DIY Truss Bench
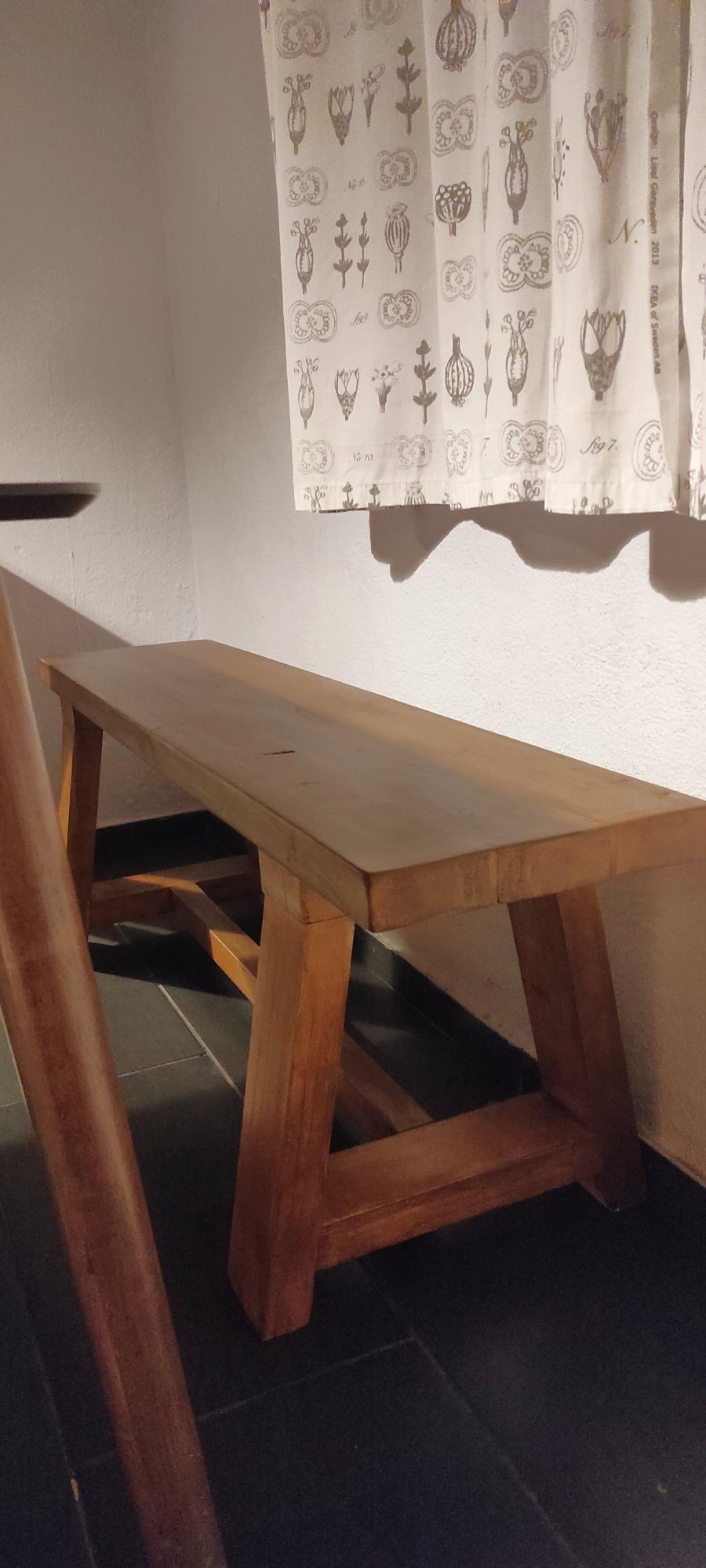
2x4 Truss bench with some alterations.
My first project completed with help of your plans.
Made from pine and painted using a walnut water based primer and varnish to try and match it to our existing table.
Catriona
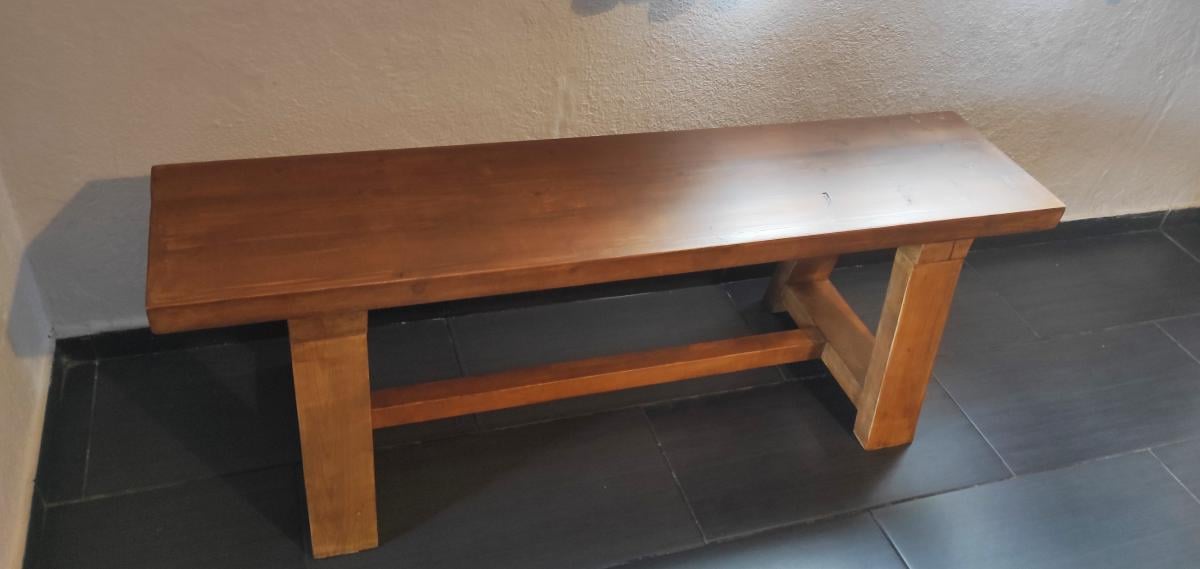

2x4 Truss bench with some alterations.
My first project completed with help of your plans.
Made from pine and painted using a walnut water based primer and varnish to try and match it to our existing table.
Catriona

I made this bed for my 6 year old daughter. I loved Anna's Loft Bed plans, but she wanted a bigger play area underneath. So I modified the twin loft bed plans to fit a queen mattress. I also added extra supports for the mattress, and I used PureBond plywood on top of the supports for the mattress to sit on.
That's the Farmhouse Toddler Bed underneath. My younger daughter inherited her big sister's twin bed, so the toddler bed was put to use in the new "playhouse."
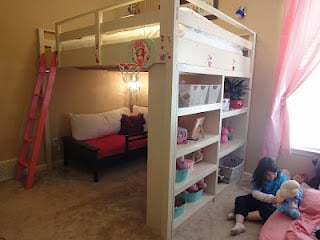
Wed, 02/09/2022 - 15:31
We’ve been looking for exactly this!! Can you share your modified plans and the list of lumber and supplies needed?
Sun, 09/02/2012 - 12:45
I think it's great that you modified it to a queen! I live a studio and NEED something like this. Could you share the modifications? It looks beautiful = )
Sun, 09/02/2012 - 20:58
The changes I made were:
End planks cut to 63"
Top back guard and front and back rails cut to 87"
The top guard rails on ends cut to 66"
I measured for the mattress supports and the front guard rail after the rest was completed.
You should also measure for the bookcases after the rest is completed, but each of mine wound up being about 31" wide.
Everything else was pretty much the same.
Hope that helps.
Thu, 11/01/2012 - 08:24
This is wonderful - I've been looking to make something like this for an urban efficiency (adult) apartment! Thanks so much for sharing your modifications!
Mon, 07/29/2013 - 14:08
Will the height of the bed allow for adults to stand under it? If not what modifications should be made to make the height fit a standing adult? (the highest being 6'1" male) Thanks! =D
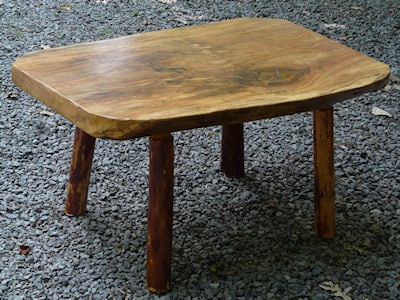
Ok I decided to construct my very first project - a small outdoor table that would look a bit ancient mostly because the need for it in my house has been screaming since I could remember. I would selfish to say that I did it alone but I got a bit of help from my hussy. I'm happy that the kids love it and all struggle to have lunch on it.

I had been wanting a patio sofa for a long time and while googling prices for the 1,000th time I found a link to Ana White's wonderful website. I can't say how grateful I am to Ana White. The fact that she puts all of these plans online for free and asks nothing in return speaks to her character and what a kind and generous person she is. Helping people build things and helping them learn at the same time! Anyway, I followed the plans explicitly and purchased the cushions at Ikea.

I built these chairs with the plans Ana White shared on this site, they are sturdy and beautiful, but they are also heavy. Heavy is what I wanted though.
I used water putty for the screws and other blemishes, then I primed and painted them. when the Homedepot pillows arrived my wife decided she wanted higher backs, I used an idea shared on here, but that back used 2 2x6s, when I tried that I felt they were too high, so I altered it to one, and found they look and feel a lot better. the angle of the back is 15 degrees from 90 or 105 degrees. I will be altering the loveseat plans to build a concrete top bbq coffee table to use with the chairs.





I've been known to dumspster dive to salvage a piece of furniture and this time was no different. This beautiful oak top was discarded and headed to a landfill and I just couldn't let tht happen. I brought it home refinished it and built this wonderful desk.
Got my new Kreg Jig, picked up a brand new master kit on craigslist for half the normal price! The table went together beautifully and the chairs were simple as well!
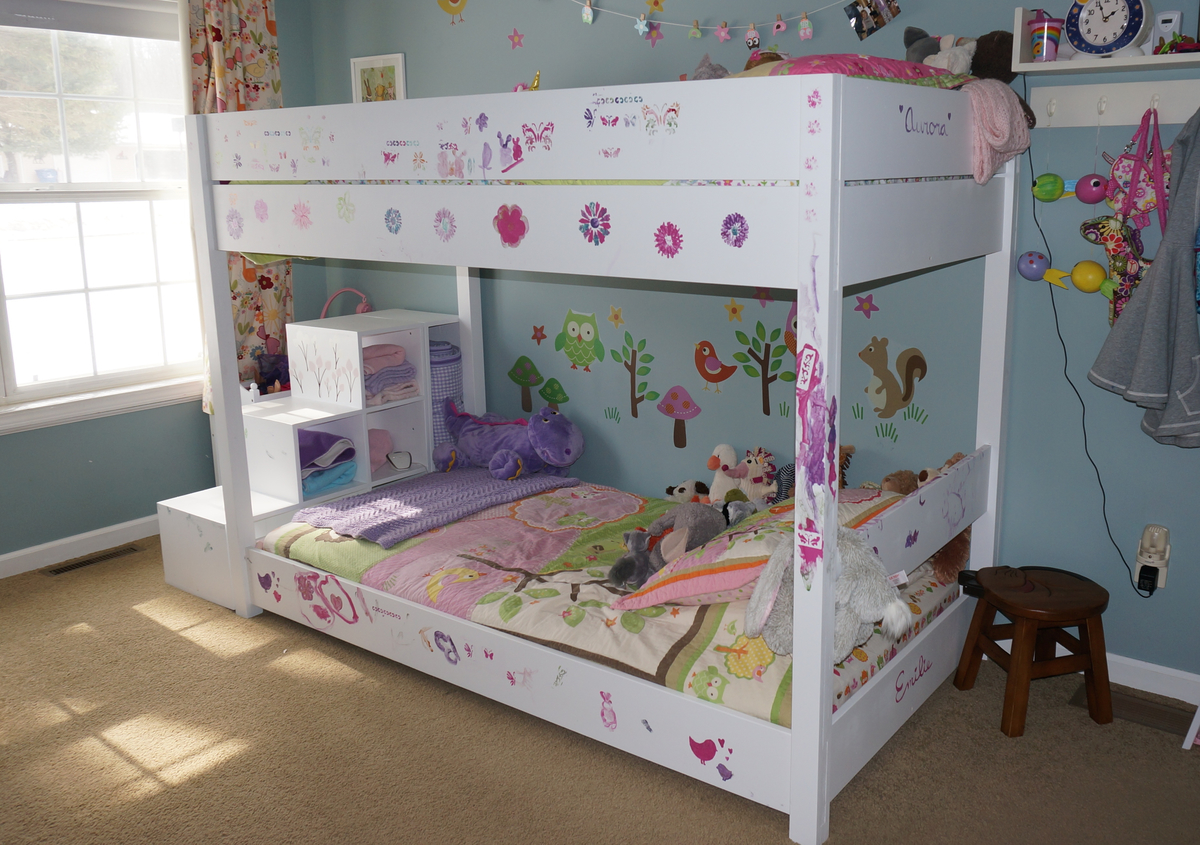
My husband and I searched at least a hundred plans to find a simple bunk bed for our girls and Ana's Loft bed was a perfect base plan with a few changes. We wanted a lower bunk, top and bottom, since our girls are young (ages 5 and 2.5). The youngest just moved from the crib so by putting the bed lower we are able to skip the side rails. Overall we cut 10 inches off the height of the original loft bed plan and still have plenty of room in the lower bunk. I can sit up comfortably on the lower bunk and the youngest can even stand. We went with another 8 inch board for the top bunk rail, it was simpler then the rail with cap but achieved the same overall rail height. We knew we didn't want a ladder in their room because our 2 yr old is fearless. So for the stairs my husband just ended up winging it, loosely basing them on the Storage Stairs plan, creating basic cubes so we can still let light in and have storage. We also didn't want the steps to be high up in case the girls fall from them, which is more common then them falling off the top bunk. At 32 in. high (the bunk is 61 in) both of them can still climb in the top bunk without issue. At first the steps didn't have the tall "cube" at the back but the platform just wasn't that big so the long cube was an add on and gave it the perfect size and heft. We couldn't be happier with how it turned out. Thanks Ana for your awesome blog and the great plans that you post. My husband also built the original play kitchen and it is amazing! I'll have to do another post with pics of that.
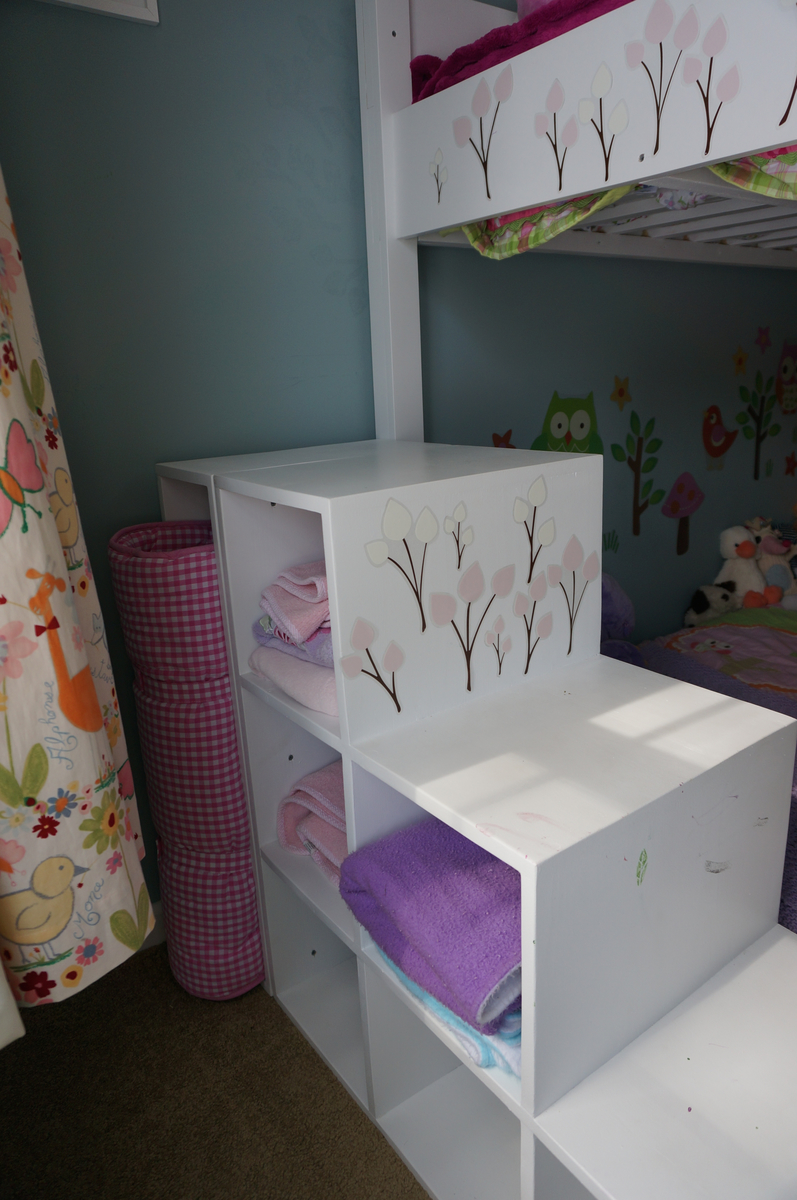
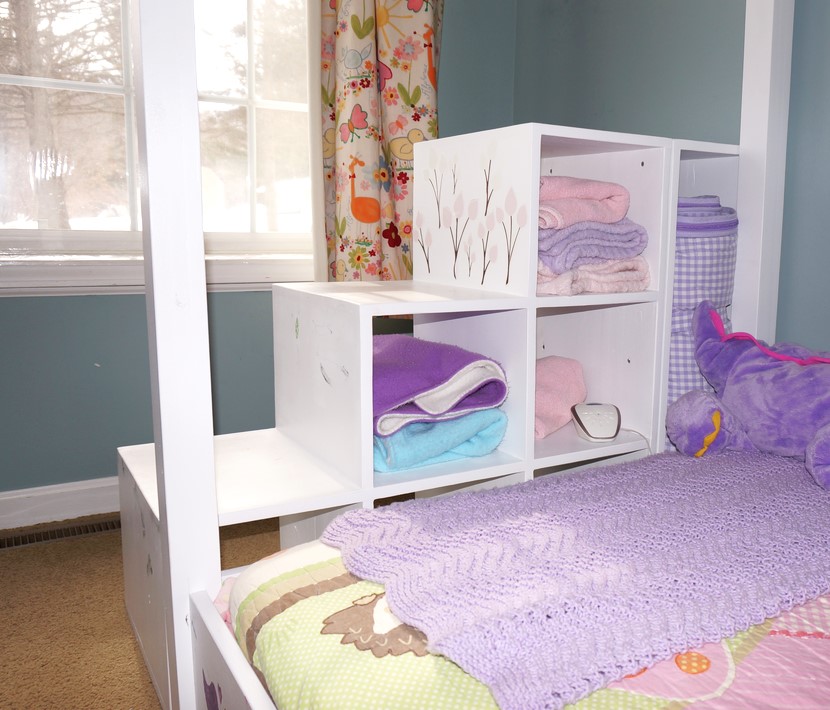
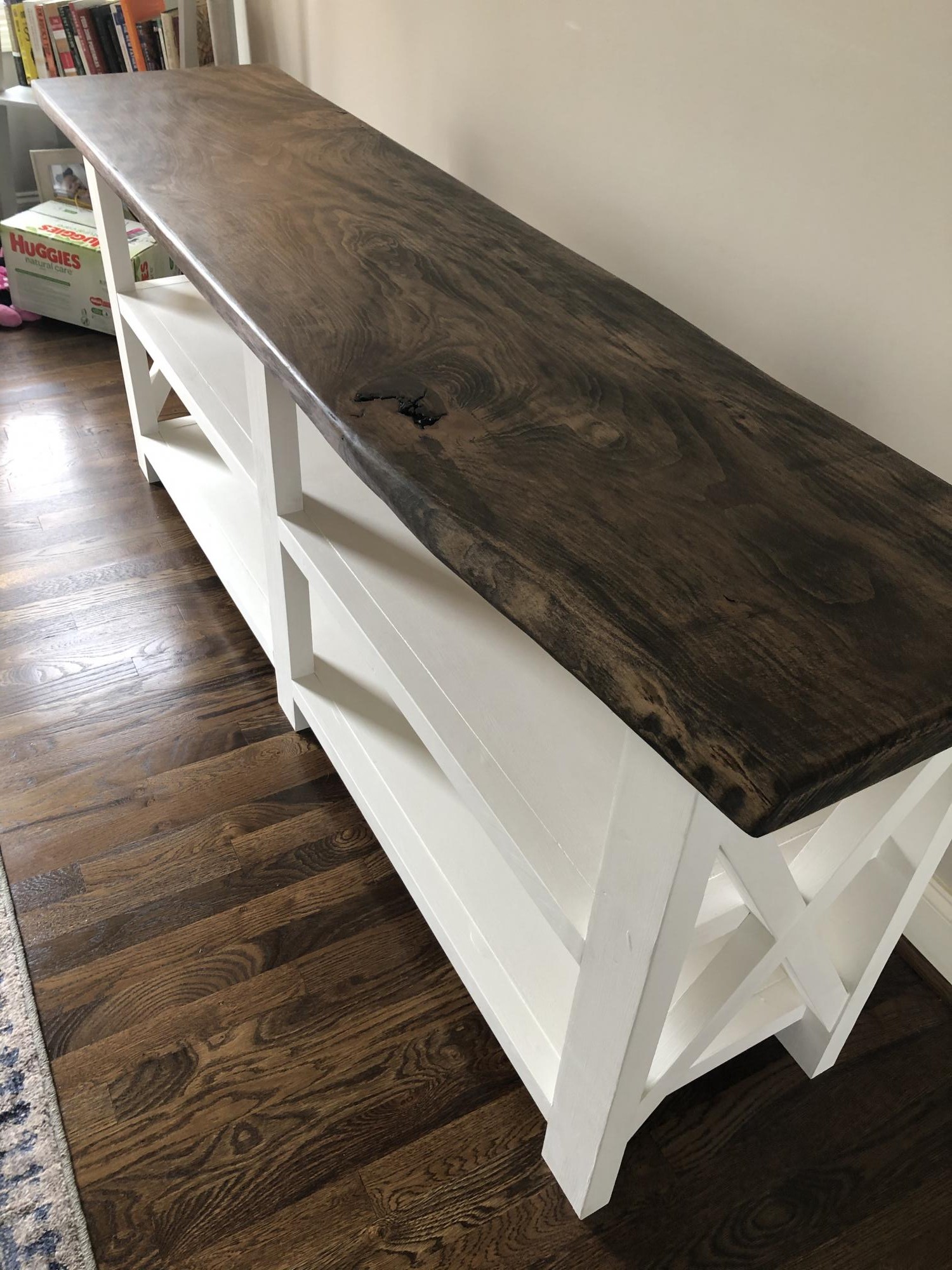
Made this with my son for his new home. The only deviation from the plan was a solid slab of sycamore for the top with dark Minwax stain. Base was painted and waxed with Annie Sloan Old White paint The toughest part was getting the angles right for the X pieces. Had to eye the line and cut with a band saw.
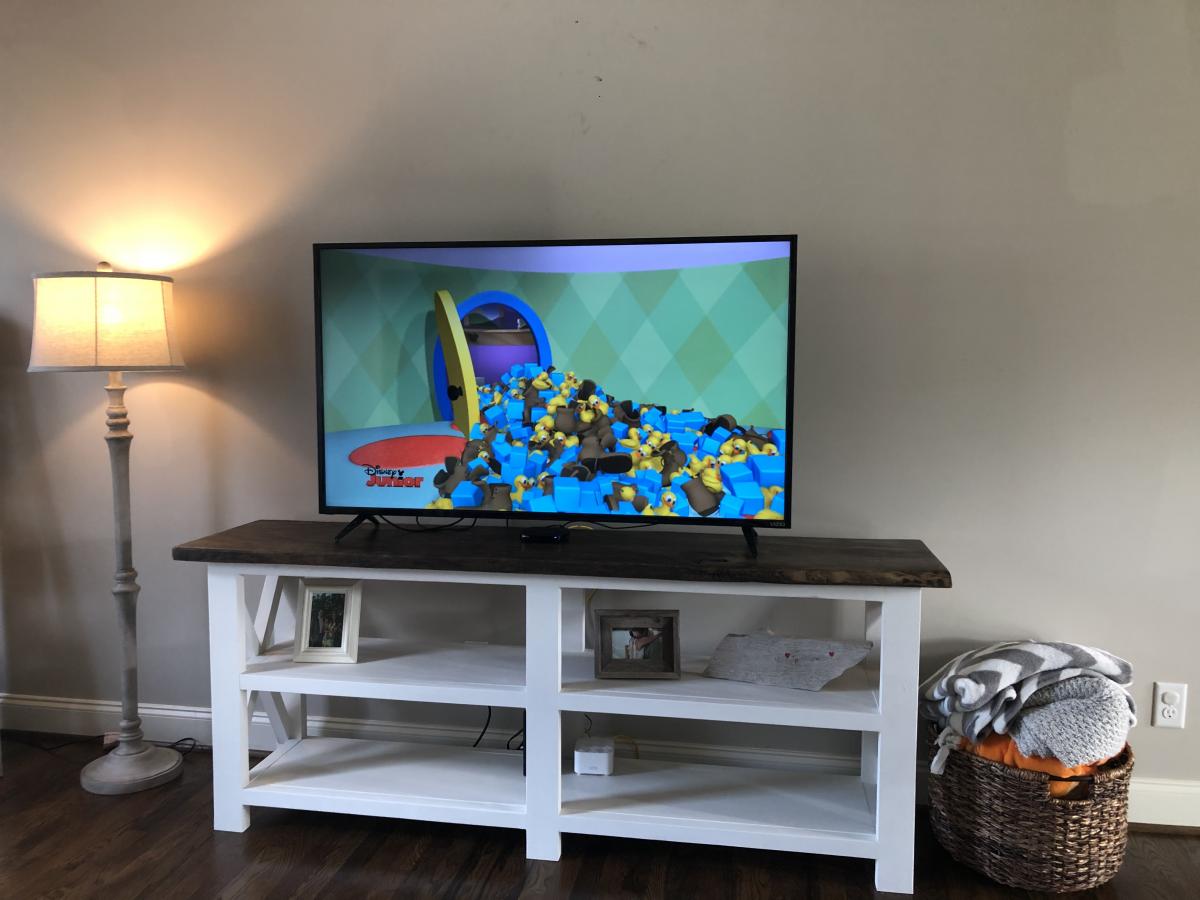
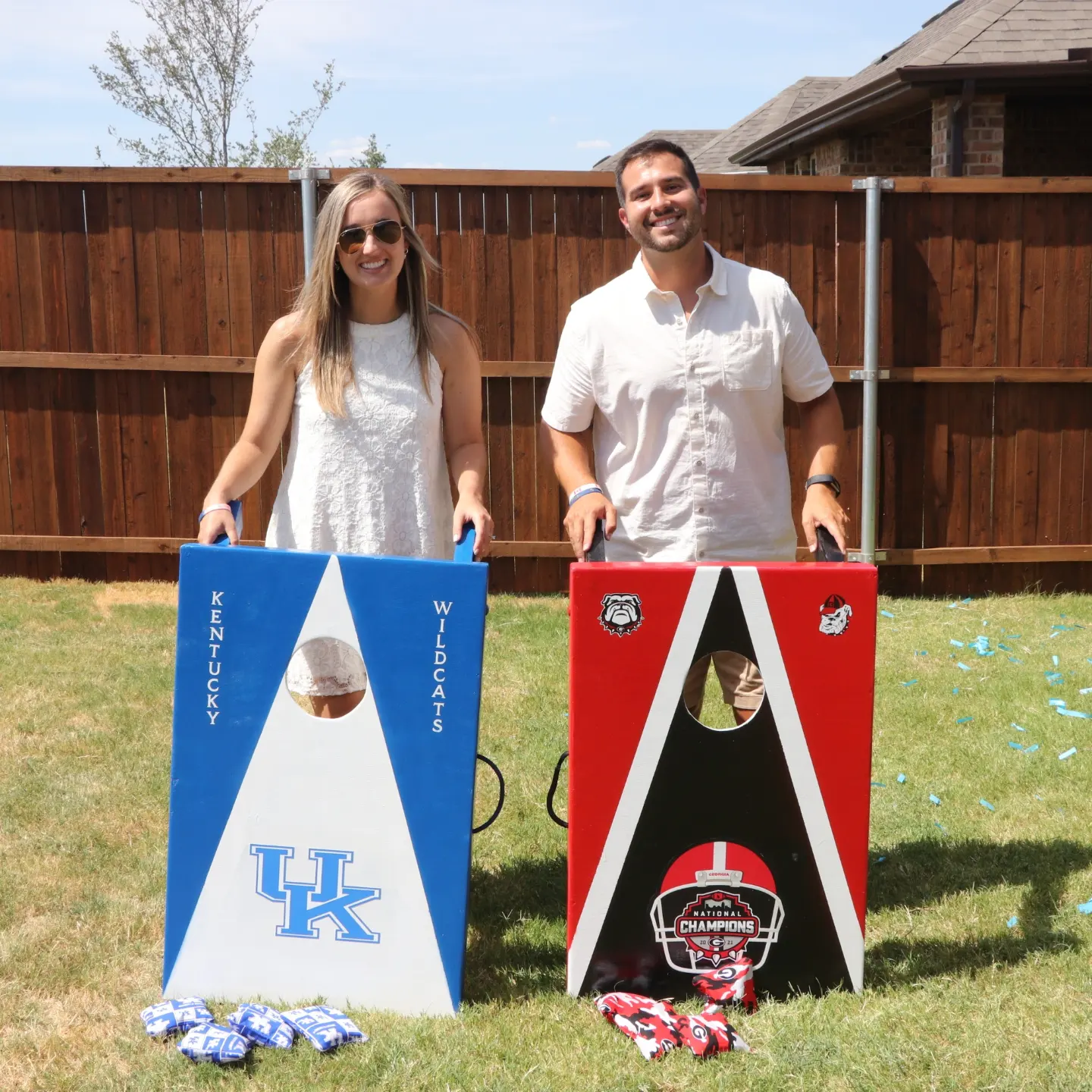
Corn Hole Plans
Made lighter by thinner plywood and using 2x3s instead of 2x4s. Not regulation size as just for family and used rope as handles and Velcro on bottom to carry both pieces as one unit. Decorated to fit kids favorite schools.
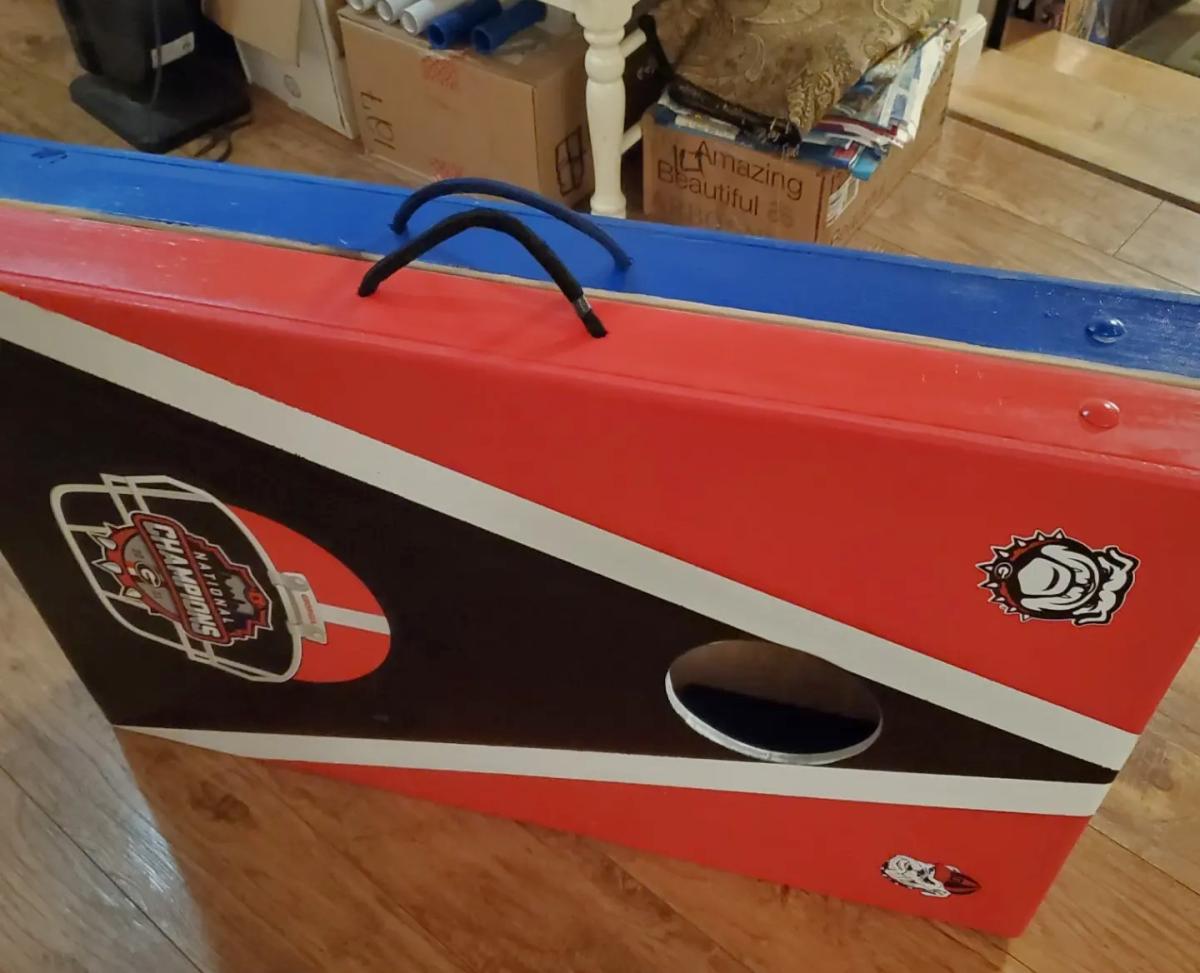
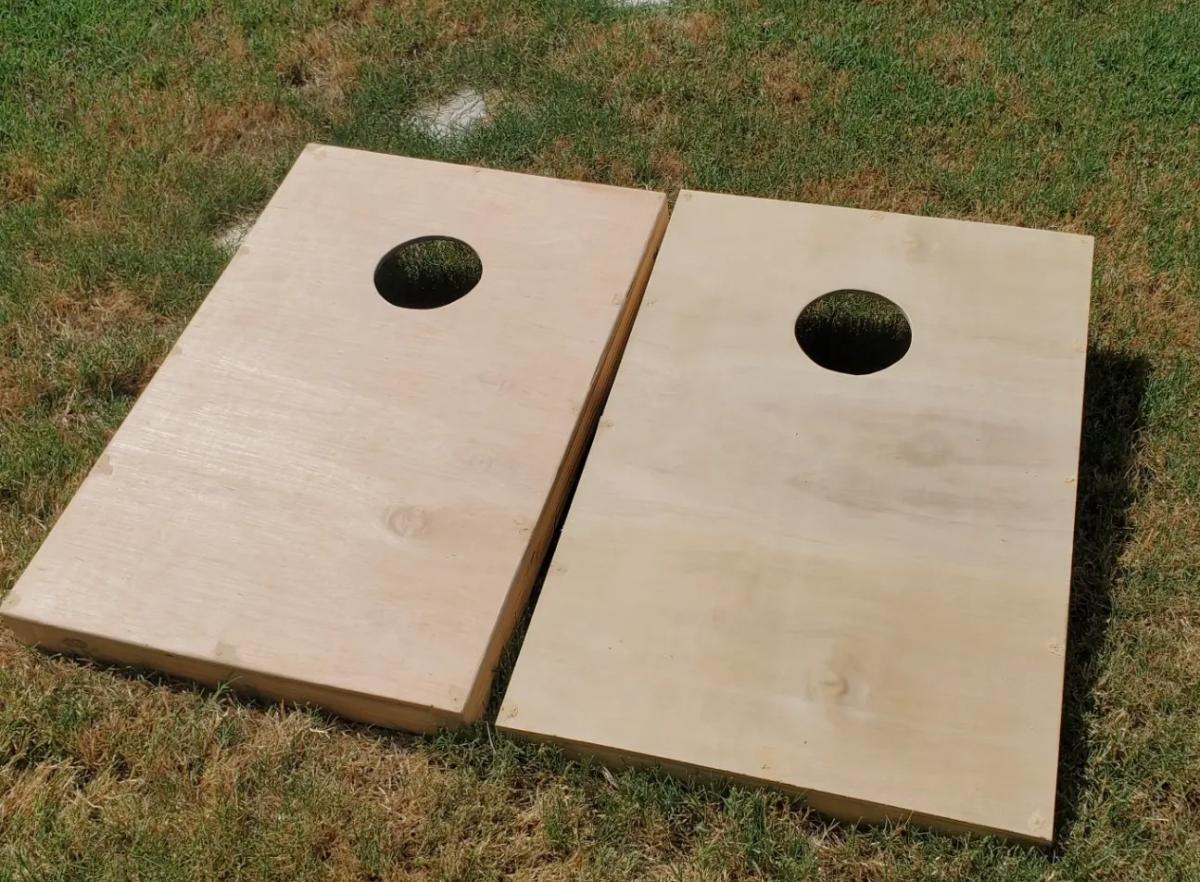
I did this project 99.97% alone (if you call "alone" with a 1-year old and 3-year old nearby). This was a challenging project that took longer than expected (one full week, working well into the night after the kids went to sleep). I used furring strips for the 1x3s and 1x4s. They cost about $2 less per board! Total cost of this project includes paint, screws, etc.
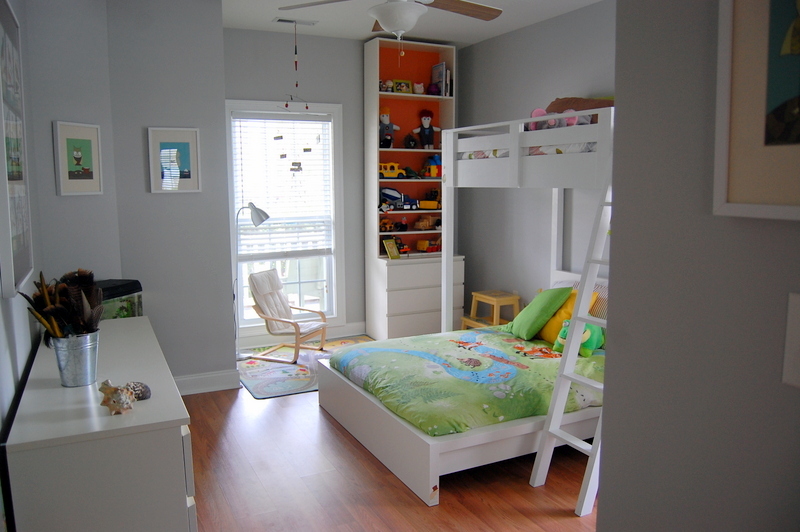
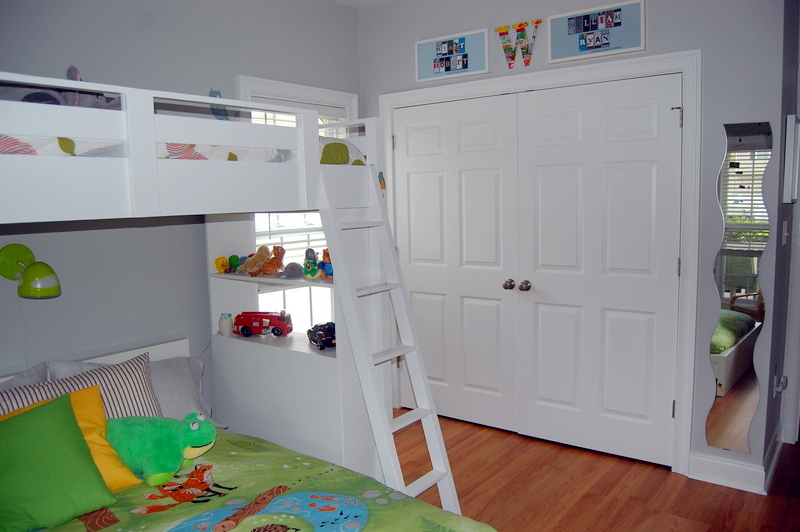
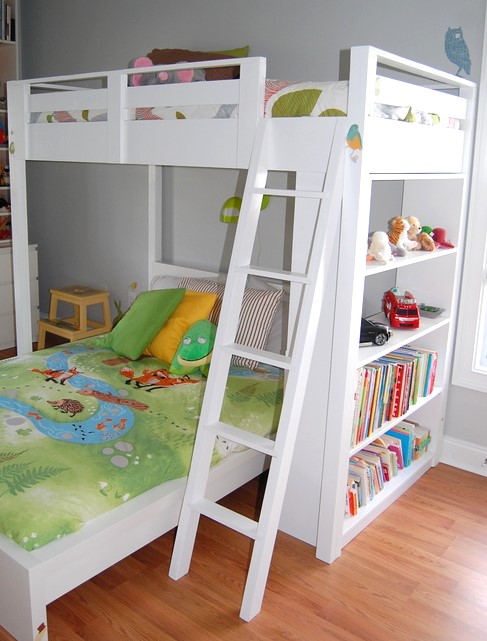
Tue, 05/29/2012 - 03:00
What a beautiful room. The bed looks just perfect in there. I love everything from the bed, to the bedding, to the wall color!
Mon, 10/22/2012 - 20:40
I have been looking for something similar to this but with a futon in the bottom. Anyone seen plans for such a critter?
Thu, 06/20/2019 - 11:46
AMAZING! I can't believe you tackled this with toddlers!
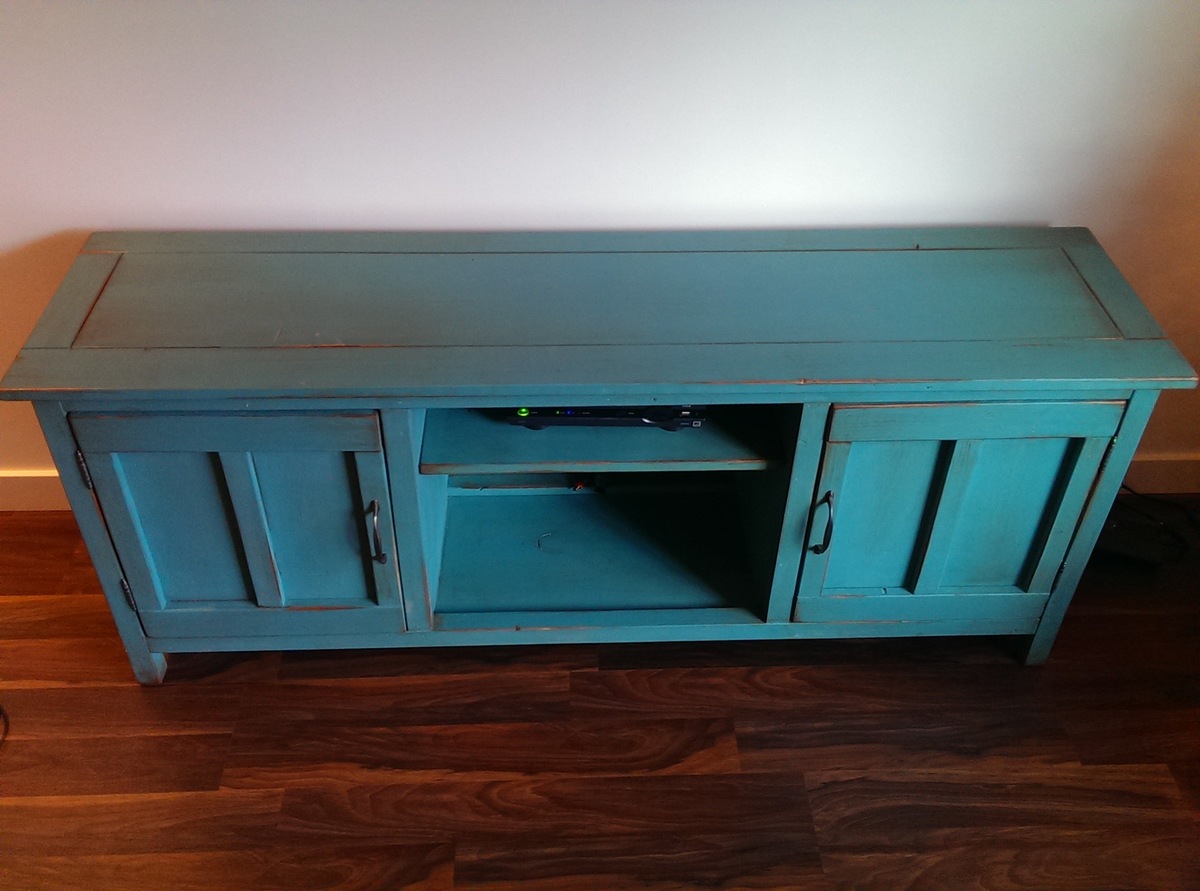
My first furniture Build. My wife wanted rid of our old bookshelf turned TV console. I saw this online and went for it. Finished it with a serious splash of color. We love it so much we decided to go with teal as our primary livingroom accent color. Pretty proud of this little guy. Thanks for the great design!
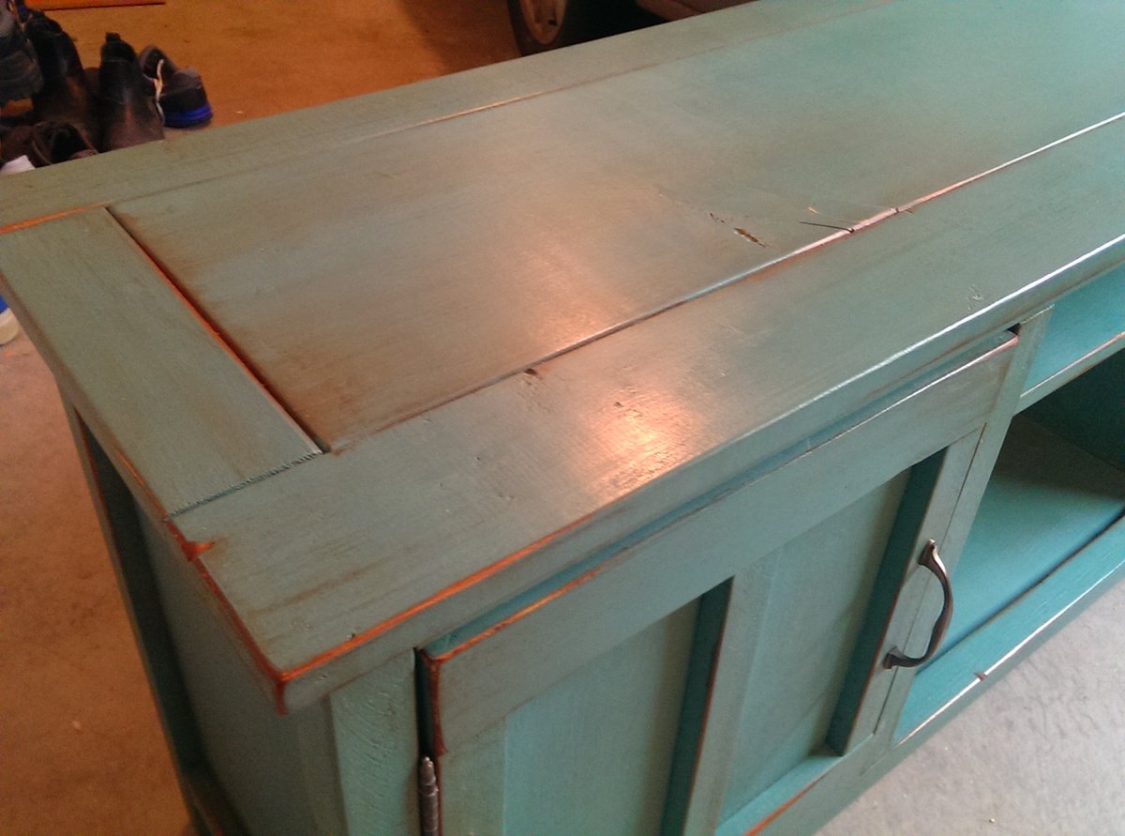
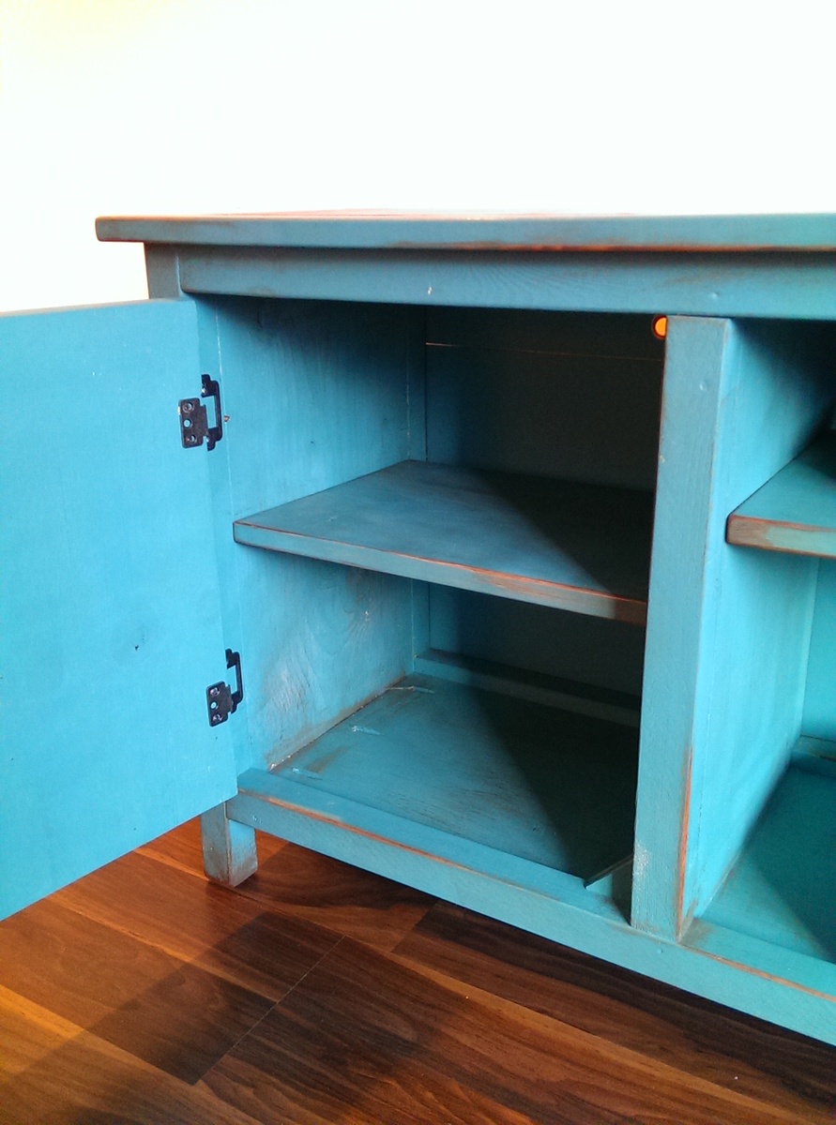
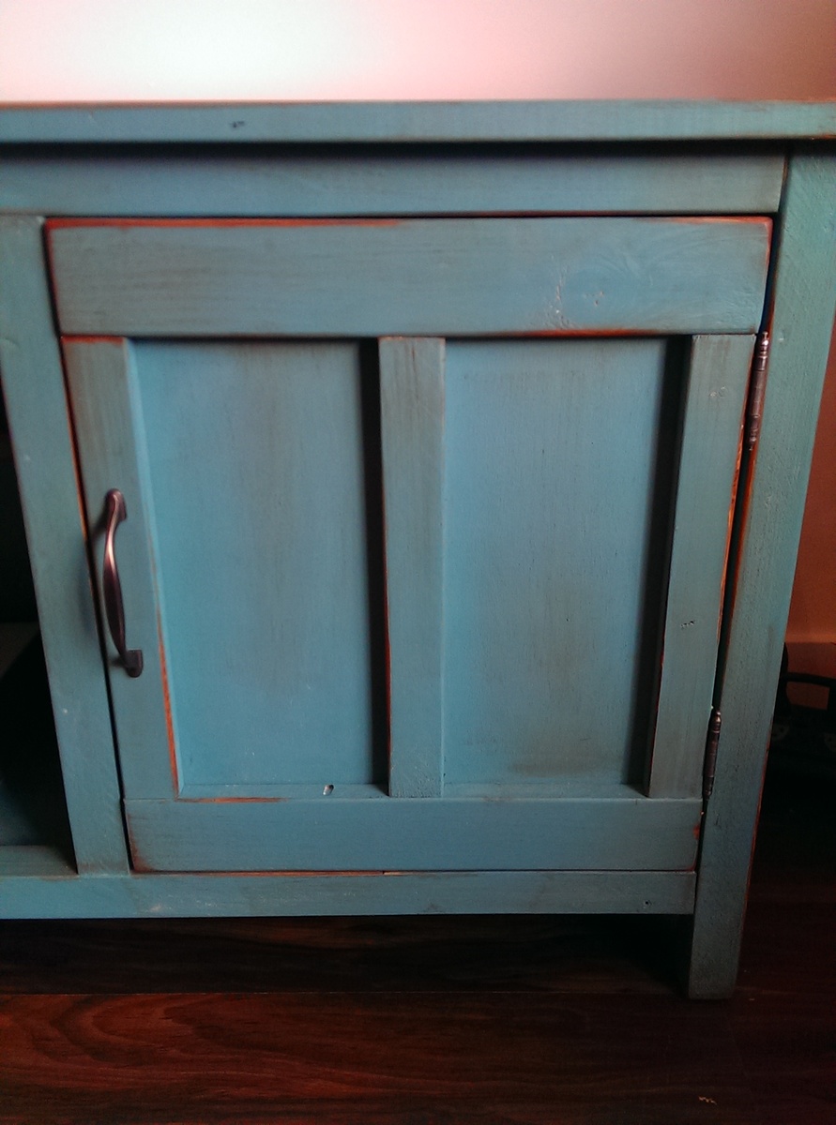
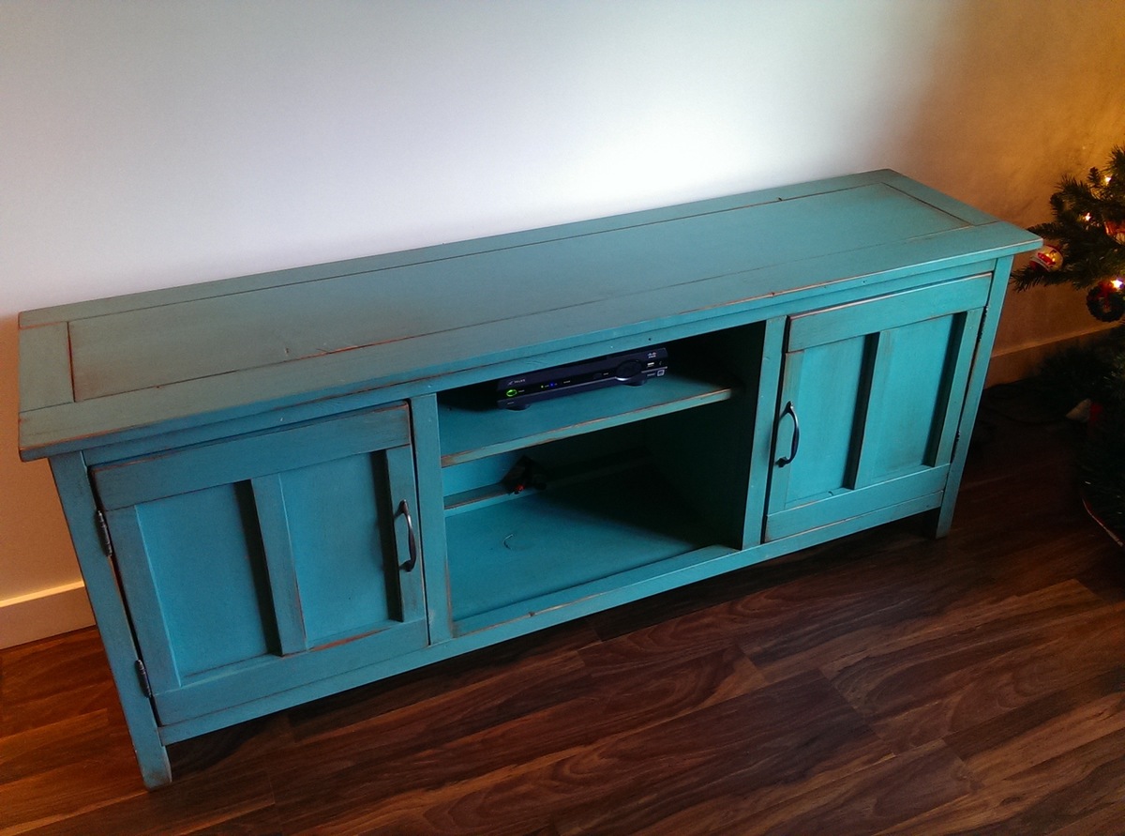
Fri, 03/14/2014 - 20:13
Beautiful! I love the color and the finish. Great job!
Mon, 01/04/2016 - 14:39
Looks gorgeous!!! Going to build one of these soon - love how you finished yours.
I had a friend make a request for a console table. We came up with this design to fit her space and needs. It was a pretty easy build.
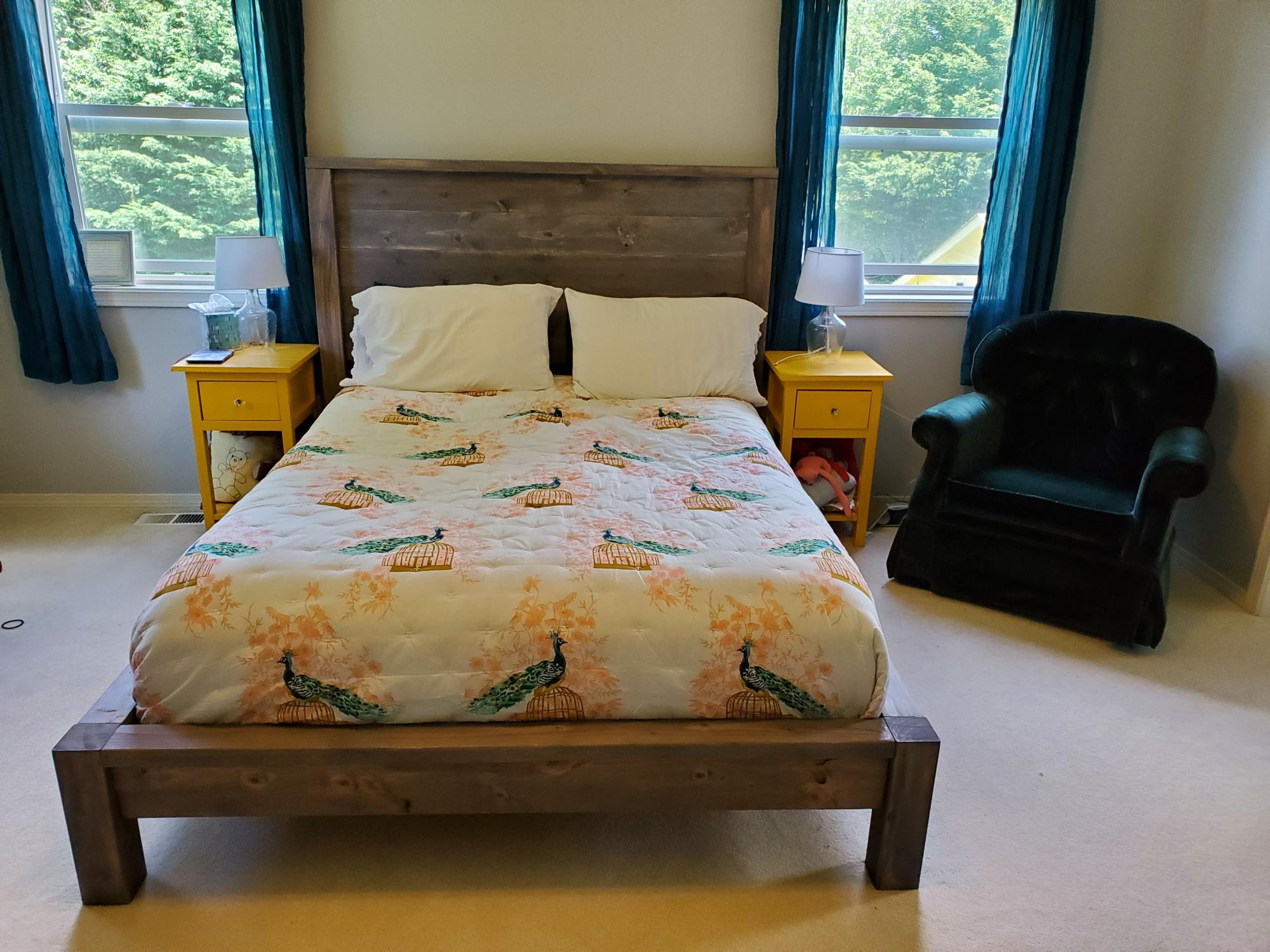
My oldest son moved out and took his queen size bed with him. This was a problem since we always used his bed as the guest bed when we had visitors. So my wife and I decided it was time to upgrade our own bed in order to solve the guest bed problem. With a new mattress incoming, it made sense to finally do away with the basic metal frame and grow up. My wife signed off on the modern farmhouse design and I was off to the home store to get started. I will say that having guests coming soon made this one of my fastest starts to finish projects ever. I cut everything and my wife did most of the staining. We stuck to what Ana used for stain with the weathered wood accelerator. Quick and easy build. One change I still want to make is to add another 1x6 to the headboard. Currently, one of my pillows ends up wedged between the bottom board, wall, and mattress.
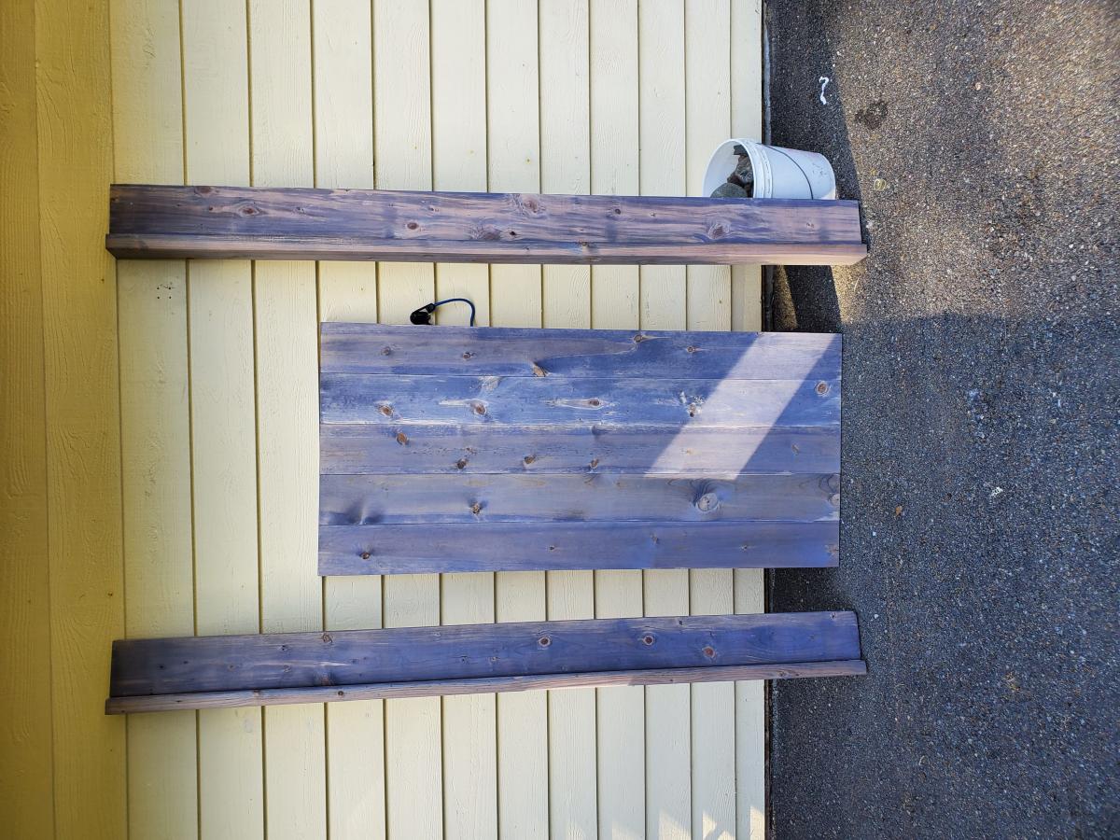
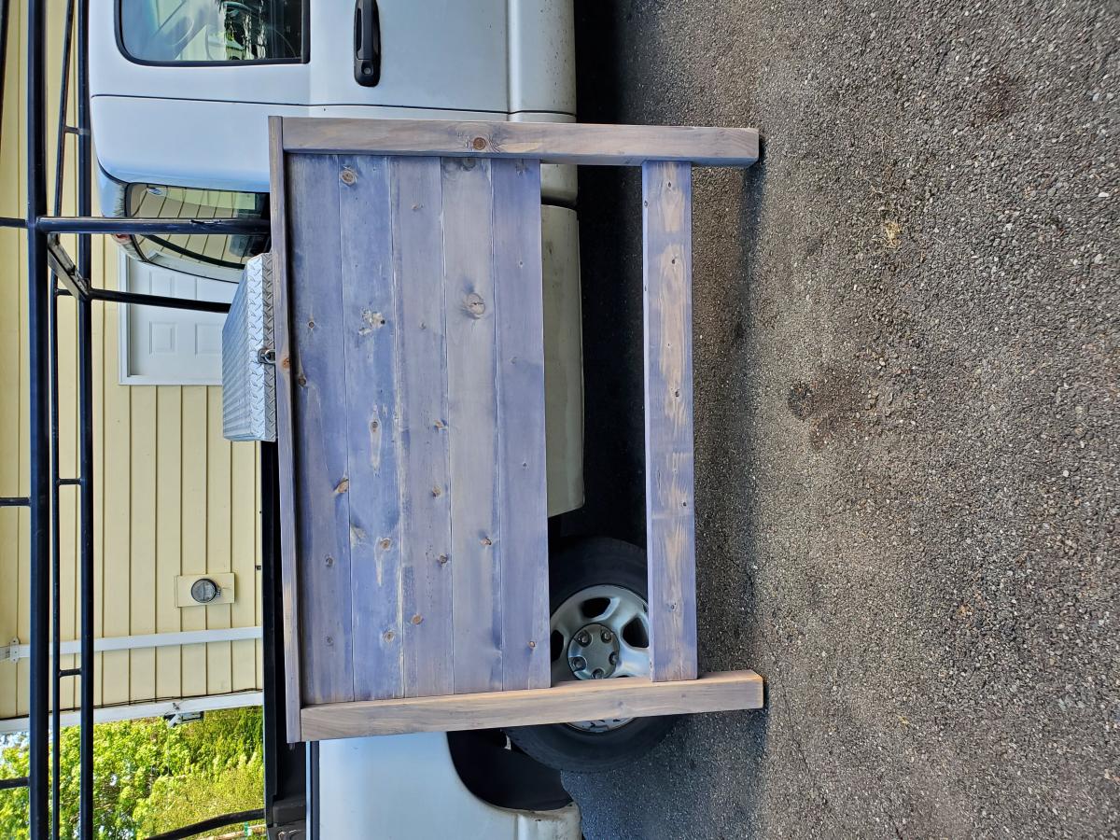
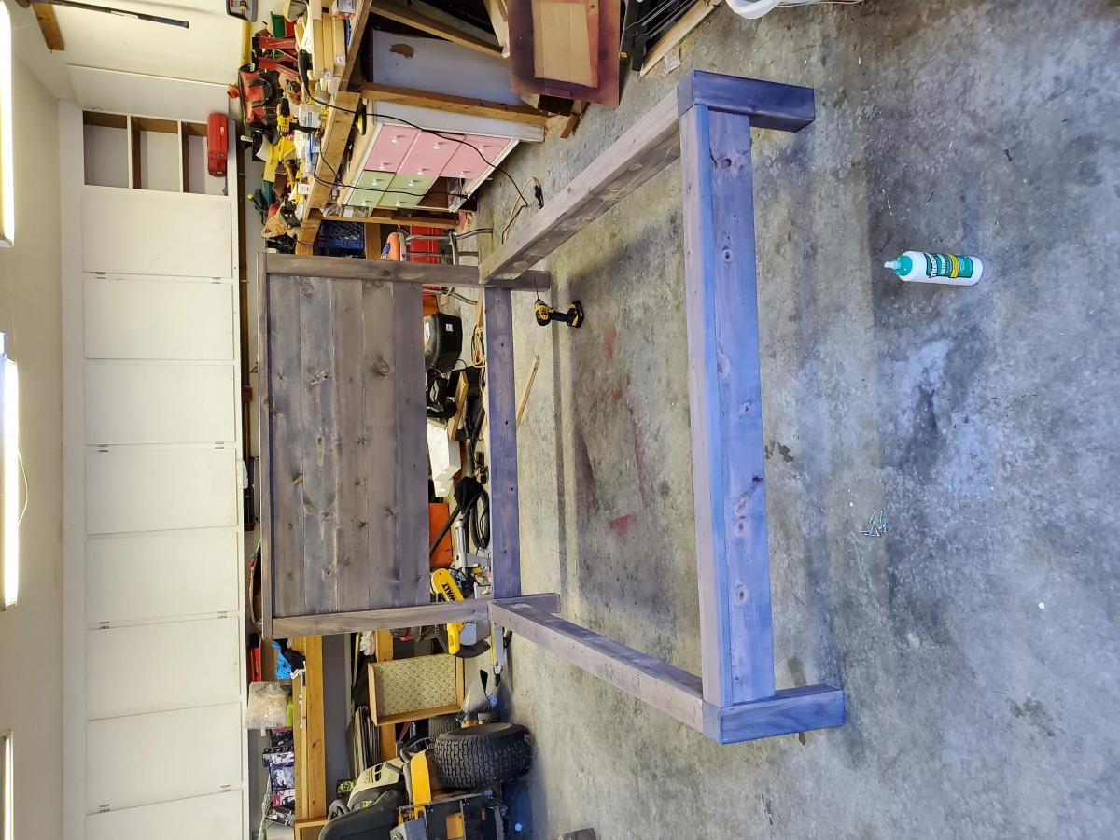
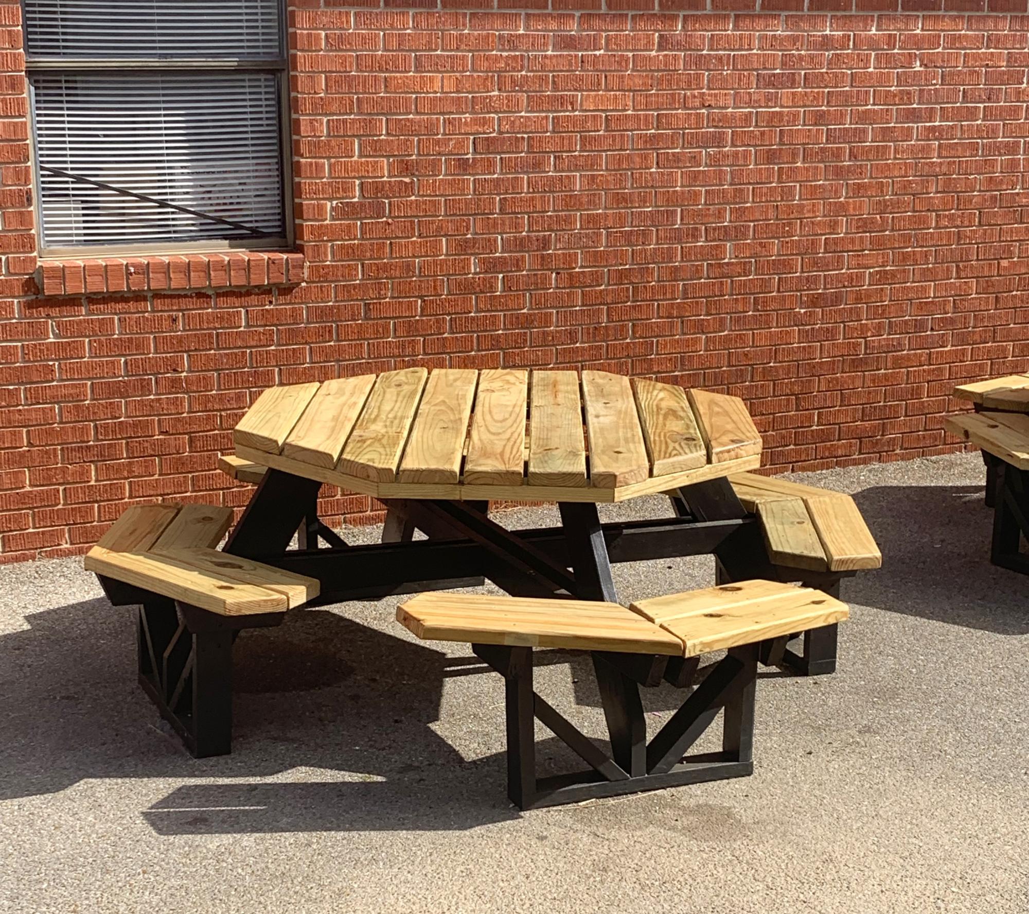
Ana,
Thanks so much for your octagon picnic tables plans. I teach a Life Skills Class at Russell Christian Academy for middle school. This class of 18 students completed the build of 4 of these tables (with a little assistance from me) and are now being used as an outside dining area for all grades K-12. It was a great experience for the kids and I have received many positive comments about these tables.
Thanks again…
Dewayne Knight of Meridian, Mississippi
Sat, 11/18/2023 - 13:03
I love seeing these student projects. It's great that they are seeing them put to good use and people enjoying their hard work!
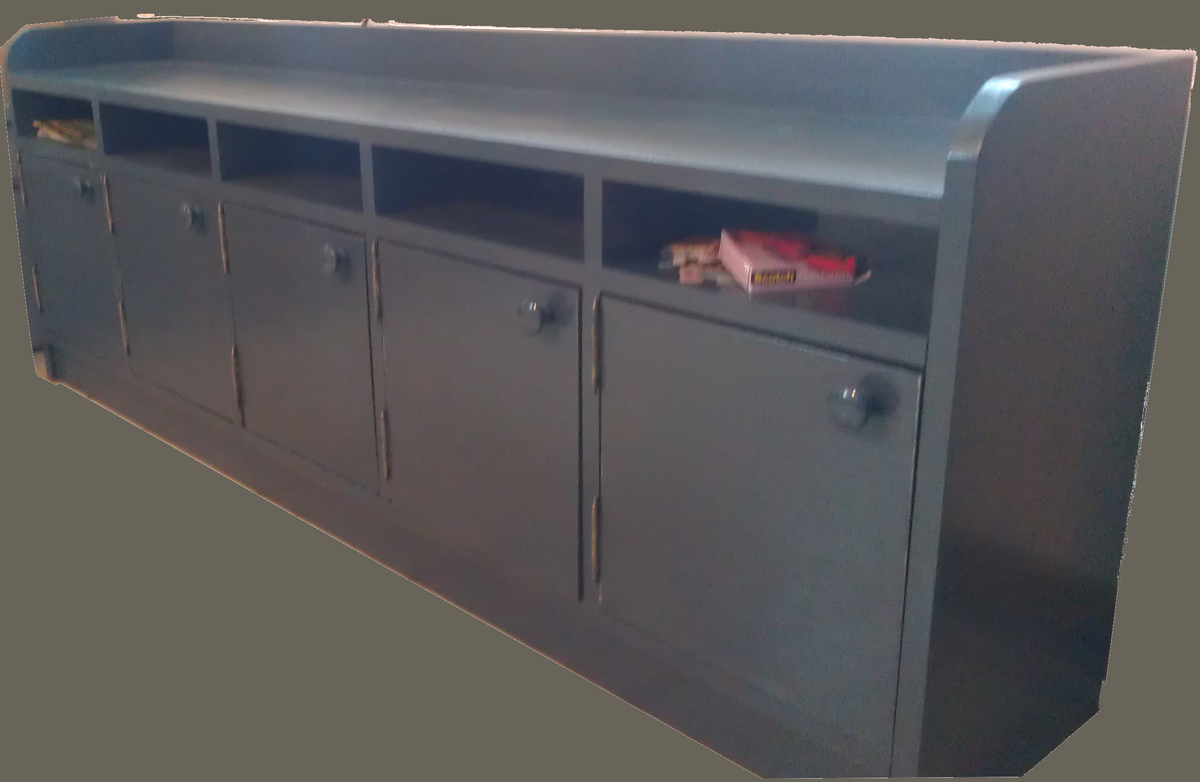
We saw this cubby bench and thought it could work for us... but there's 5 of us.
So we redrew the plans to add two more cubbies.
I also like the idea of being able to hide everything, so we put doors on.
The issue I had was cutting 1x12 material with the chop saw. Cutting with the circular saw (even with a guide) can sometimes leave you with an "almost" square edge. Even with a 12" saw you can not make the cuts on a 1x12. You need a sliding saw for that.
One option is to cut the boards over sized by 1/4 in and then use the table saw to get a square edge with the miter gauge or rip fence.
I only worried about this due to putting doors on the cubbies. It's your using baskets you don't have to be so exact.
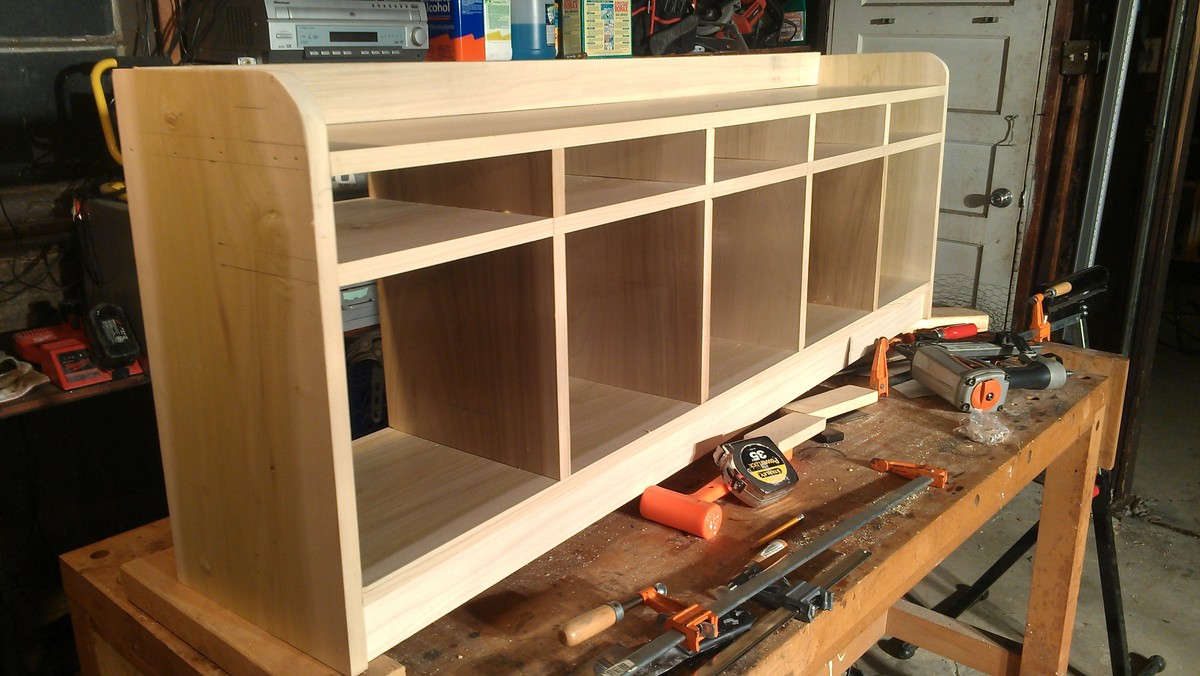
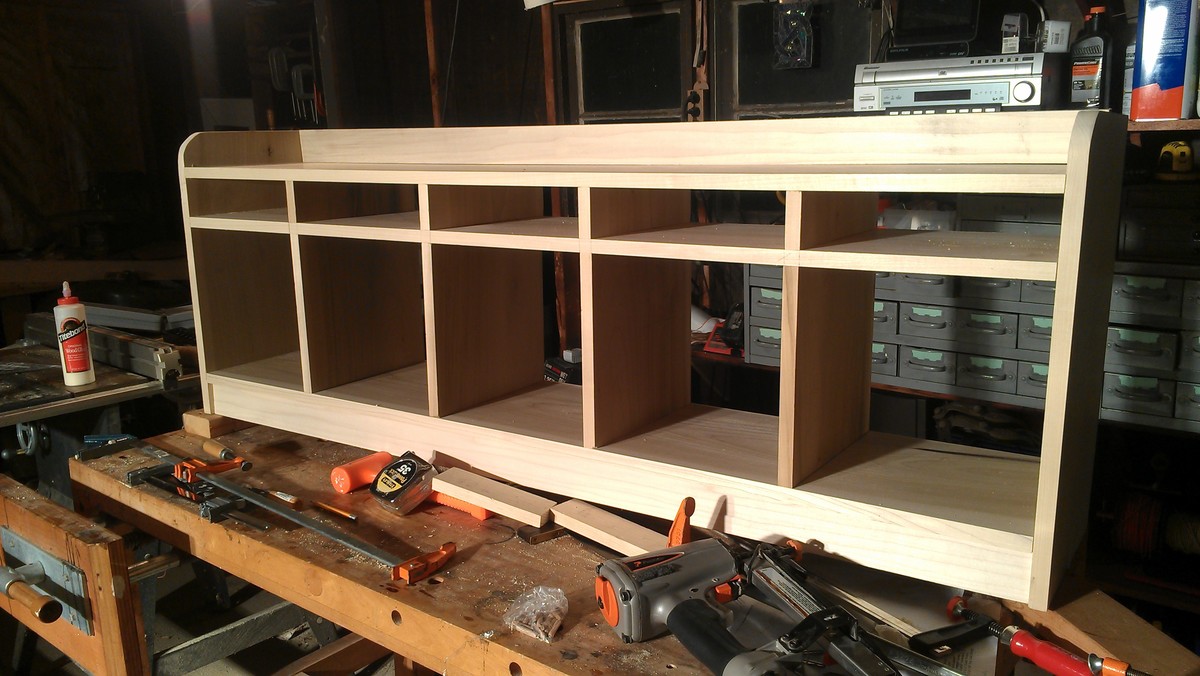
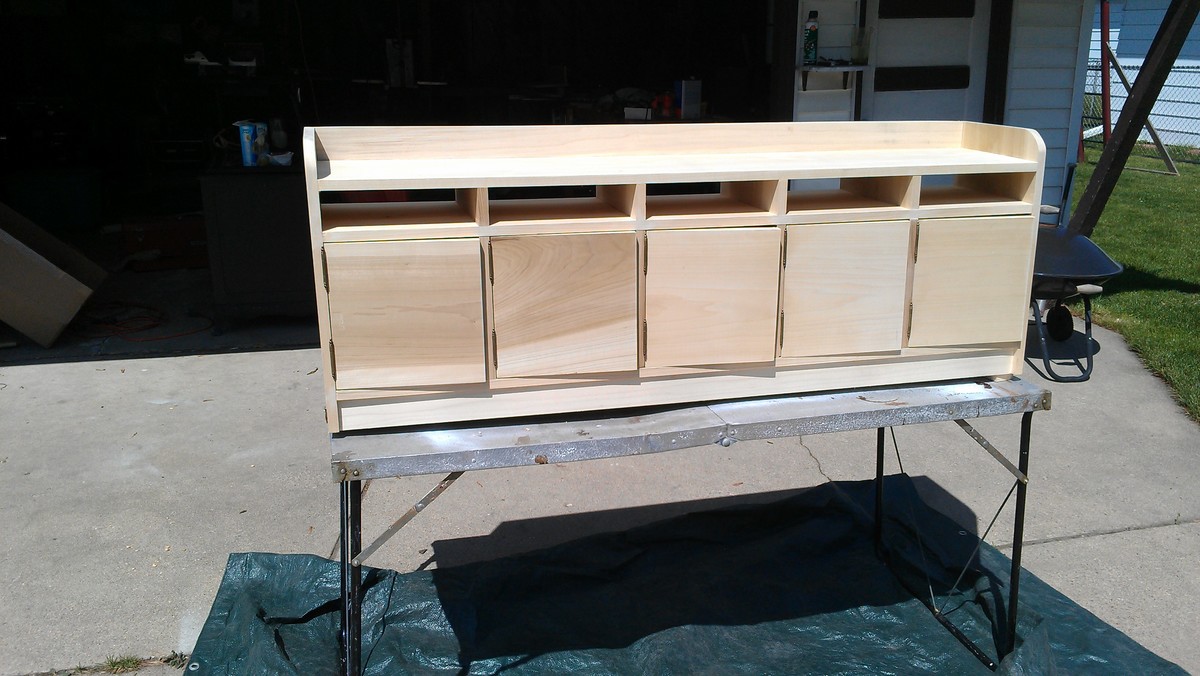
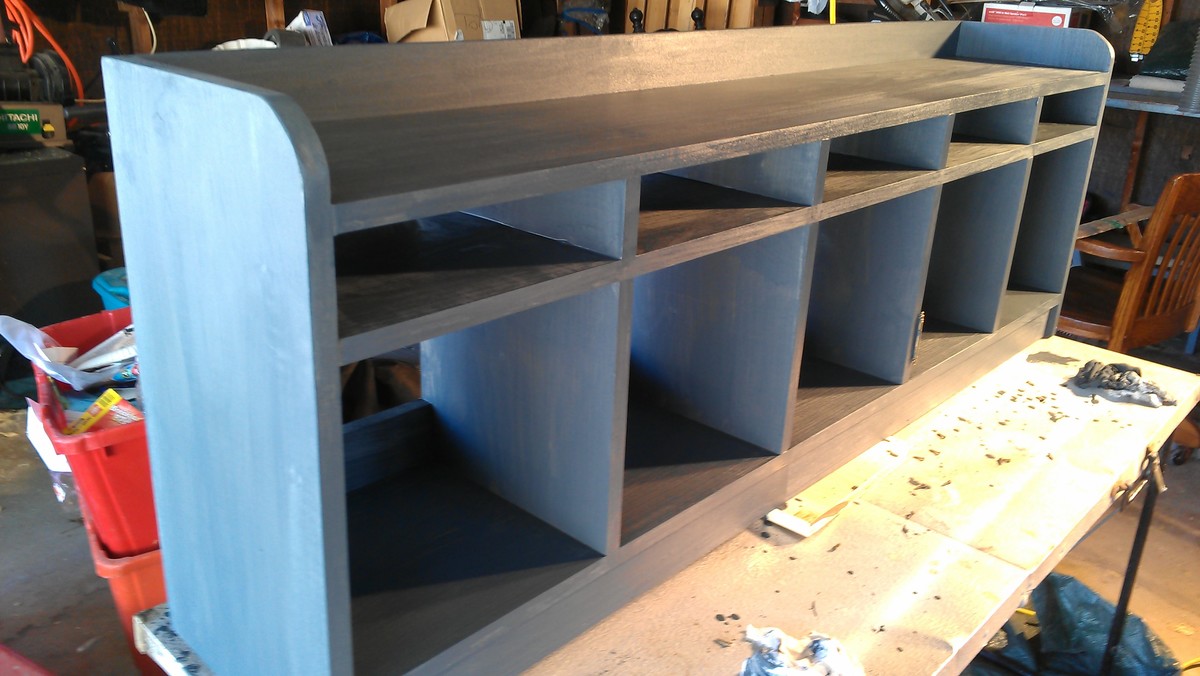
I made this garden bench for my niece's 3rd Birthday. She loved it!
I was able to use wood that had been leftover from past projects. I only had to buy a few boards. The paint was largest expense.
The most difficult part was the arch. I did that by bending my ruler along some finishing nails.
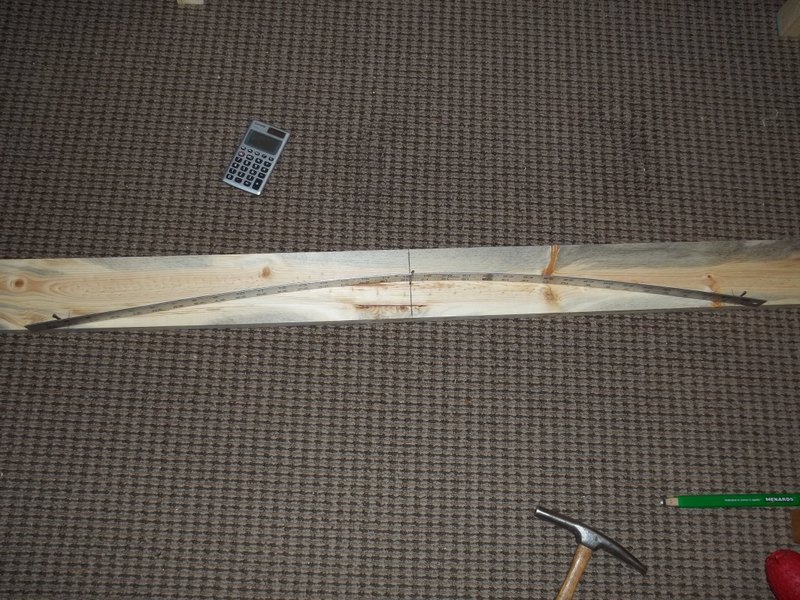
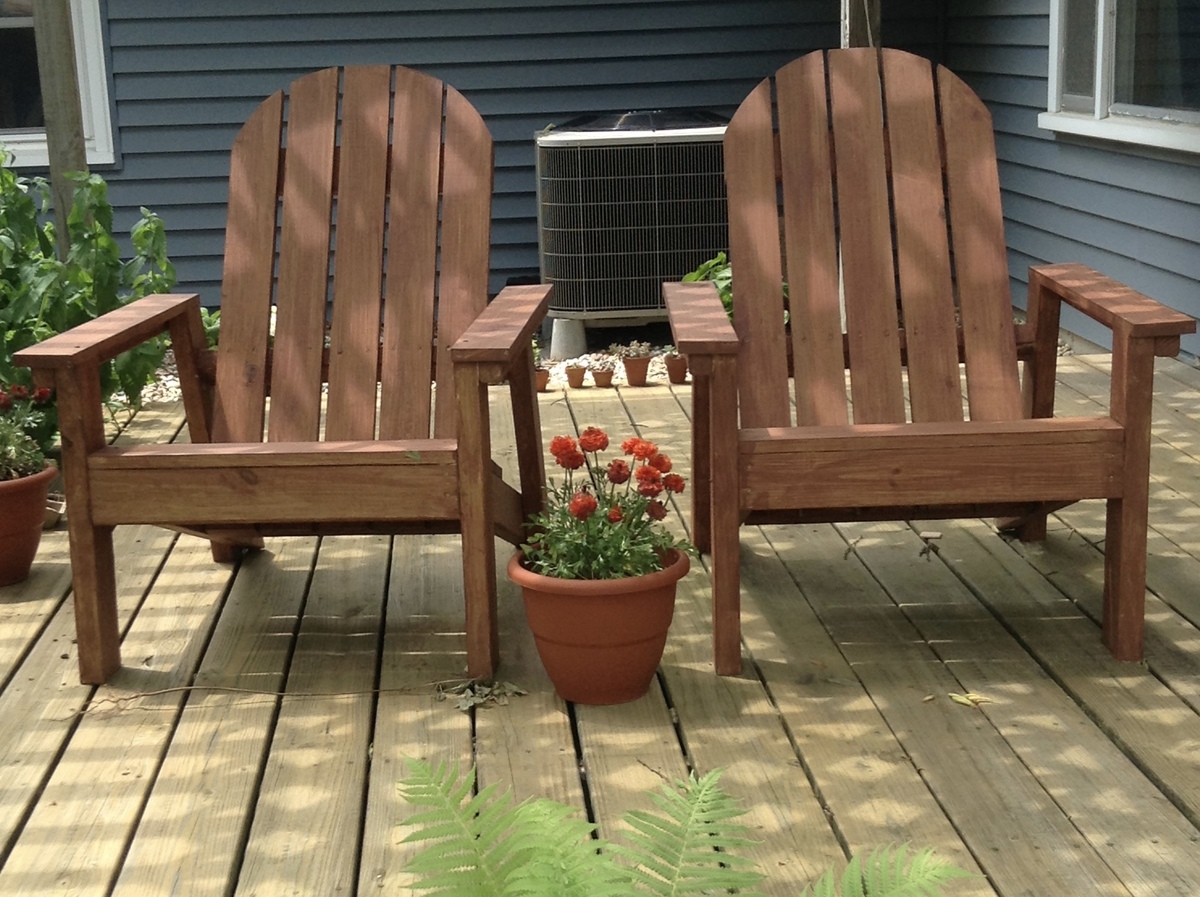
These chairs were really fun to build. This was my first project and they turned out great. Thanks Ana!
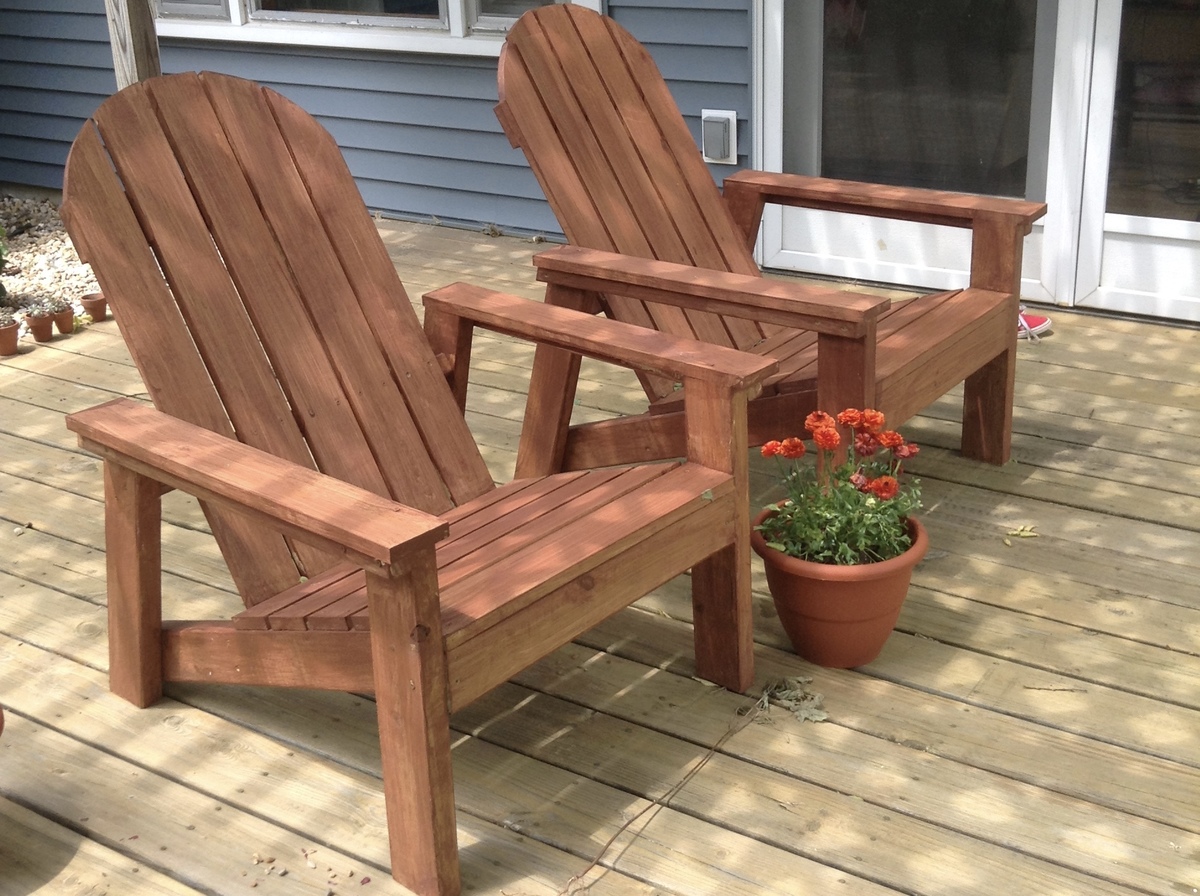
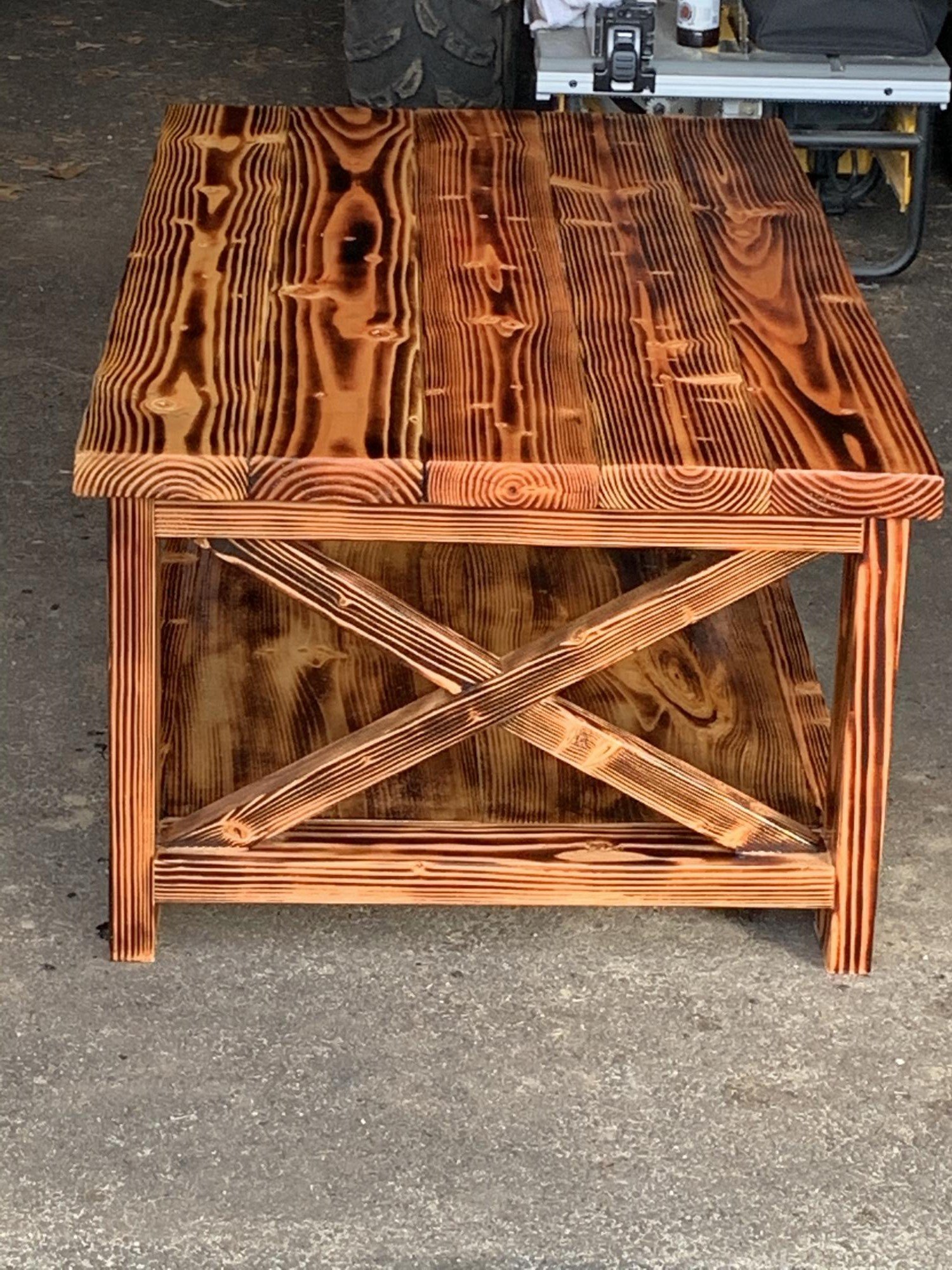
I love it. Originally wanted to build the lift top coffee table but by the time it was ready to do it we realized the sides weren’t wide enough to for a hideaway storage. Wish it was a little bit smaller but for the first project of many it was great
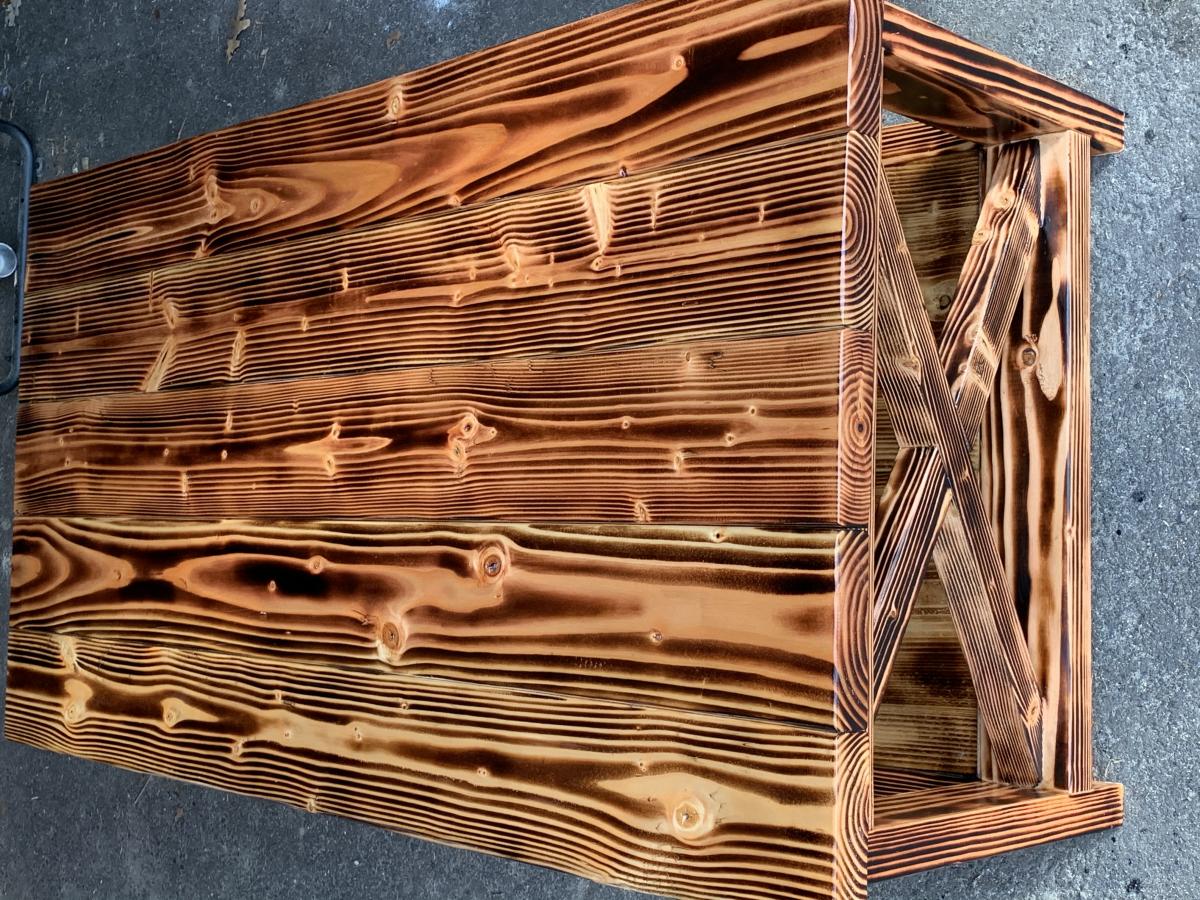
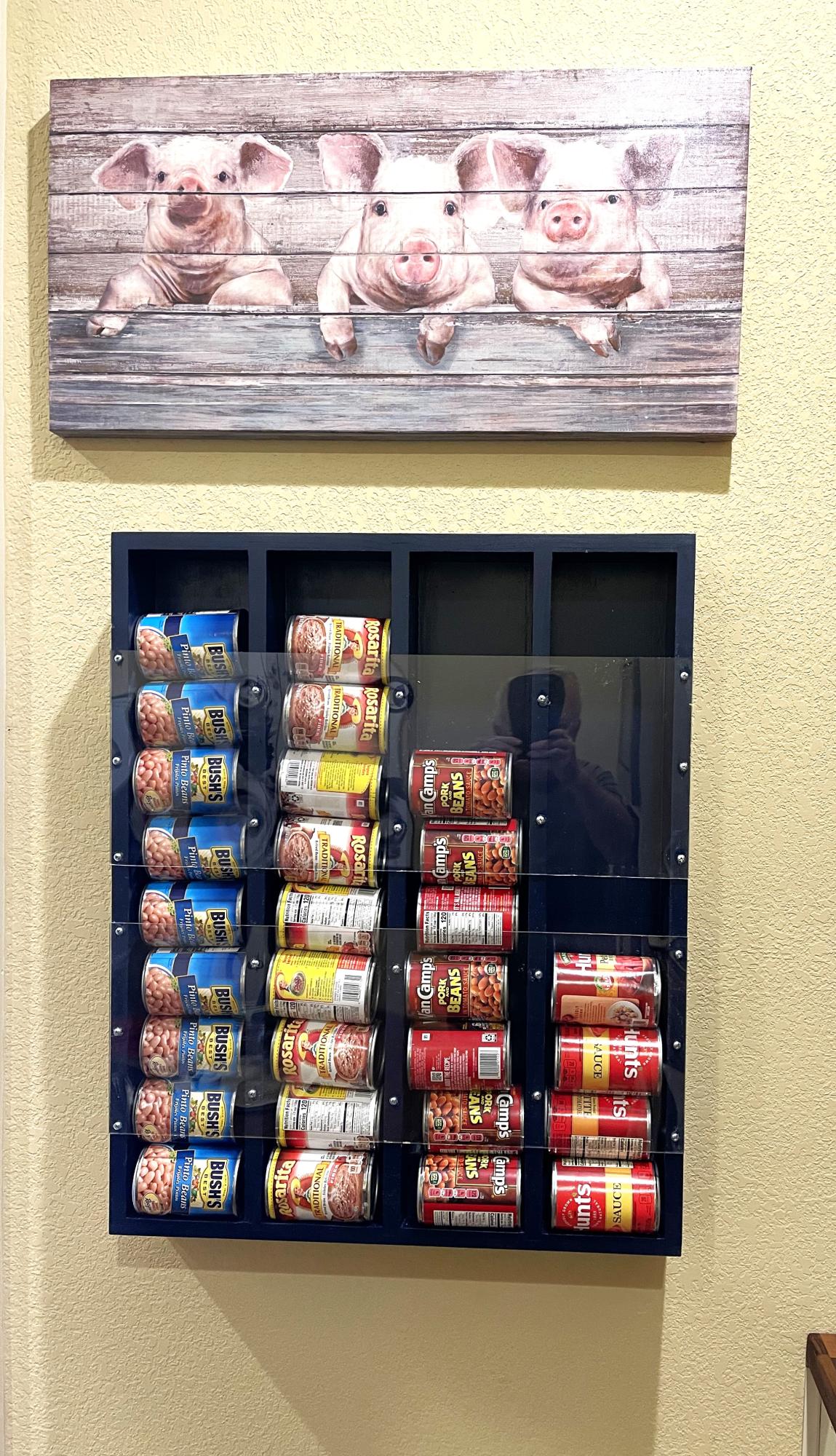
Pork and Bean Wall Storage
John
I did it! My hubby cut all the wood for me because the saw still scares me, but I assembled it!
Sat, 09/08/2012 - 11:52
hi i love this table do you mine sharing with me the wood sizes and assembly intructions THANKS!