Workbench for miter saw
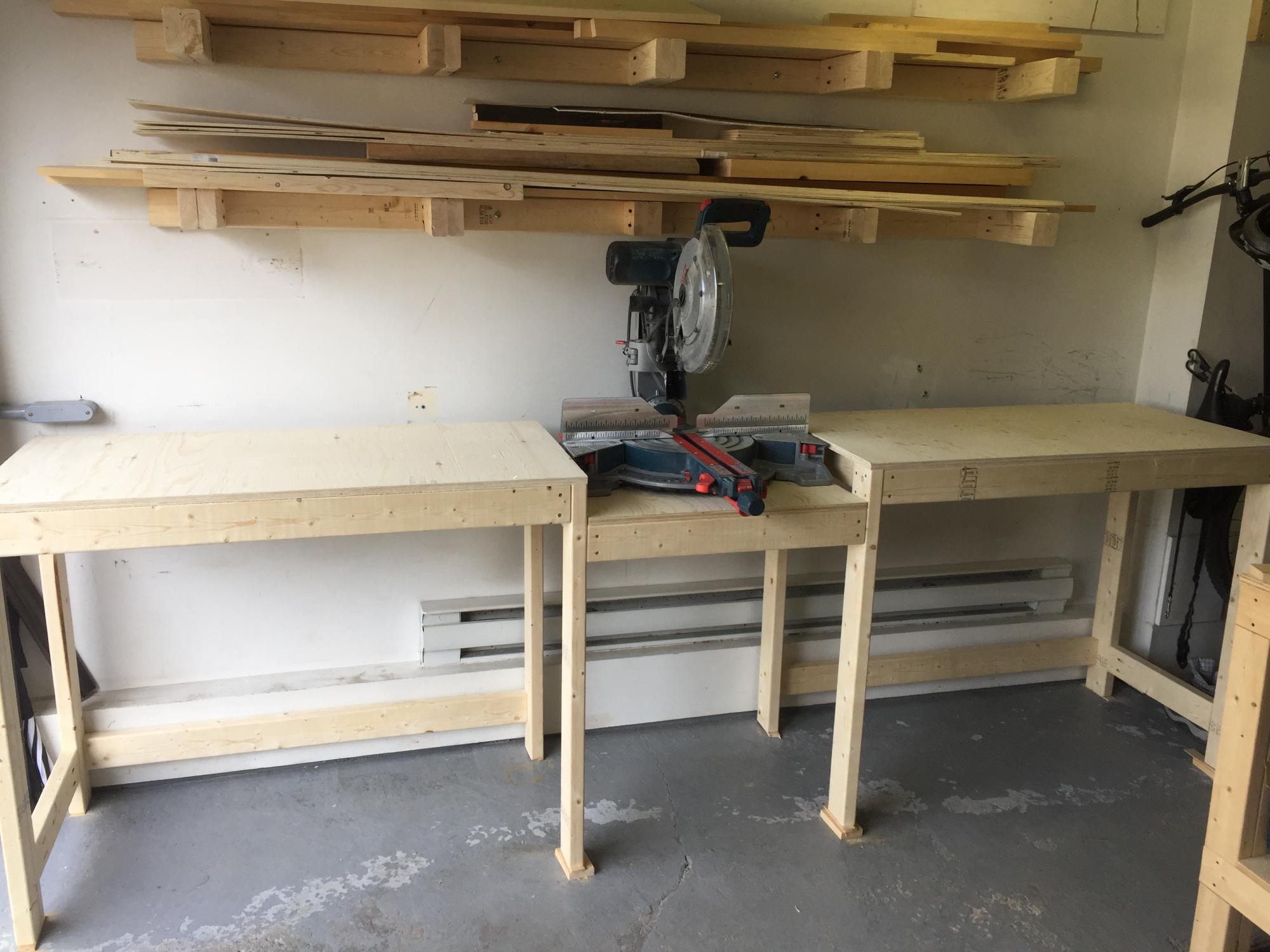
We built this workbench adapting Ana's plans. We did not build the carts yet.
It is very practical! We just love it!

We built this workbench adapting Ana's plans. We did not build the carts yet.
It is very practical! We just love it!
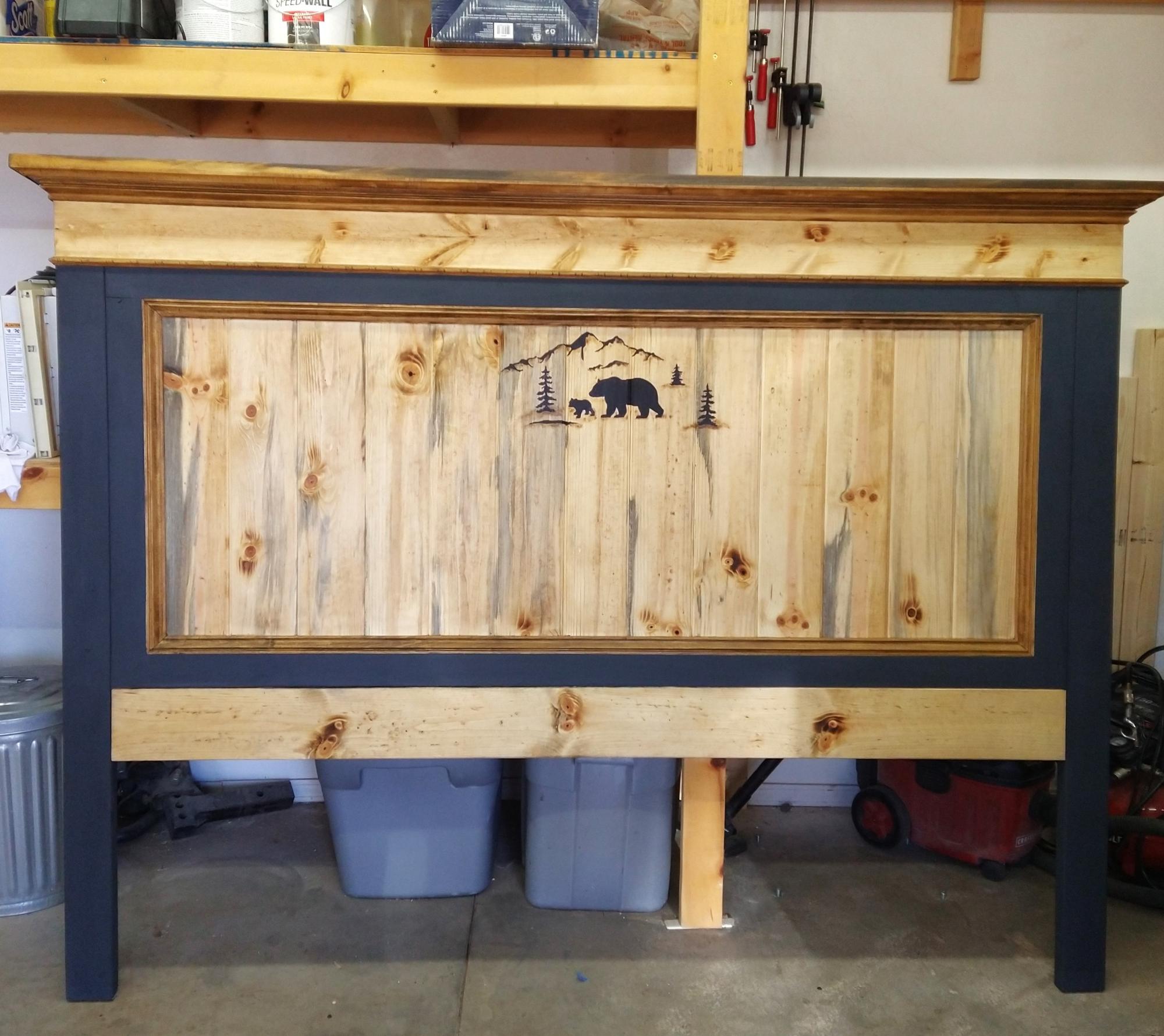
We built the Fancy Farmhouse King Bed (headboard only) modifying it by making it a bit taller and adding a little shelf on top with custom trim. Thanks Ana for such a great website and free plans!
Kelly Babb
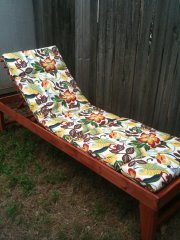
We decided to put my husband to work during a hot Oklahoma summer! After about a month's worth of procrastination, he finally built the chair! It was very detailed but easy to follow. I was the one who stained it (in the dark - so don't judge) and got the cushion from Garden Ridge.
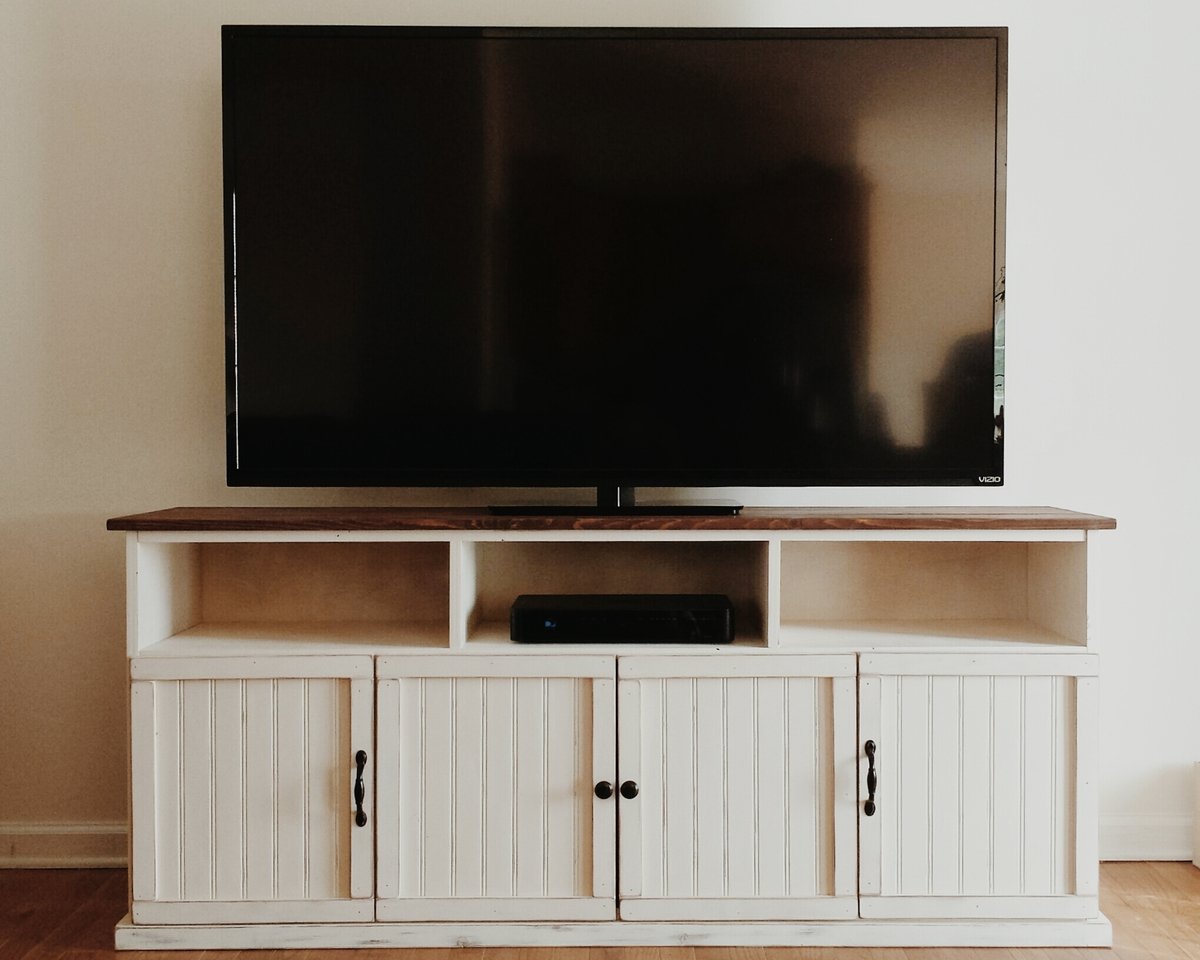
I had the wood to make this for about 2 weeks. Started on Tuesday and finished Thursday evening! I wanted the look to be different from the Apothecary look so I made the doors a little different!
Mon, 04/14/2014 - 17:16
I love this! I just finished putting the frame together but wasn't loving the original door look. Can you tell me how you did the beadboard doors? And what hinges? Thanks!
In reply to I love this! I just finished by jeanniemn
Sat, 04/19/2014 - 08:02
Sure! I just bought a 4'x8' sheet of beadboard from Lowes. I have about half left over. They sometimes have half sheets but didn't when I went. I had them to rough cut it into 20" strips to fit in my car. It came white but I painted over it with Rustoleum Heirloom White spray paint. I bought 2 12ft boards for the frames, I think they were 1/2"x2".. only around $8 per piece and they are stocked vertically at lowes near the beadboard (at the store near me at least!) I cut the beadboard at home and then cut the frame board to fit. I used glue and a brad nailer with 5/8" nails to attach them to the beadboard. My doors had to overlap the plywood since I had the extra shelf that was flush with the rest of the cabinet.. I couldn't inset my doors like she did at Shanty-2-Chic. I bought the same hinges she used, the brand is Liberty and I found them at Home Depot. $5 something for a 2 pack. They are awesome! The doors aren't heavy duty but we didn't need them to be. You could always add a layer of MDF or Lauan if you wanted them to be more sturdy!
I hope this helps.. I'll be glad to answer more questions!
Thu, 05/01/2014 - 18:28
Thanks!! We are almost done but are stumped by the hinges (I bought the Liberty ones too). Any tips on those? I think we are just over-thinking it, it can't be that hard!!
Thu, 05/01/2014 - 18:42
Thanks!! We are almost done but are stumped by the hinges (I bought the Liberty ones too). Any tips on those? I think we are just over-thinking it, it can't be that hard!!
Fri, 05/02/2014 - 06:53
...has completely stumped me before, and buying the wrong type has halted one of my first projects. Make sure you pick the right hinge for how you want your doors to align. From my experience, HD sells mostly "overlay" and "3/8 offset" hinges, with a small selection of "inset" hinges. These links are to a different hinge manufacturers, but the little pictures/explanations have helped me figure out what type of hinge I need to buy:
http://www.rockler.com/how-to/understanding-hinges
http://www.menards.com/main/store/20090519001/items/media/Millwork/Belw…
(and vlilly, I love the distressed finish on the console above).
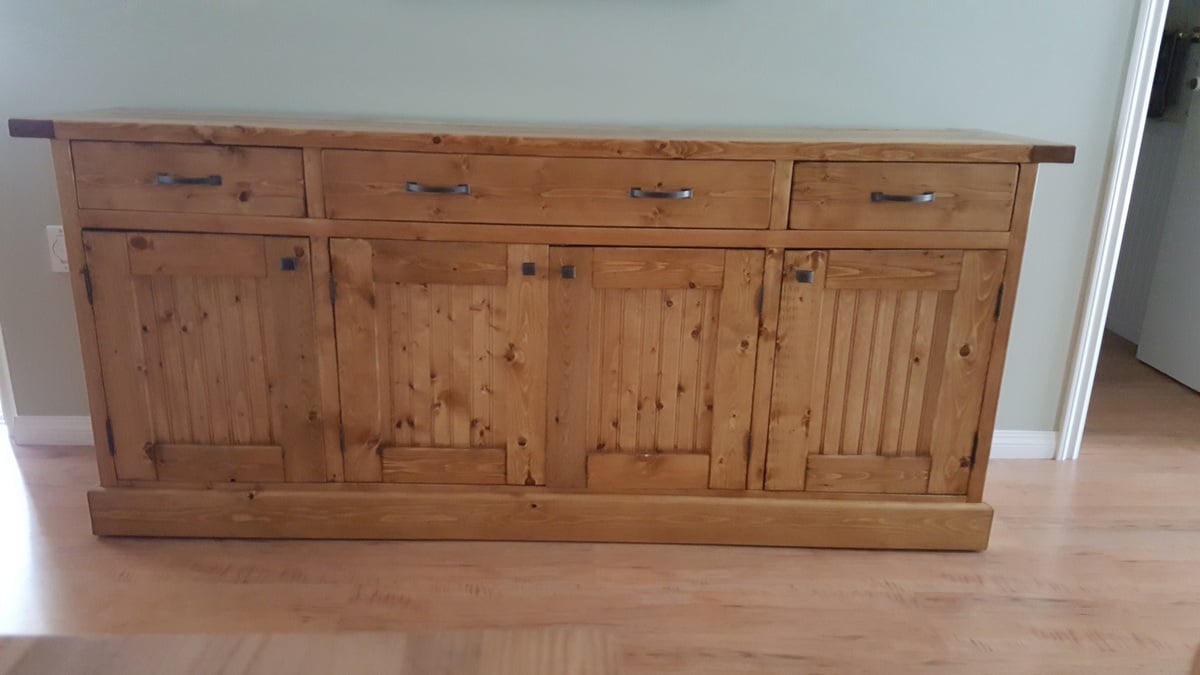
We did it and we love it! Hand made by the LeFebvres in Canada. First attempt at cabinets and drawers. Definitely visit Hilary's site and follow her tips which make this so much easier to construct! Finished cabinet is not only big but VERY heavy to move. Love it.
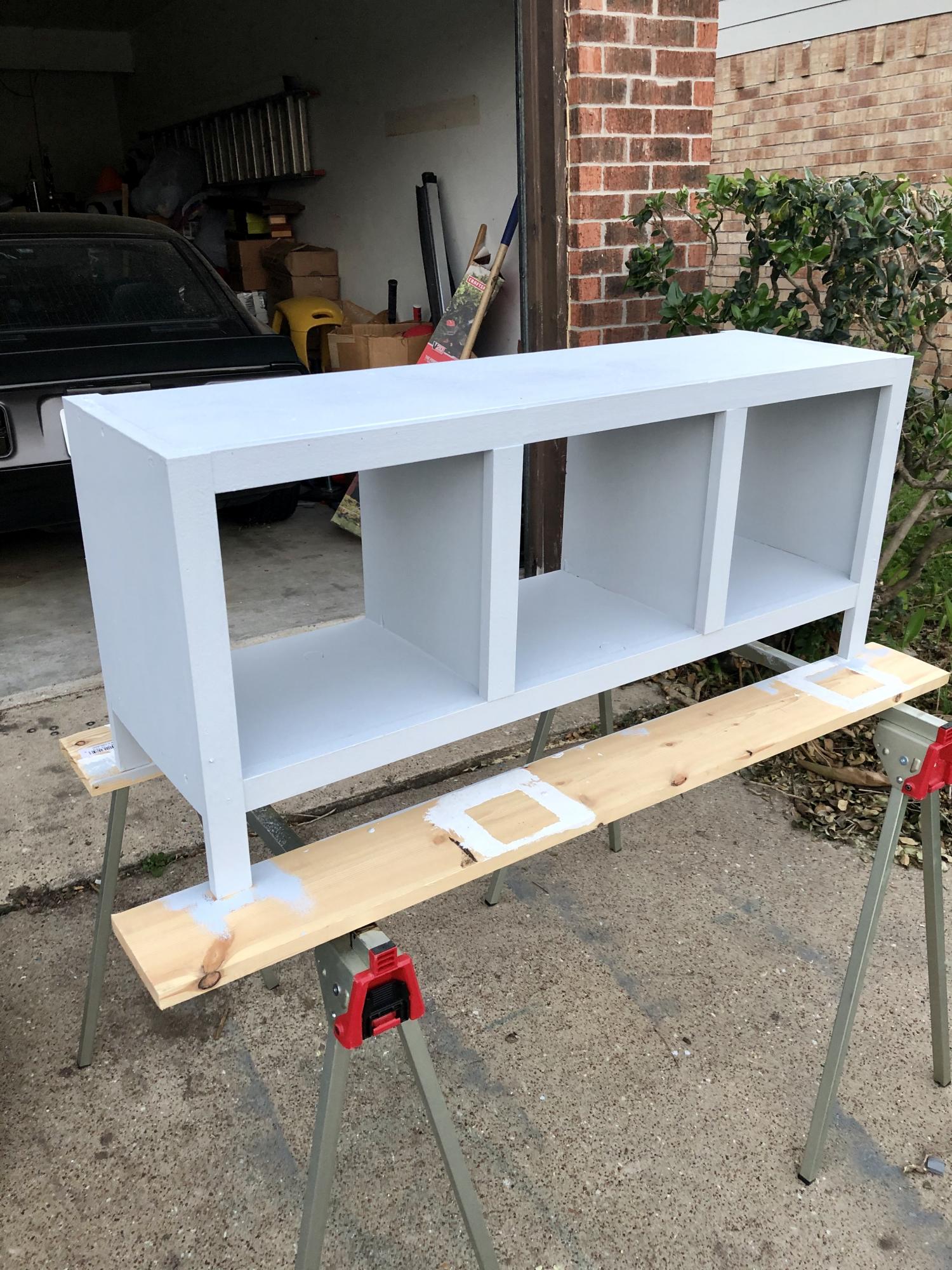
Pretty straightforward plans. No adjustments were made.
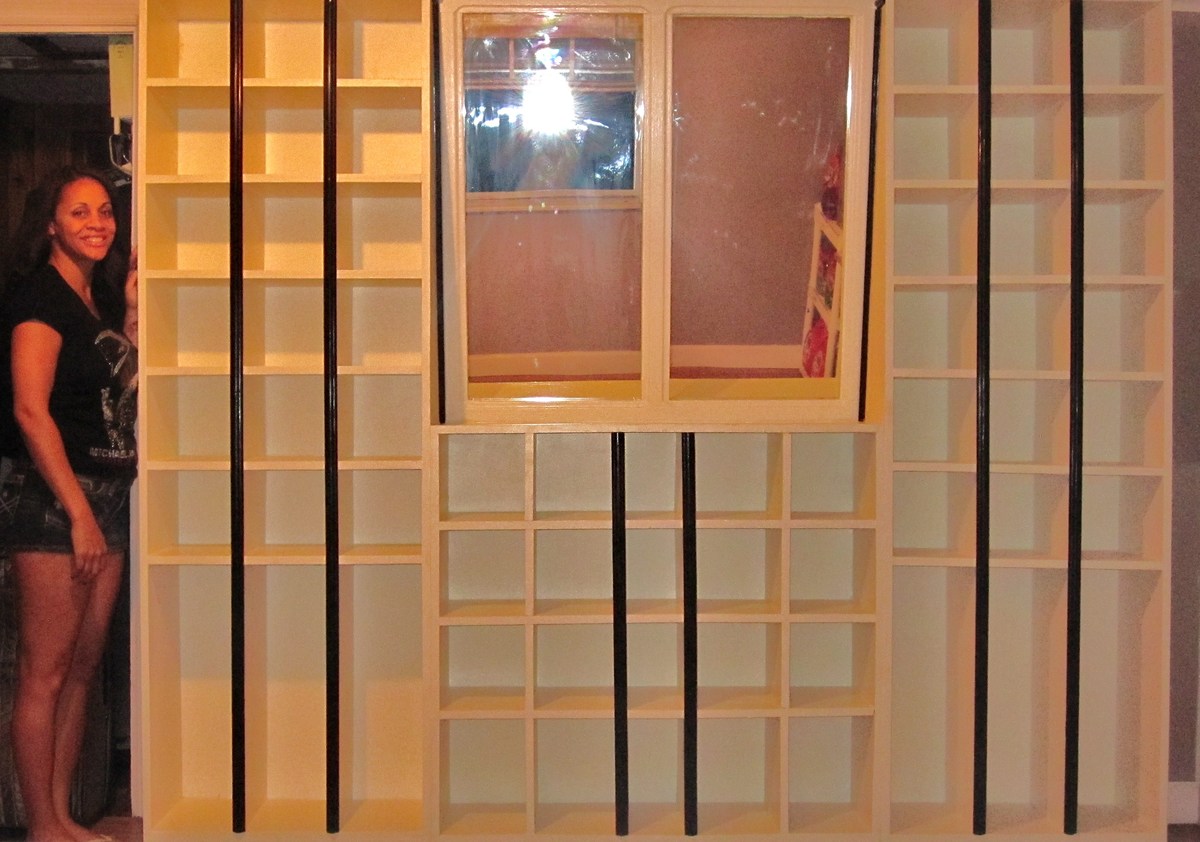
This was our very first project made from the plan Shoe Shrine Shelves submitted by Anna White with a few variations. The middle, short cabinet was made from left over pieces using the same dimensions as the taller shelves. The width was determined using the mirror dimensions. The mirror was my husbands genius idea! It was an old mirror just sitting around in our garage, he sanded it down, primed with Kilz and painted Antique White to match. He also suggested the trim stripes on the front (painted Pure Black for contrast) to give the cabinet some unique character! This piece can really be designed many different ways to suit your specific needs. I LOVE it and can't wait for our next project! Thanks so very much Anna!!!
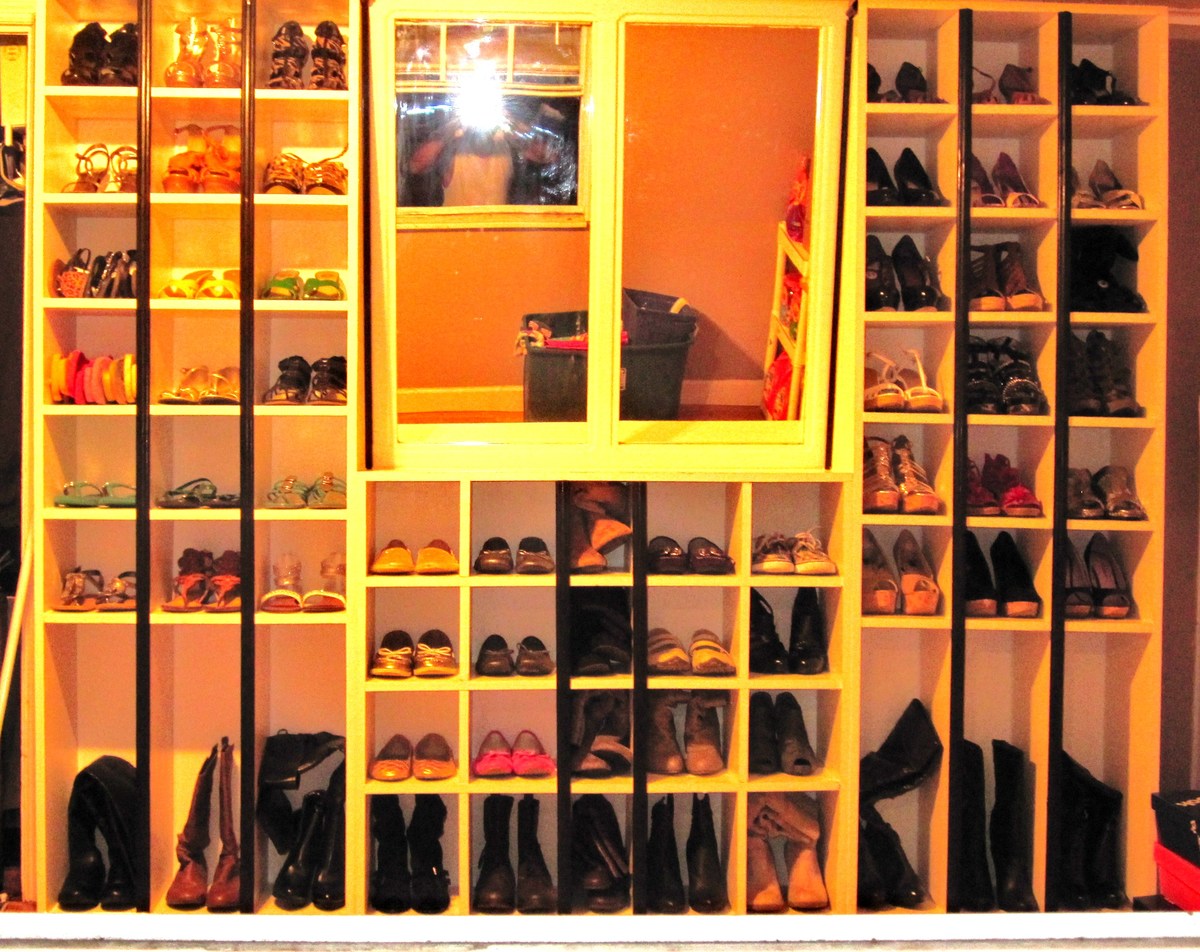
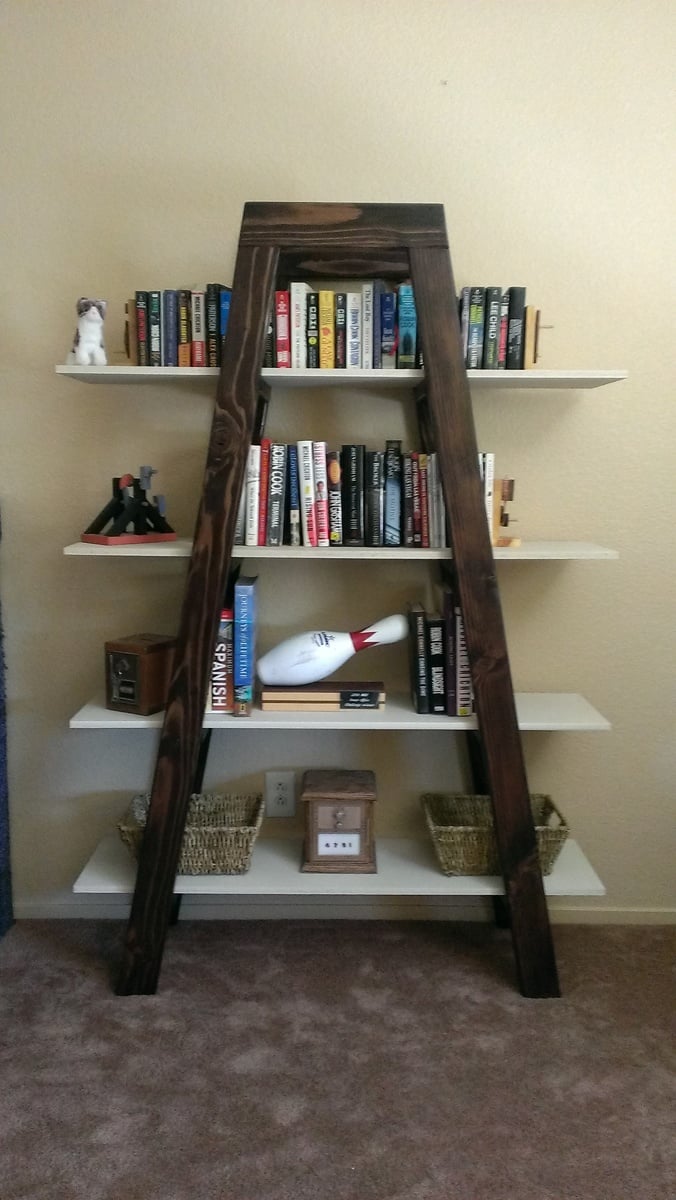
This was a pretty simple project as long as you make accurate cuts. Making accurately angled cut allows for tight joint also love the pocket screws. I did add a top brace for stability, seemed a little unstable without them. I pocket screwed them on from the backside, so they can't be seen from front. Than went with a two tone paint/stain.
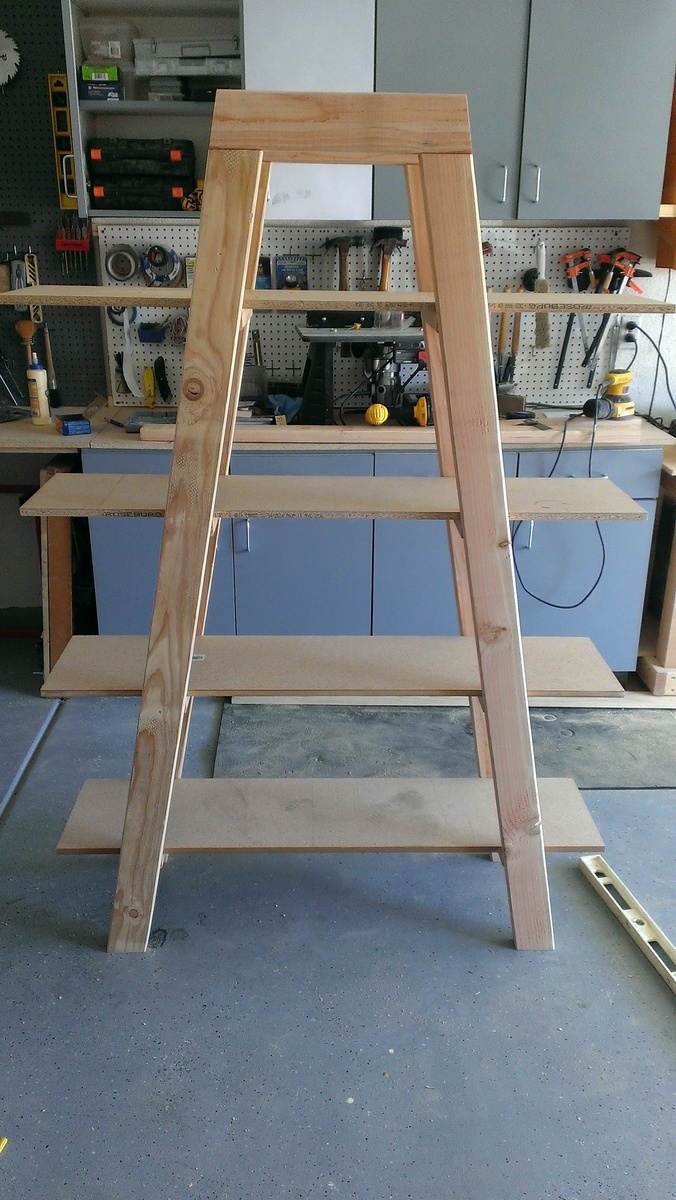
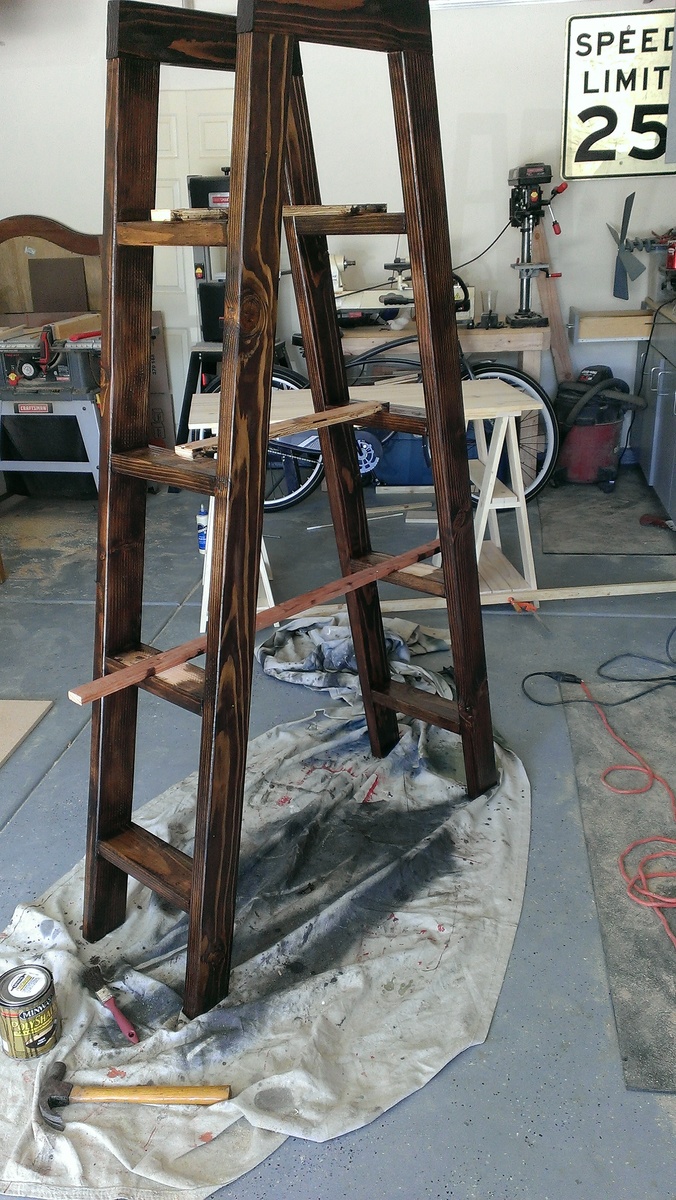
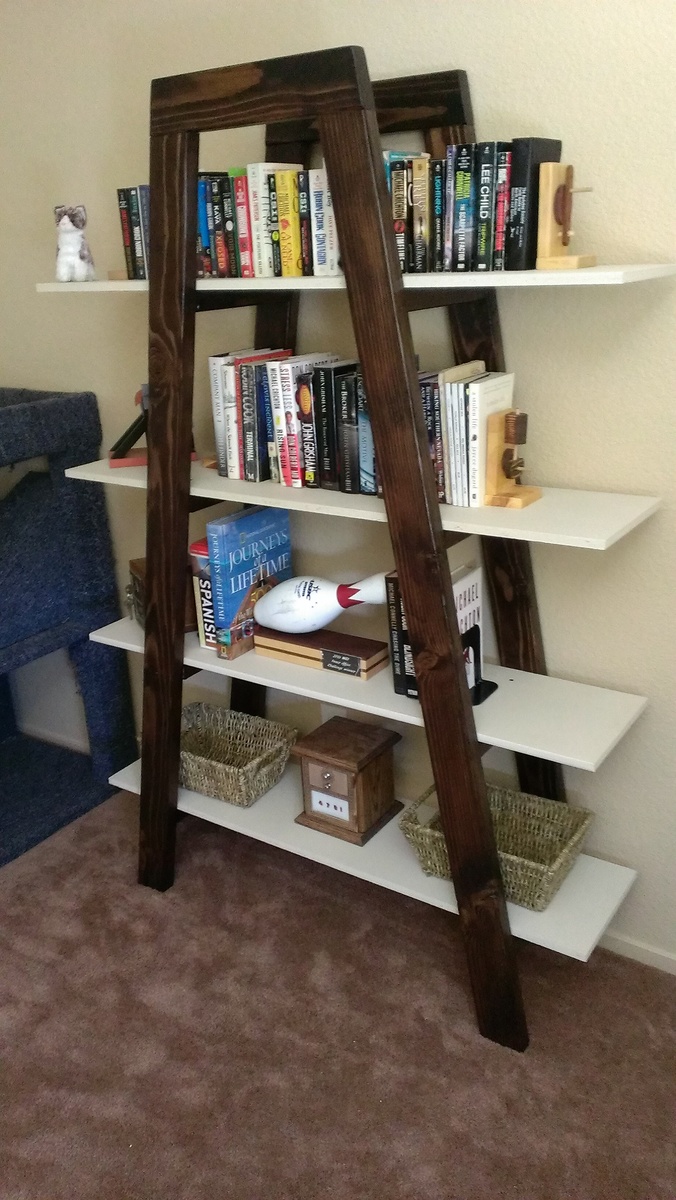

Great instructions and a great finished project
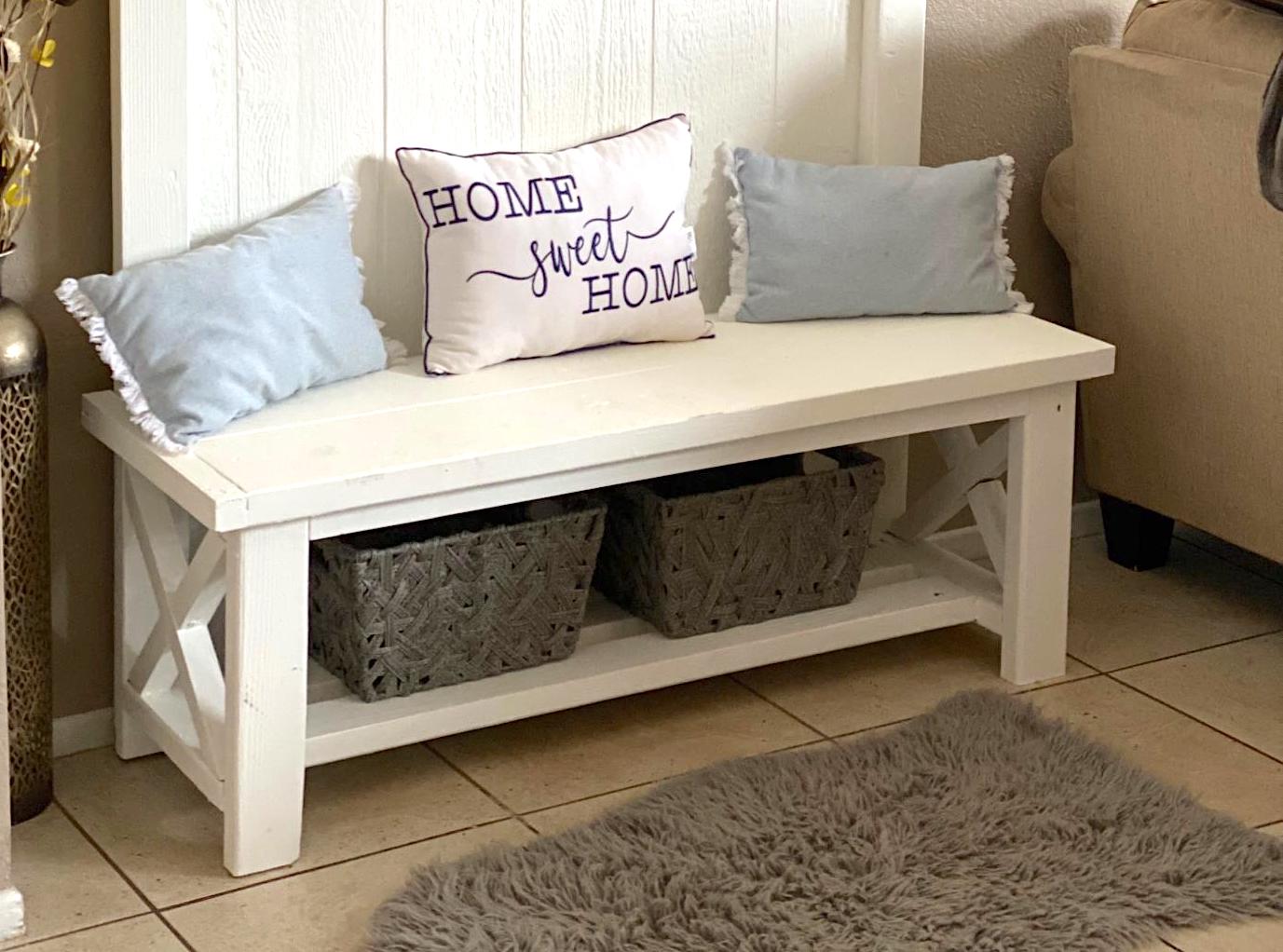
Built this plan and it came out amazing. I used a sheet of siding for the back to really bring out some grains!
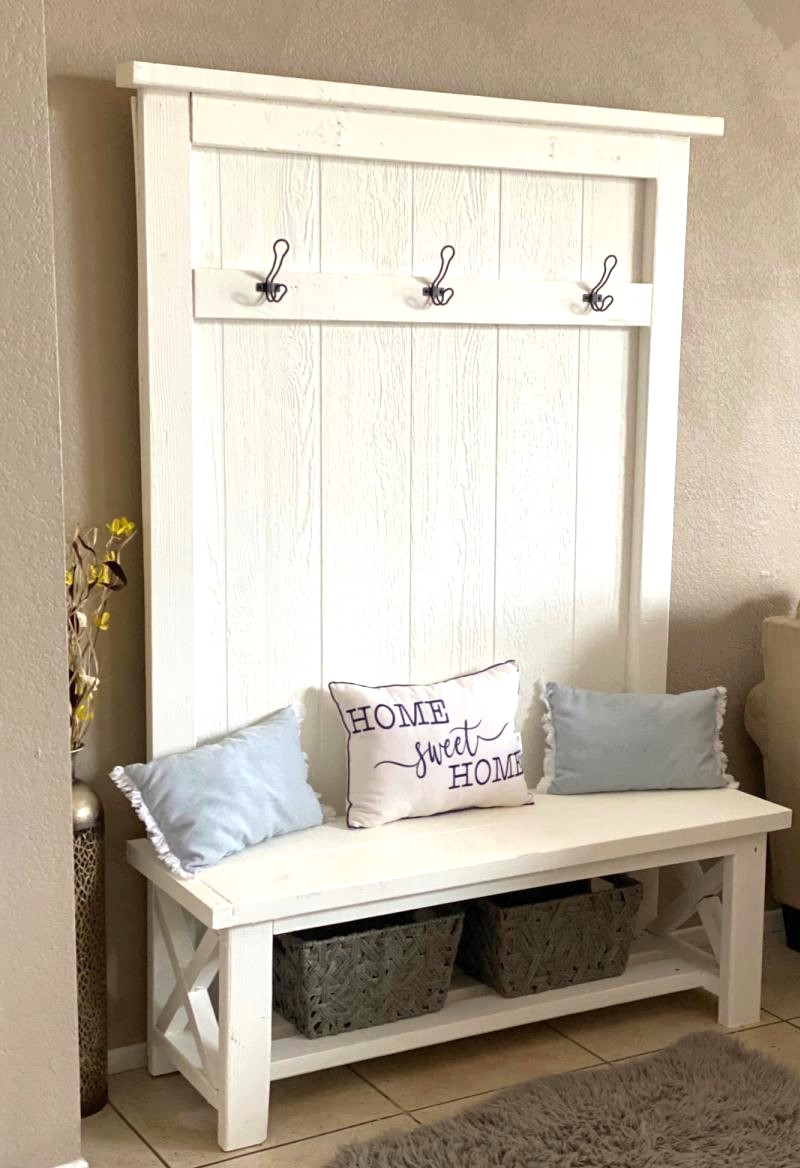
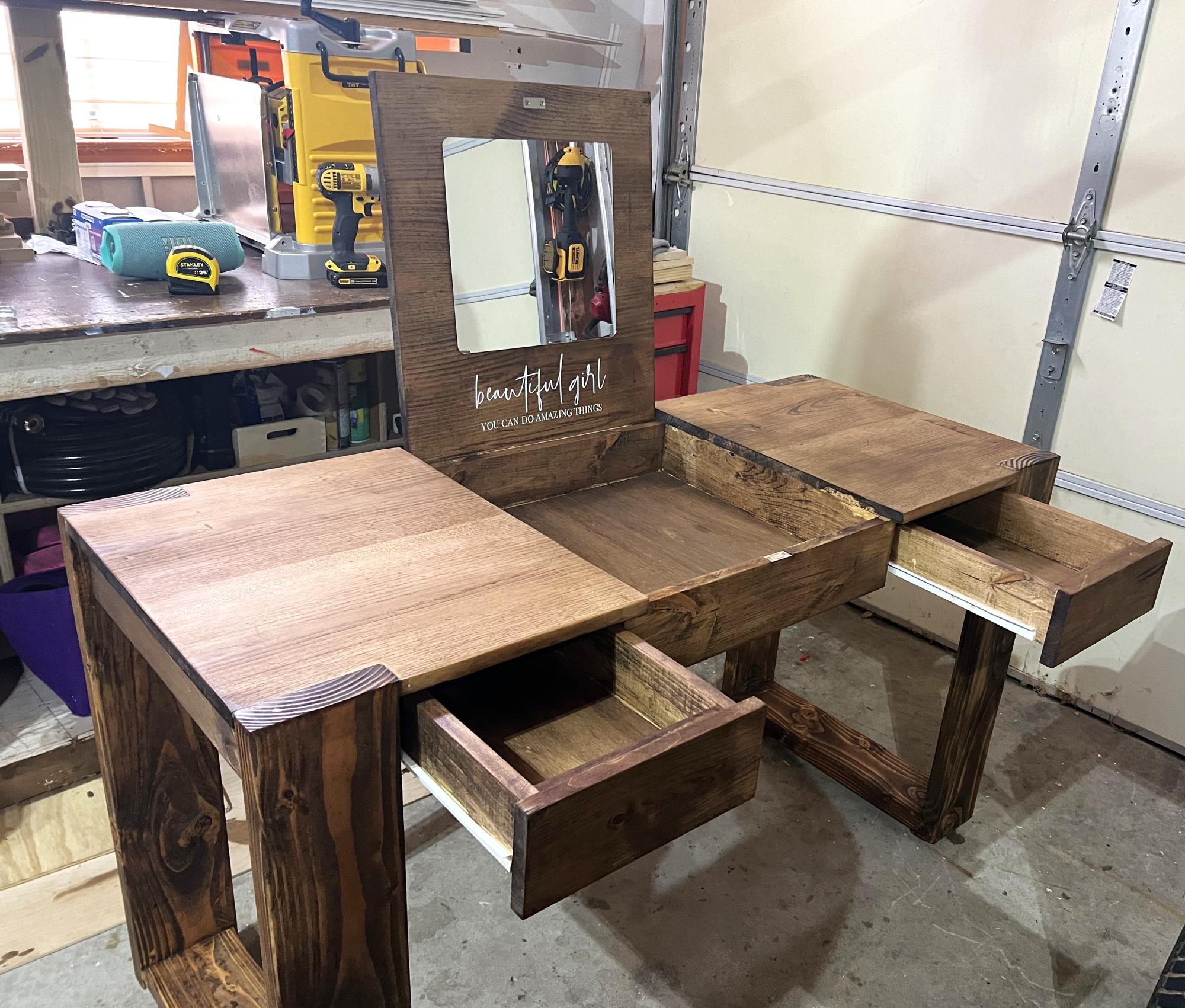
Hi! I love Ana White's plans! I used the chunky leg desk plan and added drawers and a flip-up vanity top! :) https://www.instagram.com/bow_and_timber/
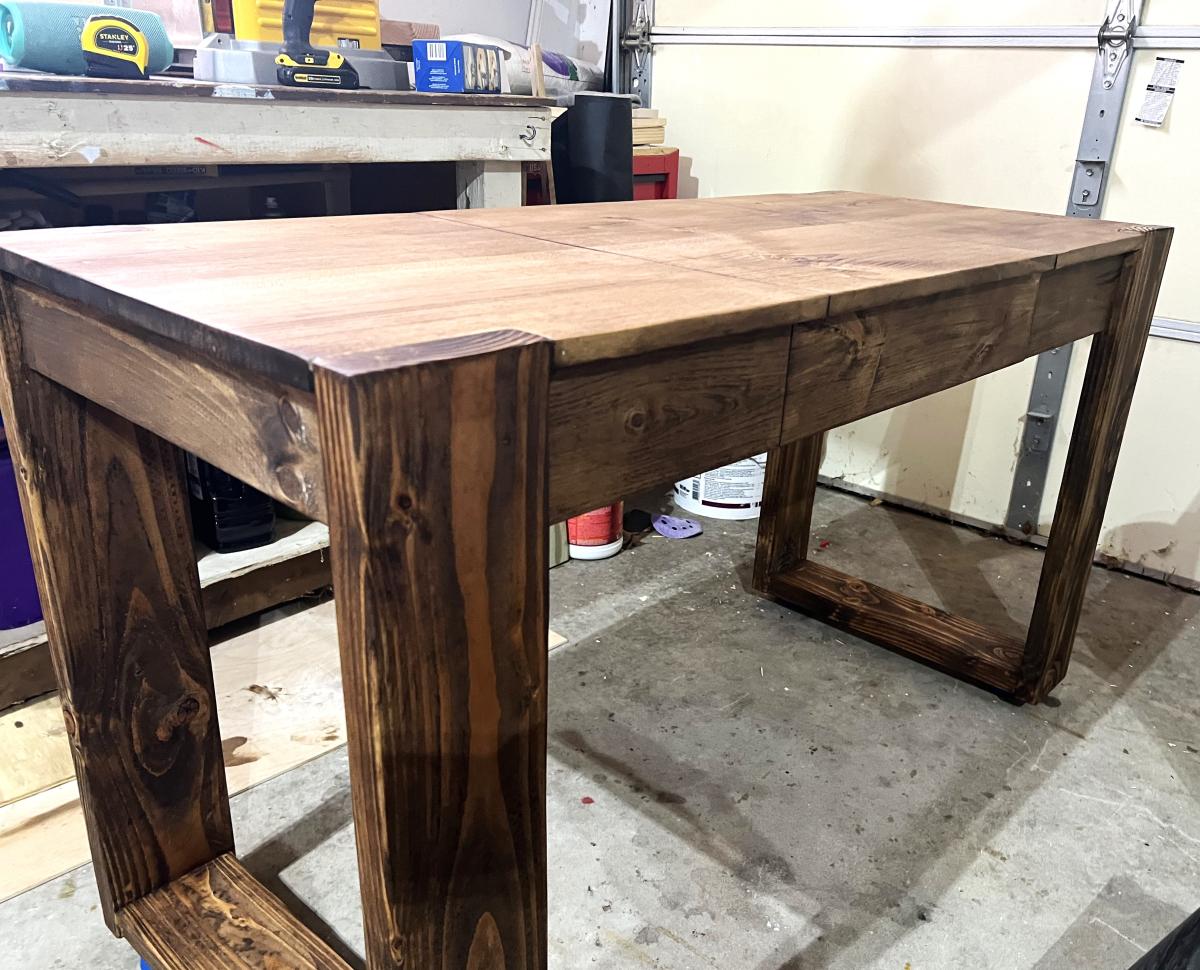
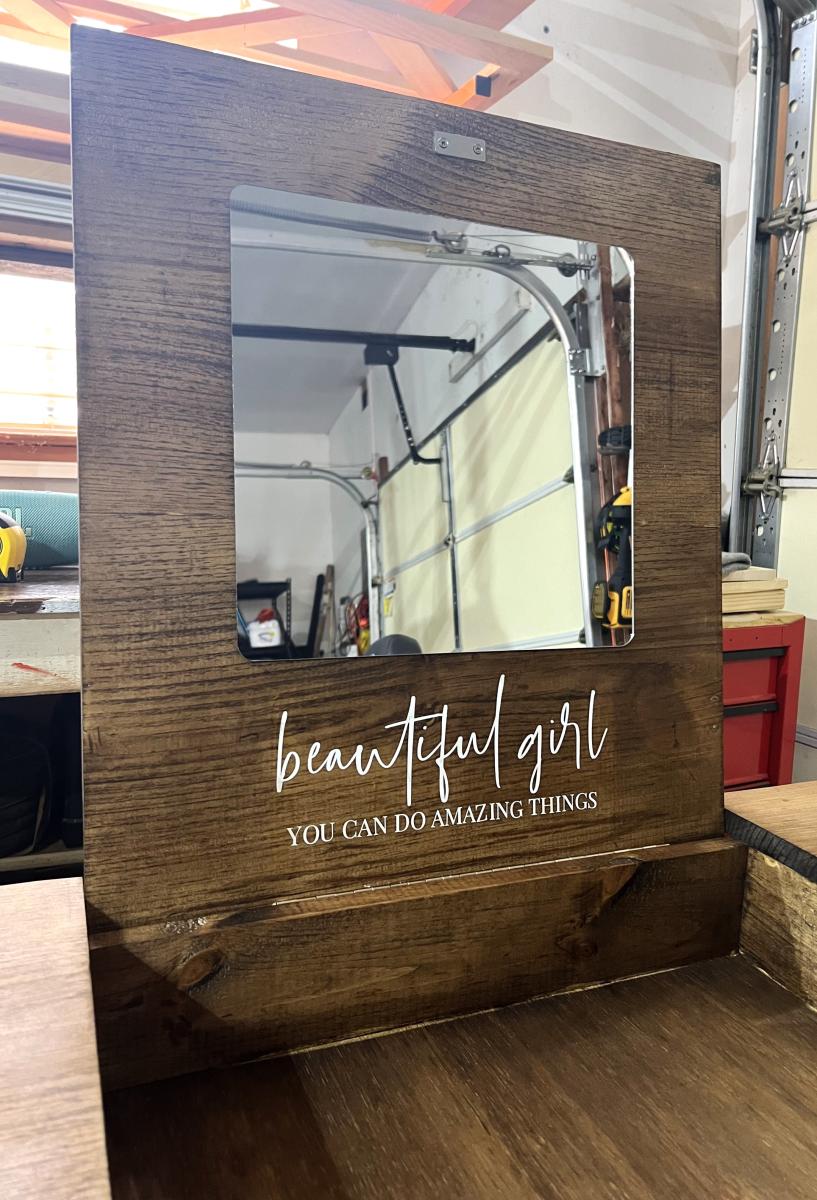
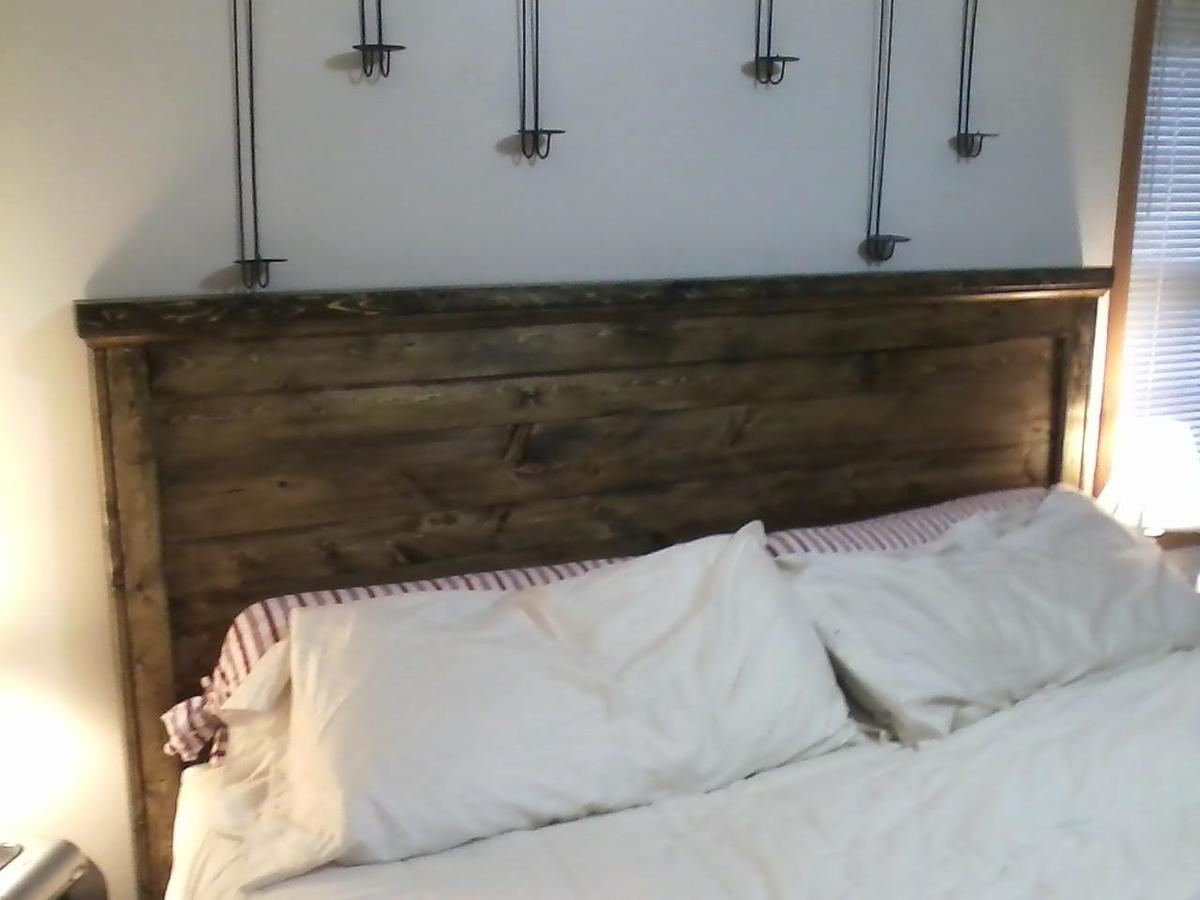
My wife wanted to get a new rustic style head board in the Pottery Barn style. Thanks to your site and plans I saved around $800. My wife even made a comparison picture with my head board and two from Pottery Barn. This was my fist major project and ever since I built this, people just come to me with ideas of things to build. Now she wants a matching foot board. I love your site and it's the first place I look anytime I have a project in mind.
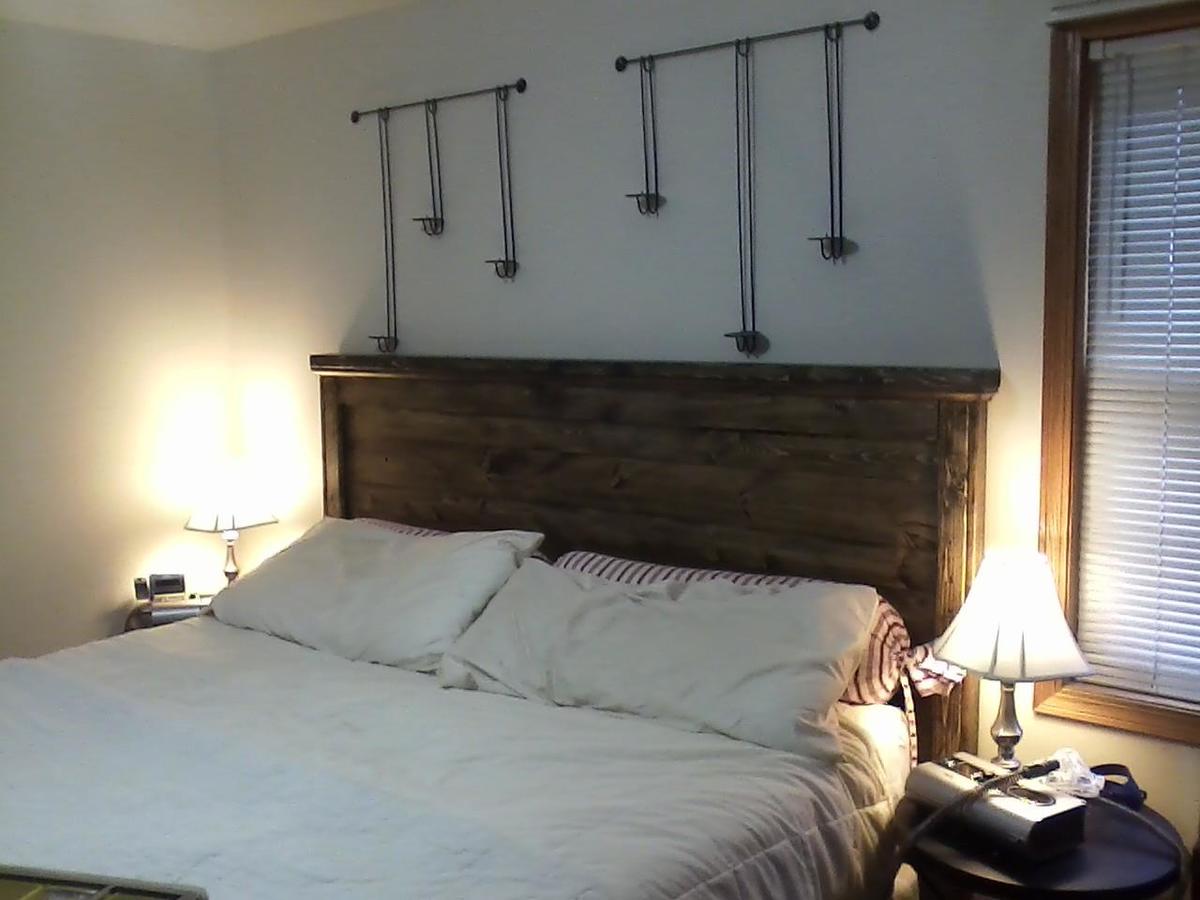

Sun, 07/01/2012 - 06:37
Looks great! The comparison picture is fantastic. I made this headboard last summer and we love it too.
Fri, 02/22/2013 - 13:57
How many coats of stain did you put on it and did you stain it after it was all put together? Love your headboard it is awesome!!!
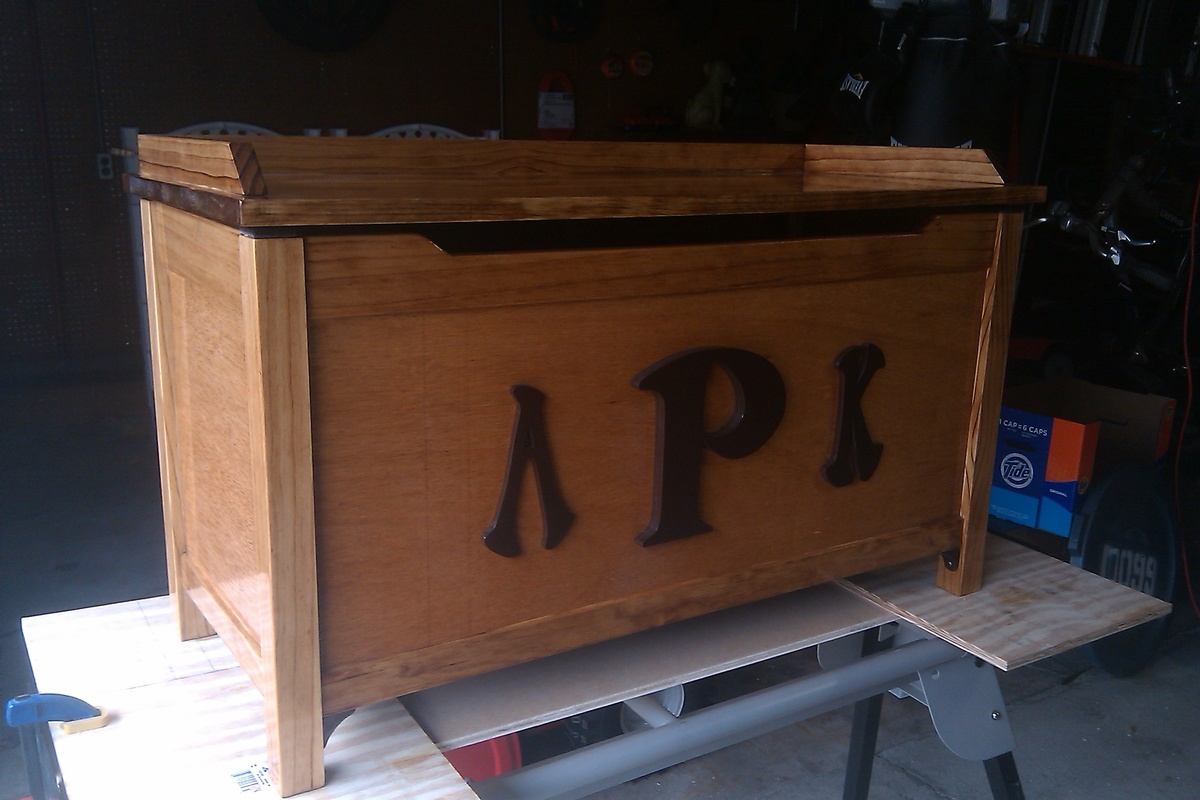
I was inspired to try woodworking after seeing plans for this toybox. After that, my imagination is running wild with projects. I've added a few other pics of projects that I've finished. Thanks, Ana. Just wanted you to know that you continue to inspire!
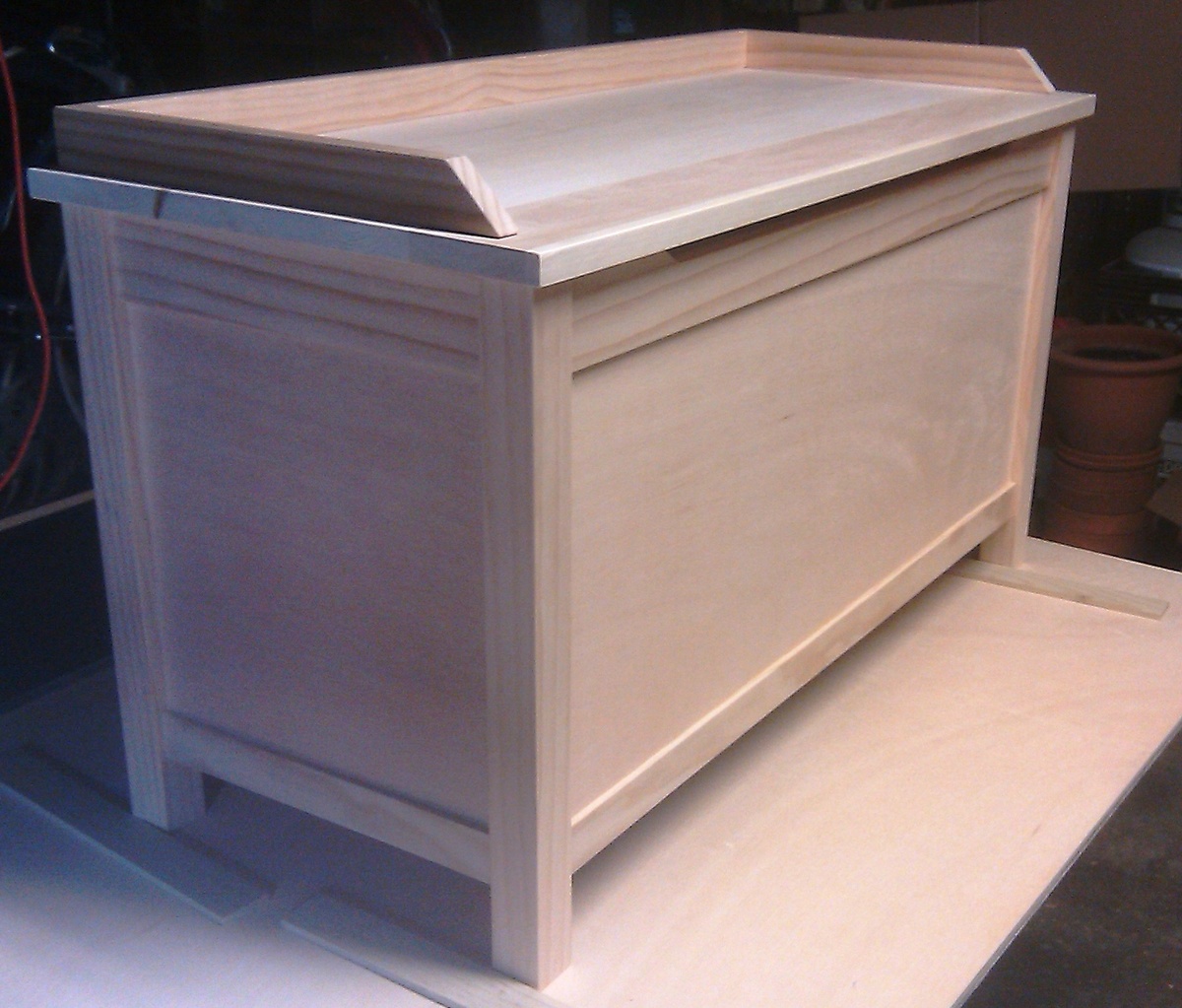
Thu, 06/12/2014 - 08:13
Looks great. What type of wood did you use for the top? Project panel per the plan? I am getting ready to build this toy box and would like to stain mine, but have concerns about staining project panel.
I made this cabinet first, actually two of them, that way I would know the exact depth to build my other wall cabinets. The depth without the face frame came to 11 3/4". I built it exact to the plans, Thank you Ana! I did modify the height to 36" and the rails of my face frames are 2 1/2" to accomodate the trim at the top and lighting at the bottom. I have never built cabinets before and never made a pocket hole before either! But I couldn't invest the $15,000 that Lowe's quoted me, this house is too old. So I found a really nice set from craigslist and went from there. I built all my wall cabinets to a custom height of 36". The doors came from FastCabinetDoors and they are great quality doors. The door I chose was "Camden" in oak frames and panels. I used Rustoleum Cabinet Transformations in Pure White for the finish. I hope to be finished in 5 weeks.

My son and I made this quick for a gift. Thanks so much for the excellent plans. A couple modifications to use supplies on hand. Turned out great! Remember to fasten seat down before putting on arms.
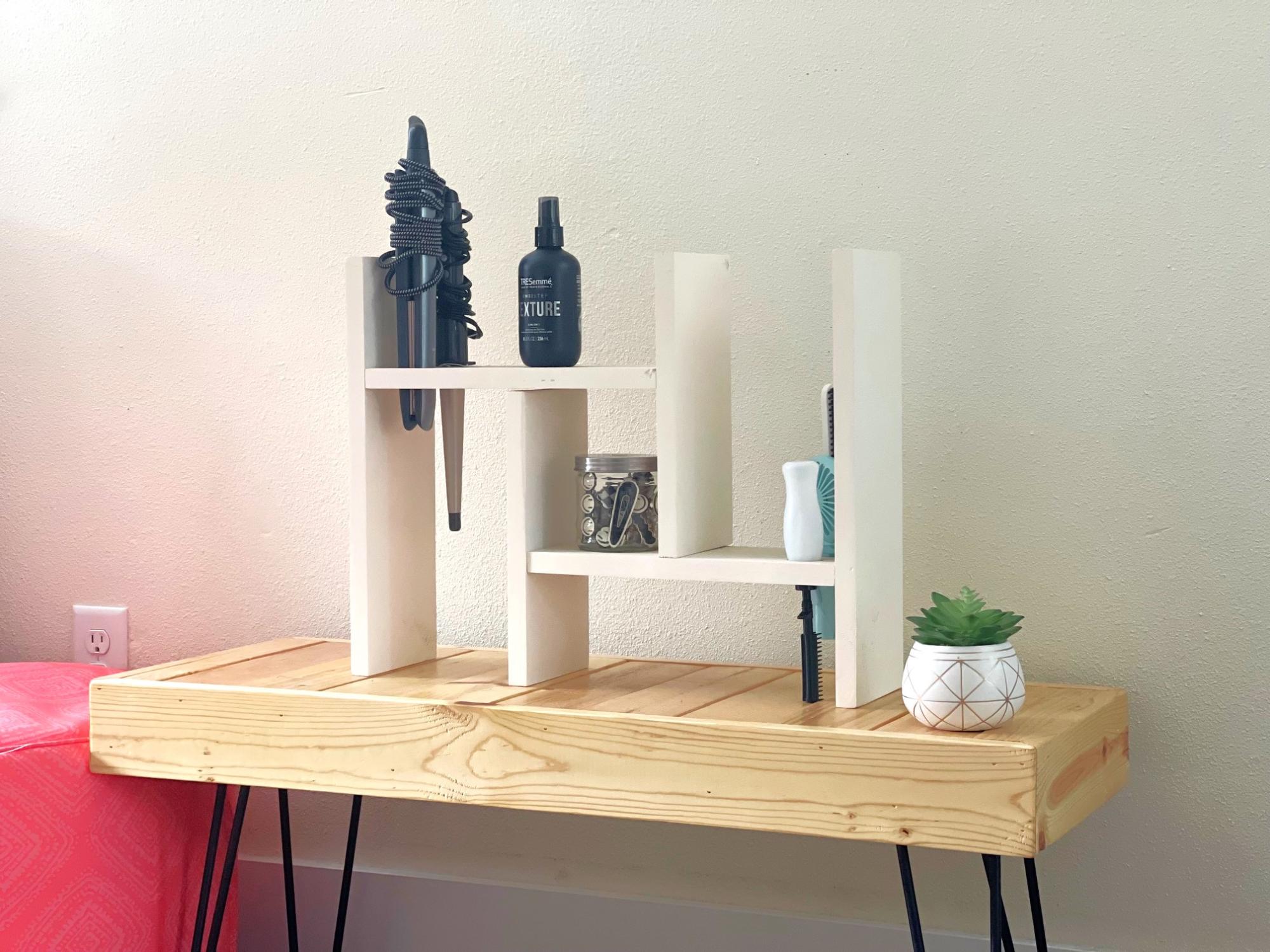
My daughter has all of the hair tools and accesories and needed an organized place to put it, this worked great!
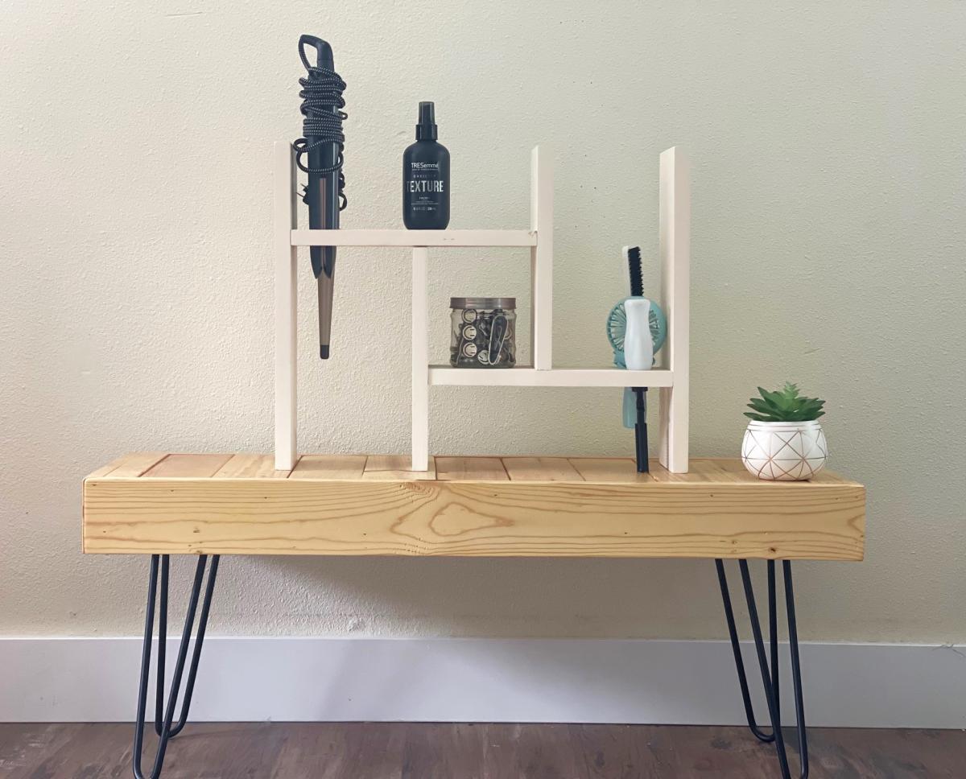
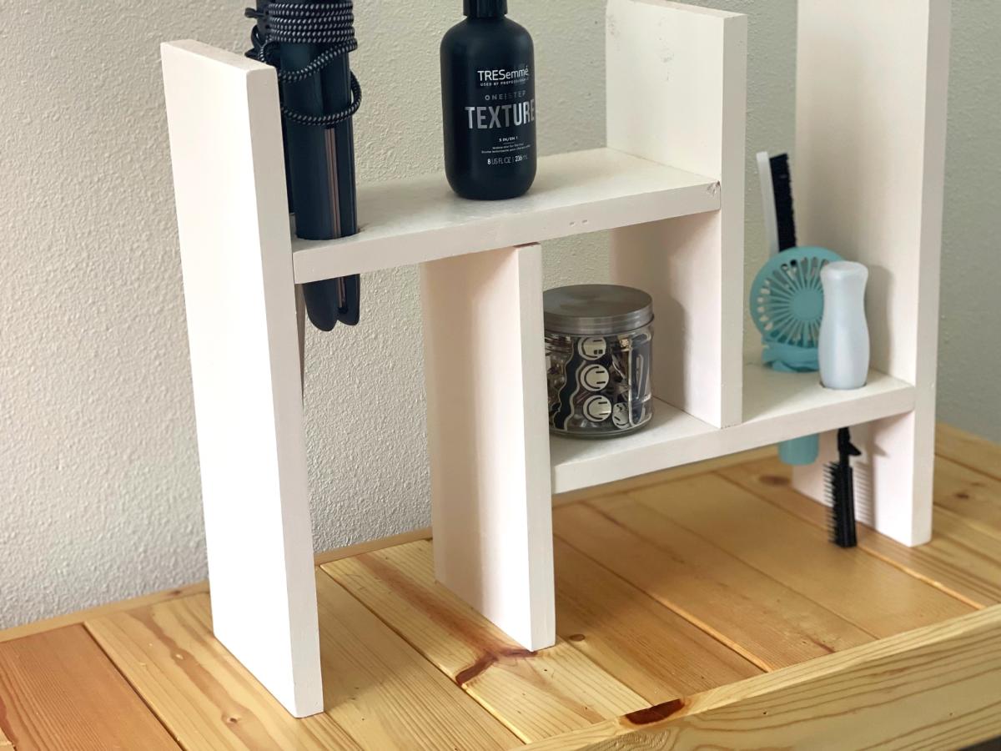
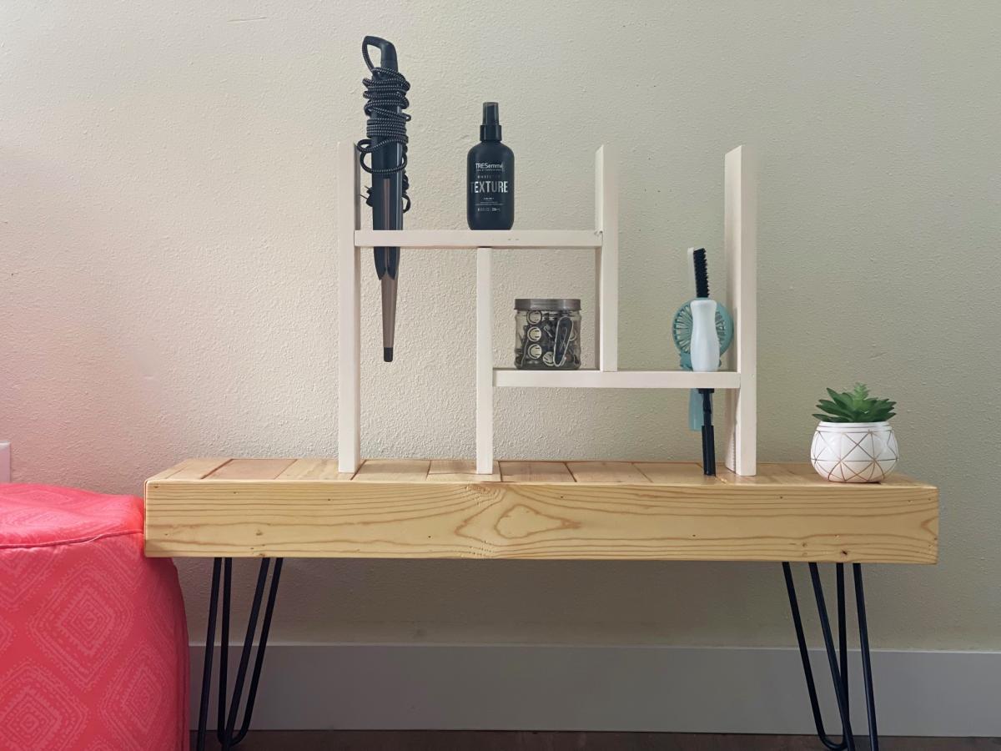
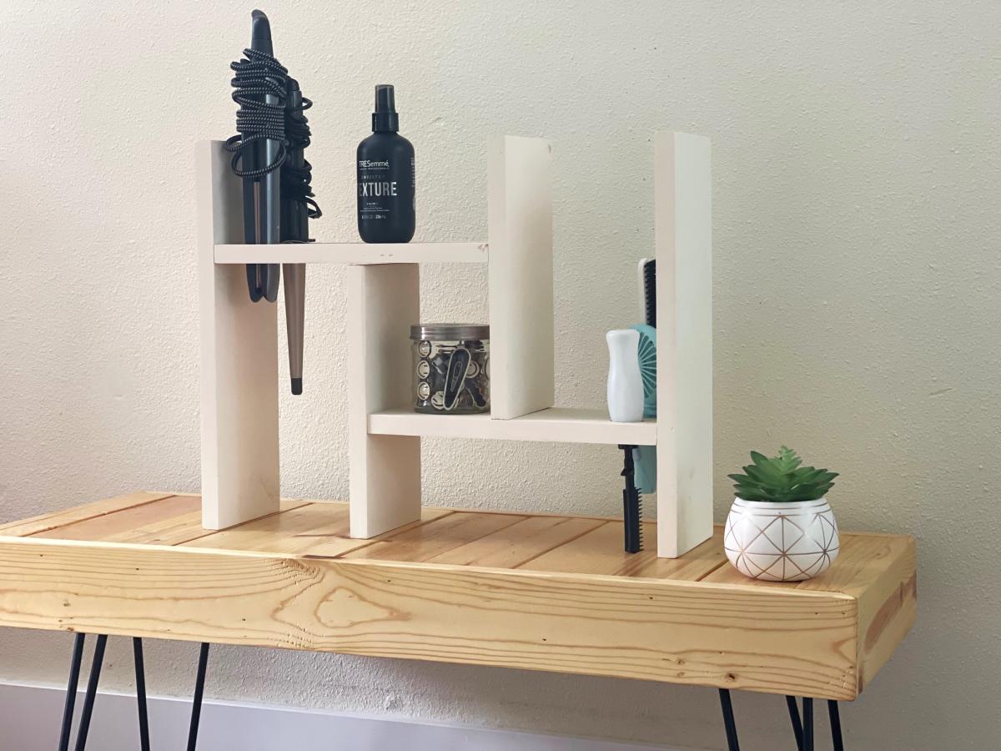
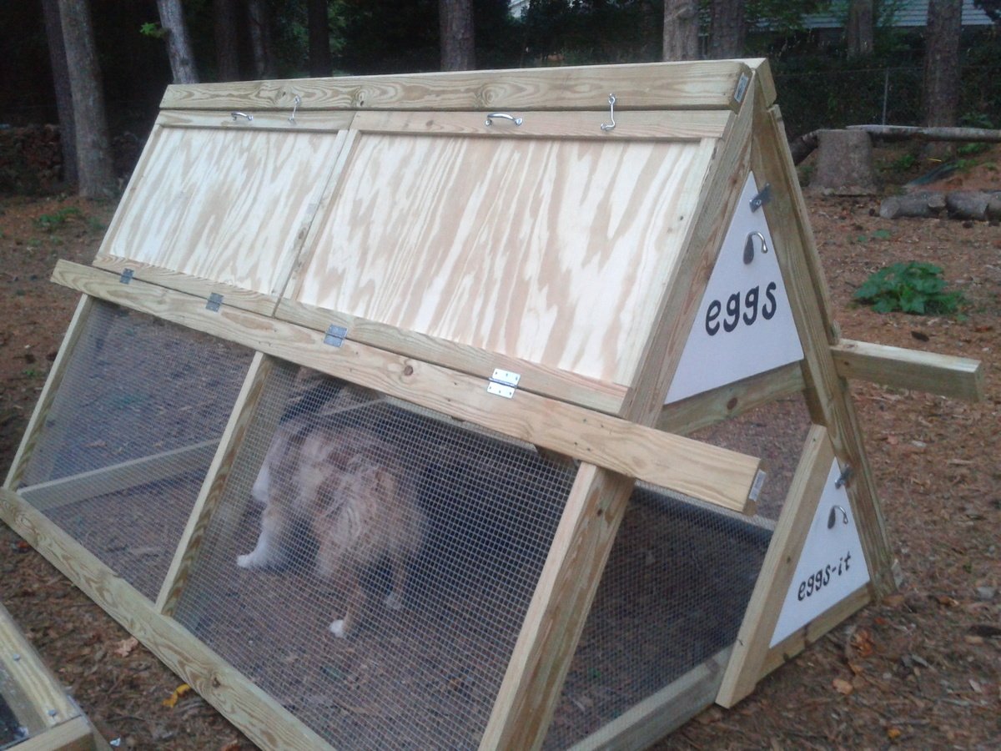
We followed the plans for the A-frame chicken coop very closely, and then modified it a bit at the end.
1. Trim was added to two doors on each side, as suggested. They are secured with latches at the top, more to keep them from falling open than to keep critters from getting in. We used 2x4x10's instead of 2x4x8's on the middle horizontal rail, giving us foot-long handles on each side. My husband and I are able to move the coop about 15 feet at a time, which is pretty good considering it is STURDY!
2. We used 1/2" galvanized hardware cloth instead of chicken wire, as suggested by one commenter (and lots of others in blogland).
3. I cut 1/4" plywood to fit the loft space and coated it with vinyl stick-on tile. This should make it easier to clean. We didn't screw down the plywood, so if we have to, we can remove it to hose it off/scrub it.
4. I cut a triangle of plywood to make an egg door at the end of the roost. It hinges at the bottom (with a 2x4 ripped into a 1x4 to cover the hardware cloth and provide a mounting spot for hinges) and latches at the top. I plan to use cotter pins or something to secure the latch. There is also a piece of untreated 1x4 held in place with tabs at the egg door to prevent bedding from falling out once it's converted to the nesting box (I'm planning to get pullets, not ready to lay yet, so they won't even have a tempting nest box)
5. There was no bottom door in the plans (to allow free-ranging), so I cut a piece of 2x4 to make a triangle against the bottom (same size as the egg door). It folds out (just like the egg door) and will allow the chickens easy access to the yard. We do have hawks in our neighborhood so free time will always be supervised. We also have a dog (who I coaxed into the coop for the main picture, haha!) who will need supervising. She's been around chickens before but you never know what will make her turn on them!
6. There was also no roost in the plans (although if you look at Ana's coop, there is a 2x4 across the middle of the side walls). I had a leftover closet rod, so I mounted that in the covered section parallel to the ladder. The ladder was shifted to the side. For the ladder, I just used a piece of cedar fencing and cut 2 48" dowels into 4 pieces each, and secured those with screws from the underside. I hope my chickens will be able to get up the ladder!
7. I also made a tube feeder from PVC and a dog bowl, and am working on a nipple waterer. Will update post when those are finished!
Now I just have to get some hens! I've been searching craigslist and can't wait!
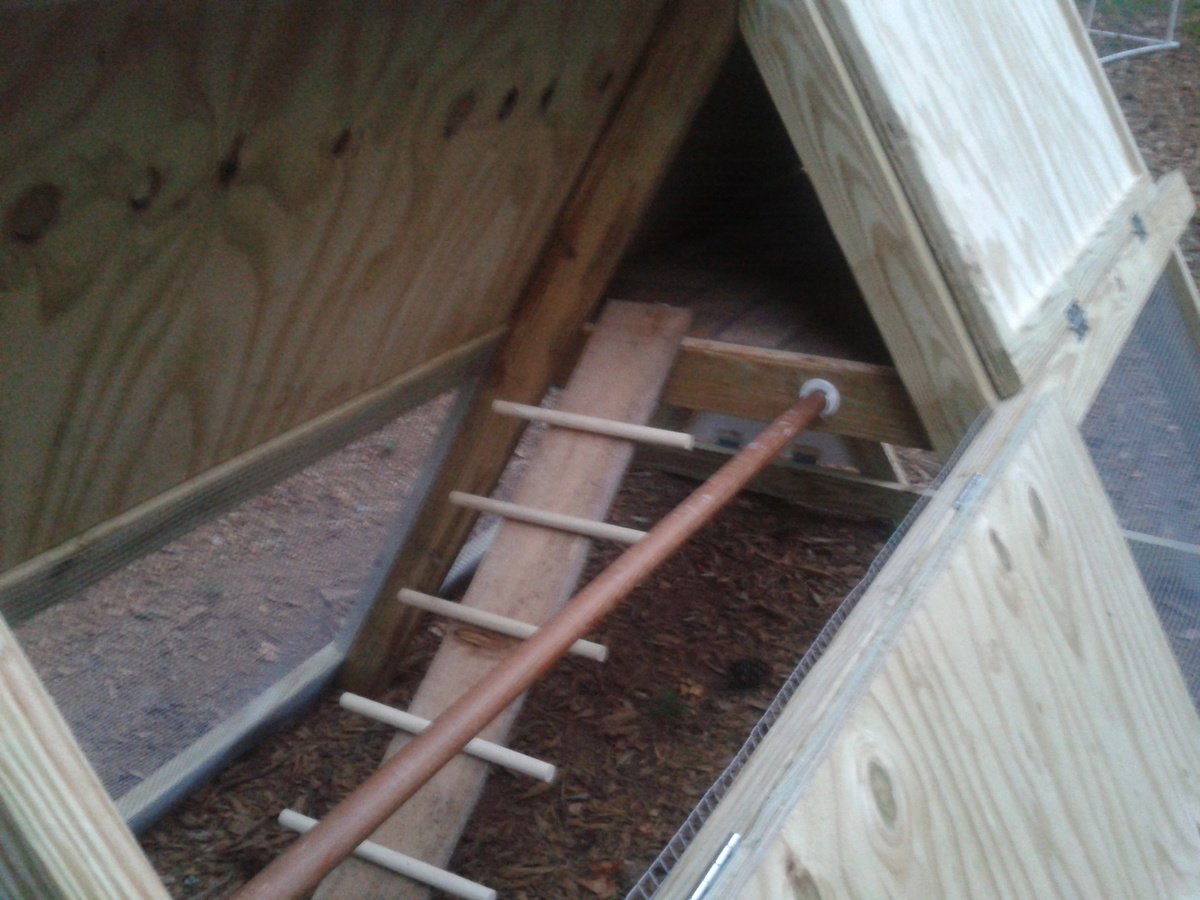
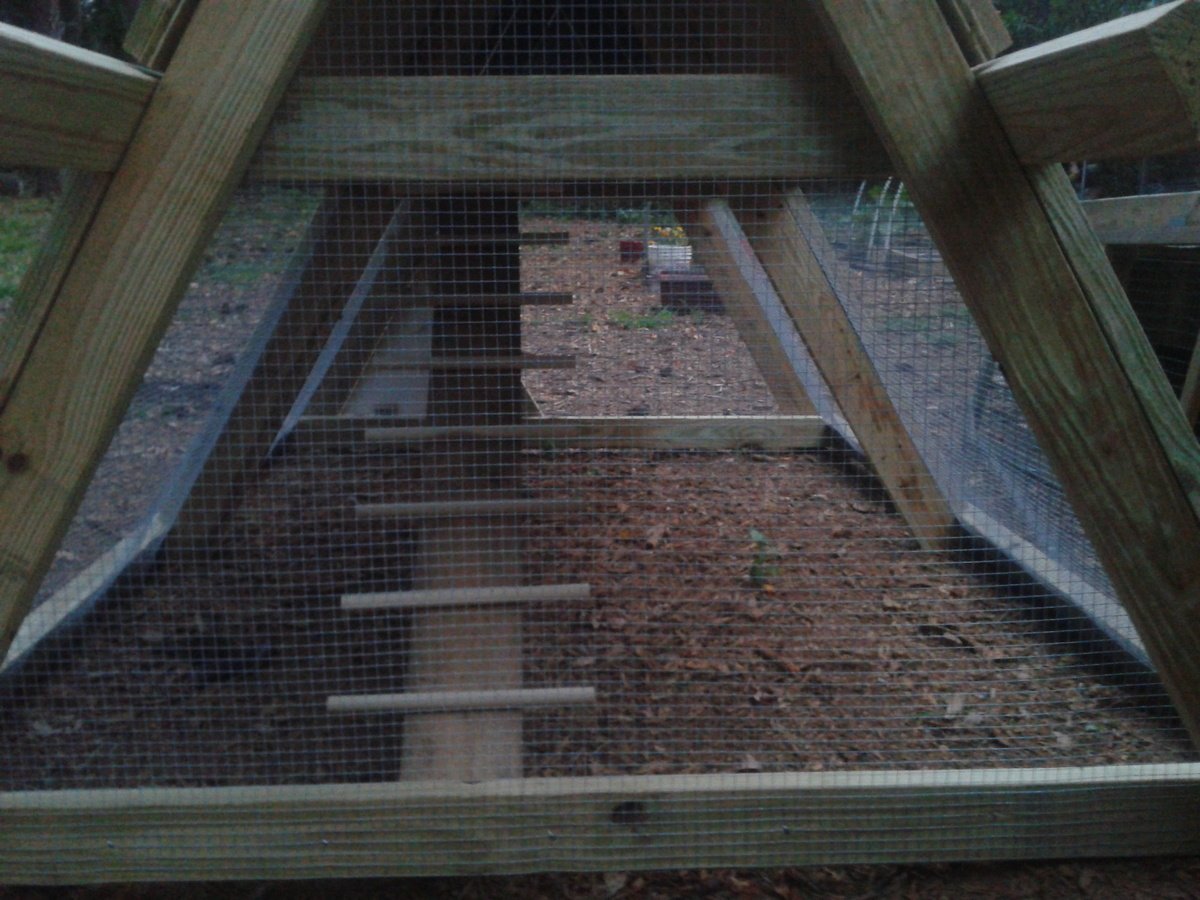
Thu, 09/20/2012 - 19:31
I really like the addition of the roosting bar and how you made the ladder. Your little chickens will be so happy! Good luck!

My second project ever (was feeling brave taking on drawers)!!
I made 2 drawers from the plan and intend on building an upright attachment.
The bench is VERY sturdy and the drawer space is incredible. I managed to fit almost all my sporting gear in one and my board games in the other.



We wanted to make a rustic solid kitchen table and the Fancy X was the perfect fit. Originally we were attracted to the beautiful pictures of Jackies framhouse table but at the last minute deceided to switch to the Fancy X plans to make it a little different. We were also attracted to the design because a local shop has one like it for sale but at $1800 thought it a bit steep. The project came to $300 because we chose hardwood for the table top, with pine it would have been abot $200. We are very happy with the results. Thank you Ana!

I enjoyed making these outdoor chairs! I had to make two for when company is allowed to come by again. The plans were simple to follow, and making the cushions was a bit more of a challenge. I ended up having to use a mattress topper cut into 25"x25" squares. I found some great seat covers on Wayfair.


