dream dollhouse
My dad and I made this for my 3 year old and she absolutely loves it. The wood that was recommended to use for the roof didn't cut well with the pattern so we decided to be creative and used door shims to make the roof look like it was made of shingles. We used scrap book paper and decoupage for the walls. Still having a hard time finding the right sized doll furniture for it, but it's a great house. Very sturdy and we put wheels on the bottom.
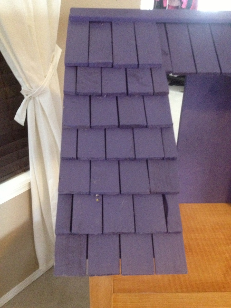
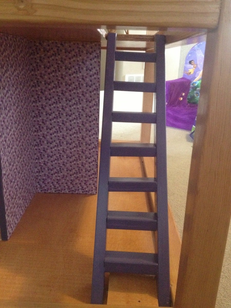
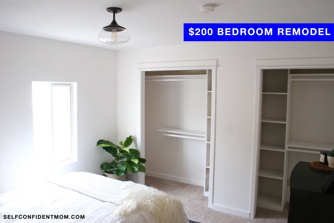
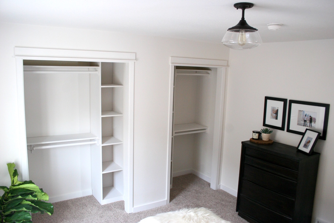
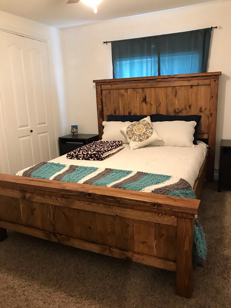
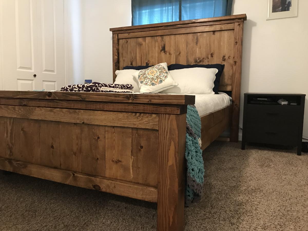
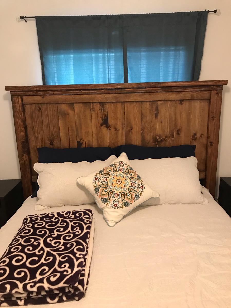
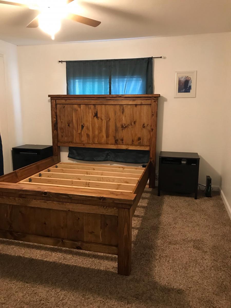
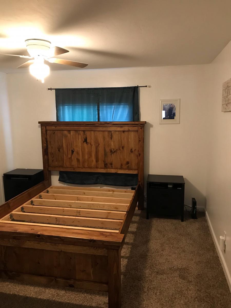
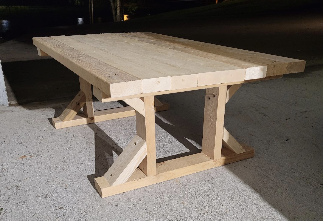
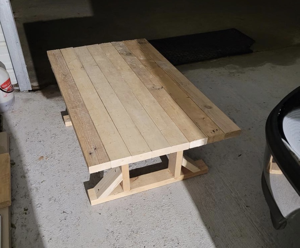
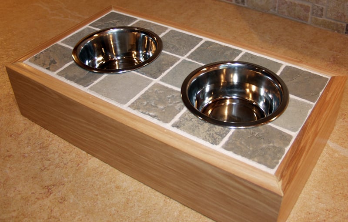
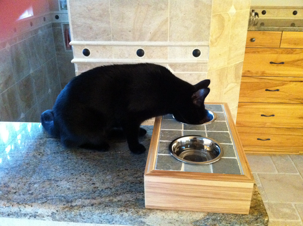
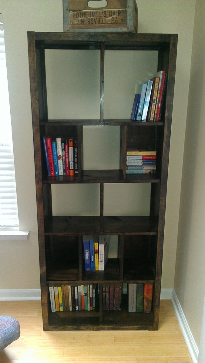
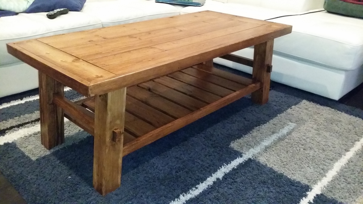
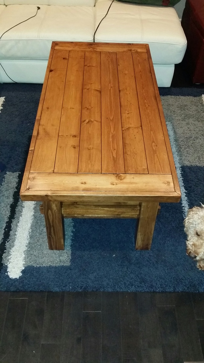
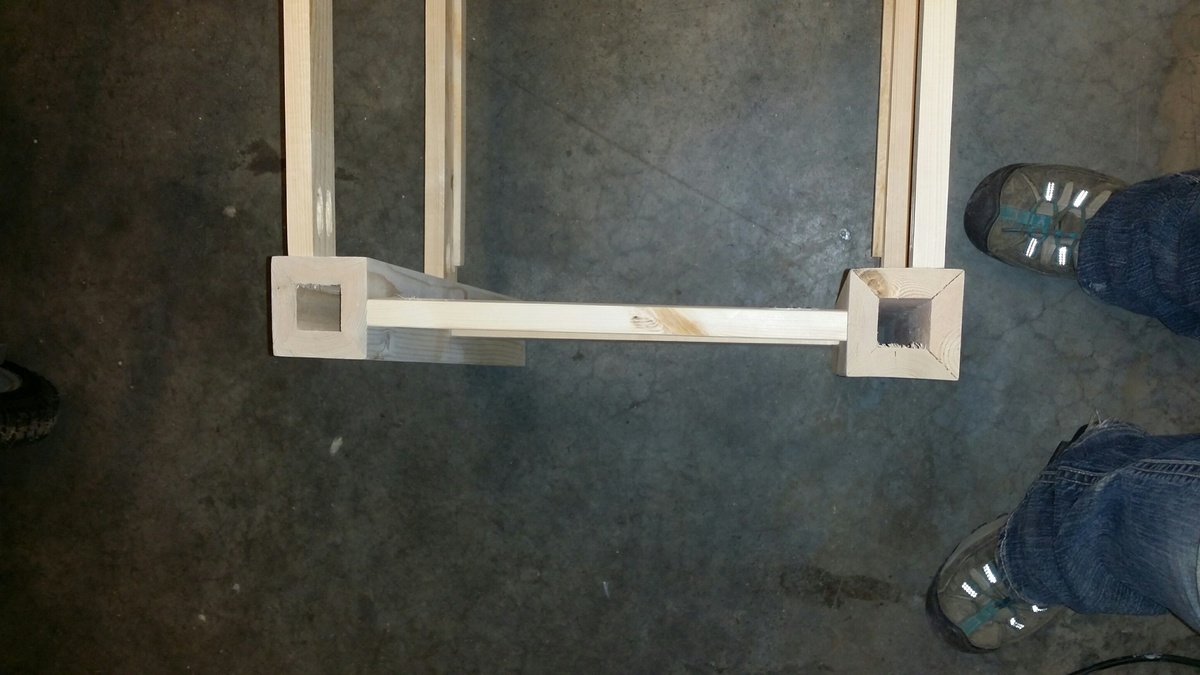
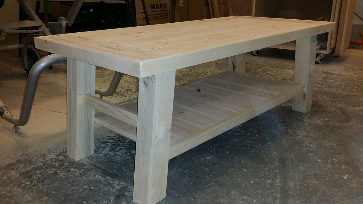
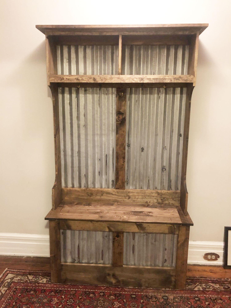
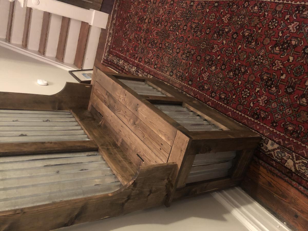
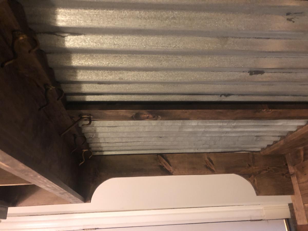
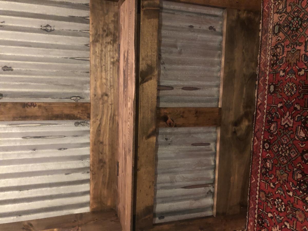
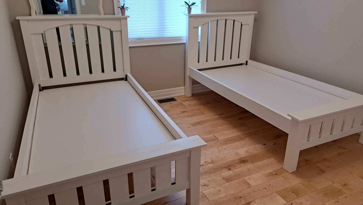
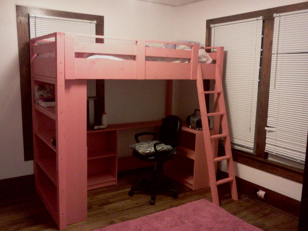
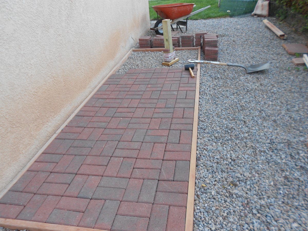
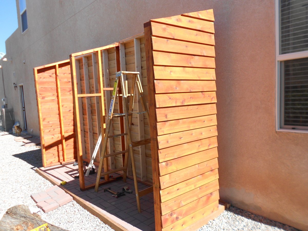
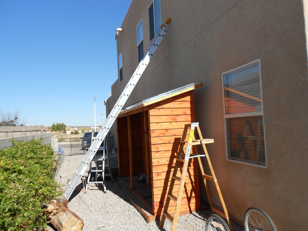
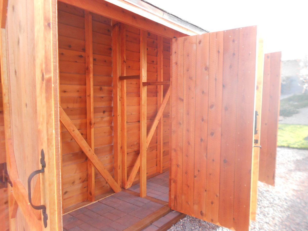
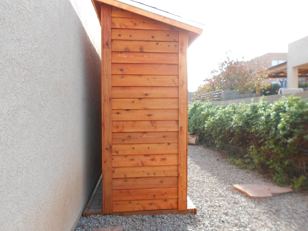

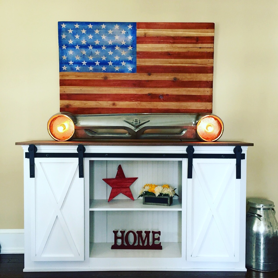
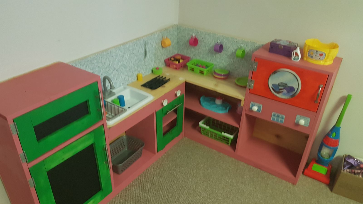
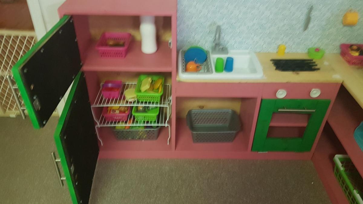
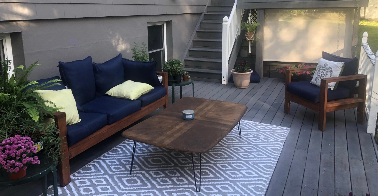
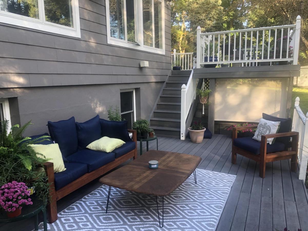
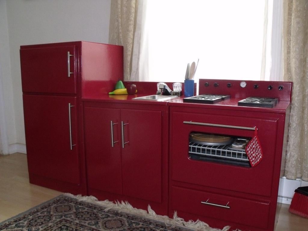
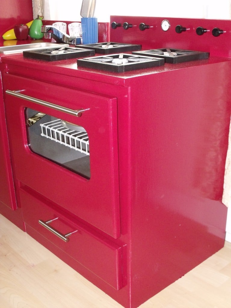
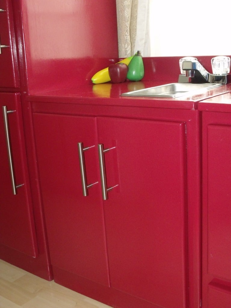
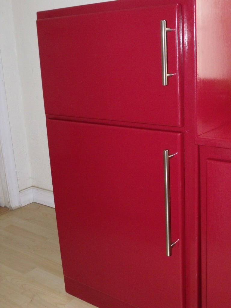
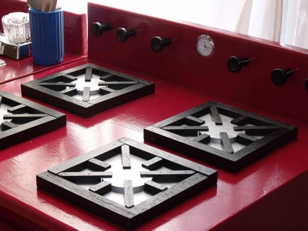
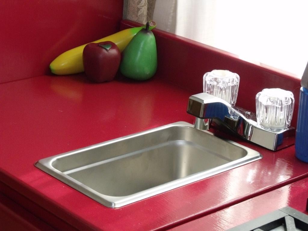
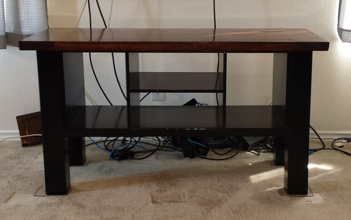
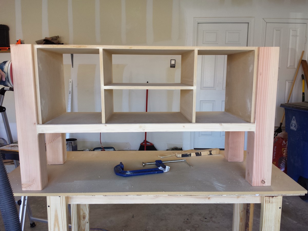
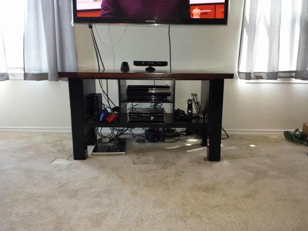
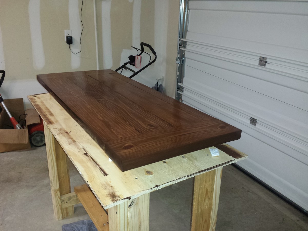
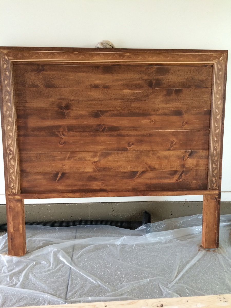
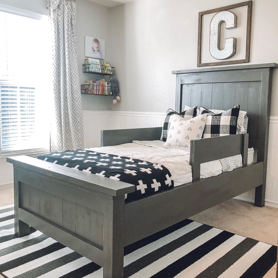
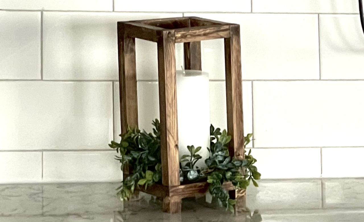
Comments
spiceylg
Fri, 11/08/2013 - 05:44
Nice
This came out great and I love the addition of the wheels. Clever!
In reply to Nice by spiceylg
kmanntai
Fri, 11/08/2013 - 08:08
Thanks! It's definitely
Thanks! It's definitely easier to move it around with the wheels because it's so big, but also not too heavy so she can pull it out on her own:)
sraper2
Sat, 11/09/2013 - 07:55
Love this! I built the
Love this! I built the dollhouse bookcase earlier this year and still need furniture. Where did you get those chairs?
In reply to Love this! I built the by sraper2
kmanntai
Fri, 11/15/2013 - 09:51
Ha I bought them at value
Ha I bought them at value village! I've been trying to find the right size furniture and i've been having a hard time finding any, so I went to Value Village and found a bunch for $3!