I've thought for a while about building a bed for our dogs, but wasn't sure where to start. We had an extra crib mattress so I set out to find a toddler bed that would work. I decided the Lydia Toddler Bed plan would work best. It doesn't look anything like it, but it was a great starting point.
First, I got rid of the canopy and the decorative side pannels. I also raised the bed 12 inches. (The hope is to add a rug on the floor underneath as sort of a "bottom bunk") The lumber store didn't have 2x2s so I used 2x3s for the legs. I also only used two 1x6s at the head and foot of the bed. They are seperated by 1" because when I got home, I realized they were actually 1x5 (RUDE).
All in all, it turned out exactly as I had hoped and the dogs love it! GOODBYE stinky dogbeds!
**Photo 1: Just finished building--the slats weren't screwed down yet.
**Photo 2: Deacon is testing out his new digs! See the stinky dogbed underneath?YUK!
**Photo 3: Dog Bed Completed! Mac & Deacon love it!
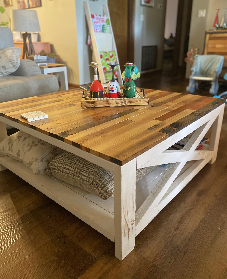
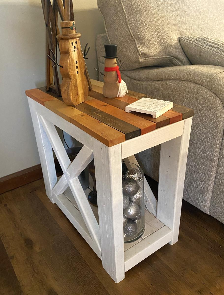
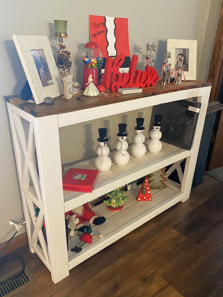
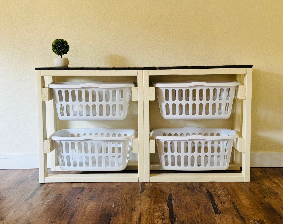
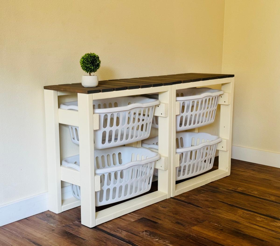
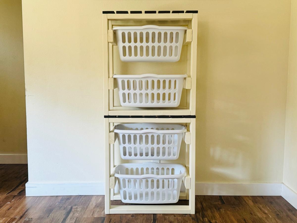
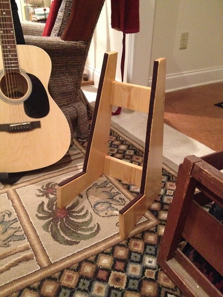
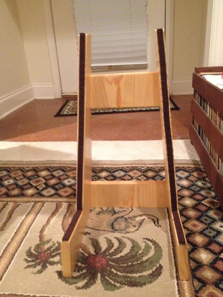
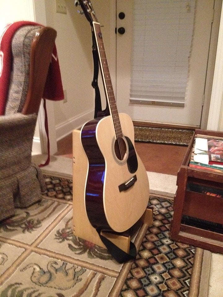
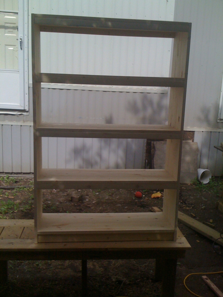
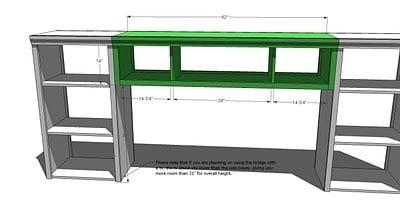
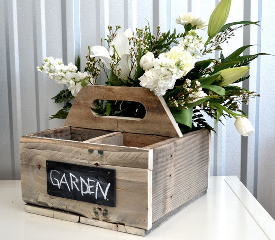
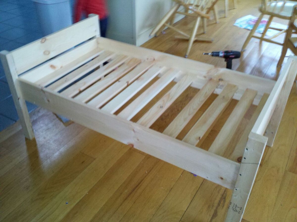
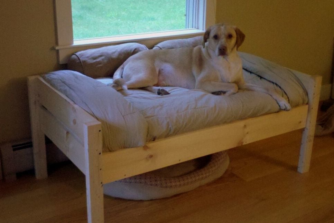
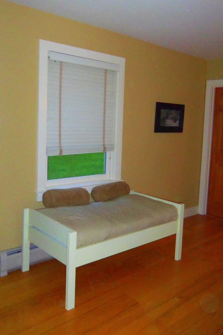
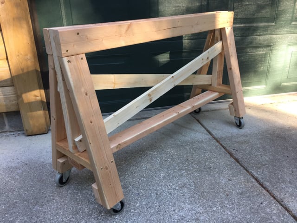
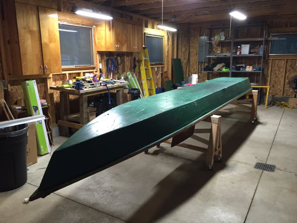

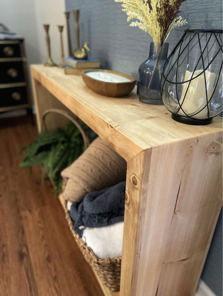
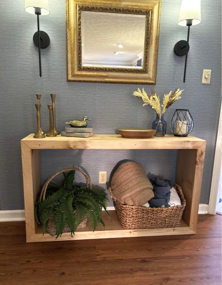
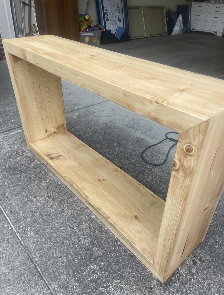
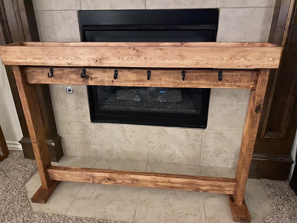
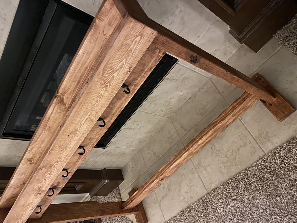
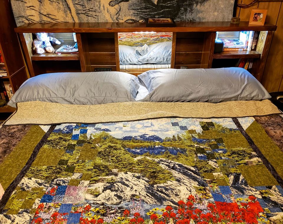
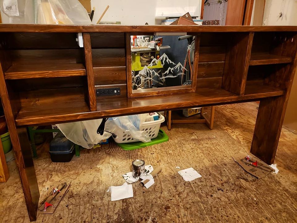
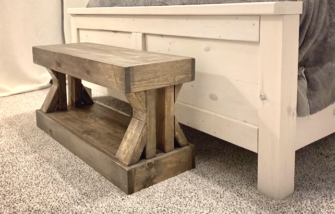
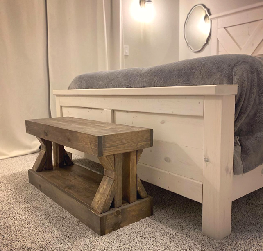

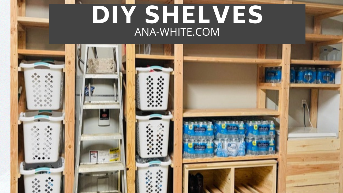
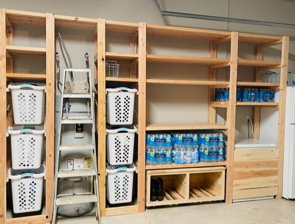
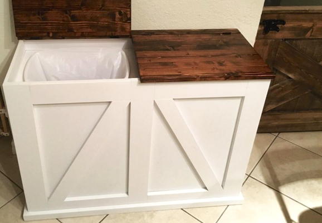
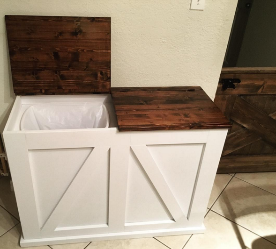
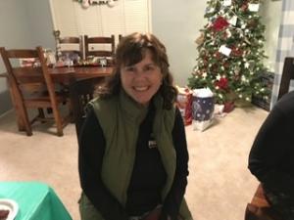
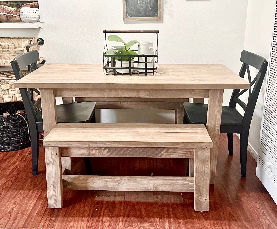
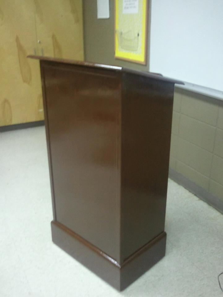
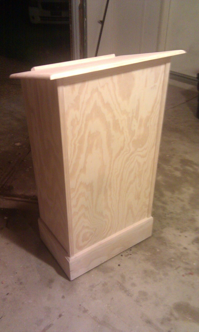
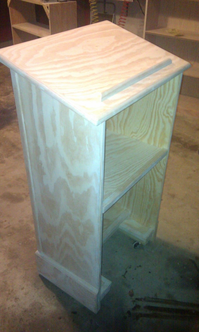
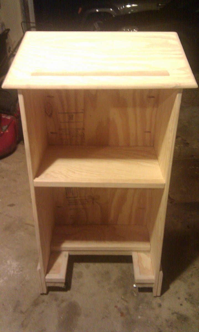
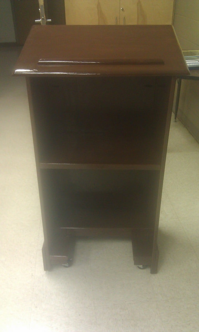
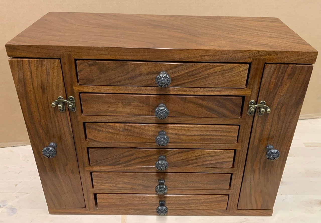
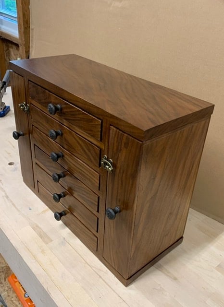
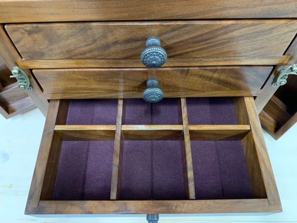
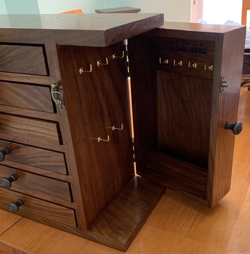
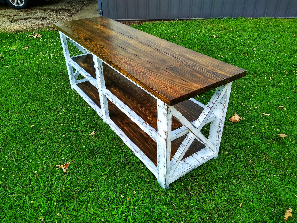
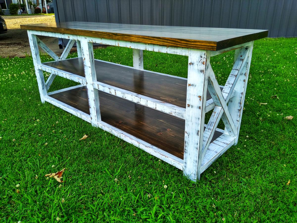
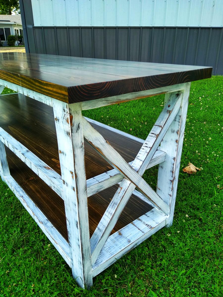
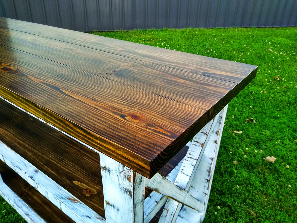
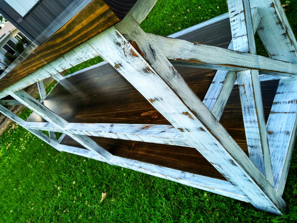
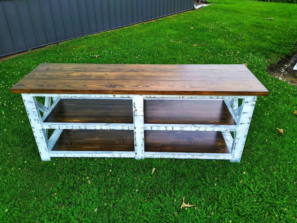
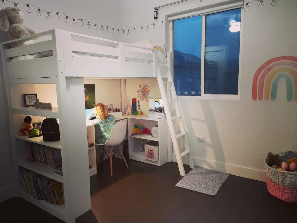
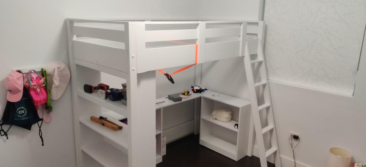
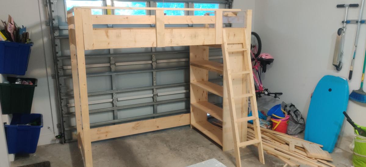
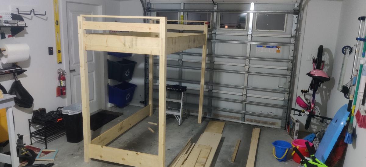
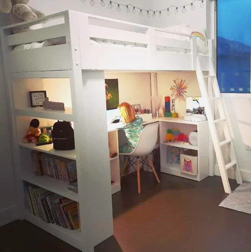
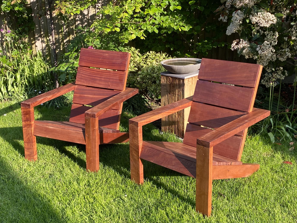
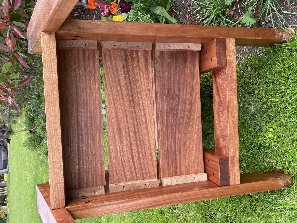
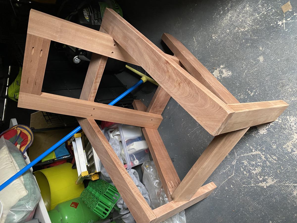
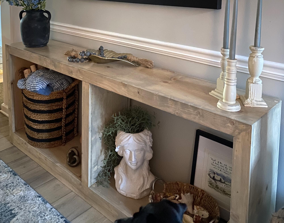
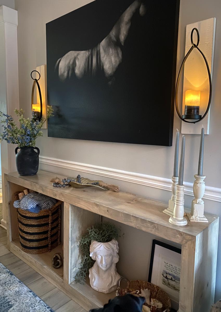
Comments
Ana White Admin
Fri, 12/01/2023 - 07:40
Beautiful finish!
These look great, love the mods!
LeeEspinoza
Mon, 11/18/2024 - 03:23
Finding furniture that’s…
Finding furniture that’s both stylish and practical can be a real adventure, especially when you’re trying to create a space that feels cozy but still has character. I’m a huge fan of the rustic look, but not everything that claims to be "rustic" lives up to the hype—it’s either flimsy or way overpriced. That’s why I started digging into customer experiences before committing to a buy. I came across SKLUM reviews when I was redoing my living room, and it helped me avoid some regrets. Ended up with pieces that not only look great but also hold up to real life!