Adirondack Chair to be proud of!
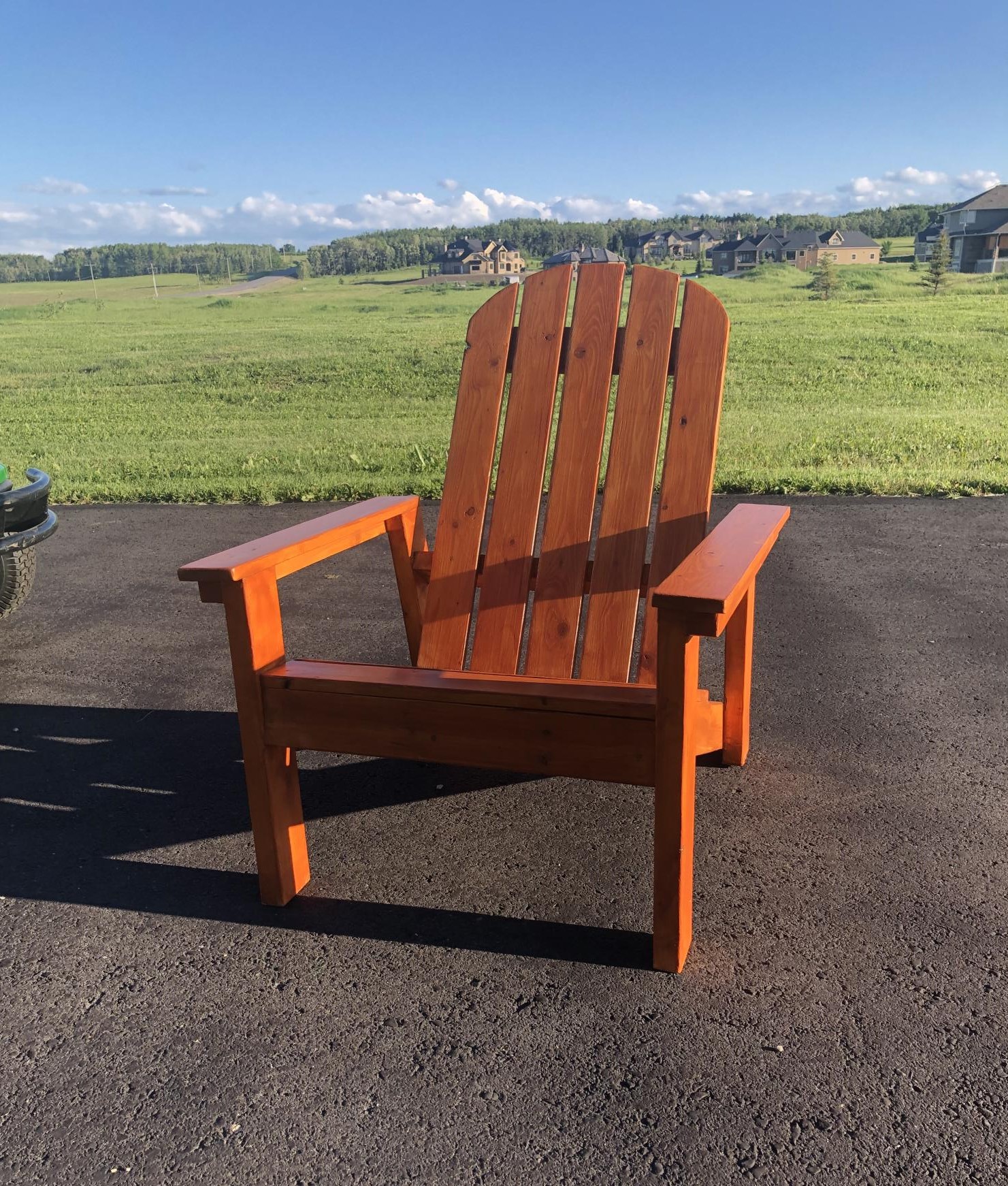
As Ana says, very comfortable and super easy to build. Her plans are direct and to the point and always a pleasure to build from. I have a couple more to make and my fire pit will be perfect!!! Thanks Ana
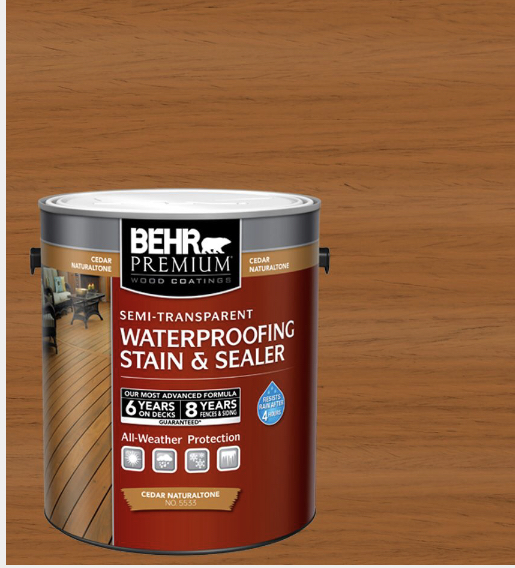

As Ana says, very comfortable and super easy to build. Her plans are direct and to the point and always a pleasure to build from. I have a couple more to make and my fire pit will be perfect!!! Thanks Ana

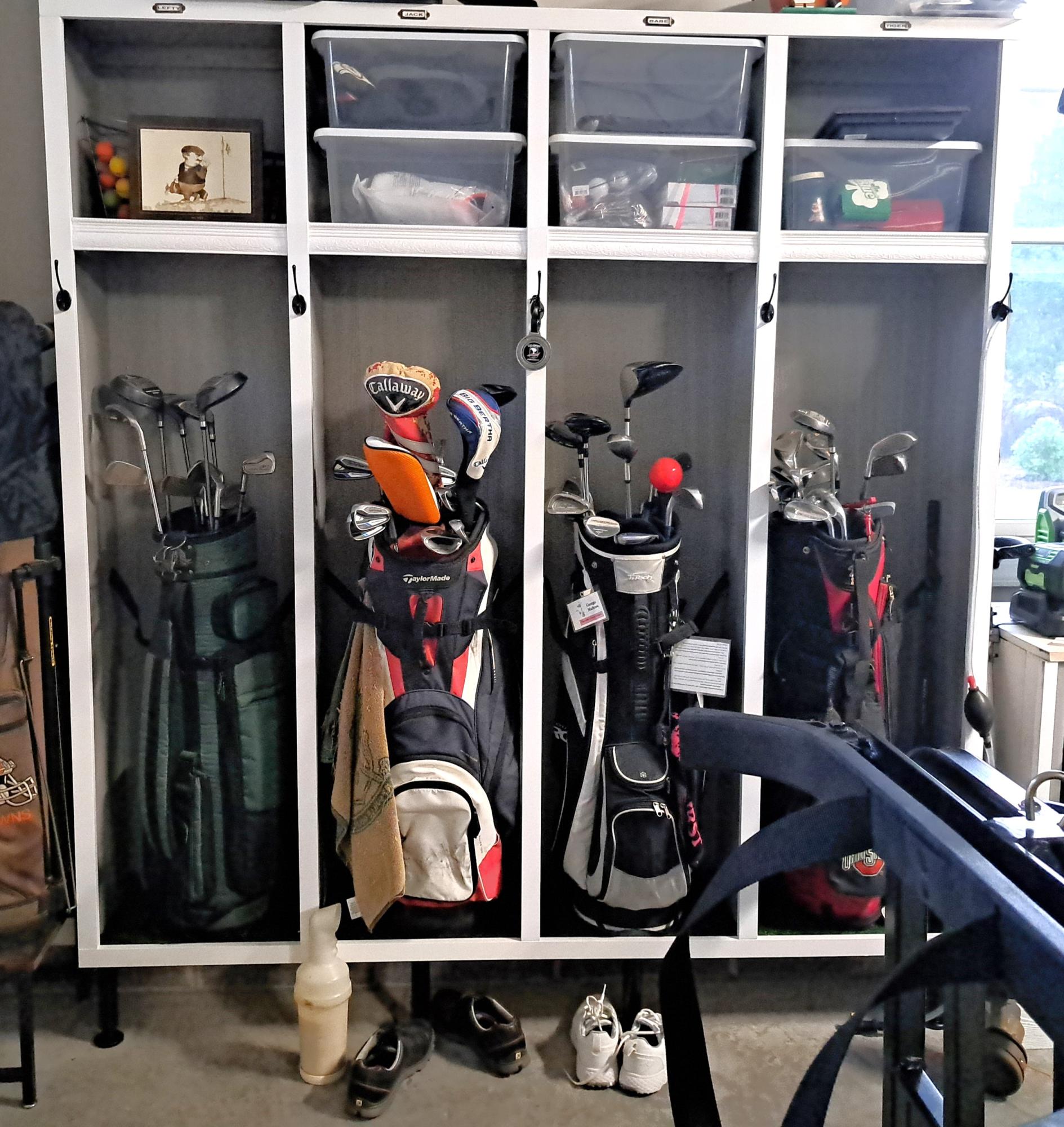
Golf Locker. We love it!
This is my very first Ana White build! I needed a table to go into my craft room and stumbled upon Ana White. What an AMAZING site! After browsing and finding many projects i would like to give a whirl i finally decided on this modern craft table. My husband and I have worked together on many different projects and decided we would try this one. The plans were very easy to follow although we did make a few mistakes along the way. I painted it white and finished with several coats of poly. All in all we love it and have a list of other builds to do next.
Make sure to check us out at SouthernChicLove.Blogspot.com!
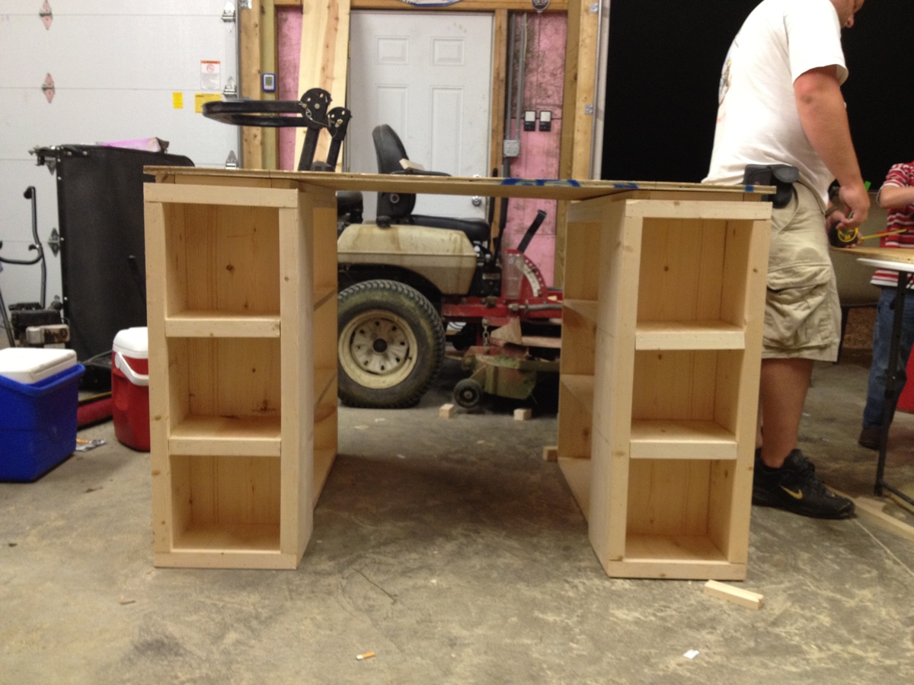
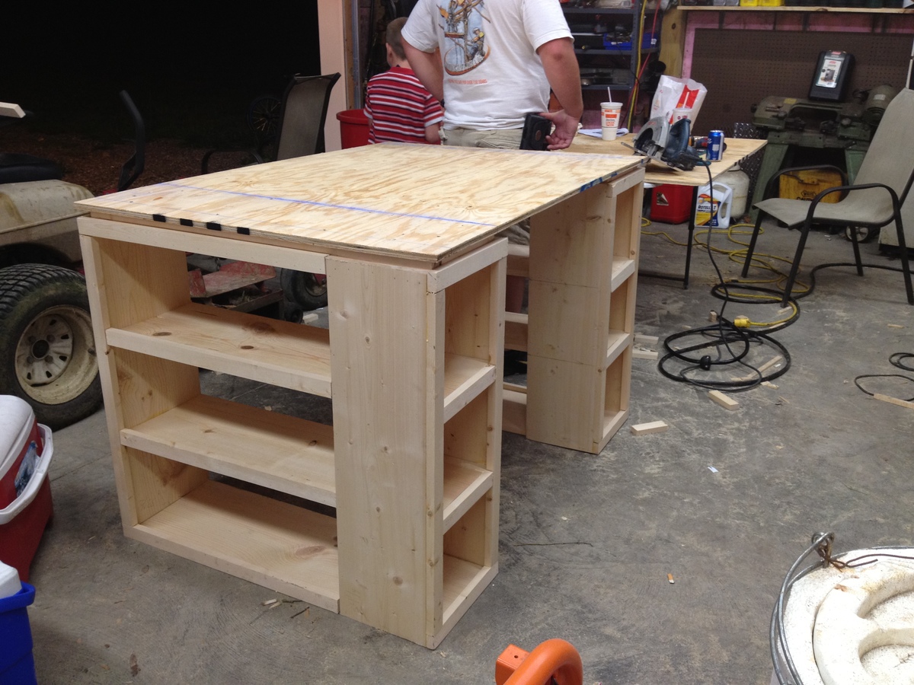
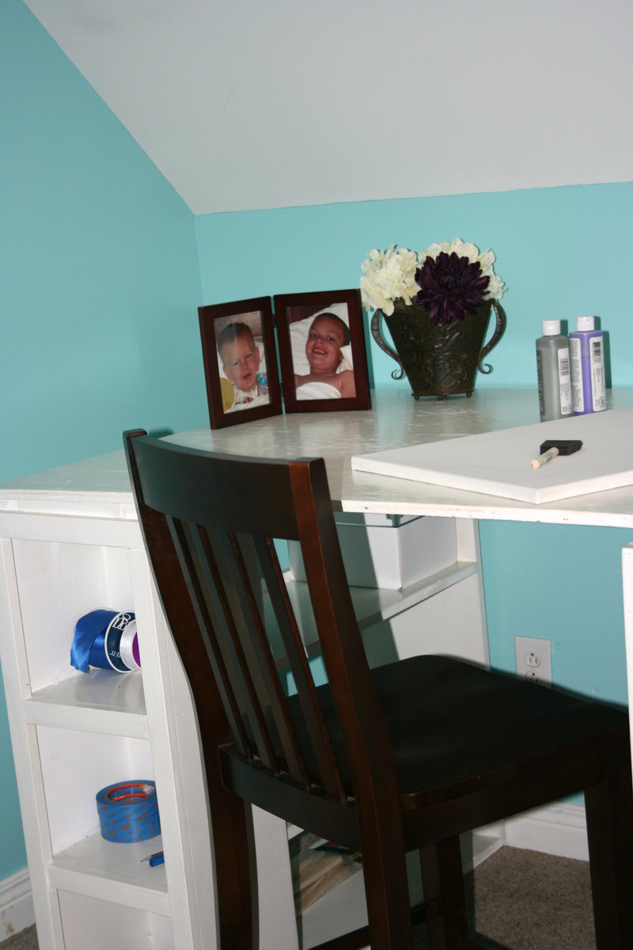
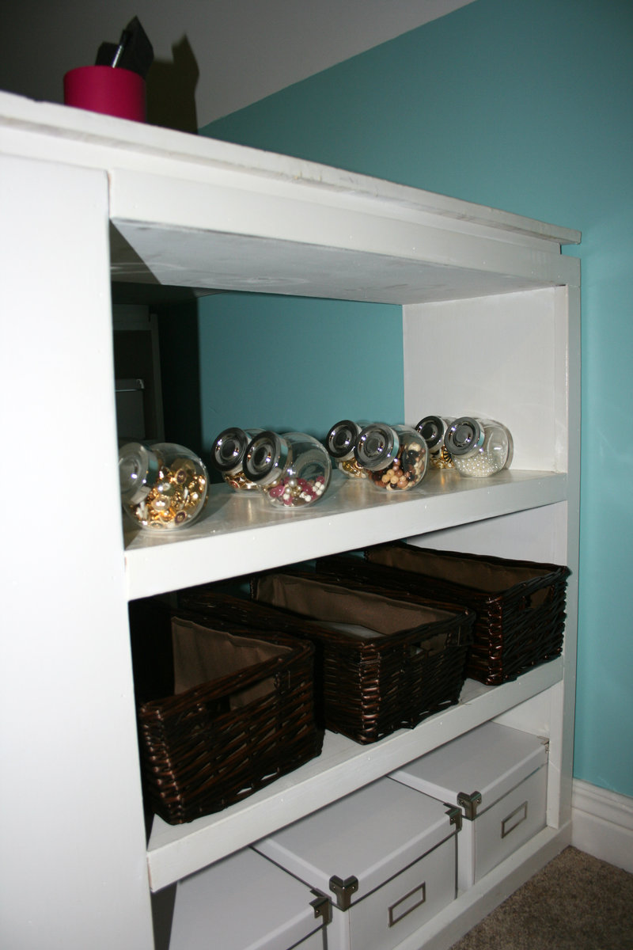
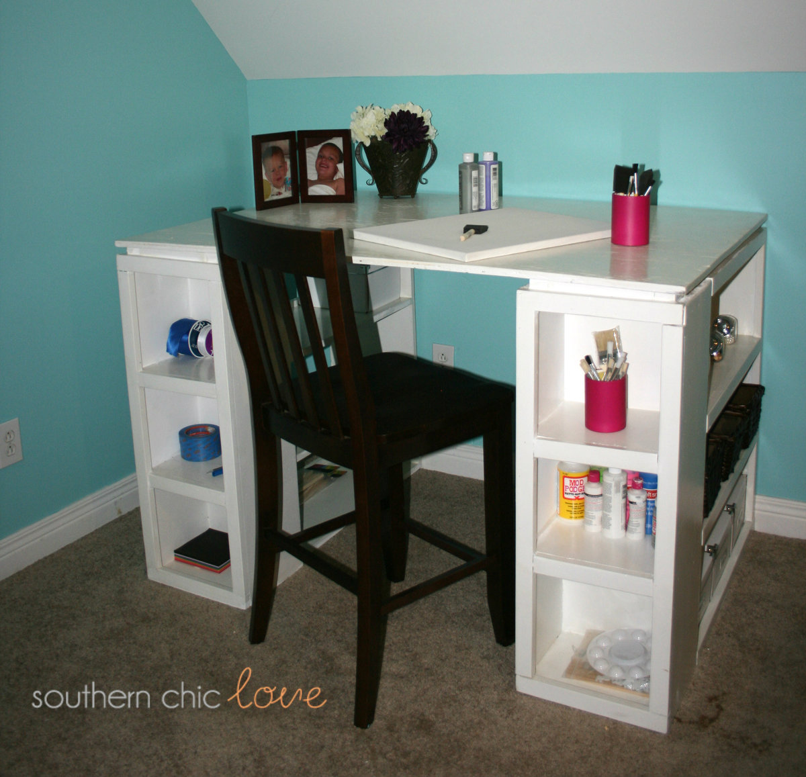
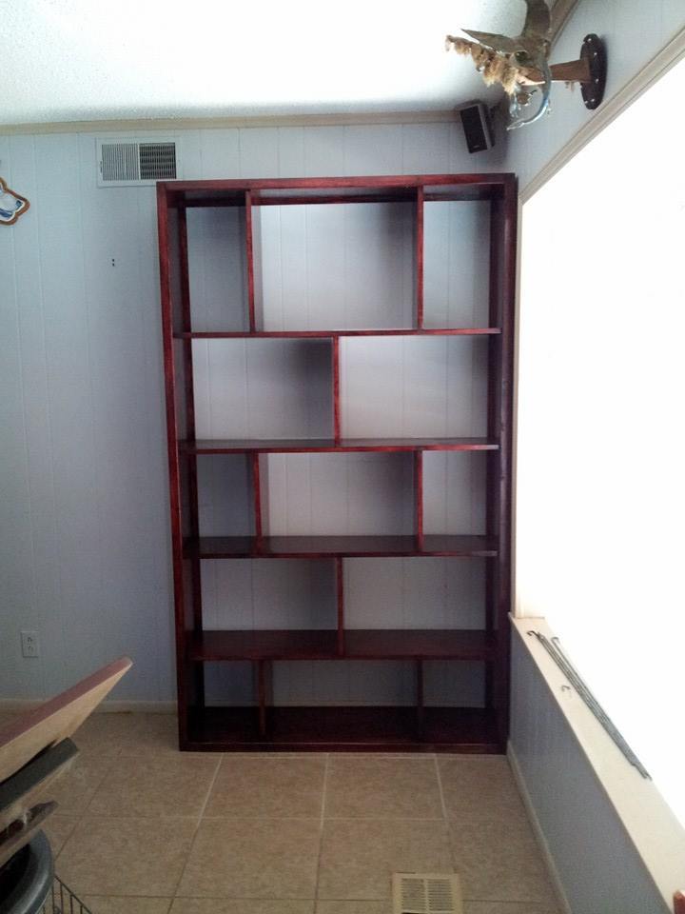
Modified Subway tile bookcase. 7' tall by 4' wide.
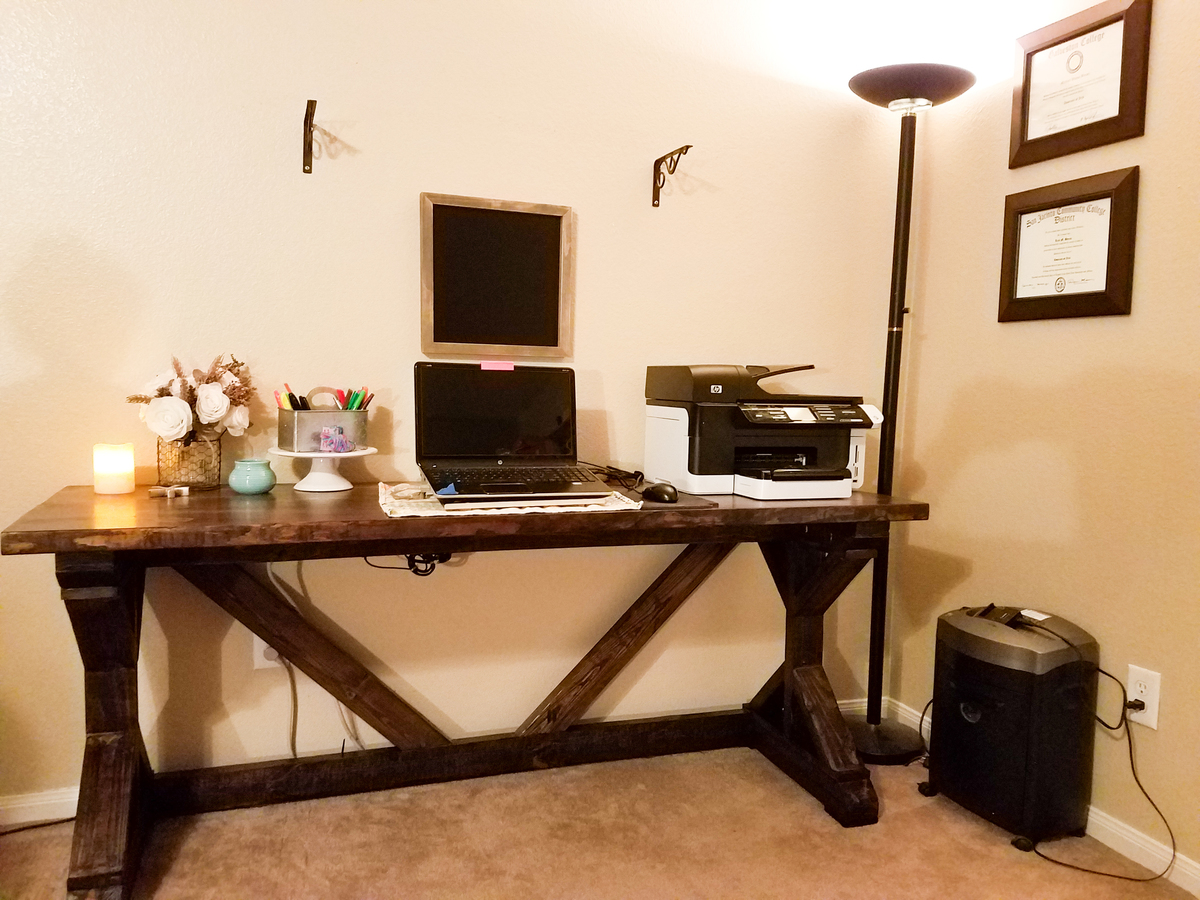
My wife recently started Grad School and needed a better space to study other than the dining room table. She found the plans that she liked on Shanty2Chic and bought the addtional tools needed for the job...she was serious about this project. I made the desk over 3 weekends, a few hours each day. I only diverted from the plans by adding a 1 1/2" spade bit hole in the back to run the power cords through and tacking a surdge protector in between the top beams to help organize and hide the cords.
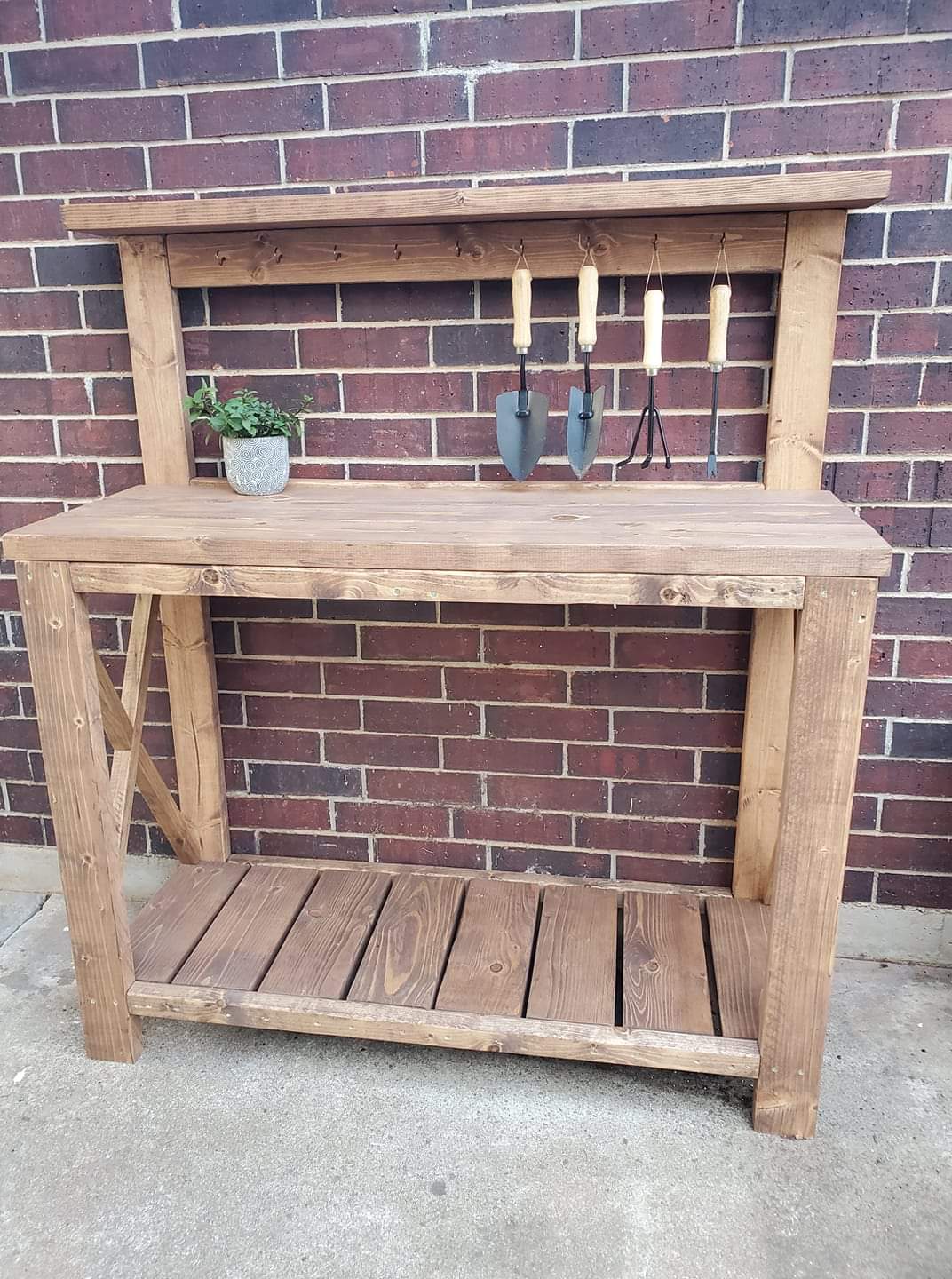
Took a few tries to get those side rails right just eyeballing the angles but finished product looked great!
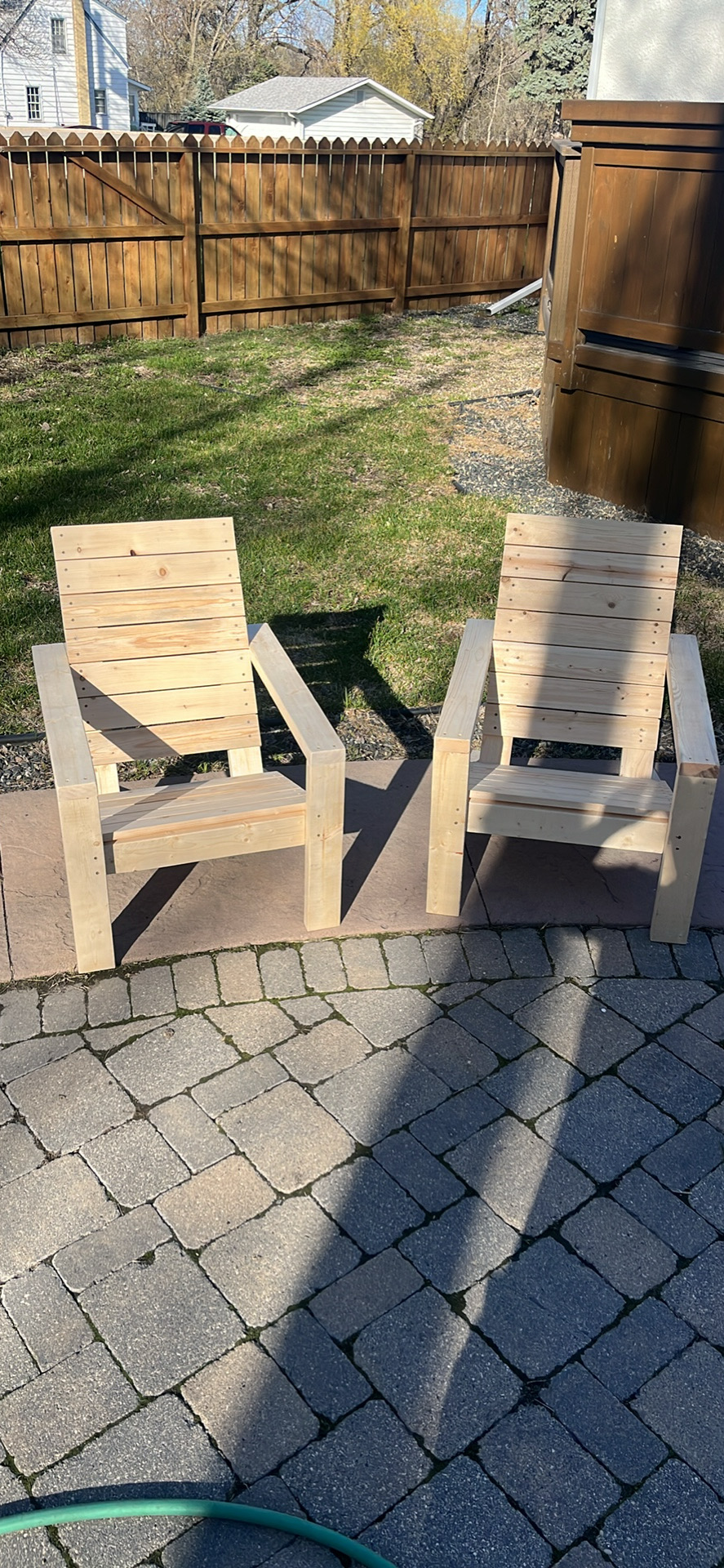
Switched 1x10 for 1x4

So after my husband and I conquered the headboard, we decided that we were geniuses at furniture making and we would just build the two side tables. Well, the two side tables are much more difficult than the headboard. The side tables are definitely do-able but make sure that you leave plenty of time for them. We built most of them on a Sunday and then finished them up in the evenings the rest of teh week. We do not have a Kreg Jig and were able to build them without it; however, if you have a Kreg Jig it would make thing 1,000 times easier. We did end up buying a miter saw because we were building the Old style Workmen's Bench bar at the same time (crazy, I tell you). It is CRITICAL to make sure that your inside drawer measurements work. If you are off just by a little, your drawer pulls are not going to fit. We ended up buying bottom mount drawer pulls. The drawers are a little less stable and can hold less weight (up to 35 pounds) but it worked for us. I think the real key to finishing this project are choosing the right drawer pulls. I really believe that spending a little bit more on the drawer pulls makes the piece look more expensive. We spent about 6.50 a drawer pull but they look really nice in person. TIPS **Stain drawer faces off, then attach hardware, then attach to drawer base **If you are going to use wood filler (I wouldn't), make sure that you use the least bit possible - the stain does not take to it the same
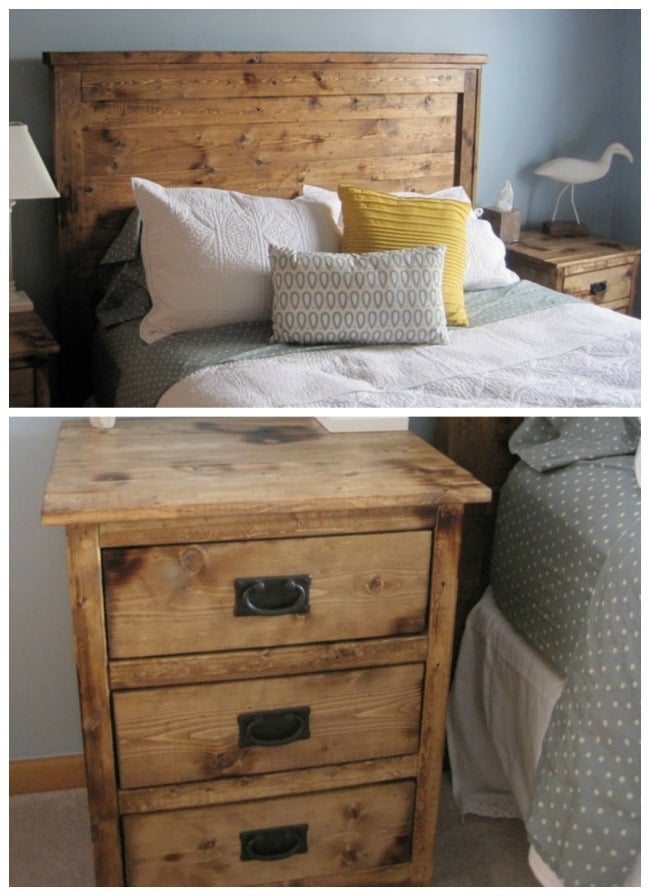
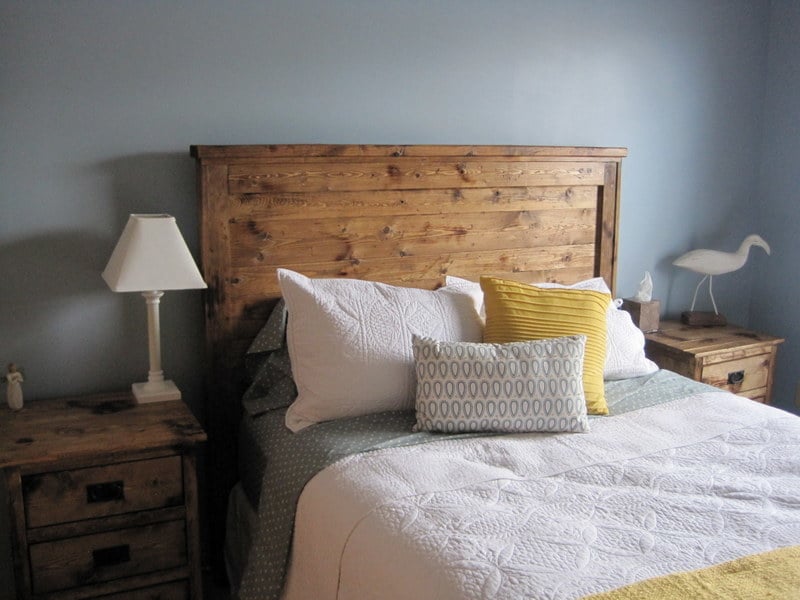
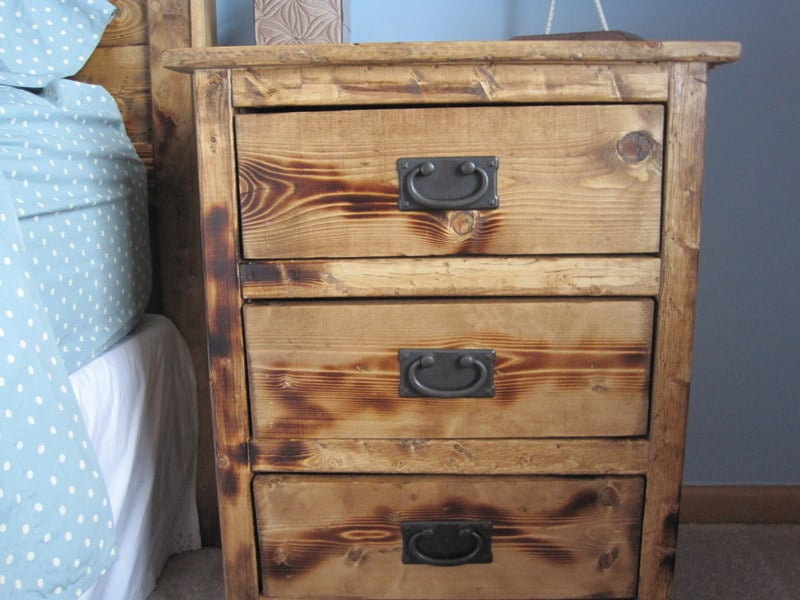
Tue, 09/11/2012 - 03:15
This plan is what I wanted, but I chickened out. Yours looks fantastic!
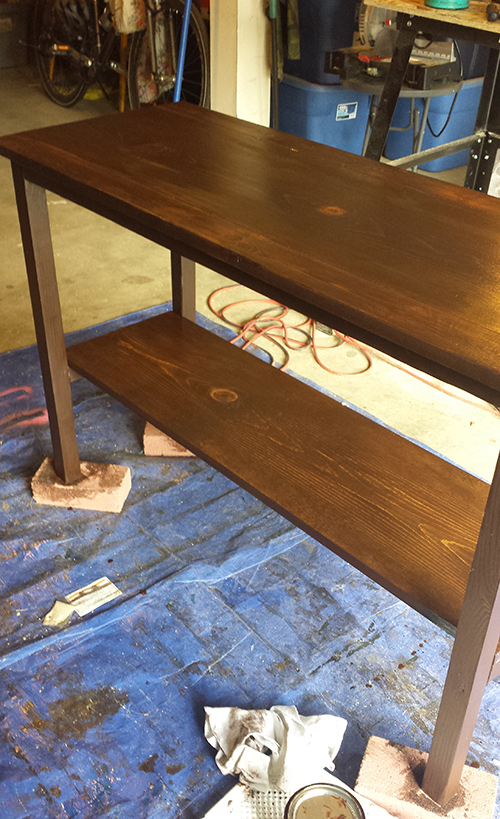
Just a little something to go in the dining room. I like the look of it. If I find another need for one I would definitely make this again accept use a different stain and paint the base white and use a semi-gloss or gloss protective finish.
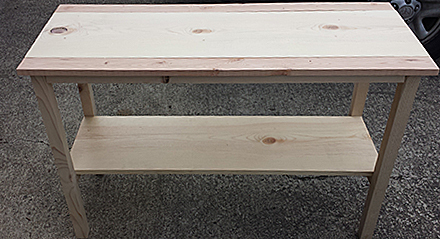
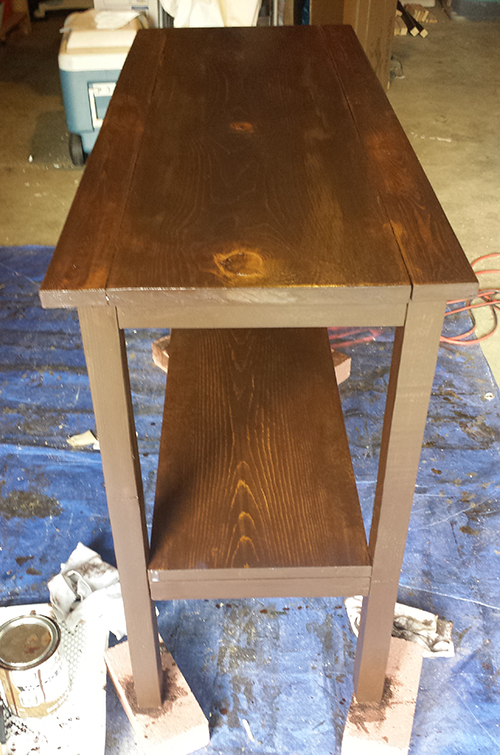
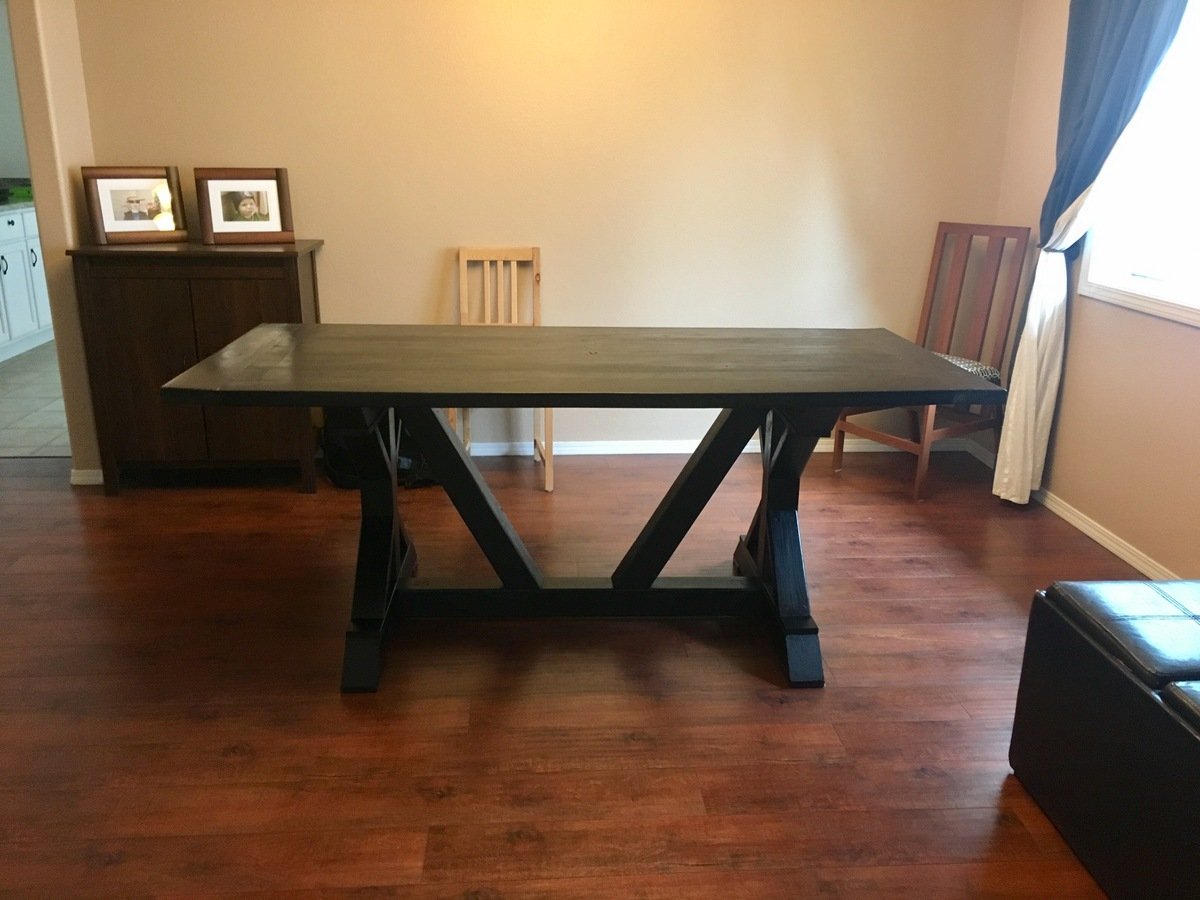
I made two of these tables and they were pretty fun, but were a little more work than I thought they would be. All of the wood is kiln dried douglas fir, as the first table top I made warped as it was green wood and not the look I was going for. I shortened the length to 72" so I had to adjust the angles for the center pieces. I decided to build the tables, stain it, them took them apart and glued important joints, prior to staining the tables a second coat to avoid the glue standing out. I also used 4x4's instead of sandwiched 2x4's as I thought it looked nicer that way. I finished with 9 coats of polyurethane on the top and than a coat of wax using 0000 steel wool to get all the little imperfections out.
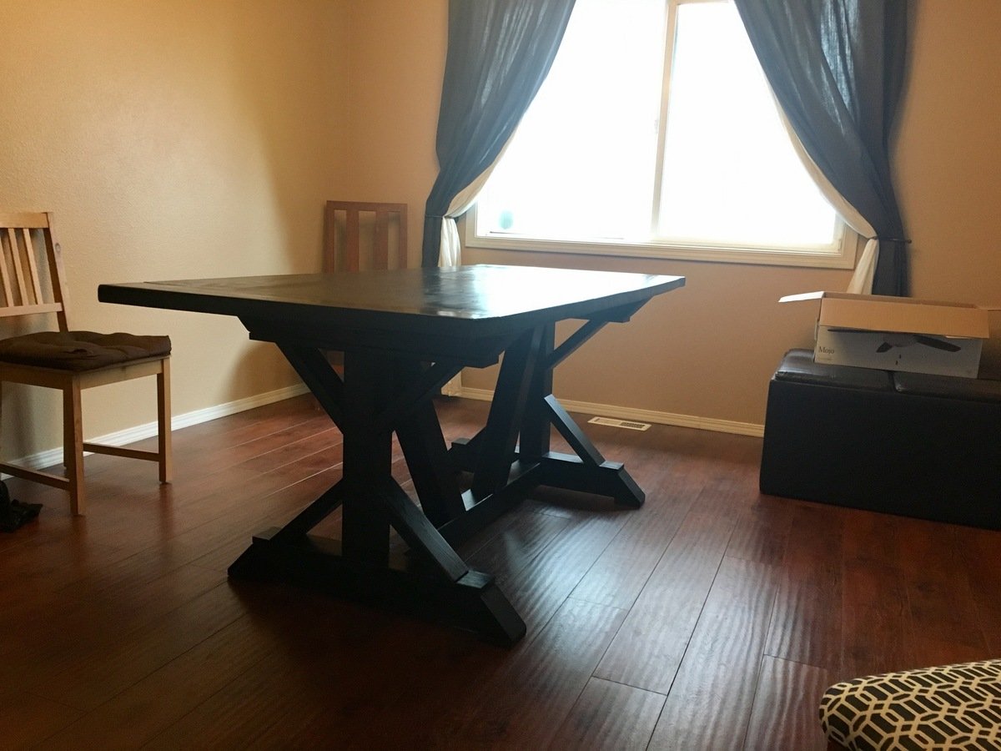
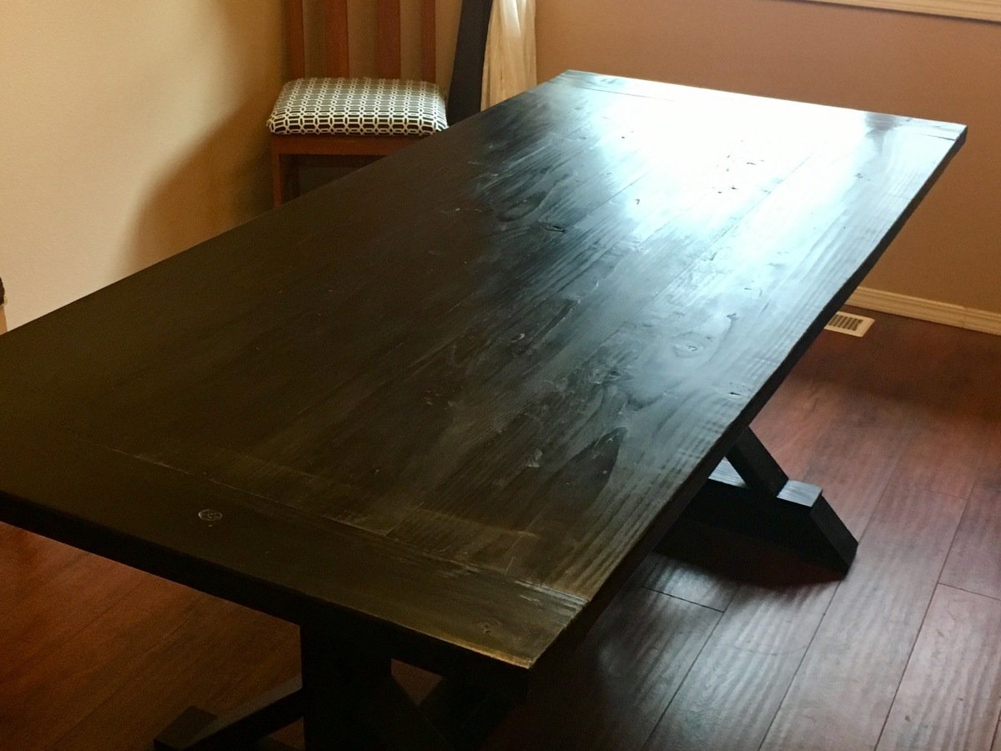
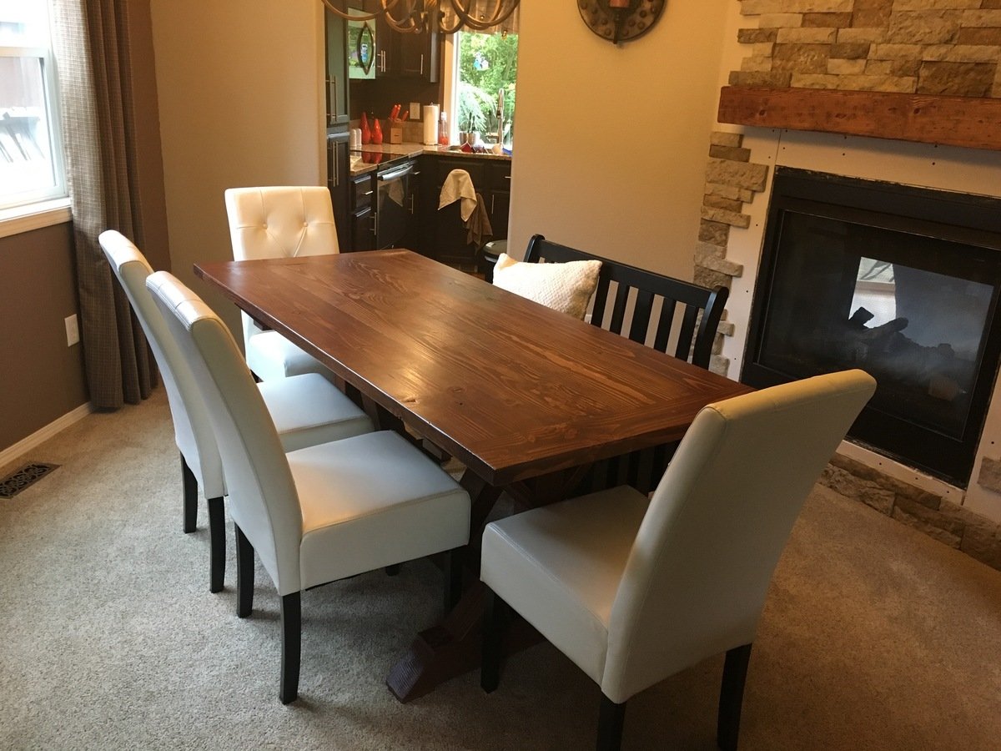
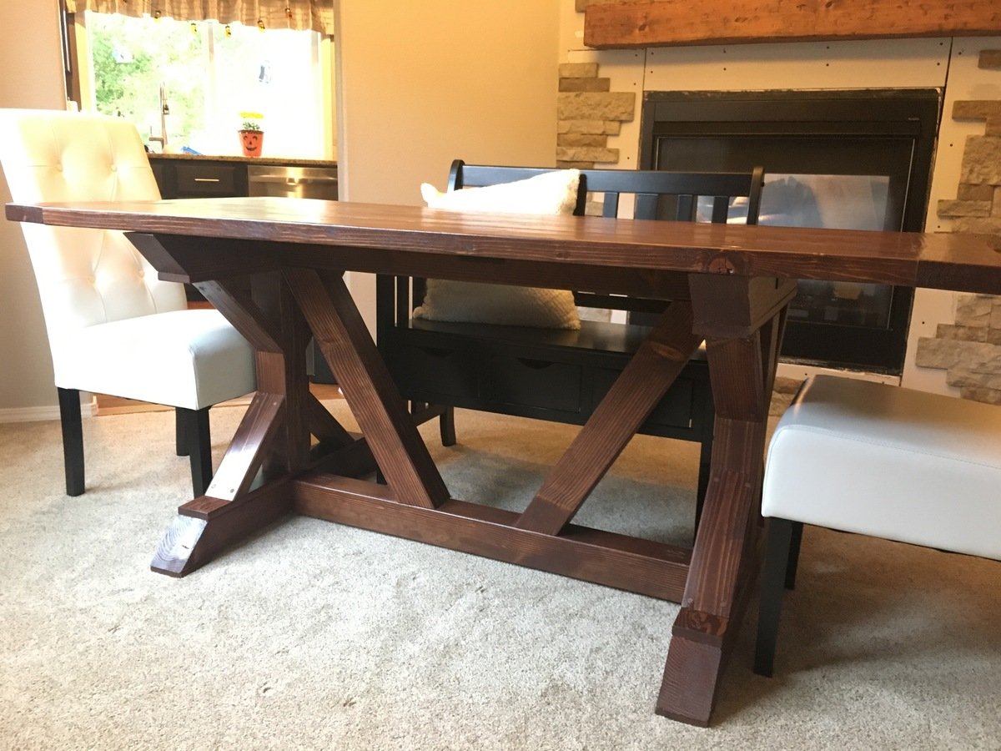
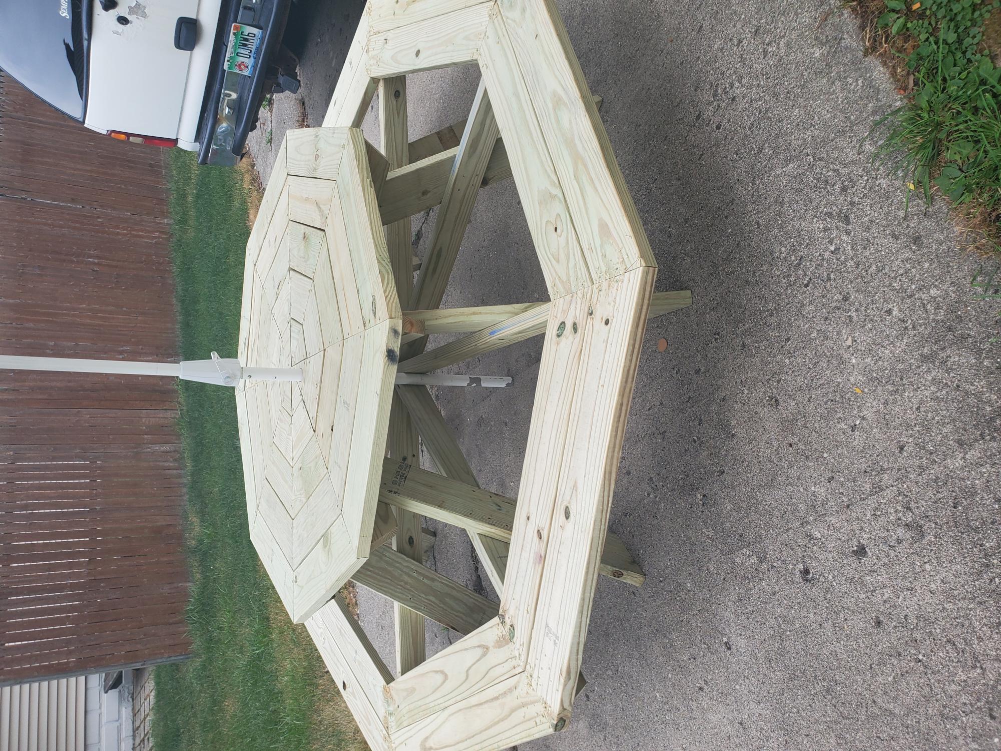
I ended up going with the suggested 4 inch extension for more leg room. The outer boards measured out around 41 11/16". Two more 2x6x8's were used to do this along with a 2x4x10.
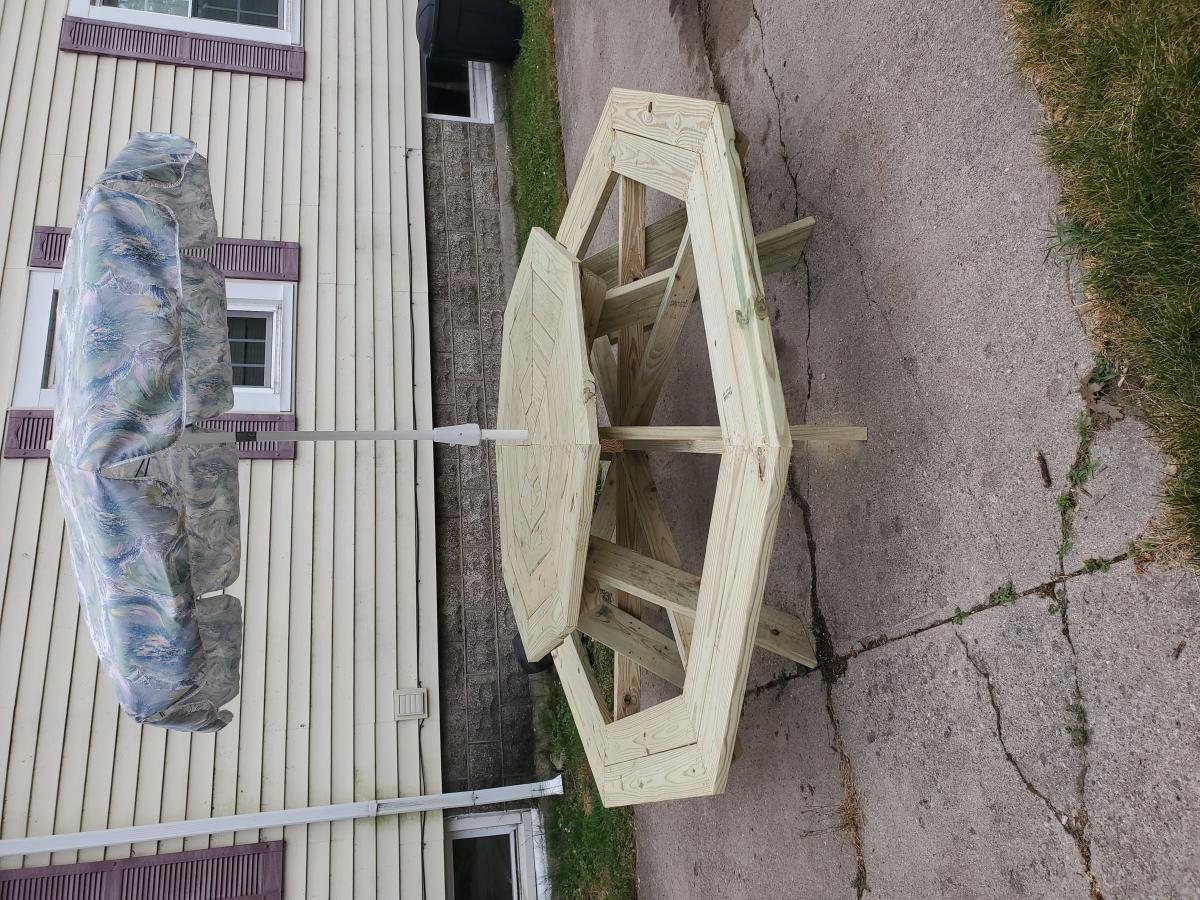
I built this island using Ana's base cabinet plans. I simply added a face frame to all the sides because they are all visible. My wife drew up the plan that includes open storage at one end and an overhang at the other to provide room for a stool. We bought the butcher block top online. It comes unfinished, so we had to sand it down smooth and treat it with mineral oil.
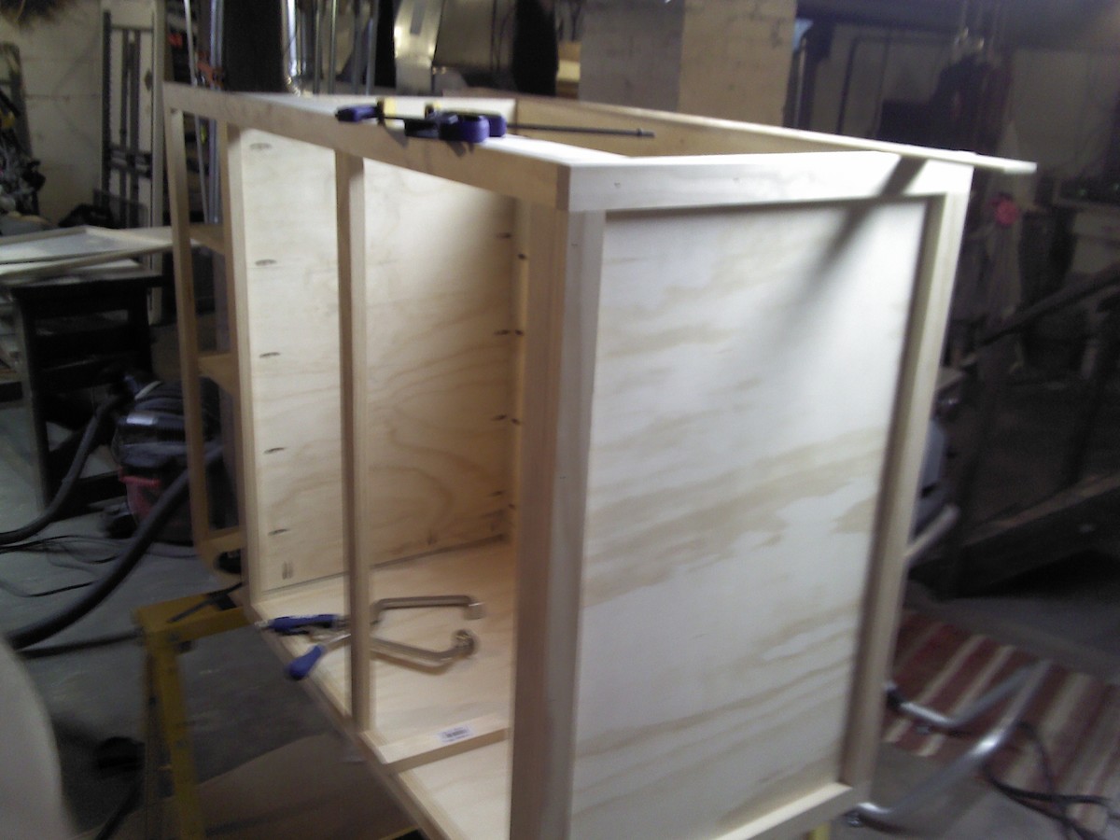
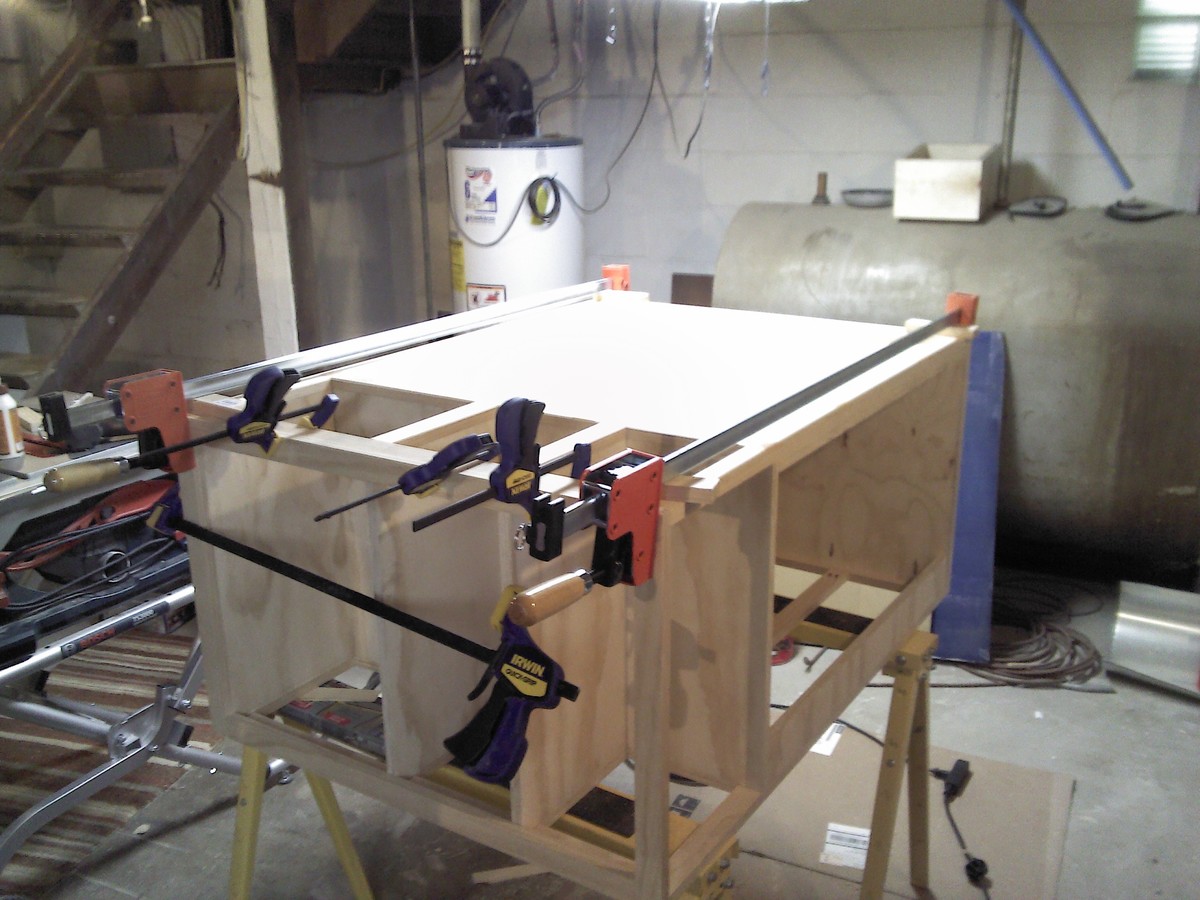
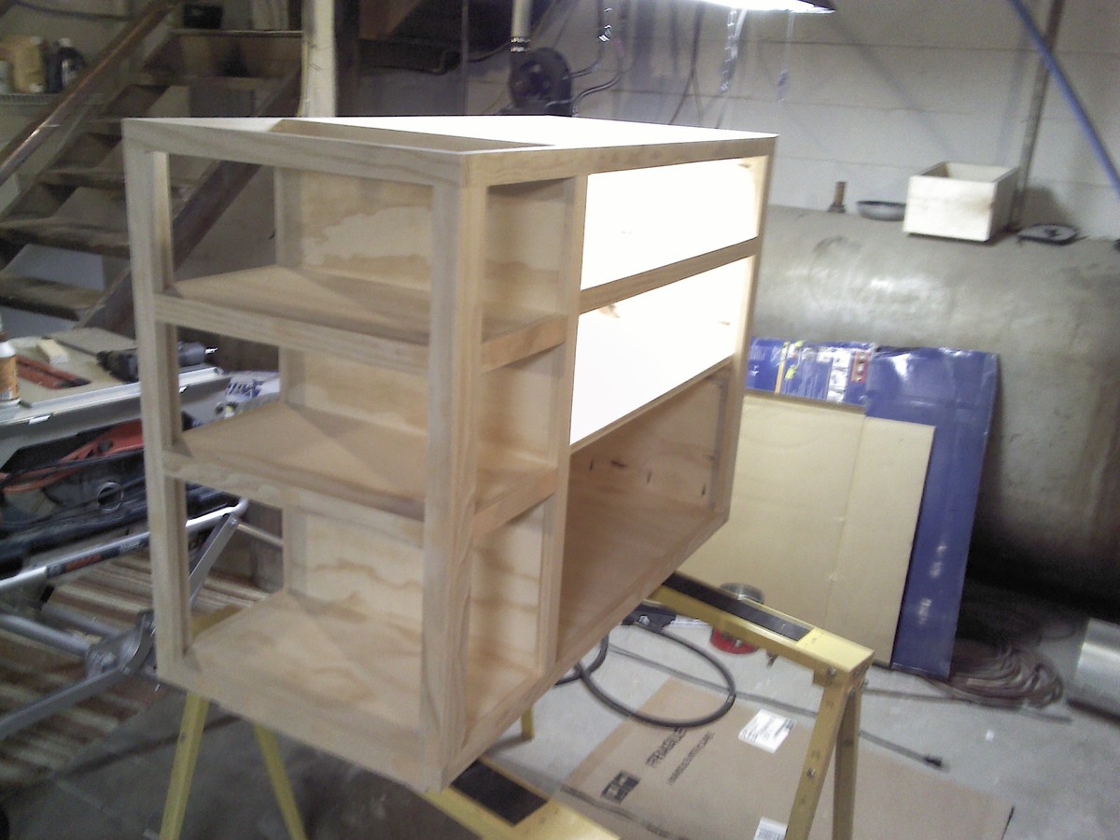
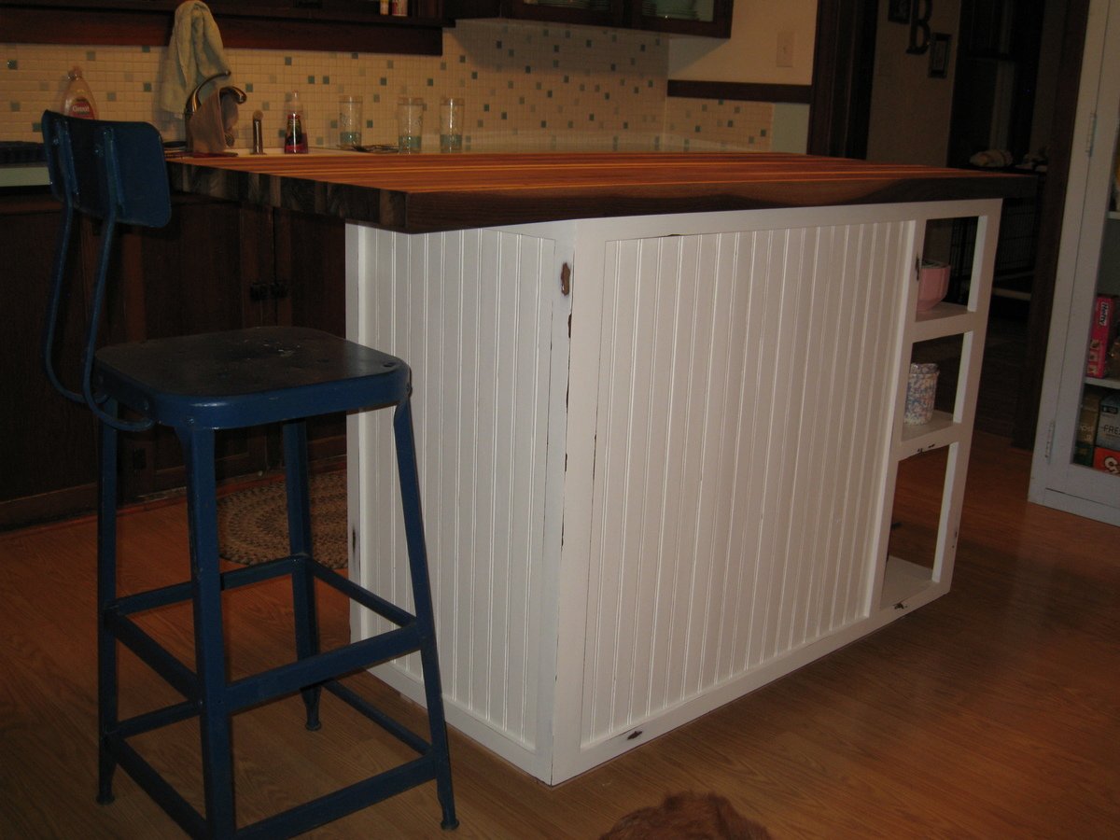
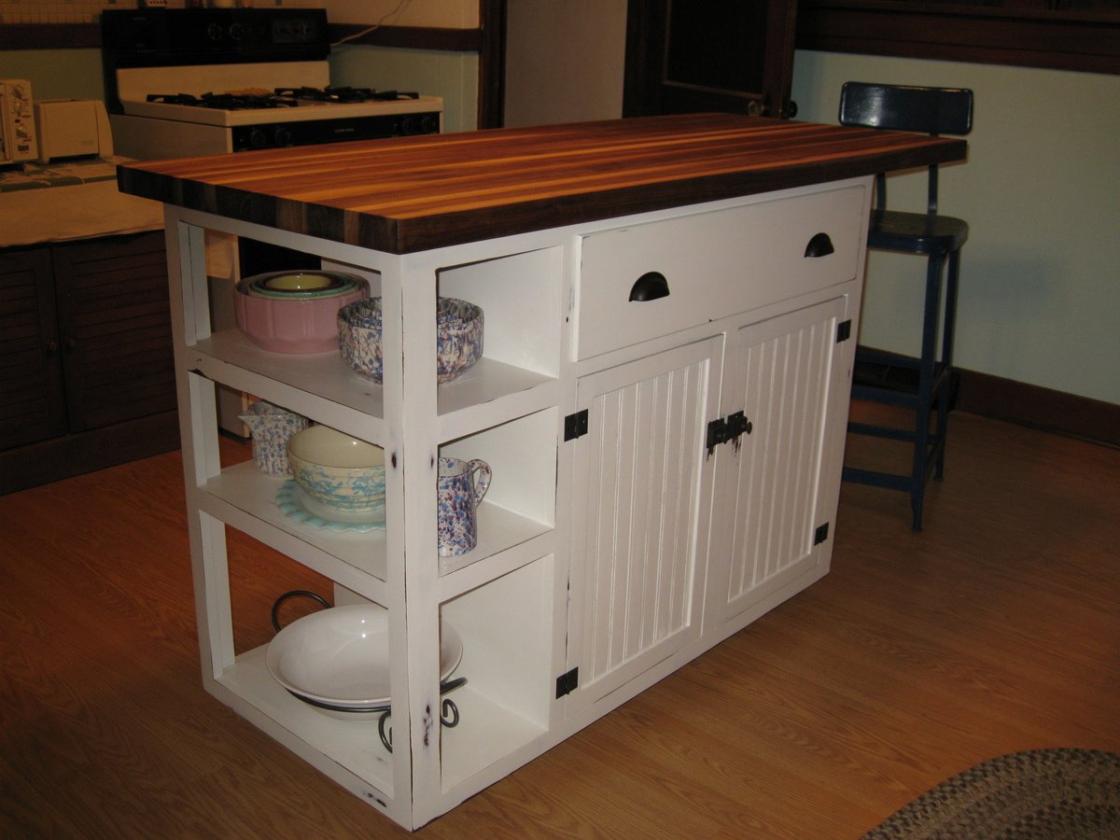
Wed, 09/05/2012 - 09:55
I'm in love....this is gorgeous! You both should be very proud of how it turned out. Now, if only my kitchen weren't so small that I can touch both opposite countertops with my arms spread out.....I would build this in a heartbeat! :P
Thu, 11/06/2014 - 09:25
As Kathy in Pittsburgh said, .."this is gorgeous!" I too would be building this if my kitchen were nearly large enough to accommodate it.
Thanks for posting this, it gives me inspiration.
Mark in Portland, OR
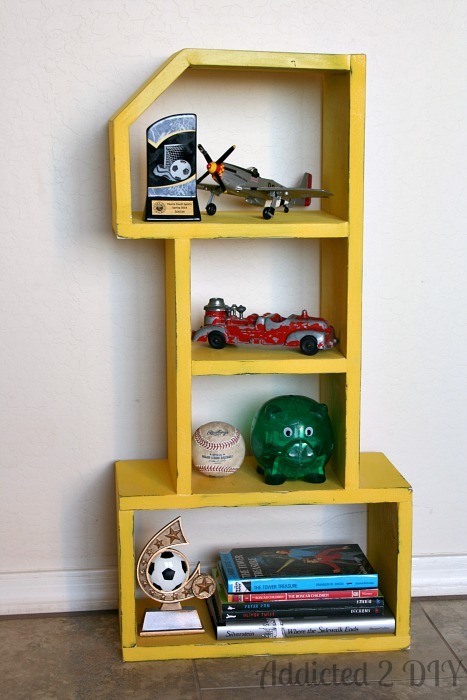
I built this PB Teen-inspired #1 shelf for my oldest son's bedroom. He has an all-star theme going on in there, so I knew this would be perfect for him. I modified the plans a bit and used standard 1" boards, rather than plywood. I am planning to hang it on his wall and I wanted to be able to have a sturdier shelf to do so.
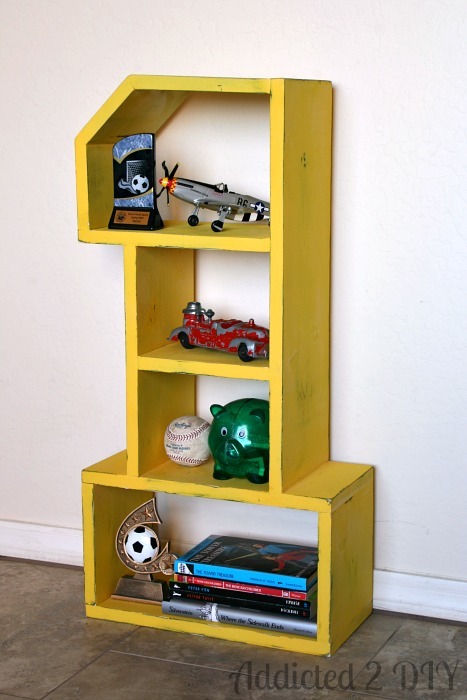
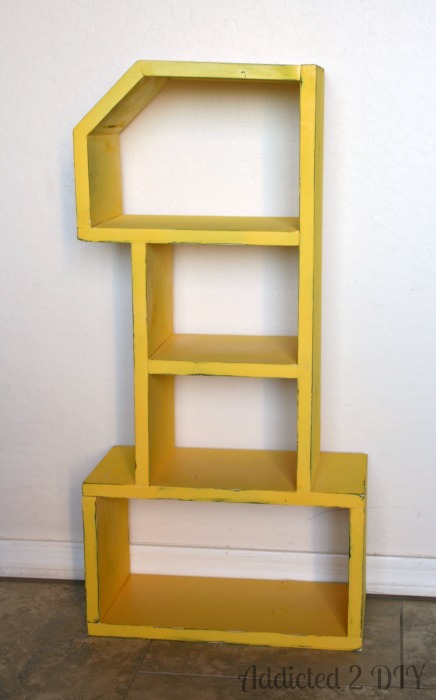

This is what got me started in woodworking. I started by repurposing different things. This is a piano that I repurposed into a bar. I have repurposed many items. Then I got the urge to build new items. I can't stop!!! I am totally addicted! I have built the sandboxes with the lids that fold into seats, (I adapted the plans to make a 5' by 5'), toys boxes, childs tables and chairs, lego tables, and the list goes on. I cannot stay out of my garage. But I am loving it.
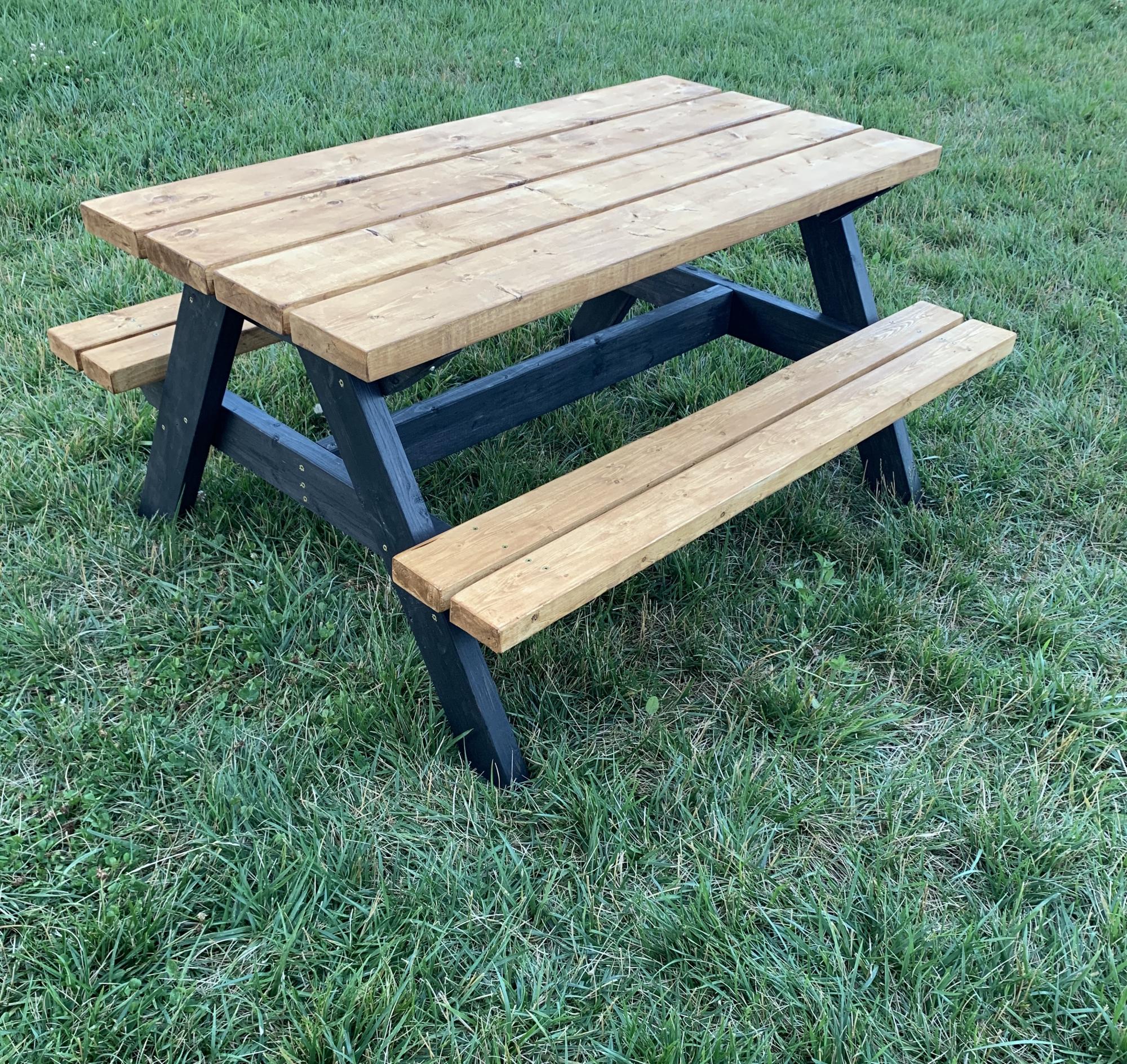
This was a easy build and is super strong . ITs built for a kid sized picnic table but I tested It with my weight to see how it holds up and (200 lbs) didn’t hurt it or even make the seat budge.
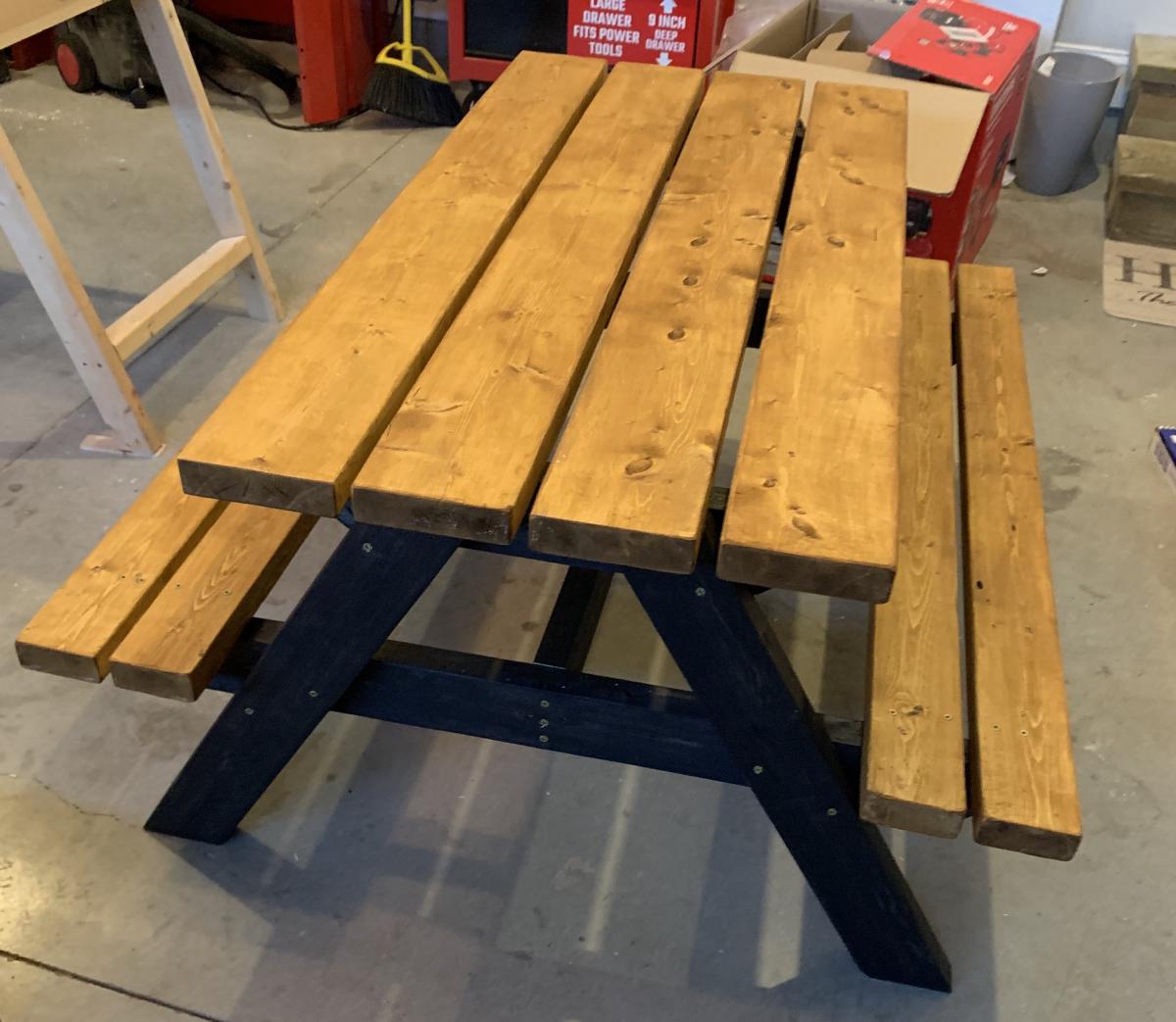
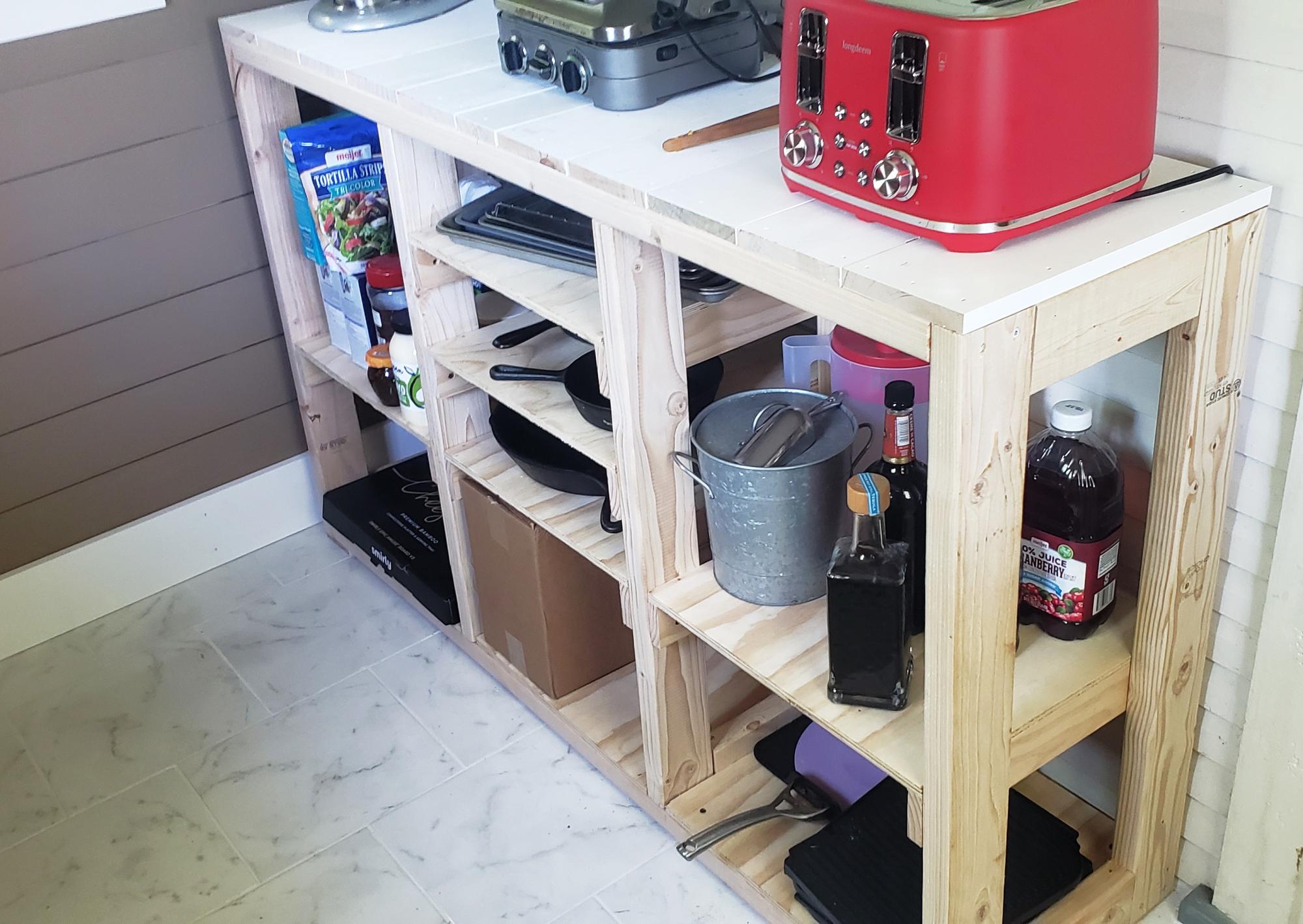
I made this pantry workstation by modifying the six laundry basket plans. Added 2x4 stretchers between the front and back frames, top and bottom. Made cleats from 1x3 for a less bulky look. And added 1/2 inch AC plywood shelves. Sand and stain later.
gypsy
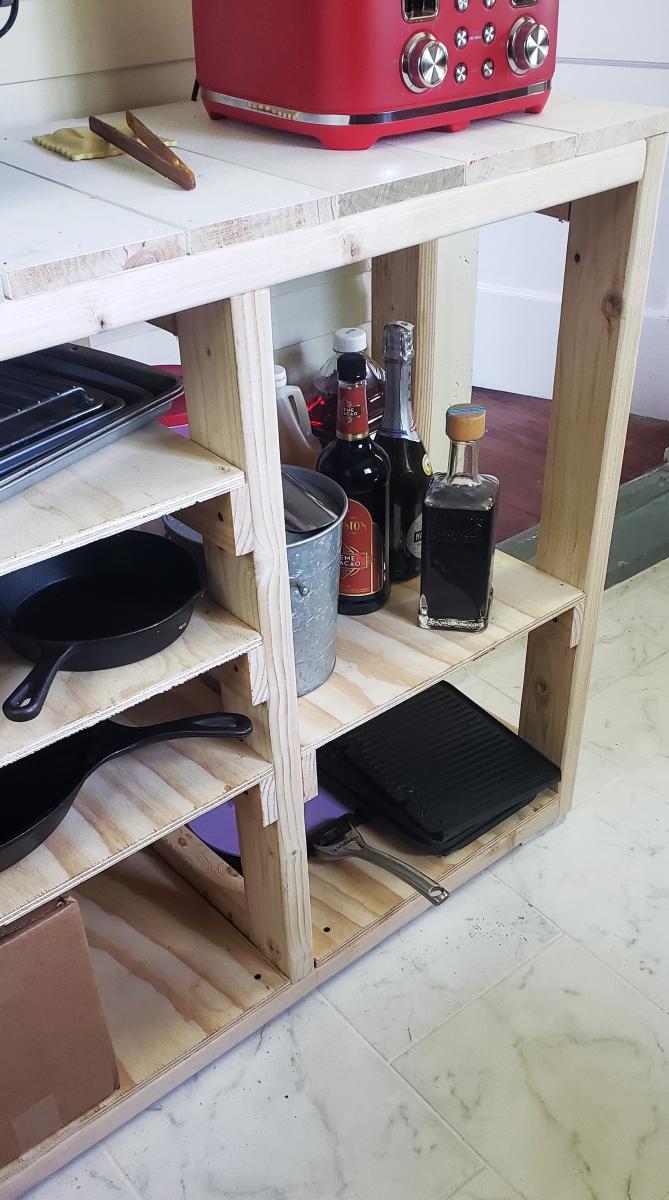

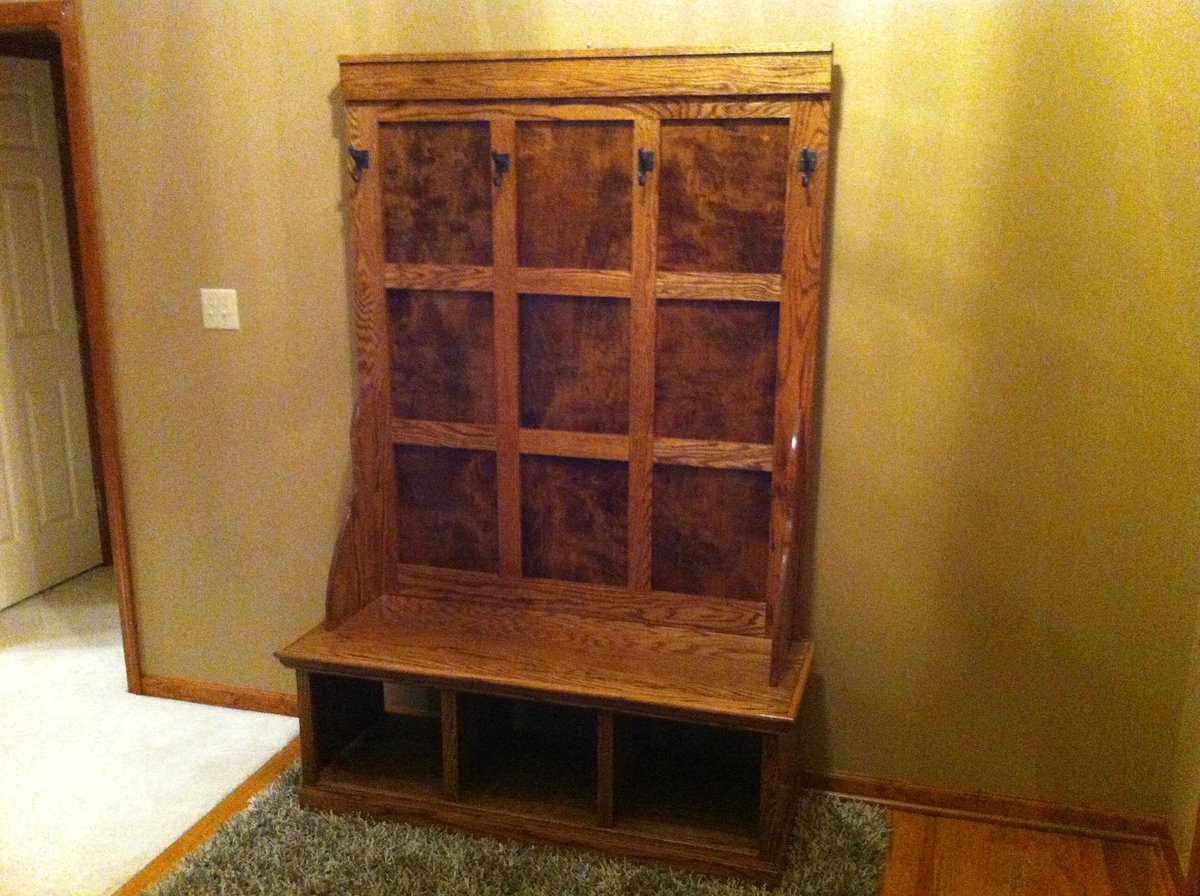
This is not my first build, as I built some tables for my shop using various plans.
Anyway, here it is, the hall tree! I changed up the trim a bit. So much of me went into this, and a couple of times I pulled out the crowbar and started over on the moulding and on the cross supports on the top because I was a bit of a perfectionist... something I need to learn to control with this new found hobby.
Let me know what you think! Already the picture have about 50 likes on my facebook and people want me to build them one! I think I'll just send them the link... !!!
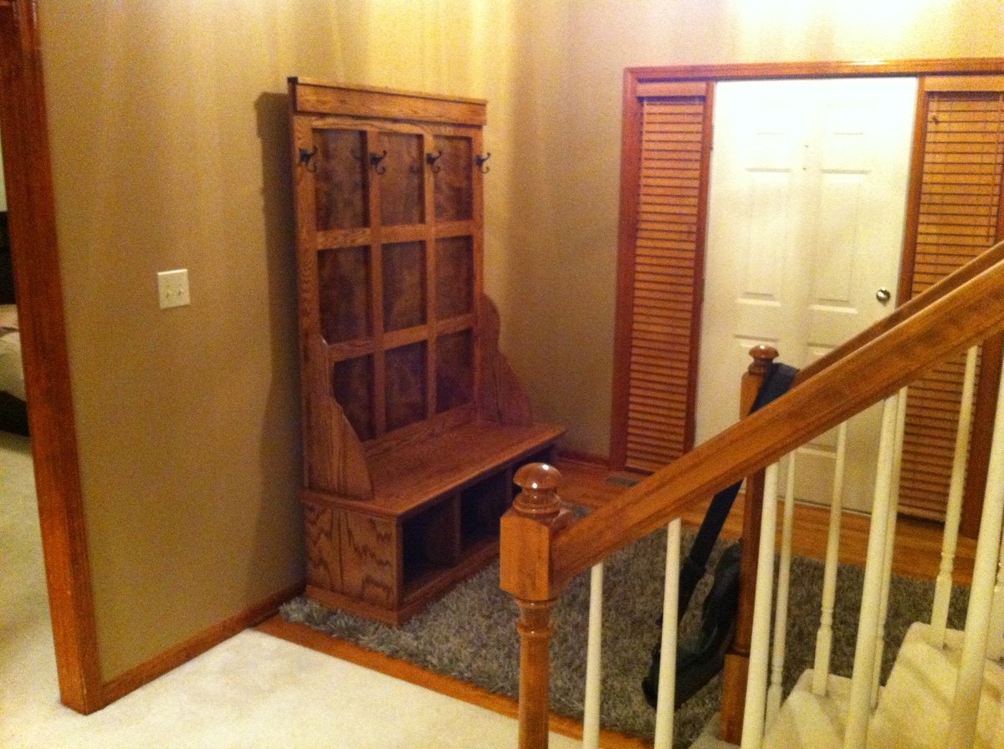
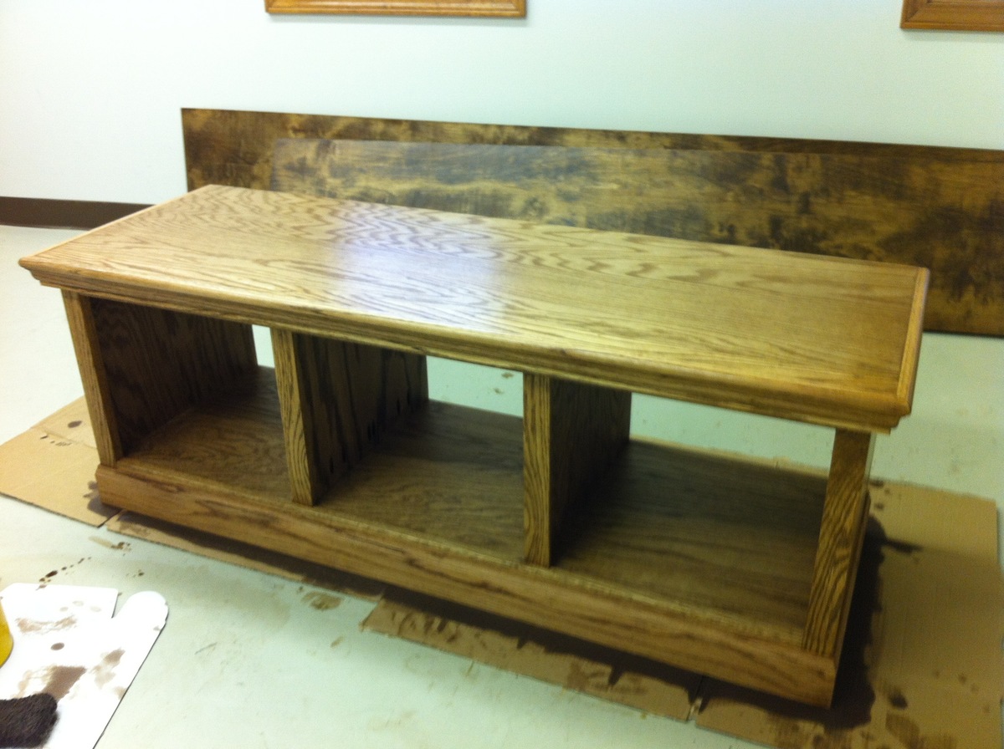
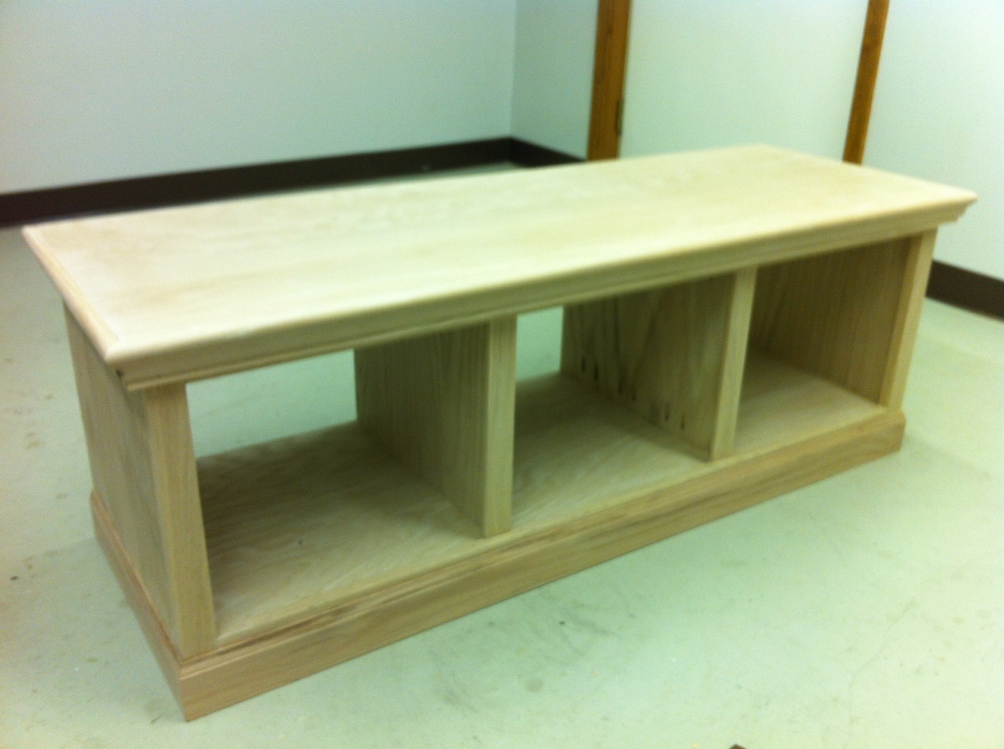
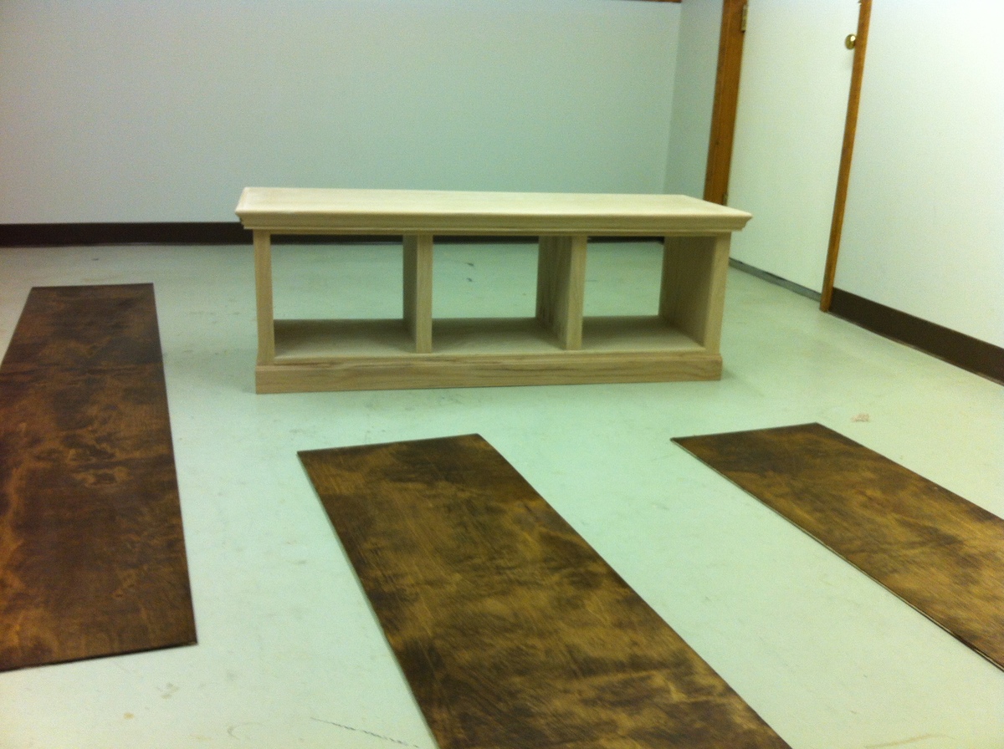
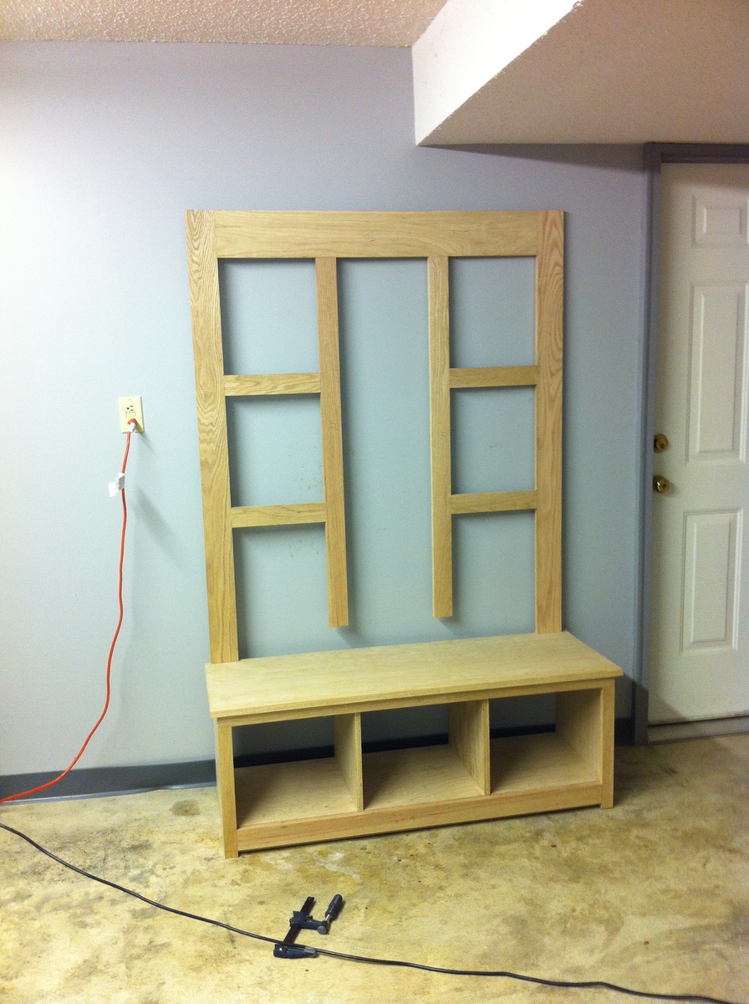
Sat, 04/06/2013 - 09:03
What did you use for the back plywood panel? Oak? I'm having difficulty finding oak plywood in anything except 3/4", and it looks like there's a contrast between wood types. Is that just a difference in stain or difference in wood?
Thanks!
Thu, 10/16/2014 - 08:35
I love your version. I really like the moulding that you put on the top piece of the bench. Since there is a lip on the top piece (overlaps the bottom section of the bench), how did you attached the moulding so that the top of it lays flat and flush with the top piece? I assume that you made some sort of hidden spacer between the lip and the moulding. Is that correct?
Also, how did you attach the back plywood to the decorative cross beams, finish nails?
Thanks for sharing!
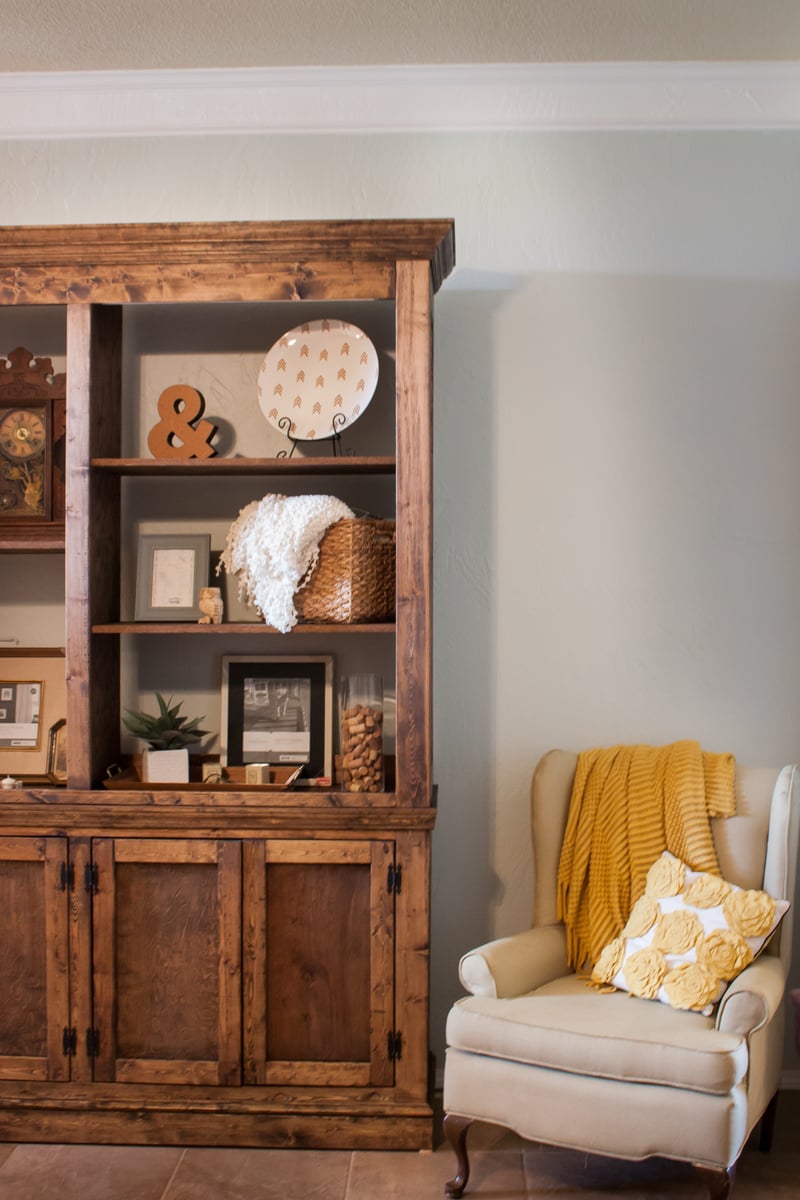
We had a big wall in our living room and nothing to fill it.. To buy a piece of furniture this size would have been so expensive. I worked on this piece over a week and a half... during kids naps. I used cove molding around the outside edges instead of the two base moldings on top and bottom. I added a very large crown molding on top. I wasn't able to find a prefab base molding thick enough that was stain quality so I just used a 1x4 and another molding on top of it. I made 4 shelves but after getting out all my decor I decided to only have one on the left side. I applied edge banding to finish off the plywood edges on the shelves. It was super easy to use and was stainable. The kreg pin hole jig was used so that that the shelves can be adjusted to different heights. I'm planning to order cabinet latches for the doors.. for both look and function with two little kiddos. I used minwax dark walnut stain. Oh, I also added a support underneath the middle bottom section.. it really needs it otherwise its flexible.. I'm very happy with how it turned out.
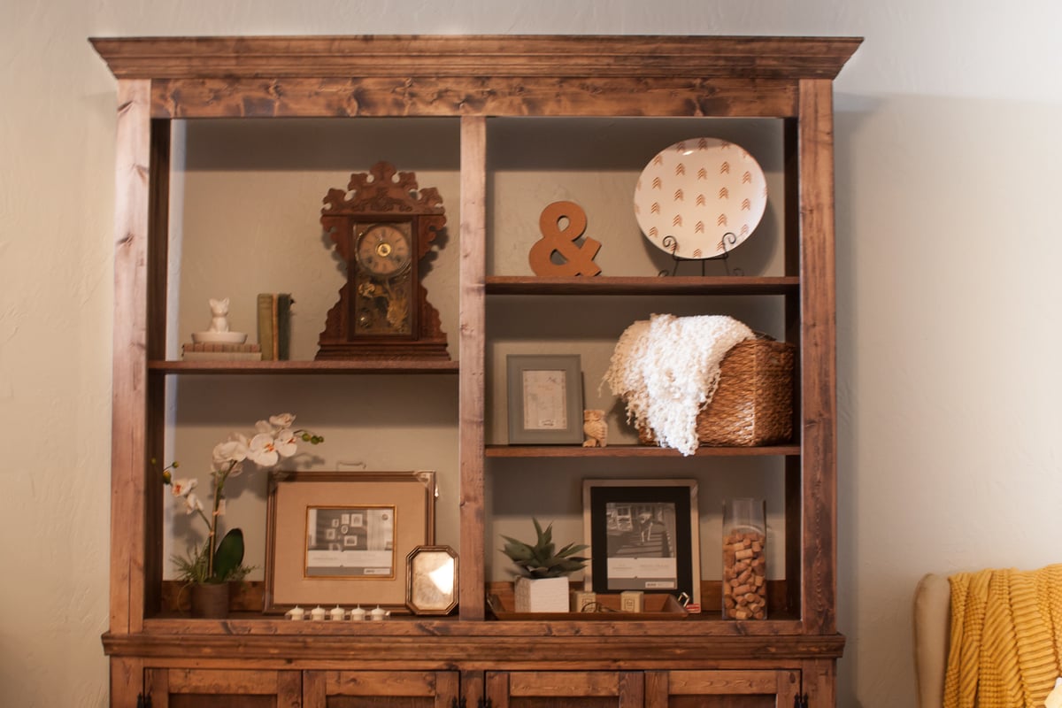
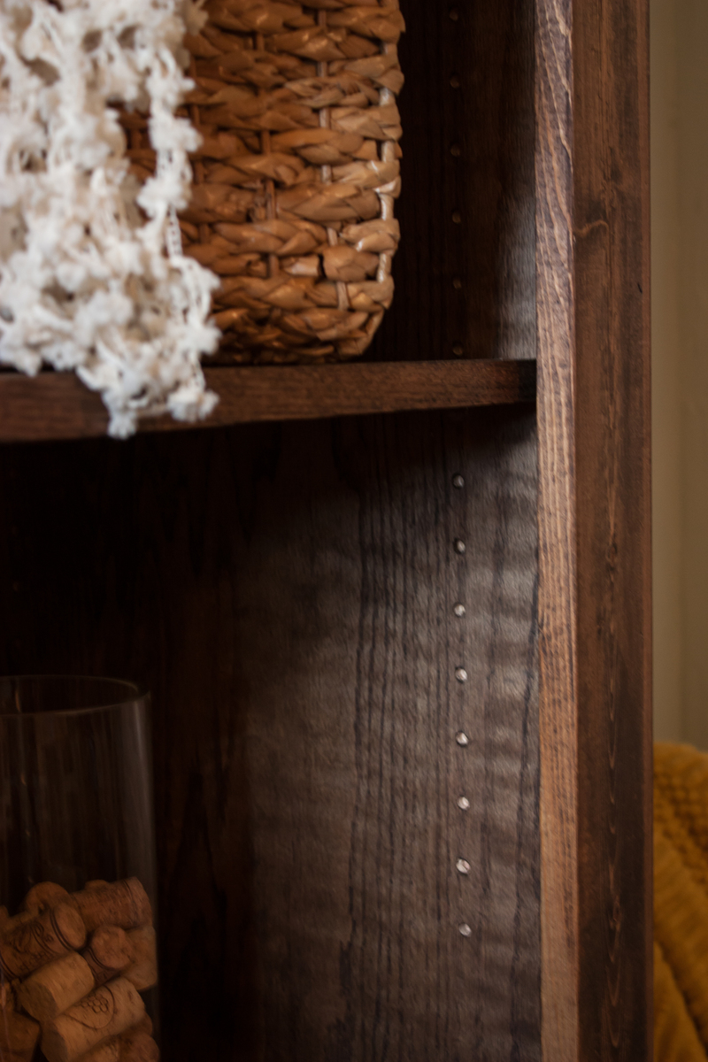
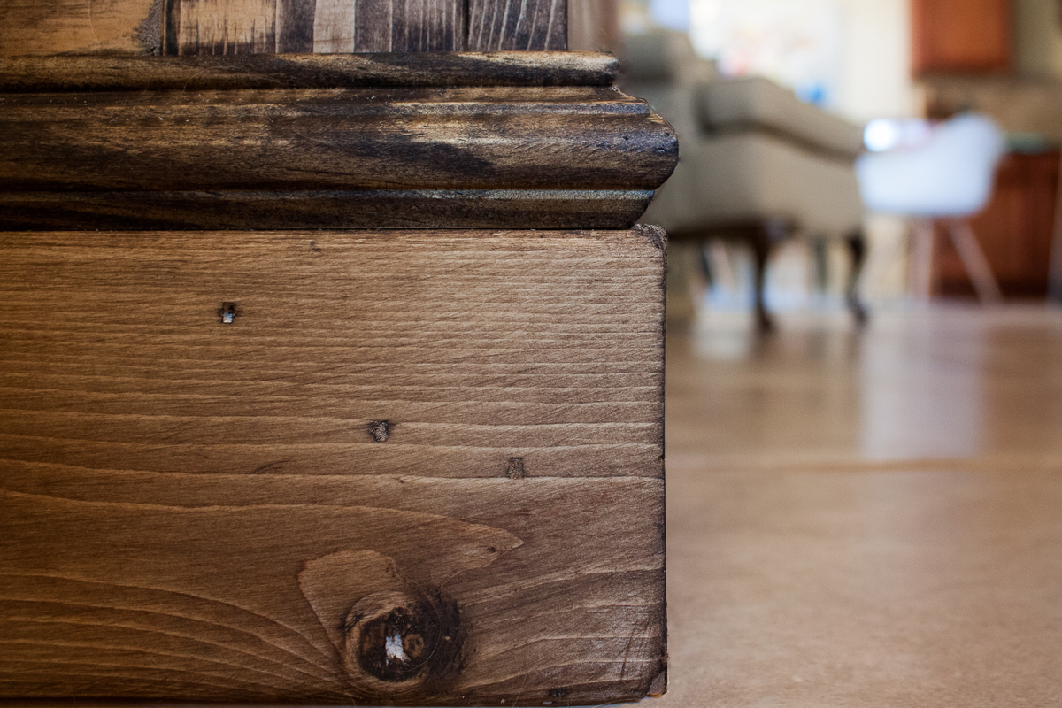
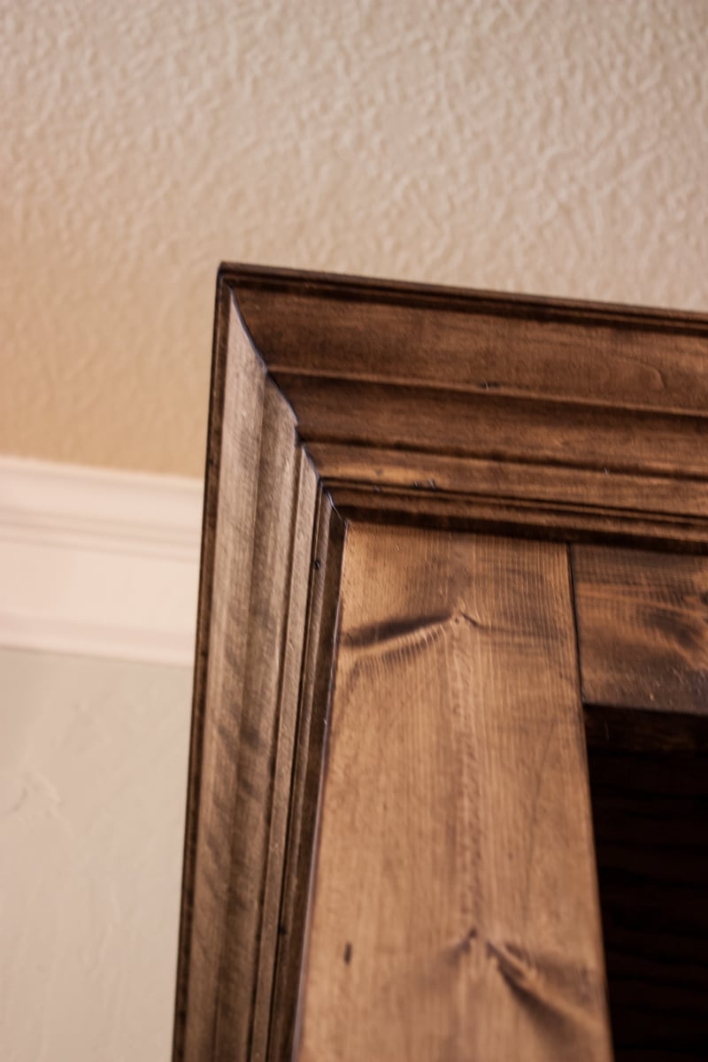
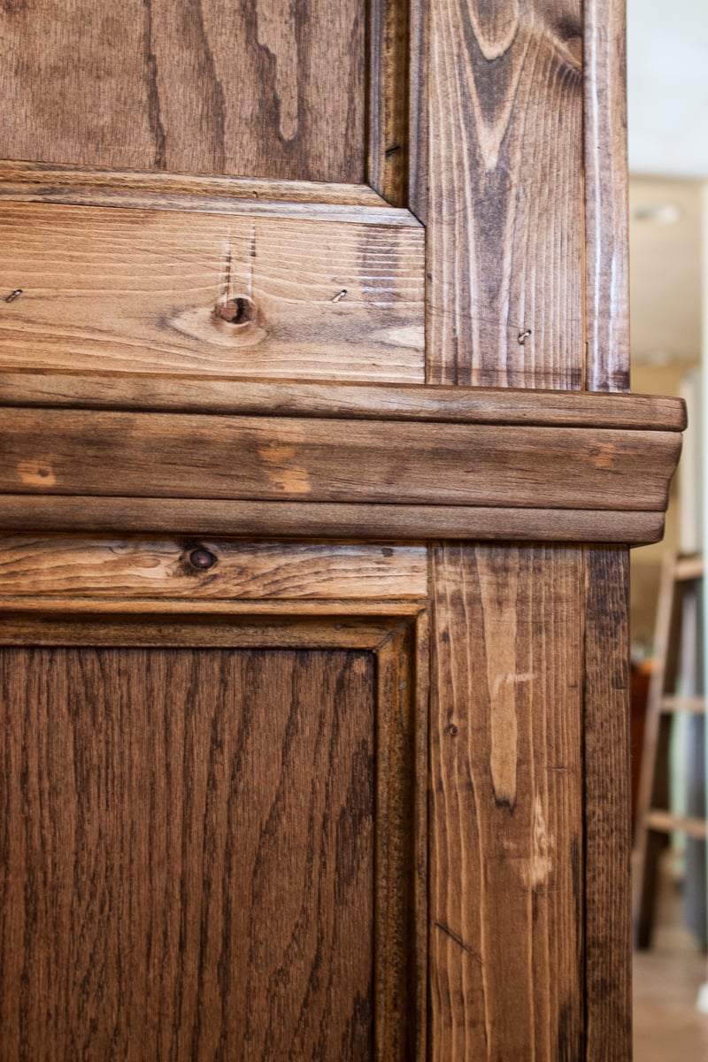
Mon, 04/20/2015 - 18:02
How did you attach the Hutch to the Sideboard. It looks extremely successful so I was curious as your strategy to successfully attach it safely and soundly. Thanks.
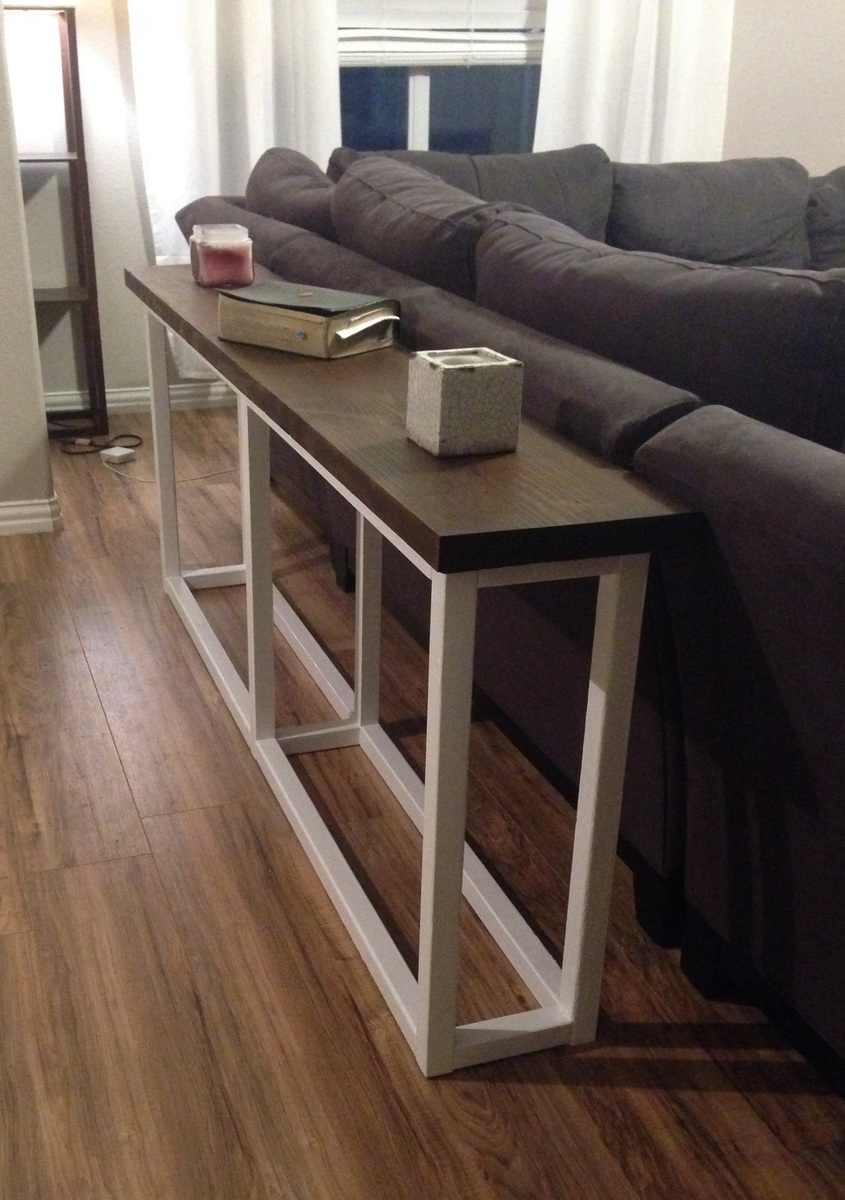
Sofa table
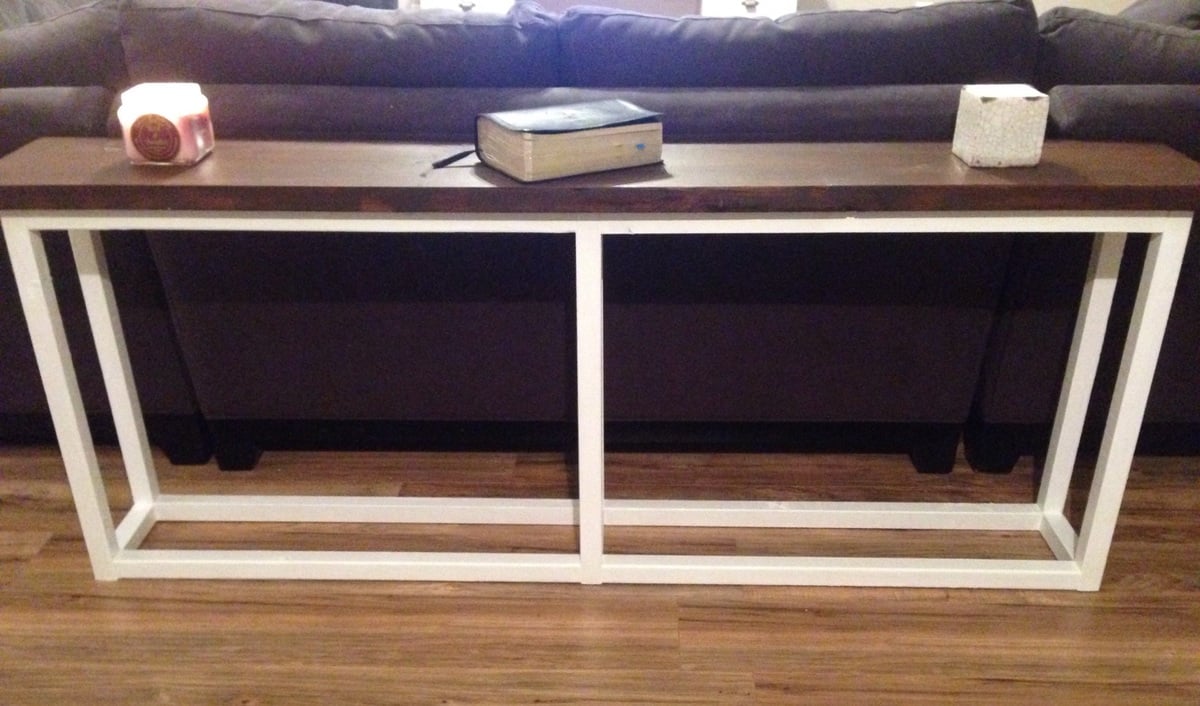
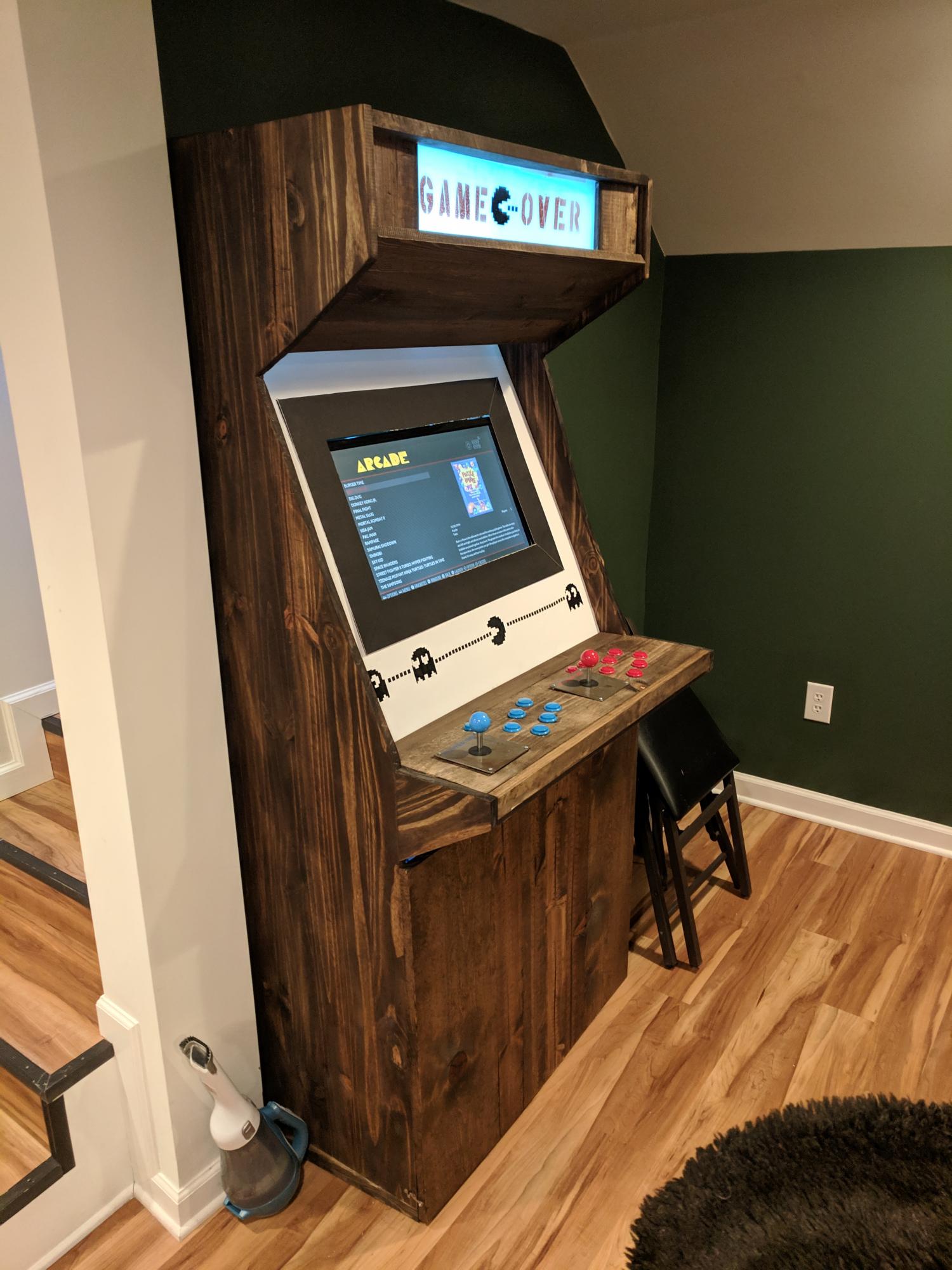
Didn't use plans for this, so I eyeballed basically everything. Certainly made for a more frustrating build, but I have to say I'm happy with the end result!