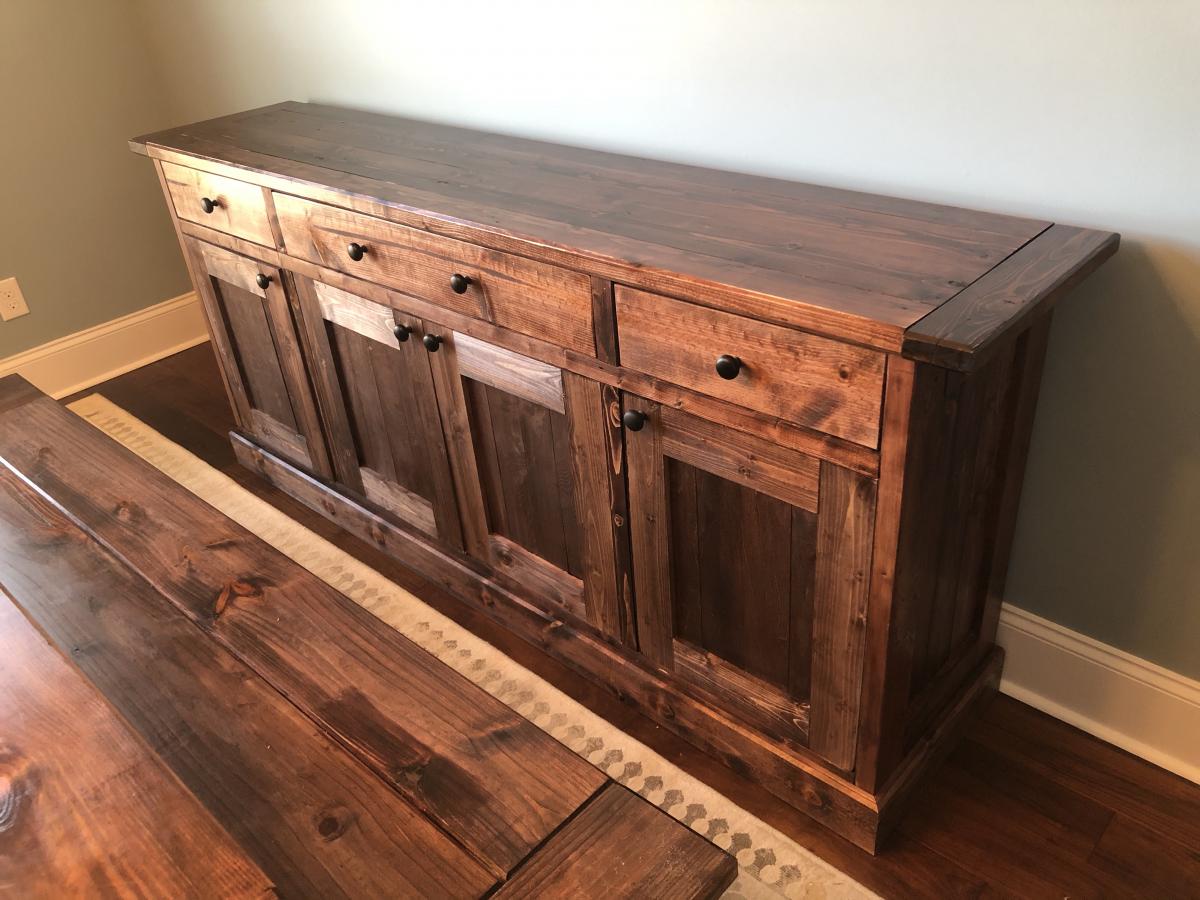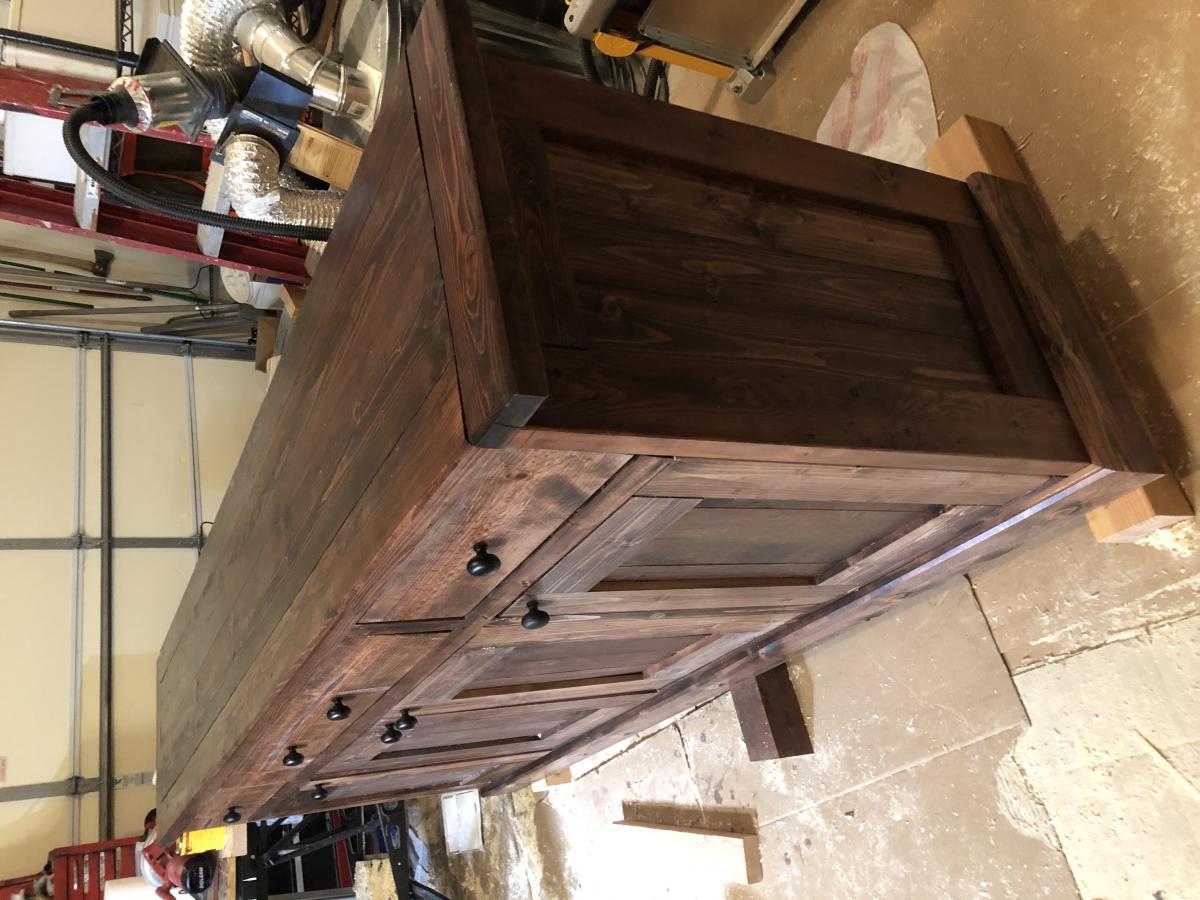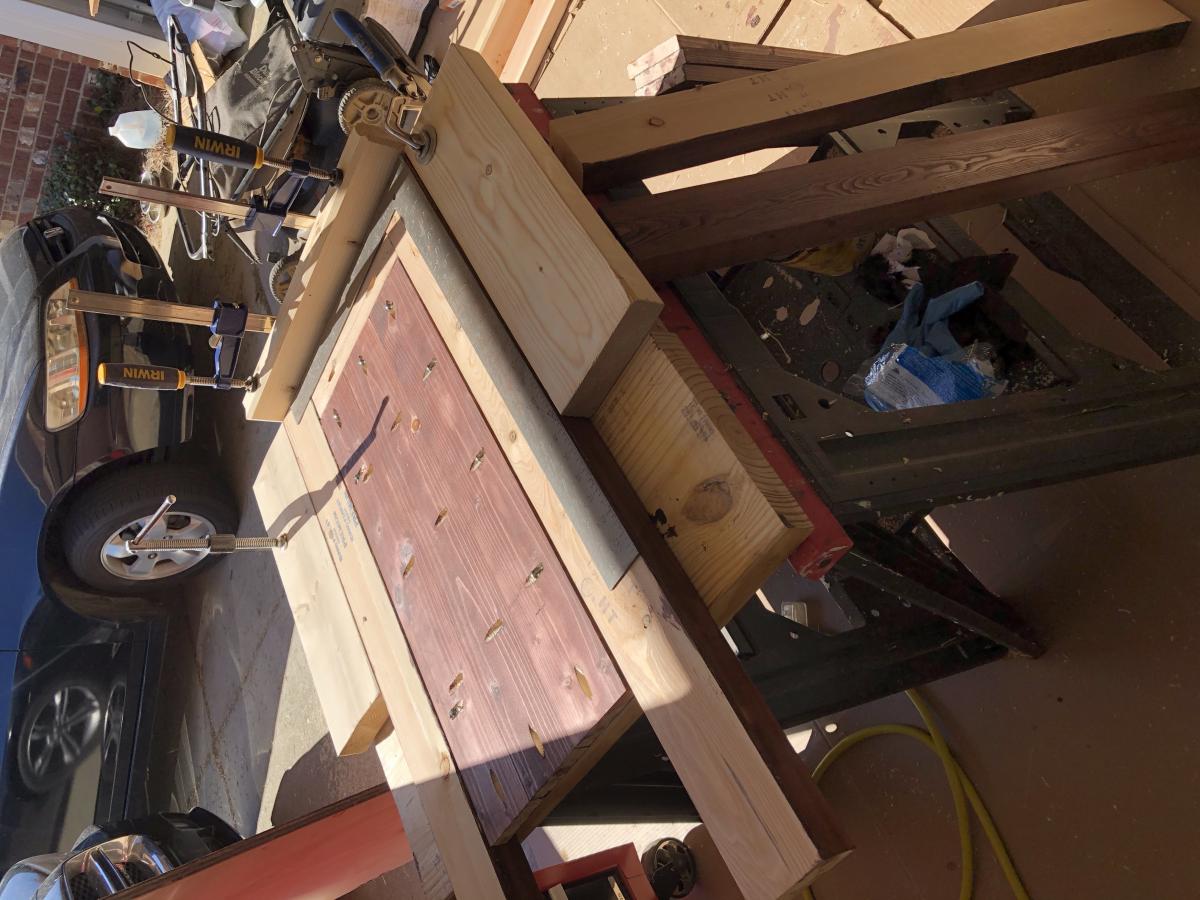Rustic X Console
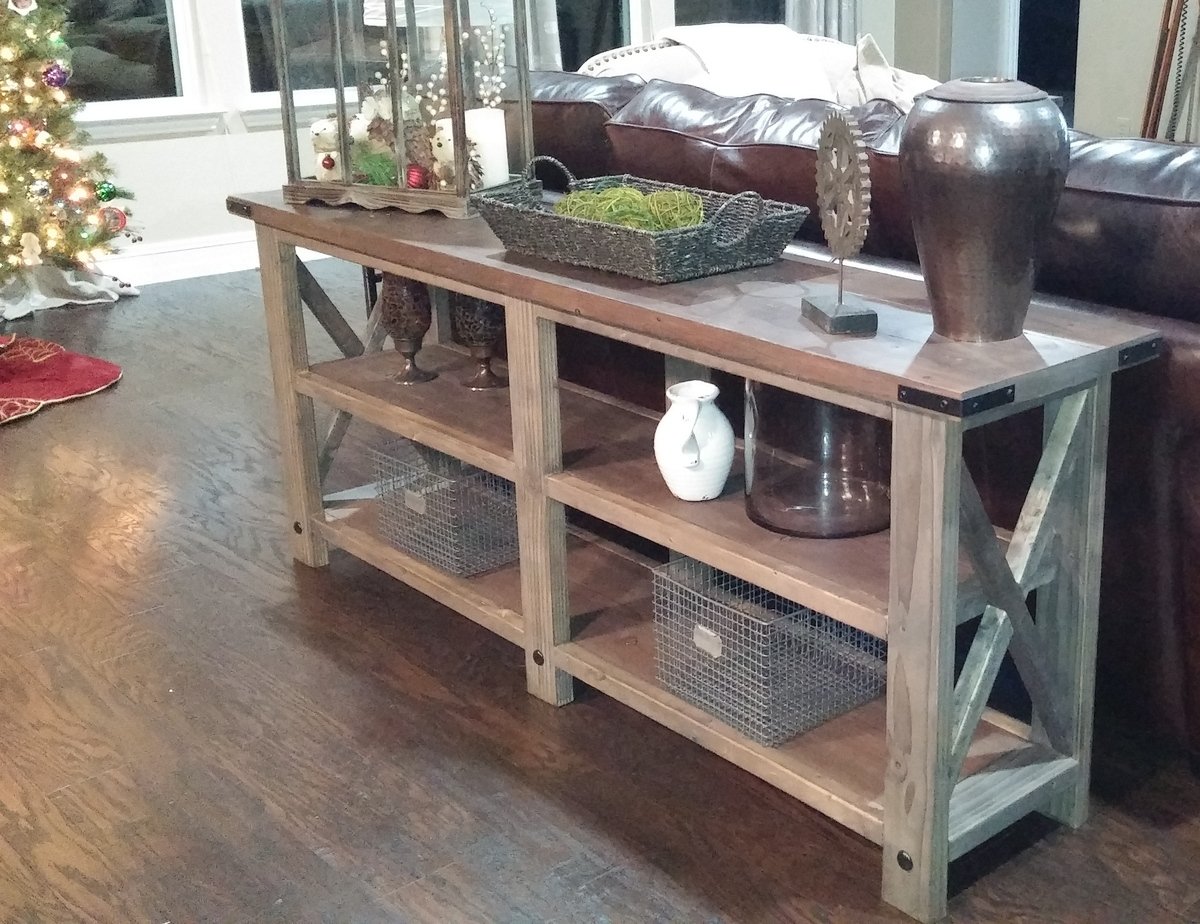
The most time consuming part was staining the wood, and getting the Xs to fit properly. We love how it came out and are making an outdoor bench and end tables to match.

The most time consuming part was staining the wood, and getting the Xs to fit properly. We love how it came out and are making an outdoor bench and end tables to match.
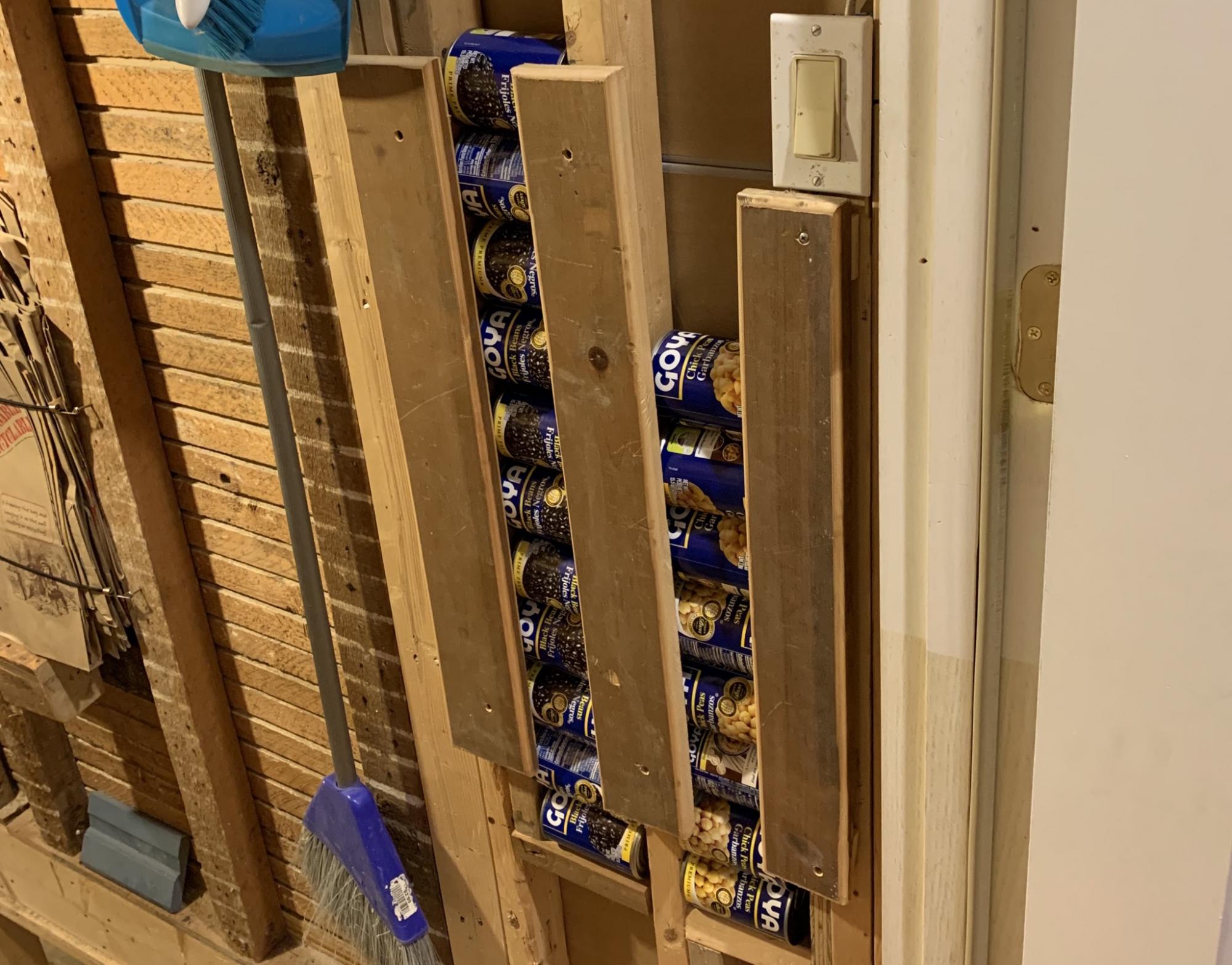
I adapted the wall mounted can organizer to take advantage of the stud spaces at the top of the basement stairs. It perfectly frees up some of the horizontal space on the shelves that we use for overflow of the pantry.
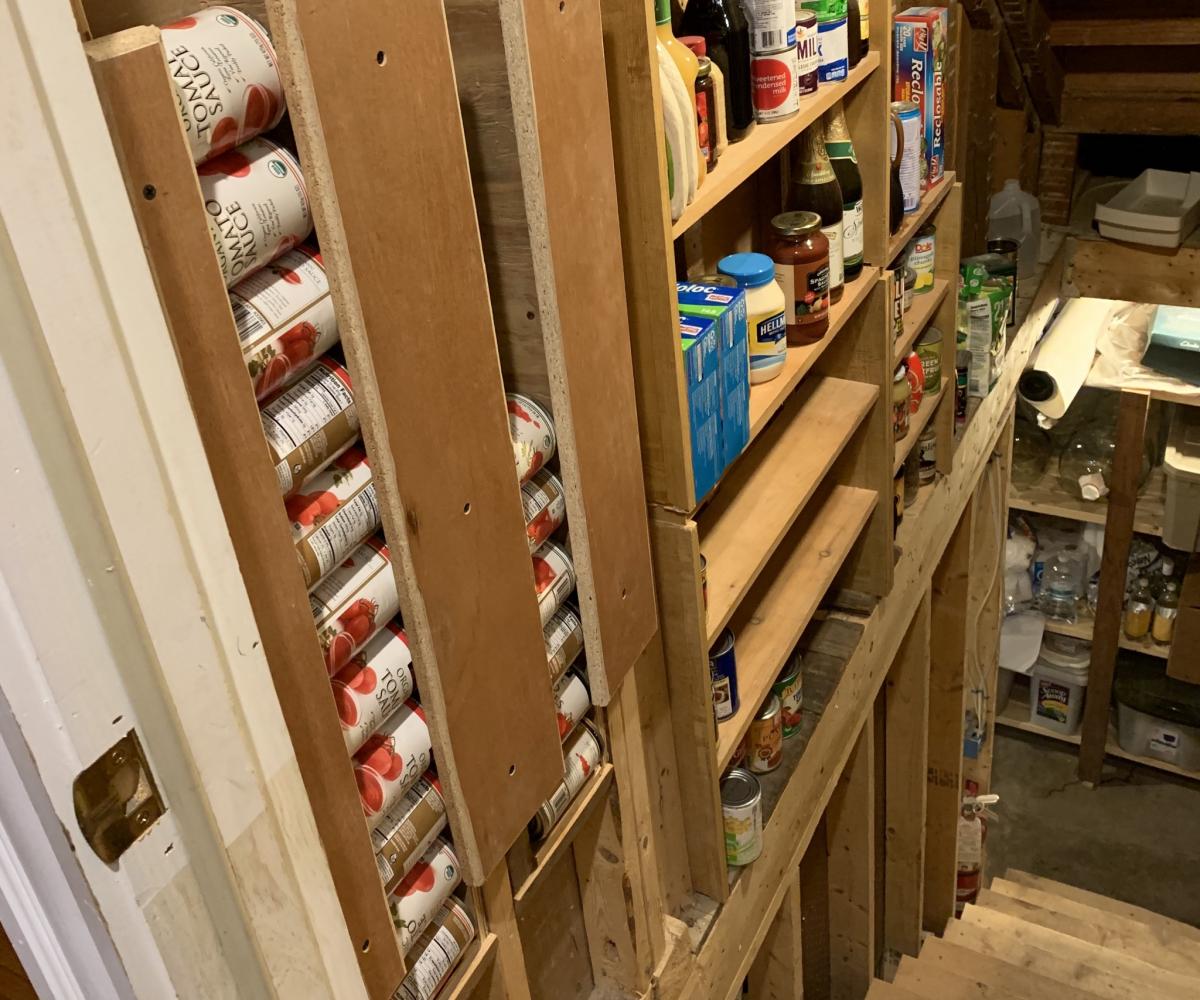
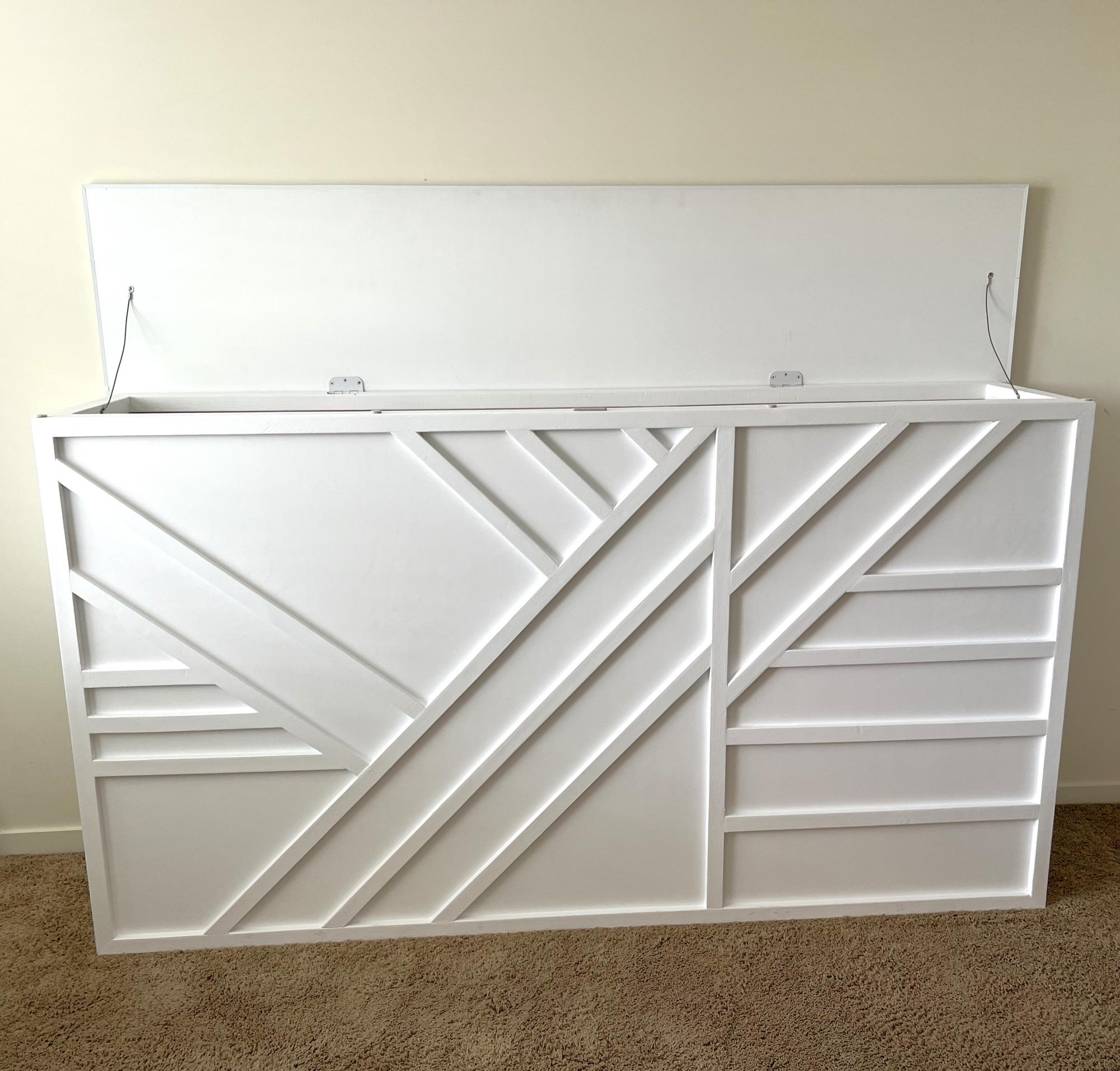
This project changed 3 times from the day i started.
It was supposed to be a simple vertical box to hide 2 twin mattresses
Then she decided to do a horizontal box (chest).
Then she decided to put it behind her be.
By the end it became a headboard storage and the design is Modern Geo Headboard
by Ana White
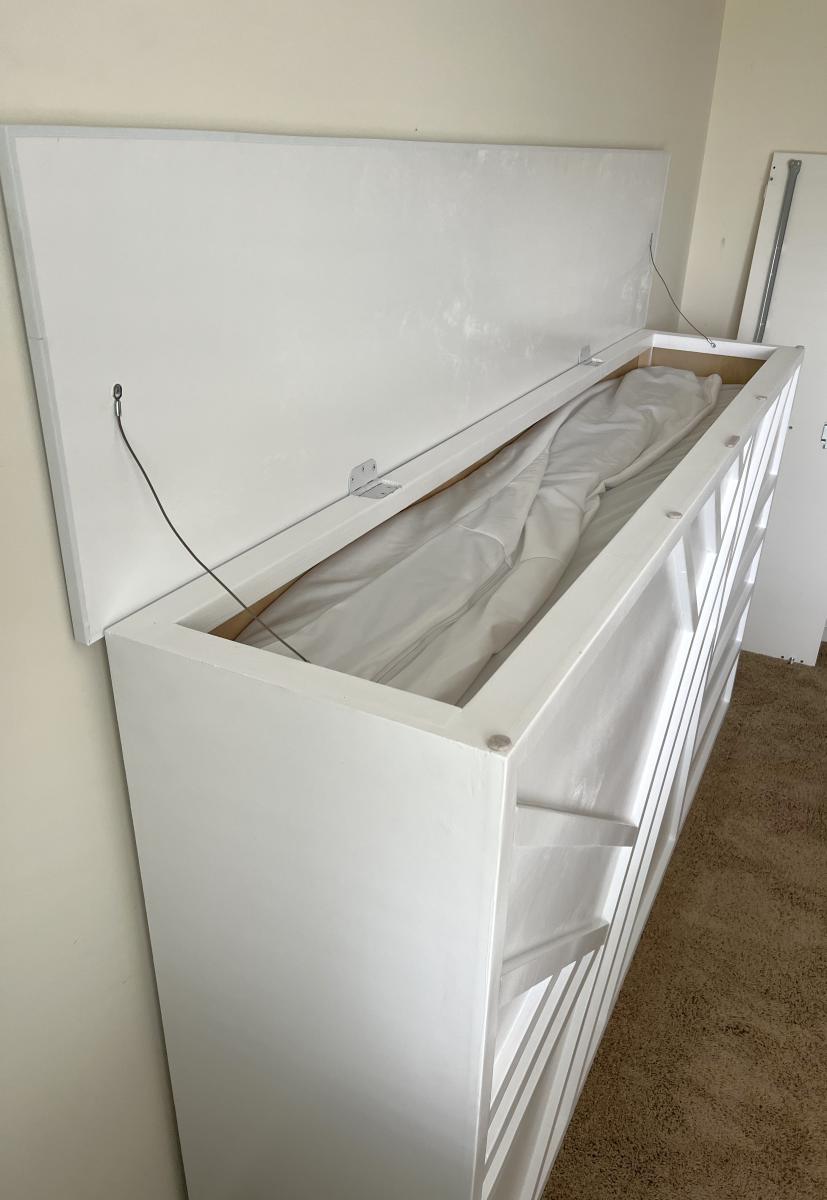
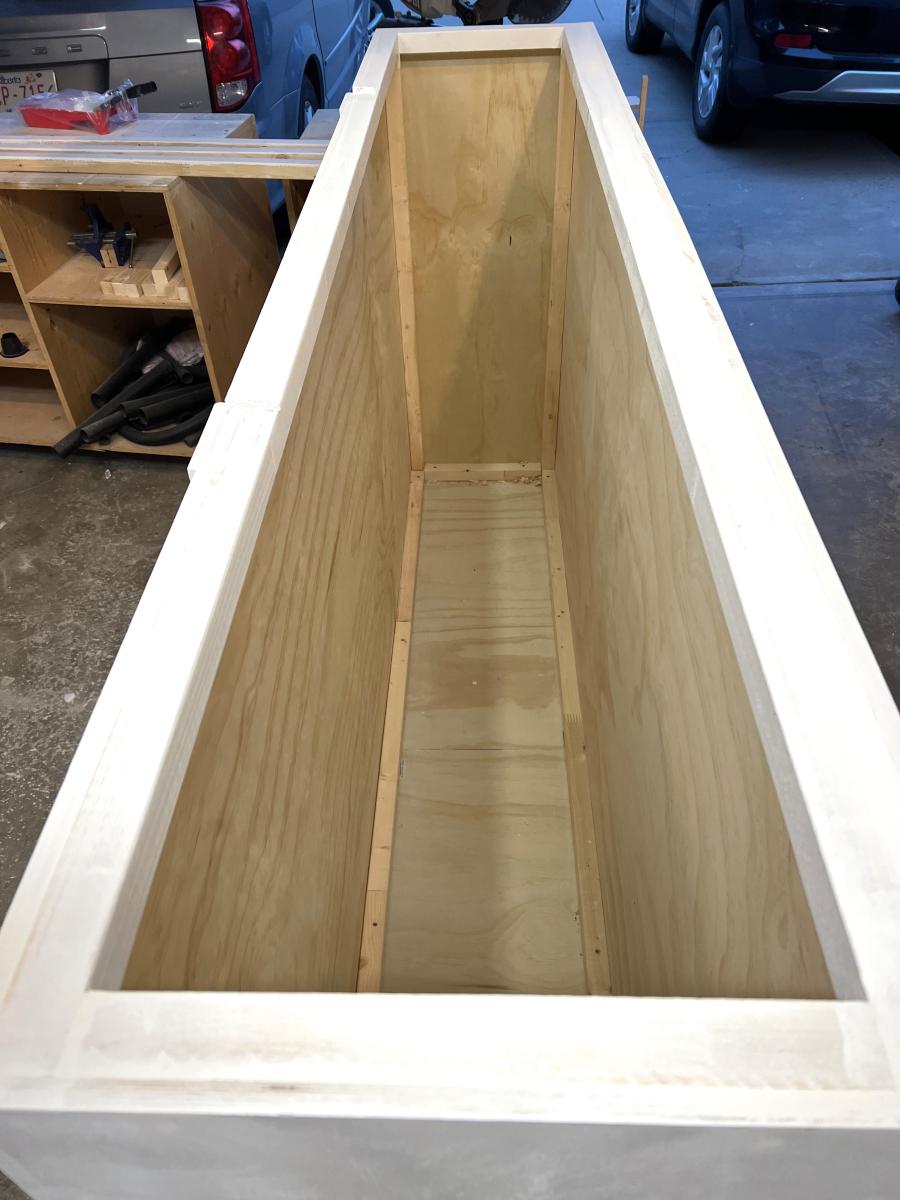
Aiden's Clubhouse.
I can't even believe I was able to build this! Everyone thought I was crazy for undertaking such a huge project. I made it a queen size because my son would always sleep in my bed anyways... so I just gave it to him. The bed took 4 weeks because I could only work on it on Saturday afternoons. The first week, I made a frame with cleats on the wall. The second week I built the house and stairs. The third week I built the slide and did some of the painting. Today, I finished painting and trim.
I did modify the plans and merged the plan for the slide into my plan, which was a last minute addition. As such, I had to "measure-and-cut-as-you-go" build this bed. I would highly recommend to anyone considering such a task, don't do that. Make a plan, cut all your wood, paint before assembly, and stick to the plan. My stairs all lift up, and under the top landing there is also a cut out inside Aiden's clubhouse-you can see it behind him in the picture below. Also under the slide is a cut out for storage. I have not done anything with the inside of the clubhouse yet. Someday...
I designed the bed specifically so that I could take it apart if we ever move... we live in an apartment. The stairs/stairwell are only connected to the rest of the bed with a single screw. The other wall is a bit more difficult to remove, but not impossible.
I learned a few things doing this, that I want to share with you all..
1. The Kreg-Jig is the best thing ever.
2. I LOVE LOVE LOVE power tools.
3. 4x4 sheets of MDF are difficult to carry upstairs by myself.
4. I can do anything.
I hope you all like it. This was my son's 4th birthday present and he really loves it.
It isn't finished yet though. The far wall in the room is about 2 ft away from the bed, and I haven't decided what to do with that side of the bed, so it's still plain. I would love some ideas! What do you think?
Sat, 03/10/2012 - 21:56
This is awesome. I love the way the slide goes across the front. It looks so compact and functional.
Sun, 03/11/2012 - 06:30
I did make a couple mistakes with the slide. I made it too narrow. Right now it is 1 foot wide. Next time I would do 1 1/2 feet wide. I also would make the landing at the top bigger. I like the angle of the slide now at 45 degrees, but my son did have to learn how to slide down it without falling foward at the bottom. So, a more well designed slide would be less steep, wider, and with a bigger landing at the top. Another tip... for the top of the stairs, take extra care to make sure they swing straight and are about 1/2 inch less wide than the space so they don't scrape the side of the stairwell walls.
Sun, 03/11/2012 - 06:32
Technically, I did finish the ten dollar ledge above his bed earlier this week, before I completed the bed, but it was all part of the same project! :) The only other thing I've built is 2x4s slapped together to hold aquariums. My other hobby is breeding fish. :)
Mon, 03/12/2012 - 11:29
Yes I actually made a whole frame. Basically just studs - on the walls they are just screwed into studs in the wall, then the other two sides are supported by the walls of the house and a vertical frame piece also. There are two stud slats connected to that, so that bed isn't going anywhere. This is the same method I use for supporting 1500 pound aquariums. I have a bunch of 1x3 slats in there as well...
So, if I want to move the bed, I would remove the side with the stairs (~62 inches)- that whole side is one unit, secured to the frame with one screw, and secured to the other wall by about 5 finish nails and one screw. The longer wall (~85 inches) is secured to the frame by 6 screws.
Queen mattresses are HEAVY. :) I learned that too.
Sun, 01/06/2013 - 08:21
we're making the Playhouse Loft Bed for a queen bed as well. Maybe you can answer a question for me. Are the dimensions to fit a queen size bed as written, or do we need to convert them. A queen mattress is 75 x 80 and it looks like that's what this is made to fit, but I don't wanna find out i'm wrong after I already have that thing hoisted up over my head :) Thanks for any advice you can offer!
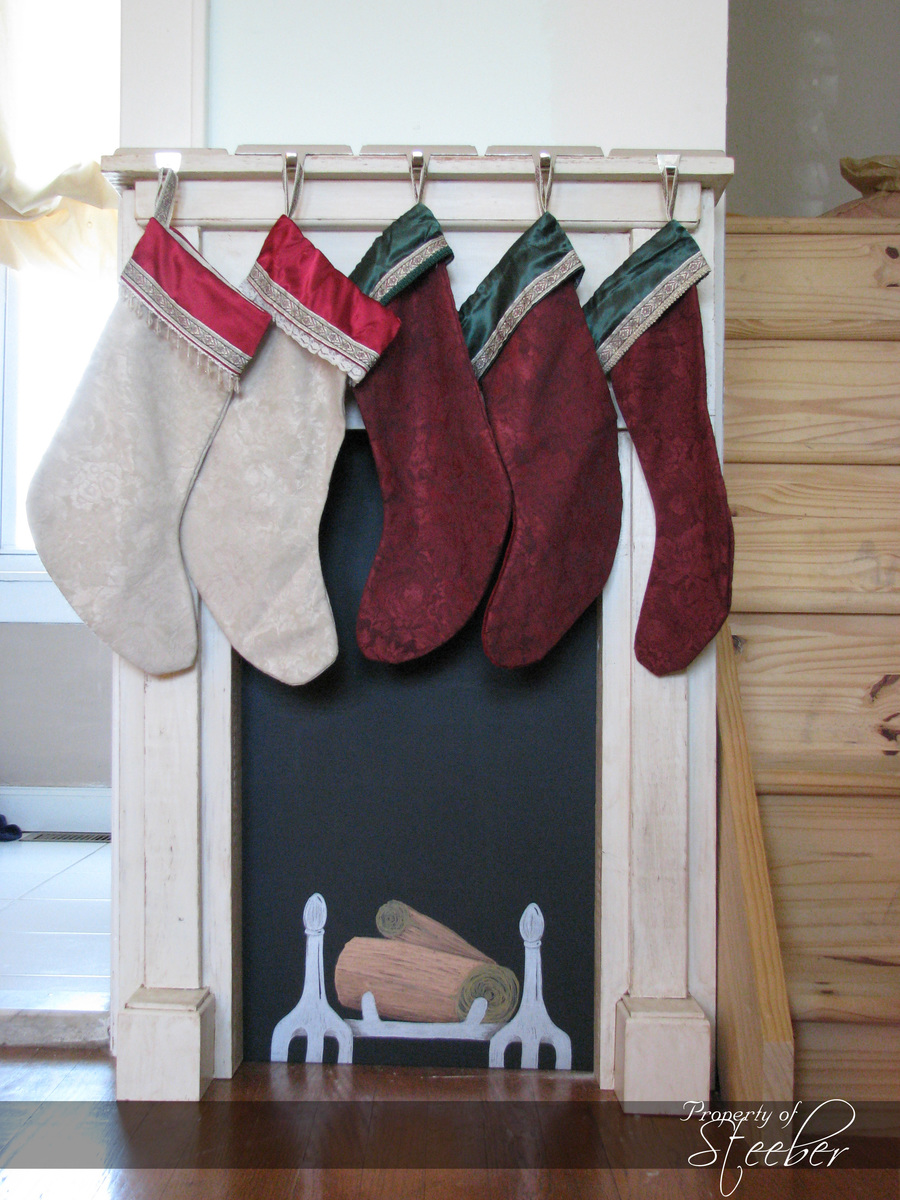
With all our changes and renovations, we no longer had a place to put up Christmas stockings. When I saw the idea for a fake mantle I knew this would be a good solution. The wall area I had was only 30 inches wide, but we made it work! The mantle itself was made almost entirely out of wood scraps. We also painted a thin piece of wood with chalkboard paint and used metallic Sharpies to create the grate and logs. That attached to the back of the mantle to serve as the "inside" of the fireplace. The kids added their own version of flames with some colored chalk on Christmas Eve night. Best part is I can store it in the attic until next year!
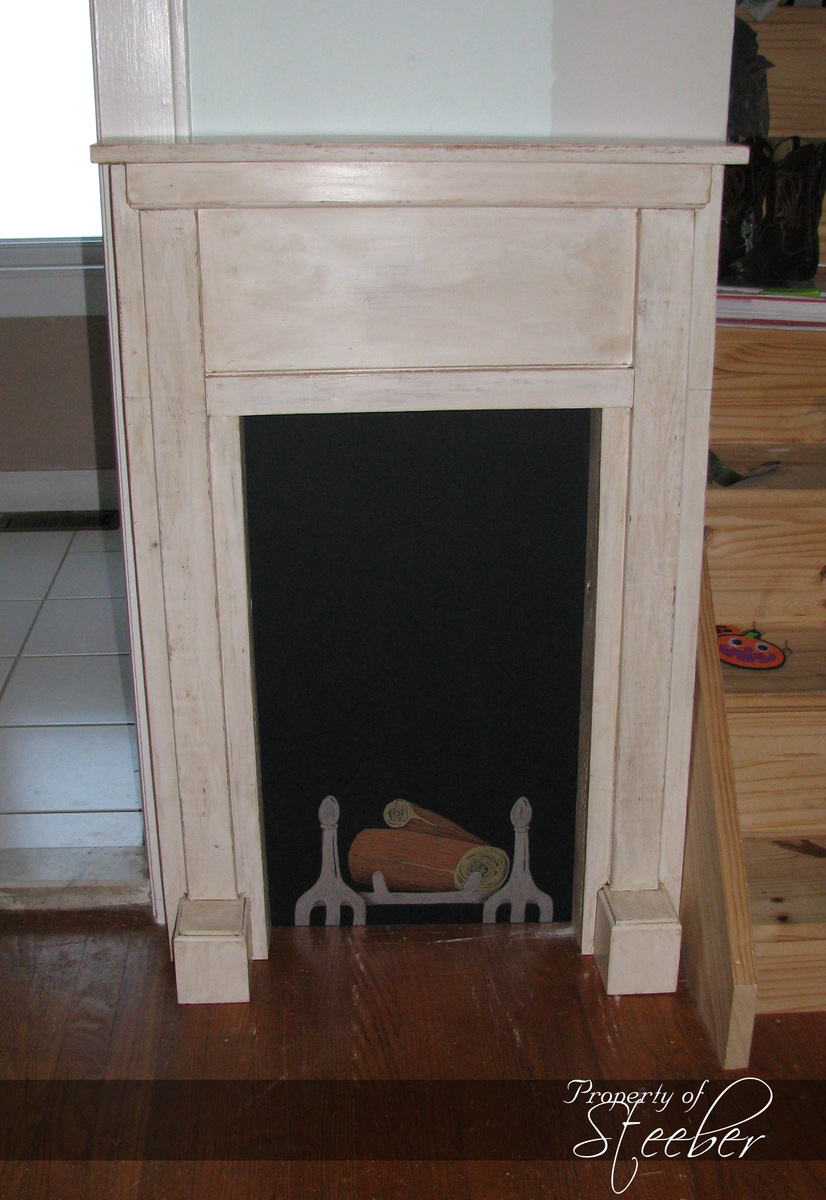
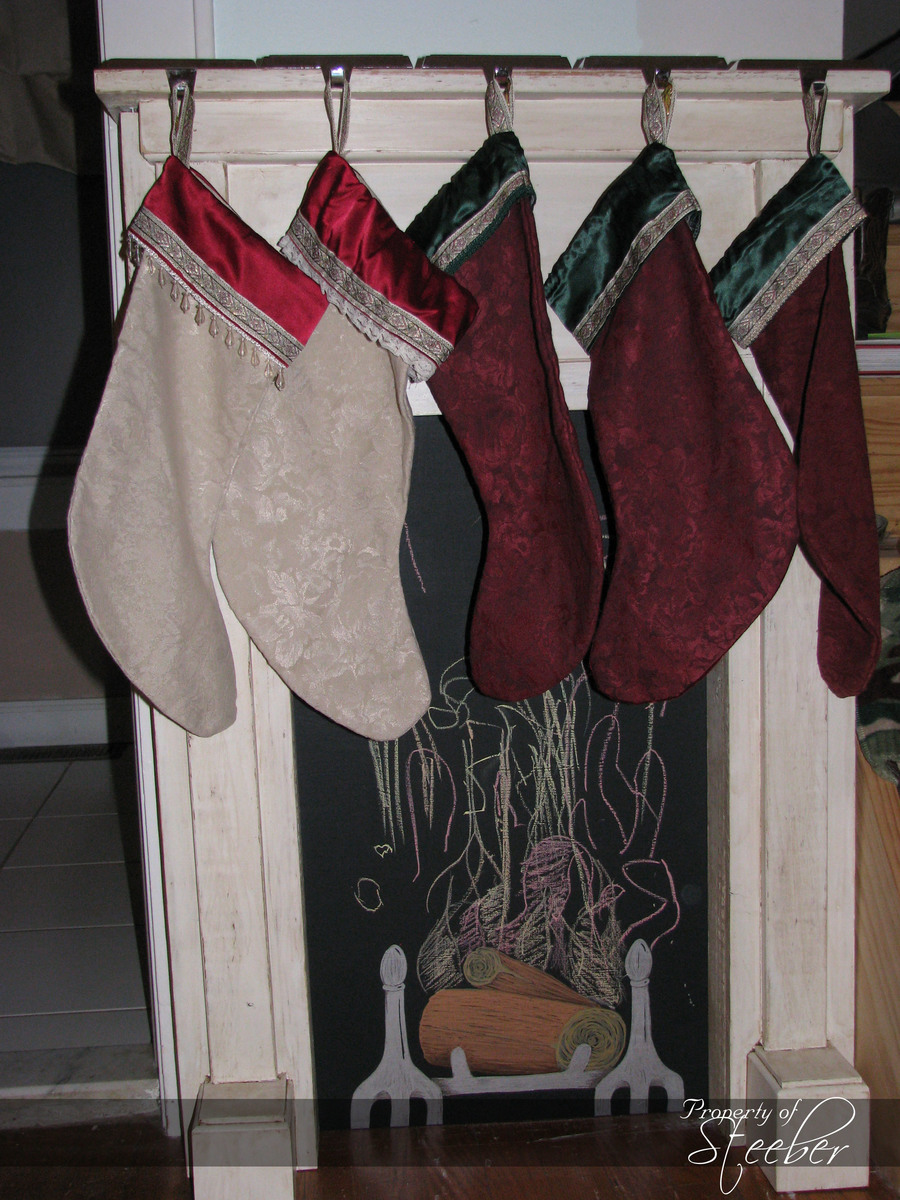
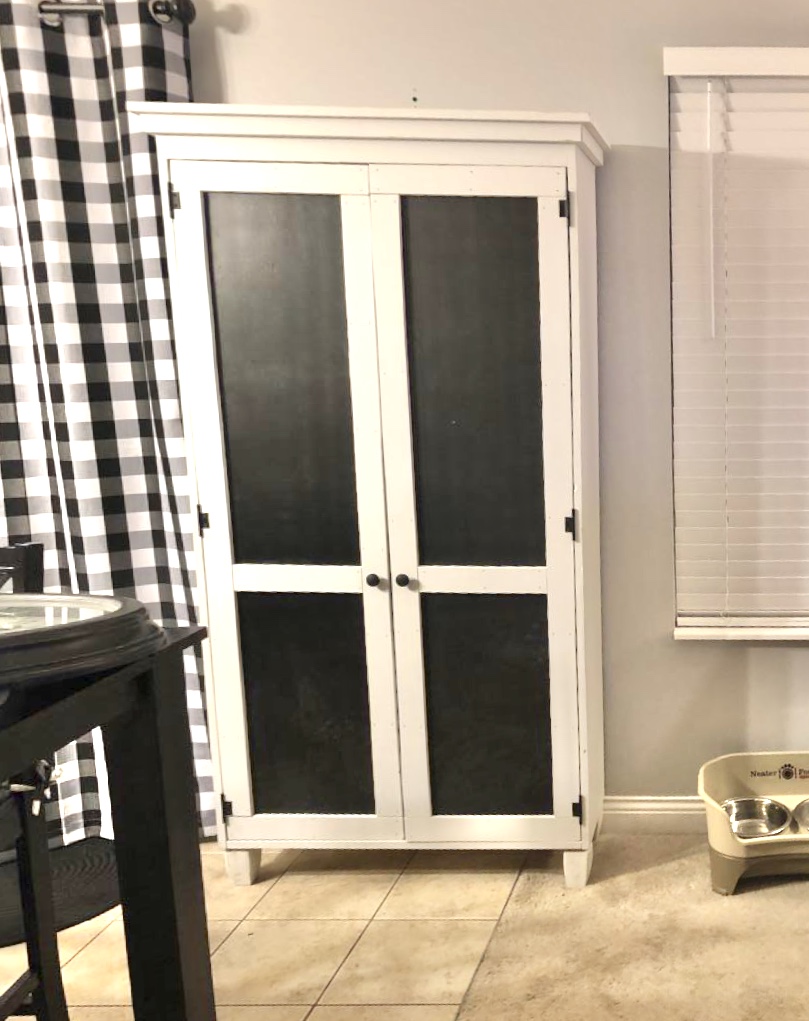
Used Chalkboard paint for the doors.
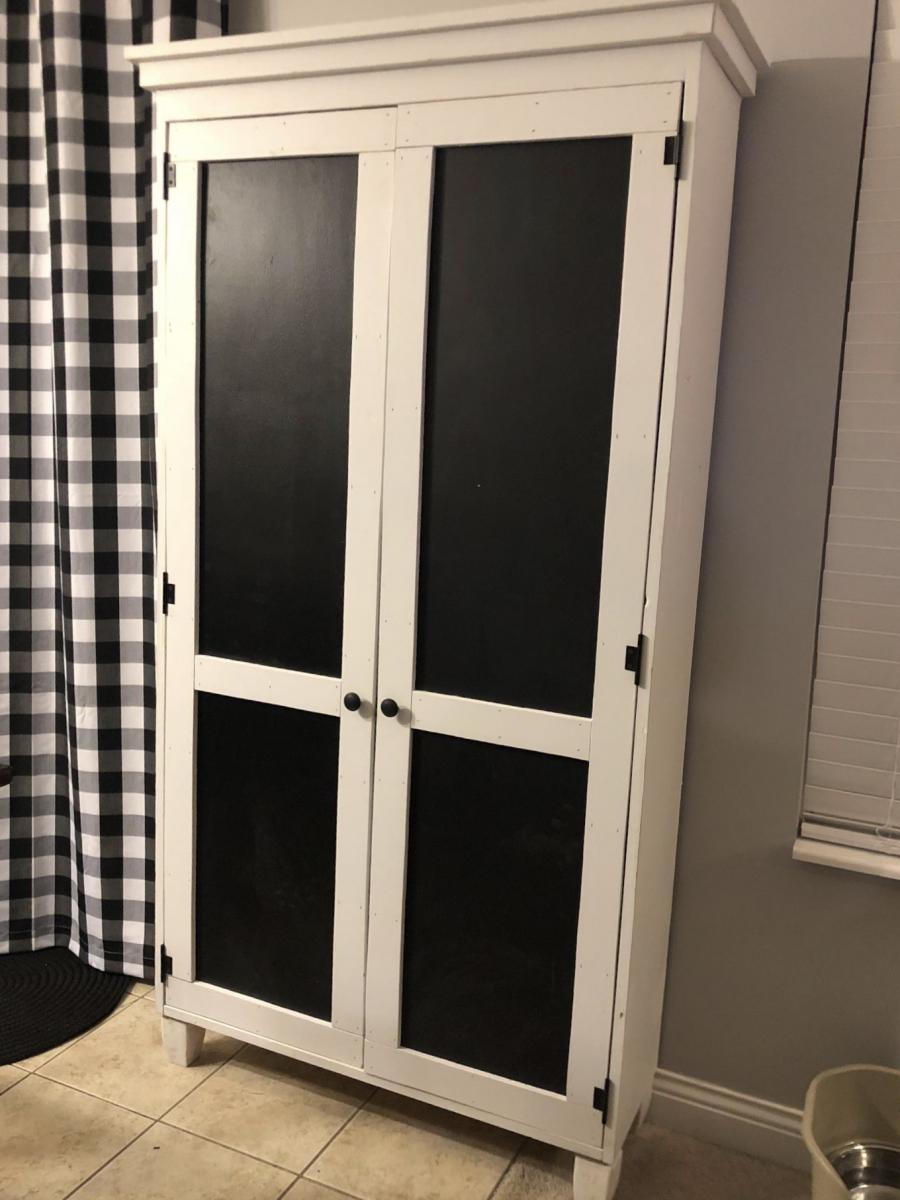
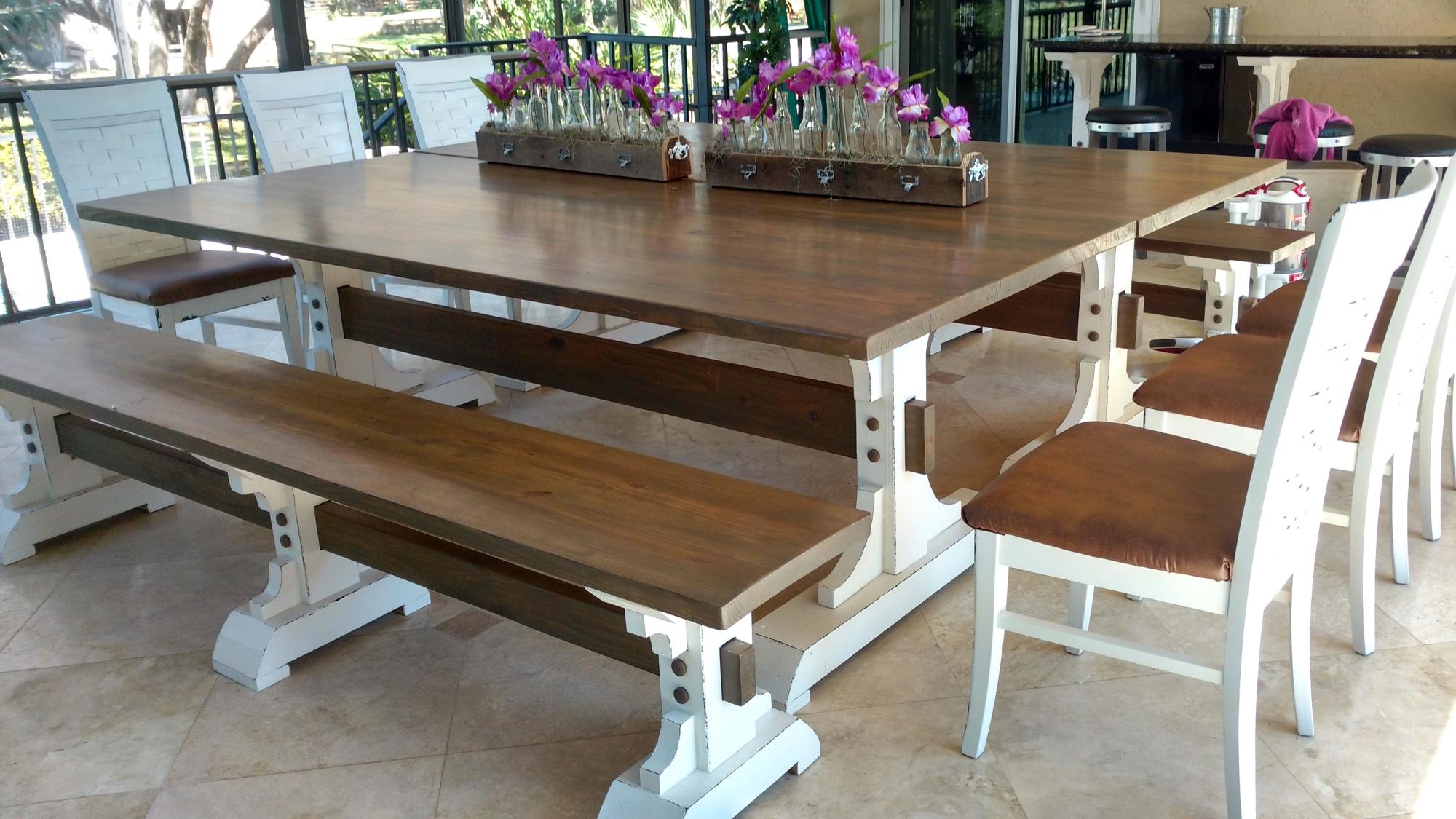
I was so inspired by Ana's plans I made two tables, that can be put side by side, alongside each other or used as two separate tables with benches. I also made a bar with granite top...... It was lots of sanding as I did not have a planer at the time, but I love the finished project and get compliments by all that see it. Thank you Ana White.
Cathy B
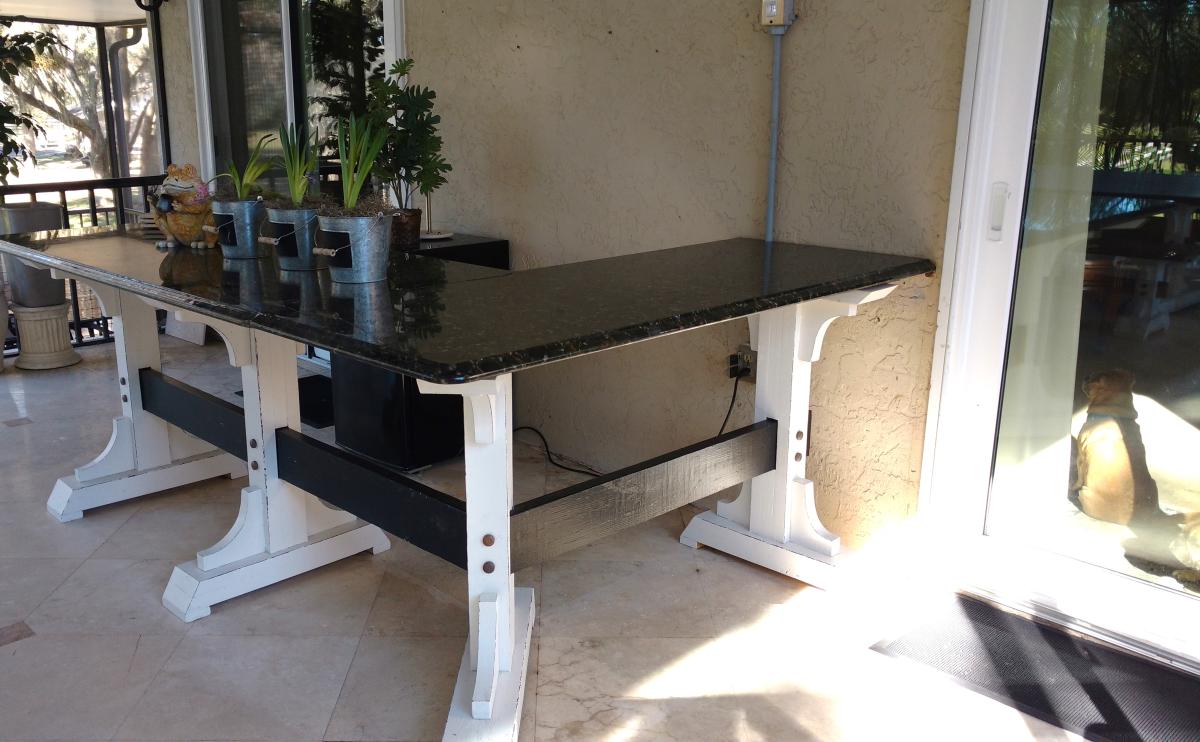
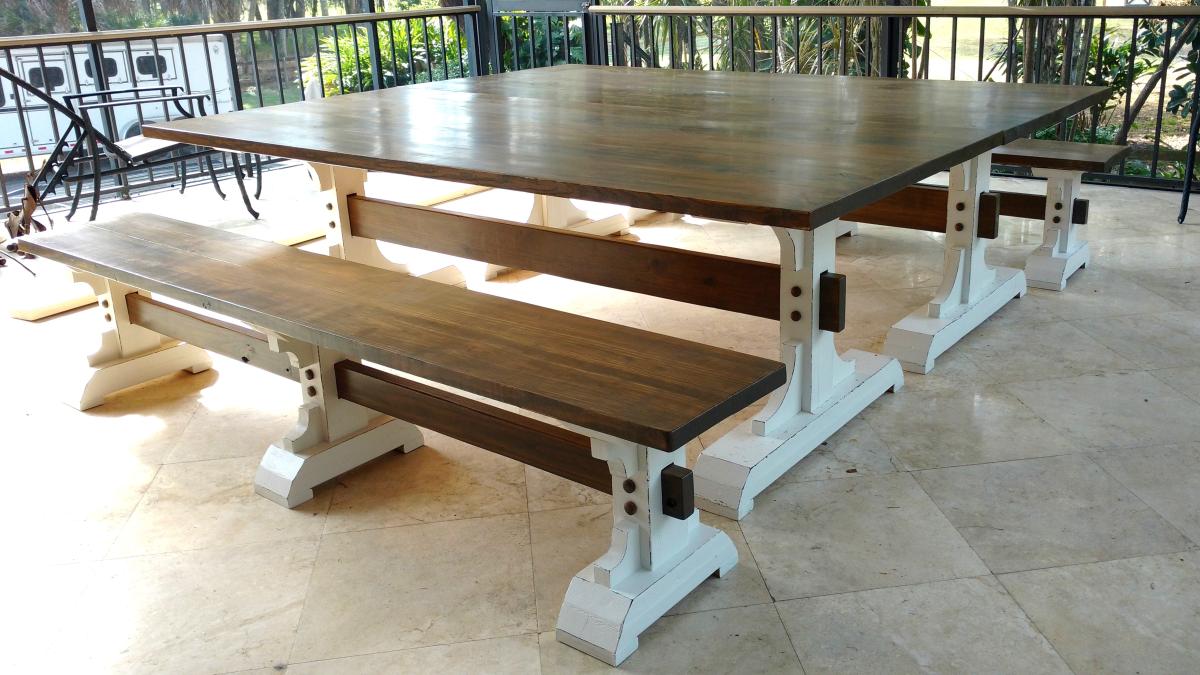
My husband and I built this kitchen for my son's 2nd birthday and it continues to be a huge hit. We scaled the dimensions up a bit so he can use it longer, and used 3/4" birch plywood with veneer on the ends. The oven knobs spin on dowels, the stove burners are just painted on and we added moulding to the edge of the countertops to give it a nice rounded edge. We used a cheap bar faucet from ebay, hardware from IKEA, and a stainless steel bowl with a rim for the sink. I highly recommend using a flap stay on the stove door to keep it from slamming open, and magnetic catches on the oven and fridge doors. We also used anti-tip furniture straps because these suckers are heavy.
Sun, 07/08/2012 - 22:00
Thanks Tiffonie!
We added three inches to the width and height. It was a bit large for him at two years old. Now that he is 3.5 it still gets played with every day, and the size works well. Good luck- your son will love it!
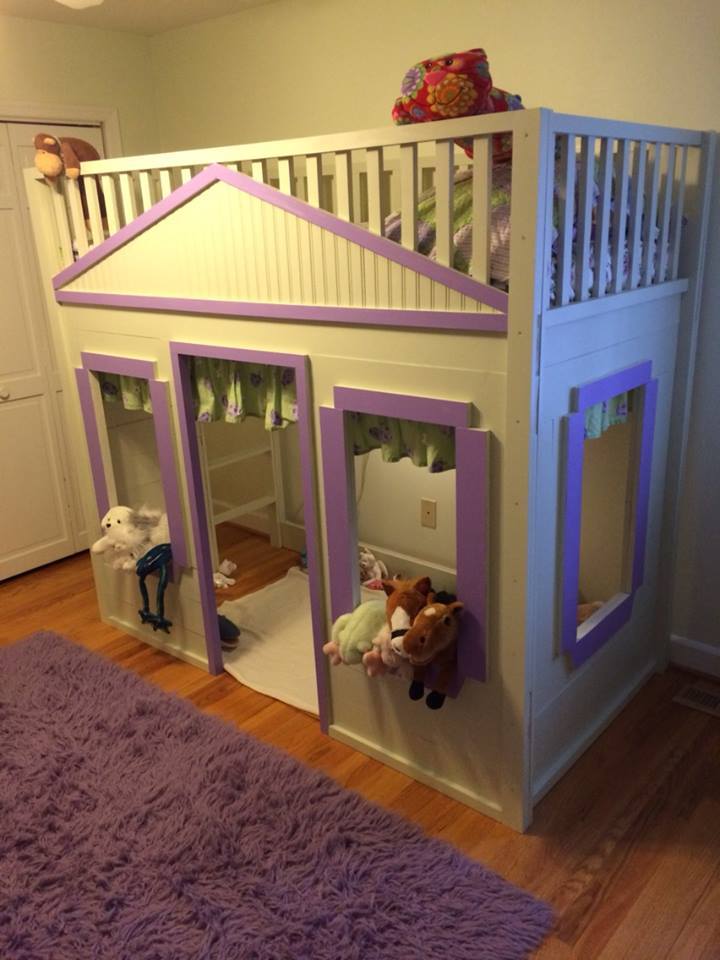
I spent time over my winter break from work to build this for my nine year-old. She absolutely loves it. It is much sturdier than the basic wooden loft I had in college. Now my 6YO wants one! I bought a Kreg Jig, which was a great investment to build something like this. I used a circular saw but next time around would borrow or purchase a miter/table saw for the large number of cuts required. I spent $475 in lumber, screws, nails, paint, etc which was more than I had planned, but we are happy with the result! It took me about 40 hours to build this in my basement. Great project for daddy/daughter time while school was out; she made the majority of the measurements for me! There were very slight issues with the plans but overall it was not too difficult.
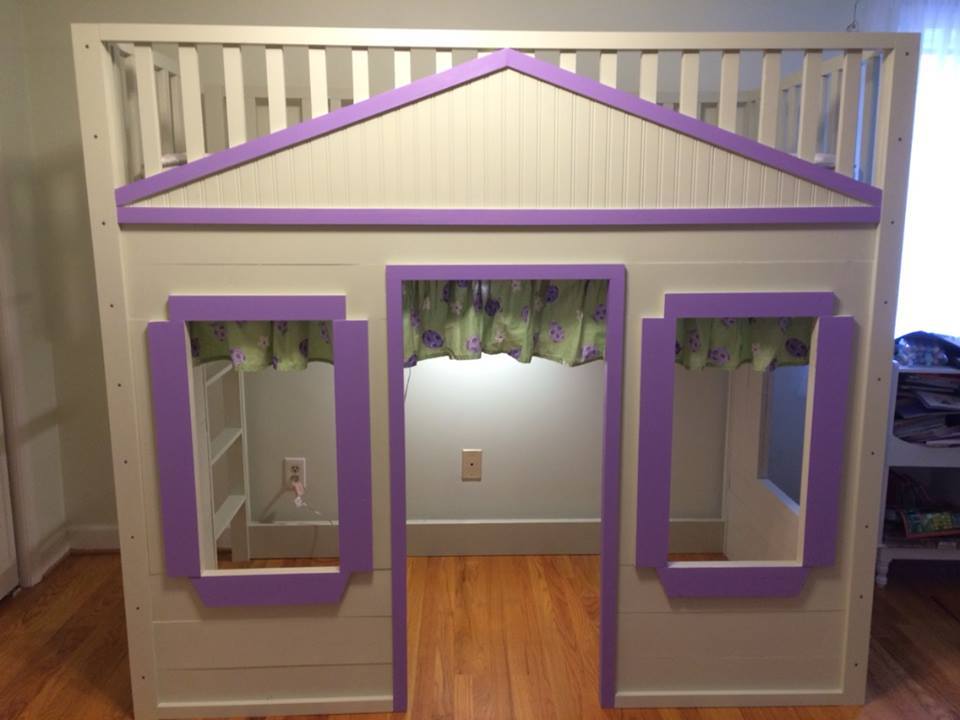
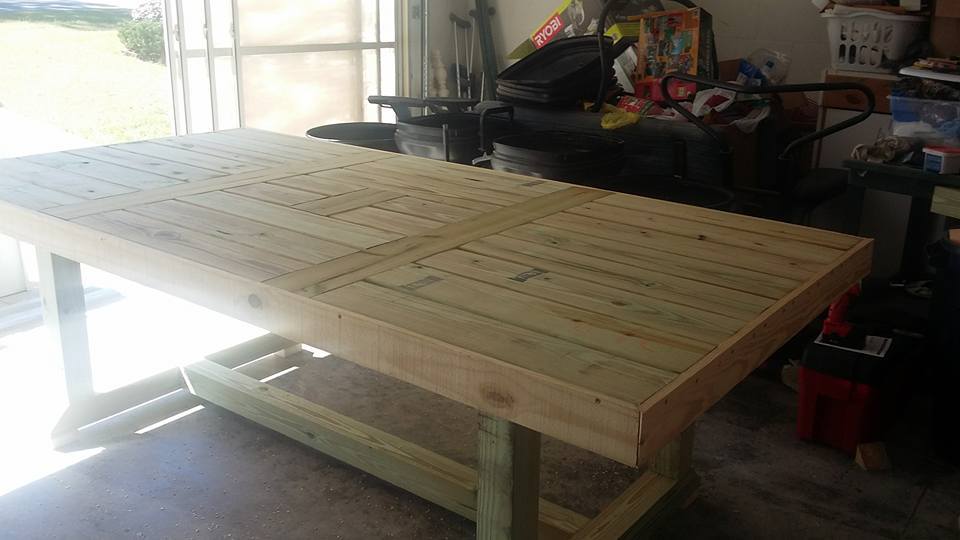
I decided since I was doing a lot of wood working projects I needed to have a work table. I came across the patio table on Ana site and fell in love. I now have a great table in my garage for all my woodworking projects.
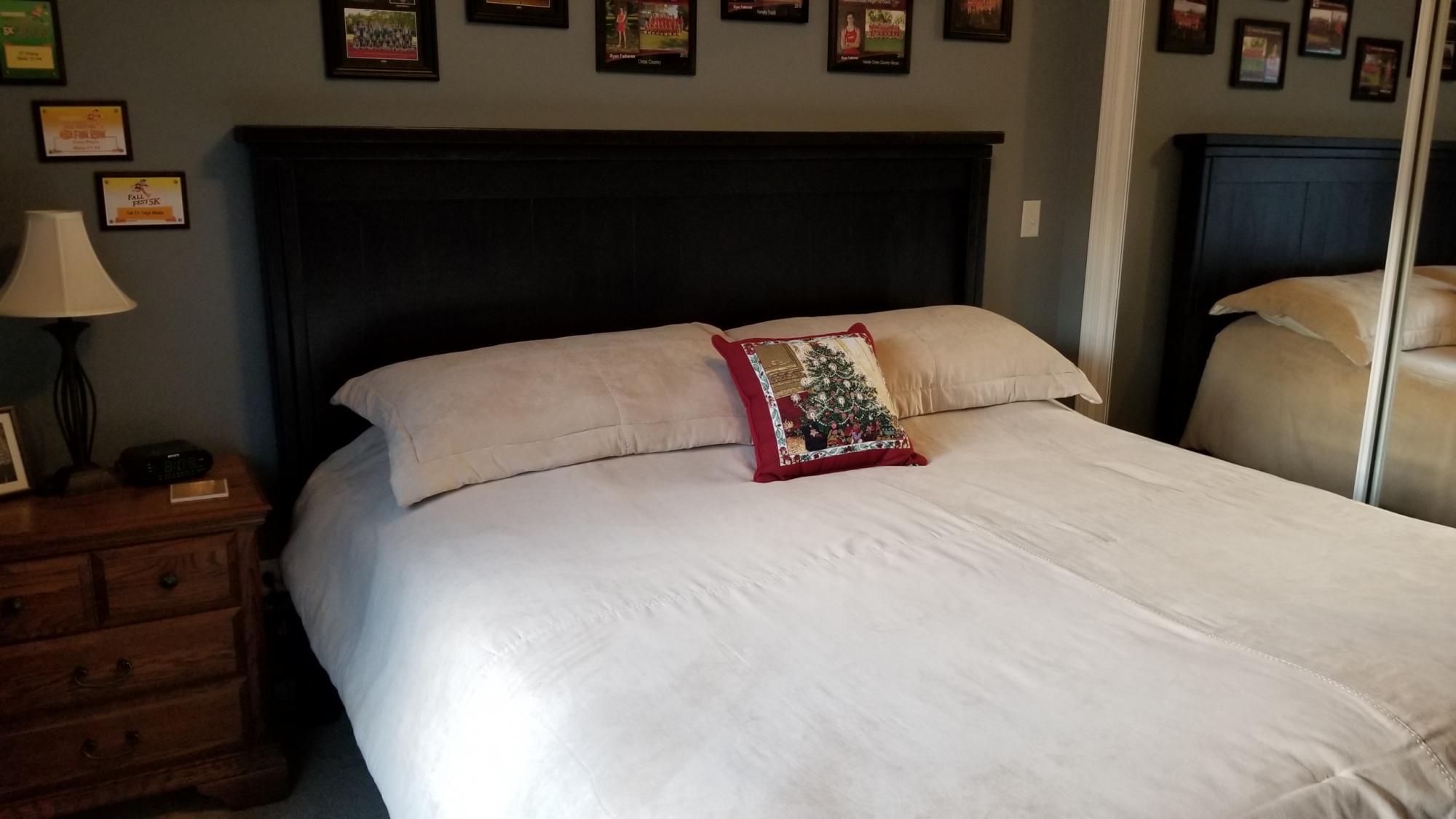
Thoroughly enjoyed building this Farmhouse headboard. Thank you so much Ana, for the great plans! I couldn't find any 4x4s suitable for indoor furniture, so I ended up following another plan on your site that used 2 2x4s per leg for the Farmhouse headboard. I didn't need the footboard or side rails since our bed already had a frame (it's also a bed that raises up and down at the head and foot sections) Anyway, I just needed a headboard and it works perfectly! We anchored it to the wall to avoid any possible accidents. Keep up the great work!
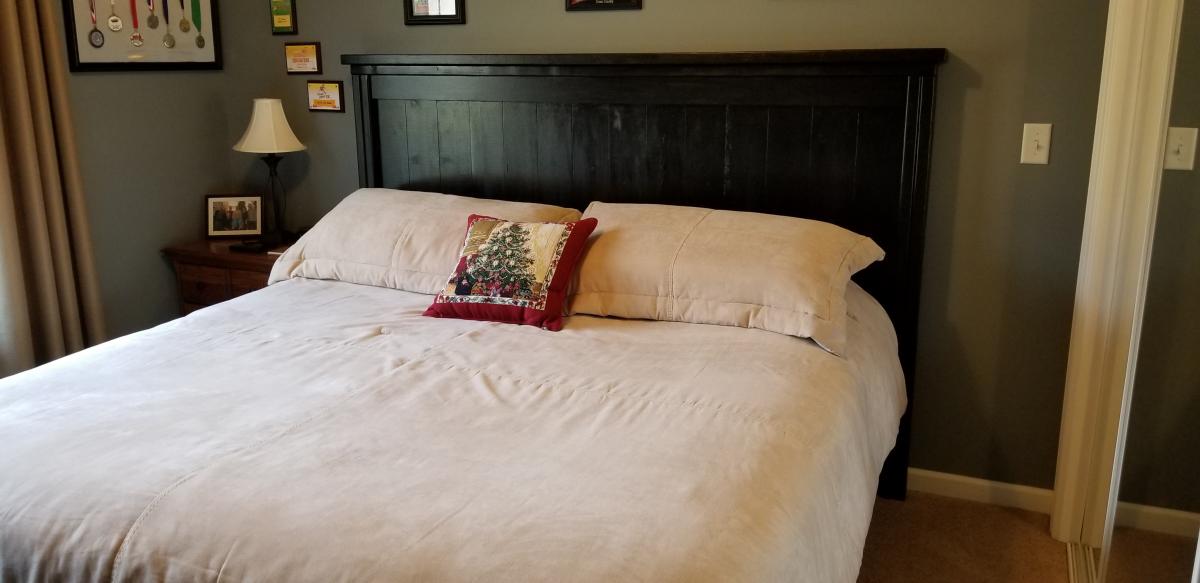
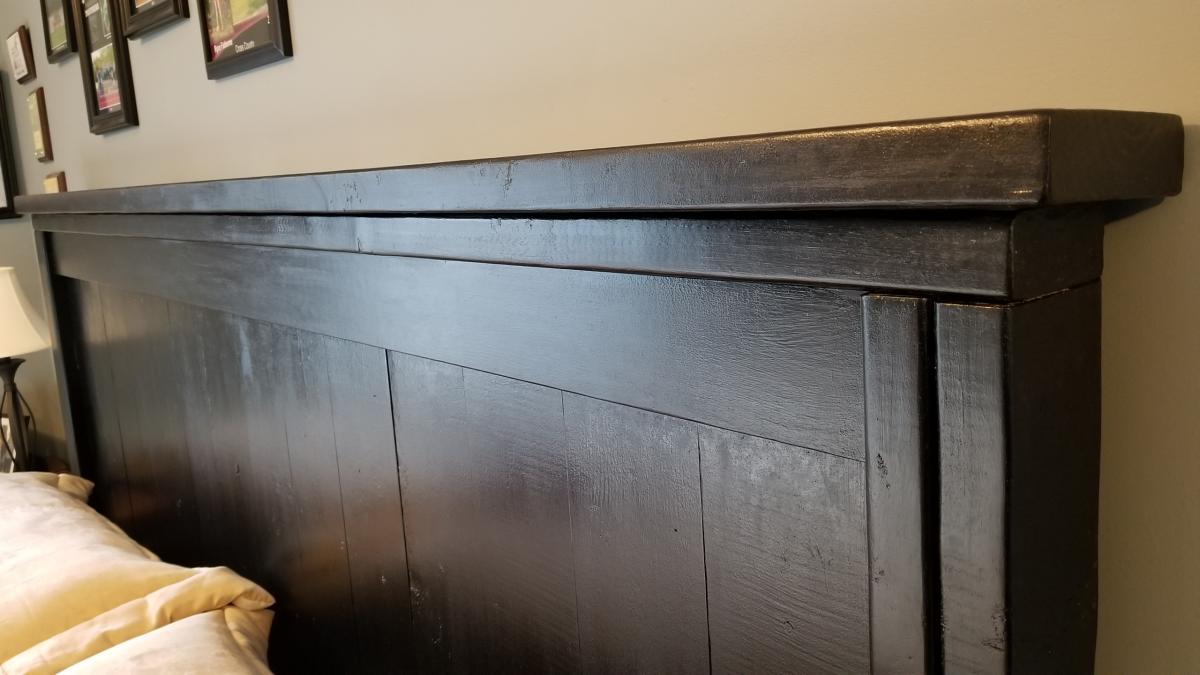
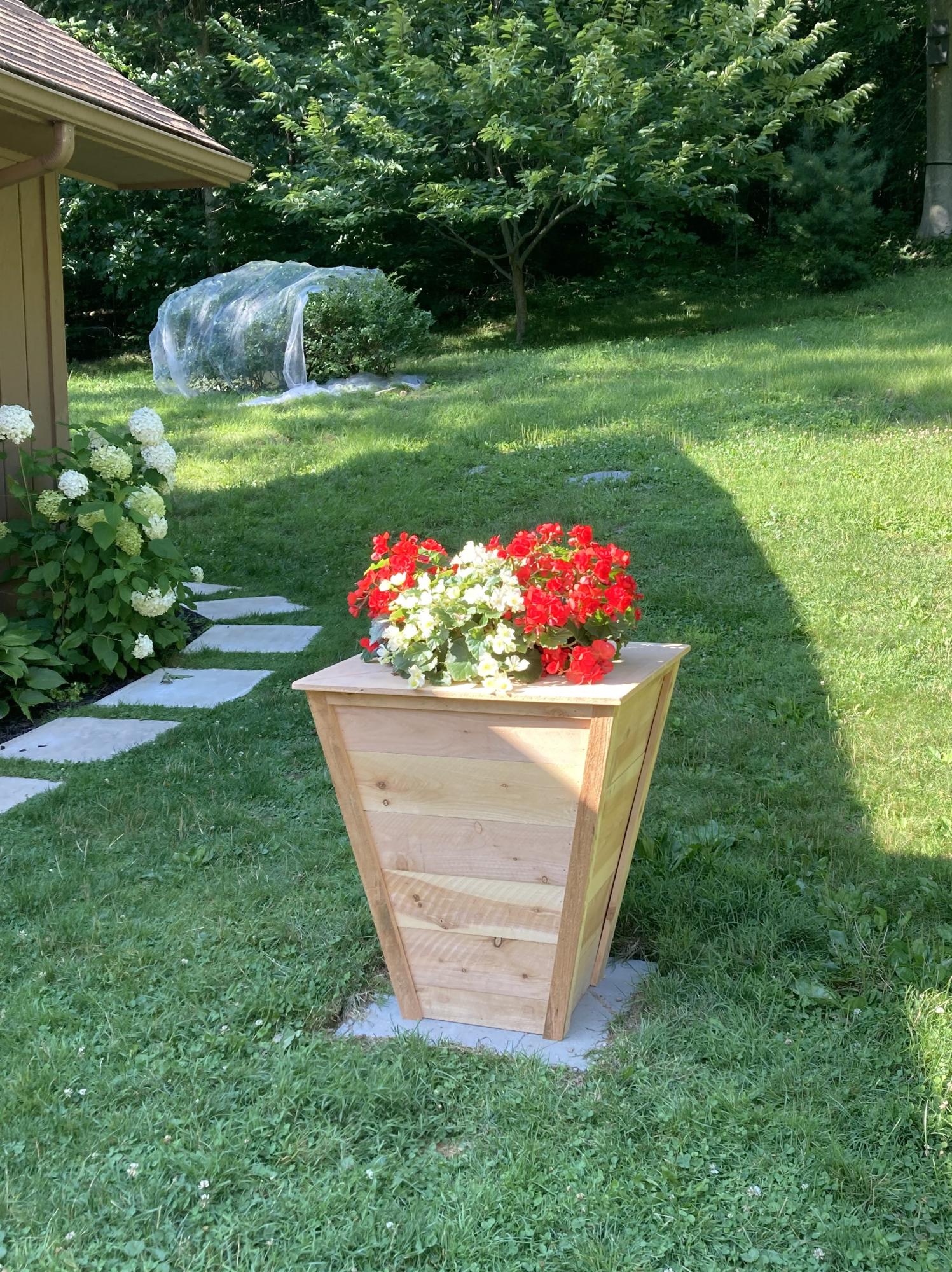
I modified the tapered planter plans to create a decorative open-bottom well cover. I used cedar picket planks and a 2x4 and 2x2 frame.
Paul Tautges
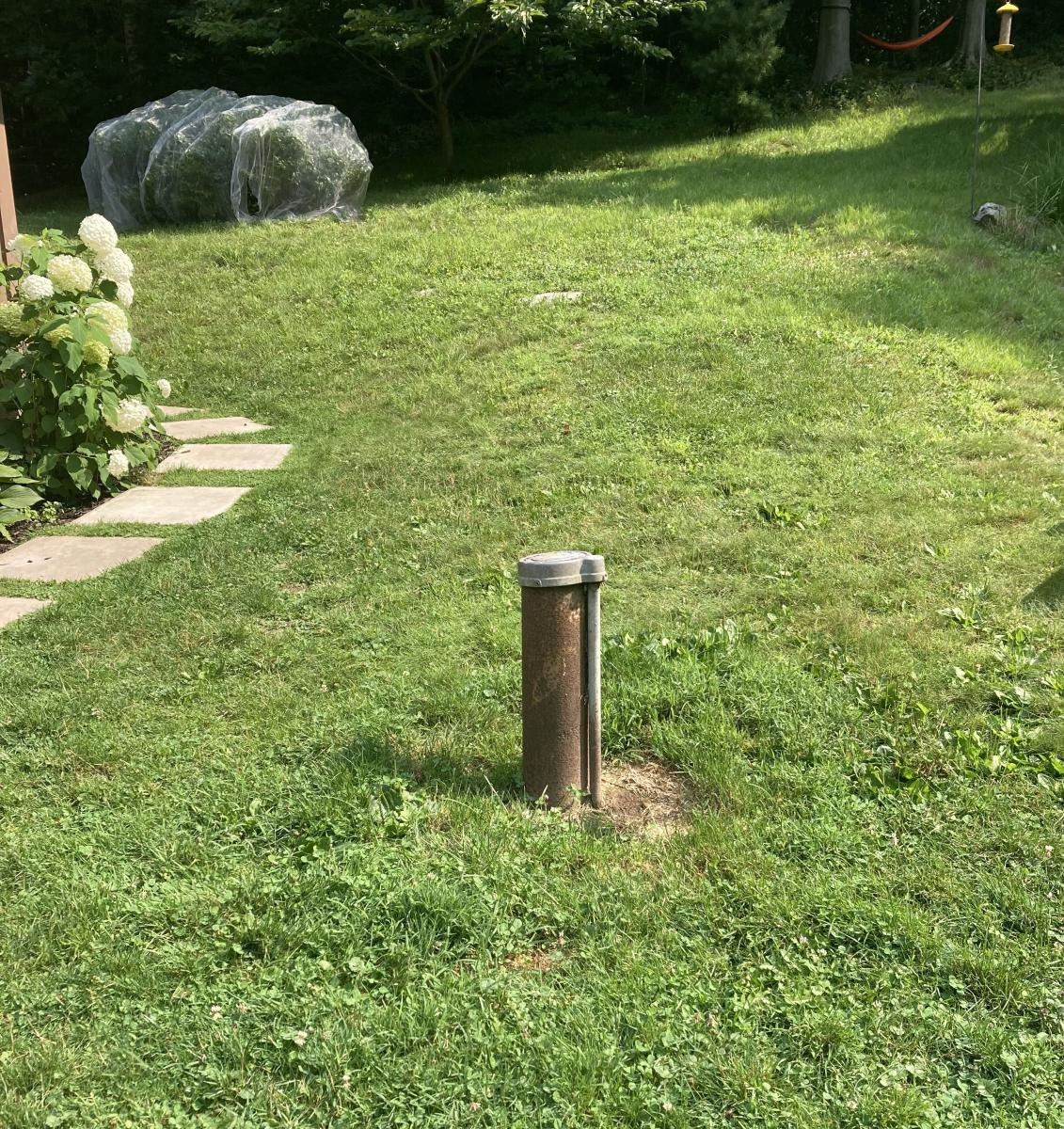
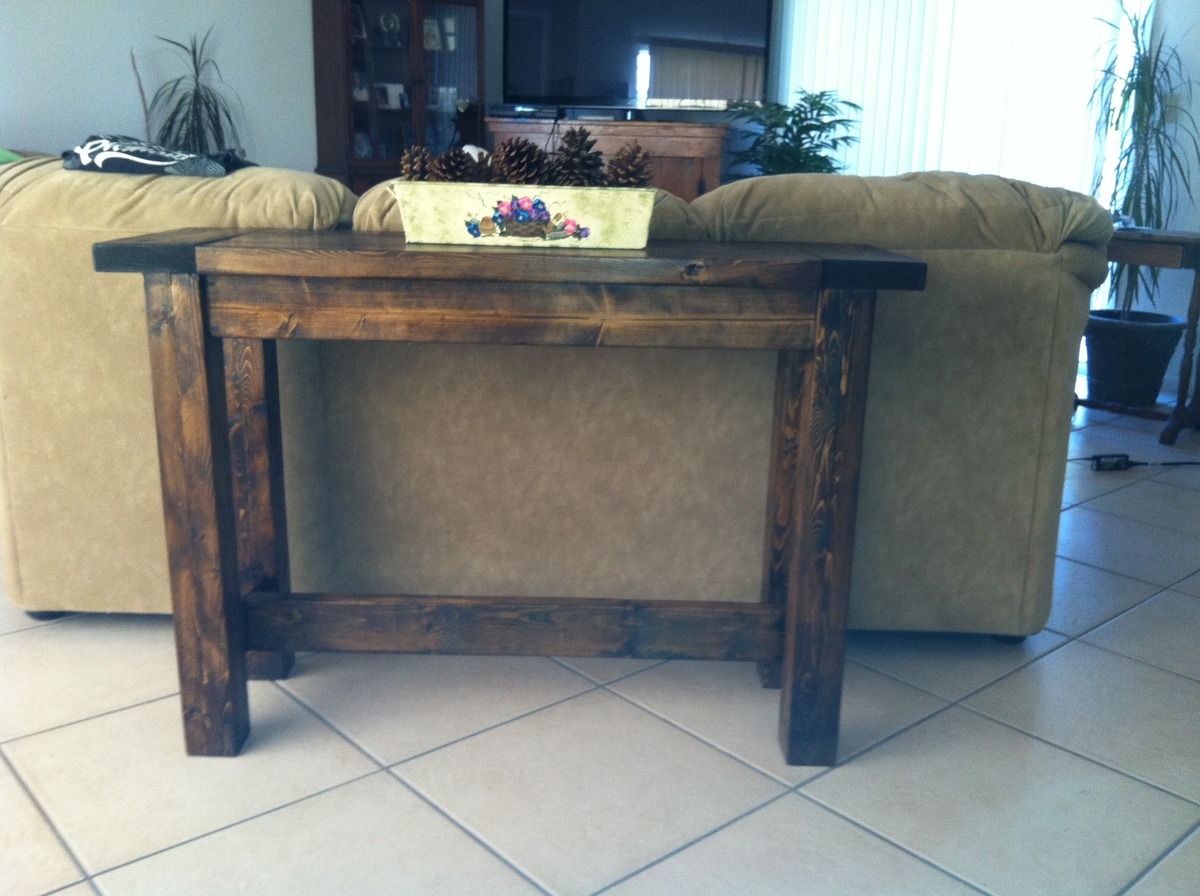
Untreated 4x4s are so hard to find around me so I used 2x4s for the legs. To get the legs truly square, I used my table saw to rip about a 1/4" off from each side of 2x4s (making the legs 3" by 3"). This also helped the legs appear to be one solid piece. After sanding with palm sander I applied Dark Walnut Minwax Stain. After the first coat set, I applied more stain to random places on the table to give it a somewhat "worn" look I guess. I finished with two generous coats of Minwax Semi-gloss poly. I like the way it came out. I also built the tryde coffee table, and after doing so I realized that the 2x6 breadboards had a slight angle to them. To fix this on the console table I attached the breadboards more inward toward the center of the table. The level look is just more appealing to me, but it's no biggie. Now I'm working on finish two tryde end tables, and soon I'll be starting a tv stand. Love the plans and the site in general! Thanks!
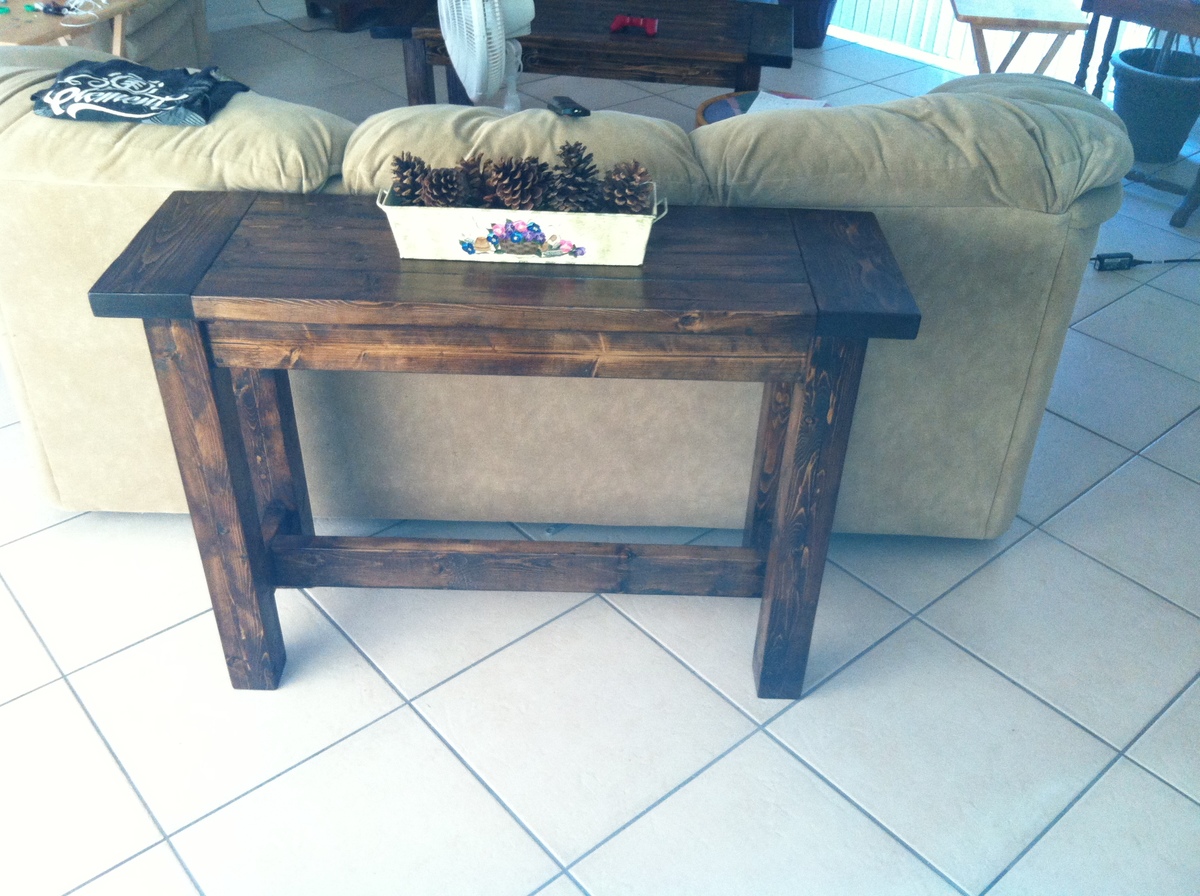

Using the original plans, I modified them to fit a full size mattress.

Sat, 05/17/2014 - 09:01
Would you mind sharing your modified plans? This is adorable! :) my email is [email protected].
Sun, 07/13/2014 - 11:33
would you share modified plans I want to make this asap for my daughter! [email protected] Thanks!
Wed, 04/01/2015 - 13:11
Can you please send your plans for the full size? My email is [email protected]
Thank you so much
Sun, 05/17/2015 - 18:02
Where can we find the plans for the full size version? Thank You! My email is [email protected]
Mon, 08/10/2015 - 09:04
Could I get the plans for a twin bed please. My granddaughter will love this. Recntly got custody and want her room looking great!! Thanks, Paula
Mon, 08/10/2015 - 09:54
Could you email me the plans for the twin size bed version of this. My email is [email protected]. Thank you very much!!
Wed, 09/02/2015 - 11:15
Can someone please send me the full size plan. I wanted to get started this weekend.
Thanks!
Tue, 11/17/2015 - 12:37
I would love to have the plans for the full size version. My email is [email protected].
Mon, 12/18/2017 - 23:02
I love this project, I would need full size plans though are there any printable plans available?
Fri, 05/14/2021 - 09:13
Could I please get a copy of the plans for the full size bed as well to [email protected]. I love your projects and plans and I already built the twin size version for my daughter and this one will be for my son. Thank you!
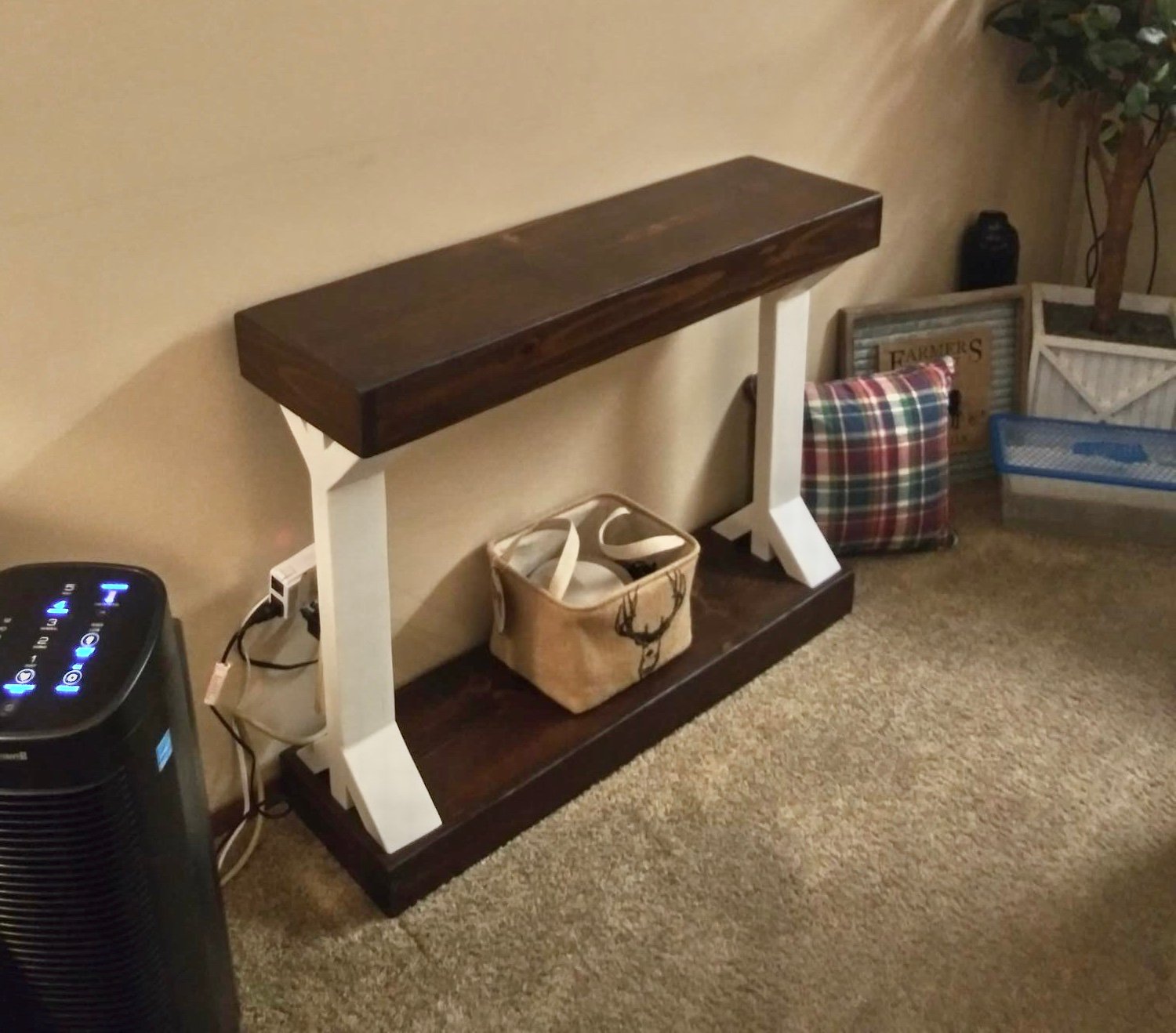
Thanks for the awesome and easy plans
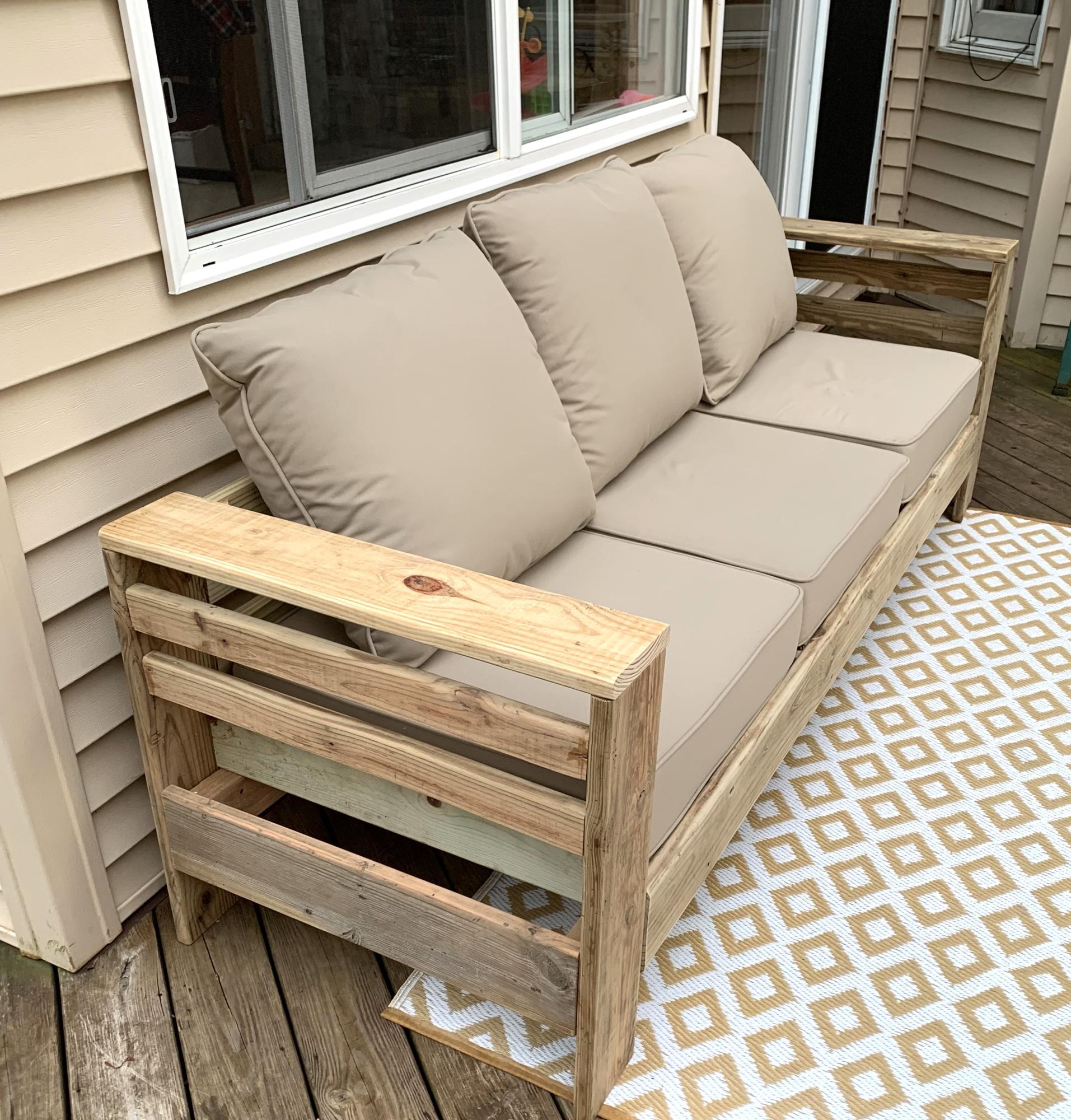
We had a small deck with many rotted boards. The contractor who demoed it, knowing my interest in diy projects, sorted out any usable boards. I loved the idea of an outdoor sofa, so altered your beautiful pattern to accommodate decking boards - I literally only had to purchase 2 boards for the entire project! I’m so thrilled with how it turned out! Thank you!!
Camey Brown
I built this desk for my 15 year old daughter. We needed to size it so that a neat yard sale find seat could fit under it. I also added supports for the legs at the bottom. It just didn't feel sturdy enough for me. Large, single drawer was painted on the inside to match the color of her walls, pulling the whole look together! Lots of fun to build!
Tue, 03/20/2012 - 16:48
Love your daughter's desk! And I also love that it was FREE. The Hubs always wants me to throw out the scraps and I just can't, especially after seeing projects like yours :)
In reply to Turned out great! by kristen
Tue, 03/20/2012 - 22:05
Thank you Kristen!!! I love dipping into the ole scrap bins... of course, I have three of them..LOL I also use the stuff that I can't make into a project out in the Ghetto Fire Pit so we enjoy it any way we can!!! Someday I'll have to take a pic and post it on Ana's site somewhere.. I doubt anyone will want one but it works for us!
Tue, 03/20/2012 - 23:07
Me love!!! It so well named - perfect is many ways!
In reply to Me love!!! It so well named by Ana White
Wed, 03/21/2012 - 08:38
Thanks Ana! I always love getting compliments from you on the projects I've done. Actually, I love getting compliments period, but thank you very much! Couldn't have done it without you! :-)
Mon, 12/21/2015 - 15:08
I love how you changed the design alittle on this, I am trying to build something very similar to what you did for my vanity/dressing table! I noticed on yours the front aprons are not noticable how did you do that? I want your exact design, and my dimensions are 29" w X 16" d. Thank you in advance!
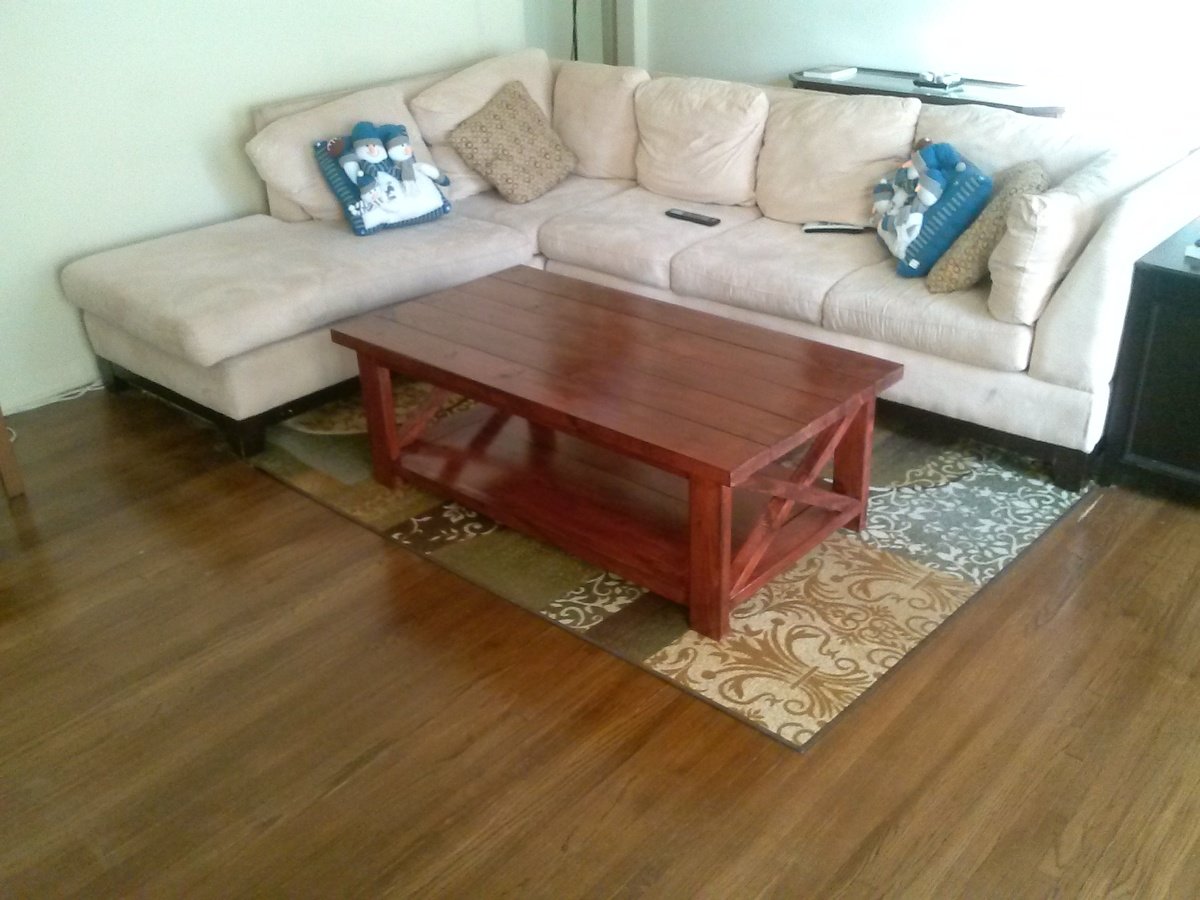
I hated my old flimsy coffee table and I decided that I needed another one. After searching online for tables that I could build, my wife and I came across this one. Its large, sturdy and has the underneath shelf for additional storage. Plus the styling was cool too.
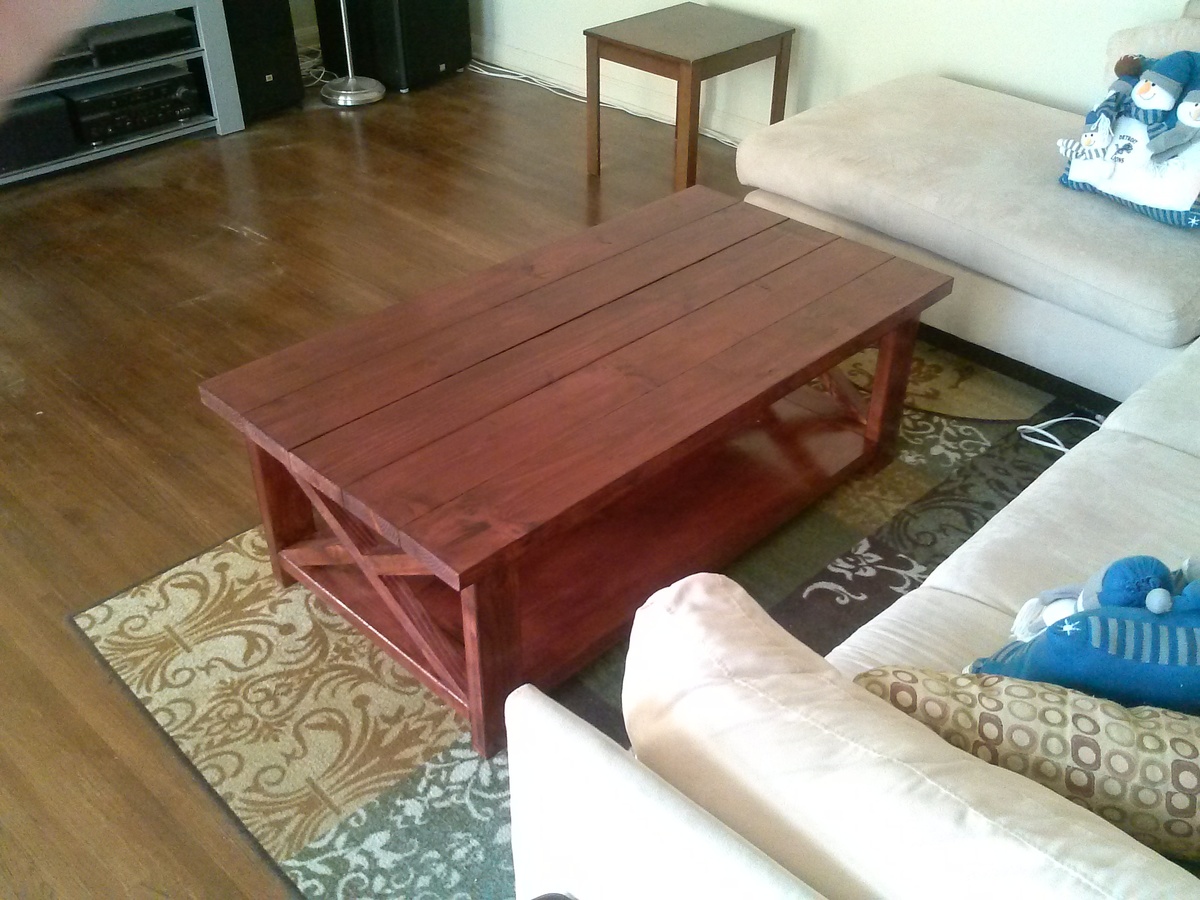
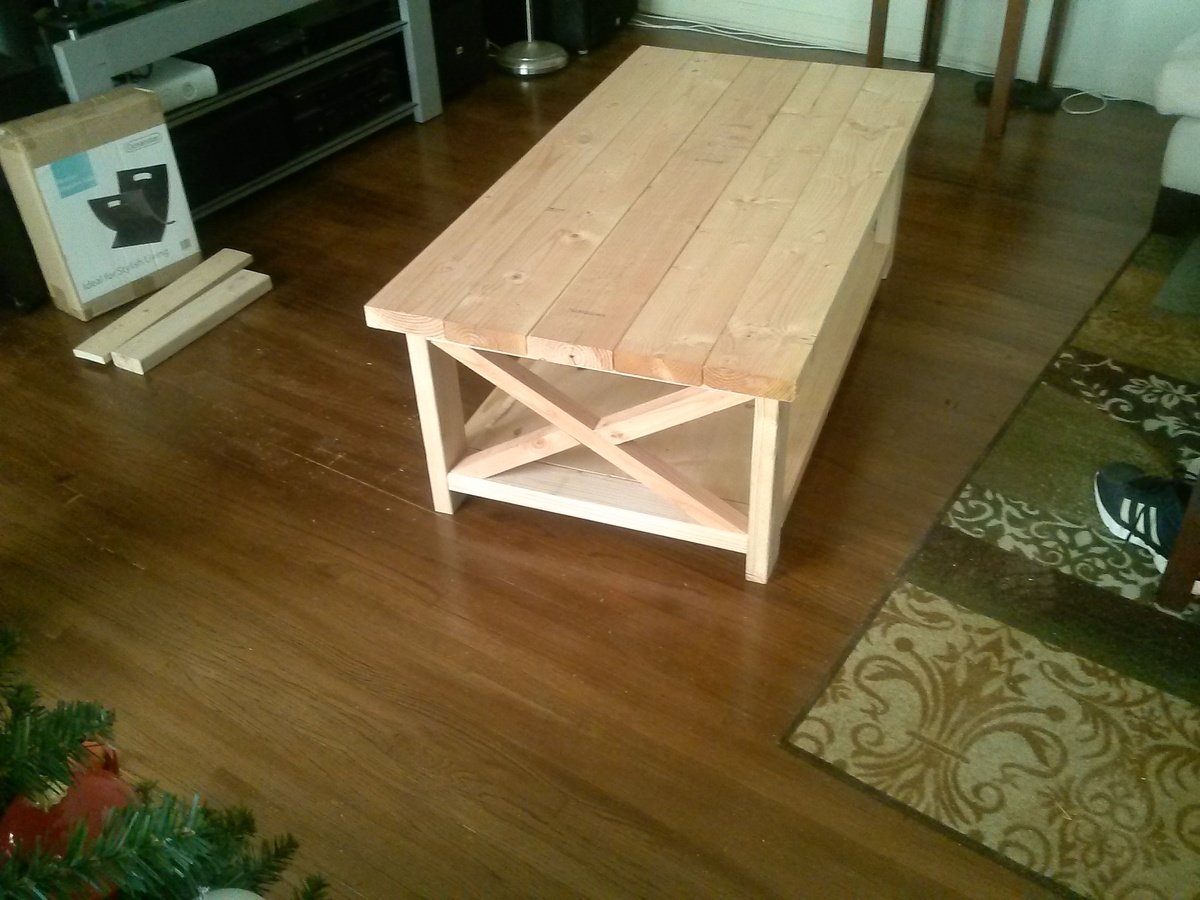
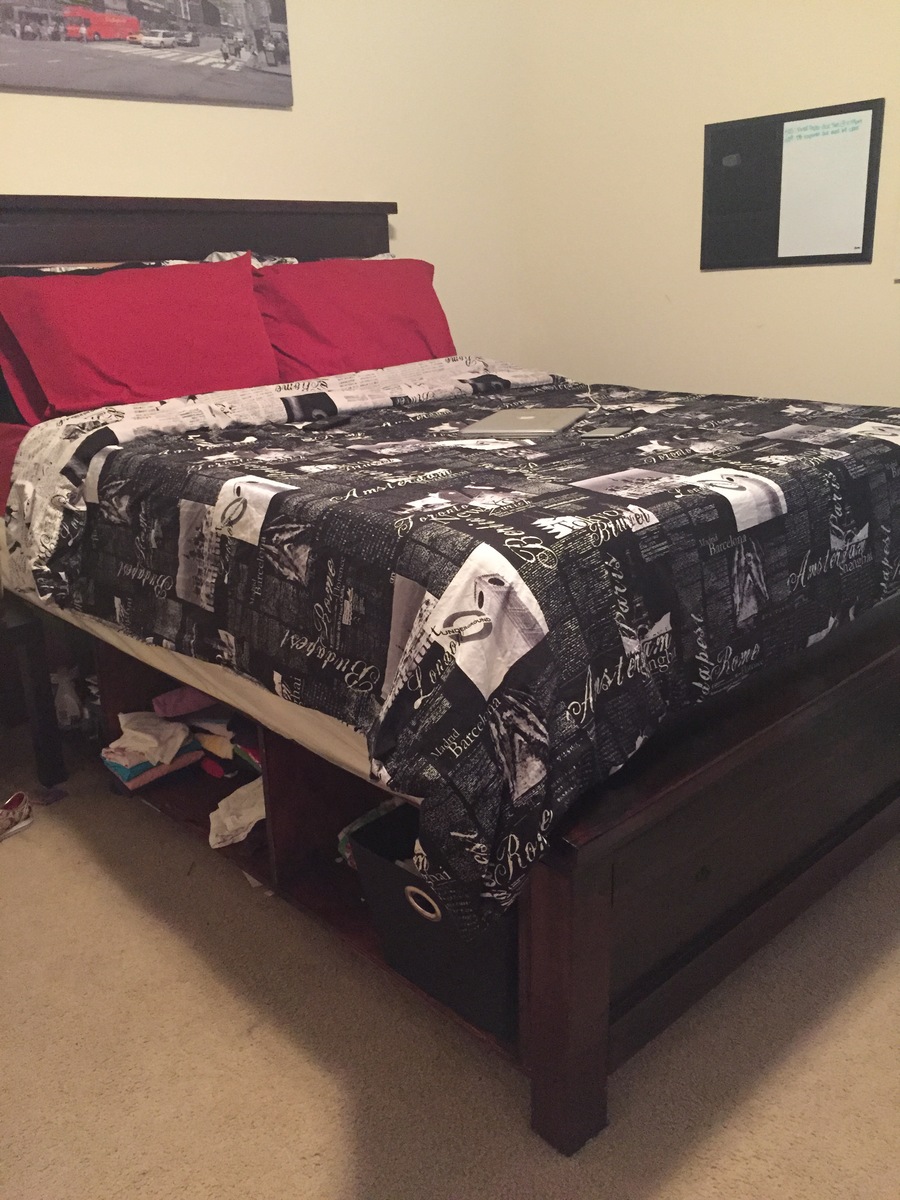
Absolutely loved making this bed! It became my summer project and I needed it done in a two week time frame. Between working on it after i got off work and on my days off, it came out exactly how I wanted it to.
I only ended up spending a total of $140 dollars by using scrap wood around my garage and new nails and screws and such. This was the absolute way to go before moving into my first apartment with little to no furniture! The storage boxes were the perfect solution to not wanting to buy a dresser. It's completely durable and I'd definitely do it again! Thanks Ana White!
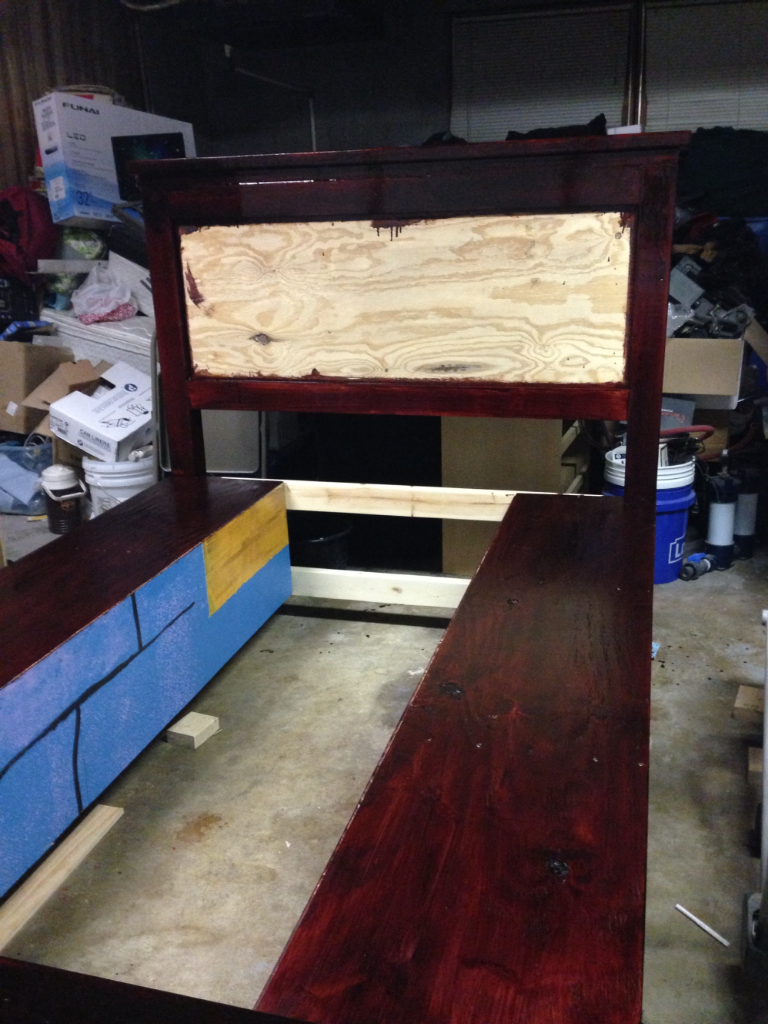
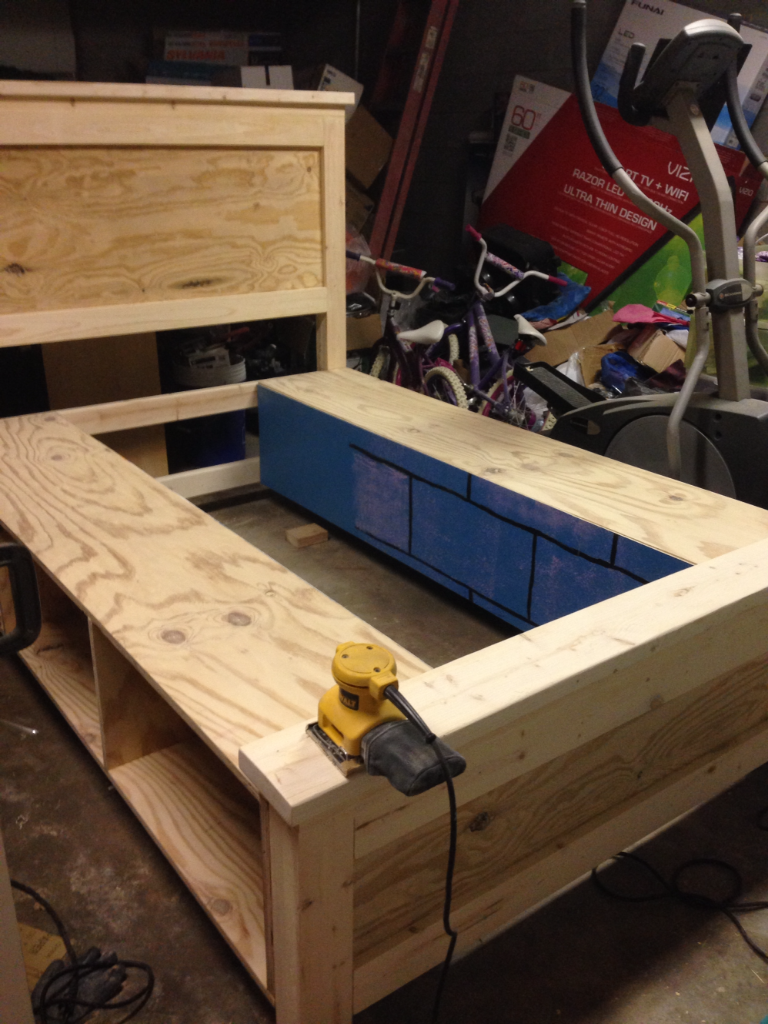
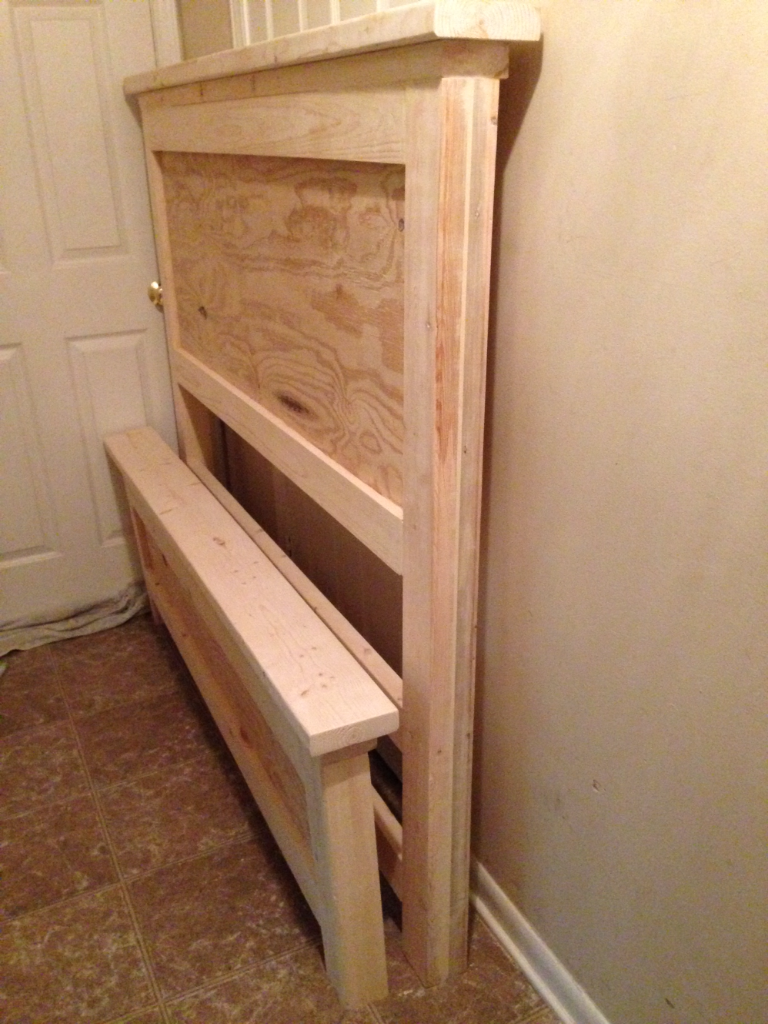
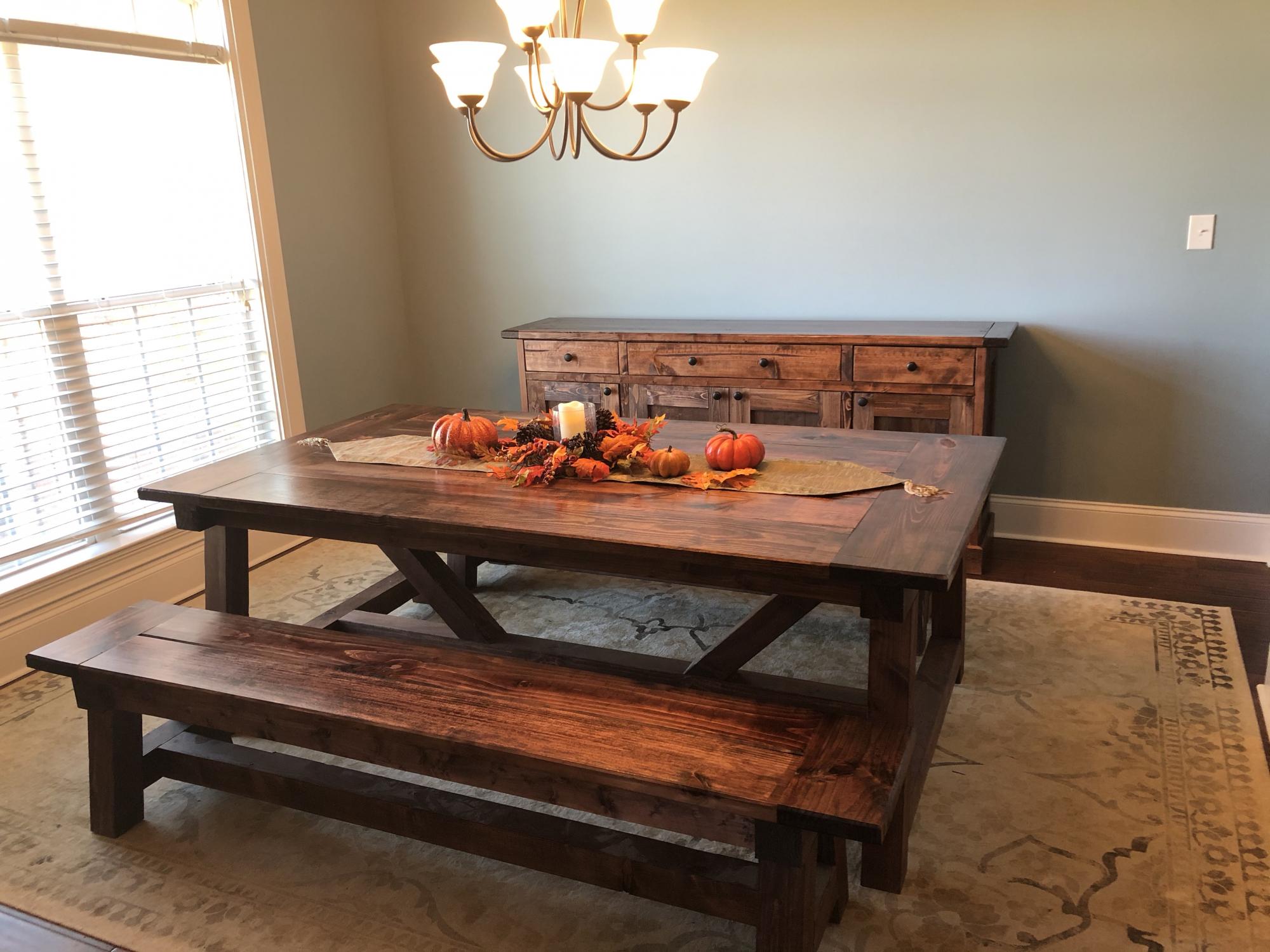
After the enlarged 4x4 Truss Table, we needed someplace to store the dishes. The Planked Wood Sideboard was the thing. Not an easy piece. This was my first attempt at "Doors & Drawers" and was a steep learning curve, but we are so pleased with the big, sturdy results that match the table.
