Rustic DIY Canopy Bed
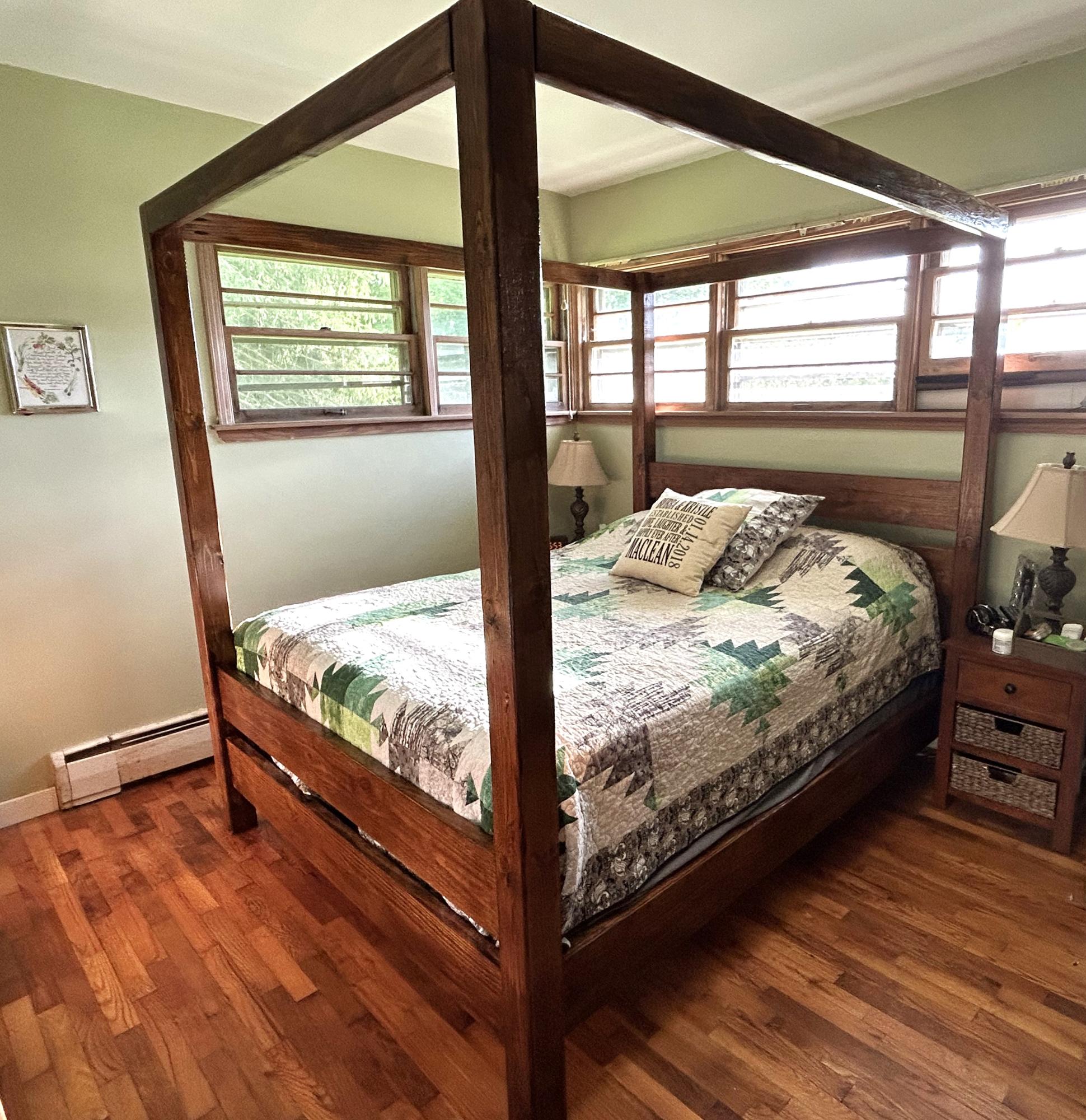
I still wanted to use my box springs, as it and the mattress were fairly new. So I lowered the base and added another 2x8 to the headboard and backboard. I love it!!
Bubba

I still wanted to use my box springs, as it and the mattress were fairly new. So I lowered the base and added another 2x8 to the headboard and backboard. I love it!!
Bubba
This plan was perfect for our second bedroom. We are adopting soon and are not sure what ages, genders, or sibling combinations we will be accomidating. We wanted to make the most of the space we had with the option for an additional bed if needed. This loft bed is the perfect solution. I like the stairs (instead of the usual ladder rungs) and it was pretty easy to build. Now the kids can play under it...or we can add a bed (in the photo we have a box spring set up on a bed frame, but no mattress yet) if we need to. THANK YOU, ANA!
We made a few alterations to Ana's plan:
1. We moved the staircase to the right side to better fit our bedroom set up
2. We narrowed down the platform and staircase by 4 inches....still plenty wide!
3. We brought the staircase platform in about 7 inches, so the stairs don't stick out so far.
4. We added an additional 2x4 at the base for stability (attached to the back two vertical legs).
5. We added 4 corner braces (just left over 2x6's cut at 45 degree angles to make little triangle brackets.
It's very sturdy. My husband even got up there to test it out. We haven't finished it yet, but we plan to stain and seal it.
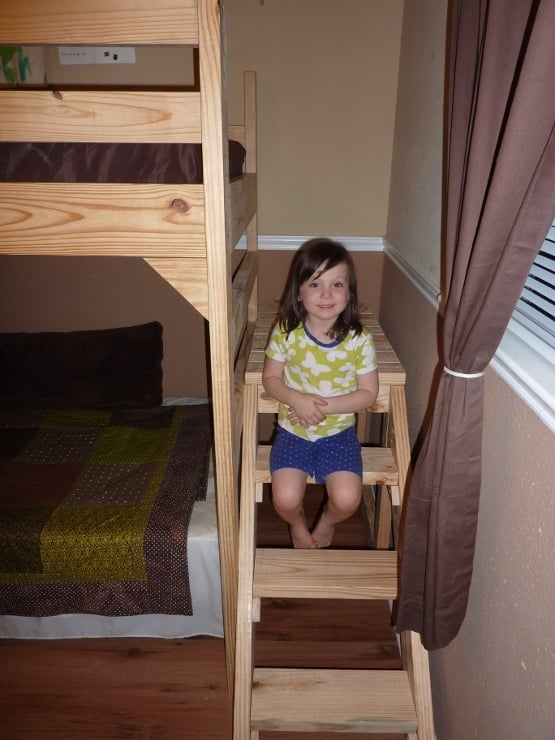
Mon, 09/24/2012 - 11:16
I love that you brought the stairs in! Hope you post pics when you finally get it stained can't wait to see it!
Sun, 03/09/2014 - 16:10
We have a smaller space and this version would work better for us too. Do you have more details on how you did it, what cuts you used, etc?
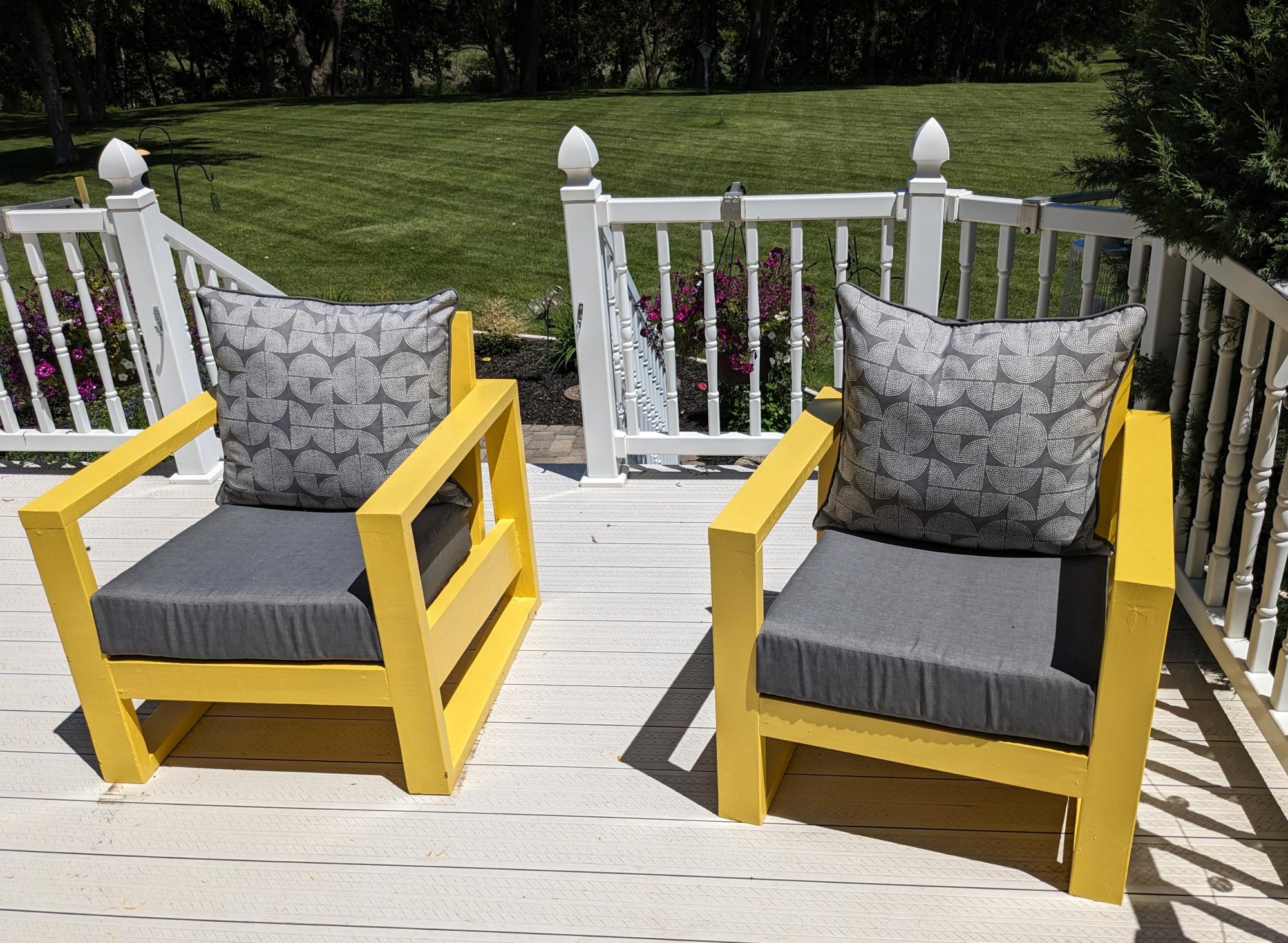
Bright and cheery outdoor chairs!
I built these two end tables from the rustic x end table plans. I tweaked the original plan to make them smaller. I only used 4 - 2x6's for the top instead of using 5, and I used 2 - 2x6's for the bottom shelf instead of using the 2 - 1x12's. My top is 20x22.5 and the base is 18x18.
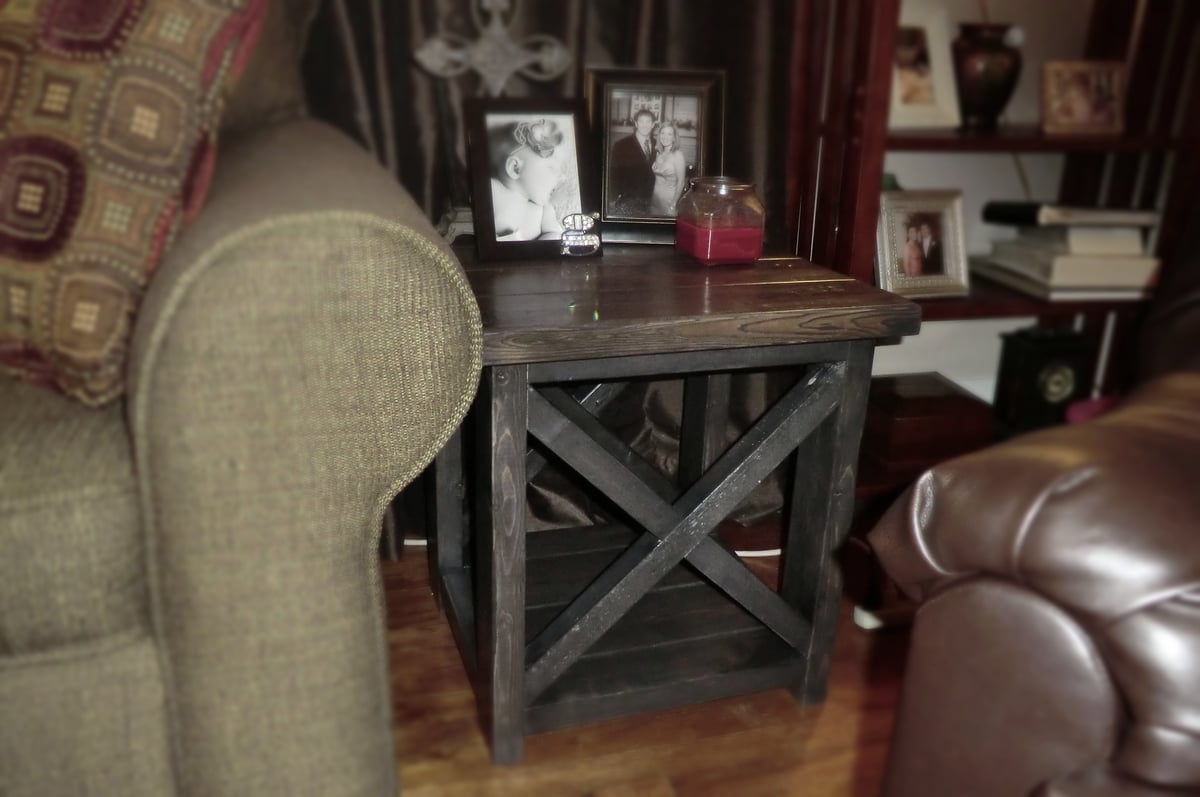
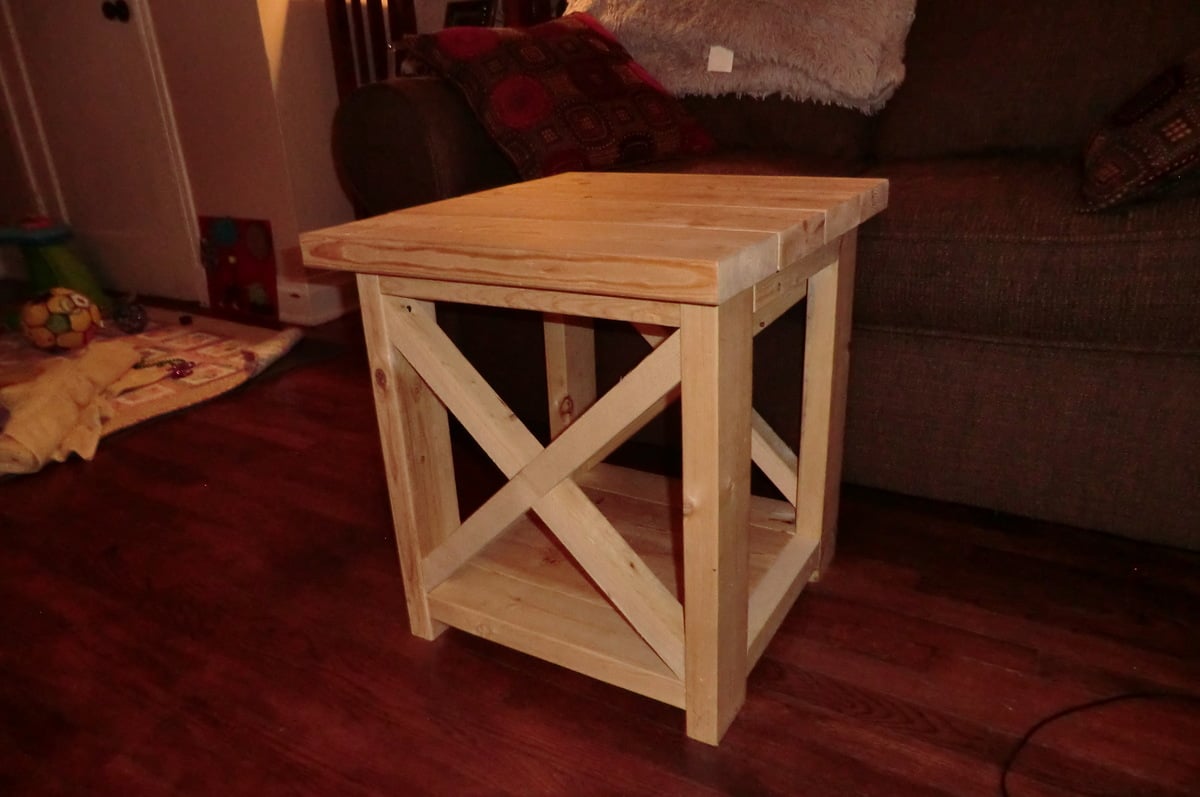
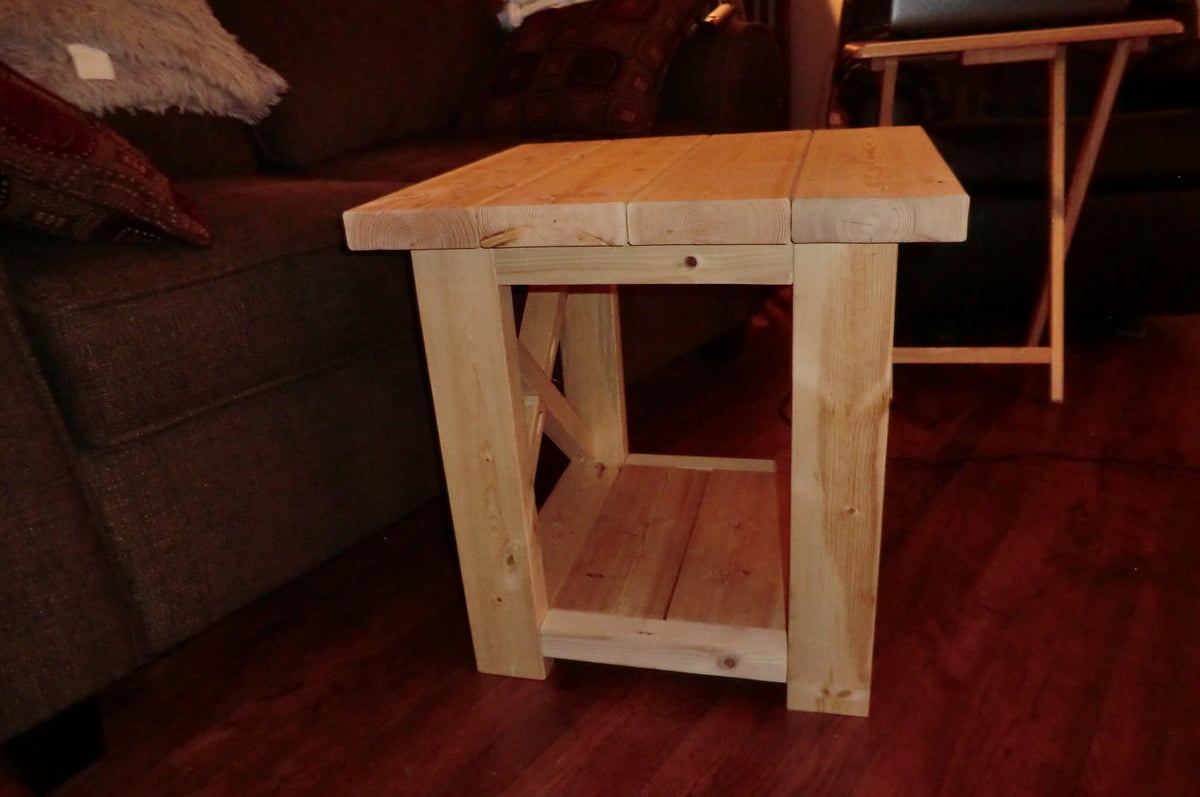
Fri, 09/28/2012 - 10:36
Great job ! these Rustic table are good for interior design and make a good look .I read this , have good price ,timing ,wood and also your hard work .
Wed, 04/20/2016 - 05:43
i love this! we just built the bigger one to find out it was a bit too big but we were still able to find a place for it. my husband and I are going to build your smaller version cant wait!
Mon, 06/13/2016 - 12:46
I made the original and found it larger than I wanted. I was going to do a smaller version like you did. How tal is yours?
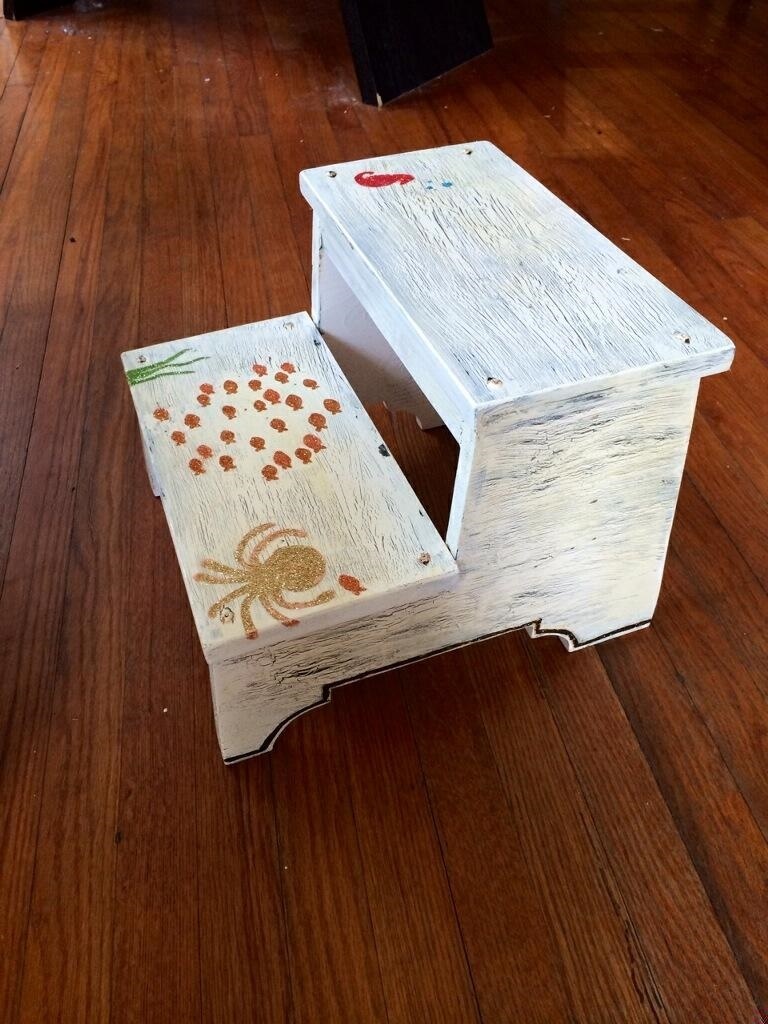
I made this for our first new family addition. My wife is 20 weeks pregnant and we find out if it's a boy or girl tomorrow at 0800! So excited, and thanks to Ana for the great plans.
Nate
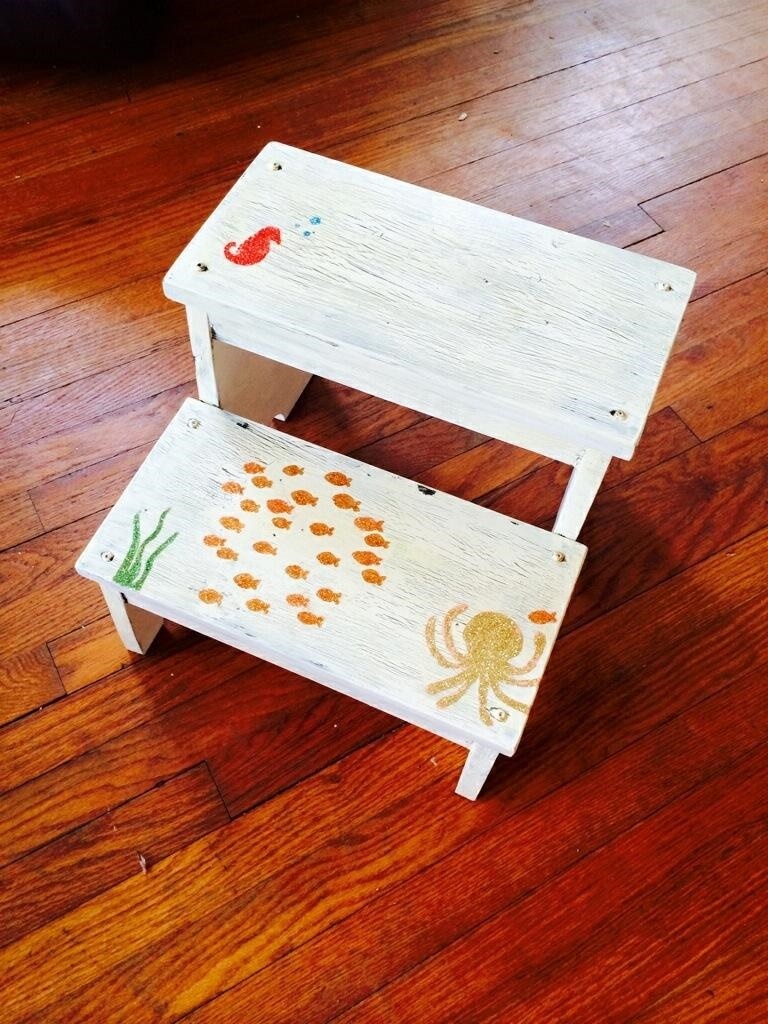
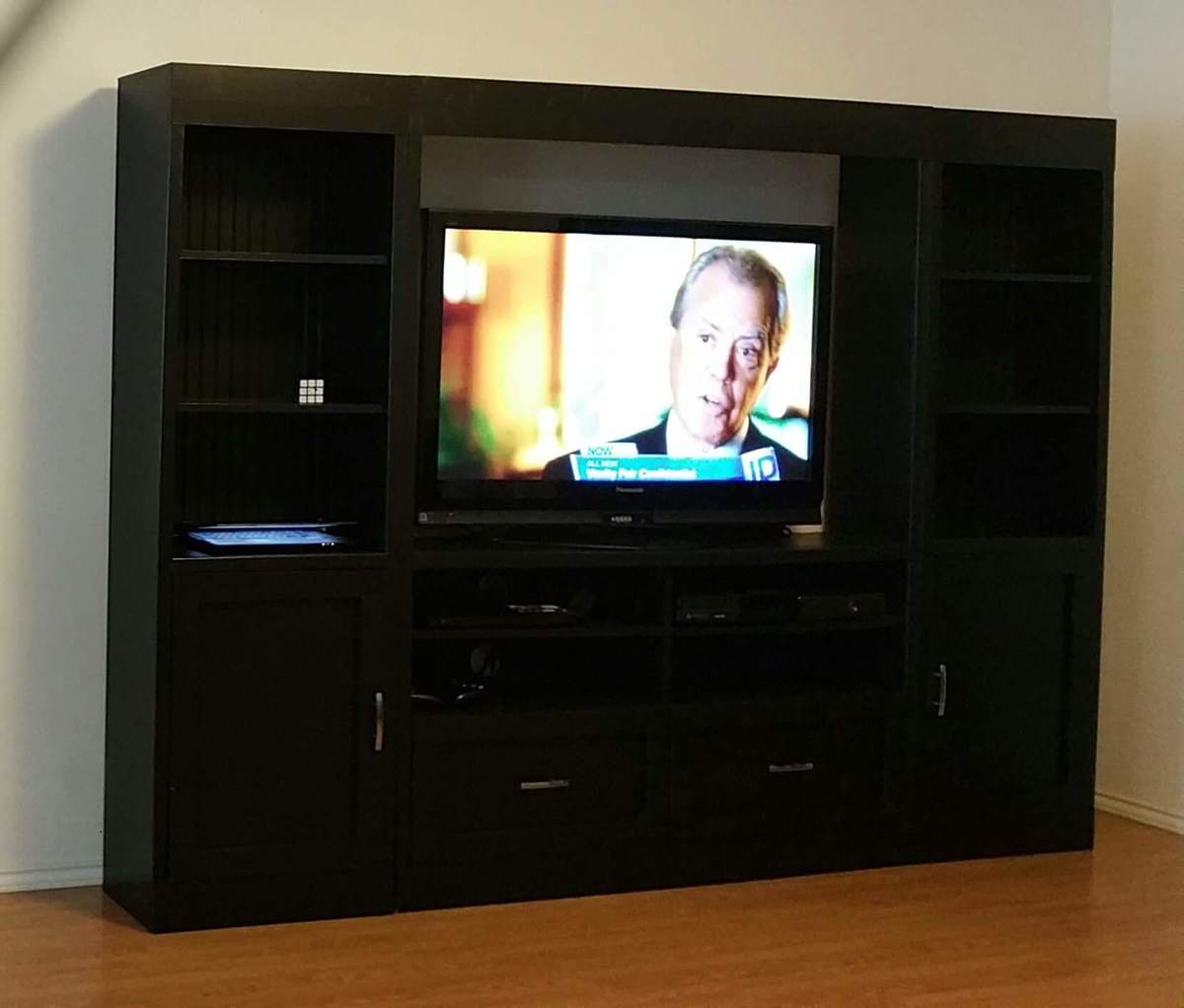
I really liked the barn door entertainment center! I attempted to make my own hardware for the door. It didn't turn out as planned. So I had to come up with a different design. This is what I came up with. I love it!
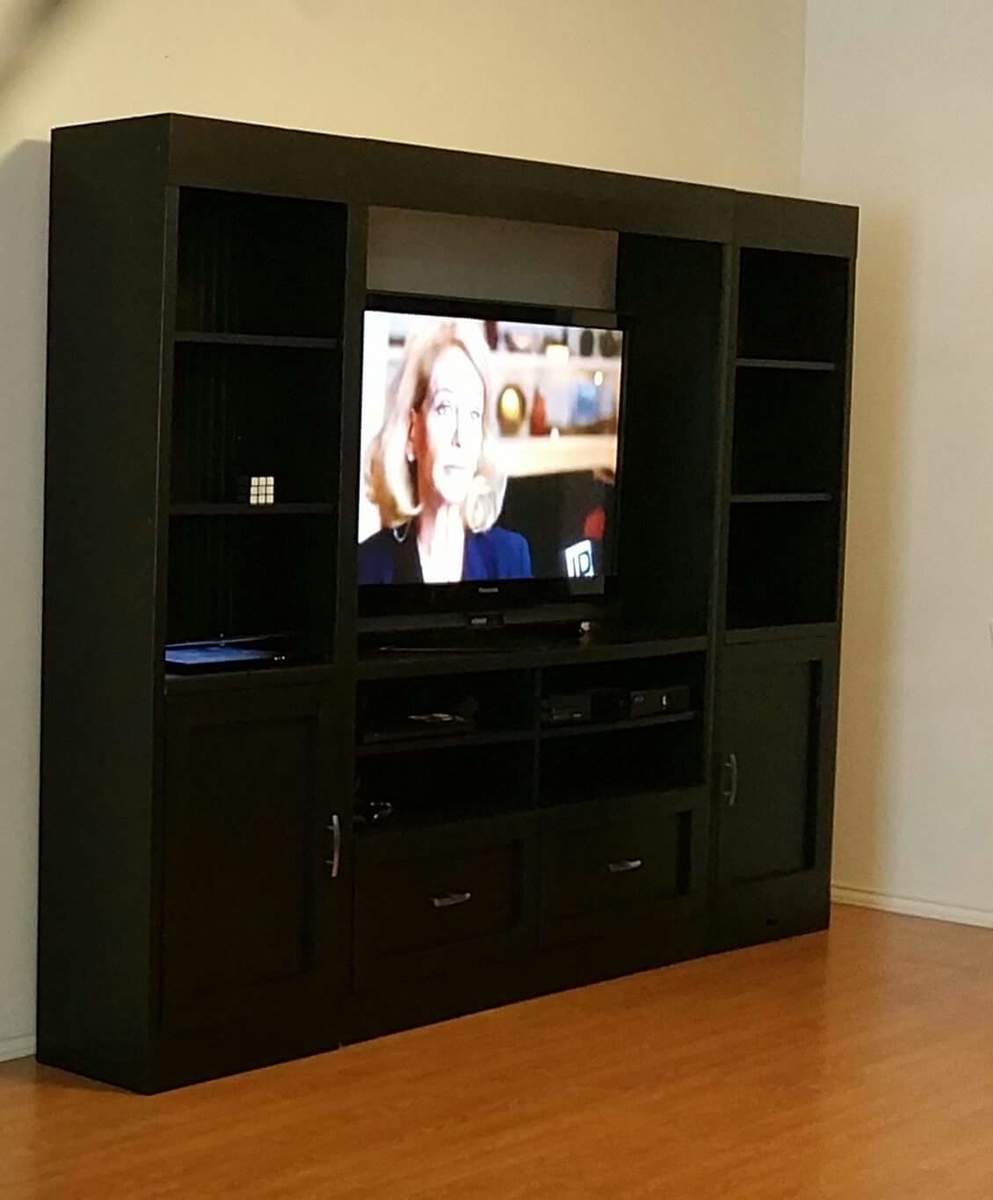
Mon, 11/07/2016 - 22:30
Thank you!! It can fit up to a 55in TV. We have a 50in right now.
Tue, 11/08/2016 - 06:46
Thank you!! It can fit up too a 55 in TV. We have a 50in TV.
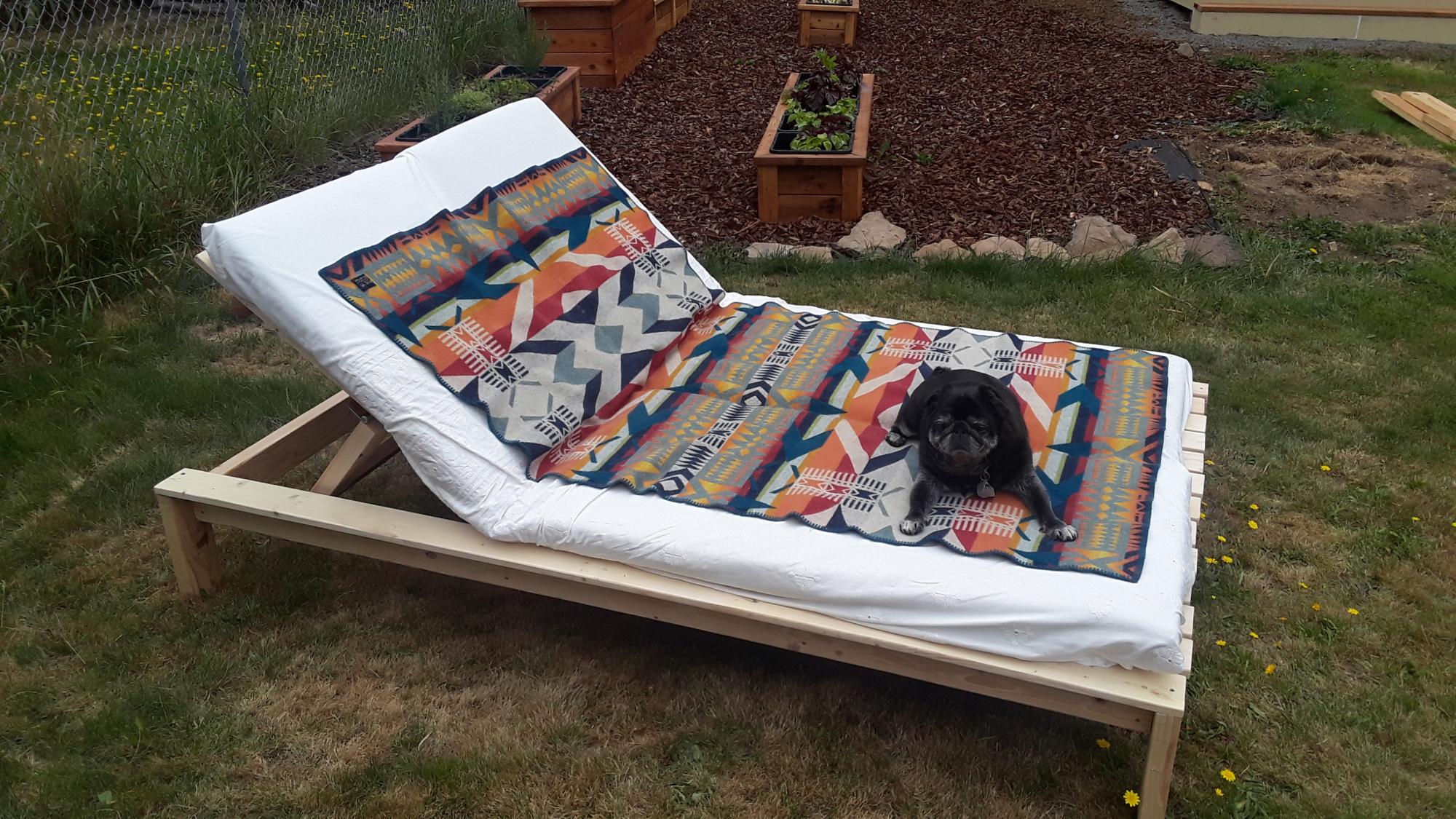
I used pine to build this bed. I am still going to paint it with some exterior house paint! The lumber and screws came in around $120. I got two cushions on clearance at Target for $20 each. I got a duvet cover on clearance at Bed Bath and Beyond for $20. The paint was $25 for a quart, and I also bought a gallon of primer to use on lots of future projects for about $20. I spent 5 hours sanding, 4 hours cutting, and 5 hours assembling with a friend. Much cheaper and more fun than the $1400 one from Restoration Hardware!
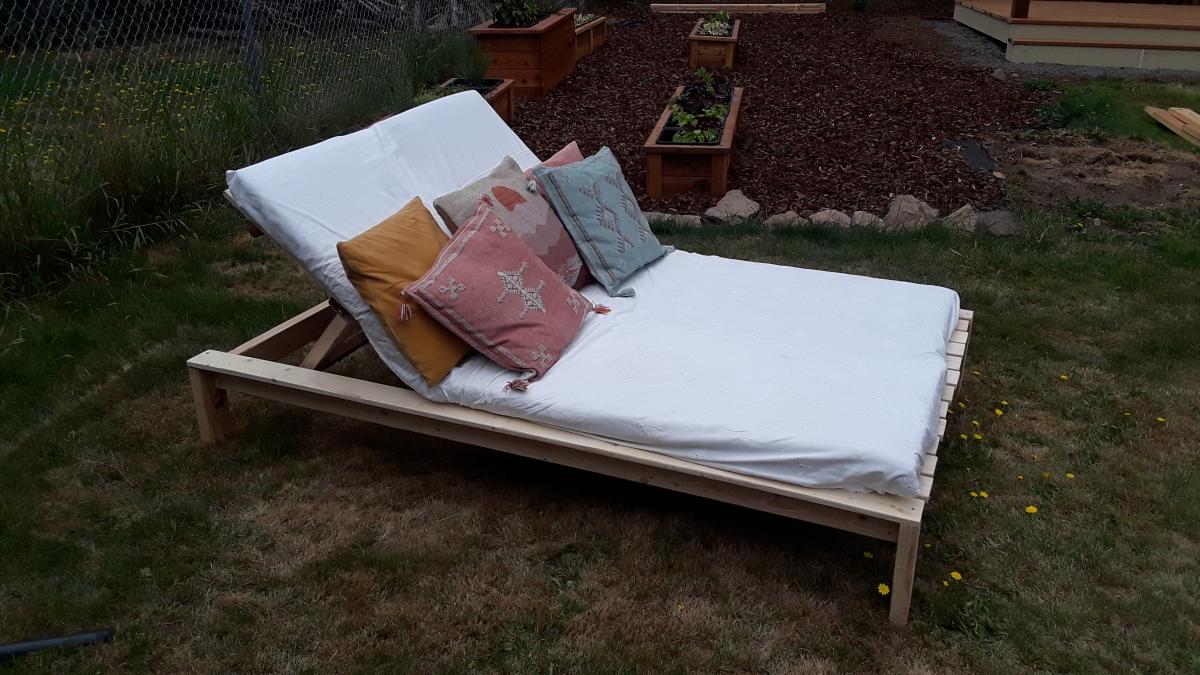
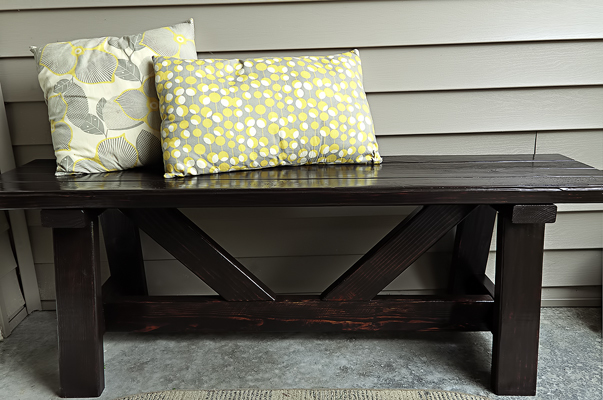
This project was quick and simple. Just keep in mind and pay attention to the plans where they state "bevel" or "miter". There is a difference!
This project was free to me as we have a huge amount of 2x4 studs left over in our garage from a previous project so I should be able to do the table and another bench for free as well.
It went together within a few hours as the cuts are easy.
Working on the camp loft bed now with some mods to add a stationary bed beneath and more height for my girls room.
Overall great build.
I stained it with one coat of Kona. I did let the stain sit and barely wiped it off that is why it ended up being very dark which is the look I was going for. I then finished it off with 4 coats of polycrylic clear in high gloss which dries very fast and does not yellow.
Sat, 10/13/2012 - 17:03
I'm hoping for this to be my first project!! How do i get the plans ??
Sat, 12/08/2012 - 20:05
I just found the plans for the Providence Bench on this site good luck...http://ana-white.com/2012/04/plans/providence-bench
Wed, 11/14/2012 - 21:56
I'D LOVE TO MAKE THIS PROJECT FOR MY ENTRANCE HALL...! THANK YOU FOR SHARING!!
H. C.
Fri, 11/23/2012 - 10:49
There is a clickable link above where it says "Blog Link: Build a Providence Bench"
Sat, 12/08/2012 - 20:07
Here are the plans for the Providence Bench on this site good luck...http://ana-white.com/2012/04/plans/providence-bench
We used the Weatherly plans for this project amending in a couple of places. The two seat version was attached to the three with using just one set of legs and then we added a 2 x 6" upright at the join and put another 2 x 6" on top for a drinks tray! Rather than 8 individual 24" cushions we went with 48 x 24" seats and did the same for the backs.
The cost for materials was only about $70 and the outdoor fabric was twice that amount. As it is under a covered deck we just used 4" foam for the seats and 2" foam for the backrests, costing about $100. All Canadian Dollars.
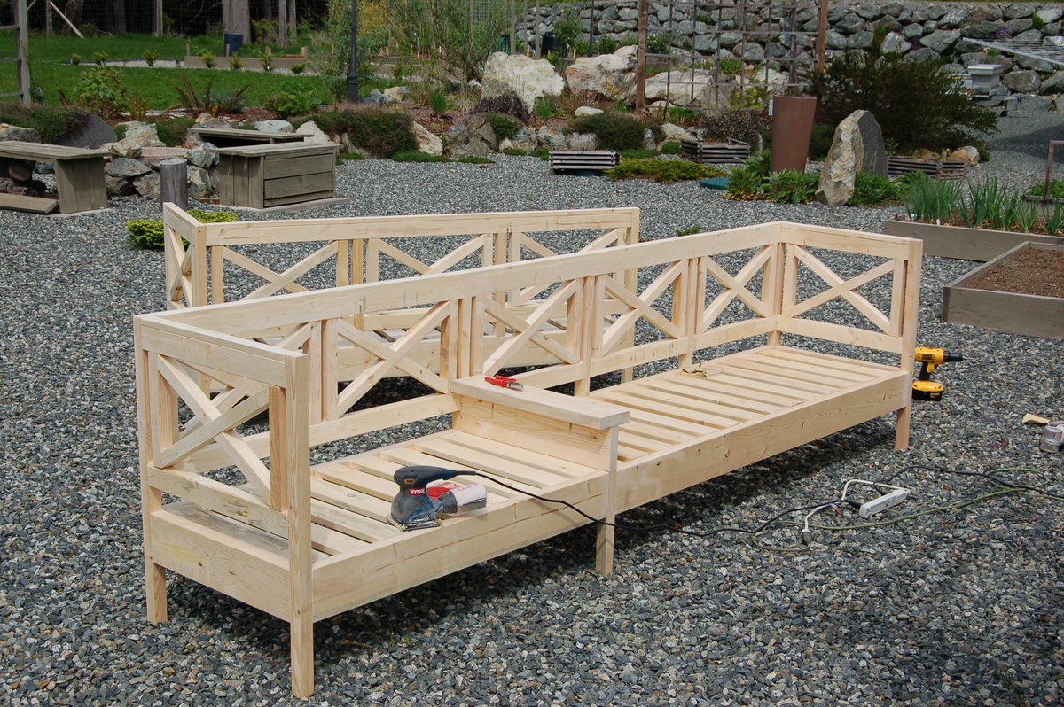
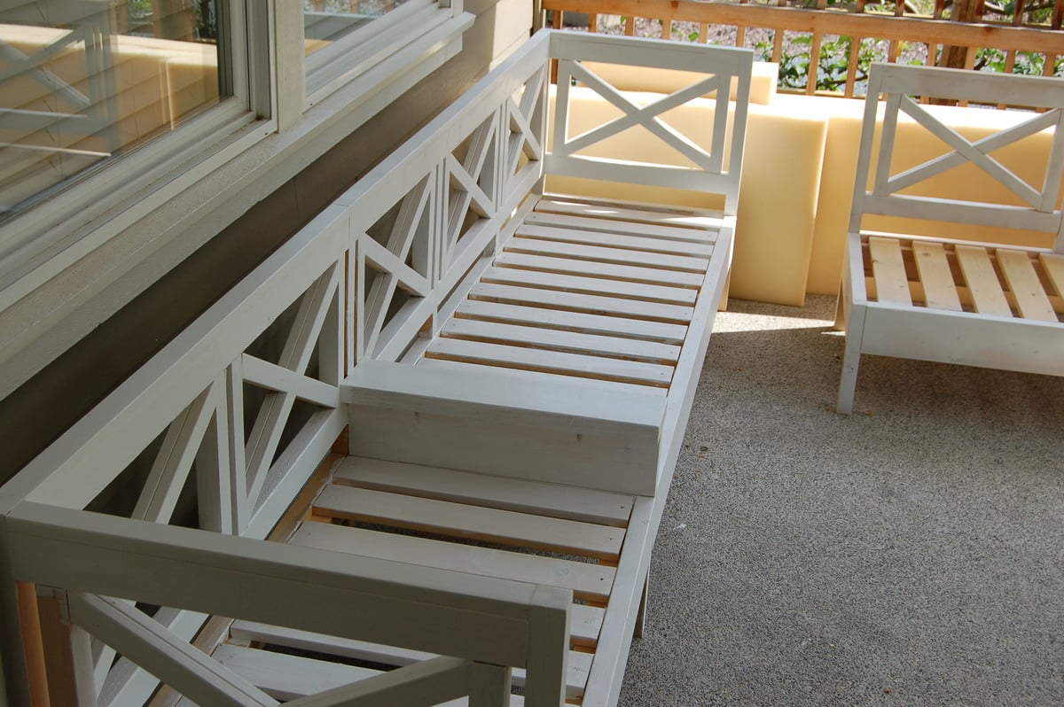
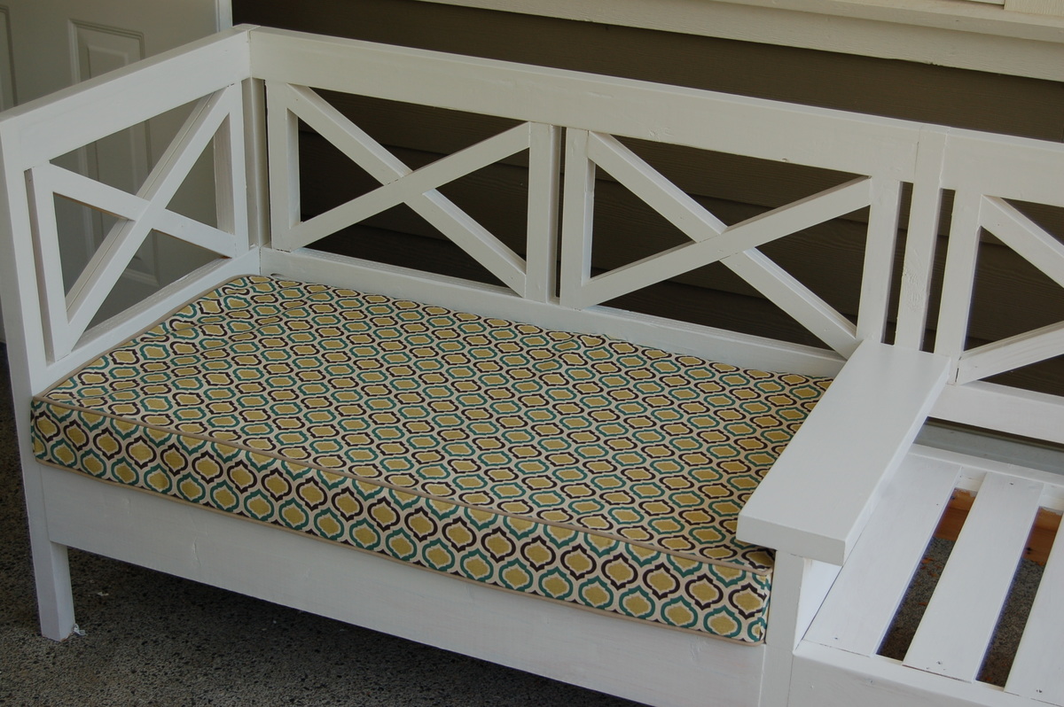
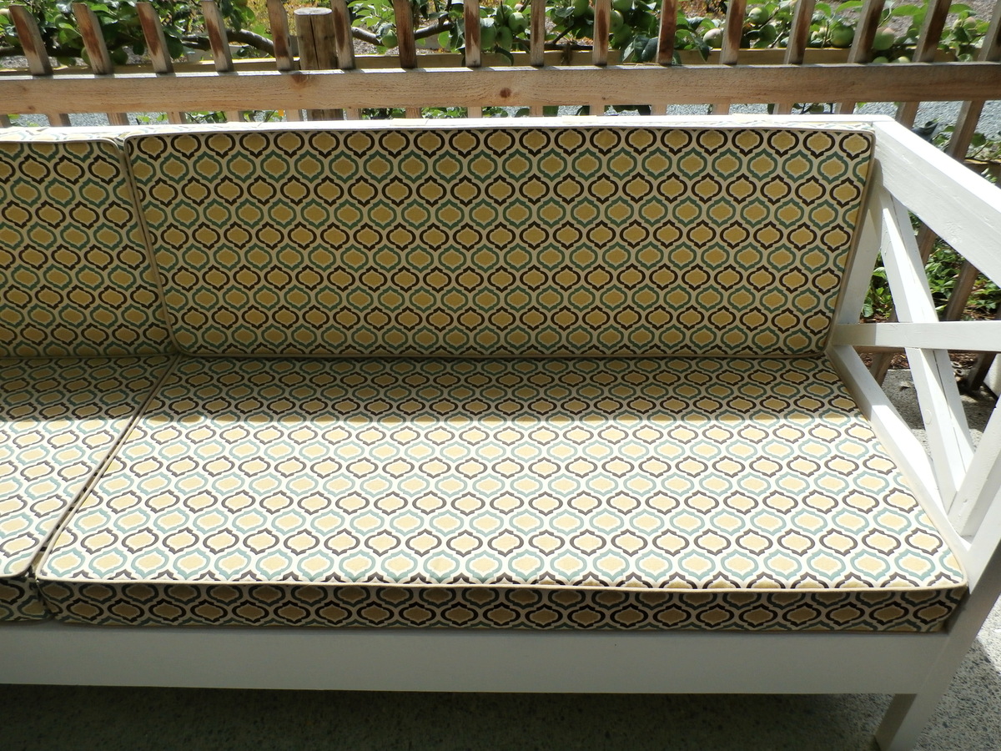
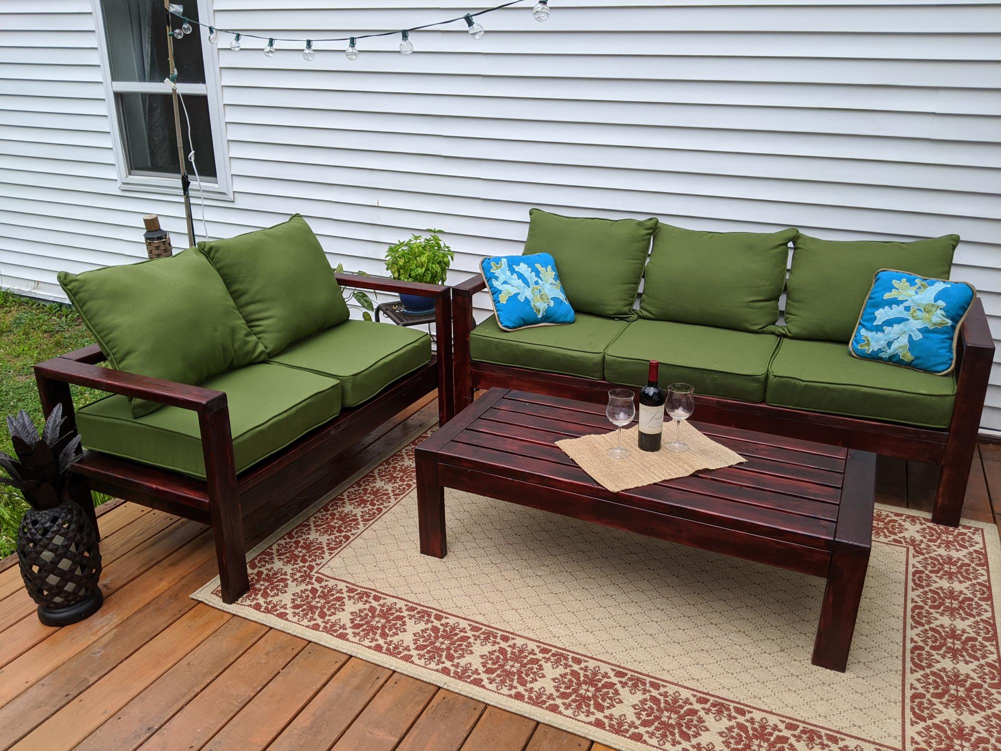
Thanks Ana, for the great plans and inspiration!

I modified your plan for a friend who wanted a slanted part. She is thrilled and so am I. Thank you so much for the plans and step by step instructions.
Susan Brubaker

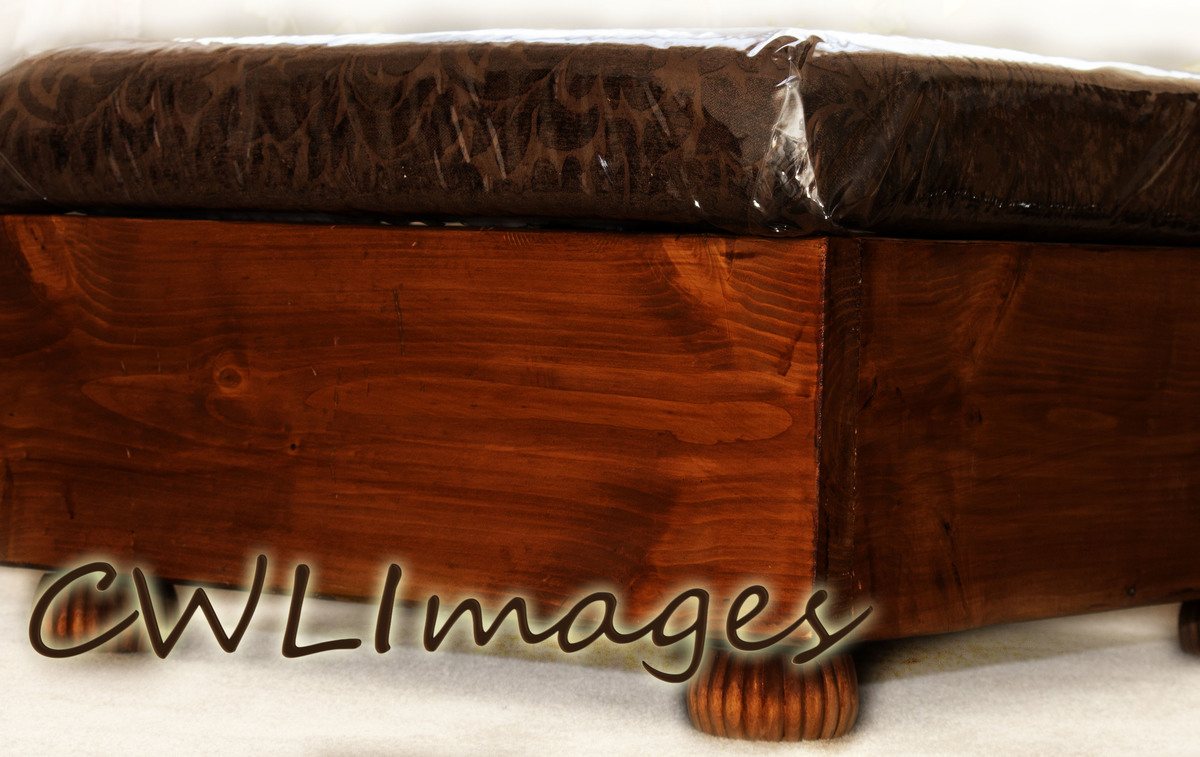
This is my 3rd completed project. This has storage, individual hinges was used.
I am still on the sofa after 9 months could not decide if I wanted to make storage.
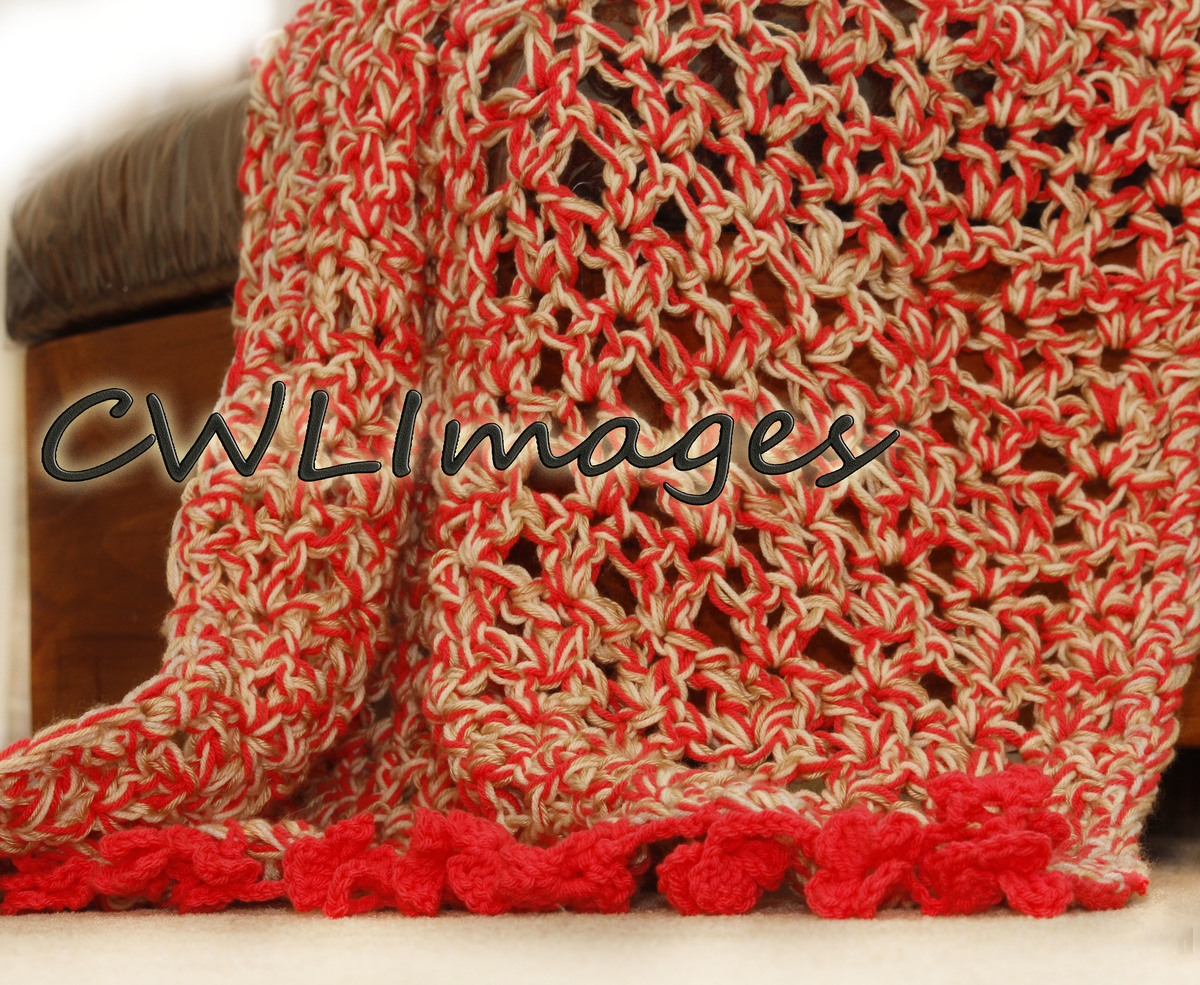
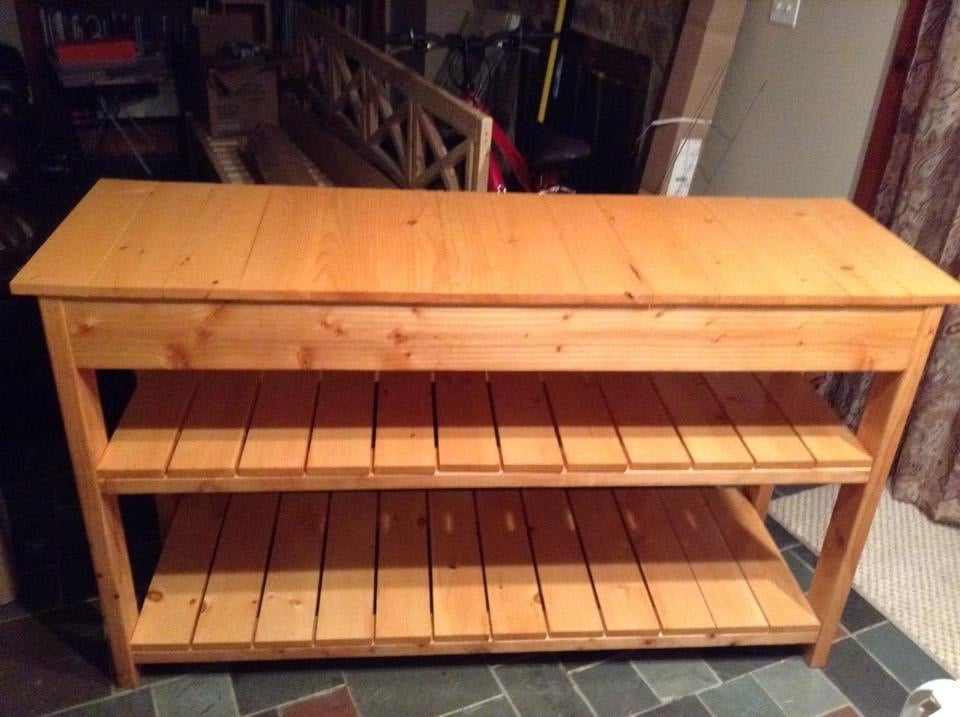
I built the cherry stained easy kitchen island for my own kitchen... After friends and family looked at it, my daughter' smother (of course my ex) asked if I could buiild her one... we love both of our "islands" even though we both have them along walls in our homes... I added a second shelf for extra storage but it's great for what I call a grocery drop off point... Very sturdy and they both compliment our kitchens... I don't have a picture of it in her home (both of these were in my home on different floors of the house) but she says it matches well with her oak cabinets... Hope you like them :)
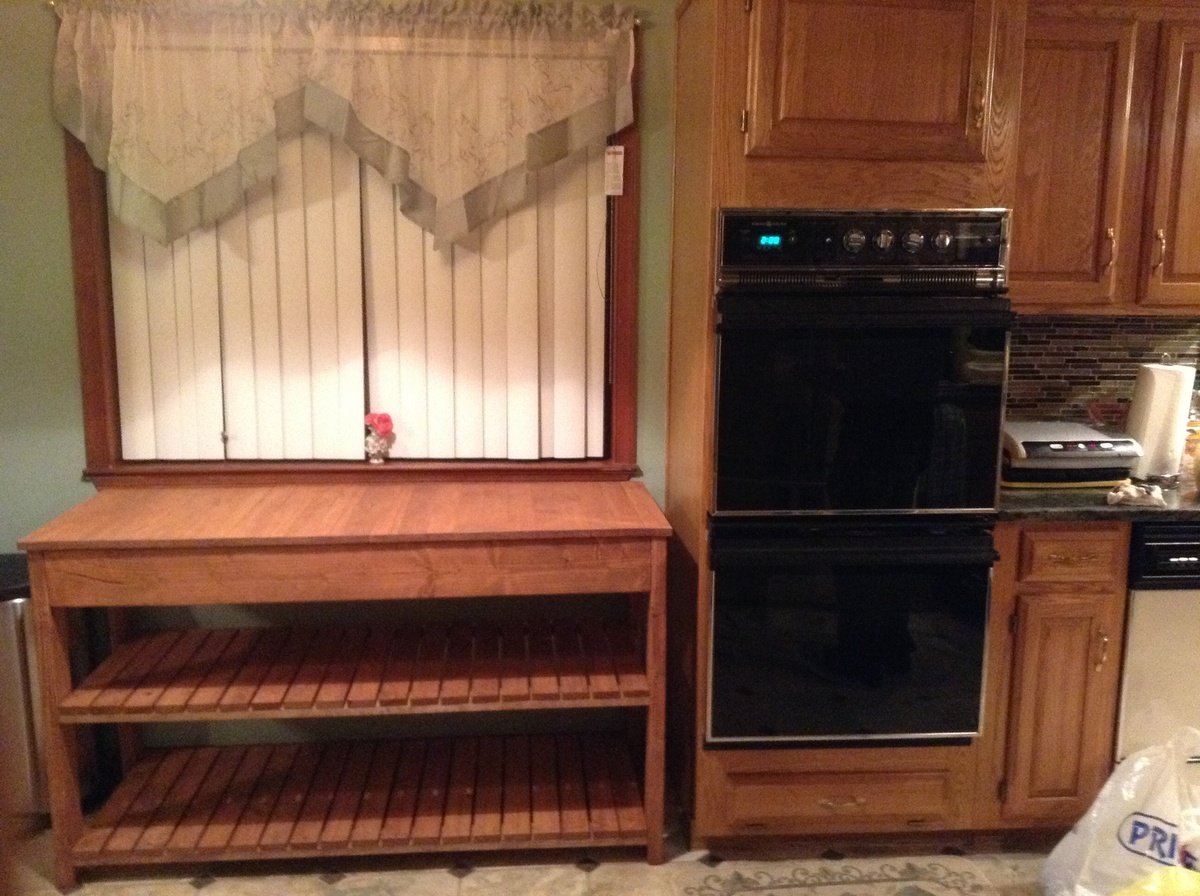
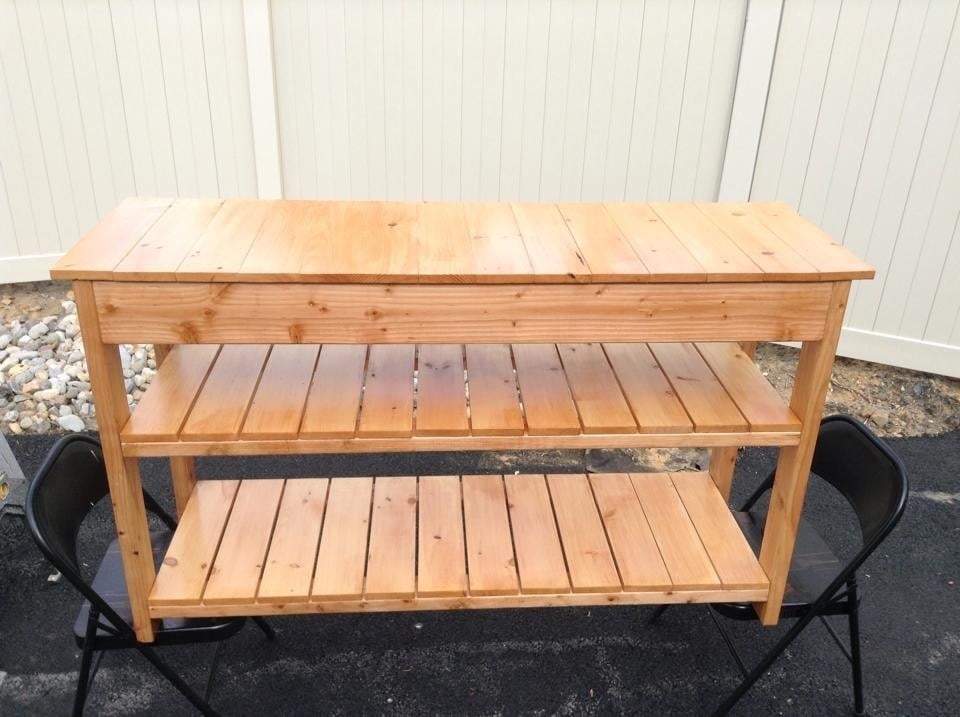
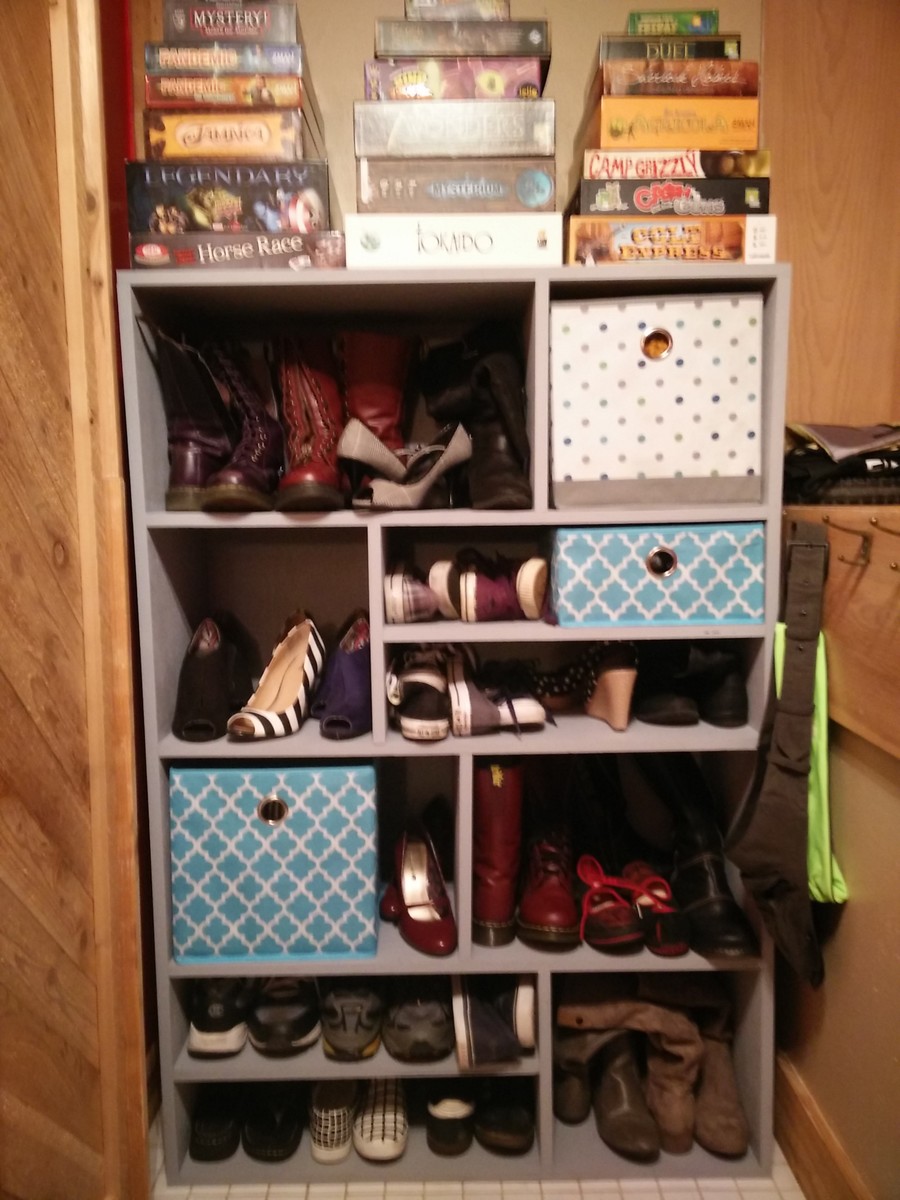
My dad helped me build this. I wanted to make one out of crates similar to another post but we decided on plywood and my dad wanted to play with the portable saw he bought me. We customized it for my space and didn't use any plans. I think it turned out nicely though I may need another for all my other shoes!
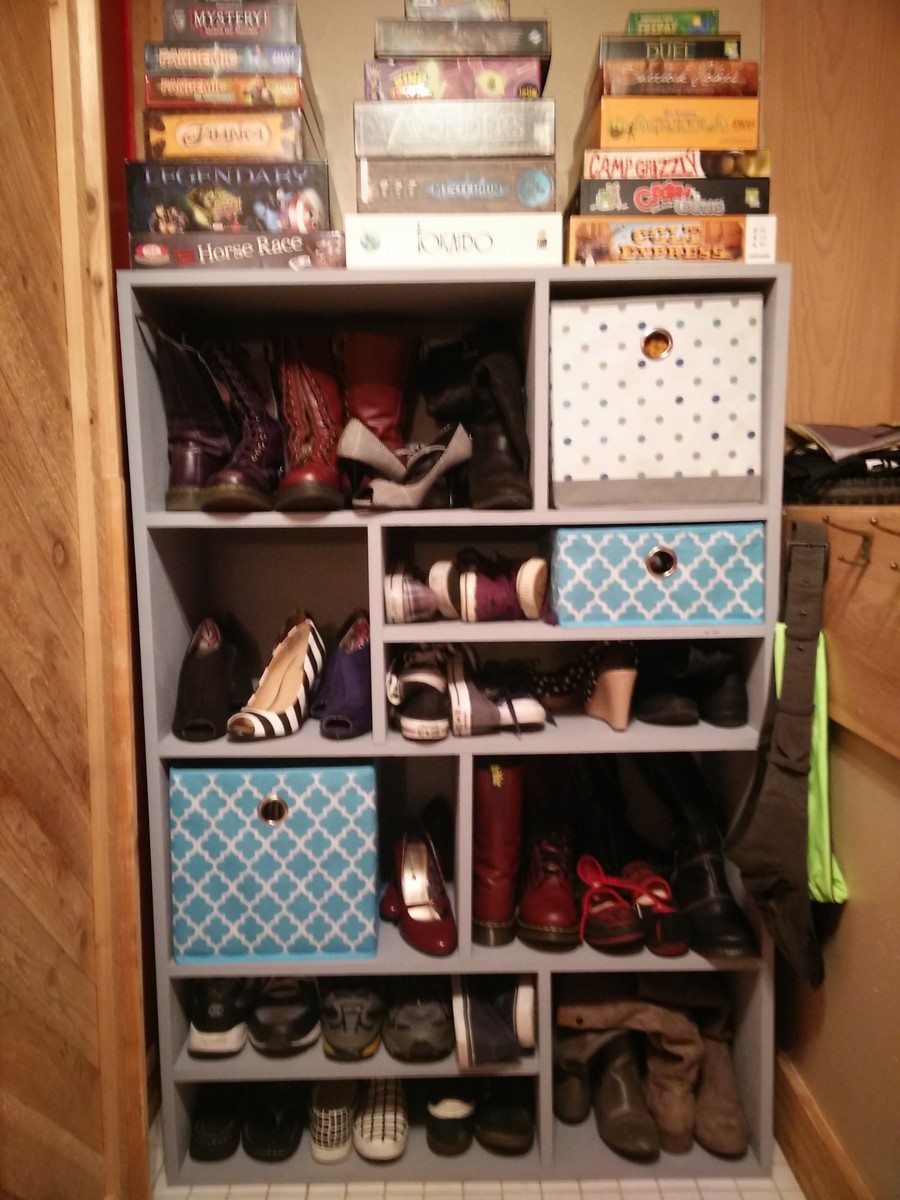
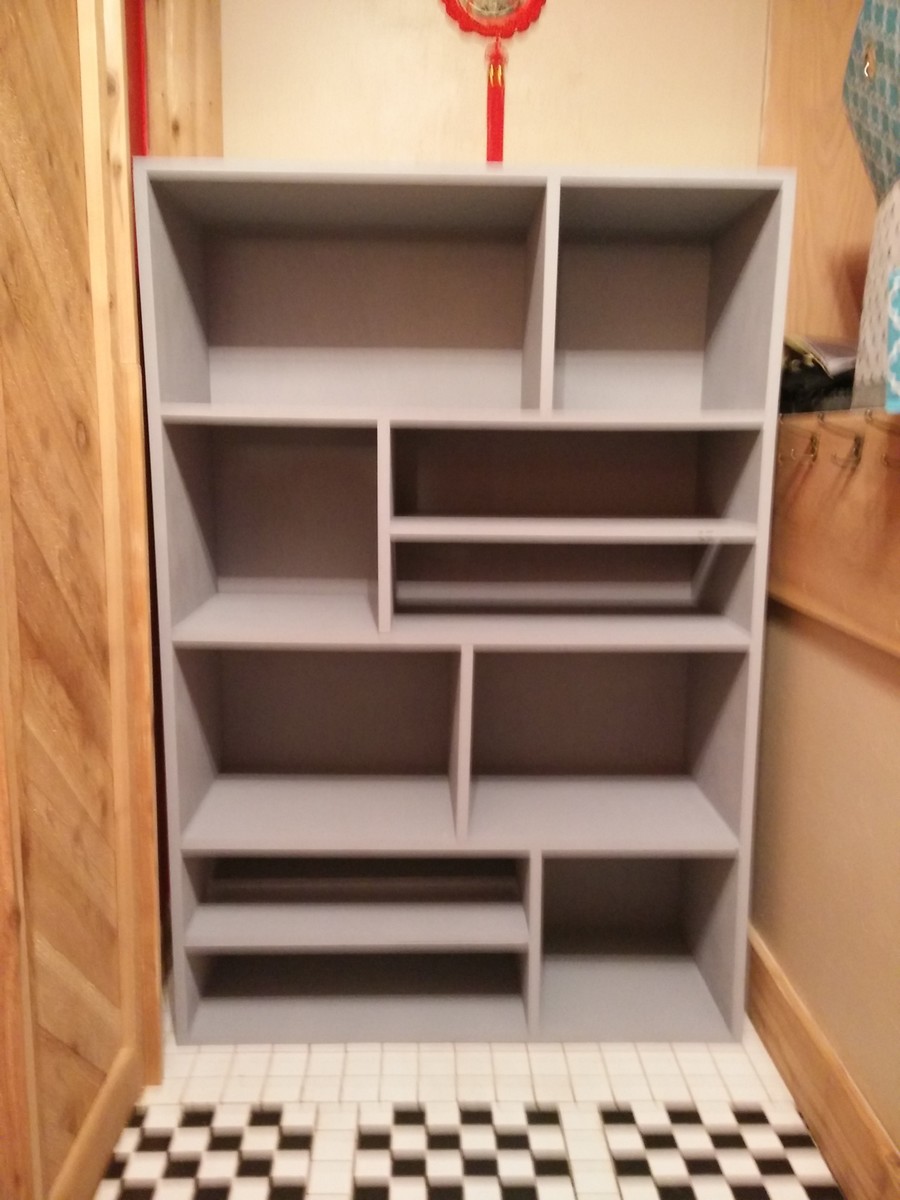
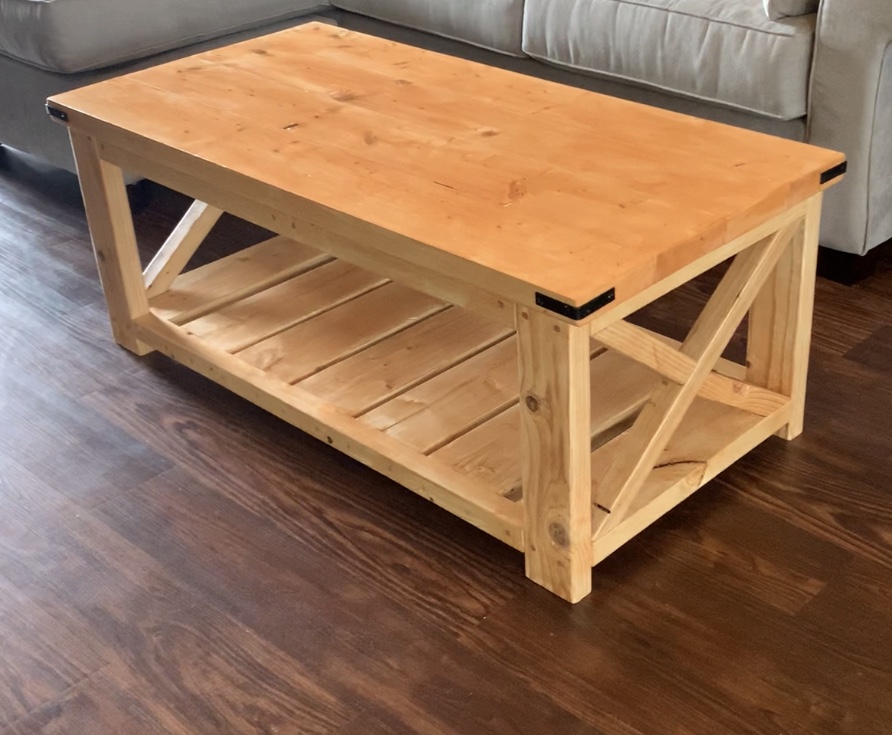
Made another video of Ana Whit's X table!

This is my first time building for resell, I learned a lot in the process. This is an easy beginner friendly project with a 2x4 frame and 1x top. I love that you can stack them or put them side by side. This plan is also easy to modify for basket size or height! Thanks Ana
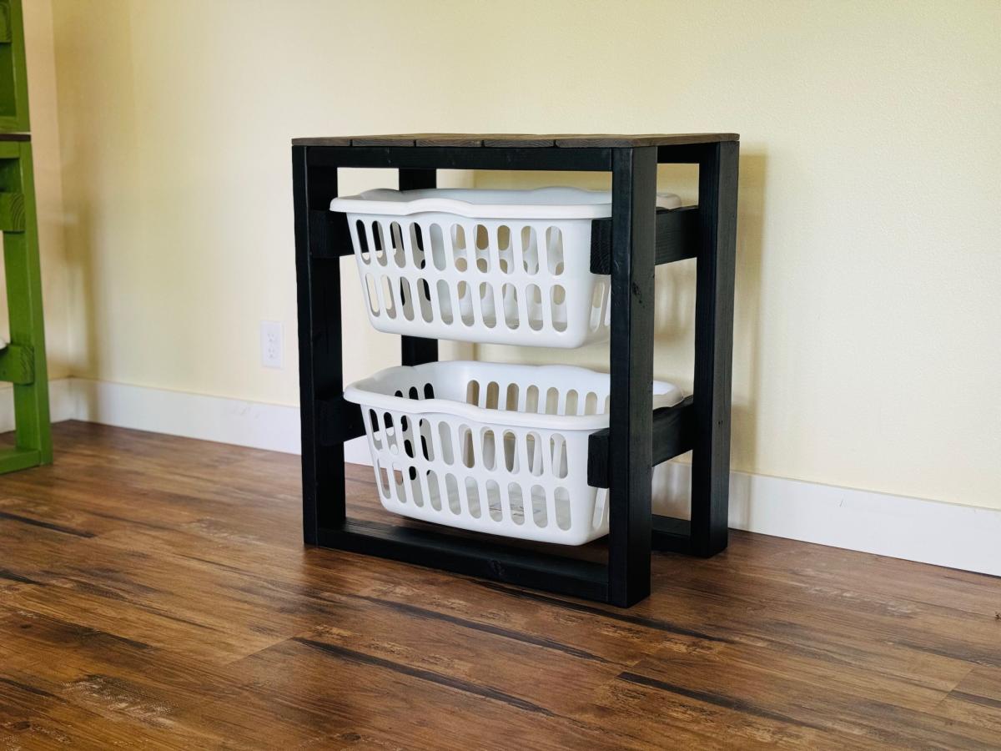
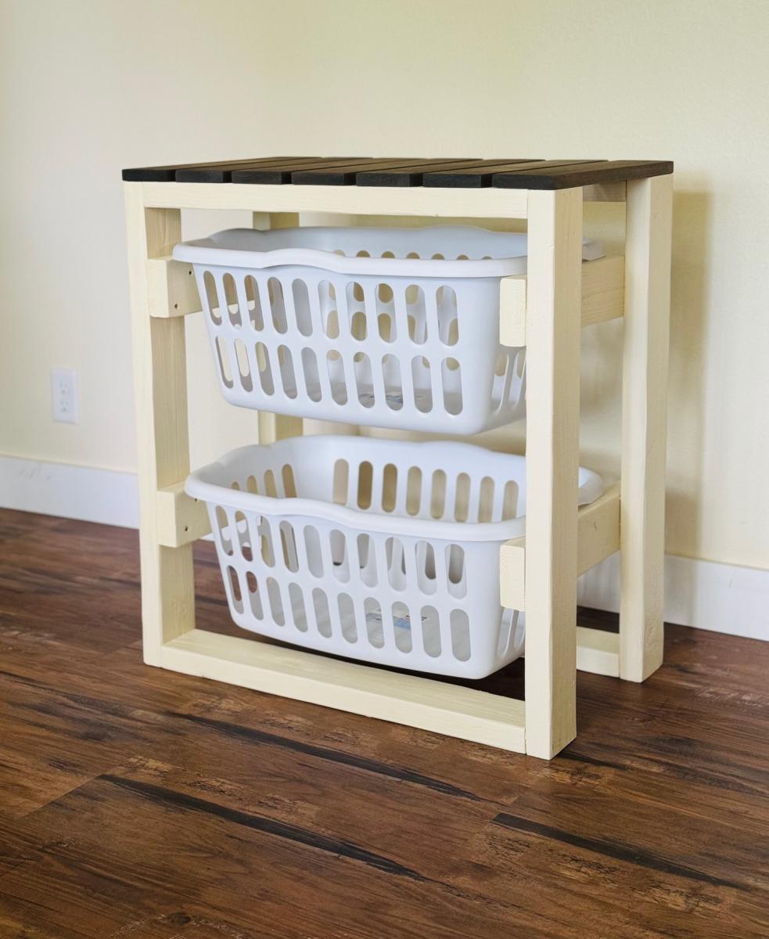
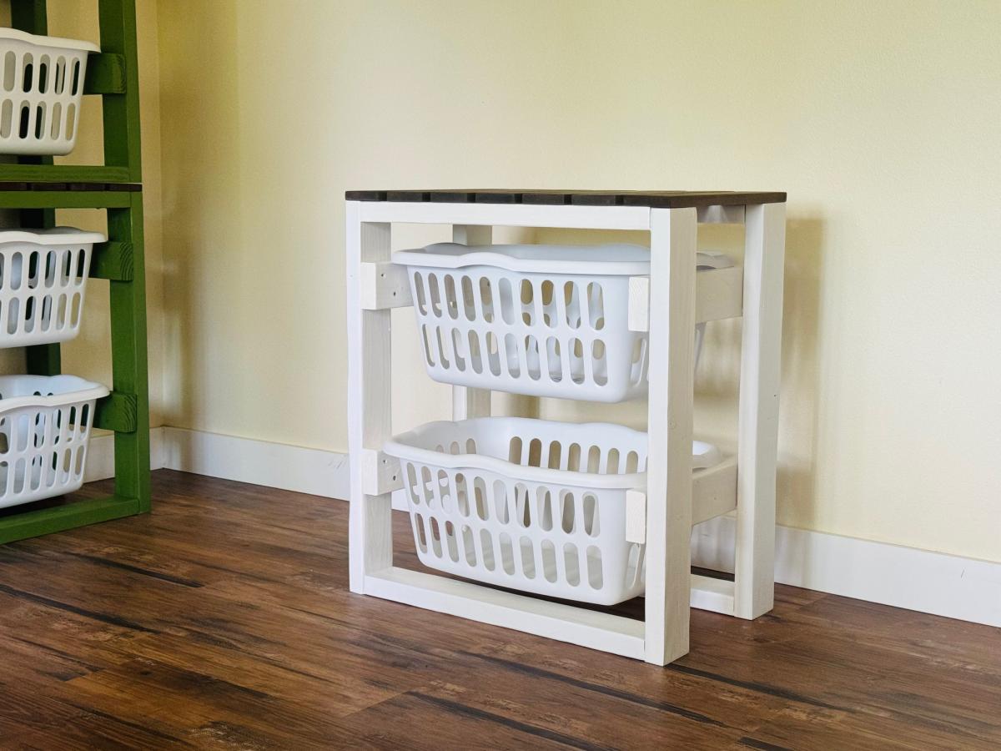
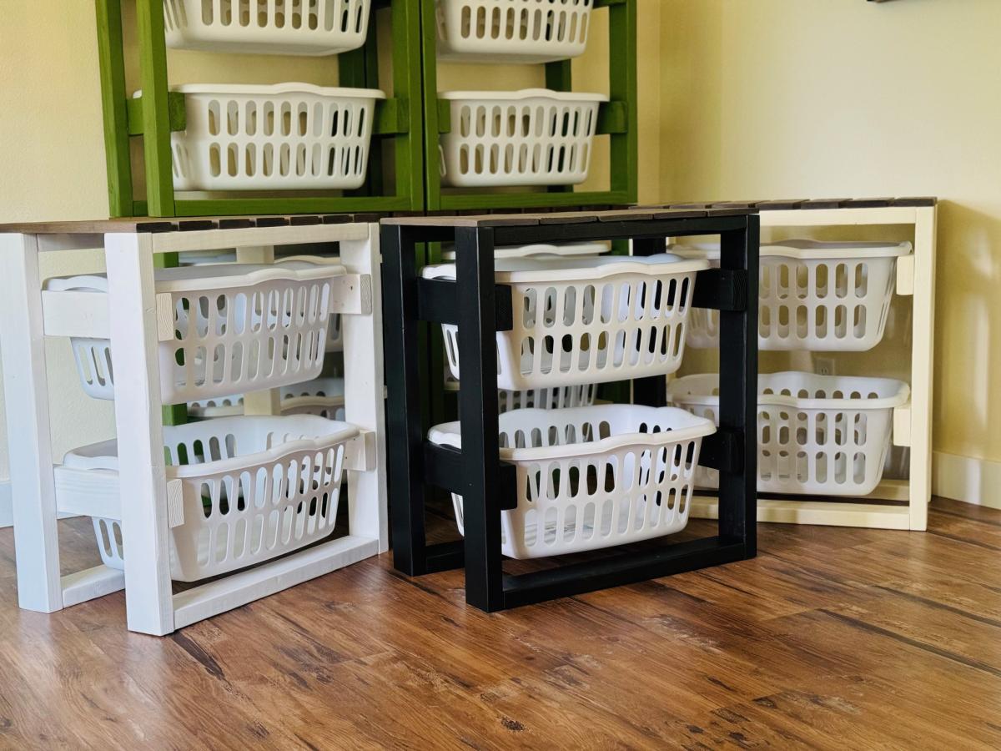
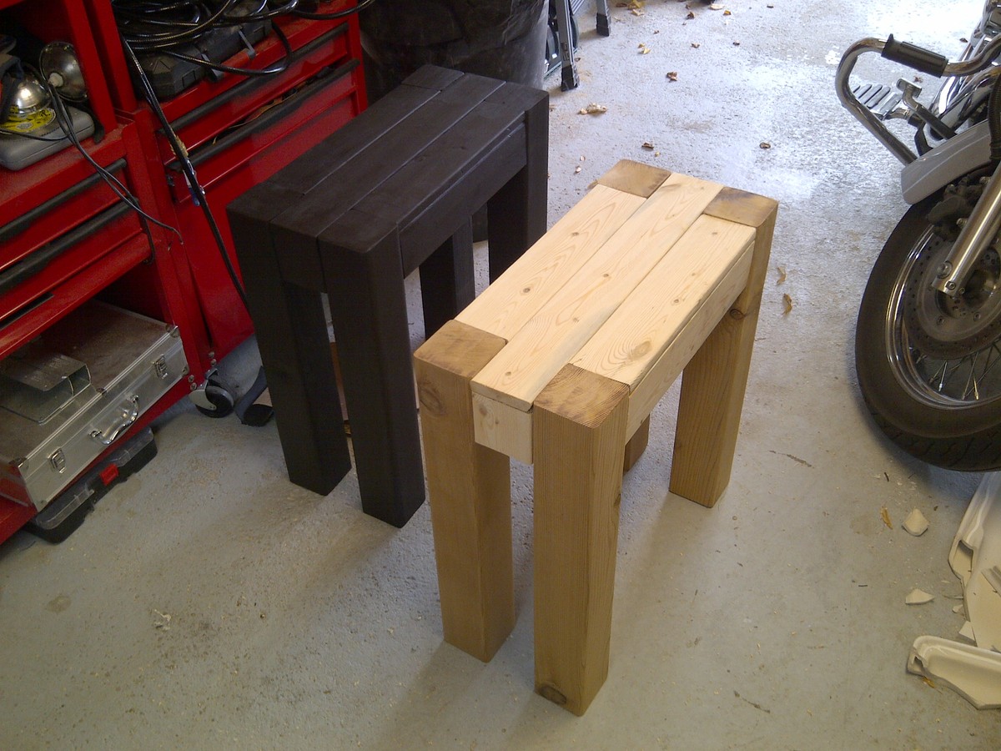
I bought my first home in July, and have been looking for furniture to fill it with. Then I found this site, and decided I would build what I want. I plan on making the iTable as well, but for my first project, I thought about starting a little smaller. I also needed side tables for my couches more. So was born the iSideTable ;)
23 3/4" high
10 1/2" wide
22 1/2" deep
Materials used:
1 4x4x8
1 1x4x8
All told materials alone for this project is a miserly $23!!
I have just finished my first coat of Varathane Kona (it's what we have in Canada). I want it nice and dark so I am leaving it on to dry, then applying a second coat.
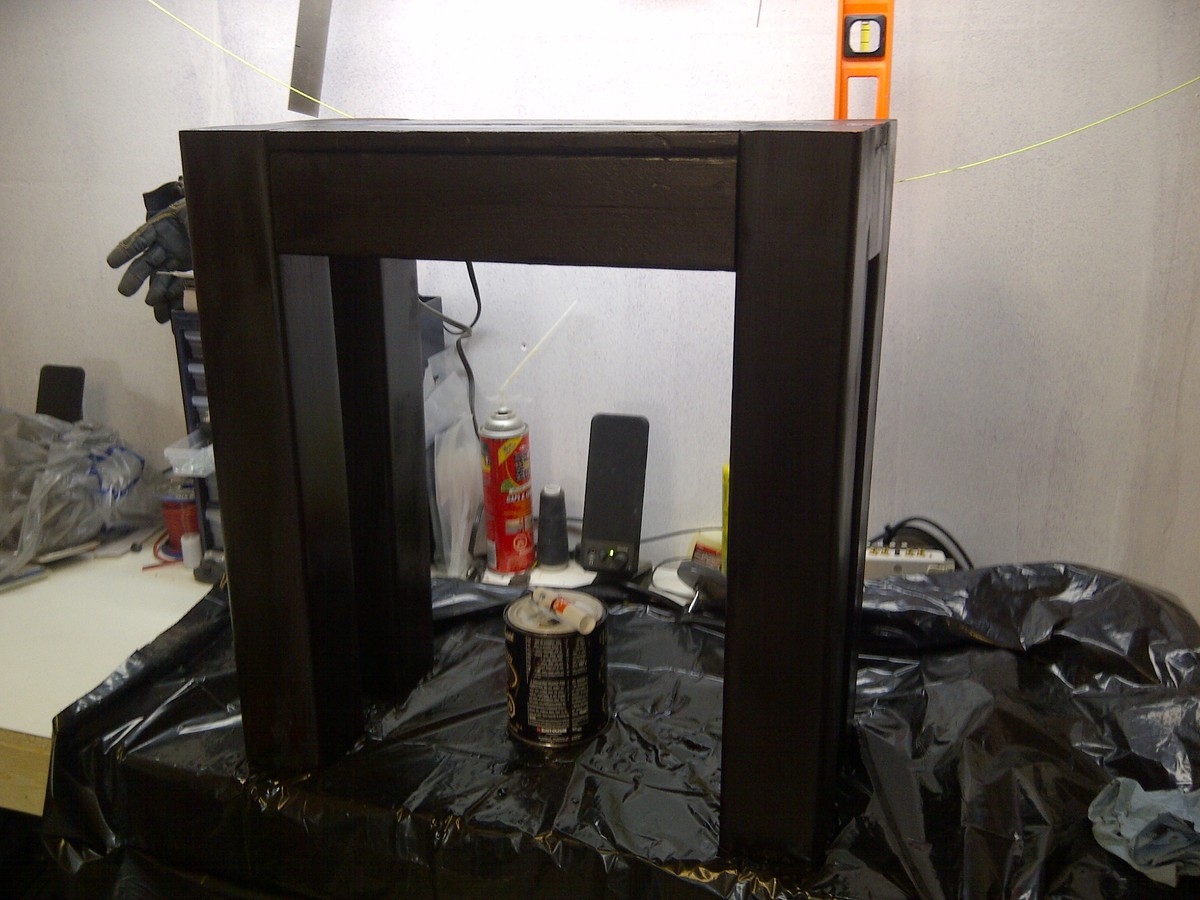
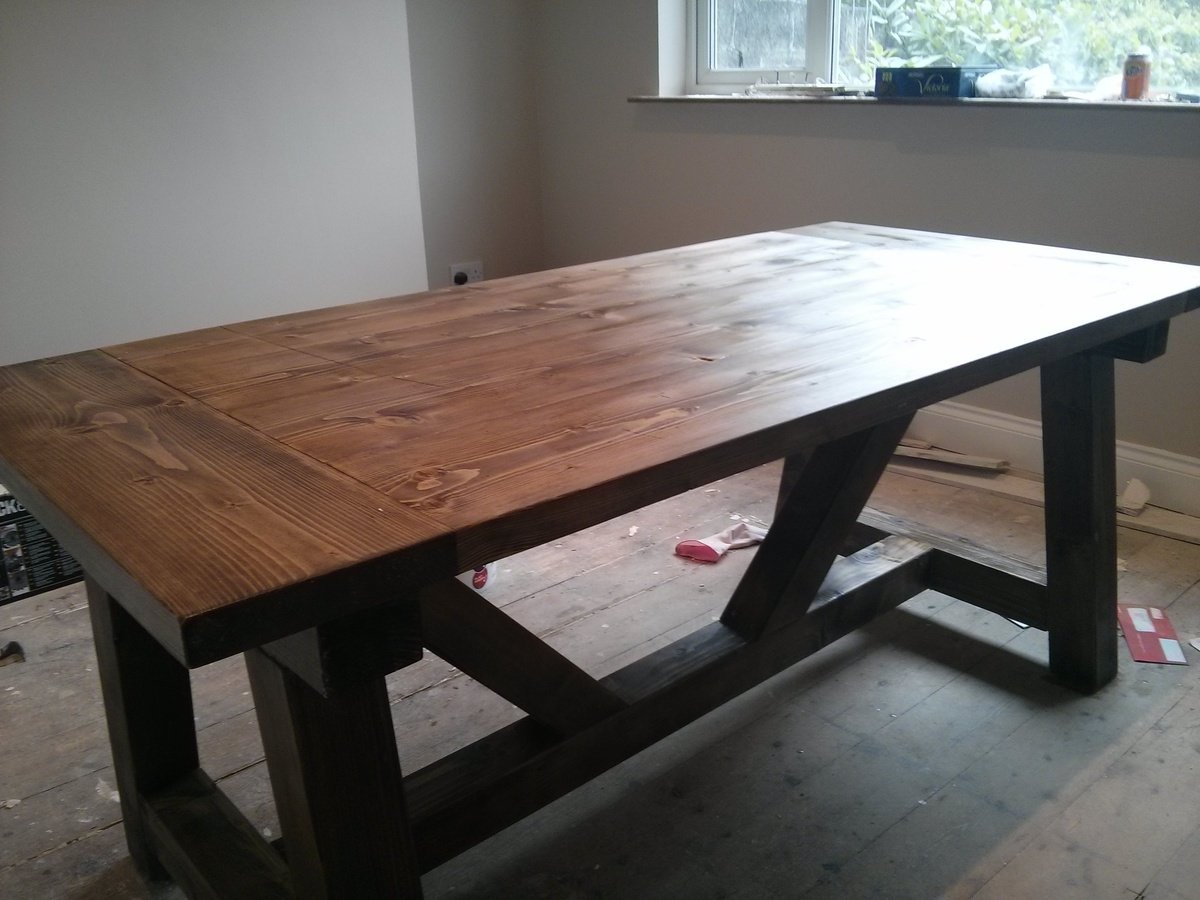
This is my first attempt to build anything since the age of 17 (school!). I have recently bought a house and tried my arm at installing skirting (base boards in the US I think?) and it piqued my interest. The family needed a table, so I built one..
Its not perfect, but I'm looking forward to many family meals with our young family :)
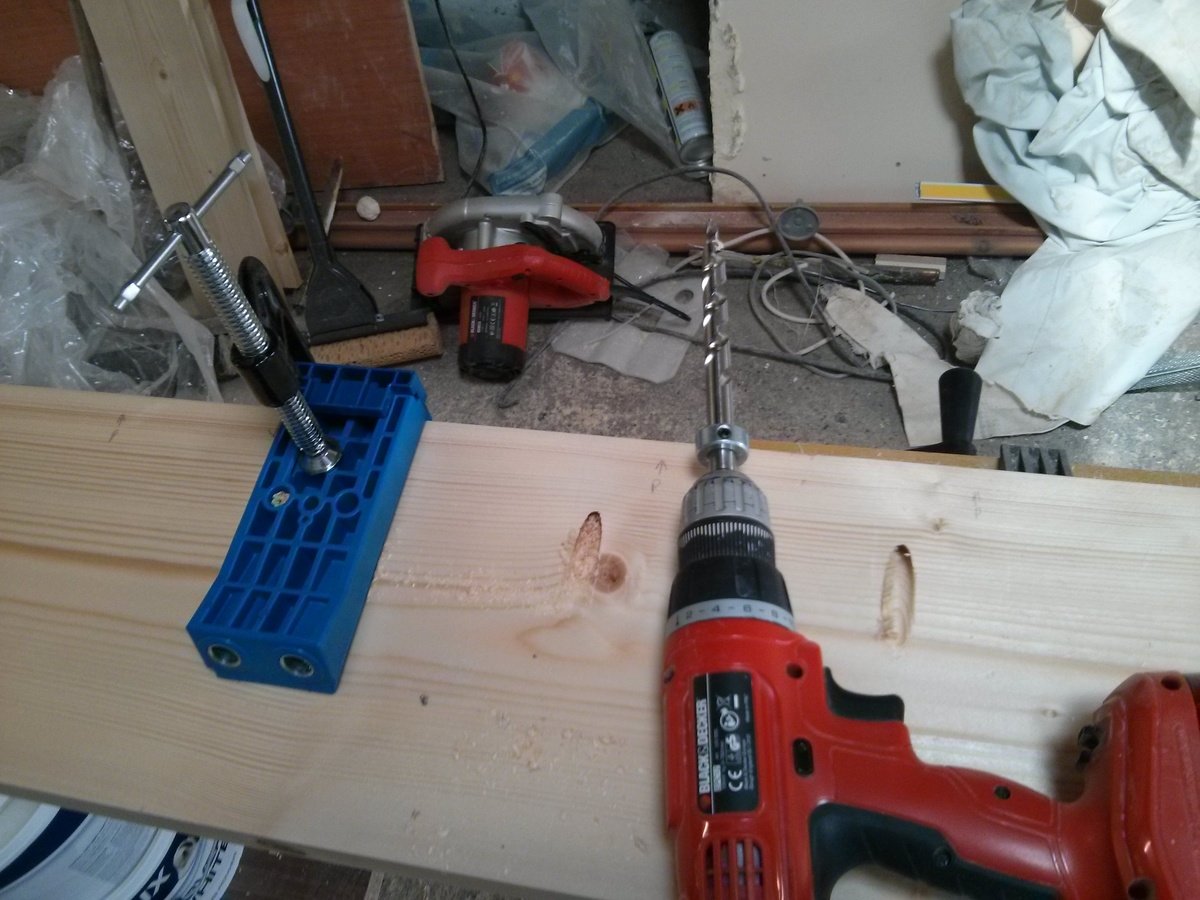
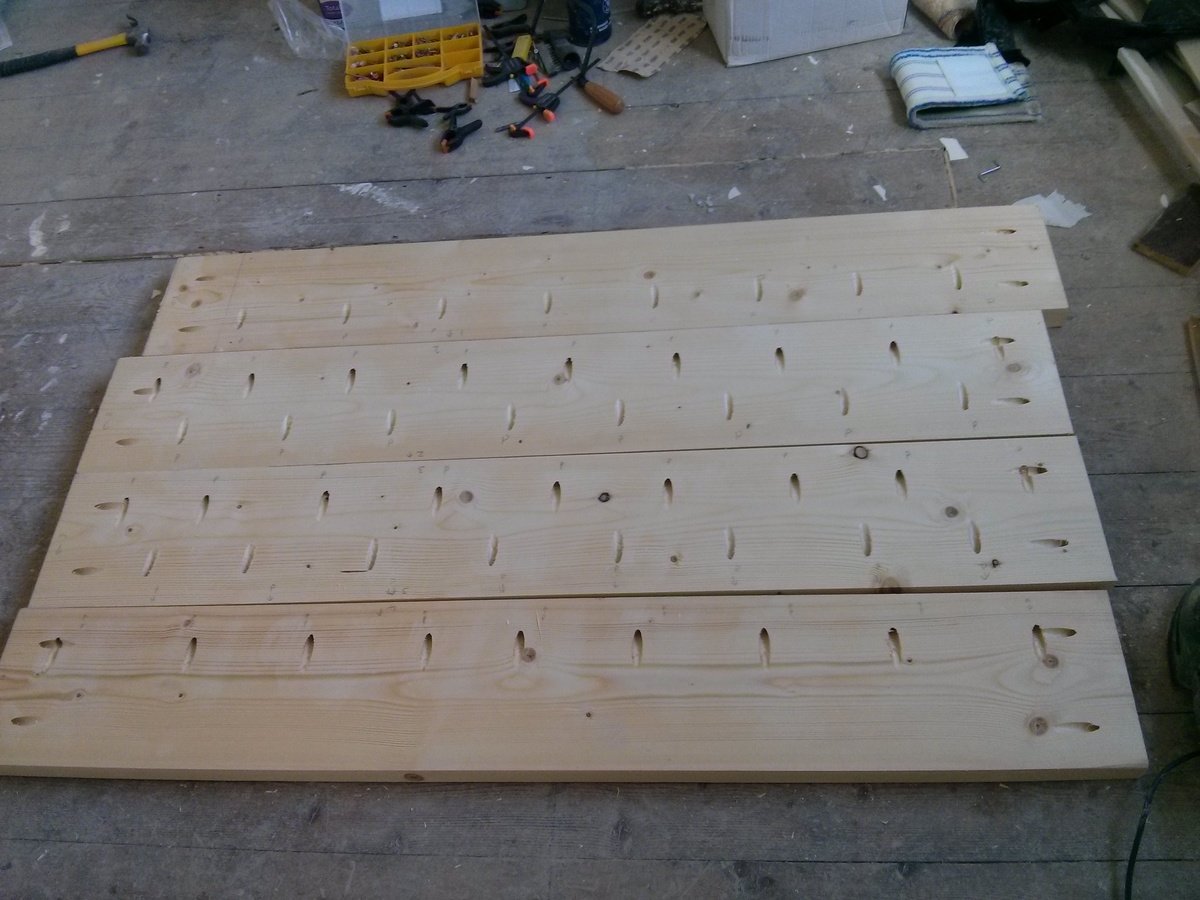
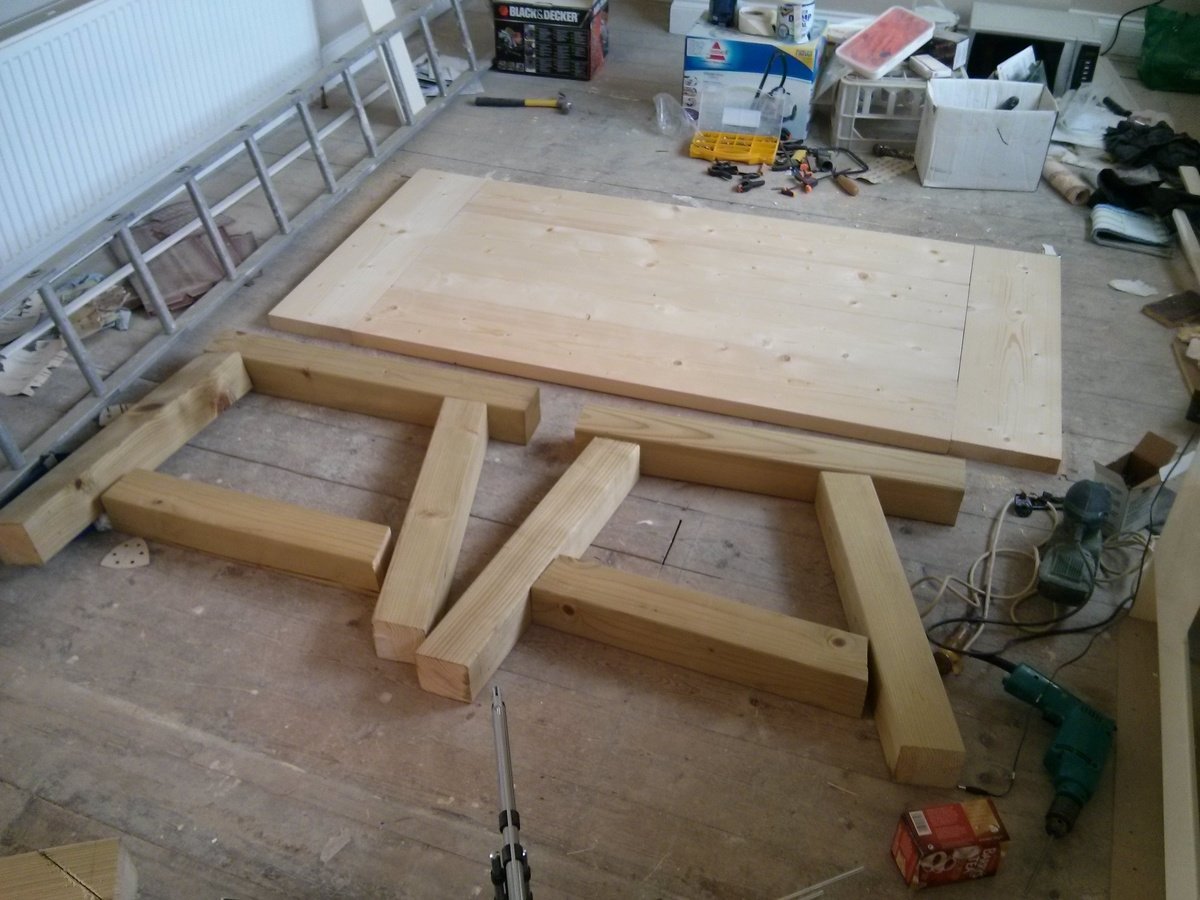
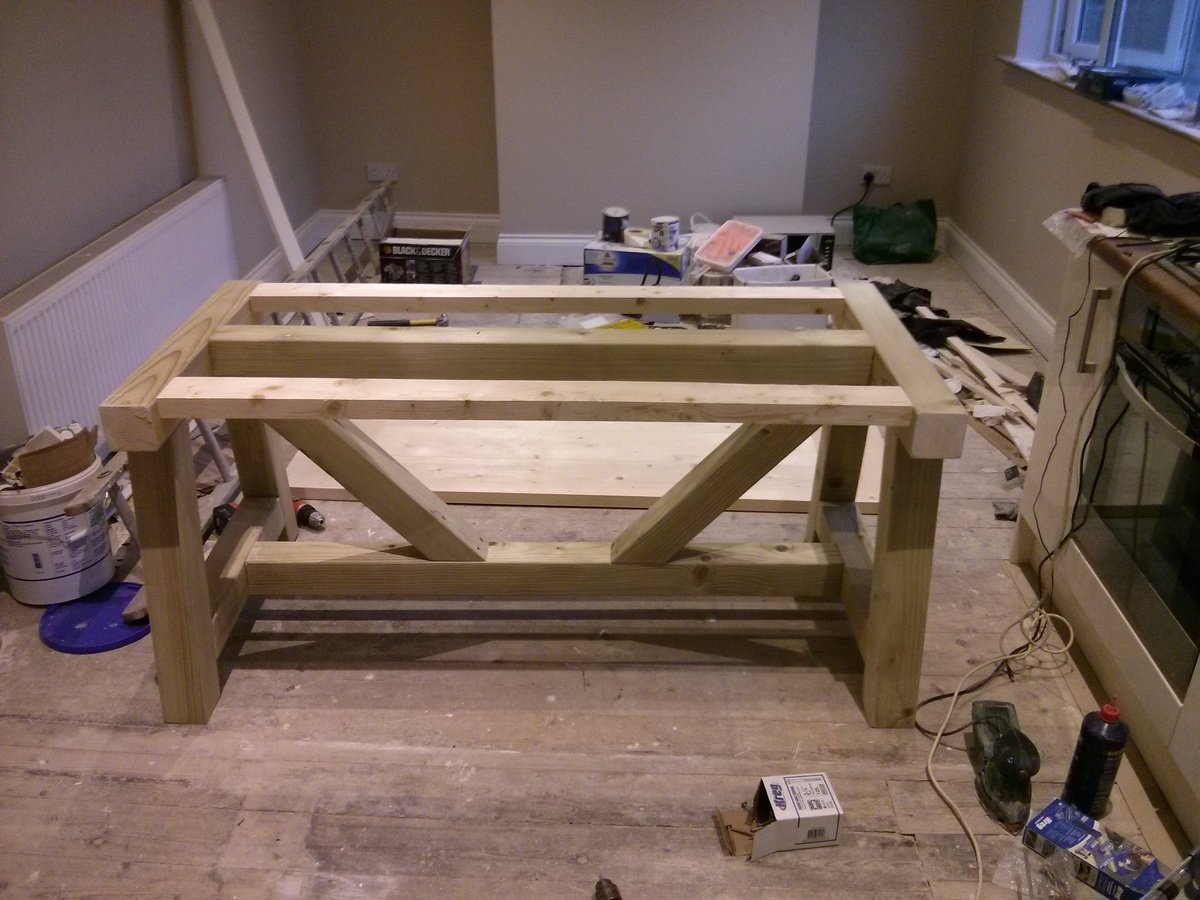
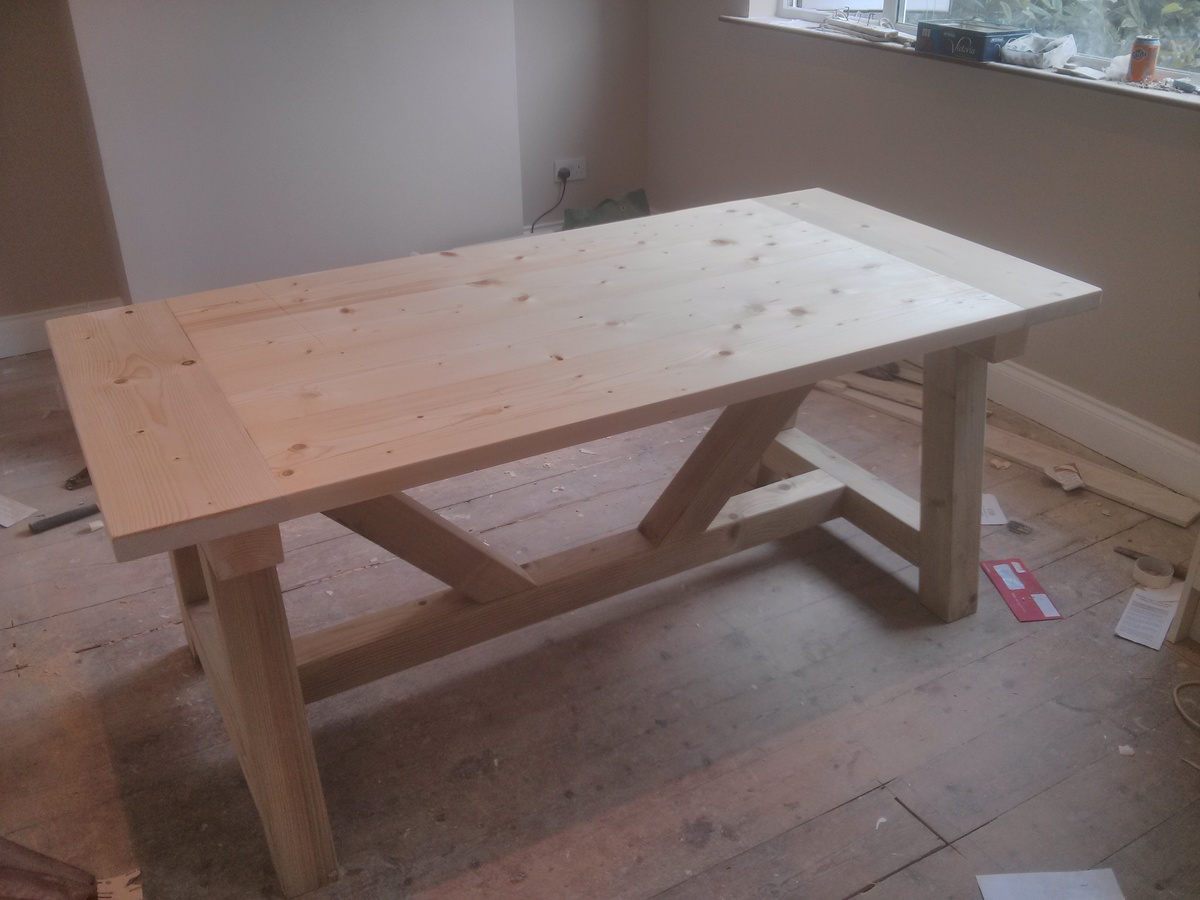
Mon, 07/28/2014 - 19:48
Great job! ... it looks great. I know you are not in US, but did you just use the cheap pine? I made a farmhouse bed with it this past fall and I have had problems with it shrinking on me. I want to do this table, and I know that the kreg will keep it tight ... I just need to buy one. Good work!
In reply to Great job! ... it looks by bclute
Fri, 08/01/2014 - 08:32
Hi bclute... thanks for the comment and the compliment. As for your question about the type of pine, I’m so new at this I’m not sure really. I understand there are grades of timber, but I went to my local timber yard and got what they had. Construction grade I believe. The bed is my next project so it's interesting to hear about your project. I suppose letting the wood dry fully is an option, but that takes a lot of time. I used the Kreg HD, it was great and easy to use, although clamping it each time makes for a slower job than the standard jig. Thanks again A