Grazing board
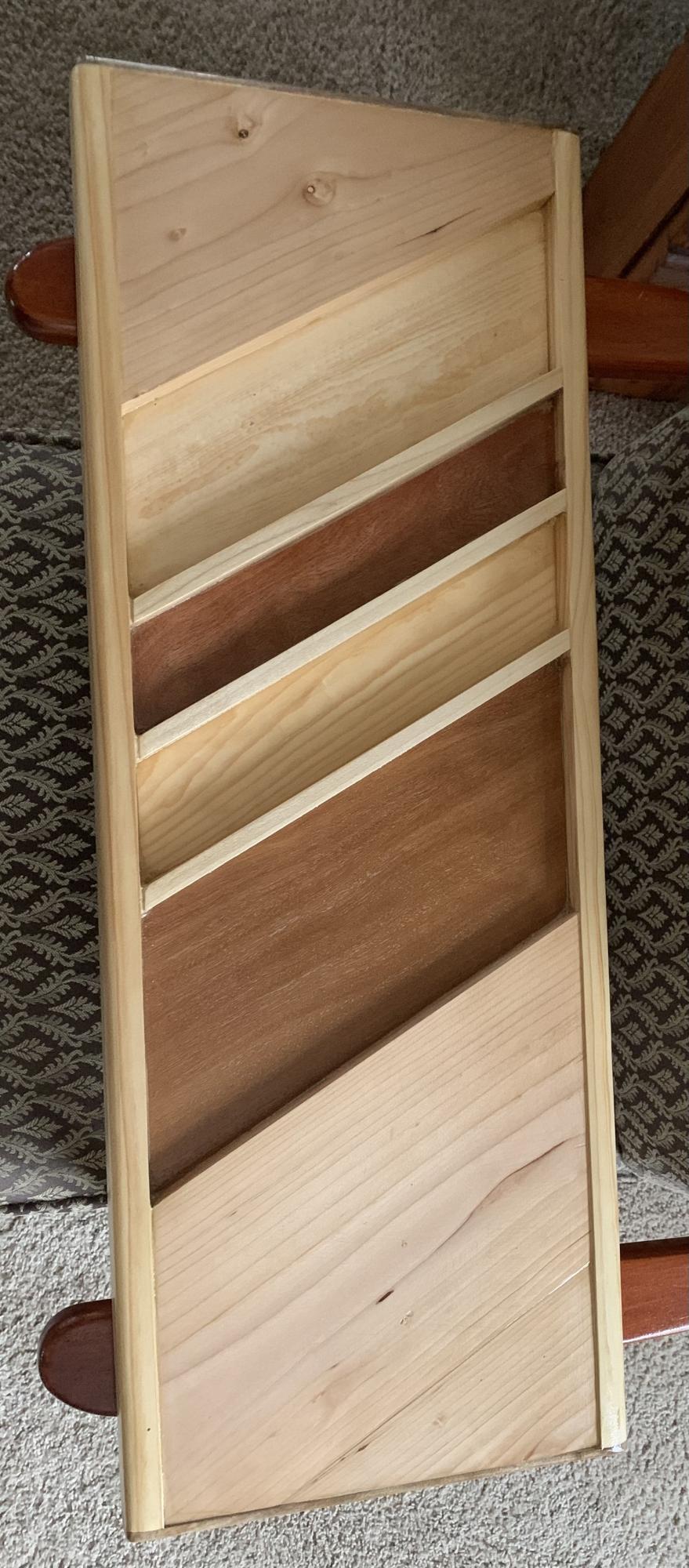
Used your idea of a grazing board or charcuterie Board to build one for my daughter for Christmas. I have made some cutting boards for her in the past but now she has a charcuterie board for the specific purpose.
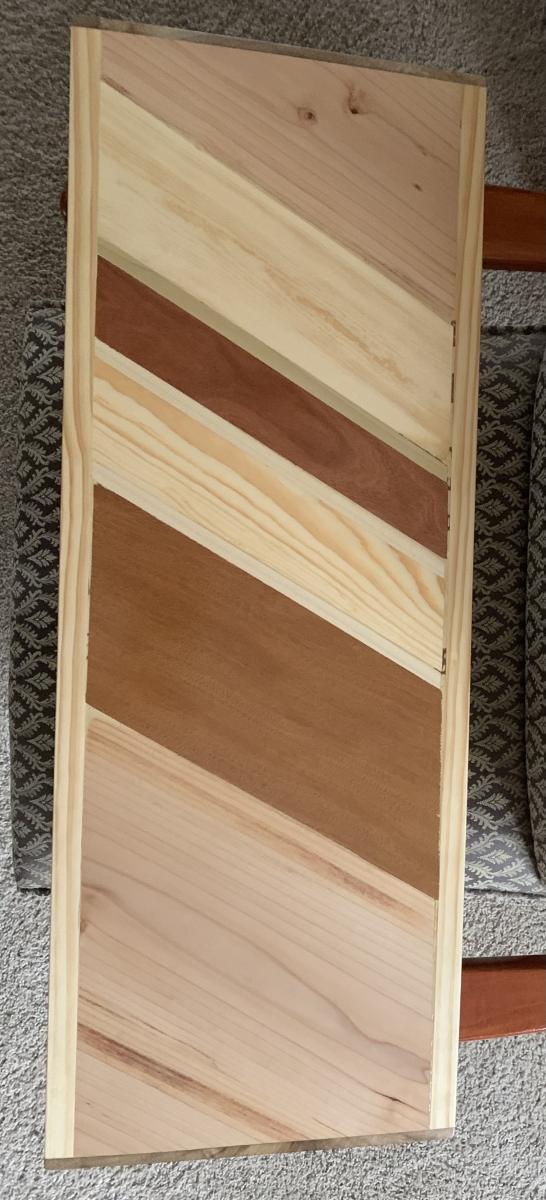

Used your idea of a grazing board or charcuterie Board to build one for my daughter for Christmas. I have made some cutting boards for her in the past but now she has a charcuterie board for the specific purpose.

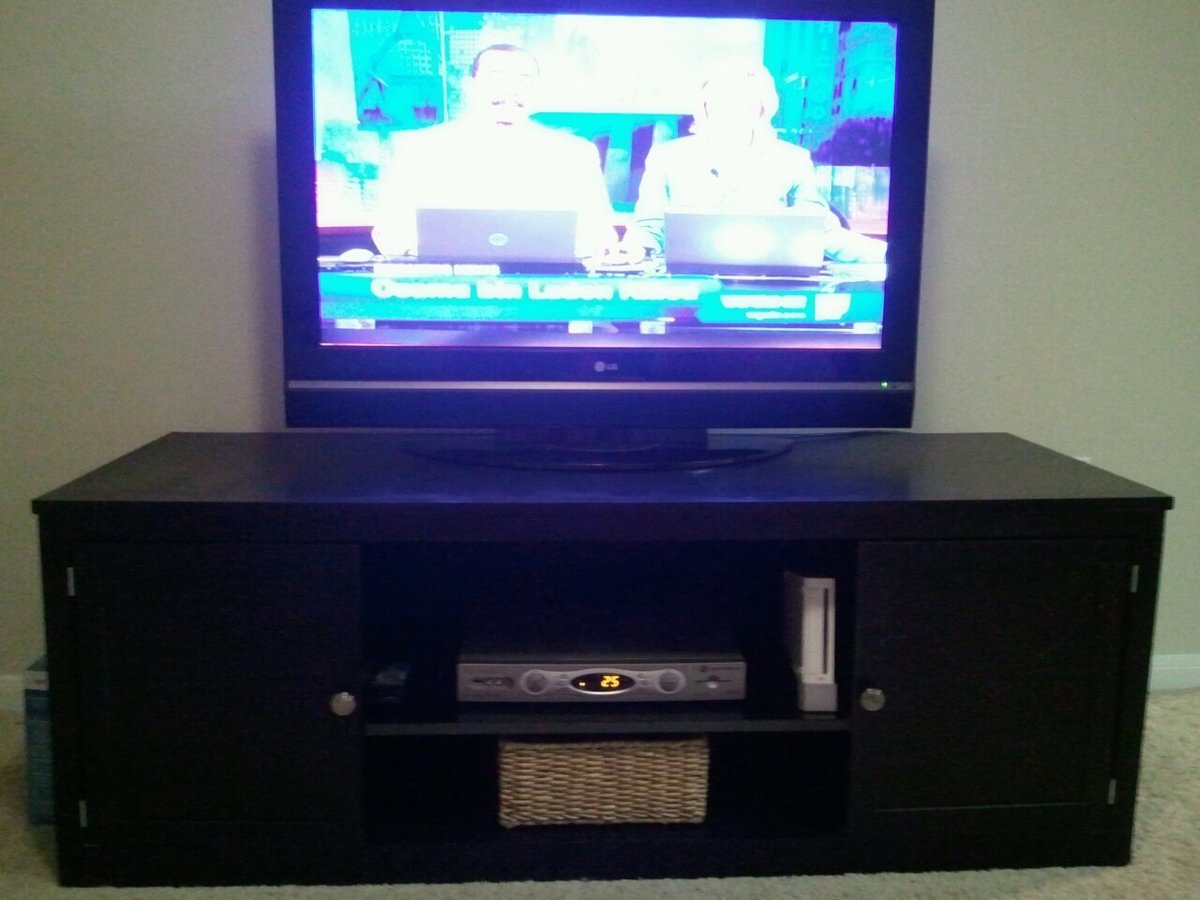
I built this on my own (no help!) in my apartment garage from February 2011 - April 2011. I'm a single mom, so I would work an hour here and there every week or so.
The large pieces had to be cut by HD employees,Small pieces were all cut individually with a hand-saw. The only power tool I own right now is a drill, so this took a while. lol

When my husband and I bought our home we knew we wanted to make changes. The fireplace was an eye sore to us, so we decided to change the whole thing. When we researched on the net on how to make a mantel, we didn't find that many how to's. We have had a lot of questions on how we did it, so wanted to share with others how we did ours. Once we figures out how we were going to build it, it didn't take much time to finish the project. My blog has more details on how we accomplished our mantel. http://supersaturdayldscrafts.blogspot.com/2013/06/fireplace-remodel.ht…





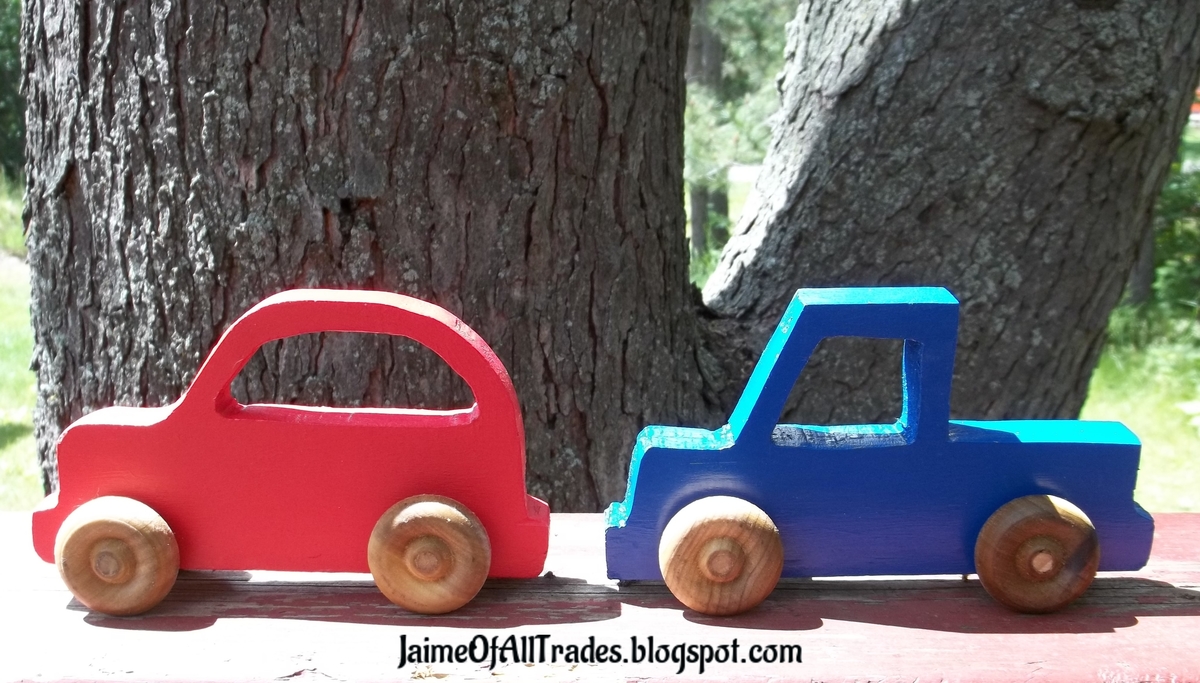
I made this car and truck for my nephew. They were super easy to make and he loves them!
Check out the blog link for more details.
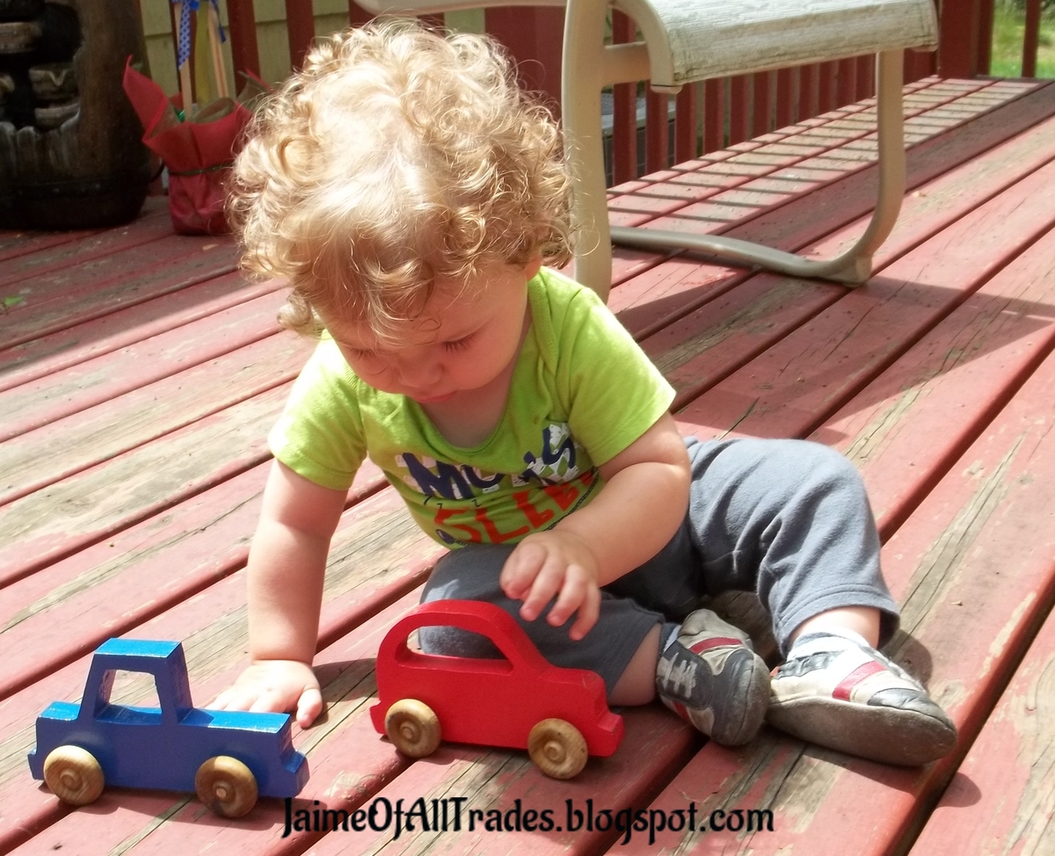
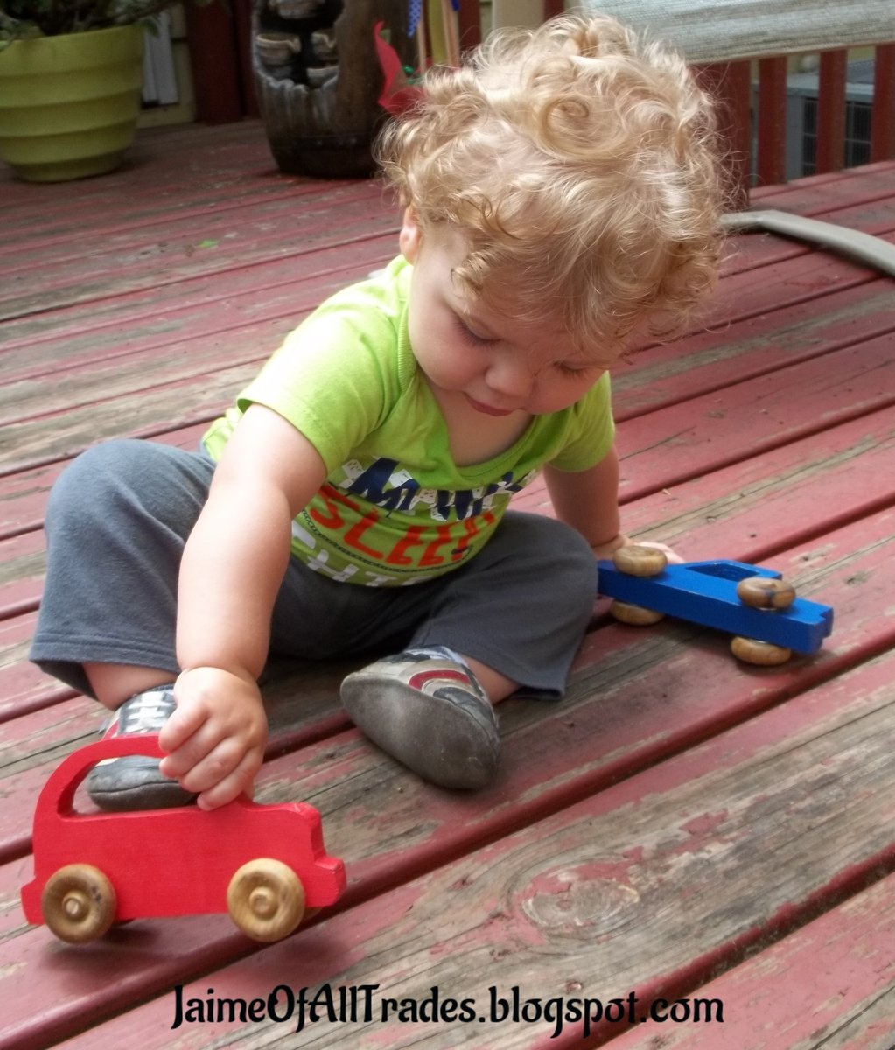
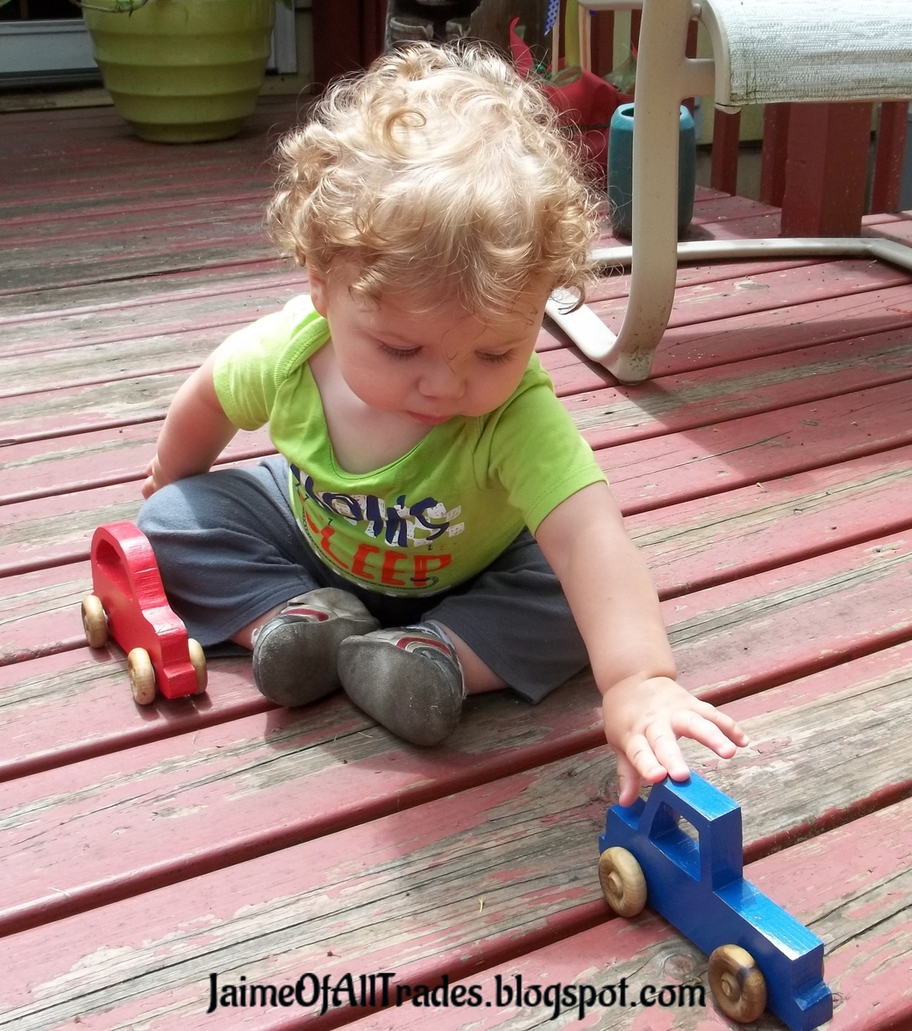
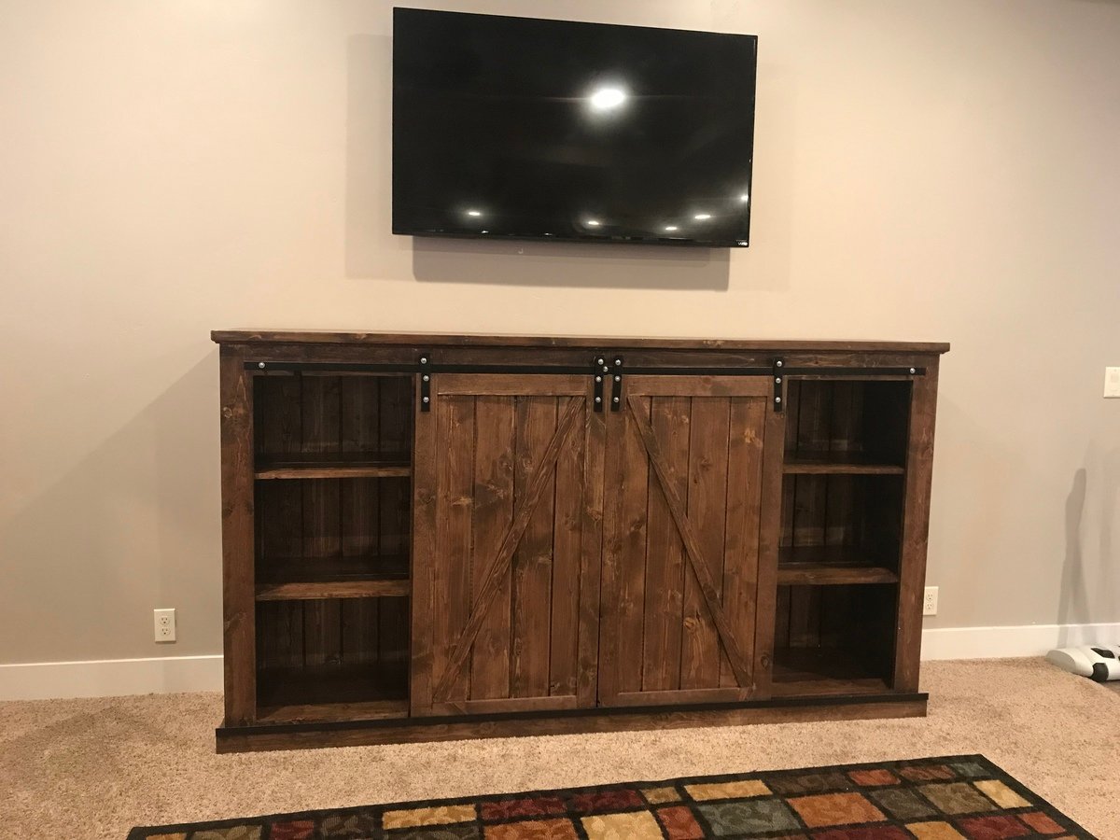
We doubled the height and added another shelf! Amazing build and amazing plans! Thank you!! This was our first build. We are novice
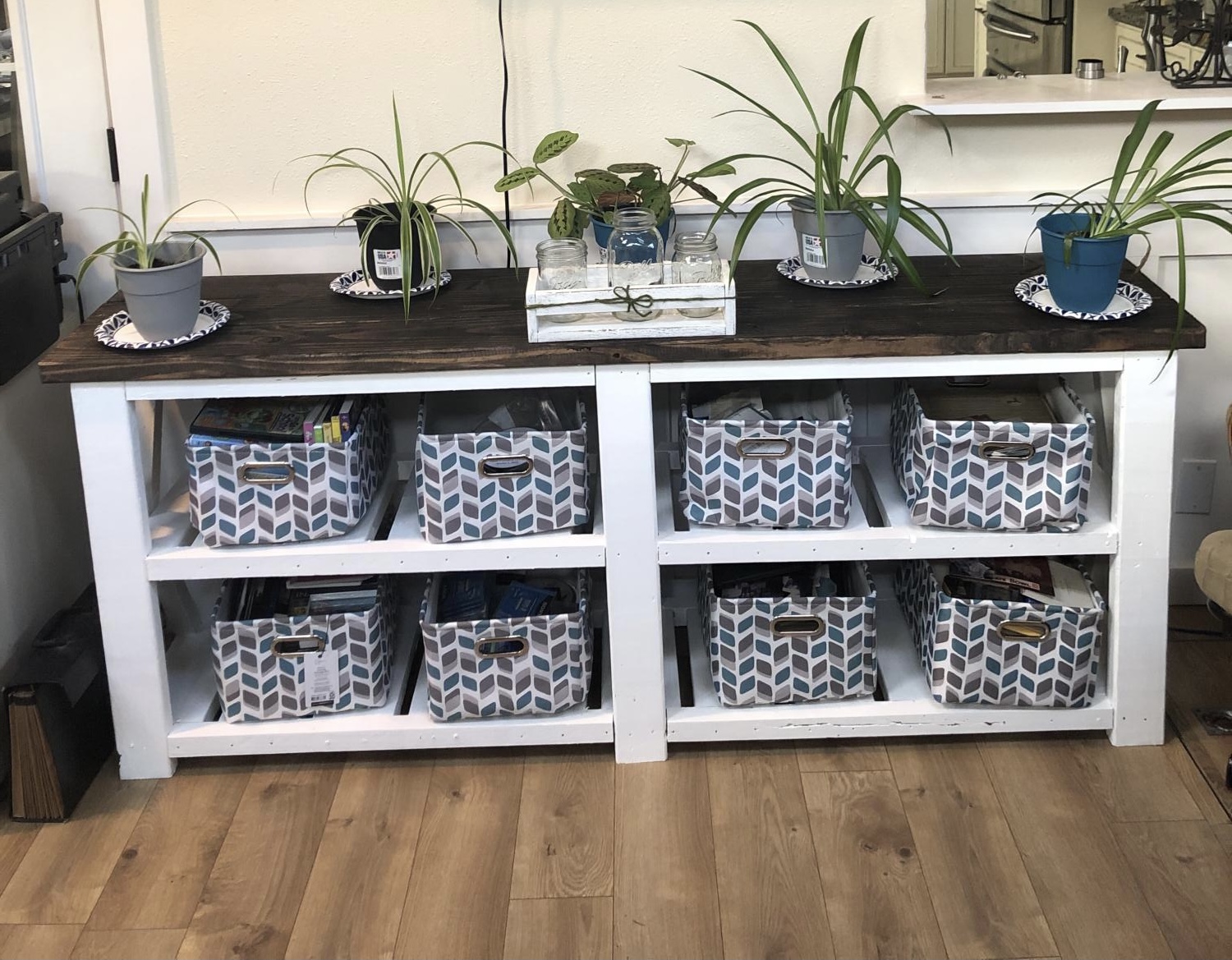
This was my first big project. I am a total beginner and was mot sure how it would turn out. Your plan was so easy to use. I am very happy with how it turned out and am excited for future projects.
After seeing the farmhouse bed with stenciled headboard, I knew I wanted something similar for my little one. Haven't decided what I want to do with the big empty space in the middle of the headboard yet, but I went ahead and built it. I also changed up some of the decorative pieces just because I wanted her to have a one-of-a-kind bed. The blocks in the corners have little flowers in the middle, the legs at the end have slightly larger flowers on them to mimic the flowers in the blocks. I only made one major mistake on this bed, and that's the height of the headboard. For some reason it looked sooooo tall, so I stupidly decided to cut a few inches off of the legs, and now it's too short. Still mulling over what to do to fix that, but overall I love this bed!! :D It's the second thing I've built, the first being a bench.
Proud note: I built this bed completely and entirely by myself. :) If I can do it, anyone can!
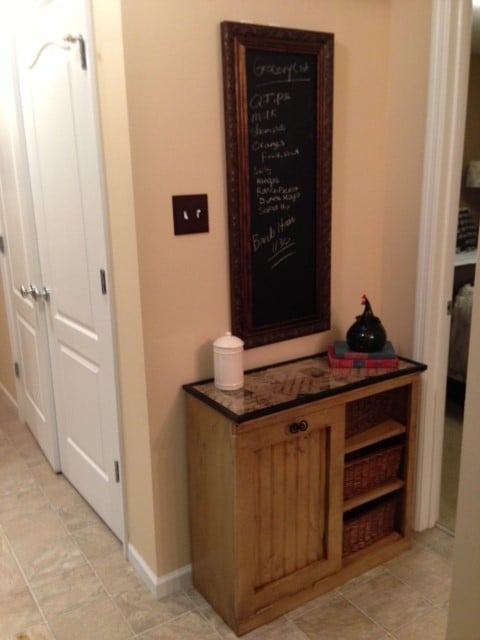
Recycle bin from Ana's Book. I mod poge glue on burlap to the top, placed on a piece of Plexiglas so I could wipe down, then stained the whole thing with an antique finish over the crackled paint. I also did an L molding around the Plexiglas to keep in place. Came out lovely! Added baskets for my veggies and done!
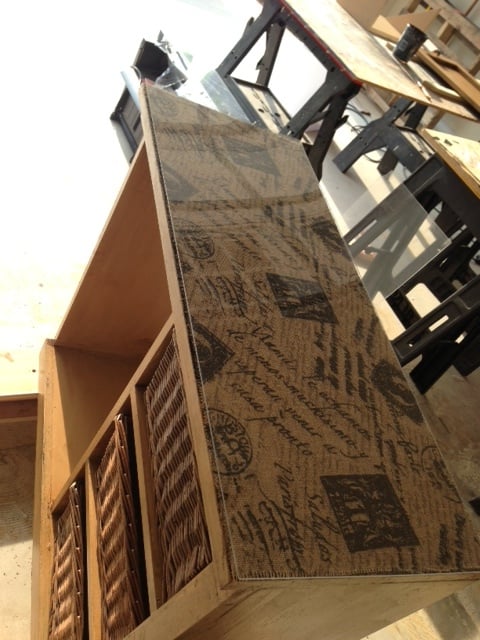
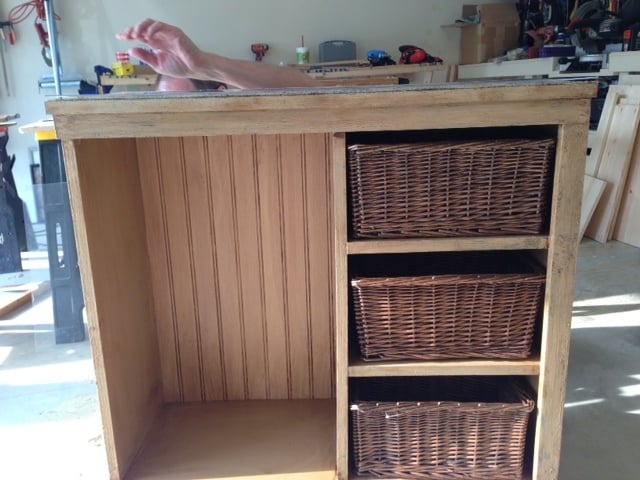
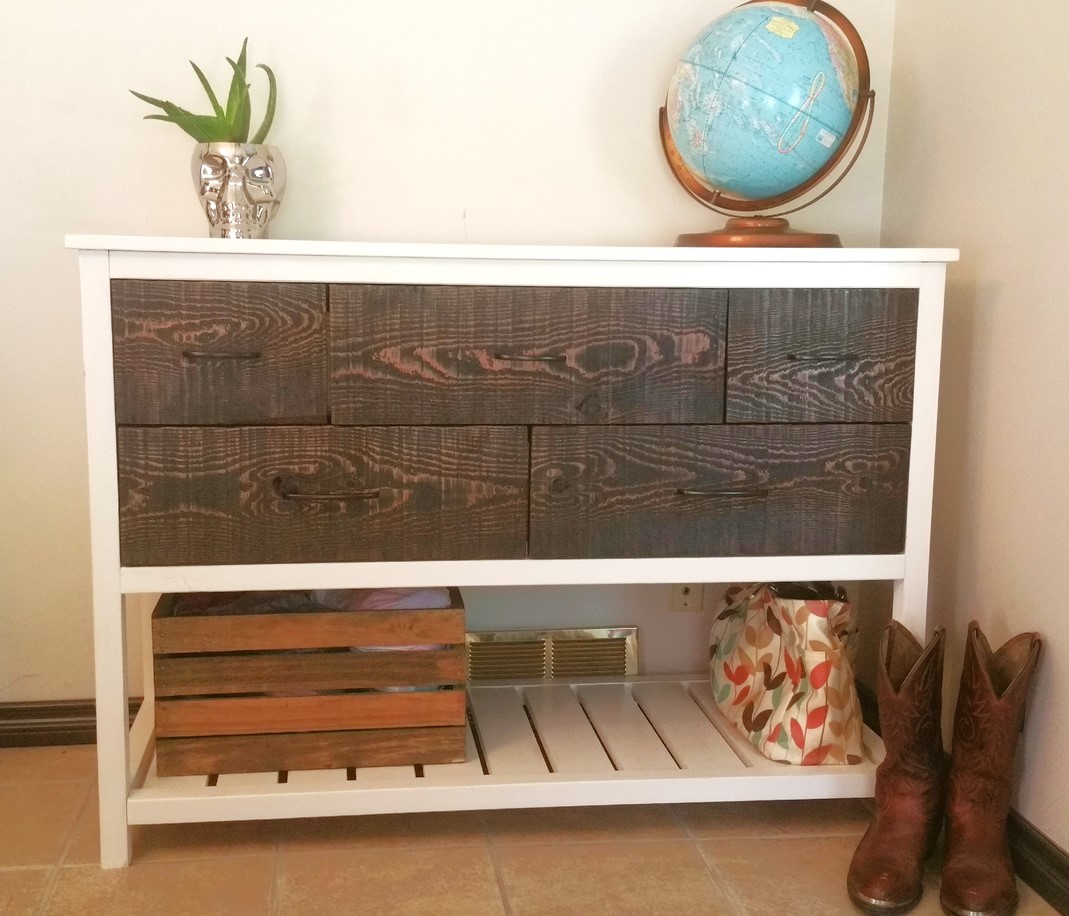
We just used pine from the framing and craft sections of Home Depot. The drawer fronts are cut from rough cut lumber from a lumber yard in town. I'd say it cost around $120 to make (Paint, lumber, screws, etc). We used thinner particle board for the backing (instead of the size listed in instructions) and hammered and glued the drawer bottoms on. Also, we used pocket holes to make the drawer frames instead of using glue and nails. We made it 2" taller than the plans said. Bought drawer handles from the Habitat For Humanity Re-Store for $1 each and spray painted with Krylon's Oil Rubbed Bronze in satin. Took us about 15 hours start to finish, but over the course of a couple of weeks as we had time to work on it. Wait time between coats of paint and poly, etc. Very happy with how it turned out and plans were straightforward and easy to follow!
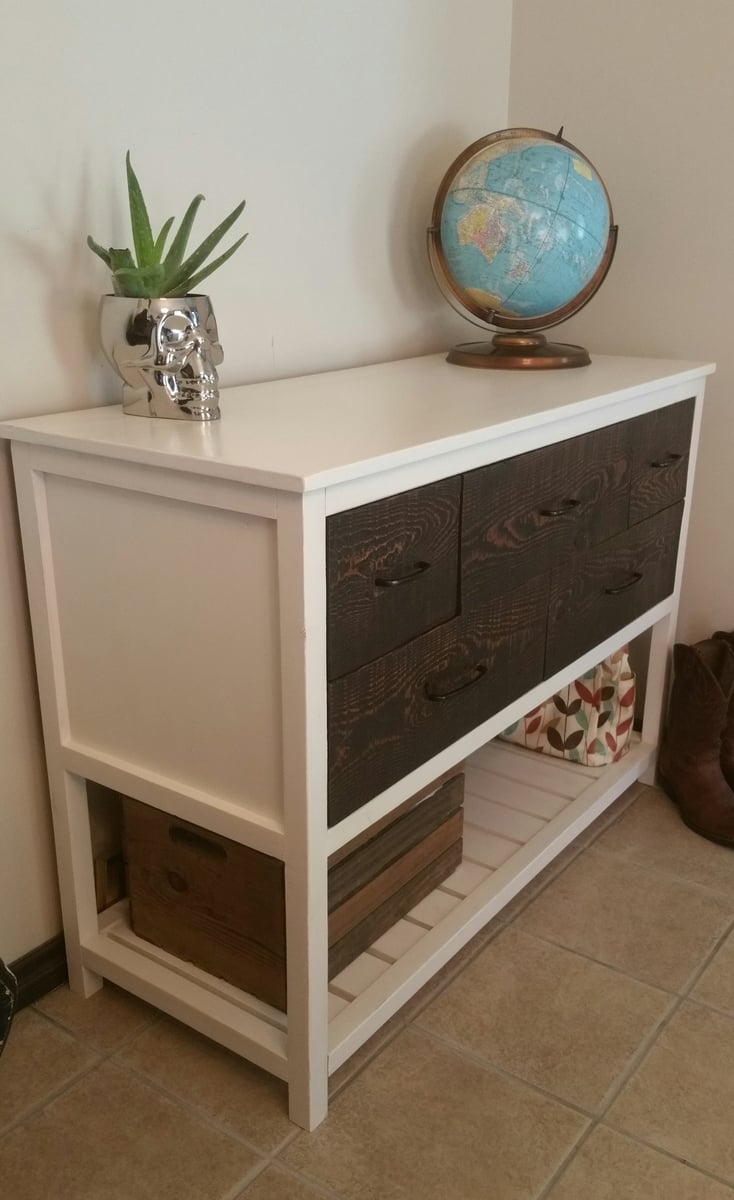
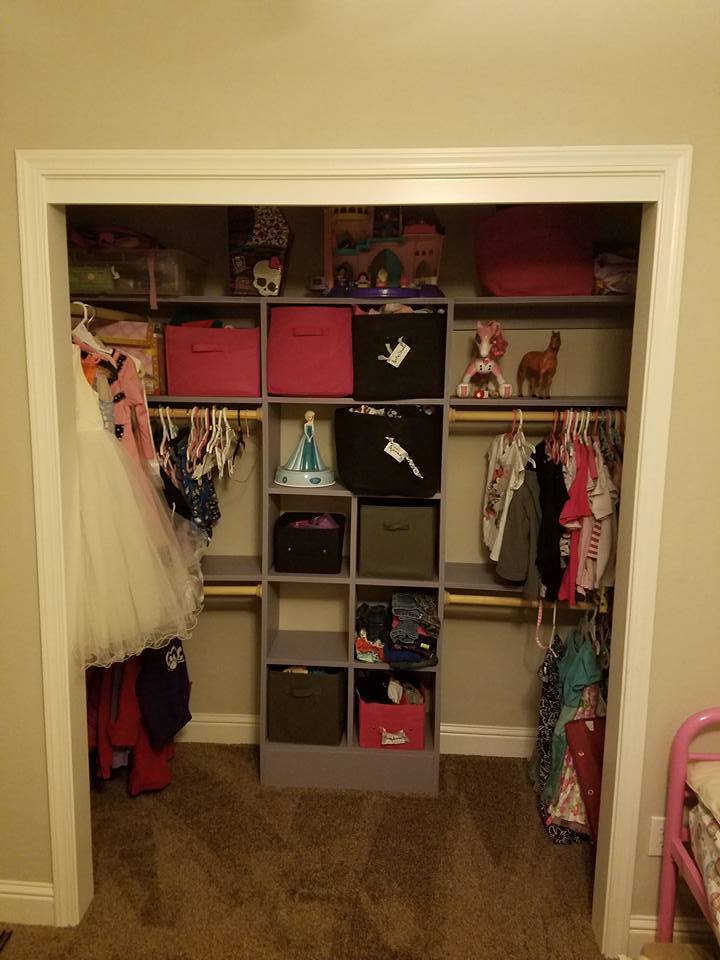
Finally got around to getting my daughter's closet organized. Made some adjustments to the plans to better fit our size needs. Everyone in the family is very happy with how it came out.
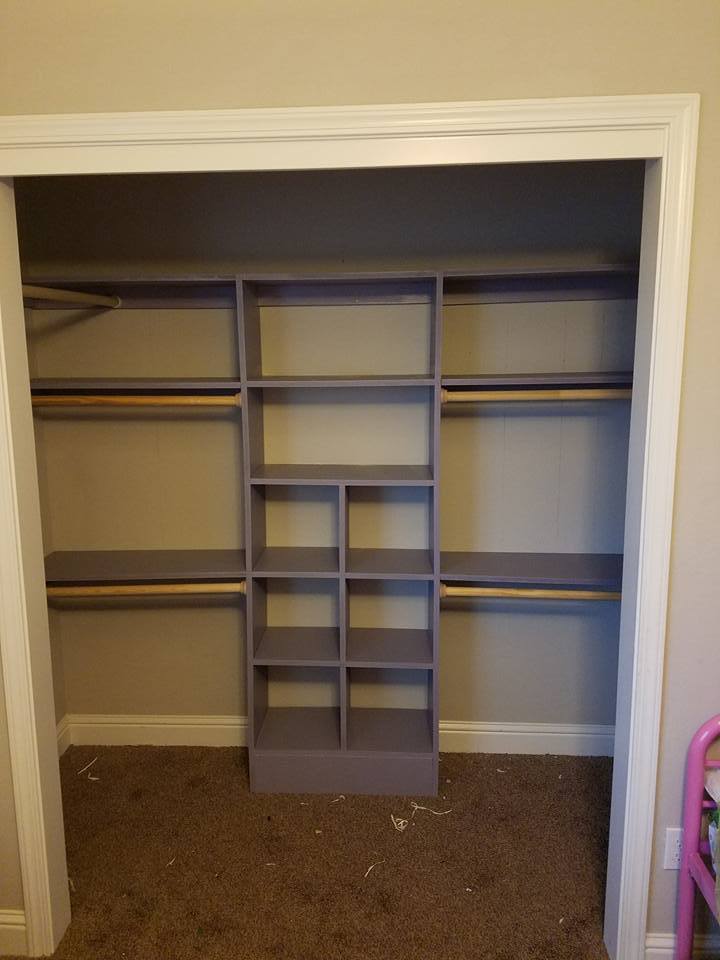
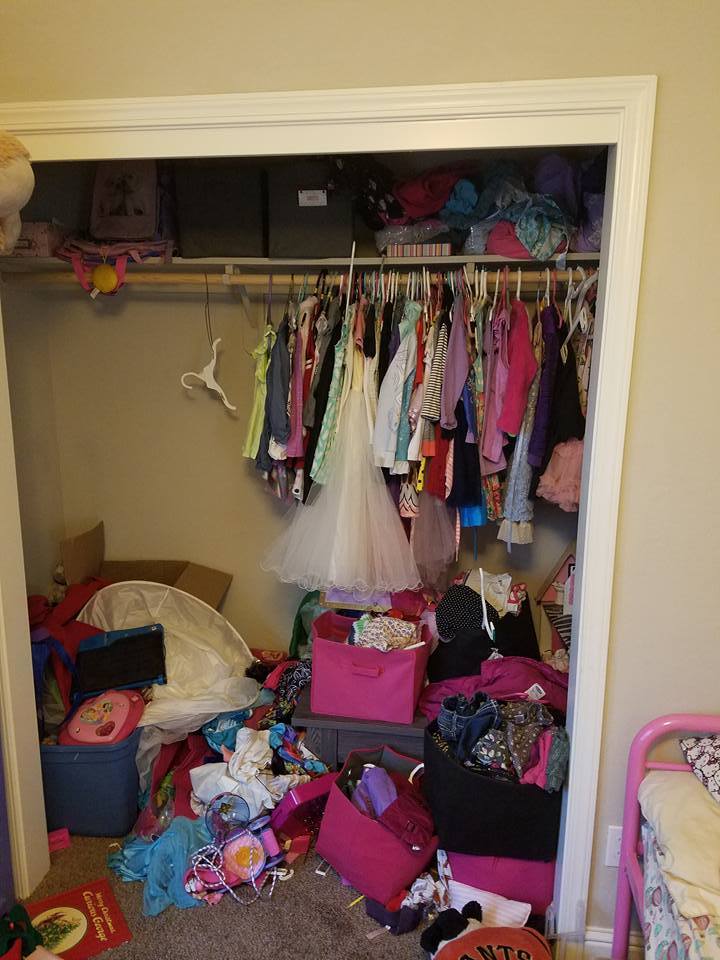
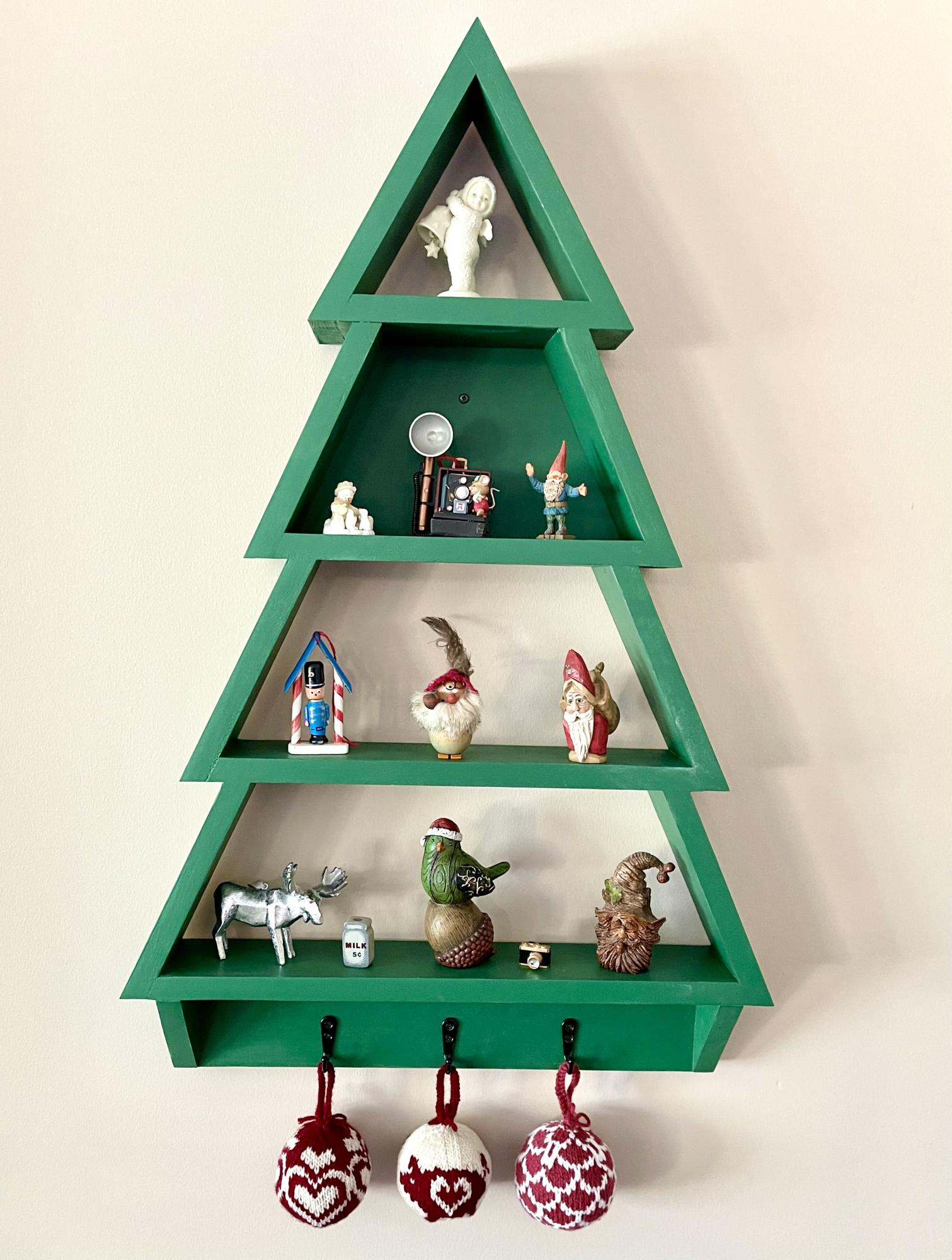
I’ve made a couple of items from the website but this is one of my favorites and I’ve got a bunch of family orders for next year.
Rob Bakker
Calgary, AB
Mon, 12/27/2021 - 15:56
Looks great and you will make many people happy to have their own!
Simple open toy box with moulding detail.
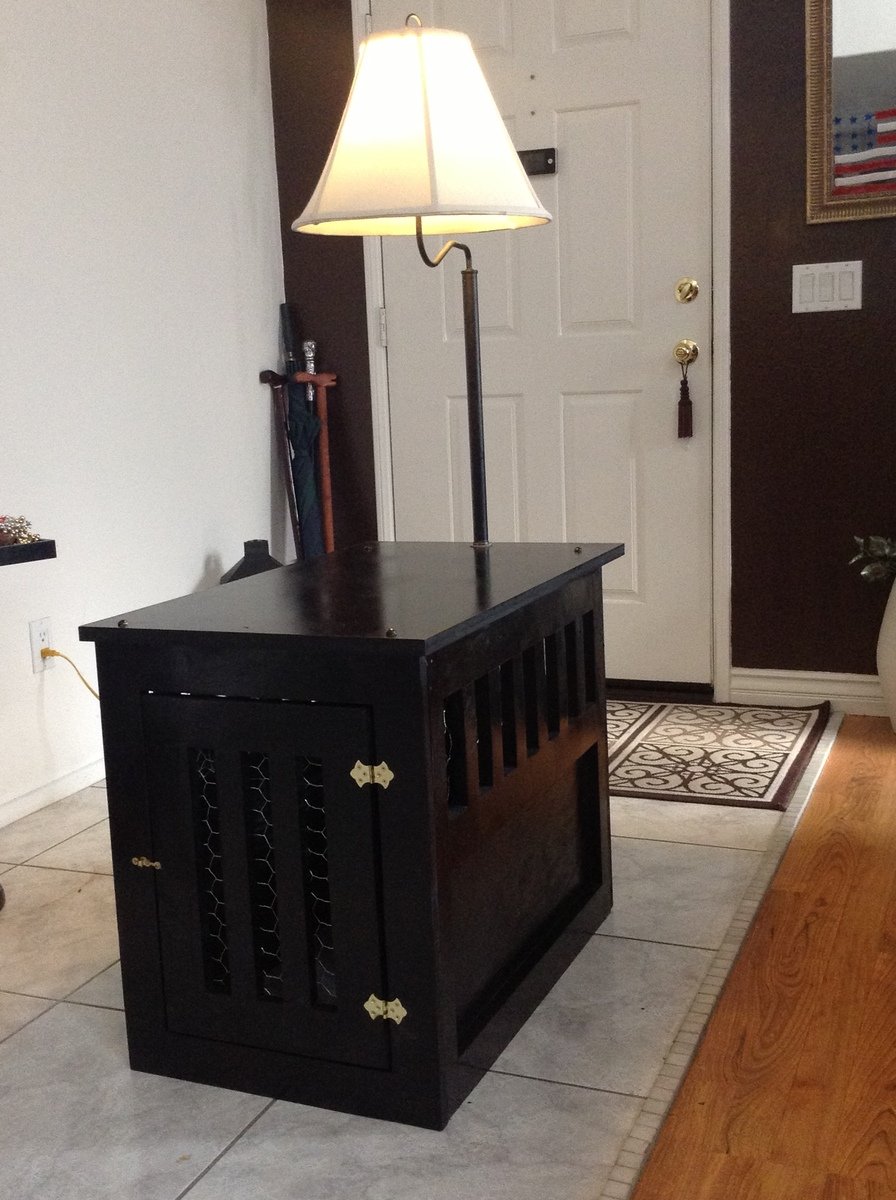
We loved Ana's plans for the large pet kennel / end table combo but we needed a medium-sized one for our Welsh Terrier, Watson. I reduced all the dimensions, ending up with a kennel that's 18"(W) X 24:(H) X 28"(D), perfect for Watson.
To prevent Watson from using the rails as chew toys, I lined the inside of those areas with chicken wire. I also extended the table top an extra 3" to accommodate a swing-arm end table lamp (with the cord outside of the kennel, of course). We painted the kennel black to match our other end table.
This was my first time using the Kreg Jig (80+ times on this project!) and I love it!! In fact, I'm looking for more projects that require the Kreg just so I can play with it some more. :-)
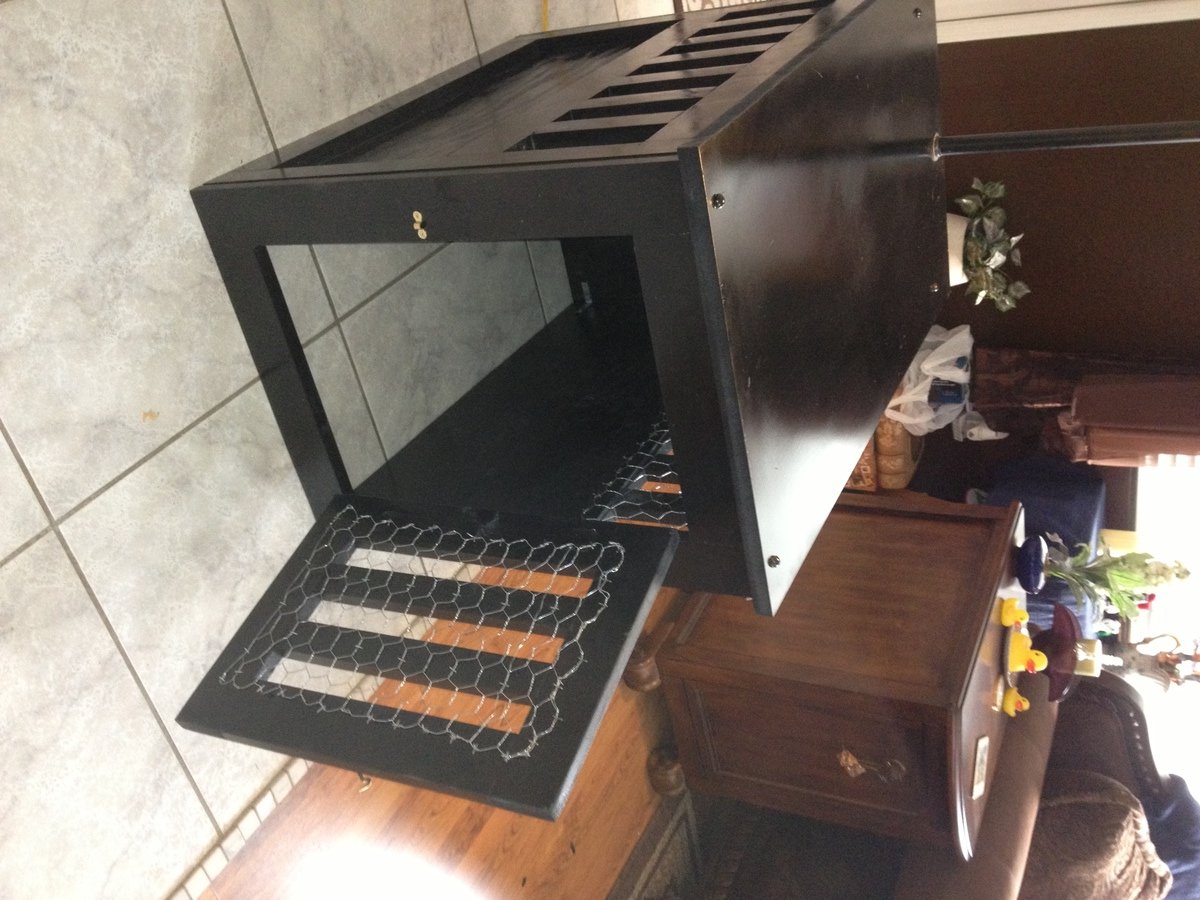
Fri, 09/15/2017 - 18:33
I was wondering if you still happen to have the scaled down instructions for this dog kennel and would be willing to share them through email?
Kathy
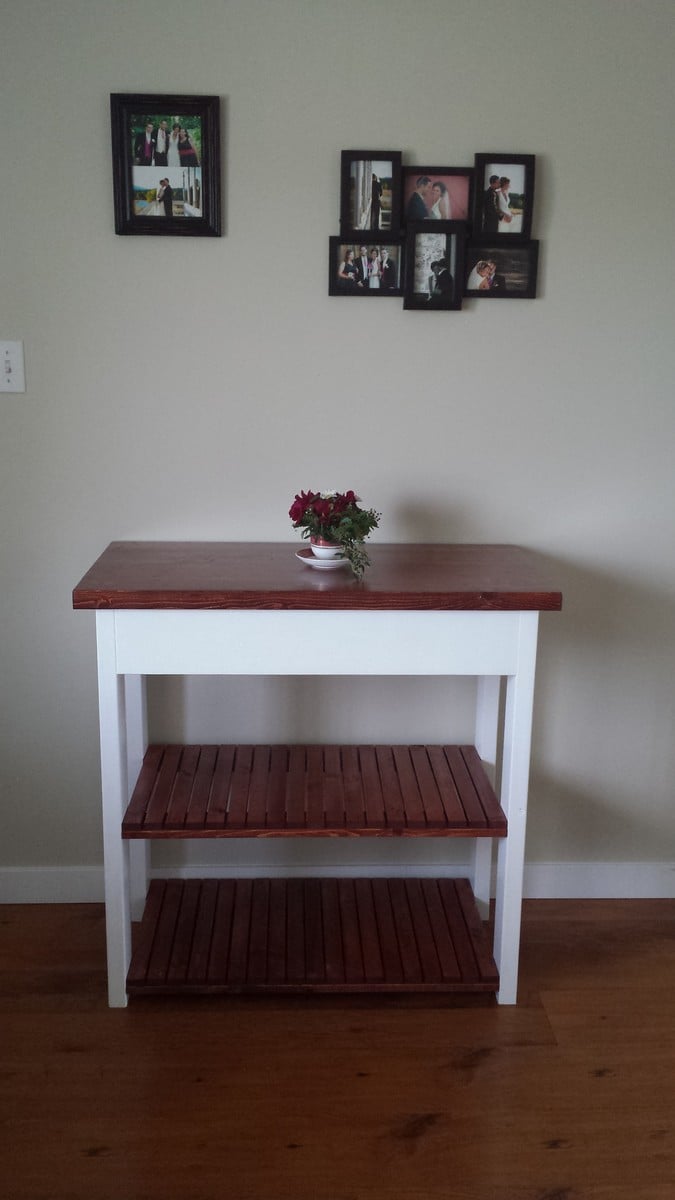
Great simple plans, easy to follow.
I made a few modifications to this plan, as I was building this for my sister who wanted it a bit smaller, I used the Kreg jig to attach the side rails and shelves. However In the future I think I will be mortising the joints as the extra work is worth it in the long run to provide the extra strength.
The top is made from joined 2x6's, I used my custom made skill saw table saw to rip them so I got perfectly close joints with no gaps.
The slats for the shelves were a huge pain to finish, I opted to stain and urethane them before assembly. It took a bit more time but I think the finish came out much nicer than if I would have done it after assembly.
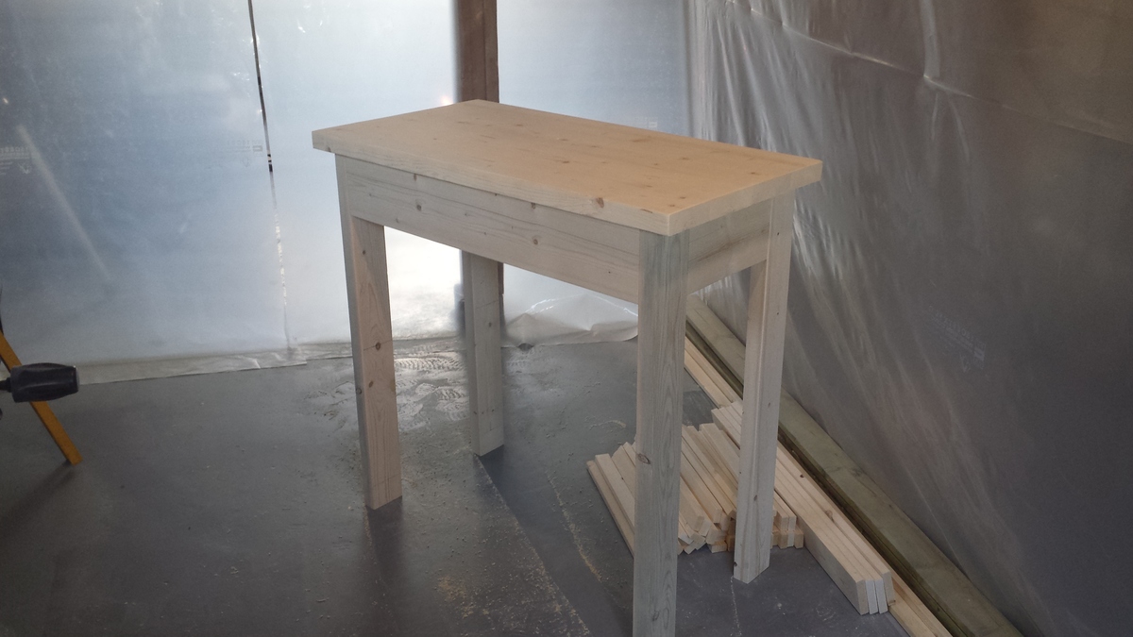
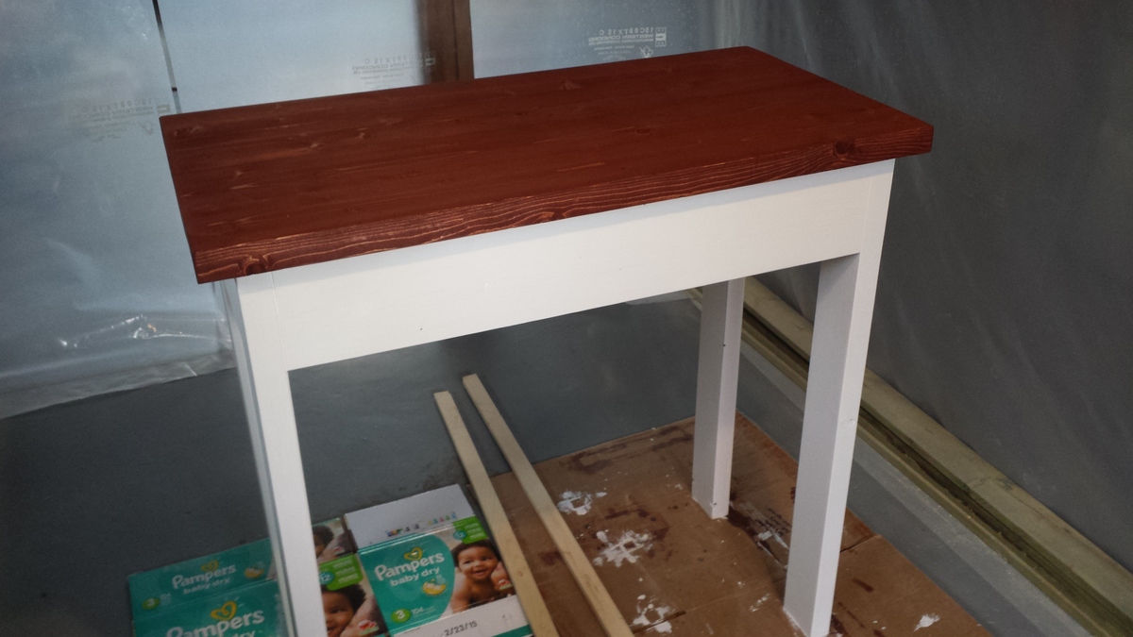
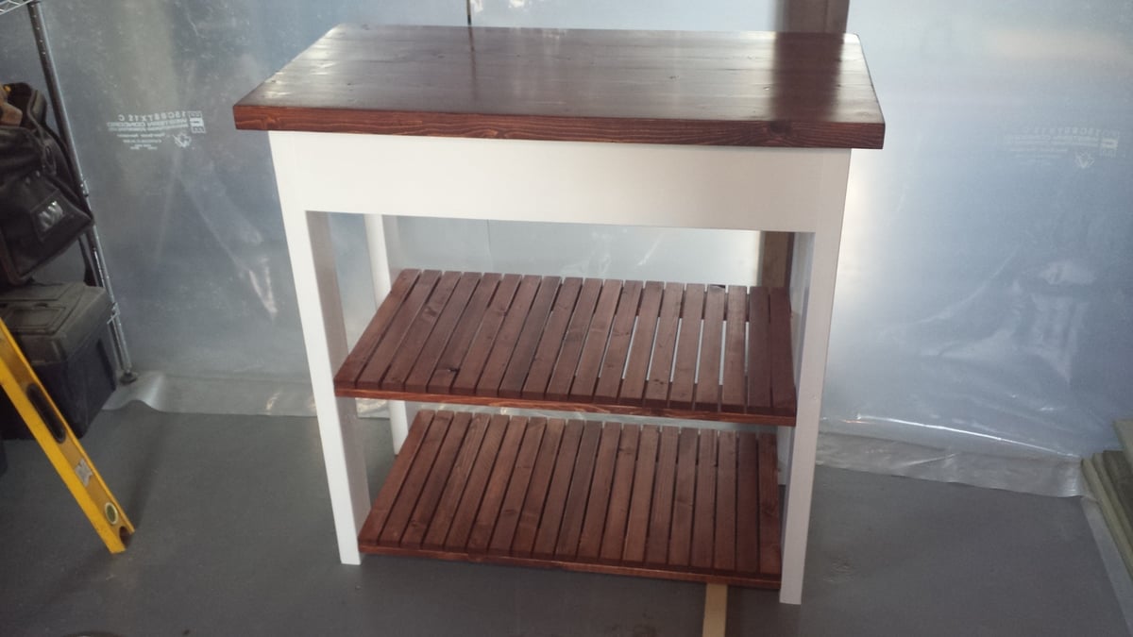
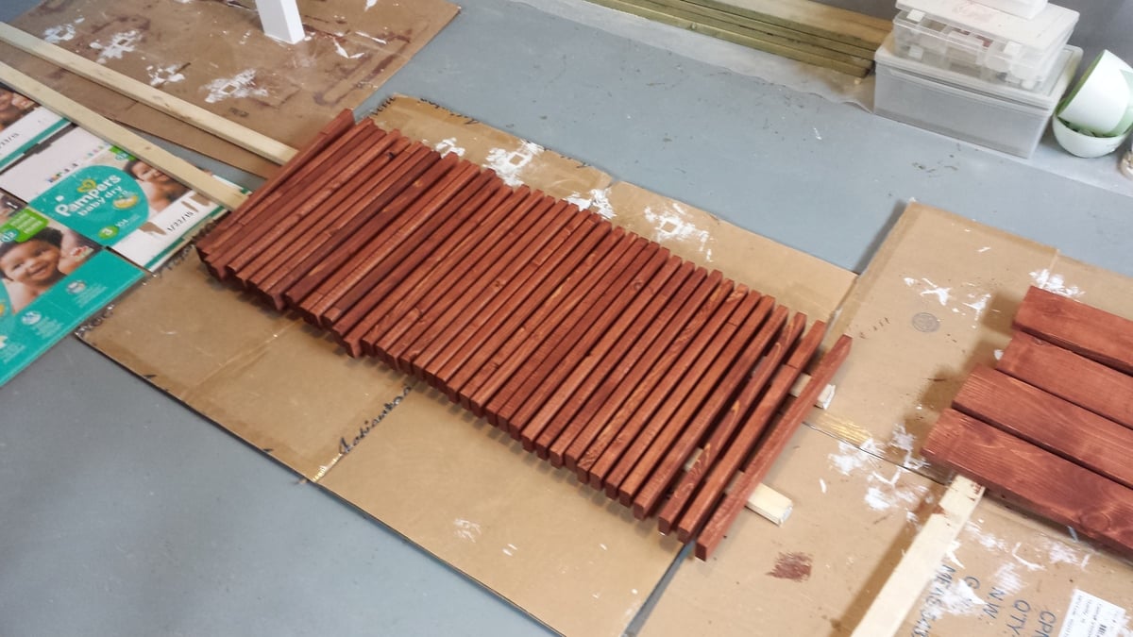
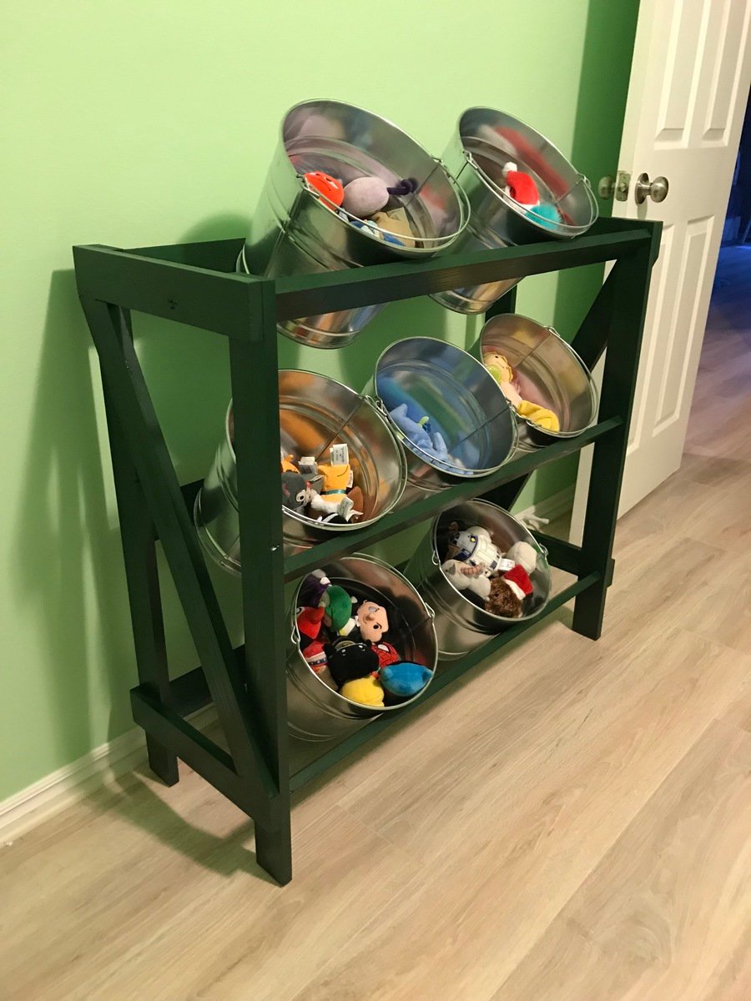
Built and painted to match toy bin.
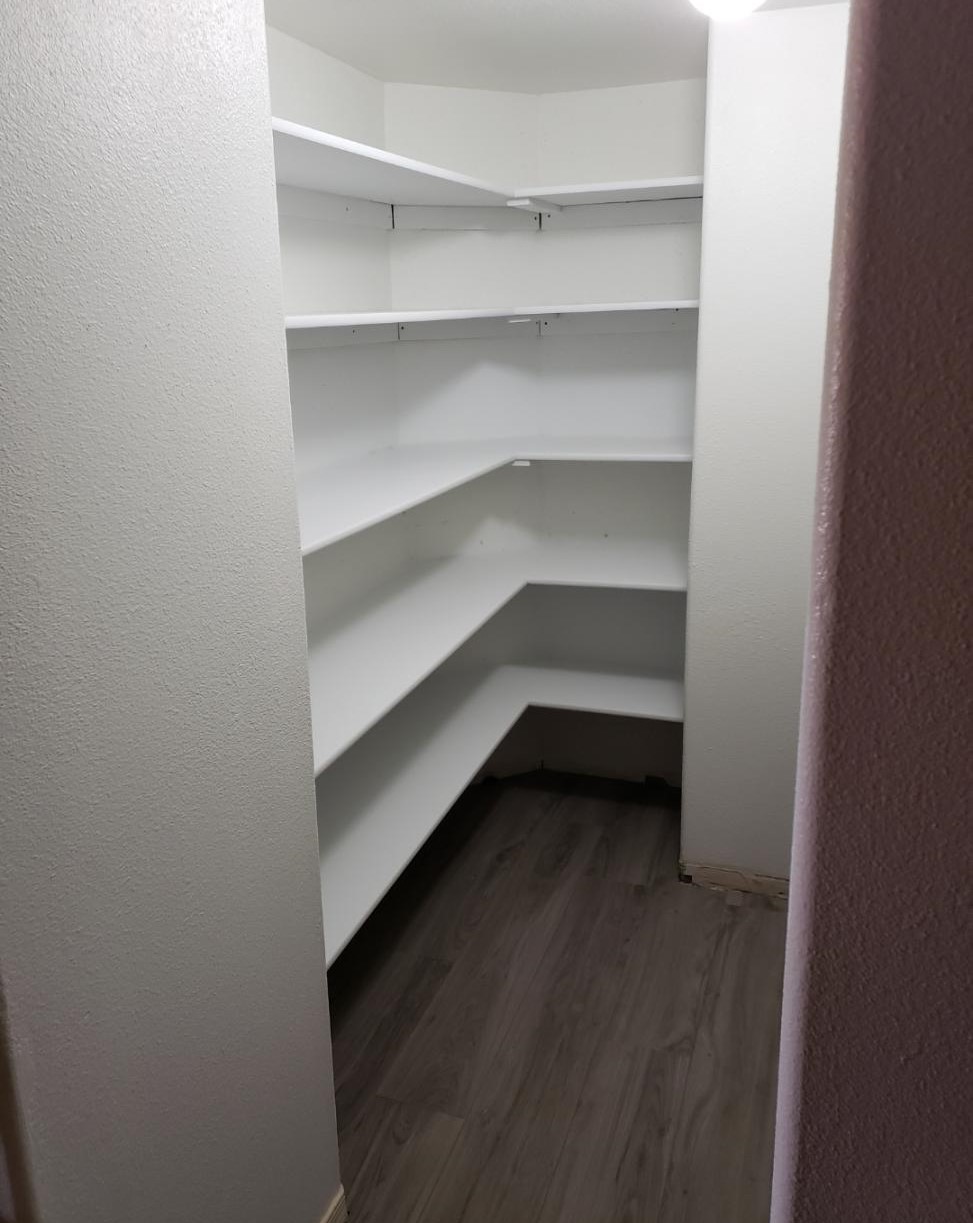
We enclosed an unused wet bar and then I built the shelves to make it into a pantry.
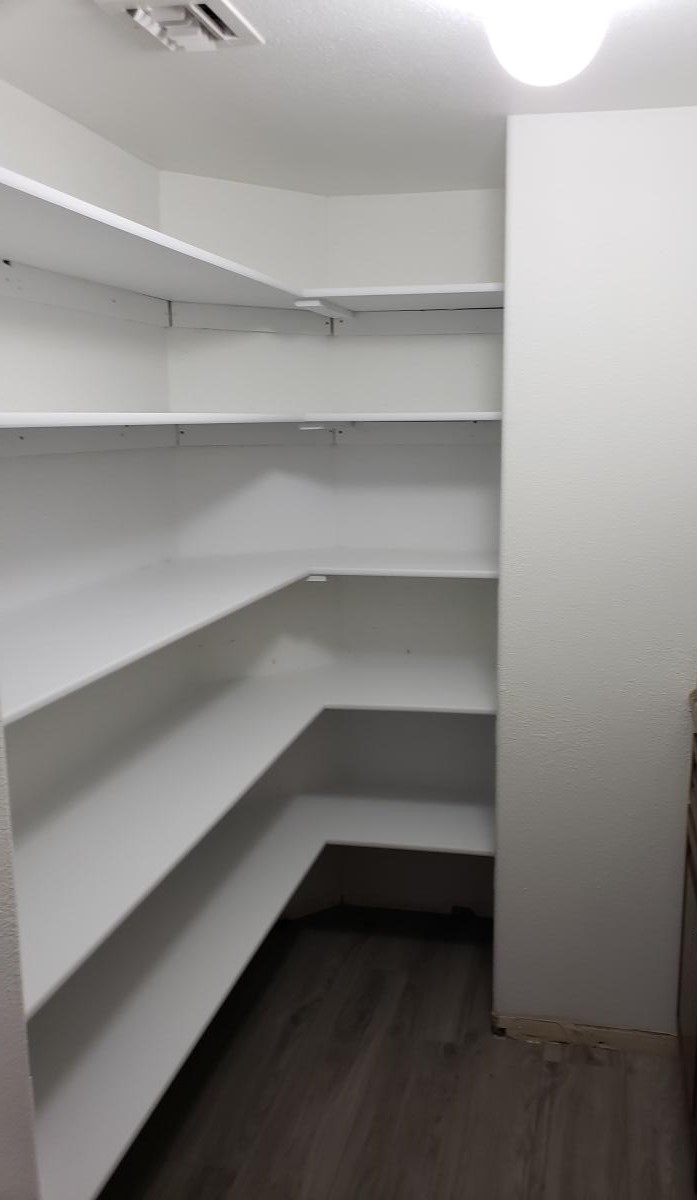
This build seems so long ago...it was over a year ago, and it's what got me on my building kick. I'm just now getting around to transferring my brag posts to the new website. It was my very first build, and one that I'm still extremely proud of. I'll forever be grateful to Ana for giving me the direction to do this so that I had the courage and confidence to know that I can do / build anything!
We wanted an outdoor bench for our front entrance way, this one is just what we were looking for! Thank you for the plans.
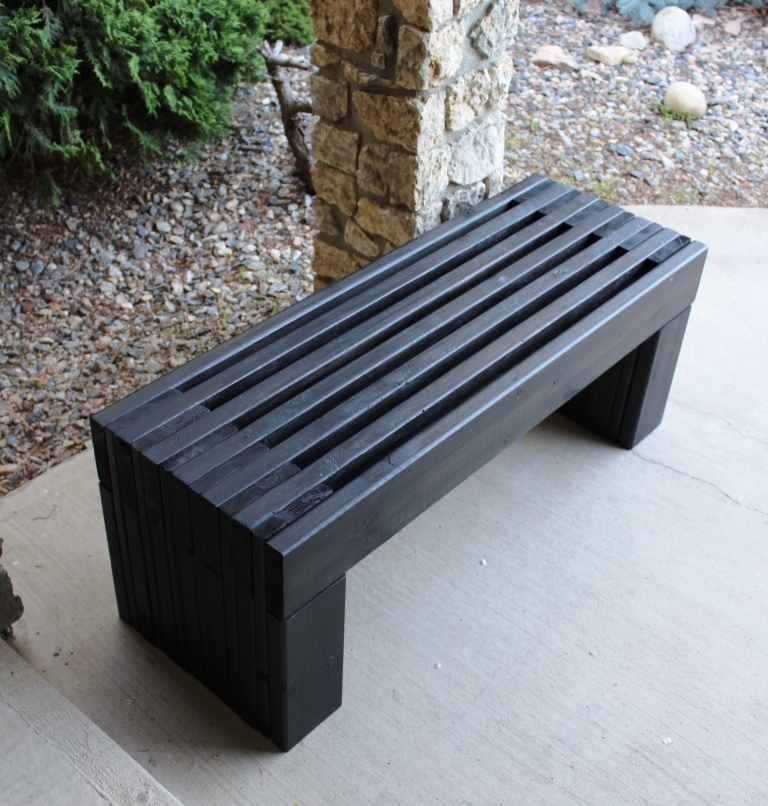
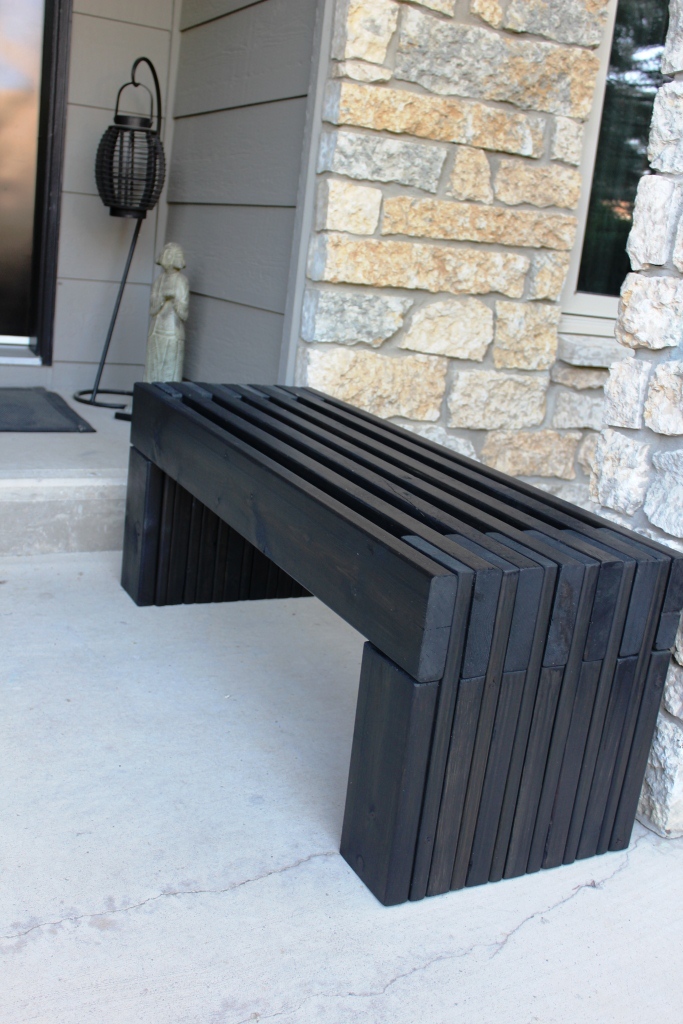
Wed, 05/04/2016 - 10:01
I am really a novice. The plans say that the 1x4's should be 18-1/2" high? But the measurement of the vertical legs are 14", and the horizontal piece is 4" high, which adds to 18". It all looks flush in the photo. Could you explain what I am missing? Thank you so much!
Wed, 05/04/2016 - 10:01
I am really a novice. The plans say that the 1x4's should be 18-1/2" high? But the measurement of the vertical legs are 14", and the horizontal piece is 4" high, which adds to 18". It all looks flush in the photo. Could you explain what I am missing? Thank you so much!
In reply to quesion by beardjulie
Wed, 05/04/2016 - 11:30
So from what i see in the plans Each 1x4 board is to be cut at 18" and the 2x4 is to be cut at 14-1/2". Cutting the 2x4 at 14-1/2" will insure the 1x4 and 2x4 are fluish for the end product. It doesnt seem to add up given the demensional names of the lumber hahaha however the actual width of a 2x4 (the one the will be going horizontal) is acutally 3-1/2". so then you cut you 2x4 leg piece at 14-1/2" and then lay the horizontal 2x4 on top the total height will be 18" and should be flush with your 1x4 that is cut at 18"
I modified the plans just a tiny bit to make the dimensions match the cushions I bought. I got my cushions from Lowes for $57 per set. The other modification I made came because of some of the comments I read on the plan's comment thread. Several people seemed to be worried about the strength of the back section as the back was beveled at a 15 degree angle meaning it wouldn't make a 90 degree joint. Because my biggest fear as a woodworker is having a piece of furniture fail, especially if it fails when someone else is using it, I wanted to make the chair as strong as possible. So, I lowered the lowest back slat so that it's bottom edge would make contact with the seat frame. I also beveled the seat slat at 15 degrees, in fact I built the entire back section and then beveled it all at once. This change allowed me to put pocket holes along the width of the chair. I alternated pocket holes in the seat frame and the back support section. Of course, it is all reinforced when you connect the back section to the arm rests, as well. So far, the chair is holding up quite nicely--as is my pride as a woodworker--and has not even come close to failing. Also, counter intuitively, I put all the pocket holes on the front of the back section. I figured the cushion would cover them, and then the back is left sleek and clean in case anyone wants to admire the chair from the back.
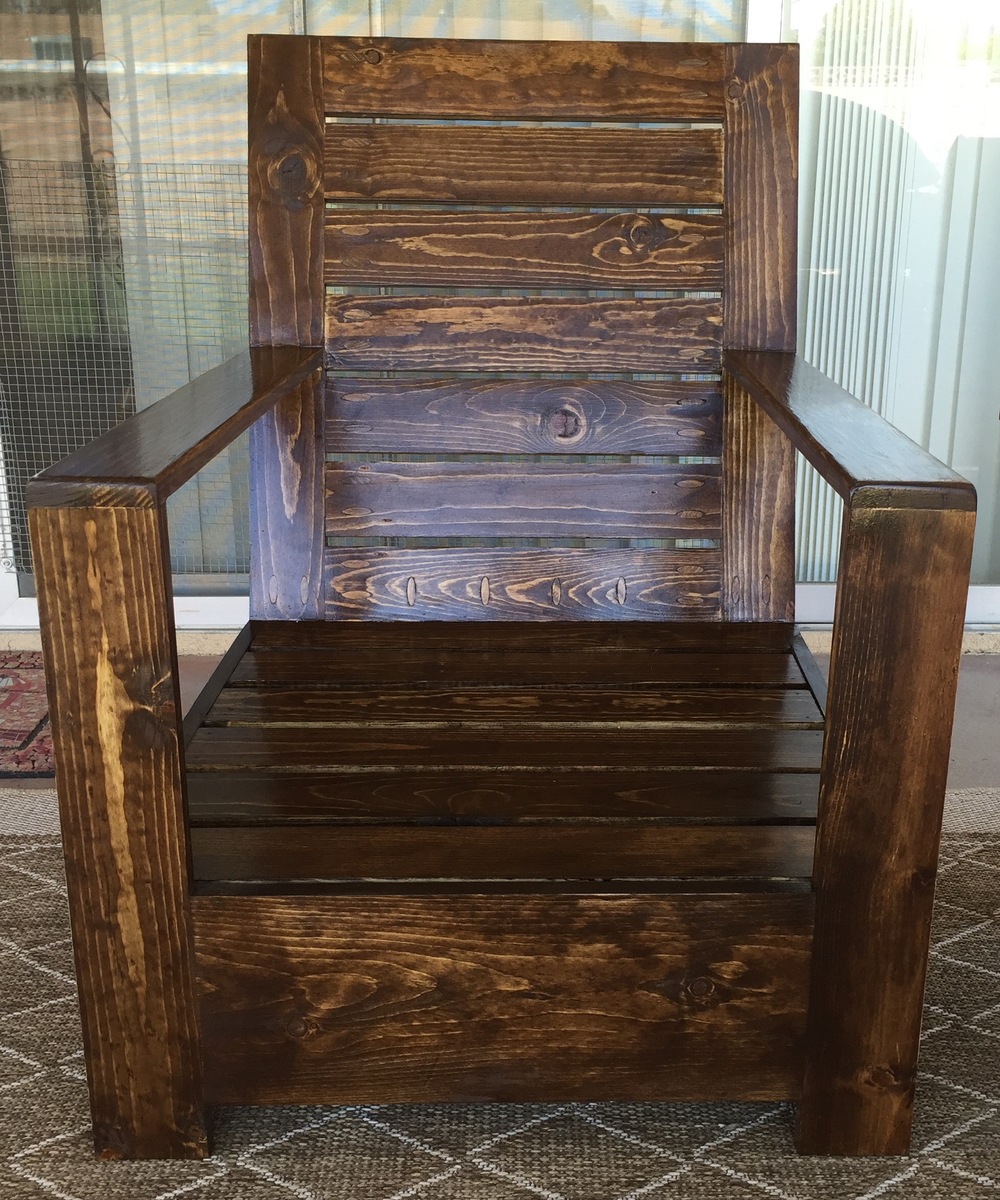
Mon, 06/29/2015 - 09:25
Very nice and they look so inviting. I have the same rug. Love it!
Mon, 06/29/2015 - 14:47
I've been wanting to build this set for so long. The cushions keep stopping me. Did you buy them recently from Lowes? Do you remember which ones they were?
Mon, 06/29/2015 - 21:00
Thanks, handyness! Yes, I bought them from Lowe's about a month ago. And they are still there because I always walk past them and debate if I should try to buy two and make a loveseat.
Mon, 06/29/2015 - 16:07
Your chairs are lovely! What a beautiful build, and love the finish too!
Sat, 11/28/2015 - 22:22
Hey,
Sorry I didn't see this message until now (almost December). Anyway, I added a picture of the modified plans that I drew up. Hopefully you can make sense of them and read all of the measurements I used. Oh, and yes, the cushions are the Allen Roth ones from Lowes. Please let me know if you have other questions or can't read my plans.
Thanks!
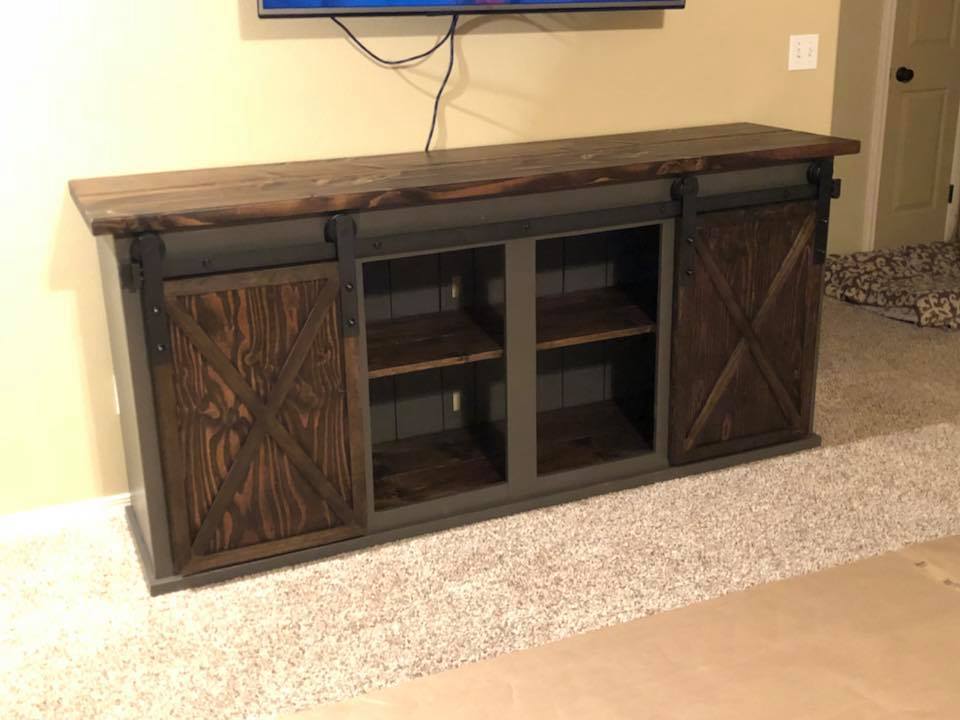
My version of the Grandy Sliding Door Console. My modifications:
- Length 6.5 feet long (instead of 90inch). Same height and depth.
- Bought hardware from amazon, purchased hardware is larger than the plans call for. Changed face frame top from 1x4 to 1x6 to create clearance for the wheels and top overhang.
- Wanted a deeper top so I added a 2x3 between the two top boards. I did this also for looks! It stained so nice!
- Modified the mounting spacers for the rail to allow the door to hang closer to the cabinet.
Advice: Pay attention to the size of the hardware.
If buying door hardware make your door close to the same thinkness as a standard interior door. This will help them hang correctly and close the space between the frame and the door.
Lastly, use pocket holes!
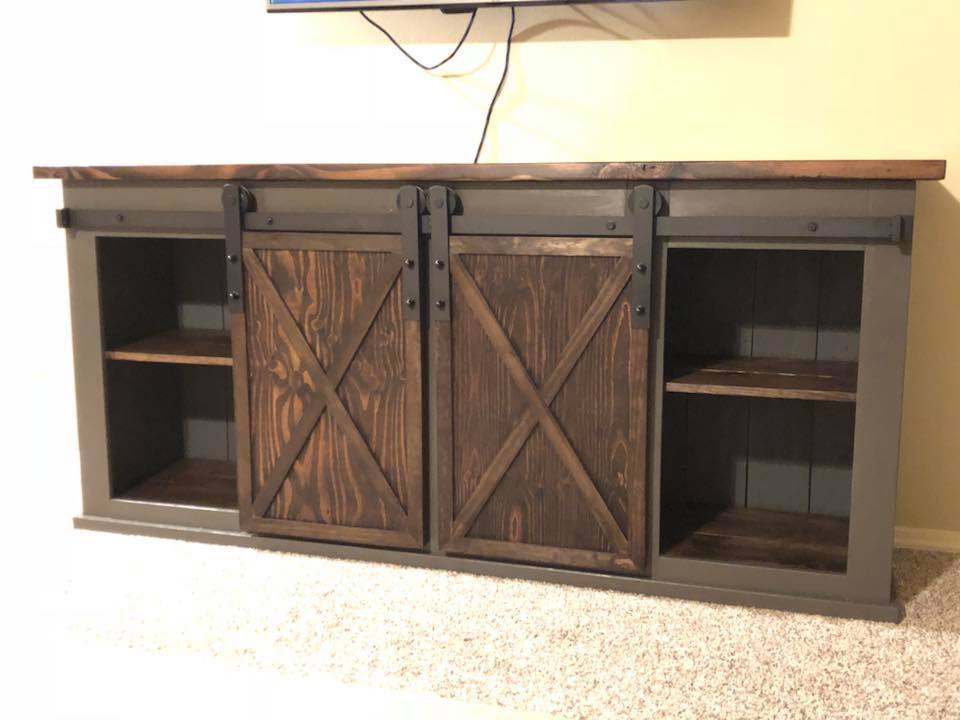
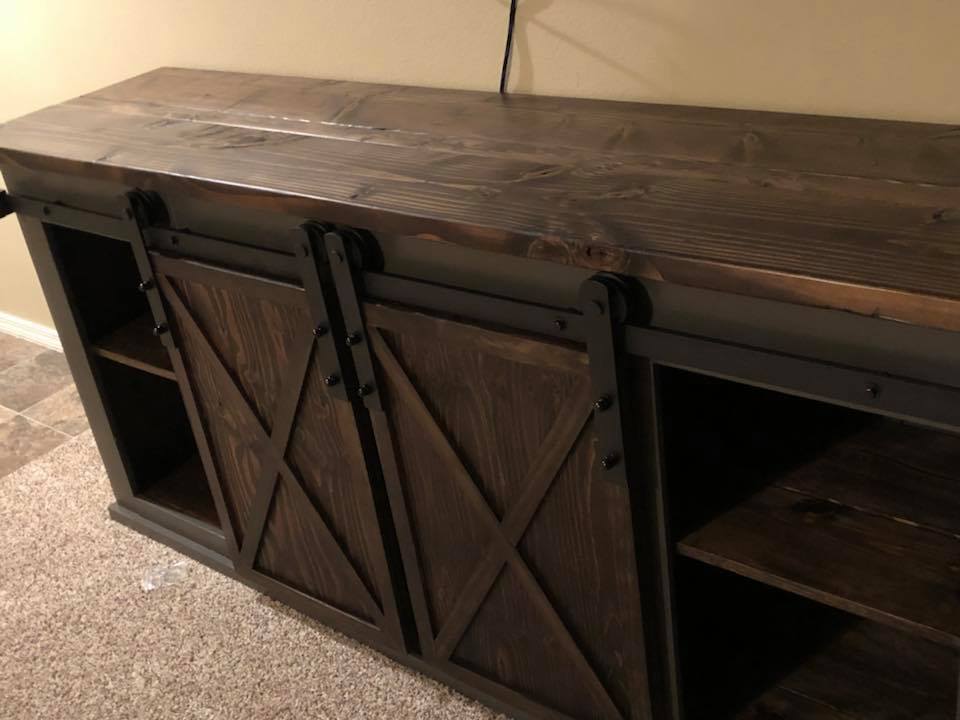
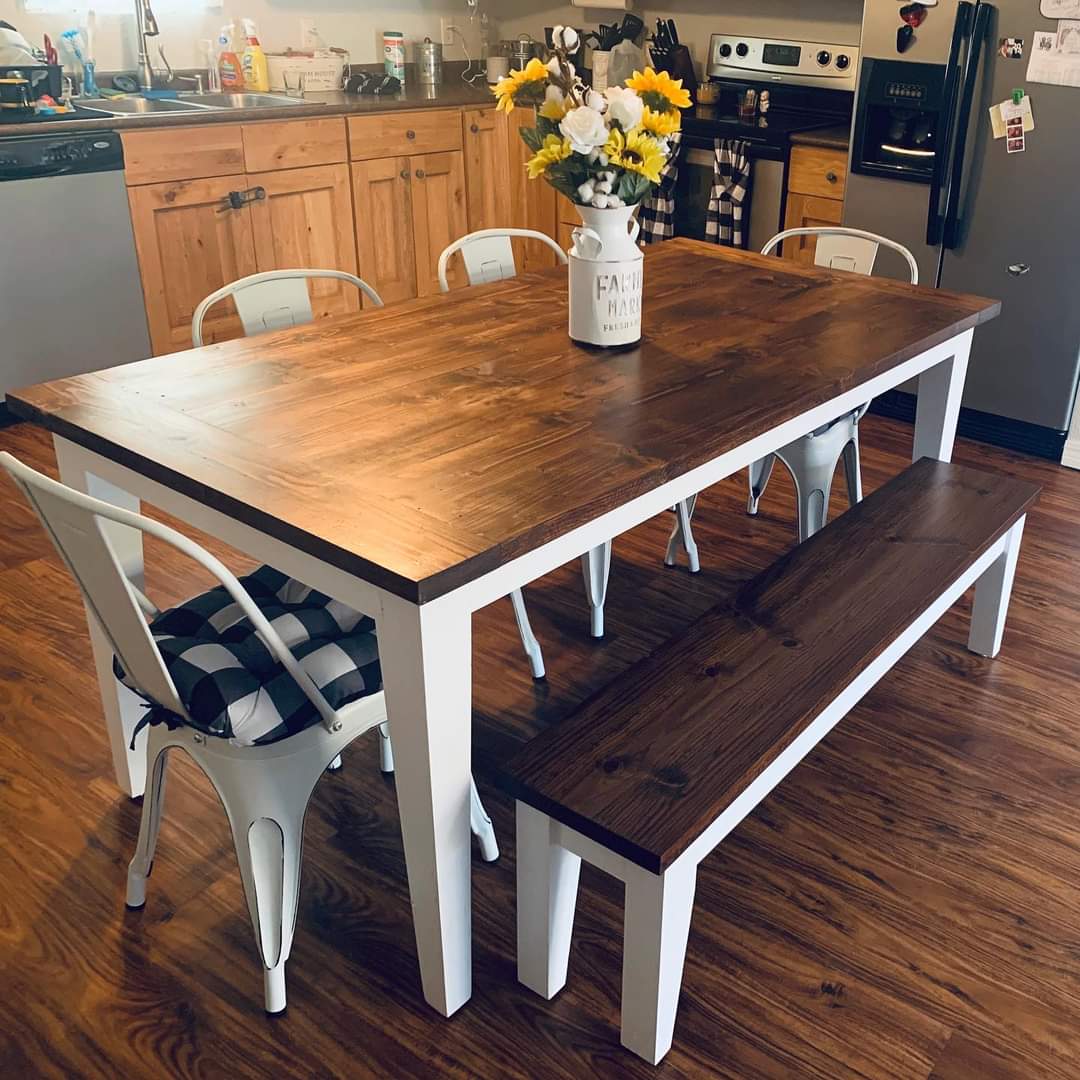
Simple design and fun to build. I did not however use the turned legs. I made a jig and went with tapered legs.
Mon, 01/03/2022 - 12:32
Fabulous job, it is gorgeous! Thank you for sharing:)
Comments
Ana White Admin
Sun, 12/26/2021 - 18:42
Great gift!
That looks wonderful, I'm sure she loved it!