Our first build! After finding a vanity top we loved for our DIY bathroom renovation, my husband and I went in search of a chunky, open base with simple lines and a shelf on the bottom. Nothing at the store appealed to us, and I had been talking about all the projects I wanted to build from Ana's site for weeks, so we decided to try the Simple Open Farmhouse Style Vanity. We would just add a shelf to the bottom and omit the top!
This was a really easy plan to scale for our sink, and because we were not doing the top we could make all the necessary cuts with a chop saw.
The only purchases we had to make for the base were screws, slats and a 12-foot-long 4×4 that the guy at the store cut into four 36″ pieces for me. It’s pressure-treated lumber meant for outdoor use, but it was on sale and they didn’t have any other 4x4s. The rest of the materials were 1x4s and 2″ screws that we already had on hand.
For the bottom shelf, we just duplicated the spacers, aprons and skirts from the top, and placed wide slats over that. They look crooked in the photo because they haven't been glued on yet, and using the baskets makes them shift around!
With the vanity top in place the counter height is a little over 37 inches. We are tall people, so this is a tall sink! Perfect for our first build. Thanks Ana!
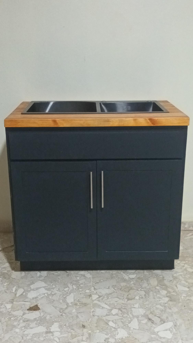
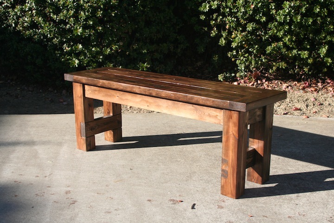
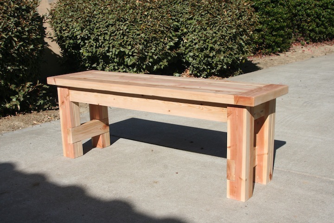
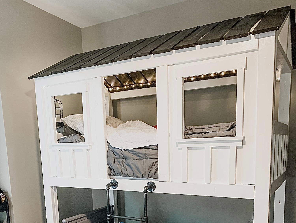
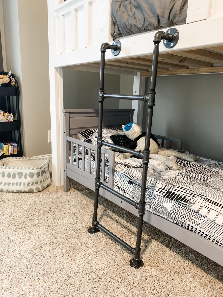
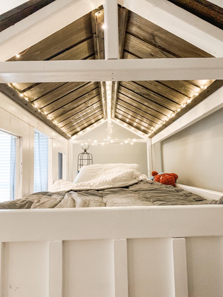
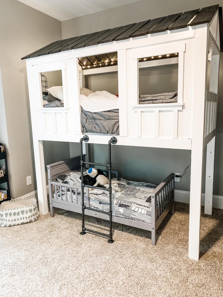

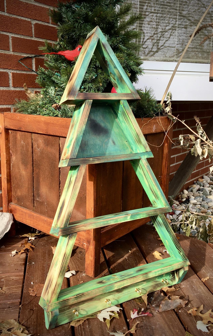
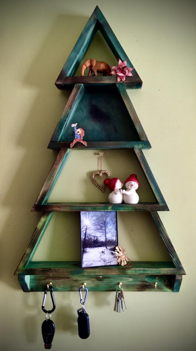
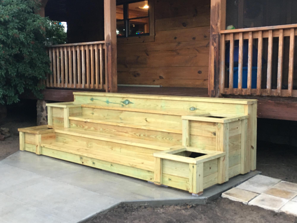
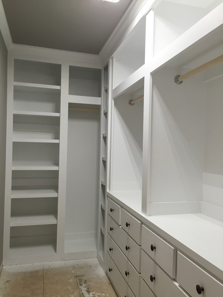
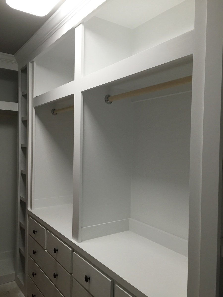
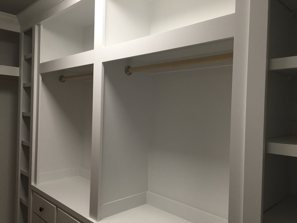
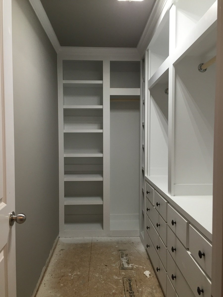
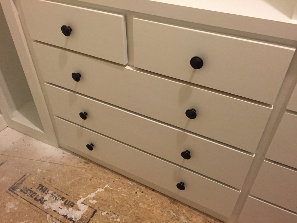
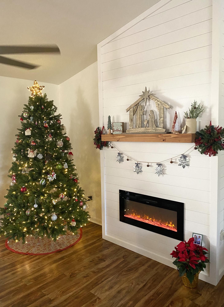
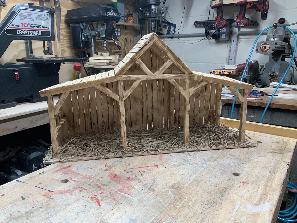
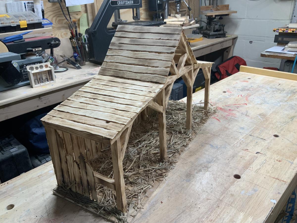
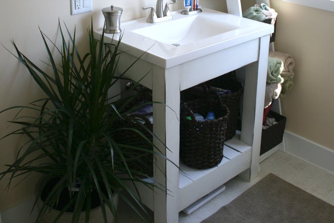
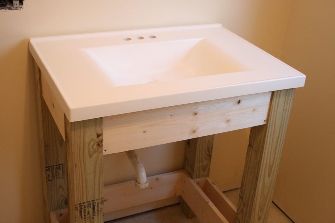
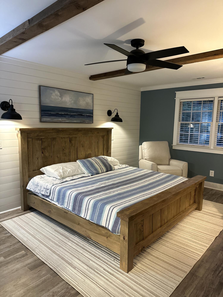
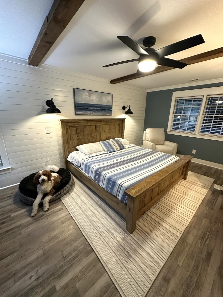
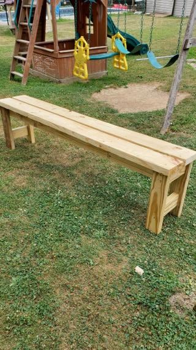
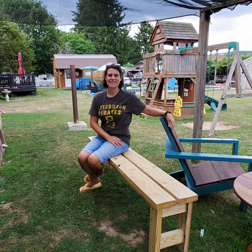
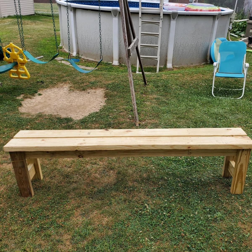
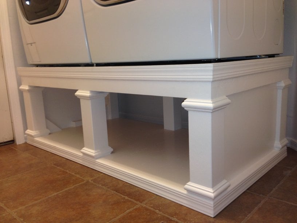
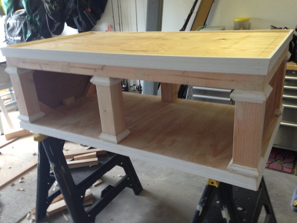
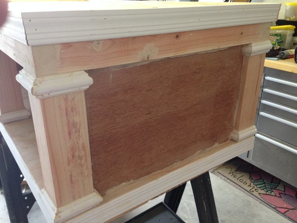
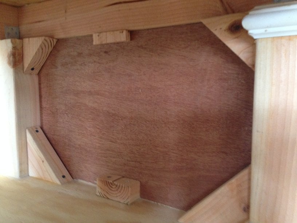
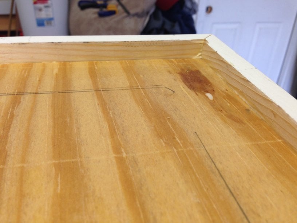
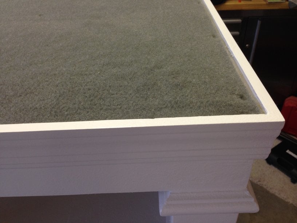

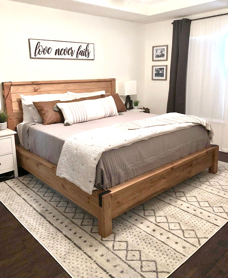
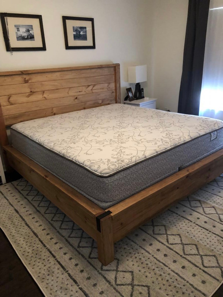
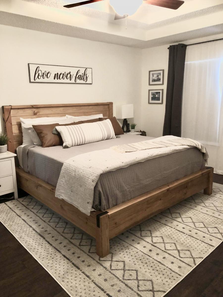
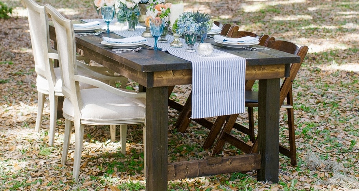
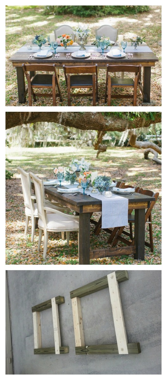
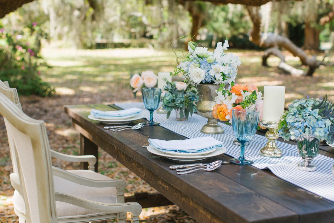
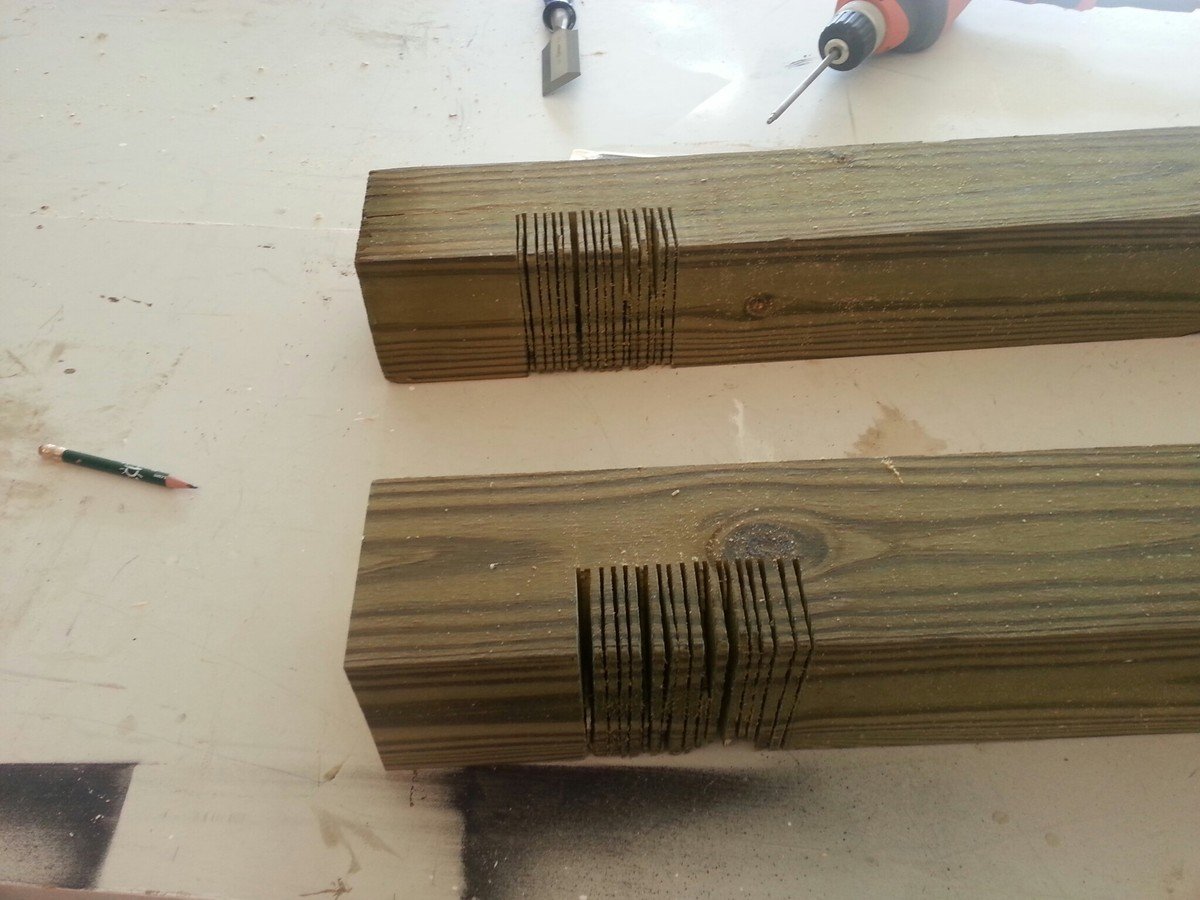
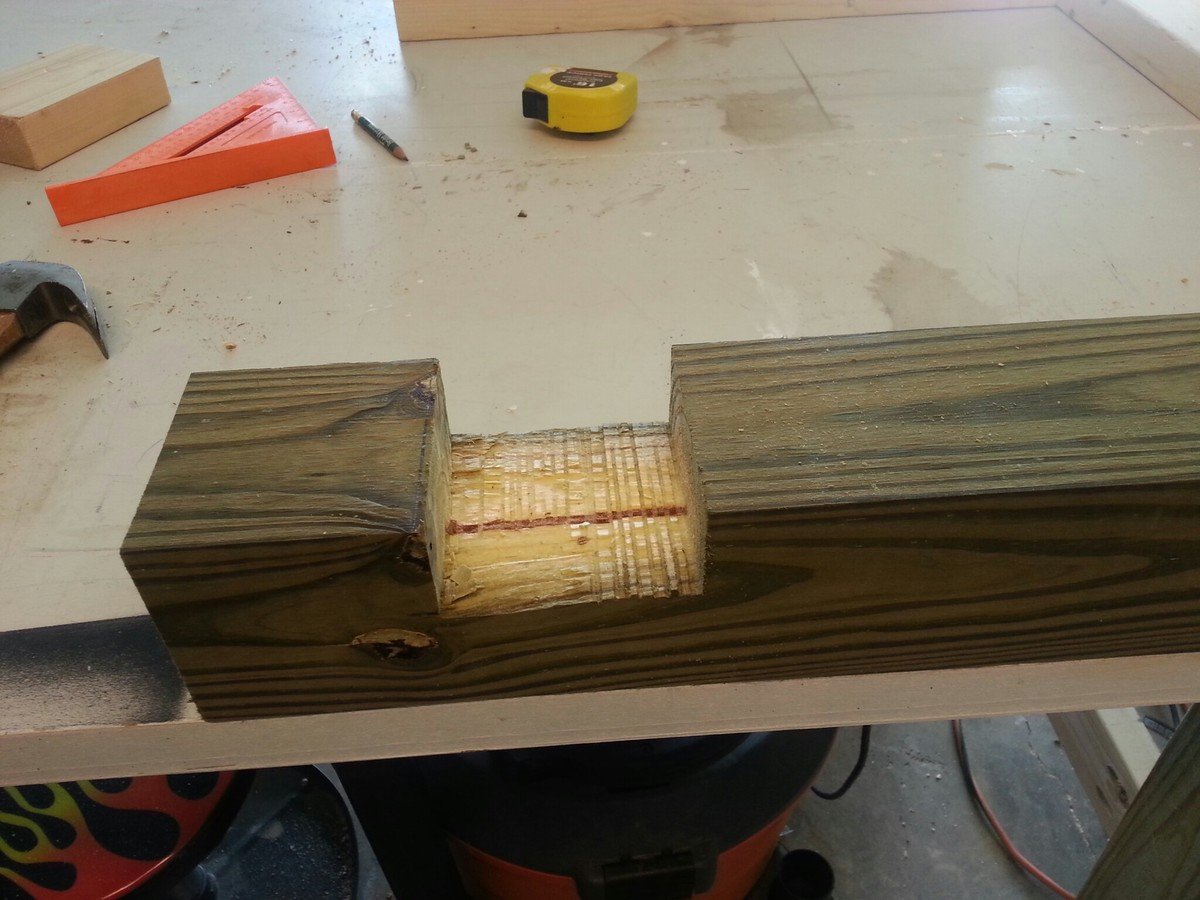
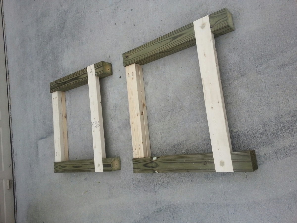
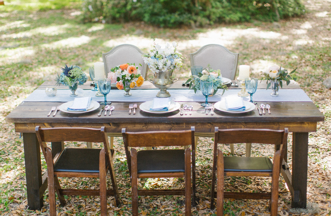
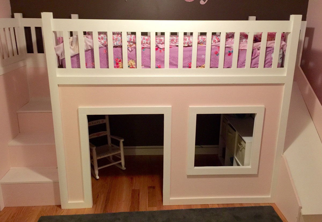
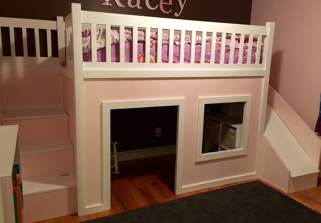
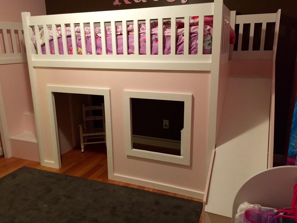
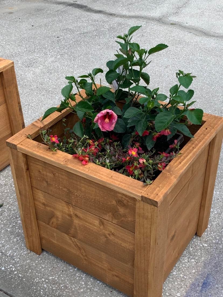
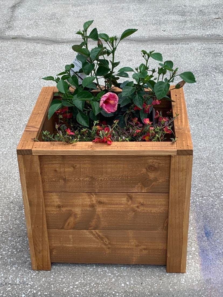
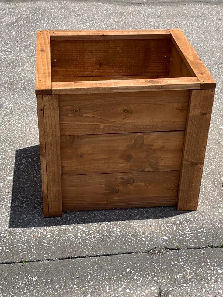
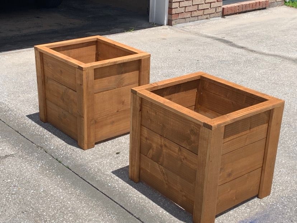
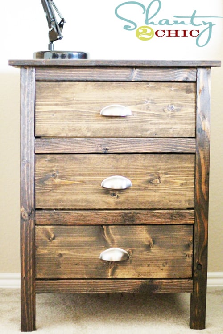
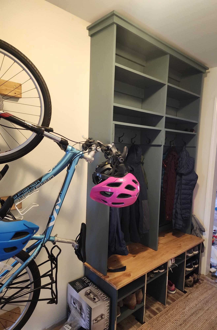
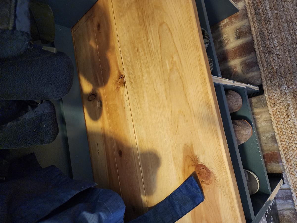
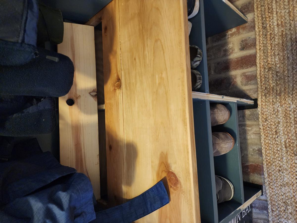
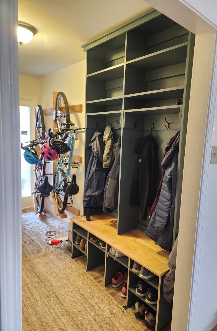
Comments
SingleMomThriving
Mon, 01/23/2012 - 16:47
I like this....
Working on a plan for my own window seat ... attached to a book shelf to hug my big window. This is inspiring.
Dona