Camp Loft Bed twin XL w/ shelf
My daughter needed a loft bed to give her more floor and storage space in her bedroom. I modified the original plans to fit her twin XL bed, which is 5 inches longer than a regular bed. I also added an extra 2x6 across the back two posts for extra support.
Cutting and assembly was relatively easy; I glued every joint and used pocket holes per the instructions. I sanded using 80, 120 and 220 grit. The finish is a Minwax "parchment" water-based stain, with 3 coats of Polycrylic. All pocket holes were pre-drilled prior to finishing.
I assembled the platform and footboard in the garage and brought it into the house as a single unit; same with the headboard. I brought in the rails separately. To assemble, I marked 1 1/4 inches from the outside post edges, and used wood scraps/clamps to align and hold the rails while securing them with pocket hole screws.
My daughter's mattress is very high; it rises only about an inch below the top of the top rail. So I build a bed-length shelf which also had the added benefit of providing a little more height/protection against her rolling out of bed in the middle of the night (see pics).
In all, I was surprised at how long this took me. Probably because I'm a novice and this was only my 2nd project. The totals are:
- Cut and assembly: 14 hours
- Sanding: 25 hours
- Finishing: 2 days
After finishing, I left all pieces in the garage for 5 days to air-out before bringing into the house.
Total cost the lumber was $125, 1 qt stain @ $13, 1/2 gal Polycrylic @ $50 per gal, and $20 hardware for a total of just over $200.
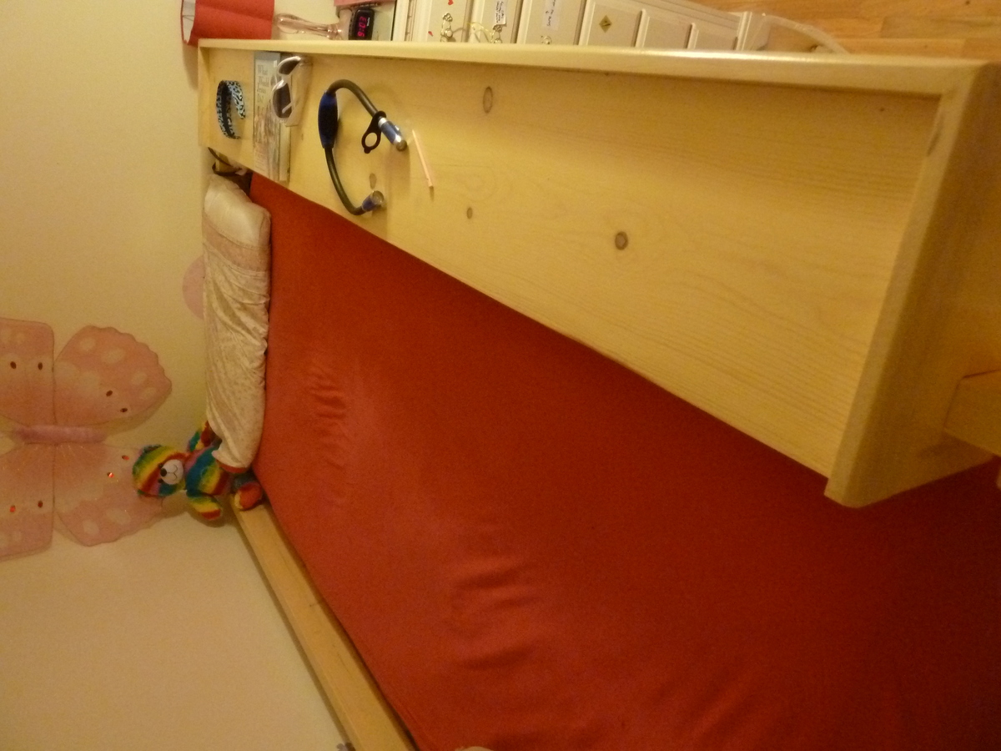
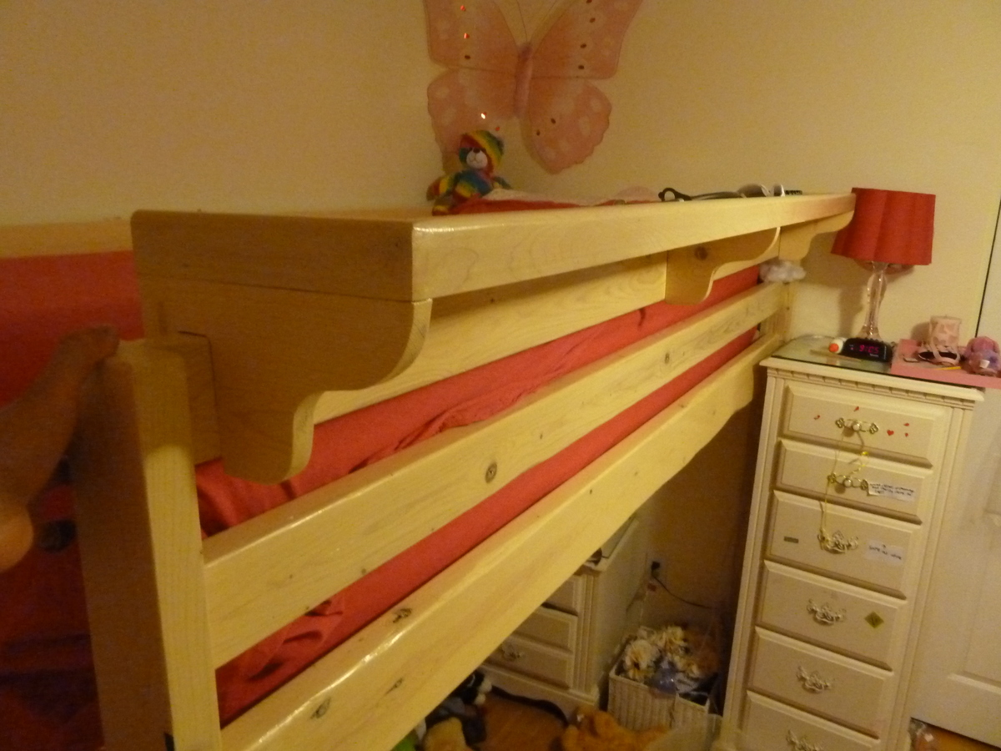
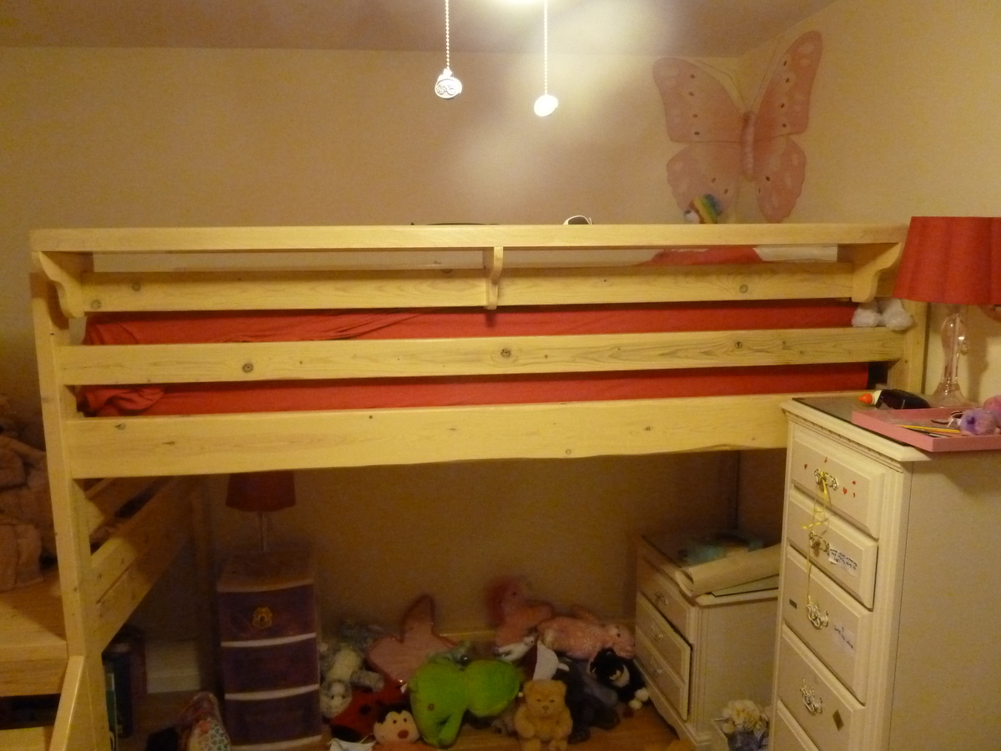
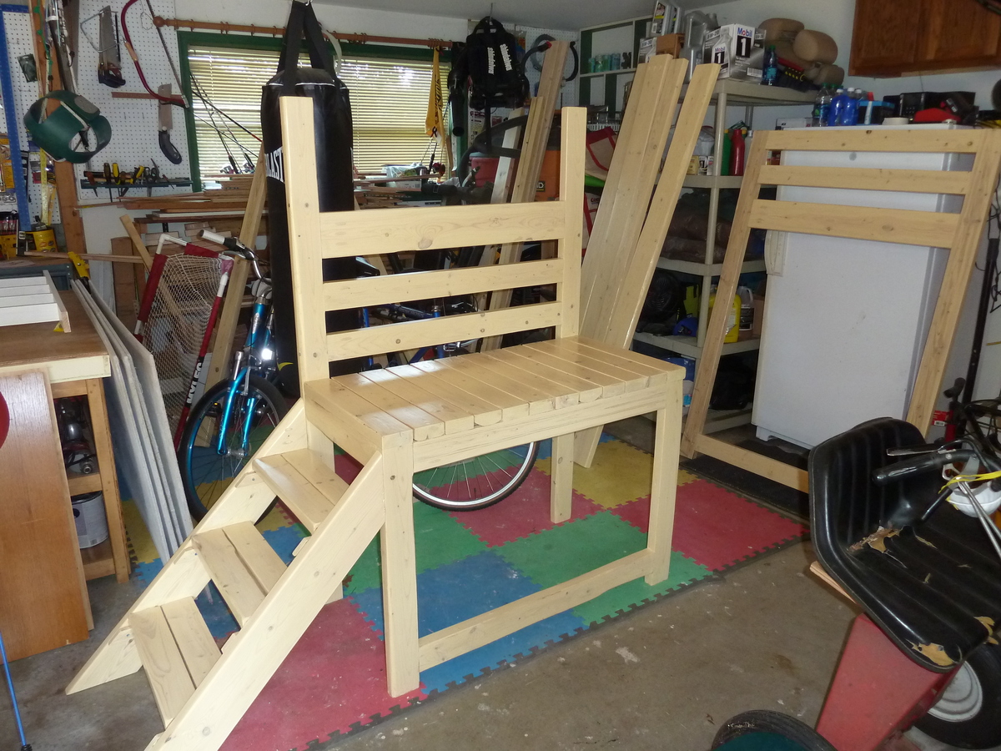
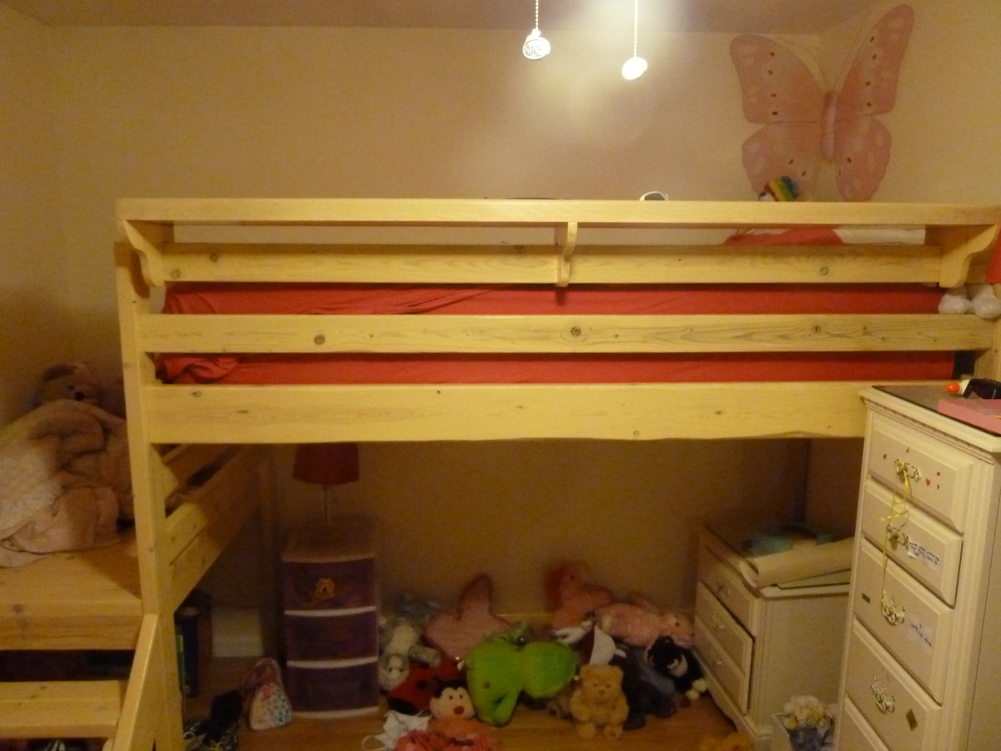
Minwax Polycrylic (three coates)
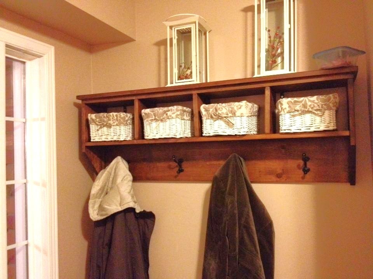
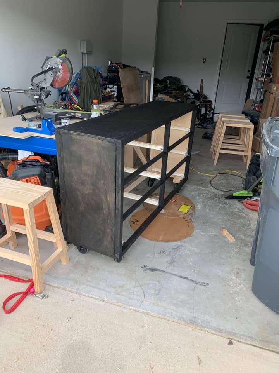
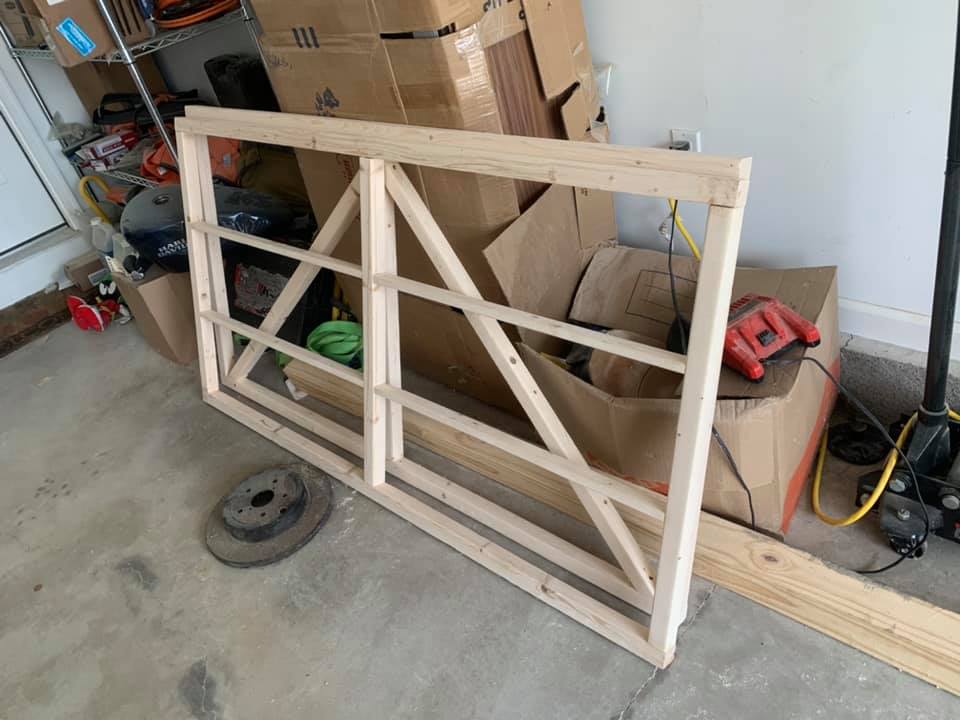
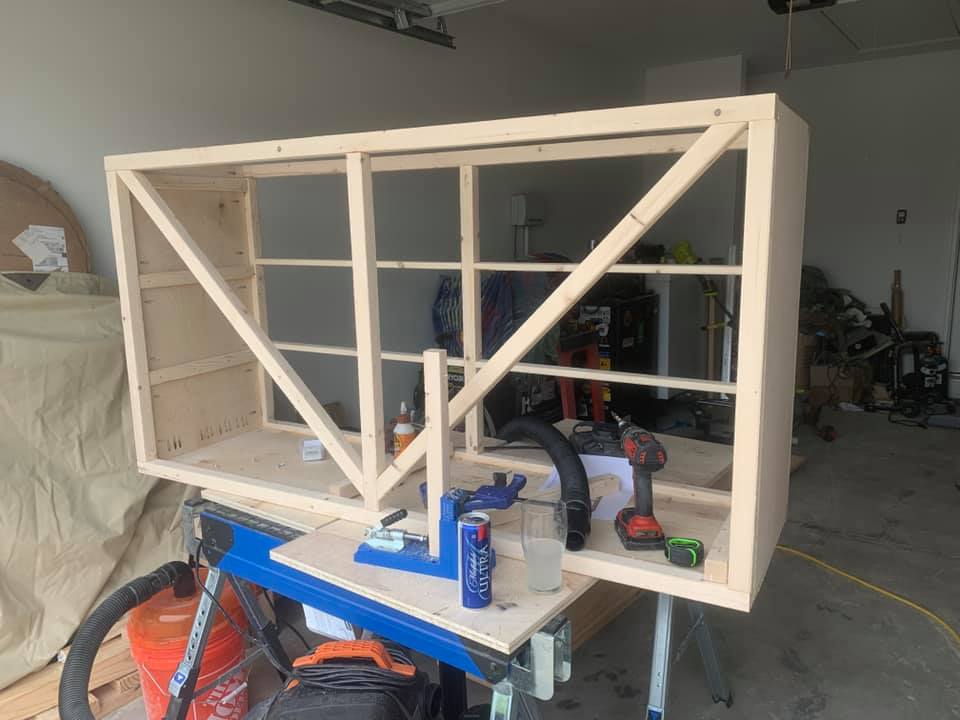
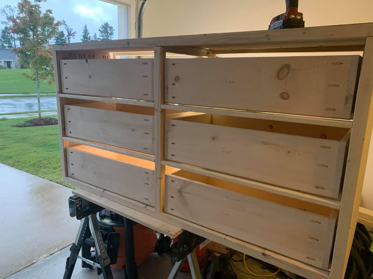
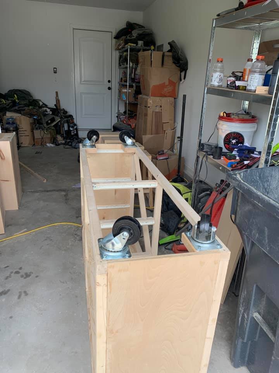
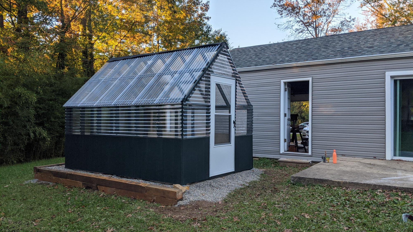
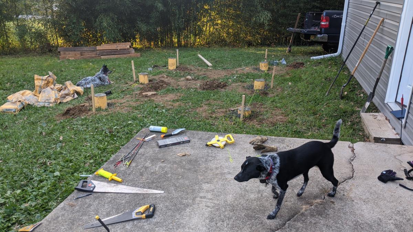
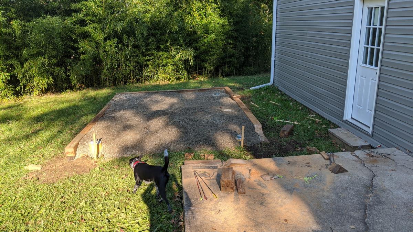
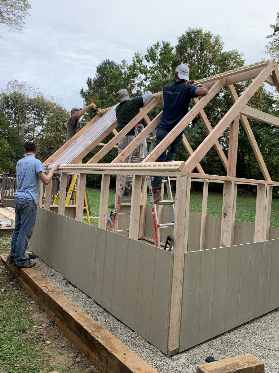
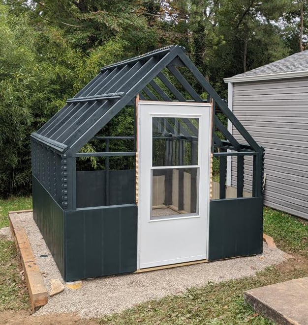
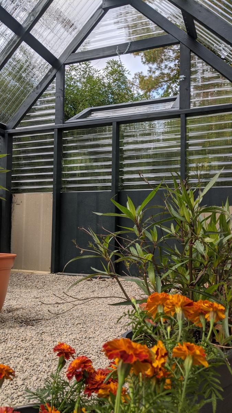
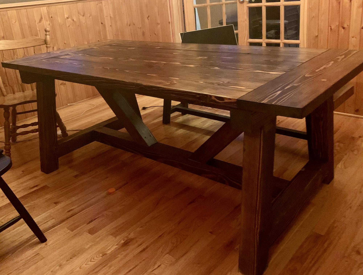
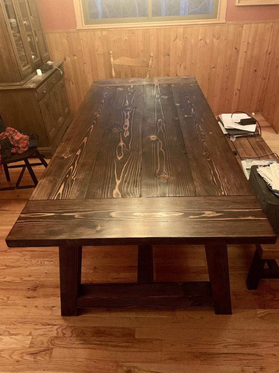
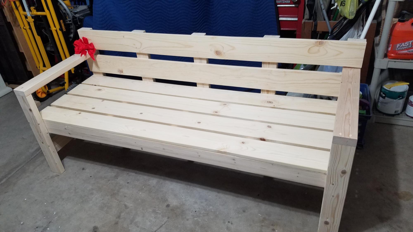
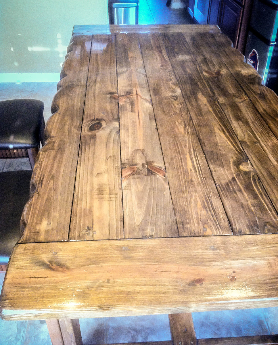
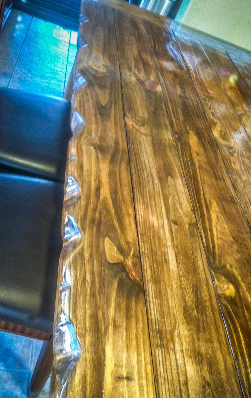


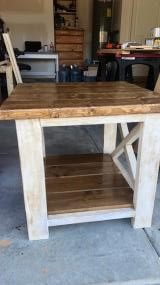
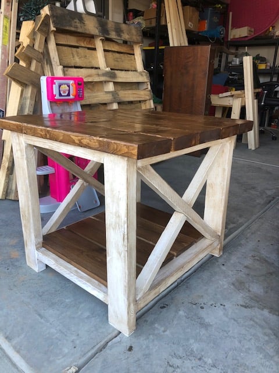
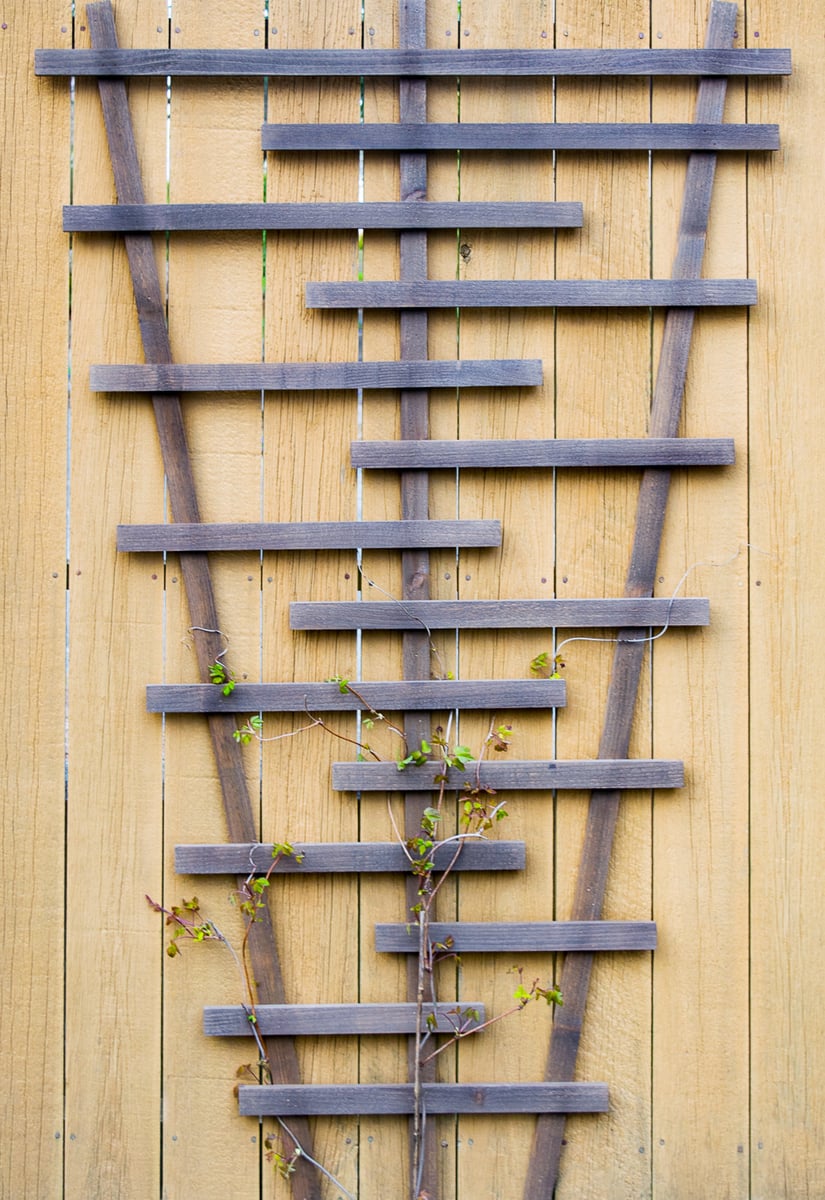
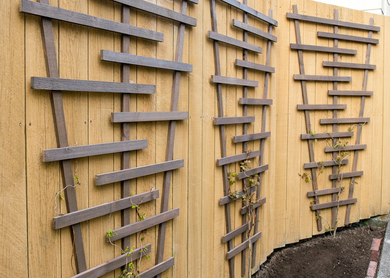
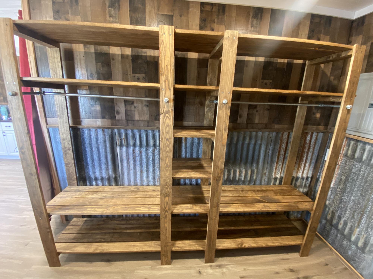
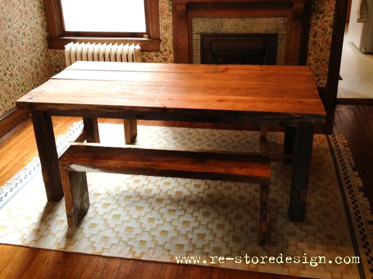
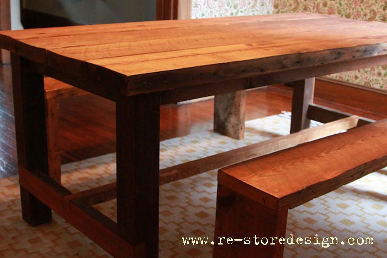
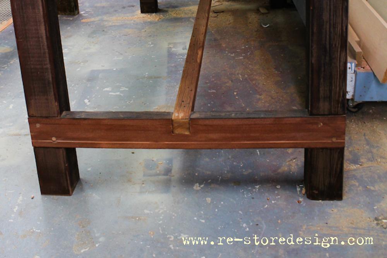
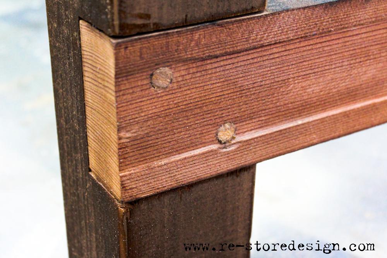
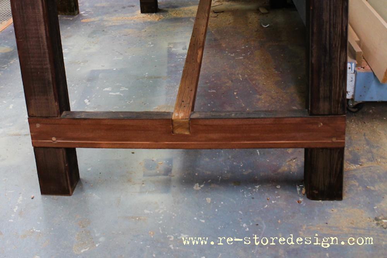
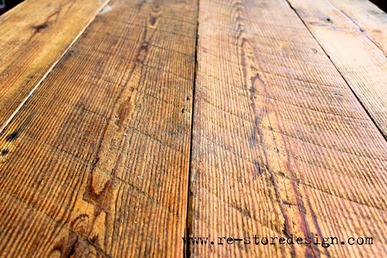
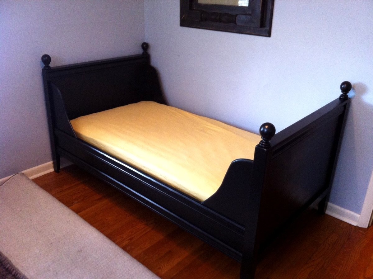
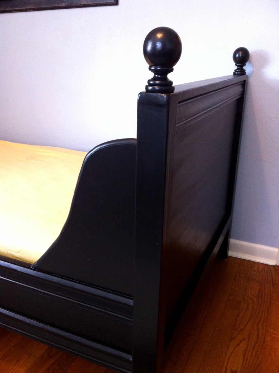
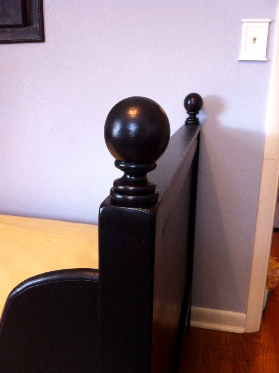
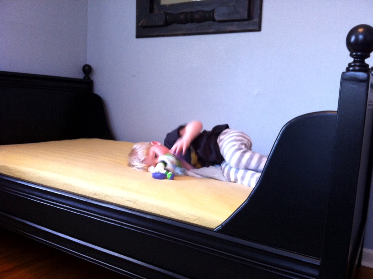
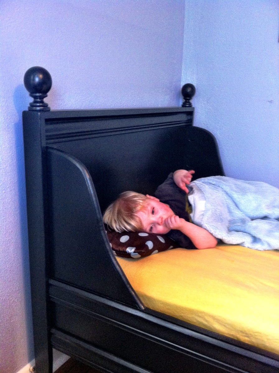

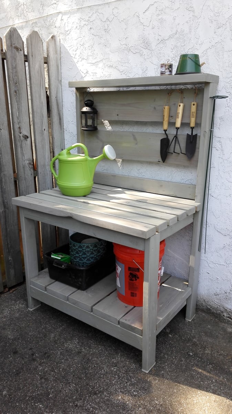
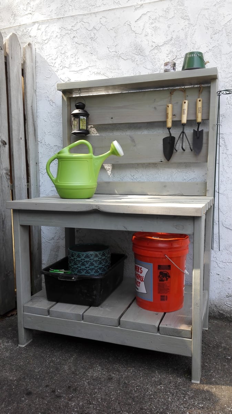
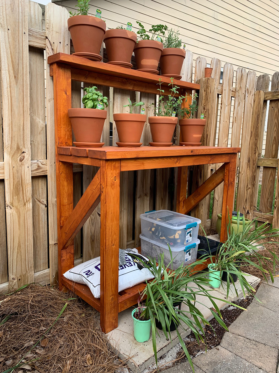
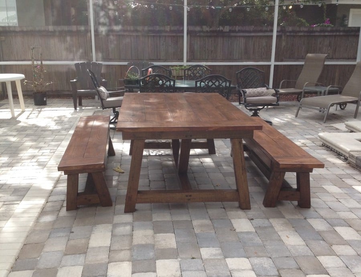
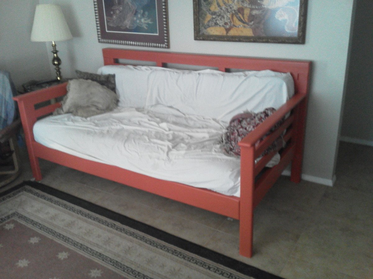
Comments
mariad444
Tue, 03/15/2016 - 22:17
mattress size
I am curious what your mattress size was here, please educate me as I think I will have a similar issue. I liked the shelf idea you did!
In reply to mattress size by mariad444
steve.routh
Wed, 09/23/2020 - 13:52
My mattress size was twin XL.
My mattress size was twin XL.
cmt2012
Thu, 04/09/2020 - 09:05
Nice job! Did you add just 5…
Nice job! Did you add just 5 inches to the length, making it 8'5"?
In reply to Nice job! Did you add just 5… by cmt2012
steve.routh
Wed, 09/23/2020 - 13:56
Yes, all I did was add 5…
Yes, all I did was add 5 inches to the length. In hindsight I should have measured her room because the total length including the steps is about 3 inches short of the room... great, it fits, but alot of "things" drop through the slot like socks, candy wrappers, etc. Good luck!
dragonfly2000
Sat, 10/17/2020 - 16:27
Shelf
Love it- May I ask where you get the shelf plans from?