Splatter Paint Loft Bed
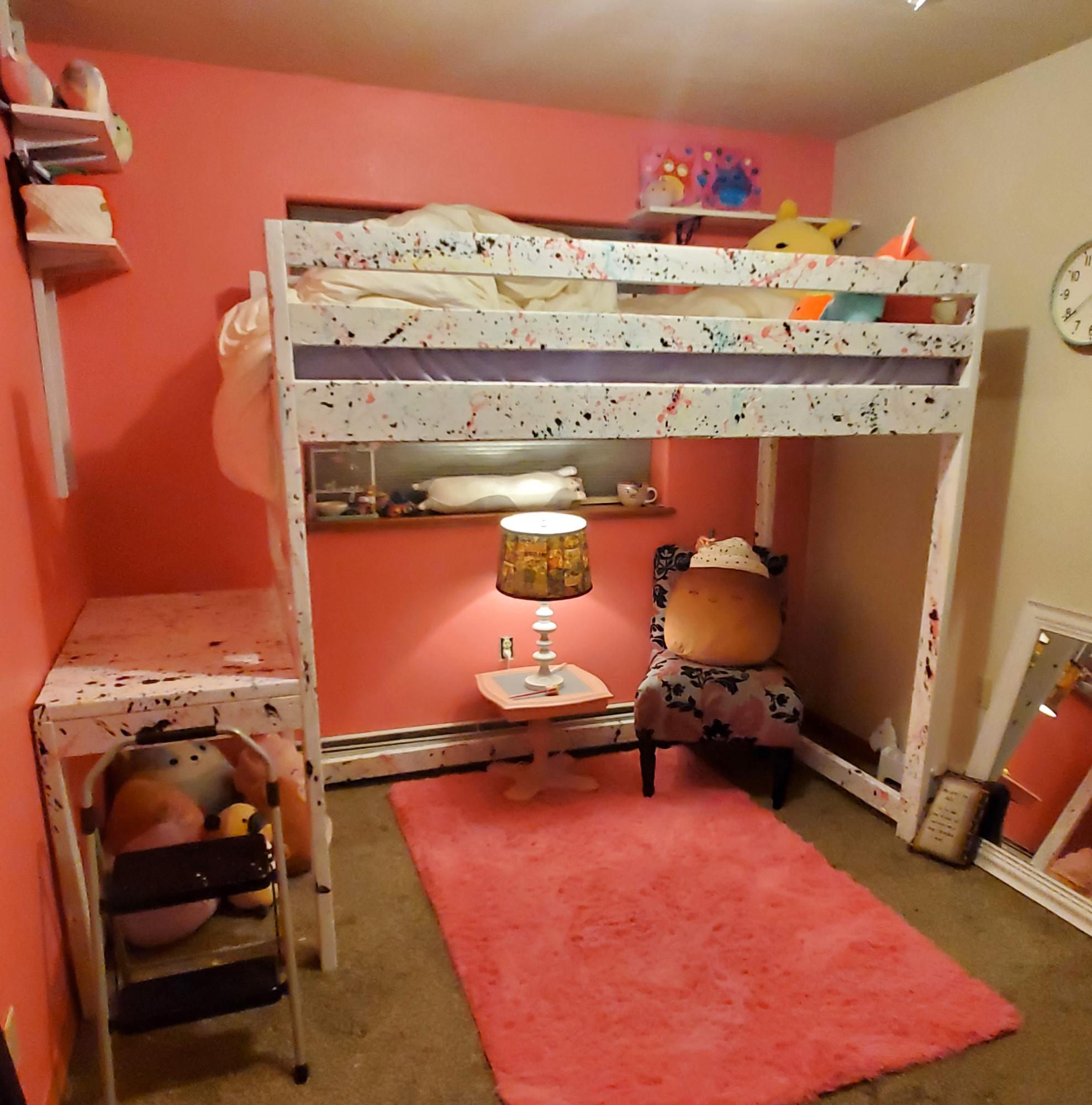
Splatter paint loft bed with platform. Raised 5" inches for some extra room. Stairs to come at a later date.
Nicole Gdula

Splatter paint loft bed with platform. Raised 5" inches for some extra room. Stairs to come at a later date.
Nicole Gdula
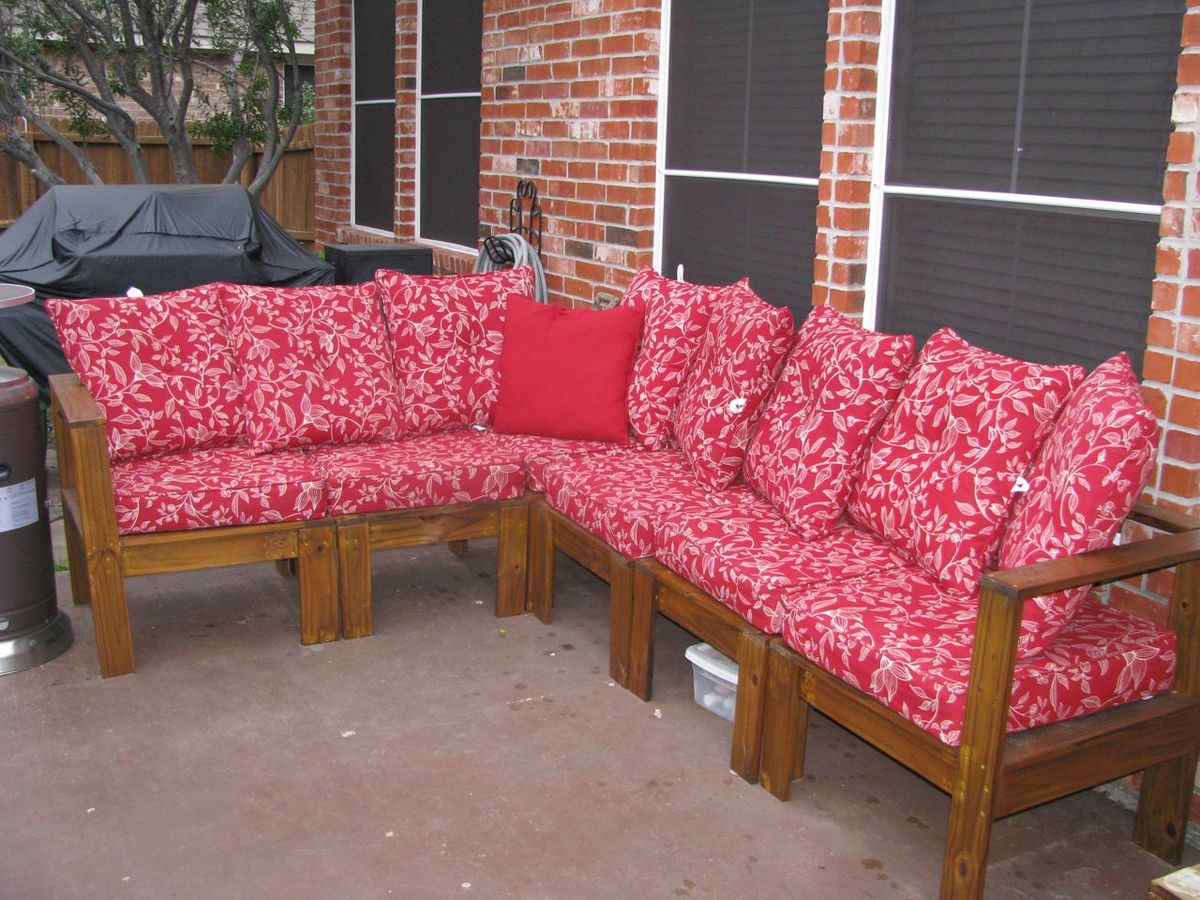
We built this sectional for approximately $700. The wood and supplies cost about $200. The cushions were the most expensive, about $500. We wanted 24 inch wide and 5 inch thick cushions that were well made. I ended up ordering them online from Wal-Mart. The project could have taken about one day, but due to work and kids, it took us about a week.
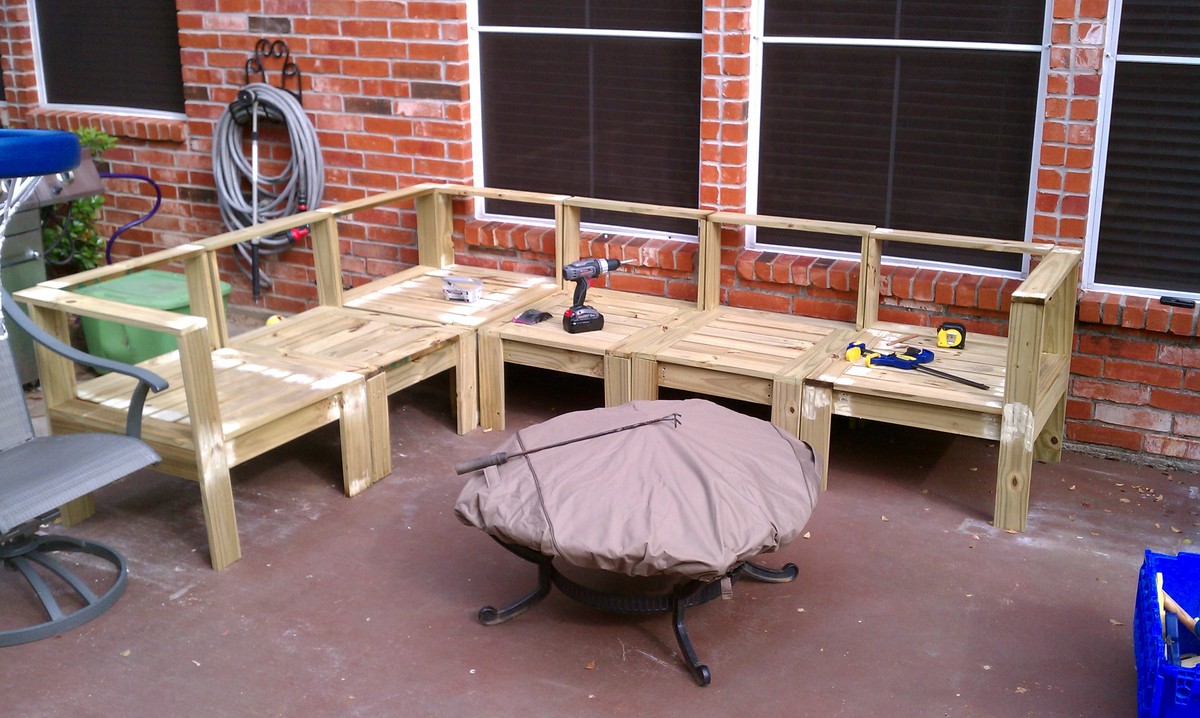
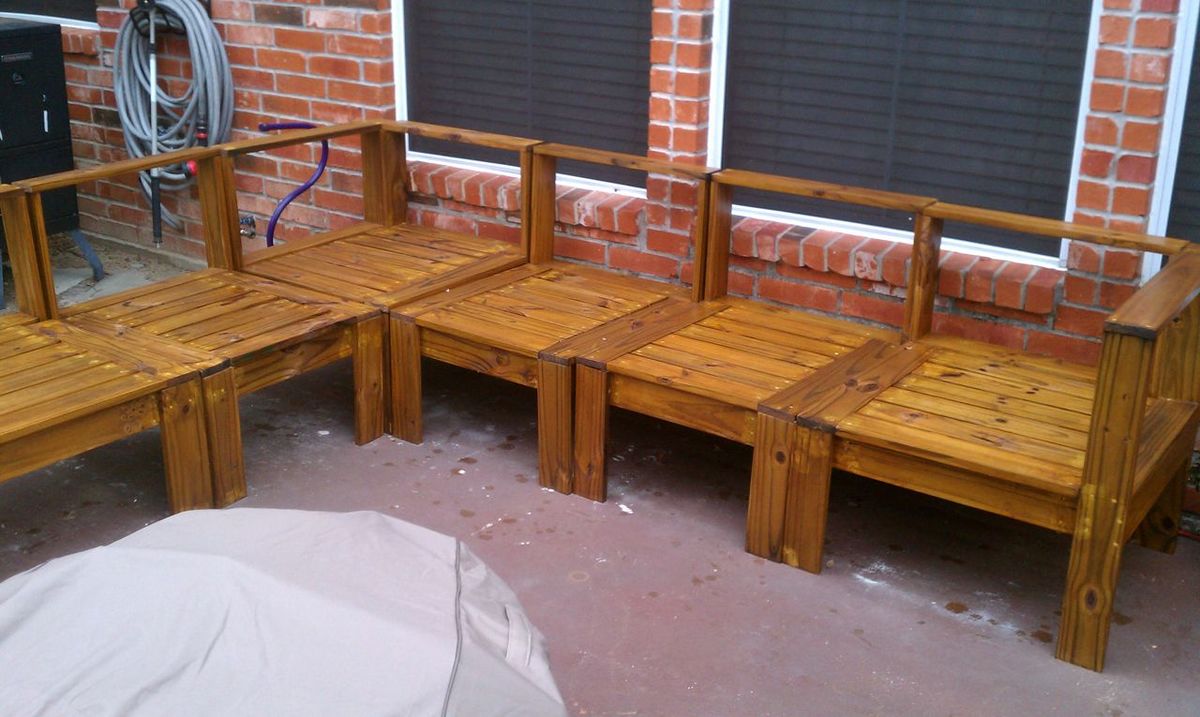
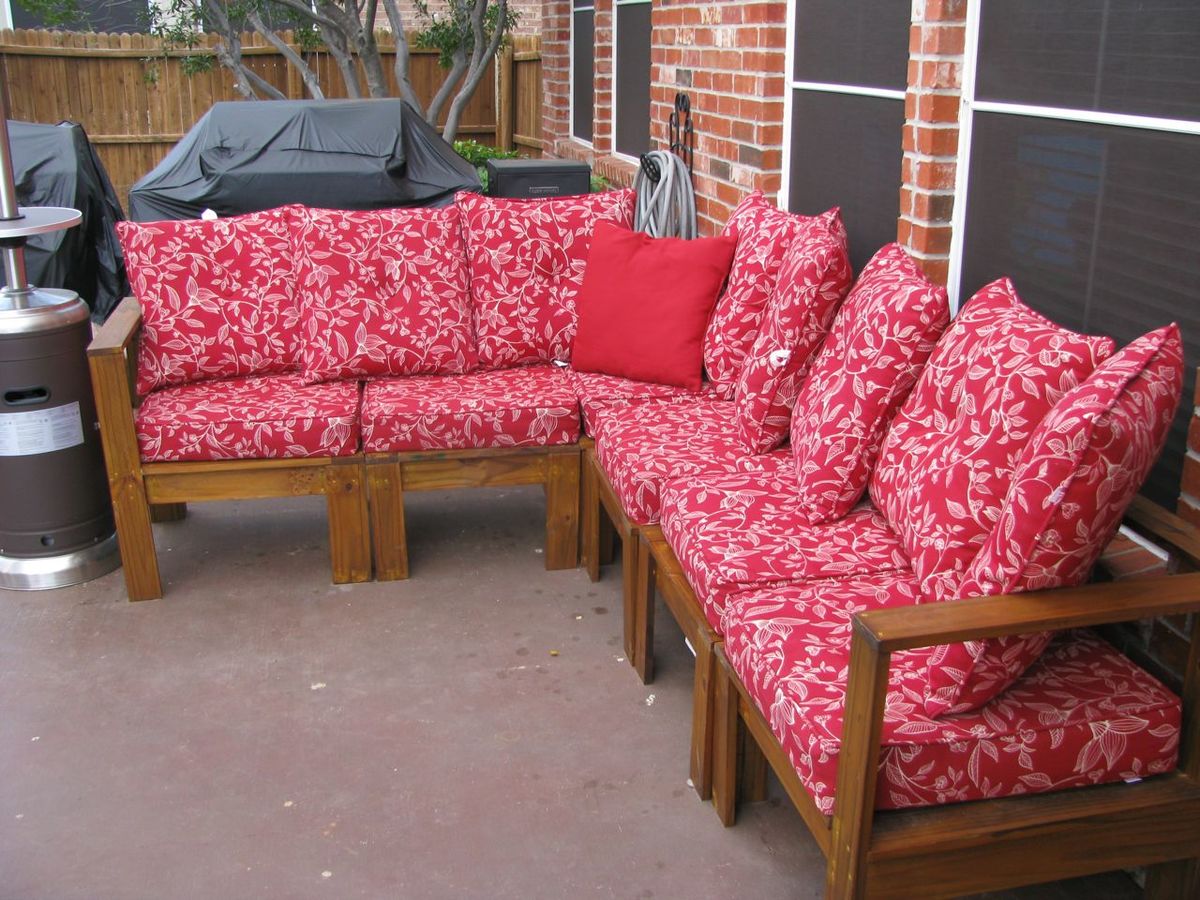
Fri, 03/02/2012 - 04:50
This is just gorgeous! Great job! I really LOVE the red cushions contrasting with the wood.
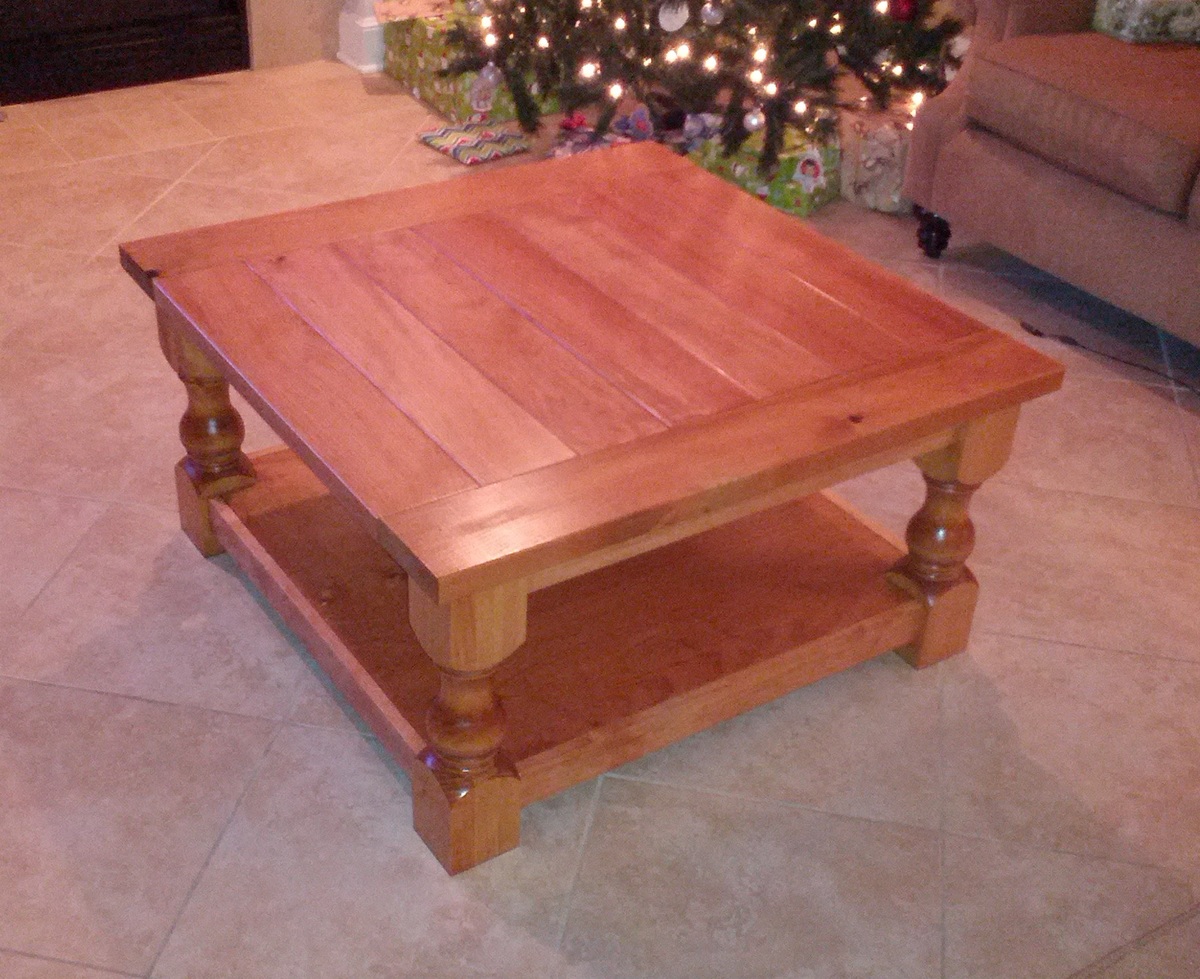
I first saw this table on the Shanty 2 Chic website and when I saw that it was based on a plan from Ana, I knew we had to build it. I asked my husband David to get started on it right away.
It turned out perfectly!!!
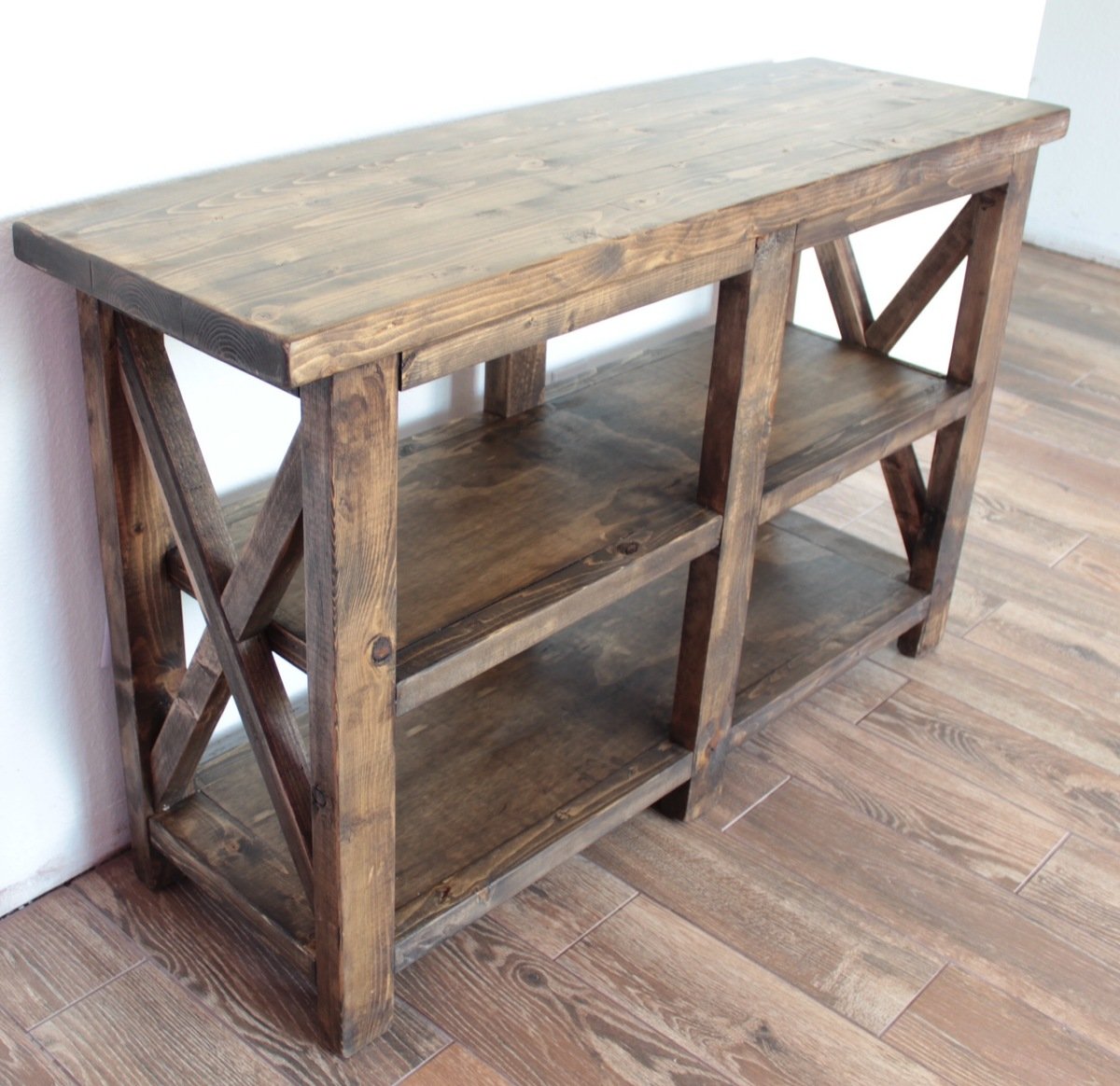
Made from Canadian white pine just made from 2x6s that where ripped down to the top,legs, sides and the X's. Sanded 3/4in plywood was used for both shelves instead of solid 1x12 pine board to cut down on cost of the build. 15in wide x 4ft long x 30in high
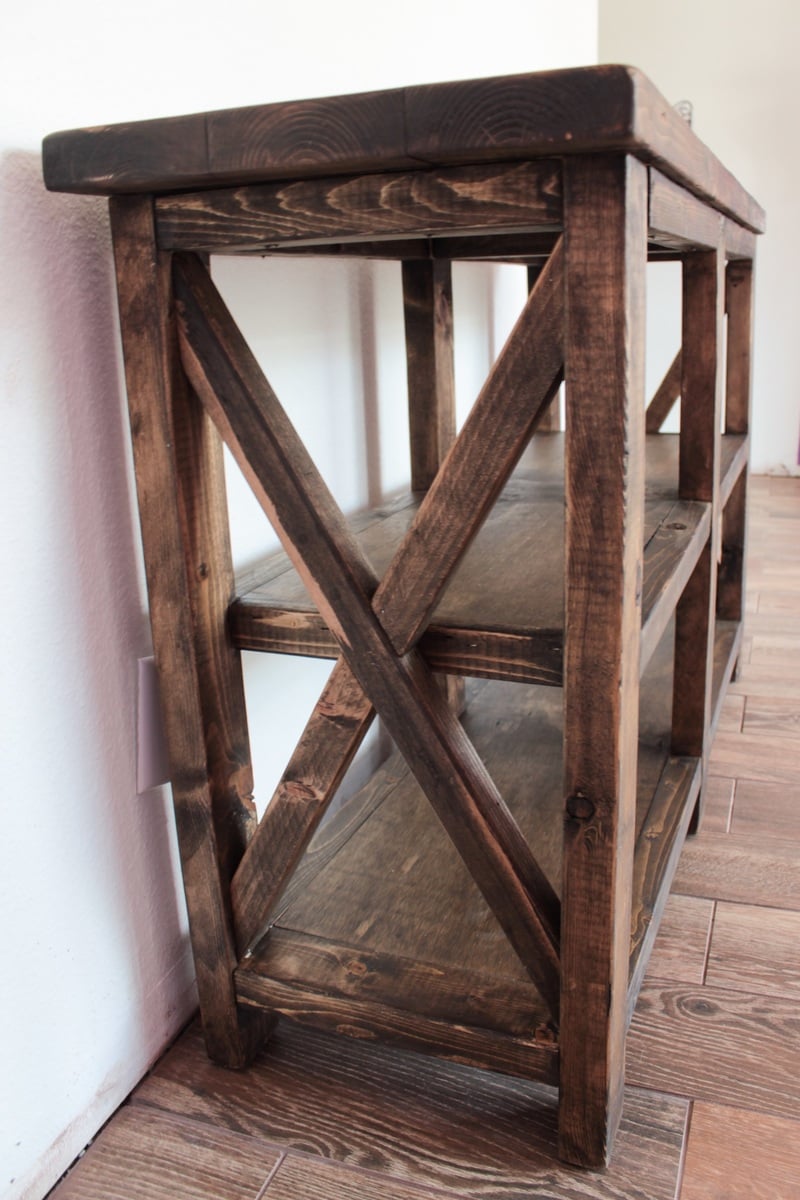
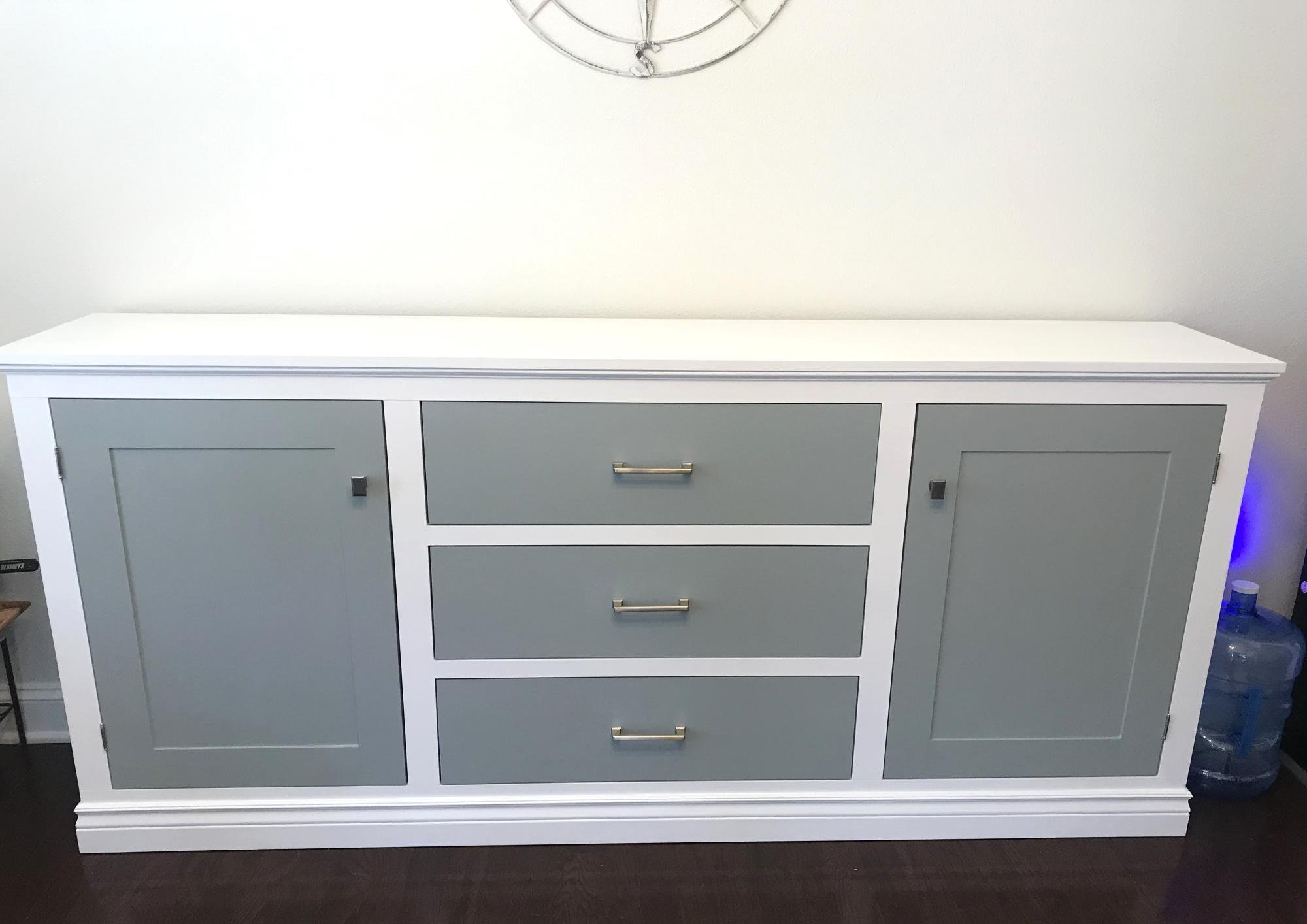
Needed some extra storage and this plan was perfect.
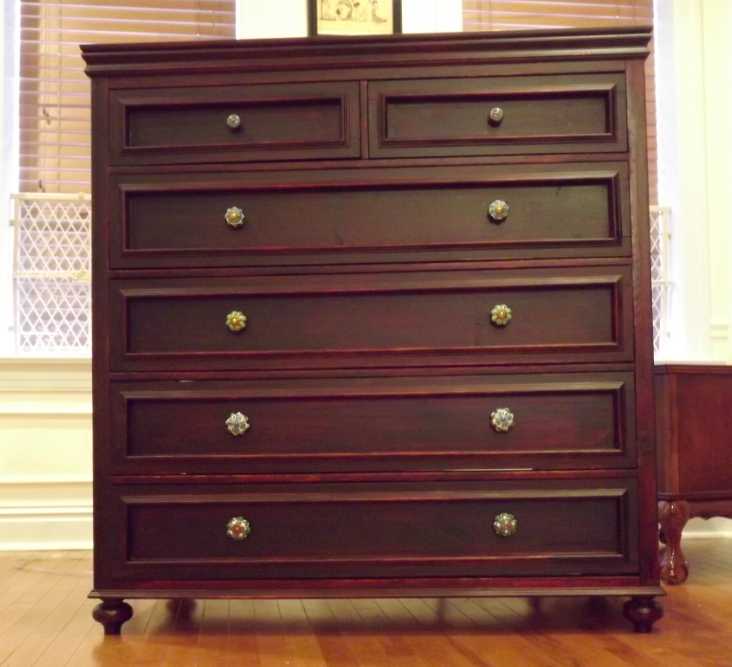
I originally wanted the Hudson Dresser from Pottery Barn but I wanted it a little more feminine. I also really liked the Madison Dresser plans posted on this website so I combined the two and this is what I got. It took me a weekend to build and a week to stain (a layer of stain after work a day). I got the drawer pulls from World Market and I got the bunn feet on ebay. I'm overall very pleased with it.
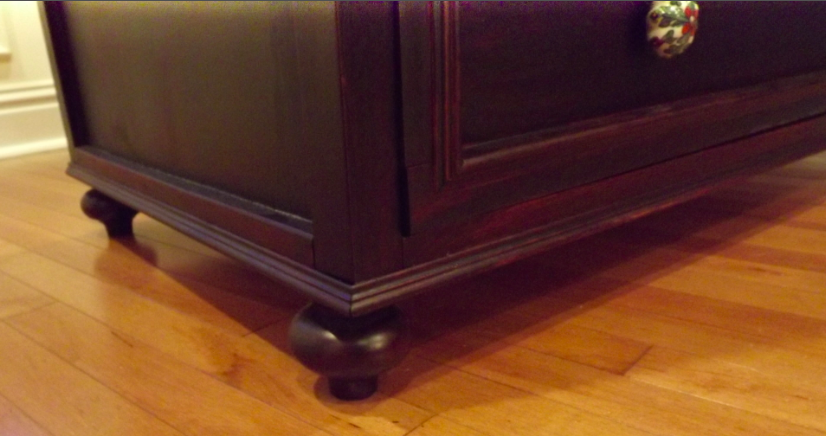
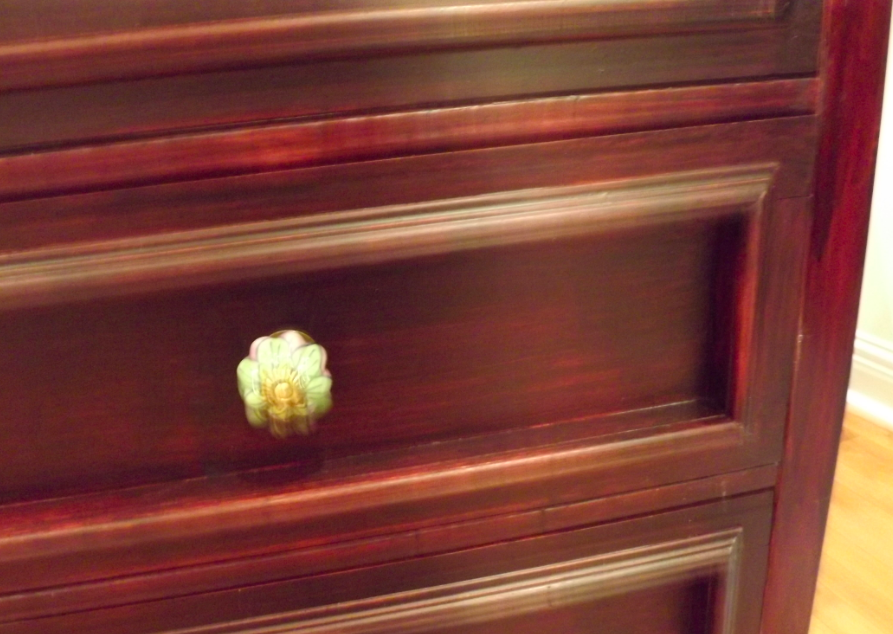
Sun, 03/04/2012 - 22:47
Nice job! It's gorgeous. What are the dimensions? (just curious).
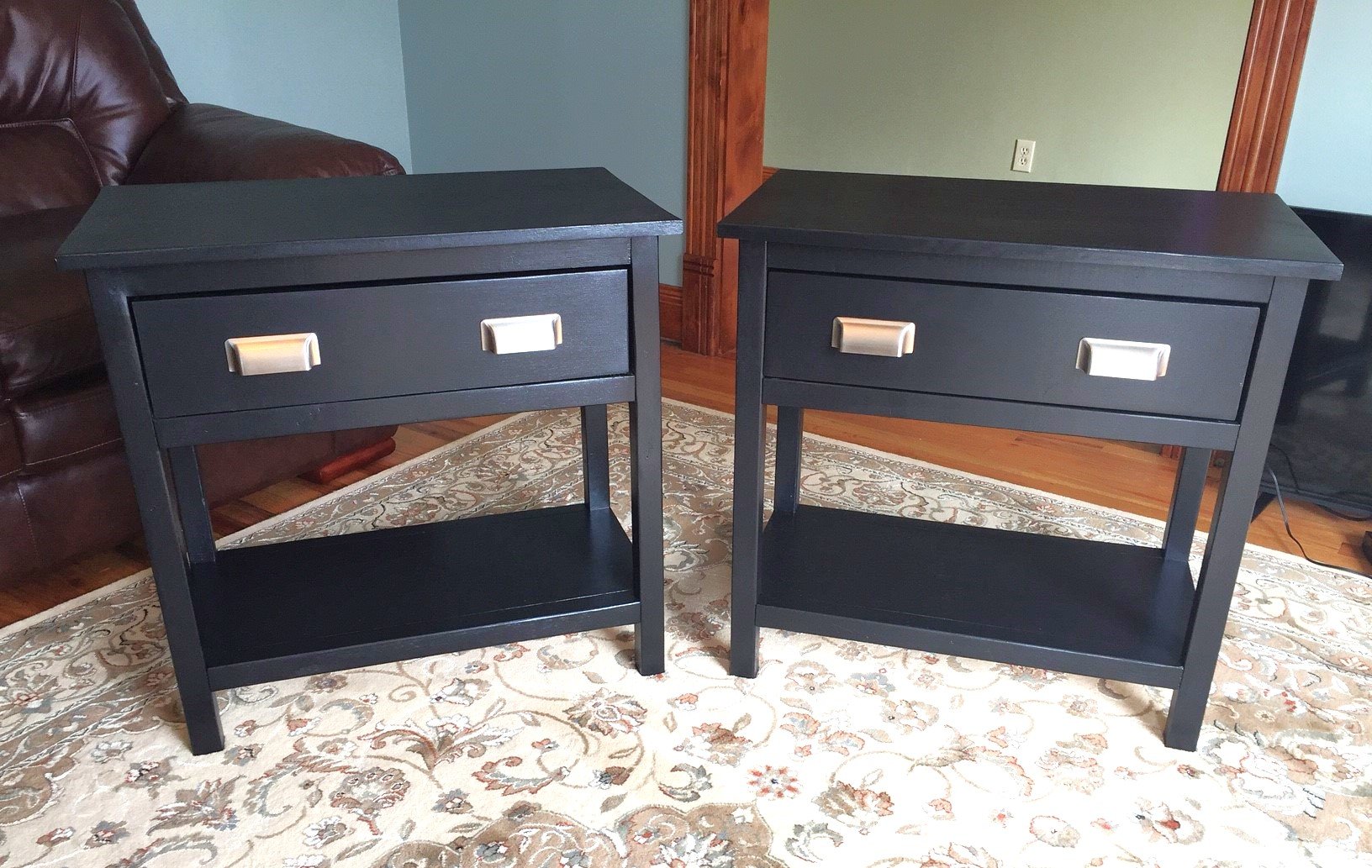
2 nightstands built from Farmhouse bedside table plans.
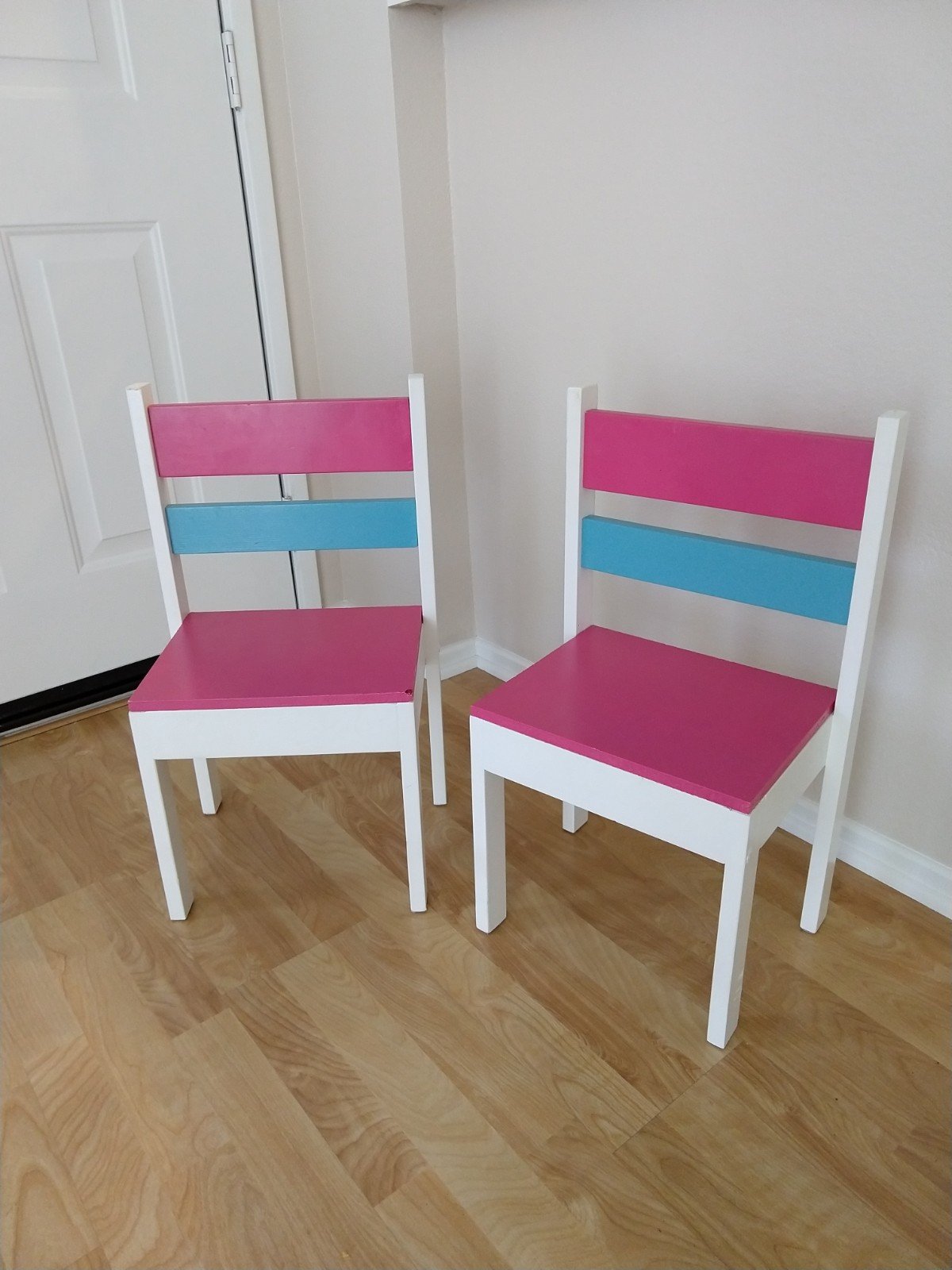
Chairs are hard.... when you don't use plans.
I used Ana's plans for round 2 of these chairs. I actually feared for my children's safety with the first set I made using no plans at all. With plans in hand, these turned out excellent and were actually quite easy to build.
I used 1x2s for the legs, 1x3s for the side supports and for the turquoise back panel, a 1x4 for the pink back panel, and scrap MDF board for the seat base.
I regret using the MDF board, it chips easily. In hindsight, I should have used 1x3s for the seat bottom.
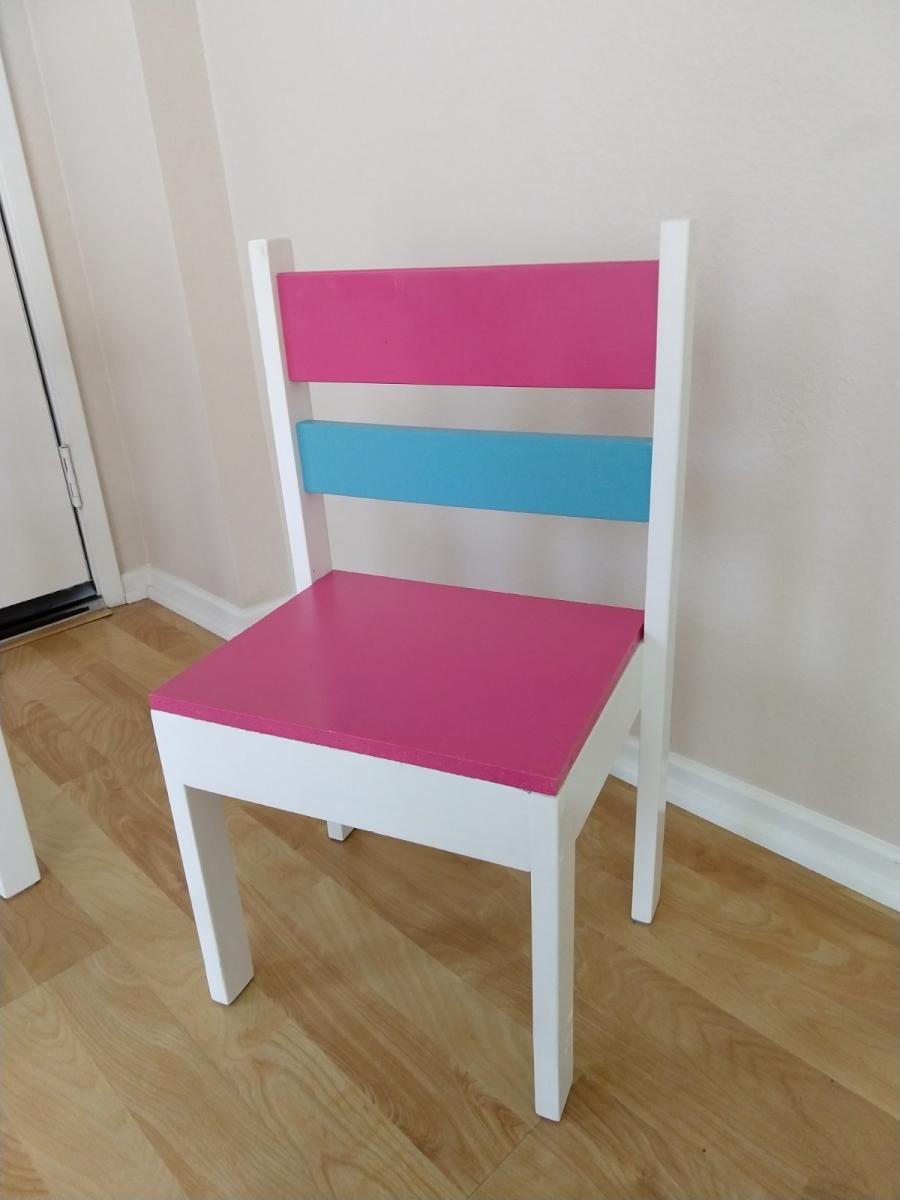
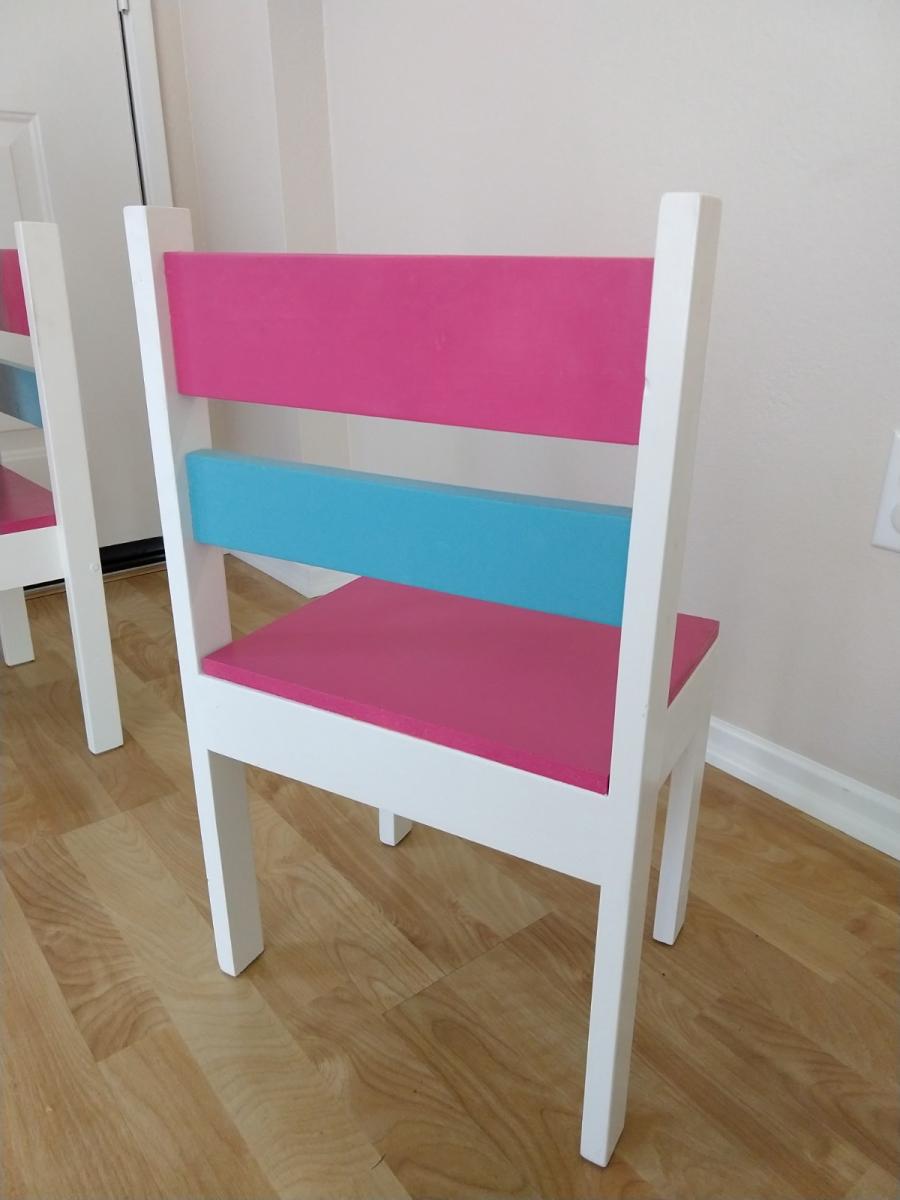
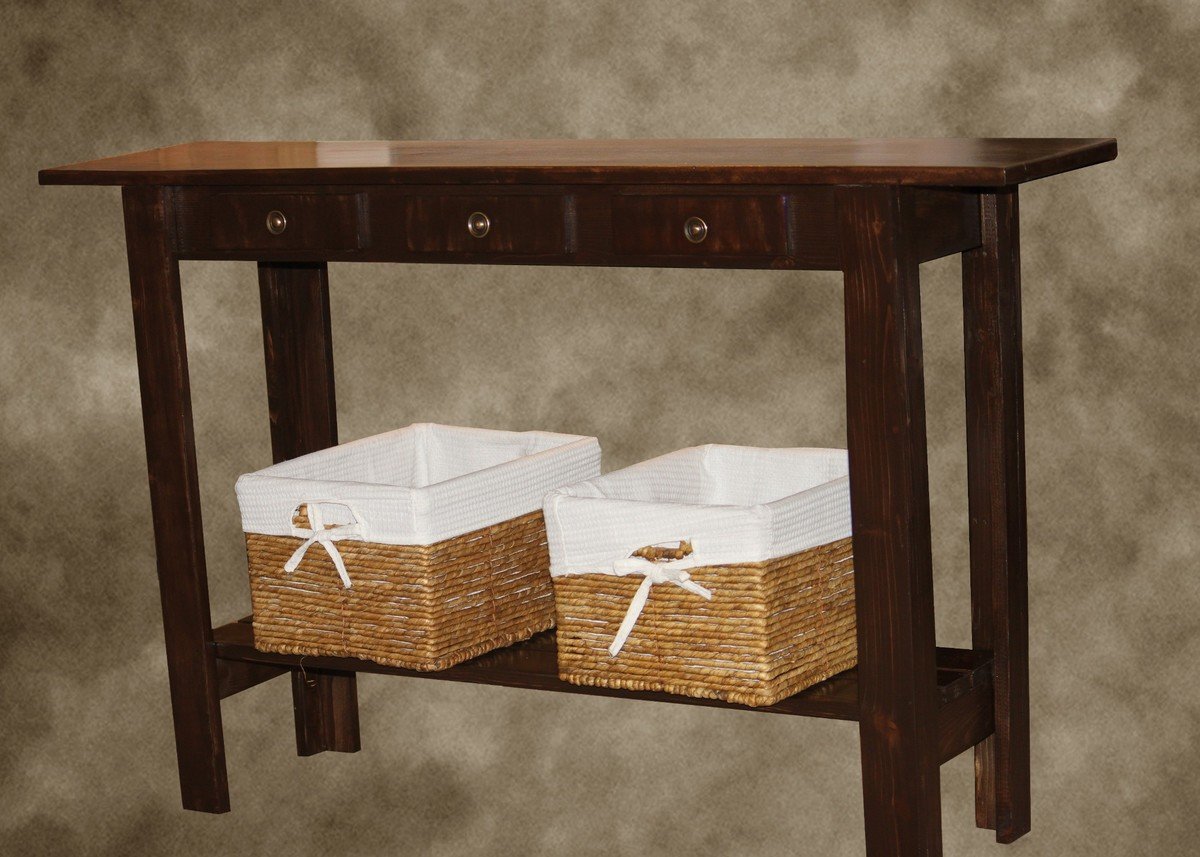
A friend needed an entry table, so I went with the Cheap and Easy Console plan and found the baskets at Ross. I modified to include lower shelf and did a single board top because I was trying to avoid buying more wood.
Men come in crates - who knew?
My crate is a gift for a friend, to be filled with manly foodstuffs, but in the mean time, the little 'un loved trying it out.
I didn't follow the plans rigidly, but I absolutely loved the idea and was inspired by all the great photos on this site. Mine looks the same from above and below, but the front and back side slats are attached to the lid while the left and right ones are attached to the box. Also, everything uses the same 18mm ply (what I had available!) which means you can easily lift it using the side slats, but lift the lid off with the front and back slats.
Enjoyed this project - will more than likely make others in the future. Maybe even spend a bit of time on the finish next time - the 'rough 'n' ready' look works well enough for this kind of project though, so it plays to my strengths!
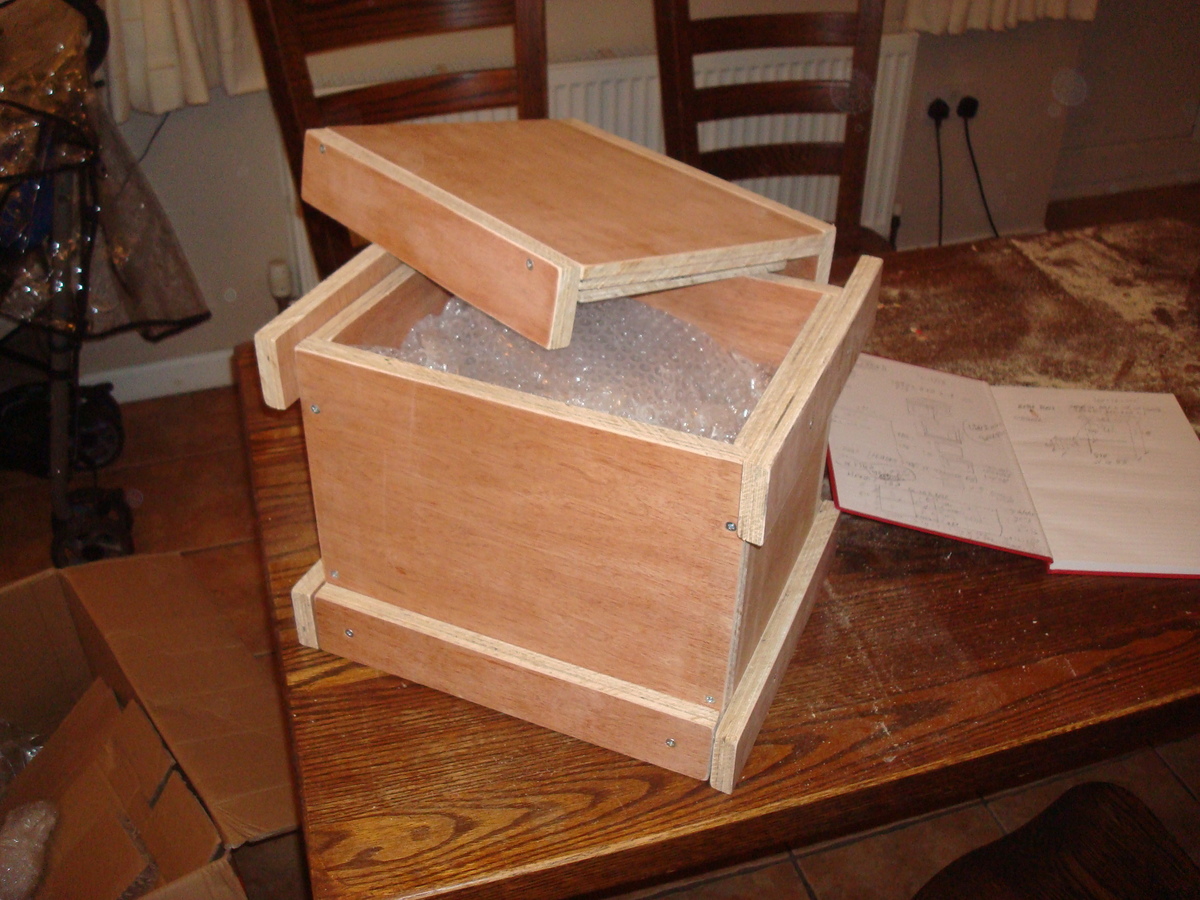
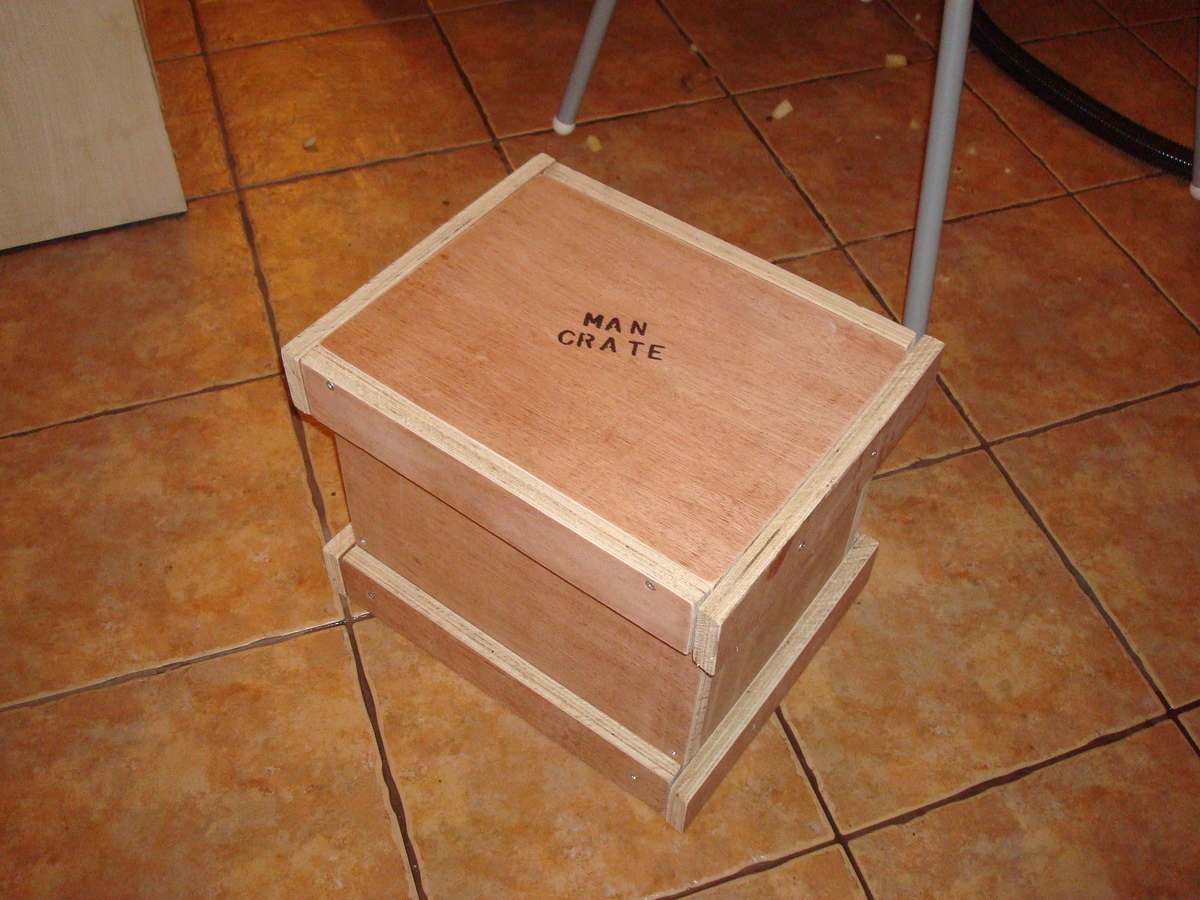
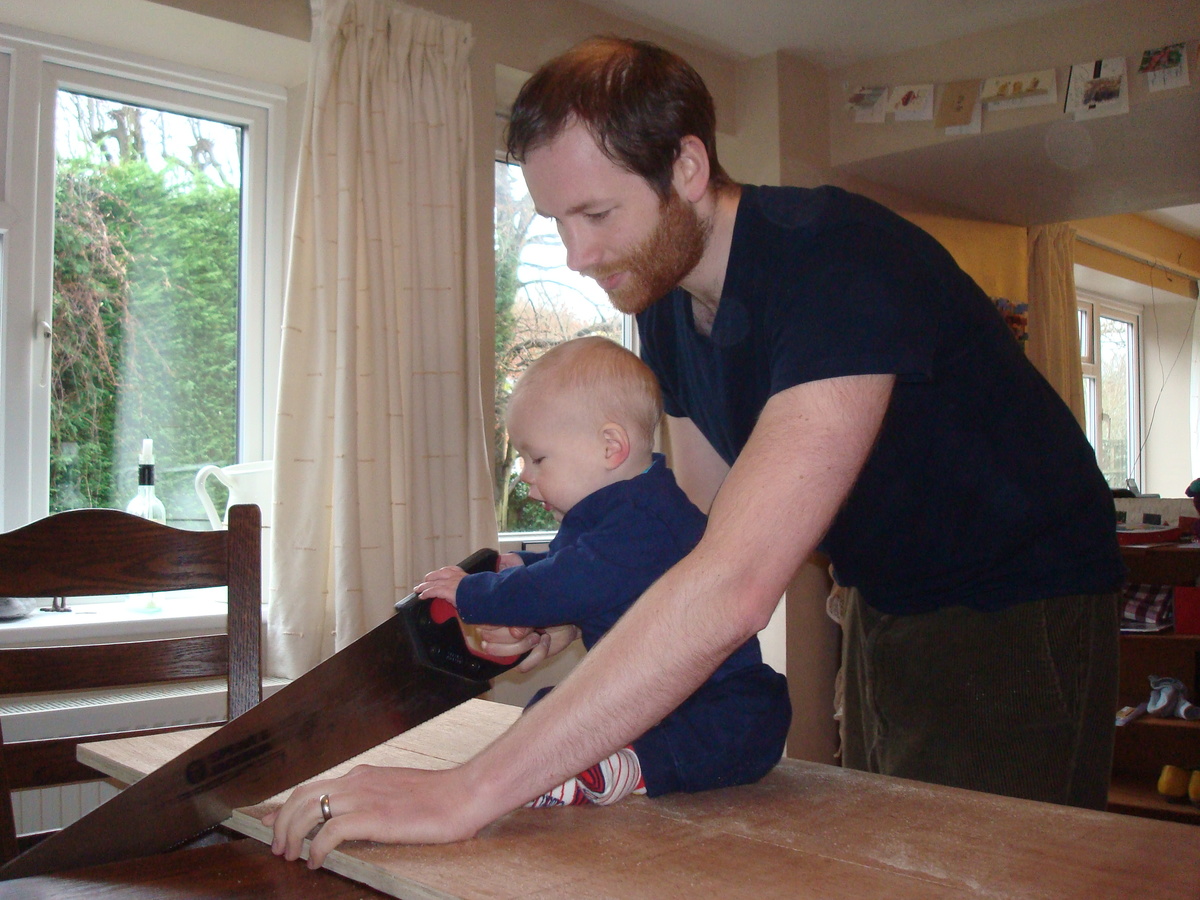
Thu, 01/02/2014 - 11:04
Your man crate looks great! You can definitely say your little guy has "man tested" it as well! (super cute pictures with him, by the way) The idea of using the top side trims for handles is super! Thanks for sharing this build! :)
Joanne
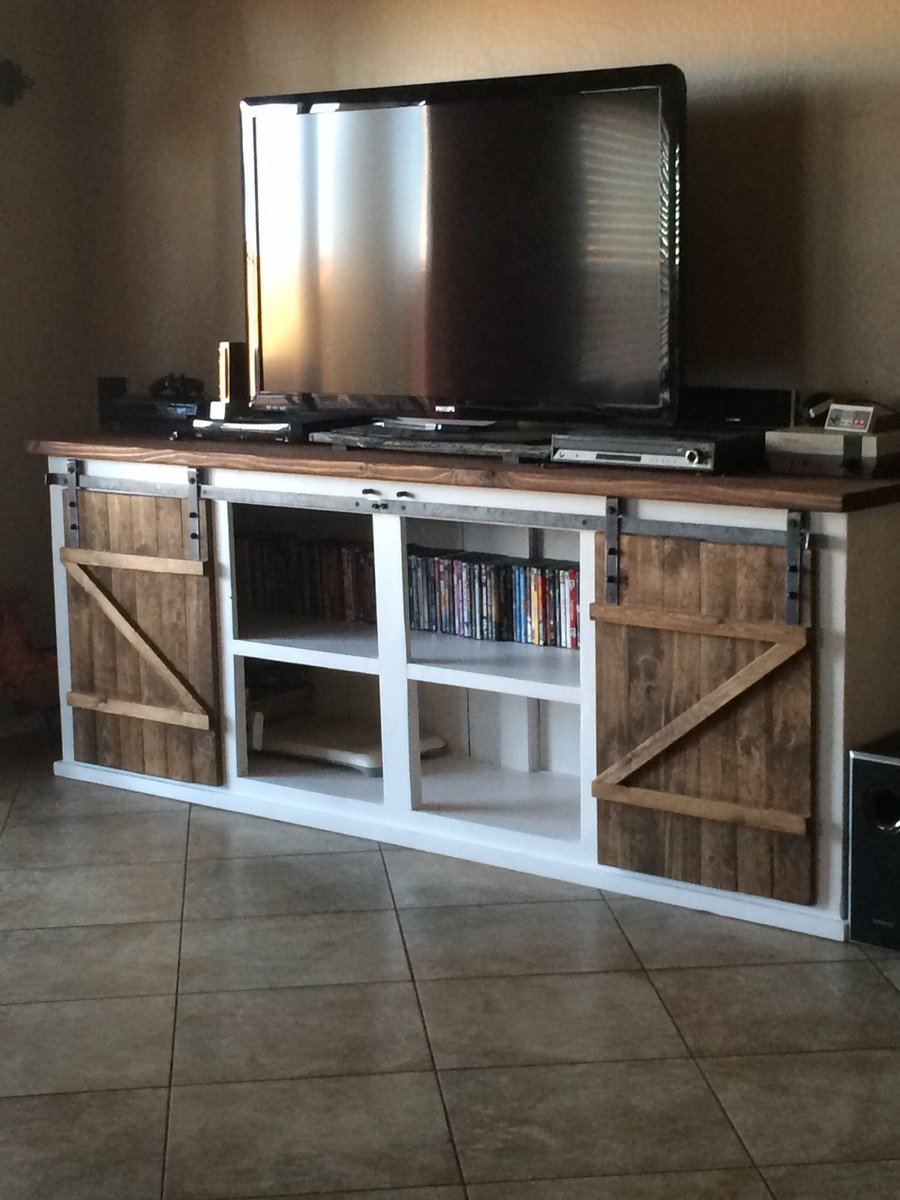
Handmade by Frank. He saw a pic on CL and figured it out without any plans.
Mon, 03/21/2016 - 09:46
may I ask where you got the sliding door hardware? Thanks in advance!
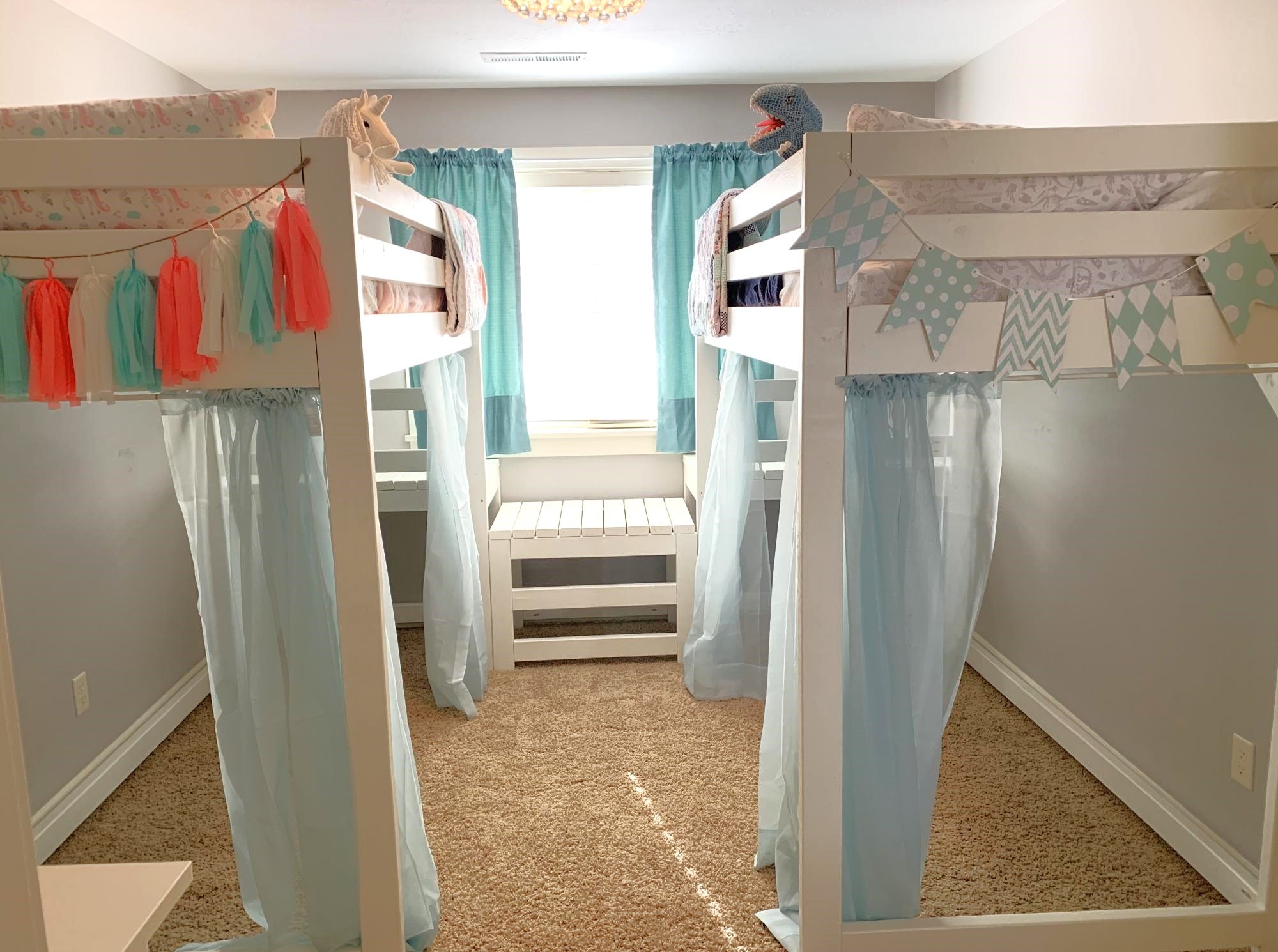
My twins just turned four and were still sleeping in their toddler beds, so it was time for an upgrade. They still want to share a room so we knew we needed to maximize space and open up some room for them to play. We chose the Camp Loft Bed but raised the height to 72" (with 53" of headspace) so we might be able to add a desk underneath when they get older.
Essentially, we made two loft beds with the platforms but omitted the stairs. Then we built a slightly lower platform to put between the two beds, which acts as a step down. Then instead of making stairs that jut out into the room, we added two 2x4s as ladder rungs to the lower platform. This also acts as a tunnel for the twins to crawl under to go between each other's play spaces. This also makes it so the beds can be easily separated if we ever need to put them in separate rooms.
When it was complete we noticed one of the beds was a little wobbly, so we added diagonal braces in the corners and another 2x4 across the length of the bottom to help stabilize it. We also chose to use 1x4 pieces of pine as the slats for the mattress to lay across, but they didn't feel like they would support our weight if we wanted to read to them in bed. So we added two more 2x4s underneath the slats the entire length of the bed, which has added a ton of support.
We stopped keeping track of exactly how much it cost, but it was close to $400 for both beds combined. And it took most of my husband's free time for two weeks, but most of that was painting two coats of paint on every piece before assembling. First he cut all the pieces to size, drilled the holes with a Kreg Jig, and then painted. To make the painting more efficient, he put a bunch of screws into boards so he could paint all the exposed sides of the lumber, flip, and leave them to dry. Then we assembled the beds in their room.
The twins love their new beds, and we love how much more space they have to play in their room! We were worried the room would feel too crowded but with the openness of the plan and the space that was opened up underneath, we think it turned out great! Now we can move in a bunch of their toys and reclaim some of our house! Thanks for the great plans!
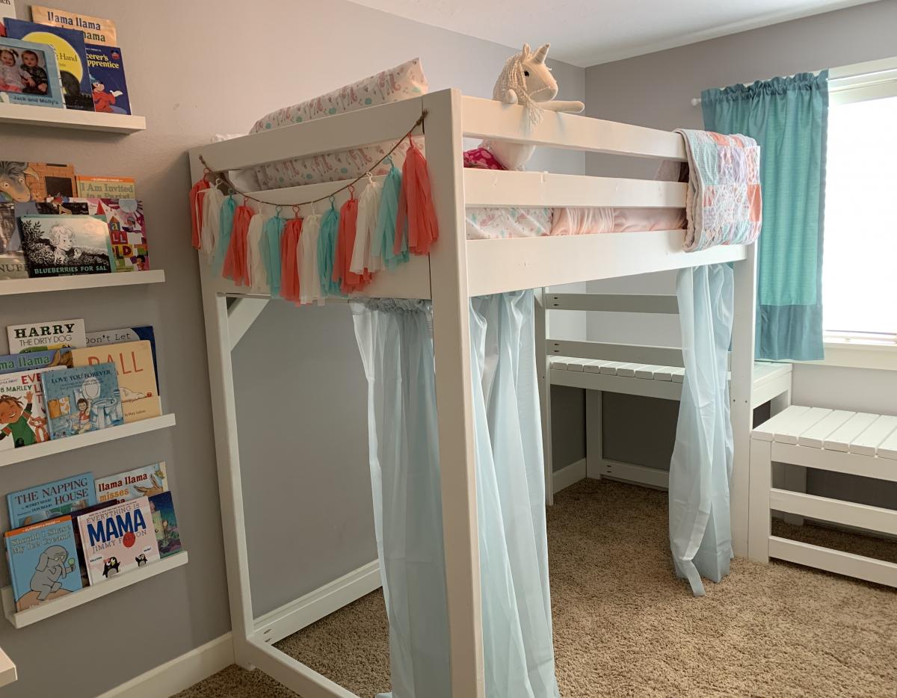
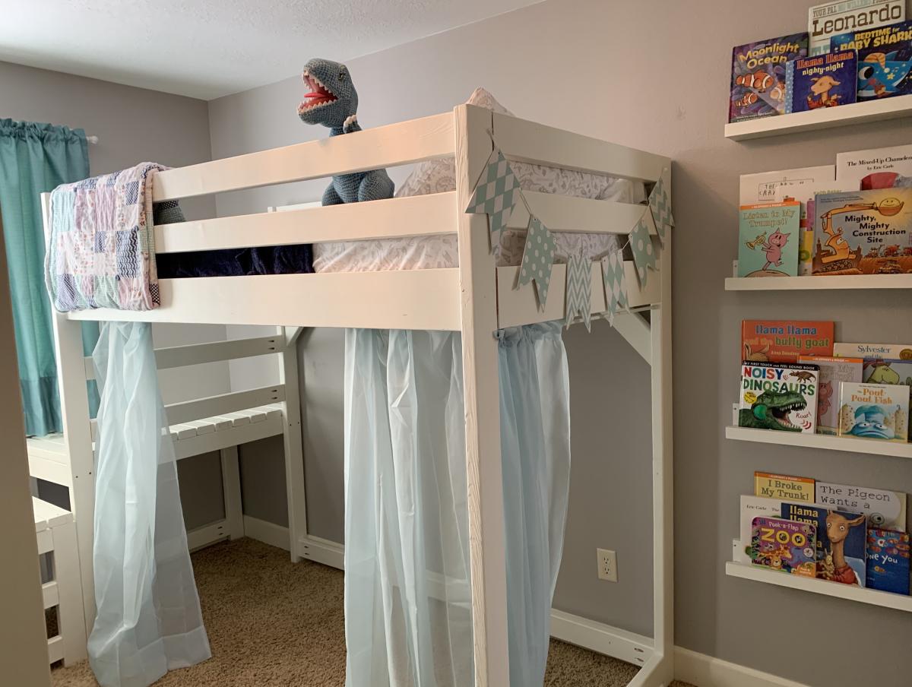
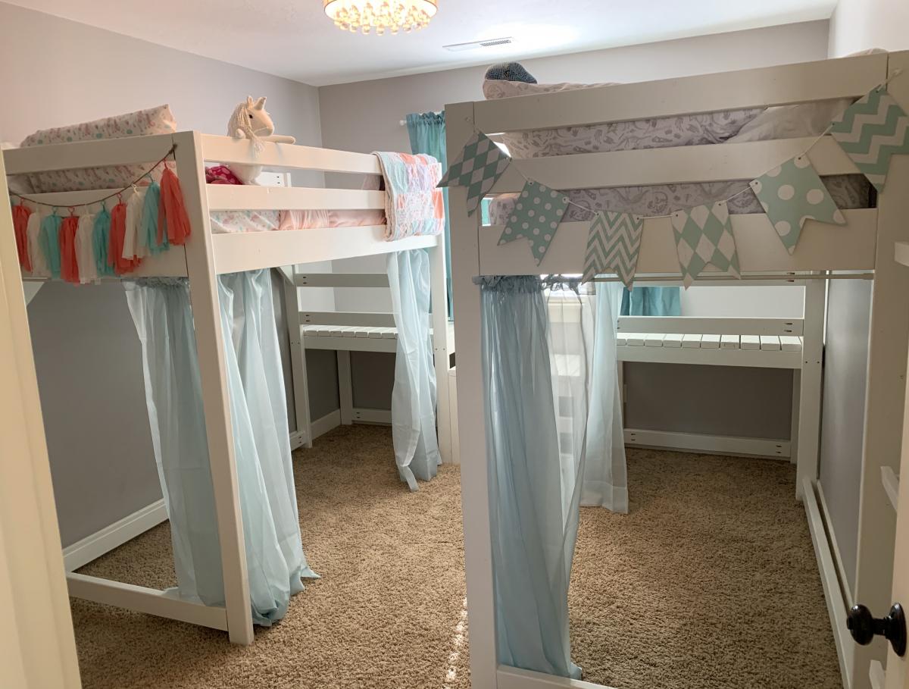
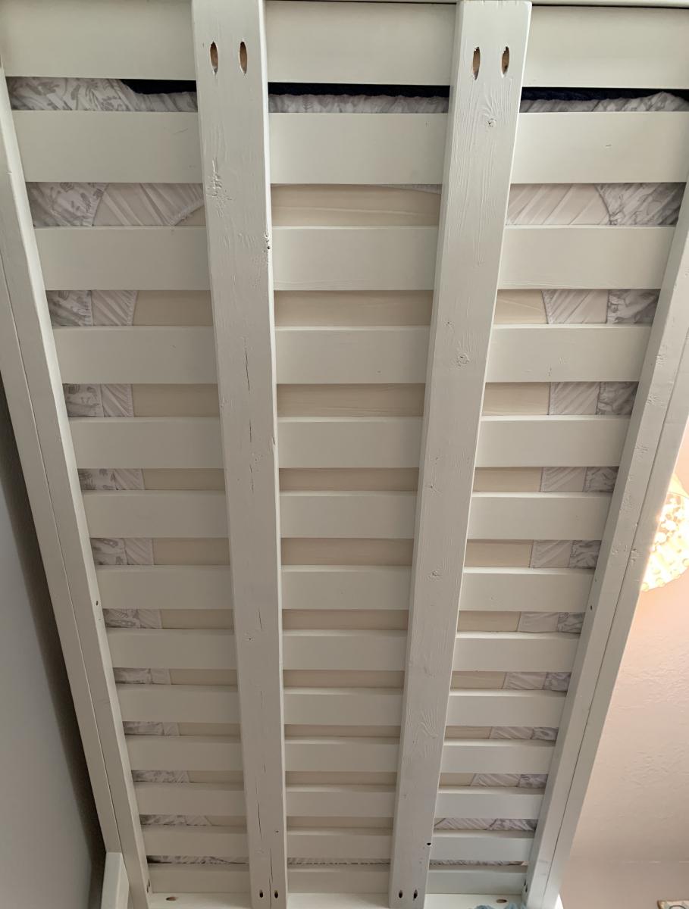
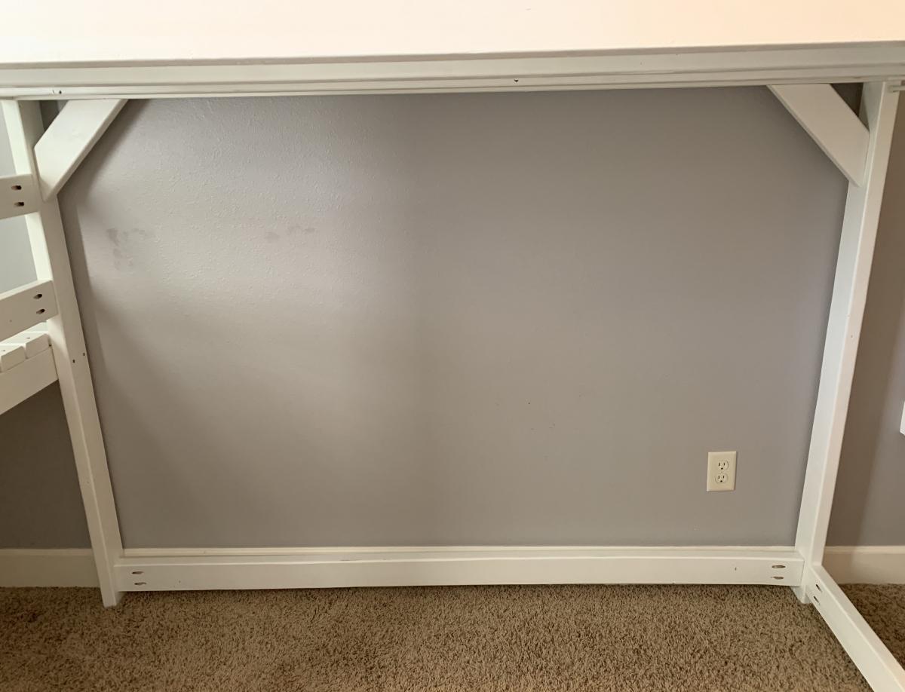
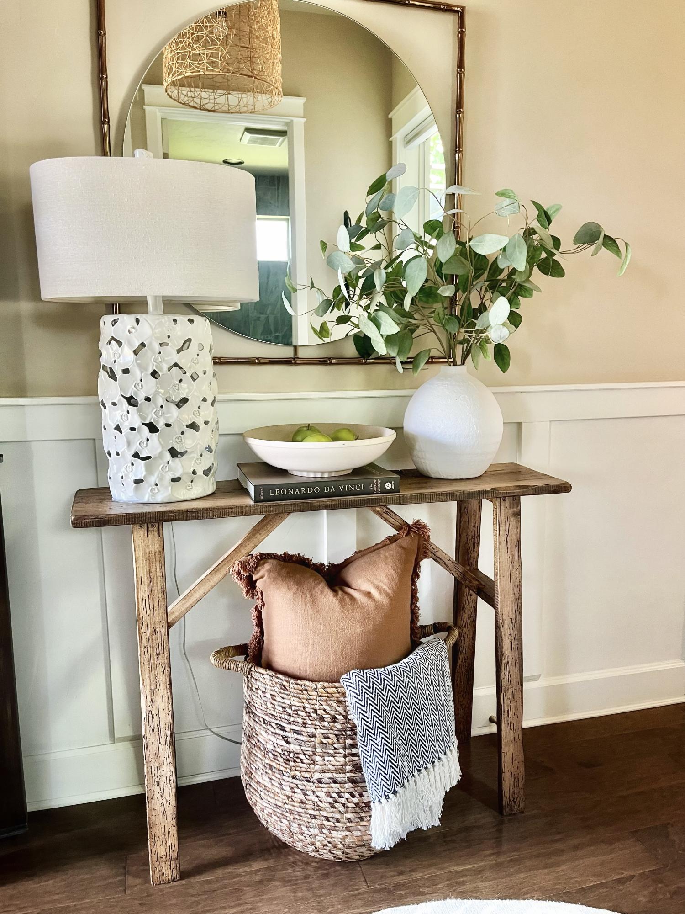
This entry table I made from wood I got from a recycle center of wood products. It’s been in our entry now for several years. I have only basic tools-no planers and jointers, etc. I do have a fold up table saw that I use once in awhile. I enjoy working with natural /live edge and or construction grade materials. Always impressed with the items Ana has built. Good job Ana😁👍
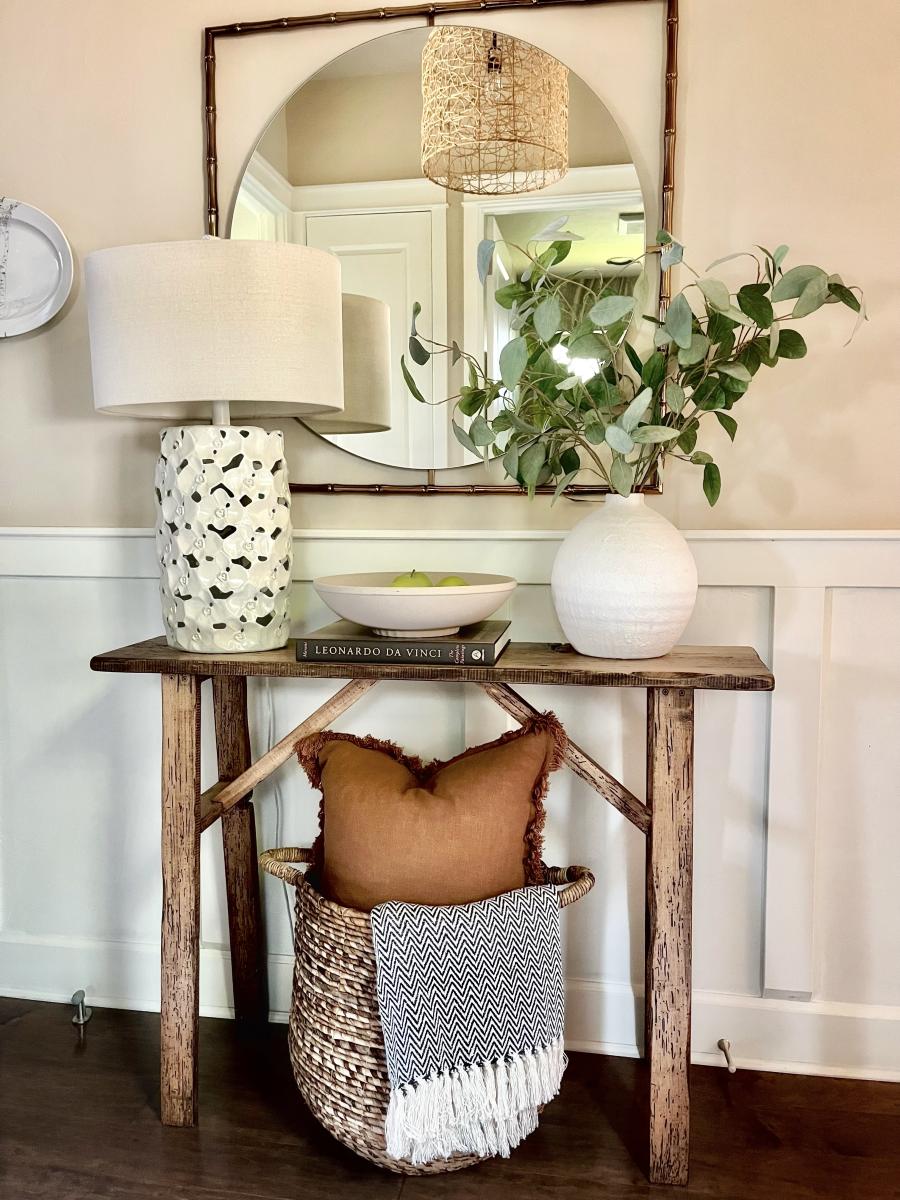
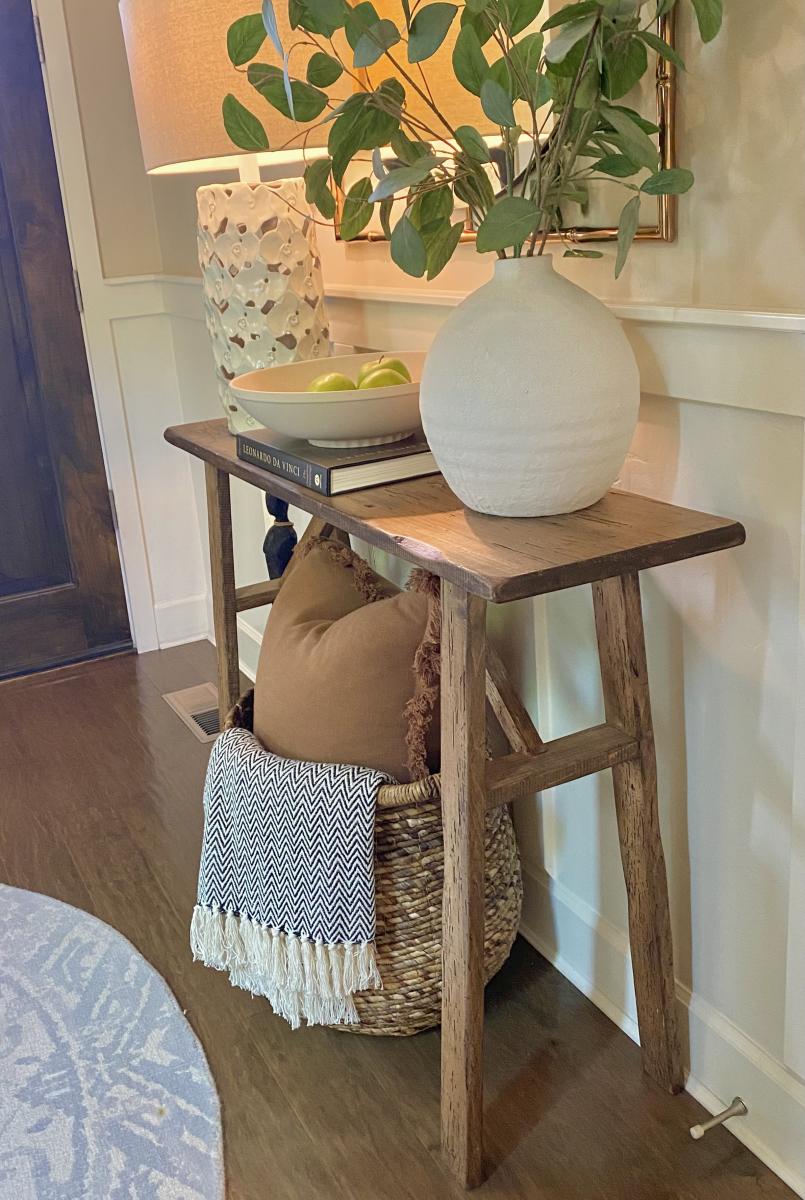
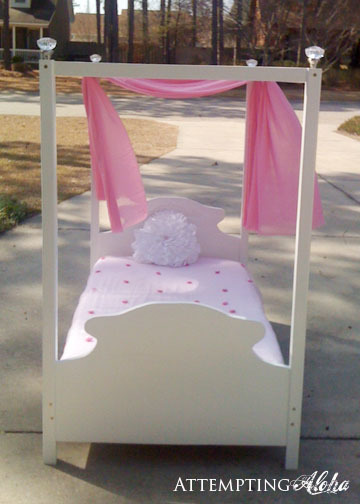
I designed and built this canopy bed without knowing Ana had already done a toddler canopy bed! Talk about reinventing the wheel. I should have known she already had plans up. ;)
Full plans are on my site, but I thought I'd add this as a brag post instead of a project plan since Ana's plans are already here. They're different, but the end result is very similar!
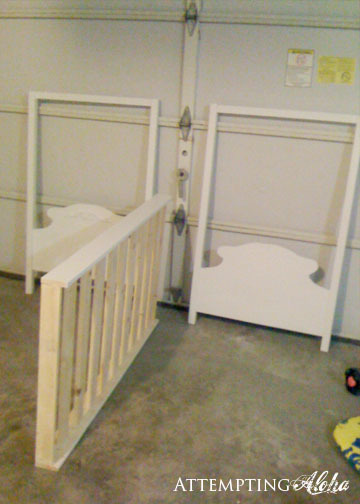
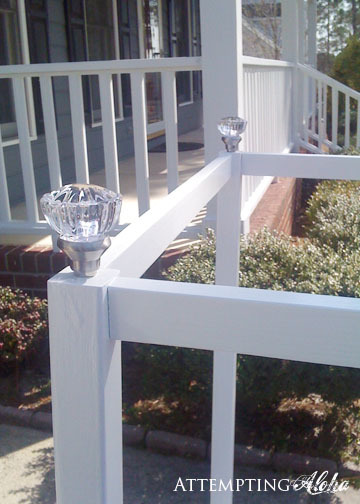
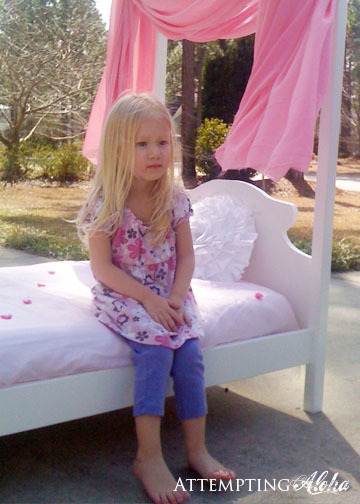
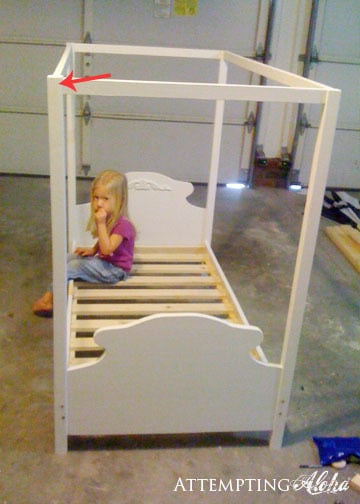
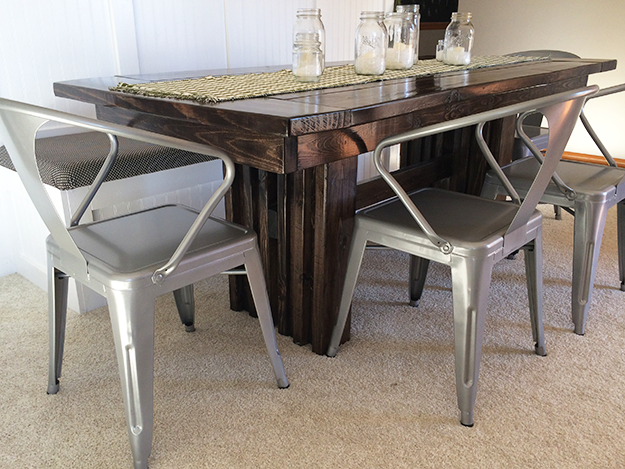
Our extra long living/dining room was just begging for a little definition. So I scoured all of Ana White's plans for some inspiration for the perfect-for-us table. I have never built anything, so I enlisted the help of my genius dad and we got to work!
We ended up using elements of the Modern Outdoor Patio Table and the Farmhouse Table. We sized the patio table down to six feet long and used the board layout from the farmhouse table for the table top. We also changed up the table legs a bit to add some visual interest.
After tackling the table, we built the banquette and beadboard wall. I never thought I would learn so much about power tools. Ha! This project was so much fun. Thank you for the free plans!! I can't wait to work on our next project!
You can read more about our table here: http://www.becomingwhitney.com/dining-area-progress/
here: http://www.becomingwhitney.com/it-is-finished/
and here: http://www.becomingwhitney.com/christmas-cheerin-it-up/
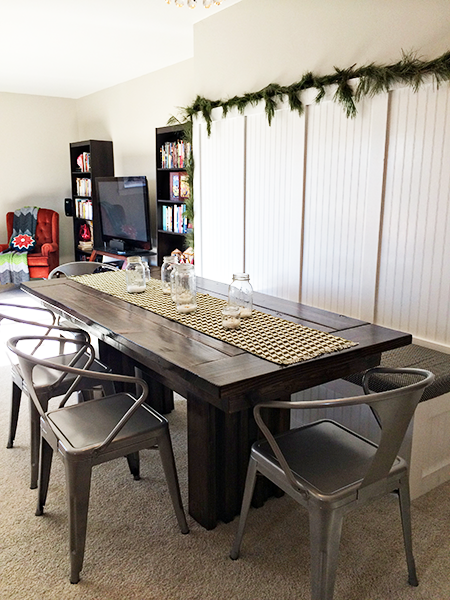
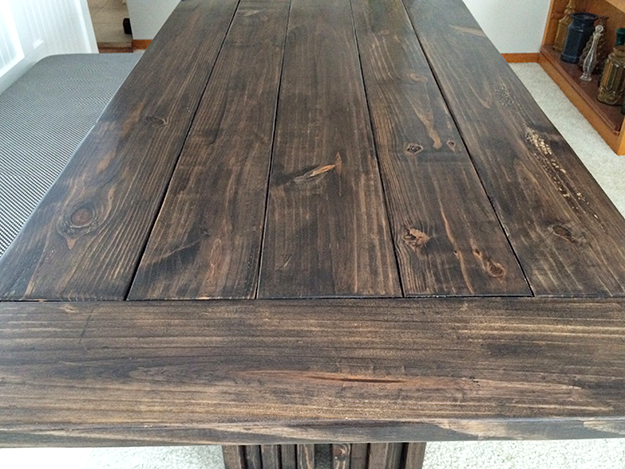
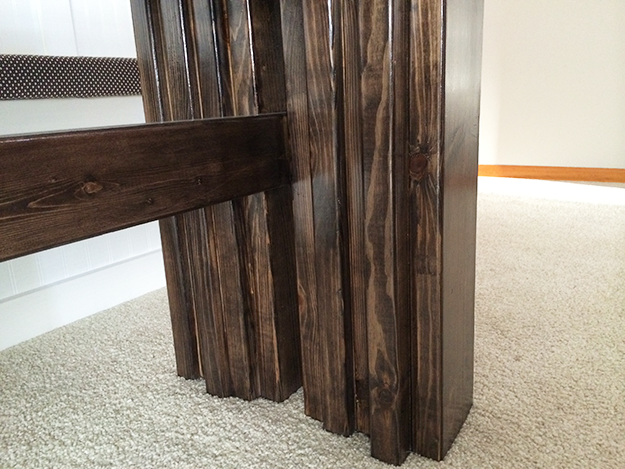
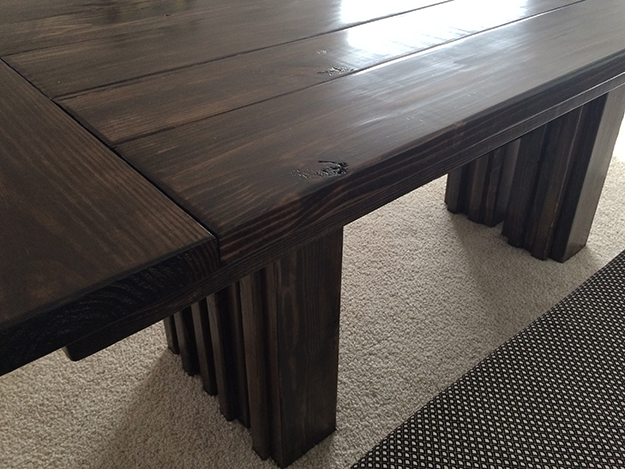
Tue, 01/07/2014 - 10:15
The fabulous thing about DIY is how you can modify a plan to suit your needs. You and your dad have built a one-of-a-kind that can be handed down to future generations. Love the style and finish. Keep up the good work!
Tue, 02/18/2014 - 19:39
can you share the cut list and measurements for your beautiful TABLE?
BIG STEVE
Loved building this for my daughter. The plans were simple to follow and everything came together easily. So happy with how it turned out. Thank you, Ana!
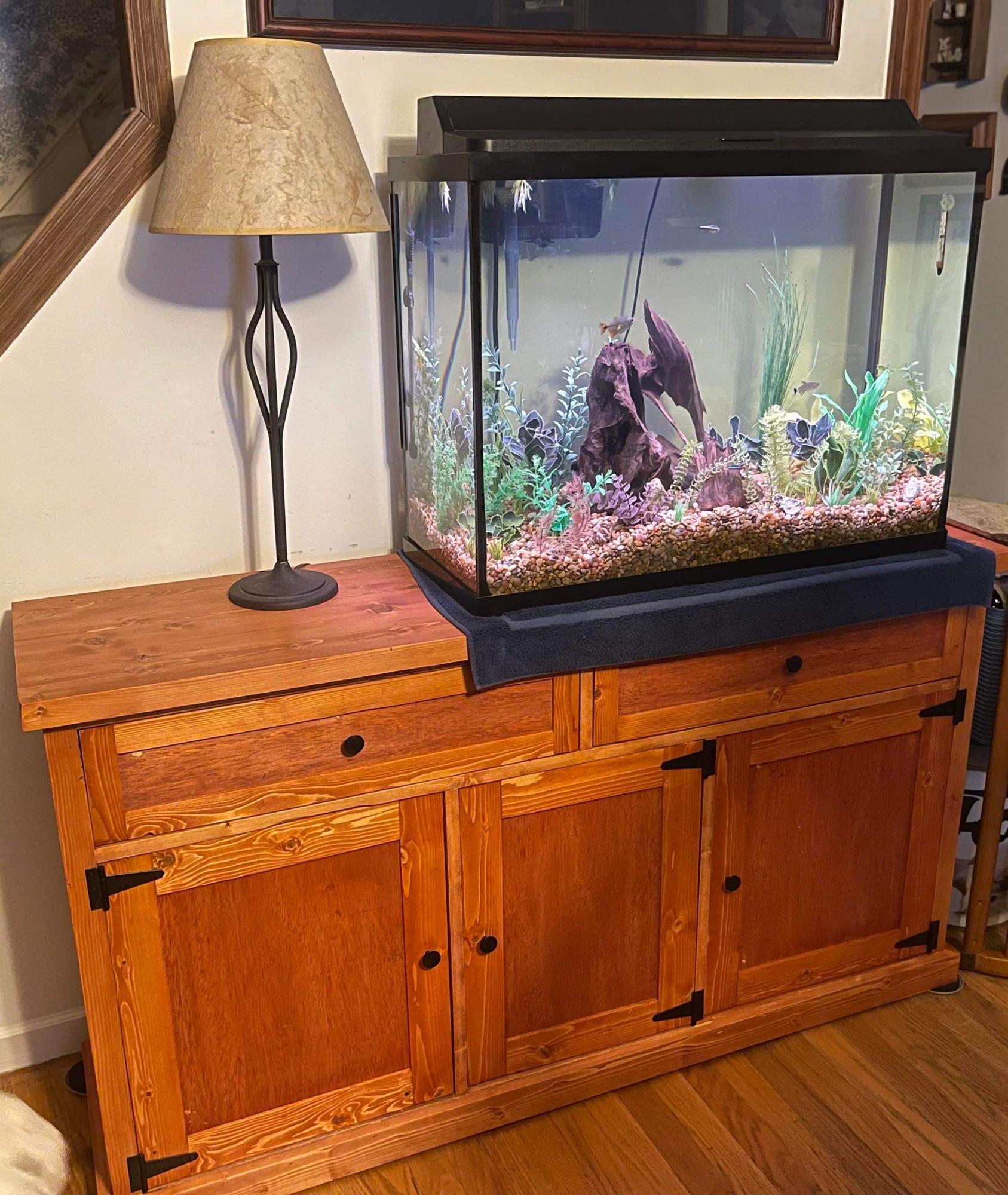
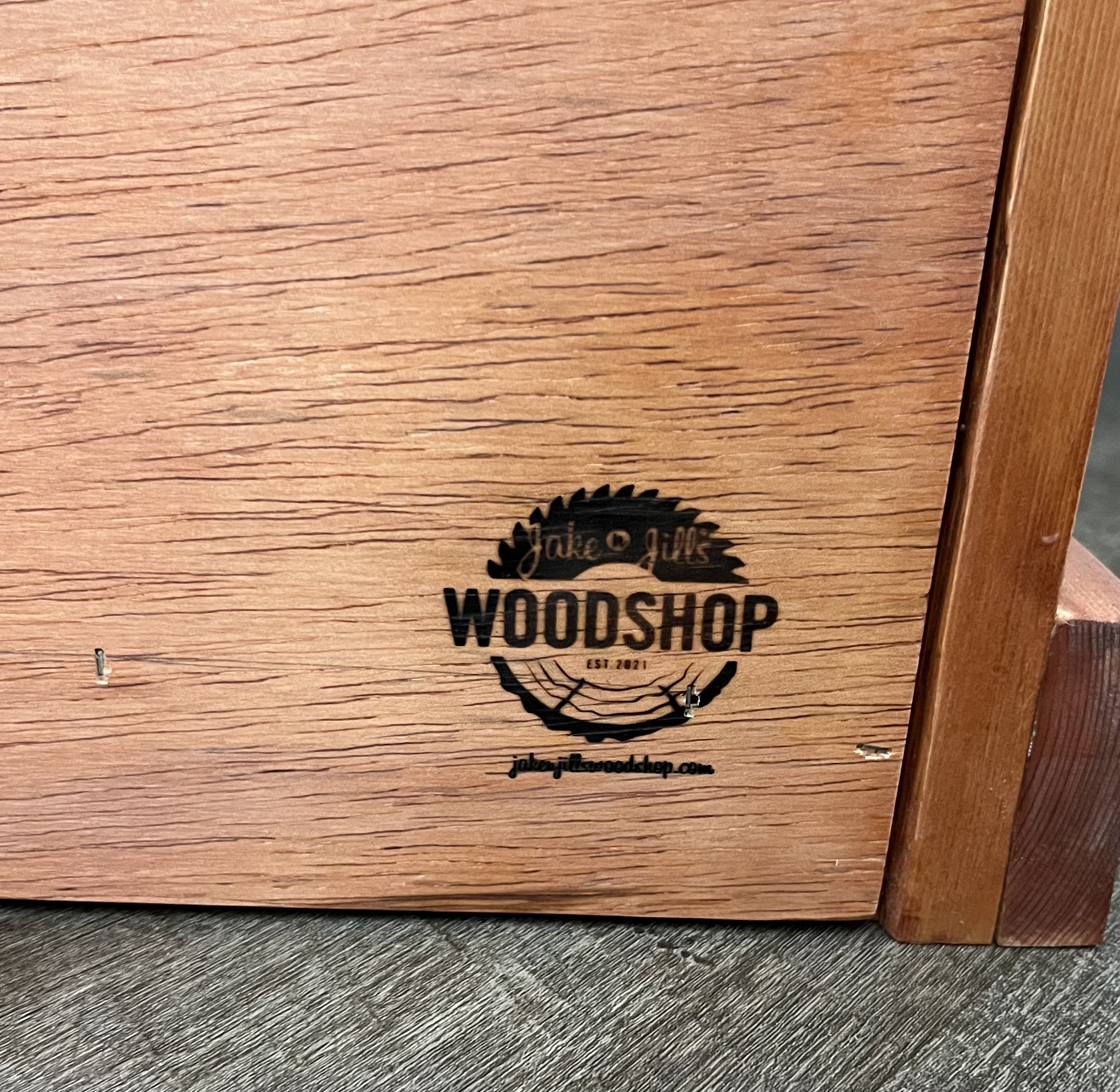
I designed and build this cabinet that is being used to hold a fish tank. It’s made from 2”x6s” for the sides and top and most of the rest of it is made from 3/4” plywood with extra support underneath to account for the extra weight of the tank with water. The stain is gunstock and looks absolutely amazing! The black hardware really makes it pop. (My new favorite combo)Thanks for taking a look and have a great day!
Jake from Jake N’ Jill’s Woodshop LLC
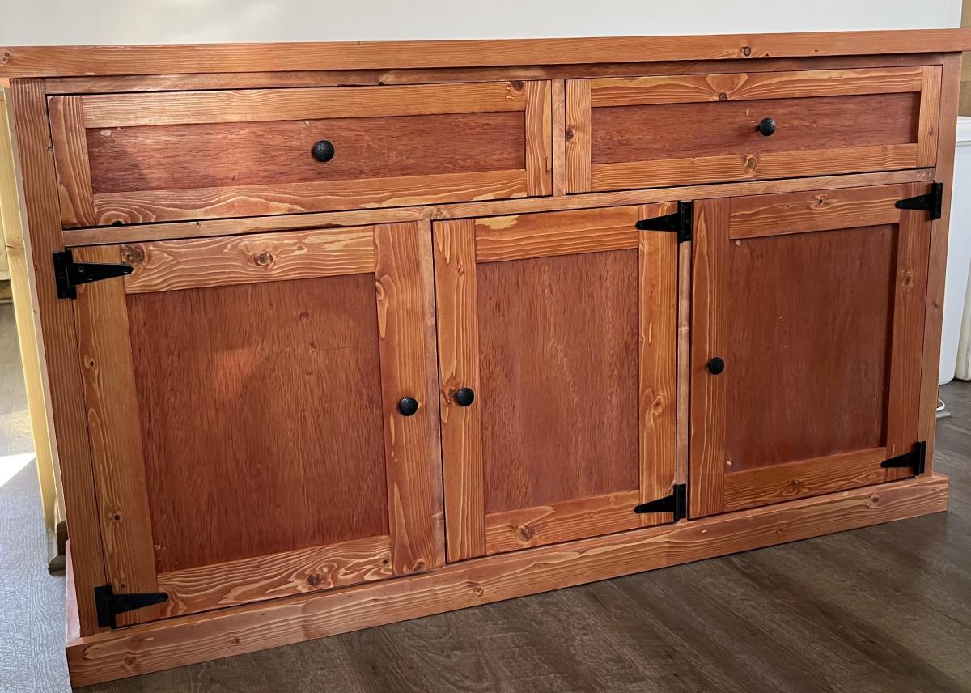
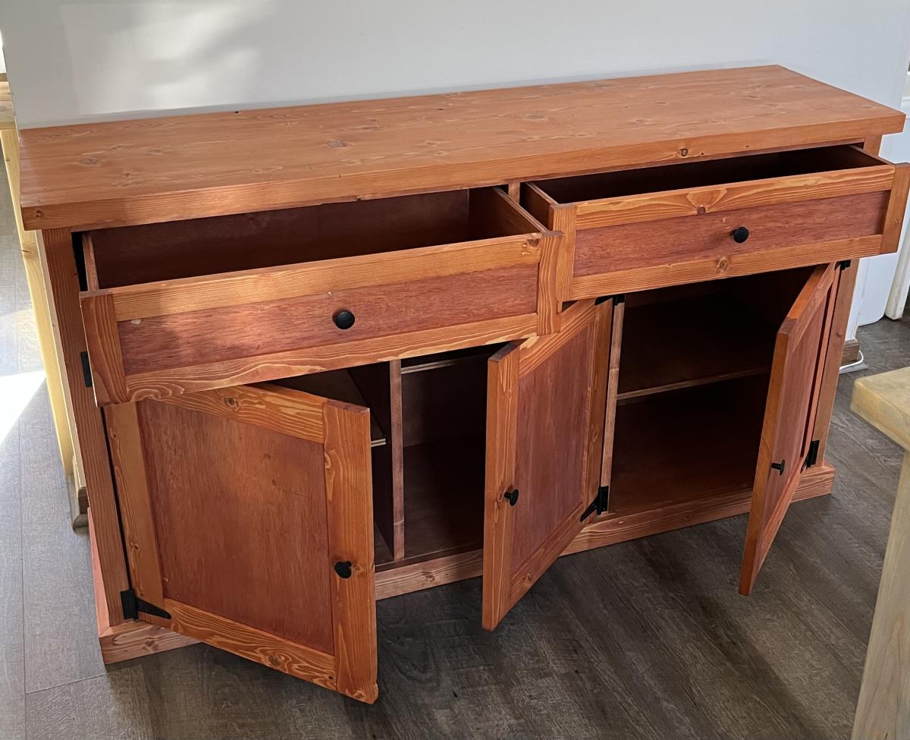
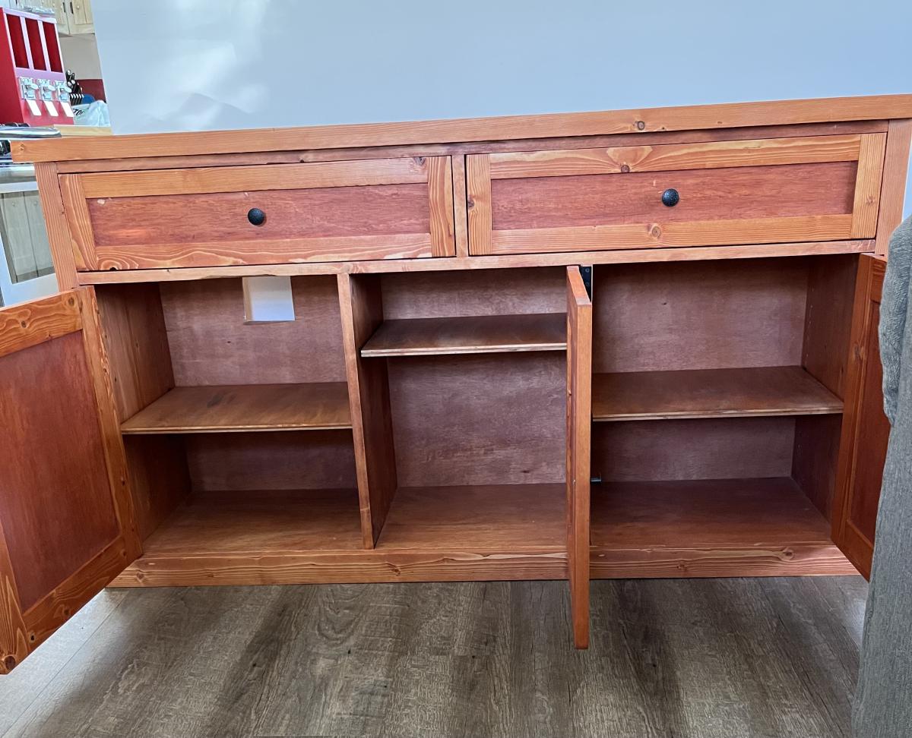
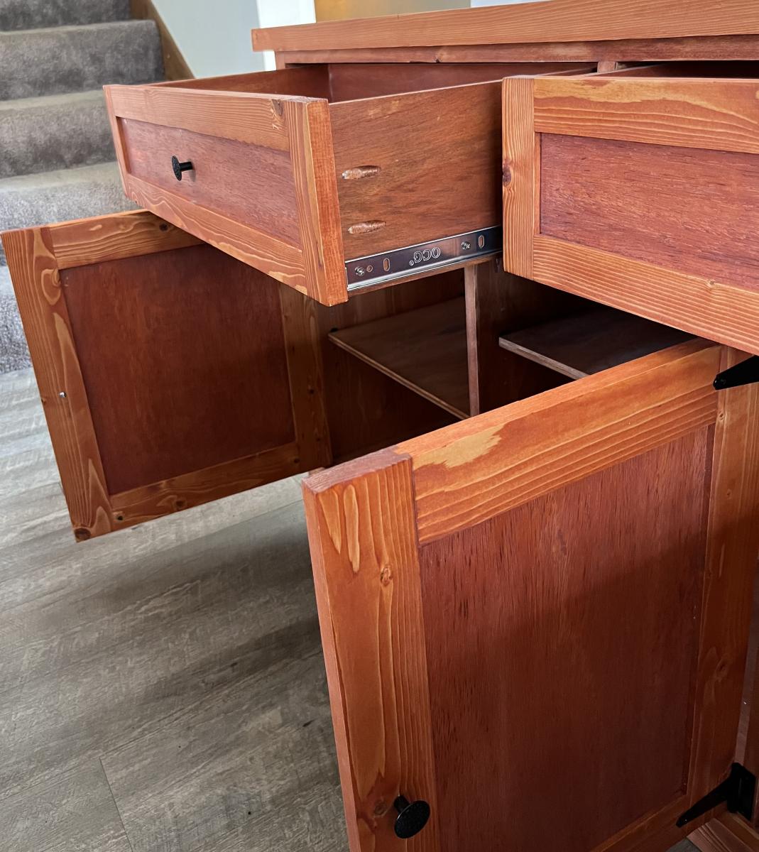
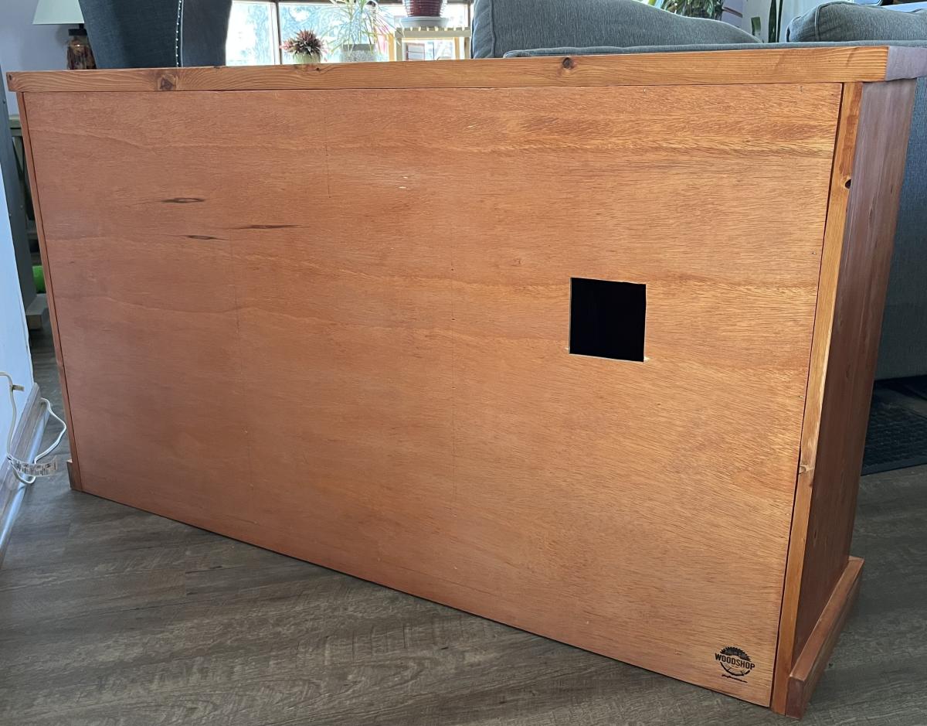
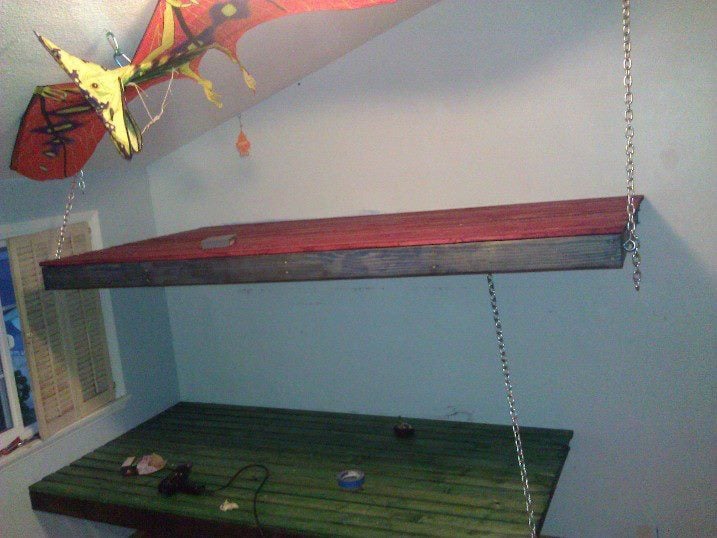
My hubby and I took the weekend to remove the loft and twin bed that was squeezed underneath it to give our boys more space in and around their beds. Thanks for the idea Ana, we like wood, but we also like color so the beds where stained two colors one for the frame and one for the slats. The boys chose red and blue, and green and black. We decided to hang the beds with chain from a stud in the ceiling. They were so exicited to sleep in their new beds that i believe bedtime will be much easier! Thanks Ana
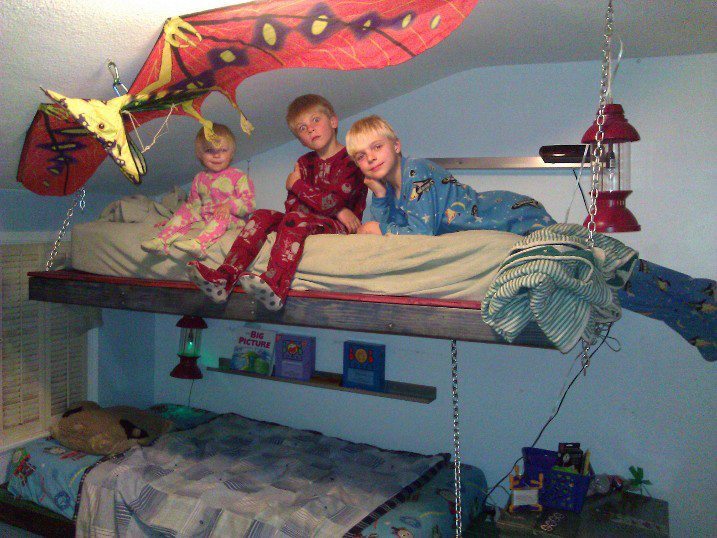
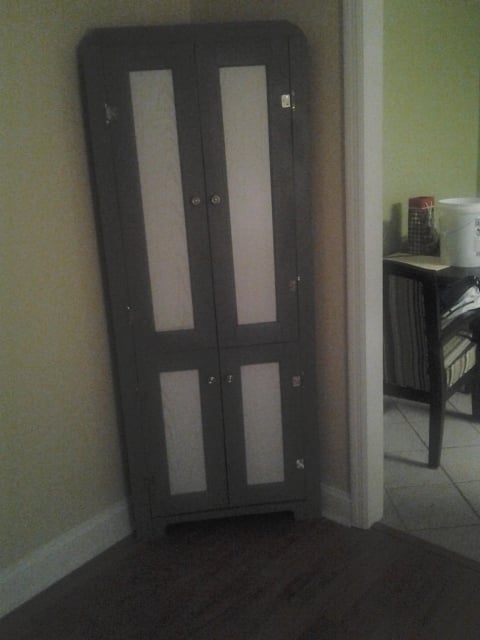
This was such a fun project. I had been shopping for a corner cabinet for months before I decided I either couldn't afford what I liked and didn't like what I could afford. So I built it! I added the top doors... I didn't need one more thing to dust.