I had to come on here to thank you all for inspiring me to build this bed! The thought of building such a big piece of furniture never really occurred to me until I saw the Farmhouse queen plans, which really got the gears turning.
I wanted to add some storage to the bed, though, and so I kept looking at other projects on this site. I don't know which plans are all combined into this one, but you can see the one side table in some of the pictures which is based on a hutch plan here, and the concepts there are used in the drawer fronts on the bed. I still plan to build a matching side table for this side of the bed and also a dresser unit to complete the bedroom set.
This entire project was built on my deck as I don't have a garage. Started at the end of September and working by flood light on nights where I could find the time. It was finally moved inside to paint. The bed is built into four sections for disassembly - headboard, footboard, and a base section that is split in half with knockdown fasteners. The headboard and footboard are also attached with knockdowns, so the entire bed comes apart with an allen key.
The cost was incredibly low. My biggest cringe costs were for the 4x4 posts, which I had to buy in cedar, and the birch 3/4" plywood for the drawers. All in costs are still under $200, though I did own a Kreg system which got used a fair amount.
I did modify the footboard / headboard construction since I had the Kreg system. Rather than using a 1x4 backing board with 1x verticals and a 1x4 front board, I used a Kreg'ed 2x4 as the backing board, flush to the 4x4 post... no 4 1/2" screws required! The 1x verticals were then glued and nailed onto the 2x4s, and the 1x4 front board was glued and nailed to it.
The drawers are huge! 29" wide x 26" deep x 14" tall (more or less). Also, they are positioned so that when a side table is placed beside the bed the drawers can still open. The panel at the head of the bed is a door with a magnetic catch. I think of that area as 'deep storage' as you would have to move a side table to get in there. The door is there to get there if you want to though.
One cost not accounted for... my 'work bench' patio table sustained an injury. I still maintain I did not drop anything onto it. In fact, I was using a tape measure to measure a drawer length when the glass shattered out from under the piece I was measuring. It was cold in the morning, so maybe that had something to do with it. But now I just have to add 'fix patio table' to the project list.
Thanks again!
Mark
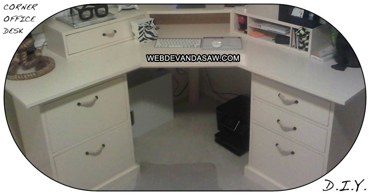
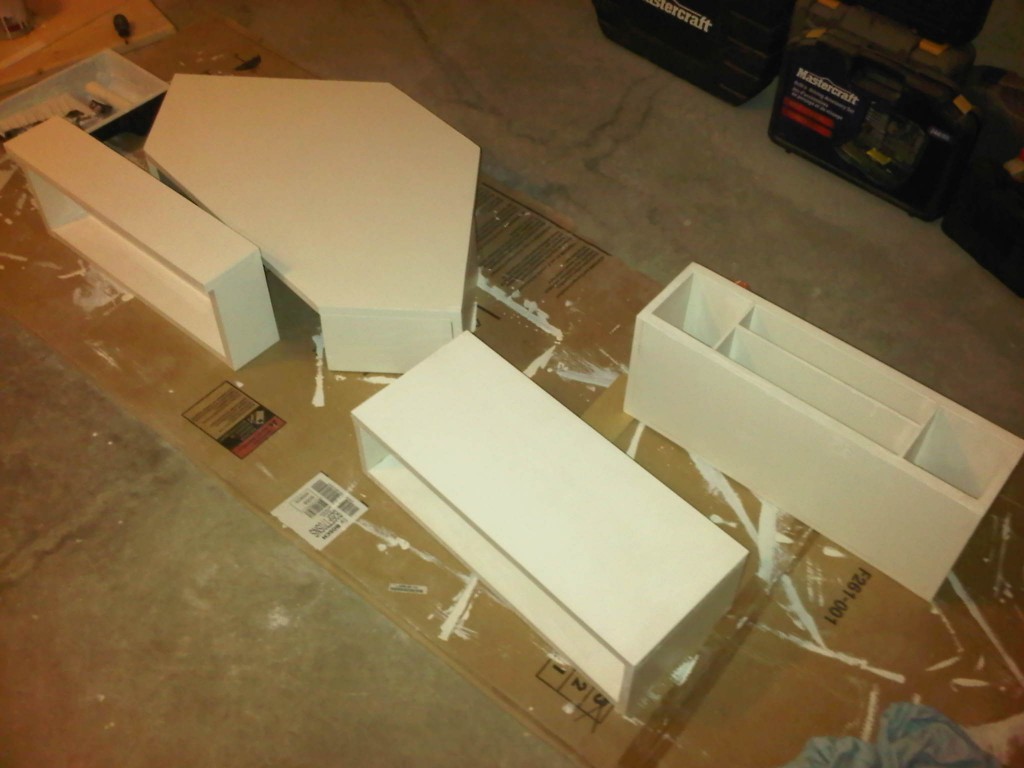
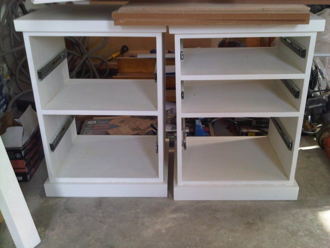
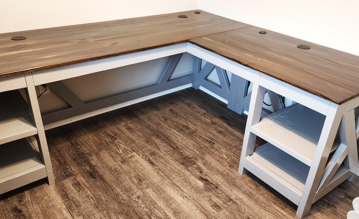
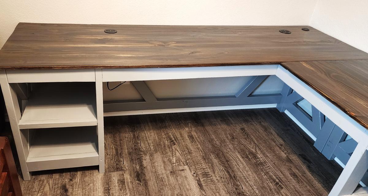
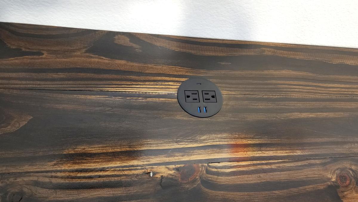
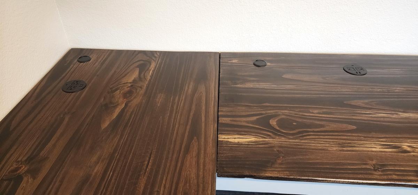
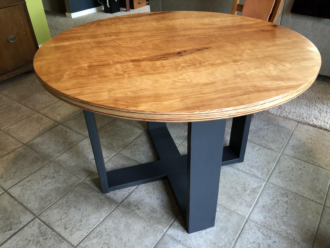
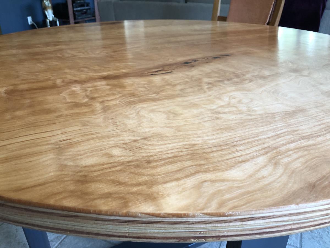
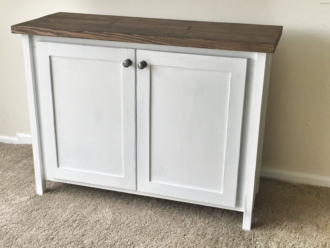
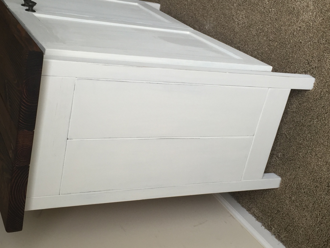
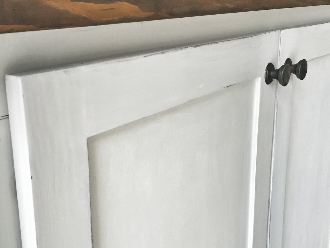
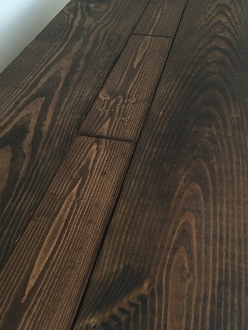
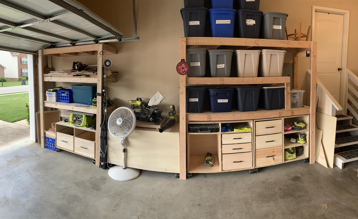
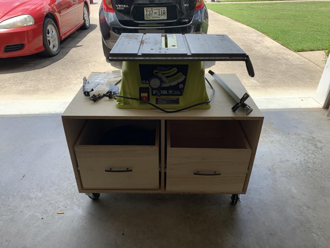
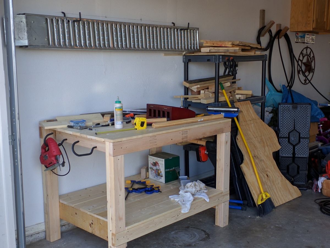

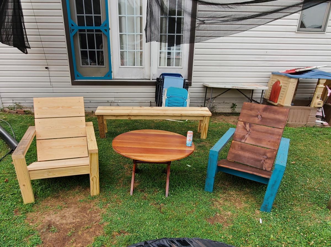
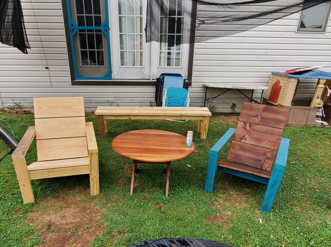
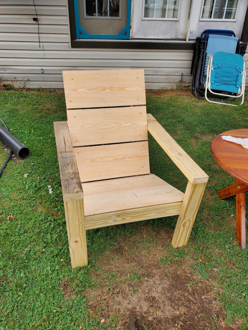
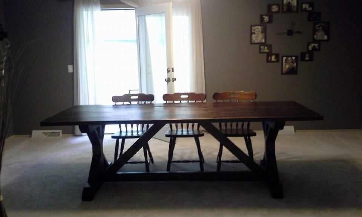
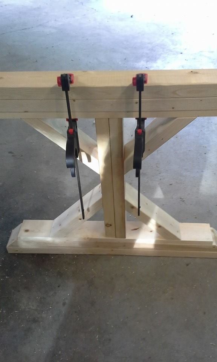
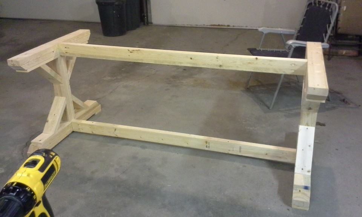
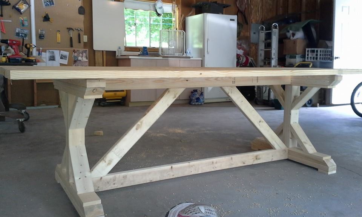
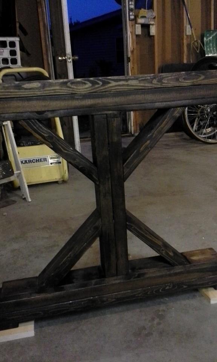
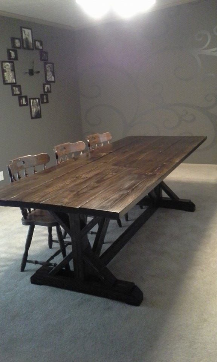
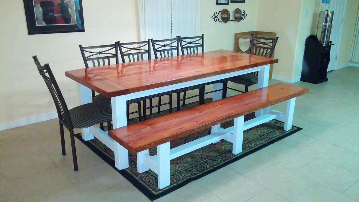
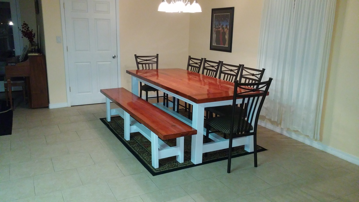
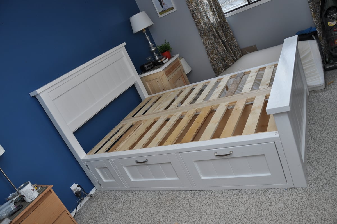
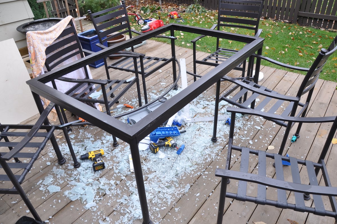
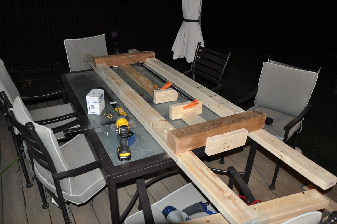
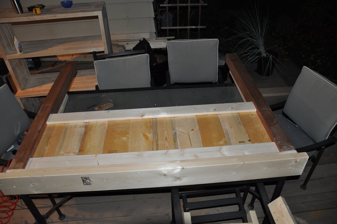
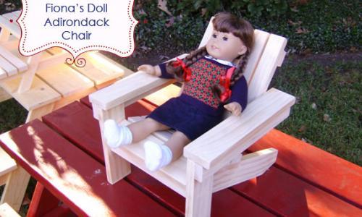
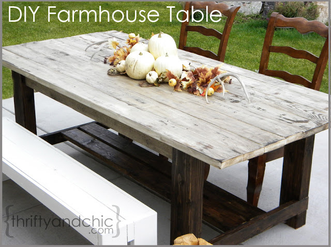
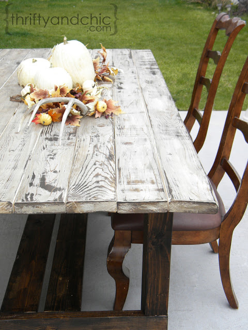
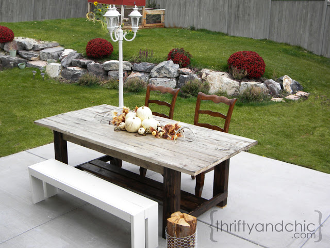
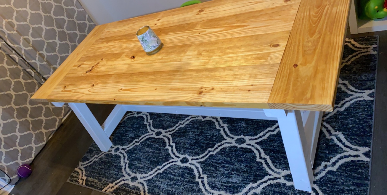
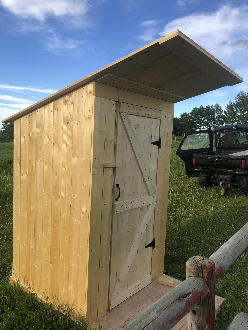
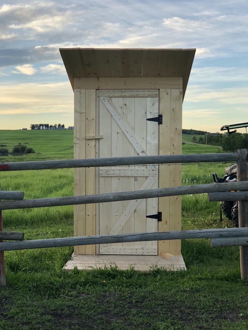
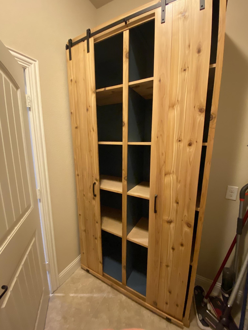
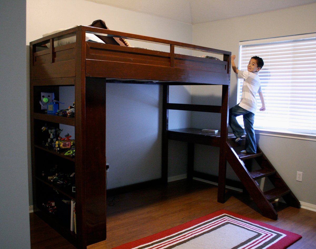
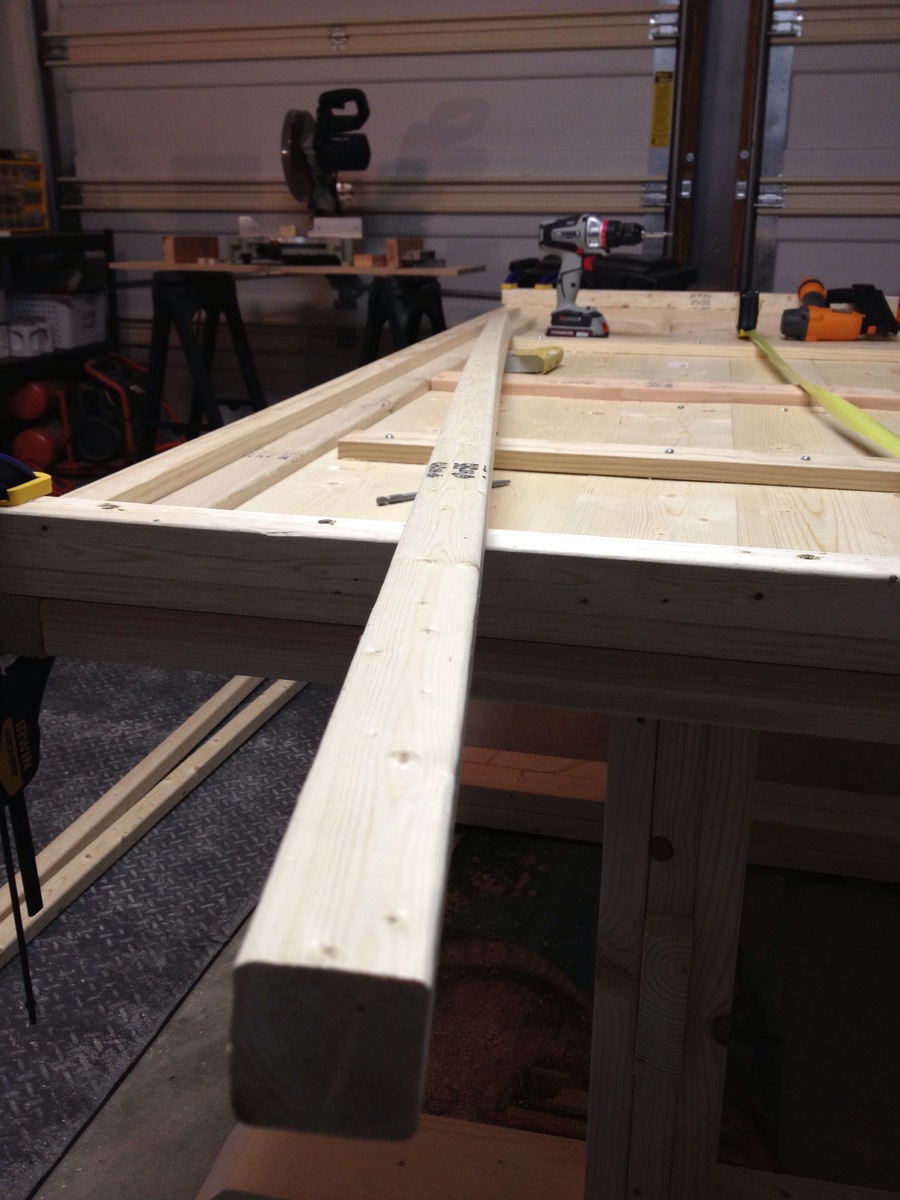
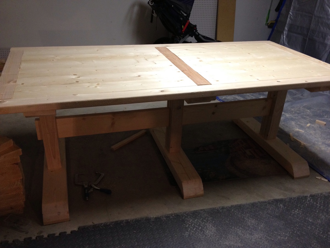
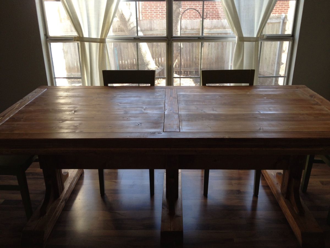
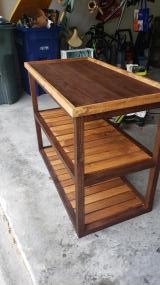
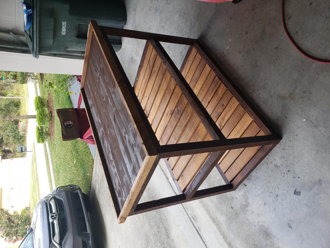
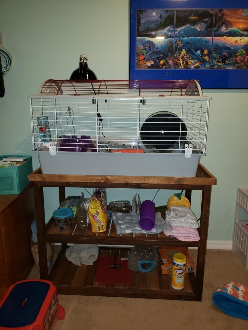
Comments
onehandymommy
Sat, 07/21/2012 - 09:56
Hutch
I would love to see the plans you used to make the hutch! Also, I can't seem to find your website. The site on the picture isn't working. Wonderful corner desk, is it very heavy?
webdevandasaw
Sat, 07/21/2012 - 15:08
hutch plans..
I will work on getting some hutch plans up.. I did it sort of on the fly from a rough estimate on paper.. I will post up on my website and a link here when I do.. might take a bit of time to get it up and learn how to draw it up all nicely on the computer. Not sure why the website won't load for you? http://www.webdevandasaw.com/ should work. Had a few people test it :S
The desk is pretty heavy and solid. I was able to bring each part up a flight of stairs myself (all three parts of the hutch are seperate) - and the desk top is seperate, as well as each drawer I took out before bringing it up the stairs.
corner desk (not verified)
Tue, 08/28/2012 - 00:35
Thanks for sharing this great
Thanks for sharing this great article!I love reading and I am always searching for informative information like this!
tamzeigle
Mon, 05/05/2014 - 12:08
This is great. Great Job!
This is great. Great Job!
tamzeigle
Mon, 05/05/2014 - 12:08
This is great. Great Job!
This is great. Great Job!
allenml2
Mon, 08/08/2016 - 19:50
corner Desk with hutch
It's been a while since you built the corner desk with hutch that is posted on Ana White website, and I had a question. do you have a new blog or website where you have posted details on the paint and drawer slides you used as well as the plan for the drawers and hutch that you create? Thanks.
Maureen
awwitzlexi
Fri, 02/09/2018 - 12:22
Every Crafter's Dream!!
I love this desk so much but I couldn't find a plan for this. If you could update your website, it'd be greatly appreciated!