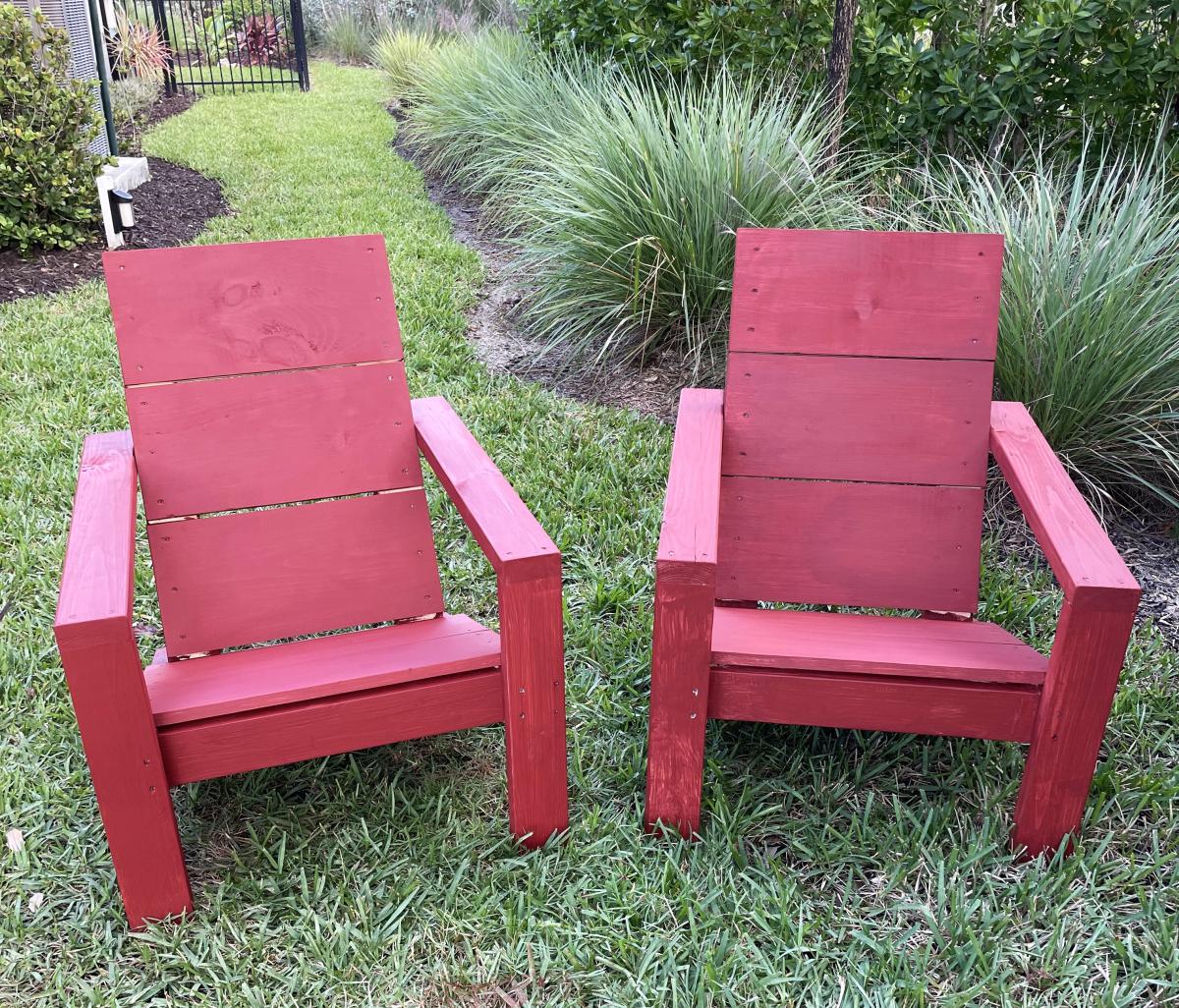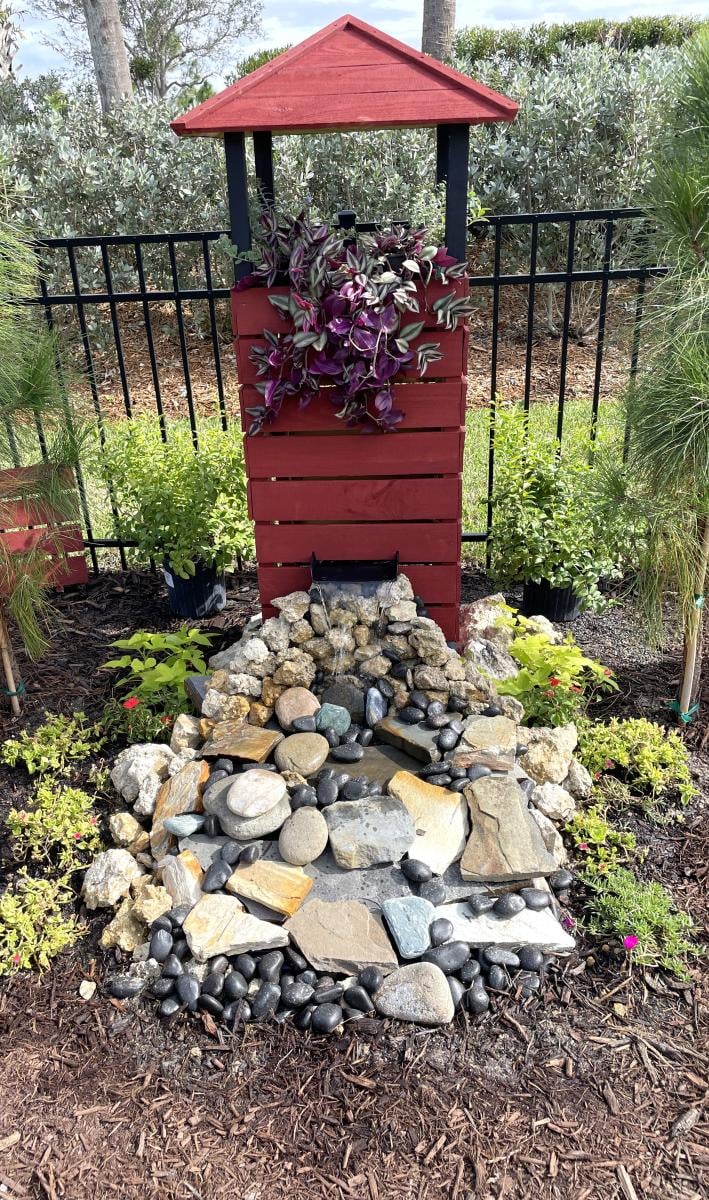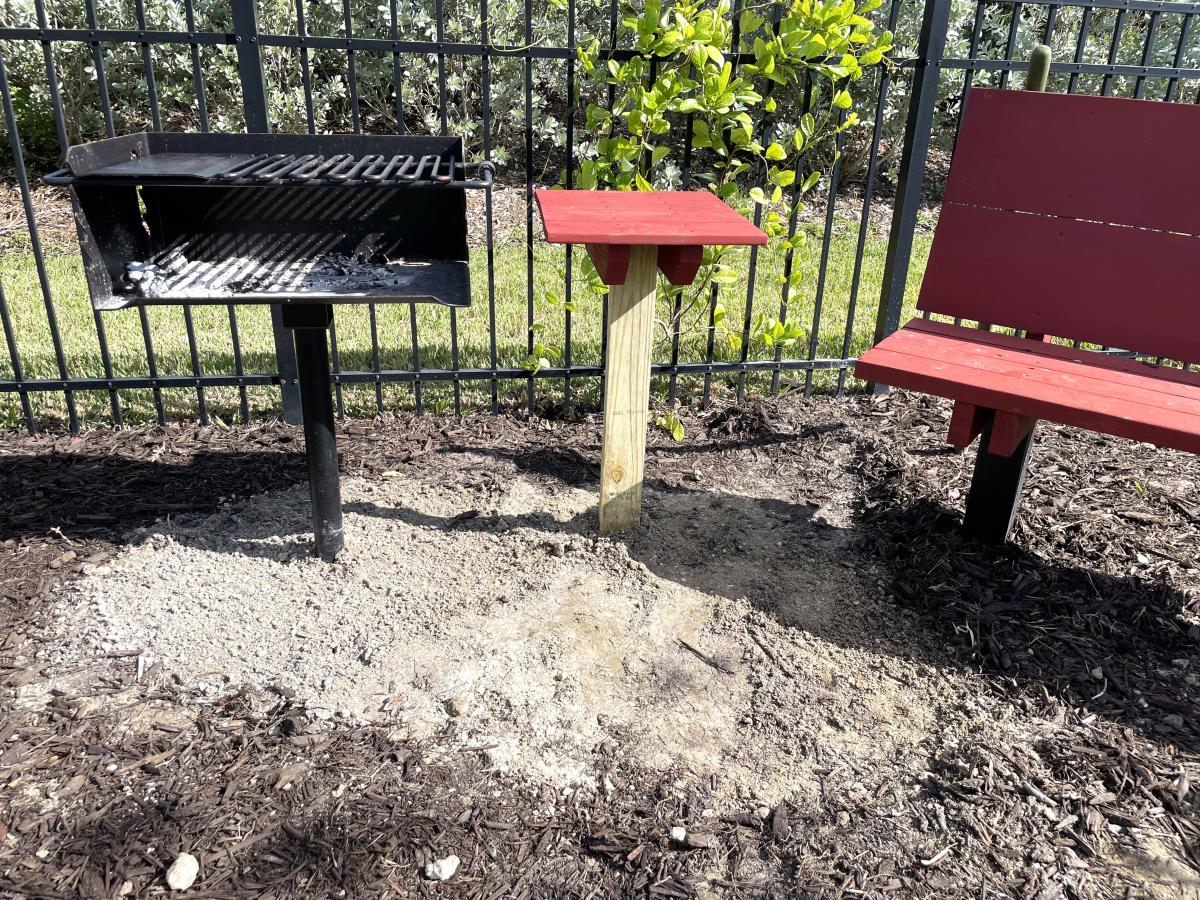Office Desk
This was my first project. I followed the plans exactly! I LOVE it! It is a perfect desk that I will be using to work through this remote teaching I'm having to do. Thank you for the plans. Next up-Rustic X Console!
This was my first project. I followed the plans exactly! I LOVE it! It is a perfect desk that I will be using to work through this remote teaching I'm having to do. Thank you for the plans. Next up-Rustic X Console!
Built from Ana's Dog Crate End Table plans. Used steel rods instead of wood slats.
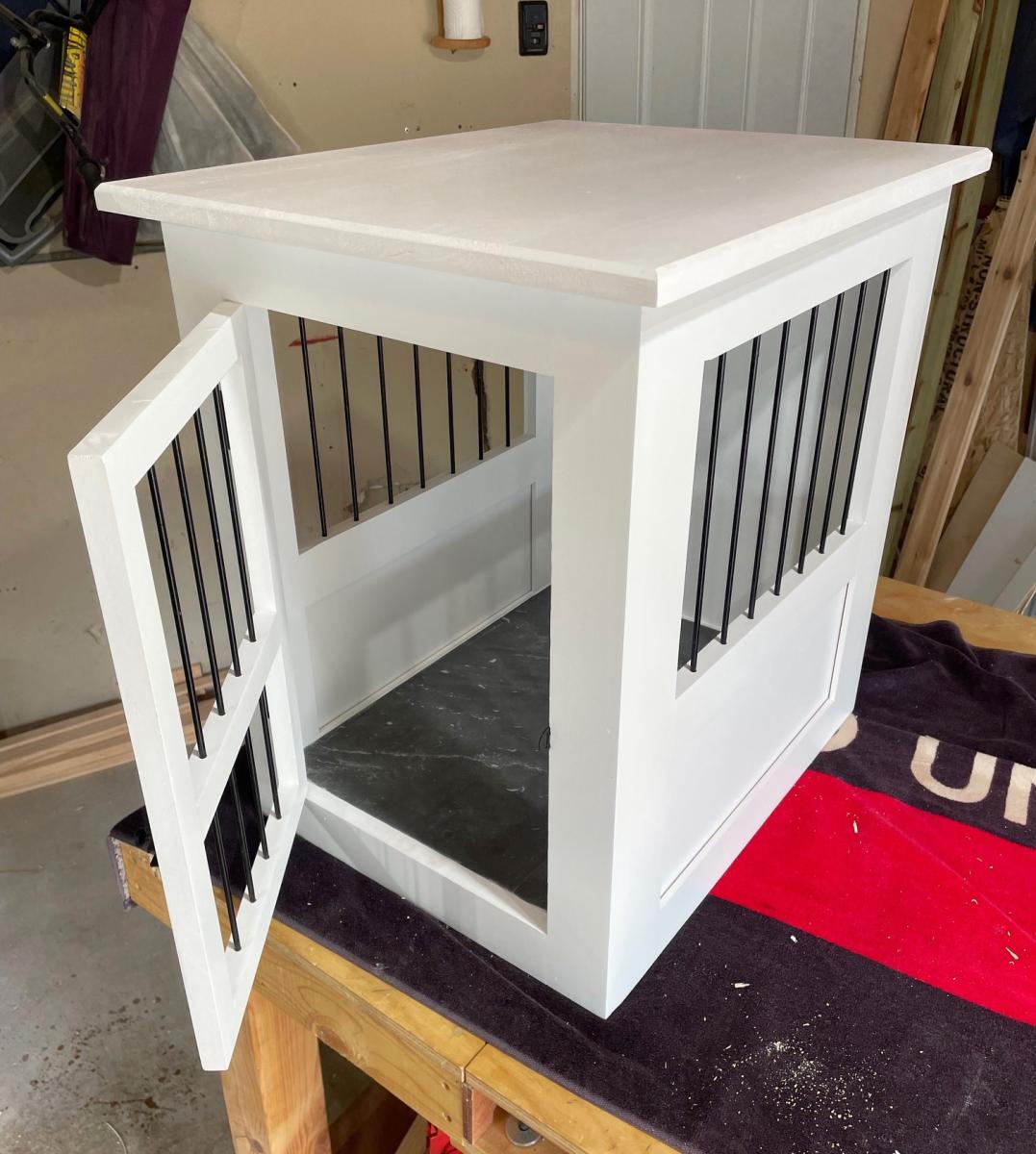
I made this headboard last year. I got tired of my 5 year old shutting the door on my 2 year old, it was a large heavy old wooden door, so I took it off the hinges and had it sitting there staring at me forever. So I decided to make a headboard out of it. It was simple, just using the basics of the farmhouse bed around it. I love it :D
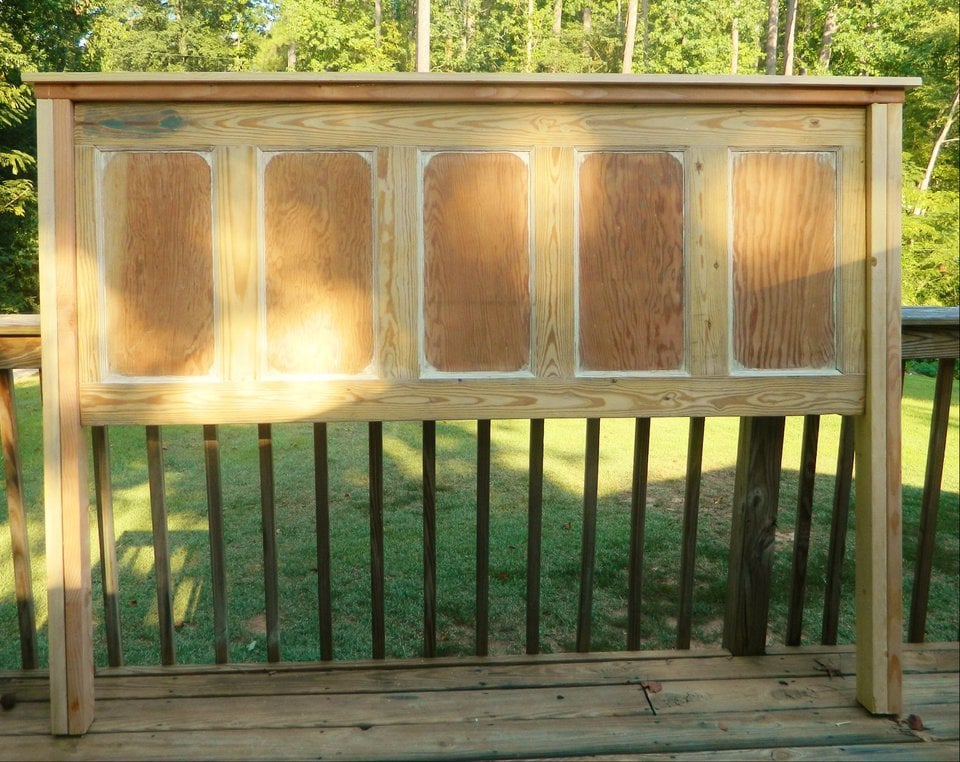
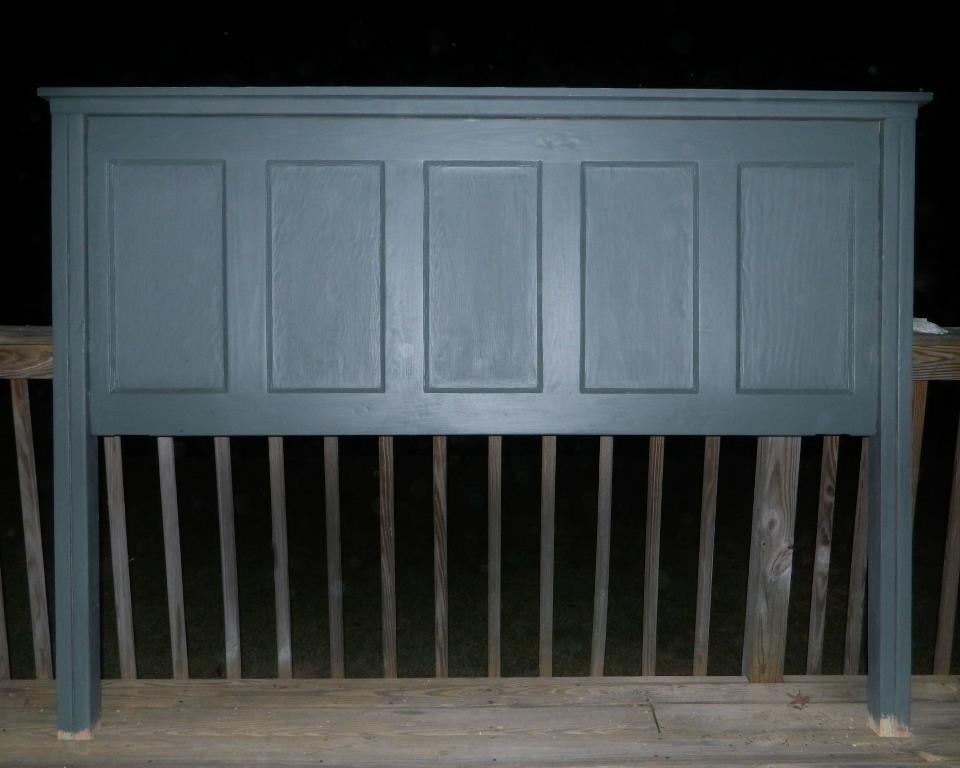
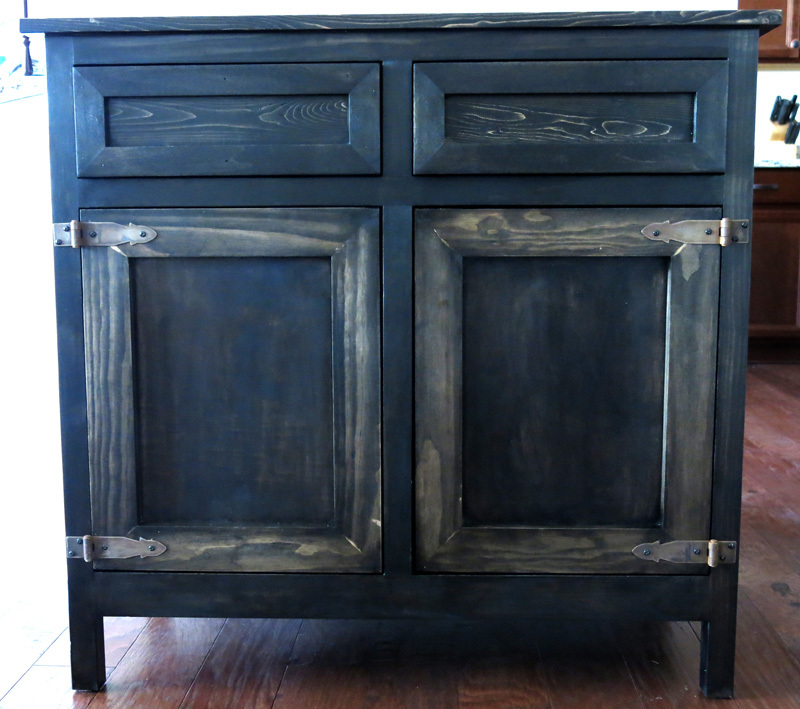
Entry Way Table. Although not made from one of your plans I wanted to share it as is the biggest thing I have made so far from my own design.
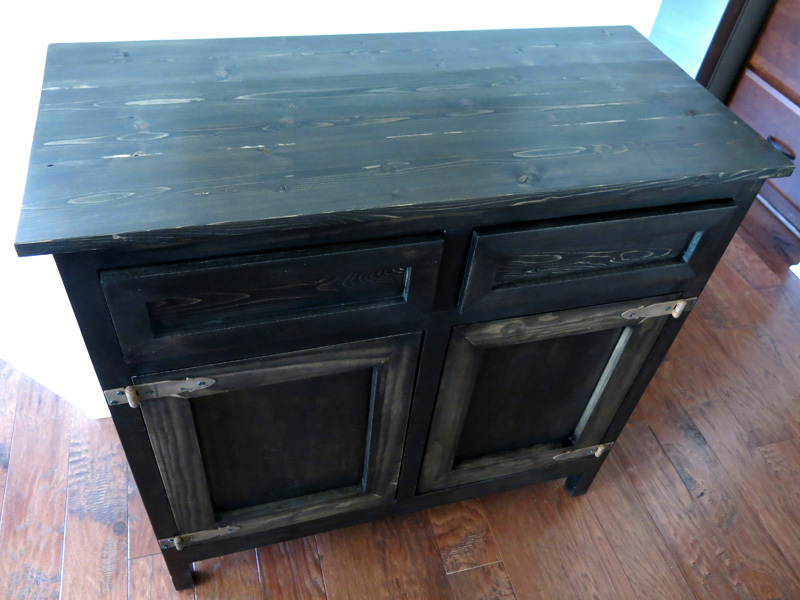
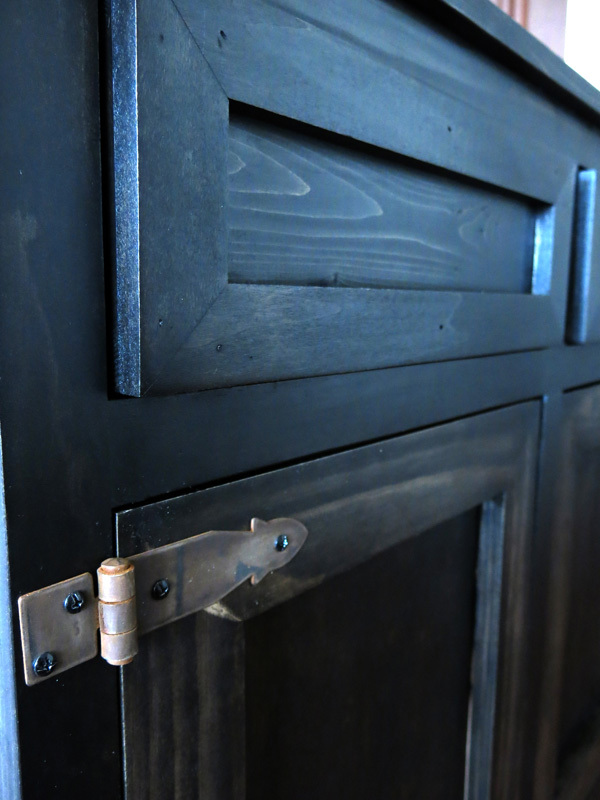
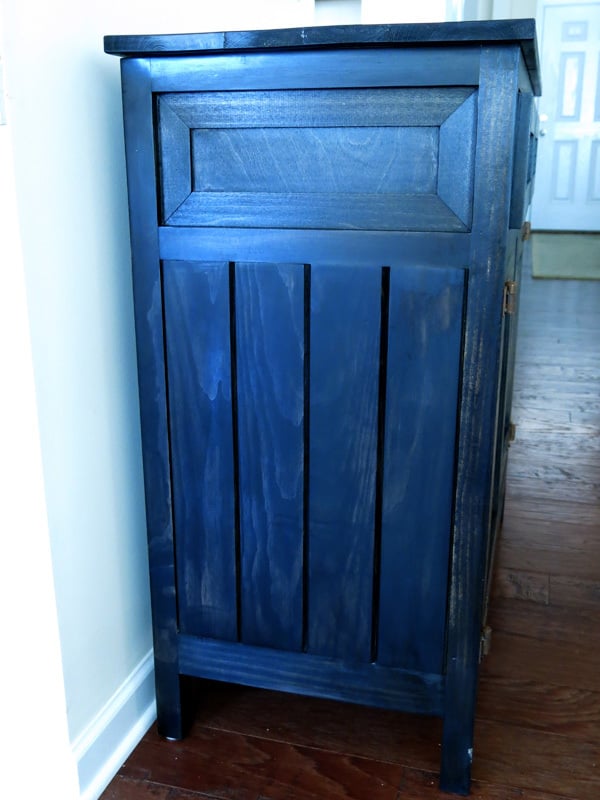
Used ana's plan as more so a guidance. The top is made out of 3/4inch hard maple planks glued/clamped together. The harder part was then planing the top down to ensure the top was relatively flat. All the other wood was pine.
The slats were stained golden oak and incurred 1 coat of polyurathane. Really love this piece.
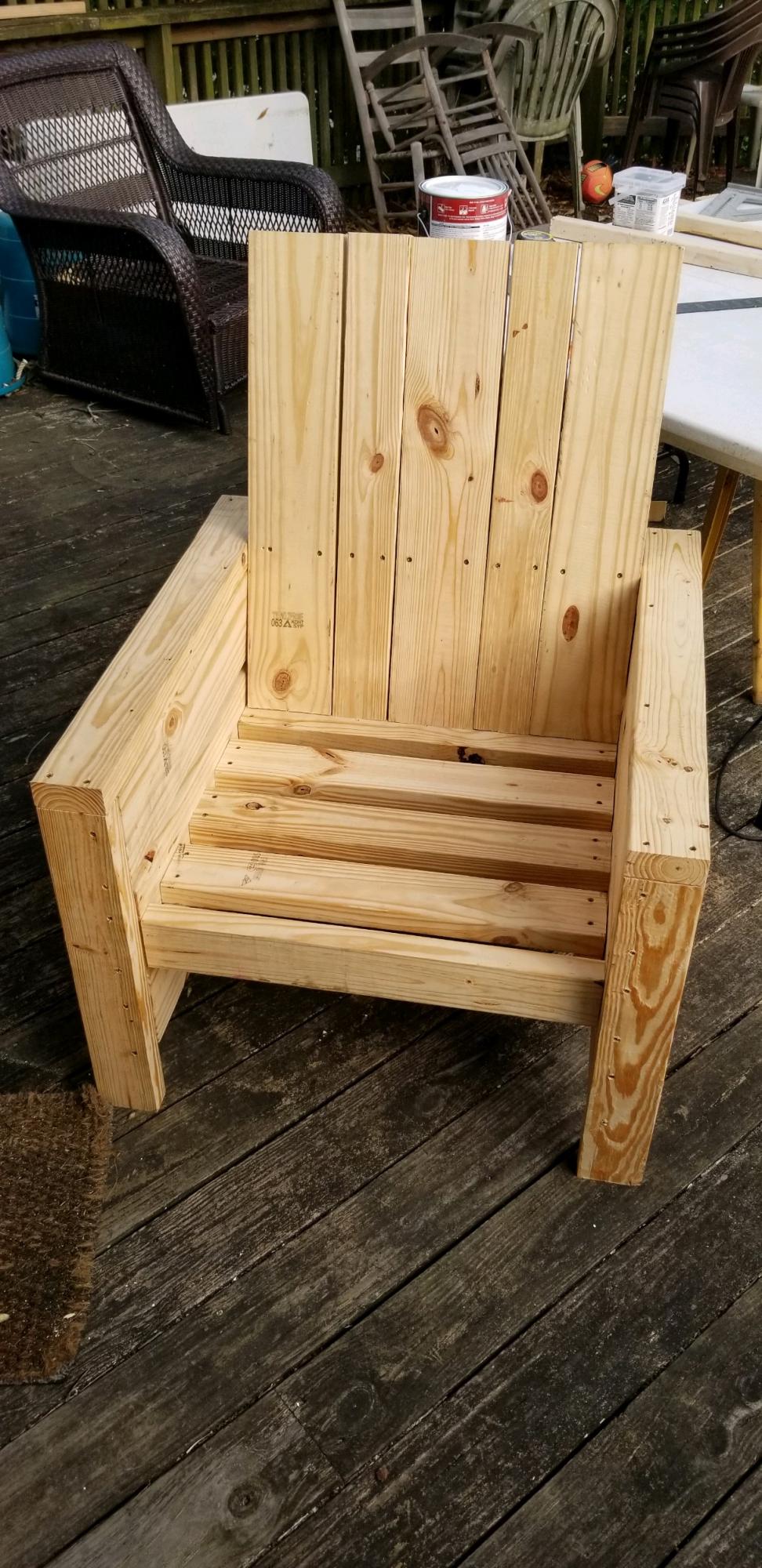
I saw the plan and thought I would give it a shot. My wife loved the plan, but wanted something with a higher back. I used the bases of the plan as is, but I adjusted by adding some higher pieces at the back. They are attached at the seat flat and the back rail. It worked out pretty well. I still need to sand and stain.
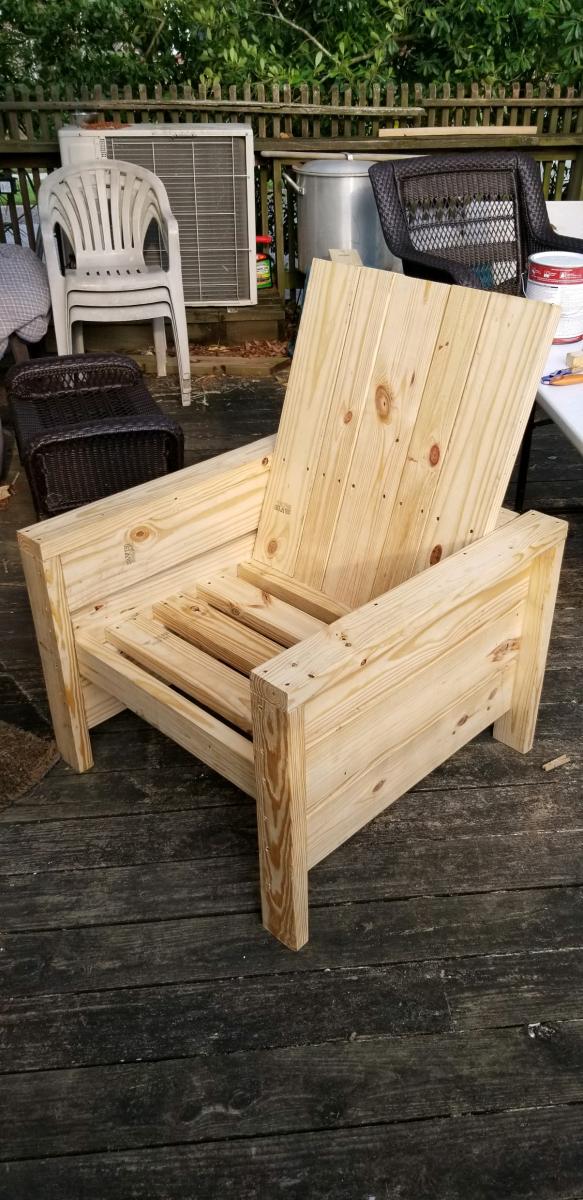
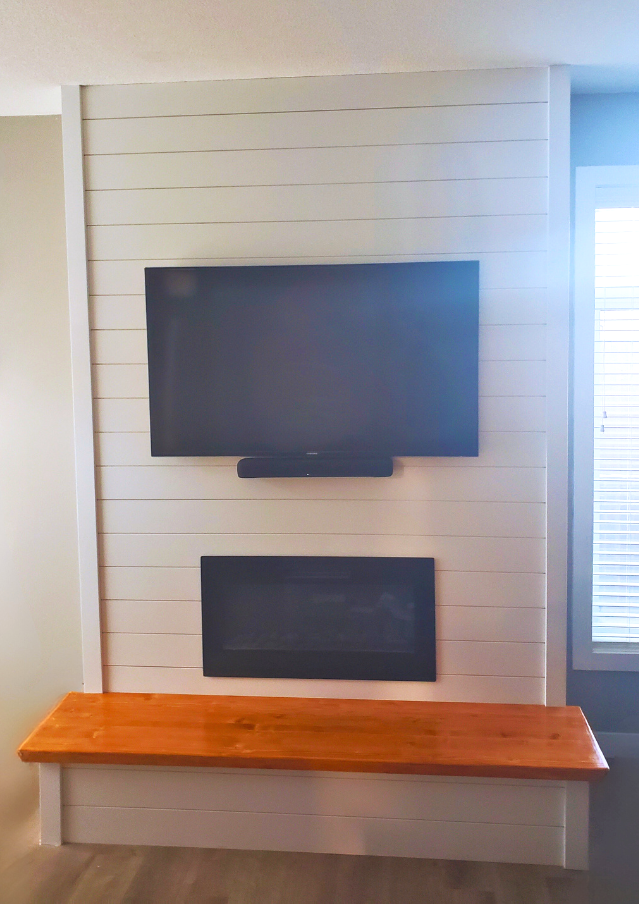
Fireplace Bumpus. I decided to add a hearth. I am so pleased with project.
Arne de Jong from Calgary Alberta Canada
Anther creation of my own but this would easily be created from Ana's plans for this wall shelf. There isn’t much cupboard storage in our kitchen so when friends gave us a sideboard they didn’t have use for & it fit perfectly in one of our kitchen’s oddly spaced corners we were thrilled. It became our “Toasting Station” where the toaster & Panini grill are. I decided that we needed matching shelving to house our “Carbs” since it was much easier to make toast & sandwiches when the bread was right above the toasting implements.
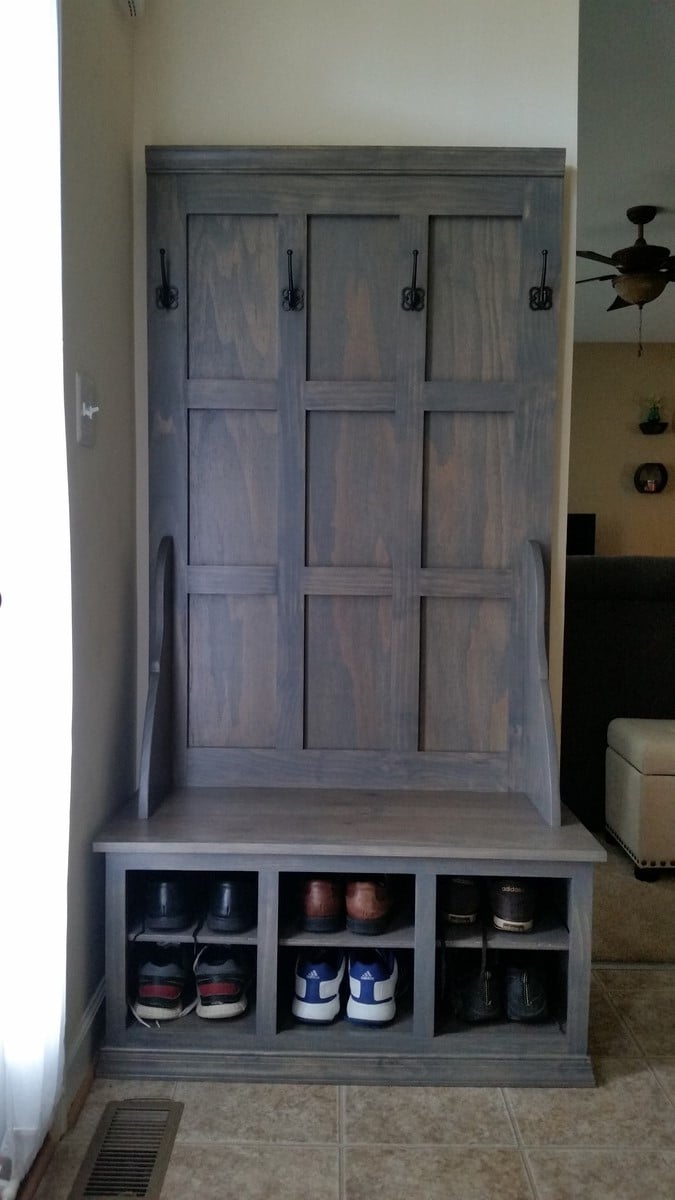
I scaled down the fancy hall tree plans to 39" wide to fit along our entry way wall. I also added shelves for shoes. It was a great birthday present for my wife, thanks Ana!
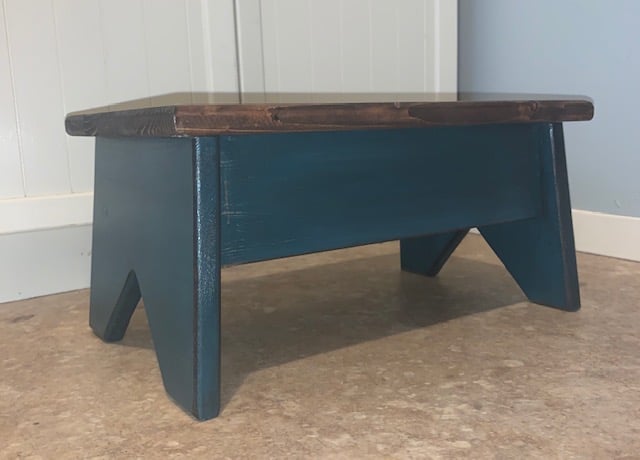
Simple Step stool. My husband suggested we needed one of these for our pantry, so I whipped one up for us! The plan was so easy to follow, it took me about 20 mins to make this stool.
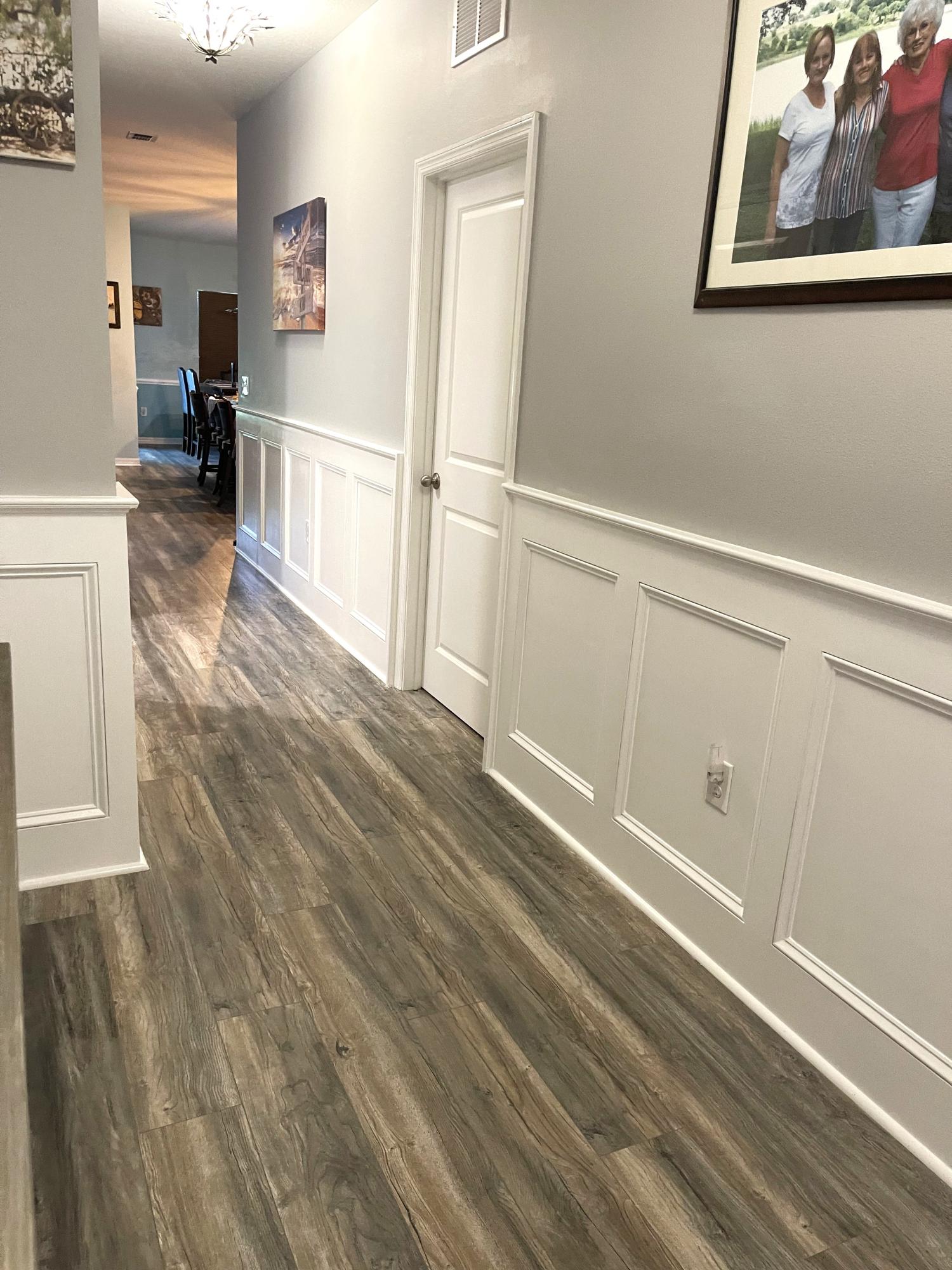
We moved into our new home. The hallway looked dark and gloomy. I decided wainscot the hallway. I brought 2x6 and 2x8 for hallway. Started installing on the wall and framed out the wall after completing the wainscot still didn’t look to my satisfaction. I then changed the carpet and installed laminate flooring. Everyone who comes to our home loves the look.
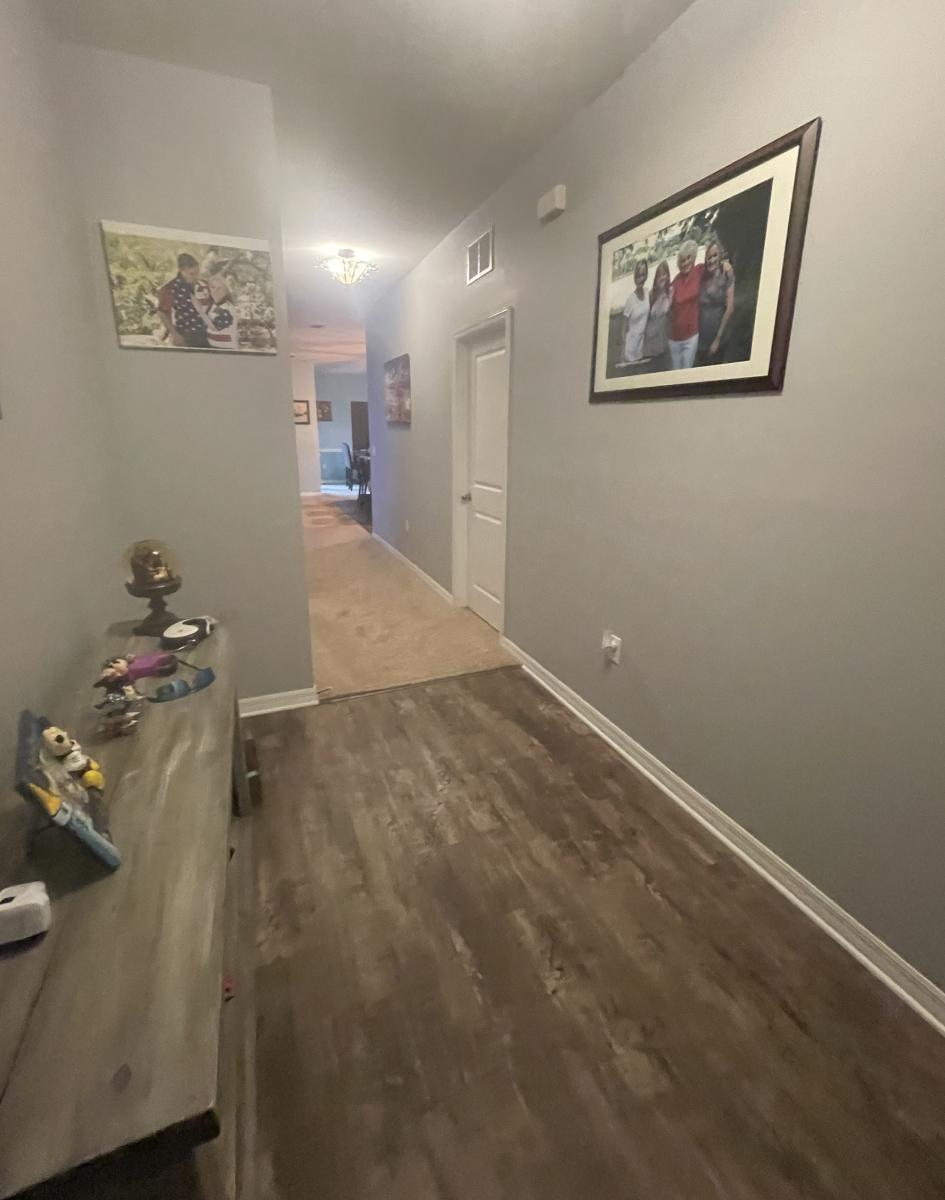
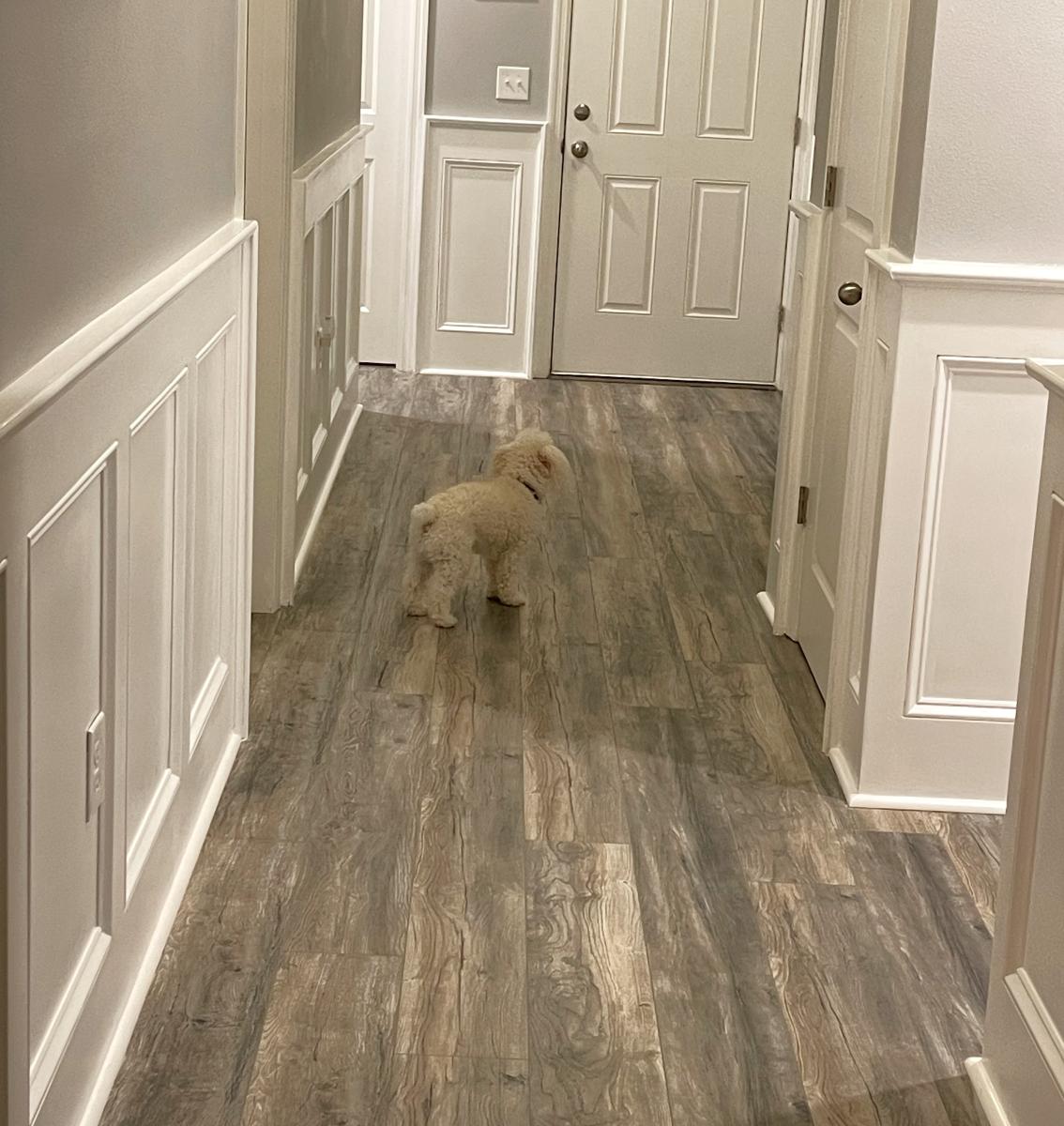
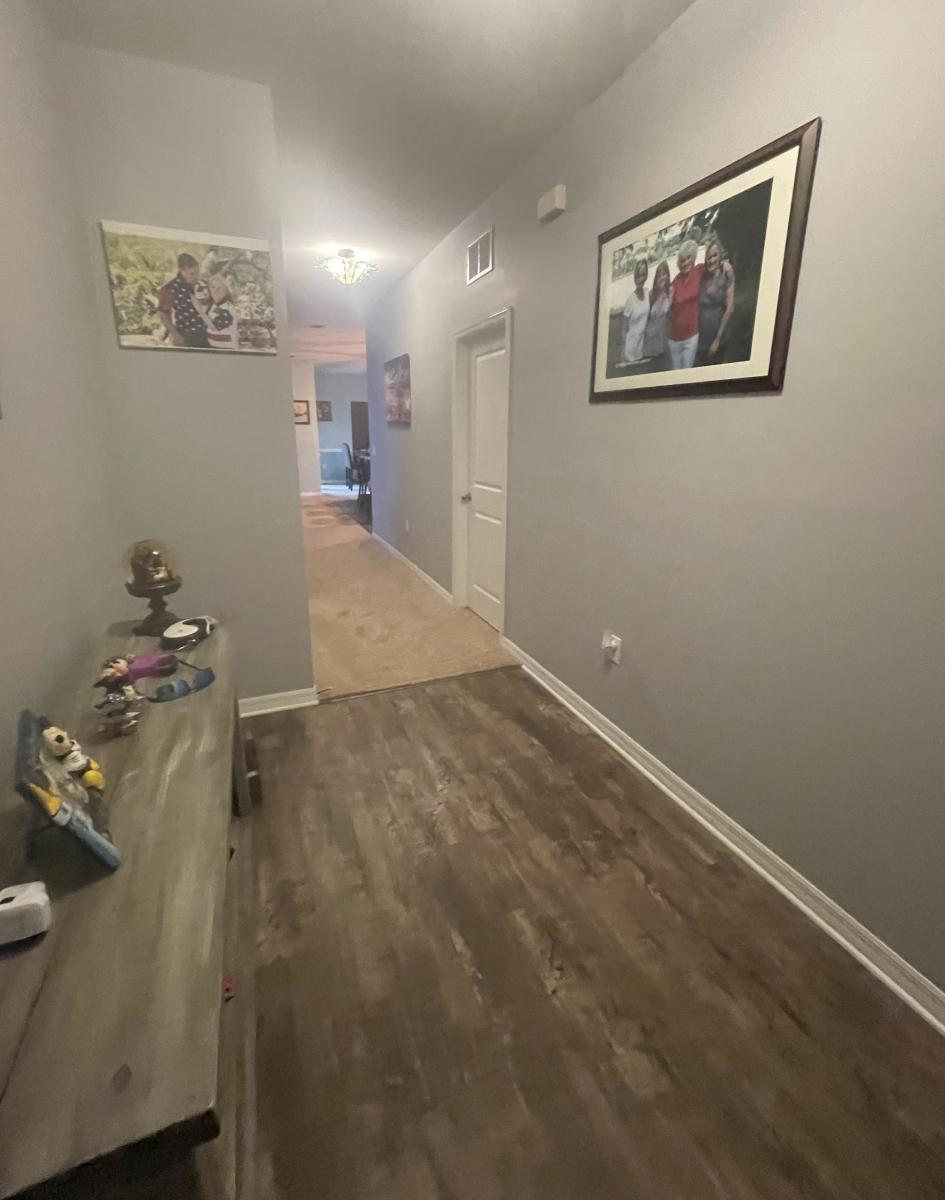
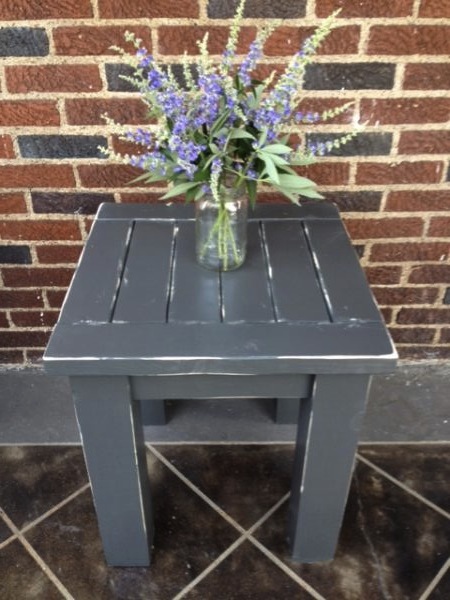
This was my first project using an Ana White plan. I thought the plans were easy to understand and follow which made the project go smooth. I am a fan of painted and distressed furniture so I went with that look for this project. After painting the tables I used a hand sander to scuff up the corners and then added "worm holes" using a hammer and nail.
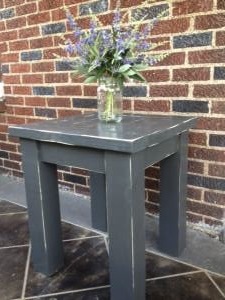
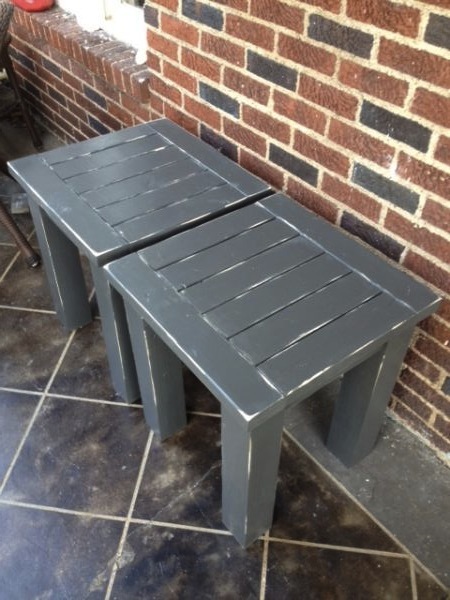
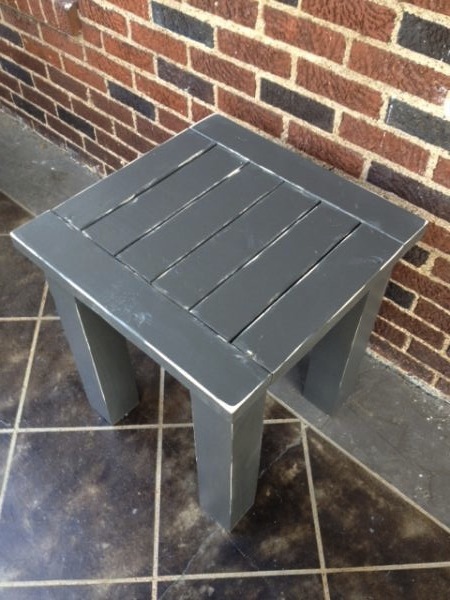
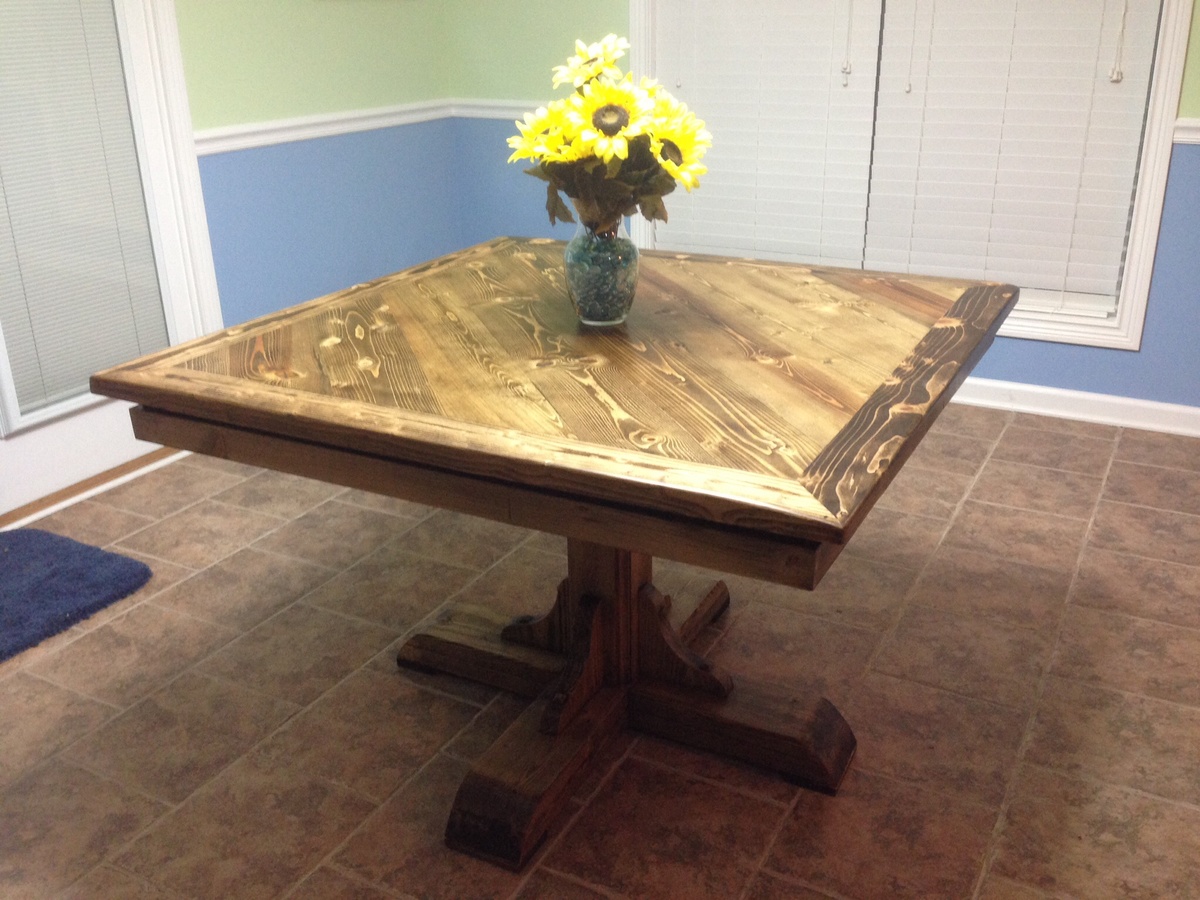
I used the plans from your site to build this table for a friend. I made a couple of little design changes just to make it look different. The plans were very easy to follow, and I had a lot of fun putting this together. I did have a small problem with the pine stock wanting to bow and twist, but that was taken care of with the planer and sander.
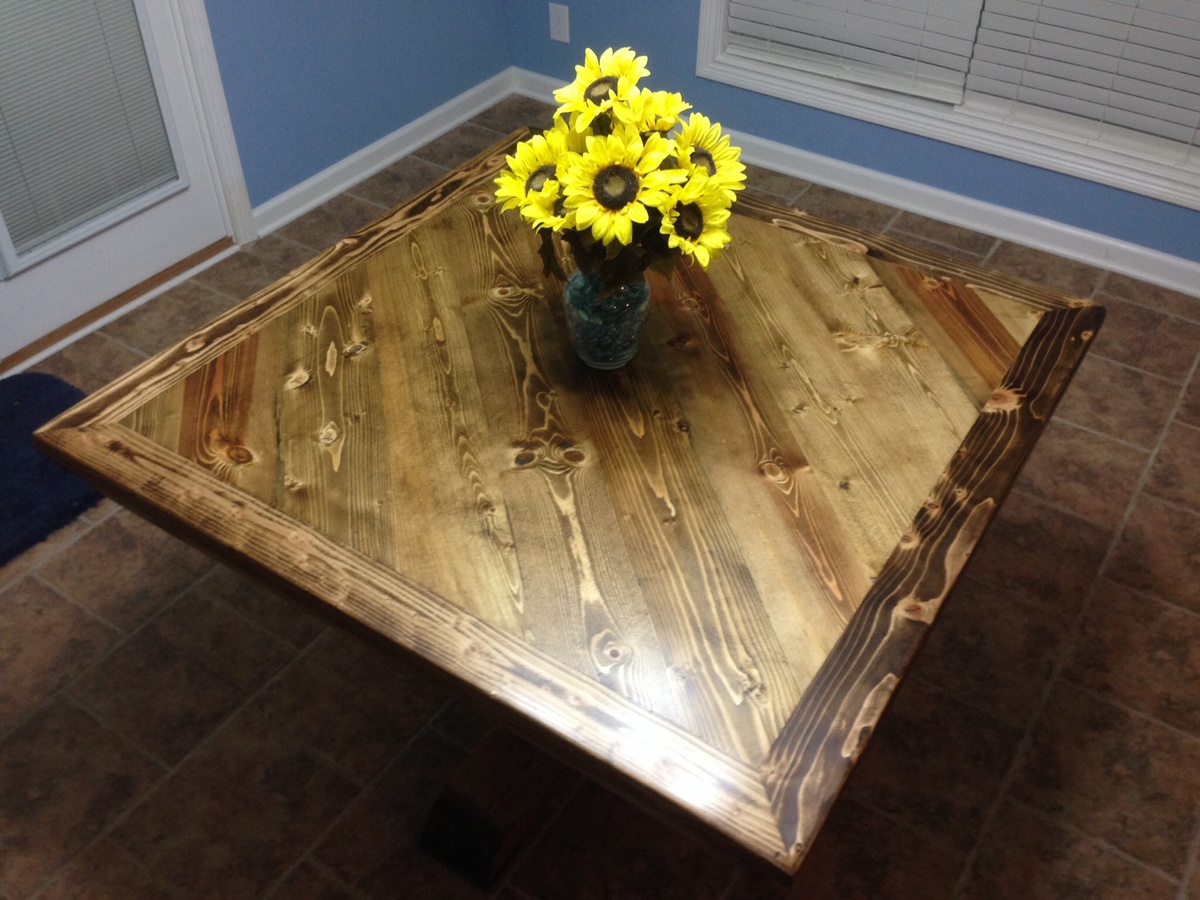
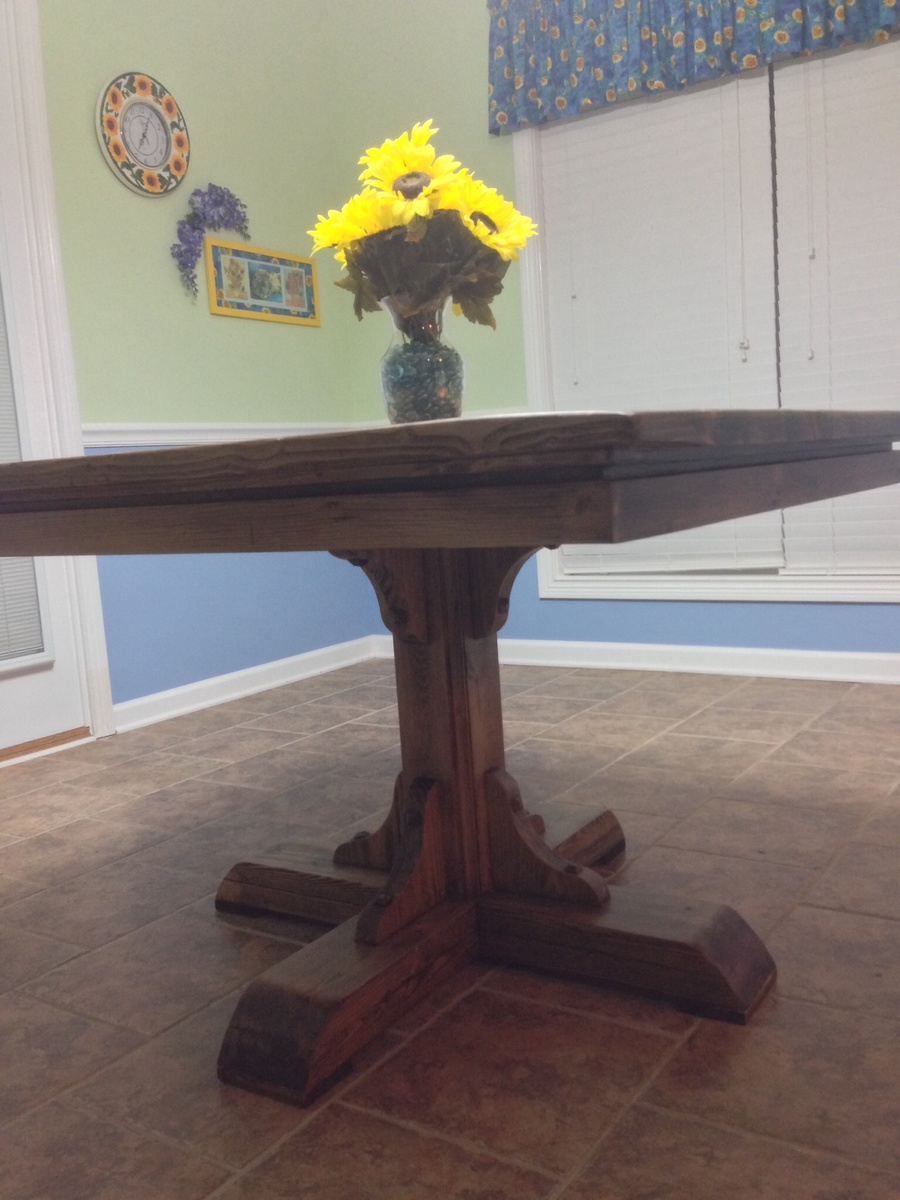
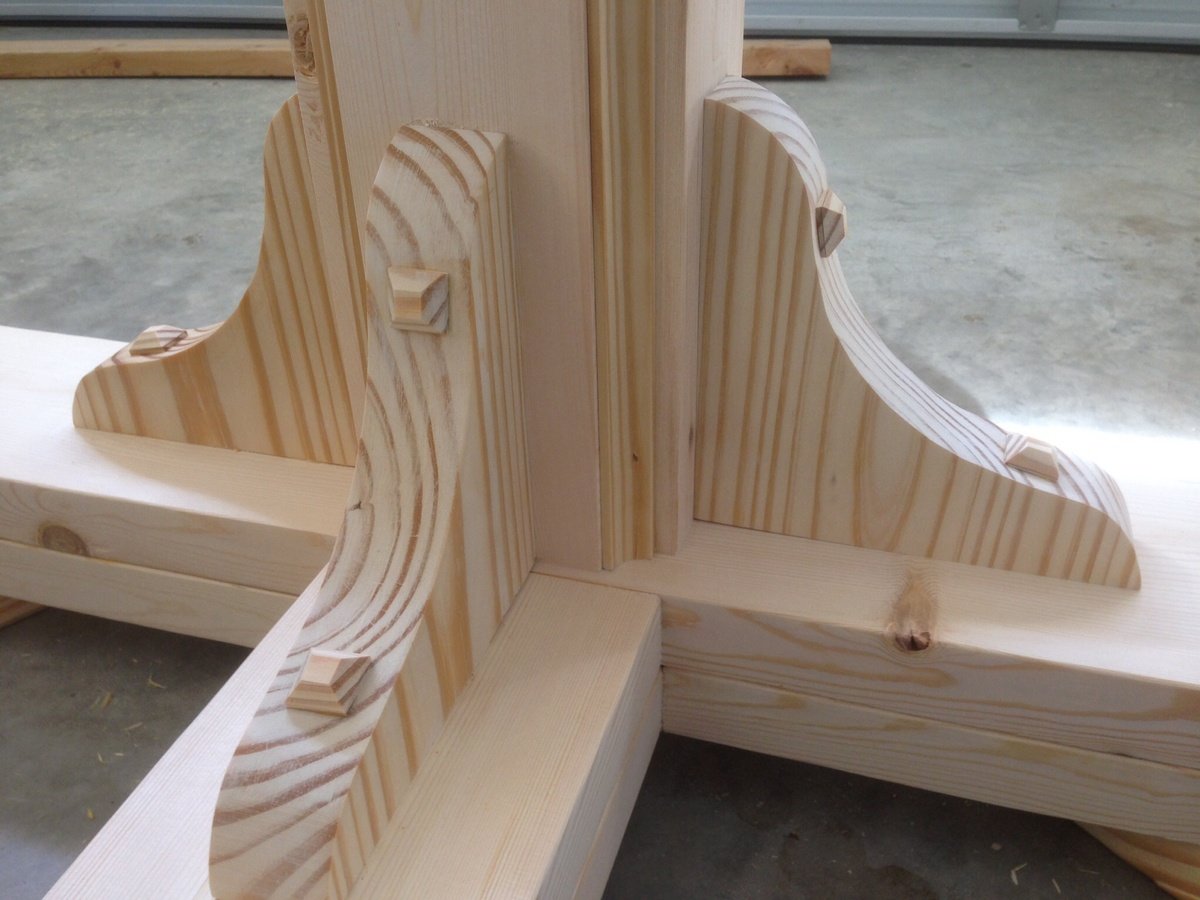
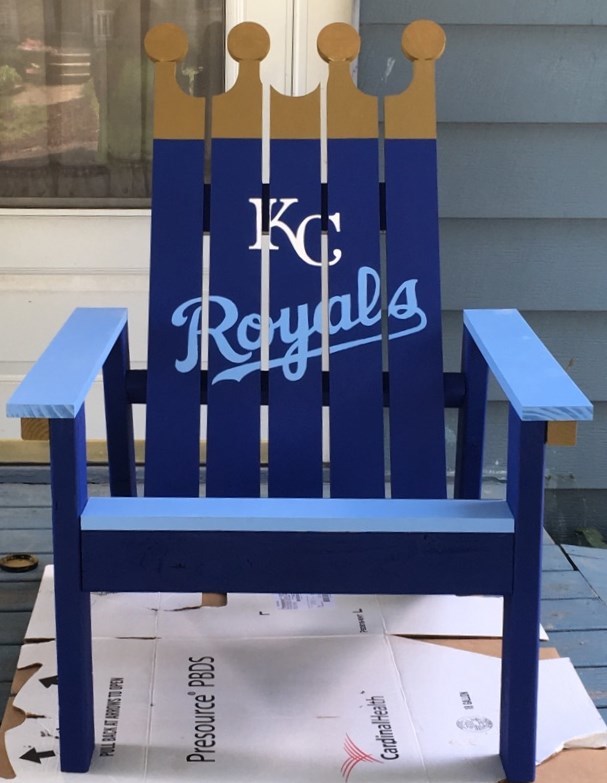
These chairs turned out awesome!!! Go Royals! Go Tigers! The step-by-step directions were great and easy to follow. We went with a fun twist on the Royals chair by cutting out the top with the scroll saw to look like the crown. Turned out great, couldn't be happier with the outcome and will definitely be making more!
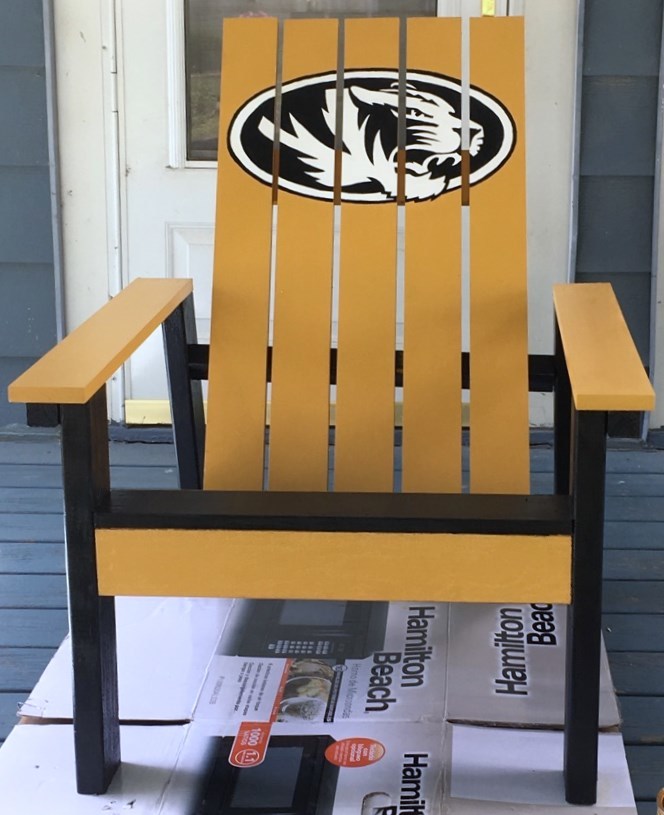
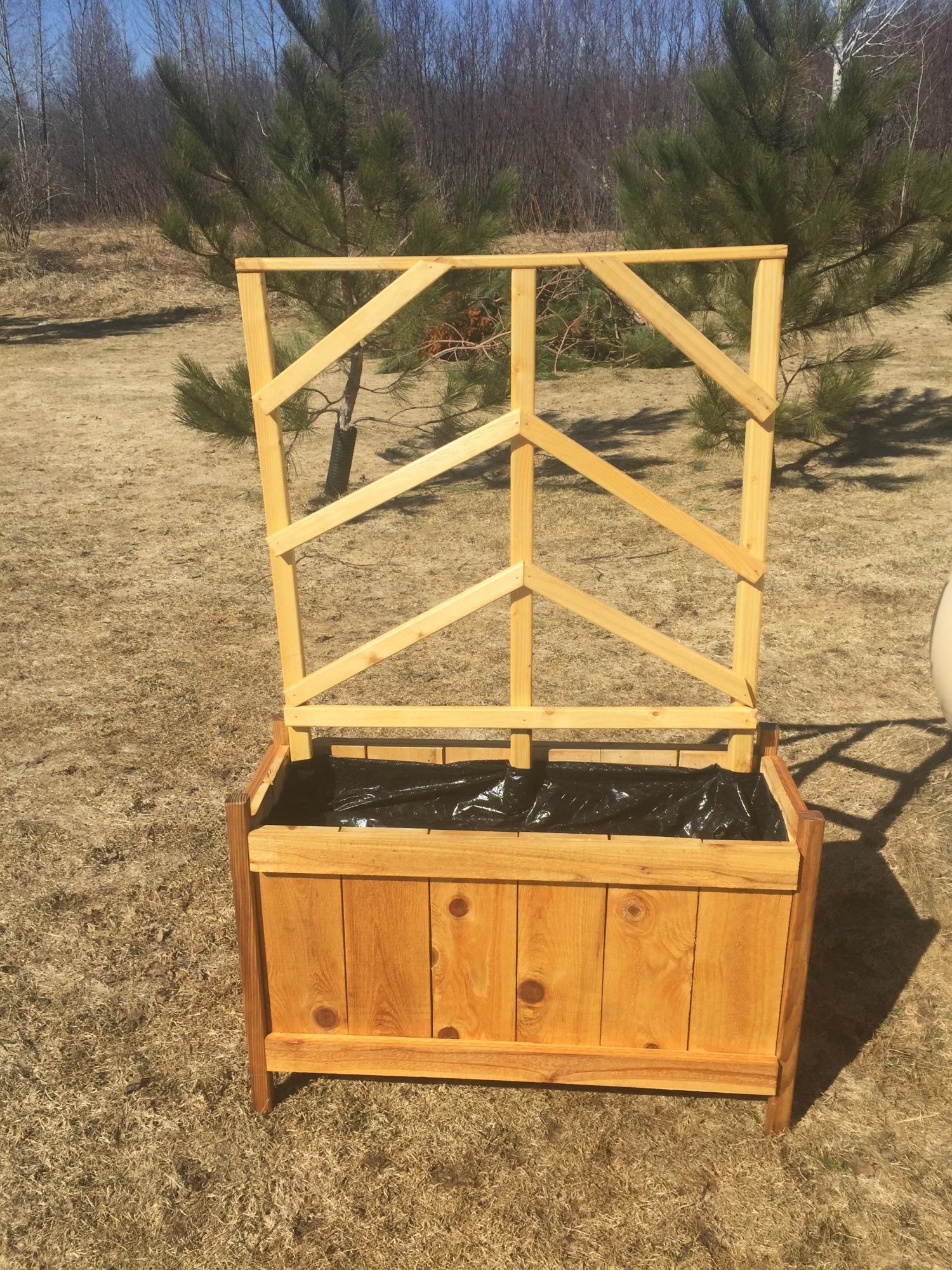
My first cedar planter with trellis. Fun and easy project. Using it in front of my propane tank to hide it.
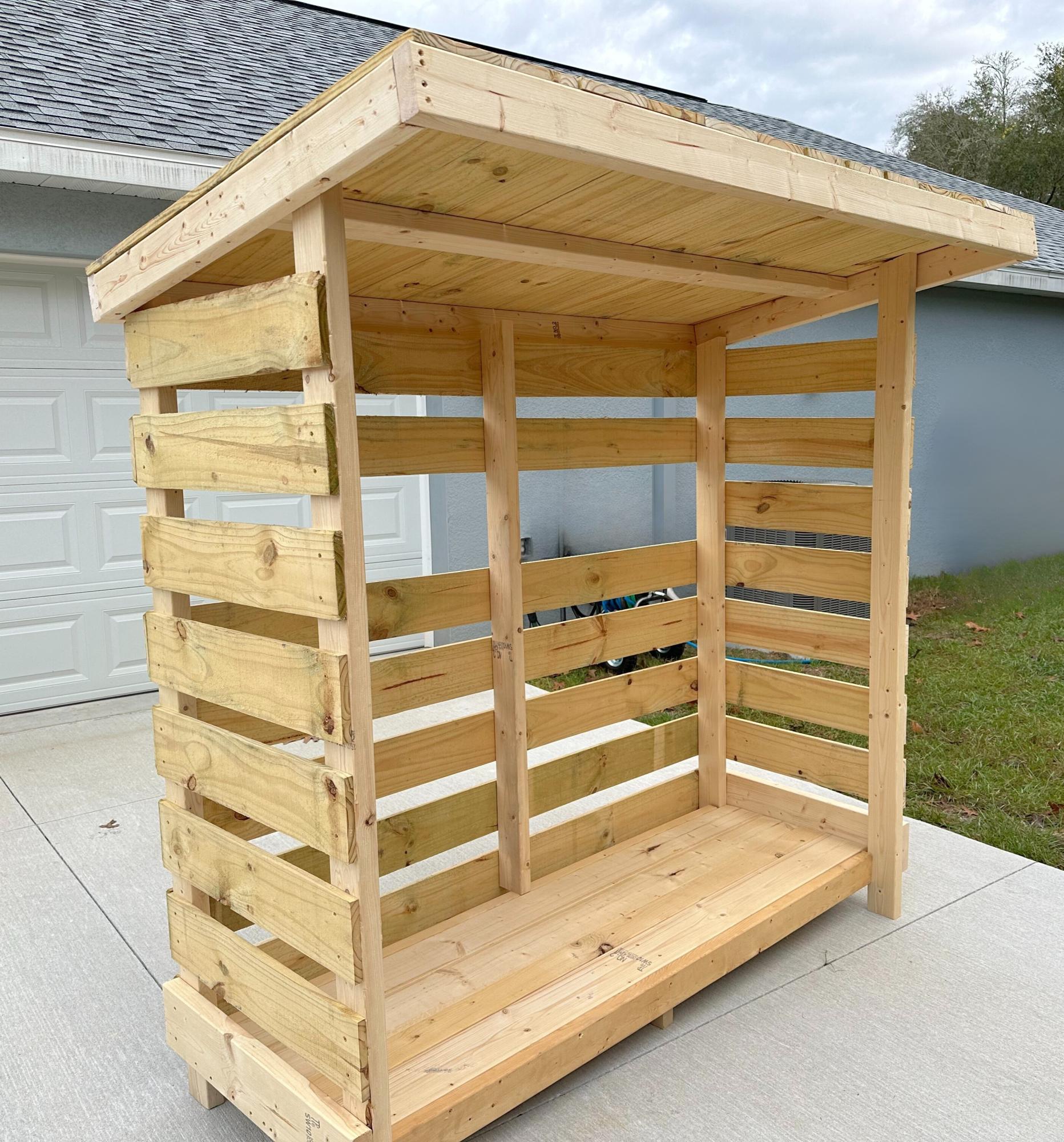
Chose the small firewood shed project as a "template" if you will .. built this to house our garbage cans and eventually put a gate on it to "help deter" the Florida black bears (we do multiple things to keep them at bay) but this will also just be a nicer looking way to keep the cans outside.
I modified the floor since the firewood shed had a floor that was suitable for, well, firewood but not so much for rolling garbage cans. Had to leave the one slat off the back for the depth of the can which I didn't completely account for in the beginning. Overall, still need to paint it and water seal it but happy with how it turned out.
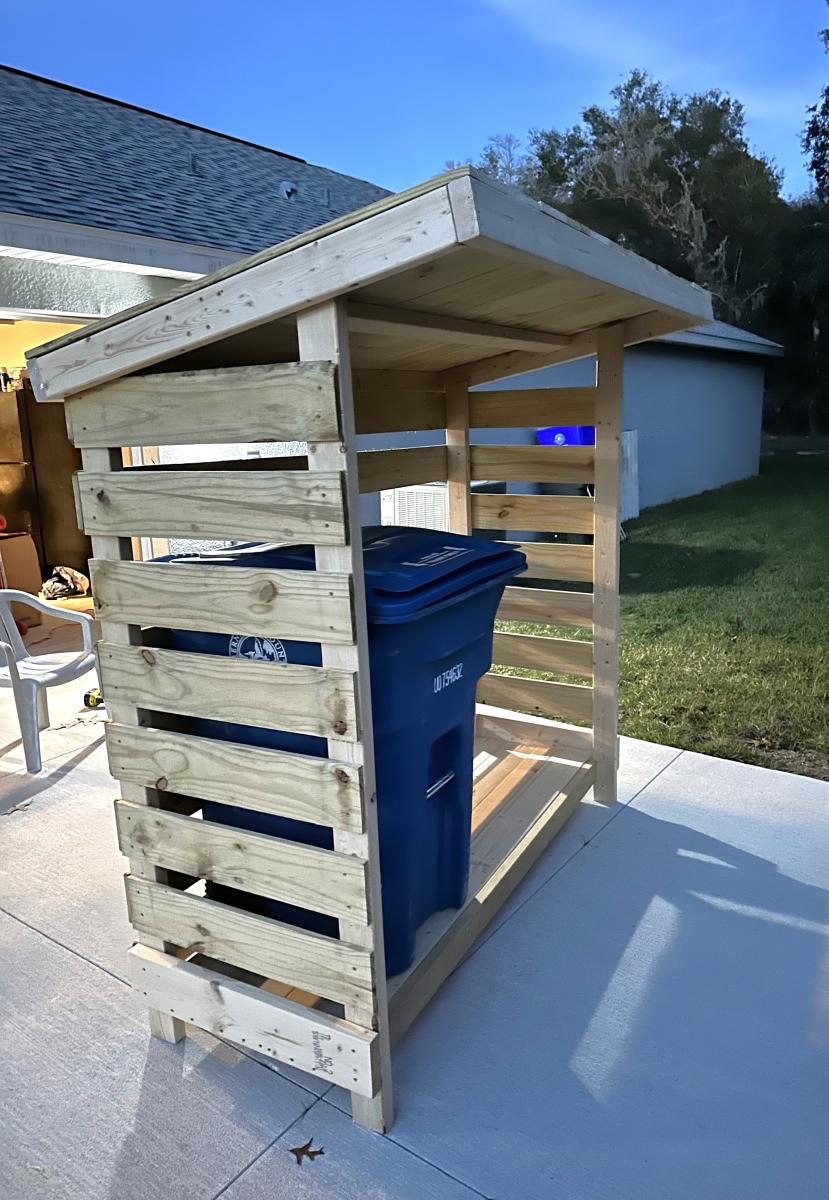
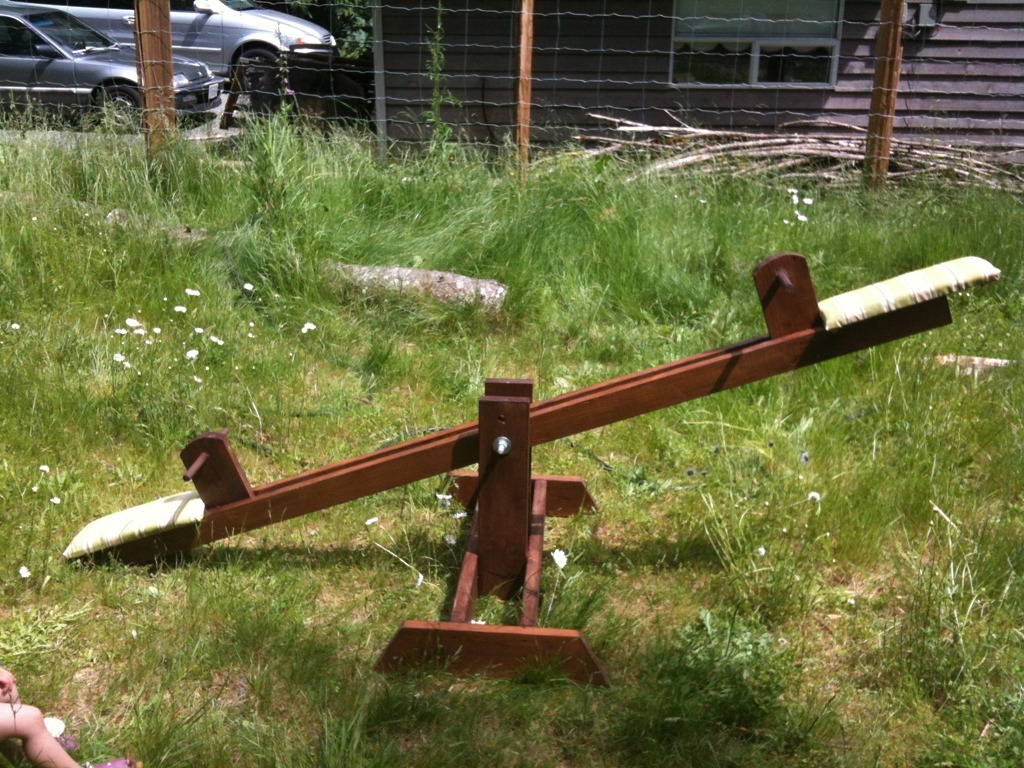
This was a pretty quick and easy project. My third one from this site, as well as being my third one ever. We rented a mitre saw to cut the wood (and cut wood for a few more projects we had on the go at the same time), and then it was just a matter of staining it and putting it together. The staining and waiting for it to dry actually took a couple of weeks, mostly because we don't have a lot of room to do that, so couldn't do it all at once, and it wouldn't stop raining. Once we actually had that done, drilling and assembling only took 2-3 hours at most. (Maybe even less, but hard to judge as I had two children helping the whole time.)
I've put a video of it in use on my blog as well. :)
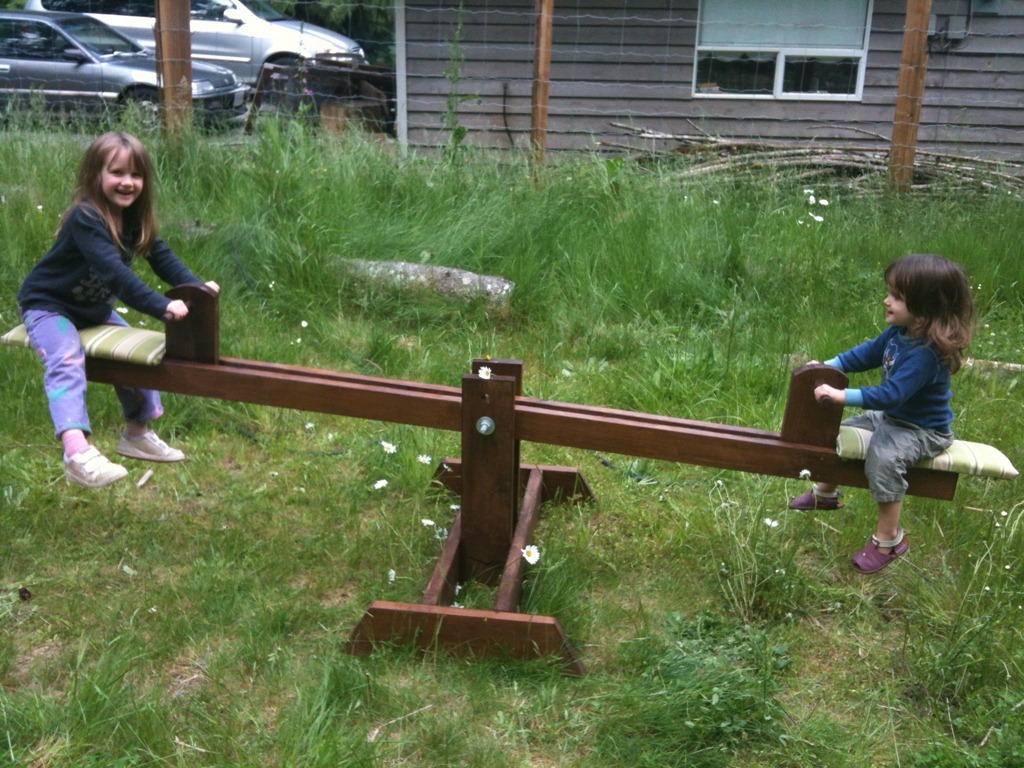
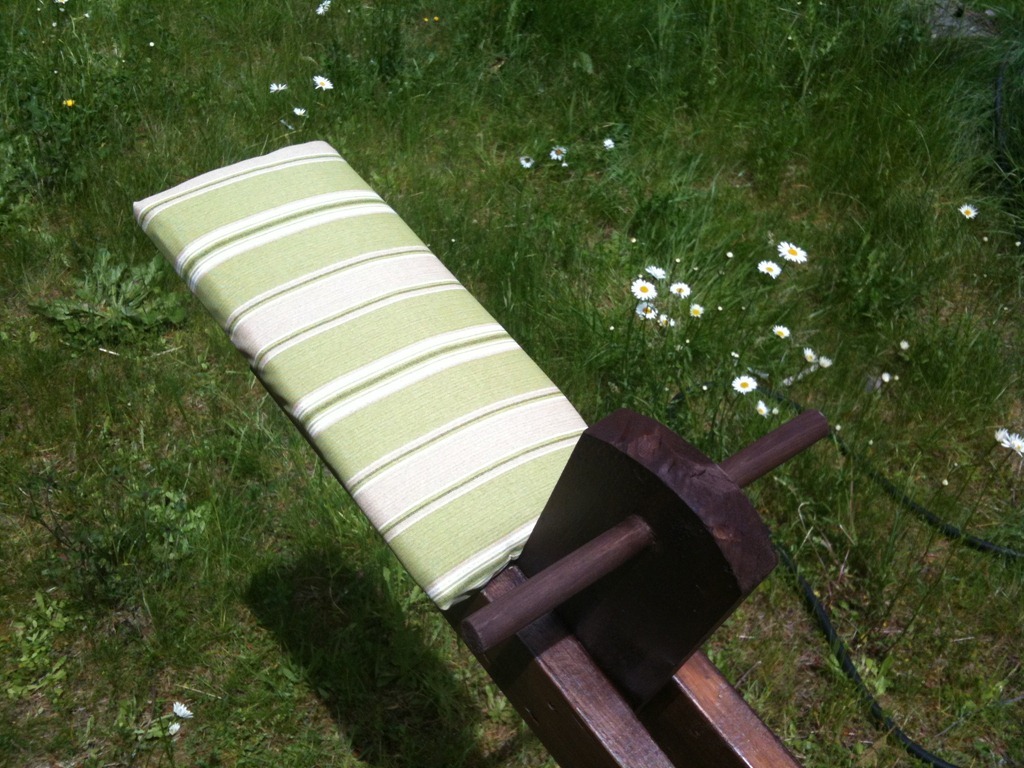
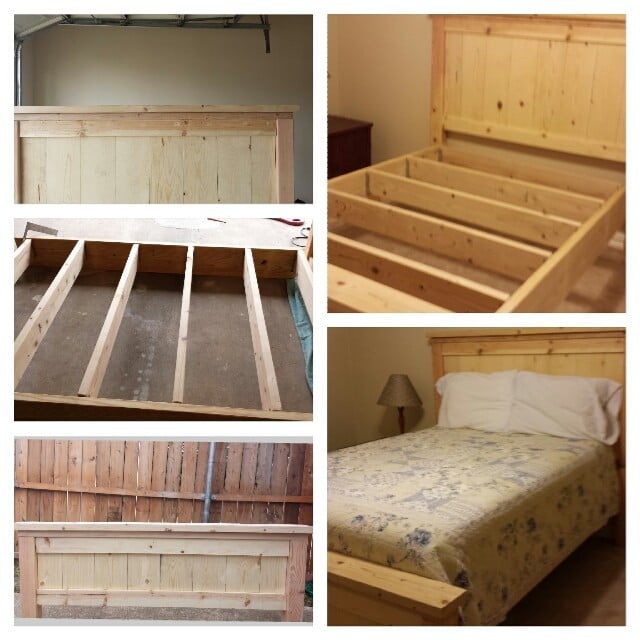
Day one...Two of us making cuts and starting headboard and footboard.
Day two...Working solo, had to get creative in order to add posts and 24 and 26 to top of headboard. Sanding and staining complete.
Day three...Two of us again. Built frame and added slats using decking brackets rather than screws for ease in disassembly. Attached headboard and rails with bolts.
Only issue not specified in plans was how to attach frame to footboard. But we made it work.
Thanks, Ana!!
This is my sqaure farmhouse style dining table. It is so easy to make! An important tip is to get good pieces of wood. You don't want any bowing or else it won't be perfectly level. To see more photos and tips, go to SweetTeal.com/diy-farmhouse-table.
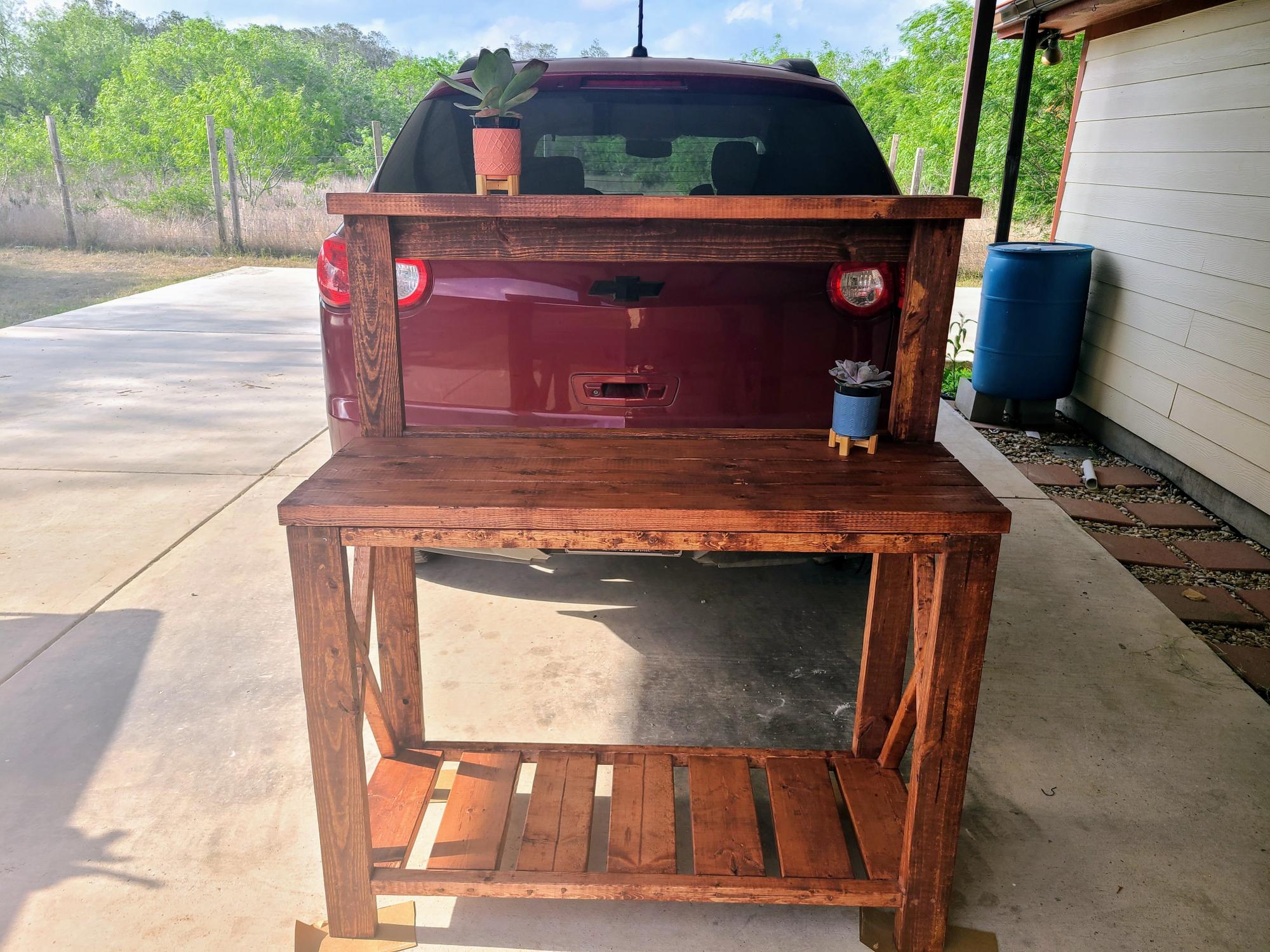
My husband and I decided to turn this potting bench into an indoor coffee bar. Great project for first timers, like myself. 😊
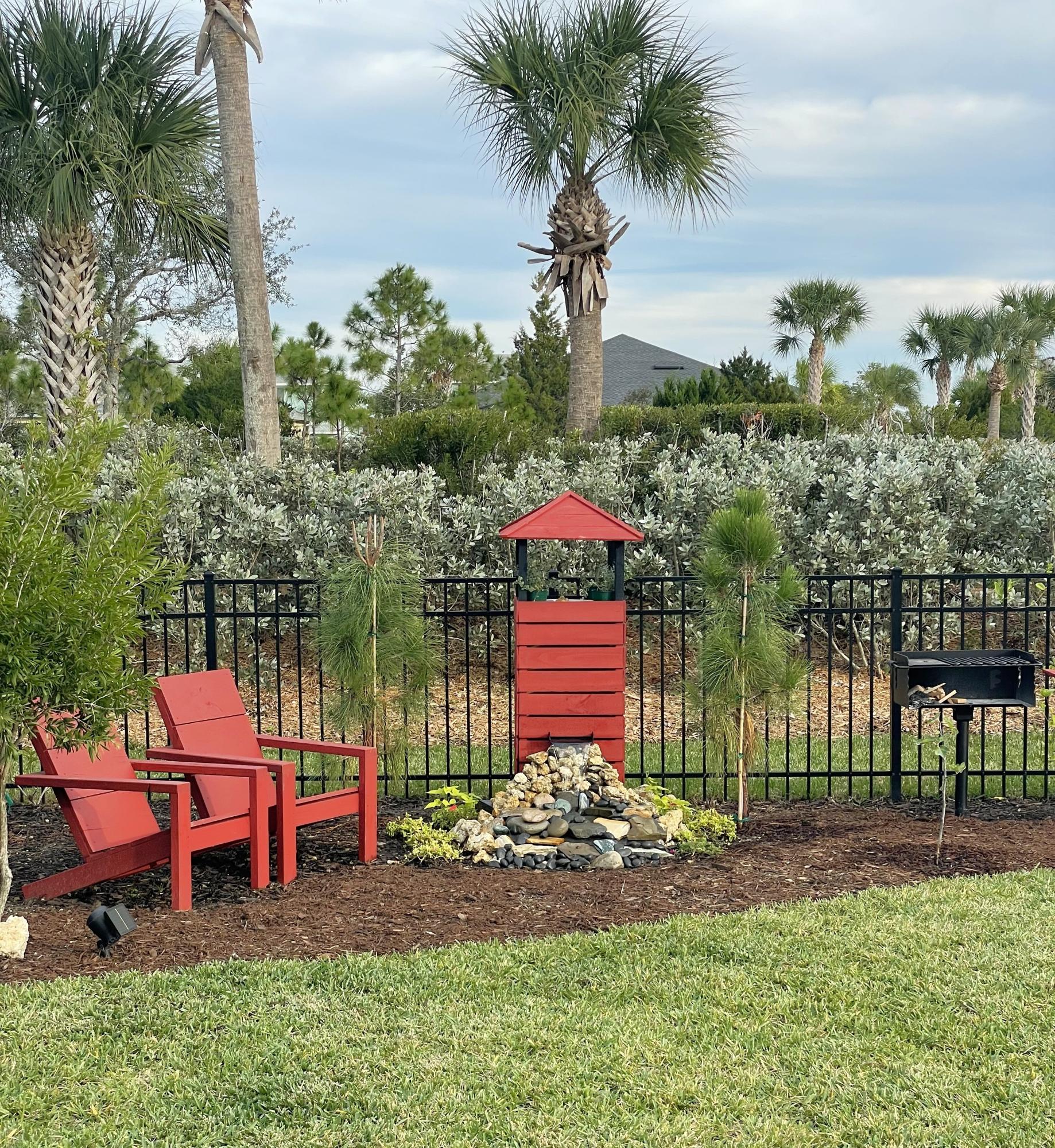
Ana, I want to say how inspirational you have been to me over some years. I think my first project found on your website was a chicken coop. More recently I have built the large garage workbench system with 2 rollout workbench/storage units (still in progress). In the past few weeks I have built the Adirondack chairs. The Adirondack chairs spurred me to continue building a “park like” setting in my small backyard. This includes a park bench (to match the Adirondack chairs), a park style grill, and a water fall. The waterfall is fairly simple (now that I have done it once - ha).
Ken Moody - Babcock Ranch, Florida
