This is the 3 box storage daybed, as you can see I added an armrest on one end as it sits in a corner.
Tips for building this project: Buy a decent circular saw, I used a cheap one and really regretted it. Square your timber, I ended up squaring my timber using a sander, which wasn't as easy as it sounds. Check you measurements, the bottom of one of my boxes was a little short because I didn't double check the measurements and I ended up having to fix it with an extra piece of timber. 2 or 3 saw horses are a real help and lots of clamps.
I used the cutout outline from the link below but had to convert it all to metric since I live in Sweden, also a standard single mattress here isn't as wide but longer then the one used in the linked project. I didn't take this into account and ended up having to buy an extra piece of plywood.
http://ana-white.com/2009/12/plan-stratton-daybed-as-request-by-you.html
I got the single mattress and the pillows from IKEA.
This was a lot of fun and I look forward to spending many hours relaxing on my new daybed.
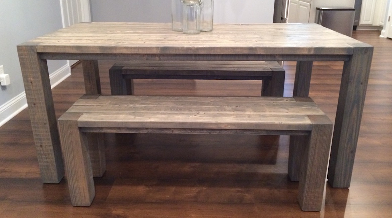
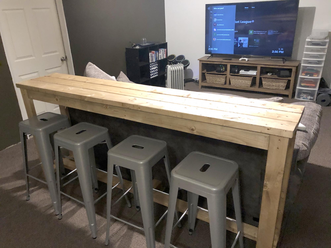
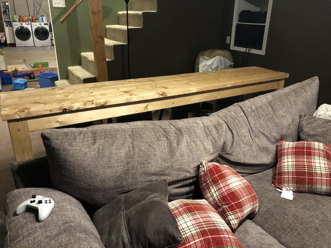

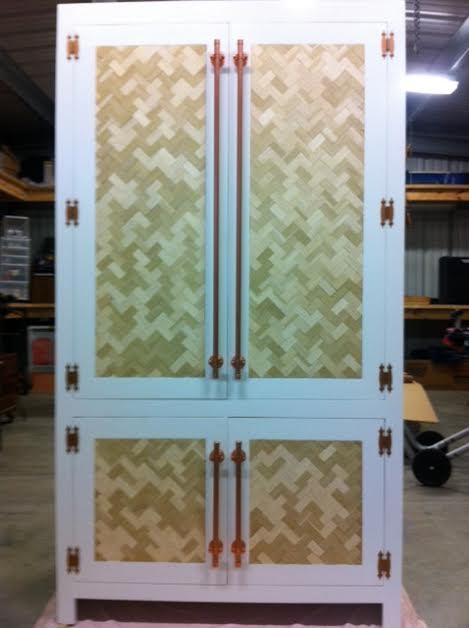

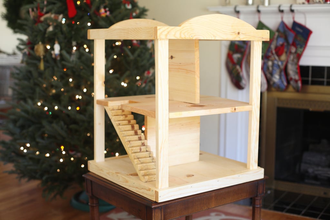
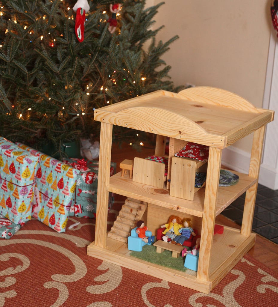
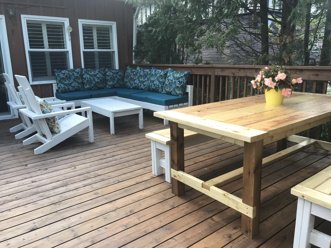
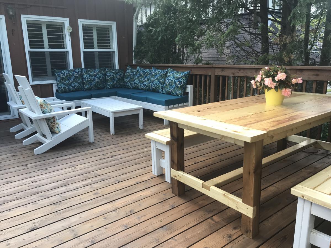
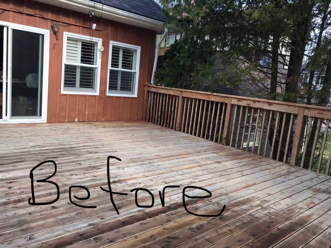
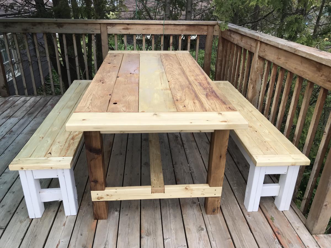
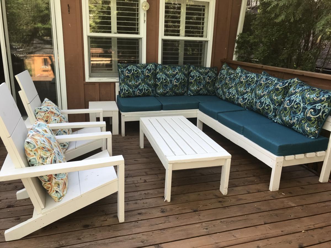
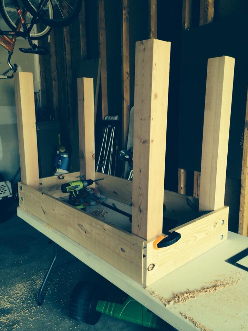
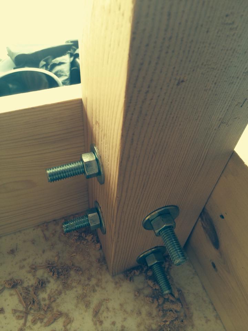
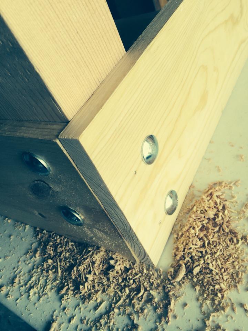
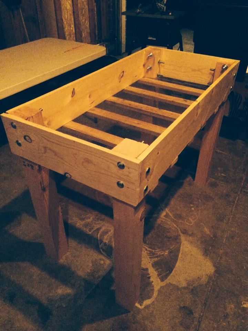
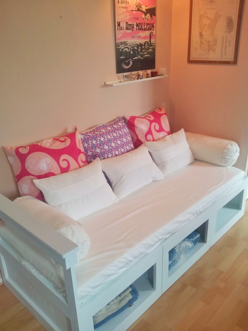
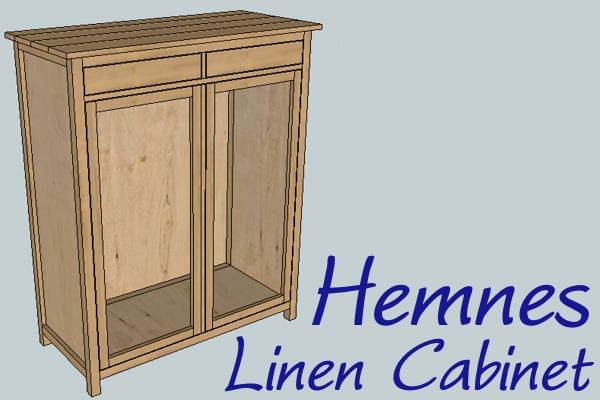
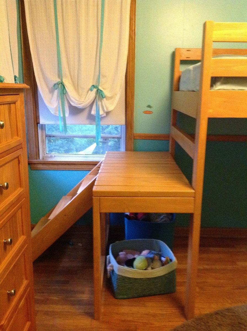
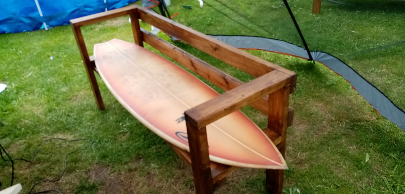
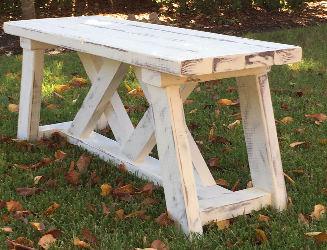
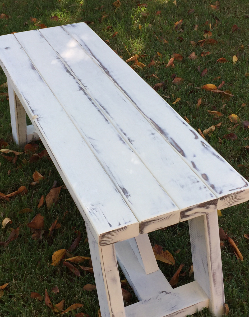
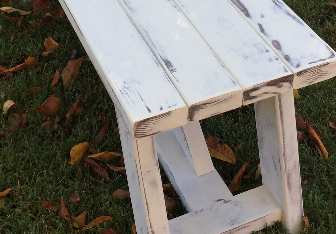

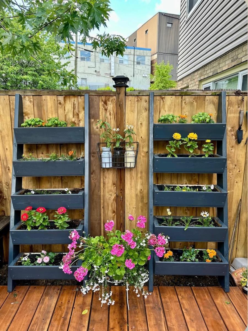
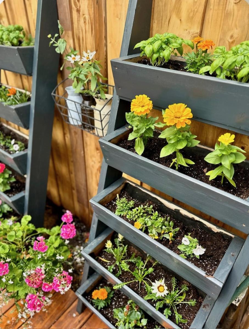
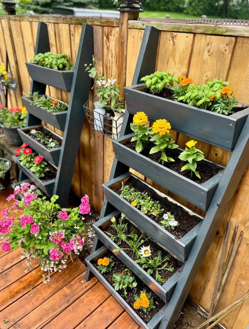
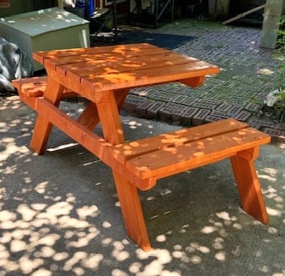
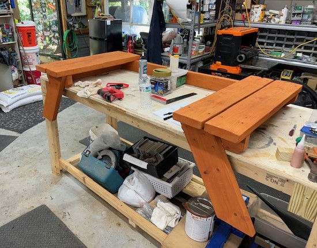
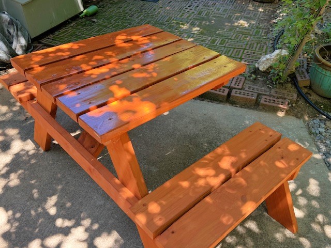
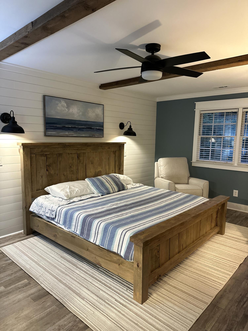
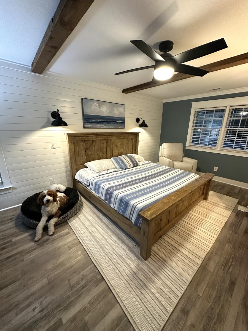
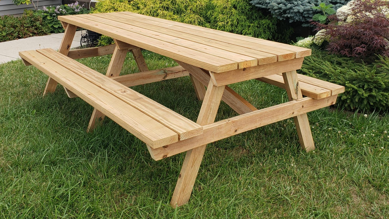
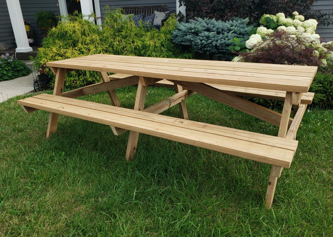

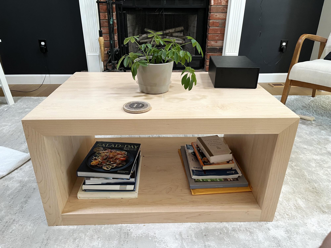
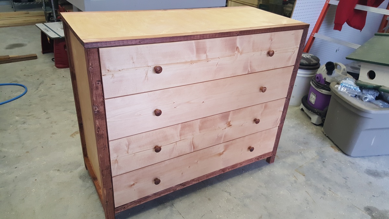
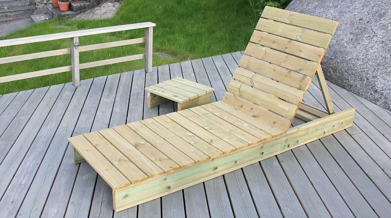
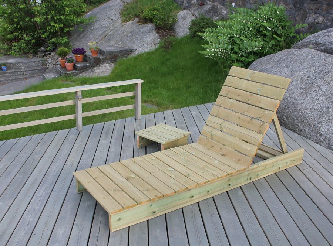
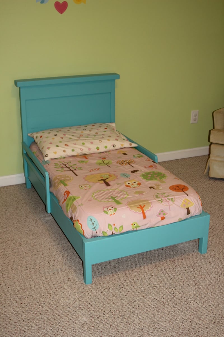
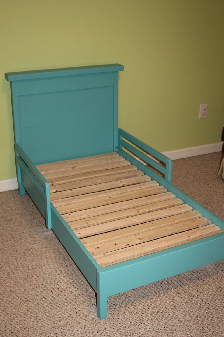
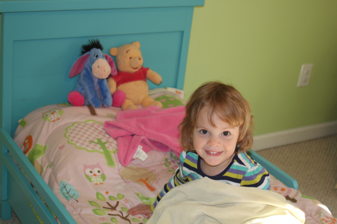
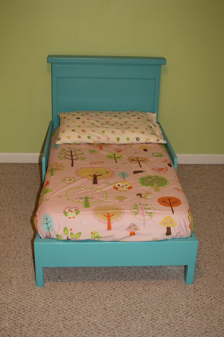
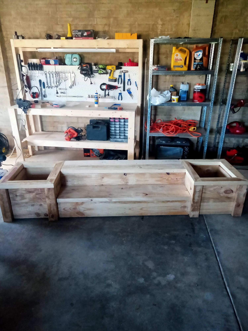
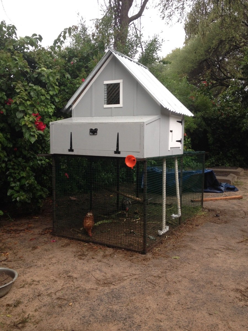
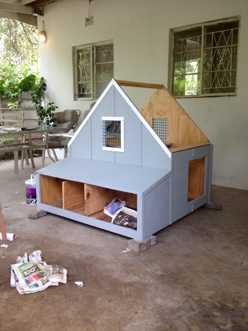
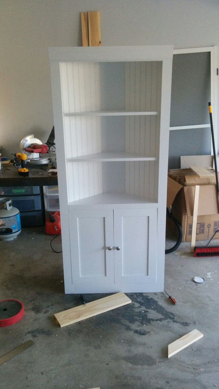
Comments
KL728MX
Sun, 02/23/2014 - 14:49
Very cool
That is amazing. Great job
AmJoy37
Mon, 02/24/2014 - 19:47
Thank you!
Thanks for the comment Kyle! :)
KL728MX
Tue, 02/25/2014 - 00:56
your very welcome
Thank you for the idea, i am definitetly going to use your design on a future project of mine.
KL728MX
Tue, 02/25/2014 - 00:56
your very welcome
Thank you for the idea, i am definitetly going to use your design on a future project of mine.