Bathroom Wall Storage Unit
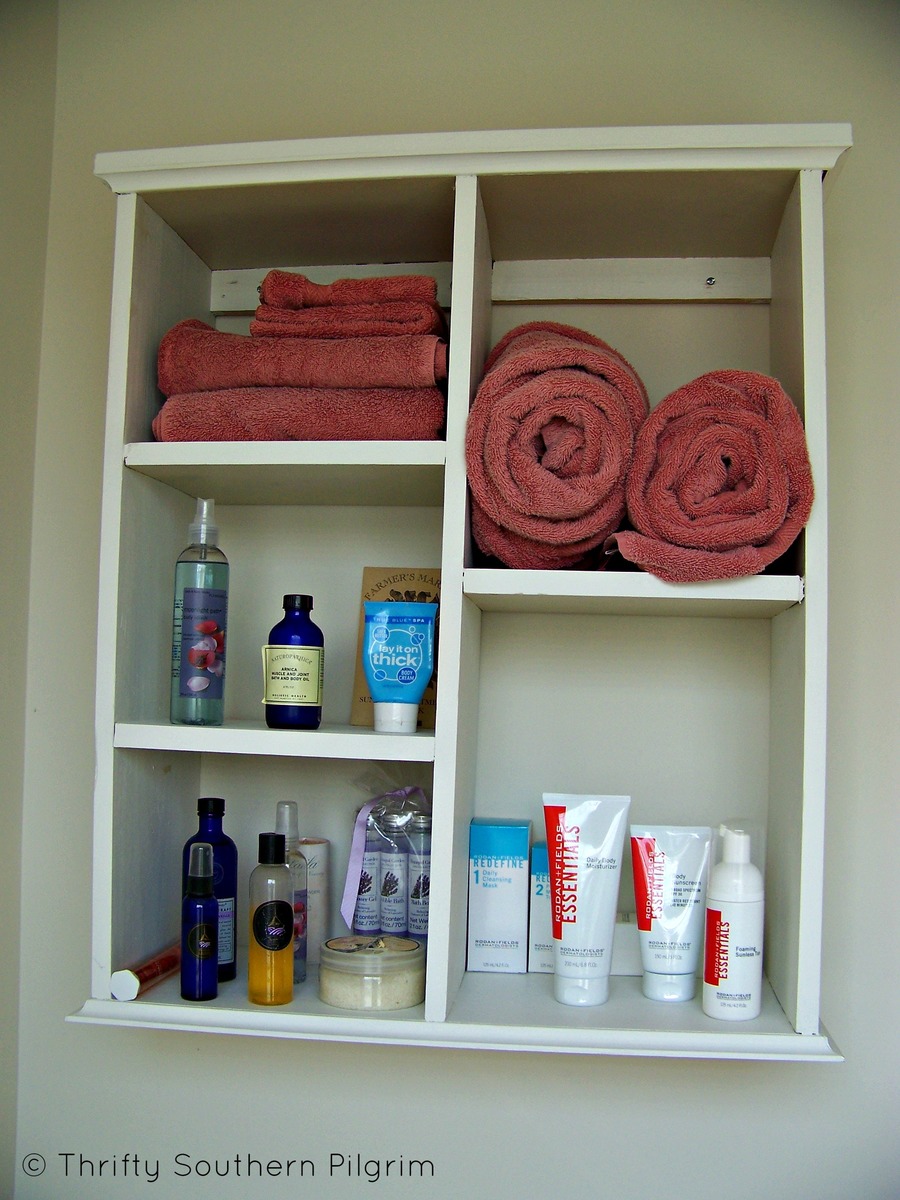
I built this storage unit for a bathroom in our new home from Ana White plans in her book, The Handbuilt Home. I had most material on hand, only having to purchase some trim. It was very doable and not difficult.
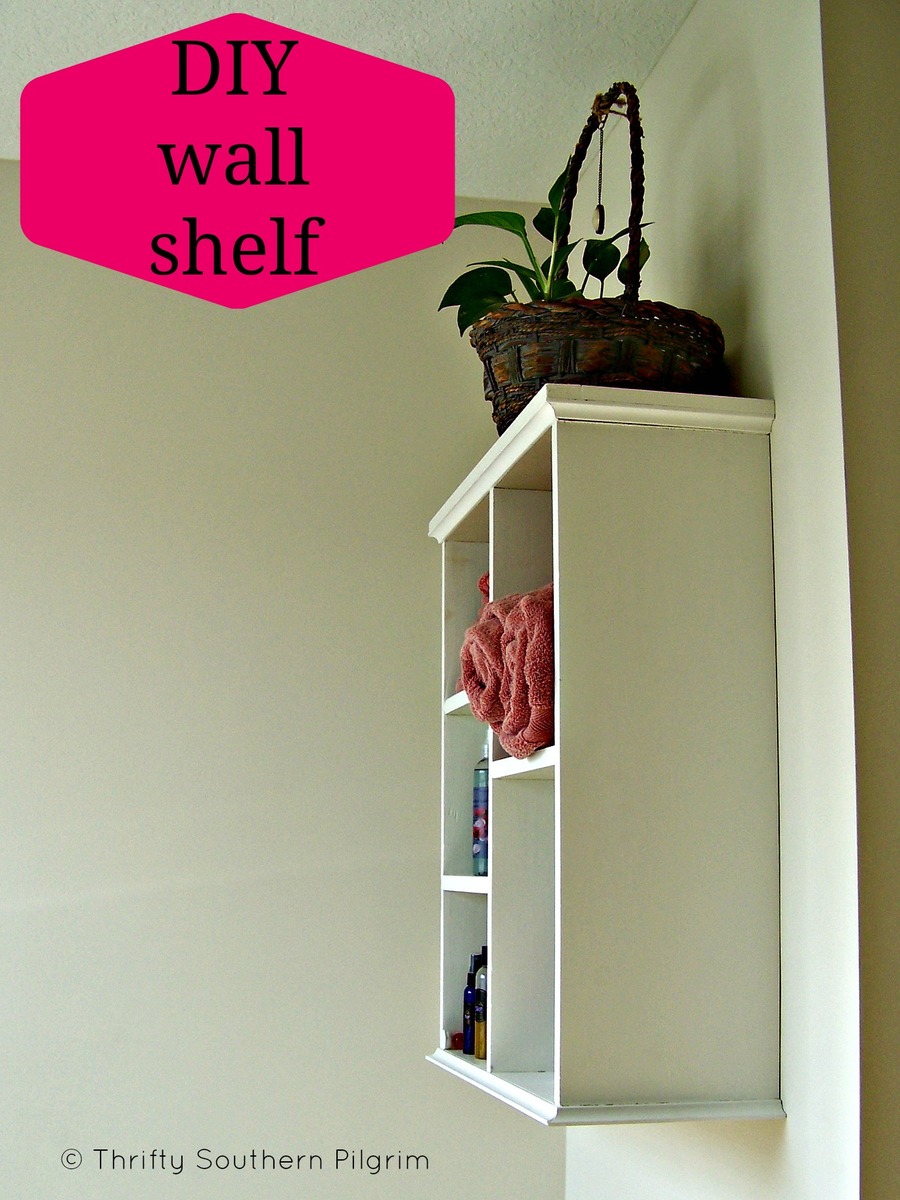
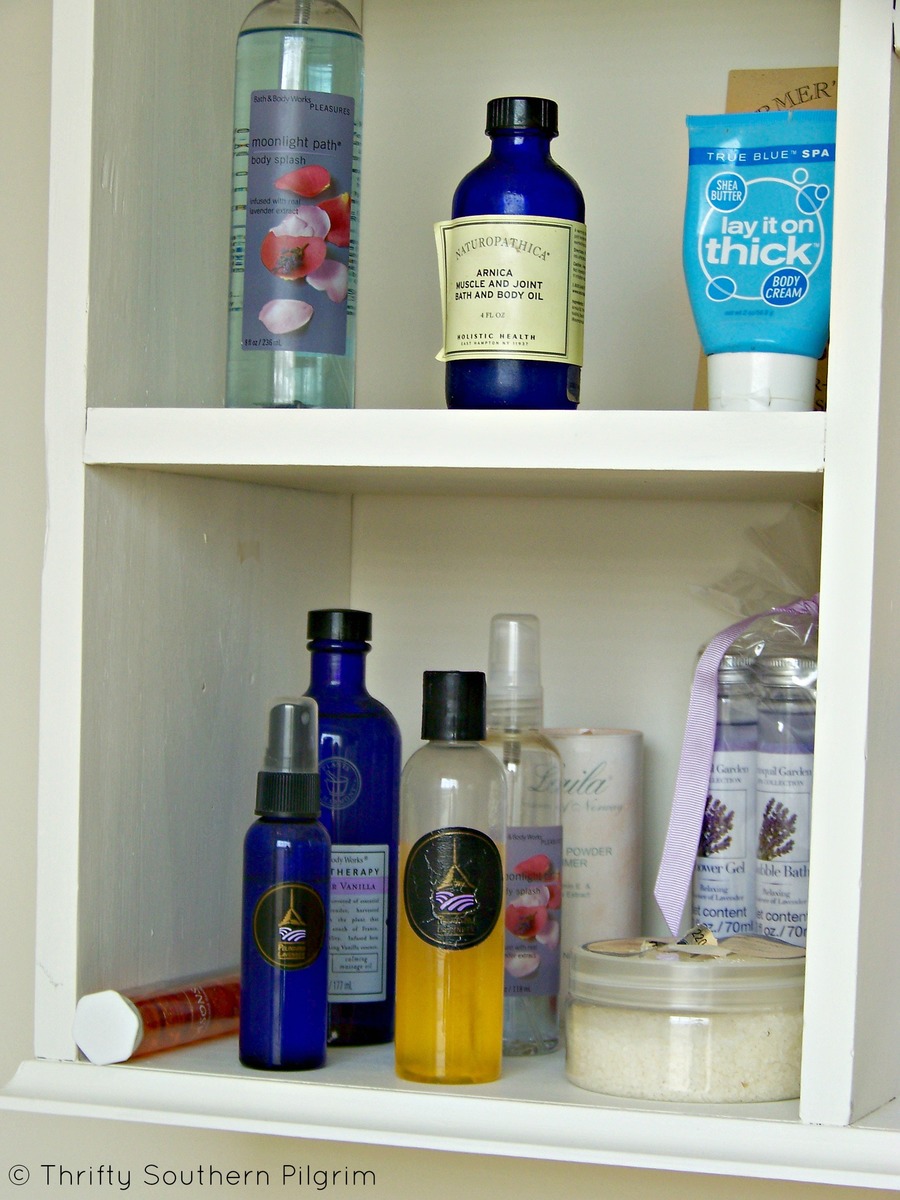

I built this storage unit for a bathroom in our new home from Ana White plans in her book, The Handbuilt Home. I had most material on hand, only having to purchase some trim. It was very doable and not difficult.


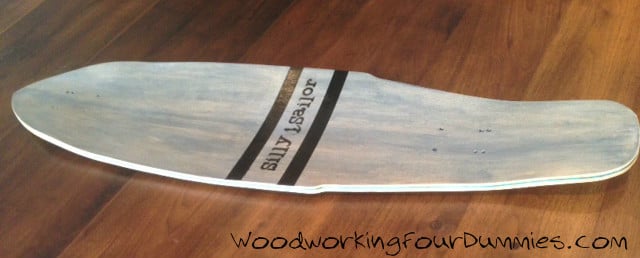
I decided to make longboards as birthday gifts for some of my other nephews. I had made a regular skateboard prior, but I decided to try longboards this time and I'll probably make one for myself down the road since I'm a bit of a child myself :)
More details and photos on my blog:
http://www.woodworkingfourdummies.com/blog/diy-longboard
Cheers,
Ian
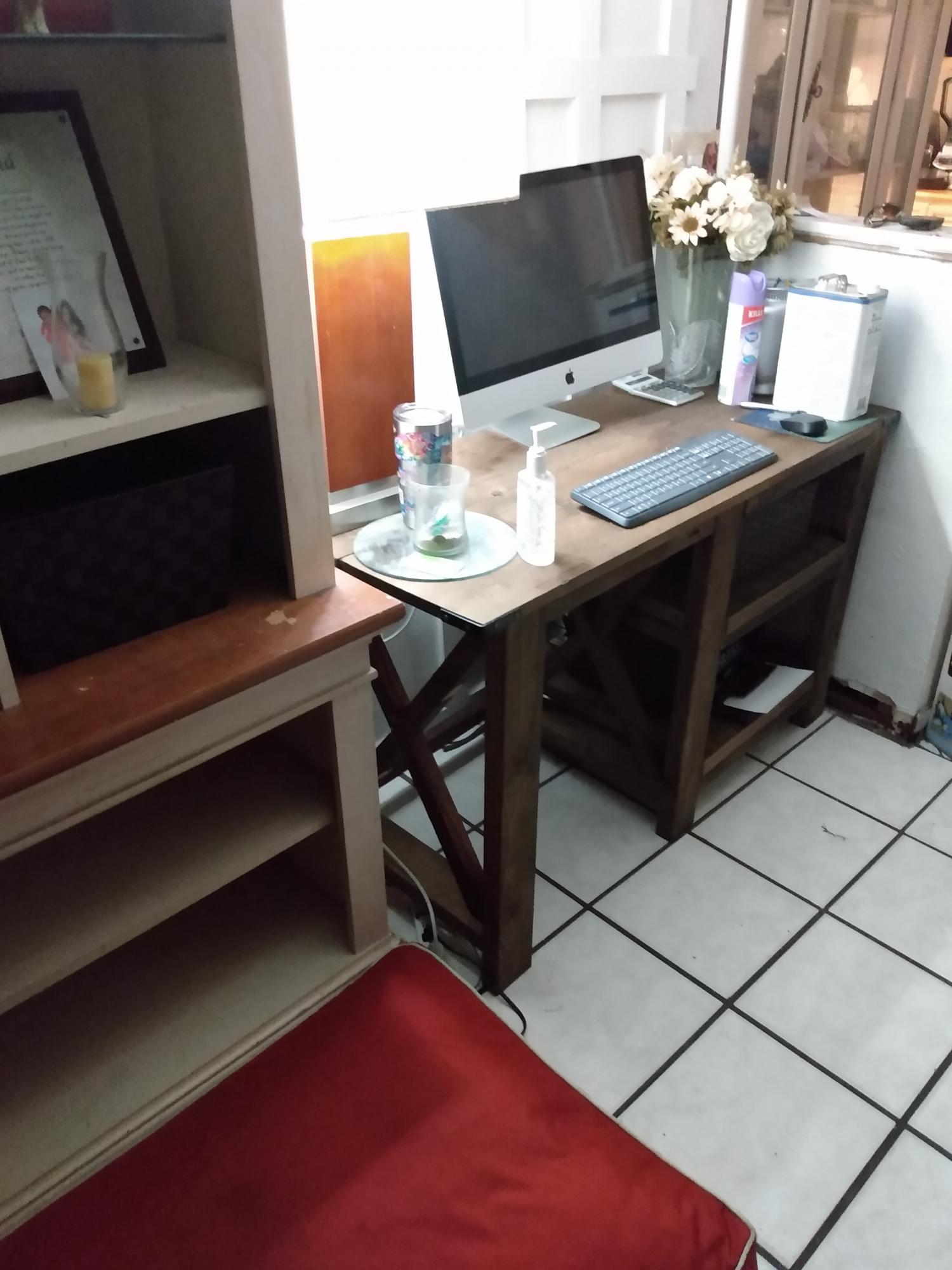
Had a little bit of time to do it
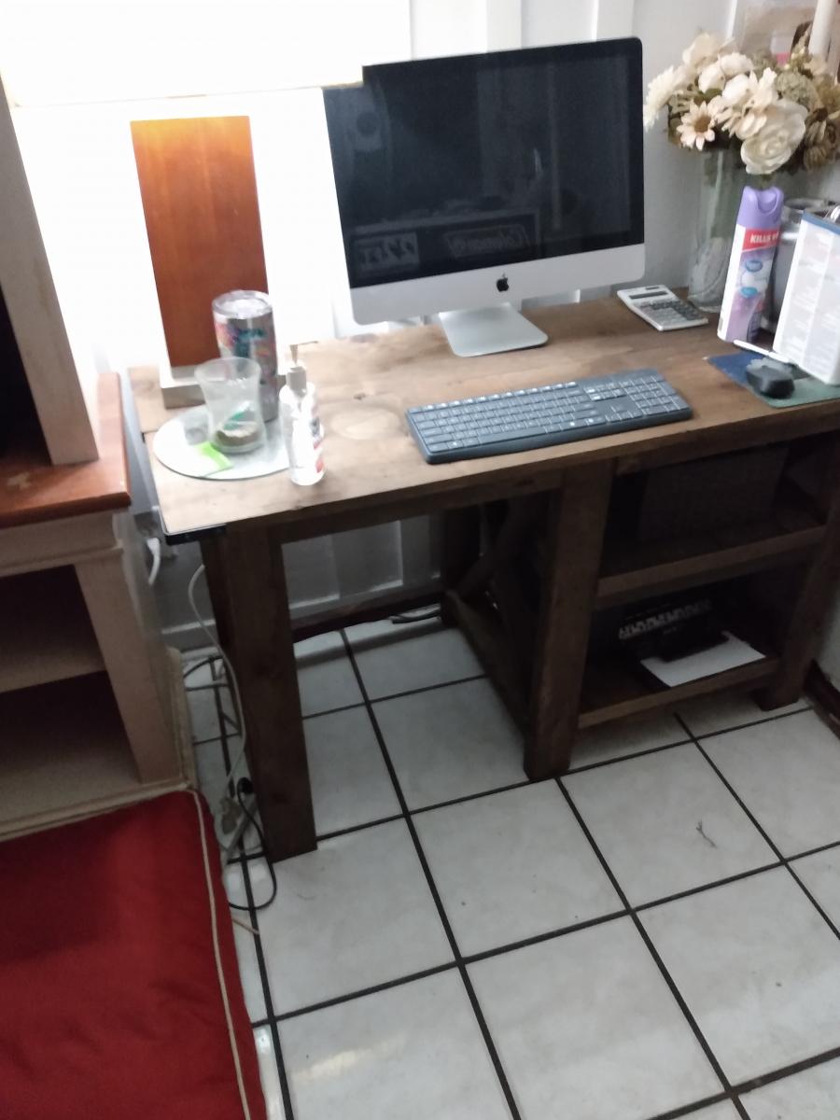
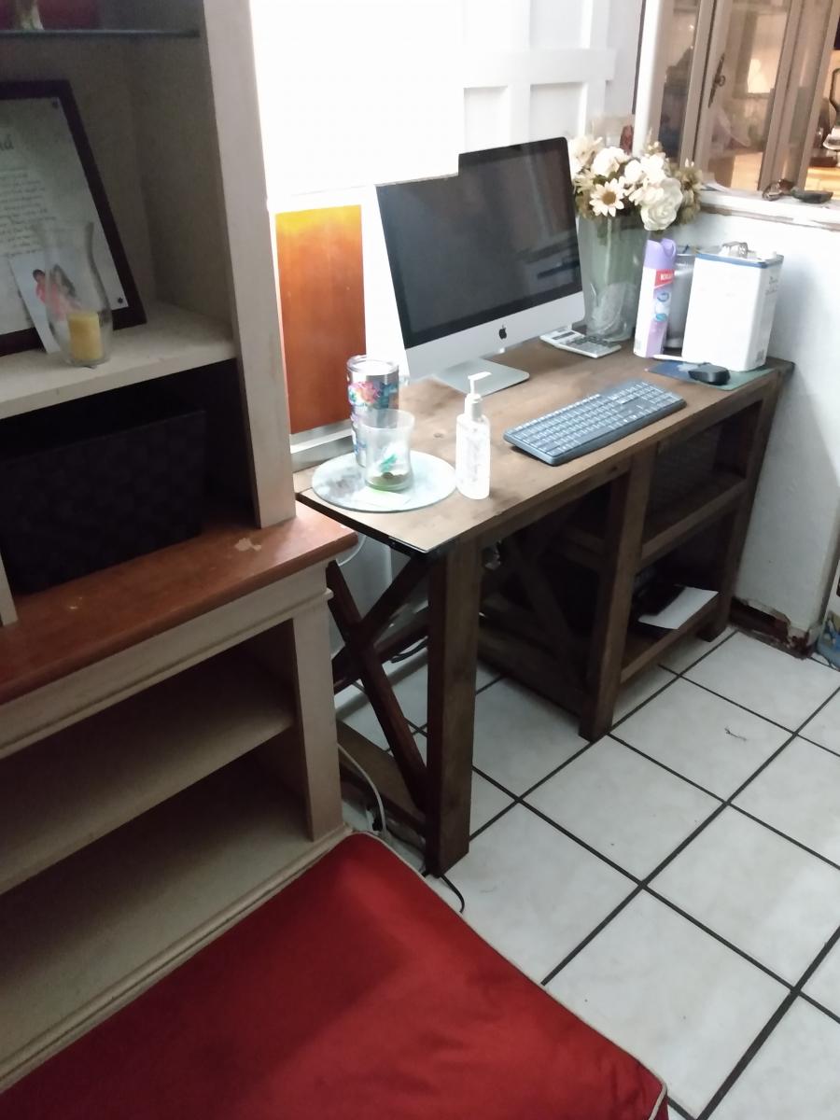
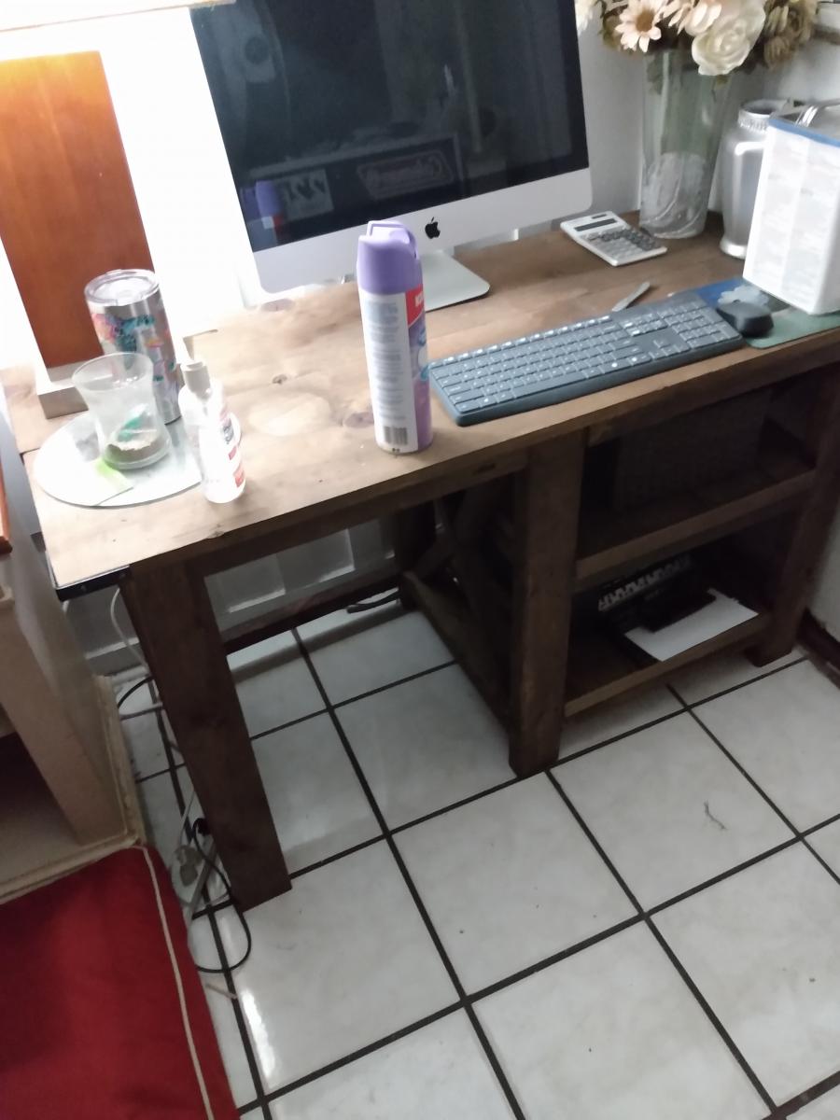
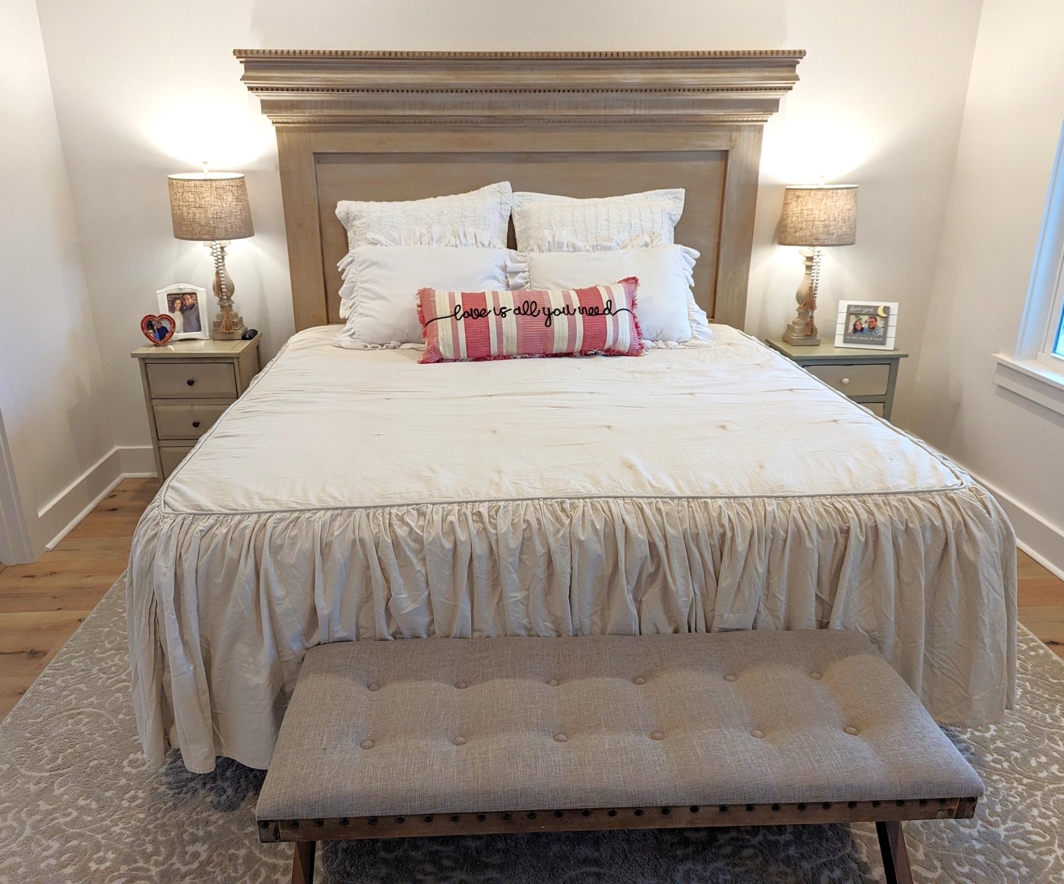
Upsized to a king. Couple of changes:
Mitered all the trim. Routed a rabbet in the back for the plywood panel. I mount to the wall with an offset to clear the baseboard (I attach wood blocks on the back and use adjustable furniture feet for leveling and floor protection.
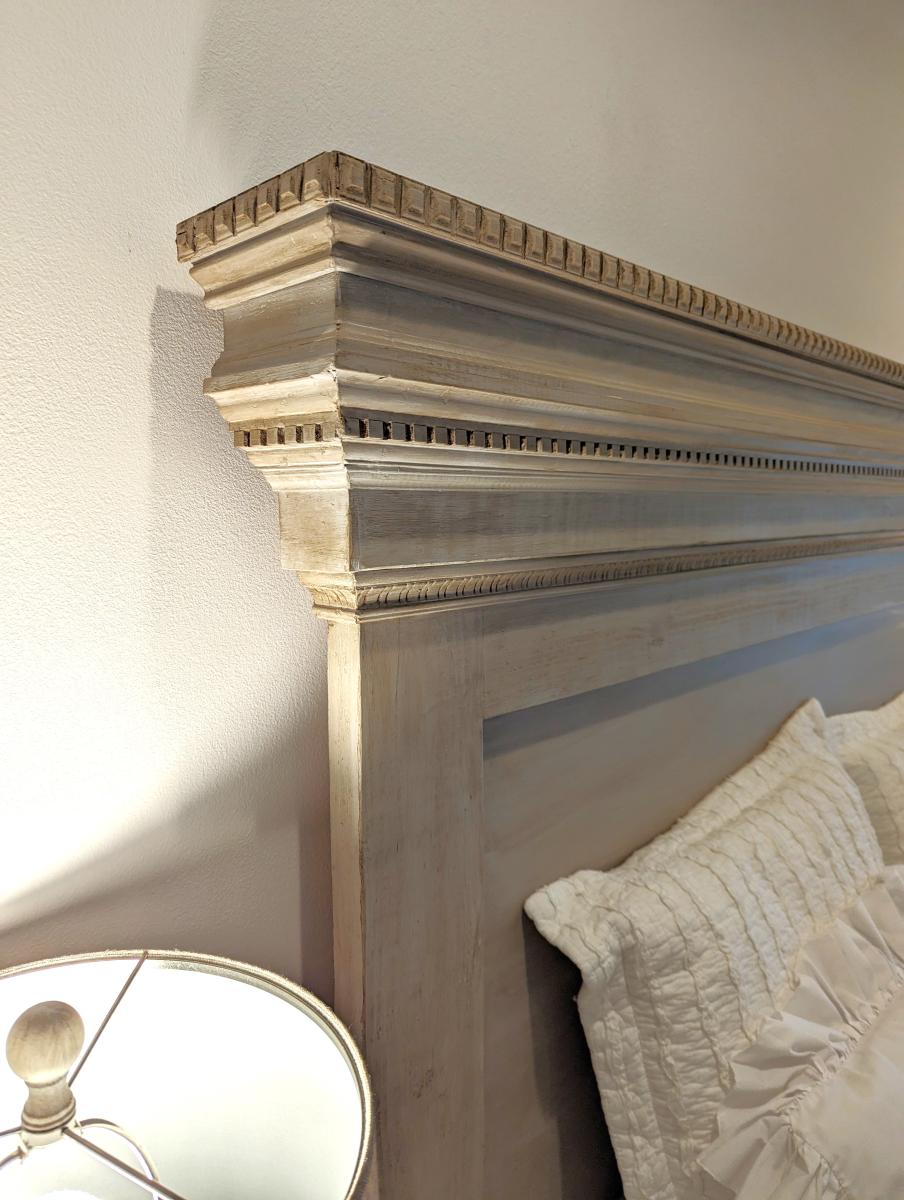

We purchased an unloved Victorian Farmhouse in 2008 and have been working on it ever since. The latest project is the main bathroom. It started out really small and dark. Like most rooms in the house we had to gut the room and start from scratch and like most projects the cost was much more than we anticipated. We had to come up with some creative ways to get what we wanted on a shoestring budget. Part of that creativity involved building our own bathroom vanity. I knew I wanted marble to compliment the marble floor we installed. I took to Craigslist and found a marble slab for 75 bucks. Then we scoured for plans and made modifications that would work with our ideas and dimensions. We still need to install the vessel sink and the wall-mount faucet to complete the vanity, but we are really happy with what we've created, and I don't think we could have found exactly what we were looking for anyway. I'm so grateful for this site and for the support everyone here offers!
We created the legs out of 3 - 1x3's that we glued and clamped together. We decided on a slat bottom shelf to help with any moisture issues that might happen in a bathroom. The drawers were probably the trickiest part of the build, but my husband says even those were not overly challenging. We just primed and painted to match the custom beadboard my husband also created in the garage. He also replicated and created period moldings for around the windows and doors. Finally, we built a custom built-in medicine cabinet that I will be posting in another brag post.
The bathroom really turned out better than I could have imagined and it was all built using materials from Home Depot - no special orders here!

I combined a bunch of different table plans to come up with this. But essentially I used 4x4 cedar legs, 1x4 pine for the aprons, and 1x10 and 1x4 pine for the top.
My Father and I worked on this table together and had a blast! I was searching for something that I could customize for a long wall in our Family Room and these plans and resulting table were perfect.
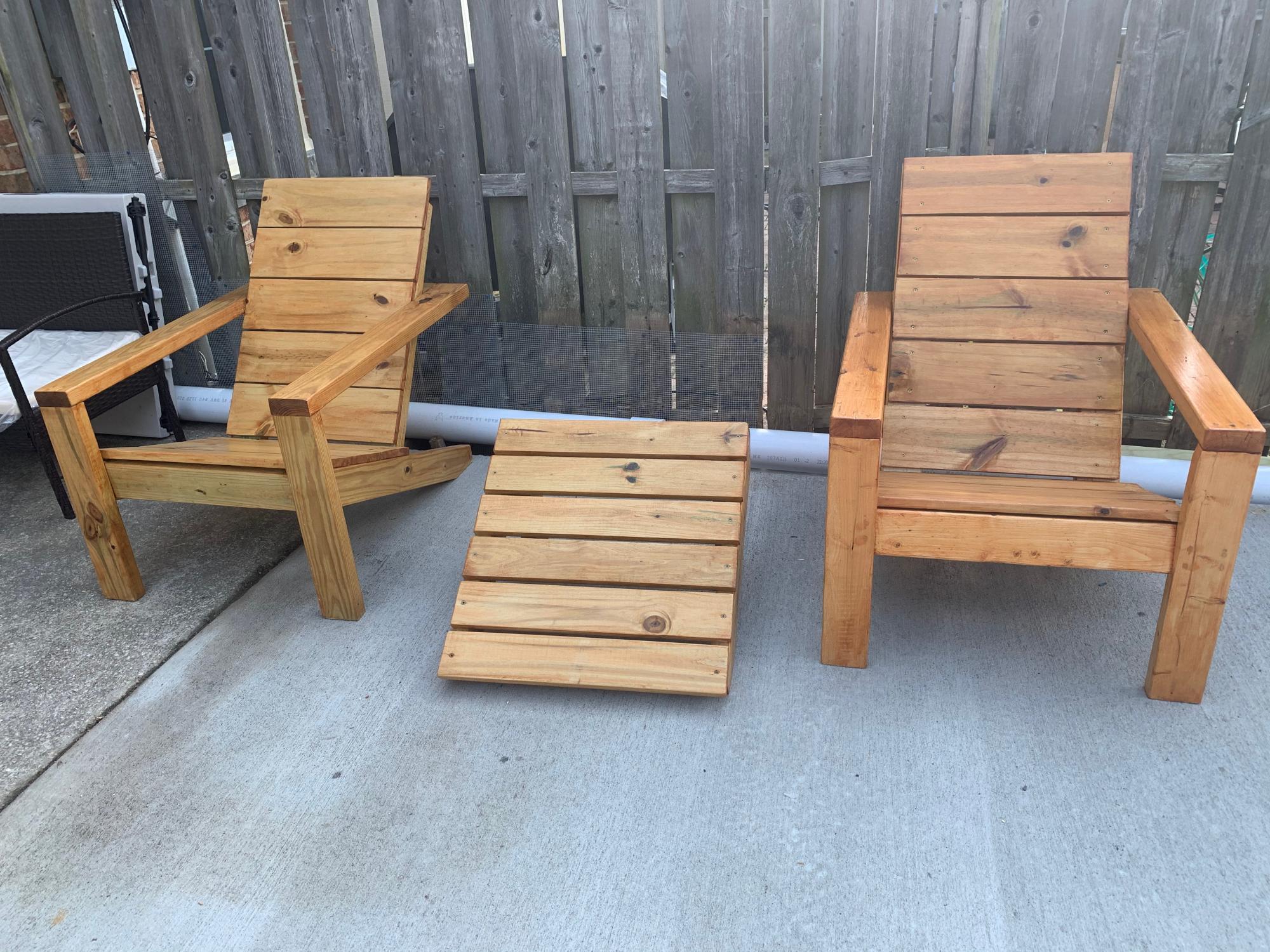
Thank you for these really easy, step by step instructions. This was my first ever wood project and did it with borrowed mitre saw and few other tools I had at home. I'm now hooked and already planning my next project, twin beds for my kids.
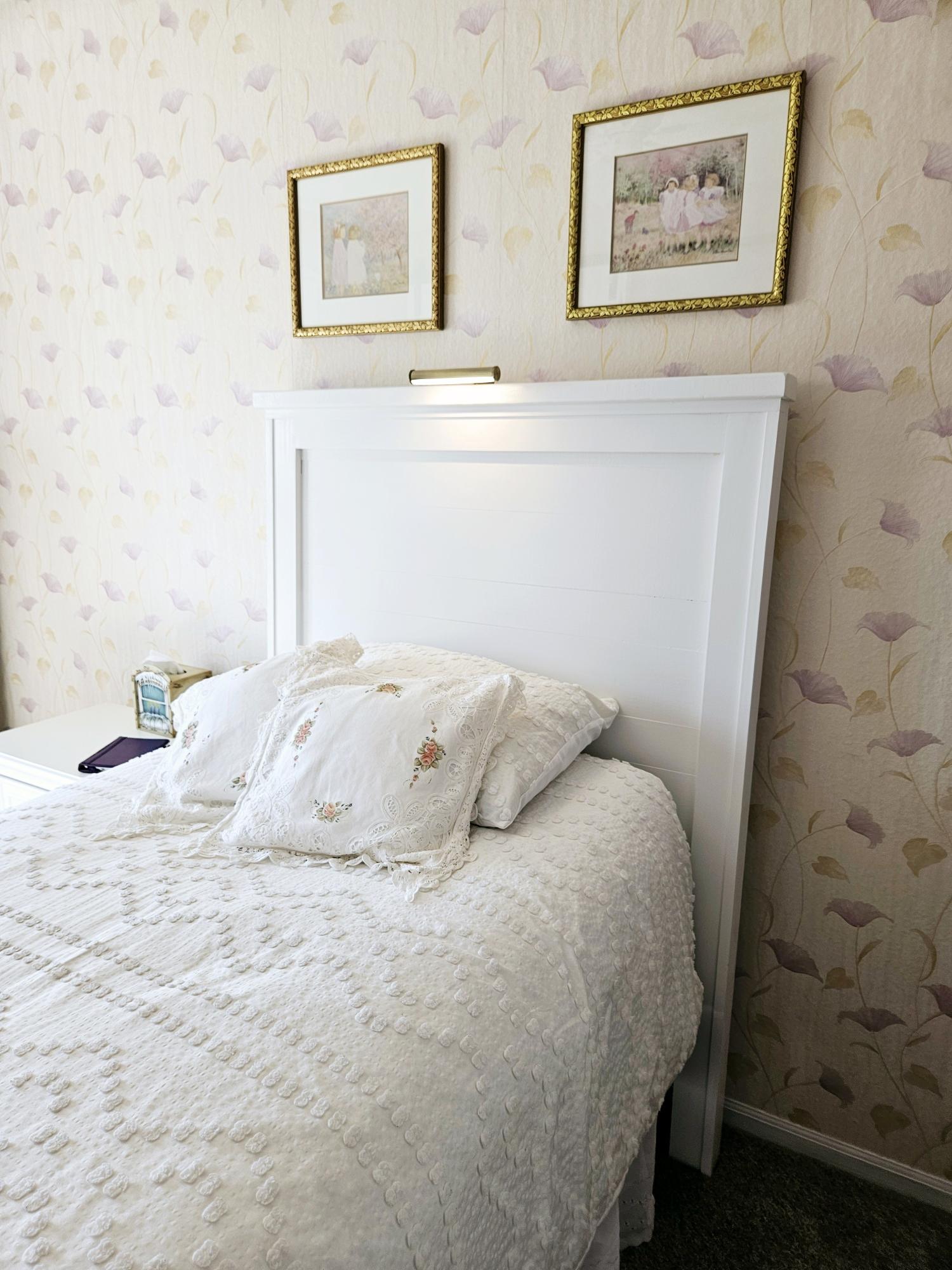
am thrilled with my new headboard. The plans made every thing about this project FUN and DOABLE. I'm a 70 year old Granma who loves to DIY. SO fun to show my photos of what I did ALL BY MYSELF! THANK YOU FOR YOUR WONDERFUL PLANS! With out them my pretty new headboard would never have happened. WHAT FUN. I mounted an LED picture light fixture on the top for reading in bed and mounted the corded on off extension cord switch to the side of the leg for easy on off ! Again, THANK YOU!
Cheryl King
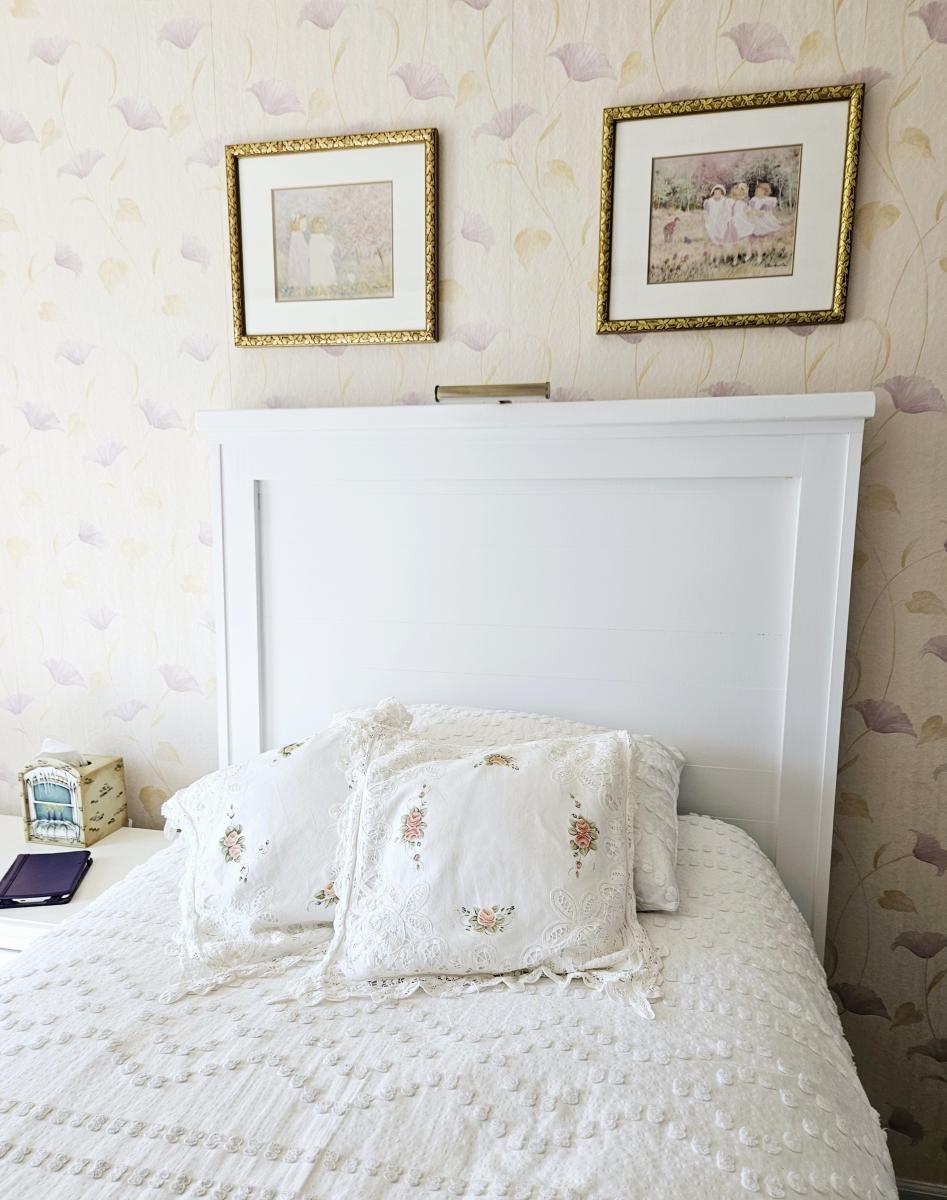
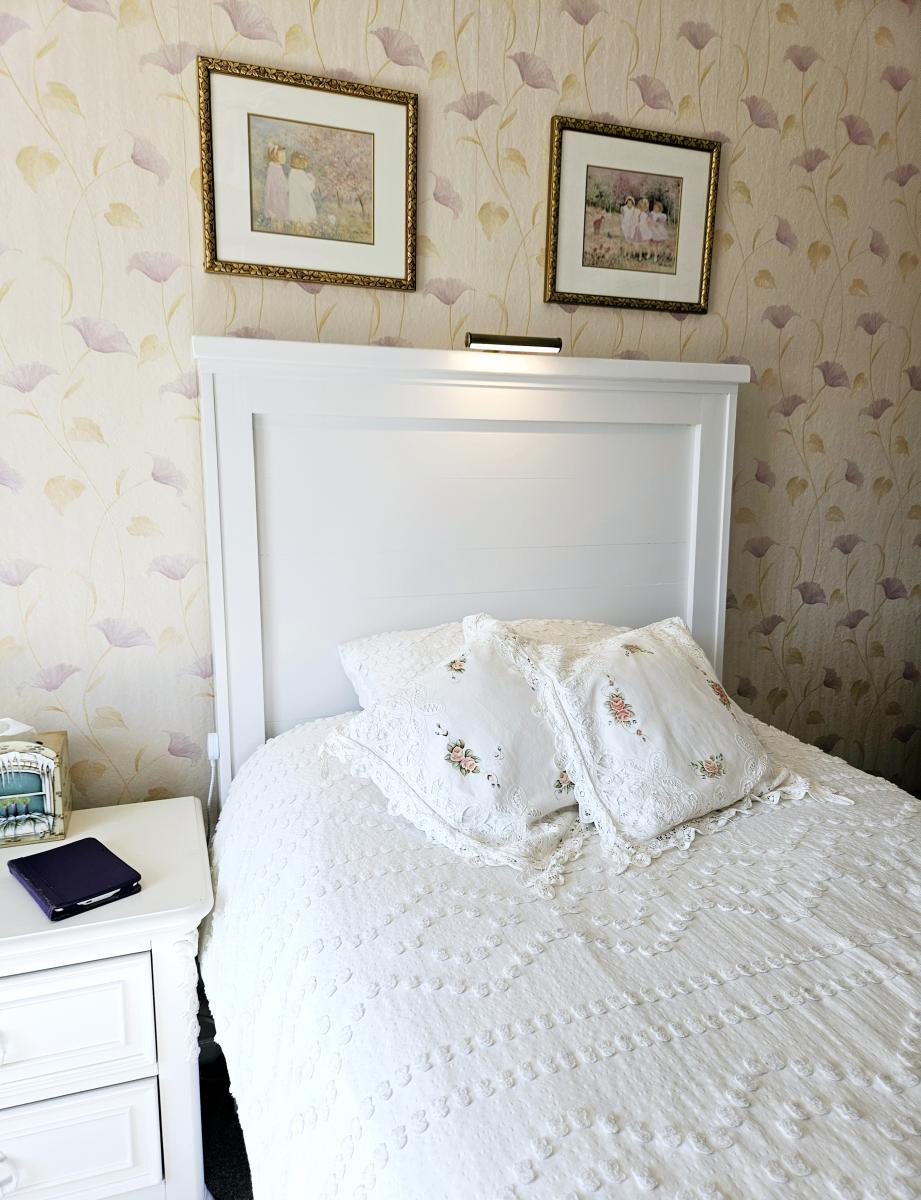

We modified the Weatherly Sofa plans to fit the 29" cushion covers we found on sale at Pottery Barn, and we filled the cushions with the DIY inserts from Cushion Source. Instead of using 1x2's for the X's, we used 1x3's and my husband spent the better part of an afternoon trying to figure out the angles!
The wood and paint came to about $100, and the cushions were $500 for the inserts and covers (6 cushions and 14 pillows) when all was said and done. A bit expensive, but we love it!



Tue, 07/31/2012 - 08:49
I am surprised at how good white cusions look on white wood. Where did you get the cusions and how did you build the feet?
Thu, 08/02/2012 - 17:03
We got the cushion covers from Pottery Barn during their summer sale and used a 20% off coupon, then filled them with inserts from Cushion Source (DIY section)
The feet were just feet from Lowe's - we just screwed them on!
Thu, 04/11/2013 - 13:07
I'm gearing up to build my own sectional and I'm wondering if you changed any other dimensions besides the ones for the X's. I think it looks amazing and I'd like to know what size lumber you used for yours. Thanks!
Wed, 03/12/2014 - 16:03
I would REALLY like to get these new measurements from you. I like the way this looks better with the 1x3's and I don't trust myself to be able to figure out those new angles. Could you please give me the measurements you used to make these X's out of 1x3's? Also, it looks like you used 3x3's for the posts? And maybe 2x3's for the sides and bottoms of the x's. I'm not sure and I'm dying to know because this is beautiful. I'd like to make it soon. I really appreciate your help. Thanks!
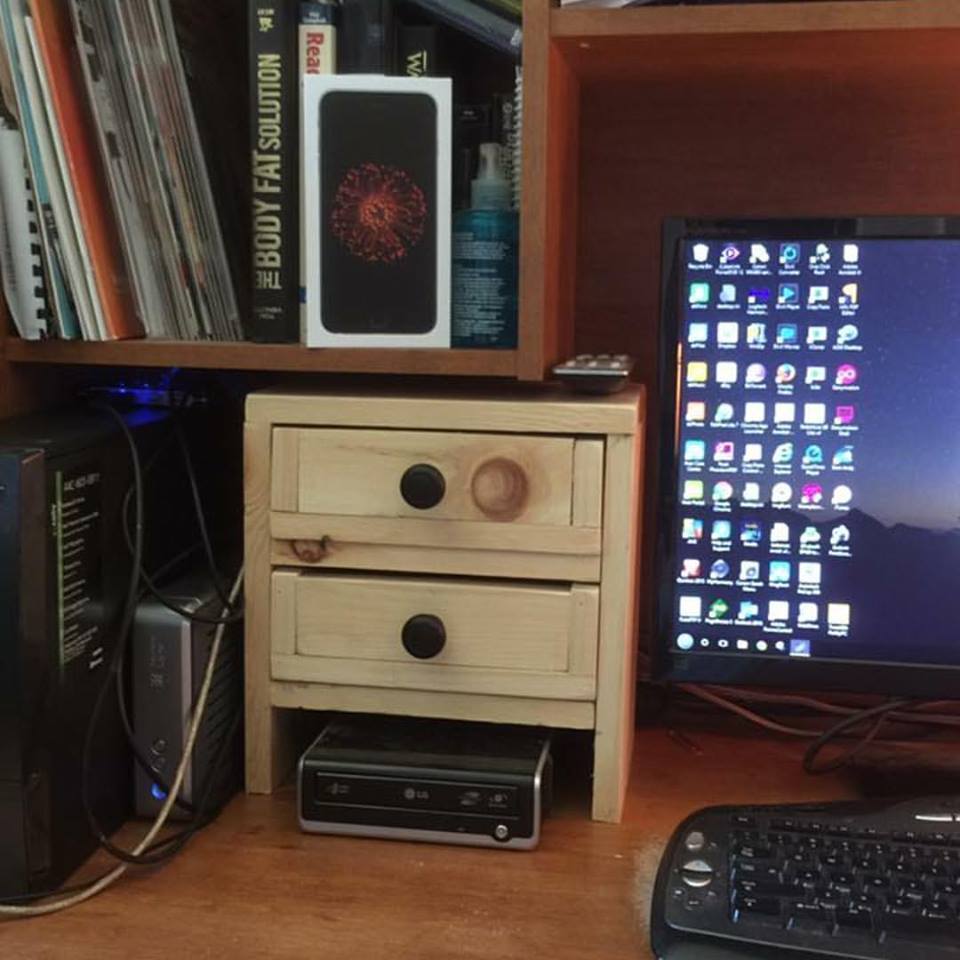
A much needed space to keep all my usb plugs and chargers but leave room for the dvd burner.
So I took your plans and modified it to suit my needs.
thanks for the incentive Ana as this is my second project I made after the outside bench :)
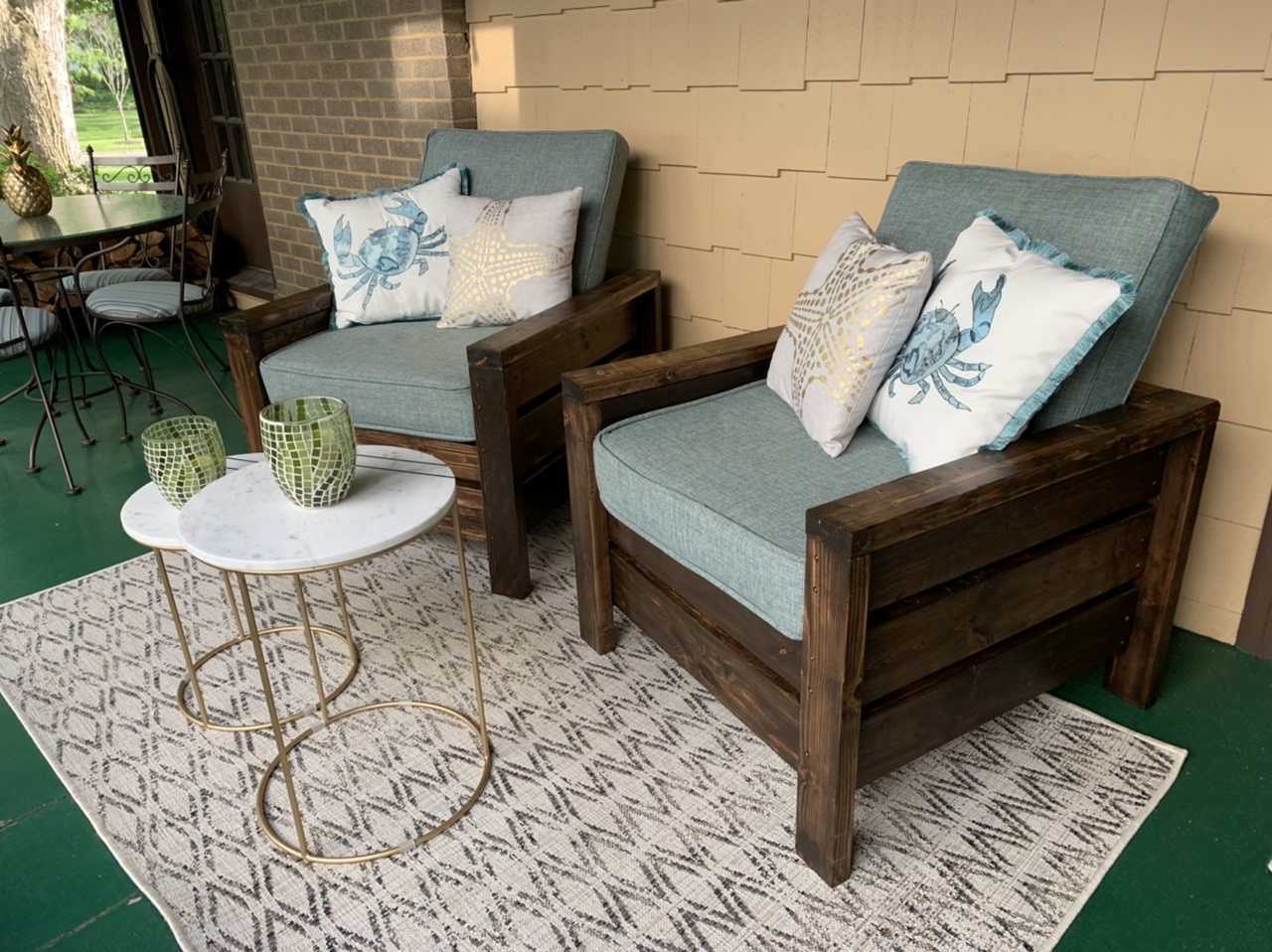
When I told my husband we were going to make patio chairs instead of buy them - he thought I was crazy!
I started looking for chairs during the tail end of the pandemic’s stay-at-home order, but after looking for something that was a nice quality yet reasonably priced, we soon realized the options just weren’t there. In my 20’s, I had made a dining room table when I could really afford anything nice! Man I loved that table! So I decided to google DIY patio chairs and found your site! OH. MY. GOODNESS. I want to make all the things. In addition to these beauties, we’ve also made counter height garden boxes, and are getting ready to start on the Farmhouse Potting Bench. Your videos are great - and make everything look incredibly easy. I stained and polyurethanes before assembly, but in hindsight might have opted to wait until the end! All accessories, including cushions are from at home. Make these chairs! You will love them!!
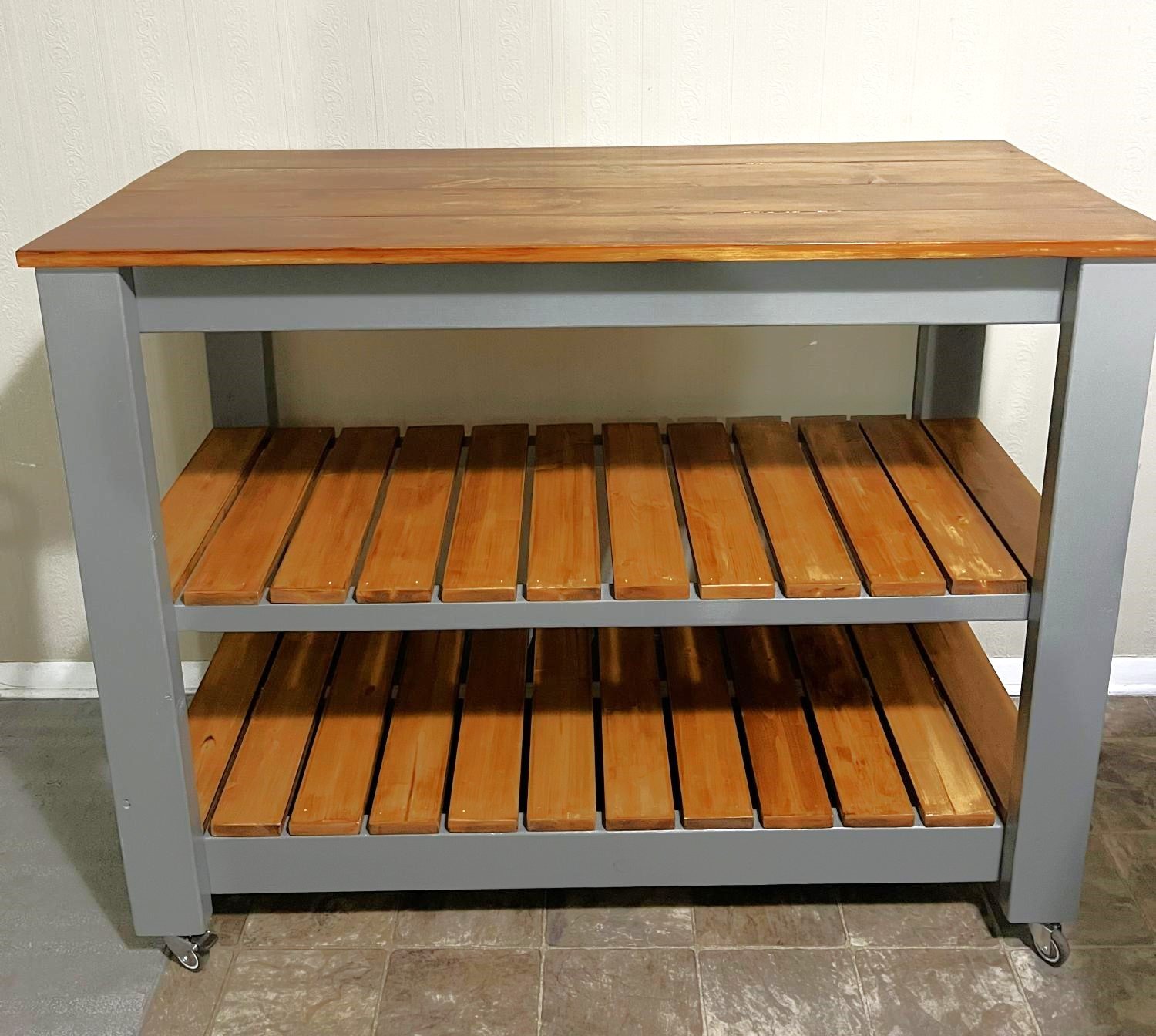
Thank you for the plans! Super easy. Built for my son and his girlfriend. They needed more storage in their kitchen.
Misti B
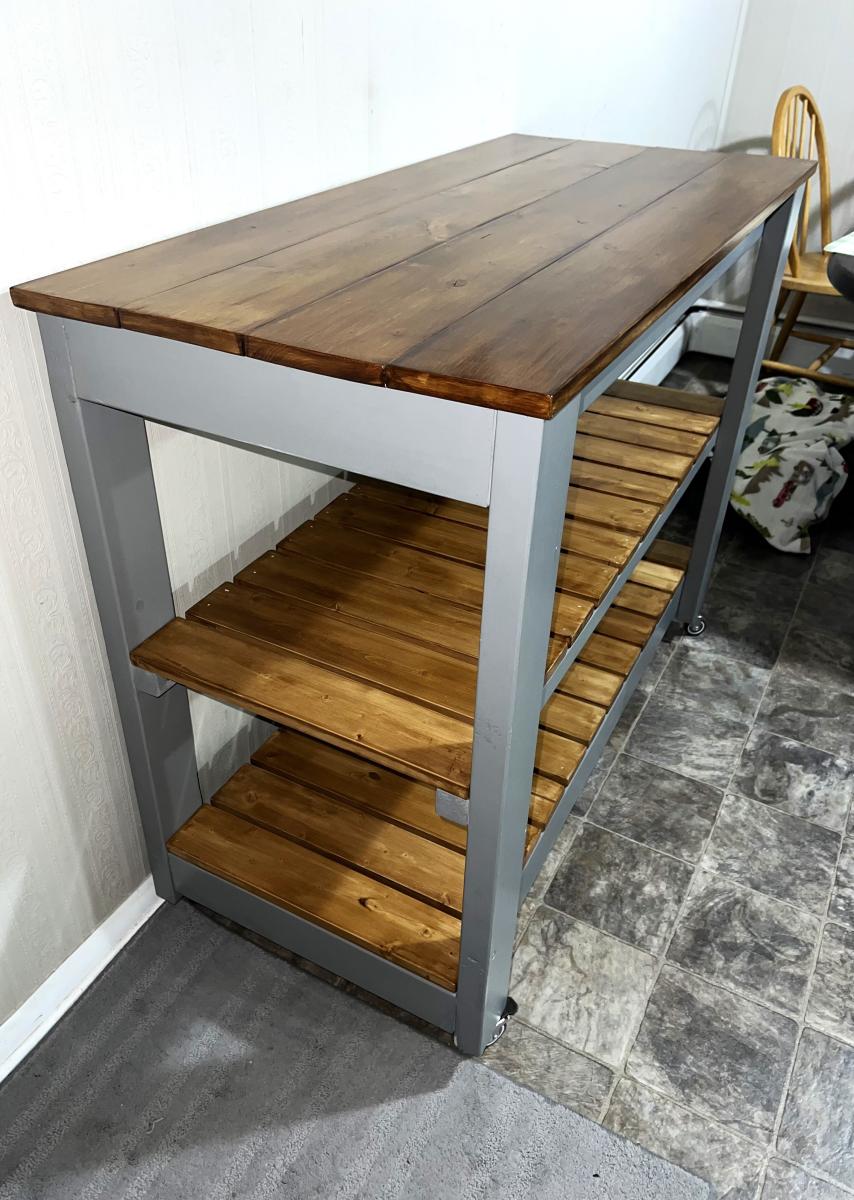
This is such a great way to show off art from school. I used scrap wood and regular and small clothes pins. I thought I could put photos in the small clips on top and the artwork on the bottom larger ones.
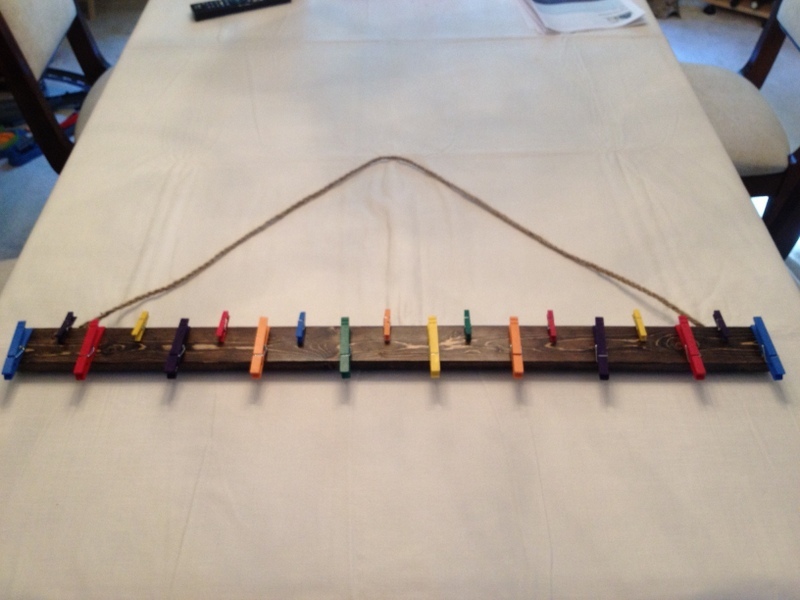
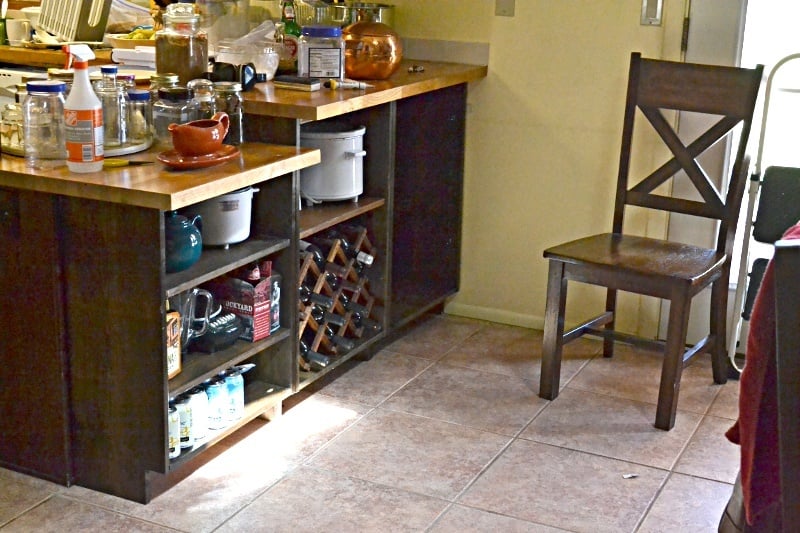
Added kitchen and dining room storage by building bookcases / shelf units to fit under the peninsula breakfast bar overhang. It's the simplest possible "box with a toe-kick", loosely based on Ana's plans for a bookshelf and the closet master system.
Much of the "working time" was stain and finishing time. Actual cutting and assembly time was under 3 hours.
No dimensions: every breakfast bar is different.
1 - The boards were cut to fit under the overhang, with 1/8 or less clearance. Top and bottom of unit is between the upright pieces.
2 - Width of units was also cut to fit. One unit is the width of the lower section of countertop (appx 23 in), the taller section was divided into 2 equal units (appx 21 in)
Shelves were cut about 1/4" narrower than the insiude dimension of the unit, to allow for insertion and the shelf pegs.
3 - Toekick space cut to match the cabinet on the far side of the peninsula. Used a circular saw and then a hand saw to finish the corners.
4 - Drilled pocketholes in the top and bottom boards.
5 - Used Rockler's jig for drilling shelf pin holes in the 6 uprights. Oops! I should have drilled every possible hole. I drilled every other hole and don't have the shelf flexibility I really need.
6 - Stained and topcoated everything, let it dry.
7 - Assembled each shelf unit, using corner clamps and a carpenter's square to make sure it was square. The bottom shelf is screwed at the same level as the toe-kick.
8 - Slid units under the overhang, shimmed them firmly under the countertop.
9 - Added shelf pegs and shelves
DONE!
Doors could be added, using the hinges for inset doors on frameless cabinets.
==========
NOTES:
The units are backless. I considered nailing a 1/8 hardboard back onto them, but because the finished back of the peninsula is visible behind them, and they are shimmed into place to prevent slouching it was not needed.
Cost is low because we had some 1x12 boards in the attic. Already had the tools and stain from earlier projects. 3 1x12 x 6ft boards were new, the rest were salvage.

This was a fun project. Used just the standard cheapest wood from home depot. Seems like no matter how hard I work on trying to get good pieces, there is always something off with them. While the main parts of the project didn't take that much time, the sanding took a good deal of time. Maybe ill buy some better wood next time! Used a 60 grit, then a 150, then a 220. Used a minwax stain with a minwax poly in satin. sanded the poly with a 220 not to just get it smooth but to give it a less shiny look. Very happy with the finished product, but every project I learn a few things to bring to the project and improve. This table is very heavy.

A coworker asked me to make this for his daughters. He supplied the lumber and I got it done in less than an afternoon. I didn’t have all of the required dimensional lumber so I improvised using only 2x4s for the lower shelf. I also extended the length by about 6” in order to make a small center shelf. That provides enough room to be able to lock the lids on the containers and for the kids to put some toys. I used 1x3 scraps to make the center shelf. They didn’t want stain so I just sealed it with Valspar deck sealant.
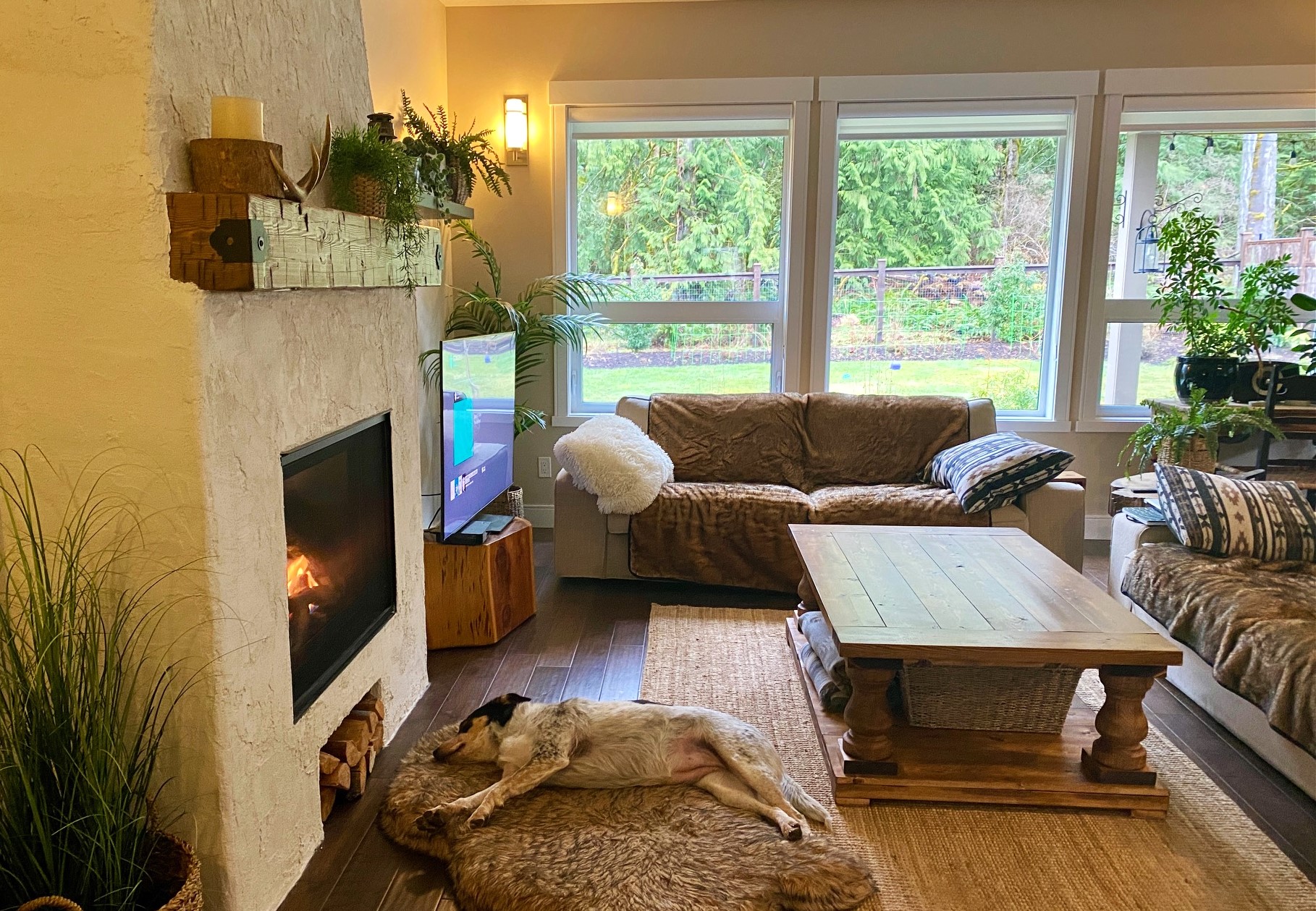
Balustrade Coffee Table! Love it!
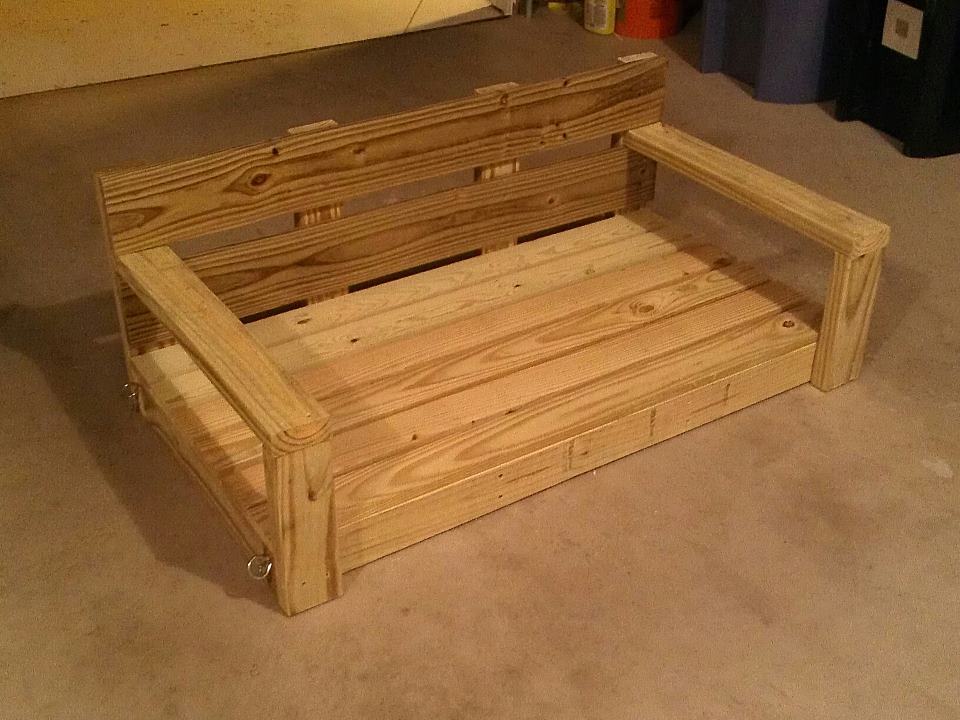
I wanted a place to sit and watch the koi in my pond. I have a bi-level home and the bottom of my deck is about 5' from the ground; the support posts are 6'3" apart. The joist layout made hanging a 4' swing absolutely perfect. So, I took the simple design and modified it to be shorter to fit my space. This swing could hold a small car - I just hope the chain and connectors I bought will! I used treated wood and plan to use an opaque stain for lower maintenance when it has dried out (3 weeks). Now, to pick the color! Love this plan! Thank you!
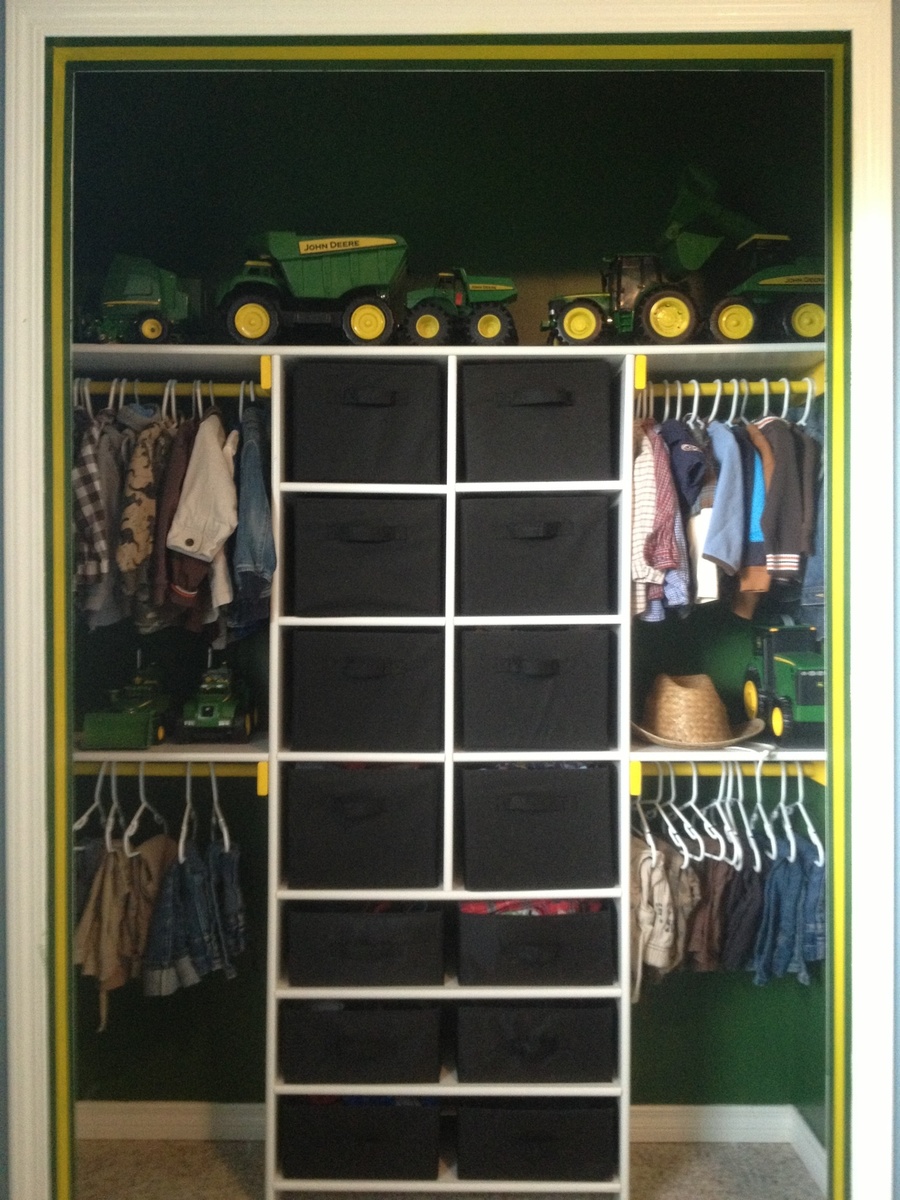
With a new baby boy on the way, my big boys (1 & 3) are moving into a big boy room. They requested a tractor room so here's the first project, the closet.
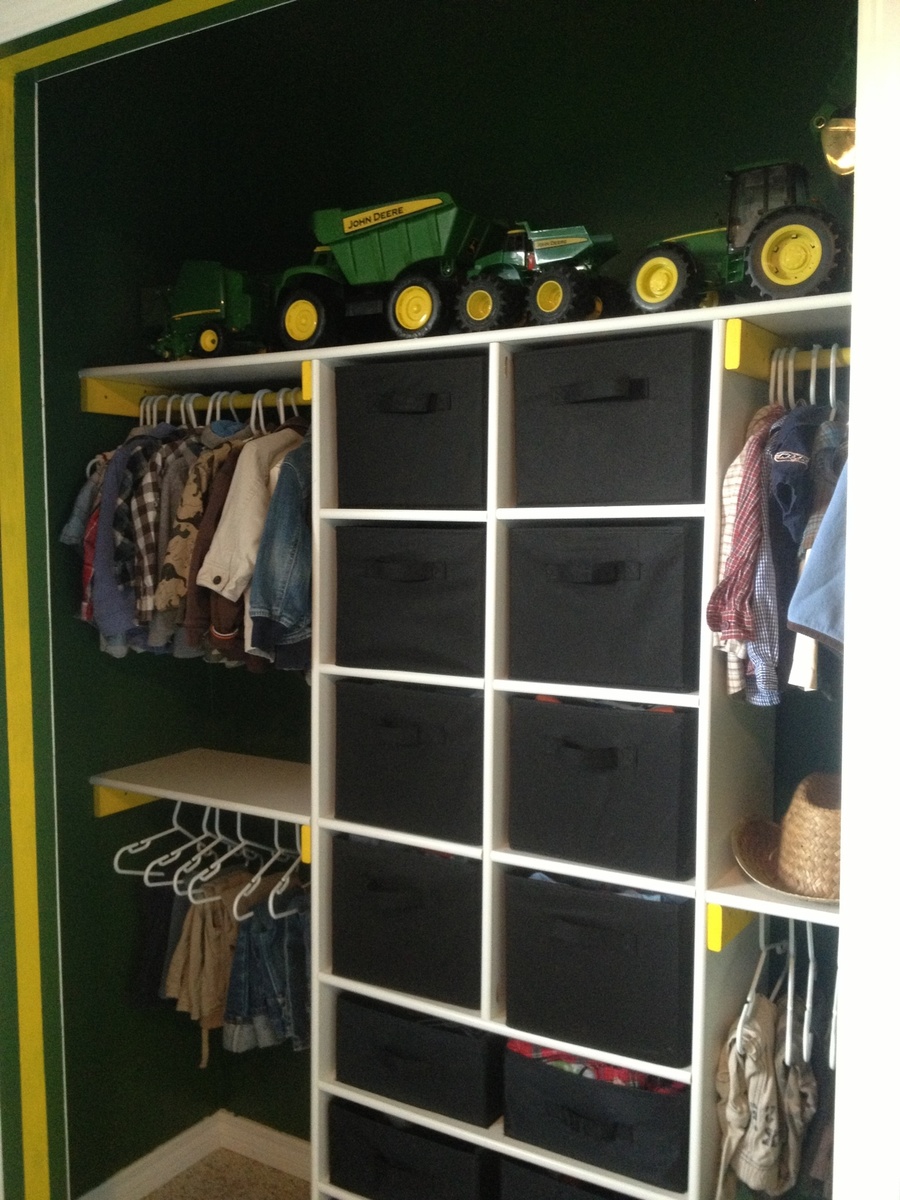
Sun, 02/15/2015 - 15:26
I love how you have done their room! It is so awesome! Is there anyway I could get your plans for this closet? I am new to building and my ocd wants it to be perfect. Thank you so much in advance!!
Please e-mail to: [email protected]
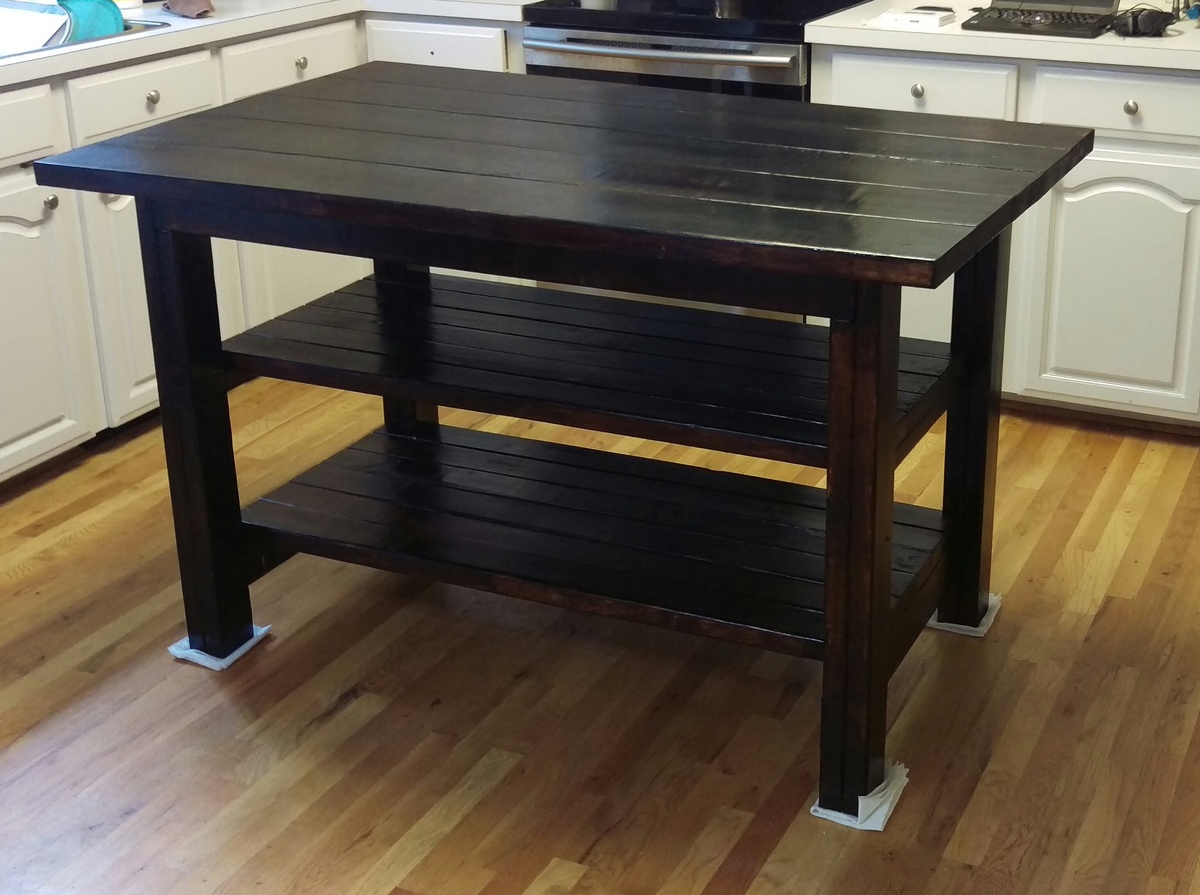
Footprint is 3" shorter than the plans...flipped the legs and removed 3.5 inches from the top cut to accomodate the apron.