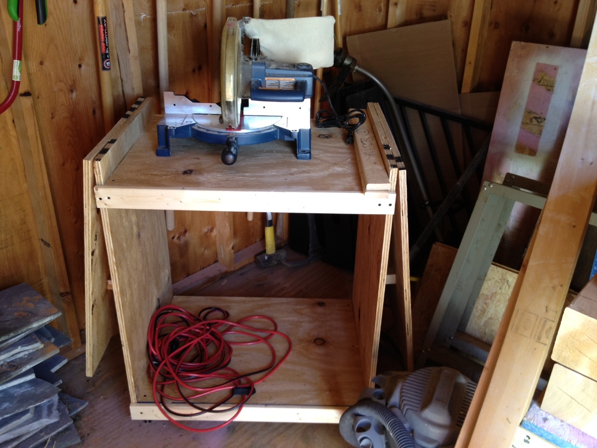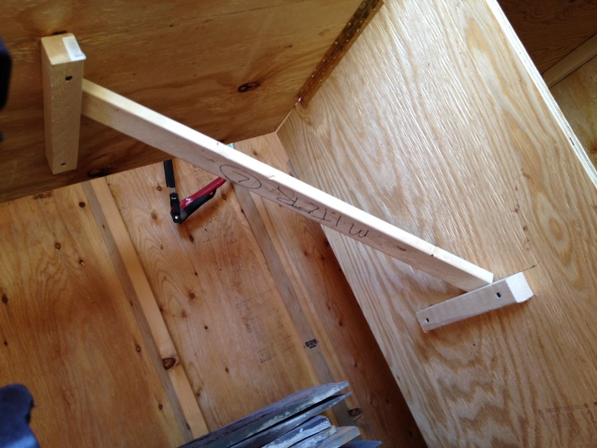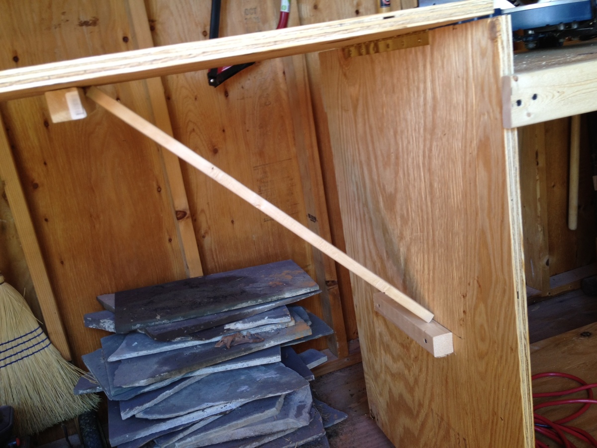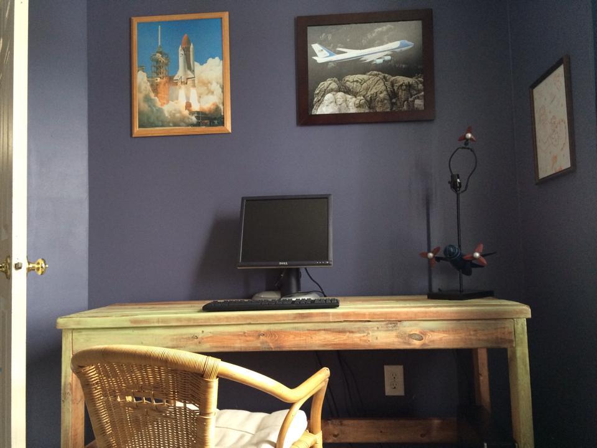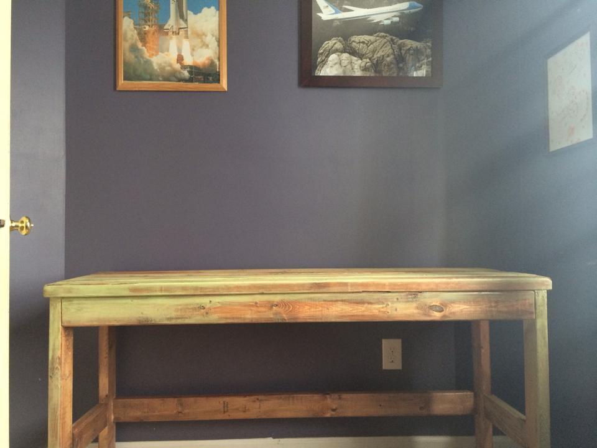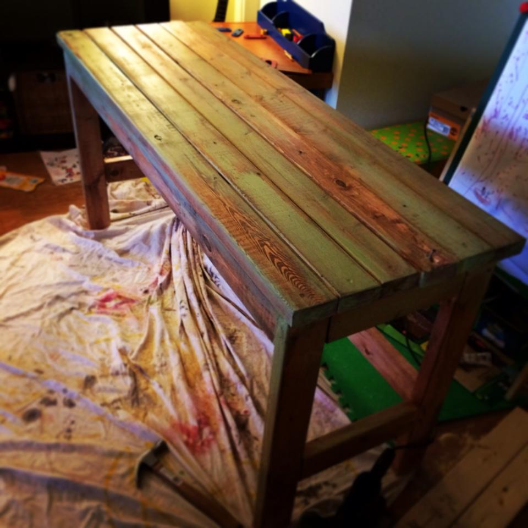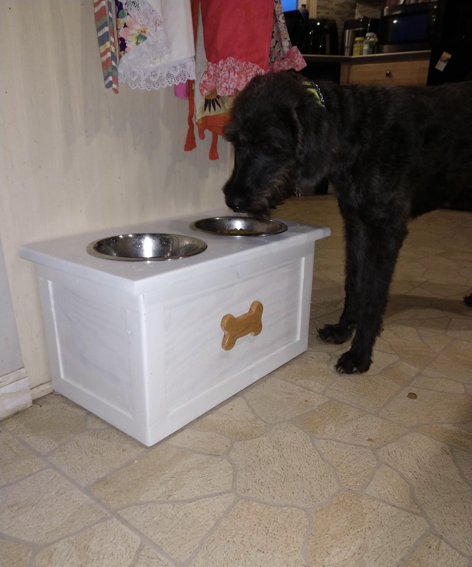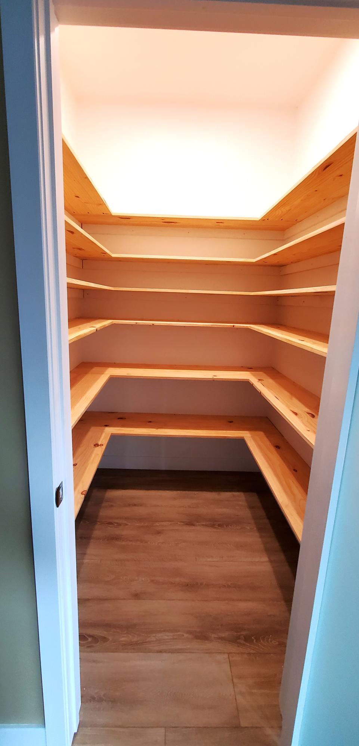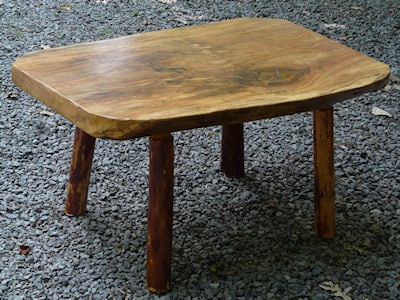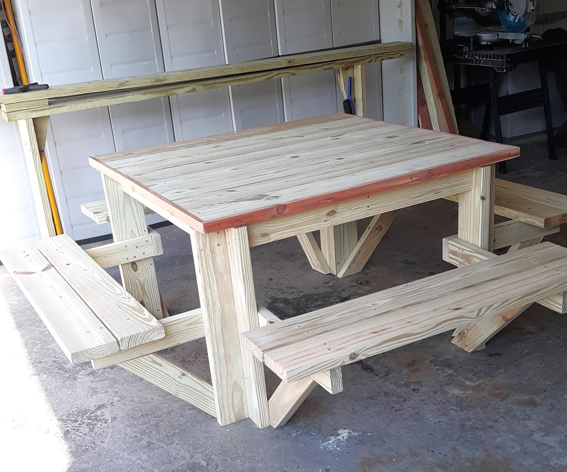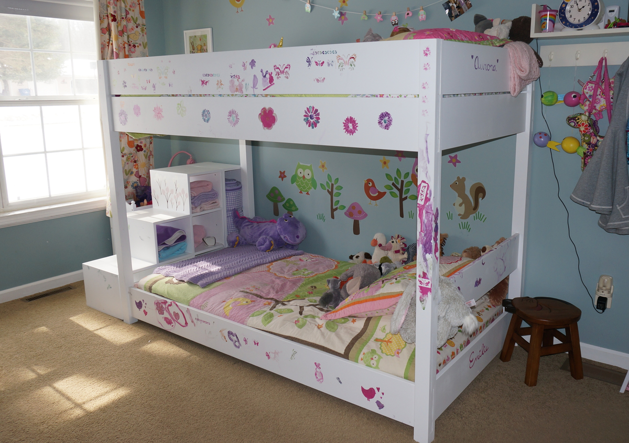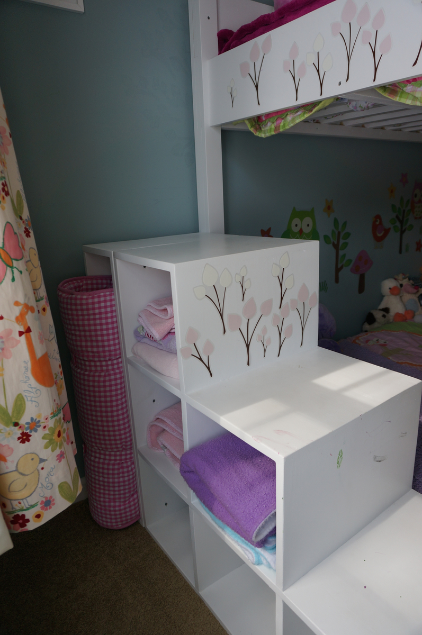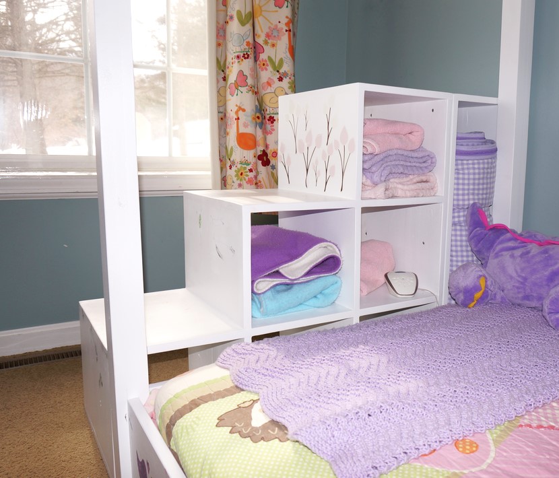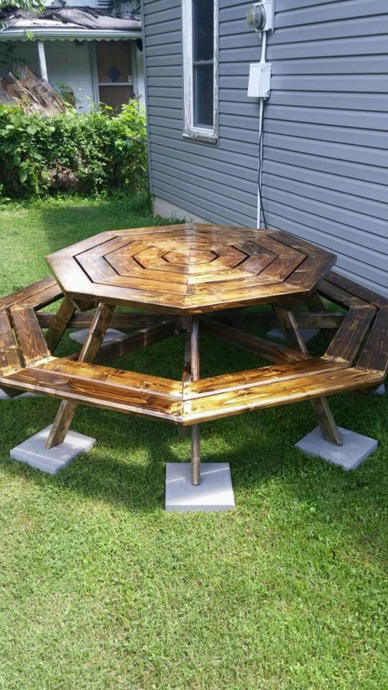DIY Rustic Coffee Table with Custom Finish
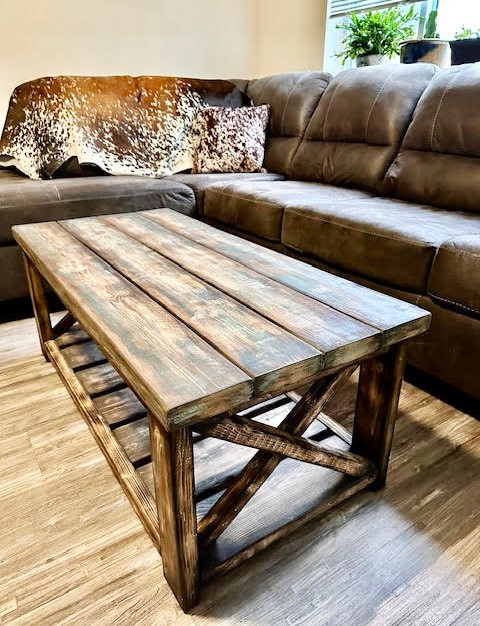
Great coffee table by April!
For the Finish:
First I lightly burnt the wood. The base is minwax in ebony. I actually sprayed water on the wood and used a damp cloth to apply.
The top I used random spots of regular satin paint in grey, a couple shades of blue and an olive green and a chalk paint white. Then sanded it down removing most of the paint and stained it with minwax provincial. And went over some of the edges with the ebony.
