My father-in-law and I knocked this project out in about 5 hours including the trip to the lumber yard. You've got a great basic design here! A few modifications we made:
1. I thought the depth of the shelves in the original plan was a little too shallow so I used 3 2"X6"s instead of the 4 2"x4"s. That made the shelves 1 1/2" deeper. Although 2"x6"s are obviously more expensive, the overall cost for the project didn't change much because we only had to use 3 boards per shelf instead of 4. This also reduced the amount of screwing and made it easier to position the shelf boards without taking measurements since we only had one middle board to deal with (instead of 2 with the 2"x4"s). We just eyeballed the spacing of the middle shelf board as we worked.
2. Since our garage has a 10' ceiling, I decided to go 8' tall with the unit. This allowed us to add a 5th shelf.
3. Some oversized tubs can be 18-20" high or more so I varied the height of each shelf -- 24" at the bottom, then 20", 18" and 16". There's approx. 24" available between the top shelf and the ceiling.
4. Due to the position of the garage door track, I had to notch out a couple feet at one side. The end support piece is only 6' high.
5. Since many storage tubs can be 16-18" wide, I made sure that there was at least 54" between 3 of the vertical support structures. This will allow us to store 3 tubs side-by-side and maximize storage. You might notice that I have two vertical supports that appear to be very close together near the back wall. I did this so I would have something on that side to attach more shelving to on that short wall where the garage door opener is.
The only cuts we had to make for this entire project were for the 18 1/2" 'braces' or support pieces on the vertical ladder structures. The shelves are either 14' or 12' (top shelf only) and the vertical 2"x4"s are either 8' or 6'. Most lumber yards will carry these lengths in either 2"x4"s or 2"x6"s.
We didn't use any wood glue, and I admit this may come back to haunt me. However, to get a good fit and eliminate gaps, I used clamps I already owned to squeeze the boards together before adding the screws. Everything feels very solid and sturdy to me.
Because of the extra height compared with the original plan, I was worried about it possibly tipping over (we have a 10-year-old who likes to climb  ) so I made sure that 3 of the supports are lined up with the wall studs. After leveling the entire unit, I plan to anchor it to the wall using 3 1/2" screws.
) so I made sure that 3 of the supports are lined up with the wall studs. After leveling the entire unit, I plan to anchor it to the wall using 3 1/2" screws.
So for about $187 in lumber and maybe $20 in construction screws, I've got 76 feet of STURDY shelving that should accommodate hundreds of pounds! Not a bad investment at all...

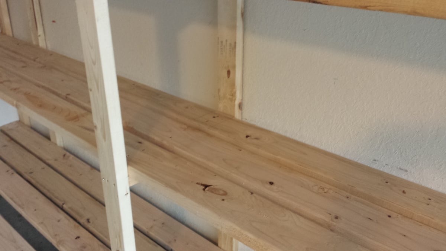

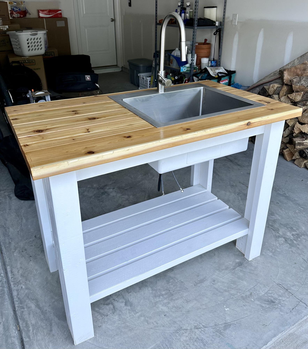
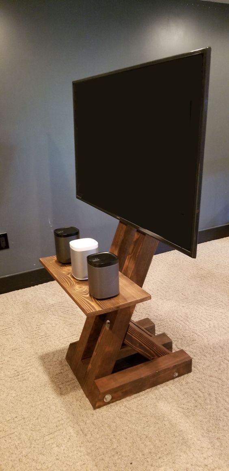
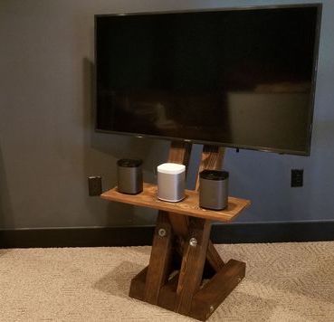
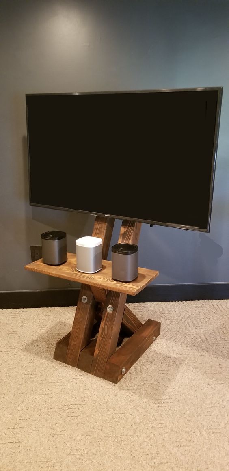
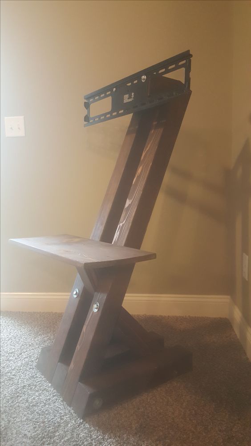







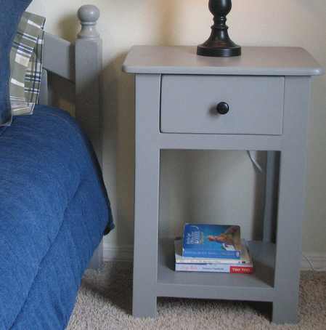
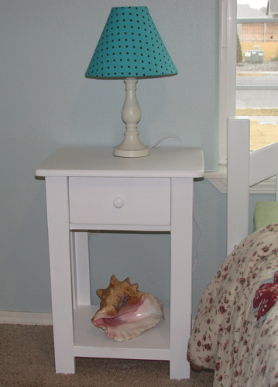





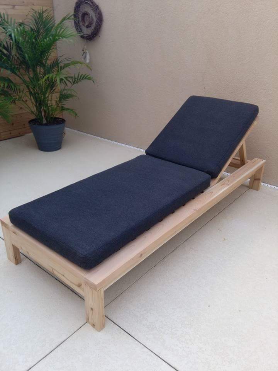
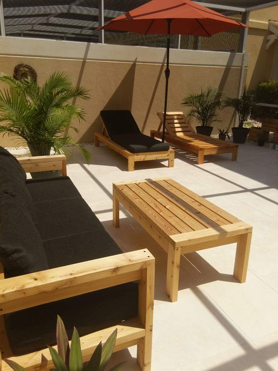

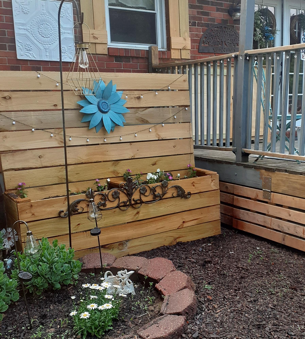

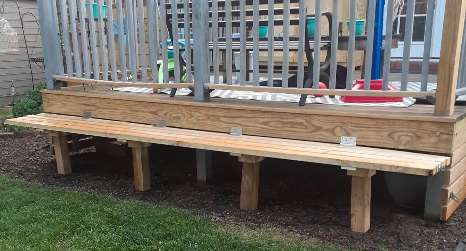
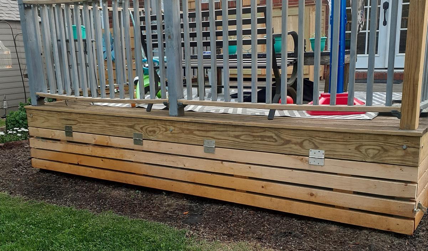


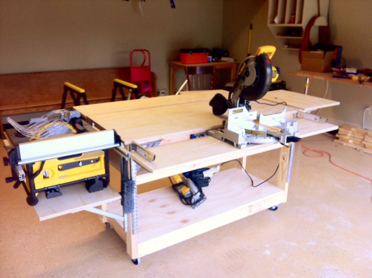




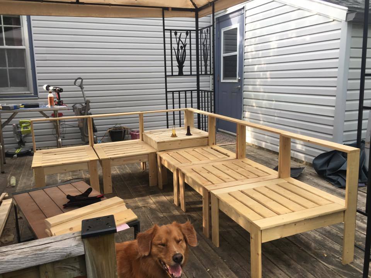
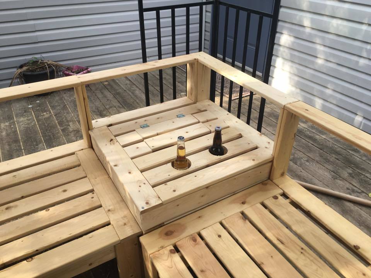
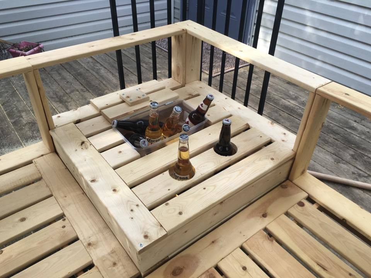
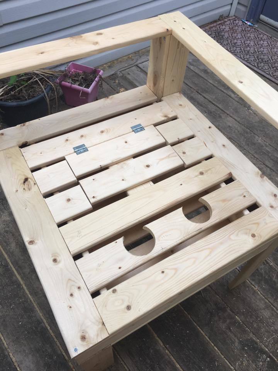


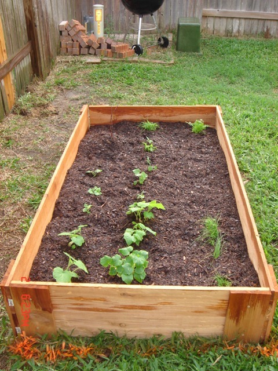








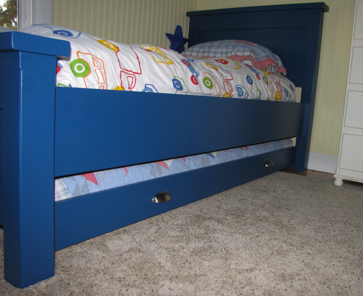
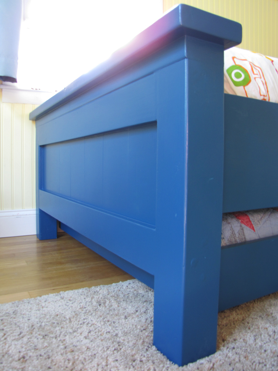
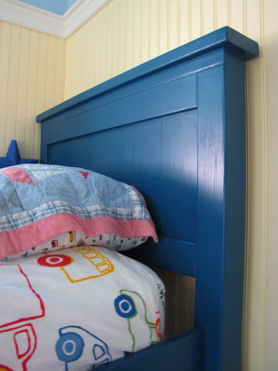
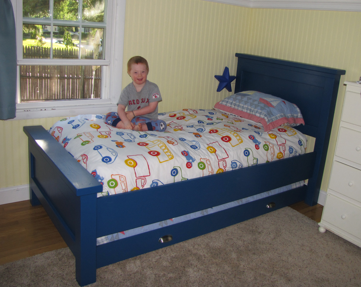

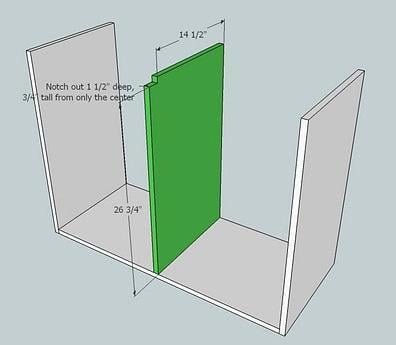
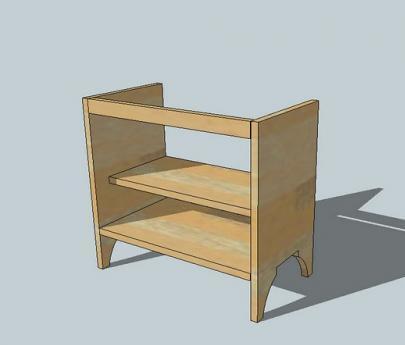
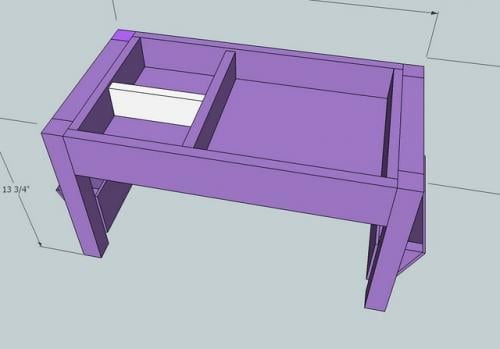

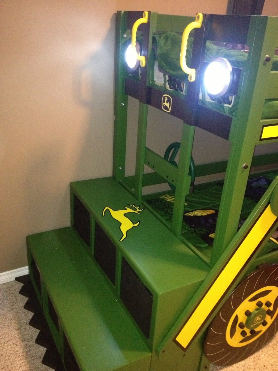

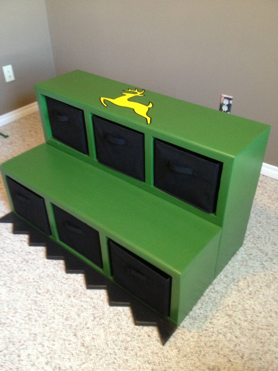

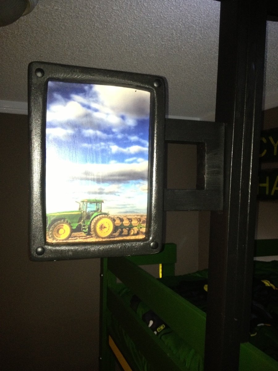



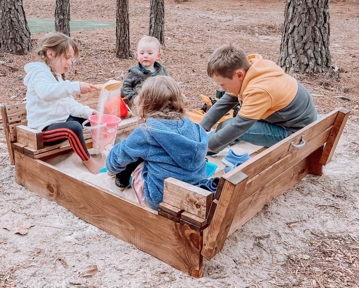
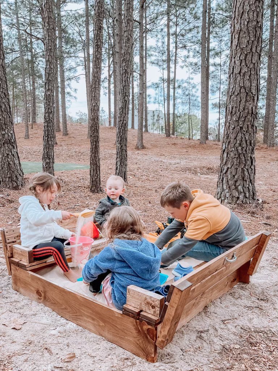
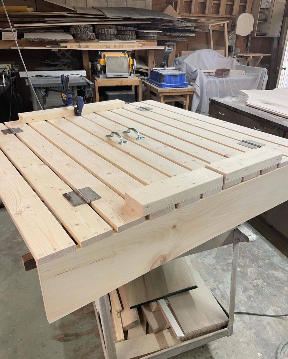
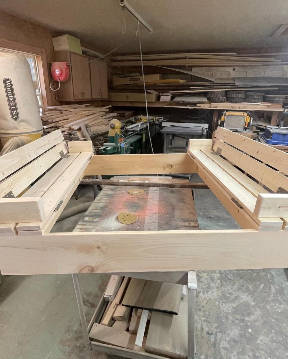


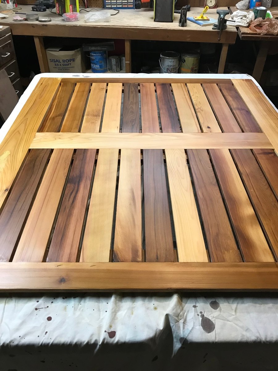
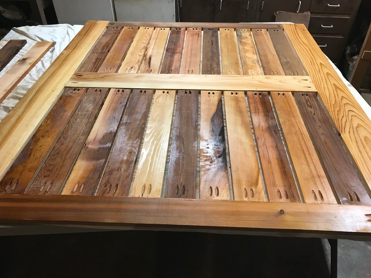


Comments
benfoldsfivealive
Fri, 06/17/2011 - 18:06
OMG!
This is awesome!! I want to make this!
In reply to OMG! by benfoldsfivealive
gracieroyce
Wed, 05/27/2015 - 18:42
Building chicken coop doesn't
Building chicken coop doesn't have to be expensive. Just get the easy-to-follow plan from this:
http://bit.ly/how-to-build-cheap-chicken-coop
Guest (not verified)
Fri, 06/17/2011 - 21:26
Looks awesome! I just spent
Looks awesome! I just spent the evening building a coop for 4 hens of my own!
Heather Dalton (not verified)
Tue, 02/21/2012 - 19:08
Fab little coop!
Are the plans available? I have Black Copper Marans and Lavender Ameraucanas and I really need to separate the LAs from the BCMs and this would be perfect!
Mary - Scentsy… (not verified)
Sun, 02/26/2012 - 18:00
Where are the plans?
When I click the link to get the plans for the standard coop, they are not there. Do you know where I can find the original plans? Thanks.
madrona (not verified)
Tue, 02/28/2012 - 10:20
Yes - would love the plans
Yes - would love the plans please!!!
It's gorgeous - great job!
madrona (not verified)
Tue, 02/28/2012 - 10:21
I'd also love the
I'd also love the plans!
Great job - it's beautiful!
guest (not verified)
Tue, 02/28/2012 - 10:22
Plans?
I'd also love the plans - thanks!
stephanie (not verified)
Sat, 03/10/2012 - 16:38
Is there plans for this?
Is there plans for this?
stephanie (not verified)
Sat, 03/10/2012 - 16:45
Is there plans for this?
Is there plans for this?
Eliza B (not verified)
Thu, 05/31/2012 - 10:02
Plans?
Can you please post the plans you used? I have 4 week old chicks that need a coop. Thank you very much.
Jen Marzen
Sat, 06/02/2012 - 15:22
No Plans.....
Sorry guys there are no plans for this coop. My husband and i just "winged it" and built it without any plans.
It is a play house that we found at Mills Fleet Farm and we modified it to make it a chicken coop. We put together the play house based on instructions from the box (with a few of our own modifications to make the window on the ground etc.) added some chicken wire to the doors and bay window, added some 4x4 "stilts" and a floor to get the house in the air, and constructed a frame around it with 2x4's and wire fencing to make the run
Sorry I dont have any plans to give you guys!