Do-It-All Mobile Workbench
The need for a proper workbench in my garage/shop is a must, but. So is space! I already have a fold down workbench I’ve made with ¾ inch pipe & a door, but. I just need something that can handle all my tools. So, I stumbled upon these plans from the Family Handyman & couldn’t find a reason why this wouldn’t work in my shop. It has room for storage, can easily accommodate my tools & most importantly fold up to store. Easy to build too! Make sure you read all the plans first as some of the materials could be pricey, but well worth it. Technically it’s taken 2 months to build this bench, as I operate on a firefighter/teacher’s budget & during the holiday season no doubt. I ordered all the shelf standards & brackets through Amazon, $210.00 for those alone, but they hold so much weight to support your tools I figure it’s worth it. The rest materials (wood, screws) were purchased at Home Depot for around $150.00. The plans called for ¾ inch ply & it was $45.00 per sheet. However they did have a smaller thickness for $22.00 per sheet & was only a 1/32 inch thinner. I plan on topping all my surfaces with some ¼ inch tempered hardboard later on so I knew it would work. That also left me adjusting my screw size to mount my brackets. Due to the reduction in thickness of the plywood all my #8-1 inch screws needed to be adjusted to ¾ inch so to not screw through the ply. I also hit the molding isle to nab some pieces to use as furring strips to use under the shelves before attaching the brackets. This way I can sand each strip to match before mounting to make sure it lined up flat with the center top. One more thing; where it says “drill 1/8 inch hole in brackets make sure you use 1/8 inch pop rivets. I barrowed a pop rivet gun & was handed some rivets as well. Popped two & they had to be trashed because the rivet size turned out to be 5/32. So I stepped up in drill bit size & it all worked out. As I said, I’ll be topping it with some ¼ inch hardboard. I also plan to run it’s own electrical with an outlet on each post. I hope you all enjoy & this can help!

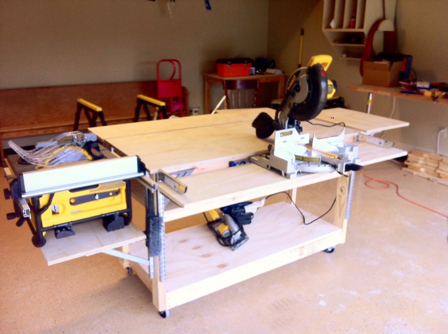


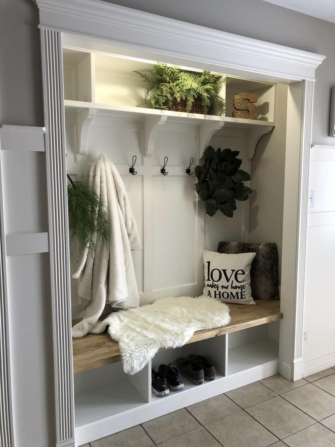

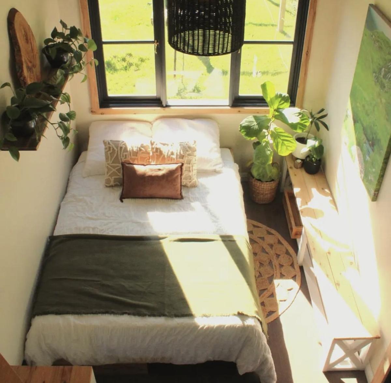

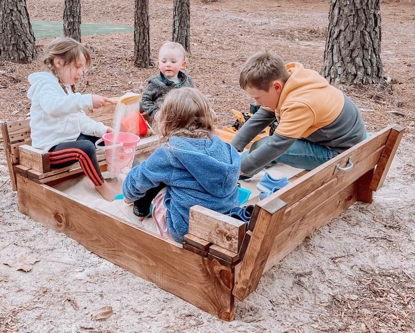
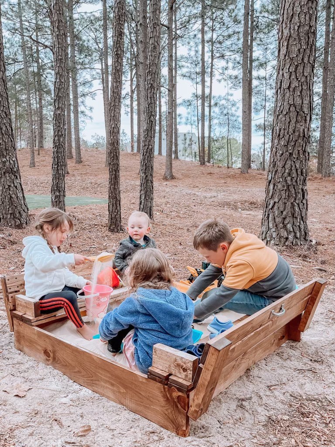
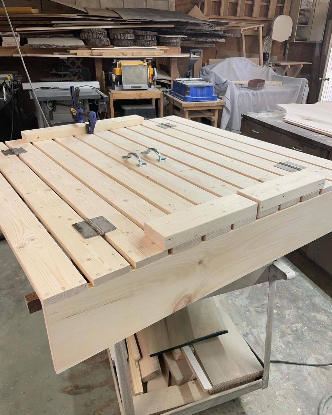
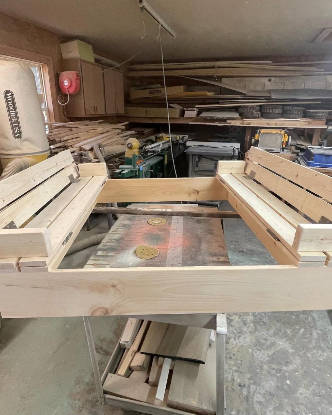
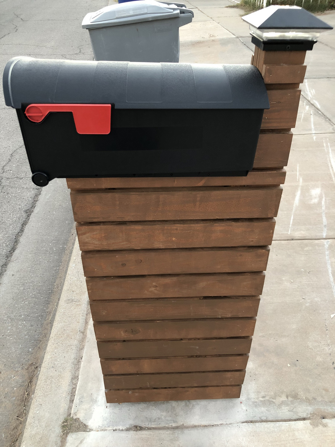

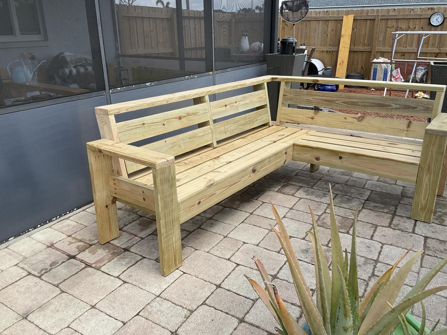
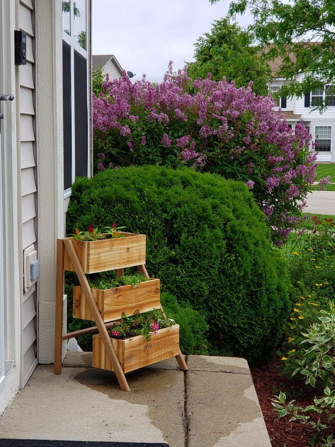


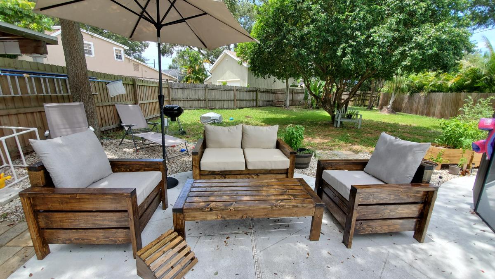
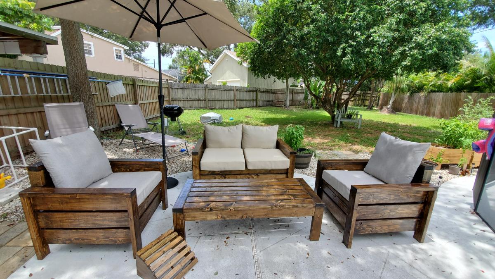





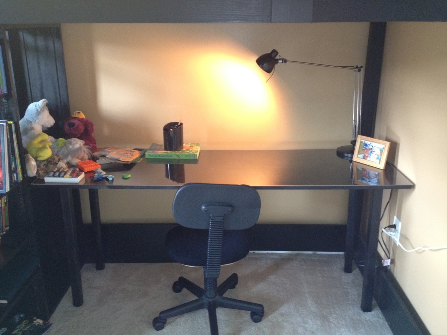
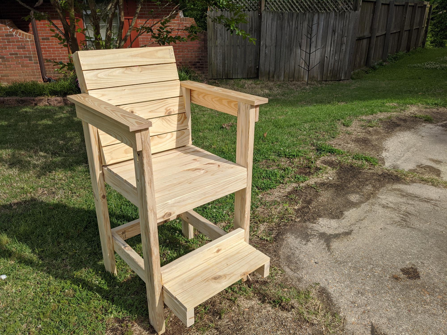


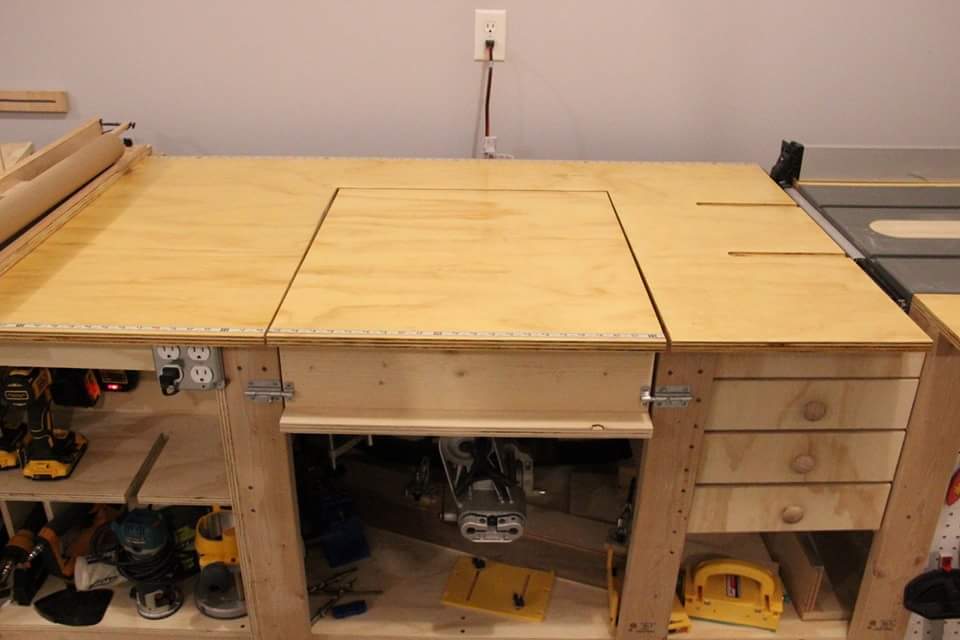
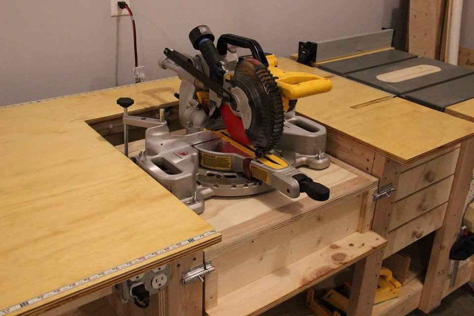
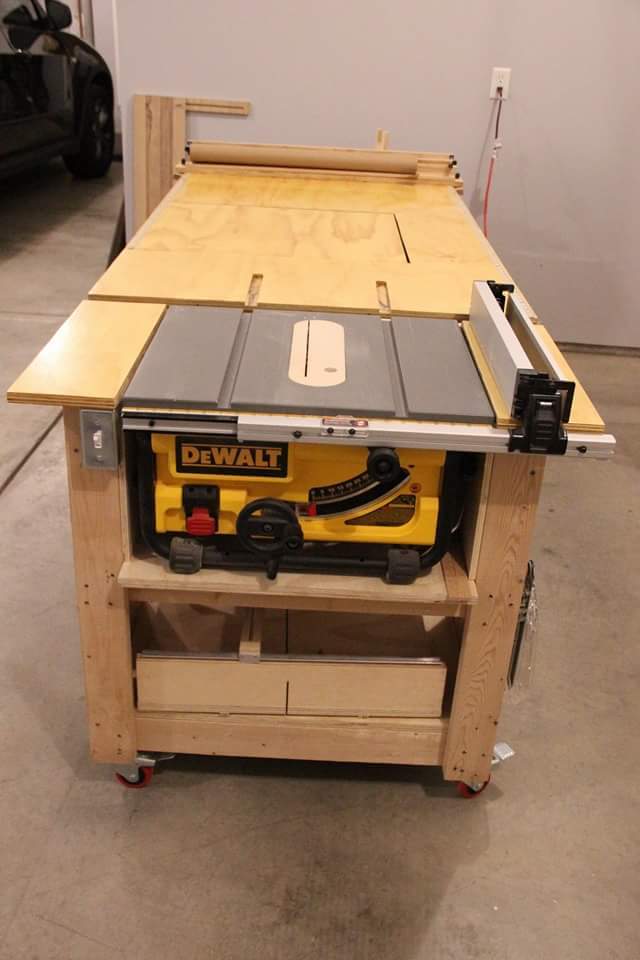





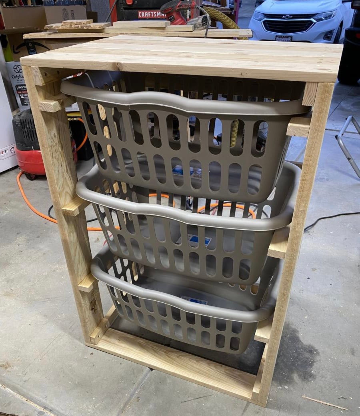
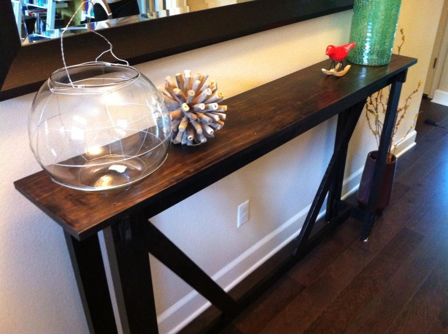
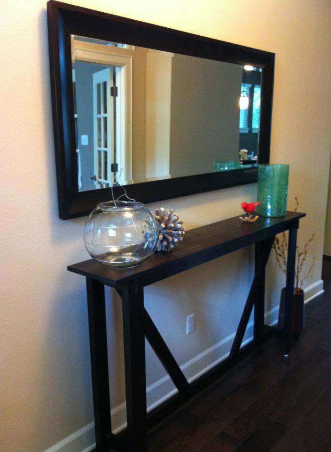

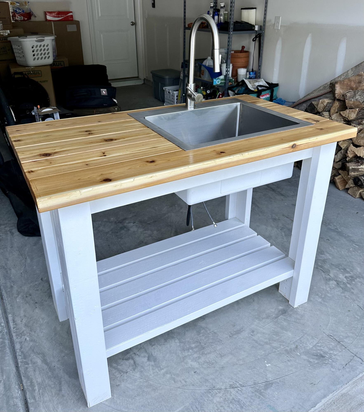

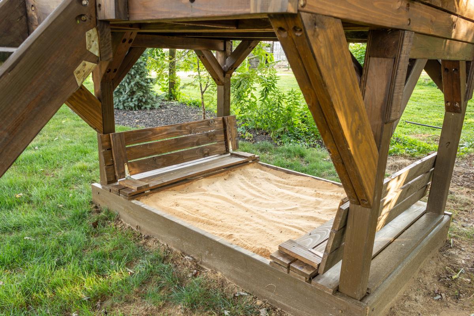

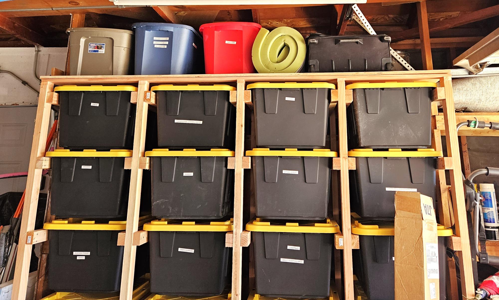










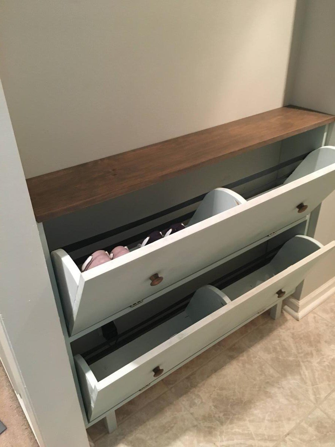
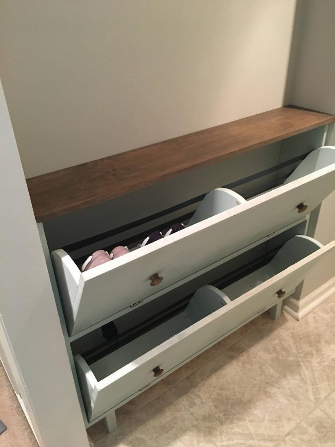
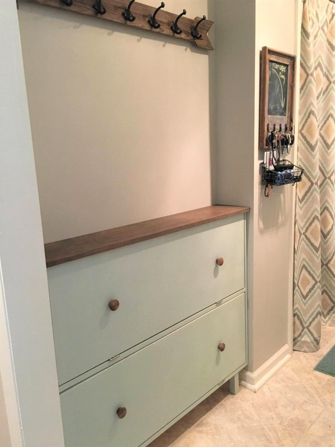
Comments
sgilly02 (not verified)
Wed, 11/28/2012 - 13:16
Very Nice!
Great workbench; even if you have lot's of space!
Rusty Cottage
Thu, 11/29/2012 - 07:03
That is awesome!
This is by far the best workbench I have ever seen!!! Thanks for sharing. And excellent choice of table saw and miter saw.
In reply to That is awesome! by Rusty Cottage
JL Hurst
Thu, 11/29/2012 - 14:59
Small rip saw
If I had it to do over I'd had gotten the contractor grade portable saw from Dewalt. The smaller version I have is the same 10" saw, but. It's maximum rip capasity is only 16. The other will at least rip a sheet of ply in 1/2.
Thanks for the kind words on the bench! I hope everyone that may find this valuable will. The plans came out of a 2005 issue & were hard to find on the internet.
uniquetrio2000
Thu, 07/04/2013 - 18:28
Need Plans
I love this work bench and would love to build it but i cant find them. Could you post them or email them to me please. uniquetrio2000 [at] gmail [dot] com
Can2surf
Wed, 01/22/2014 - 19:53
Plans would be cool
Can2surf(at)yahoo(dot) com
jollijiant
Thu, 10/23/2014 - 09:04
Work Bench Plans
After some searching, found the plans at http://us.readersdigest.com/images/offer/fh/project_plans/pdf/FH05DJA_W…. Hope that helps. This is on my list of things to make very soon.
jsmagruder
Wed, 10/22/2014 - 13:31
Standards & Brackets for Bench
I bought all the standards and brackets at Menards for $87.58 and this price included tax and shipping.
phantom1
Tue, 06/02/2015 - 05:39
Workbench
I built this bench 3 years ago and I couldn't be happier. The portability, space savings and functionality make it wonderful!
StepFar
Mon, 01/08/2018 - 14:44
Plans
Am I missing the actual plans for this. I downloaded the pdf but it doesn't have the build plans apart of it.
esachiva
Fri, 05/10/2019 - 13:53
Anyone have these plans
Anyone have these plans
hensontranaz
Sat, 03/03/2018 - 13:28
Plans
Where can I get the plans for the Do-It-All Mobile Workbench? Thanks!
MWright
Mon, 12/10/2018 - 16:55
Do it all workbench plans
Thanks for sharing! Good job! Any chance you'd share palns? No luck on inet or with provided link. Thanks!
Gators19
Wed, 08/07/2019 - 12:48
perfect workbench
This is the perfect workbench that I’d like to build. Could I get the plans for it?
kendallpierce
Thu, 03/12/2020 - 12:46
Were you able to locate the…
Were you able to locate the plans?
The link in this thread doesn’t seem to be active.
scurrier5454@g…
Sun, 07/12/2020 - 17:59
I found the PDF download for…
I found the PDF download for these plans, here is the link:
https://docplayer.net/28130746-Do-it-all-mobile-workbench.html
The only place where I could find them, FH doesn't have them online any more.
Jlg_wolf
Tue, 12/08/2020 - 17:57
Future Instructable?
Great build. I would love to see an instructable on this. :) Thank you for sharing..