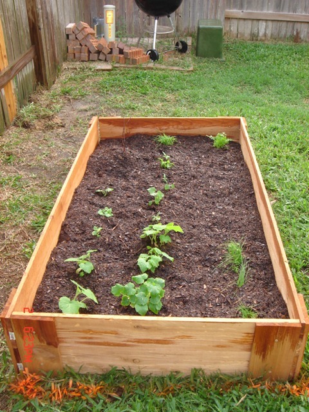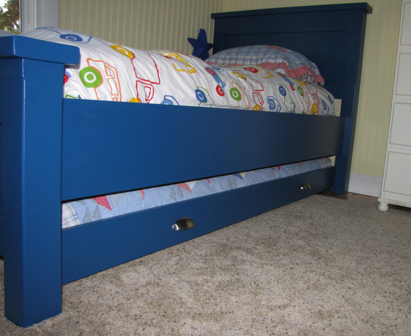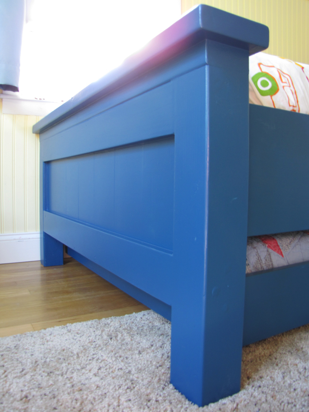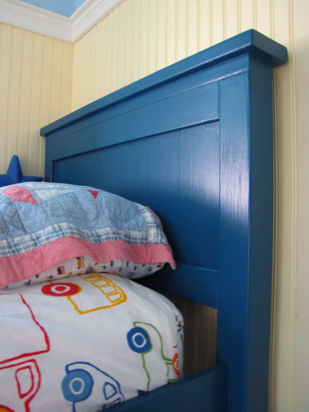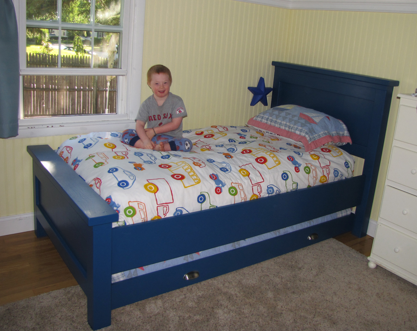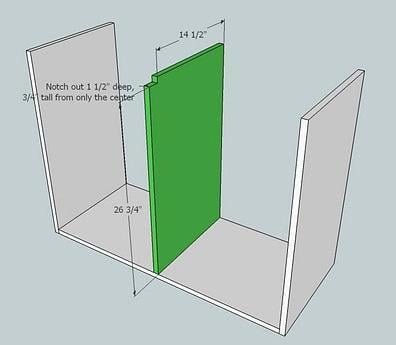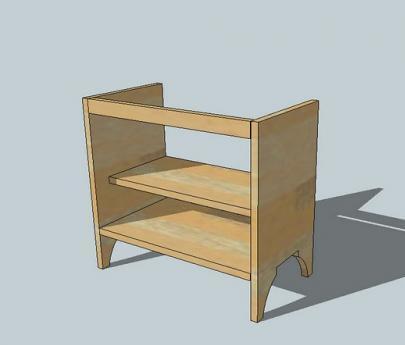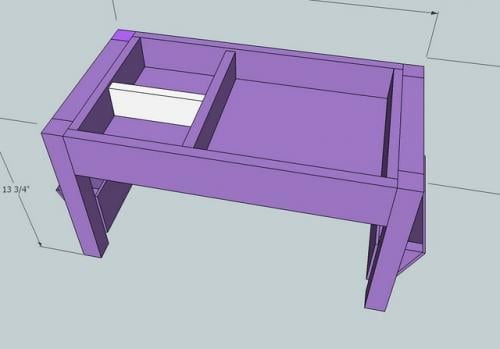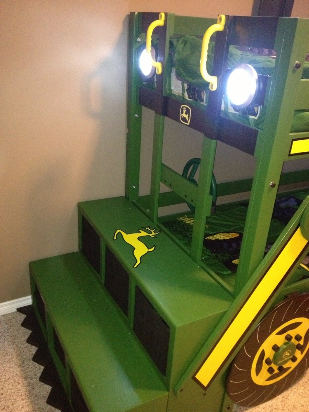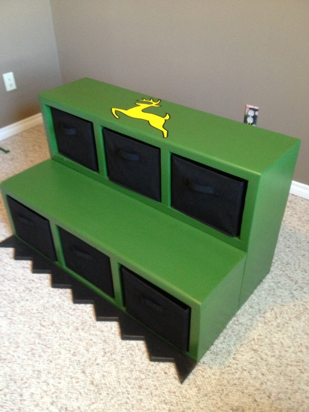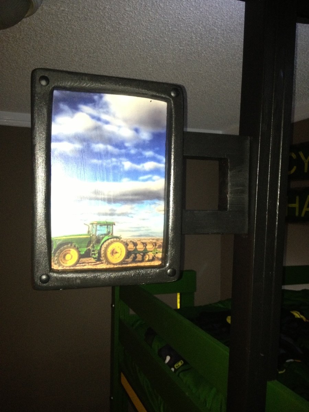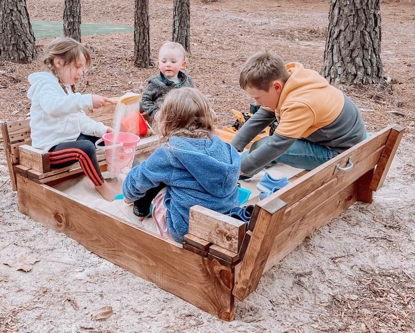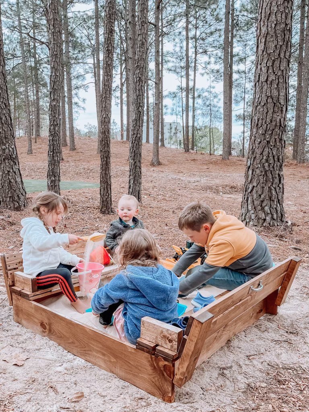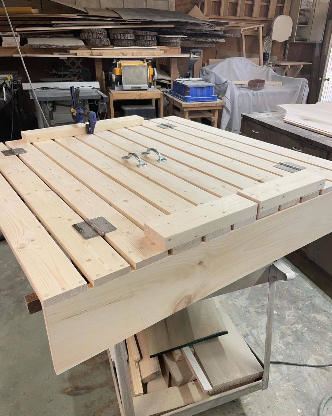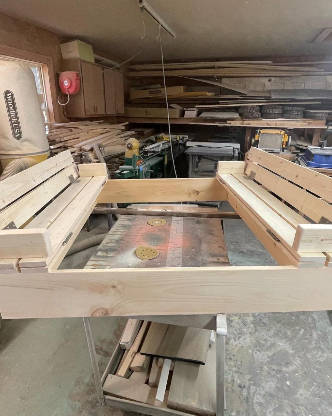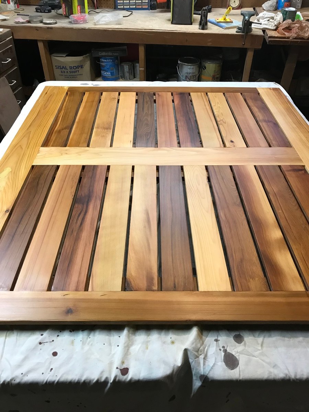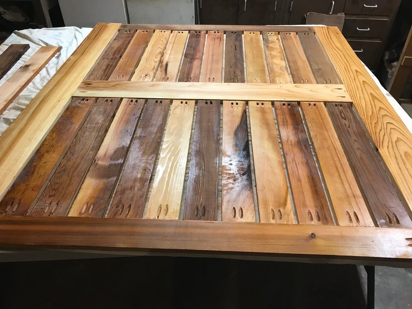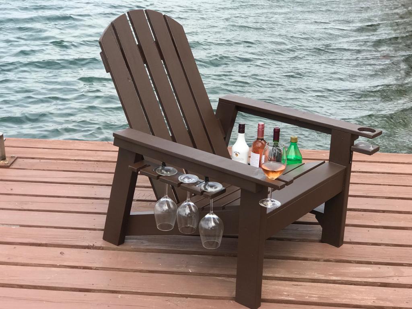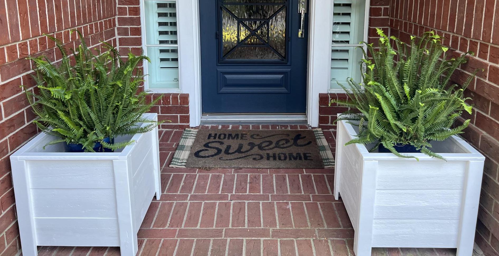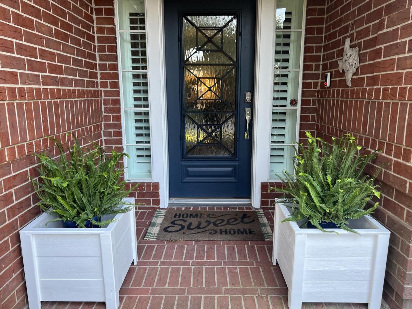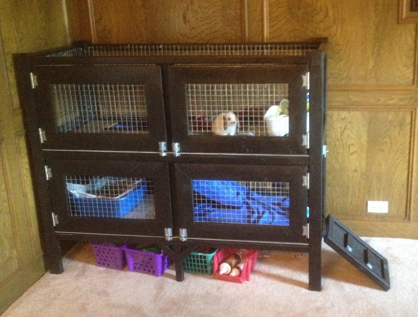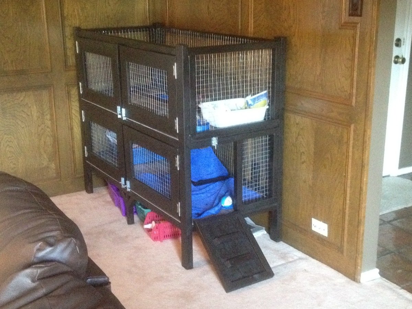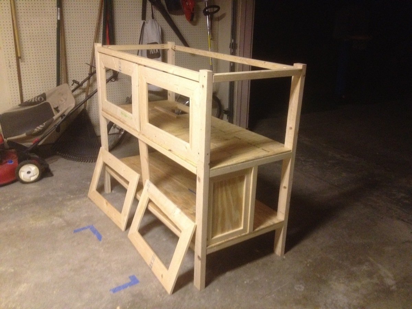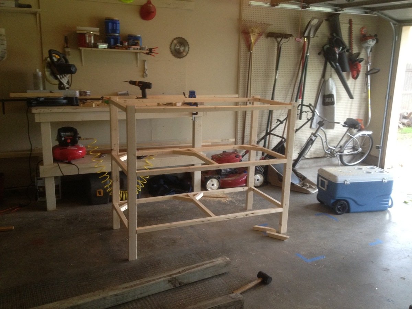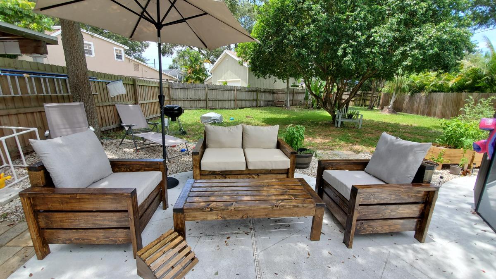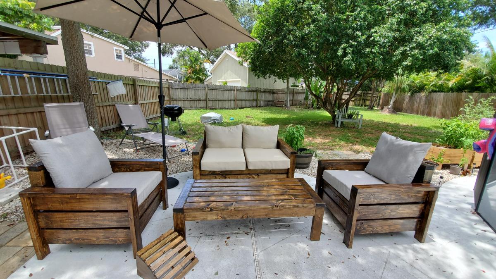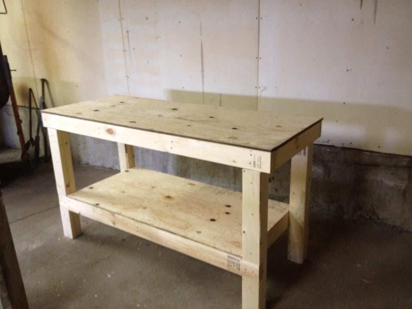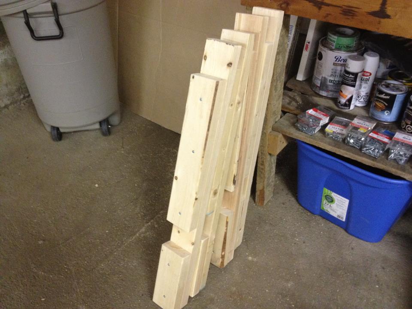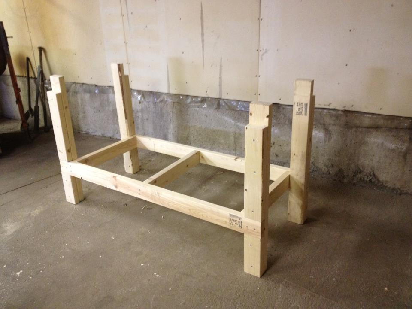2x2 Playhouse Basement Loft Hideaway :)
We loved the idea of making two of the 2x2 playhouses featured on this blog and adding a 17" riser below to add more of a loft feel in our basement. The riser really adds something special. [We designed the riser ourselves].
We resized the houses to accommodate adults as well as children, so the space can be used flexibly as a playhouse, reading space, or just a hideaway for kids and adults alike. The house as we designed it is 70" tall (5.8 feet). We also utilized a recessed wall in the basement, so the footprint feels just right for the room.
After building the frames, we painted them white and custom-designed curtains for them. We wanted the curtains to feel like walls and define the space. The curtains are attached via buttonholes that we sewed into the finished curtain. They are looped over small cup hooks screwed into the frame.
We left the risers in their natural color without stain and simply sealed them using a beeswax and olive oil DIY sealant that I've used on a handful of other projects in the past.
Overall, we feel so happy with this space. It's just what we imagined it to be. It feels so special and set apart :).

