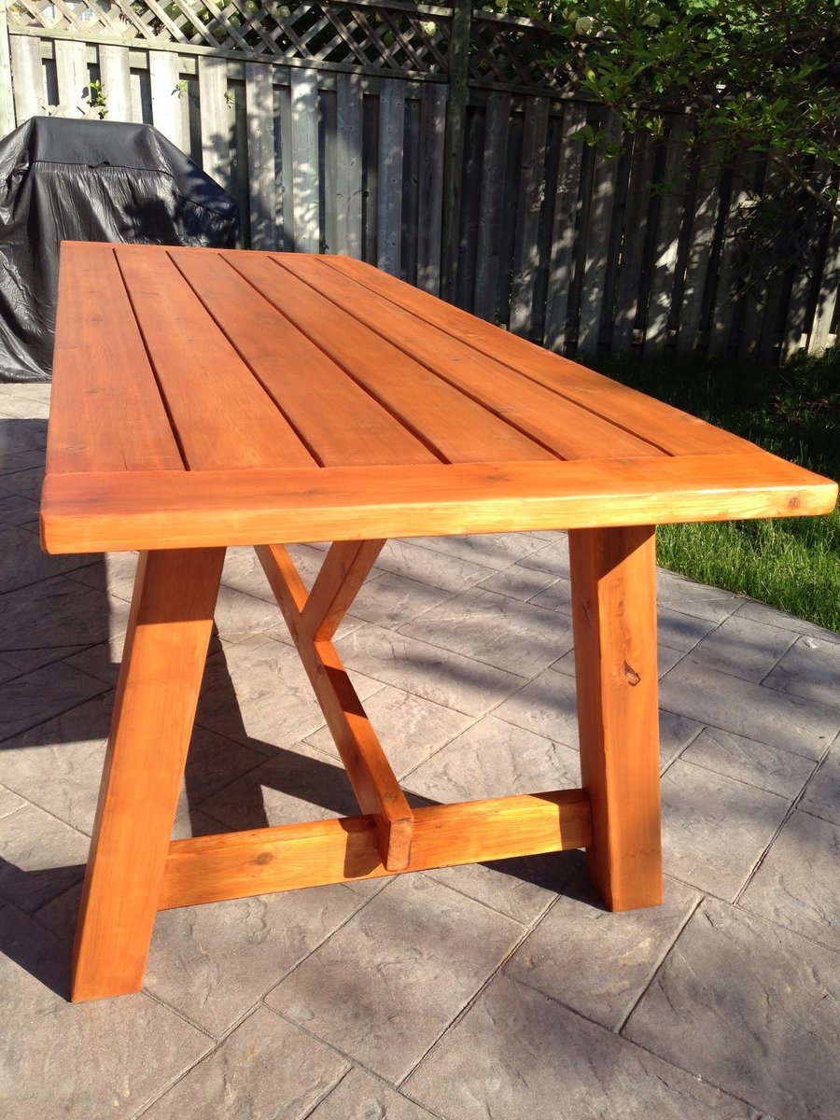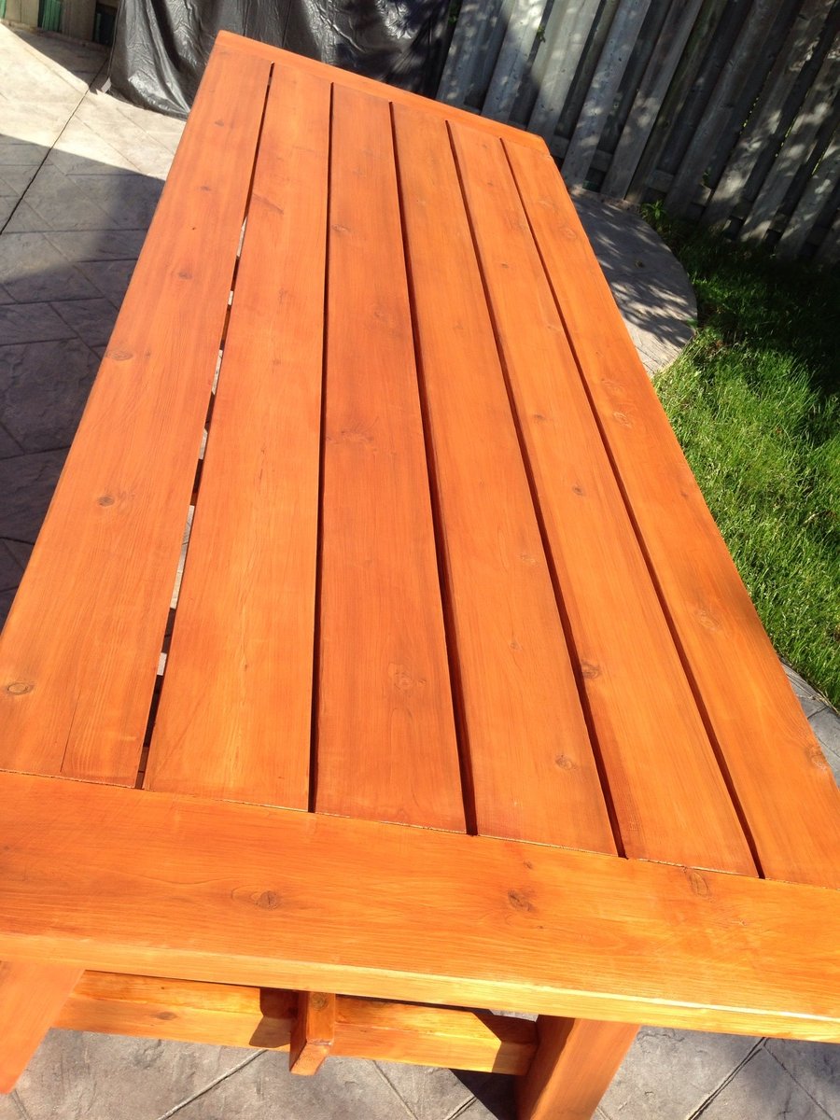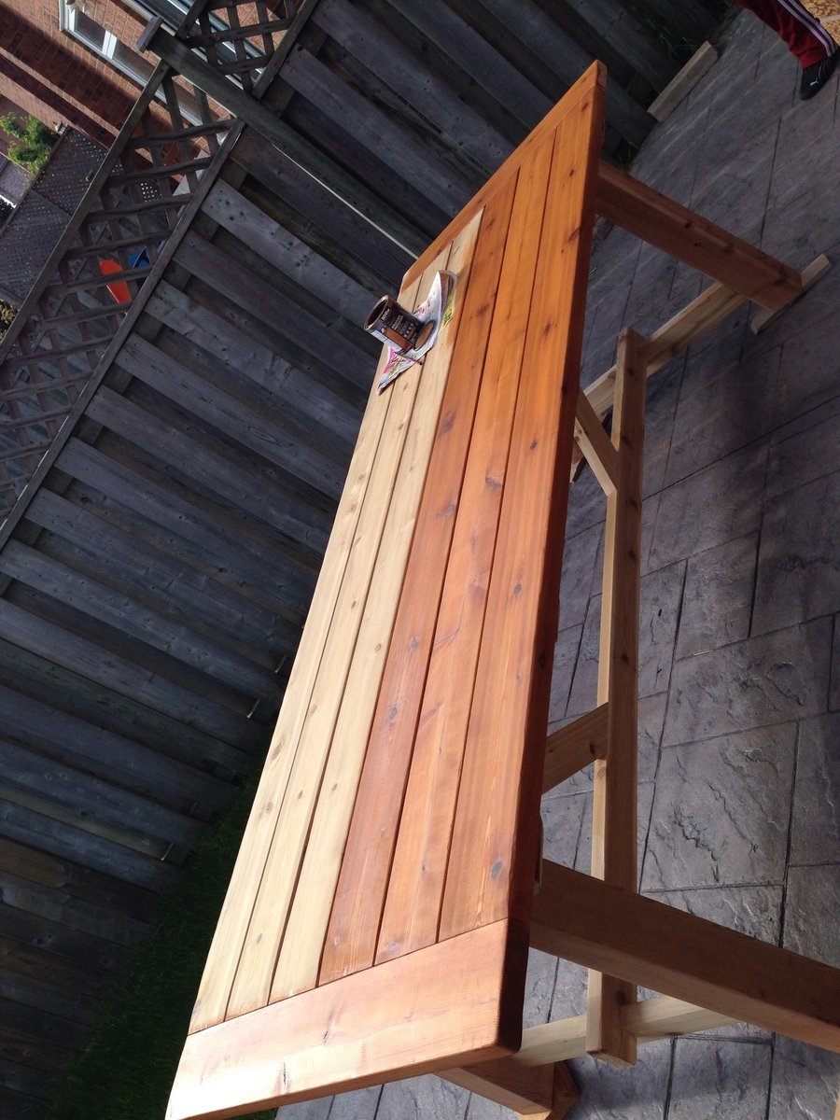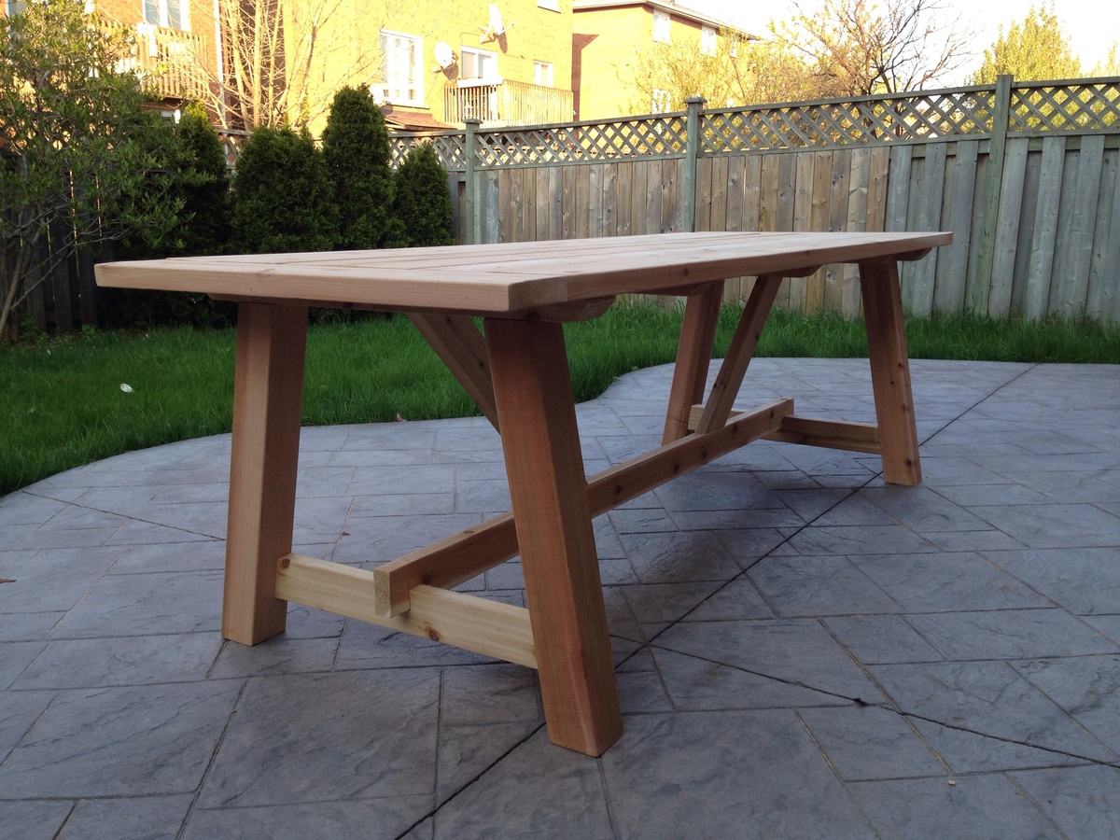Faux Fireplace with Storage
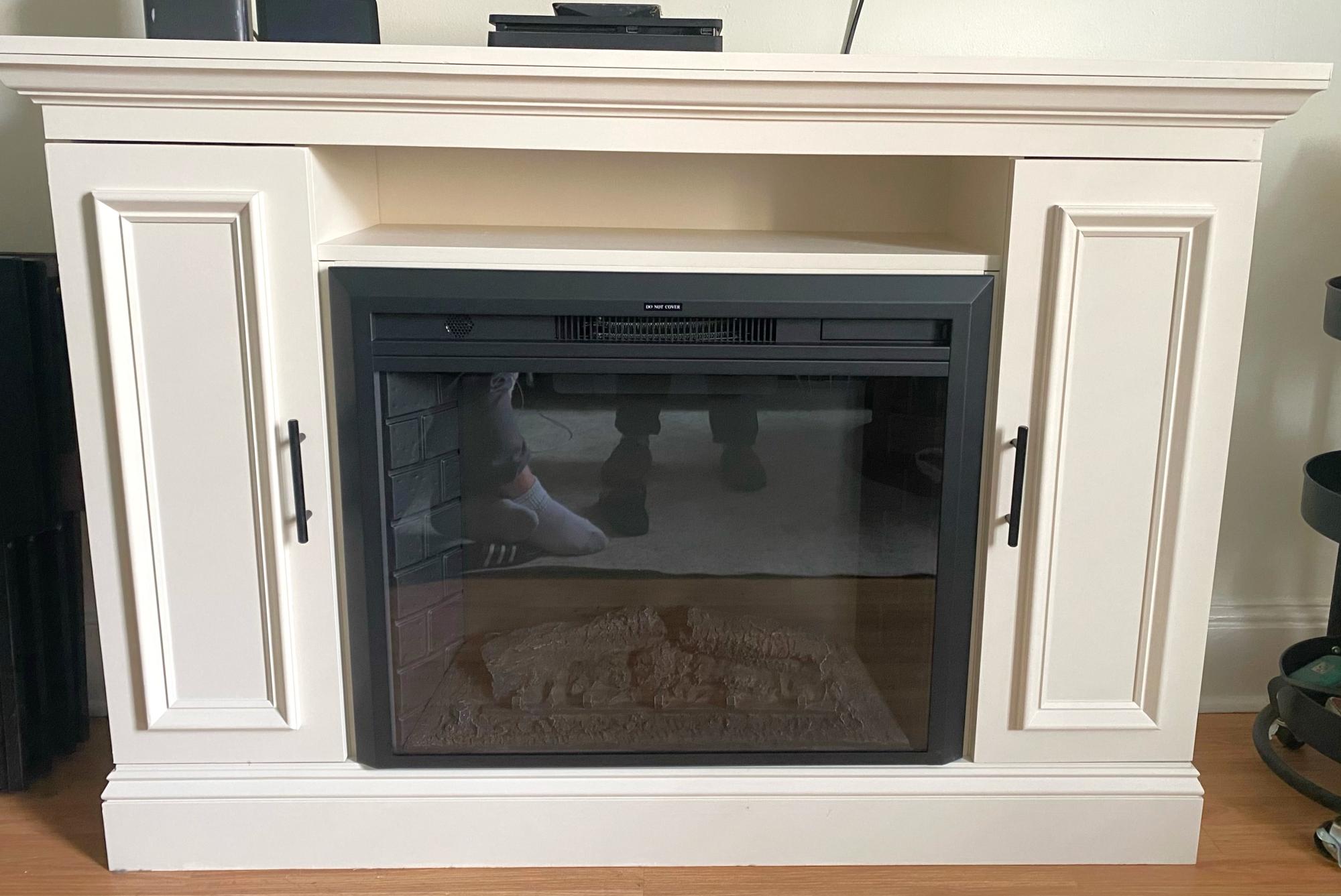
Faux fireplace.
Tim from Philly

Faux fireplace.
Tim from Philly
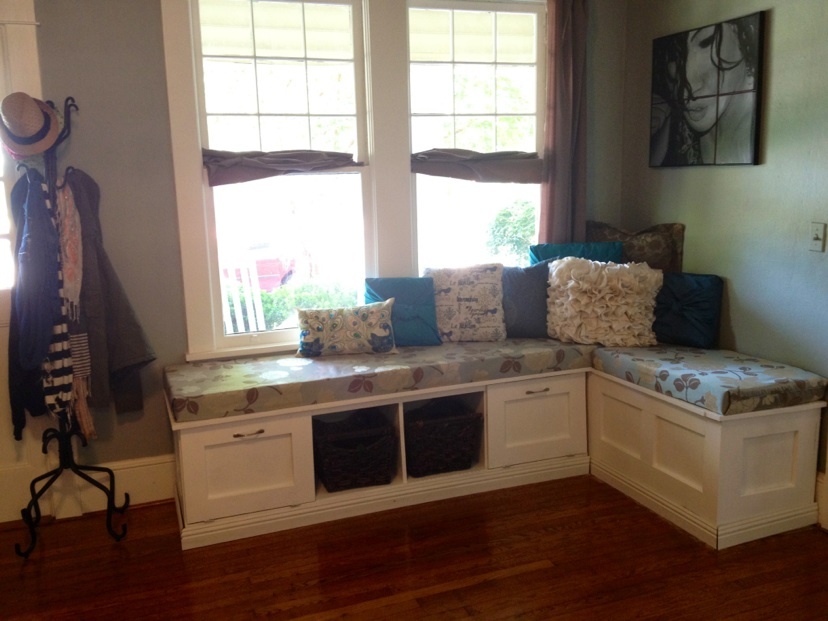
I needed a way to turn my large, open, many-windowed Foyer into a functioning entry way. I Loved Mimi's Storage Bench, but i needed the dimensions to be very different, so I used her bench as a concept guide.
The bench under the window is 76 inches, and the bench on the right that backs into the corner is 58 inches. I used a four inch foam pad. I think the pad might have been excessive- it cost a lot more money than I had intended to spend.
This is my third building project. Previously I built some bookshelves and a set of shed doors.
I would consider this an entry level project. The hinges on my fold down drawers were the most aggravating part. The whole project would have been much easier if I had been able to use Mimi's exact plans. As it was, I had to make my own cut list and purchase list.
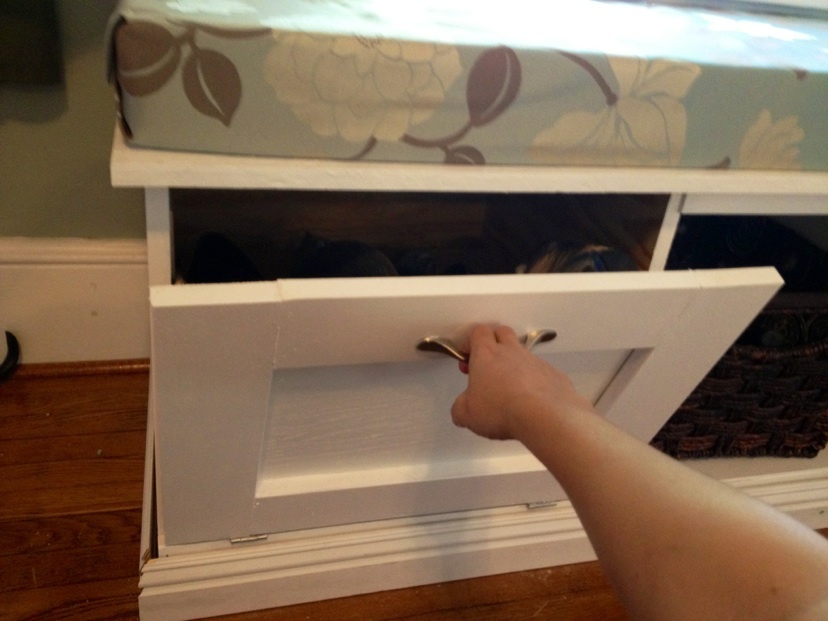
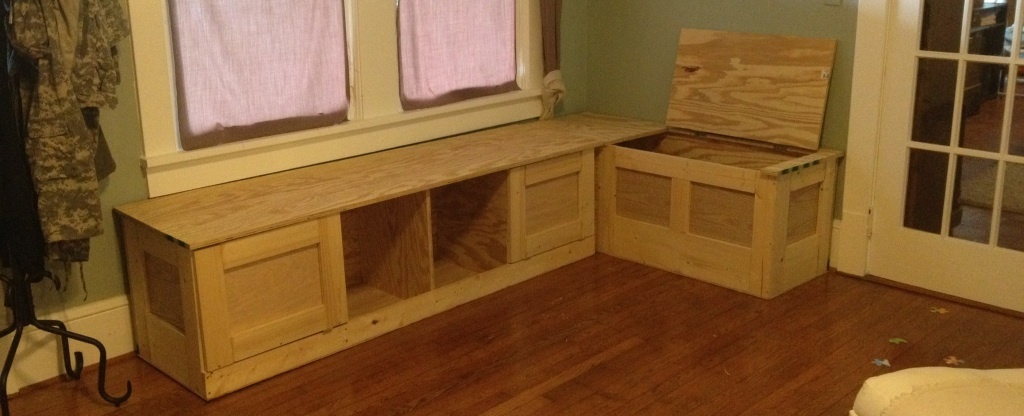
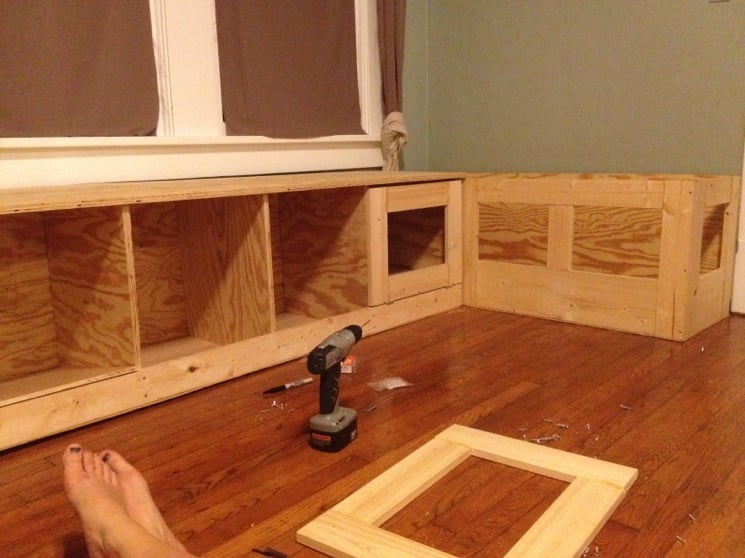
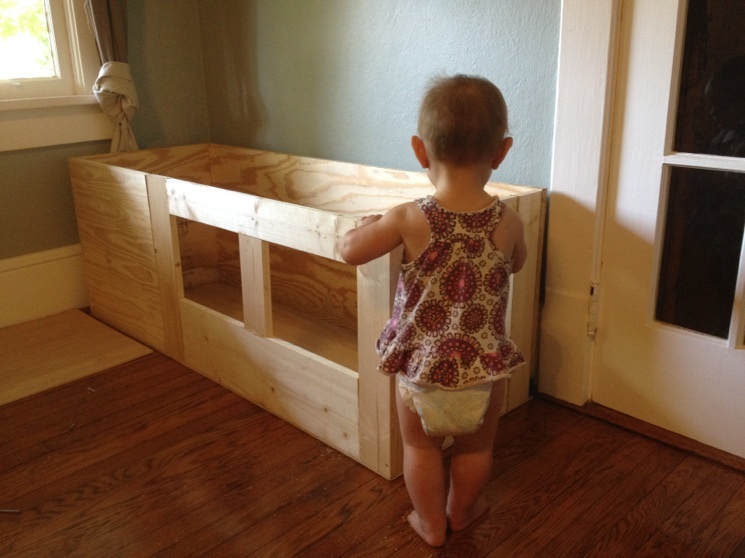
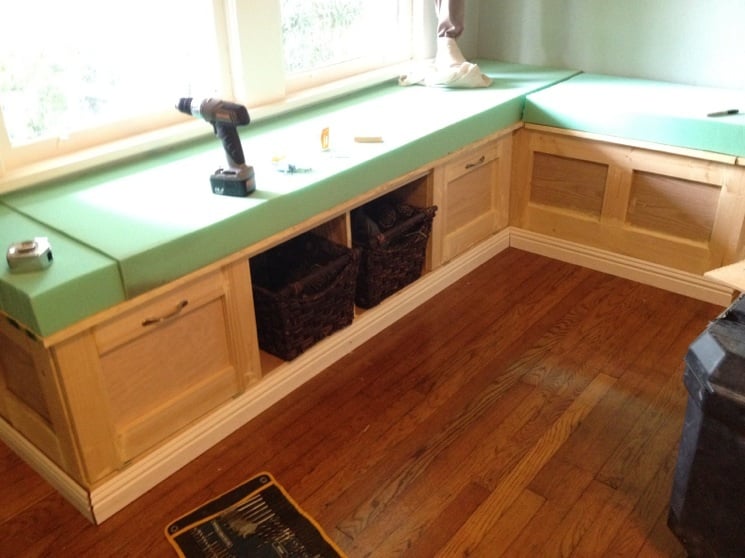
Thu, 10/25/2012 - 06:46
I love this! It is exactly what I need in my kitchen. Do you happen to have the cut and purchase list you made?? Or other instructions? Thanks!!
Mon, 11/12/2012 - 11:28
This is fabulous! I would like to do this with a similar space that I have.
So I was searching for a sturdy table to build for outdoors next to my grill. I came across your plans for the Gaby kitchen Island and decided to give it a shot. Off to the lumber yard and as I am new to this I accidentally bought 4X6 's for the legs which threw me off just a little. No harm no foul just had to adjust and just made it that much more sturdy. I also wanted something I could use to throw some "beverages" into and decided on a basic stainless steel kitchen sink. Put in some plumbing and added a piece of 3/4" plywood to the top cut a hole with a router and routed the edges. Now I just need to close in the sides at the top and I am toying with the idea of making a butcher block as a lid for the sink. Then a little paint and it will be ready for summer.
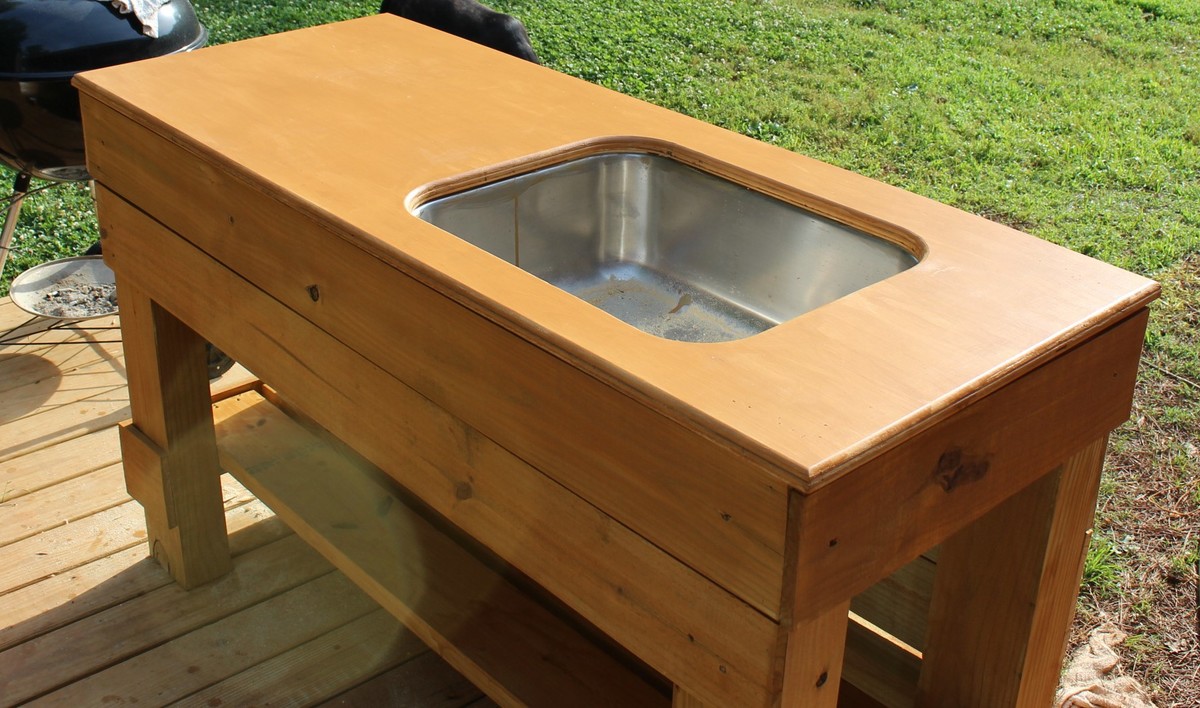
Fri, 05/23/2014 - 07:47
I had fun making this and learned a few things along the way.
My Father and I worked on this table together and had a blast! I was searching for something that I could customize for a long wall in our Family Room and these plans and resulting table were perfect.
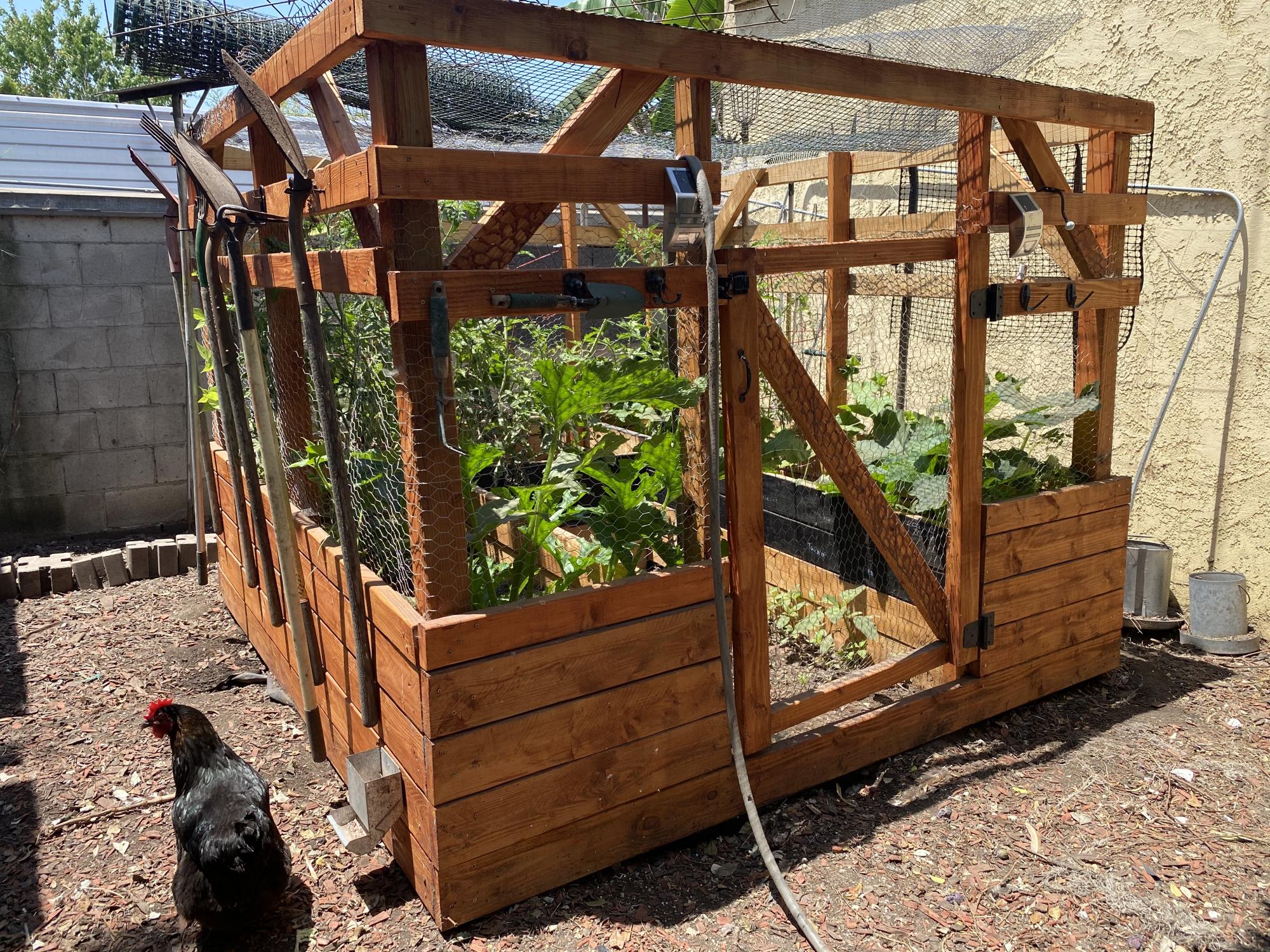
My chickens took over my garden area and being the voracious raptors they are, I needed to build a garden enclosure to keep my veggies safe. I modified a little, making my beds deeper. I also had to stretch chicken wire over the top to keep the great flyers out. I also used it as a way to organize my garden tools (which is possible because I live in Southern California with moderate temperatures and little rain. Thanks for the plans! Yvonne
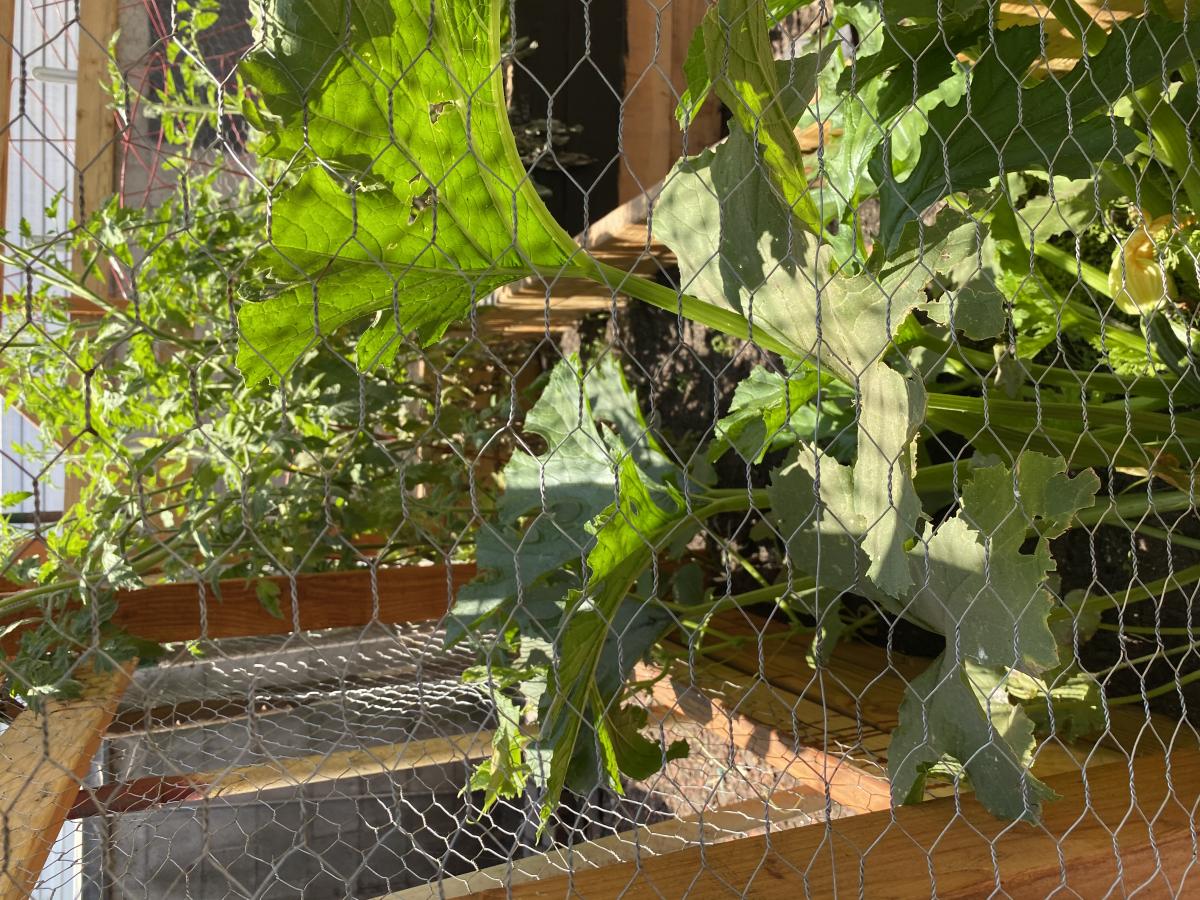
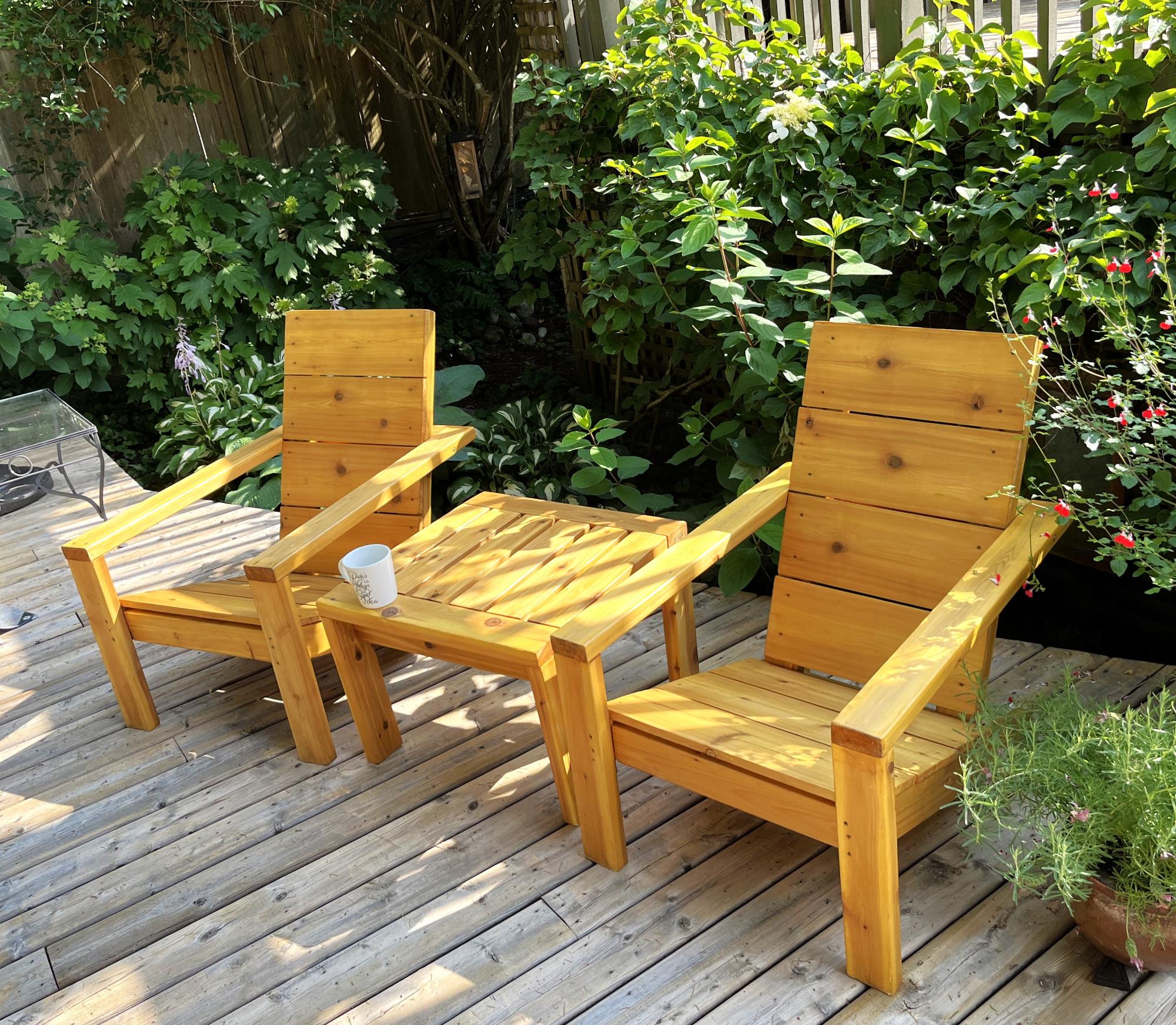
I added a 6 inch lag screw to support the arm in case someone sat on the arm. I also added small metal brackets hidden to help secure the leg strength.
Matt
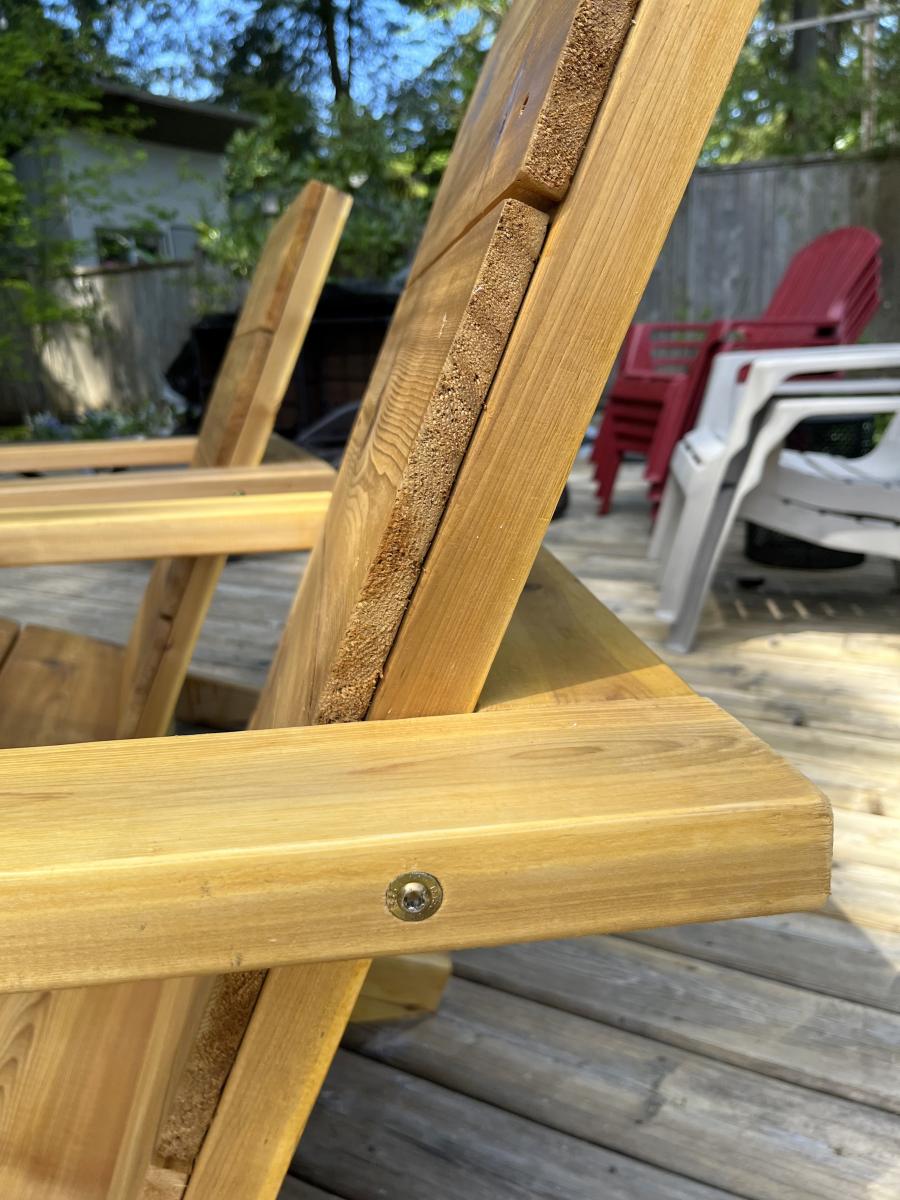
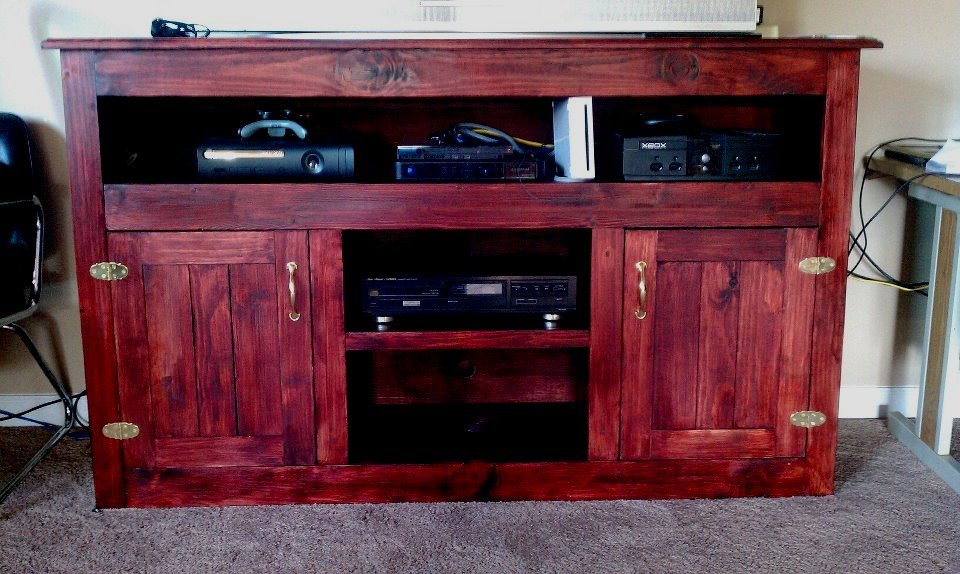
This design is a modification from another entertainment center I built earlier this year. I had a neighbor come over and fall in love with mine and asked if I could build another. I think it cam out pretty well, but tell me what you think....
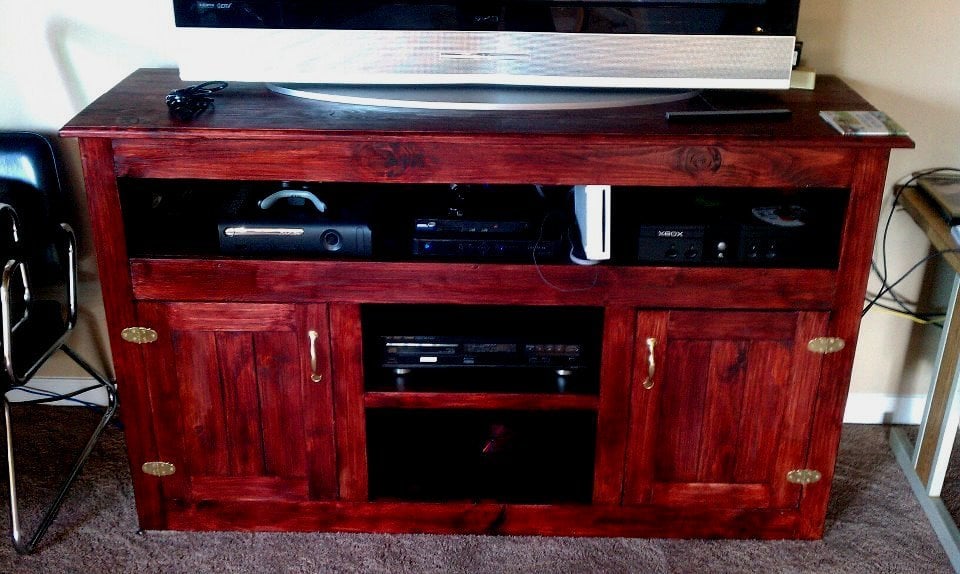
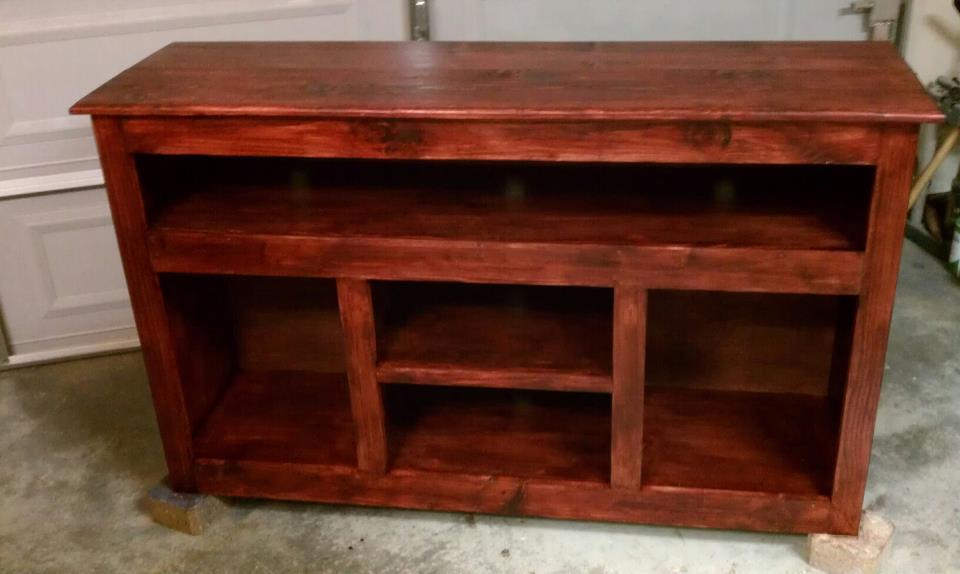
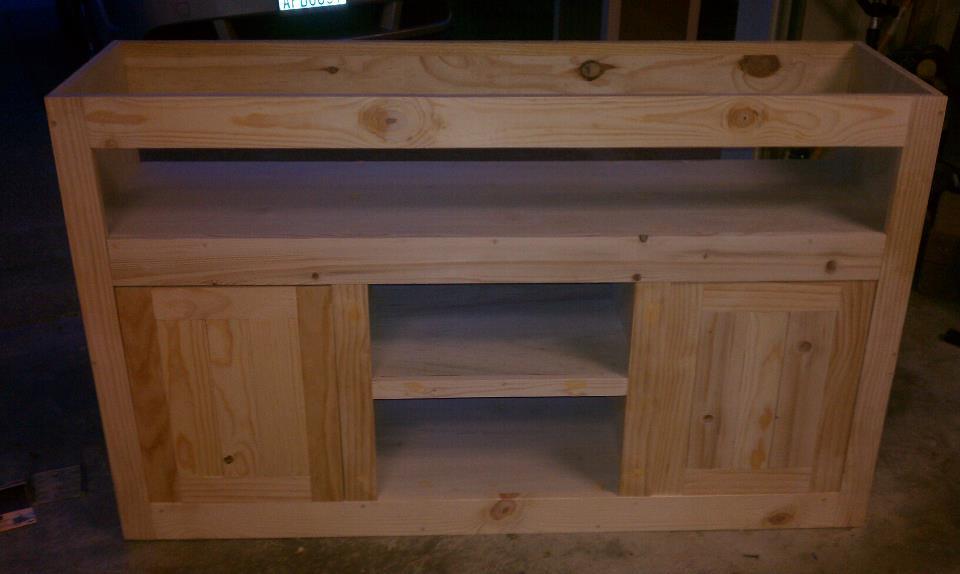
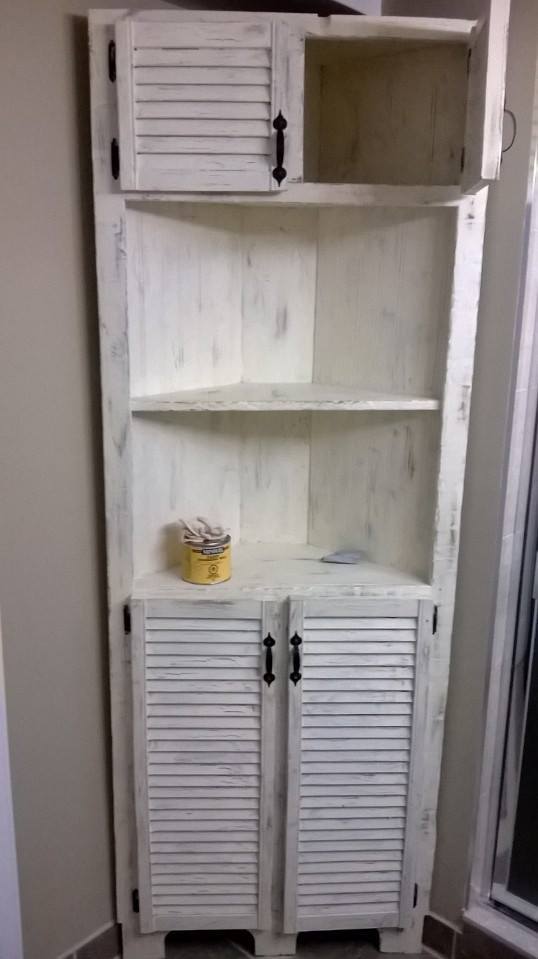
With a newly finished bathroom we were looking for some stylish storage that fit the space.
During the demo a number of pieces of cabinetry came down and a salvage most of that wood. I also had a couple bi-fold closet doors in my garage that i decided to put to use.
We're totally satisfied with the end product and will be continuing to try our hand at custom pieces.
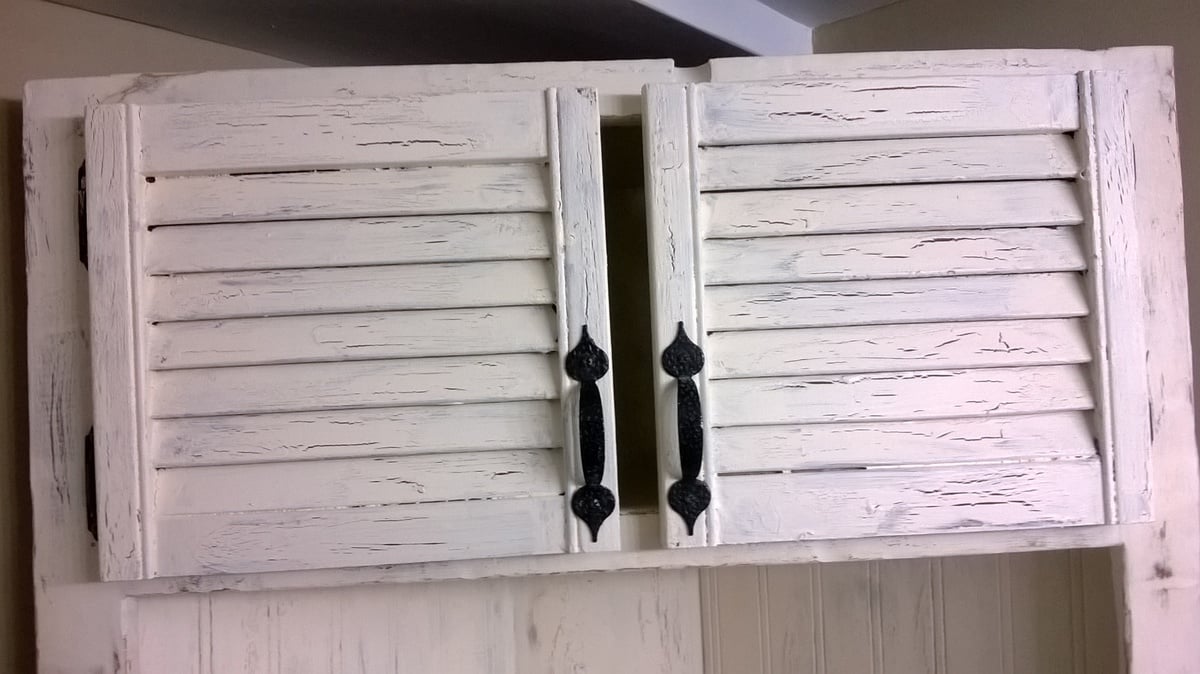
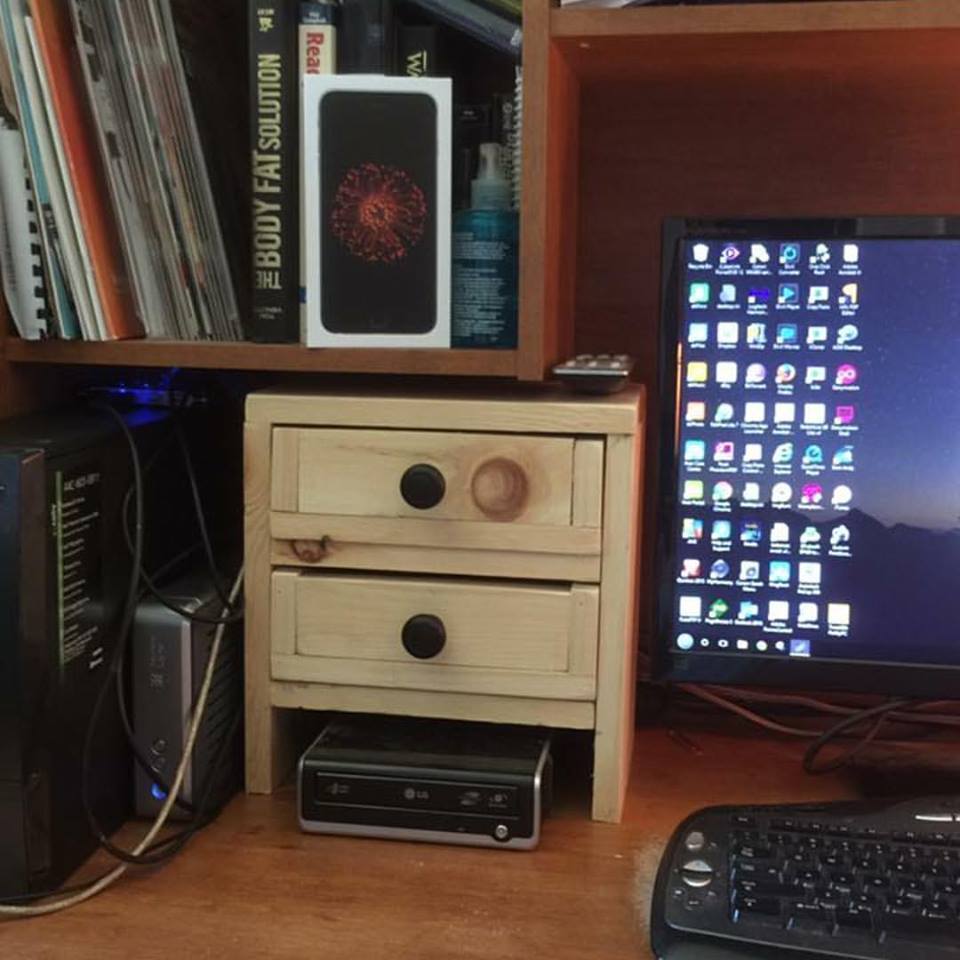
A much needed space to keep all my usb plugs and chargers but leave room for the dvd burner.
So I took your plans and modified it to suit my needs.
thanks for the incentive Ana as this is my second project I made after the outside bench :)
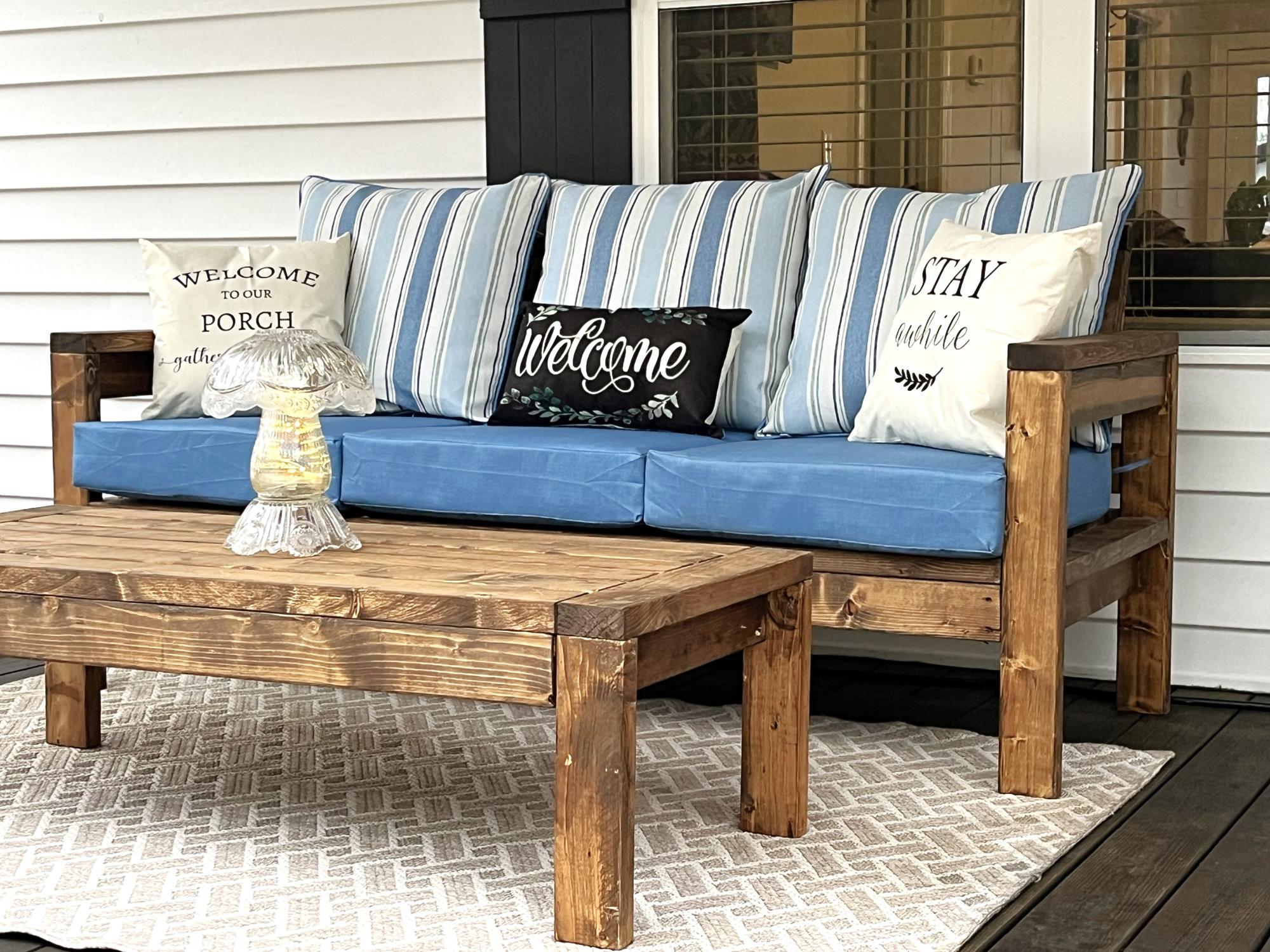
I previously had rocking chairs on my porch, but was looking for something much more comfortable that I could enjoy sitting on the porch and watching the squirrels play in the yard. Created this from your sofa plan.
Valerie Tanner
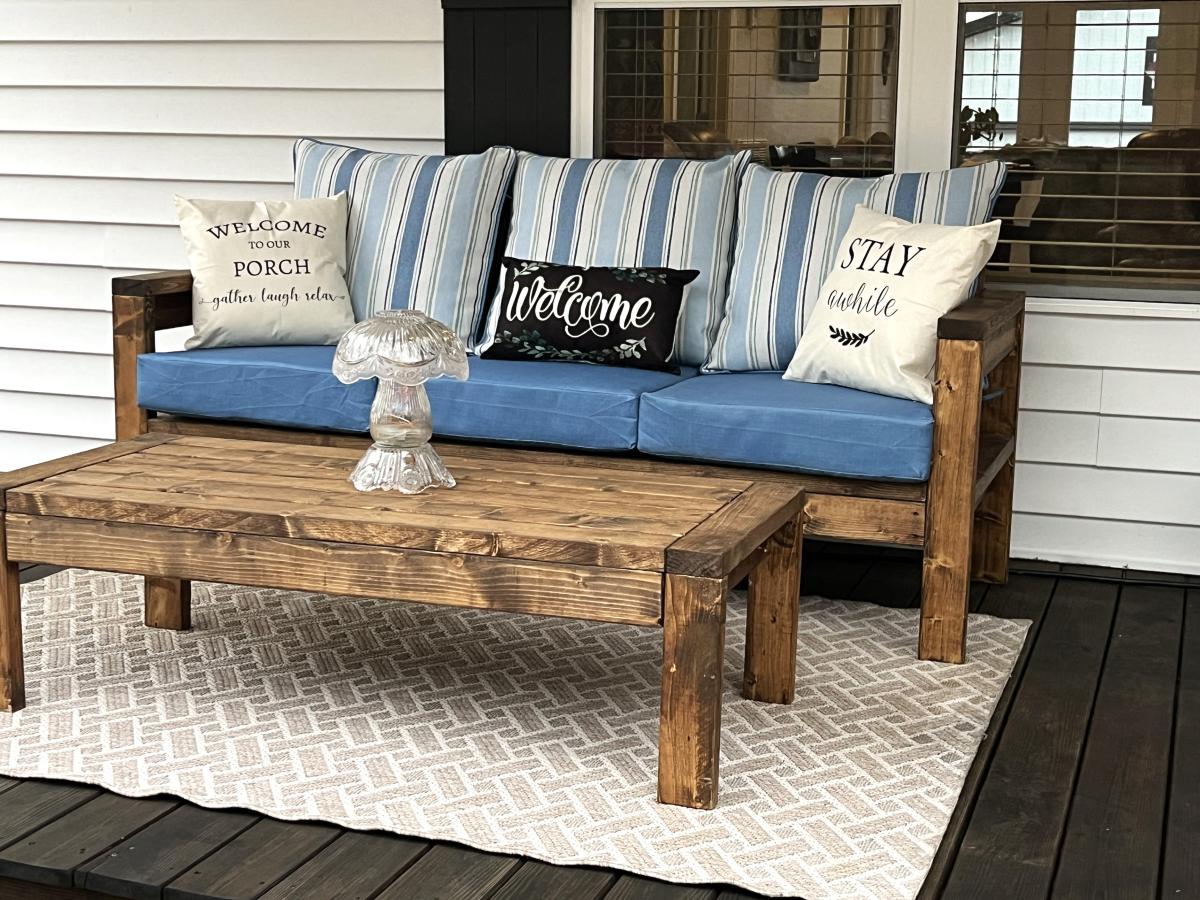
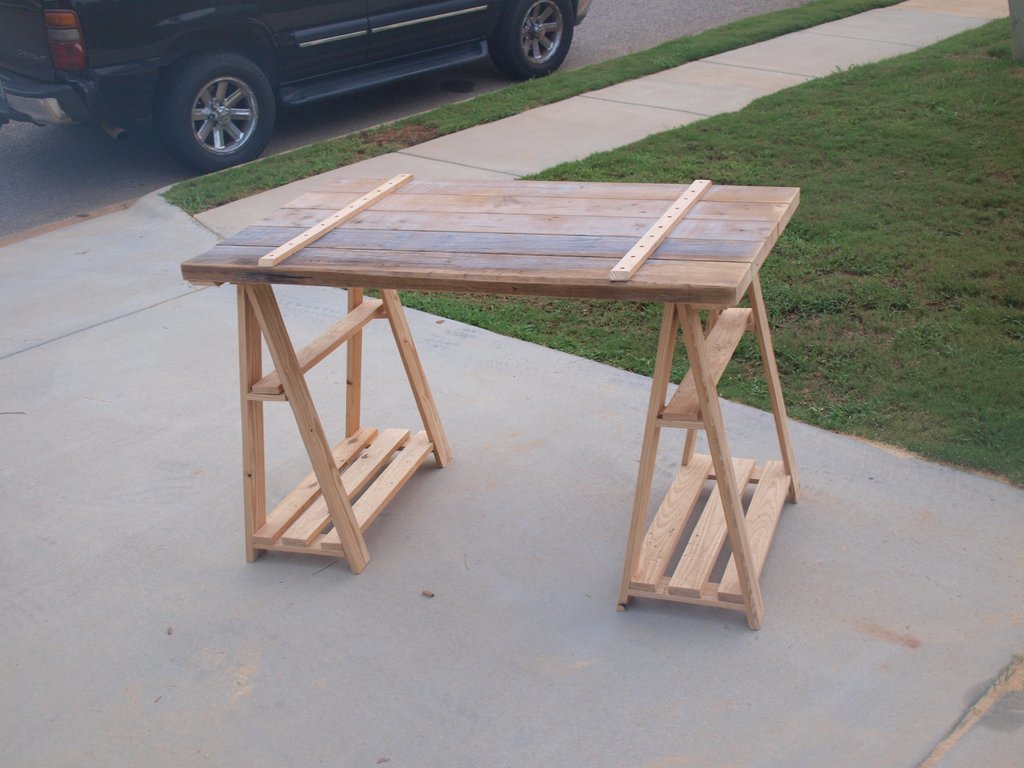
This was a fun project to do. I am going to add a piece of 24 x 24 sheet metal to the top of it to serve as a smooth flat area to write on. I didn’t have any 1 x 3′s on hand so I ripped several 2 x 4′s down to 1 x 3 which is where I came up with the 1 x 2′s that are running across the top. I’m working on imagineering a chair to go with it, I will post pictures of that as well when I get it put together. If you have a questions or comments feel free to post.
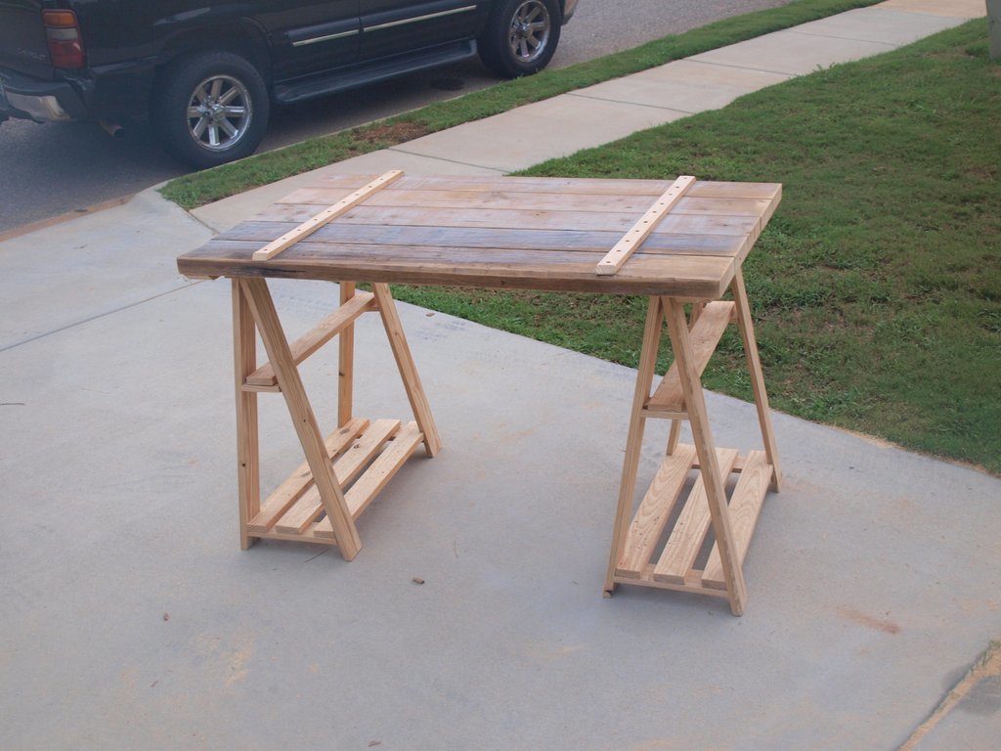
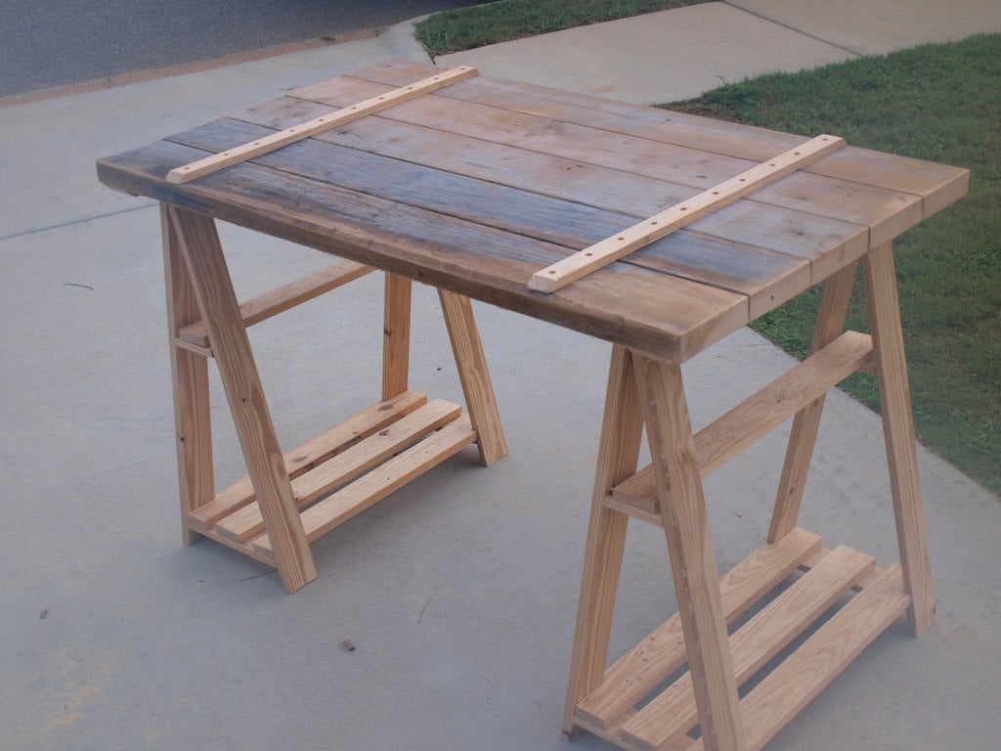
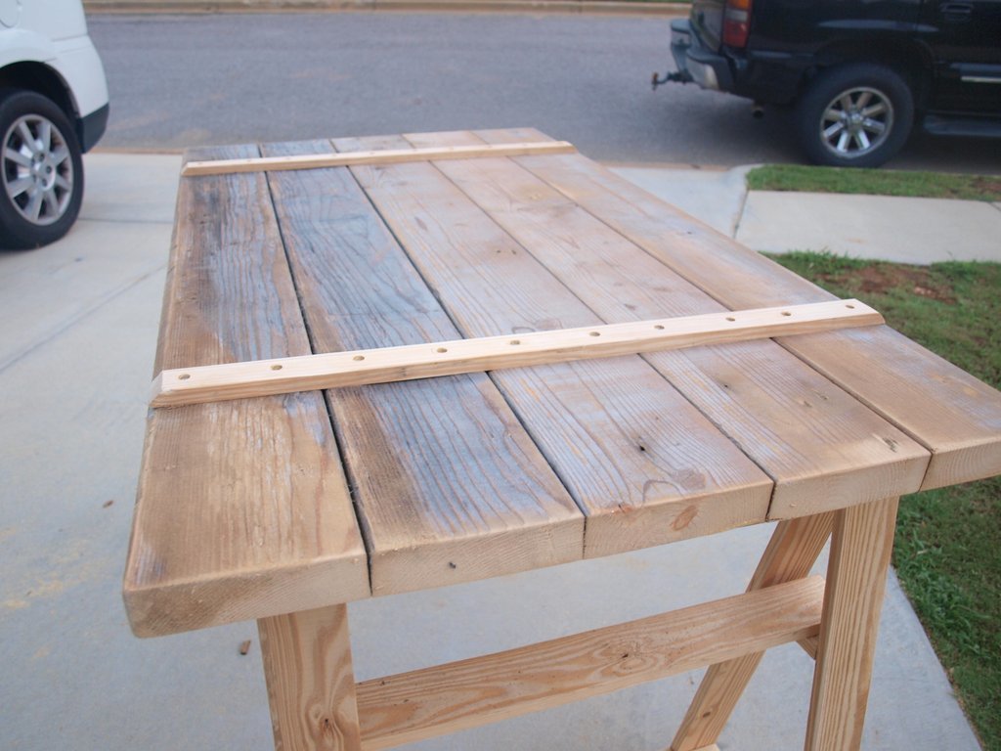
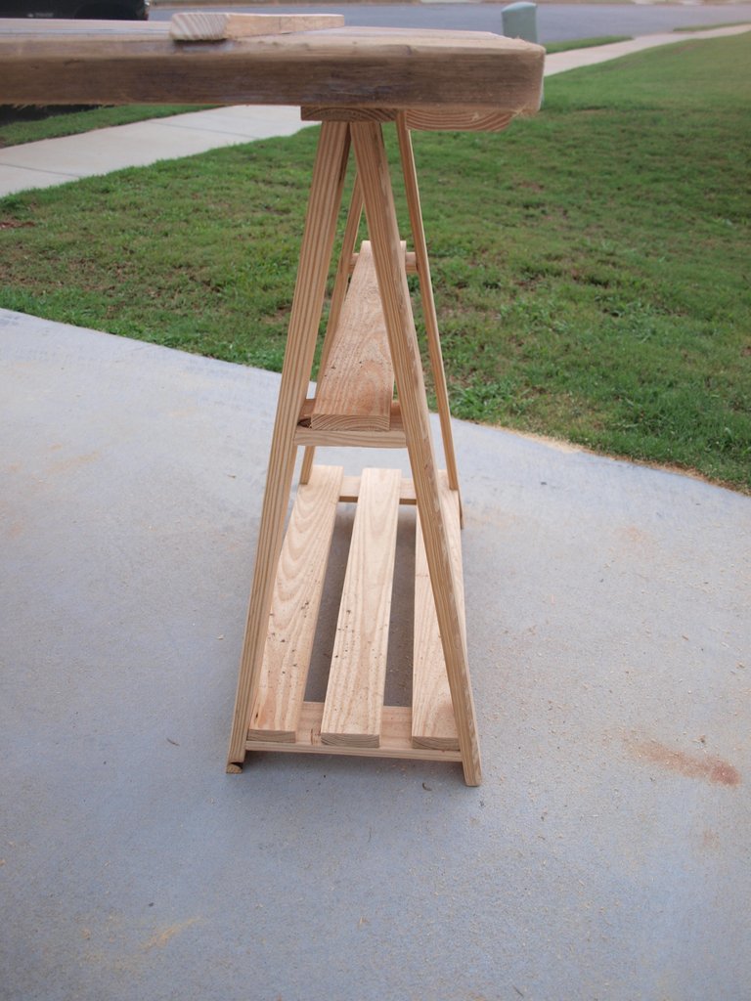
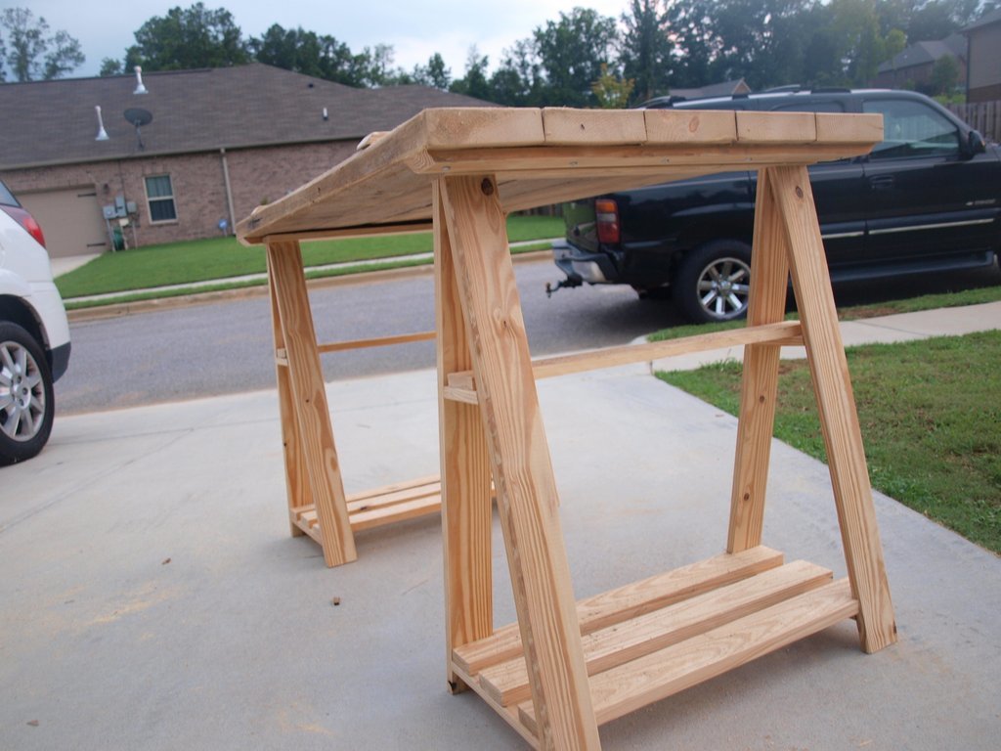
I used the Vintage Bar Stool plans and modified the height and depth of each chair so that they would fit with an indoor bar height. At the time I didn't have a kreg jig, so I used dowels to connect everything. It took much longer since I had to wait for the wood glue to dry, but they are very sturdy and you can't see and drill marks. I used milk paint over stain to get the distressed look, and I love how they turned out!

This was a fun project. Used just the standard cheapest wood from home depot. Seems like no matter how hard I work on trying to get good pieces, there is always something off with them. While the main parts of the project didn't take that much time, the sanding took a good deal of time. Maybe ill buy some better wood next time! Used a 60 grit, then a 150, then a 220. Used a minwax stain with a minwax poly in satin. sanded the poly with a 220 not to just get it smooth but to give it a less shiny look. Very happy with the finished product, but every project I learn a few things to bring to the project and improve. This table is very heavy.
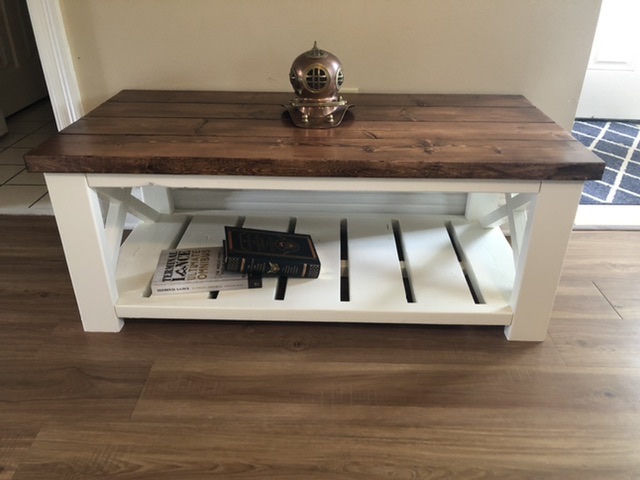
I had been wanting to get into woodworking for awhile and after searching the web I came across Ana’s site. The plans for this table were right near the top of the page and seemed like a realistic goal for me to practice with. I followed her plans and video and everything came together nicely. My wife loves the table so we decided to keep it even though we didn’t need it.
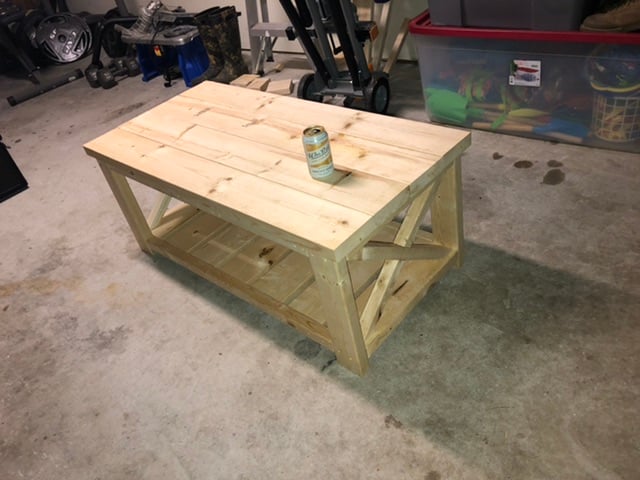
Our bedroom closet was a DIY special from the previous owners of our home. We had upgraded the closet but were left with a dilemma - the door opening was not a 'standard' size. The two options were to purchase custom built bypass doors ($$$) or to live with the tension rod and curtain we were using. I came across this plan and after a few quick seconds we had decided we were going to try to build our own.
We followed the measuring instructions to measure our door (which we found (not surprisingly) was out of square which made things interesting) and set out to find our wood. My wife fell in love with this wainscoting at Lowes and that became the backing for the doors. We had to buy an extra piece so that I could ensure that the lines in the wainscoting matched the entire length of the door (we used 4x4 sheets rather than 4x8 because our Lowes didn't have full sheets of this particular wainscoting). The wainscoting backing gave it extra bulk and rigidity, making for extremely solid closet doors.
Everything came together and in one week (building and polystaining) we had the doors.
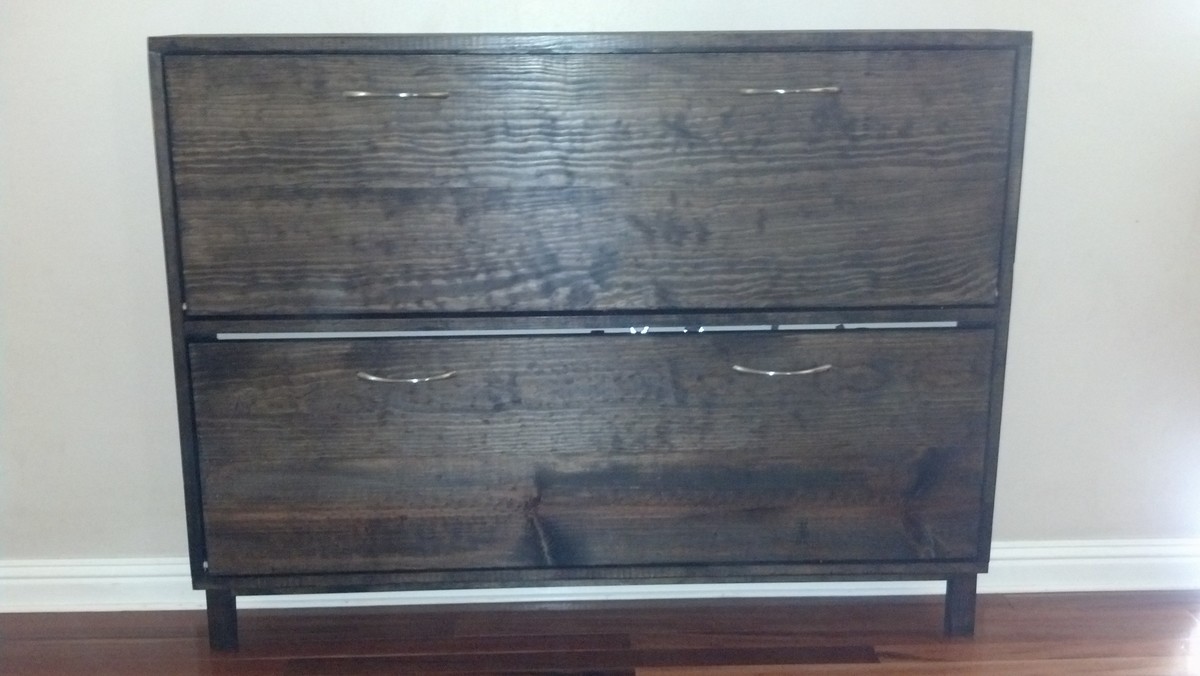
I've had the plans to this shoe dresser saved for months, and finally convinced my husband it was time to build it! In total, we probably spent about 8 hours on it, from cutting the wood to staining.
The instructions are a smidge vague, but if you really think through it, it's a piece of cake. Do not do anything out of order! My husband and I did, and we unfortunately had to redo certain steps.
This was our third project, and so far my favorite piece of furniture in our house!
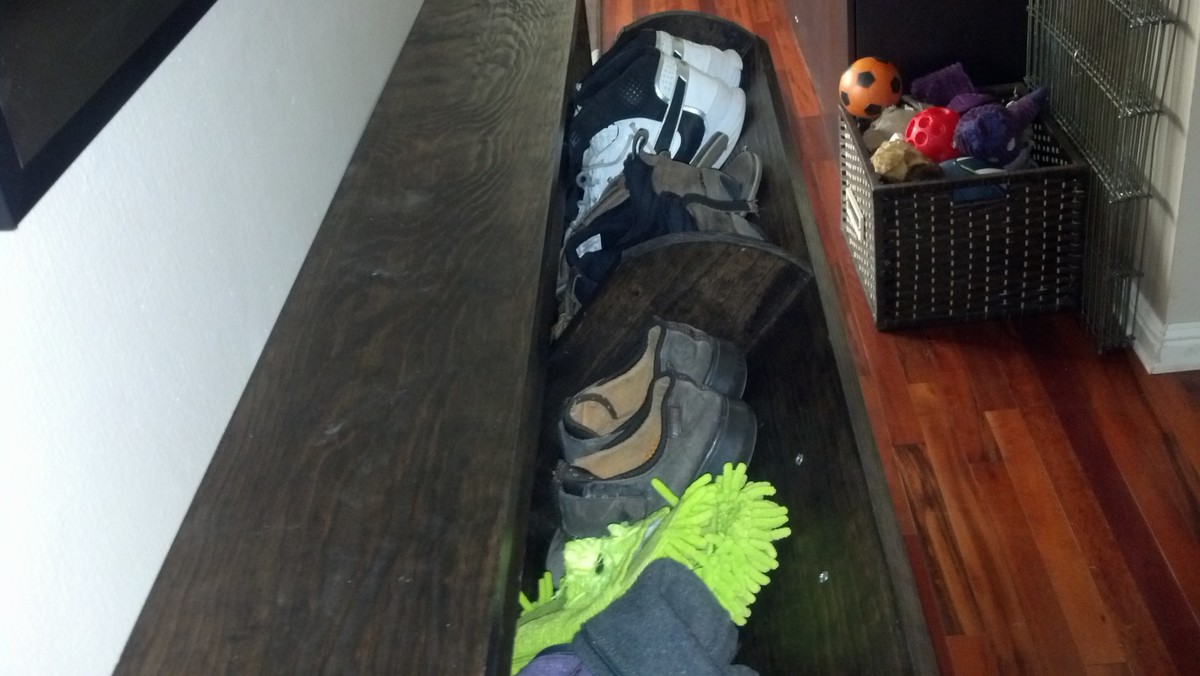
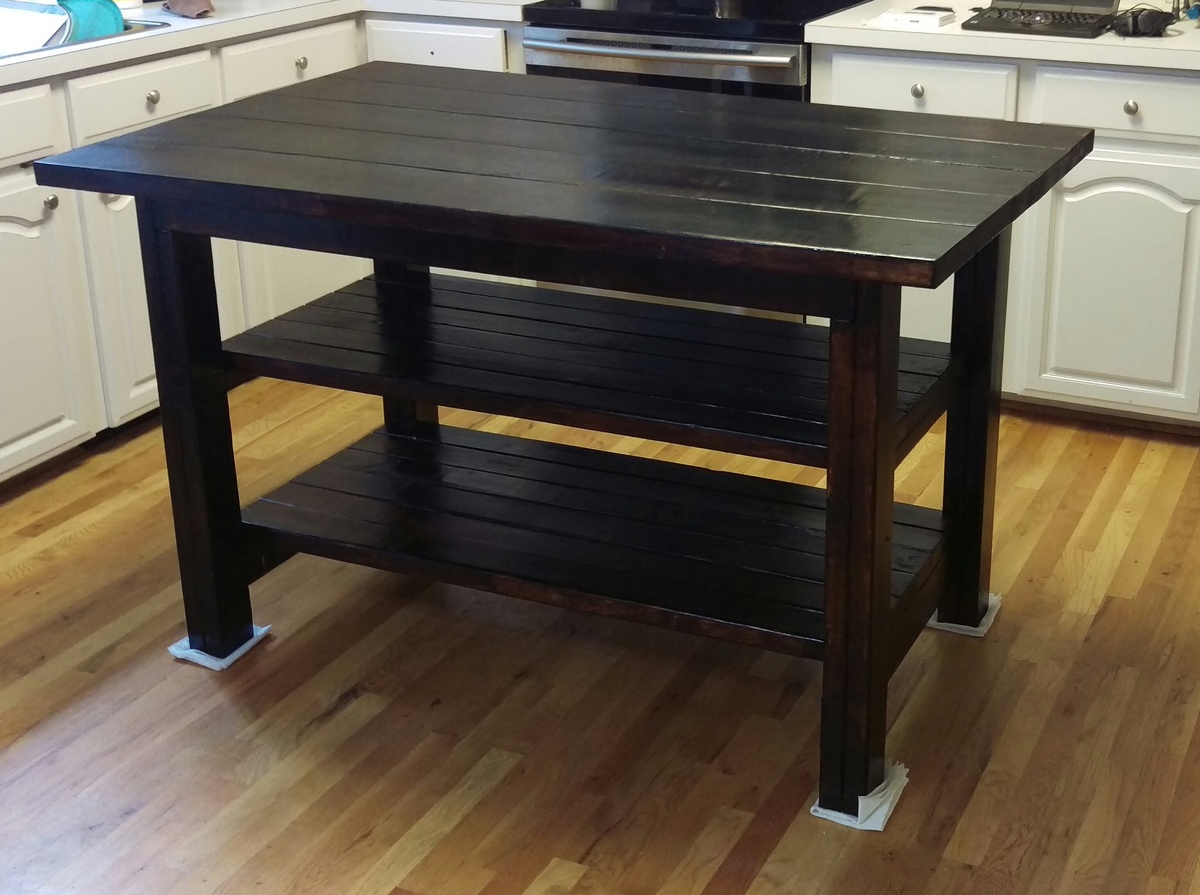
Footprint is 3" shorter than the plans...flipped the legs and removed 3.5 inches from the top cut to accomodate the apron.
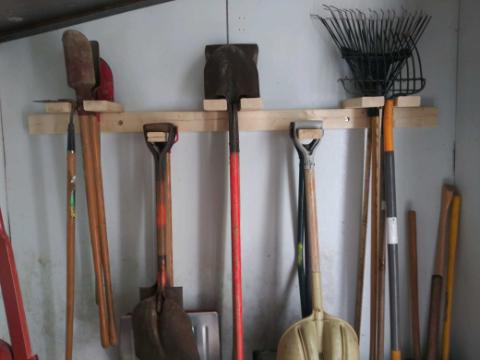
Great project and super easy! Made such a difference in organizing our tool shed. I modified one of the handles because several of my tools would not fit over the 2x4. I also had a challenge hanging it in my shed due to the metal sheeting for walls, but the build itself was very easy. No more messy tool shed! :) As an organization freak, like Ana, this makes me so happy!!!!
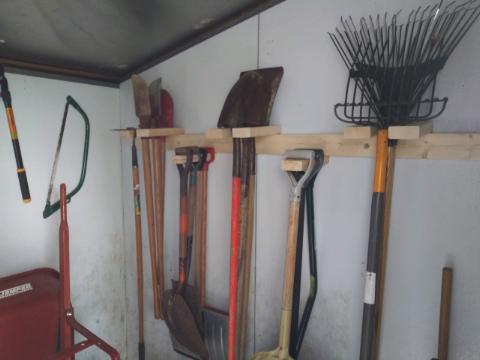
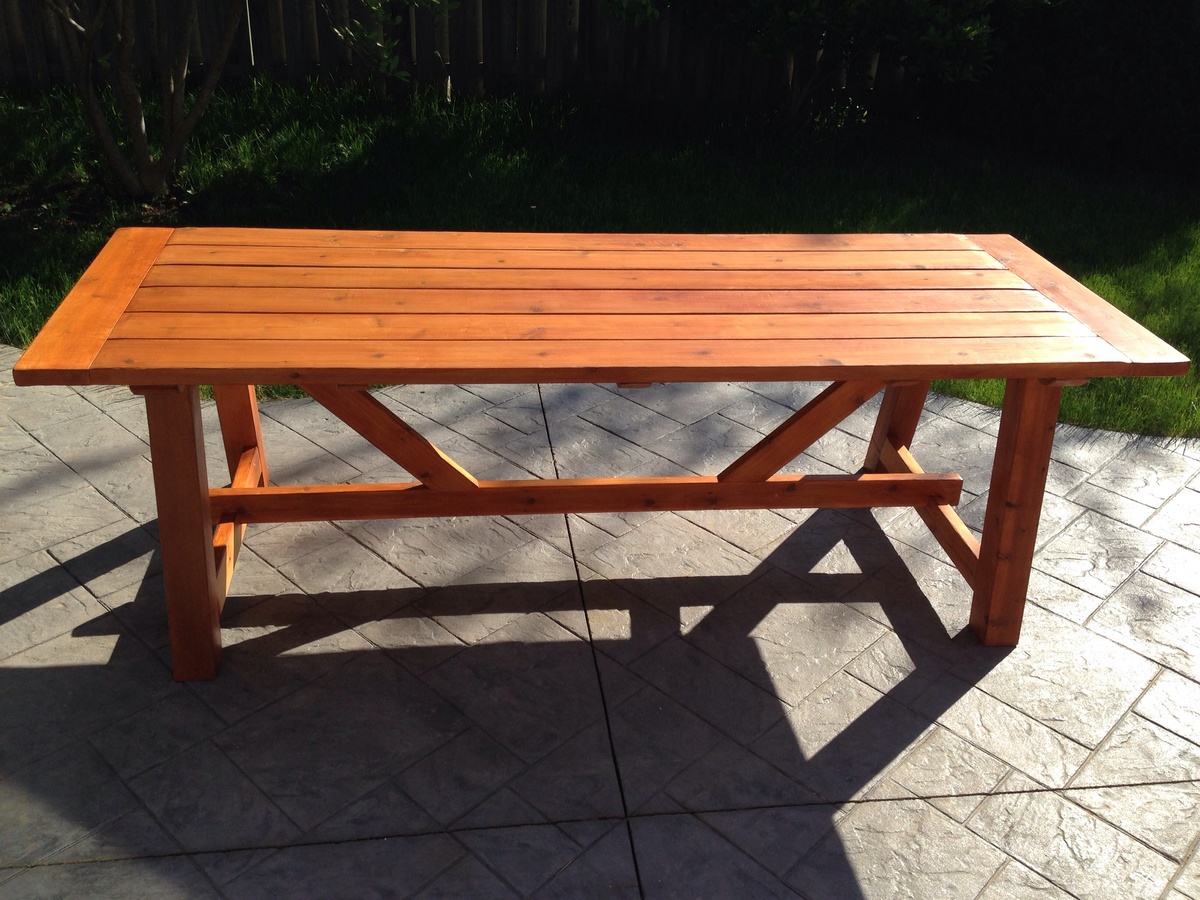
I've always wanted a wooden outdoor table for our patio. This site has inspired my husband and I to finally make our own. We combined the 4x4 Truss beam table design with the Providence table design, and created this cedar table that can seat 10. My husband built it and I stained it with Behr transparent cedar naturaltone stain. It only took about 6 hours for my husband to build despite all our measurements are different than the original designs due to change in table size and the wood size purchased. Sanding took about hour to 2 and then follow by a wash. Staining took 3 hours since I did double layers. It turned out amazing and we can't wait to put it to use! Thanks Ana for making these plans available.
