Chalkboard frame
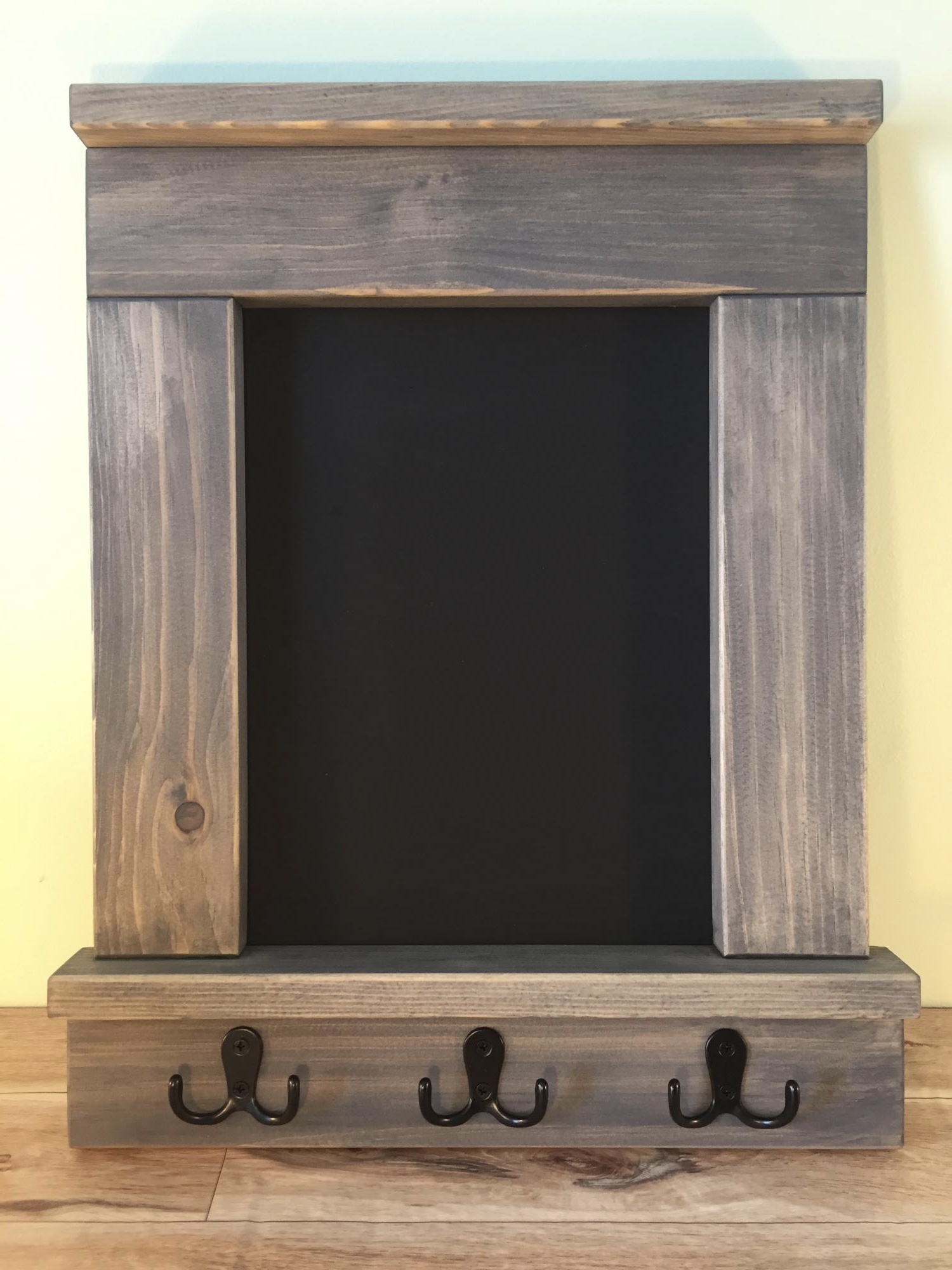
I built these in different sizes. I added hooks on one to hang keys. I nailed hardboard with chalkboard spraypaint on the back.

I built these in different sizes. I added hooks on one to hang keys. I nailed hardboard with chalkboard spraypaint on the back.
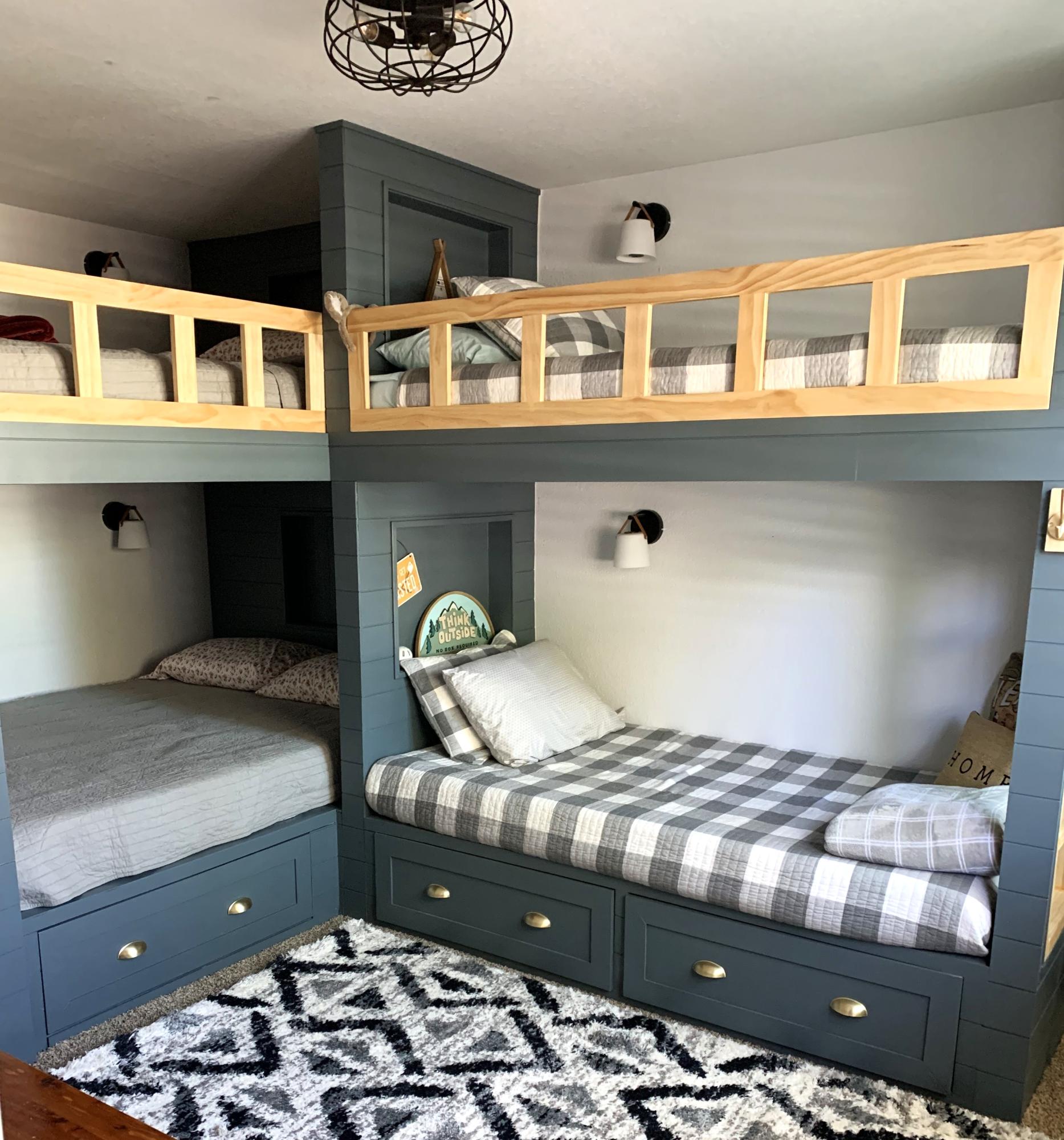
The queen and twin bases were base on your twin bed with storage. Pretty easy to do. This is my first time doing anything this big. I live in a four season resort town and needed beds for heads for ski season.
Debbi H - IG - callintn
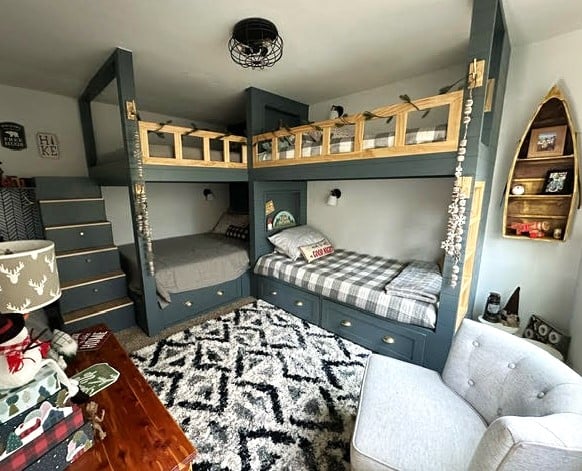
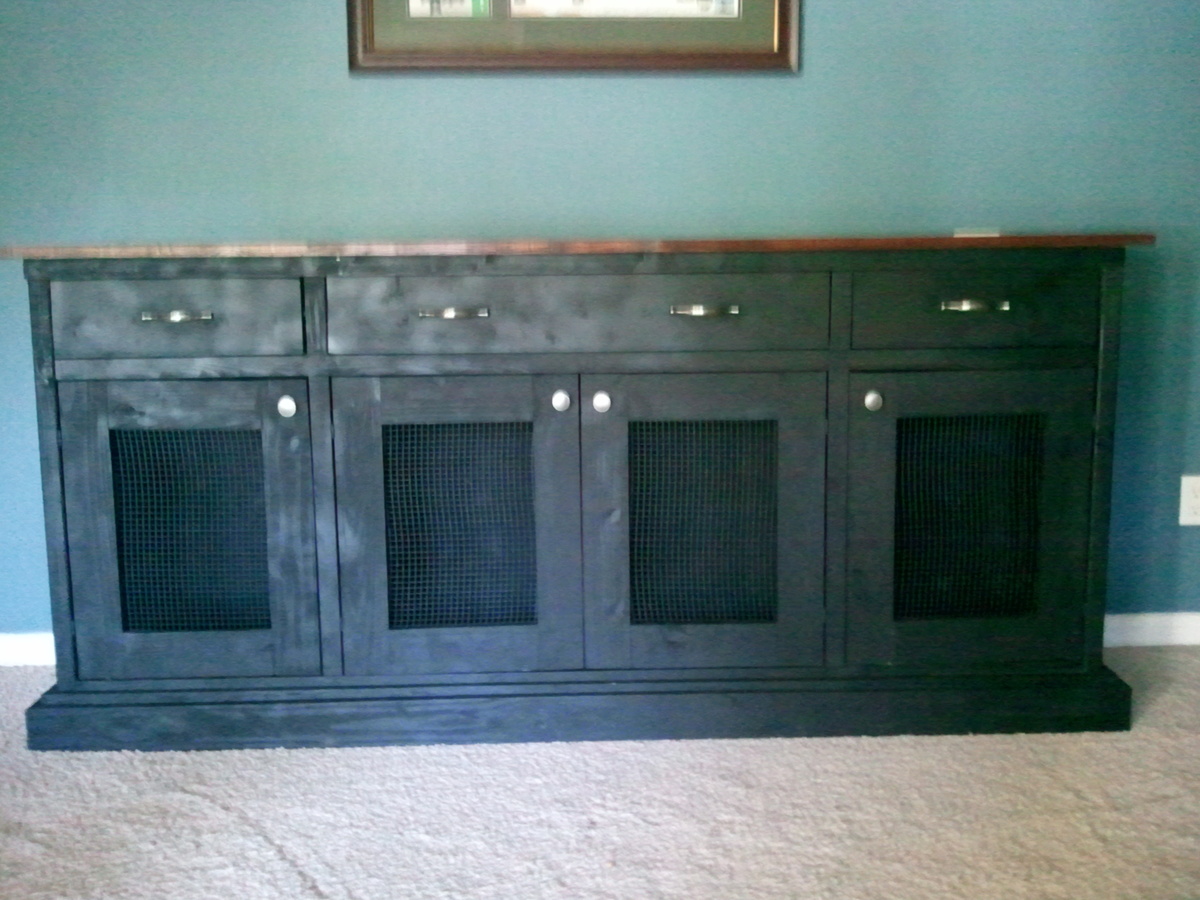
This project took me a lot longer than I wanted, but I love it. I worked a few hours each day and it seems I had to stop because I forgot one thing or another. I changed the way the top looked, I wanted to work with angles, so I framed out a 1x6 with two rows of mitered 1x4. It turned out better than I hoped, but I don't know if I will work with angles again... Like the plan says, it is HUGE!!!
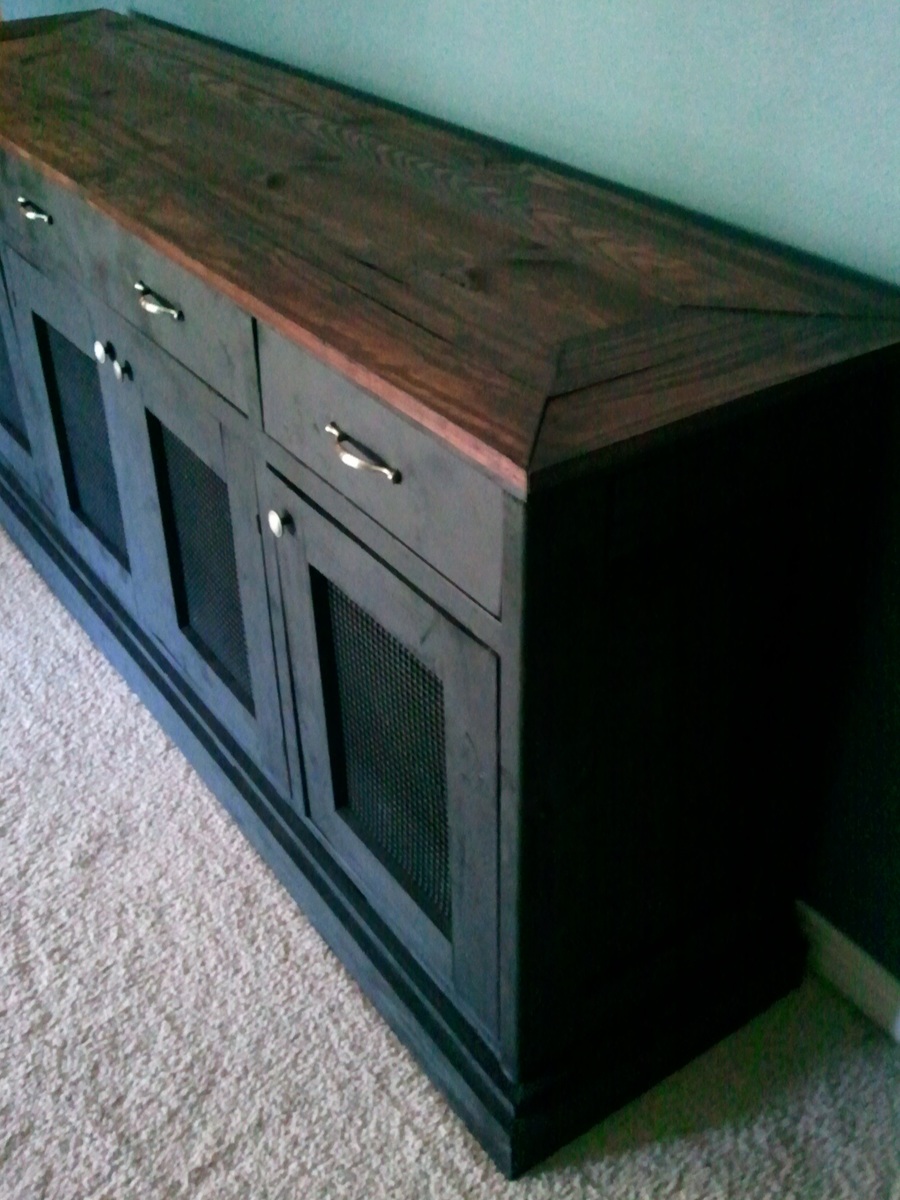
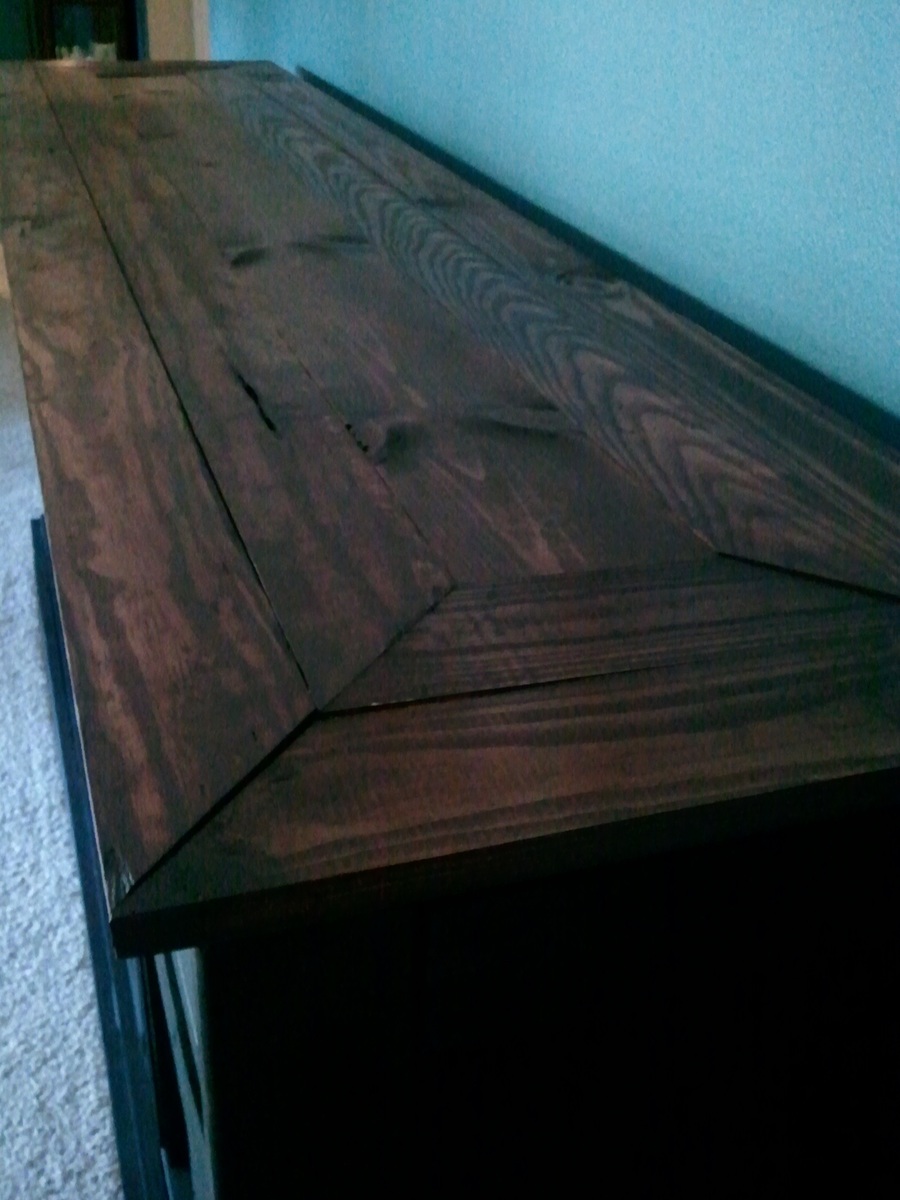
Sat, 05/19/2012 - 09:24
Emily, this piece looks awesome! What did you do on the doors? It looks like wire.
I also noticed that your estimated cost was quite a bit lower than Hillary's cost. How did you keep your cost low? I am wanting to make this piece but I could really benefit from a smaller price tag!!! Again, yours looks great!
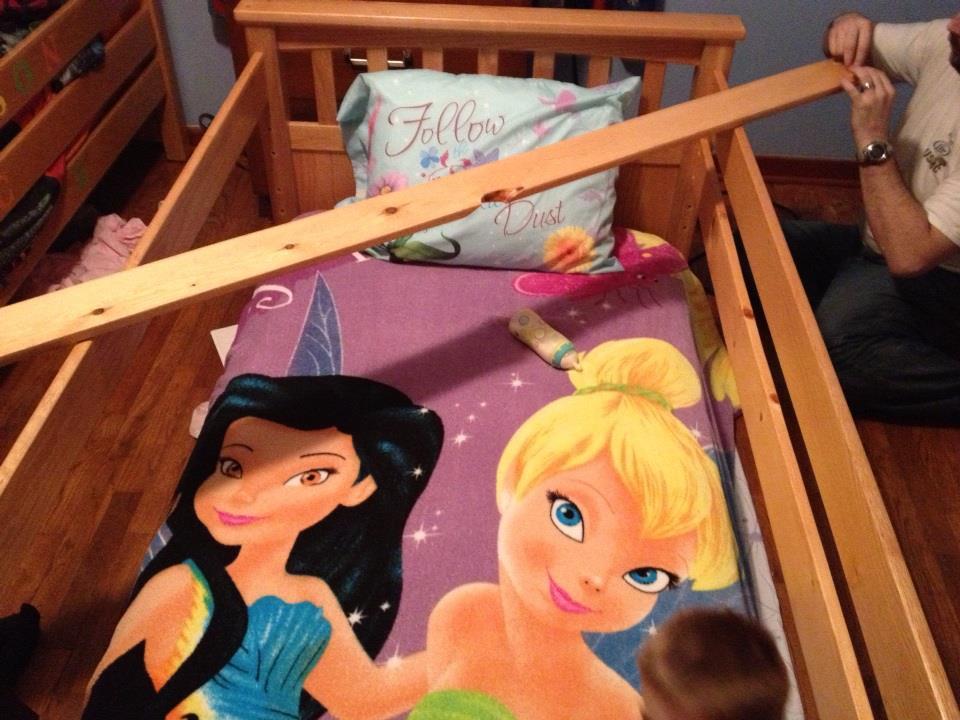
My mom purchased a bunk bed set for my children at her house but since they were only 1 and 2 at the time, we separated them and used the rails on my sons single bed, then my daughters we converted into a twin size crib
Loved doing this build, I have been thinking of making these for a while.
Based off of a few of the comments I read, I modified the plans a little bit. Instead of using three 2 x 6s for the benches, I used two 2x4s with one 2 x 6 in the centre. Shortened up the bench support length by 3" to make up for the difference. This allowed for a smaller seat, which is easier to get in and out of when in table mode, but still plenty to sit on when used as a bench.
I am trying to come up with an alternate system for pinning the table in each position. I have found that after only a few uses, the table has some wiggle in the top, most likely from the bolts going in and out repeatedly. I would love some ideas on how to get these to hold nice and snug when in each position!
I posted a few pictures of these on my Facebook page, where I now have been asked how much I am selling them for and have about 3 orders already placed! Looks like the spring will be busier than expected!
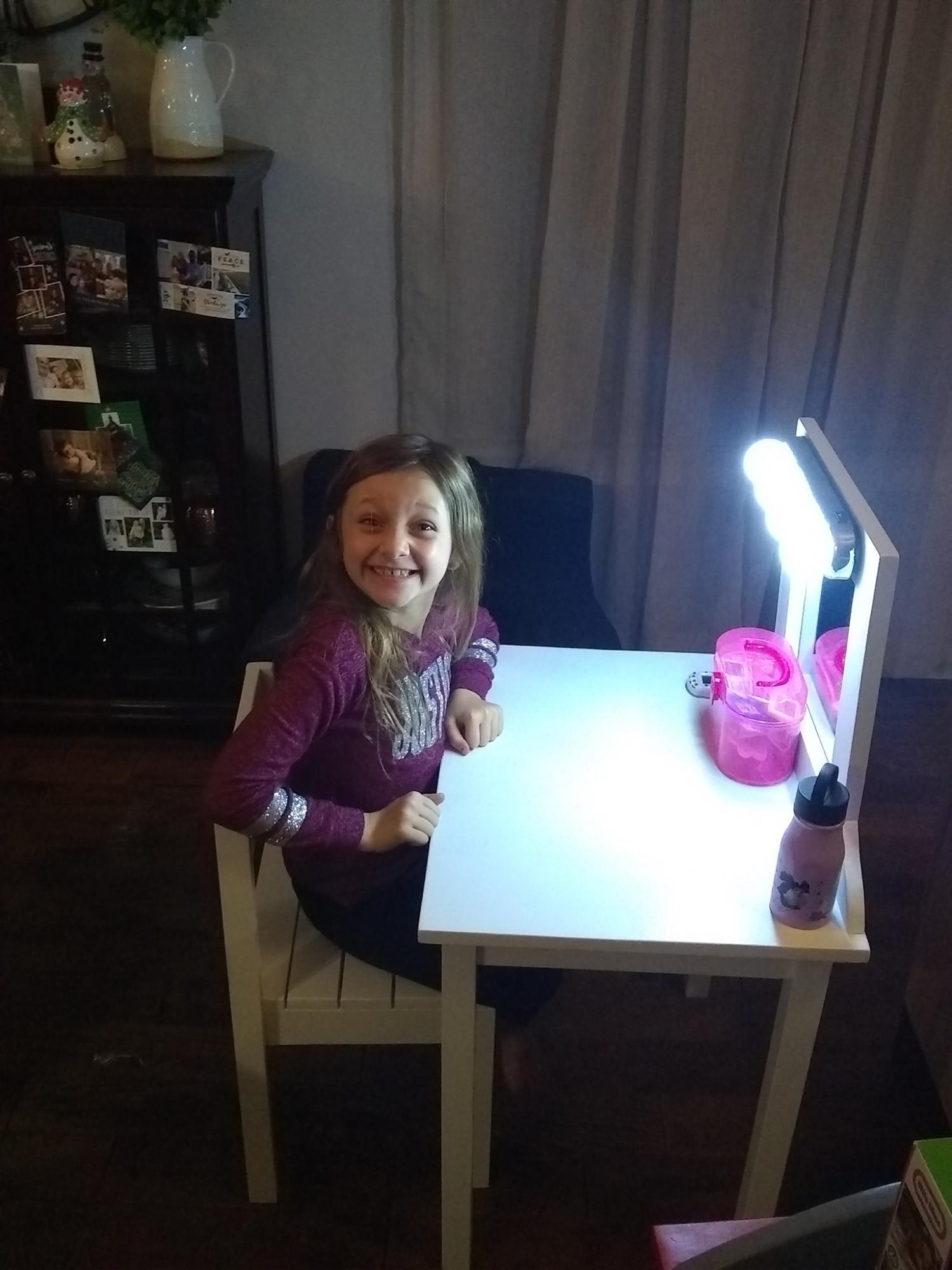
I built this for my 7 year old niece. She out grew her cheap plastic one. Her mother asked for white. I decided to modify the kids play table and made own my own mirror frame. I used the 4$ stackable chair plan. Chair height 15in and table top 25in. The table sixe 24w x18deep.She has room to grow. I used l L brackets on the back keep the mirror in place. If she grows up you can take mirror off and a have table she can use for anything. I had to finish it off with $10 battery powered vanity light from Amazon. I painted it all satin white, I used glitter I put in the paint for the mirror frame. My niece just loved it and so did her parents.
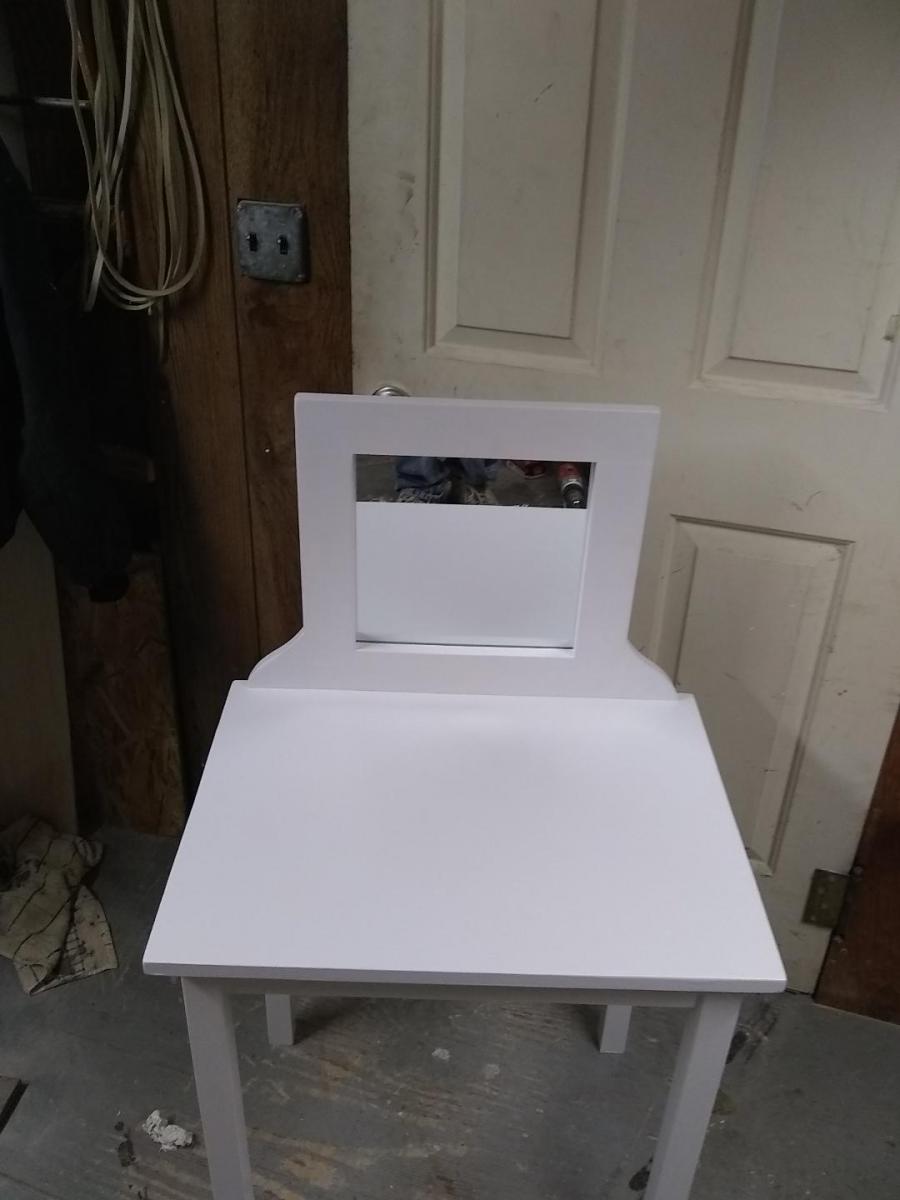
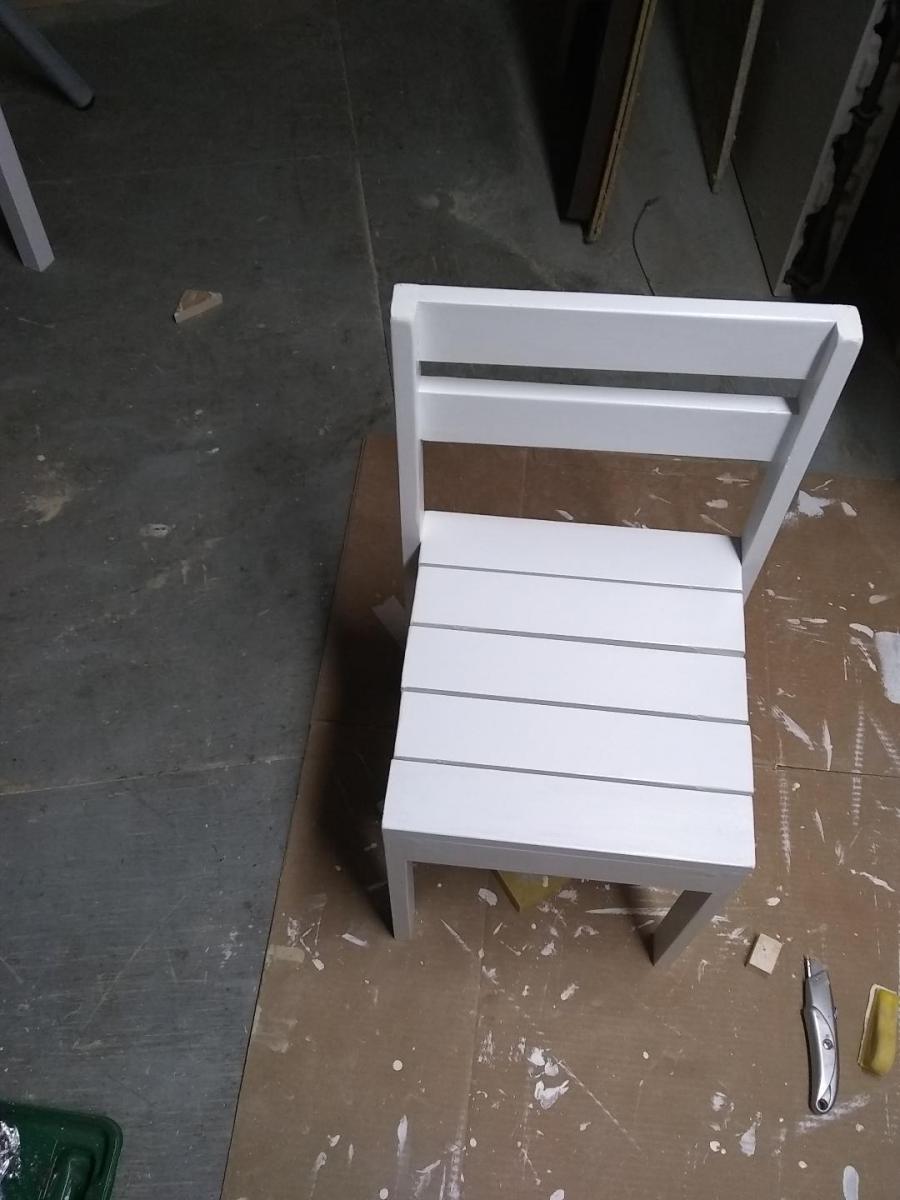
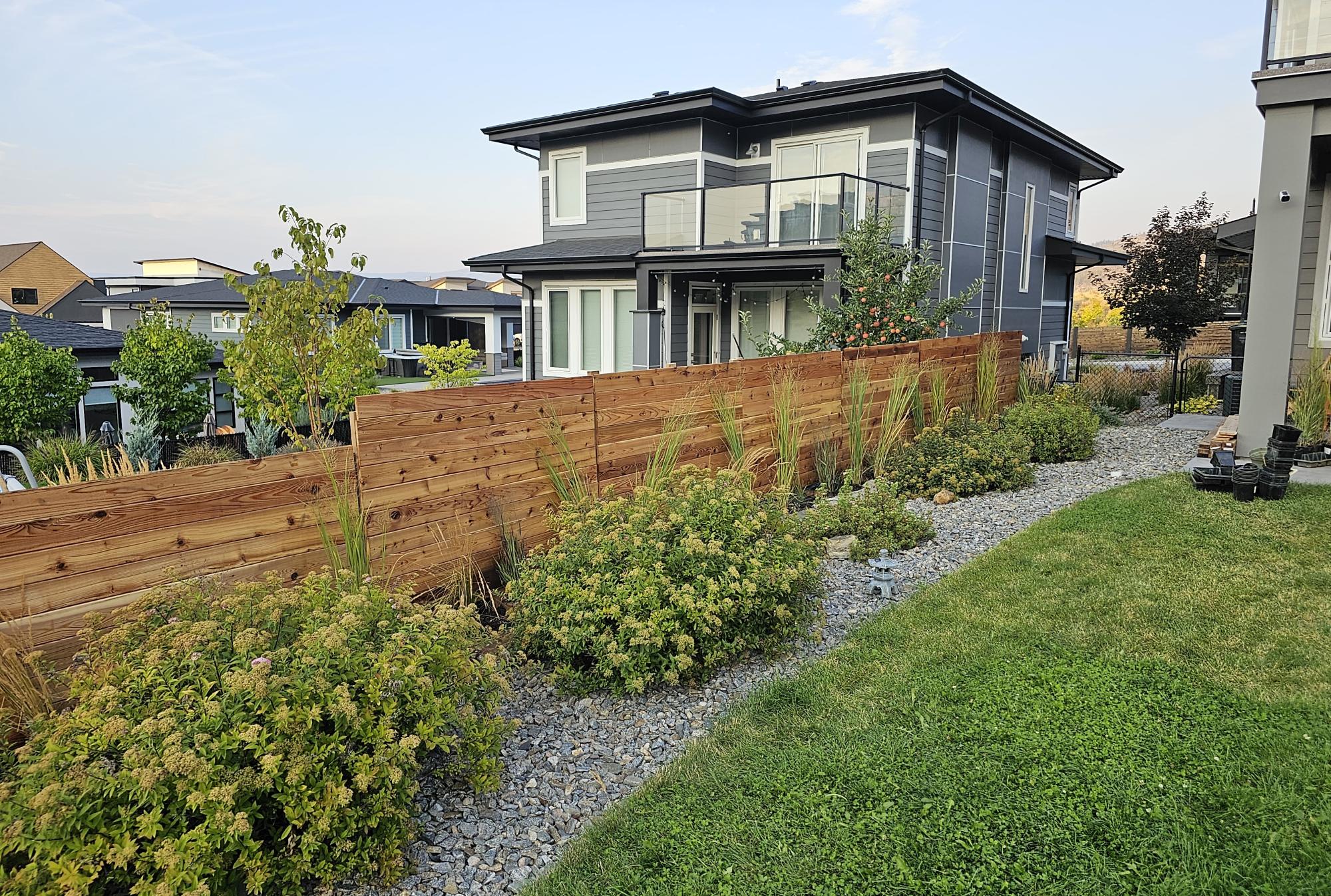
Created a privacy planter fence, using multiple planters. Most of the bases were custom sizes due to the existing rock wall. Tongue and groove cedar utilized and coated with linseed oil. I ensured the frames were square and plumb which the directions omit for some reason. Great week long project!
Kyle
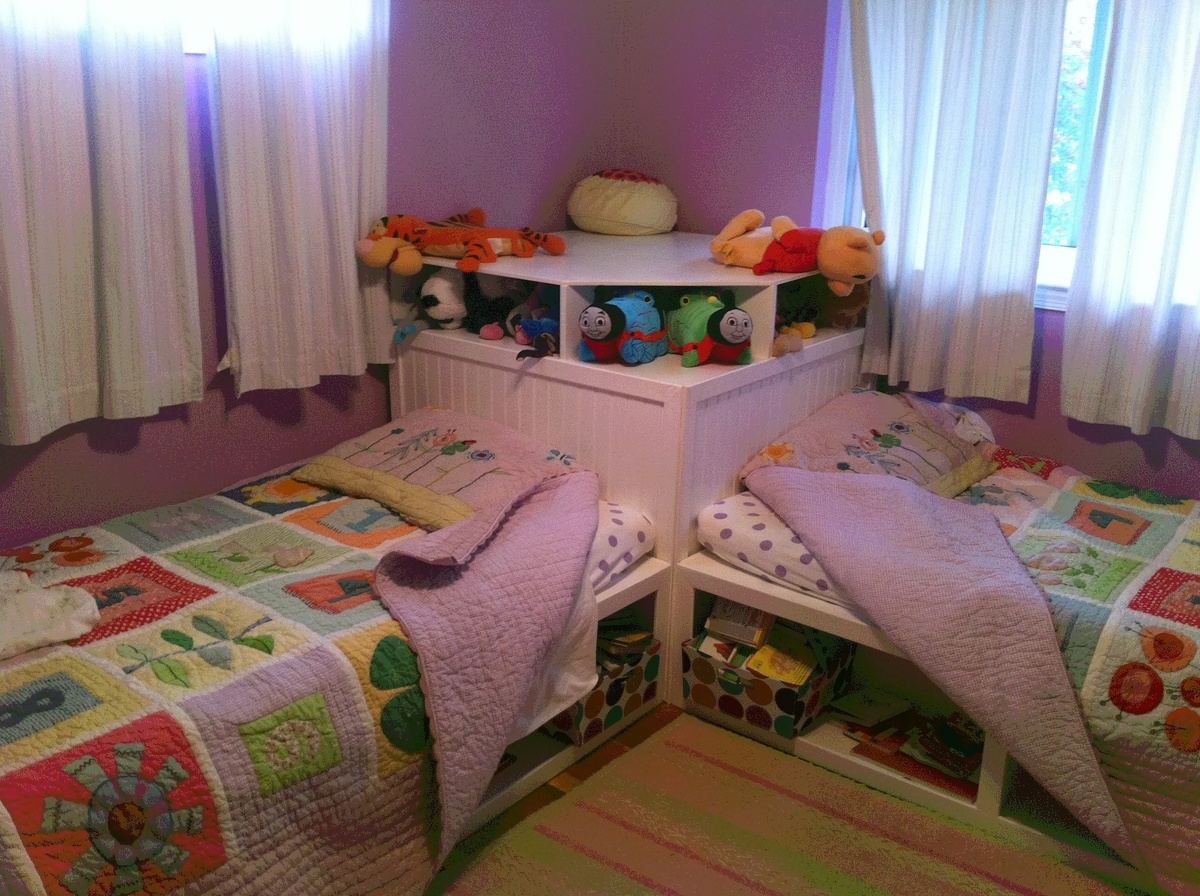
We were looking for beds that had storage that would fit into our twin girls' small bedroom. This was to be their first "big girl" beds. Well, I spied some that would have cost us about $2100 to buy. No thanks. Then I found these plans. My husband looked at them, said "I can do that no problem". It took him over a week to build the beds, but he spent a lot of time getting "help" from the twins. Even without the distraction, he says it probably would have taken him longer than a weekend. The beds are very solid, and he says the plans were very easy to follow. The beds look great, the girls love them, and we've gotten a lot of compliments, including from a friend who works in the Pottery Barn executive offices. This was our first time using plans from Ana, but I'm already looking for our next project.
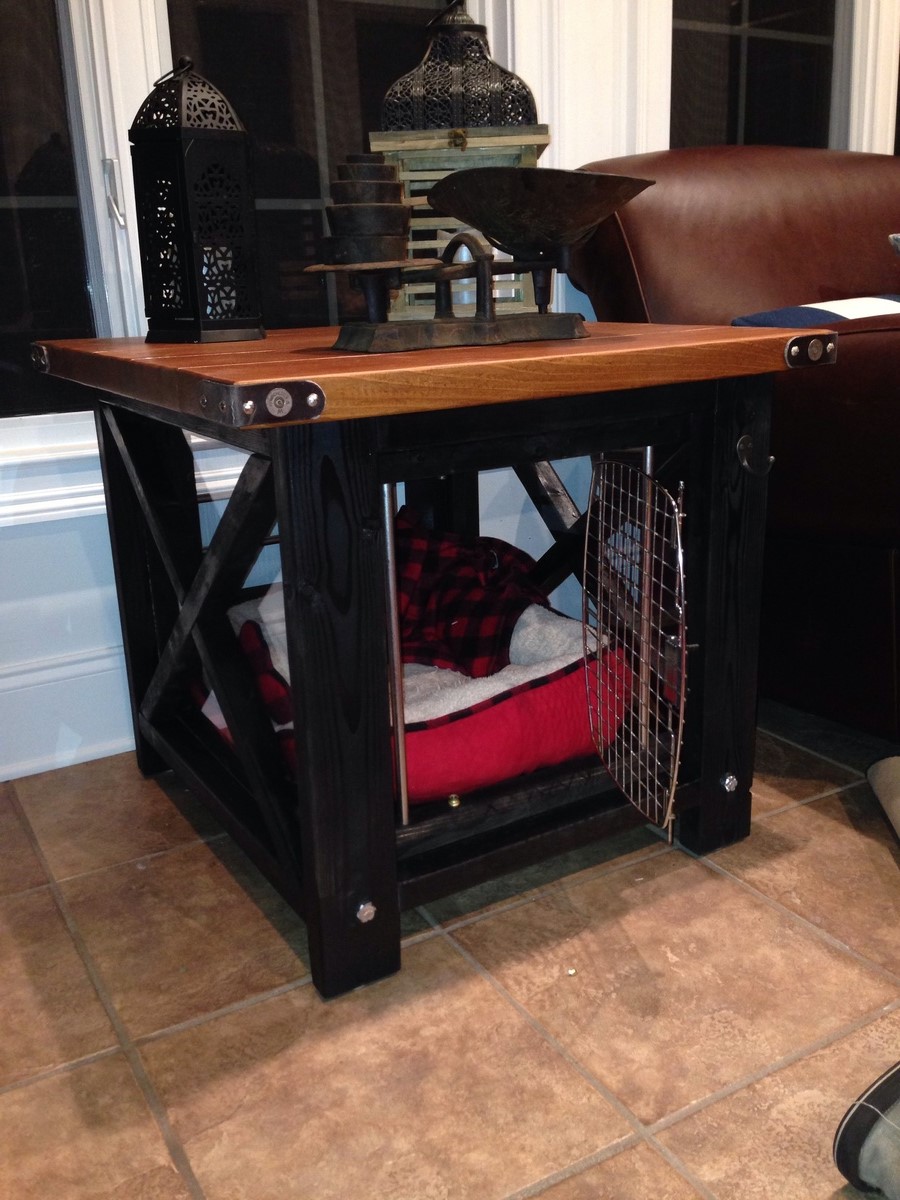
End table modified slightly so that the underside area serves as a Dog Crate. Used Plexiglass on the X sides and other parts from a portable dog crate for the front and back. Also, leather corners add a Hunting/outdoor feel.
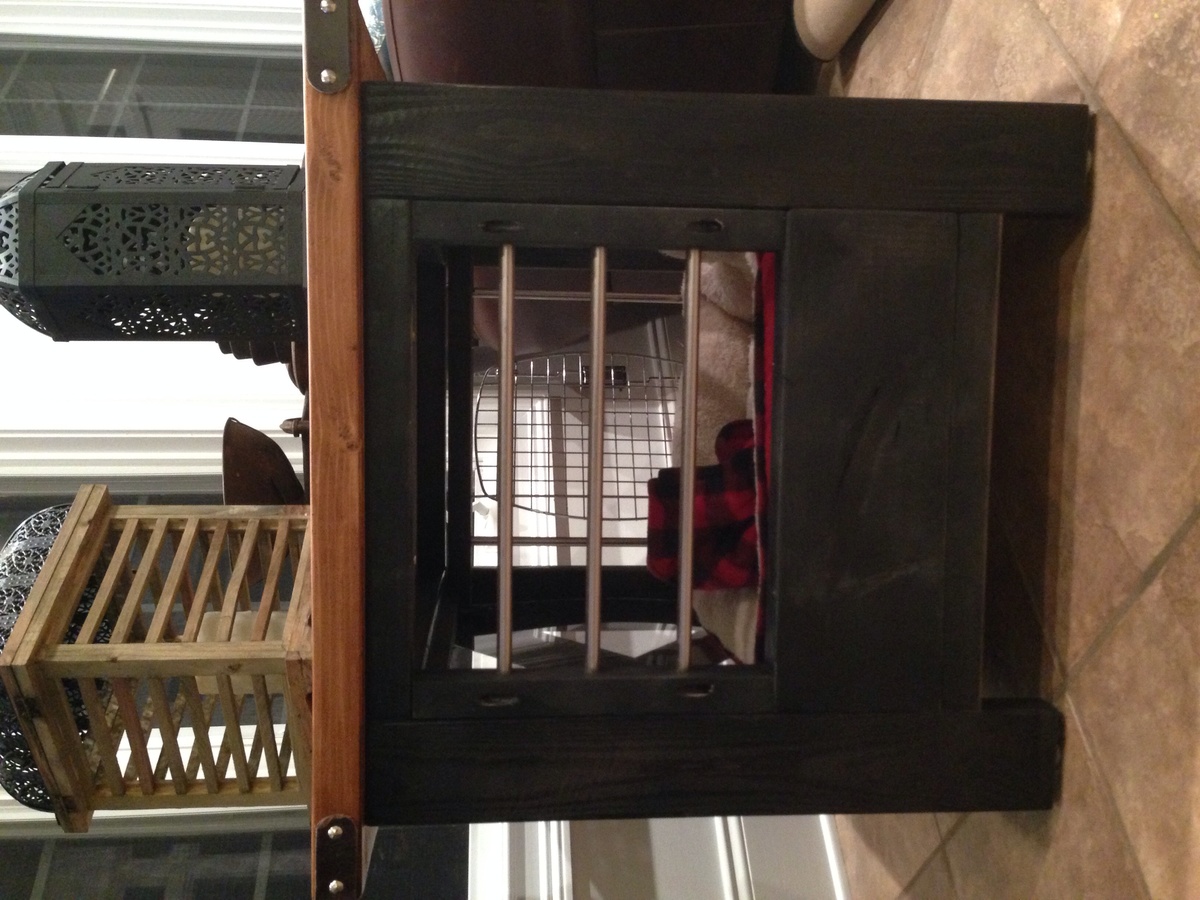
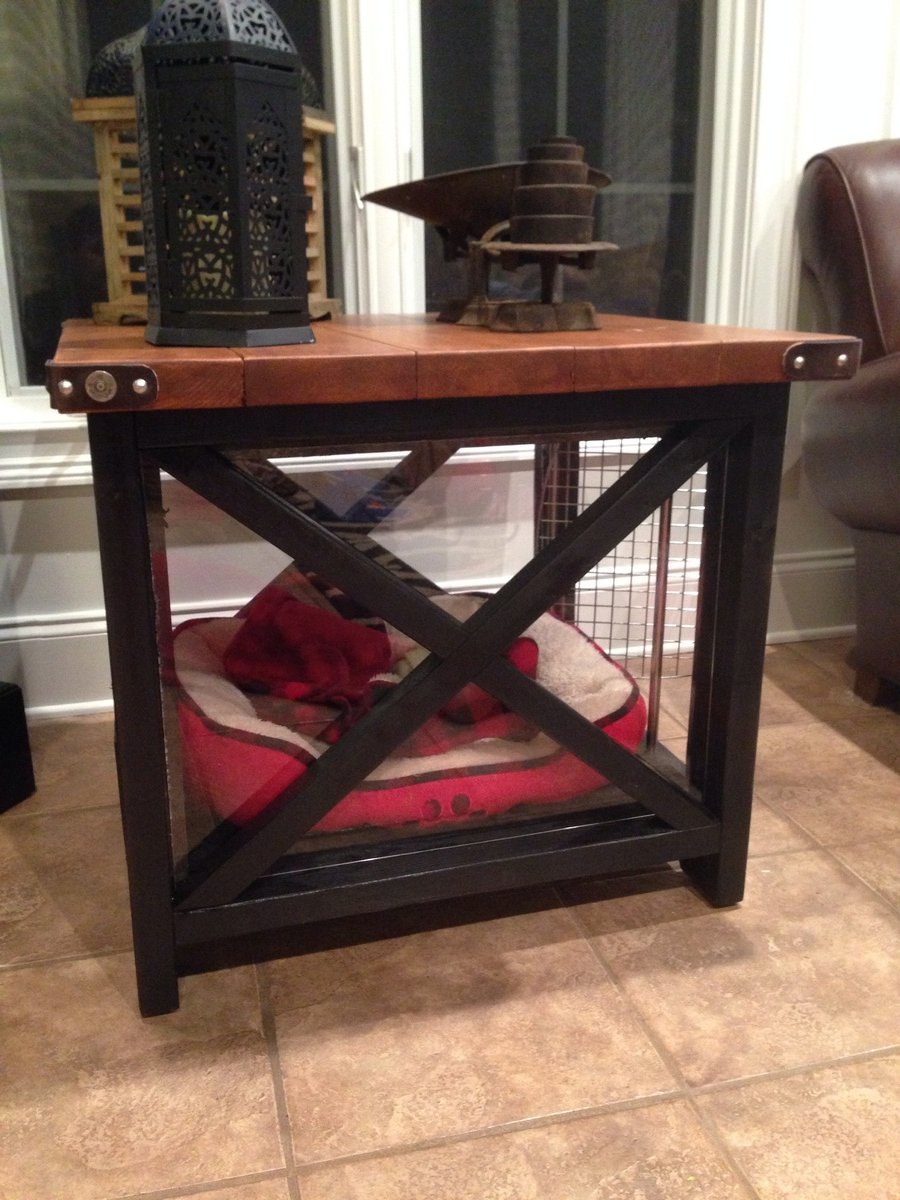
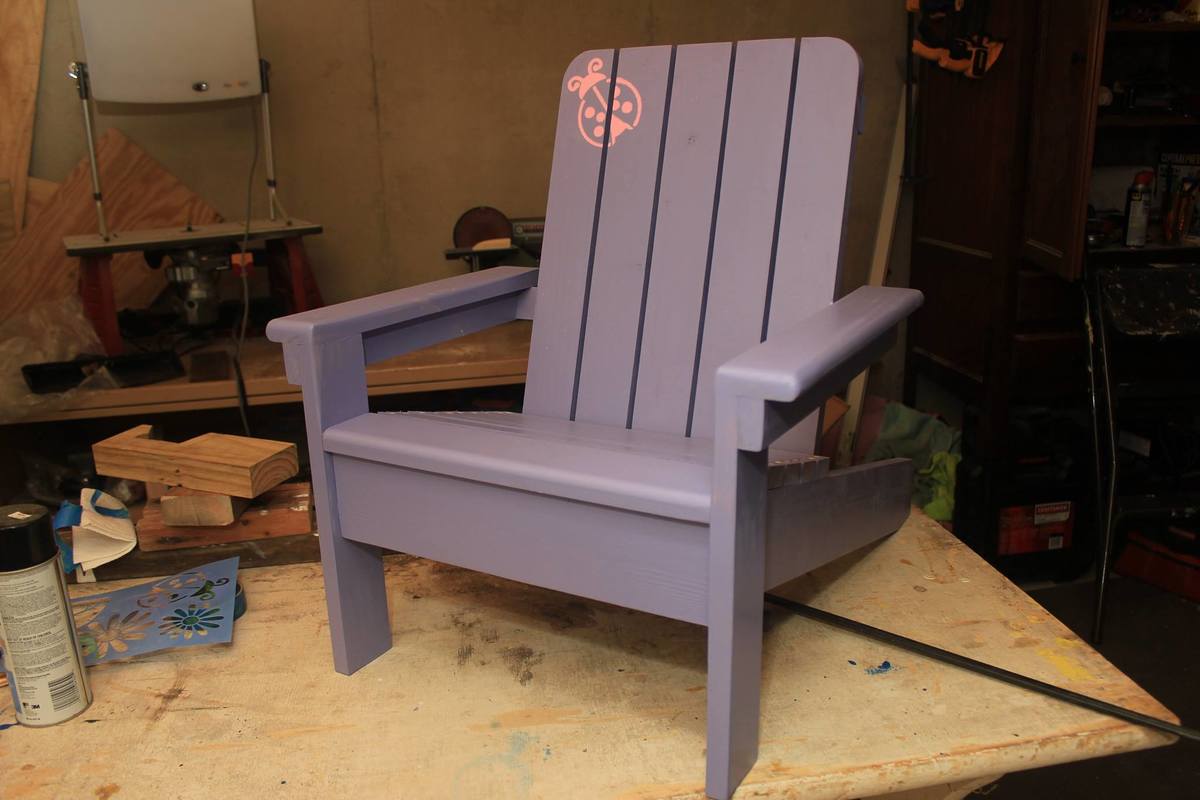
This was a true joy to build. I plan on making at least three to four more of these. Couple tips I learned though: I used pocket hole screw where I could to prevent drilling so many holes that would need to be filled: Ft board, Rear boards, and a couple others. Also I routed the edge of the very front board where the child's legs will be dangling from, as well as the inside/outside edges of the arm rests. Smoother the better I thought with little kids. Lastly, I painted all the boards and then put it together as recommended. However, I would go through the plans and only paint the surfaces that you know will either touch and will be difficult to get to or sides that won't be drilled out; unless you don't plan on filling the holes and painting over them. It will save you paint and time if you plan out what sides of what boards you'll paint first than doing them all at once.
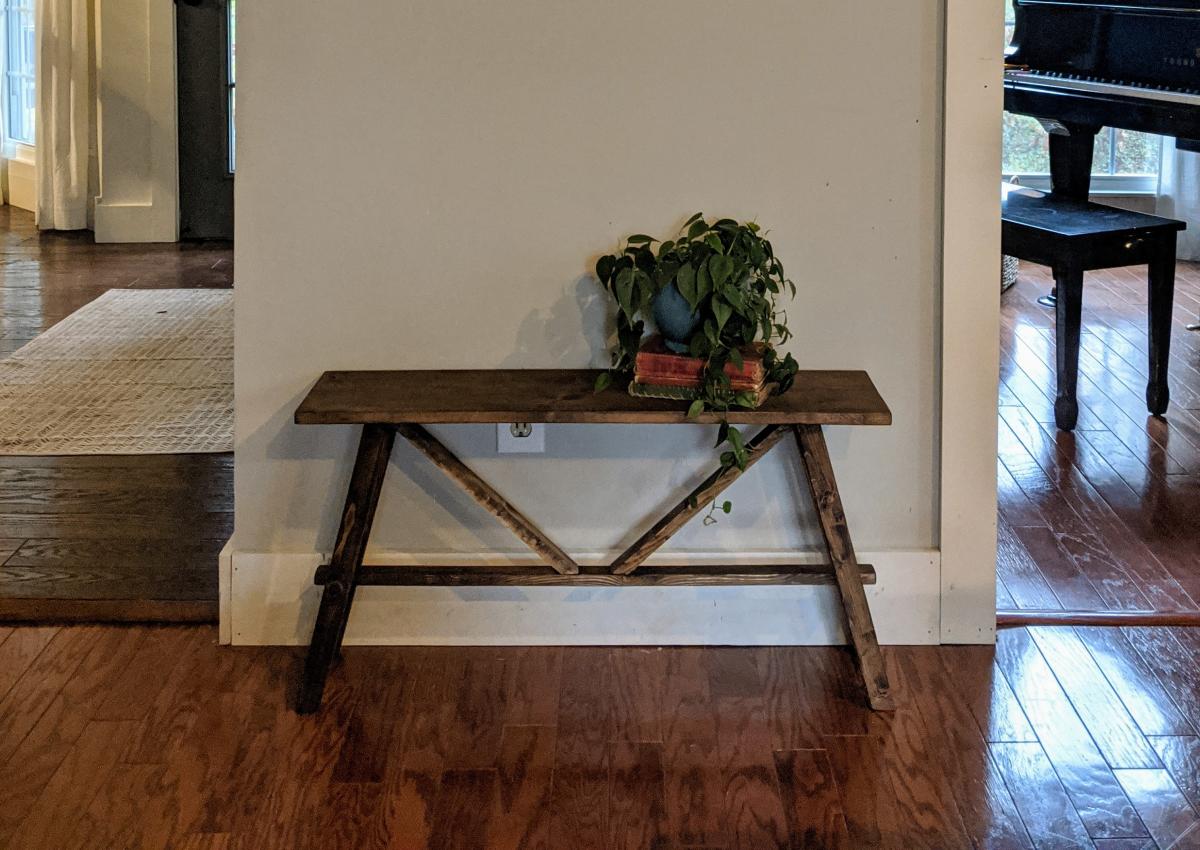
Love this little bench! My bench is a little bigger than Ana's, and the seat is not as deep, but the plans were super easy to follow. It's just what I needed to finish out my living room!
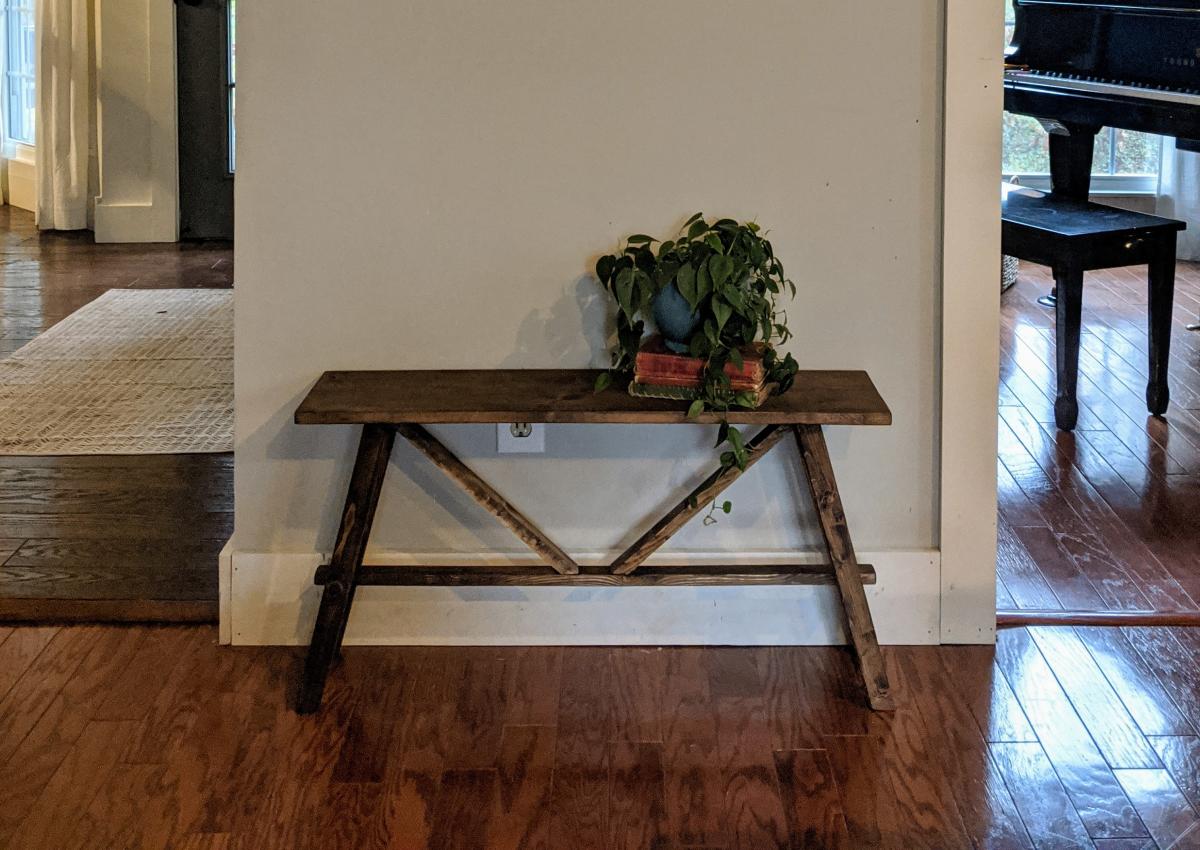
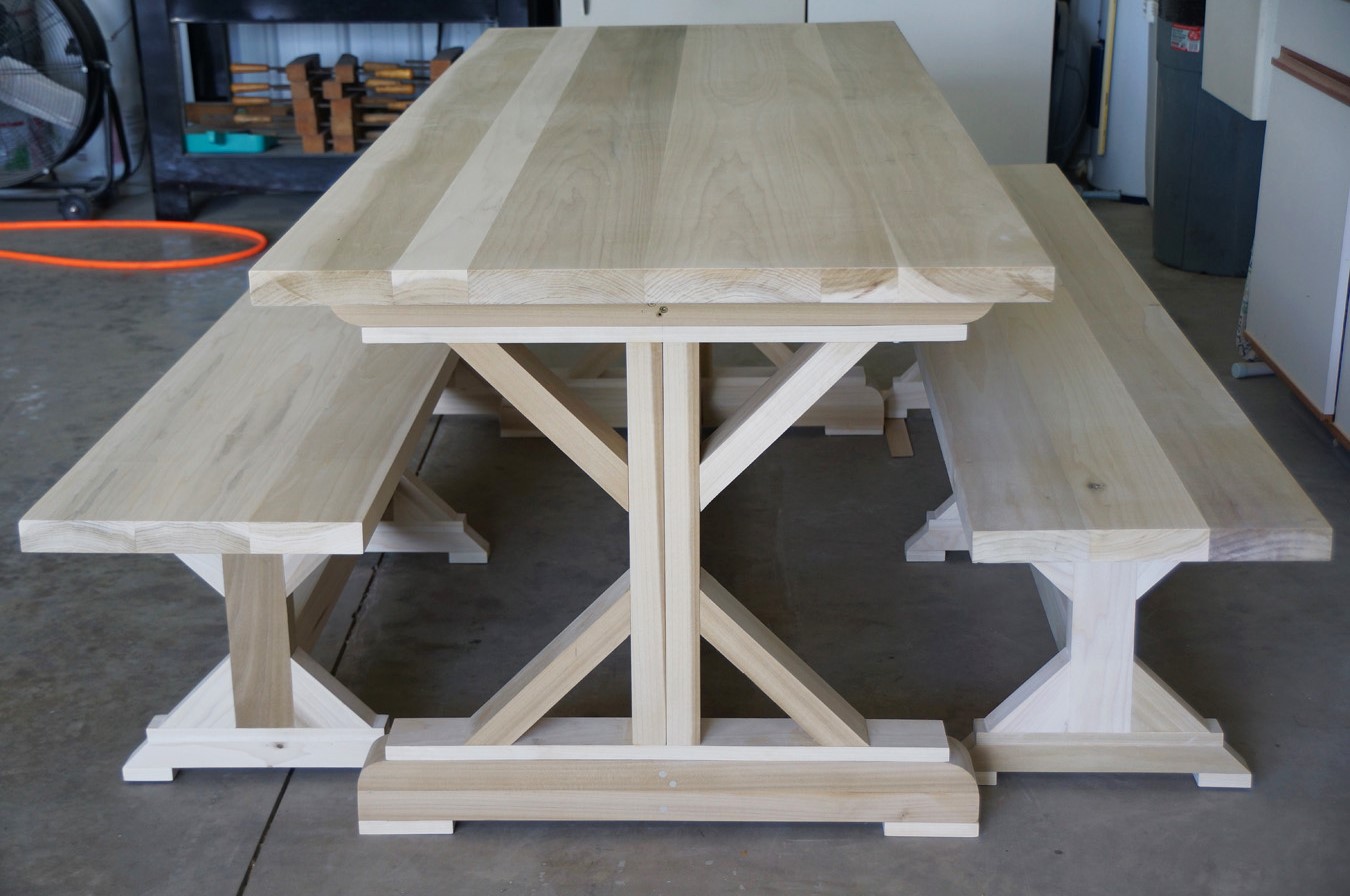
Farm Table 2 benches. Wood is Poplar
David Bellamy 89
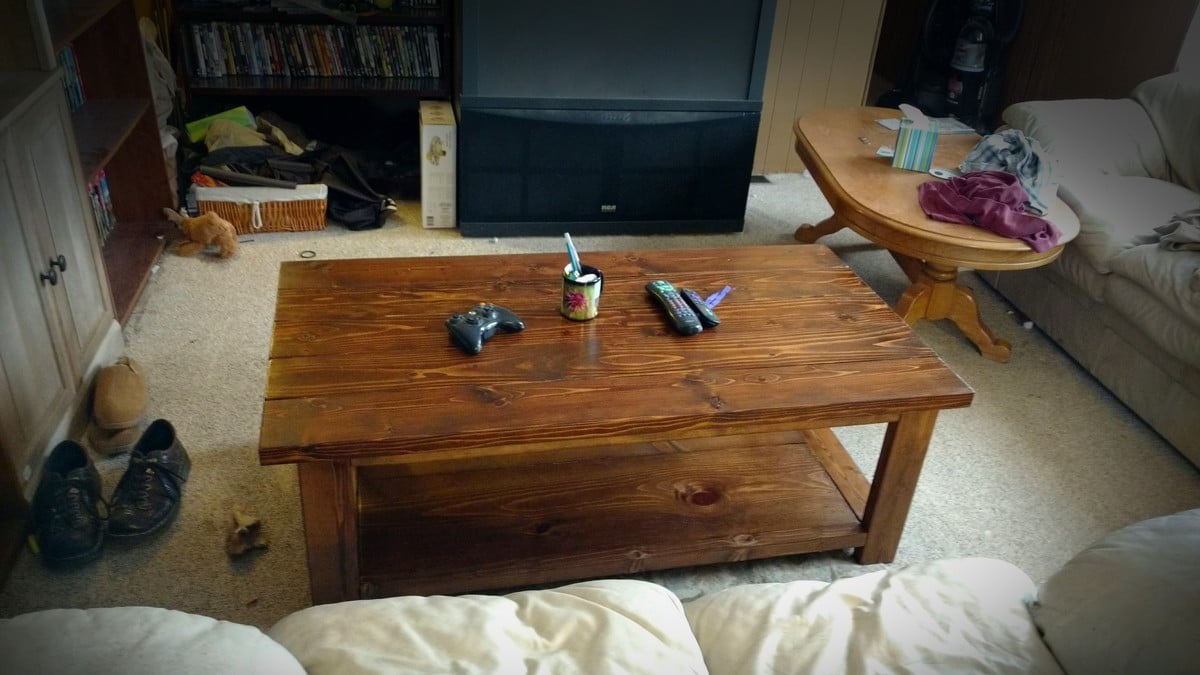
This was my 4th build, and only took a few weekends to do, working on it a few hours at a time each day. Pretty easy, though I didn't include the X braces on the sides due to miscutting them (just got the angles backwards). I used Minwax Provincial and Minwax polyurethane. Excuse the mess in the photos.
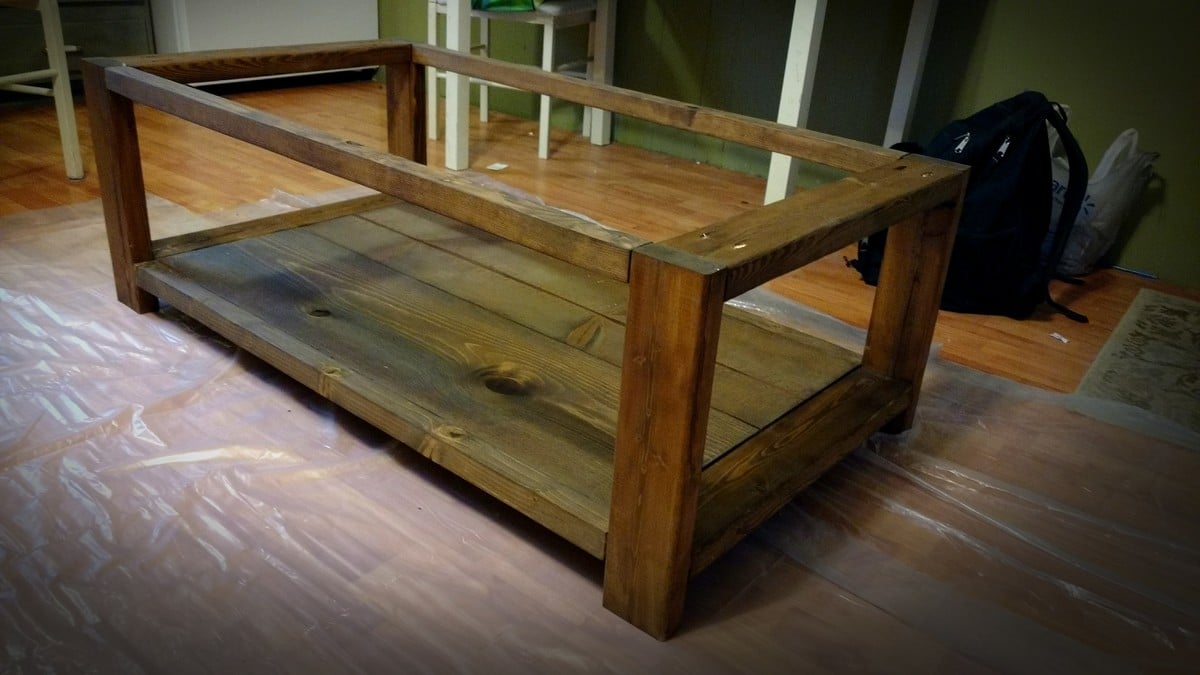
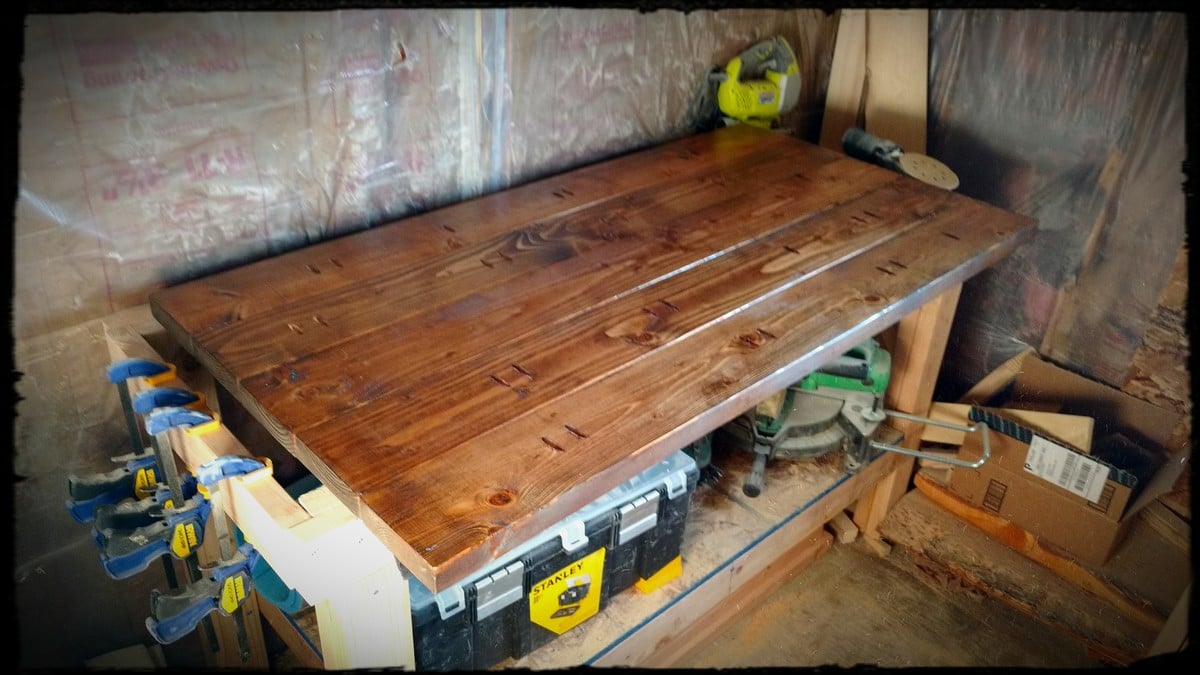
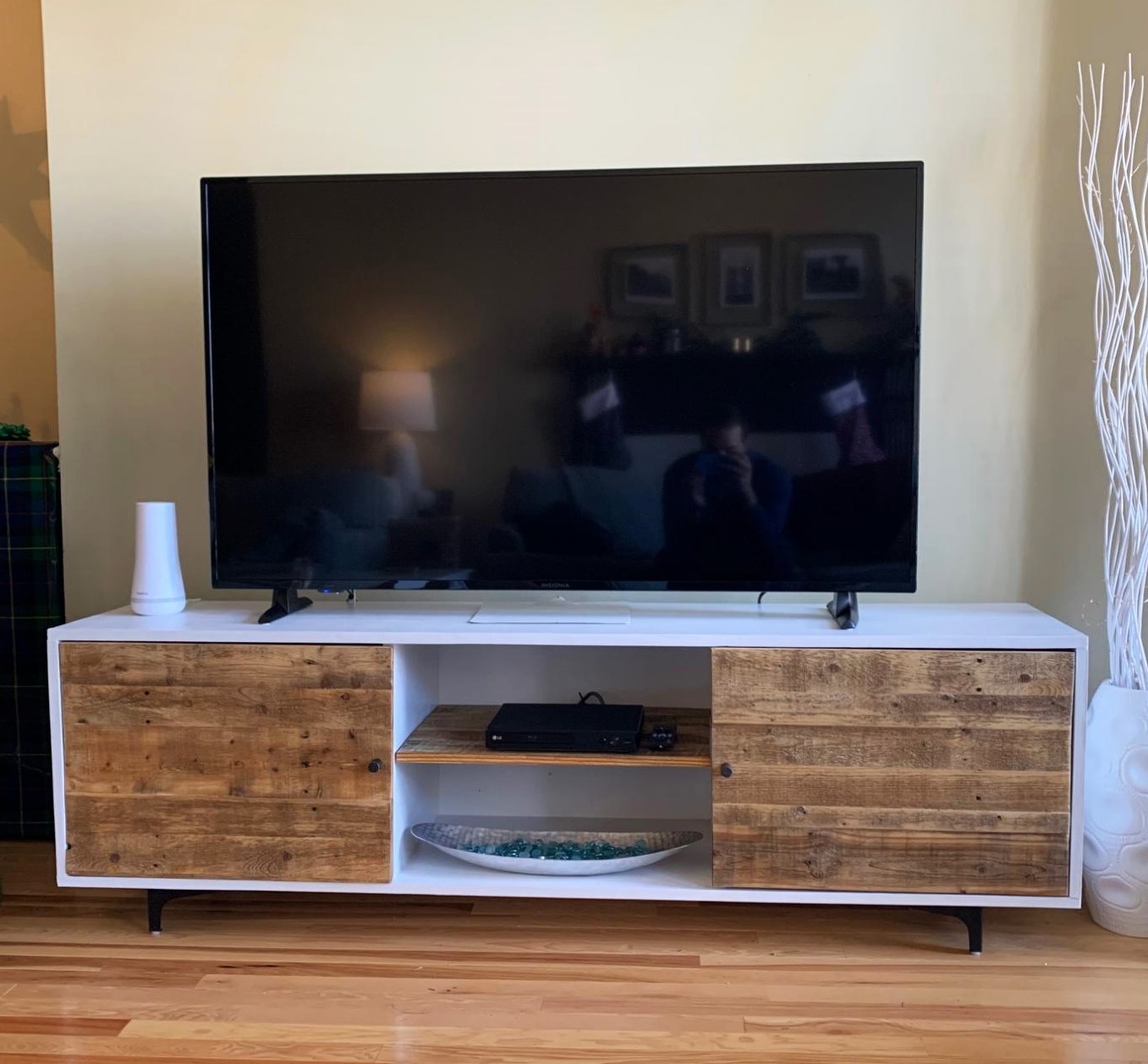
This project was a Christmas present for my girlfriend. I modified these plans a little bit to put the open shelf in the middle and used the pallet wood for this instead of it being white. The pallet wood was such a pain to cut up in to usable strips but after cutting them down, gluing them up, and sanding them down (for ages) I couldn't be more pleased with how they turned out. I used Watco Danish in medium walnut for the finish and I think it brought out the imperfections in the wood beautifully. I just used some pre-made legs from Amazon instead of the base out of laziness.
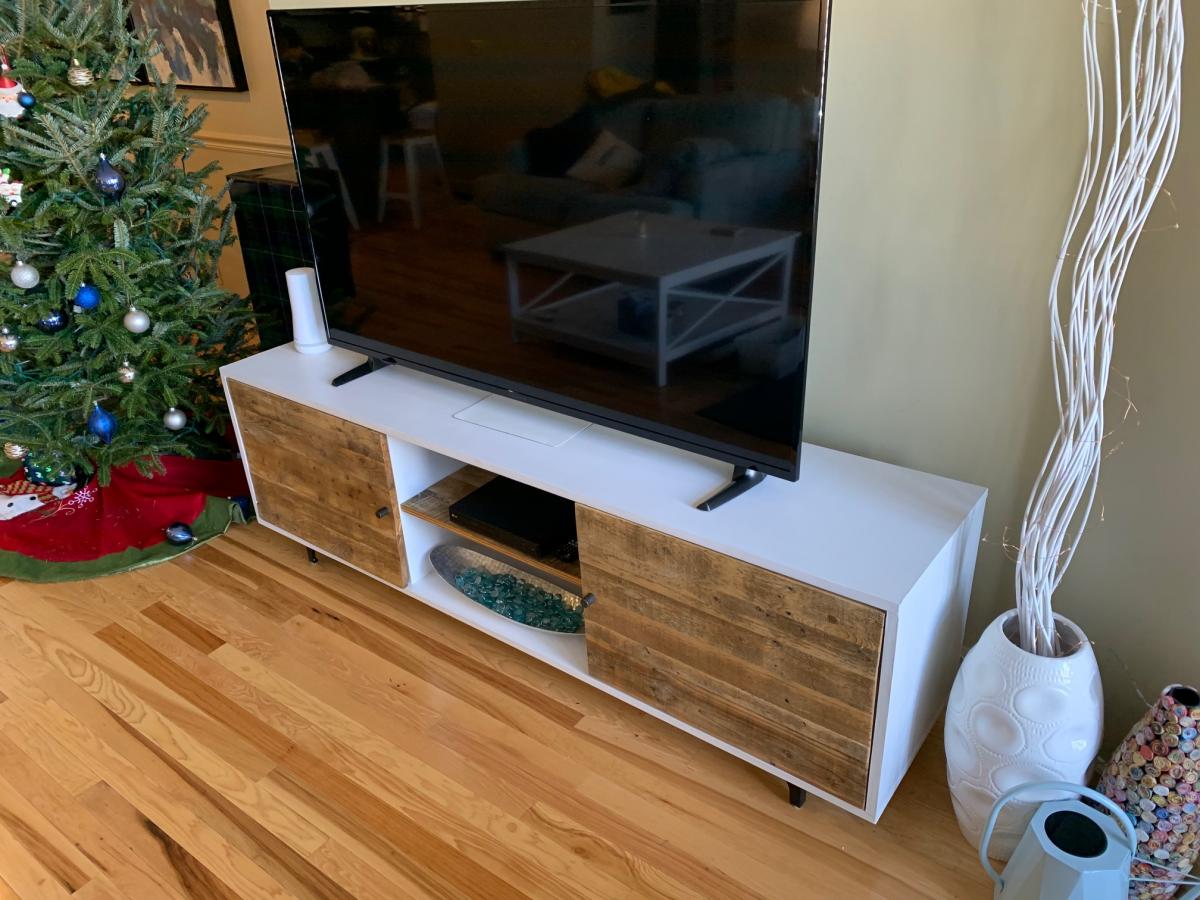
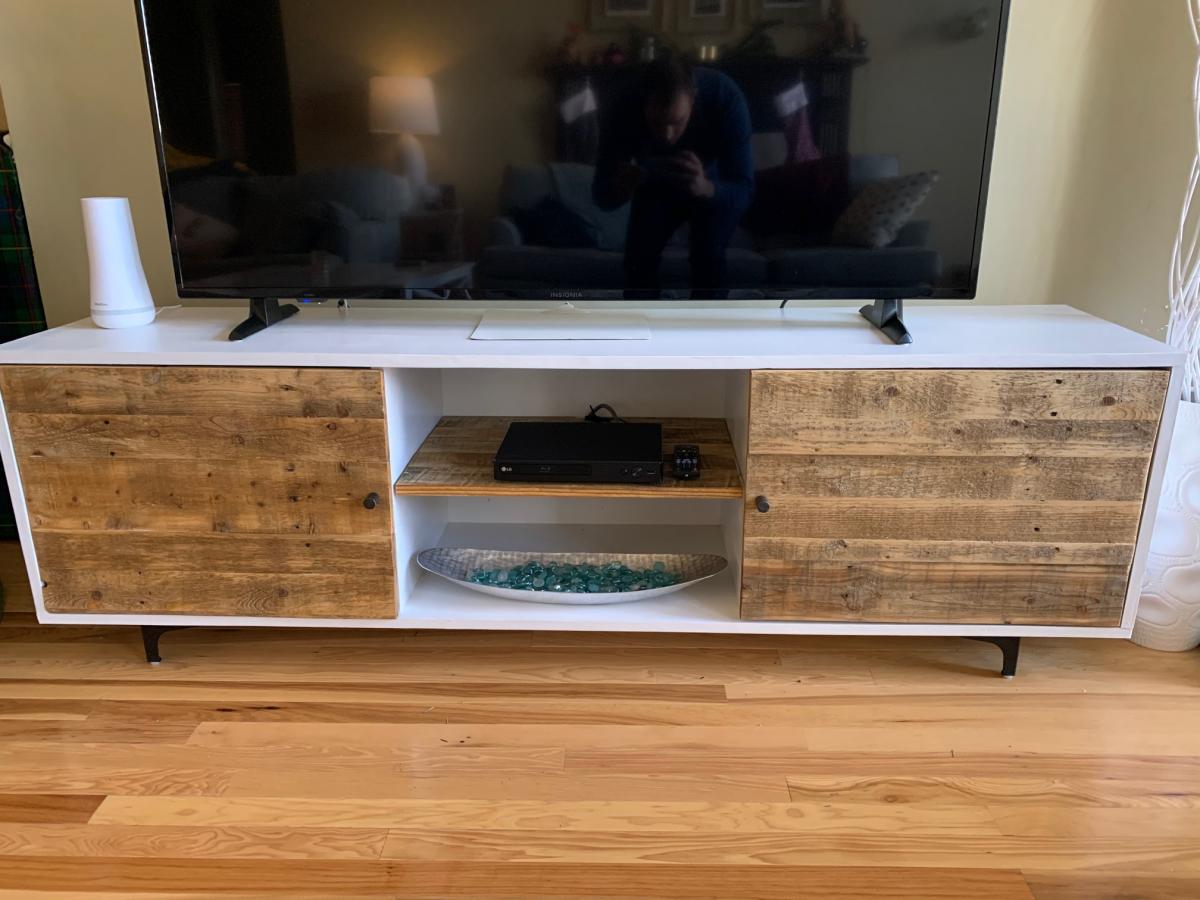
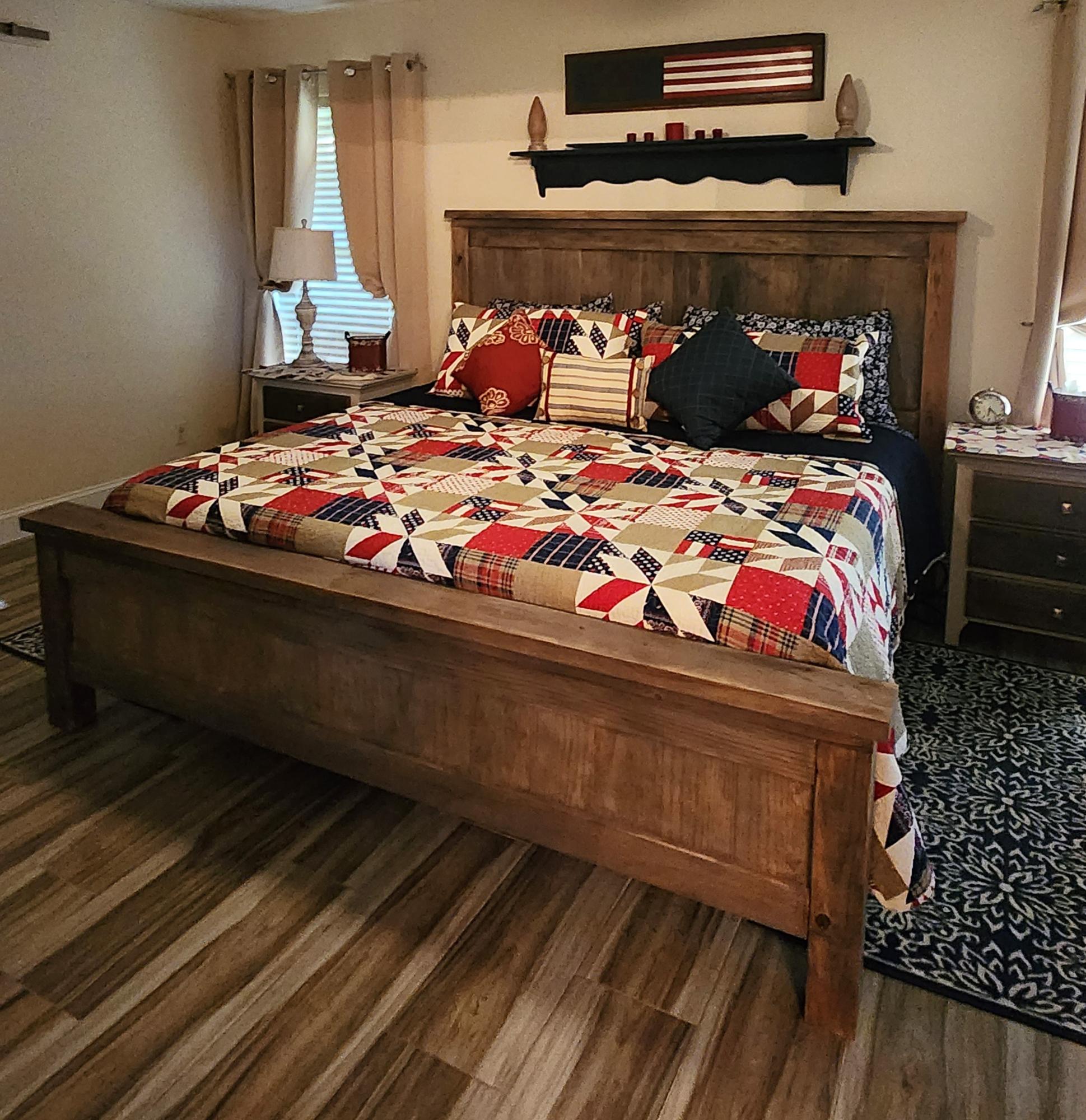
My brother (the carpenter) hates pocket holes! So to get him to help me with your farmhouse bed no pocket hole bed plan was a dream come true! It took us a few weekends but it came out so awesome. I could never buy a bed of this quality anywhere without spending a fortune. Thanks Ana!
Lisette Riveira @lkr0nes
I really love the way this table turned out. It is sturdy and does not wobble. My kids have already climbed all over it, and it seems like it's going to hold up. I was nervous about the yellow (I tried to copy the yellow from the plan), but I love it. It is just the right thing to brighten up my big back yard. I worked on this table off and on for a couple of weeks. I primed and painted all of the boards before I put it together so that I wouldn't have to worry about painting through the small gaps. It just took forever to paint one side, let it dry, turn it, paint the other side, etc. (Is there a better way I haven't figured out yet??) I thought I was never going to be done painting. When we actually put the pieces together, it took maybe 45 minutes, and that's because I'm not very good at using the drill yet :) Good thing I have some help. I intended to fill in the screw holes and paint one more coat, but as soon as it was put together, it was begging to be put in the yard under the trees. So, I let it be finished, and its perfect!!

Fish made the tabletop from white oak and the base is pine. We still need to build a bench for one side and purchase new chairs, but we are IN LOVE with this table...and it somehow has allowed us to dine as a family more.
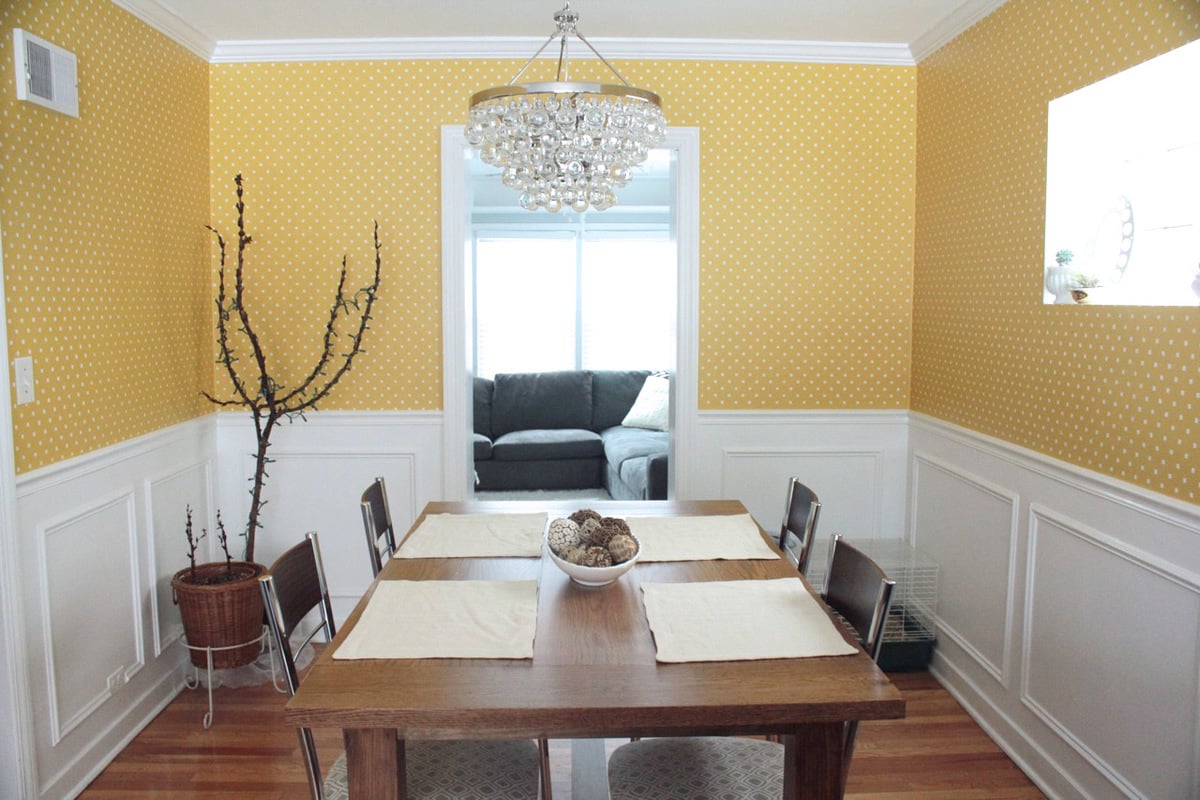

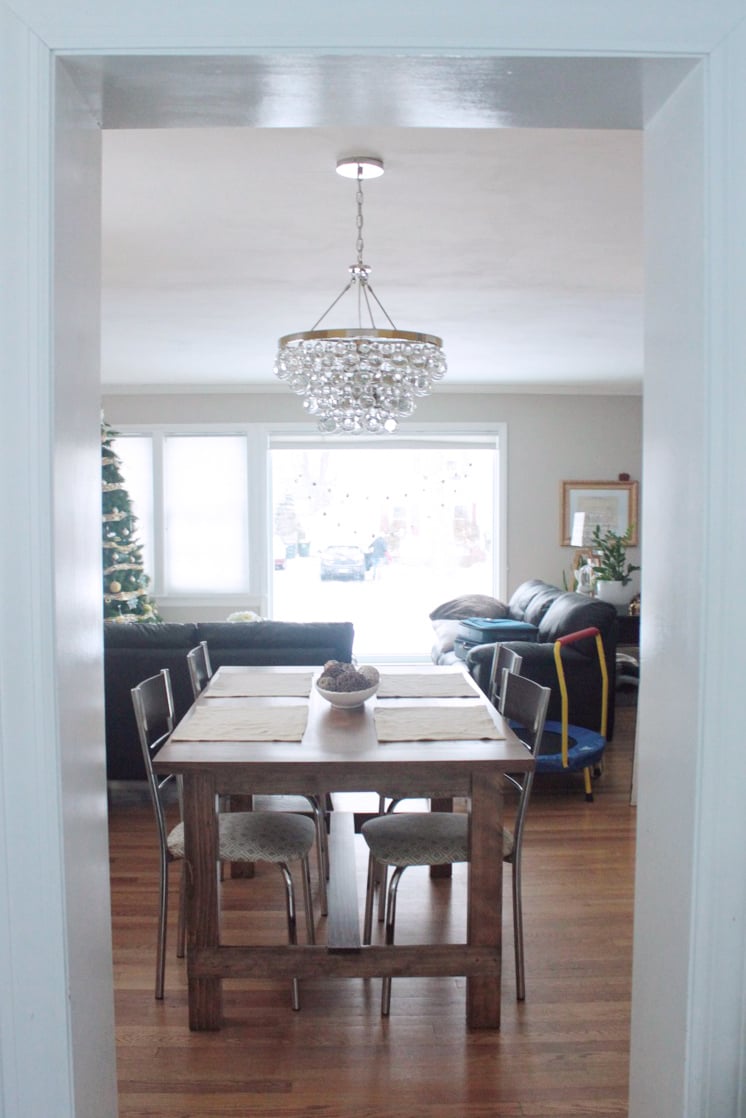
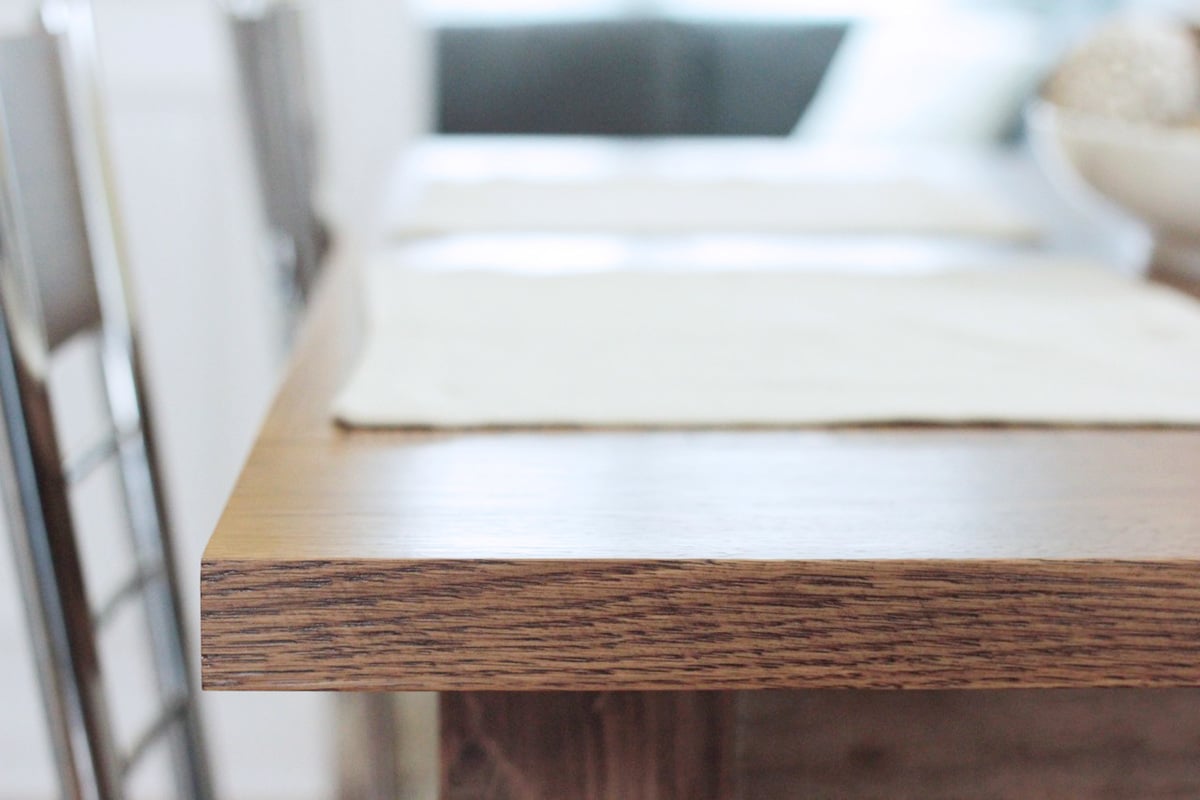
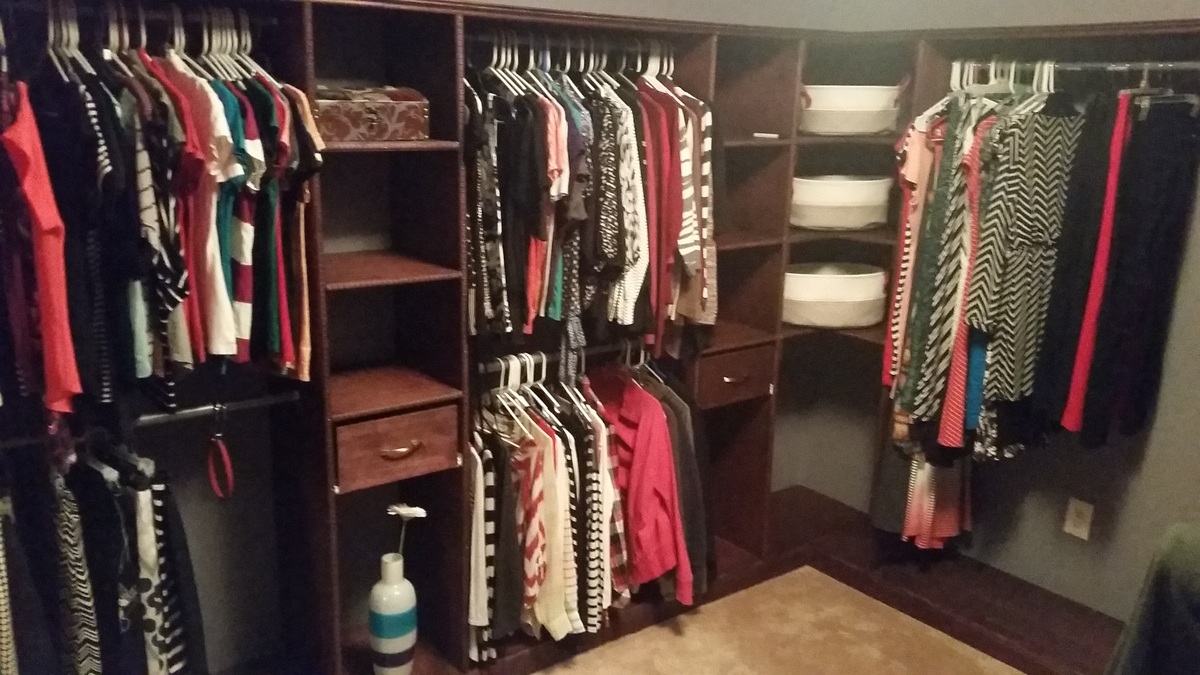
I thought I'd wait and take these glorious after photos once I was done - but nevermind that idea. Here are some pictures of progress, start to finish. I still plan to build some shoe cubbies for the towers so that my wife has a little more shoe-room.
We have a 5th bedroom directly off the master with a double door entrance where the 5th bedroom's closet would have been. The room had been an office for the previous owner and my wife decided it would be a perfect closet for her. I followed the plans quite closely for the towers. I wish I had considered my 8+ foot ceilings and just built the towers taller because 1) storing stuff on top will look messy, and 2) The hanger rods aren't spaced quite well enough for longer clothing. Because of this, I had to build her another hanger on the other side of the wall, which increased the complexity of the project (corner shelves, more wood, more staining, more finishing, etc). In the end, I think it turned out great. I will walk through the process very quickly.
That is pretty much it. I think I have about $500-600 in it. Probably 60-70 hours. If I did it all over again, I could do it better and faster and on the same budget. As noted in the plans, SQUARE is the most important thing. I had to fix all the tower shelves once I had them mounted to the wall because they just were not level/square enough.
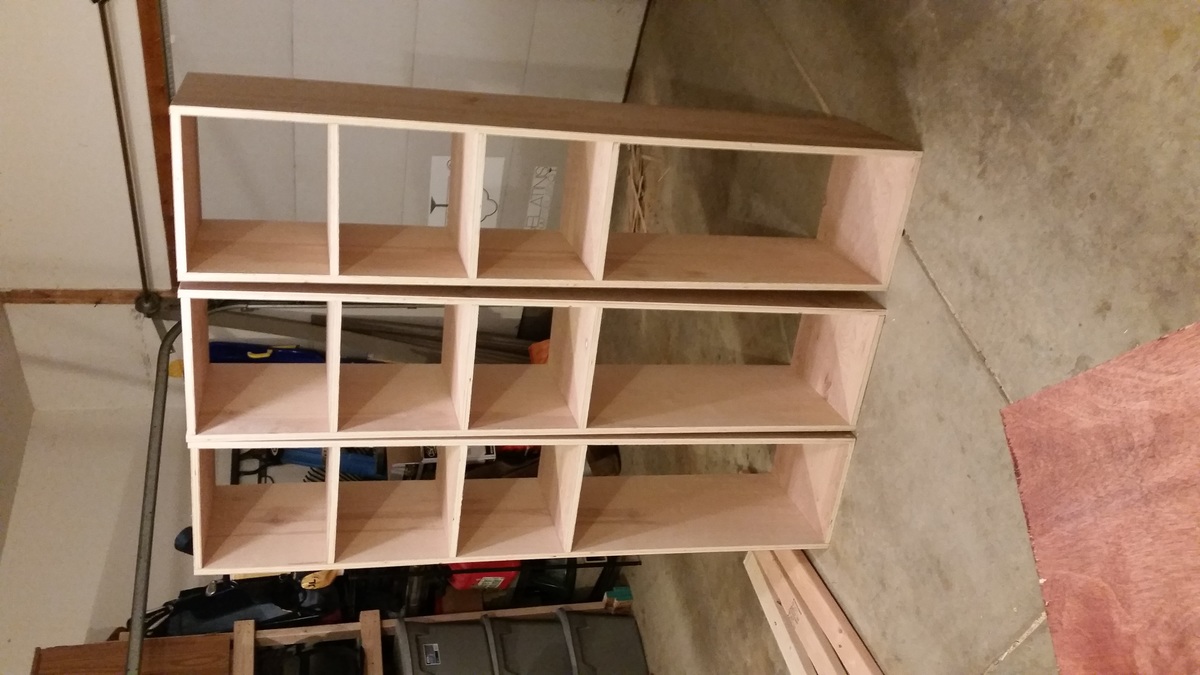
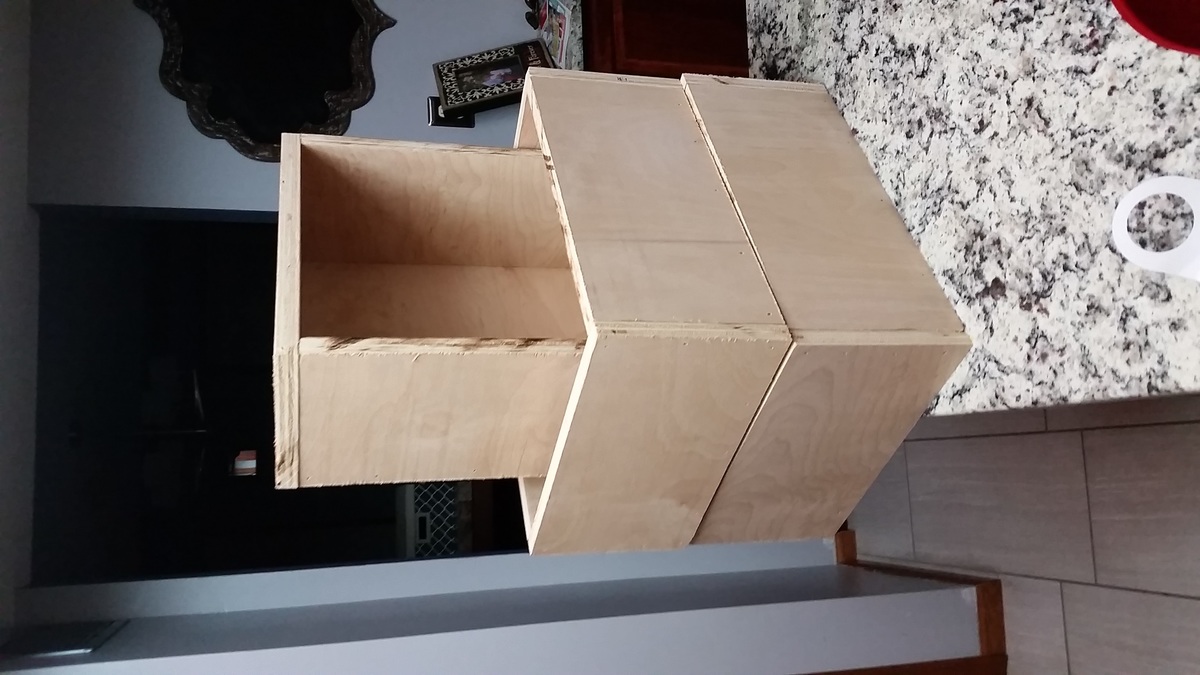
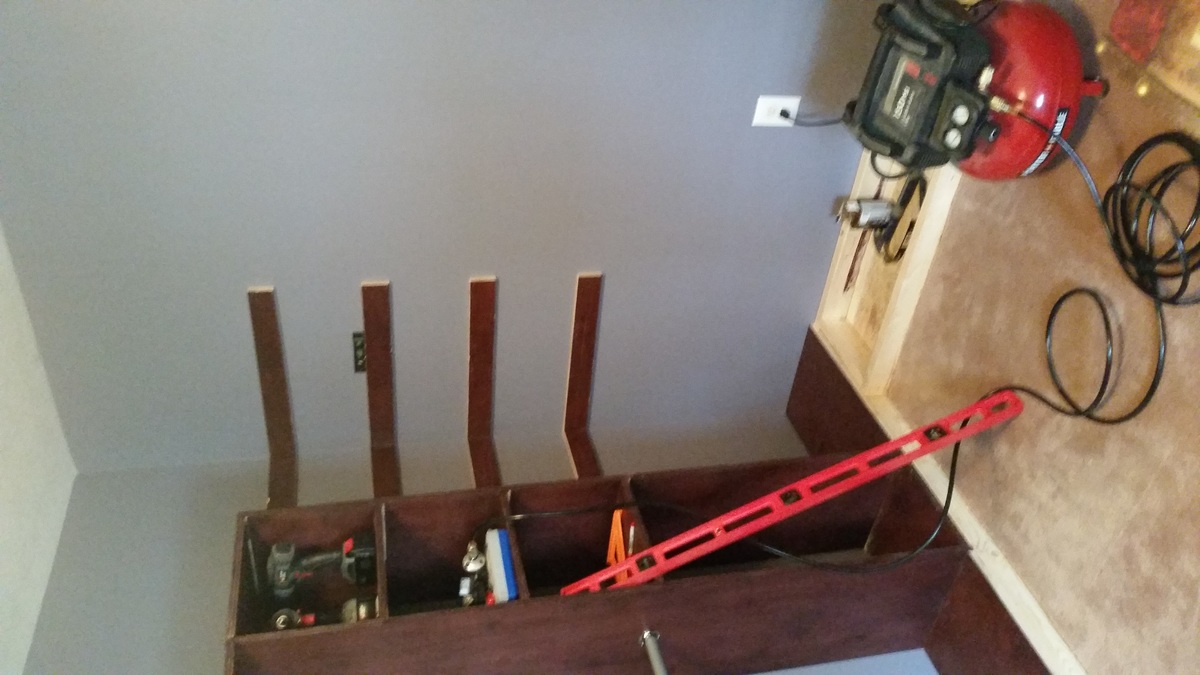
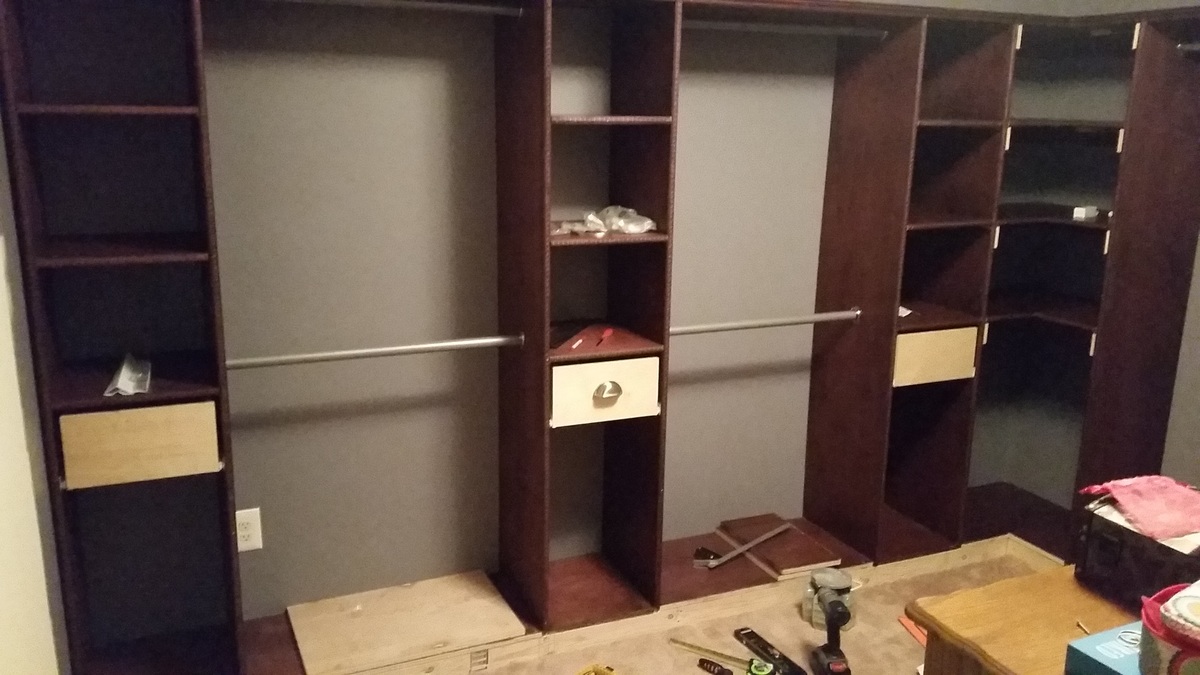
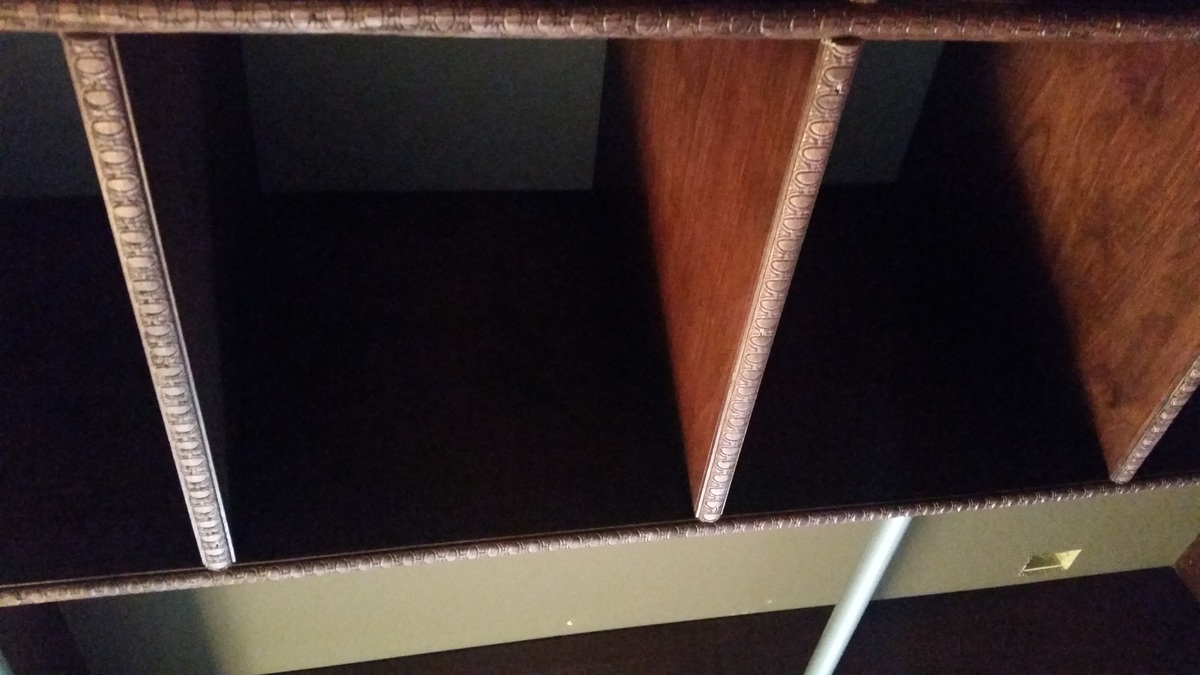
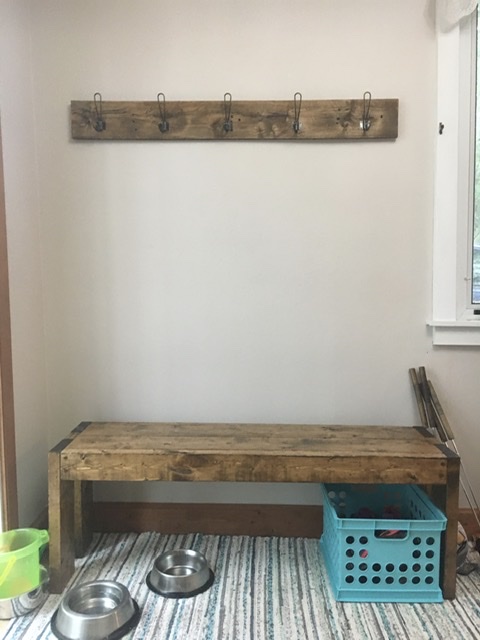
This was my first Ana White build, and I’m hooked. Super simple for a beginner to make.