Benchright Coffee Table
Part of the Benchright collection. This was easy to make and it turned out so much prettier than I imagined. I love it!
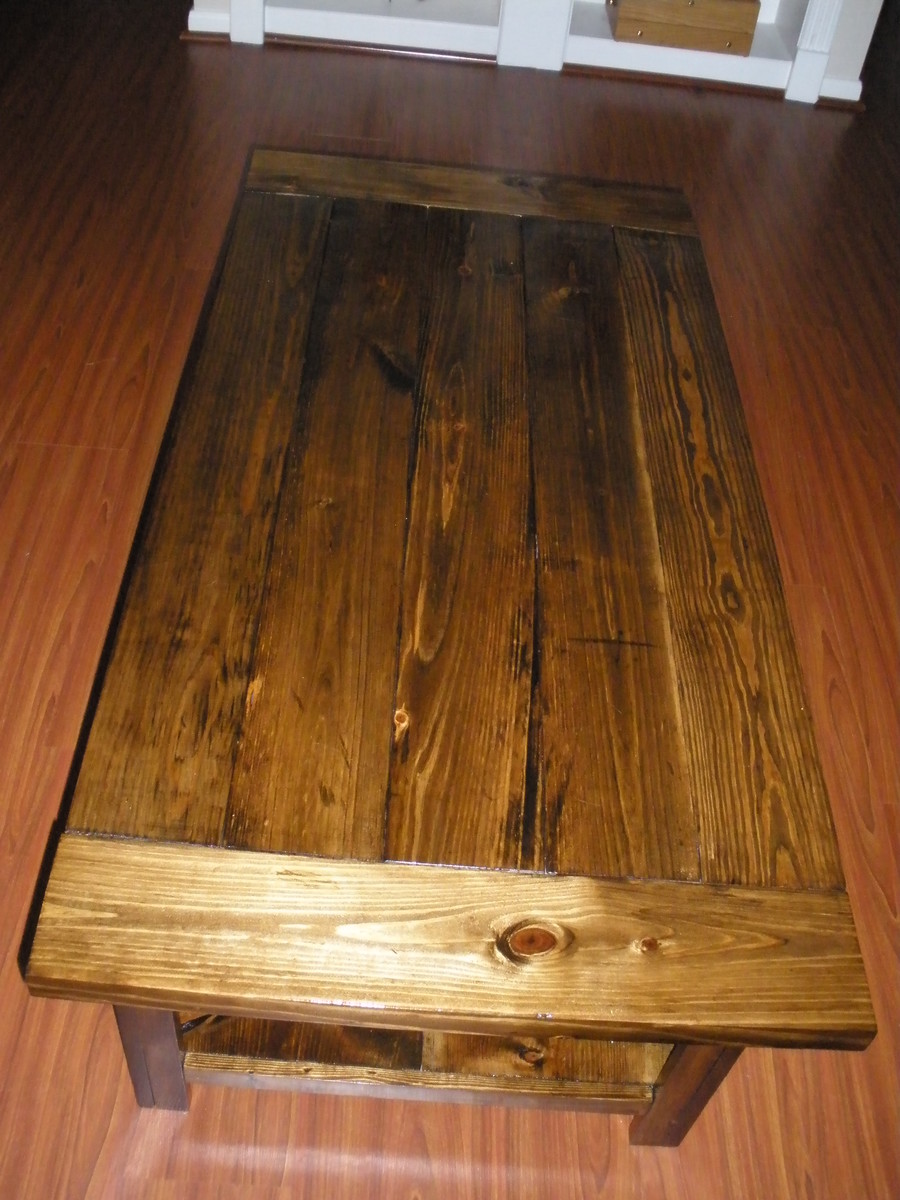
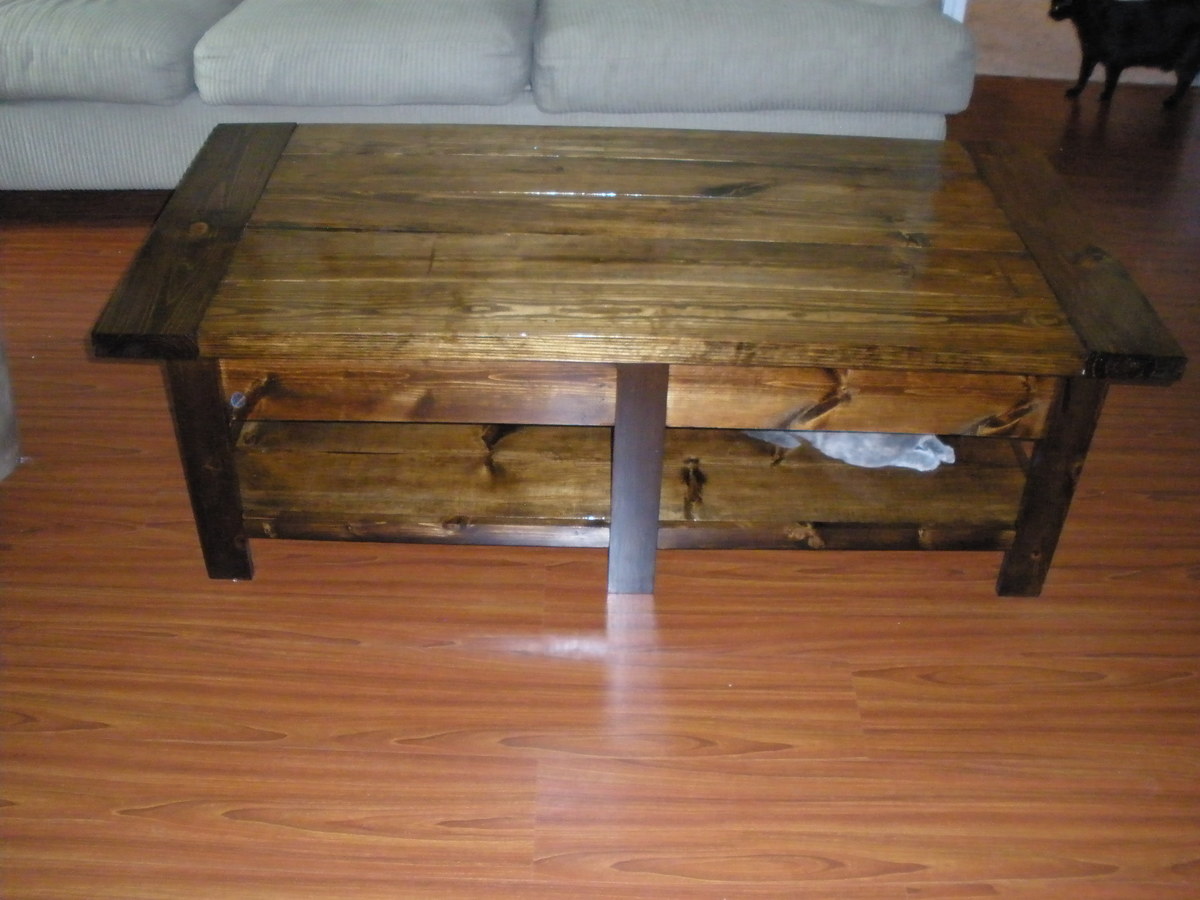
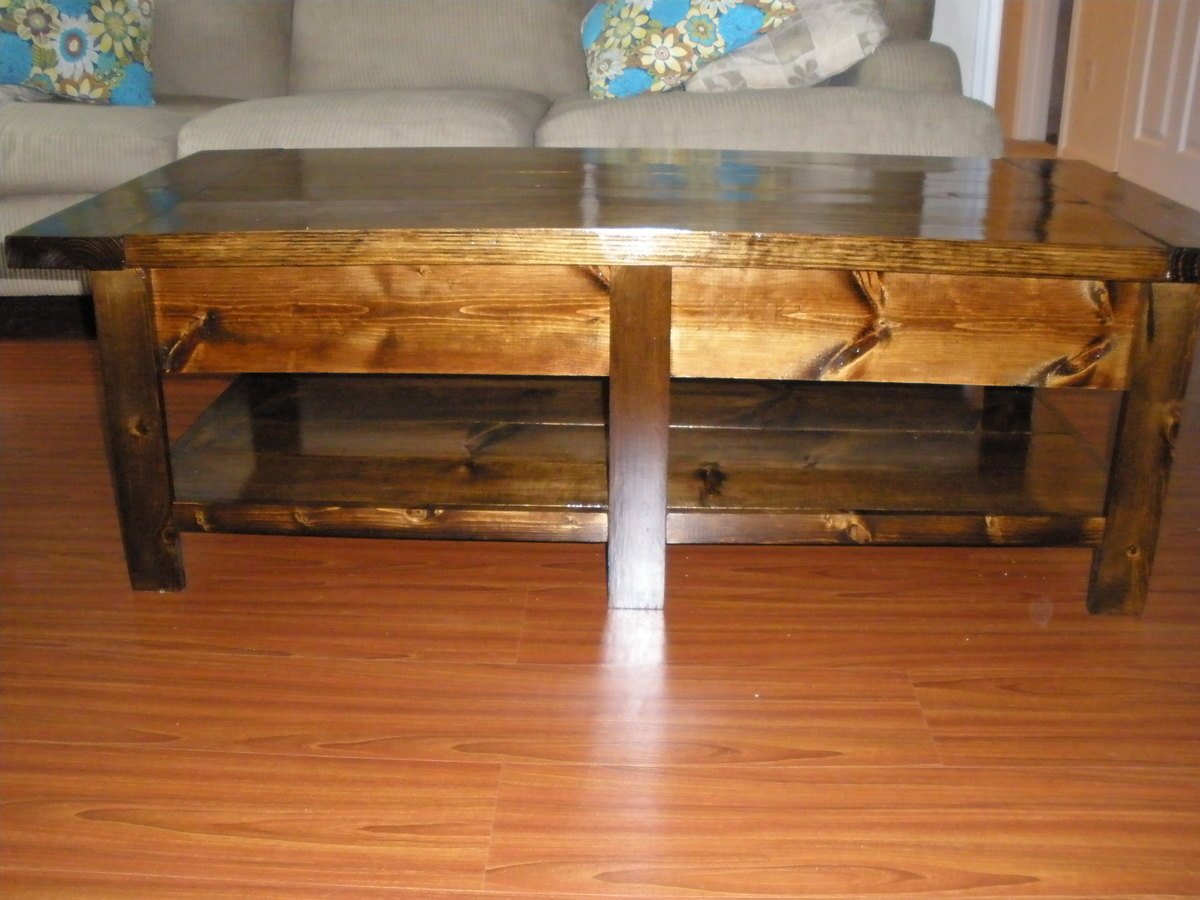
Part of the Benchright collection. This was easy to make and it turned out so much prettier than I imagined. I love it!



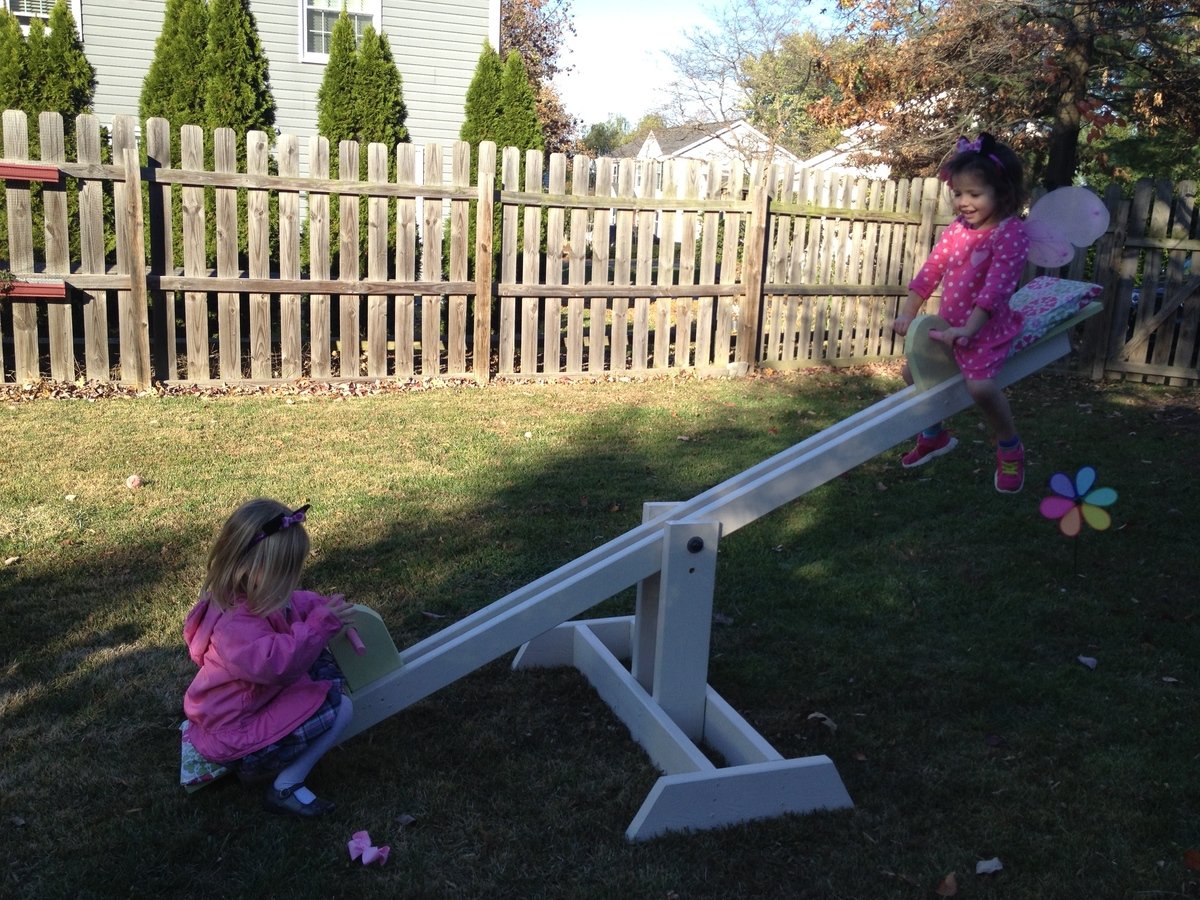
I built this for my daughter's 4th birthday. The kids love it!
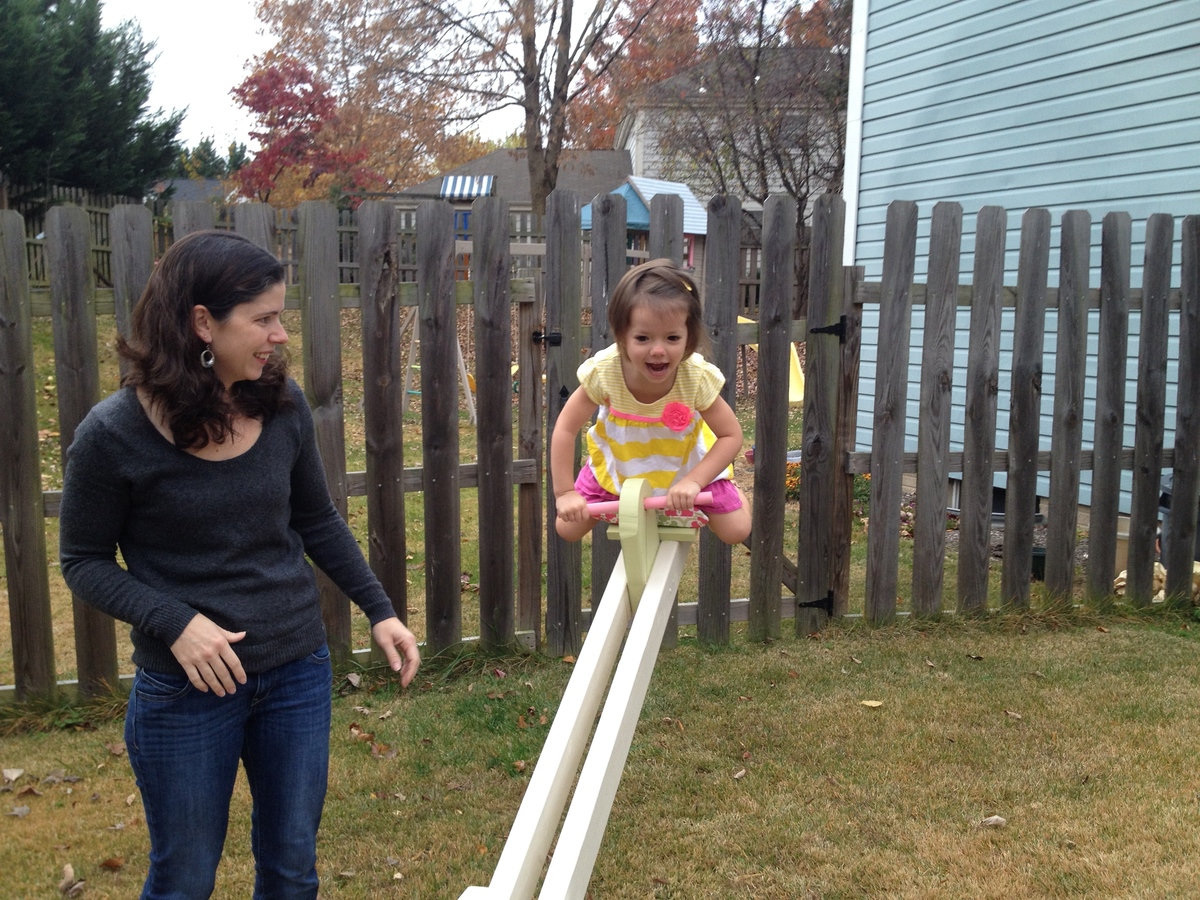
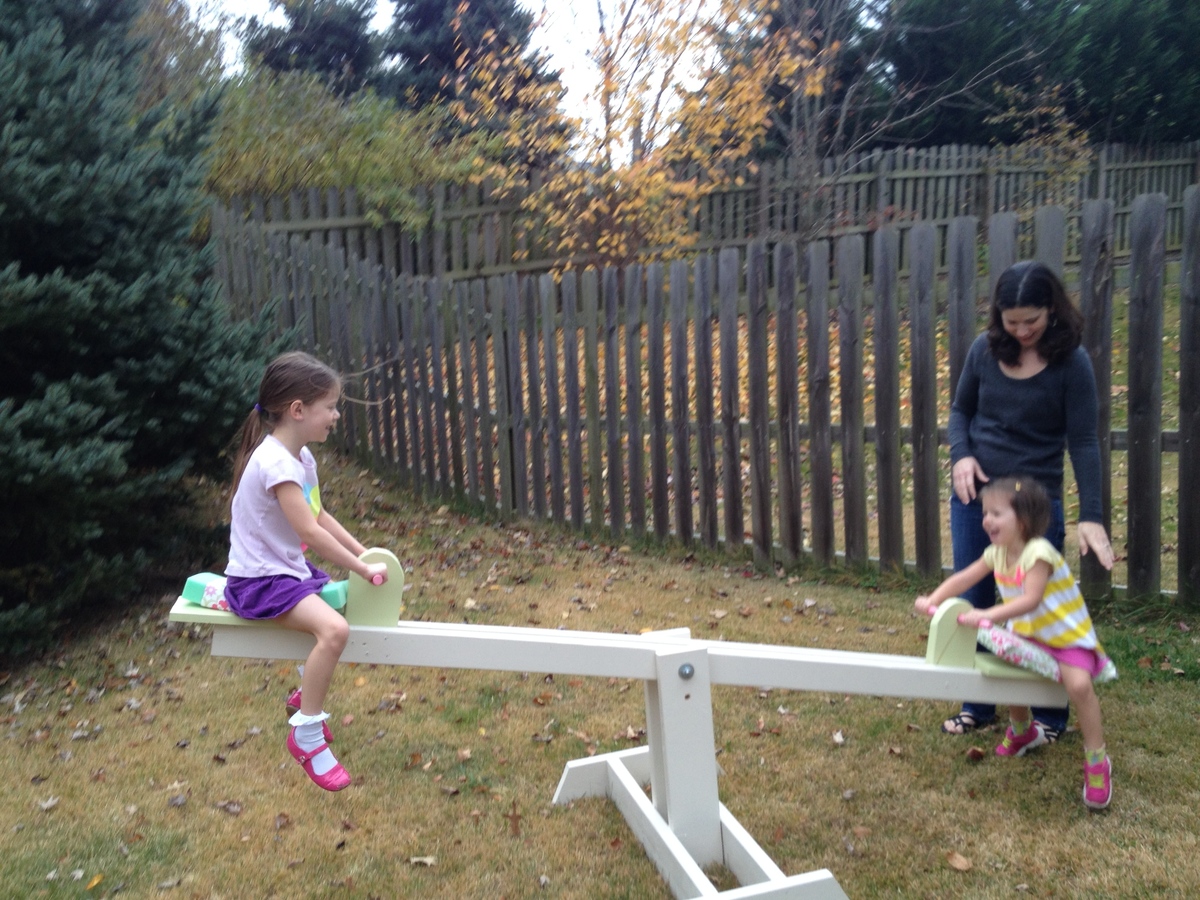
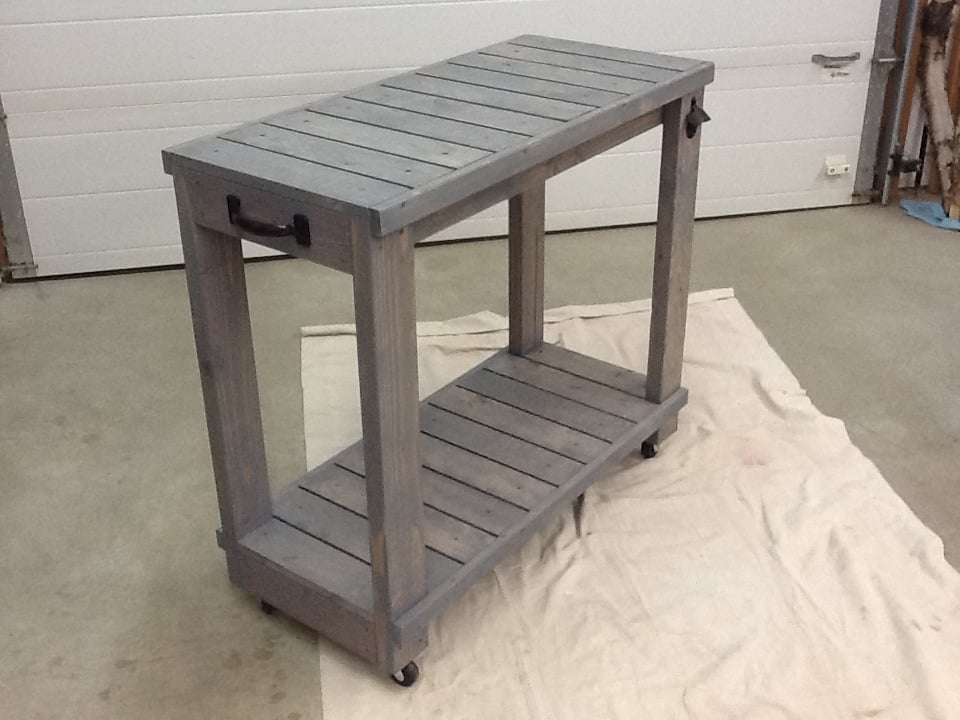
Made this over the weekend with my Daughter. Gray oil based stain.
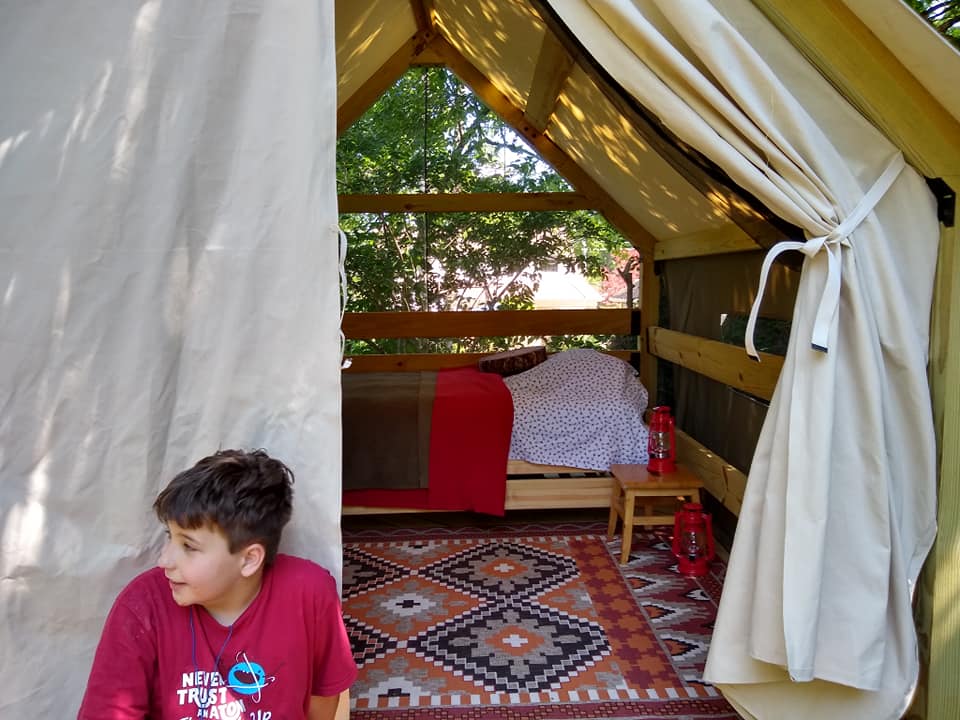
I stumbled across the Cabana design and just fell in love.
Once I decided I was making in tough, I needed to customize it a bit to meet our needs.
1. Needed to be able to sleep in it (so Mosquito proof)
2. If I am sleeping in it I want
a. Privacy
b. Possible rain protection ( I like a dry bed)
3.Need to be able to have a guest
So, We made it a bit larger 9x10
Added screens all around and under floor boards, Zipper entrance in front.
Made Canvas side panels (attach with velcro)
Made front and back canvas panels/doorways.
Chose two stacking twin beds that can be snapped together for a couple or left apart for two guests.
Just for fun, we used timber framing ties (Simpson Strong) instead of the joist hangers and end caps...this gives is big beefy bolt heads and black metal straps across the beams. They do the same thing but give it a more rugged look.
My 12 year old has slept in it for two weeks already and plans to not come in until the snows come this winter!
Thanks so much for the great inspiration and general plan to get us started.
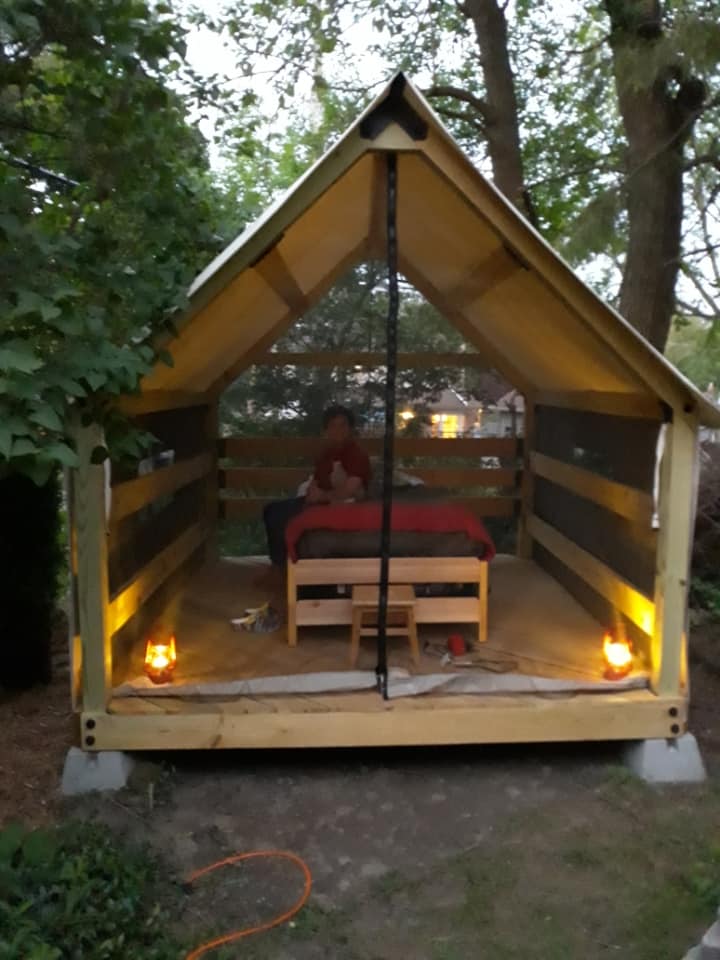
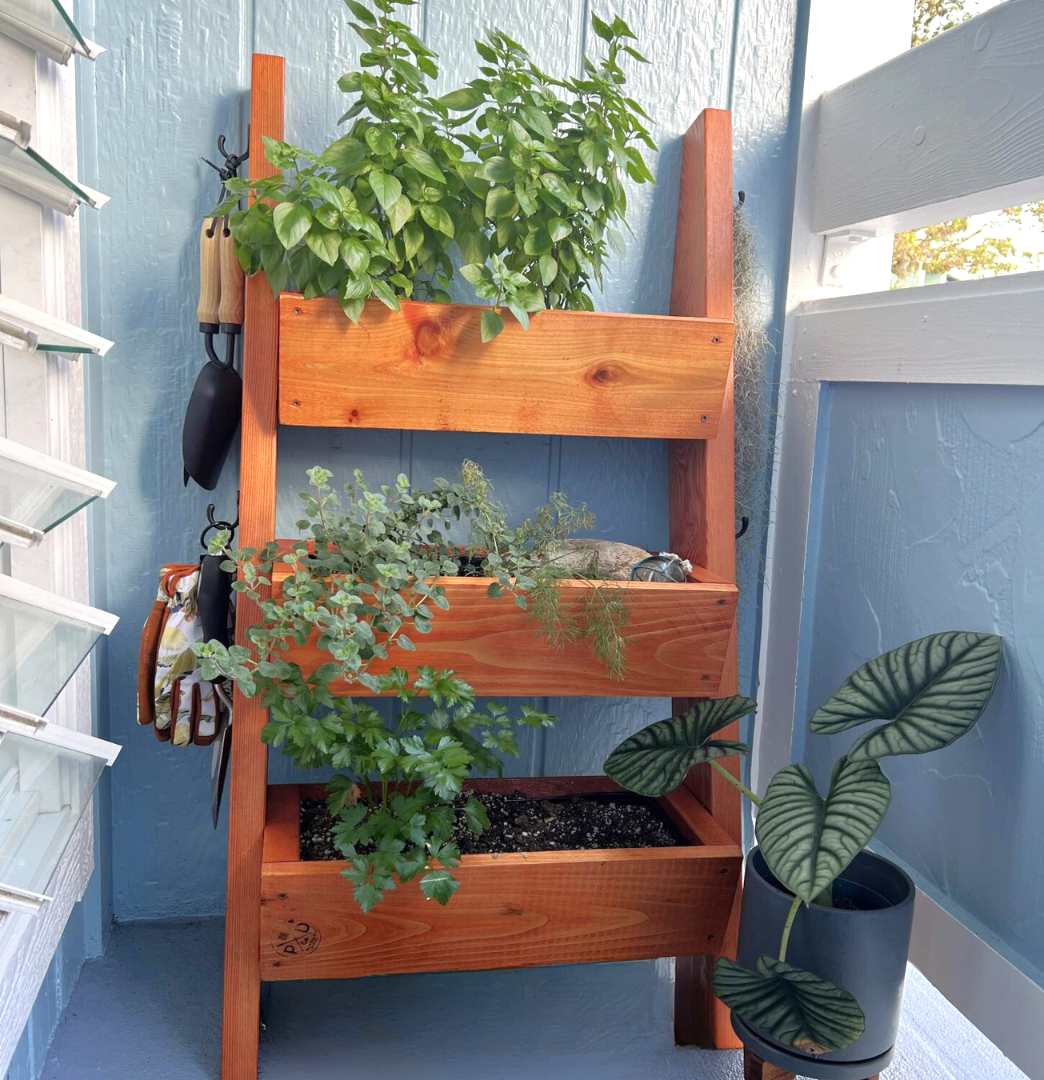
Adjusted the original plans to meet AOAO requirements. Shortened the boxes to 20” and the length to stay below balcony railing. Love this herb garden on my very tiny balcony in Hawai’i ❤️
Made by Melissa Puanani Nobriga-Petrichko.
I loved the post from Lady Goats on the PB inspired daily system and the modifications from debandtom25!
I knew this was an answer to clean up our counter, before items even make it to the counter this is right at the door when you walk in our house!
I didn't use a picture frame but used plywood with molding of my choice for the "frame." I selected paint at Home Depot and just purchased the sample paint in three different colors. The wording was done on a computer and used as a stencil (cut the letters into contact paper, stuck contact paper on and painted).
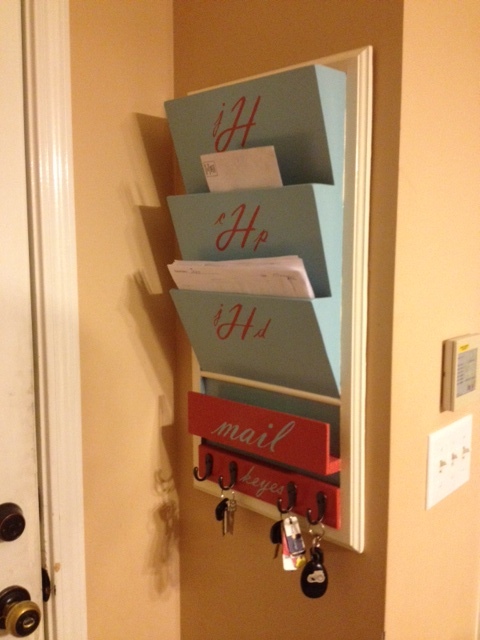
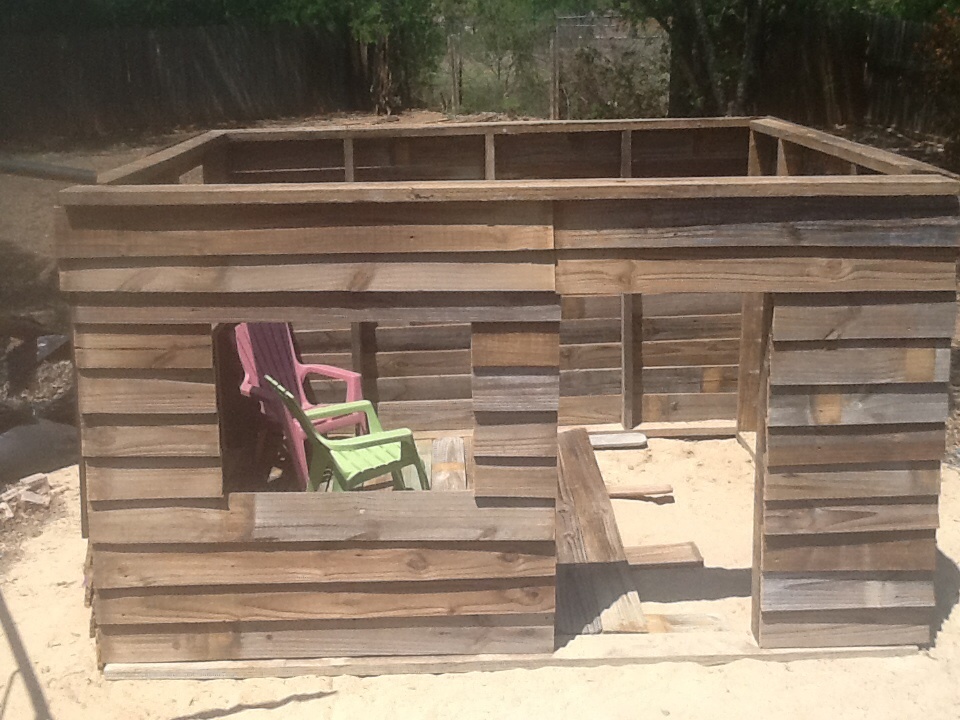
I did this all with fence panels. The dimensions were determined by my 2x4's. I trimmed the pickets to size and overlapped them to give it a real siding look. Then I power washed it and let the kids have fun, we have not finished decorating but we will and I am sure it will change over time since their decoration of choice is chalk. I say a weekend because you need to inventory what lengths of wood you have to plan it out and the smaller cuts for the siding can be time consuming. This didn't cost me a thing I had screws left over from building a deck. I built each wall then screwed them together and attached siding making sure to only screw into the facing wall so I could disassemble if needed.
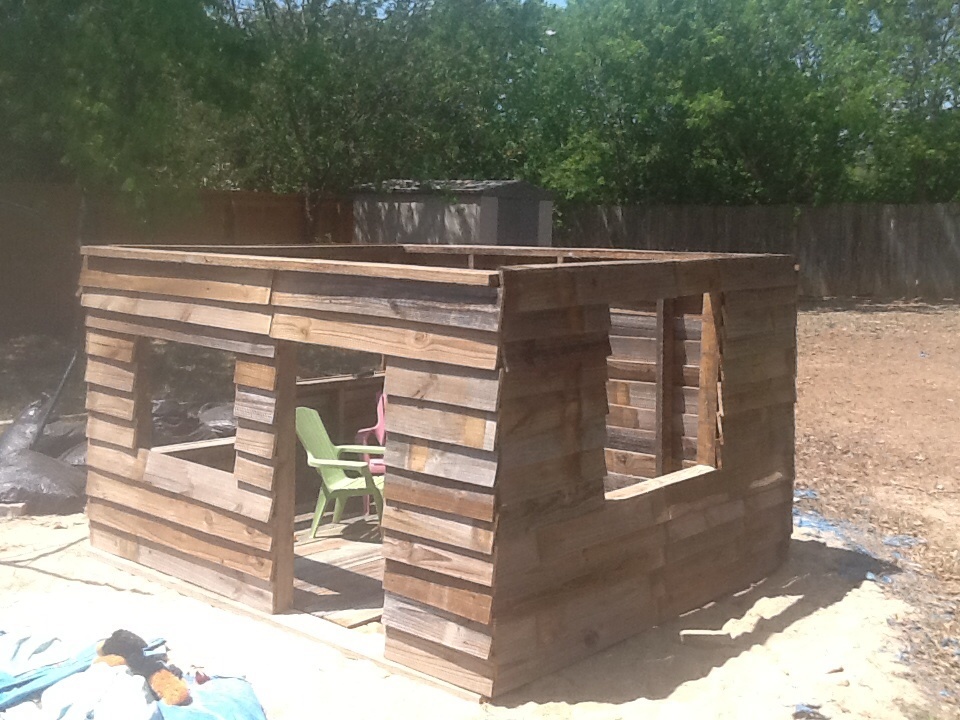
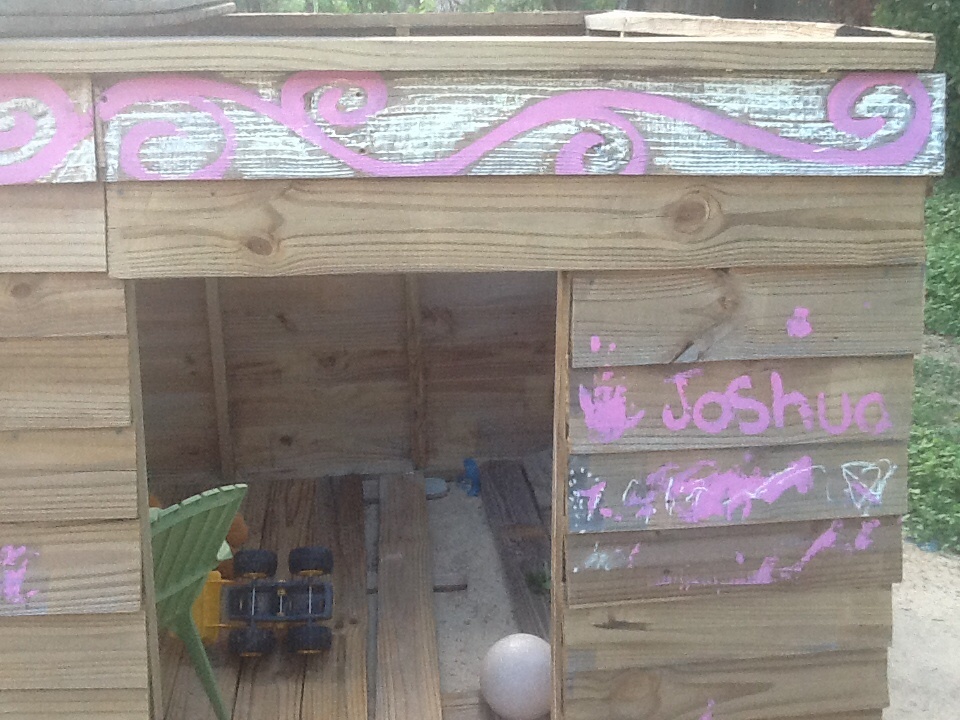
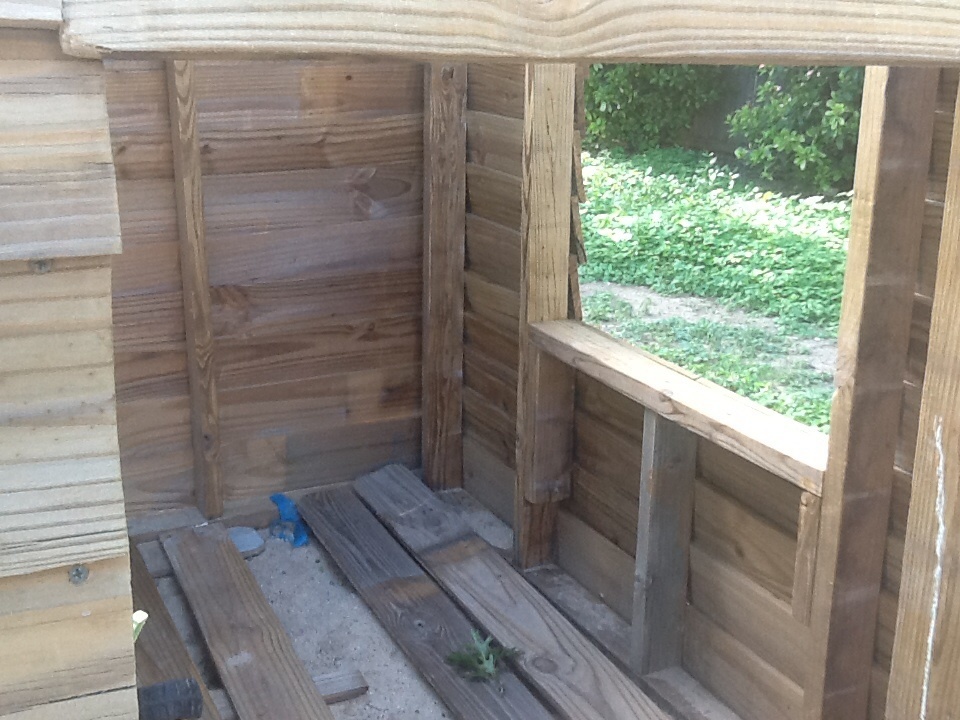
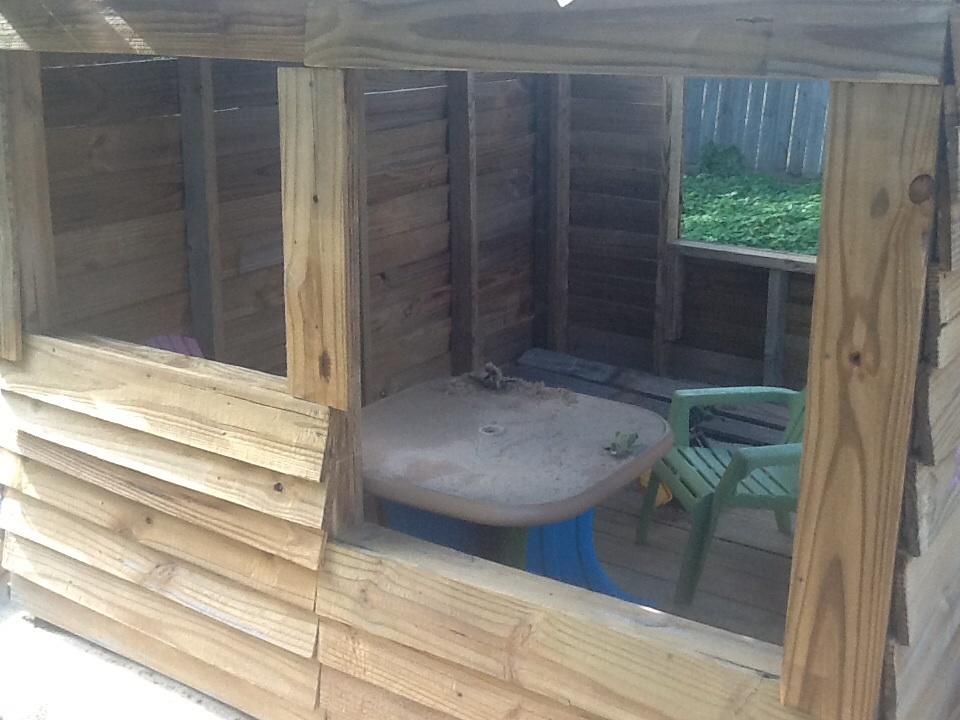
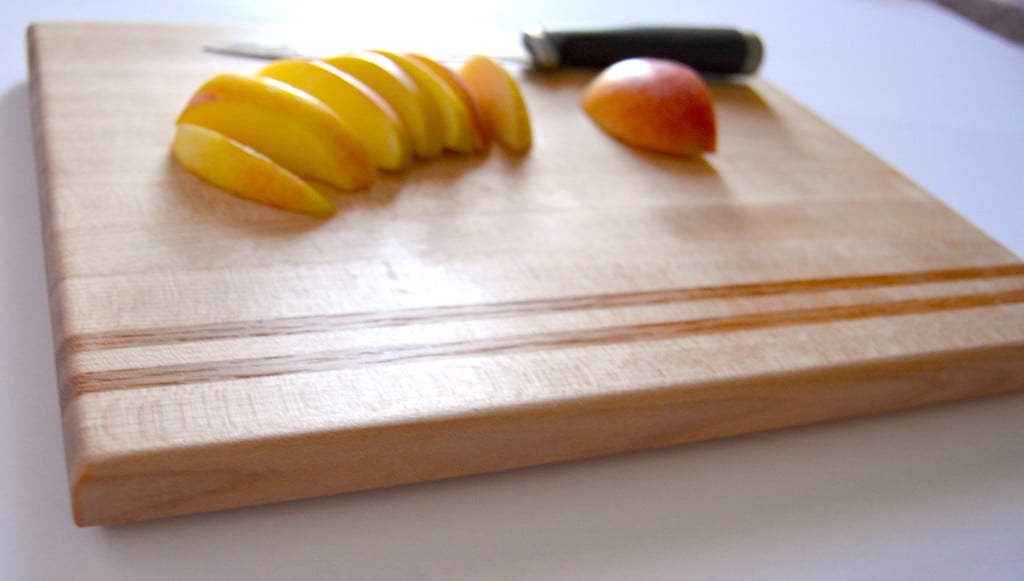
A cutting board seems to be a right of passage for any new wood worker, that and making a mallet! I’ve already made a mallet and have been putting off making a cutting board so I figured now was as good a time as any. I’ve always liked the look of edge grain maple and I had some scraps of maple that were too narrow for most projects so I figured that I would go for that look. To spice it up a bit I decided to add a couple of accent strips of Oak.
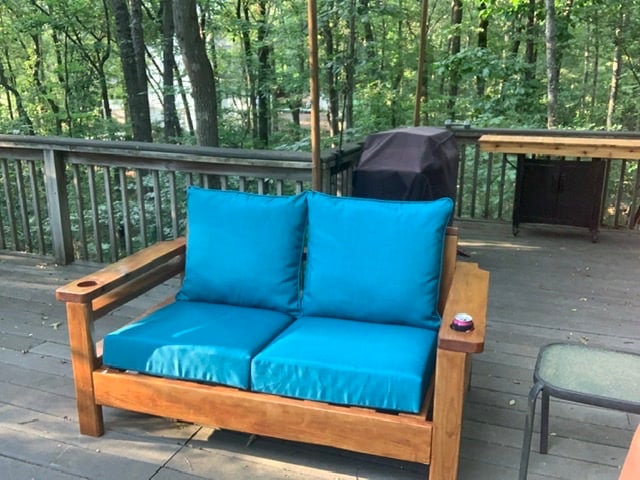
Thanks so much for this plan. I modified it slightly by using 2x6 For the arms so I could cut out a hole for a glass or bottle. I also added an additional 2x4 underneath to keep the glass from falling through.
I spent a lot of time sanding and putting the first finishing coat on each piece prior to assembly to make final finishing easier. Extended elapsed time but I think it made actual time shorter.
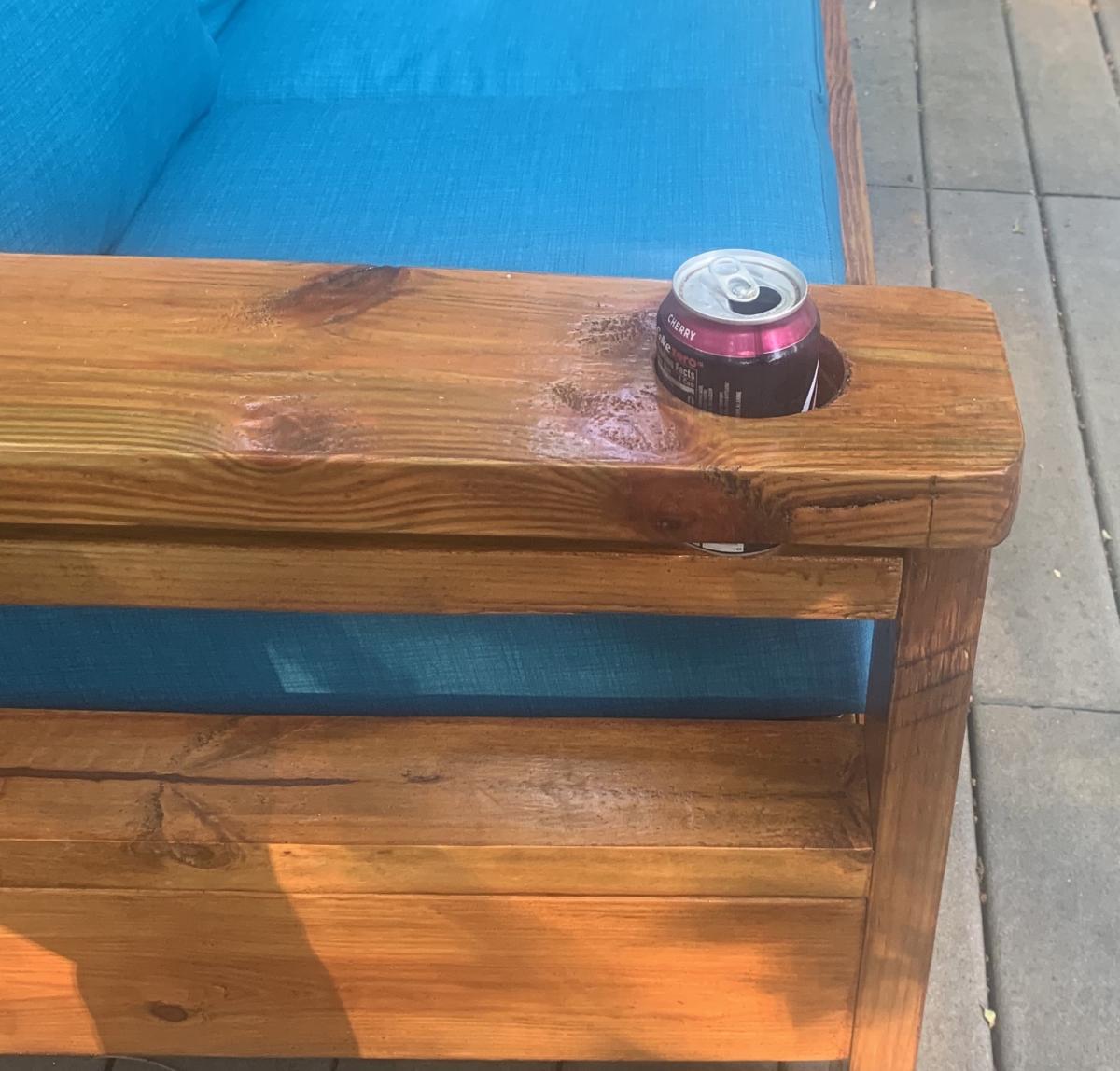
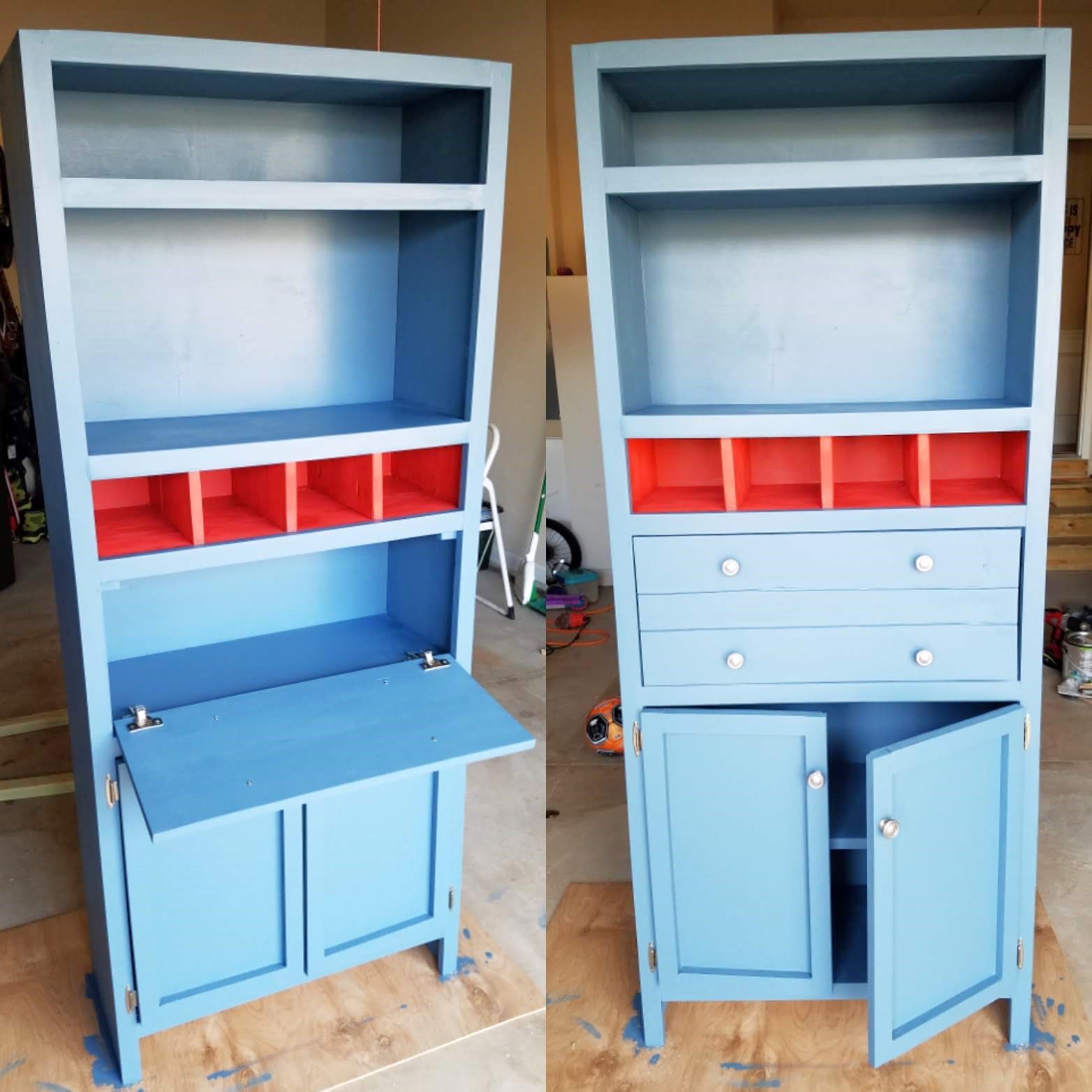
One of my first "big builds.: Learned so much making this! I love it!
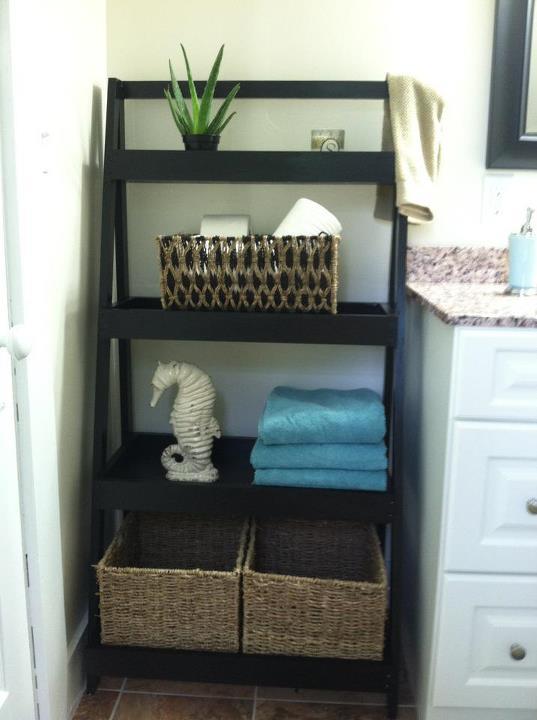
Whew! I am a total novice. I have never used a saw in my life, but with a little bit of instruction from my husband i was able to do it almost completely on my own. Even as a beginner i could have finished it in a full day, but i was trying to work on it during my daughters naps so it took almost a week!
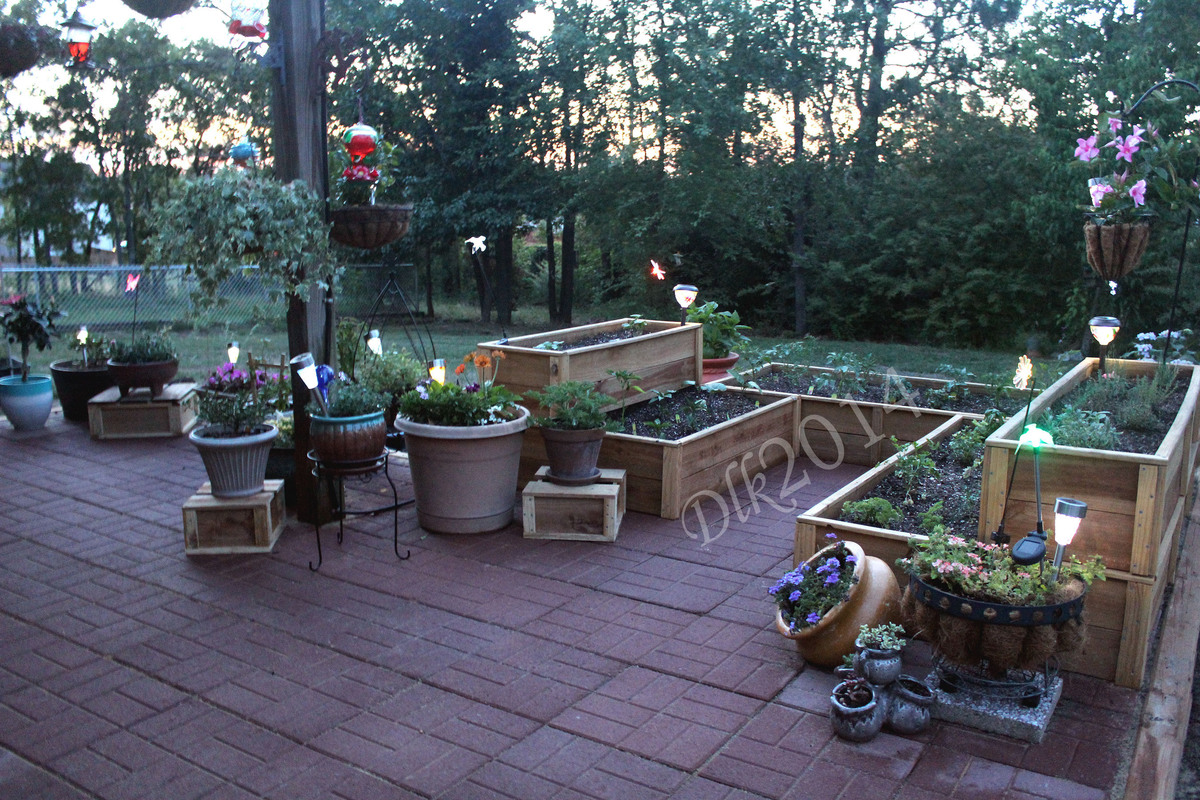
I used the basic Raised cedar garden bed plans with a few alterations. I made them different sizes, stacked one on top of the other for some dimension in my garden and secured them together from in inside.
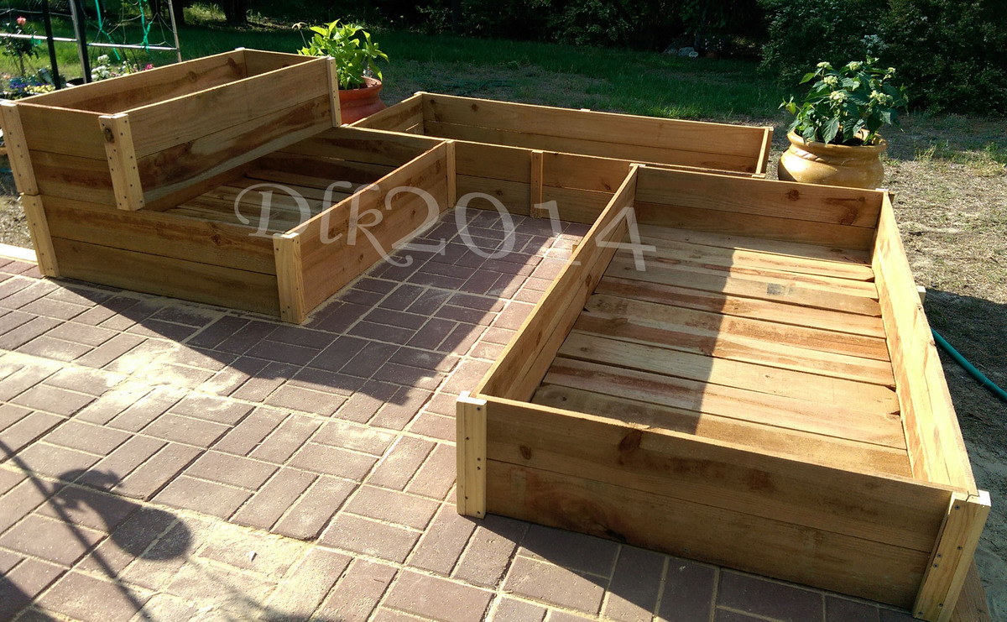
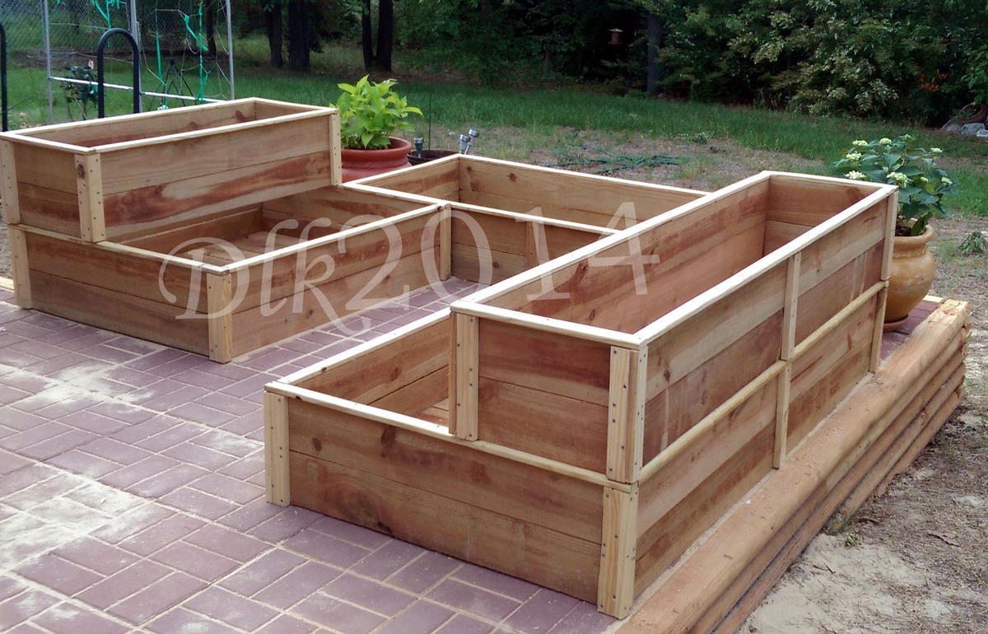
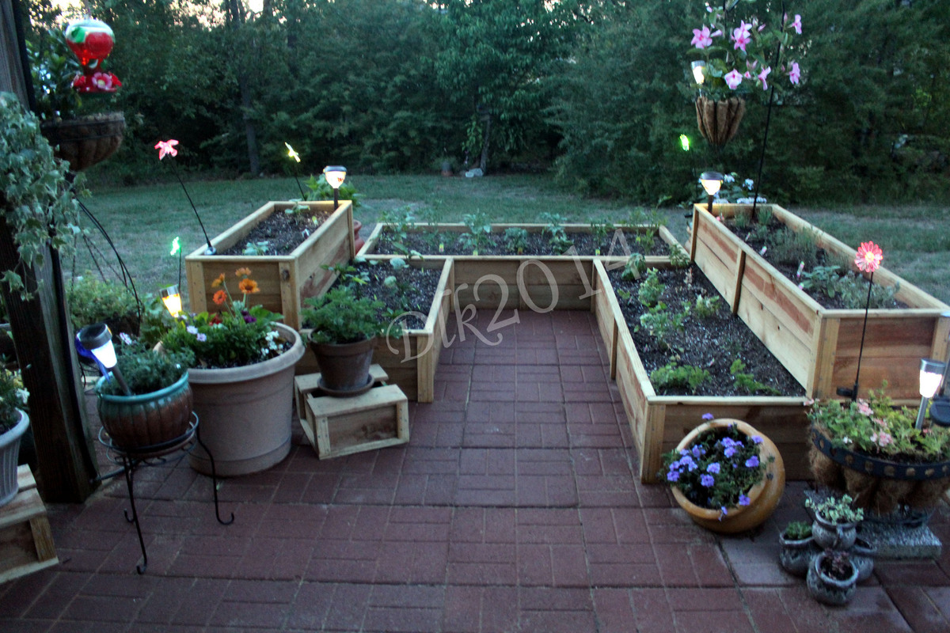
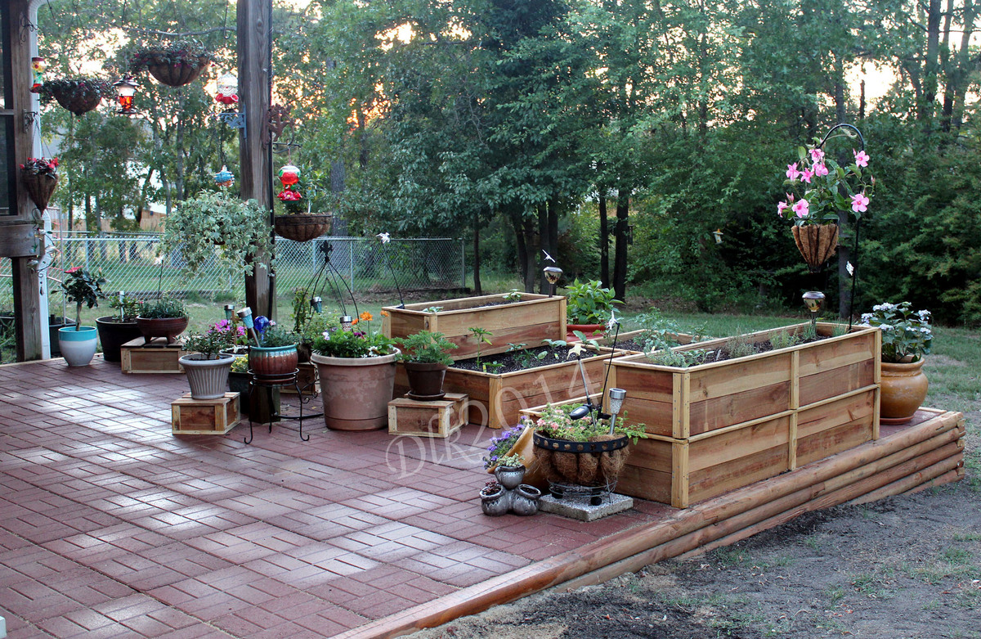
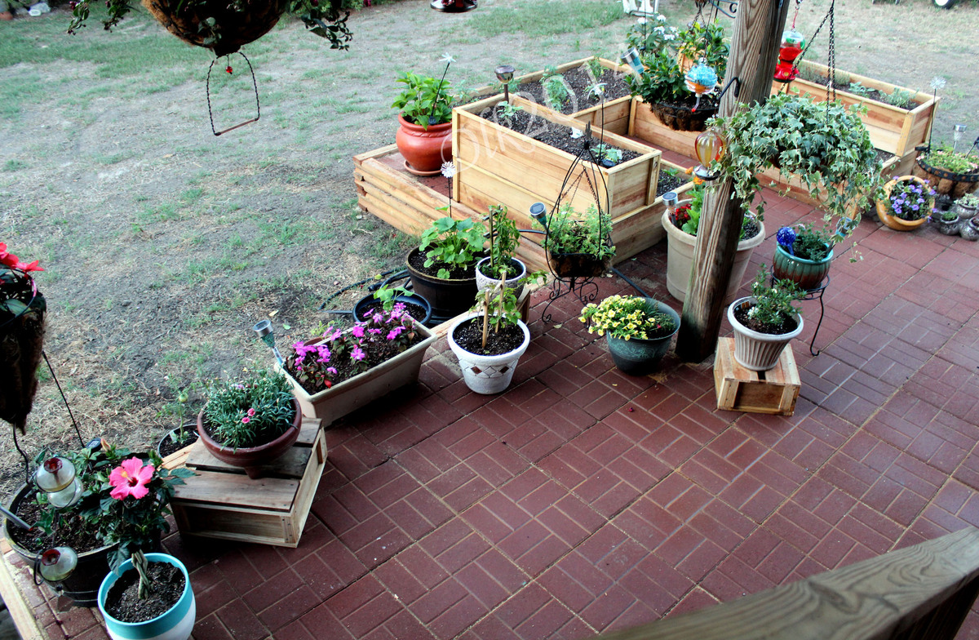
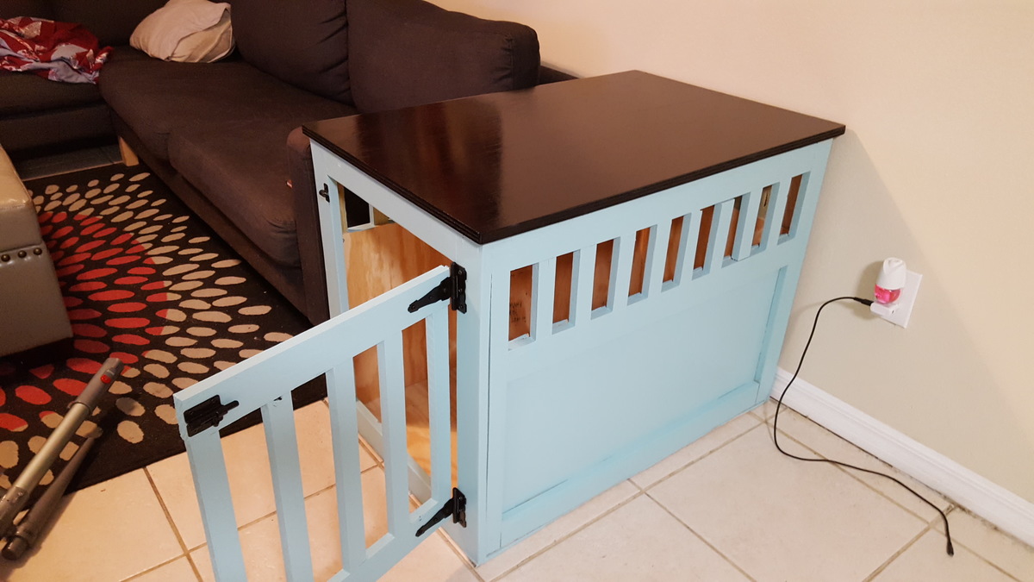
My husband and I took this on as our first project.. very happy with the results!! Our american bulldog gets kennel anxiety so we thought we would try this and he loved it right off the back! It is nice and lg he is 90lbs and our little one has made his way in with him to and he is 25lbs they both fit comfortably!!!
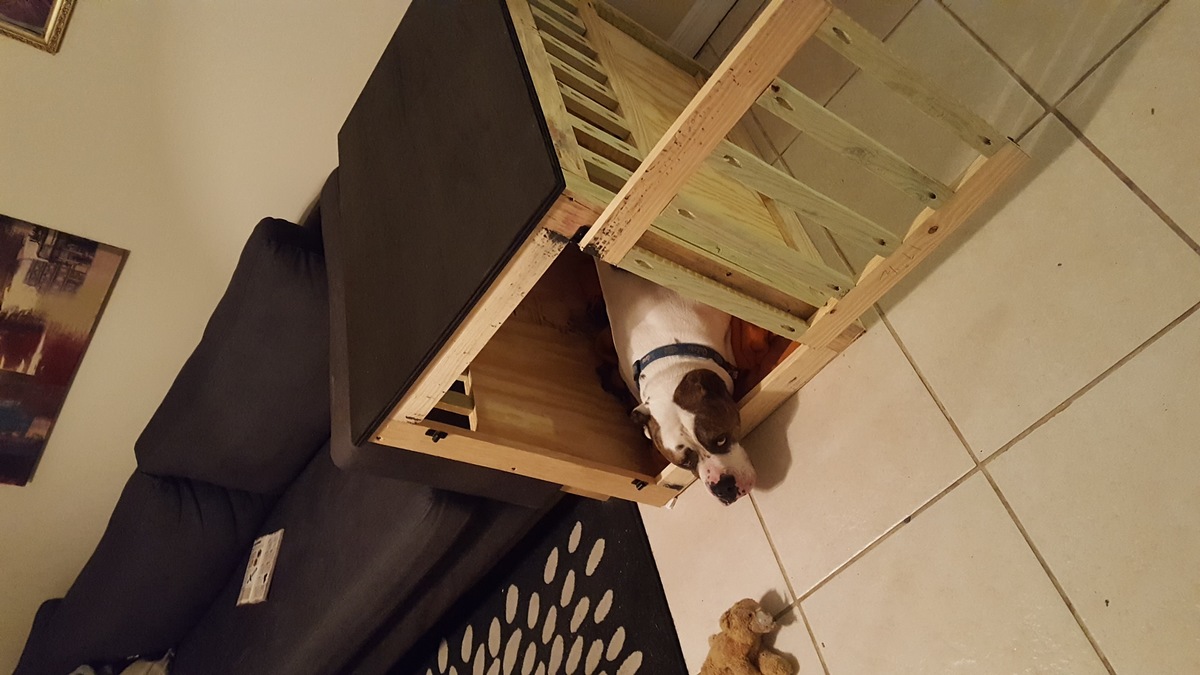
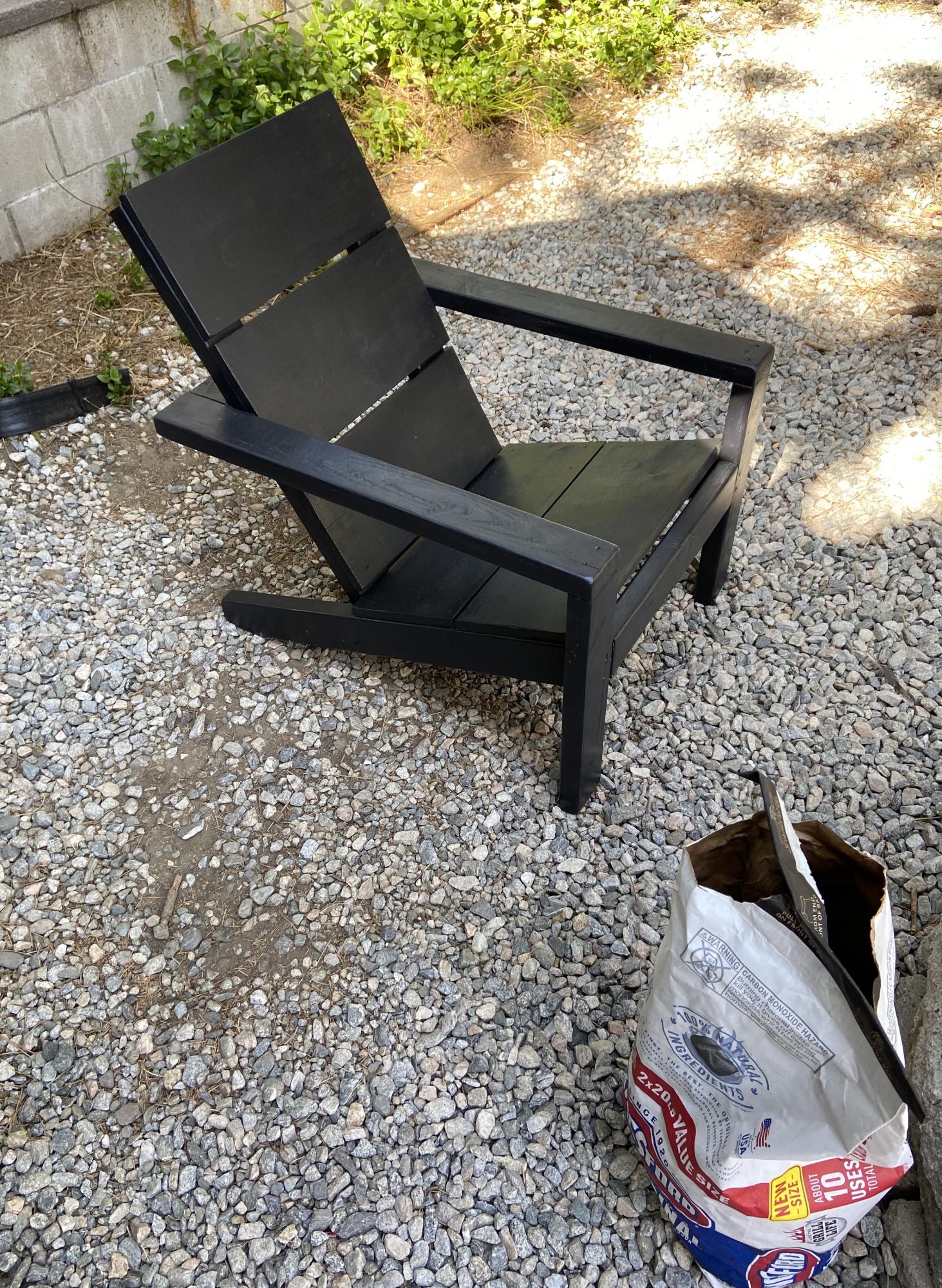
My daughter and my first project .. thank you for the easy plans and YouTube tutorials! Onward and upward ...
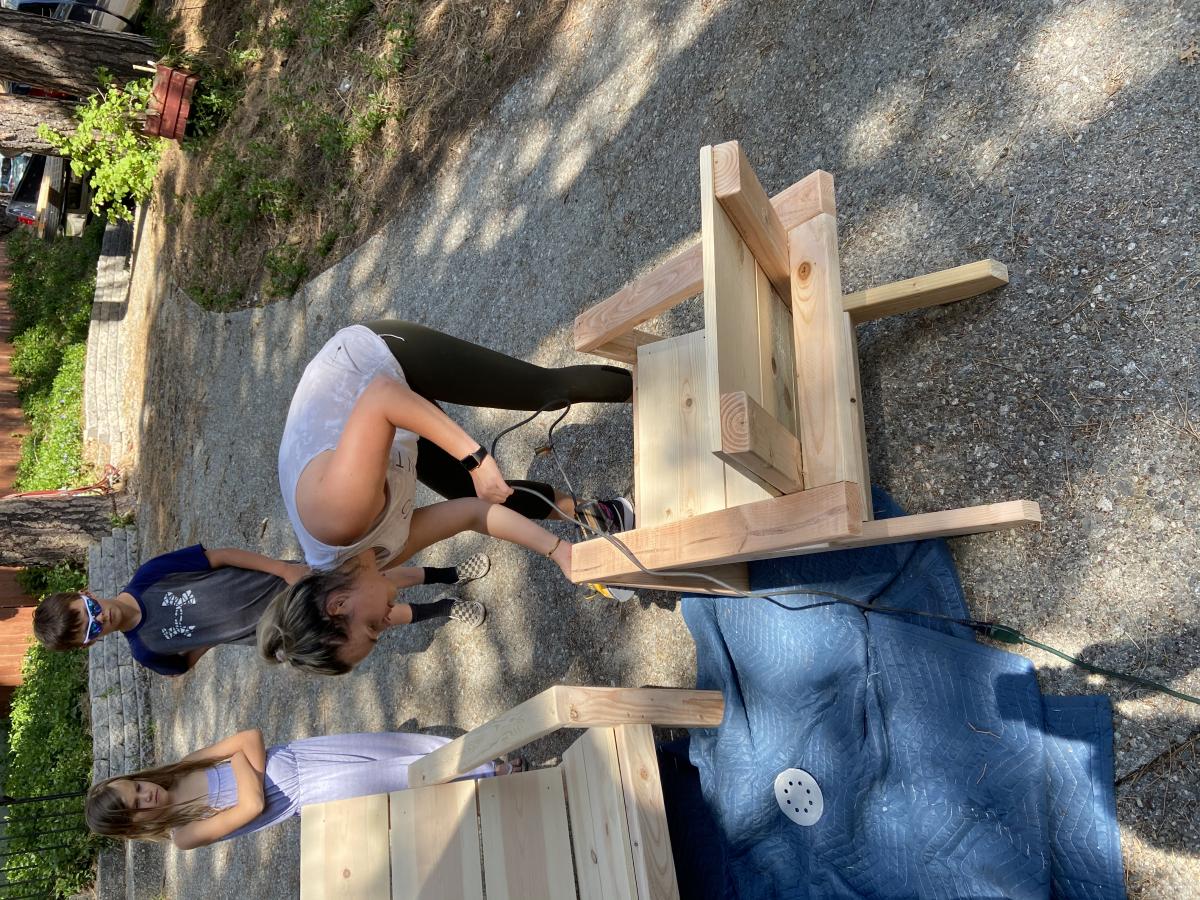
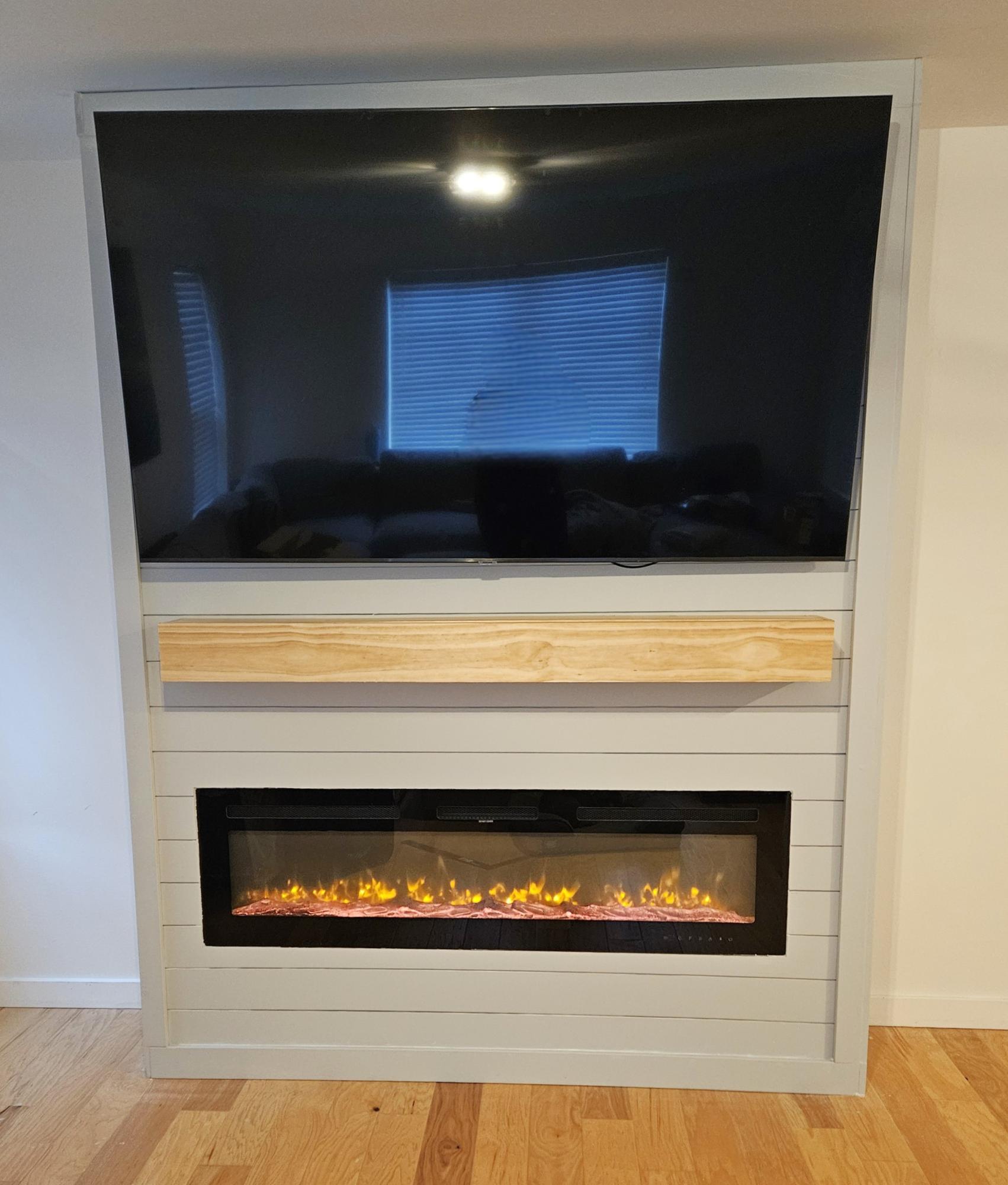
I'm a complete amateur and the instructions made it so easy!
Lori
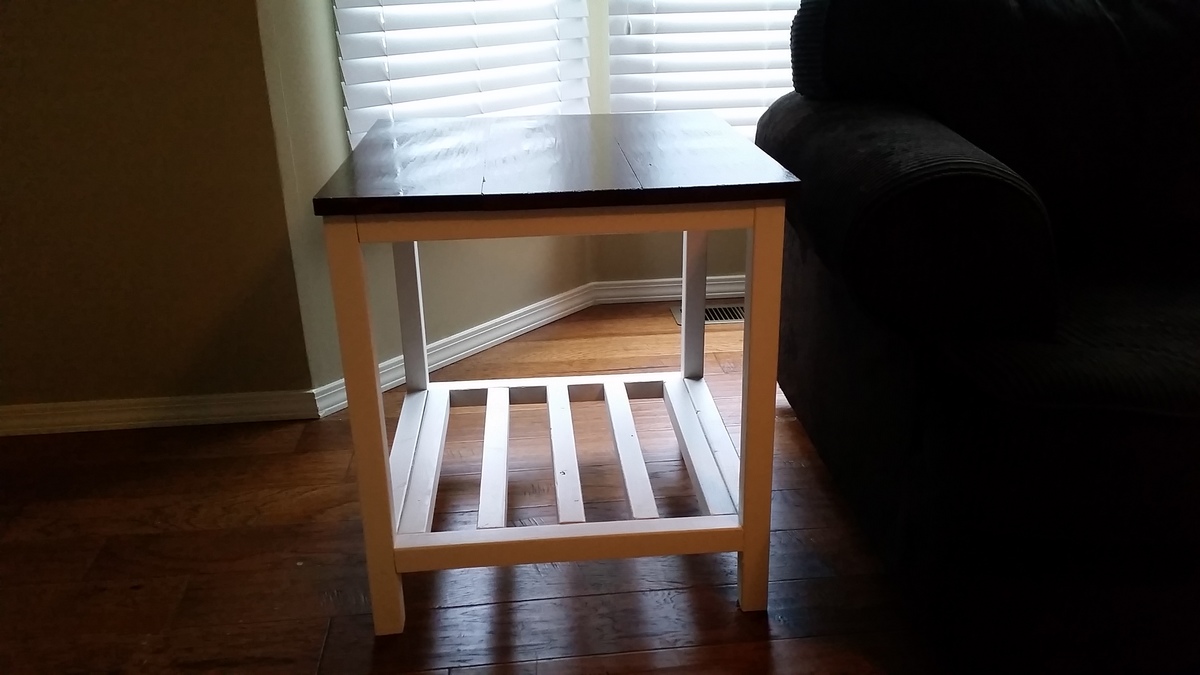
My first build. Built two of these for less than $50 and four hours. Finished the top with dark brown Polyshades and the bottom with off white satin paint. Borrowed my dad's mitre saw and and drill. Can't wait to do more.
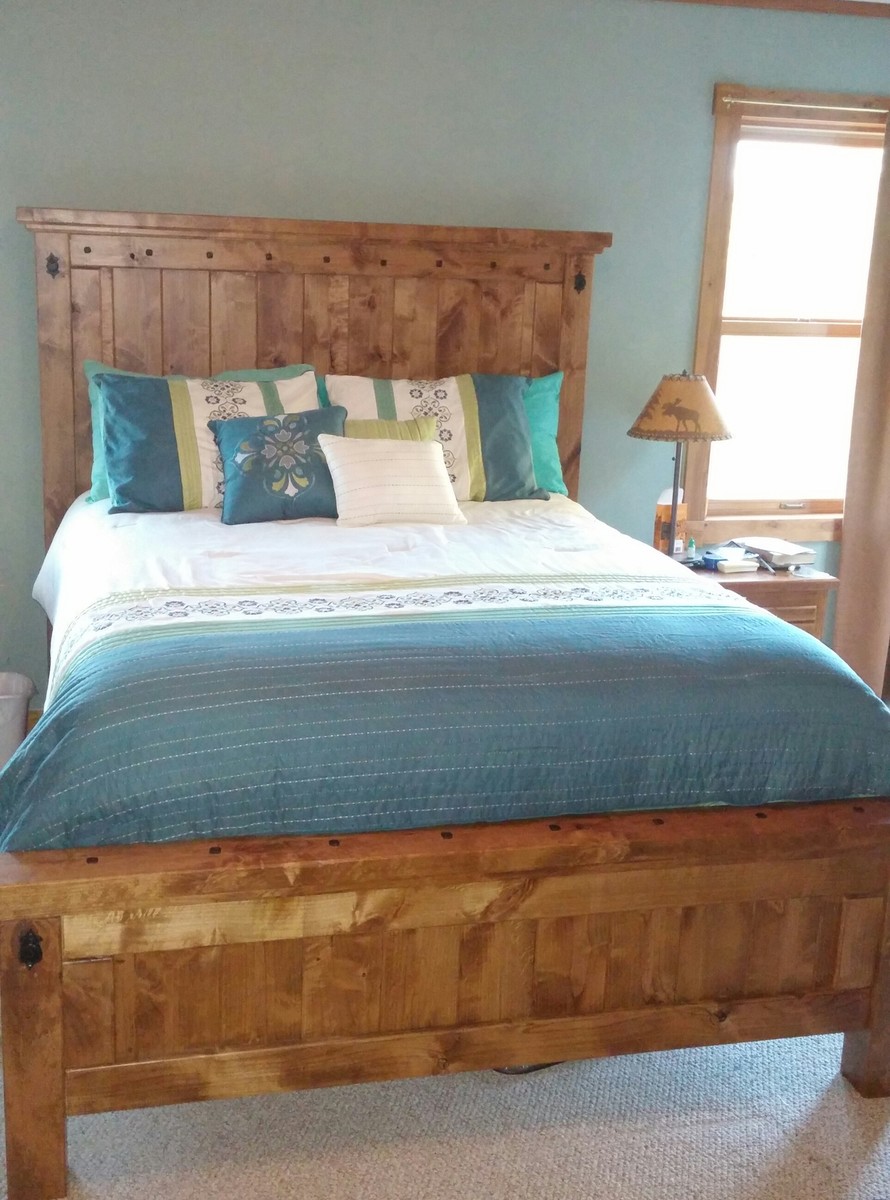
I found a bed on line that I loved but I didn't want to pay the sticker price. I found the plans here that were very similar and we built it from your plans with a few modifications. One being the side boards are 12' wide so that it will completely hide the box spring. I love the finished look. Thanks Ana!
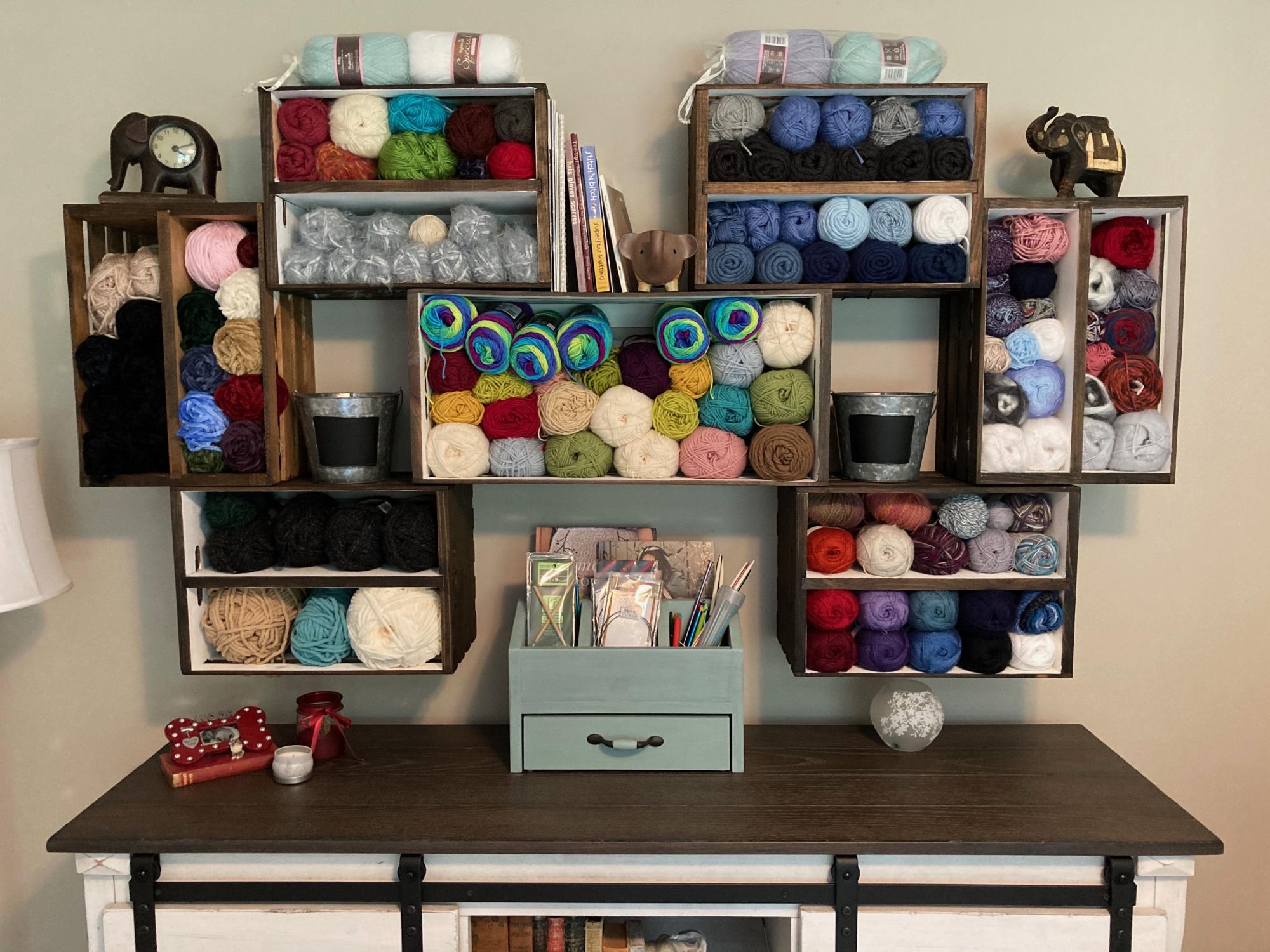
I used Ana and Jaime's desk organizer plans to build this, but I'm using it in my craft room instead for my needles/hooks/small accessories. This plan was part of Ana's Handbuilt Holiday plans found here: https://ana-white.com/woodworking-projects/desktop-office-or-vanity-bea…
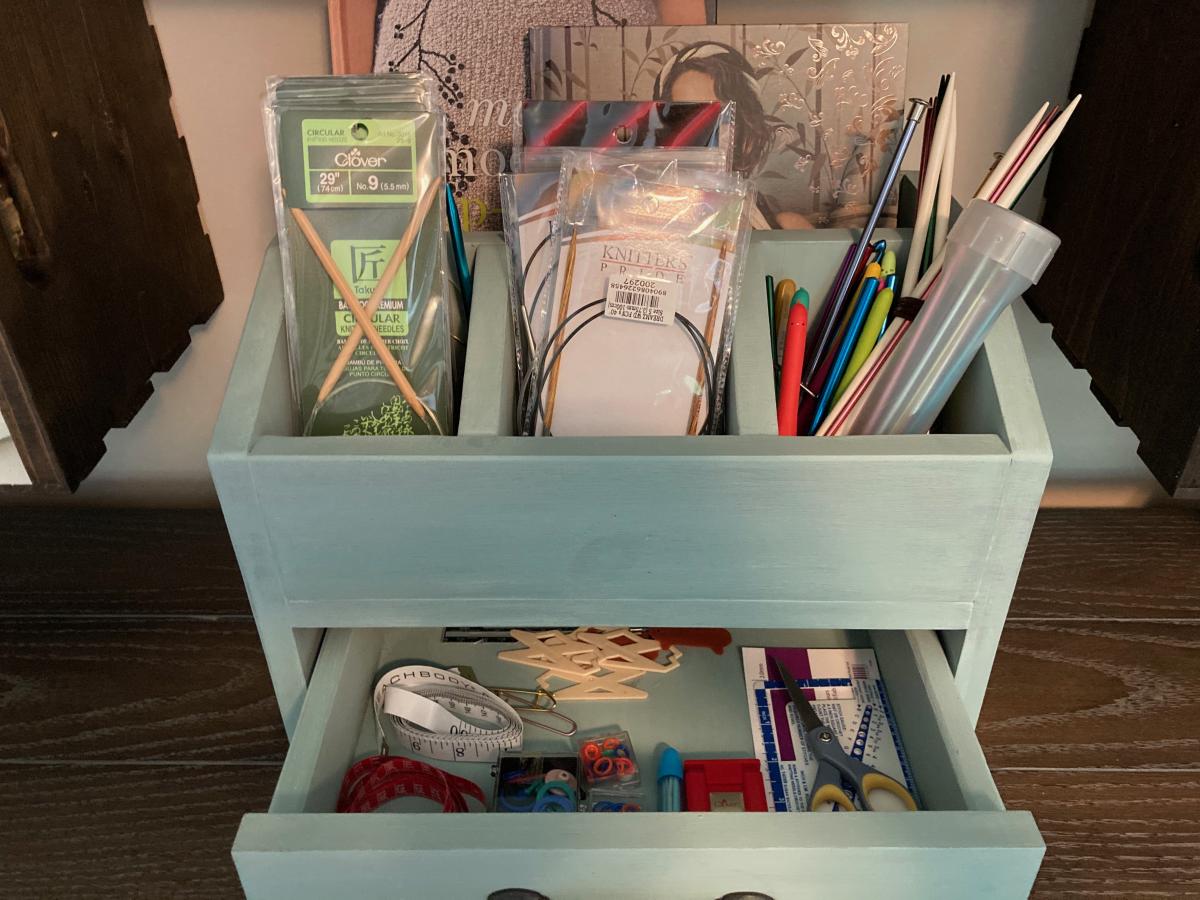
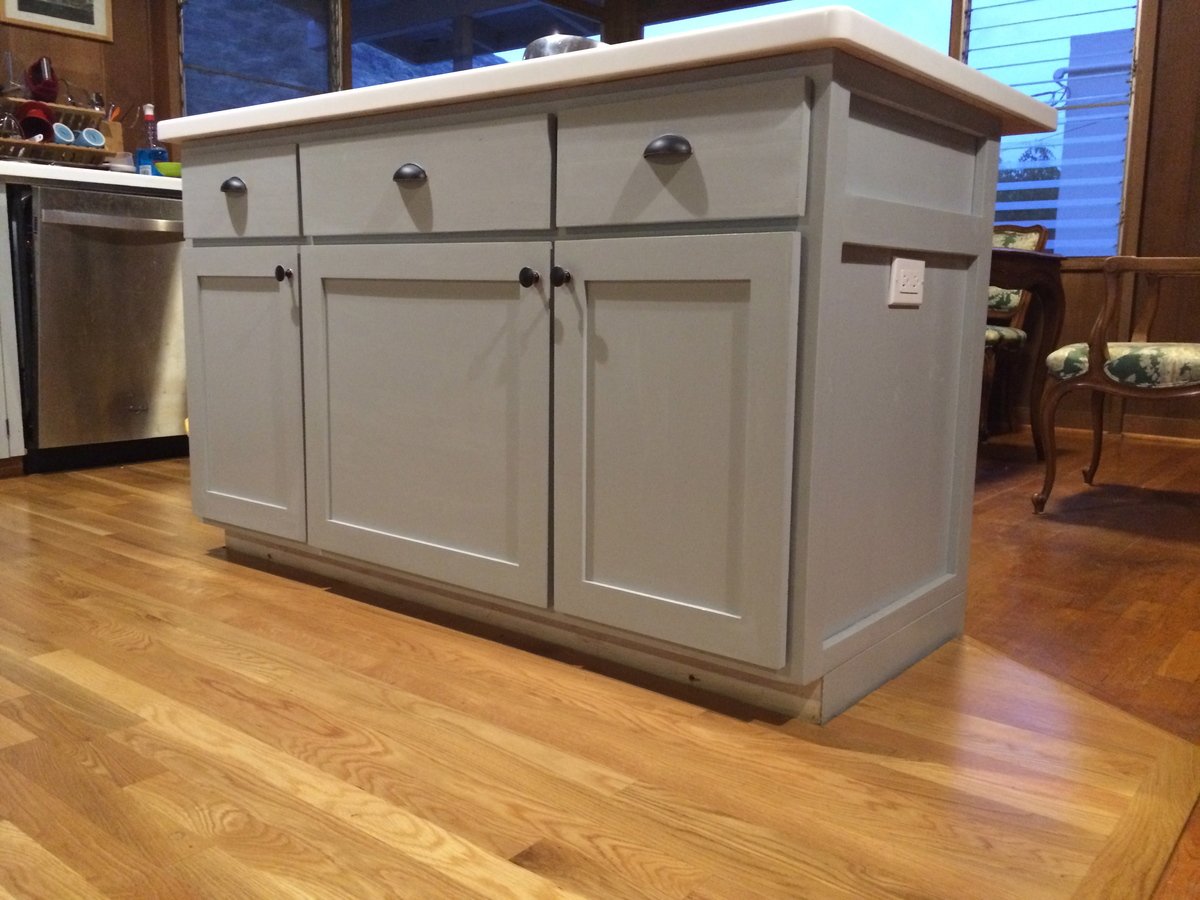
Our new 1970s Hawaiian house had never been renovated. It has beautiful redwood walls, but felt dark with a lot of walls dividing the kitchen from the living and dining rooms. They were partial walls, so we removed them and decided to add an island to divide the kitchen from the dining room.
I actually built this twice, the first time at bar height and the second one I altered to be counter height to match the existing cabinets. Since the kitchen is open to the living room and dining room, we thought it would look cleanest if the counters were all at the same height. (We saved my first build and I now use it as a workbench).
I also removed the corbels from the plan and closed in the center wine rack. Lastly, instead of feet, I added 2X4 to the bottom to create a toe kick on one side. The top of the island is Corian and the paint color is Benjamin Moore Marina Bay.
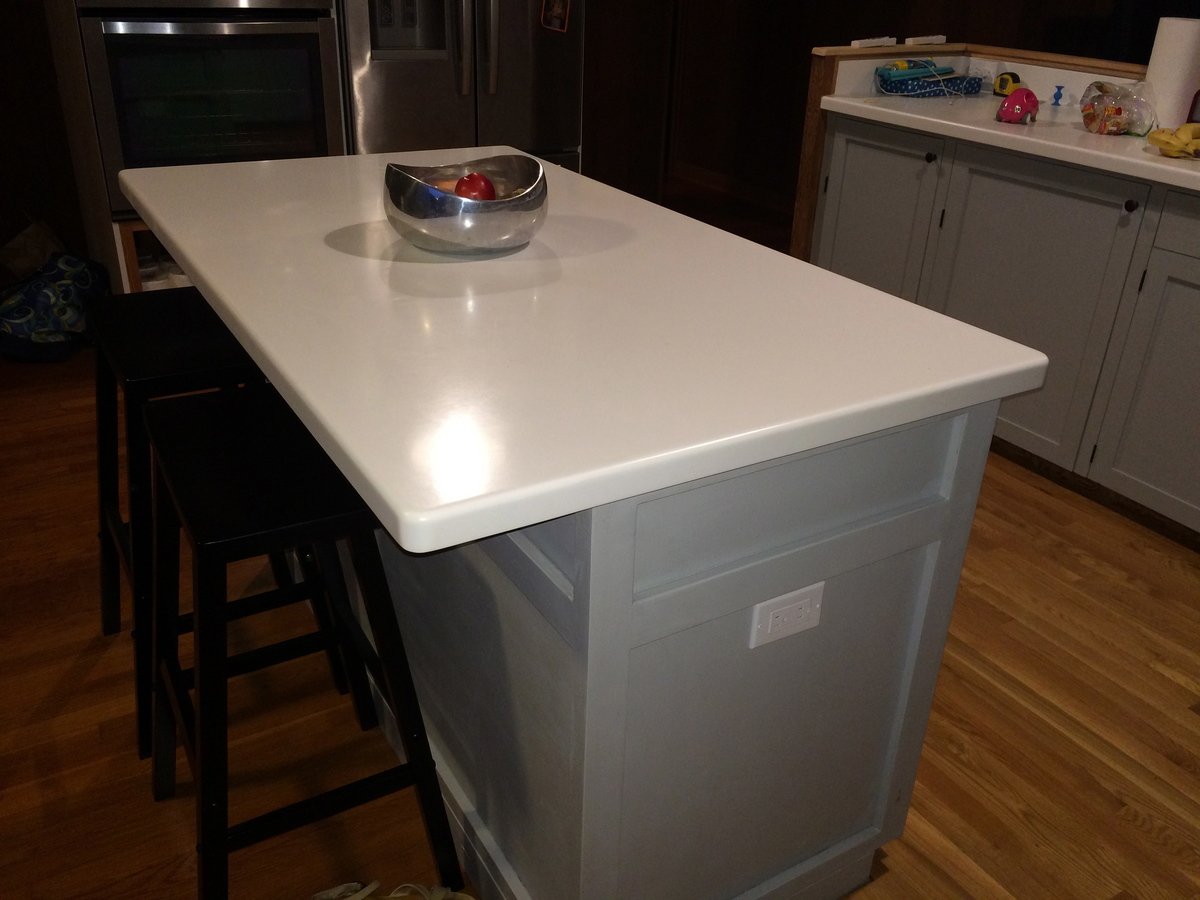
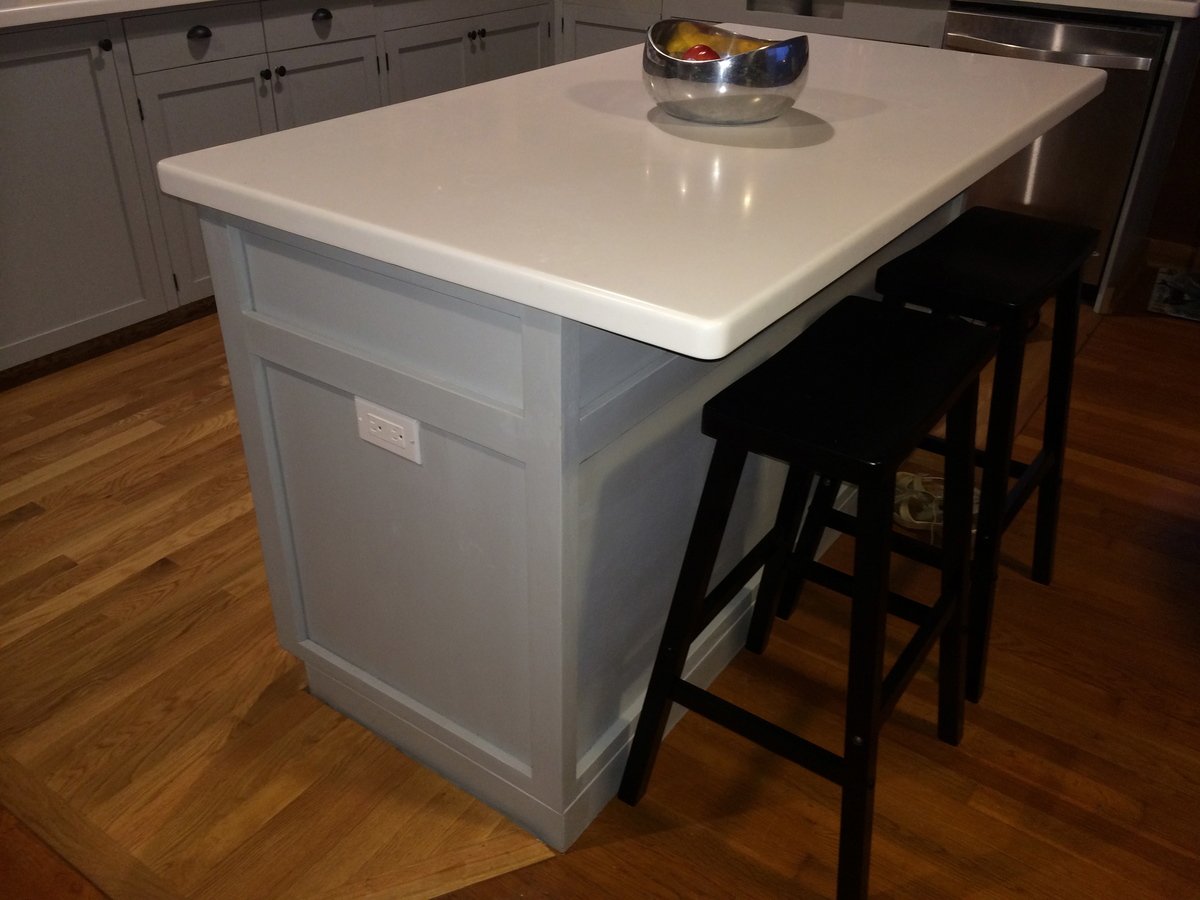
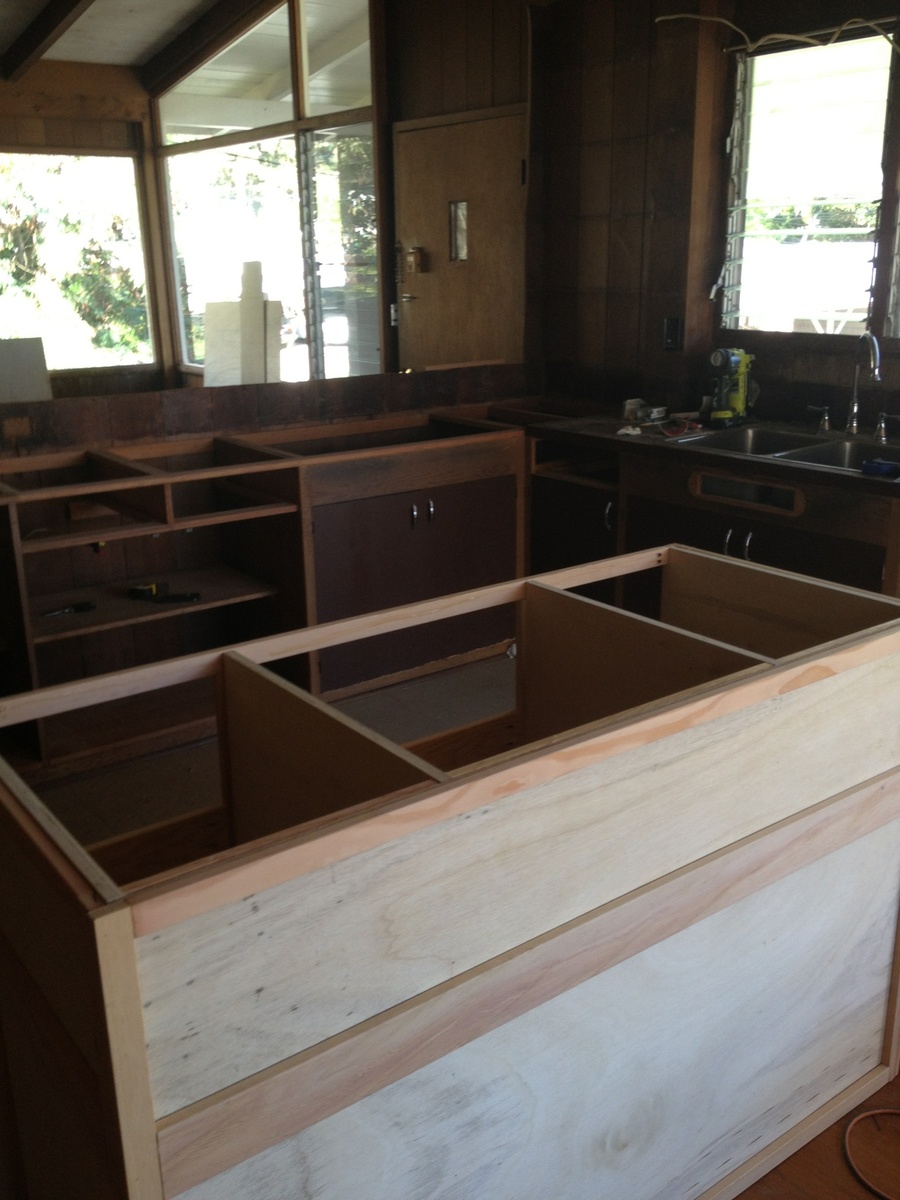
I just Get up and saturday morning and I felt inspired and start to build that window balance for my bedroom and I call it Templary Style