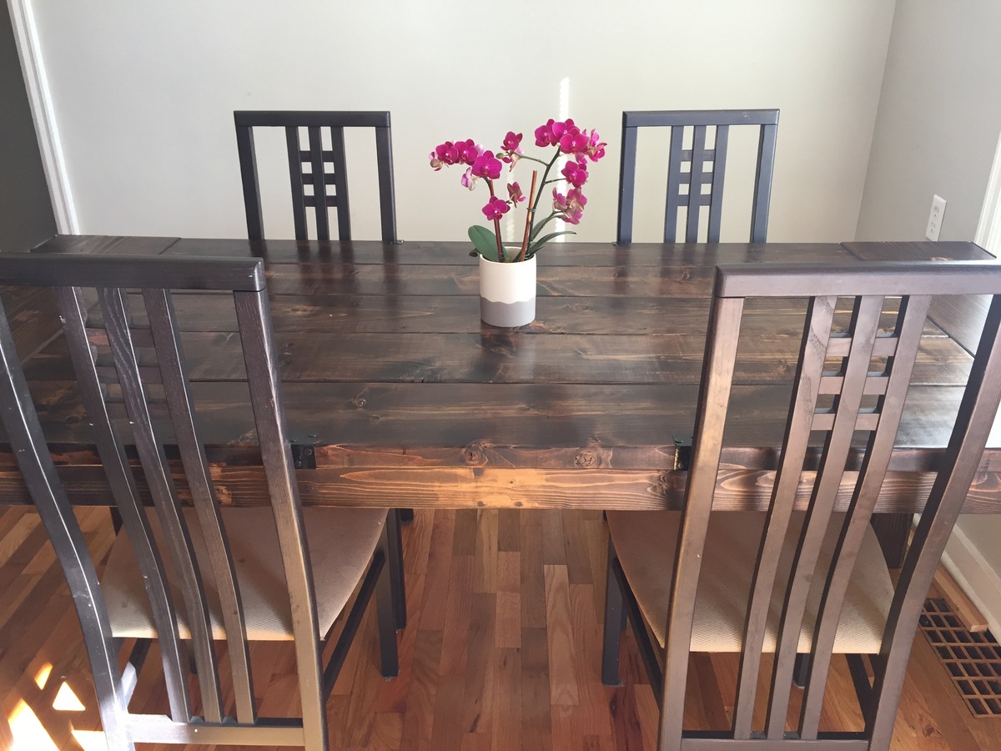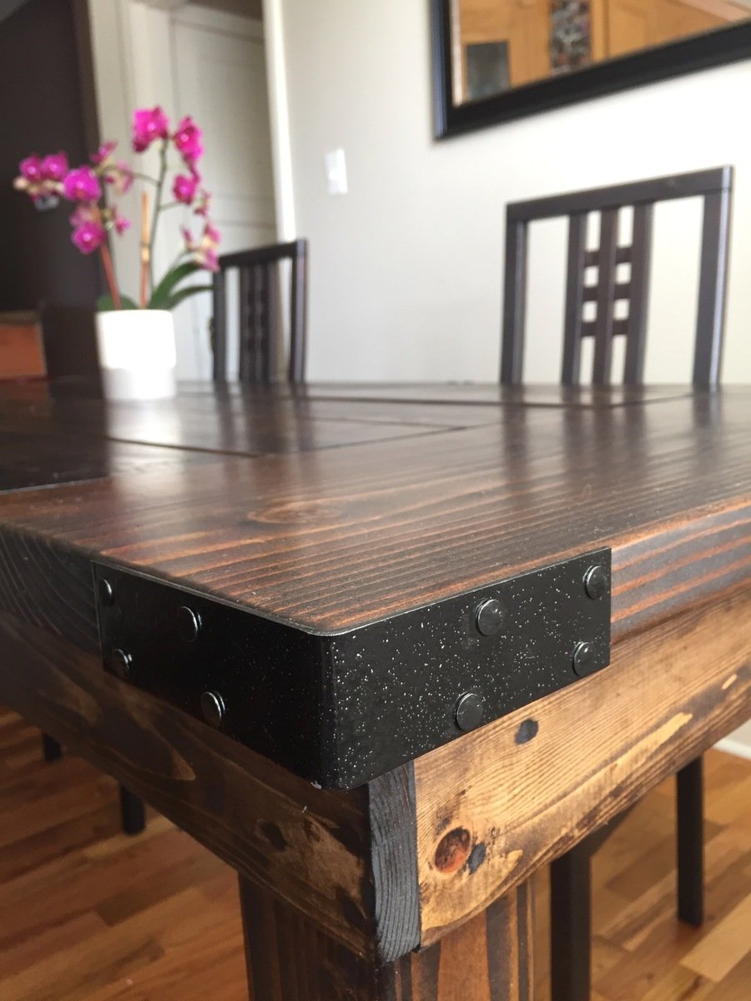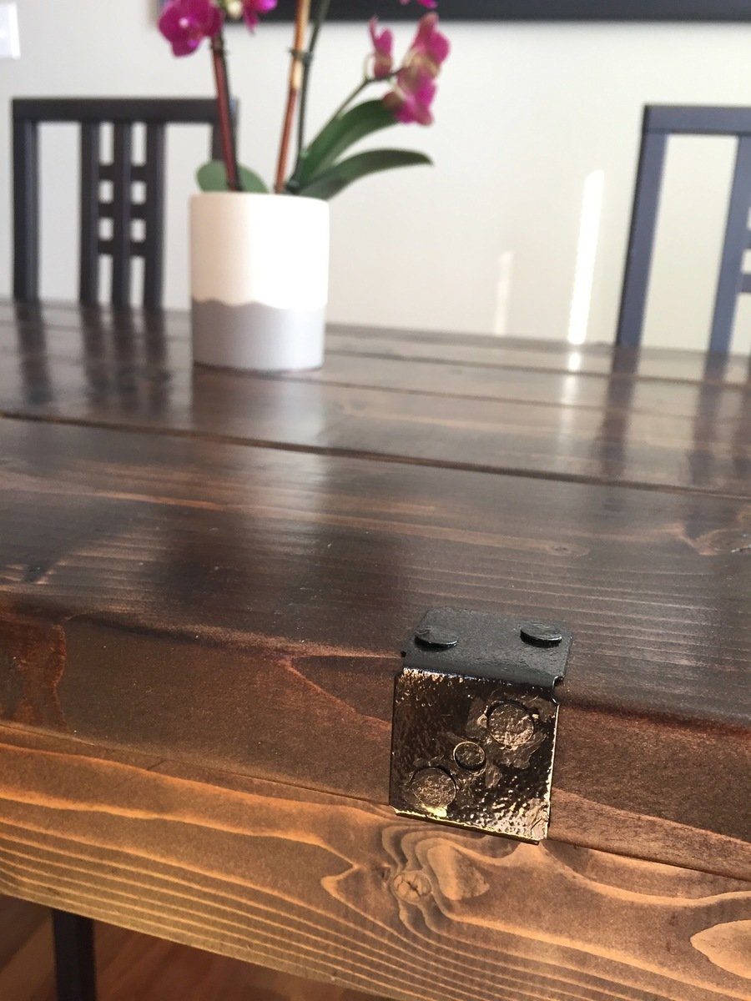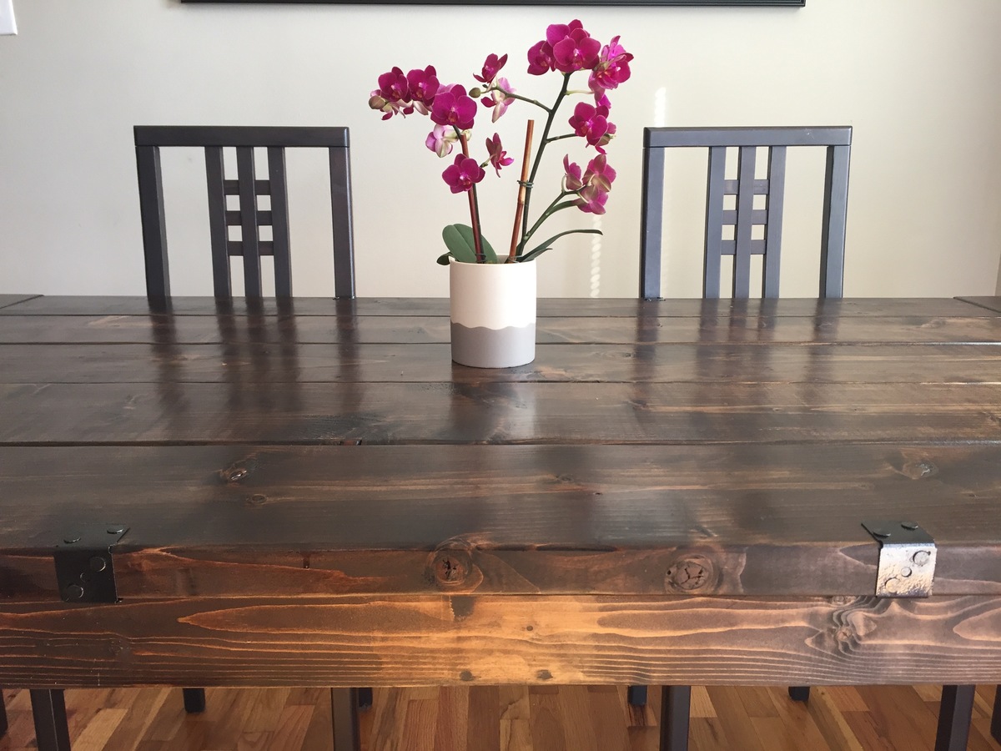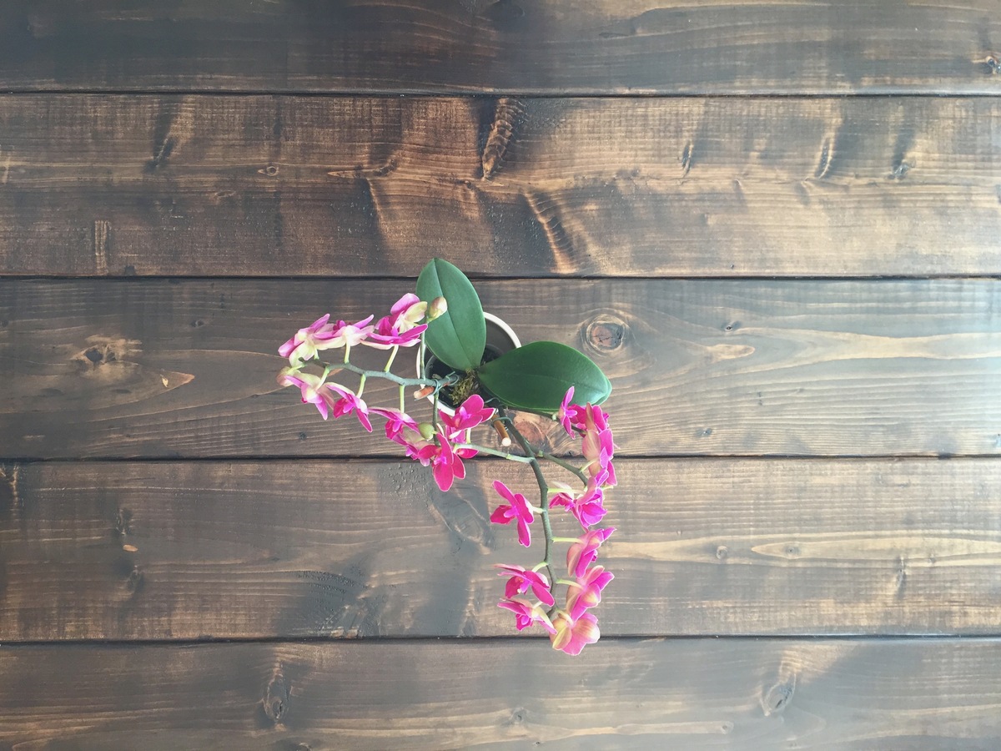Community Brag Posts
Grandy barn door console
Slightly modified Grandy
Comments
Rosie's play sink and range
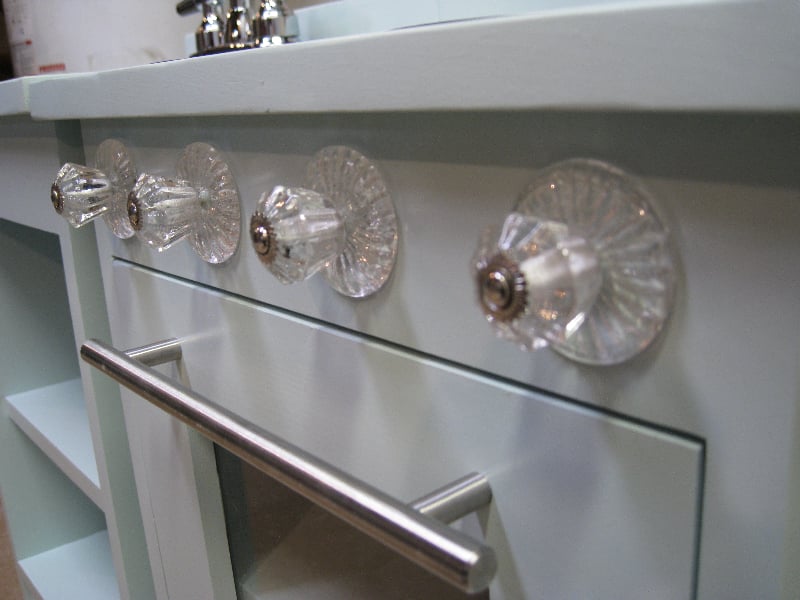
I built this using the plans in the book, which are basically the same as the older plans linked here. I did not intend to build a nearly identical set to the one in the book, but that's basically how it turned out.
Modifications:
I used a 1x12 (plan calls for 1x10) for the shelves in both the sink and oven and ripped it down by 3/4" making it 10.5" in width. This allows the oven door to rest against the shelf when closed. It also allowed me to attach a magnetic clasp to one side to keep the door closed.
I also used a router table to make a rabbet around the inside opening of the oven door so that the plastic sits flush to the door surface.
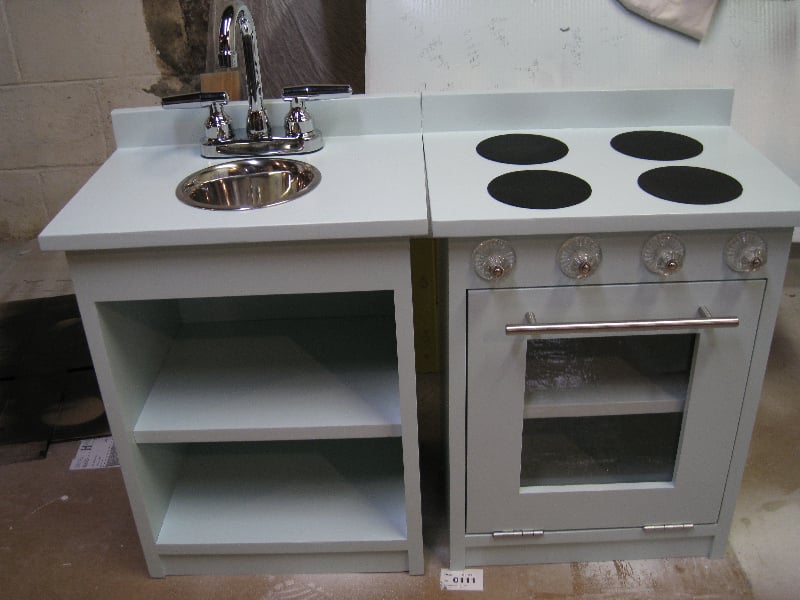
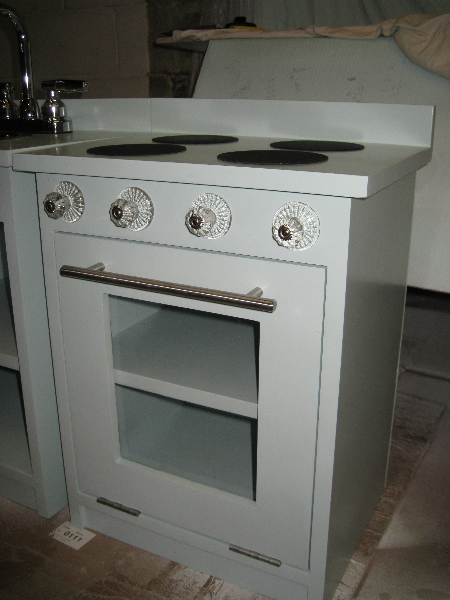
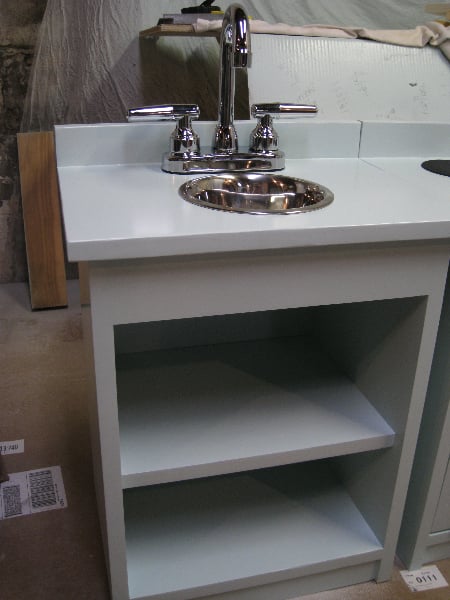
1x3 Whitewashed Sawhorse Desk
My boyfriend followed Ana's plans to construct me a Sawhorse Desk for my office. To complete the look, I gave it a healthy coat of whitewash stain. More photos can be viewed on my blog: http://shawnaleeann.com/2014/09/22/we-came-we-sawhorsed-we-conquered/.
My First trash can project
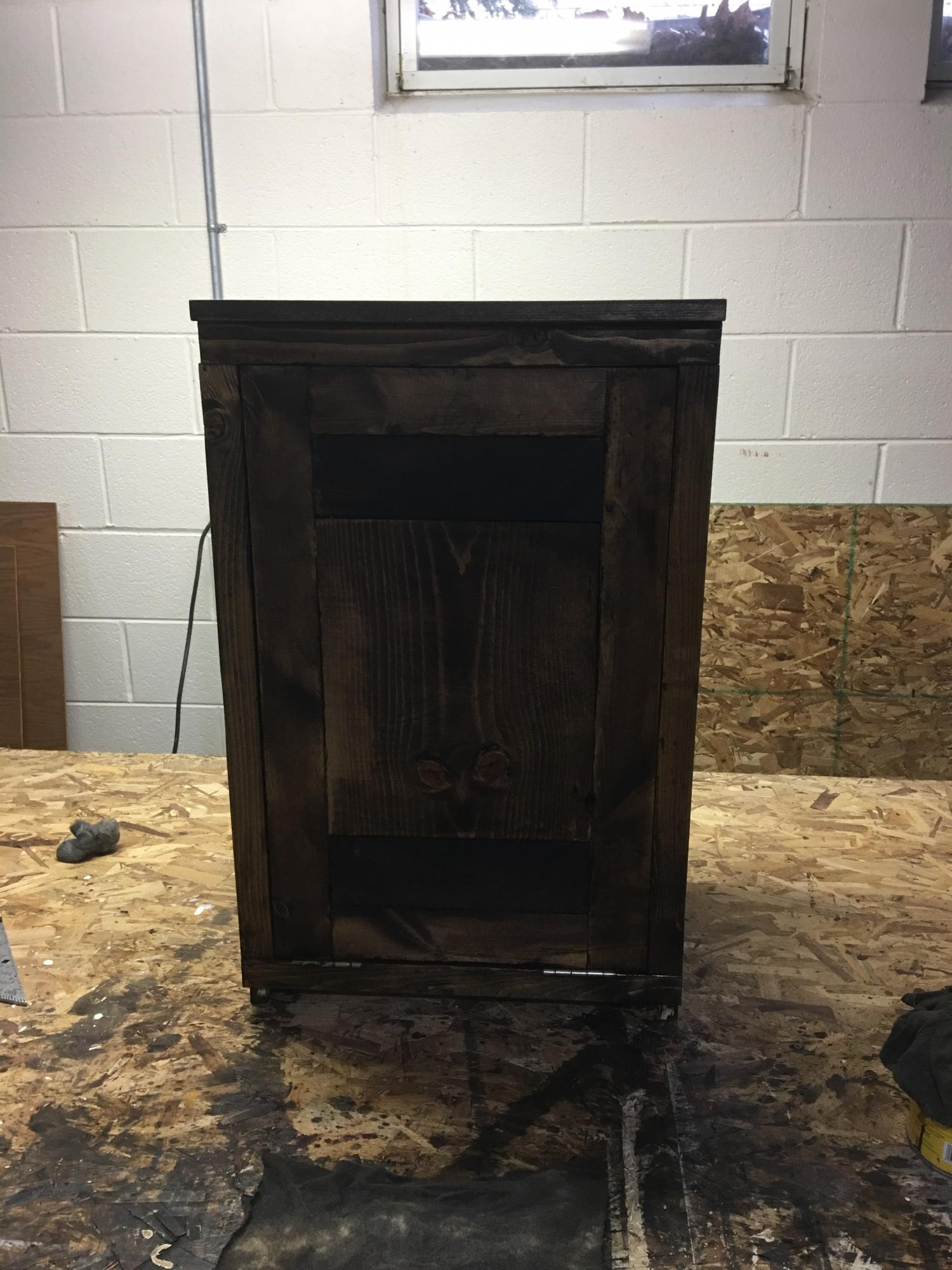
So decided to make this from the plan. Have a plan for the door before going in I made mine with slme
leftovers also recommend don't not cut all the face frames first my measurements were on but due to shifting ect or something I ended up handing to re adjust almost each part it wasn't a a pain just more of the learning process as I begin learn something every time
Console table
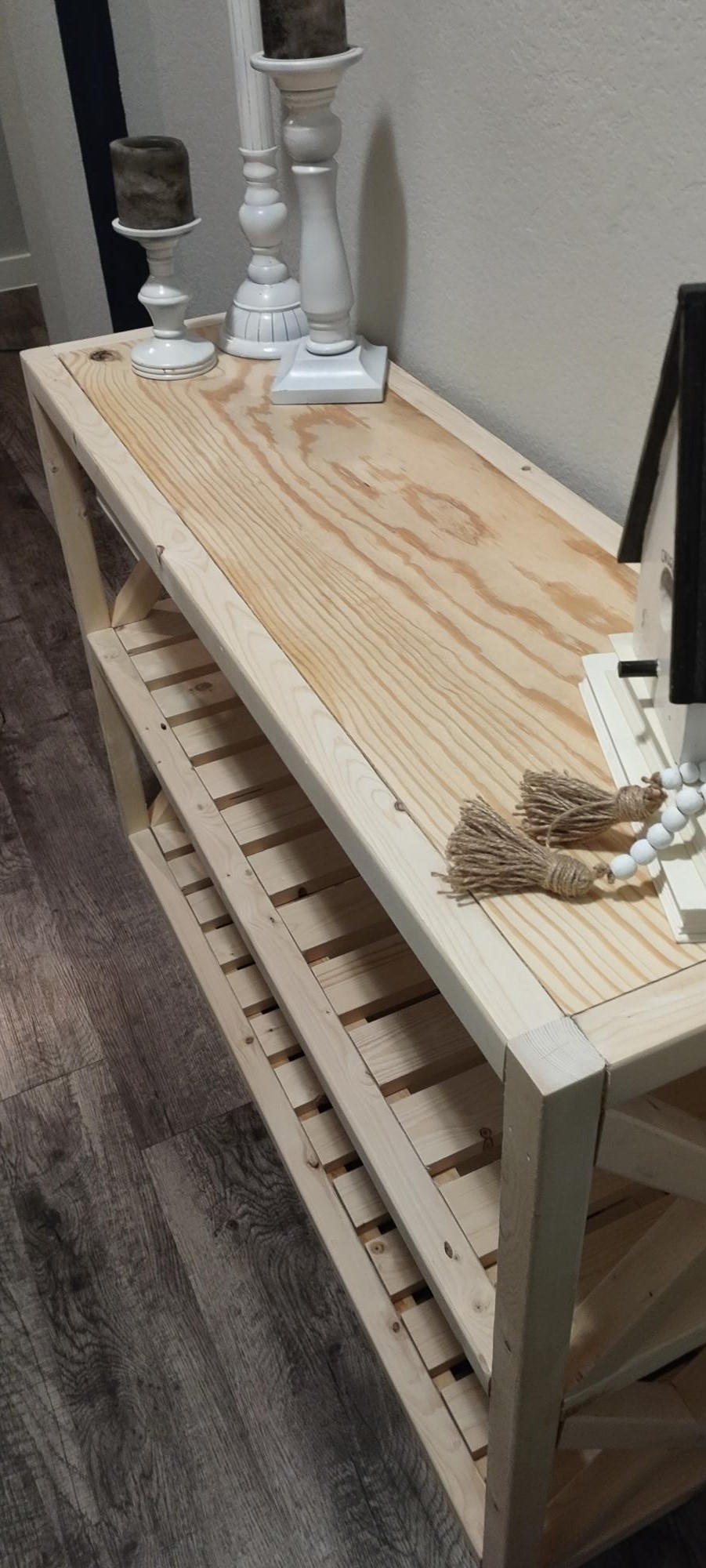
So the x's were hard but by the fourth one I got better. This table is super easy if you do the clears for slats. I cannot imagine doing all those pocket holes!
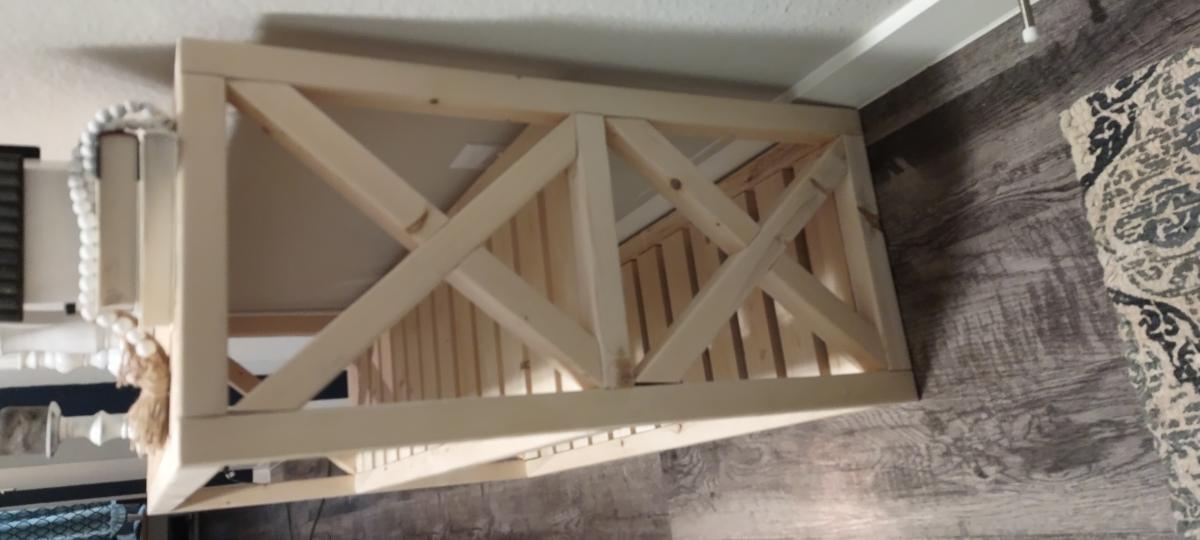
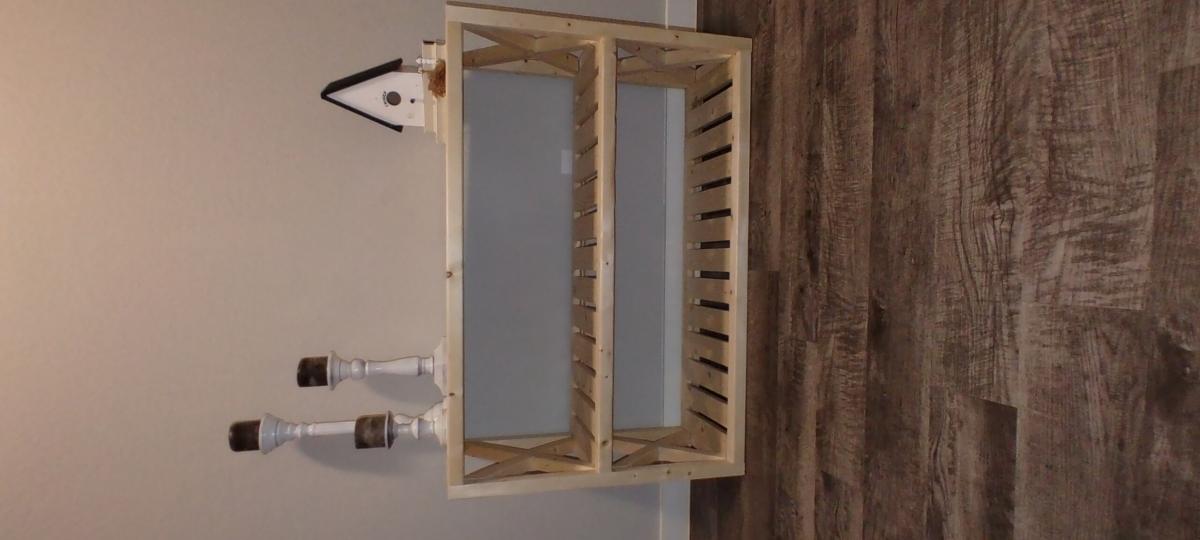
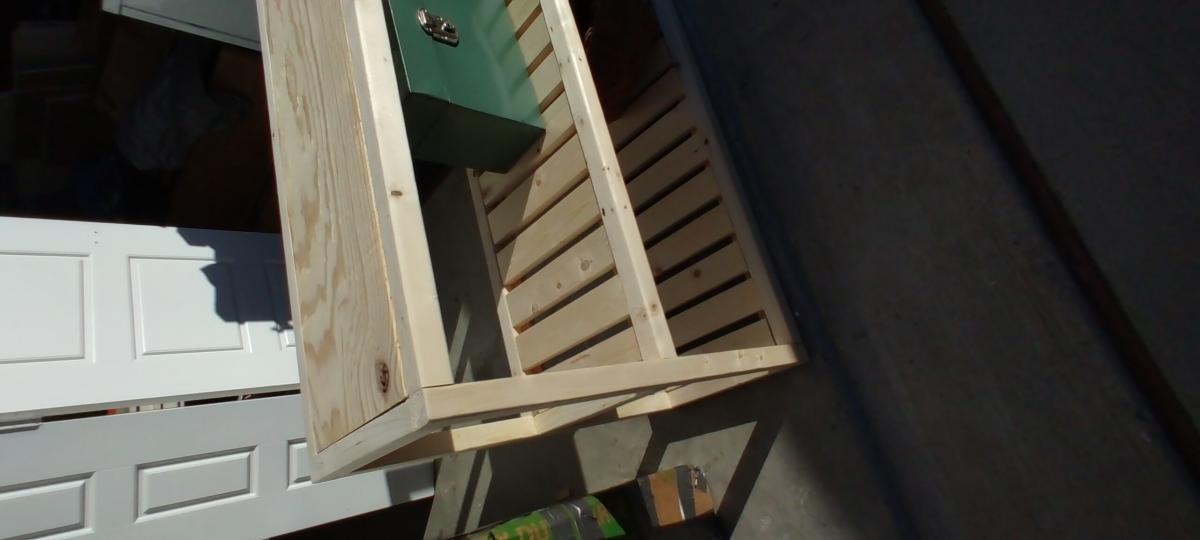
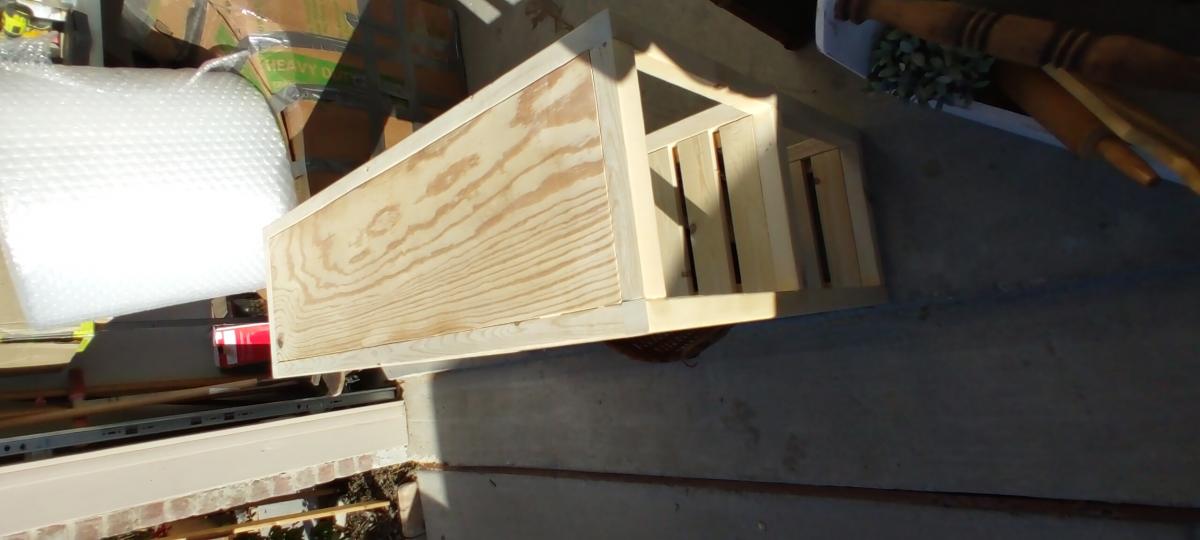
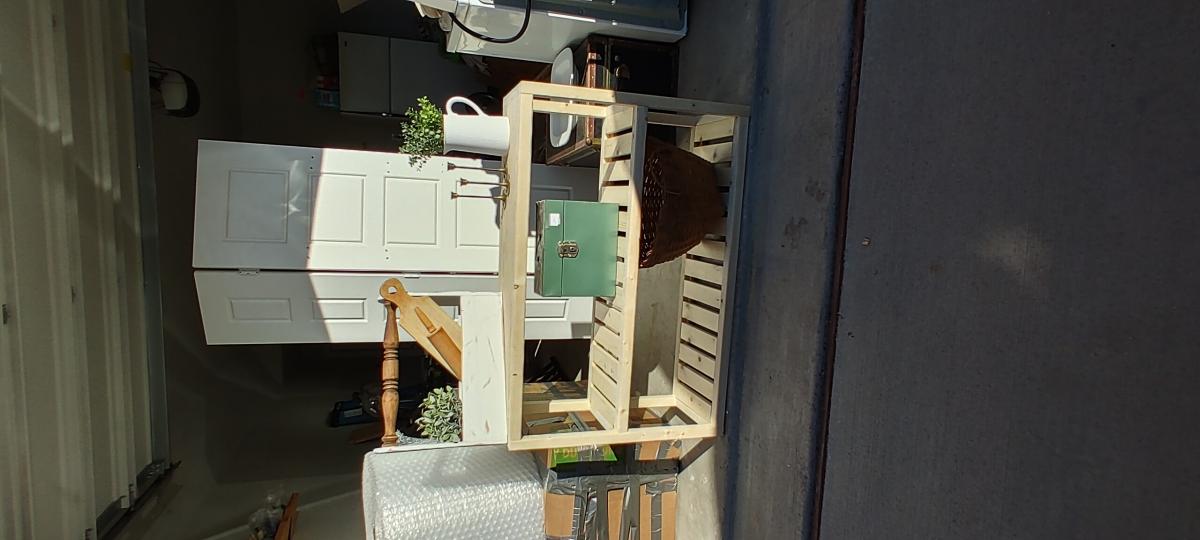
Modified Kitchen Island
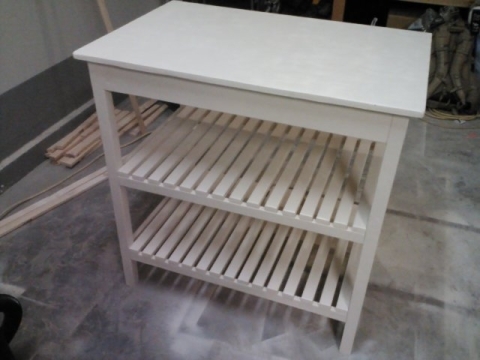
I have been wanting to build this island for years! Seriously. But we finally got to the point that we had some extra time, and no other projects were screaming at us! We decided to make our island 24in x 36 in. So 12in shorter than the original plan. This was an easy adjustment. We also added another shelf, which we love.
The only issue we had was the slat length. Almost all of the pictures I looked at showed that the aprons, and side supports weren't exactly lined up with the front or back of the 2x2 legs. I'm guessing they were put in the middle, but I couldn't find that info in the plan. So we decided to make our aprons and sides flush with the front of the 2x2 leg. This added about an 1in to the slat length. Sadly, I didn't figure this out till after we cut the slats. After re-cutting, things went smoothly! It was my first time using a Kreg Jig, and it was great. We had to use A LOT of spray paint to cover it, but I am so happy with the final result! It's not perfect, but it's homemade, sturdy, and I hope Ana-White would be proud!
Comments
Wed, 02/20/2013 - 13:53
looks good!
I am about to do the same project... love seeing what others are doing with it :) nicely done.
Tall Secretary Cabinet with Modifications
I built this desk as part of redesigning my homeschool room, and made a few customizations to better fit our needs. It's taller and deeper than the plans, which allowed for a larger work opening for a larger computer. It also gave me much needed extra storage space.
The cabinet is made from 3/4" and 1/4" PureBond birch plywood cut down to size using my Kreg Rip-Cut. The frame is built from pine 1x2s and 1x1s. The three cabinet doors are pine 1x6s and 1x2s joined together with biscuits, and trimmed to the correct size on the table saw. Because the secretary desk is deeper than the plan and the mail slots are small, I finished with stain and polyurethane prior to assembly. This saved a lot of frustration of trying to stain in tight spaces.
Thank you for the plans, Ana!
Comments
Rustic x console
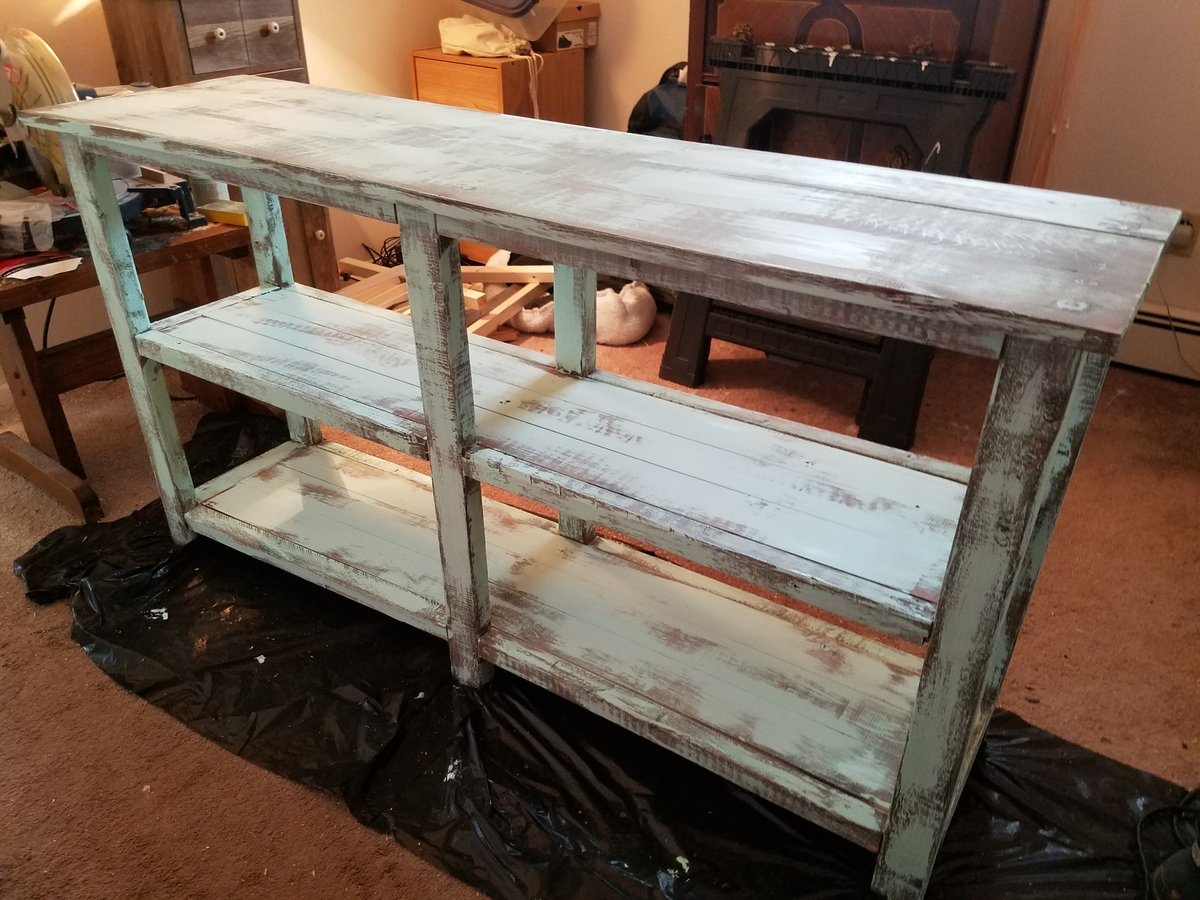
I used 2x3 and 2x2 because I had a lot laying around. The finish is steel wool vinegar mixture and tea. Dry brushed the chalk paint on than finished it with a satin poly.
Narrow Console (Farmhouse style)
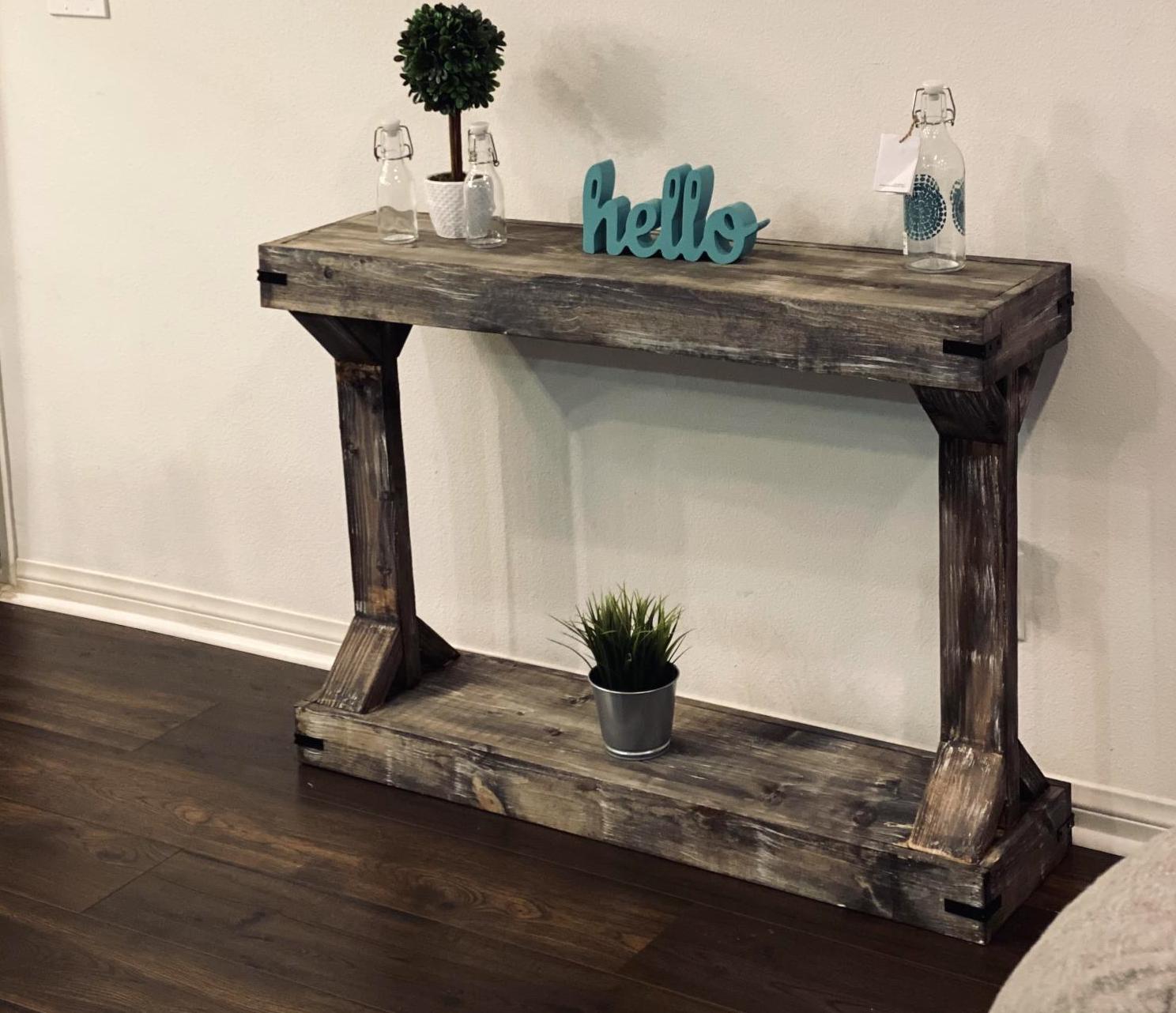
My husband helped with the cutting of the woods :)
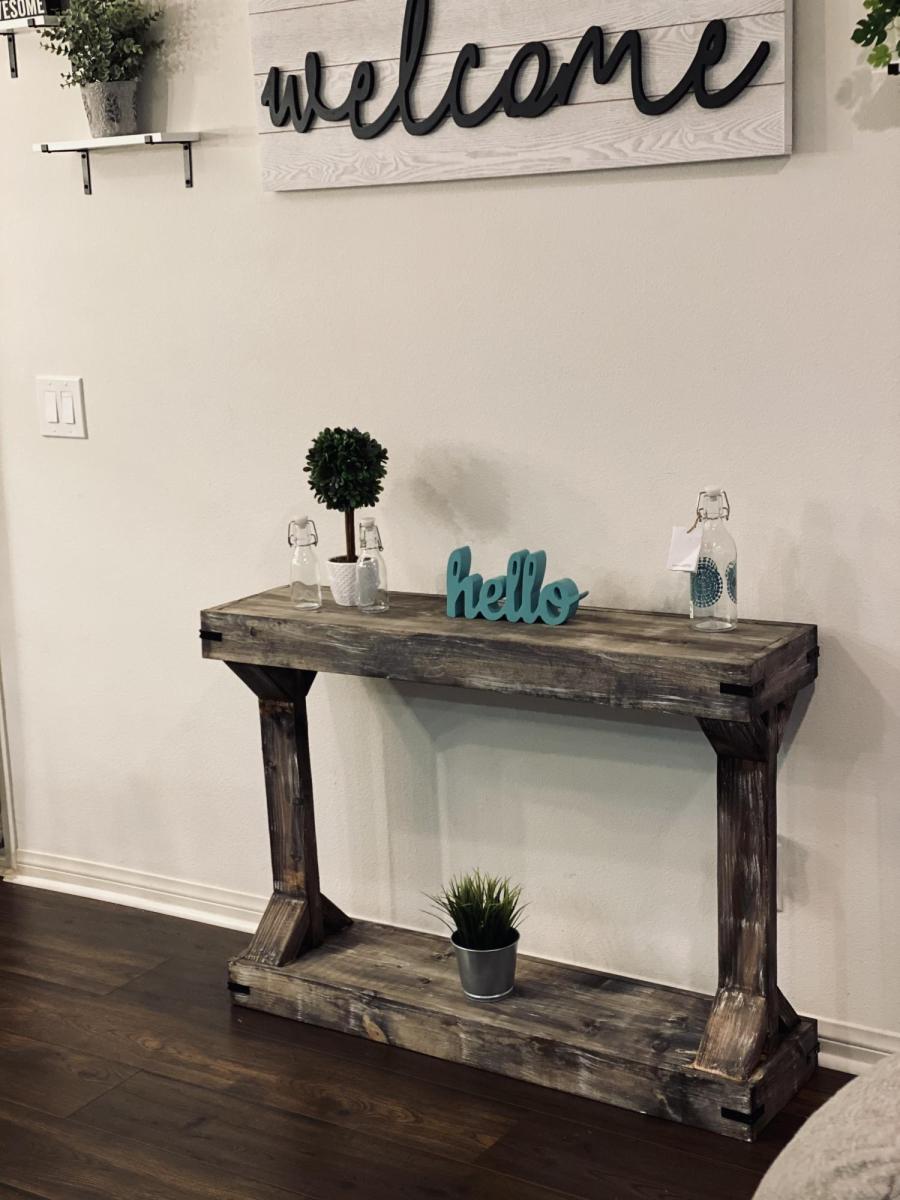
Comments
Farmhouse bedside table
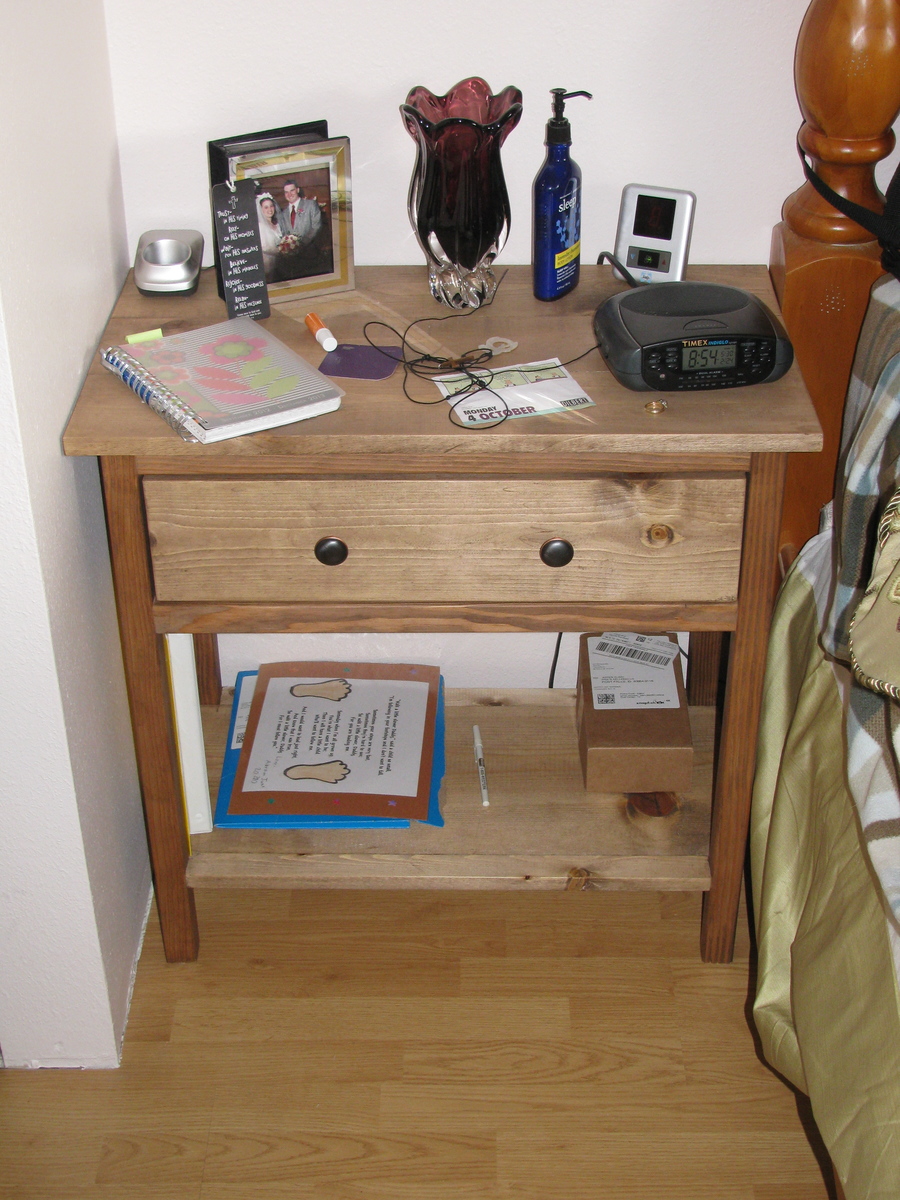
Another project for the wife, though there will be a matching one for my side of the bed in the near future! This was the first plan I constructed from this site.
Kaylee's Dollhouse
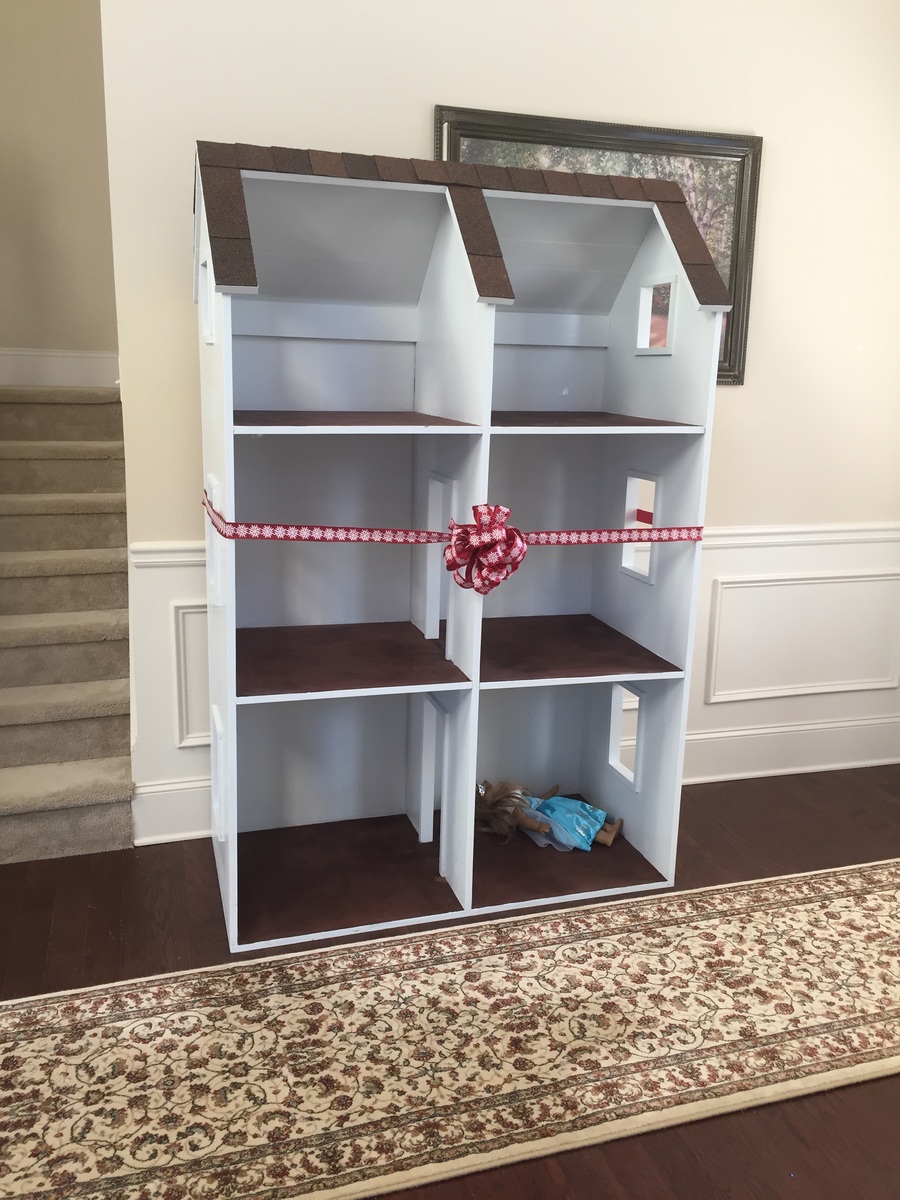
My fiance and I built this for my seven year old daughter's Christmas present. I have built several pieces of furniture before but this was our first major building project and I'm proud to say we made a great team!
We didn't make any major changes to the plan, we just chose to leave the wheels off the bottom and we added two boards across the back of the attic rooms so we would have something to attach the back too. We were lucky enough that this project coincided with my dad have his roof replaced and he had spare shingles, so her doll house has real asphalt shingles! They were actually a lot easier to add than I expected, we simply scored the back of the shingles with a knife and then they cleanly broke apart. We used a staple gun to attach the shingles we would be able to layer so you couldn't see the staples, but for those where the staples would have shown we used a hot glue gun.
The only issue we had was moving it around without my daughter noticing because it's so big! My fiance and I actually scratched up a door frame trying to sneak it under the tree after she went to sleep because it's so large (totally my fault, apparently I need to work out more). Other than that everything went smooth and it was fun to build and so exciting to watch my daughter freak out over Christmas morning!!!
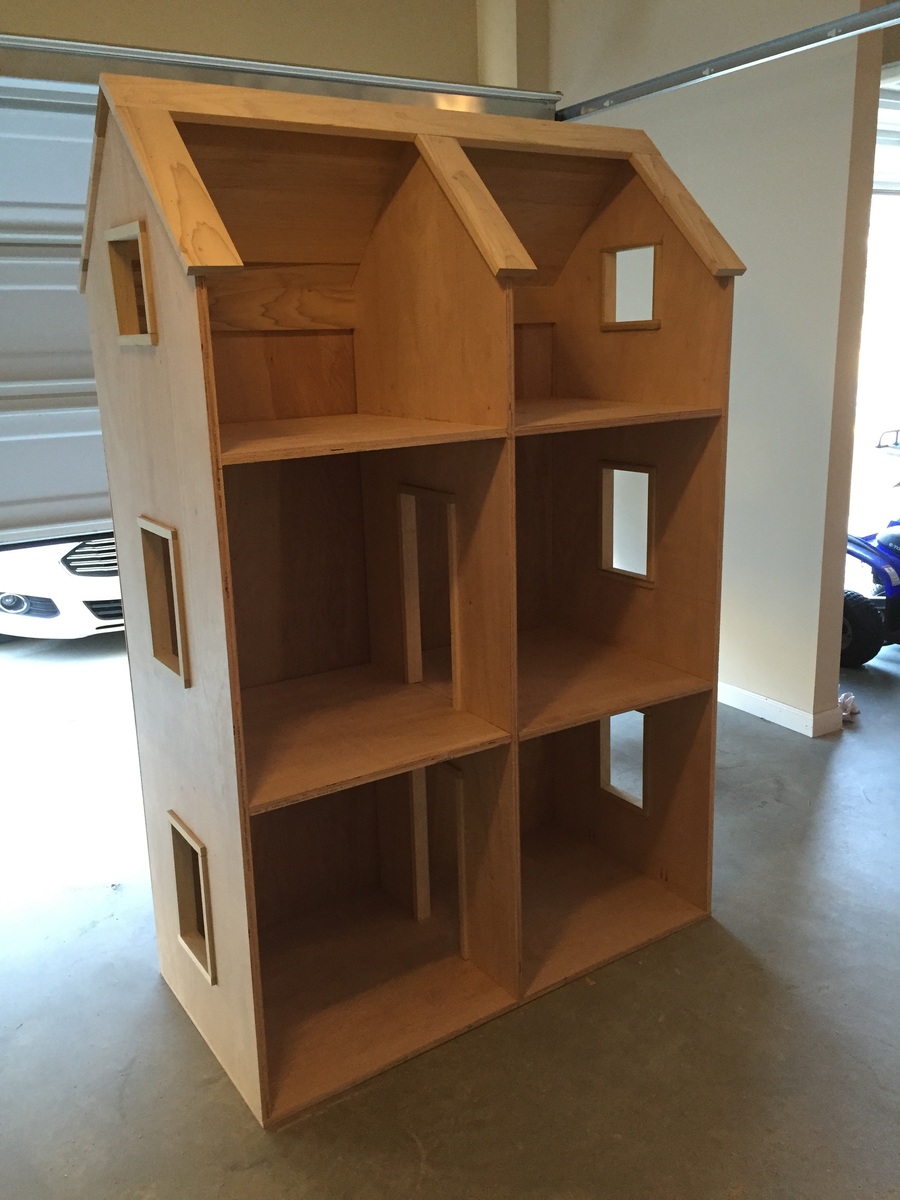
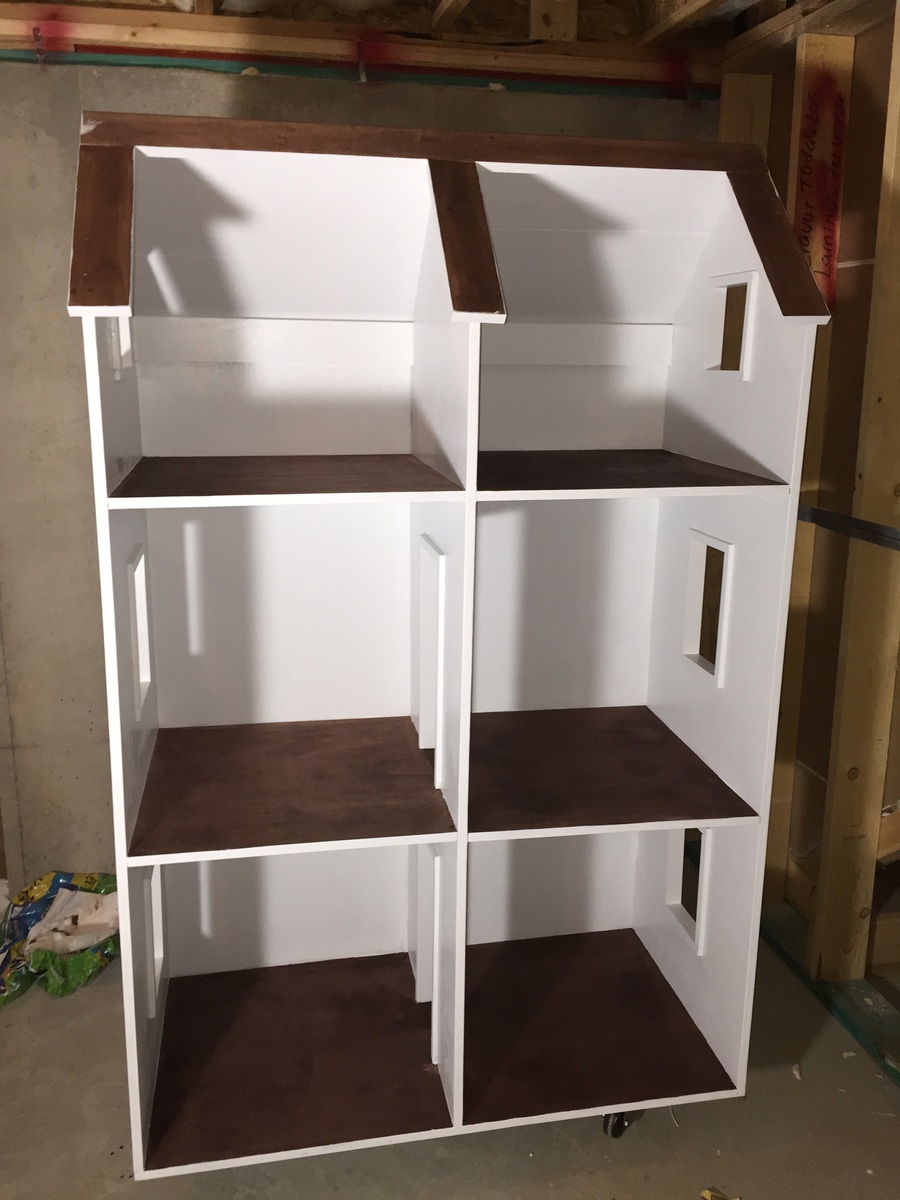
Rekourt table build
Adjusted the plans to 7' length to fit room size.
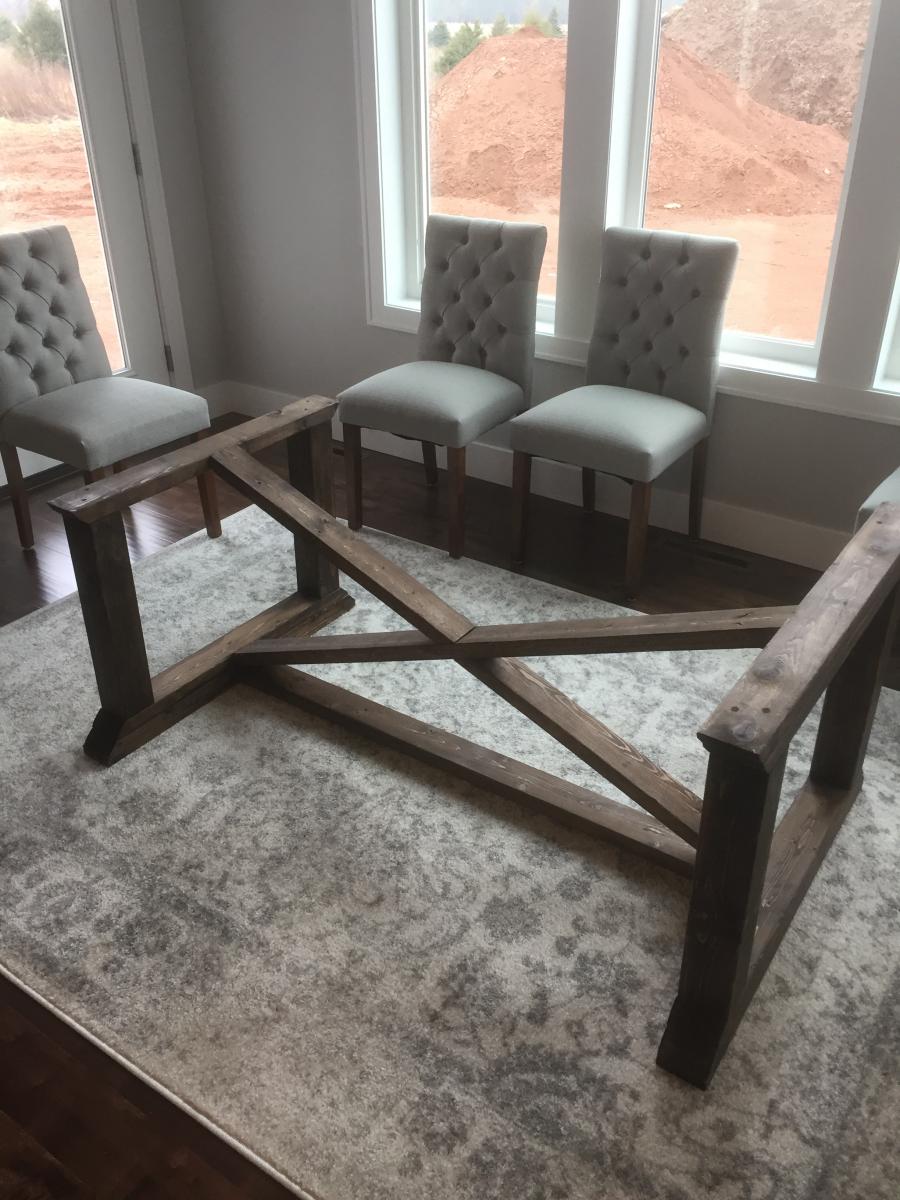
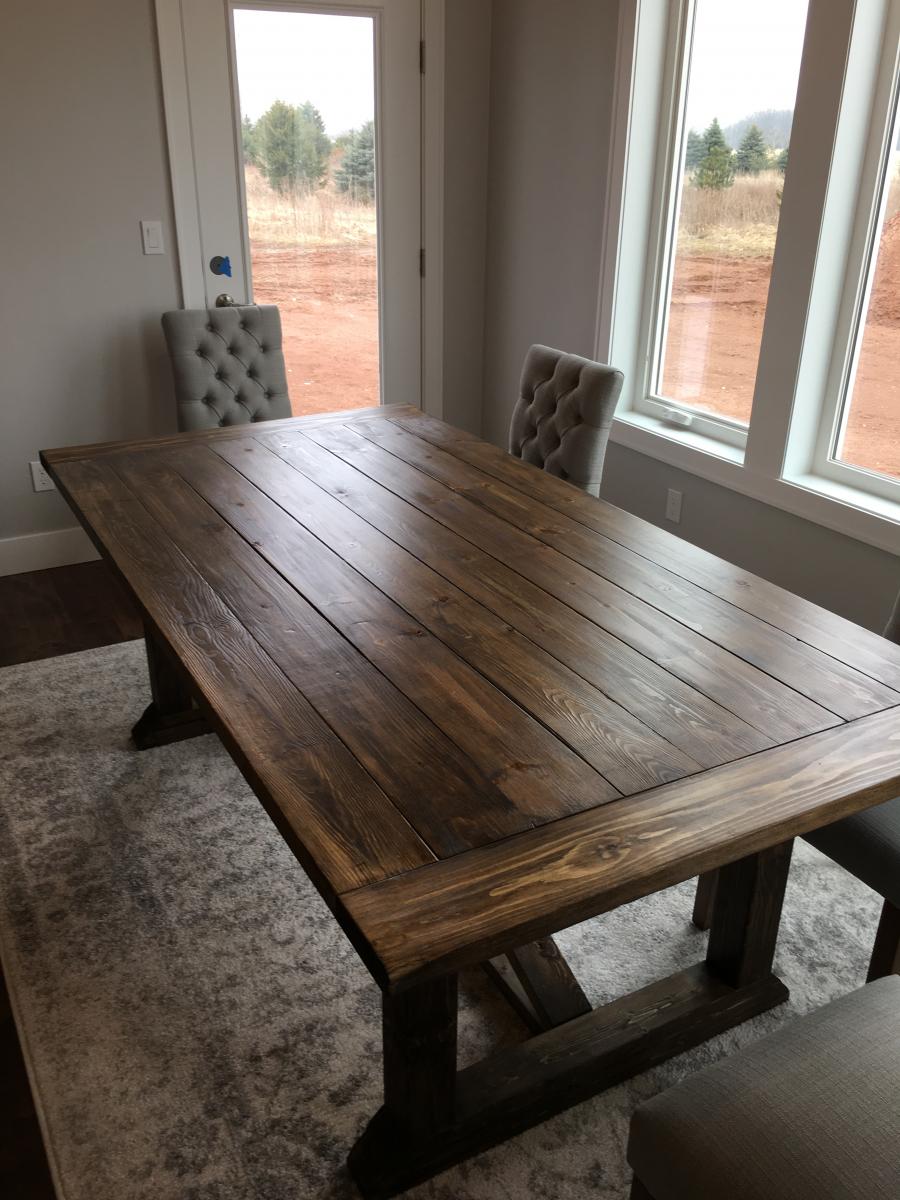
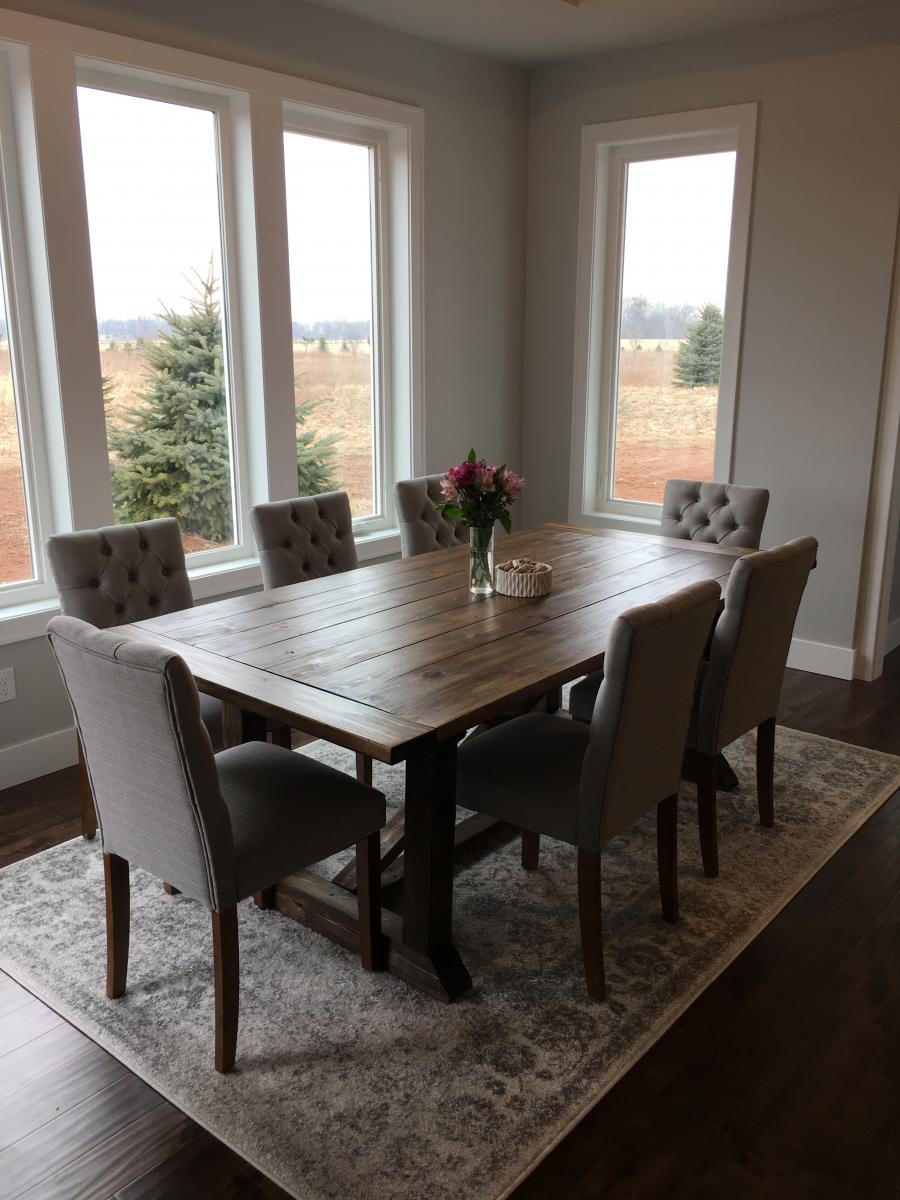
Comments
Sat, 07/18/2020 - 11:00
new dimensions
What dimensions did you adjust to get this at 7 feet? It looks beautiful! We are new to building and 7' is what size we were looking for our dining room table.
Brina Bedside table
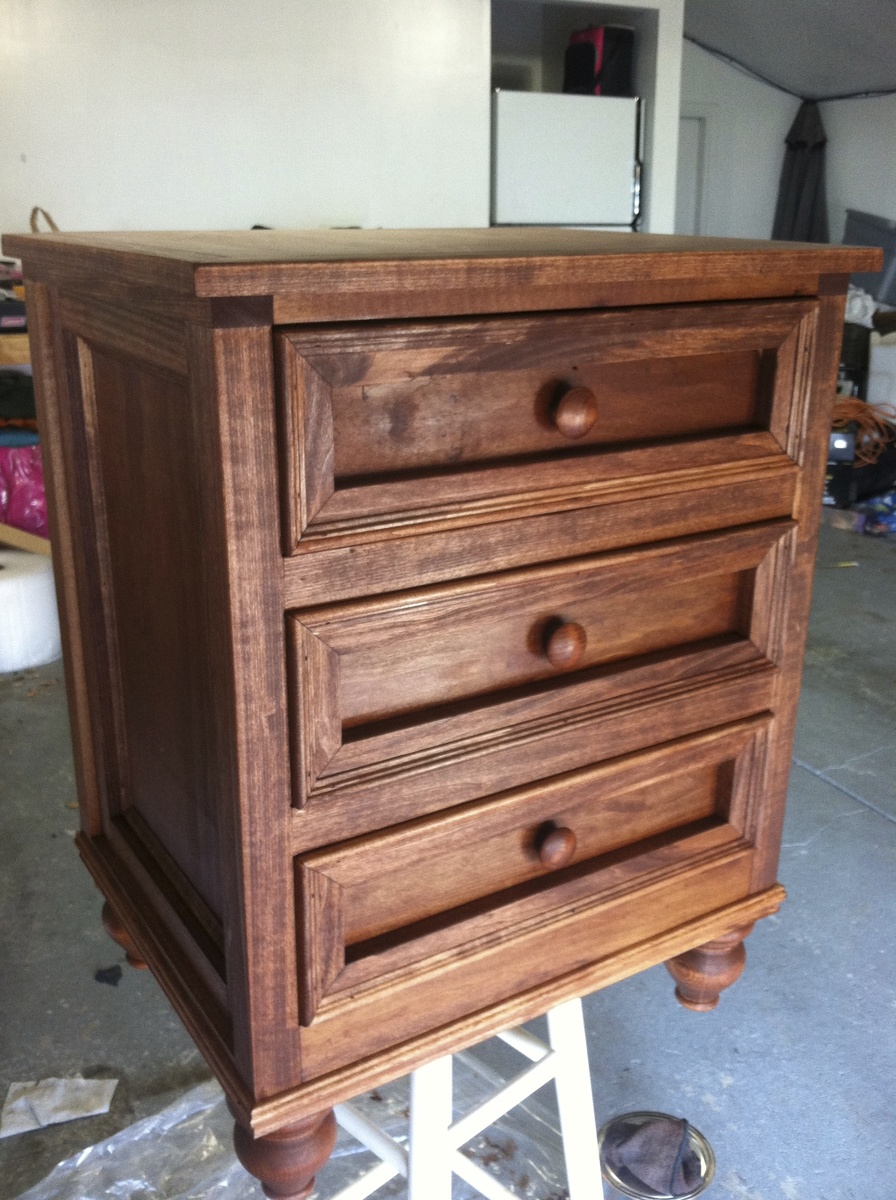
Heavy modification to the original plan to accommodate extra drawers and trim. Finished with Min-Wax custom mixed color or Gunstock and English Chestnut.
Comments
Mon, 02/25/2013 - 11:16
Thanks they were well worth
Thanks they were well worth the extra time and material. We didn't want the space in the bottom to be a dust collector:)
Gift wrapping cart
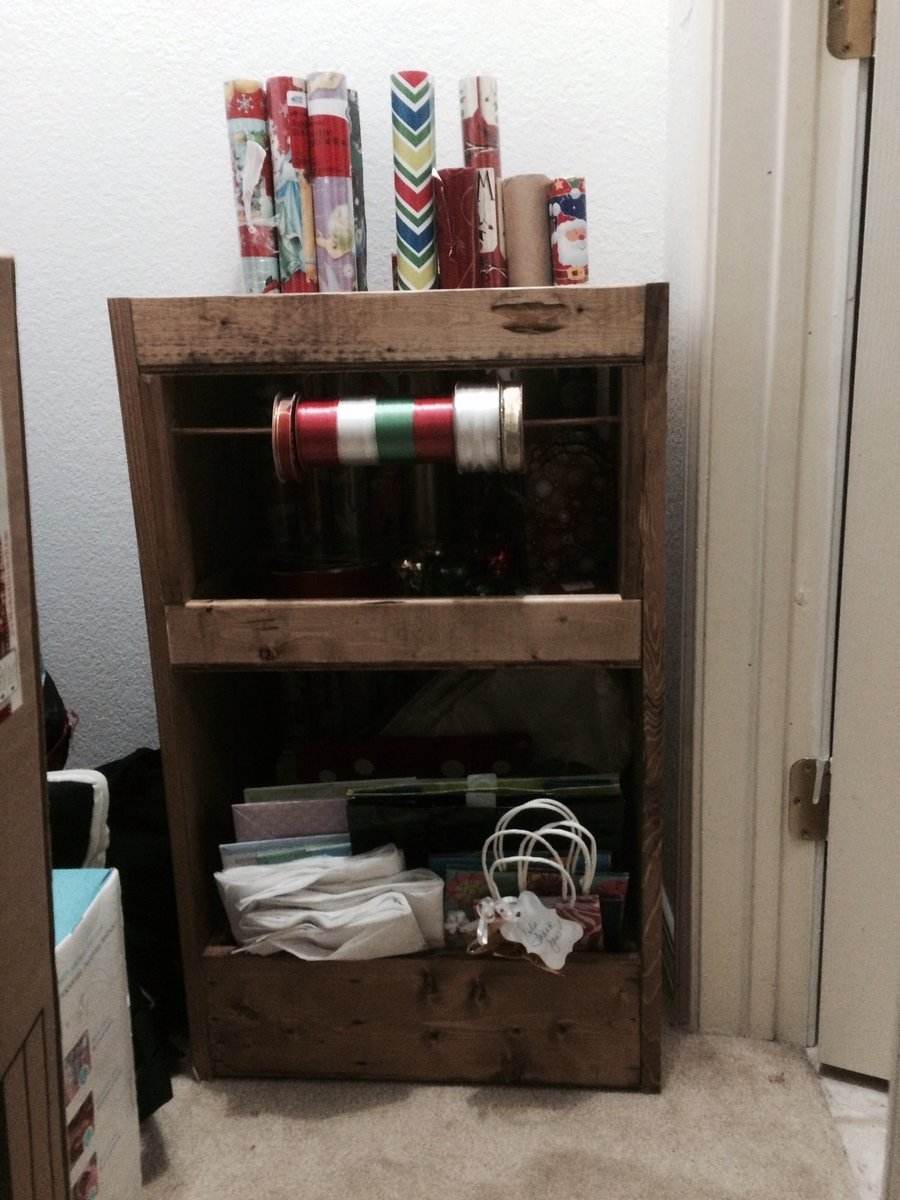
Put this together after Christmas. Not too difficult of a project. Decided not to put casters on to save a little money. Can always add them later if needed. I think if I created it again I'd make more space for the rolls of wrapping paper and smaller space for the trays. We have a lot of wrapping paper.
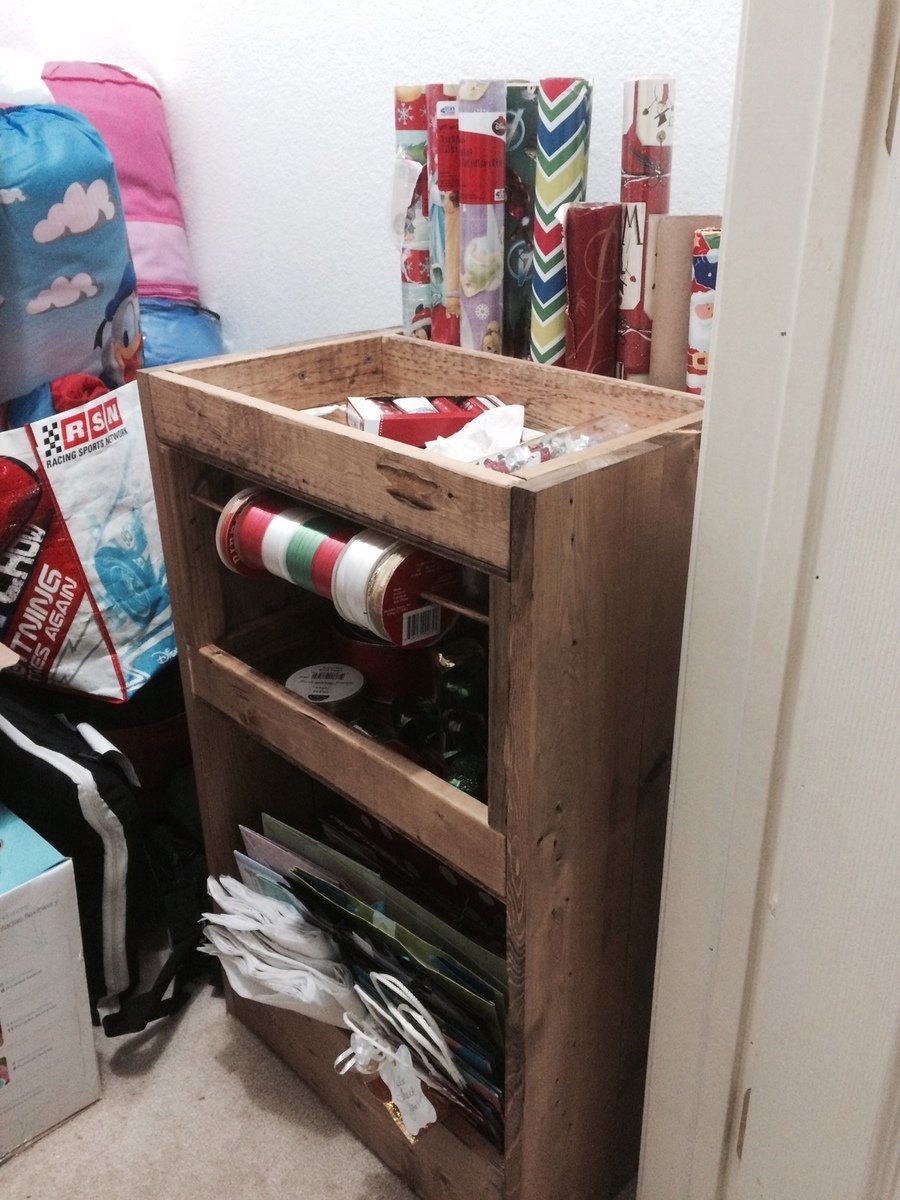
Vertical planter
This planter was so easy to build! super cute, fun, spring project.
Kendra Toybin with Shelves
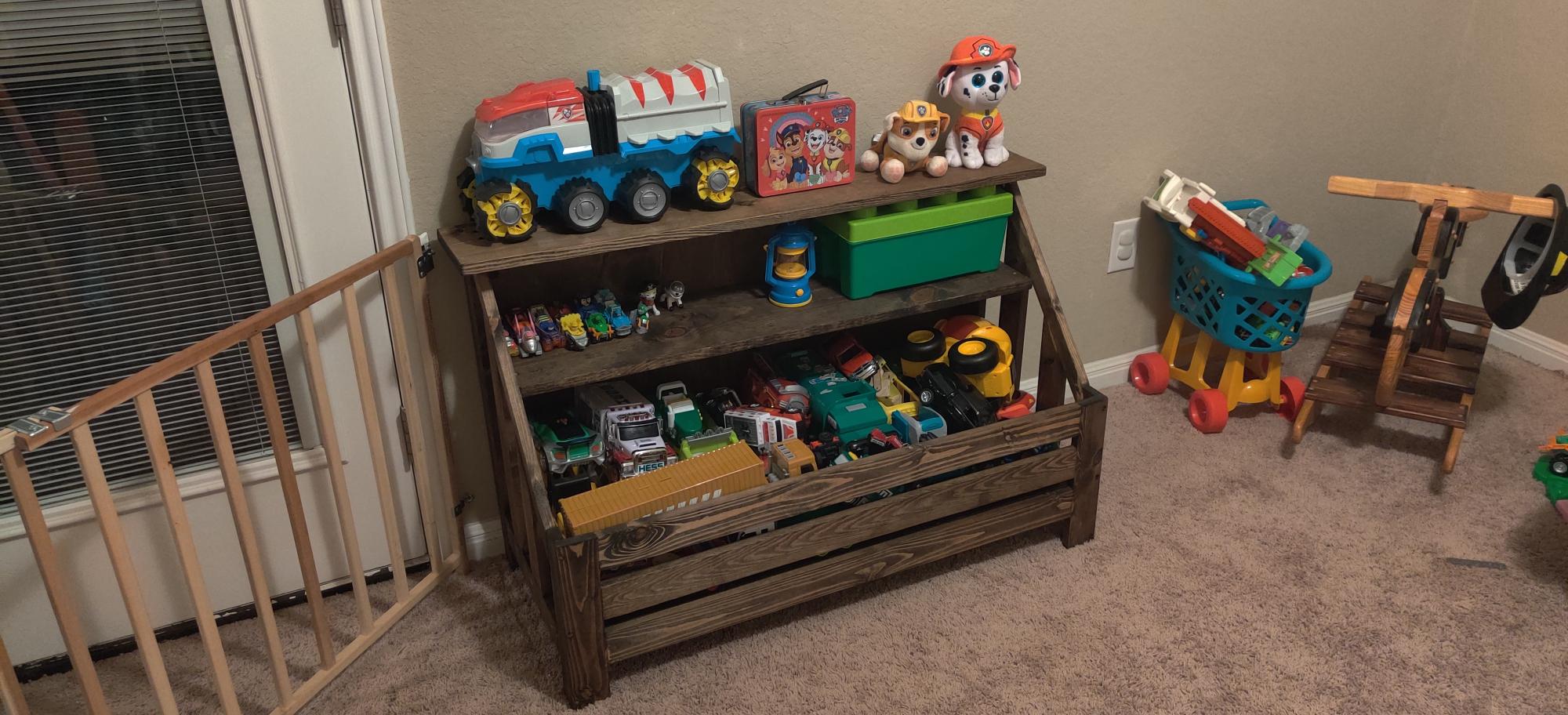
Decided a week ago that our son's playroom was way too busy and he needed a toybox. I started working on this and halfway through showed my wife how big it would be. She suggested I modify the plans to make it wider, and I'm glad I did!
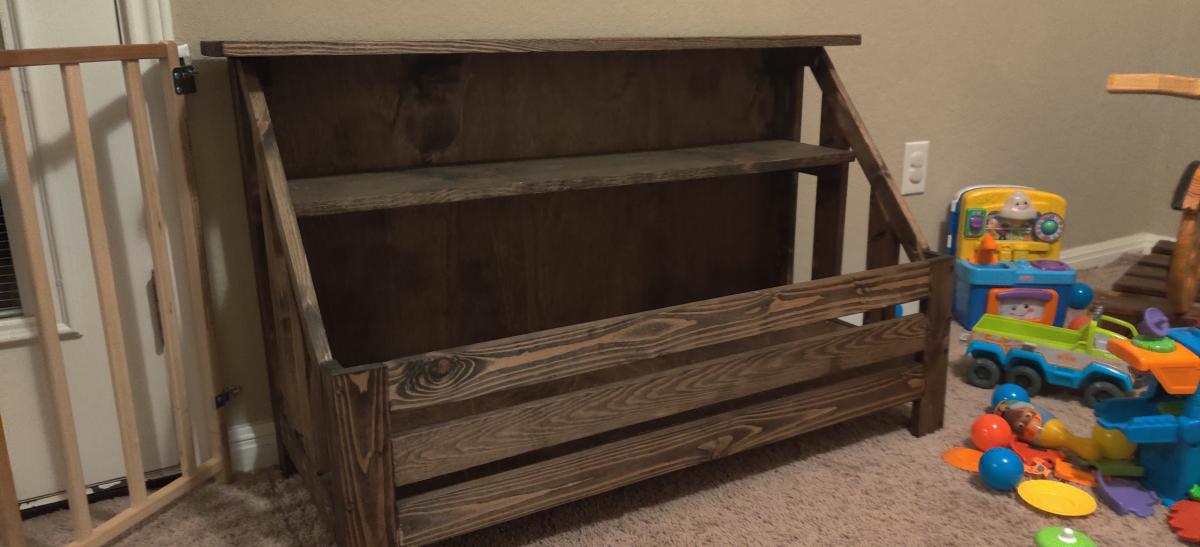
Comments
Small Scrap Wood End Tables
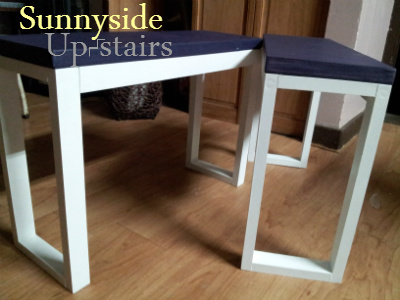
We had shortened our kitchen windows in our above garbage apartment remodel and had 1x2 framing wood left. I did not want to put this wood to waste, so I made two identical end tables in a similar style as the Ikea Besta Burs desk plan, but without drawers. These were the first two pieces of standing furniture that I built for our apartment and was technically free for me to build. The end tables are truly small, being only 8" wide, 2' long, and about 18" high, which is a great size to place beside our low modular sofas. The top is made of 1/2"x8"x4' plywood leftover from a floating shelving project (worth about $2.50). I cut the plank in half and glued the halves to make it thicker. These end tables are strong enough to function also as little benches for me and my daughter. :)
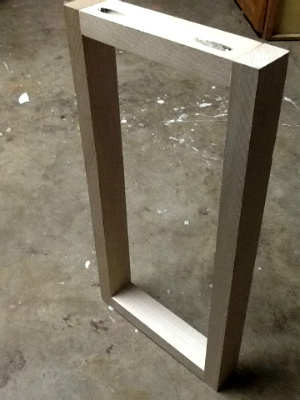
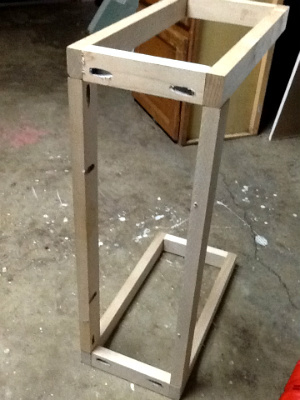
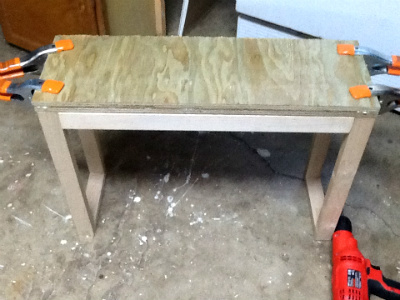
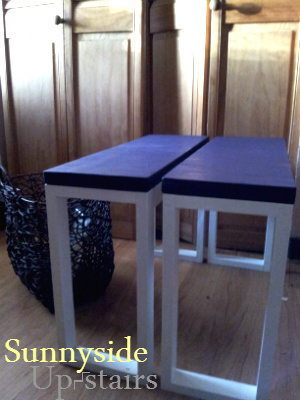
Comments
In reply to Those are adorable! Very by Pam the Goatherd
Fri, 03/01/2013 - 00:24
Just Worked Out
Thank you! I actually hadn't seen the Ikea Besta Burs plan until after I built them. It just worked out that the scraps were about the size I needed to build them in that design. I don't think I can take credit for creativity when it was more like serendipity. :)
Sewing Caddie
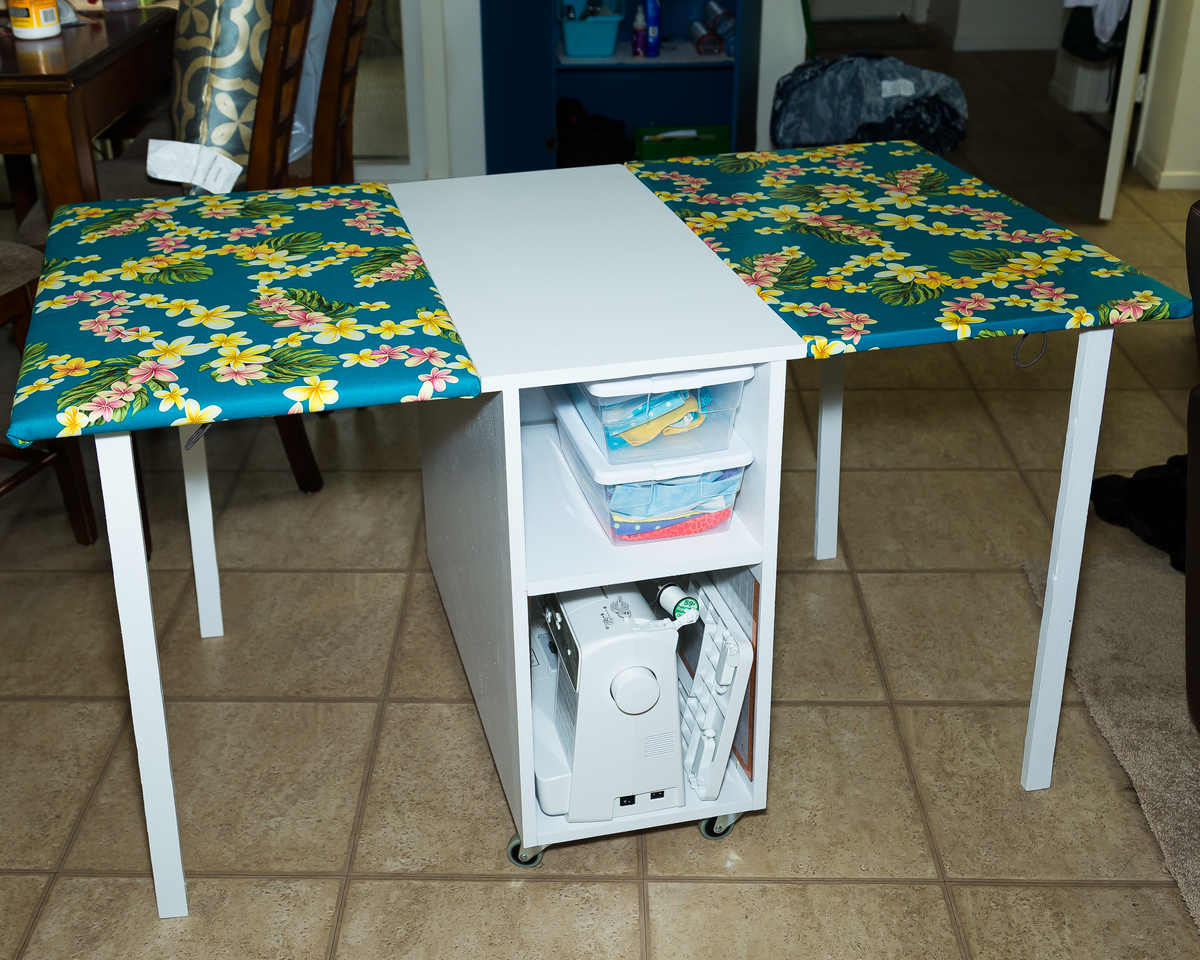
Thanks for the inspiration! This was my first full blown creation and my wife loves it. Cannot wait to do more!
$30 for wheels, hinges, paint, and accessories.
Rustic Crib
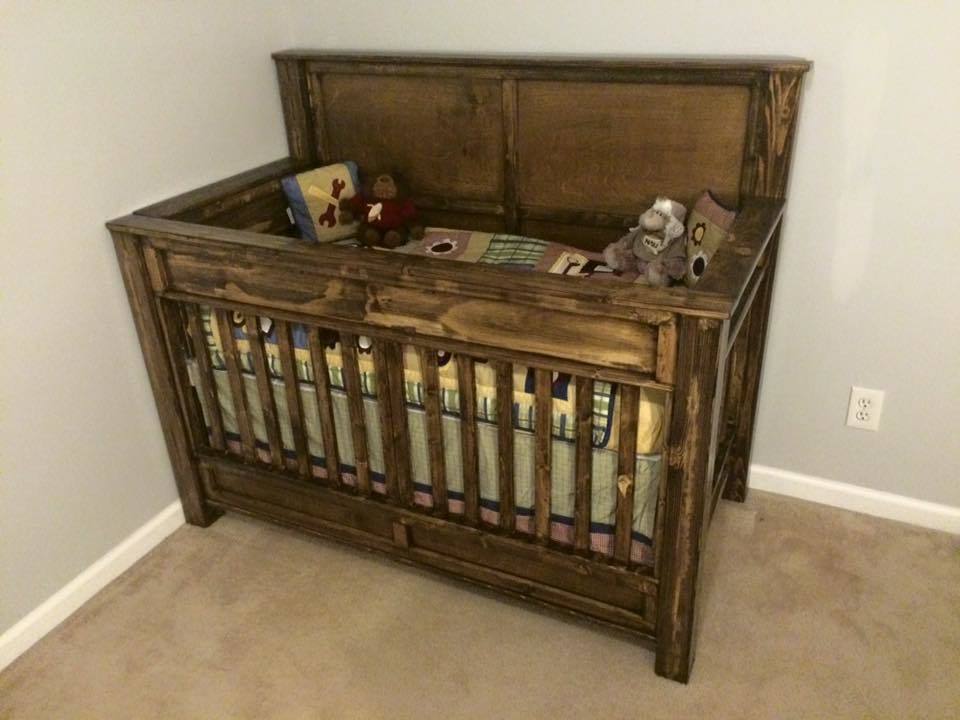
This is my Son's crib that I built about a year ago. I have the plans for them but I need to get on my desktop to get the plans. But it's built to be a convertable crib like the expensive cribs you can buy. If i remember correctly I had less that $150 in material. With all the sanding and it being the first time I had made one I had about 100 hours into it.
Kentwood Queen Bed
This is my first wood working project, ever. I think it was a little ambitious but I was inspired by the design and the simplicity of the directions. I was actually trembling when I used the circular saw for the first time. But now that the project is finished, I am inspired to do more. I have a list of other things I want to make.
Comments
Tue, 03/05/2013 - 09:07
You did an excellent job! I
You did an excellent job! I would never look at this and think a beginner had done it - it looks very professional and expensive! :)
