Box Sofa
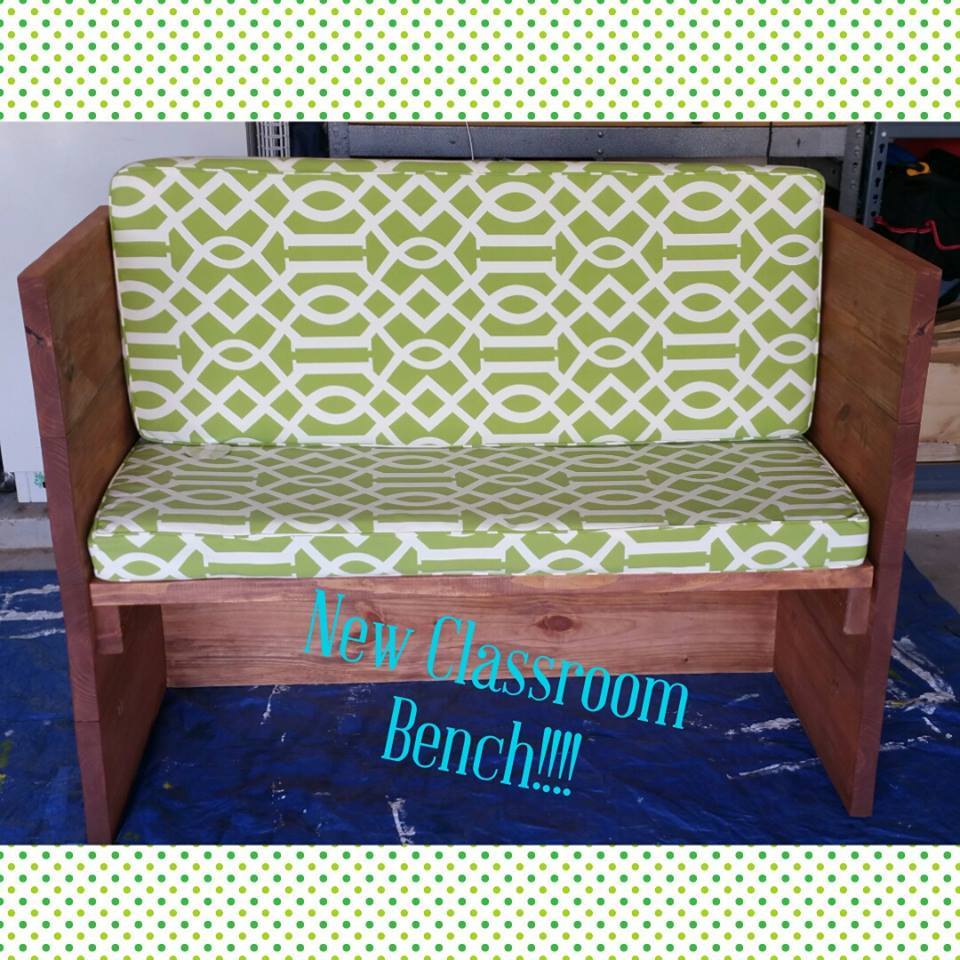
Fun easy project. I built it for my wifes classroom. We used 4 2 x 10 instead of 3 and I used a kreg Pocket Jig instead of biscuit joiner and l brackets. Very easy fun project.
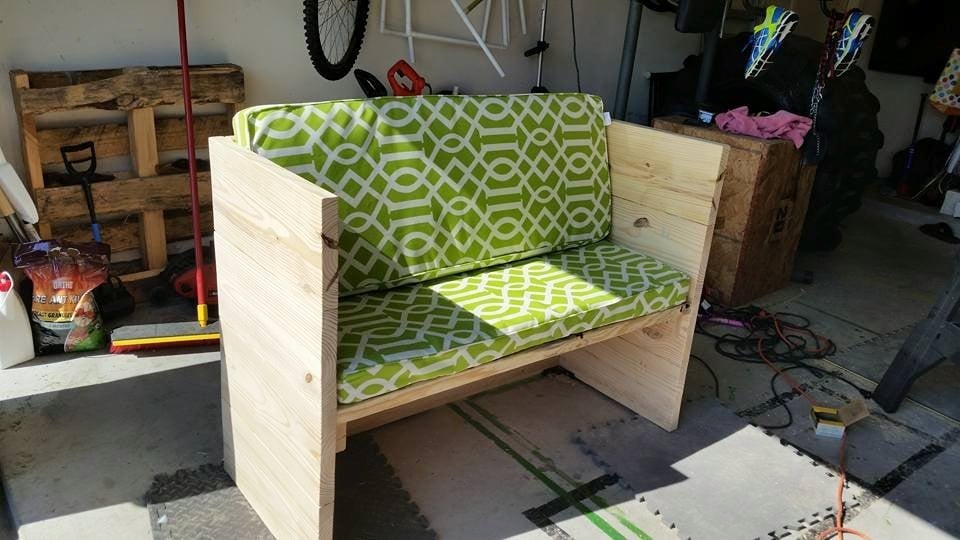

Fun easy project. I built it for my wifes classroom. We used 4 2 x 10 instead of 3 and I used a kreg Pocket Jig instead of biscuit joiner and l brackets. Very easy fun project.

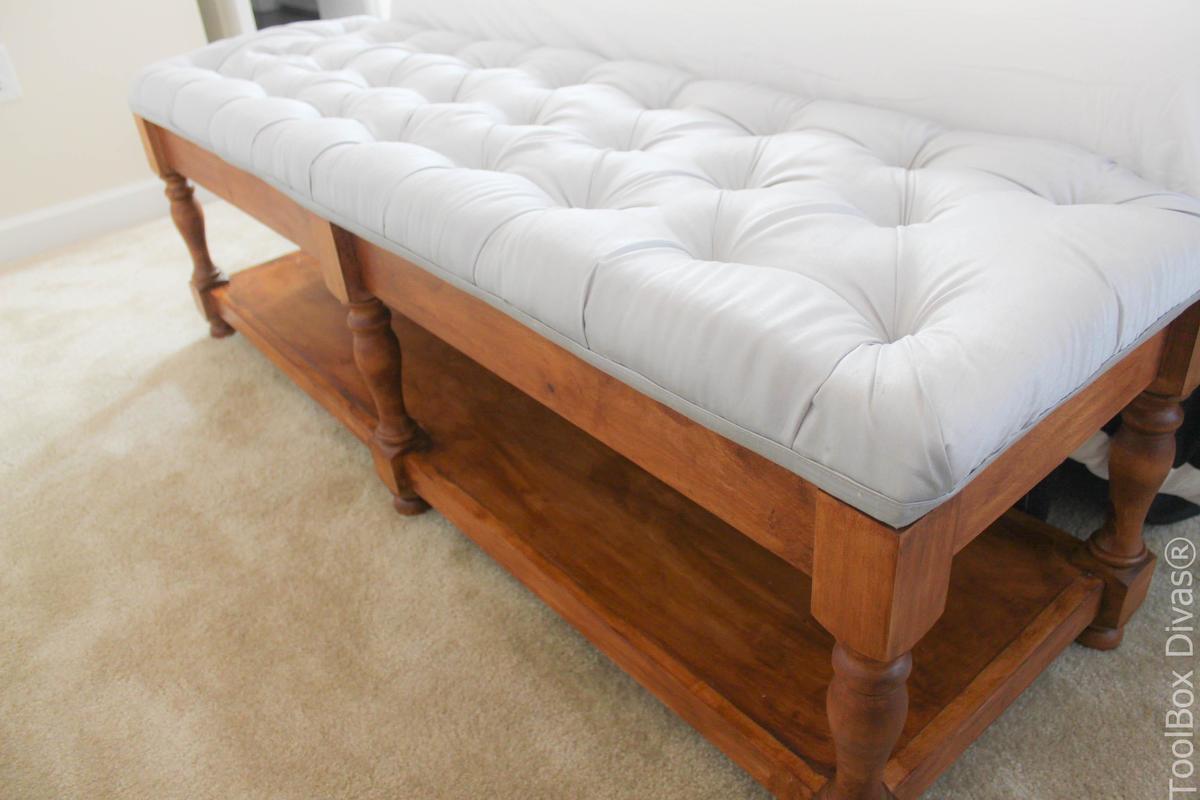
I have been dreaming of getting a tufted bench that I could place at the foot of my bed for years now. The only problem it was always ridiculously priced out of my range. Home decorations may just might be the most expensive part of home ownership, Hahaha. Inspired by all of the fabulous plans provided by Ana White I set out to develop plans of my own using the principles I learned in her book The Handbuilt Home. This is one of my favorite DIY projects to date. Here’s how I did it.
For this, I actually did a lot of the cutting as I went along. To be perfectly honest, I wasn’t entirely sure I had measured the bottom shelf and storage areas correctly. To reduce the likelihood of mismeasurements, I measured liked 3 to 4 times before cutting every piece.

I used square wooden dowels for the ledges because I didn’t have to worry about ensuring that the boards were straight. Also I didn’t want to go through and make a ton of repetitive cuts on my circular saw or miter. You can easily use scrap wood for the ledges as long as its straight and creates a flat even surface for the boards to rest on. I didn’t cut the ledge the entire length of the rails. It’s just important that there is enough support to hold the plywood base in place as you secure it to the rails or aprons to the legs.
Click here for more details and the complete Free plans and Cut list.
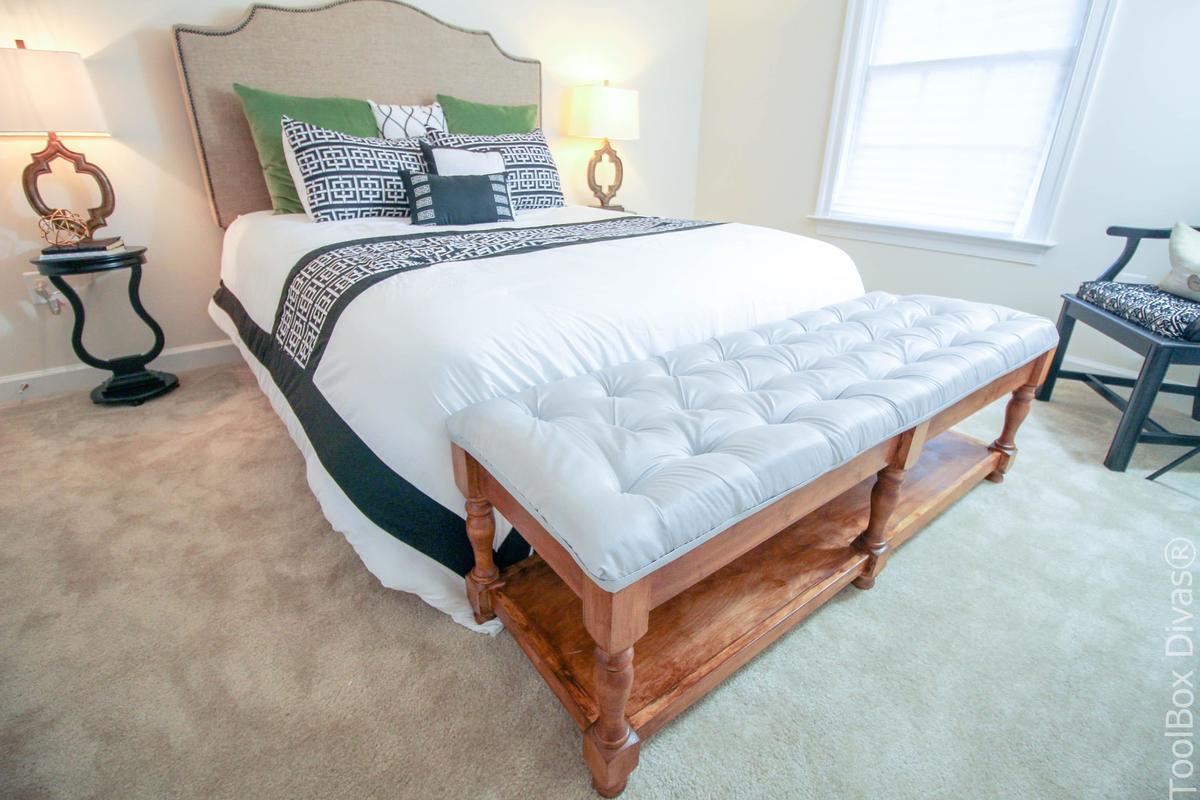
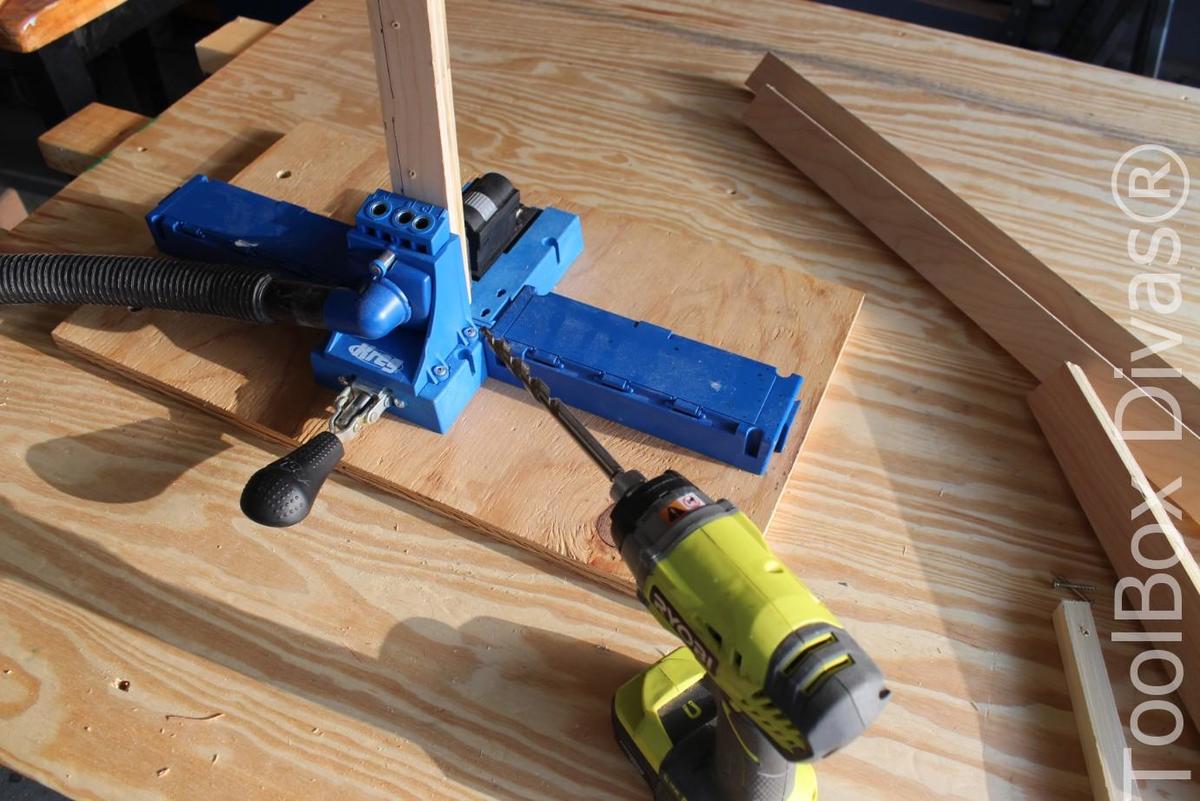
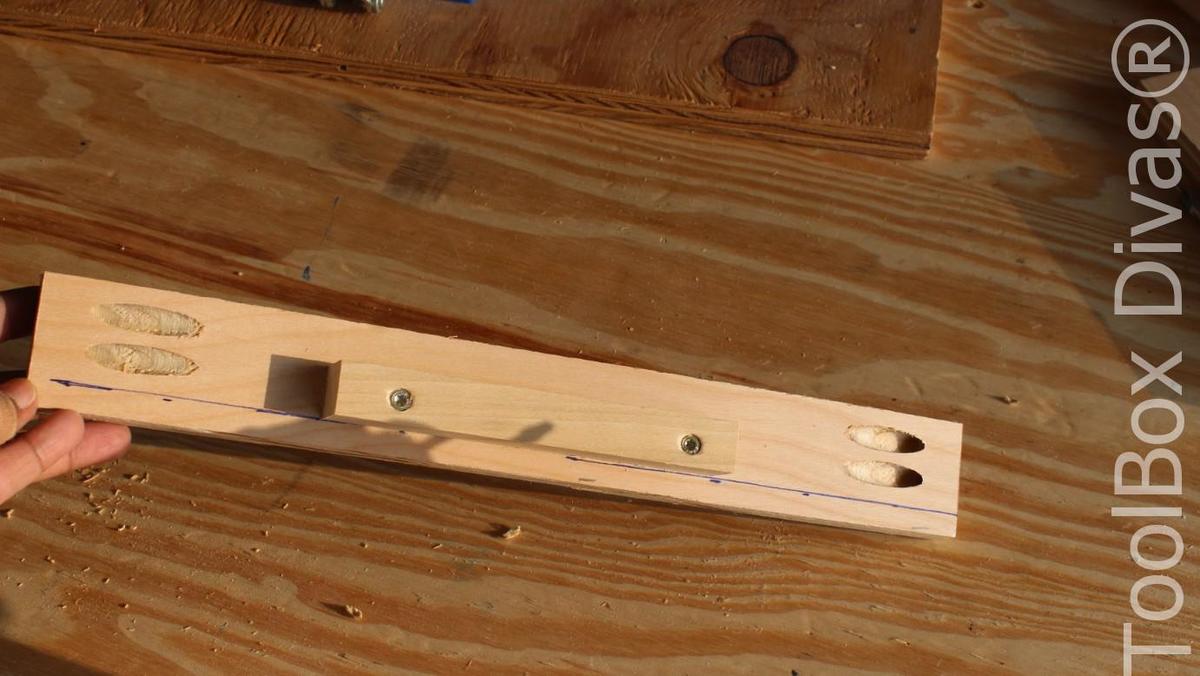
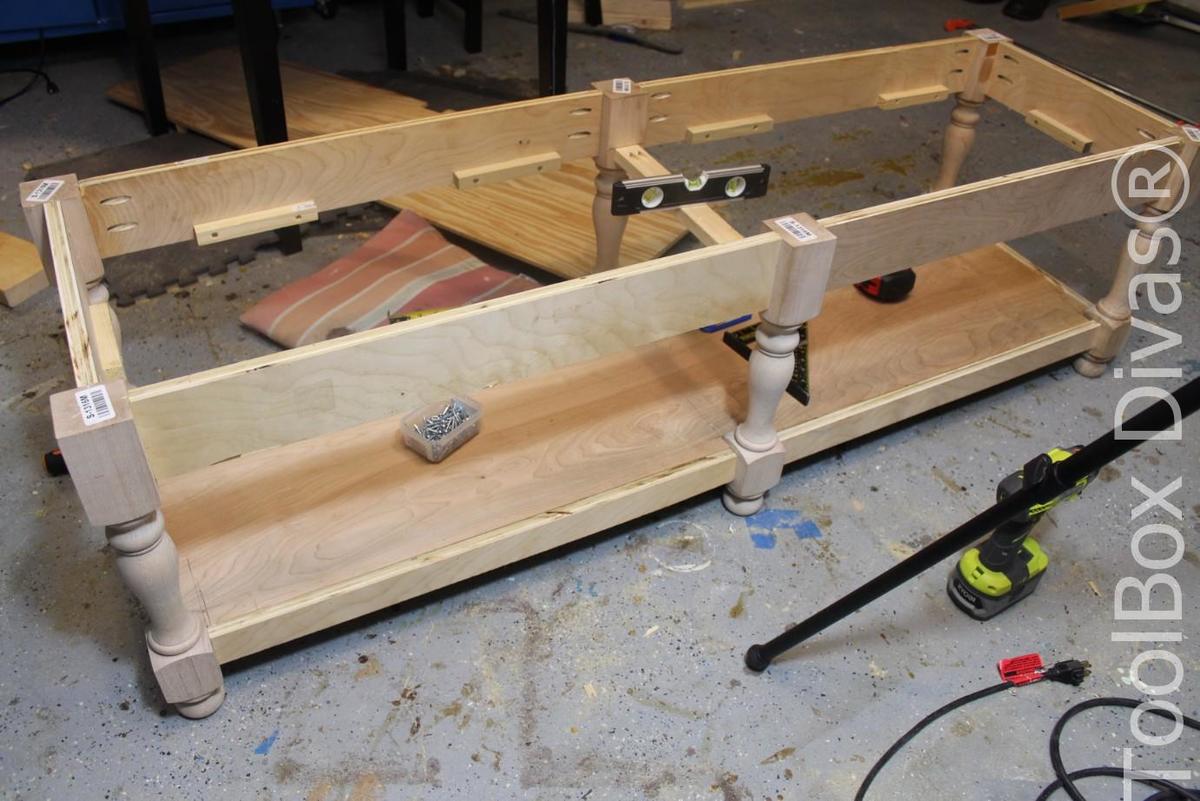
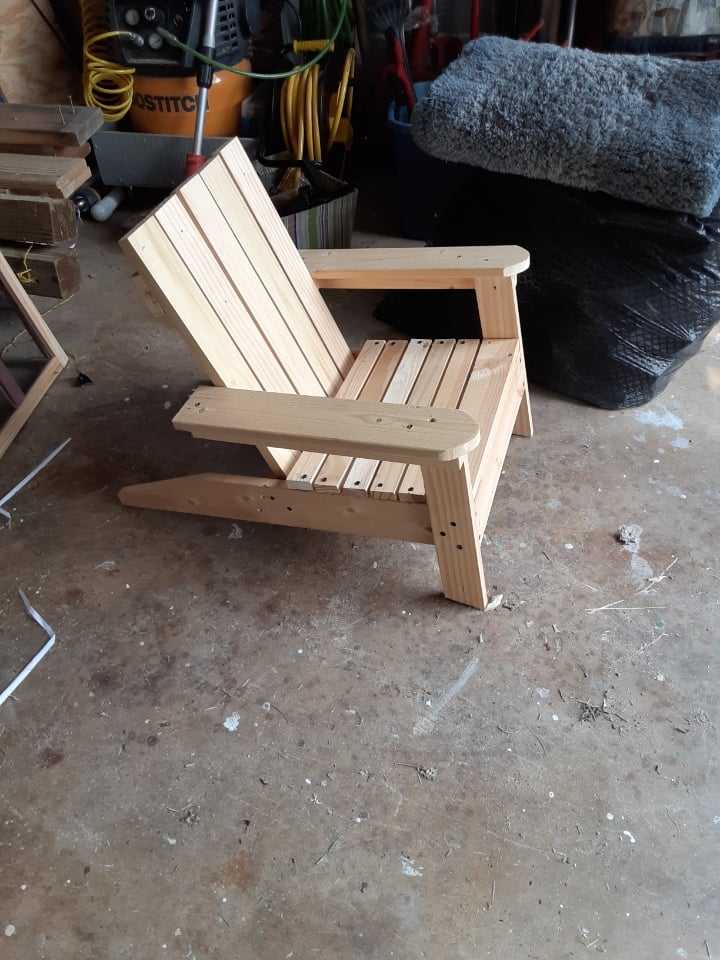
I thought I would make one just for fun.. now I don't know who to give it to.. But I did have fun making it
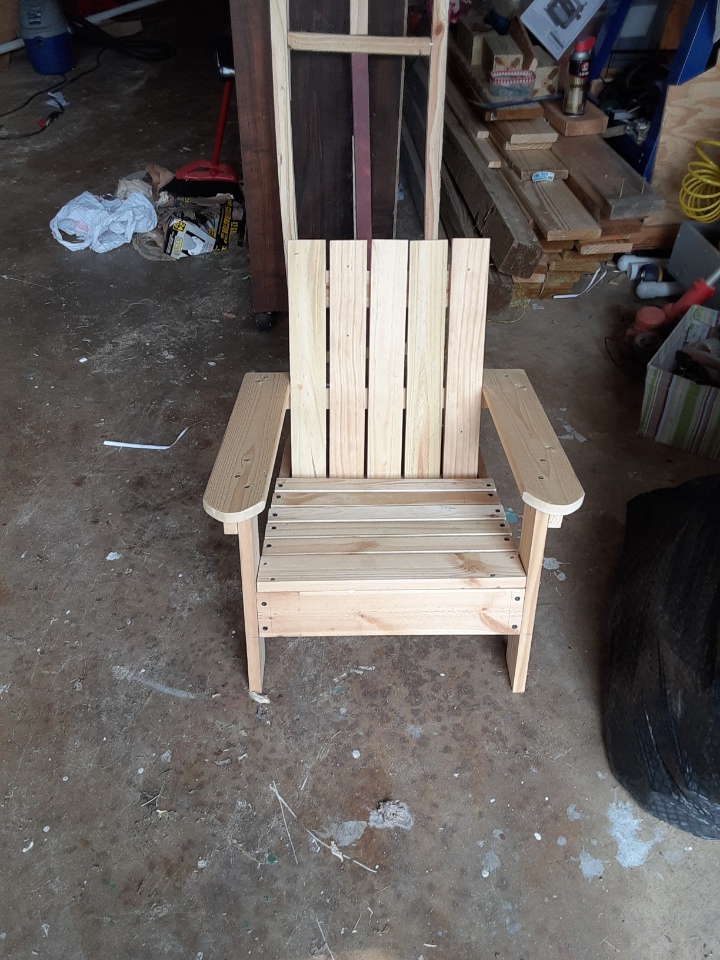
Fri, 04/22/2022 - 11:24
That's awesome, I am sure you will come up with the perfect recipient! Thanks for sharing:)
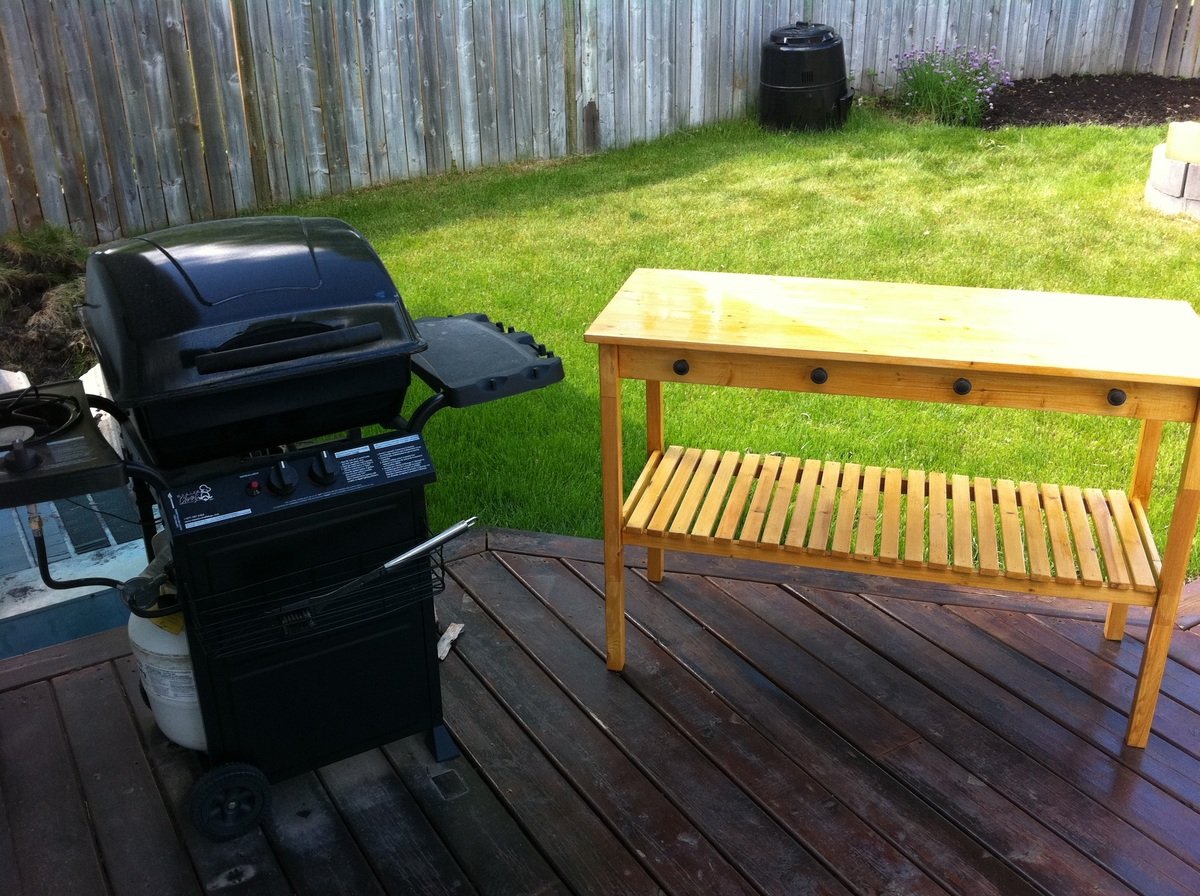
We needed a prep area for our BBQ, so I decided to use the plans for the Simple Kitchen Island. I made it a little bit narrower (20 inches rather than 24), and added drawer pulls to hang up our BBQ tools. It's coming in very handy!
Wed, 06/15/2011 - 19:01
Love how you used the plan! It looks great, and I bet it's a great prep-station and buffet area.
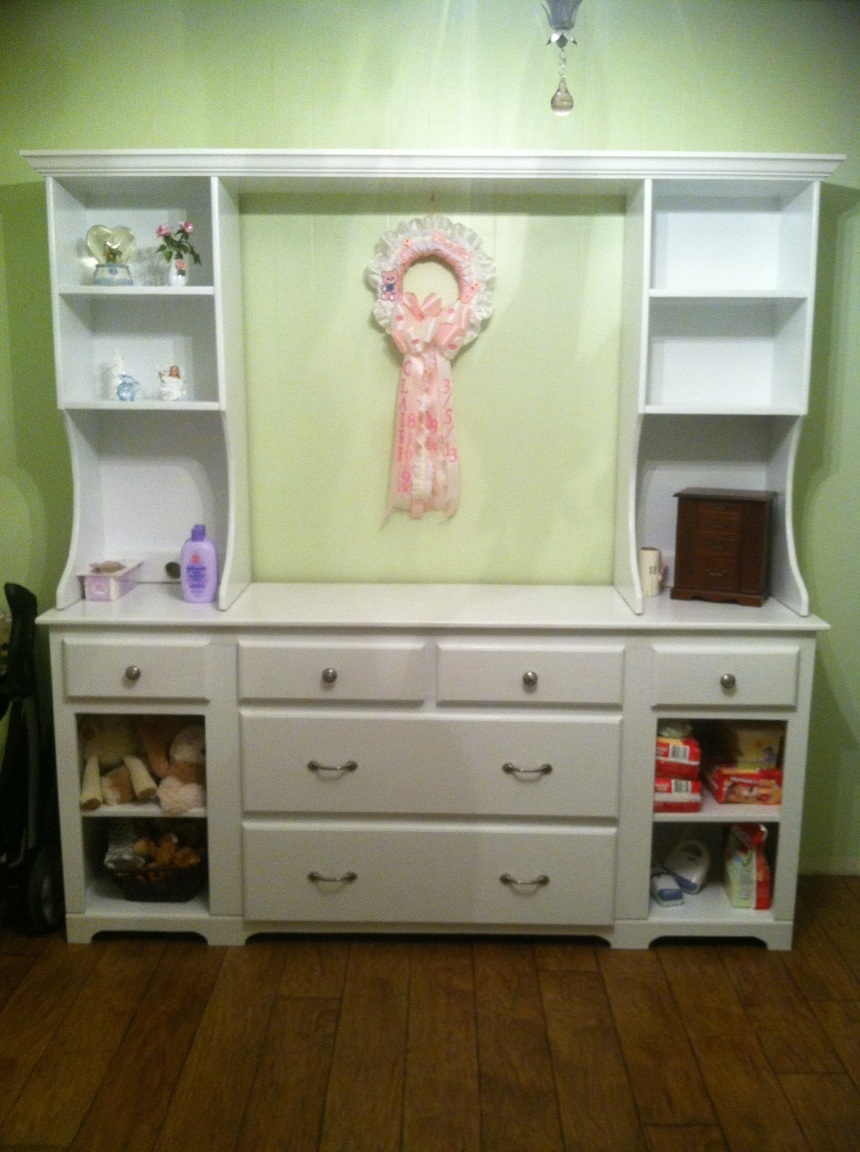
I used Ana's changing table plans to build this for my new granddaughter. I modified it to be more like a dresser that she will be able to use for many years.
We have a small extra bedroom in our basement for out-of-town guests that needed furniture. This plan was perfect. For the time being, Clarence the Dog will keep the bed warm.
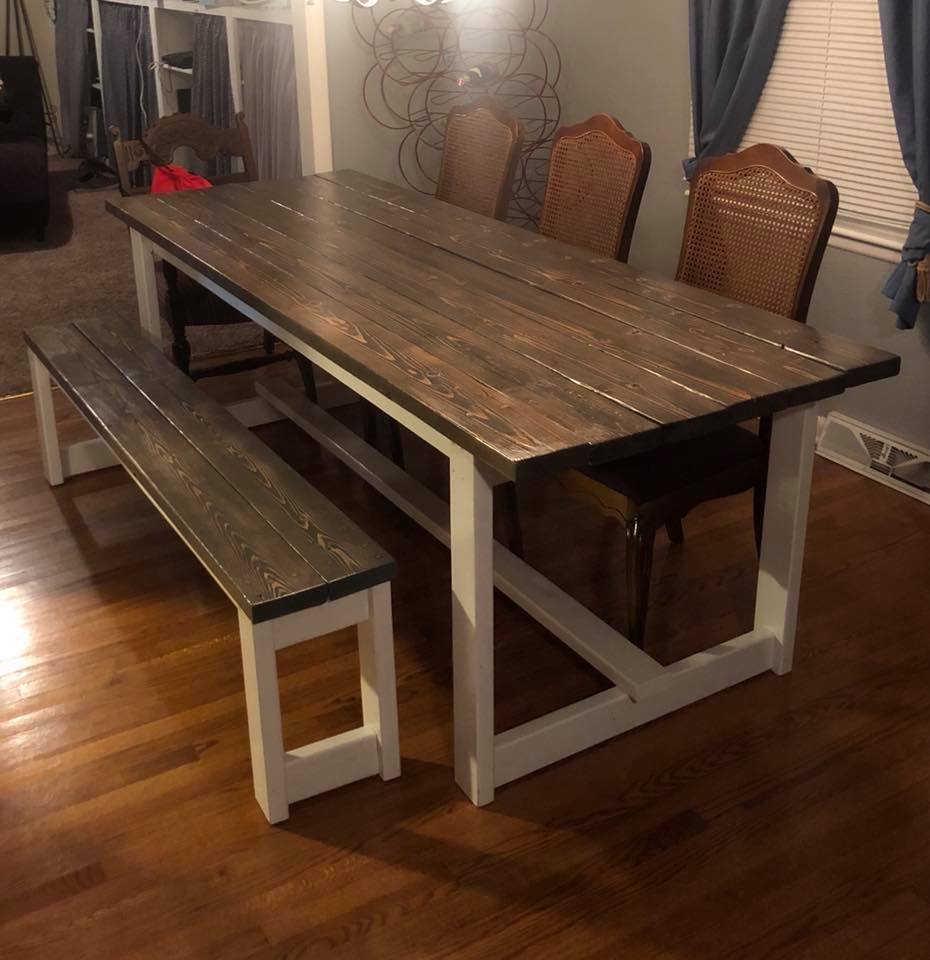
This project was so fun! I am a beginner in the DIY world and so excited with how this turned out. the plans were super easy to follow (thank you for the video too)! Lowes cut all the lumber for me so I really only needed the drill to put it all together. To put the table together it only took us an afternoon but in total it took us several days, once it was put together, to get everything sanded, primed, painted, and stained-overall VERY VERY pleased!
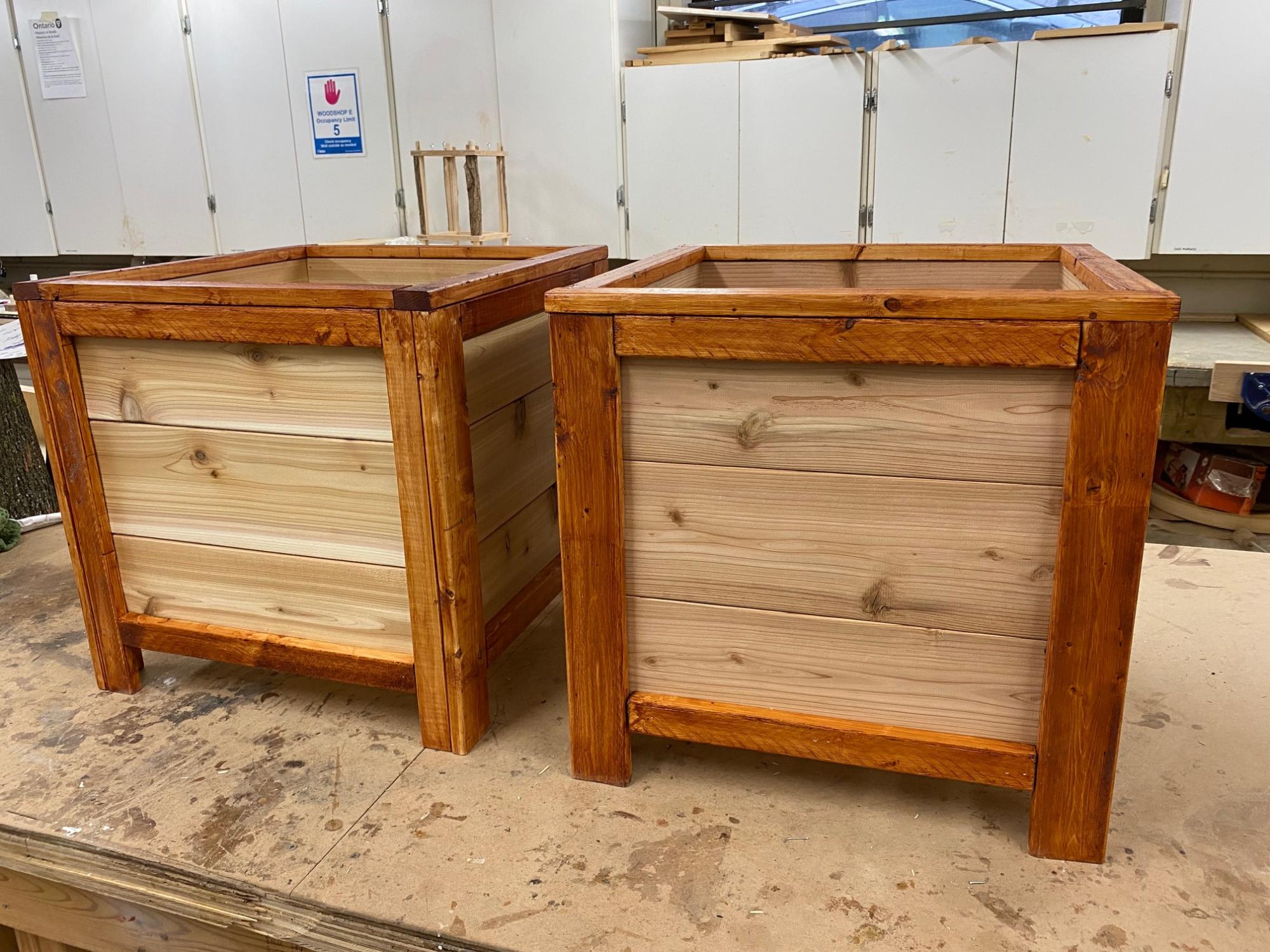
Cedar Planters!
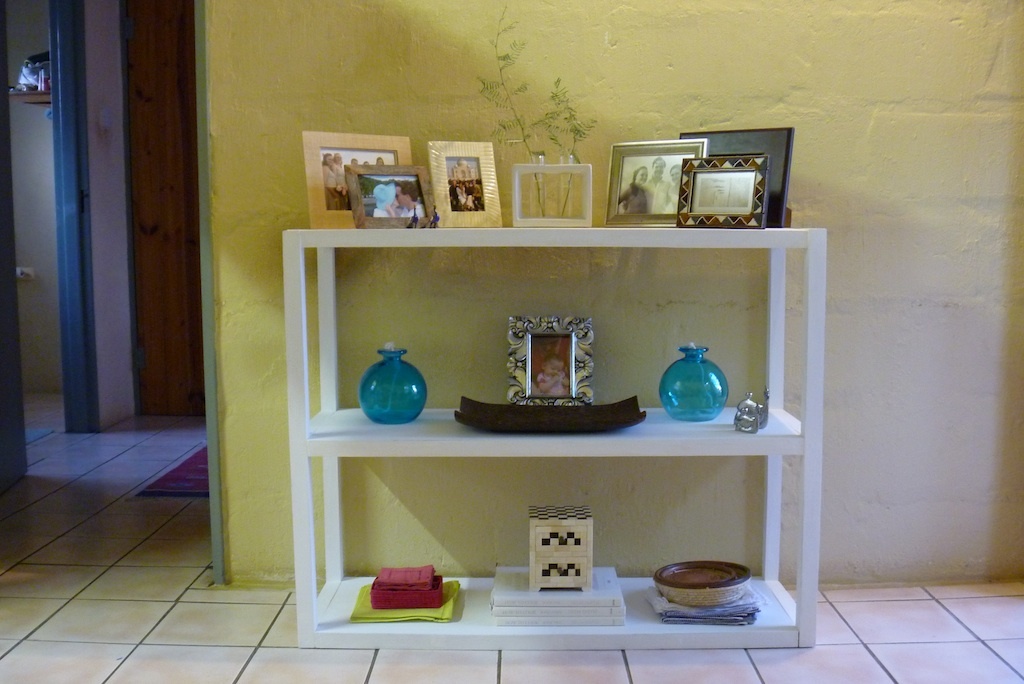
This is our first project! My Husband did most of the work but was a team effort in places. We wanted shelves that we could easily make with the very limited selection of cuts available in Botswana (really only construction lumber around). We modified the width of the shelves to what was available, increased the height a bit so more of a console and shortened it to get the best use of timber. I did not want it looking too modern so went with white and distressed edges to keep it comfortable. Construction did not take very long but finishing took a while due to 3 coats needed.
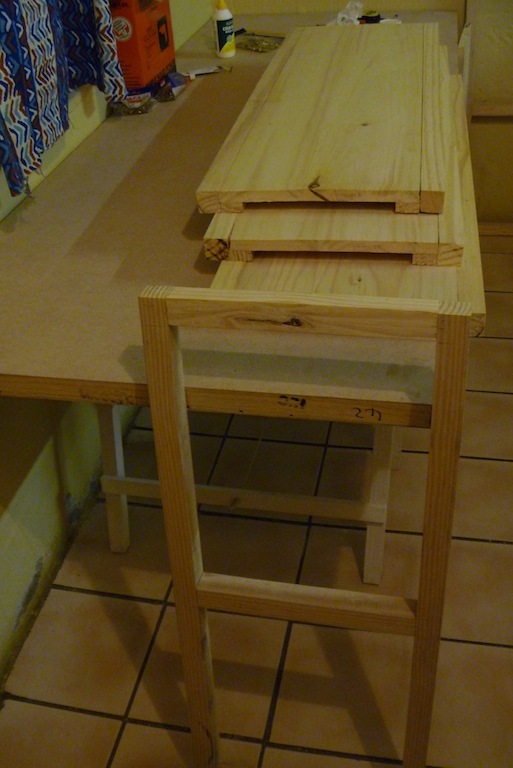


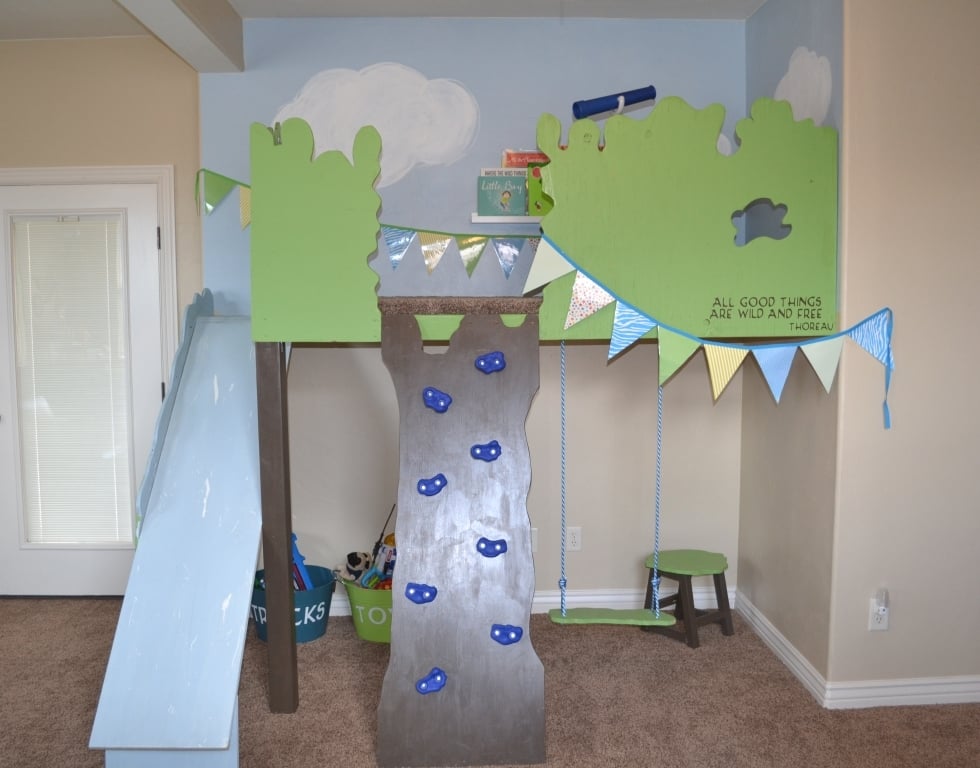
We adapted these plans to build our tree house, I hope it's not too much of a stretch for brag posts! Every kid seems to have two wishes: a fort or tree house and a secret passage way. Or is it just my kids? Turns out we live in the desert and trees are hard to come by. Our solution? Build a tree house in the house. Why not!? Our magic tree house is well used and well loved. This is one of those projects that simmered and in my mind trying to think of the perfect way to build the thing. The stuff our parents built and played in was a hodge podge of left over wood and their own creations, crooked construction and messy paint. So, I set the perfect aside and dove in. The only things our tree house really needs to be is safe and fun. Most families try to find indoor activities for the winter, but in the desert it is so blazing hot we need indoor retreats in the summer. This tree house is the solution a gagillion times over! Thank you Ana!
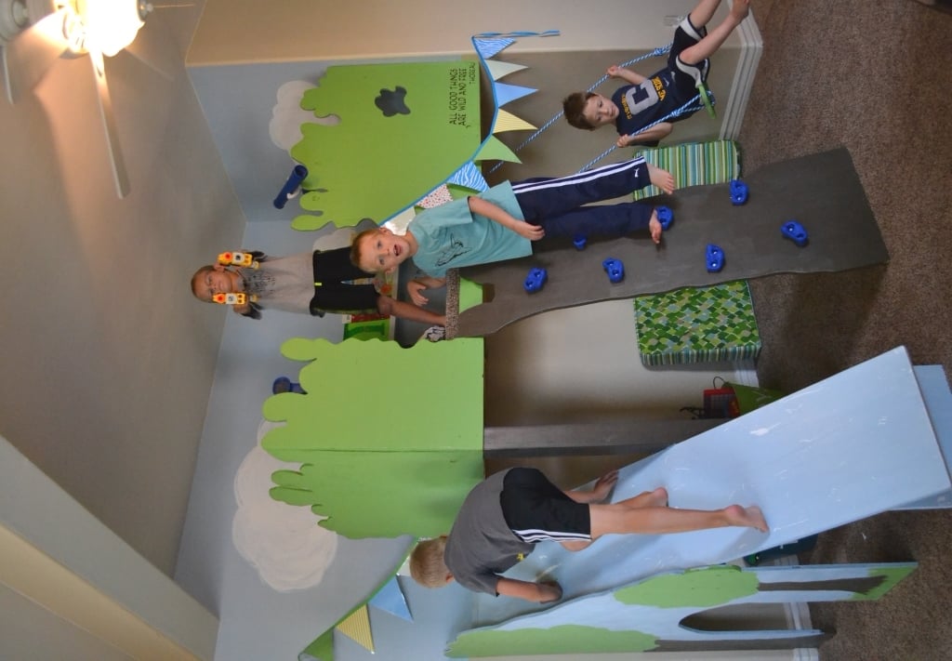
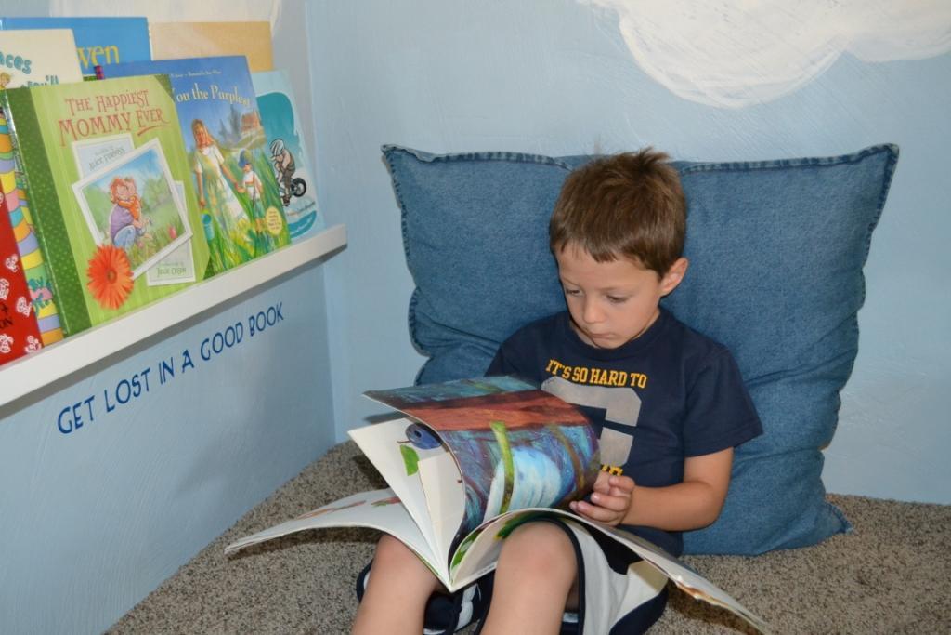
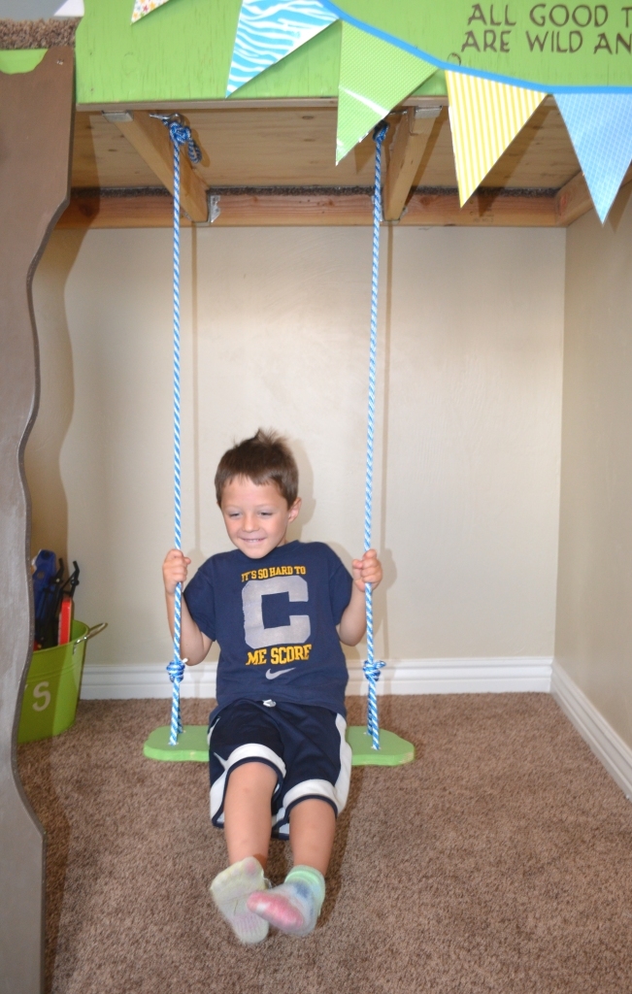
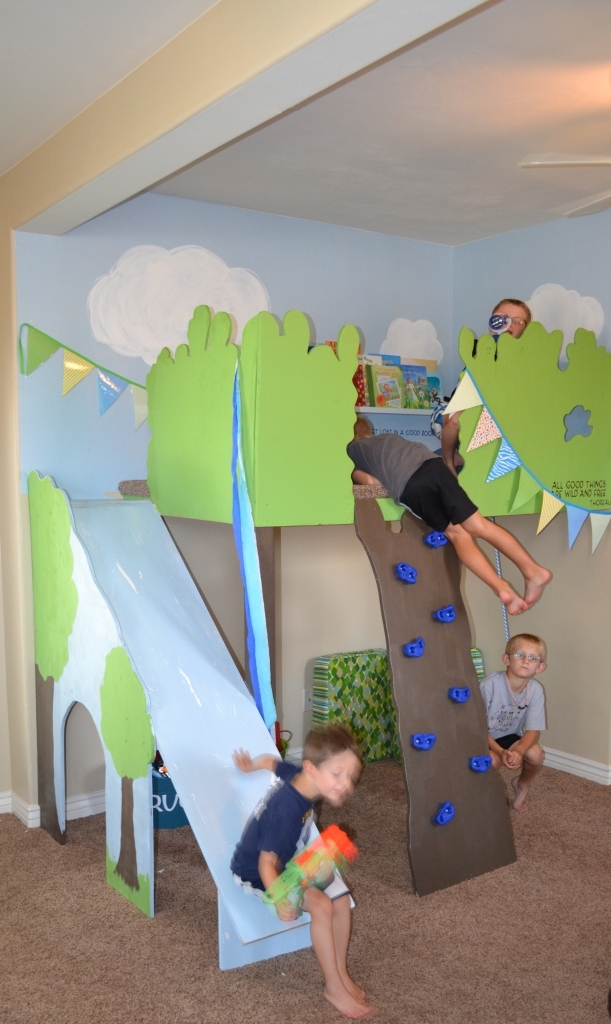
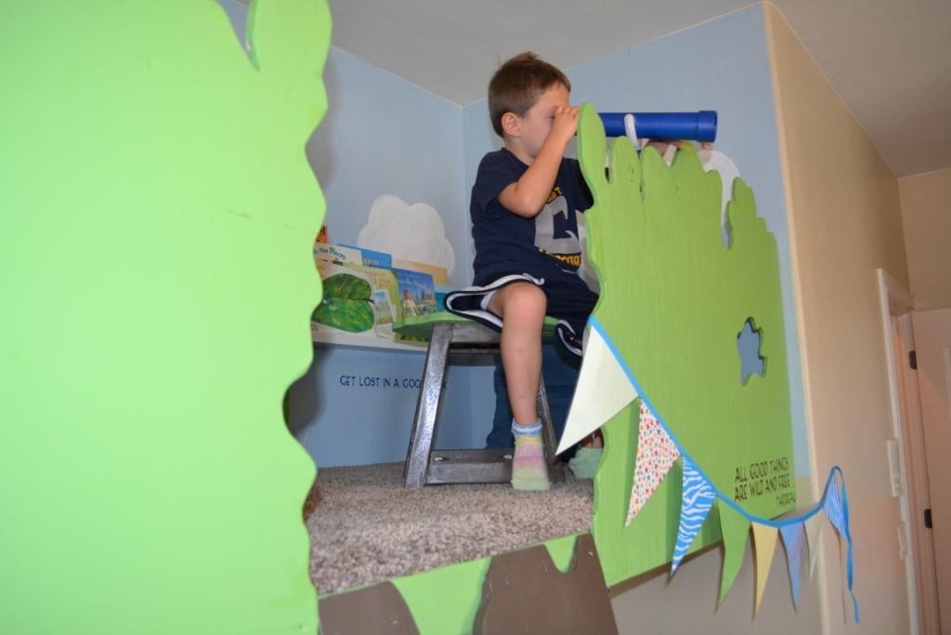
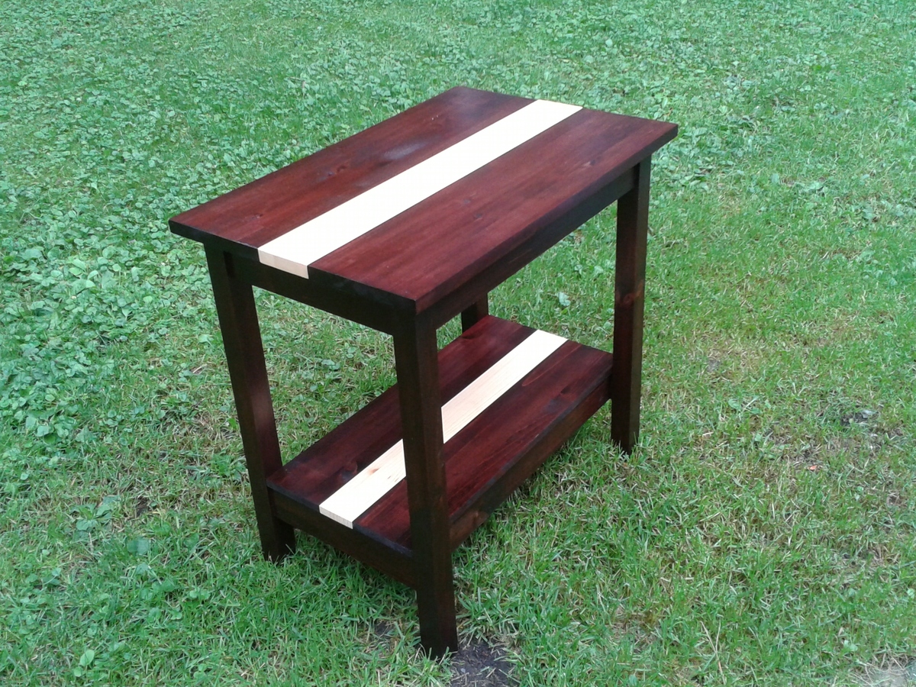
Original plan modified slightly: Length reduced from 42" to 25"... select pine used and seamless table tops used instead of separate boards.
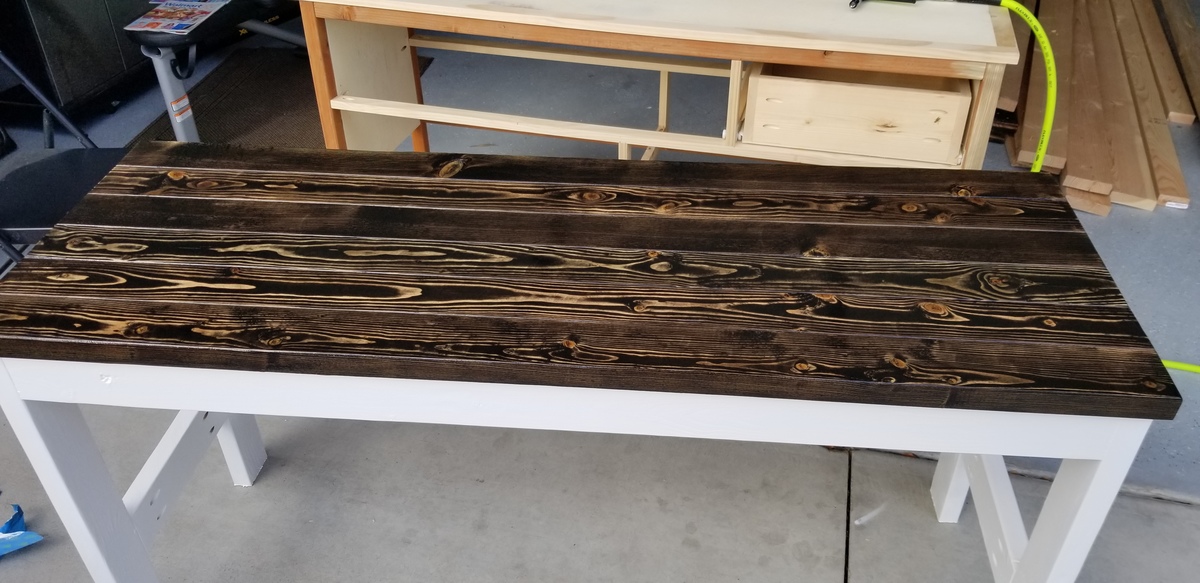
Nice, fun project!
Thu, 07/02/2020 - 19:28
Very nicely done! Love the wood grain showing through on the desk top.
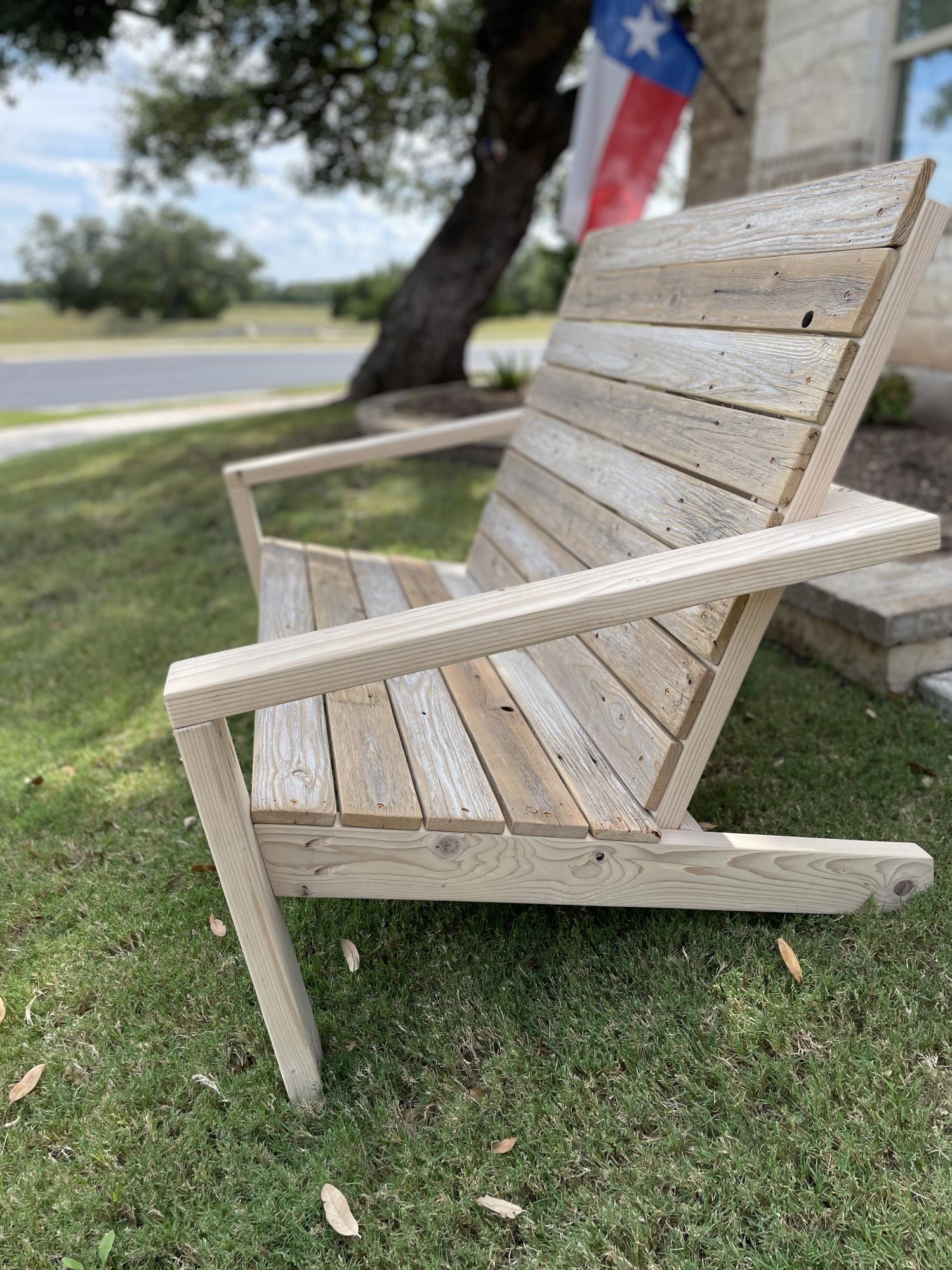
Great adaptations to the adirondack chair plan!
by Kevin
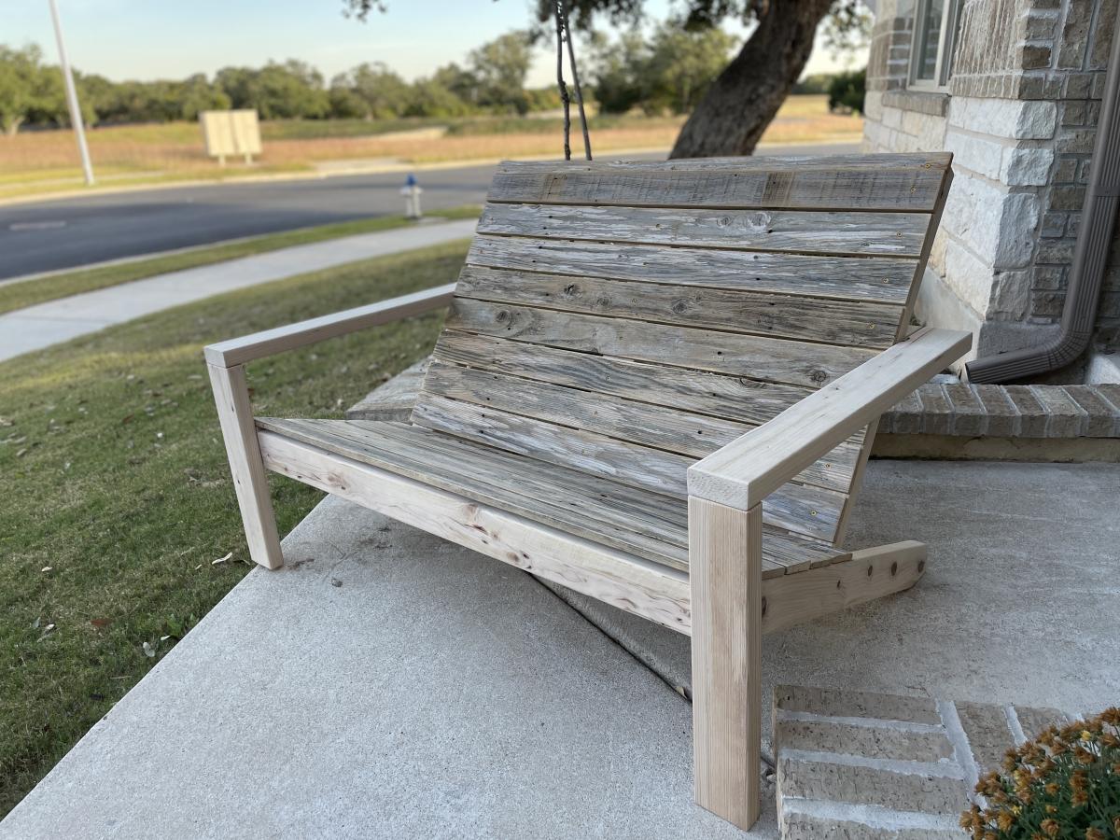
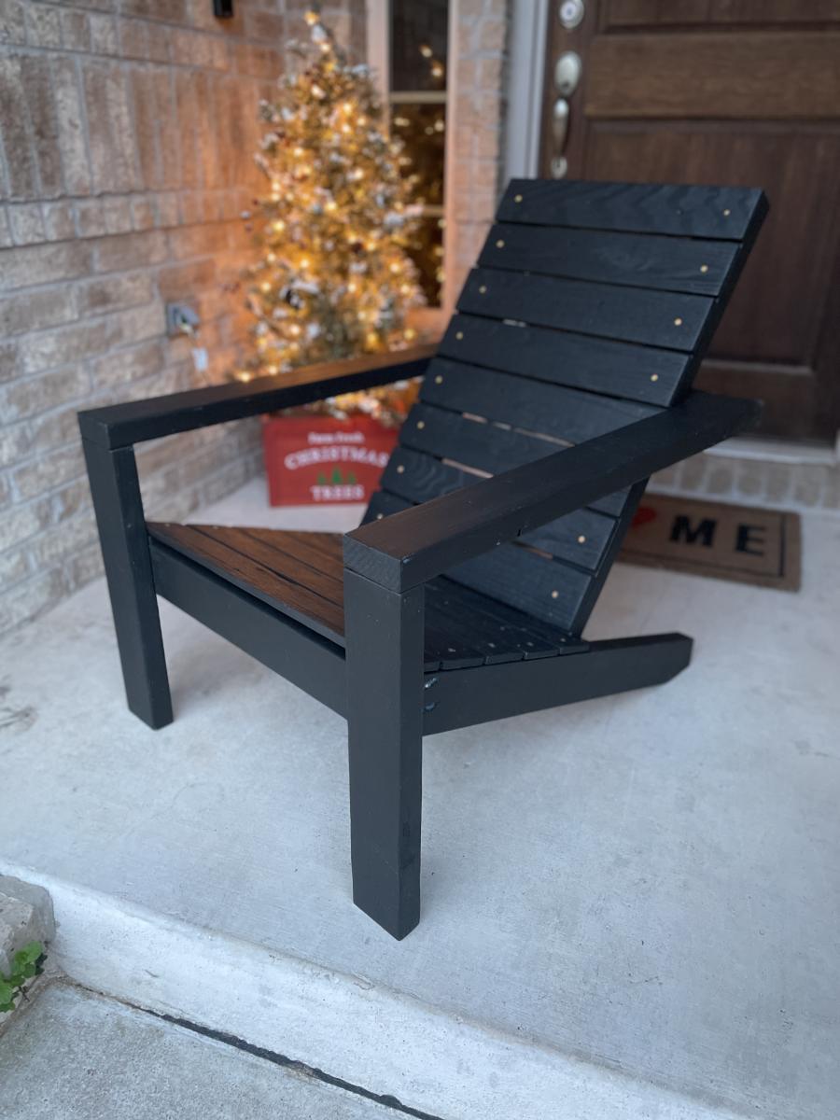
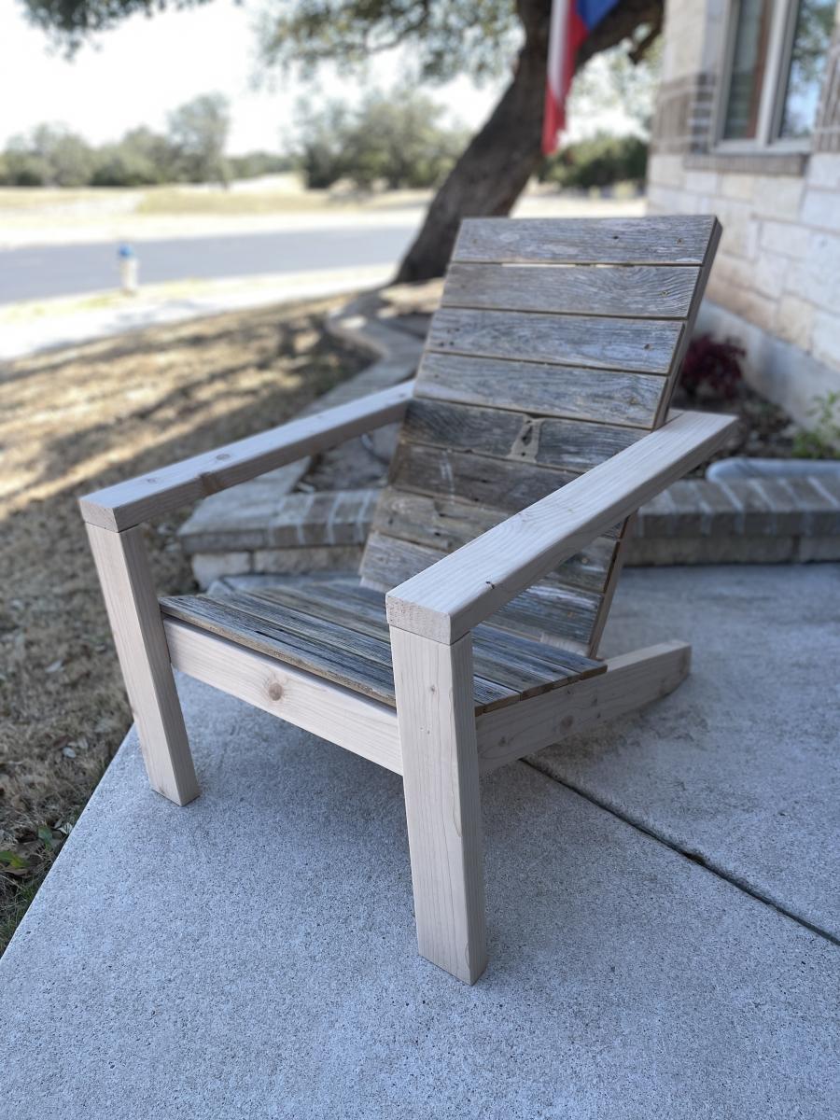
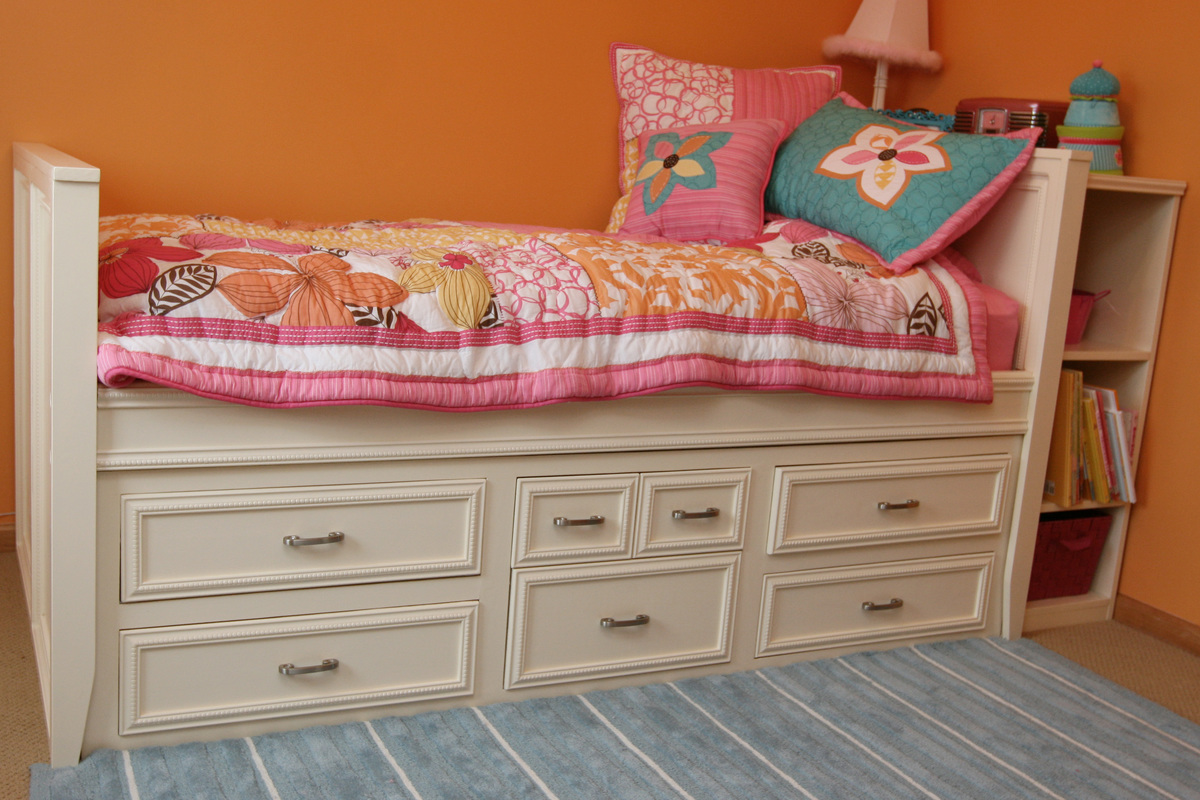
Bed based of Ana's Lydia plan.
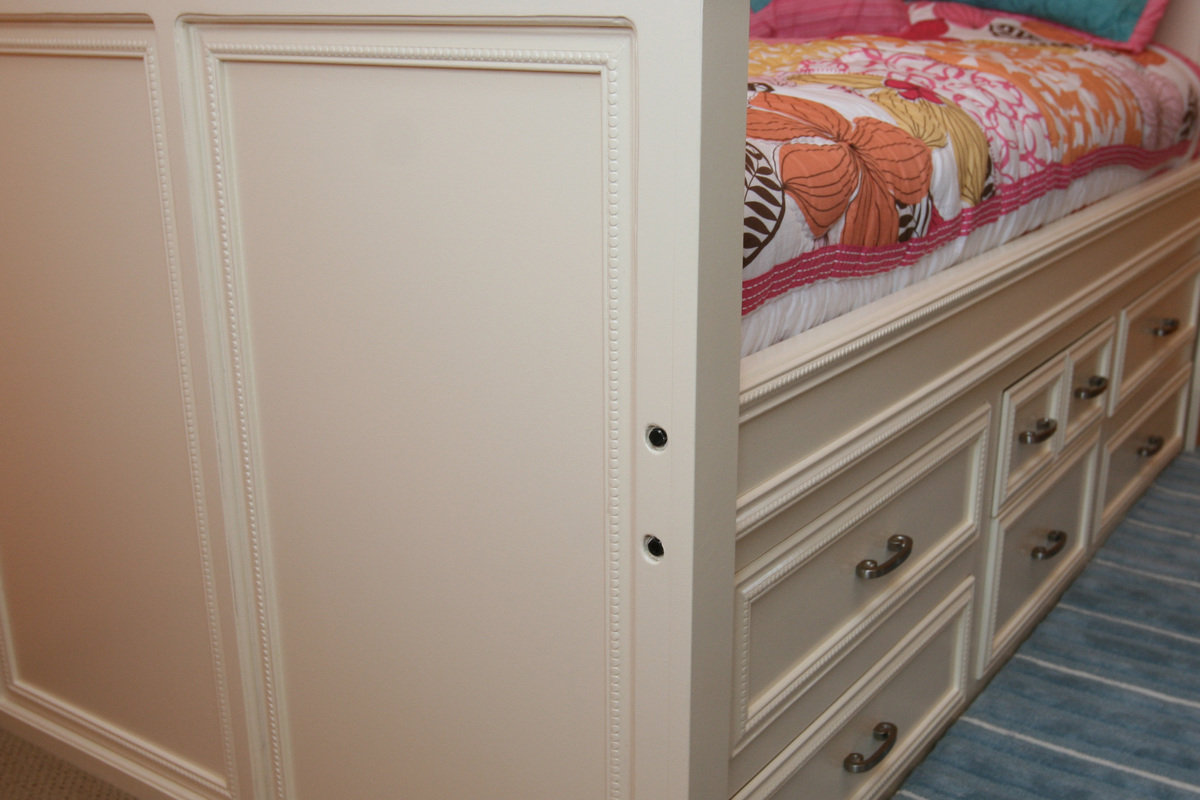
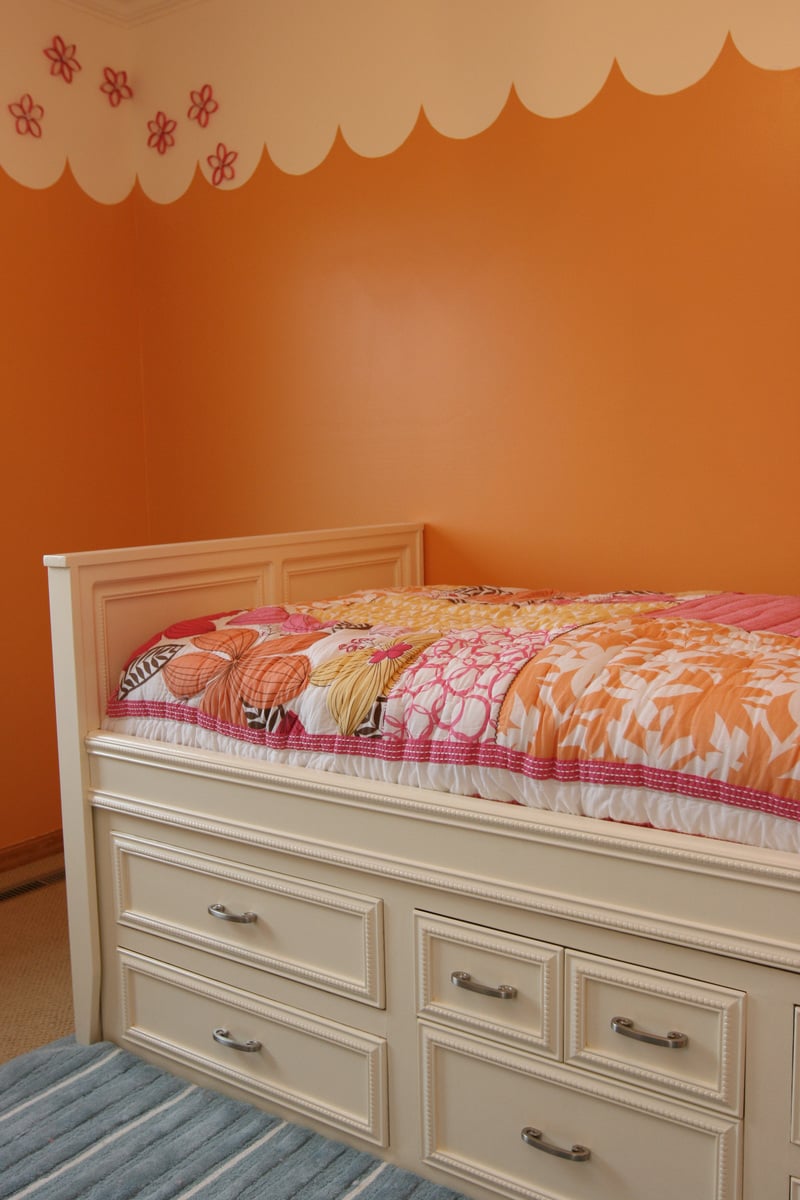
Fri, 06/24/2011 - 06:32
What a great job! Did you build the drawer unit as a separate piece? I was recently asked to build a big girl bed for my niece who has a storage limited bedroom, so this could be a great solution for her...
In reply to wonderful! by ohiomomma
Sat, 06/25/2011 - 08:27
I actually bought the under bed storage unit on craigslist as I didn't want to mess up all the places I could have not getting it square. But, yes, it is a complete separate unit that then I build the head/foot boards.
Fri, 12/16/2011 - 07:02
You've done a fabulous job on this. Well done!
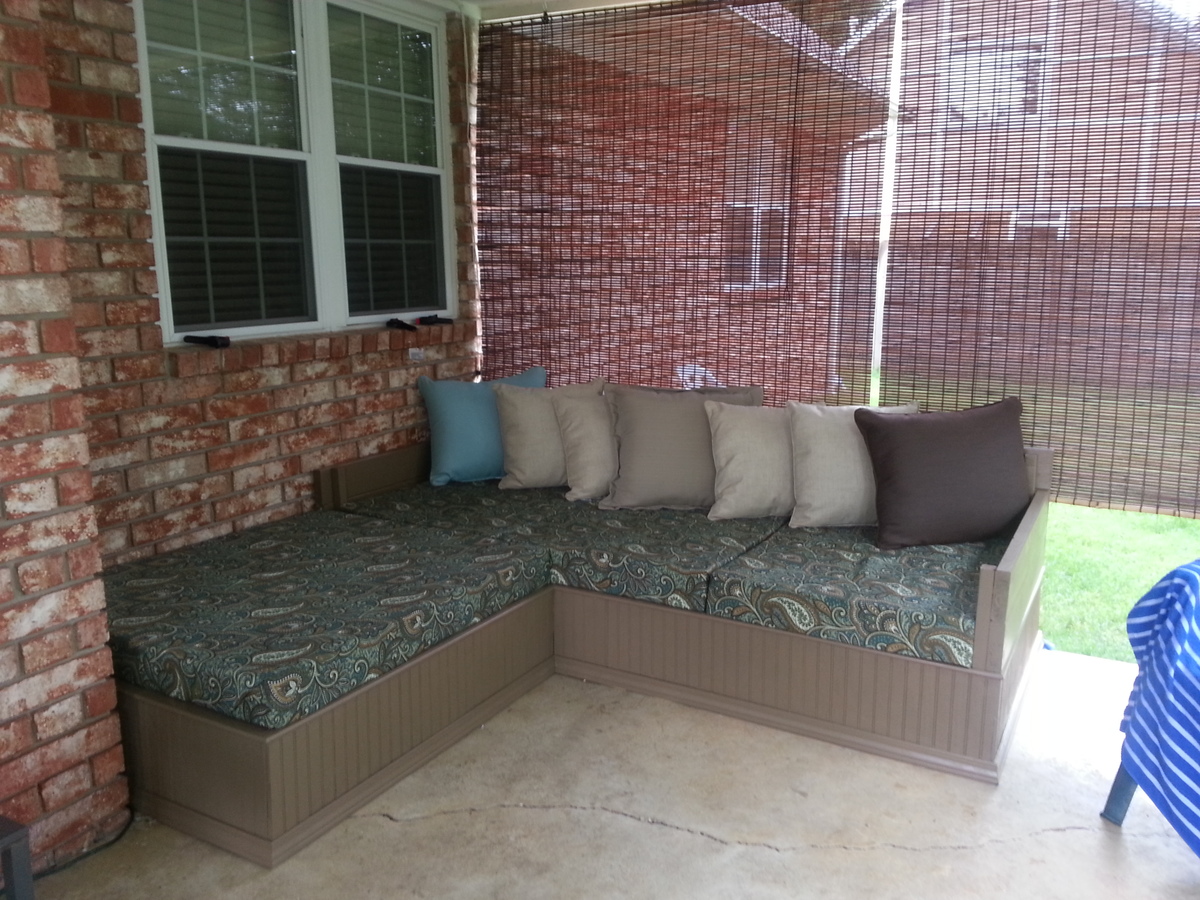
It started out as 6 pallets and I wrapped it in plywood but couldn't think of a way to make a back/armrests. Then I stumbled across Ana's plan for the outdoor sectional, and I ended up with a hybrid of sorts!
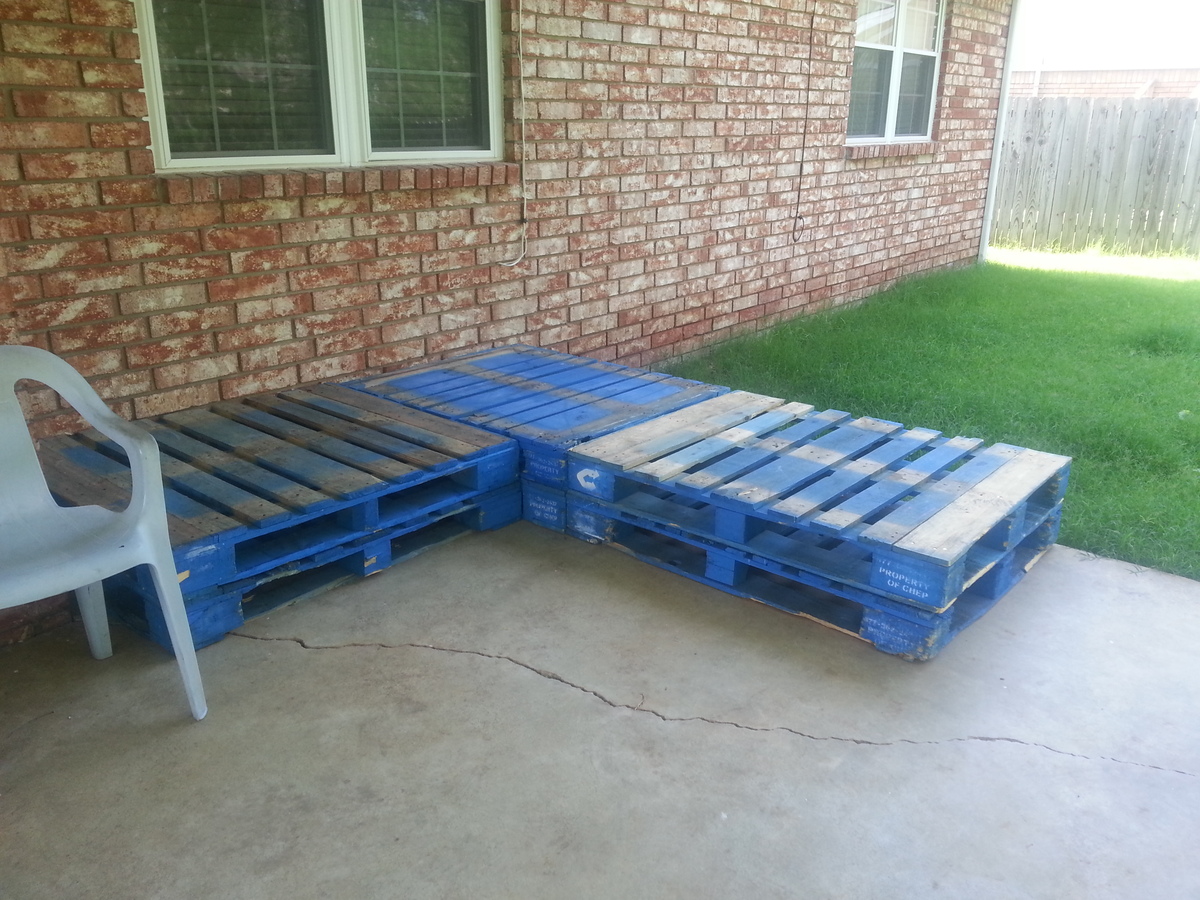
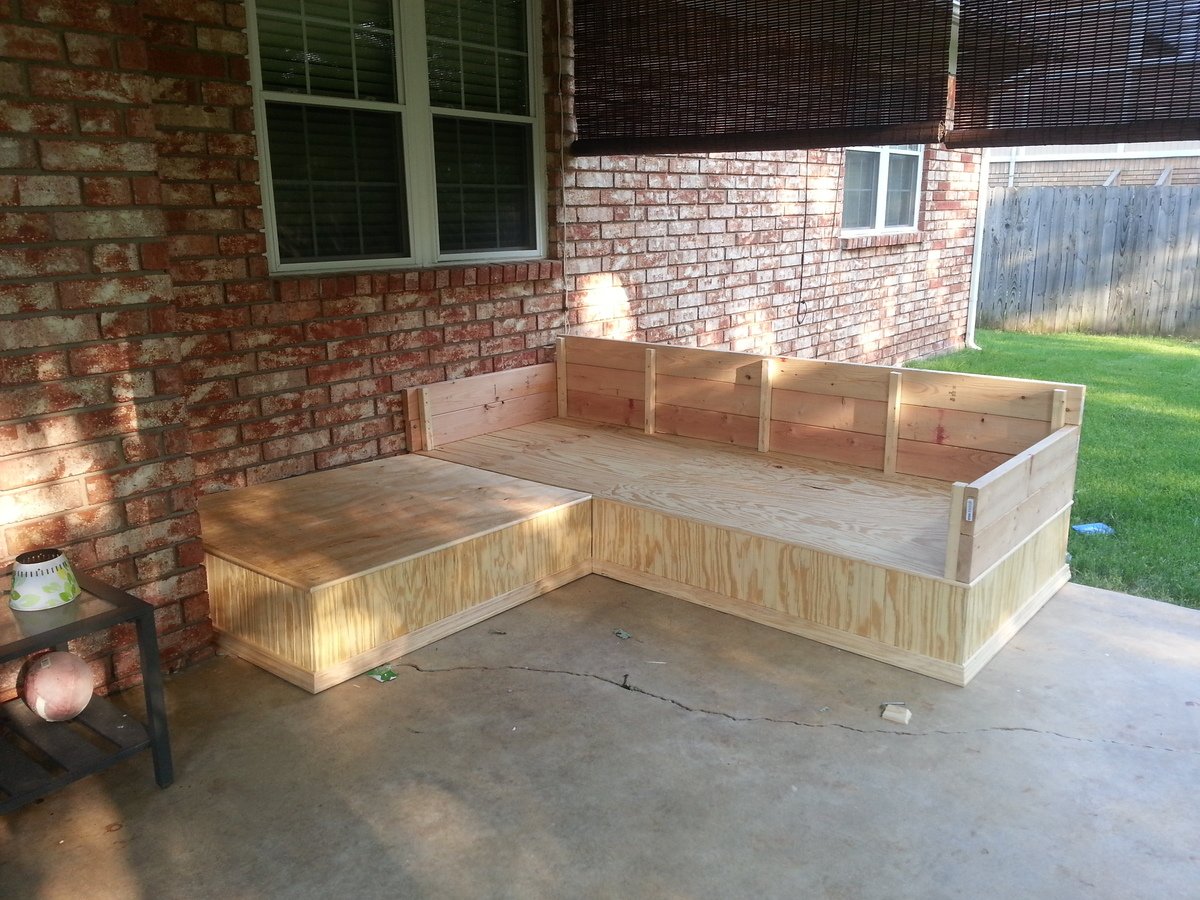

Hi Ana,
Just wanted to take a minute to show off a few of my finished projects. I started doing this about a year ago when I found your site and downloaded the $55 fancy x desk plans. Well I've since put those plans away and am making my own! I use all new lumber from the big box stores and have discovered a few techniques to achieve the finishes on these. Thanks for looking and I'm about to post some more!
Johnnie



This table was made for large gatherings. It will seat 12 and is 9' X 4' I had to add another let in the middle and I couldn't find 4X4 so I paired 2 2'X4's. The friend I made it for is very happy with it, and so am I.


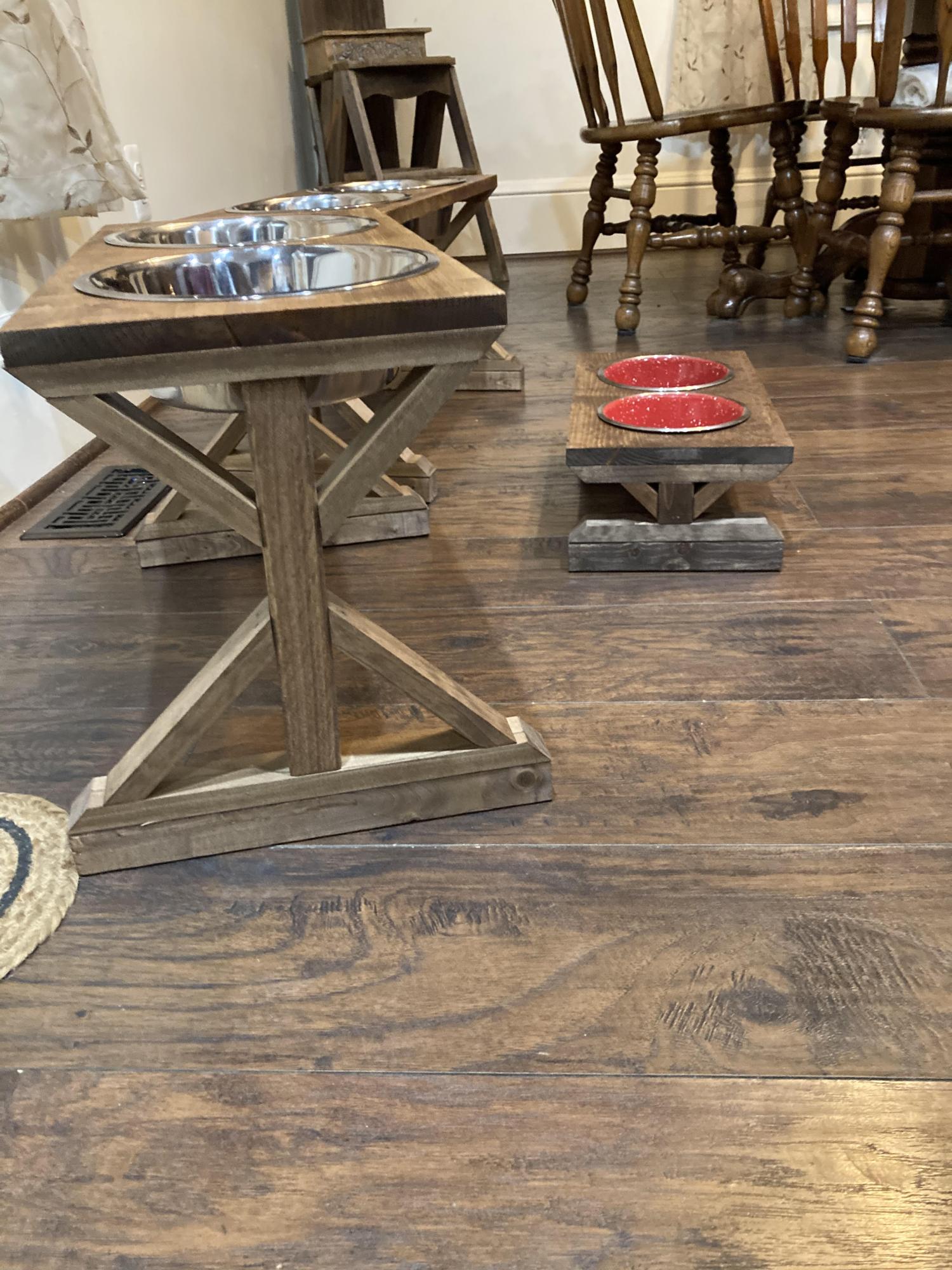
I took the farmhouse desks and turned it into dog dishes.
by Katherine
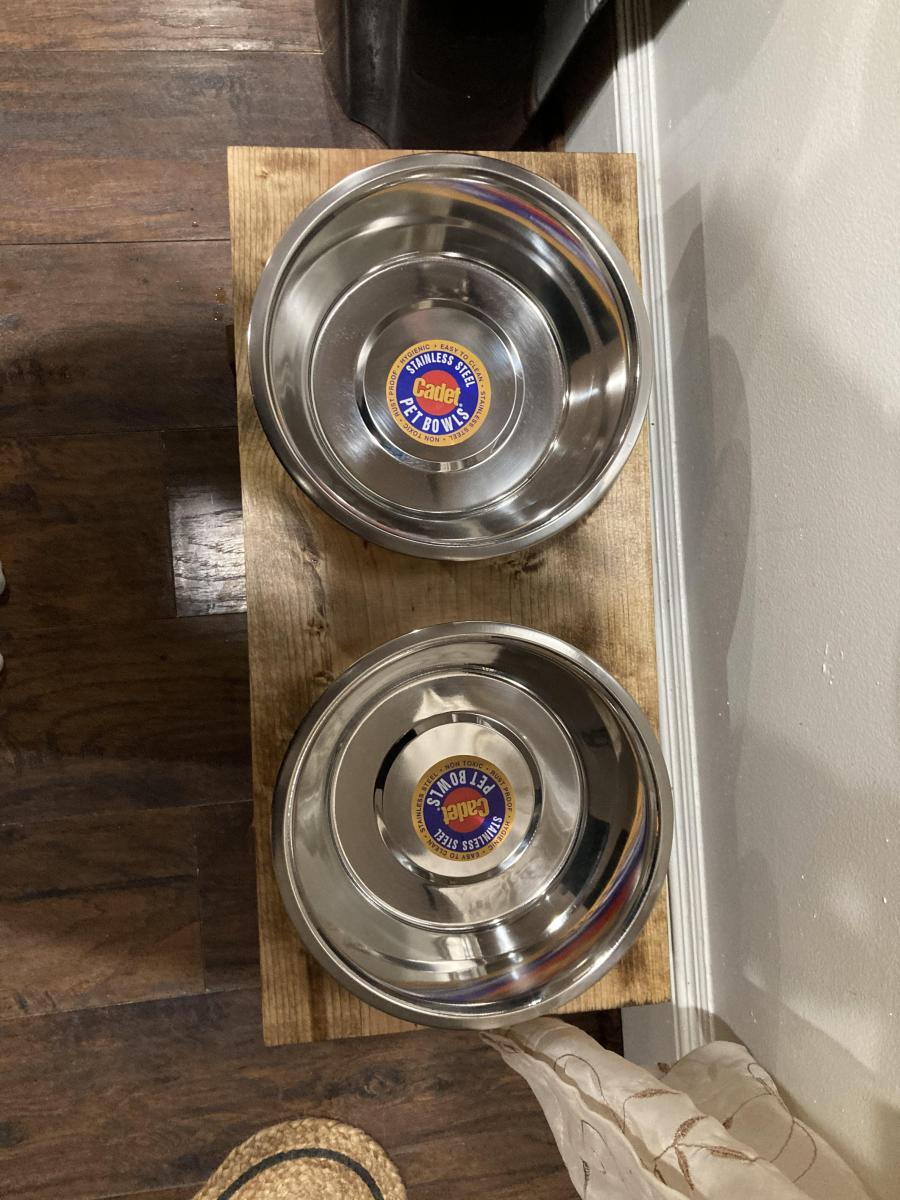
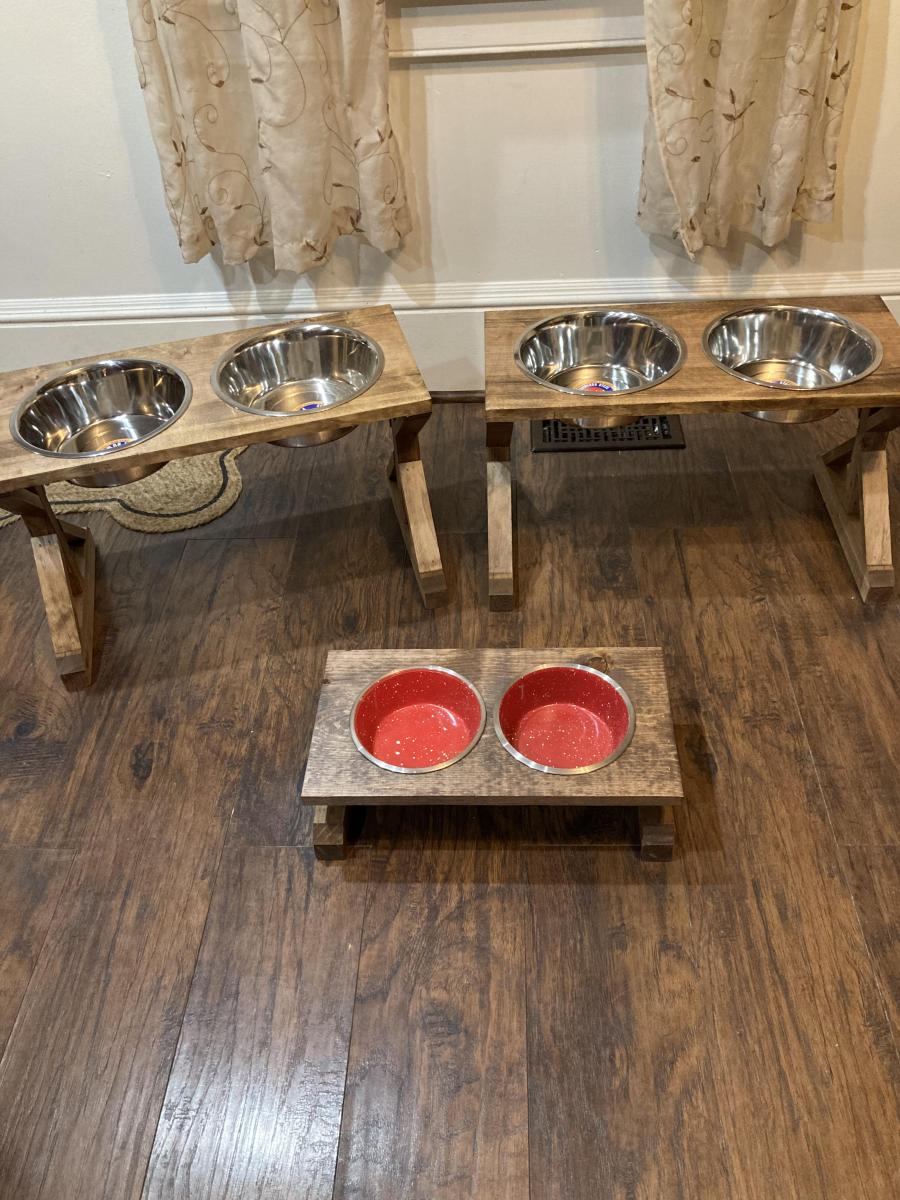
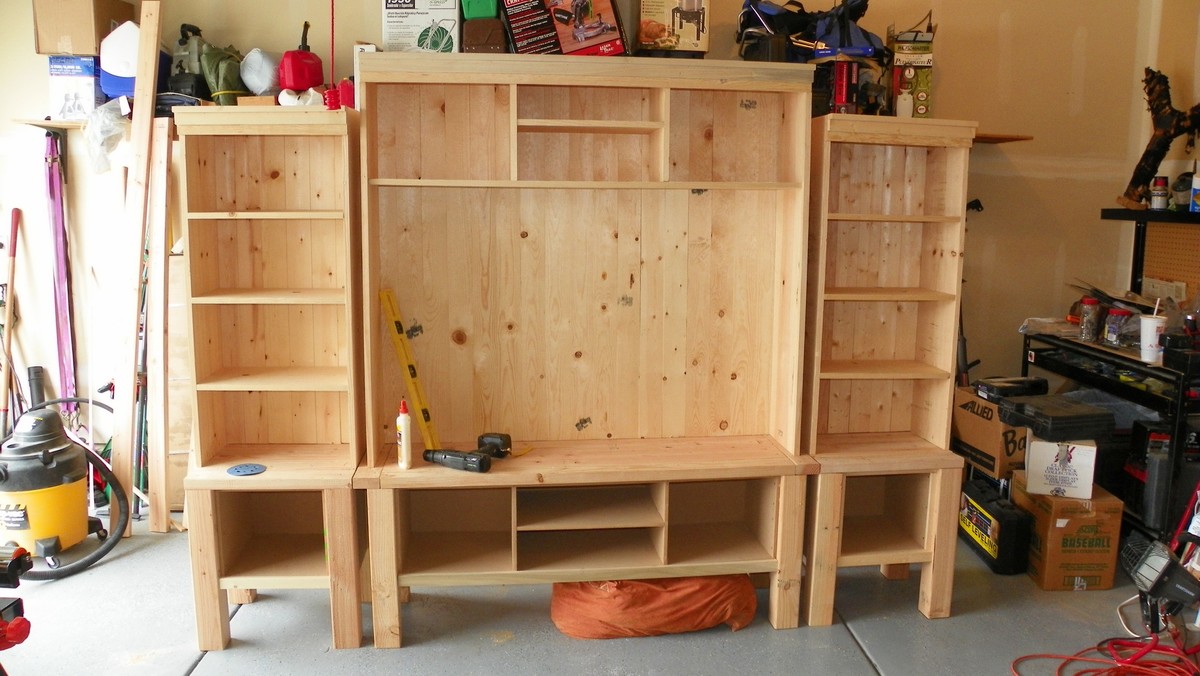
I built the Tryde Media Console with a few modifications. I had to increase the size to of the console to accommodate the 60" T.V. that it would be housing. You will also notice that I added a shelf in the top center of the console so that I could fit more components on the top. I also modified the console plans to create new plans for building two matching bookcases, one for either side of the console, giving it the "built-in" appearance. This turned out beautifully and we couldn't be happier with the plans that we downloaded from Ana-white.com! P.S. - The Kreg jig was a must for this project. All of the boards creating the back of the console are joined using pocket screws, pre-drilled with the kreg jig. After using this inexpensive tool for about ten minutes, I couldn't believe how long I had gone on without it!
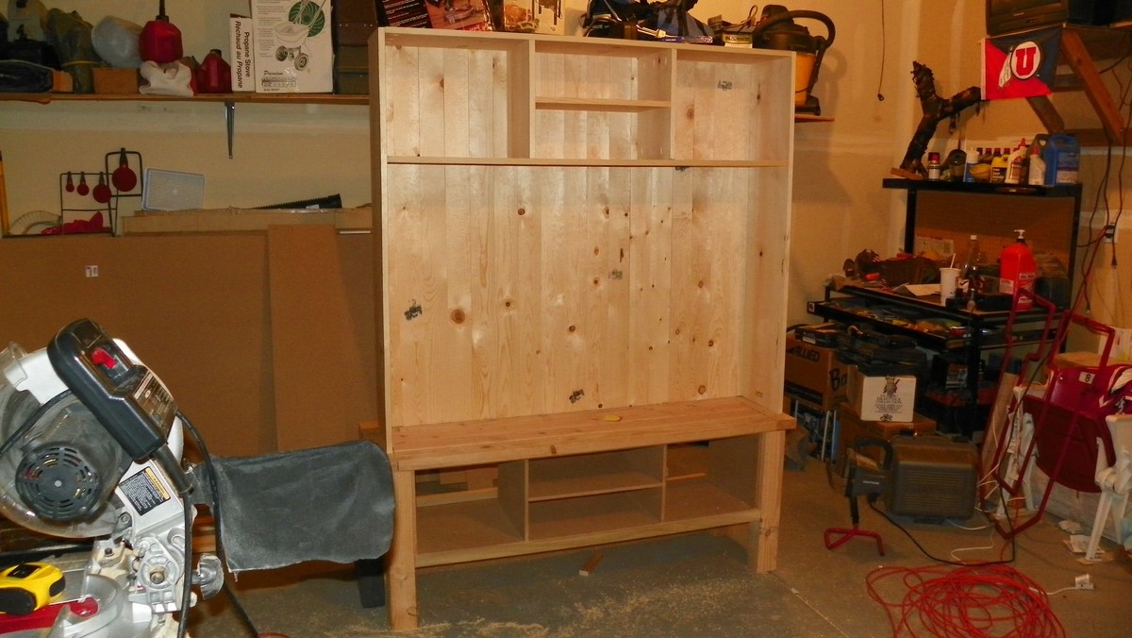
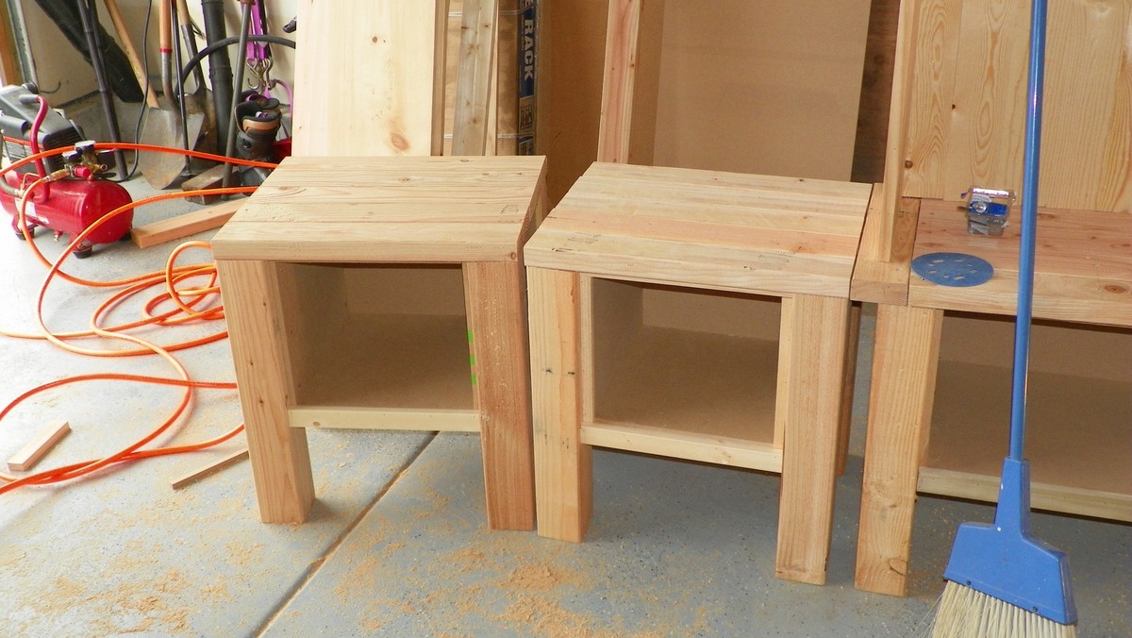
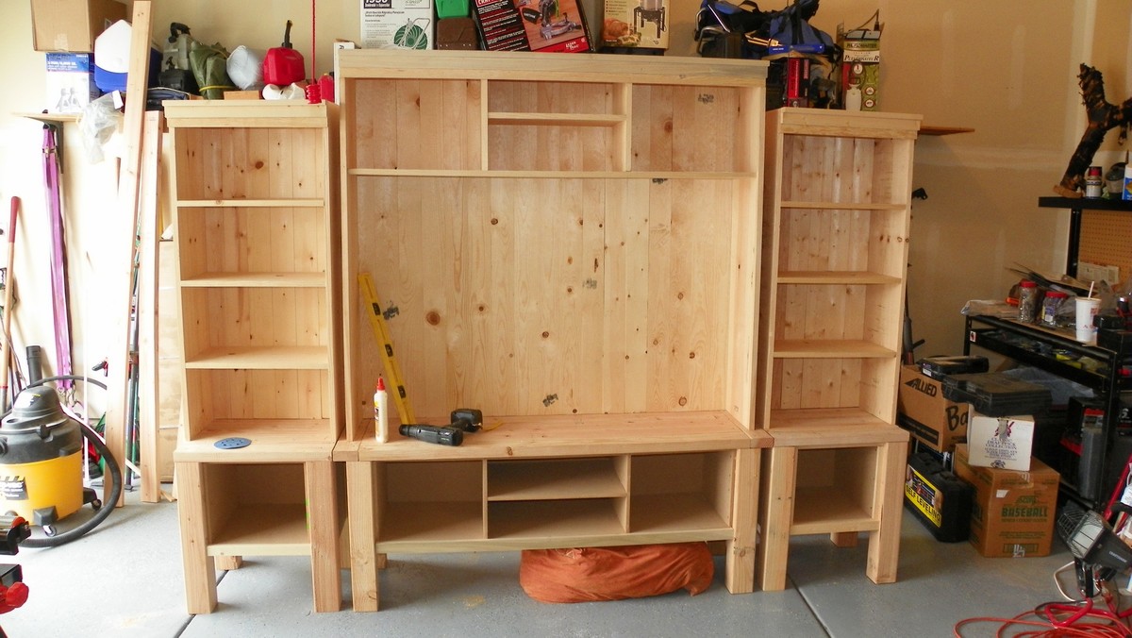
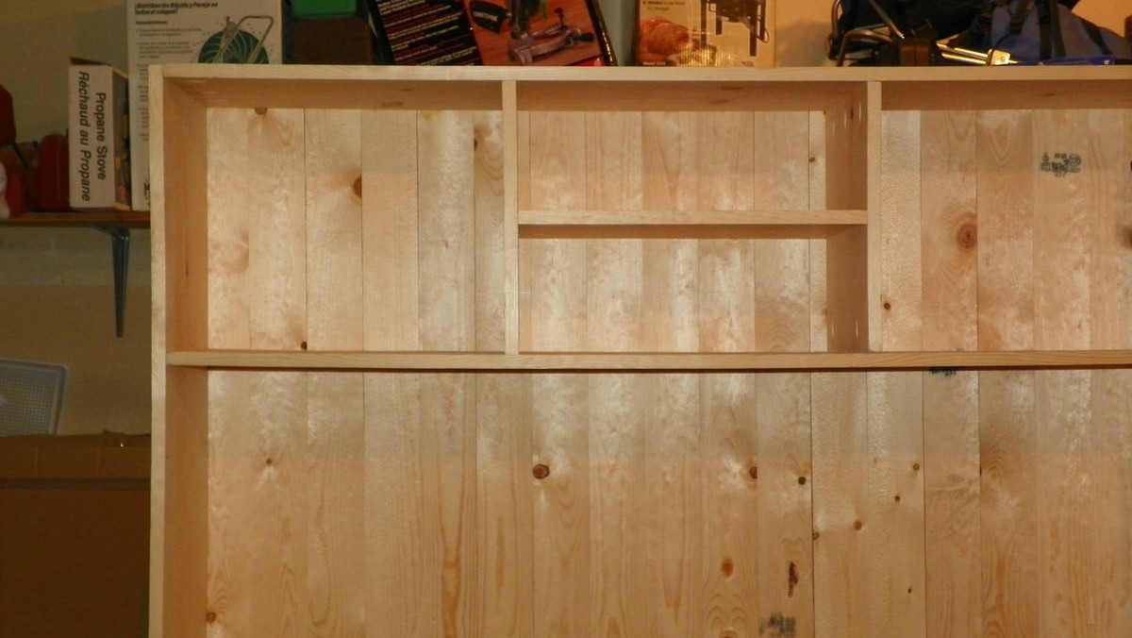
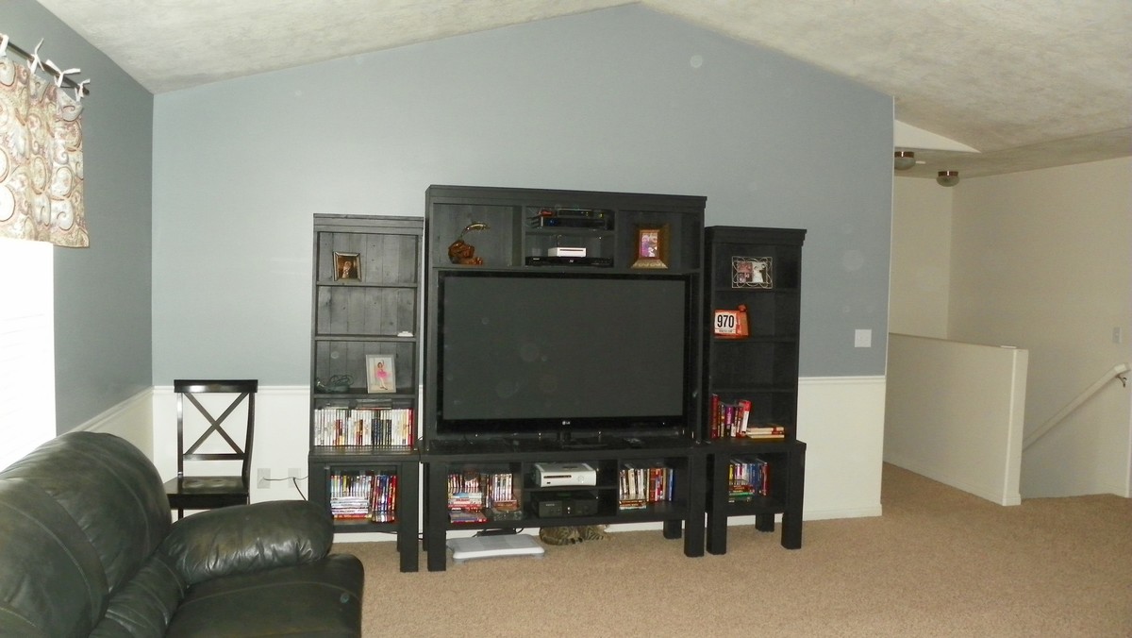
Tue, 07/05/2011 - 18:41
Very custom look - my eyes immediately went to the awesome spaces you have for the xboxes :-D
Tue, 07/19/2011 - 13:14
anyway you could post dimensions of the main console that you had adjusted to fit your TV as well as cabinets that flank it? Looks great!
I saw the plans for this on Ana White. It looked great so we decided to make one. We had just gotten a cal king mattress. We took the list of materials and cuts we needed to our local Home Depot. They cut all our wood for us. When we got home assembly was easy. Bed put together and paint on in 4 hours. We love it as do our dogs. One of our dogs is getting old so my husband made steps so she could get up on the bed. We love it!!!!
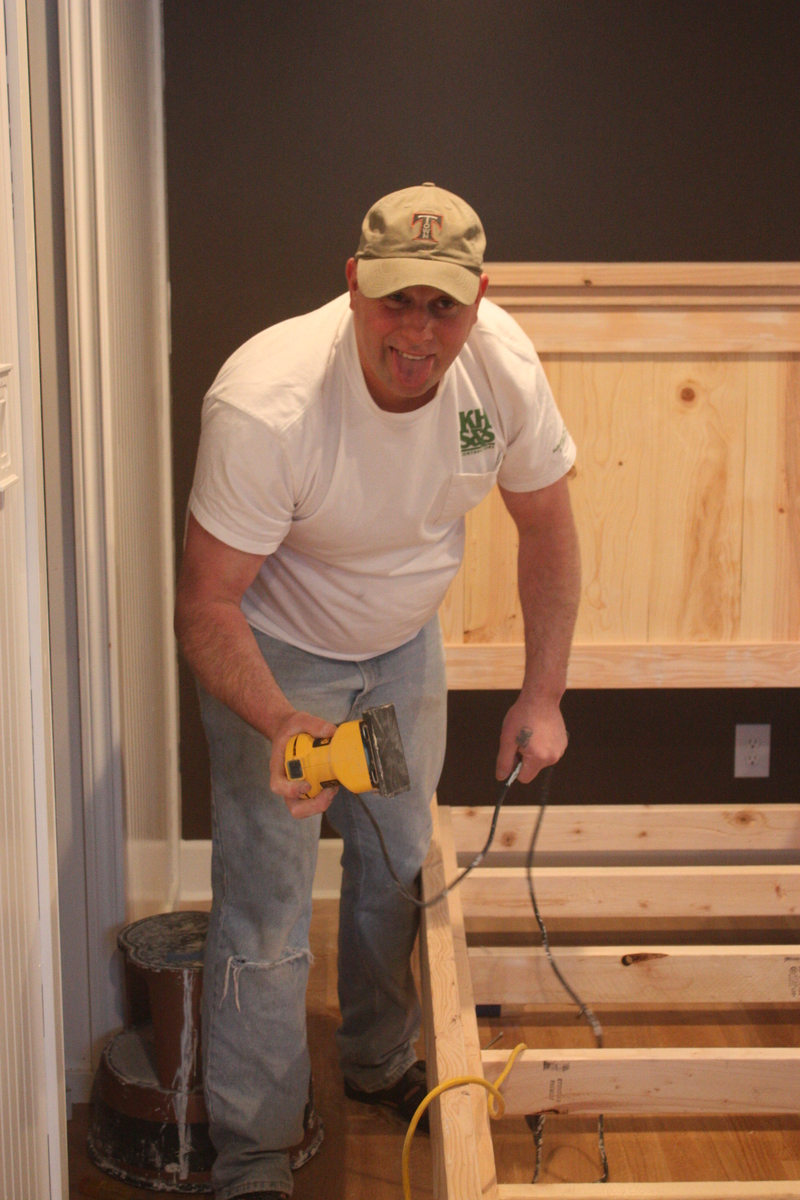
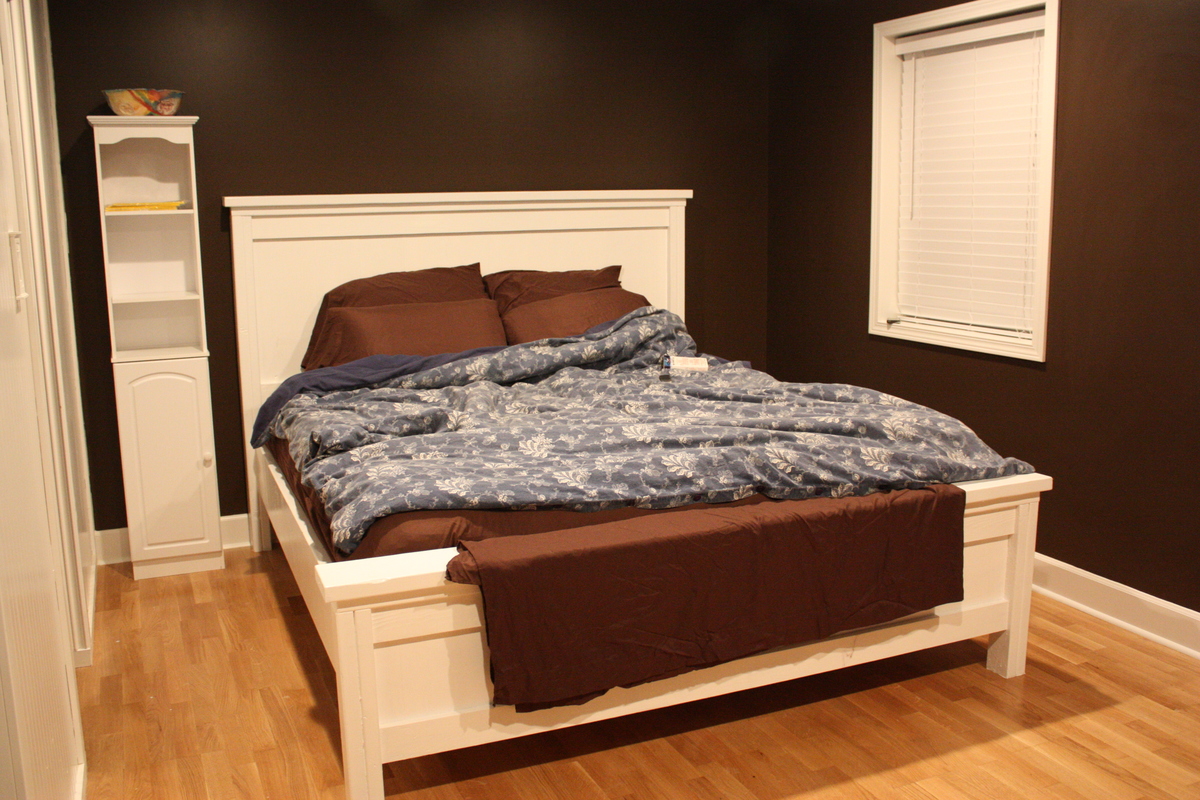
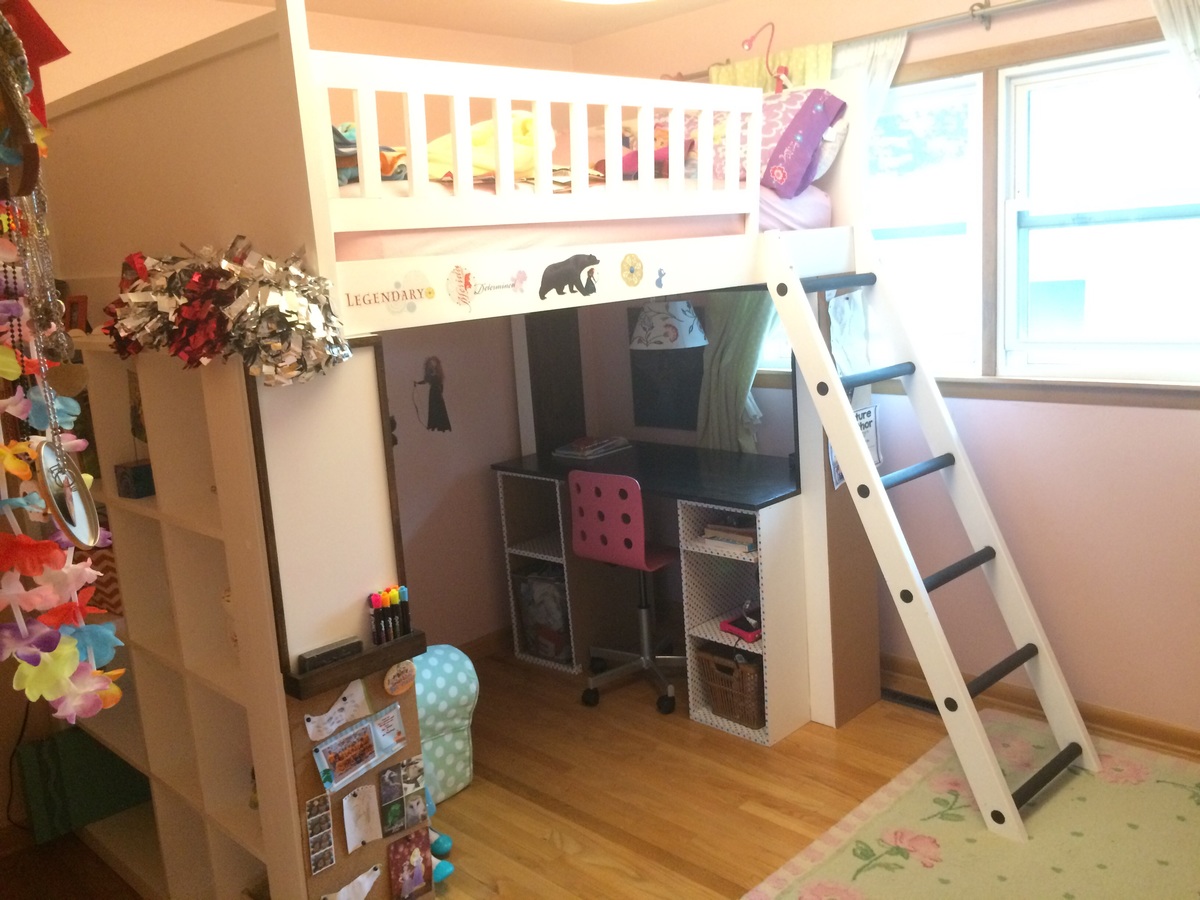
First of all, thank you for the inspiration and foundation for my daughters bed! I knew I had to be a bit creative from the start because the plans were for a twin size and I was building a full. I used your plans for a place to start and ended up putting my own twist in where I could. This is an interactive build complete with the bed, a dry erase board, plenty of cork board, TONS of storage, and a "secret" compartment behind the dry erase board. Oh, and the fully functional desk that my second grade daughter uses to the full extent. Thank you for what you do Ana, without your inspirations this couldn't have happened!