Second Project: table saw/ miter saw work bench

Used part of the Ultimate Roll Away Workbench with Miter Saw Stand to just build one of the roll-away workbenches to work with my miter saw and table saw. I'm very happy with how it turned out.




Used part of the Ultimate Roll Away Workbench with Miter Saw Stand to just build one of the roll-away workbenches to work with my miter saw and table saw. I'm very happy with how it turned out.




We have a frosty faced blind girl and an aging tri-pawed that we wanted to be able to continue snuggling with us so we adapted the Farmhouse Bed with Storage to make it a king size. We made the drawer boxes deeper which allowed us to get rid of our dresser to create more space in our room. And we added a flight of stairs for the pups.
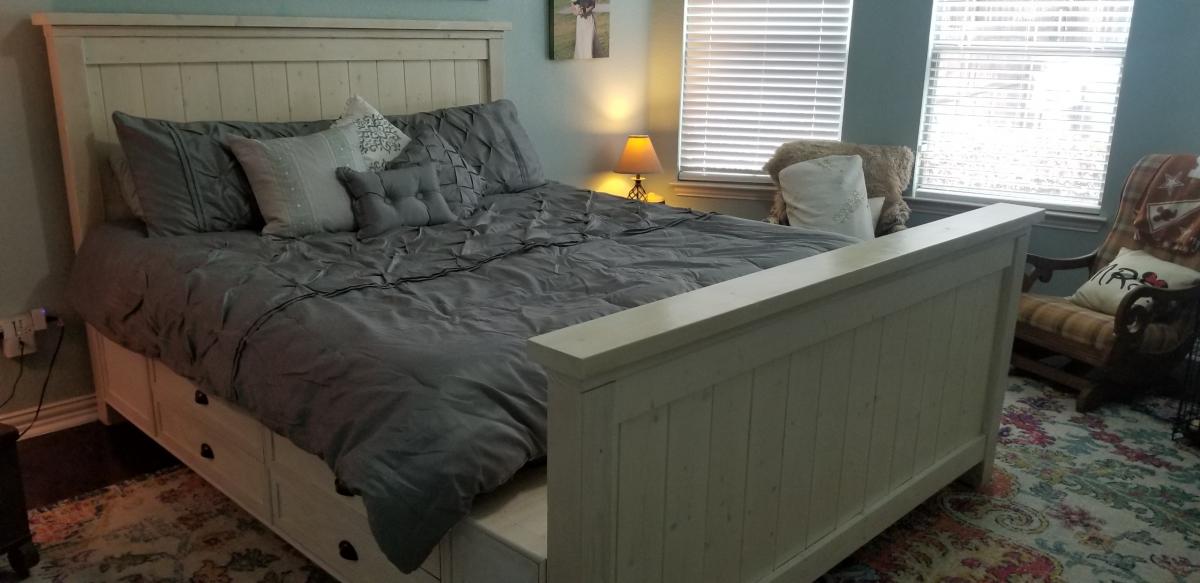
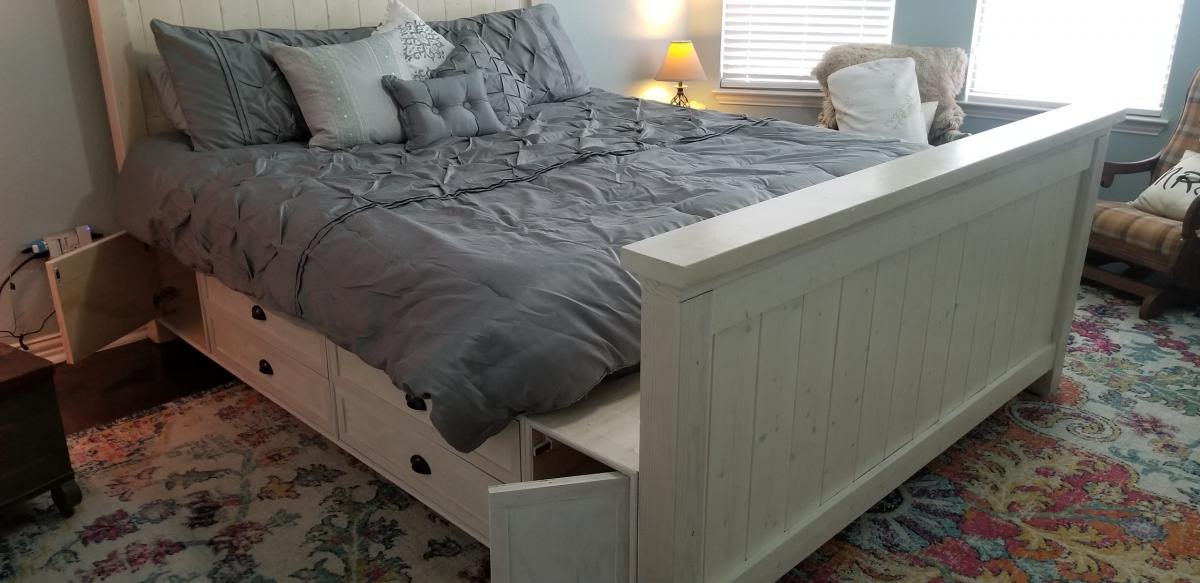

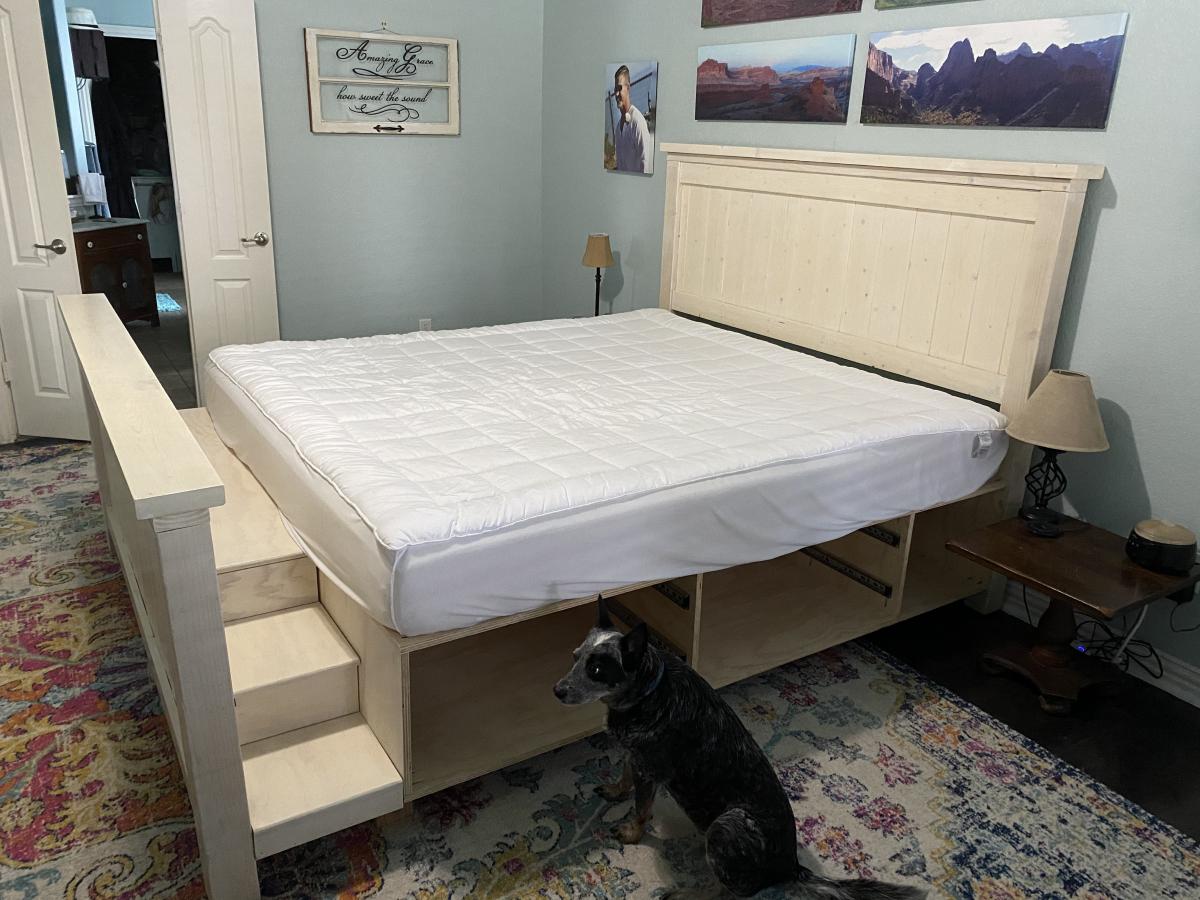
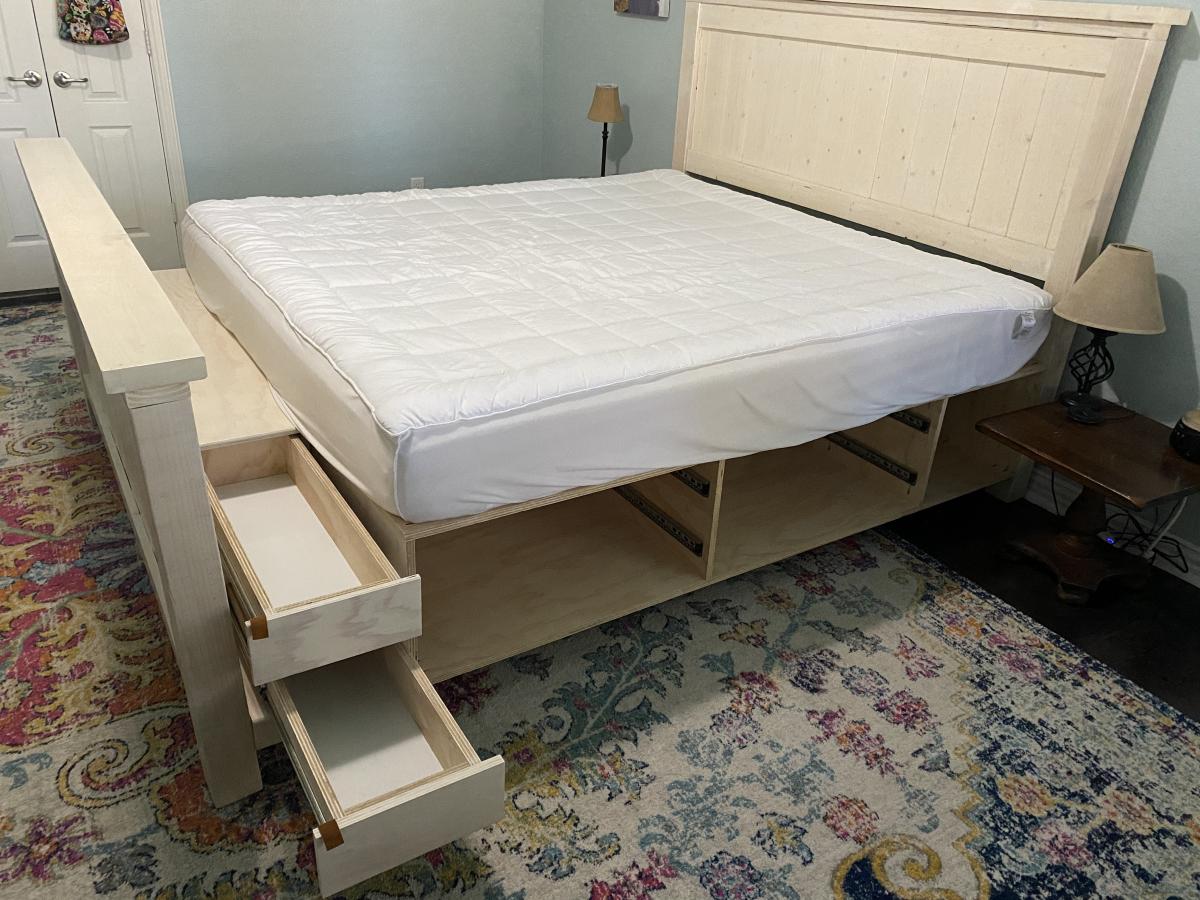
Fri, 12/30/2022 - 07:53
This is exactly what I’m looking for! Perfect for our dogs. Although, I wonder if a ramp would work or if it would be too steep? Hmmm
Great project! I'm new to wood working and have been looking for simple but challenging builds. Needless to say this fit the bill... This grill cart was a great starter build and ultimately became a Father's Day gift! My Pops loved it!
I did add a couple of custom pieces: a foldable table top extension and towel bar... things Dad will undoubtedly need as he's an outdoorsman who loves to BBQ!
Thanks for the idea/design plans!
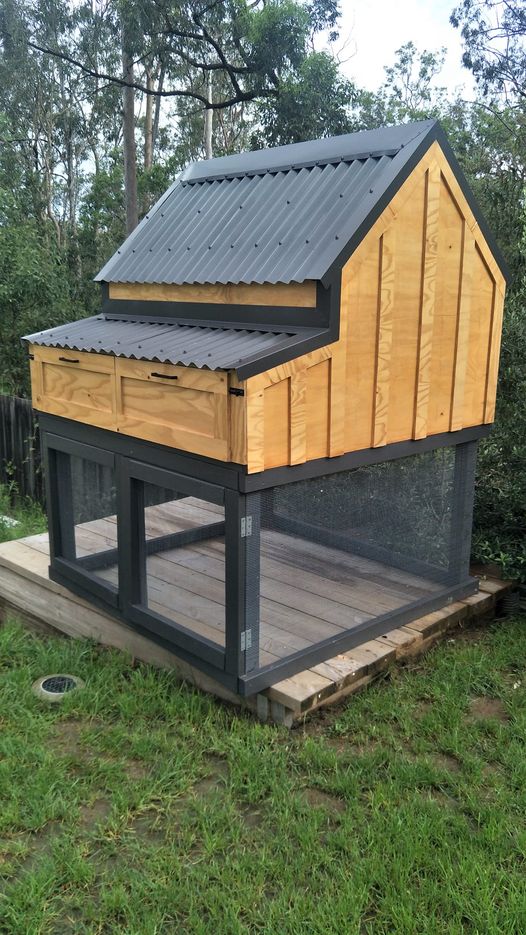
I had to convert all the measurements from inches to mm, but it was worth the brain drain. I didn't add the garden, but extended out the chicken coop. I am thrilled with the results! Thank you!
Fri, 12/03/2021 - 07:39
WOW, definitely worth the extra effort, just beautiful! I wish we could offer metric plans, may need to figure that out.
Wed, 03/23/2022 - 20:32
Did you change out the 2x4 and 2x6 on the lower half?

I have to say, there is something about listening to music on vinyl that just gives me the warm fuzzies! A little bit of crackle, fuzz and hum.. physically having to flip over the record to get to the next side, & listening to an album start to finish just has a nostalgic feel to me and I love it.
We’ve started quite the collection of LP’s and quickly found we needed some good storage for them. Since vinyl isn’t exactly the most popular form for listening to music, I just had to make my own.
I knew it had to have 3 things.. size to fit, wheels and easy of searching through records.
I had some scrap poplar plywood lying around, and just had to purchase some casters and furring strips to frame out the box. I even had an extra cabinet handle laying around to use.
I made it 12 inches wide by 16 inches deep, framed it out shaker style with furring strips and then stained it.. added casters and a handle ;)



Tue, 07/09/2013 - 10:59
I love how you appreciate vinyls and gives things you have on hand new purpose. This storage box is nicely done.
I looked at your blog and went straight to the Upcycle tab, since that's where my interest lies too. I love seeing a "pile of useless" restored to use. =D

I made this outdoor chair by looking at a variety of plans and designs from Restoration Hardware and other stores. Check out more info on the project on my blog link. Thanks for looking!

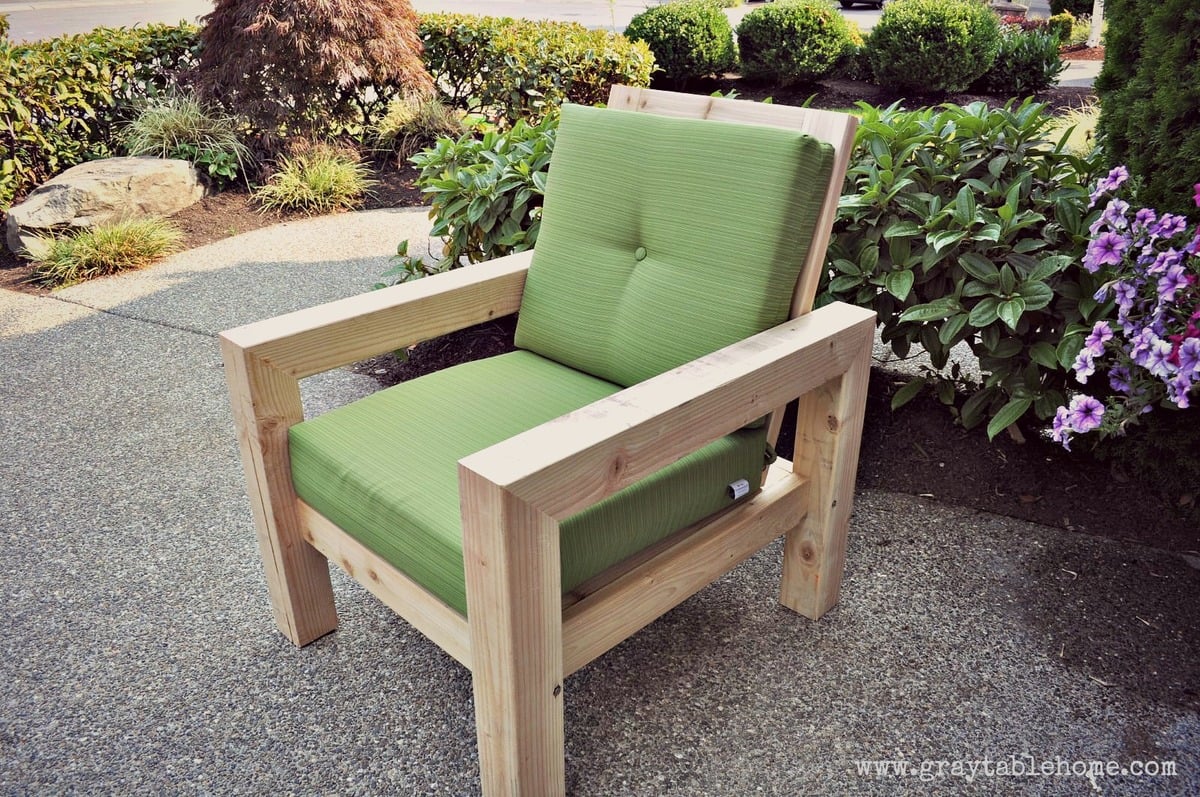


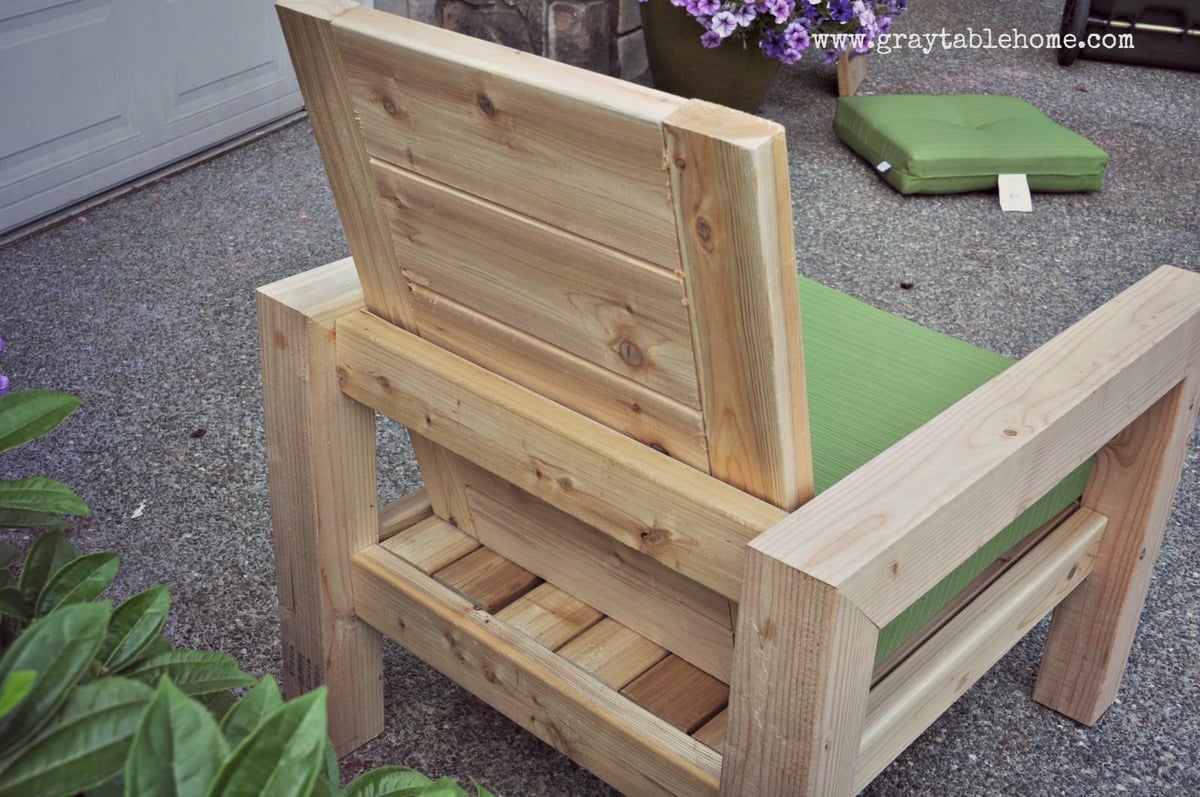
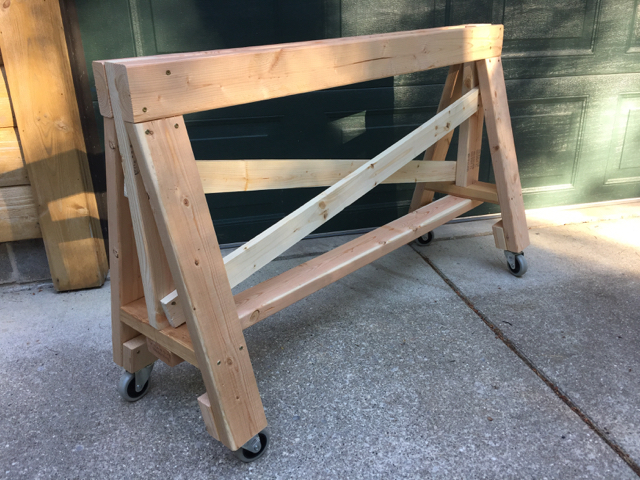
Your saw horse plan worked great for a wooden boat project I'm doing -- the 3" wheels (with one locking) enable me to move the boat around the workshop or even outdoors for heavy duty sanding.
I added blocks of 2x4 to the legs for more surface for the wheels and I extended the cross pieces to 4-feet long as the old AuSable River (MI) guide boat is about 40" wide.
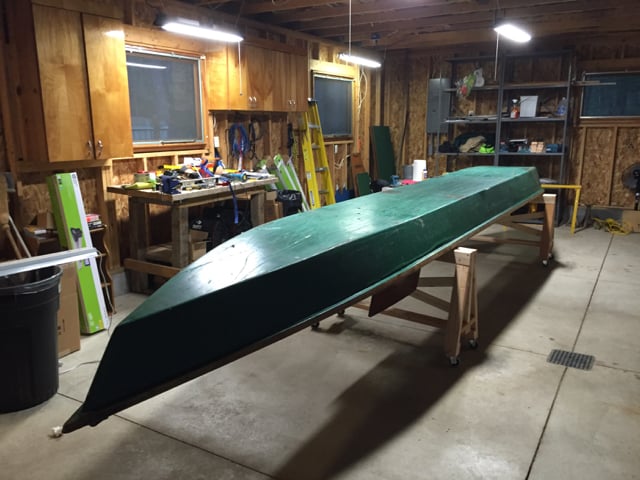

I am loving my new garage shelves. They were my first woodworking project and very easy to do! I left the bottom right side open to fit my outdoor table and chairs in the winter (I live in Michigan). I also used thicker plywood than plan because my shelves are a bit deeper.


Used Ana's plan for chairs, coffee table, sofa and lounger. Stained and clear coated. Wife is happy. What can be better!

Modified the Cherished Bliss plan a bit to include Carriage bolts instead of pocket holes and I notched the top of the legs to make a shelf for the top.
Legs were cut at 18" and the top is 40". The two center 4x4's are connected with two internal (and smaller diameter) carriage bolts and glued together. The end 4x4's are glued and then a 1/2 x 6" carriage bolt with a pre-drilled "Head" hole (using 1" paddle bit).
Very easy to make but this baby is heavy!!!


I modified Whitney's (Shanty2Chic) Rolling Rustic Wood Dresser slightly because I didn't want to have mine on wheels. Other than that, I basically followed her plans and advice! I used Maple plywood with poplar boards. With a dark stain they are a good match. I did use 3/4 maple plywood for the dresser drawers instead of 1x8" boards to save money. My wife is happy and my boys love their new dresser--that's all that matters!
Thanks, Anna, for this great site!


Wed, 08/14/2013 - 06:07
Really love how this came out! How big are those legs? I'm thinking of copying this design for my new place!
In reply to Awesome Job! by Adam Colburn
Mon, 08/19/2013 - 20:23
Thanks, Adam. The legs are 3x3 poplar you can get a piece at lowes or home depot (can't remember which) but they are actually 3 1x3s glued together but you'd never know it. Anyways, they are 3 1/2" tall and I put an additional piece of my 2x2s underneath to support them, then the strip of 1x2 between the legs on the side that are pockethole screwed into them as well--this is where the true strength comes in.
good luck!
This was our first ana white build. Bed build took one Saturday - to finish up took another week or so working nights - most of our time spent on getting the color we wanted and sanding and finishing. Building the 2x4 frame took more time than anticipated as well. We are super happy with how it turned out.

I followed the Shed Coop Plans to make this chicken coop and designed my own run. Because I wanted to view the chickens coming in and out of the coop, I moved the chicken door to the front and built a little covered area to shelter the coop door so I did not have to have the entire run extend over the front. I also made the access to the layer boxes be accessible from the front rather than the top so that my kids could more easily access the egg boxes. I thought these were great plans to follow and easy to adapt to fit what I wanted in a coop. I also ended up adding a lean-to storage on the back with an inside access so I could easily refill their feed.


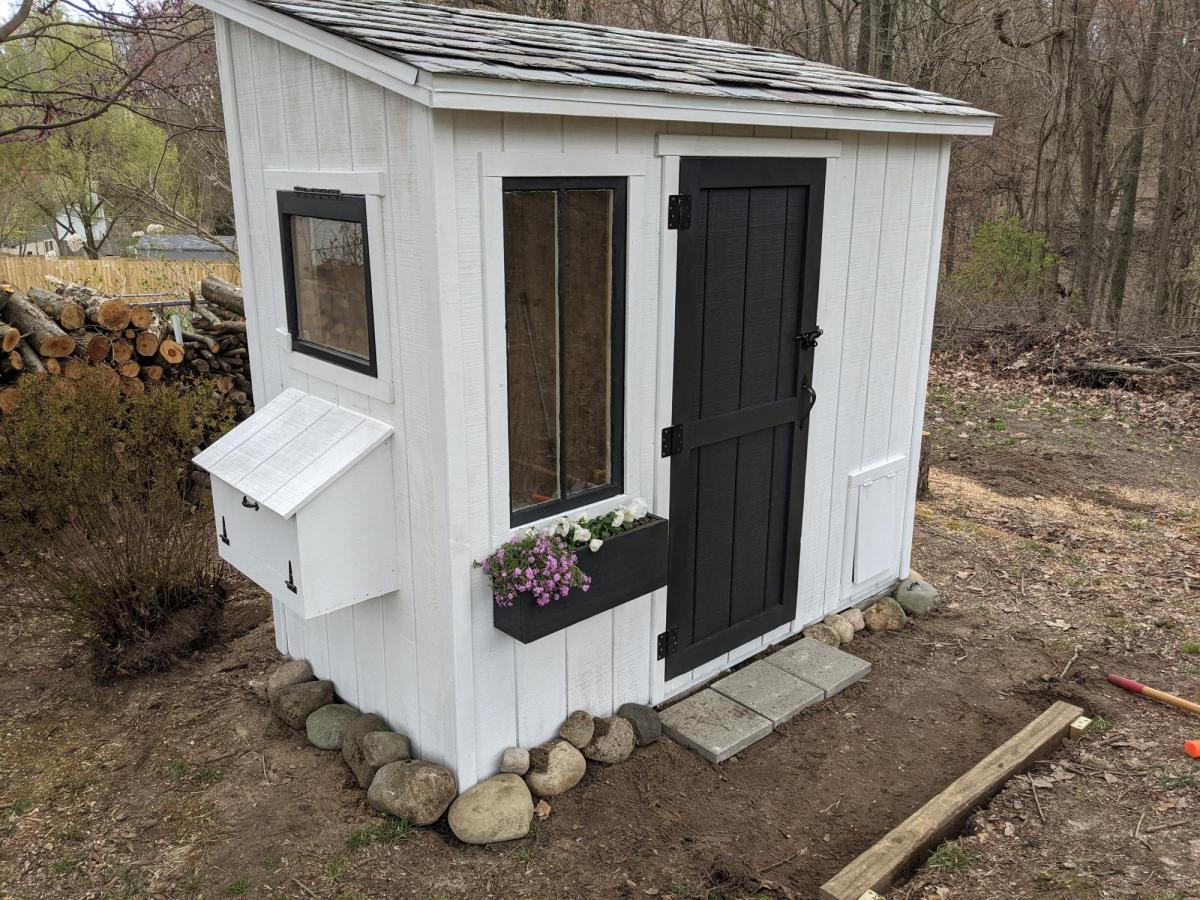
We built this loft bed for my daughters fourth birthday and she loves it.
I customized the plans to a full-size bed instead of a twin, simply so I didn't have to buy new mattress down the road. We also integrated a 16 gal saltwater aquarium, since she loves Nemo so much. It is a simple design that we feel we can customize as she grows.




In reply to Curtains by HappyAnnika
Wed, 07/03/2013 - 06:33
I used 2 wooden dowels cut to 77" (length of bed) and attached 4 cup hooks (link below) to hold dowels.
http://www.lowes.com/pd_330634-37672-491035_0__?productId=3192589&Ntt=h…
Fri, 07/19/2013 - 11:47
I saw your post on the full size loft bed. I've only seen the plans for a
twin size. what are the plans or how do I modify to a full size? really want
to keep my sons mattress. and I love the flat panel on the side by the way
and the curtain
Thu, 08/08/2013 - 07:32
The original plans show a 44 1/2" width for a twin size mattress. I modified the width to 59 1/2" to fit the full size mattress. The original length of the bed was 75", I extended this to 77". Also, keep in mind the overall height of the loft bed. The mattress we purchased is 12 1/2" in height/thickness. So I also modified the overall bed height from 65 1/2" to 72" and 45" clearance underneath. Hope this helps.
Wed, 08/07/2013 - 16:59
i like how you have the extra 2x6 at the top. did you lower the height of the overall bed to do this? how high to you have it, and how much space did you leve between the "rows"?
In reply to height of bed by ldulitz
Thu, 08/08/2013 - 07:37
I actually added more height to the bed. The original plan bed height was 65 1/2", I modified that to 72". I added that piece because of the mattress height. We purchased a mattress that was 12 1/2" in height / thickness. The space between each row is 3".
Thu, 01/02/2014 - 14:03
I love all the modifications you made. Do you mind answering a few questions? What width of wood did you add to make the aquarium wall? Is it 1/4 inch plywood or thicker? I also noticed that you did not add another cross piece on the back, is that because the wall added stability and you didn't need it? Also I noticed you added 2x4's under the front side 2x6. Was that for stability as well? I want to make the full size version as well and appreciate your help:-) Thanks
In reply to Aquarium wall by bhoppy
Fri, 01/10/2014 - 06:41
I used 1/4 inch plywood for the aquarium wall. The cross piece in the back was not needed. This is where our daughter gets in and out of the bed. The 2x4's in the front are just for aesthetics. They are not needed for stability. I used them to hide the end of the curtains. Hope this helps and good luck.
Tue, 03/04/2014 - 08:12
I'm sorry I do not have the plans anymore. The original plans show a 44 1/2" width for a twin size mattress. I modified the width to 59 1/2" to fit the full size mattress. The original length of the bed was 75", I extended this to 77". Also, keep in mind the overall height of the loft bed. The mattress we purchased is 12 1/2" in height/thickness. So I also modified the overall bed height from 65 1/2" to 72". Hope this helps.
Fri, 04/01/2016 - 11:11
I cant even find the plans for the original twin bed. Am I missing something lol?
Fri, 04/01/2016 - 11:11
I cant even find the plans for the original twin bed. Am I missing something lol?
Fri, 04/01/2016 - 11:11
I cant even find the plans for the original twin bed. Am I missing something lol?
Fri, 04/01/2016 - 11:11
I cant even find the plans for the original twin bed. Am I missing something lol?
Fri, 04/01/2016 - 11:11
I cant even find the plans for the original twin bed. Am I missing something lol?
Fri, 04/01/2016 - 11:12
sorry I did not mean to post that so many times.

I made this bench for my Farmhouse dining table, modified for 3 seats.






I've made another record cabinet, this time with a nice dark walnut stain. To see more details and plans visit my blog.
http://www.woodworkingfourdummies.com/
Cheers,
Ian
I loved the idea of re-purposing fence pickets as siding for a cedar shed, but the plans on the website were much too big for the space I have. I ended up modifying the design to make a smaller shed, with approximately a 4 foot by 2 foot footprint. It turned out beautifully! Cedar is expensive, but I was able to save money on the project by buying much of the material at local salvage and second-hand stores.



Sun, 03/29/2020 - 09:59
I'd also love to know what modifications you made to create the mini version. Did you just take out one of the sections of the back frame and adjust the side widths? Thanks!

This was my first build and I learned A LOT and watched A LOT of youtube diy videos. The main take-away from this project is not to build in the freezing cold if the finished project is for inside. I finished this project in below freezing temperatures and I noticed that the wood expanded (increasing slightly the gap between the finished boards on the top) when it was brought inside.
I built this from the original farmhouse table plans with no kreg jig although I did buy and use a pocket kreg jig to make the extensions. The main modifications were using 4x4s such as were used in the Country Living magazine spread that inspired this build and also making modifications to allow the addition of 15" extensions at each end of the table's bread boards.
My first challenge was figuring out how to build with the 4x4 legs instead of the 2 2x4s screwed together. In order to accomplish this i had to use a chisel to create the corner lip that the table top frame would sit on. I added photos of this so I hope it will help someone. Chiseling these 4 corners (one on each post) only took an hour or two and was so worth it for the look of the 4x4s. Just measure carefully and work carefully with a sharp chisel. I actually removed half the wood by sawing off the corner at a 45 degree angle. Remember when cutting your boards for the table ends that a 4x4 has different dimensions than 2 2x4s screwed together. Compensate for this in your cuts.
Another challenge was hiding the screws on the table legs and table top. I was leaving the finish natural so didn't want to use wood fill. I accomplished this by getting a countersink bit and then buying wooden dowels the same diameter. For these screw holes, after finishing screwing, I put a dab of wood glue in the countersink hole, inserted the dowel as far as it would go, used a fine hand saw to cut off the dowel flush with the table and then used a hammer to make sure the dowel was in tight and flush.
I had trouble figuring out how to attach the table top frame to the table legs with the long screws from the plans so I included a picture of this step. Its really easy but I was not able to use three screws as the plan calls for. I used two instead and it has been very solid. I used the long screws as proscribed.
Finally, I wanted to build extensions (2 2x8 boards kreg jigged together) so I could increase seating up to a max. of 12 persons, so I needed to cut out 2x2 gaps on the table ends. I also included a picture of these in place. To make room for the 2 2x2s that extend under the bread boards and table top to brace the extensions, I left out one of the 2x2 cross beams at each end of the underside of the table (the boards that the table top boards screw into).
I hope this is helpful to you!




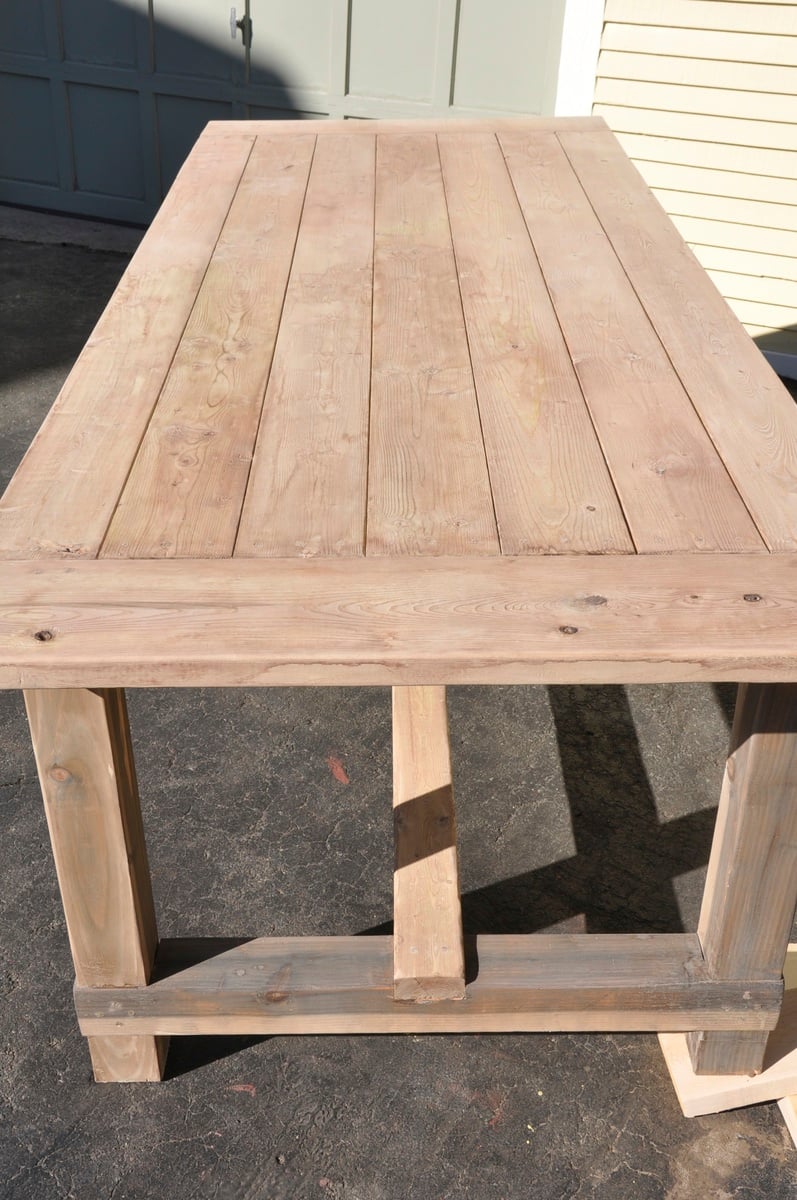
Mon, 02/10/2014 - 11:55
Great job on the table! I love...I had visions of this table before I saw it. I wanted to use the 4x4's for the legs as well, the same finish. I am concerned now about the 4x4's because I am an amateur and I think that may throw too many wrenches into my plan. I started with the bench, finished in 3 hours I have patted myself on the back. Plotting on a Kreg jig right now.
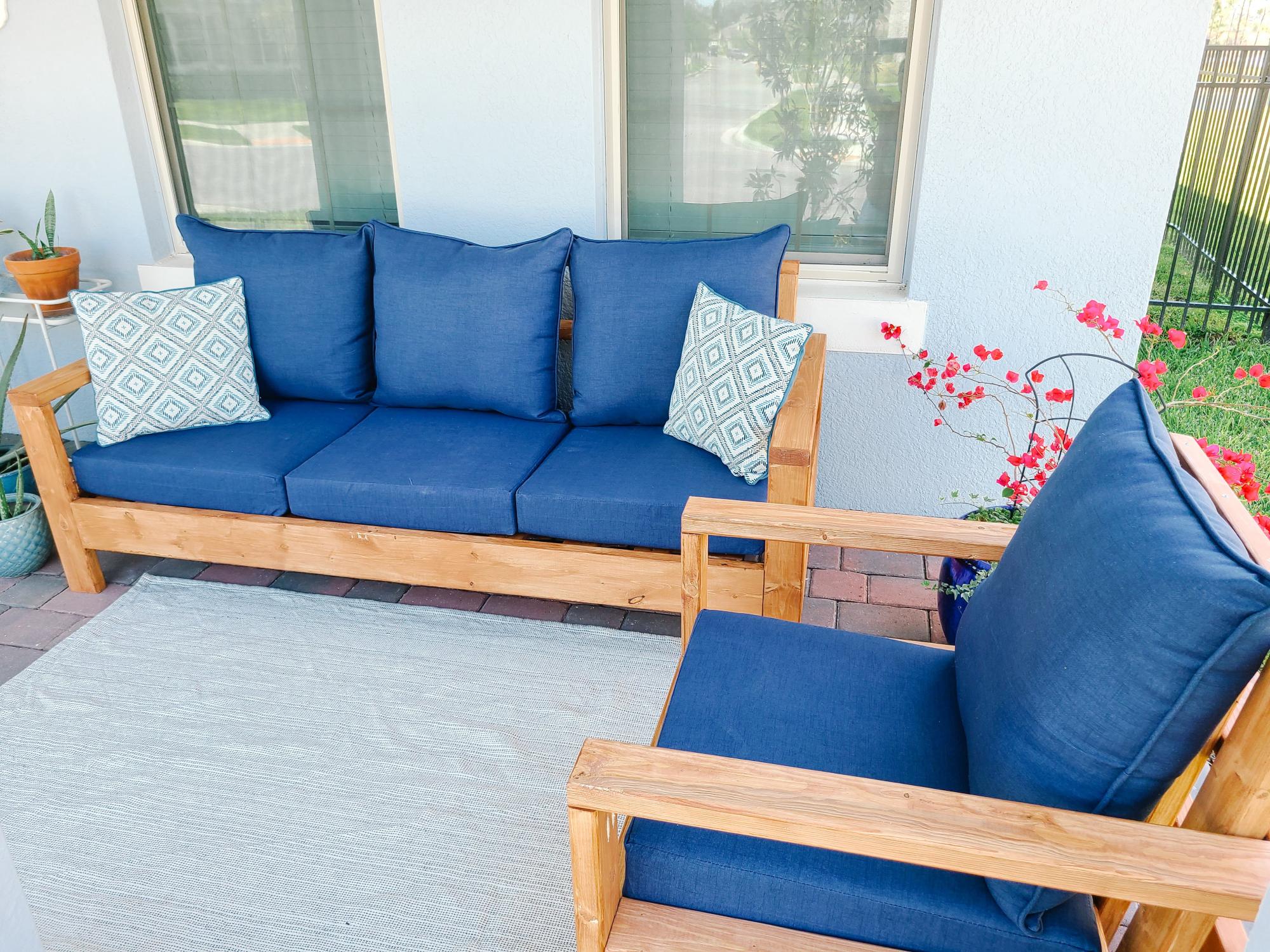
OK, I think this build may be my biggest project yet! It is definitely the heaviest. With the strong winds we can get here in Florida we needed substantial outdoor furniture.
I did make some modifications along the way measurement-wise so the sofa would fit my front porch better. All in all, this took 2 full days. I built the sofa first, stained it the next day and then decided (due to trying to get stain in all the nooks and crannies) to stain the chair pieces first before putting it together.
I am so happy with the results and so far, almost a year later, this furniture looks great and hasn't moved an inch in any of the thunderstorms we've had! Thank you Ana!!
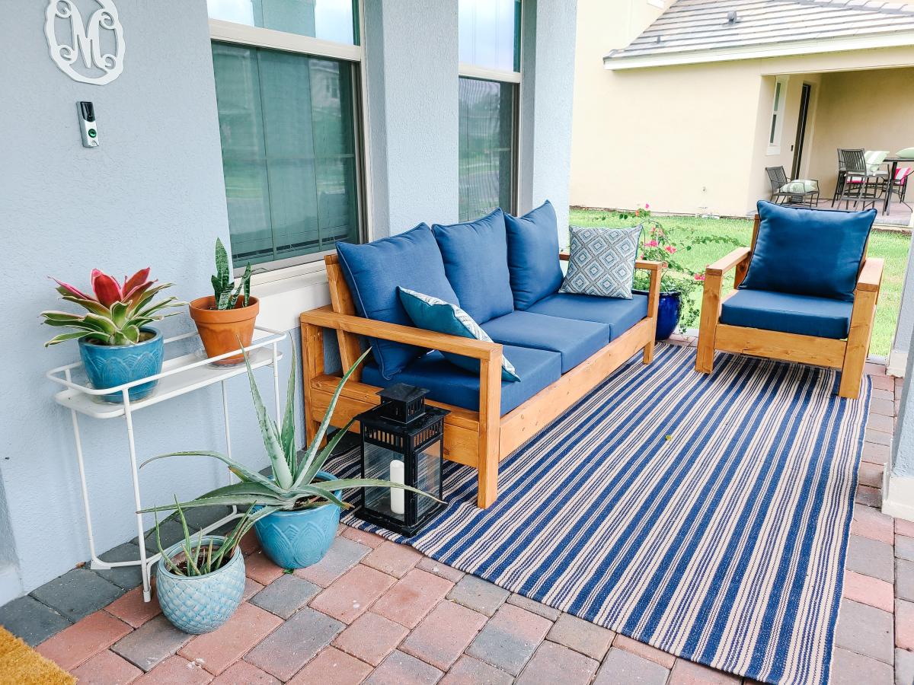
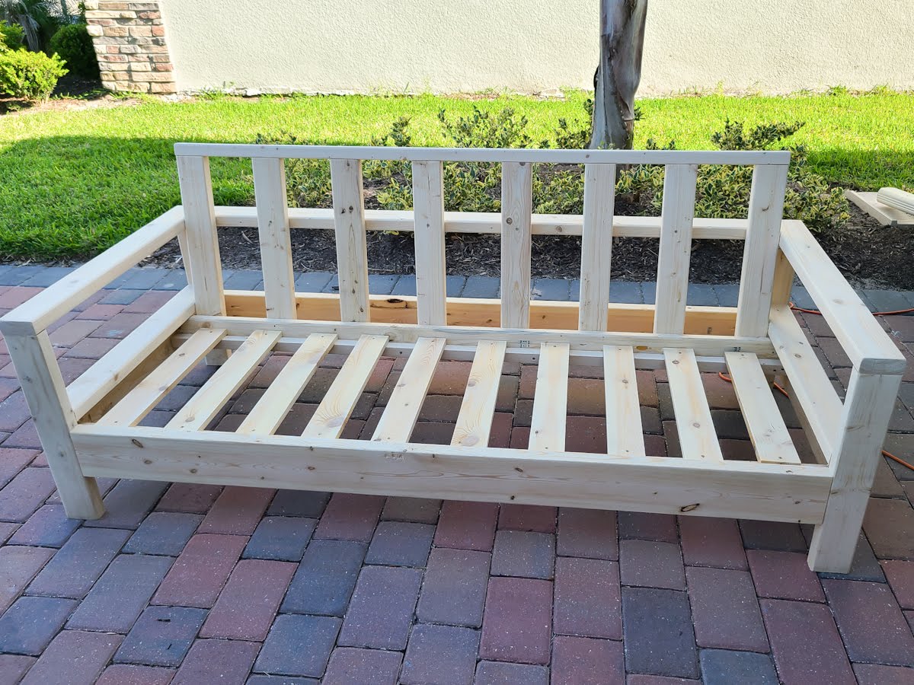
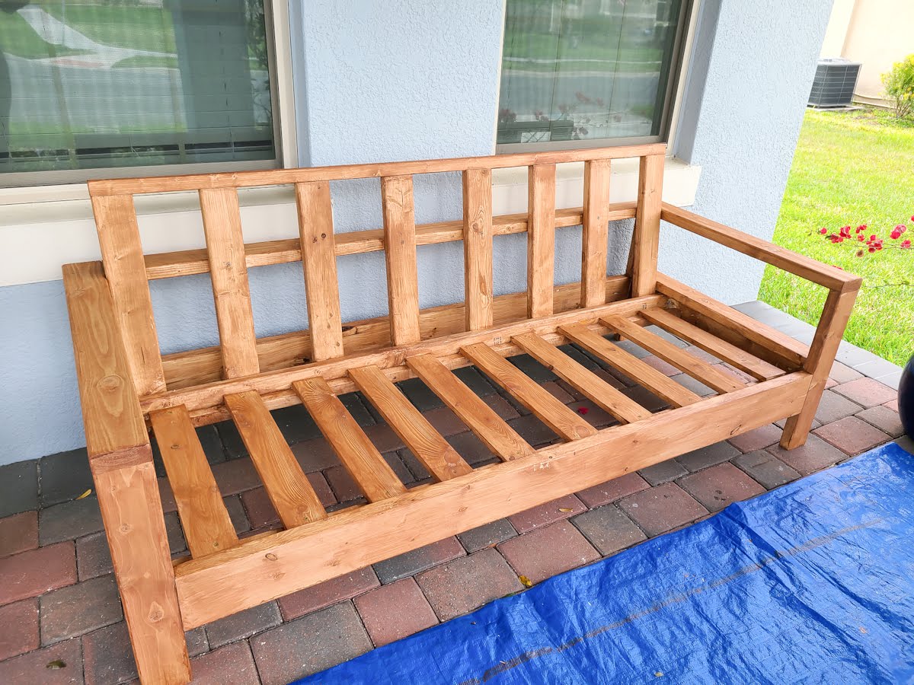
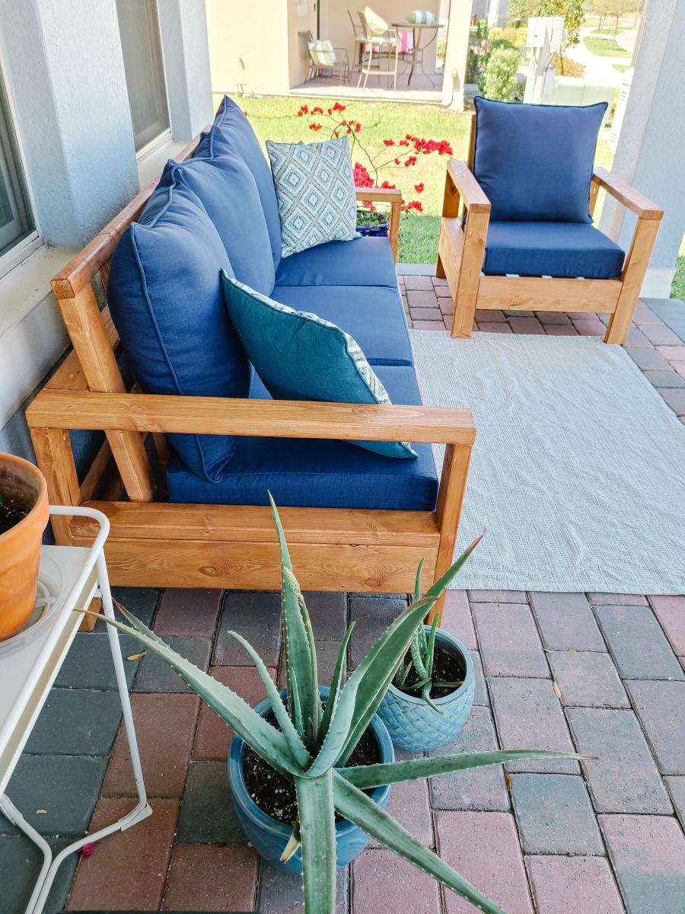
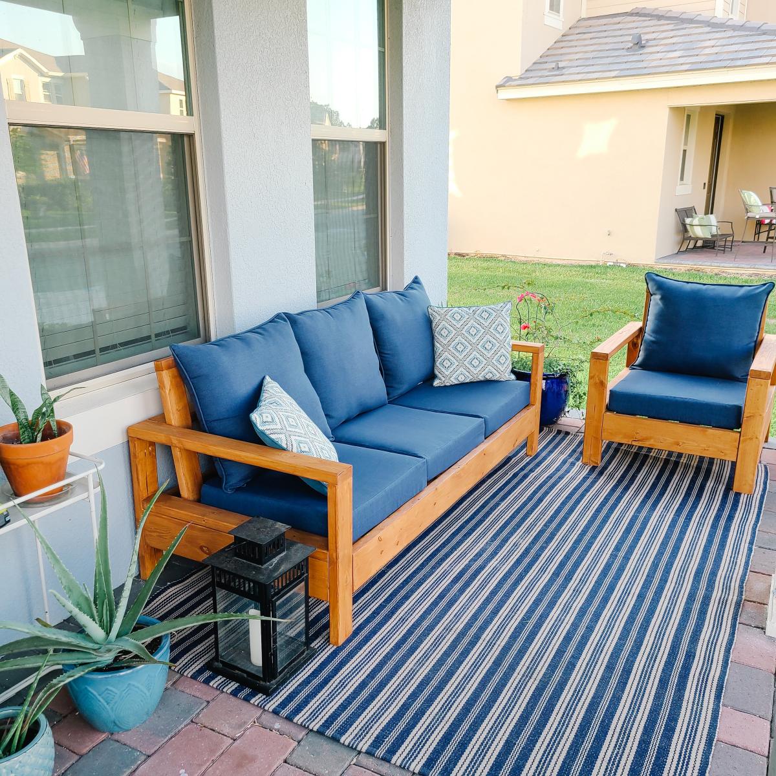
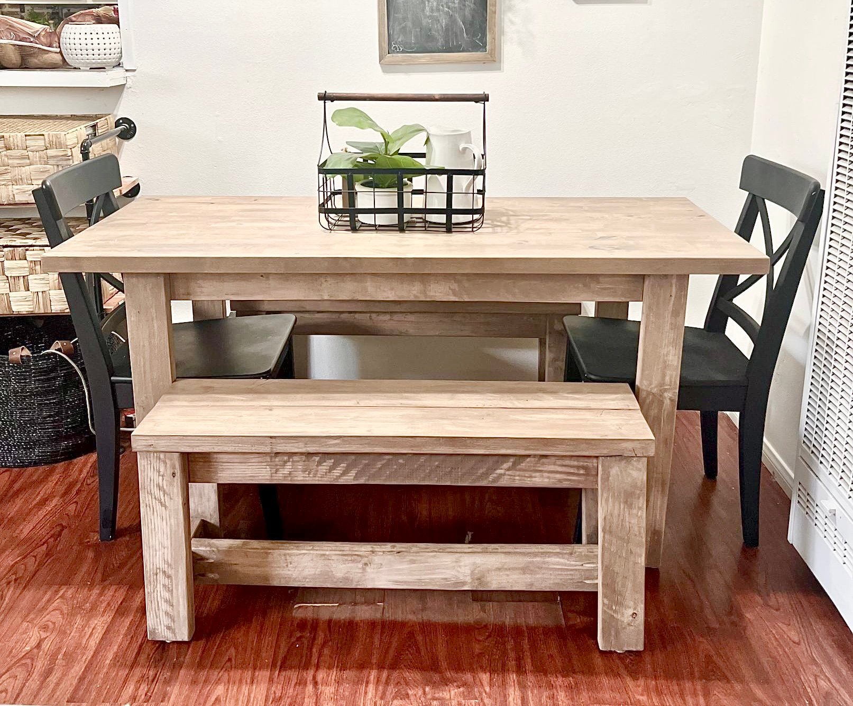
I absolutely love this table and benches! Thank you!

4c4 truss with dark walnut top 4" thick, base stained dark walnut with white wash and shabby etching.


Tue, 11/18/2014 - 04:55
I know right, i think looks even more amazing when seen in person. I did 2 chairs to match as well. which i will load up now. :0)
Sun, 05/10/2015 - 16:23
Did you frame in the while thing with 2x4 to get it looking so thick?
Tue, 01/10/2017 - 06:22
How did you get it so thick? Is this doubling up the 2X4's to make it double the thickness?
Comments
Ana White Admin
Sun, 01/31/2021 - 11:47
Sweet!
This is great, can't wait to see what projects you knock out right there!
eegad1973
Sun, 04/28/2024 - 12:57
Ultimate roll out with Dewalt 10 inch table saw question
Hi, I am planning on getingt a dewalt 10 inch table saw as well. I am wondering what you did to adapt it for extending the rails with the fence? Curious if there were more photos. I would very much like to adapt my station to be similar to yours. Thanks. .