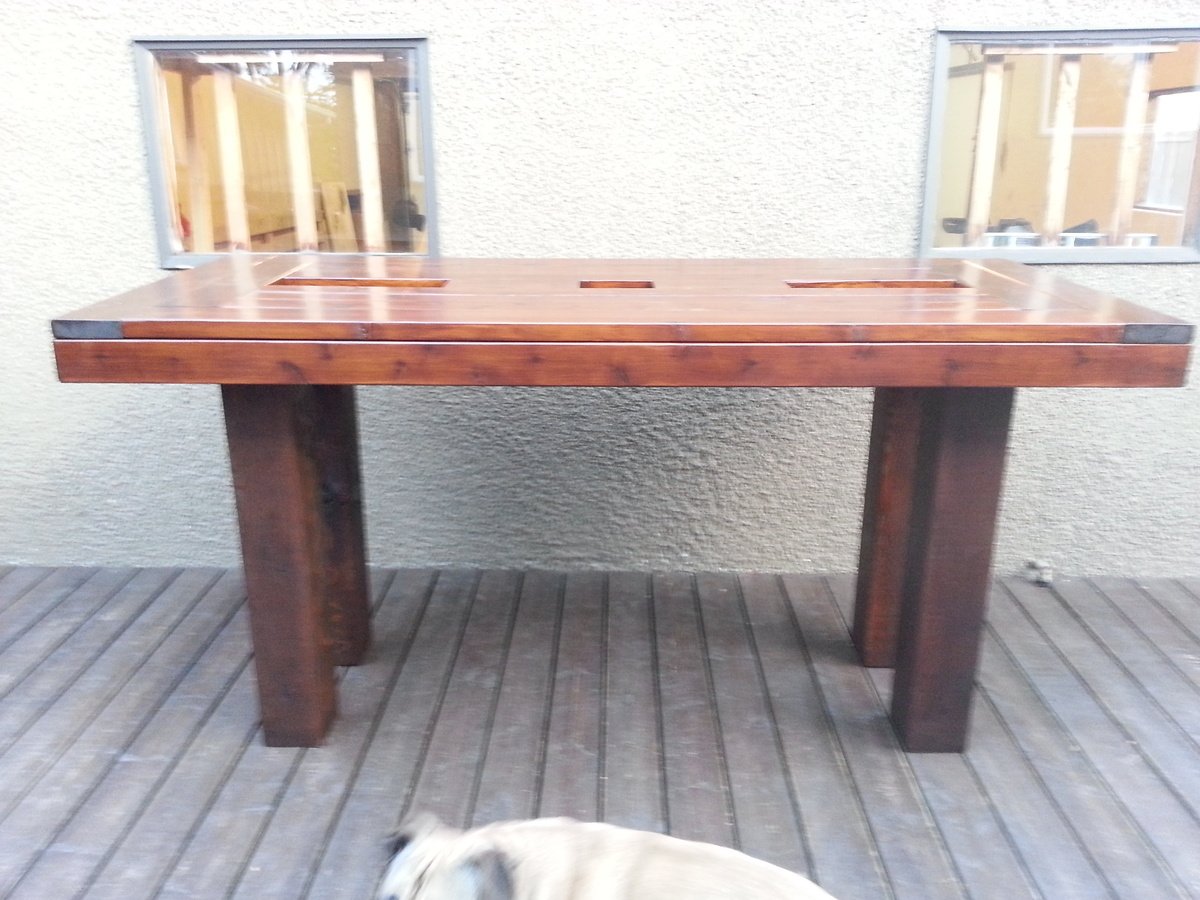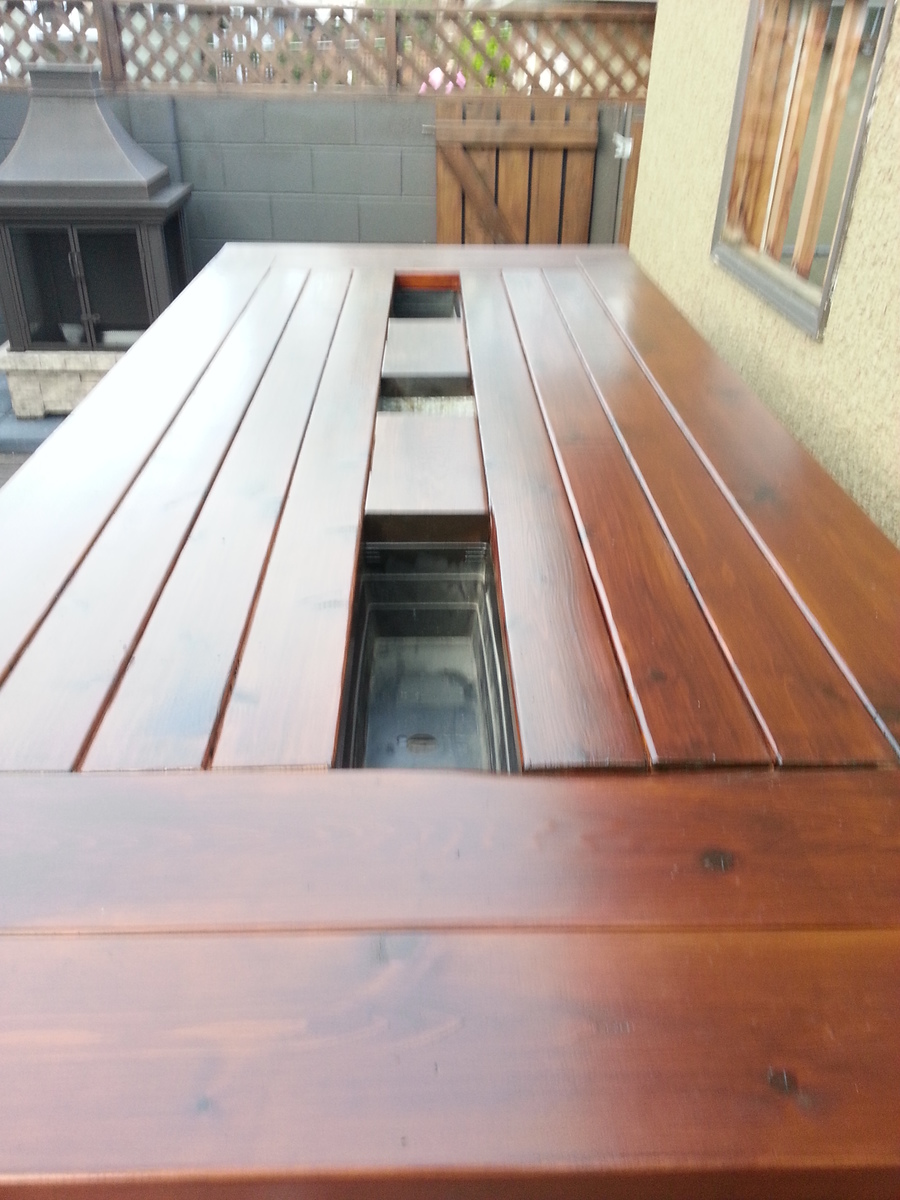Adirondack Chairs with matching table
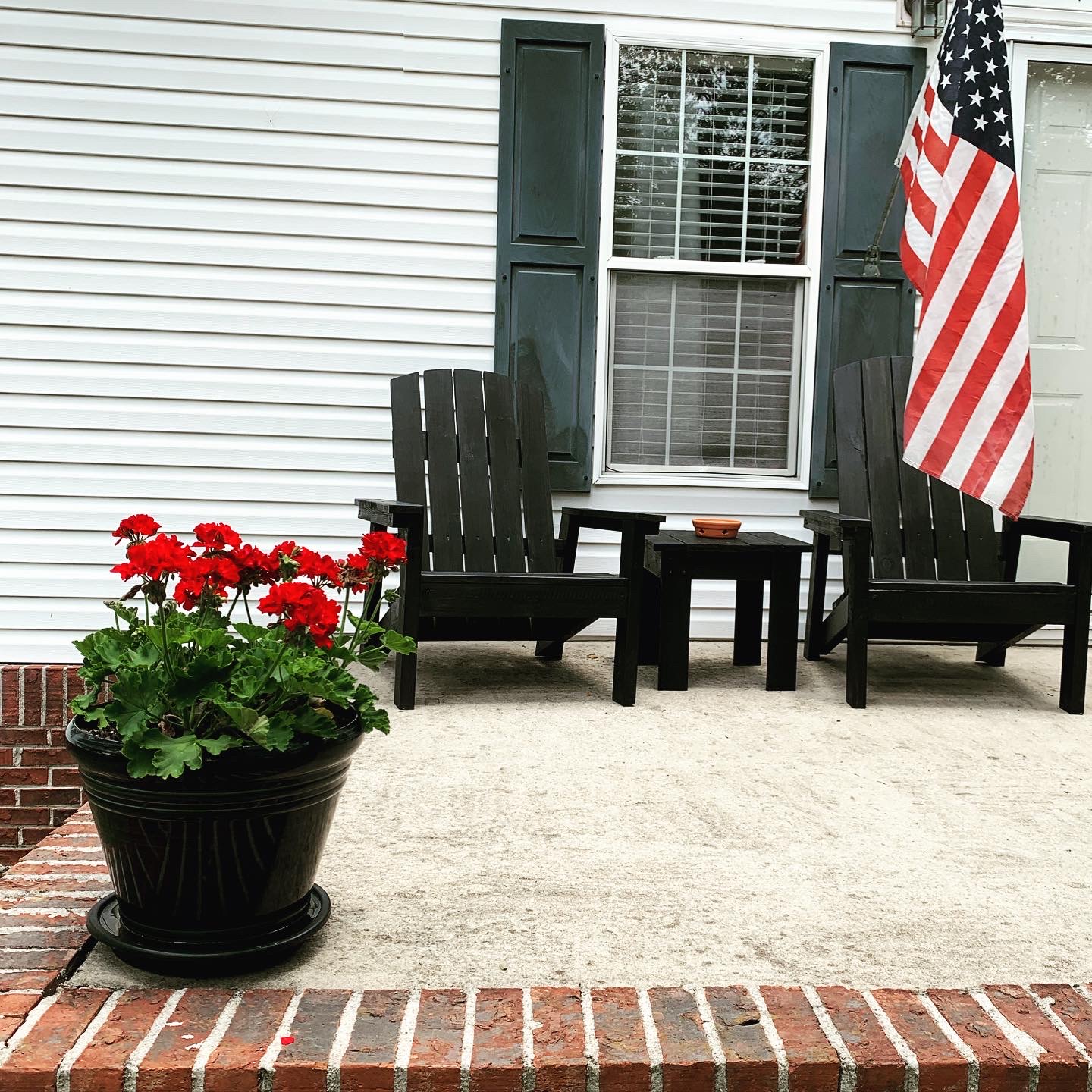
My dad and I spent 2 weekends making his and her Adirondack chairs for my husband and I and a matching side table!
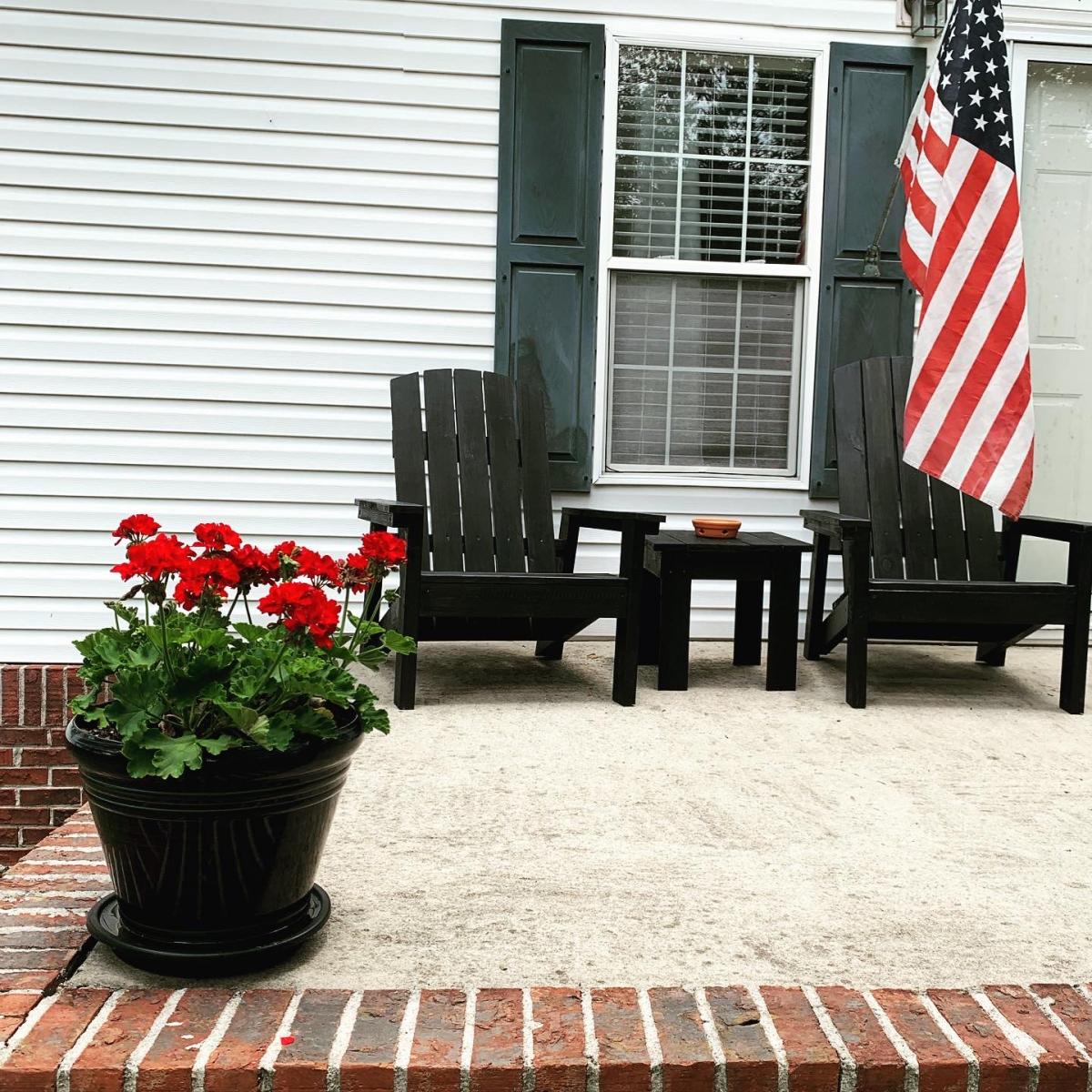
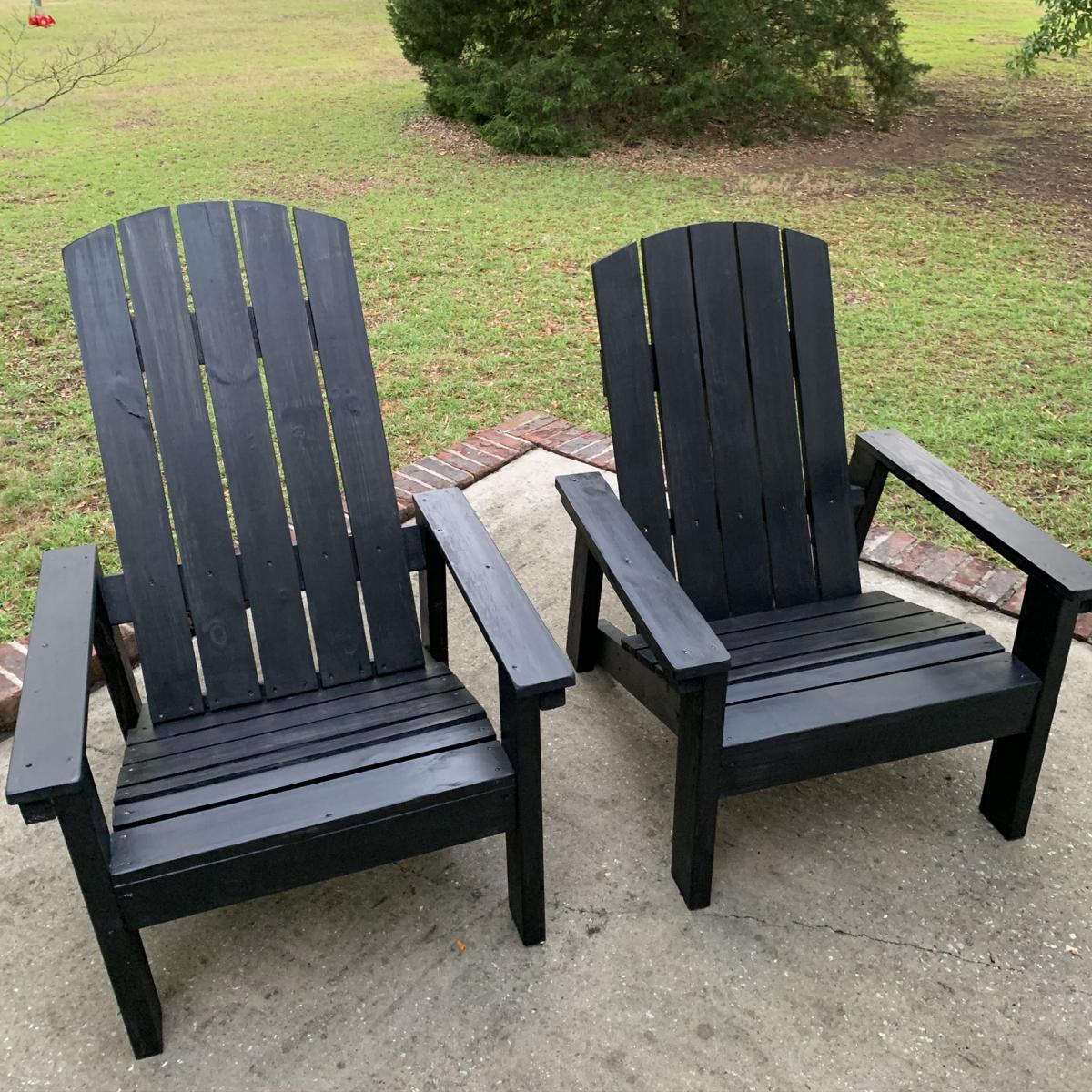
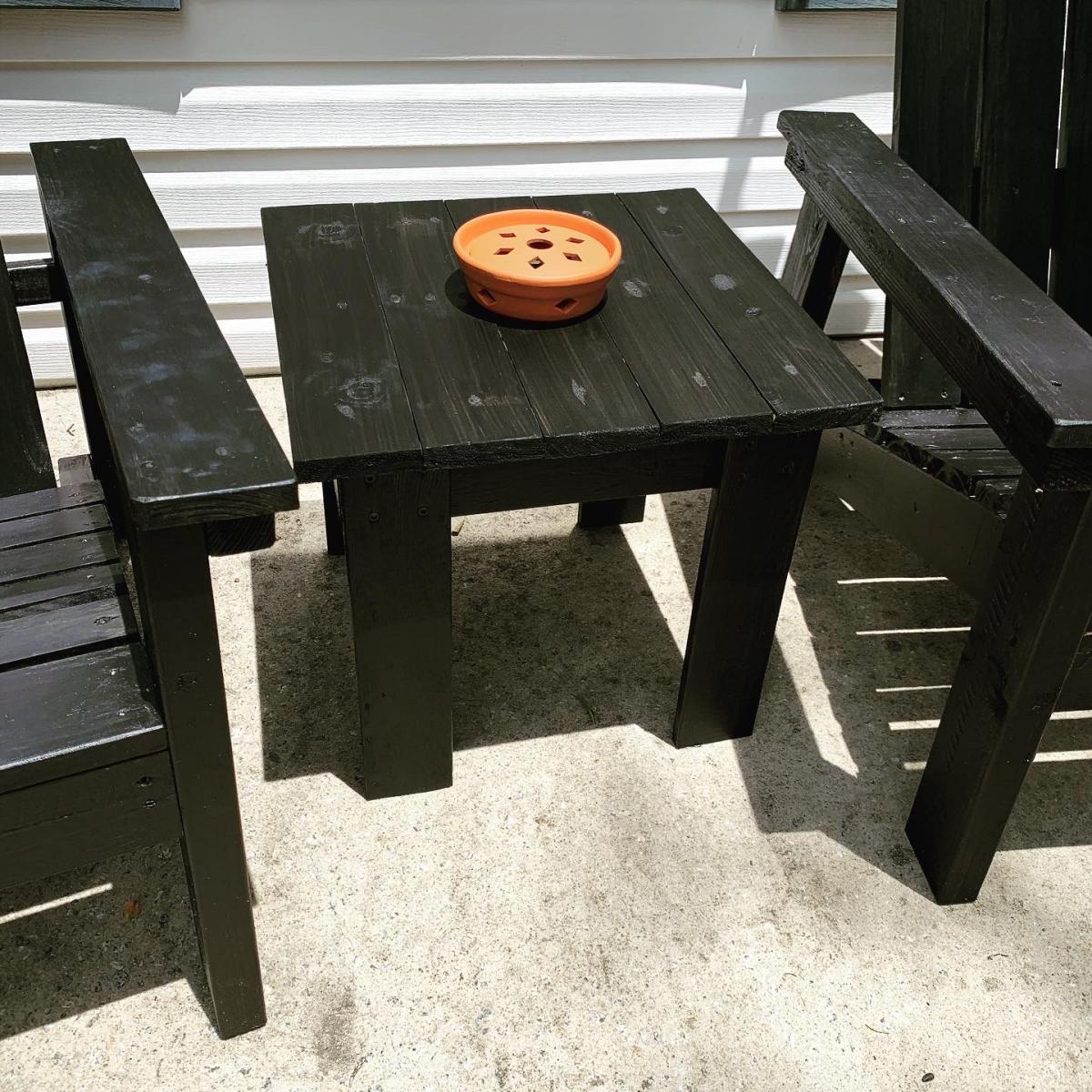

My dad and I spent 2 weekends making his and her Adirondack chairs for my husband and I and a matching side table!



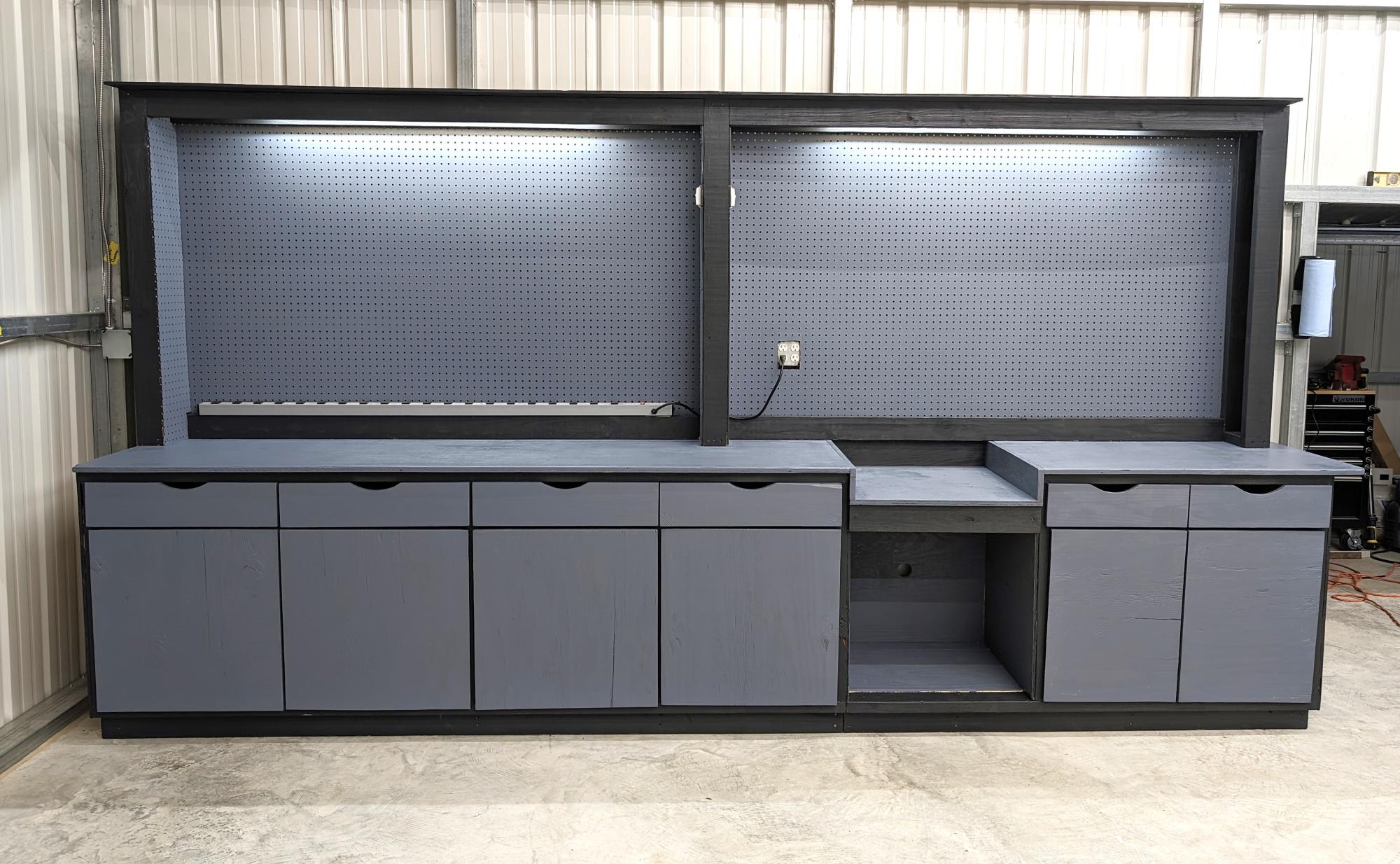
I took the pony wall idea and went with it.
Mazda Mitch
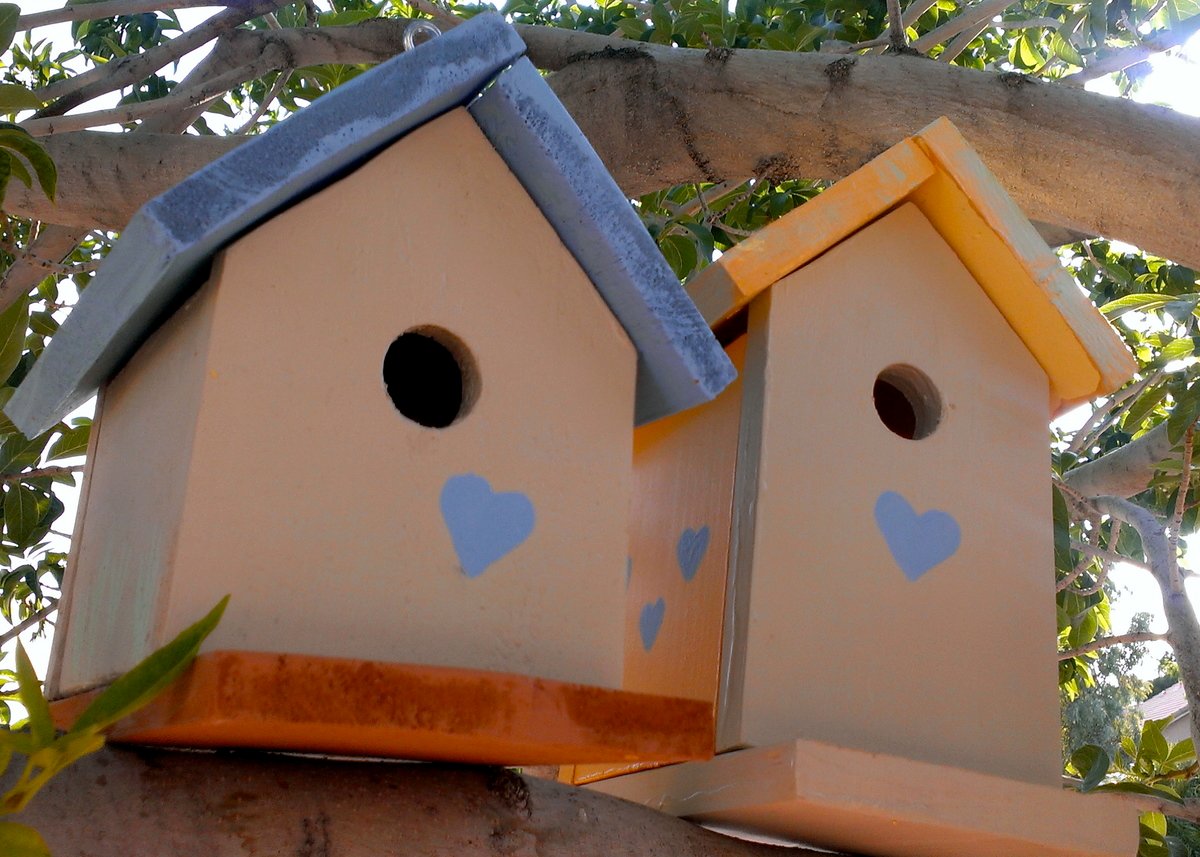
I found Ana's website in my search for the desk plans, and in the process found many other wonderful plans I want to try. My goal is to make a sawhorse desk for my new home office. I need to learn all proper woodworking skills, however.
Therefore, I decided to start with this birdhouse project, which was a joy for me since I have a fascination with photographing birdhouses wherever I go. I also have fond memories of making birdhouses with my mother when I was a little girl. She did all the cutting and nailing, and I sanded and painted.
This project brought back happy memories, and my mom got a kick out of seeing photos of the finished results.
In addition, today I had the wonderful opportunity to photograph my own birdhouses!
I modified the plans so the top was 2 ft x 4 ft, more suitable for a college student like myself. I also used a full sheet of 3/4 MDF and used that for the top as well as all of the 3/4 plywood pieces. MDF was much cheaper but next time I would spend the extra money on plywood because the MDF cracked a bunch and was not as easy to work with. Thanks for the plans!
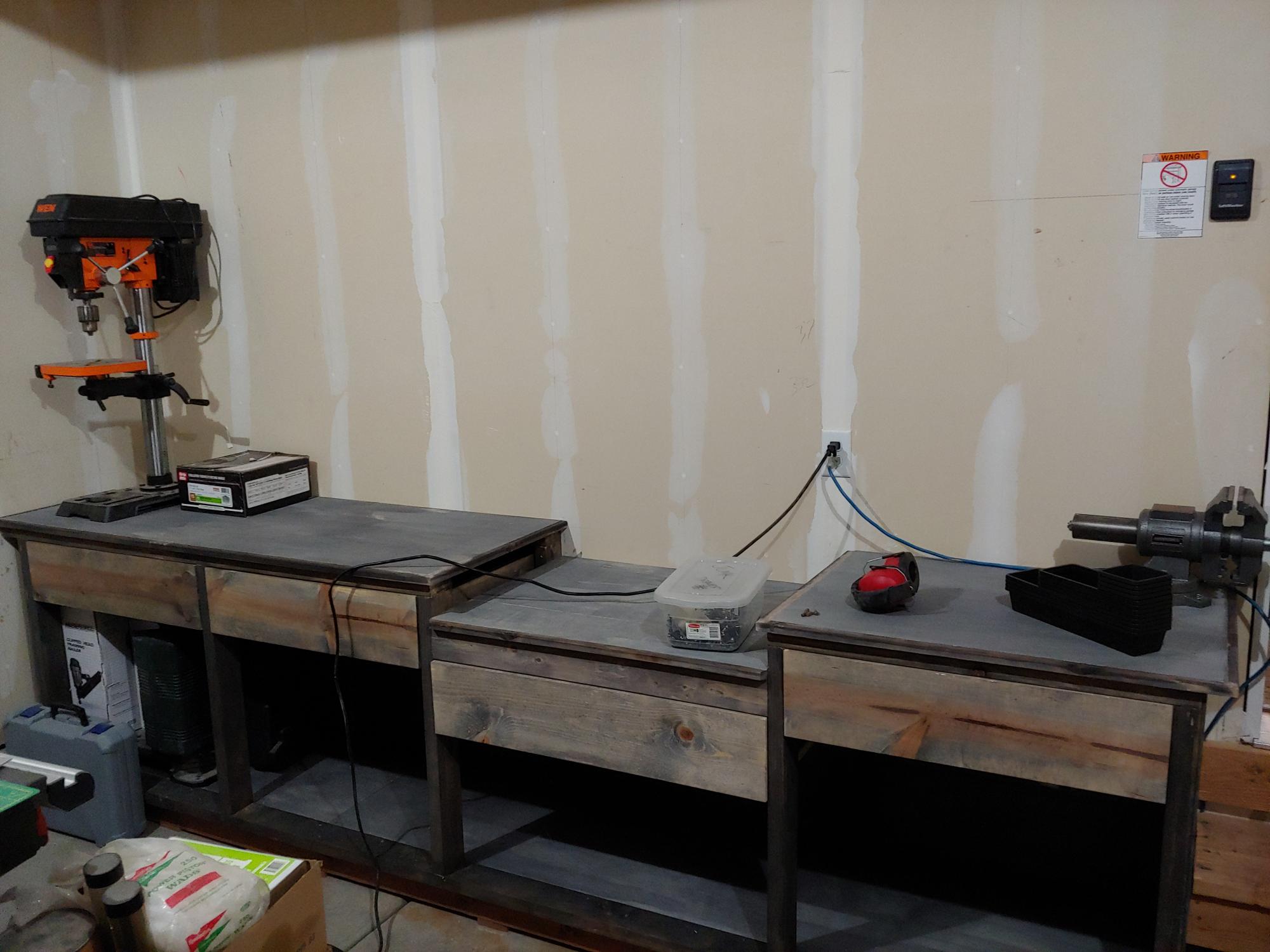
Had to shorten plan due to garage size. Added drawer under miter station. Pined weather wash.
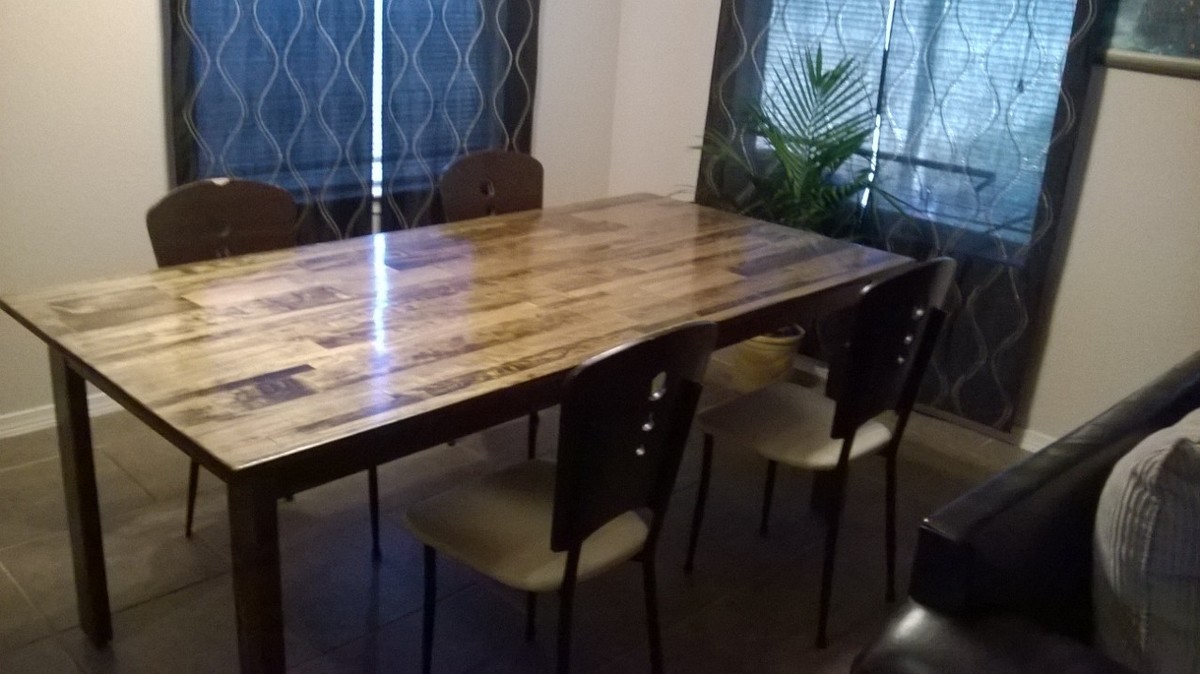
This build was done with all pocket holes. I used some pre-made project boards for the top and joined them with pocket holes and glue. Also I used all pine for this project. The chairs are just old chairs from my previous table. Stained with special walnut and finished with semi-gloss poly and finishing wax. I rubbed and buffed the finish to get the nice shine. This project took a while because I decided to let the poly cure for about a week before finishing and placing in my dining area.
This was an awesome, quick, and easy project. The sanding, staining, and drying, took forever for me but the actual cutting and assembly was super quick. I have this on an uncovered patio and my local store didn't carry cedar in the sizes I needed so I went with the cheapest wood I could find and used a high quality oil based outdoor stain. I am hopeful it will hold up to our pacific NW winter because it won't be coming in. Considering I had never made anything before and had never used a miter saw, sander or quick square, I am happy with the time it took to finish this.
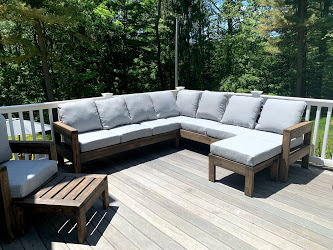
We were looking for outdoor furniture for our deck, and for the size and amount we needed it would have cost us at least $2000. We really like the idea of having an outdoor sectional that we can also use for dining, and we had trouble finding a set we liked. We found Ana's plans for the 2x4 Outdoor Sectional, and i loved the look. After seeing what others have done with the plans, I thought I would be able to modify it to get everything we needed for much less cost than buying a set.
We ended up extending the size of the 2x4 outdoor sofa by one 24" section, for a total length of 96". I then used the same design to make two outdoor chairs, just reduced the length to 24". I modified the 2x4 outdoor coffee table plans to create two ottoman's that can be moved around to make the seating more lounge style Finally, I modified the coffee table plans to make a 5 foot outdoor dining table. All in all, it took about a week and I couldn't be happier with how it turned out!
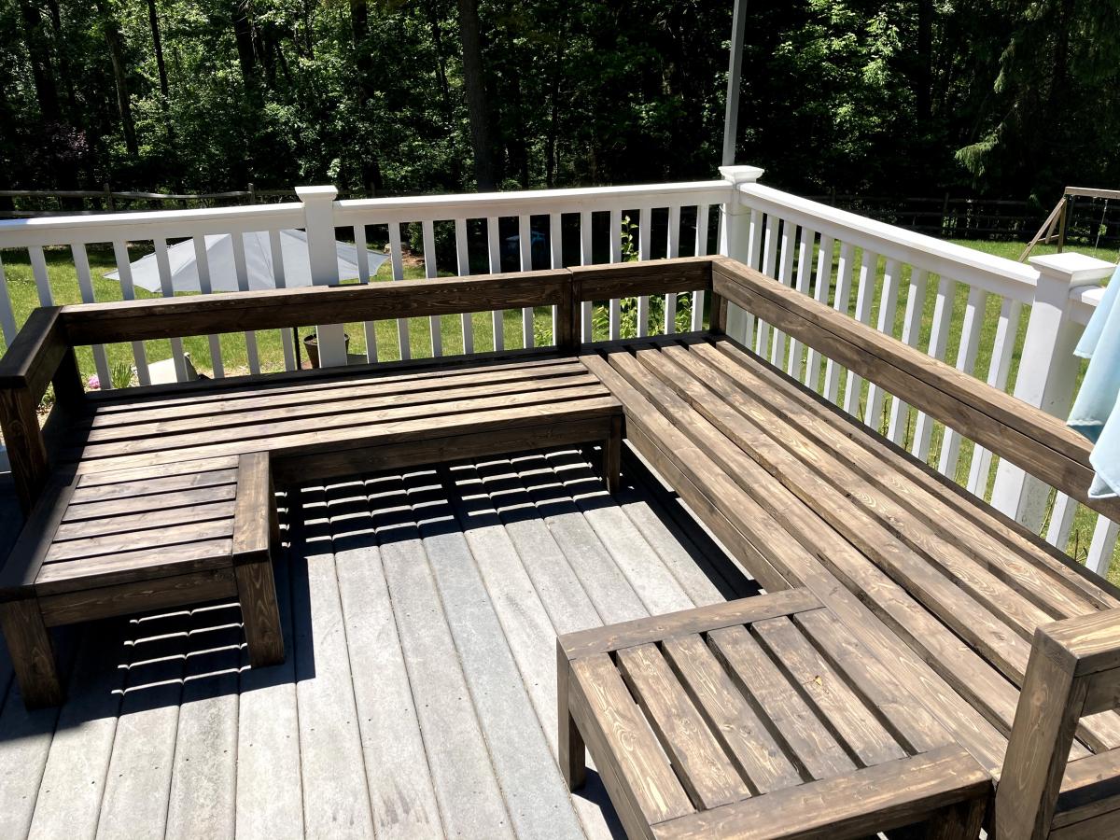
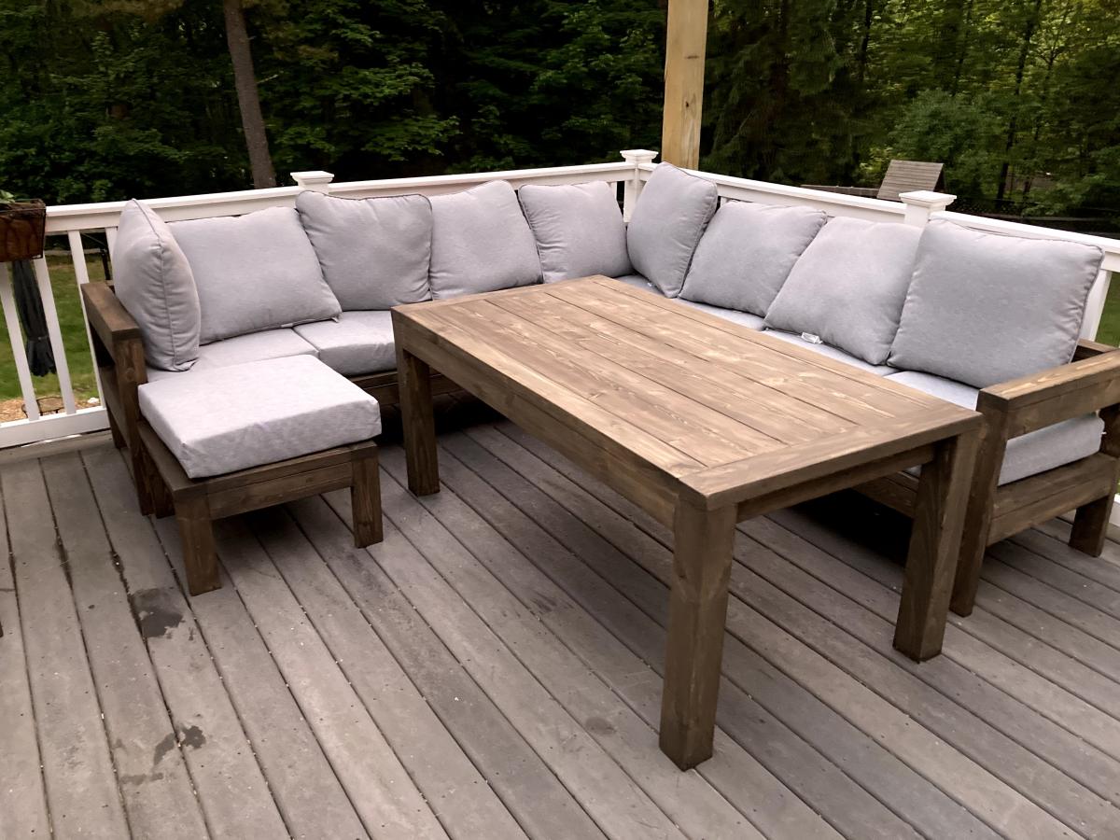
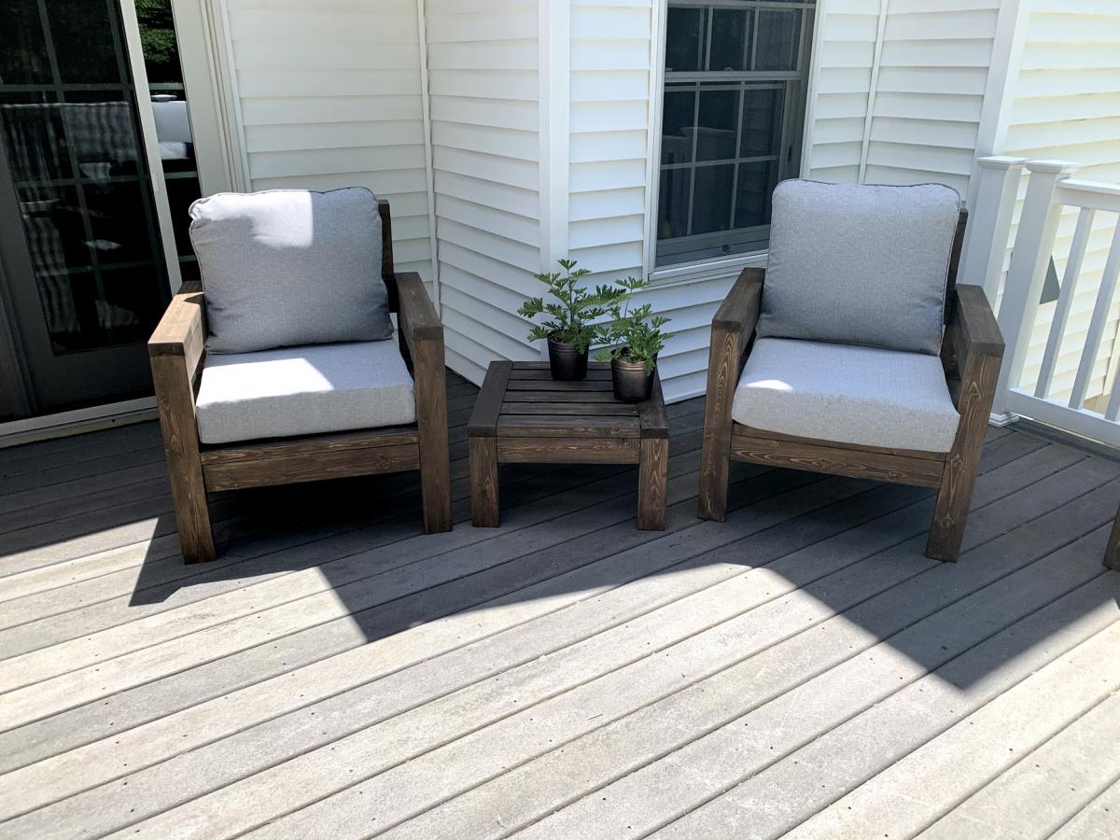
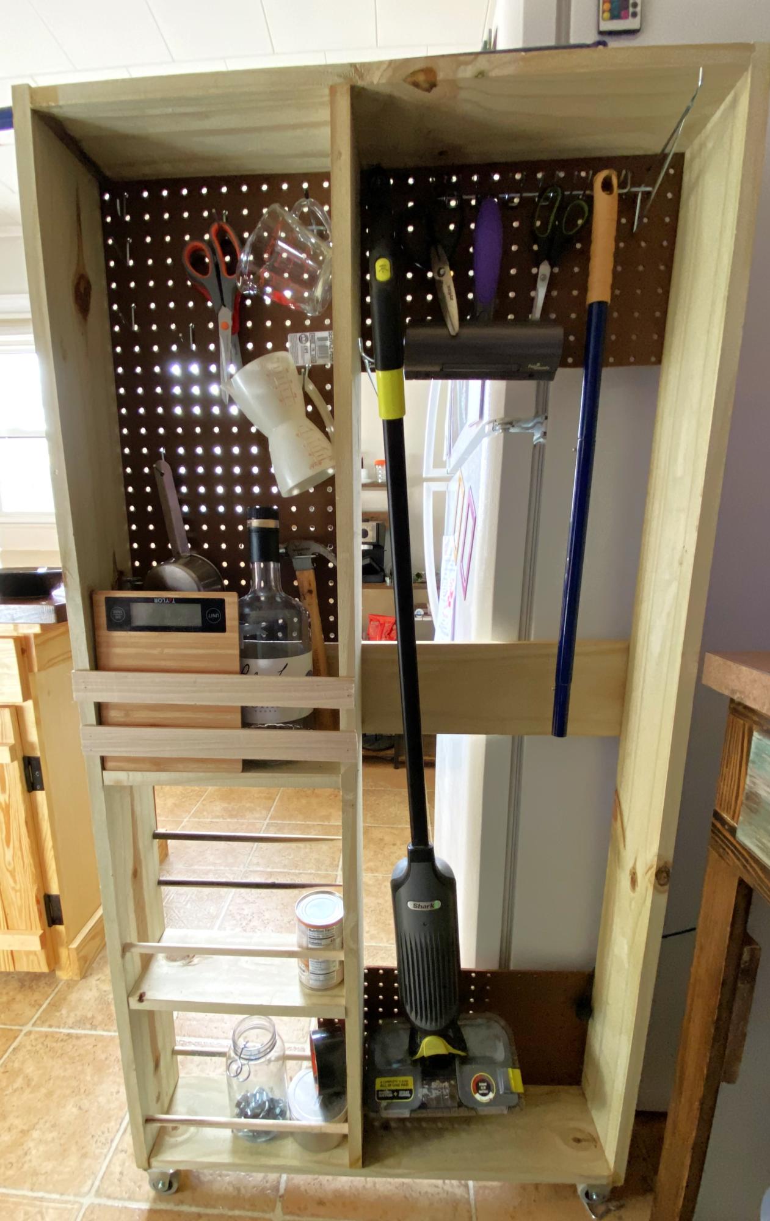
Not the prettiest but extremely effective. I think my entire kitchen will be all Ana White by the time I finish….what an inspiration she is! Thank you!
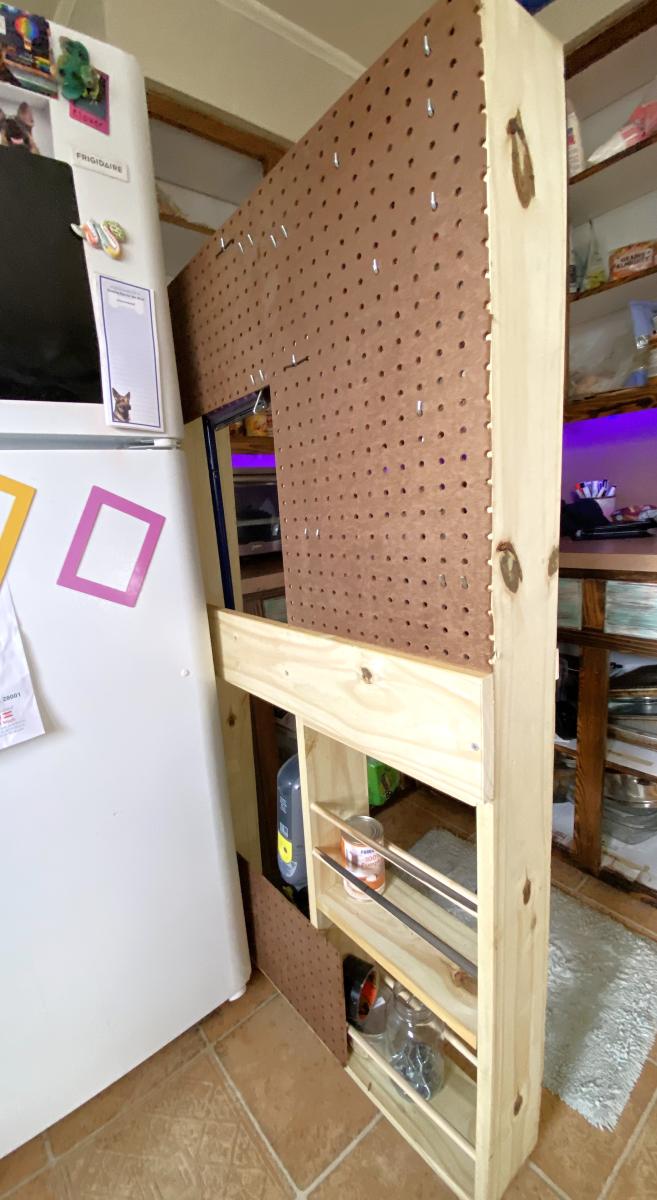
Here are some of the outdoor projects that I do to make extra money, Adirondack chairs...adult and kids sizes....patio tables....garden benches, used old pipes for the slats!!!
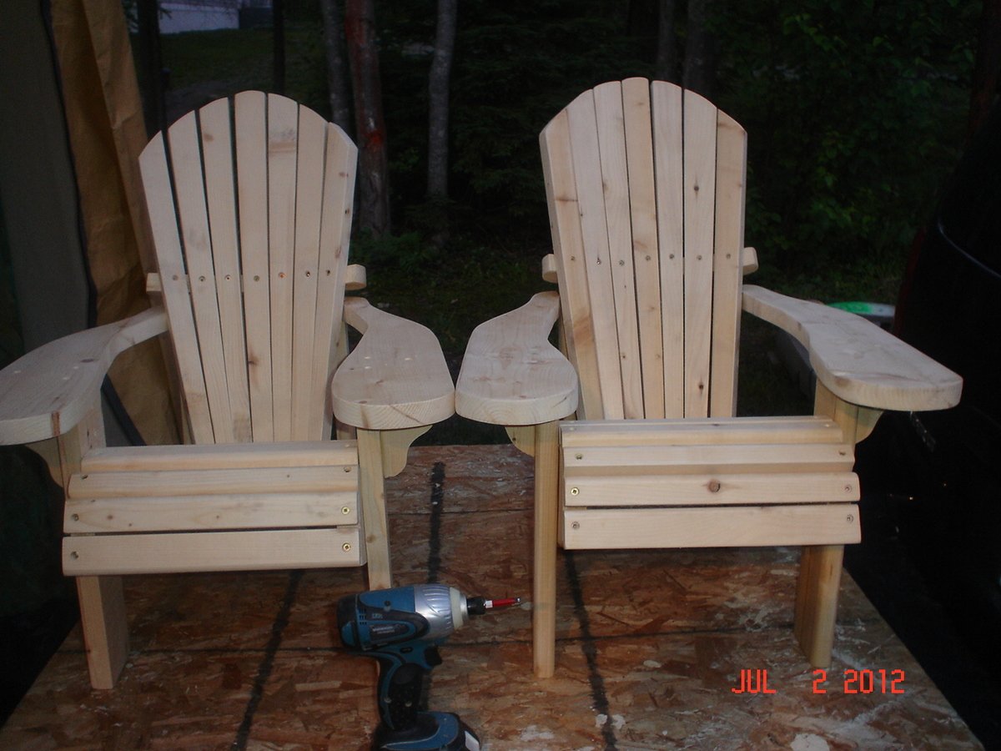
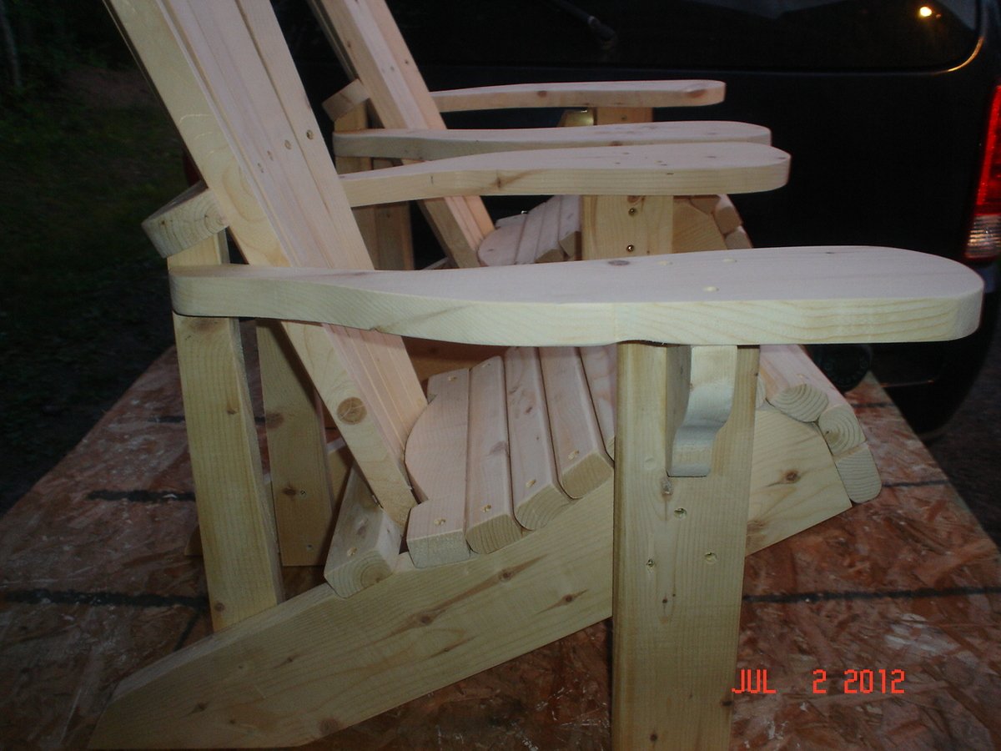
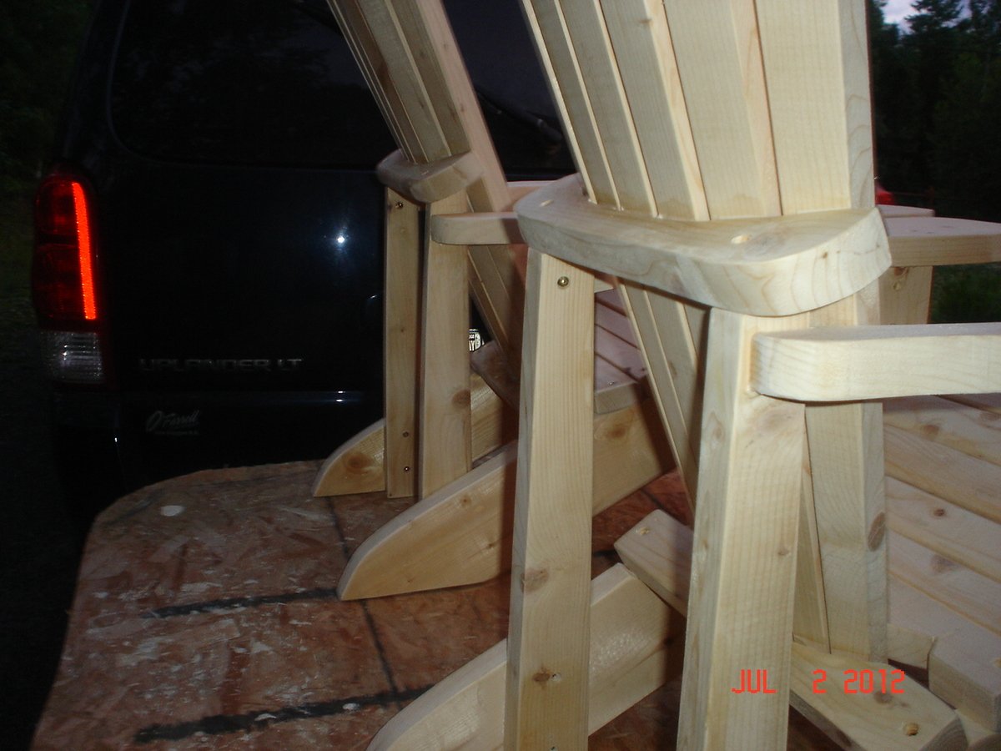
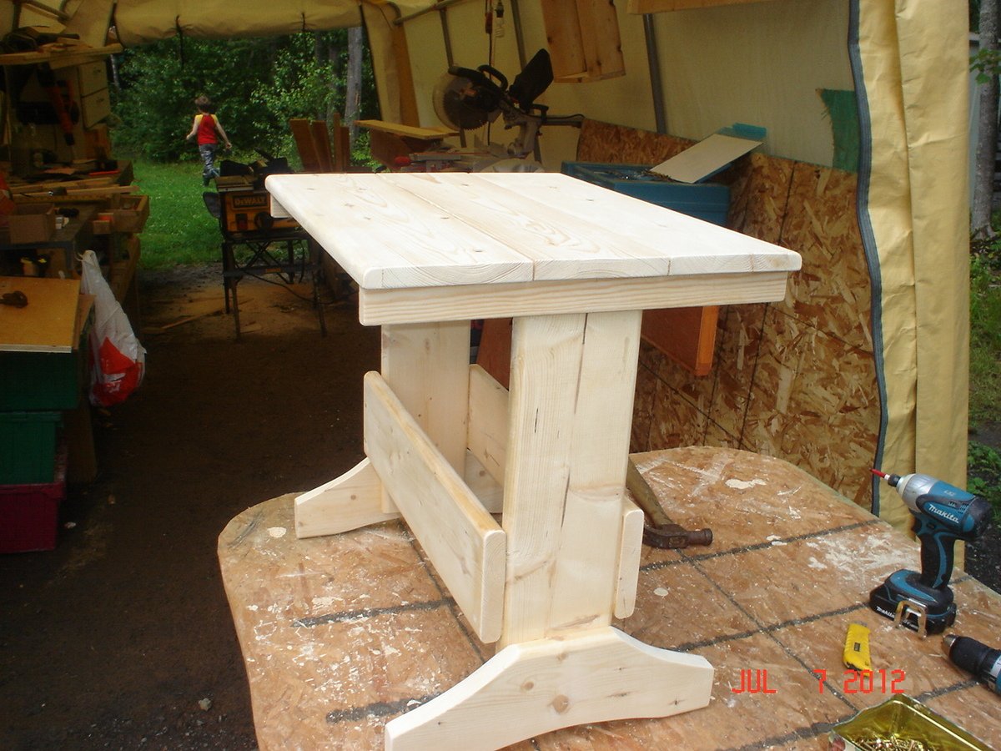
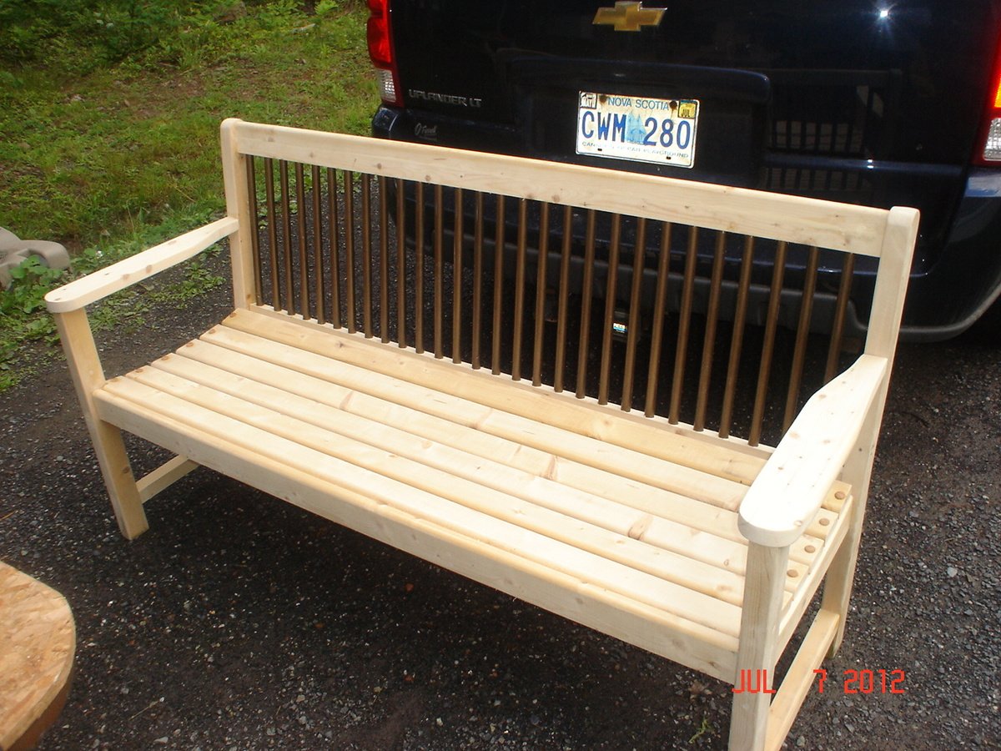
Thu, 08/09/2012 - 04:56
Wow, really nice and I love the idea for the back slats! Great job!
Tue, 08/14/2012 - 14:52
would you consider posting your plans?? they look really great & comfy!
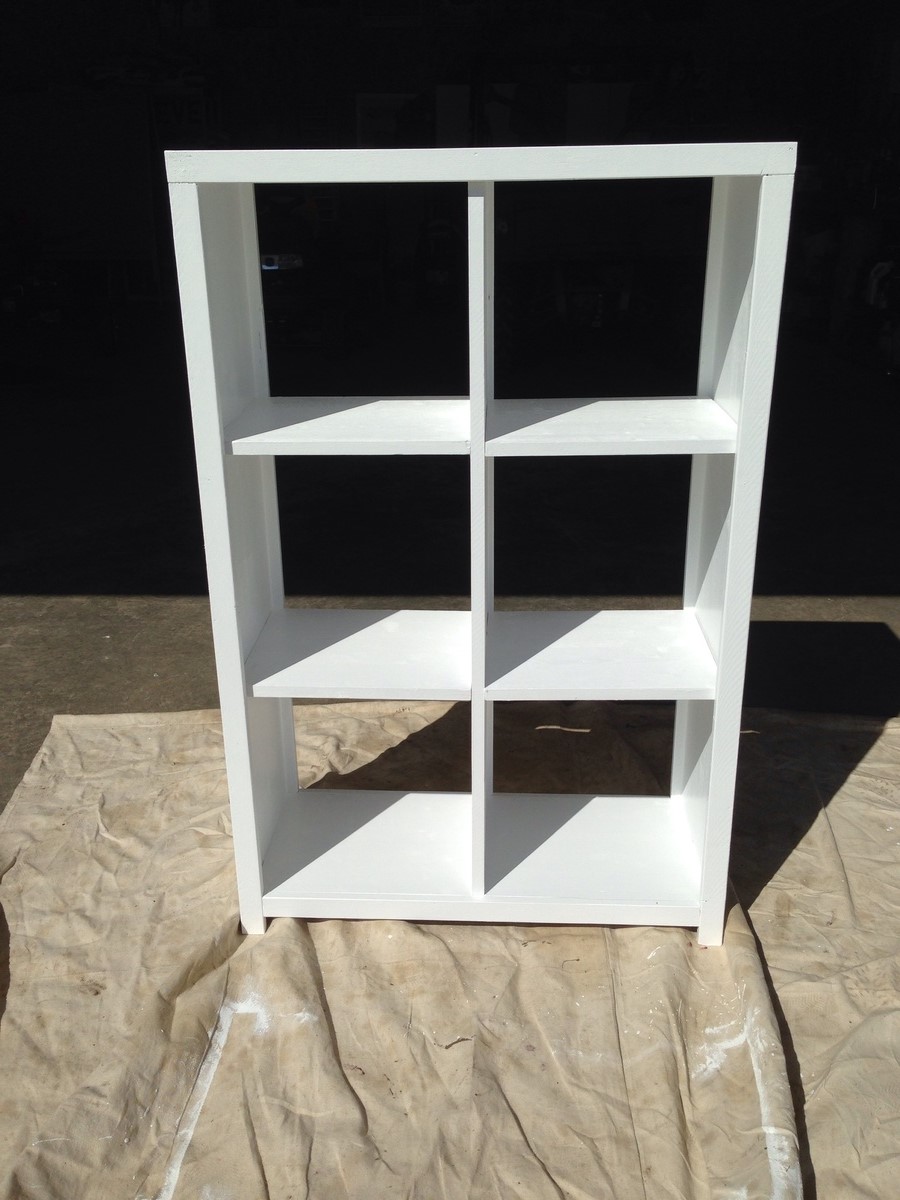
This was my first project. It is for our nursery. Painted white to match the crib and dresser. So much fun. Plan was great and very easy to follow. Thanks to the other brag post which mentioned there was a missing cut for the box (bottom shelf). 28 3/4. I used countersink screws with a 1/2" countersink drill bit. I also used shelf pins to secure the shelf. With the paint I noticed the shelfs were very snug. I would probably take off 1/4" off the shelf size if I built it again. Can't wait for the next project! Thanks.
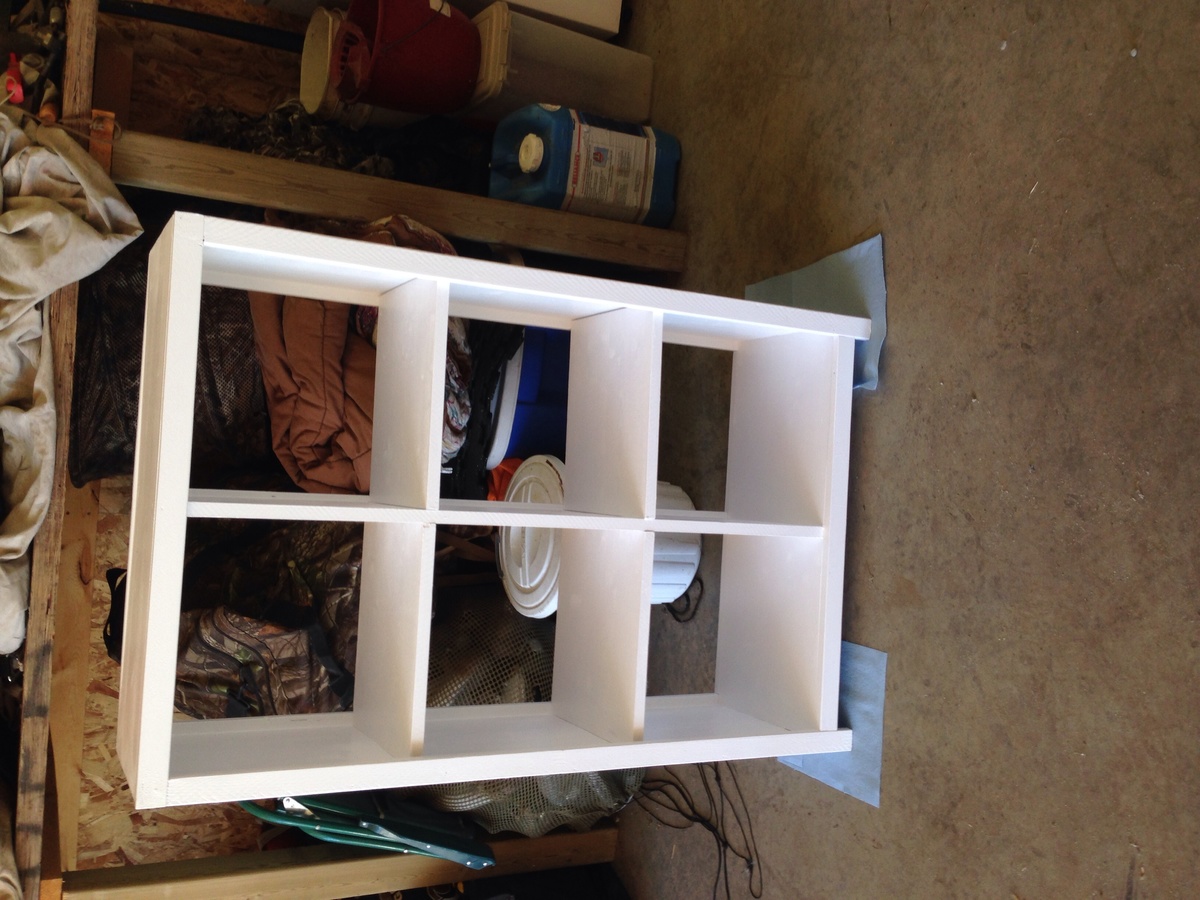
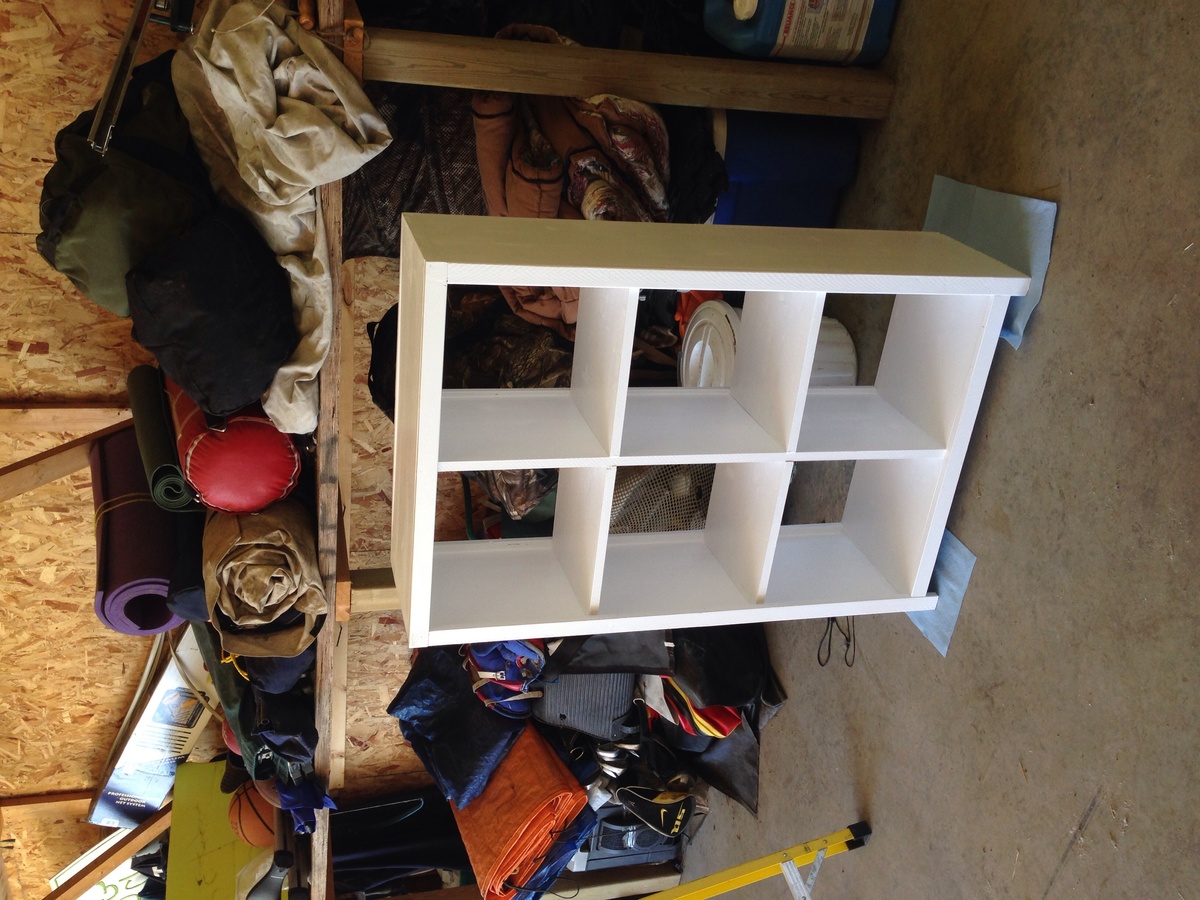
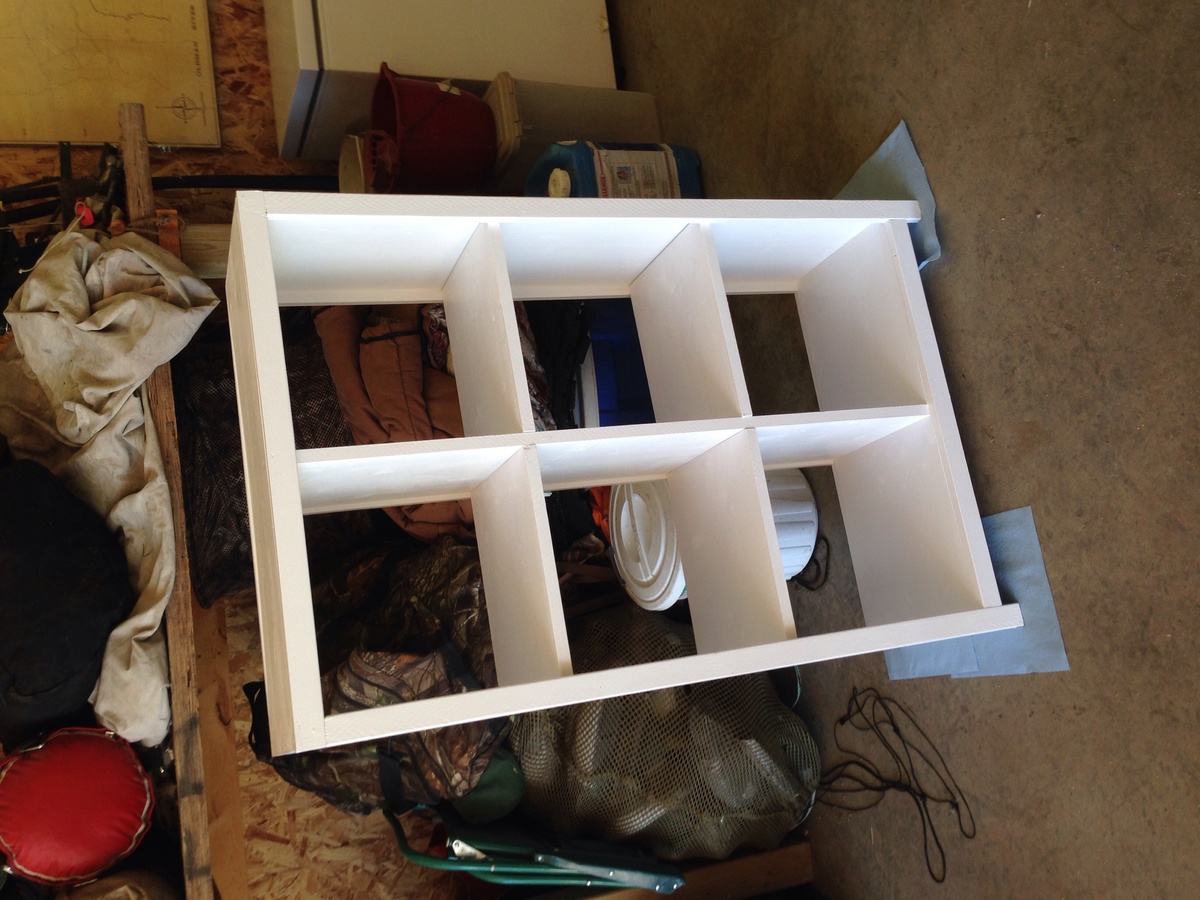
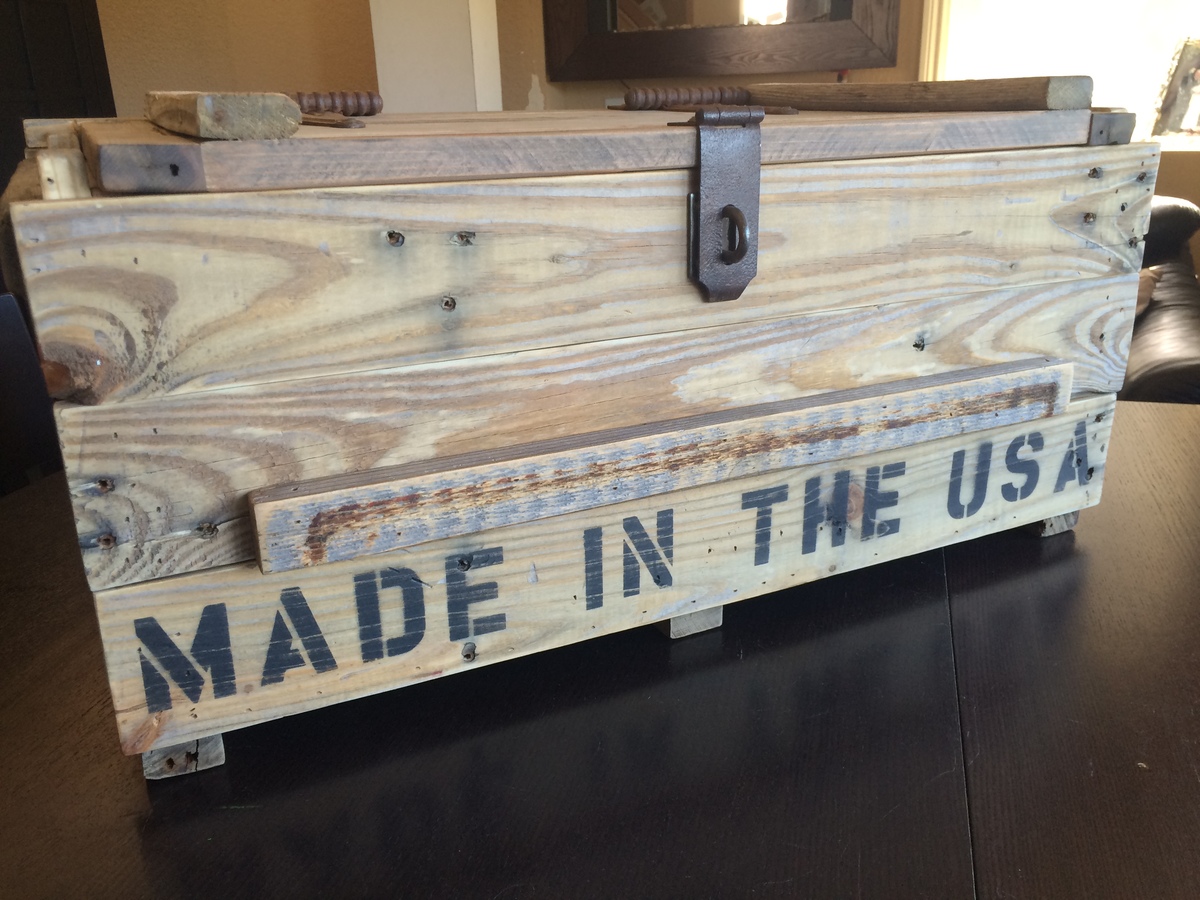
Created this as a gift for my uncle. I recycled an old pallet for the material. I used his birth date to create the ammunition shell specs and his name as the manufacturing company. I found the vintage hardware on eBay and added a sliding shelf inside. Lettering was created with stensils and spray paint. I distressed the lettering to match the vintage feel of the piece.
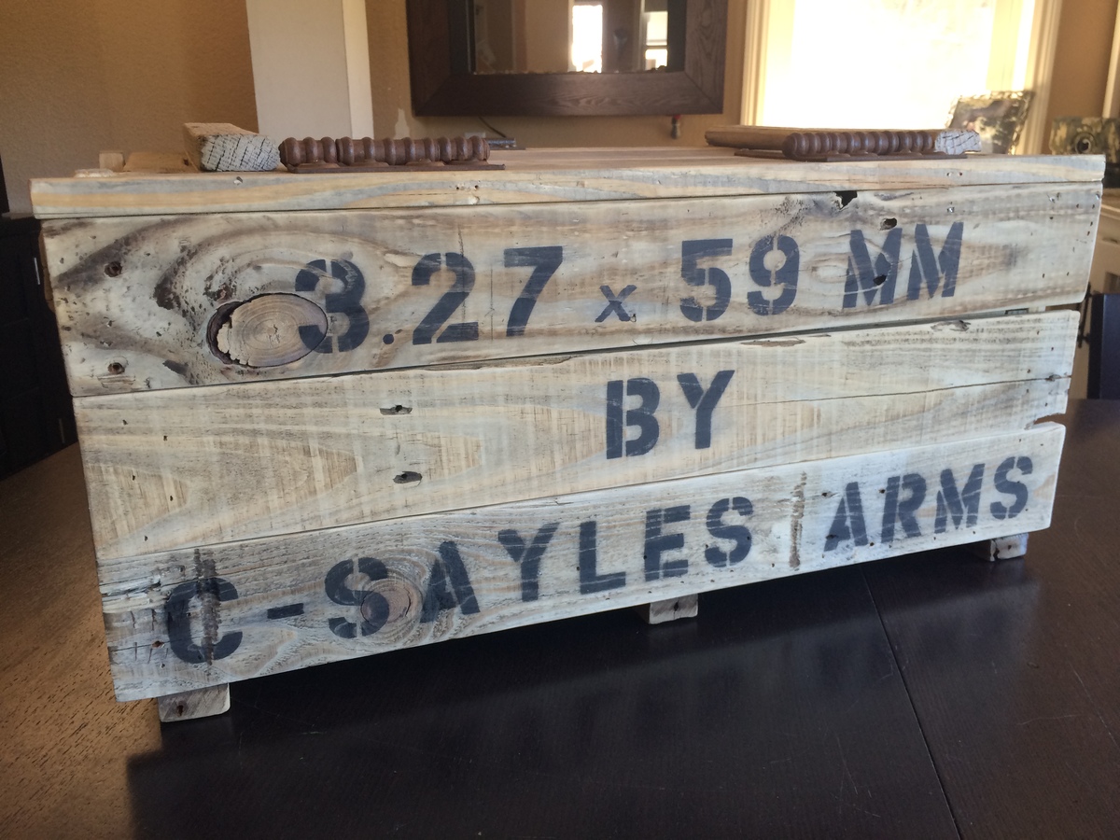
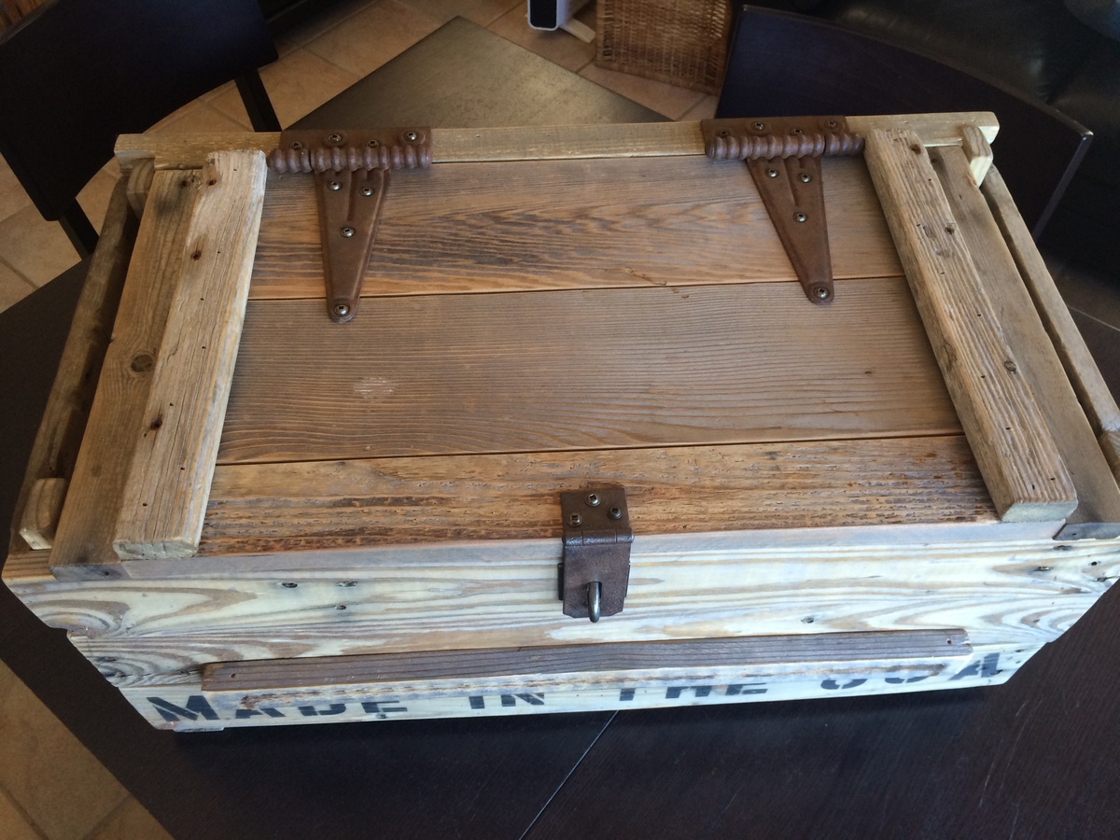
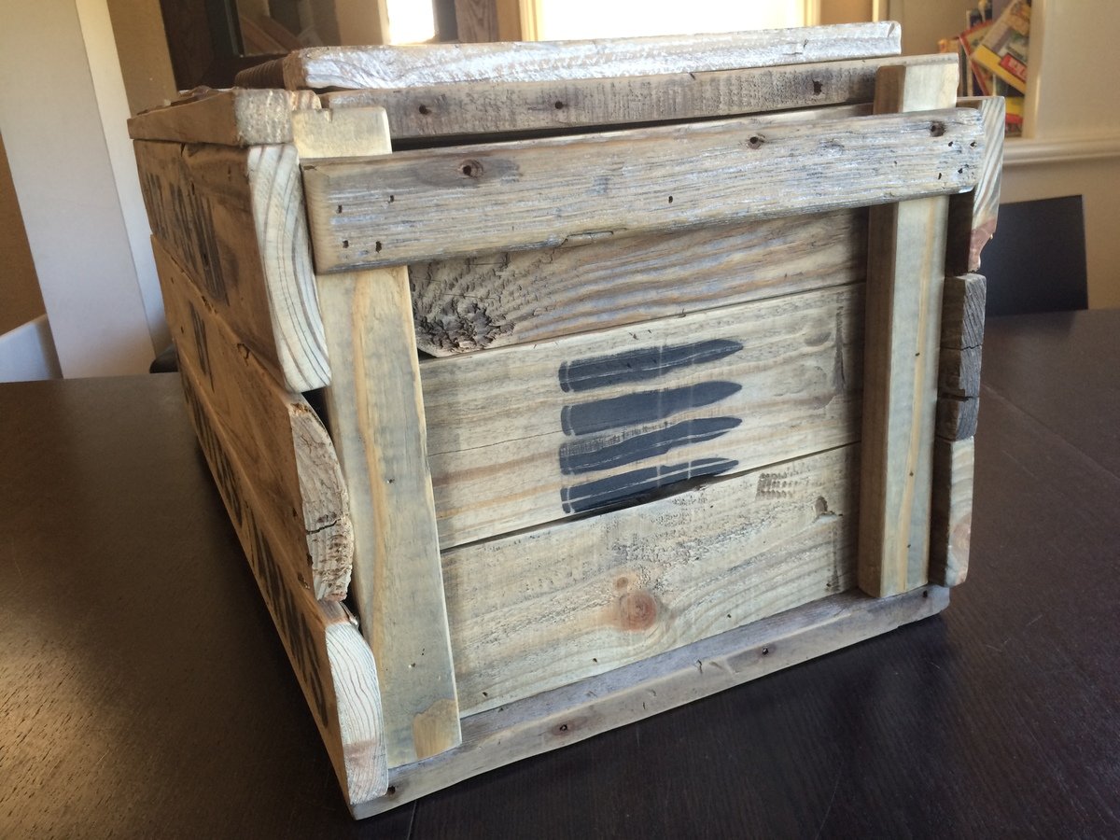
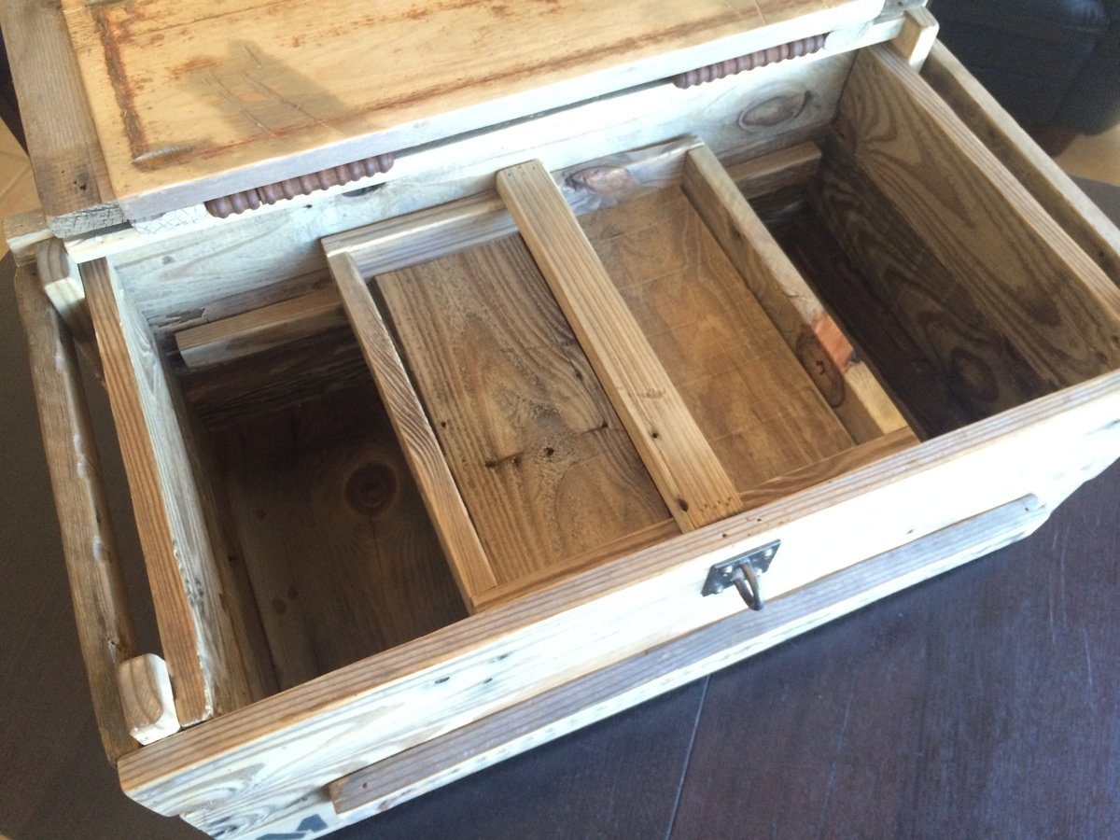
Sun, 01/12/2020 - 15:33
Hiw can i see instructions or dimensions for this crate . id like to try it
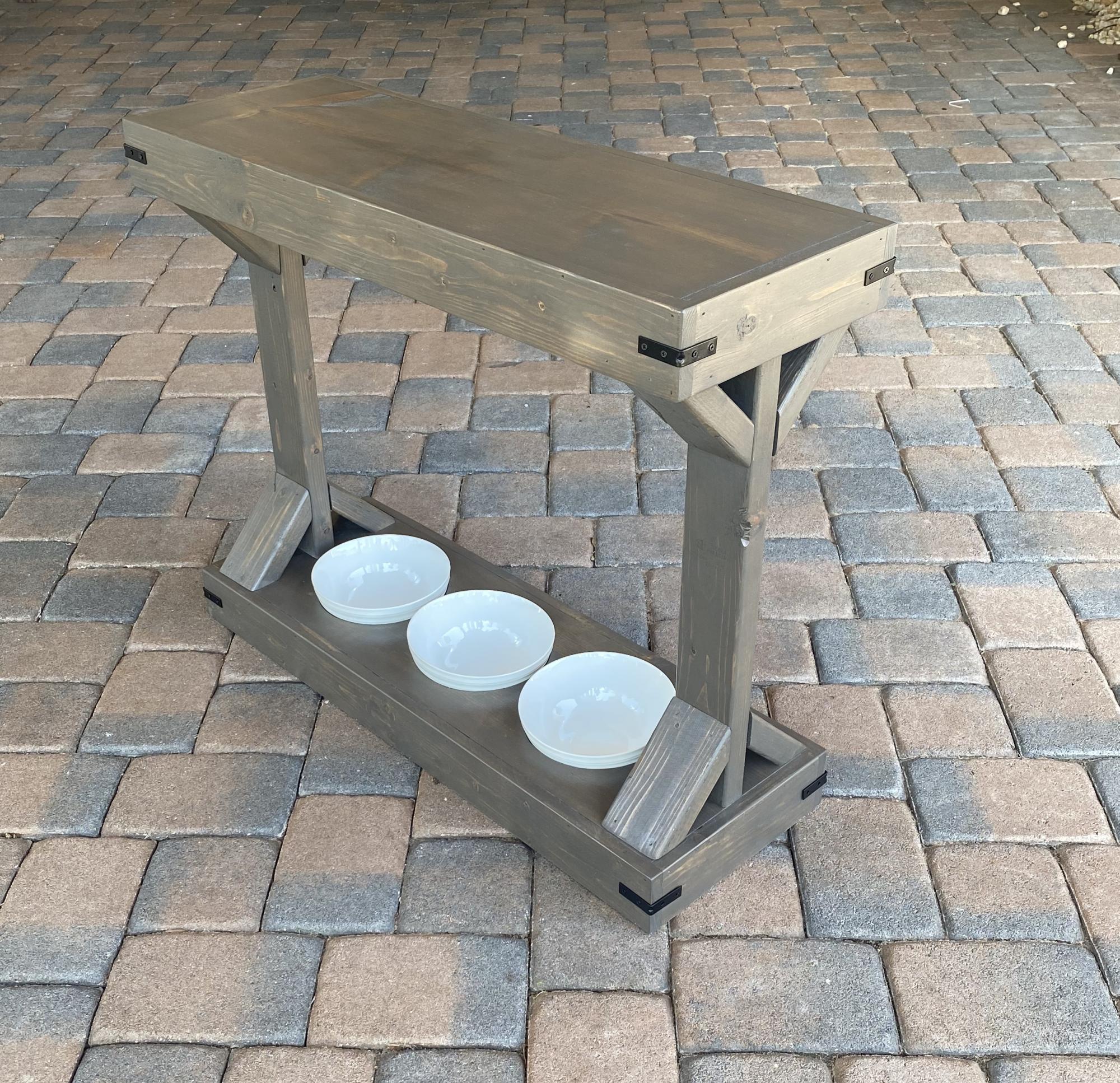
Used Ana’s modern farmhouse console table plans to make this pet food station 😍
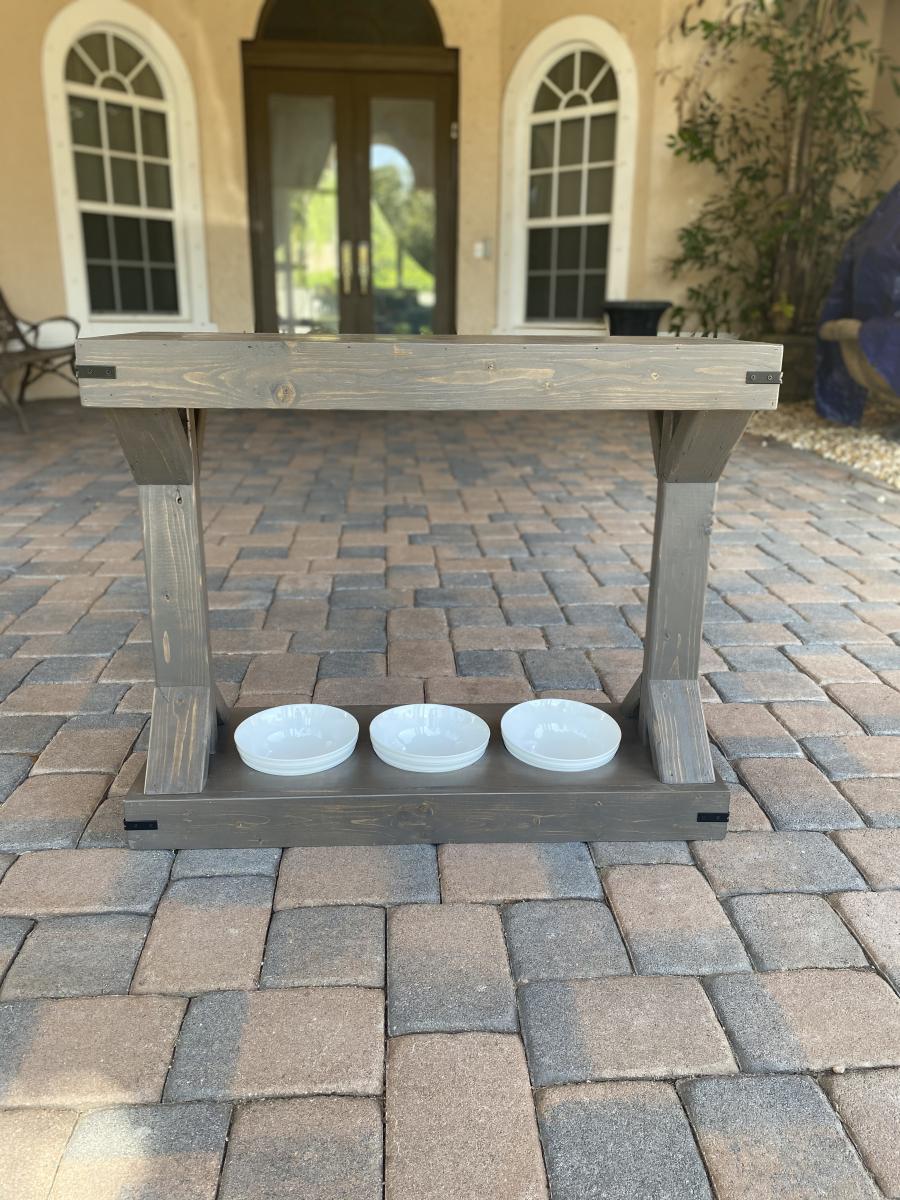
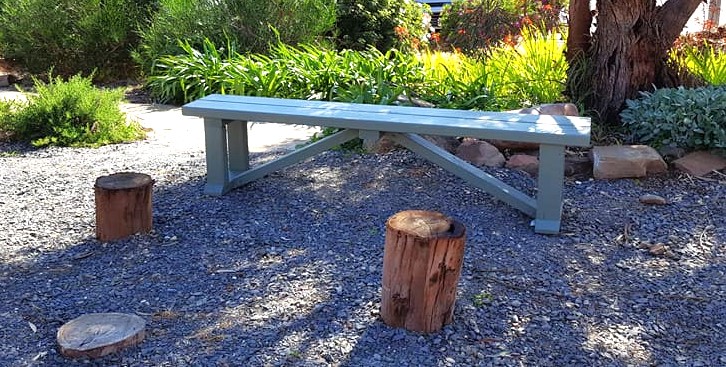
Our local youth built a nature play area on our church grounds for local children. Jack was 16yo and he worked together with Geoff 85yo to build this bench for parents to sit on while their children play.
davechamberrs777
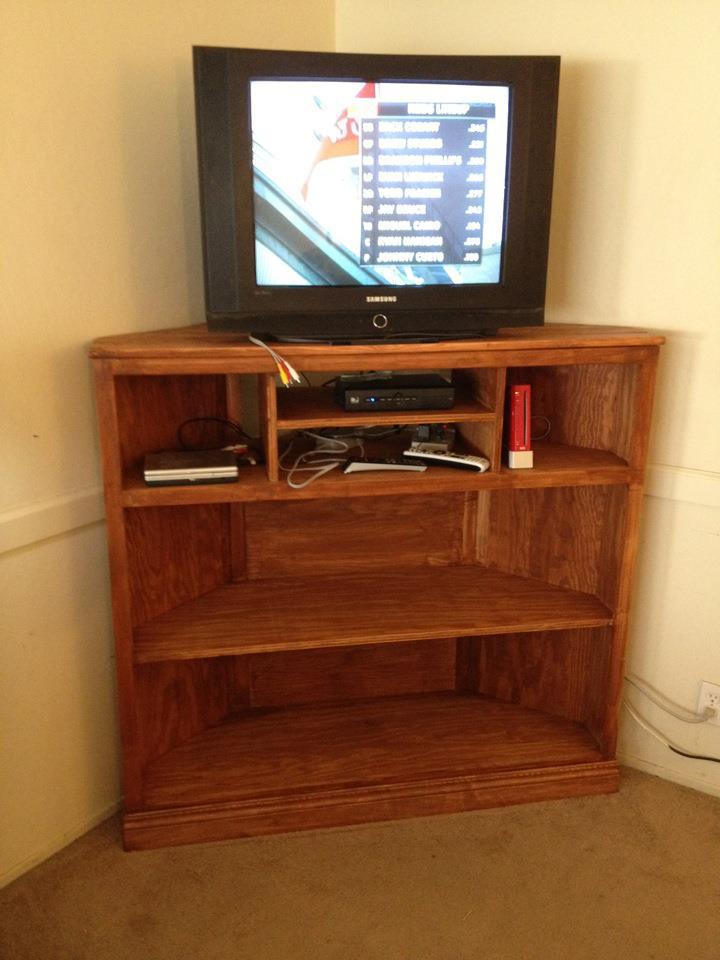
I absolutely fell in love with the Tall Corner Media Console the moment it was posted. We had a decent corner stand for our TV, but it was low and was hard to watch when kids and adults alike were constantly saying "I can't SEE!" or "You're in my WAY!". I've learned that explaining "you make a better door than a window" over an over to a 7yo and a 4yo only takes longer.
Two dilemmas faced us:
1 - Which comes first, the chicken or the egg? DH insisted that we needed a big screen tv before building the console. I insisted that we needed the console first, so that we would have a place for the tv. Since it was determined the that console was cheaper than a tv, I won :)
2- What to color it? Paint? Stain? I was the one building, so DH said he didn't care, but that he liked the idea of staining. Having never stained before I was a bit intimidated - paint was my safety net. DH got this one, but only after I made him choose the stain.
I have the doors built and they are in the garage. With other things in the living room we wouldn't be able to open them all the way anyway. That and my final build weekend topped out at 105+ deg - and I was DONE being outside :) All in all, i like the open look of it, although I reserve the right to install those doors if need be.
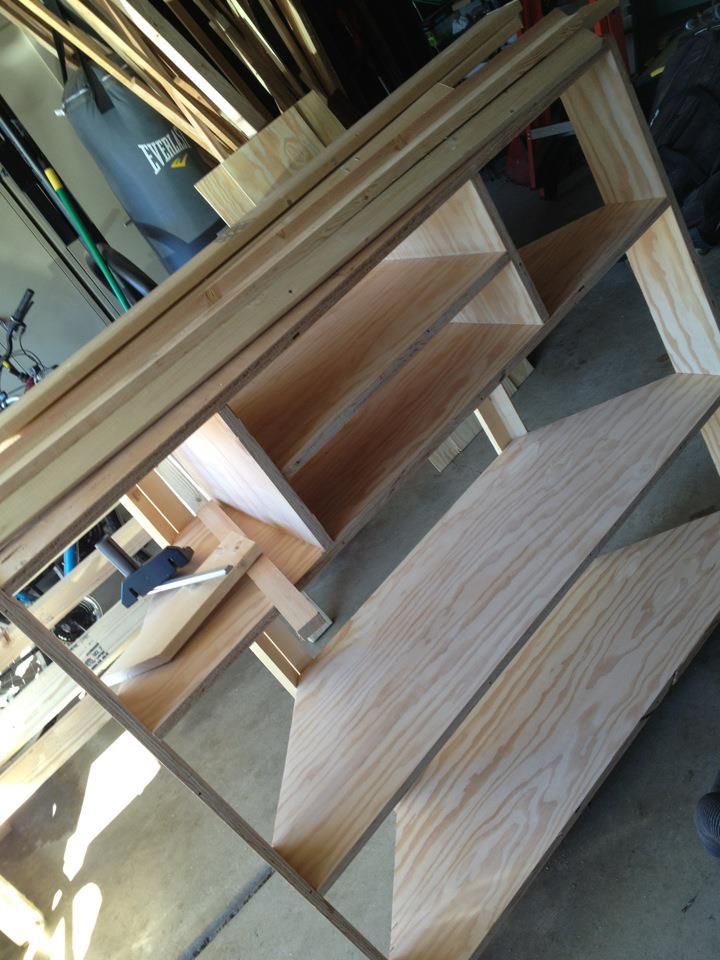
Thu, 08/30/2012 - 18:18
You did a fabulous job and I can definitely see it working without the doors too. The nice thing about stain is that can easily be covered with paint, if you change your mind down the road.
This project has been one that I've been putting off for a while now. My wife was threatening to just go out and buy one so I figured it was either now or never! Our little girl loves to help in the kitchen and standing in one of our old wobbly dining chairs just wasn't cutting it anymore.
I knew that I wanted to build something that would be more like an heirloom piece of furniture instead of one of the cheap knockdown types that you see in stores. I am sure that I could have possibly come up with my own design, but Marc already had already come up with a good design in the arts and crafts style, which is my favorite style of furniture. I saw no reason to come up with a "new" design just to say I did, plus I was lazy, and Marc already had plans hahaha. In all honesty, I think sometimes as woodworkers we get in our own way trying to be "original", when at this point, it's pretty much all been done before.
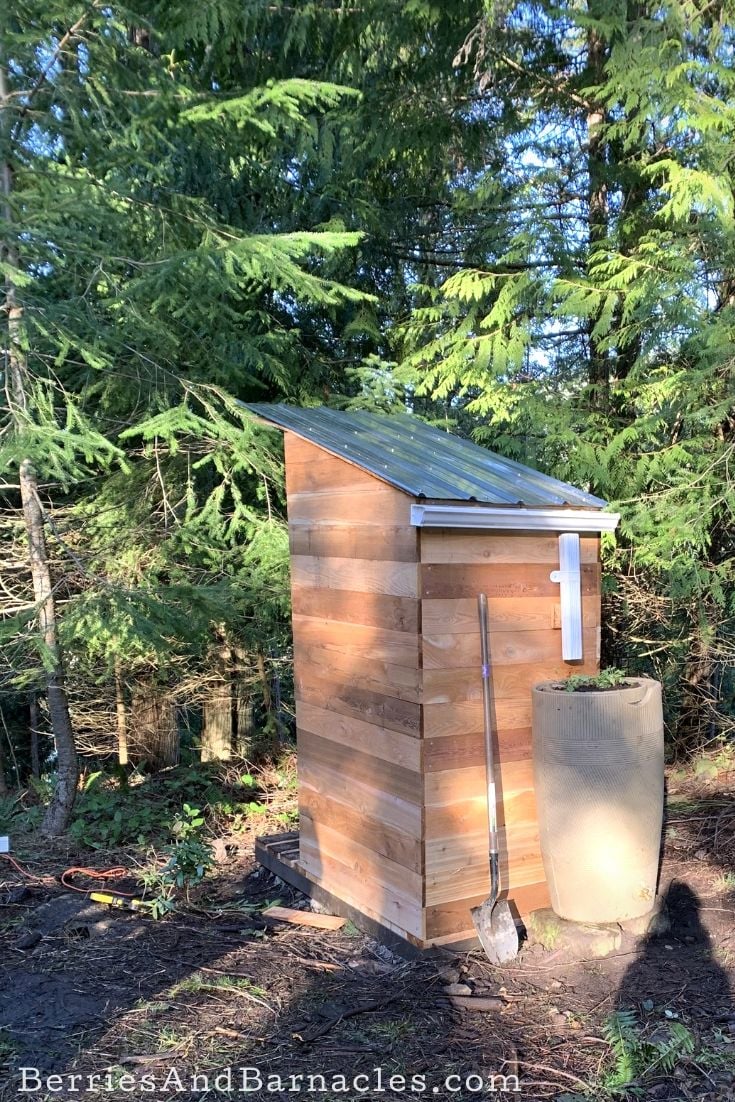
We built this composting toilet as one of the first things we did on our piece of vacant land. (How can you build anything else without somewhere to go when nature calls?)
An eco-friendly design was important to us, so we used cedar fencing instead of plywood. Otherwise, we followed Ana White's simple outhouse plans. It came out perfectly! It even has a rain barrel for hand washing.
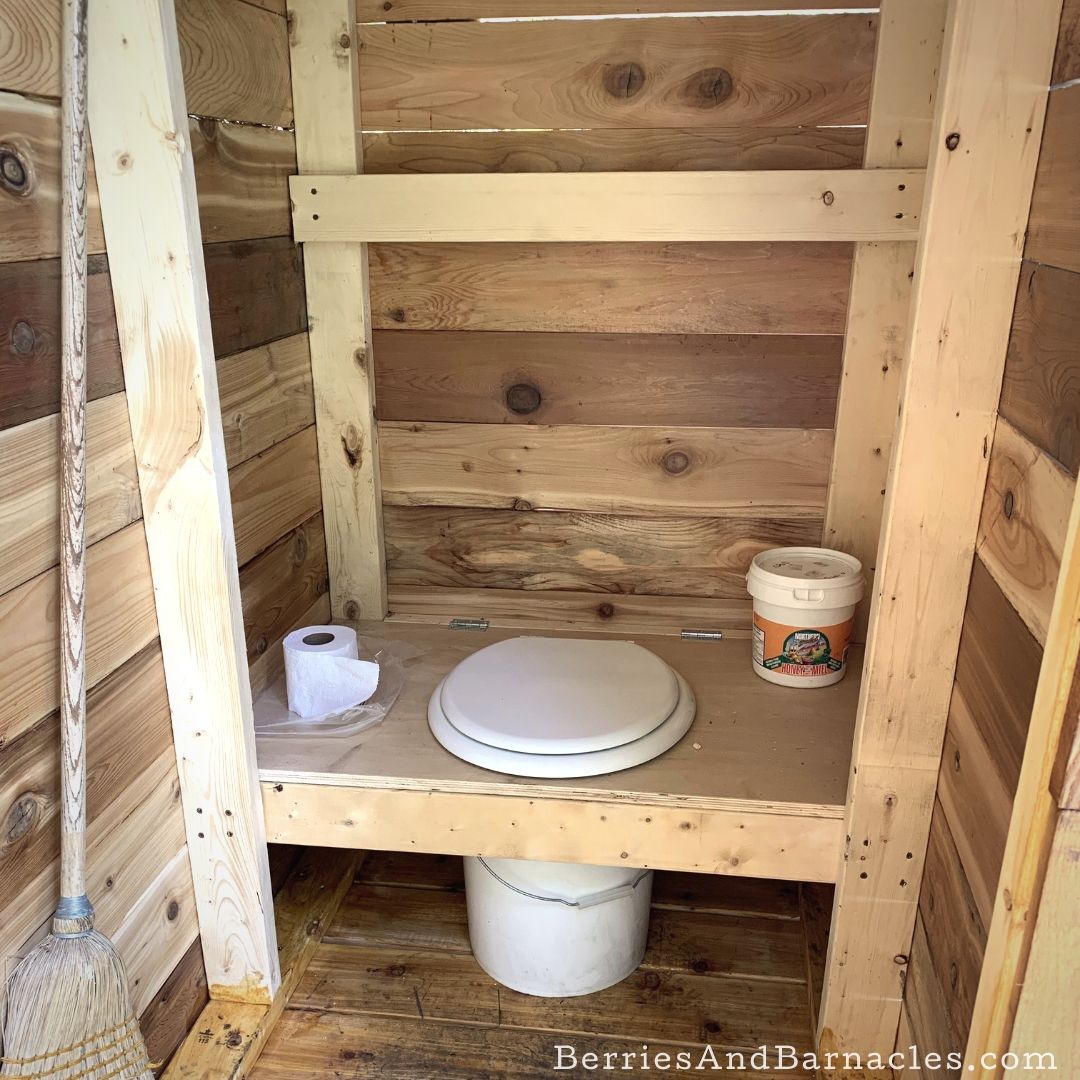
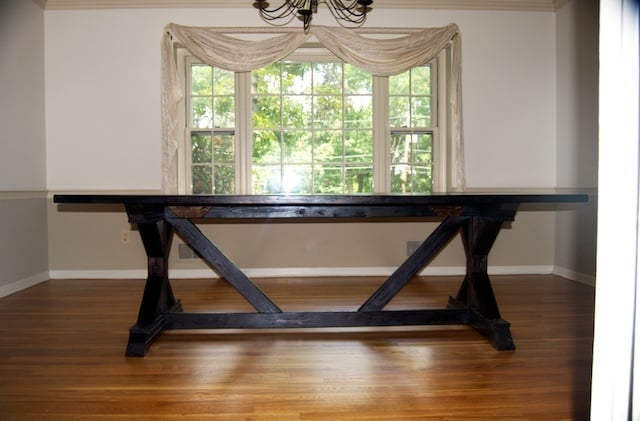
This is my first project and I am so happy with it! Thanks for the plans!
You can see my step by step process here:
http://ordinaryhappilyeverafter.com/blog/category/table/
I'm especially happy with how I was able to attach the top to the bottom without drilling through the top. I describe that here:
http://ordinaryhappilyeverafter.com/blog/2012/08/my-table-is-done/
Thanks for the inspiration!
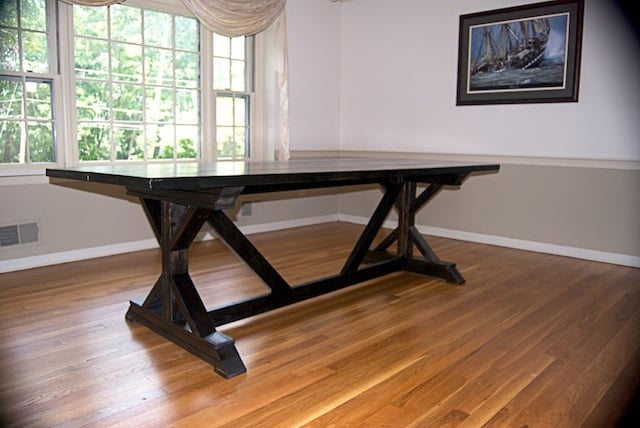

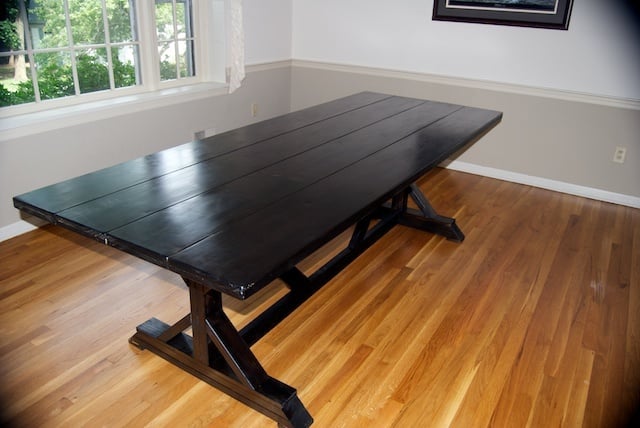
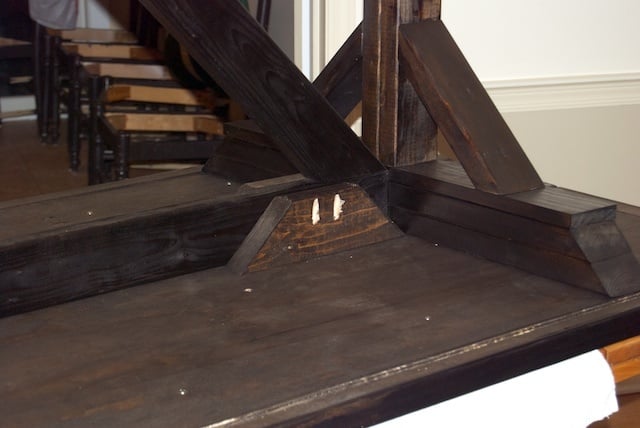
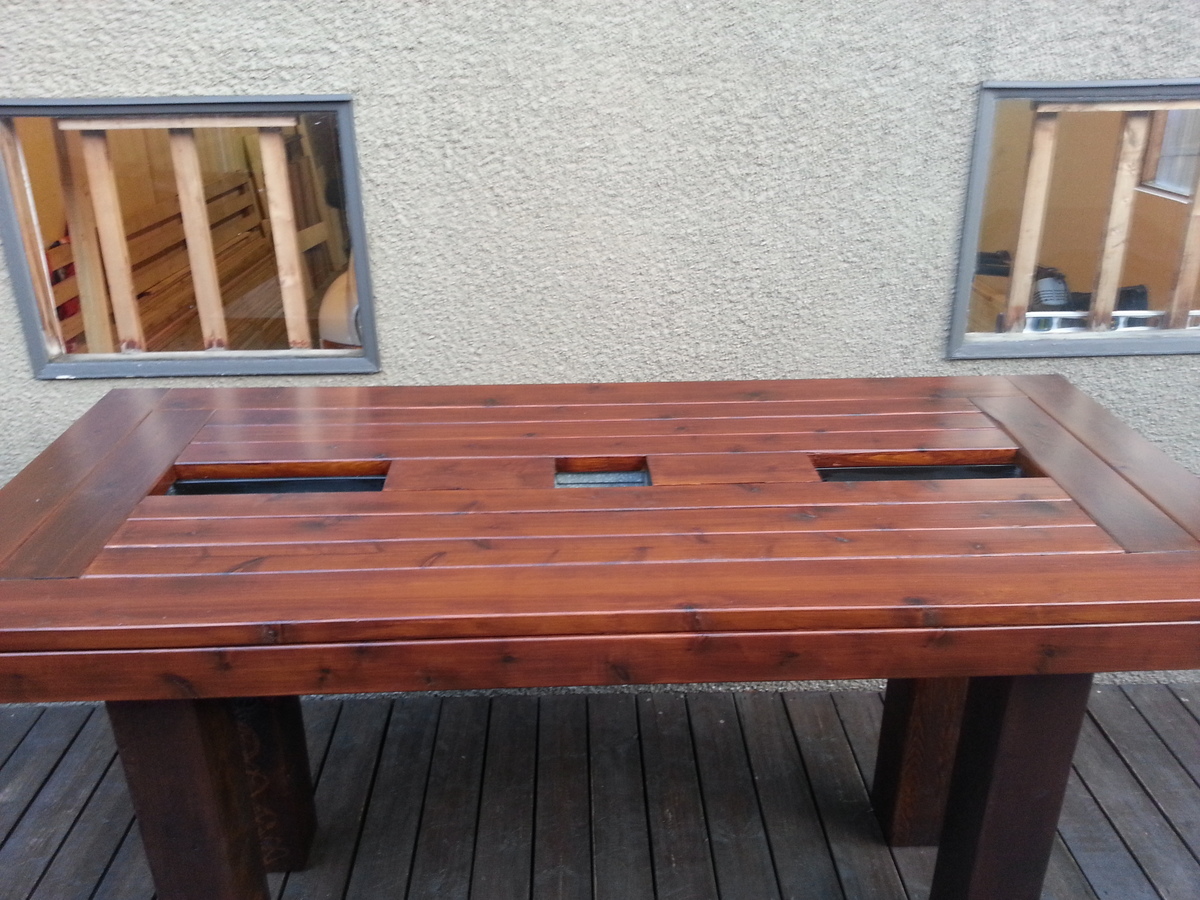
Built this from a couple of the plans on here and ideas I have seen around the web. This is the very first project I did and with plans from Ana White I found it pretty easy to get through the whole thing. I built this to be bar height and now that it is done I might cut it down to be regular table height just because I didn't realize how big it would actually be. But first I will build a couple chairs and a bench to go along with it.
