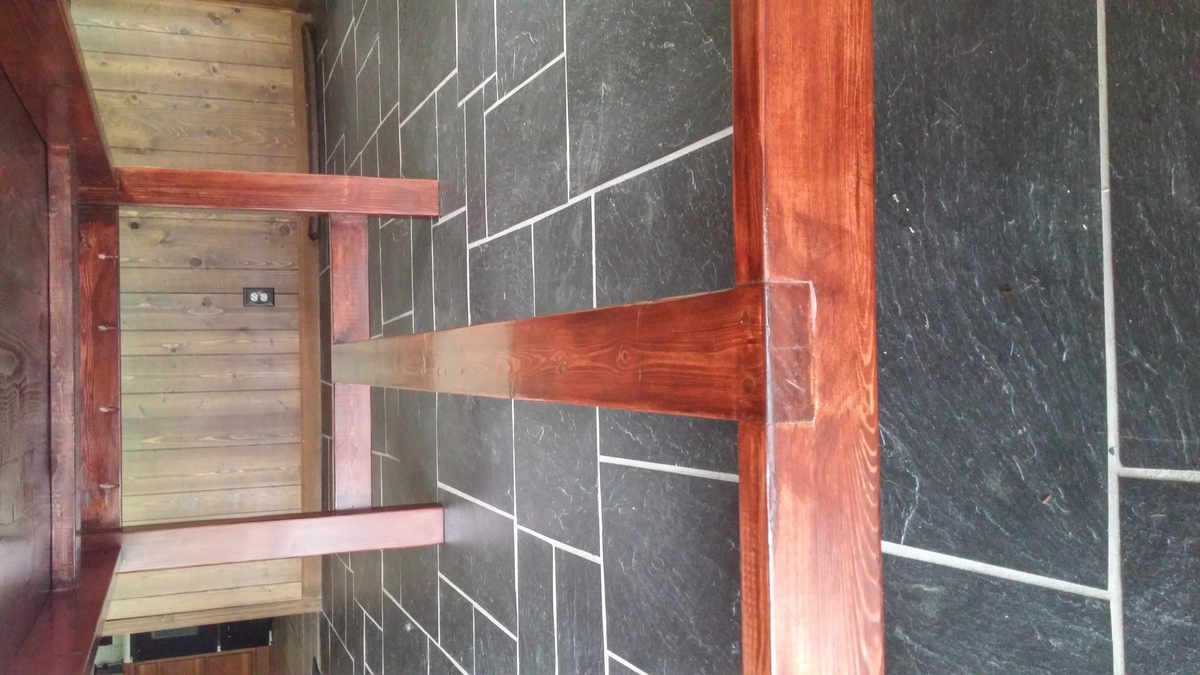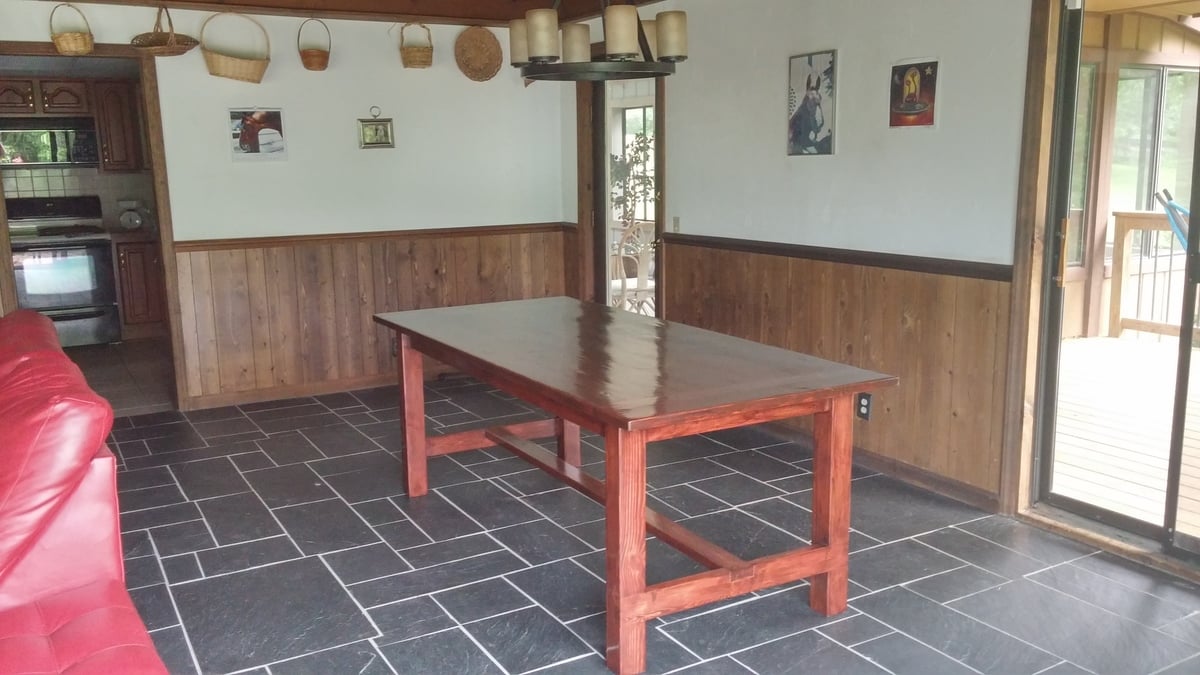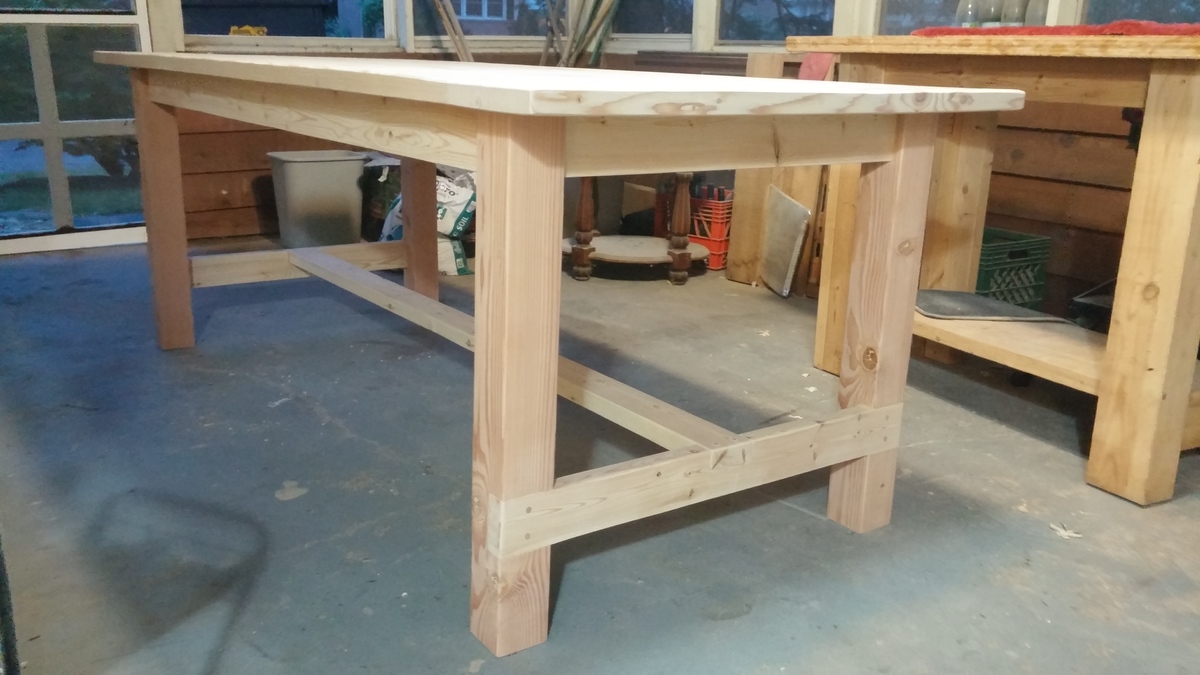DIY Fireplace Wall
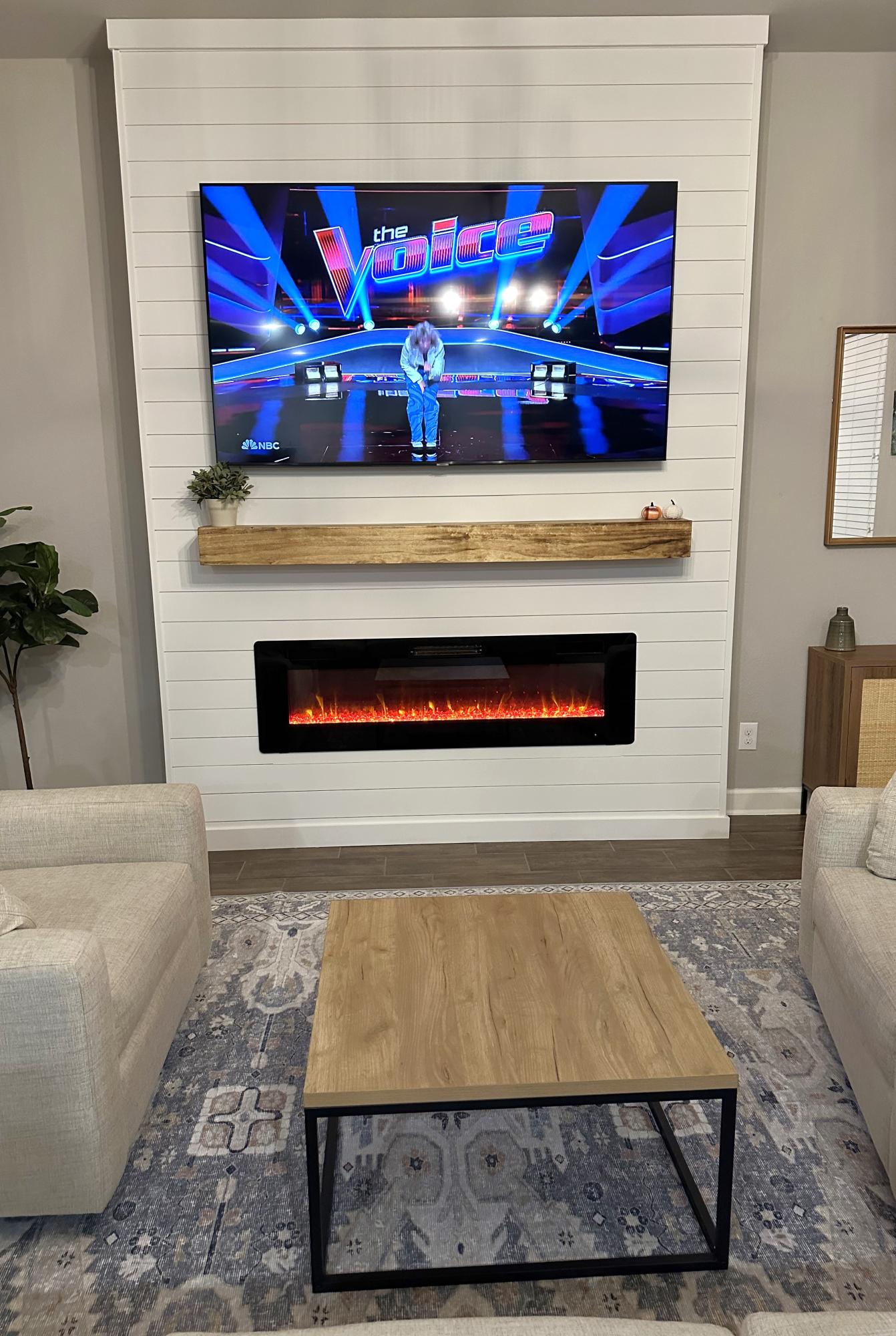
Added this beautiful focal wall to our living room! The plans were so easy to follow and alter to fit our space.
@salgefam

Added this beautiful focal wall to our living room! The plans were so easy to follow and alter to fit our space.
@salgefam
My trash situation was pretty dire once my dogs figured out how to pop off the lid and dig into everything. Trash was everywhere! So to keep out prying paws, I built Ana's tilt-out trash cabinet to keep the can safe. But I didn't read the plan through before going shopping, and didn't get any plywood to make the door! So I used part of an old bifold door that looks like a shutter and cut it to fit. I also added a cabinet clasp inside the top so it can securely shut. Now we don't have any trouble with my dogs dragging trash through the house!
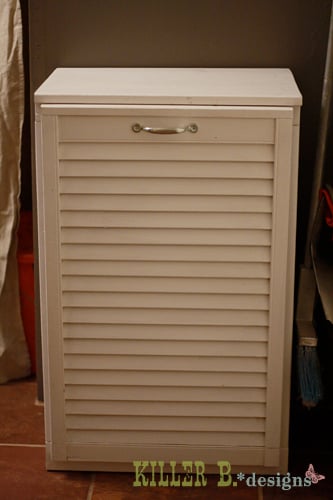
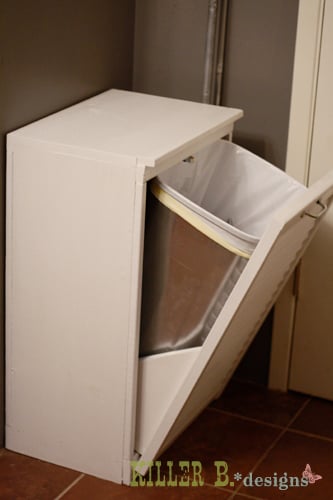
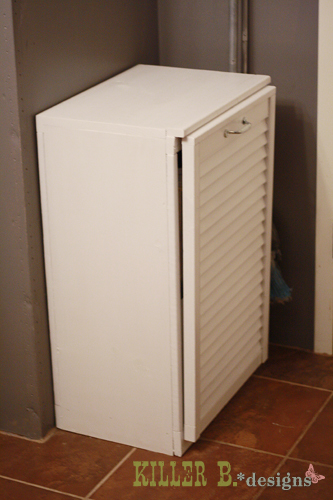
Wed, 05/02/2012 - 11:26
I love the shutter style door! I'd say you improved the plan out of necessity. Good Job!
Fri, 09/28/2012 - 07:14
I too think you have given us another idea with this plan, it's wonderful!
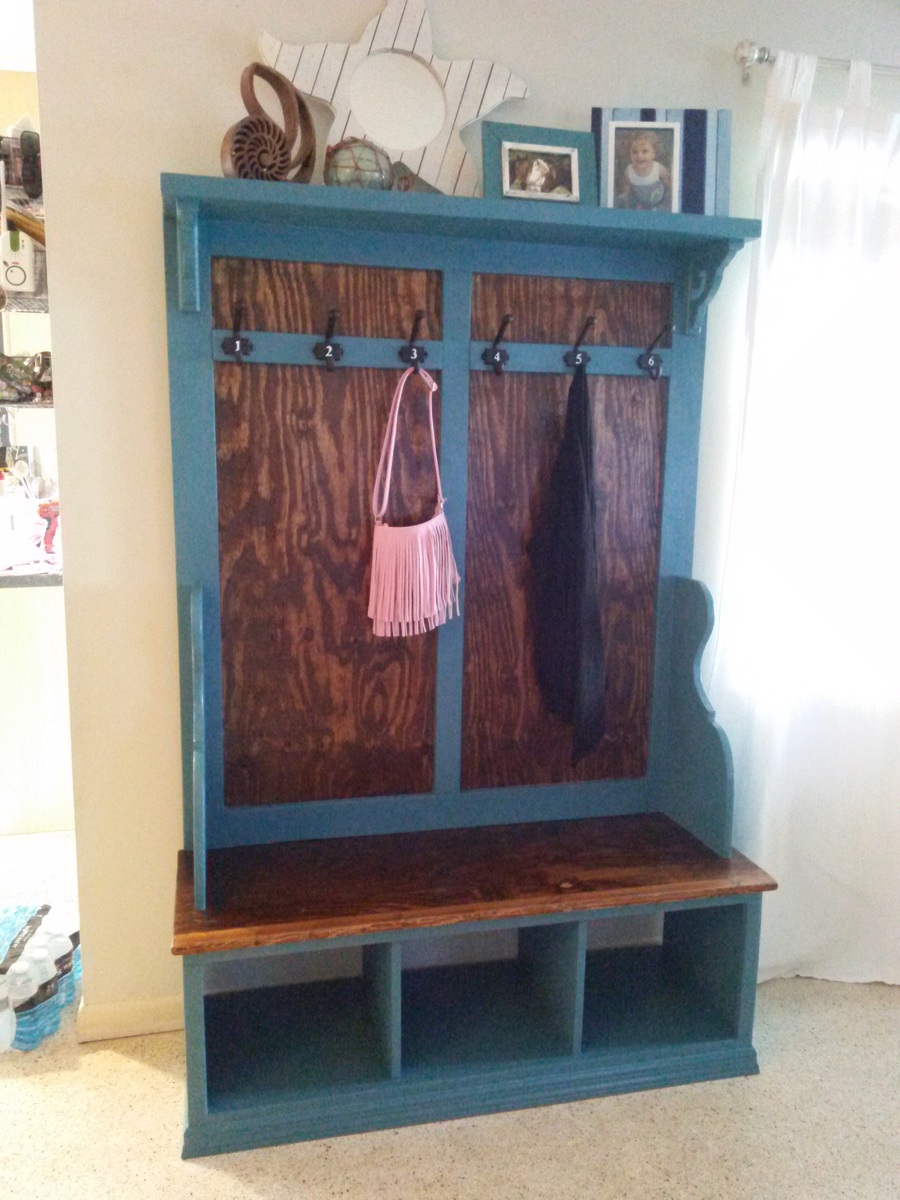
I needed a place for everyone to throw their bags instead of the kitchen table! I used the box plans from the fancy hall tree and modified the top, adding a shelf, and changed the design to accommodate the piece of plywood I already had and wanted to use for the back. I made it in two pieces for easier transport and assembled it inside the house. I used off the shelf pine and plain plywood for this. I found the cute numbered hooks on etsy :) I took my time building it and worked on it about an hour a day while my husband watched the kids.
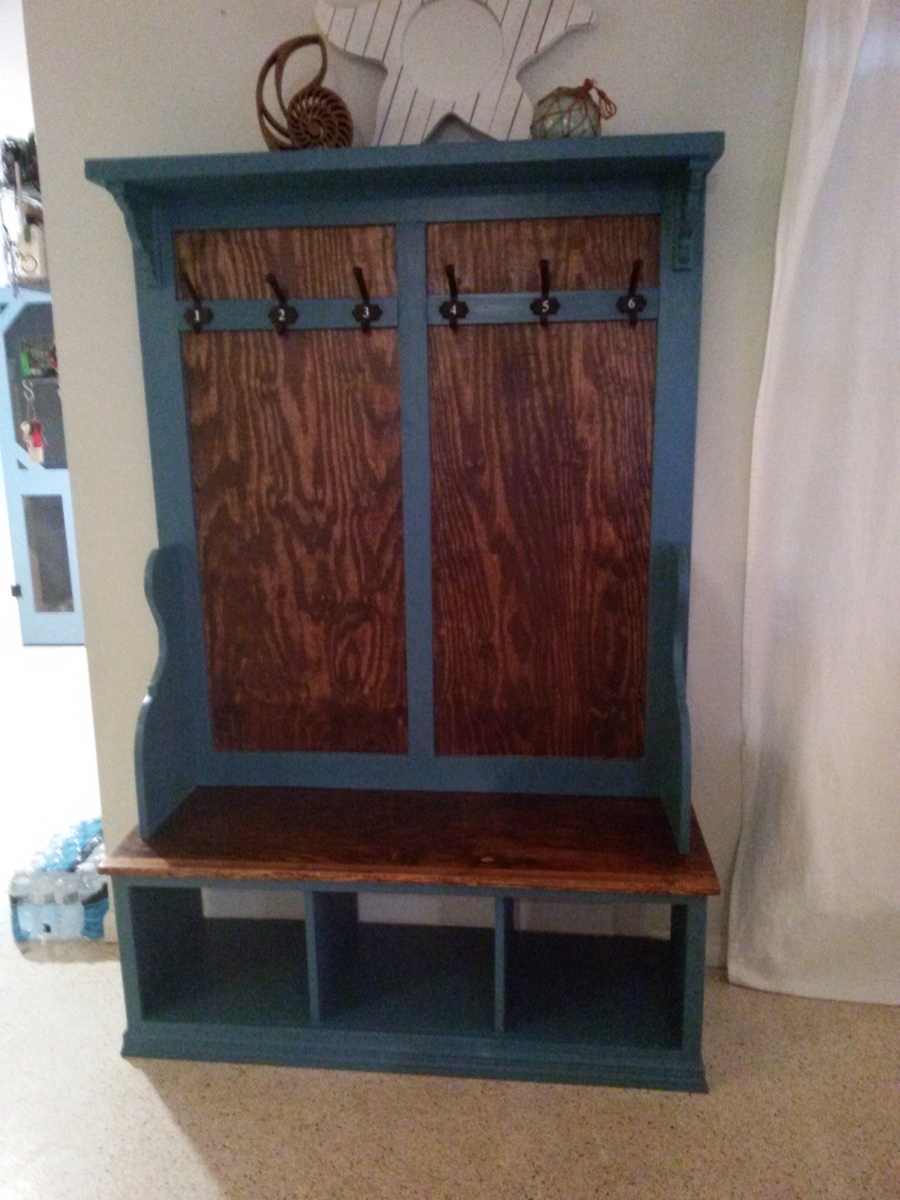
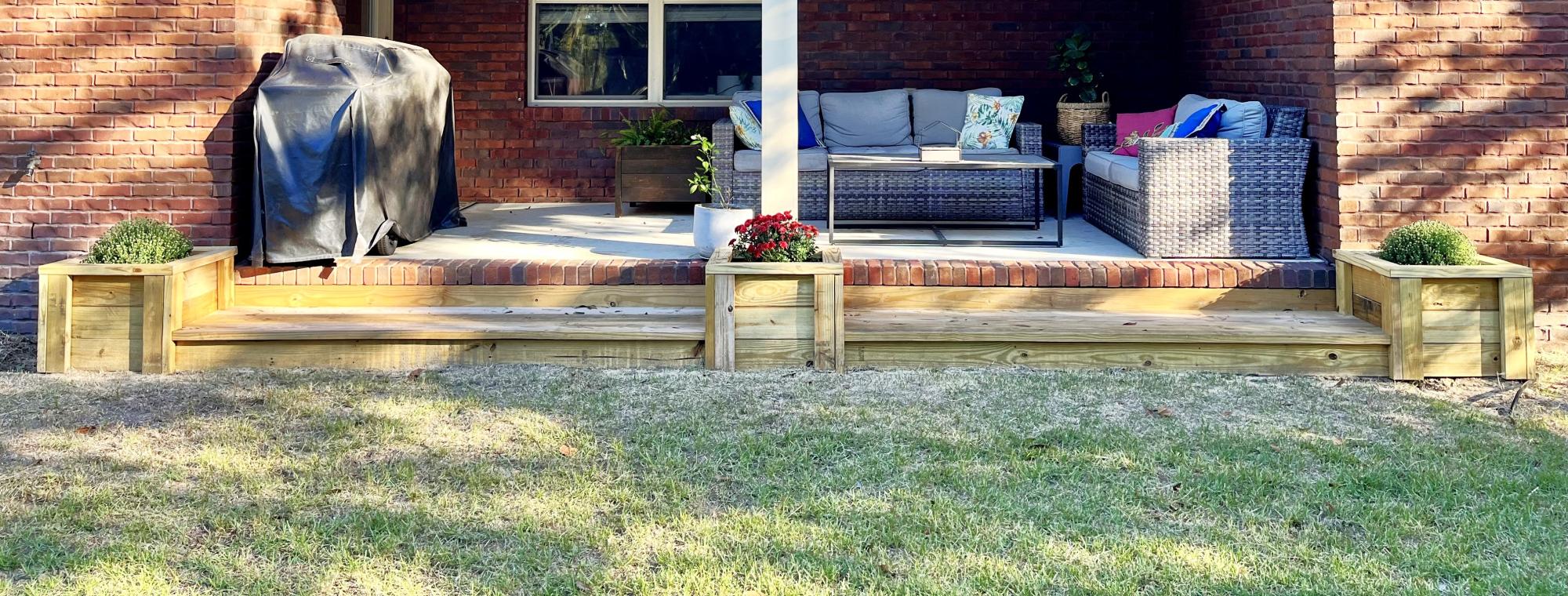
Plan modified to fit our back porch. Thank you so much for the plans! We love our new step.
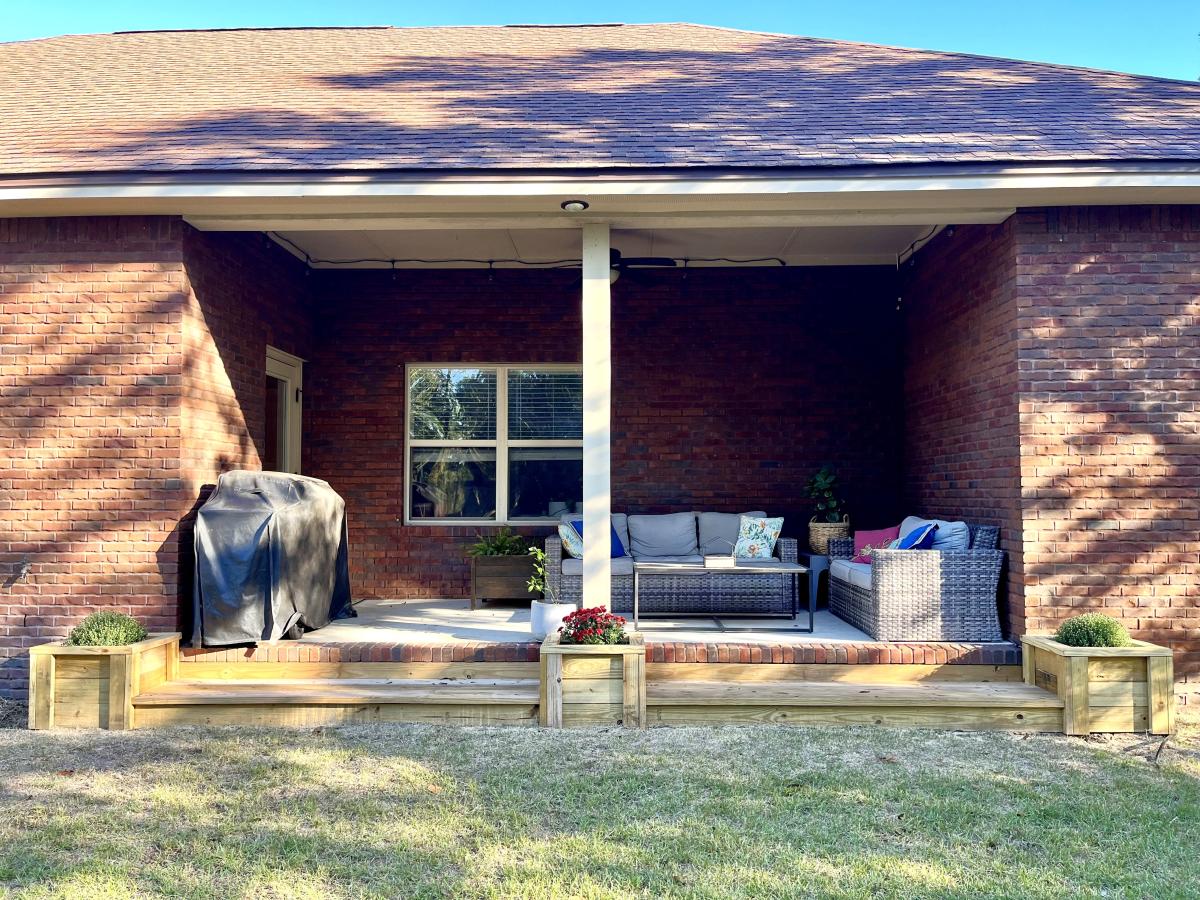
For the last year we have been kicking around making a sandbox. We really needed a cover and really wanted seats. So this worked out perfect. We did modify the plan a little to make it just a little bigger. It is 4' x 5' instead of the 4'x4' called for in the plans. Very easy to build...we have very little building experience and pulled it off. We did dig out the grass where the box was going to sit and stapled 2 layers of landscaping fabric to the bottom of the box frame. We also sealed the main box frame with a little silicone to minimize sand leakage.
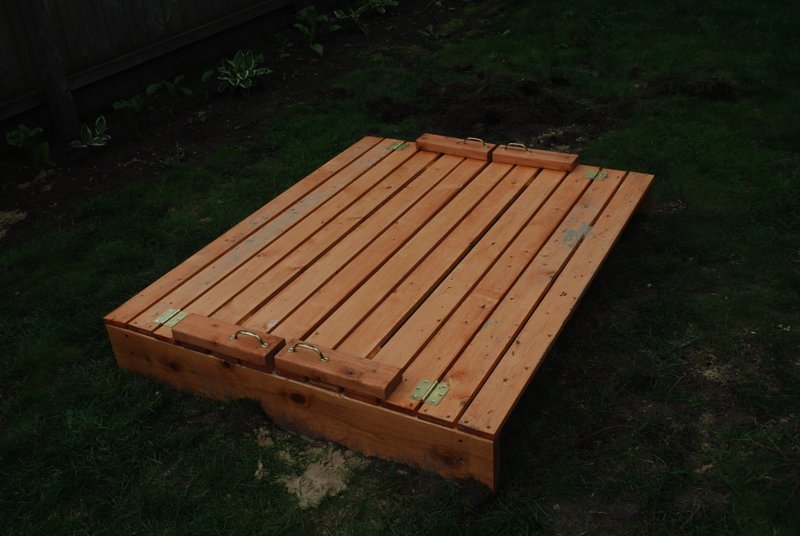
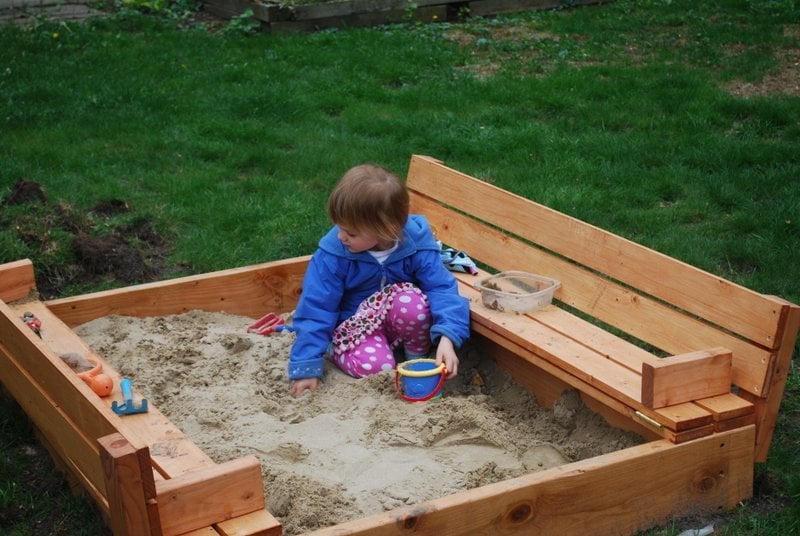
Mon, 05/07/2012 - 05:32
Thanks. There are the same number of 1x4s on the top they are just longer. I was worried about the benches sagging because of the increased length and was prepared with scrap 2x4s to add support under the first two boards if needed but it doesn't seem to be a problem. We only widened it to 5' though...I think at some point that extra support would be needed.
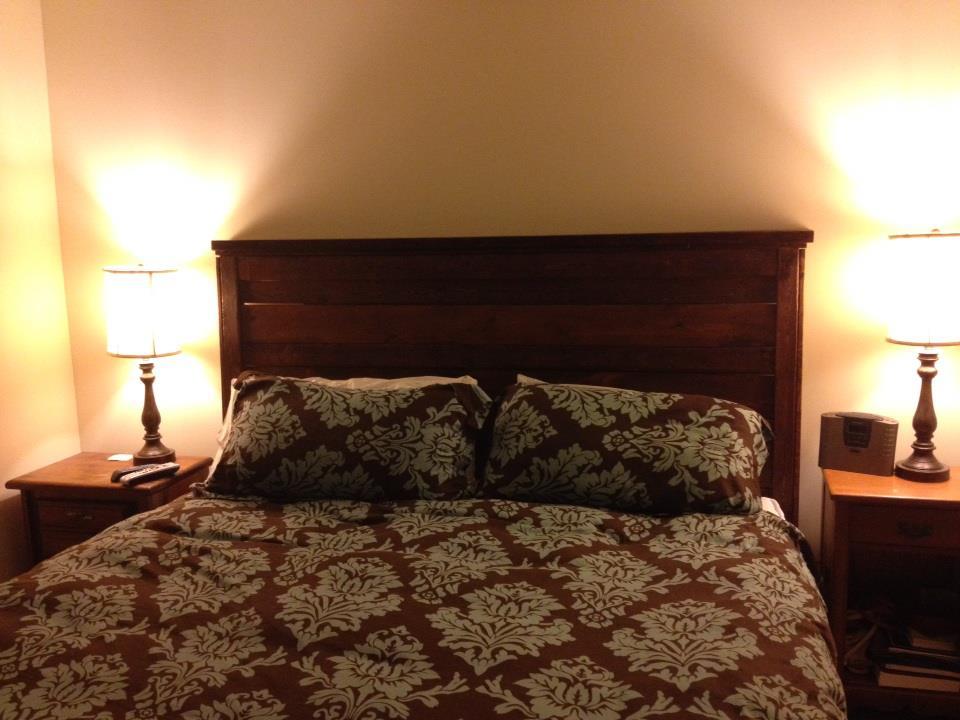
2nd project - added some additional supports on the back with scraps & fixed a bowing issue. We've had it in the bedroom since October 2013 & love it (especially the price tag)!
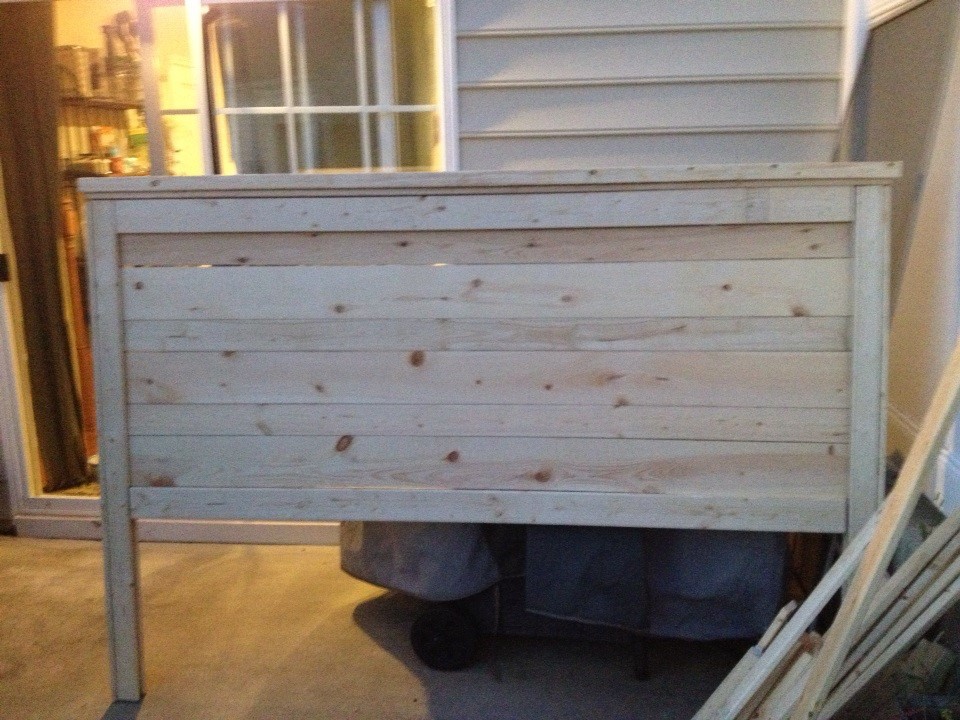
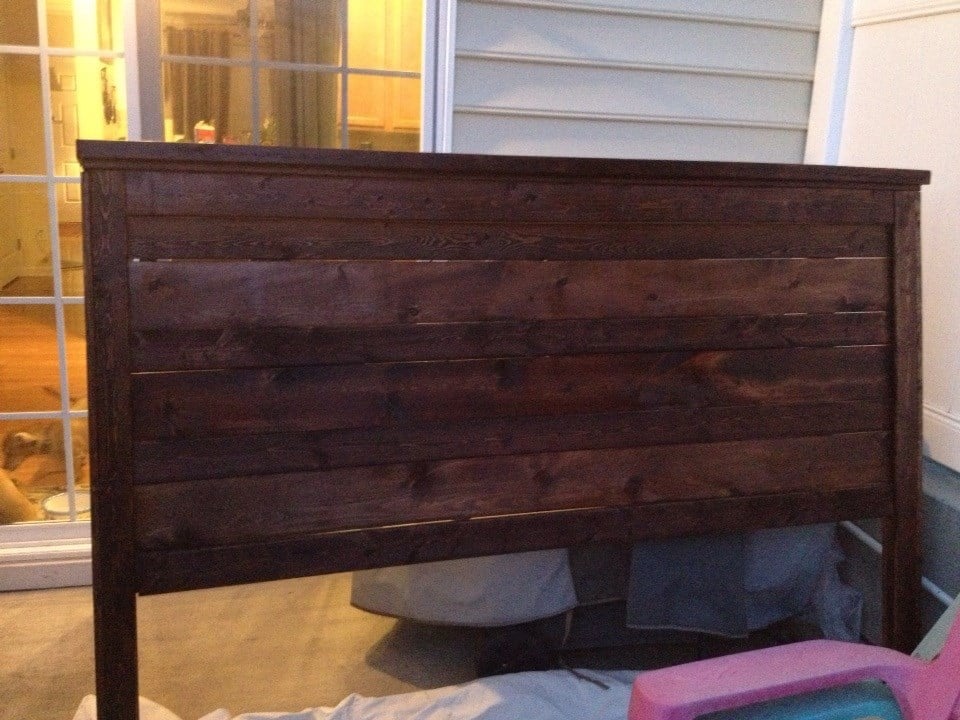
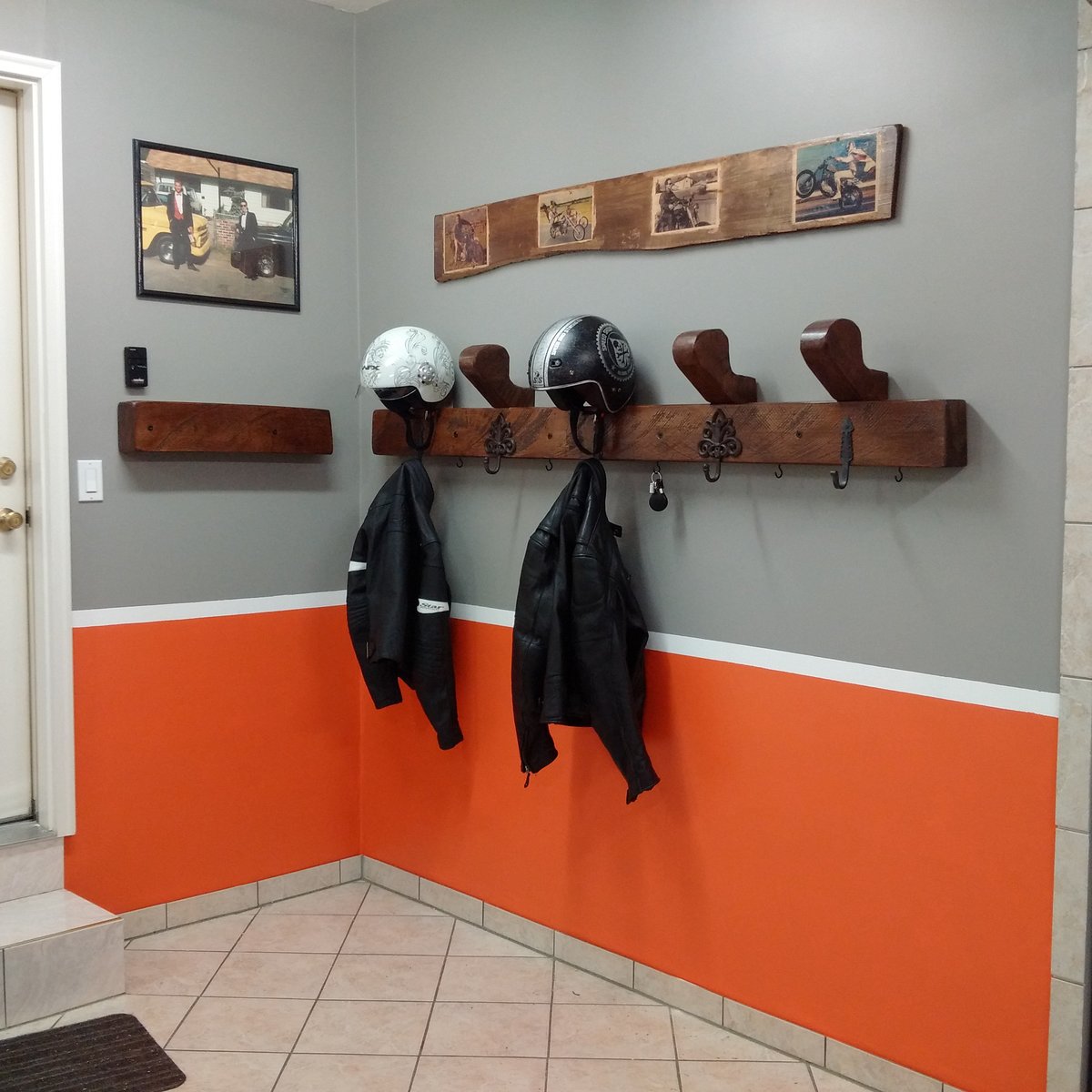
Built from left over Rough Cut Maple. Jaket, Helmet and Key Rack
Sat, 10/03/2020 - 10:22
Do you have the plans for this? My husband loves it and we'd love to make it.
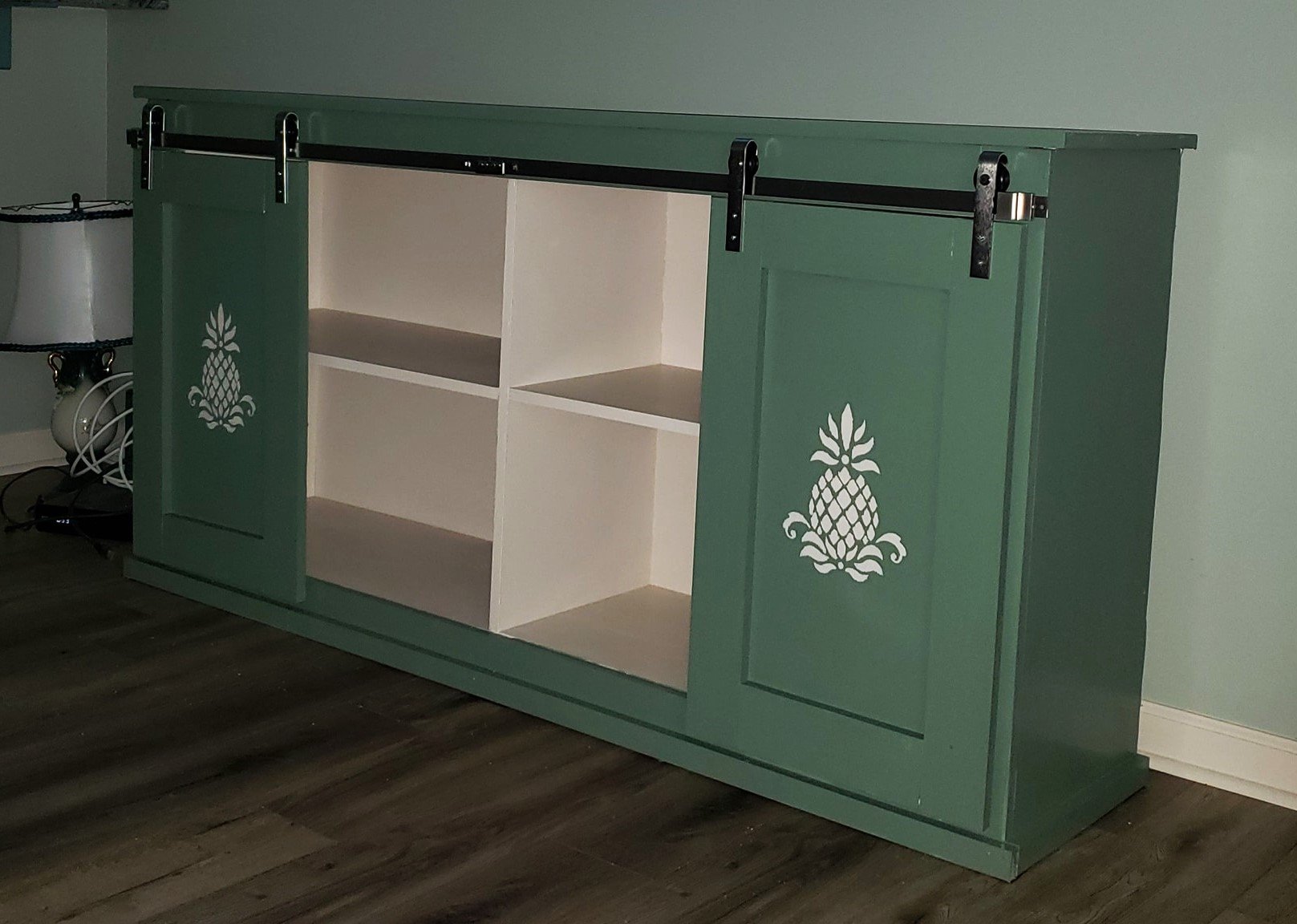
I was remodeling my house. I couldn't find anything that I liked in my price range. I decided to try my hand at making some furniture. I'm wasn't sure if this was something I could tackle, but I'm really pleased with how it turned out.
Mon, 10/16/2023 - 11:08
Way to go, it turned out so good! Thanks for sharing.
This is the first woodworking project I have done since high school (16 years ago!) and it's more ambitious than anything I attempted then!
It was easier than I thought on the whole, although I got a bit baffled by Australian standard timber sizes being totally different from USA ones. (The guy at the timber yard was all "One WHAT by two WHAT?") And because I couldn't find a 1x12 longer than 47 inches, I had to make the bench slightly shorter. I didn't anticipate how incredibly hard that would make it to calculate the cross support angles. (It's not just trigonometry, because there are multiple possible solutions).
It was the first time I've tried to upholster anything, too, so it's a bit wrinkly at the corners, but I'm happy with it.
I think the painting took the longest. I built the bench in one afternoon, but I had to do four coats of paint (and one of primer), each of which took nearly 24 hours to dry, so it took forever to finish.
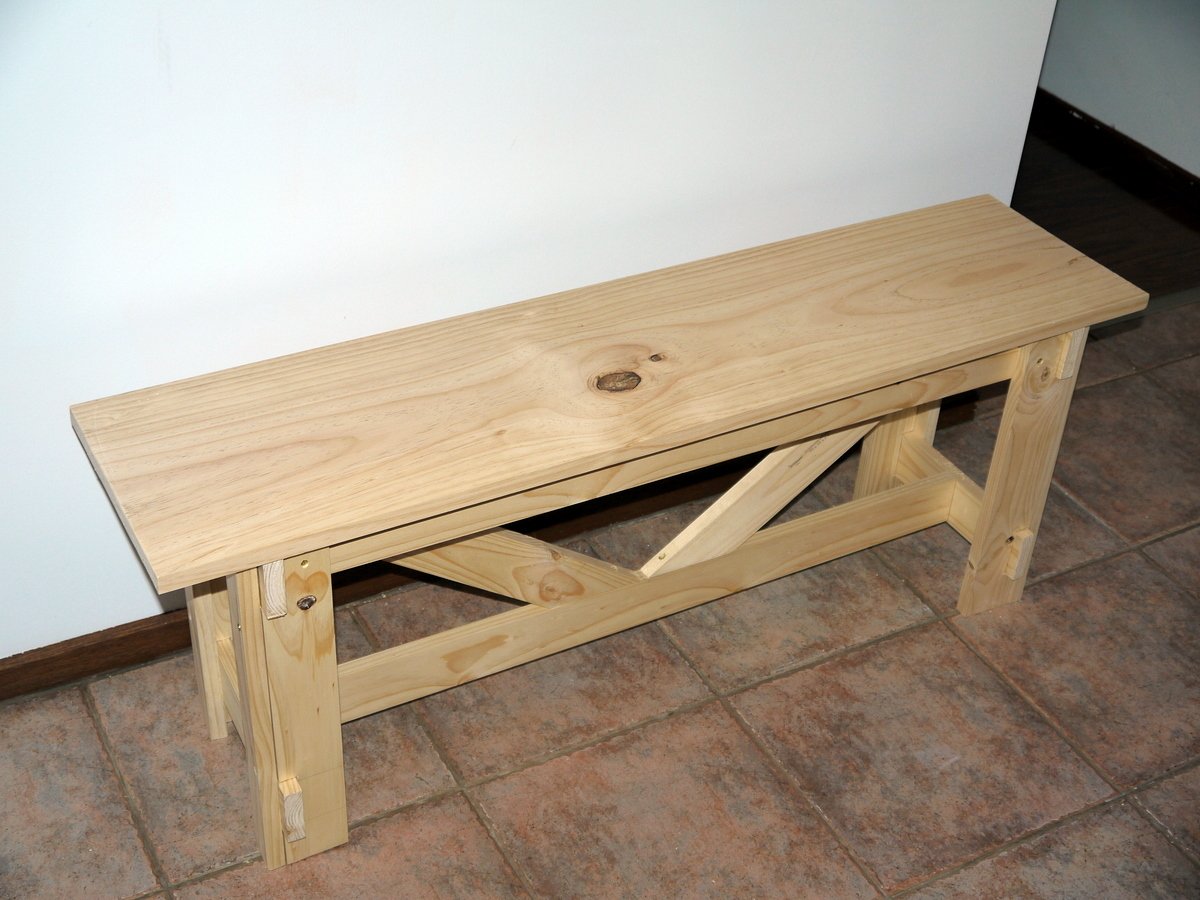
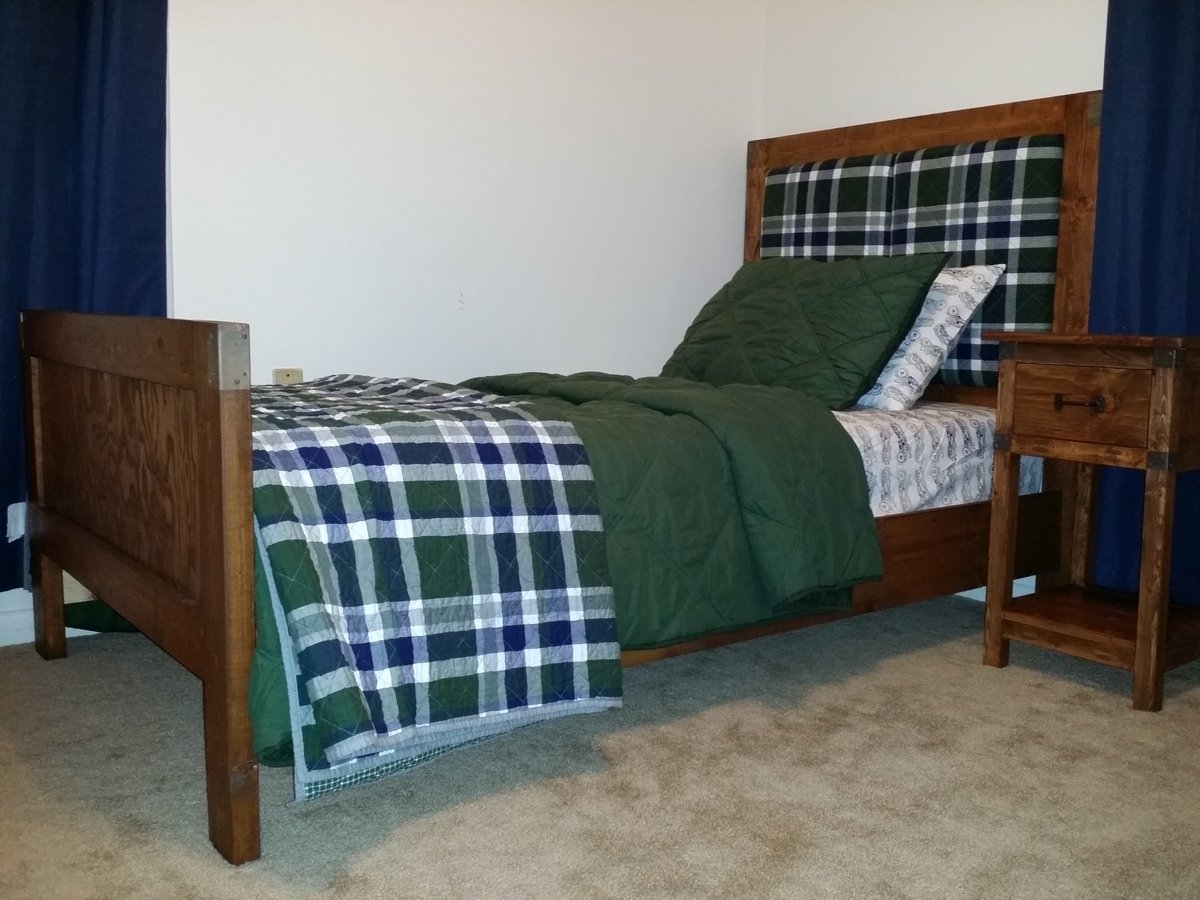
I started my son's bedroom set back at the beginning of January and have finally finished! I began by building the matching dresser (http://ana-white.com/2014/02/rustic-dresser-and-bedroom-set) and then started the bed only a week ago. The night table was taken from http://ana-white.com/2011/06/mini-farmhouse-bedside-table-0 - I had built it over the summer, but I couldn't get my pocket holes on the inside of the table because my drill wouldn't fit, so I wasn't going to use it.. until I realized it was the perfect little bedside table for a two year old who might destroy it anyways!
Back to the bed... I just had this vision of what I wanted my son's room to look like after seeing the rustic rolling dresser plan, and I stumbled on the Emme Twin bed plan. It was kind of perfect, but I didn't like the whole "window" look on the headboard. I still may add a divider on the foot board, but haven't decided yet. Regardless, so I envisioned something else with the same concept of the Emme twin bed. Building it exactly the same way without the dividers, I ordered the clearance shams from pottery barn that matched his new quilt and bought another piece of half inch plywood. I cut it in half and left about a quarter inch on each side of each piece of plywood to accommodate the fabric in between the 2 by 4s. I added one inch of foam and a couple layers of batting, matched up the two shams side by side, folded them each around the batting and foam, and stapled them. They fit perfectly into the headboard with some 1 1/4 or 1 1/2 inch screws (There is a gap from the fabric on the back, so your screw needs to account for that. You could put like a 1x4 onto each panel to screw through, but I placed the back plywoood attached to the 2x4s too far in, so it would have made the panels "float" and I wanted the fabric of the panels flush to the back plywood) holding them to the back plywood attached to the 2x4s. I wanted the padding on the back of the headboard because I always hear my son slam his head into the wall when he's sleeping and i just wanted to make sure he wasn't hitting the dividers that were on the EMME twin bed.
The bed was so easy to build, stain and finish. It turned out exactly how I had envisioned it. I had to lower the side rail 2x4s because I bought a ten inch memory foam mattress (You can see the foam mattress and pillow rising in the picture!) and didn't want it coming above the headboard, but now I don't think I'll need a guard rail since he is so close to the floor! The 2x4s sit 5.5 inches up from the bottom of each leg. I also added quite a bit of length to the foot board legs because I wanted the footboard to come above the mattress. I wish I had realized that there was much nicer plywood at Lowes, but when I asked, they told me "this is all of the plywood we have" and I got stuck with the ugly stuff.. I will fix the footboard with some nicer looking plywood, but it's good enough for now!
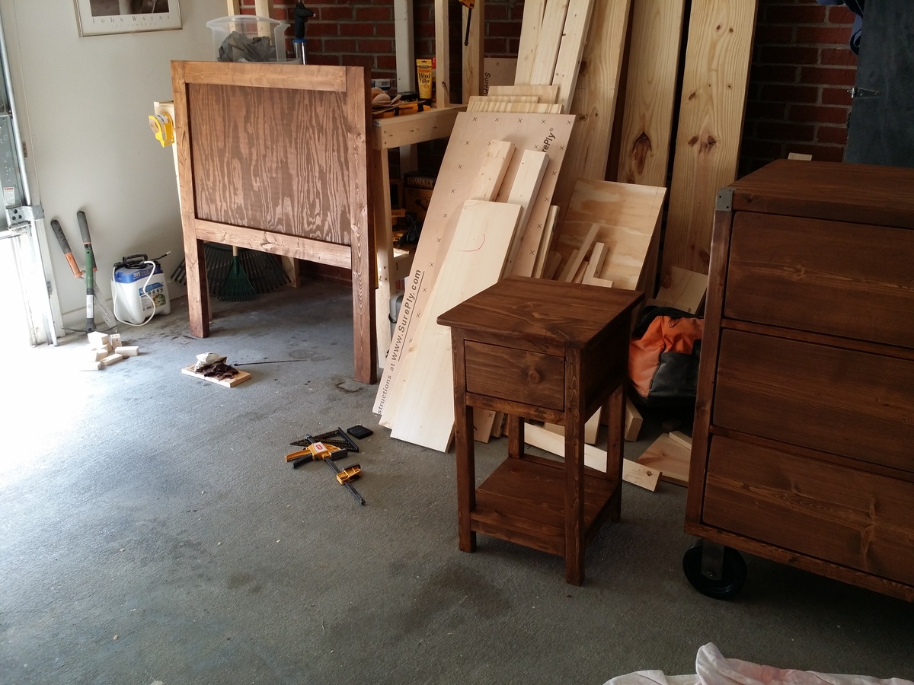
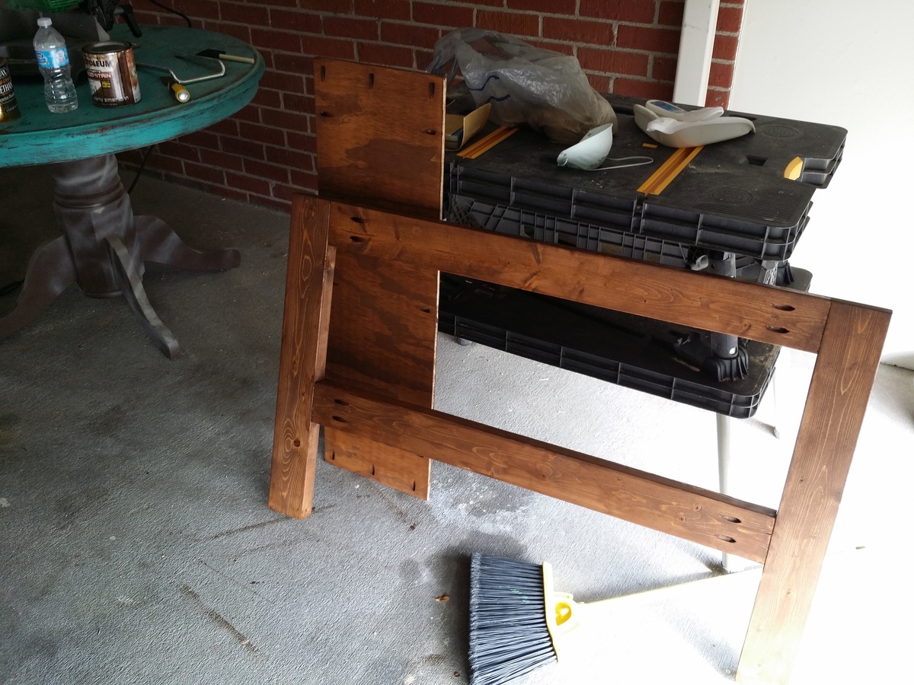
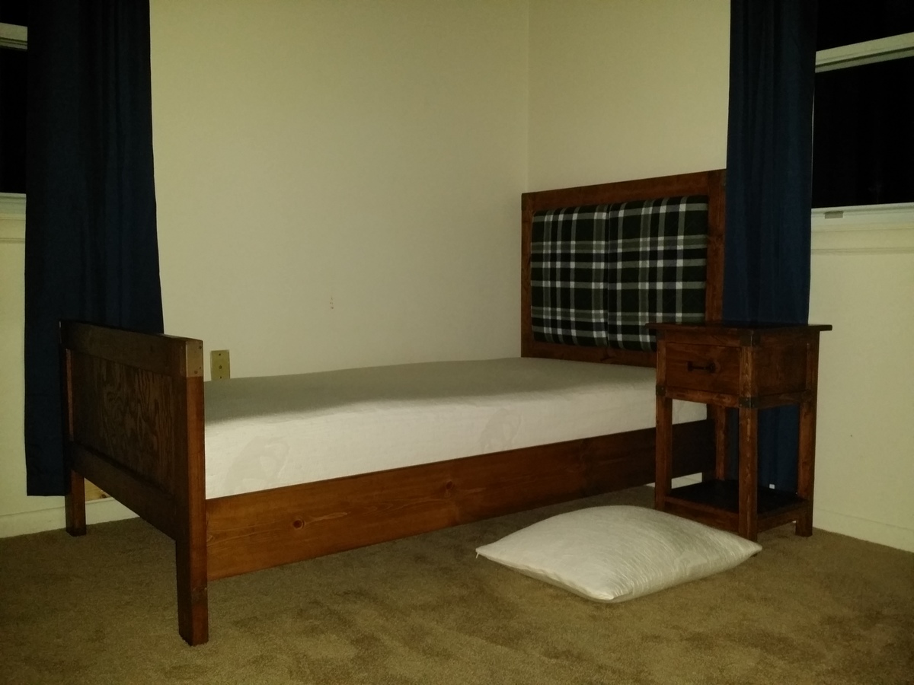
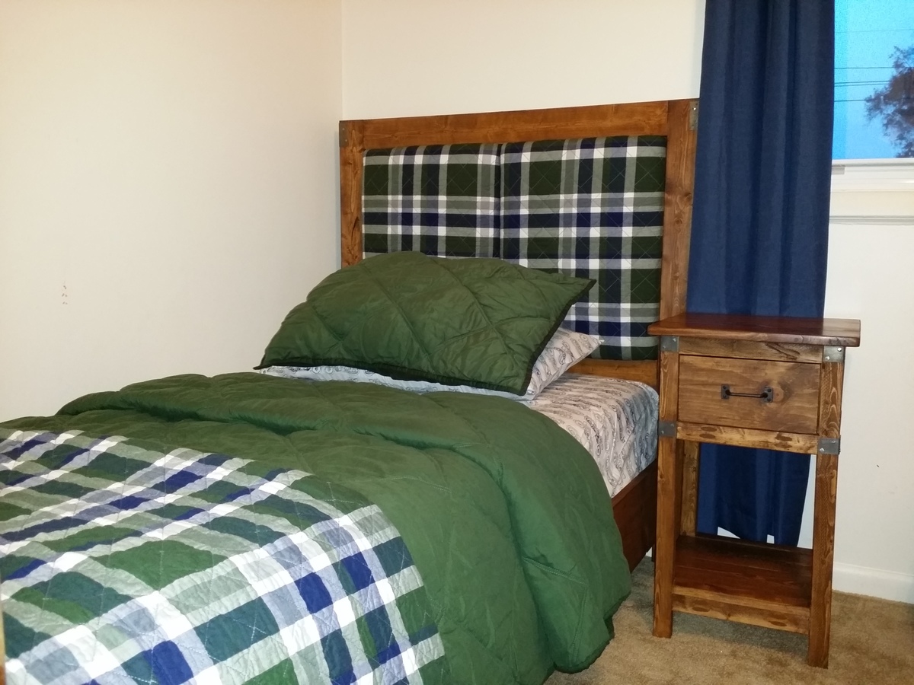
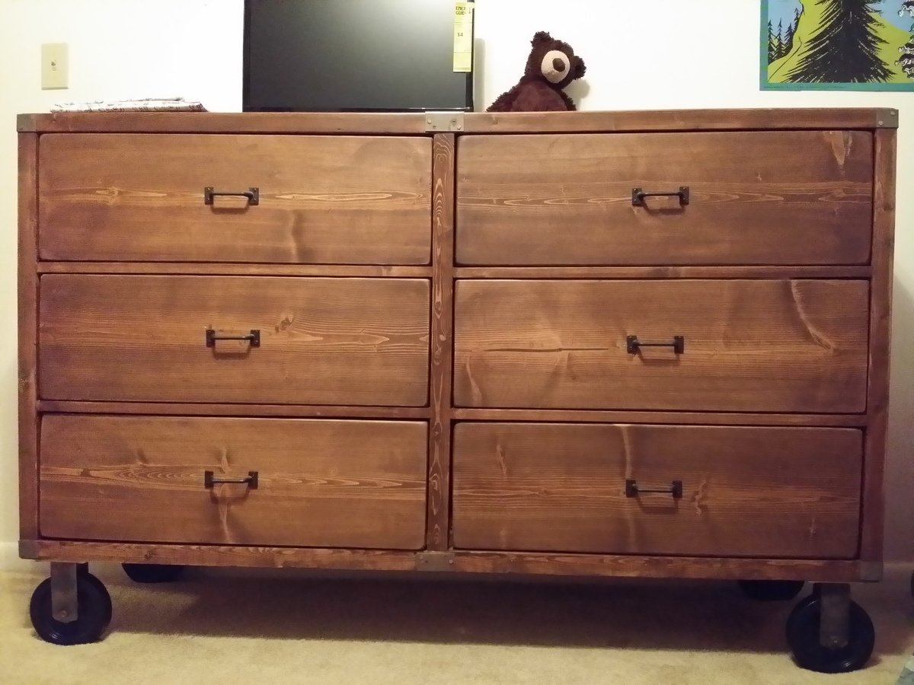
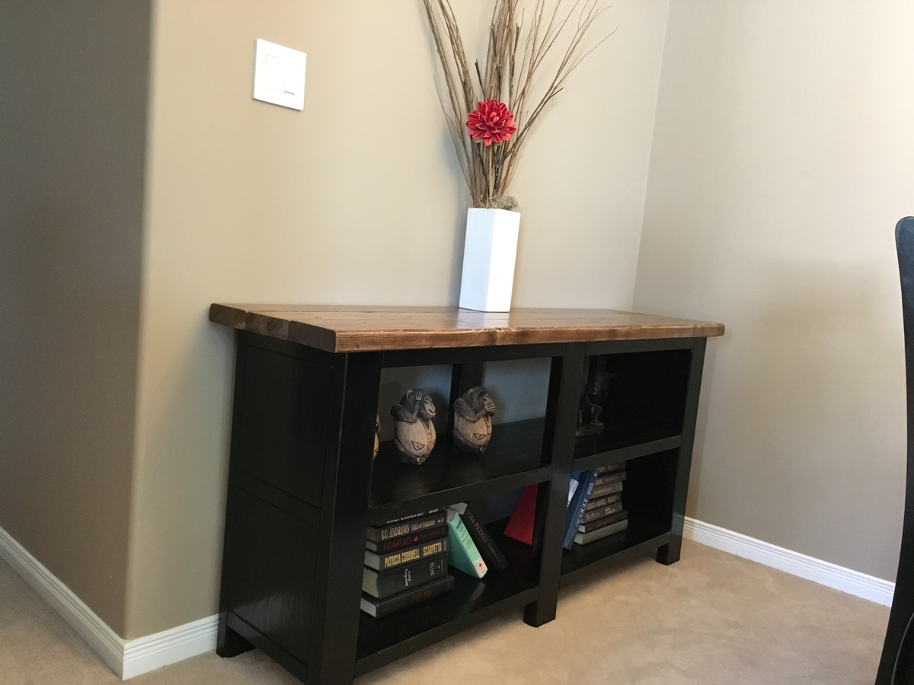
Thanks for the plans Ana! Here's what I came up with.
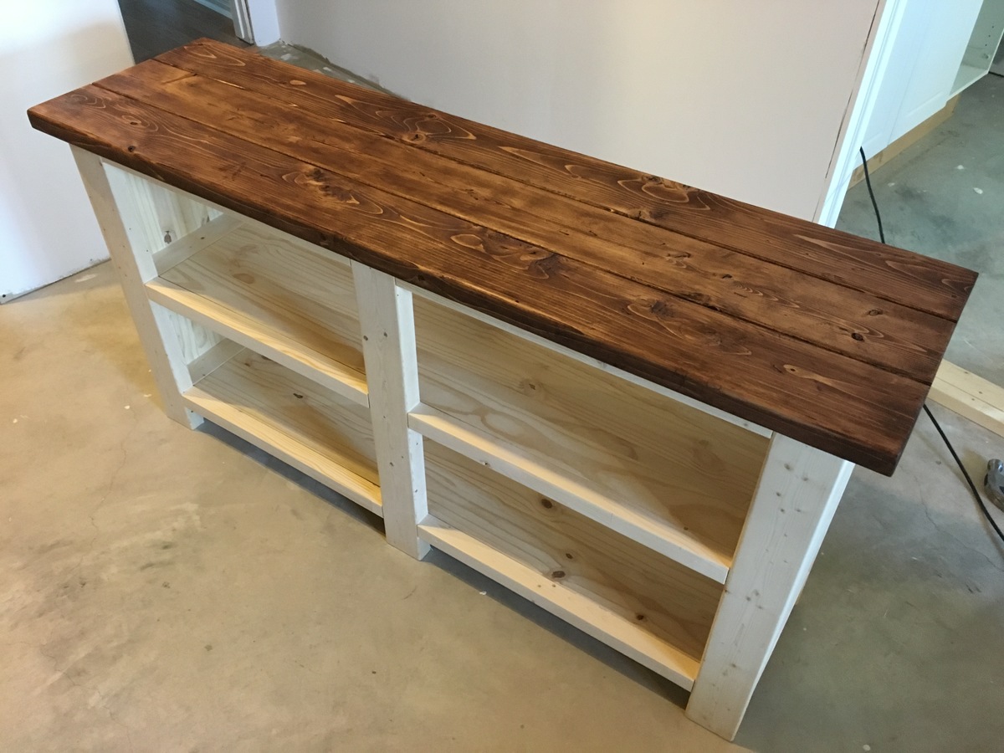
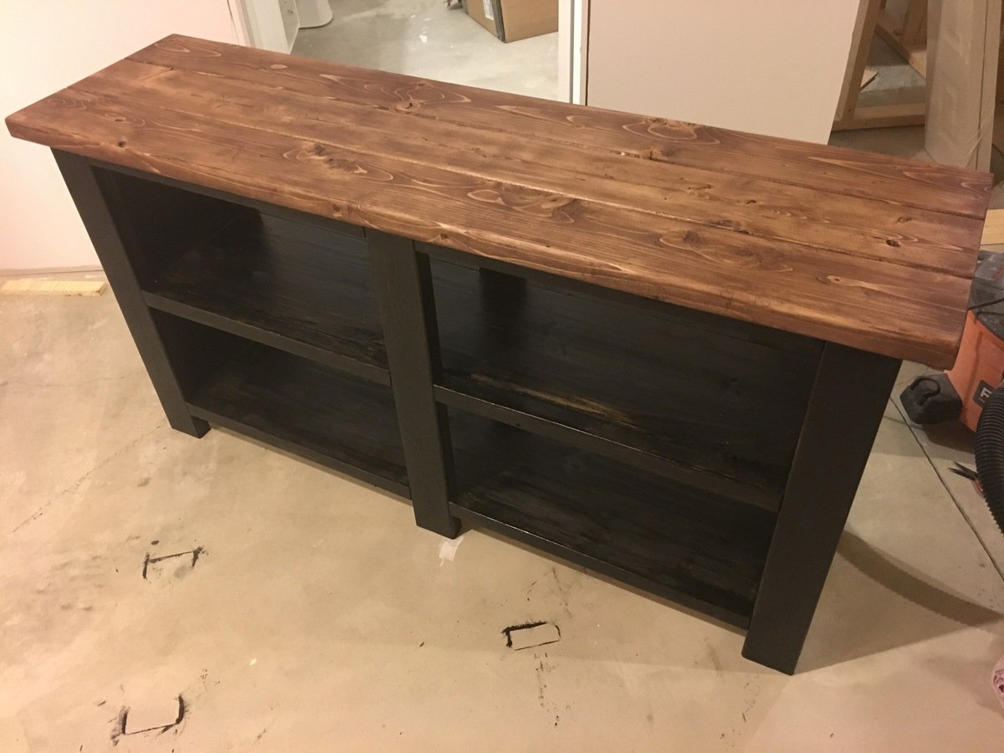
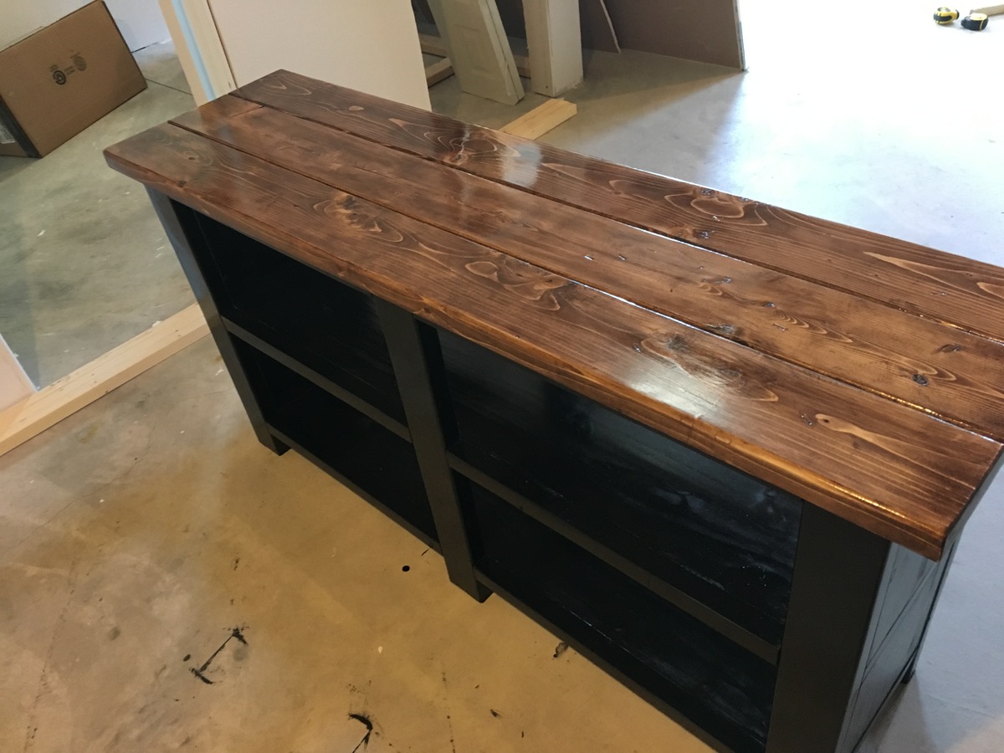
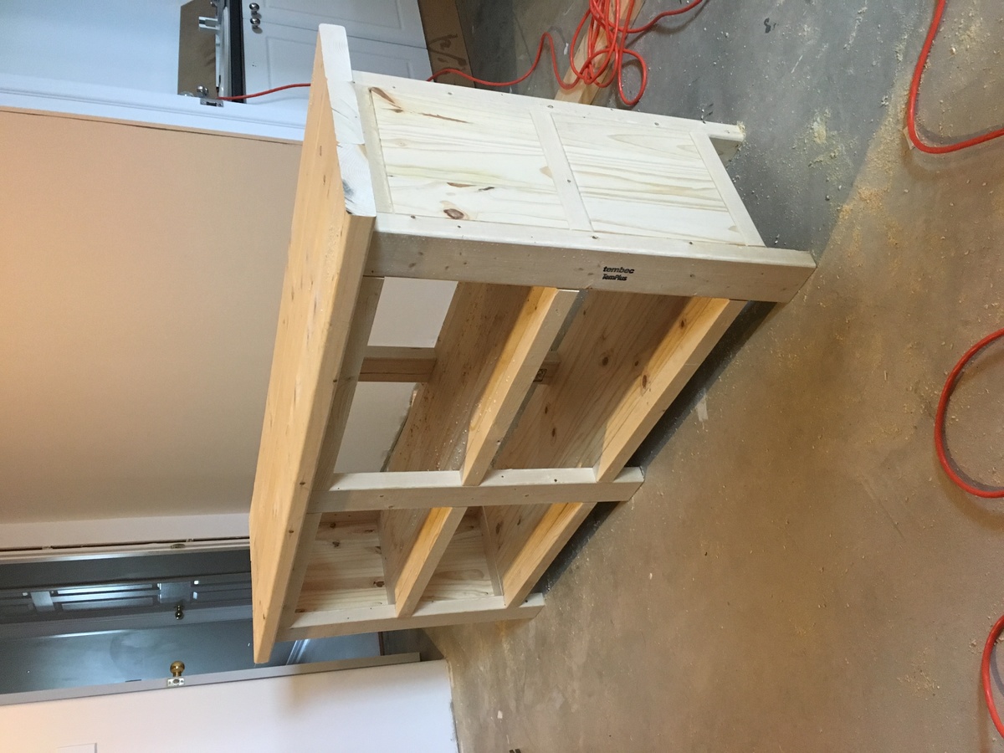
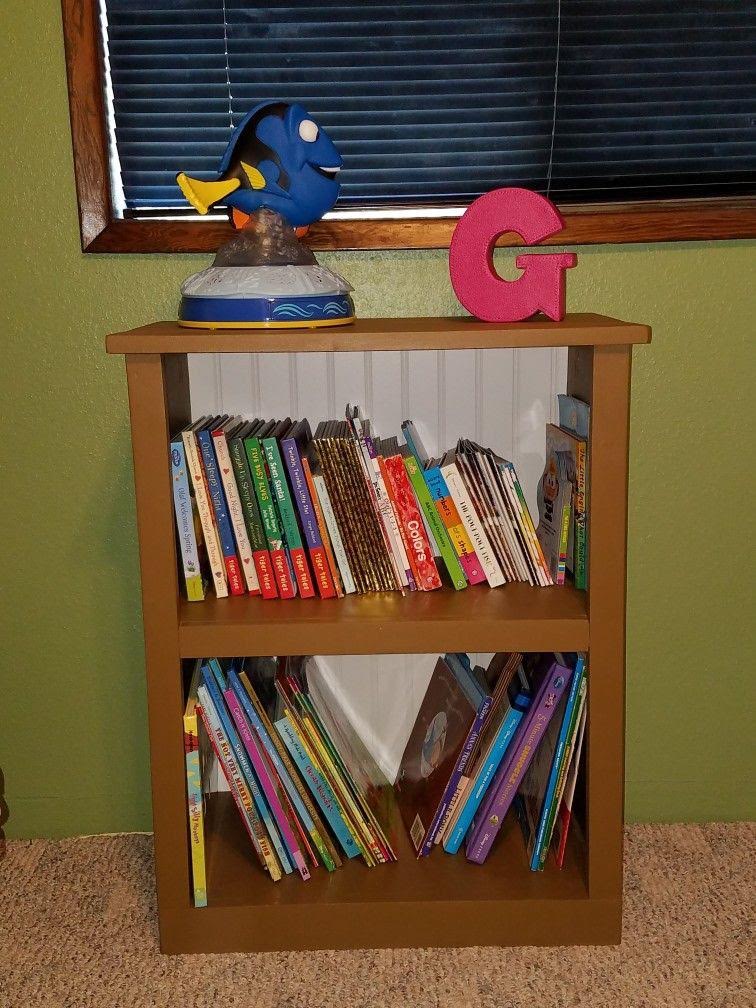
I have built three of these so far: one for my daughter, one for her best friend, and one for my cousin's son for their baby shower (books instead of cards). I've modified it and tweaked it a little each time but the overall finished product is basically the same. It's about 36" tall but the same width and depth as the Kentwood plan. I put the one shelf tall enough so that the biggest books can live on the bottom. I used beadboard for the backing but I think the next time I'll use either 1/4" plywood or common boards and Kreg them together. This takes less than a day to build and less than $40 in lumber. Easy to make, easy to assemble, and endless possibilities to finish.
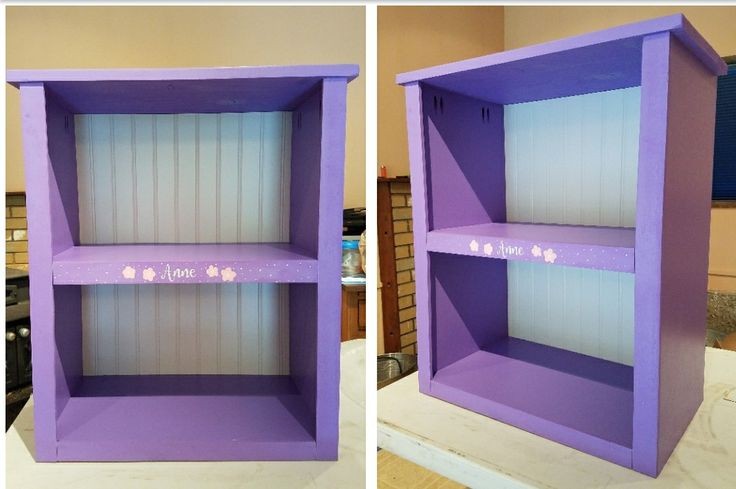
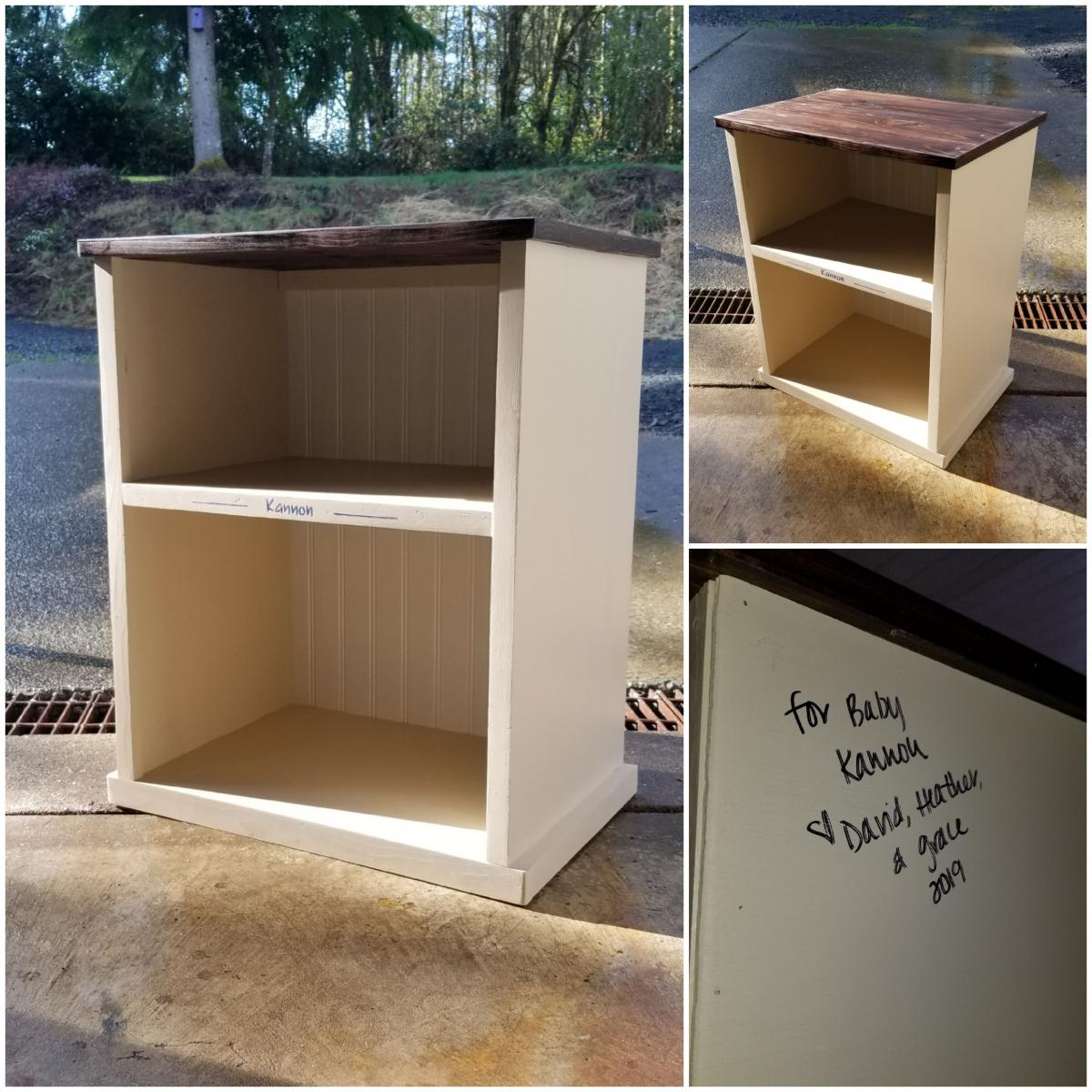
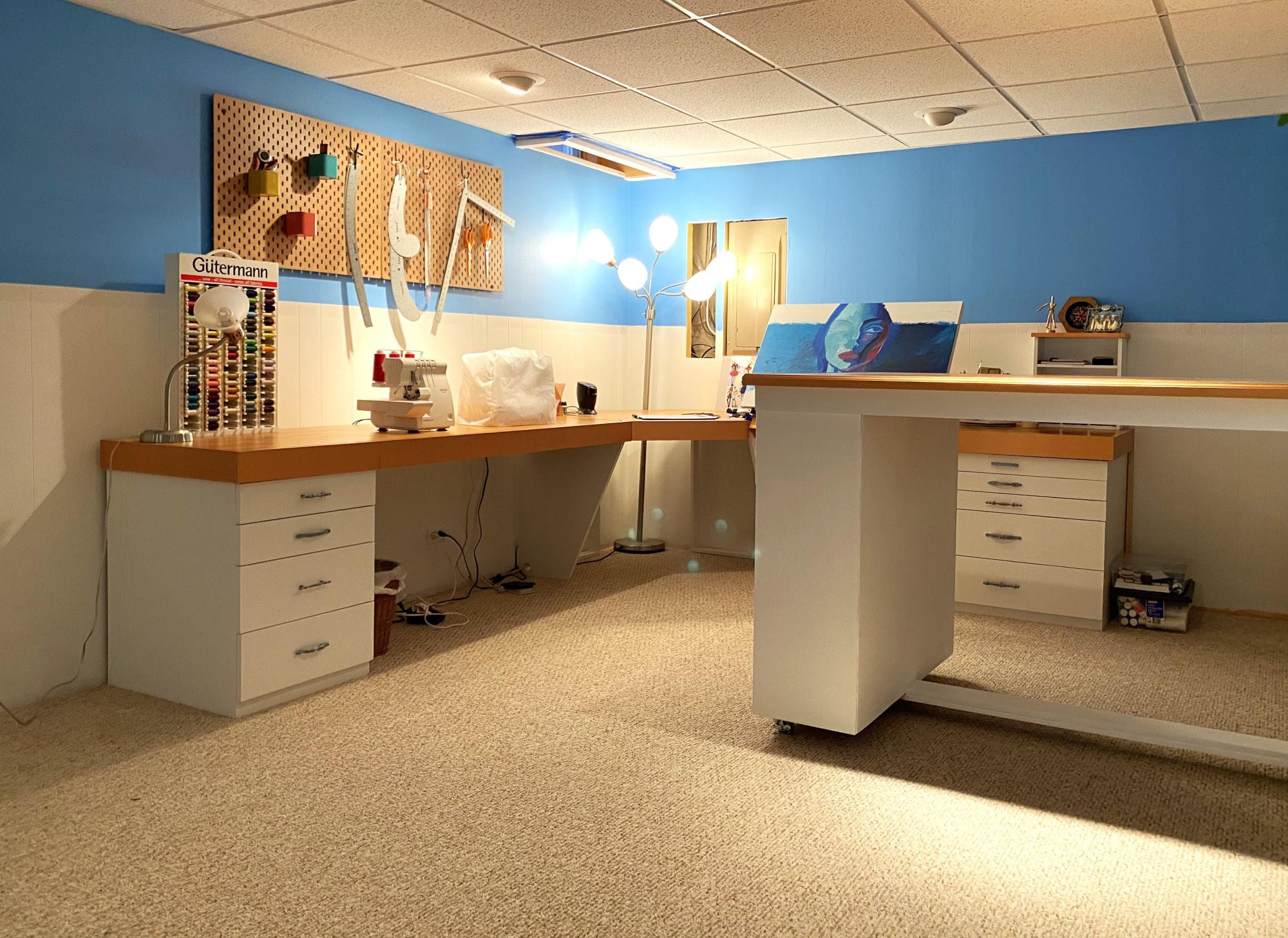
My daughter asked for a corner desk for art, sewing and work. She wanted storage drawers on each end and also a mobile island to use as a place to lay out and pin sewing patterns. She also wanted her art side of the desk to have an easel that laid flat or raised up at different angles. I’m very proud of this and still can’t believe I built it. My son drew the plans on sketch up and then I cut and assembled.
Karla Stevens
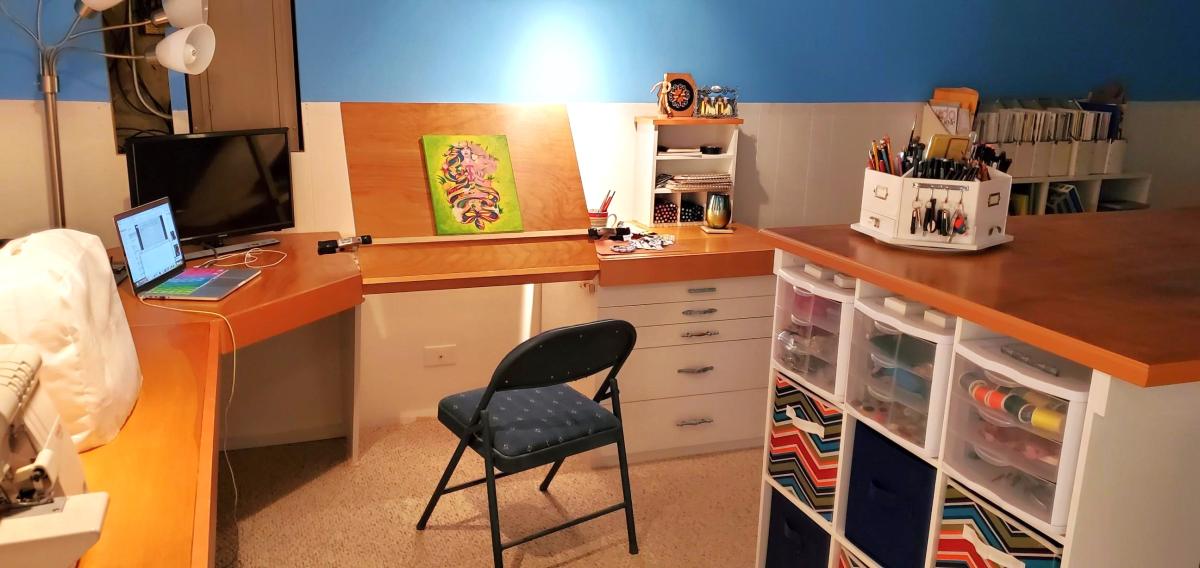
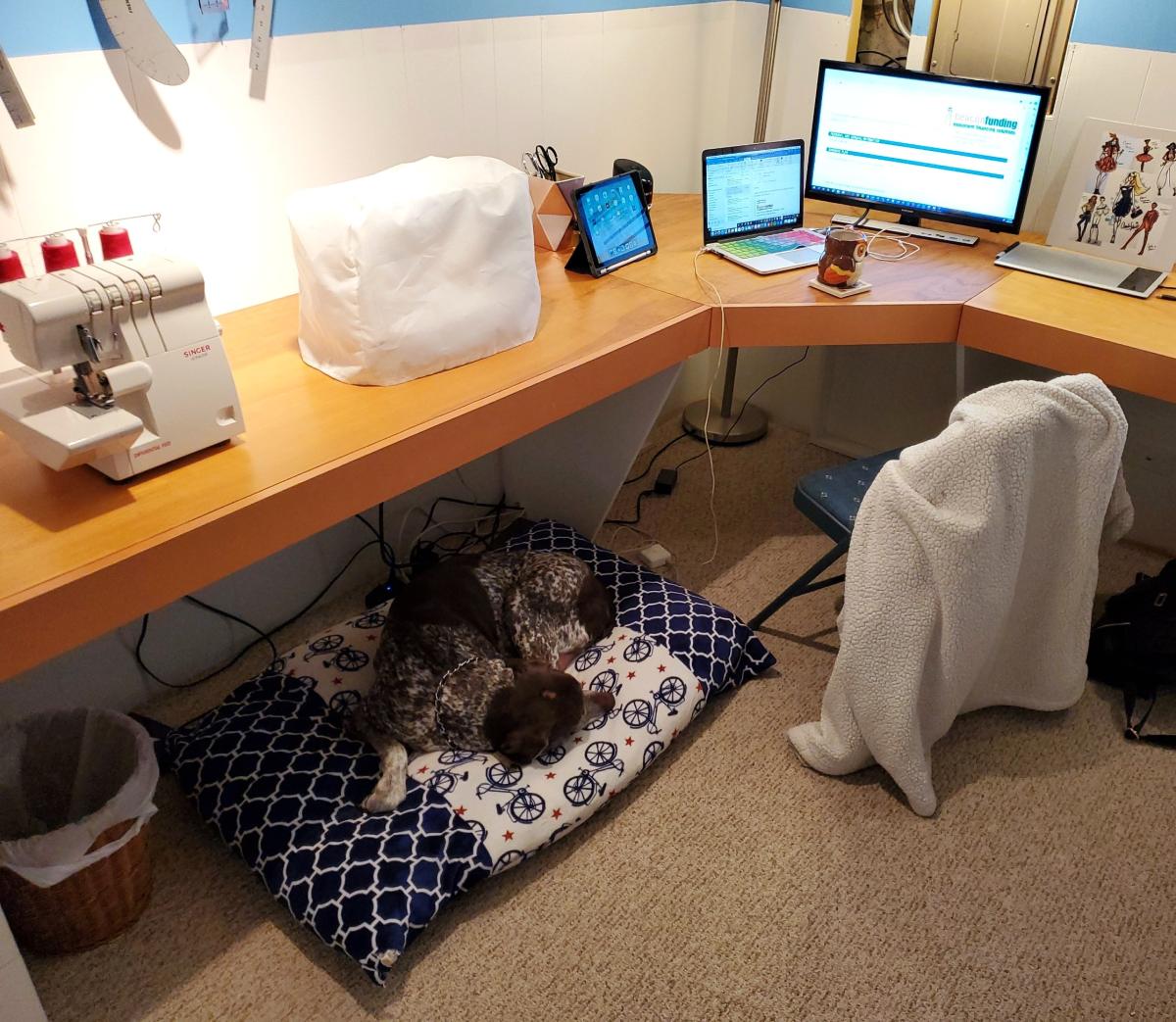
Fri, 10/20/2023 - 08:00
You deserve an award for this, it's perfect! Great design and excellent build, you should be very proud.
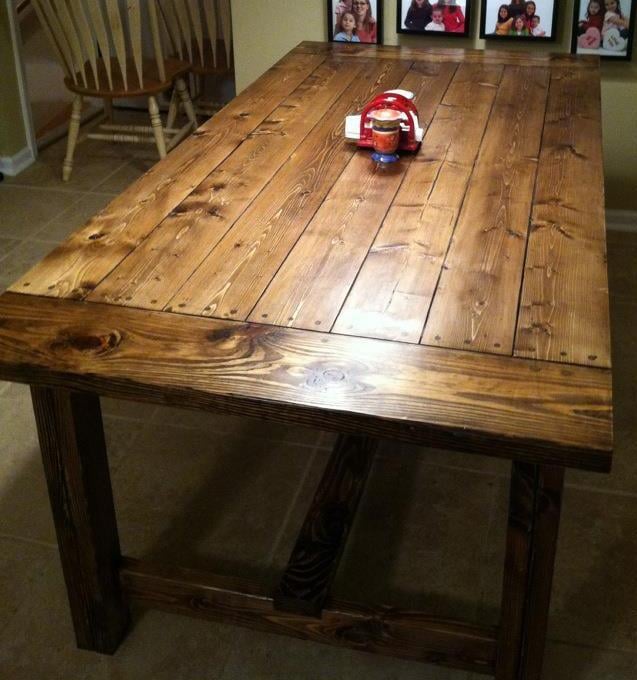
Farmhouse table from plans. Shortened length to 6.5 feet to fit our area. Good plans.
Sun, 06/10/2012 - 16:30
Love it. Planning to make one for our new house once we get settled.
Mon, 07/30/2012 - 12:40
Great job!!! On my list to make and I too will be making it to fit my dining area. Love the stain!!
Wed, 11/07/2012 - 09:06
I ALSO Love the "Filled" hole look! I'm going to be building this table this weekend, any suggestions on getting that look?
Fri, 02/15/2013 - 07:21
New to the site, can anyone help me get to the plans for this table? I love everything about it.
Fri, 02/15/2013 - 10:40
Just go to the blue bar above Ana's picture at the top of the page where it says "plans" and type in the kind of table you're interested in. Prepare to drool over all the gorgeous furniture and projects!
My wife has always wanted a king sized bed. While my hobbyist woodworking skills are not (yet) to the point where I can create the mahogany sleigh bed she has always dreamed of, I think she has enjoyed the farmhouse bed that I built for her X-mas present. We bought a new gel mattress for the bed, which sits on a few sheets of plywood over a frame of 2x4s. While we have no current plans to move anytime soon, using some of the advice of commenters/posters, I constructed our bed and frame with bed rail brackets and hanger joists that will allow us the option to disassemble/reassemble it in the future.
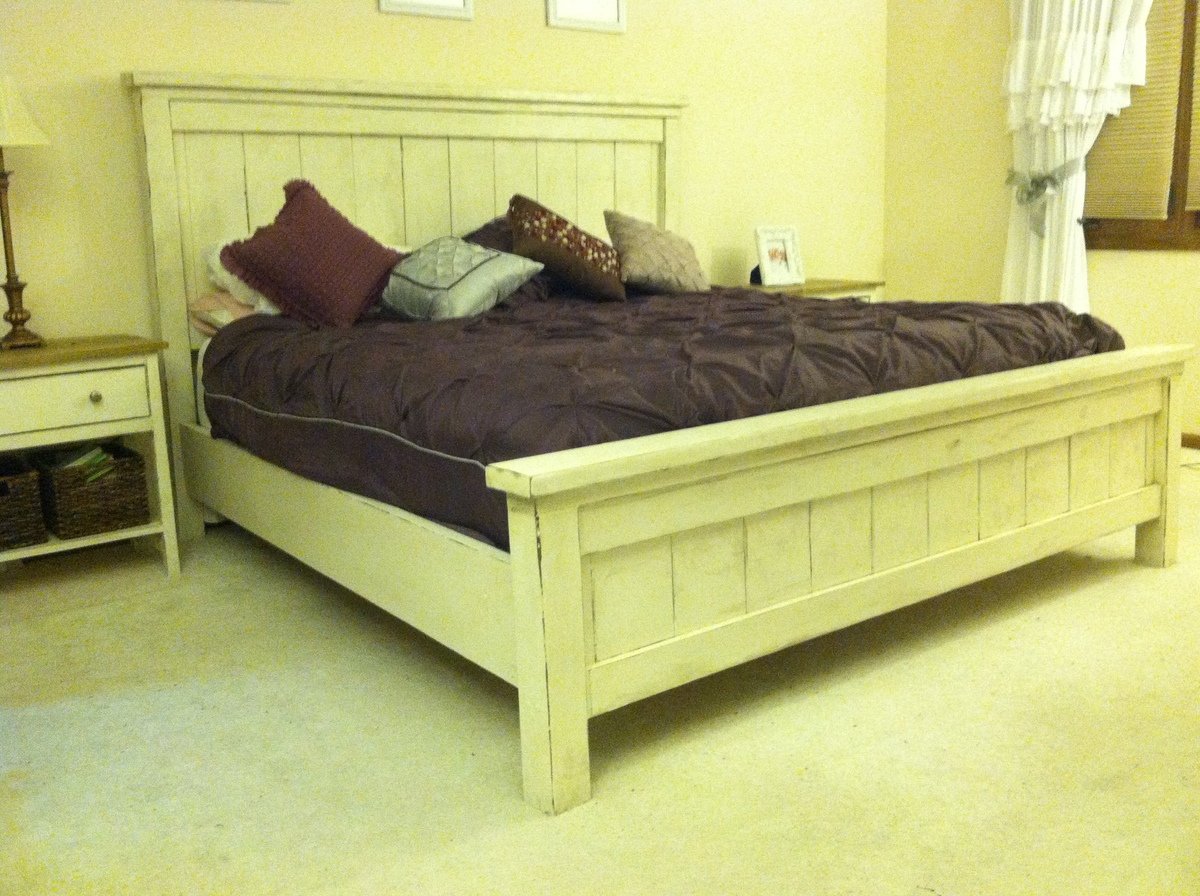
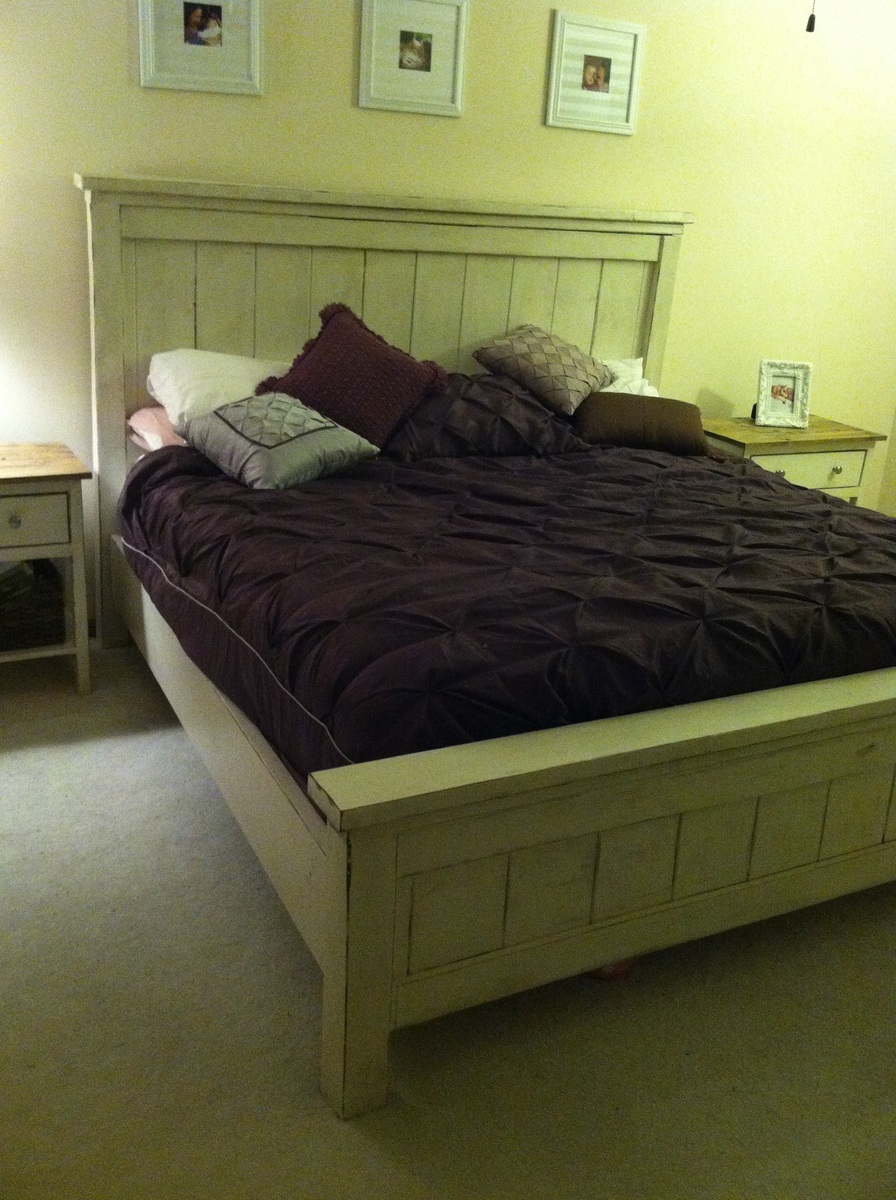
Sat, 04/22/2017 - 13:35
What did you ue to connect the bed rails to the Headboard and Foorboard.
I am at a loss.
Thu, 04/27/2017 - 18:57
Janie, I ended up buying some bed rail hardware with the idea that I might someday disassemble the bed: http://www.rockler.com/surface-mounted-keyhole-bed-rail-brackets
if you want to do it cheaper, joist hangers should work.
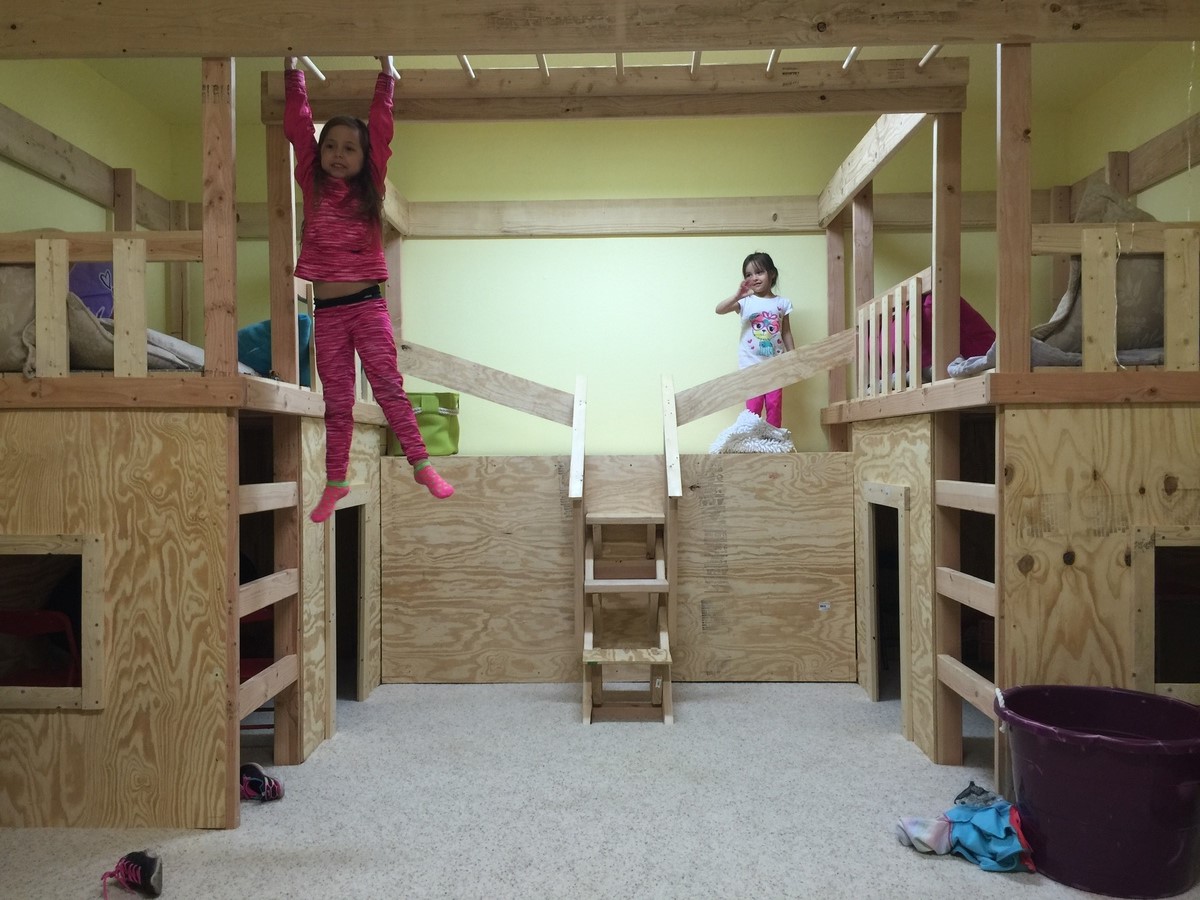
We used the free plans. I bought the materials and my son-in-law built it and it only took a day! My grandkids love the playroom now. We have a nice pool in the back yard but when the weather is not good for swimming, the kids were easily bored. Now, the weather doesn't matter! Thanks, Ana White, for inventing and sharing!
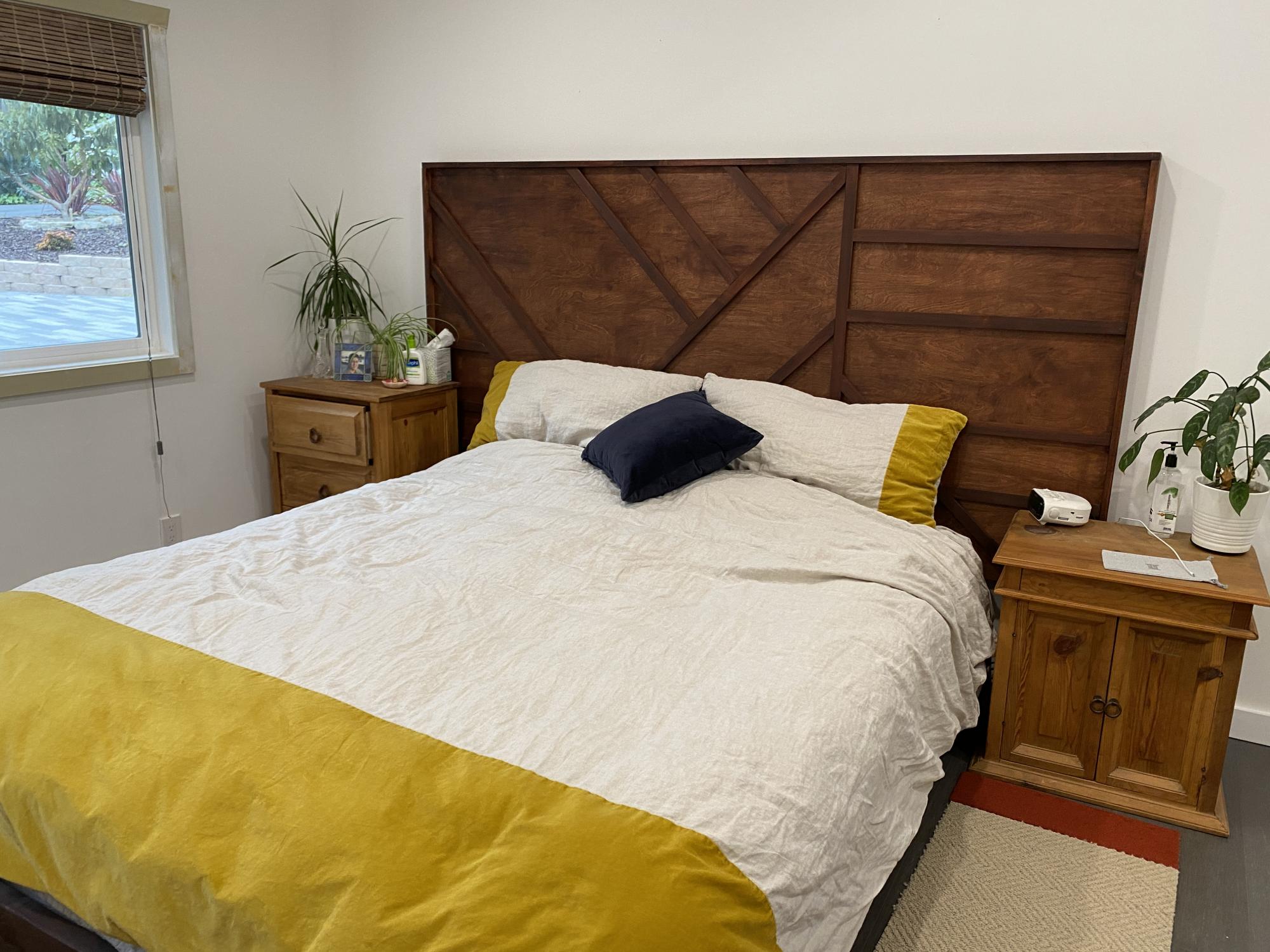
The plans were simple to follow and made an awesome headboard! Just what we wanted! All pieces were finished prior to assembly. Built a simple box frame for the mattress to match. Love the result! Thank you Ana!
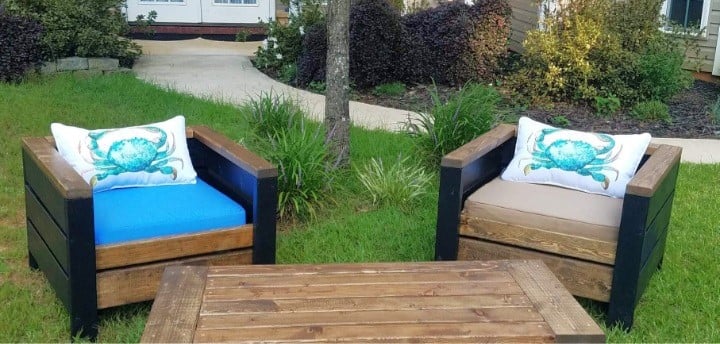
I made these for a friend and just loved how they turned out. I liked the stained and black combo it turned out pretty good. I will be making some more for my son and and friend of his along with the sofa as an addition.
See post on blog: http://www.atouchofarkansas.com/2012/05/icoffee-table.html
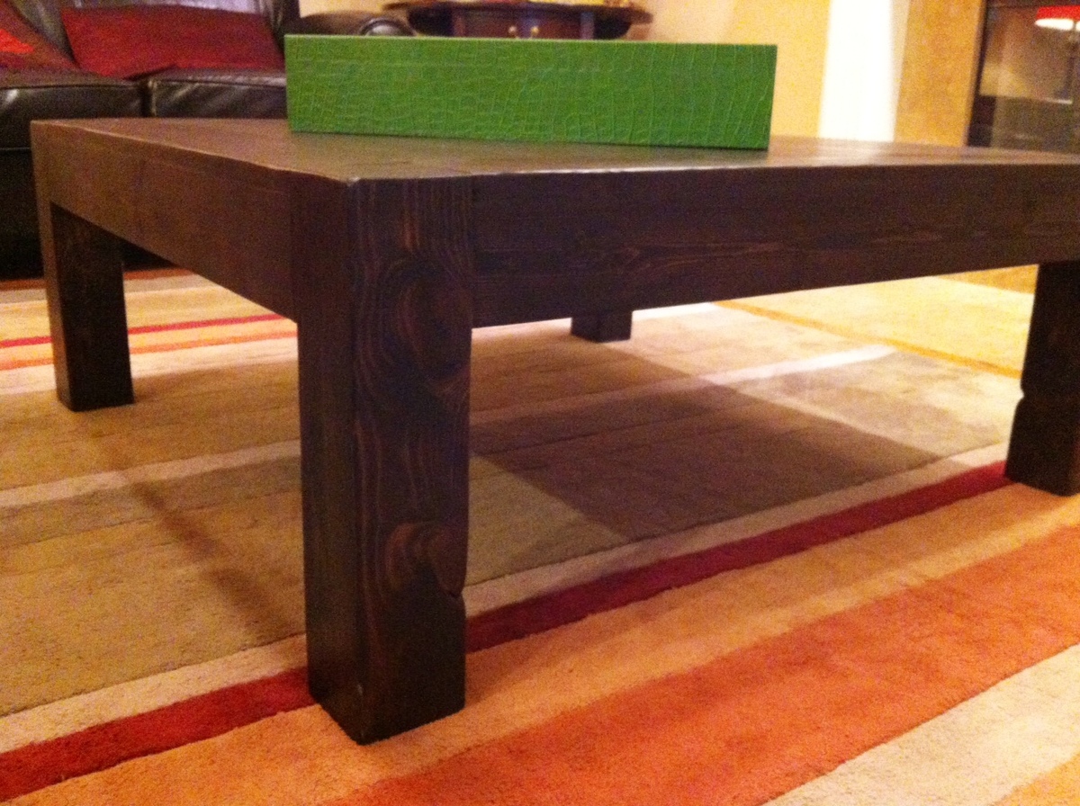
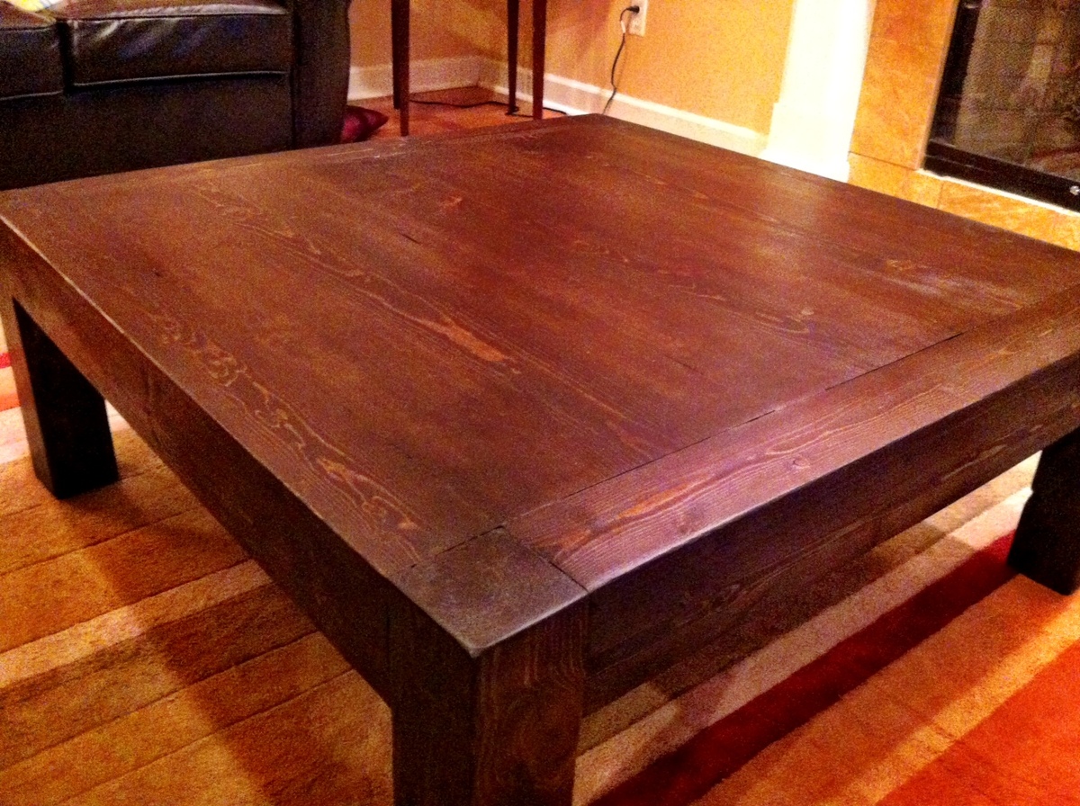
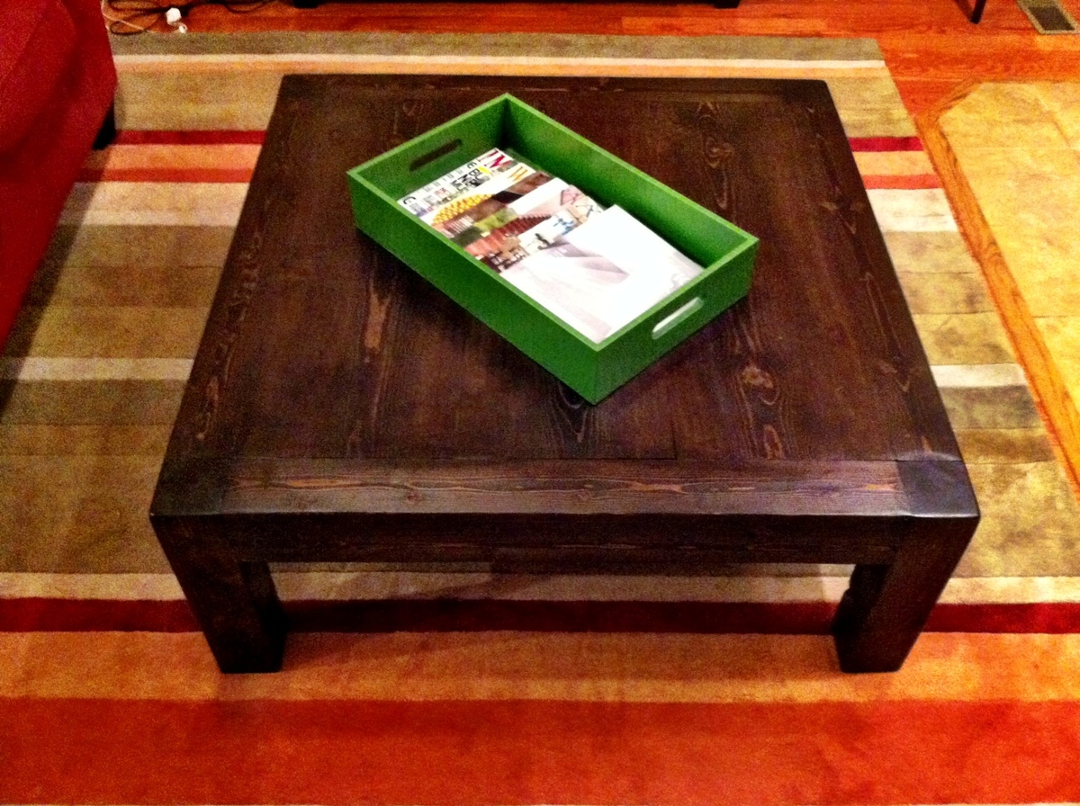
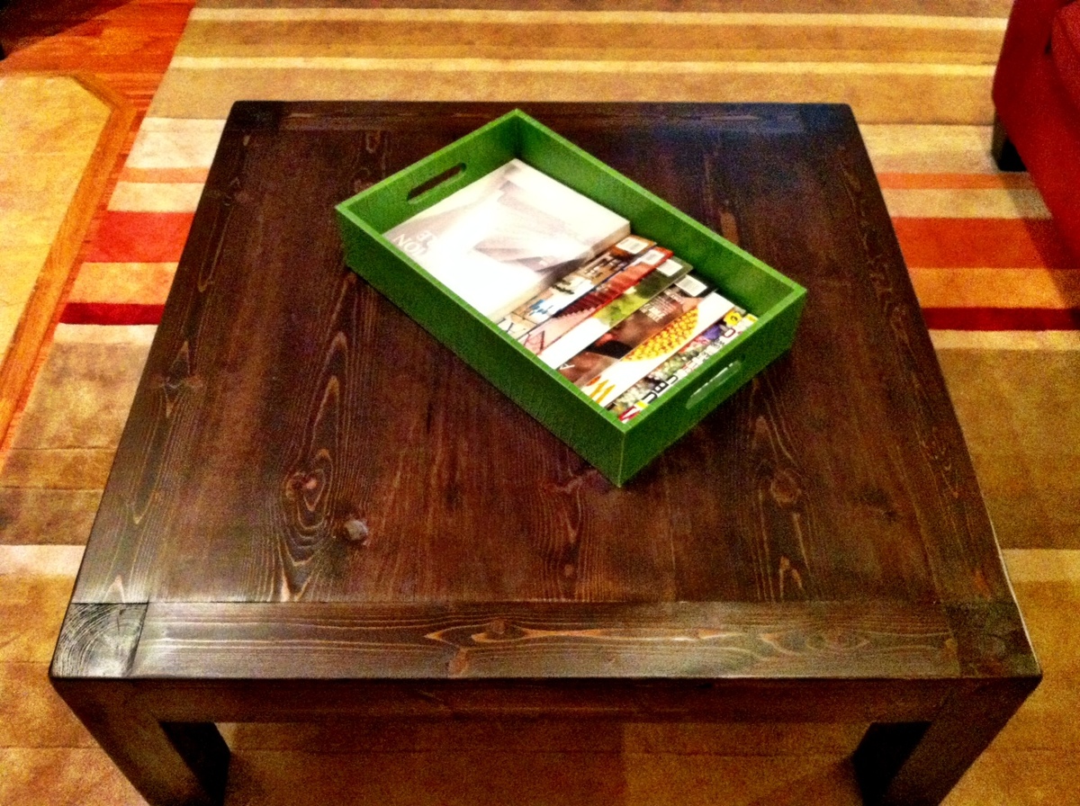
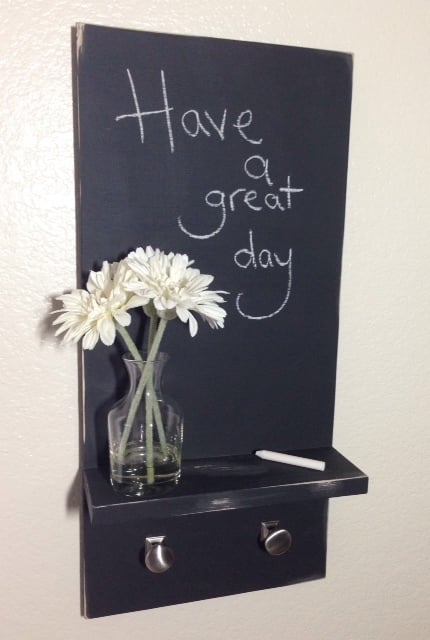
This was my first "build" and was a lot of fun. Very quick and very easy. I'm so happy with how cute it turned out!
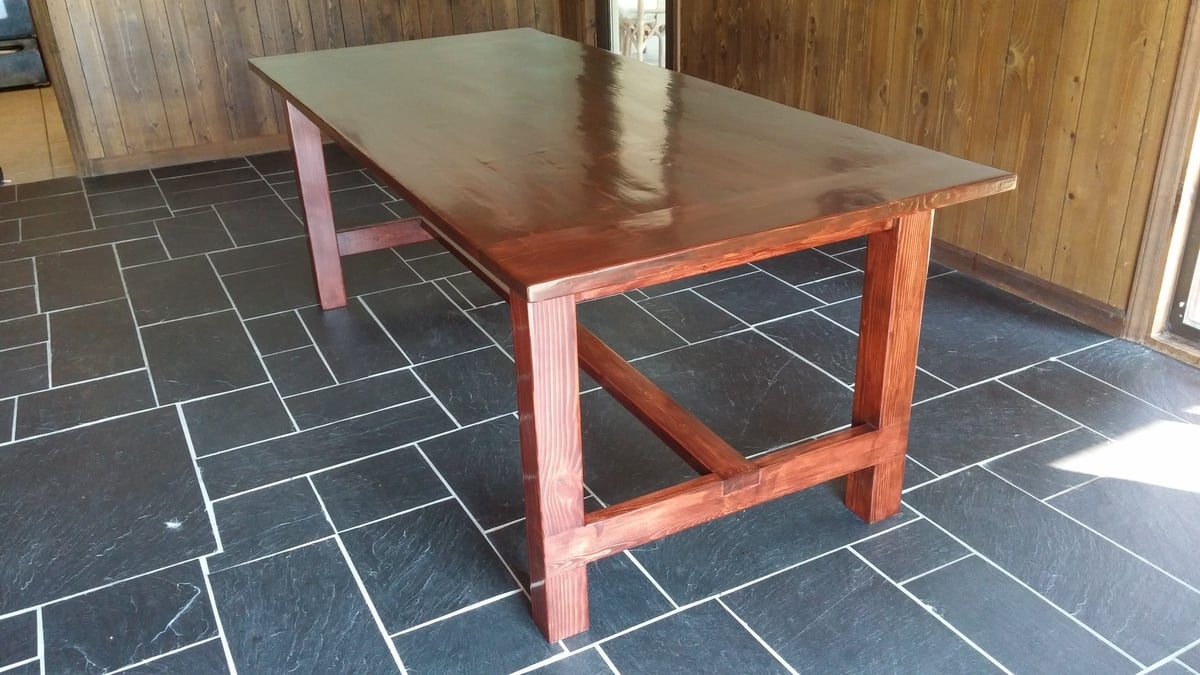
My brother recently became a homeowner and asked me to build him a dining table for his new (and first) house. He picked out the Farmhouse Table plan from the site and I spent a few weekends building this table for him. The most time consuming part of the project was sanding and applying the stain & polyurethane.
