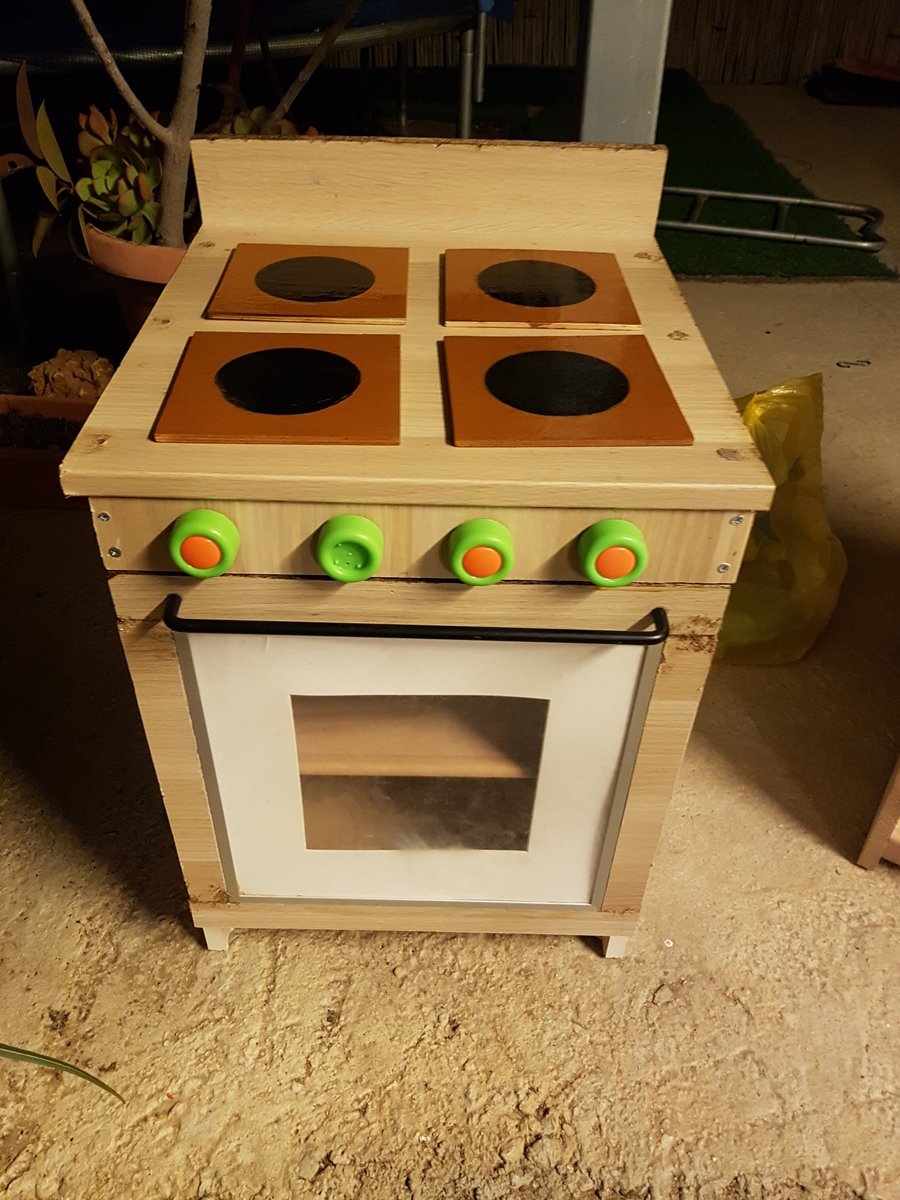Glow in the dark Cedar Chest
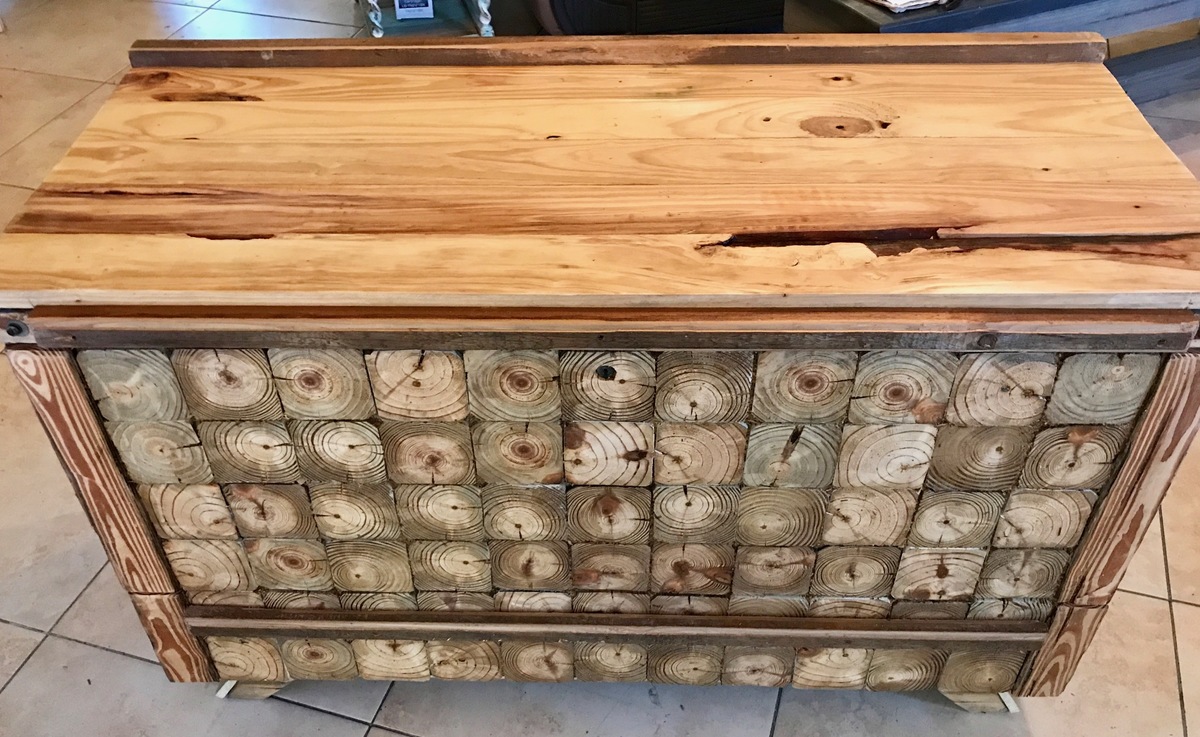
I had this idea, cut approv 150 plus slivers of 4 x 4 and glued and nailed them on. Always wanted to try
the glow in the dark powder, yes it works!!

I had this idea, cut approv 150 plus slivers of 4 x 4 and glued and nailed them on. Always wanted to try
the glow in the dark powder, yes it works!!
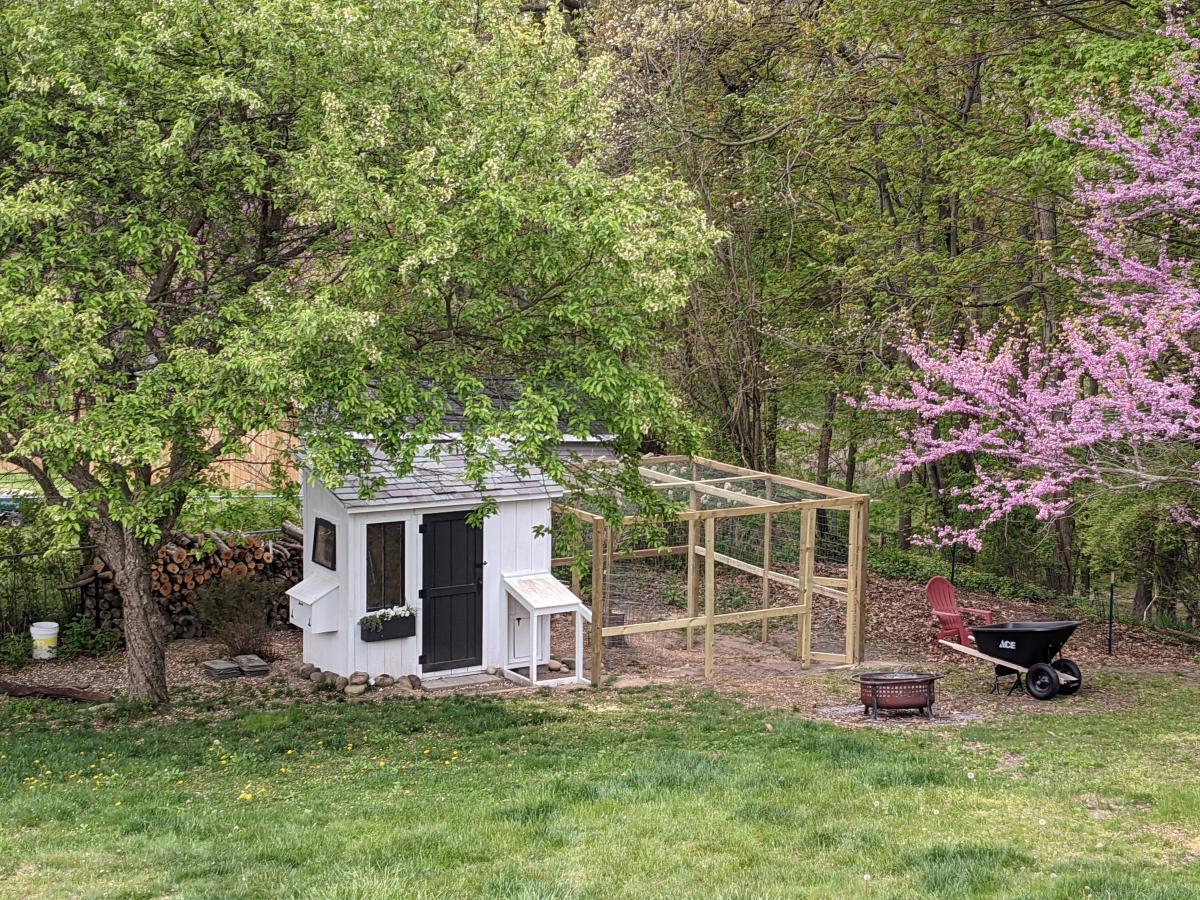
I followed the Shed Coop Plans to make this chicken coop and designed my own run. Because I wanted to view the chickens coming in and out of the coop, I moved the chicken door to the front and built a little covered area to shelter the coop door so I did not have to have the entire run extend over the front. I also made the access to the layer boxes be accessible from the front rather than the top so that my kids could more easily access the egg boxes. I thought these were great plans to follow and easy to adapt to fit what I wanted in a coop. I also ended up adding a lean-to storage on the back with an inside access so I could easily refill their feed.
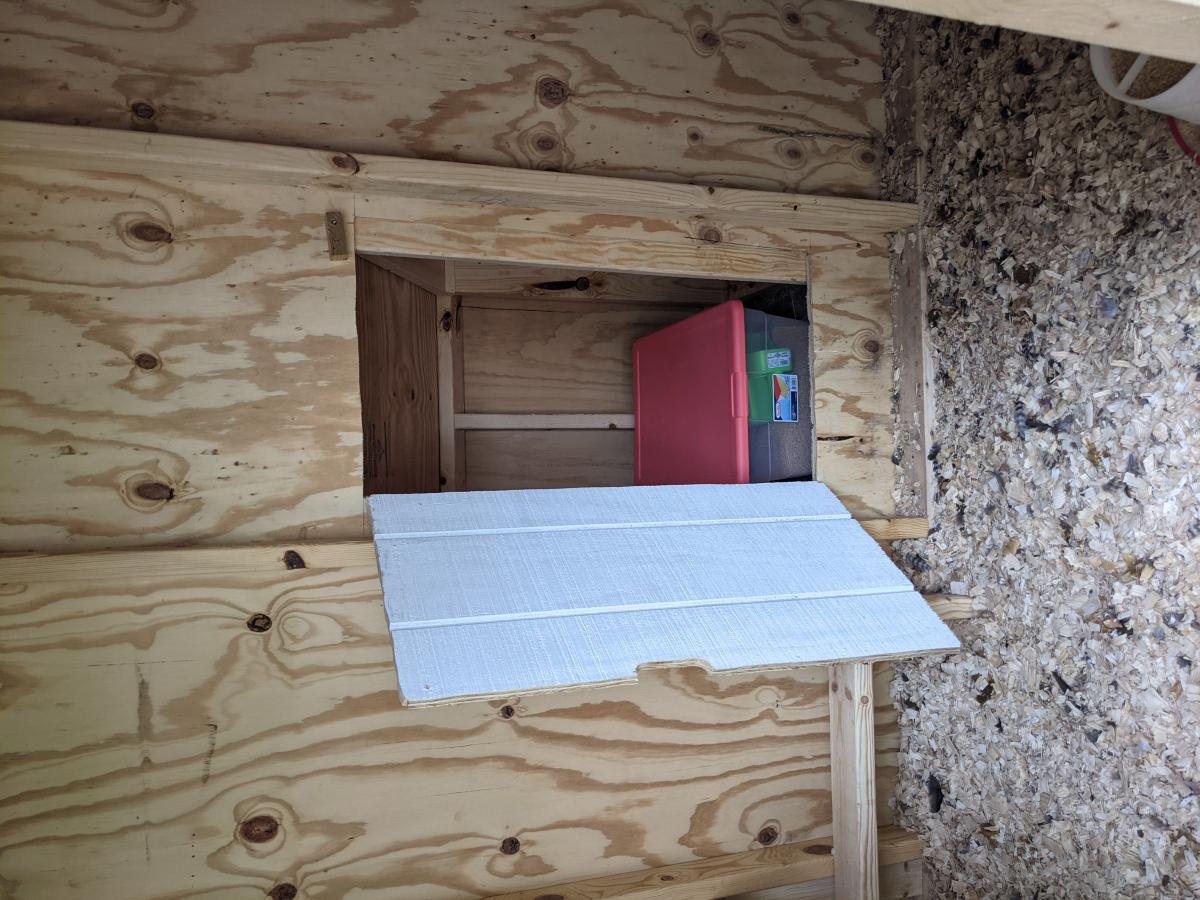
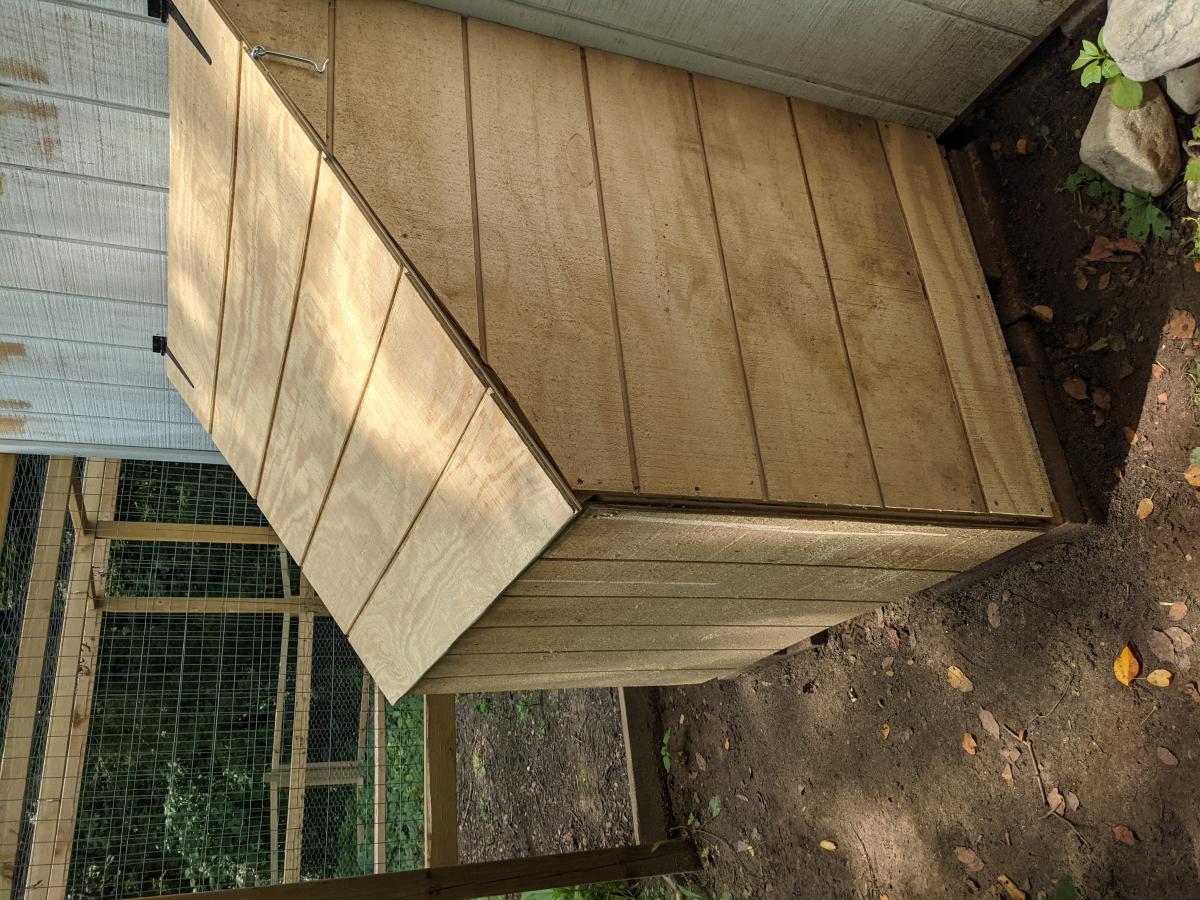
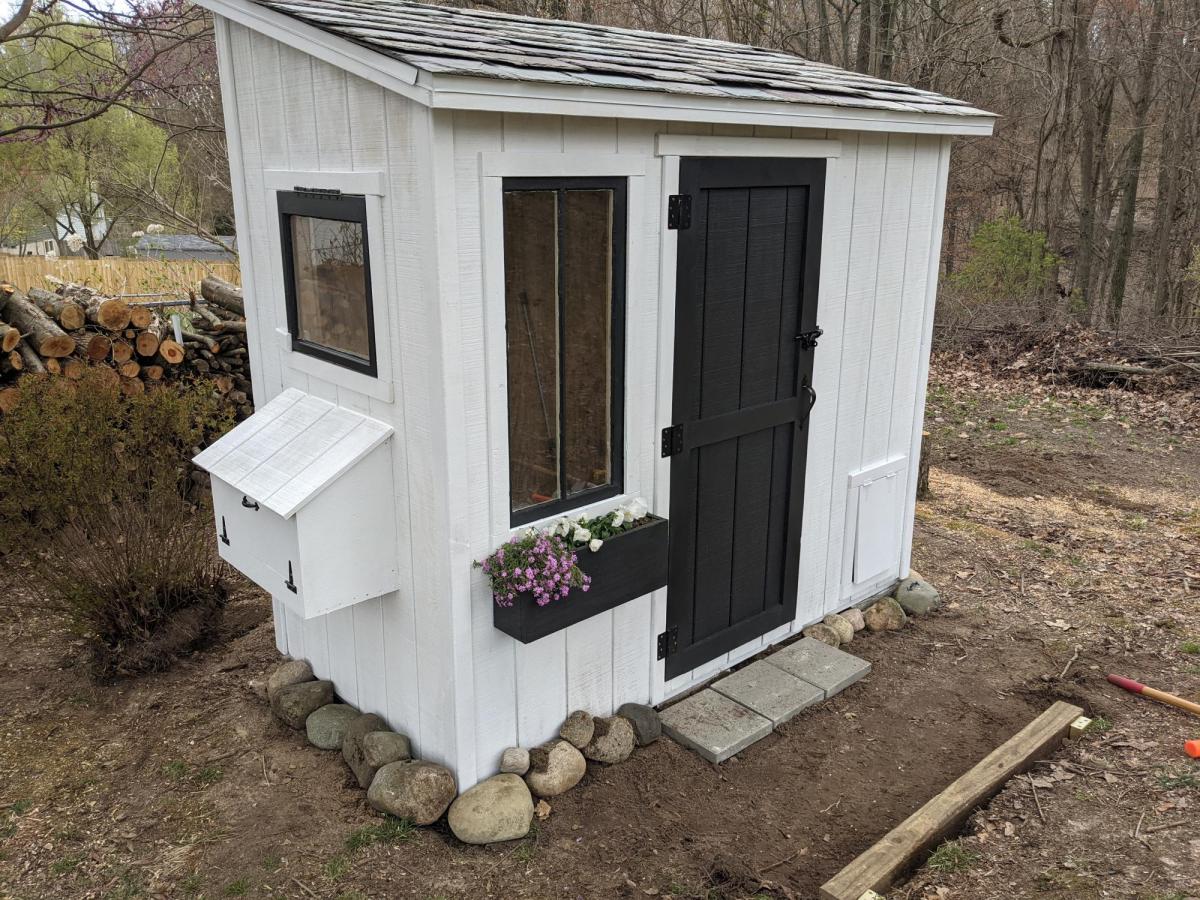
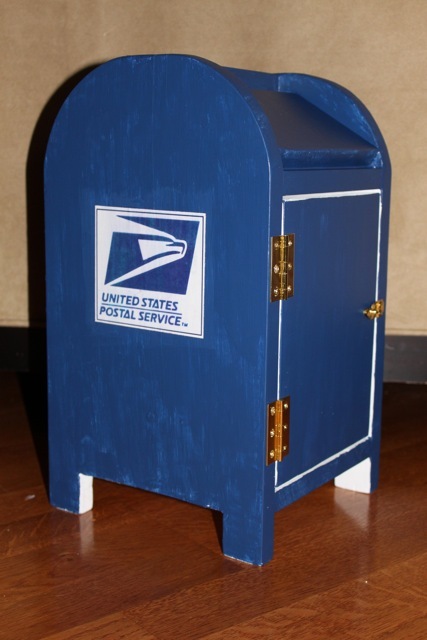
I used Ana's plan to make this mailbox for my daughter. I altered the plan a bit from the original. The hardest part was cutting the curve at the top sides, and putting on the door with a toddler helping! This piece is VERY LOVED by my daughter, and gets LOTS of play!
My husband built this loosely based off the plans and scrap wood we had in the garage. I stained it with Minwax in Winter Sky. Thanks Ana!
Thu, 05/30/2013 - 11:27
I love that you had scrap wood laying around and came up with this magnificent piece. Love that color!!!
Emily Dresser
Sun, 04/26/2015 - 13:58
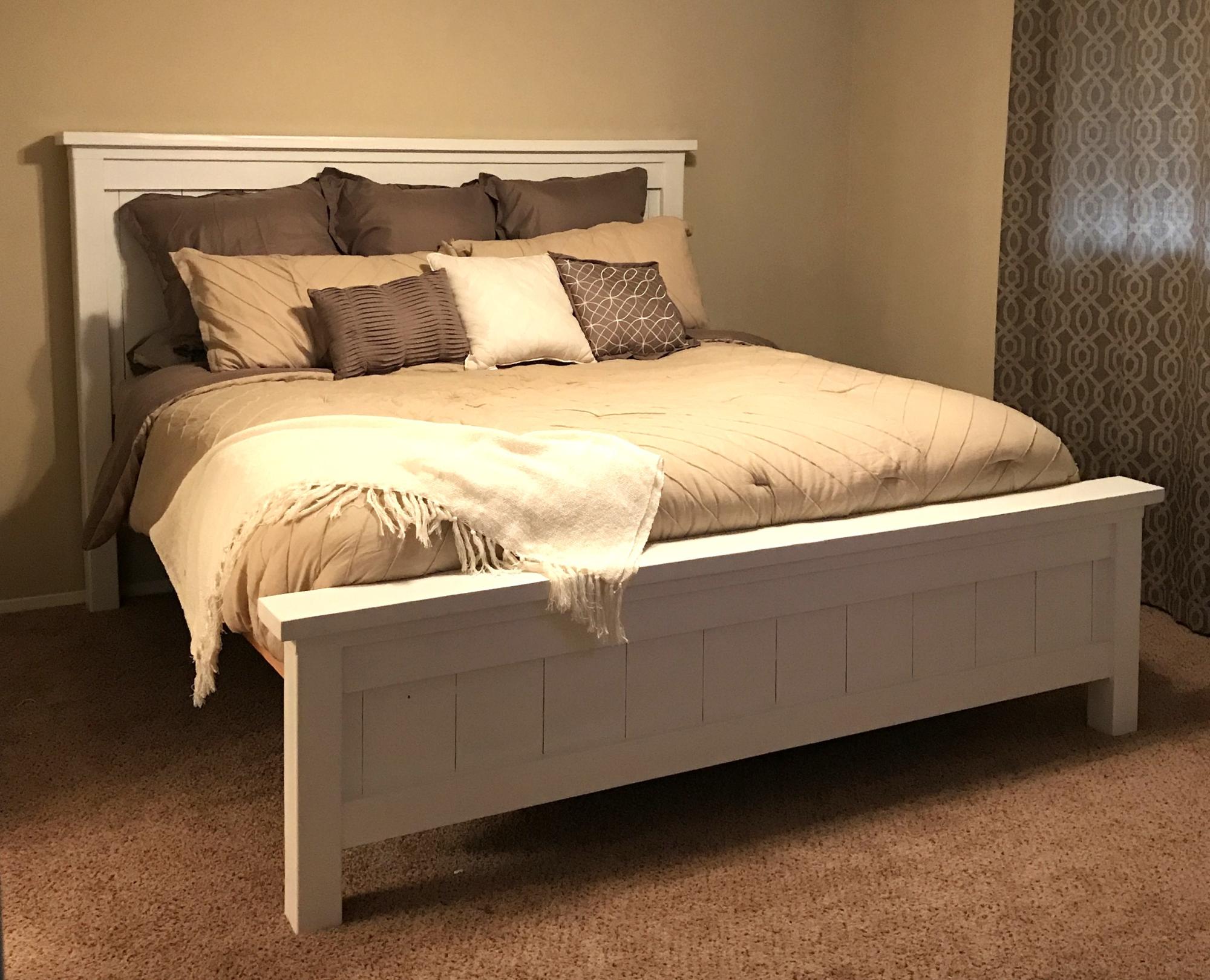
Modified for standard king bed.
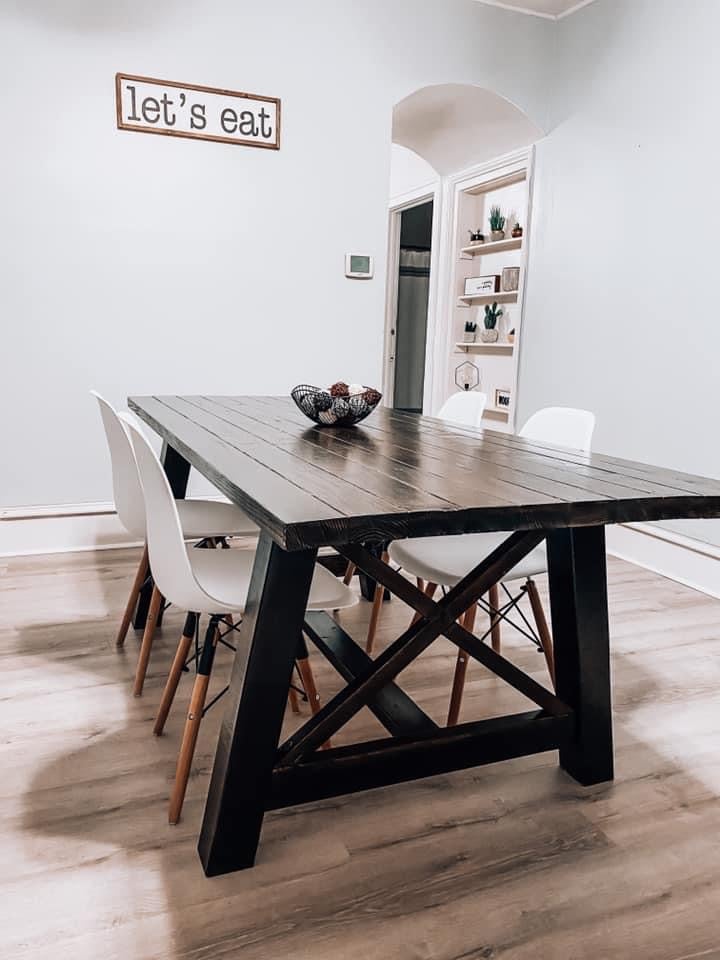
Built this for my daughter when she bought her first house.
We love this bench!! It was so easy and cheap to make. I spent $15 on the wood.
I used the Triple Pedestal Farmhouse plans, but that table would have been much too large for the space we have for a table; so I shortened the length a bit and only used two pedestals.
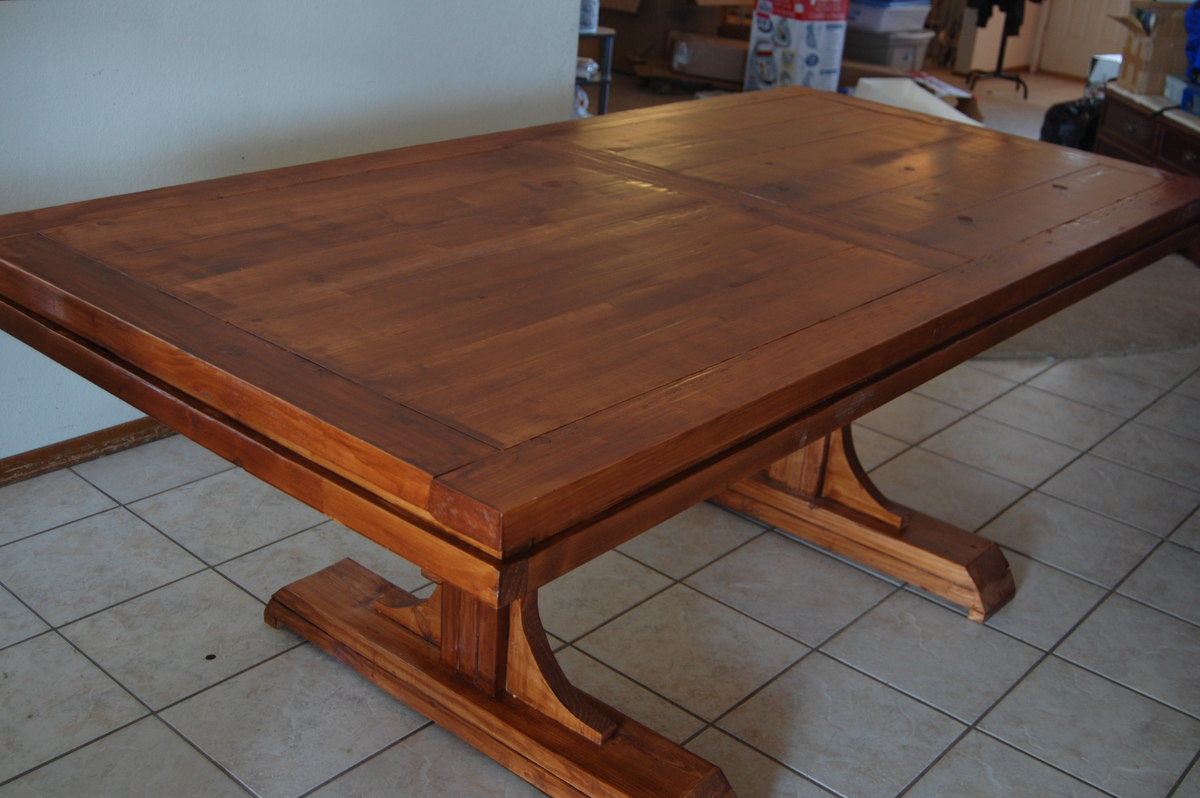
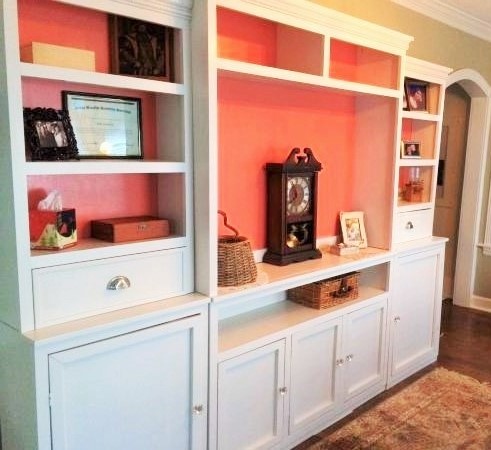
These pieces are perfect for my home office. I desperately needed storage. I have tons of room to spare. I love the design, although I used different molding. Couldn't find small enough crown. Thank you!!
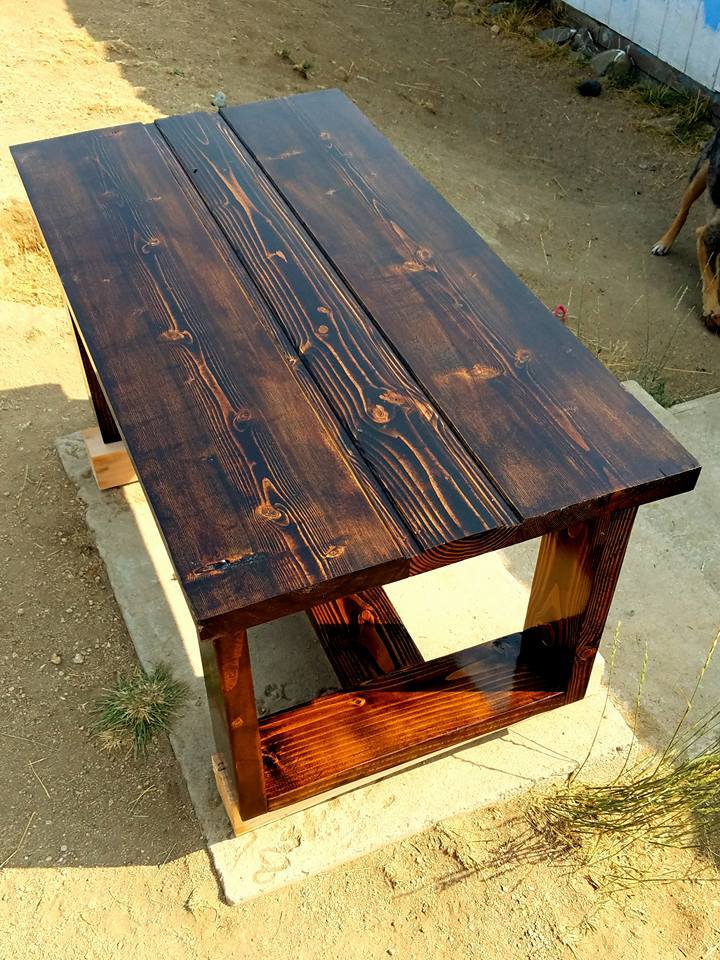
Really liked the design of this, but I just prefer the look of wood over concrete. Used 2x6 rather than 2x4 for the base, as it gives it a more sturdy, modern look. Used 2x10 and 2x6 for the tabletop, which was biscuit joined and then given artificial seams with a router. Stained in Jacobean, and given a gloss poly finish.
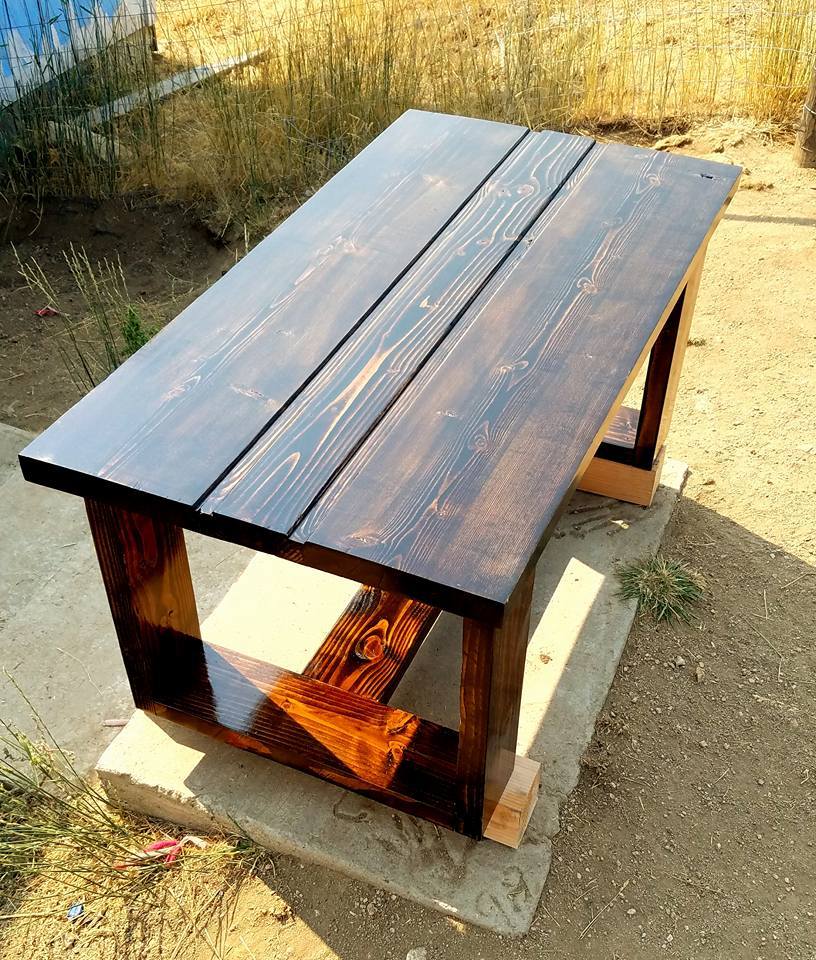
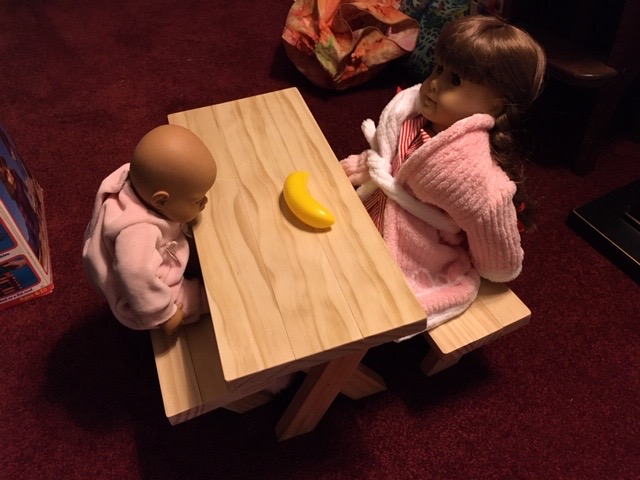
Using the plan,I used (3)1x3’s for the top and (3) 1x2’s for the top so would have a similar look. I also opted for Select pine boards. This table I left plain. I have also made them and painted them. Love the plan. I typically glue and use a Brad nailer to finish.
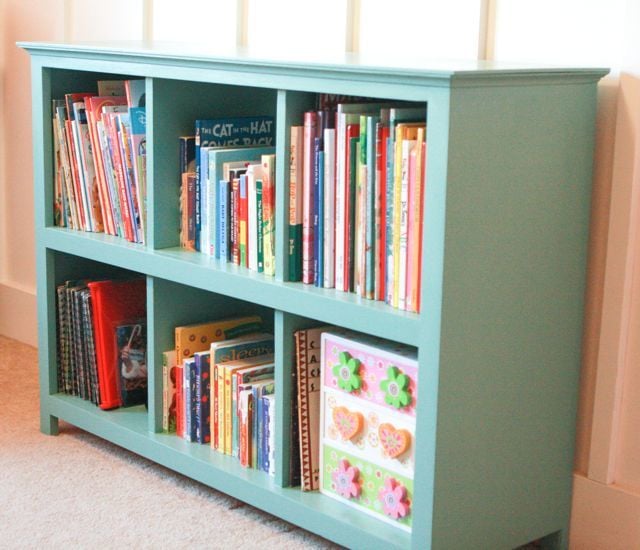
When I find clothes I like, I buy more of the same. Apparently this habit applies to furniture, too. This fall I built two cube bookcases for my 8 year old's bedroom. Last weekend, I built another, this time for my 6 year old. What can I say? The first two worked out so well I needed another!
For this bookcase, I had the lumber (at least the big boards, not the 1x2s) cut at Lowe's. The cuts were precise and square -- everything I want in a cut!
Just as I did with the first two bookcases, I used the Kreg Jig to put this one together and then I topped it with 1/4" MDF, attaching mitered cove molding underneath. At some point this winter I realized that my miter saw was out of square. I'm not good at fixing mechanical things, so my husband did me the favor of squaring the saw for me. Wow, what a difference! My cuts are so much more precise now that the saw is square again. Whew!
One change I made from the first two cube bookcases I built was in the finish. Instead of building and then finishing, I painted the surfaces that would end up on the inside of the bookcase before assembling the whole thing. Last time it was a bit of a nightmare getting into all the corners and inside tops of each cube. Painting the inside ahead of time was much simpler. Once the unit was put together, I sanded and painted the outside, touched up the inside, and then added two coats of poly to both the inside and the outside.

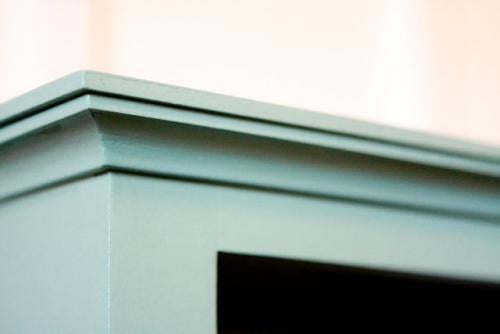
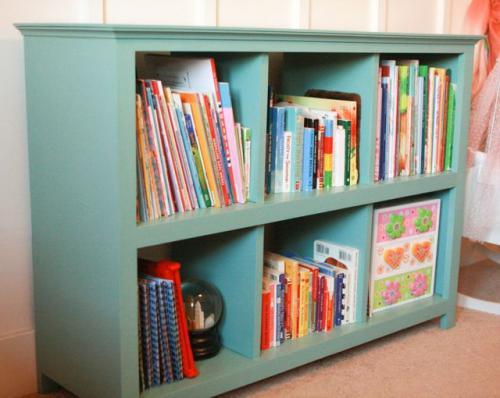
I followed Jamie's tutorial from "That's my letter" on how to make this frame fit an existing chalkboard piece.
It was easy peasy. Finishing took longer than building.
I had all the wood, just had to buy the chalkboard from Hobby Lobby and the chalk markers.
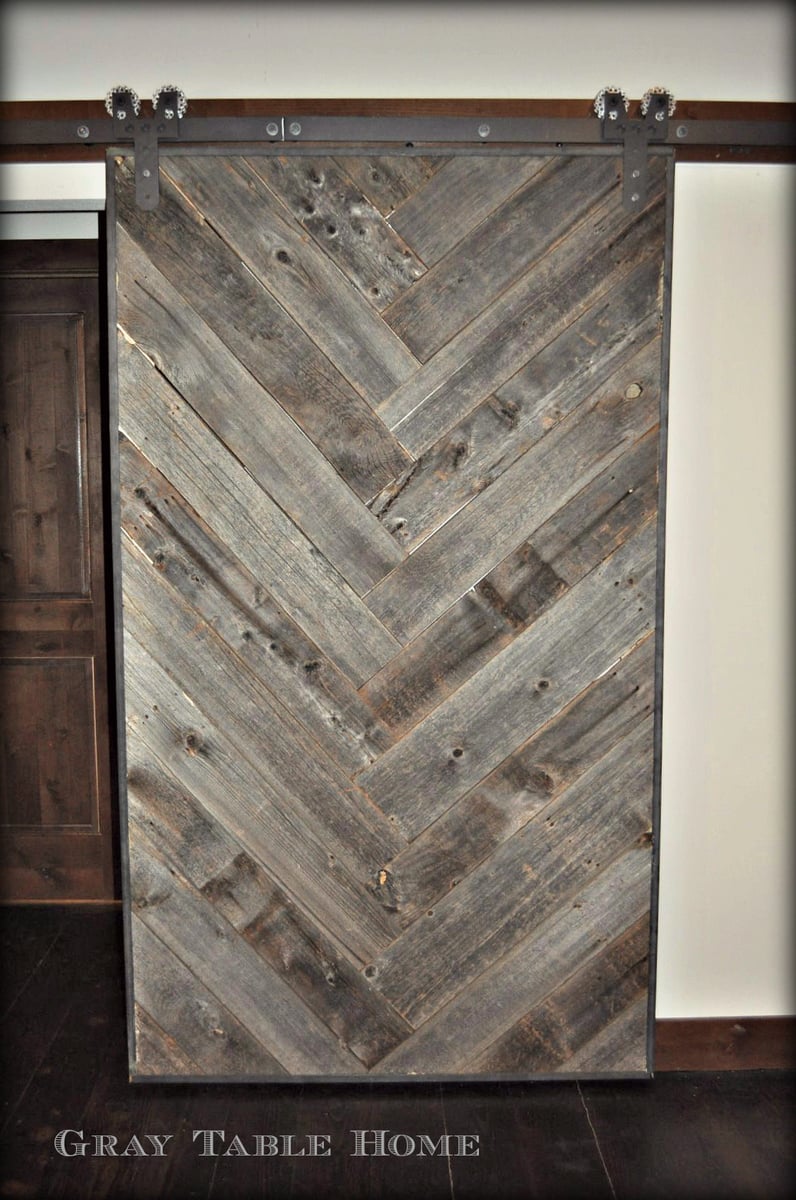
This DIY Herringbone Barn Door is used over a simple hallway opening to separate the maing living space from the kids' bedrooms. I searched this site and Pinterest for inspiration, and loved the herringbone and chevron patterns that I found. This door was made of reclaimed barn wood and wrapped in raw steel channel iron. Hope you enjoy!
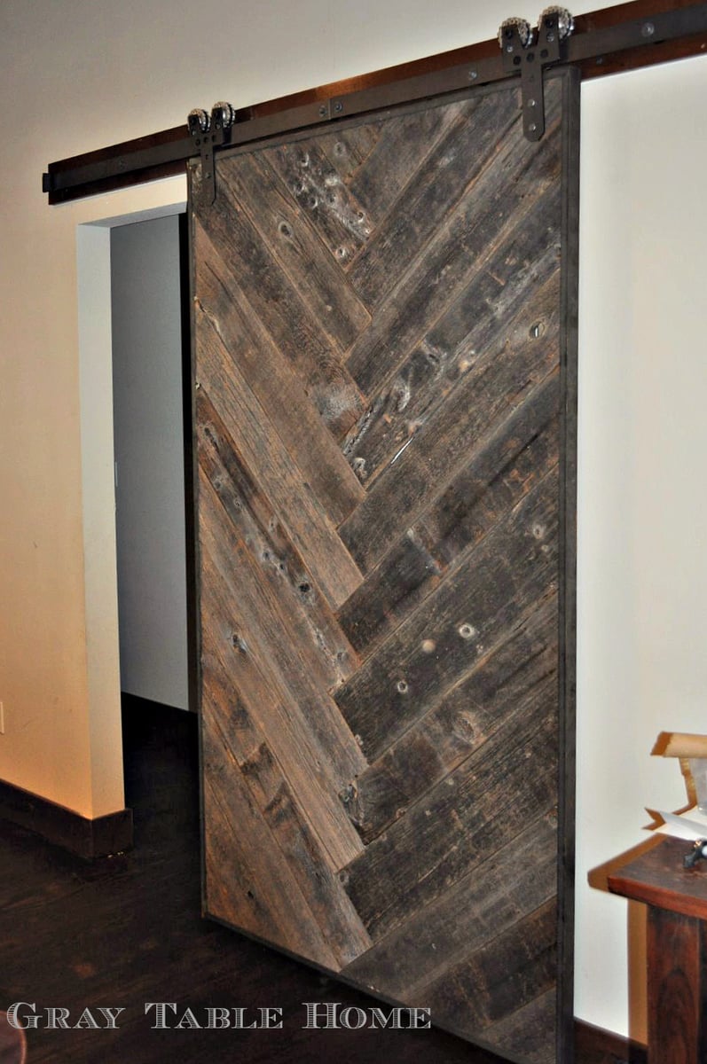
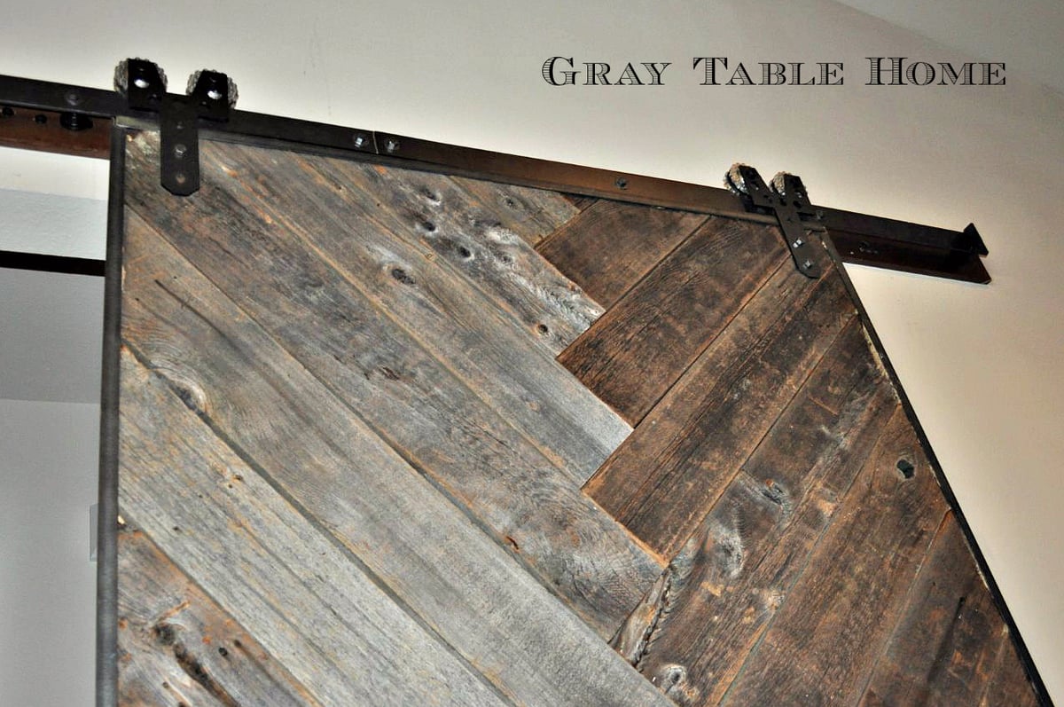
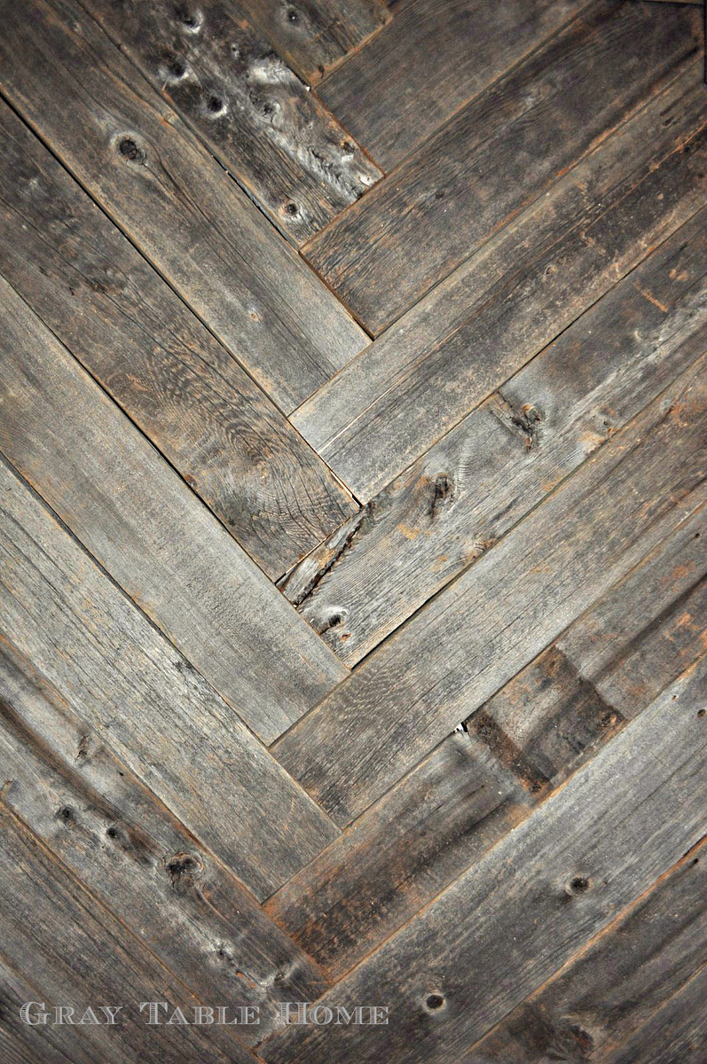
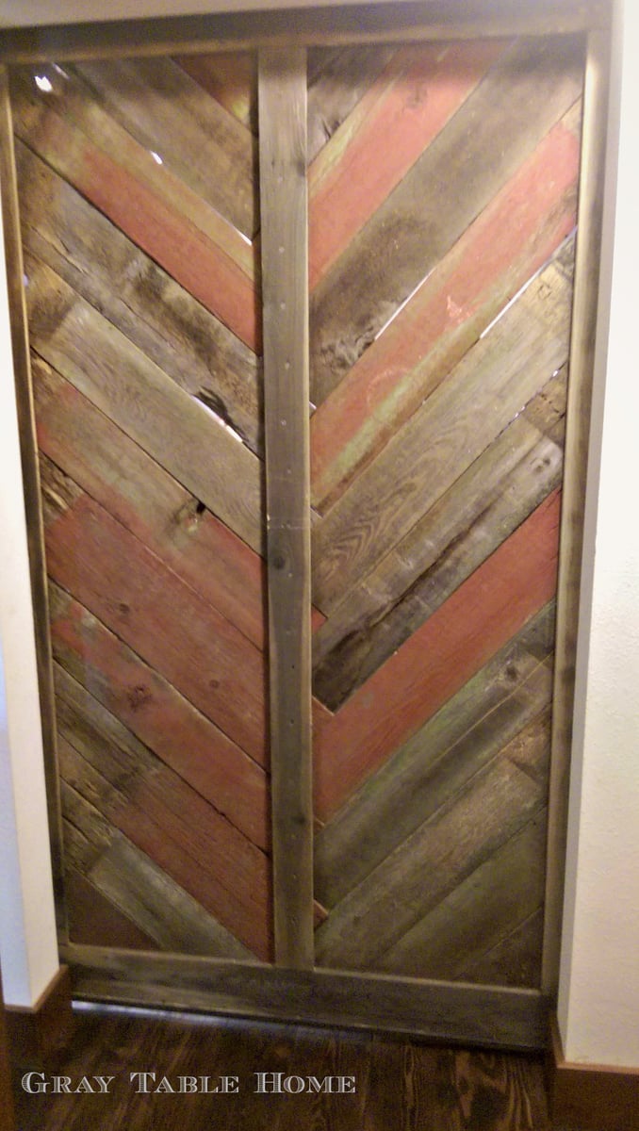
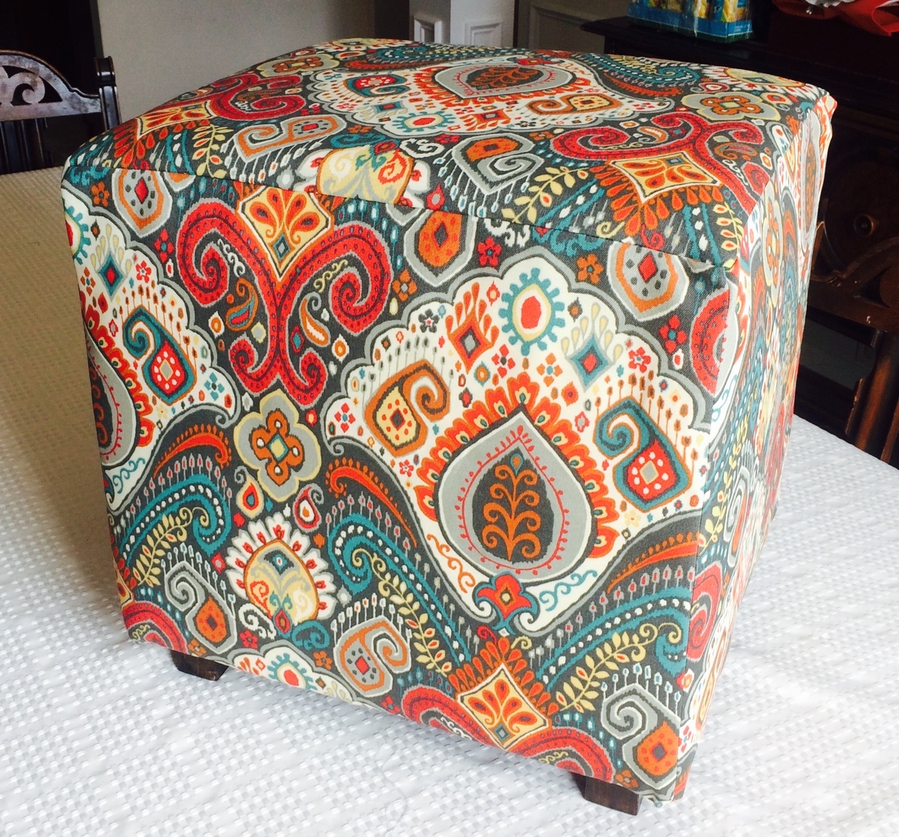
I followed the plans with 3 modifications.
Modification #1: To add more structural support, I used 6 more 2x2s. 3 of them went directly under the 1x3s that made up the seat. 3 of them went at the bottom, flush with the lower 1x3s at the base, right by the legs. I did not pre-cut these! I measured the lengths and did the cuts as I needed them because they needed to be a snug fit-had to use the hammer to lightly tap them into place before securing with 2 in nails. For the middle 2x2s, I tonailed in a couple of 1 1/2 nails to keep the 2x2 from twisting/spinning (because I didn't use 2 nails to attach it the first time!) See the pictures for closeups.
Modification #2: I stained and polyurethaned the legs. Stain color is MInwax Jacobean (The other stained parts of the stool don't need staining, but mine are because I used scrap wood for this build and they were already stained.)
Modification #3: Padding and wrapping and slipcover - I purchased a 15x17x2 inch foam pad for the top of the stool. I had some 1/4 batting in my craft room. I used an upholstery stapler ($10 at Hobby Lobby + an extra box of staples) to attach the batting. I wrapped it around the sides and top, securing it along the sides of the cube with the stapler. I used a spray adhesive to glue down the foam pad. Then, I wrapped 1 more layer of the batting over the top of the foam pad, securing along the cube edges. I flipped the whole stool over, trimmed the batting edges, leaving enough to fold over and staple onto the base frame. I made the slipcover as instructed in the link provided in the plans, but I had to take the measurements from my stool NOT their measurements, due to the extra bulk created by the batting and foam pad. I used 1/2 in seam allowances on all seams, leaving 2 extra inches at the bottom. After making the cover and fitting it, I turned the stool upside down and stapled the cover to the frame, making sure that it all looked neat and secure. Tip: Some of the staples didn't fully sink into the wood so I had to use a hammer and a nail set to get them really secure. I added a felt slider to each leg.
Finished dimenstions are 19 in high, 18 in (long sides), 16 in (short sides).
Enjoy your build and hope it turns out great!
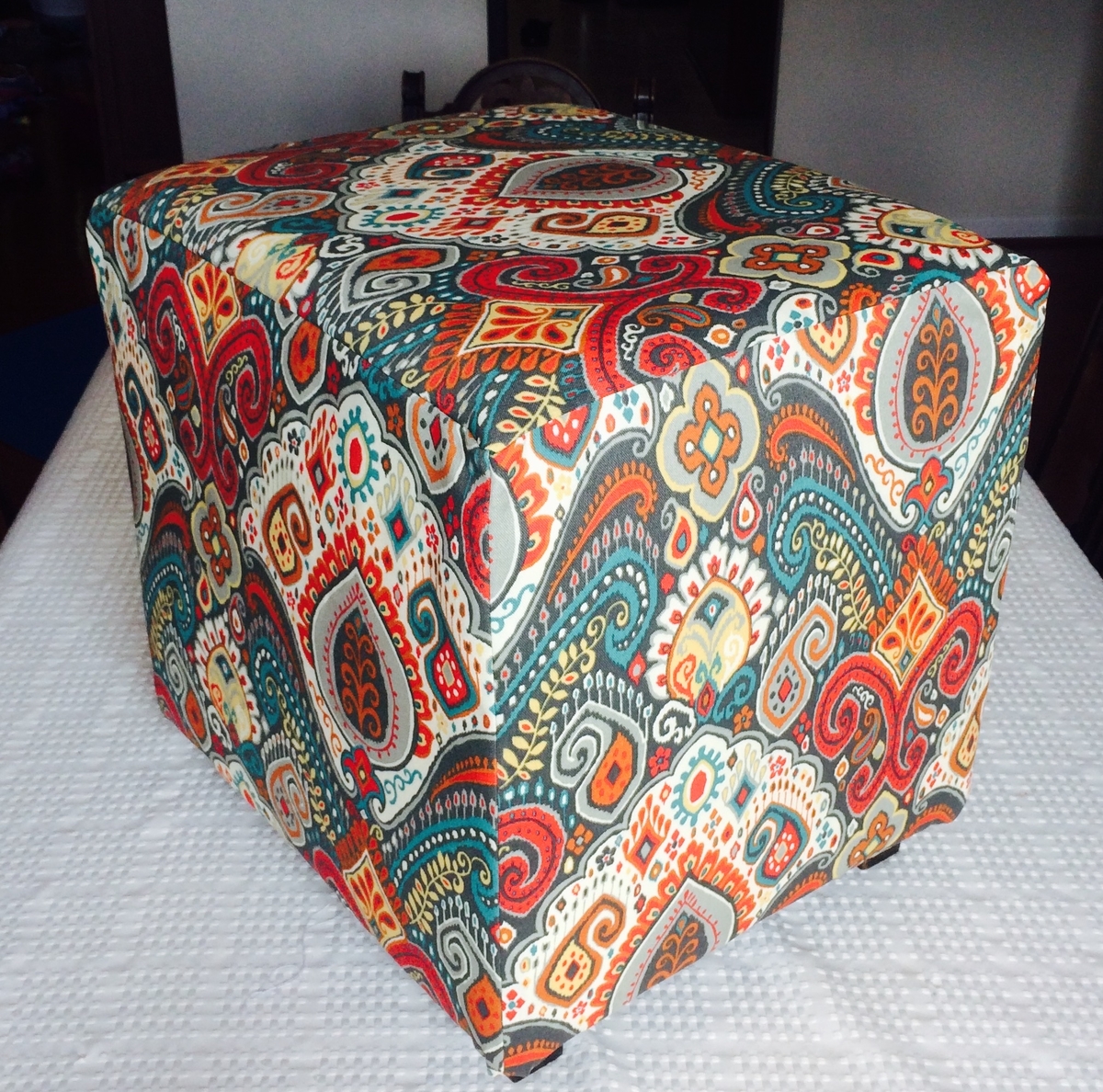
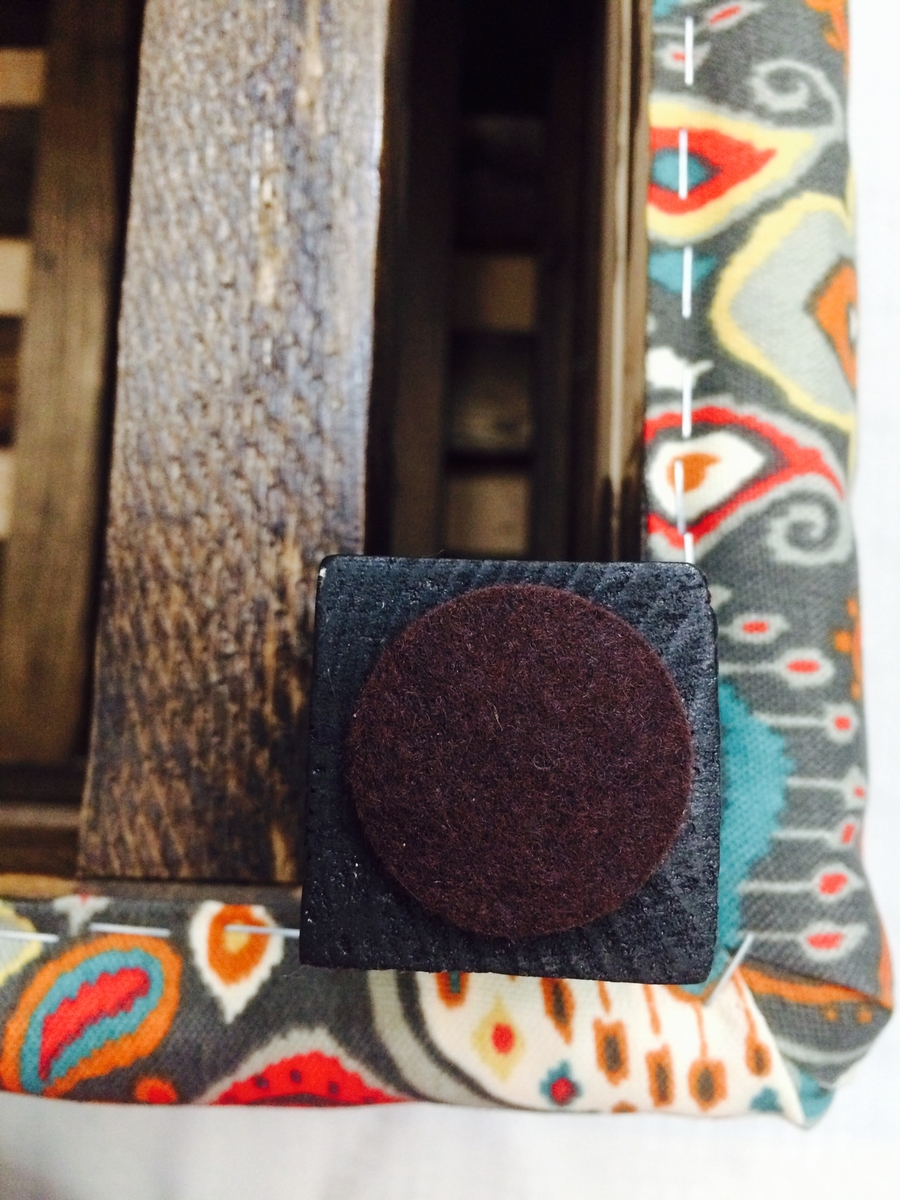
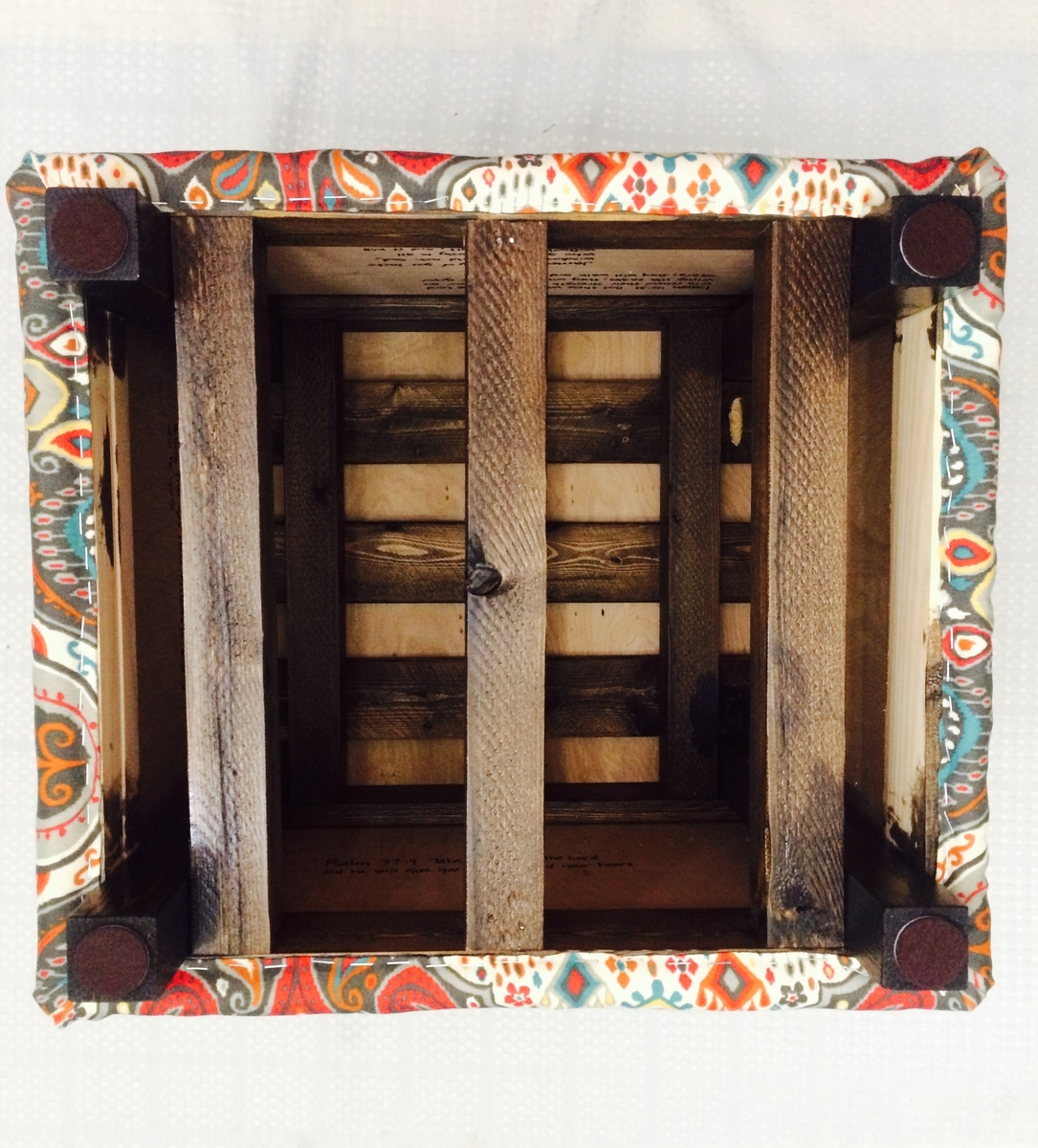
This is my very first project, and I couldn't be more excited! It started with a need for a smaller kitchen table, and after stumbling across Ana's site, I think I will be building many more things for my house now!
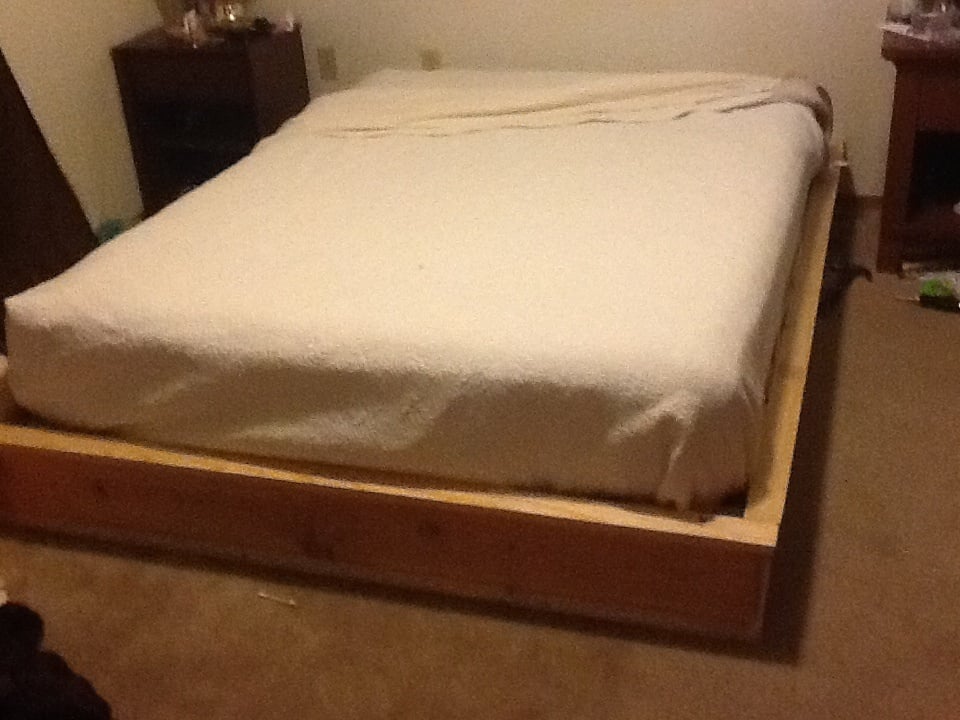
My husband and I spend a few hours on this. It was our first furniture project and we made our first pocket holes yesterday! We did a platform bed with slats to avoid a box spring. We used Douglas fir and left it natural, just with a clear poly coating. We love it and are addicted to making our own furniture!
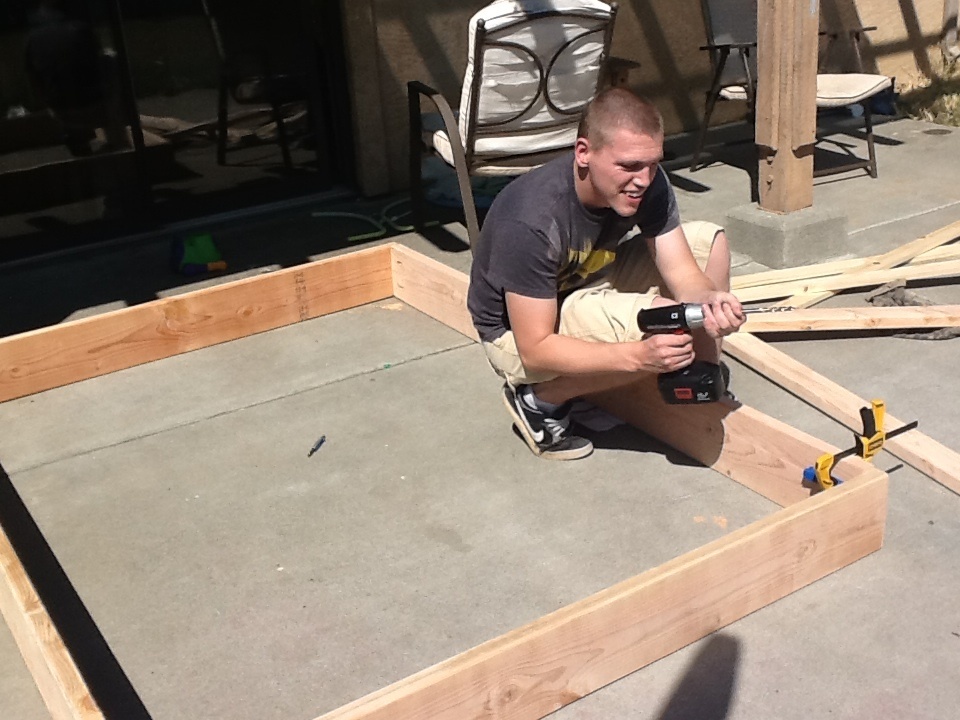
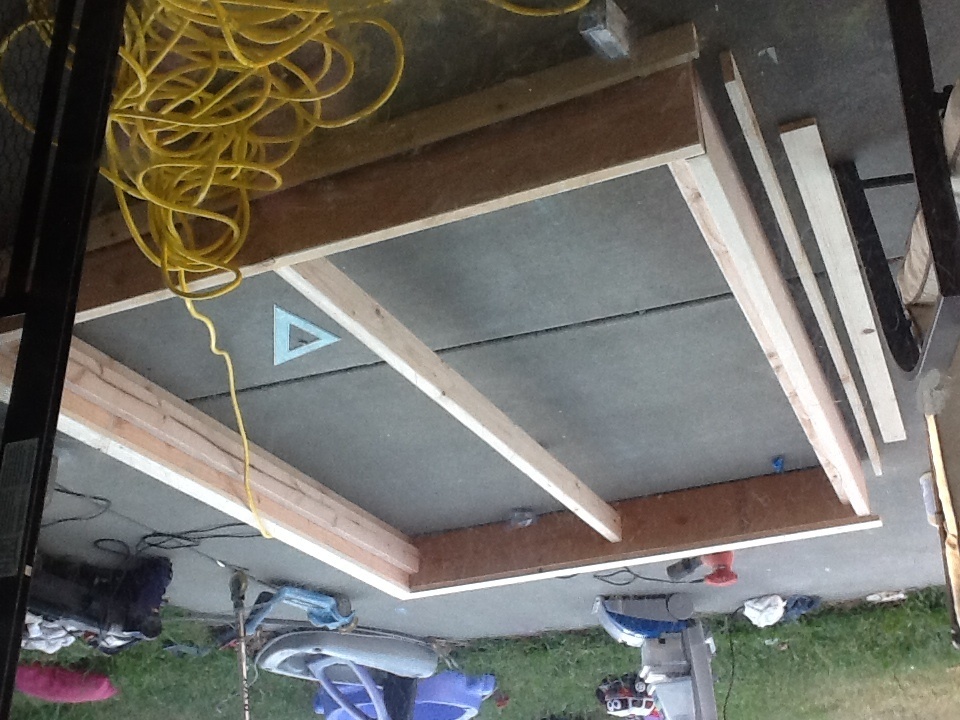
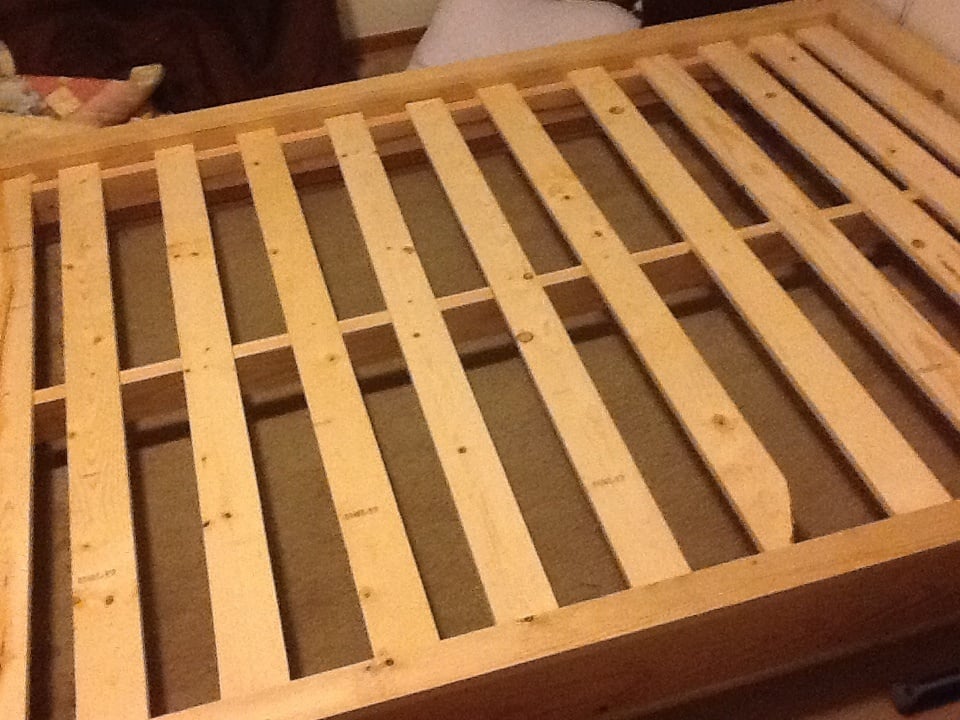
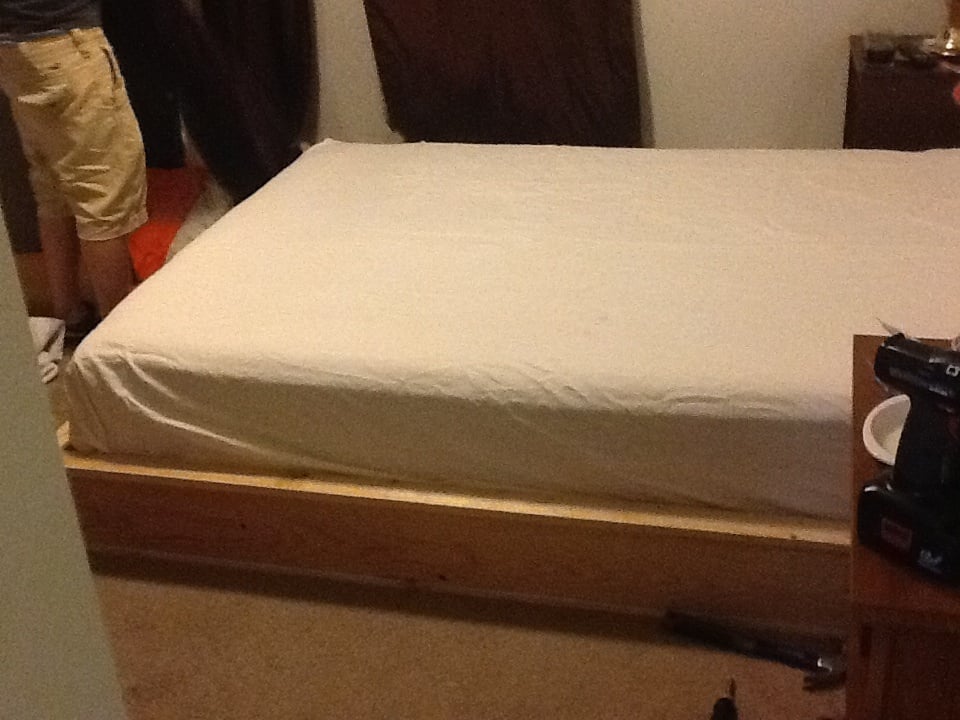
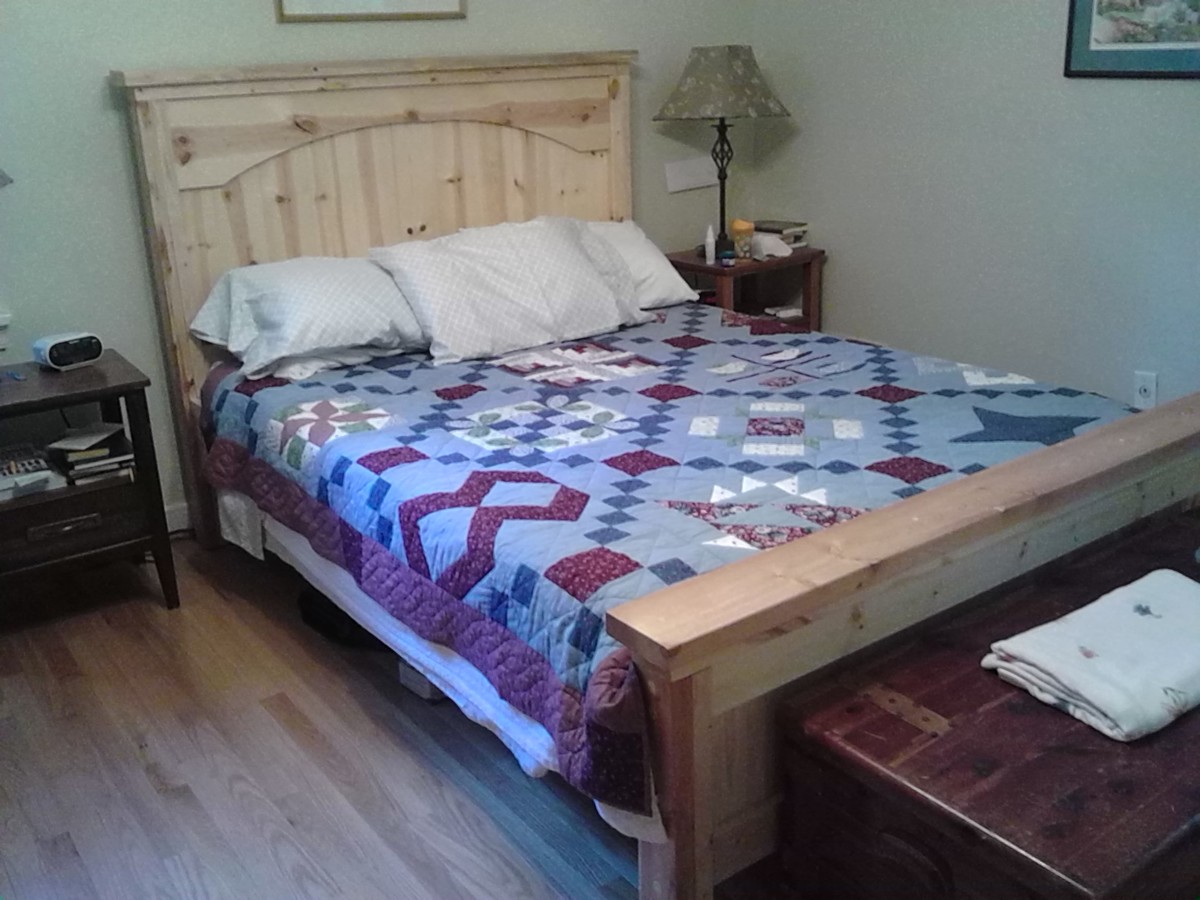
I was so happy to finish this bed and get it set up today, one month and one day shy of my 20th wedding anniversary. My husband and I had never been able to agree on a bed but we got a new memory foam mattress after Christmas and found Ana's website through an "IKEA hack" type of page. We finally found something from Anna we agreed on and was affordable. : ) I used non-mortising bed rail brackets as well as a center beam support, all from Woodcraft, so that this bed could be easily disassembled if needed. I used a combination of 1x2 and 1x4 to create slats, 17 in all, about 2-3" apart, placed on cleats, all to hold the mattress and simulate the bed slats from IKEA. I sanded 80-120-220 then covered with a wipe-on poly product from Watco, which was easier to work with than stains etc that need to sit, since I had to work in my dining room (else risk getting lots of maple "flyers" and pollen in my finish...) Thank you, Ana, for all your great ideas and encouragement! One tip: maybe sand some of the pieces, especially in the head and footboards, before assembling. It was tricky to get into the tight places with the power sander and by hand.
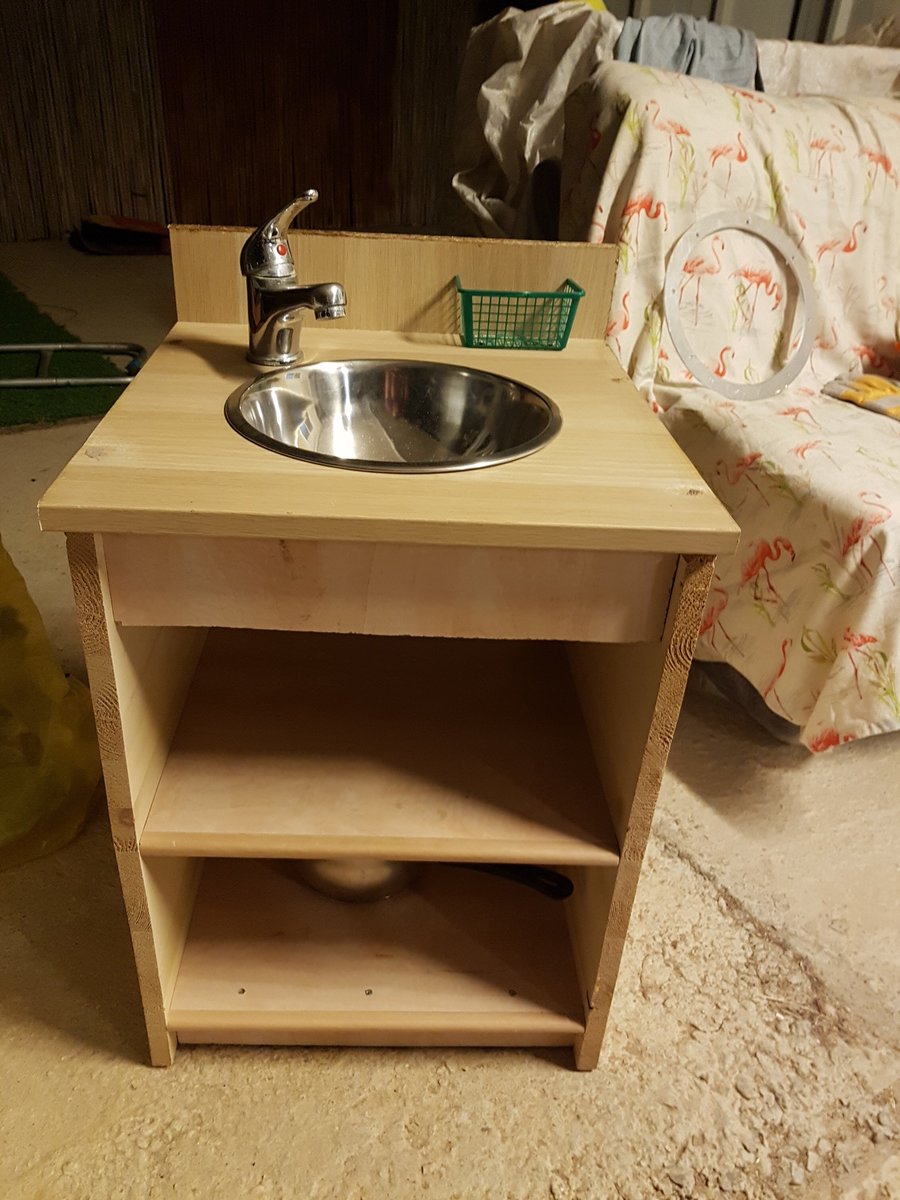
From Ana White kids kitchen plans
Thank you!
My kids loves their mini kitchen!!
