I began looking for creative ways to combine storage with a bed for our new guest room. My old office used to take up this room, we needed a Cat free guest room.
I have never really built anything. I figured why not start with something large to give me to confidence to try other projects. My rationale was; the bigger the project, the larger room for error without it being too noticeable. I assumed I would have some trial and error periods throughout this project. I was right.
I have a table saw I inherited from my grandfather. I quickly realized how many more tools were required to build a bed frame. I need a hobby so I bit the bullet. I purchased a brad nailer, circular saw and sander.
I decided to make this project during the spring time, I don't have a garage to work with so I was moving a lot of tools outside for cutting and sanding and then back into the basement for paint. It was a lengthy process and took me a good month with my free time (an hour or two every couple days) to get this project complete.
I followed the original Farmhouse Queen Plans and also a post from another helpful member BirdsandSoap which was labeled Farmhouse storage bed with hinged footboard.
The boxes that rest on the floor were actually my biggest challenge. It was not easy cutting the plywood to size by yourself without the proper instruction. I figured it out and made it work. The main issue I found was when I put on the side panels and middle inserts, the wood was not completely level... again perhaps I should have been a little more patient and careful with my construction but I had no assistance so keeping everything exactly where I needed it to stay was difficult. You cannot tell in the photo but the box bows up a little on either end... maybe a quarter inch at most.
The headboard and footboard where a breeze. After my box issues, I made sure to pick out some of the best Pine wood I could find. I bracketed the headboard and footboard to the boxes with no issues.
The most time consuming part was the sanding and painting. My wife wanted it white, I would have probably preferred to have it stained. Either way, for my first project, I believe it came out well (enough).
I think for my second project I will pick something smaller in order to give my self a second shot at leveling and being a little more precise with my cuts.
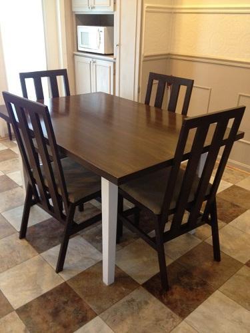
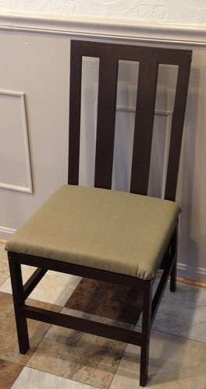
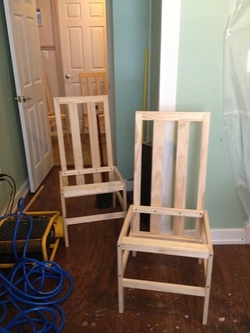
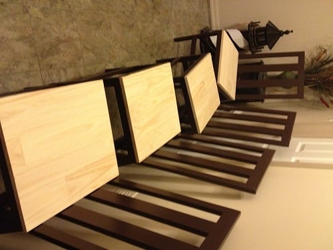
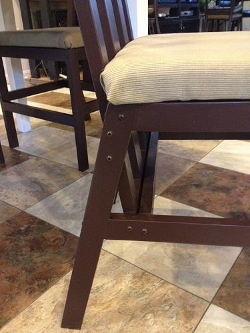
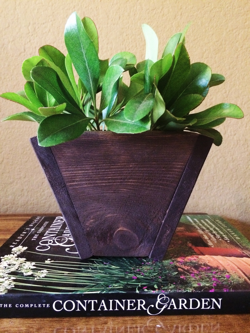
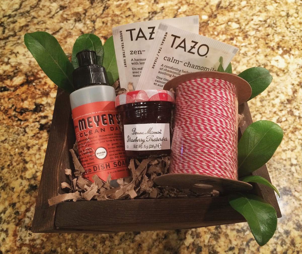
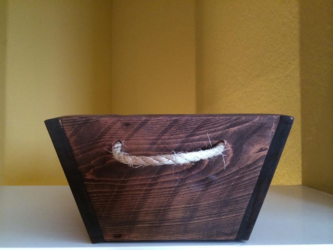
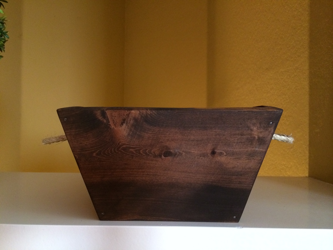


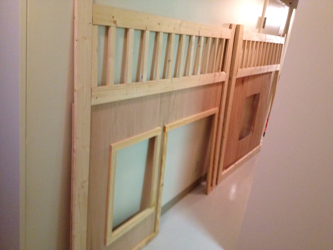

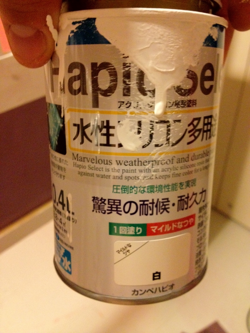
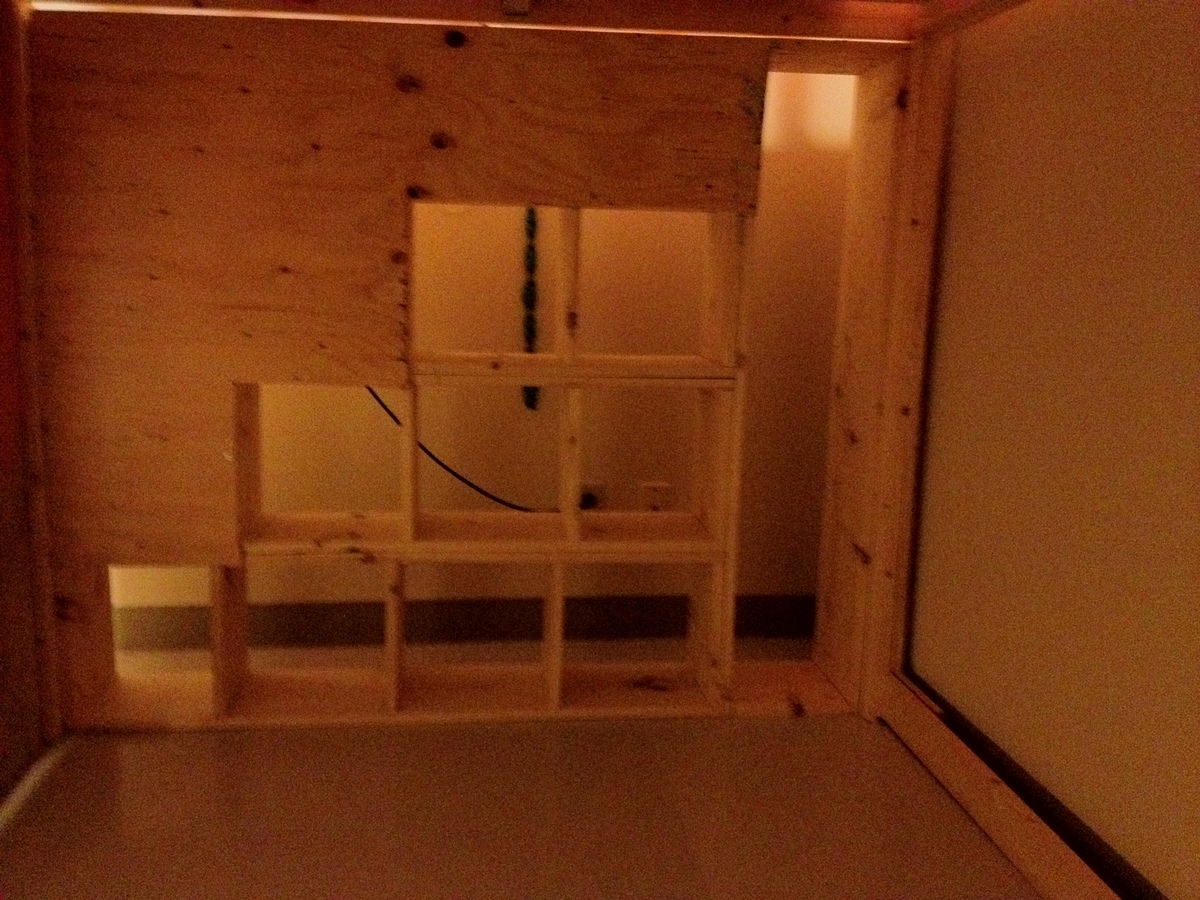
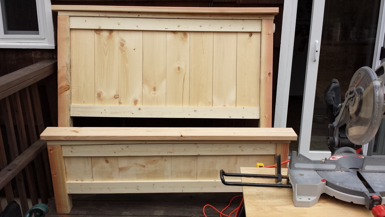
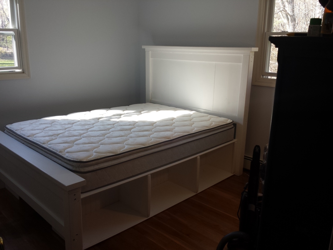

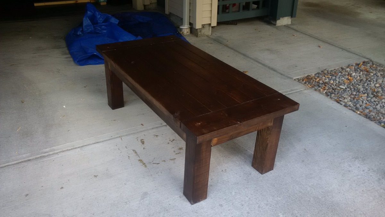
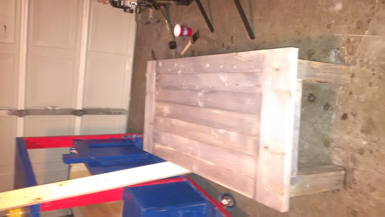
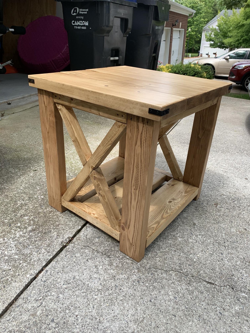
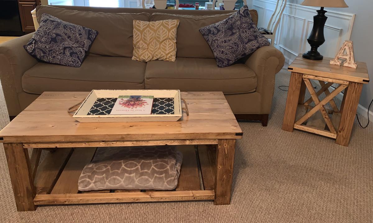
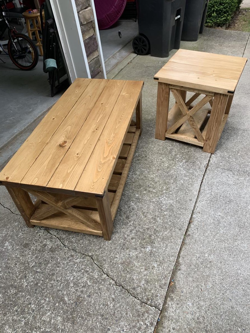
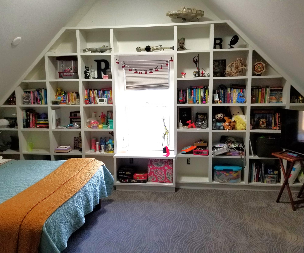
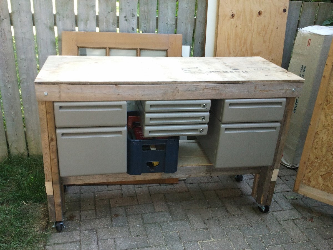
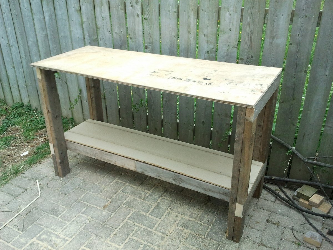


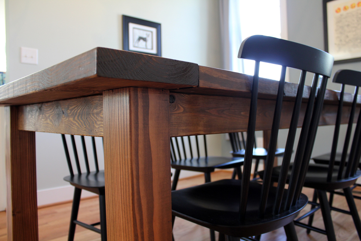




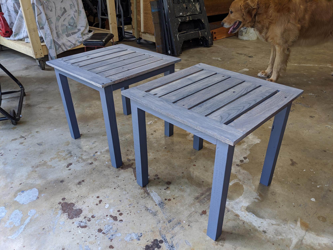
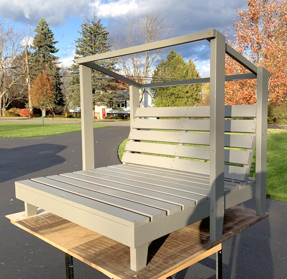
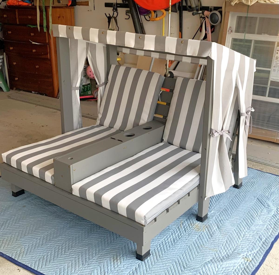
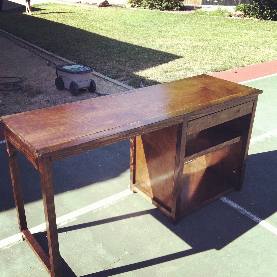
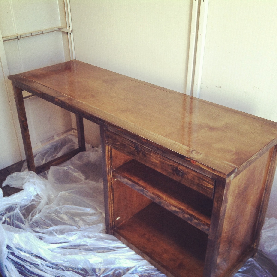
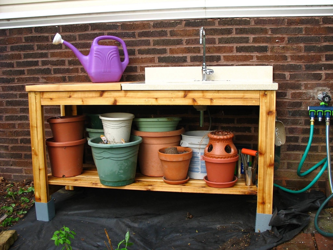
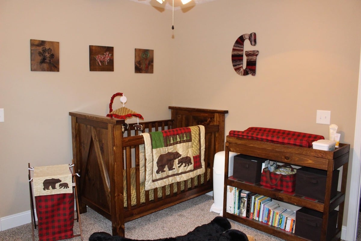

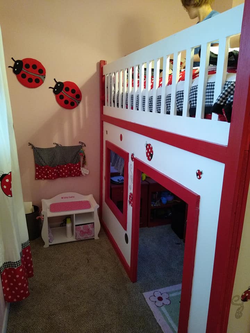
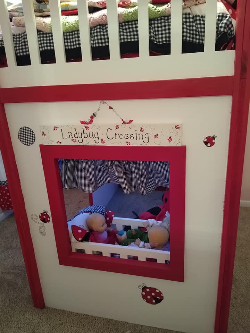
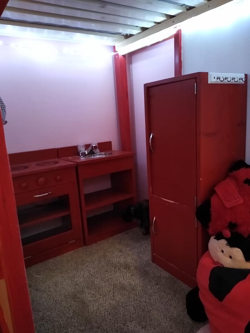
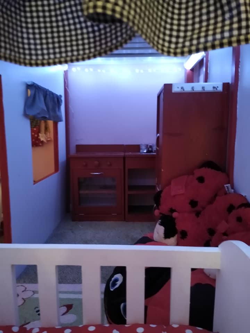
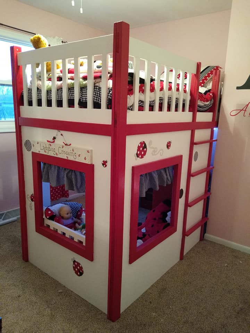
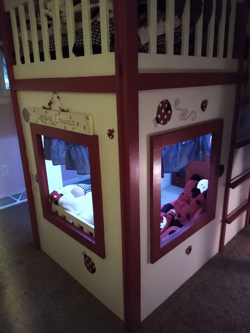

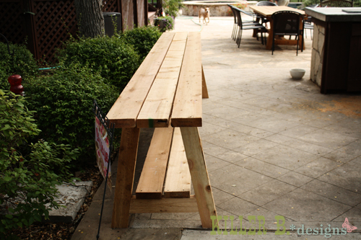
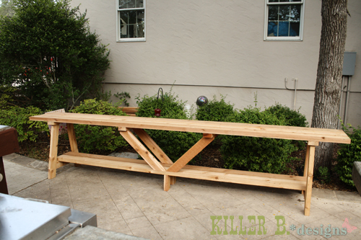
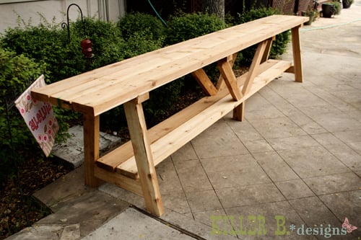
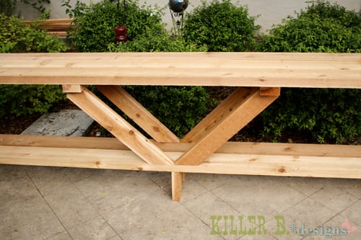
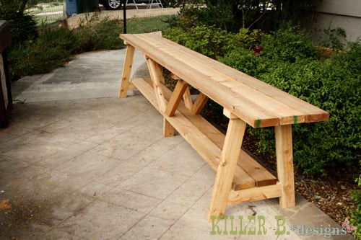
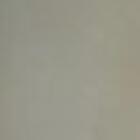
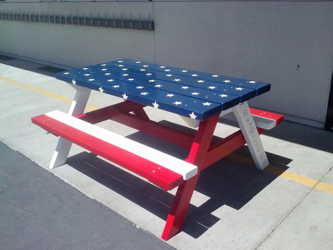
Comments
alamanda973
Sun, 07/15/2012 - 11:15
Well Done!!
Very nice. Your chairs are very beautiful. I love the modifications. Well done!
JoanneS
Sun, 07/15/2012 - 12:11
Thank you!
Alamanda973, thank you very much for the nice comment! :)
knich827 (not verified)
Sun, 07/15/2012 - 16:00
I would be interested in pdf
I would be interested in pdf file if you wouldn't mind posting it!!! The chairs look awesome.
JoanneS
Sun, 07/15/2012 - 17:26
Thank you! I just posted
Thank you so much! I just posted a plan of the modifications, which includes a .pdf file of the full plan with the steps and photos (still haven't learned sketchup yet). I sure hope it worked! The .pdf file is located about 2/3 of the way down through the plan post, right below General Instructions. Let me know if the .pdf opens for you? :)
Pam the Goatherd
Sun, 07/15/2012 - 21:11
Wow! Those turned out
Wow! Those turned out gorgeous!
JoanneS
Mon, 07/16/2012 - 01:42
Thanks!
Pam, thank you for the nice comment! :)
vabvive
Mon, 07/16/2012 - 08:22
These are GORGEOUS!
You did a great job on these - the modifications you made, the fabric and the paint are all wonderful.
JoanneS
Mon, 07/16/2012 - 14:49
Thanks!!
Vabvive, Thank you for the nice comment! :) J
colsen
Sat, 11/24/2012 - 15:22
Love the backs!
Love the backs!
JoanneS
Mon, 11/26/2012 - 14:57
Thanks very much!
Colsen, thanks very much for the comment! Happy Holidays! :)
yurra-bazain
Tue, 07/09/2013 - 19:11
Love these chairs. :)
Love these chairs. :) They're so nicely done.
JoanneS
Wed, 07/10/2013 - 02:31
Thank you!
Thank you! We still love them and they are holding up great! I made a storage bench to go with these, but it still needs a few tweaks before blogging that one.
AdamR
Mon, 11/11/2013 - 08:50
Love the chairs but...
Did you also make the table? If so how/which plan did you use? The whole set together looks fantastic!
JoanneS
Mon, 11/11/2013 - 10:58
Thank you!
Hi AdamR, Thank you very much for the nice comment! Yes, we did the table also. Here's the brag post:
http://ana-white.com/2011/05/my-new-almost-farmhouse-table
This was done under my original username JES. I had locked myself out of that username and had to create a new one ;)
We used our existing table and painted the legs, and added a new top. The tabletop finished dimensions are 56" long x 38 1/2" wide.
Joanne
AdamR
Mon, 11/11/2013 - 19:38
Perfect!
This is what I have been looking for. I know my wife doesn't want any indents or grooves but it seems like everyone build tables out of boards. I don't have a jointer or planer to even the boards out.
Question 1 - the 1x2 trim...to be clear you attached the 1 inch side to the table right?
Question 2 - how has the 3/4 thickness working out? Thick enough?
Question 3 - anything you would have done differently?
Thank you so much for your help. I build some small custom shelves for my son's room, found this site and now got a major bug to build stuff we have been looking for. I actually joined the site just to ask you about the table so thanks again!
Adam
JoanneS
Tue, 11/12/2013 - 07:07
Thank you!
Thanks again for the nice comments, Adam!
On the 1x2 for trim, I attached with the 2" side to the edges of the plywood (the 1x2's were actually 1 1/2" wide and 3/4" thick). This gives the illusion that the table is 1 1/2" thick. On this one I used finish nails and glue to attach the trim. If I had it to do over again, I'd have attached the trim boards to the plywood edges with pocket holes from under the table, so there would be no nail holes to fill.
3/4" thickness for the table top works fine. Our original table had a top thinner than 3/4", so we attached this new top directly on top of it. I didn't think I could get the leg assembly off that old table without damaging it.
If you wanted a more 'beefy' feel to the whole table top, you could stack 2 pieces of plywood, glued and fastened together from the bottom with screws. The 1x2 for the edges would still cover it.
Once you catch the wood working bug, you'll want to build everything you see! :) I hope you post a brag picture when you build this. I'd love to see pictures! :)
Joanne
AdamR
Wed, 11/13/2013 - 06:02
Thank You!
First off thank you for all the info! I see now why you picked the larger trim, I didn't catch it the first time around that you put the new wood right on top of the old table. My kitchen table has the exact opposite problem the legs are weak (plus my wife hates the top too) hence why I will be doing both top and legs. Still debating on one 3/4, two 1/2 or two 3/4 inches for table thickness.
I am going to build the kids trestle table this weekend first. Just the get a project under my belt besides some book shelves. lol
http://ana-white.com/2011/09/kids-trestle-style-play-table
My Kreg Jig will be here Friday, picking up wood on Sat....hopefully I will have a unfinished kids craft table ready to roll by Sunday then the Kitchen table will be my Thanksgiving weekend project.
Thanks again for all of your help.
Adam