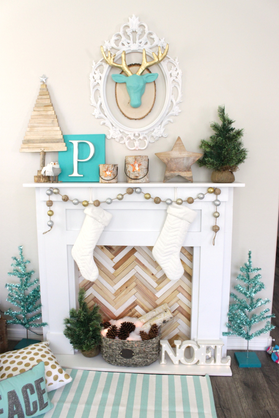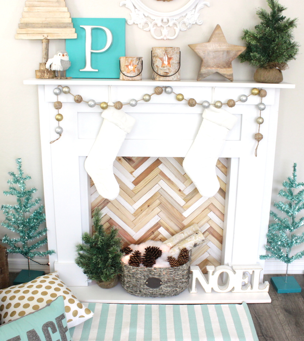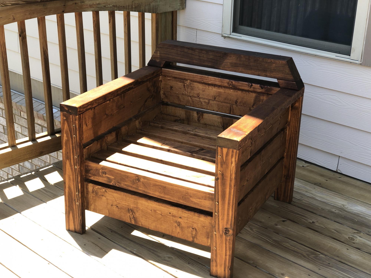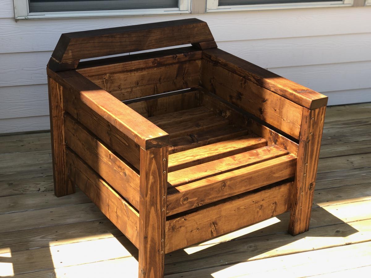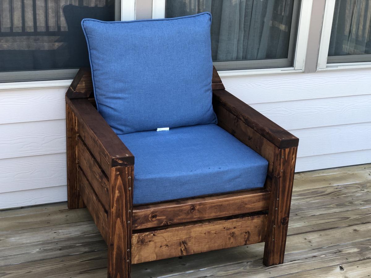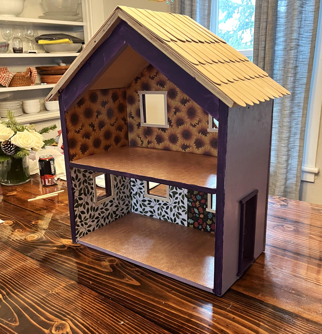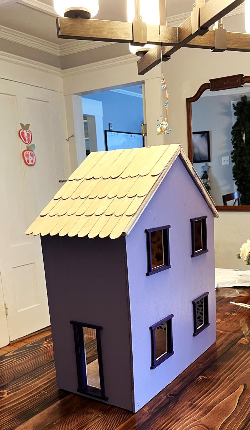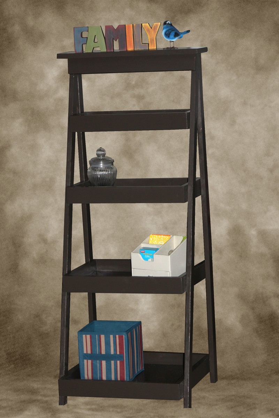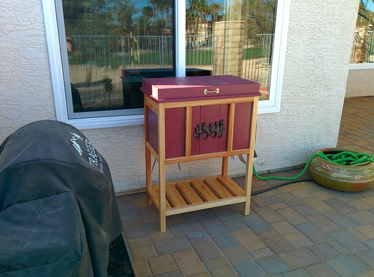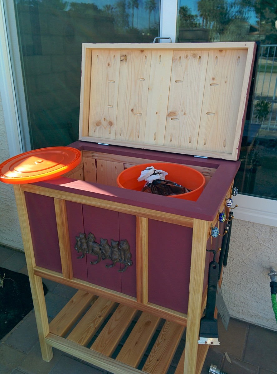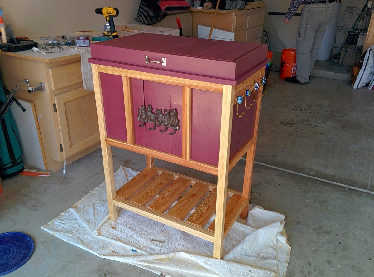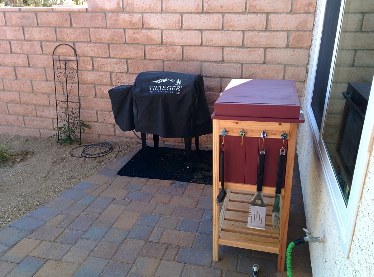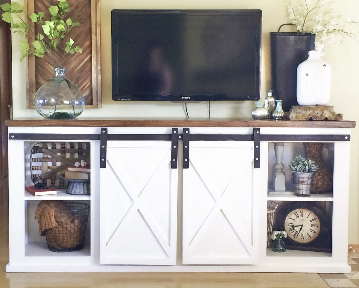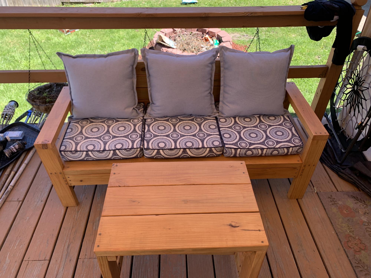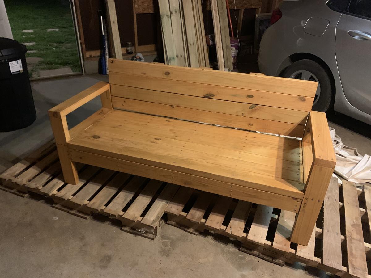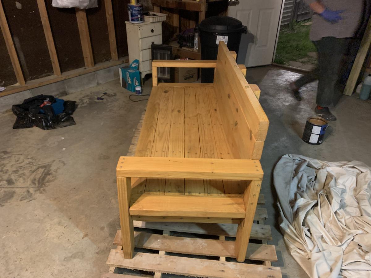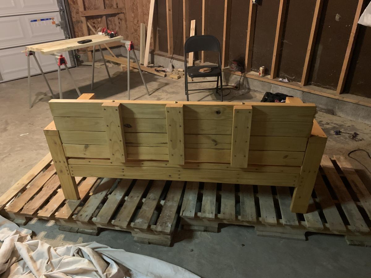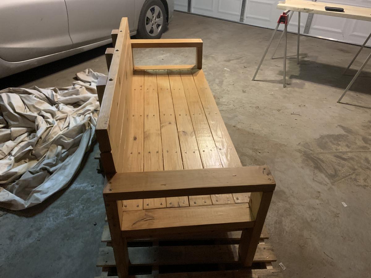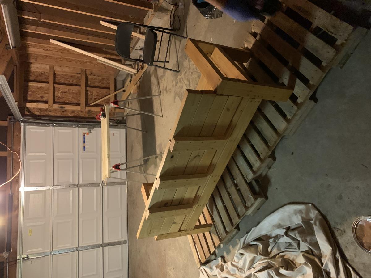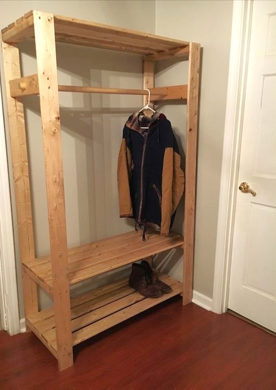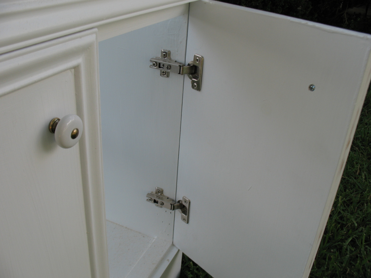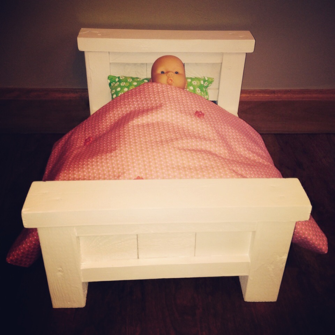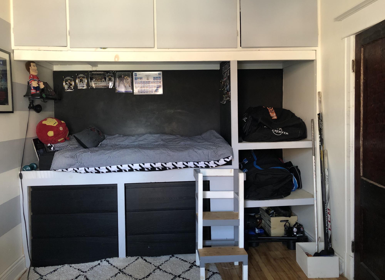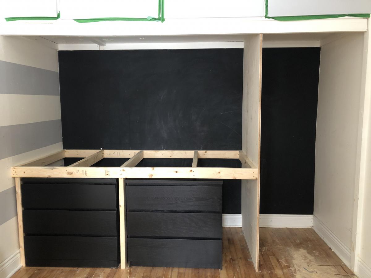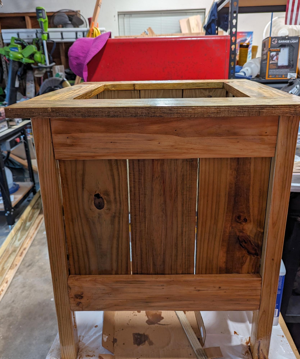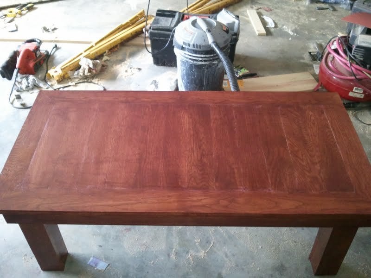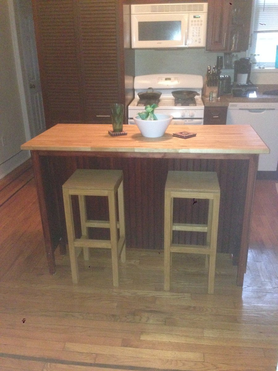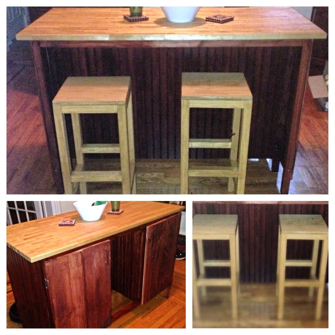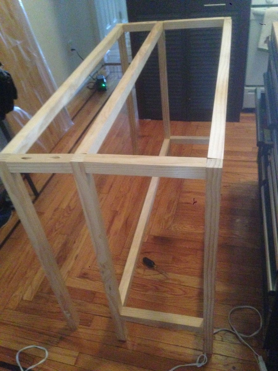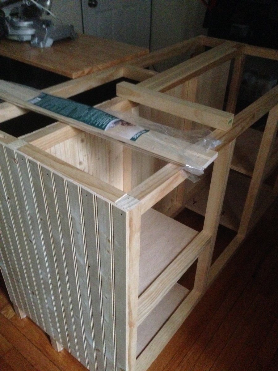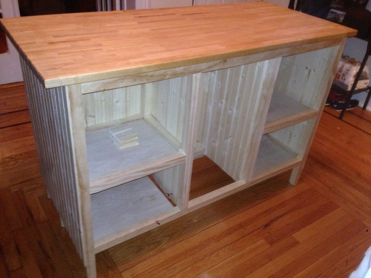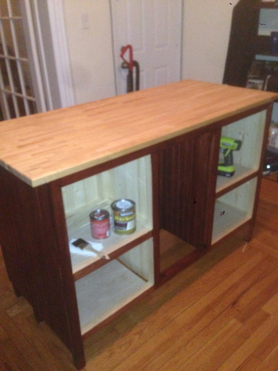In this small teen bedroom (9-5' large), we had to fit clothes storage as well as room for the family hockey bags.
We decided to use 2 IKEA MALM dressers (one of which we already had) and we built a platform to elevate the bed. The space under the bed could then fit the 2 dressers.
After having measured the length of a single standard mattress, we used the remaining space to create very large shelves in order to place the hockey bags. We designed them open so that my 2 sons can come back from their hockey practices and drop their bag. We also made sure to not put the shelves too high so they can easily access them.
The upper storage (cupboards) were already existant in the house. They add even more storage.
The bed part is 6-7' long x 3-4' large
The locker part is a bit less than 3 feet long and 3-4' large
The little stool used to get up on the bed is a kitchen stool that we reused. It is movable.
Once the structure of the elevated bed was built, we finished the bedspring with a plywood sheet.
The rough 2 x 4 and plywood sheets that were used for the structure were then covered with nicer flat and smooth pine planks and mouldings, then painted grey. It makes for a nicer finish on the outside. But first of all, those mouldings hide the gaps between the dressers and the structure.
The cost of this project was very low: 264$ of wood + nails from Home Dépôt
PS: if you understand french there is a video on my blog that explains the building process in details.
Thank you !
