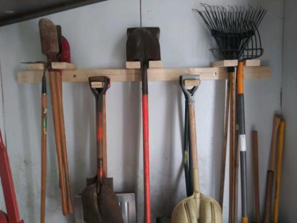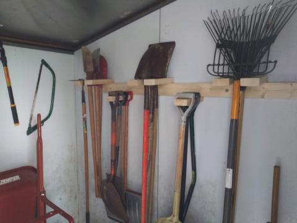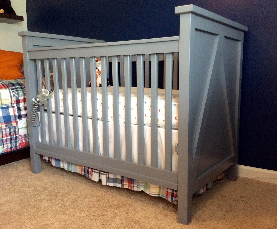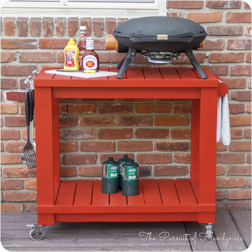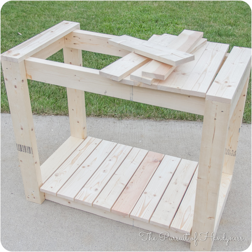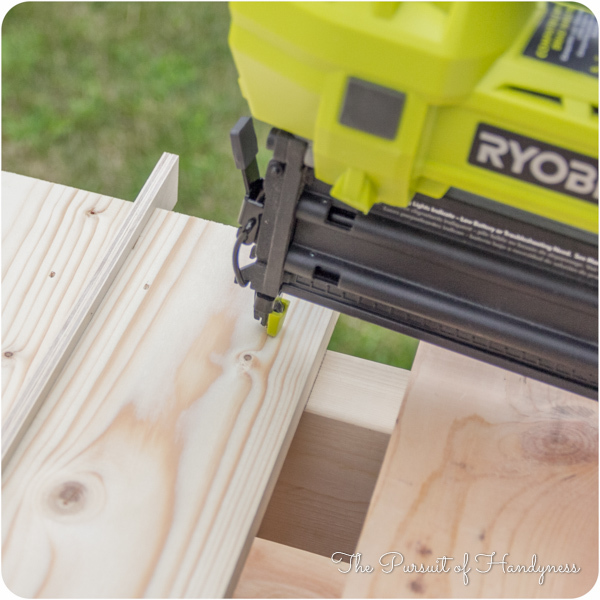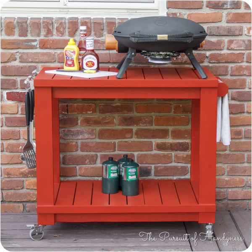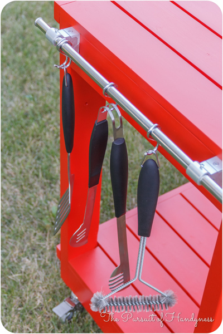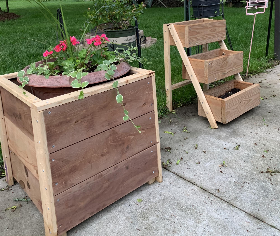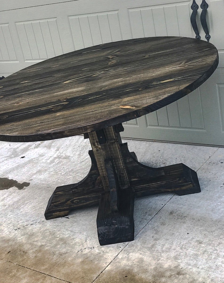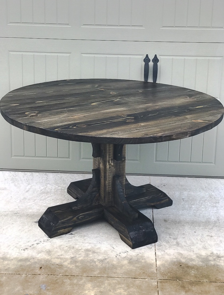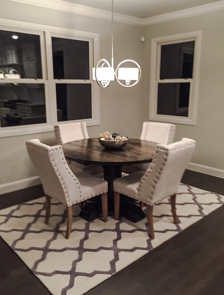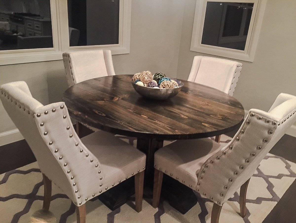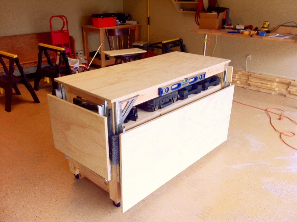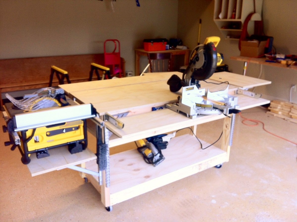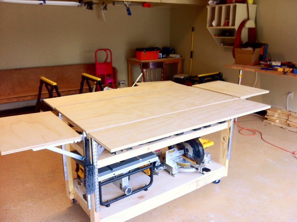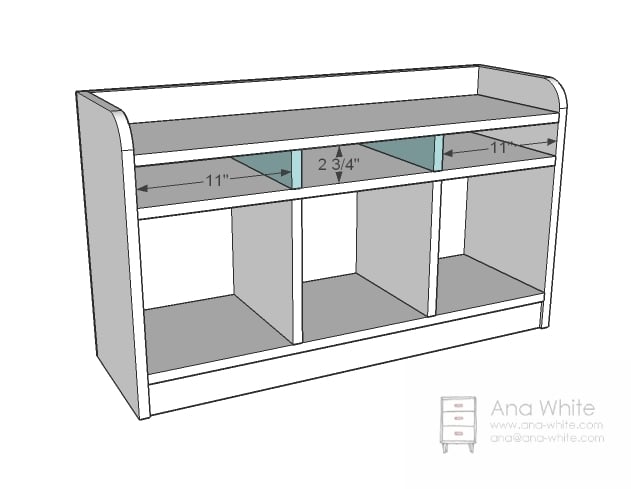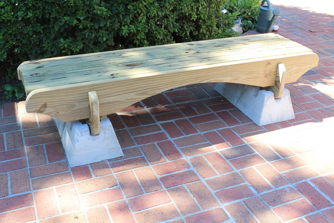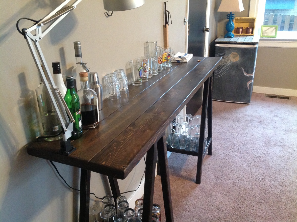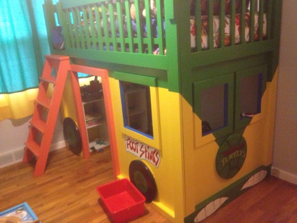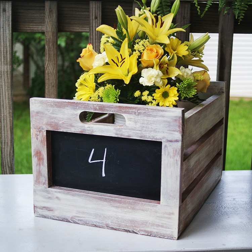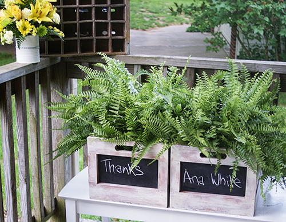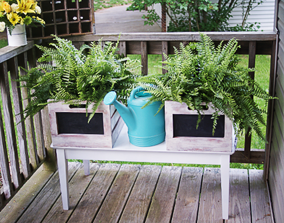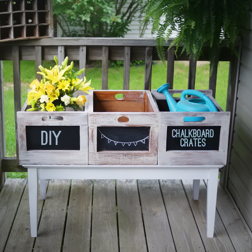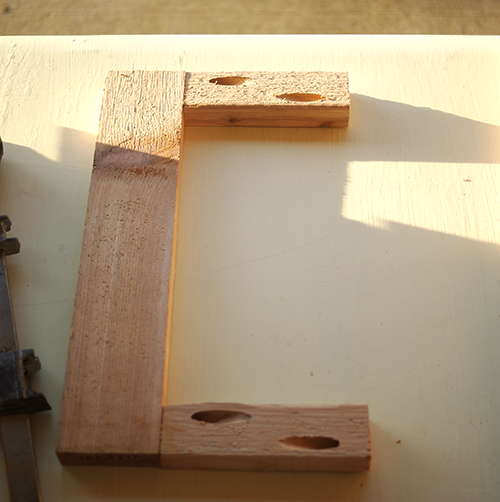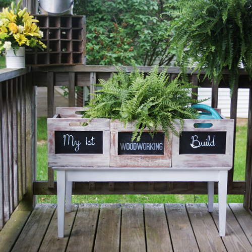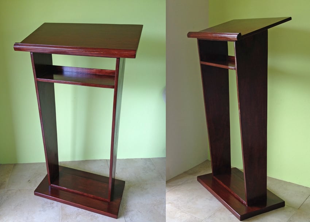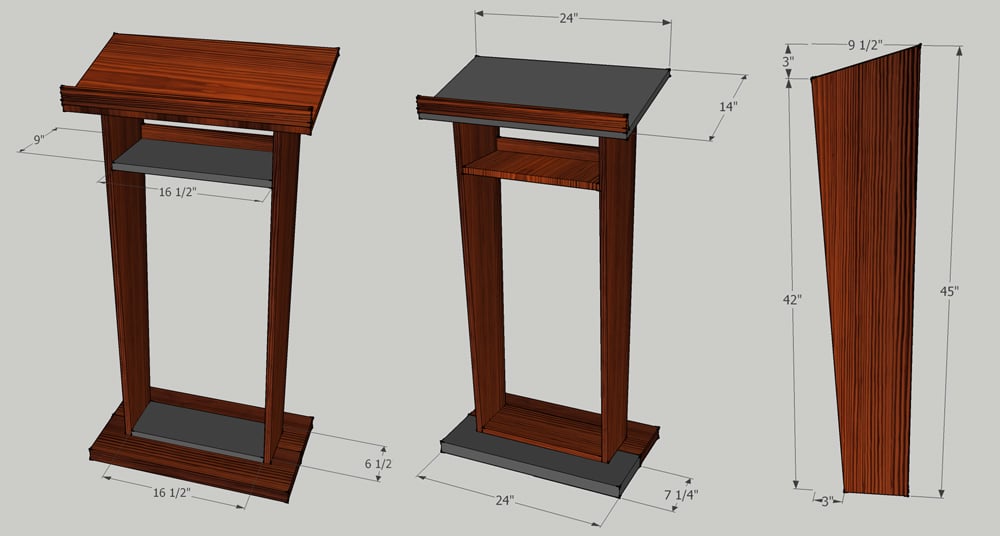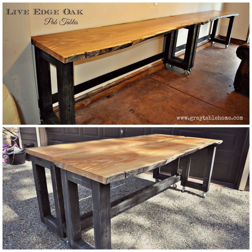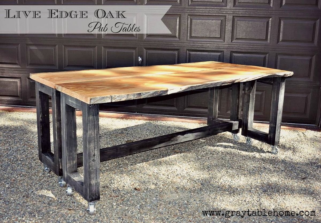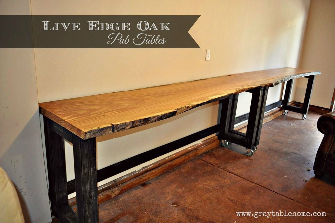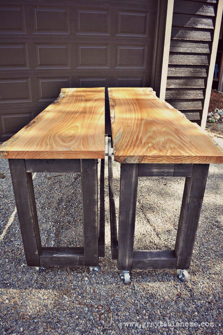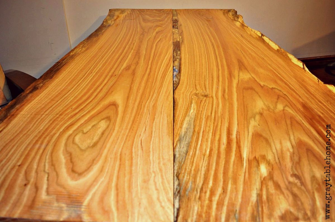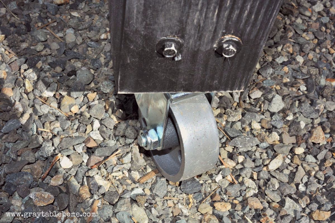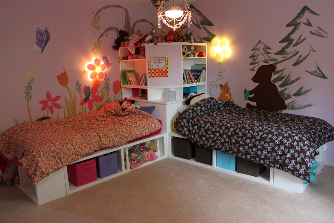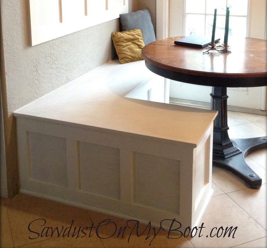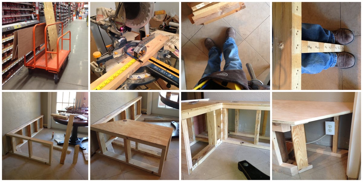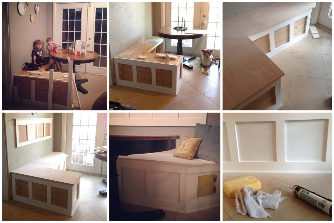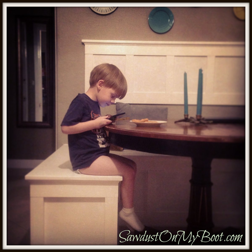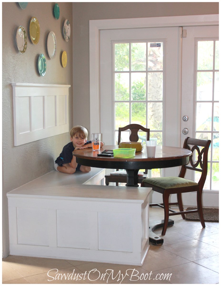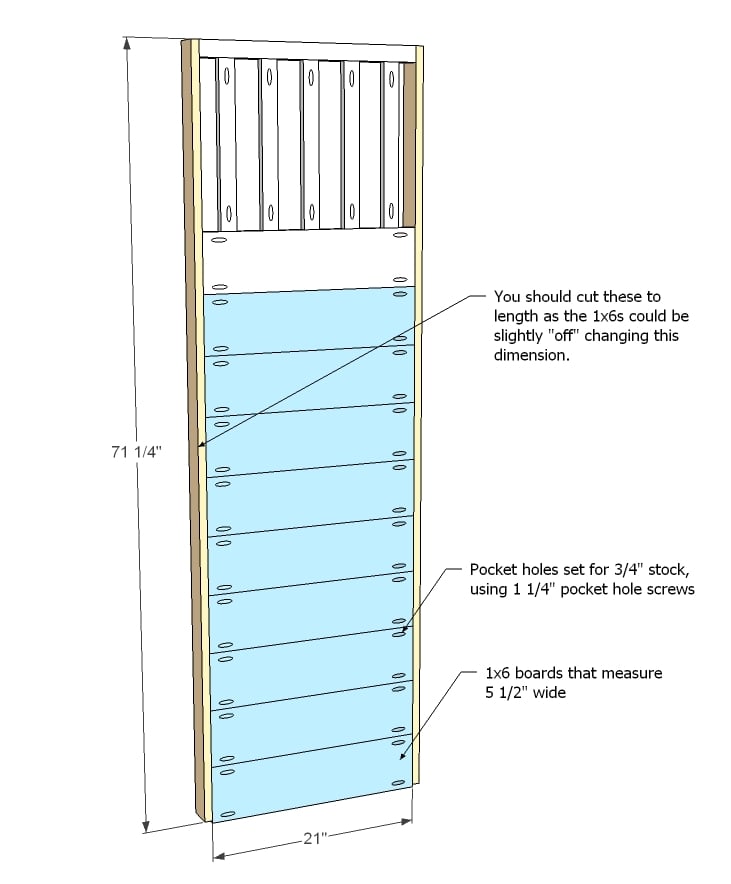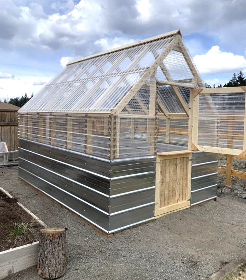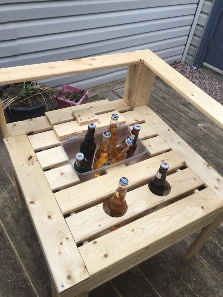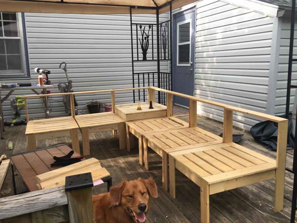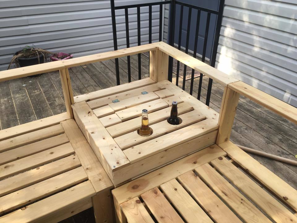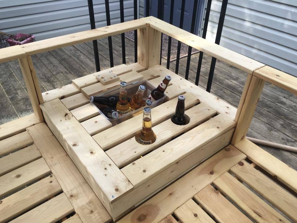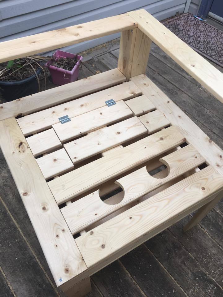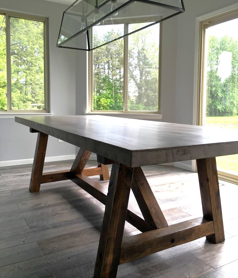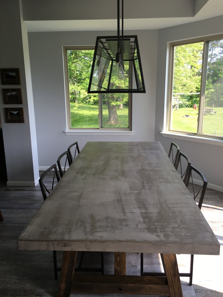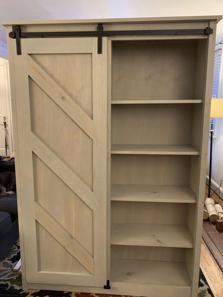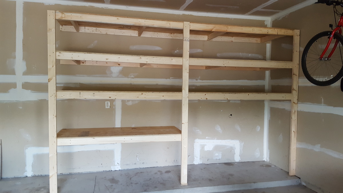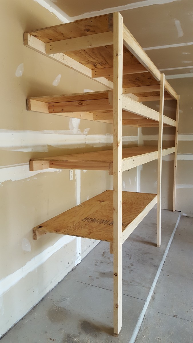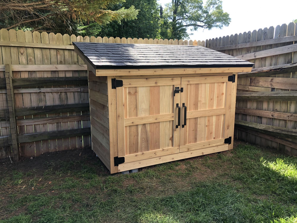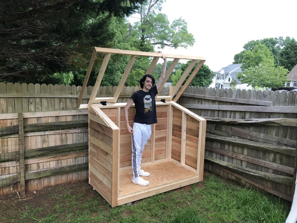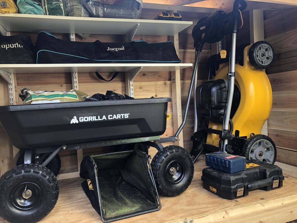Like many others have mentioned, I wanted a 36" high table so I could use it as a bar. Ana mentioned that it would be too wide at 15 degrees so perhaps 10, after busting out some trigonometry I found that 10 degrees would give you about a 16" base and 15 would give you a 24" base. So, 12.5 degrees it came to be if you want a 20" base.
Many have said it takes 4 2x2's, that definitely holds true with this modification.
Here are my measurements, otherwise the cuts and assembly are the same as the original:
All angles are now 12.5 degrees rather than 15.
The legs are 33 3/4" from end to end
The outside edges of the legs should come to 20 1/4" wide for the base.
The stretcher will stay the same 13 3/4" on the bottom length, just cut at 12.5 degrees.
The stretcher is now 7 3/8" up from the ground, I found it was easiest to measure 7 1/2" up along the inside of the legs and line the bottom of the stretcher up at this mark.
And that's it!
A tip I used was clamping 4 2x2's together to get all the legs even, this only works if you have a sliding compound miter saw. I also recommend doing the straight cuts first and then leave the saw set at 12 1/2 degrees until you finish the project, this will keep cuts consistent.
Other modifications I made were to shorten the depth to 16 1/2" and use 2x6's for the top, I needed a narrow table in the room. I also made the depth of the sawhorses only 15 inches so the top would have a 3/4" overhang in front and back, I think this cleaned up the look some.
