What's better than an Ana White play kitchen? 2 Ana White play kitchens back-to-back!
Slightly modified, we made 2 play kitchens, turning one into a garage workbench and laundry. We managed to just get the kitchen & garage done for Christmas morning (minus a latch & plexi for the microwave). We later added a window view above the sink, and a table and 3 storage stools to join the two units on one end. In a long mixed-use playroom with little wall-space available, they jut out from the wall, dividing the TV side of the room from the toy storage side.
Dad was excited to help put the garage-side together and bought his little girl some peg-board to hang her tools on, and installed garage lighting. As pull-out drawers cut into the storage space, her "tool cabinet" doors just fold-down. Grandpa sent her a full tool-set with power drill for her new workbench. Big brother helped piece the gas burners together and chose paint colors.
Little miss finger-painted in the garage next to me while I worked on this first woodworking venture, but she was not a bit interested in the contraption until we added the stickers! A local sign vendor we use was so tickled to be involved, he had the stickers printed in under an hour and for just $25 (which saved hours and hours of detail painting)!
Next up: the ana white dream dollhouse (which perhaps we should've started with).
Estimated Cost
Buying parts retail, last minute, we probably could've purchased a PB kitchen --but not custom to fit our space - and not with a garage and laundry and table and 3 storage stools!
Estimated Time Investment
Week Long Project (20 Hours or More)
Finish Used
We used Valspar's 2 step metallic finish for the stainless appliances - honestly, lots of extra coats that were probably not needed since the gray base coat was super sweet with our yellow kitchen. We used leftover Behr stain from Dad's garage workbench for the wood countertops, and the rest of the paint is Sherwin Williams. Cabinet knobs from World Market; appliance knobs from a salvage yard; handles from Ikea; fridge shelves a cut closet shelf; real tile backsplash; gas burners from dowels; real faucet from ebay; loaf pan sink (left removable because we knew she'd immediately fill it with water).
Recommended Skill Level
Intermediate
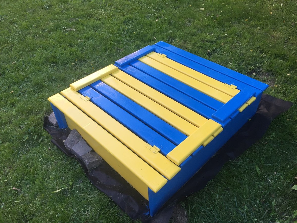
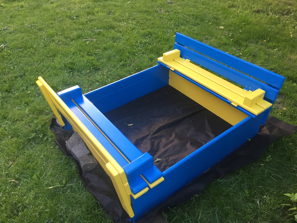
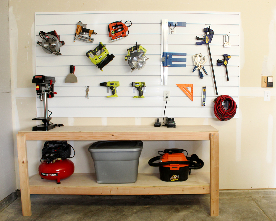
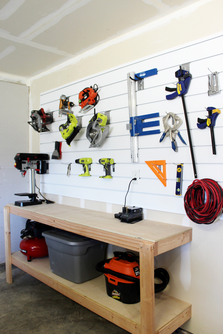
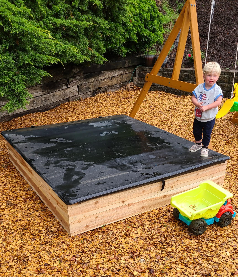
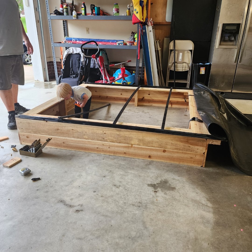
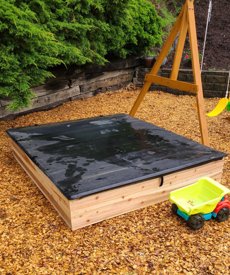
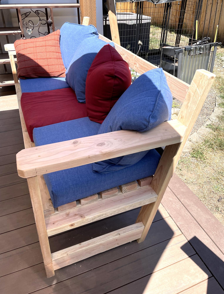
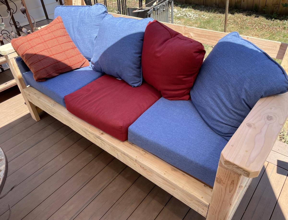
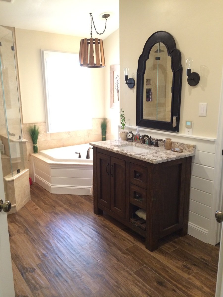
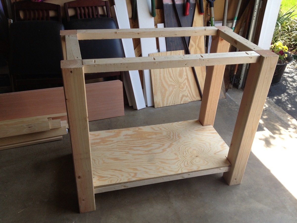
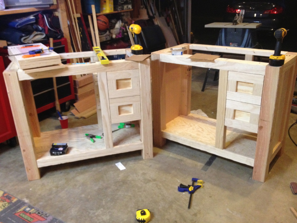
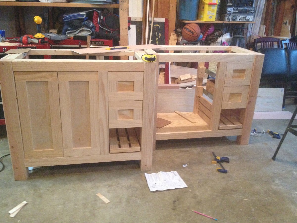
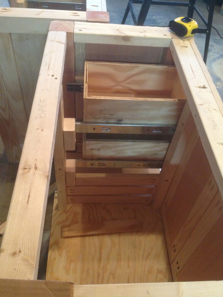
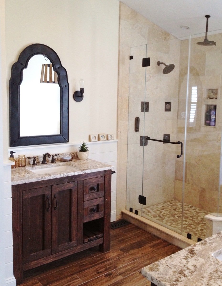

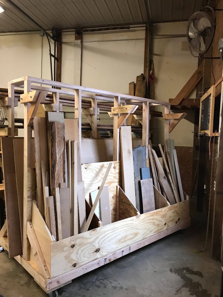
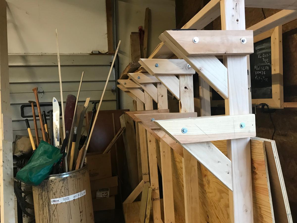
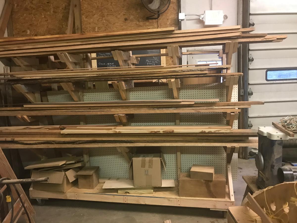
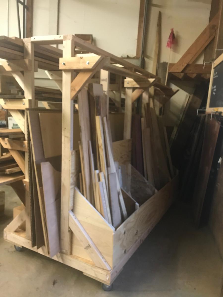
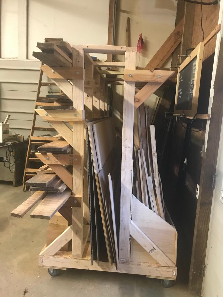

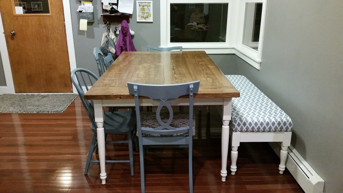
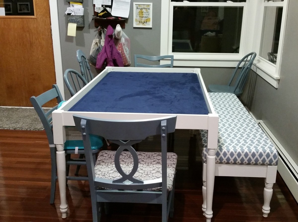
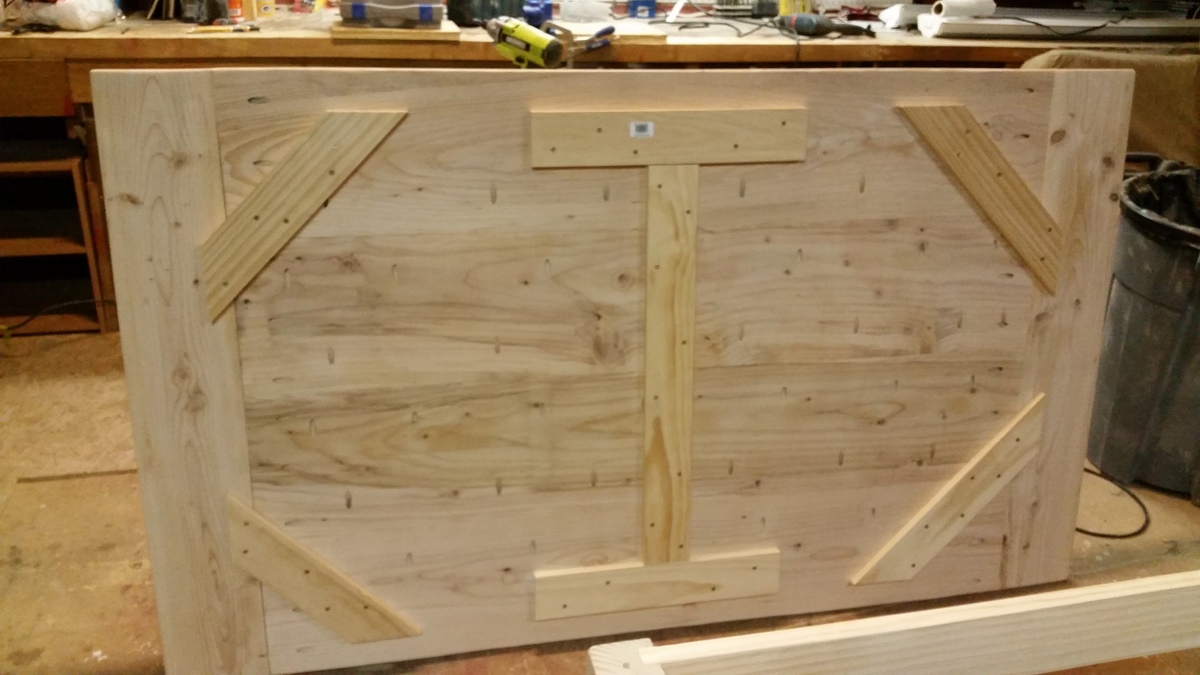



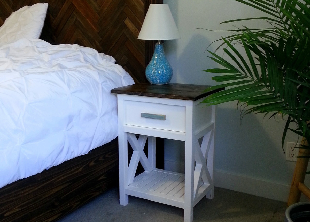
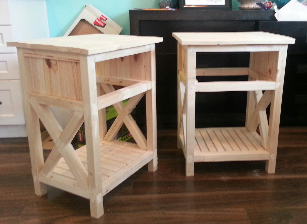

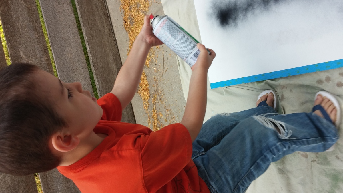
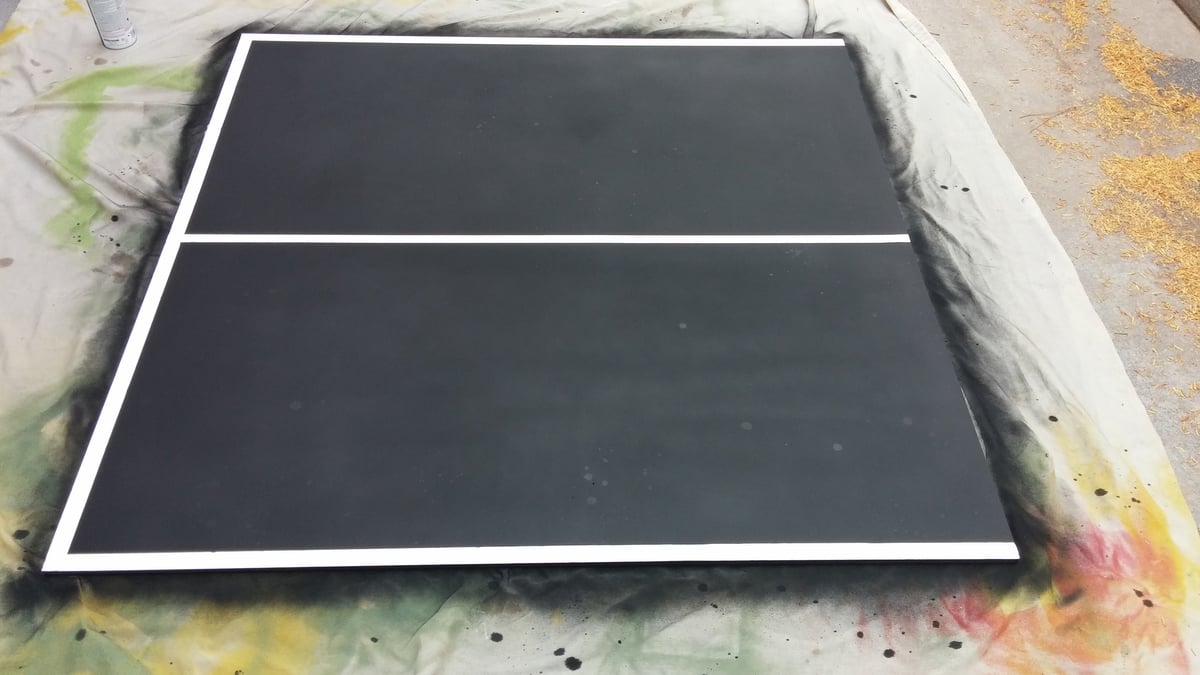
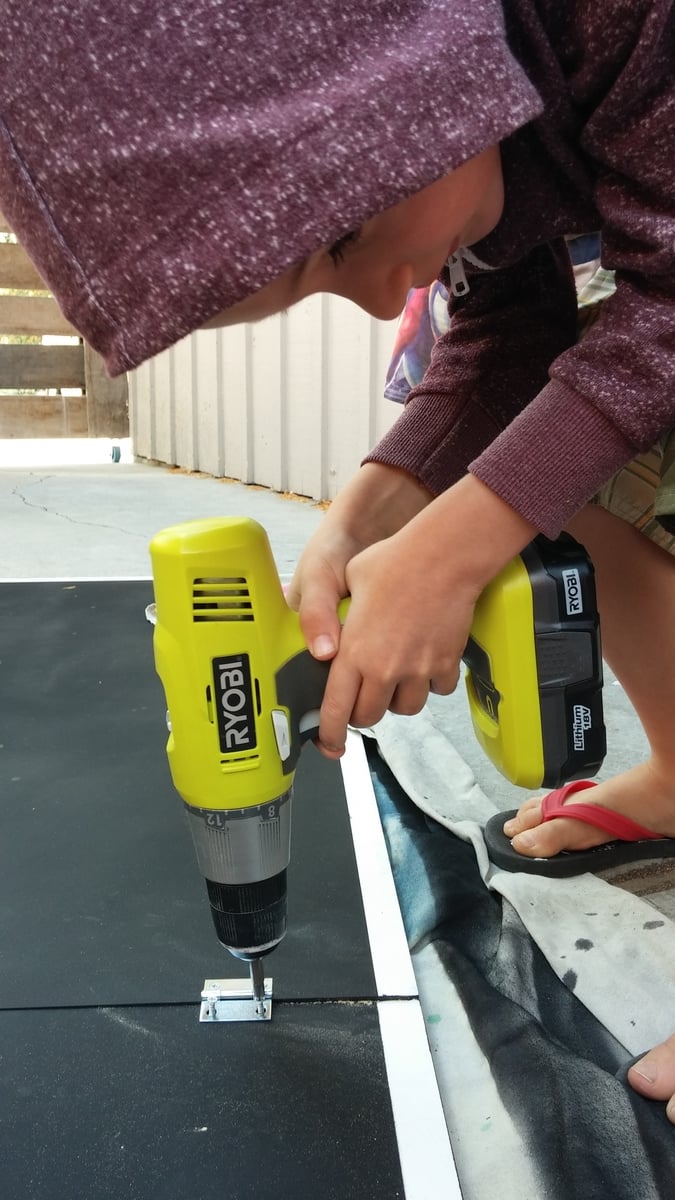
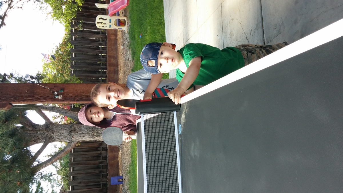
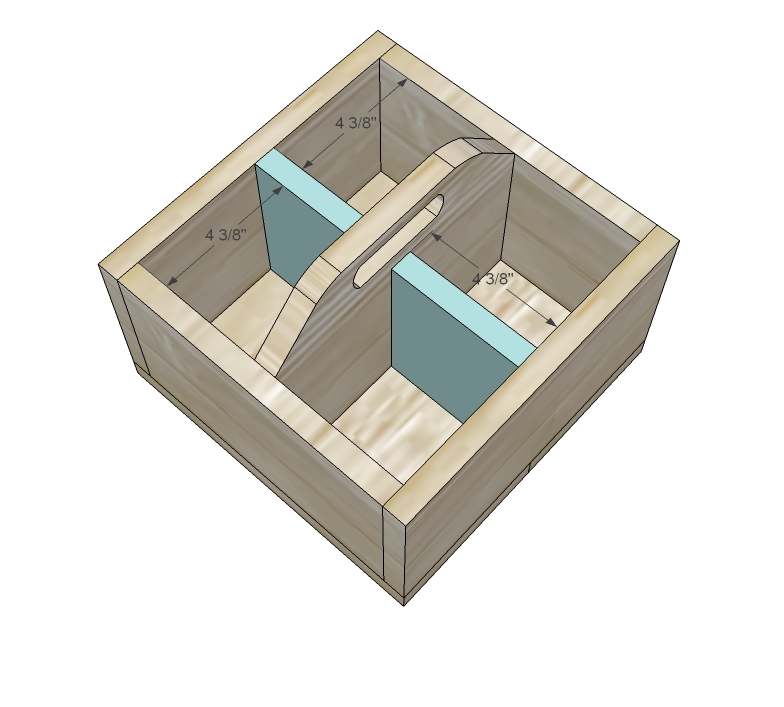
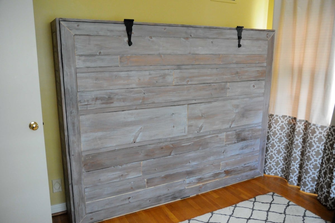
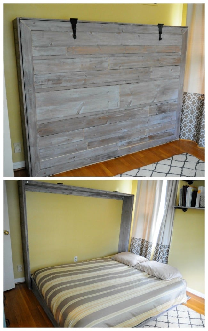
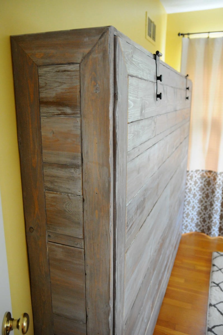
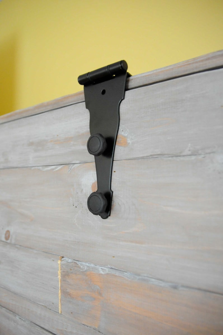
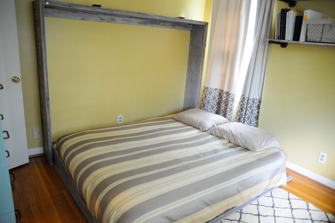
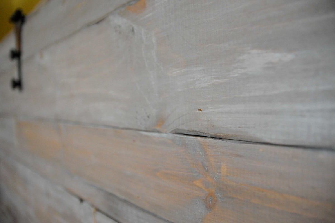
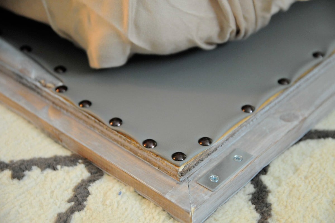


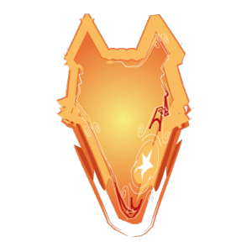

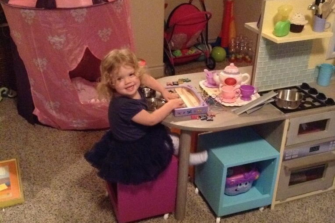
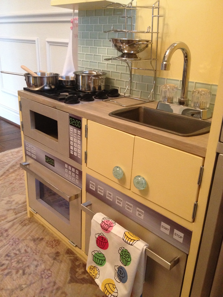
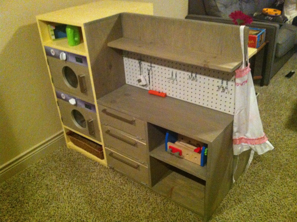
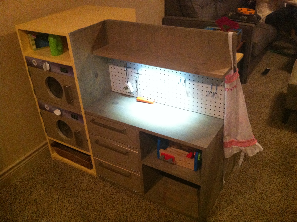
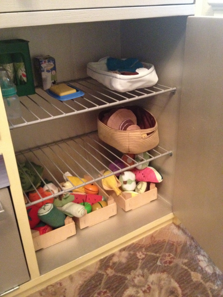
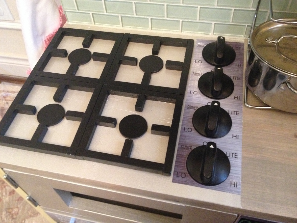
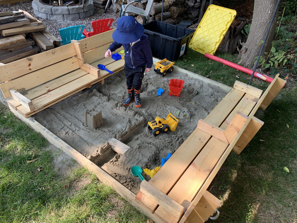
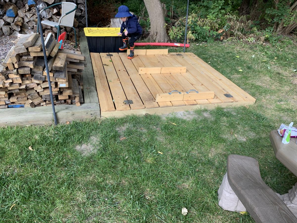
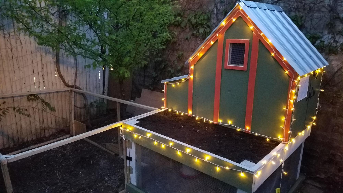
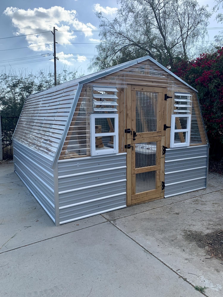
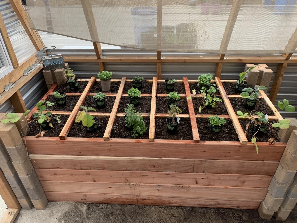
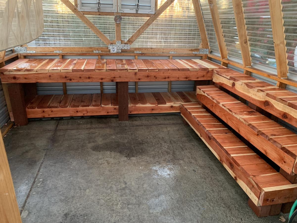
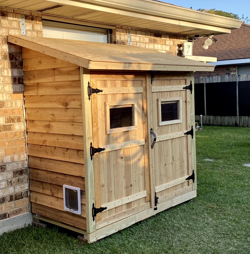
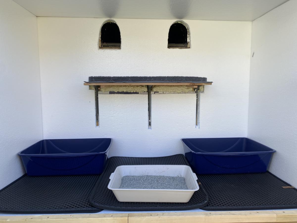
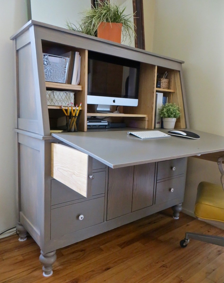
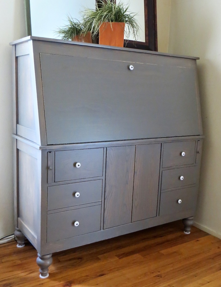
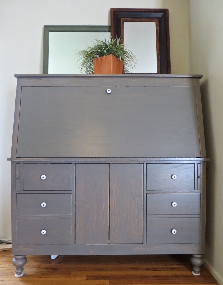
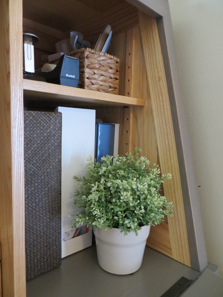
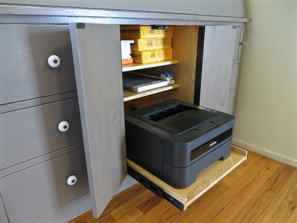
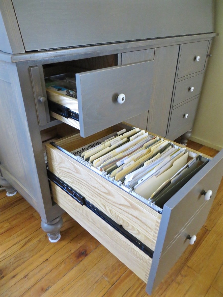

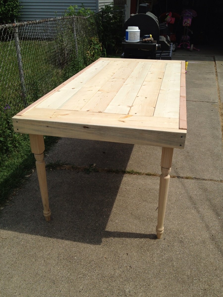
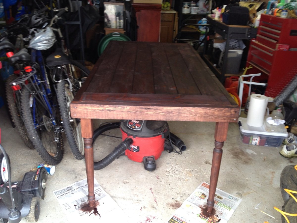
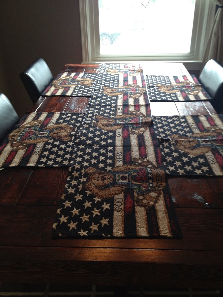
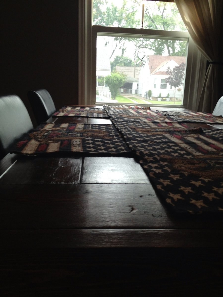
Comments
chigger123
Mon, 05/18/2015 - 08:34
Like the Bed
Can I get a assembly drawning?