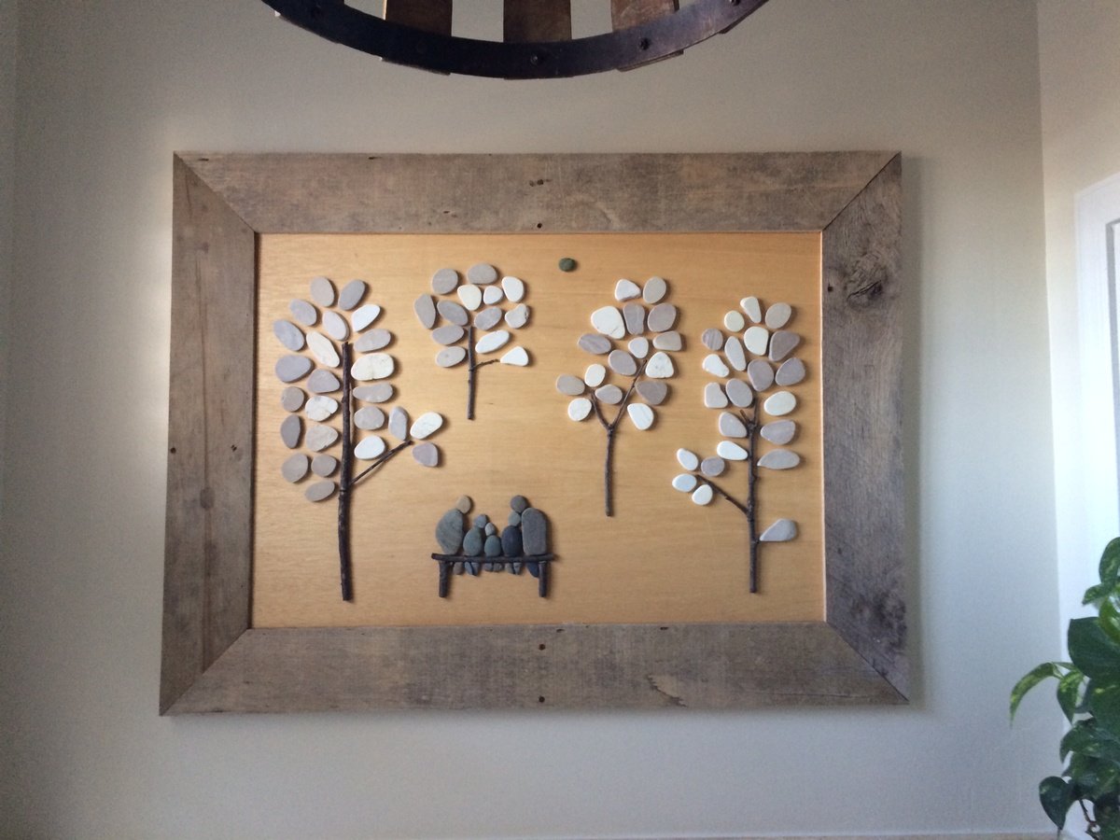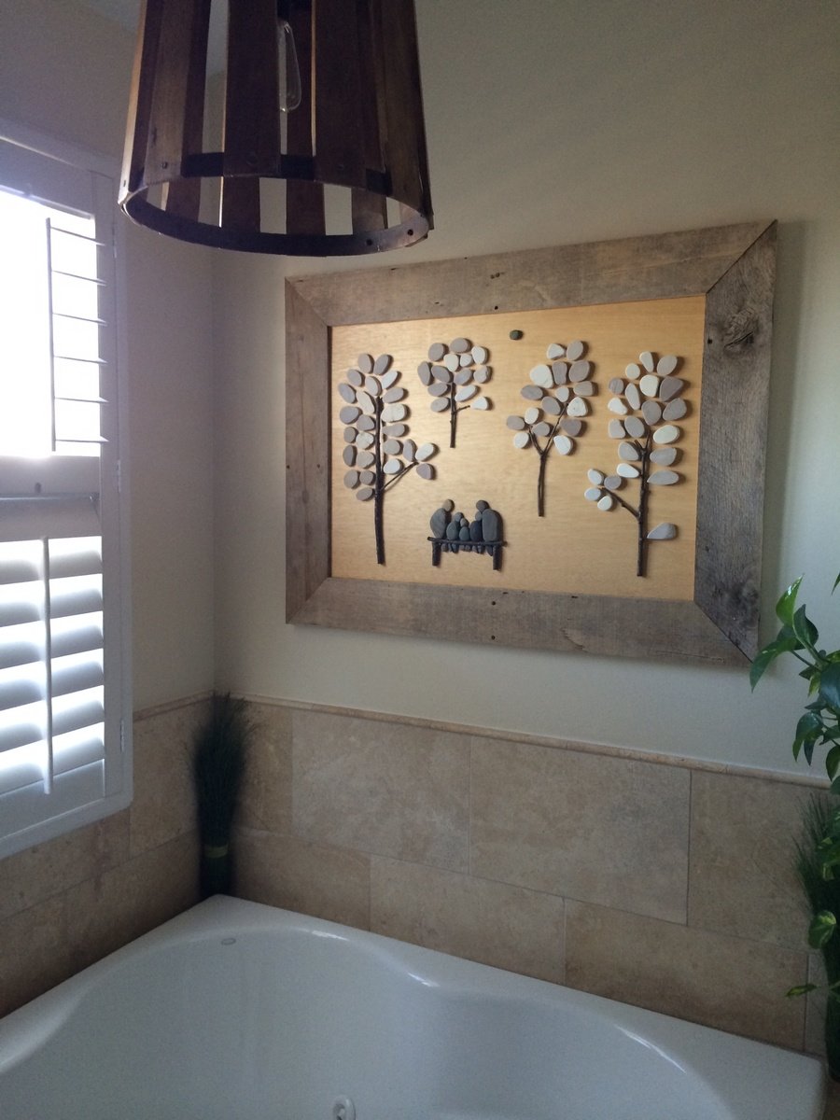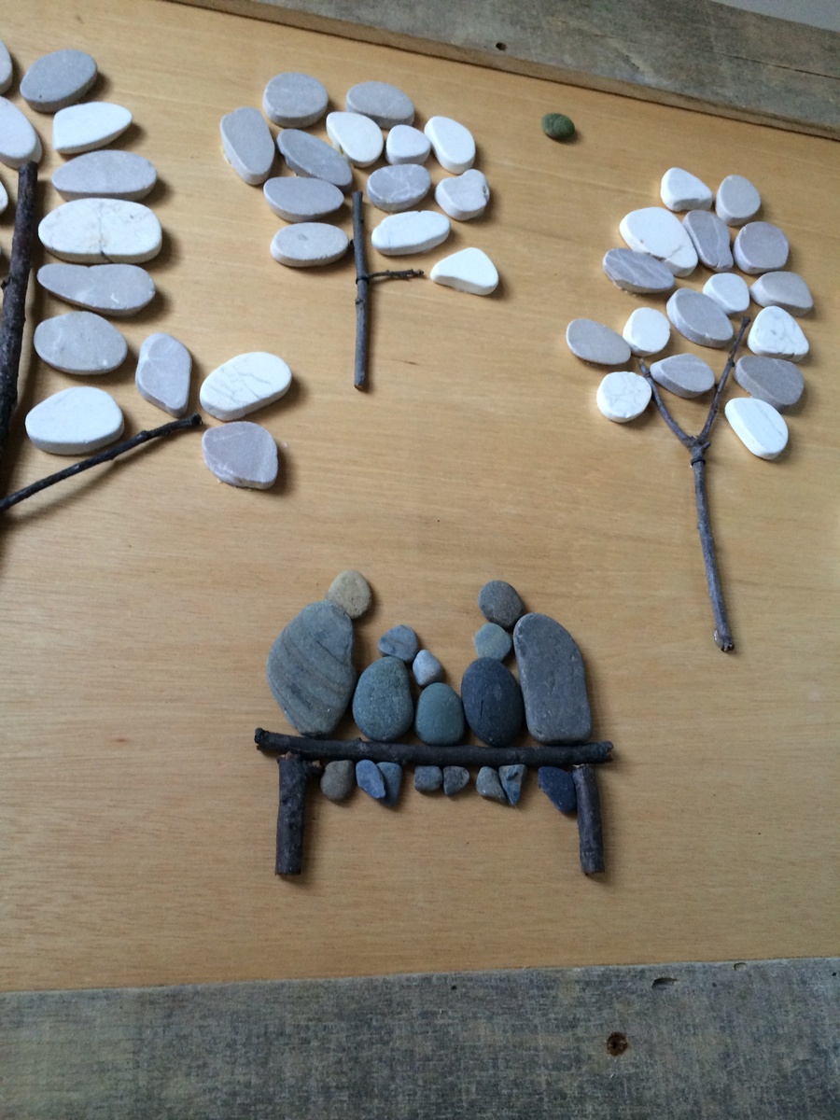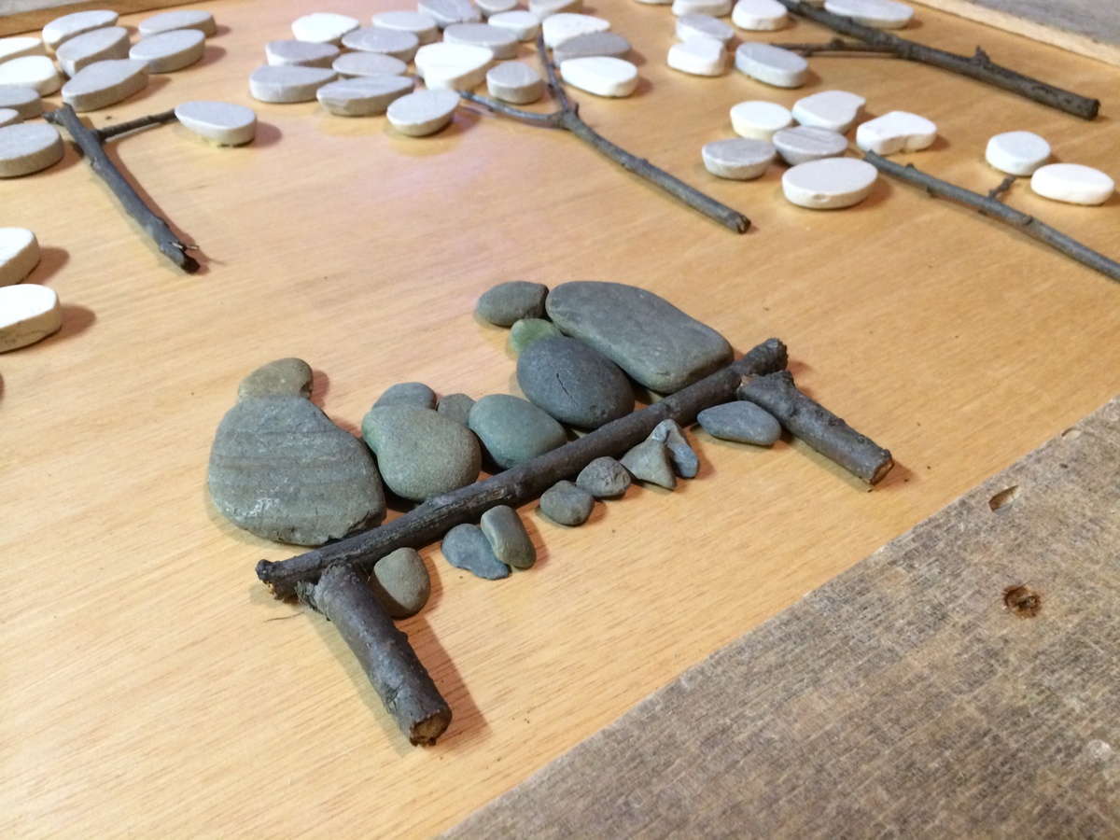Wood Closet Shelving
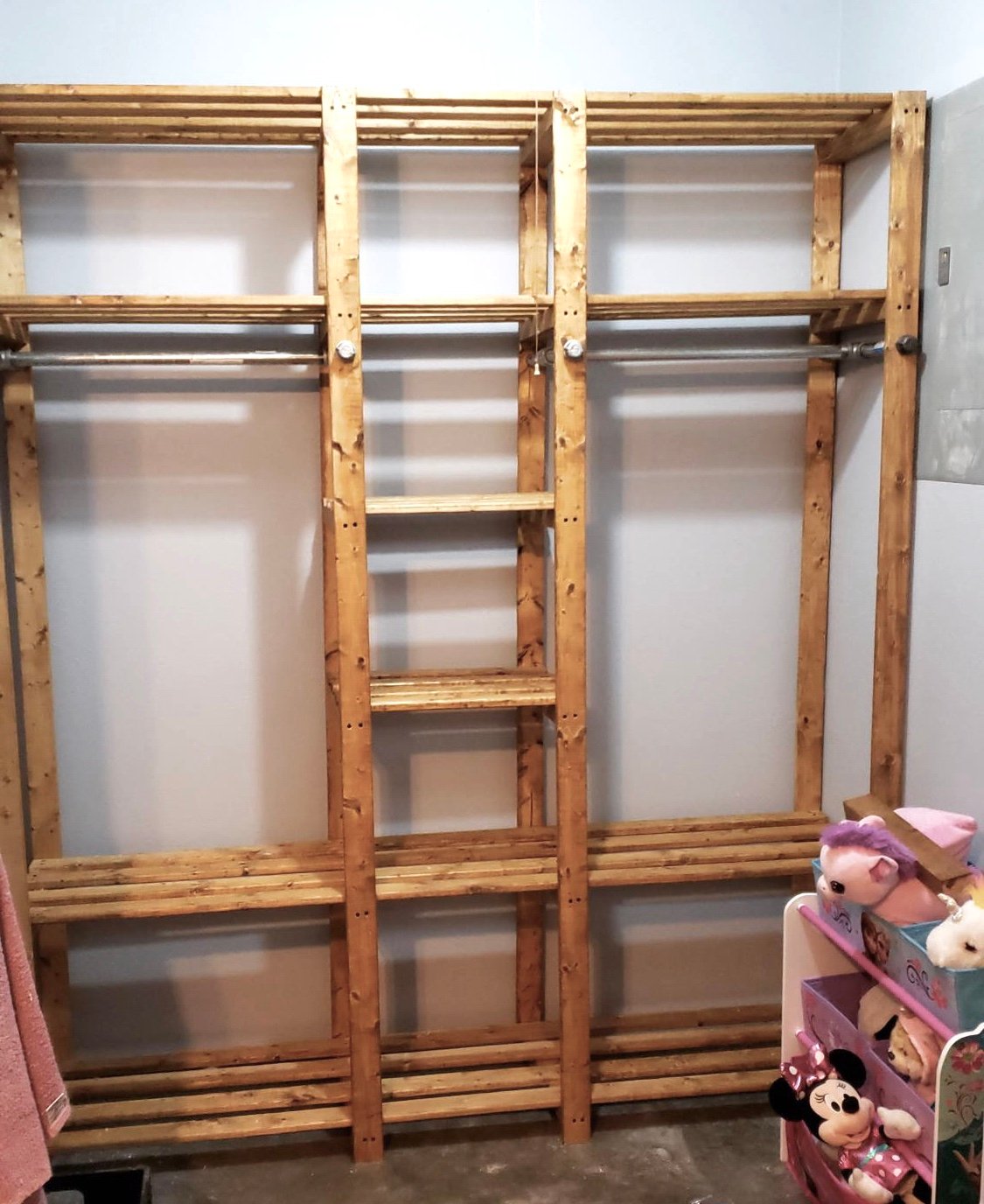
This was a great build and easy to do.
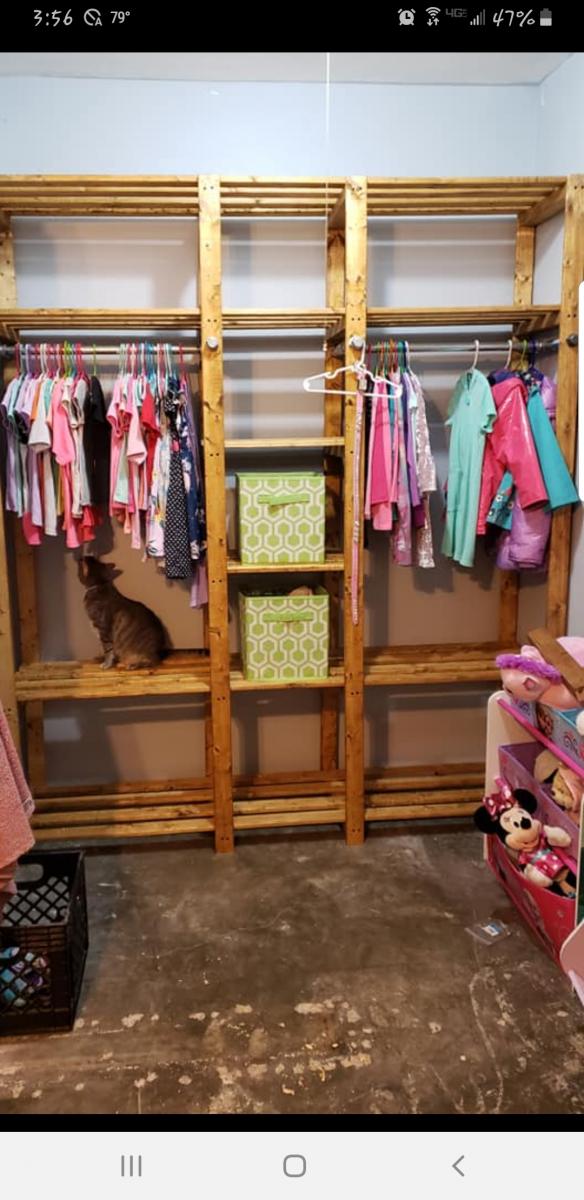

This was a great build and easy to do.

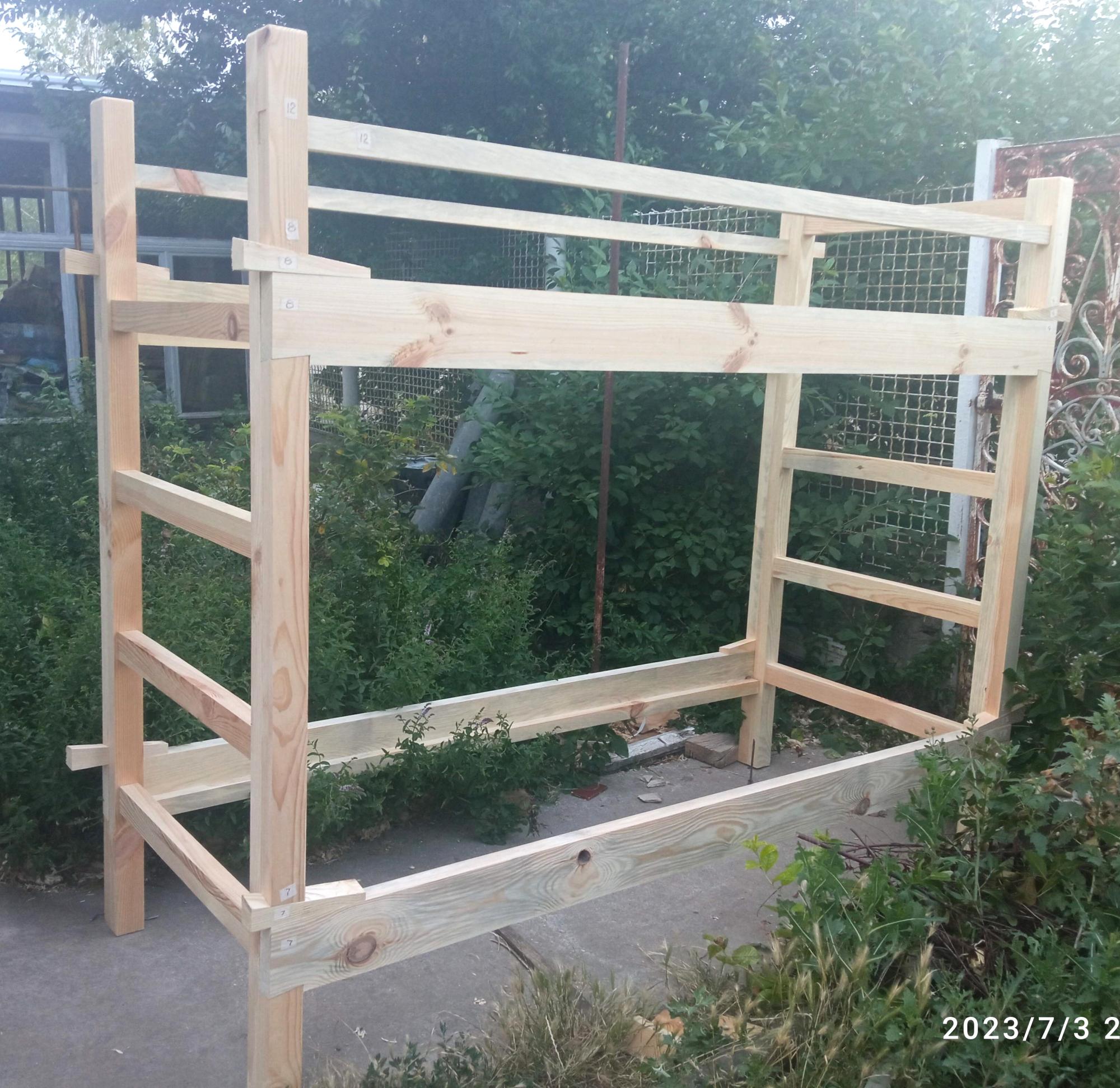
This double bunk bed has been inspired by Your plans for modern bunk bed - Side Street. To facilitate quick assembling - disassembling of beds for relocation dovetails joints with double inclined tails and wedges have been made. Because the beds has been made for orphanage/"kids in difficult life situations" I changed spacing between headboard and footboard rails to let footboard serve as ladder and in this manner reduce costs and time of construction, save place for installation, avoid tripping hasard. Thank You very much for detailed and simple plans.
Andriy Pronin, Ukraine
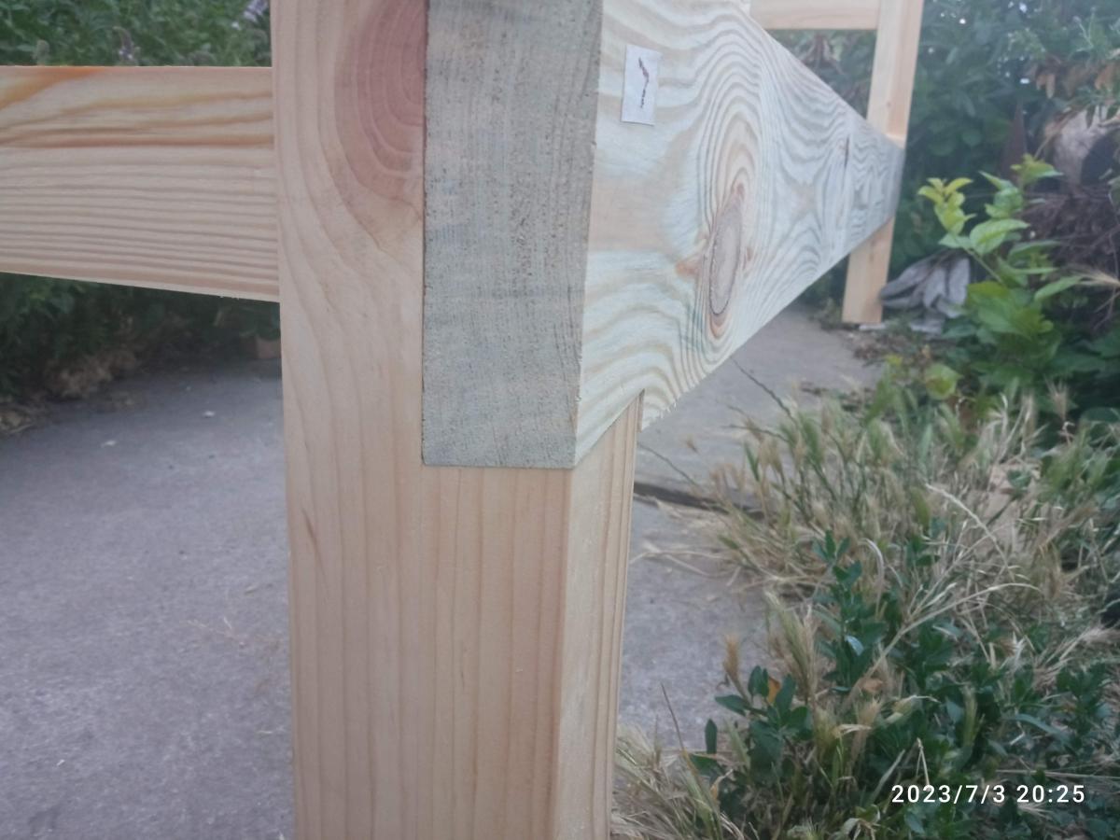
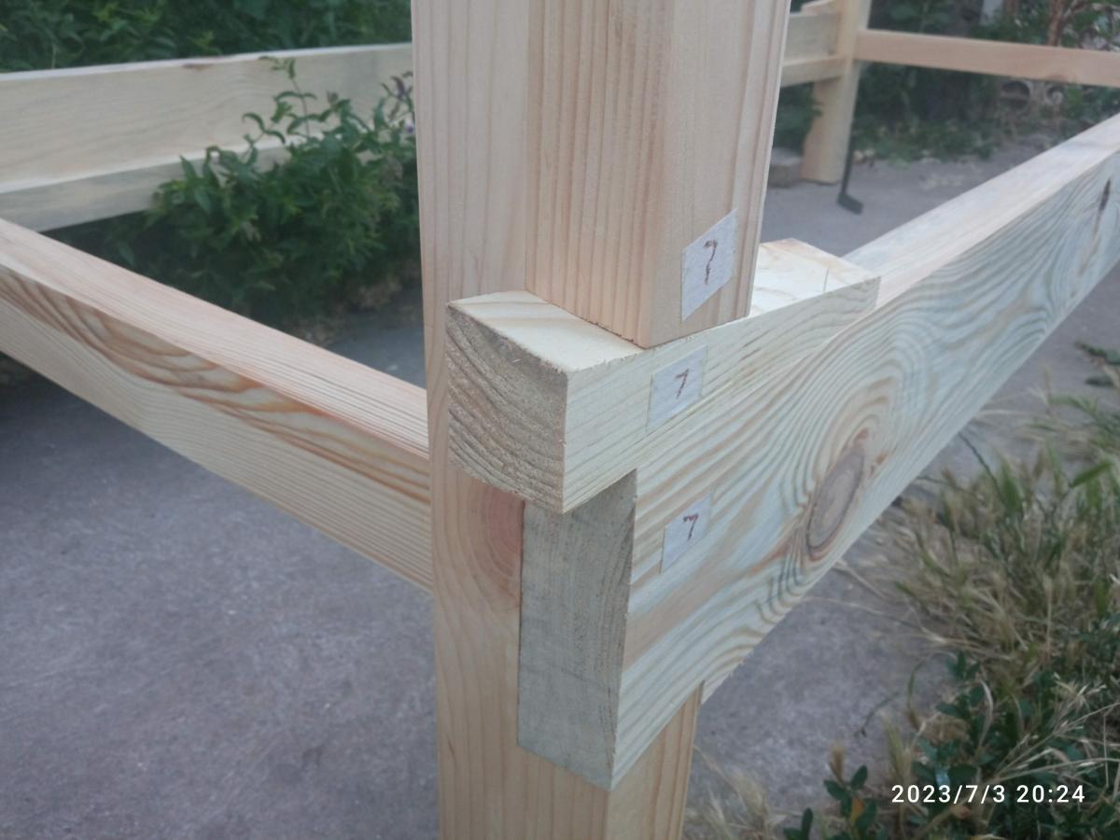
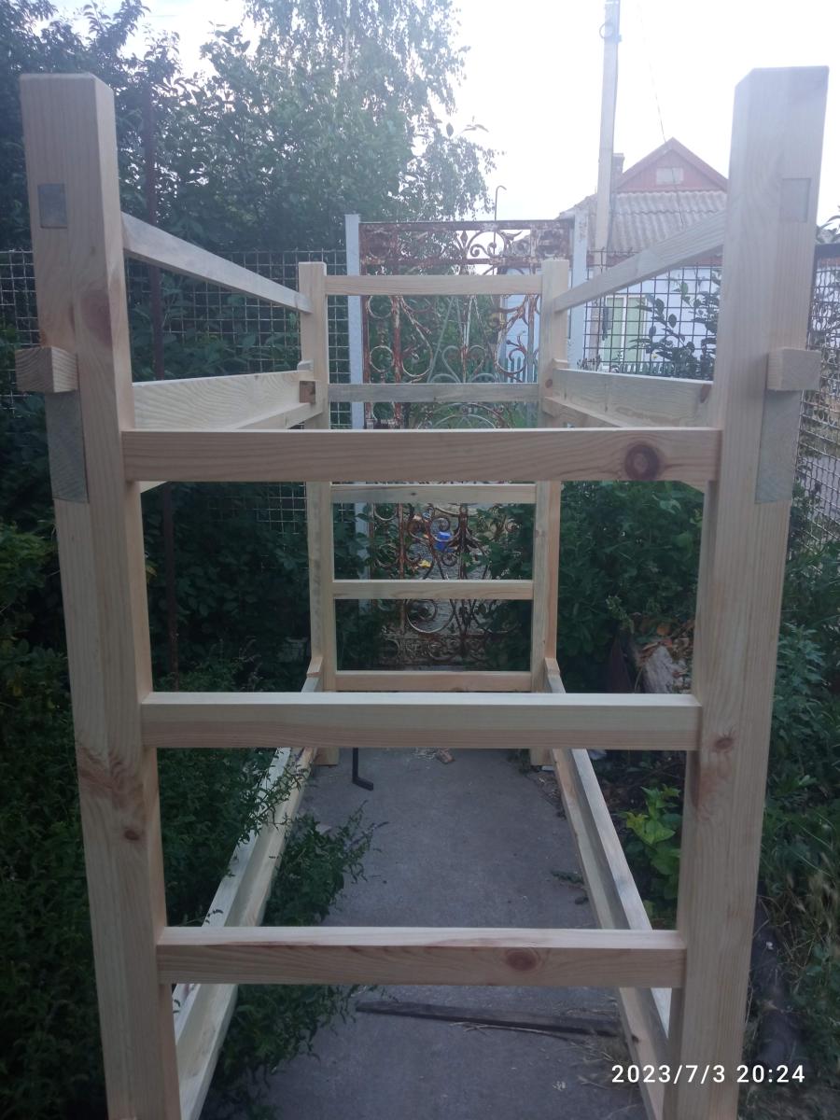
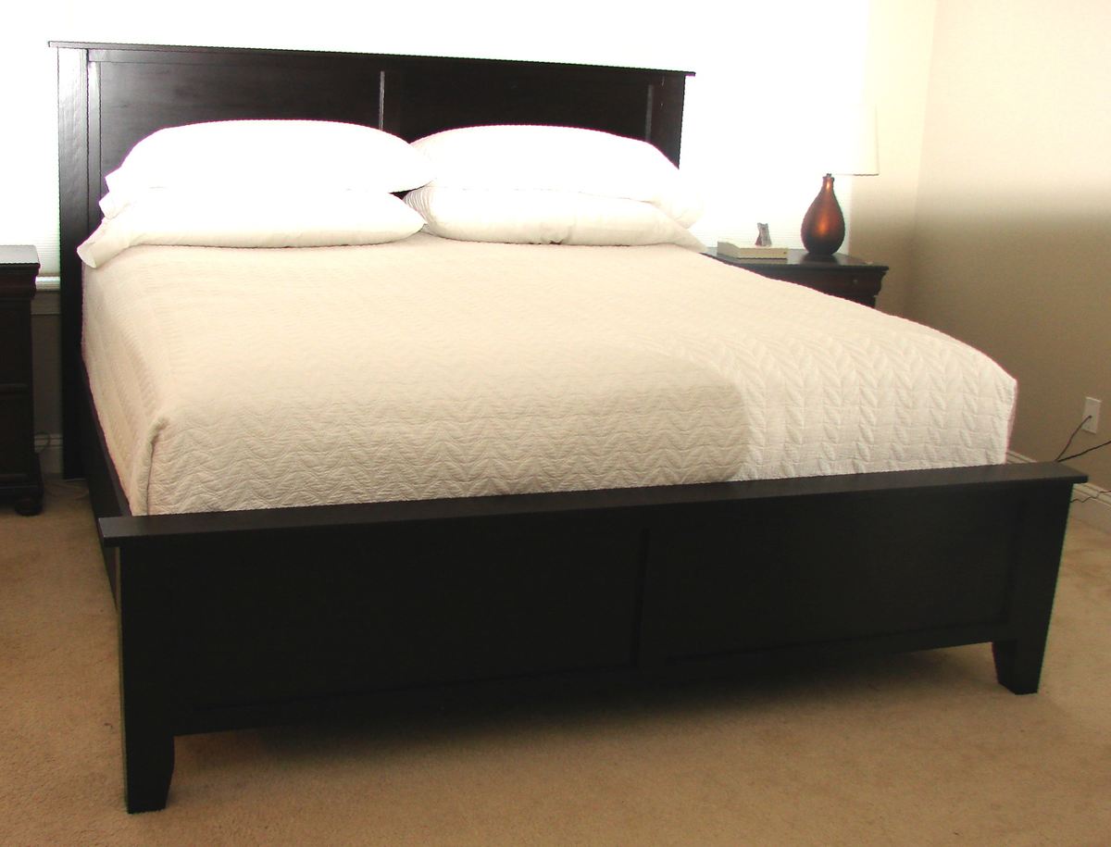
This is a modification of the Farmhouse bed with a panel headboard and footboard rather than individual boards. It currently fits around the mattress/boxspring/metal frame. When we buy a new mattress, we will then add the joists, etc.
The headboard and footboard are both 72" wide. We had the guys at blue do a rip cut at 72" which ensures that both pieces are exactly the same measurement (for square.) Then, they turned the plywood a quarter turn and cut at 15" for the footboard. This left a 33" high headboard. It is 3 inches larger than the original plan, but it doesn't require a second cut and you don't see it anyway. The trim is just a 1x3 with a 1" overhang. (I might make it just a 3/4" if doing it again.)
The side boards are 1x12 cut at 80 1/4", but you may want to add a little if your comforter is really thick or if your mattress is much longer than ours at 79 1/2". We used non-mortised (no cutting into the wood) bed rail hardware from Woodcraft, so we could easily take it apart. These were placed 1 1/8" in from the inside edge of the 4x4 post. They were placed on the very edge of the side rail so it would butt up against the post. The 1 1/8" gives us plenty of room to shove the bedding down inside the side rail.
We glued and nailed 1x2s from the back for the trim on each piece.
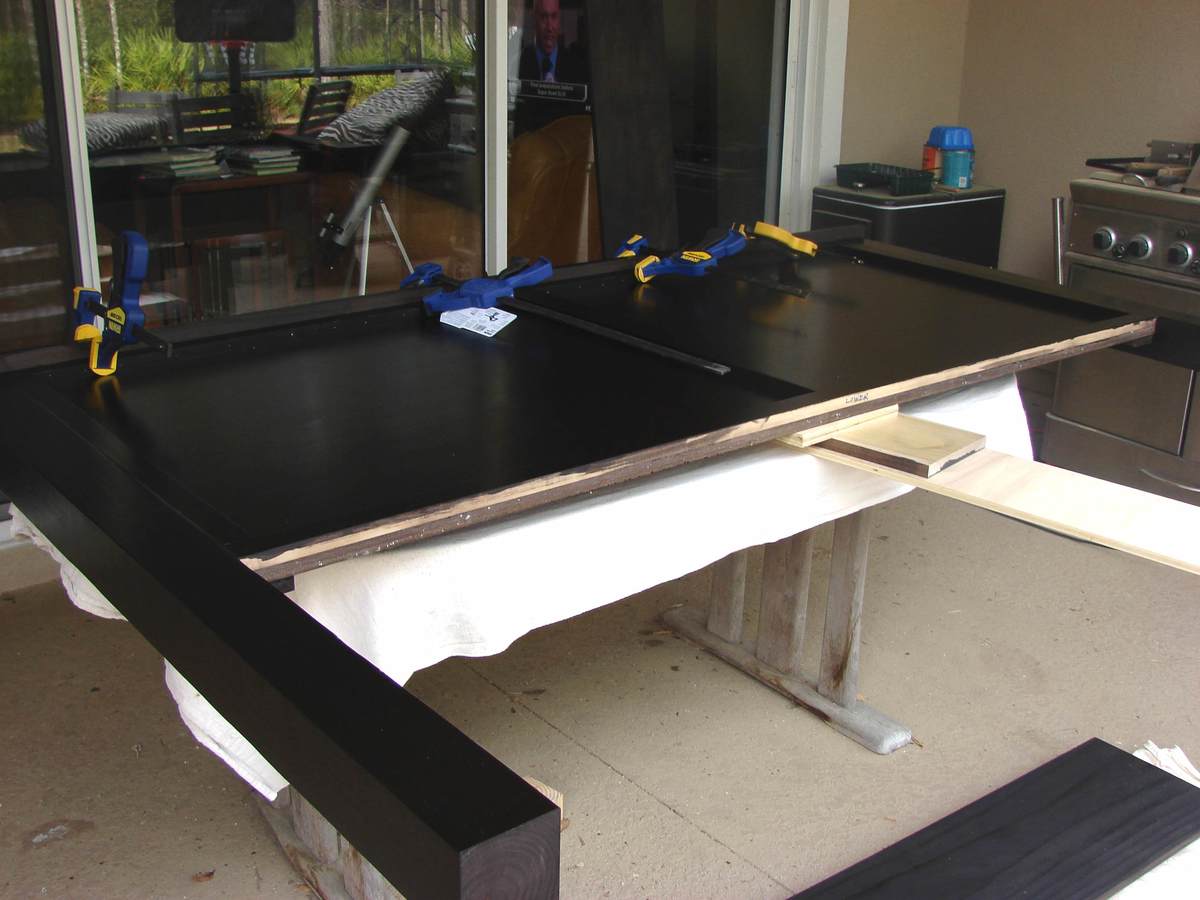
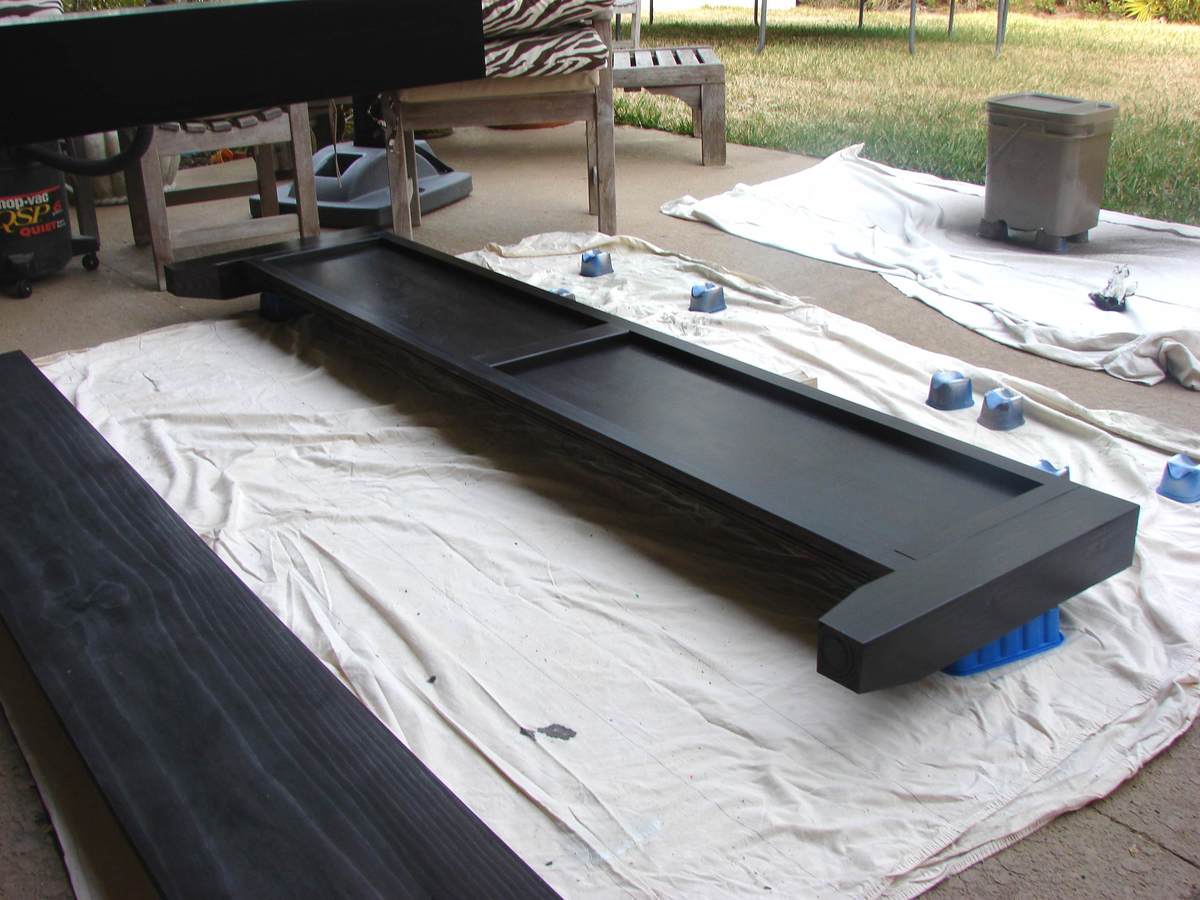
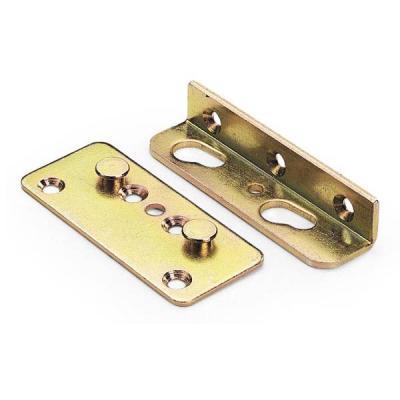
Wed, 02/22/2012 - 05:18
Looks beautiful! We are currently making this bed with the exact samce change to use panels instead of boards and then one board down the middle, except we made our footboard and headboard higher.
Wed, 02/22/2012 - 07:32
I would love to have the footboard higher, but my husband is 6'4" with large feet, and he asked that I make sure that he could sleep on his stomach with his feet dangling down without touching the footboard! We actually measured it. Make sure you post yours when it is done.
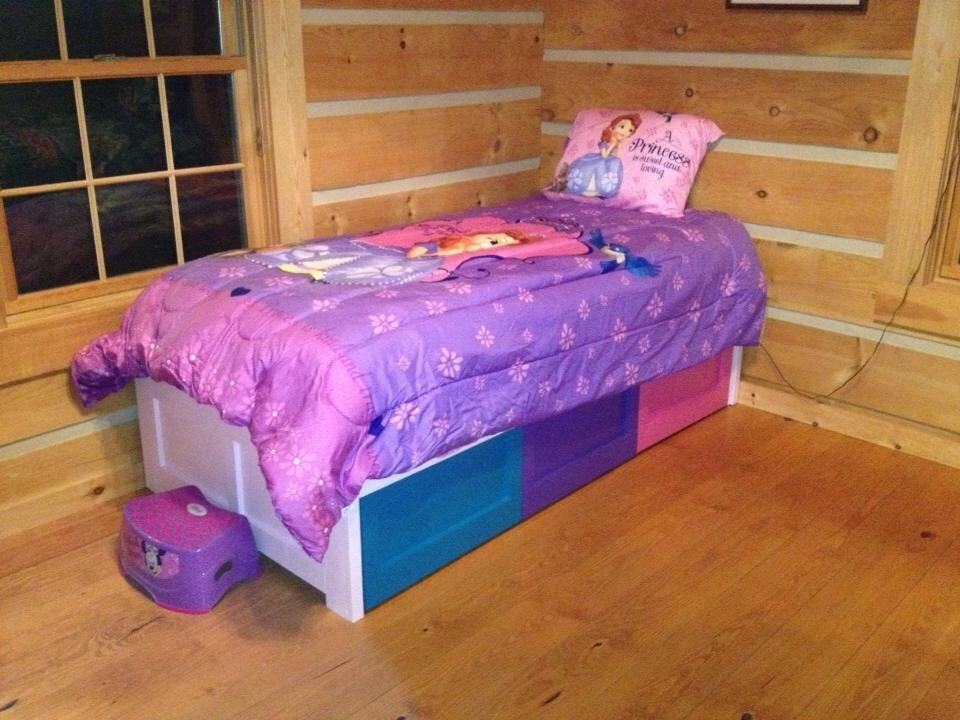
Thanks for the free plans! Our children loved their new beds for Christmas! The beds were pretty easy to make and we decided to paint the beds fun colors for the kids.
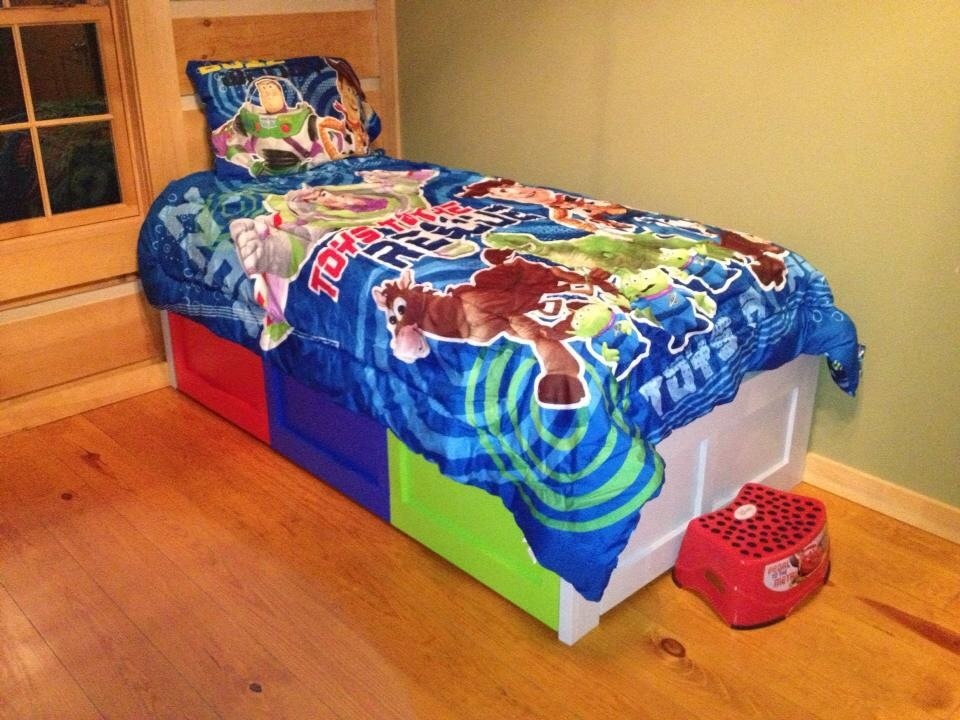
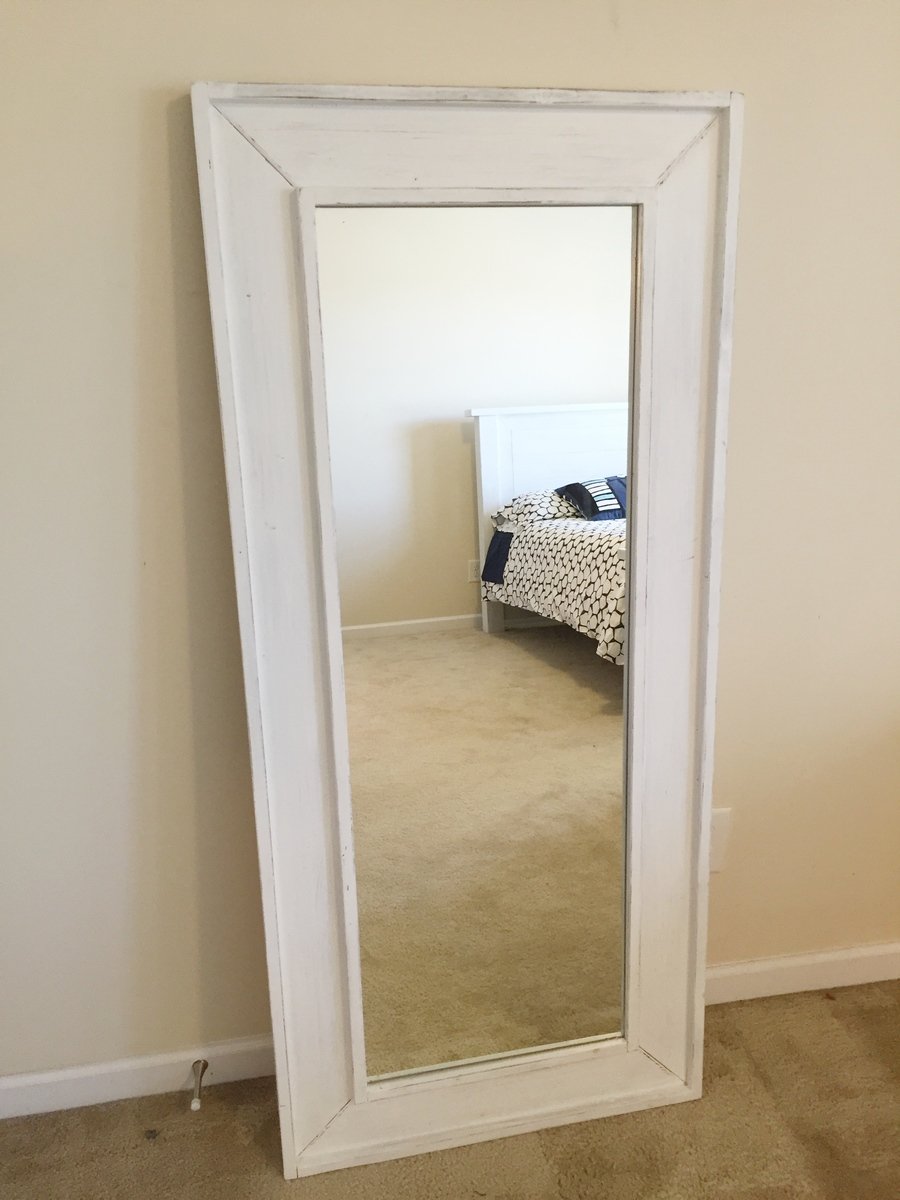
Full length mirror made from a cheap $10 unframed mirror from IKEA. Trimmed out with some 1 by 3, 1 by 4 and 1 by 2. Stained black and then painted white. sanded between coats of white to show some of black through and give antique worn look.
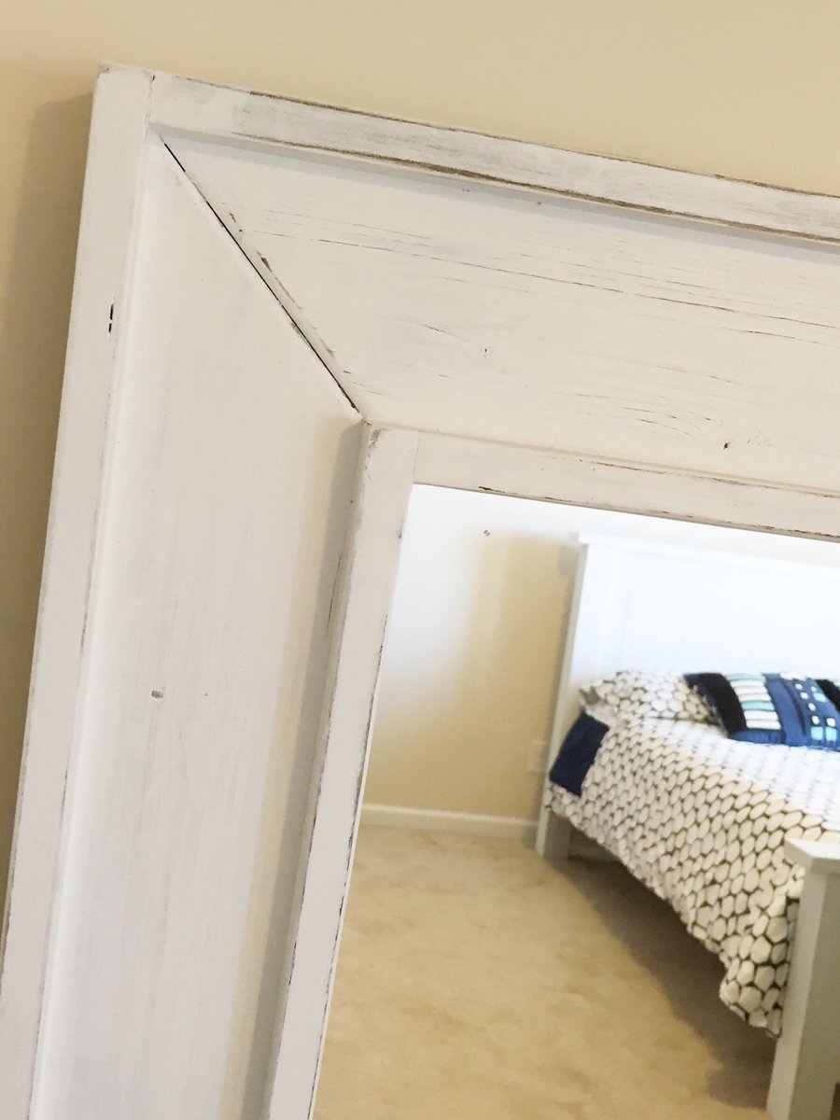
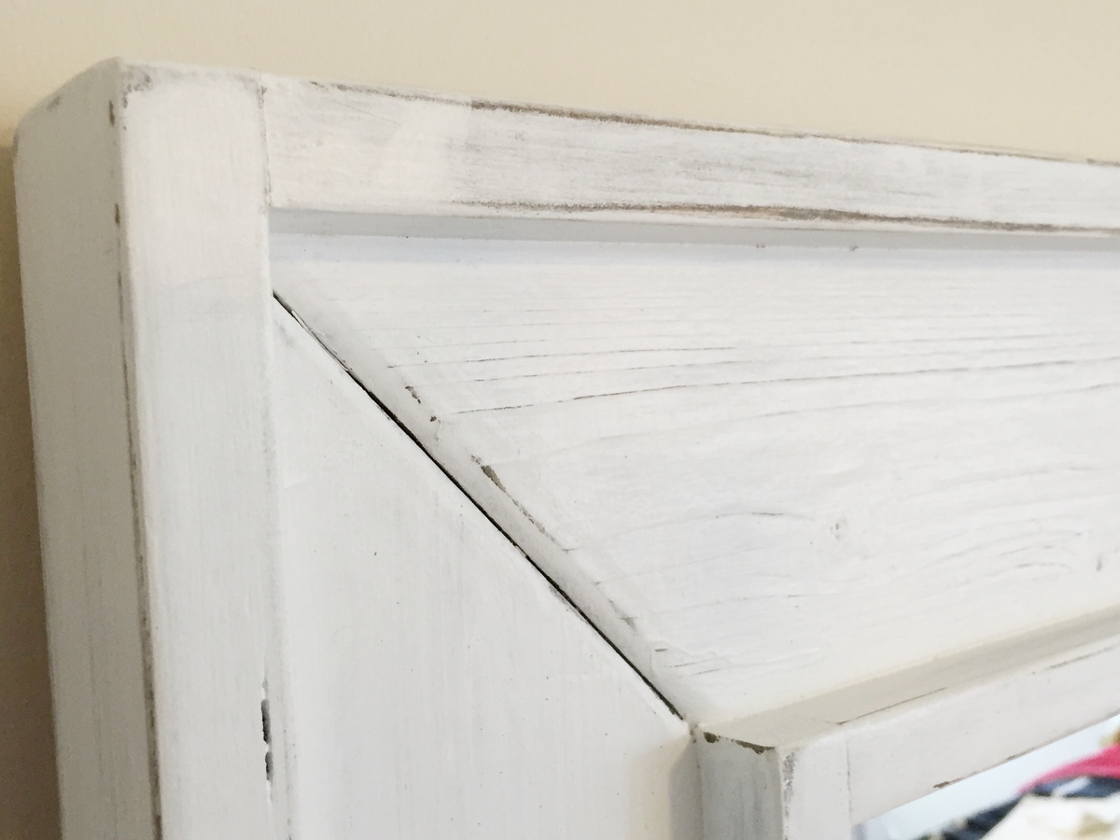
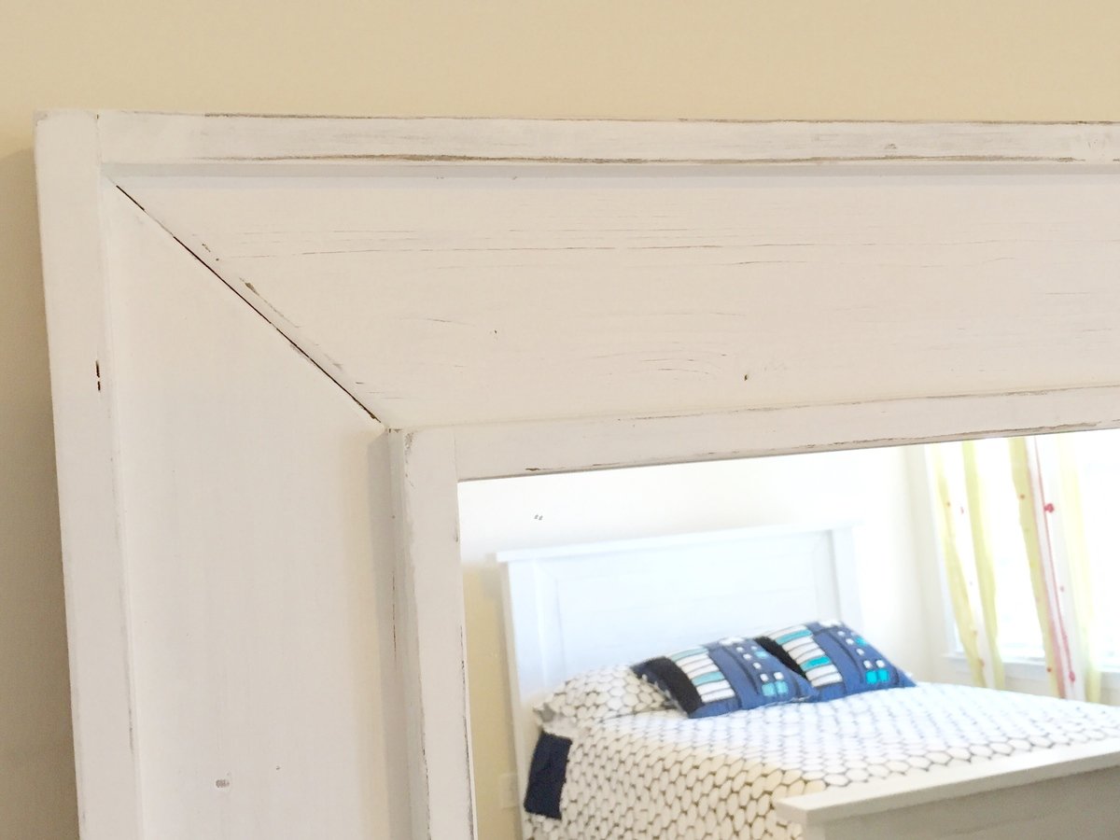
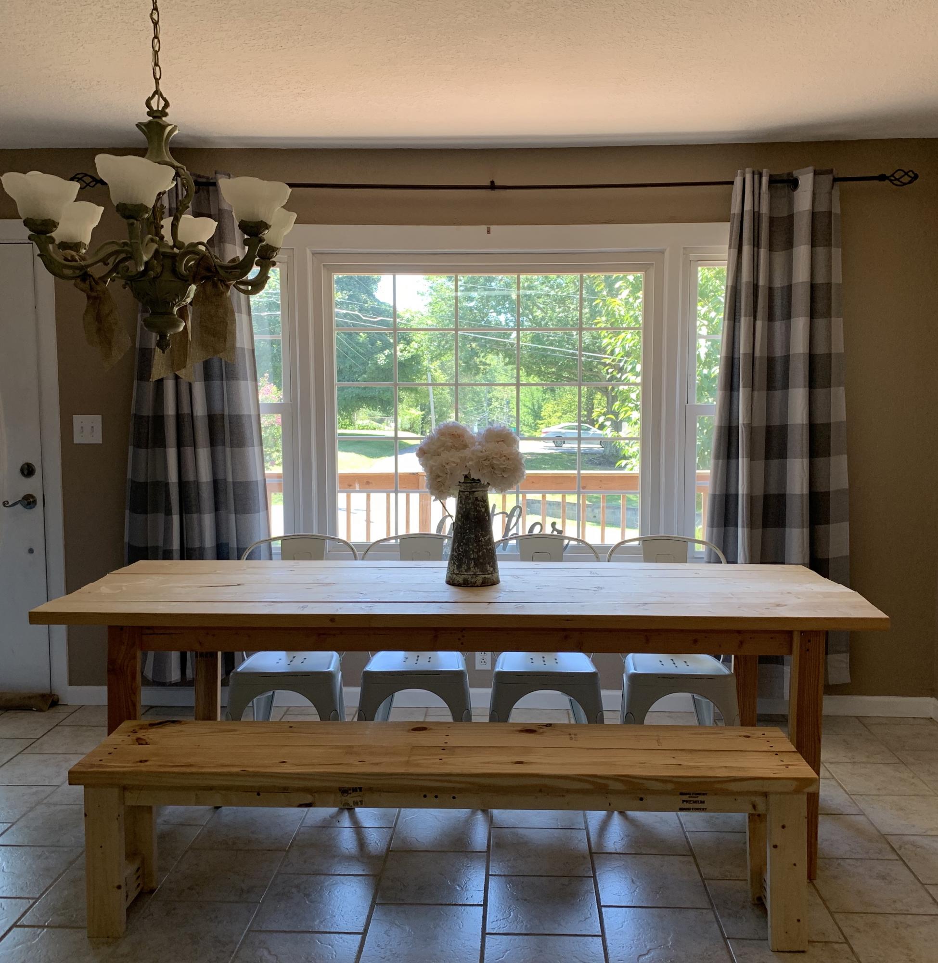
The table was my first ever built and I am beyond thrilled!! The 8 ft table is beautiful and sturdy and fits perfectly in my kitchen in front of my picture window. I bench is equally beautiful and sturdy. I can’t wait to start my next project!!
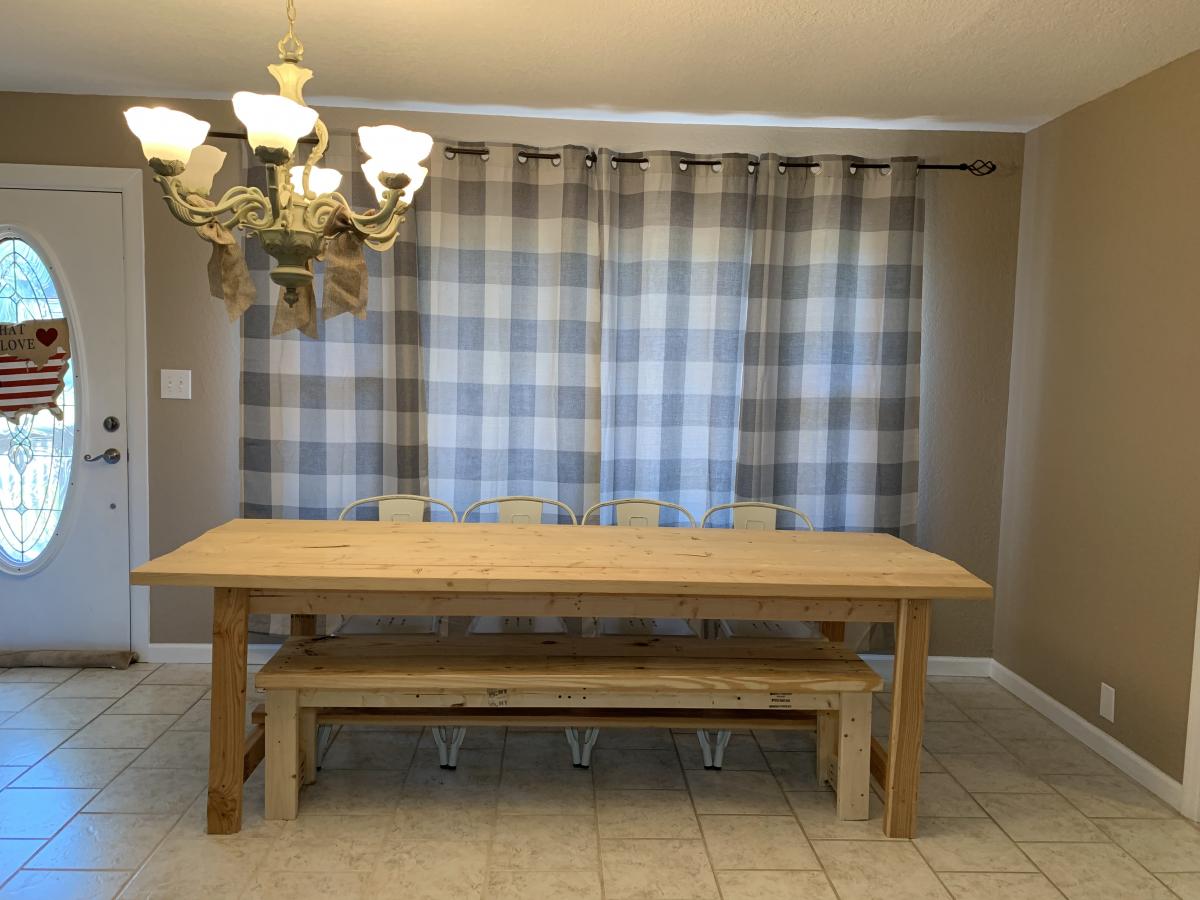
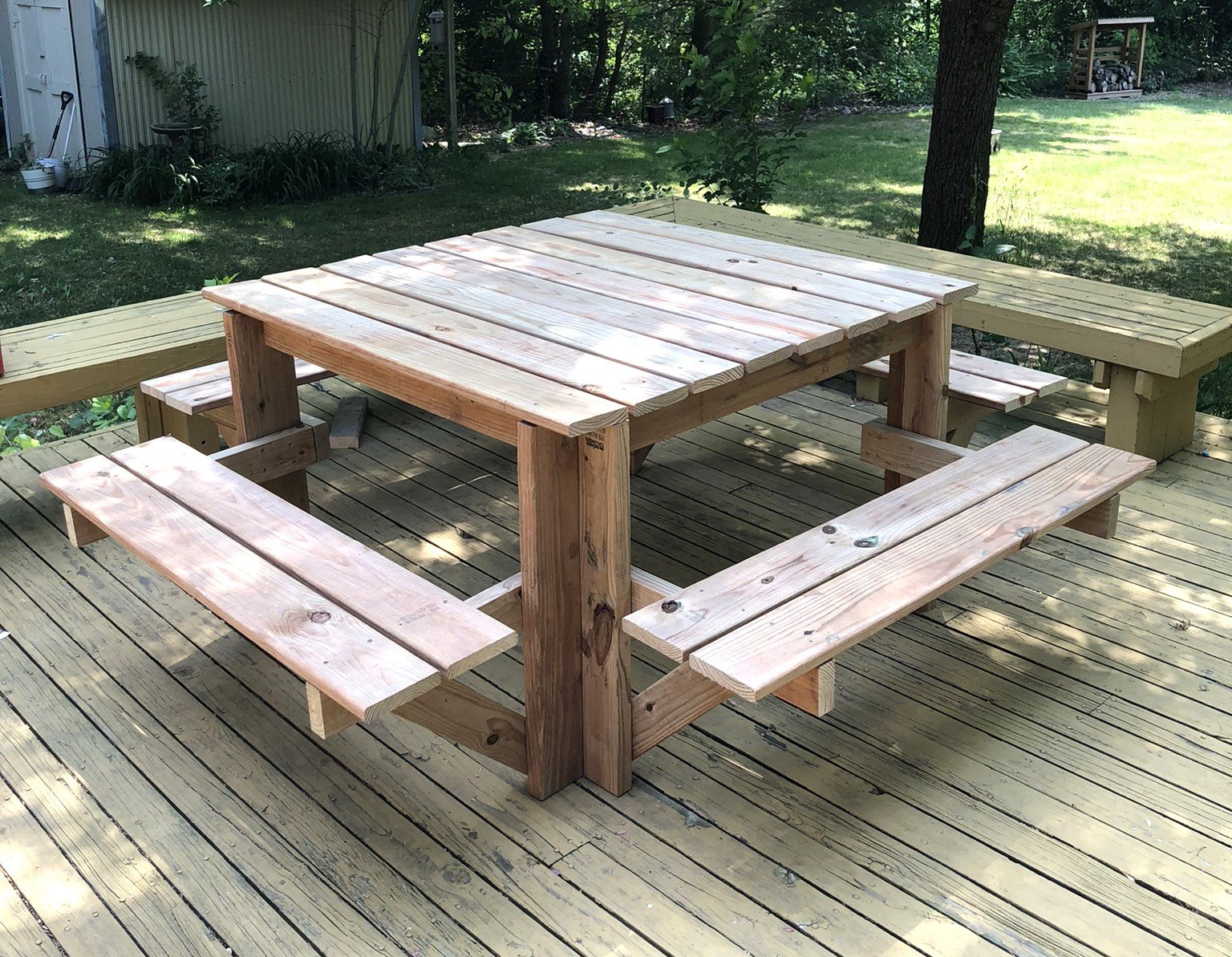
I used deck boards instead of 2x6 for the top and seats; this lightened the table overall while negating the need to sand and finish the boards.
I also used a cedar-tone treated board so staining wasn't necessary.
Kelly S.
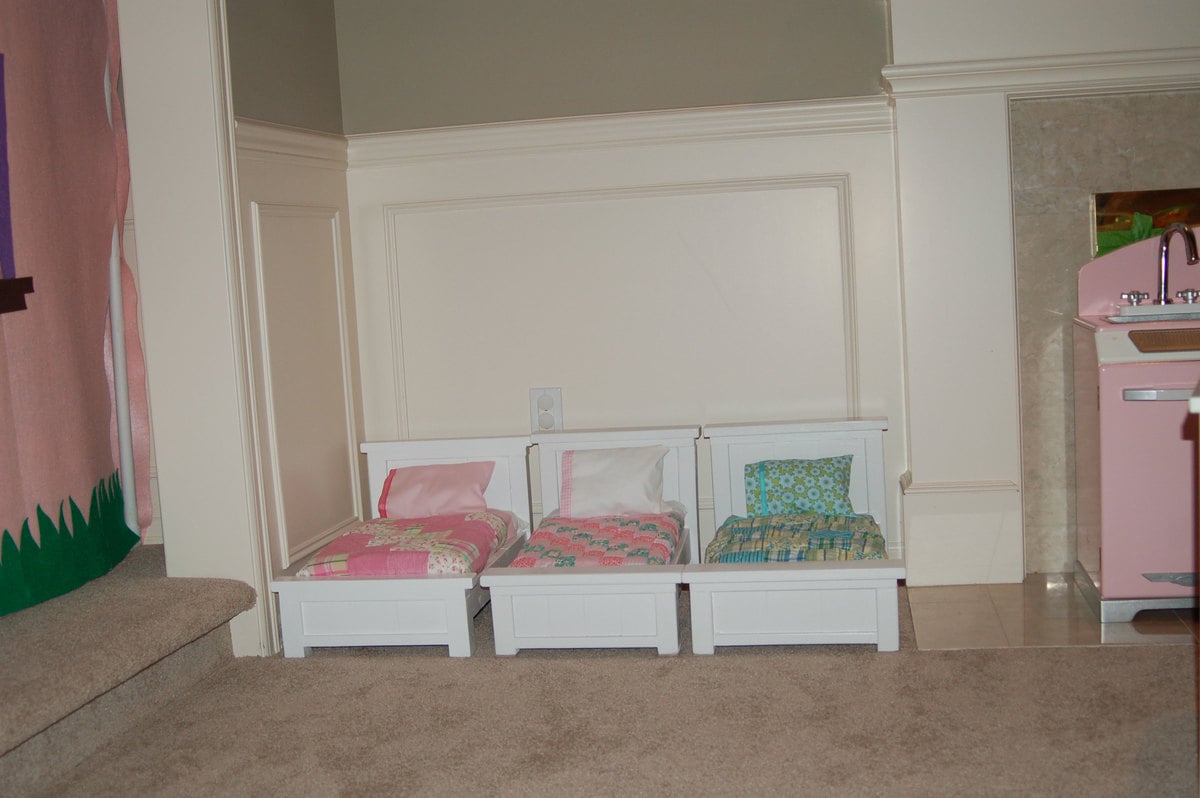
I made these three farmhouse doll beds for my daughters. Initially, I made two beds following the plan as written but started feeling like they would take up too much space. My girls are close in age (4 and 2 yo twins) so waiting for one to outgrow something and passing it on isn't an option.
I gave the first two regular sized beds away as gifts and made three narrow versions that I saw on another blog http://thatsmyletter.blogspot.com/2011/02/b-is-for-bed-5.html Her bedding is still the gold standard in my eyes. LOVE IT!
On two of my beds, I left off one 1x2 slat, and on the other I used 3-1x3's. The width of the 3 beds are slightly different. Heck, I think I am incapable of making two things exactly the same. lol The girls love them so that's all that matters. For the bed that used 3-1x3s, I didn't write down the width of the top boards. I measured and cut as I assembled.
I put an extra 1x2 mattress support in the middle because I knew they would sit on them and used masonite to hold the mattress. Seems strong enough so far.
Before painting, I used lots of wood filler and caulk to hide some flaws. By the way, I feel like painting the beds is the hardest part. So many little grooves, nooks, and crannies. I recently bought a Graco 3900 HVLP paint sprayer. Painted a half wall and 6 long pieces of trim in 30 minutes today---love it! If I make another bed (or anything for that matter), I'm totally going to spray it.
Oh and I have to confess that after the first two beds, I got too impatient to use just screws so I used the nailer, glue, and used a few screws at key points. It made things go so much quicker, and the beds still feel quite sturdy. If my kids manage to break them, I'll make them new ones. :-)
I used 1" foam and muslin for the mattress & cover and fabric that I obsessively buy and hoard for everything else. The middle quilt is an actual quilt. I cut the squares and all---first time for that too. The other two are made of pre-made patchwork fabric from Joann's.
Thank you to everyone for sharing your creations, and thank you, Ana, for the plans. I am so inspired!
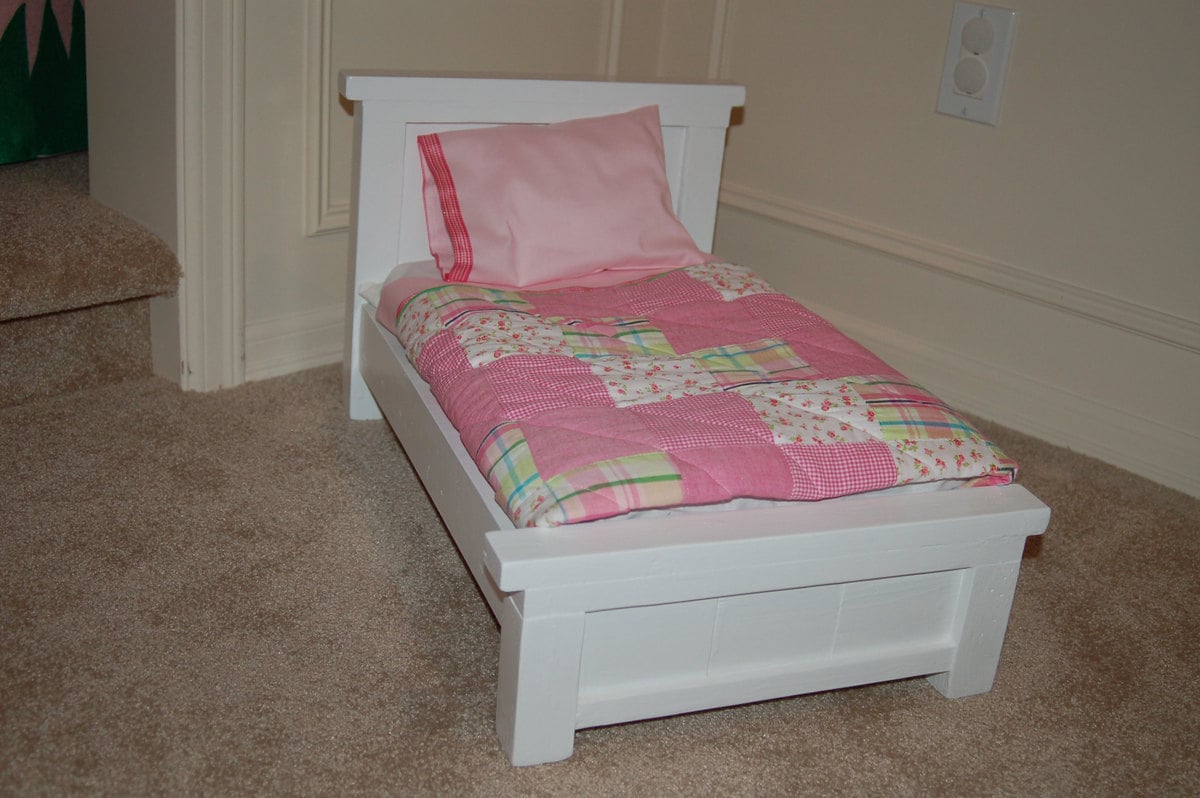
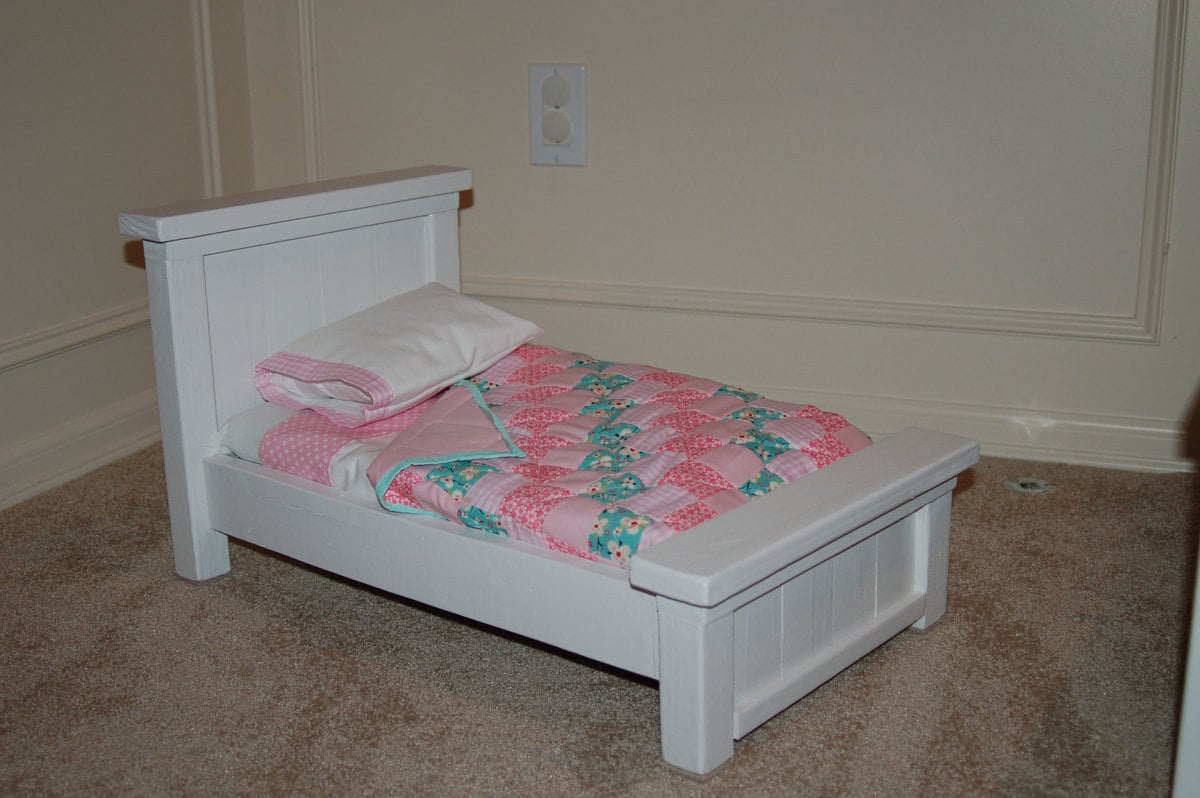
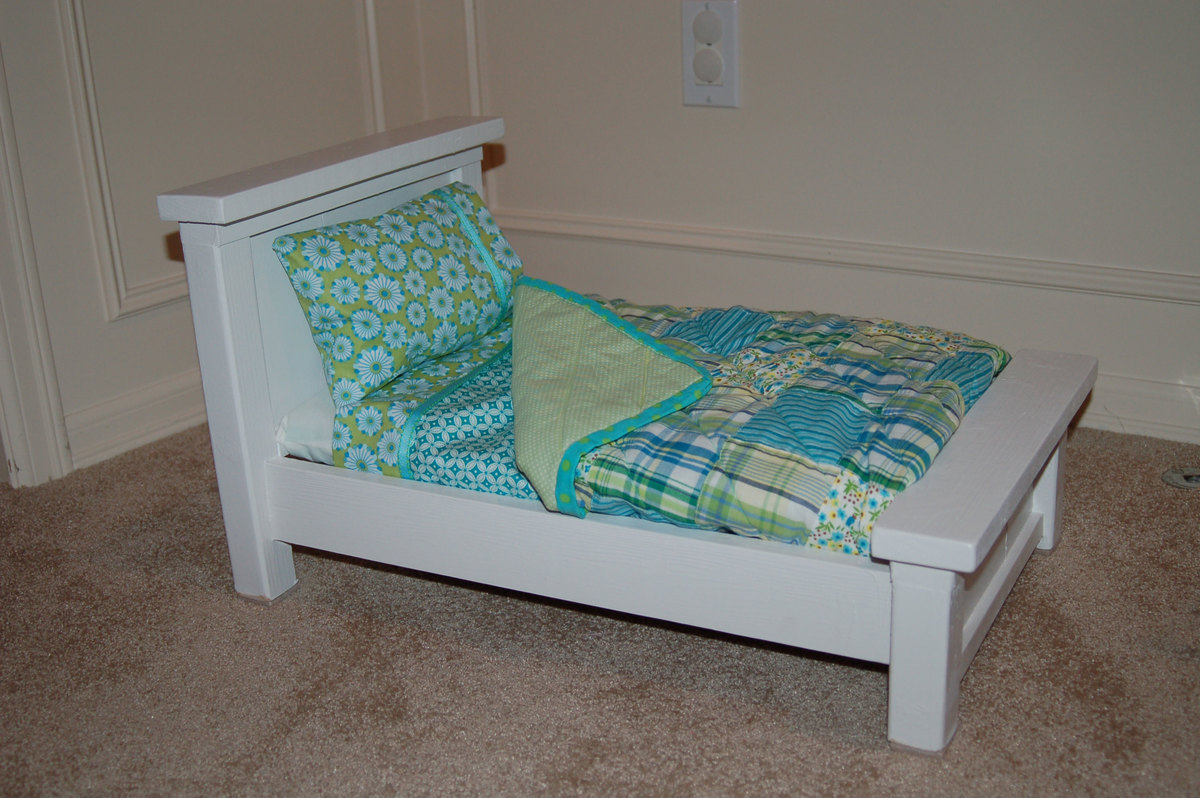
Well after a successful first project building a Wine Console for my sis-in-law it was time to tackle a project for my own home. We have a huge back wall in our living room that used to be covered by a cheap set of "DVD/CD Organizer" shelves. I hated them from the day I bought them, but they were cheap and they did what we needed. So for my next project I wanted to replace them with something classier.
The basic concept is based off the same workbench console that I used to build the wine table but with some major modifications. First off, it's 9 and a half feet long to better fit the size of the wall. I also wanted to add some shelves for more display space. The wife likes non-symmetrical design styles so I offset the shelves with one hanging from the bottom of the tabletop and the other resting on the bottom shelf.
I just finished it and moved it in so we're still trying to figure out what to put on it. Personally I like a more minimalist approach while my wife loves picture frames so I made a deal. You can see a guest appearance of the first of two $10 gallery shelves that I plan on putting the rest of our pictures on. Stained the same color as the table it looks great on the wall right above it.
It's all made from good ol' Home Depot pine and finished with 3 coats of Varathane's Kona Stain-Poly applied with a brush.
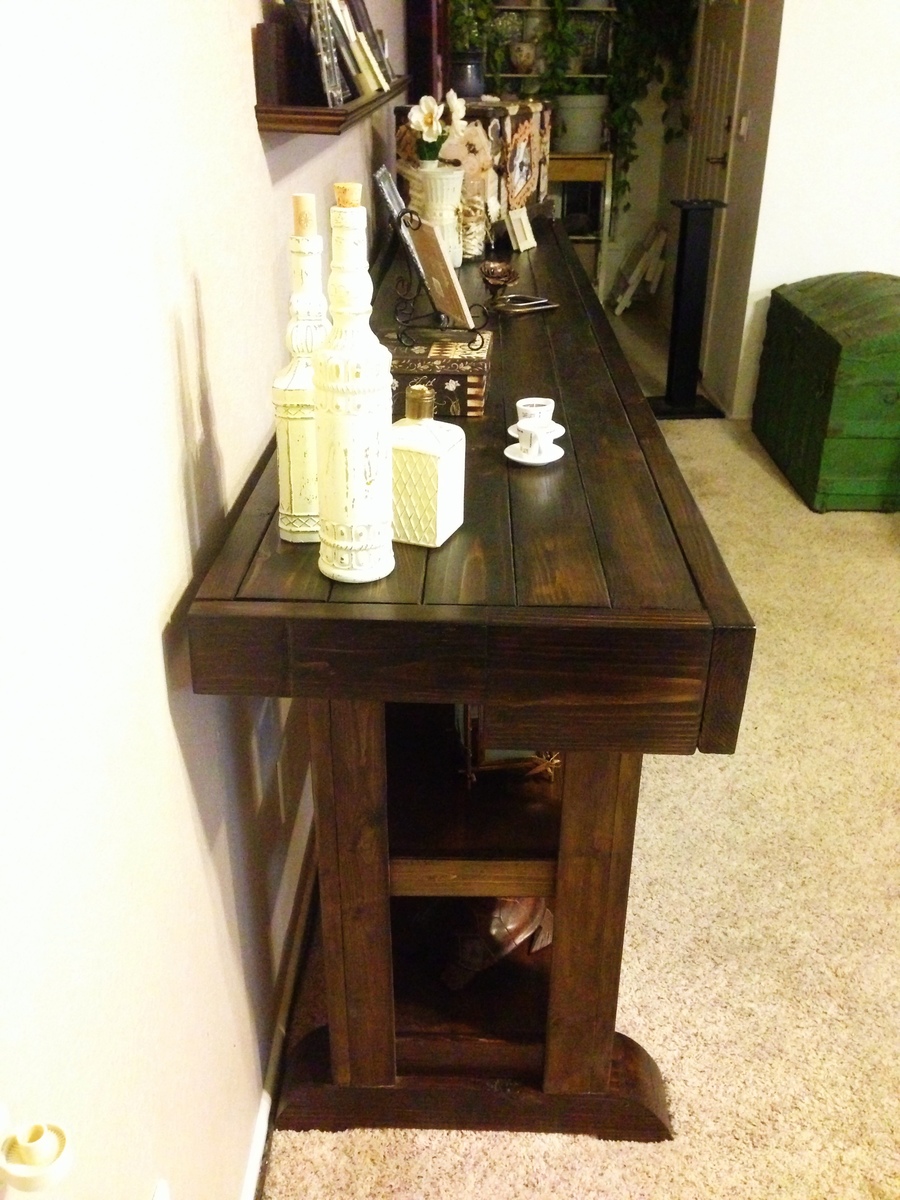
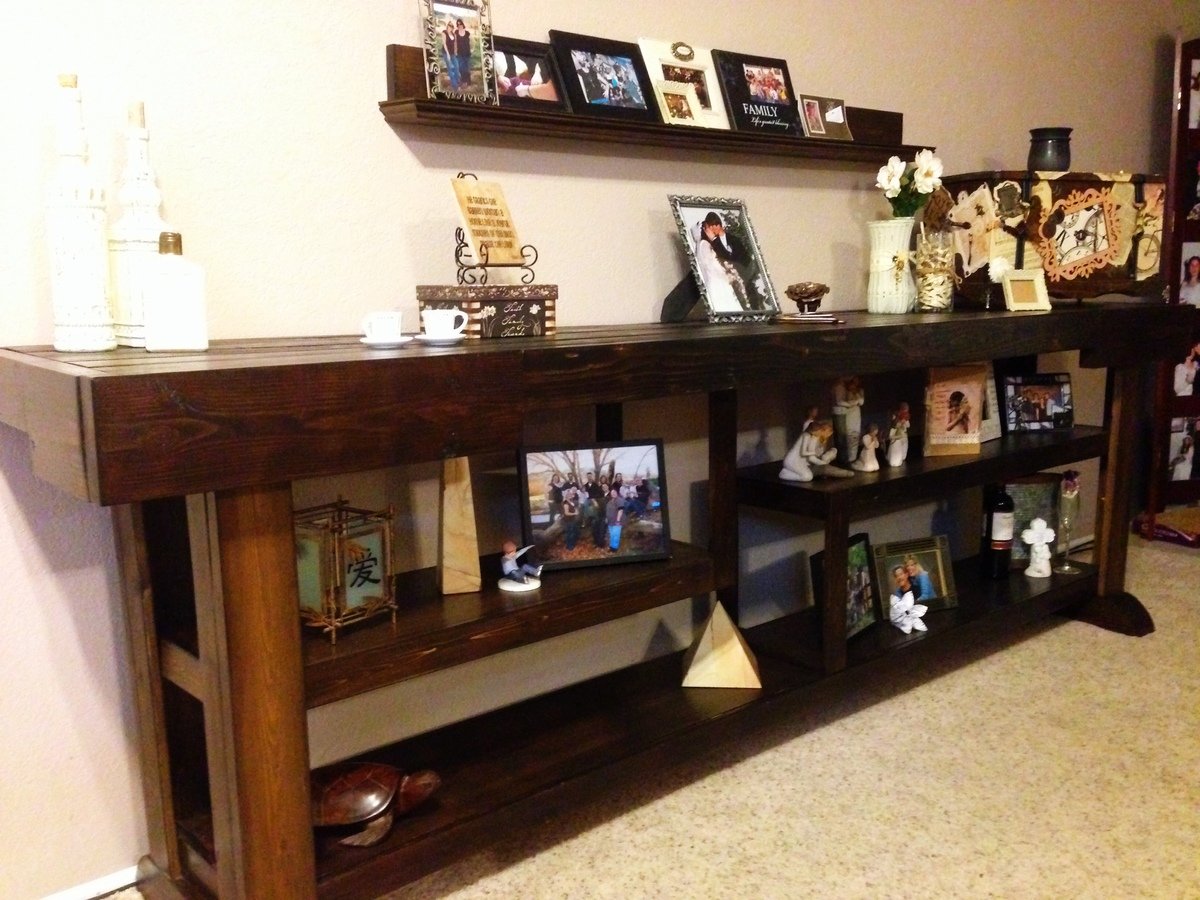
Sun, 12/29/2013 - 21:22
What a unique and creative design you did with the shelves! Looks good!
Val @ artsybuildinglady.blogspot.ca
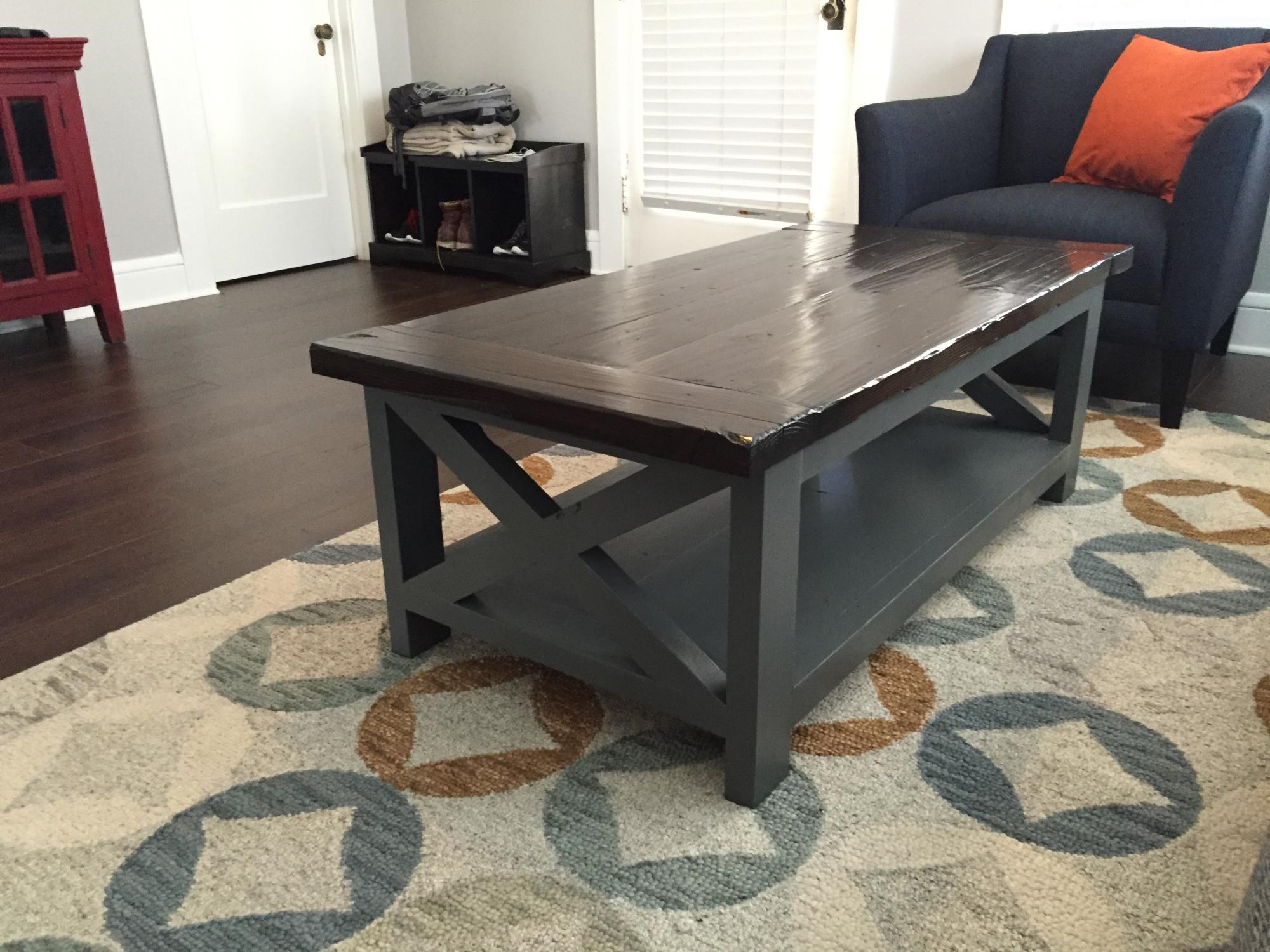
Followed the plan, pretty straight forward.
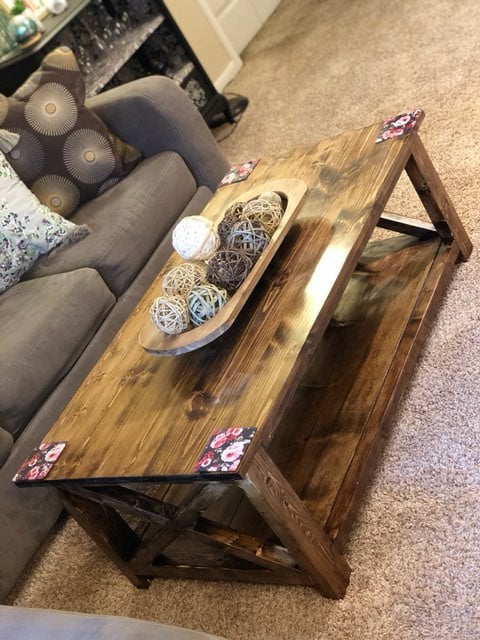
Love this coffee table. I built it for my daughter and she was very happy.
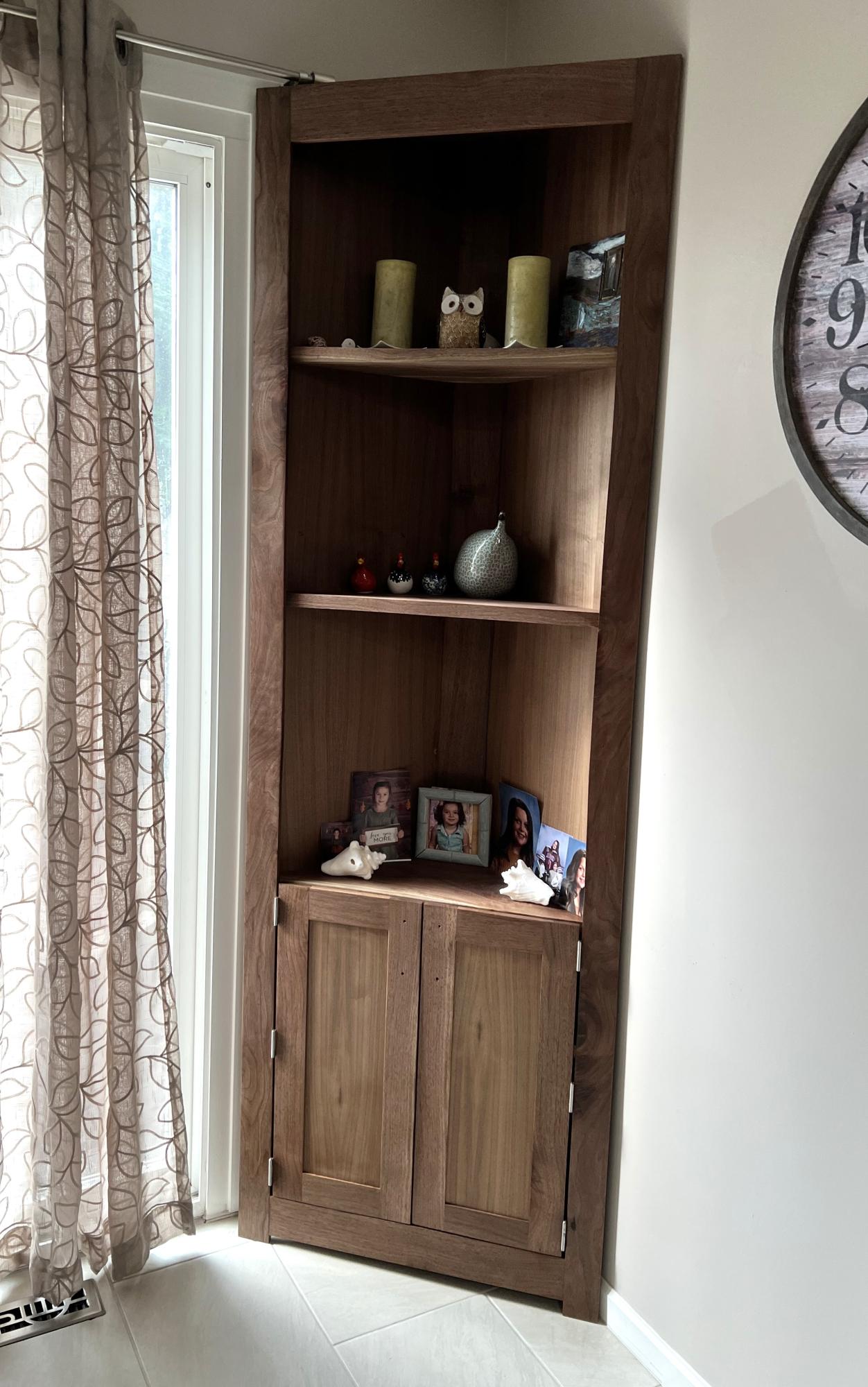
I made this out of walnut, no stain just a clear poly coat to protect the wood.
Jennifer

We built this dollhouse bookcase pretty much to plan. We did add "shingles" to the top.
View more on our blog: http://www.bearrabbitbear.com/2012/02/dollhouse-bookcase.html
Thu, 12/13/2012 - 06:21
My husband is about to start cutting the wood for this bookcase. He made the farmhouse doll bed last year! It turned out great! He is making the doll bed for a friend andthe doll bunkbeds for our daughter.
Yourbookcase is beautiful!:o)
Wed, 09/02/2015 - 06:27
I made this for my daughter for her second birthday and she loved it too! 
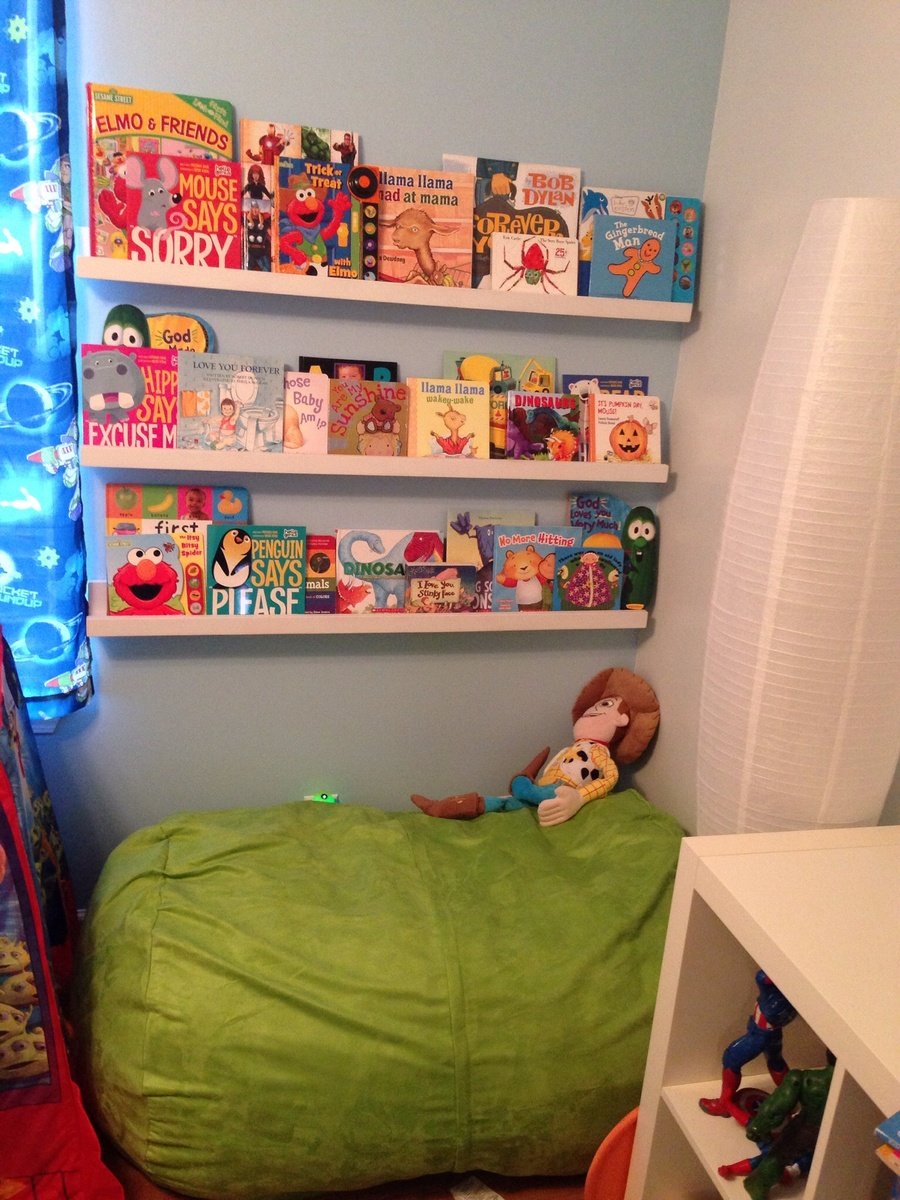
This was mine and my husbands first build! Considering we had absolutely zero knowledge and experience with tools, I think they turned out ok. Definitely need to find better board next time, and we know a few things to better/differently for the next build! :)
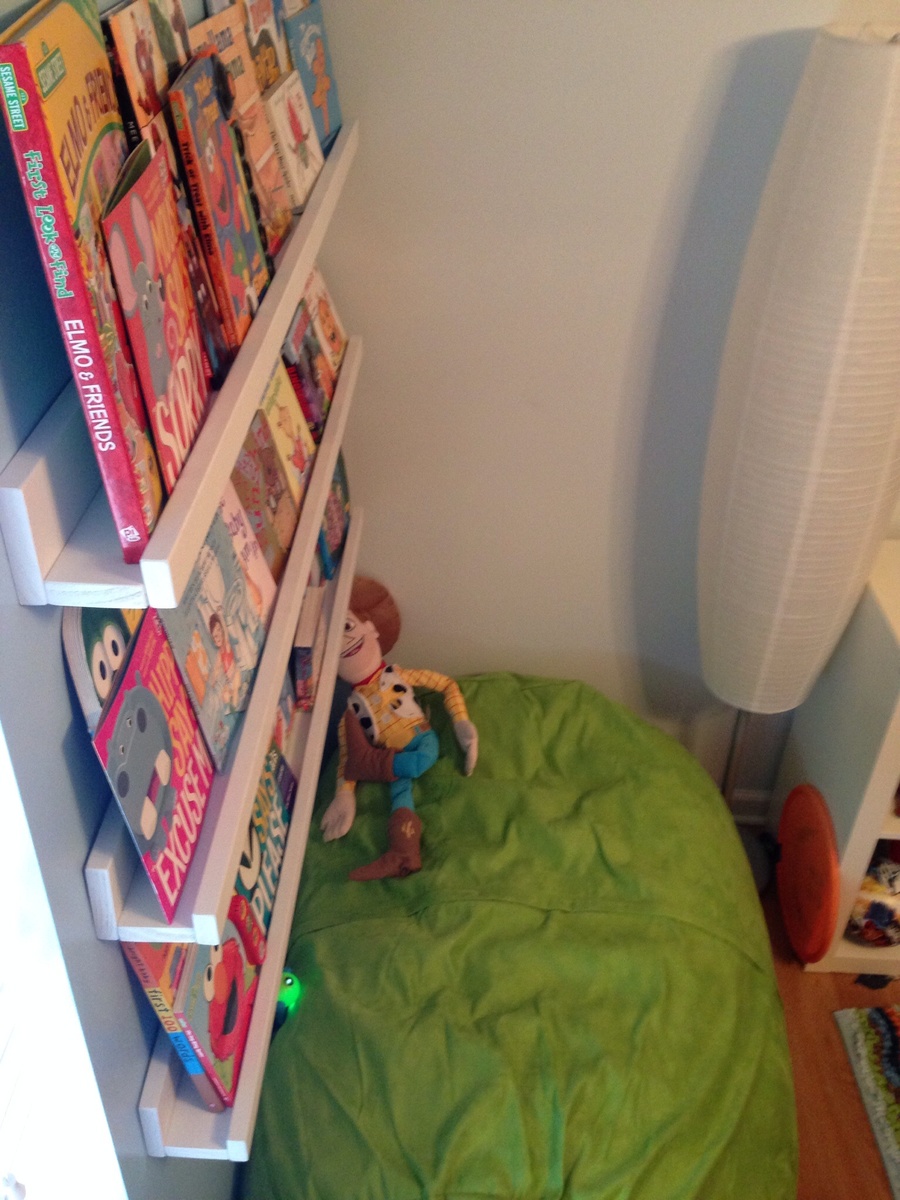
Mon, 12/30/2013 - 17:41
Also forgot to mention we went with 1X3 instead of 1x4 for the base of the ledge so they wouldn't stick out from the wall quite as much.
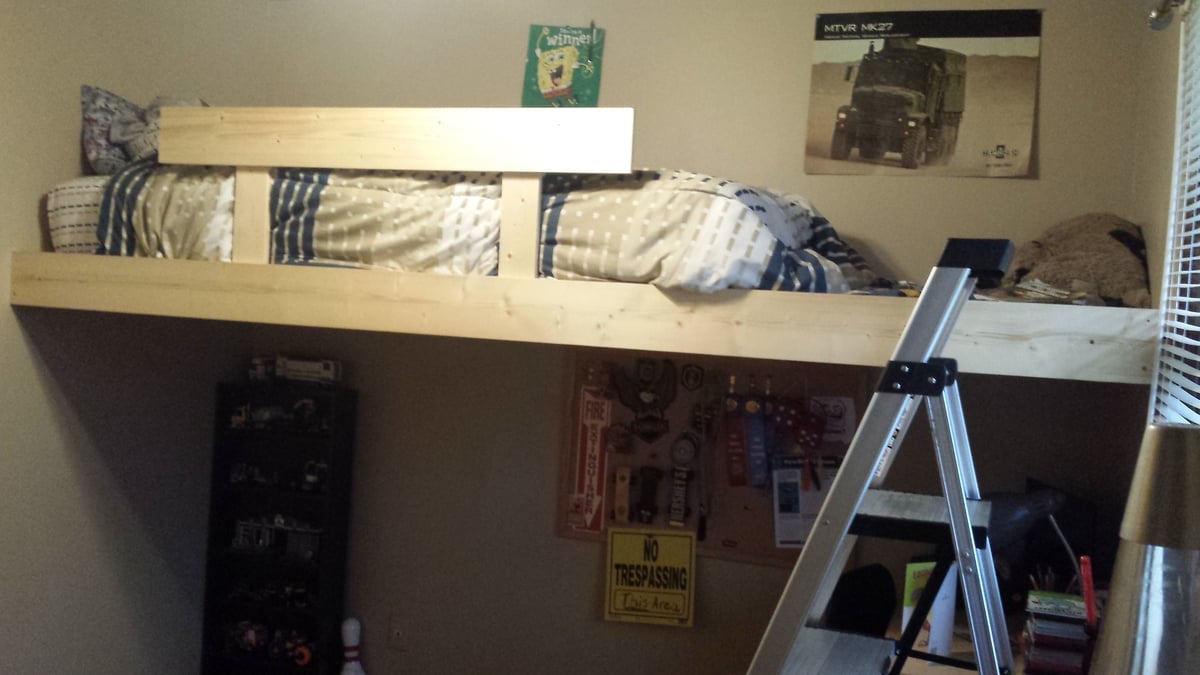
Yes, really a bed in a day! It took 24 hours from the time we bought our supplies to completion. So much nicer than any store bought we looked at, these plans are really a breeze even though I had never tackled a project like this before.
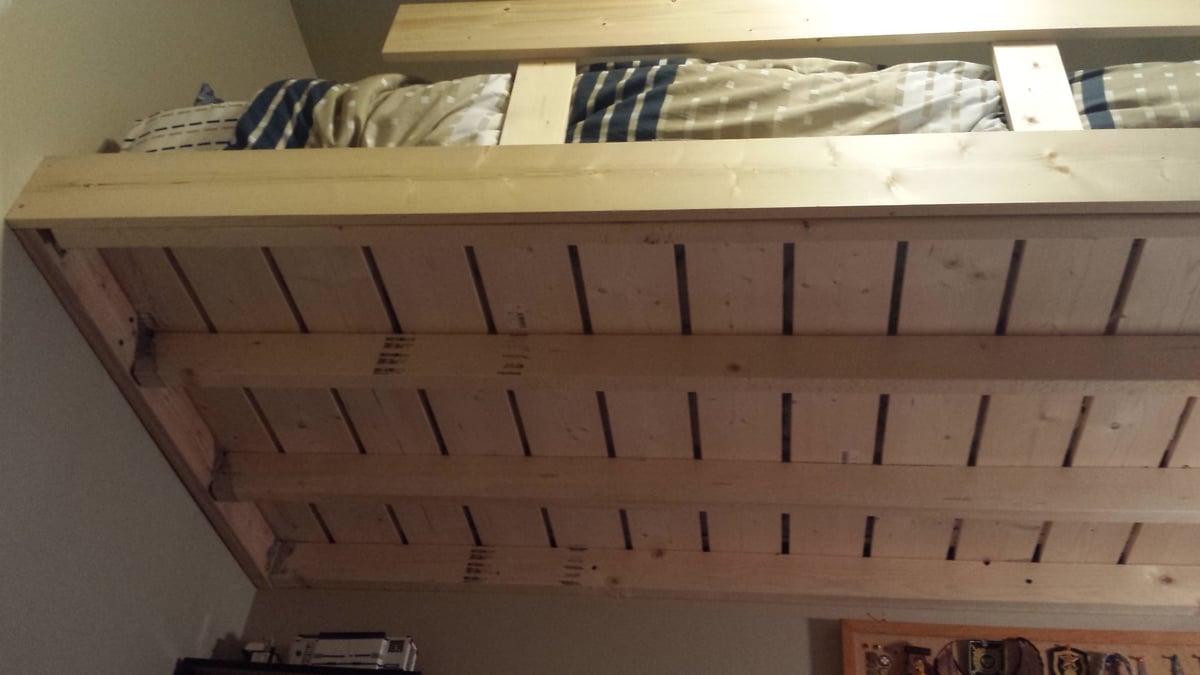
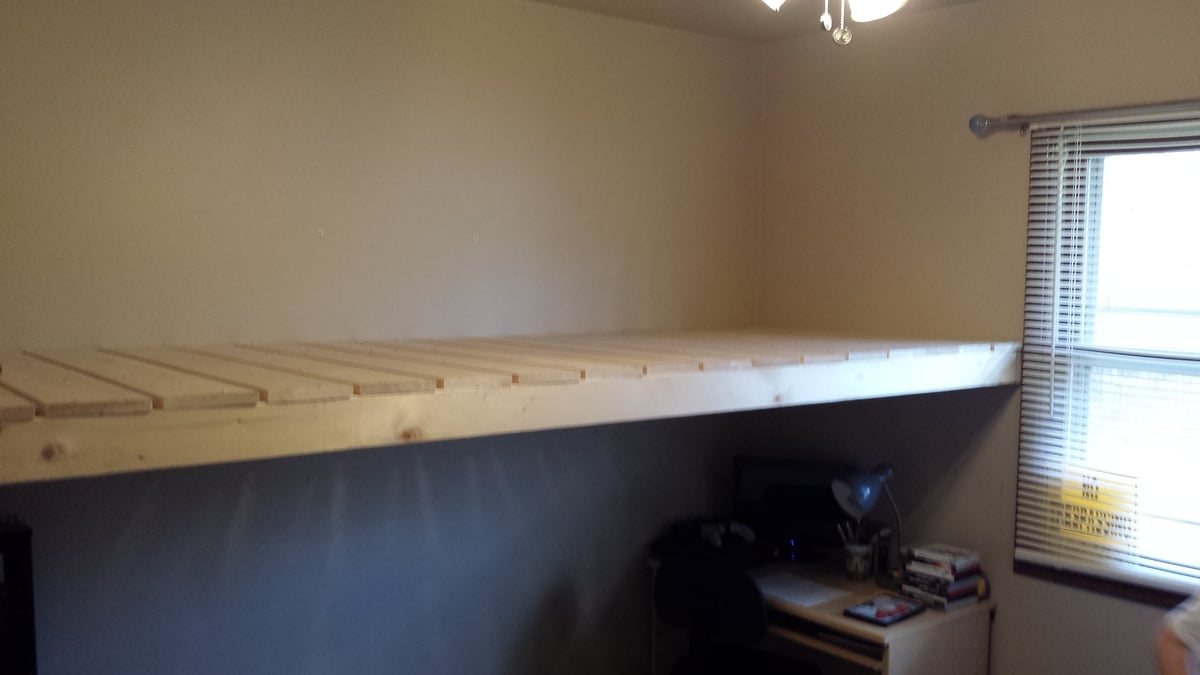
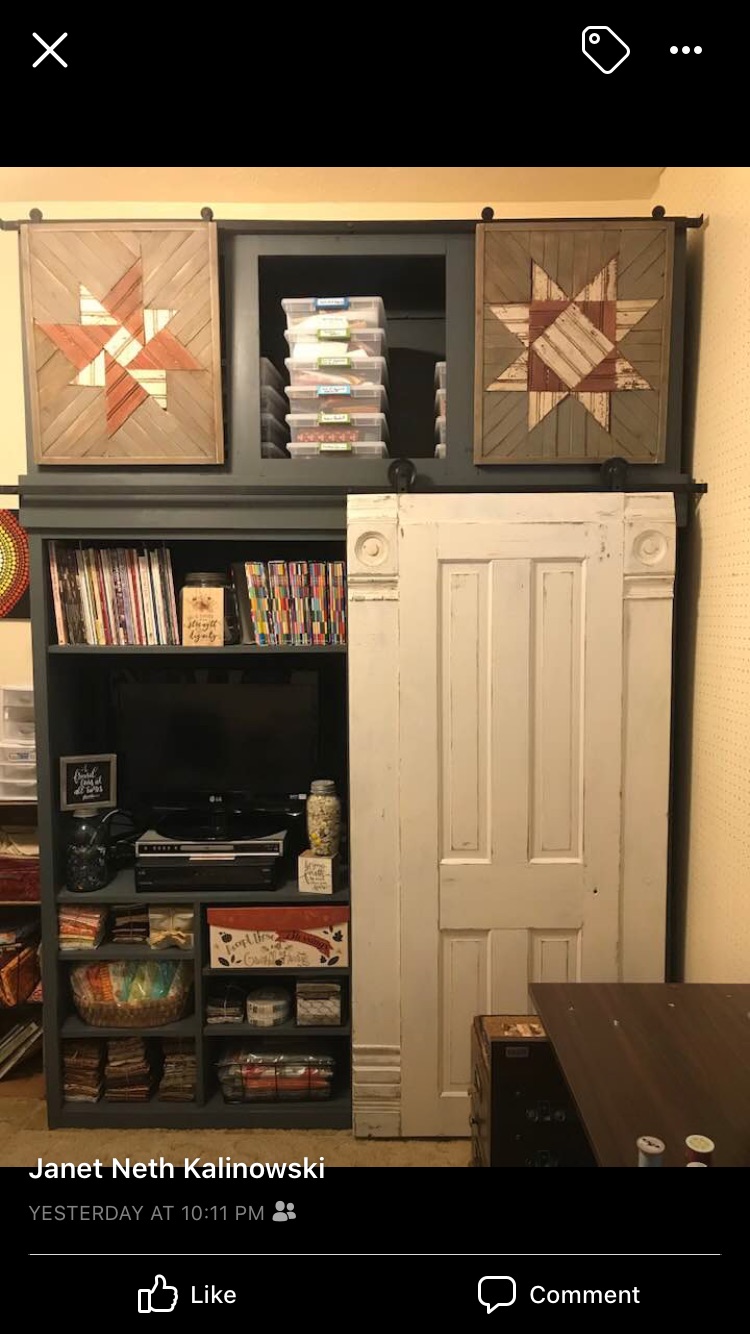
Sewing cabinet for avid quilter. Rolling barn doors on top with barn quilts. Rolling door on bottom. Drawers for thread and cubbies for projects.
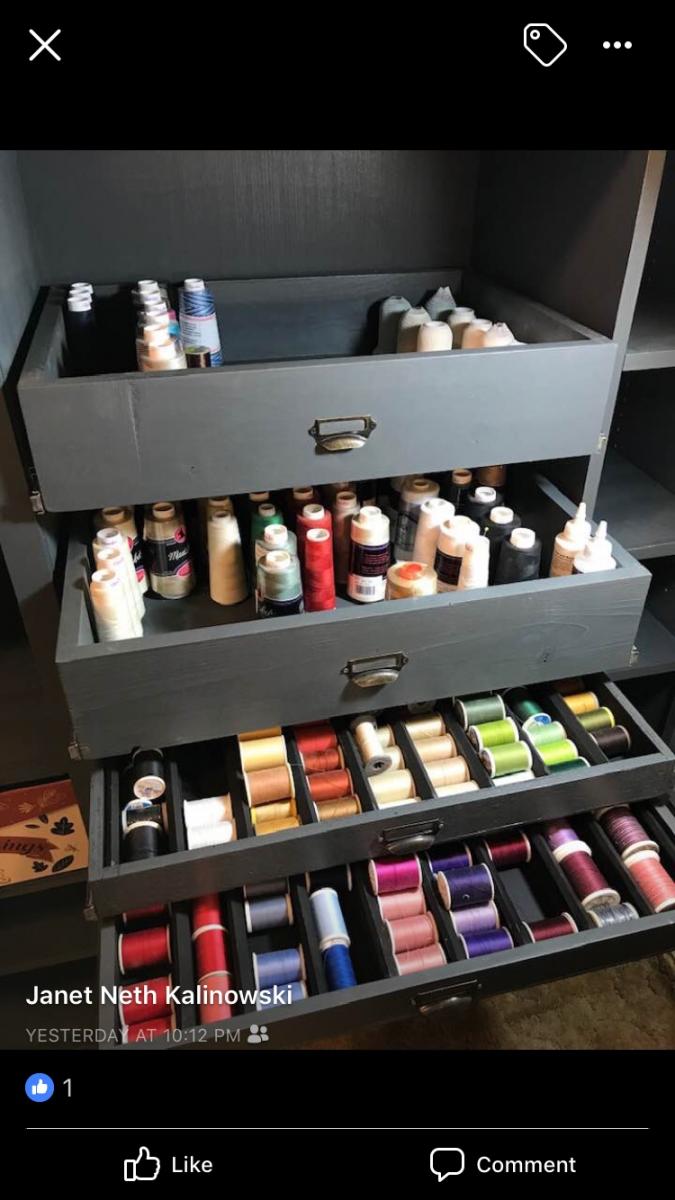
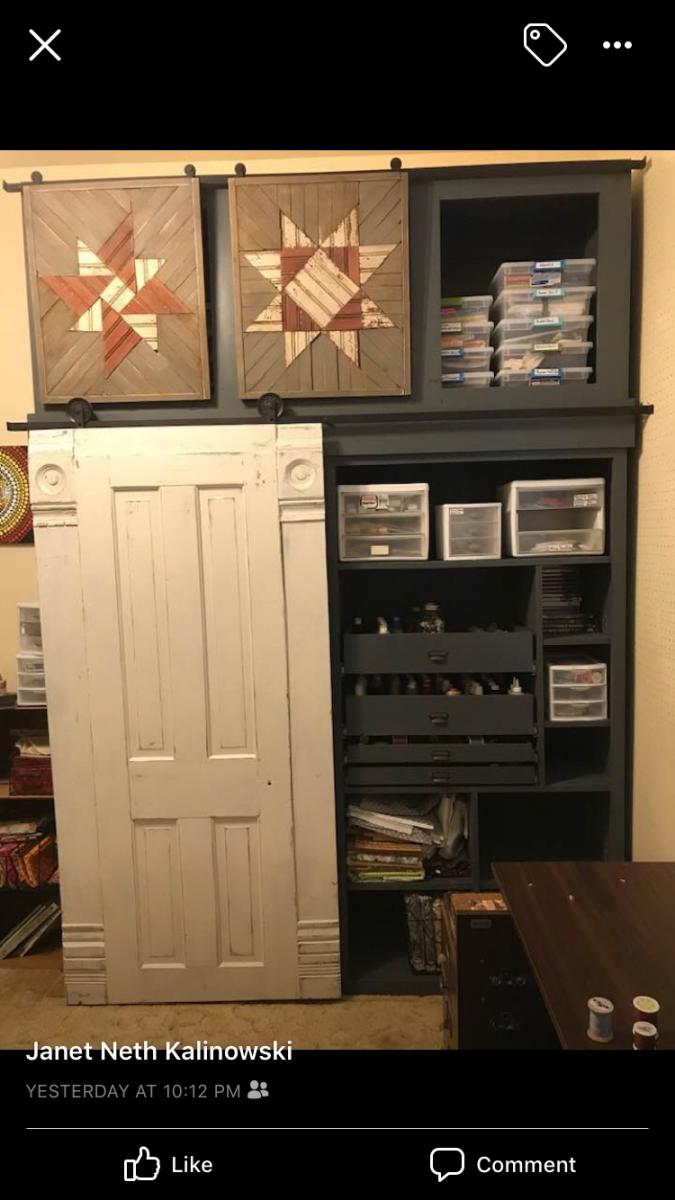
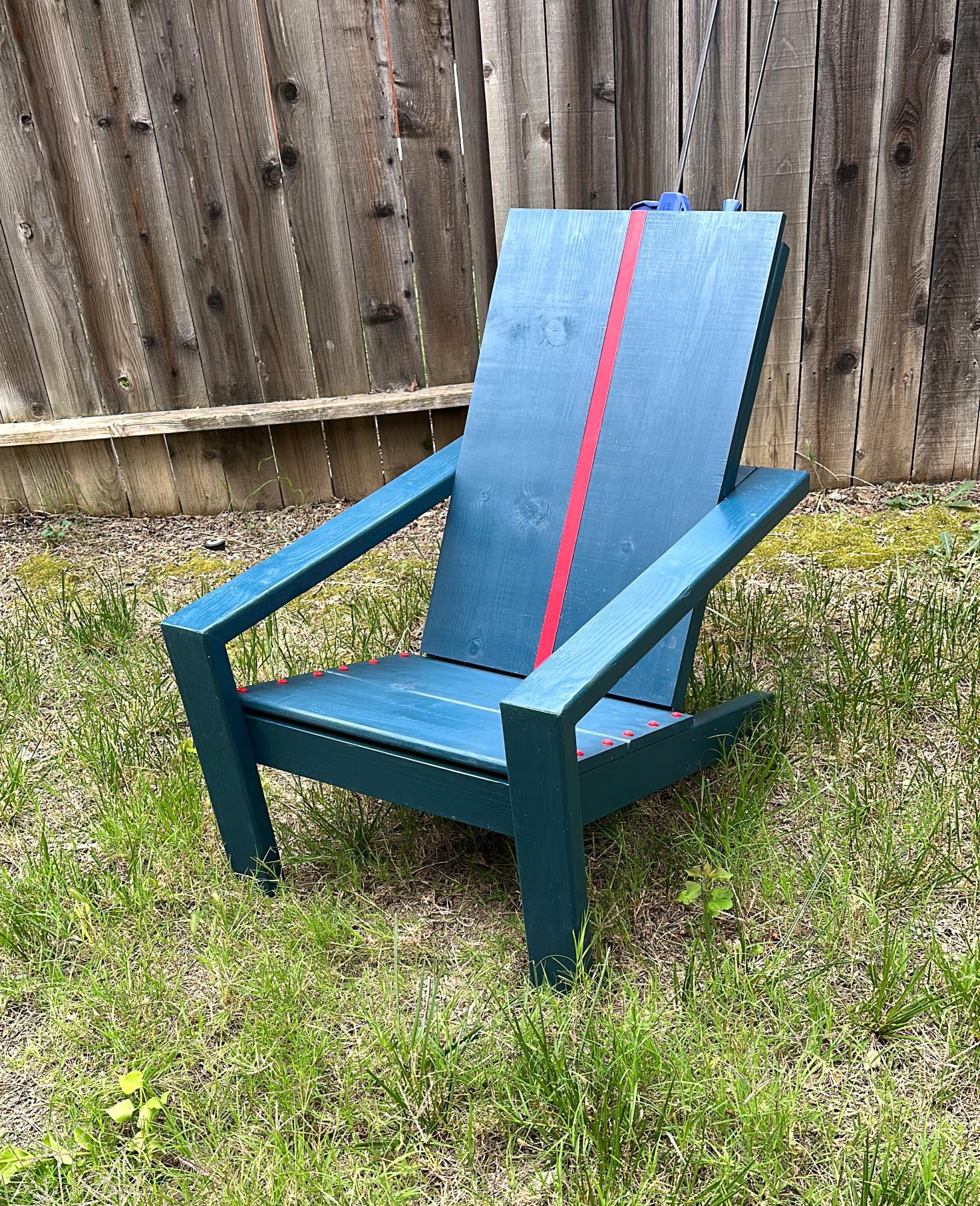
I love this chair. Thanks to Ana-White! I added a little pop to it. The red buttons are screw hole plugs I bought from one of the big box stores. A one inch strip of pine I painted red to coordinate with the blue.
Patrick
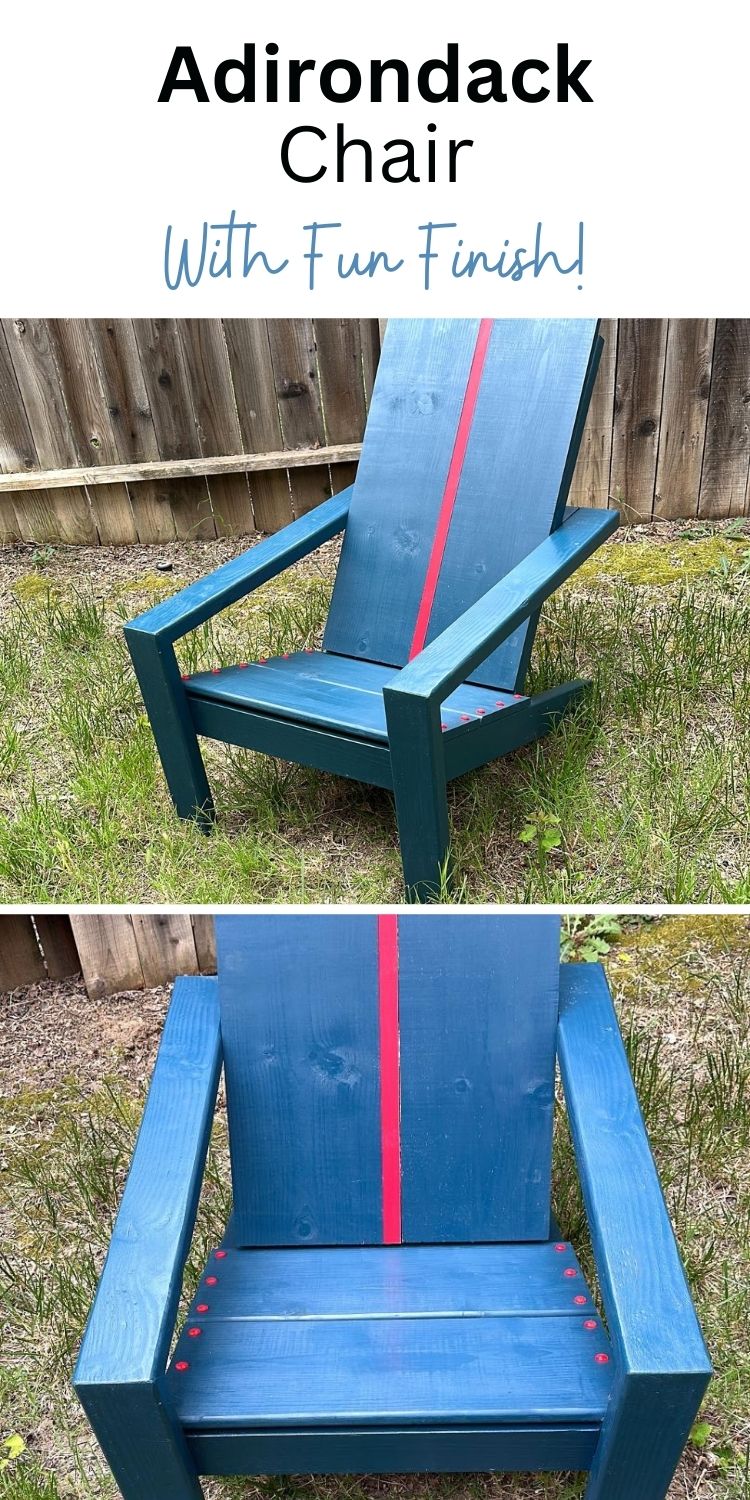
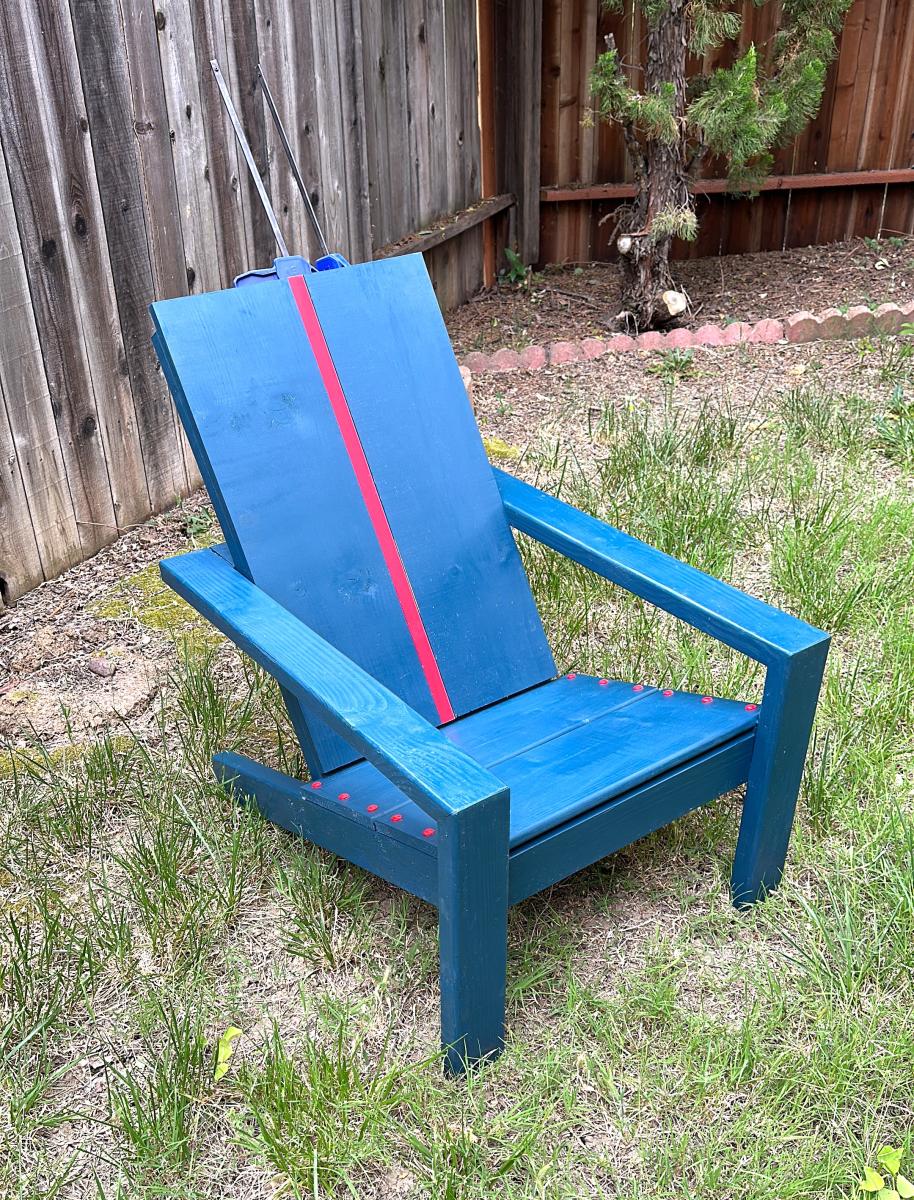
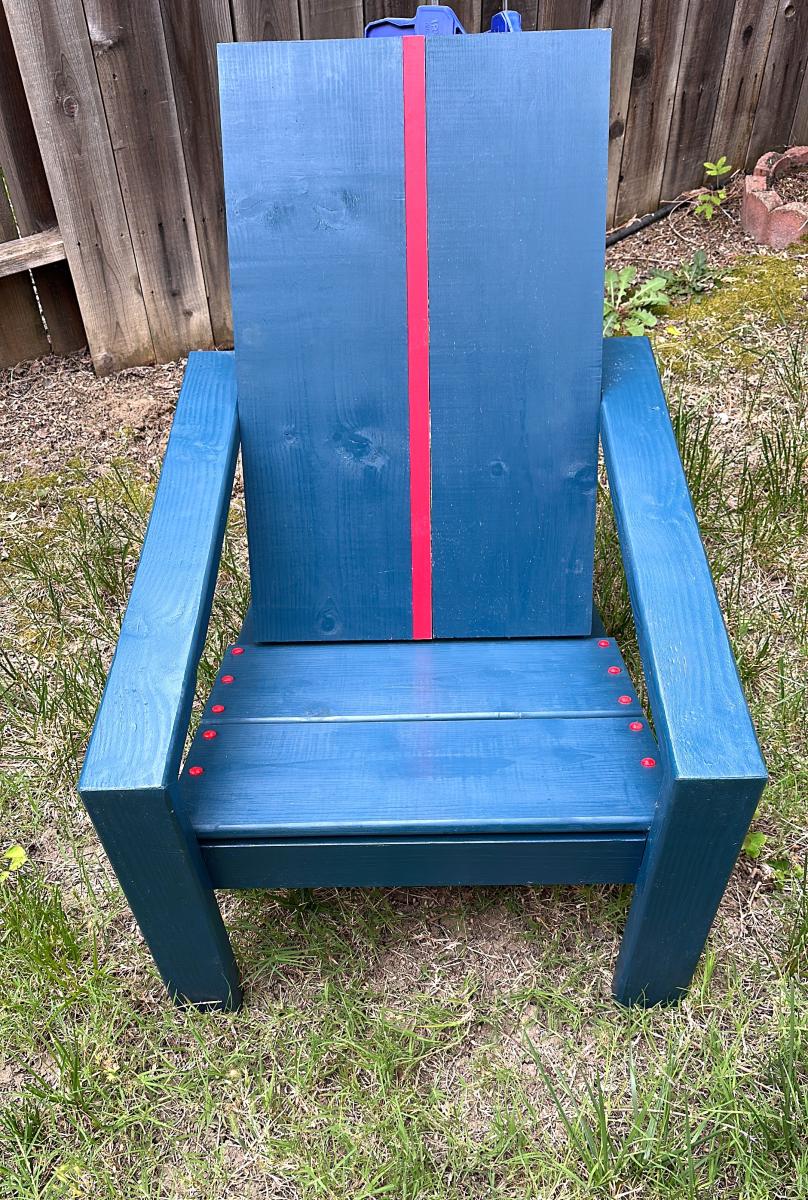
I love the look of a nicely organized closet, but after moving into new house where closets weren't as big, organization became an issue. I love the look of this plan. The modifications I made were making it nice and tall and still fitting a full shelf in at the very top. Also, I didn't want to have to worry about redoing bars when my daughter had adult sized hangers and clothes, so I made sure that my clothes would fit in the top and bottom levels. I love how it turned out. Now to make over all the other closets in the house...
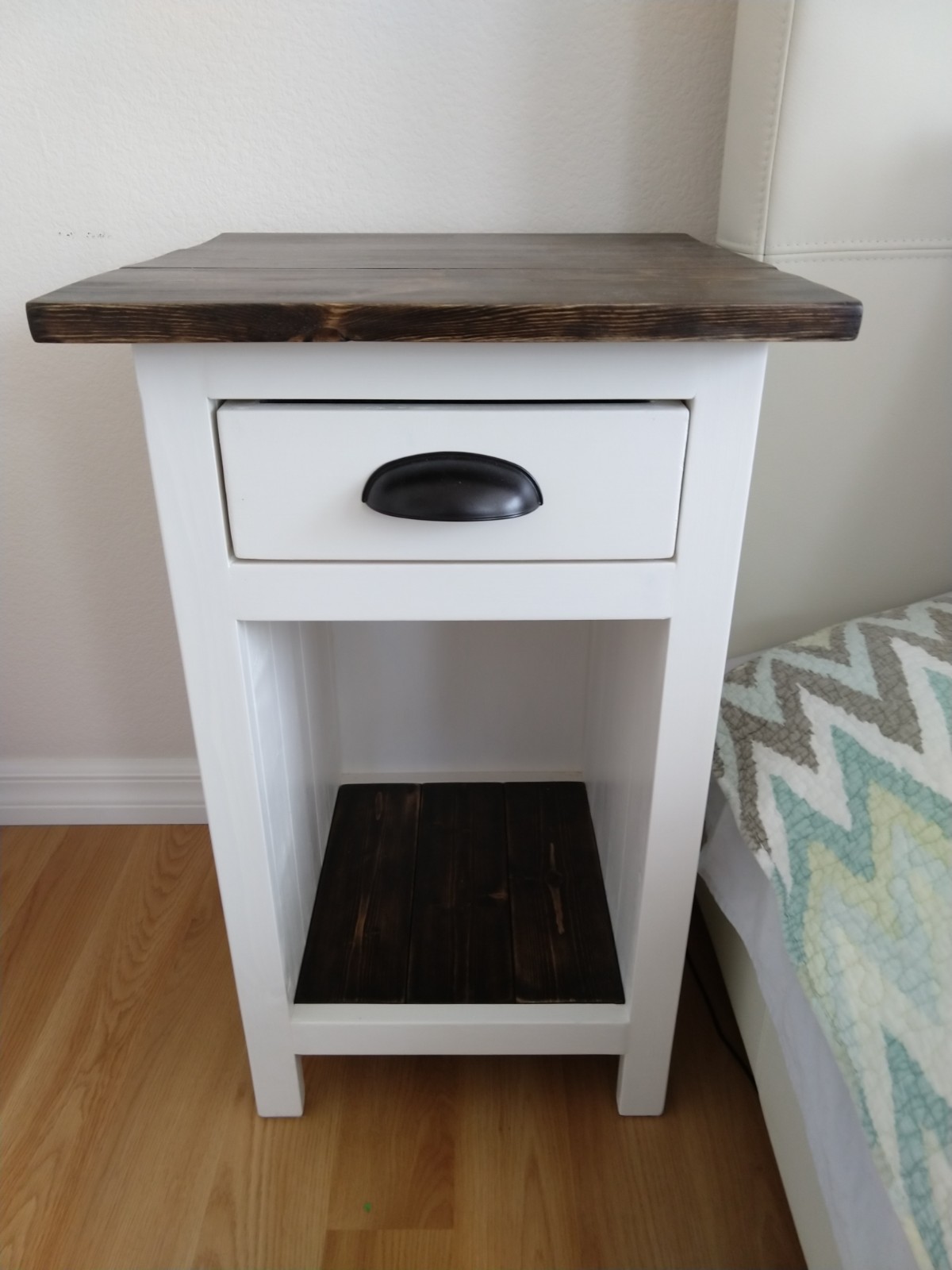
By far my favorite project! It was challenging combining two sets of plans, changing dimensions, and learning new skills all at the same time yet so, so, rewarding.
I loved the look of the Mini Farmhouse Bedside Tables but wanted to create a bookshelf as well so, I used the planks idea from the Planked Wood Bedside table plans to create solid sides, and a plywood backing for support and to hide lamp and phone cables.
I have a very low bed, so I shortened the height and made the top proportionate in size.
I used 1x6s for the top, 1x4s for the bottom shelf, 1x3s and a 1x2 for the side panels, 1x4s for the drawer, and 1x2s for the trim and a piece of 1/4" plywood for the backing.
I found that the drawer fell out when you pulled it too far so I added piece of wood between the drawer and the top to keep it from dropping as you pulled it out.
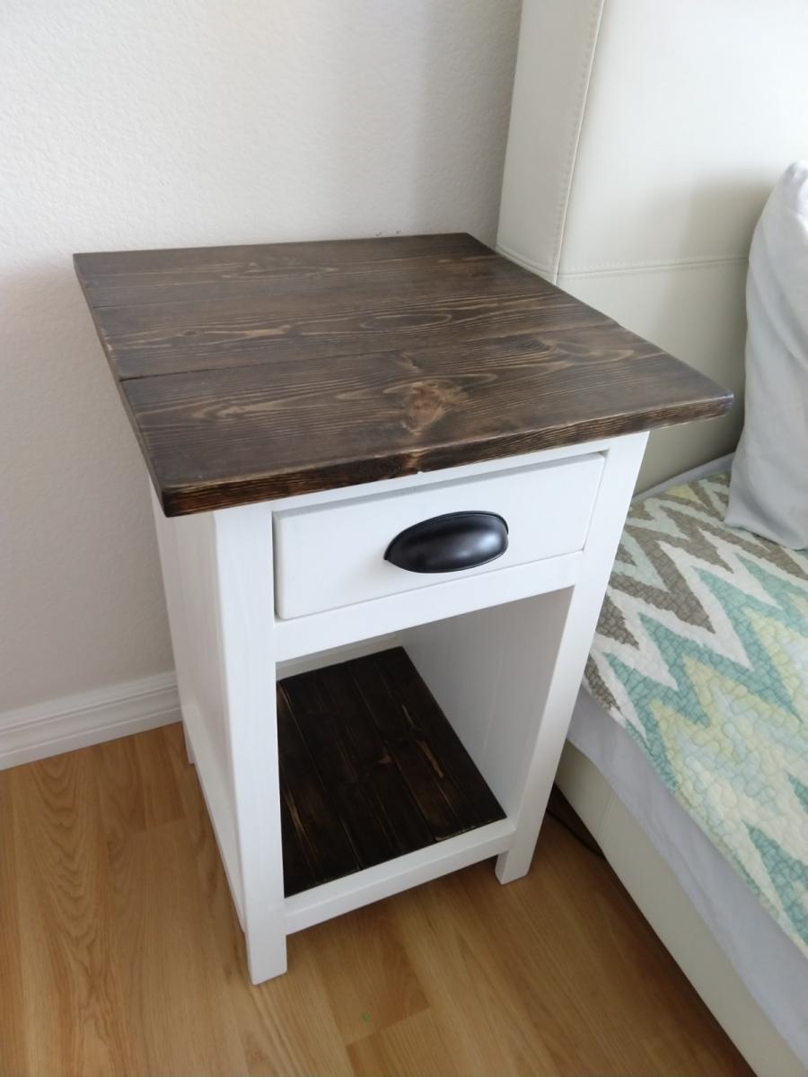
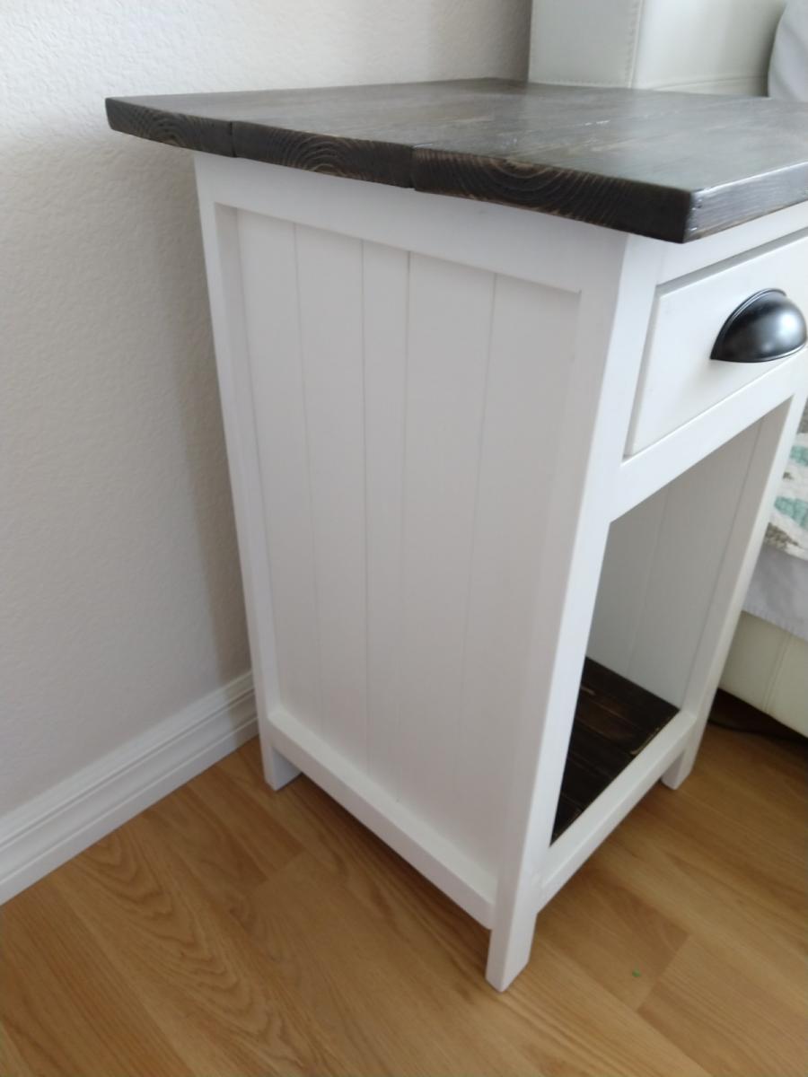
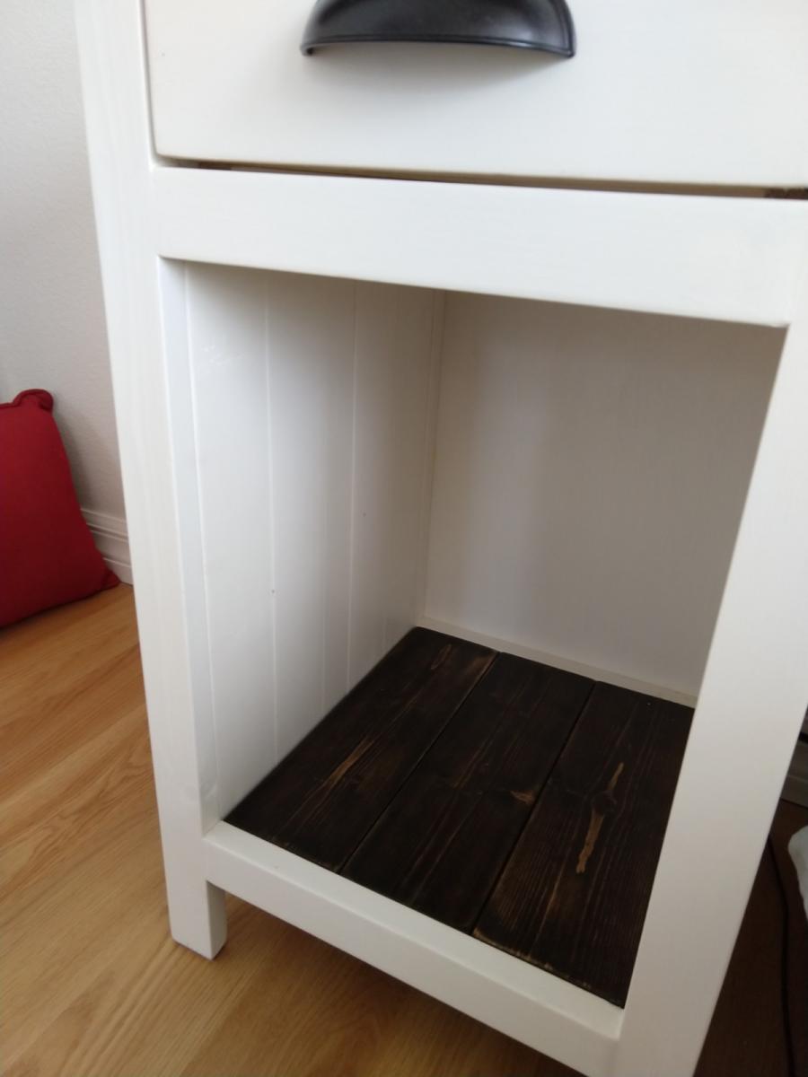
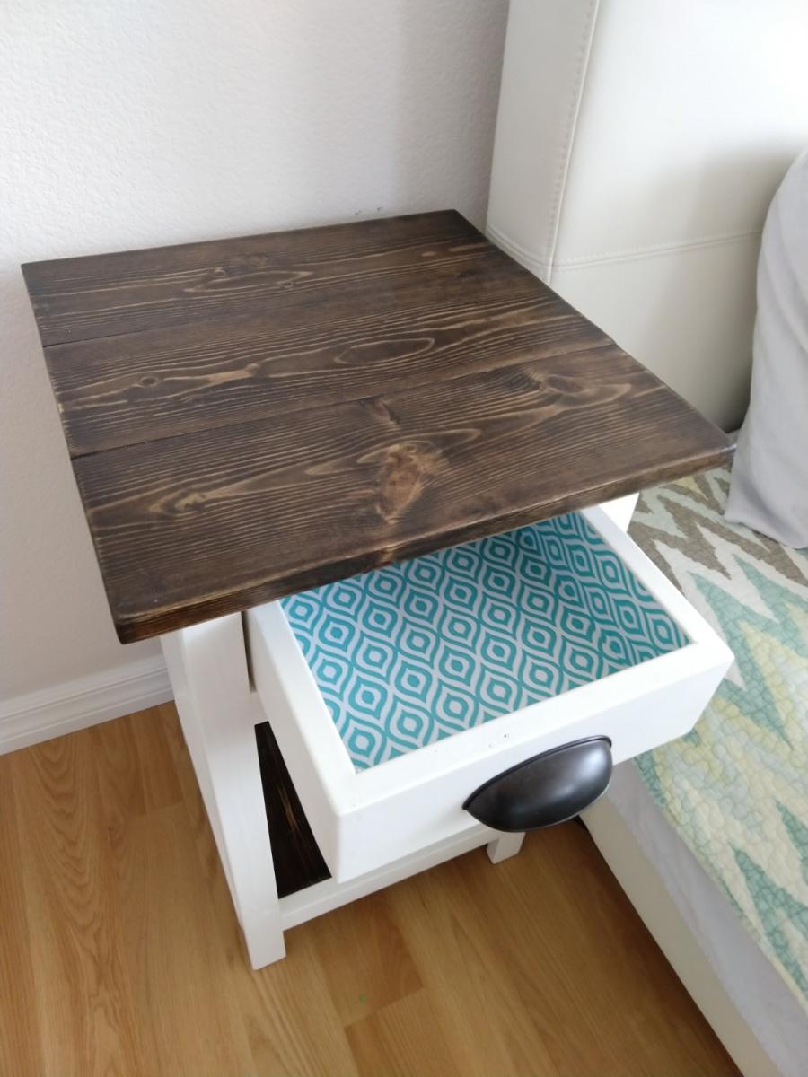
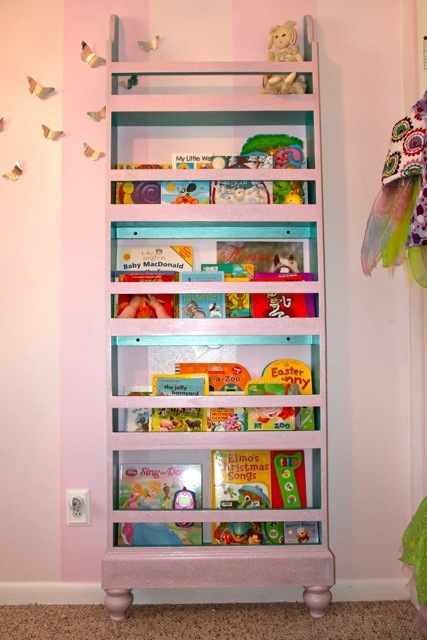
I built this bookshelf over the summer and finally decided on paint over the weekend. I LOVE how it turned out! I followed the plans for general directions, but my dimensions are taller and wider than the plans. I used 8' 1x6's for the sides and the shelves are about 14". I also added bun thingy's (or whatever they're called!) to the base so that the unit would fit completely flat against the wall. Otherwise you'd have to either cut out your existing wall trim or notch the shelf trim around your wall trim. This was my first time using the Kreg pocket hole jig. It took a little getting used to, so I'd suggest practicing with some scrap parts first to make sure you don't end up drilling the pocket hole completely through the board.
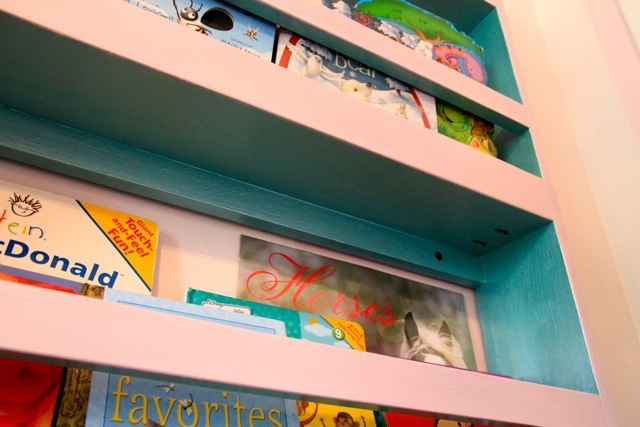
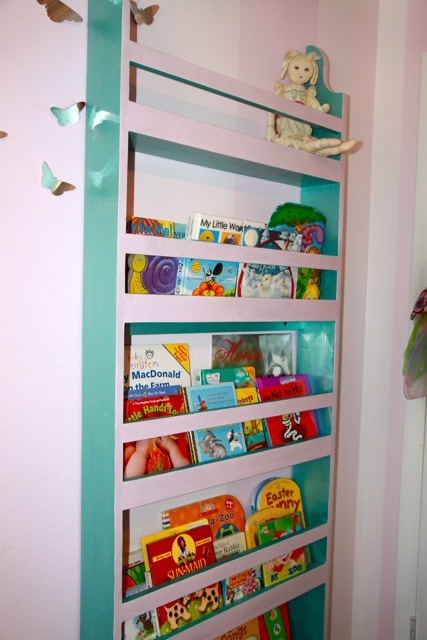
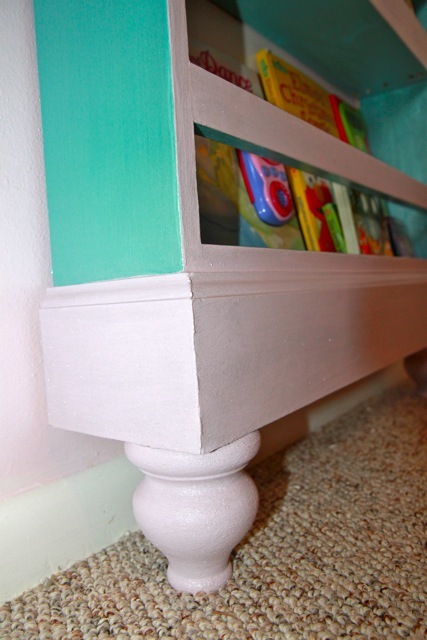
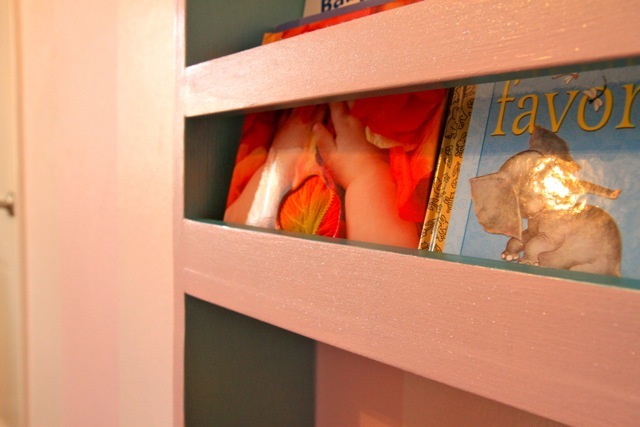
I made this using leftover pallet wood, sanded plywood backer, leftover sliced pebbles from my bathroom remodel and plain old sticks and stones from my backyard. Took all of 2-3 hours or so to cut, sand and glue. The longest part was finding the perfect stones for the family and the layout of the trees. In case you're wondering, that's my wife and me and my three young daughters. This was the perfect piece to finish off our newly remodeled bathroom. This would be a great project for a family of all ages.
