Custom Knife Drawer Insert
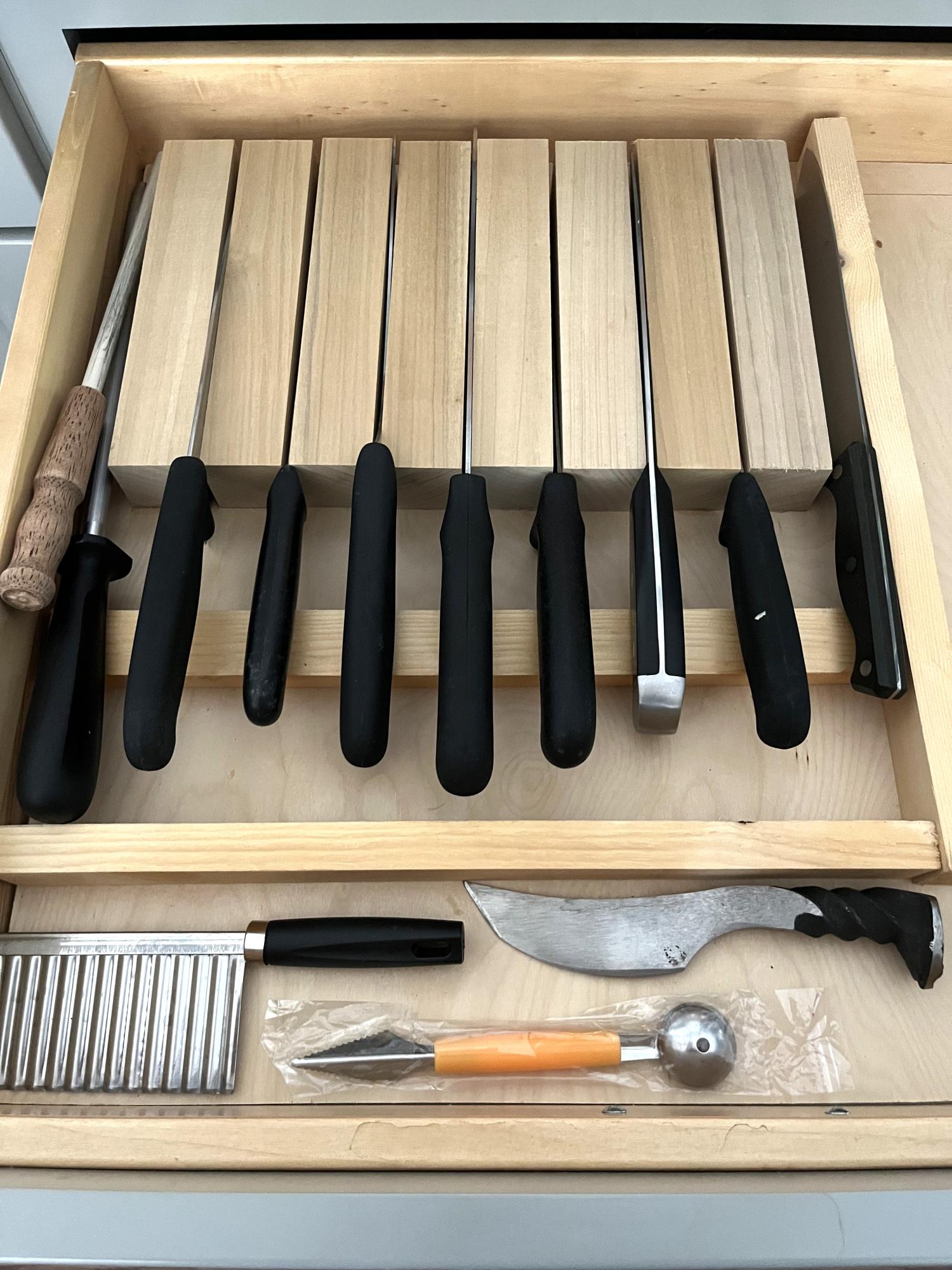
I made the in drawer knife block following Ana’s plan but tweaking for my needs and drawer size. I love it. It was easy to make and I’m a total beginner.
Karen

I made the in drawer knife block following Ana’s plan but tweaking for my needs and drawer size. I love it. It was easy to make and I’m a total beginner.
Karen
As soon as I opened Ana's new book I fell in love with the bench on page 33. When I met her in Chicago she said she was going to draft a new set of plans, and of course she didn't let me down! I followed her plans to a T! The size was perfect for my "mudroom" and this was technically my first project since I insisted on not having my husband's help. It was also my first time going to the hardware store and purchasing the wood...I think that part will take some getting used to!
After I had it built I decided that I wanted to make everyone in my family a "cubby" inside the storage area. I just used some scrap 1x3's and glued them into place. I then stained it with Minwax Dark Walnut stain and then used oil based poly (3 coats). The entire family loves the new bench and my toddlers LOVE their "cubbies". Thank you again Ana!
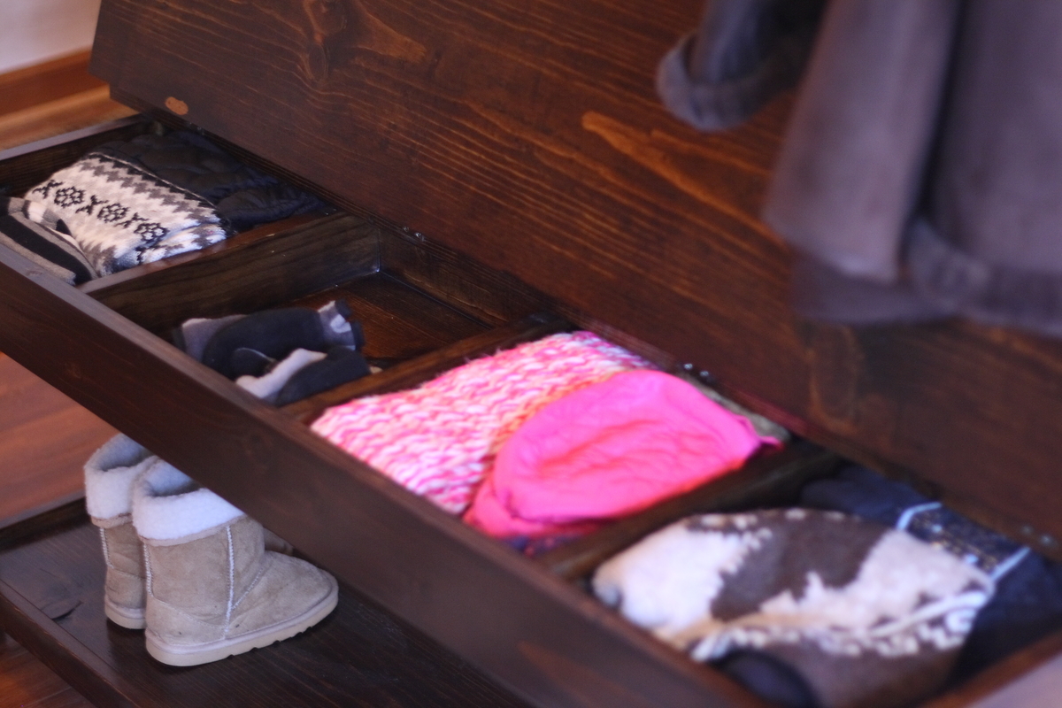
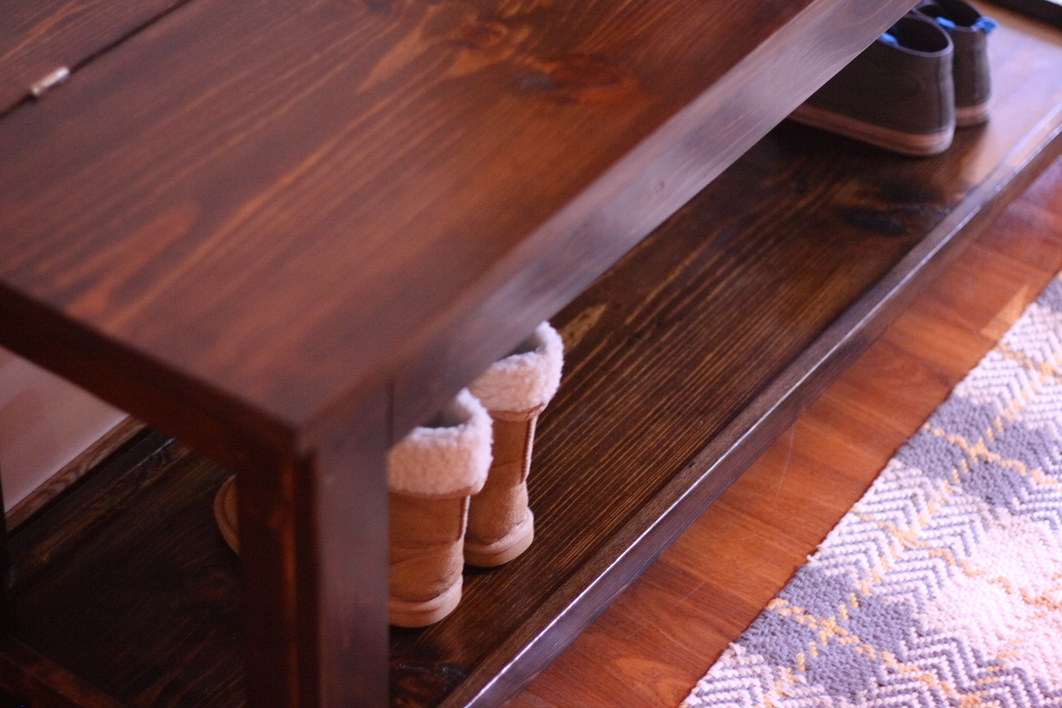
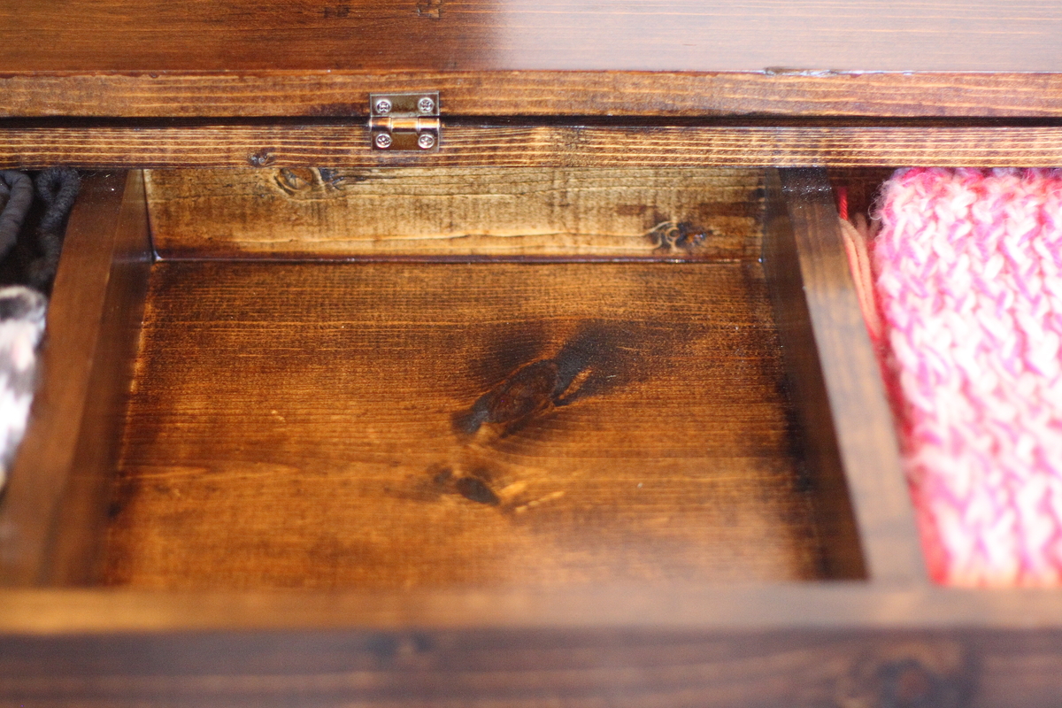
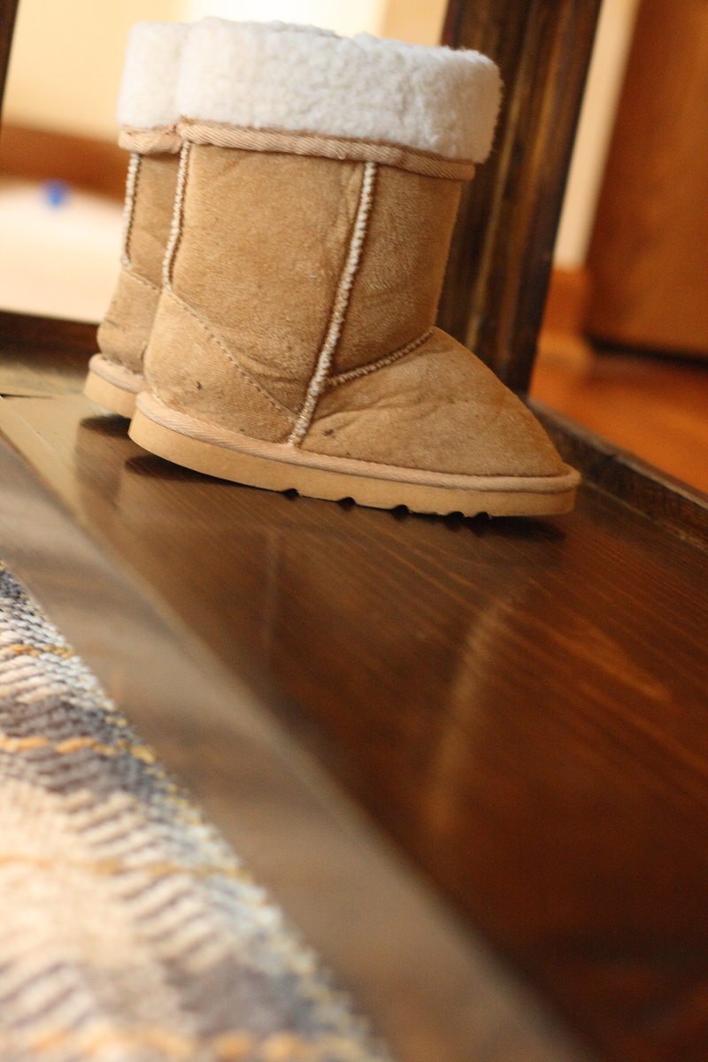
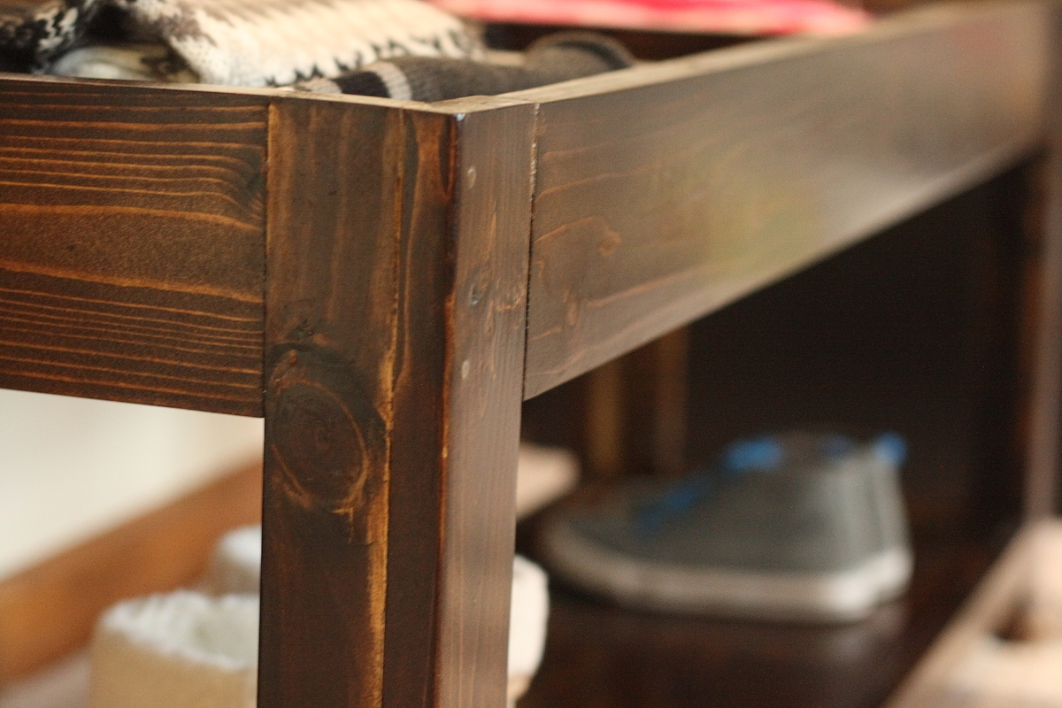
Tue, 11/13/2012 - 10:22
Thank you so much!!!! It's still surreal that I made something so beautiful!
Tue, 01/29/2013 - 18:42
I love that you added cubbies! You did a fantastic job all around! I have been wanting to make this bench too, and here I am AGAIN looking at the plans....Thanks for sharing!

I used the woven back bench plans to make this doctor who tardis inspired bench. It will be a memorial bench for a young girl who recently passed in our community. She loved doctor who as do I so I changed the back a bit to represent the Tardis windows and of course painted it tardis blue. I will also give it two coats of polycyclic.

Added deeper sides to the project so I could fit an electric fireplace into it
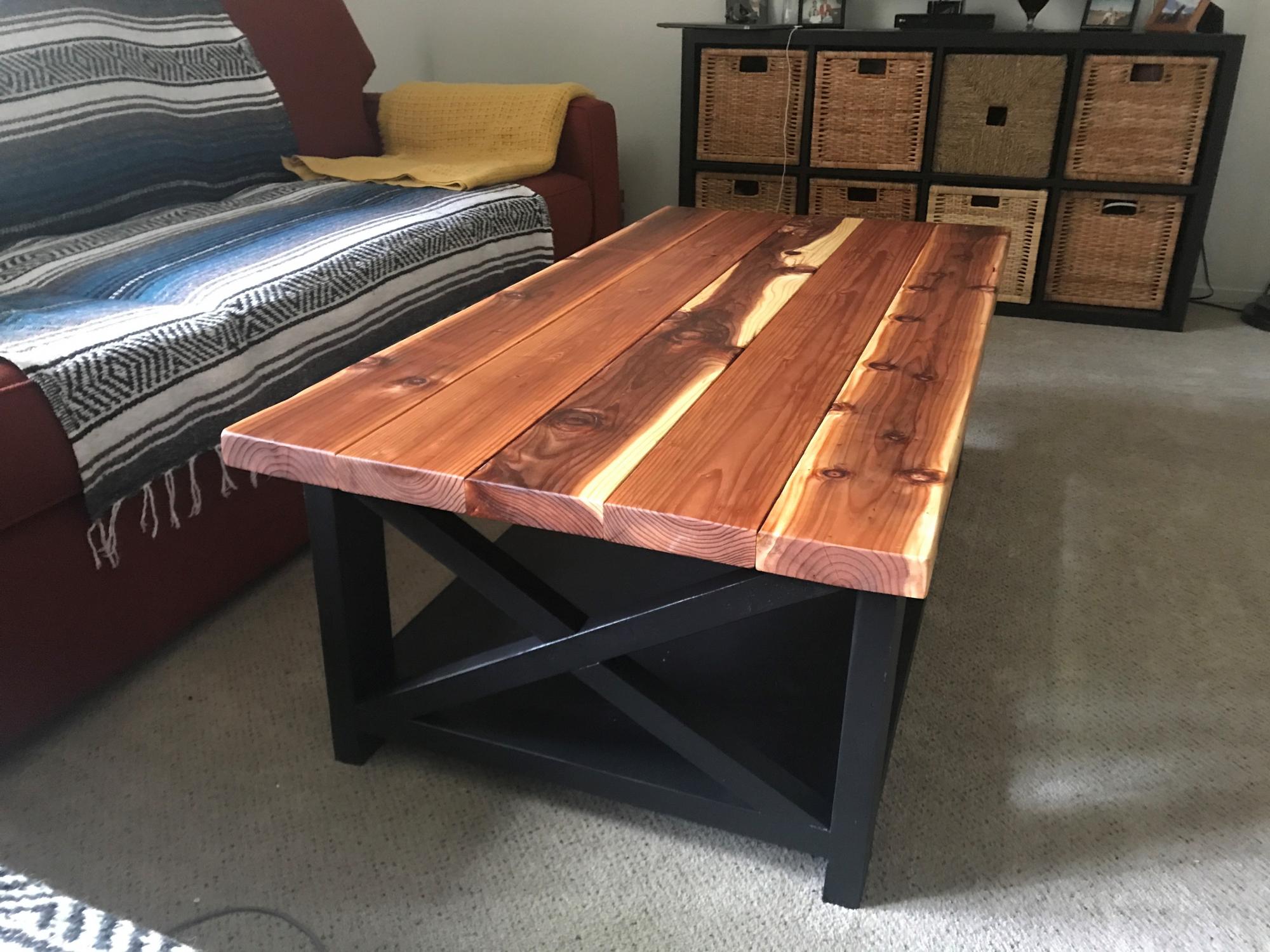
This is our first project using one of Ana's plans. We made one modification adding stability to the top of the structure, but otherwise stayed pretty true to what was described.
Next up is the matching end table!
For the full story of our piece, please visit our website.
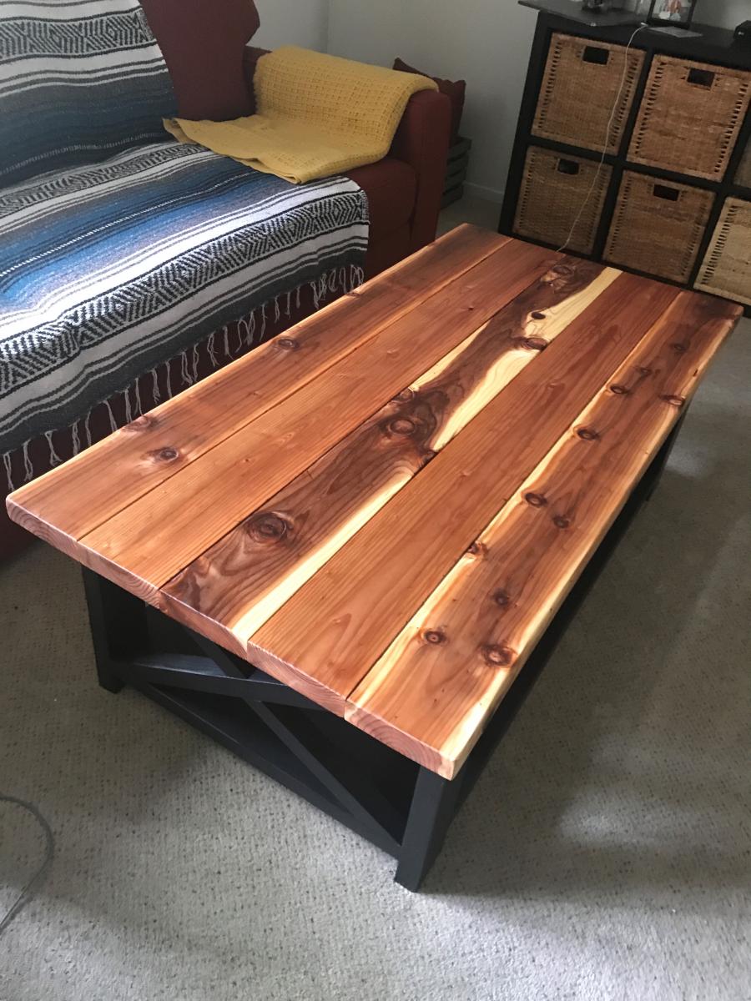
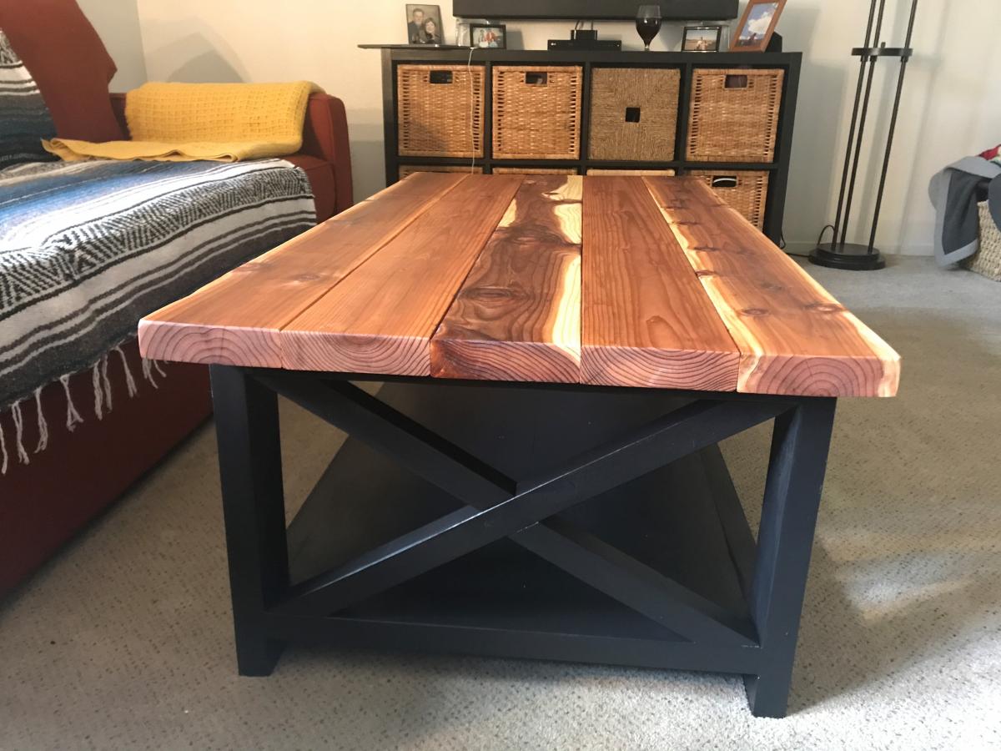
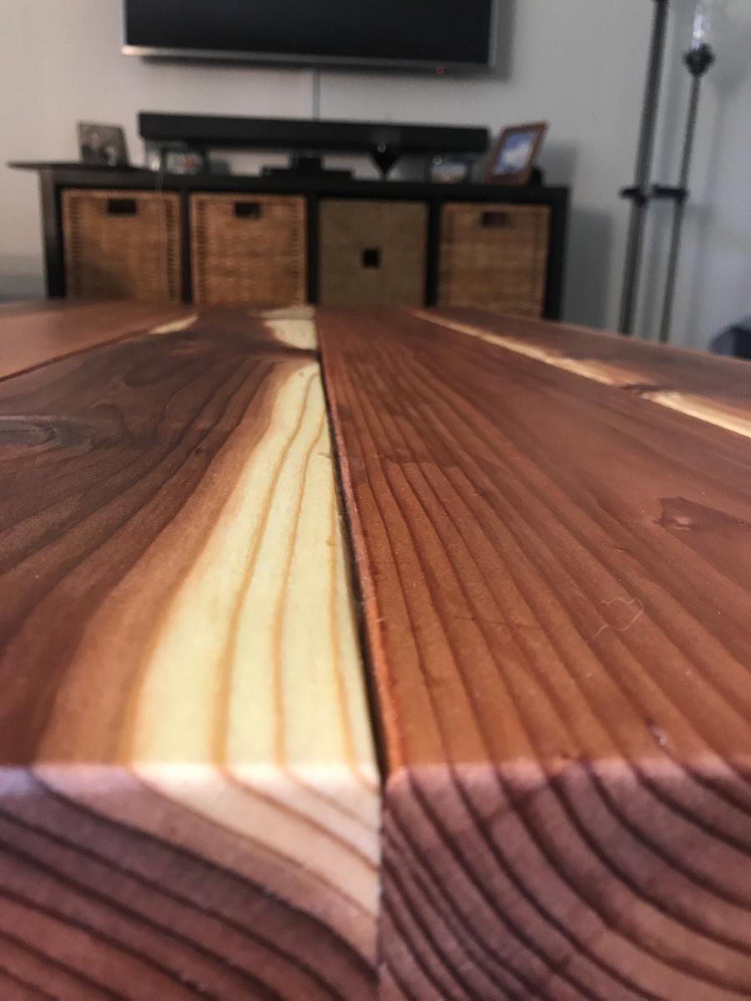
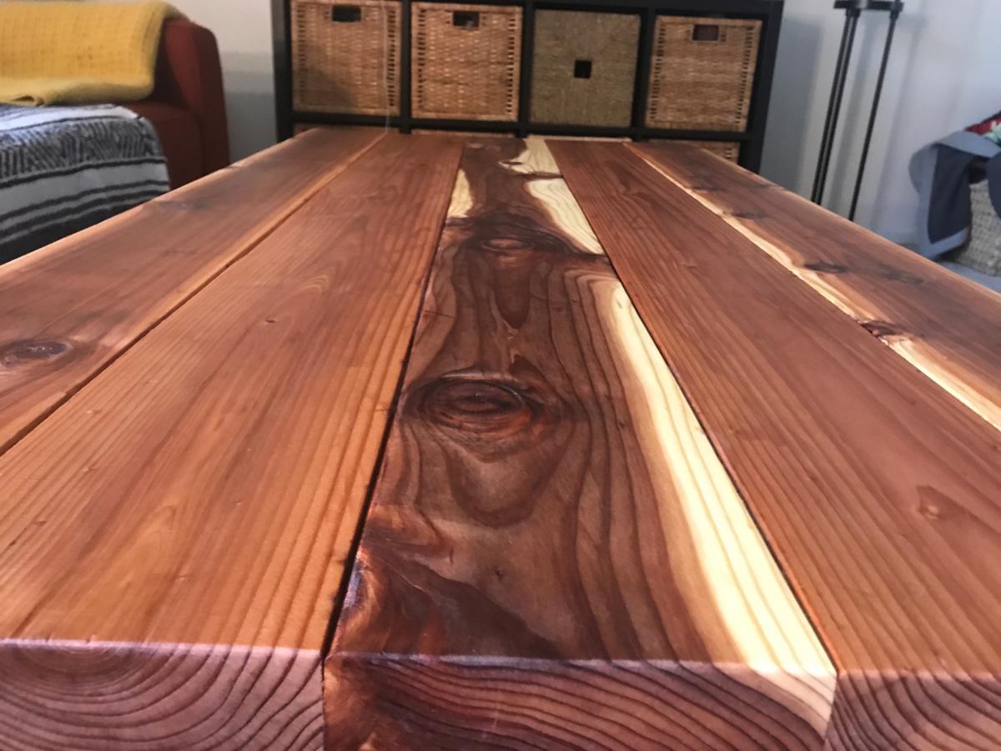
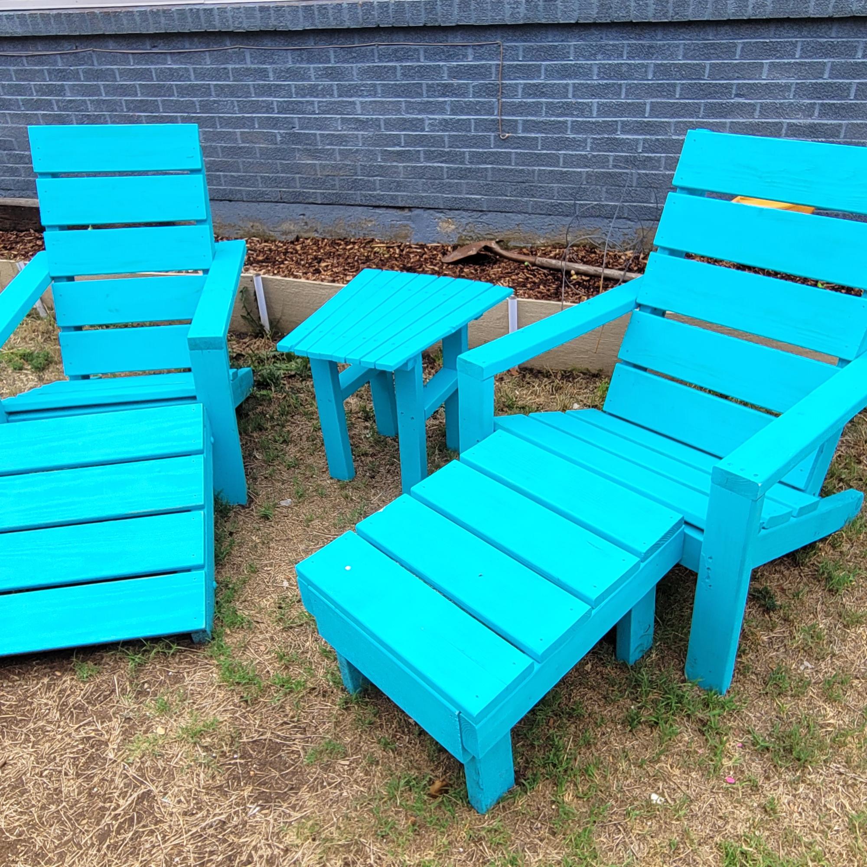
My 1st attempt at the adirondack chair. 2nd one (right) I made 2 inches wider. I also threw together a little table. FUN BUILD Craig Blasi
I have plenty of orders for more.

dark gray stained farmhouse hall tree

I'd been looking for a similar table for months but couldn't find one that I liked and that would fit at the bottom of my stairs. I found this pattern and changed the dimensions by removing just one of the top boards so that the final depth is 10.5" deep rather than 14". It's exactly what I wanted and get to brag about it!
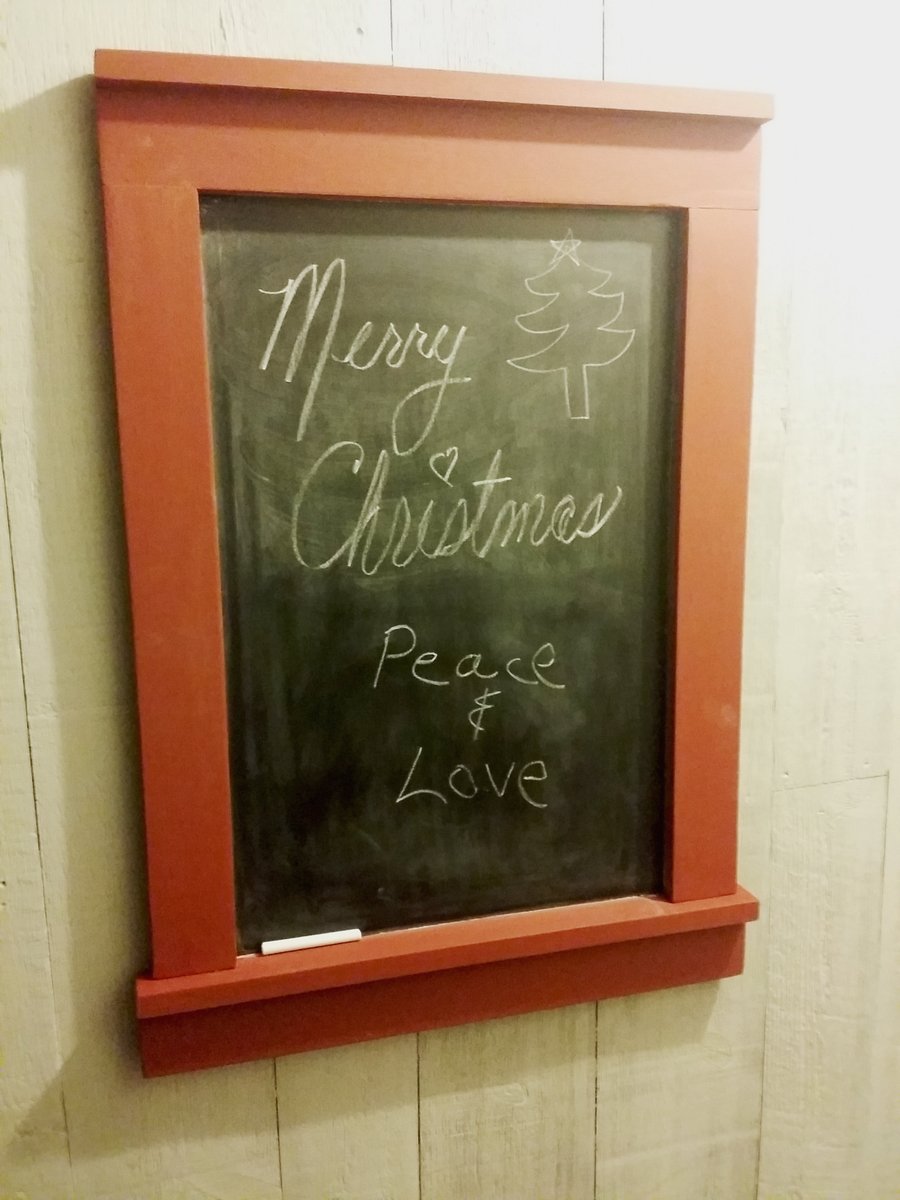
I made this craftsman frame to fit a 16" x 24" chalkboard. I followed the plan, using 1x3's and 1x2's, attached with a Kreg Jig which made it easy. Oh, and glue. I usually buy full sheets of plywood and paint them with chalkboard paint but time was short and I used a 24" x 48" prepainted panel. I cut three 16" x 24" chalkboards from this panel.
I allowed 1/2" all around the inside dimension in order to glue and staple the chalkboard to the back of the frame. I decided to paint them all with a barn red paint sample. Cheap enough and they're going under the tree to three family members!
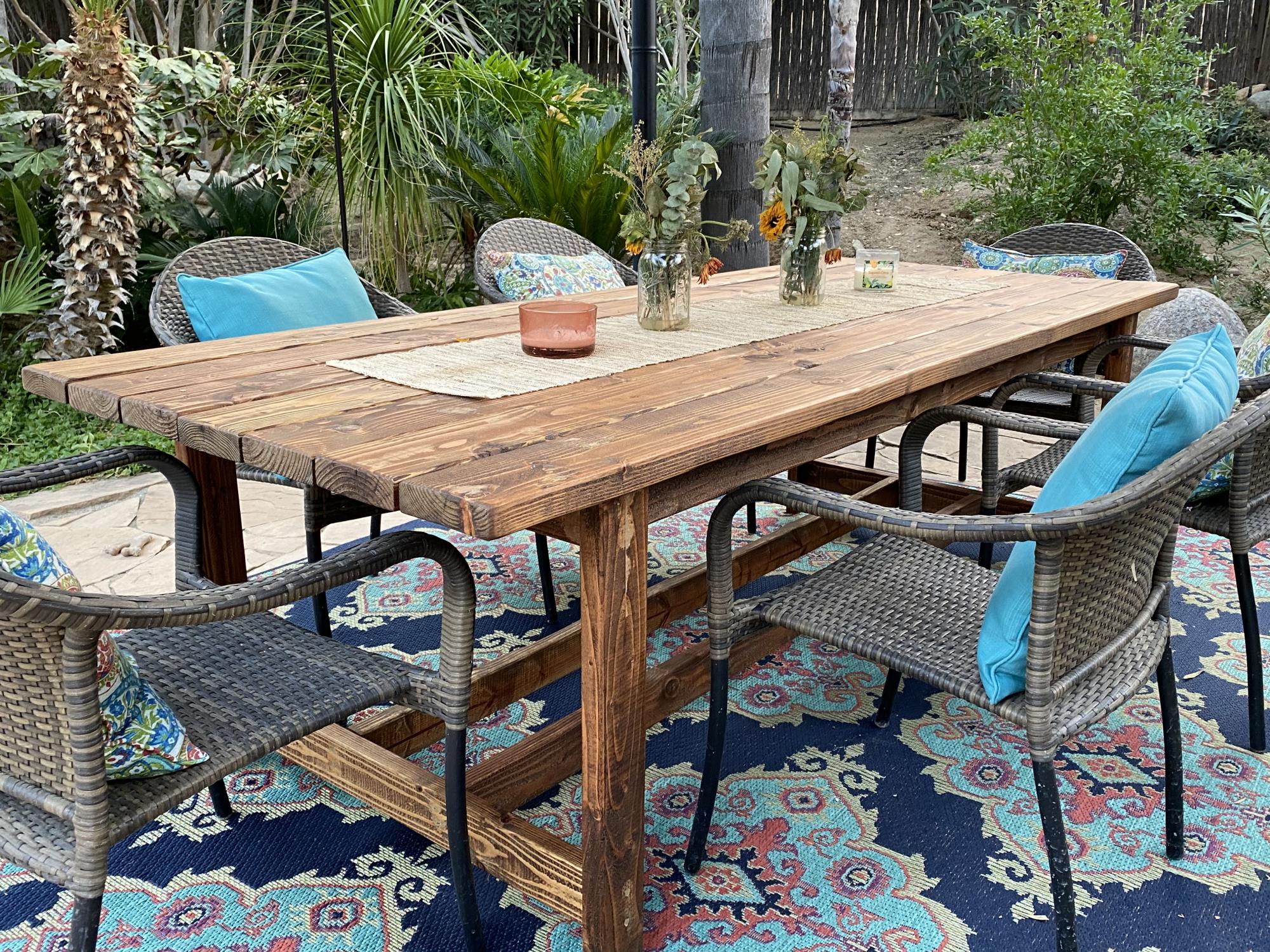
Thanks for sharing this project. I made a few adaptations knowing my friends, family, and monkey grandkids would be climbing all over the table. Everyone loved the table and we have broken it in with a great party.
Changes:
I added a second bottom stretcher that also serves as a footrest and ran them between the bottom legs rather than on top.
I added on 2x6 to the table width which required changing the leg dimensions.
I also ran an extra 2x4 middle support brace.
Results:
This table is a tank! Thanks!
I used the Danish Oil and the Thompsons to seal.
Now I am ready for another project.
Thanks Ana!
The Martin's
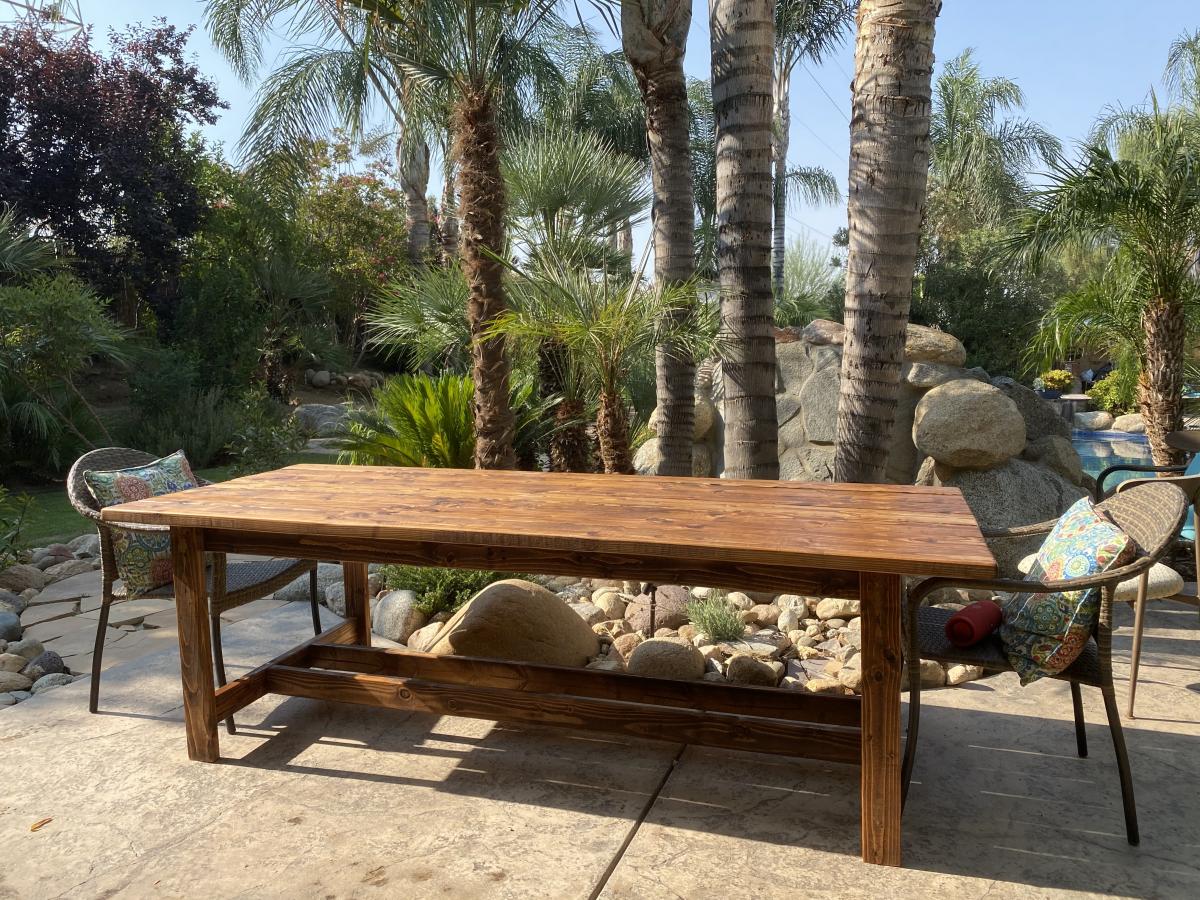
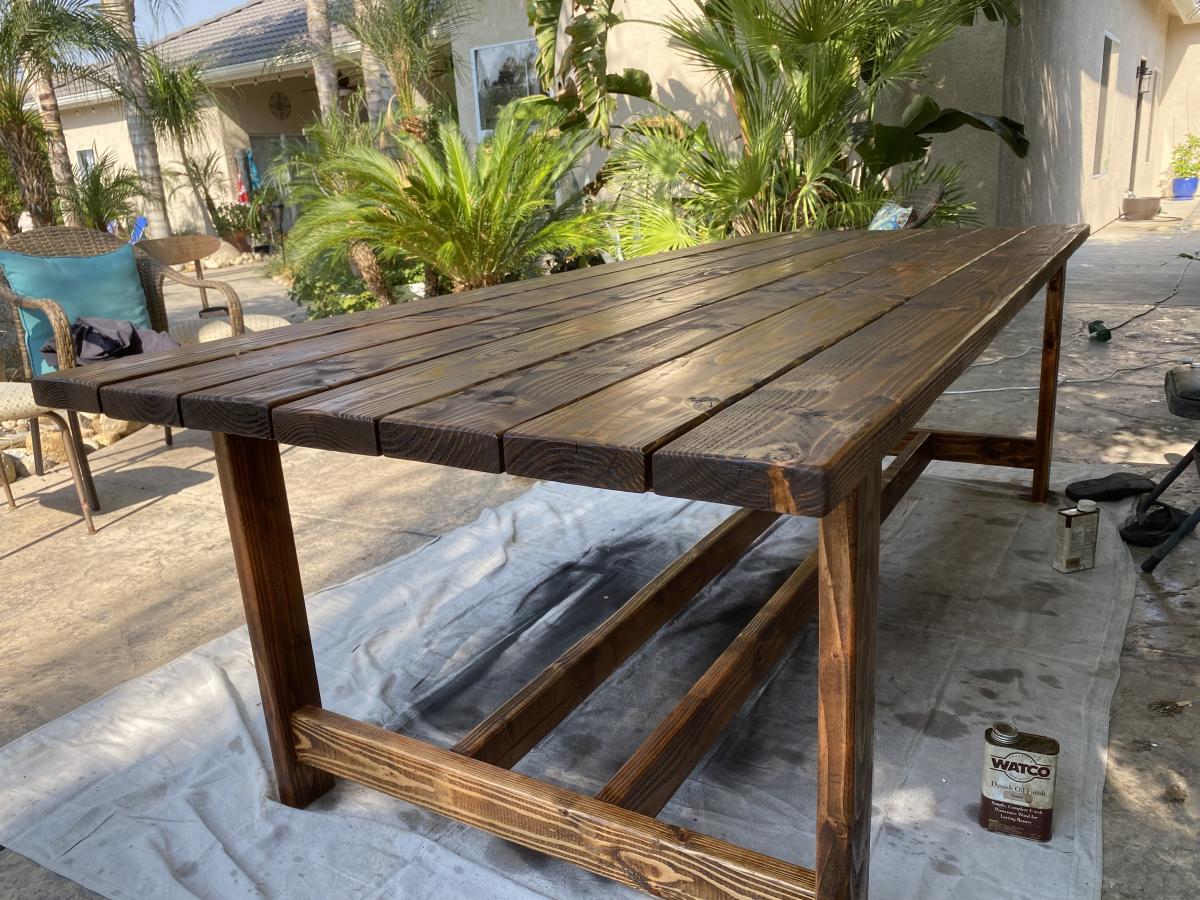
My first build from the Ana White projects. I had to adjust a few cuts but it came together! - Kerry Kirkley on Facebook
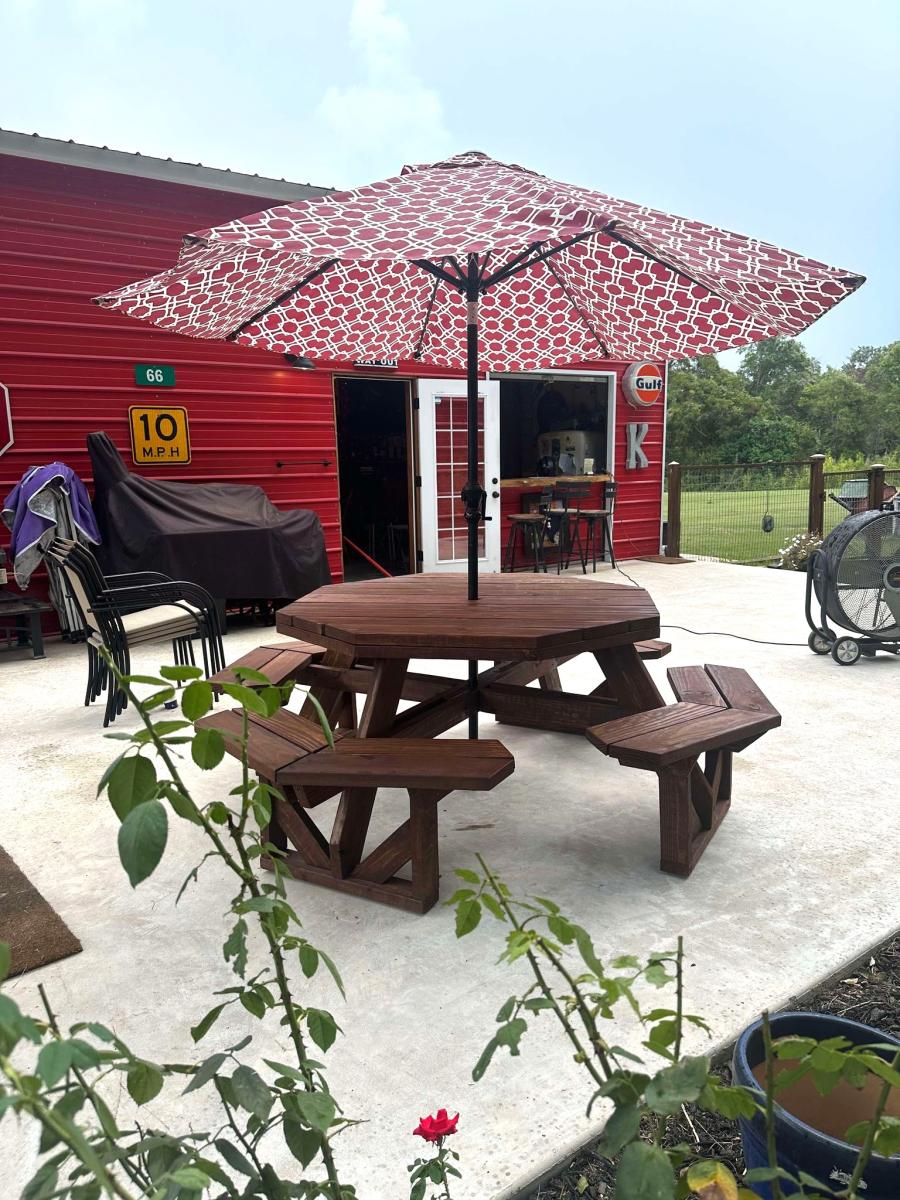
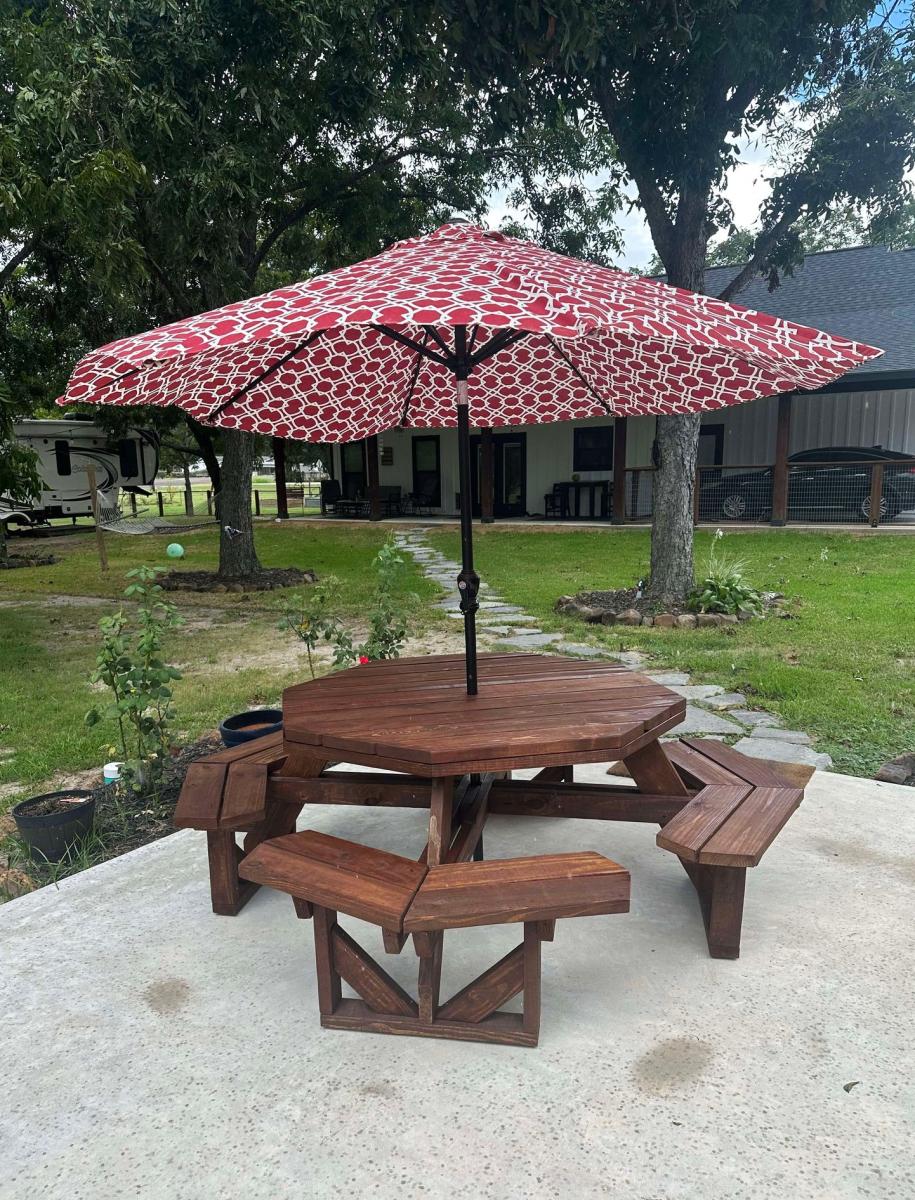
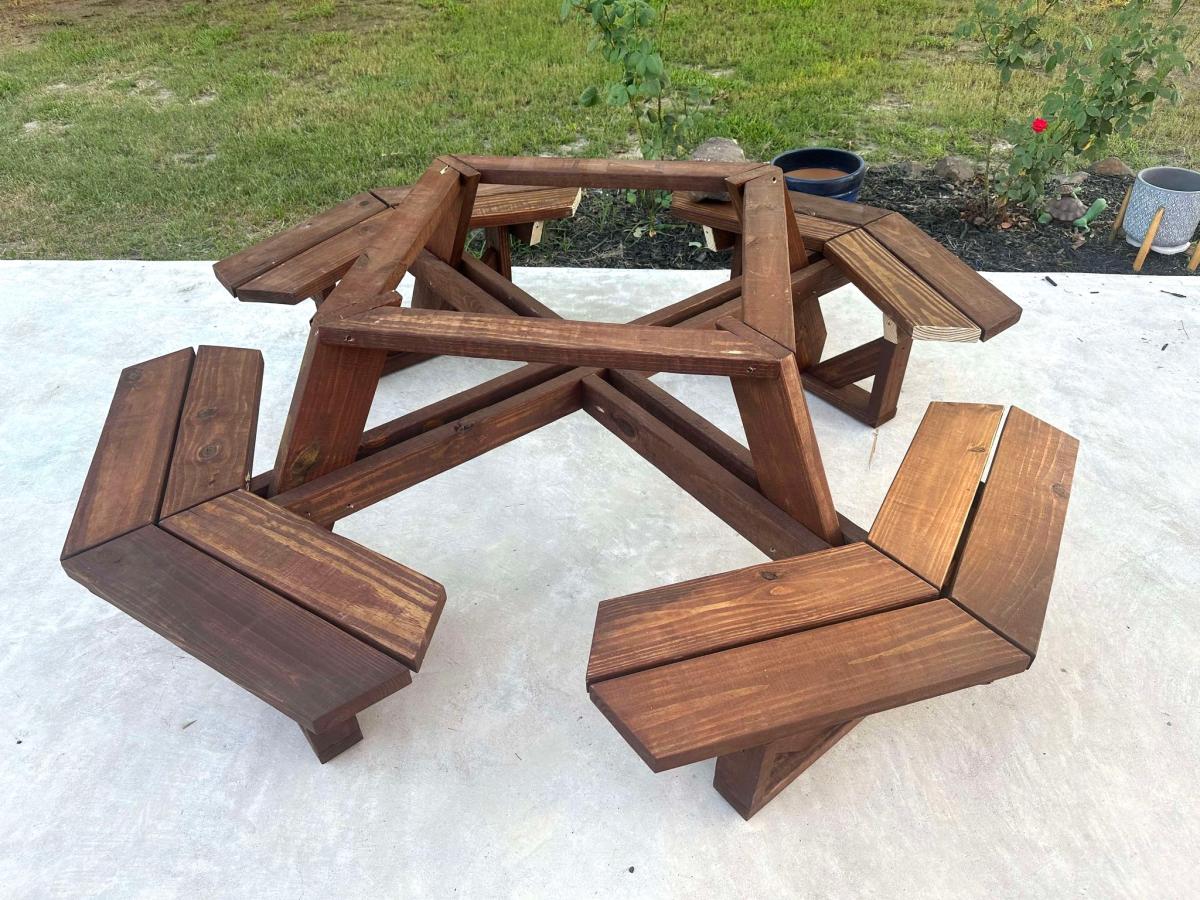
After a floating shelf fail, I threw this one together with scraps. Time investment below includes waiting for paint to dry and hanging it up.
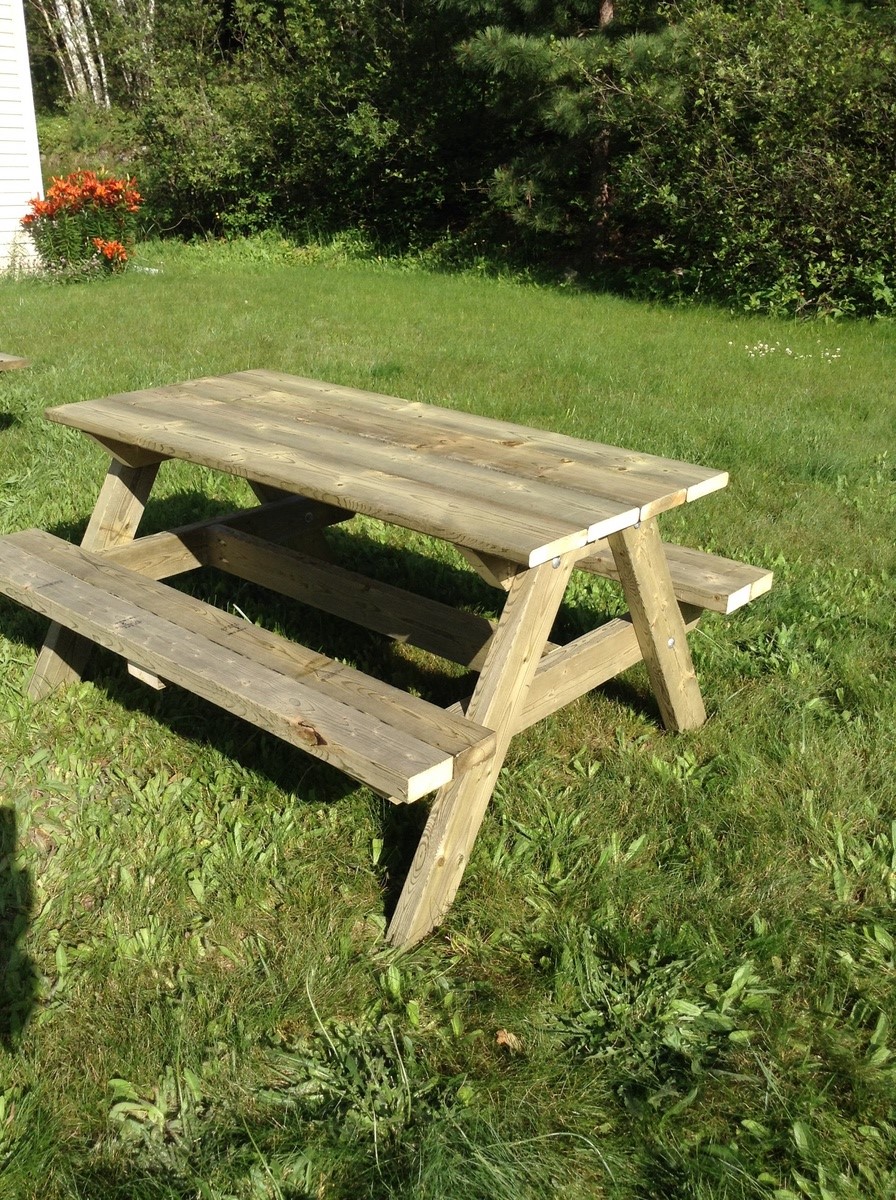
Excellent plans, fit my 15 month old nephew and 8 year old daughter! Easy to follow plans
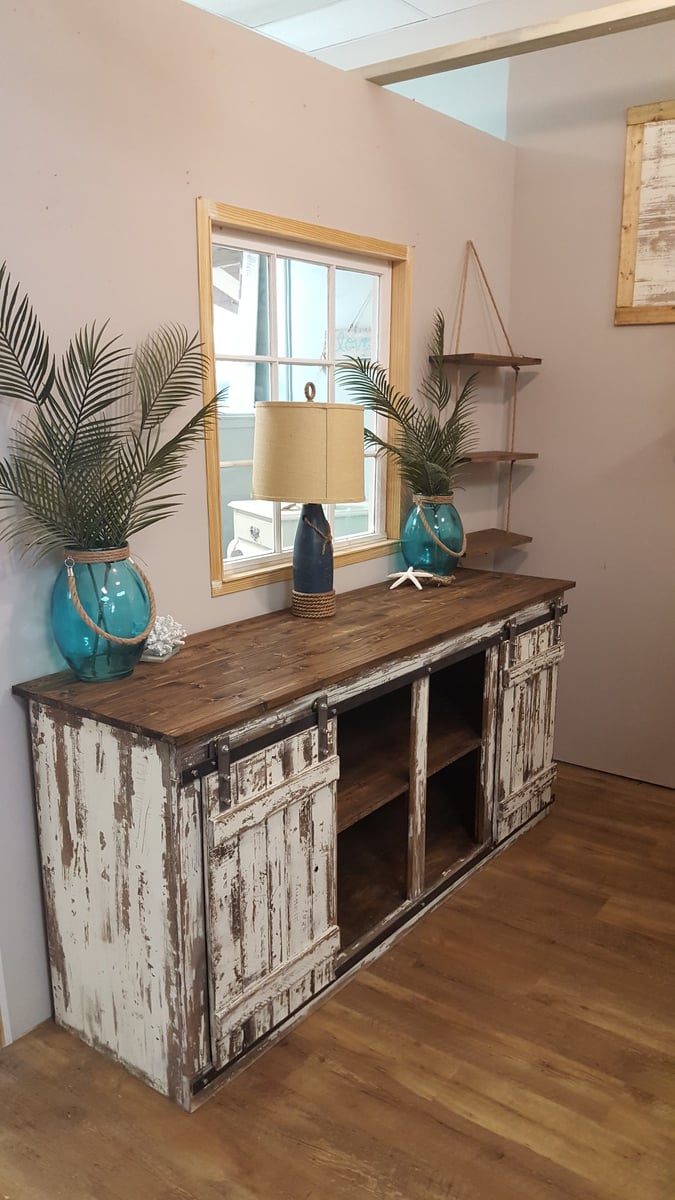
Sliding door console built by Kathryn and Scott Winkler of K & S Coastal Home Furnishings. Kathryn added her own unique chippy finish to set this piece off!
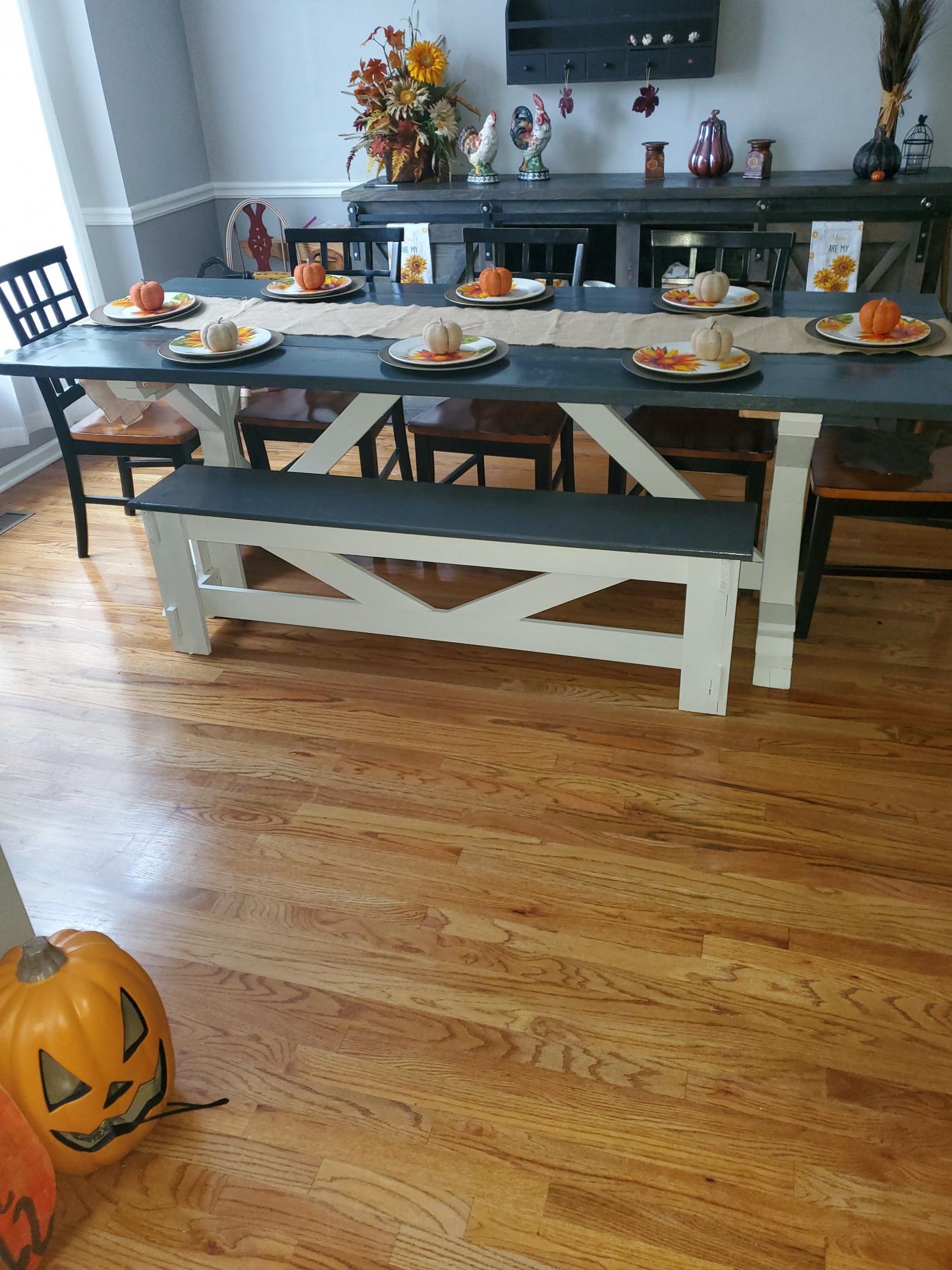
This was a weekend job, had a lot of angles and I had to scribe a lot of them
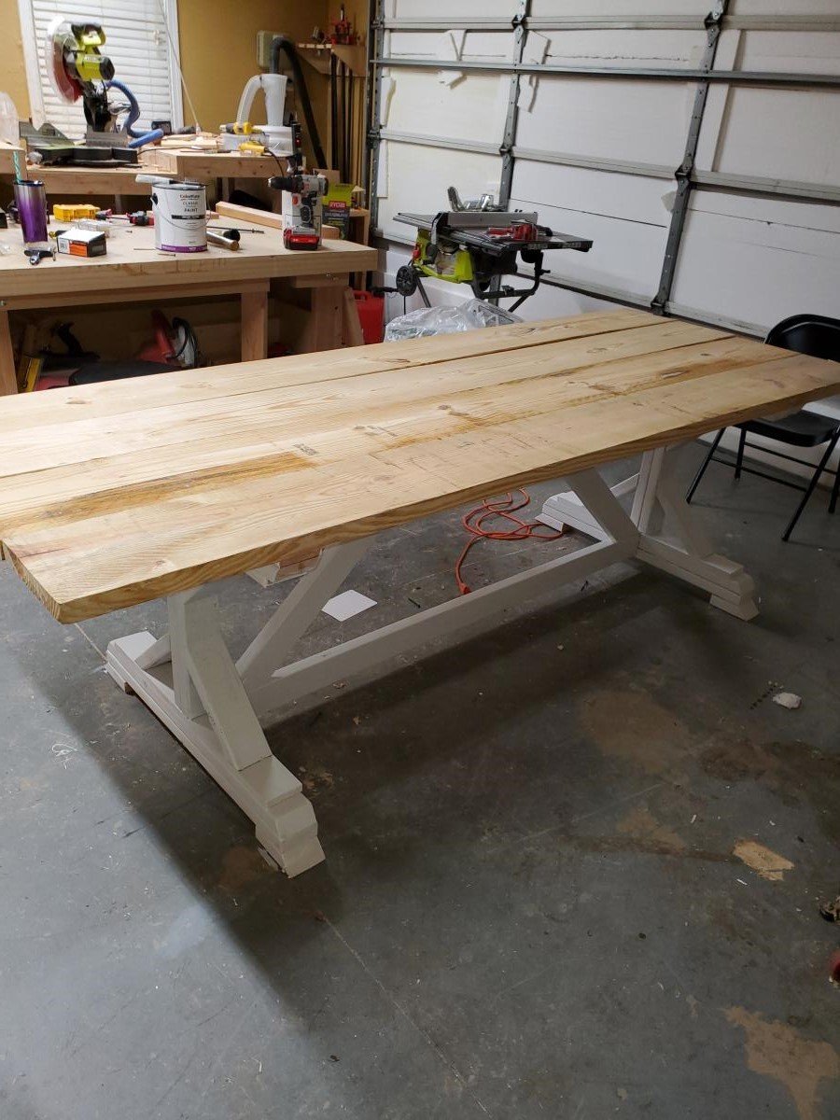
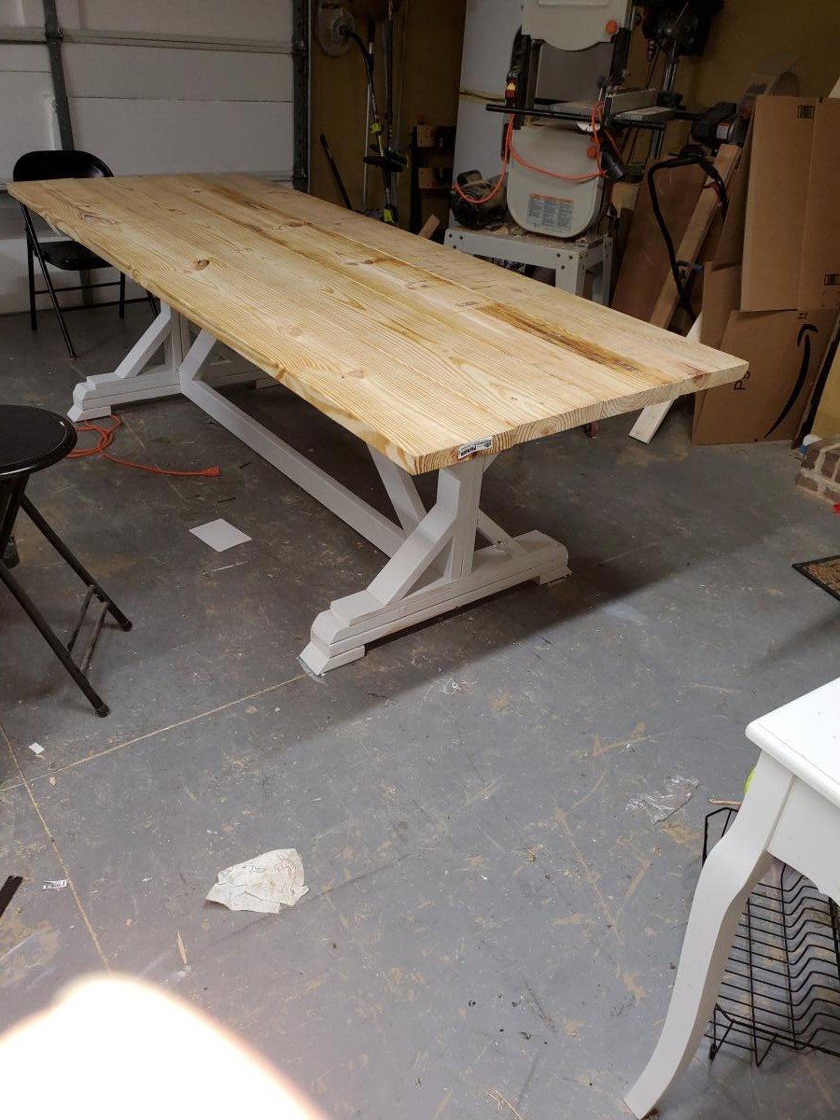
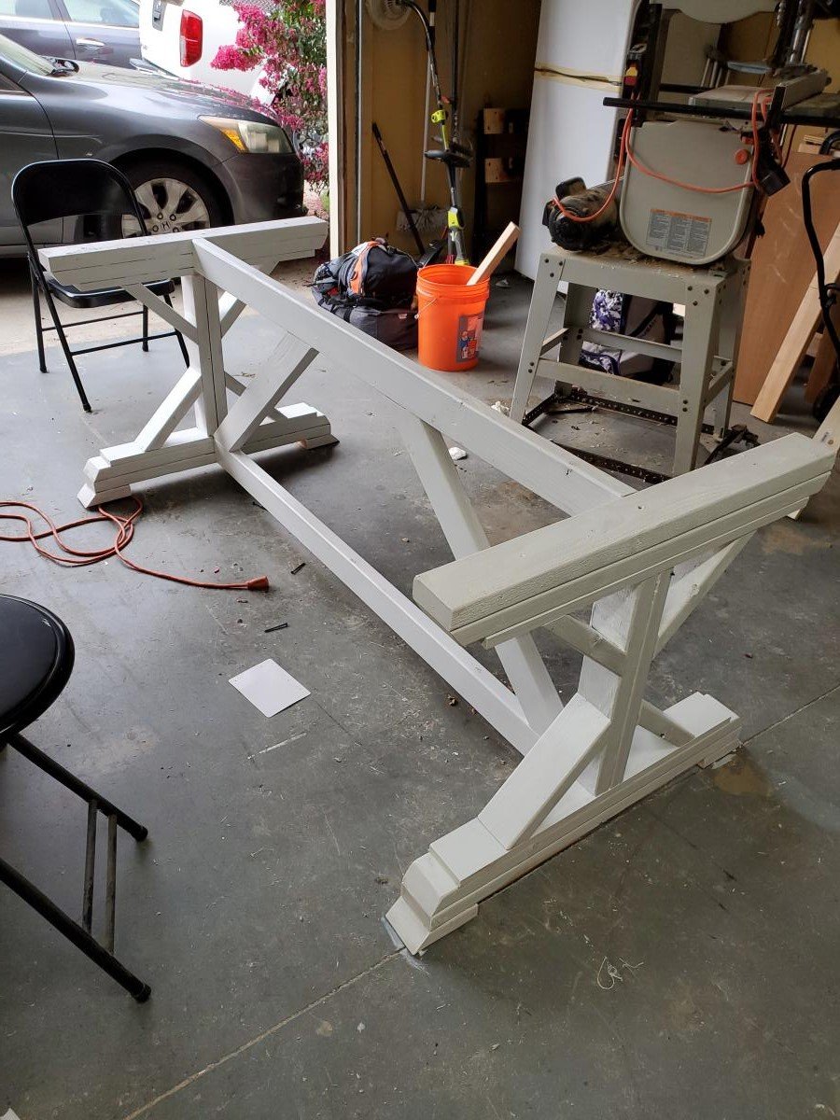
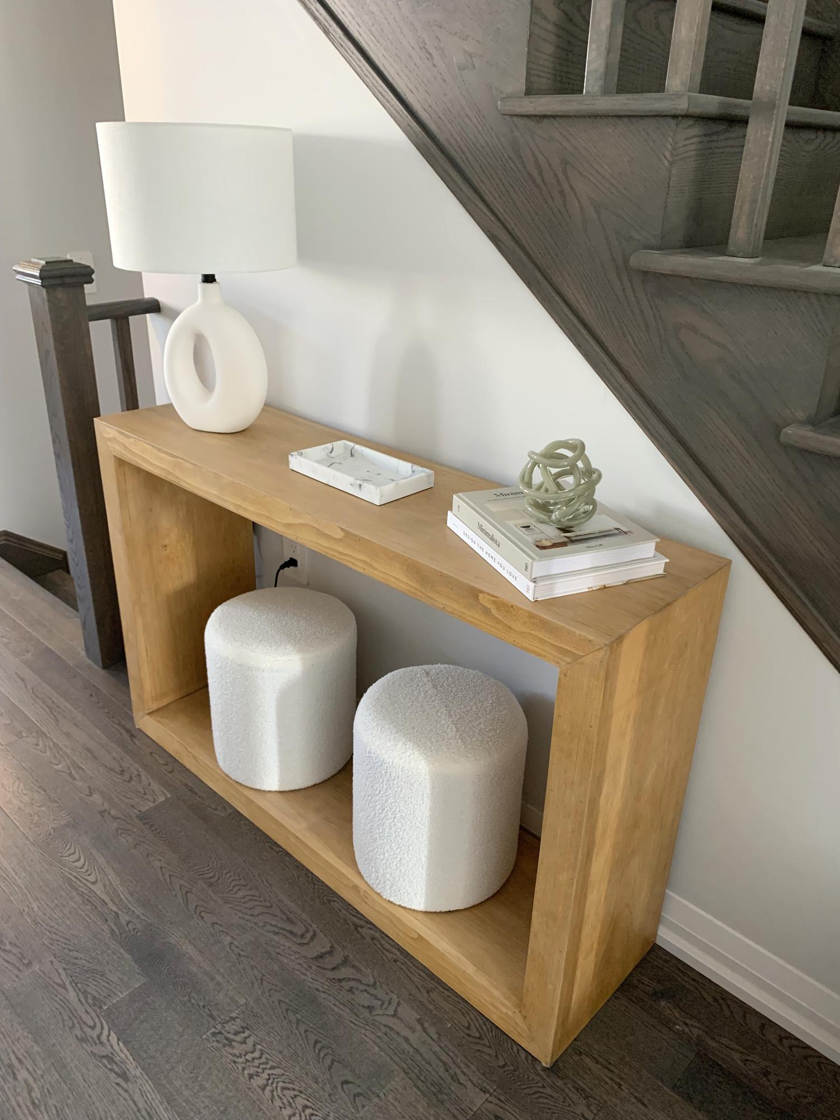
Console Table
Easy first furniture project. - Brad
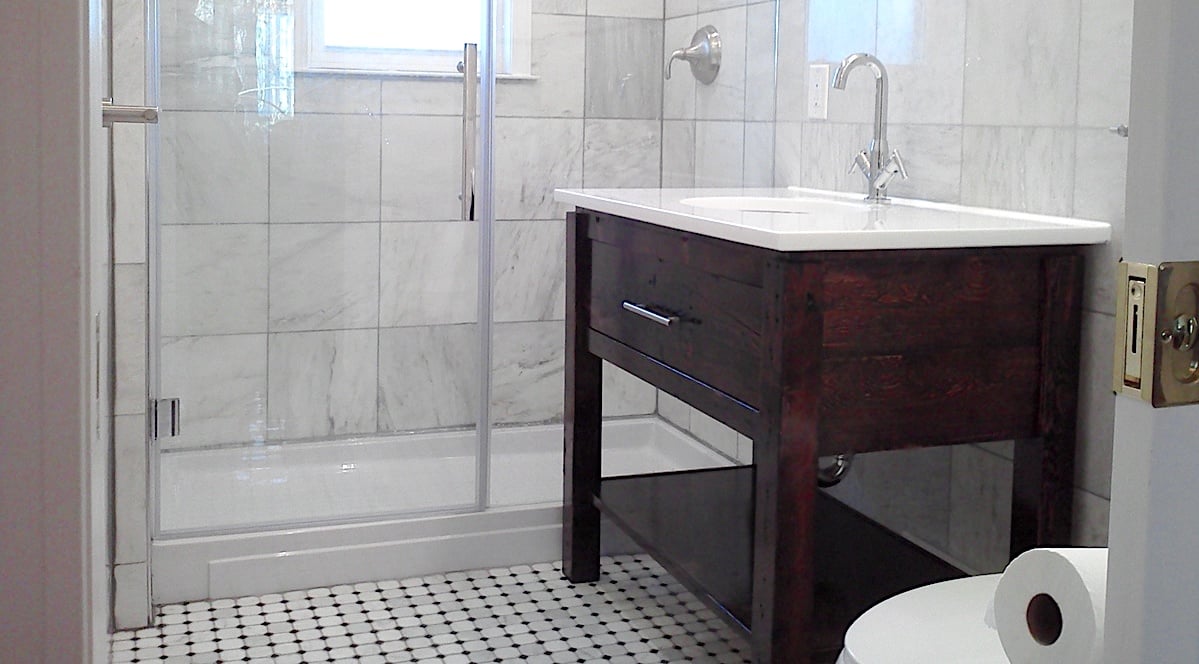
Hello, this is my first post and i wanted to thank Ana for this great website. my wife and i bought a new house and we renovated one of the bathrooms. i looked all around for a bathroom vanity and i could not find anything that was simple yet classic and elegant that would fit the place and compliment the space. so i started by ripping down a 4 x 12 beam that i bought from a salvage yard and turned it to the vanity. the vanity measures 38" x 24 "x 34.5" and it has a full size pull out shelve and a soft close hinges and it has an open bottom shelf. the finish is dark walnut and high gloss polyurethane. if you have any questions feel free to ask. Thank you.
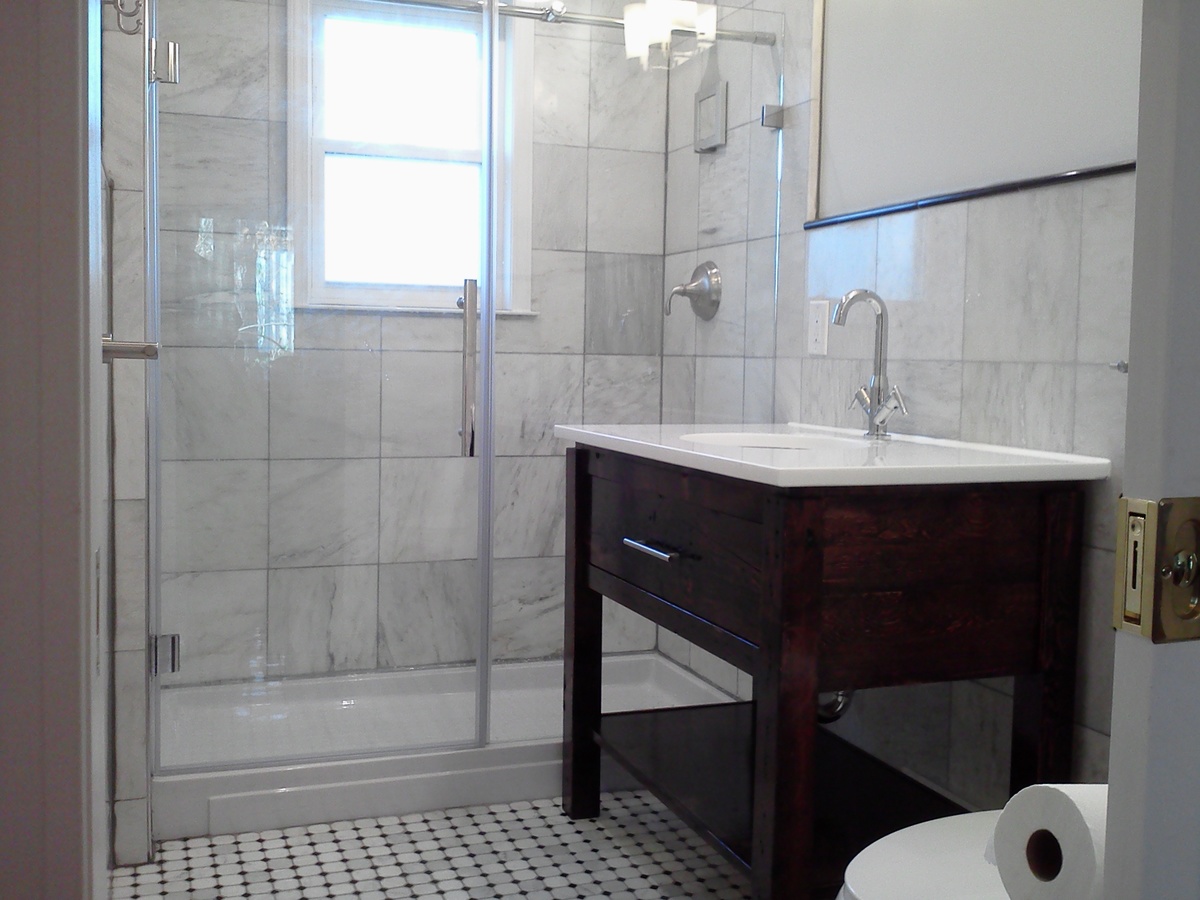
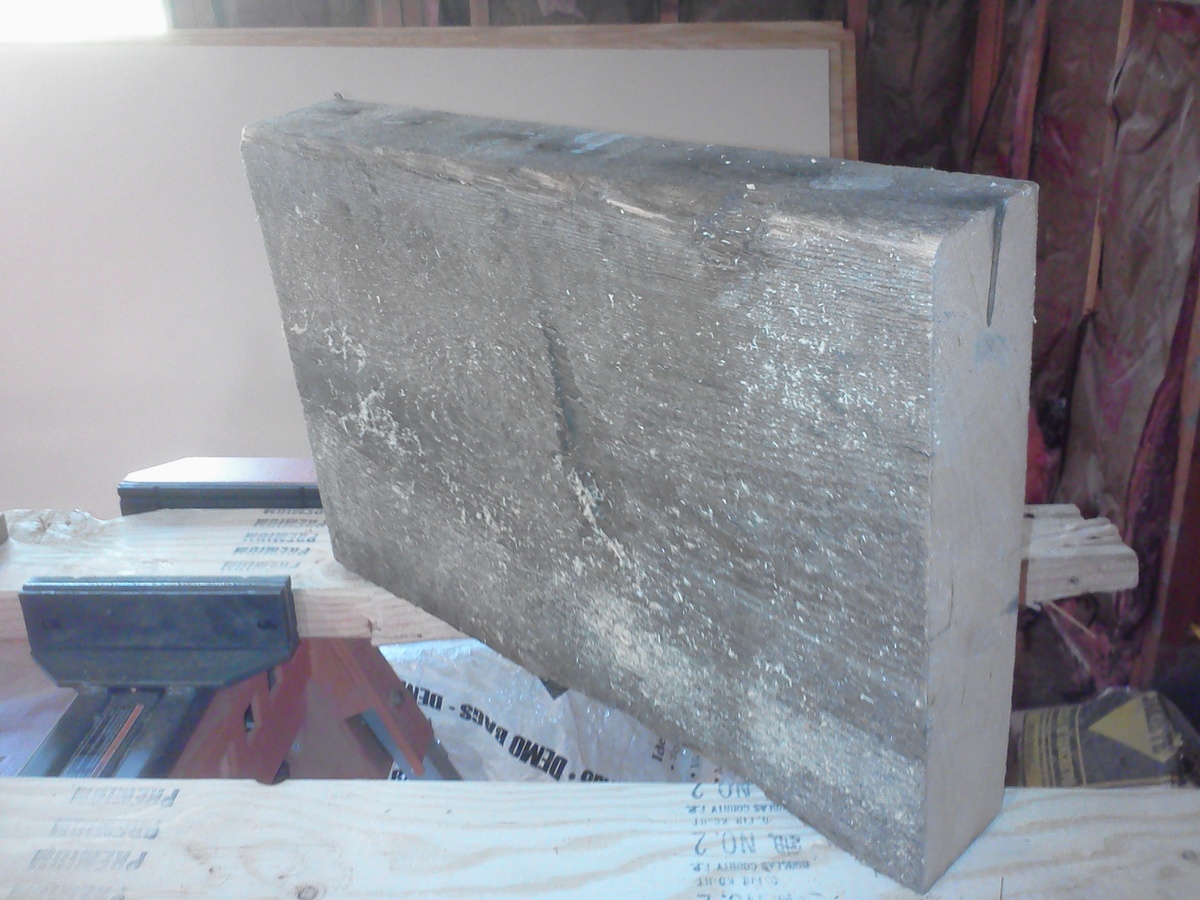
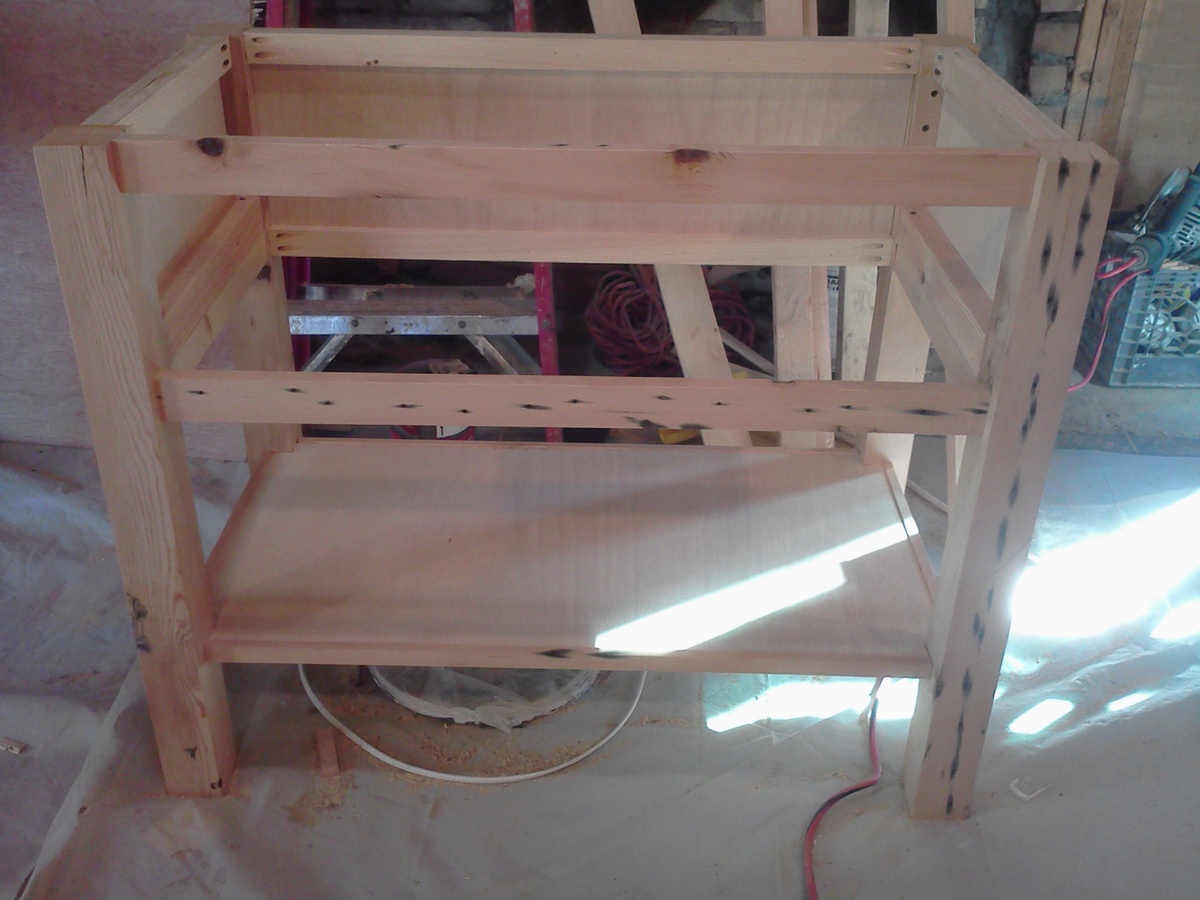
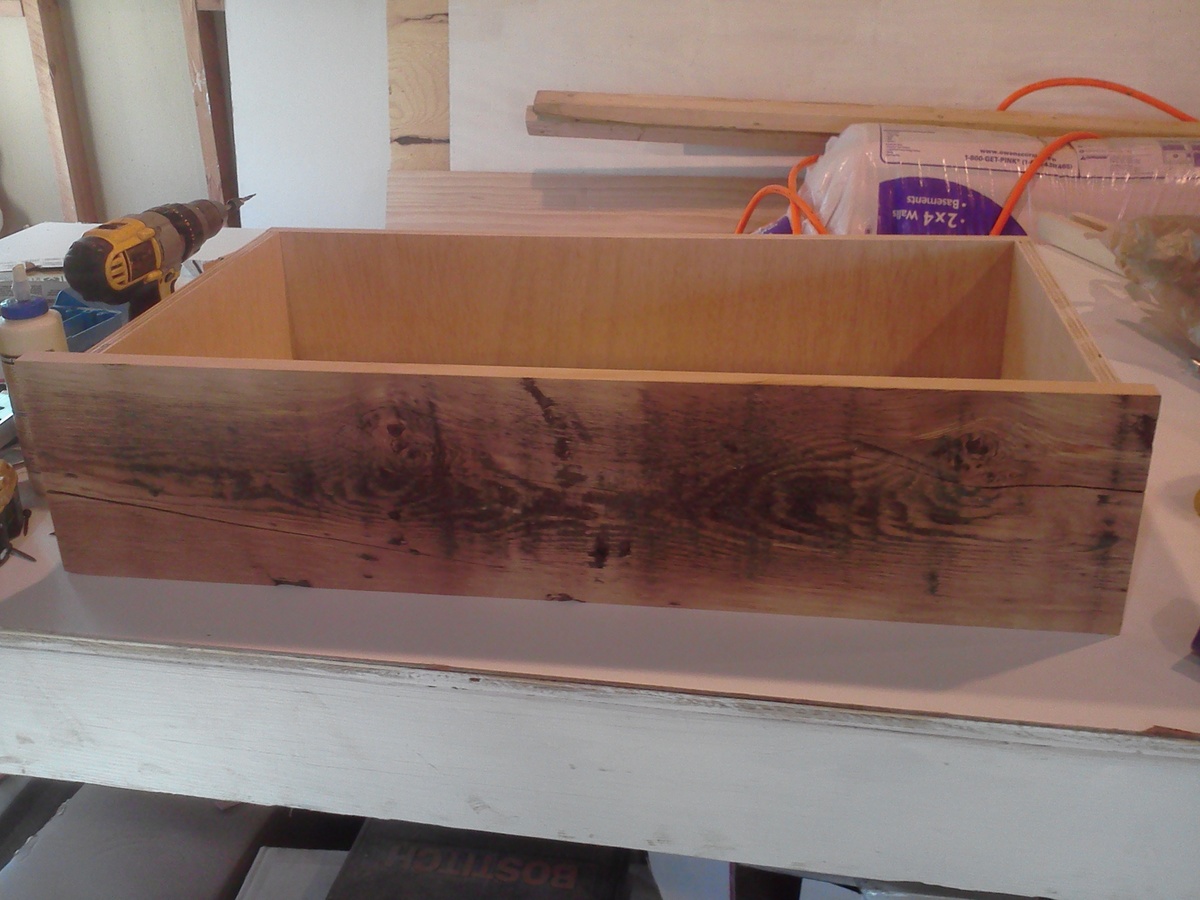
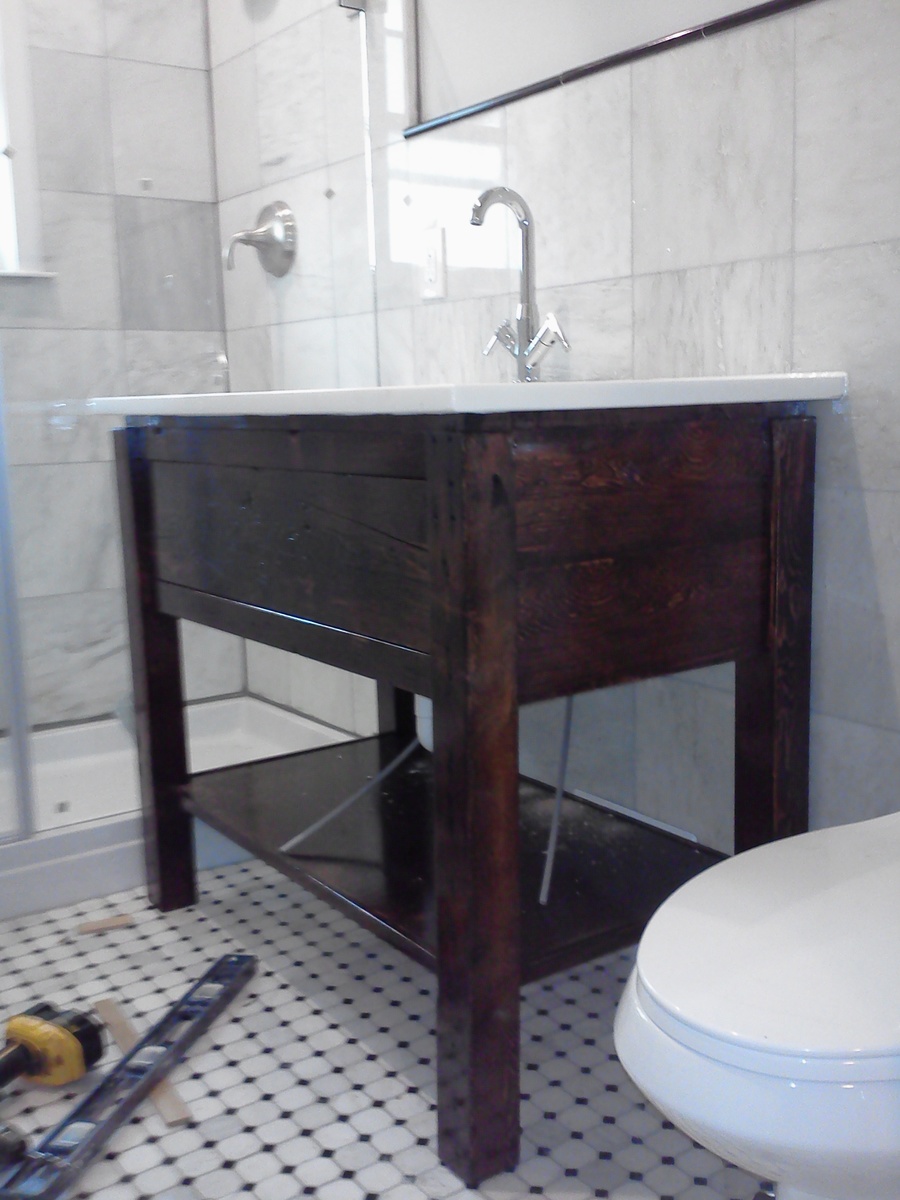
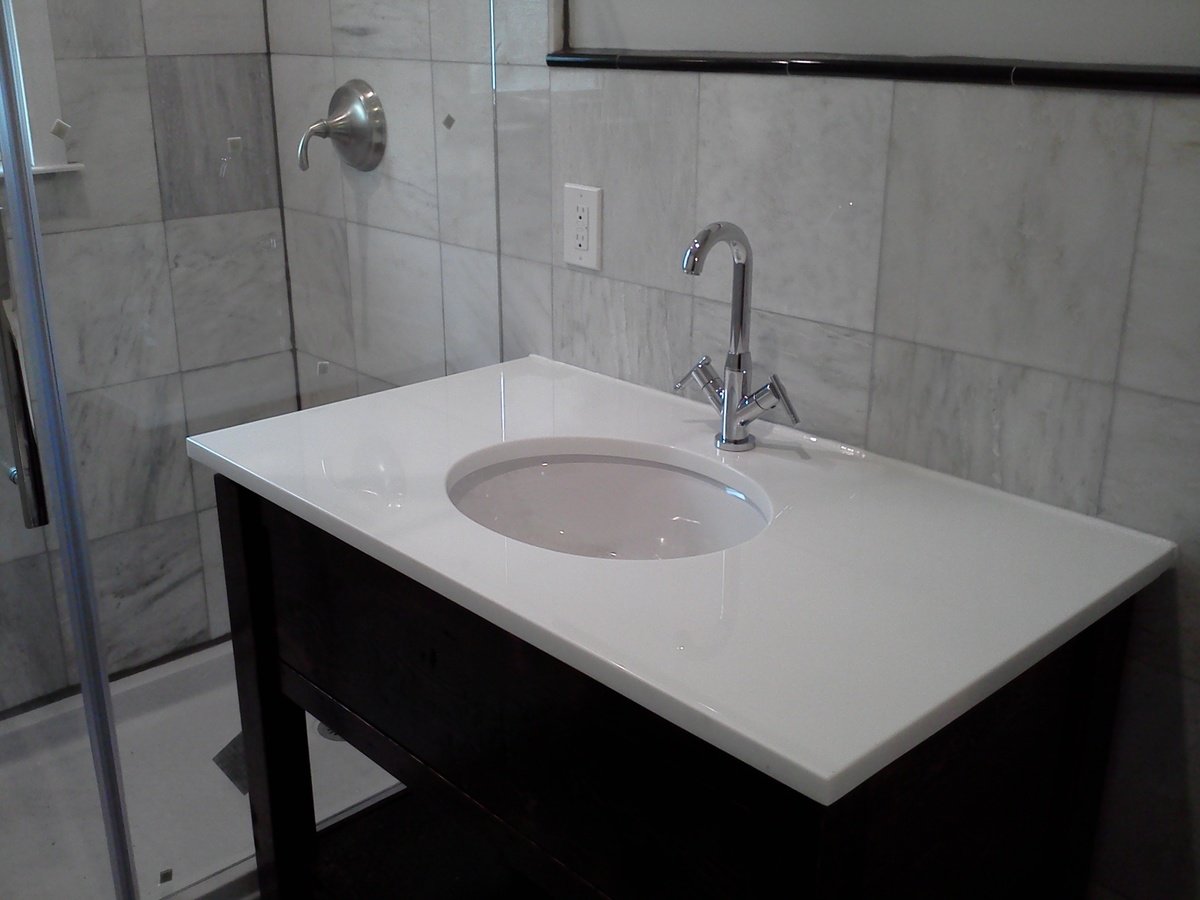
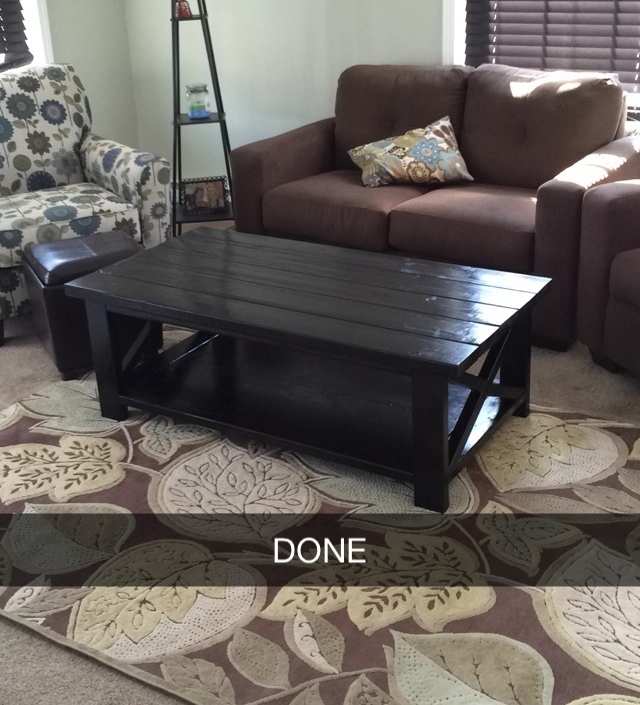
This was my first project and it turned out way better than I expected. One of the most time consuming parts was finding pieces of wood that were not warped from Home Depot. The Xs really make the table look amazing, and even though mine are not perfectly symmetrical, I think I did pretty well since my compound miter saw will only cut up to 45 degrees. I had to use a jig saw for the 60 degree cuts, which was kind of a nightmare.
Tue, 09/09/2014 - 09:46
MBuckson, nice job on the table, it looks great. A 60 degree cut is the same as a 30 degree cut, cut backwards. Because Miter saws work with a straight line (180 degrees) the middle postion is 0 (90 degrees) depending on which way you flip the board your are working with. So the 45 degree postions are half of the 90 degree (0 postion). If you want a sixty degree cut add fifteen degrees to the 45, which you would actually subtract the 15 to get 30 degrees since you are flipping the board and cutting it backwards. Or atleast that is how I understand it.
Wed, 09/24/2014 - 16:37
I used the 2x2 with the max length of the opening and just scribed it after clamping it down. I then duplicated it 3 more times (which included the half pieces for the X) for for the same length. I then scribed two that would be cut up... found it easier to cut the mini X pieces in half for easier handling on the mitre saw. Jays version works well also.
D
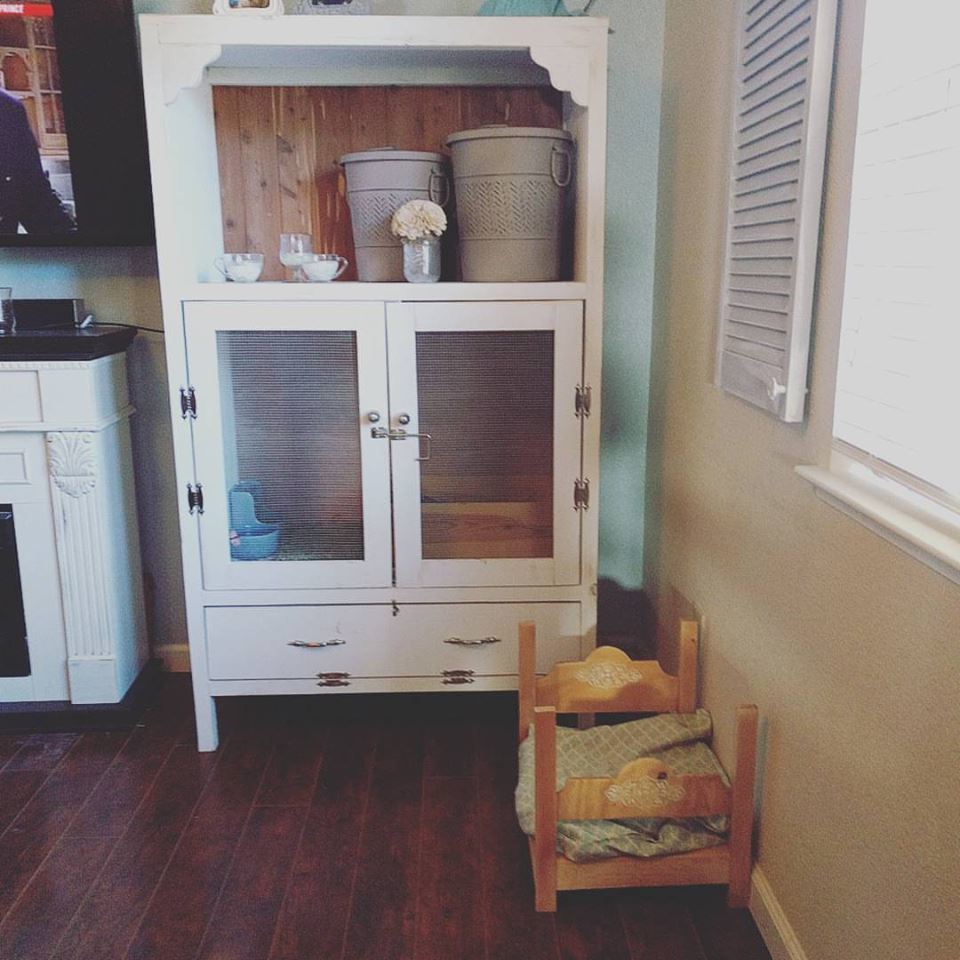
I used Ana's plans, but switched things around a little as I went. I wanted something fancy for my bunny to hang in when I'm not home. The biggest modification I made for a bunny was the bottom. I wasn't happy with the stability of the chicken wire even though my bunny is just a few pounds. I used a more solid plastic called plaskolite ( you can find it in the lighting section of Lowes) We are planning on adding levels for the bunny as well as a cloroplast tray to fit the bottom since bunny poo can get stinky. We took about 2 weeks to complete this project and it was definitely a learning experience! We also tried to cut costs by getting some of the wook and backing from Habitat for Humanity!
We also made the little bed with the leftover wood from this project :-)

My wife wanted a table for the entry way; so, of course, I showed her plans from this site. Wasn't hard to build at all. Since I knew she wanted an antique look, I left the screws exposed for a more rustic look.


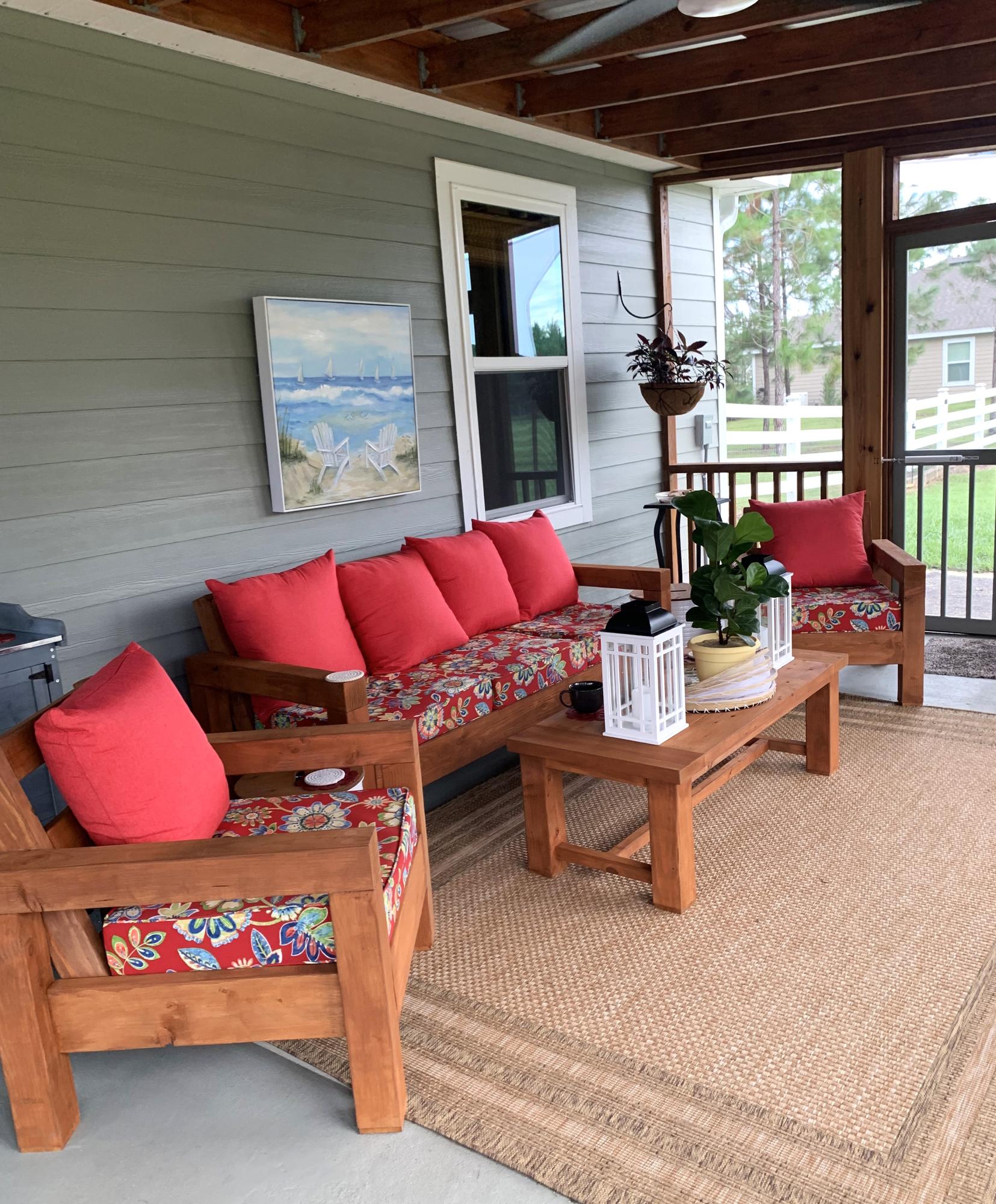
We recently built the sofa, two chairs, coffee table farmhouse table with two smaller benches. Everything is so comfortable. Thank you for the plans and advice about purchasing the cushions first in order to build to the size of the cushions. My husband built it all super fast. I stained everything and selected what to build. It all is so nice on our new covered & screened in porch that we built our. - Nancy & Bob