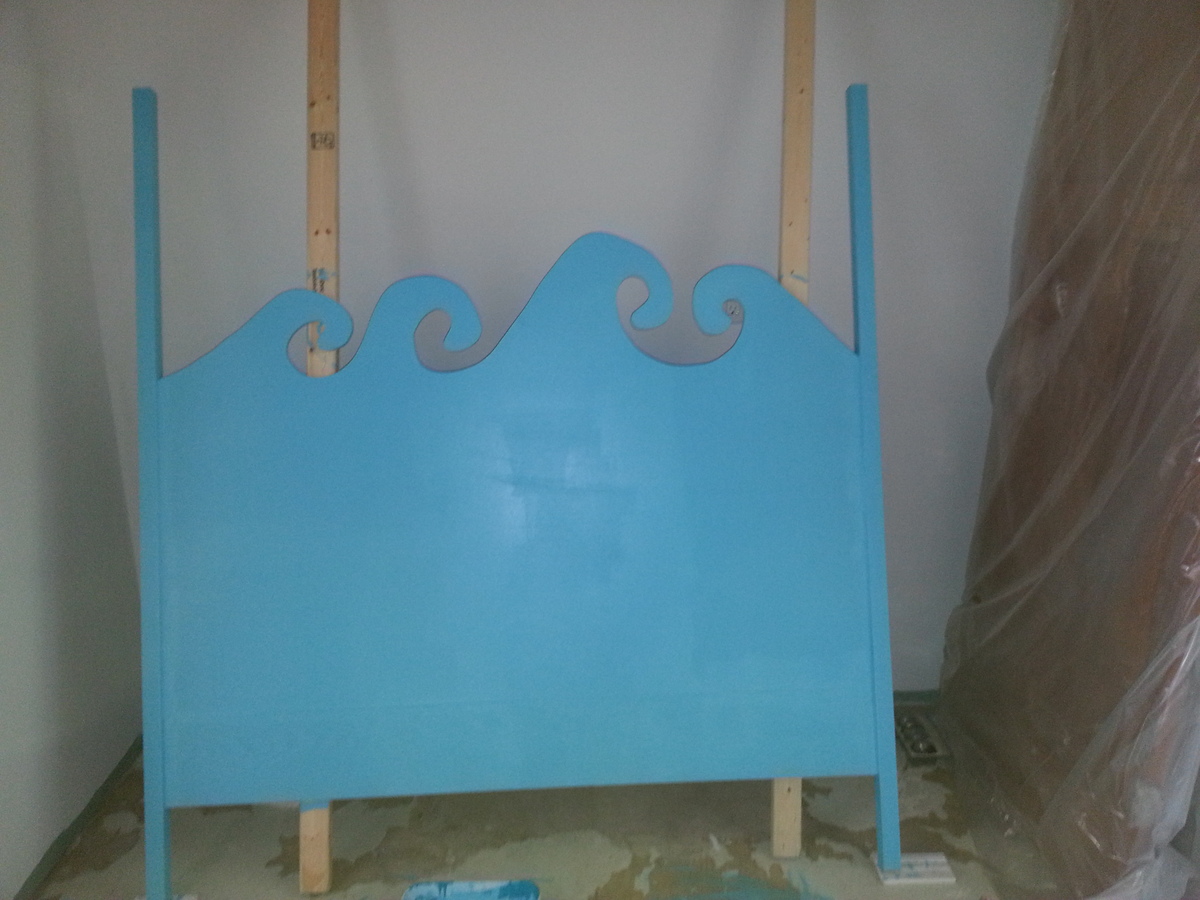Portable countertop
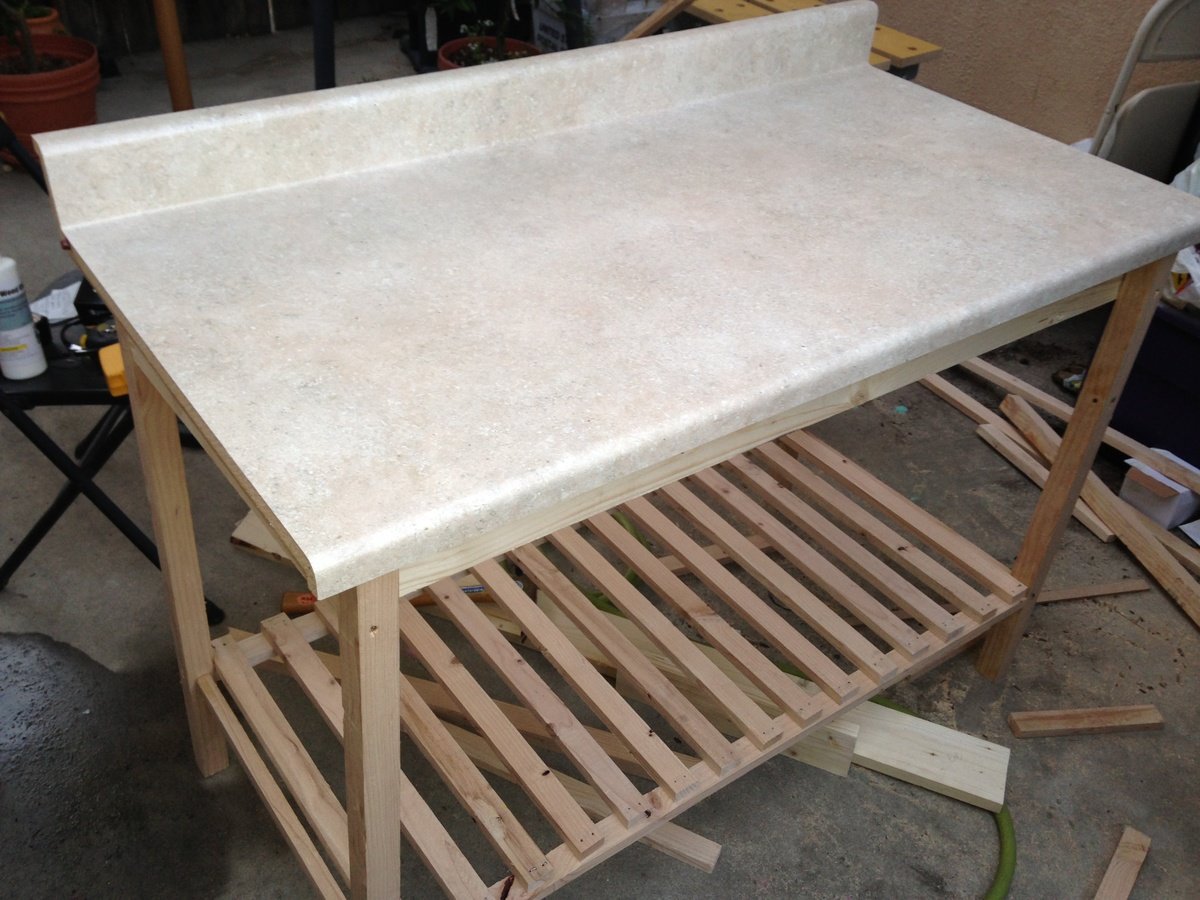
I made this from the kitchen island plans, but added a countertop. It's really sturdy and cost about $65 in materials. I love it.

I made this from the kitchen island plans, but added a countertop. It's really sturdy and cost about $65 in materials. I love it.
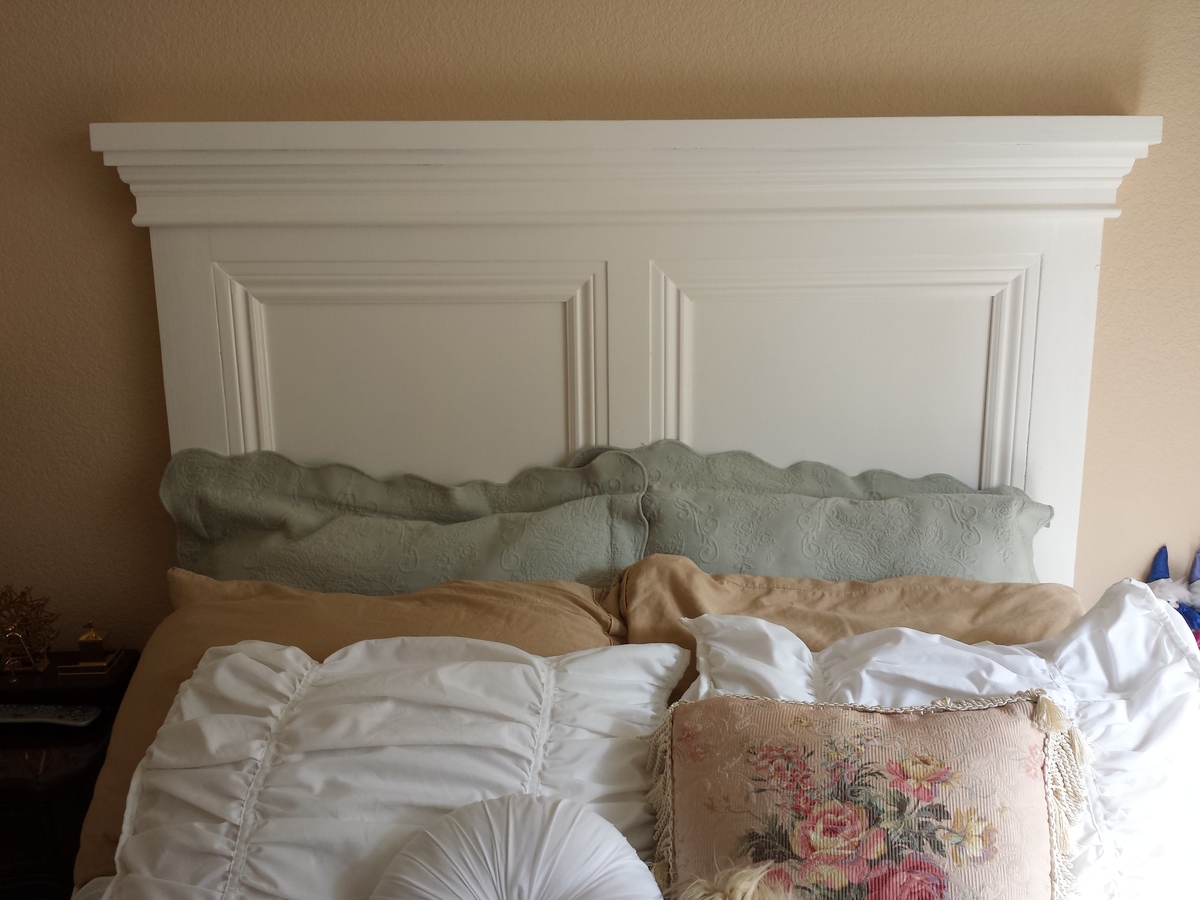
I built this headboard as a birthday gift for my grandmother. She had a rickety, old makeshift headboard composed of a couple of 2x4's and some lattice that was spray painted. I modified the plans to fit her Full size bed and lowered the height down to 62".
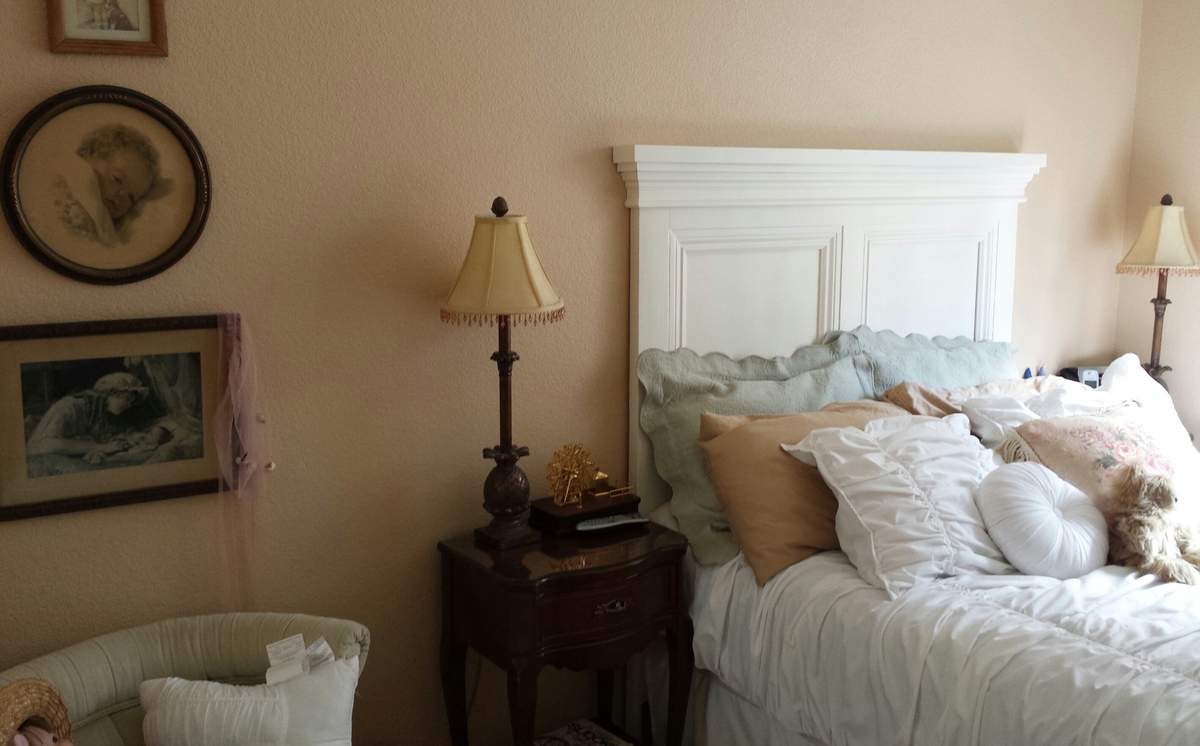
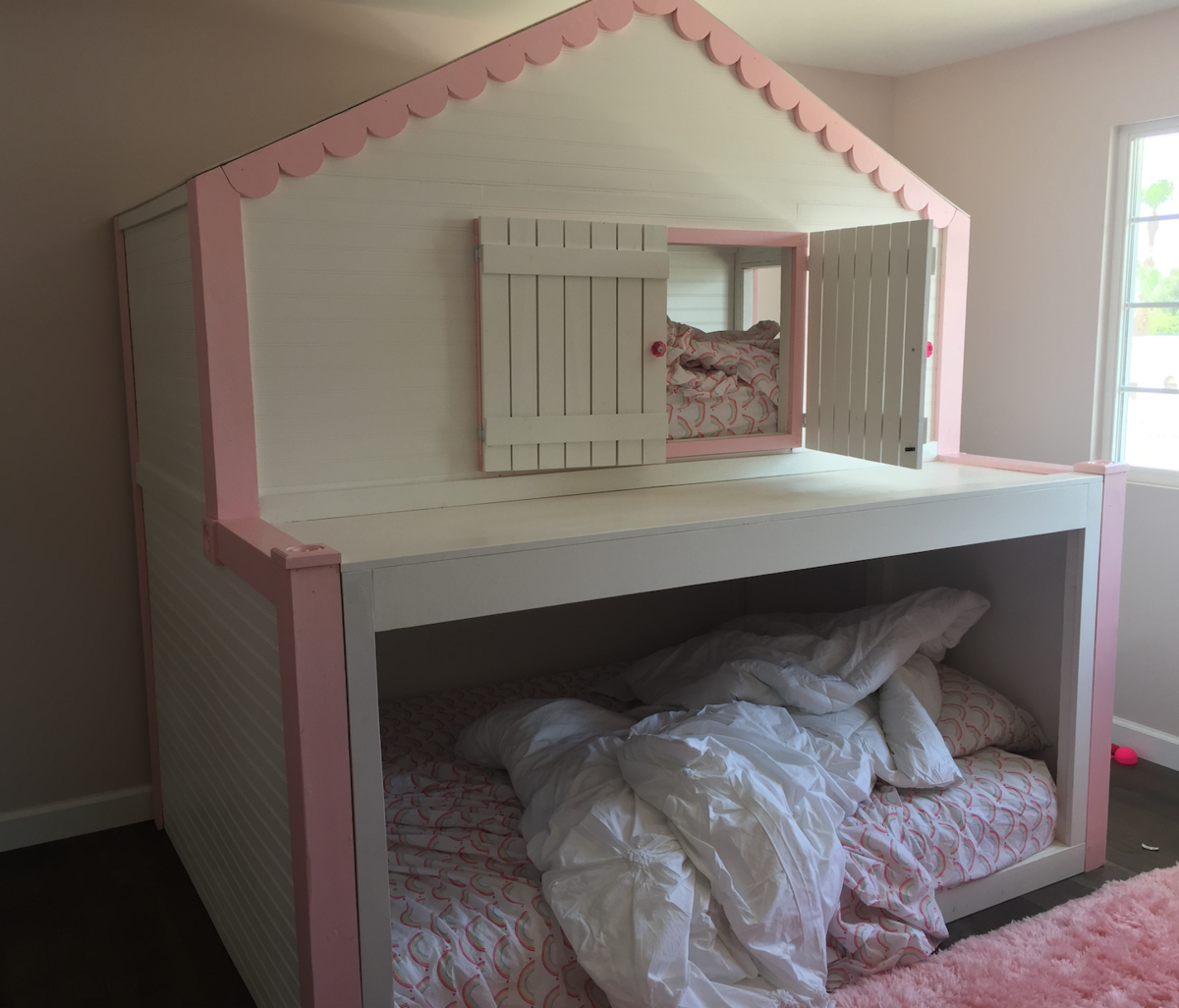
This was a custom build for one of my clients. It is a full over queen bunk bed. Scalloped trim on the top, and a balcony/platform from the top bunk. Access to the top via ladder and window! The pic with the messy bed is the FINAL finished product after I added a few more trim pieces to the front.
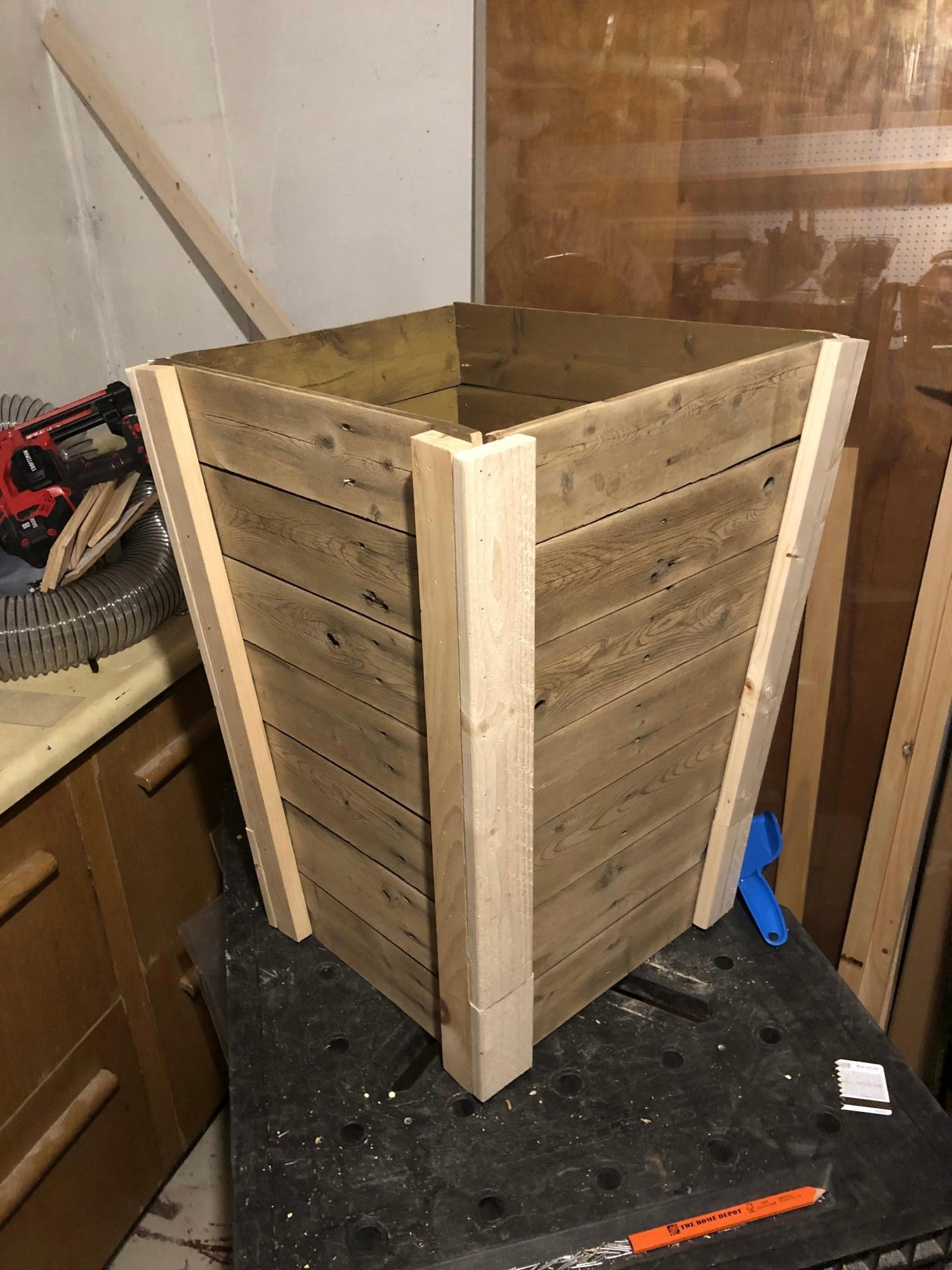
I was looking for an inexpensive way to dress up my deck and when I saw your tapered plant boxes I knew that was the gem I needed. I used pickets from a fence we took down and some 1 inch wood strips. I am planning on making more to line the new fence.
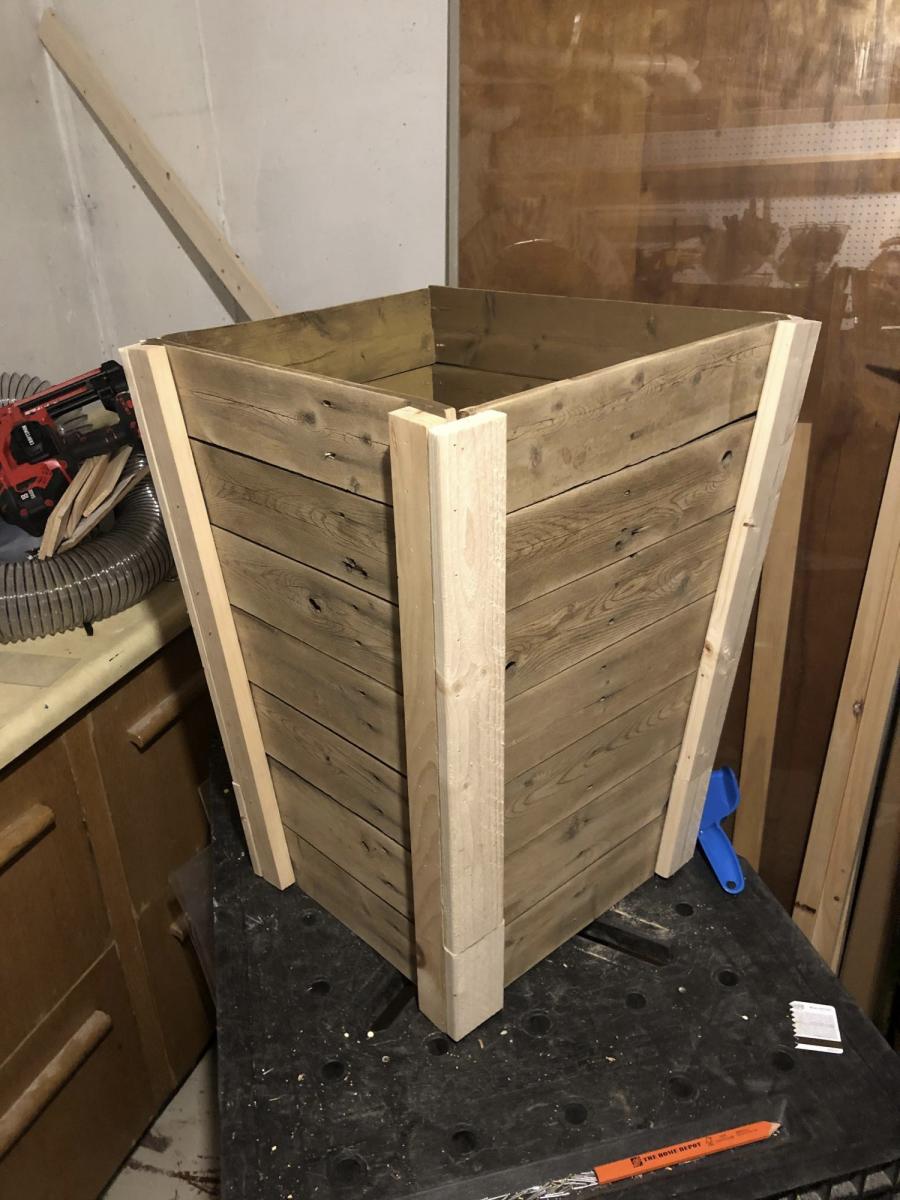
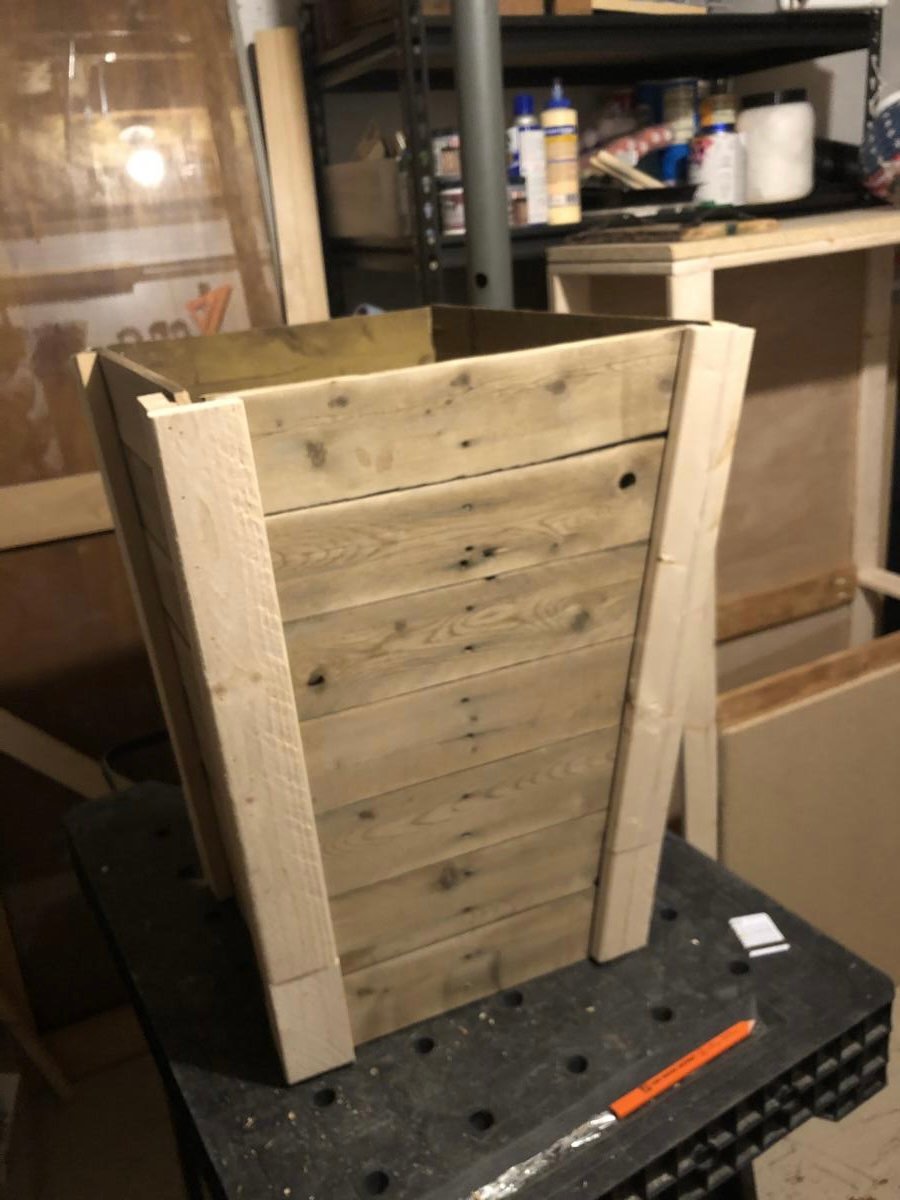
Doll crib with storage bin.
This is only my second build. I love it and am very proud. I made this for my son and daughter in law to put at the foot of their bed. It took a couple of times for me to get drawer glides on right but I did it! I love wood working and want to keep learning!
Wed, 04/15/2015 - 15:49
I really love the two tone colors :) I've got this bench on my todo list too :)
Fri, 04/17/2015 - 07:09
I know, I do too, thanks. Seriously, not that hard really, I say give it a try.
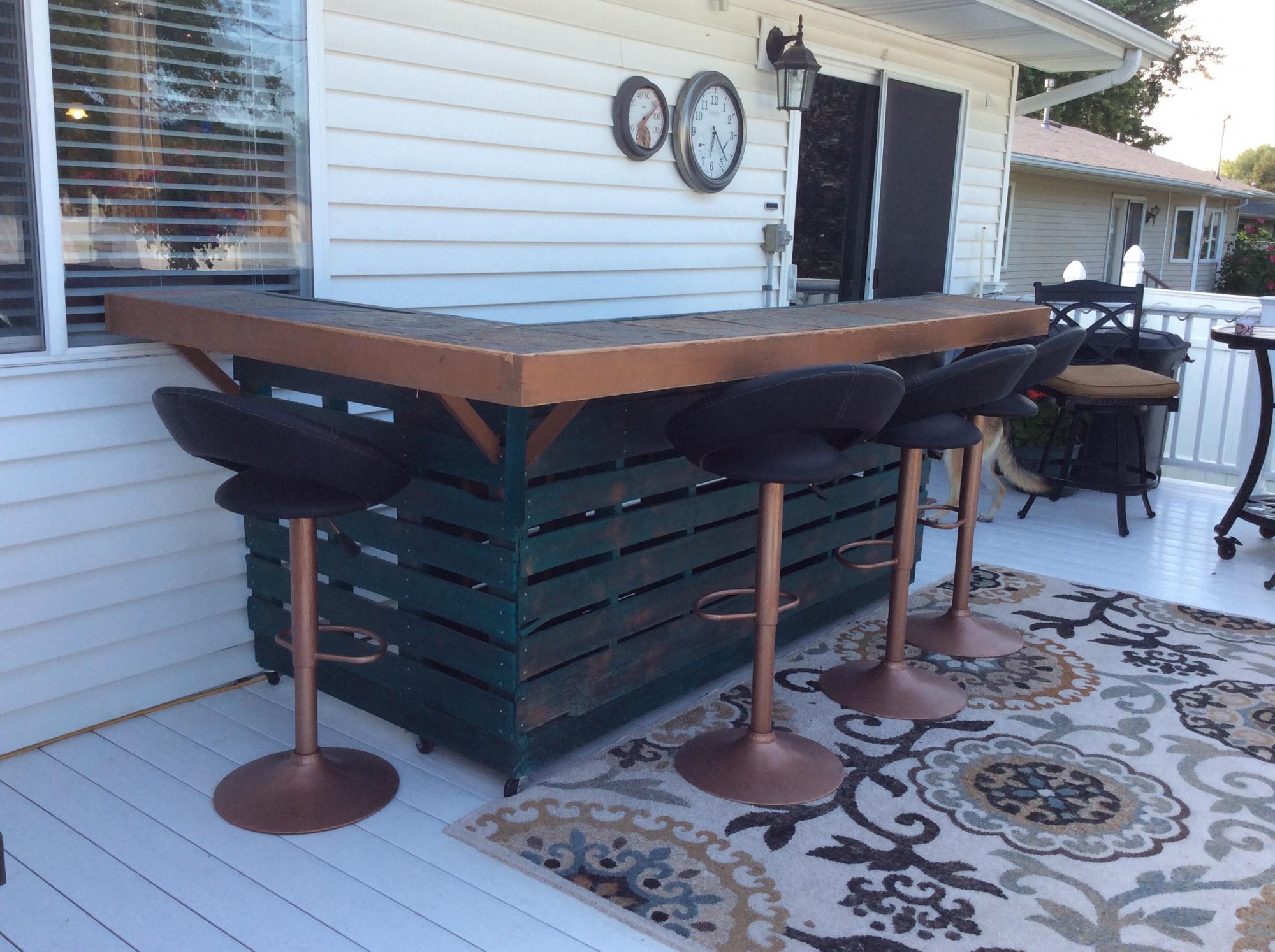
Outdoor pallet bar with sink I found in the garage. Just a dumping sink under cabinet,not hooked up to plumbing.
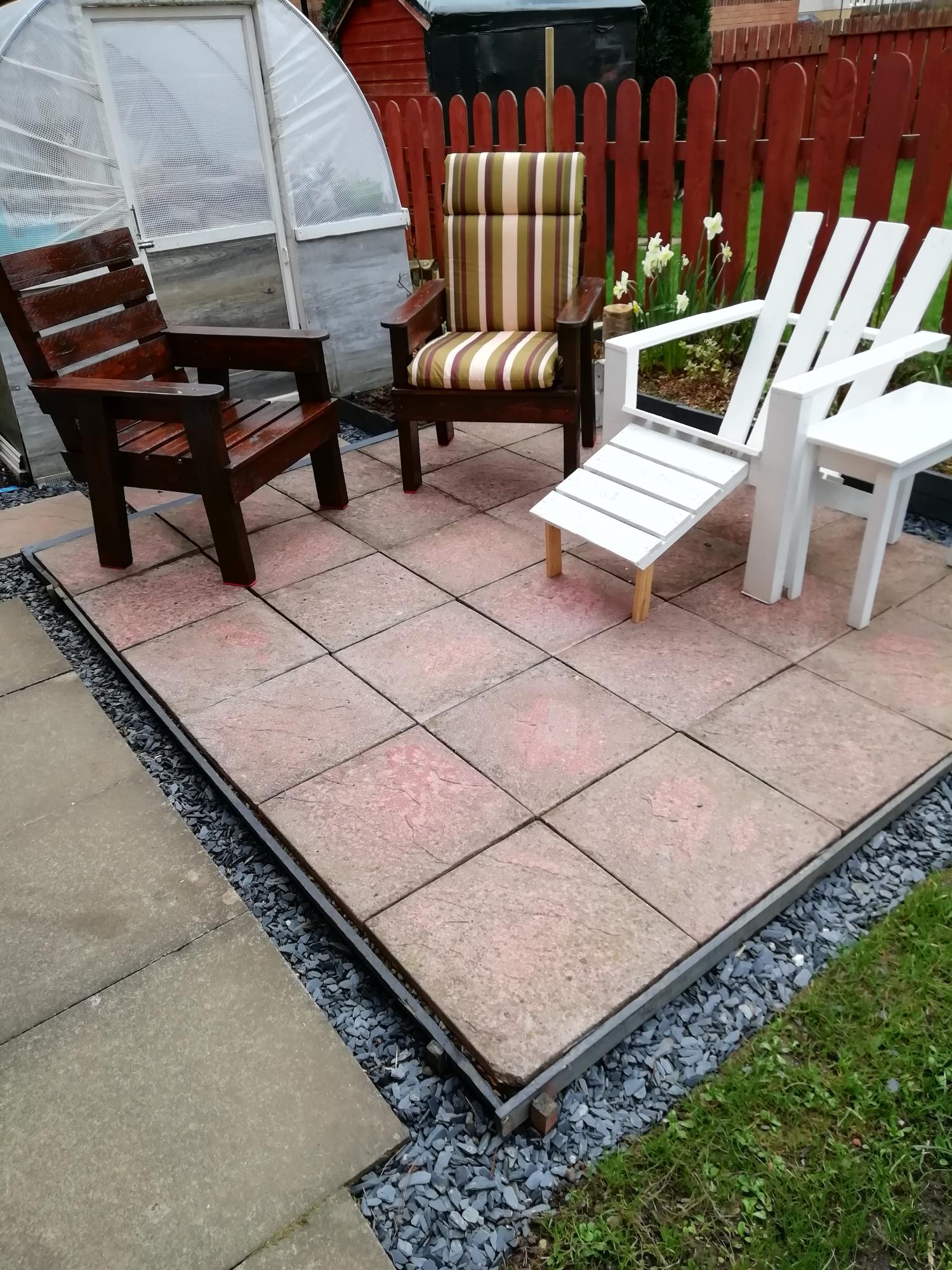
All made from an 8 foot packing crate.
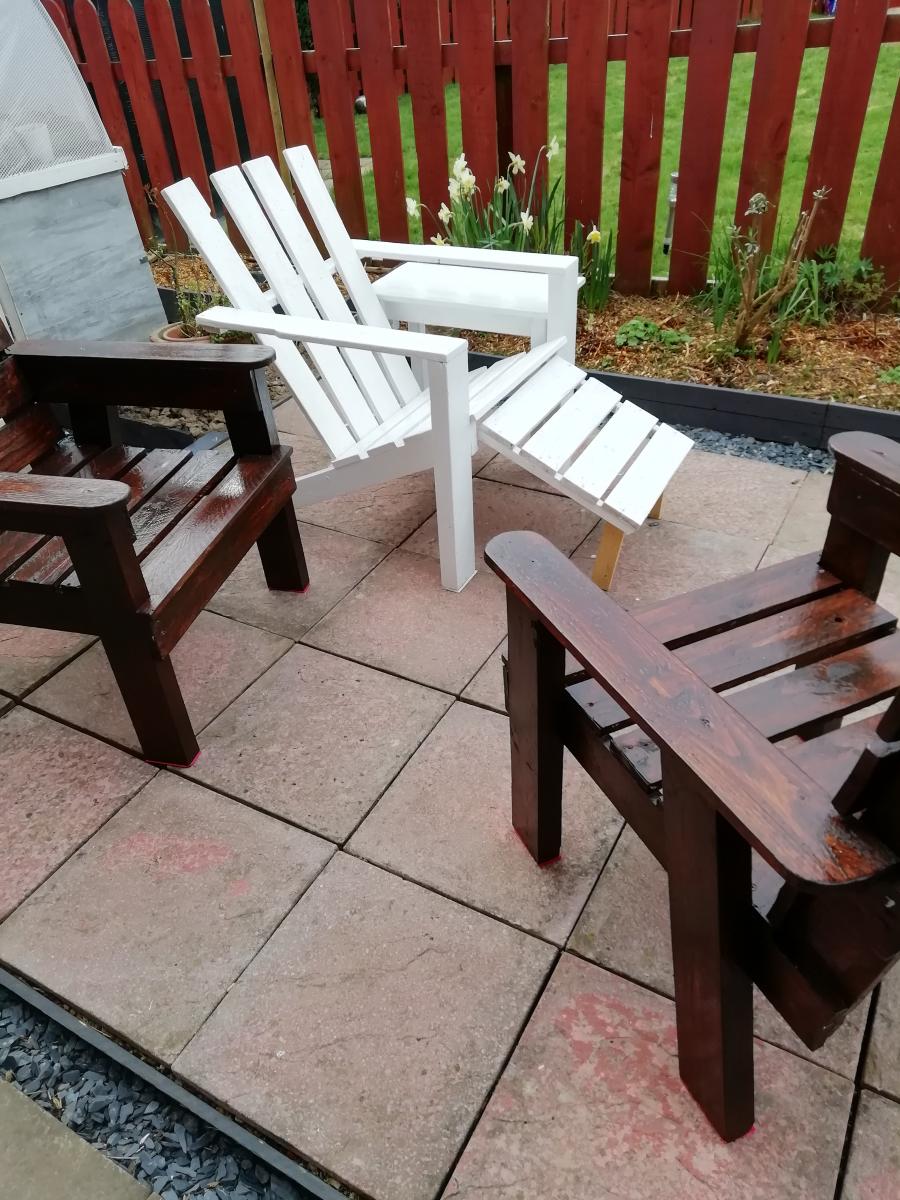
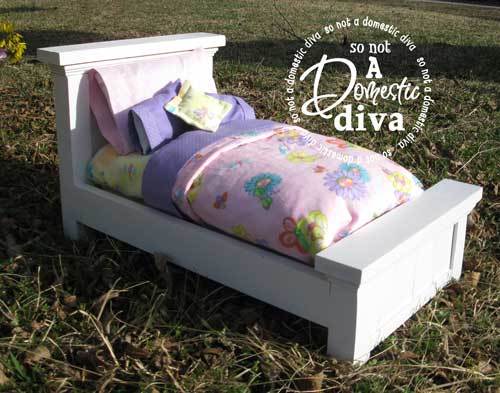
I love love love these plans! Based on the helpful comments made by other readers, I decided to narrow the bed by leaving one 1x3 out of the head and foot board panels and shortening the other 1x3's and 1x2's as needed. Added mitered trim around the head and foot boards.
The build was super easy and only took a couple of hours. I'm classifying this as a "day project" (6-9 hours) to allow time to paint or stain.
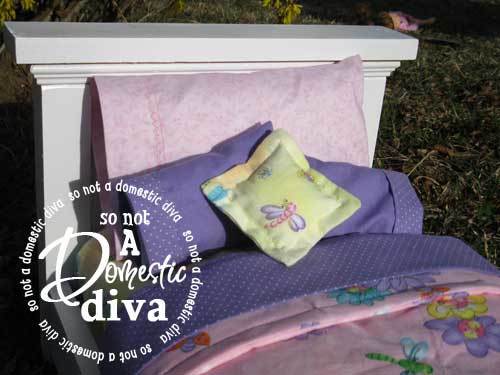
I made this awesome step stool for my daughter to be able to reach things a little bit better. It works perfectly. And the heart adds the perfect touch, don't you think?




My friend just bought a condo here in Atlanta, and it only had an awkward tile mantel. She had requested we update this, so one Saturday we decided to tackle this. The plans were super easy to follow - and we could not be more excited with the results!!
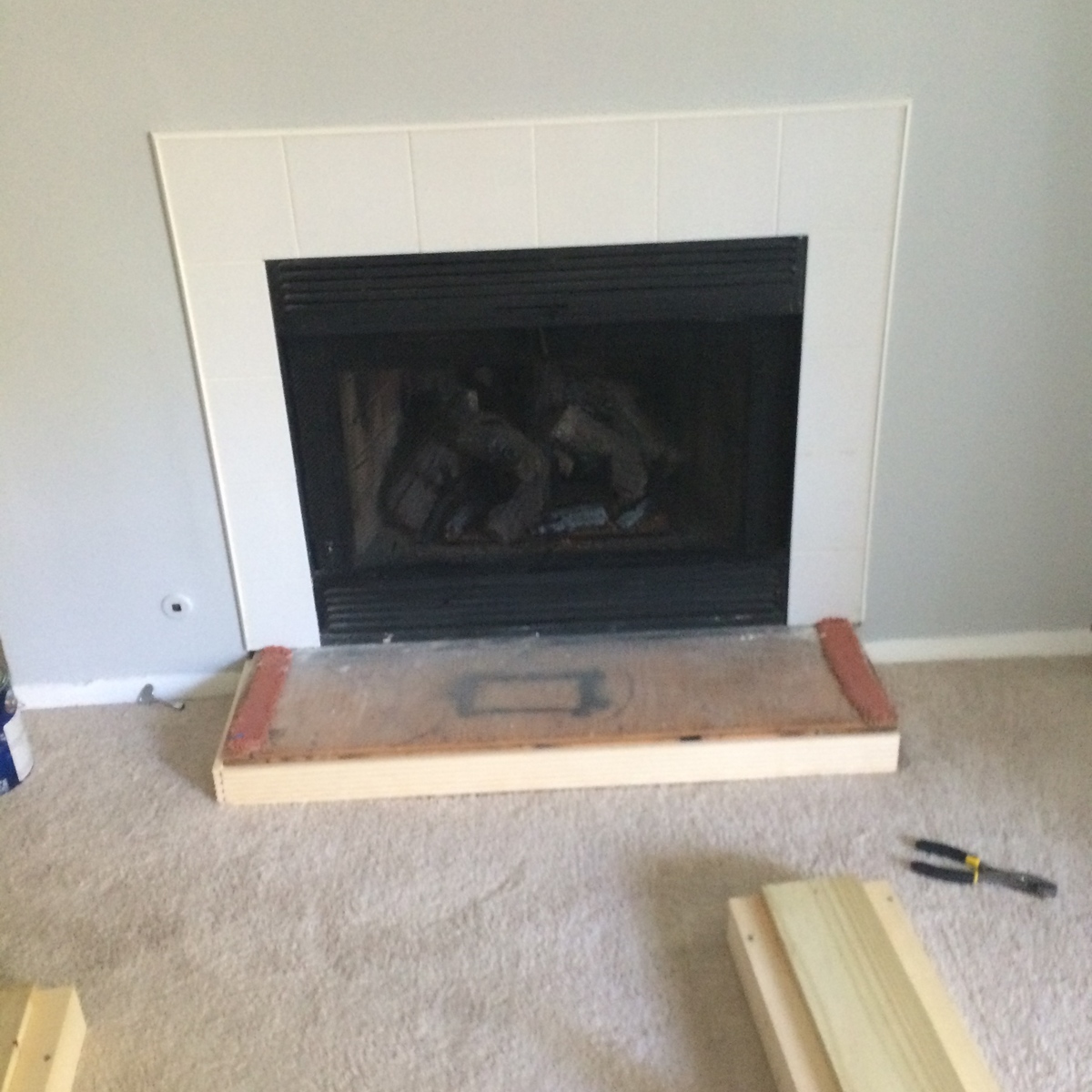
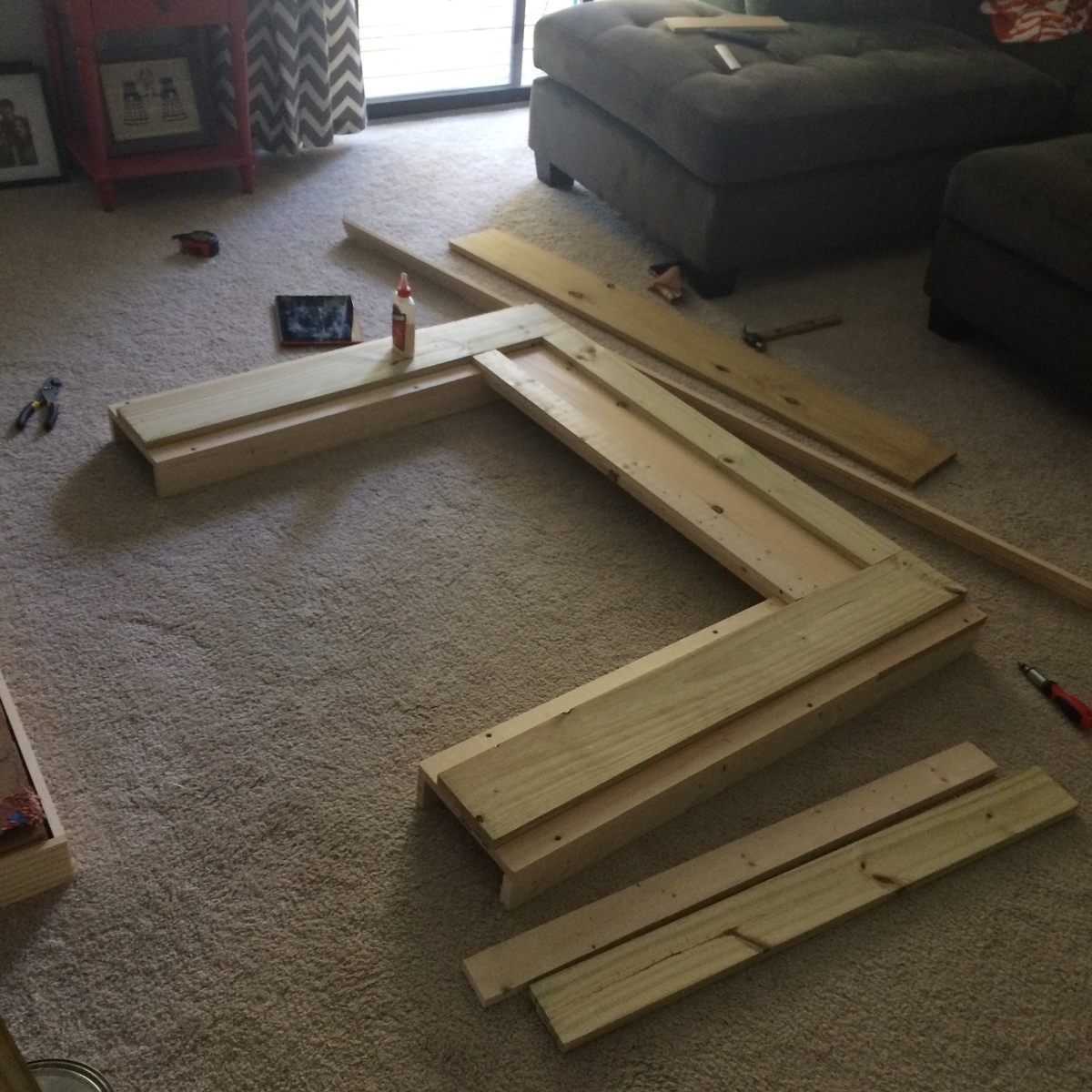
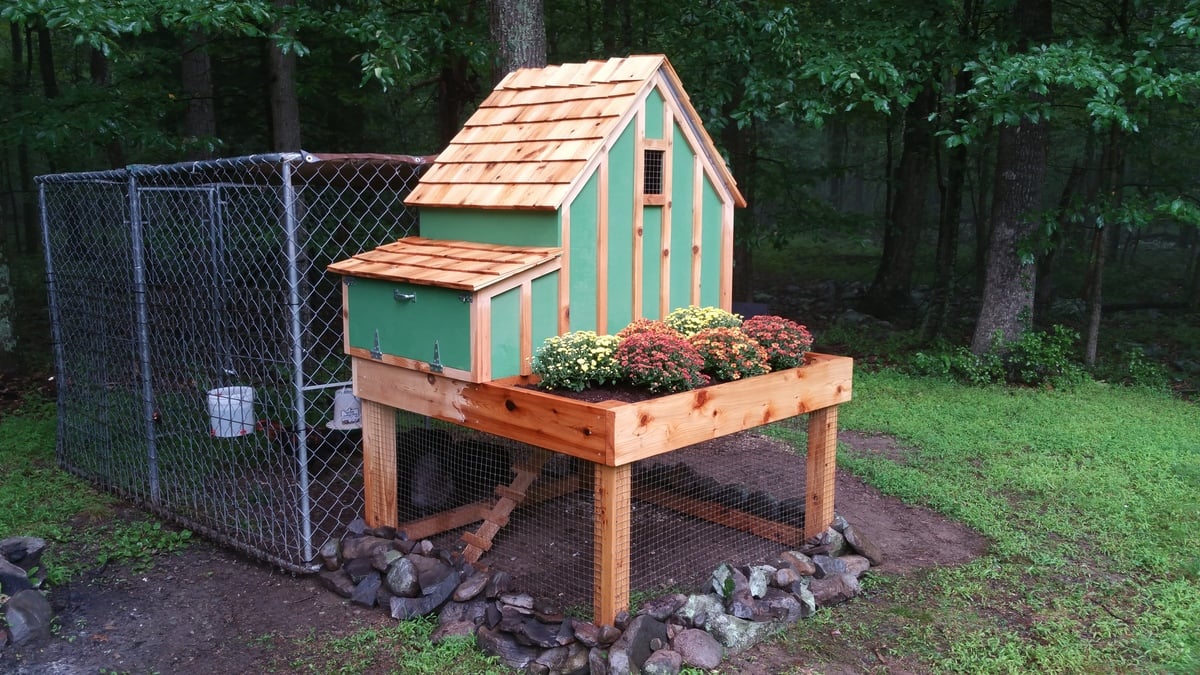
I have more pictures, but I've hit the limit...
The coop is 100% cedar except for the plywood sides/doors.
Fun to build.
The plans are great, but not prefect. Make sure you measure everything out before cutting. I had several problems with errors in the plans. Use them as a guide, and like I said, measure before making cuts.
This project could be done in a weekend, but I ended up putting a lot of time into it. Close to 4 weeks from start to end, probably 3 full time days, and a few hours here and there on odd days. It just depends how anal you are I guess, haha! The finished product speaks for it self.
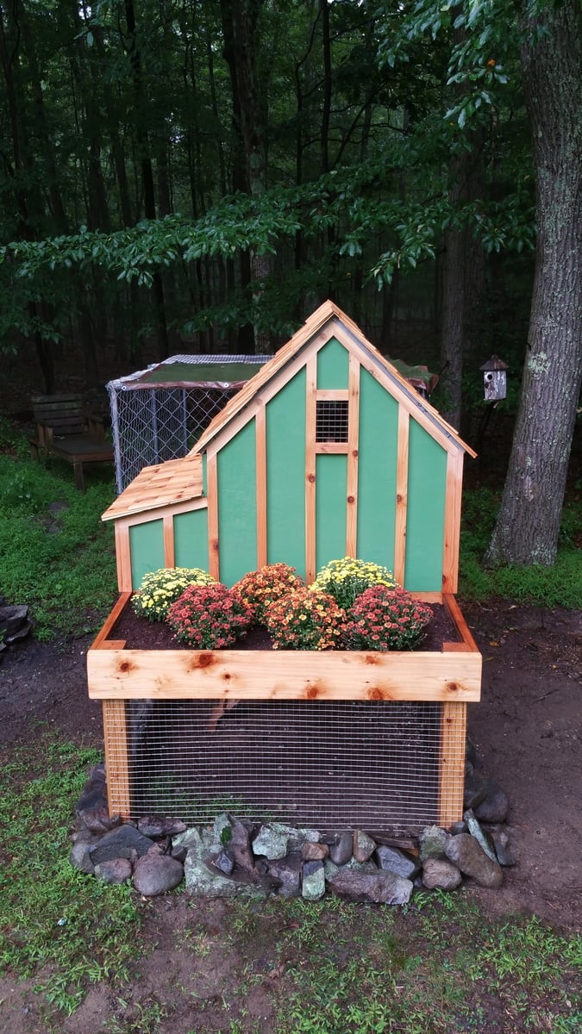
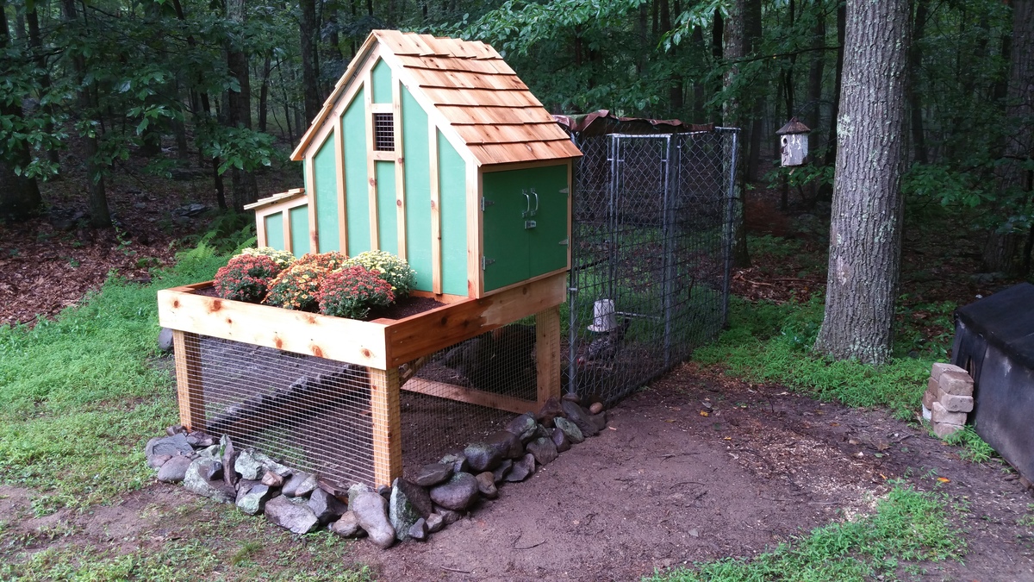
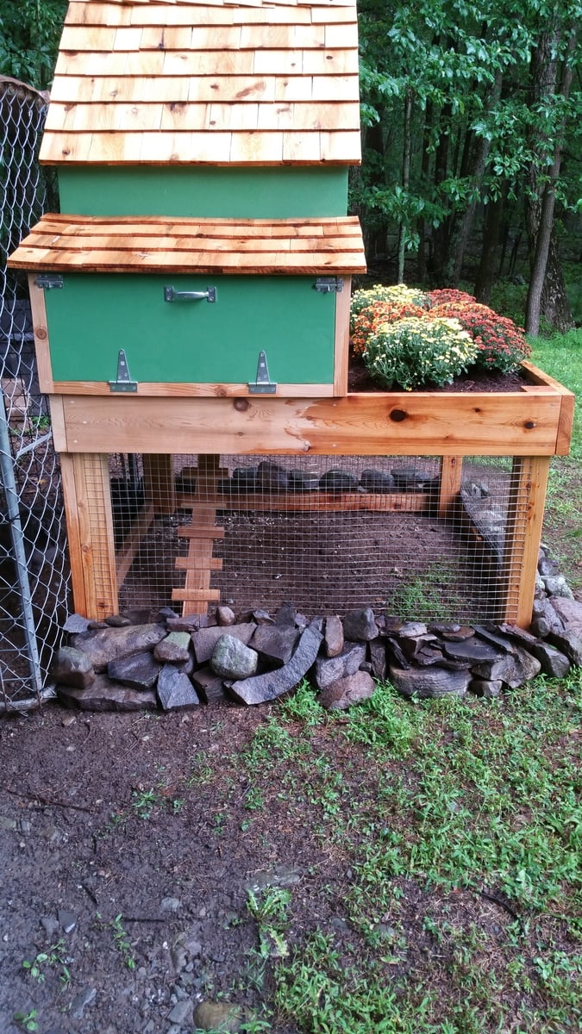
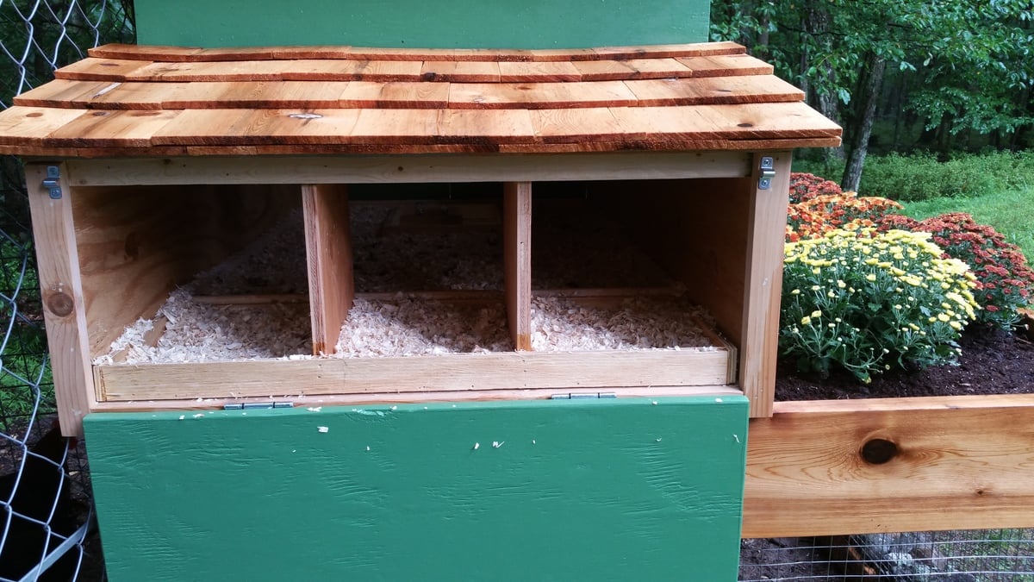
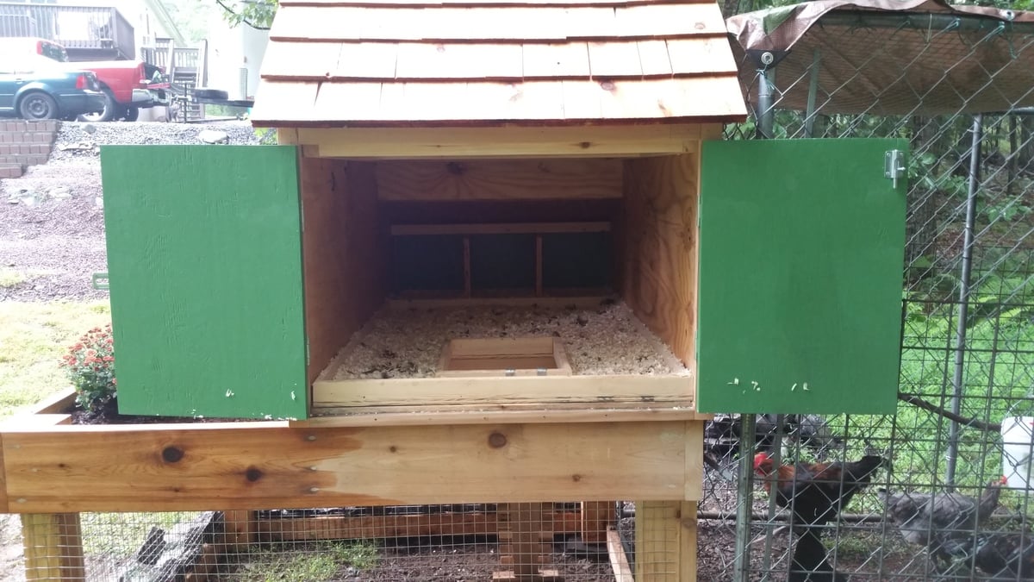
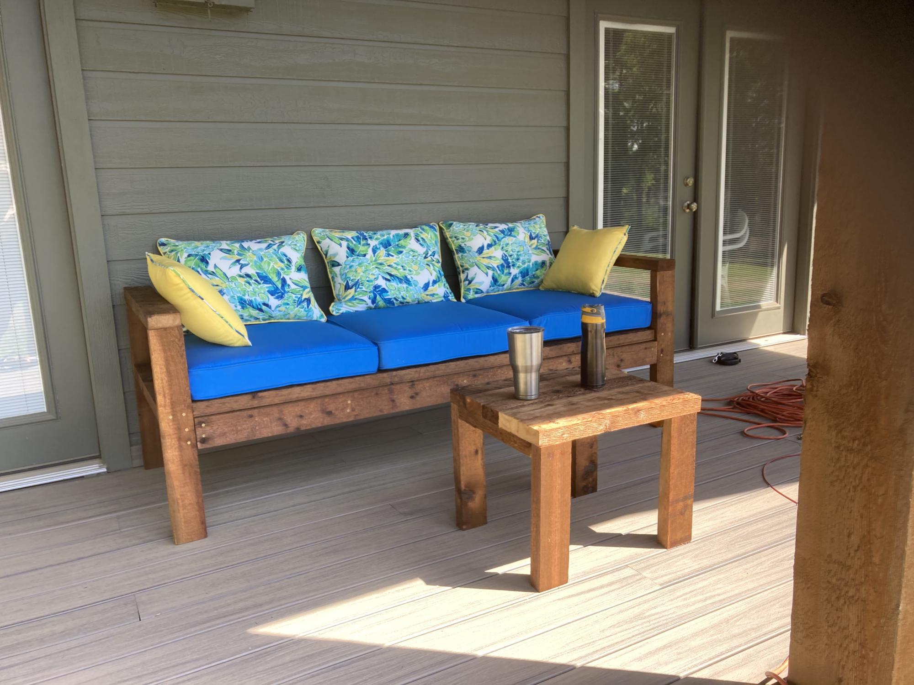
Ana Whites easy to follow plans. Lake house. Love the way it turned out!
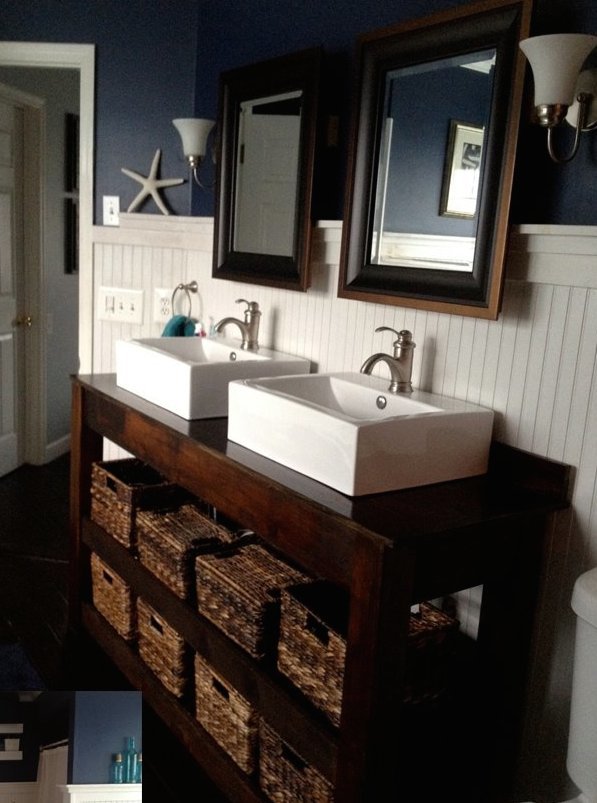
We redid our master bathroom - we ripped out a soffit, a closet, the old vanity, and we ripped off the HORRID old wallpaper, put up 5' tall beadboard, designed our own trim, designed and built some heavy-duty floating shelves (see pic below) and decided we wanted an open-concept vanity, too. I fell in love with these rectangle porcelain white sinks and with all the white beadboard, and soon-to-be dark walnut stain hardwood floors in there, I thought the vanity should be dark brown stain too.
I used the farmhouse vanity plans to build the frame of the vanity, but i had to design the shelves on my own - I chose to do spa-style slatted shelves - they whole thing keeps the bathroom very open looking and not heavy and closed off. we LOVE it! :)
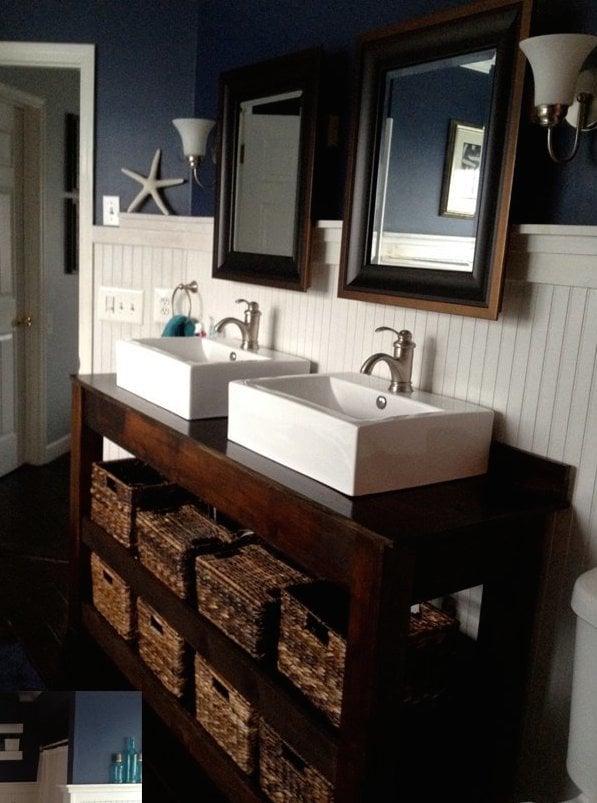
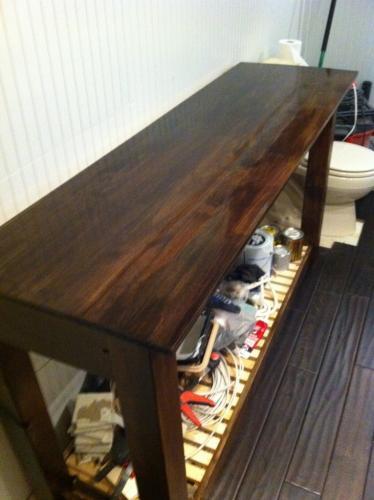
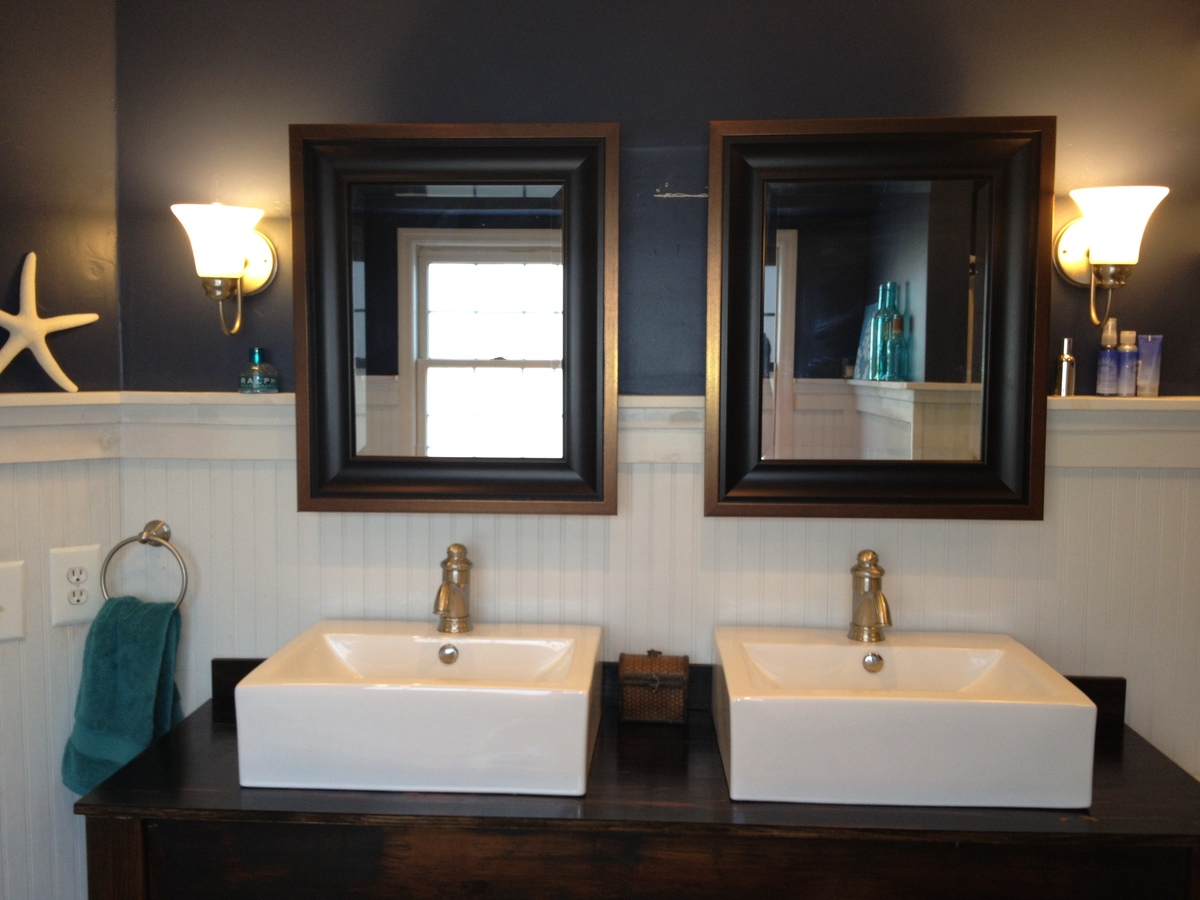
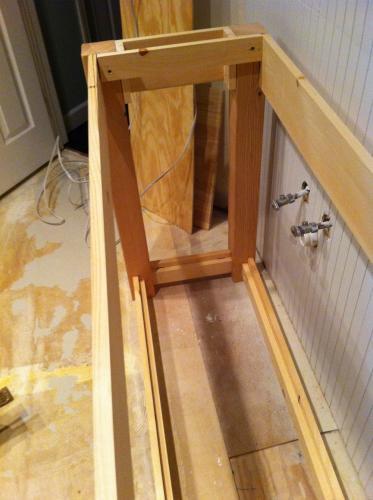
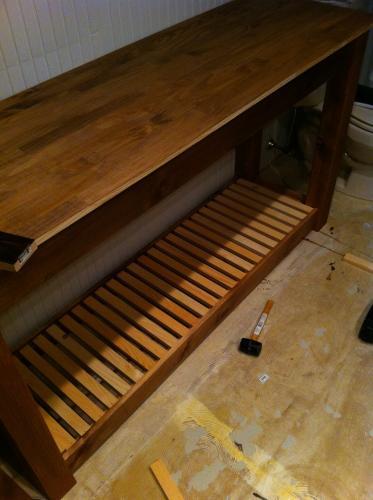
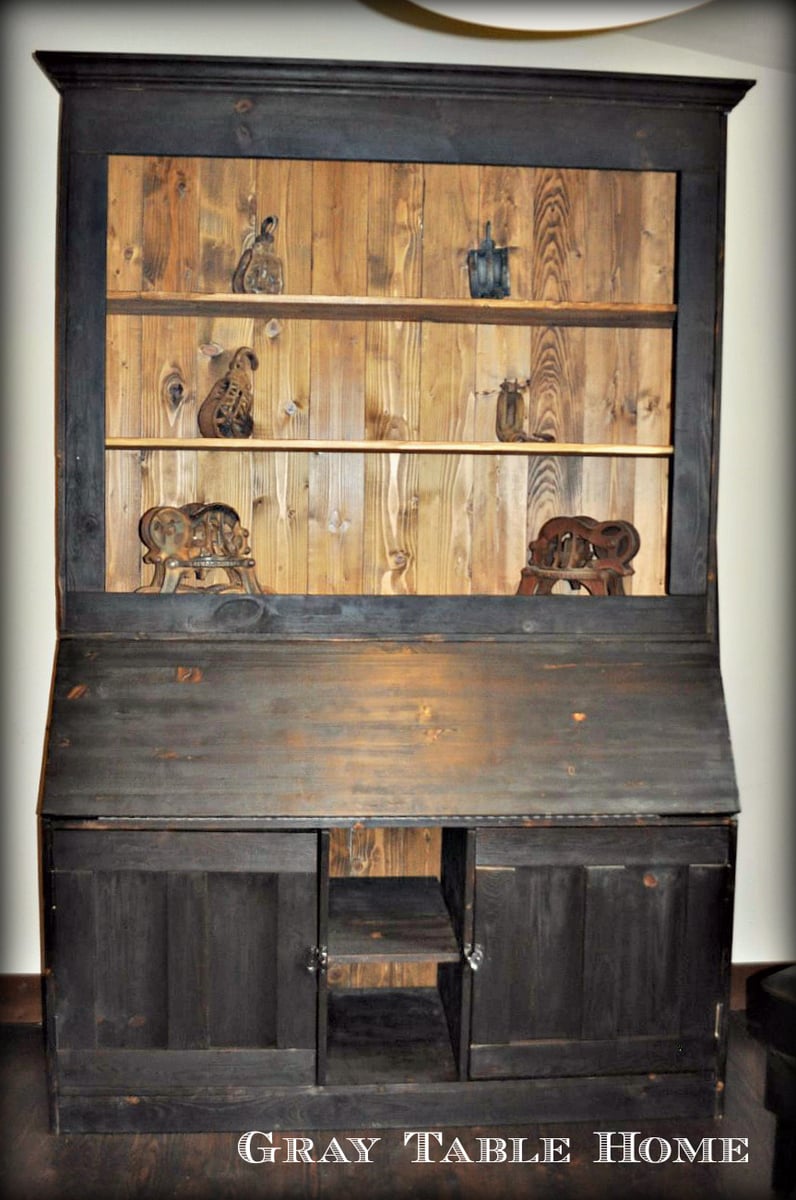
This secretary desk and hutch was made using the Grant Secretary and Hutch plans, modified to be 48" wide. As a finish, I wanted to try out a new method - instead of staining, I decided to char the wood using a method known as Shou Sugi Ban. There are tons of You Tube how-to videos on how to do it, and it's actually pretty easy (as long as you are comfortable using a propane torch).
The project definitely took longer than I had originally anticipated, at least 40 hours. However I thought the end result was worth it.
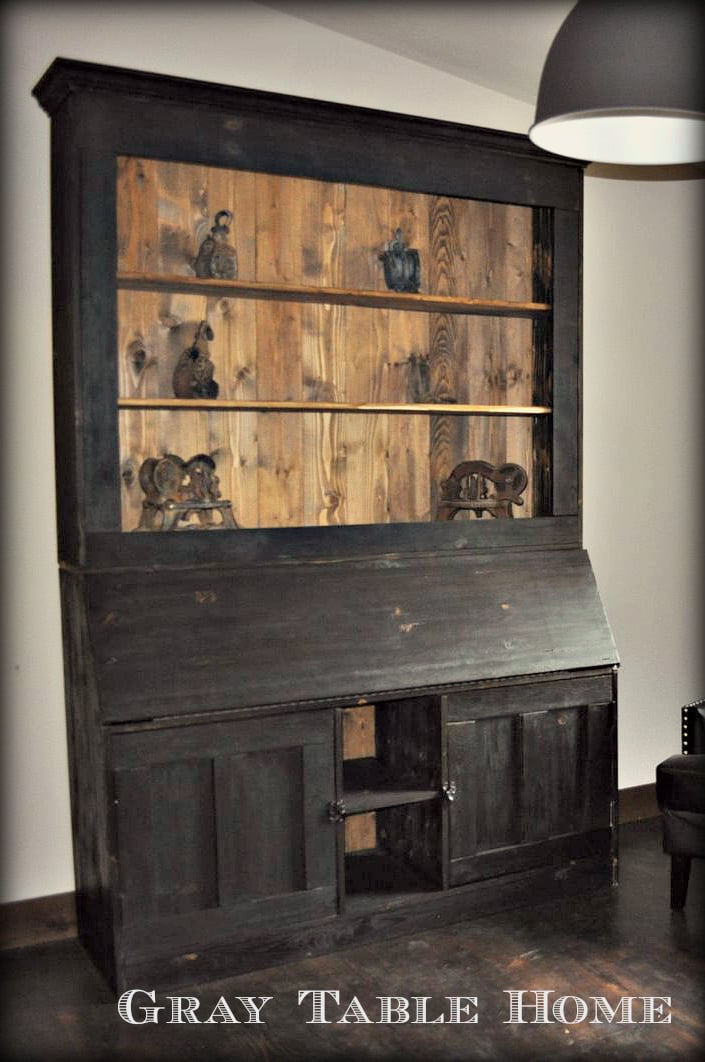
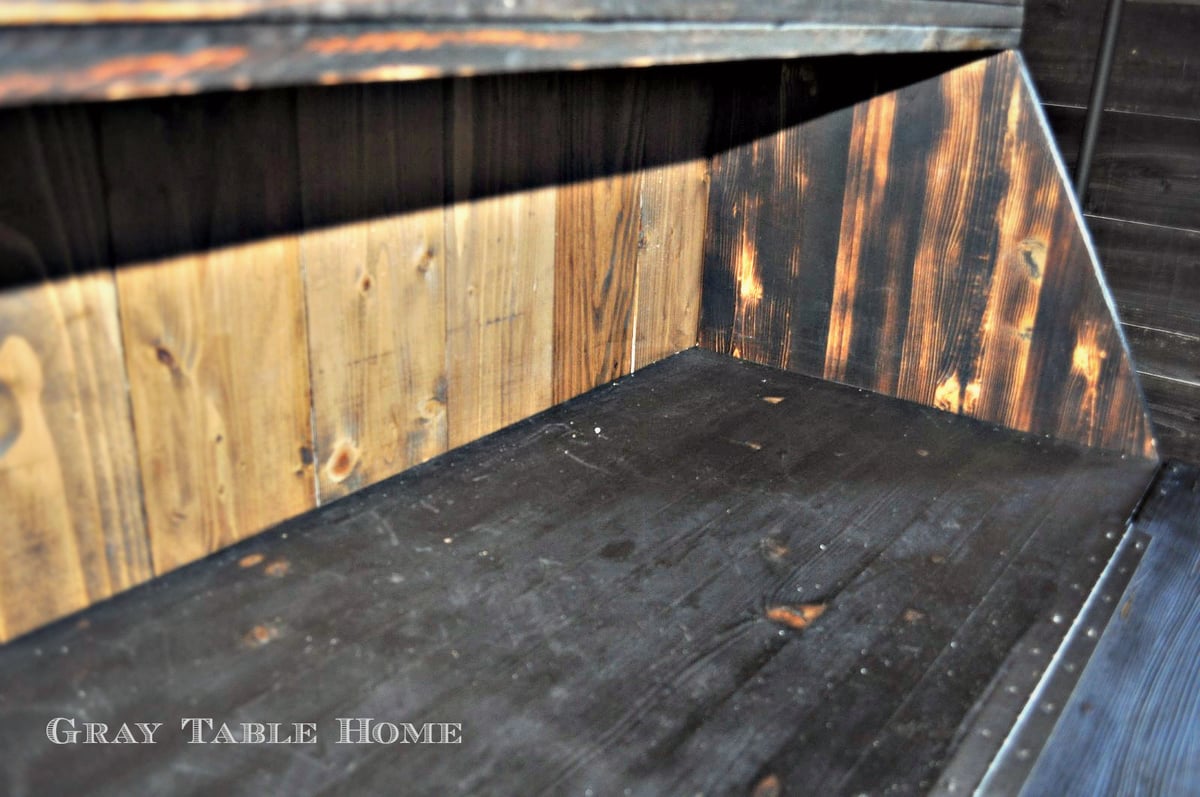
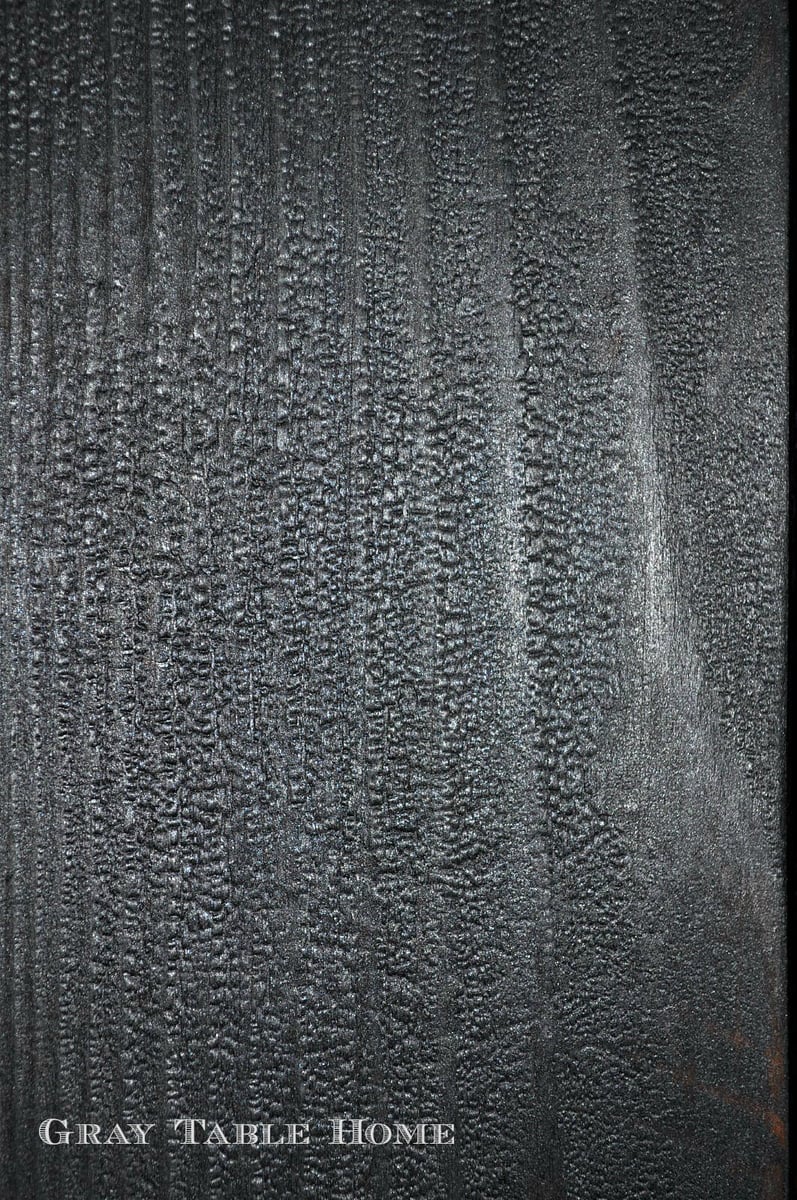
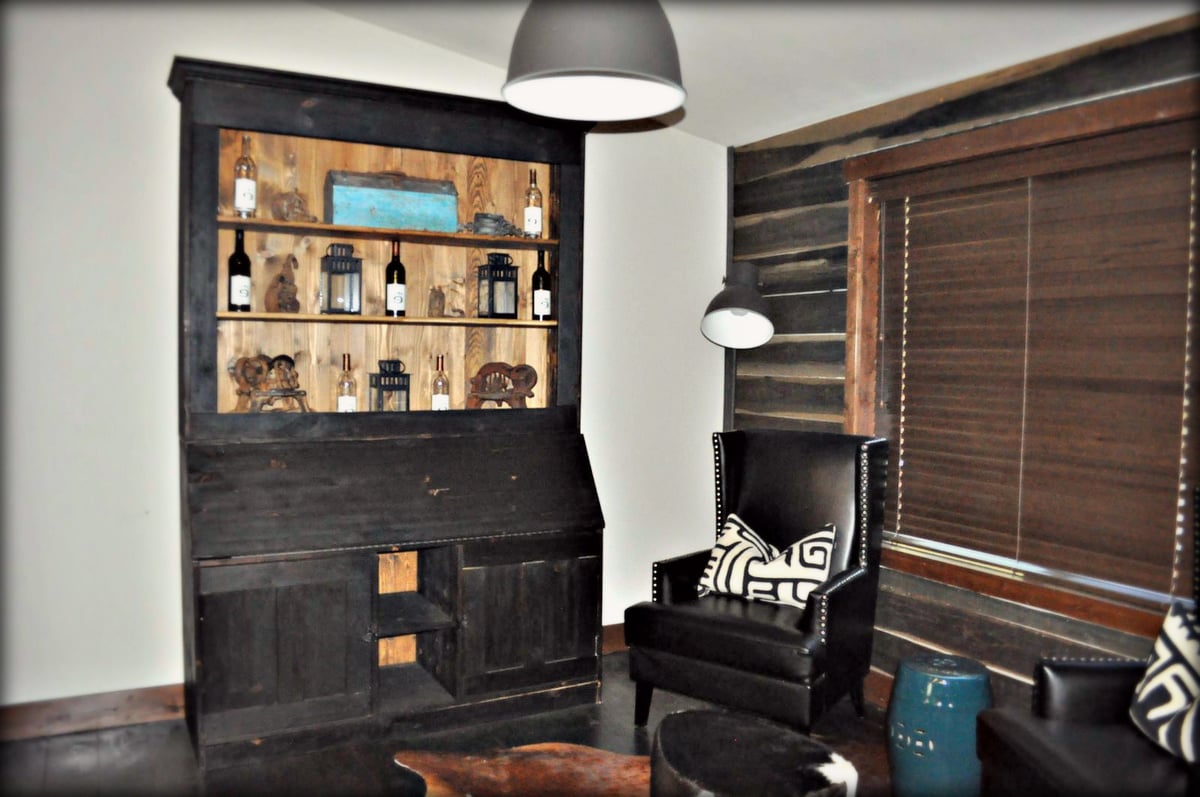
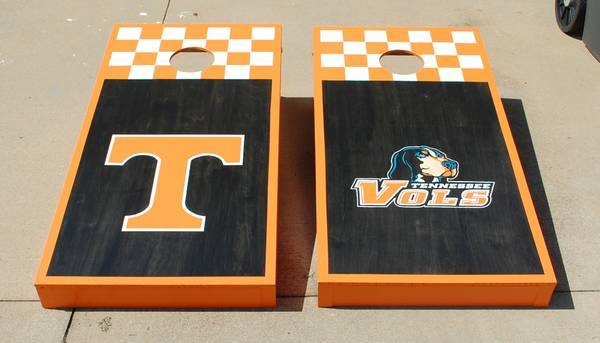
I built them and my husband had painted them all the way down to the logos! Not a thing on them isn't hand painted!
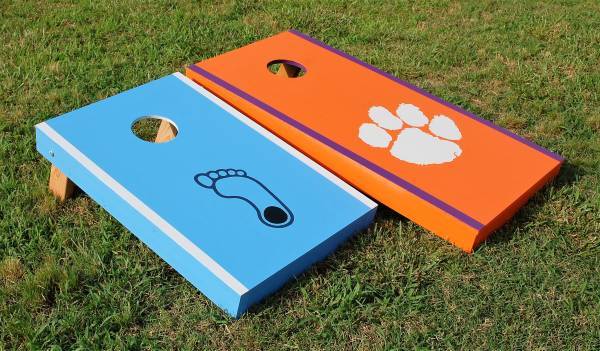
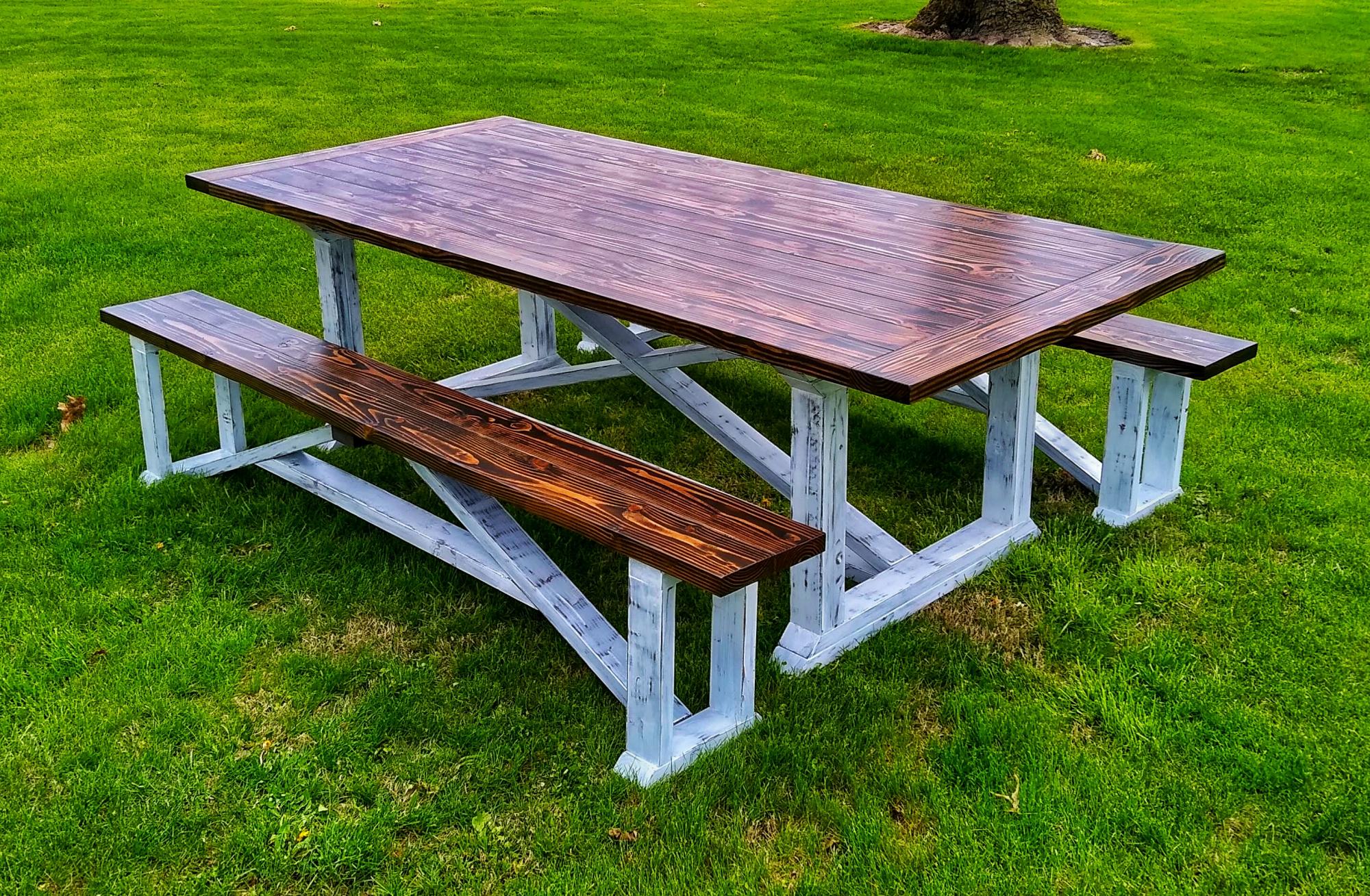
This was my first Farmhouse Table build. 8ft long with 2 benches. Distressed white with True Brown tops.
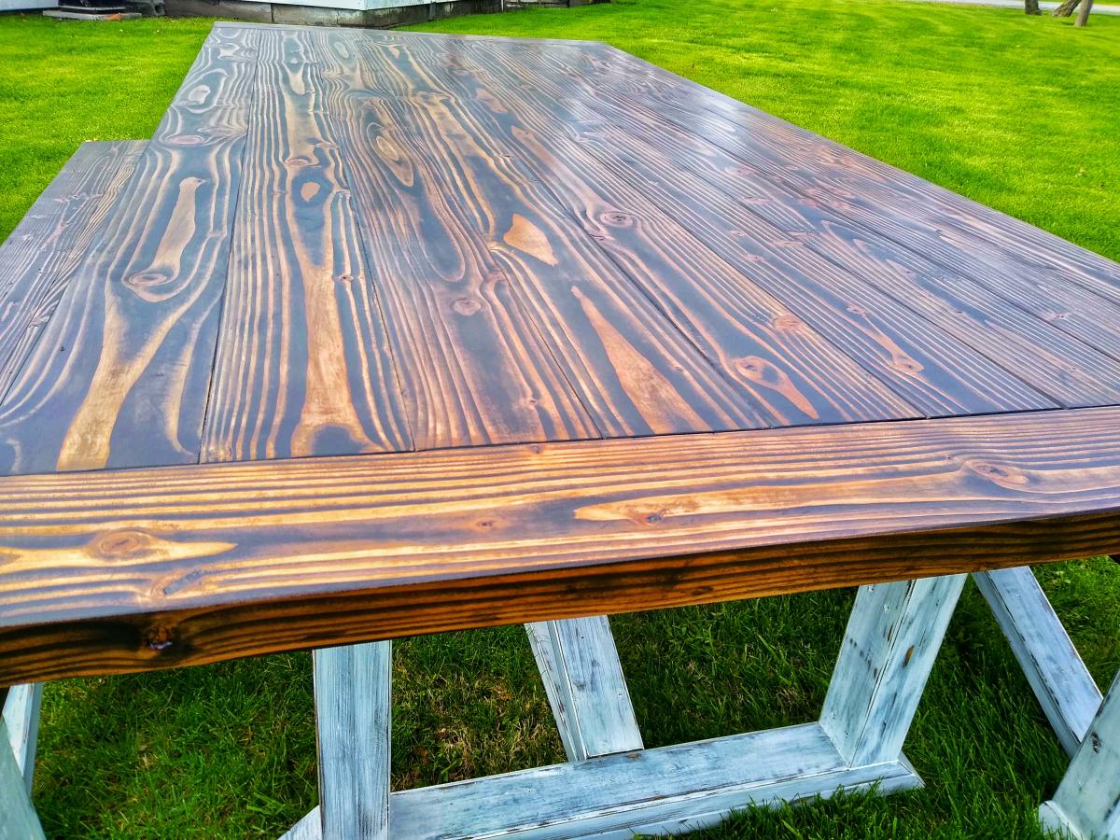
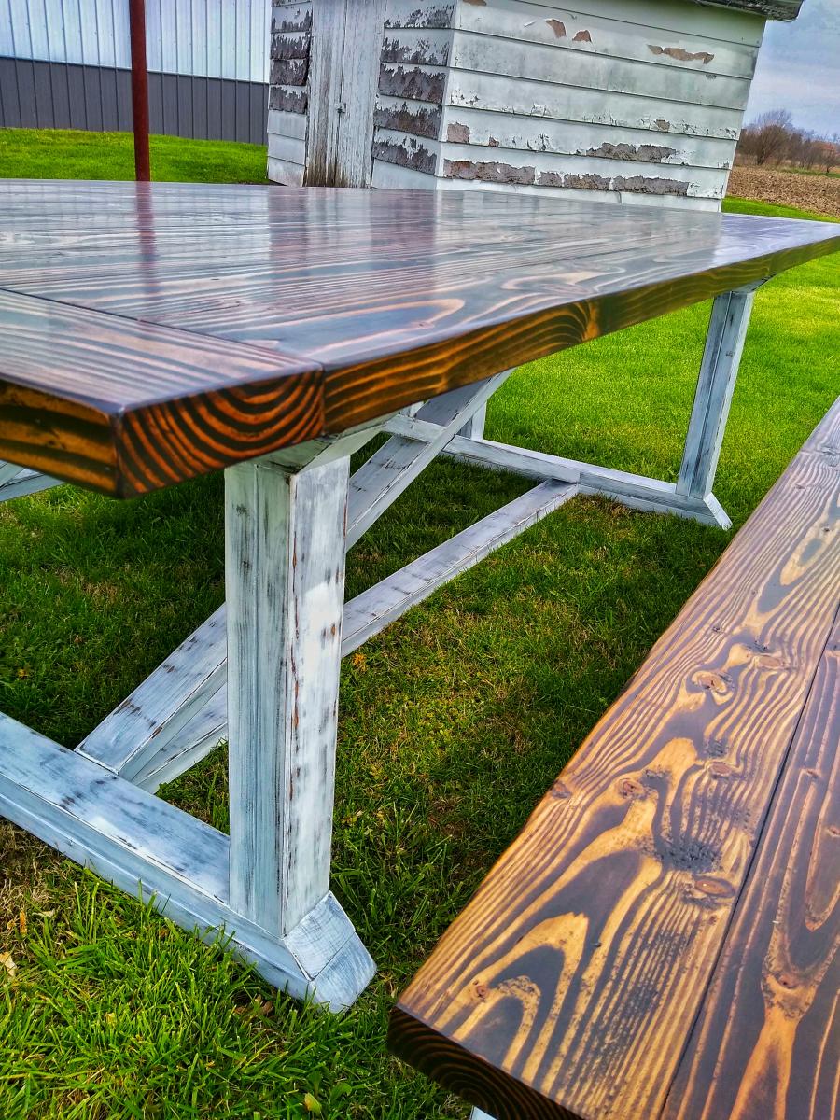
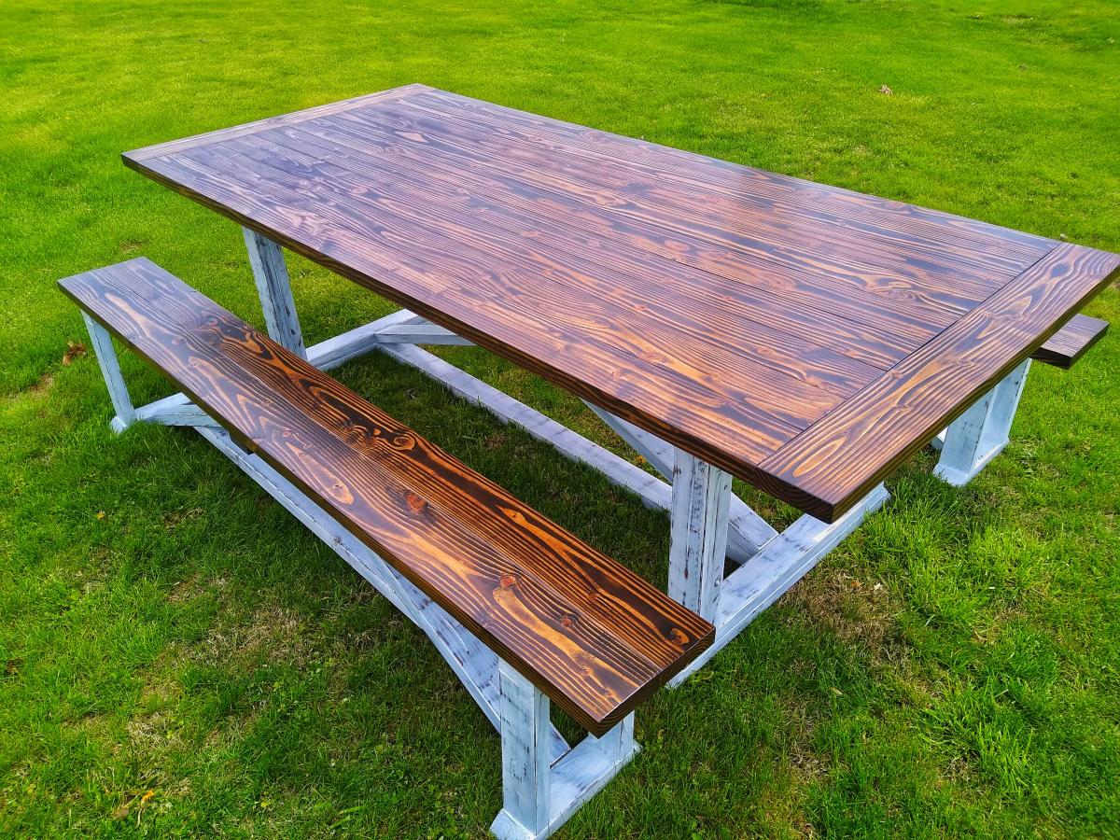
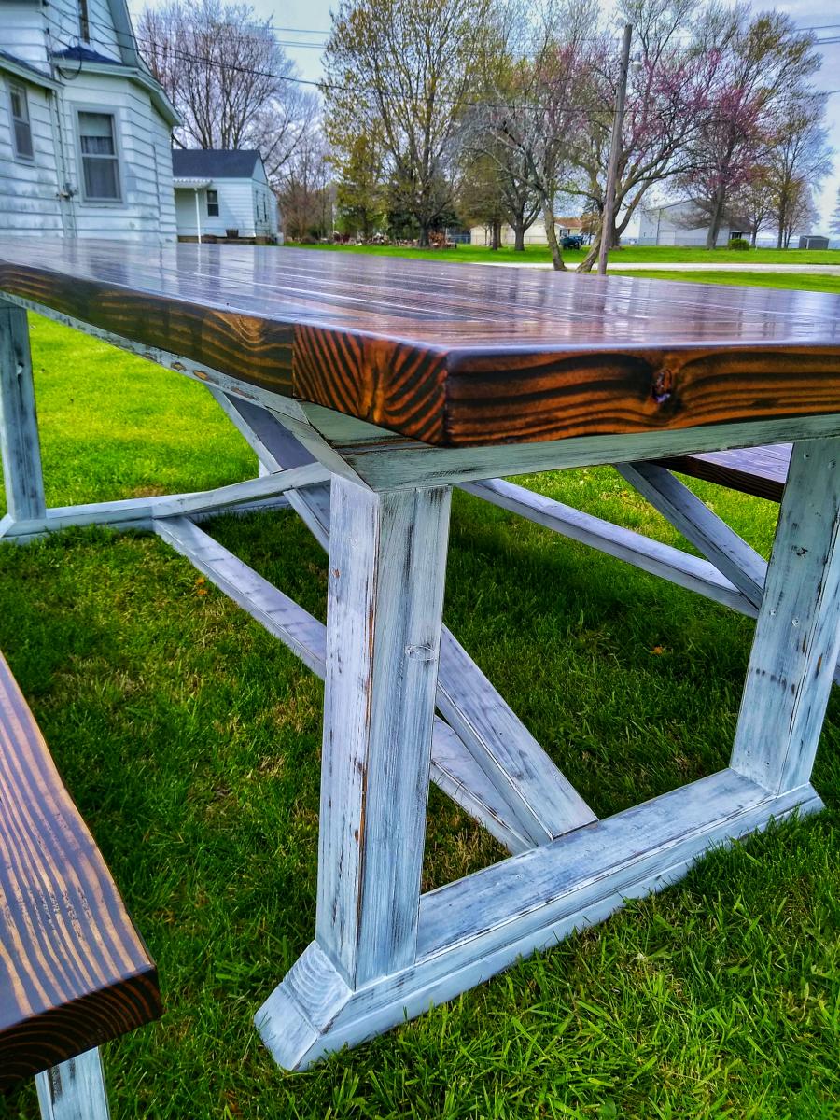
This was the first time I built something from scratch. I've done assembly required bookshelves and a doll-house, but never before had I cut my own wood and drilled my own screw holes, nor had I ever tried my hand at painting a piece of furniture. My husband's friend mentored me and got me going with the power saws, I used his shopsmith for a table saw, and I used the compound miter saw we own. Because this website is so user-friendly, I might have even tried to do this on my own, but it helped having someone much more experienced than I check in on me every now and then and give me some tips.
We are in a new house, so most of our walls are still white, but we did paint the family room a bright green, so I used leftover paint for the bench. I had to work on this in the evening after the kids were in bed so it took me about a week, working for about 1-2 hours a night. I found relaxing for the most part(except for where the newspaper underneath the bench started sticking to the painted legs).
I did not use furring strips even though they would have been cheaper, since my friend convinced me they would have required more sanding. The upgrade only cost a few extra dollars.
We went exactly as planned in the Build a Toybox outline, but bought 12x1 instead of 16x1. This caused a problem when we started putting it together. The two short sides were taller than the long sides. We decided to make lemons from lemonade and turn it into a toolbox/toybox, and in the end really liked the result. We added an additional cut with 1.5" holes on either side and a 1.5" diameter 36" long dowel rod for the handle. We added casters to the bottom and poof! done. Fun project! We made it for our soon to be nephew and filled with gifts for the baby shower.
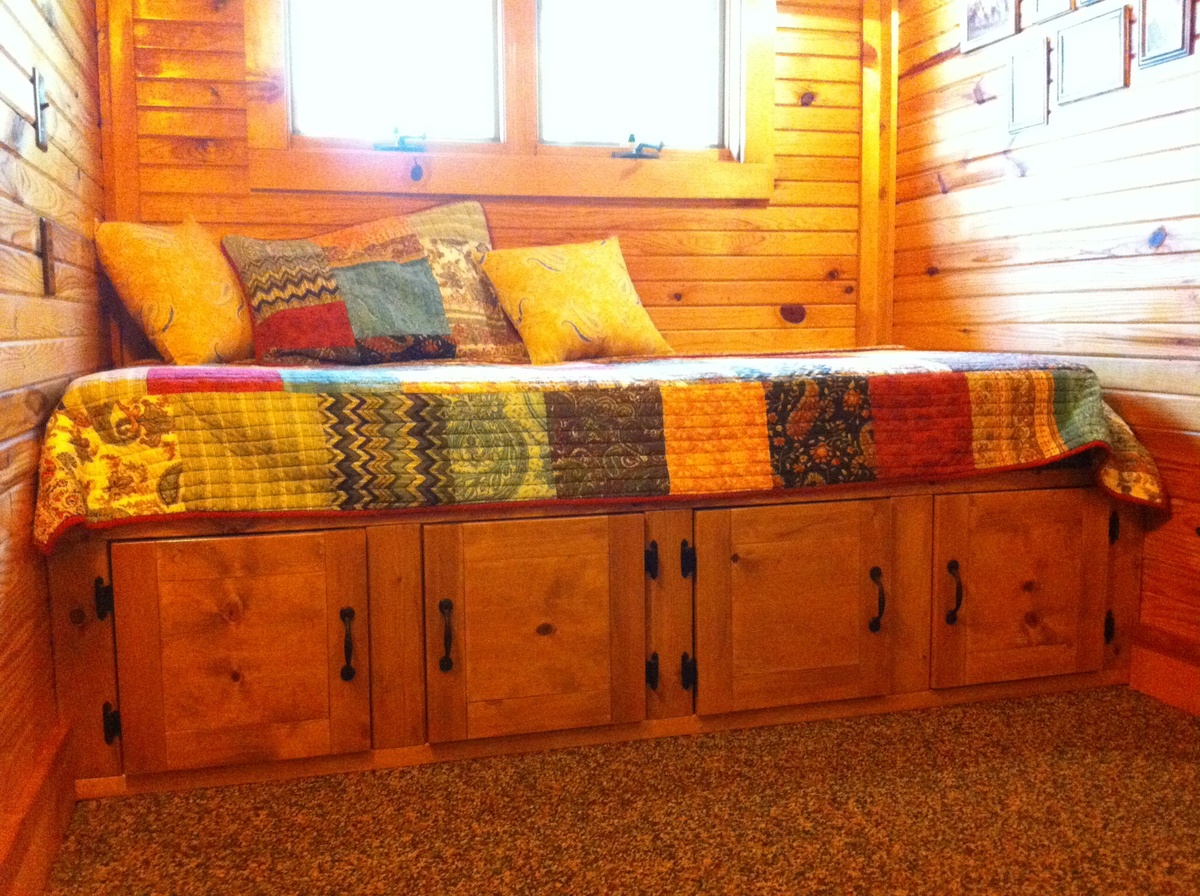
We wanted to build a reading nook in our cabin landing that would also function as extra sleeping space. This plan was modified to raise the height. We then built the frame and one side panel, since the bed length of the plan was EXACTLY the width of the landing space... It was meant to be! We love it!
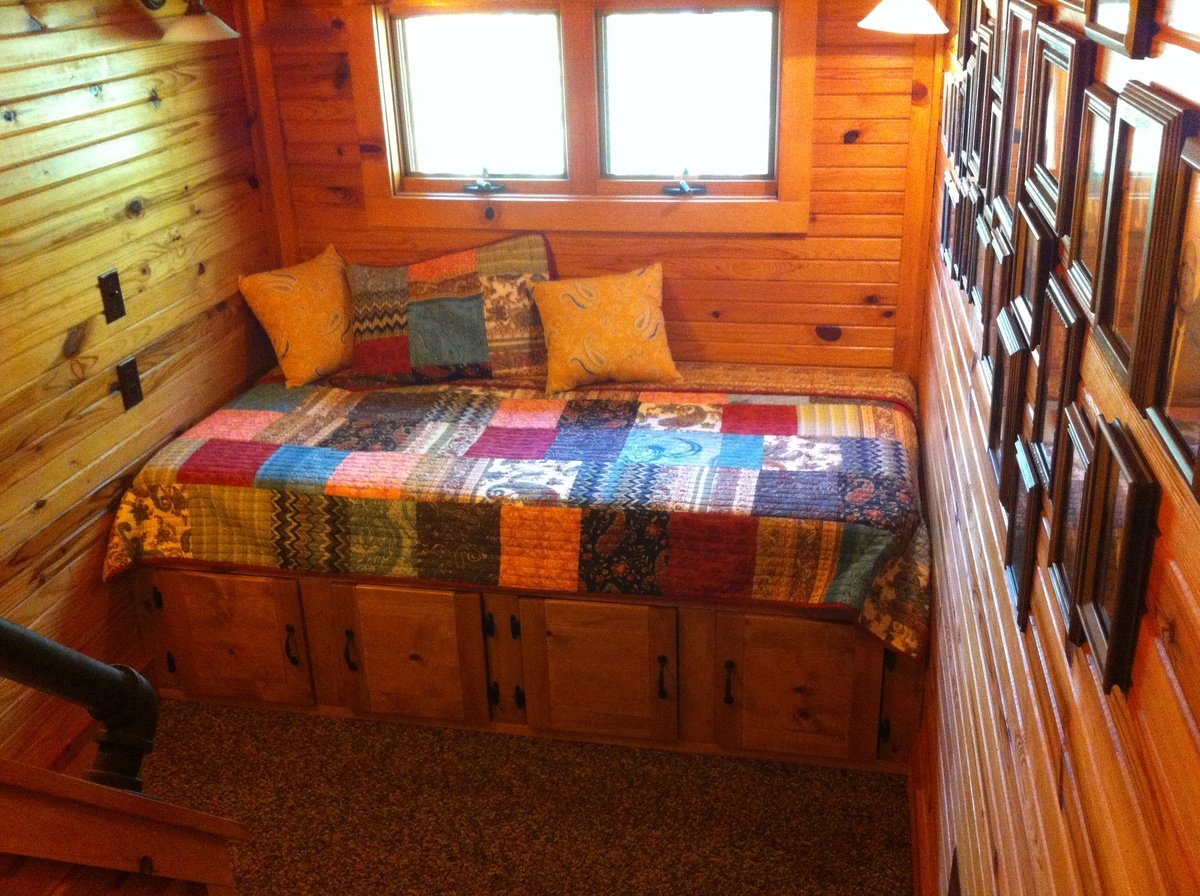
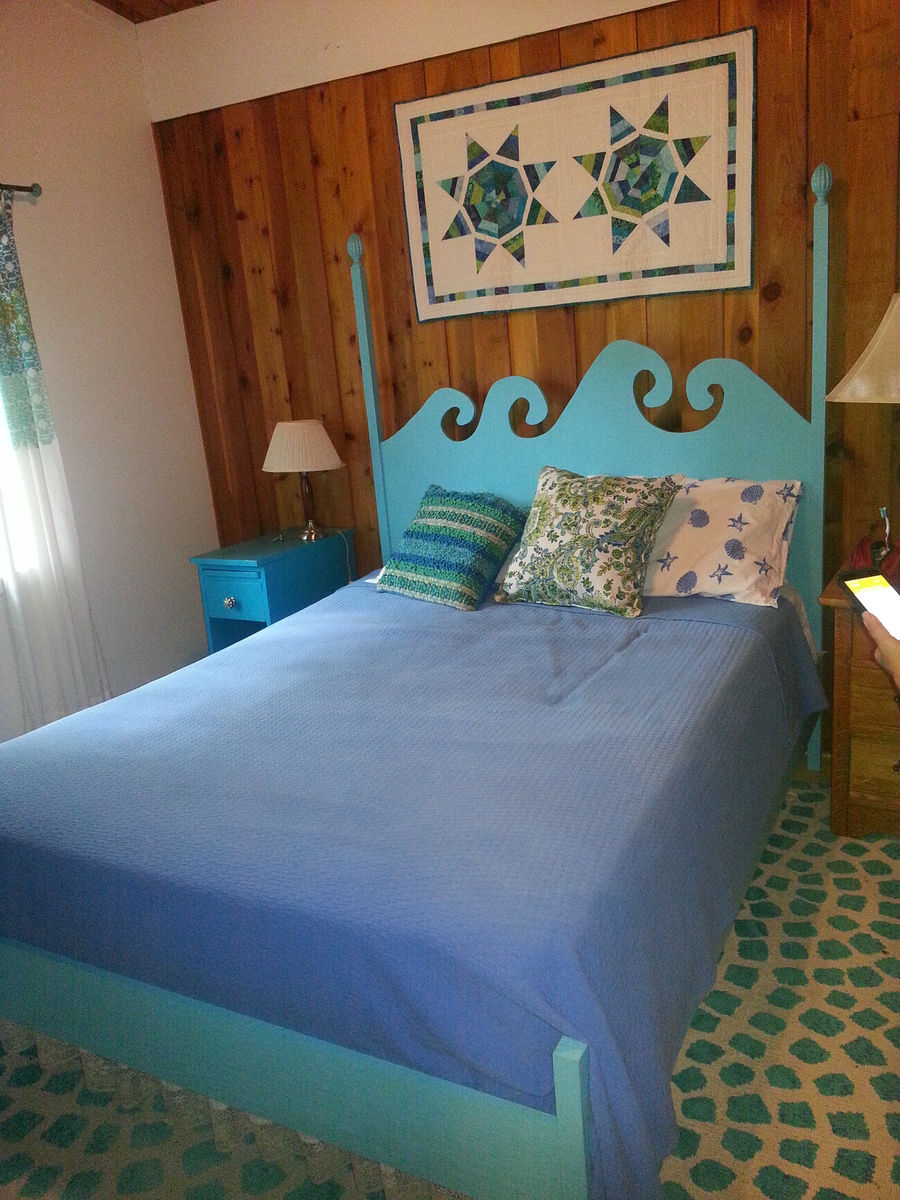
This "pin" was my inspiration (https://www.pinterest.com/pin/540643130244817922/) and I was very happy to have the Hannah canopy plans to modify! The upper canopy was eliminated, a "whimsical wave" was cut in the headboard using a jigsaw, and the foot board posts were shortened. In addition, measurements for the bed were modified to fit a queen size mattress. I used hardwood plywood and hardwood side boards, as I wanted a durable bed. The posts were pine 2x2's as I could not find hardwood of this dimension at my local stores. I also used hardware from the Rockler company (http://www.rockler.com/5-surface-mounted-bed-rail-brackets) to mount the head and foot boards to the side boards, as I wanted to assemble and disassemble the bed easily.
