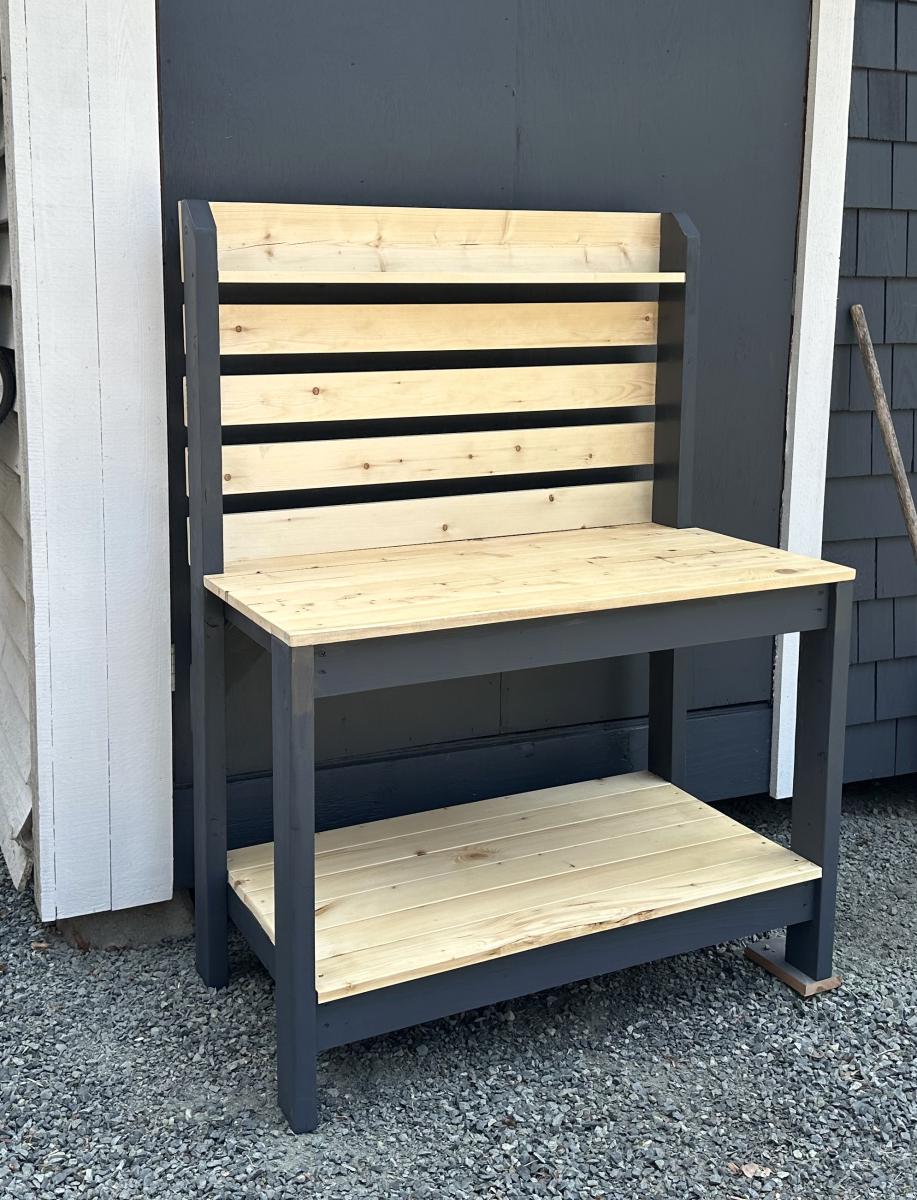DIY Greenhouse
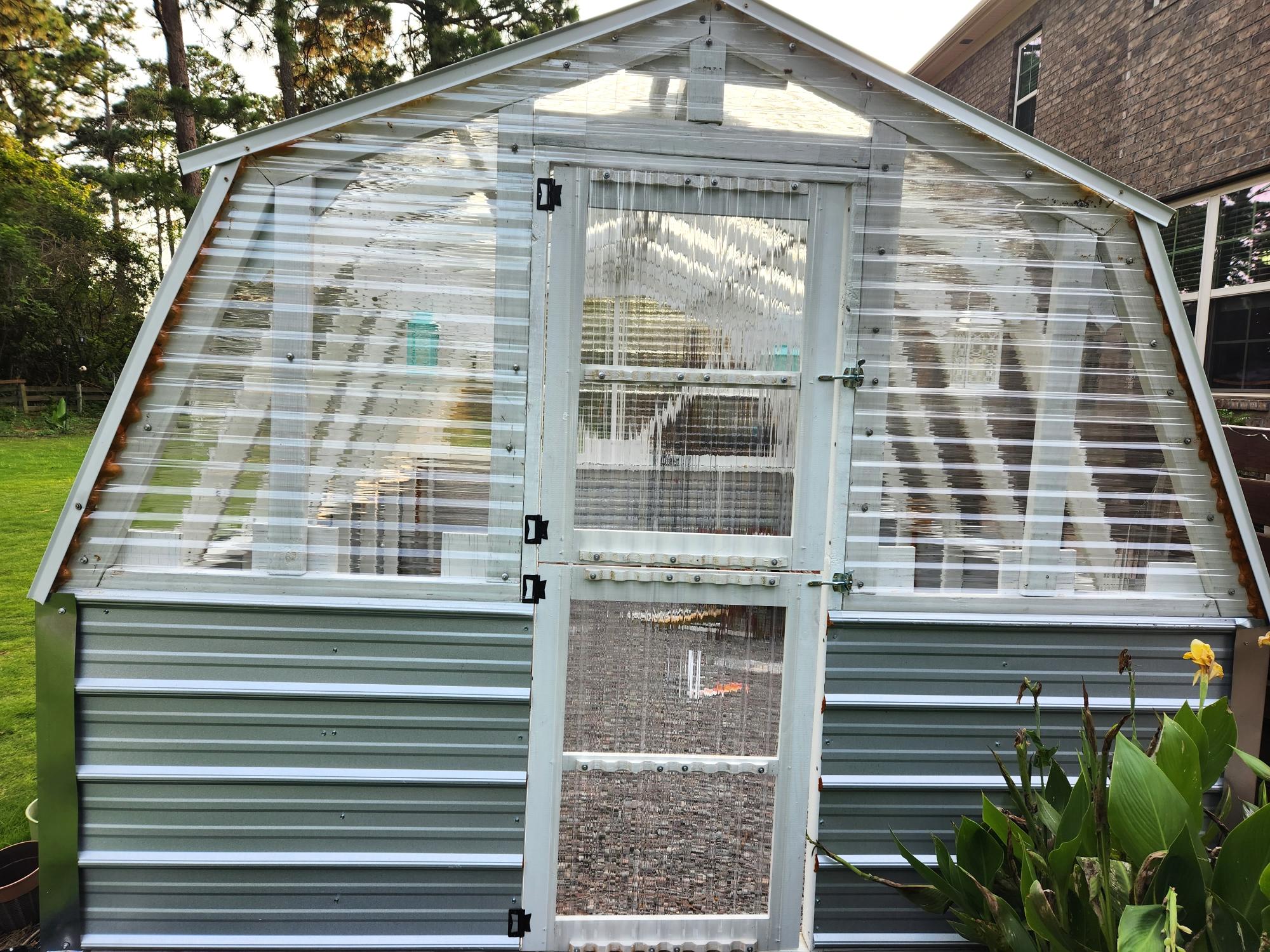
Modified roof orientation and extended to 16

Modified roof orientation and extended to 16
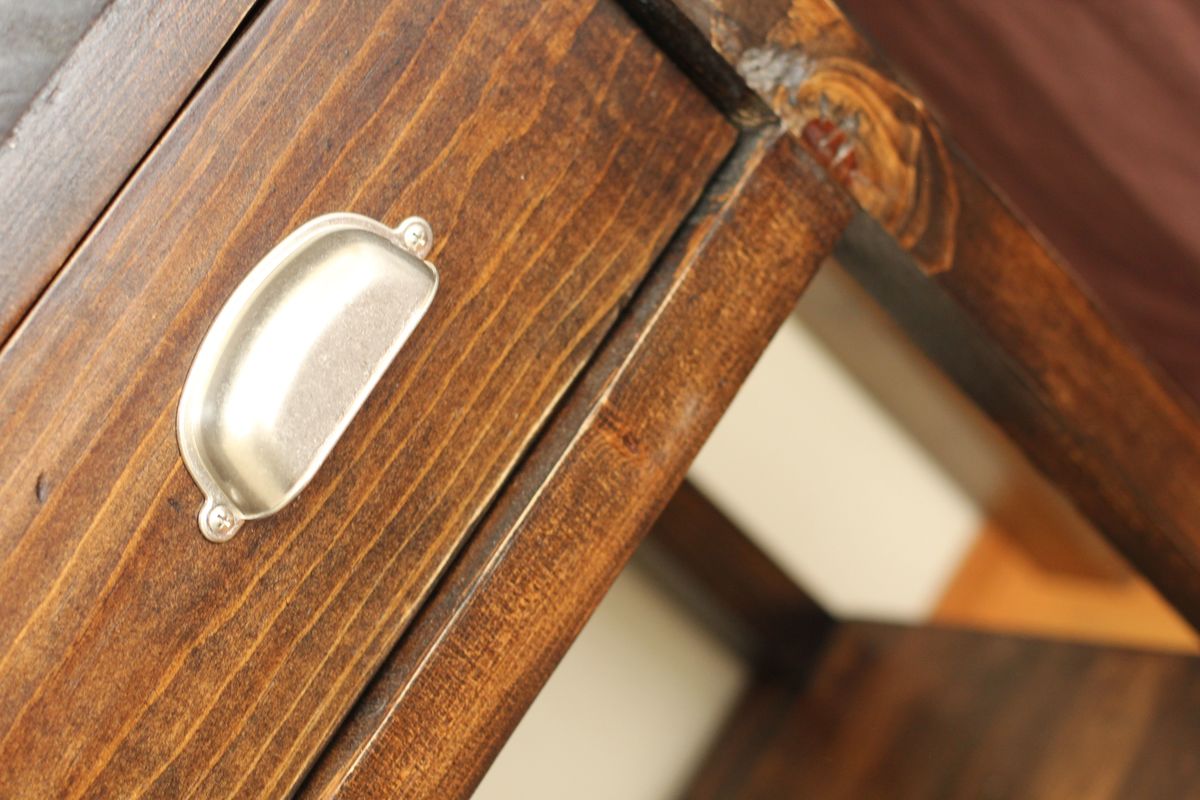
After completing the Queen Farmhouse headboard, we wanted tables to go with the set. Our guest room is small, so we opted for the mini-farmhouse table rather than the normal size that Ana has listed. It was quite a process, the little drawers are harder than they look! We do love the end result though!
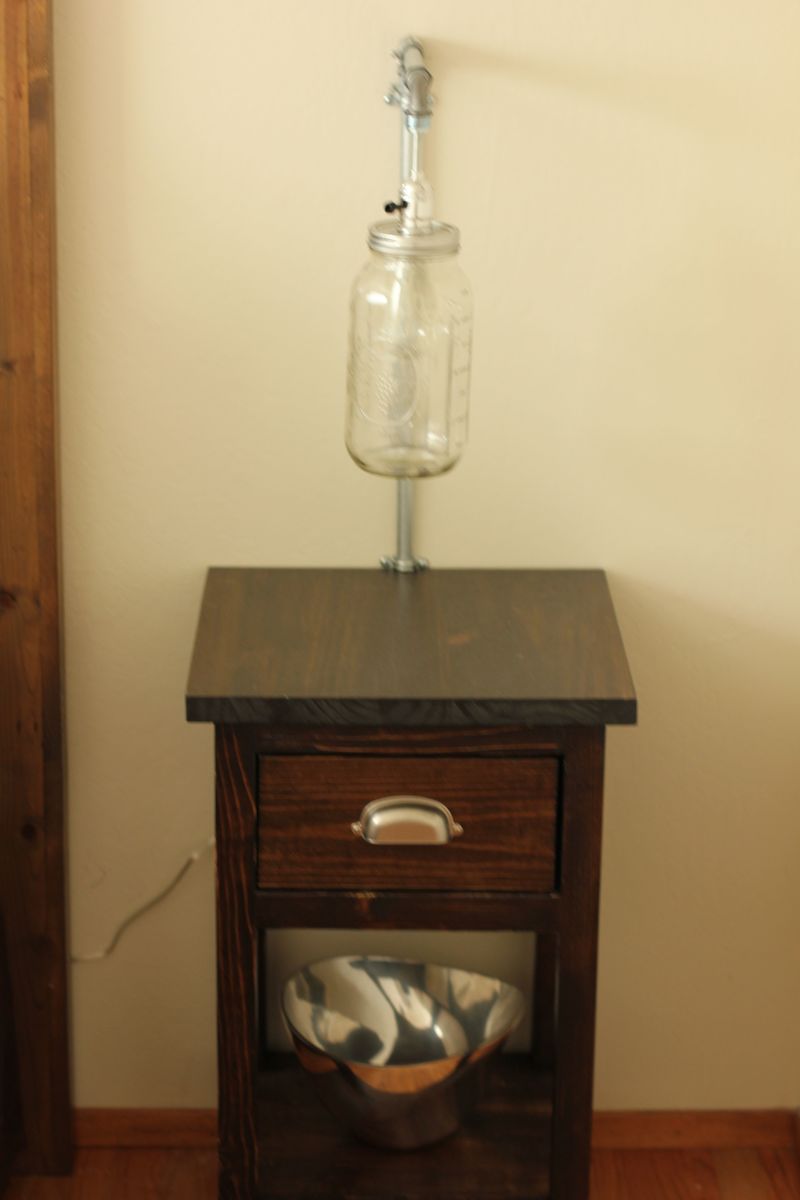
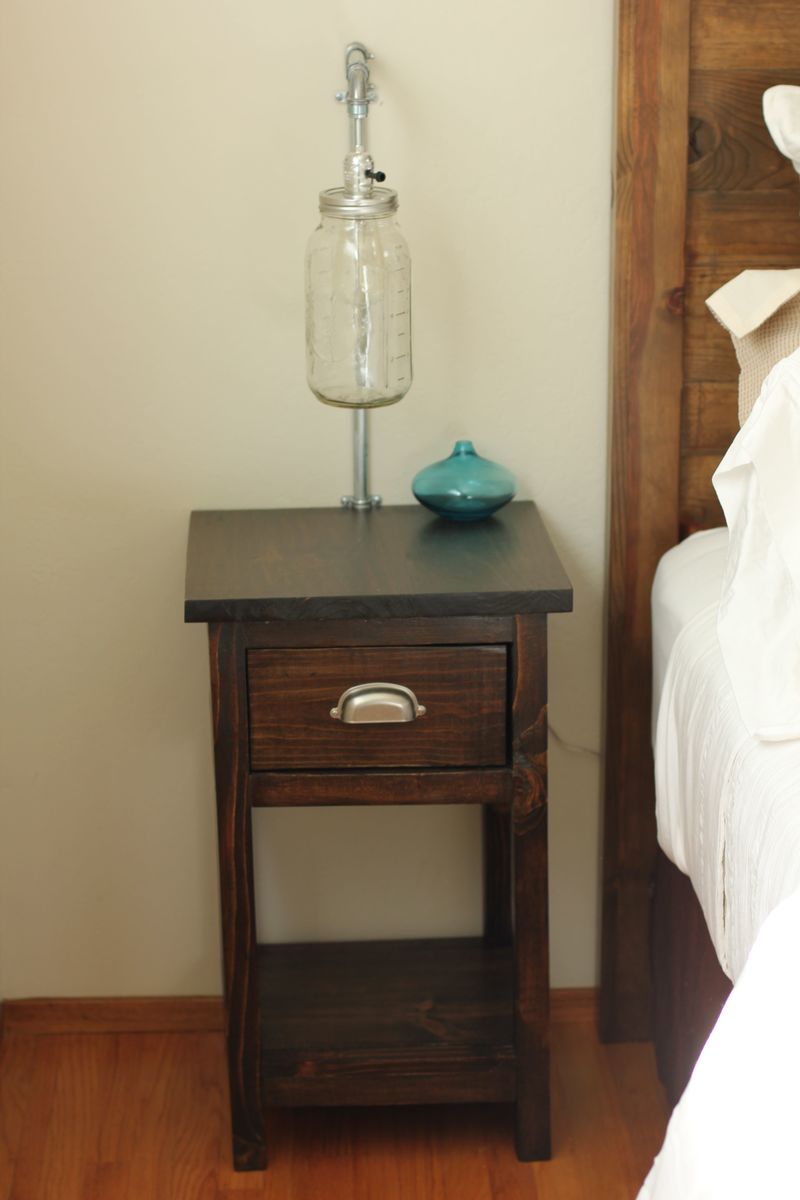
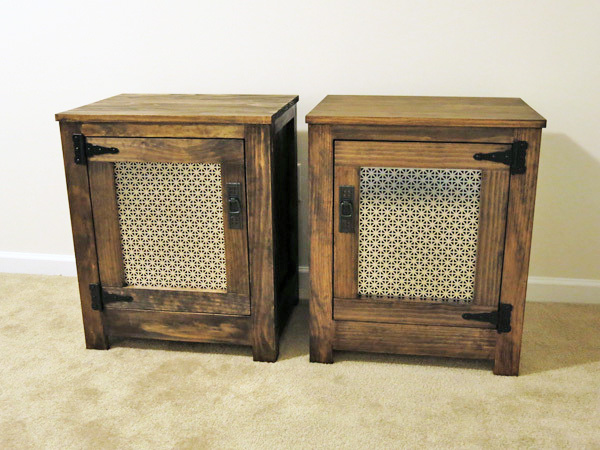
Wanted to build matching nightstands based on the Kentwood design which I liked. I also wanted to make sure the doors were hung for the appropriate side of the bed for easy opening. Hopefully guests will love these in their room!
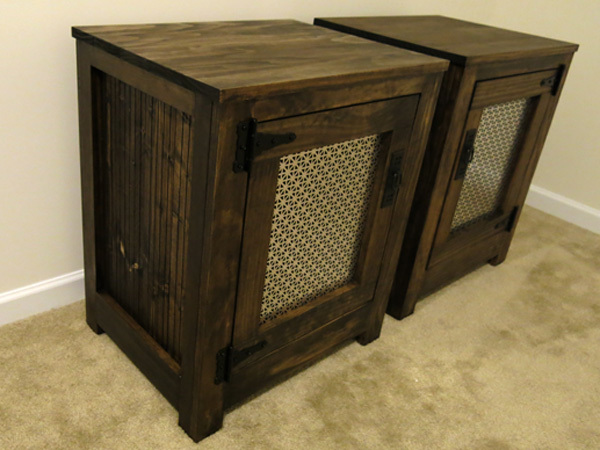
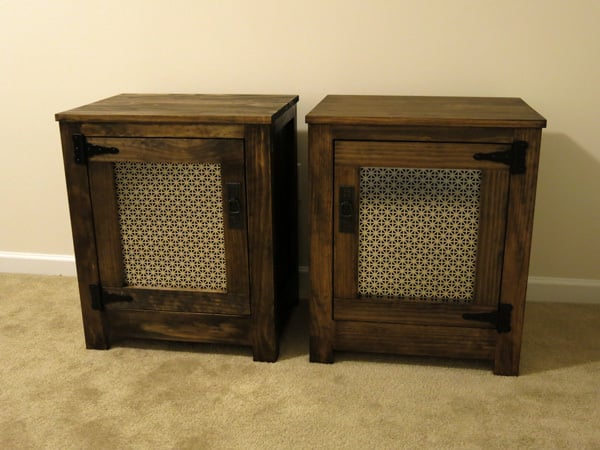
Built from the Wide Cabin Dresser w/ metal slides plans. I used soft-close ball bearing drawer slides instead of the European style ones suggested. The other departure from the plans: I liked the way the three separate boards in the open (bottom) row looked in the Pottery Barn model, hence used that instead of the flat board shown in the plans (and many of the other brag posts).
I don't know how people manage to get this done in a single digit number of hours. It took me a single digit number of hours just to get the drawers right and I would still say they're not 100% perfect. Having said this, I rated this project "intermediate" since I'm sure people with more wood-working experience than me (this was my first) would avoid some careless mistakes that I made and which required a few redo's here and there.
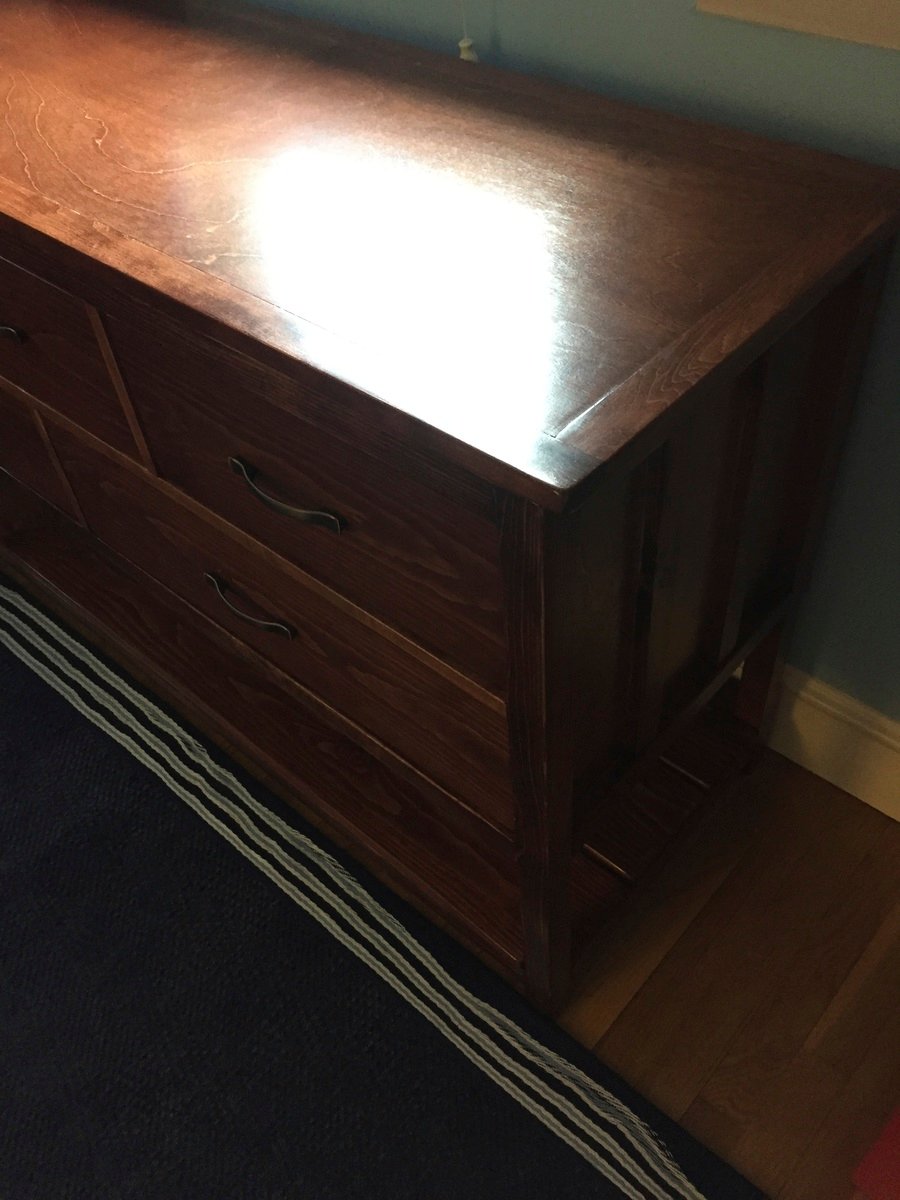
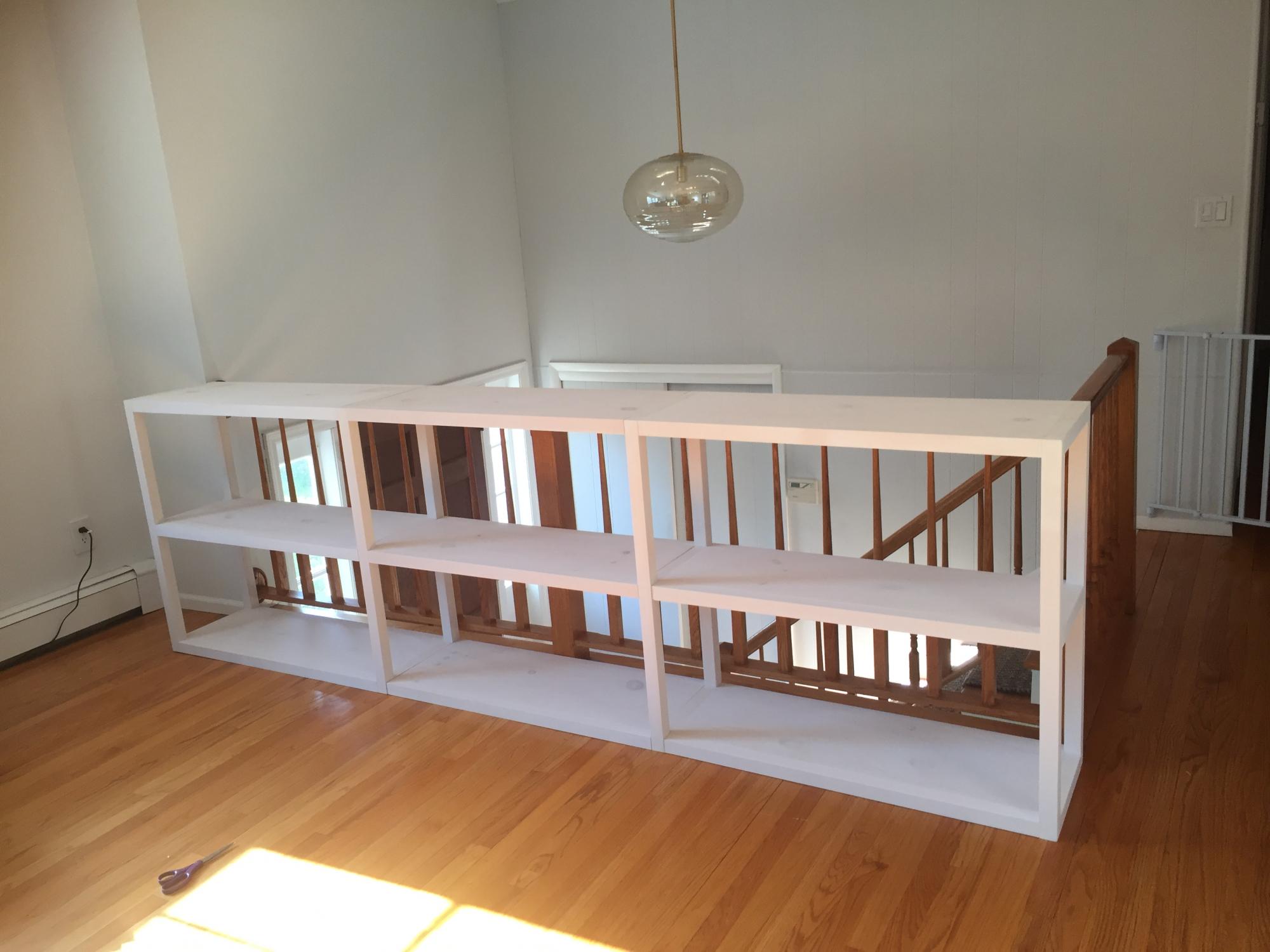
Built two bookcases, and connected with three extra shelves (minus side pieces on extra shelves). Whitewashed pine. Based on parson plans but adjusted dimensions to height and width of railing in my living room area.
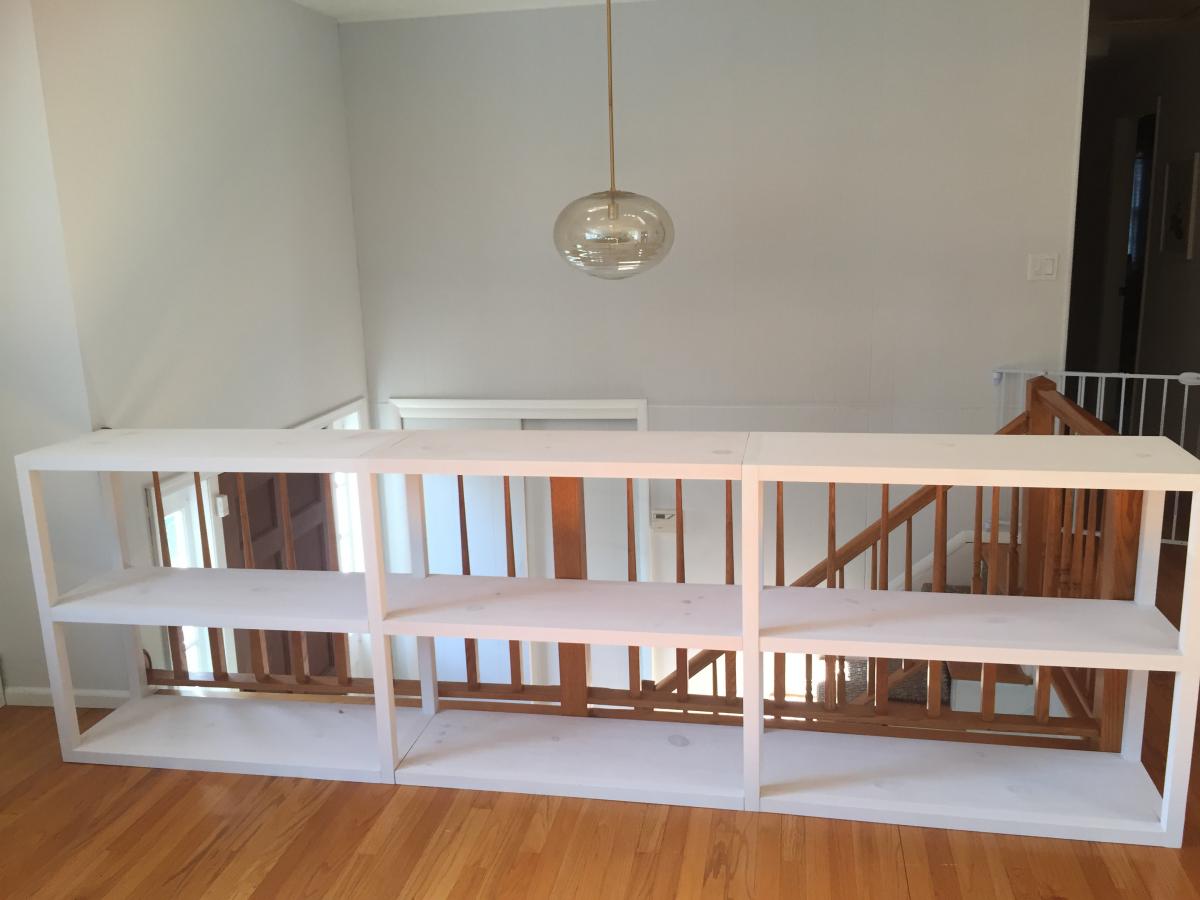
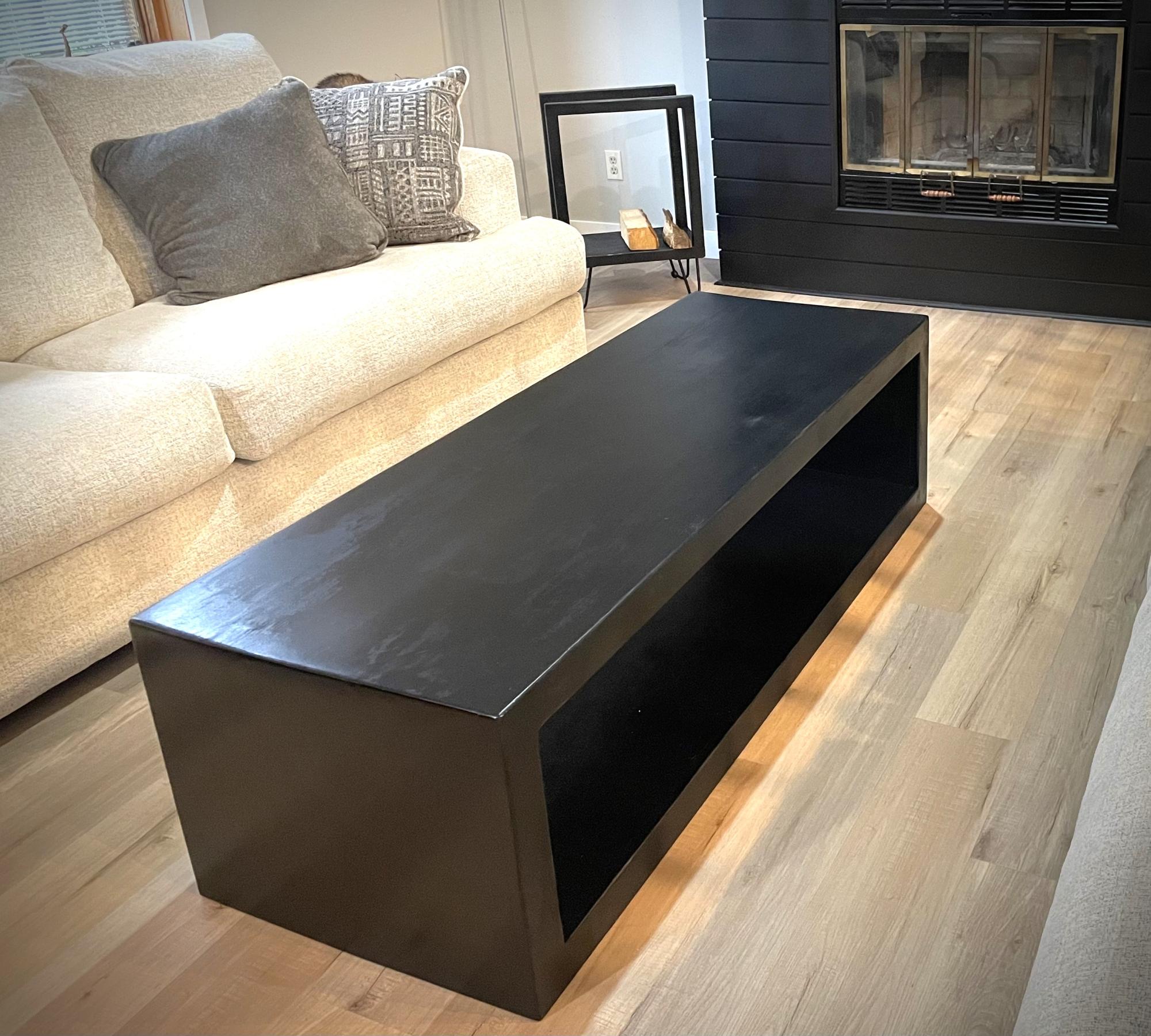
Thanks for the plan; I’m proud of how it turned out and my family loves it!
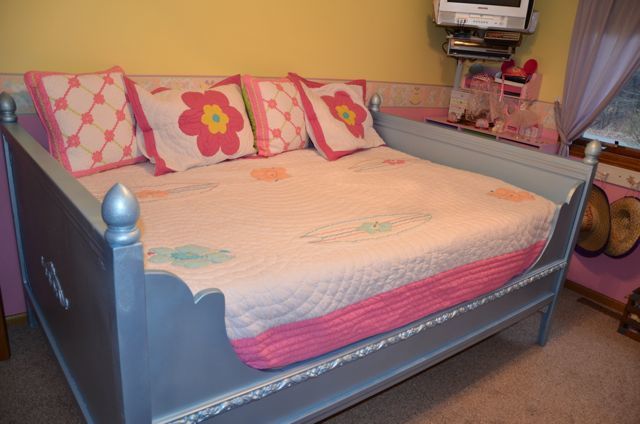
The bed was modified to allow room for a trundle, but decided we didn't want the trundle after all. The extra space does allow for more storage area and our daughter uses a stool since the bed sits up a bit higher. Brackets were added so that the bed could be taken down and moved easily. So glad the brackets were added, they made the bed solid for lots of little girls jumping. Decorative trim and accents were added to dress it up. Pratt & Lambert's Ovation Paint was used. I used a latex base coat and then applied the metallic pearl finish. The metallic finish needed to be sprayed on and ran easily, but what a beautiful finish!
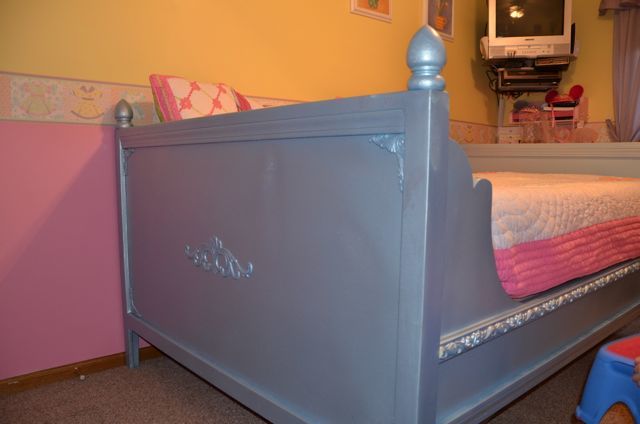
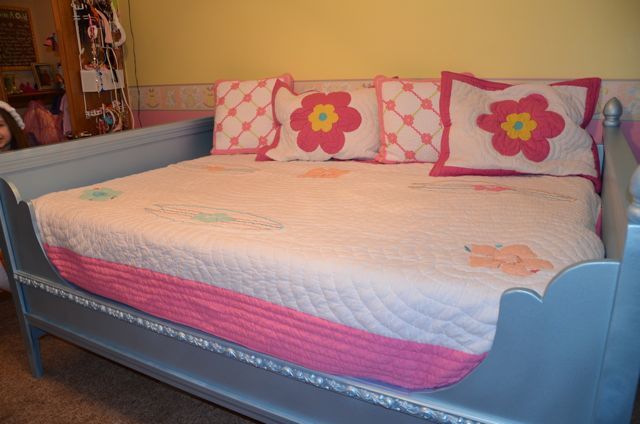
Sun, 04/08/2012 - 22:46
How much clearance did you have to add for the trundle? I am going to make my daughter this daybed and I would like for it to have a trundle beneath. Thanks for your help!
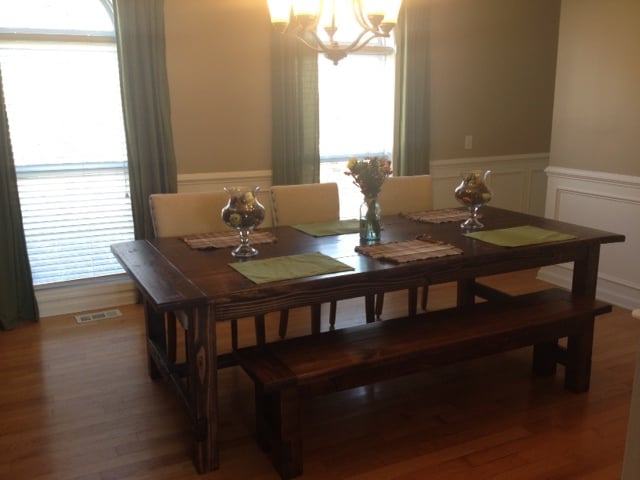
We used the farmhouse table plans from this website, and modified the length and width. The finished length is about 8 1/3' long (100") and 45" wide.
This was our first build and my husband and I learned a lot! We could not find untreated 4x4s ANYWHERE in our area. We searched for days and called probably 10-15 places. We were just going to build with 2x4s, but my husband's work ended up having some pallets that used 4x4s come in with a shipment. They were not in the best shape, but we wanted it to look rustic so we weren't too concerned. Also, our 2x6s were a little warped, so they bow down at the ends. We searched through piles and we didn't really notice until they were on (breadboards). We did buy a Kreg Jig Kit and are so glad we did! We have used it for other projects and can't wait to use it for more. Such a great purchase!
I learned to ALWAYS do a test piece of stain first. This was new to us. We stained it the first time, and then had it spray coated with polyurethane (my stepfather does cabinets). I hated the finish! So I ended up spending an entire day (from 8 in the morning until midnight) stripping the 3 coats of polyurethane and stain. We could not get it all out, but got most of it. We then re-stained it with a lighter color (custom stain left over from our kitchen) and finished it with Minwax Wipe-On Poly. I like the more natural finish much better. If I could talk my husband into it, I would build another one so I could get the stain right.
Overall, I'm pleased with how it came out! The plans were easy to follow, and not hard to modify using a little math.
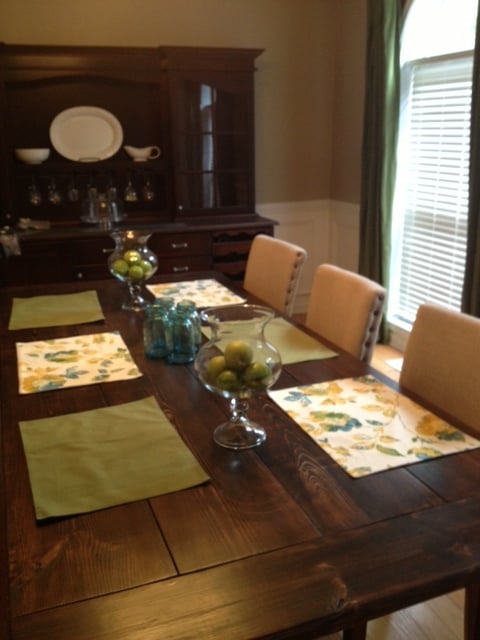
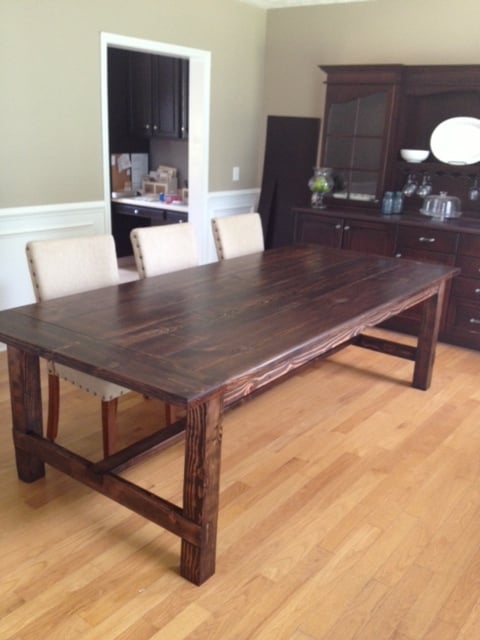
Thu, 05/21/2015 - 08:00
I'm new to this. Did your apron cuts/measurements change when you increased the length and width of the table? By the way, your table looks beautiful!
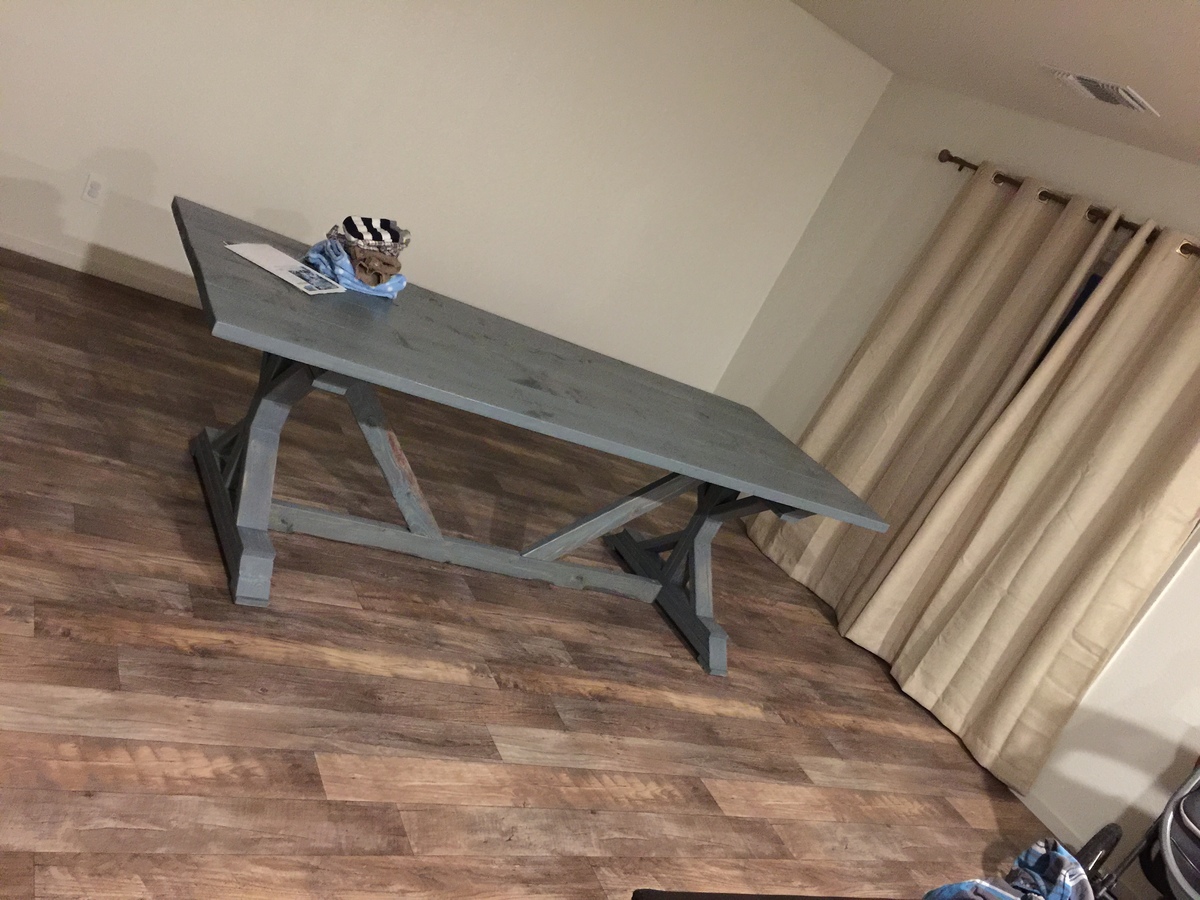
Used the design and got really ugly knotty and grainy wood to give it more character, as well as distressed it with a hammer and a 2' chain and hand planned/sanded. Stained Aqua Blue and sanded parts back to bare wood, then restrained with heavy spots and light spots of Wheatherd Gray and did 3 coats of Satin polyurethane.
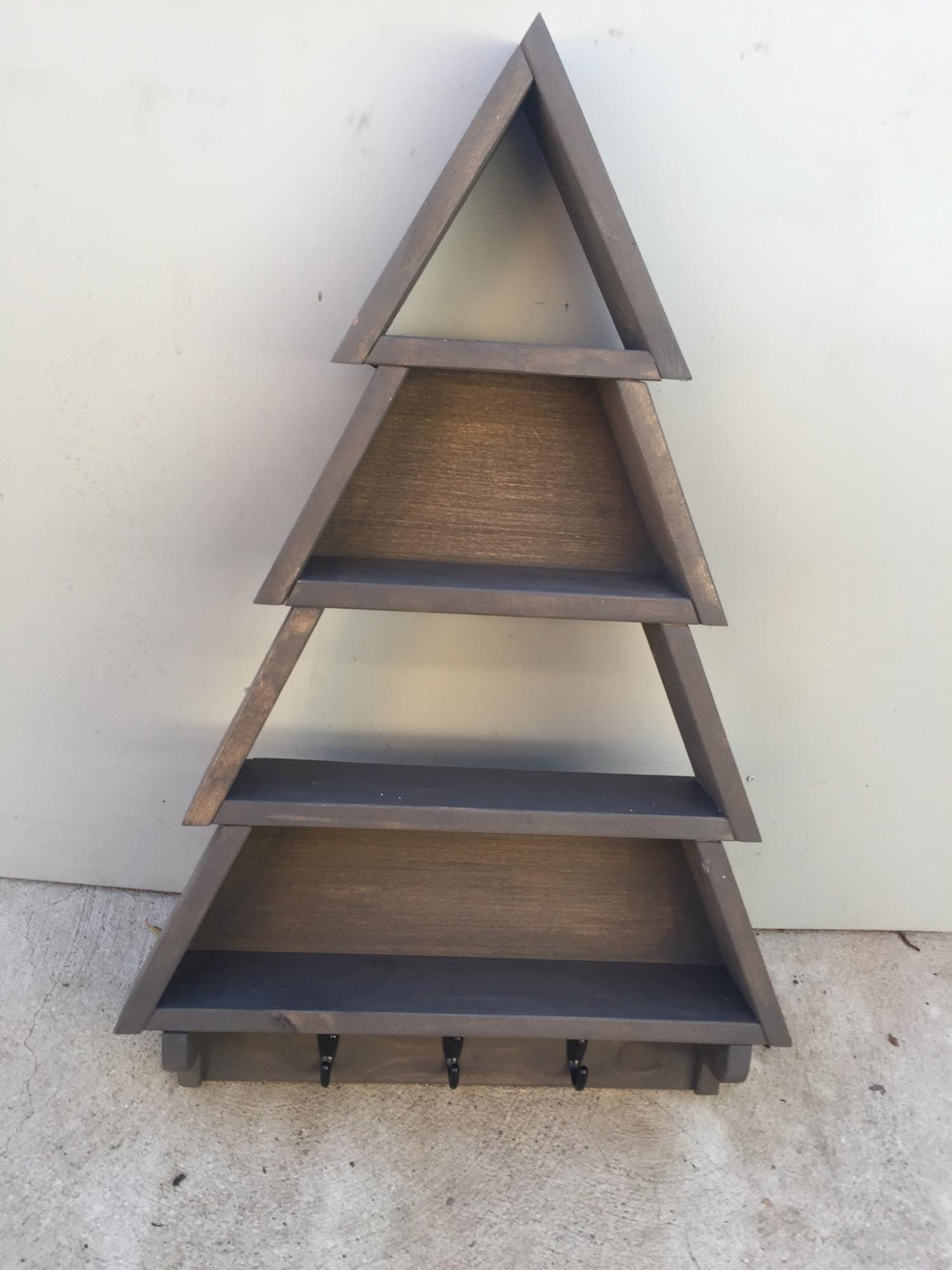
Made this for my MIL as part of her Christmas gift! It was a quick, easy and fun build. I’ll update photos once she hangs it and add her decor
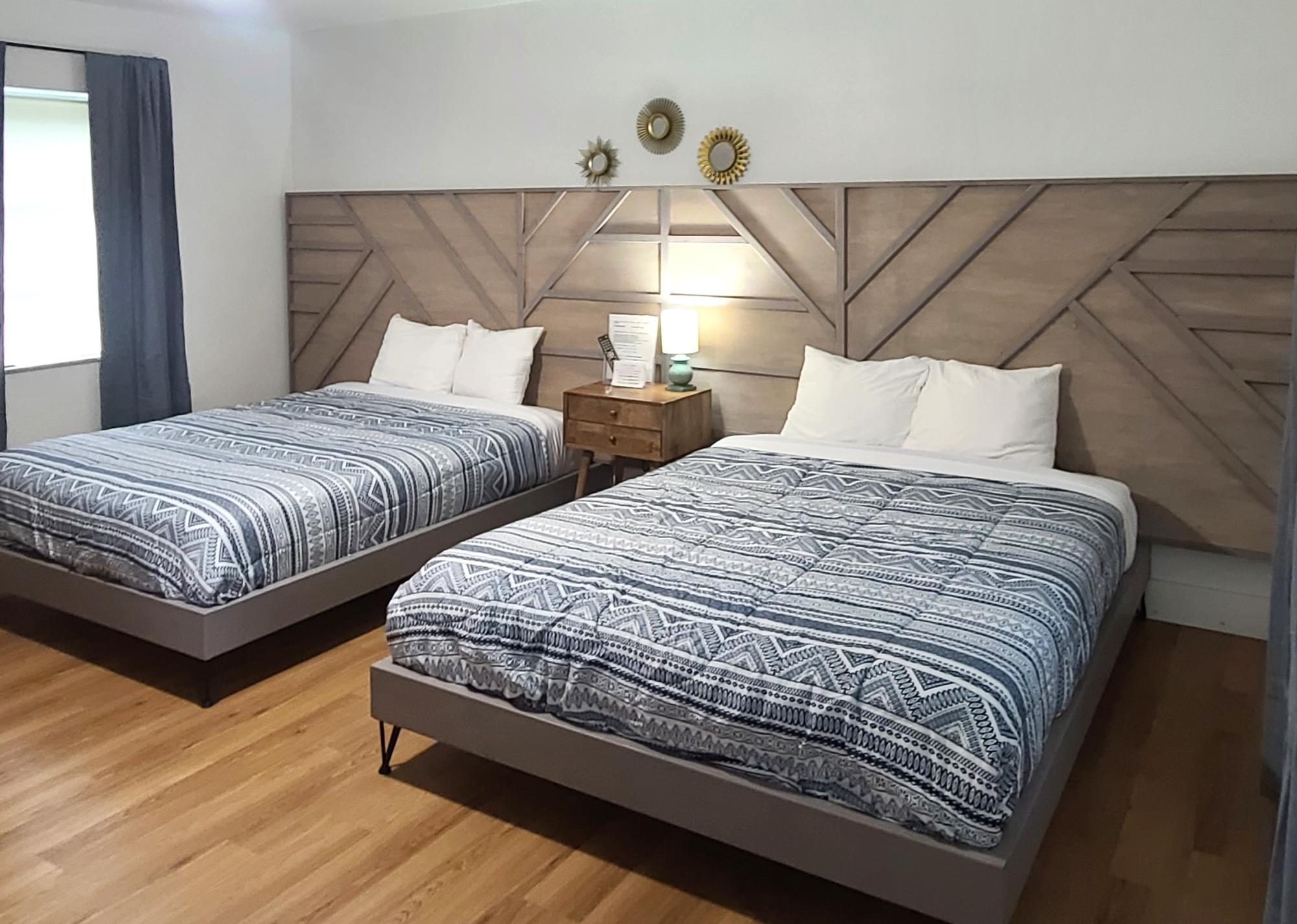
Built these bedframes and headboards for a local motel
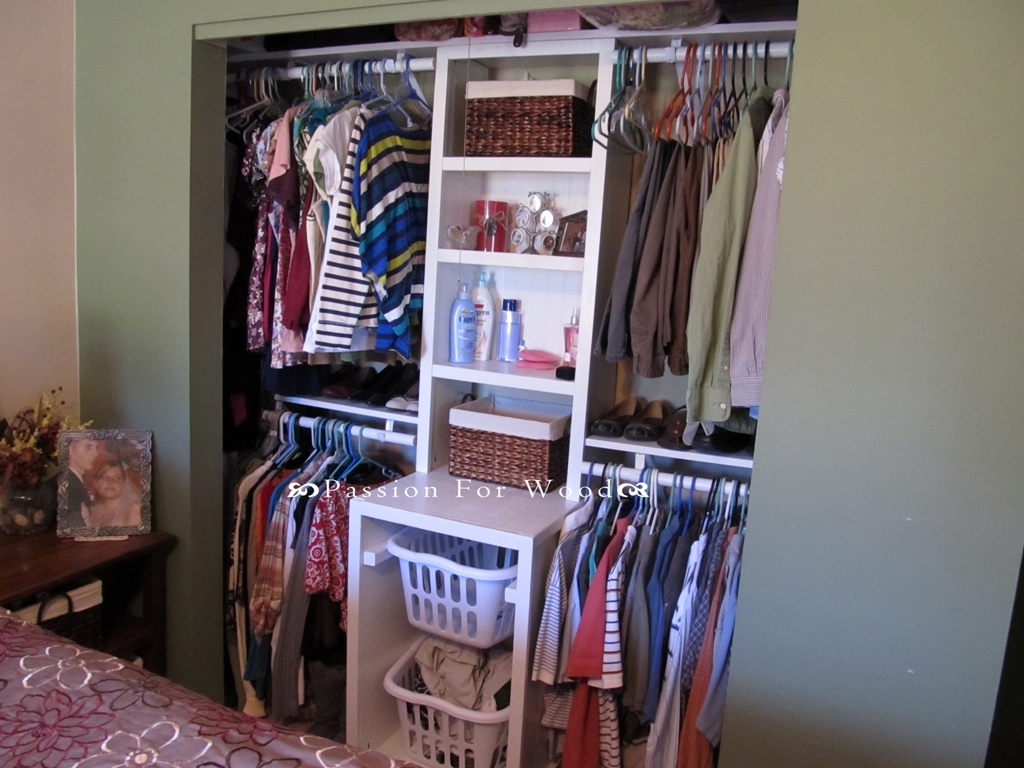
I hated the way my bi pass closet doors wasted so much precious space, as well as only having a single rod for hanging. I can't even post my before photo because of the embarrassing mess billowing out. On the both sides there are two bars based on the height of our own clothing and space needs. On the left side I made the bottom bar about 18 inches shorter than the top so that dresses can hang in that space. I also attached spare 1x12's to the rod brackets and am using them for shoes.
Another great thing about this closet system is my dirty laundry sorter! Before we just had random baskets in another part of the room for this job. Now we have a nice tidy spot and it really helps be keep up on our laundry.
Sat, 03/31/2012 - 14:40
Closet makeovers on our to-do list as well, and I was wanting to incorporate the laundry dresser in them as well. Glad to see this done !
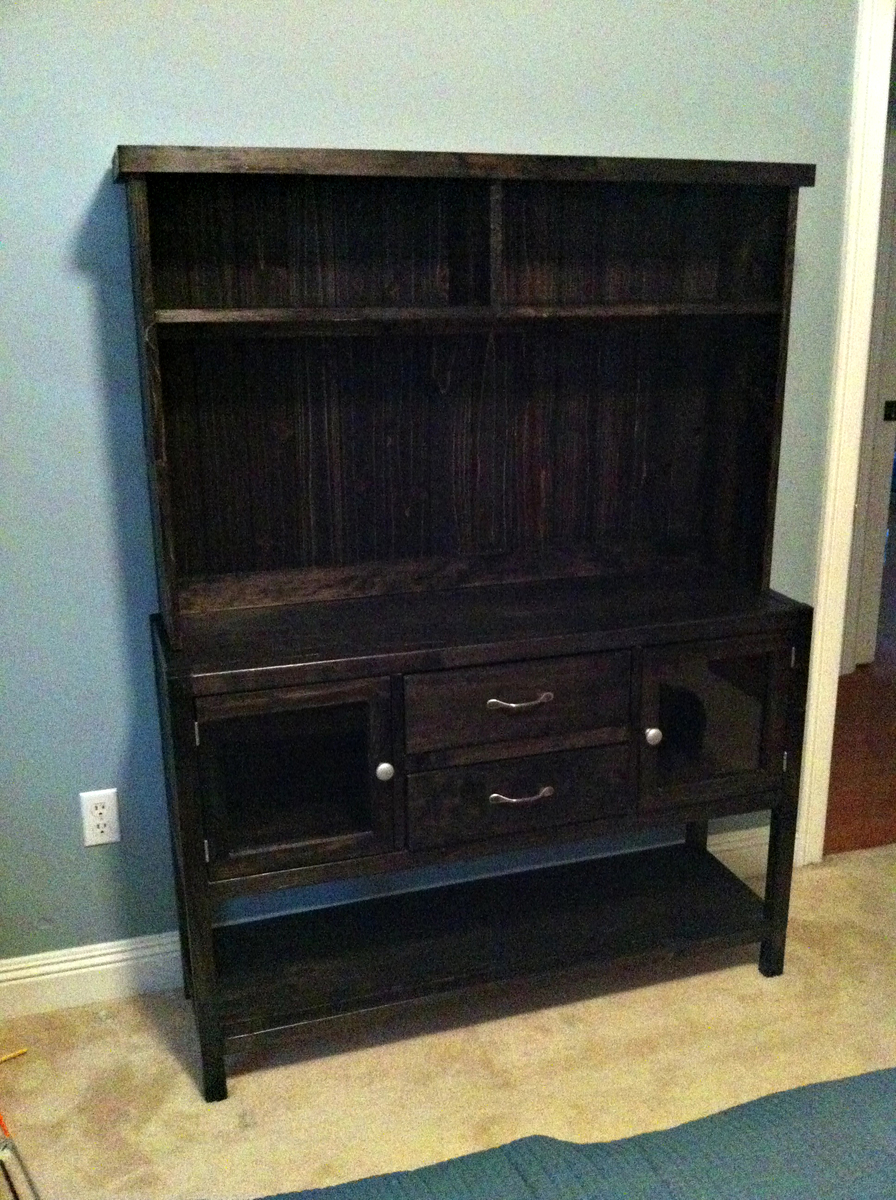
I built this console table for my son's room, and added a matching hutch for additional storage and display. It's a versatile piece of furniture. He uses it for games, books and collectibles, but it would be great for a tv and game system too. Thanks for the plans!
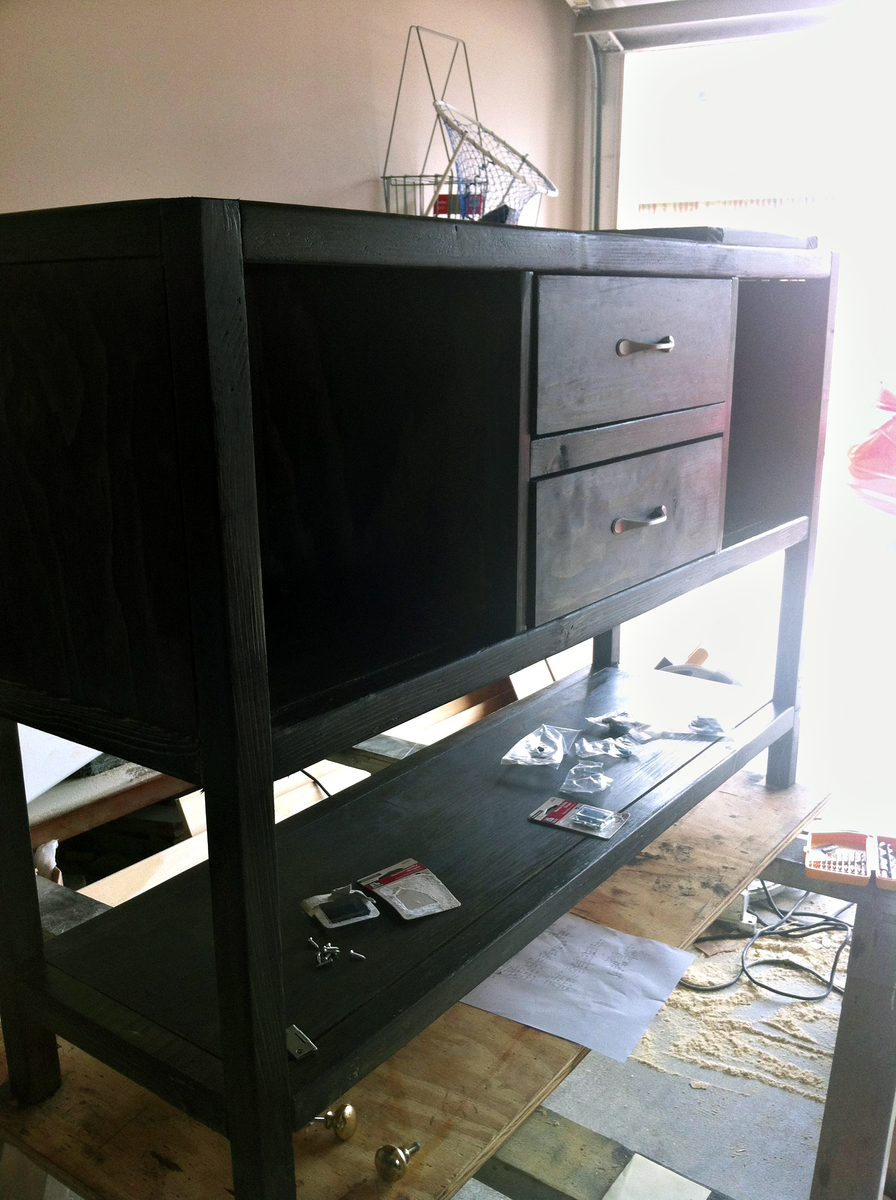
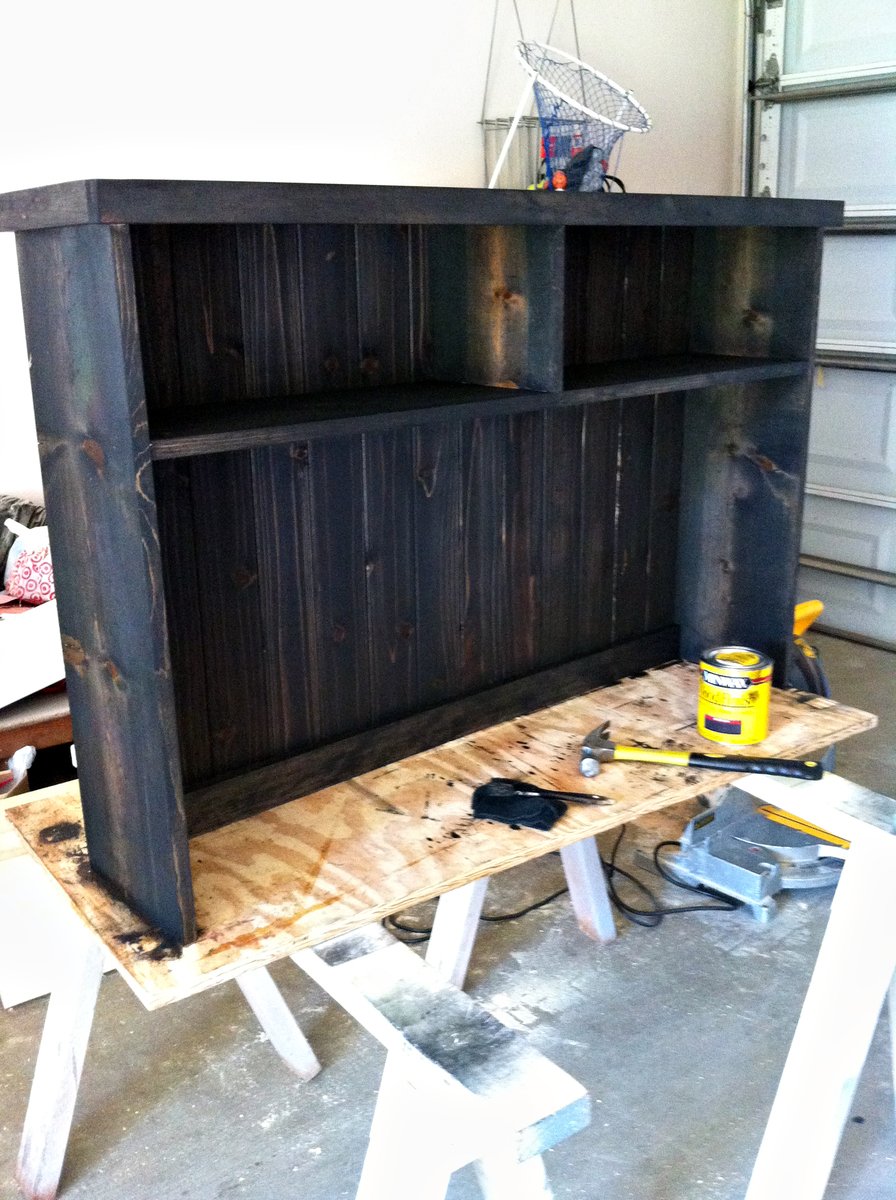
Wed, 01/15/2014 - 11:06
I love how this looks! Very nice job! Can you please tell me what the total height is once you added your hutch?
Wed, 01/15/2014 - 11:41
Thank you! I just checked and it measures at 63 inches. It's sitting on thick carpet so it may actually be more like 63.5 inches.
Wed, 01/15/2014 - 12:52
Great! Thank you so much! I think this will be the perfect size for what I need. Yours looks so nice that I'd like to copy it. Did you use any plans to build the hutch or did you just make it up? I just love how yours looks! Thank you so much for posting!
Wed, 01/15/2014 - 14:09
Moosmani, I made it up just based on a very simple hutch. Two days later, Ana posted plans for the School Desk Hutch. :/ A plan to follow would have been nice but honestly, the hutch was a very easy build. Good luck building yours and I look forward to seeing pics.
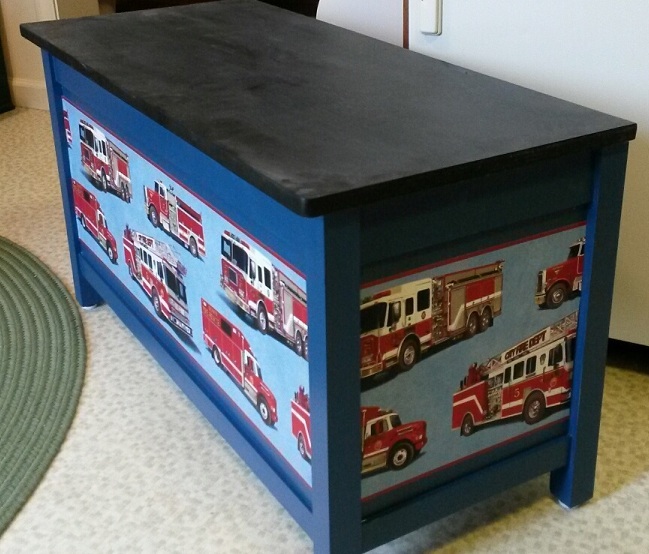
This project cost me approx $160. I added a fire truck wallpaper border across the front and sides, finished the top in chalk board paint, and used torsion hinges from Rockler. Pricey but very nice for a lid. I also added plastic feet to the bottom and felt tabs where the lid touches the four legs. I like finishing details. It took me about a week to complete, mostly because of the time needed for the chalk board paint to set up. Loved the way it came out and hated to part with it! Ana's plans are always easy to follow and turn out great
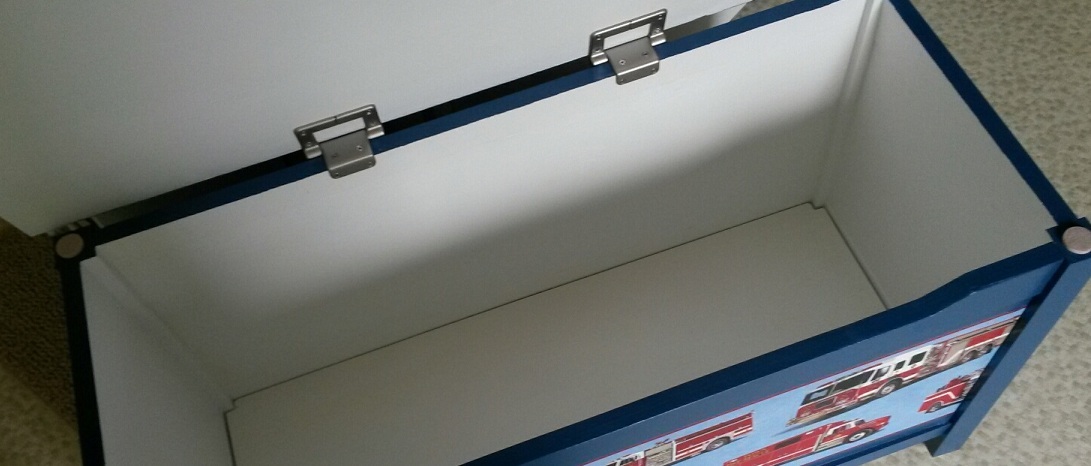
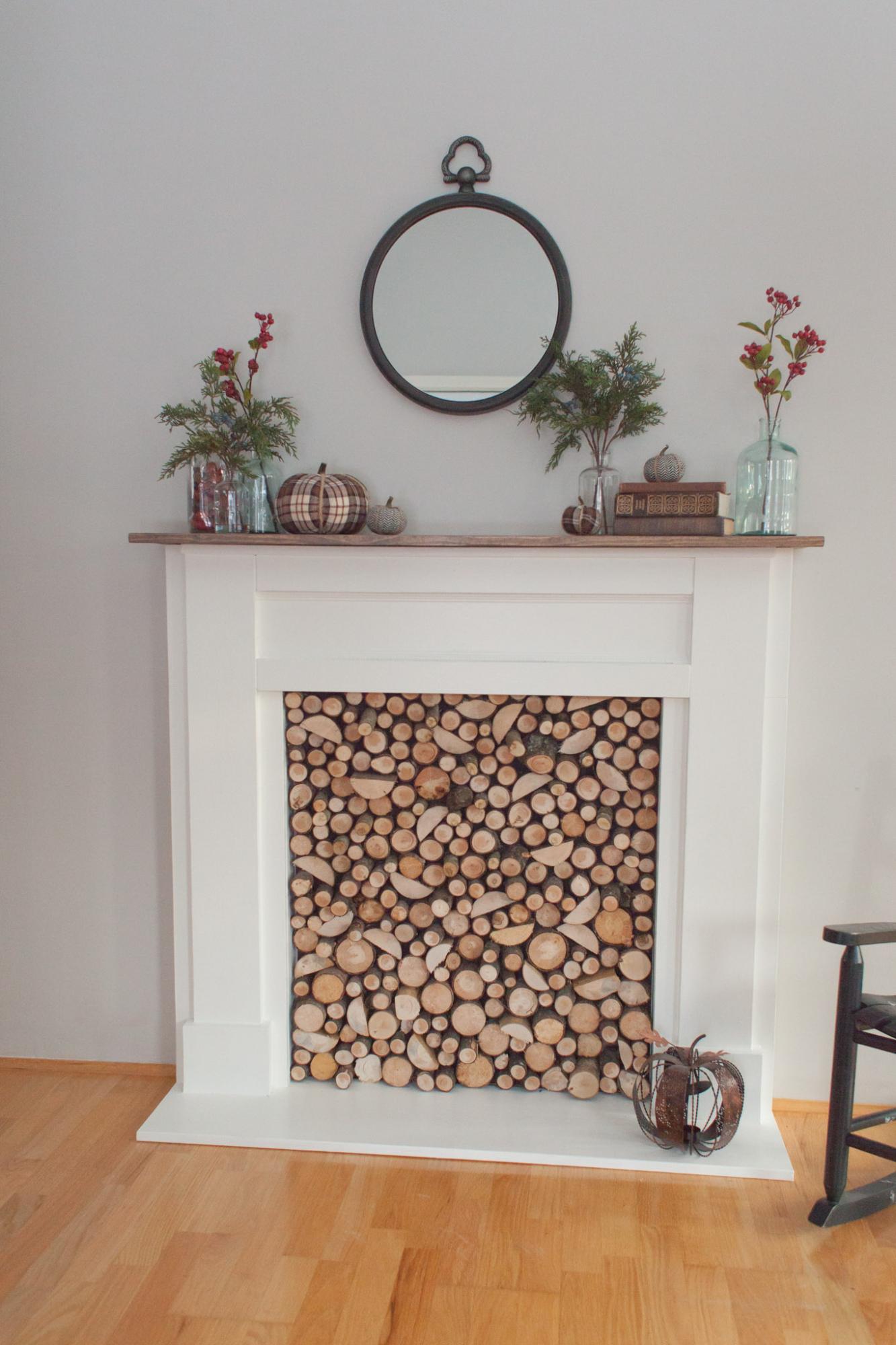
I added a 1x12 as a base so that it could be free-standing, in case we ever want to move it to a different spot. I also added an insert by gluing slices of tree branches to a piece of plywood . This was a fun, quick and easy project, even for a relative beginner. I love the character it adds to this room!
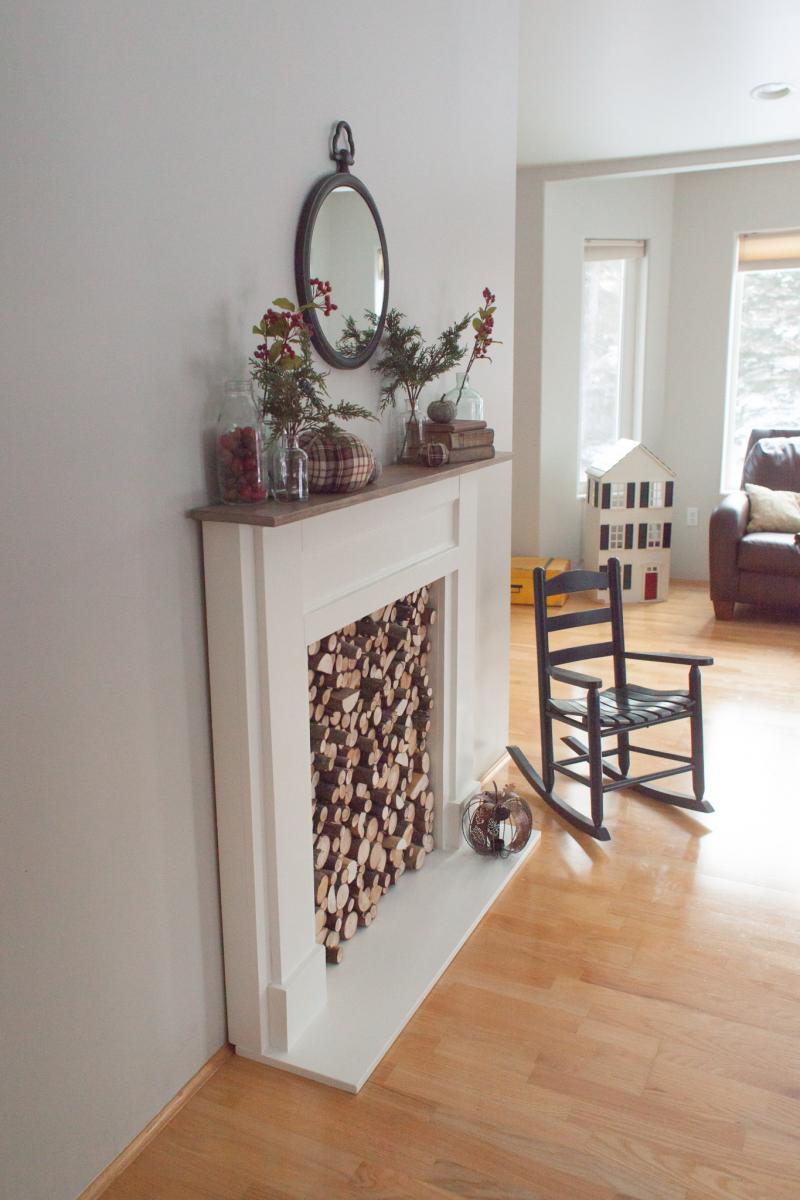
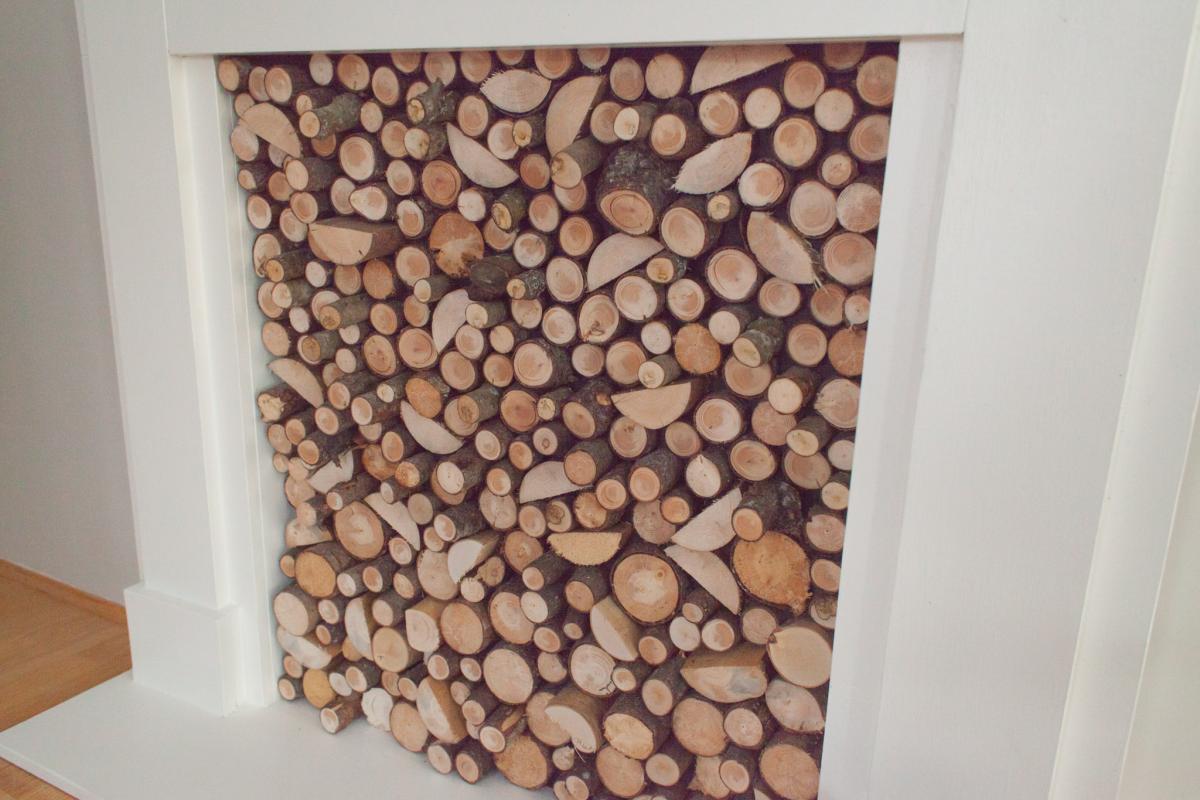
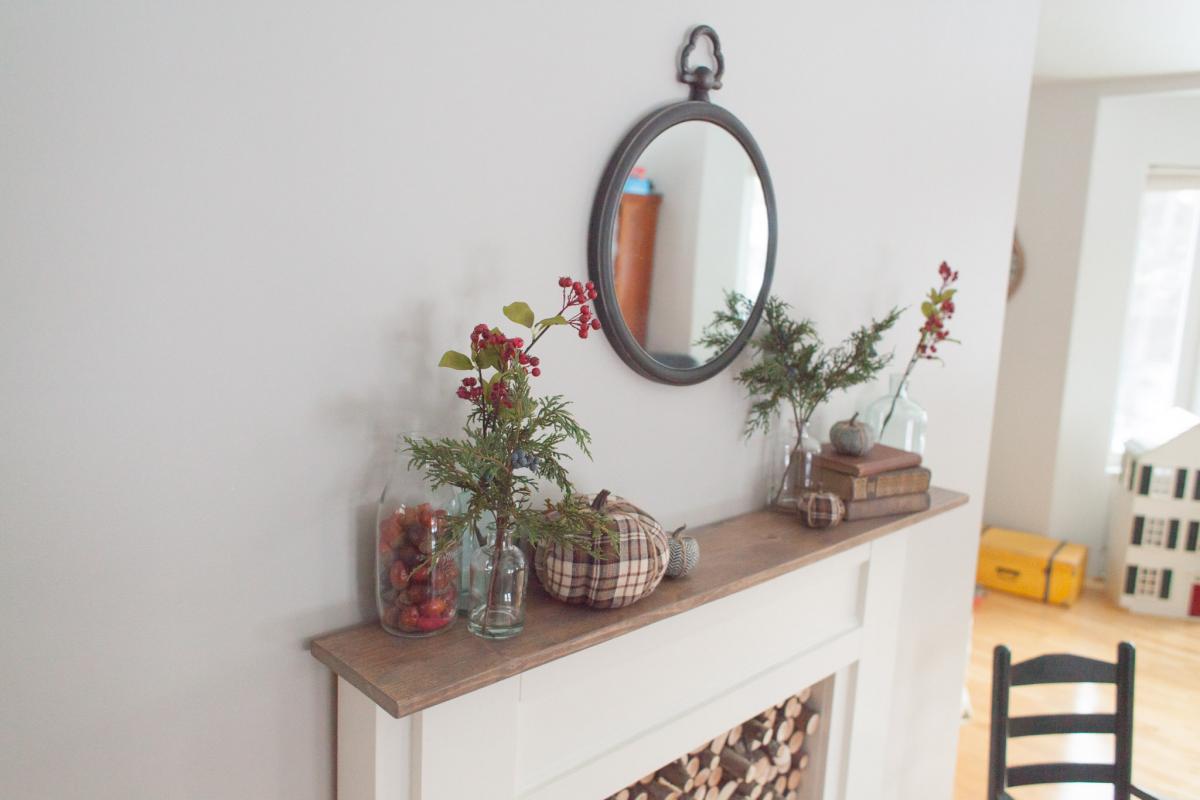
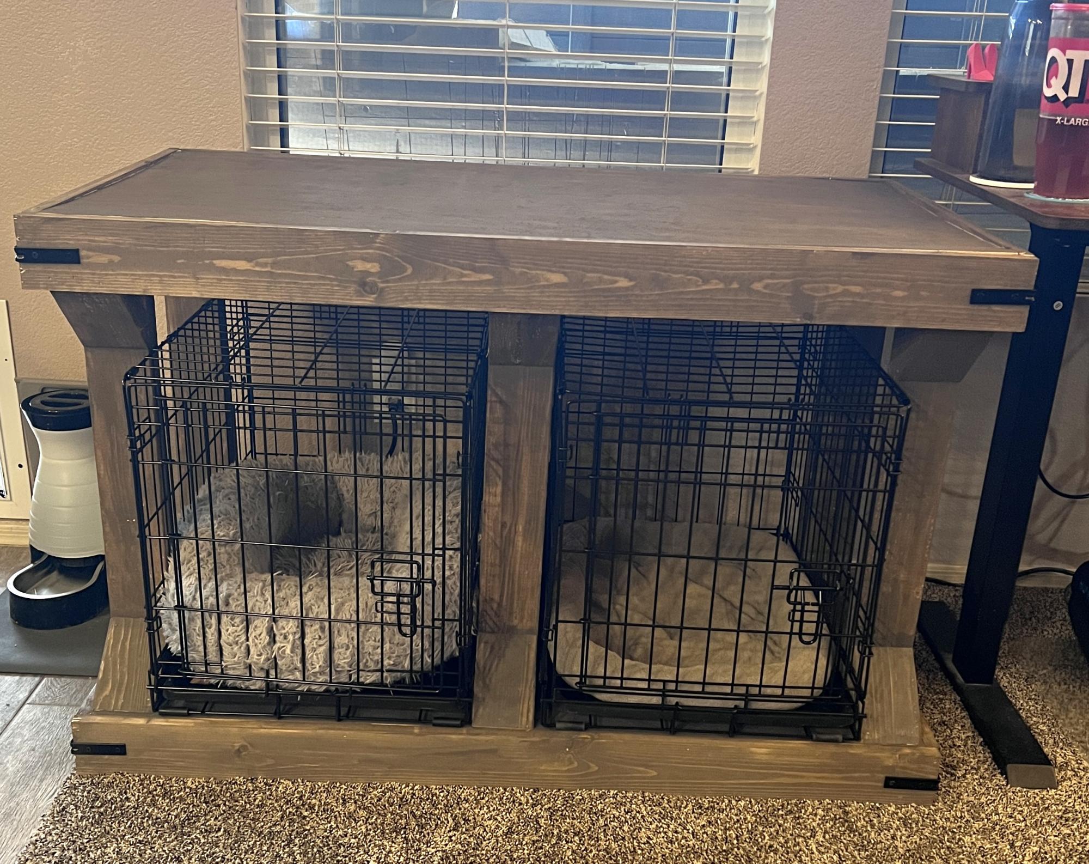
Dog Console from Modern Farmhouse Console.
Marivic Ferguson
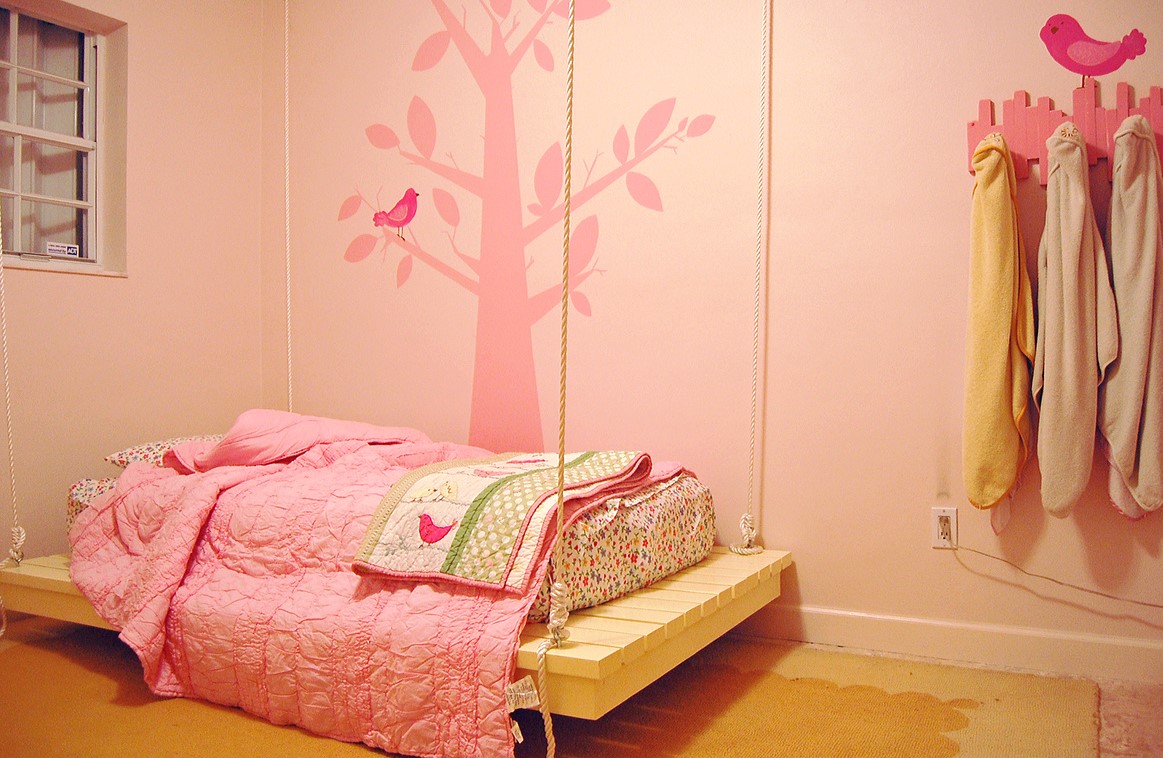
Hanging bed for my daughter built from the "Easiest Hanging Daybed Plans". Super easy to do and looks and feels great!
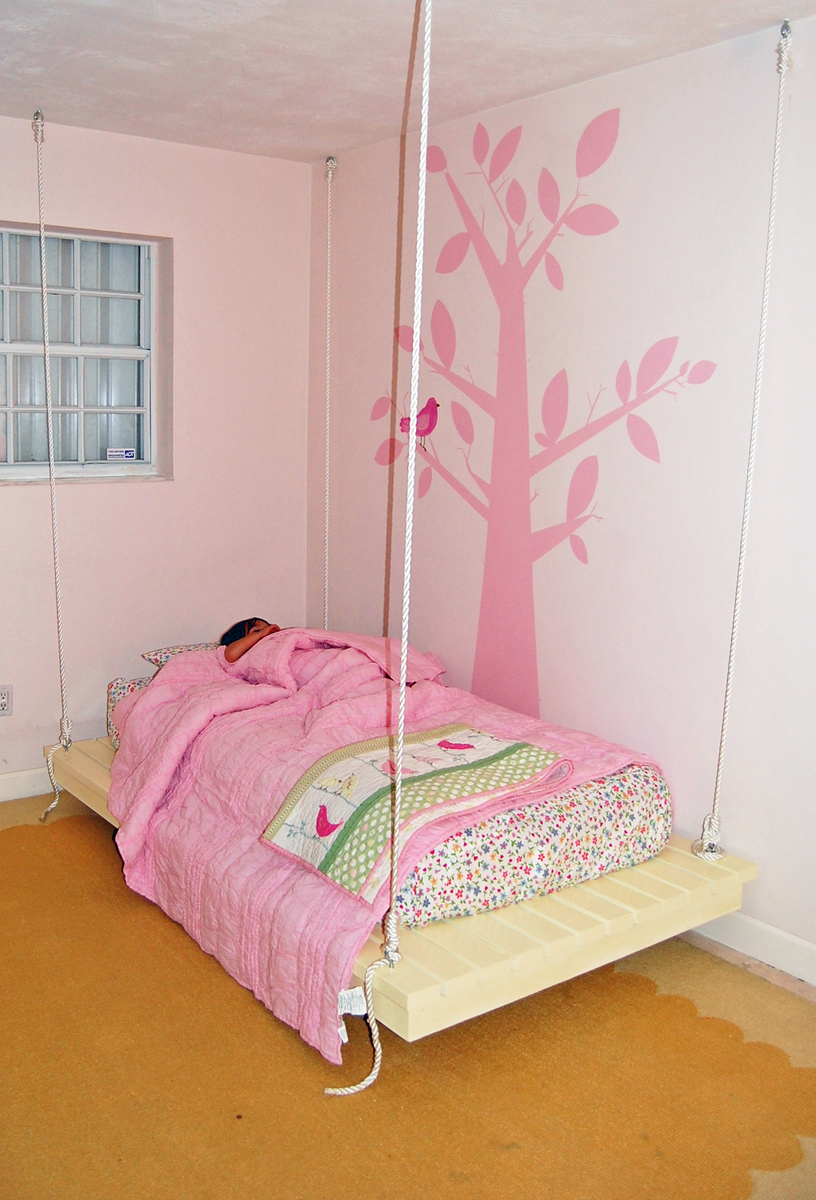
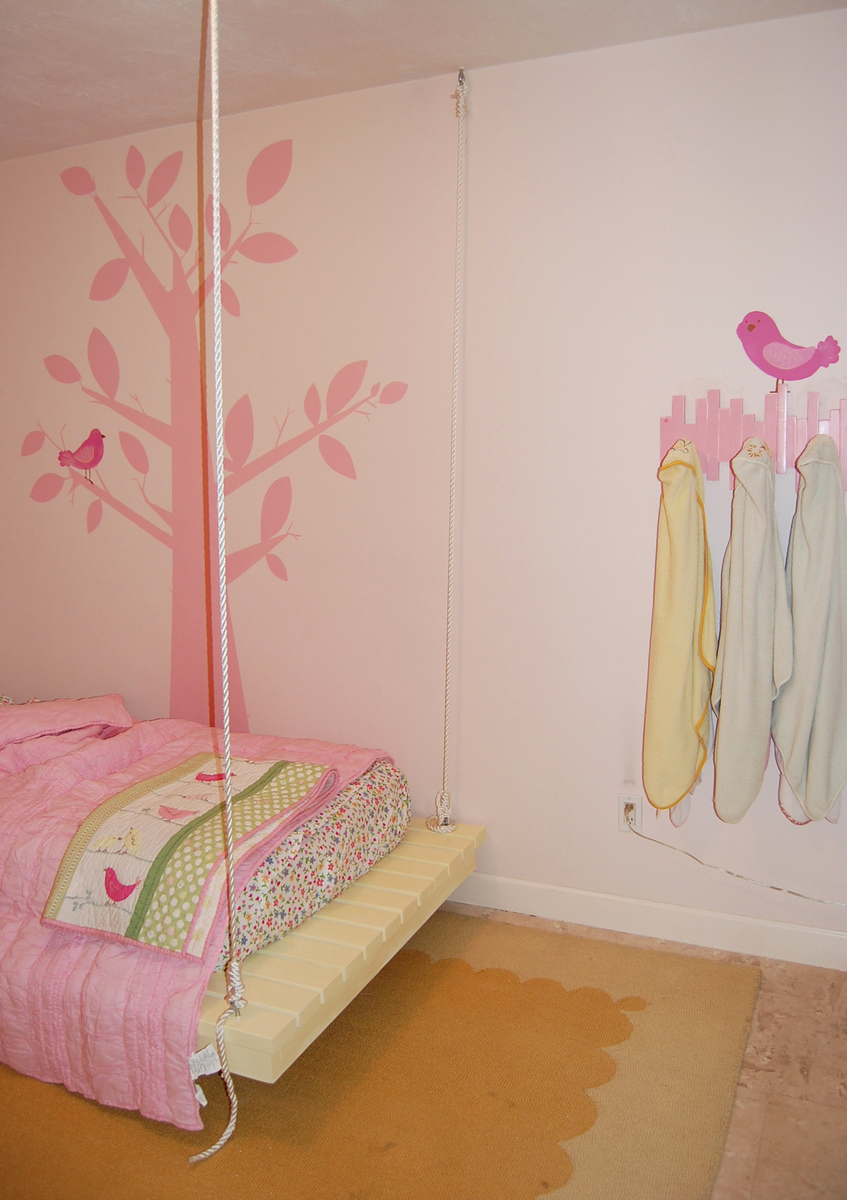
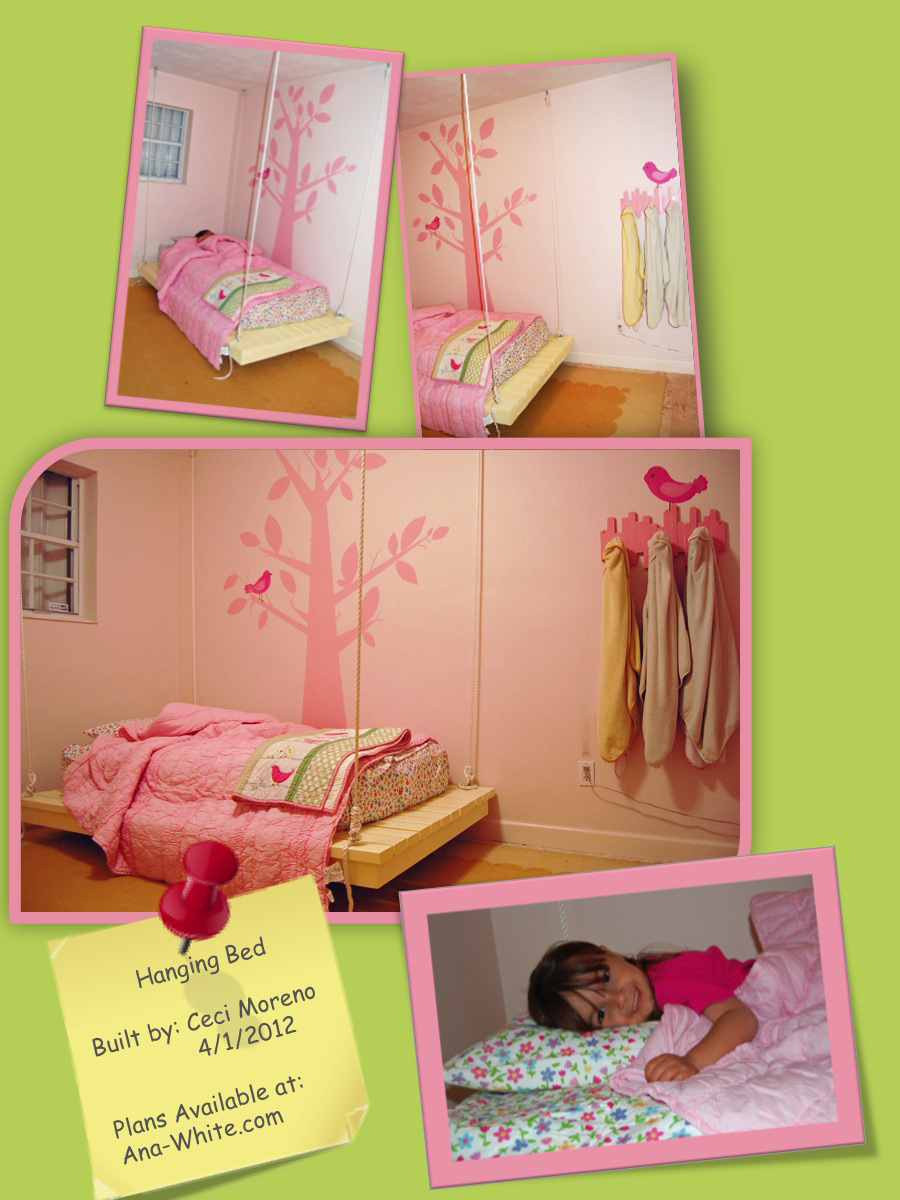

Sun, 04/01/2012 - 11:20
This is a cool idea of making a kid's bed. I'm sure your child always look forward to going to bed every night :)
Mon, 04/02/2012 - 07:54
A beautiful room! I love everything you did in this room! The hooks are so cute too! Thanks for sharing plans!
In reply to A beautiful room! I love by Ana White
Mon, 04/02/2012 - 08:37
Thanks Ana! Glad you like it....LOVE your site (I think Im addicted to it at this point), and thanks for sharing so many useful tips in addition to your plans!
Thank you for the plan, this is the result.
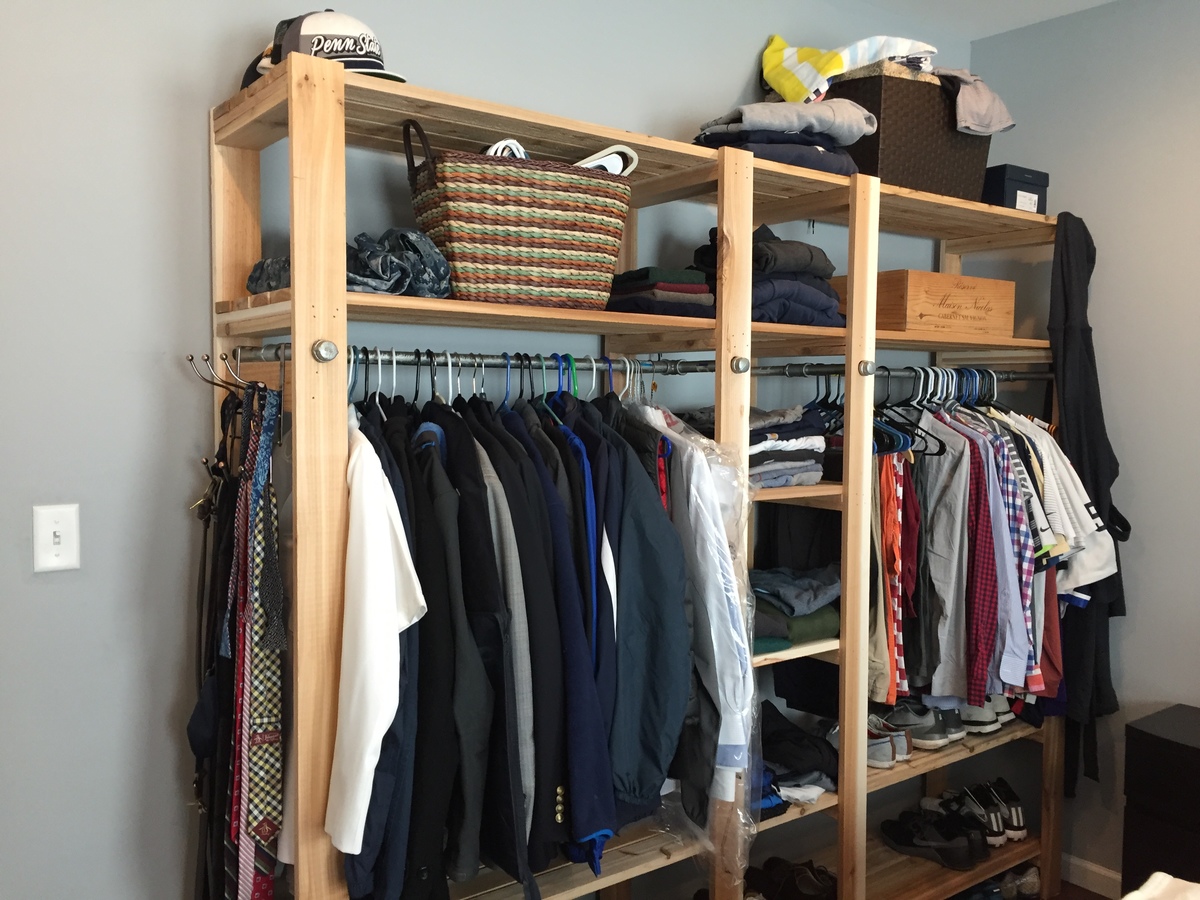
No more IKEA for me!

I built this queen size Farm House bed using the basic instructions from Ana's Plans. I wanted hidden storage underneath, so I altered the bed support. The bed opens on both sides for easy access. The bed box is pretty heavy so i want to make sure the weight was self supported. i went back in a stained the feet so you cannot see them. I also made a matching Farmhouse Doll Bed using Ana's plans!!
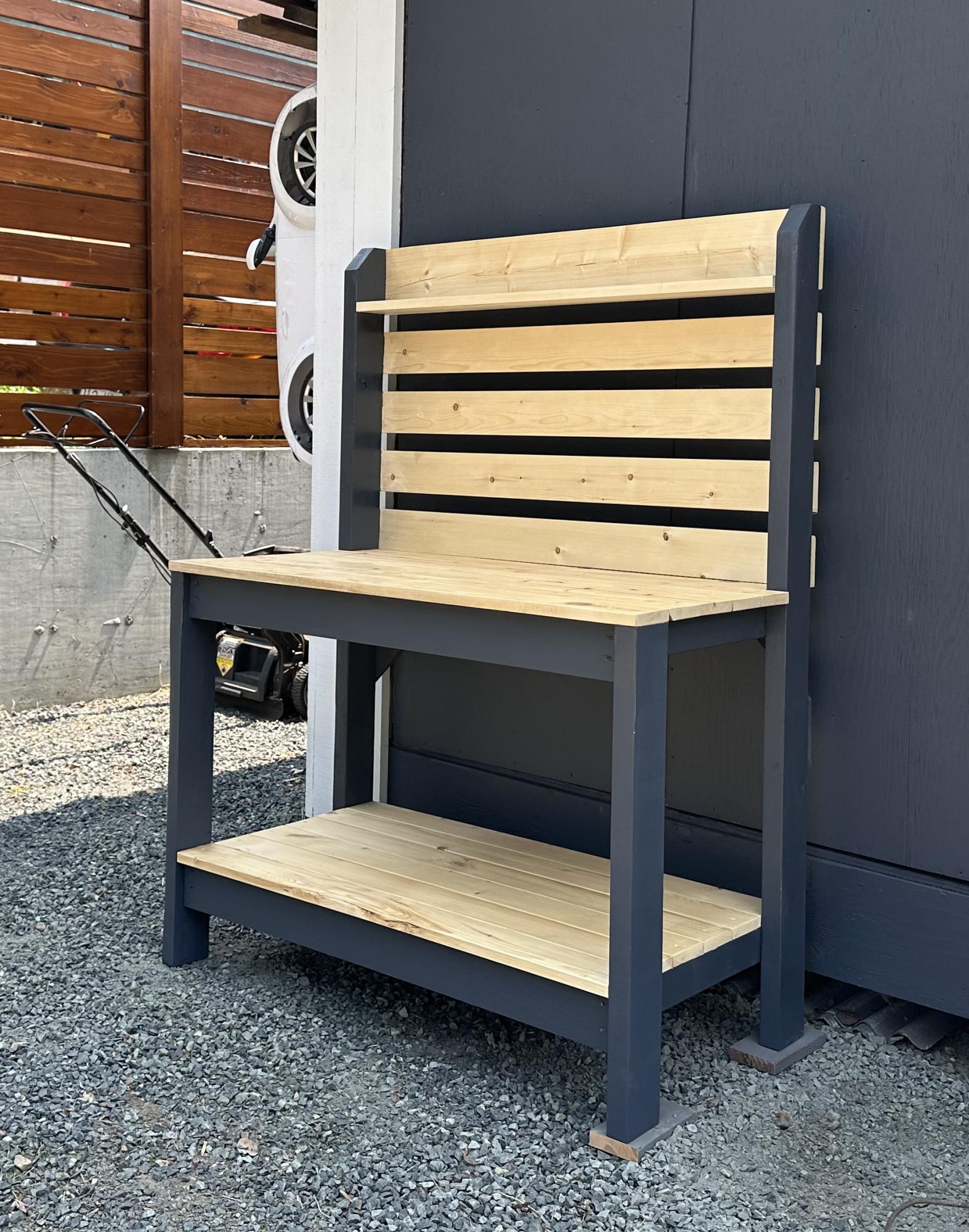
I was tired of having potting plants and soil stacked up at the end of my driveway taking away from the aesthetic of the gardens so I built myself a potting stand. I love the two tone although I wish I decided on the colours prior to assembling. It would have saved me a lot of masking.
Mary Wikene
