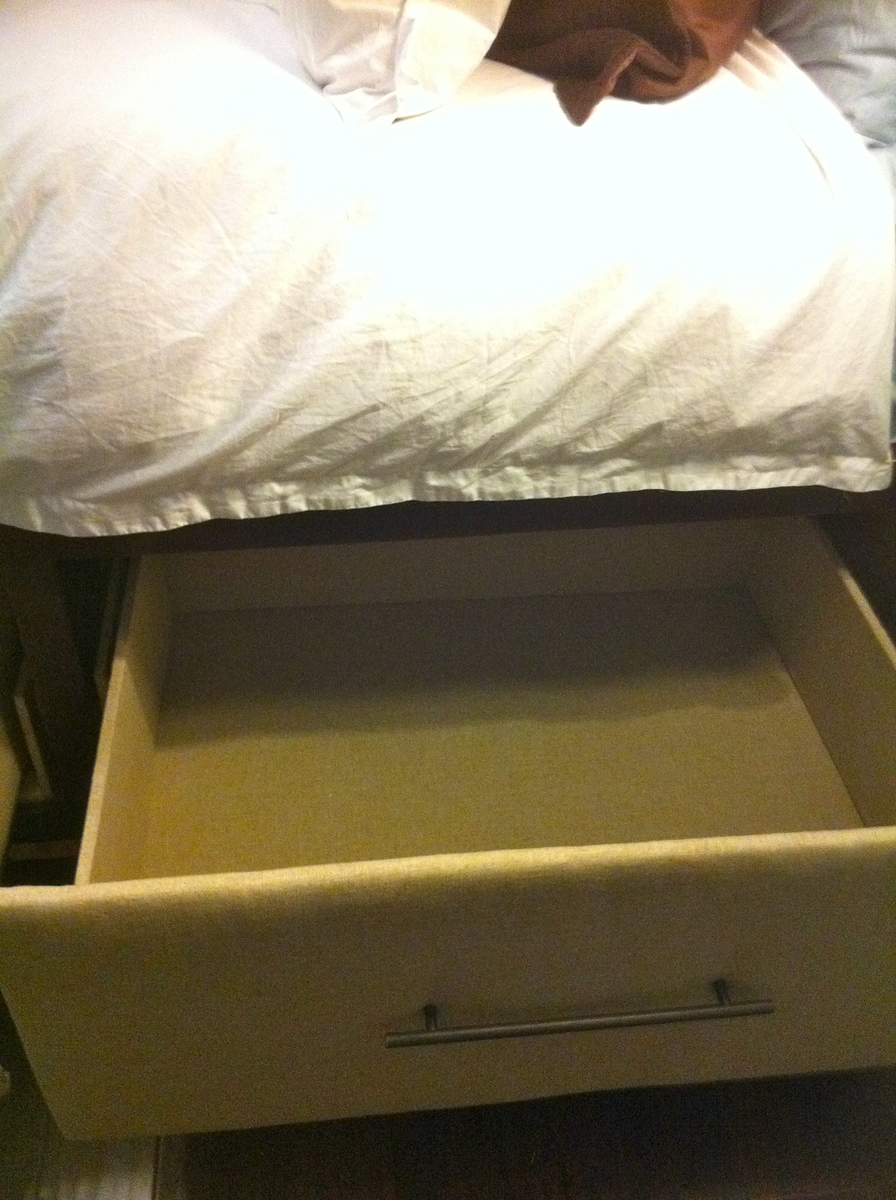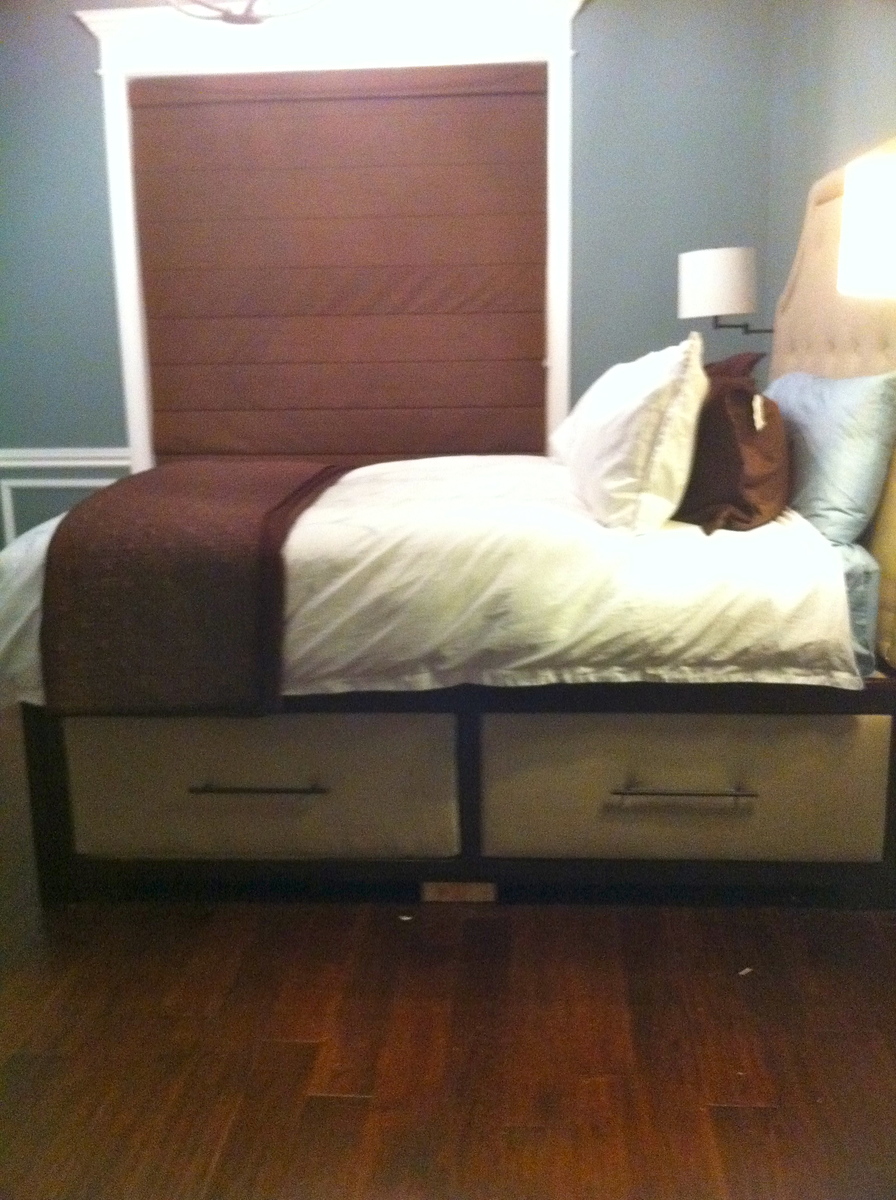Easy Wood Outdoor Chairs
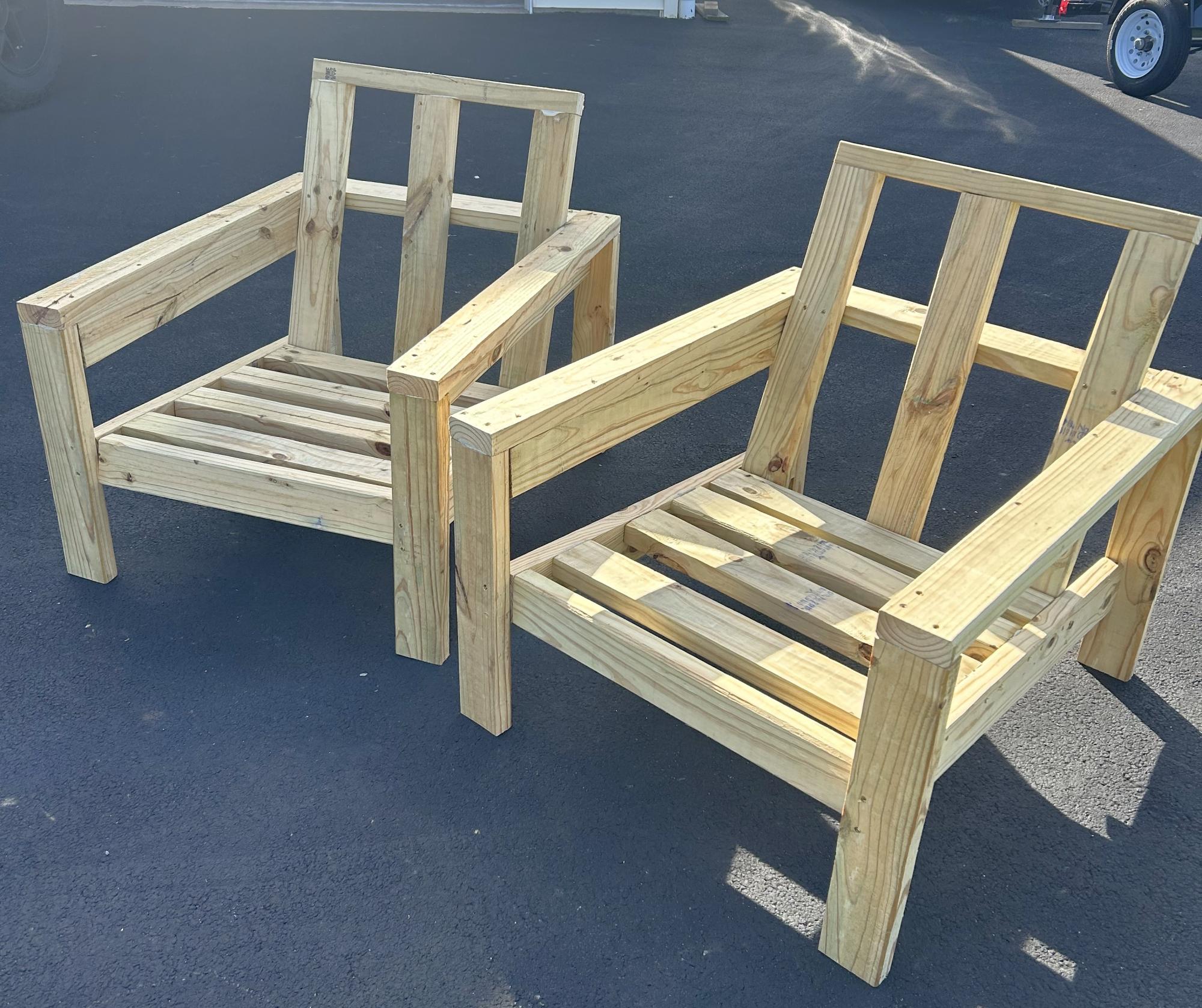
Made these two in about 3 hours. Instead of wood glue I used construction adhesive. Now to sand and stain then add cushions.
Richard Wilson - Kirkland, IL
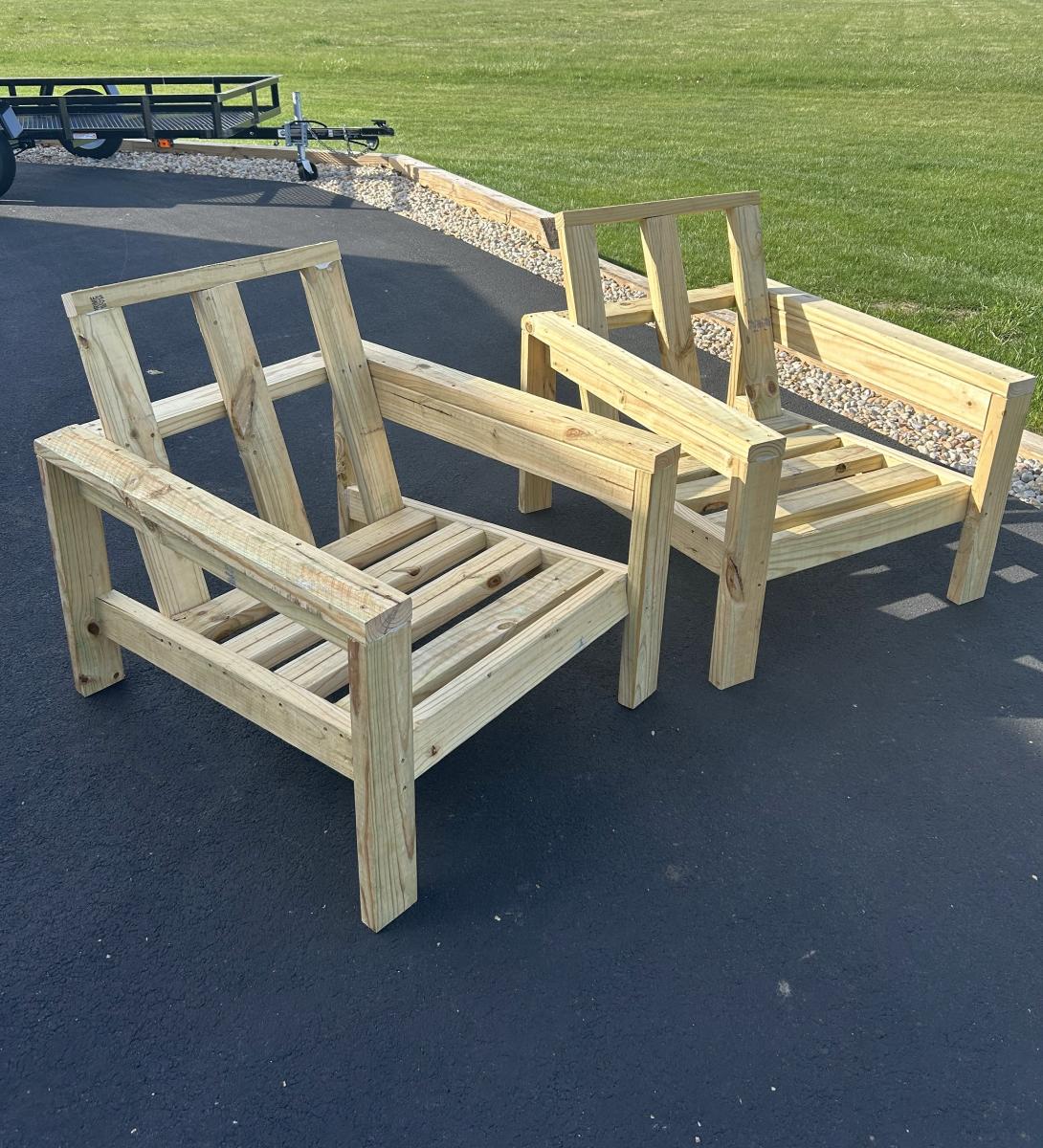
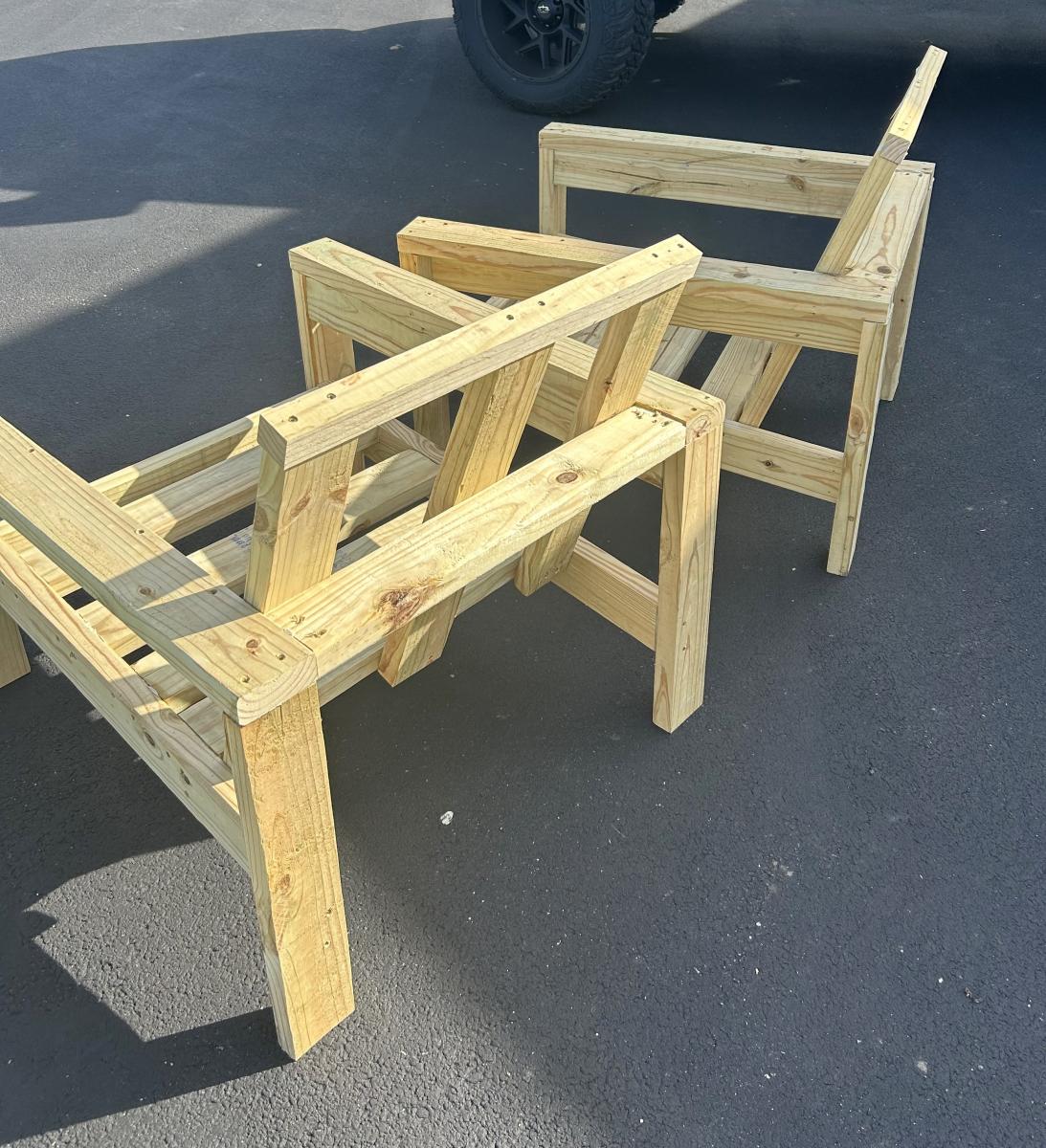

Made these two in about 3 hours. Instead of wood glue I used construction adhesive. Now to sand and stain then add cushions.
Richard Wilson - Kirkland, IL


I made this probably over a year ago but I'm finally getting around to posting some pictures. I had just recently learned to weld and wanted to try some projects that were floating around in my head. Welding is so versatile and not as hard as you think. It's like hot gluing but sparkier. That said, please take a class at your local community college if you want to try it. Yes, it can be a little dangerous, just like swimming without lessons first.
I was inspired by Ana's project plan, but obviously got sidetracked with the design. This happens a lot as I'm working... my husband actually nicknamed me "sidetrack", but I digress... again.
This dog kennel was meant to be in our living room for a long time so I thought it would be fun to have something that looks like it's furniture. I love the look of old distressed wood/iron industrial furniture, so the wood was distressed before staining and finishing. I used stove polish on the metal before waxing to give it a dark, aged look.
The grate on top (acts as a skylight) came from a conference my husband attended years ago. It's been sitting in our backyard rusting and I thought it would make a neat feature on the top. It cleaned up pretty good!
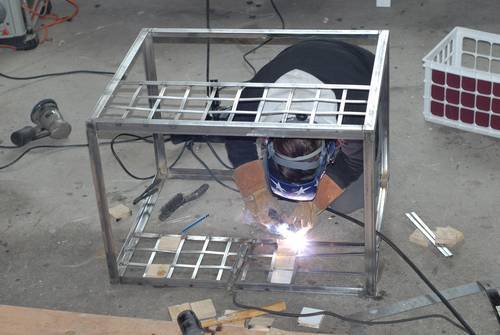
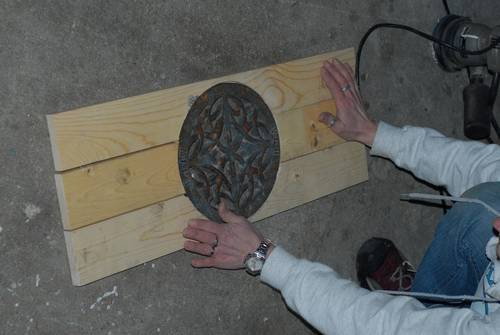
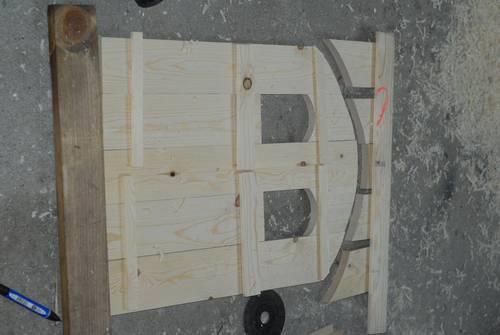
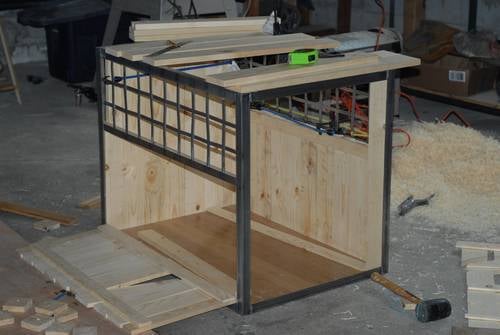
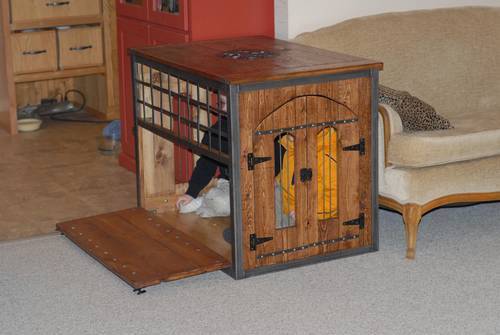
I attached the tilt out portion using a Kreg jig and eventually removed the brace (it wasn't necessary and removing the brace gave it a cleaner look.
I used 2 x 2 as a trim around the outside which also allowed me to hide the hinge.
Other than that -- followed the build pretty closely. I used a cable on either side to stop the tilt out from falling to the floor (which allows me to leave it open as well.
This was my first project and it was a battle to figure out how to install the hinges and I did not love my jig saw work with the plan feet so I bought and installed furniture replacement feet which turned out much nicer (IMO).
Good luck!
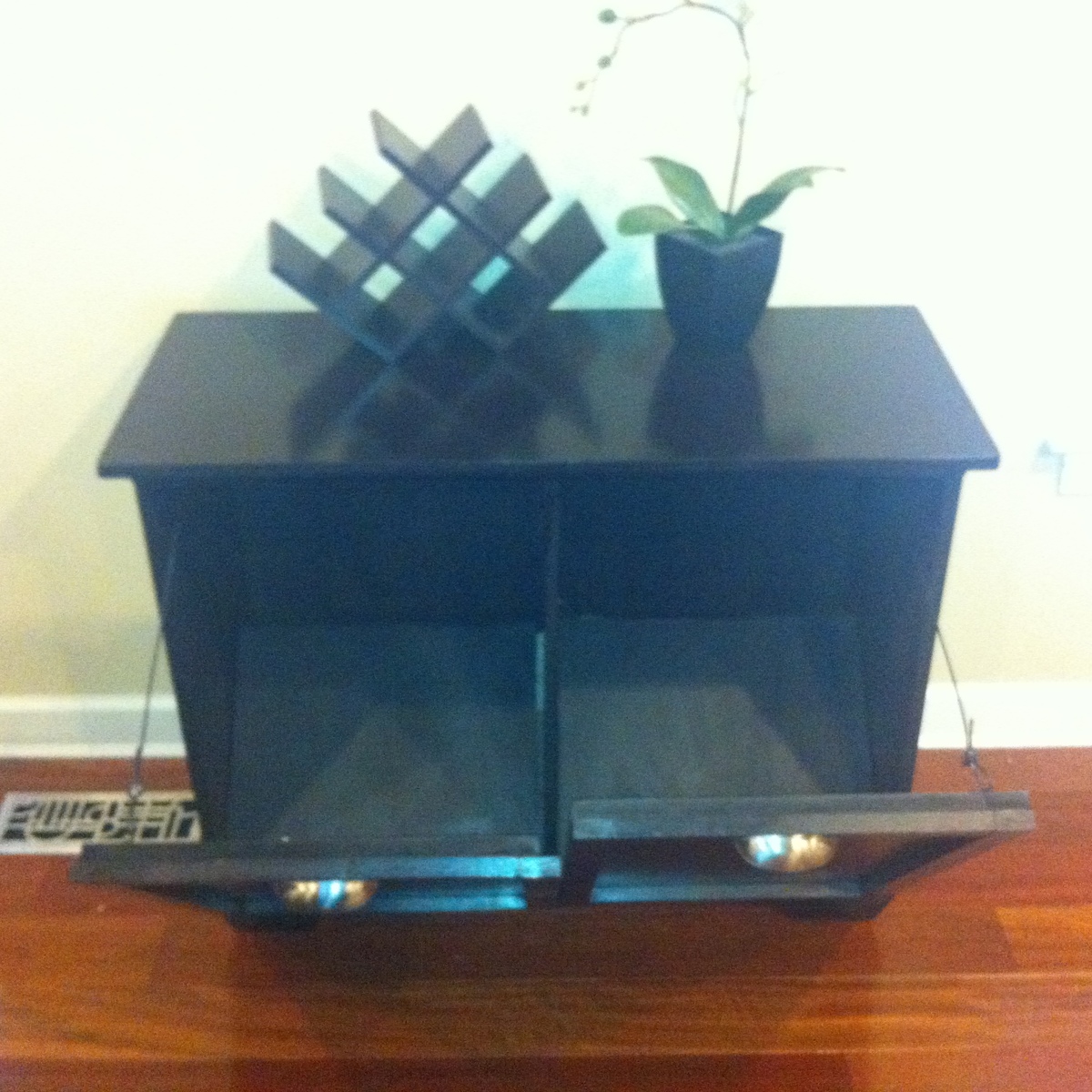
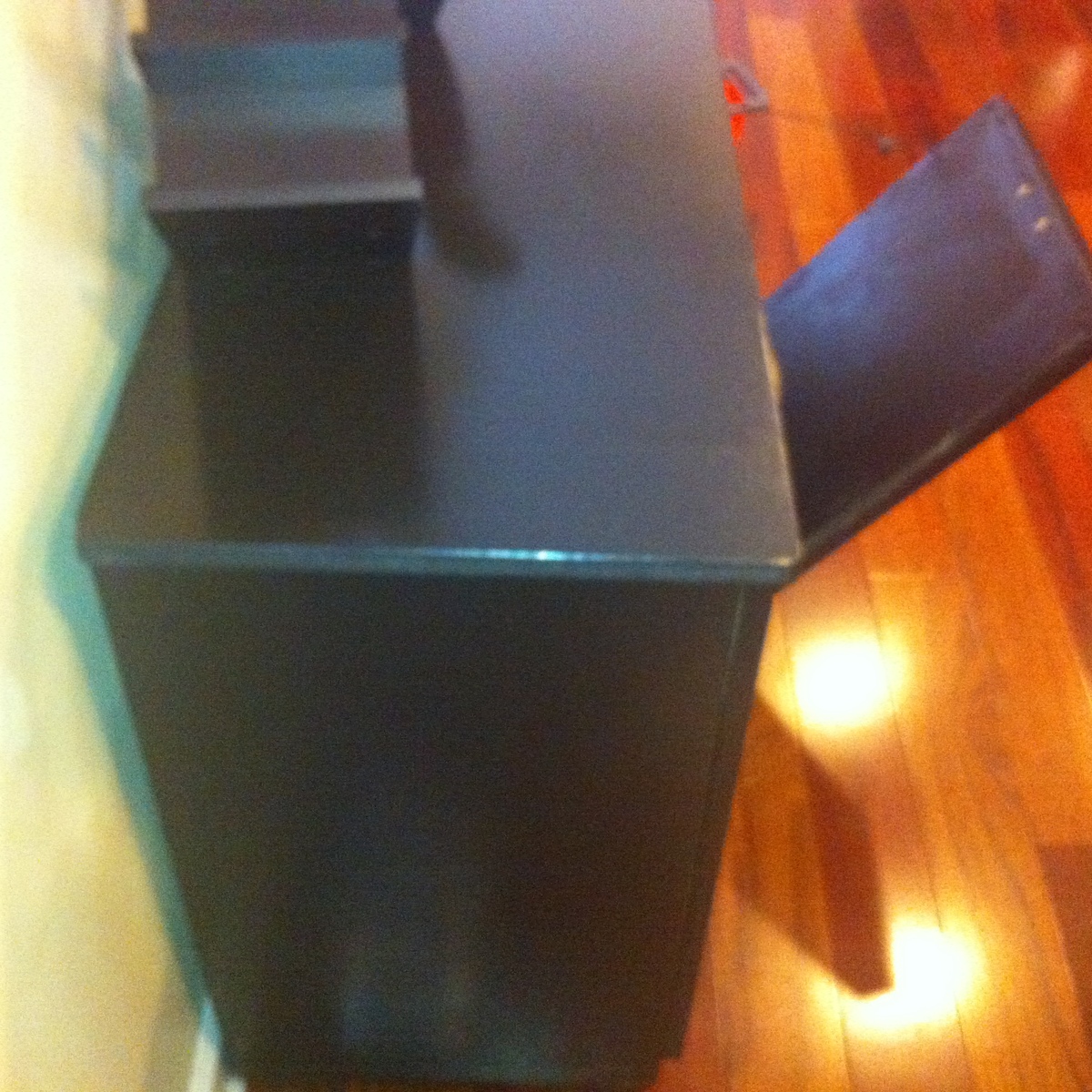
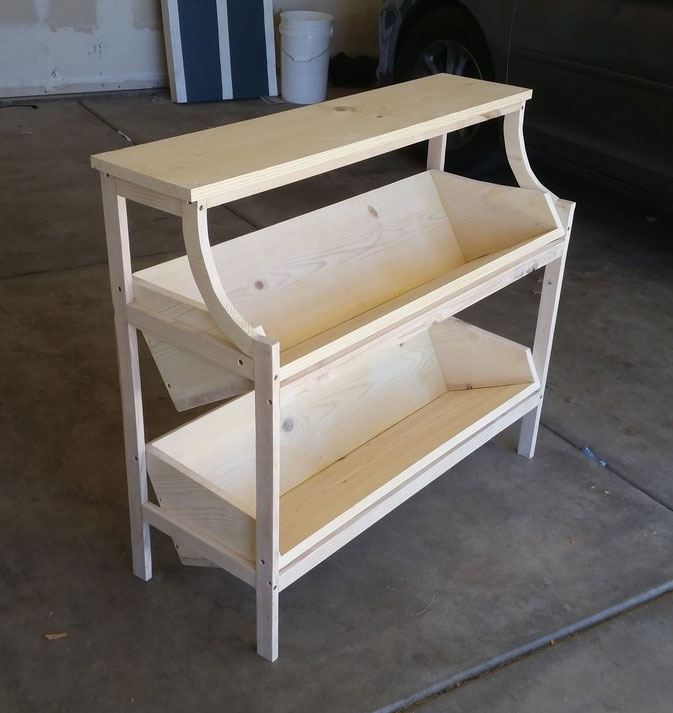
My husbannd has built a handful of things using Ana's plans, but this was my first time doing everything on my own (aside from asking where to find the wood filler in our messy garage). It was super easy to cut and put together and turned out perfectly for my girls nights stand/book shelf.
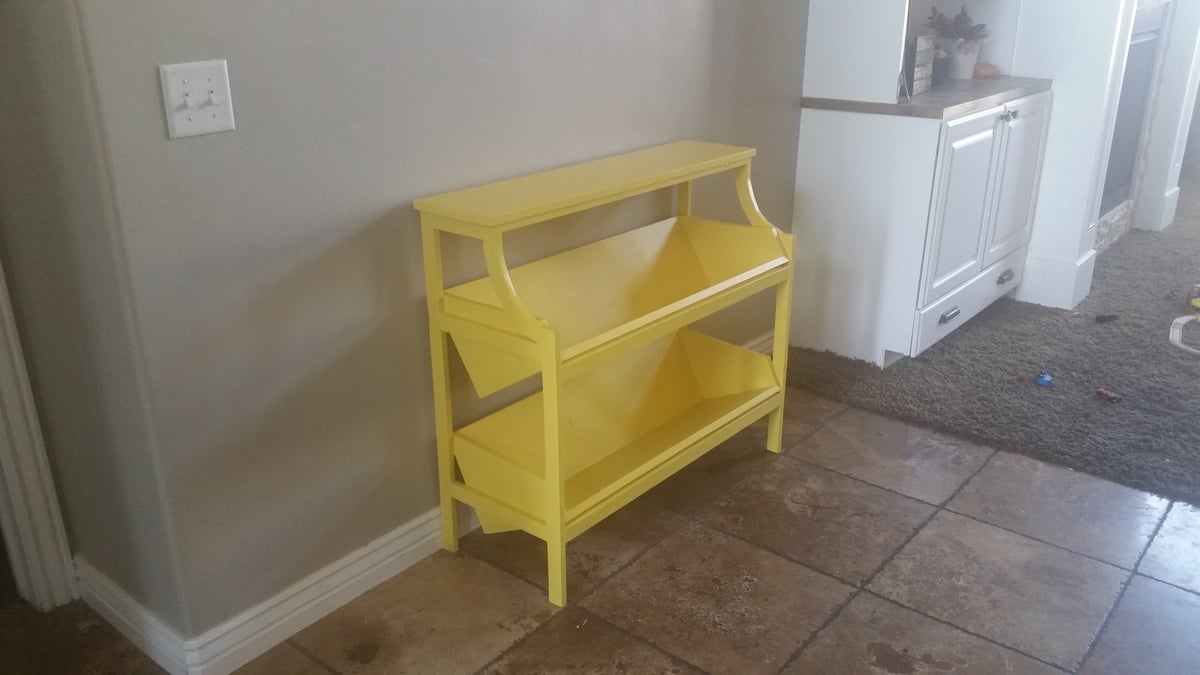
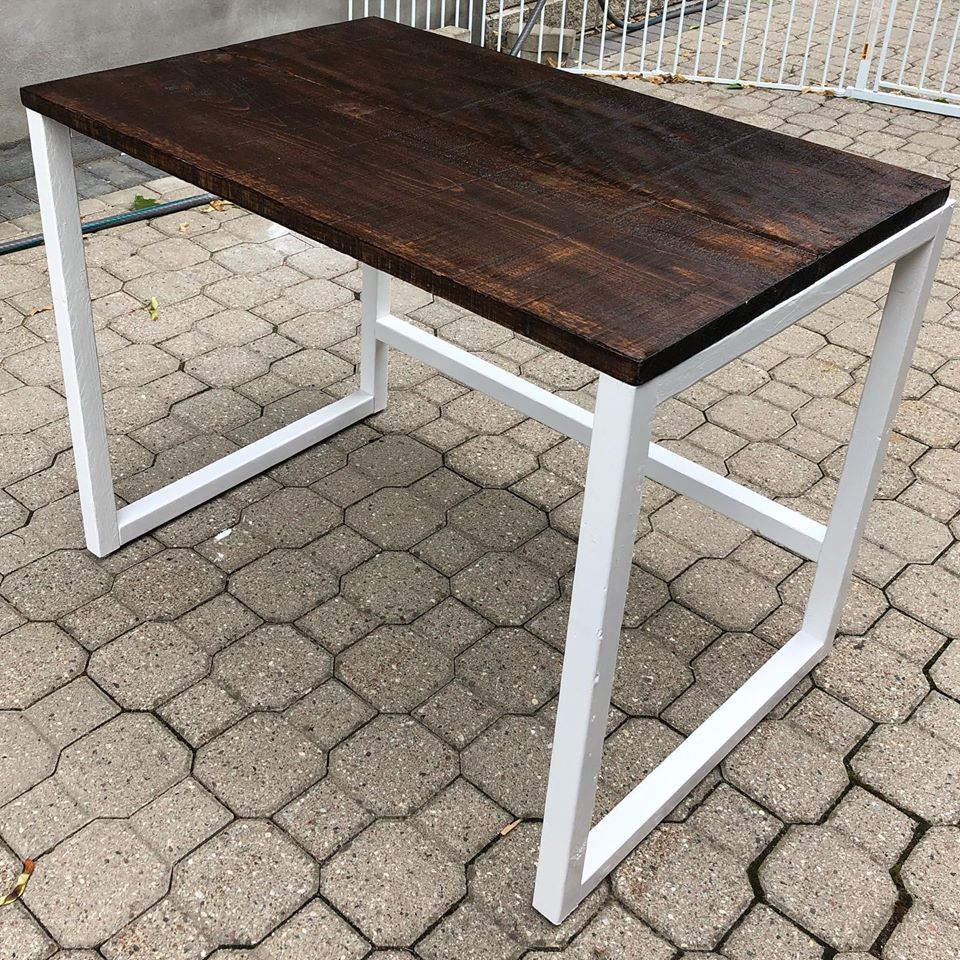
Thanks to the pandemic I needed to whip up a quick (and cheap!) home office. This desk was the perfect fit! I made the top out of an 8-foot rough pine board...Just cut it in half and attached it lengthwise with wood glue and pocket screws. Finished the top with a dark stain, and the bottom with some white trim paint we had laying around. The whole thing cost about $20, versus the $200 I would have had to spend. Very happy with how this turned out!
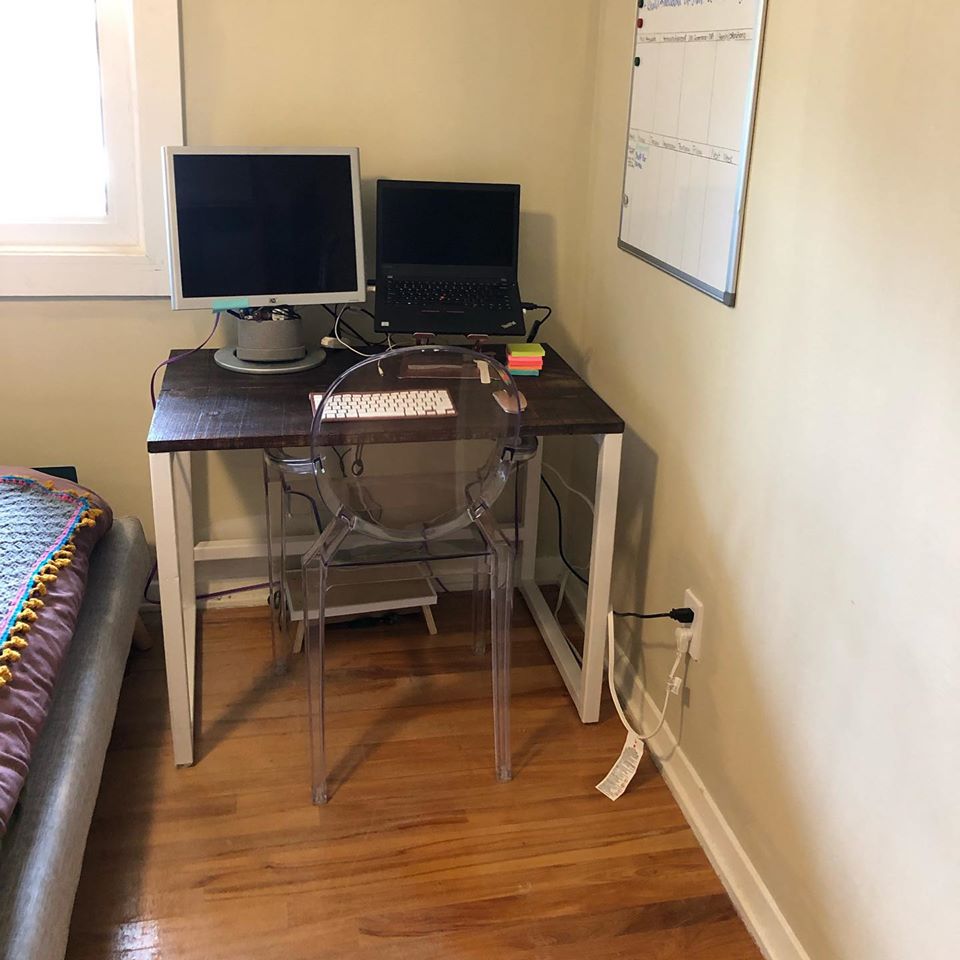
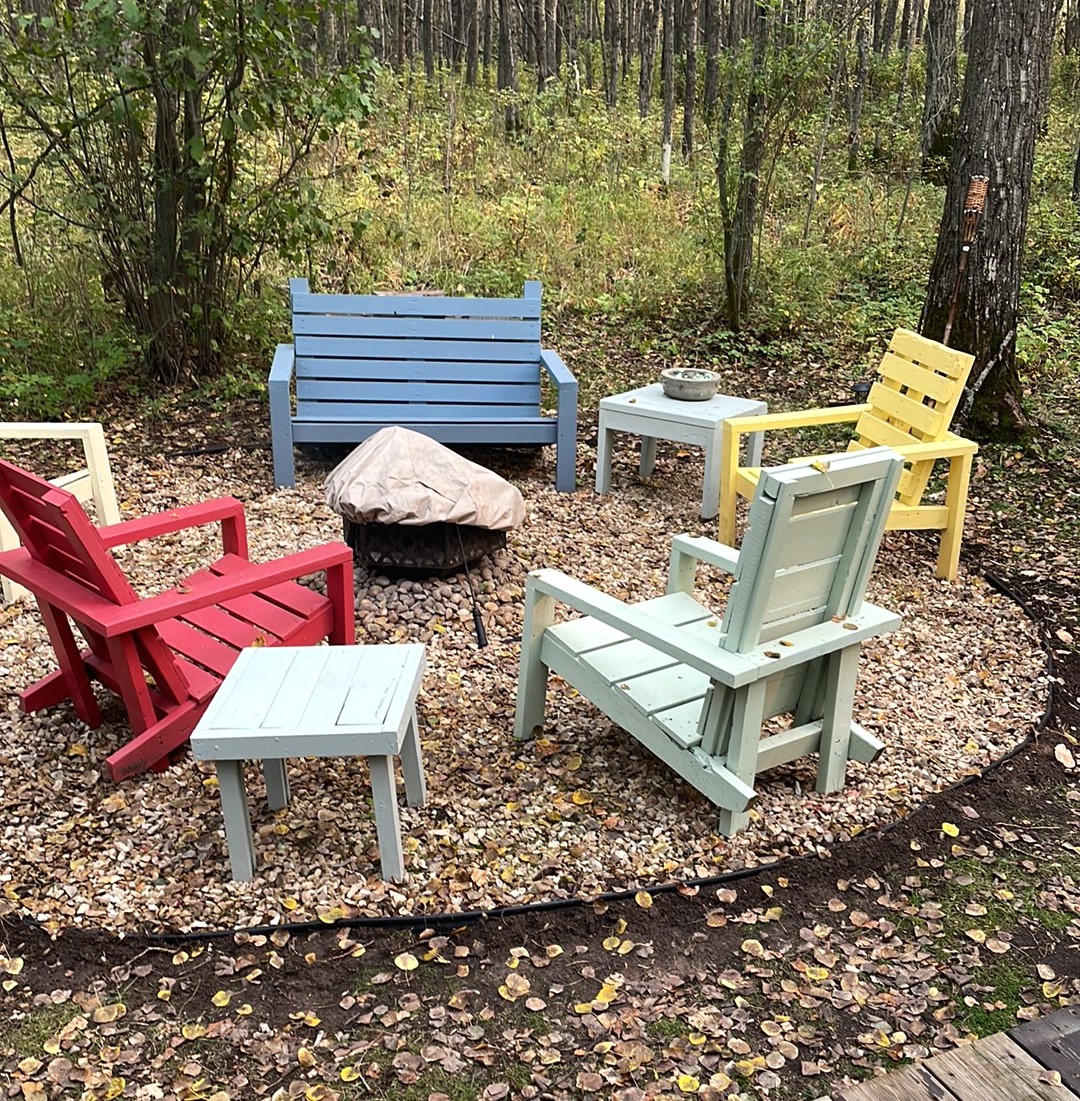
I made these with your plans first time I ever made anything. Your plans are amazing.
Janet Power
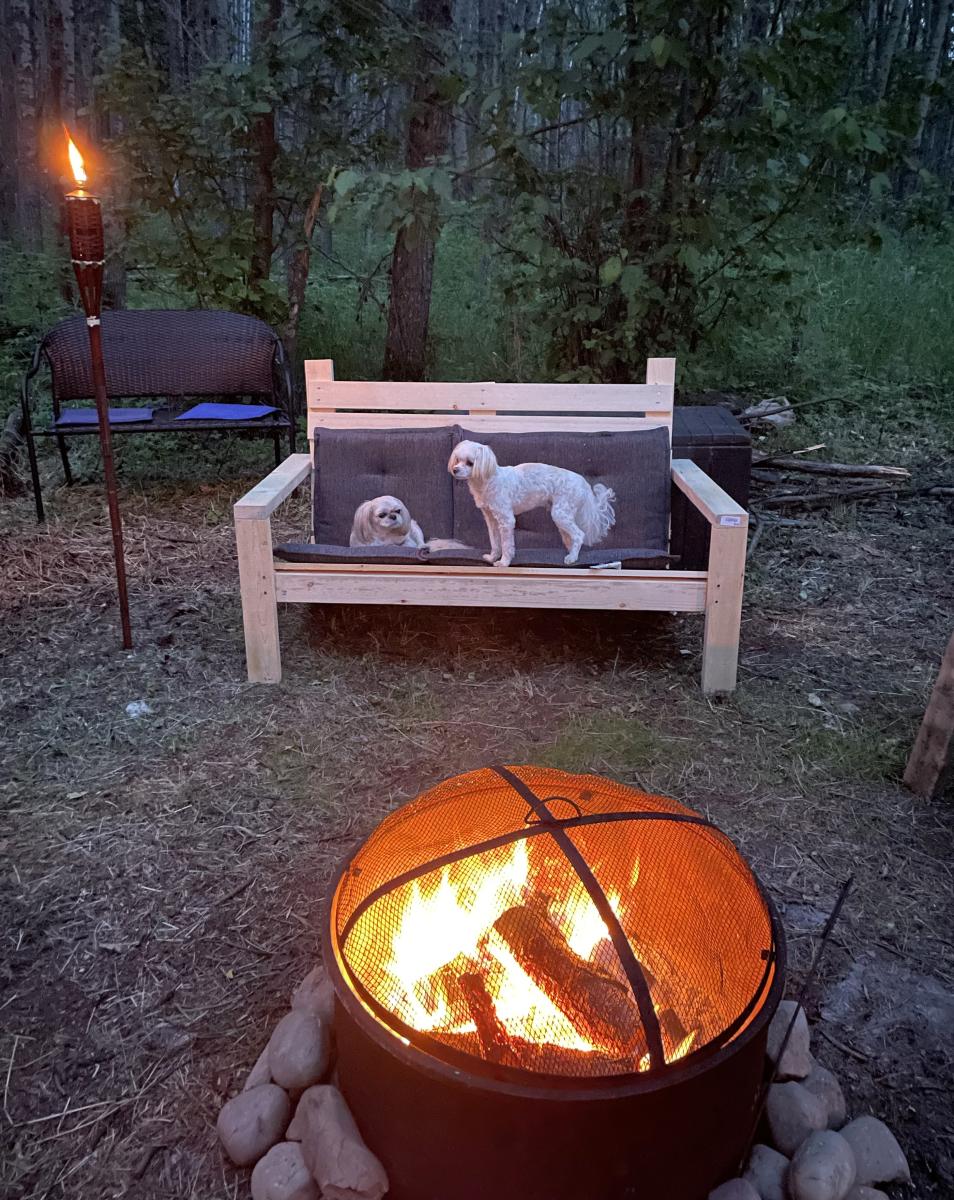
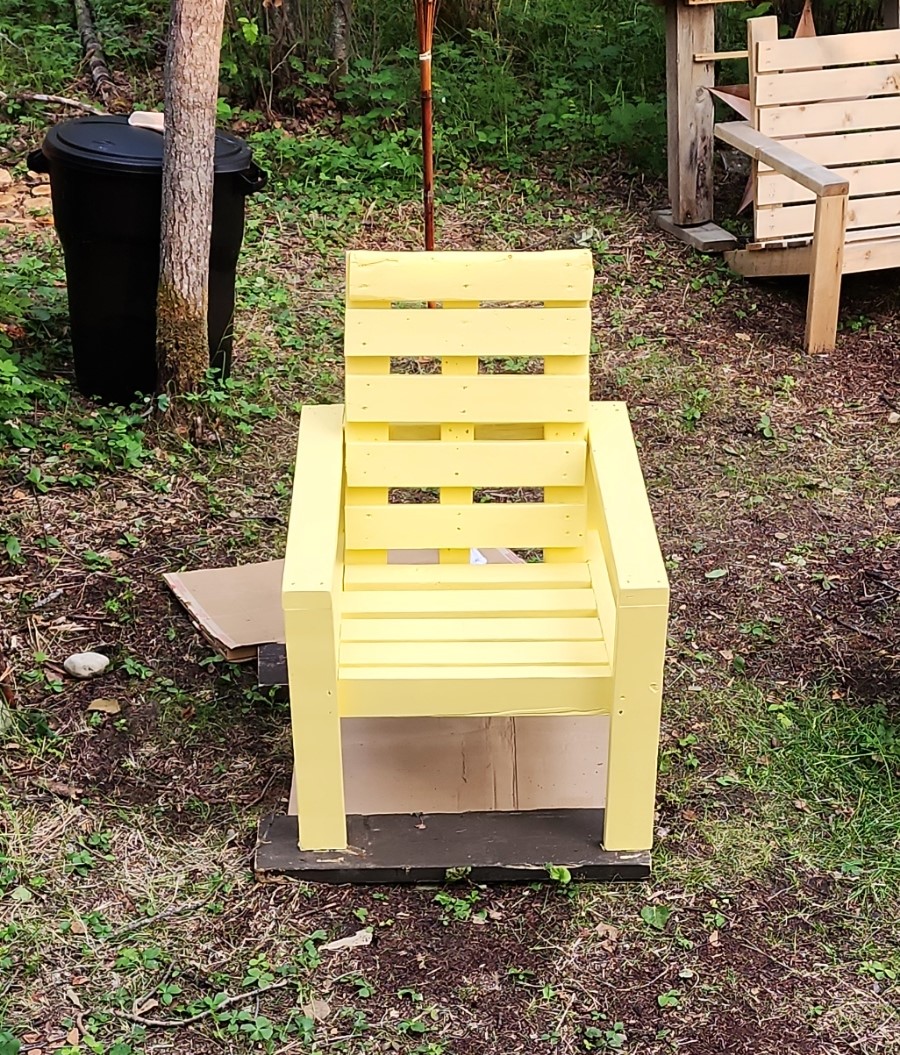
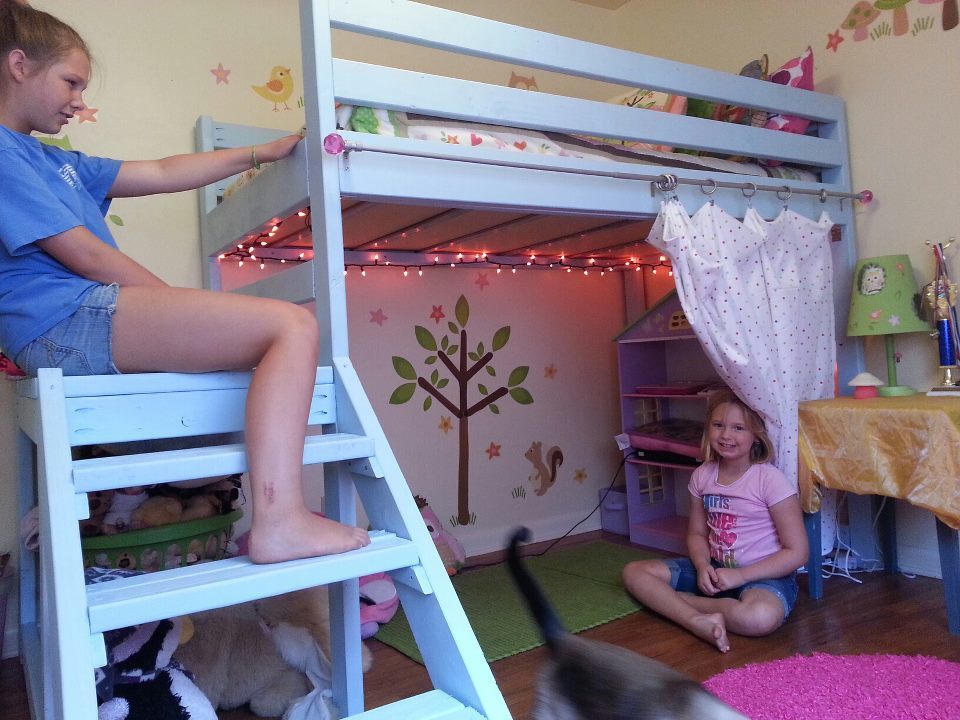
A bunkie board needs to be added to the shopping list. I used one from a bunk bed that I used to have as well as some metal slats that I used to support the bunkie board. I would imagine you could use boards as well. Also, I would add that 2" screws would be helpful. There were times when 2 1/2 were too long and 1 1/2 were not long enough. It's a very sturdy bed. Definitely recommend using lots of wood glue for reinforcements. I also added L-shaped brackets under the 2x6's to add support.
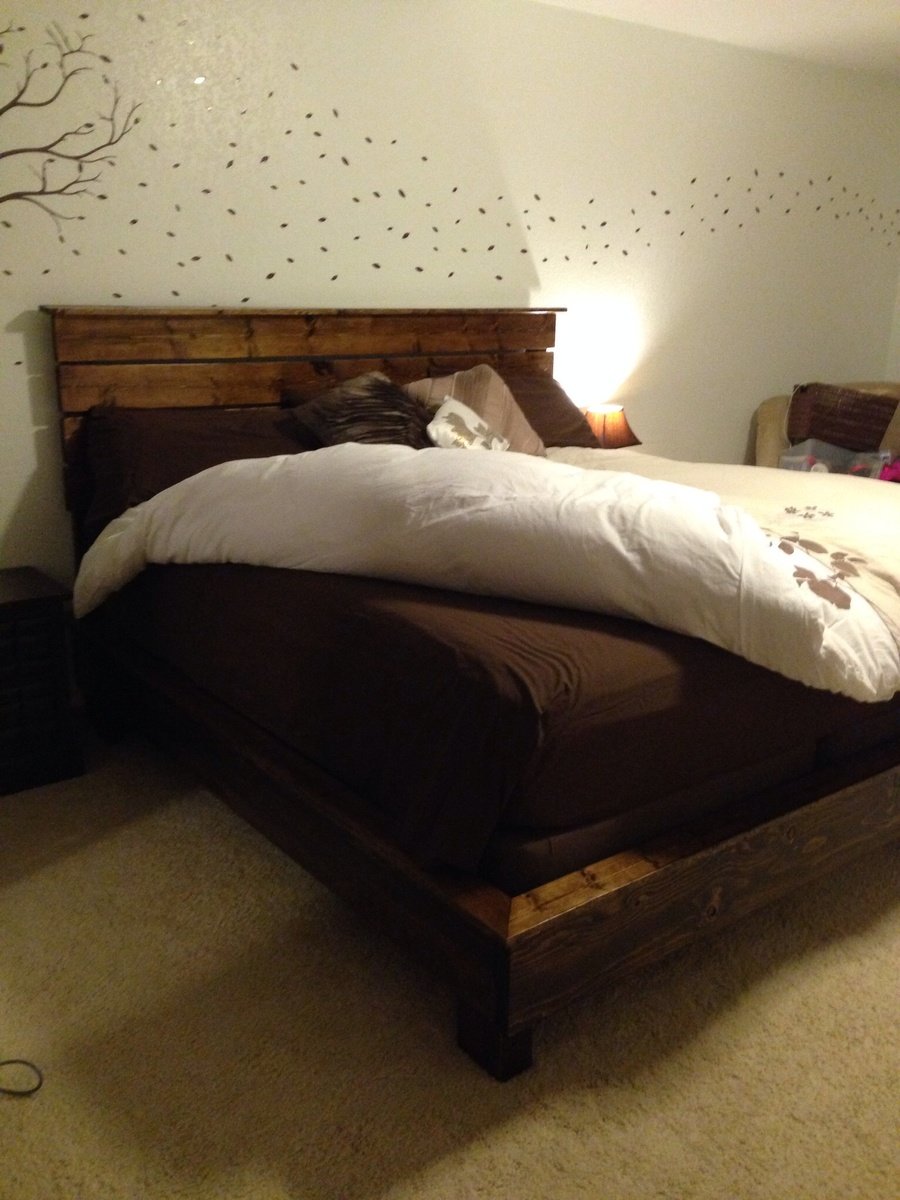
We didn't want a platform bed but liked the looks of this bed. We used a 2x10 for the vertical frame. The 'rail' around the top of that is a 1x4. We sunk the supports slightly to hide most of the box spring. I also wrapped the box spring so that it matches our bedroom and isn't so apparent. The legs we did were two 2x4s as we couldn't find a 4x4 in pine. We did two twin beds to support the twin box springs and did a 'footboard' that brings them together. They wouldn't have fit through doorways otherwise. It turned out very well. The headboard is somewhat our own creation.
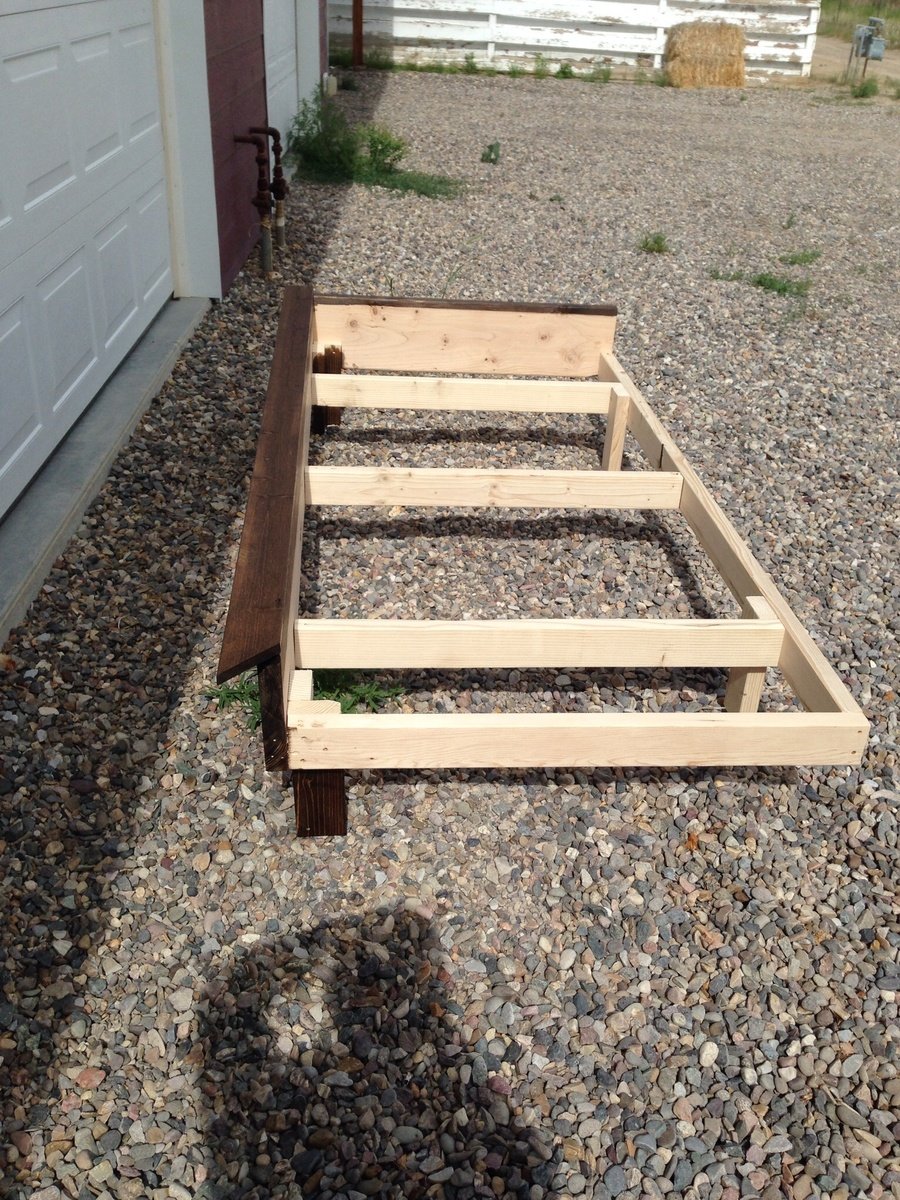
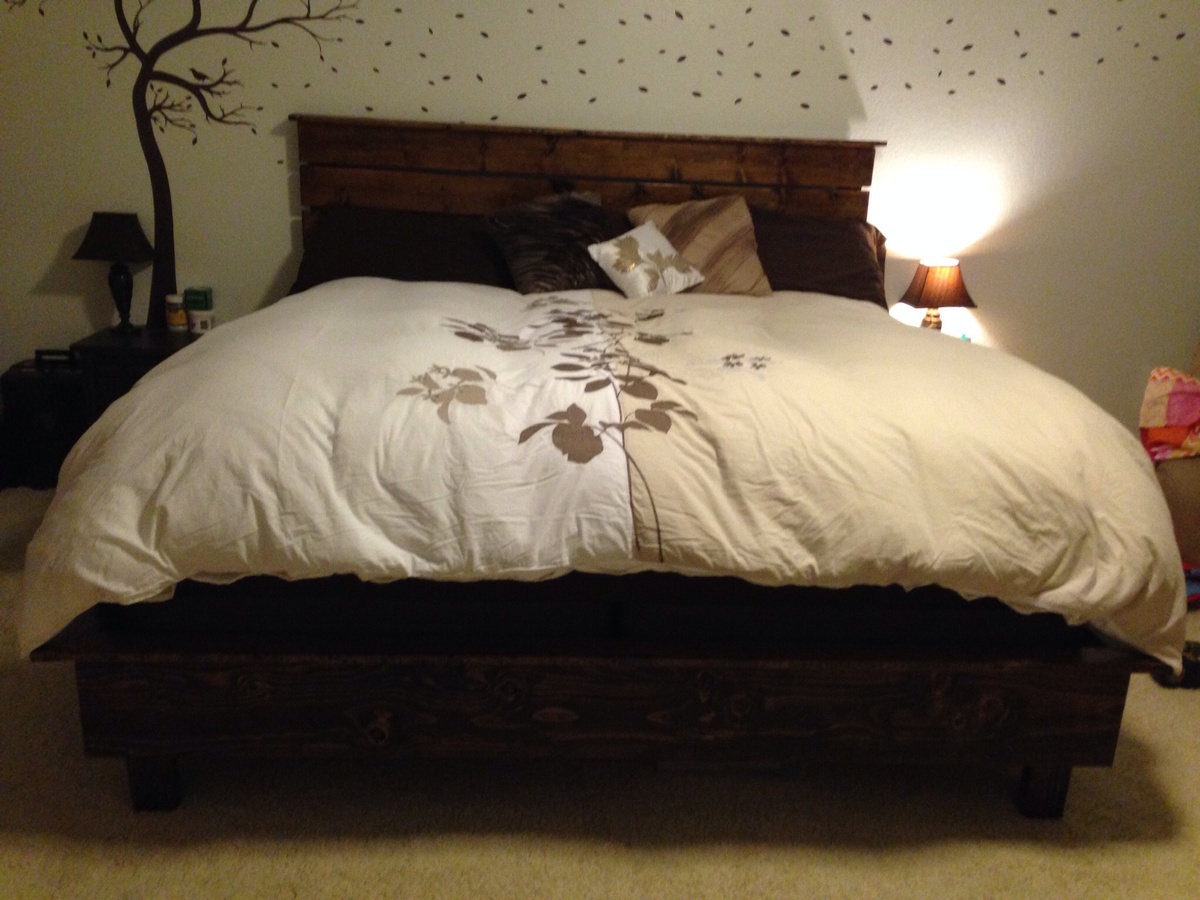
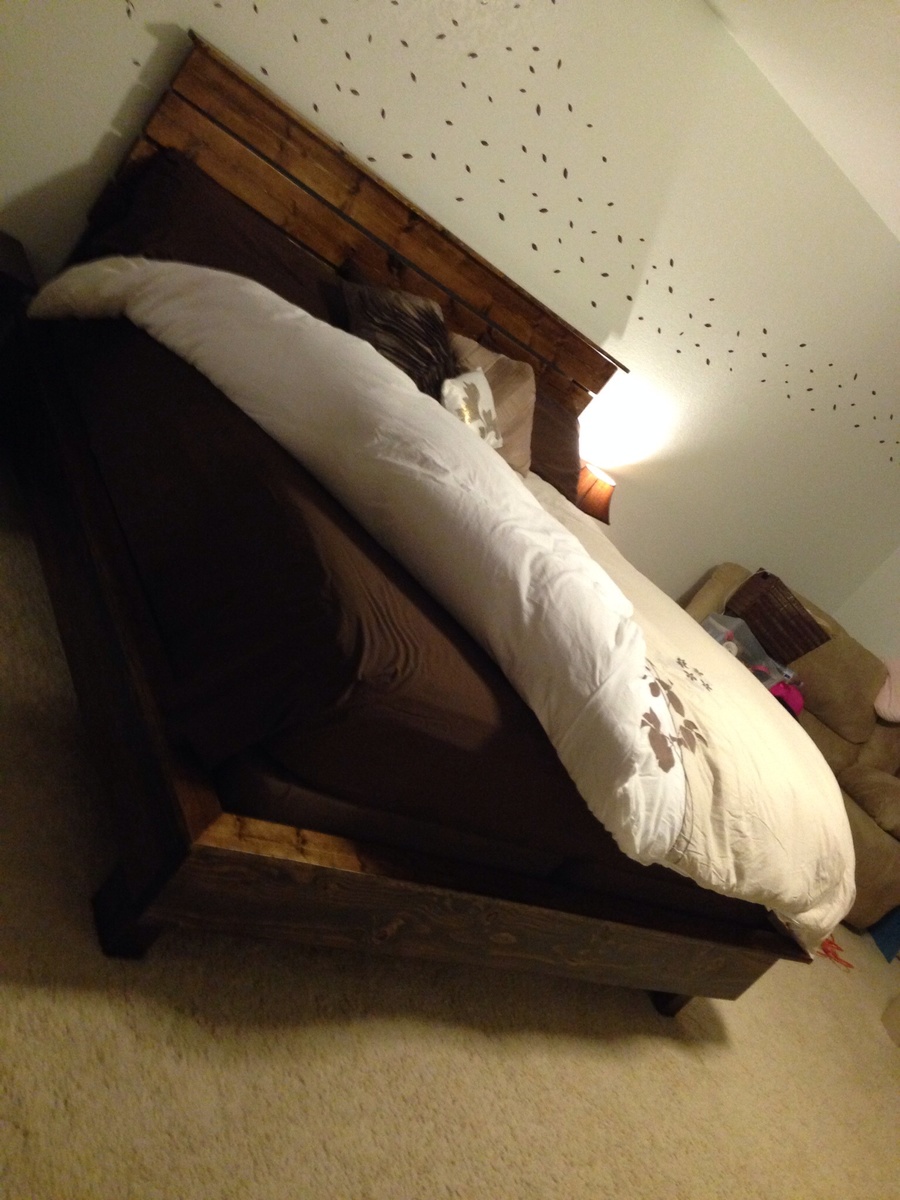

This was my first real project and I am happy with how it turned out.
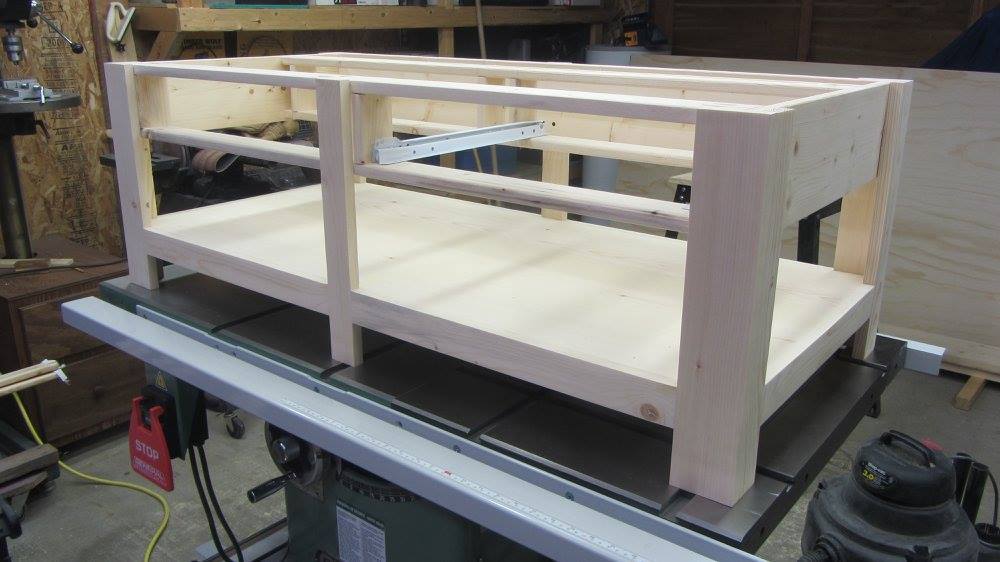
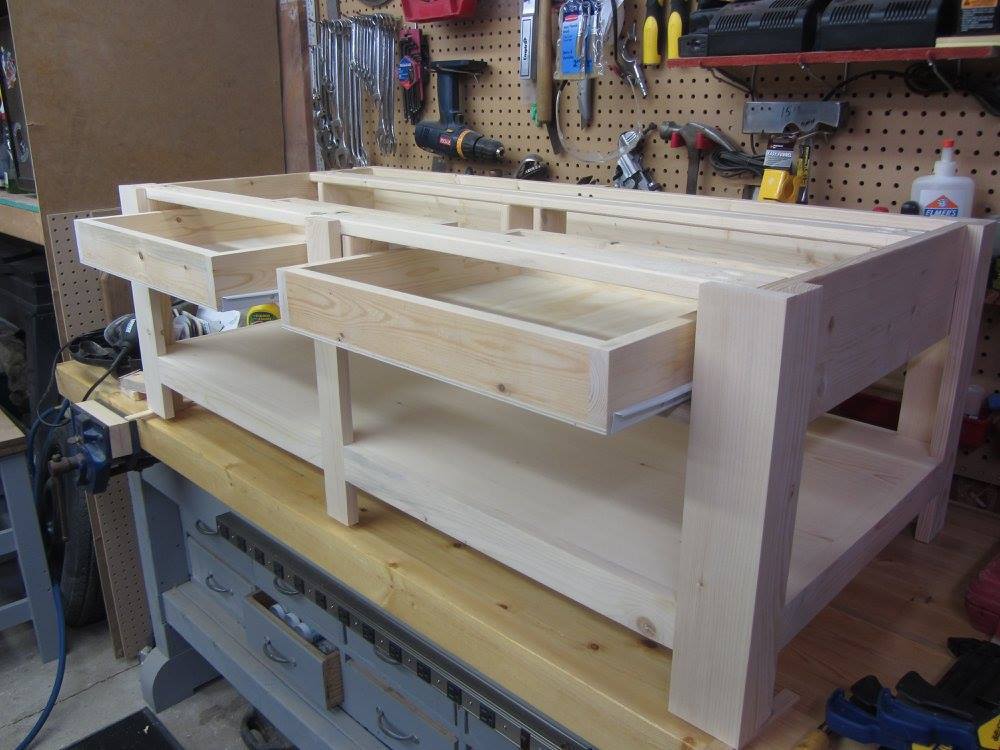
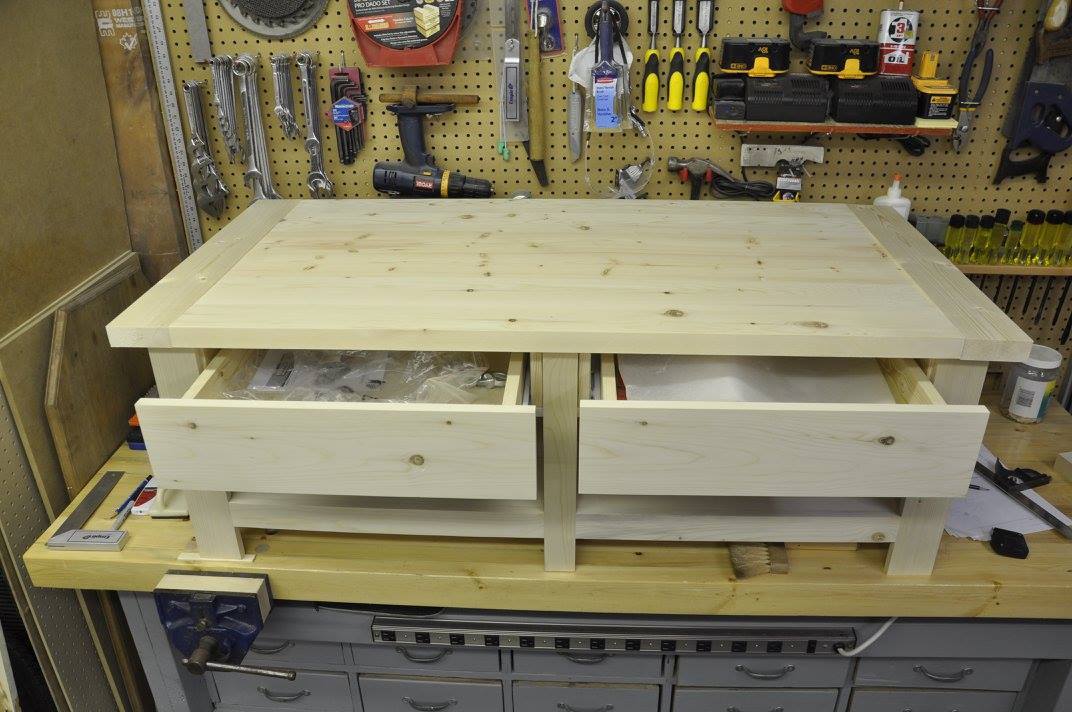
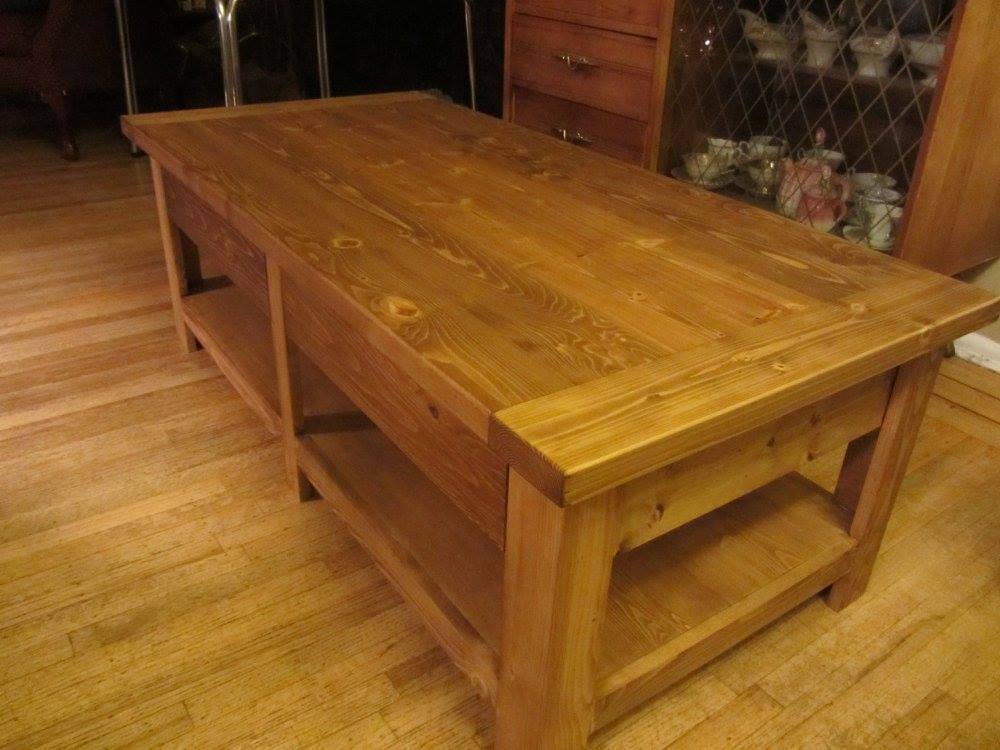
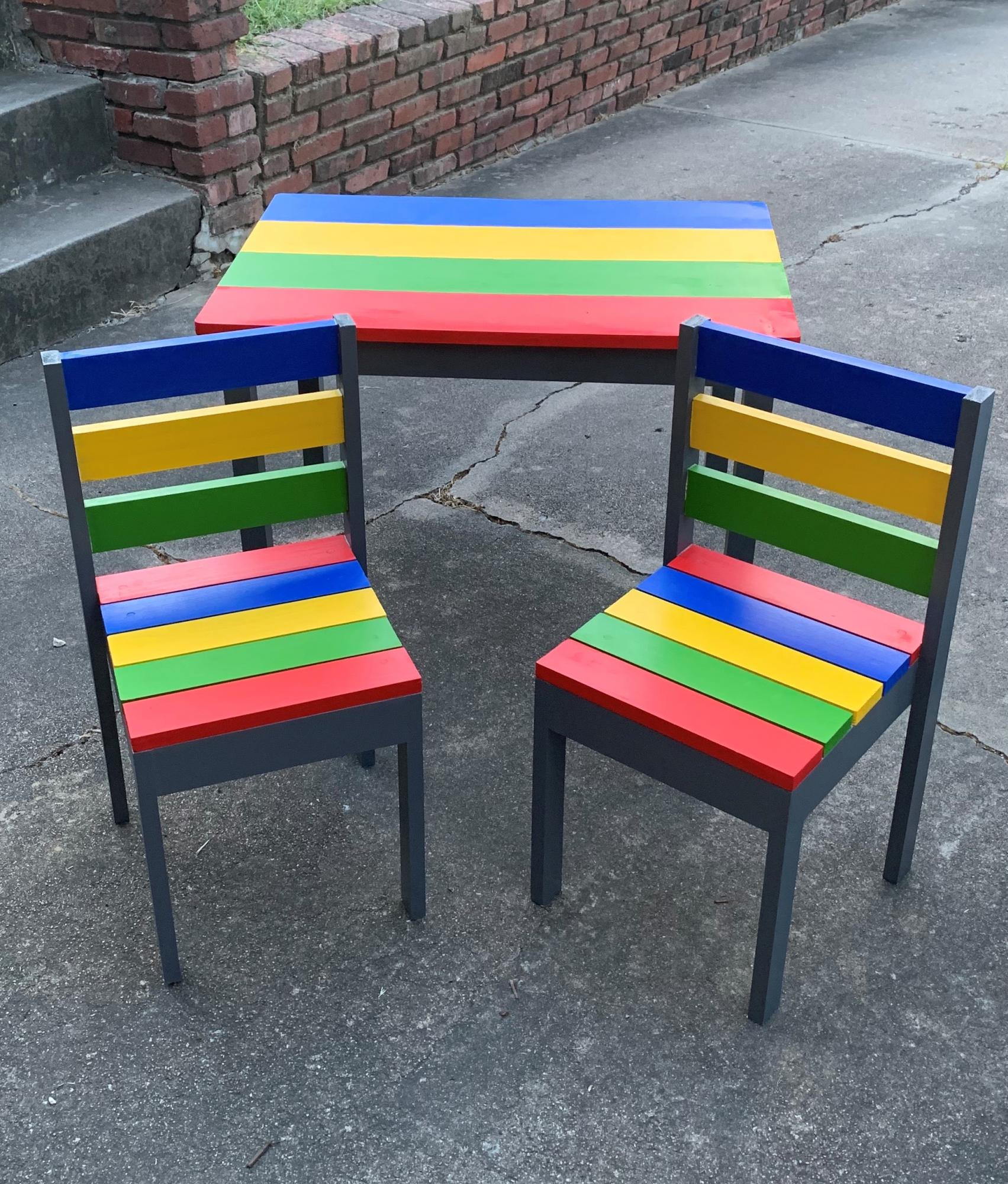
I made these for my granddaughter. I was using fours colors instead of three so used 1x6's instead of 1x8's on for the table top and just added one more back slat to each chair.
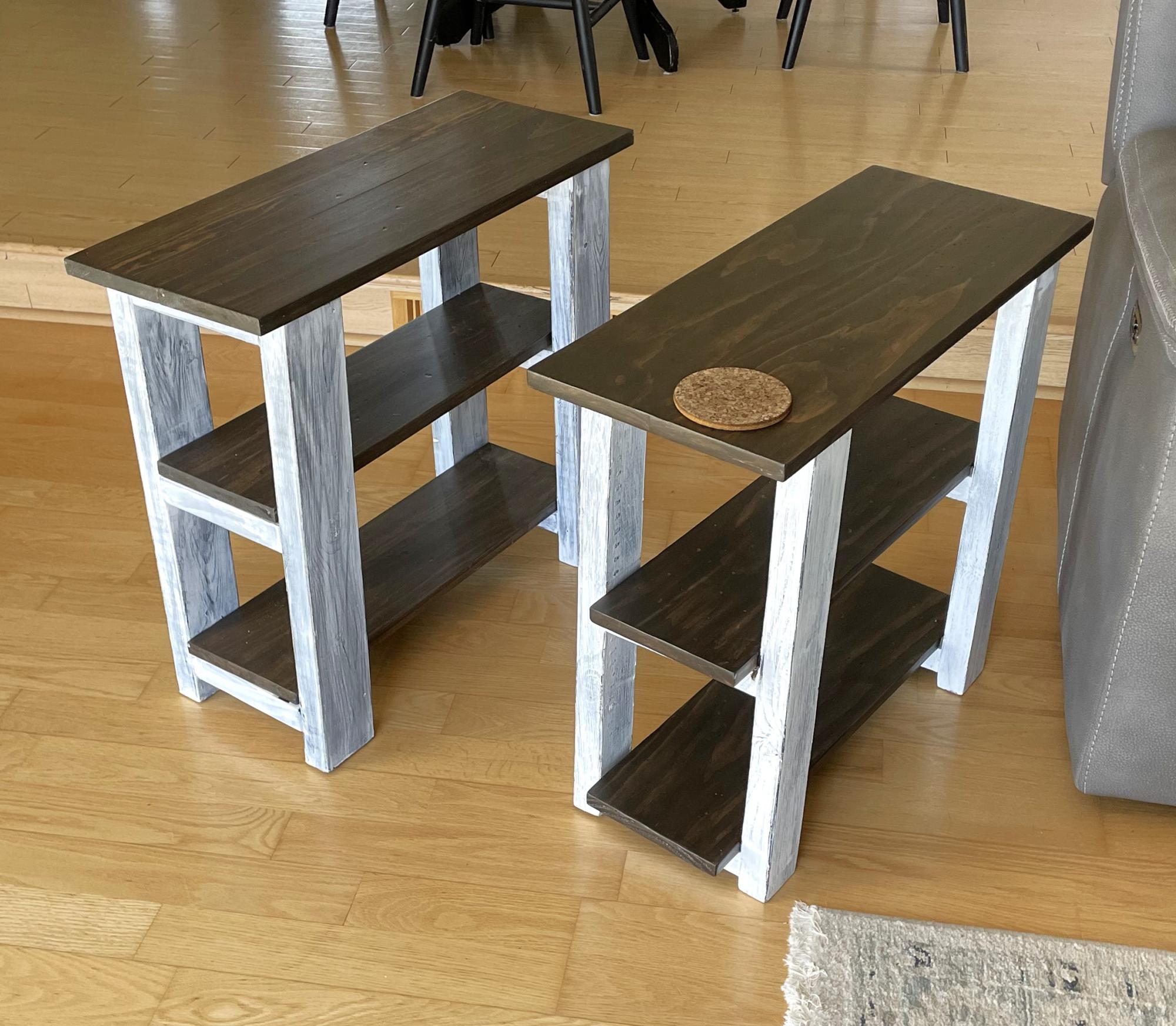
This a good build! I learned a lot especially about measuring where the middle shelf should go so it is even. I am so happy to have made all the tables in our family room!
Kim Rachow
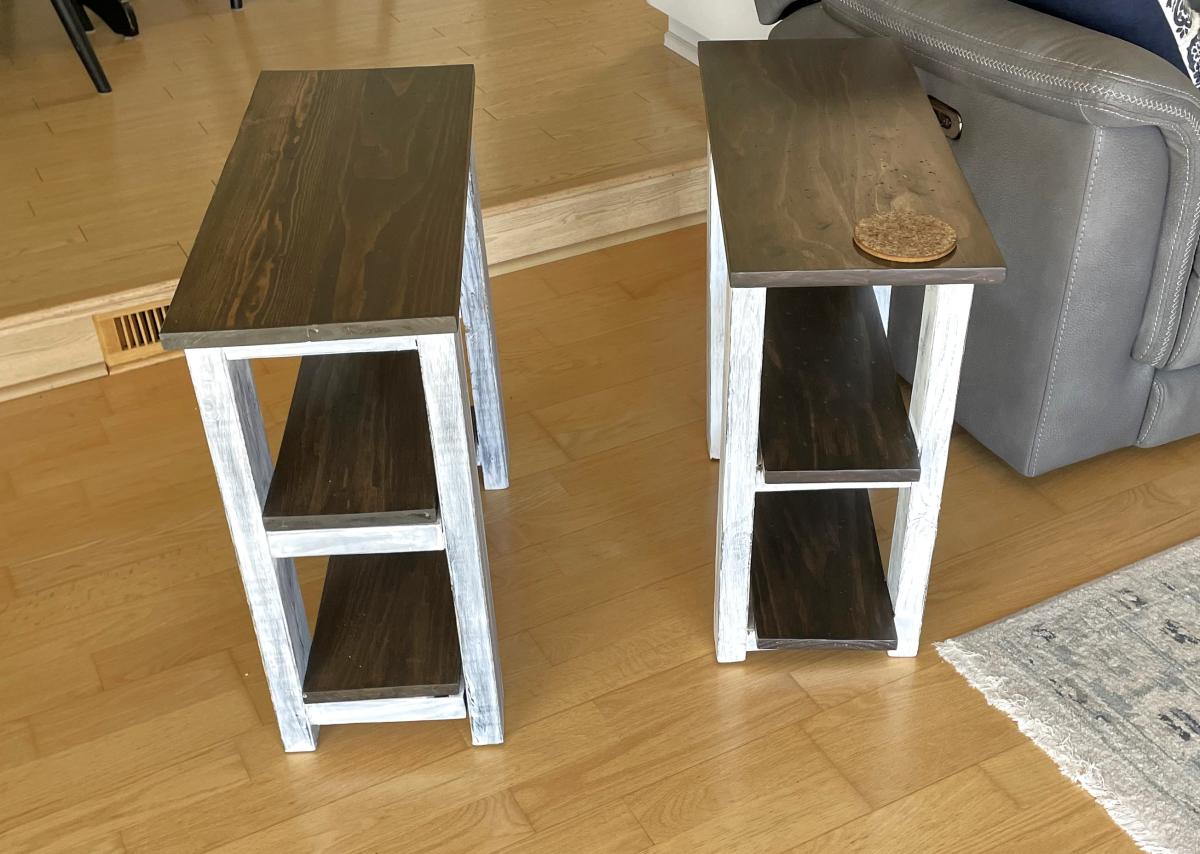
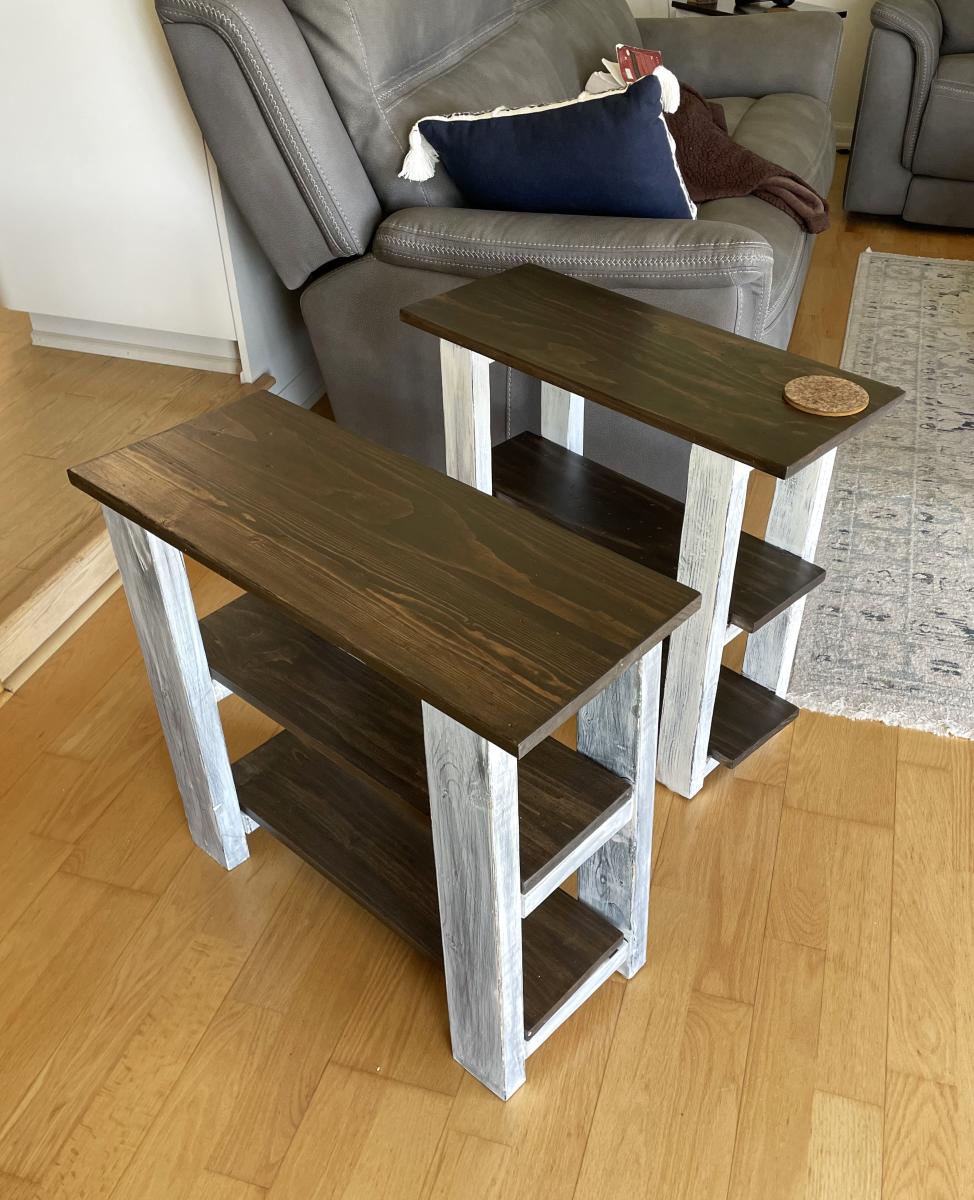
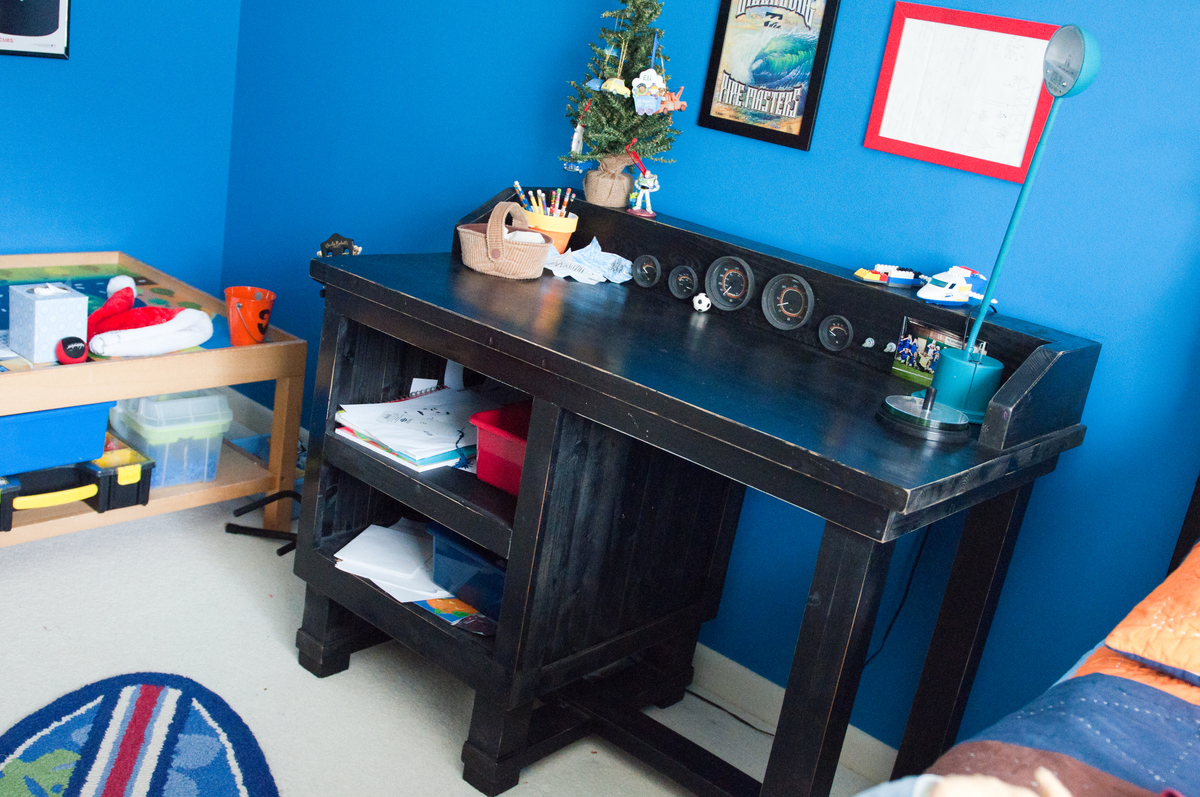
I built this custom desk for a customer's 6 year old son. I started with the Modular Office Small Desktop. I had to make changes to the plans because I was using 3", posts, 1.5" solid wood top and the entire desk was made out reclaimed lumber. I also added a cross beam on the bottom to make it more secure. Once we settled on the basic idea my customer said if I found something unique to go ahead with it. They were thinking a cool piece of wood or something like that, however when I found an old boat instrument panel at the used furniture shop where my wife and sell furniture I had to have it. I then pulled all gauges from the panel and installed them in a wood "back splash". I rewired the gauges to work on 120V power so one switch will turn on the gauge lights and the other will make some of the gauge neddles jump.
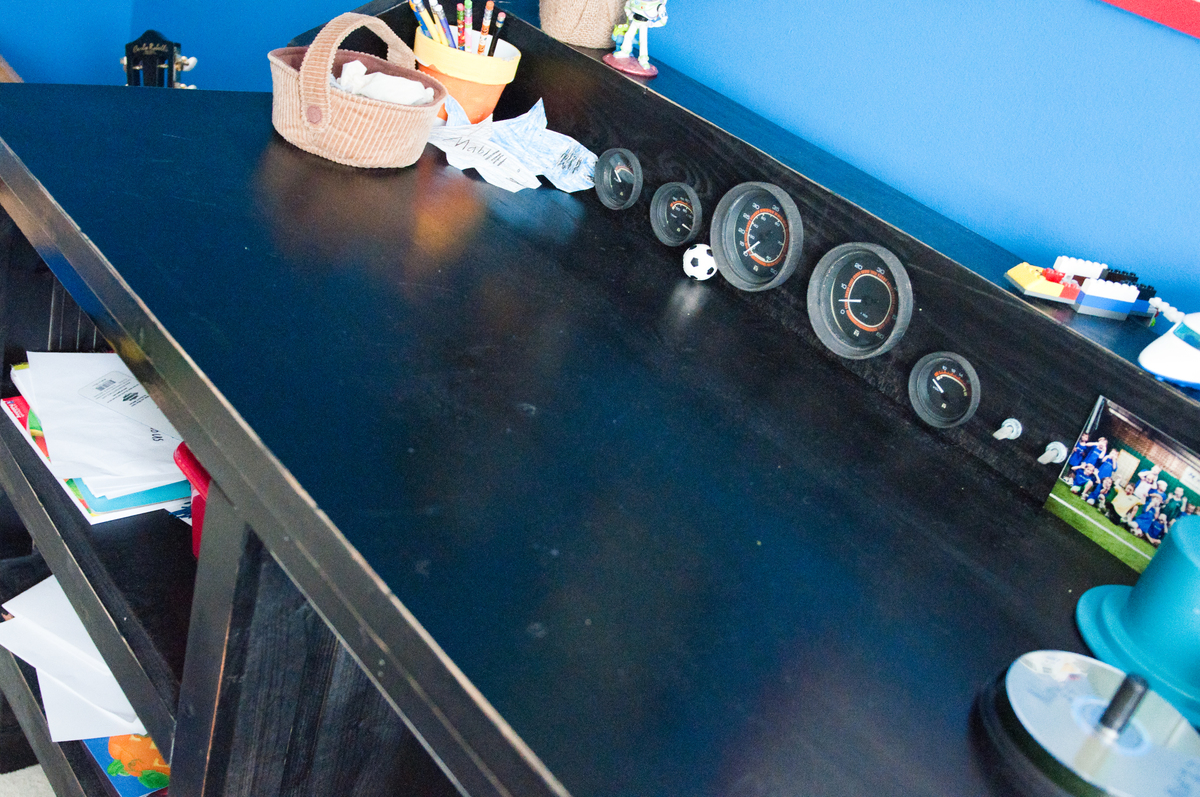
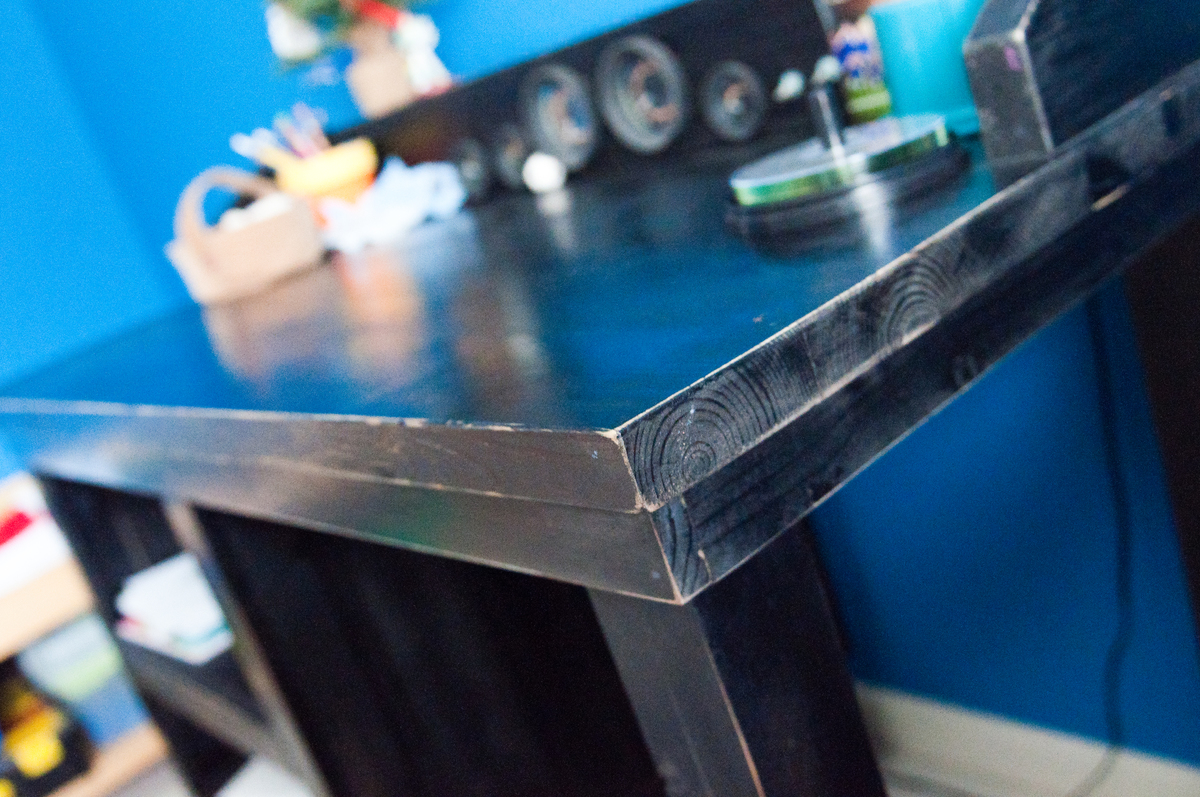
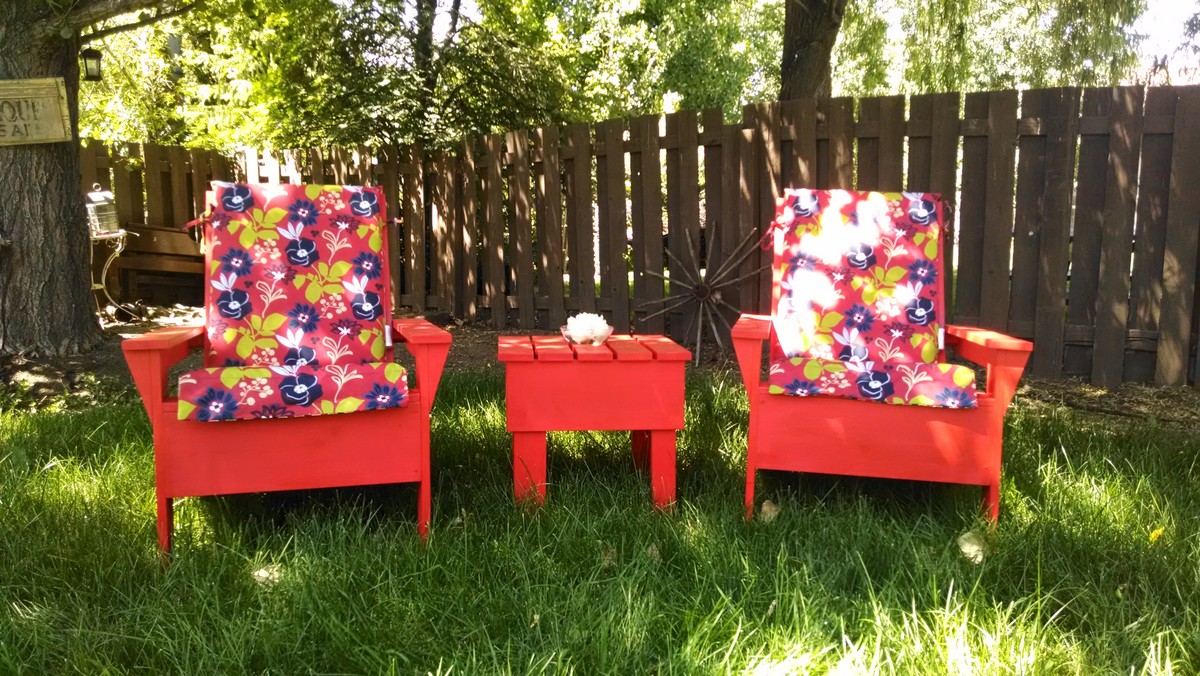
We just built our first set of Adirondack chairs and after sharing with our friends, we have sold a few. We are now building other stuff too!
The only change I did to the original plan is place the 1x3 on the top in the back. Makes it look more stout and clean finish.
We painted it 3 times with a nice red and bought some great cushions at a good price.
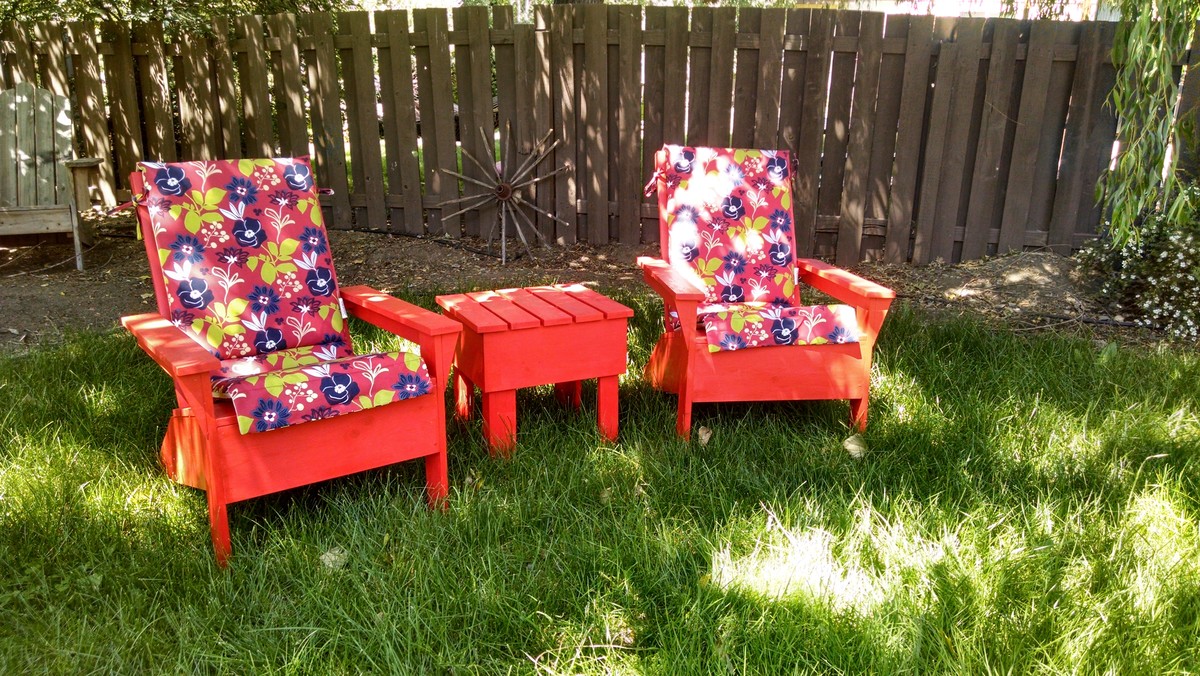
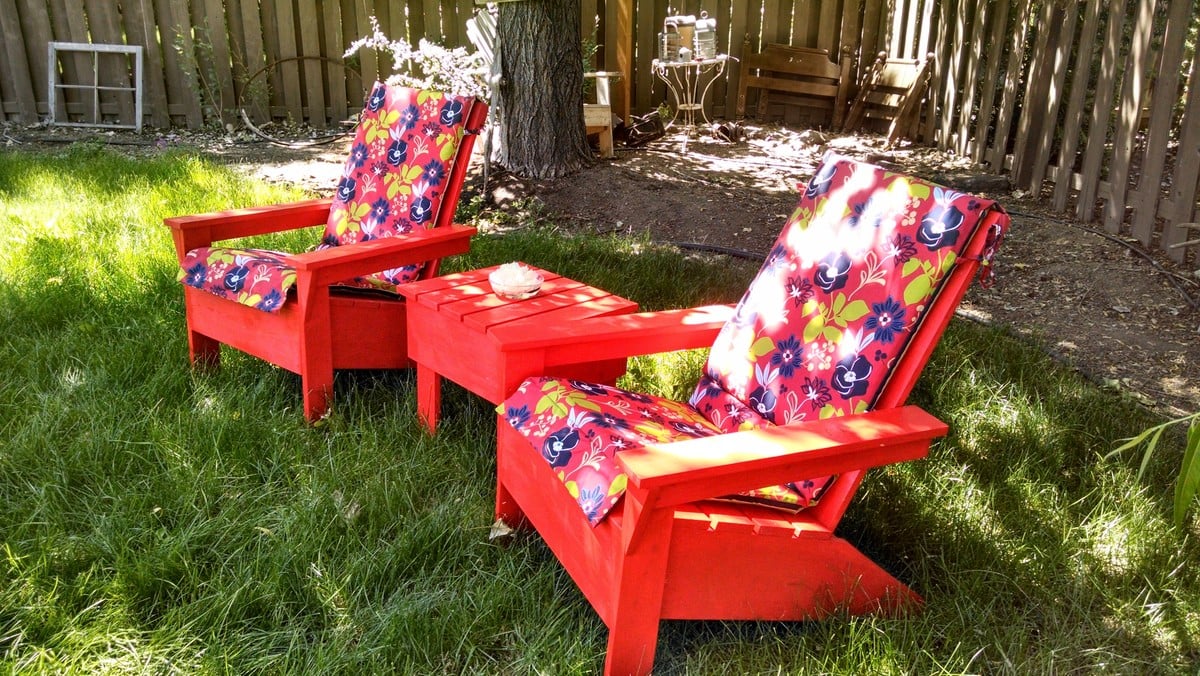
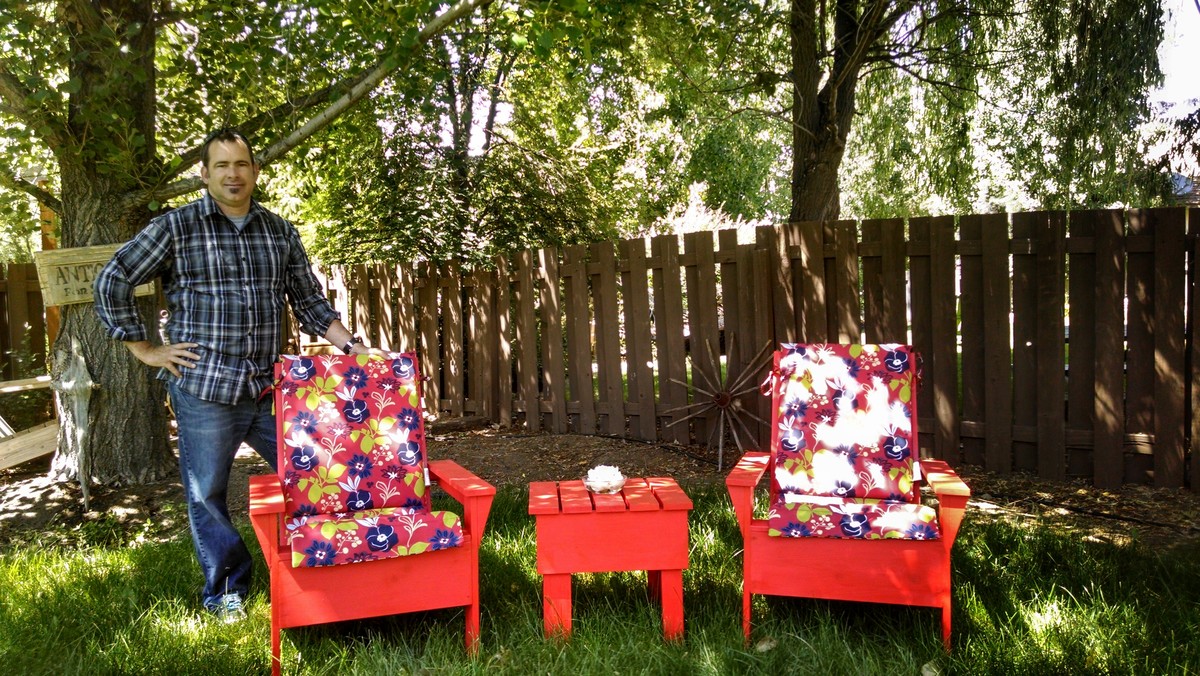
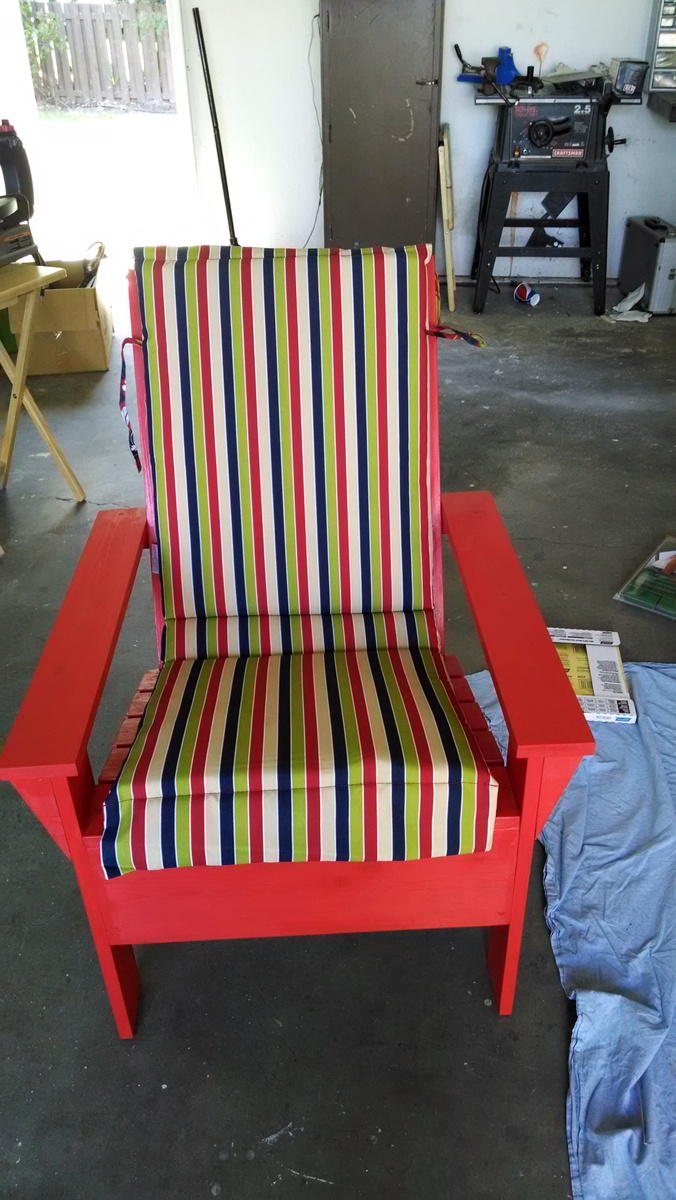

We loved this greenhouse plan from AnaWhite and wanted to be able to grow in 3 seasons so we modified the design to include humidity & temperature control & 18" deep elevated cedar beds inside with 4x4 posts for support and trellis option. We added electricity in order to have a lighted workspace and the ability to put in a circulating fan to control mold and fungus. We added 2 work tables (2x2') on the inside of the door left and right side door in order to do seed trays & store supplies. This was a wonderful project for my husband and my plants inside are doing incredibly well compared to my outside garden beds here in zone 5. Products used:
Foundation
We had a landscape company come and scape/dig a platform and then fill/compact with crushed rock
My husband then used rebar driven into a 4x4 frame in order to secure the frame to the ground and create a base upon which to build the greenhouse
Active ventilation
AC Infinity Cloudline T8 Inline duct fan
Air king range hood wall cap 8" on the bottom outside of the greenhouse wall for air intake + flex 8" duct to the fan itself
Shelter logic autovent automatic shelter vent kits (1 on each side of the front wall) in order to allow air intake from the bottom back of the greenhouse under the elevated beds to flow to the front of the greenhouse and out
Circulating fan- Hurricane wall mount fan 16" - this fan has 3 speeds with tilt function and small mounting bracket
Soil - sourced 3 yards of 50/50 loam/compost from local landscaping supply
60% loam
30% organic compost
10% organic topsoil + perlite
Soil beds
-cedar frame 2 feet wide along sides, 3 feet wide on the back wall
-galvanized metal roofing with holes drilled into it for drainage
-landscape cloth lined





Wed, 09/09/2020 - 13:09
Thanks for that update! I was wondering how to vent this project, as Green houses need the ventilation. Good to know dollar amount also. Great photos.
Wed, 09/09/2020 - 13:09
Thanks for that update! I was wondering how to vent this project, as Green houses need the ventilation. Good to know dollar amount also. Great photos.
Wed, 09/09/2020 - 13:09
Thanks for that update! I was wondering how to vent this project, as Green houses need the ventilation. Good to know dollar amount also. Great photos.
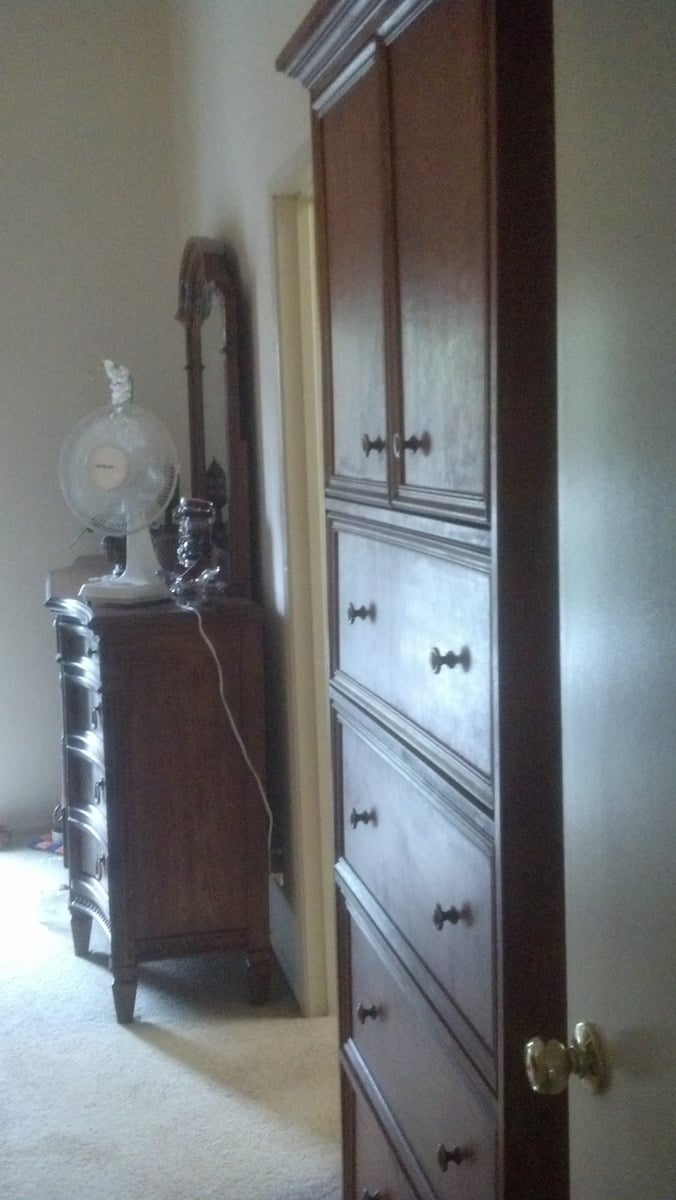
I like building things for others, especially when it's something that they can't find anywhere else. In this case, my friend has lived in her home for 20 years and never could find a storage piece to fit in this niche in their bedroom. When she asked if I could build something I was ready to try!
Because the dresser is 83" tall, 14 inches deep, and 33 inches wide, I didn't use one of Ana's plans. But, the Madison Dresser could be used as a jumping off point.
My friend is thrilled with this, and I hope they can use it for many years to come.
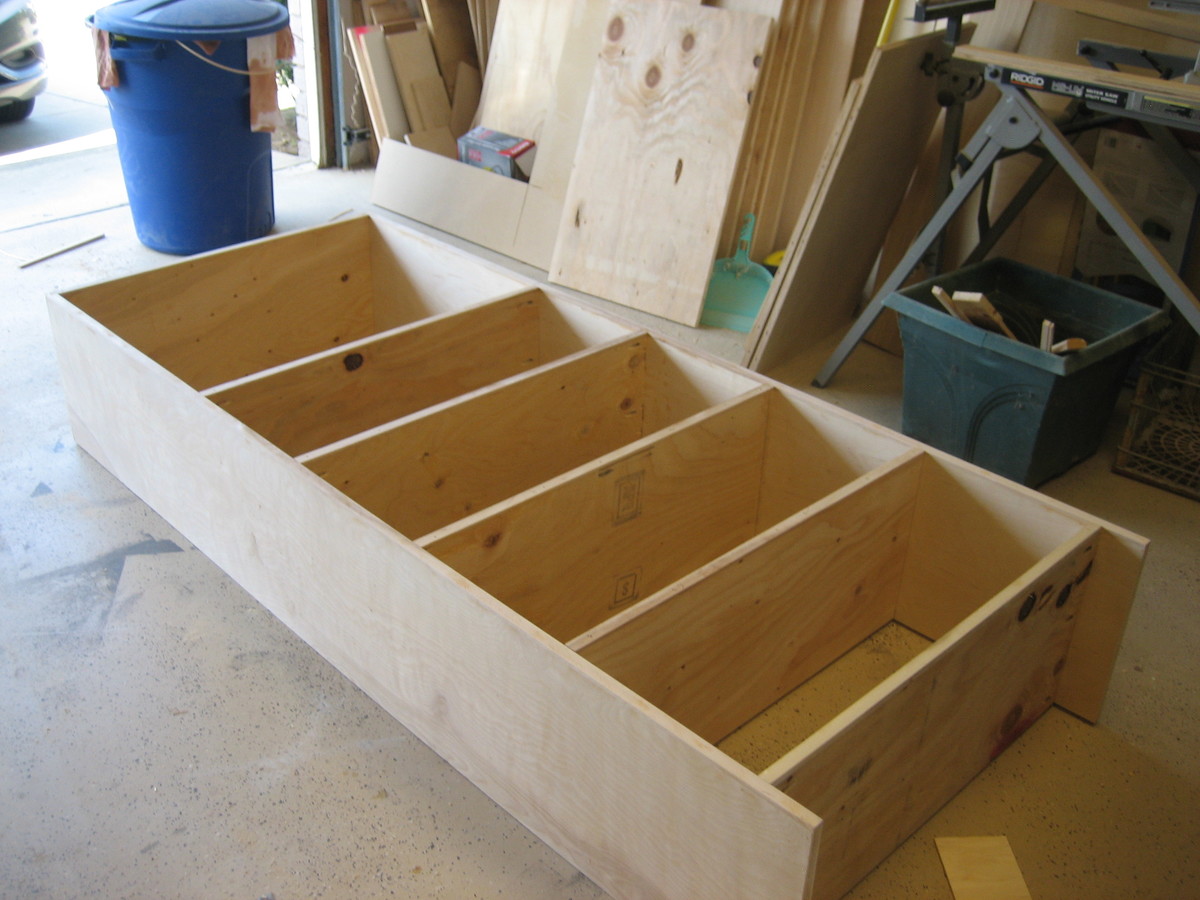
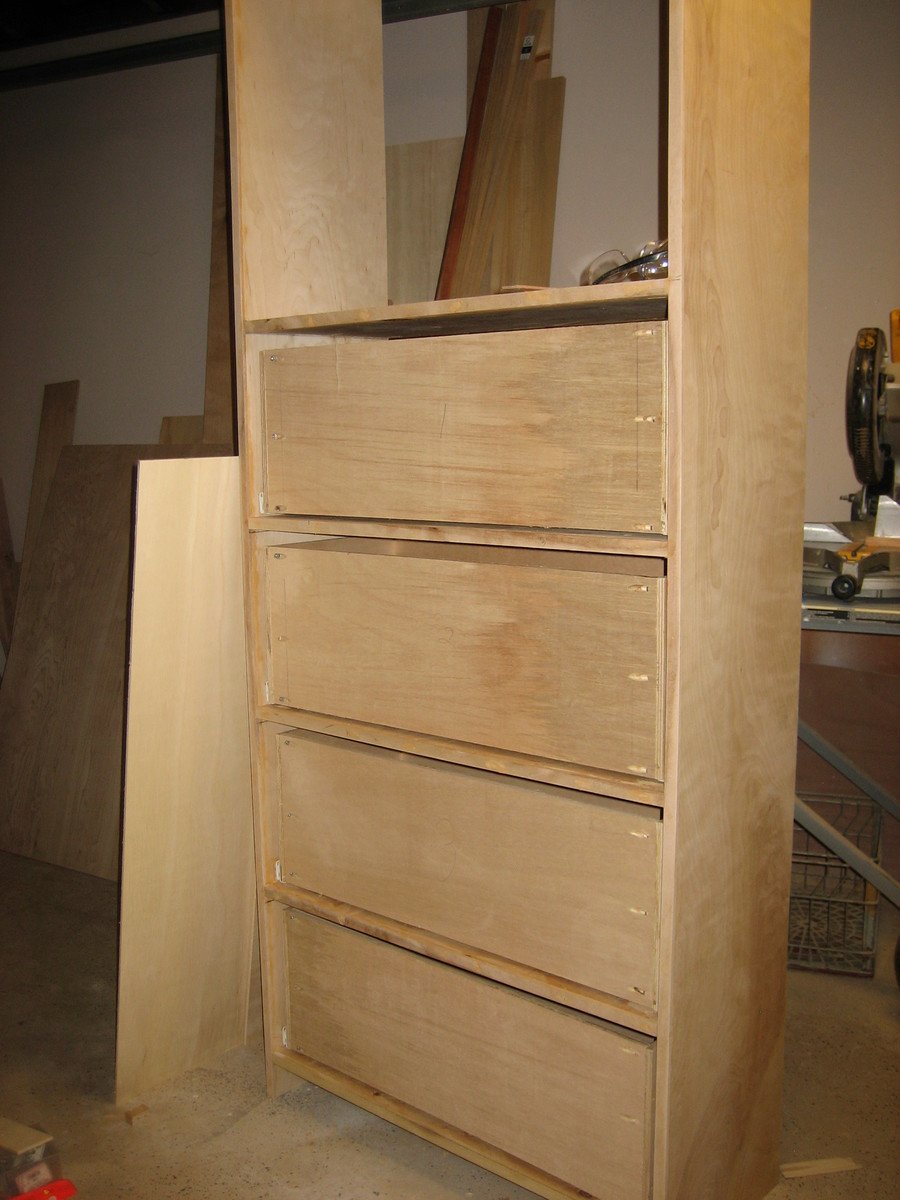
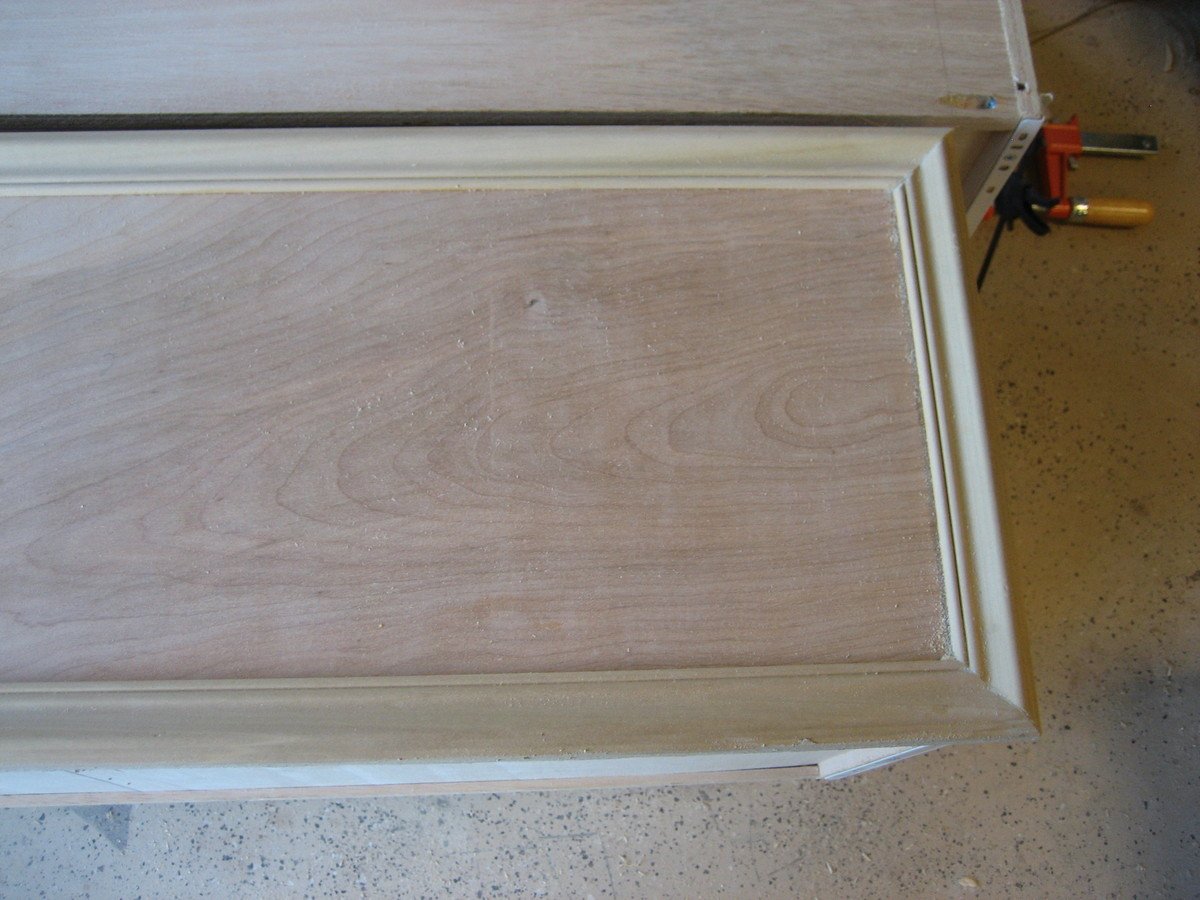
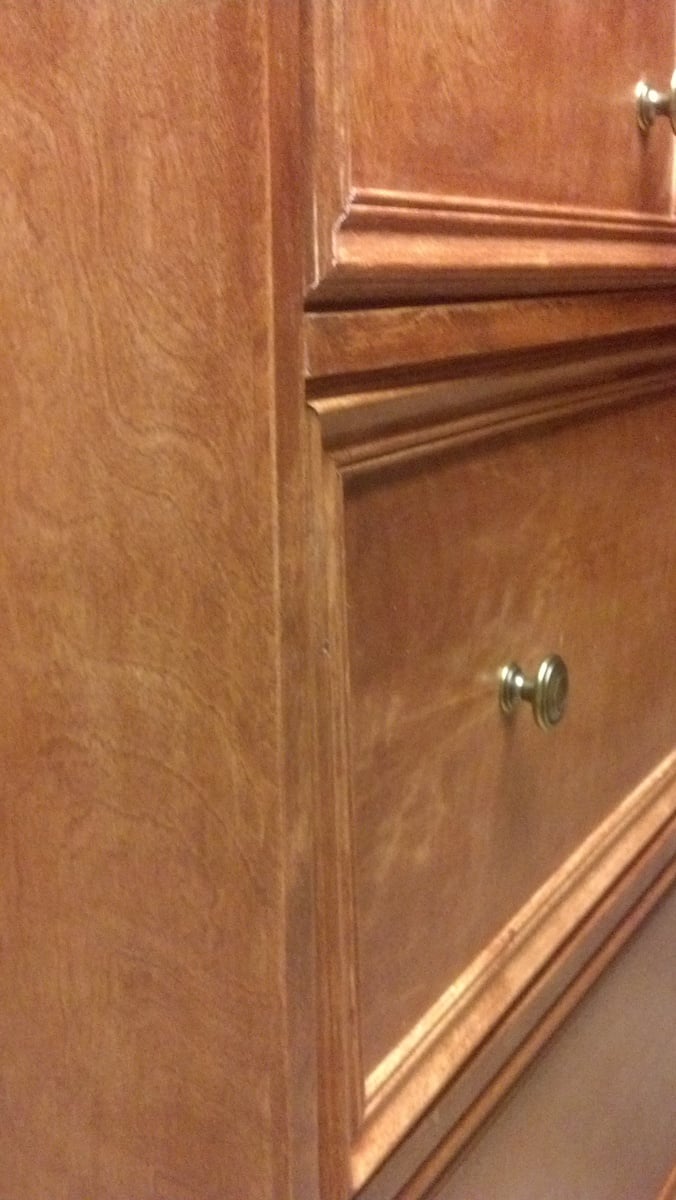
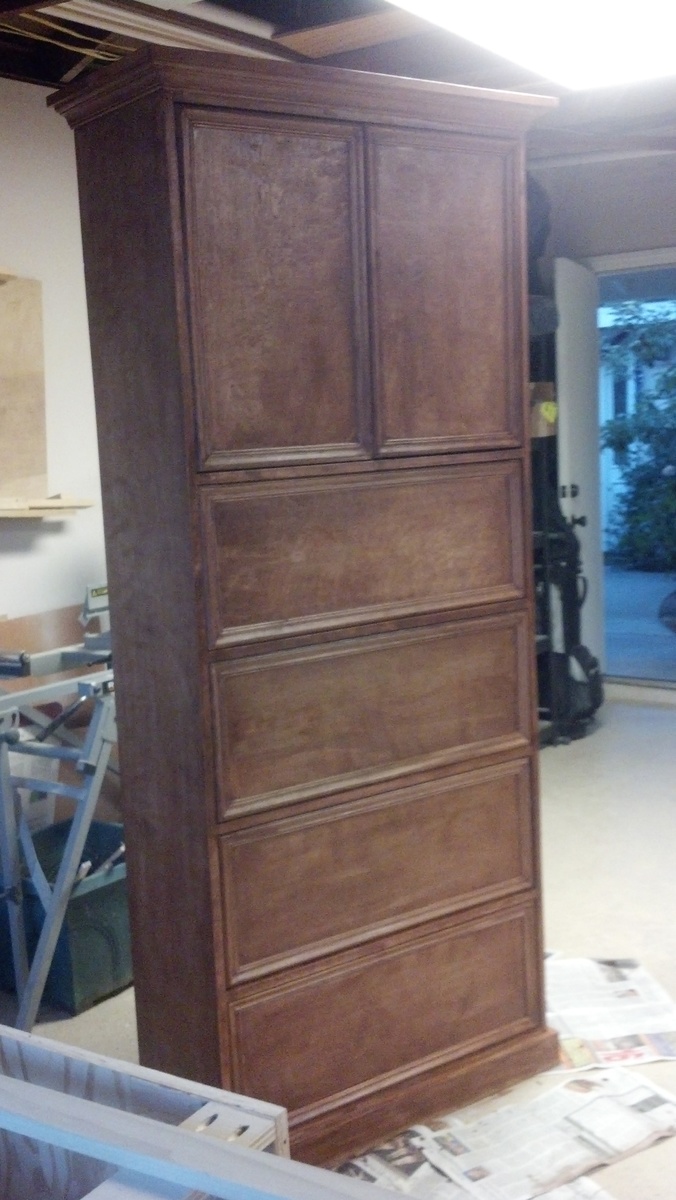
Thu, 08/30/2012 - 14:47
great job. It looks beautiful. You have the best of both worlds; not only is it a custom piece, the finish makes it look like professional quality.
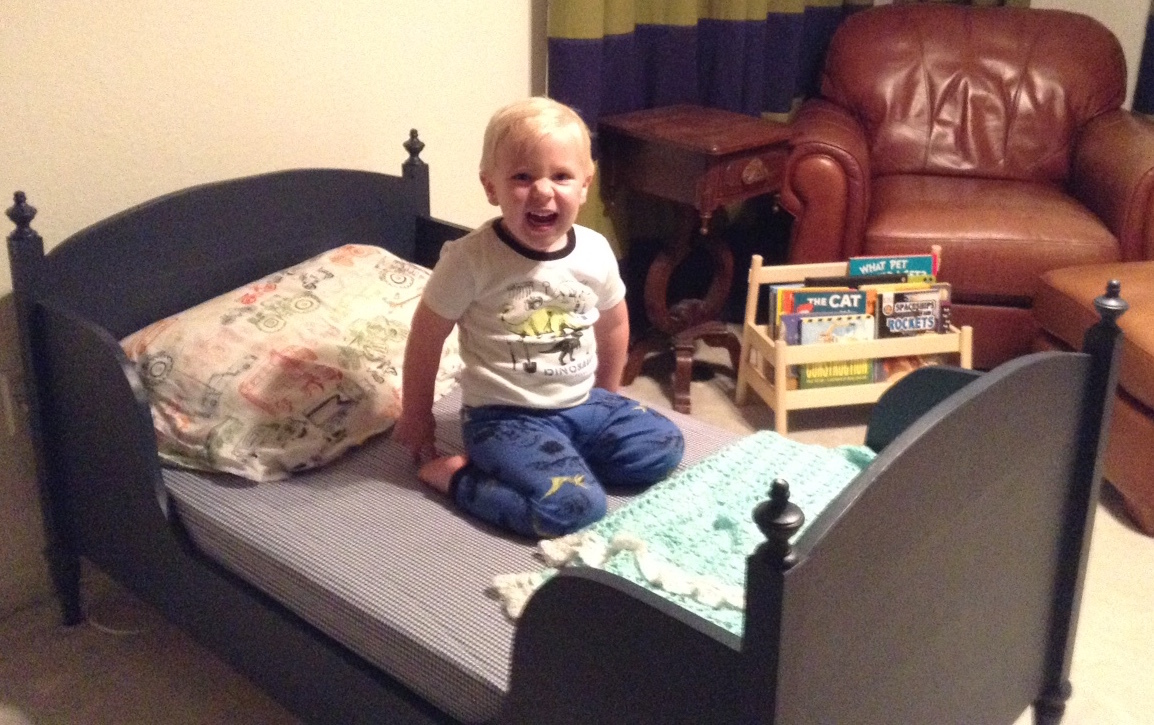
Thank you for the great plans! I modified it a bit to fit our needs. I made the footboard identical with the headboard; added feet from Osbourne Wood and finials I found on Etsy. To accomodate the feet, I made the vertical corner posts flush with the siderails and head/foot boards.
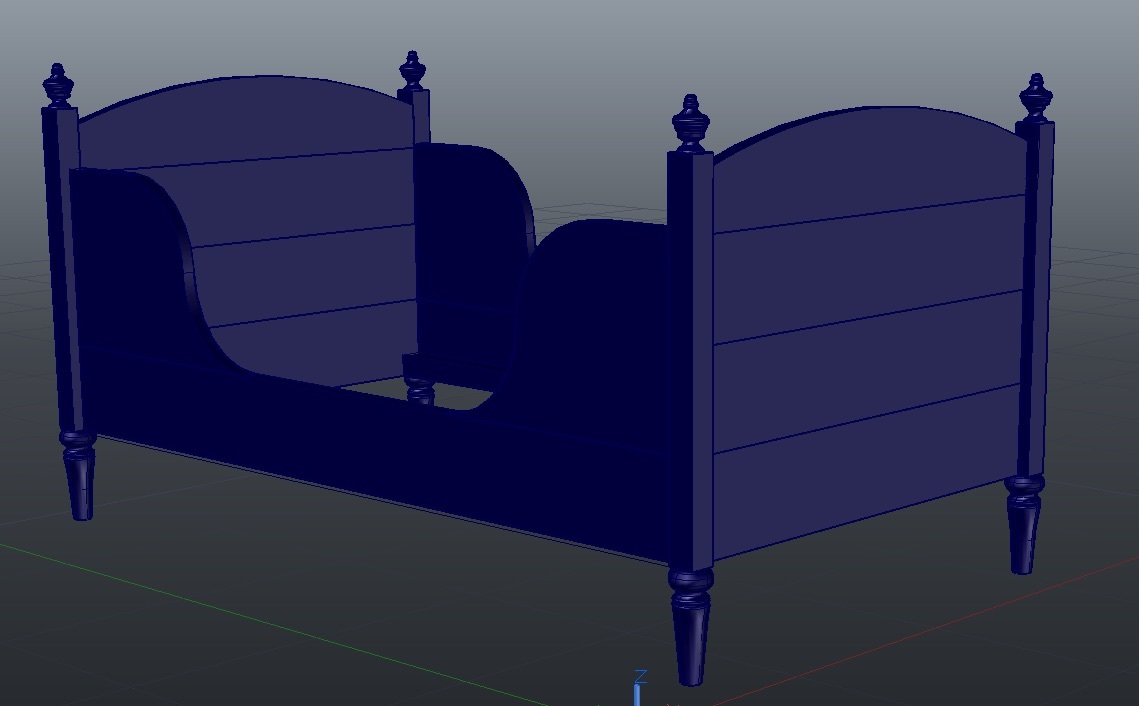
Mon, 09/26/2016 - 11:28
I forgot to mention that I went to Ikea and bought slats for their toddler bed to use as the mattress support for mine. They were $9.99 discounted to $5.99 and it was a lot cheaper and easier to just use that as the support.
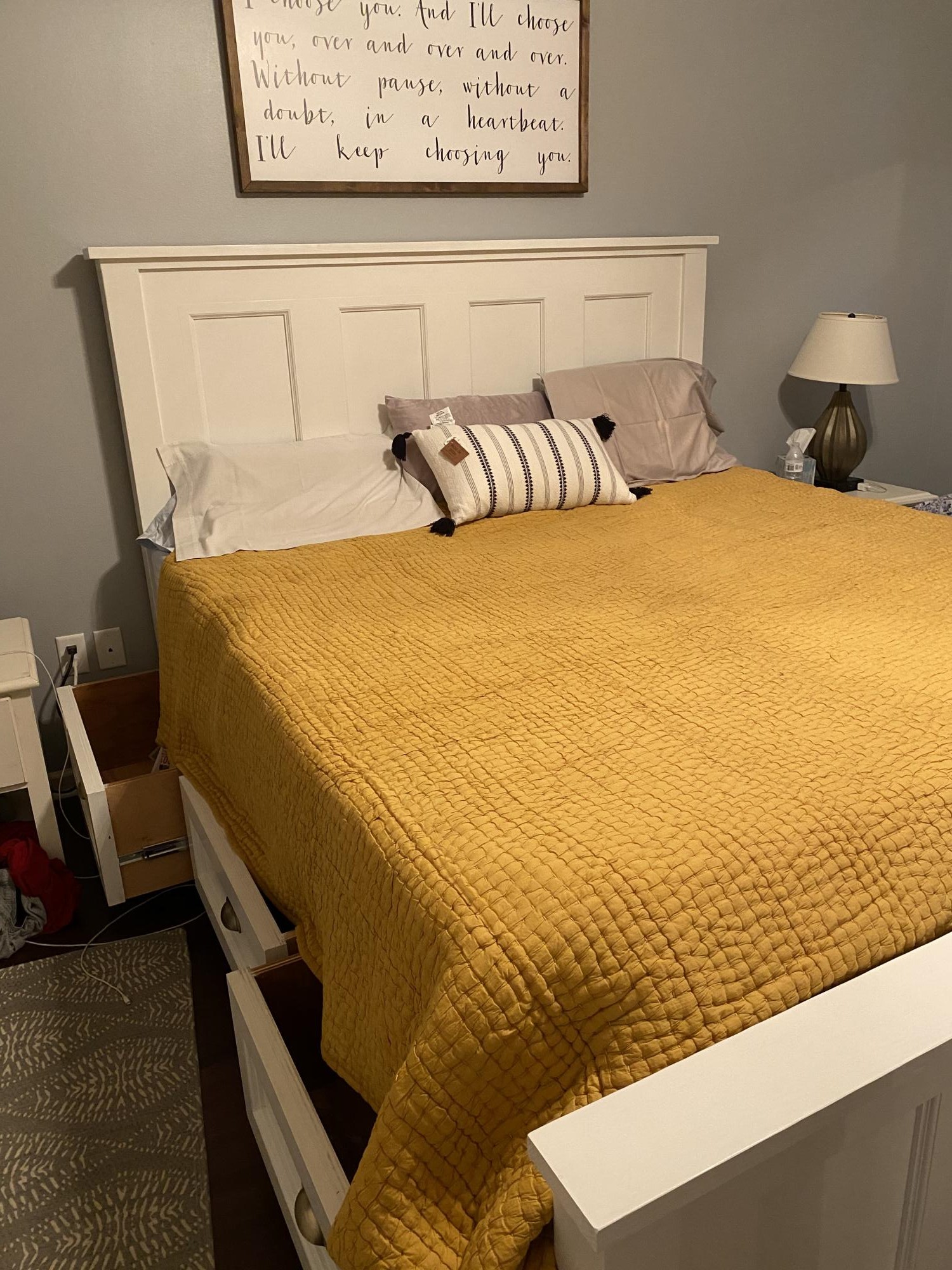
Inspired by the Queen Size Farmhouse Bed with Drawers, my father-in-law and I converted those plans into a King size. This was quite the project and took us a substantial amount of time to complete. We used a modified French Cleat to make the entire bed modular, so it can be easily (still very heavy) moved. The entire storage capacity is roughly 30 cubic feet, so we will have ample room to store our linens and other items not regularly used. This entire project was modeled from an antique door that my wife found in an antique store. Enjoy!
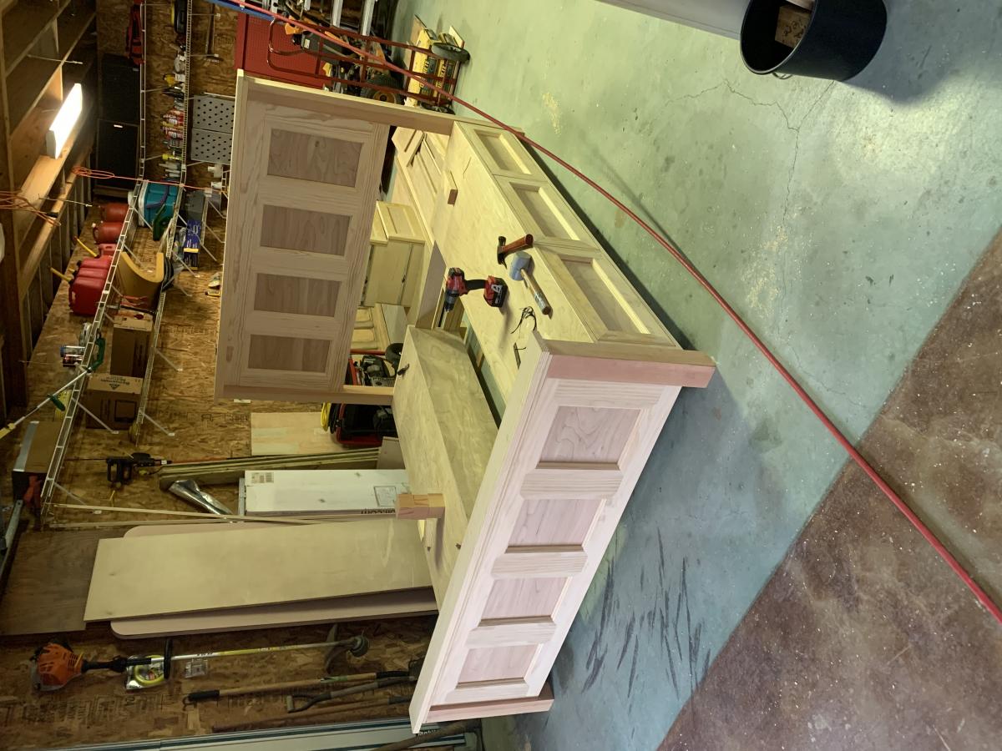
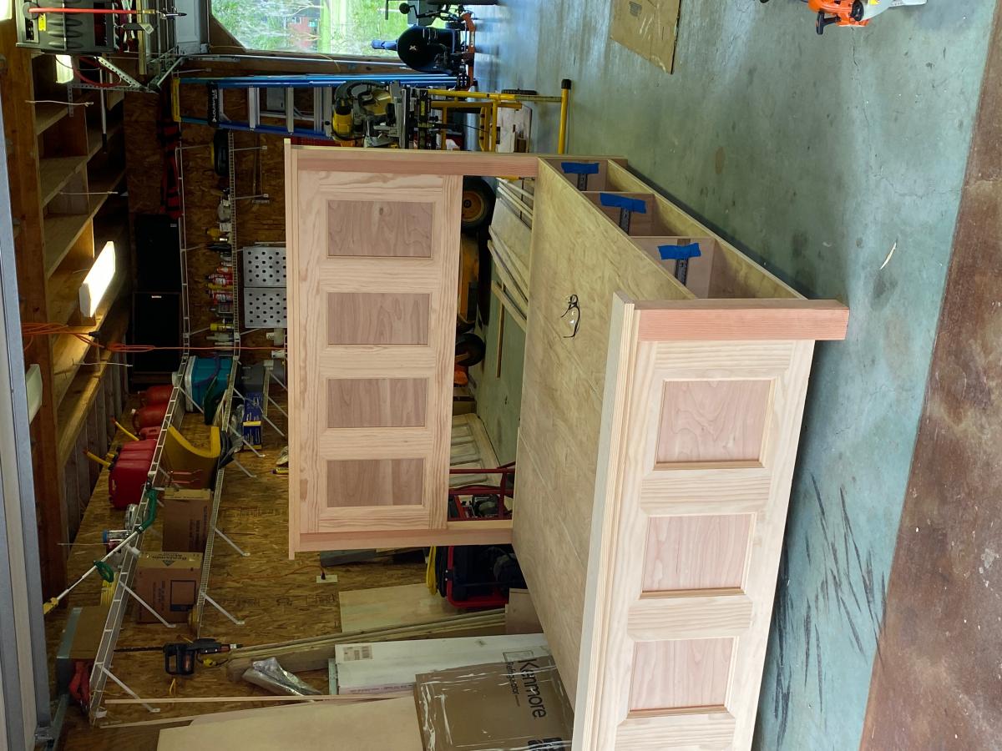
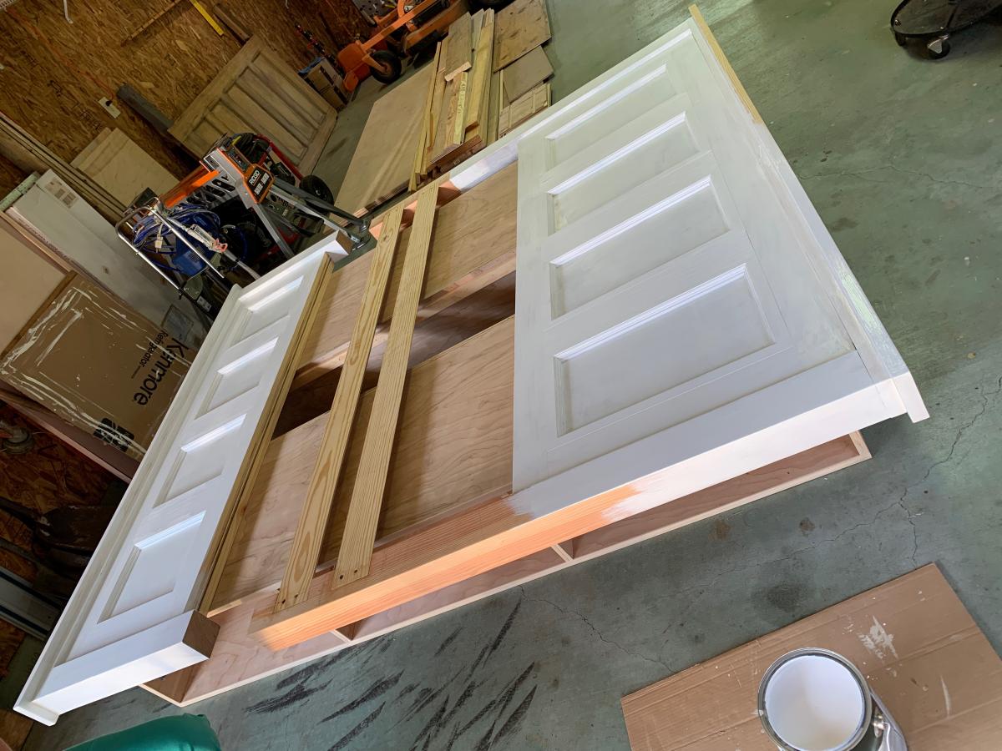
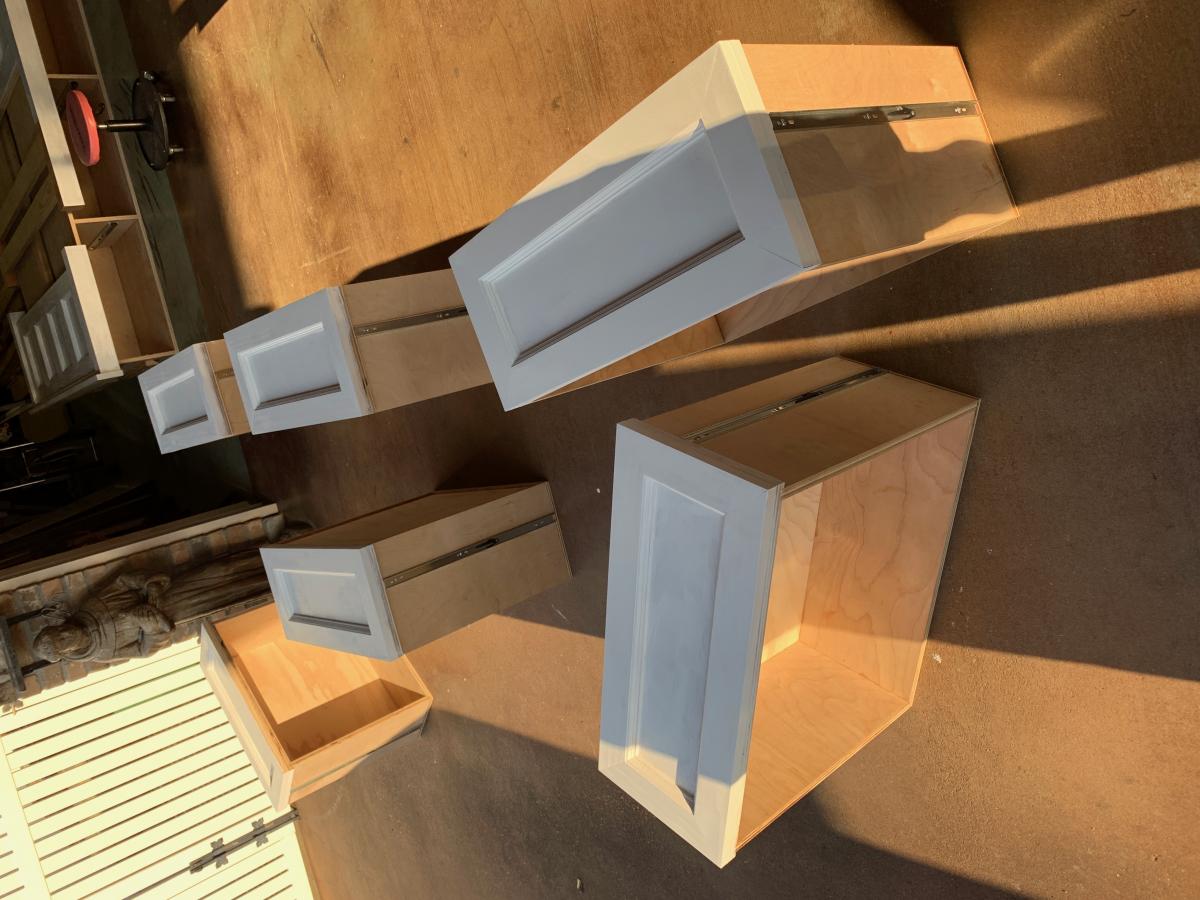
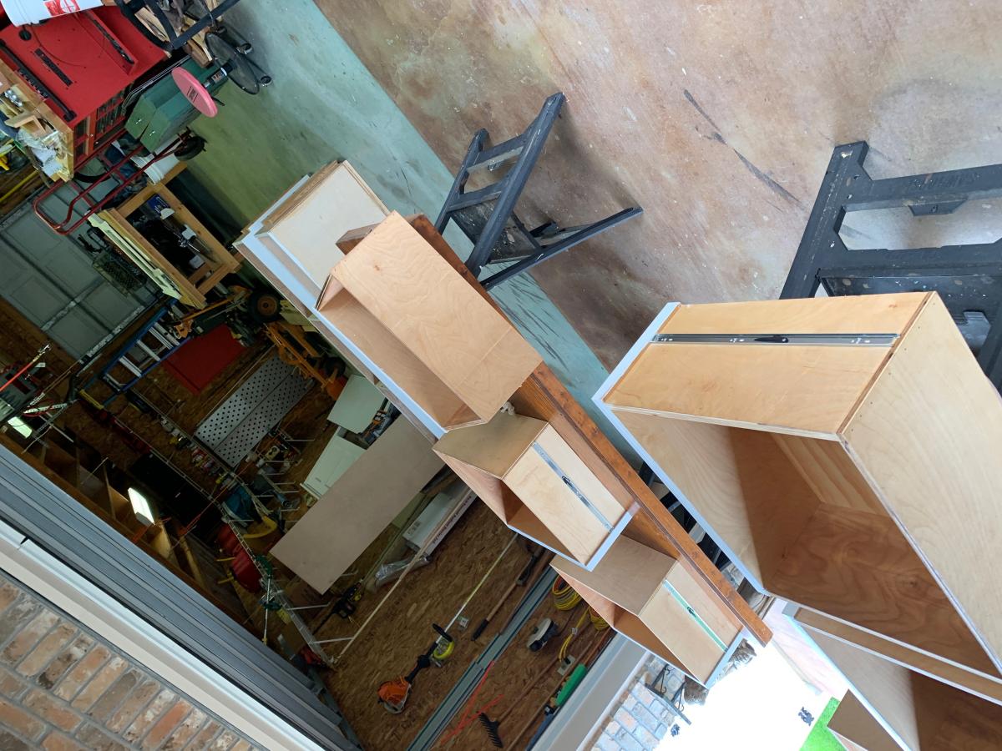
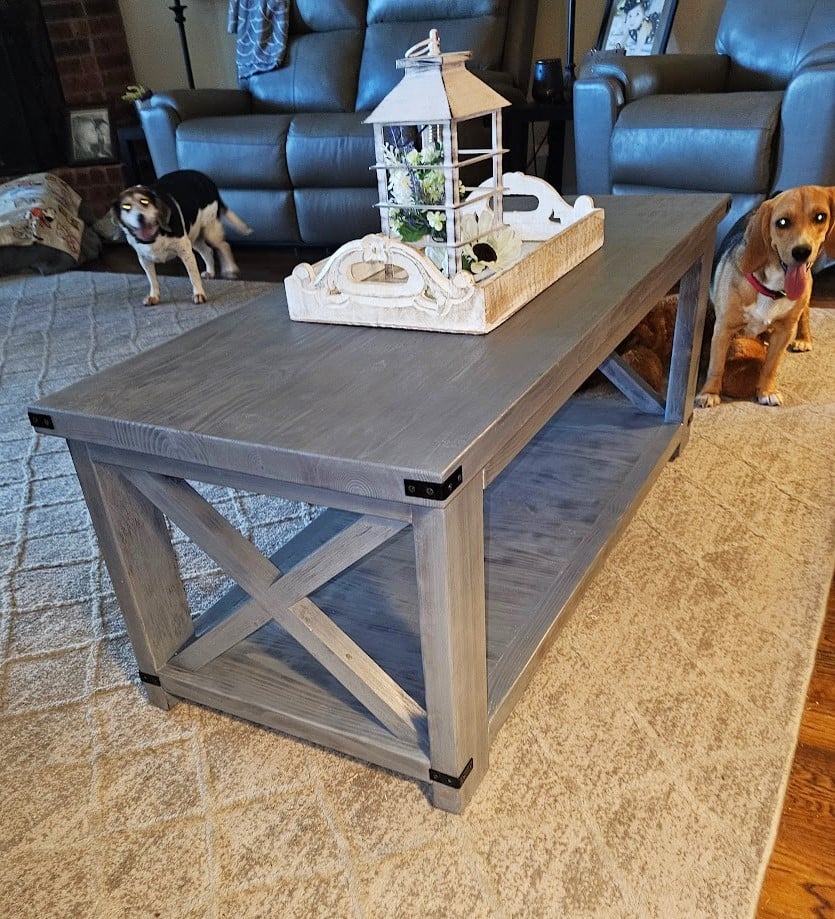
Farmhouse Coffee Table with a bit of Rustic "X" Coffee Table. Thank you so much for the plans. This was a nice build. I opted for pocket holes and panel glue up so for me, it wasn't a one day build. :)
WRH
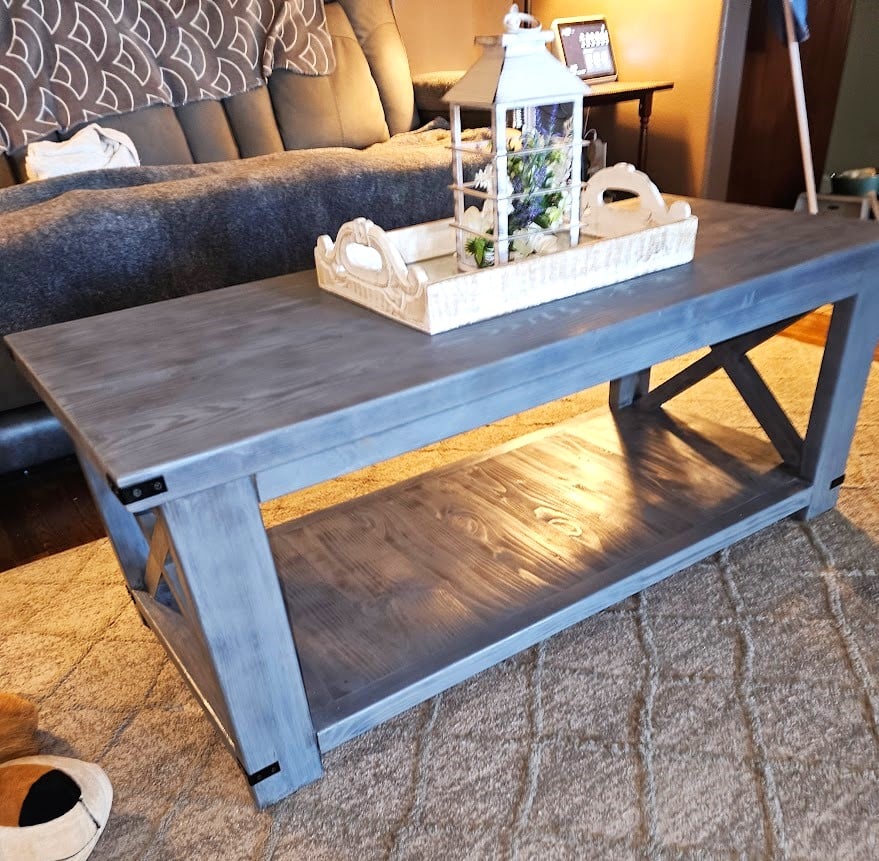
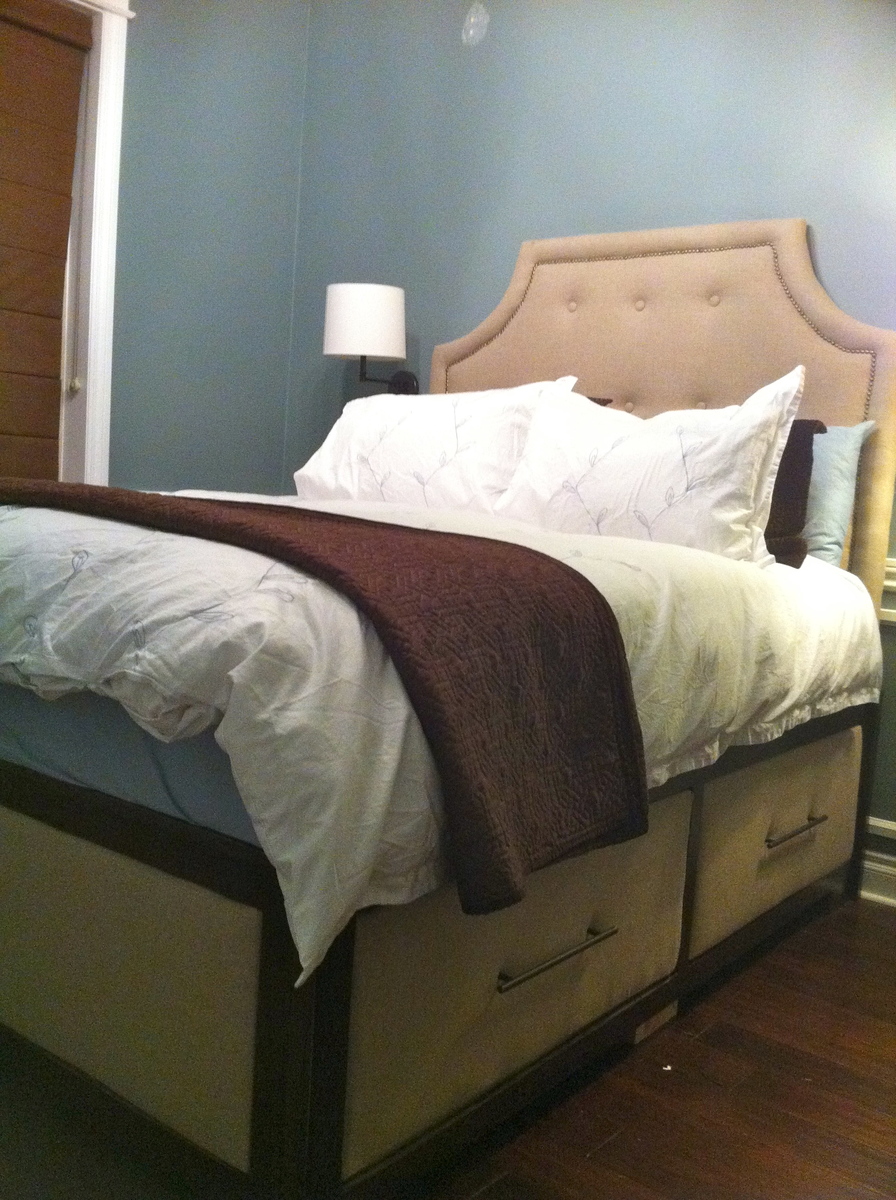
This is my most ambitious build so far. I wanted to make a really nice piece of furniture and I needed a bed so this is it. I wanted drawers and I wanted to make an upholstery headboard so I this is what I came up with. The headboard was so simple and took only a day. I searched youtube and found a video walking you through the process and was surprised at how easy it was. I built the bed with oak but I would do it differently next time. As it turns out I don't like the grain of oak and its so porous that I spent A LOT of time on the finishing part. I used wood grain filler to take away the porousness and used a series of stains and glazes to get the finished look I wanted. All in all I'm happy with the result but I think I could do it better next time.
