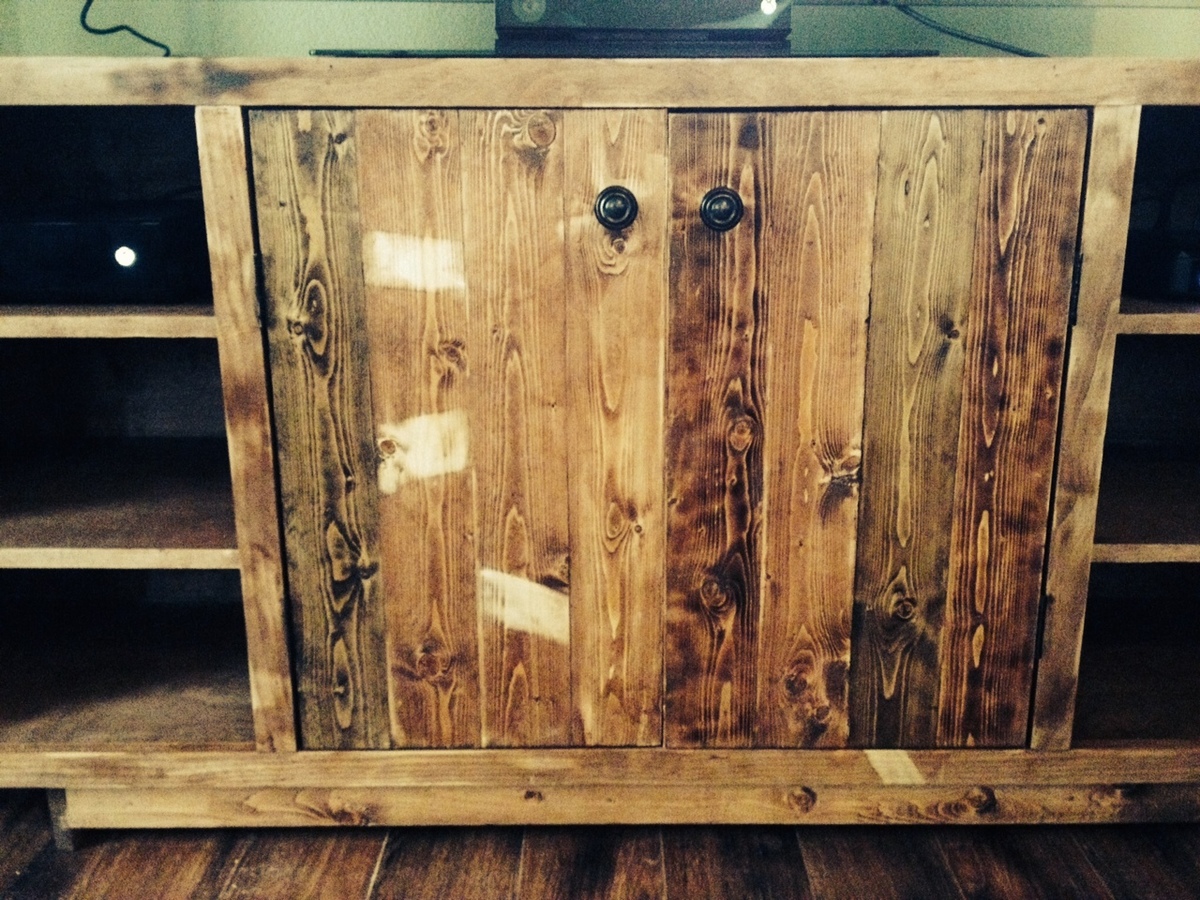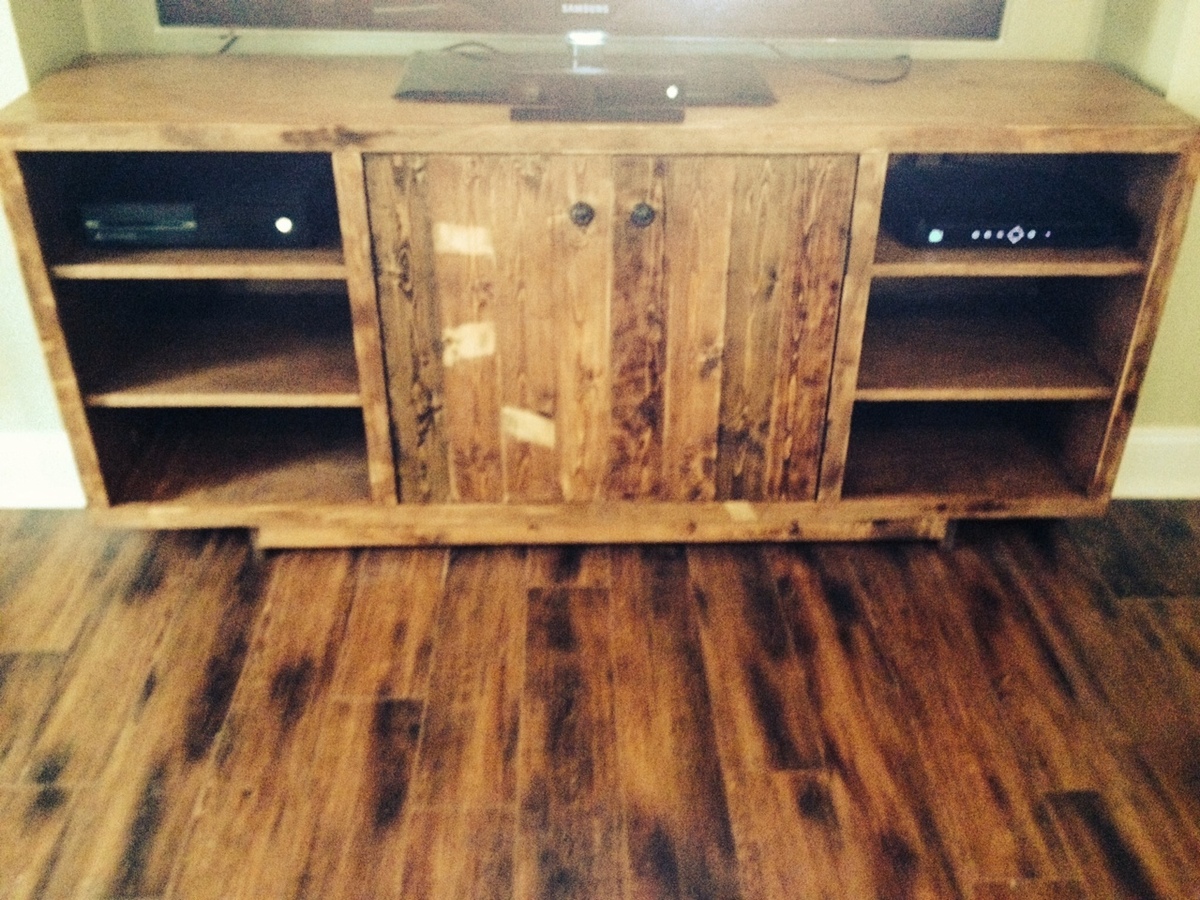Pedestals
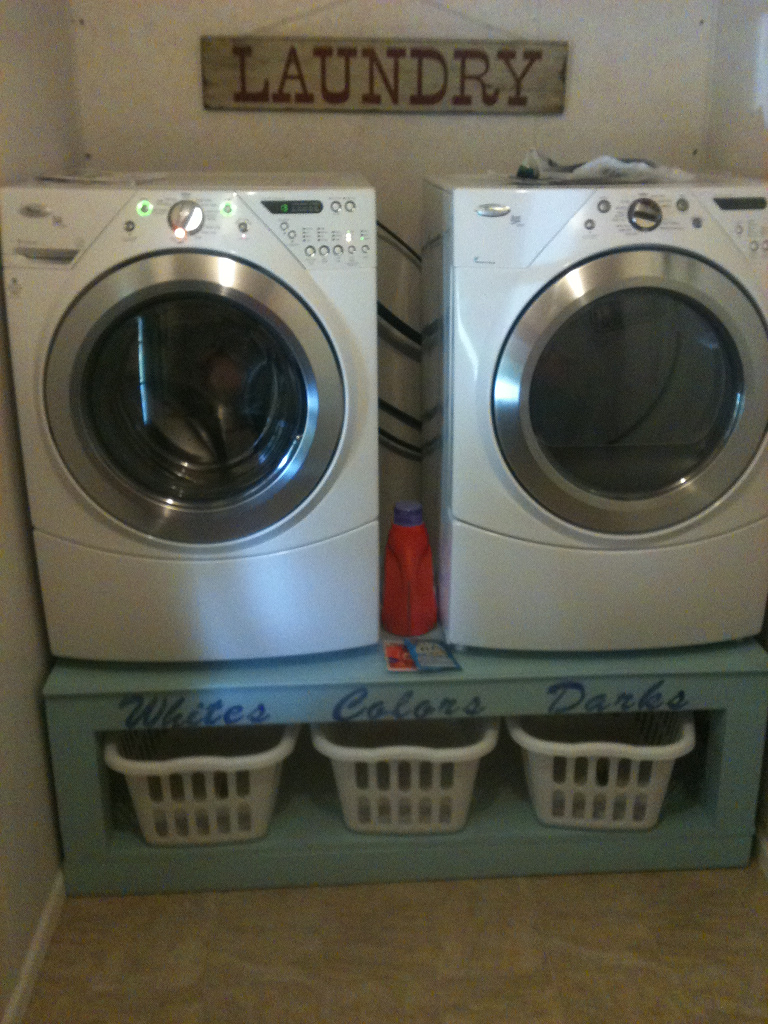
My husband built this for me because it cost as much for one pedestal as it did to build this. I got storage and height for both my washer and dryer for the price of one pedestal. My husband built it, We painted it and I stenciled it.

My husband built this for me because it cost as much for one pedestal as it did to build this. I got storage and height for both my washer and dryer for the price of one pedestal. My husband built it, We painted it and I stenciled it.

This was really a quick project. It's sized to fit a standard American girl doll. I tag-teamed with my mother to make a Christmas gift for my 4-year old daughter. I built the bed and she sewed the mattresses, reversible blankets, and pillows. My daughter loved them. My only regret was using plywood instead of backboard for the box springs. The plywood was too thick making it a tight squeeze to get the dolls in the bed with the pillows and mattresses.
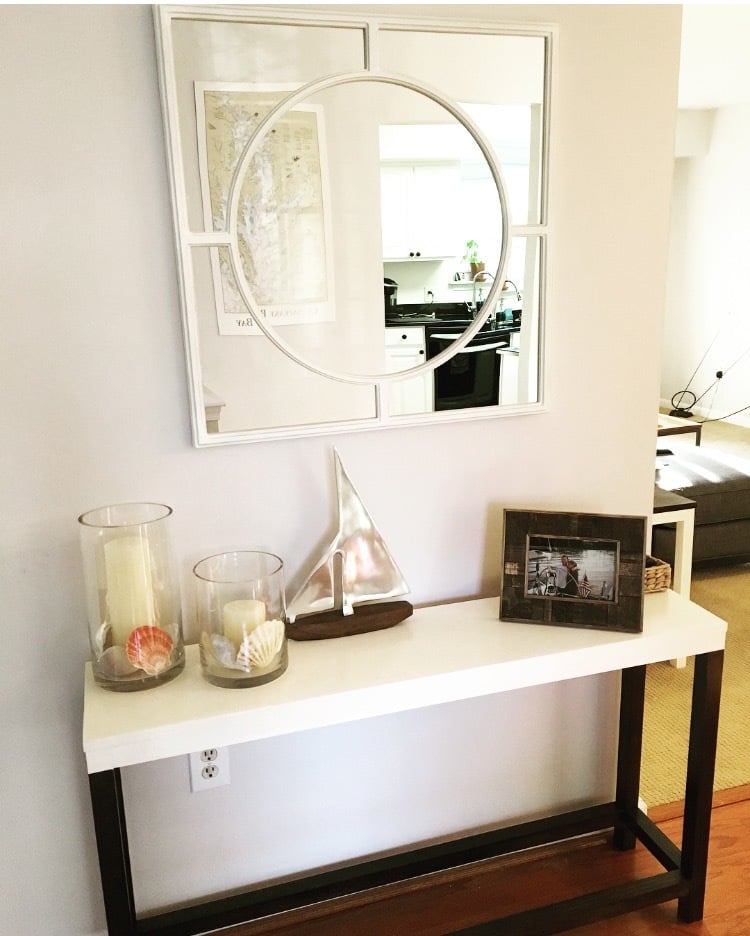
This table is the perfect size to fit our entry way, I just love the dark walnut bottom with the white top. It is just the right piece in its space, and was super simple to put together. We modified the plans a bit, instead of using liquid nails we used the kreg tool and screws to assemble. We also just used one board for the top of table and taped off more of the base and painted it white to give it the illusion of a thick top.
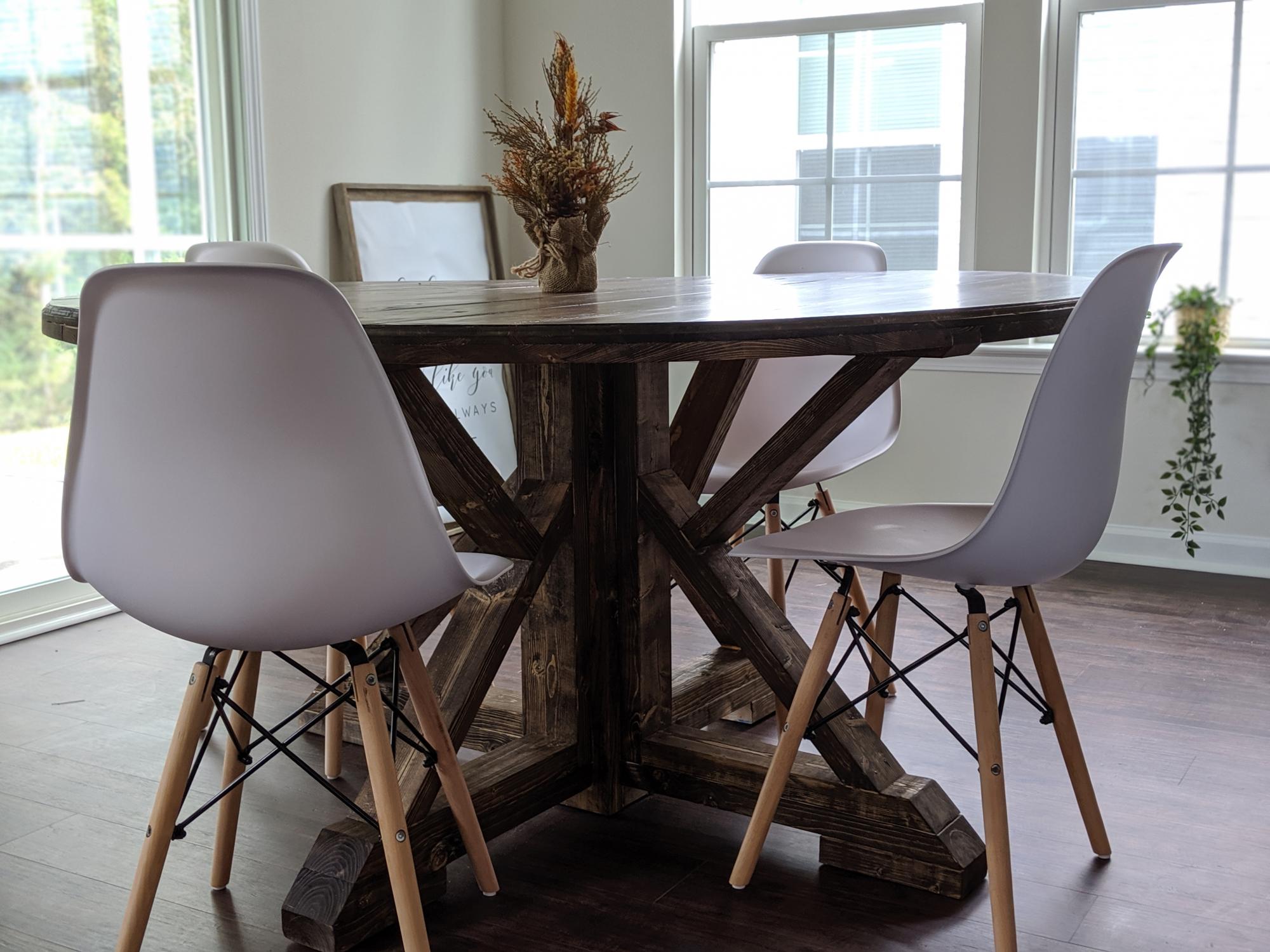
I took on a little bit more than I could chew with this one, but after a little R&I(Resourcefulness, and Ingenuity) I was able to figure it out. I love how it turned out though! Thanks for the inspiration!
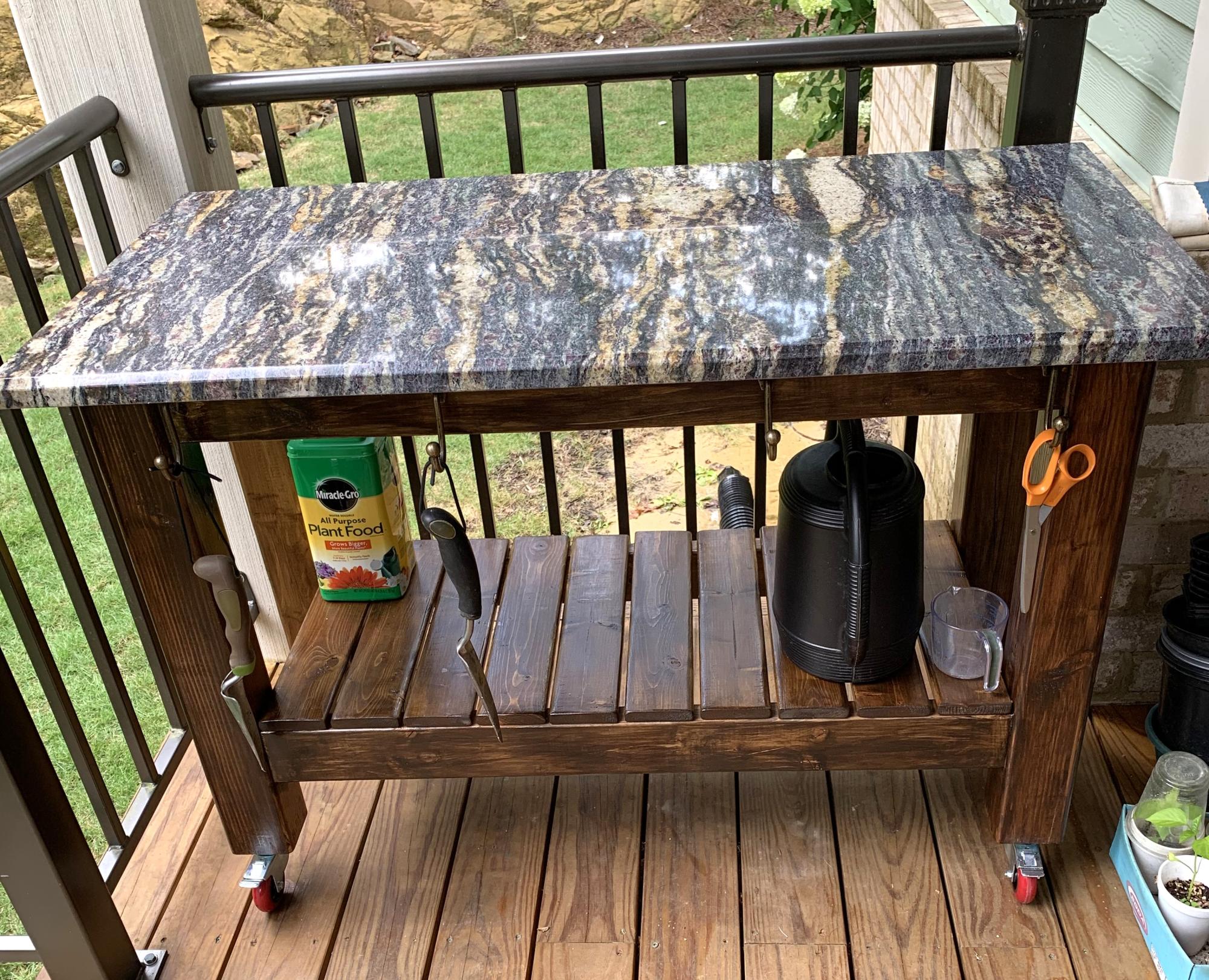
Your potting table selection inspired me. Used pocket holes to join and found a remnant granite piece for the top. My wife used it immediately and it also serves as an extra serving table when needed.
Brad L. - Alabama
I had some scraps lying around, and it was just the right amount to do this soda crate caddy. The only change was using scrap 1x12 on the bottom instead of two 1x6's. I finished the whole thing in under 2 hours, including stain and the chalkboard front. I gave it to a friend as a thank you present for baby sitting my baby girl.

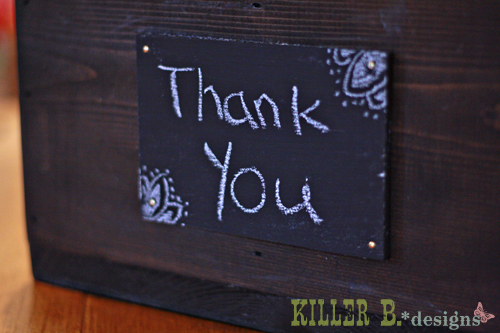


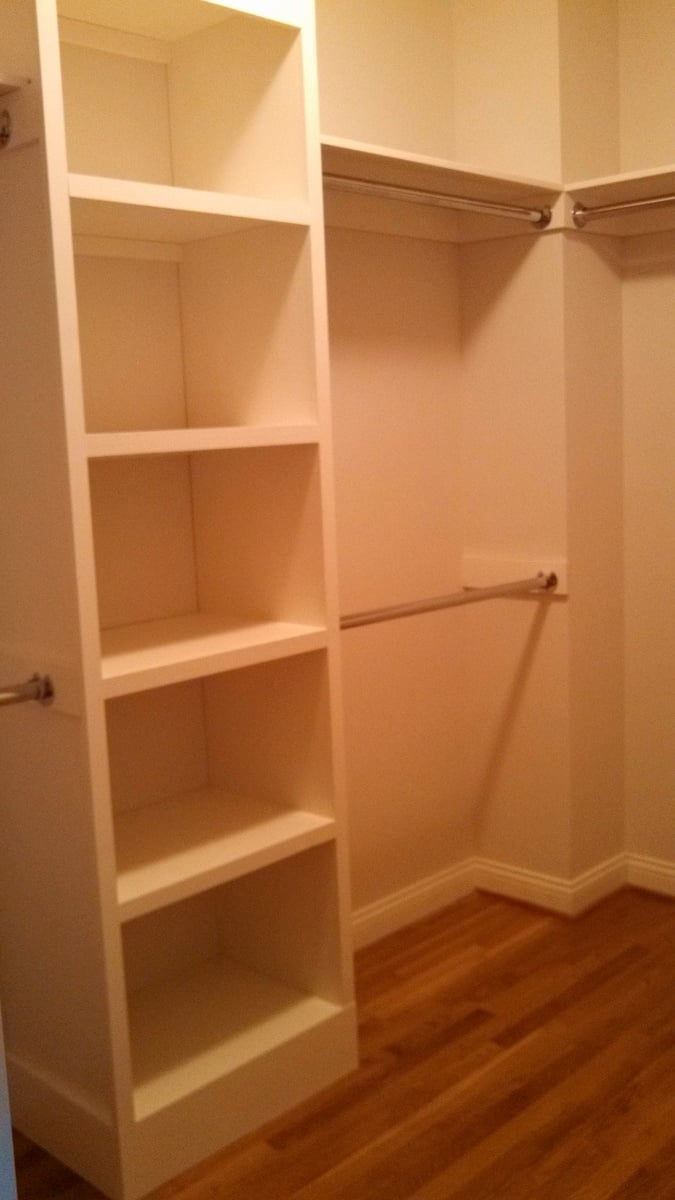
We built this master closet using the simple closet plan. It looks wonderful and wasn't too difficult to do once we determined the measurements we needed to use to fit our closet. My husband does not have much building experience at all, but he was able to do this with Ana's fabulous plans. Thank you so much for saving us hundreds of dollars! We have real wood in our closet and we love it!
We used plywood and painted all surfaces with indoor latex trim paint.
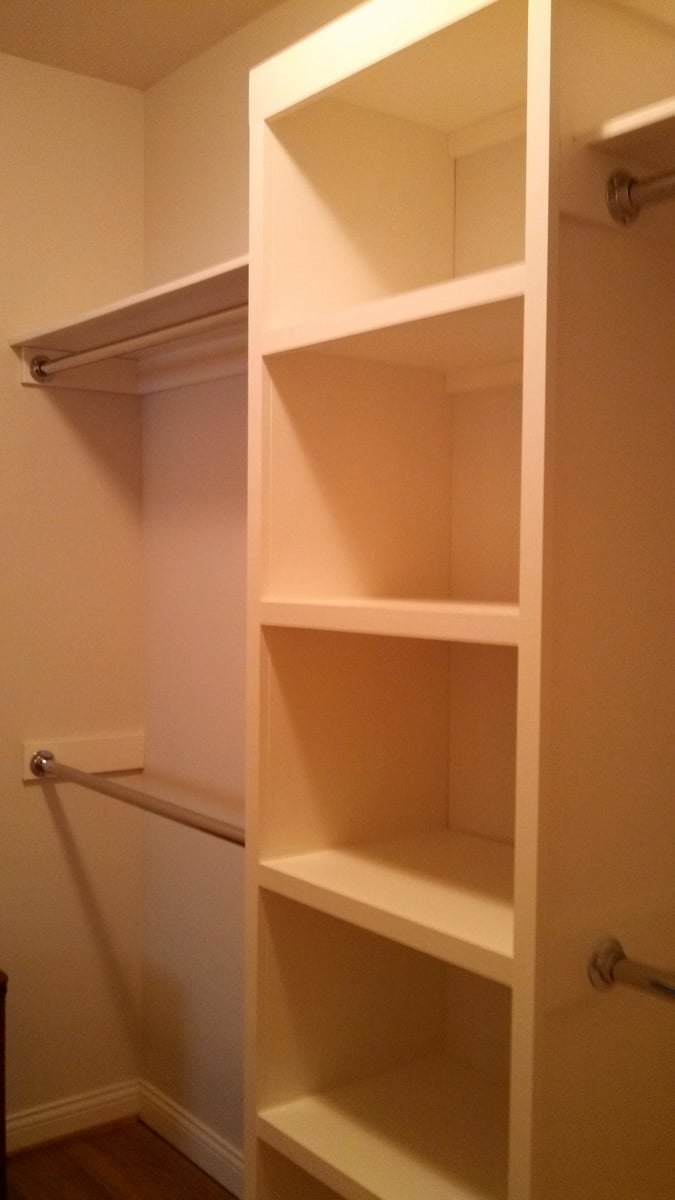
Sun, 01/12/2014 - 19:02
It looks very nice. May I ask what dimension of the plywood you used?
They look more than 3/4'' thick to me, right? My husband and I are planning our very first project!! Any info /advice would be highly appreciated.
We were needing a new tv console for our boy's playroom and this was a lot of fun to work on. This was the first piece of furniture I have built and I was able to follow the plans pretty easily.
Tue, 04/05/2016 - 07:57
My doors are sticking out over 1 inch at the bottom. Any suggestions why?
Wed, 04/06/2016 - 07:05
Ana,
I was wondering how you were able to fabricate the door hardware? Your plans don't seem to include them in the overall plan area. Can you provide this information please?
Thank you.
Sat, 08/08/2020 - 09:46
What hardware did you use here? I have been having trouble finding hardware small enough to fit in the 3.5" space above the doors, and I do not have the tools to create my own hardware.
Thanks!
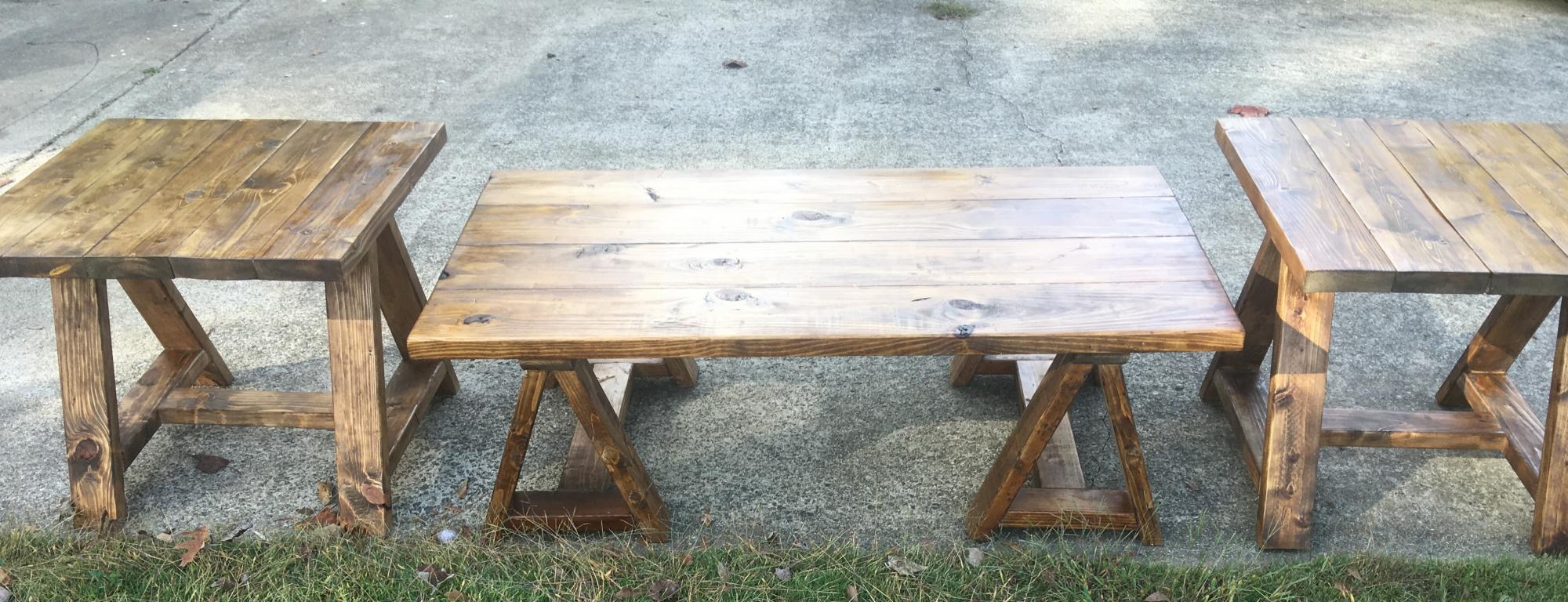
I made this as a gift for my friends son. They are expecting a new baby so I made sure every inch was sanded, and sanded and sanded. This was a fun different build. The slightly angled table legs need extra attention in order to guarantee level.
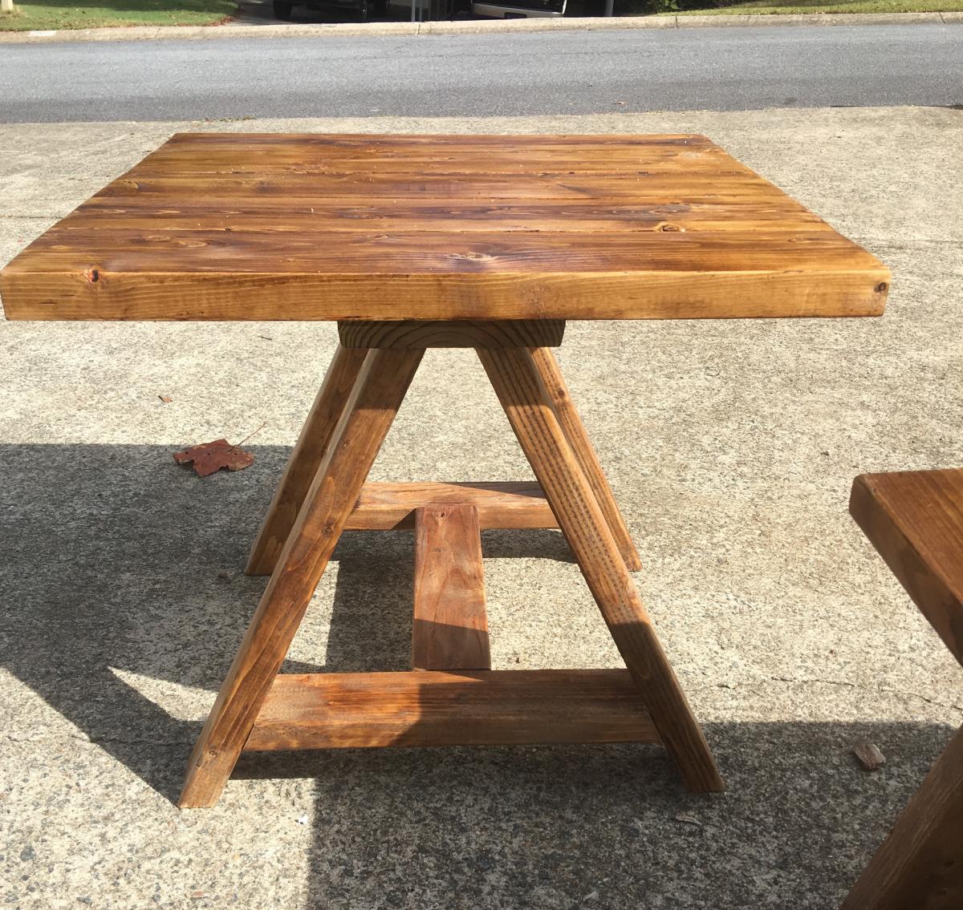
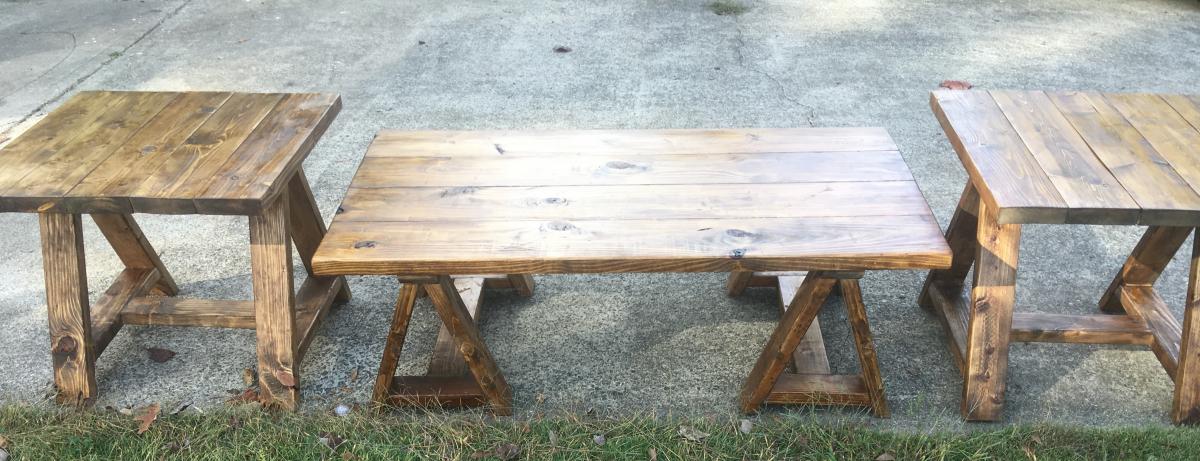
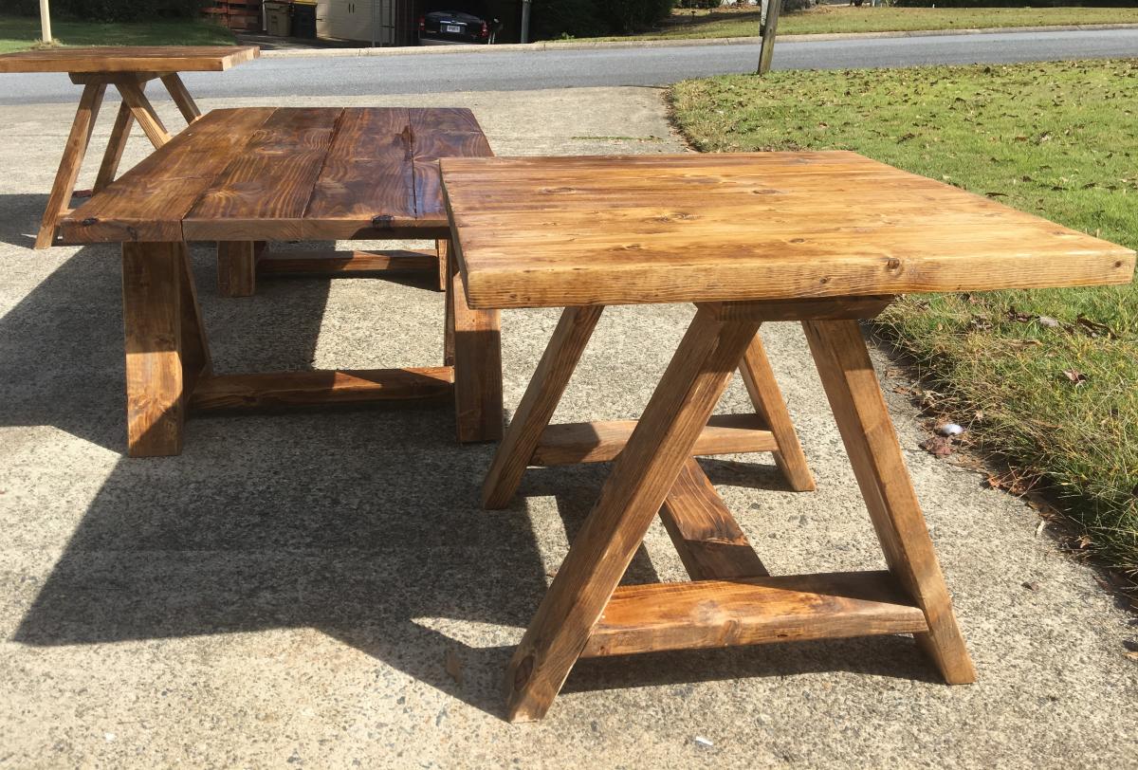
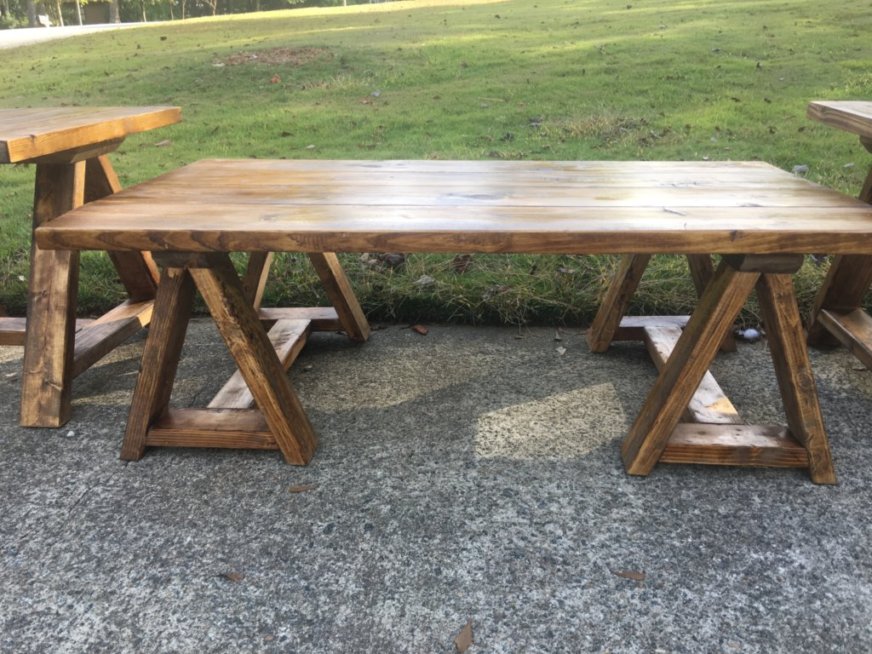
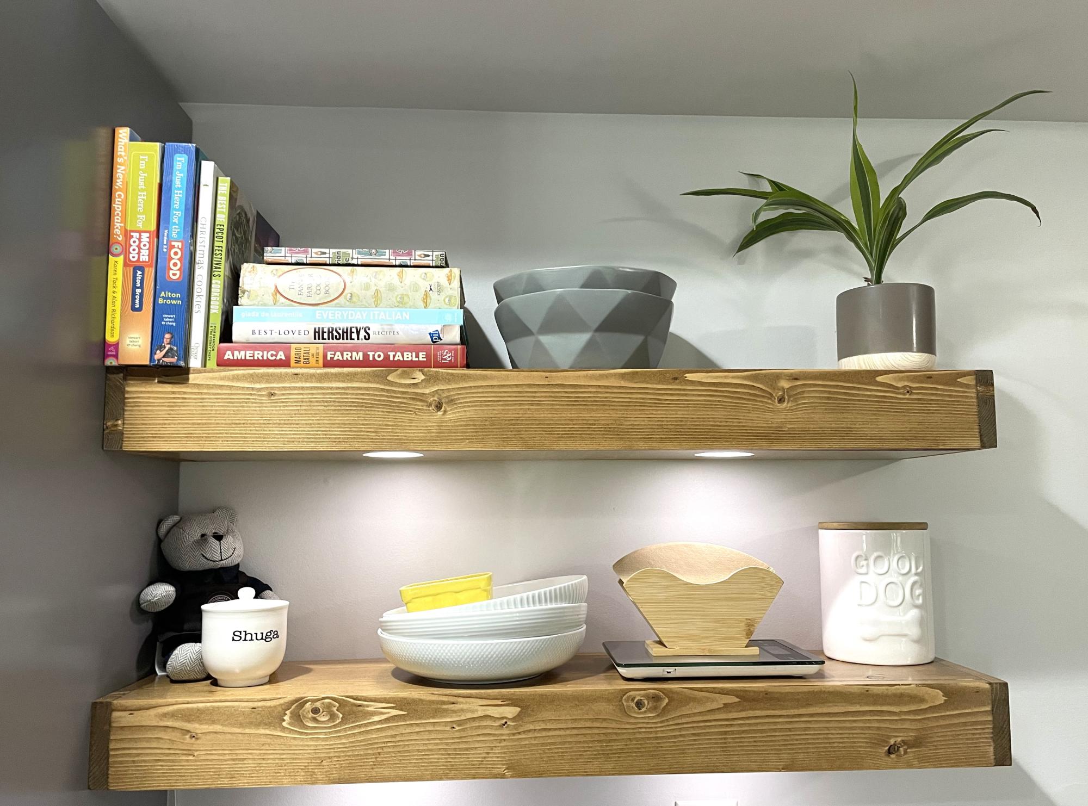
This was our first build from wood to finished product! I had done some refinishing furniture project, but never a project from raw wood like this. It was easy to do, the hardest was installing the smart lights and making sure they worked!
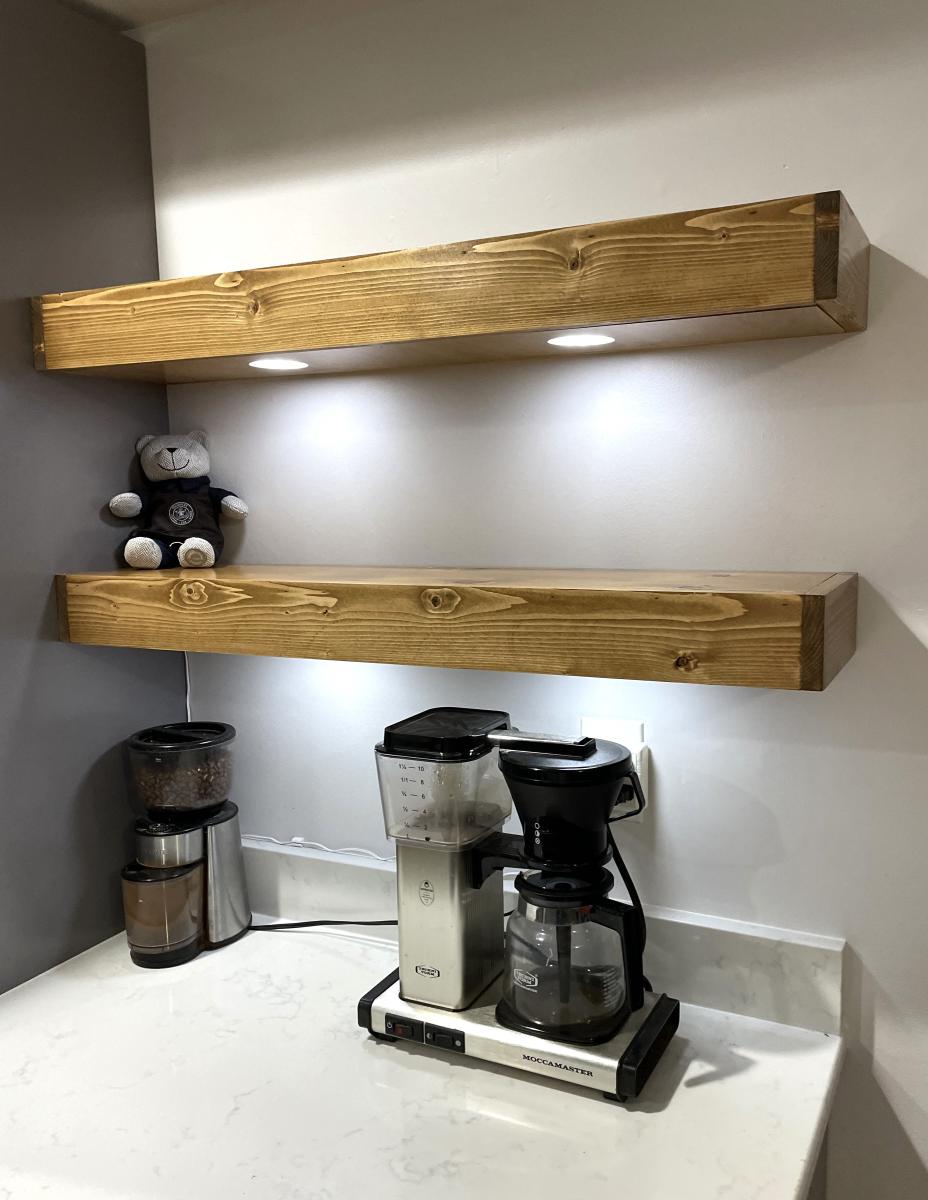
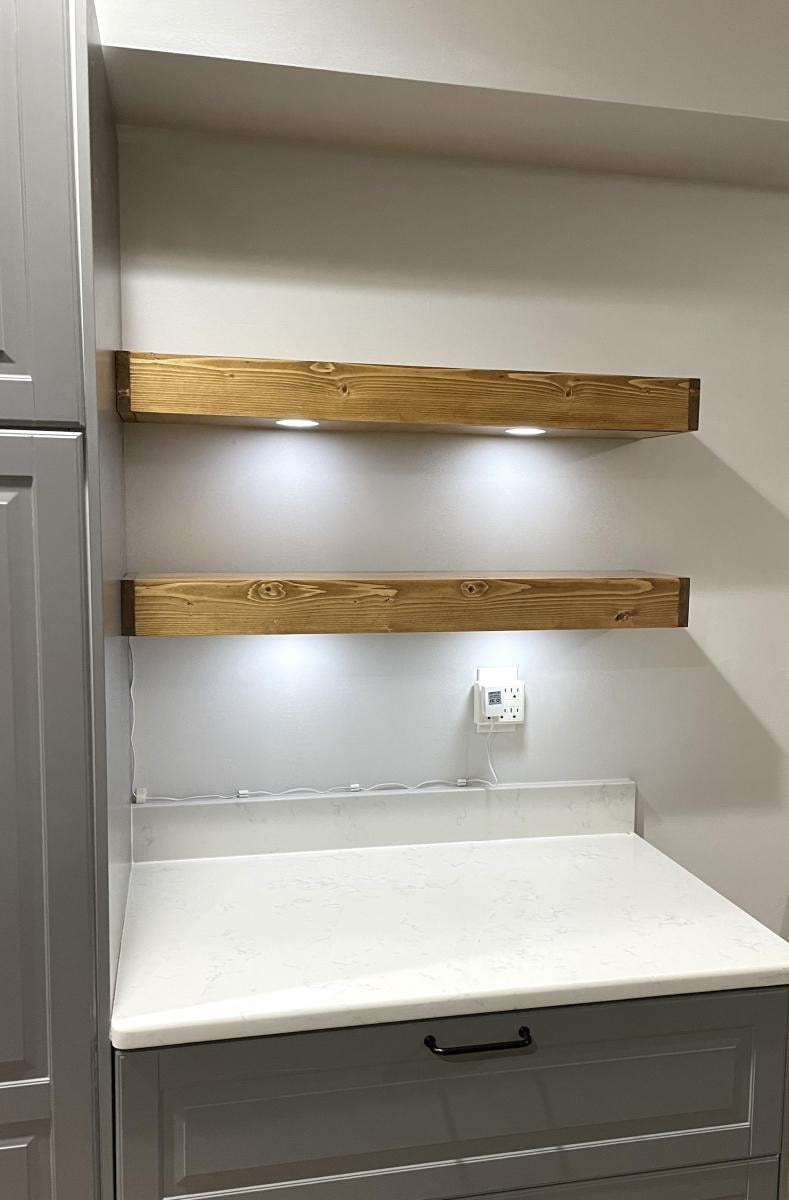
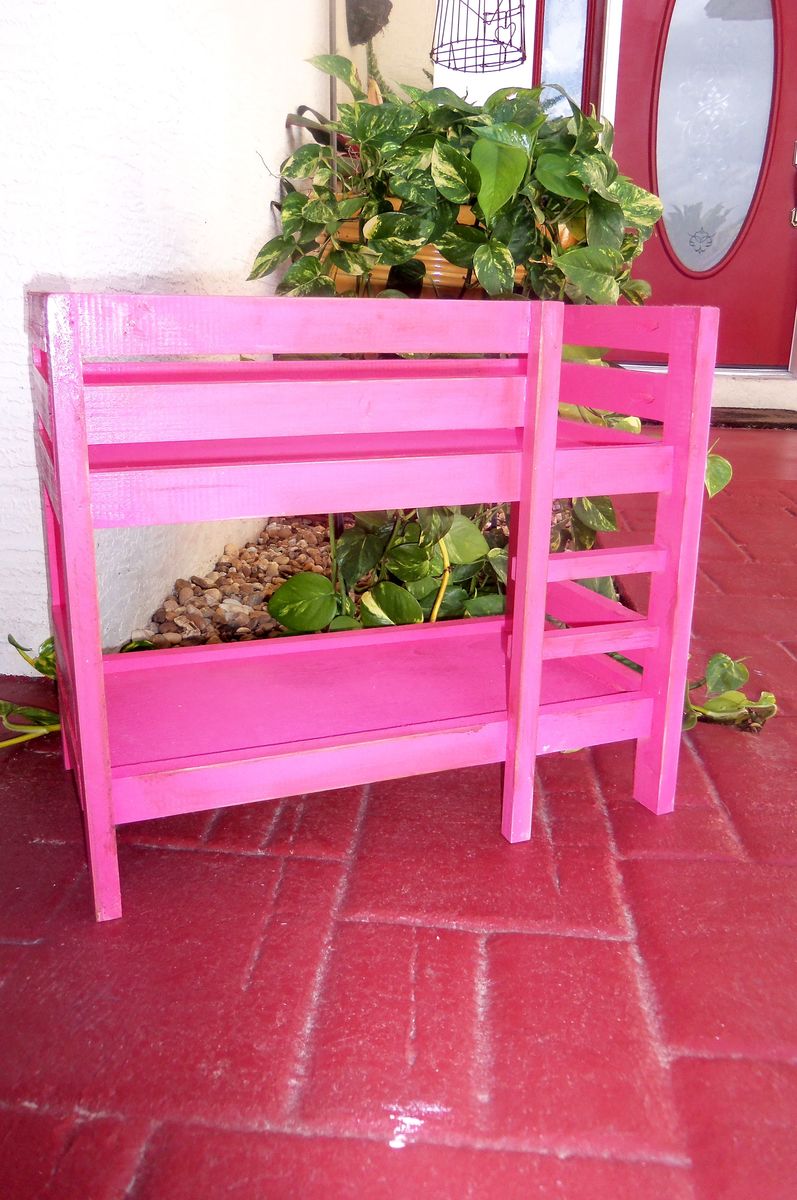
We have a lot of birthdays (5-6 year old range) this week so we decided to try some of these plans out. So much fun and they get easier each time :)
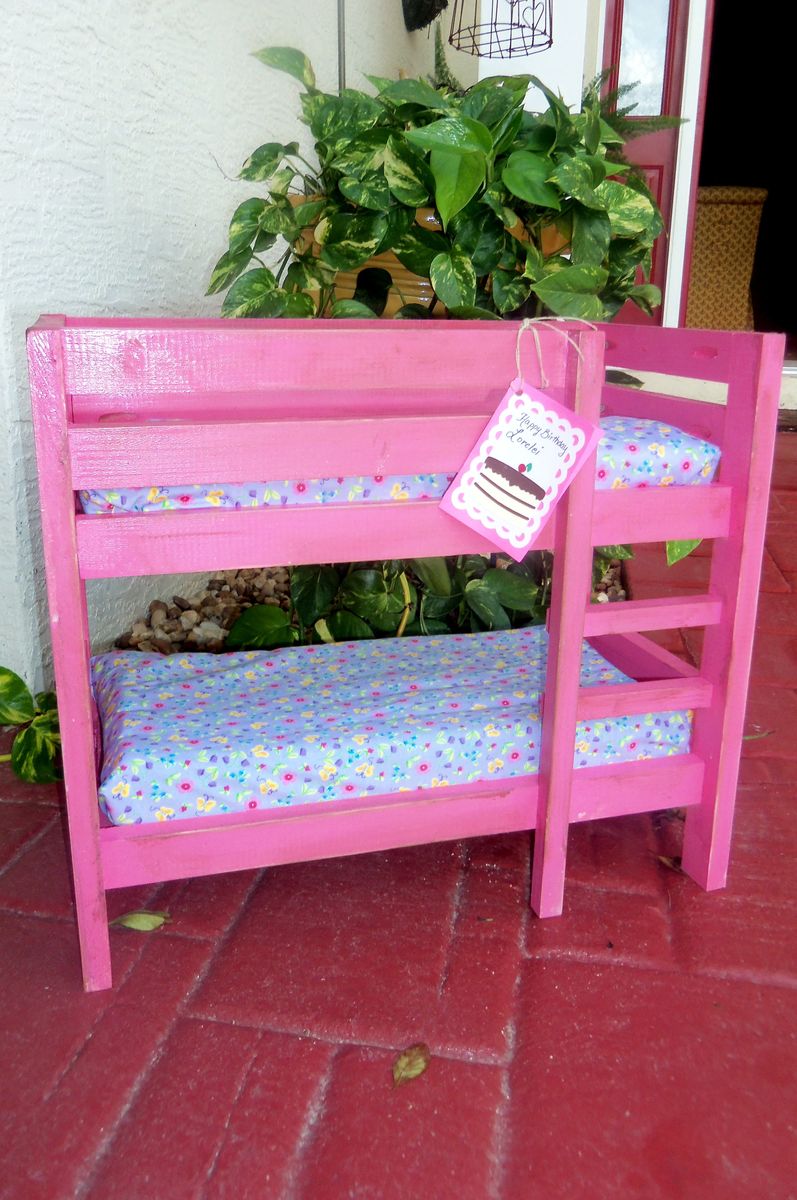
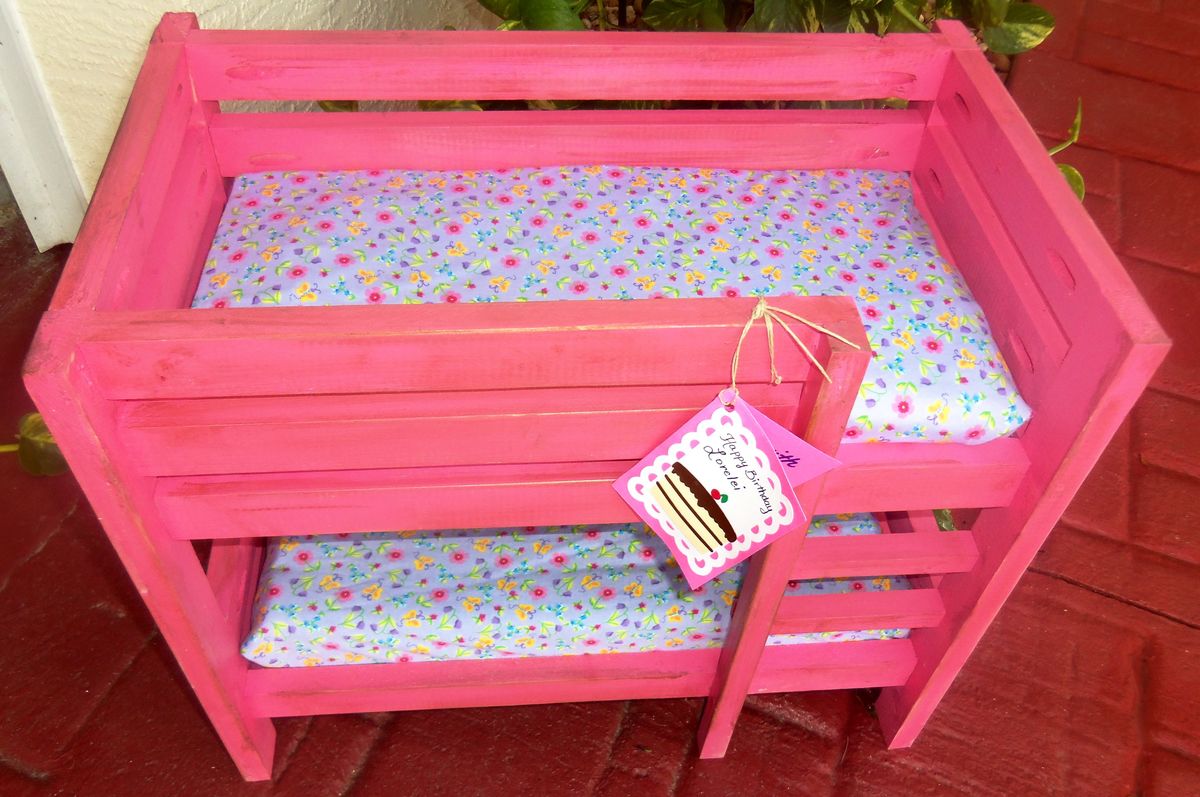
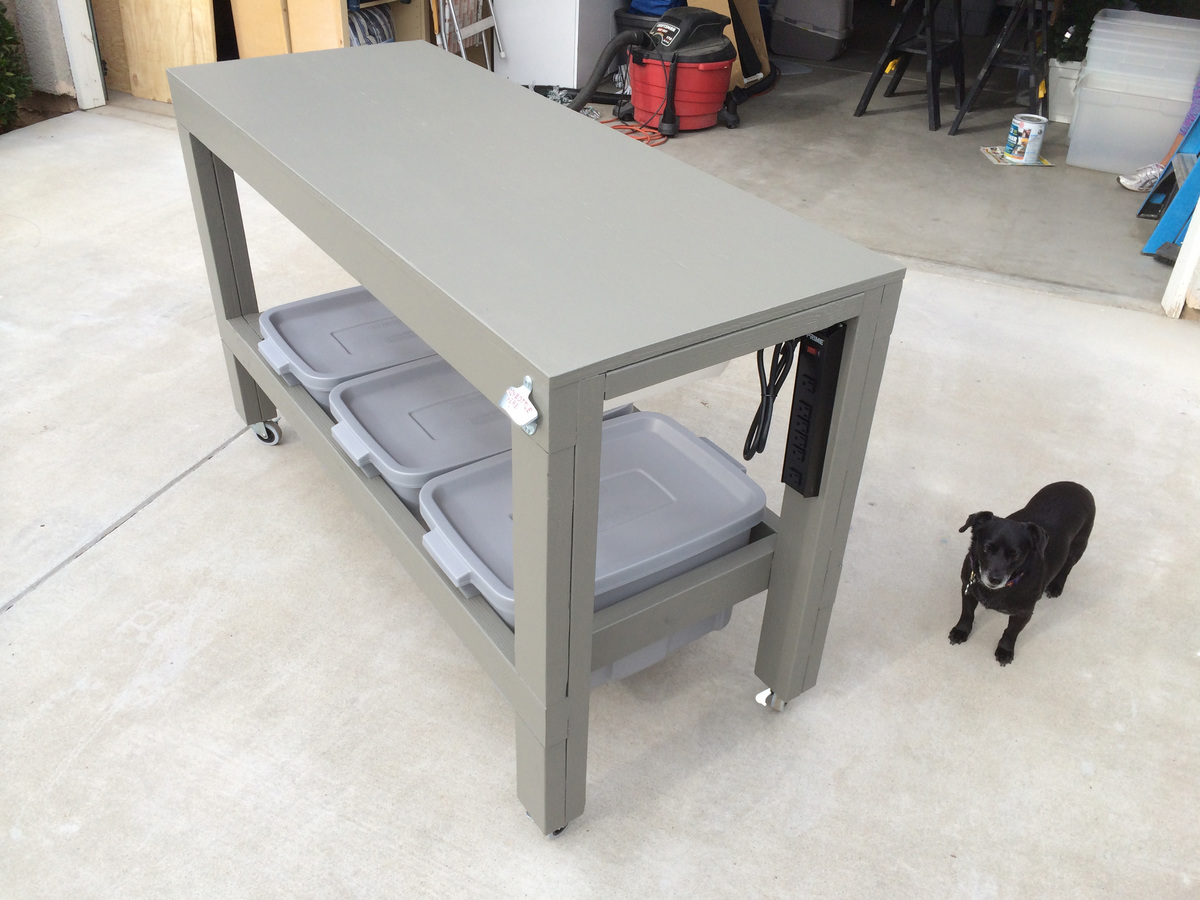
This is from Ana White's "Get the Job Done Workbench" post,
http://ana-white.com/2011/11/workbench-get-job-done
First project using my new Ridgid Sliding Compound miter saw/table and new Kreg HD Jig for pocket holes.
Thanks to my girlfriend for noticing that the depth worked out perfectly for resting three Rubbermaid Roughneck Totes underneath for holding clamps, tools, etc. Also added a paper towel holder under neath, a power strip and of course a bottle opener to the front. :)
Primer and some cheap $2.50 "Oops" paint from Lowe's finished the project.
Now I can move on to other projects and use this sweet new workbench!
Loved these plans. Super easy to follow and modify as needed.
And "Marty" in the photo also approves of the final product.
Thanks!
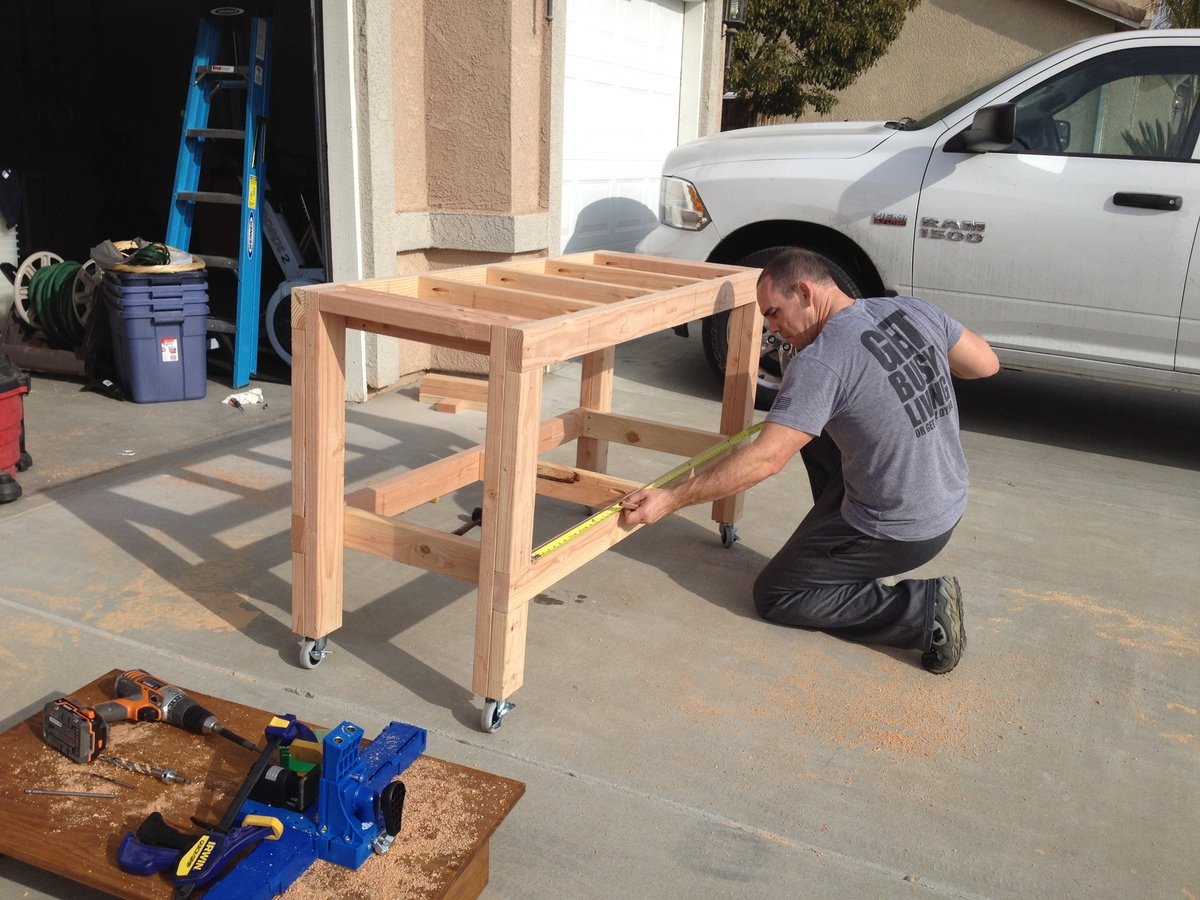
Mon, 01/13/2014 - 10:26
Great build, and the bottle opener is a nice little added touch, very convenient!
Fri, 08/12/2022 - 13:35
I am looking for the plans to build the mobile workbench on casters but the video is for the wall board to hang tools and for a different work bench with no casters. How do I get the plans for the mobile work bench?
Fri, 08/12/2022 - 13:47
Adding to my prior comment, I thought the plans were different because it does not mention casters that I can see. I now see the bench is in the plans but no mentioned of casters other than comments. I will double check. Thank you.
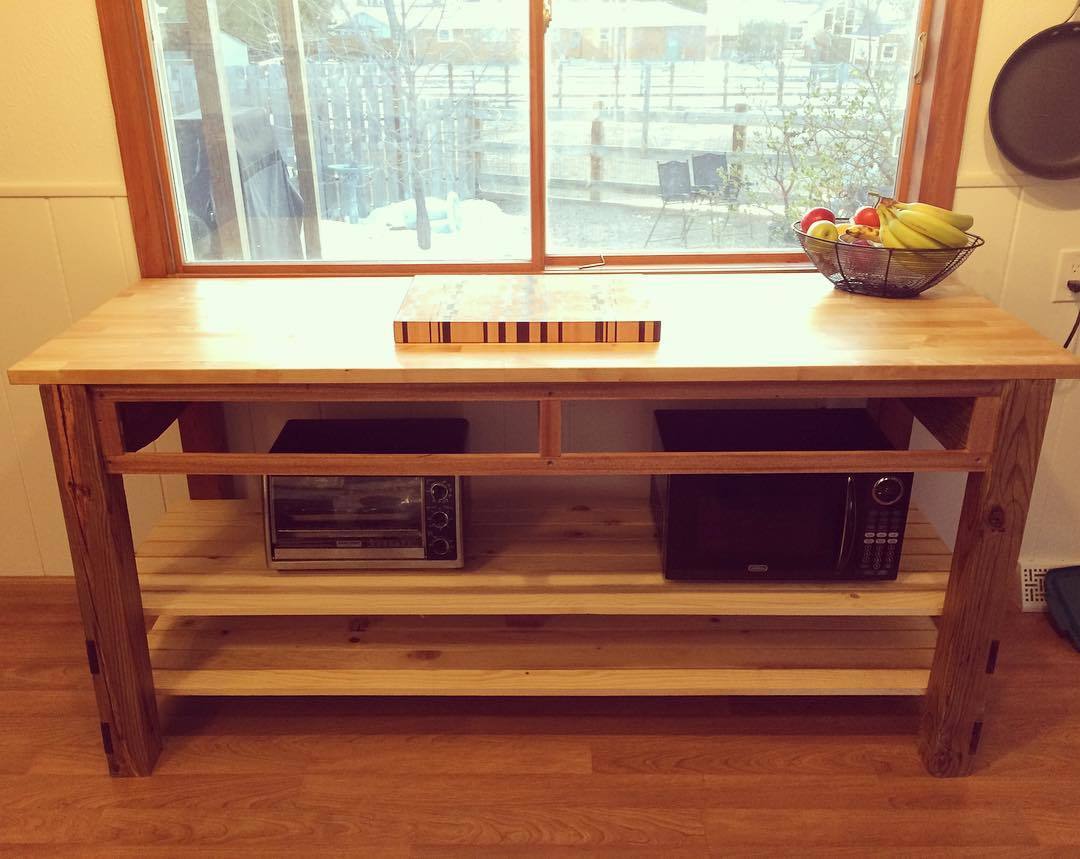
I found these plans and modified the dimensions to work in my space. The top is solid birch, and the legs are cedar 4x4s I found in a shed on my property. The side skirts rear skirt, shelf supports, and drawer fronts are solid walnut I have had laying around for years. The face frame was a door jam in my house made from solid mahogany. It came out nice, especially since it's my first time building anything like this! Thanks for the plans!
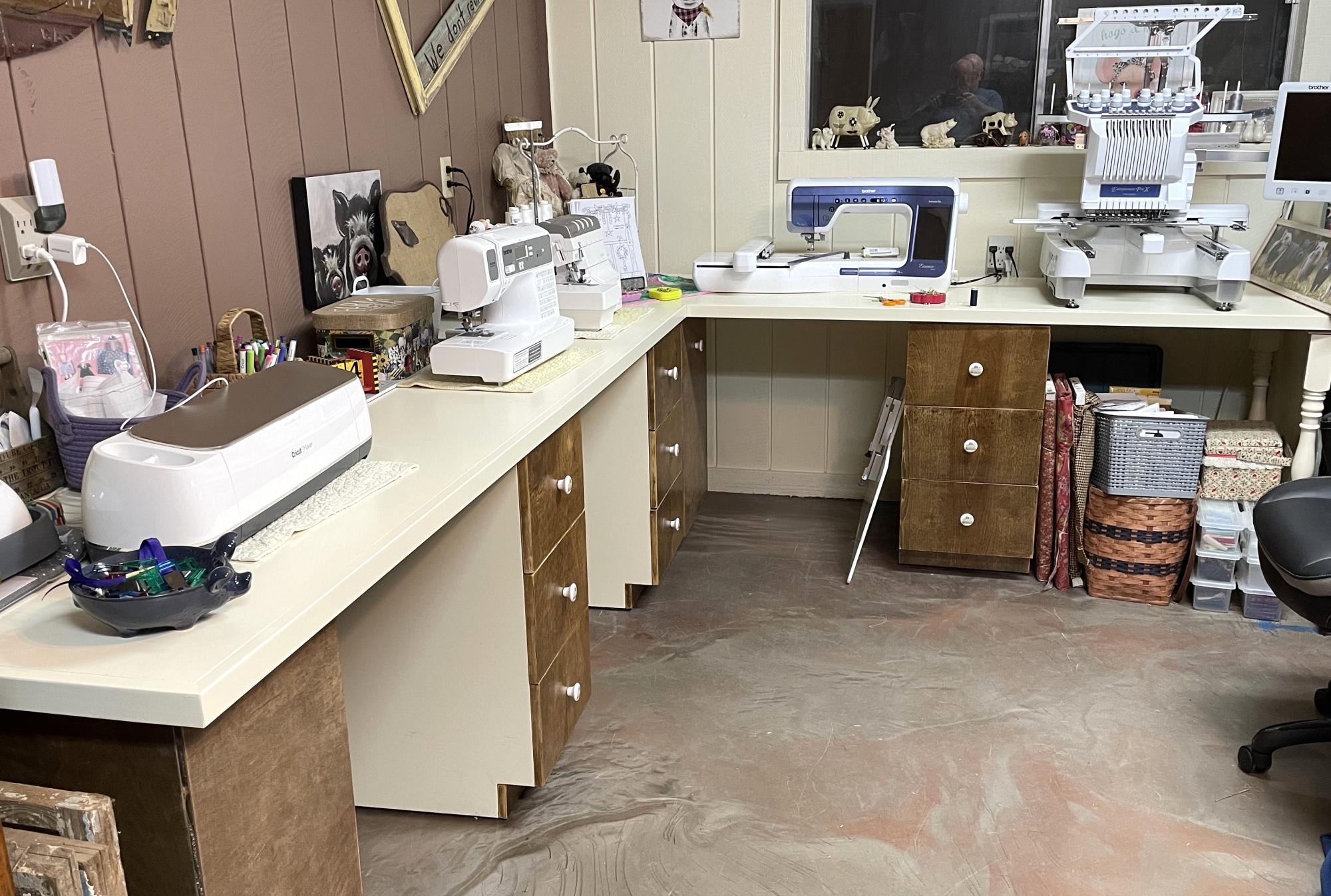
Four station sewing table. Each station separated by a 15” 3 drawer cabinet. Blind corner includes a pull out shelf/book case which doubles as support for the back corner. Long end supported by a bookshelf which is turned 180 from the original design due to other furniture placement that can easily be changed later. Short end supported by temporary legs. 5th station and additional 5ft. of cabinets on the way. Roughly 10ft x 8ft x 26in. x 31in. high. Wife saw similar on Pinterest which was tagged Ana White but only found brag post so used imagination and basic cabinet design plans modified to meet my size requirements.
Pops’ Workshop
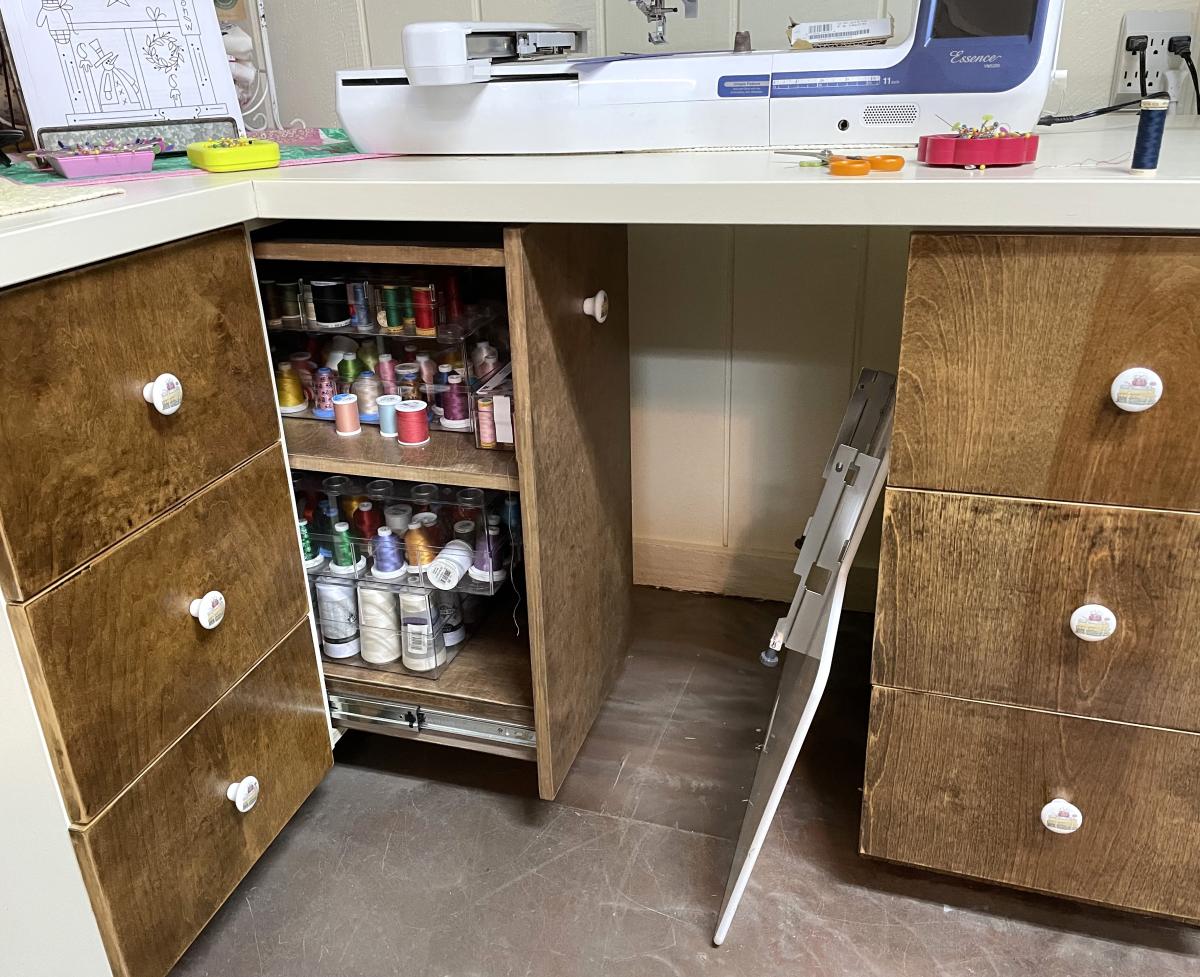
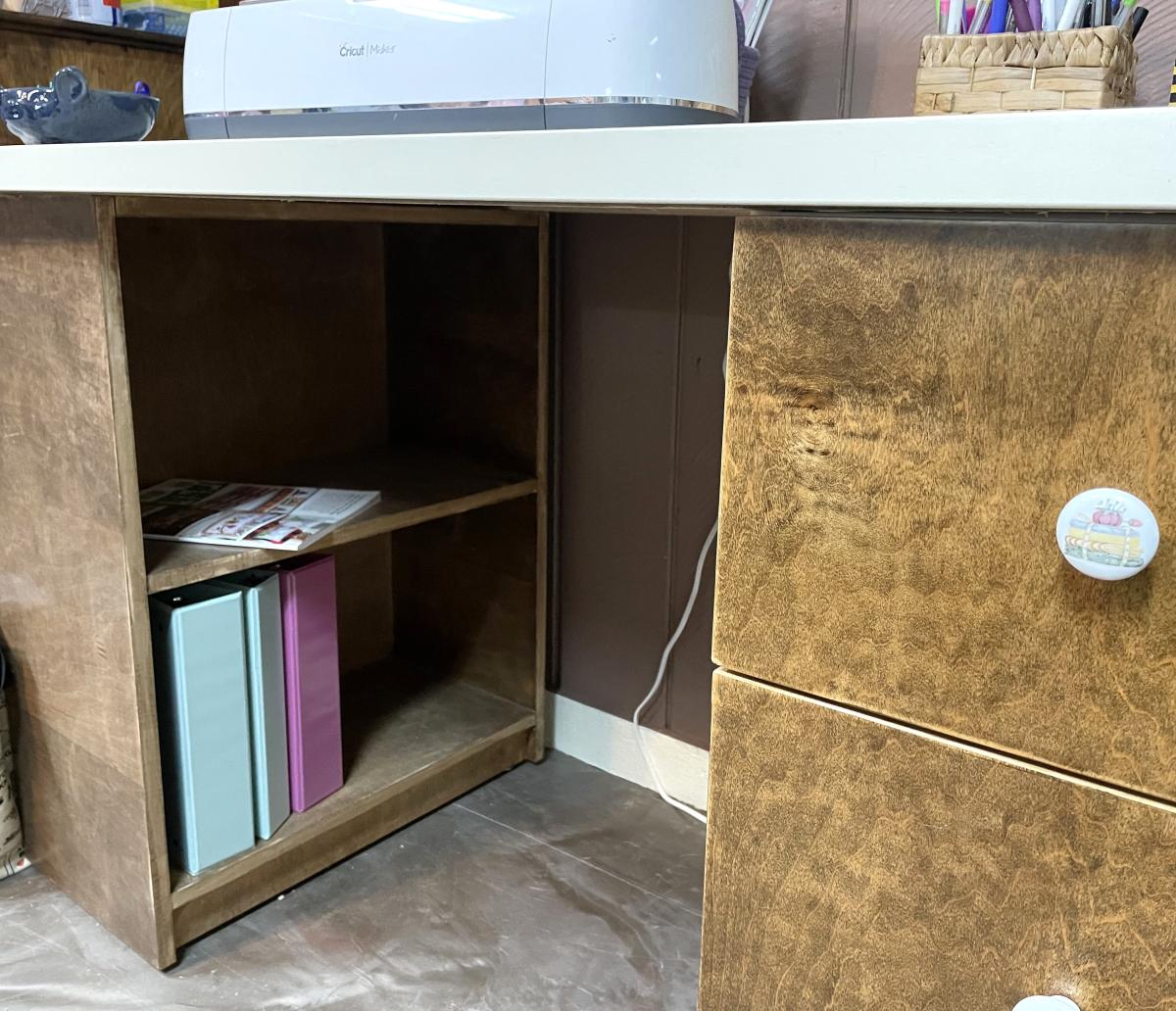
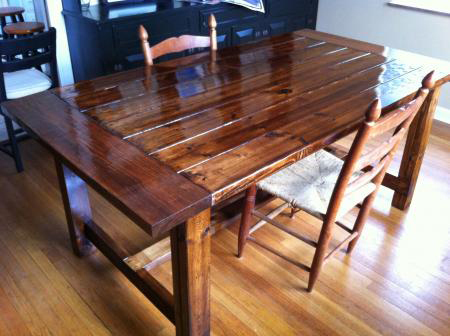
This was our first project; and definitley and inspiration to do more. I am so excited to have this in our dining room. Project took about 8 hrs to build and 4-5 days to stain and poly. We used a Gunstock stain with 2 coats of Walnut over that.
Overall cost was about $150 with wood, stain, materials and poly. We ended up working with 2 types of wood (yellow & white pine) which proved frustrating as we tried to match the stain color. All ended up OK after a couple of trial and error on some scrap wood.
I can't wait to make the matching benches. Thanks Ana!
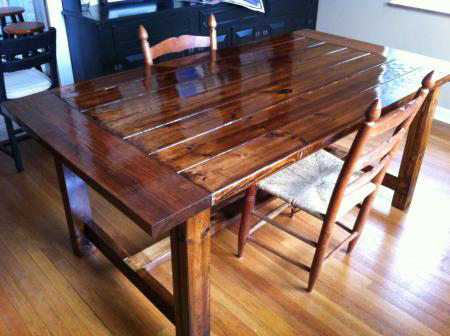
Fri, 03/30/2012 - 10:01
Gorgeous table!!! I can't believe this is your first project! Yay! Now it'll never end! Ha! My husband thinks I'm nuts - I want to build everything!
I wish I had used Pine instead of Hemlock. I made a table very similar to this, but my HD only carries 2x stock in hemlock. Apparently Lowes carries 2x pine. I like the sharp square edges of pine better. Hemlock has rounded edges. Blah blah blah, your table looks awesome!
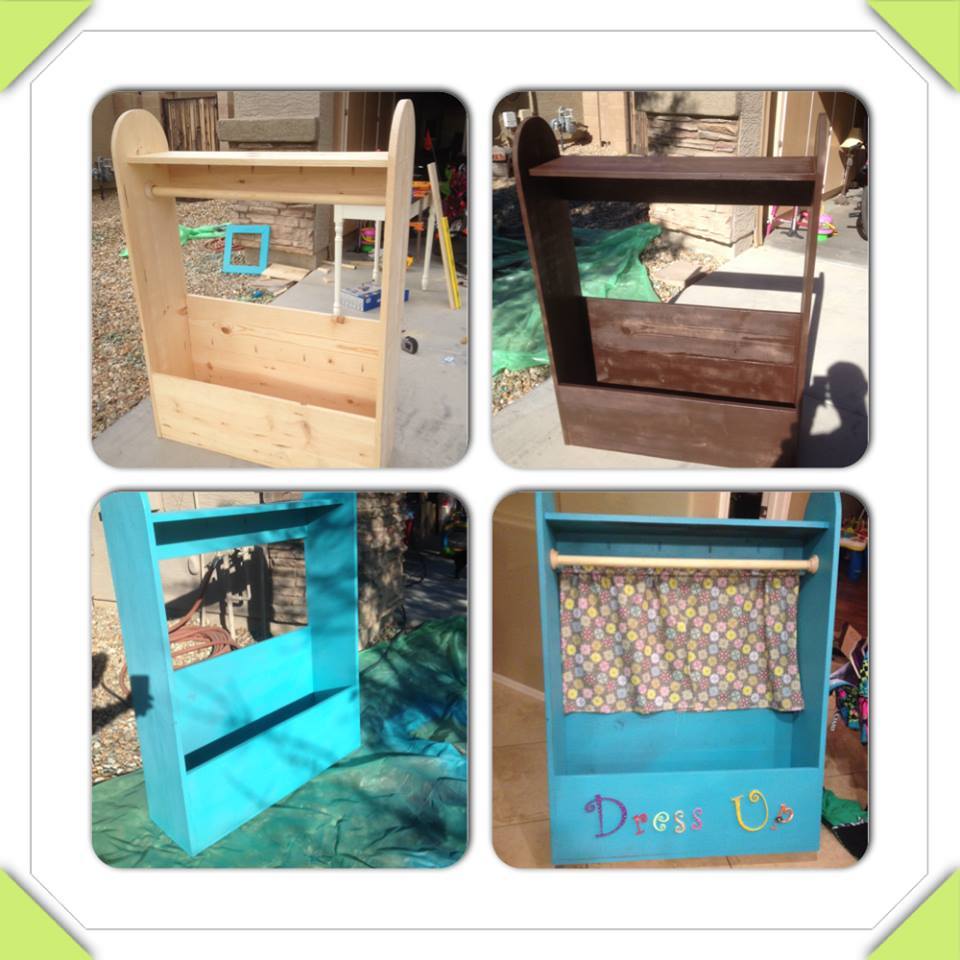
We turned the back into a puppet show theater for the kids. We added a shelf up top for storage, inclosed the back and added curtains w/ rod. For the puppets we kept it cheap...found some wooden cutouts and large popsicle sticks. The letters on the front were small ones bought from the craft store and used some paint I had around the house.
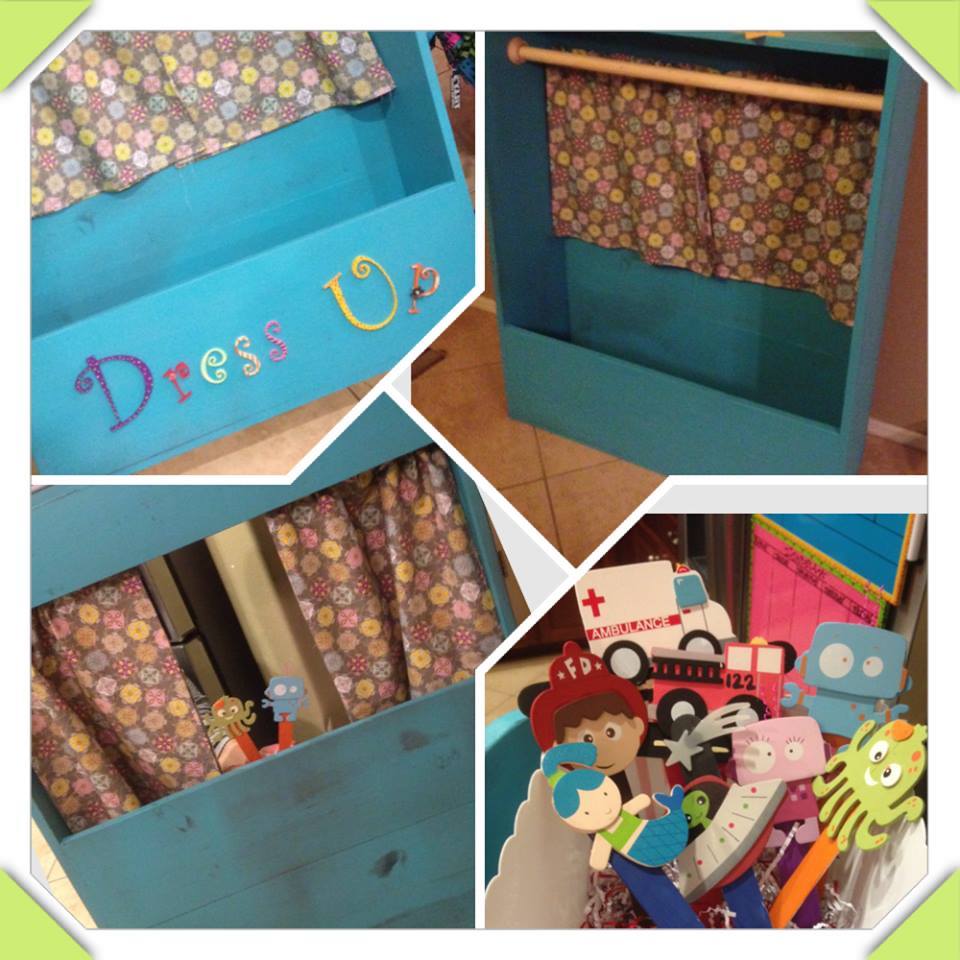
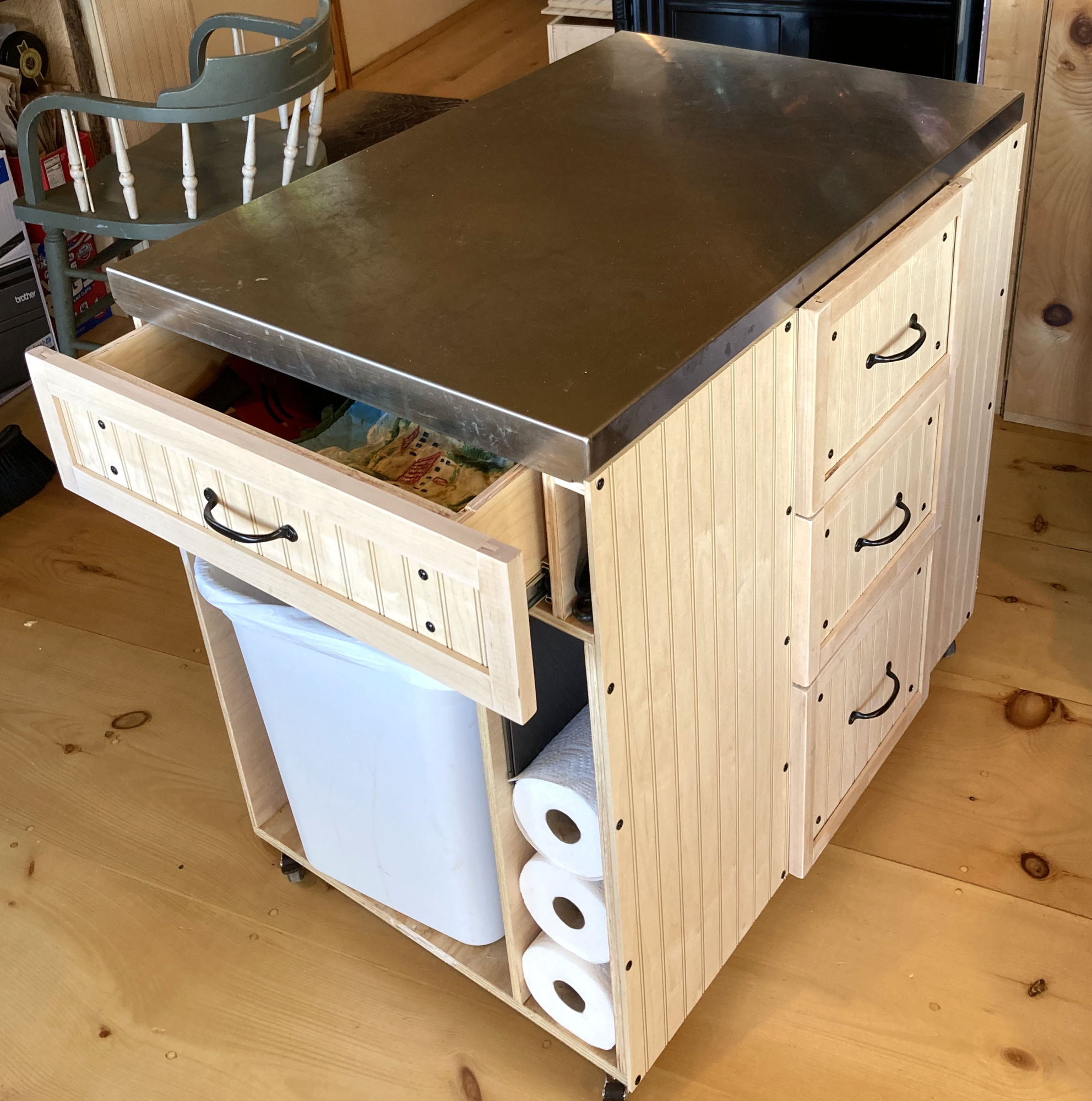
Hello, Ana.
This is my first share and I plan to share more eventually. First, please know how much I appreciate your willingness to share with and motivate your followers. Thank you.
As for the cart I am sharing, I do not have any plans other than the ones that were in my head so the cart would fit under the stainless steel top. My wife wanted more surface and storage space next to the electric stove in our camp here in Maine. We purchased a used stainless steel table from a restaurant supplier, removed the legs, and prepared the underside of it so it would attach to the cart. In case it is not clear from the two photos, one end is for her cookbooks, the opposite end has a place for the garbage can and a drawer for various kitchen necessities. One long side has drawers where she puts pots and pans. The other side has a place for her to hang her heavy iron fry pans.
I learned a lot from making this and I'm happy to share it with you.
Frank
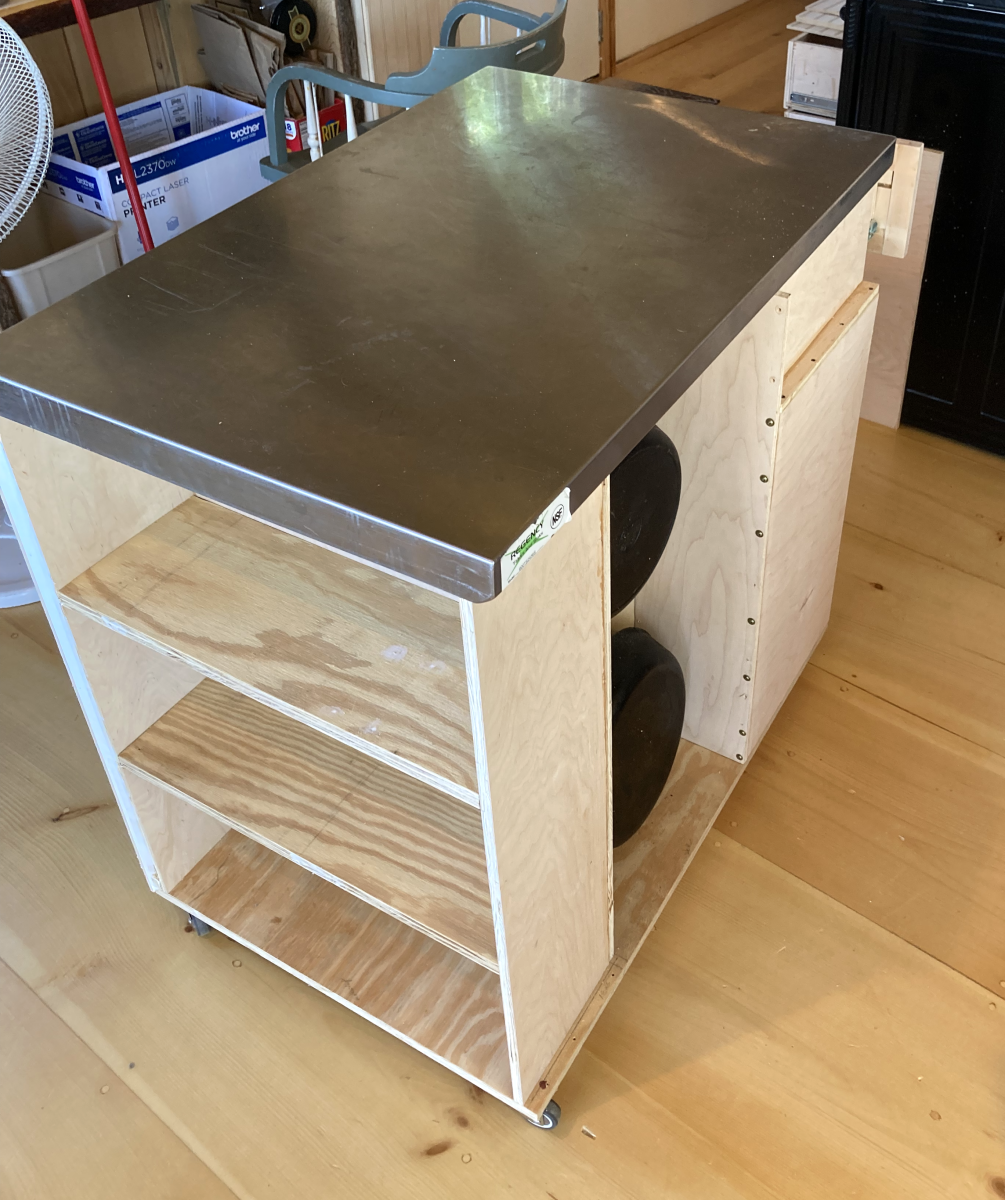
I altered the plans to fit the space where it would be going. I extended the length and added another side of shelves. I also reduced the size of the doors a little and made the base a little shorter to reduce overall height. This project required and extra sheet of plywood to complete. I used the Purebond birch from Home Depot and whitewood for the face frame and doors. I liked the finish in the original plan so I tried to make it look similar. I used different shades of brown and also scorched some boards of the door and some areas of the face frame with a torch. For the light areas on the door and frame I just taped off and sanded down. I worked on it when I had some spare time but this project could be completed in a weekend including the finish.
