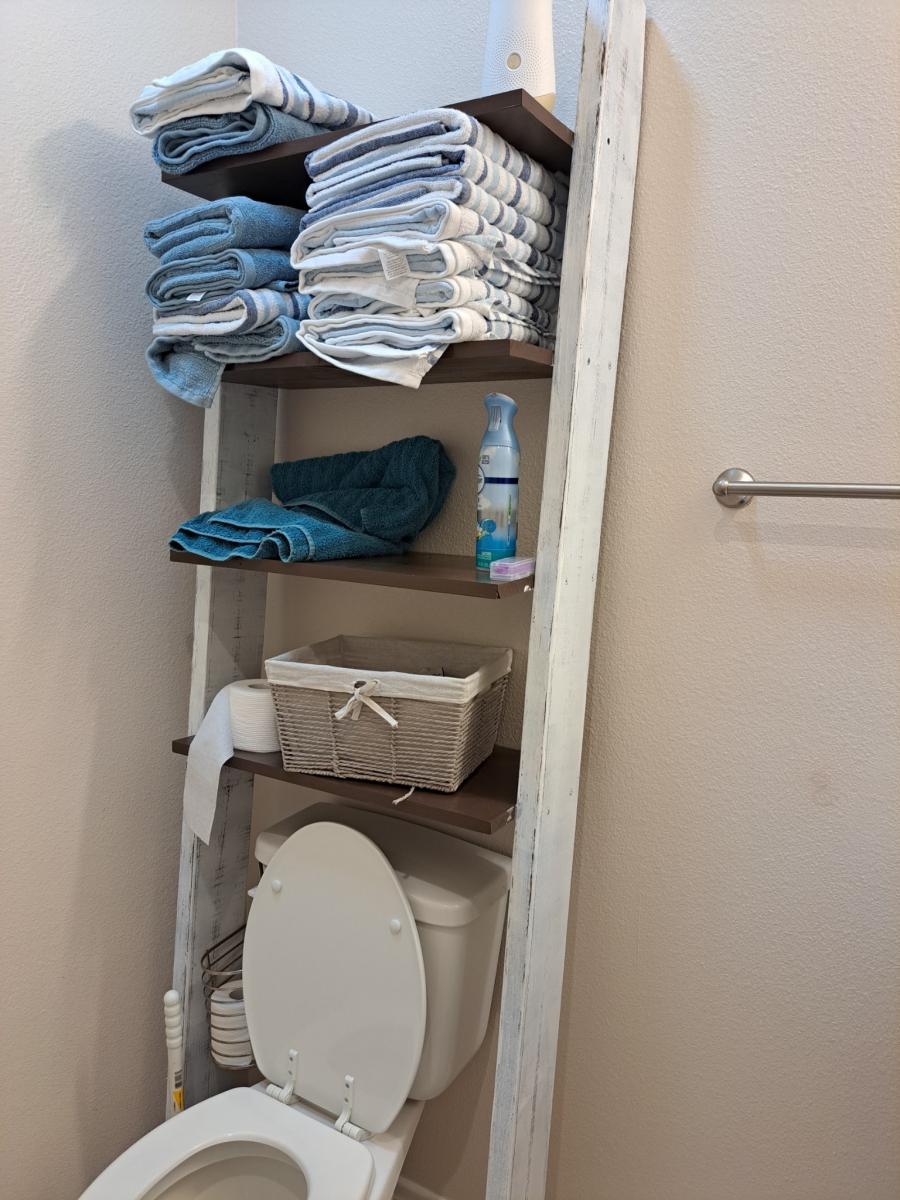Farmhouse storage bed
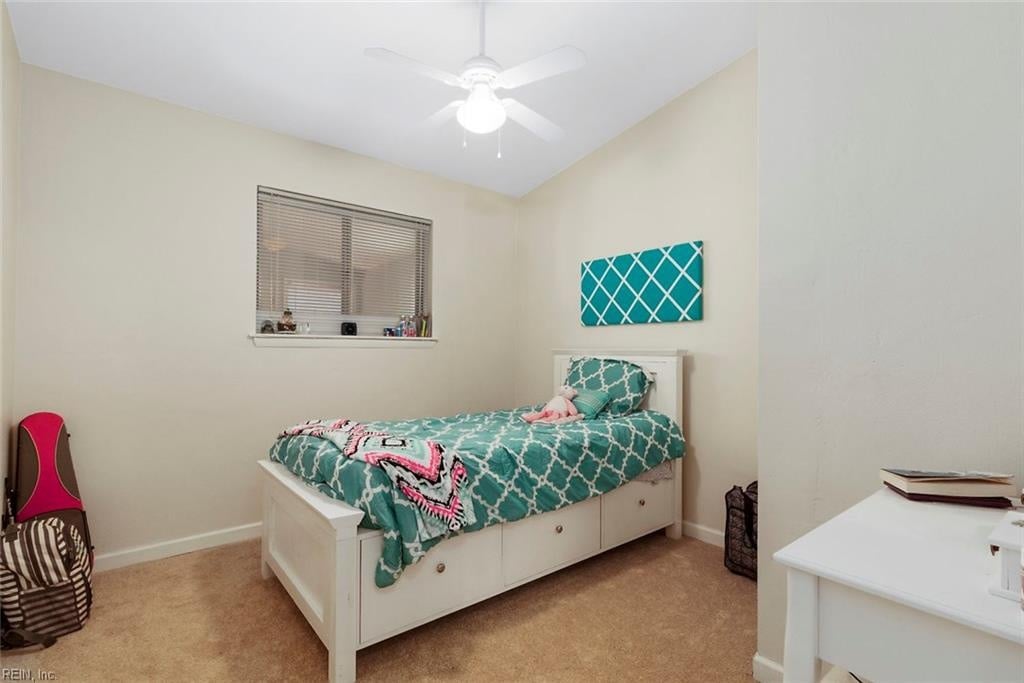
I slightly modified the plans on your site and built this bed for my daughter last year and it is holding up great.

I slightly modified the plans on your site and built this bed for my daughter last year and it is holding up great.
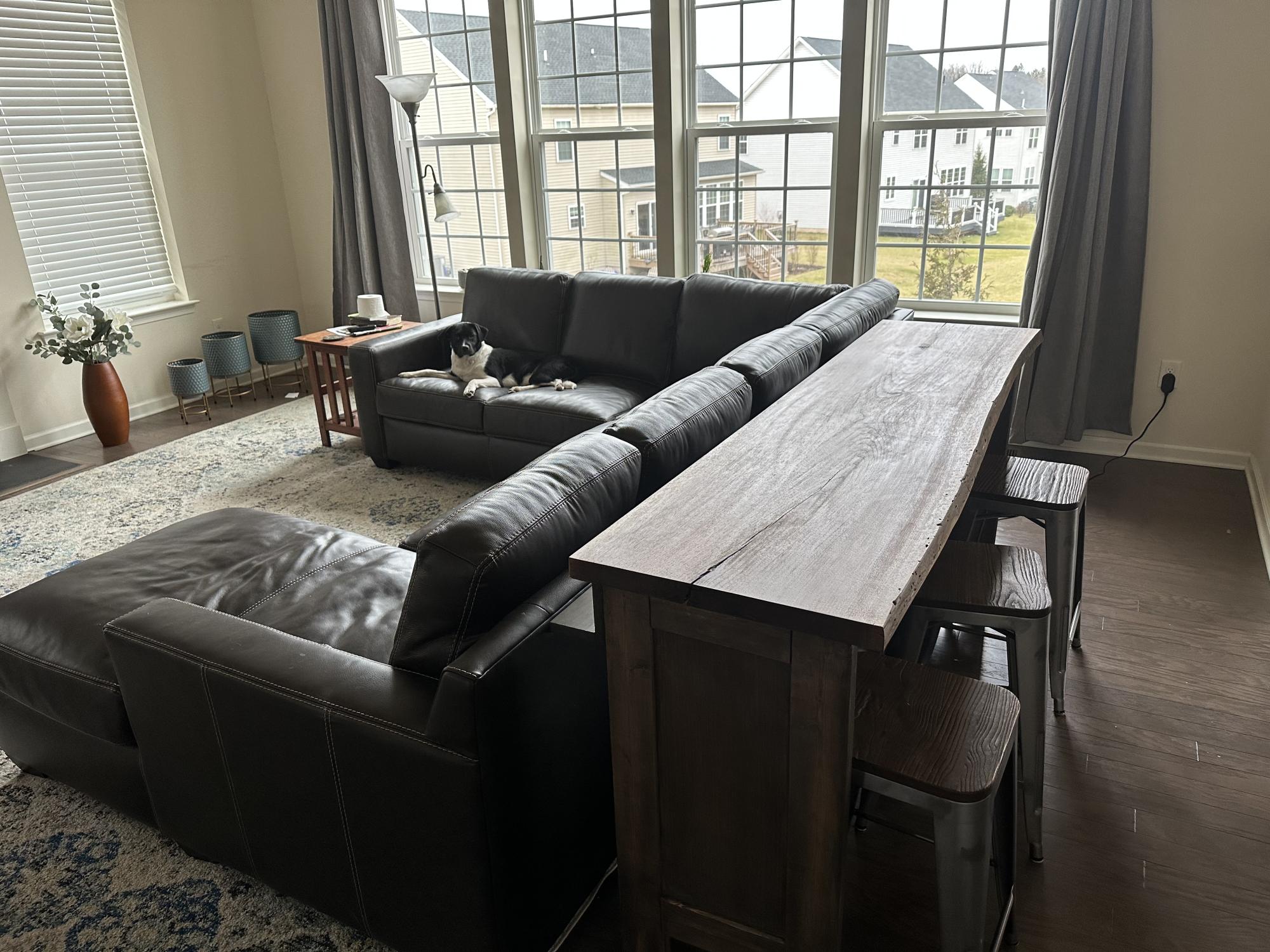
I took the basic idea of the Rustic X Console. Raised it to countertop height so I could use it for three stools. I also added a shelf so people sitting on the sectional could put drinks right behind them. Added a charging station to that shelf as well. Topped it with a live edge black walnut slab. Finally, I didn't use the X because the table was too high and the base was too narrow to make the X work. I used a tablesaw to cut a grove in the legs and then put a 1/4 plywood panel.
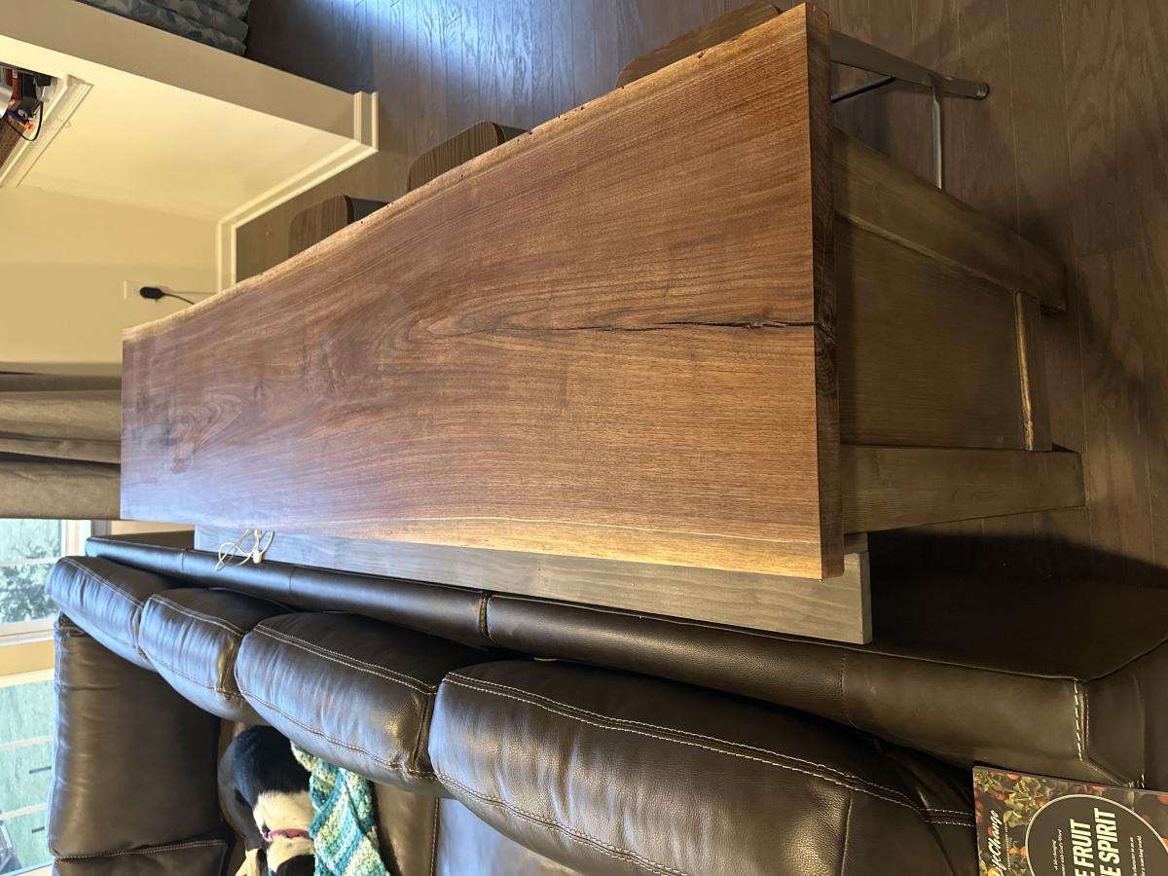
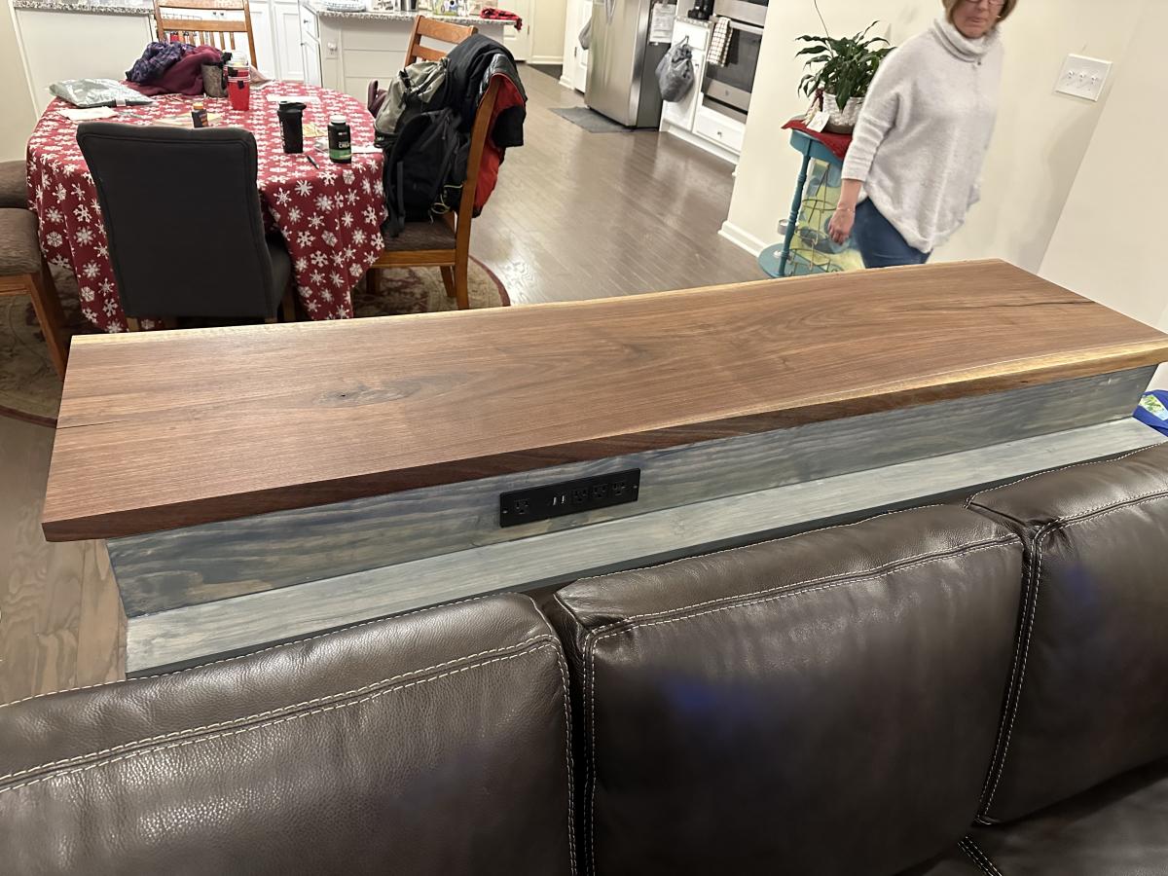
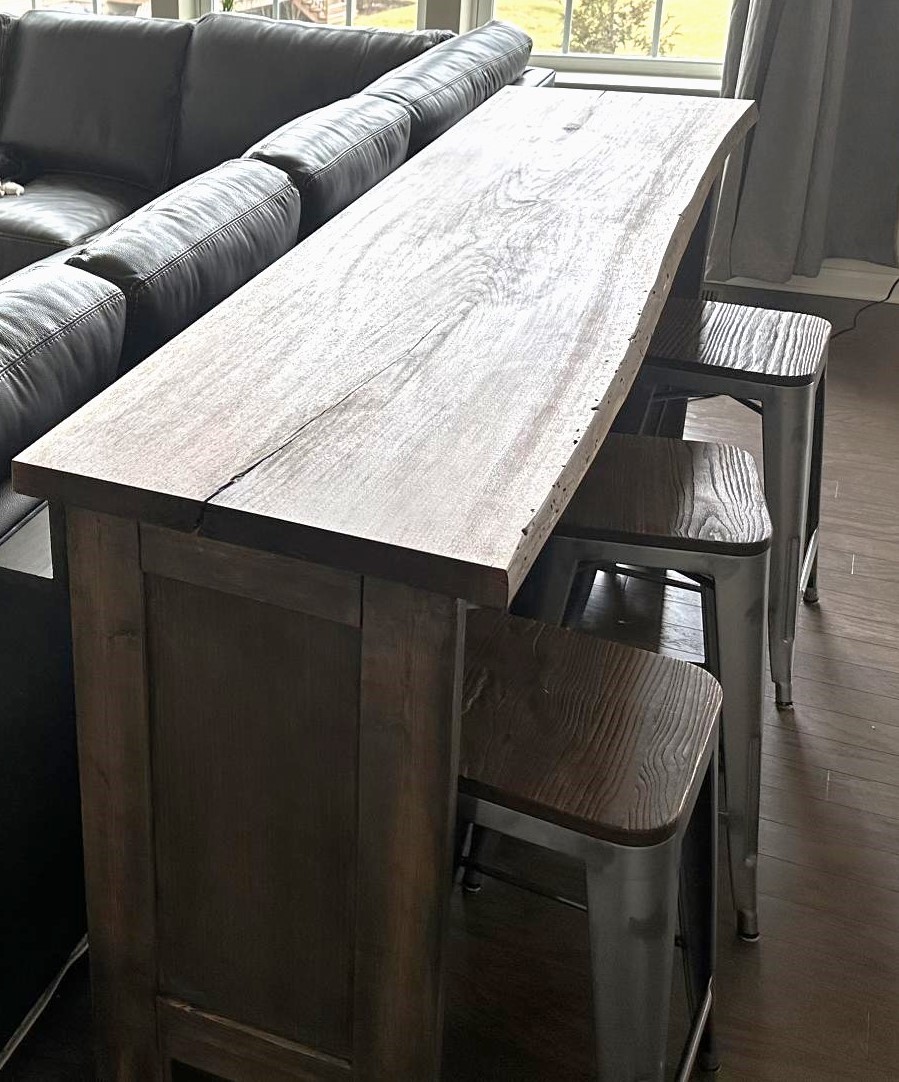
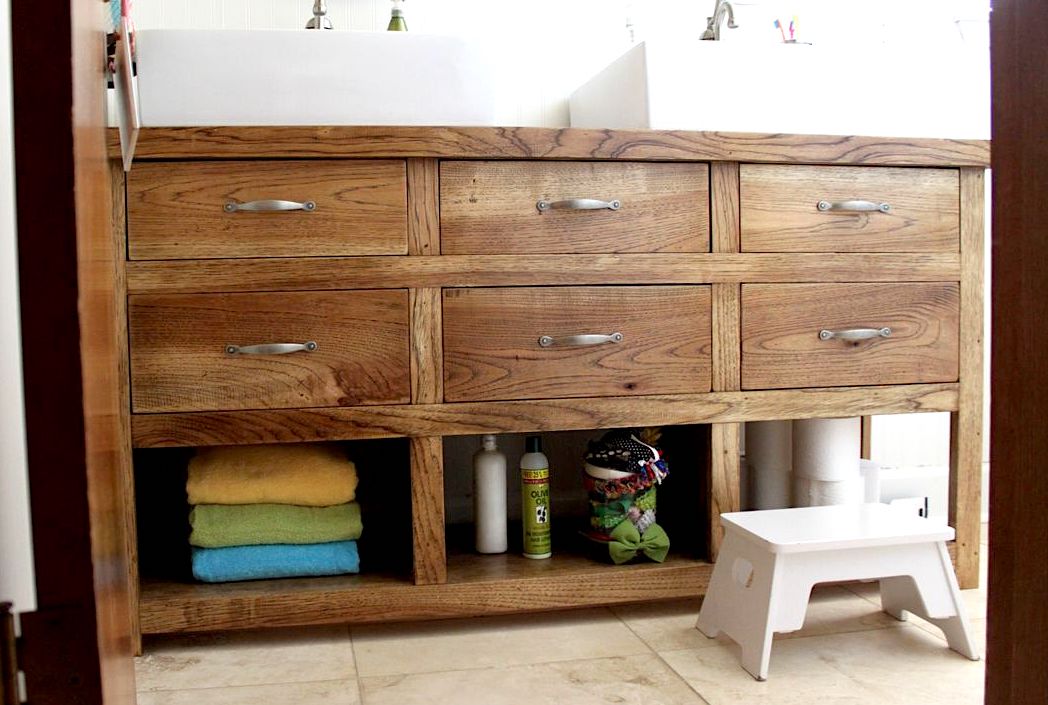
We looked high and low for a sturdy dresser we could convert to a vanity for our kid's bathroom. We could find nothing for under $500 so we decided to make it. We used solid hickory for the top and bottom and hickory vaneer for the rest. Only the middle drawers are useable, the side ones have a faux front to leave room for the sink plumbing behind. My husband also reinforced the bottom compartments by making them three separate compartments instead of one solid one. We ordered the sinks from overstock.com and the faucets are from Lowes.
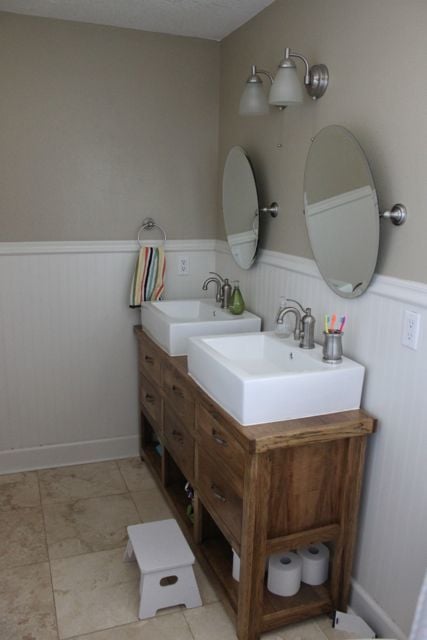
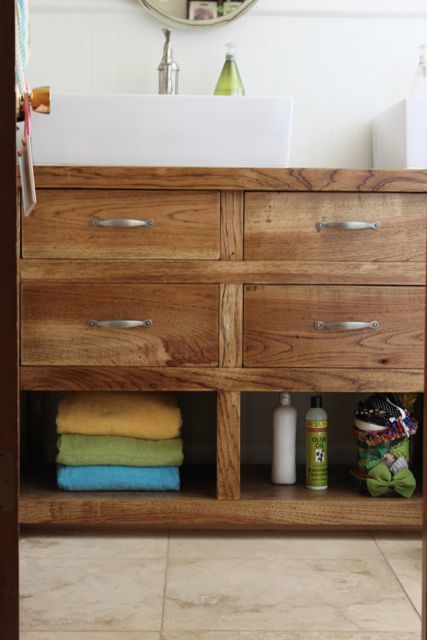
Fri, 10/07/2011 - 16:14
Love it!!! I have been looking for a design I love and this is it :) Thank you for sharing!
Fri, 10/07/2011 - 16:39
My kids have been bugging for years for double sinks. I LOVE this. I was thinking along the same line but never got past the thinking part. This is GORGEOUS!
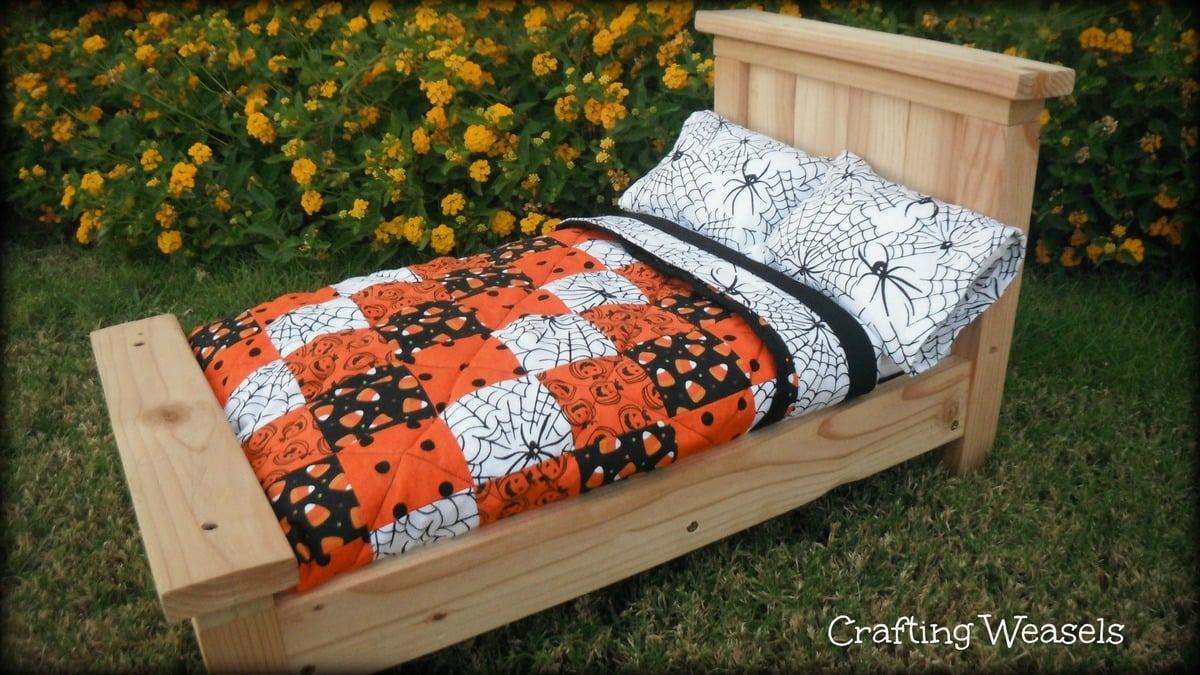
I made this bed for my daughter's Koalas (they are about the same size as the American Girl dolls).
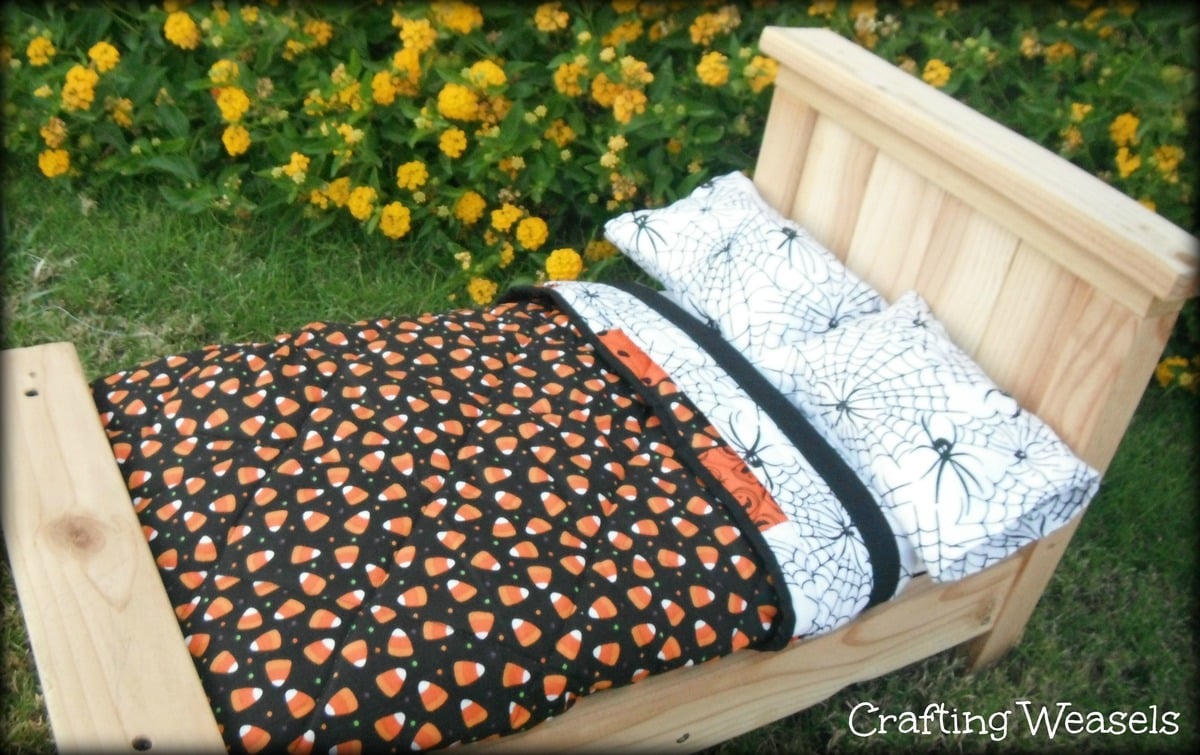
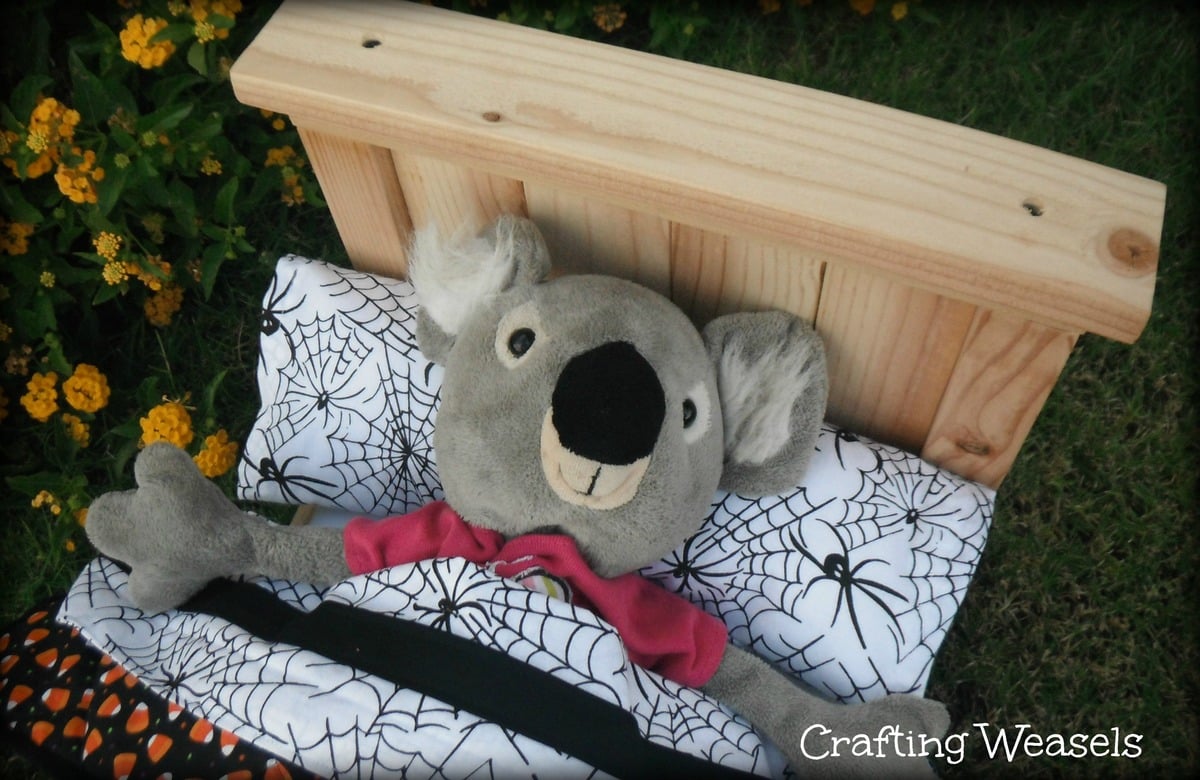
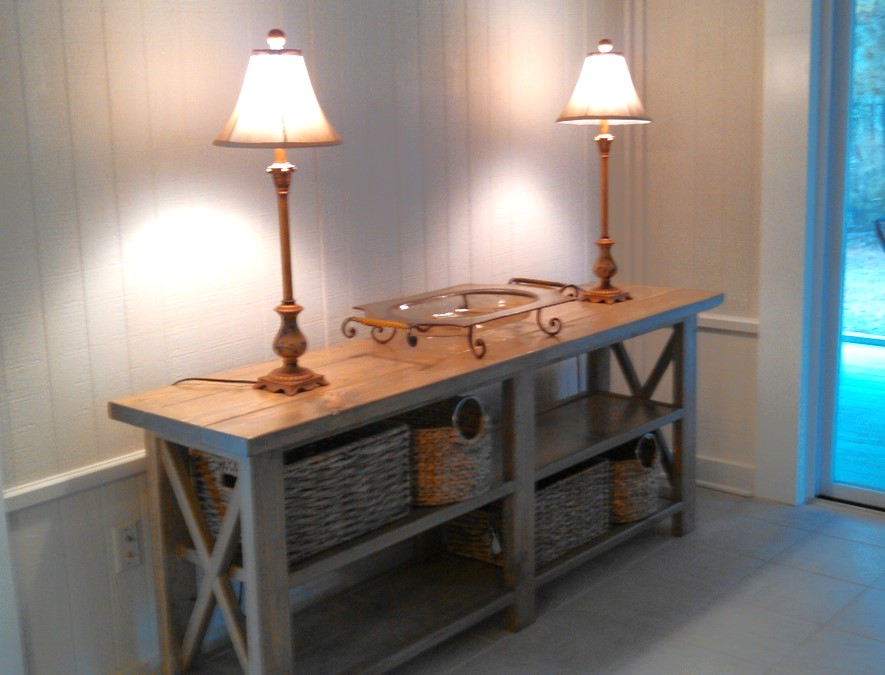
Only change to original plan was width of top. Used 2 2x6 boards with 2x8 for middle board instead of 3 2x6 boards. One note: deck or porch spindles are less than 2 inches and will not fit tightly against the shelf boards. .Cut the lengths form 8ft 2x2 and sand smooth.
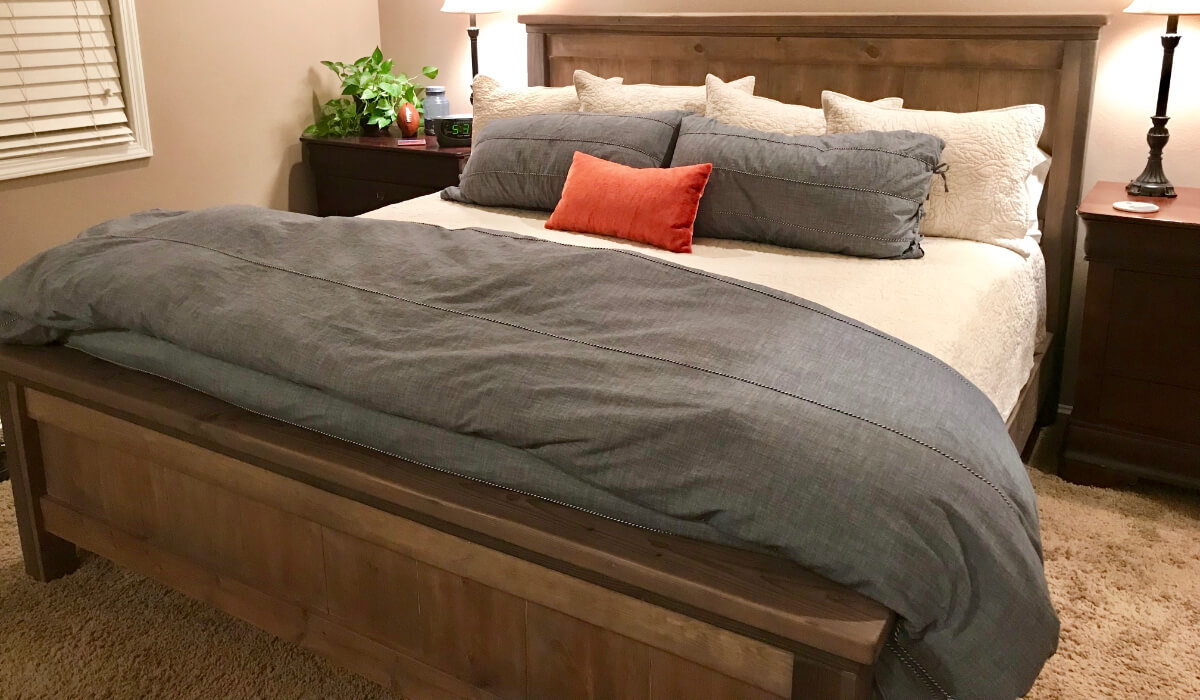
This King Size Farmhouse Bed turned out better than I could've imagined! It did take a lot of patience, time, and even left a few bruises but, a few months out, I think I would do it all over again!
We chose the Farmhouse King Bed Plans by Ana White and I read everything I could about it. This would be the biggest project I'd ever done. Through reading comments, I found the DIY Farmhouse Bed - King Version by Ed Hart. He had a few modifications I liked so I bought his plan.
Then, I set to work!
We have a Naturepedic mattress and built this bed to its specifications, including bed slats no more than two inches apart.
Check out this post to see the modifications we made to the Ana White Farmhouse Bed: https://sunshineandrainydays.com/king-size-farmhouse-bed/
Thank you, Ana, for the inspiration to build!
This was made with the Farmhouse Bed Plan.
Woodworking runs in my family, but this is my first item built from scratch.
We decided to leave it bare for a while. It looks beautiful as is.
Mon, 01/07/2013 - 07:24
I will be building this with modifications to the headboard. I'm going to put baseball bats in-between the 4x4's as the header.
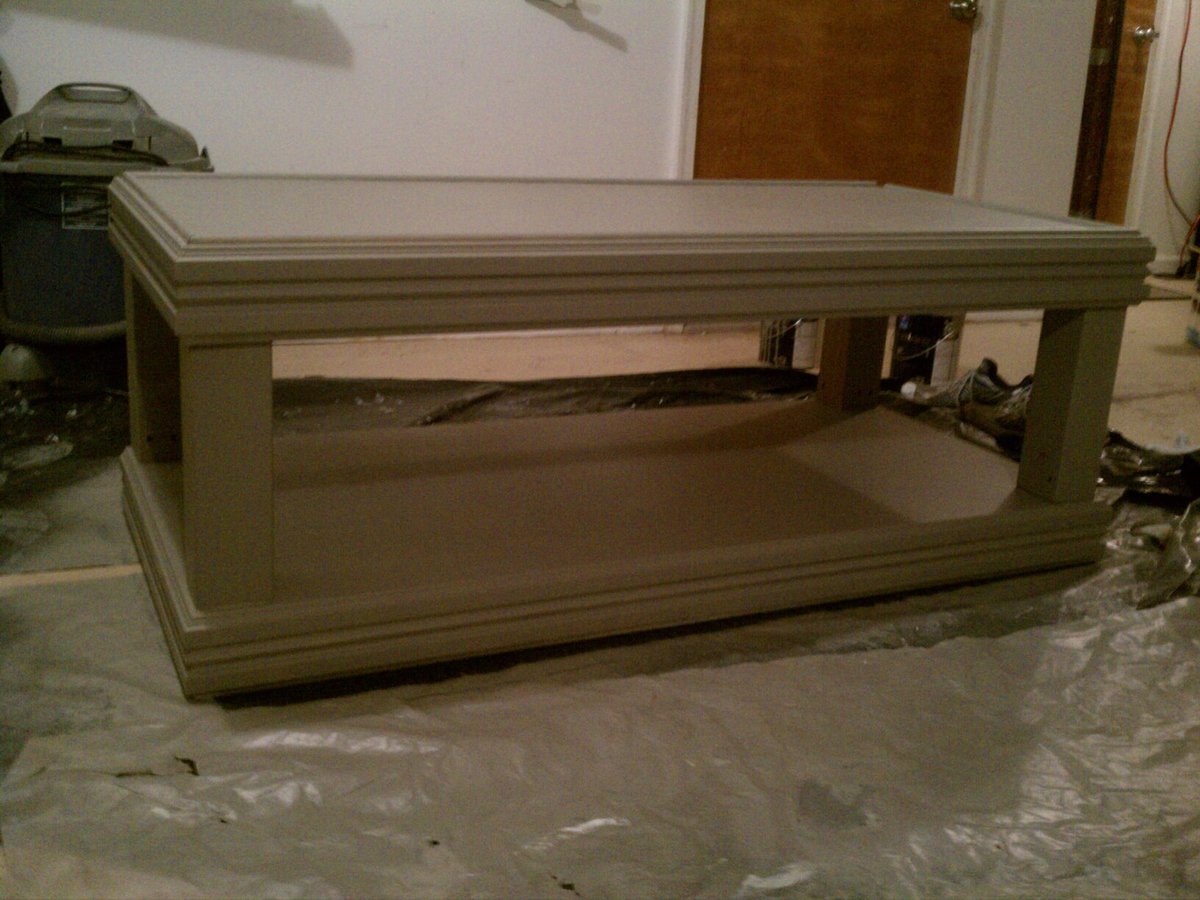
This was a pretty simple project that saved me hundreds and is more functional. I built it to fit our laundry baskets, unfortunately I didn't take a photo of the washer/dryer in place. I've used it for several years now without any issues. This was one of my first builds and it was a good one.
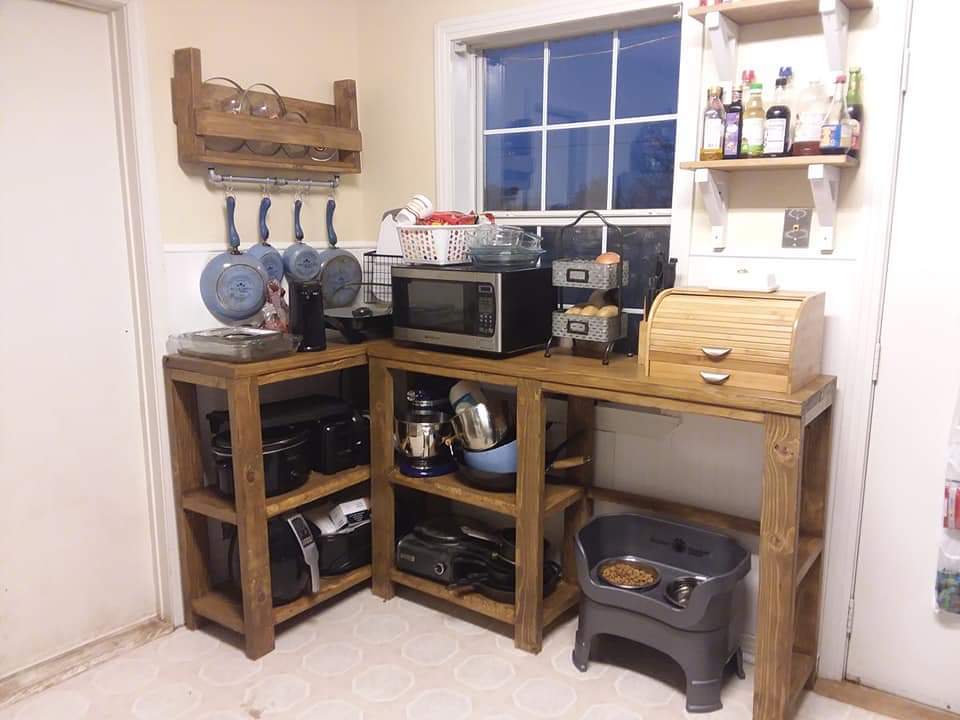
My husband and I redid my Aunt's kitchen. She has no storage, hardly any counter space and her kitchen was cluttered. So we painted, put up beadboard and trim, plus added storage. We took the console table plan and modified it to fit what she needed. We raised the height to 39" tall and made two tables for the "L" shape storage. She absolutely loves her kitchen!
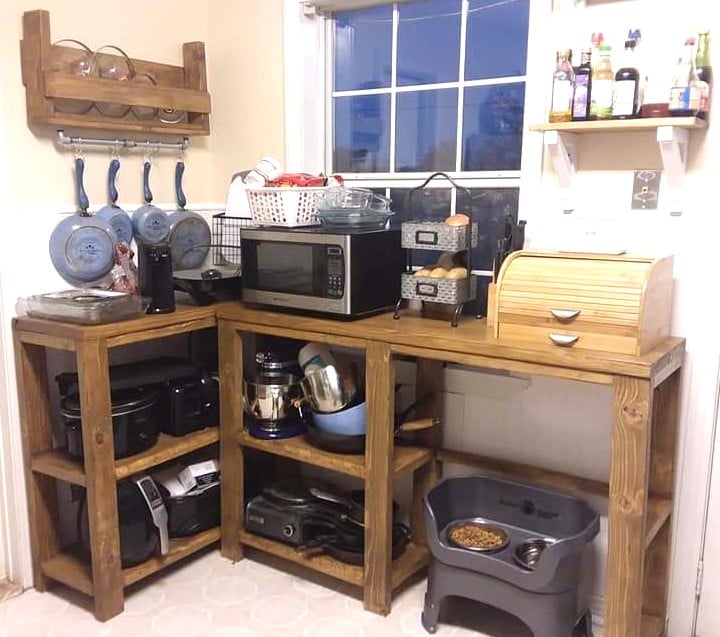

Built-ins coming next! Such a great build!
Thu, 02/02/2023 - 15:45
Oh my goodness, this looks amazing! Thank you for sharing, can't wait to see the built-ins included.
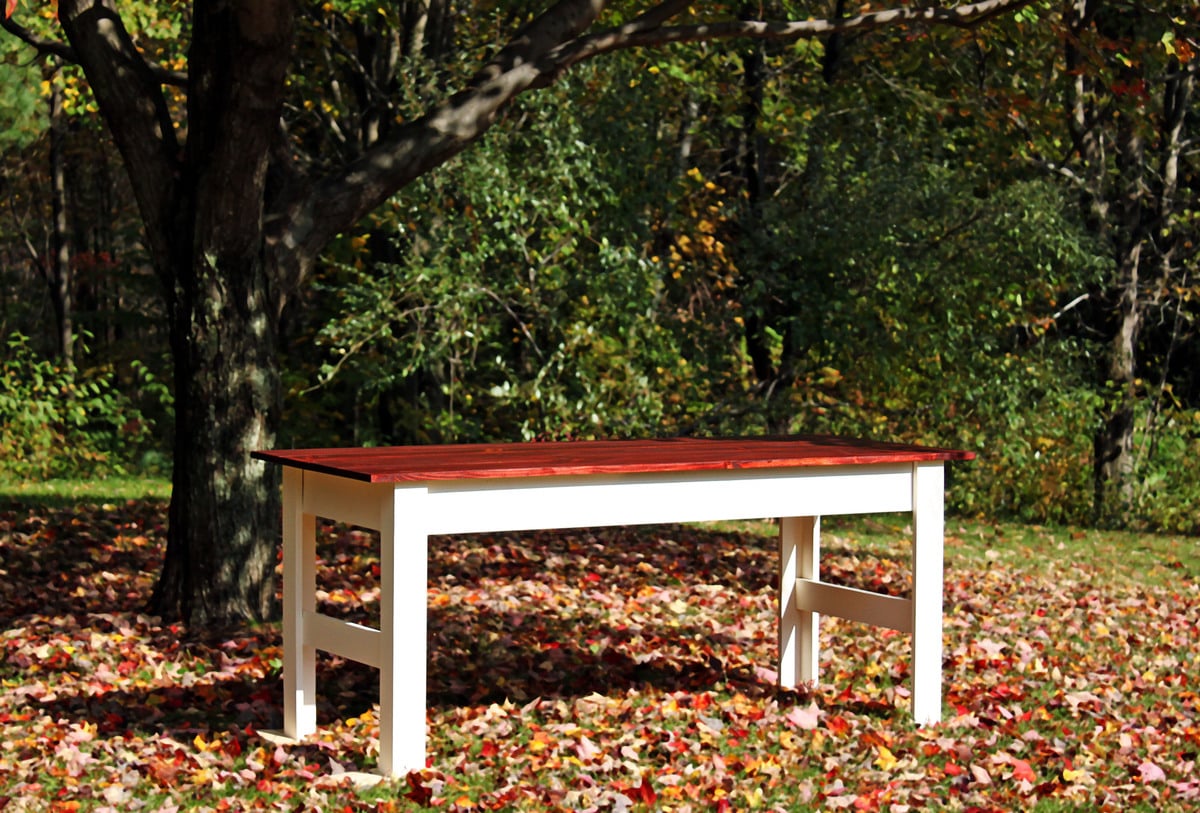
modifications to plans: legs not tapered; shortened table by two feet.
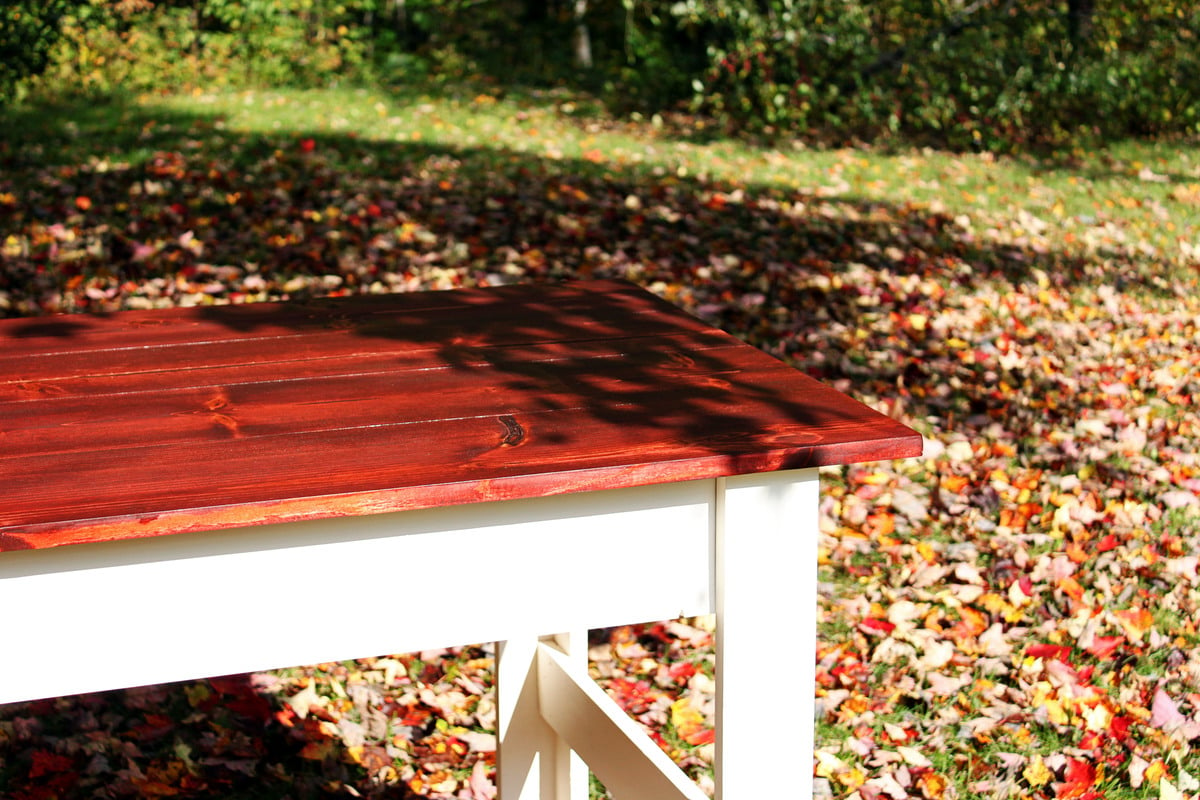
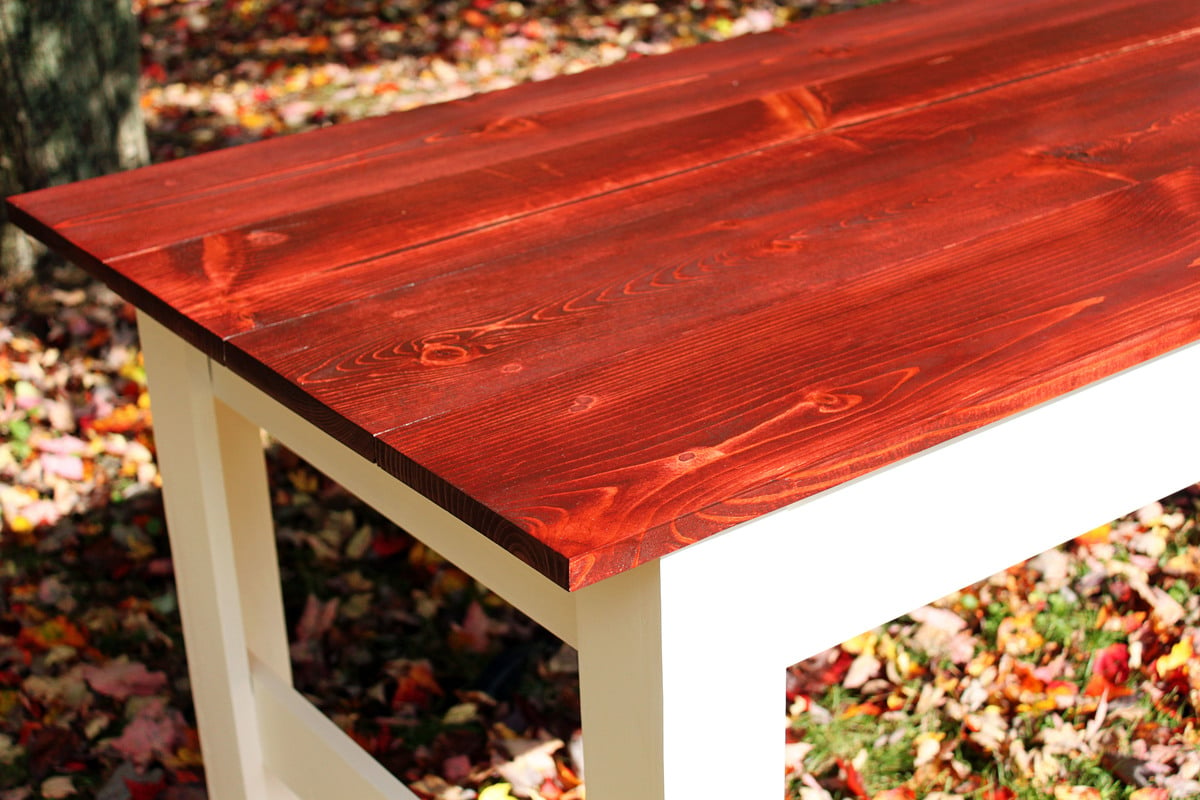
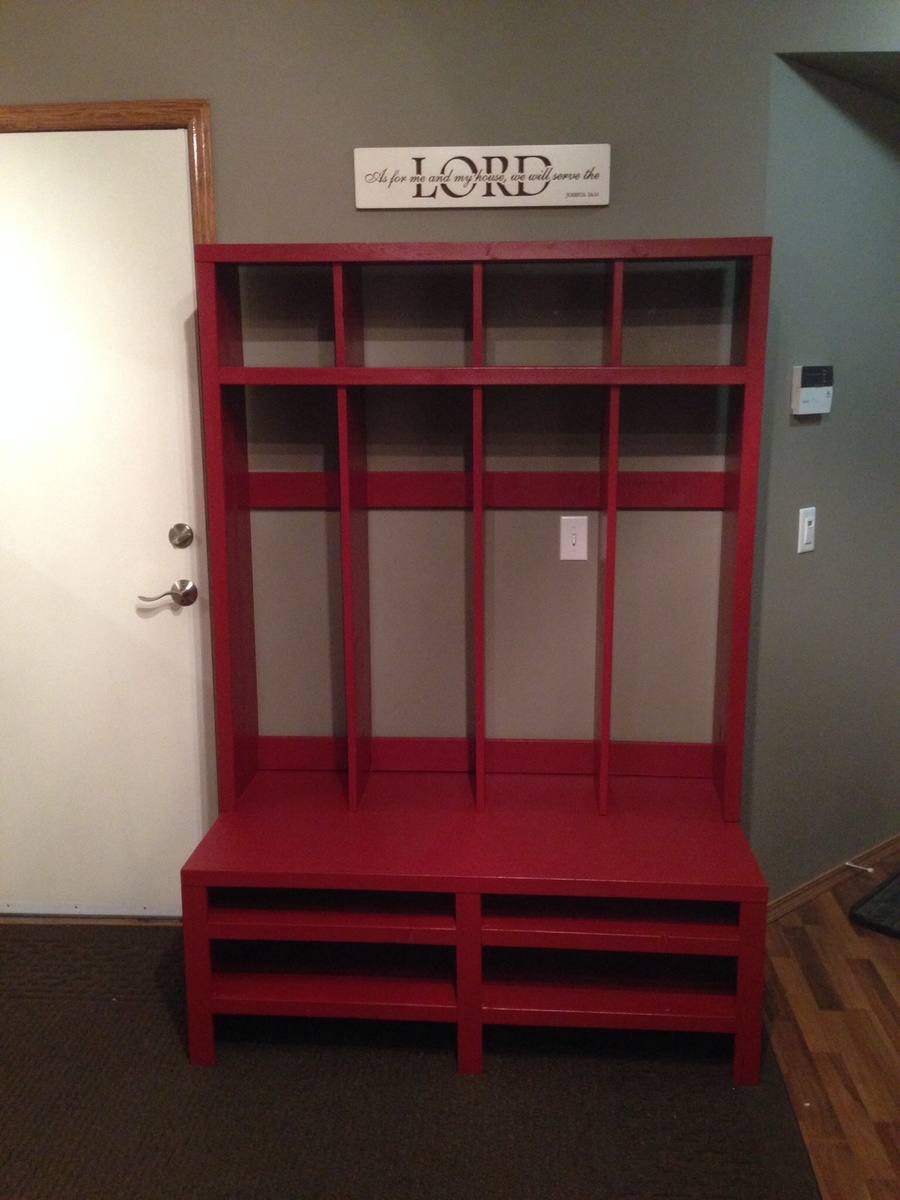
I modified the Braden Shoe Shelf plans to fit our entry space. I also wanted 4 cubbies, one for each family member. This was a Huge learning experience for me but I loved every minute.
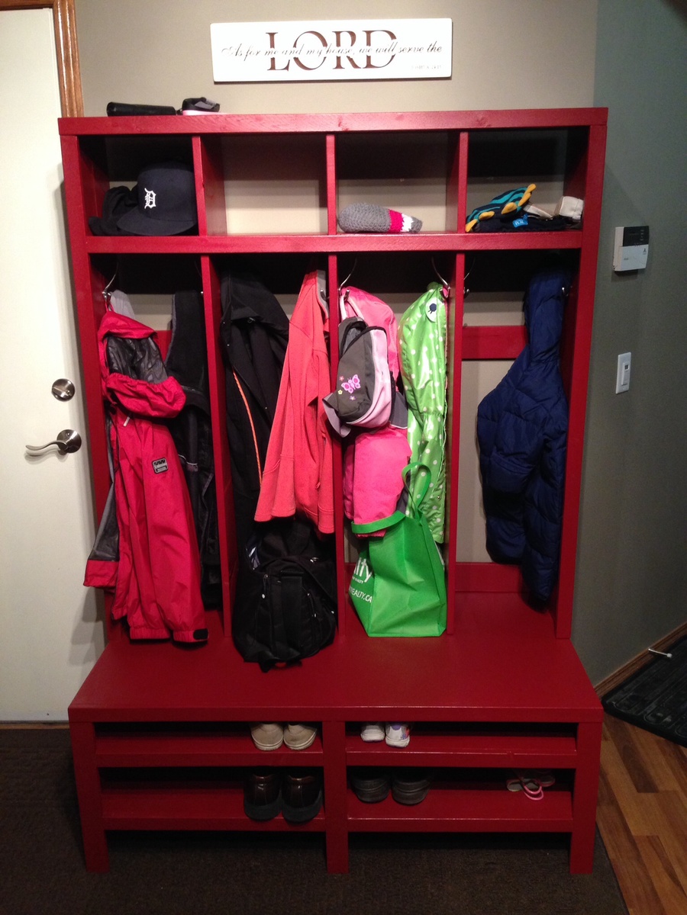
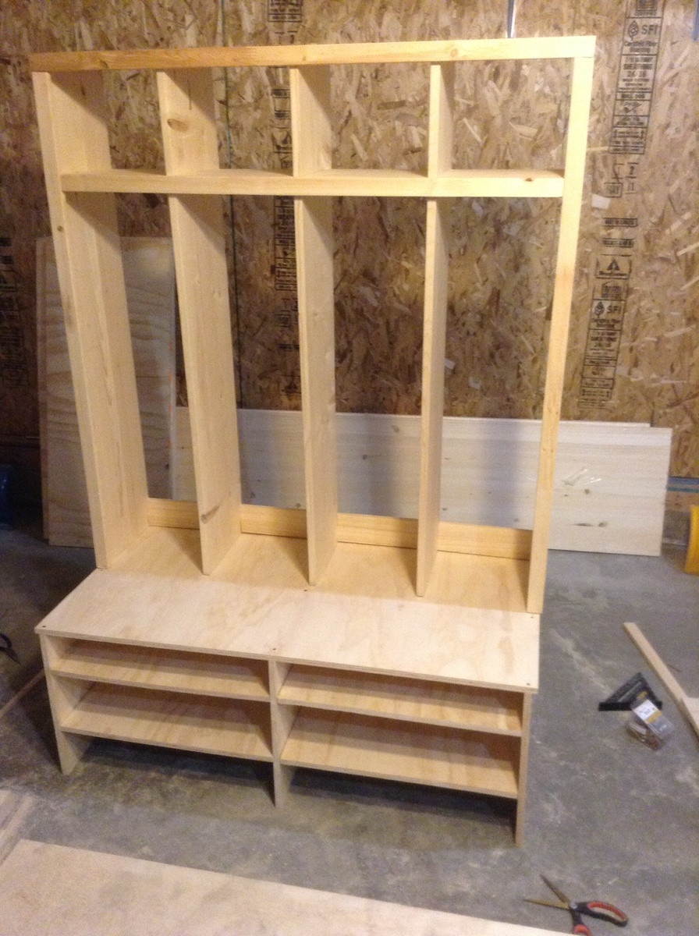
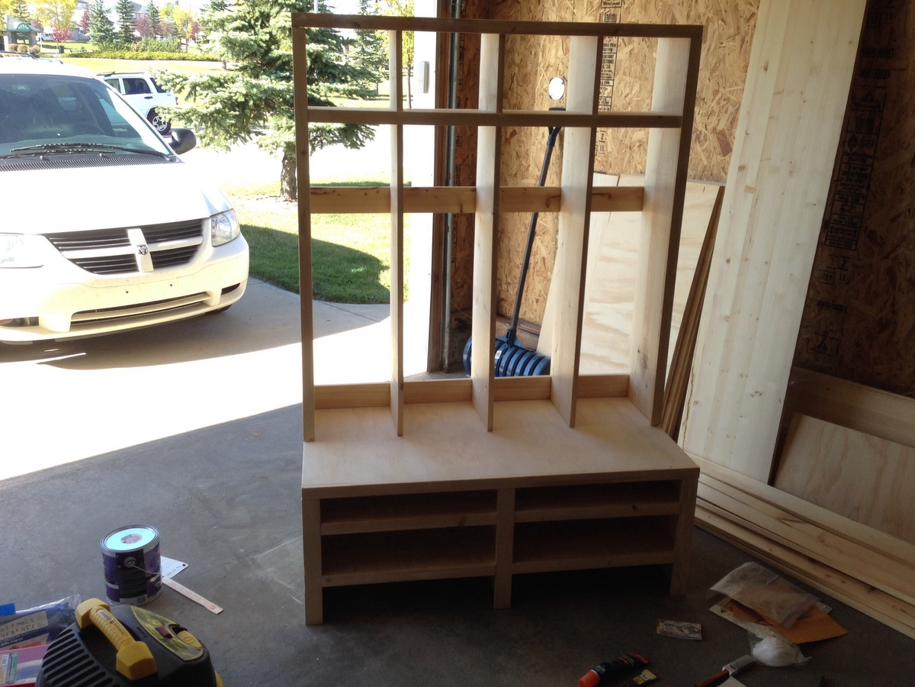
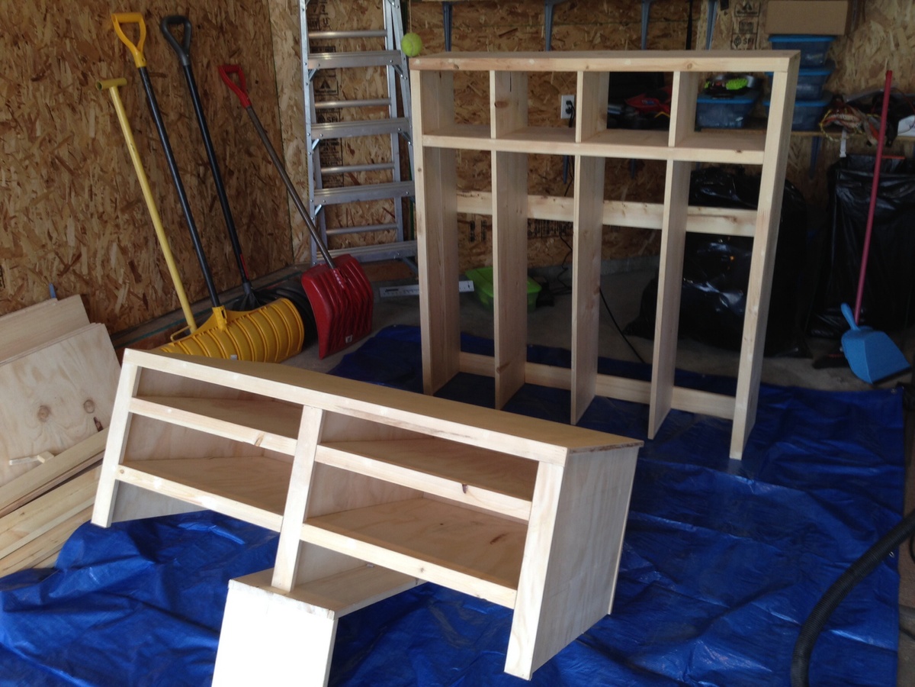
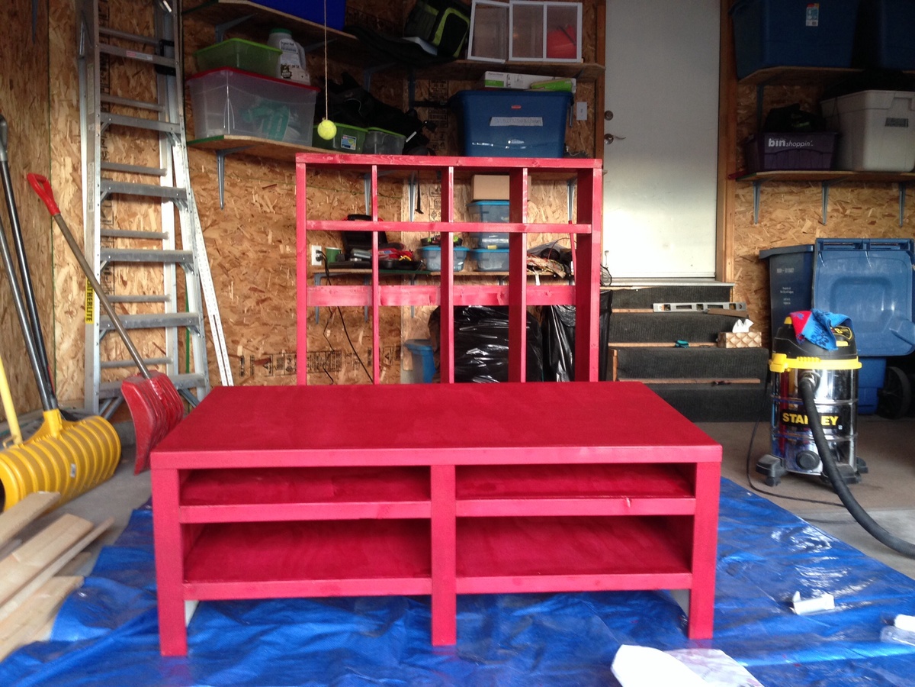
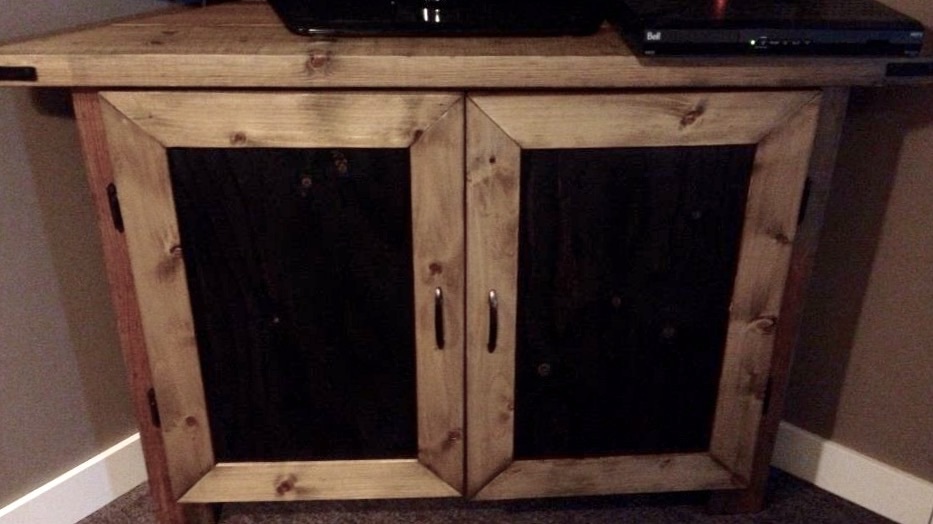
I used the Rustic x console table plans and modified them to make this corner media console. I closed the sides with plywood instead of leaving them open with the X detail. Then I closed it in further with doors to keep all our video game systems hidden and dust free. It's a good addition to the Man Cave.
Tue, 04/27/2021 - 21:42
Does it fit all the way into the corner is it squared up?
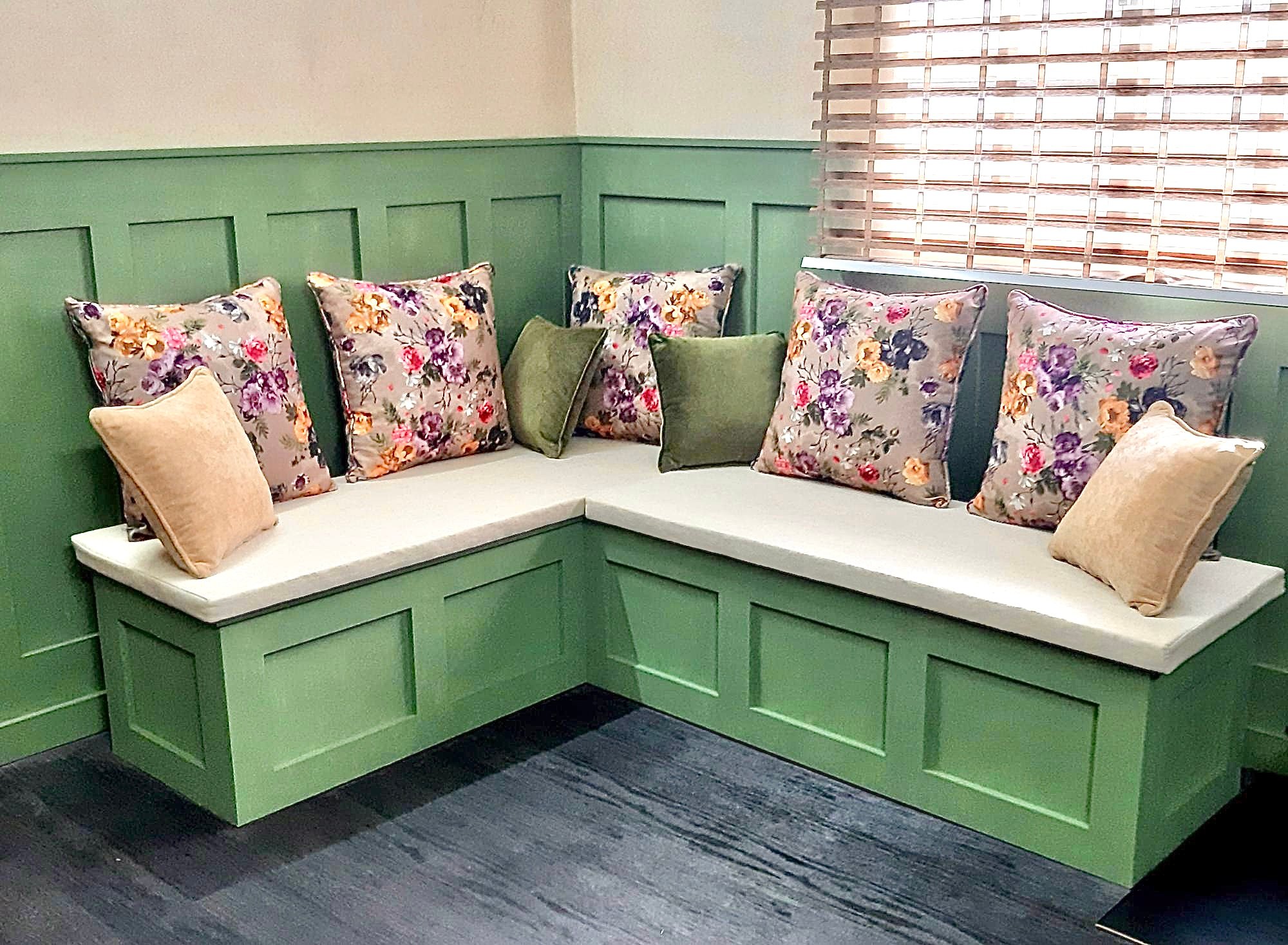
Beautiful banquette bench by Khalid Al-Bahi
I wanted a window seat that would fit my window. There was no way I could afford to buy anything. Ana's site inspired me to modify her plans to create what I wanted. My husband and I worked on this during the weekends and between my son's nap. The piece is so large that 2 people were needed just to pick up the wood. The finished piece is 8' long, 2' deep and 18" tall. If we ever move, it might have to stay with the house.
Mon, 01/23/2012 - 16:47
Working on a plan for my own window seat ... attached to a book shelf to hug my big window. This is inspiring.
Dona
This is the first time I've built something. My wife found this site on Pinterest, and made hints about wanting a kitchen island. Our apartment has maybe 3 feet of useable counter space, so I thought this would be nice to have. Ignore the tools in the picture, I literally just finished it and just put stain on it. Overall, I think it came out pretty good, and I really like the design of it. This site is pretty awesome. I've already picked out my next two projects from here. Thanks Ana!
Kyle

I made this nightstand and one other from the Kentwood plans. The handles are diamond willow from Wisconsin. I used 1x2's for the door.
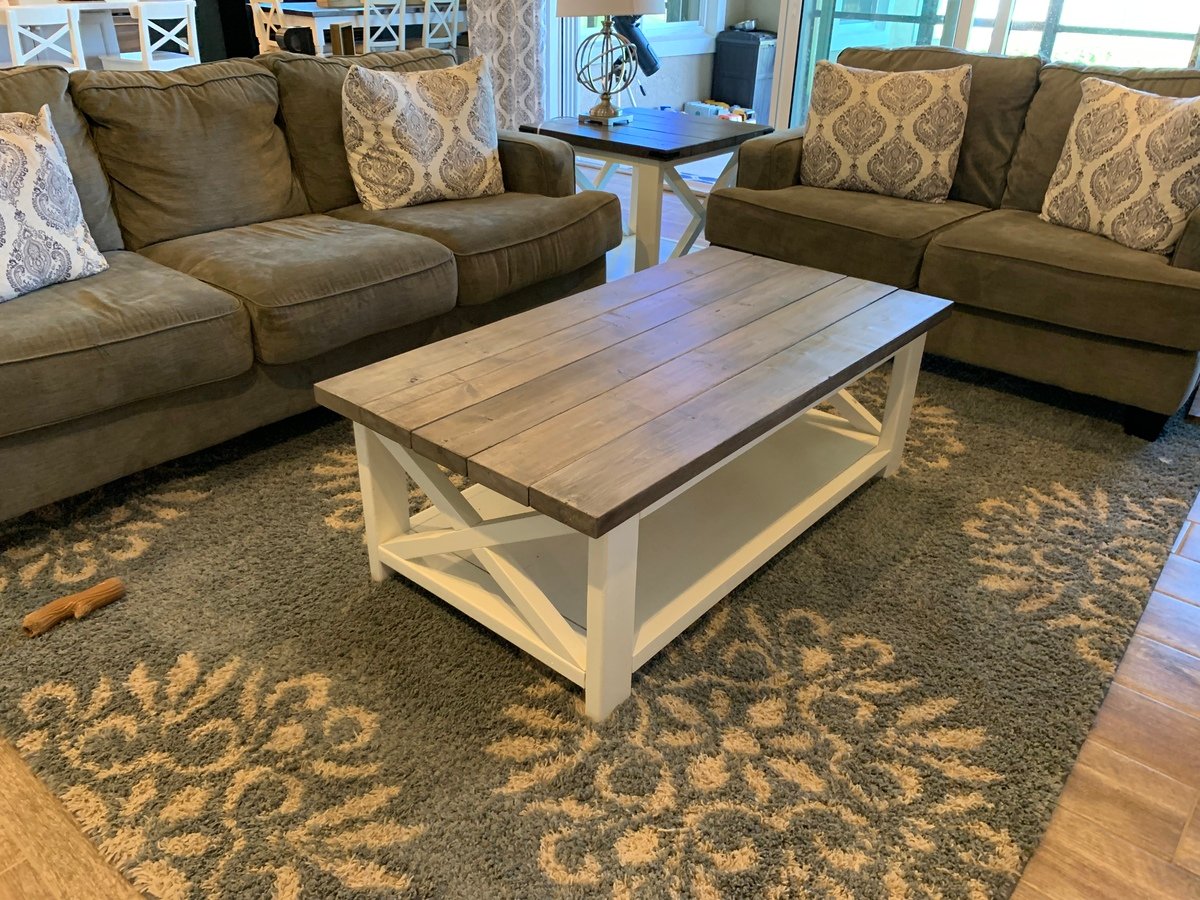
I absolutely love how this coffee and end table set have completed my living room. Each one took me about a day to complete and $80 or less!! Excellent, detailed plans resulting in a gorgeous piece. Thank you!
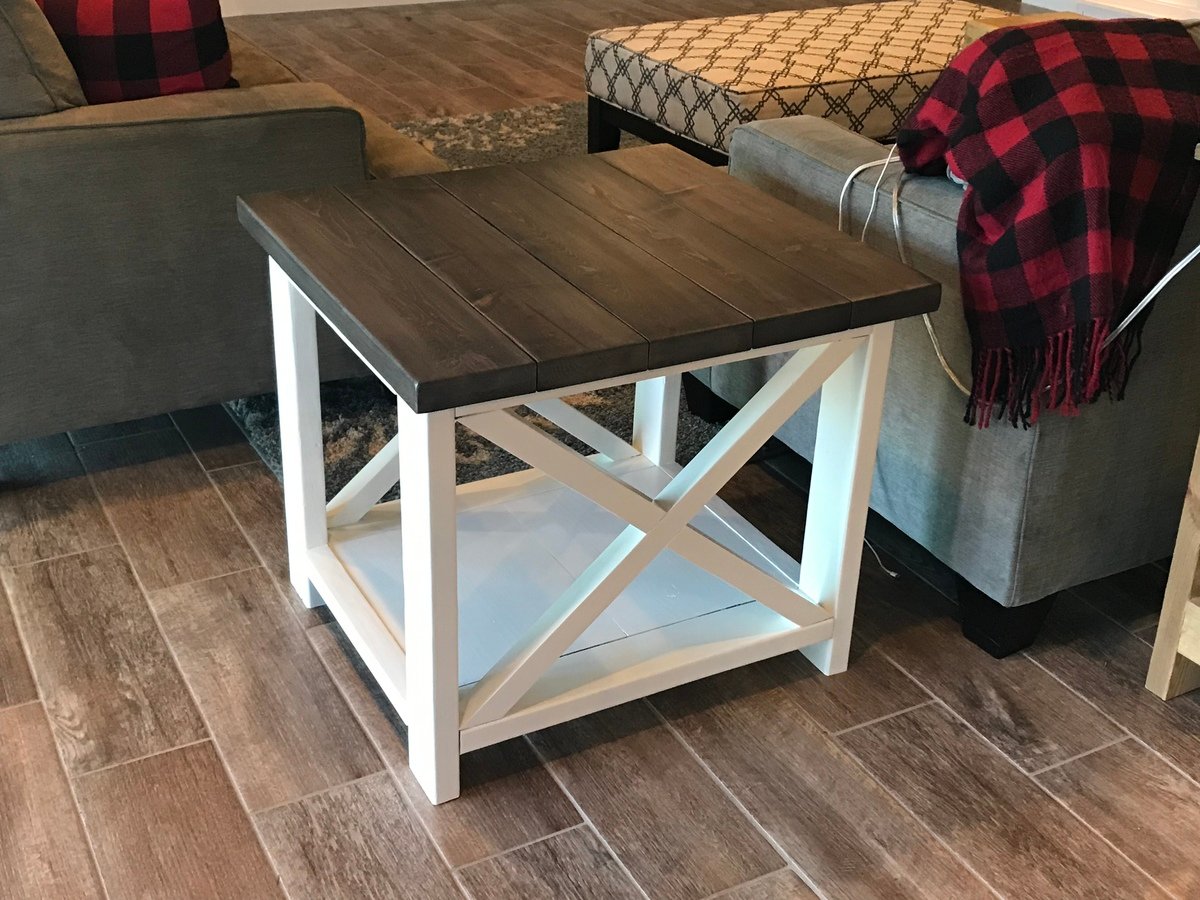
Thu, 02/20/2020 - 11:28
I love these! Plan to build coffee table, end table and console! Ana, any chance you have or could provide adapted plans for a square 44-inch rustic x coffee table? THANK YOU! :)
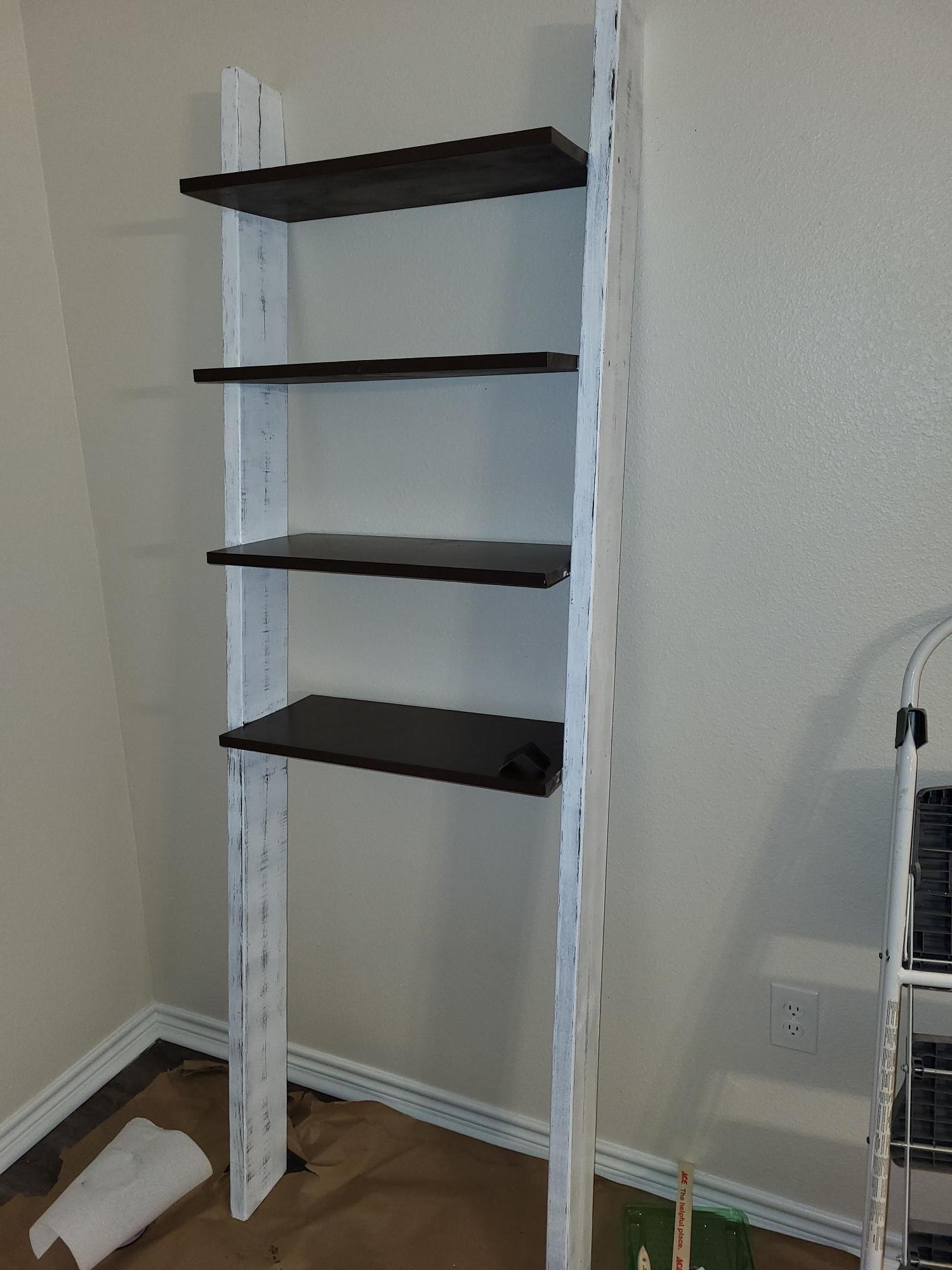
Thanks for the plans had to go with something like this to avoid putting cabinets in and risk hitting a water line in the wall.
