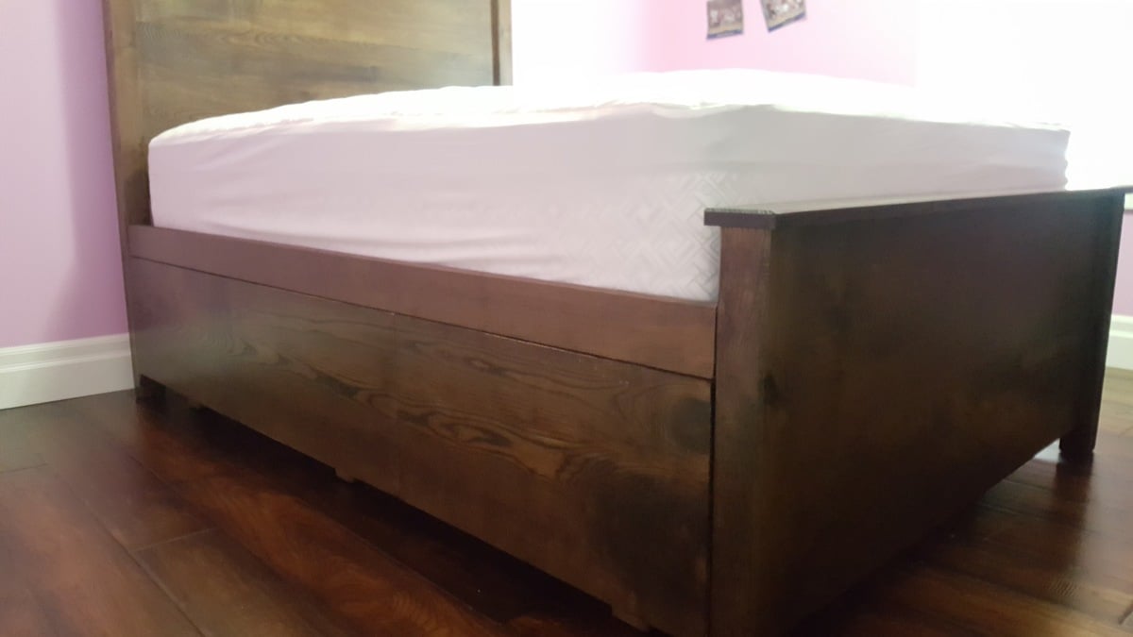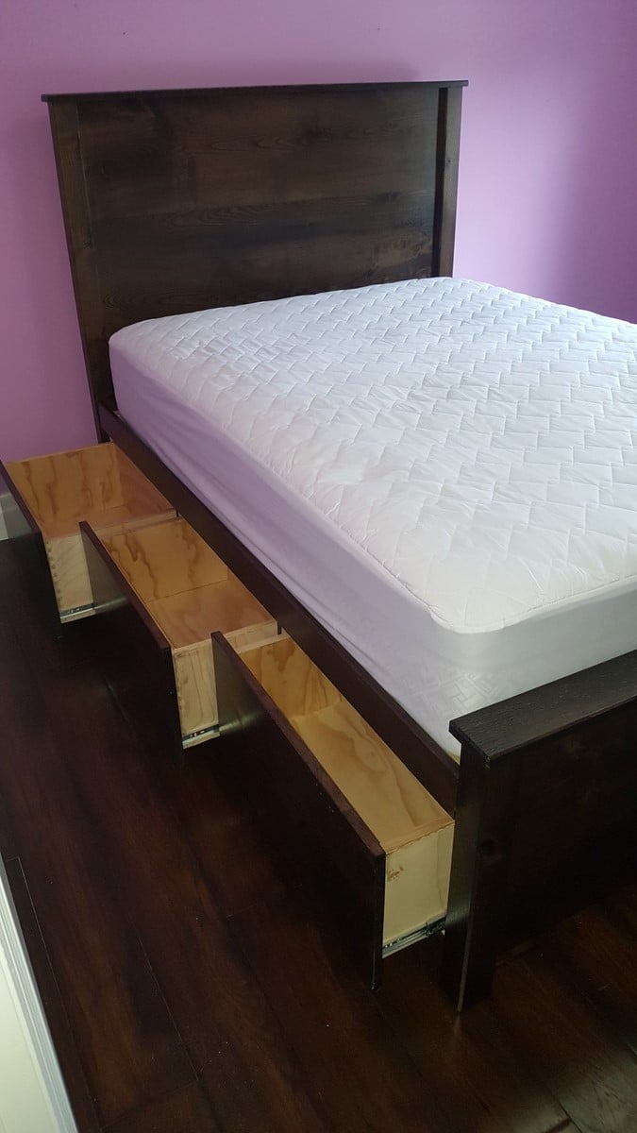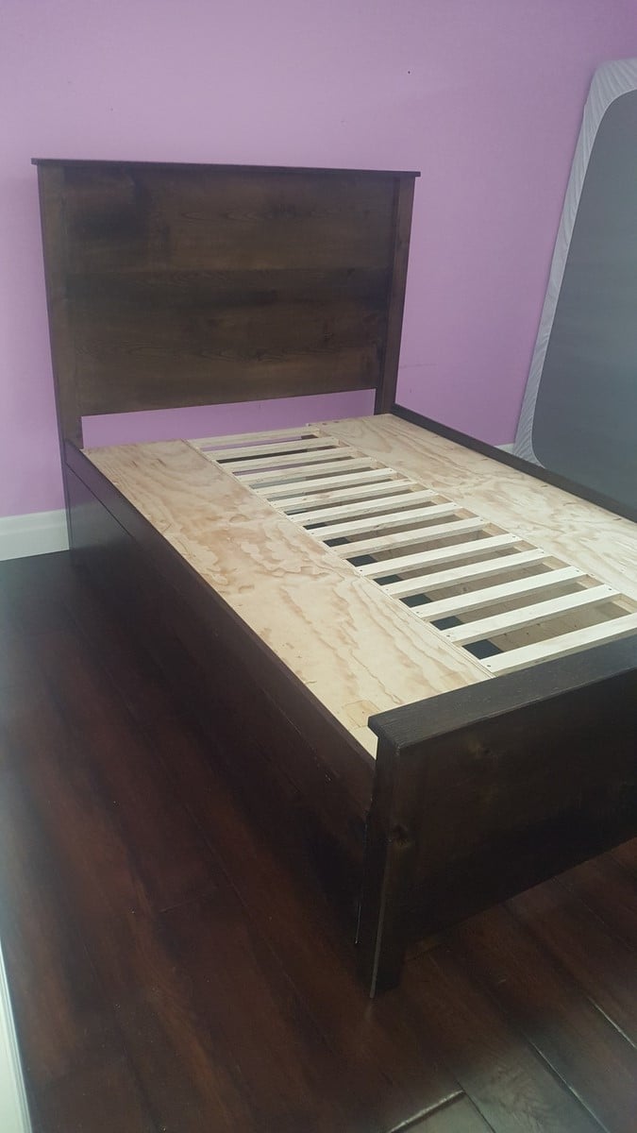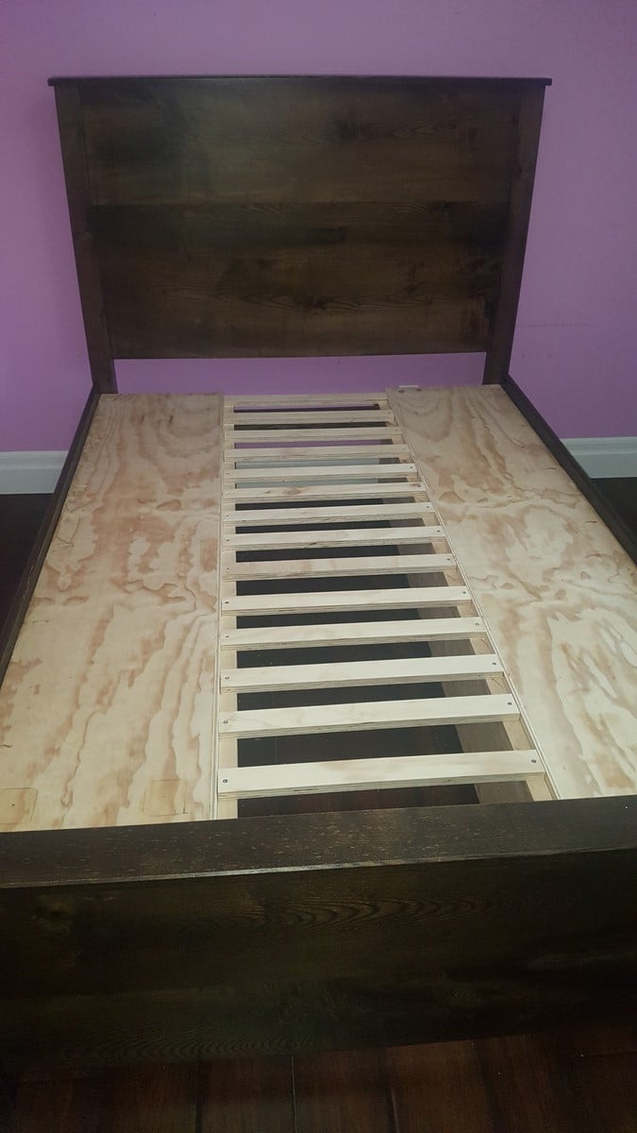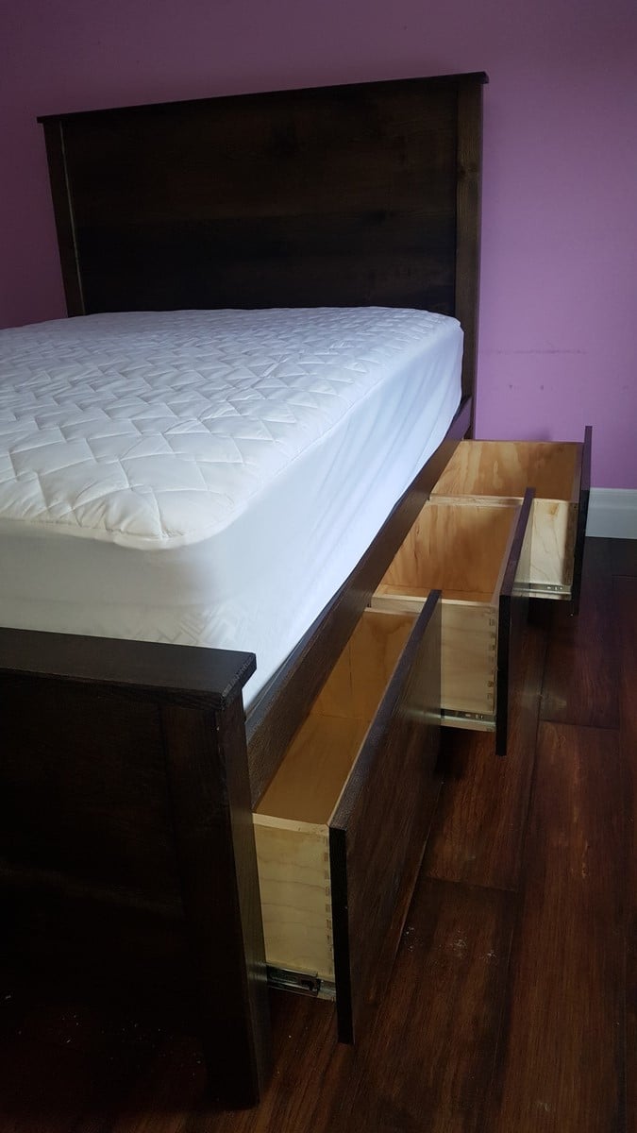Slightly taller version
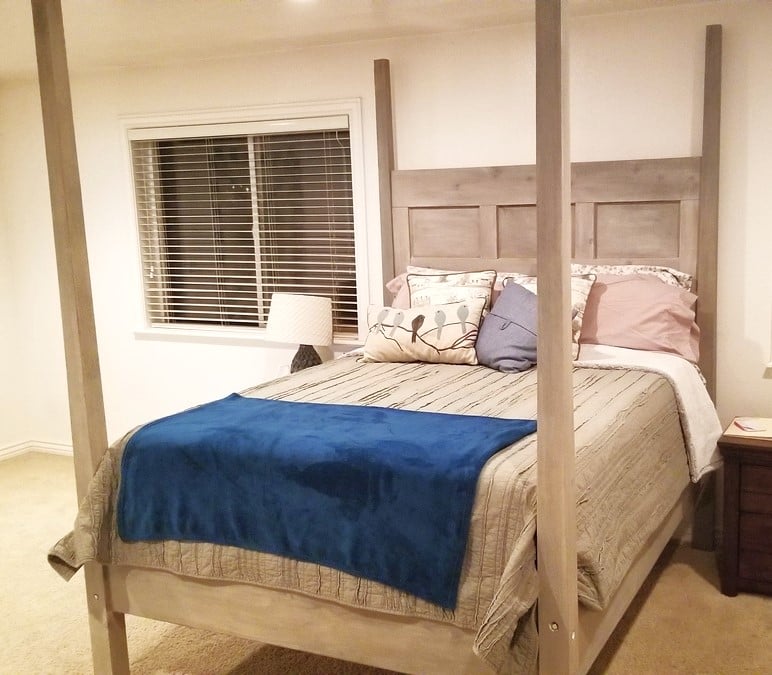
A little taller, and a different finish, but built from scratch inspired by your design. Thanks so much.

A little taller, and a different finish, but built from scratch inspired by your design. Thanks so much.
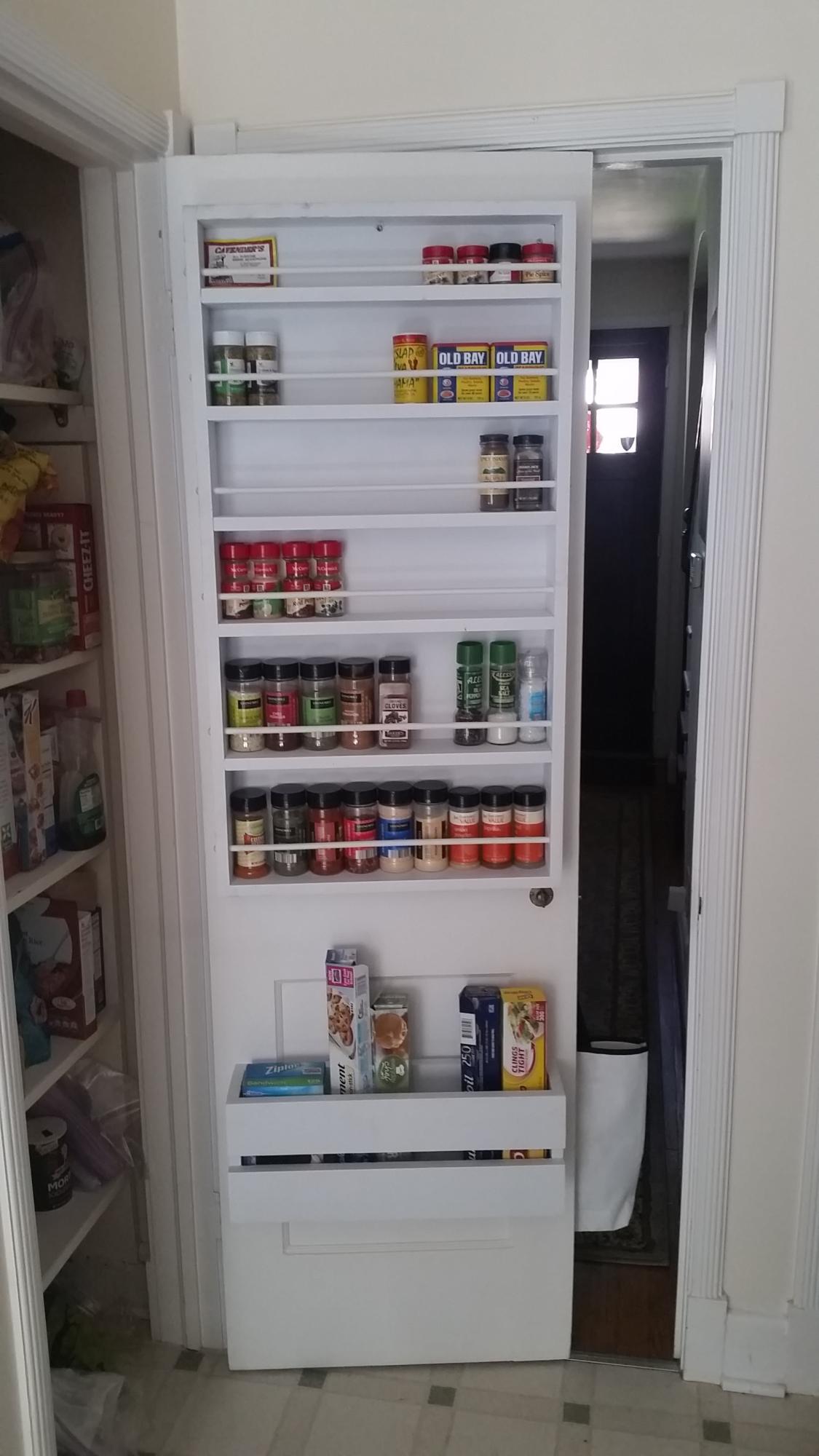
Thanks for the plans!
Wed, 10/19/2022 - 08:32
Looks great and perfect space saver and organizer!
I have a large master bedroom, but a severe lack of furniture. I love love love my king bed, but couldn't find any night stands to meet my needs or budget. So I built the farmhouse bedside tables! I love how large and tall they are, adequately flanking my large bed. I missed the mark on matching the stain color of my bed, but I worked so hard on these tables, I still love them.
I call this a master bedroom transformation because I also painted, added new bedding, and new lamps during this project. I'm so excited for my husband to come home from his month-long business trip to see all that I have accomplished in his absence!
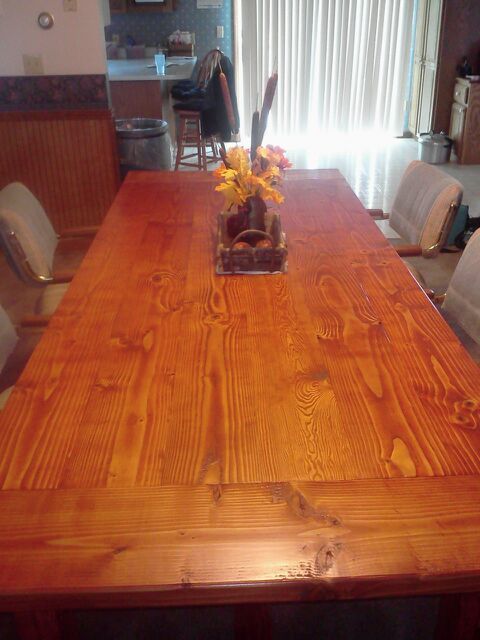
I made this with the help of my dad. This was my first project and it turned out so well! Such a great addition to the house, it really warms up the room. So glad I found this!
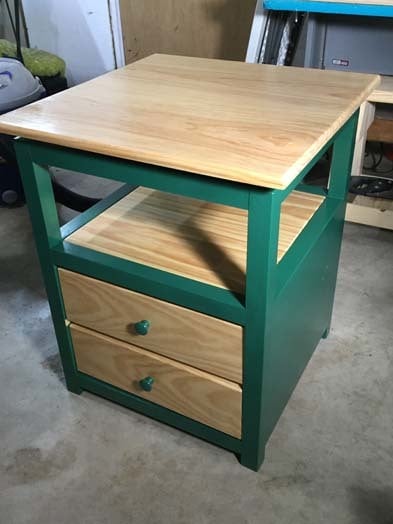
What I really liked about this plan is its versatility. Relatively easy with pocket hole joinery and inexpensive materials, I used paint to match existing furniture and solid wood tops and drawer fronts to add just a touch of elegance.
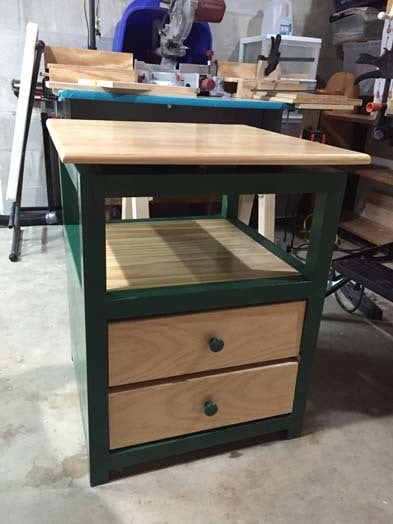
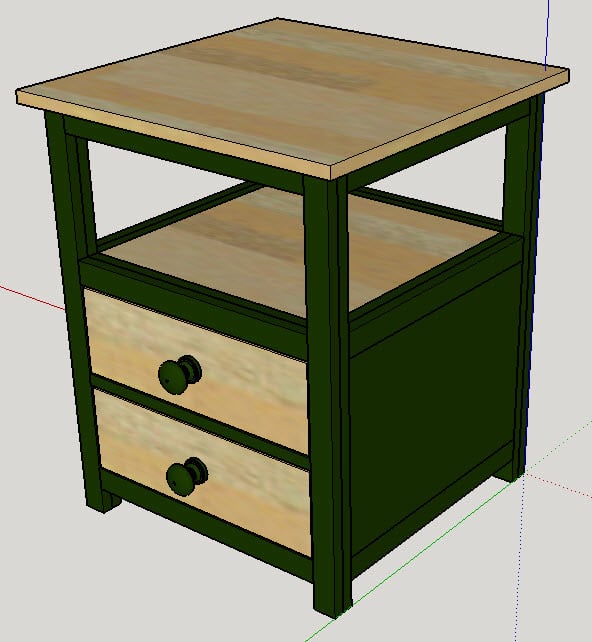
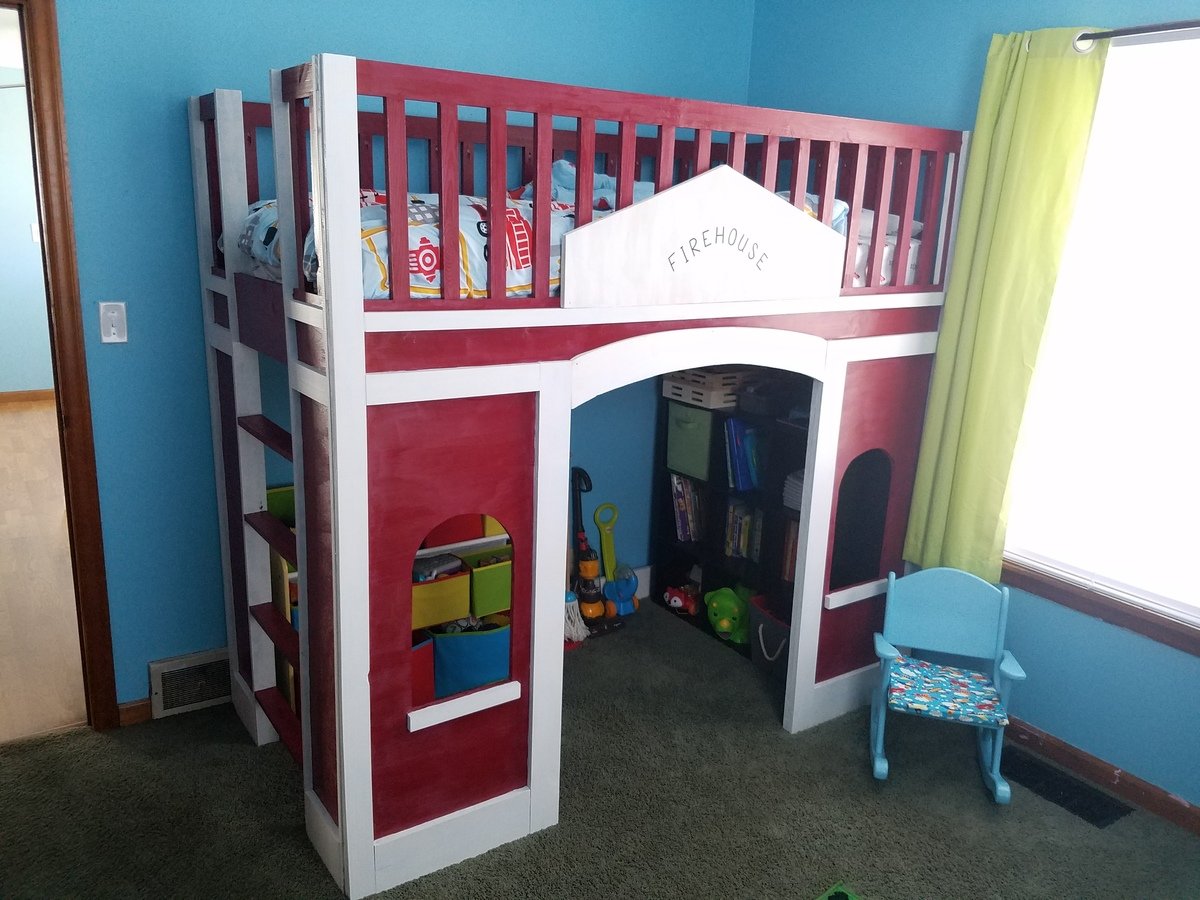
Fairly easy and fun build! We followed the plans almost entirely and spent a few hours each day throughout a week working on it, painting it was definitely the most time consuming part. It came together very easily in the bedroom and was done just in time to surprise our 3 year old for Christmas, he loves it! And I love that we can fit another twin bed underneath to turn it from a loft to bunk beds in the future.
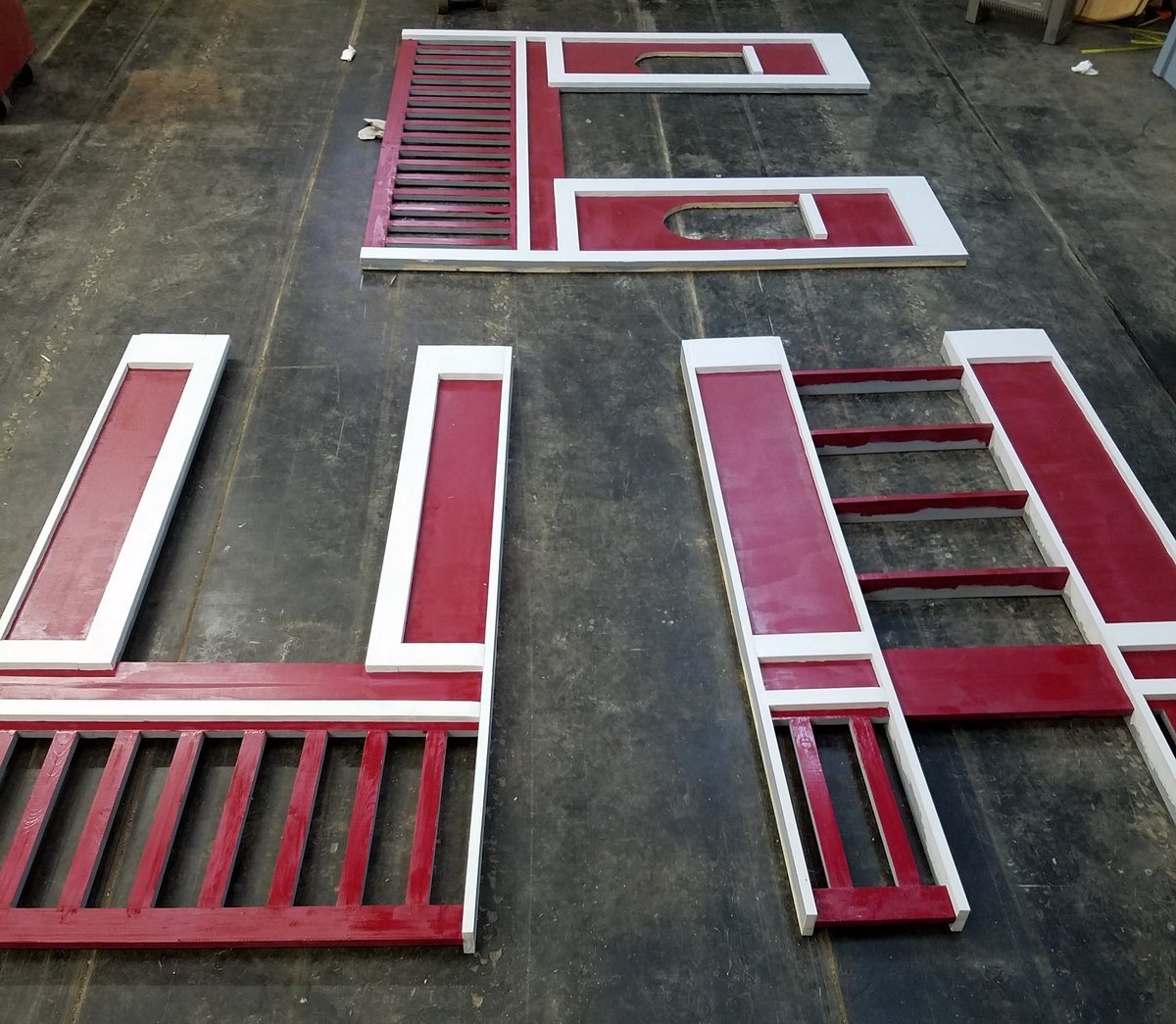
This is my first Anna White project that I built almost 10 years ago when I was a new grandma. Much to my surprise, it has endured and is still a fun place for 4 grandkids. I revised the Clubhouse bed plans by raising the loft and building it into a bunk bed (I have 10 foot ceilings making this possible), with one end covered by a 4x8' 3/4" plywood climbing wall (with toddler climbing set hardware) painted in seascape that allows them to climb up and over rather than using the removable ladder. I also added a tri-fold latching "baby gate" to the loft for safety if I was called out of the room while the littlest ones were up in the clubhouse. I also added a bucket on a pulley system to let the kids "deliver" items to the clubhouse window from the ground and a "flood level" measuring stick to let them measure their growth progress. To cover the backside of the plywood climbing wall and the hold screws and make sure all was nice and smooth, I added a 1/4 MDF sheet on the inside and painted with a porthole to simulate a submarine when the curtain is closed.
Wed, 11/09/2022 - 10:11
You have to be the sweetest grandma around, this is so awesome! Love all the added details and growth chart, thank you for sharing.
This is our very first building project from plans. We loved them. Our first night stand twisted because our 2x2s weren't as straight as we thought they were. With a few times of repositioning them, it turned out fine. The 2nd night stand went together much quicker and easier.
We are hooked! Thank you Ana for great plans!
Sun, 09/04/2011 - 19:47
These look wonderful! I love the look of the wood grain through the stain. Good job :)

Super fun and easy! This was my first kreg jig build! Not sure how I got by before I got one!
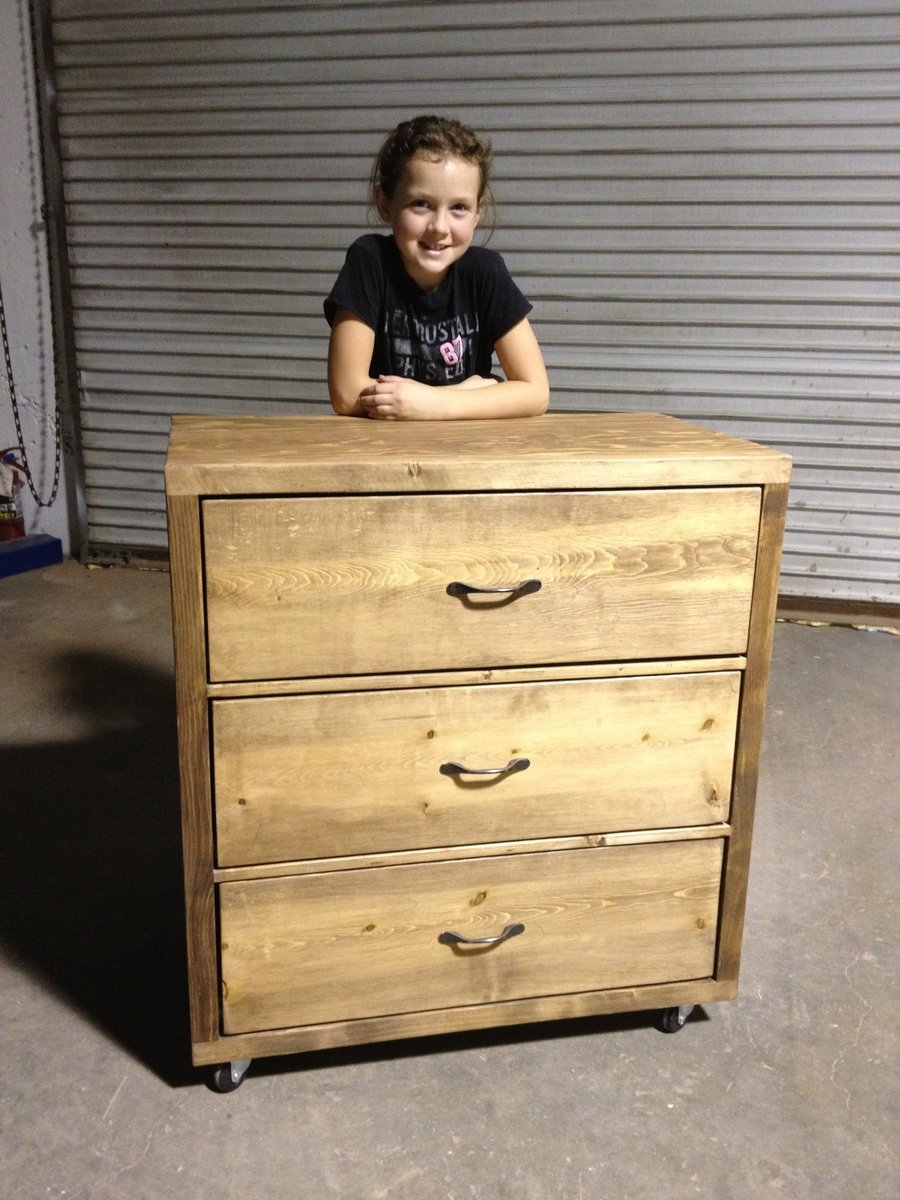
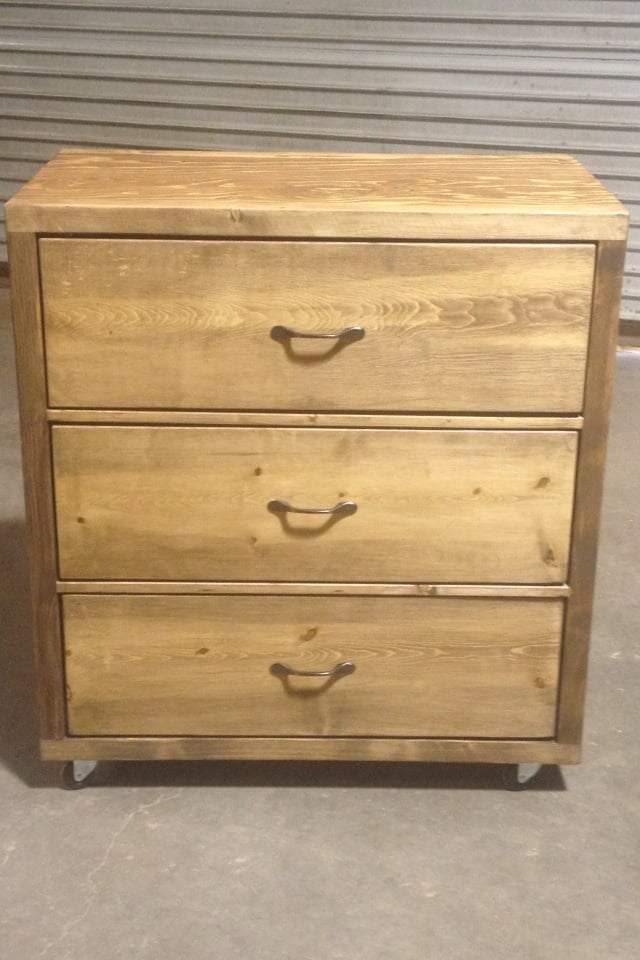
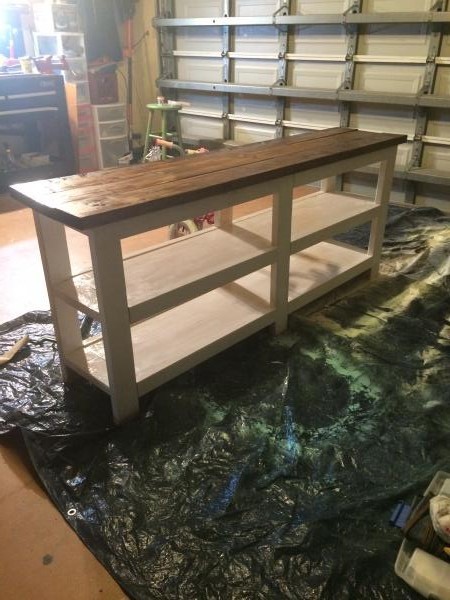
Loved building this table. This was my first time building anything! I have a lot to learn but I think it turned out great!
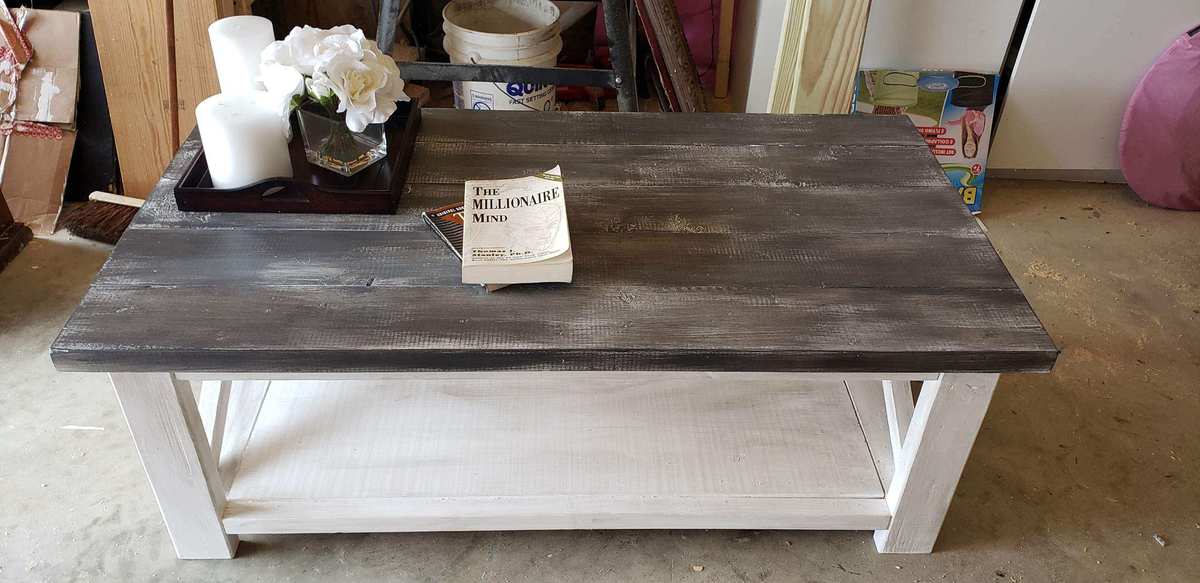
First coffee table build. Plans were perfect! Built for $50, sold for $255
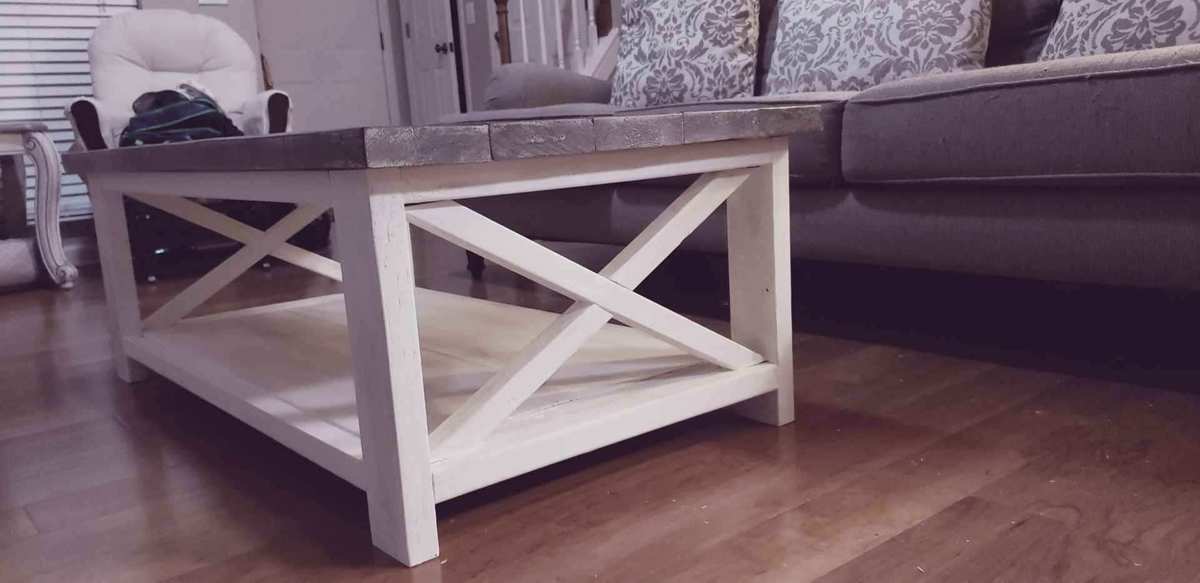
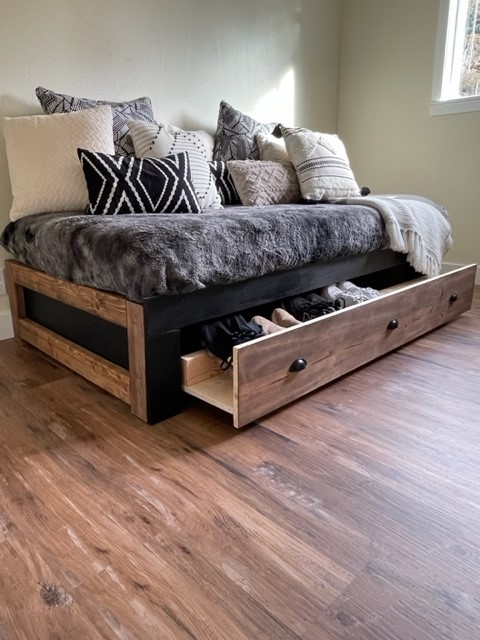
We had some bulky items that needed to be stored. So I came up with dimensions for a low platform bed so the bows could slide under. I decided to build a faux drawer to conceal the bulky items and added shoe storage into the faux trundle drawer. Of course I used one of Ana's plans for the basic idea and modified from there!
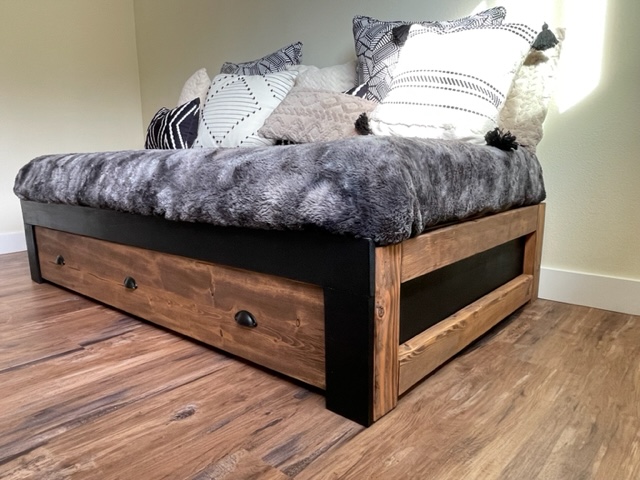
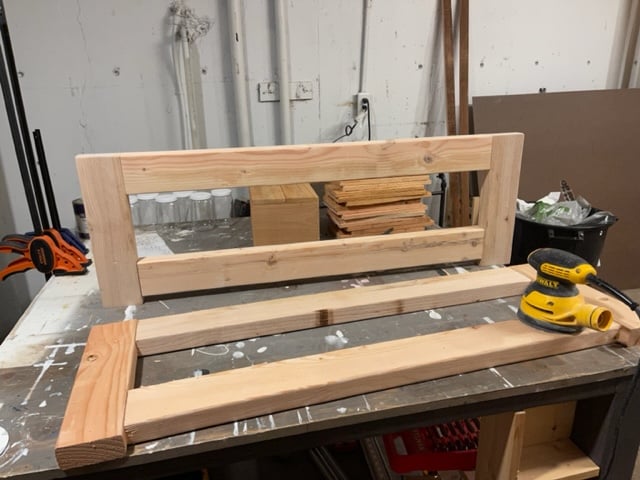
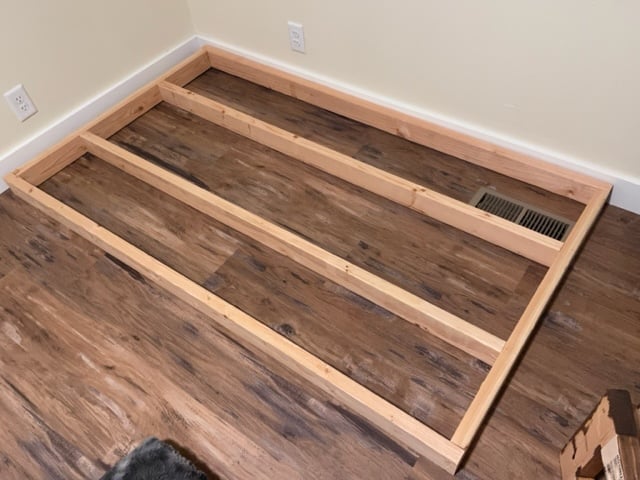
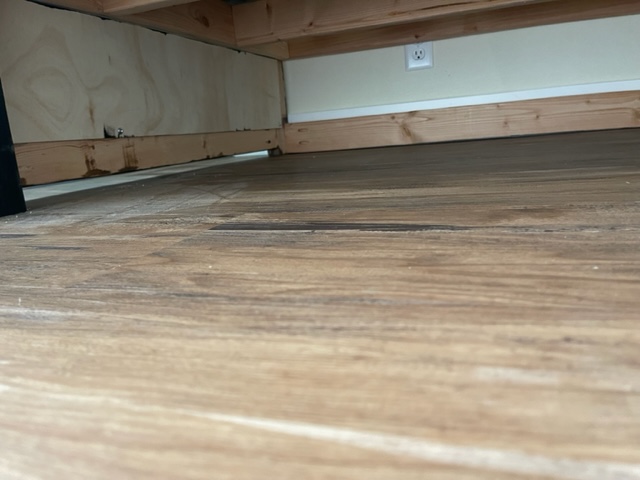
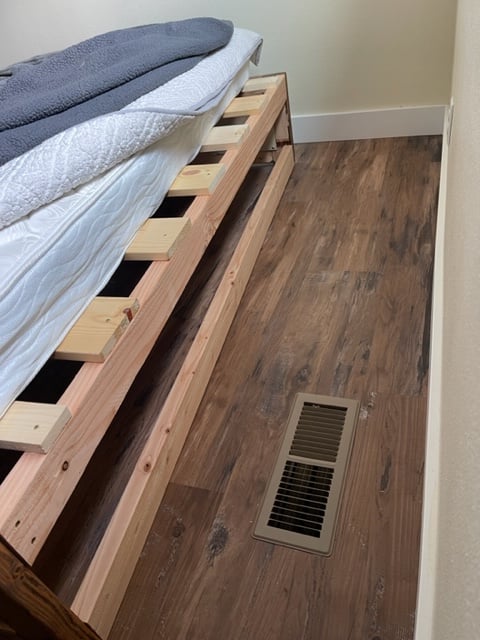
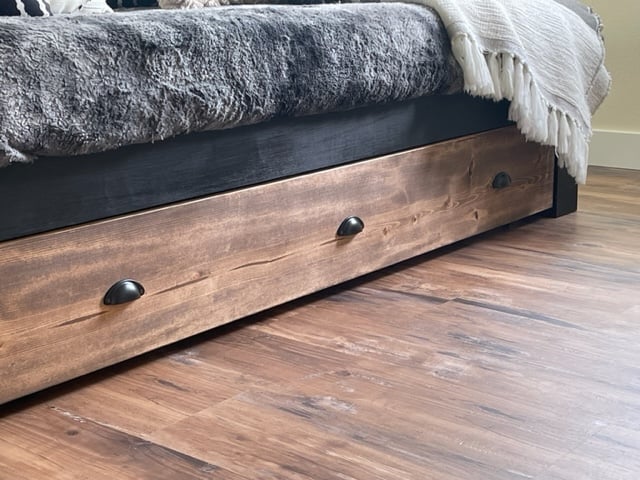
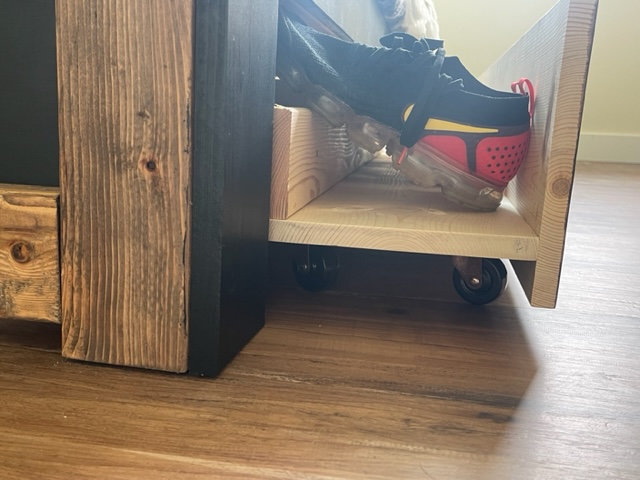
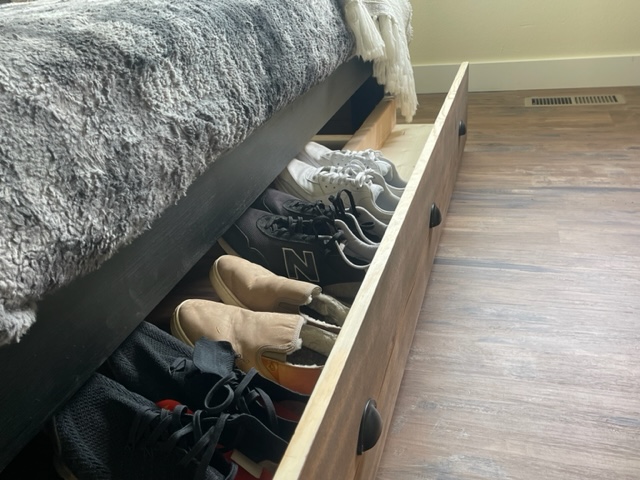
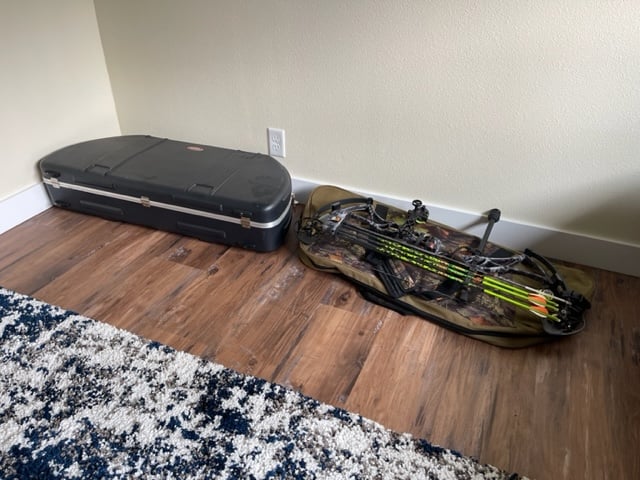
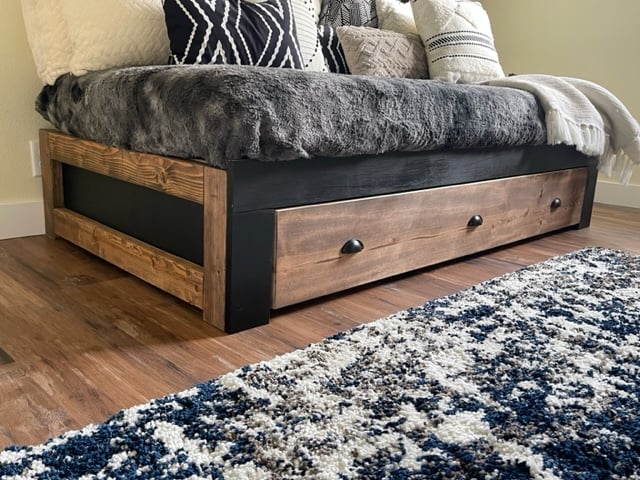
kids step stool made using scraps, personalized with name and flowers
Sat, 09/03/2011 - 10:02
LOVE the name and flowers! Just adds such a charming touch!
In reply to LOVE the name and flowers! by Ana White
Sat, 09/03/2011 - 19:14
comments from you truly make my day. I'm working on a big build (Brady Entry units x 2) custom size, mixed finishes. Thank goodness kids go back to school on Wed., Mommy needs some 'build time'. Enjoy the long weekend.
My husband surprised me by making this sectional after I found the plans on your site. THANK YOU! We love it! It's been the centre of many cocktails and conversations over the years!
Note: cost includes the cost of the outdoor cushions which were purchased at Lowes Canada and slightly modified.

As the days have gotten shorter and the nights have grown colder I’ve found myself breaking out the winter coats and boots. The problem is, I didn’t have any place to store my coats or shoes. My house doesn’t have a coat closet. And in the past I’ve had a problem with scarves, shoes and winter gear clogging my front entryway. So I set out to come up with a solution. I needed inspiration. I needed guidance. My entry closet needed to be aesthetically pleasing because it would be near the front door and visible from the great room. So I went to Pinterest to search for a solution. I found these plans for an Industrial Style Wood Slat Closet System with Galvanized Pipes by Ana White.
We needed a place for our garbage/recycling bins that would look nice and was inaccessible to our dogs. I decided to make two drawers for the bins and two drawers for storage. I found a set of 10 drawer slides on Amazon for around $50. They are heavy duty and full extension. I measured our garbage bins and built to size. The total height of the cabinet is 36" including the countertop. The cabinet width is 35.5" and the depth is 20". The butcher block countertop(25" by 48") was purchased from Home Depot for $98. I only had to do a light sanding, router the edge, and apply a finish. The cabinet will be located along a wall and have room for a counter height chair. This will allow my youngest to have a snack while I work in the kitchen. Although I didn't use a specific plan, I used ideas from several of Ana's designs. Thank you for the inspiration Ana!
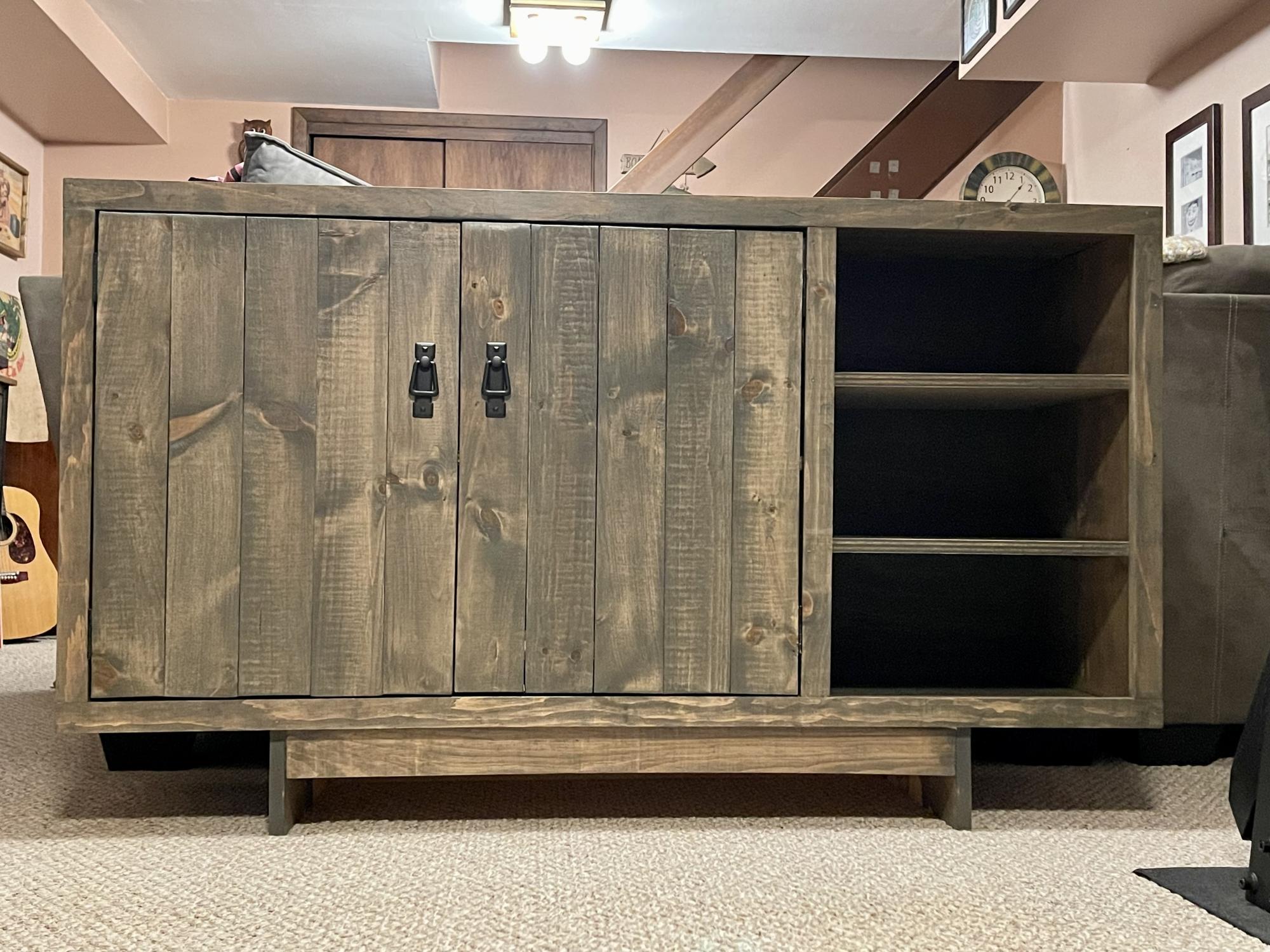
Ana’s West Elm Emersen Plan stained in Aged Barrel
Love it. Matches the bar I made
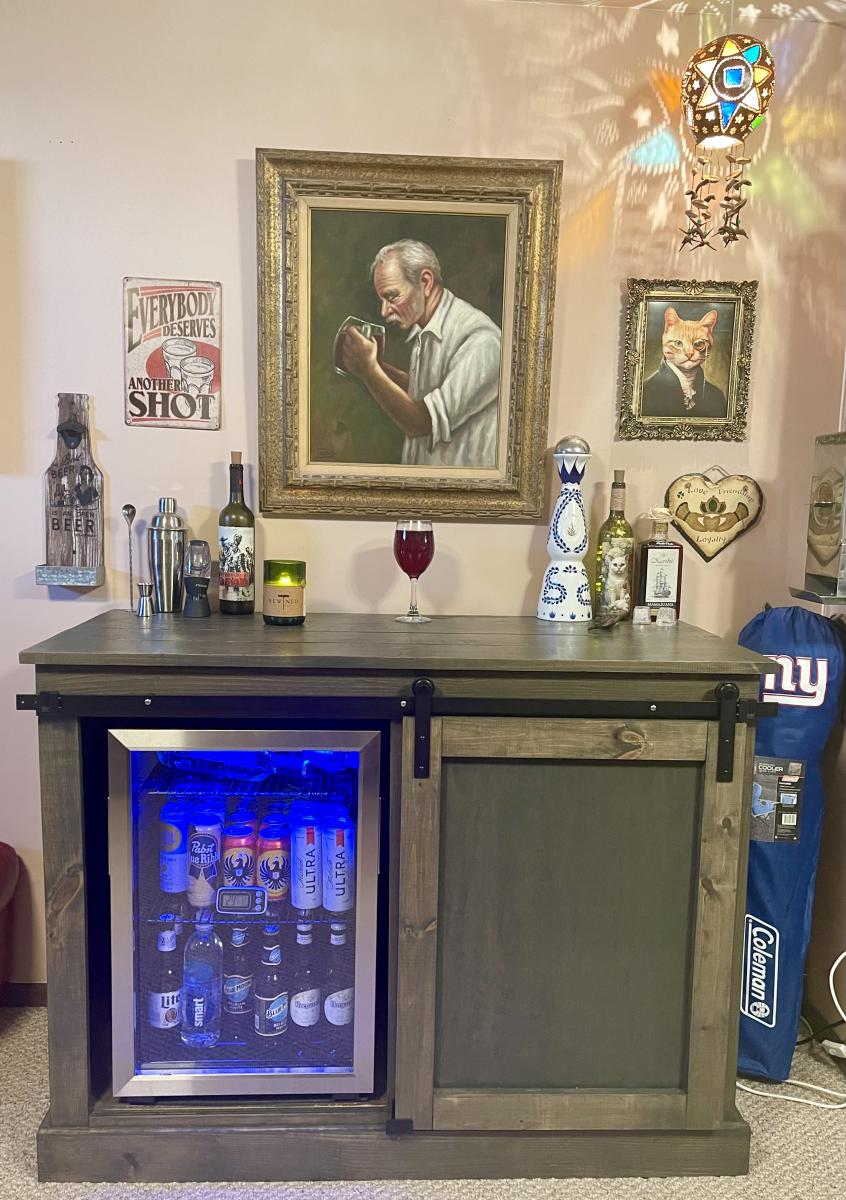
Sat, 12/03/2022 - 12:23
Better than anything you could buy in a store, love the finish choice! Thanks for sharing.

I used crib size mattress instead of twin to make this bunk bed. I wanted more stabilty so I modified it with more rails at the top and didn't make a brake in the front rails.
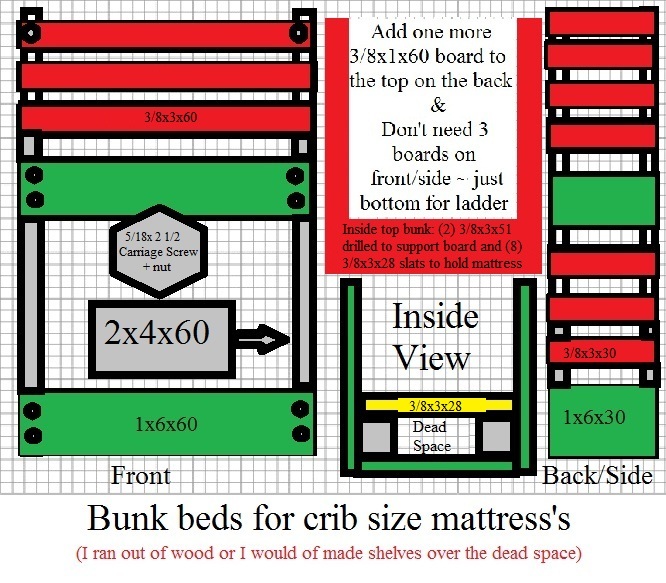
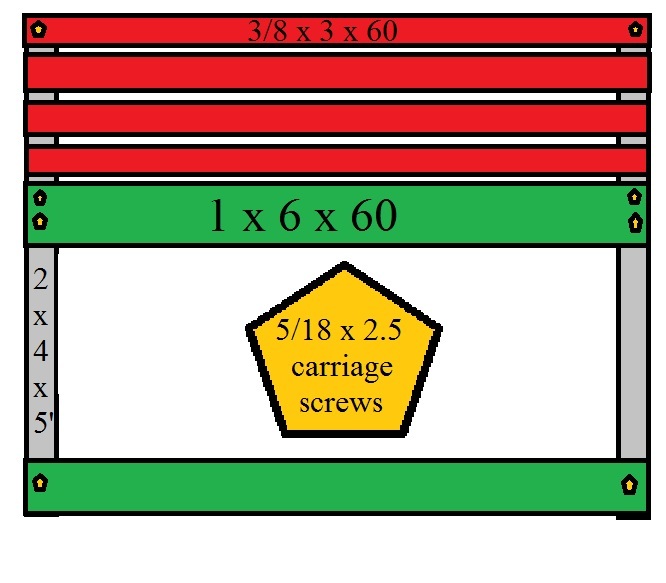
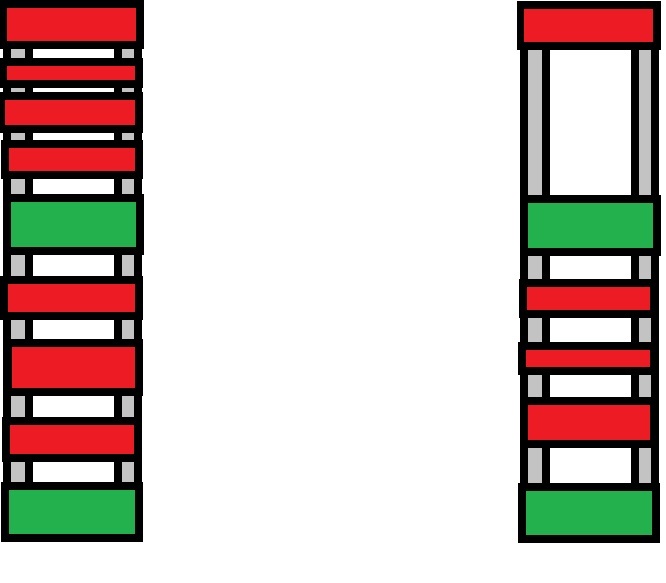
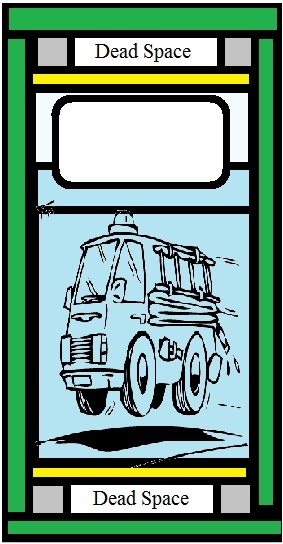
Sat, 12/31/2011 - 18:41
No I don't. Not off the top of my head, it has been a few months and I am afraid I would miss something. However, it does appear I put everything except the screws (1.5 inch, I think) in the drawing.
Wed, 04/03/2013 - 10:19
How far from the ground is the bottom of the board holding the upper bunk?
For my first 'Ana White' project I built two Lydia daybeds for the guest room. I added beadboard for a cozy feel. I LOVE them and so does everyone else.
Thank you Ana, for these easy to follow plans. I have discovered a wonderful new interest and I BUILT THEM ALL BY MYSELF!
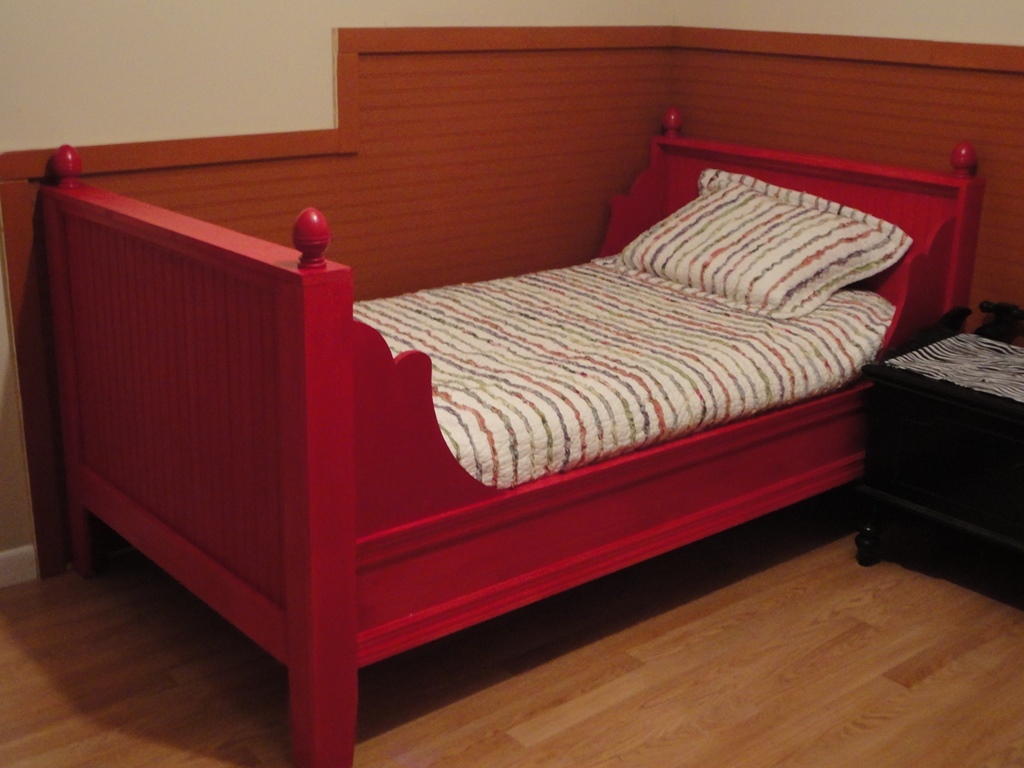
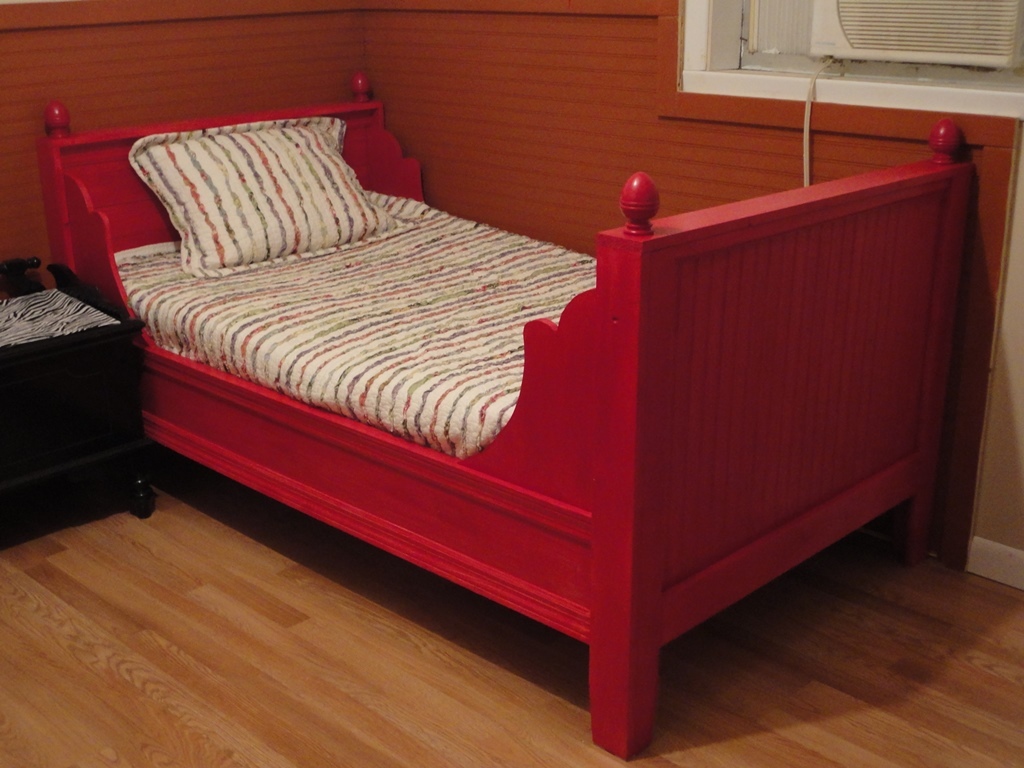
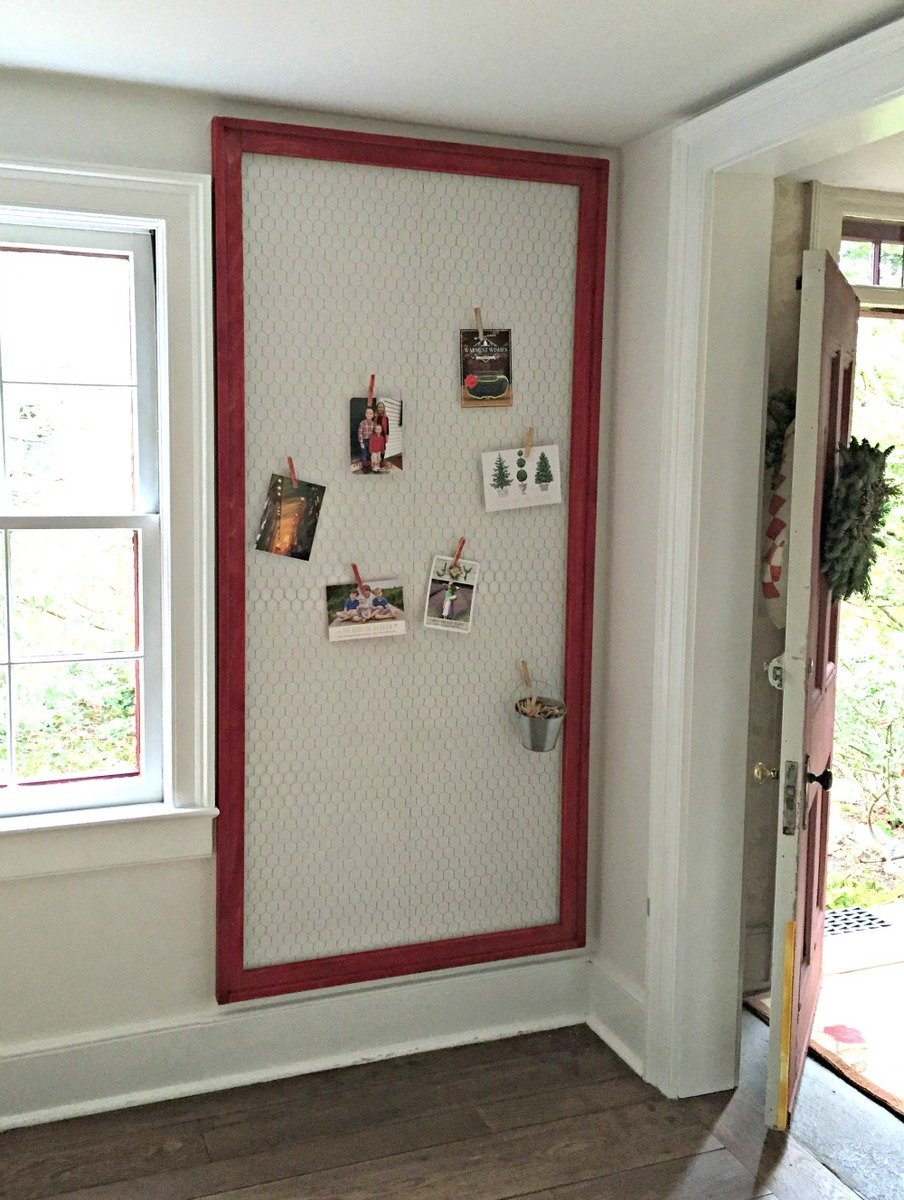
Modified Ana's plans to omit the chalkboard and make larger. Measures 75"h x 36"wide. All 1x2s, cuts are 2 @ 75", 2 @ 34 1/2", 2 @ 73 1/2", 2 @ 31 1/2".
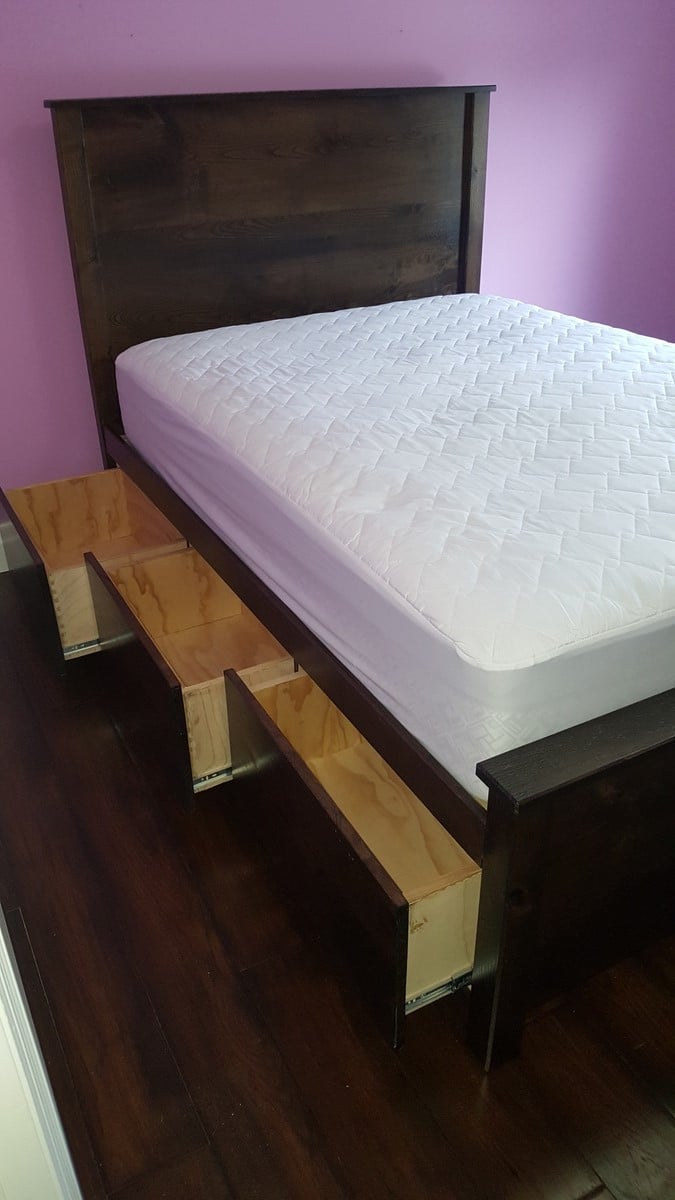
I made this bed from Ana's http://www.ana-white.com/2011/09/farmhouse-storage-bed-storage-drawers.
We have an abundance of Ash wood here (result of Emerald Ash Borer). Although the bed is very heavy, it'll sure last! I made a few changes from Ana's plans only as I had dovetail jig etc for drawers.
