Custom Outdoor Sectional Seating with Table Built-in
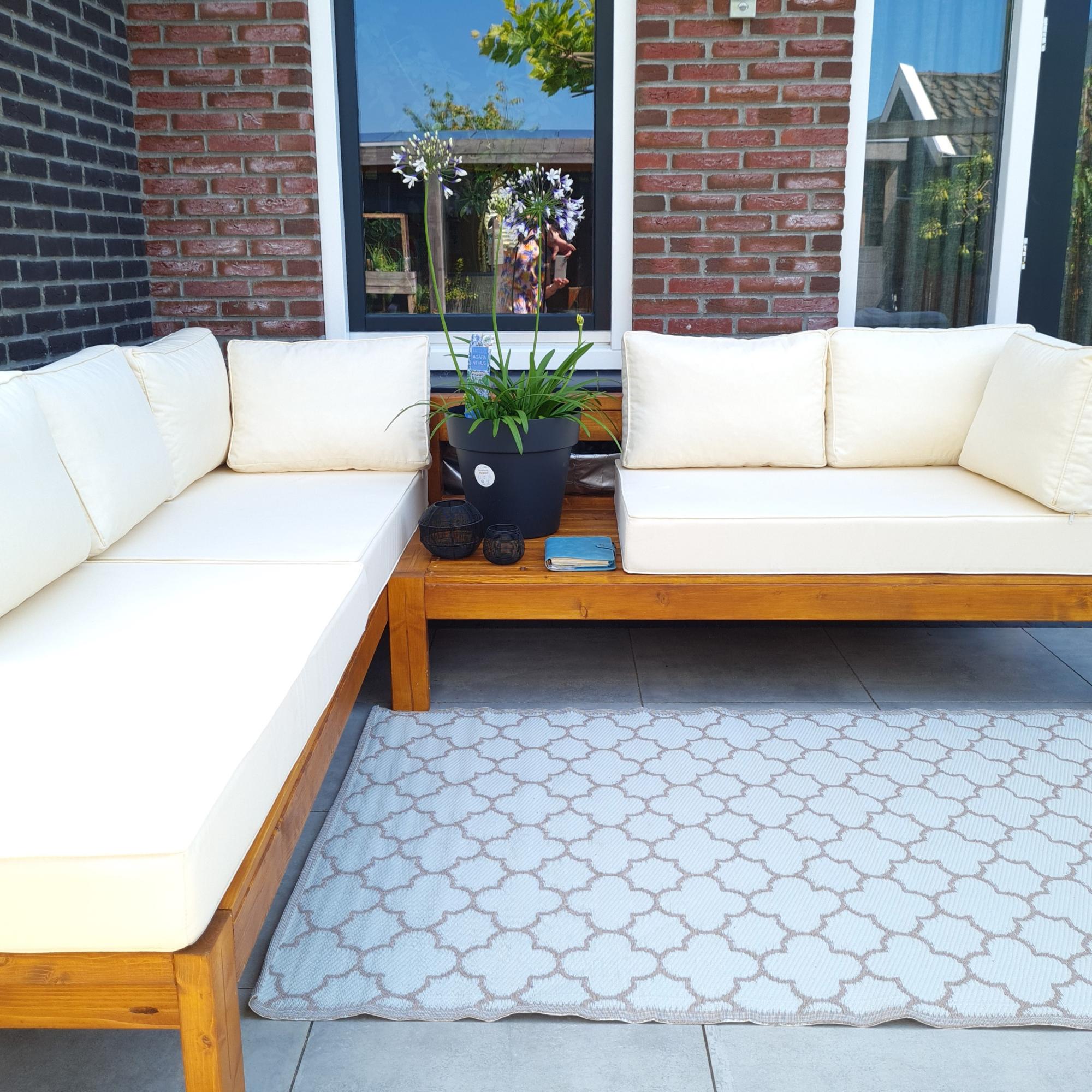
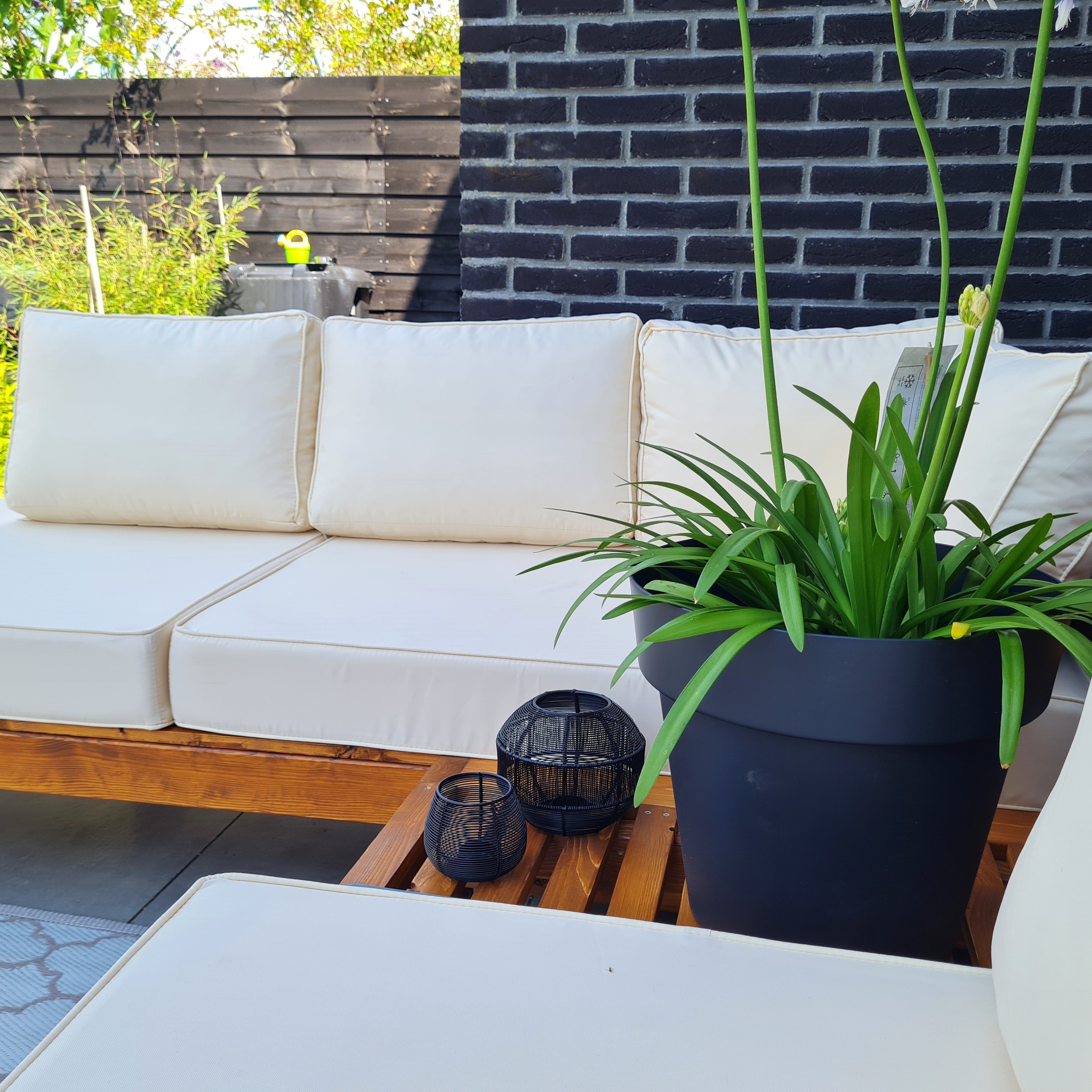
It is a merge of different ideas based on your plans. Thank you. Greetings from The Netherlands.
Irina Jacoub
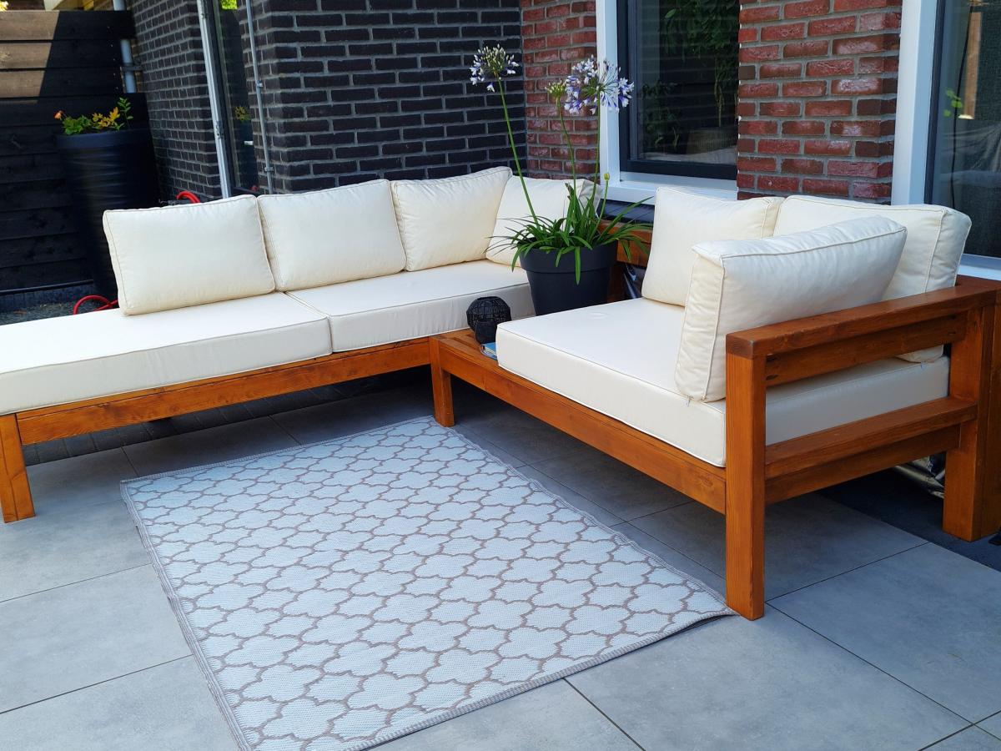
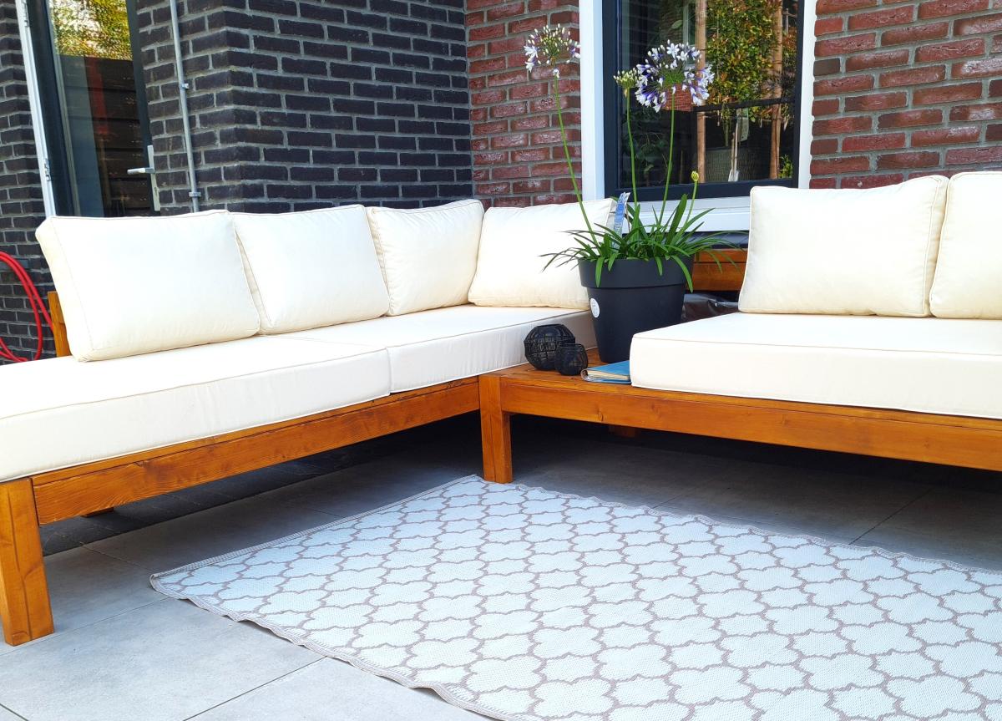
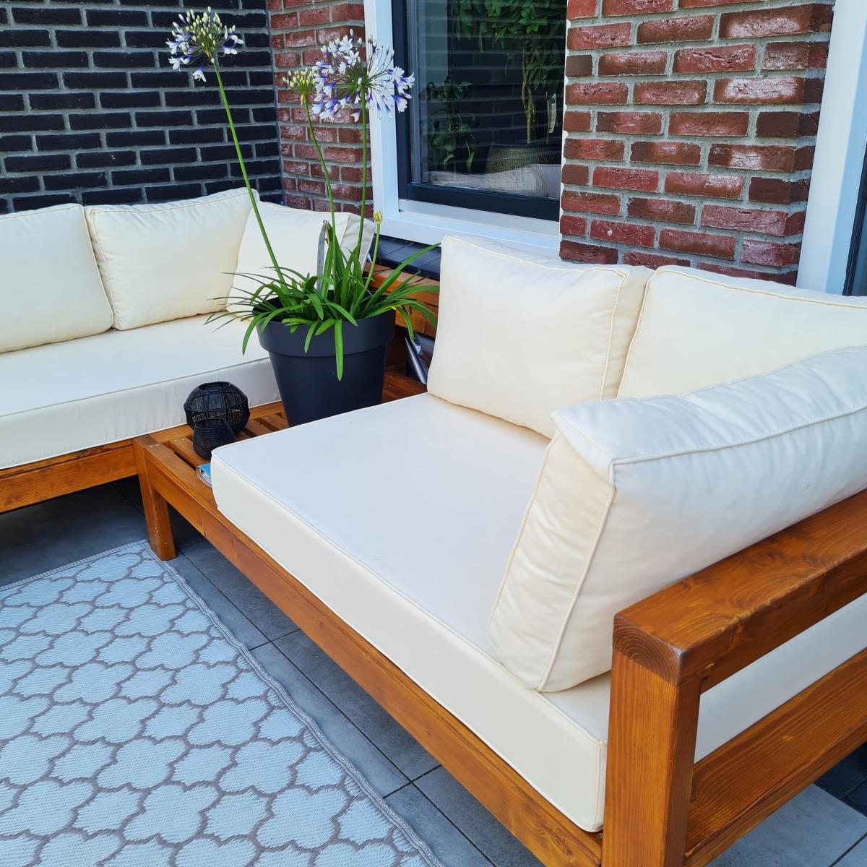
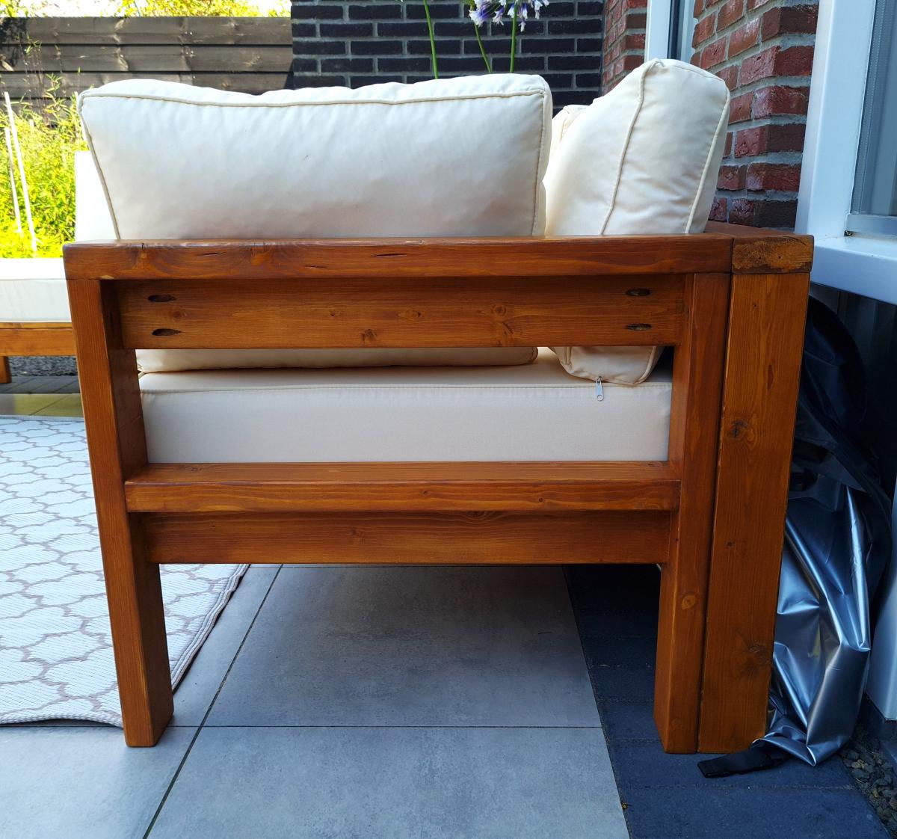
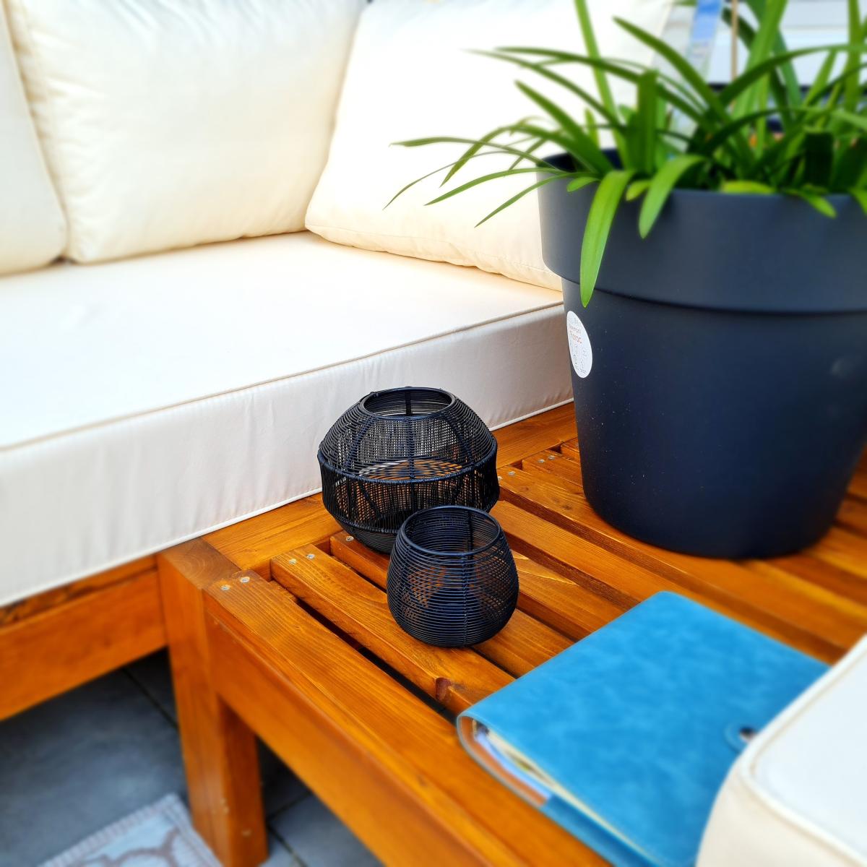


It is a merge of different ideas based on your plans. Thank you. Greetings from The Netherlands.
Irina Jacoub





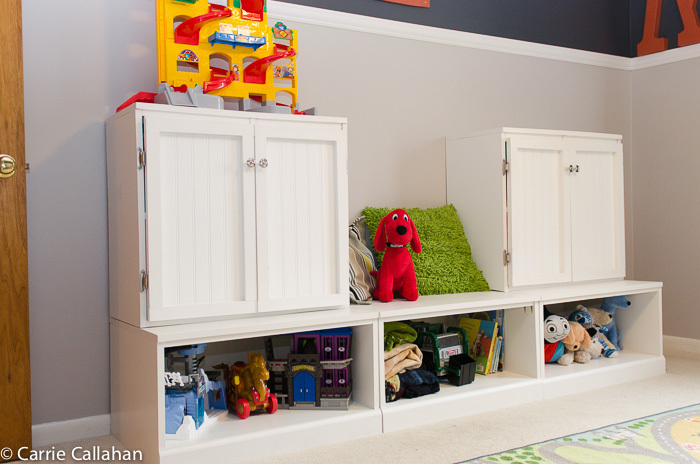
I am so excited about this project! I re-did my entire little man's room. It included a ton of Ana's projects! The closet, $10 ledges, step stool and the toy storage. This was quite the venture for me, I have done a lot of plans from Ana, but this one was a lot - a lot of painting. And hanging the doors, was a challenge :) I couldn't be more happy. My little man didn't want to leave his room he was so excited!
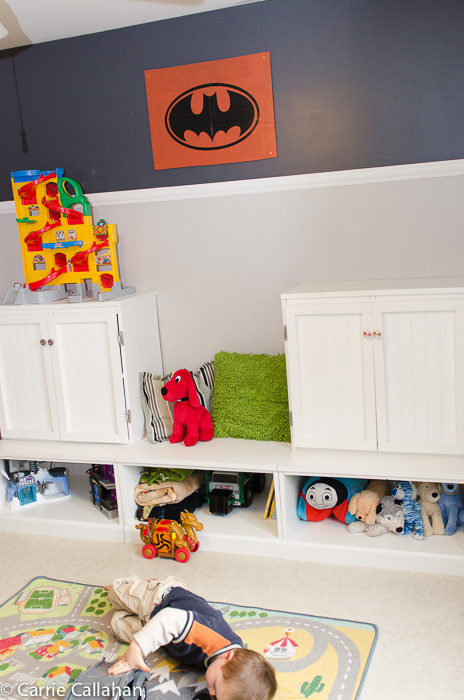
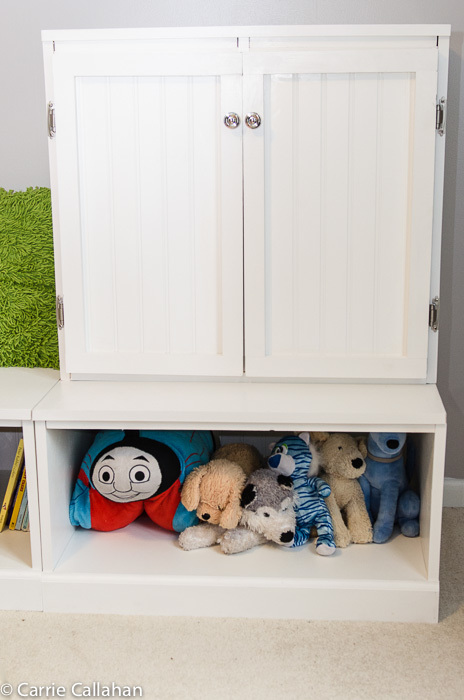
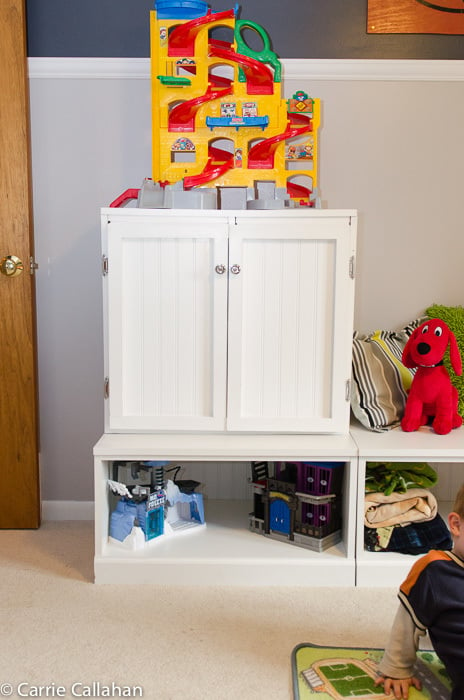
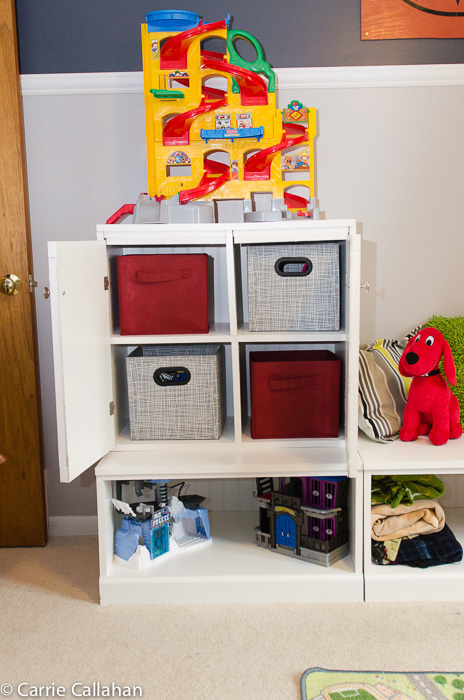
Mon, 10/22/2012 - 08:16
Love your new room for your son! I love using clear toy storage bags to organize toys and then you could put the bags on display or behind the doors in your storage unit - http://mommby.com/Store/Bag.php.
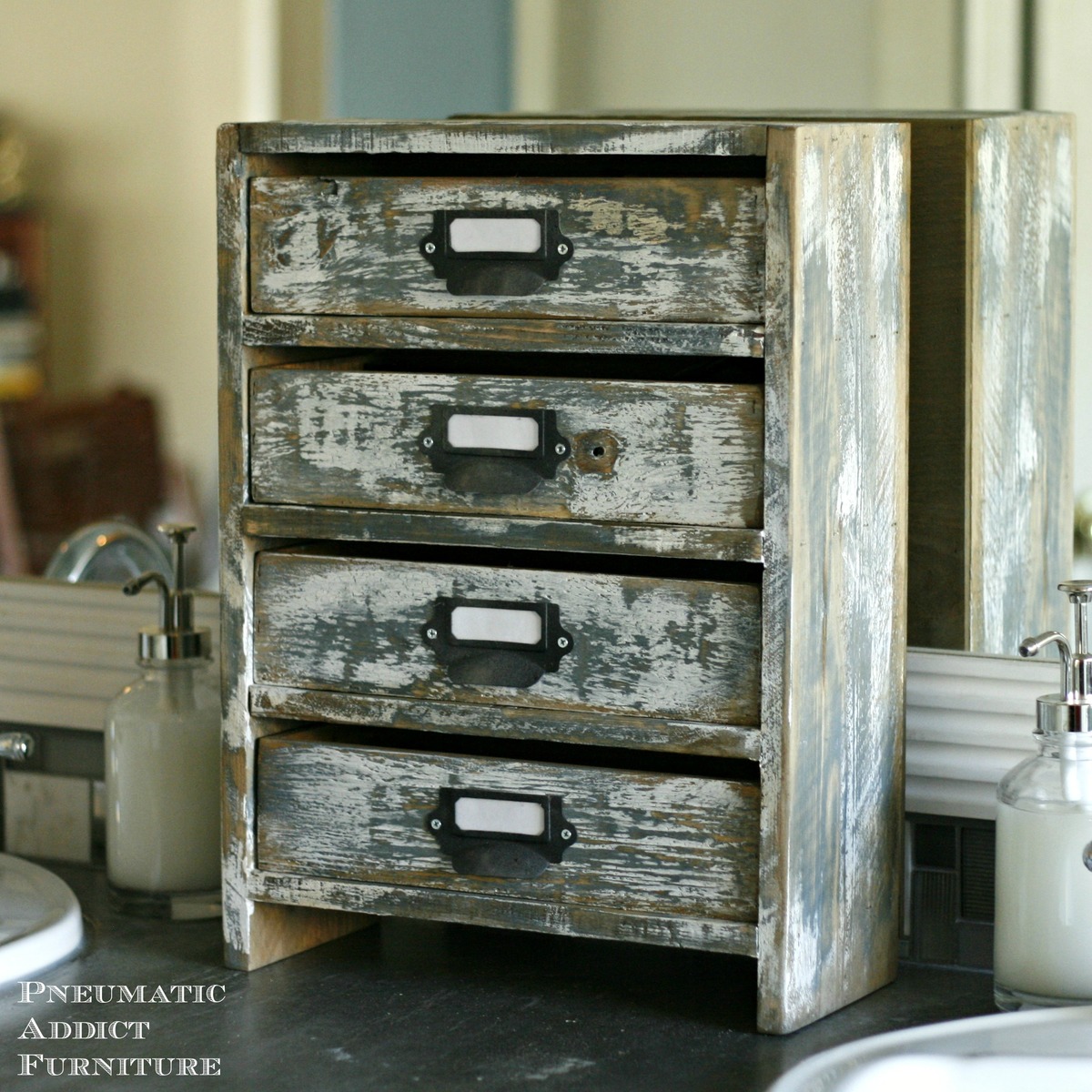
I needed a way to store and organize my make-up without taking up drawer space. It is built very similar to a small dresser, but with no drawer slides.
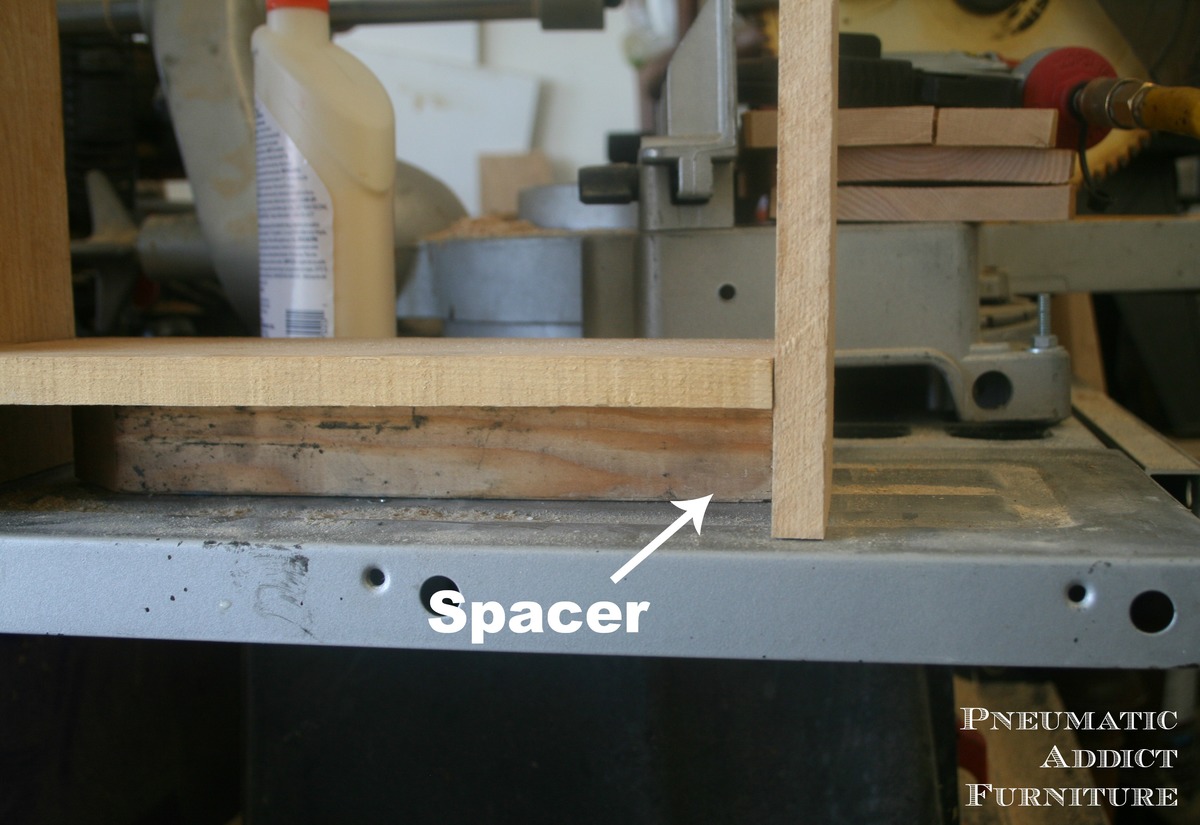
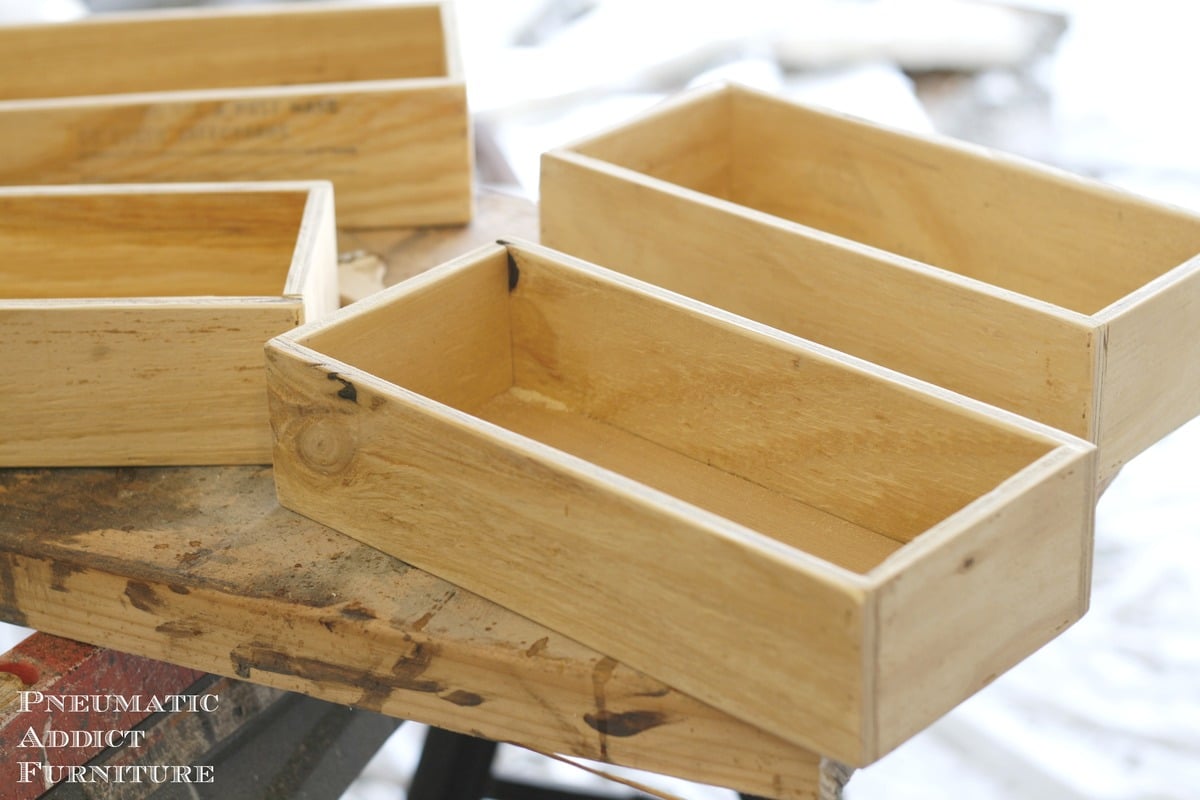
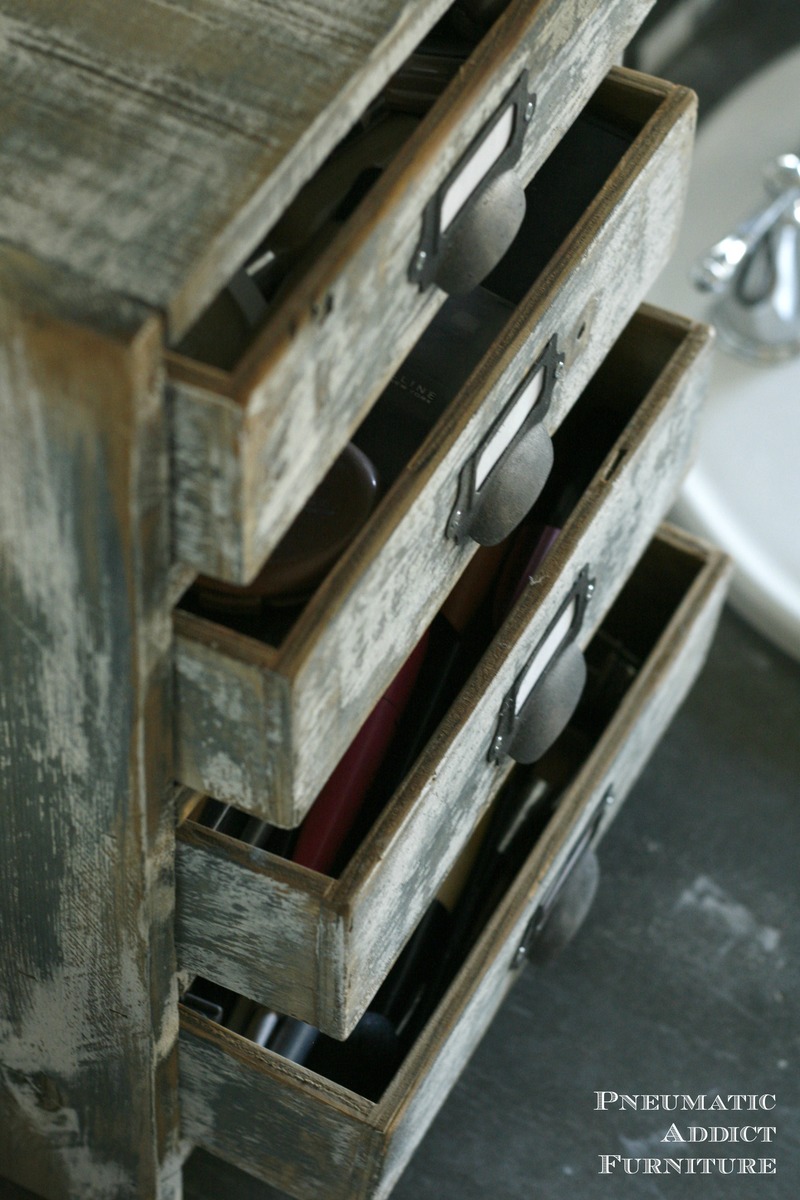
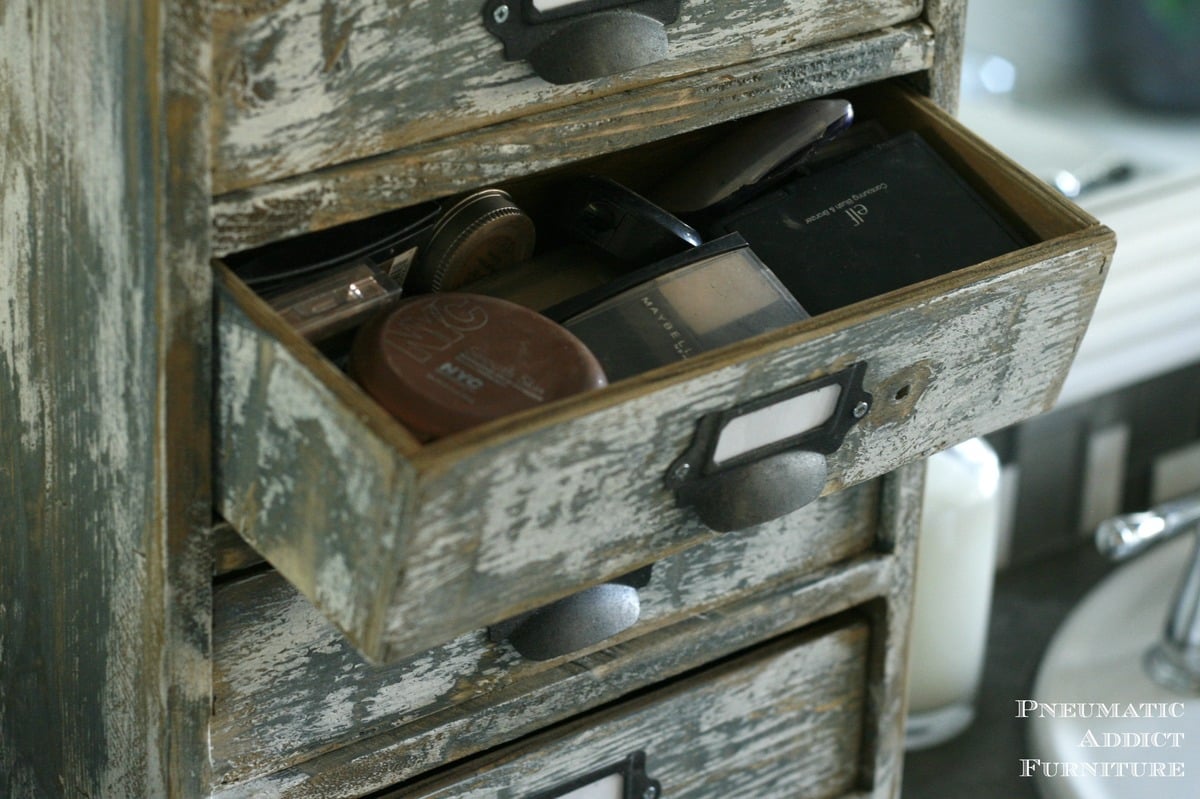
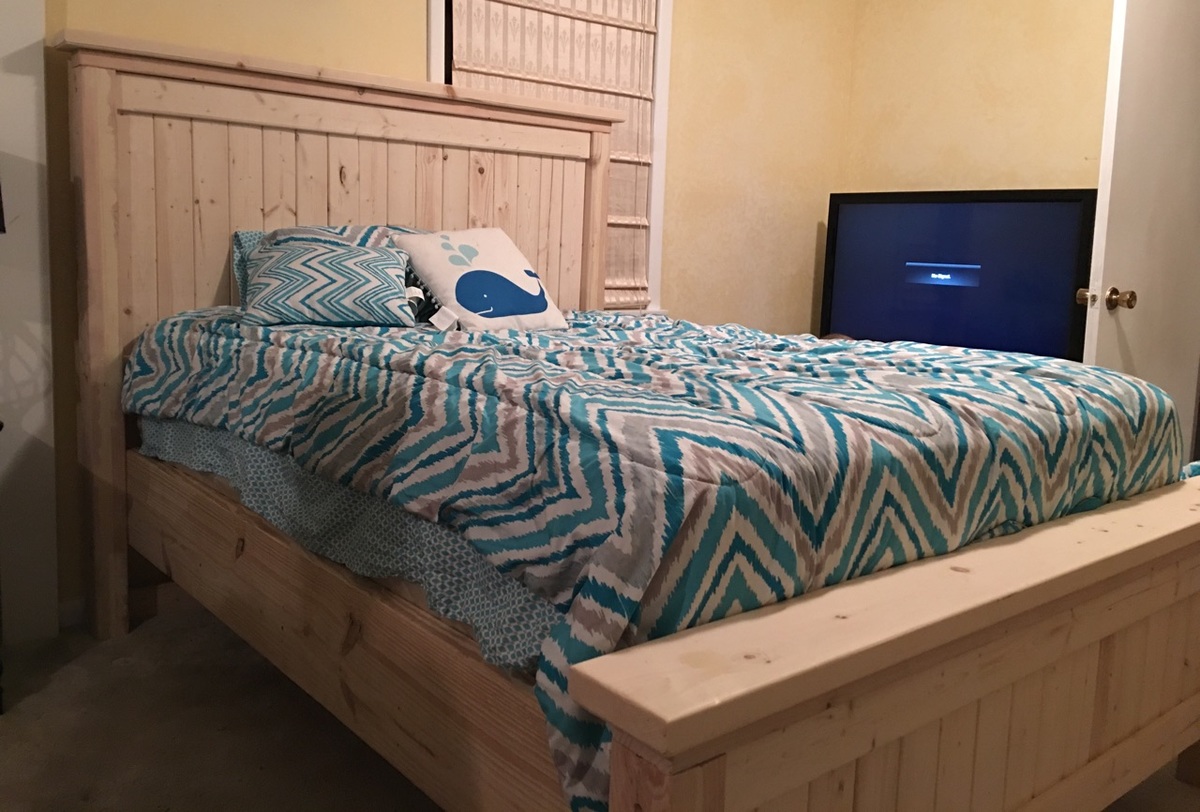
I found that if you use (16) 1x4's in lieu of the (8) 1x8's as for the panels no cutting is necessary for a standard full size bed. Worked out wonderfully!
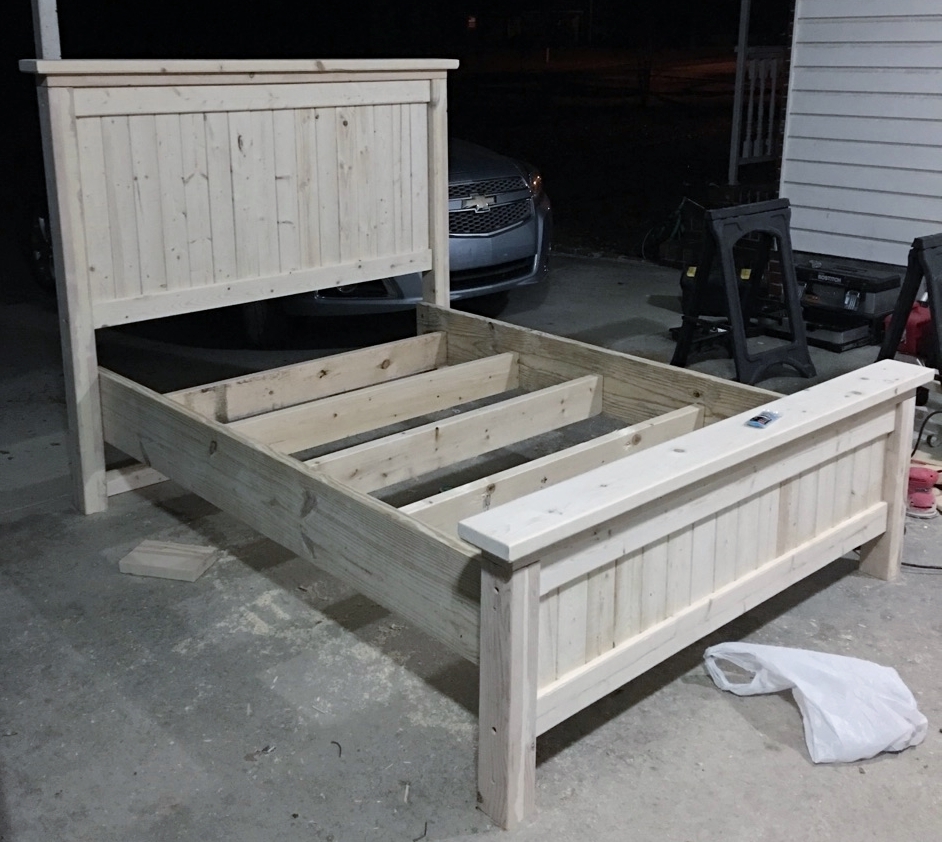
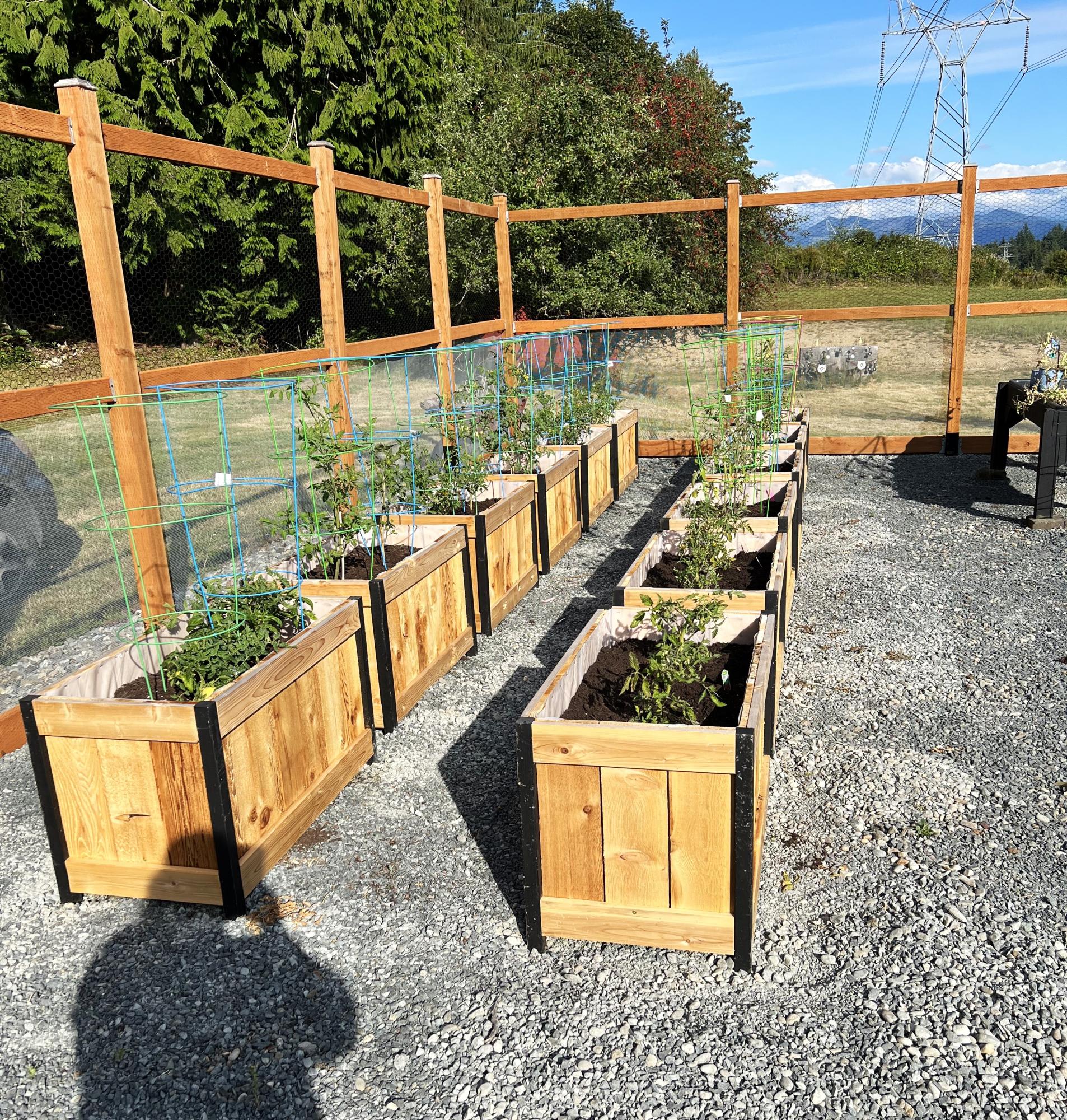
Love the plan, easy to follow. Made 14 this year and will be making more for next year. Adjusted the size for my needs.
Caren L
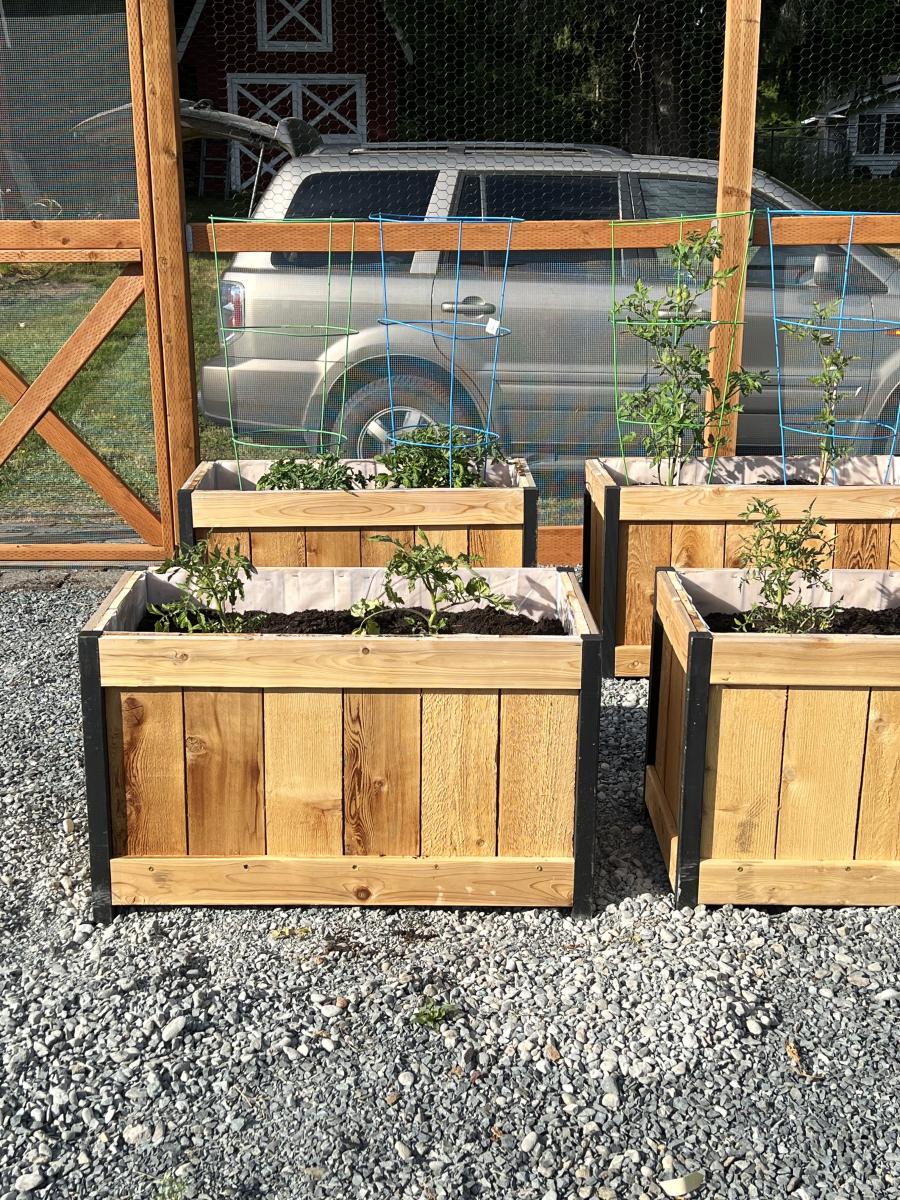
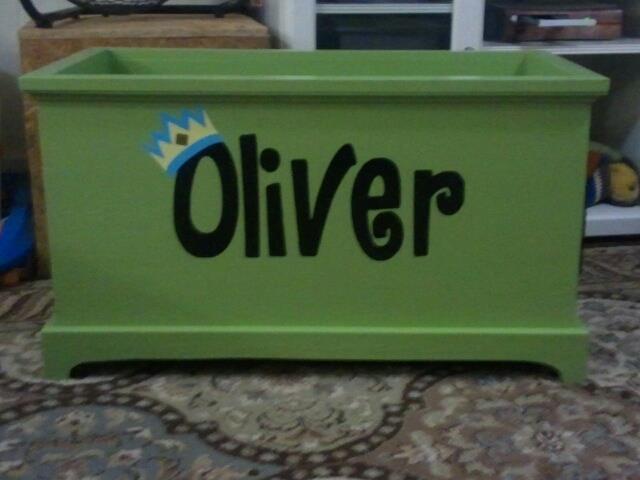
I built this toybox for my son's first birthday. It took about a week to do, starting and stopping. I got Lowes to cut the plywood for me, and screwed everything together. Wood filler filled the countersunk holes, and a coat of primer and two coats of paint finished it off.
After everything dried, my wife added the name and crown in vinyl cut out using her Cricut.
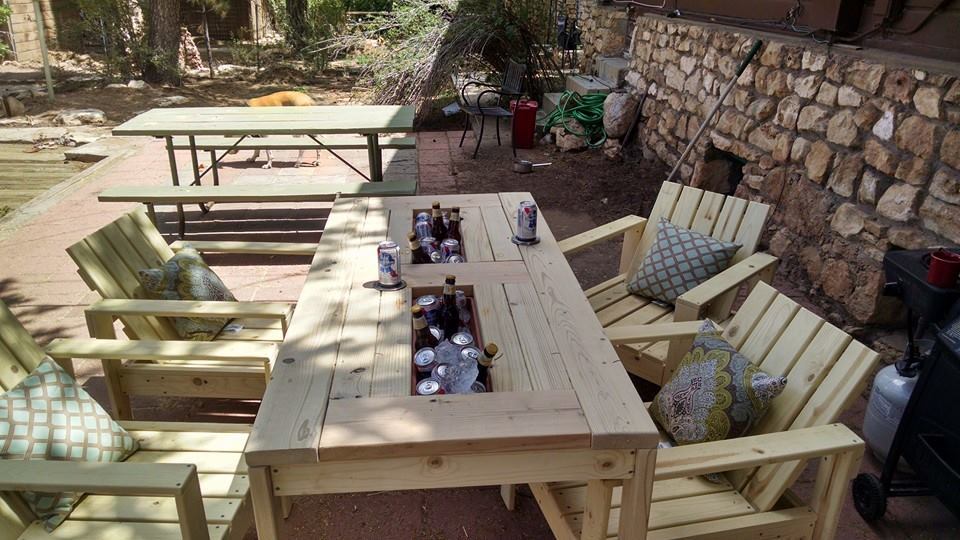
My very first project, made it for my girlfriends birthday. Did not have time to stain and paint them yet, will add finished pictures.
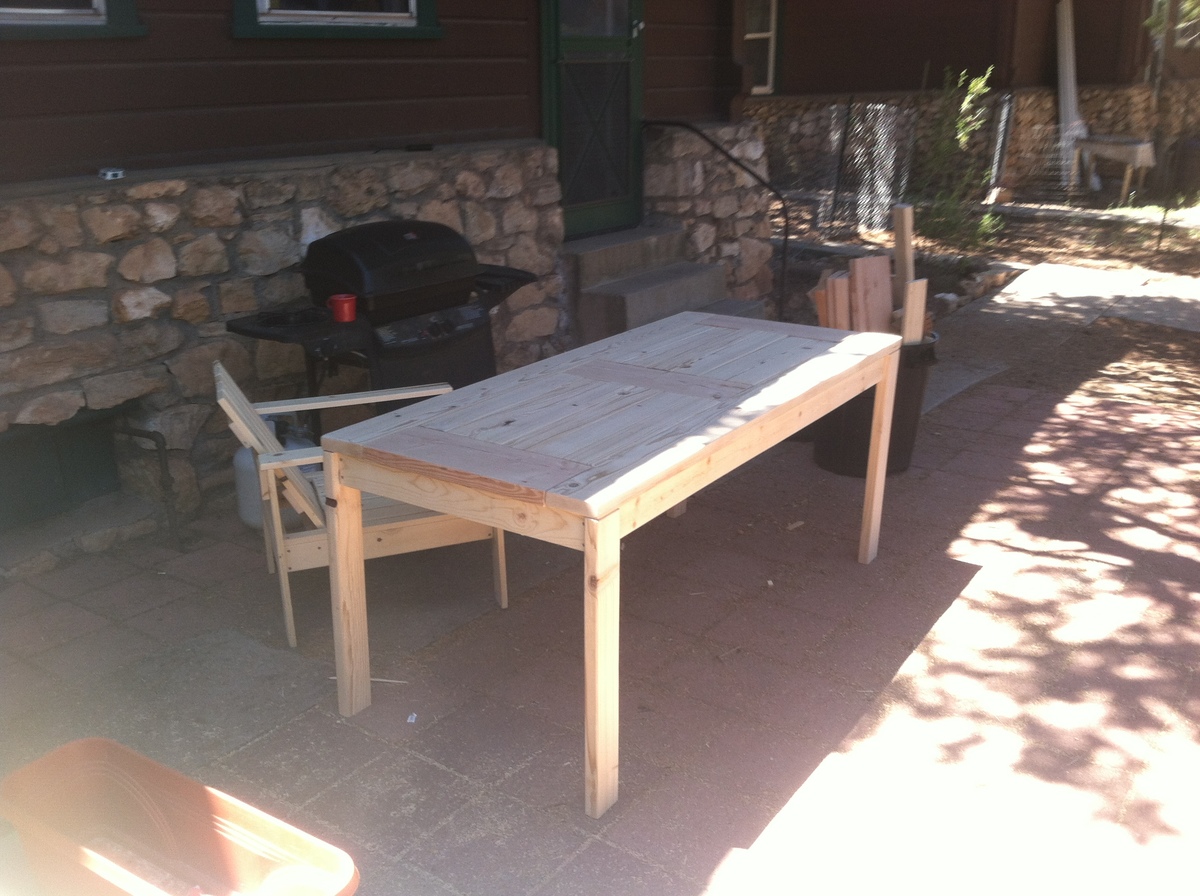
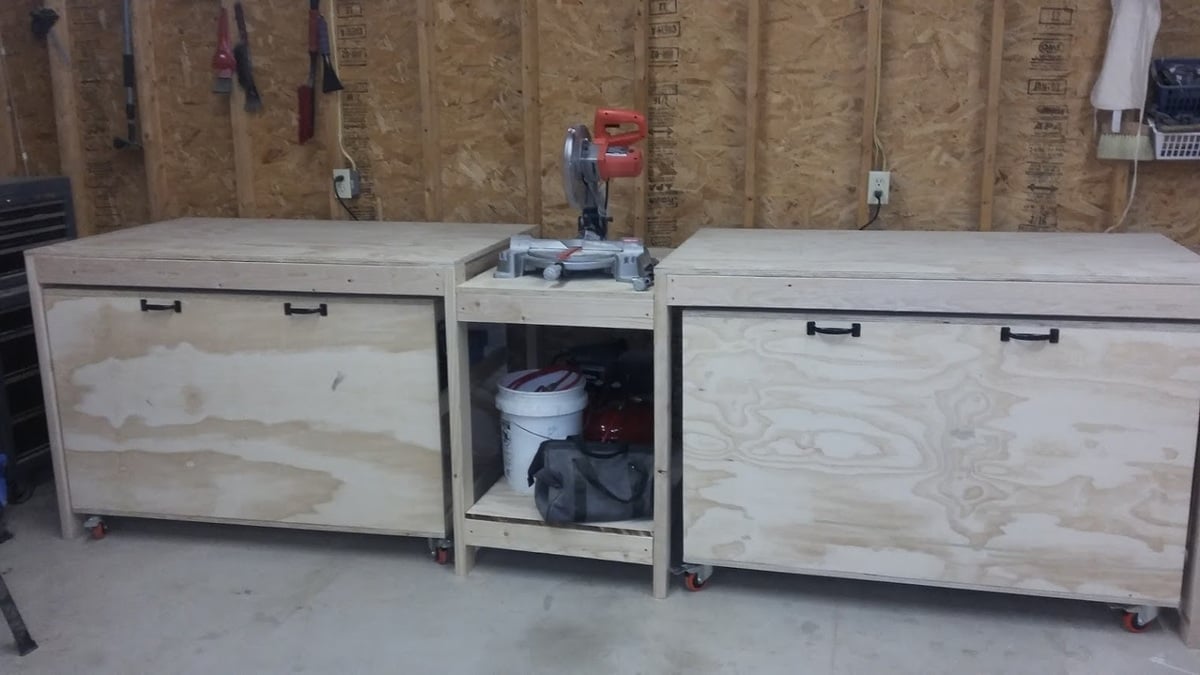
When I saw the plans for the miter saw stand that had two rolling tool storage carts, I knew I had to make it. Having a cart used for an outfeed table is a brilliant idea. It was a fun project to make. I tweaked a few dimensions because I like taller workbenches because I'm taller. Now my shop is looking more organized.
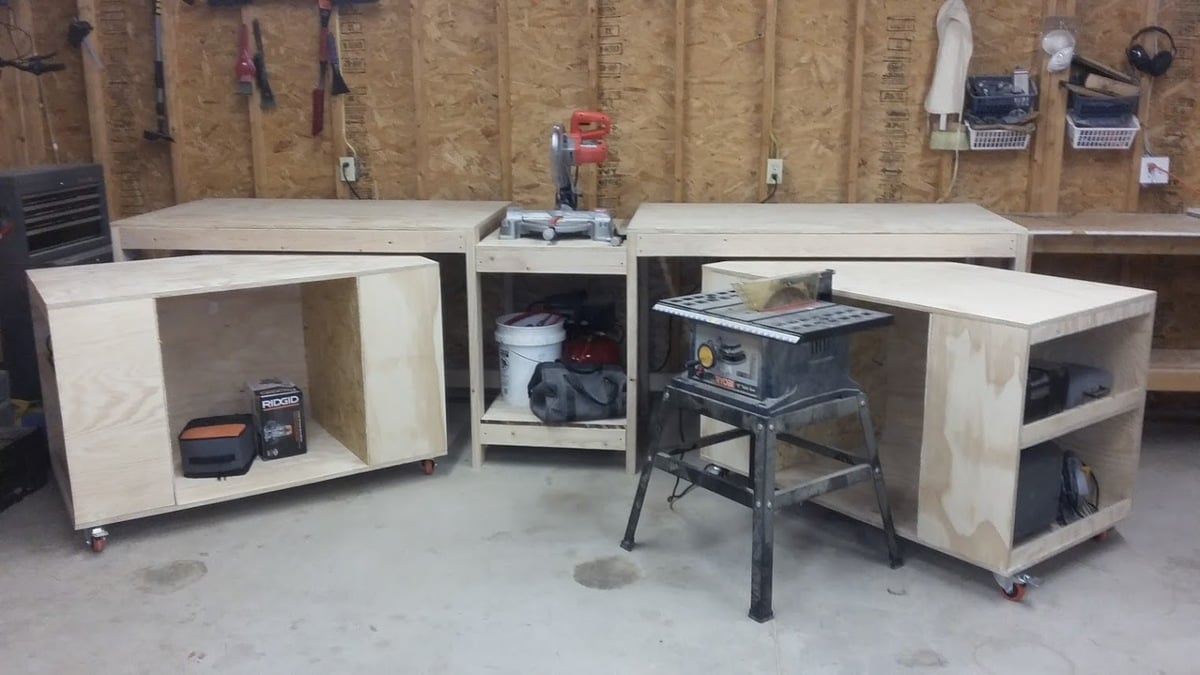
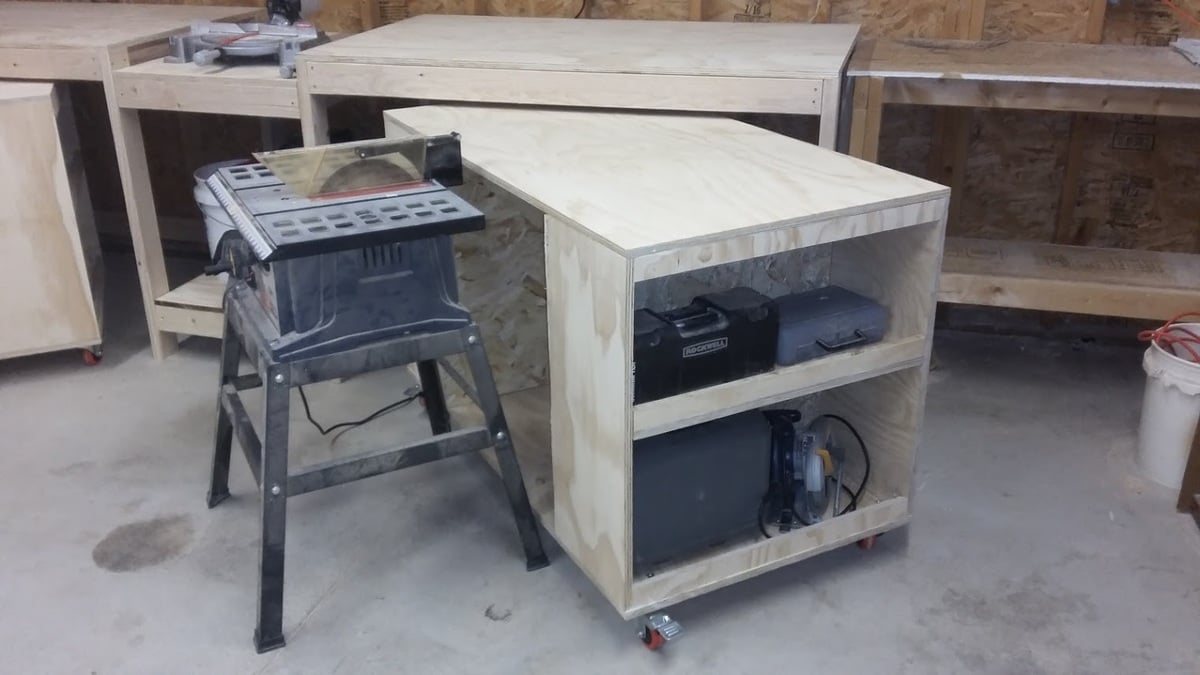
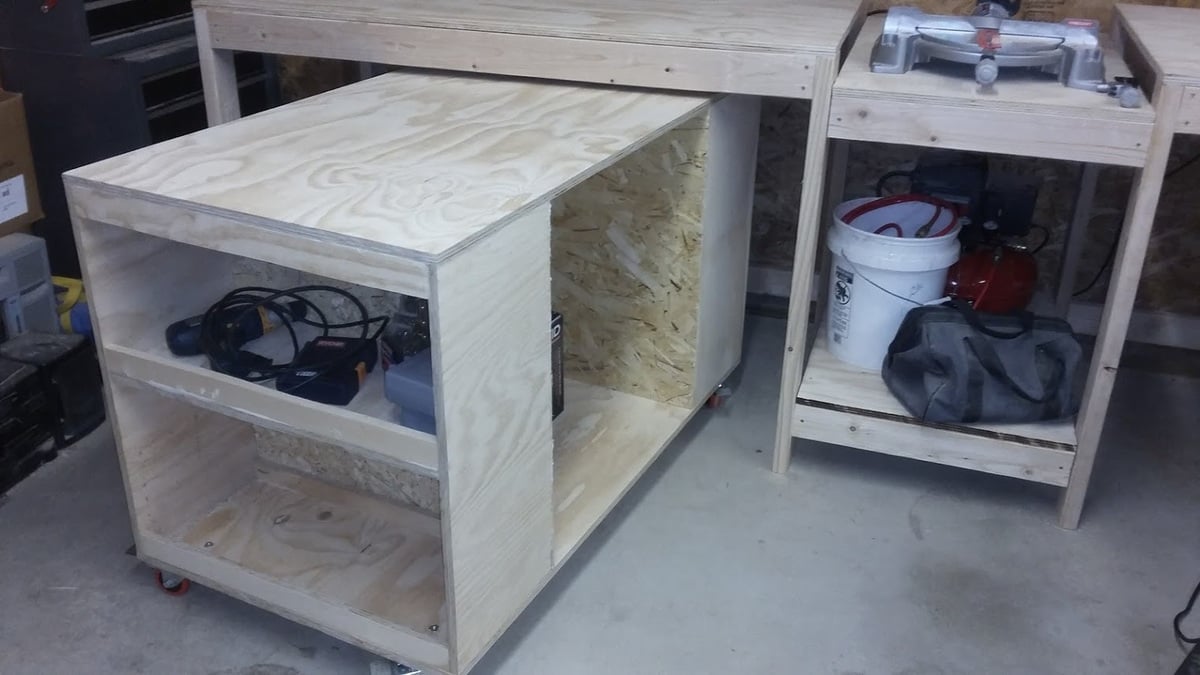
Sat, 03/18/2017 - 09:02
Very nicely done. I am thinking about building the same system. How is the dust control on the mitre saw working? That is my one concern, that sawdust will be all over my other tools when I use the mitre saw.
Wed, 05/10/2017 - 20:47
I don't really have a dust control system. I let the dust fall where it does and then just sweep it up. I have a wet/dry vac but my wife uses it in the house because it's more powerful than many other vacuums. If the dust gets out of control, I can just bring the wet/dry vac out to the garage and clean up. There is lots of room to maneuver the vacuum.
Tue, 06/23/2020 - 07:02
what kind or brand of plywood did you use for your project?
Sat, 03/18/2017 - 09:07
Very nicely done! I am thinking about building this same system but am worried about the dust from the mitre saw getting all over my other tools stored in the rolling sections. Do you have any issues with that?
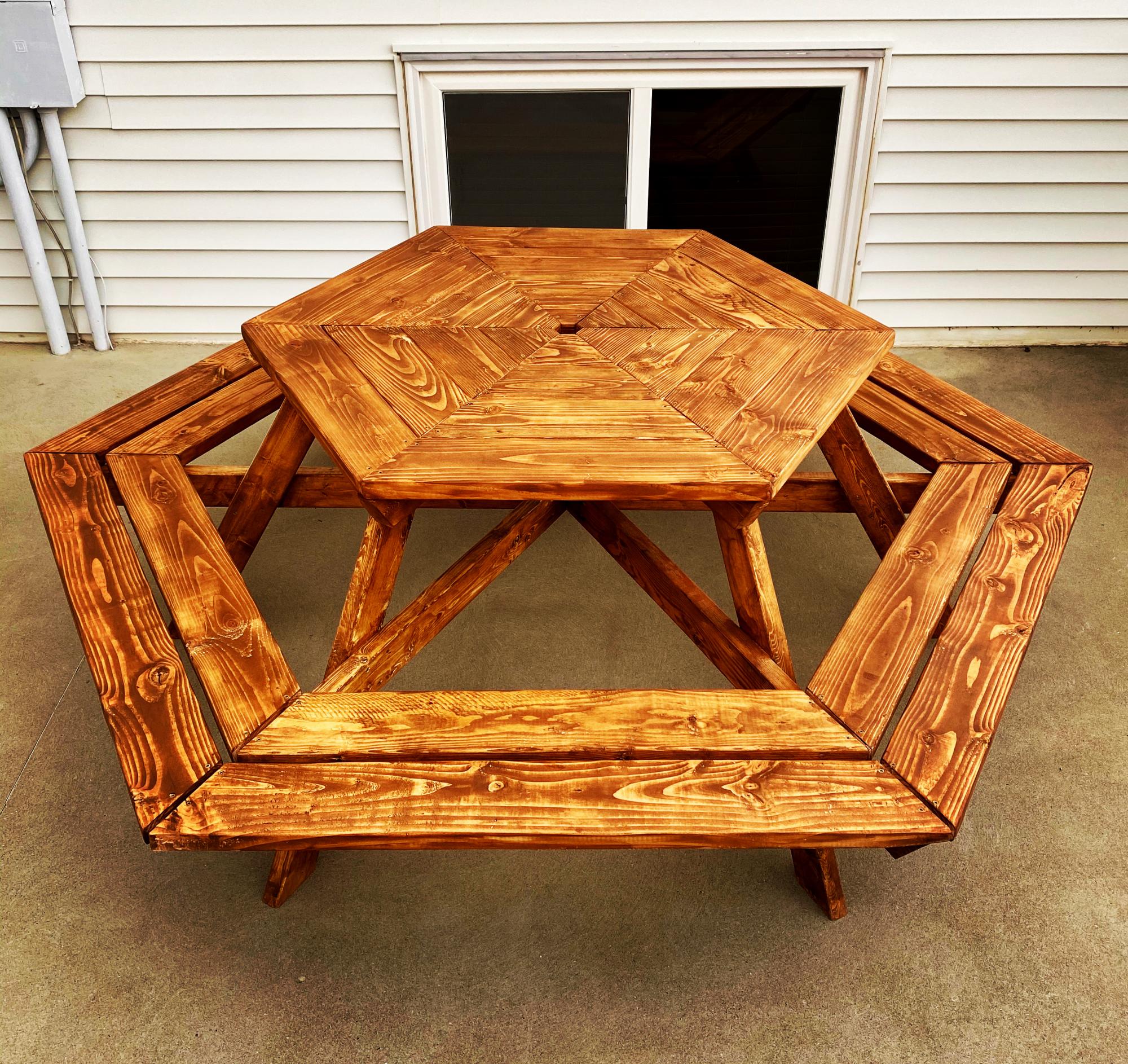
Great build for the patio!
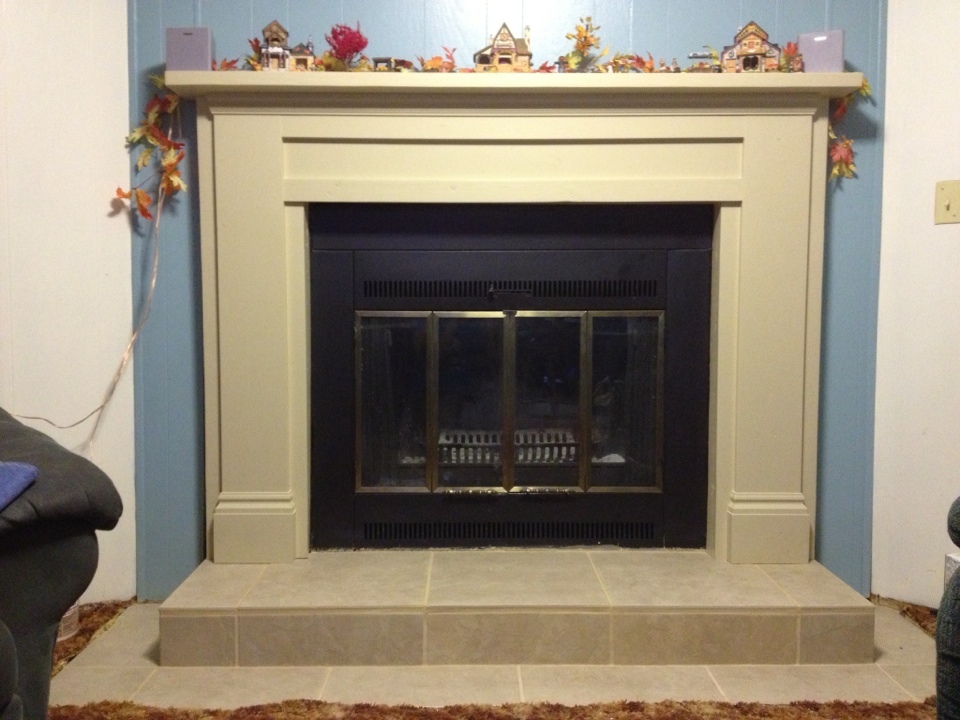
This has been a project all summer and I was so excited to find that Ana had made a mantle. I had to make it bigger and I had so much fun making it! Thank you Ana!!!
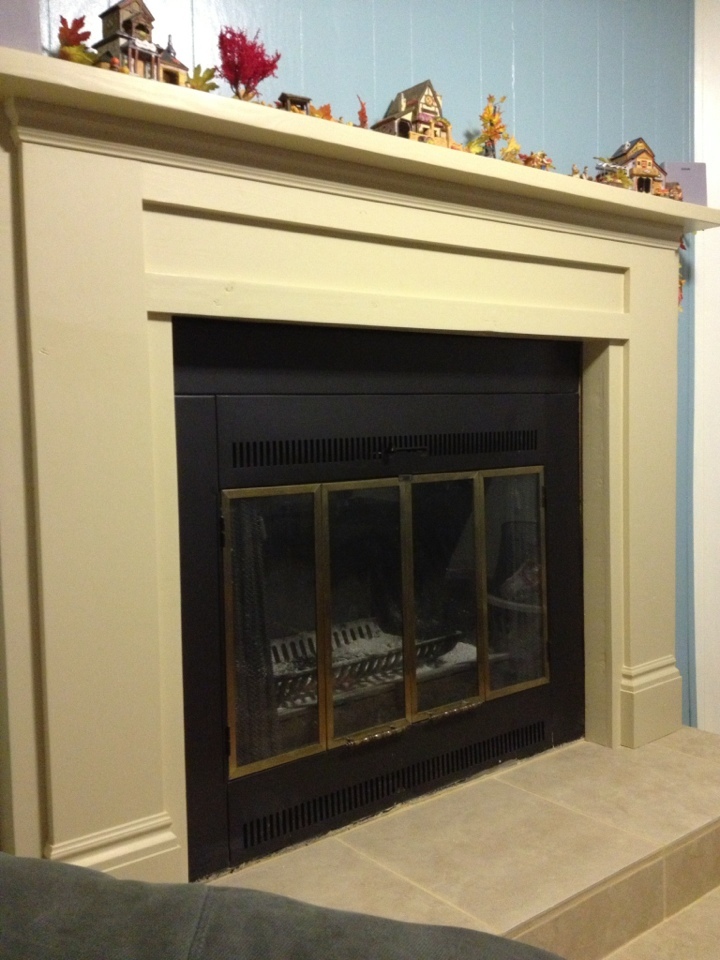
Mon, 01/04/2016 - 10:12
Could you let me know which pieces you had to adjust to fit your fireplace? If possible, if you still know the width changes? I'm a new wood worker, but would love to try and adjust this to fit our fireplace, ours looks to be the same size as yours. Thanks for your time!!
Paul
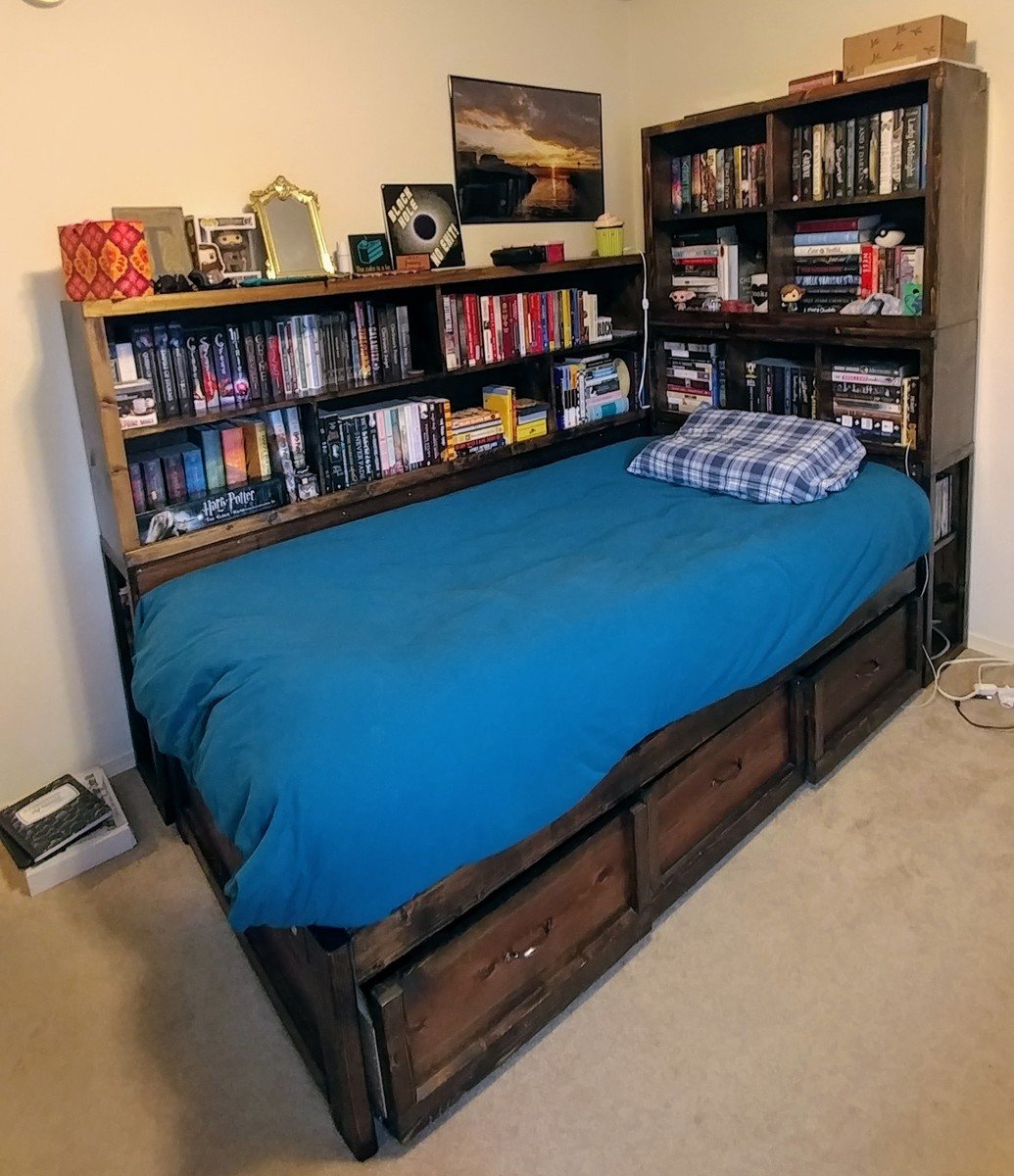
Update 8/2017: This project started with the Storage daybed, which I built in 2014. My daughter is a book lover and I wanted to provide her with more space for her books. I recently added the following plans to the Daybed with Storage Trundle Drawers:
- Twin Storage Headboard Base
- Small Hutch for Storage Headboard
- Cubby Hutch Plans for the Storage Headboard
I also made one extra storage headboard base and added more shelves along the long side of the bed so she could be surrounded by books. There are two additional supports under long bookshelf and I placed them roughly behind each of the trundle drawers.
For the bed (I built two), I opted to use the alternate slat system. I also used 2" caster wheels and added dividers to the drawers--one drawer has three compartments, and the other two drawers were divided in half.
Note: In my main brag photo it looks like the drawers don't close flush... I didn't notice when I took the photo because I was focused on the new shelves. But they do close and line up perfectly!
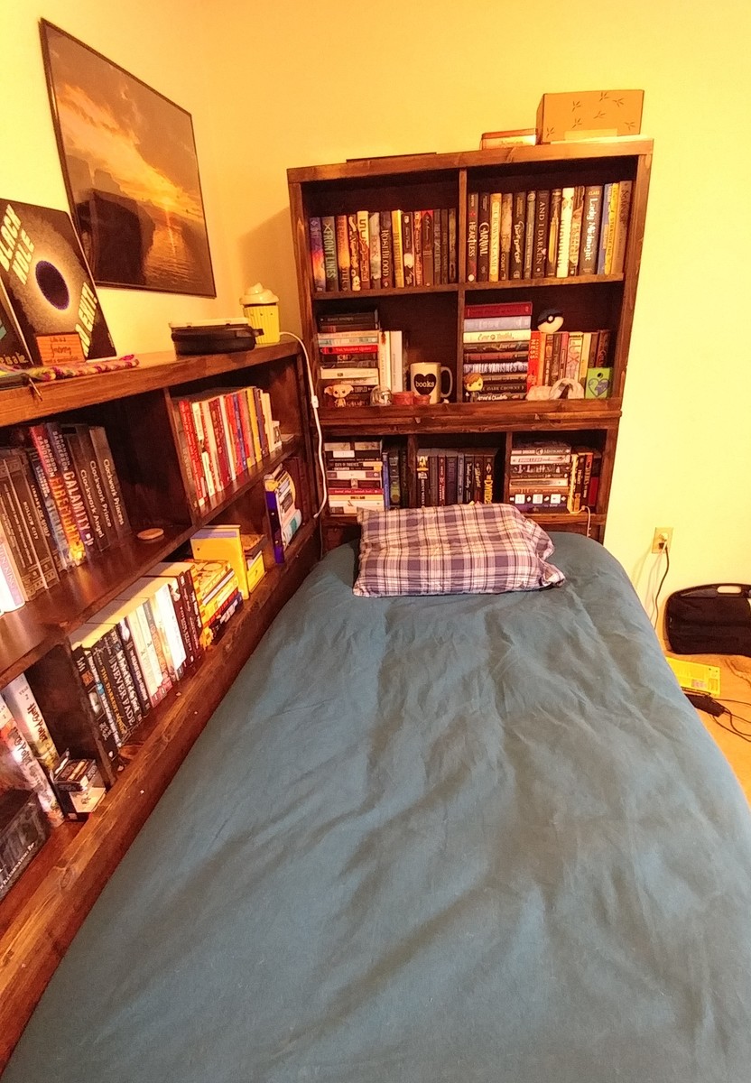
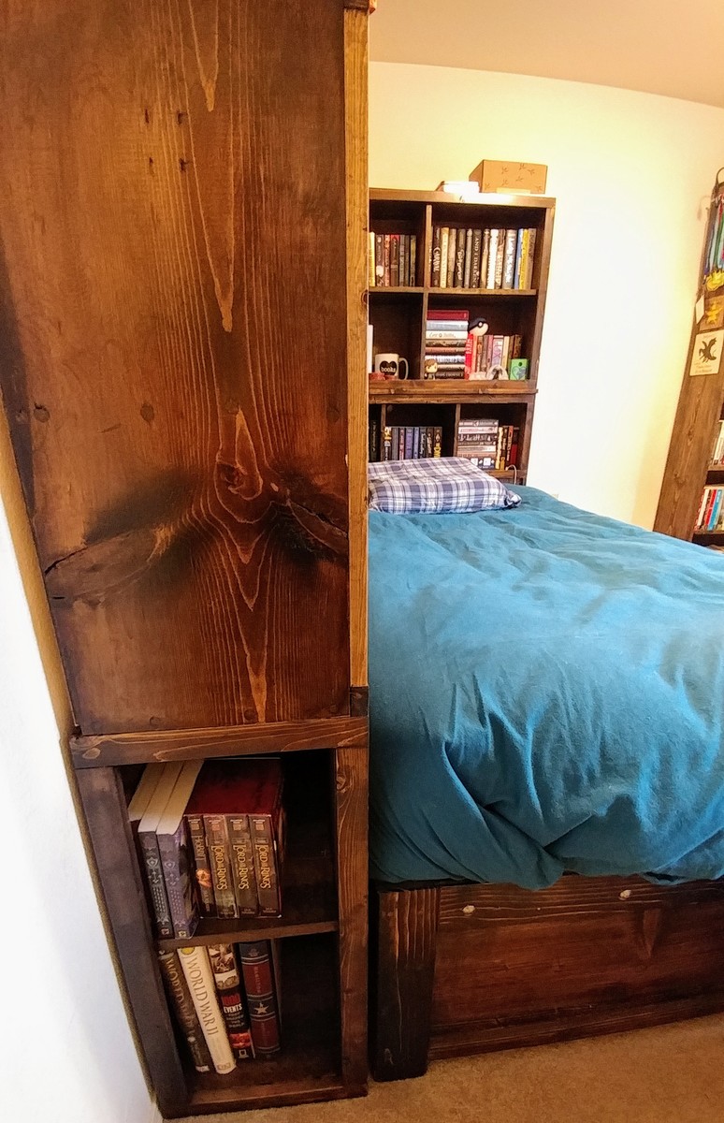
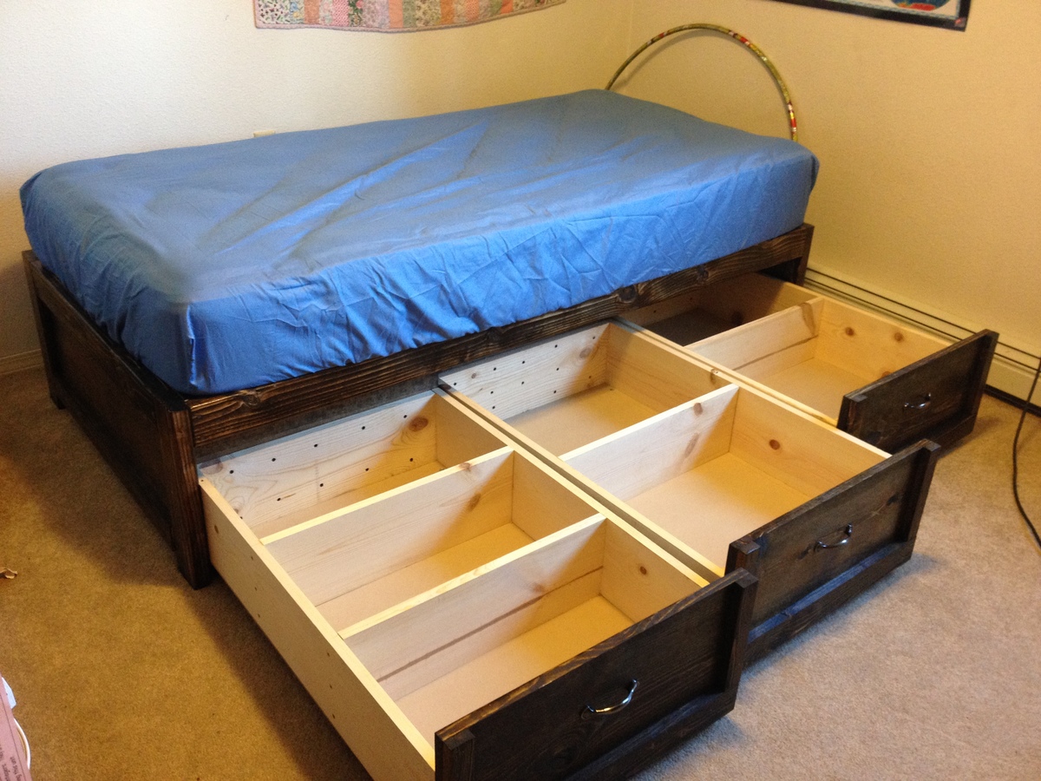
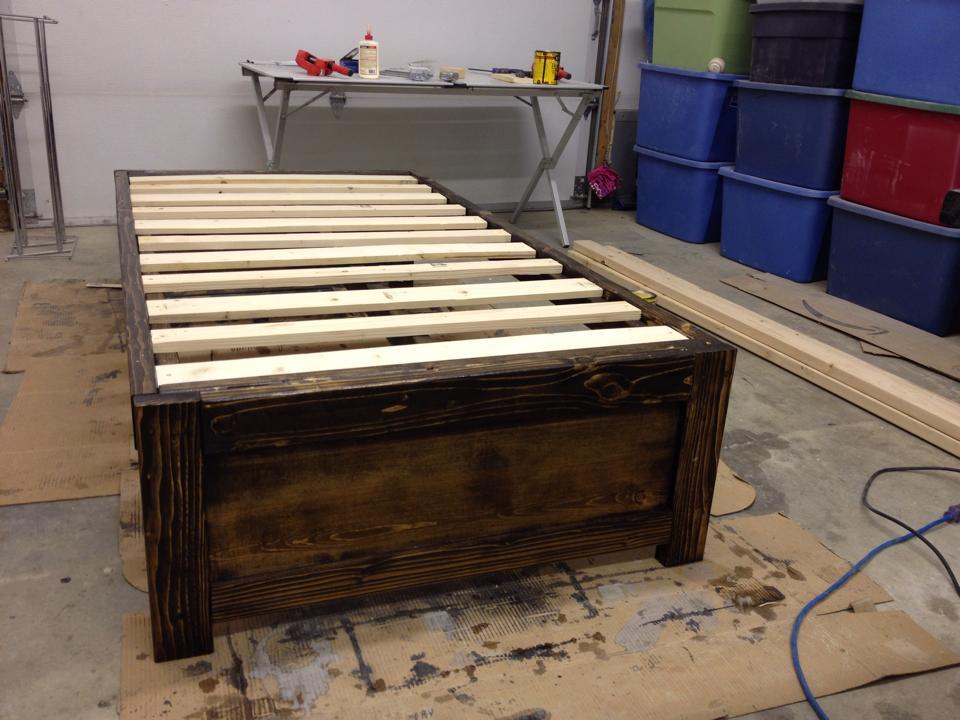
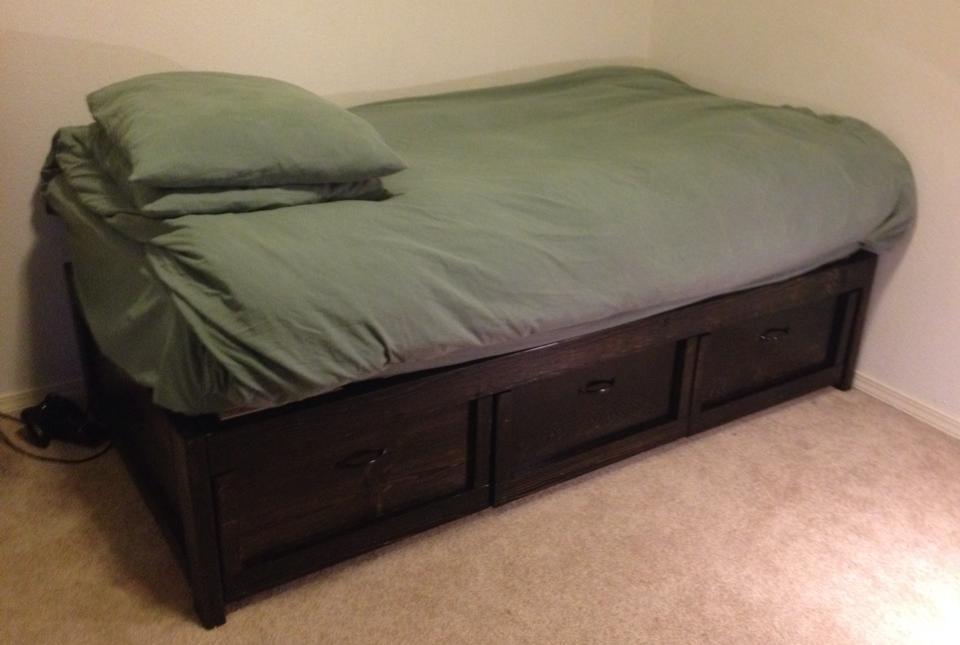
This was my next attempt after hte end tables. I used several ideas from different tables to get the finish i wanted. I also had to increase hte length and width slightly to suit my room. Had numerous complements from it and very happy with the finish
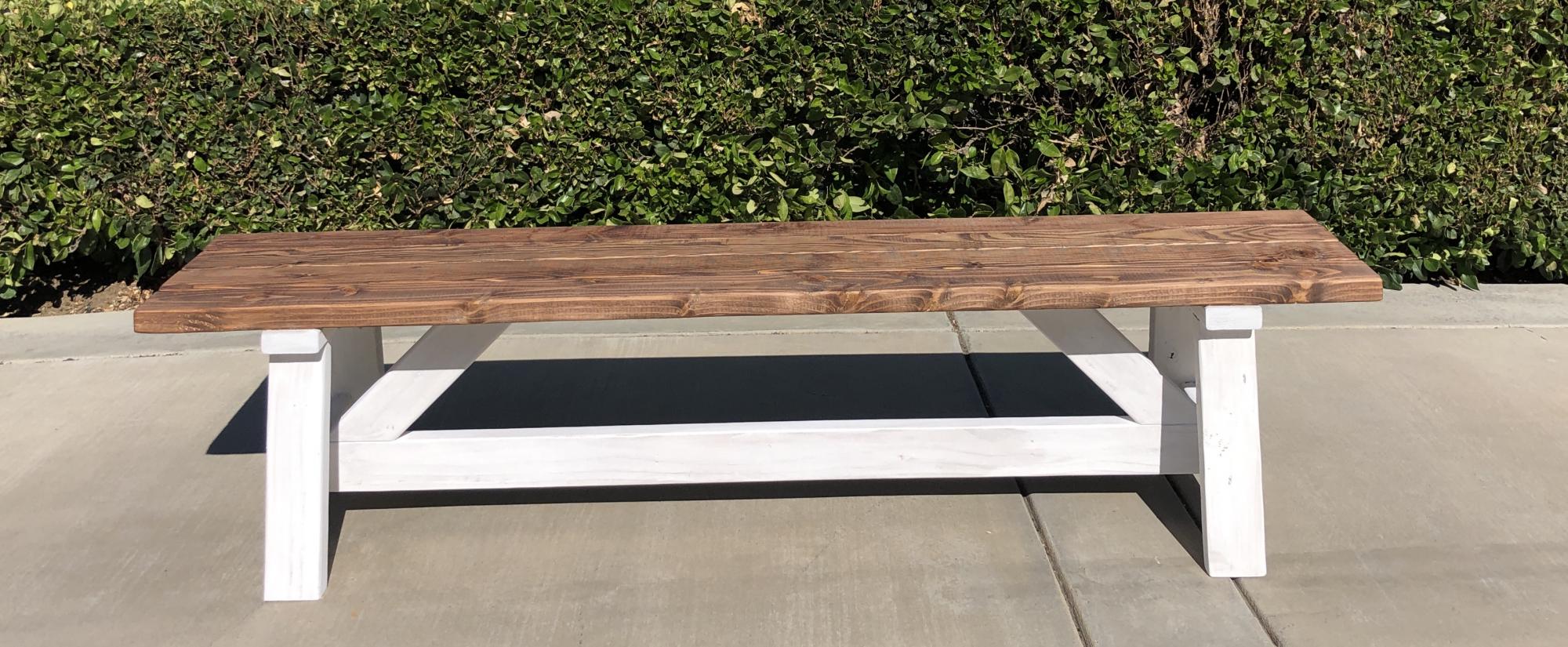
This bench was meant to be used around our fire pit in the back yard which is where is it for now. This is only our second wood build. This bench turned out great and seems to be to nice to be outdoors.
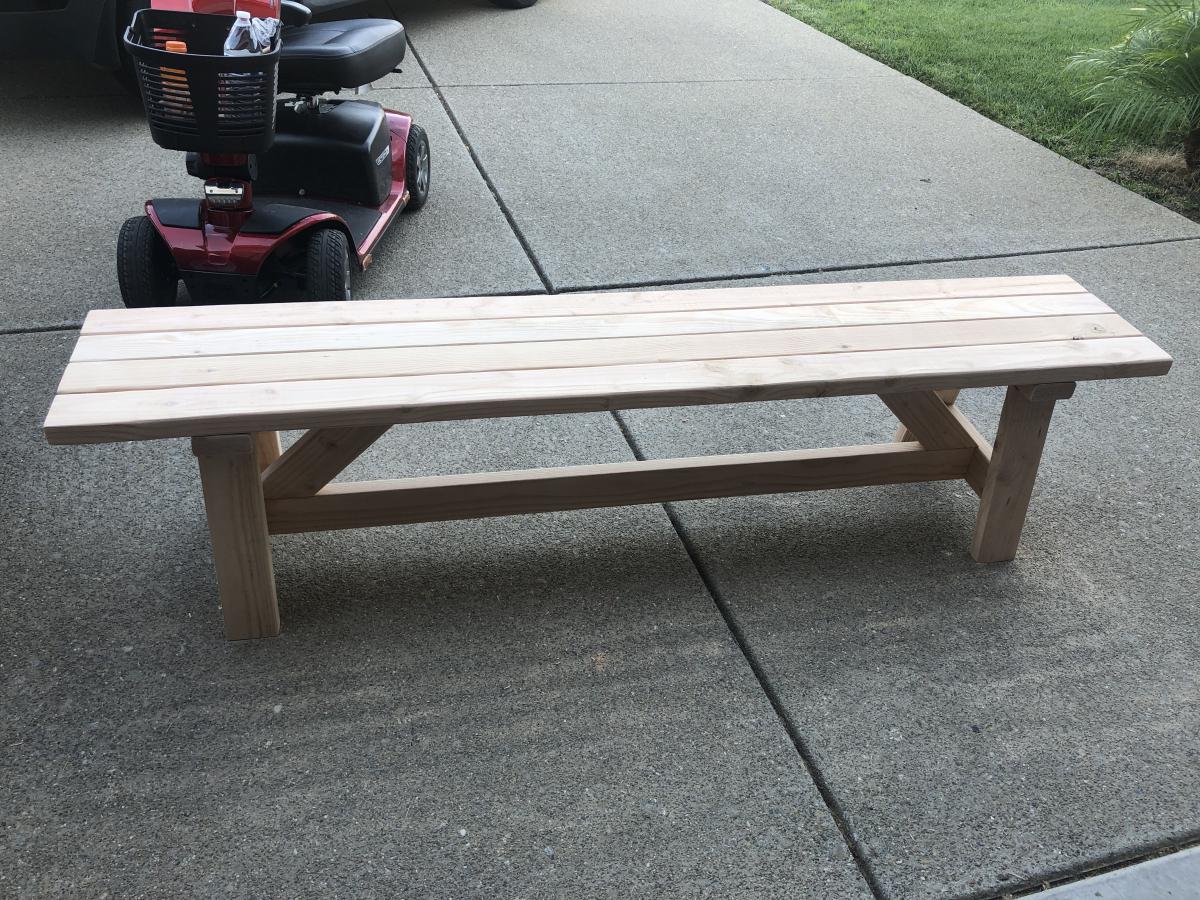
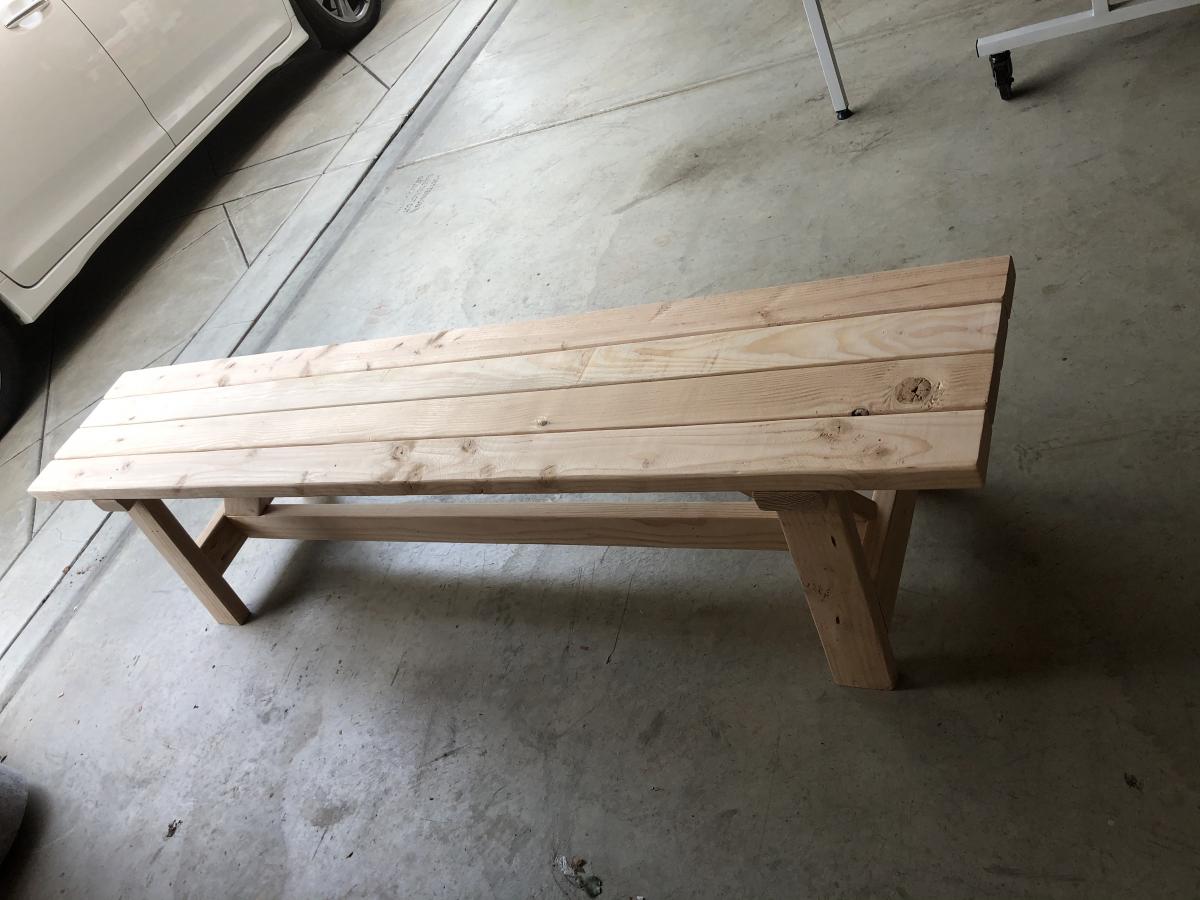
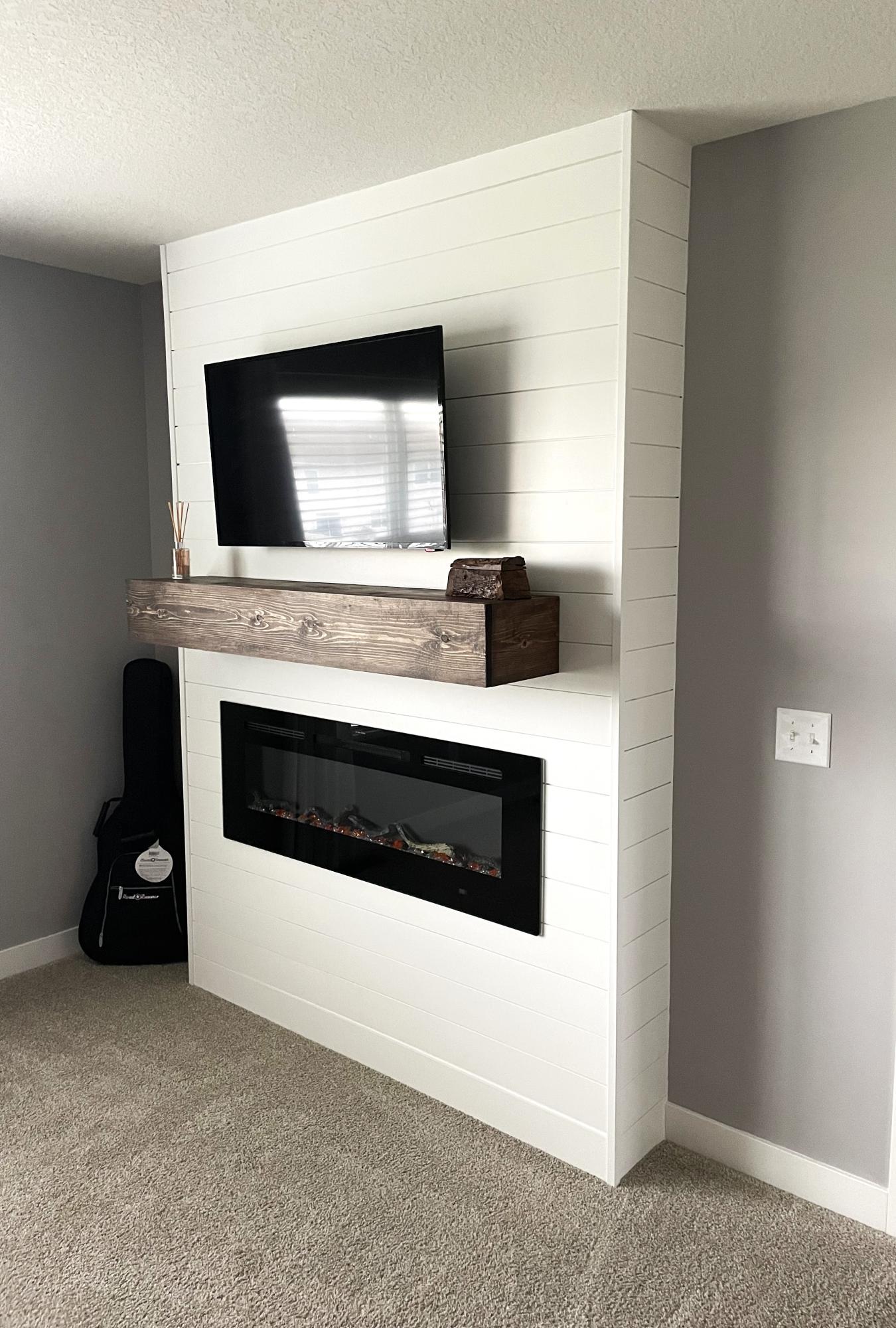
I was looking to add an element of luxury in my master bedroom so I built a fireplace wall with front opening mantle.
Christina Brooks
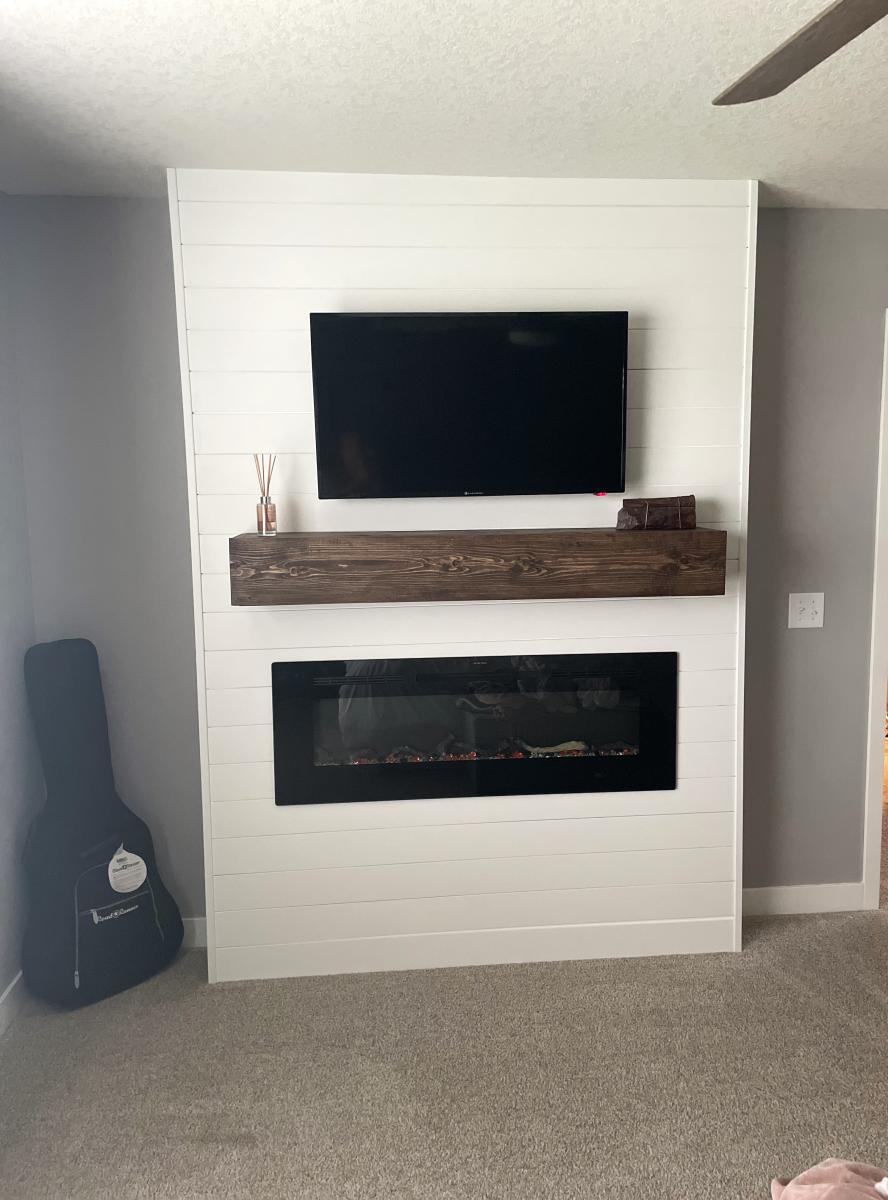
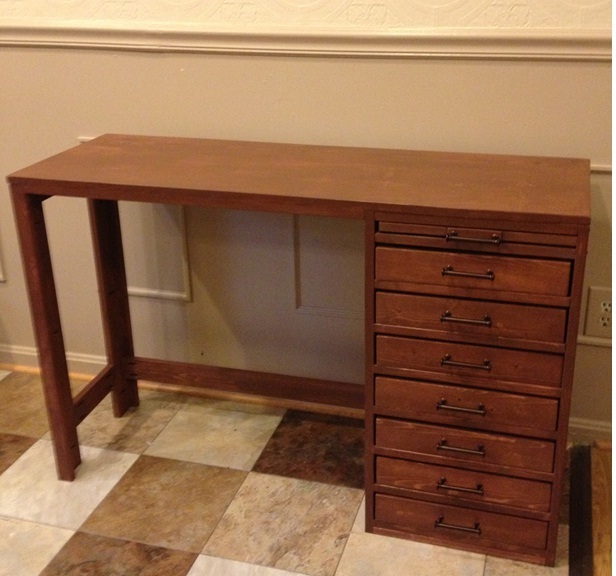
My son asked me to build him a narrow desk for his bedroom, with lots of drawers. This desk is a modified version of the Brookstone desk, with 7 drawers on the side and a pull-out writing surface (inspired by the pull out surface LadyGoats added to the Mod bar wine grid base – Gina’s pictures from her blog were really helpful!) The top measures 16 ¾ x 48 (top is a 1x12 and 1x6 edge joined with pocket holes). Lots of pocket holes on this one, because it’s stained and I didn’t want to fill nail holes. For the color we were trying to match the PB small printers desk Chestnut color. The pulls are antique bronze from Lowes. The drawers slide directly on the wood, because I knew I wouldn’t have the patience to install 8 sets of drawer slides ;) used ¾” S4S and 1x2 to hold the drawers. The drawer bottoms and the wood all got a coat of soft wax, and they slide nice and smooth. This took about 20 hours to build and finish over a long weekend. My son said he thought it looks amazing, which is the best part!
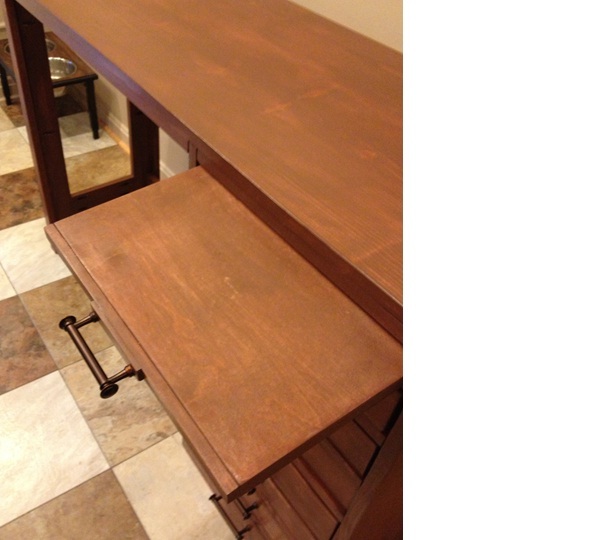
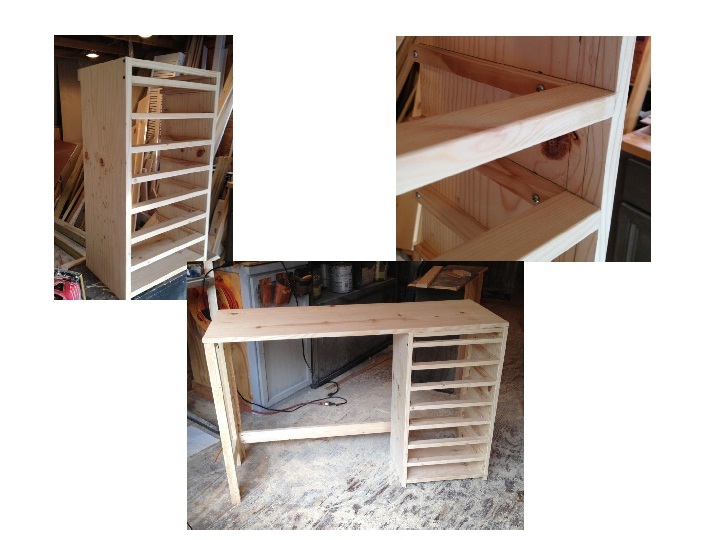
Tue, 10/30/2012 - 07:09
This looks awesome! Love those drawers, colors, handles-everything!
Tue, 10/30/2012 - 07:29
Thanks LisaTen! This was a fun build, especially since it was for my son, the college student :) :) (proud Mom smiles)
Sat, 11/03/2012 - 10:35
Thanks Gina! I'm glad you like the desk, and especially glad you added your link to the tutorial. :) I couldn't have done the pull out without it! I can't wait to see your desk, I'm sure it will look awesome!
Thu, 09/05/2013 - 07:49
JoanneS,
I think I've just found my design for my fly tying desk! I was wondering how wide you made the drawer base and how tall each drawer is?
Thanks,
Ben
Wed, 09/11/2013 - 02:19
Hi Ben,
Sorry I'm so late replying, I just saw I had this comment. The drawer base on this is 16 1/4" wide, and each drawer is 2 3/4" tall (a 1x3 with 1/4" plywood as the bottom). I'm kind of a spreadsheet geek, so I have all the measurements and cut lists in an Excel file. If you would like to have these, please send me a message via "contact" on my profile, and I'll reply with the attachment. Thanks for commenting, glad you like the desk! :)
Joanne
Built this for my cottage out of 3/4" birch purebond and pine. I finished by pickling the purebond and painting the pine and then used a laminate countertop.
I took these plans and changed the dimensions to match my dining room and made the cross members out of 4x4's. I wanted the bottom to be bigger, as well as making the top look like used yarn wood planks. Turned out great. It was wonderful to be able to have all the family around the table for Thanksgiving. Thanks Anna for the inspiration.
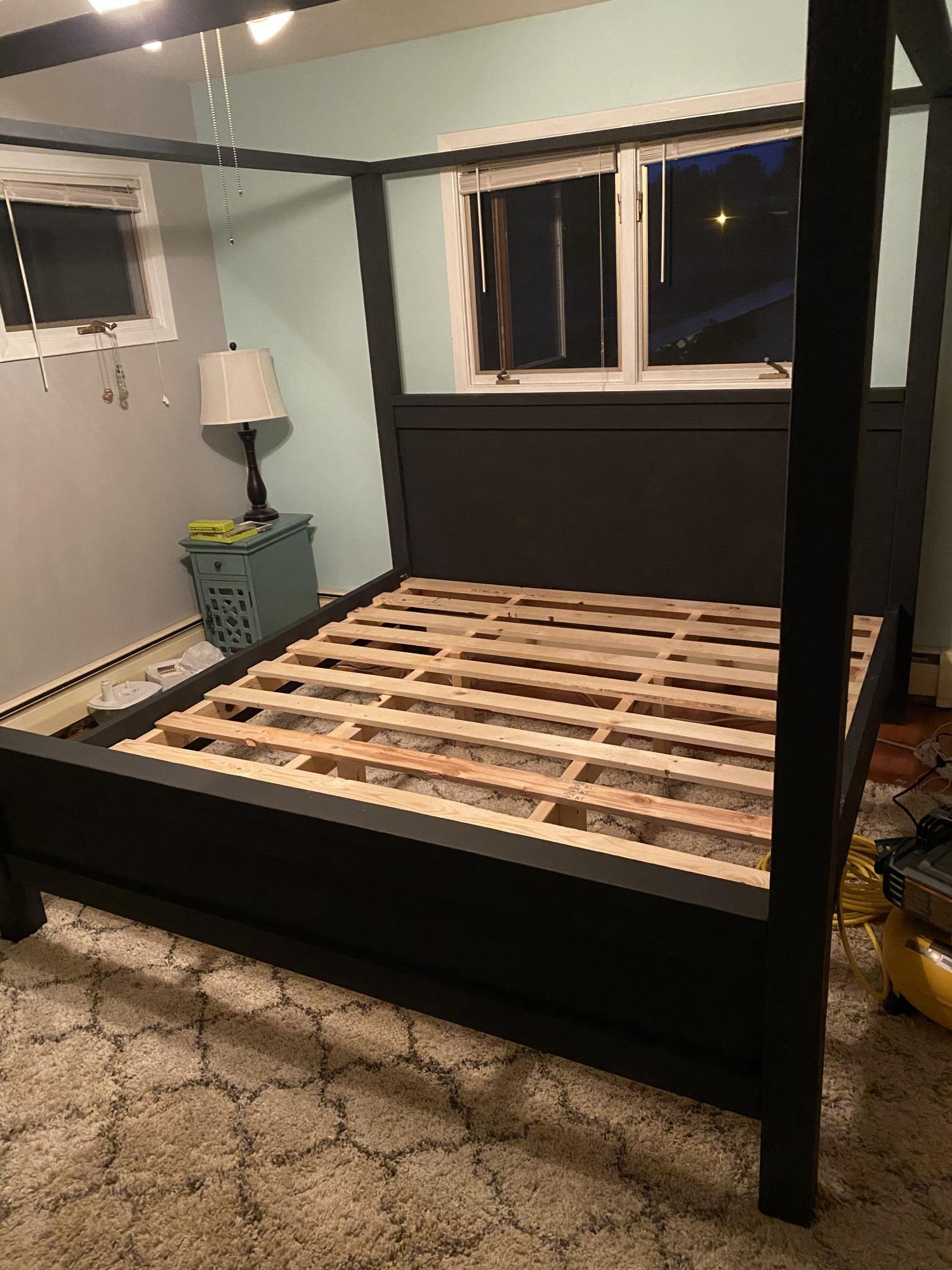
Another project for my wife. She loves it and I loved building it. Fairly simple.
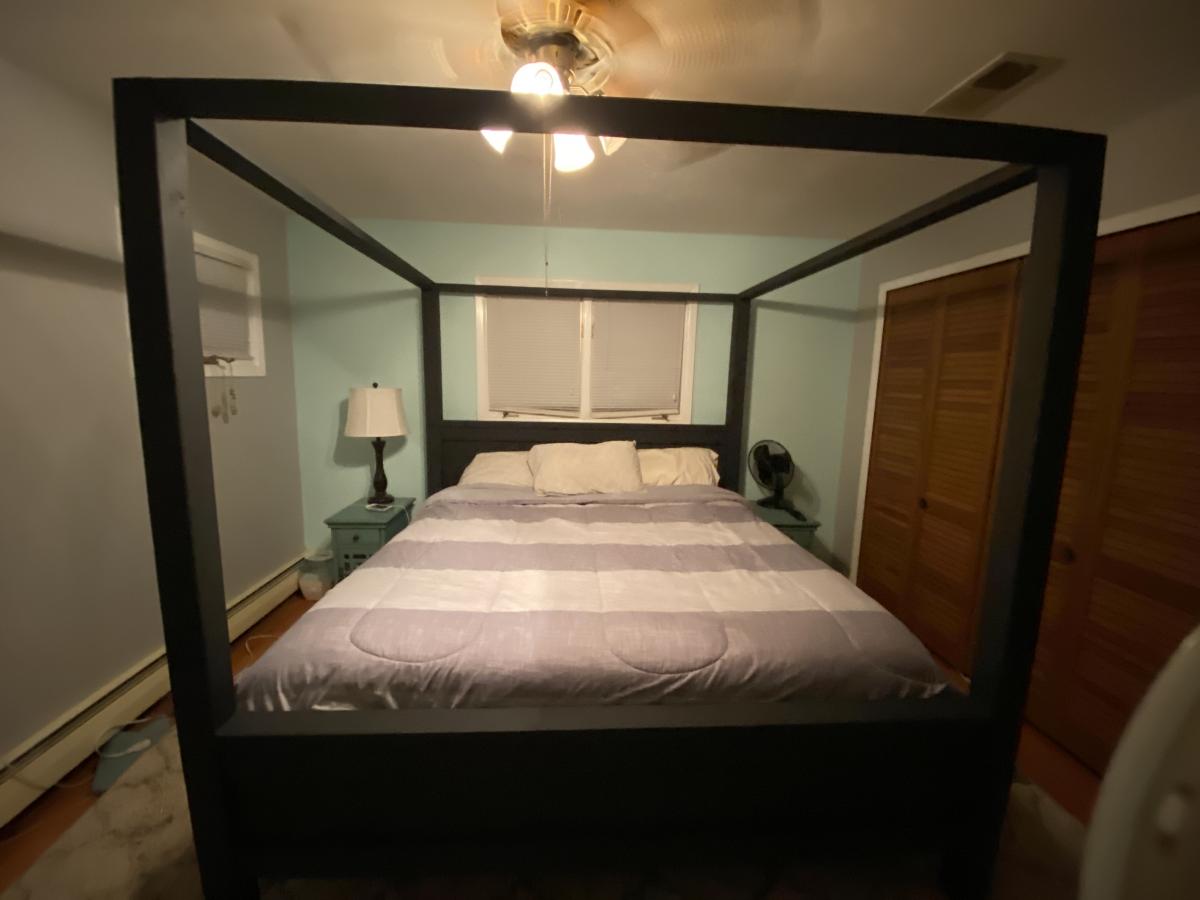

Consoles tables made from reclaimed oak flooring 32 inches tall x 30 inches long and 7 inches wide.
Very easy and fun project.
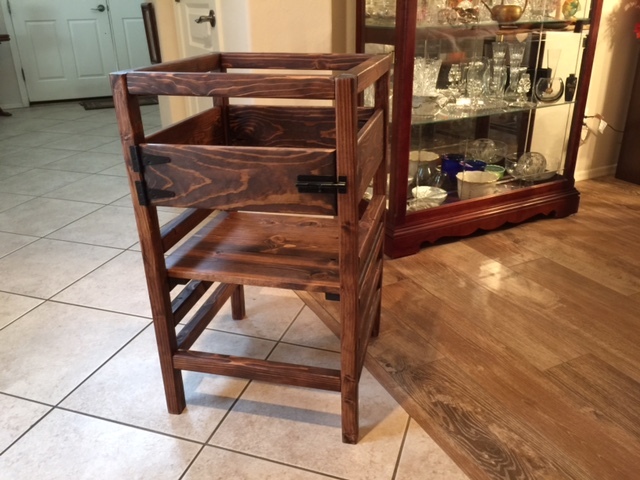
This tower is from two or three plans found on Pinterest as well as the plans on Ana White. The materials are from 2 x 2 or 1 x 5. Length of legs are 34 inches, all cross members are 17 inches basically your cutting list is :
Quantity Size Description
4 2 x 2 x 34 Legs. You can change this to taller or shorter.
14 2 x 2 x 17 Cross members
3 1 x 6 x 17 Safety sides
1 1 x 6 x 16 7/8 Door (optional)
3 1 x 6 x 16 7/8 Floor
2 1 x 2 x 17 Floor Braces
1 set Hinges (Optional)
1 Latch (Optional)
1 ¾ x ¼ x 3 Door stop (Optional)
Distanced between parts-I used Ana Whites dimensions.
Basic unit.
Floor Assembly
Final Finish
1. I love rattle can finishes. Deft is my favorite. Use what you like. Take your time.