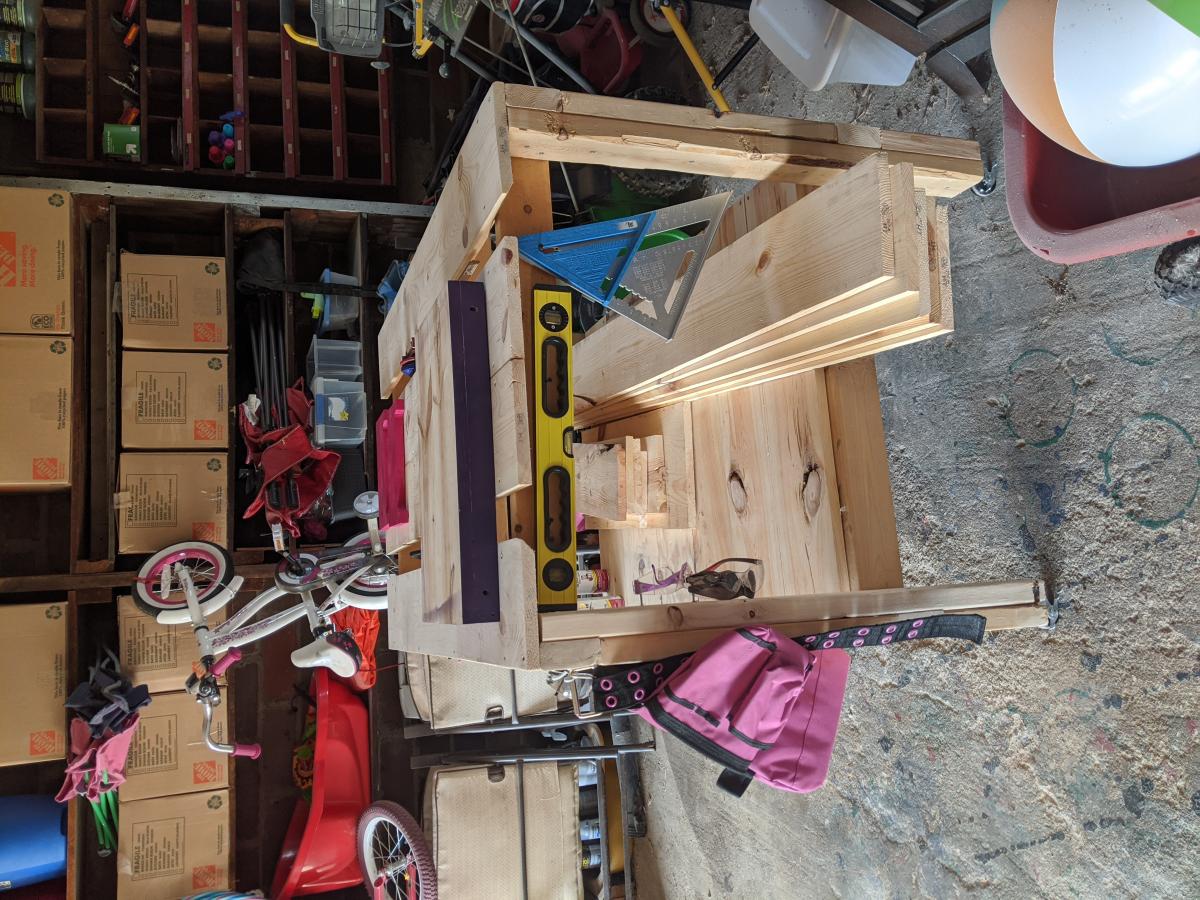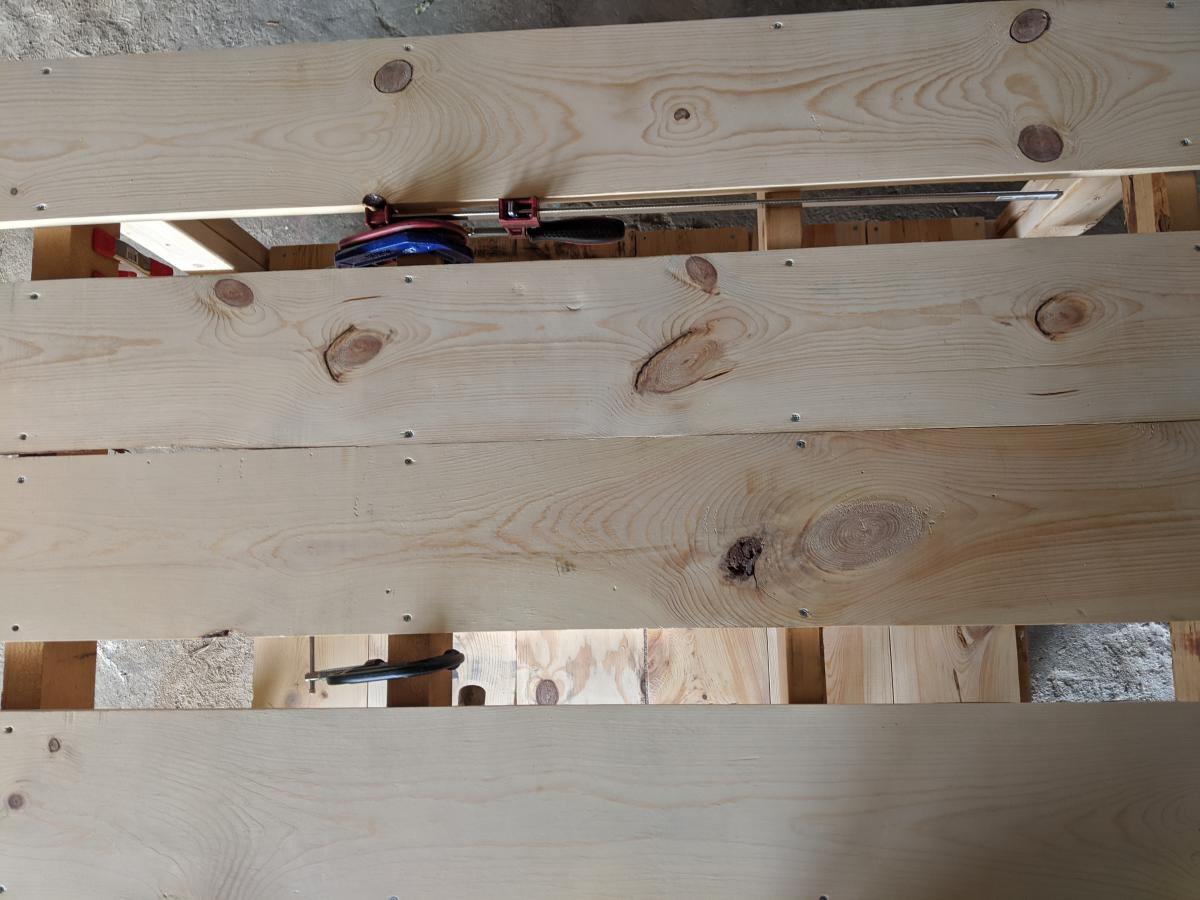End table (pre sanding)
This was the first project my husband requested to help with! It was a great for teaching easy cuts with a miter saw and pocket holes with a kreg jig. Thanks to this end table we now build things together!
This was the first project my husband requested to help with! It was a great for teaching easy cuts with a miter saw and pocket holes with a kreg jig. Thanks to this end table we now build things together!
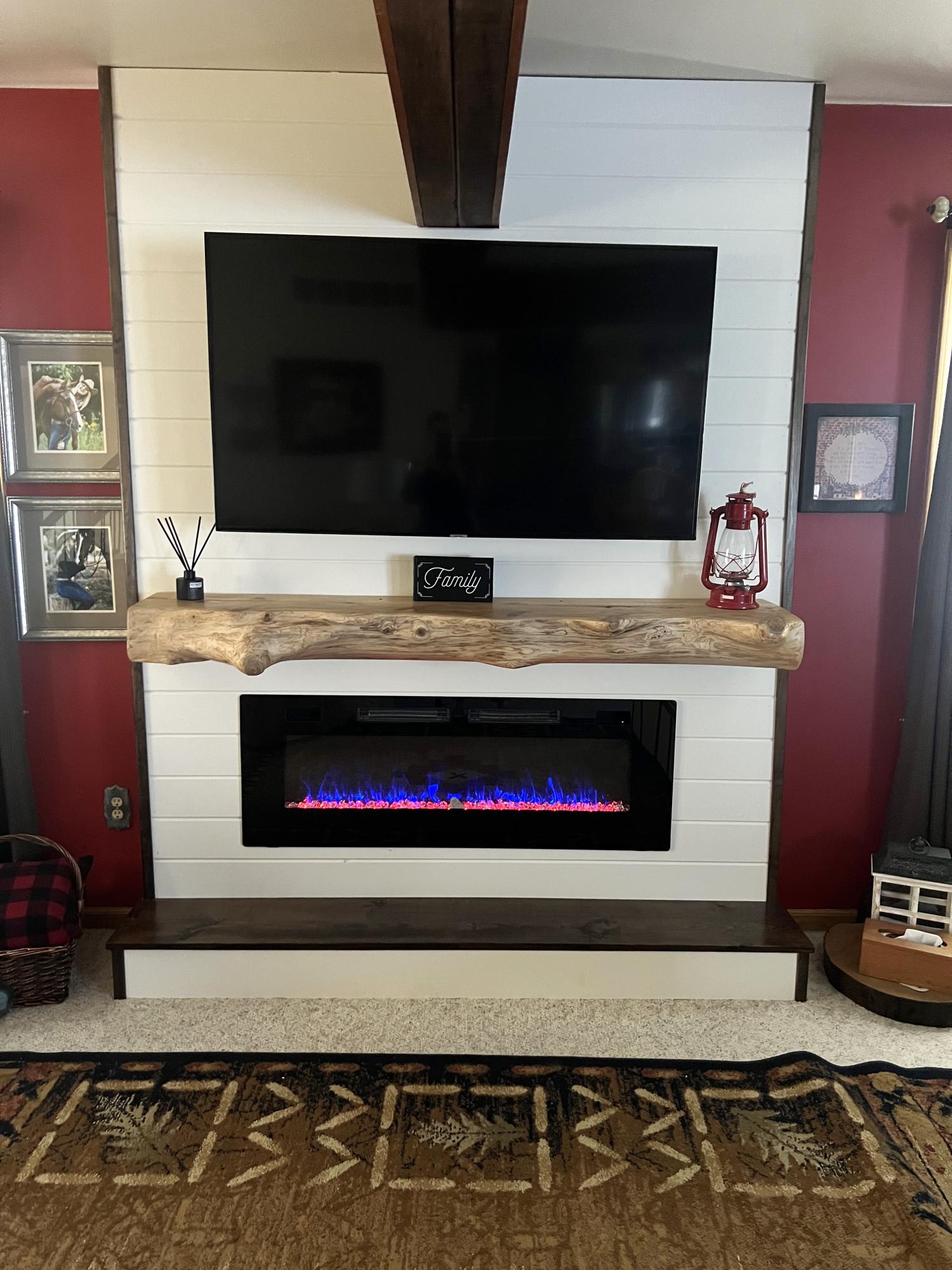
This was exactly what I wanted for an accent wall in my family room. It was an easy build!
The mantel in cedar that my son in law had laying n his yard. I hollowed out the back the size of a 2x4x 30” long. I mounted it to the fireplace with liquid nails and wood 5” wood screws. Then I predrilled 3 holes in the top that went through the cedar and 2x4 and into the 2x4 backing under the shiplap. The mantel cavity was covered with liquid nails and then placed over the mounted 2x4. I use the 5” screws to help secure the mantel. It’s perfect. I love it!
Candie Reed (Michigan)
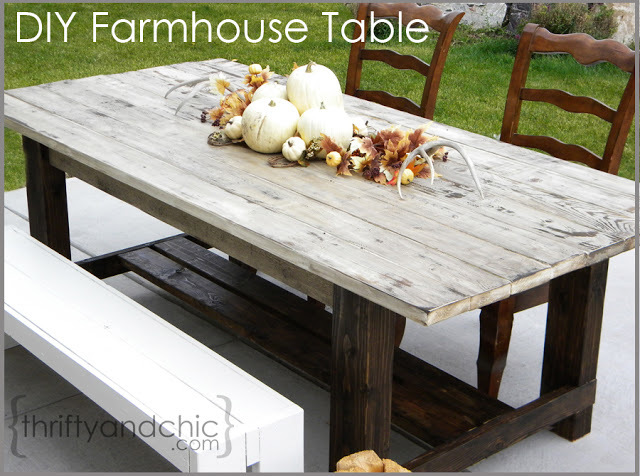
I've been wanting to build an outdoor farmhouse table for quite some time. Getting it to look old with new materials was the idea.Using notches to hold part of the base and experimenting with finishes got the 'rustic' look. I took a few ideas from the Gaby Kitchen Island and implemented my own; it turned out to be a great weekend project!
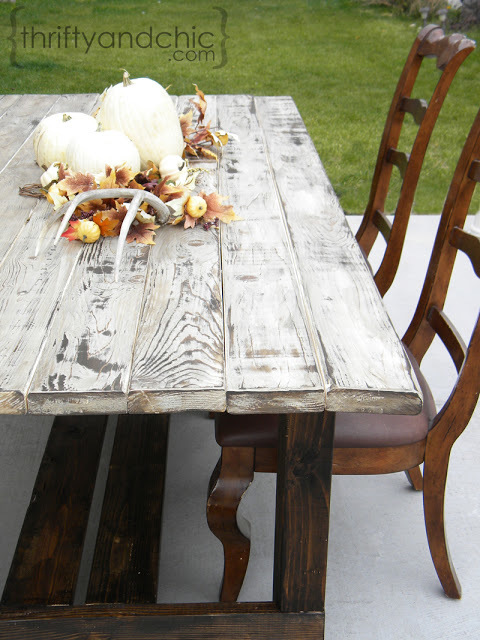
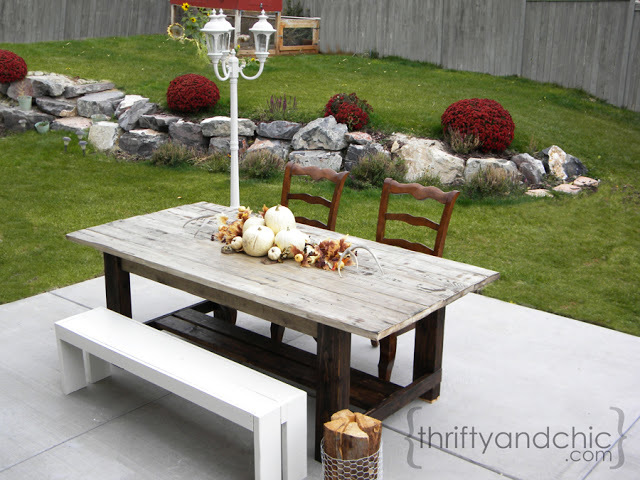
Fri, 10/26/2012 - 23:43
Love the table, especially the finish you used, it looks amazing. just have a question about if it is waterproof...i know it is an outdoor table, but is it protected by a veranda or is it completely exposed to the elements. i want to make one but am hesitant as it will be completely outside! Thanku!
We needed something to hold our garbage cans and recycling.
We made this little shed with fence board floor and fence board roof a lot shorter in depth and height - We also used 2x4's as we already had them - fits perfect and was amazingly easy to do.
Looks fantastic in our yard - we are still working on the yard so ignore the extra fence boards and 2*4s laying next to it.
Thanks so much for the great plans.
My husband and I have little wood-working experience, and were able to assemble this in an afternoon. I love how it came out!
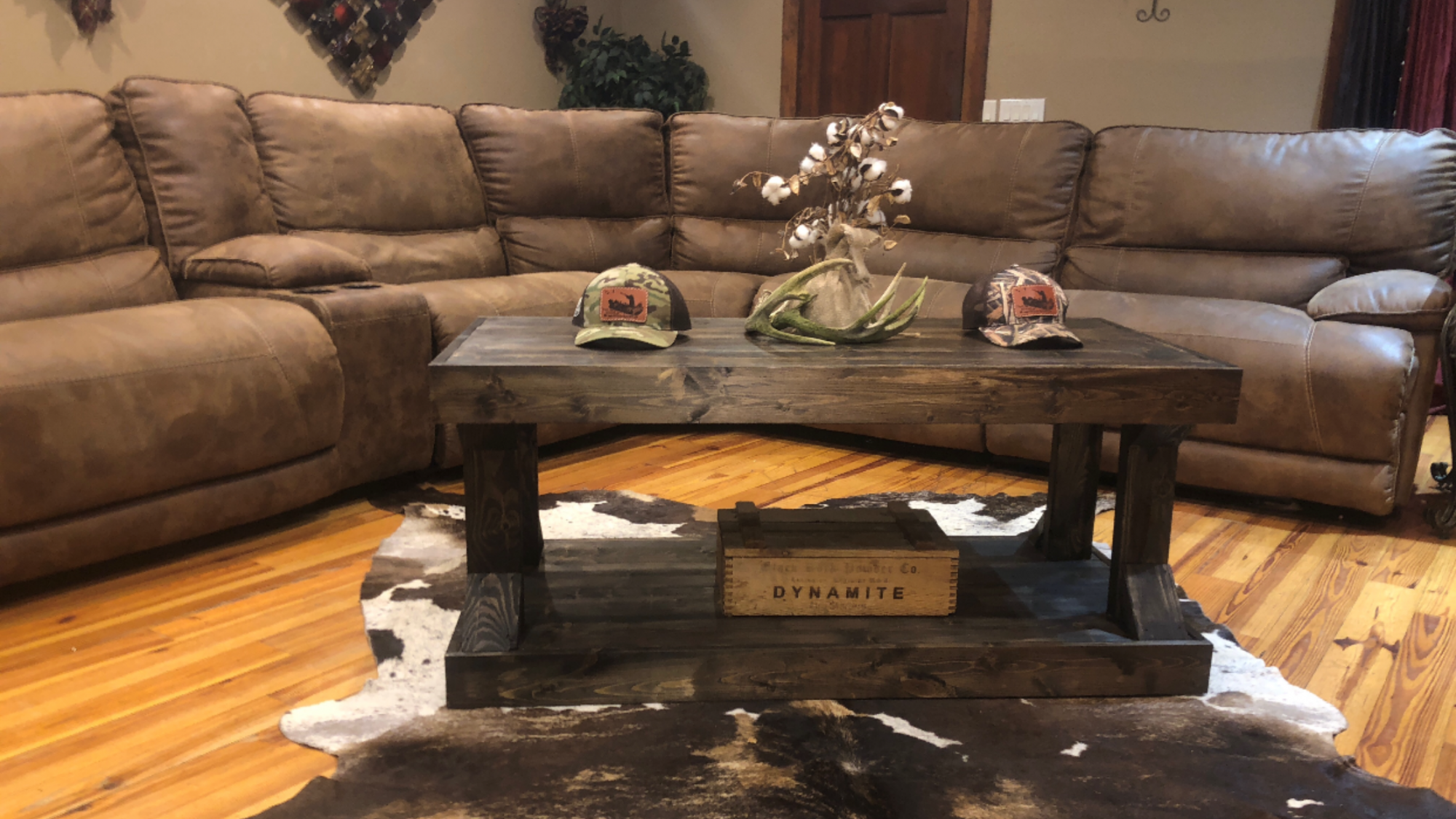
I wanted to add a little country boy charm to this otherwise beautiful design. So I added a RFID locking hidden compartment.
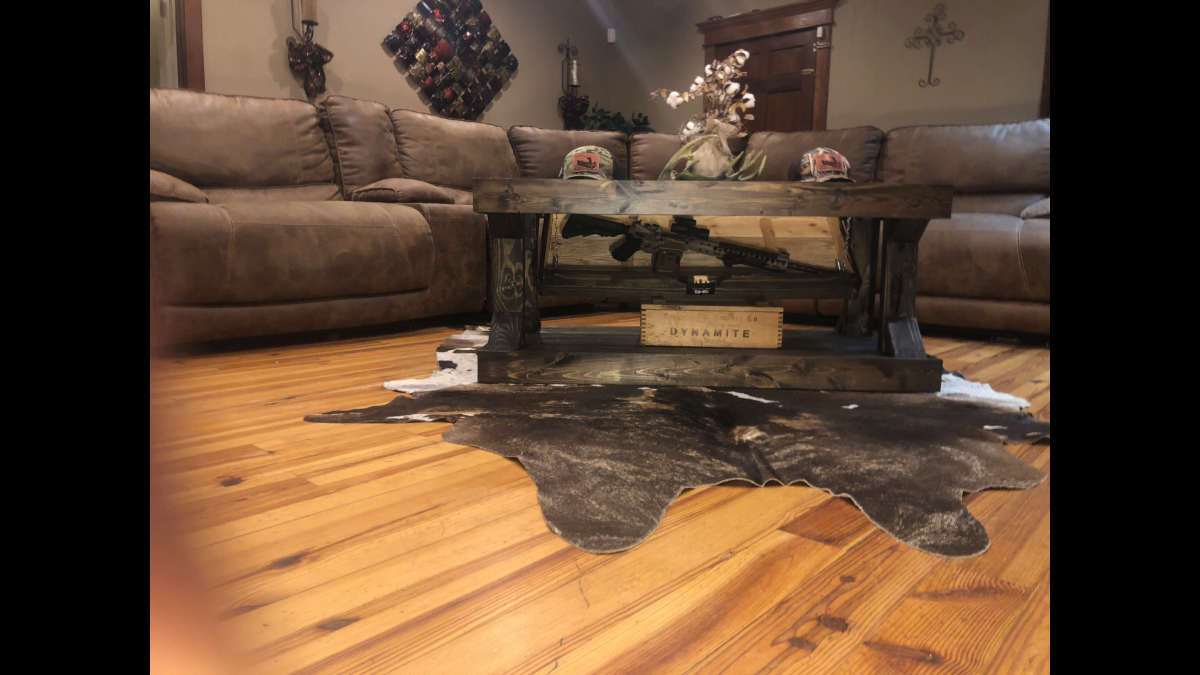
My wife found this plan so I decided to tackle it. Spent about $80 in supply's and had some 2x8s from a shed we tore down. Planed them down and made this beautiful piece. Now my wife can't get me out of the kitchen. Sorry for the mess in the back ground.
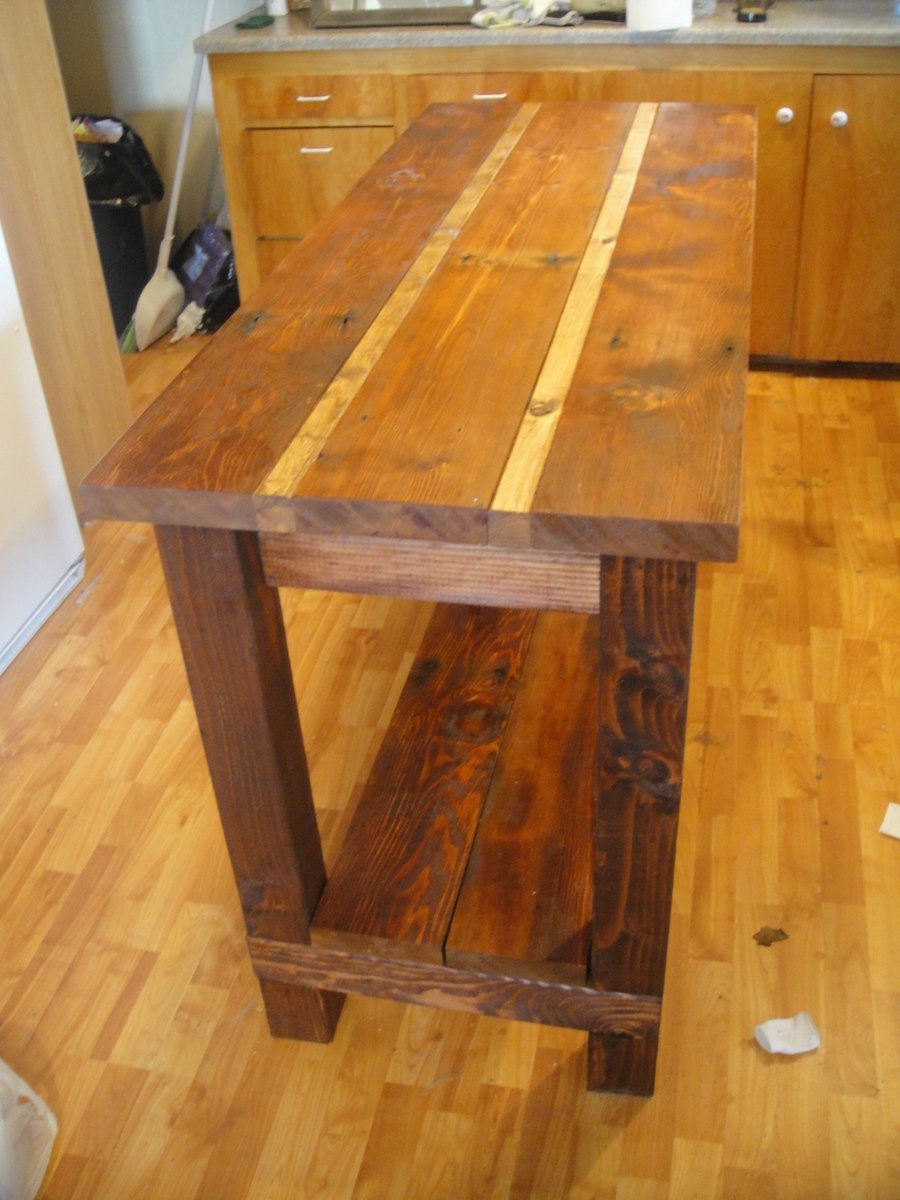
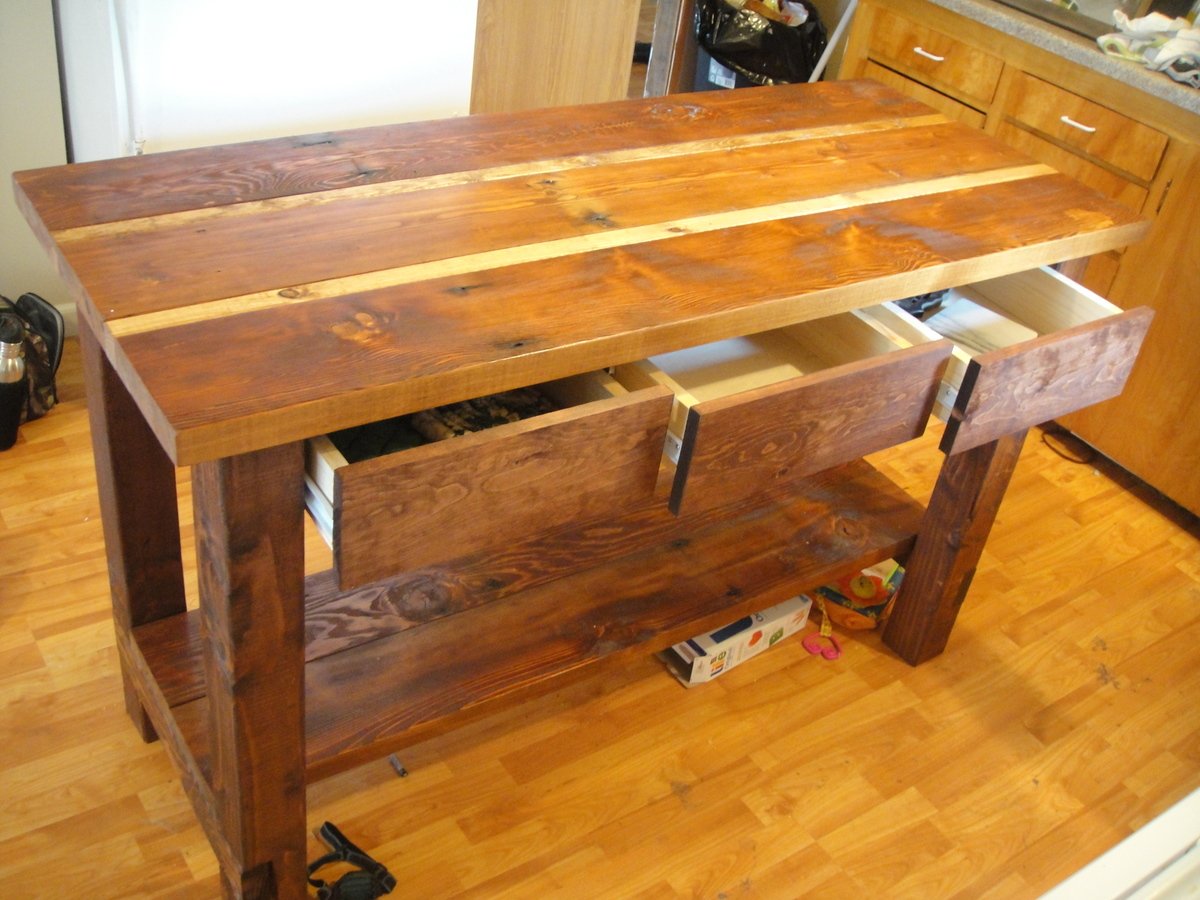
We built this as a birthday gift for family members and boy were they excited. We, though, were not excited to let it go. So happy with how it turned out. The plans are good for reference but make sure to make your own measurements when using milled lumber from a big box store. Some of the the changes we had to make on the fly were to the back and front panels having to use a different combination of board sizes to fill it in without massive gaps. Its recommended that you lay them out first before attaching them to the frames. Also the measurements on the cooler lid were smaller by 1/4" to 1/2" of what's listed in order to get a snug fit. The shelf on ours is two 1x6's cut to the width of the whole project (around 16.5") and then the shelf brackets were also 1x6's cut to a length of 10". Brackets are mounted inside the legs using wood glue and three 2.5" screws through the backside/inside of the cooler box to hide (obviously done before the cooler was inserted). For drainage we attached a 2" piece of 1/2" inside diameter clear tubing that was fed/jammed through the cooler drain and pulled through the other side and then a 1/2" push on adapter, threaded on the other end screwed unto a 1/2" faucet head. Drilled a 3/4" hole about 2.5" (center mass) from the 2x4 cooler base through the middle piece on the side. We placed the cooler in first and used a pair of pliers to grab the clear tube and line it up with the hole and then pushed a long screw driver through the tube from inside the cooler in order to guide the faucet head/adapter combo into the tube and stiffening the tube so it didn't collapse when pushing it on. We couldn't decide what do to with the center display piece and then remembered we had a can of chalkboard spray paint left over from another project. We spray painted the whole menu board and then painted the "logo" at the top before clear-coating it with a protective enamel. Its a snug fit so the pressure holds it in place but you could also use velcro strips on the back if that tickles your fancy. We took the snug fit route that way if they didn't want the menu board in. A 1/2' hole was drilled towards the top so they can use a finger to pull the board out.
This was a fun project. The plans are written so that many of the boards don't need to be cut. It's made from cedar that (thank goodness) was on sale. I made the raised beds twice as deep as was called for in the plans because I wanted to minimize bending while I garden. That added to the cost of the lumber and the soil. I also like the way it looks.
I found it helpful to measure and cut the boards as I went. This was crucial for fitting the door. The most difficult part for us was working with the hardware cloth and trying to make it as smooth as possible.
It has been effective keeping deer and rabbits out of the garden. Things that can fly in are another issue.
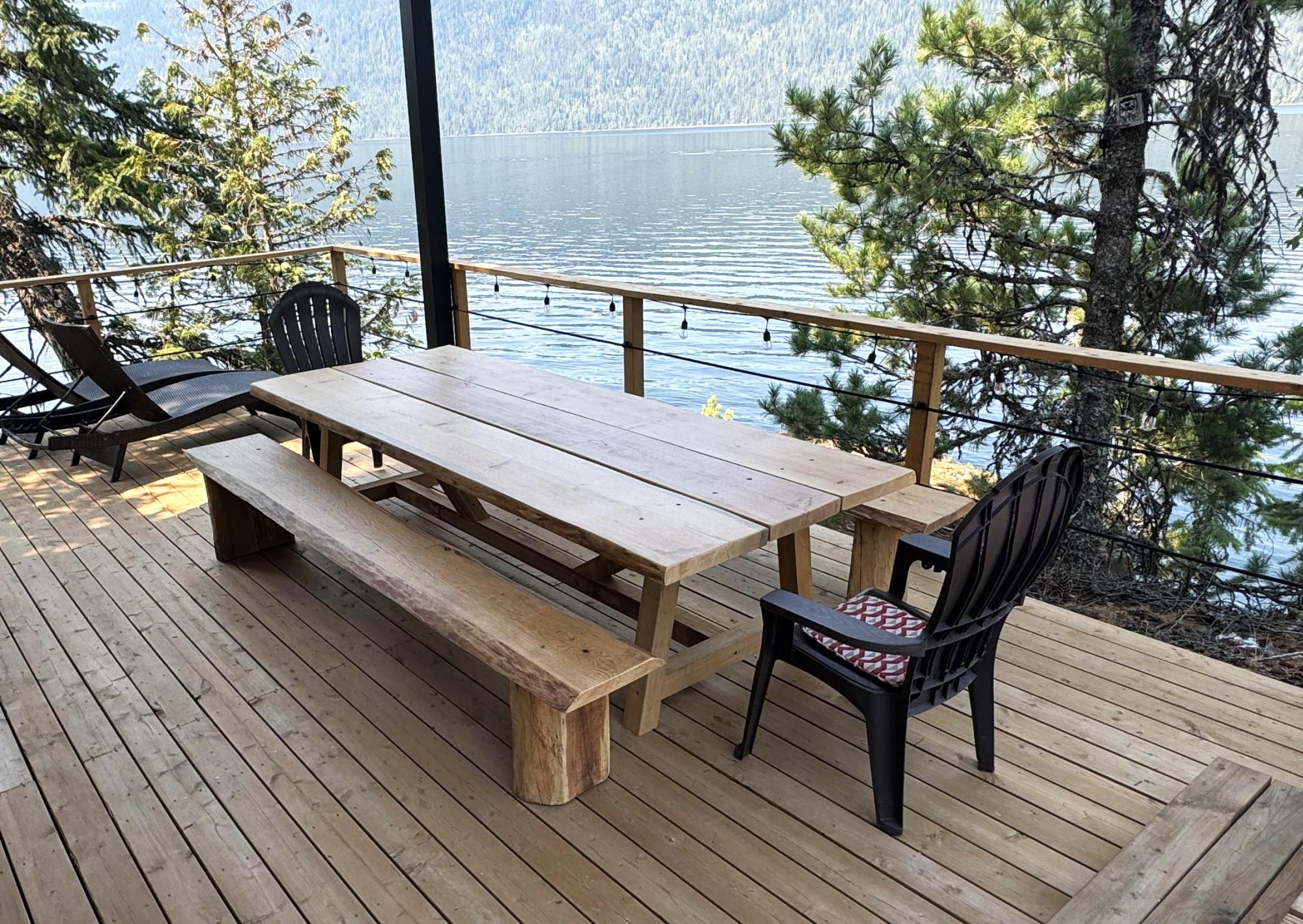
Thank you for the design. I modified this table is 4’ x 10’ made from wood at our cottage. harvested and milled here. British Columbia Mabel Lake.
Dave
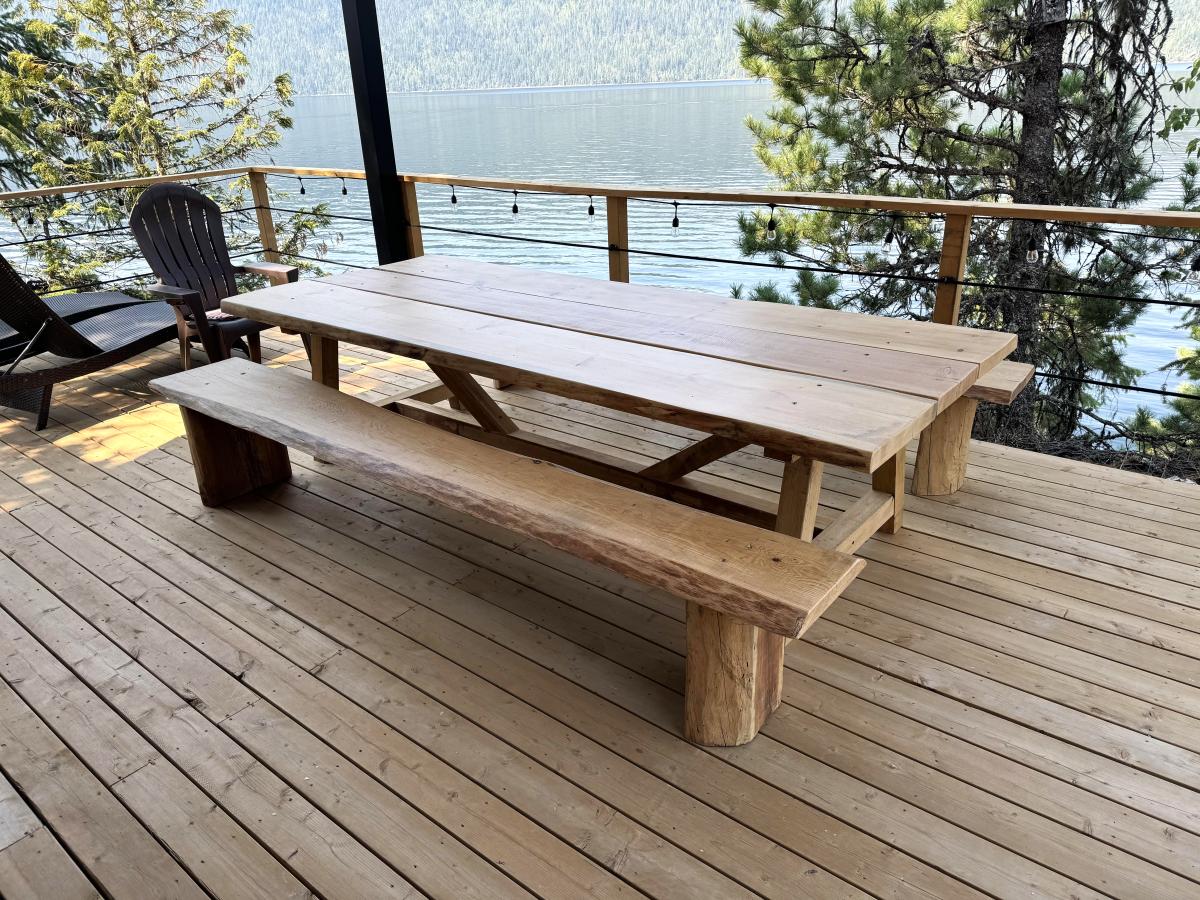
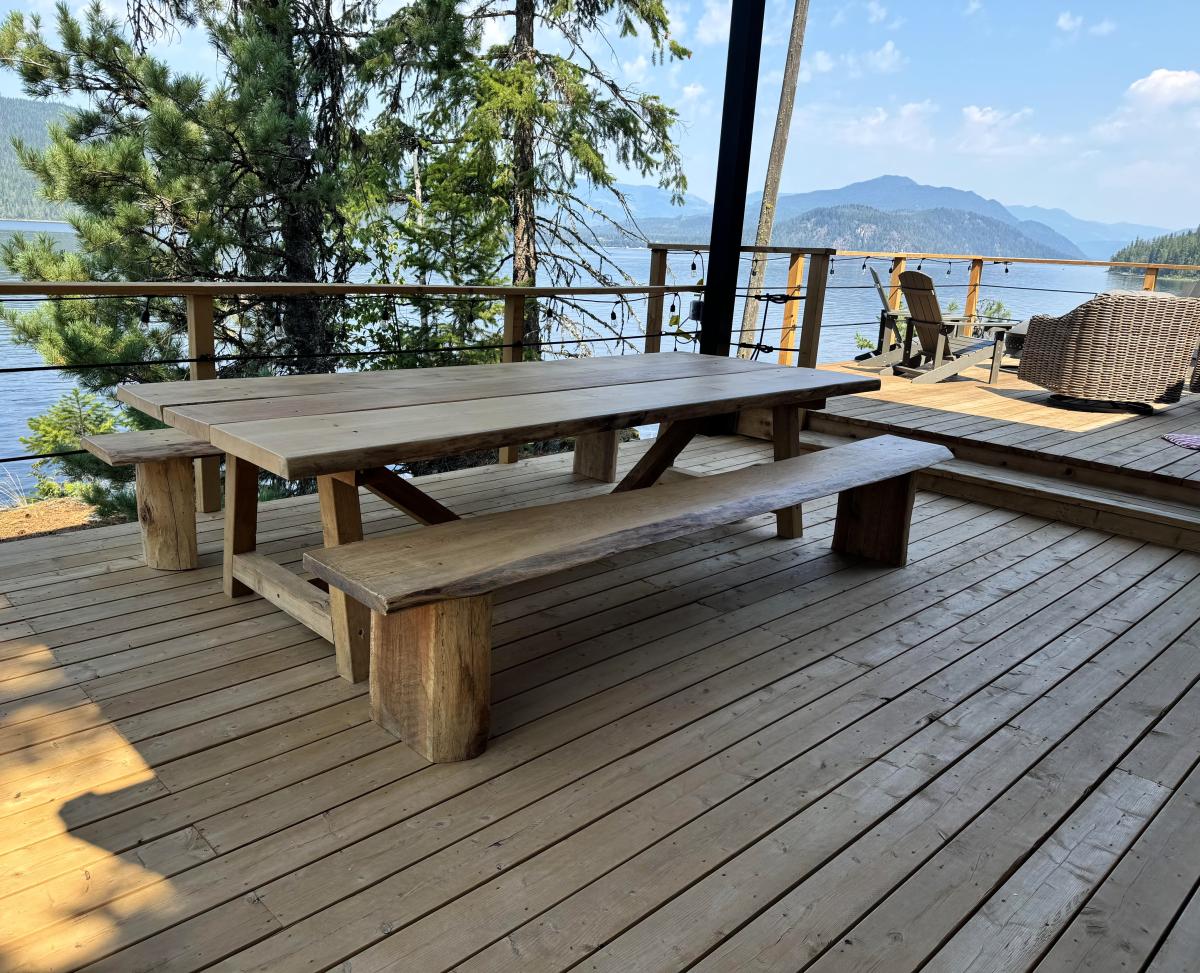
We were able to pick up pallets for free. There were 6 boys aged 10-13 years old. They each took apart 5 pallets. Their pallets with time and patience became two adirondack chairs each. We love the chairs and the boys learned quite a bit. The challenge was that the pallet peices differed in thickness and widths so the boys had to really focus on each piece and the overall look. They look fantastic. The finishes were all different. We are so thankful that Ana has put together such a wonderful website.
Thank you Ana! These boys learned that if they need something, they can make it themselves! They also learned that trash can be a treasure.
Thank you,
Amy
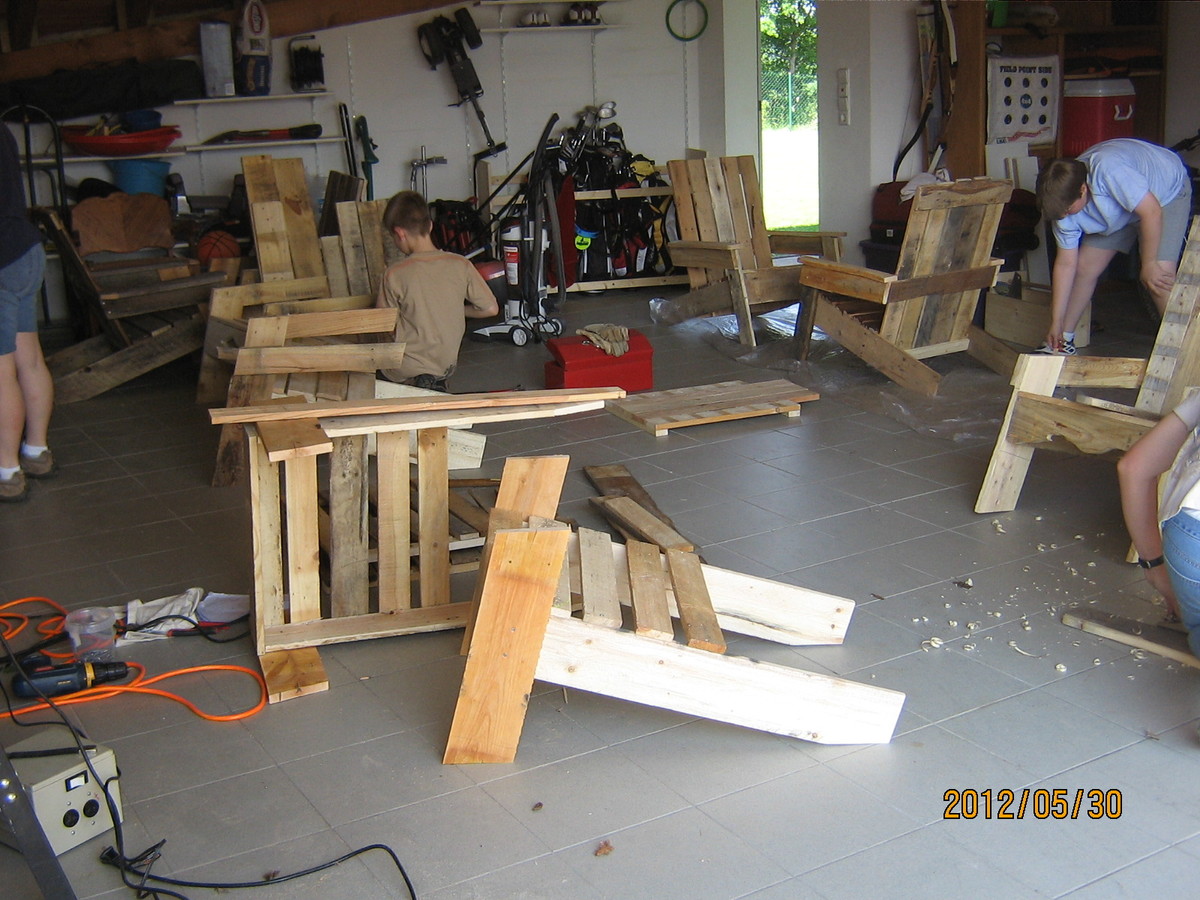
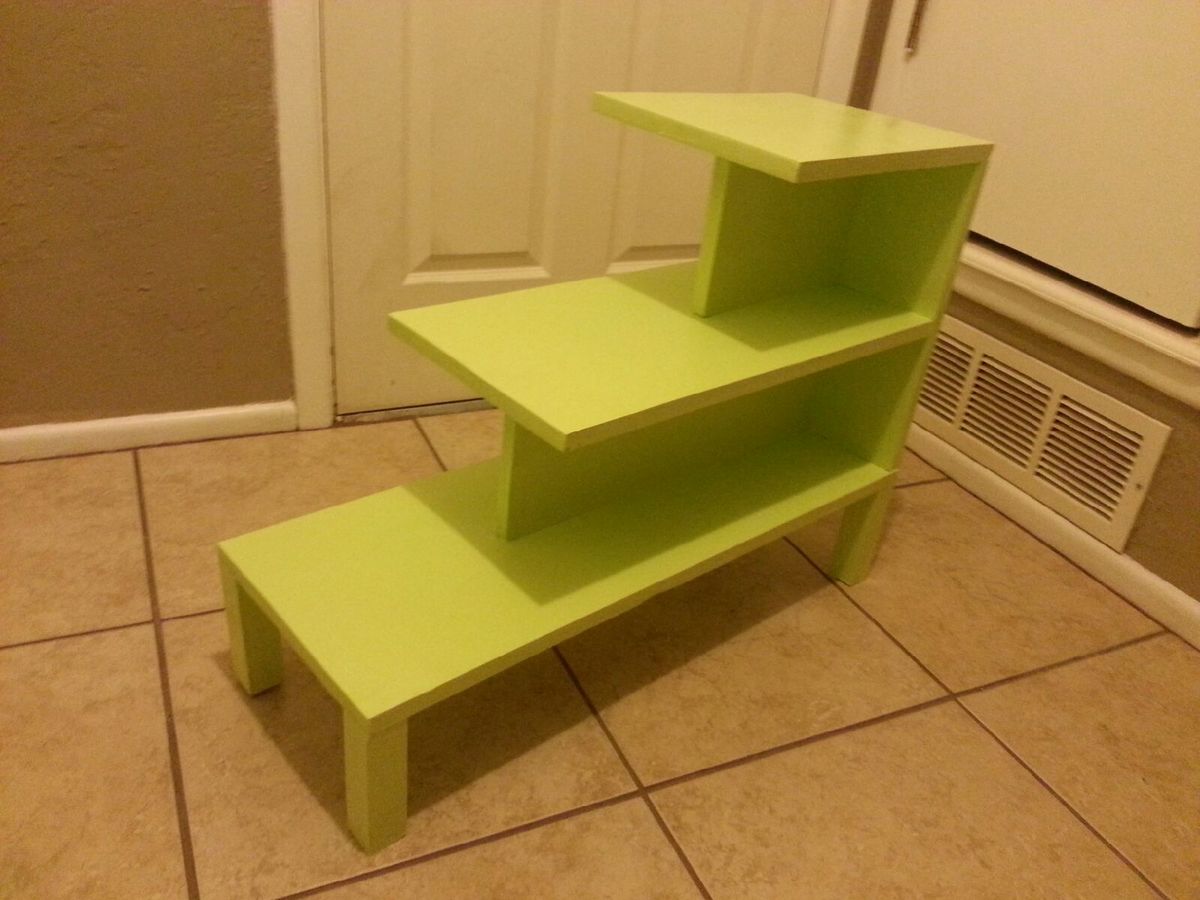
For my second-ever project, I built the step-up side table! It actually came together much faster than the "updated simplest console," which is listed as a starter project. However, I learned the importance of keeping square on this build!
I don't have a Kreg jig, so I followed the steps in a slightly different order since I couldn't do pocket holes. I also avoided ripping plywood to make 1x16s by using 1x12s instead. The dimensions fit my narrow space between two chairs better this way.
I LOVE this easy build and modern design. I'm pretty sure the cats are going to try to take it over, though. Thank you, Ana!
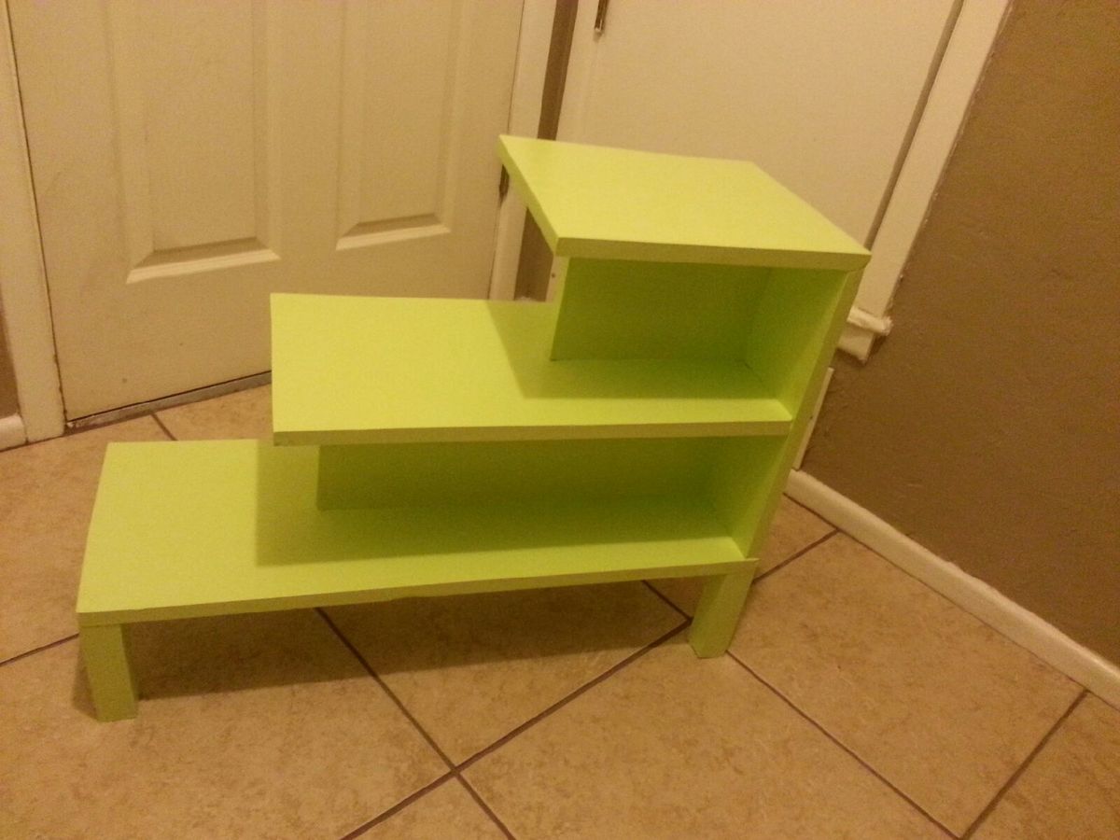
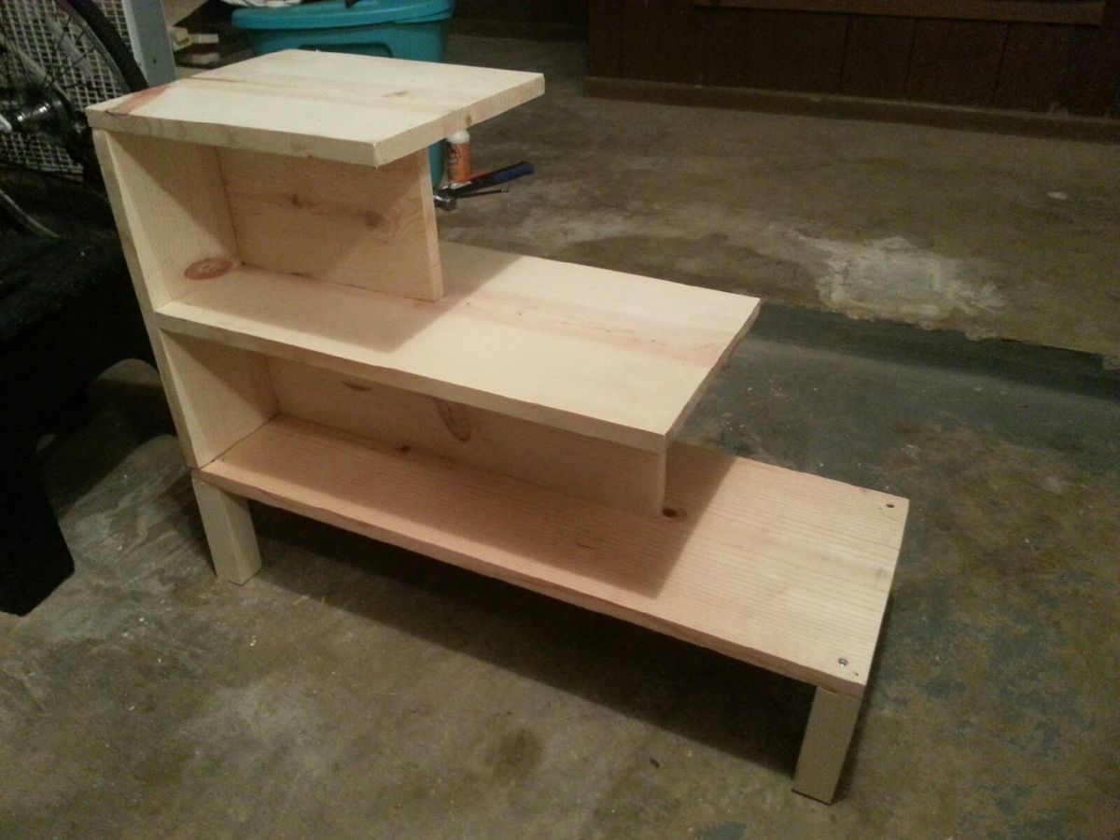
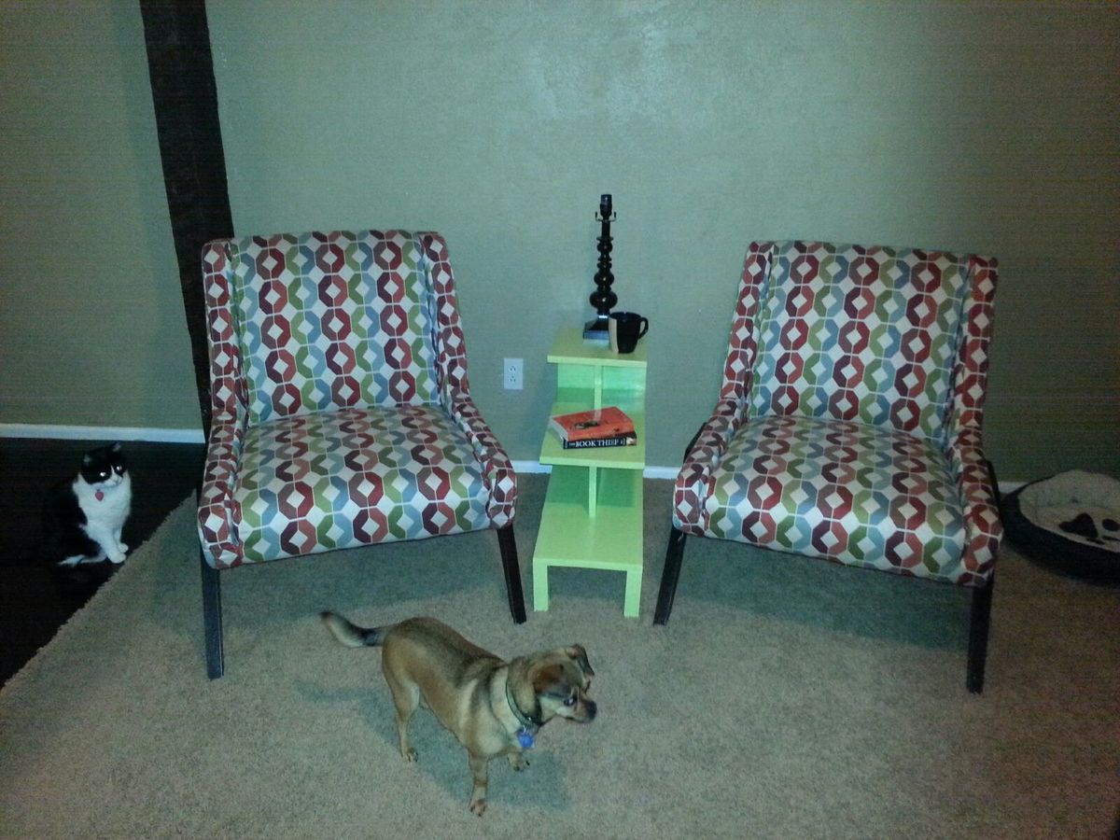
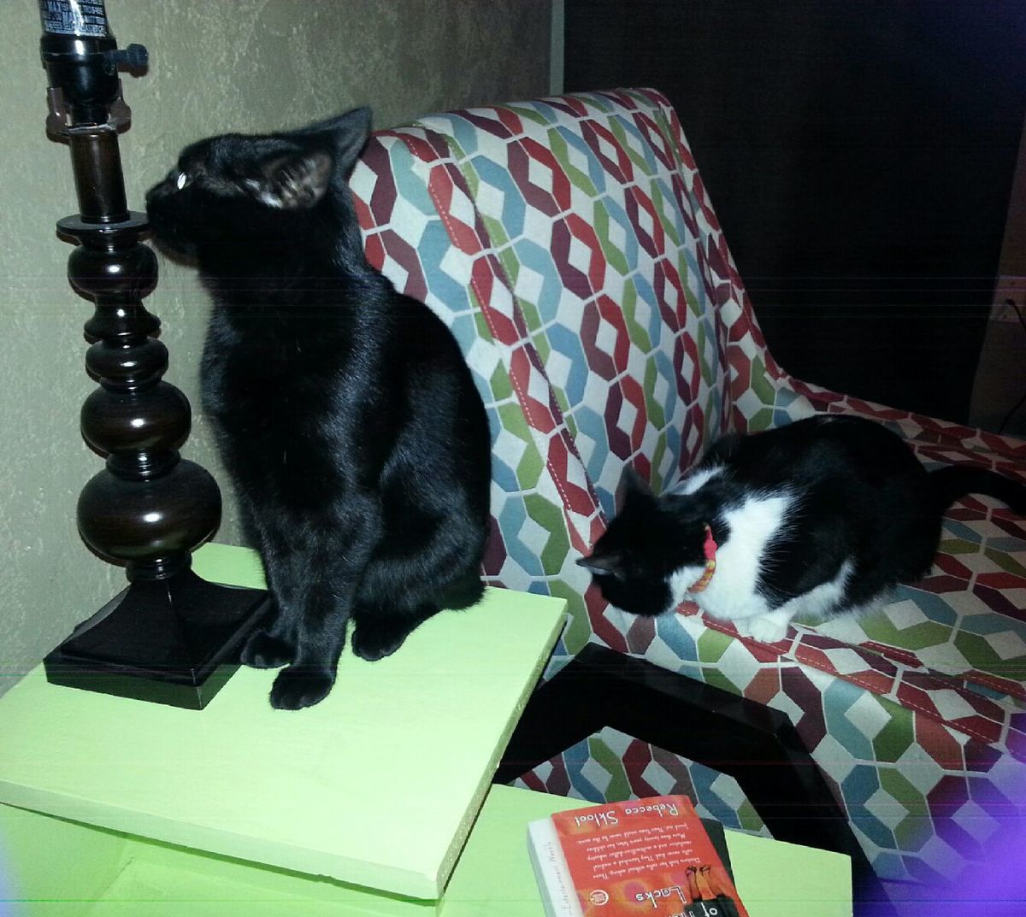
I have loved this bed since I first saw it probably 8 years ago. Hubby finally got it built for me. It took him one weekend day. I was able to get the finishing done in a couple of days with plenty of dry time between coats of finish. Thank you Ana for this amazing plan!
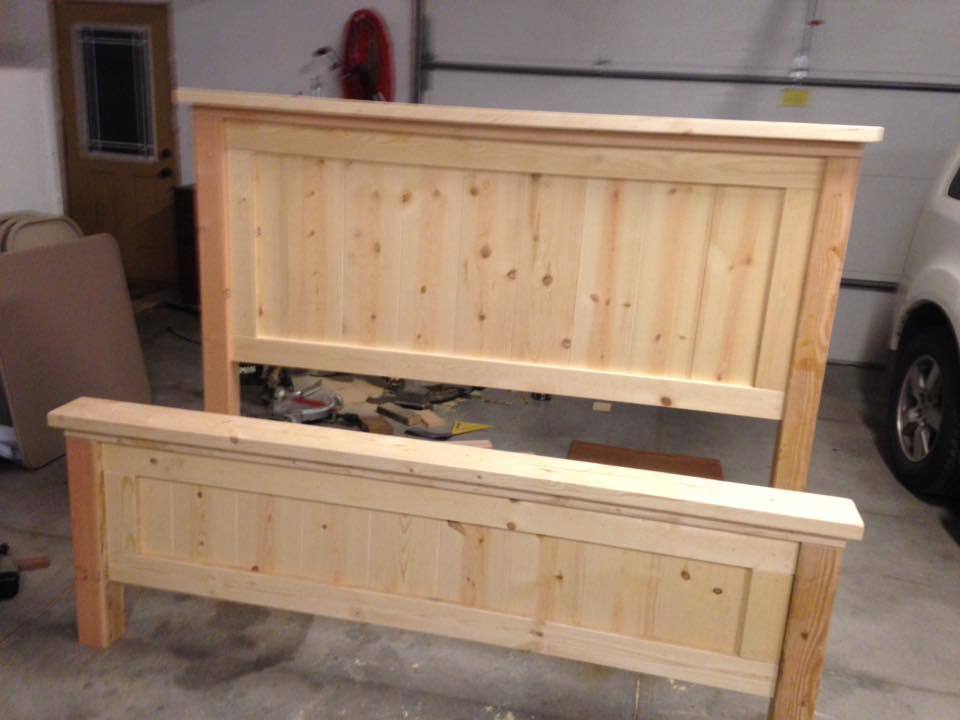
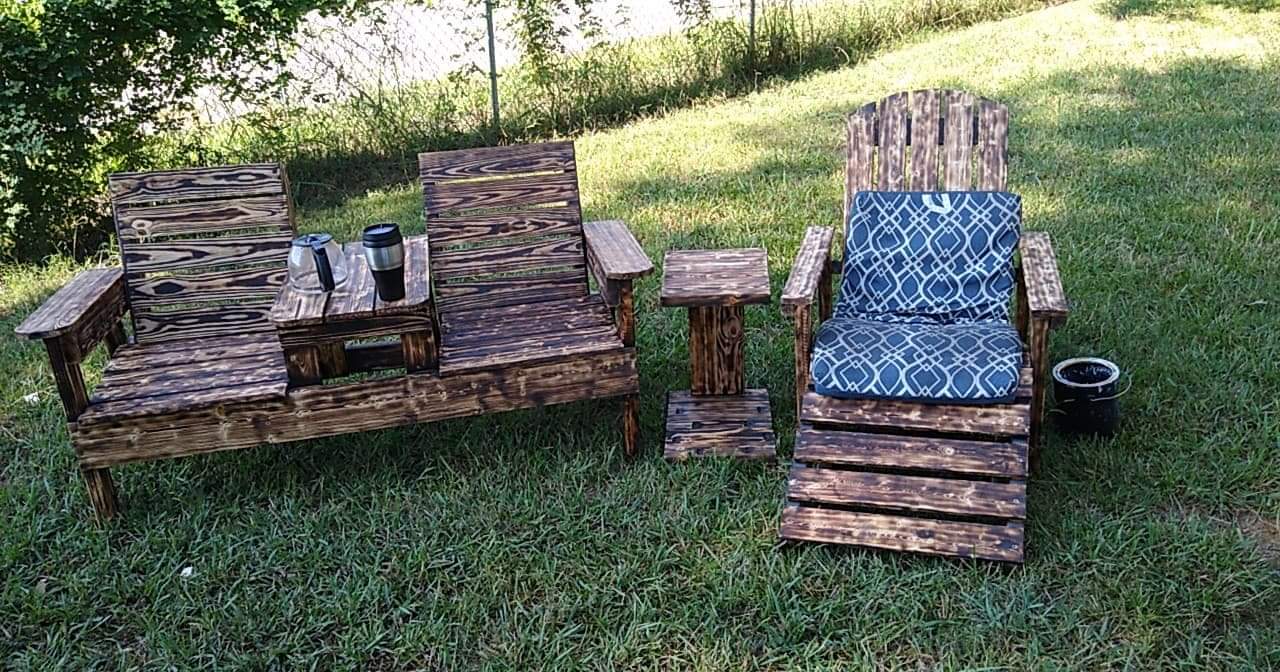
This was built for my wife's 50th birthday. We are going to add another single and side table to allow seating for 4, and I will probably do like a fire pit or something.
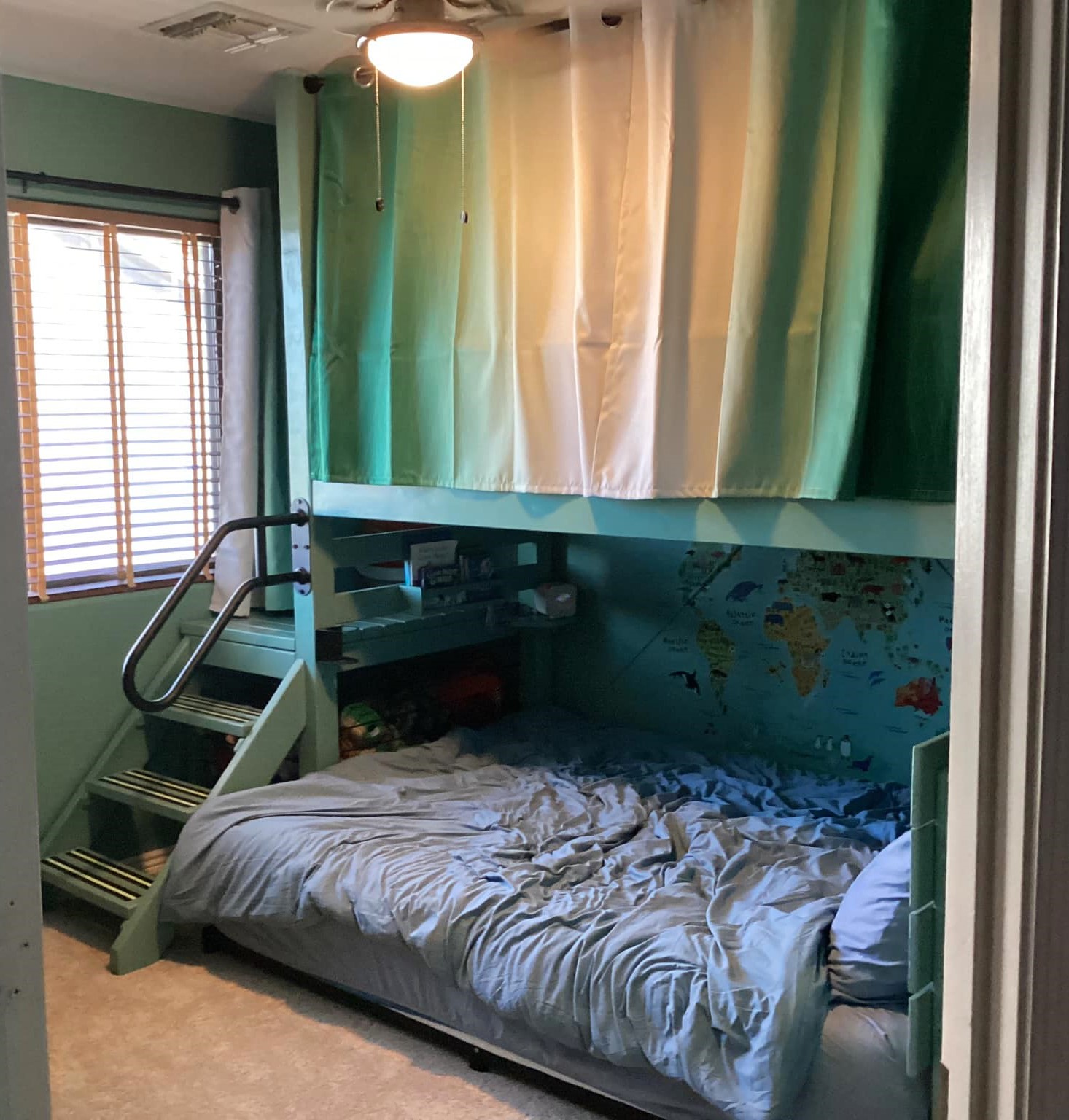
Camp Loft Bed with Stairs/Junior Height
We (hubby & myself) found these plans on your site and thought the bed would be perfect for our 13 year old son with special needs. He's been sleeping on a queen bed, but also had a privacy tent in our front room when he wanted to be alone. He never went into his bedroom unless he was sleeping for the night.
We decided to keep the queen mattress for him on the bottom, but wanted to save as much floor space as possible. We put a twin xl mattress on the top (added 5 inches to length), so the queen could fit underneath in the same direction. We built a headboard for the lower queen (1 x 6s) and added accessories like a light, cup holders, small shelf and a book holder to compensate for the nightstands we removed from his room. We decided to purchase a three inch bedframe for the queen in case the bottom space is used differently in the future.
Since our son needs extra stability, we added stair treads and a hand rail to the stair/platform area. We didn't want the space underneath the platform to go to waste. It is perfect for his stuffed animals. I used eye hooks and bungee cord to create a safe enclosure for them.
In order to provide him with the ultimate privacy, we used 4 x 4s for the bed posts and ran them up to the ceiling. This allowed us to run blackout curtains on the front and on one end of the upper structure. We also installed a light on the top level.
The instructions were great, especially the cut list. I can't give you a project time. Due to our schedules, we built it relay race style. My husband picked up the wood, and I cut it while he was working. He'd have some time to router the edges, and I would sand (80/150/220 grit), prime and paint all of the pieces. We worked together to assemble the bed in our son's room. I finished areas that needed filling/painting and added the accessories.
We are very happy with the results. This bed changed the whole dynamic of the room, and our son is finally hanging out in there.
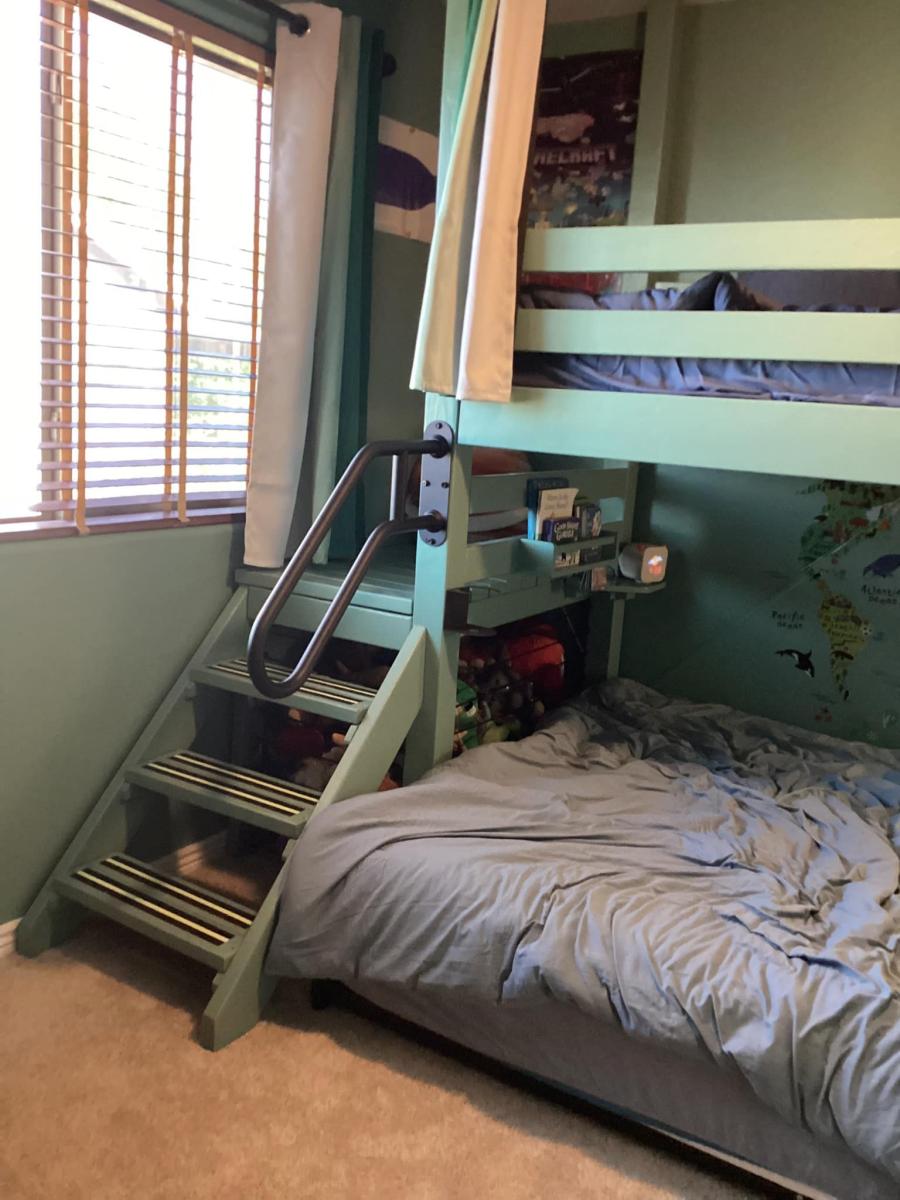
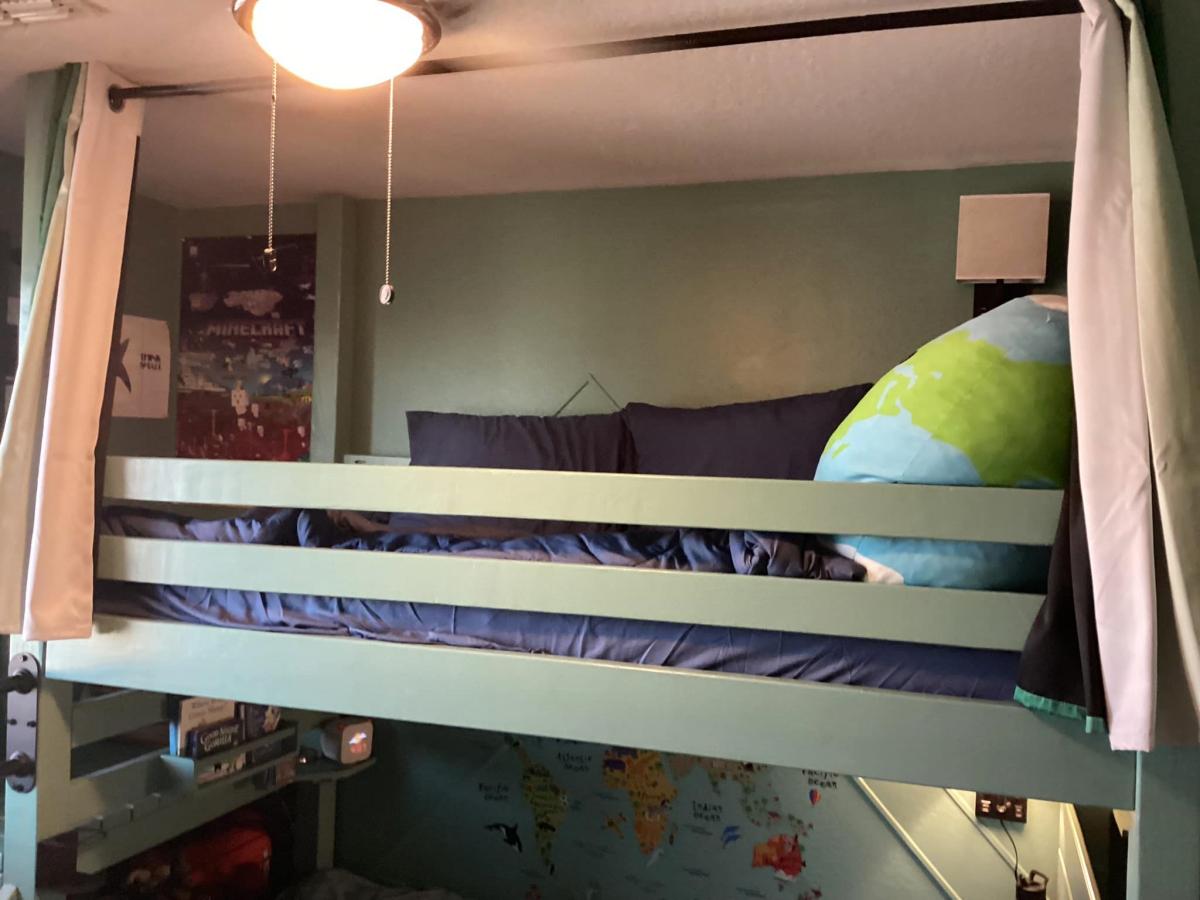
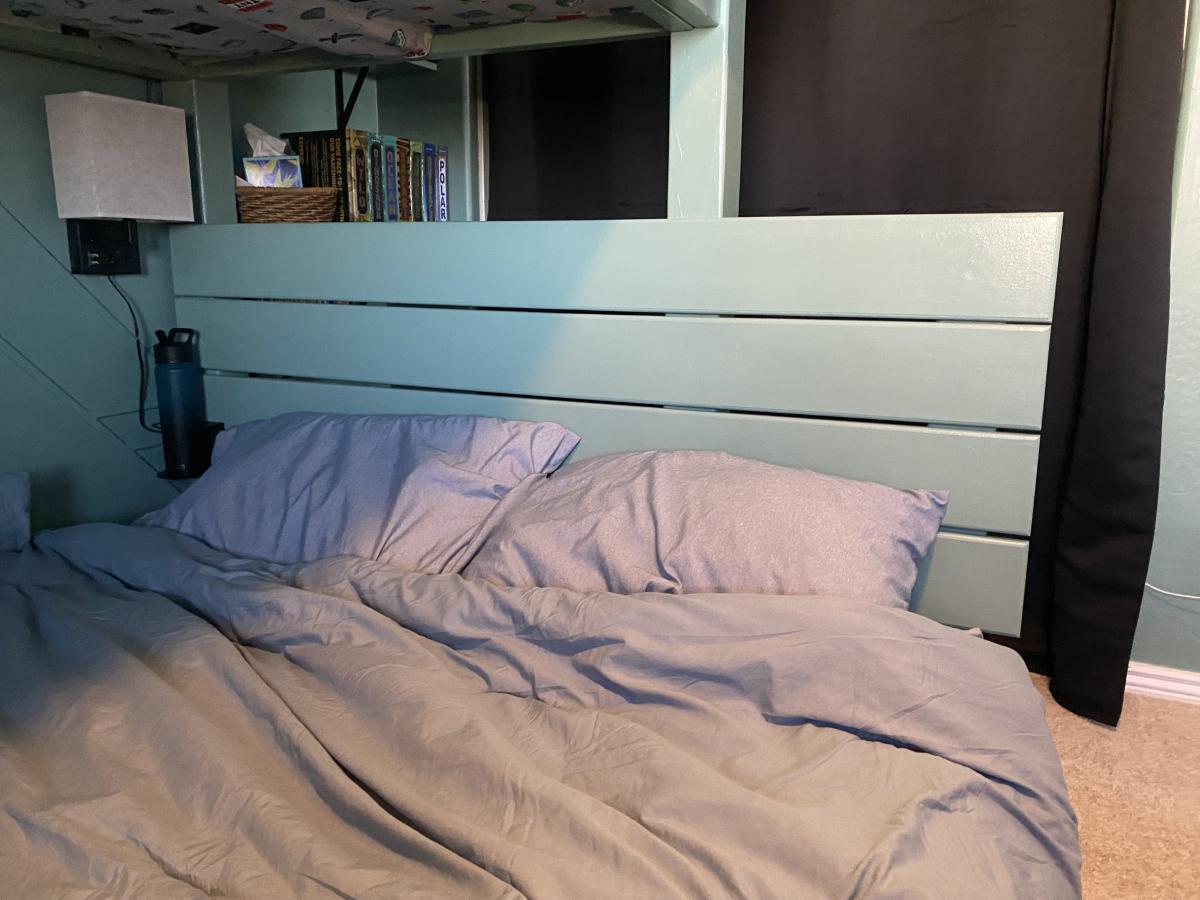
This was our first project and I am VERY pleased! We modified Ana's plans to add a shelf... super easy to do. You do NOT have to have the Kreg-Jig to do this. We only have the basic tools (saws, drills and sanders) and didnt want to purchase another tool for our very first project, and it turned out fine. I painted directly on to the wood (no primer) with a semigloss paint and added floetrol paint conditioner and it turned out beautiful. You can still see the grain of the wood, which I like. I painted the table brown, except the tabletop and the backing is burgundy to match our decor. This is going to look GREAT once it is loaded with pictures and books and Im going to sit a couple of baskets beneath it. I estimated $45 for the cost assuming you already have paint & nails to use. You need the lumber, wood filler, sand paper and paint conditioner..

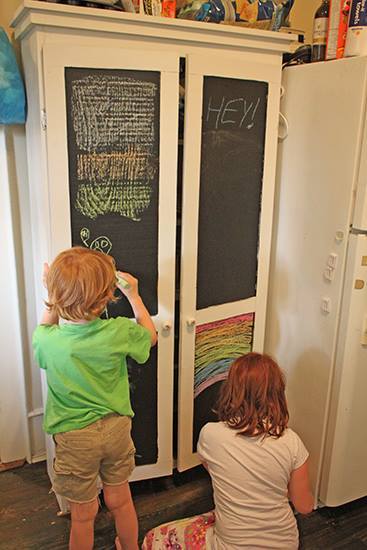
Used the simplest armoire plans -- great plans and relatively simple for a first-timer like me. Chalkboard paint on the doors made it fun for the kids!
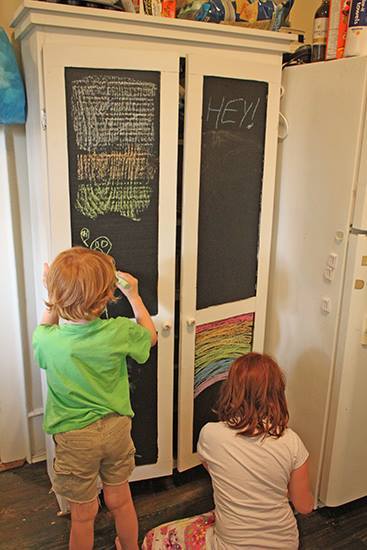
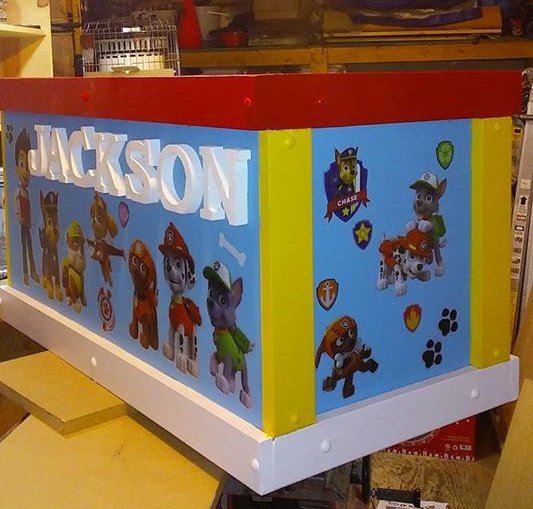
I used the plans from this site with just a couple changes but the idea came from this plan here
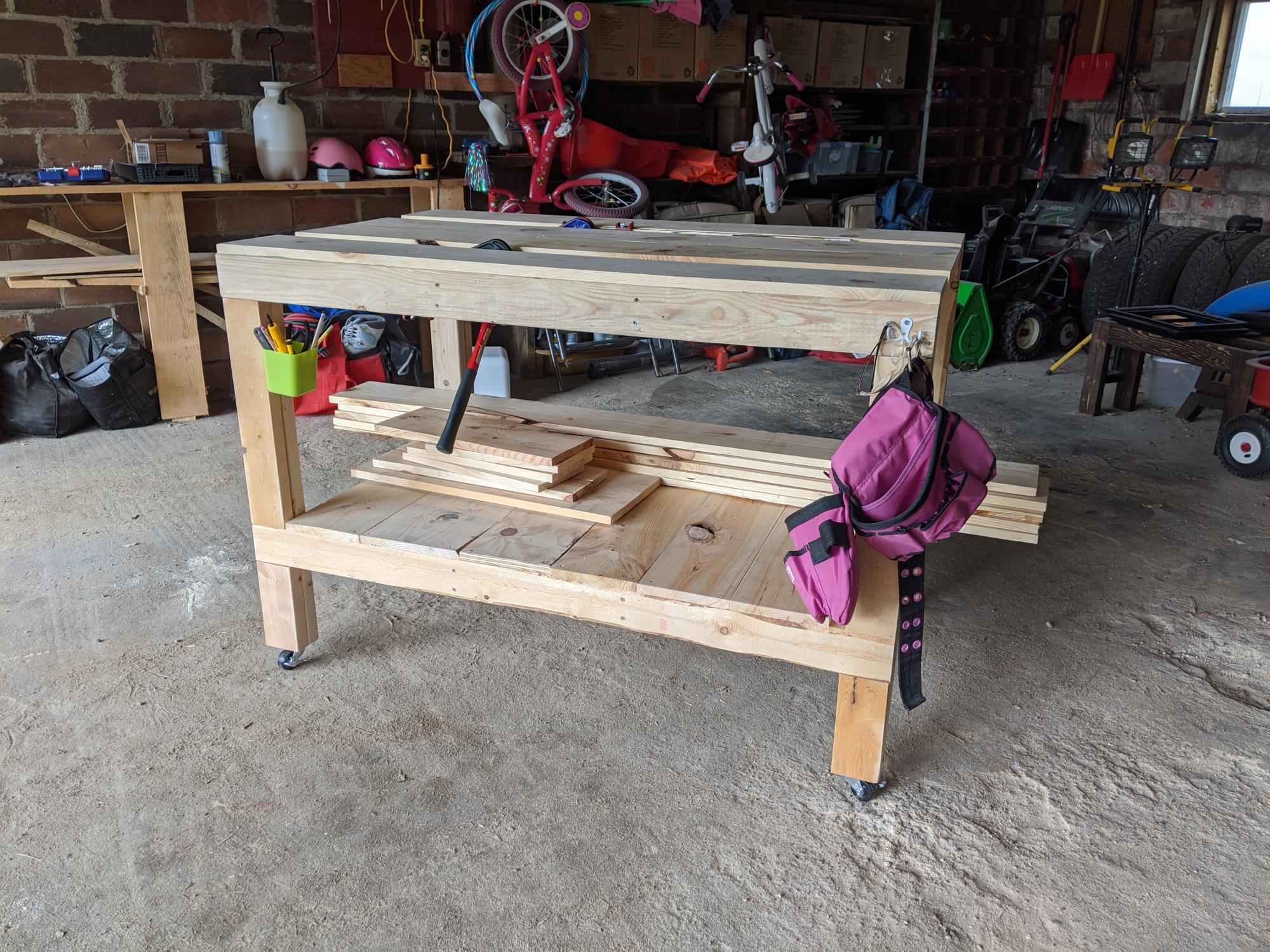
I needed a legit workbench and I had a bunch of wood to use up. I got a bunch of 1x8x6s from my local hardware store's scrap pile. There's a reason they were free... But I couldn't just toss them. I used all scrap, from the hardware store, my garage, and my brother-in-law's farm, except 3 2x4s that I bought new.
For this workbench, I used slats on the top and the bottom shelf. The frame is 2x4s. I had some idea I could use the space in between the slats to cut wood, but after adding 2in casters, it appears it might be a bit too tall. Even still, the spaces in between the slats make for excellent clamp storage.
And now I finally have a legit, mobile workbench to keep all my chaos somewhat contained.
