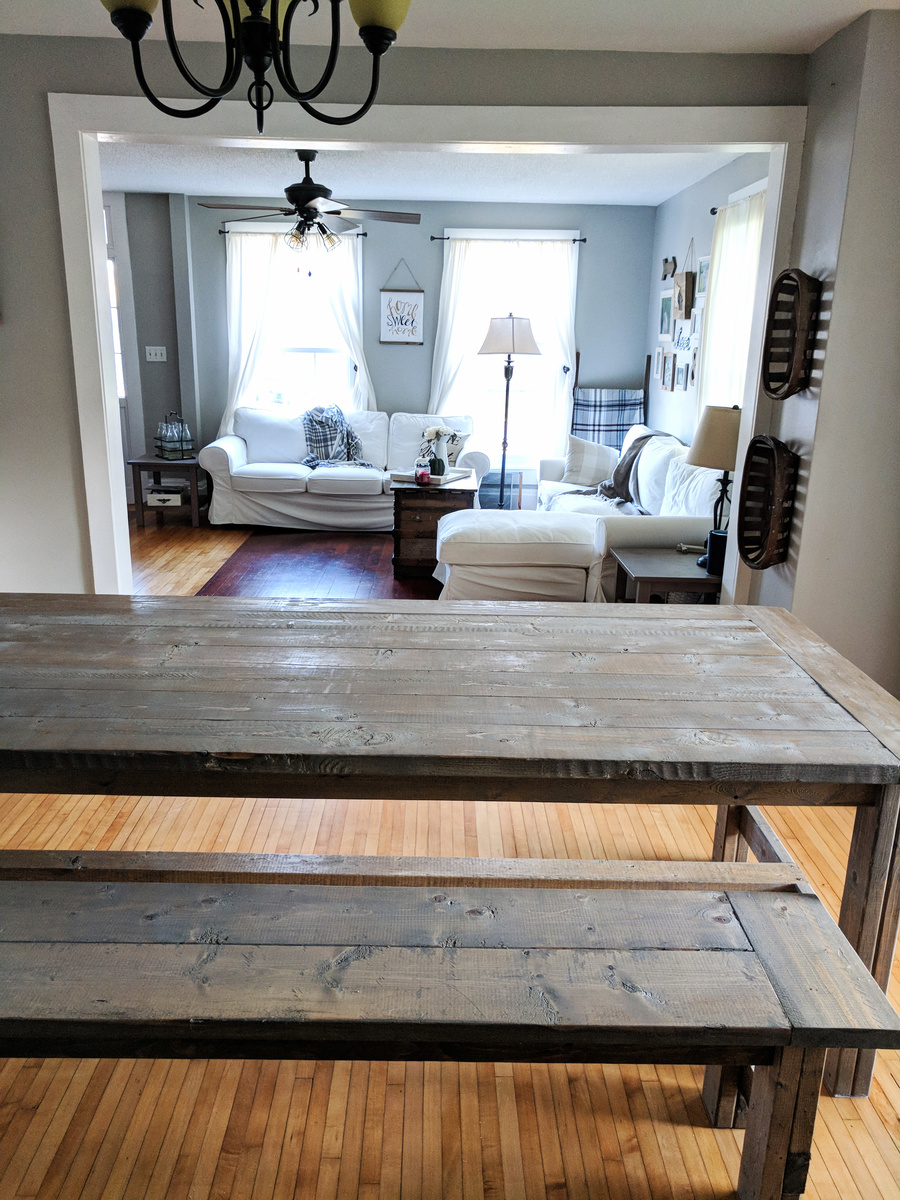master closet
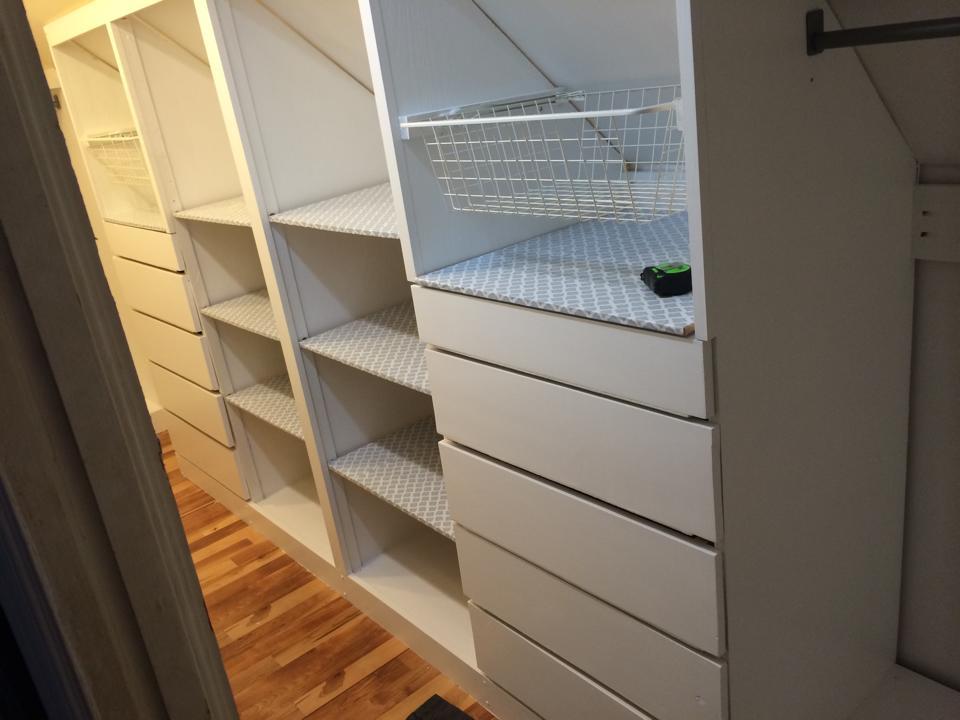
I used the Master Closet system plans with a slight modifcation for the slanted cellings
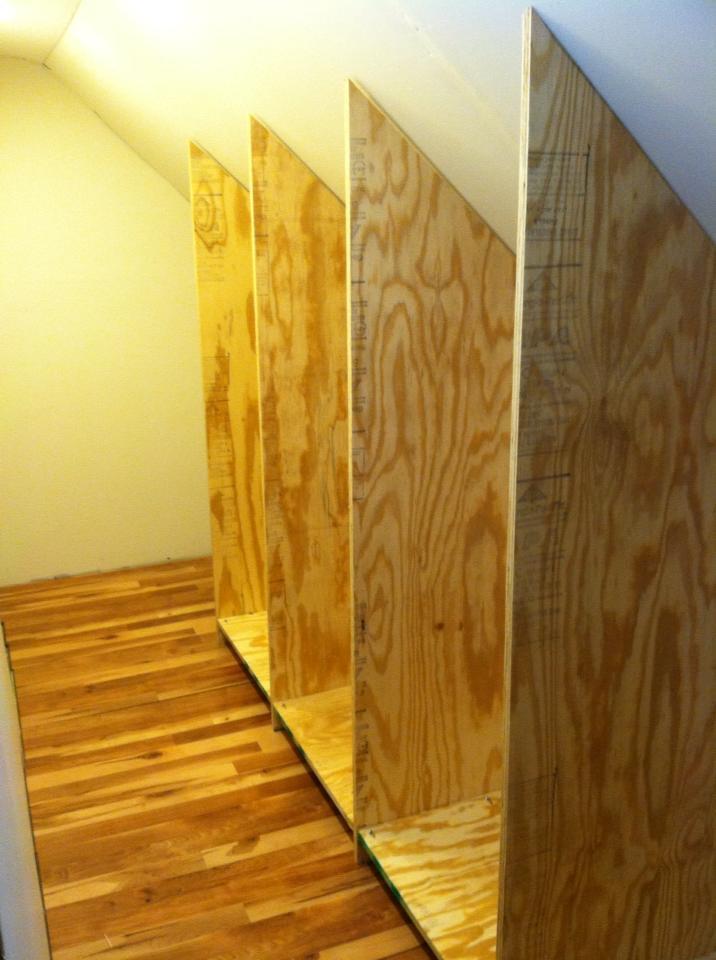
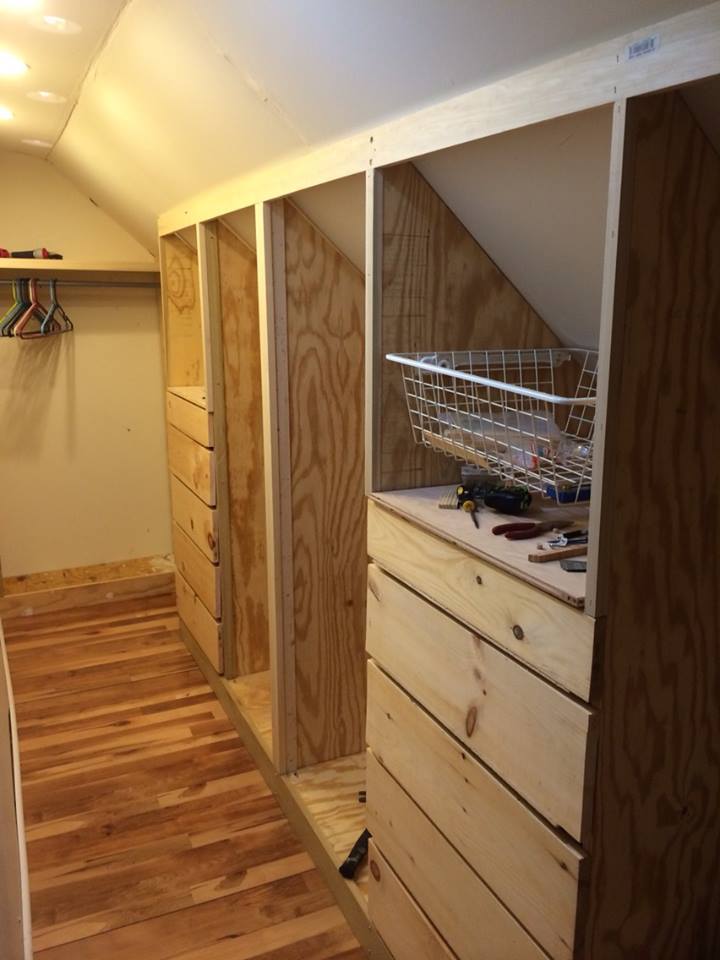

I used the Master Closet system plans with a slight modifcation for the slanted cellings


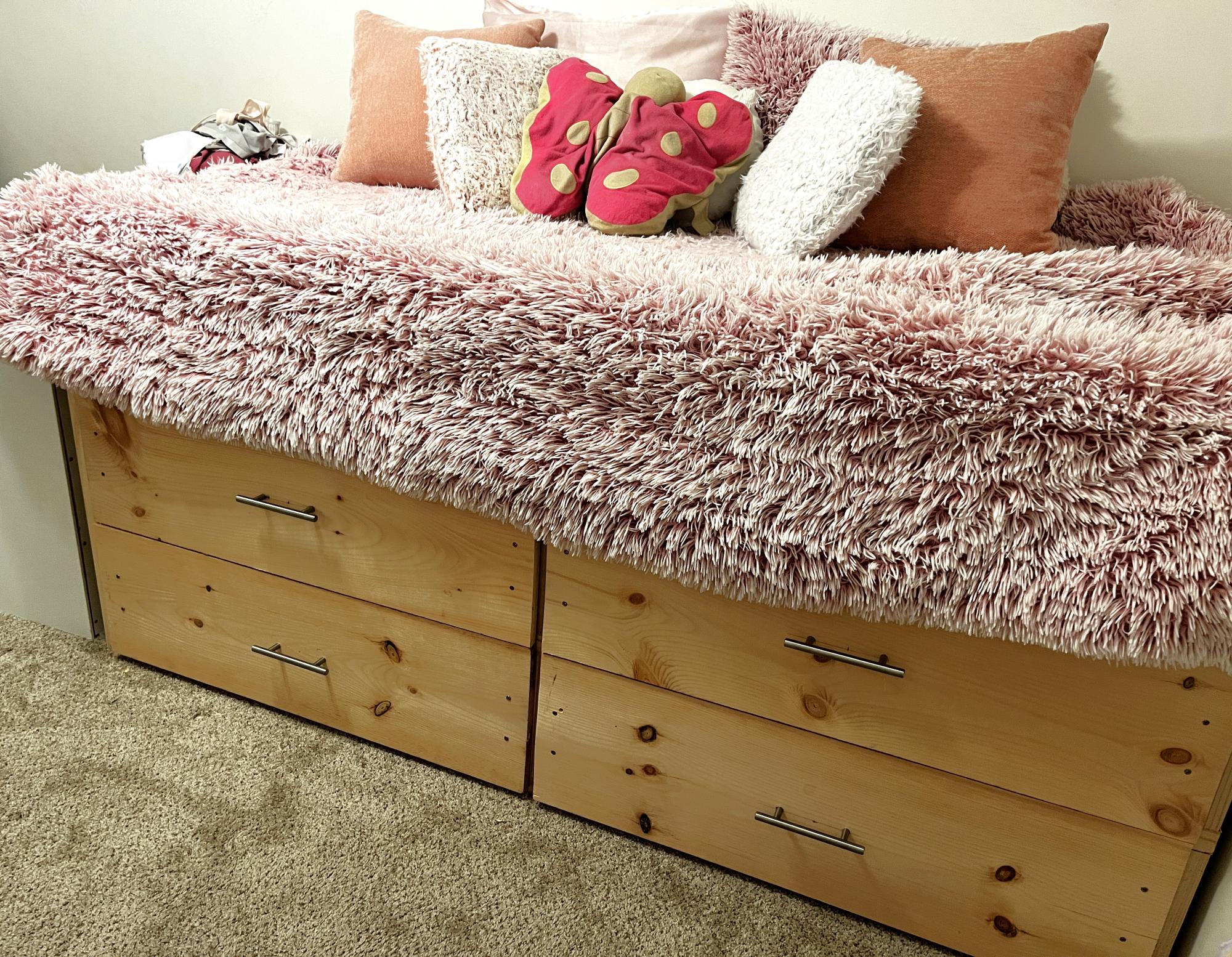
I made a modified version of the Essential Drawer bed. I added another row of drawers to maximize storage in my daughter’s small bedroom. This was my first project and I love how it turned out! Thank you for giving me the confidence to try this out by making the instructions clear and simple. - Lisa G
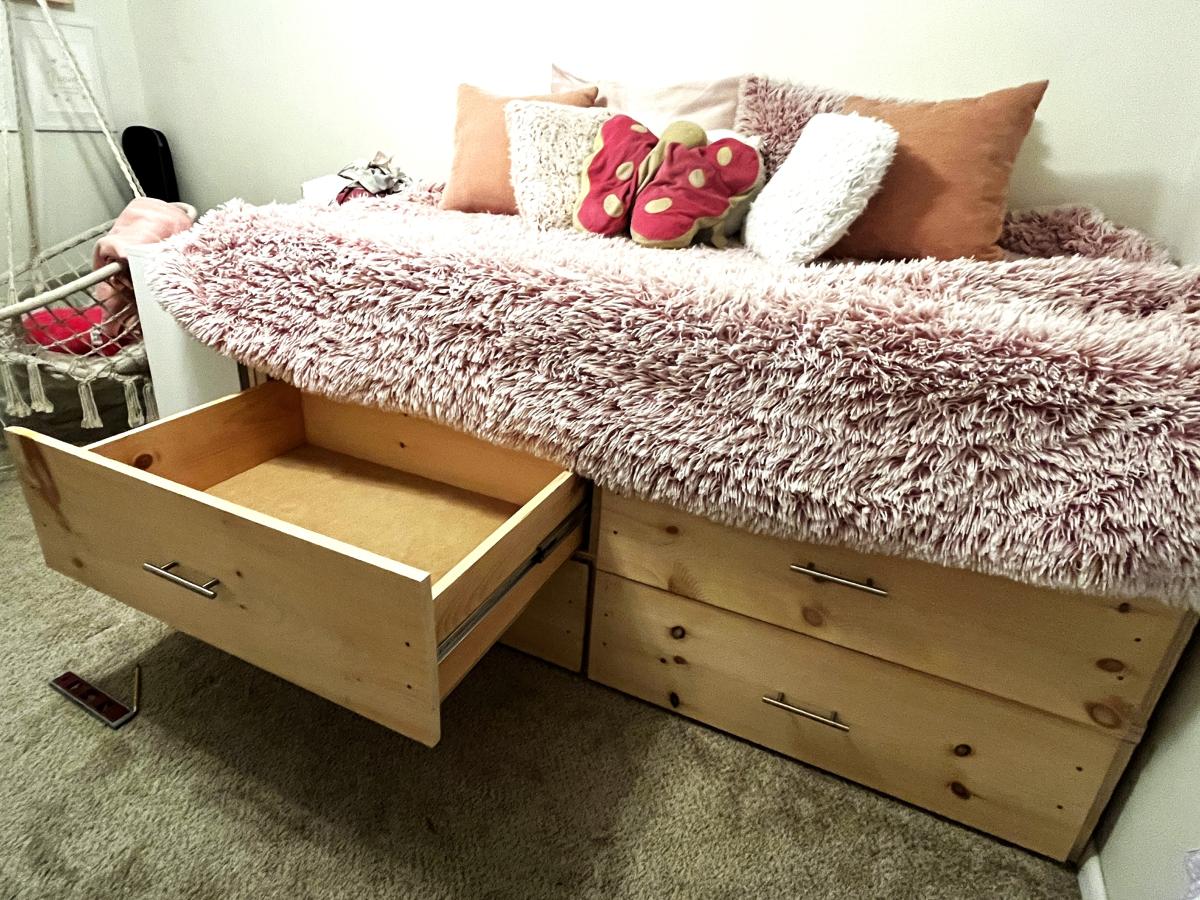
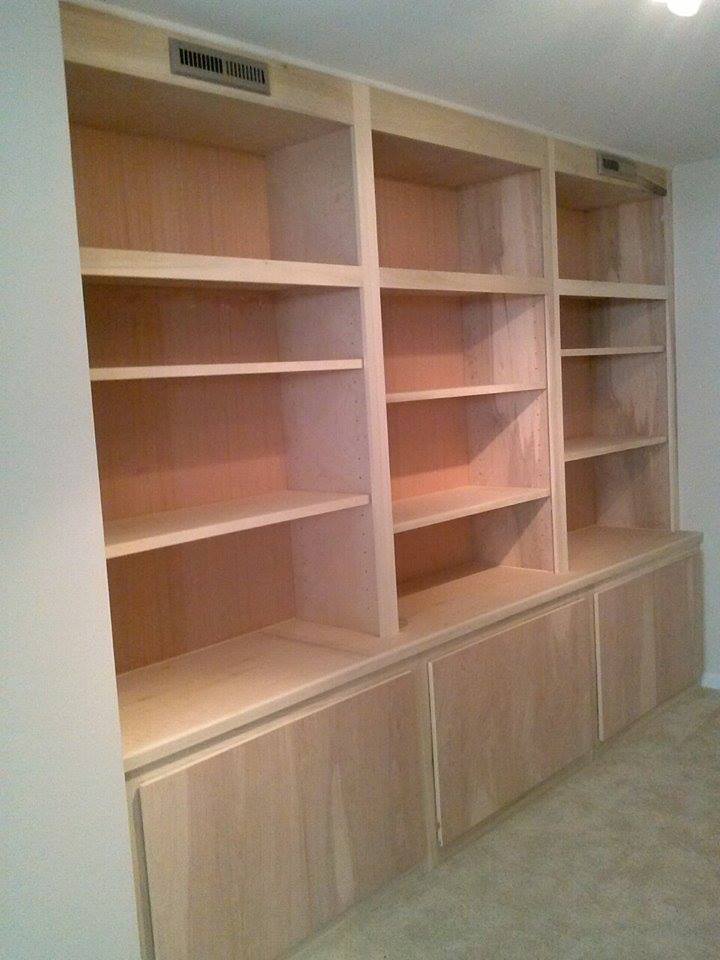
I own a small cabinet shop, in Missouri, we build several types of book cases fireplace surrounds and kitchen cabinets, would love to expand.
Maybe check us out @ Patriot Cabinets and Woodworking on Face book.
Jim
My father and I made this awesome poolside towel cabinet using the Benchmark Cabinet plans. A super easy 1 day build and it looks amazing on the patio. Bring on the pool weather!
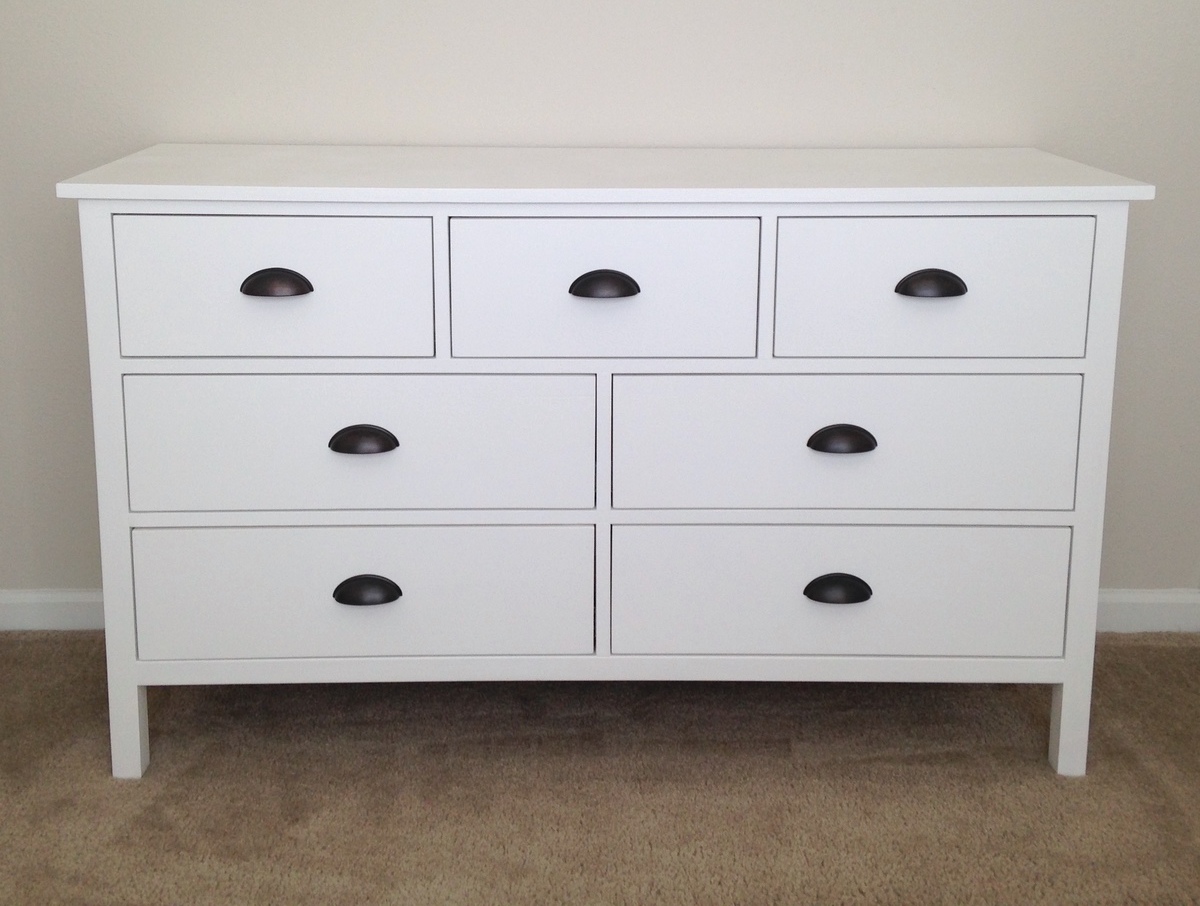
First dresser! I am very pleased...thanks for the great plans!
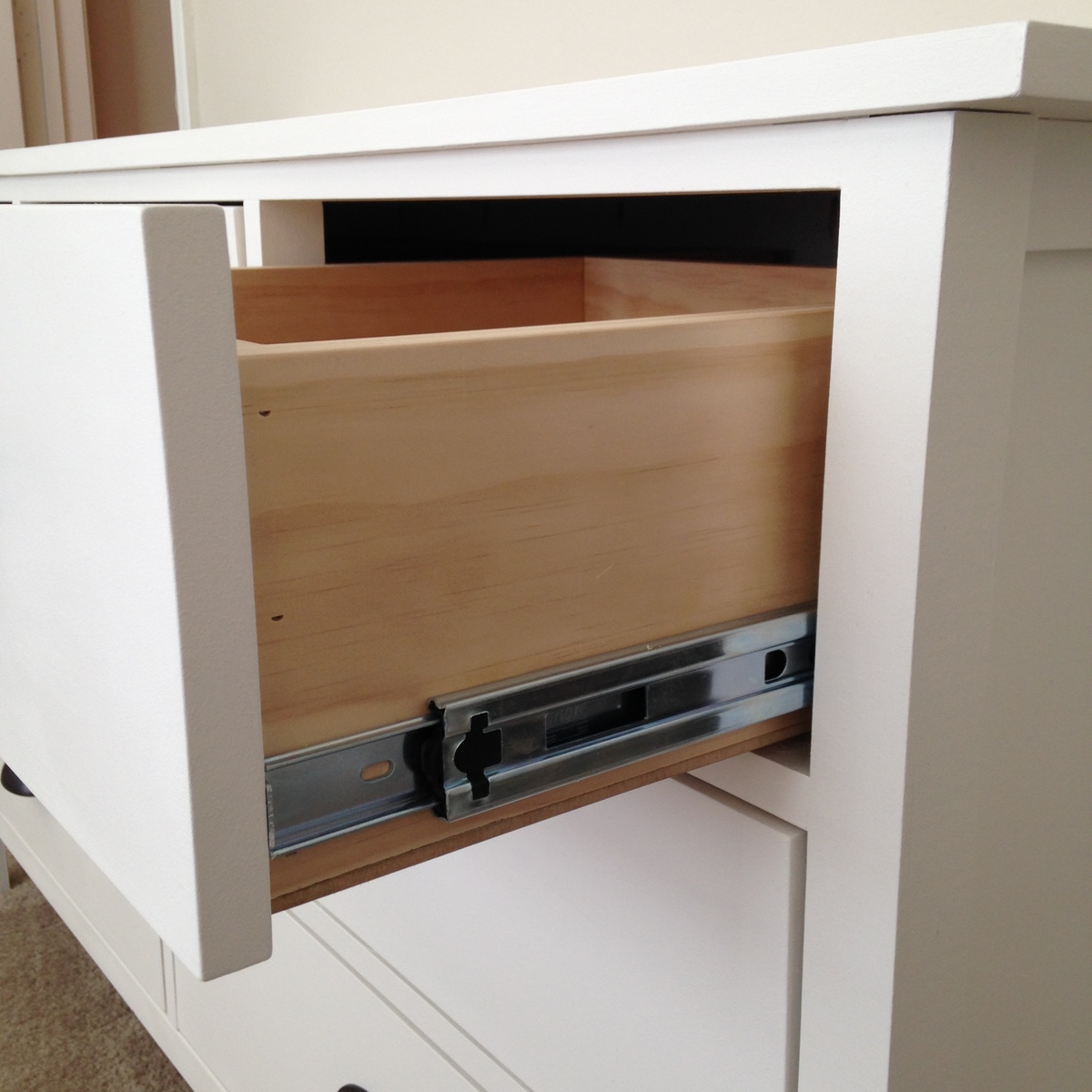
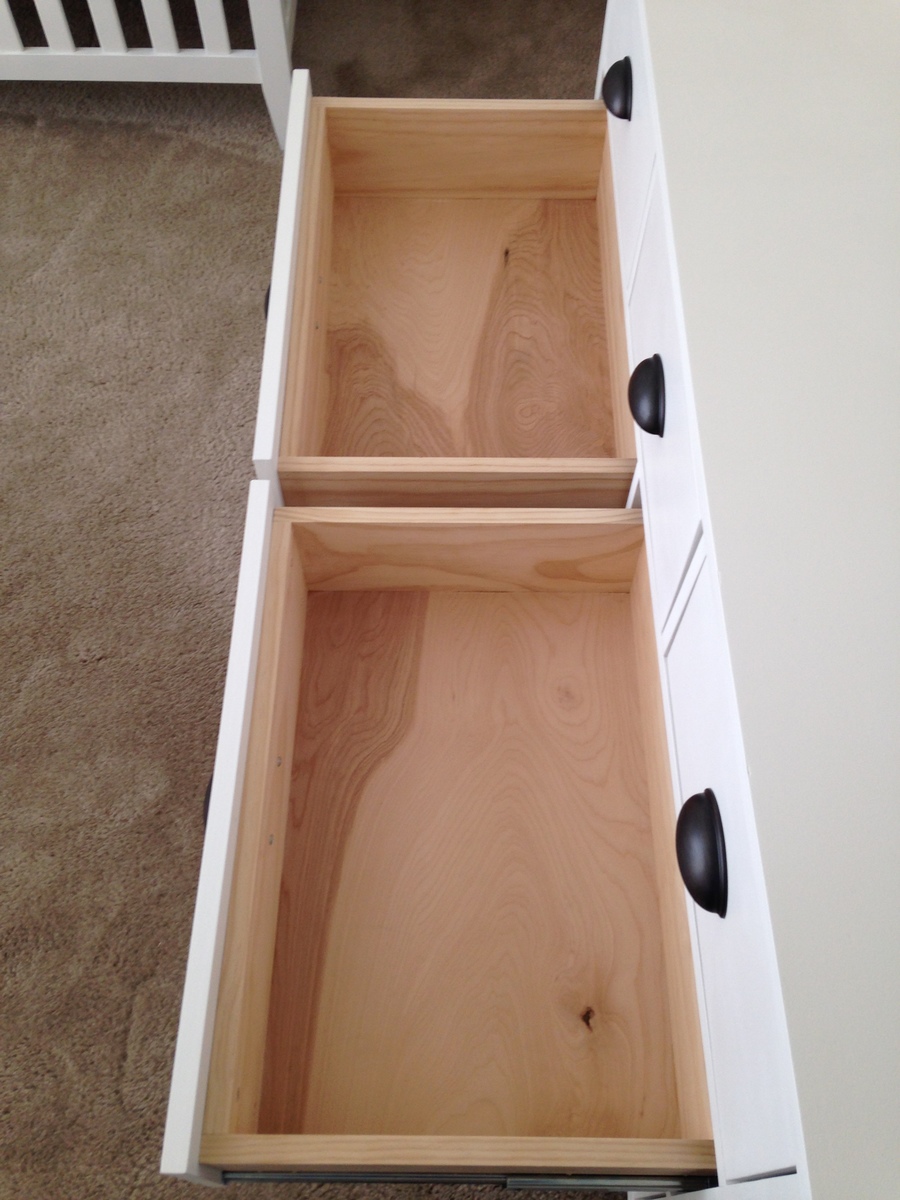
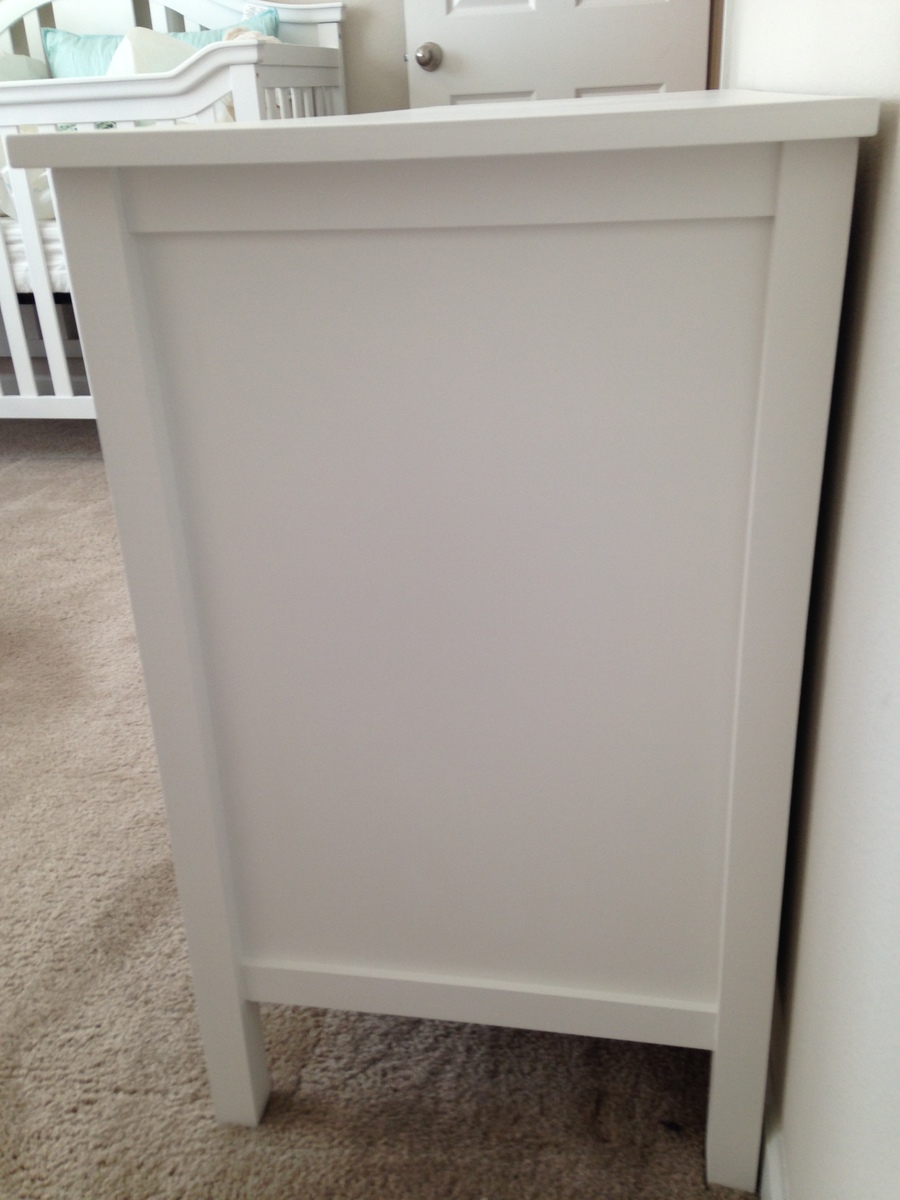

The plans were perfect for the front porch overhang space to fill the facade of our new house.
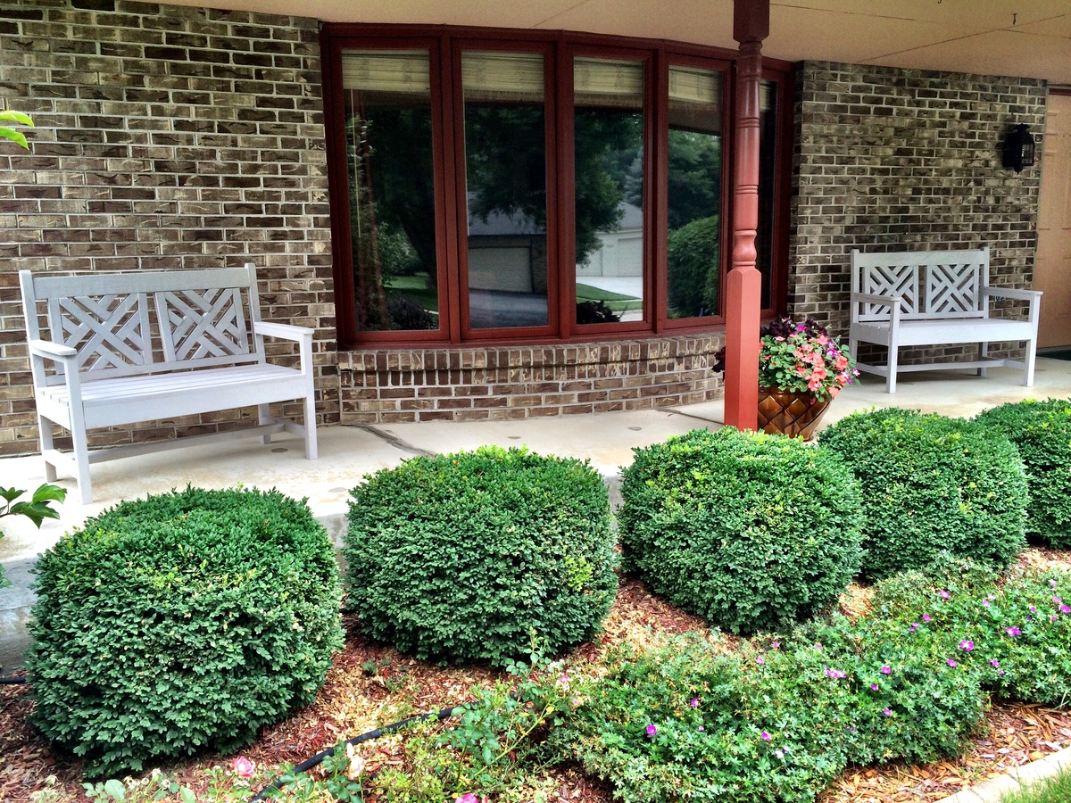
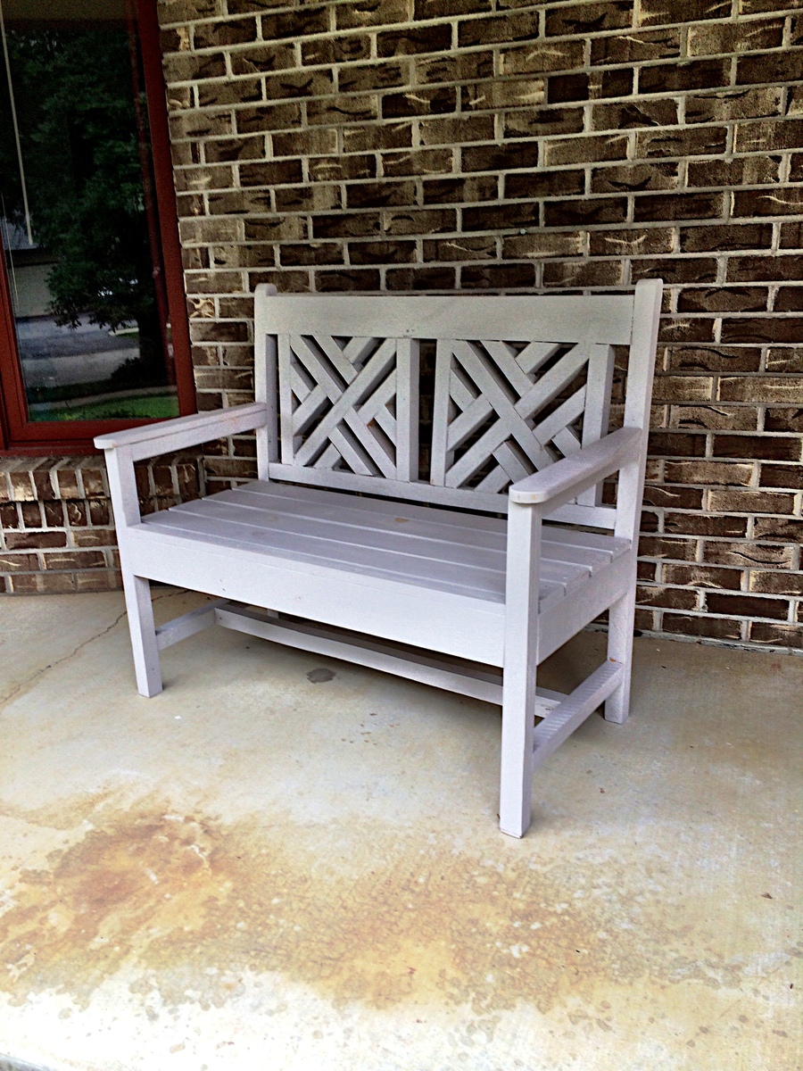
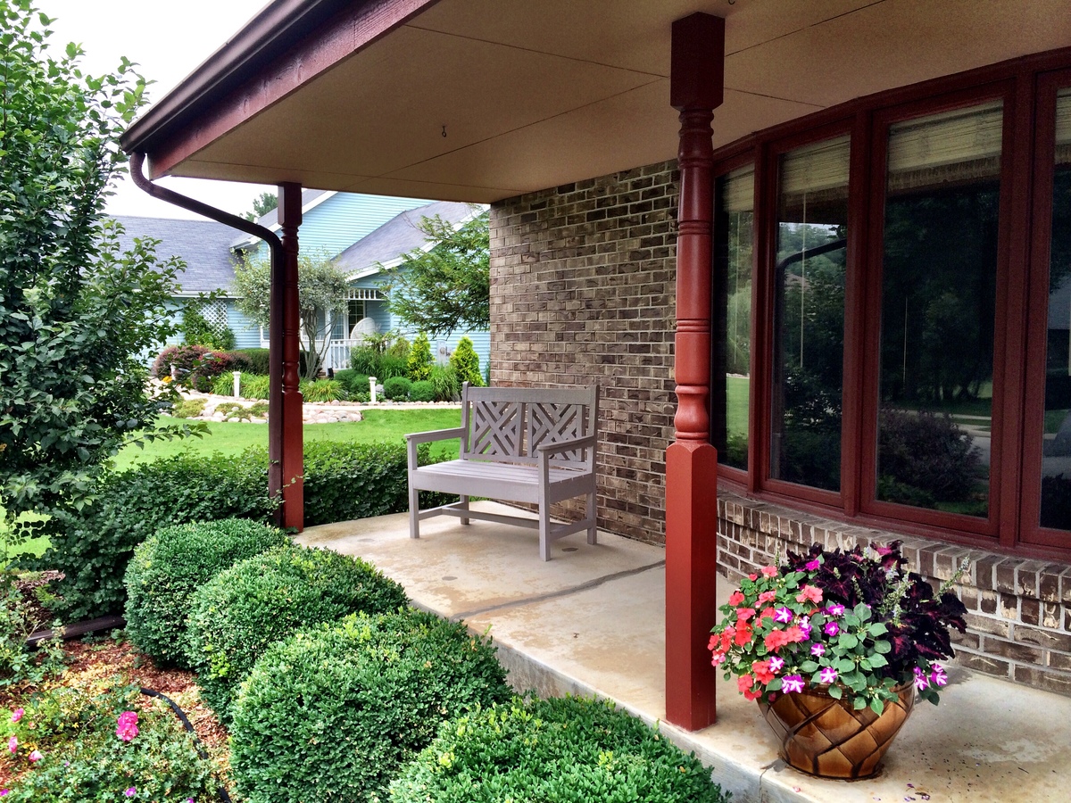
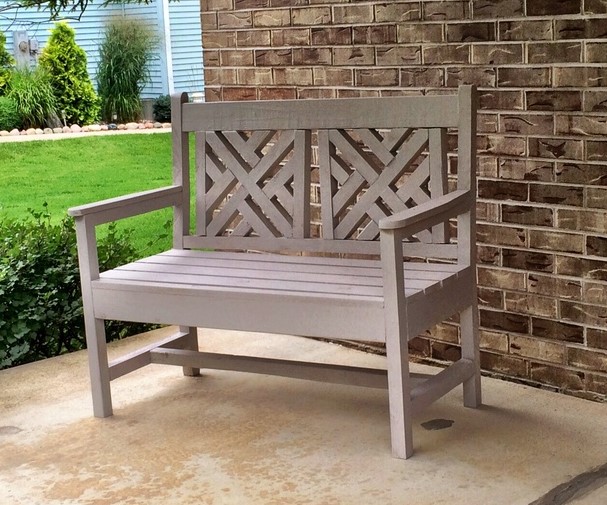
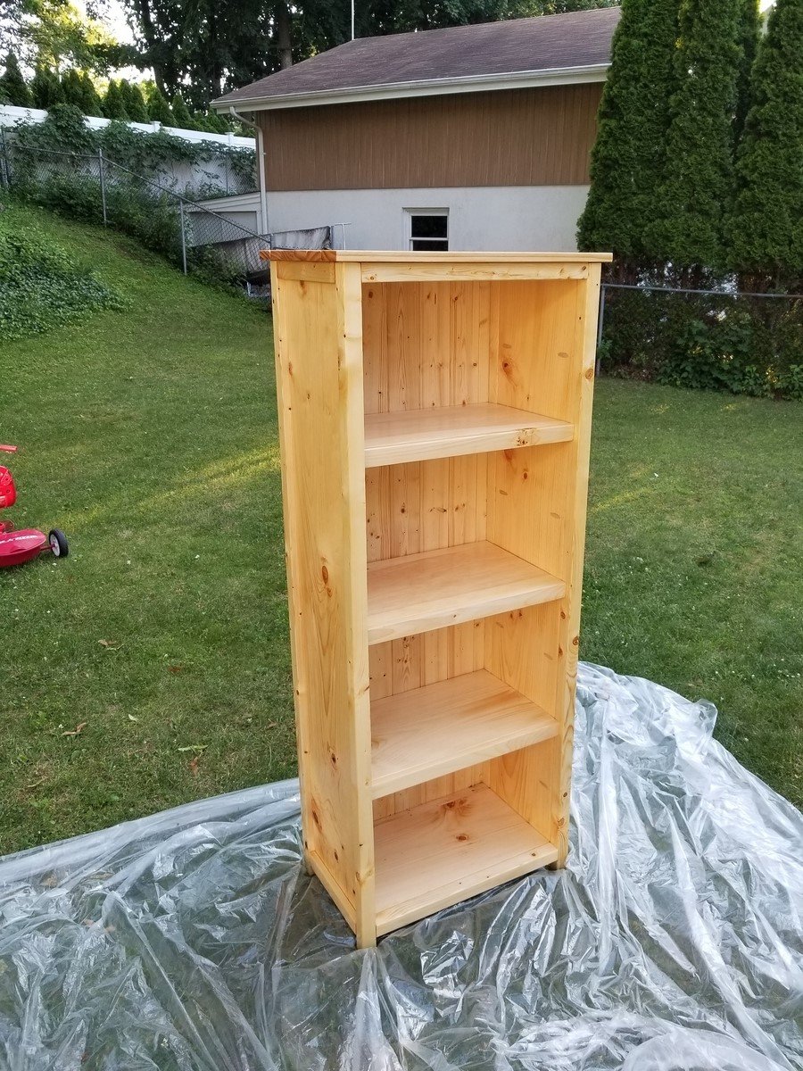
Was a fun build. Took 3 days. Ana your awesome.
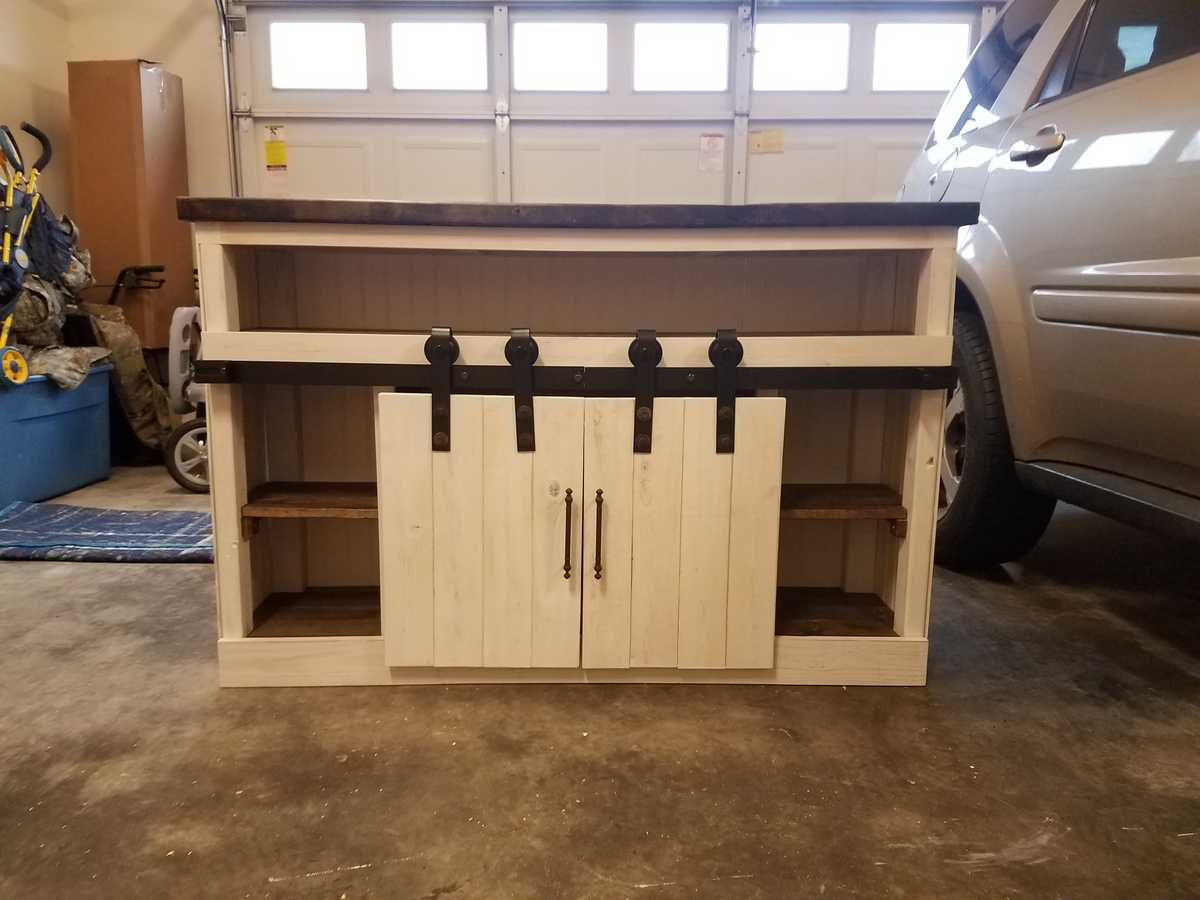
Built a smaller version of the grandy console with slot in the top for a sound bar. This was my first time using barn door hardware. Was a good time.
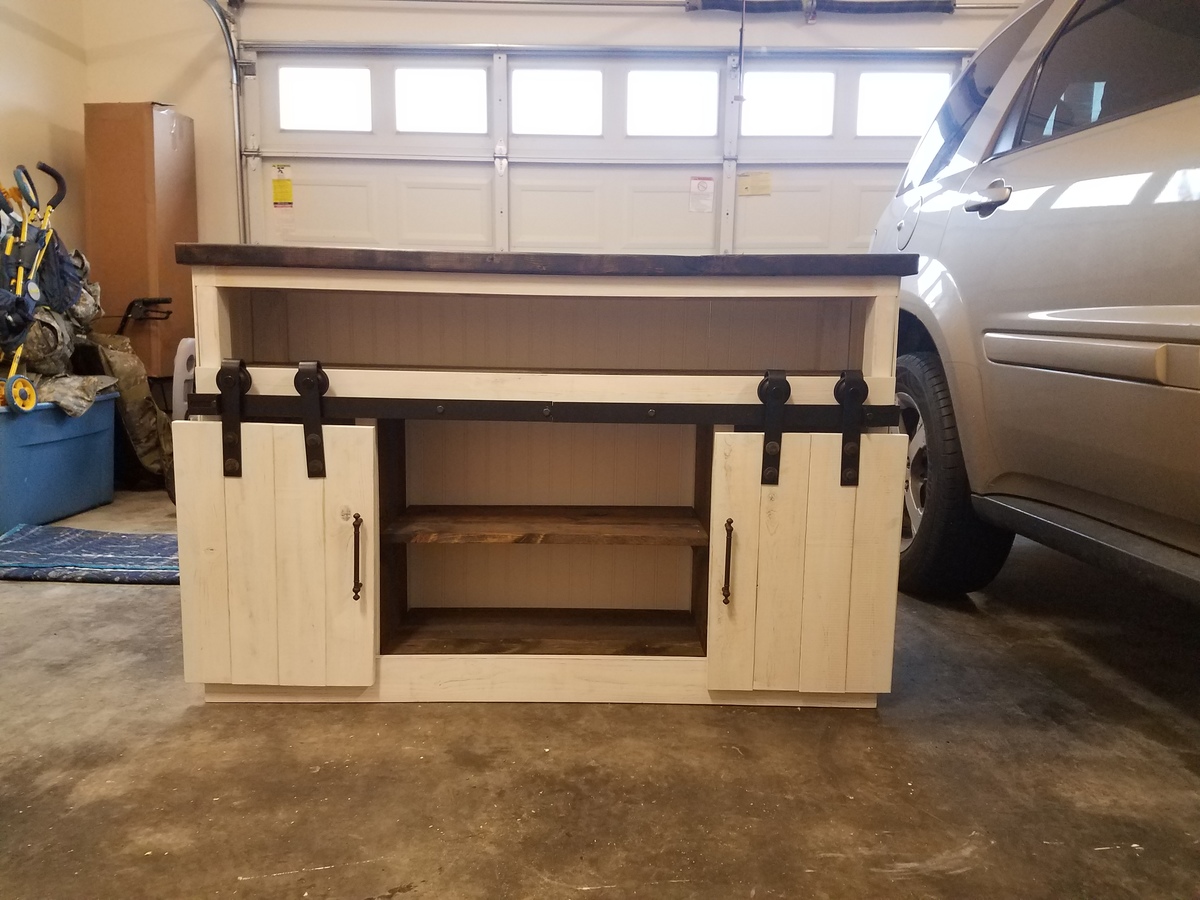
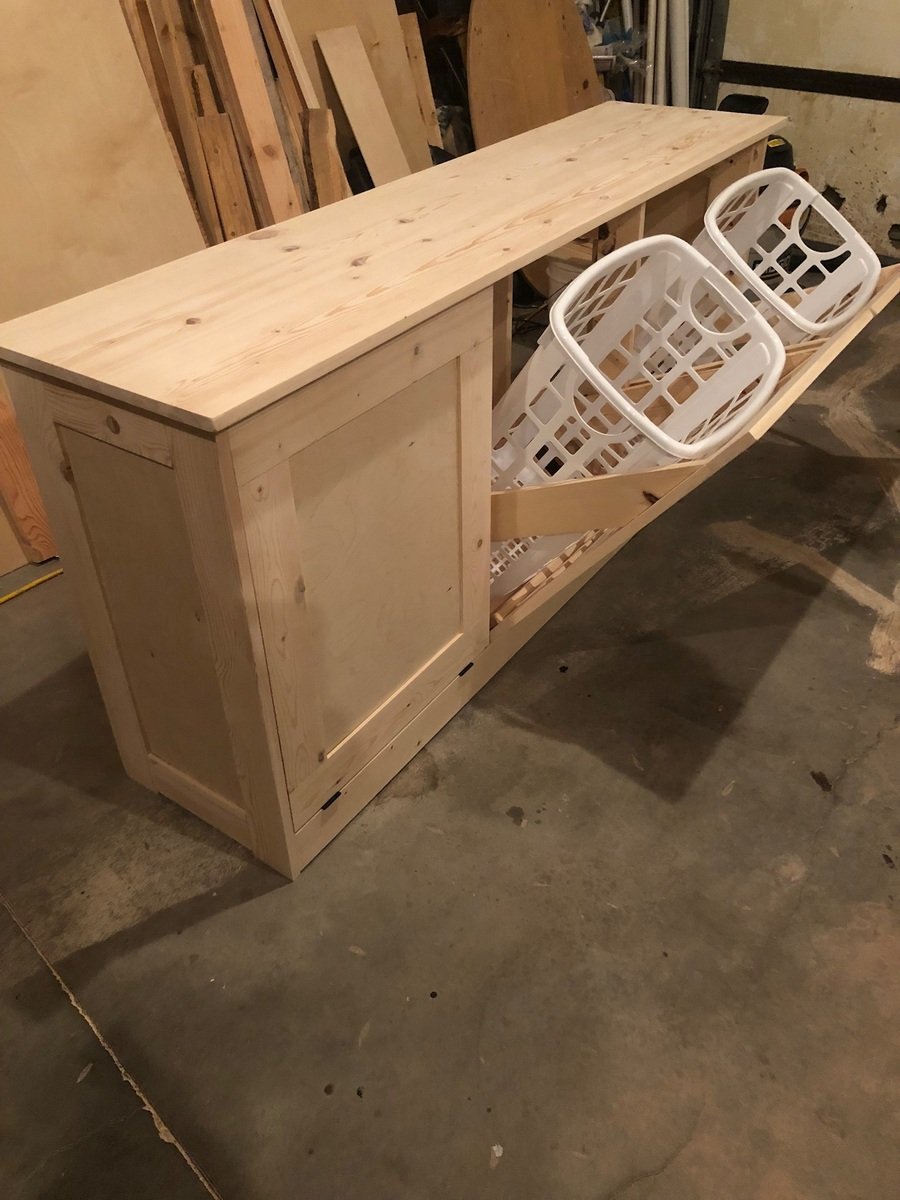
This was a build from a picture and made to fit into a space we have in the laundry room. Used the Kreg jig for much of it.
Tue, 06/05/2018 - 14:52
Awesome laundry sorter! Can't wait to see the paint/stain!
Thanks so much for sharing a brag post - much appreciated!
Ana
Nesting Grill Station
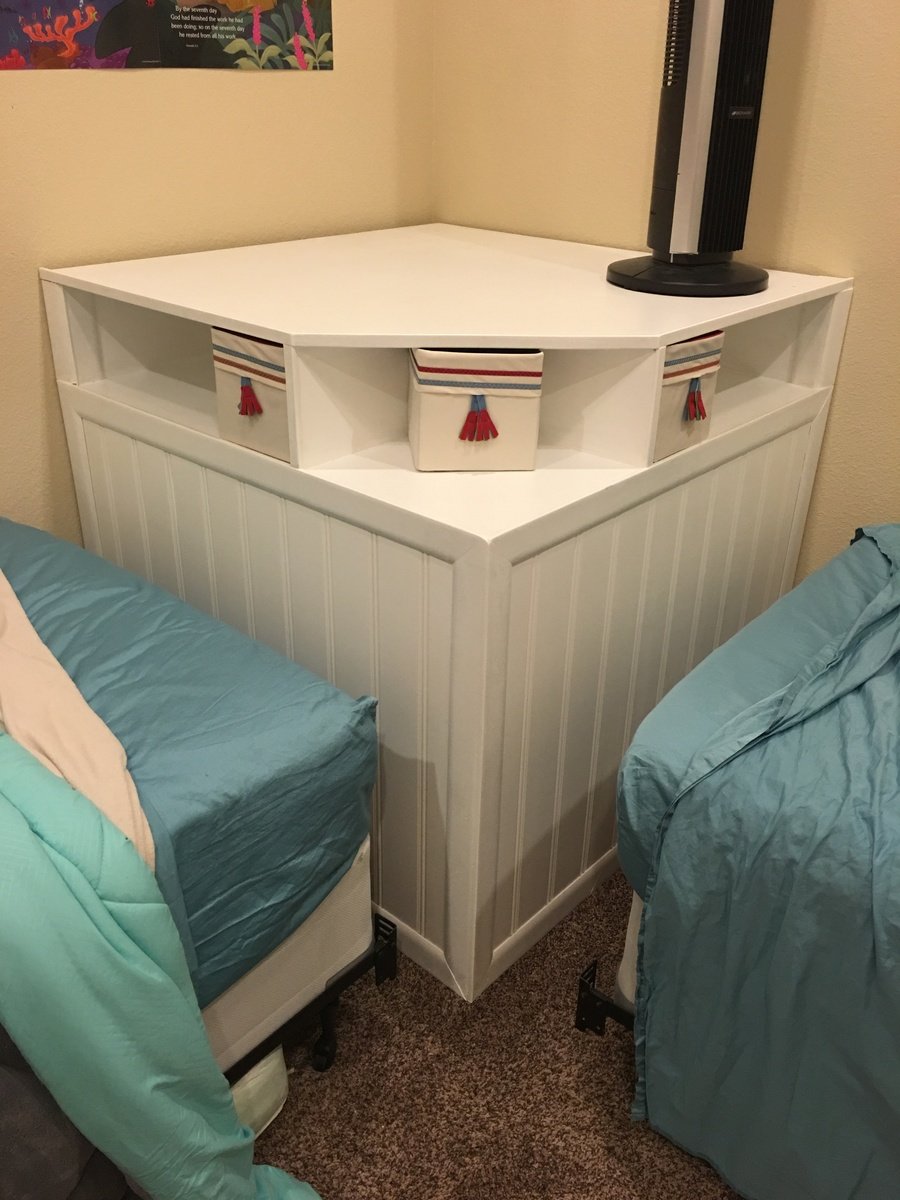
Corner unit for kids bedroom. Added fabric boxes from ikea. The fit perfectly
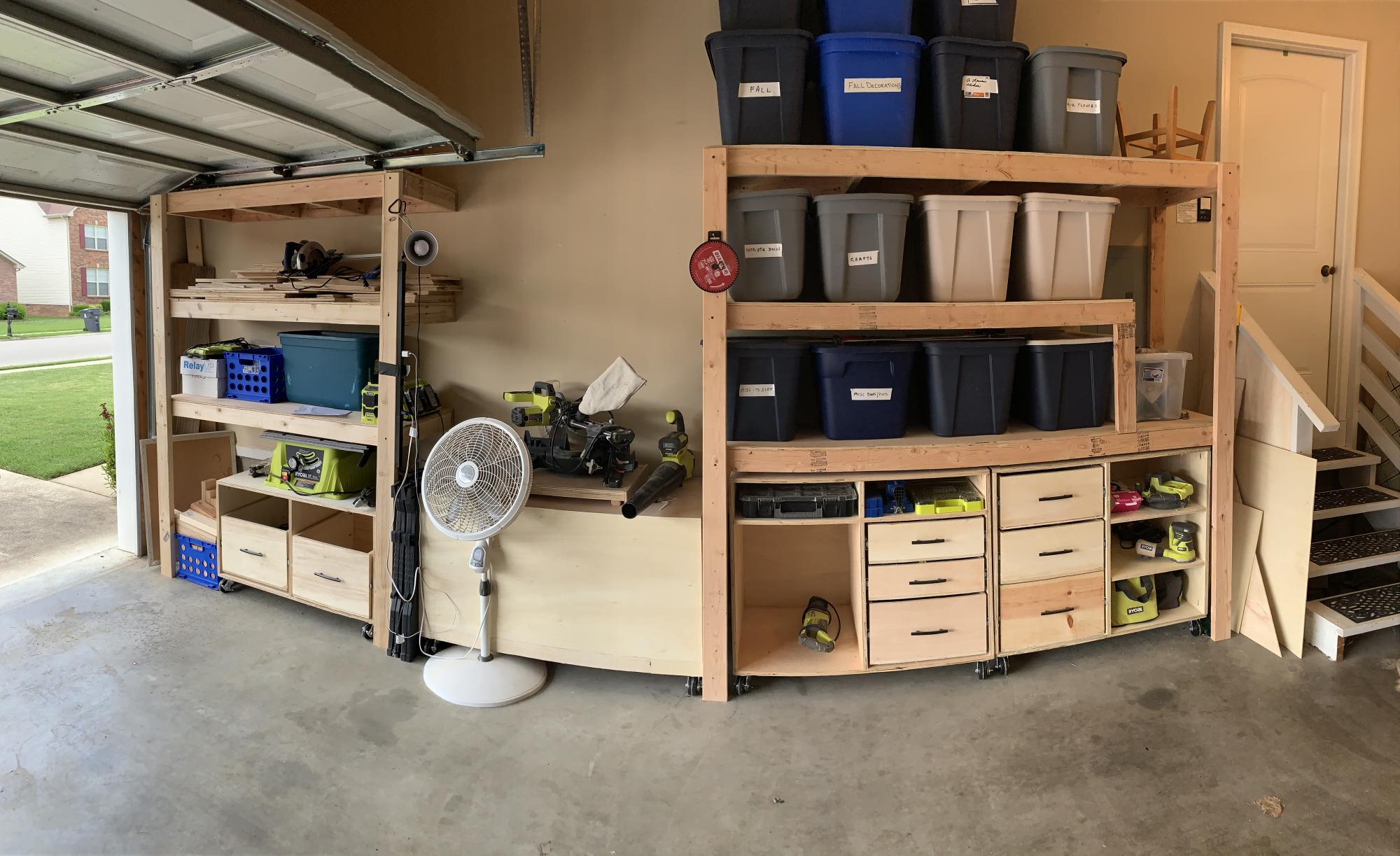
I bought a whole workshop full of Ryobi tools second hand from my brother over a year ago. I started researching workshop plans and came across Anna White’s Ryobi Nation Dream Workshop. I downloaded the plans and spent about 2-3 months working on it in my spare time. I made a lot of mistakes along the way but I’m pretty happy with it overall!
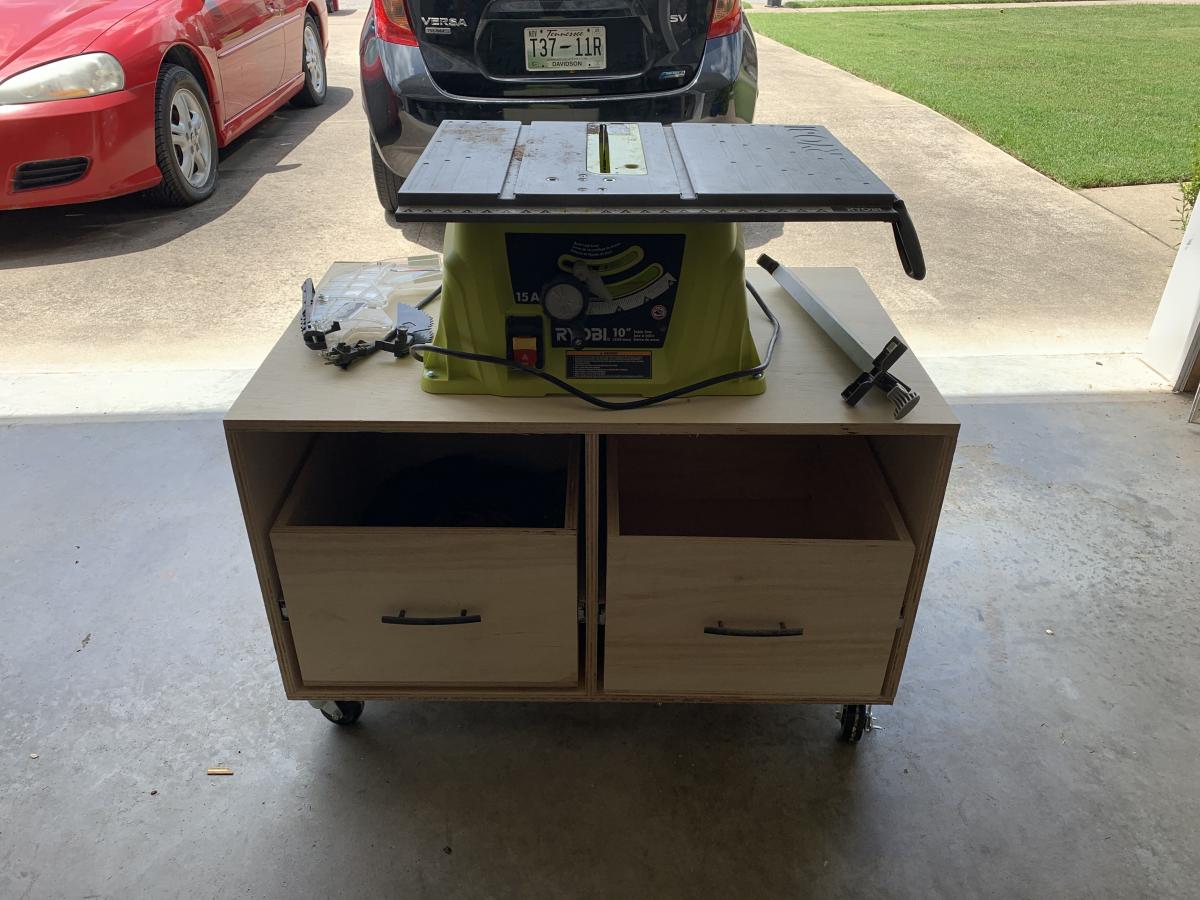
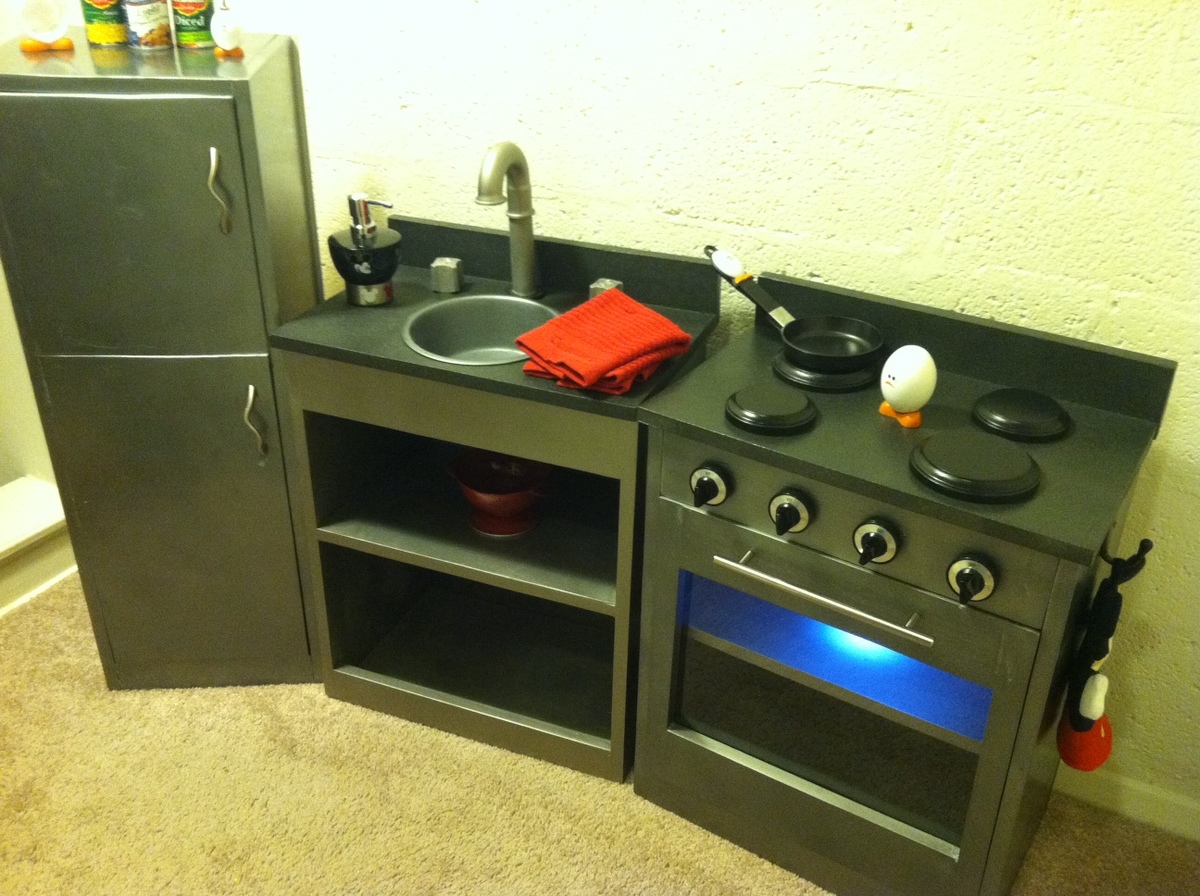
This was my first build! I made this kitchen for my 2 1/2 year old son, and he LOVES it! I used the Kreg Jig which made it super easy to build. It was the finishing that took the most time. That and I had to squeeze the work in during naptimes and bedtimes.
I followed the plans for the Simple Play Kitchen and also the Old School Fridge. I added 3 inches to the height and width of the sink and stove pieces after reading another post. The fridge I kept the same dimensions as in the plan.
For the accessories:
Fridge handles: under 3$ each at Lowe's, Stove handle about 4-5$
Sink faucet: random plumbing part from the plumbing aisle at Home Depot, glued together and then spray painted
Sink hot and cold knobs: clearance replacement knobs from Home Depot
SInk: pet food dish spray painted
Stove burners: wooden discs from Michael's, spray painted black
Stove Knobs: replacement knobs also found at Home Depot
Stove Light: $5 at Home Depot, it's battery-powered push light, and happened to have a magnet on the back of it, so I screwed a magnet plate in the oven and now it stays in place, the velcro didn't work
Towels and other accessories found on clearance at Marshalls
The building part went quickly like I said, but the finish took forever! But it was worth it to see the look on my son's face when he finally saw it. He loves it!
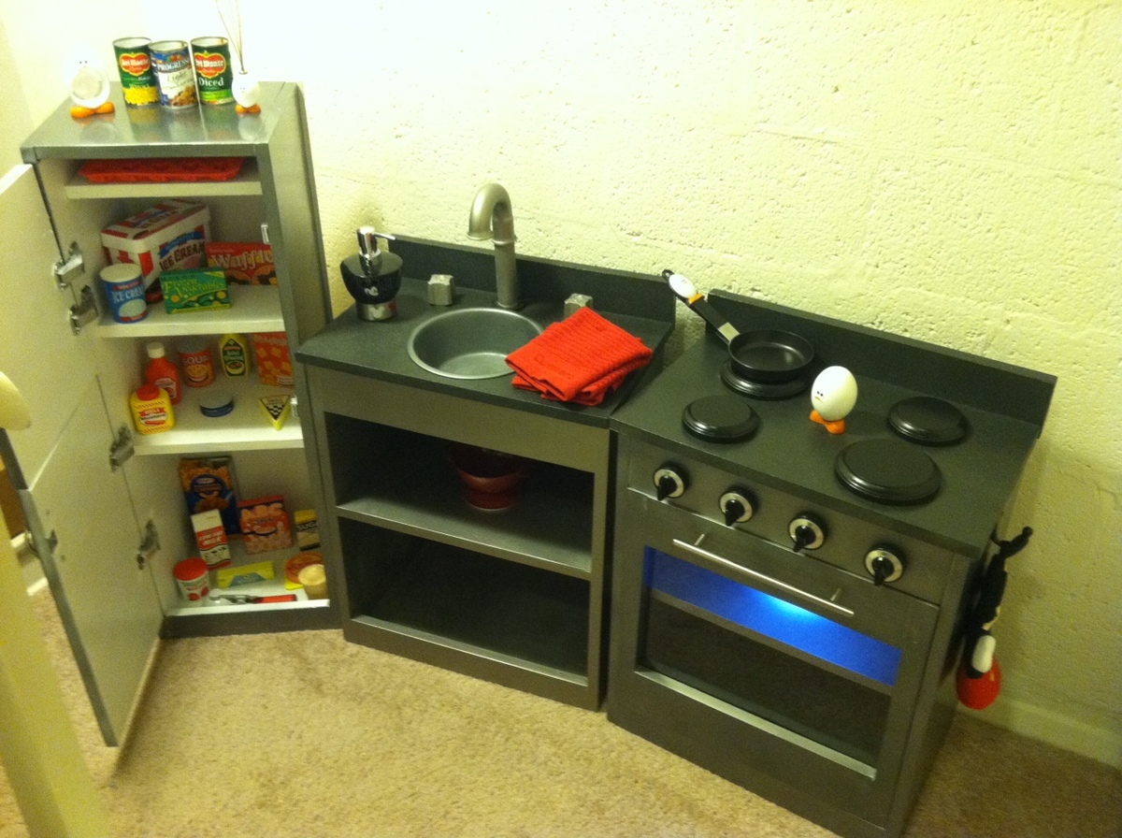
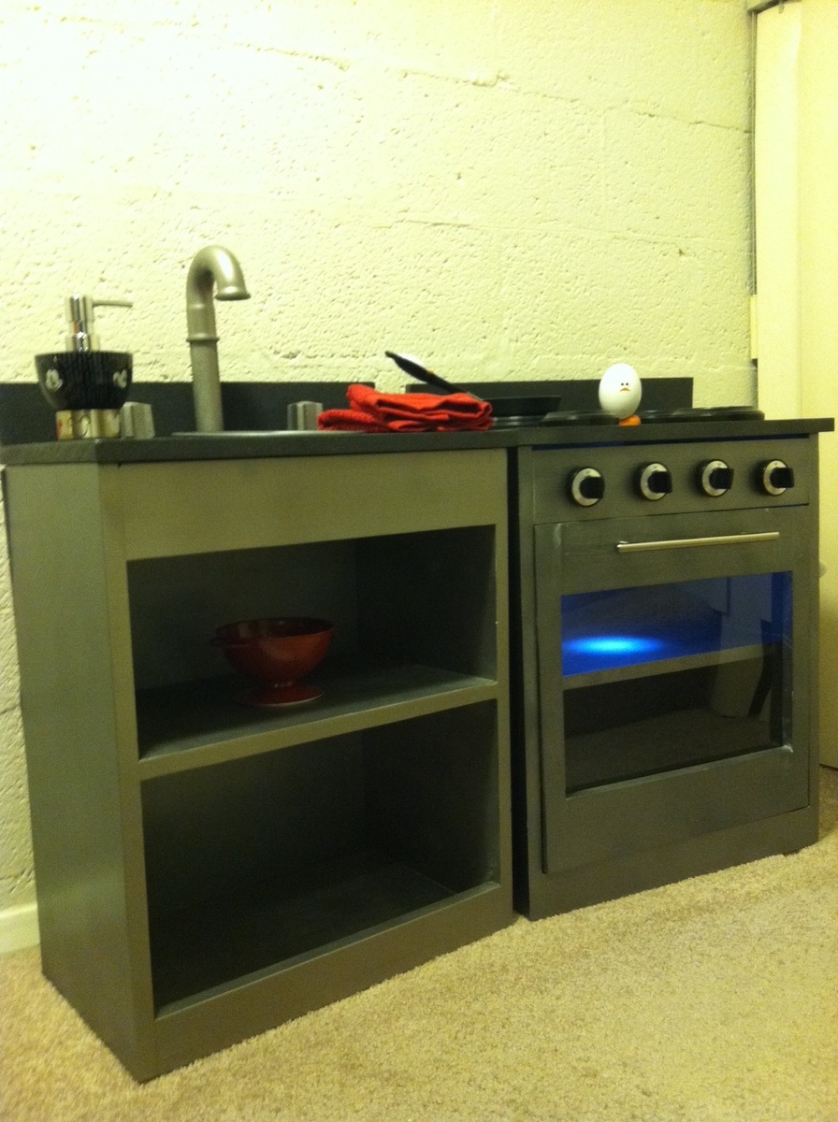
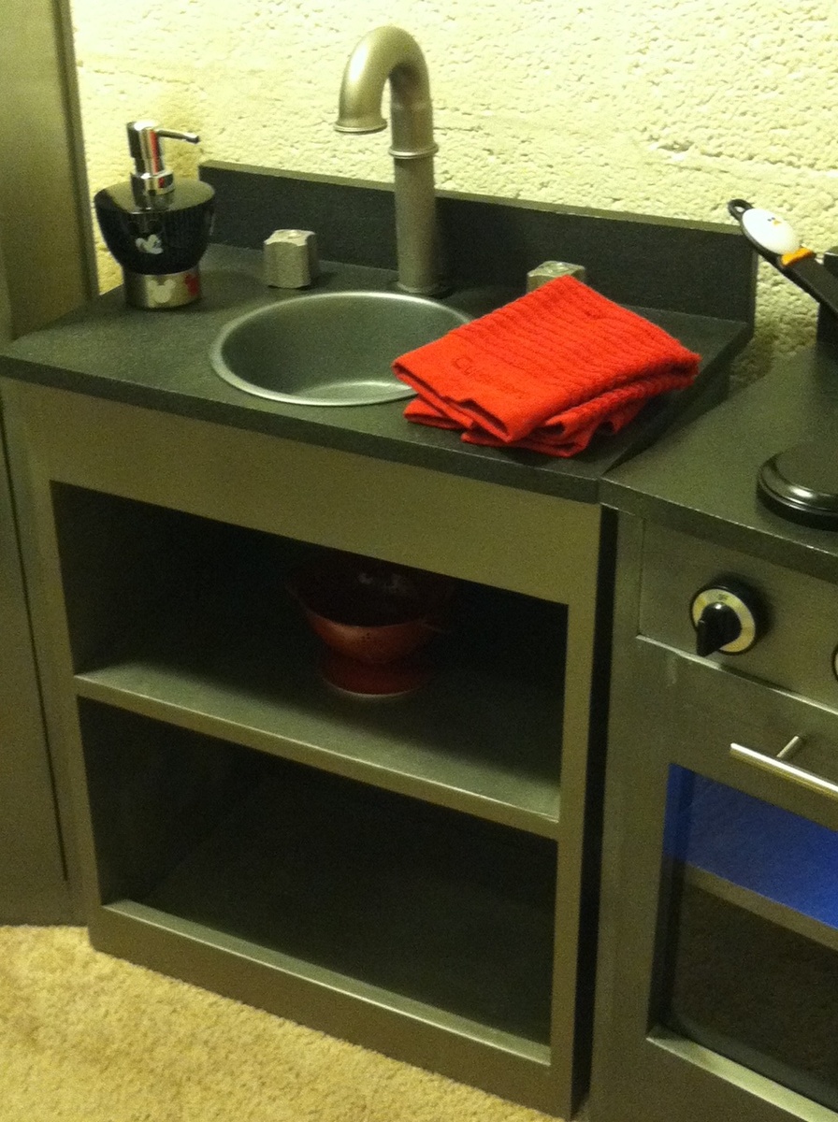
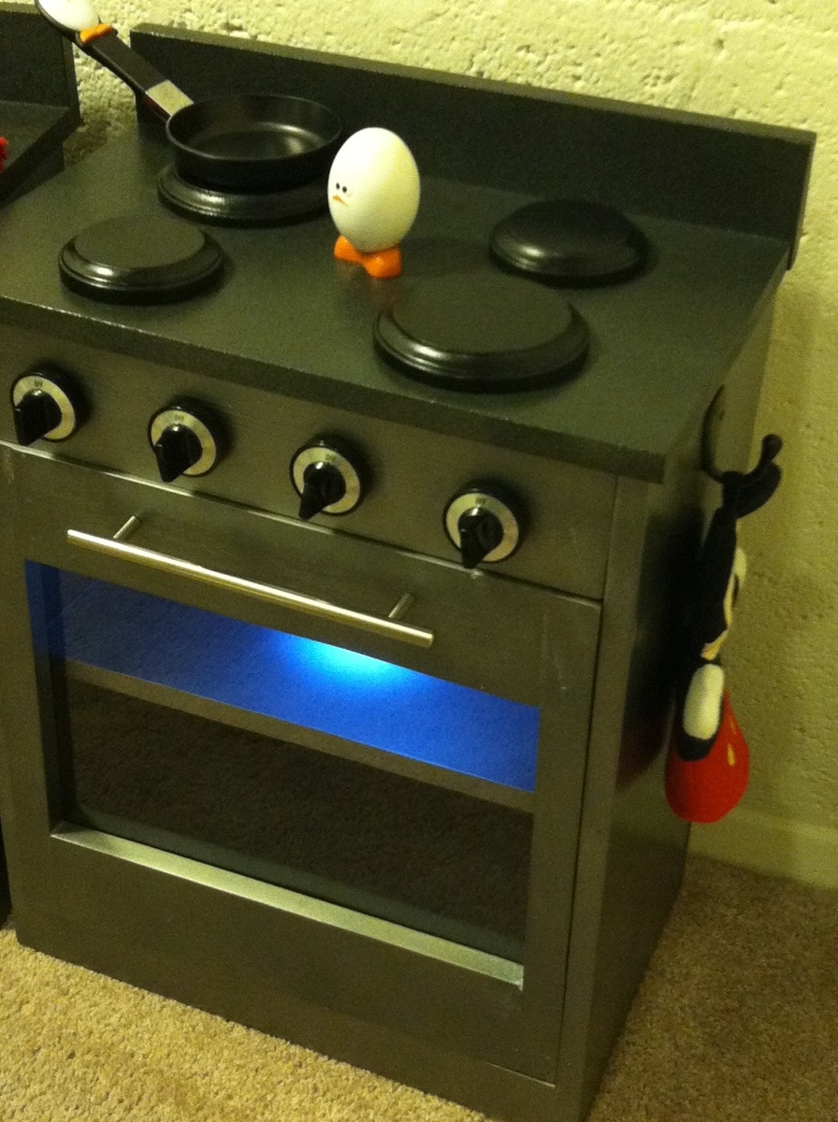
Fri, 05/06/2016 - 11:50
I couldn't help but get a little excided when I found this play kitchen you have built. I am currently building a tiny house in my daughter’s bedroom and I am working on her kitchen. I have been having nothing but nightmares trying to get a realistic stainless steel appliance look. I have tried stainless steel contact paper and the exact same glittery stainless steel spray paint you tried before. I also ended up with a horrible outcome and had to sand everything back down and start over. I can wait to go to home depot and get the colors you used for your final coats and give them a try. You may have just saved my workshop from a father that might have went incredible hulk on it from one more failed attempt at creating stainless steel looking play furniture... Thank you!!!
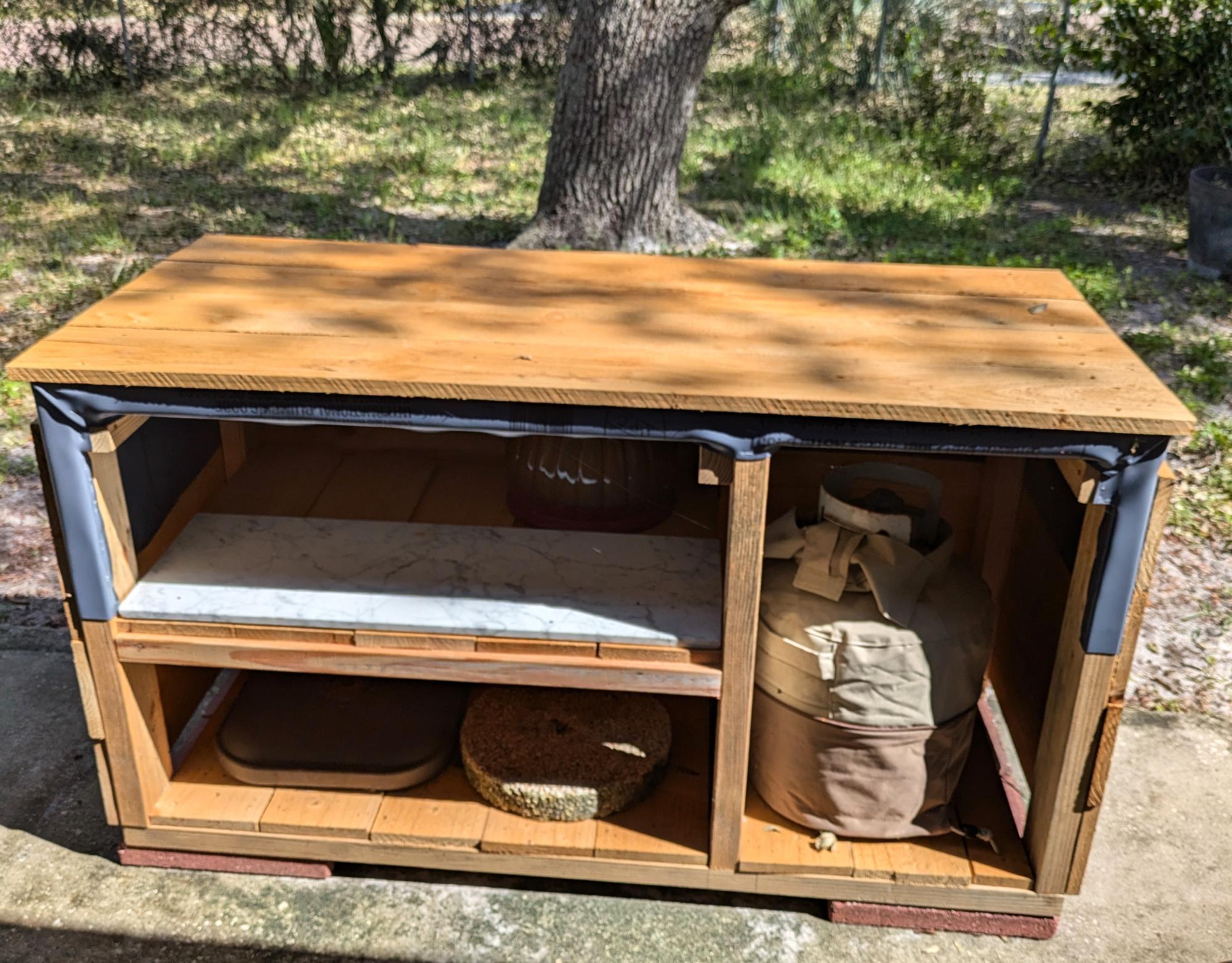
I bought a new Blackstone griddle earlier this summer and this was the perfect stand. The gray vinyl is the liner they put in when installing a new bathtub. I need a few pickets to do the final finish but the best part of this stand is it has been outside and survived hurricane Helene and Milton and did not move a inch. Well designed and built : ) - David, Tampa bay area, Florida
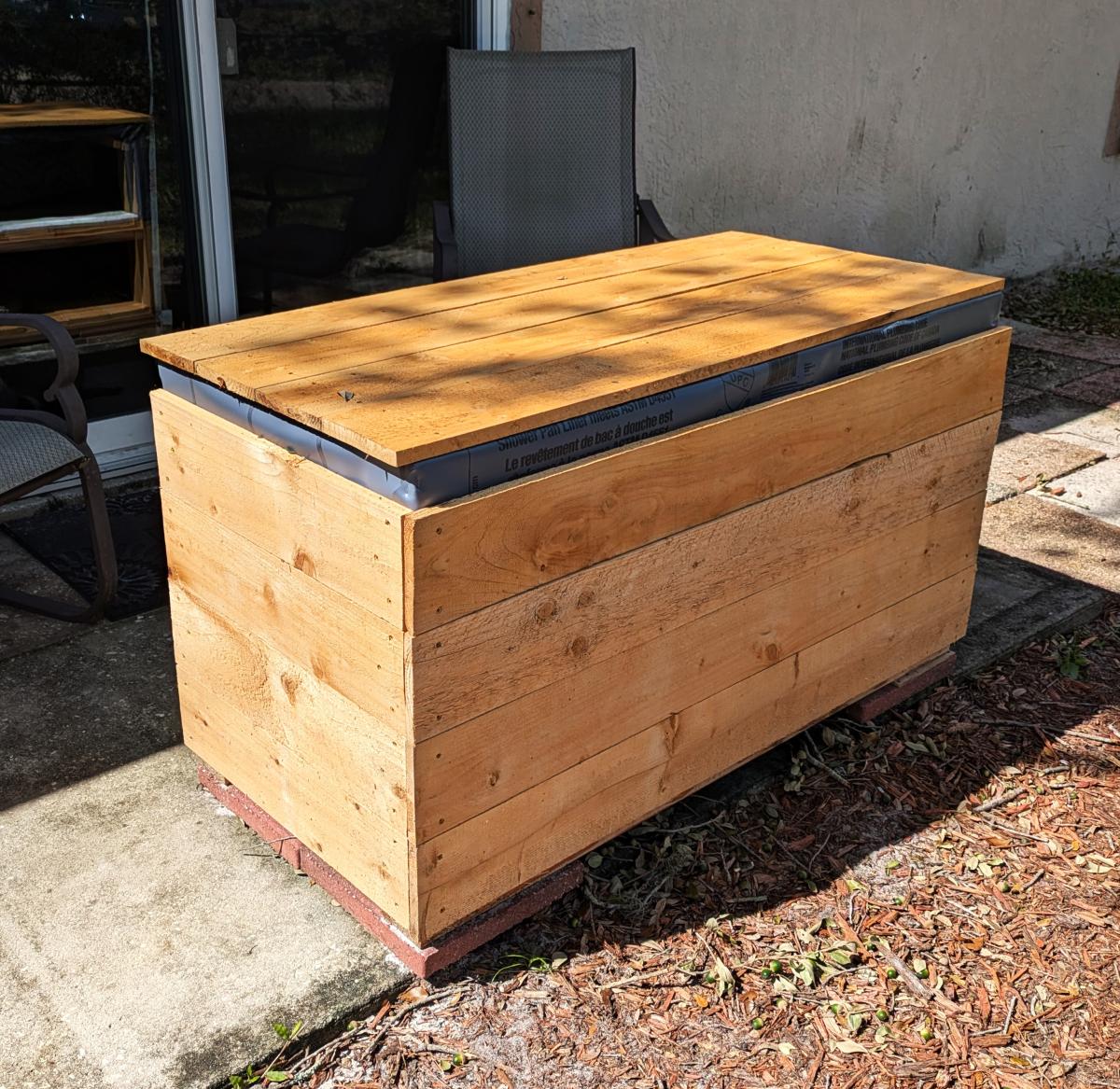
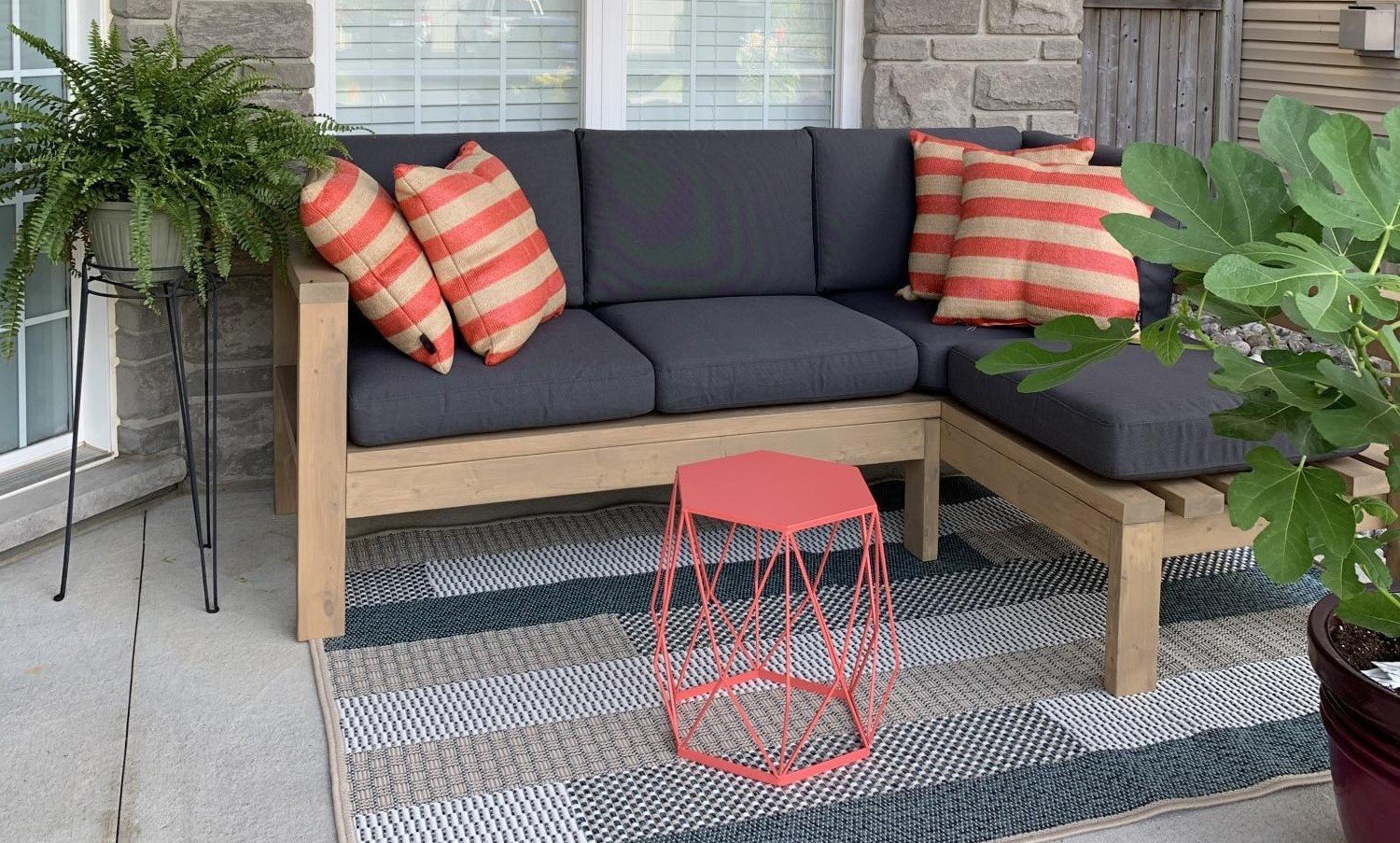
This project was quite easy and did not require many tools. The plan allowed me to adjust the measurements easily so it could fit in that space. I used regular 2x4’s and treated the wood with Mountain Ash colour in a semi-transparent stain from Sherwin Williams, I just love the colour! I build 2 - 2 seaters exactly the same. The one side has no arm, as I wanted it to look like a lounge chair. I love to sit in the corner and stretch my legs 😊. I bought the cushion covers from IKEA, and got good quality foam.
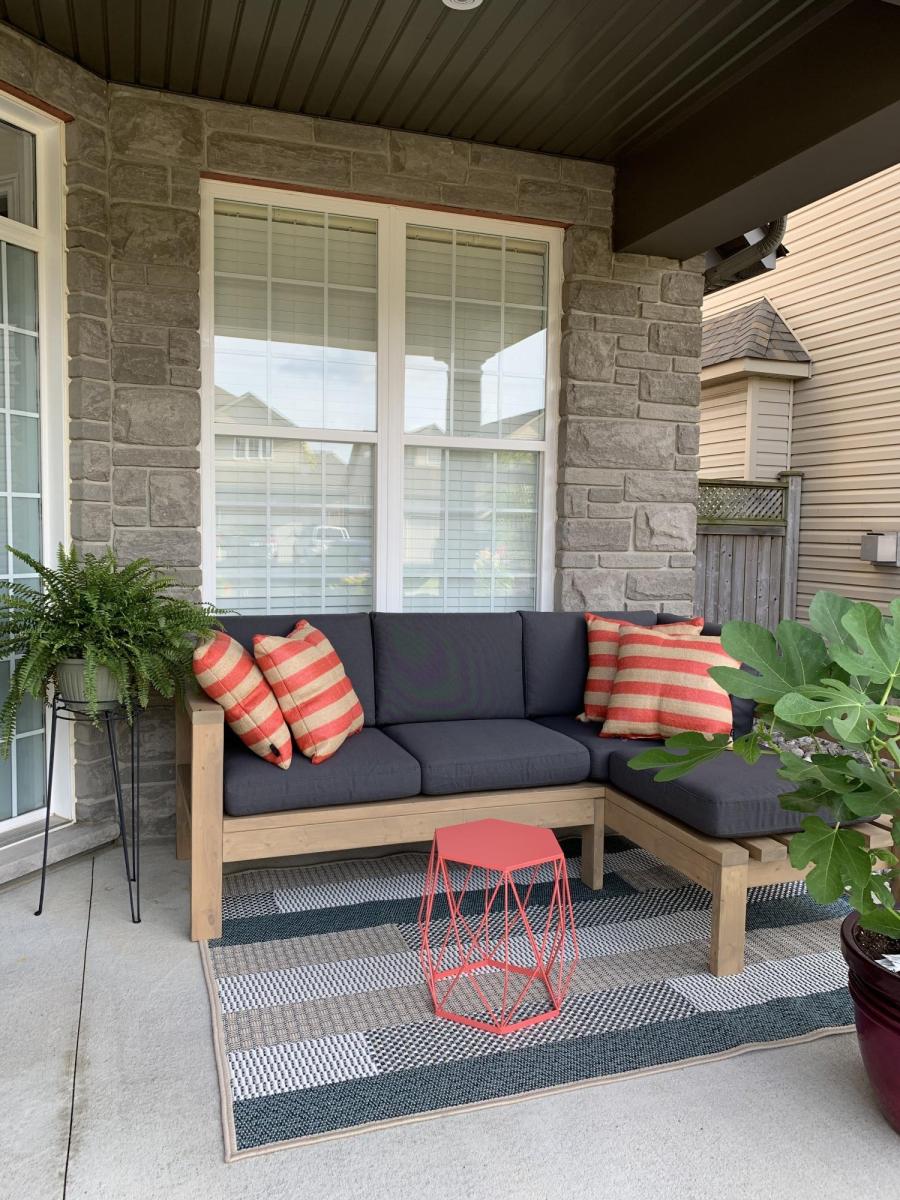
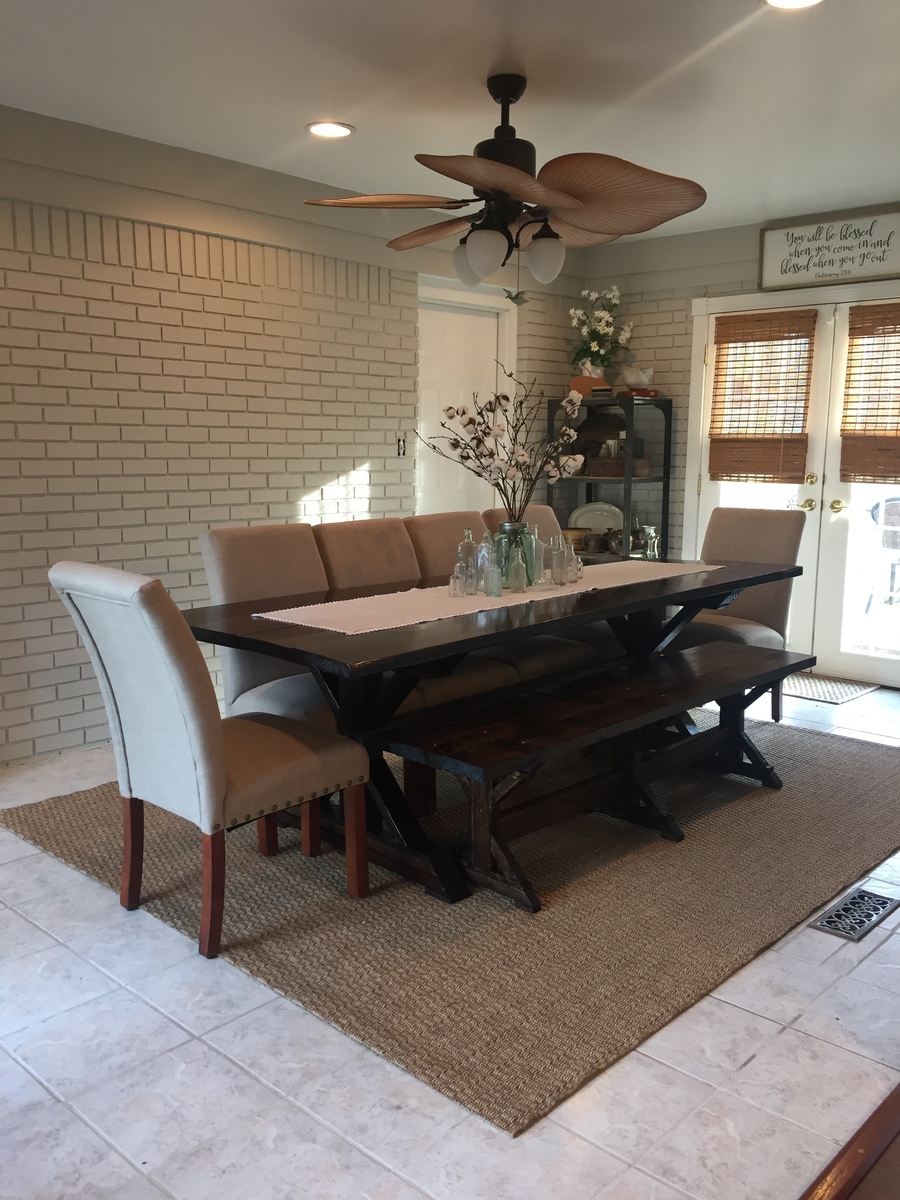
I absolutely love my rendition of the Fancy X Farmhouse Table (and bench). I took Ana's plans and combined them with some of the details from charmingimperfections.com to create the vision in my mind of exactly what i wanted. The build was not bad at all but the Kreg Jig is a MUST have tool! This was my frst experience with the KREG jig and i am now looking forward to many more DIY Builds! :)

This is our 20-year-old bathroom vanity, retrofitted to resemble the Napoleon Sink Console. This old cabinet is the standard builder size from the 90’s -- 30” wide x 29 ½” tall x 21” deep – fits a 31” x 22” sink top. The 2 outside drawers are working drawers, and the 2 inside are faux (just fronts). It was a weekend project. Since the sink stayed in place, I had to figure out something for the drawers to slide on. I had 3 sticks of ¾” x ¾” S4S in the garage, so I used these and fashioned a frame to hold the drawers, and also used it on the sides of the drawers as slides (figured the frame out as I went along). I used up some scrap 1x12 to cut the drawer faces and supports at the inside back of the cabinet. Since the space was so tight, I used some scrap 1x2 as bracing attached to the original frame, and attached the added face frame to that. The doors are ½” x 1 ½” craft board and ¼” birch plywood. The drawers are 3/8” x 3 ½” craft board with some ¼” plywood on the bottoms. I re-used the existing hinges and used some knobs from a multi-pack (available from Target) and some left over paint that was on hand. I bought about $30 of materials in addition to my scraps.
Now that I’ve got this one under my belt, it’ll be easier to do this in the other 2 bathrooms. I’ll probably use some 1x2’s instead of the s4s if I have to go out and buy the materials for the next one, it’ll just have slightly different measurements.
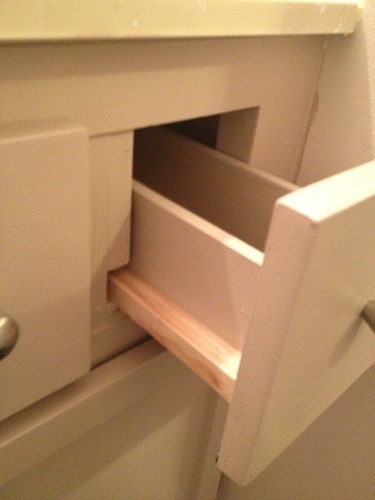
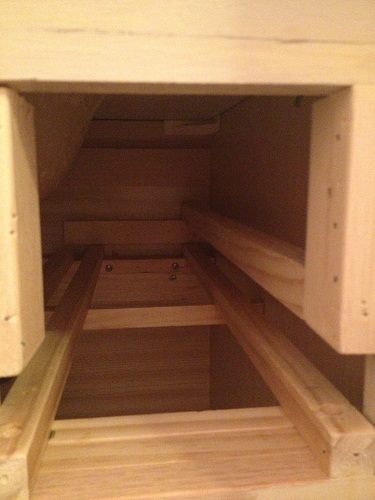
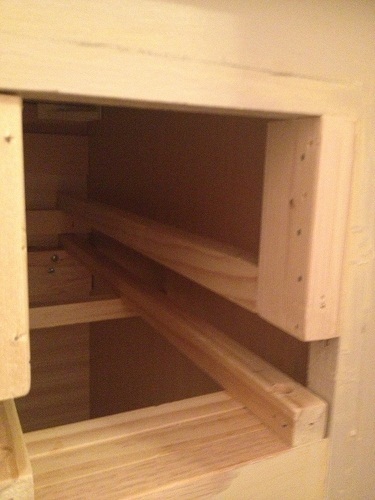
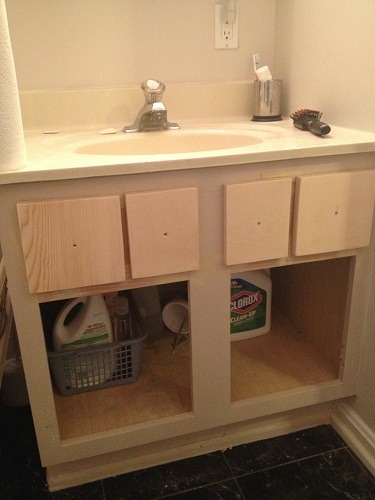
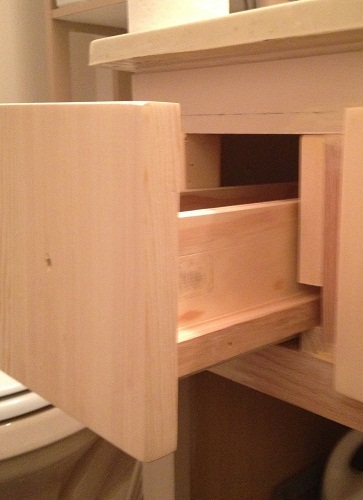

I absolutely love your modular closet design. This was the first one (my wife's closet of course) I have done three more since then and am currently working on the fourth. The modular design and cleat mounting makes it a breeze to build and mix and match the pieces. Thanks Anna! - Todd Elliott
Although I didn't build this from a plan I wanted to be sure and share it as it is because of my experience building from Ana's plans that I felt comfortable giving this a shot.
My in-laws were just updated their lake cabin and wanted a storage headboard as space is a premium and it will be the only furniture in the guest rooms. It is unique as it has shelves on either side which can pull out to function as a small night stand, perfect for cell phones, books etc. The back of the piece is tongue and groove knotty pine which for the more rustic look they wanted.
I will probably do things a little different when I build the next headboard but overall I am satisfied with the end result. I chose not to do a lower storage area, mainly to keep the cost down. It could be done very easily but this piece is already very heavy and that there is plenty of storage.
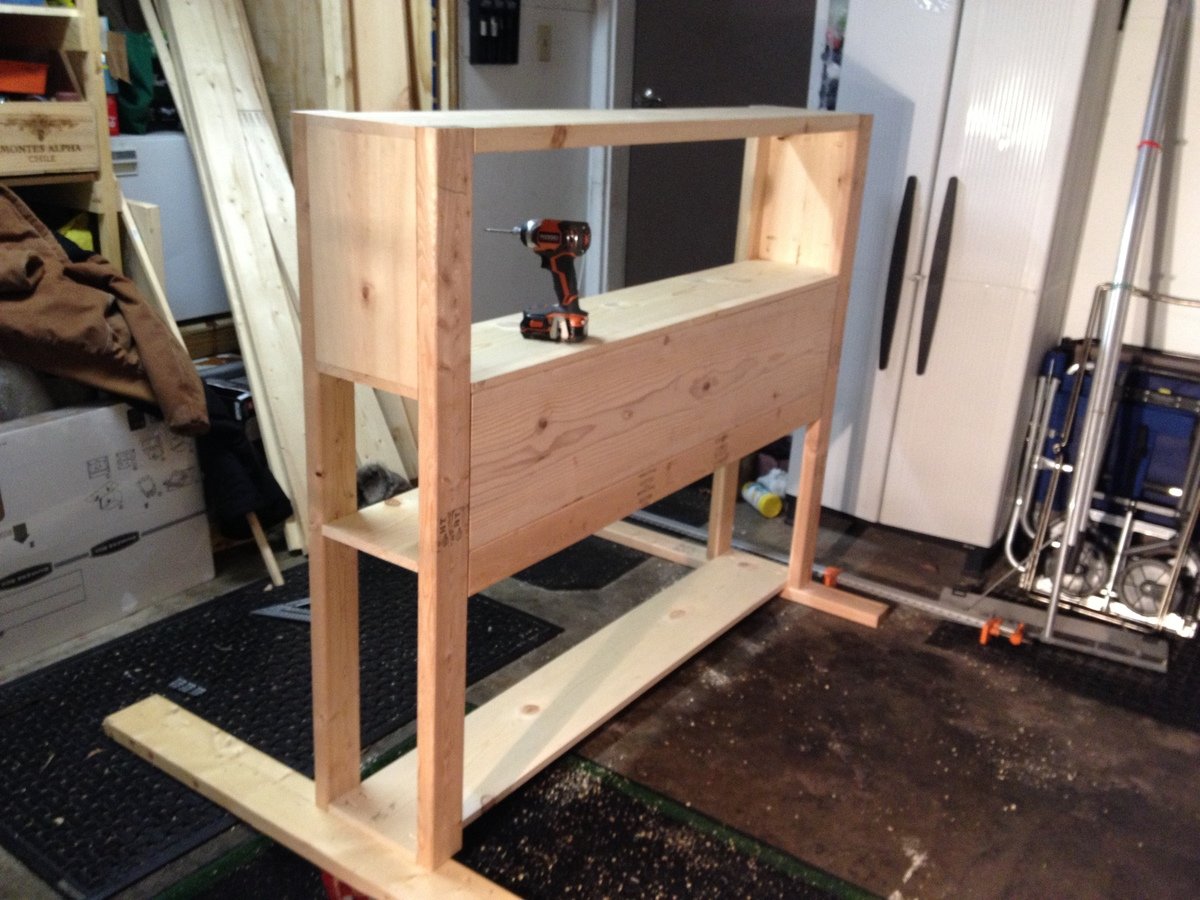
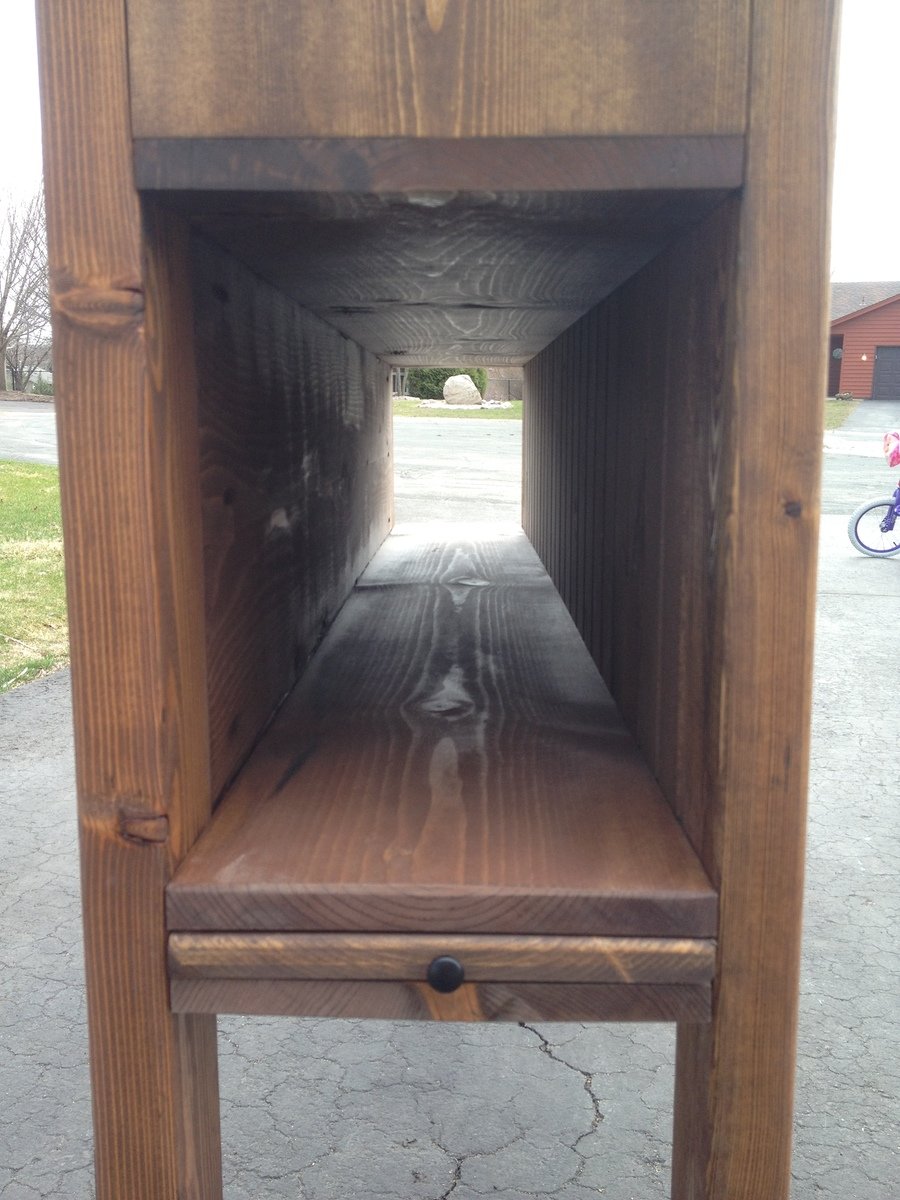
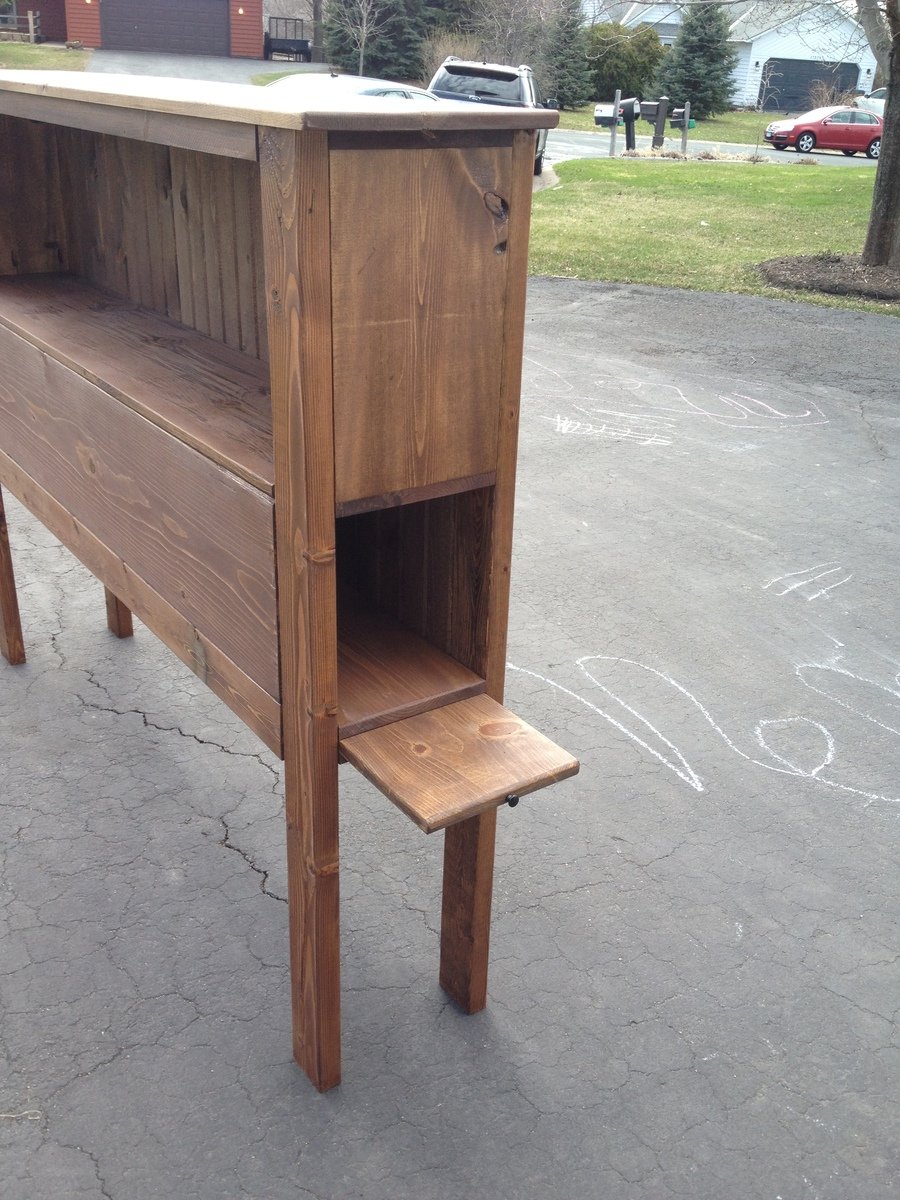
Sun, 01/17/2021 - 15:15
Is it possible to get the plans for this headboard. My teenage son really wants a head board with storage.
I completed this table with my 5 year old daughter as my assistant. My husband requested a table to put next to our new hot tub to set his drinks on and this is perfect. We only put one board on the top because I felt since it would be outside, I wanted a smooth top. I just screwed it in diagonally from the bottom. I also used spar varnish since it would be outside.
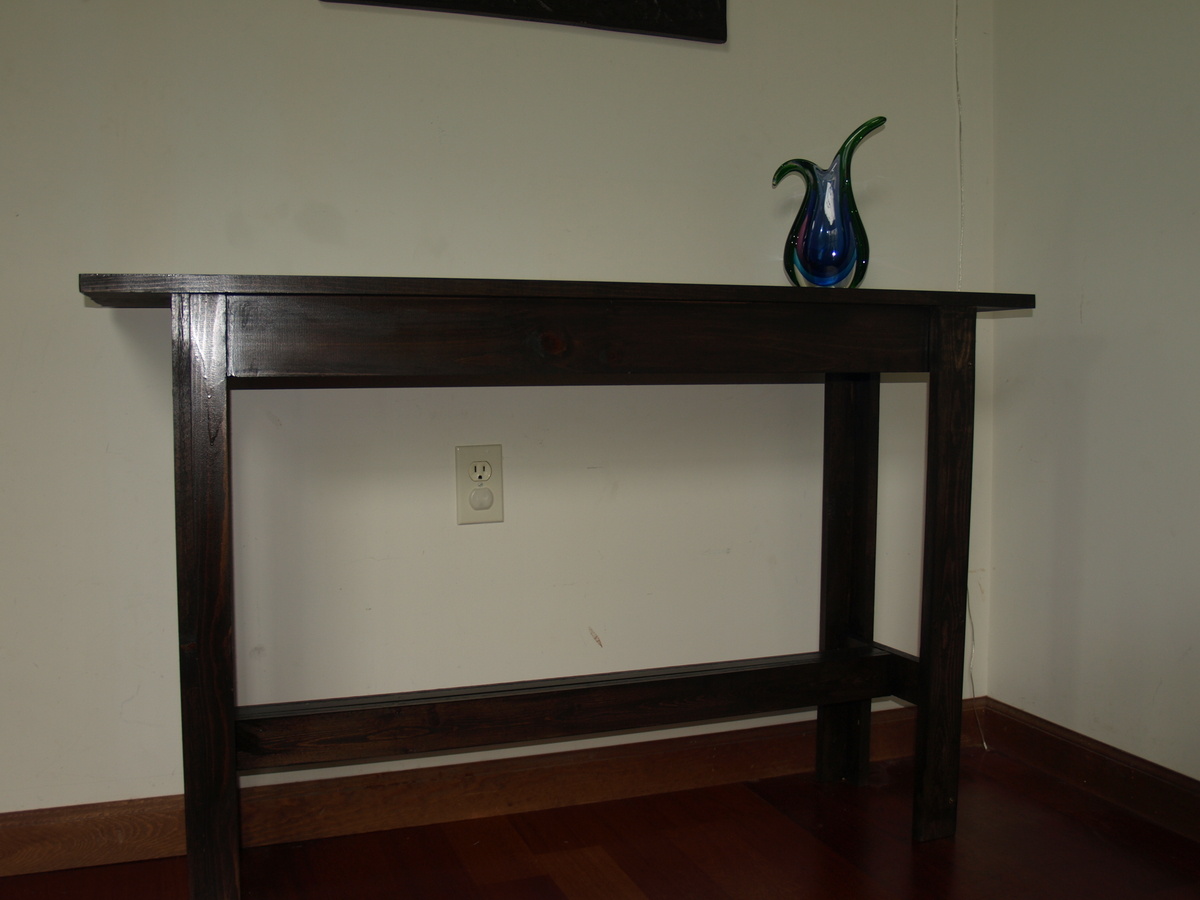
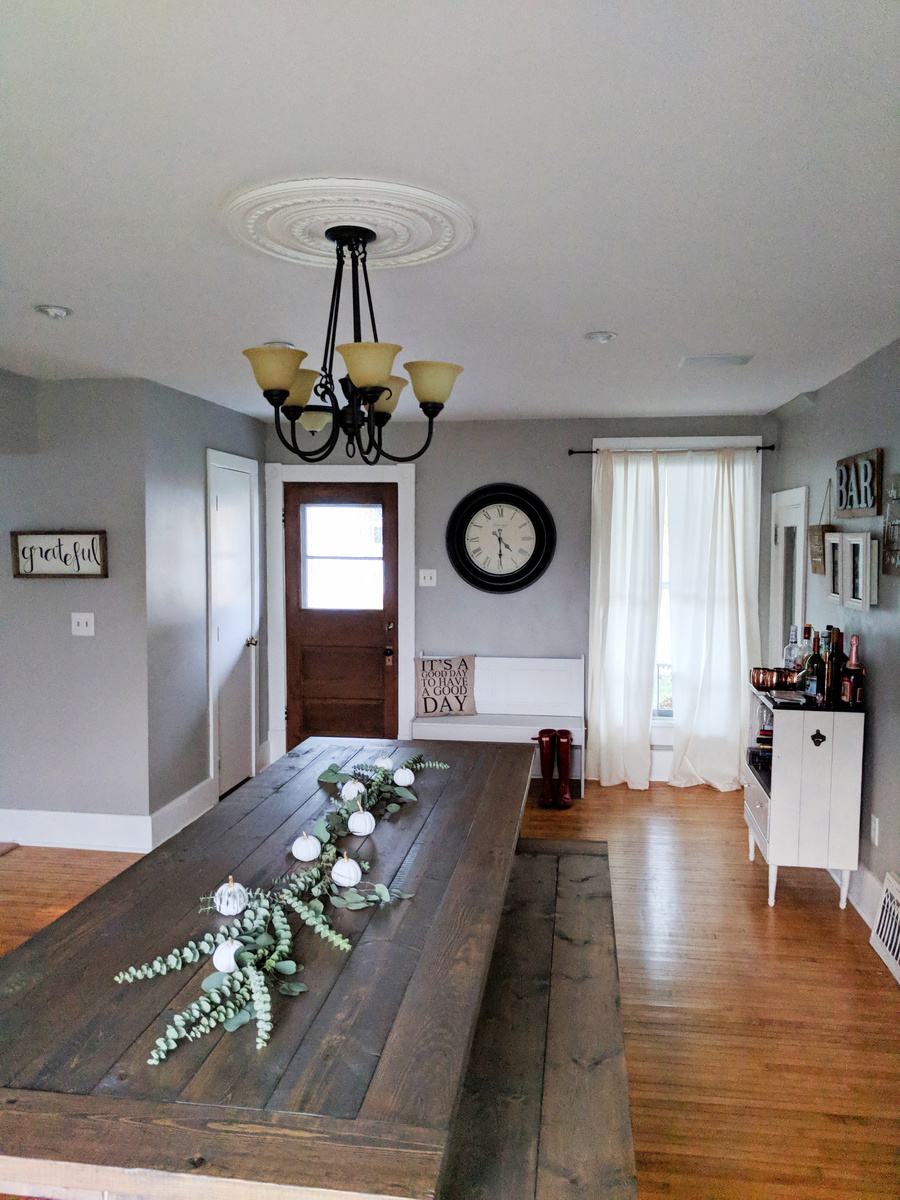
This was my first attempt at building a big project! I invested in a table saw a couple months ago since I sell handmade signs, but all I had tried to make were the signs and some very simple projects. I had been wanting a big farmhouse table for the longest time, but was so intimidated by such a big project!
I finally got up the nerve and tackled it over the course of a weekend, and made the whole table by myself! I decided to buy a pocket hole Kreg Jig, which made the project go pretty smoothly. Ana's plan was easy to follow and I followed it to a T, other than using 2x6s instead of 2x8s for the tabletop, 2-2x4s instead of 4x4s for the legs, and extending the length a bit (my table is about 8.5 feet long!) It took me longer than it should have, I'm sure, but even as a beginner I finished the table from start to finish in a weekend.
The finish is my favorite stain color, a half-and-half mix of Mixwax Weathered Oak and Espresso, topped with a coat of Varathane Triple Coat Matte Poly.
I built a matching bench the next day because I couldn't resist! I did accidentally put the end pocket holes on the wrong side of the end aprons, so they're facing outward (oops!) but I still love how the table turned out! I posted more photos of the process and finished product on my blog if you'd like to see more!
