We've been desperate for more storage in our little house and this build really helped. The whole bench is 103“ wide and each drawer gives us 24"x17" of usable space. We had to do some custom shaping for the benchtop (two joined fir 2x12's) fit as the walls are not square but in the end we were really pleased.
The hardest part of the project was getting all of this built and in place while working around a busy family as this is our only meal space and the majority of cutting/forming was done either on the weekends or after bedtimes. If I were to do this again I'd prioritize sending the kids to grandparents for the weekend and know king everything except for paint out in one go.
We could have spent less time with the benchtop by using plywood like in the plans but we wanted the look of a separate benchtop. We may replace the fir with stained oak down the line but this should be plenty sturdy for the next several years.
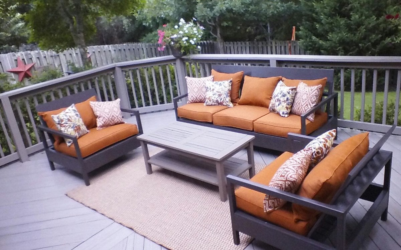
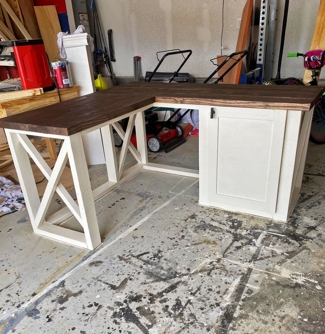

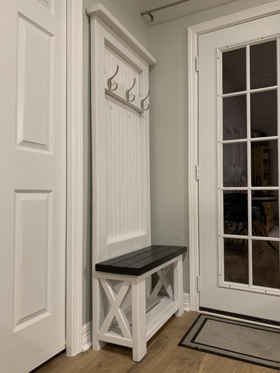
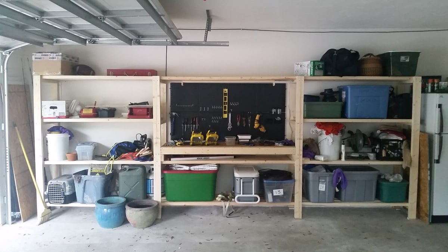
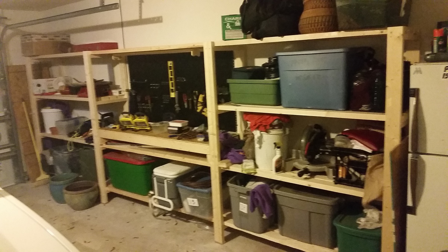
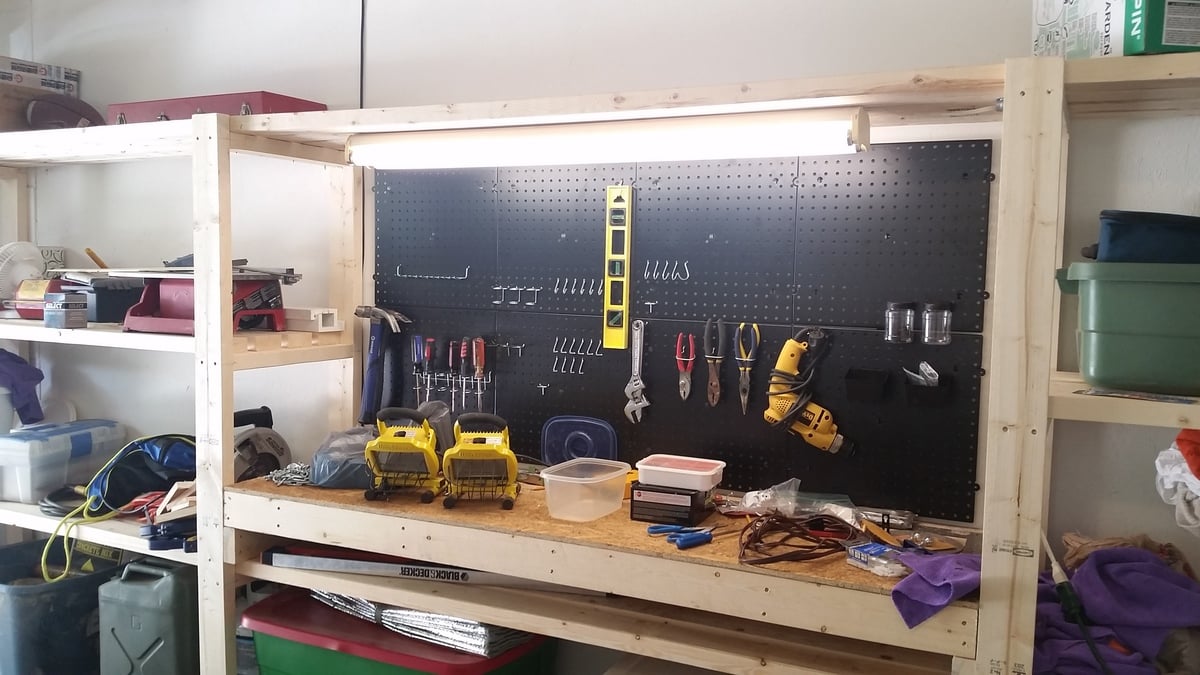

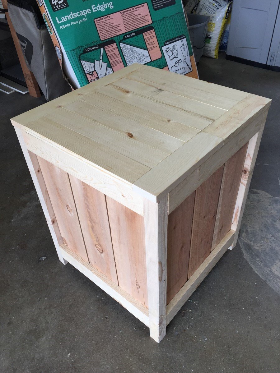
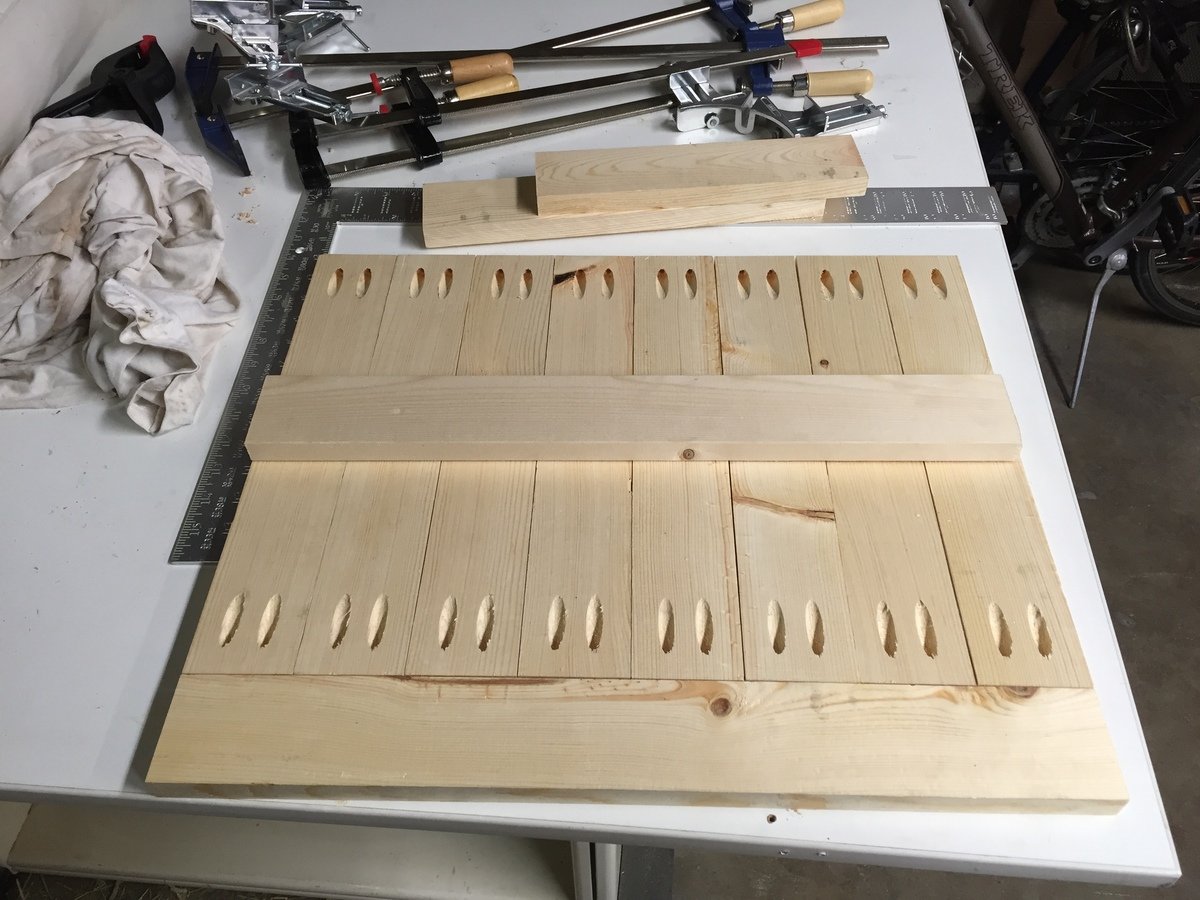
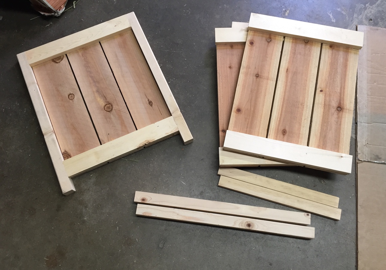
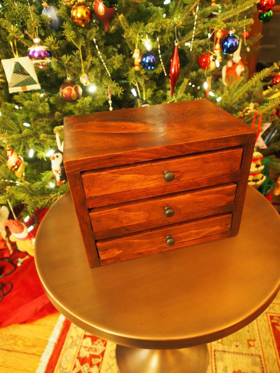
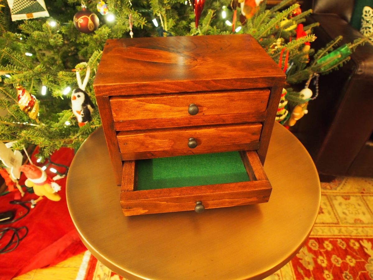

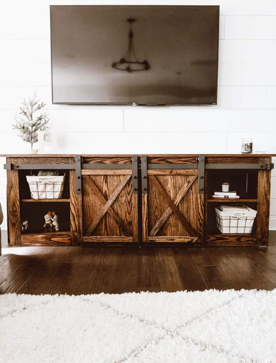
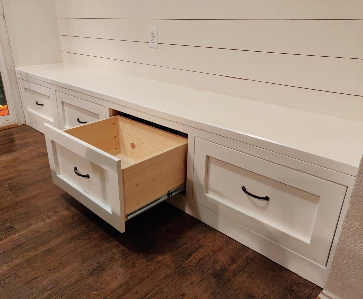
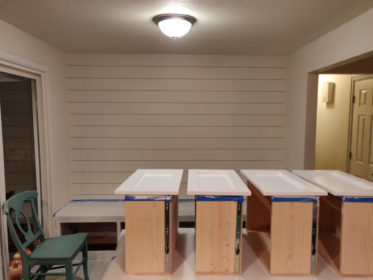


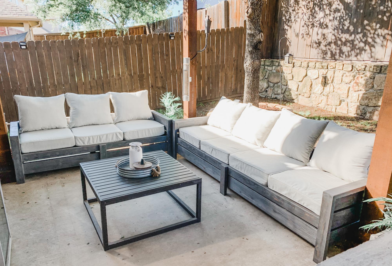
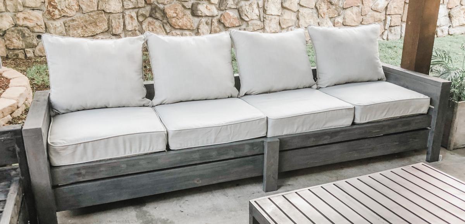
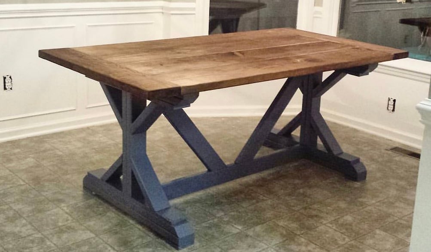
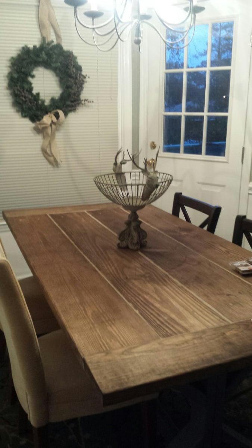

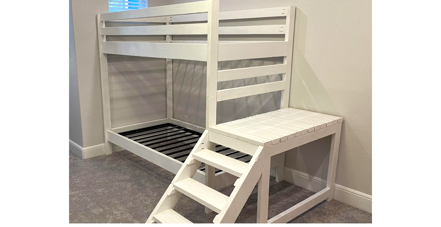
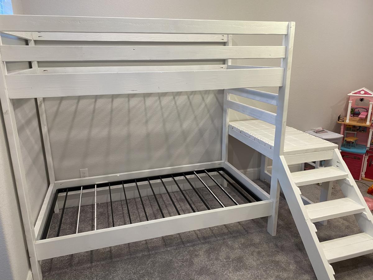
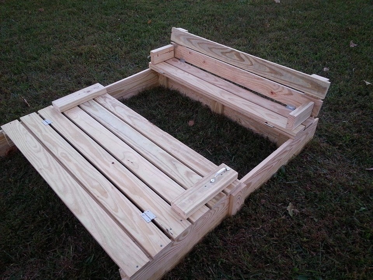
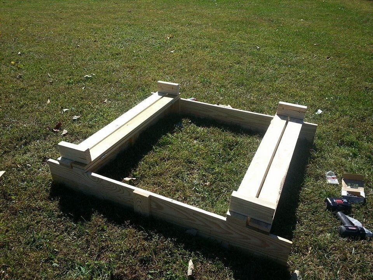
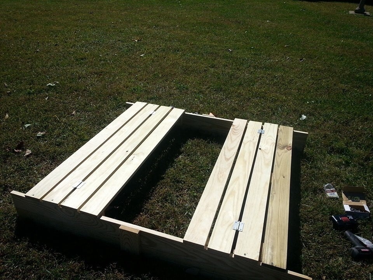
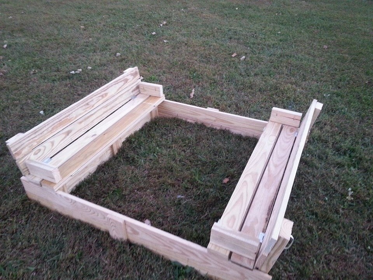
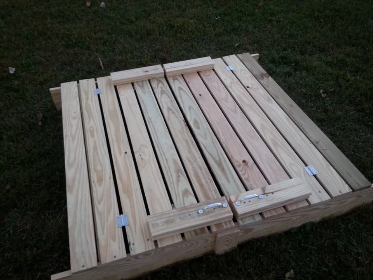
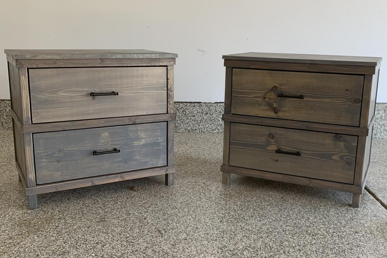
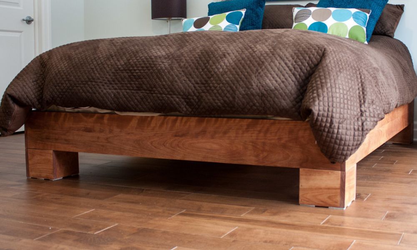
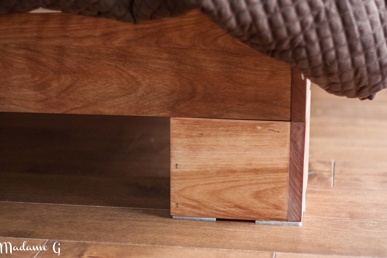
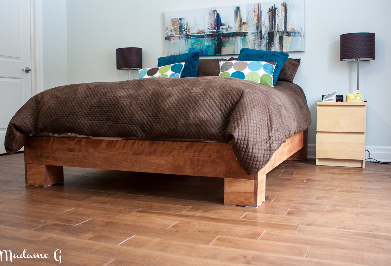
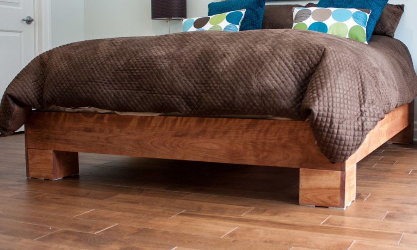

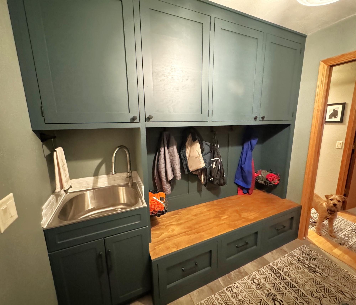
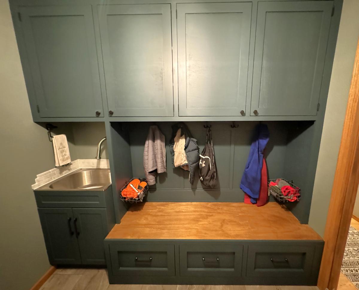
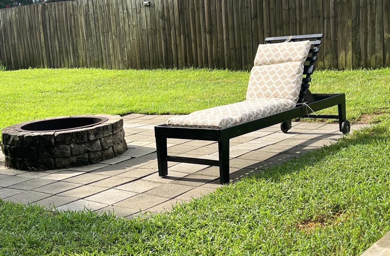
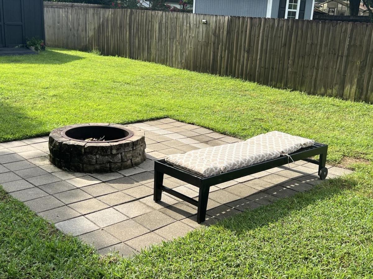


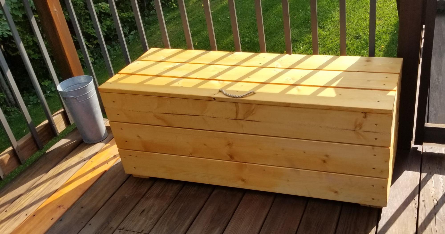
Comments
Ana White Admin
Mon, 07/21/2014 - 12:23
Lovely!
Amazing Job, looks great! Thanks for sharing!
bekkahpetree
Sun, 04/12/2015 - 14:55
plans?
how to I get the plans?
Mandy Hodgson
Thu, 06/30/2016 - 11:12
where do I get these plans?
where do I get these plans?
charitydtrull
Sun, 05/24/2020 - 14:45
Plans
I can't find the plans for these pieces. I found the one using 2x4, but these pieces look like they use 2x2. Can someone tell me where to get the plans?
Thank you,