Ladder Shelf
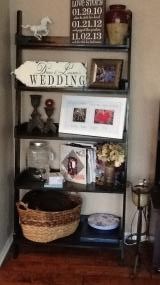
Pottery barn Ladder Shelf
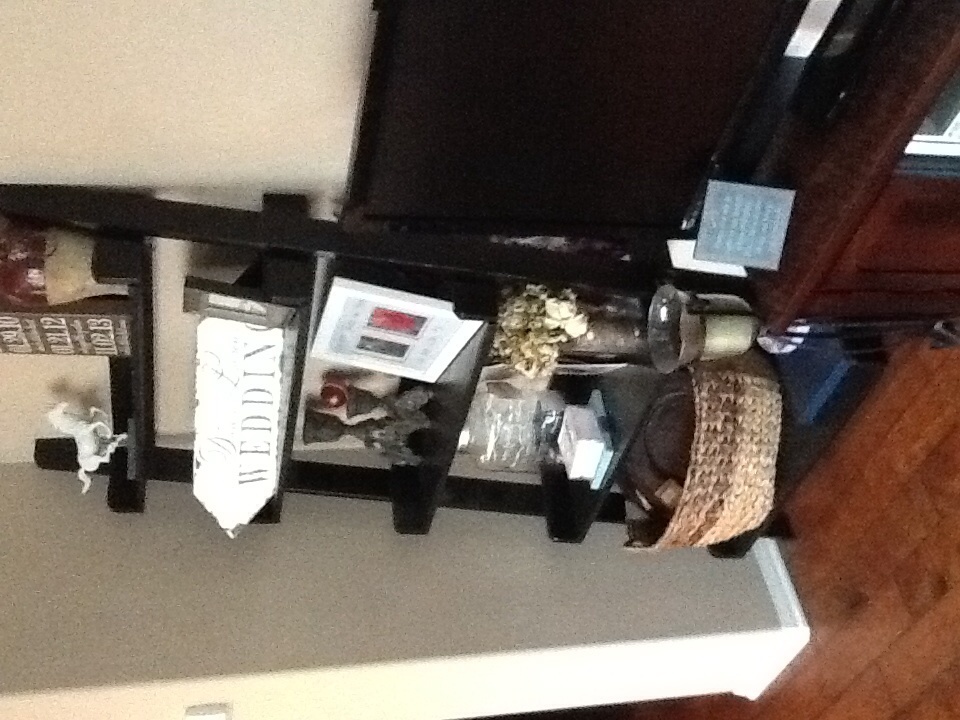

Pottery barn Ladder Shelf

My birthday present from my hubsand. He built it following Ana's plans, then I stained it in Sunbleached by Varathane. I had him make the top shelf higher than her plans called for, though, so that my KitchenAid mixer would fit.

I came across the plans for this workbench - exactly what I need for my basement laundry area. I wanted a nice flat space where I can fold laundry. I started yesterday and put together the legs and frame. I'll pickup a countertop or nicer finished plywood for the bottom and top shelves. Here is the link to the page with plans and pics https://www.ana-white.com/woodworking-projects/workbench-get-job-done
Thanks so much for this great project idea, plans and instructions! Super helpful! I can't wait to finish it - I'll post final pic when it's complete.

A friend of mine said she needed a potting table (aka bench) so I offered to make her one. Got the plan for the simple potting bench and went to work. The friend wanted a lip on the left and right sides of the top self and she wanted the top shelf to be solid. So adding the lip was no problem and I added the same but smaller on the bottom shelf. I built the solid top from three pieces of wood held together with pocket joints and glue. Worked great. With just a little sanding it is a beautiful flat solid piece of wood. Much better and cheaper than plywood. Since I do not like to rip lumber the final top self was about an inch or so deeper than the plans but that was easily adapted to. It is a good lesson to cut as you go along rather than cutting everything at the onset of a project. You make changes and it effects other aspects of the build. I added a Shaker peg on each end to hang a bar towel or a trowel whatever suits your fancy.
Most important is to continually check for square joints. Especially if you don't have the fancy tools and jigs. I got lucky and my final bench was square and level in all directions.
The build takes about 8 hours (plus a couple of days for priming and painting) using mostly hand tools. If I do another one I am going to substitute lighter and thinner wood. The 2x4 shelves and supports are over kill. I think it will give you a better and nicer looking final product. Keep Ana on The Web,,,,
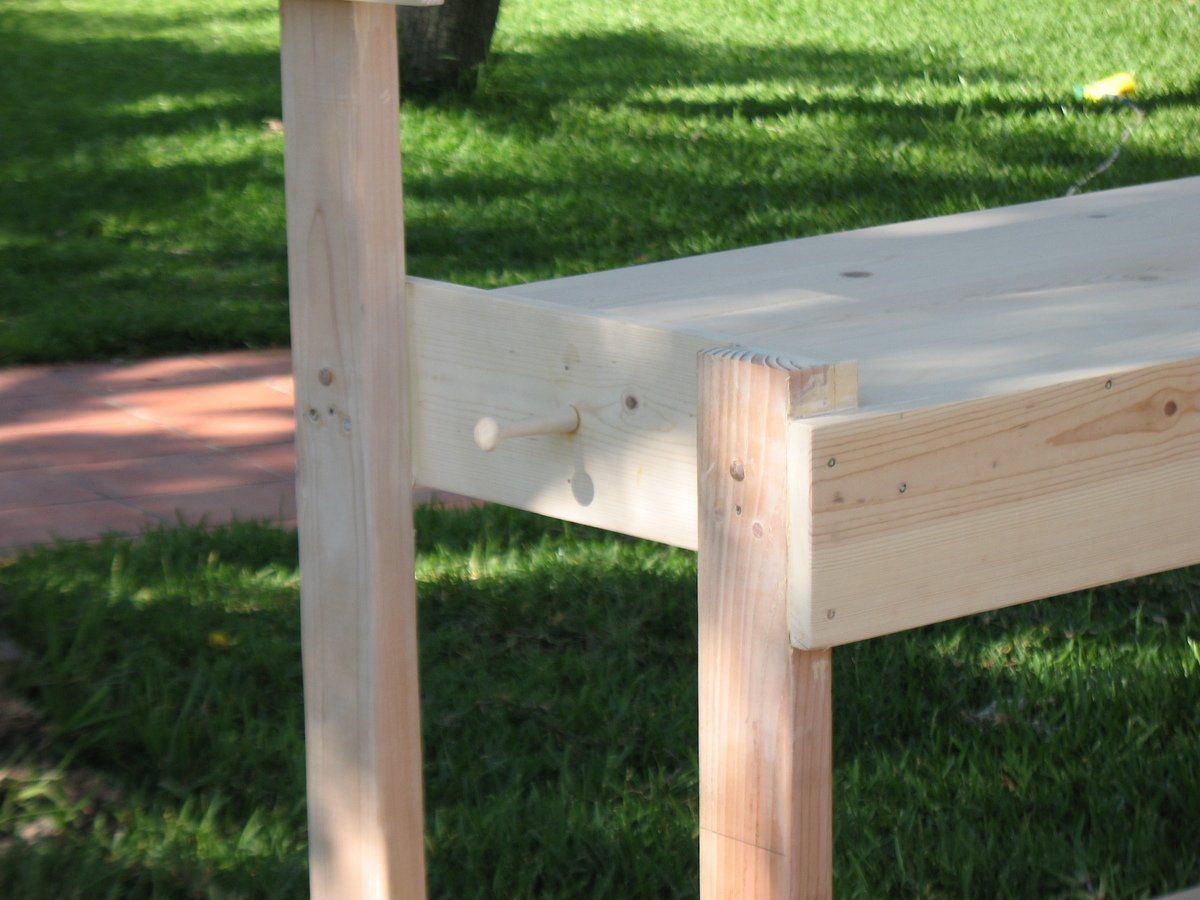
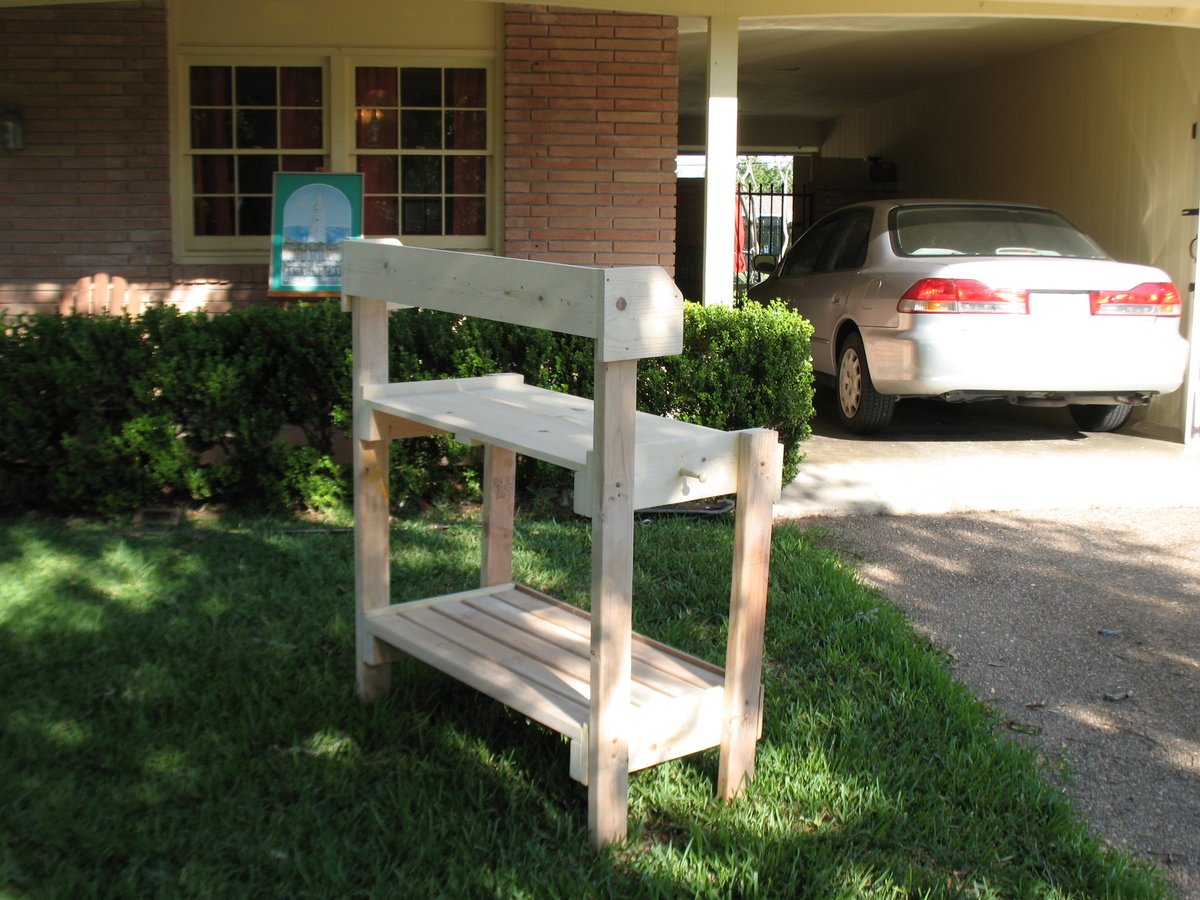
Sun, 05/20/2012 - 17:10
I also added a face to the exposed lumber ends in the front and for the top and bottom shelves. The bottom face is actually a piece of old cedar fence I found in the garage. Sorry I forgot to mention in my first Brag ...about the potting bench.

Our Post & Plank is grand in both scale and beauty. The large fir posts anchor this bed, and give it a proud, weighty impression.

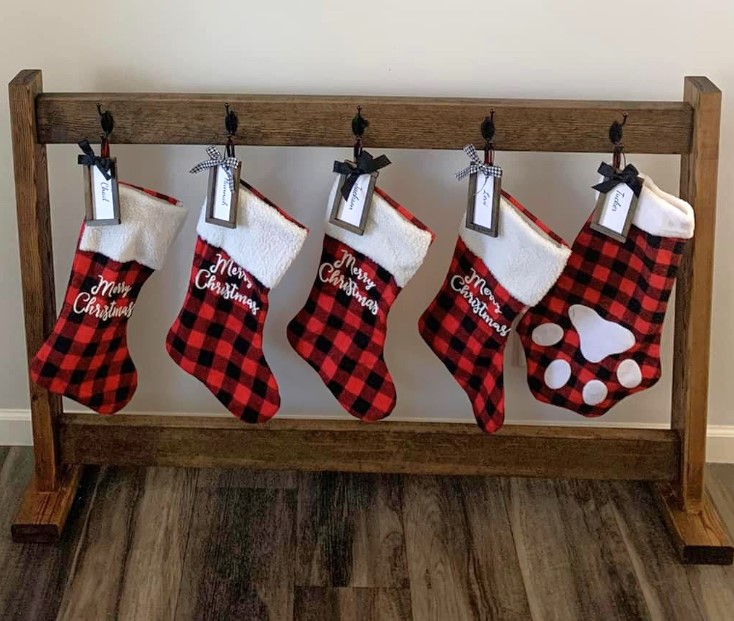
Love this project!
Rlynhack
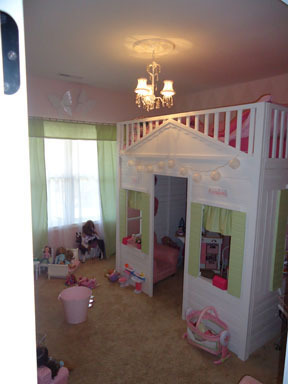
Loved making this for our girls...Selah & Annaleah. We have 9 ft walls so I made it extra tall. Love it so much!!! Used 4 in boards for the walls b/c they were so much cheaper. The shutters ended up my favorite part.
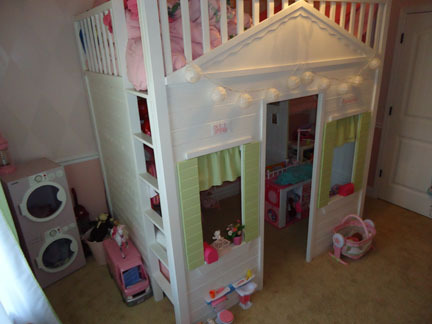
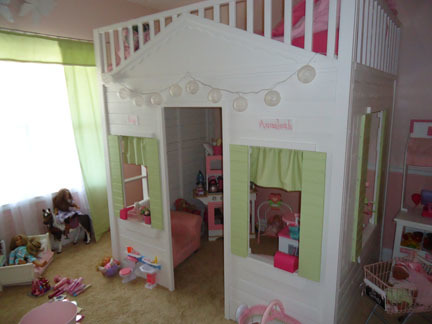
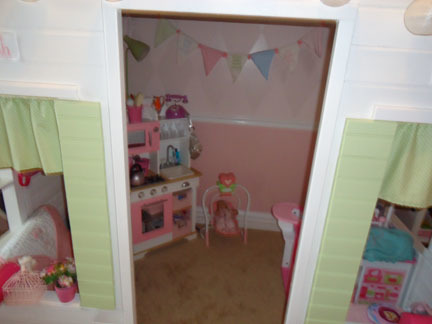
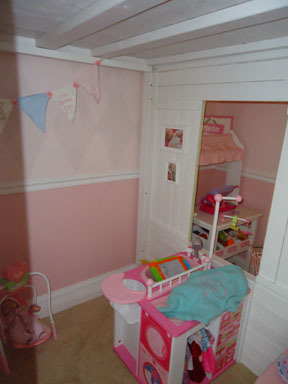
Mon, 08/06/2012 - 14:26
I really like the paint colors that you used on the bed and the ones on the walls. What paint brand(s) and colors did you use? I really love your room. Additionally, where is your fabric from? Your room is amazing. I know a little girl in TX who would like one just like it :)
Mon, 05/23/2016 - 18:52
Hi! I really like the taller version for my daughter's room, would you be able to share the new measurements, or what you did differently? Thank you! !!
I feel in love with the Pottery Barn Media Suite and new immediately I wanted to build it. I couldn't justify paying close to $2,000 on an entertainment center. I knew Ana would have the plans to help me out. I modified the plans a little bit and instead of building 6 cabinets, I decided to make the inner 4 cabinets one piece, and the 2 outer cabinets removable. This will give me options for when I have to place the Christmas Tree or if we move and cannot fit this huge piece. I also wanted to have as much strength in the middle for our plasma TV. It's about 4 years old and isn't as light at the new TV's are. I loved every minute of building this project and couldn't be more happier! Feel free to search PB website to compare their media suite to my version (savings of $1,700). Feel free to ask any questions!
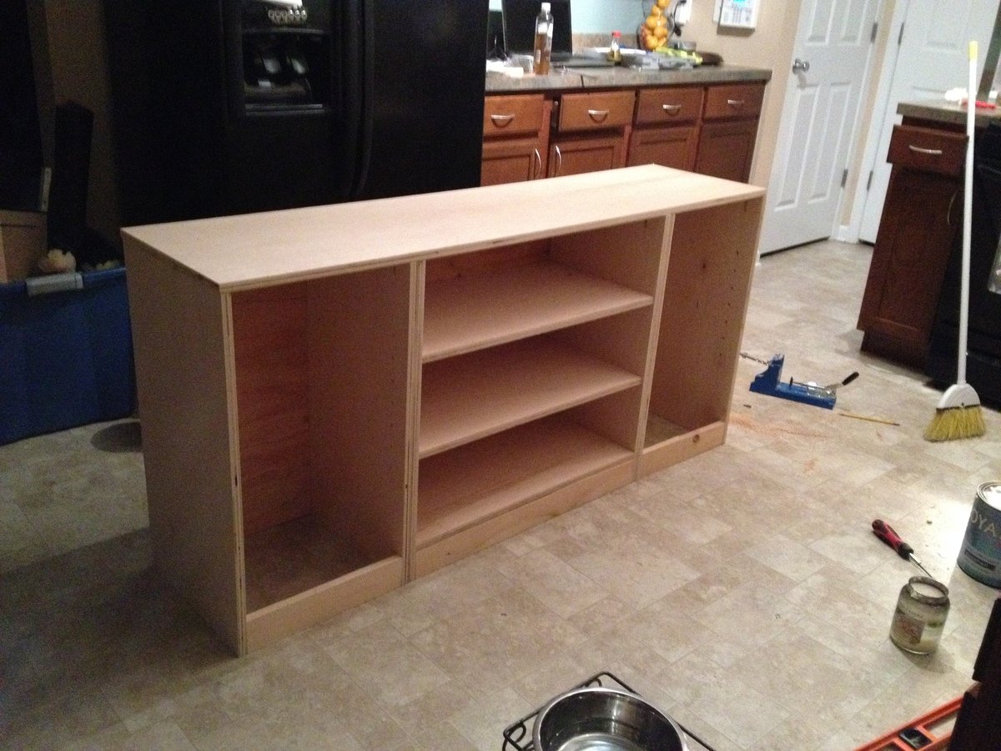
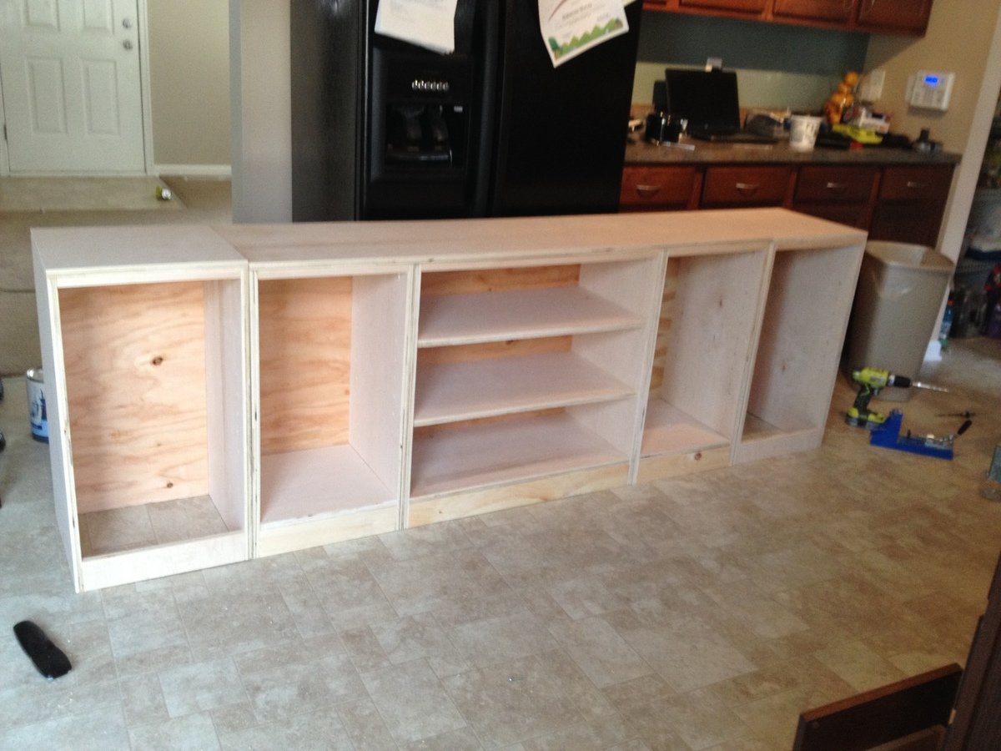
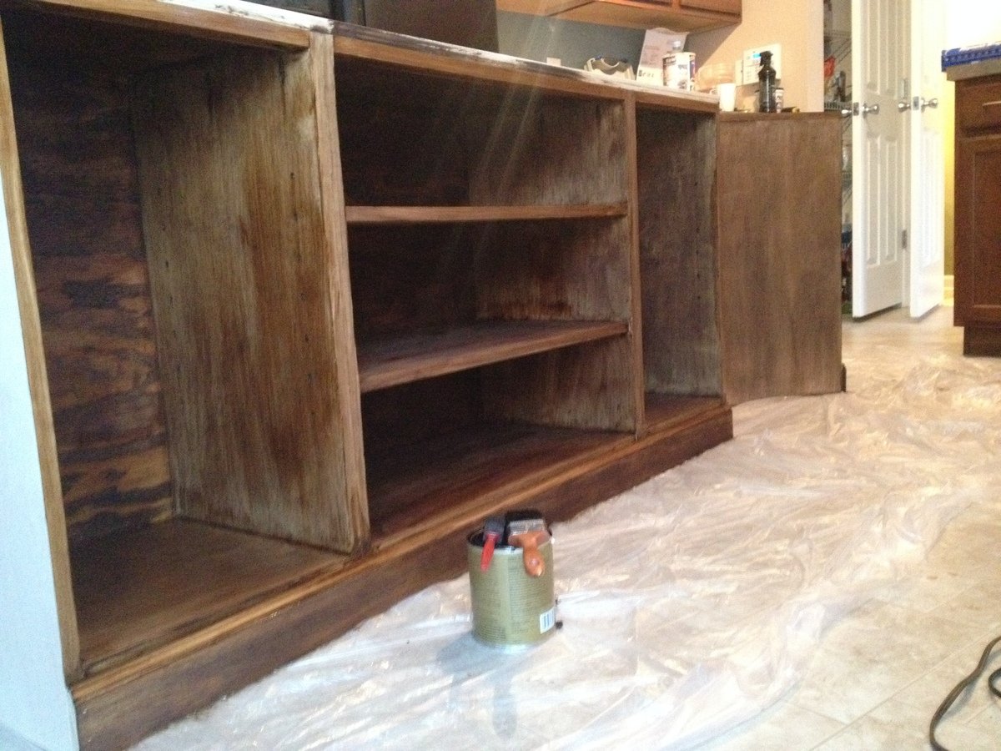
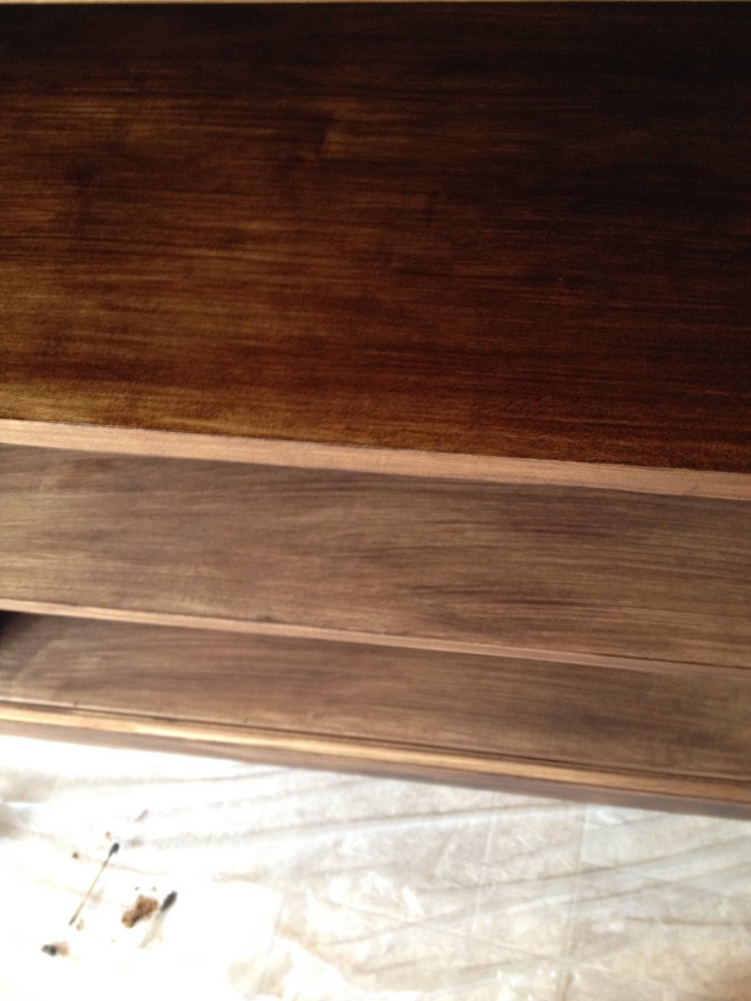
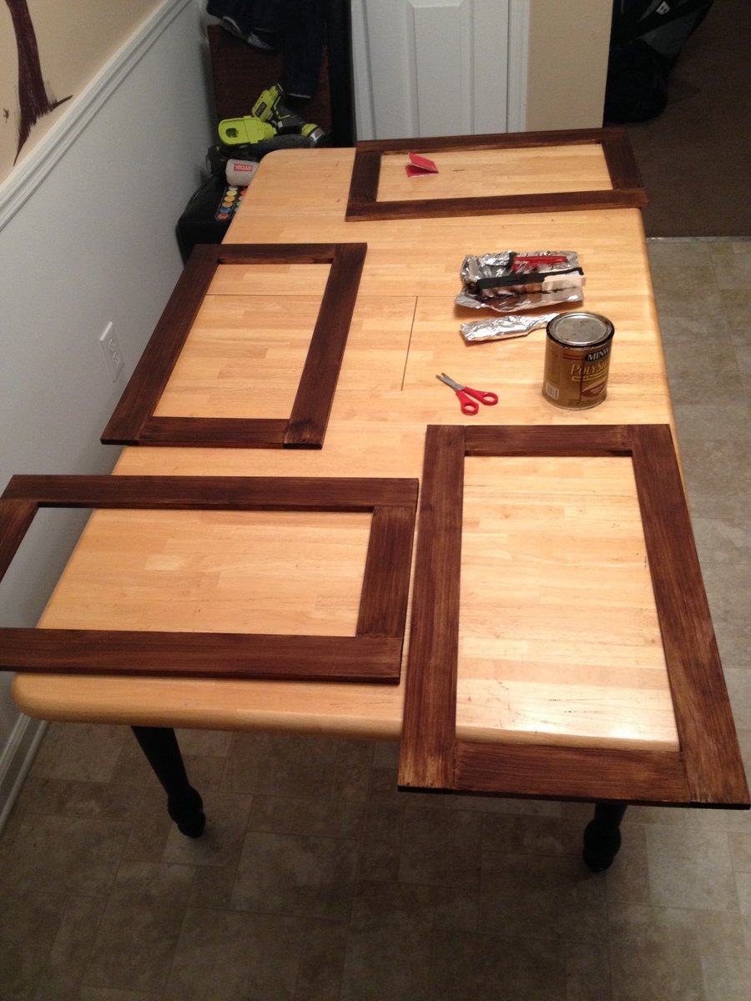
Wed, 07/08/2015 - 08:35
Love how you did yours Christina
I too would like to make one larger unit rather than say 6 of the individual cabinets. Looking at your pictures, it looks like you still made them individually but I'm assuming you attached them (screwed) together? Is that the case? Did you have any issues with the main piece and two ends being different heights when finished?
Am wanting to make a total length of around 104". Means I'll have to tweak some measurements.. In addition, I would like to have one side be a lift top so we can put in a record player and simply lift the top face to access. That wont be too big of a deal.
How did you find the doors were to make? No big deal? i've been curious how the dimensions all play out with the hinges and doors opening etc.
Sat, 01/30/2016 - 13:58
I cannot find these instructions anywhere! The PDF does not include the instructions :(
In reply to Instructions by LBlakesley87
Sat, 01/30/2016 - 14:42
This is a brag post (a beautiful one, might I add!!). The links to the instructions are included above. Here's to the main base http://www.ana-white.com/2010/08/plans/open-base-basic-collection

Saw the basic 'c' looking shape end table on Pinterest, but it didn't have any plans. So I drew up my own plans, used different types and dimensions of lumber, and added the black iron pipe to our design to truly make it our own. These took my quite a while, and were a lot more expensive then I wanted them to be. So these will probably be staying in my home. Lol
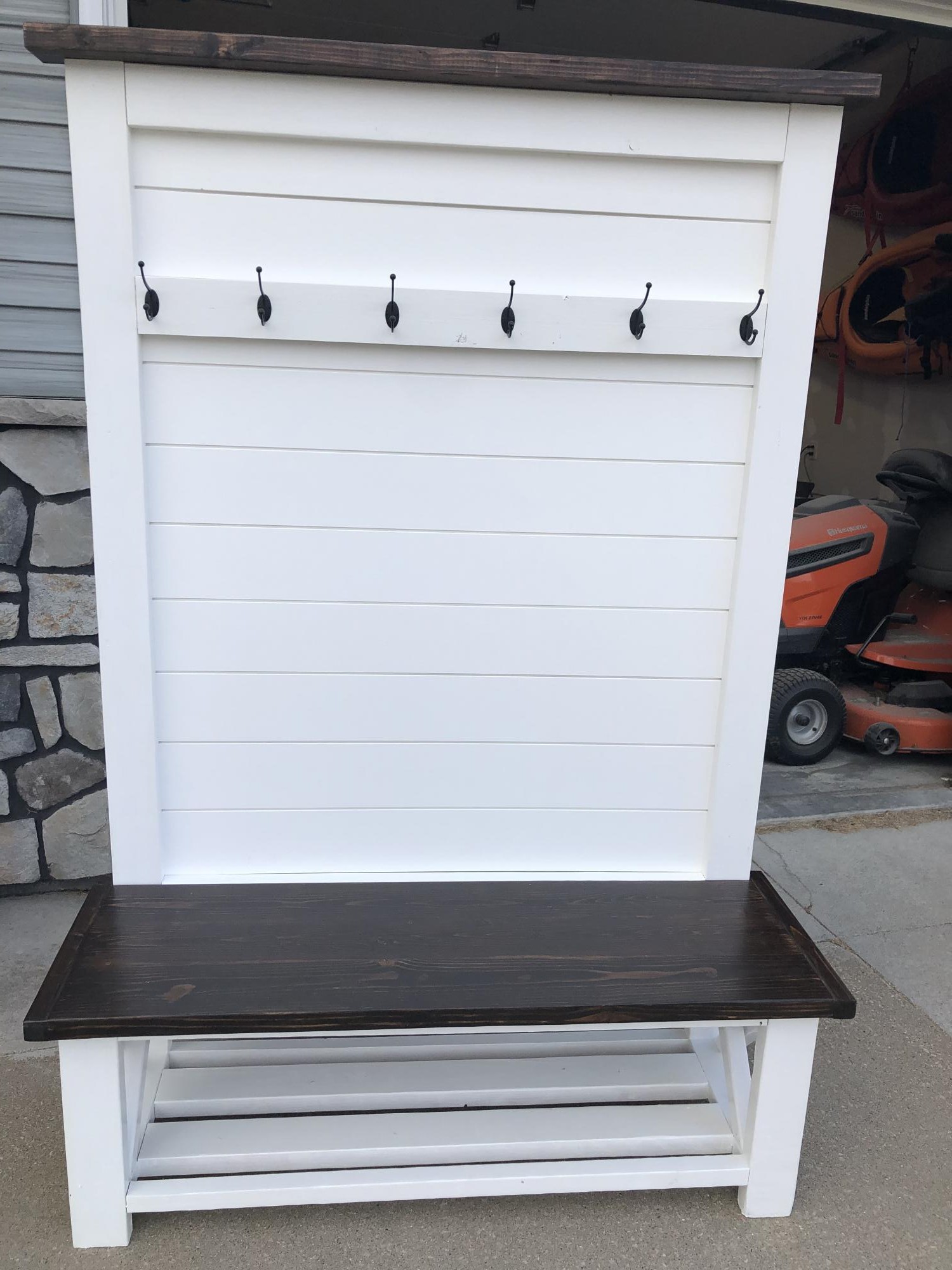
I made this for a cousin, but now I think I am going to need to make one for myself too! I used shiplap for the back instead of plywood. It cost a little more but was less effort than cutting the lines into the plywood. Plus it was already finished.

A twin version of "Mom's Fancy Farmhouse Bed" that includes a matching footboard. Kreg jig used all around. The bed takes about 6-7 hours to cut everything and put it together. Staining takes quite a bit more because of the dry times needed.
Sun, 05/27/2012 - 15:09
What a lucky little girl to have such a beautiful bed!
Simple, easy to build and oh-so functional. Loved these plans because of the ease of building and the budget friendly supply list.
The frame for the bunk beds were completed over the course of a weekend and the next week was spent sanding and painting.
The plan allows you to build a strong, sturdy bed that can be easily disassembled/reassembled as necessary. It worked great being able to carry the 4 separate panels into my daughter's small room and then screw everything together. I also liked that feature along with the ladder integrated into the bed.
An Important Tip (one Ana recommends all the time) - Be sure to read the comments section on the original plan. Lots of important information there, especially if you need to buy 8' boards instead of the 10' listed in the plan (like I had to) and a few of the missing cuts are noted in the comments.
You can read more about my build experience here... http://radcrafter.com/2014/03/adding-the-bunk-bed-bedroom-makeover-pt-2/
Built from this plan: Classic Bunk Beds: http://ana-white.com/2010/09/classic-bunk-beds-cleverly-designed.html
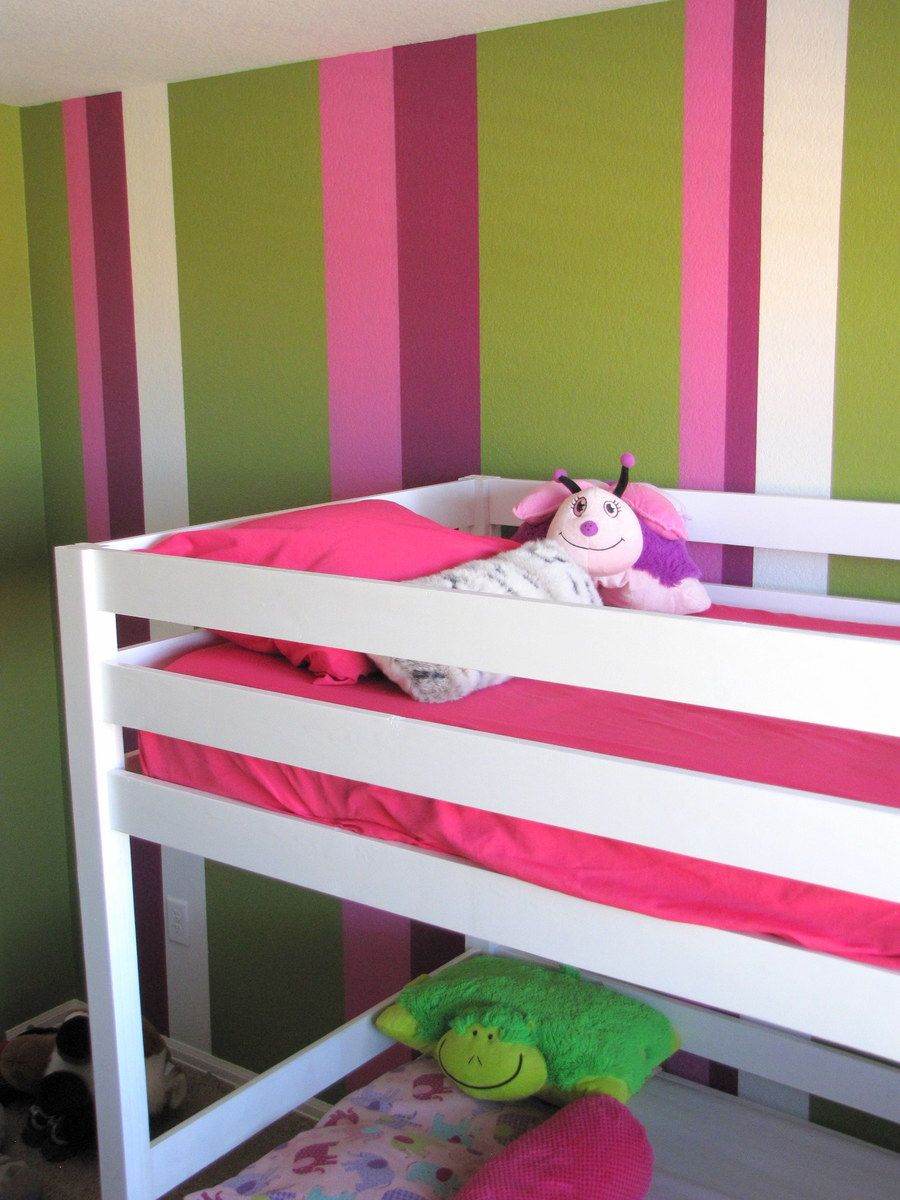
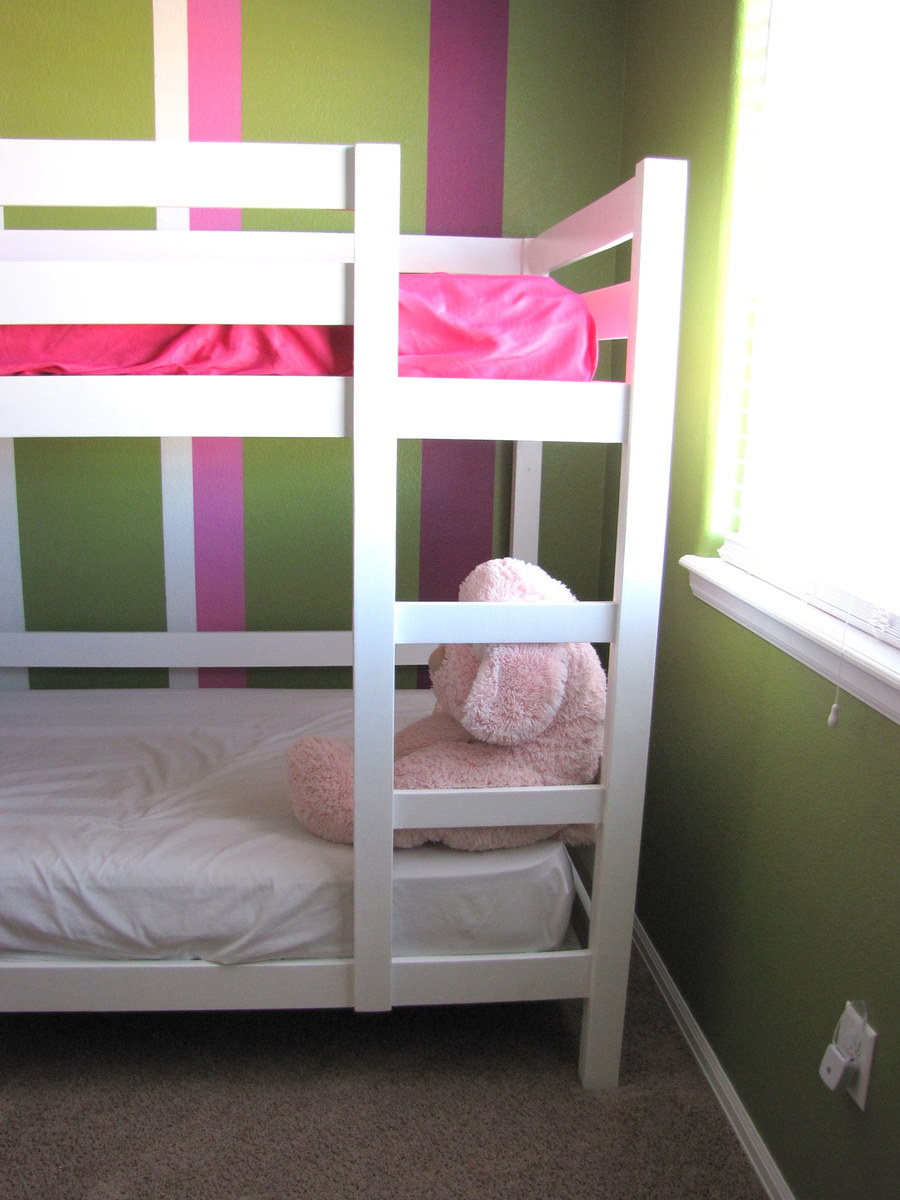
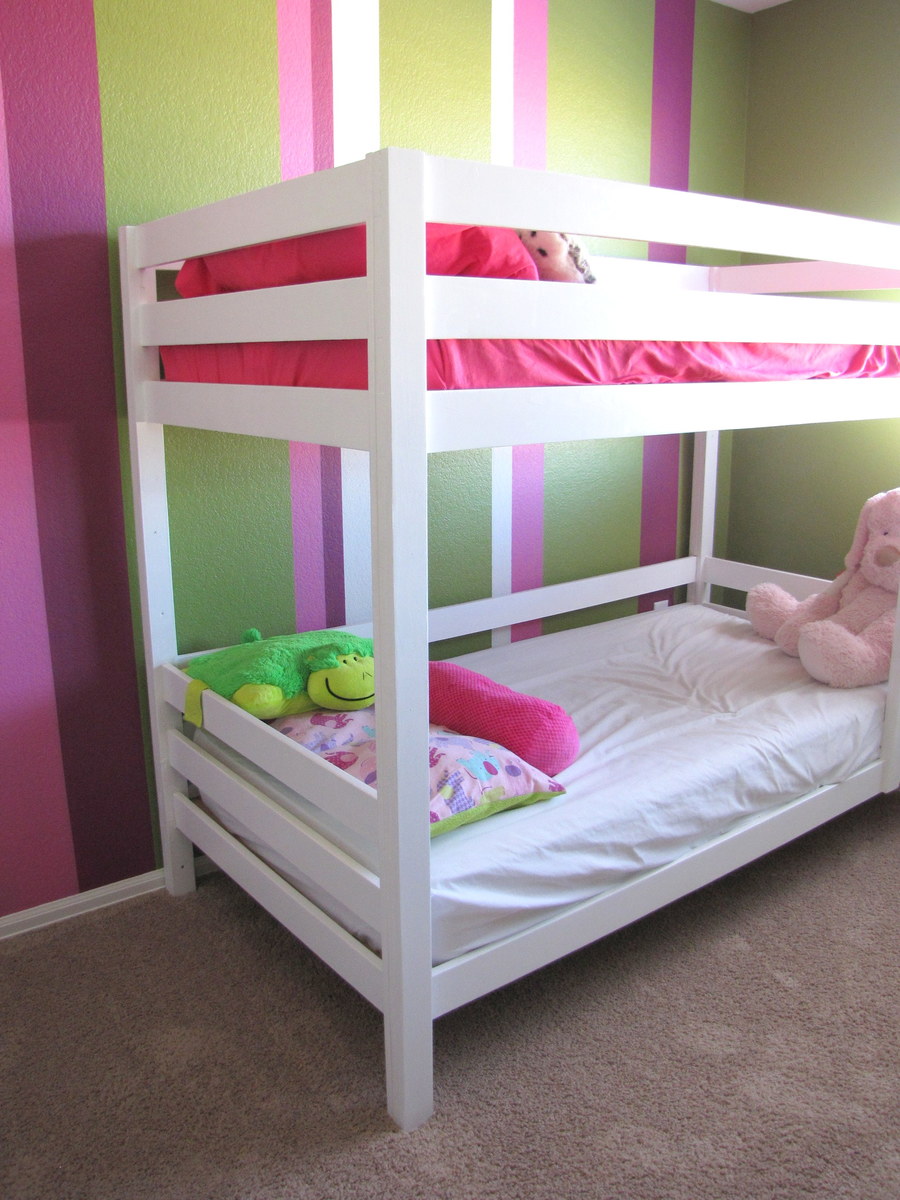
My wife wanted a Garden Shelf to replace the one that just gave up the ghost, so I browsed my favorite site for plans similar to what I was thinking. Thats when I found the Rustic X Book Case. Perfect.
I need to stuff larger objects then books in there, so I changed it to 3 shelves and I put those on top of the cross members. That was easier and it gives it that work bench look.
For the X's, I had the wood to risk so I tried recessing them. I dry fitted (chop saw highly recommended) and marked them and when I flipped them over, they aligned perfectly. With a circular saw set to just slightly less then 1/2 depth, and some very careful cutting, they fit together quite well.
Sturdy with a bit of class. I'm pleased. Thanks.
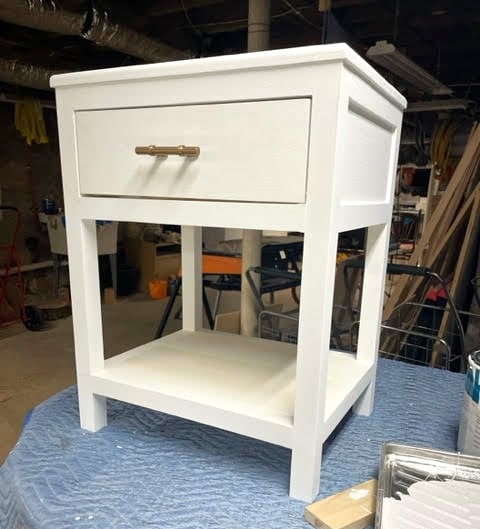
Each nightstand features different hardware and finish.
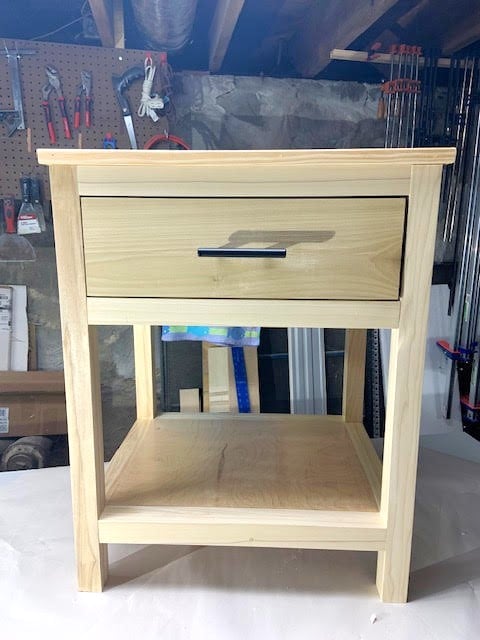
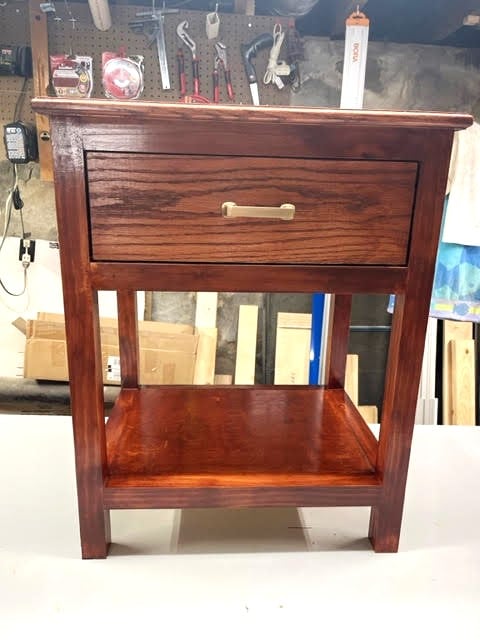
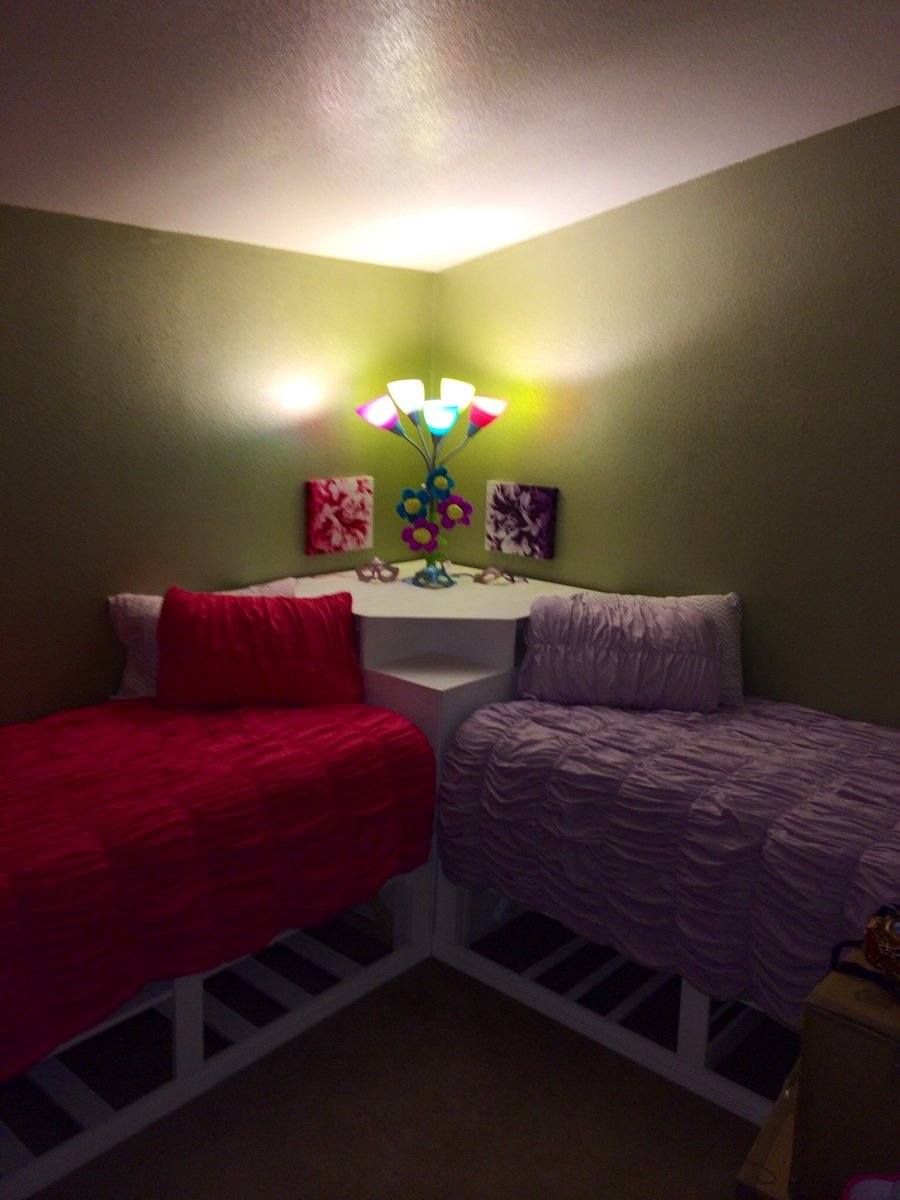
Thanks for the plans! The beds turned out great. I just made everything about 6 inches higher for more storage space.
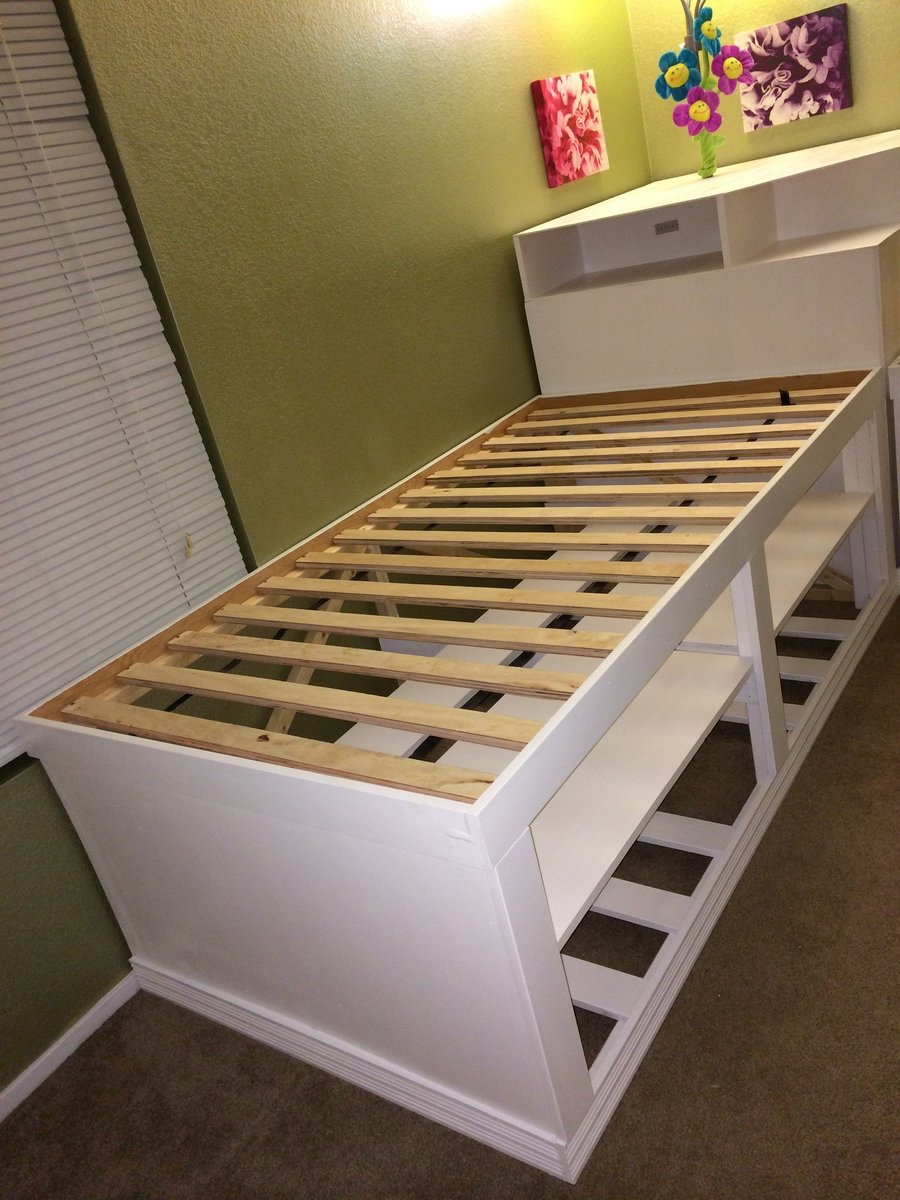
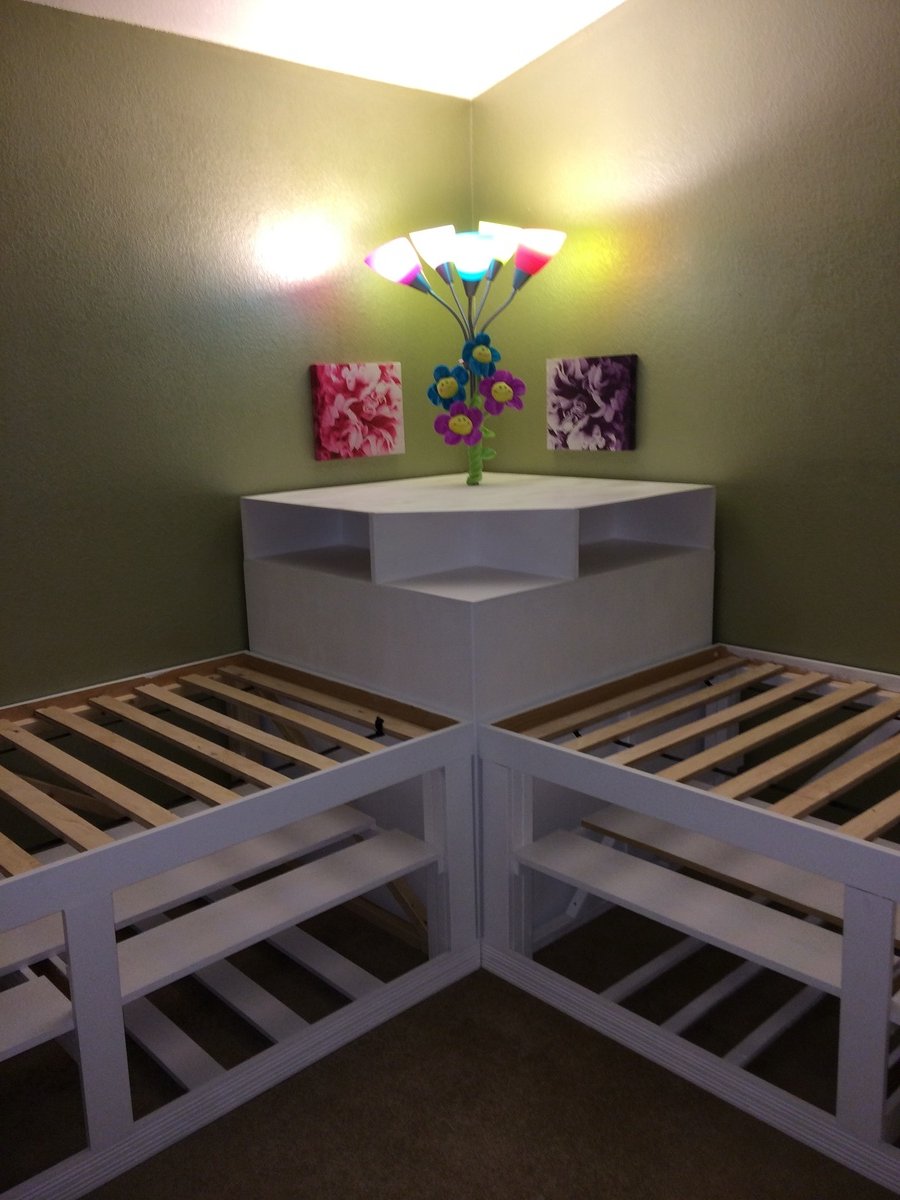
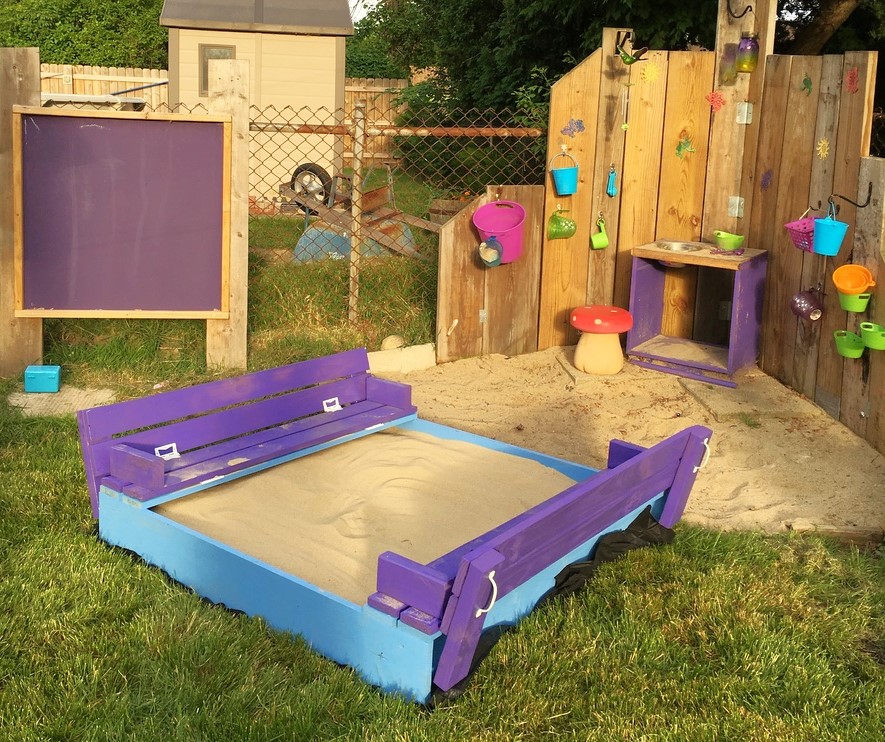
I made this for my 4-year old granddaughter and added it to the play area I built for her last summer.
I built this X console for my kitchen, to replace an ugly cheap wardrobe that previously held my kitchen appliances. This made space for a kitchen organization space too- with calendars above, and bins for the kids' schoolwork etc.
The plan was easy to customize, and a great afternoon build.
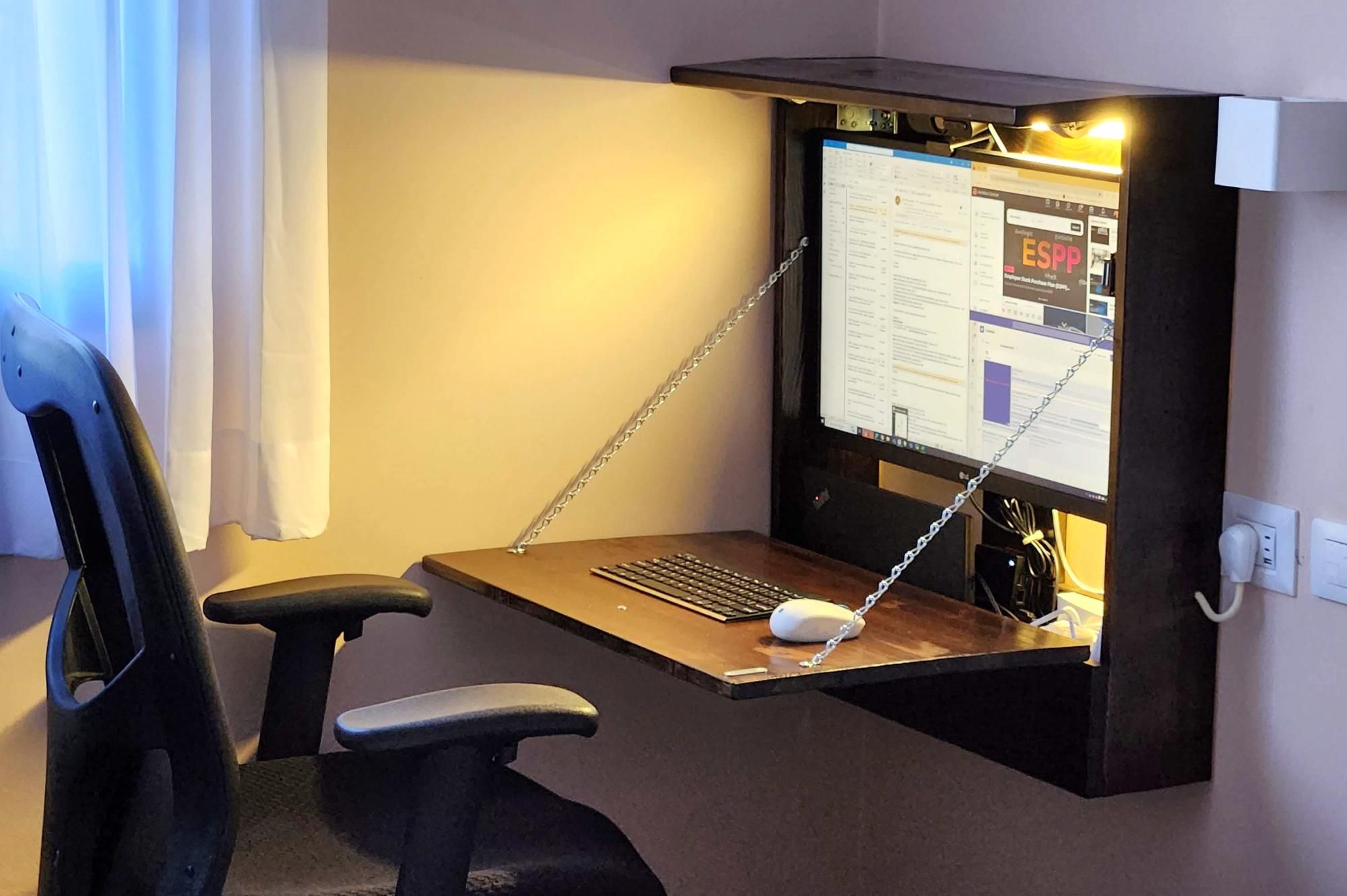
I built this fold-up desk, out of sheer necessity. It's rather unassuming when closed, yet fully functional when open, with built-in power outlets and light, a large screen, a nook for the laptop and the chargers, etc. It's tailored to my needs and specific size limitations, but I think you could make a great general plan of it for anyone needing a small-space hideaway desk.
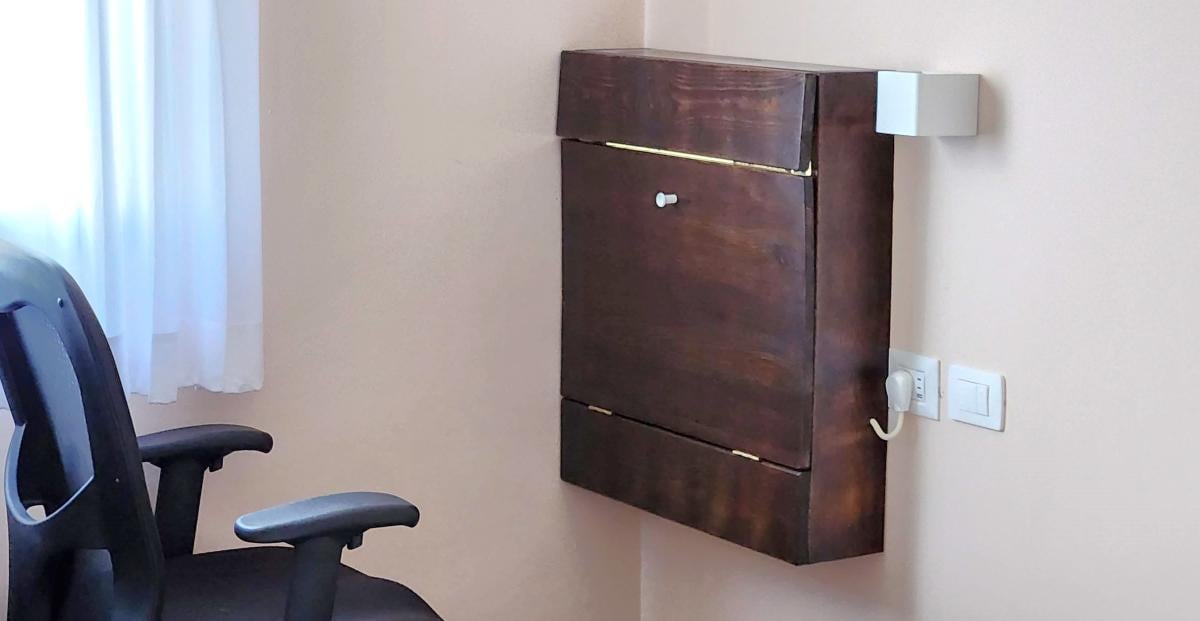
This was my second project......it came out of necessity. We had a dining room with no furniture. I wanted a table that would stand the test of time. A place where we could eat, do homework and enjoy making memories. We have 4 little ones so a sturdy table was a must! All the tables I looked at were cheaply made or WAY over our budget. I found a wonderful couple in Ann Arbor where I purchased my wood. I had them assemble the top, (8 1x6's) since I do not have the equipment to plane and sand a top that large. The rest I did a little at a time.
I am very pleased with the result!
I modified the plans to fit our needs.......the changes are as follows: I did not make bread board ends, and my width is 44.5 in.
My next phase of this dining room is to build a buffet and hutch......I always juggle about three projects at a time so my realistic goal will be Thanksgiving!

Comments
Flicka79
Wed, 12/10/2014 - 13:55
When I click the pdf or
When I click the pdf or printer friendly it does not give the how to instructions....