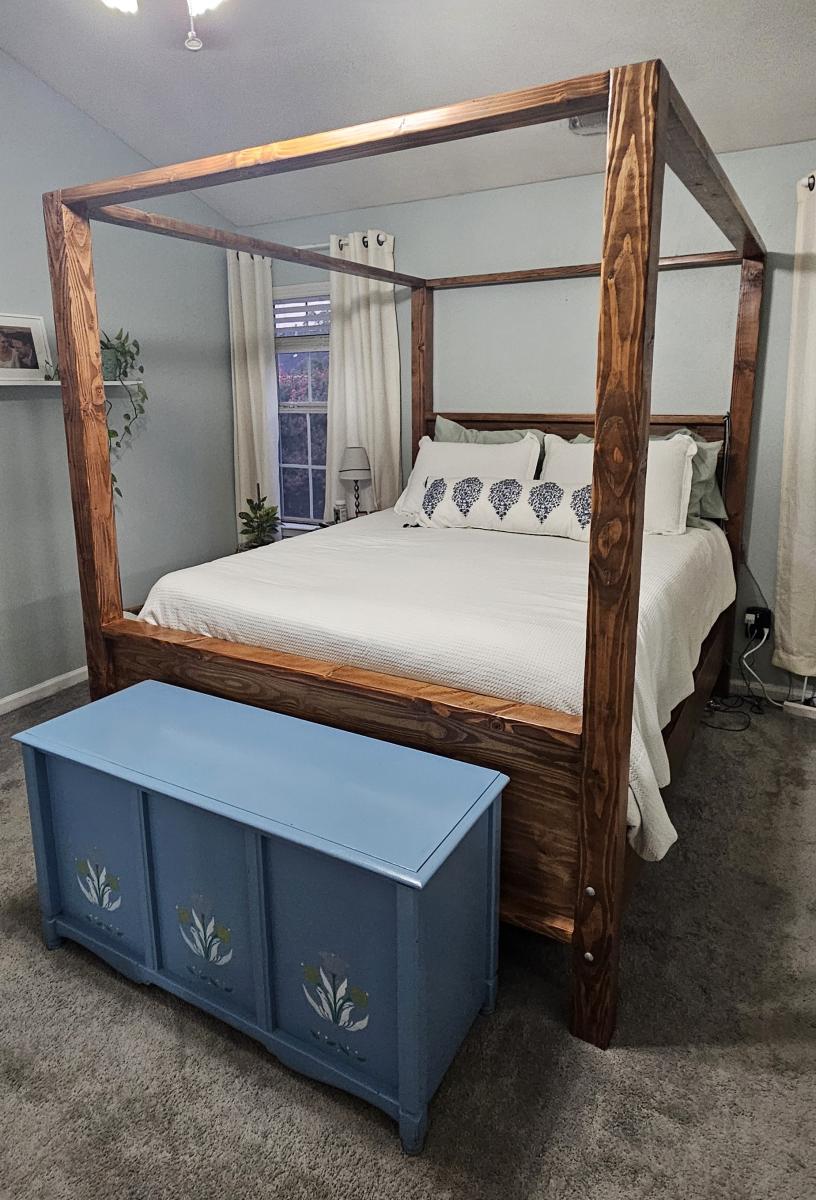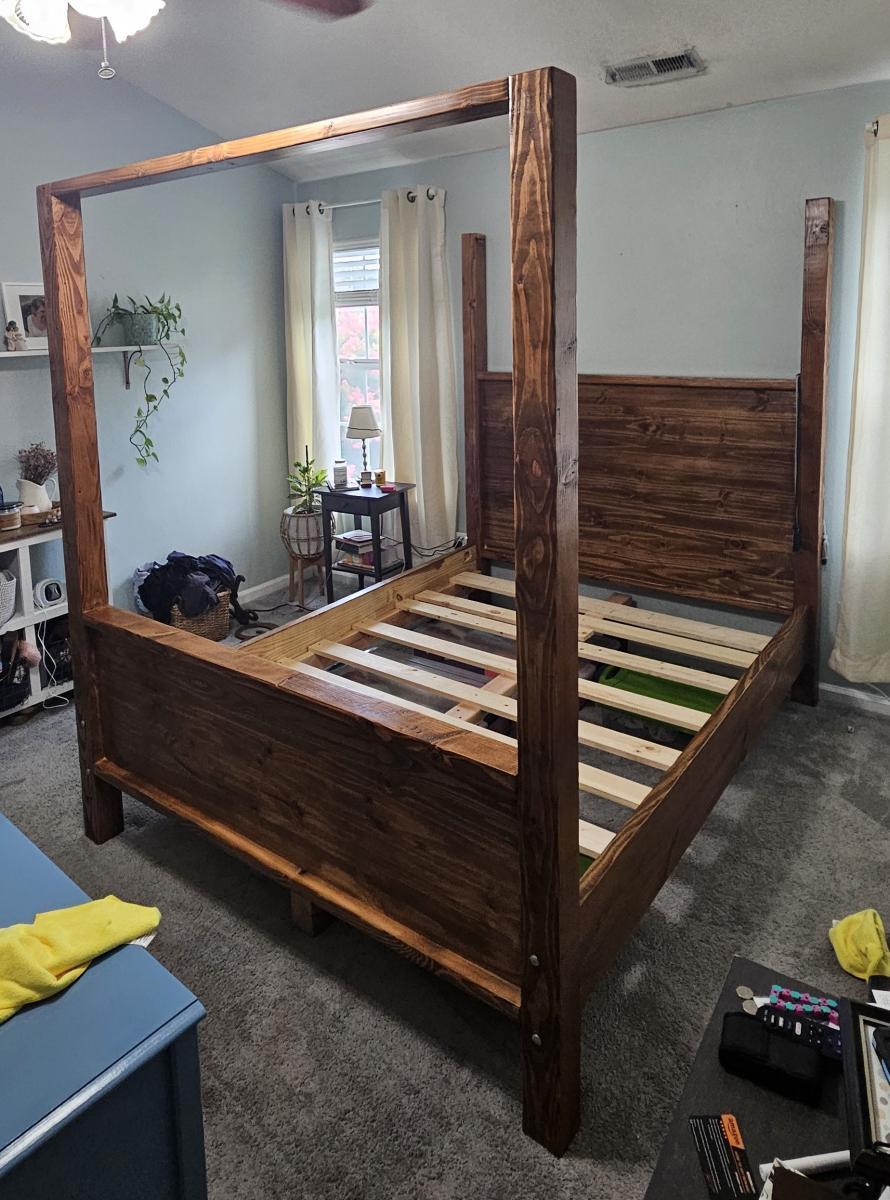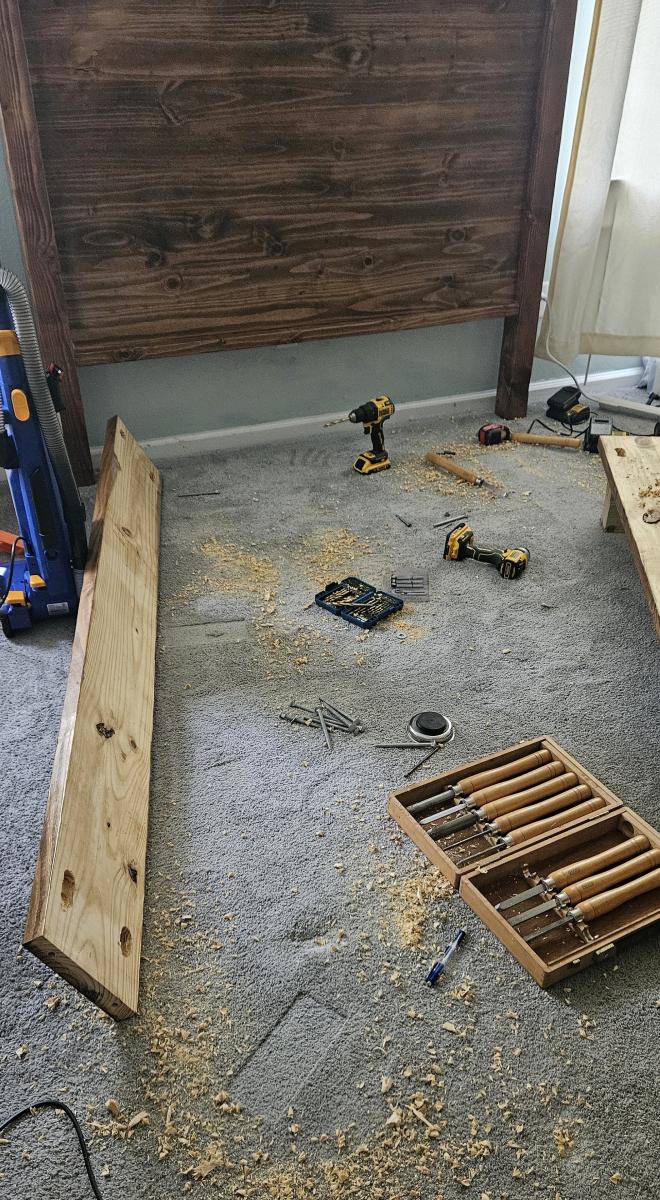Deep Seat Outdoor Wood Chair
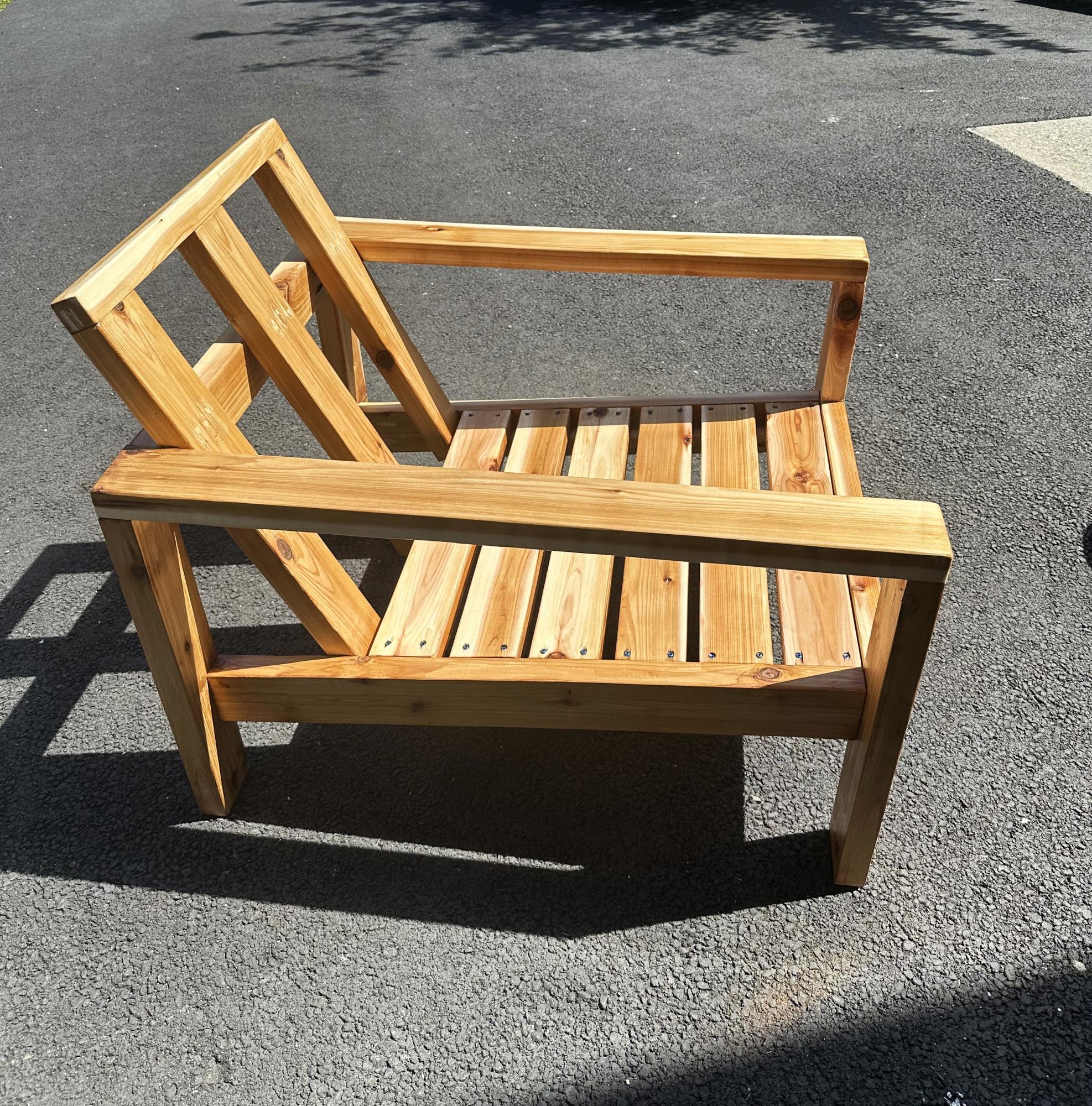
Beautiful chair I'm gonna make the regular one next. George
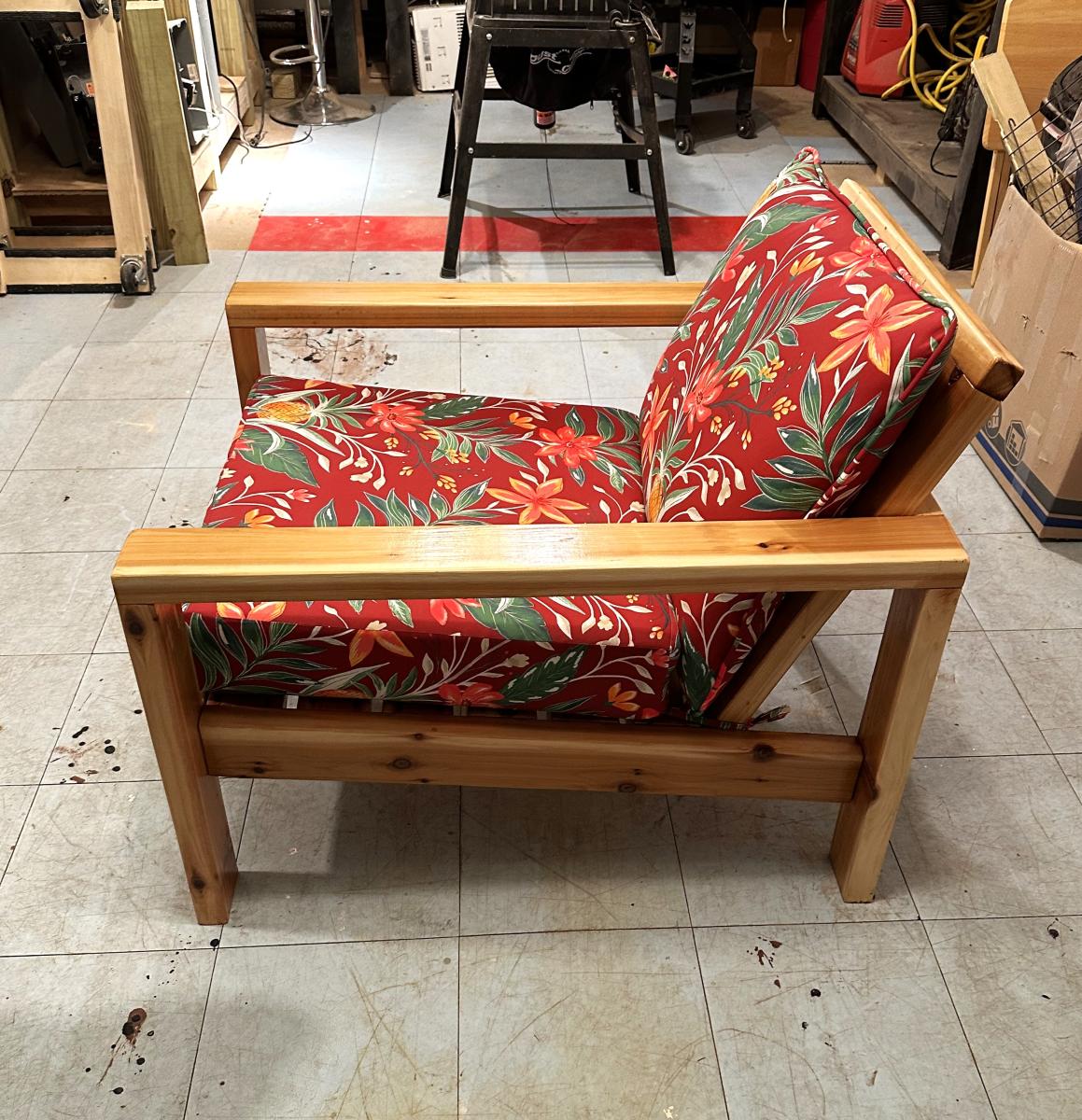
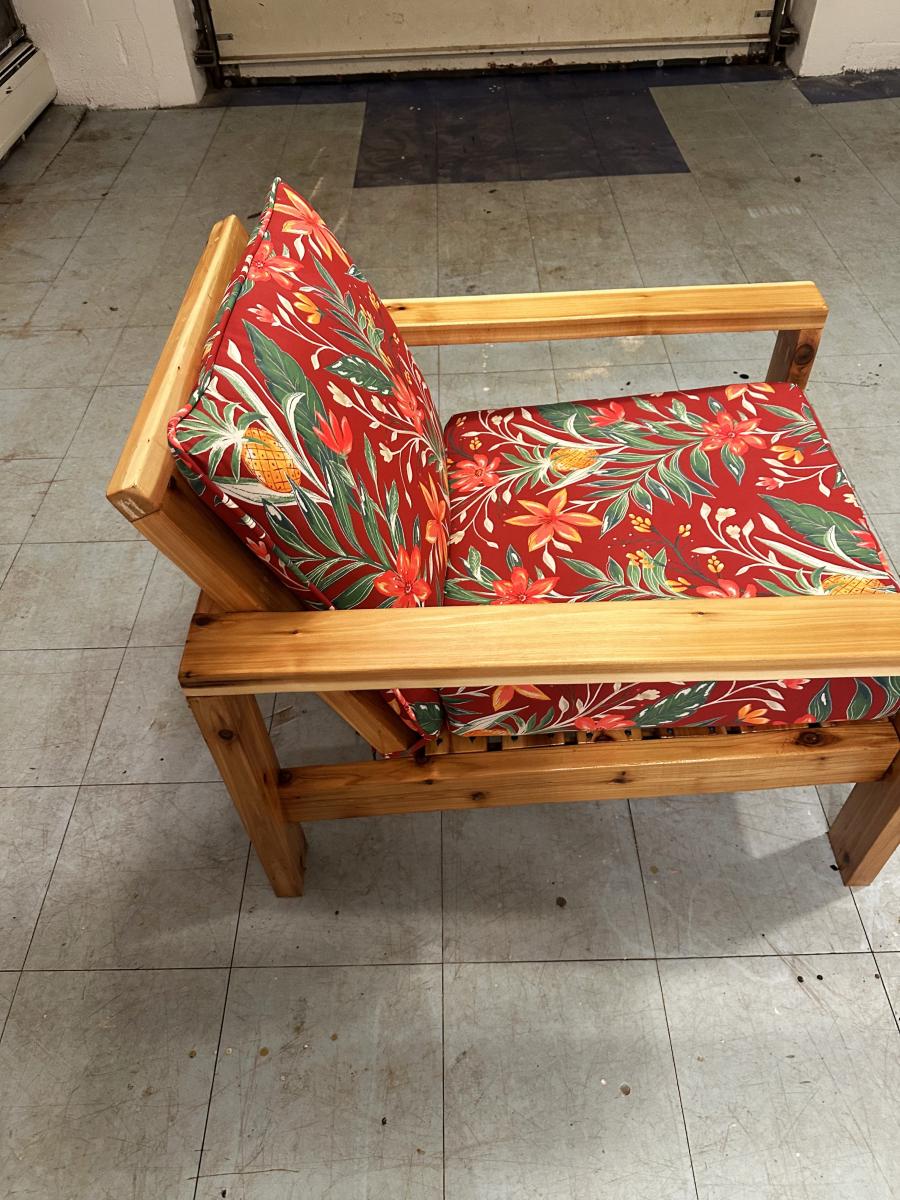

Beautiful chair I'm gonna make the regular one next. George


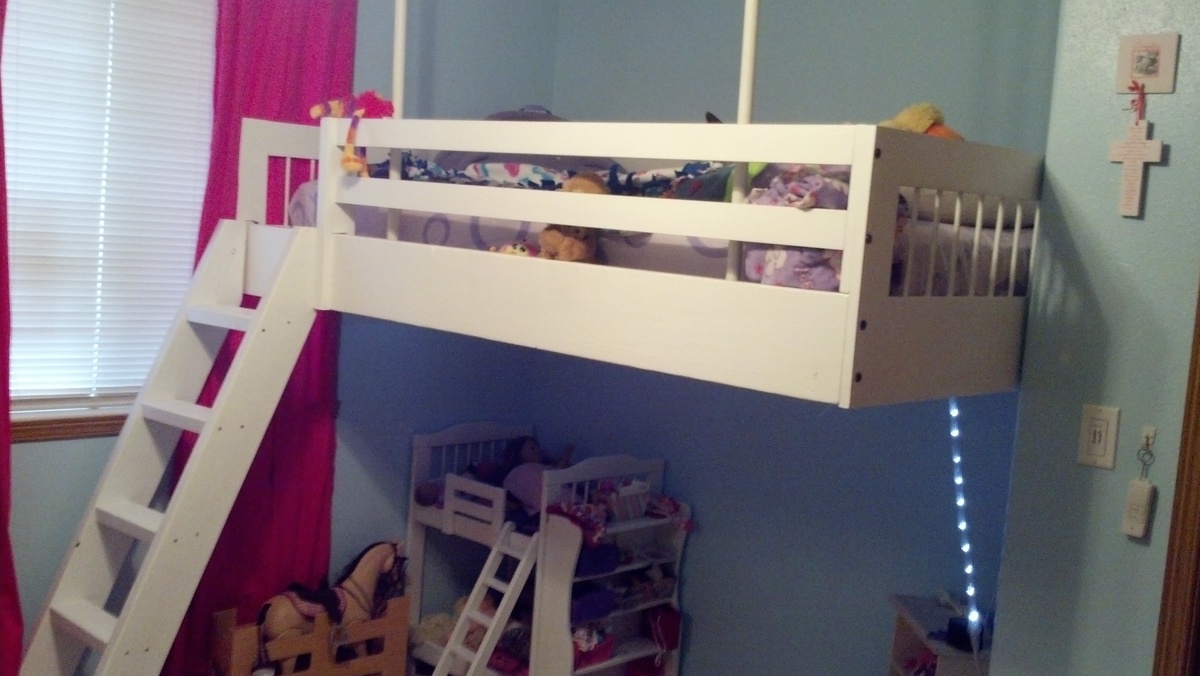
I needed a loft bed for my daugher as her room is small and she could use the floor space for playing. Bed is made of pine & whitewood. Back is lag bolted to the studs and front is supported by steel rod from the rafters. Project
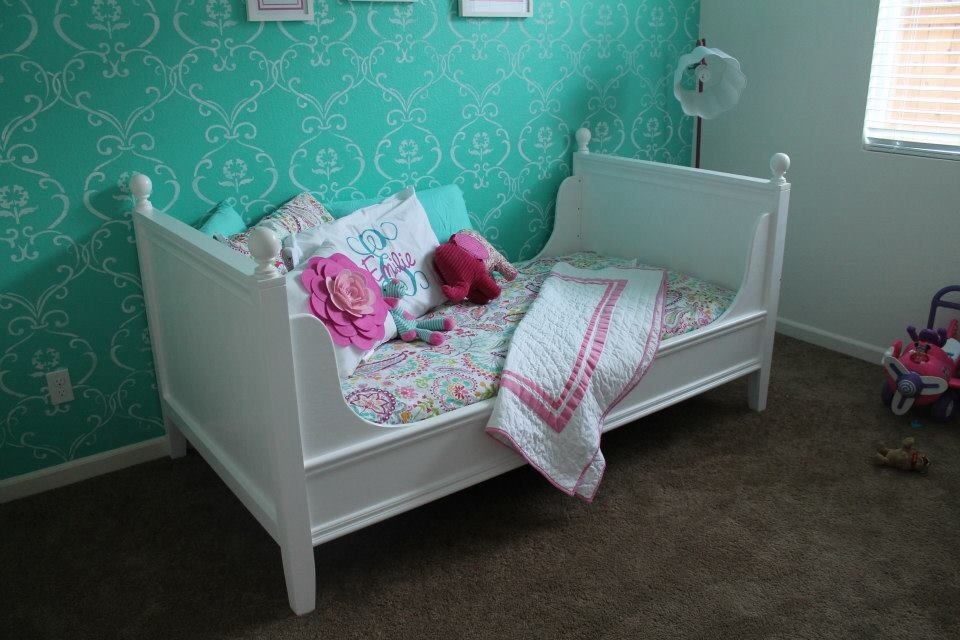
Grandpa made this bed for my daughter. He followed the plans but made some changes so that it could be taken apart if needed, changed some of the design elements. It's so cute! Love that it's handmade and can be passed down.
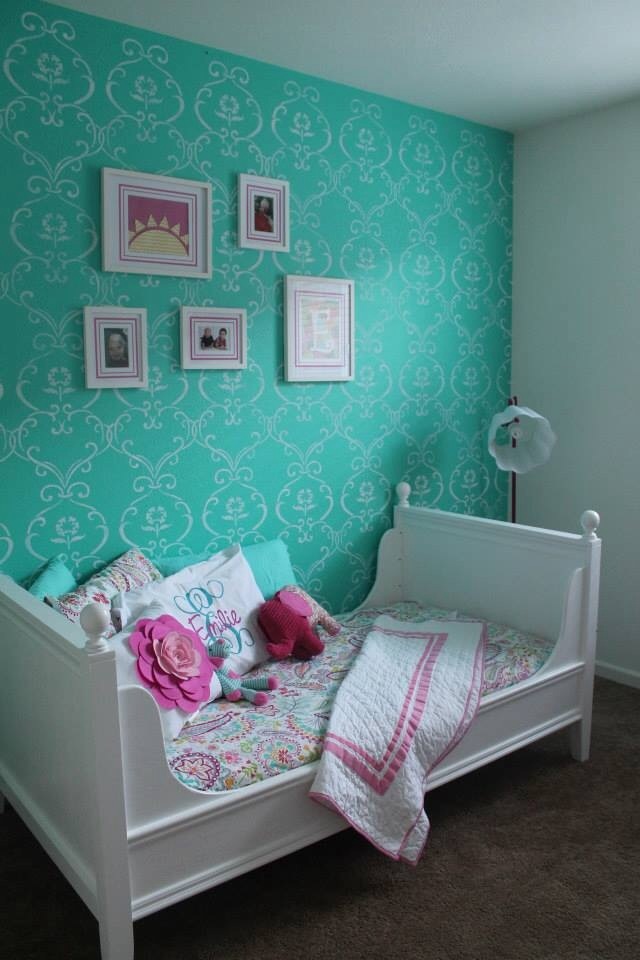
Used the Henry Media Console project as a starting point but wanted to change the height of the shelves to better fit my electronics. I put my center speaker on top, so my receiver and DVD player were going to be on the shelf. I measured it all out and decided I would go with a 7" shelf and a 13" shelf. My plan was to have a solid 3/4" back (so I could still use my PHs and screws) with a 1" opening at the top that wouldn't be able to be seen when watching TV. That would be for cable management and allow heat to escape.
Well once it was all built, I realized the shelf was not deep enough for my receiver and that it was going to hang off the front of the shelf...I couldn't have that. So I ripped off the back panel I had on there and went and bought some luan. At that point I came up with a hidden way to allow for a deeper top shelf, allow cables to go down and out instead of up, and also not have any opening be seen. The bottom back is just attached to the shelves, the top back is attached to the back of the entire shelf. That leaves 1.5" of extra depth to the top shelf and allows the same distance for cables to escape to the back. I'm very proud of myself! ha!
Once it was built I put the stain on using a cloth...never again. As you can see, it was way too dark. At that point I decided rustic was the way to go by sanding it all down. It turned out much better than I had ever imagined.

Love this plan! I used locking hinges instead of legs because it will overlap a bed in our guest room when in use. The hinges are rated for 250lbs and have held both of my sewing machines with no issues. I placed the middle shelf to fit my machines on the lower and standard fabric storage cubes on the upper. A metal adhesive measuring tape was added to the edge for convenience. This table will also be used as a buffet for family/group gatherings.
Wed, 12/02/2020 - 09:09
Hi! I need my sewing cart to be used without legs as well and have search everywhere for an appropriate hinge. Could you share with me what type & size you used? Did you change the sizes of the top to accommodate at all? Thanks!
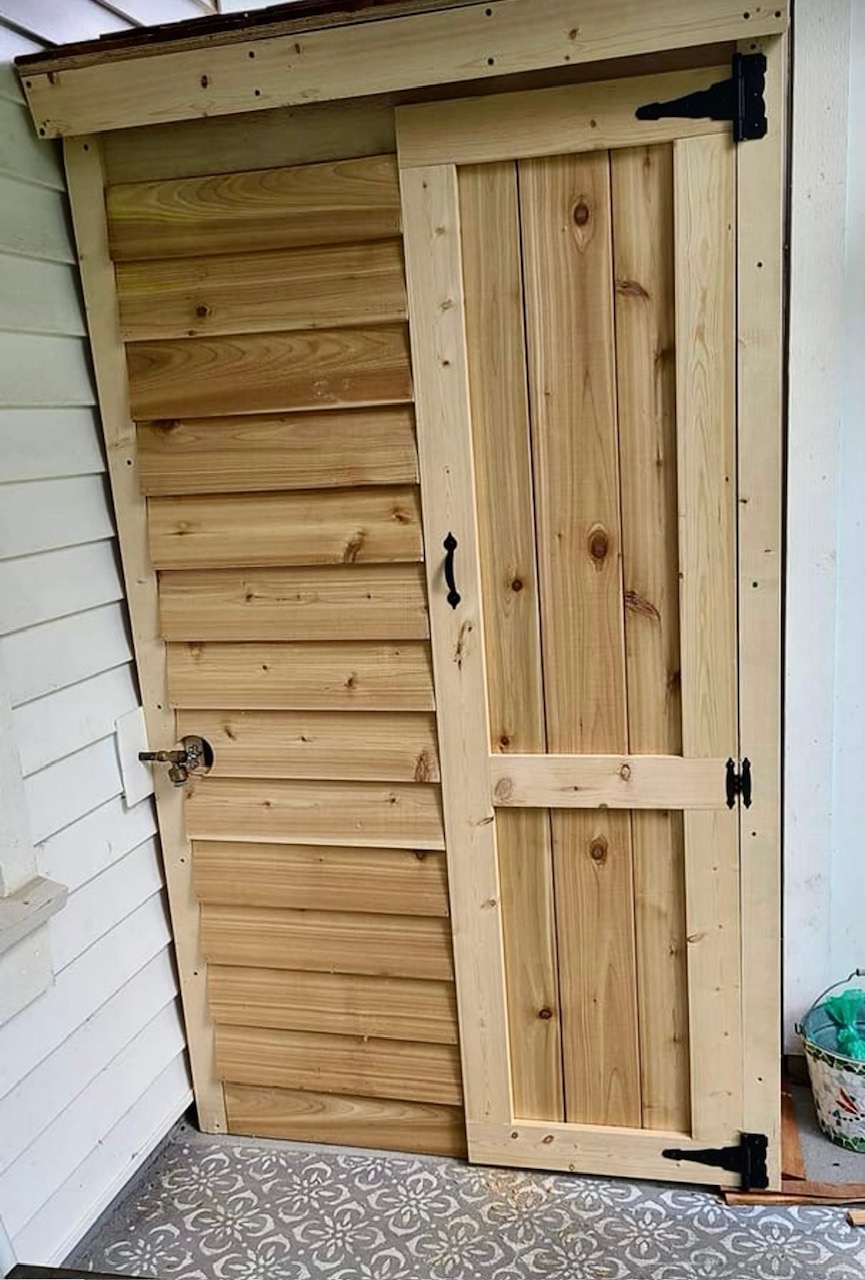
Took Ana's small cedar shed plans and built it to fit on my patio in my townhouse! I love it. - Paula Halvorson on Facebook
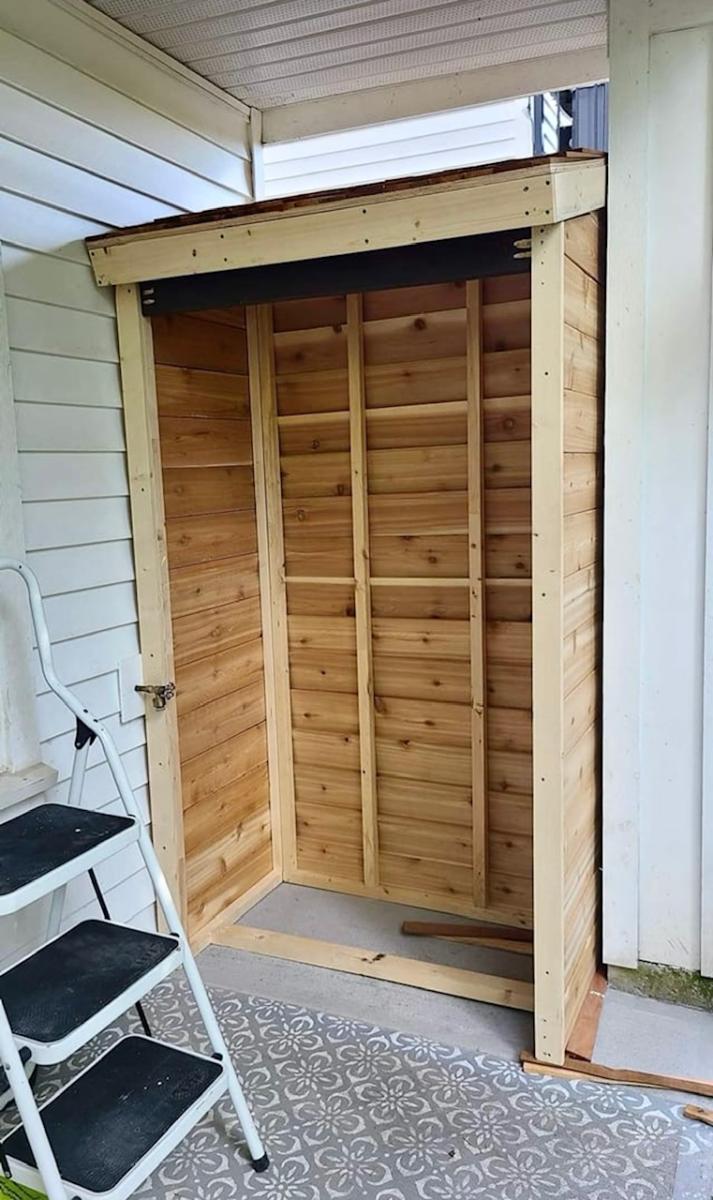
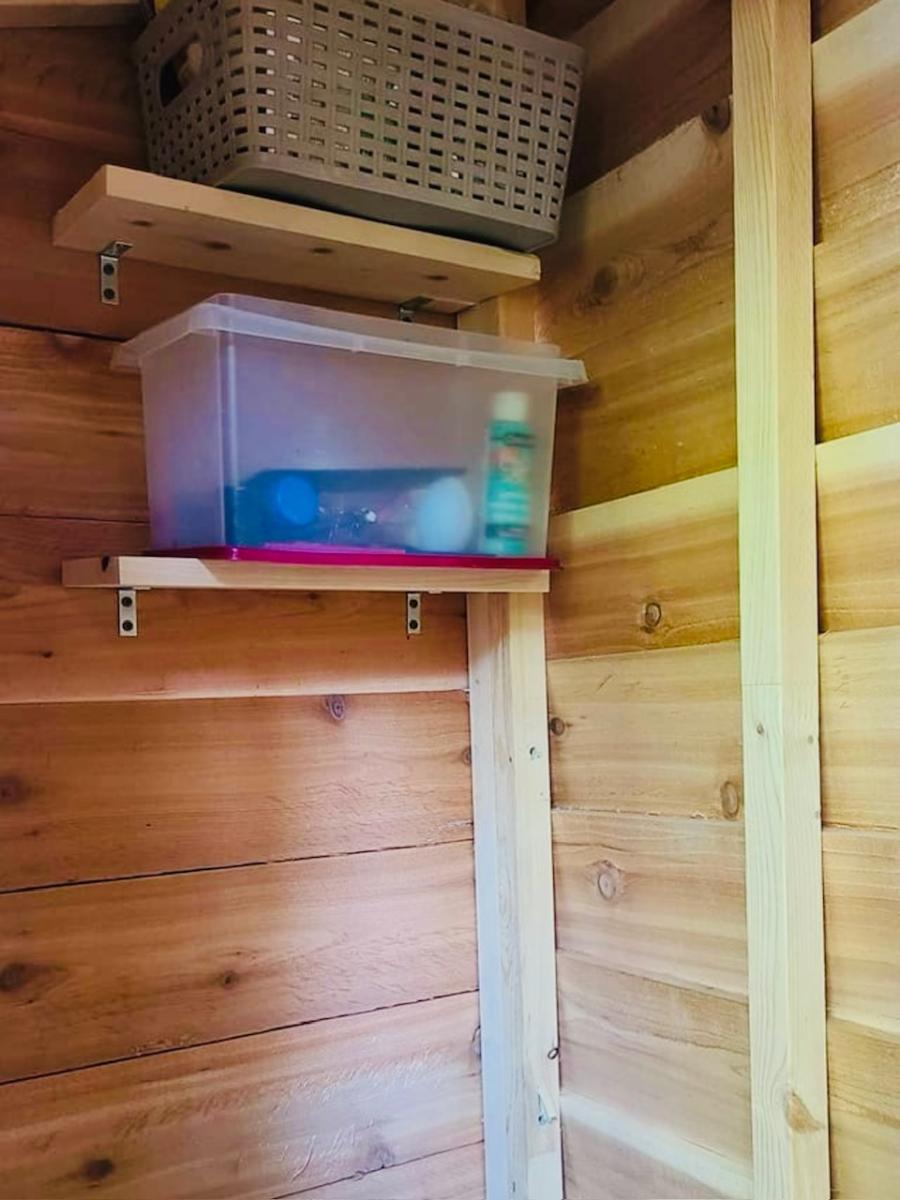
Followed the design on Ana's website, made the desk slightly taller. Put a pecan color coat on it and pink drawer fronts.



I built a ledge from some scrap wood laying around but had to buy a 1X6X8 for the bottom. It took about an hour to build from cutting to finish and then another couple hours to paint. I needed this in our bathroom because we have no bathroom storage and I needed to get medicines and such up away from busy little hands. Awesome plans, great little shelf!! Thanks, Ana!
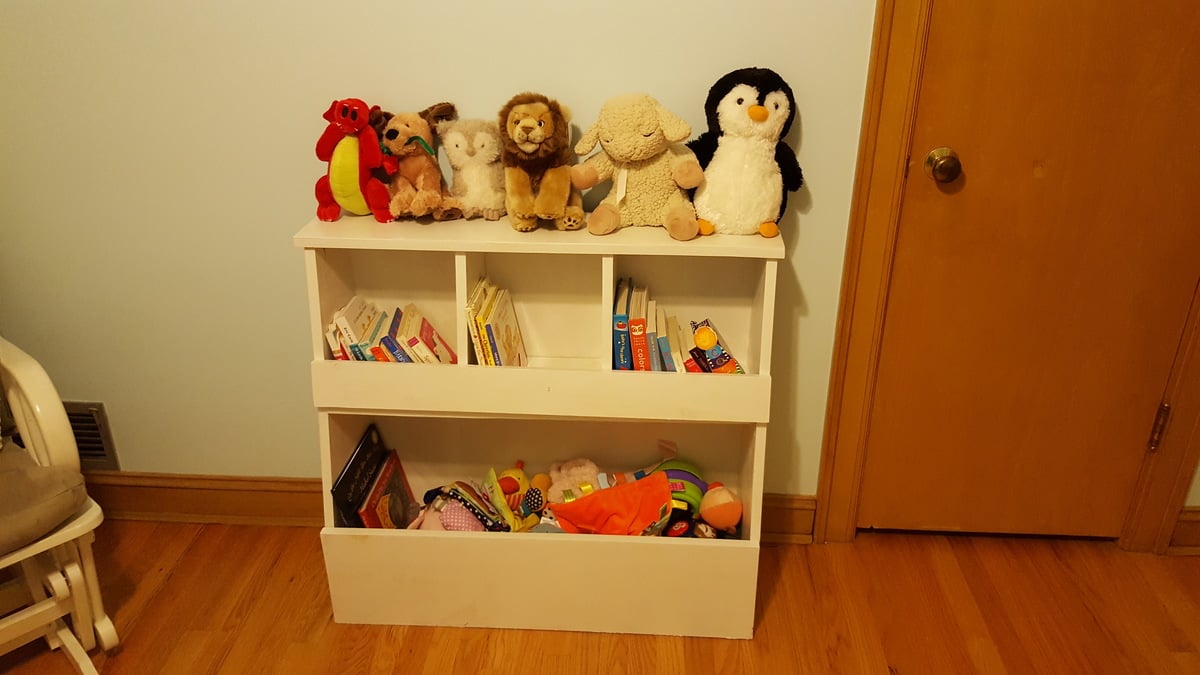
My very first piece of furniture. Same dimensions as Ana's but I used pocket holes instead of nails and glue (excepts for the plywood backing panel).
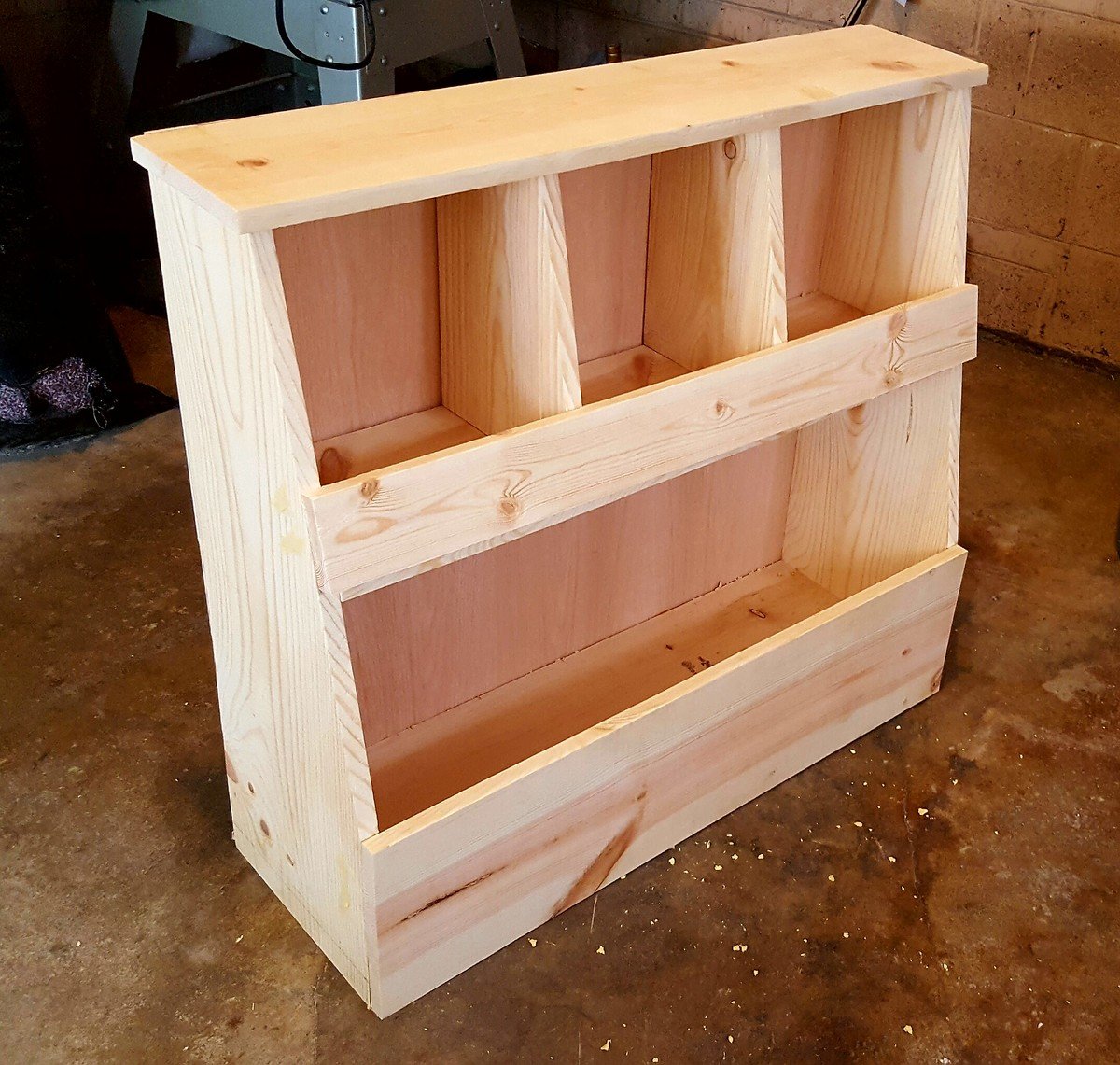
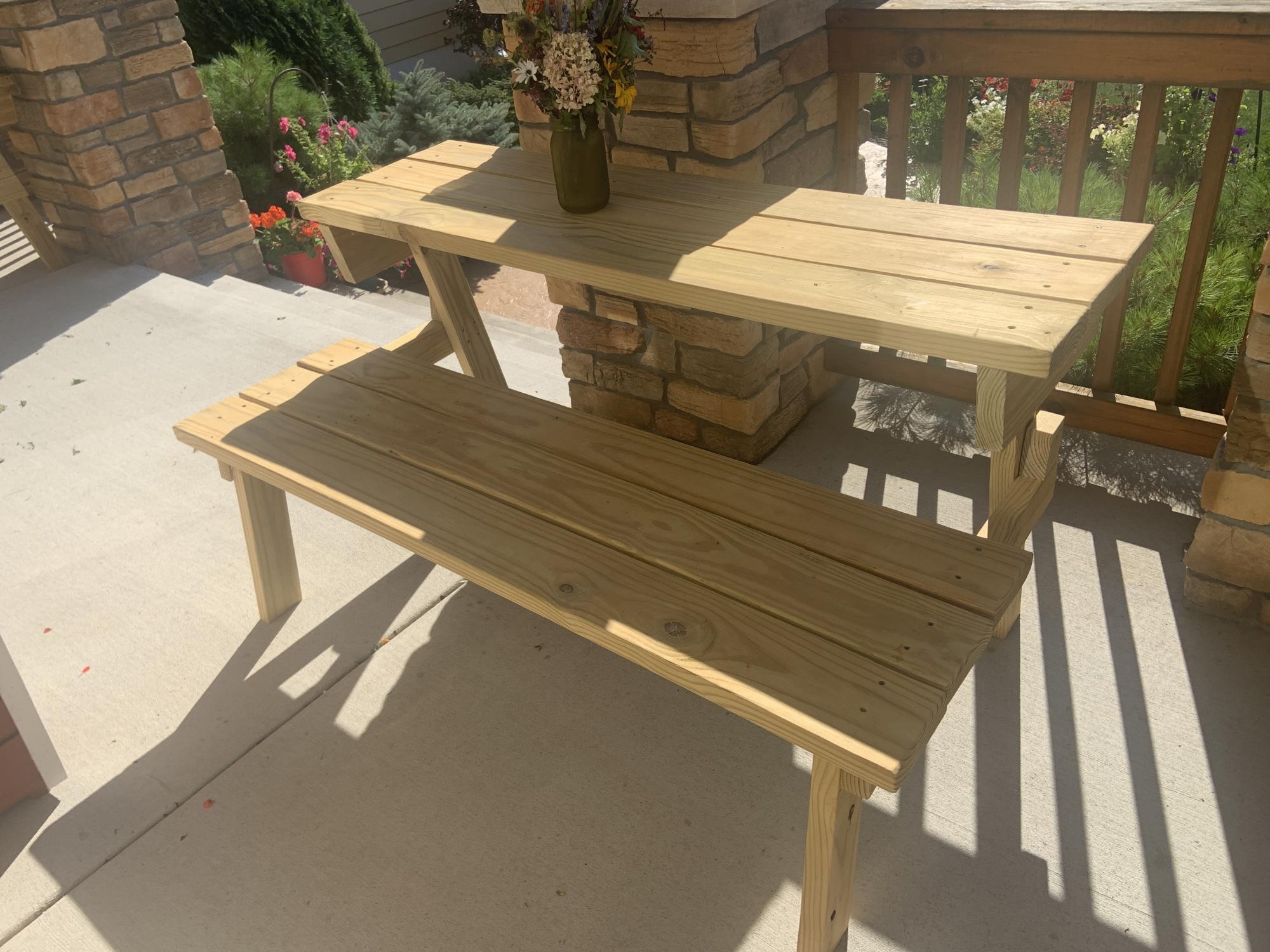
I bought the treated lumber from a local liner yard. I enjoyed doing this as it is so versatile. My daughter uses it for her outdoor art projects. I made 2 of them. Took 3 hours after work to cut and put them together and another hour to sand. I haven’t painted or stained them but will wait a few months.
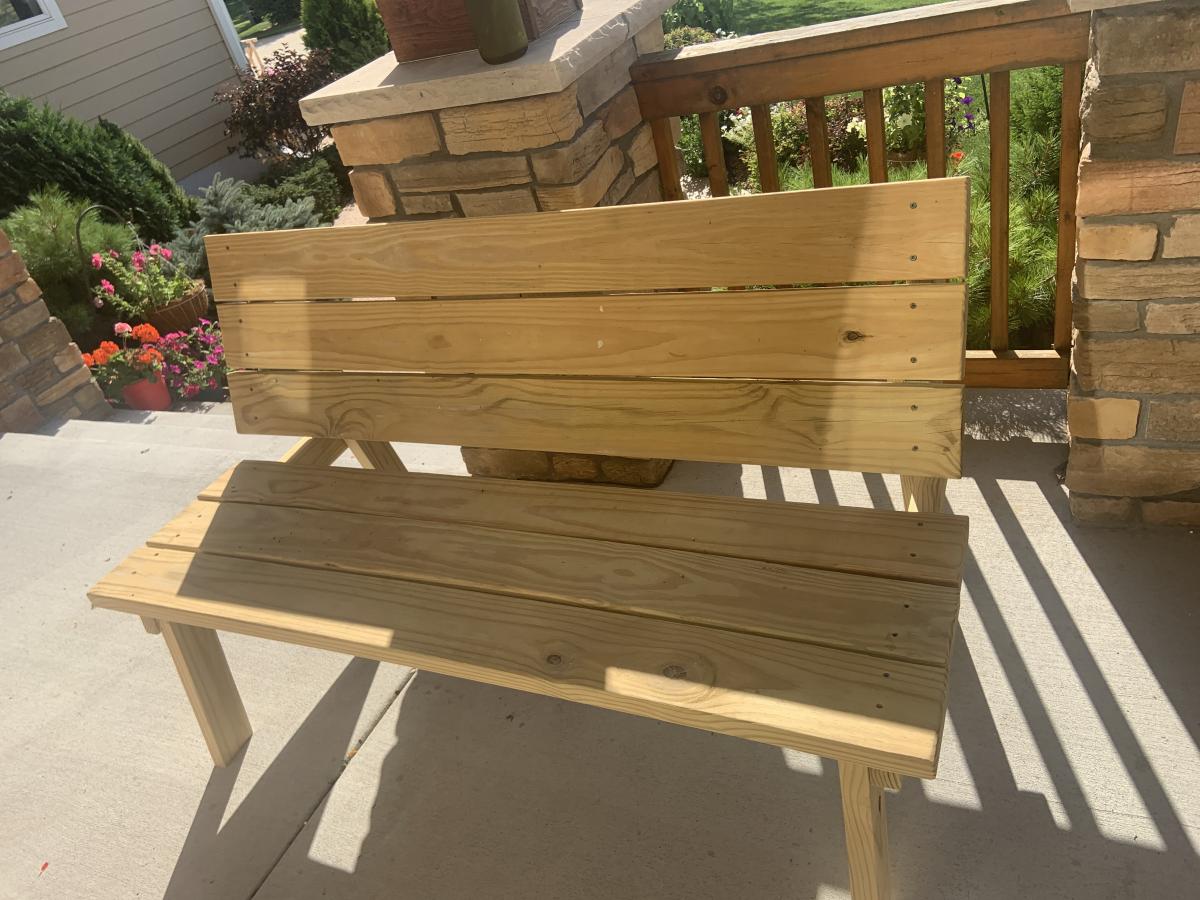

Hello Ana,
I had a gas fireplace installed to provide supplemental heat in my home. I found your shiplap fireplace surround plan and now I have this beautiful wall. Cabinets & shelves are from Ikea, mantel was purchased from a secondhand retailer.
Your plan was easy to follow and materials suggested were fairly inexpensive and quite accessible.
Thank you
Betty
My son was about to turn 3 and I really wanted to redesign his bedroom as a birthday surprise. We went with a Toy Story themed room, he just loves Toy Story.
I started off by painting the walls blue with yellow stars like Andy's room in the movie. I added some custom painted art work and then it was off to find a cool playhouse bed. My husband and I were shopping around and we could never really find what we were looking for in the store. So we decided to build one ourselves using plans from this website.
I used the playhouse loft bed and the playhouse loft bed stair plans, for the bed and the stairs. I used the castle loft bed plan as inspiration for the slide. The project took us about 5 weeks from start to finish. We both have full time jobs and we did most of the work on the weekends. I looked at each plan very carefully and made notes. I had to modify the stair plans slightly to fit the space where we wanted to put the bed. The stairs look narrow, but they work just fine. My husband and I can both use them to get up in the bed. The stairs feature hinged stair tread with built in storage. We built them like that at first, but then later decided to make them stationary stair treads, with plywood. I didn't like the way the hinges looked and the top stair was so deep that I was worried my son would fall in there and get stuck. The storage idea was neat, but his safety was more important to me. The bed turned out really nice and VERY sturdy. Both my husband and I are able to get up there with my son (not at the same time).
Another modification that I made was instead of slats to hold on the mattress, I used a piece of plywood. I wanted the roof in the playhouse to look finished, and I didn't want to see his bedding hanging down from the slats. I painted the top of the plywood white, where the mattress goes to blend in with the slats, and the other side was painted blue to match the walls inside the playhouse.
I did modify the playhouse front facade to have 2 windows and one door. I like the symmetrical look. The total project cost about $400. I used birch plywood and select pine boards, and about 6 quarts of paint. I noticed AFTER we had finished the bed using the birch plywood, that Home Depot had cabinet grade plywood on a random end cap, that was just as nice for $12 less a sheet. If I could do it all over again, I would definitely use that!. I wanted the paint to have a nice smooth finish, without having to do a lot of sanding or patching.
We had Home Depot cut the plywood to the dimensions we needed. I had my husband cut the rest of the wood dimensions listed in the plans, and then I painted all of them before we put the pieces together. I used a small roller and self priming paint. The paint finish looks great. After assembling the bed I can not imagine what I would have gone through trying to paint it after the fact.
The slide was a bit tricky, I looked at the plan for the castle loft bed and attempted to use those dimensions, and for the most part they worked. But when we went to assemble the slide, we did end up recutting some of the wood to different dimensions. I used a piece of the melamine coated closet shelf material for the slide.
It is already finished in white and its nice and slick, like a slide should be! I hate MDF, but for this it seemed the best fit. We cut the top edge at an angle to meet up with the slide platform. PLEASE BE CAREFUL with this material. After it was angle cut the edge was razor sharp and I sliced my fingers up. Once it was installed it butted up perfectly to the slide platform, and the edge was hidden and not a danger. But use caution during the install.
Clamps are your friend! We used Kreg clamps for everything. They kept the wood in place while we were screwing the parts together. The coolest thing that my husband came up with was clamping two identical pieces for plywood together, and drawing the template for the slide support walls. Then he used his circular saw to cut them out. We ended up with two mirror image pieces. They looked awesome. I left them clamped together when I sanded the edges as well.
We really didn't have any building experience other, than building tables and chairs for children, We got the deluxe Kreg jig kit and a miter saw on Craigslist for $50 each and they were both practically brand new. This was the first time we had ever used a Kreg jig and we are both addicted. That thing is the bomb.
We locked my son out of his room for a week while we assembled everything. We had the big reveal at his birthday party and all of the guests were excited to see it after seeing my facebook teaser posts of our progress. There were 8 kids up there at one time and the bed did not budge. They all enjoyed the slide. I did the planning and paint and my husband did an awesome job making all of the cuts and sanding everything. We are both very proud of the final product. My son love his new big boy bed.
DISCLAIMER: This bed is not recommended for a child under 6 years old. My son is mature for his age and we monitor him carefully.
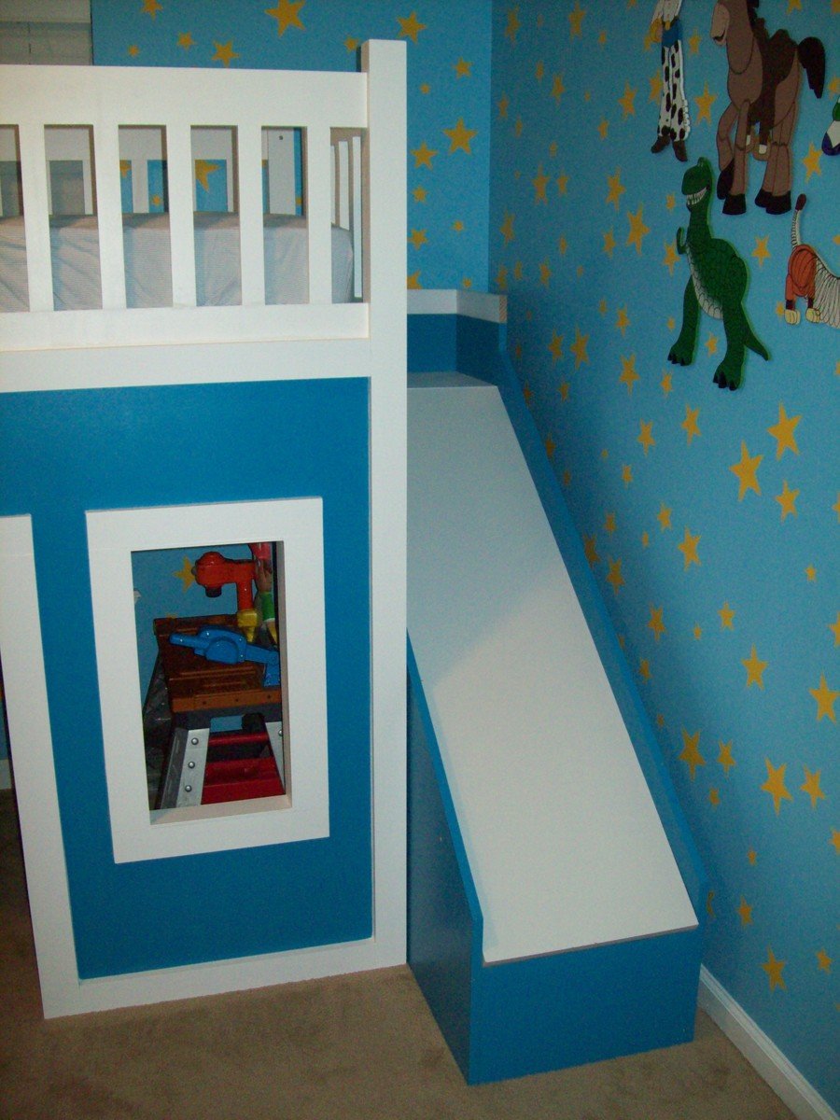
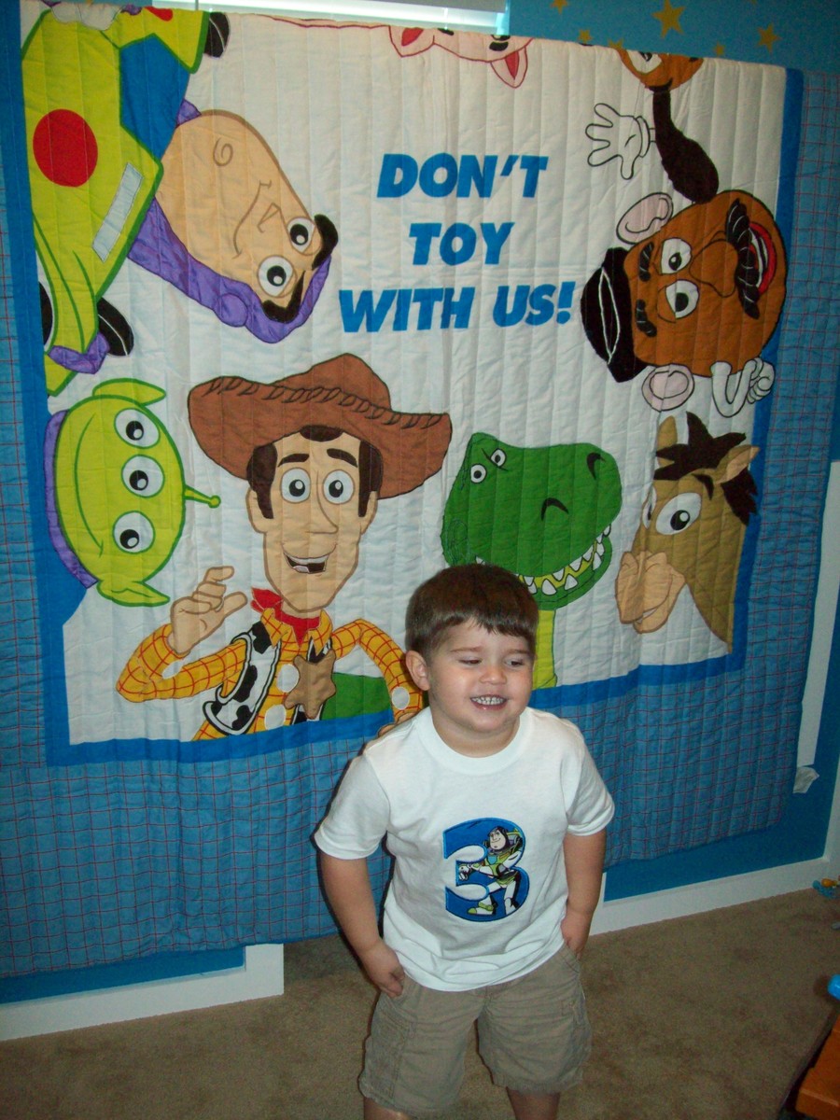
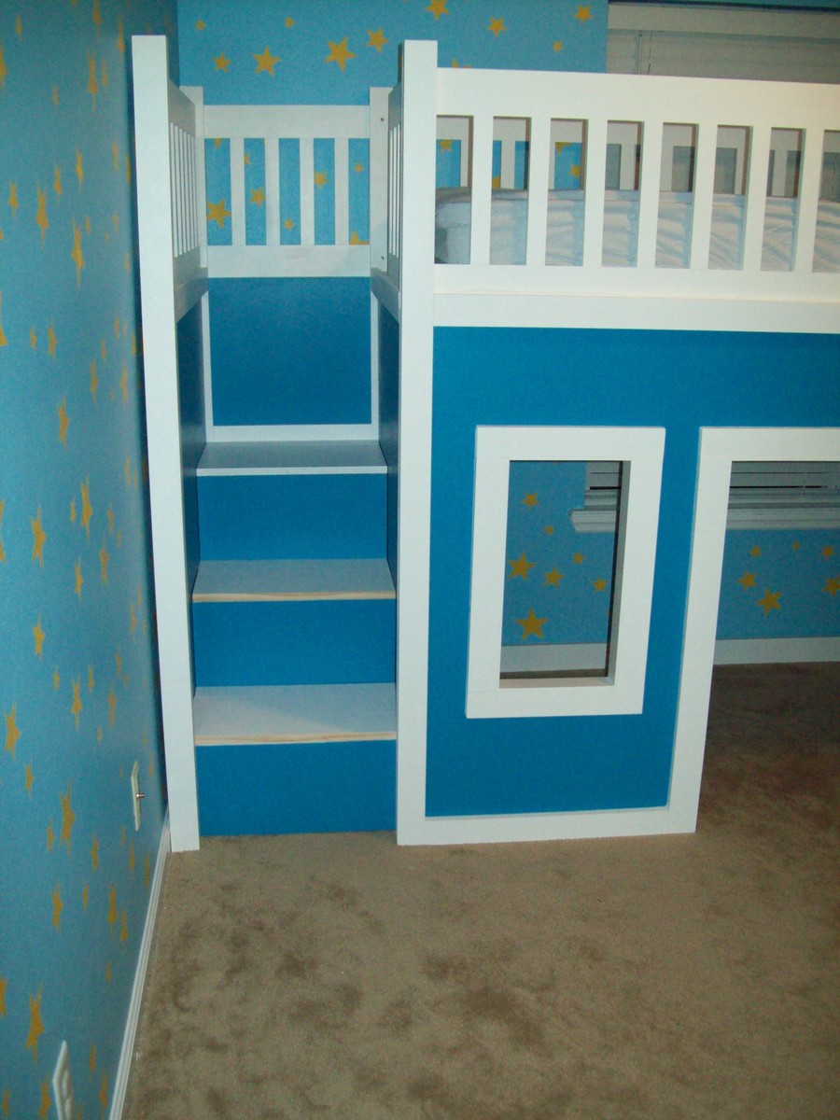
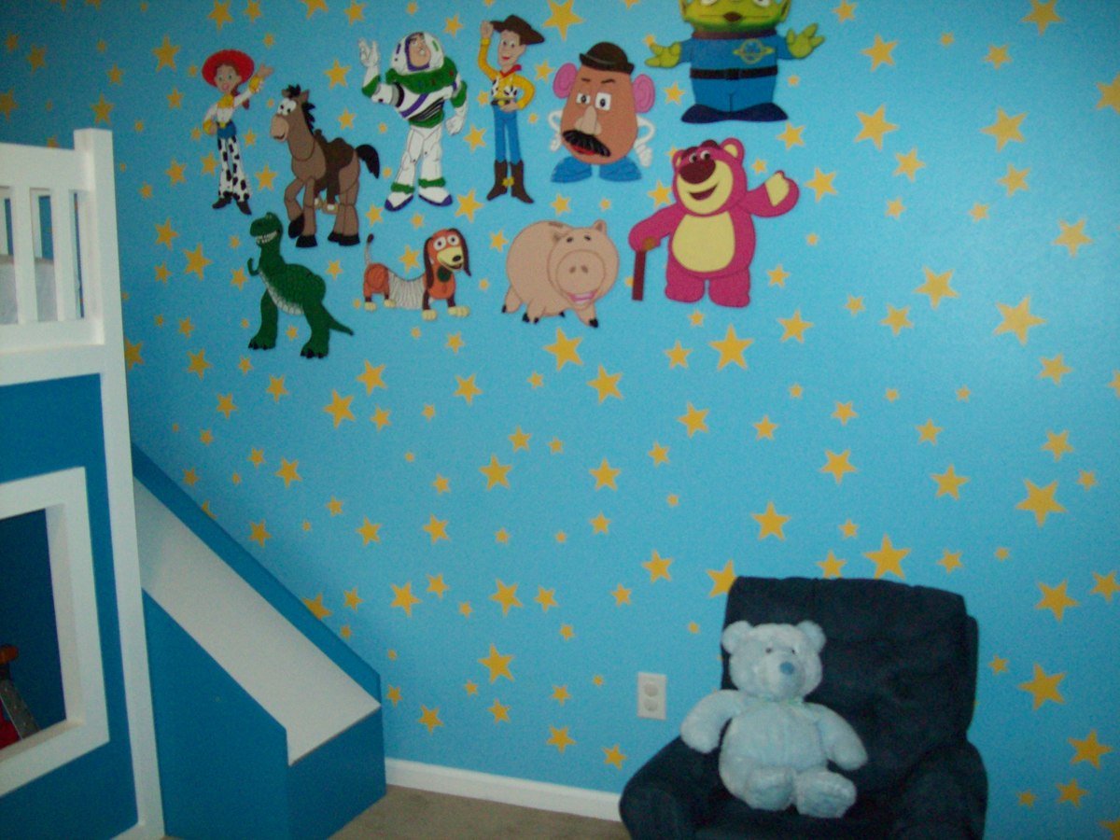
Mon, 01/21/2013 - 12:41
This bed is awesome. My boyfriend and I want one just like this for are son. Did you happen to write out all your dimensions? I would love to make this bed for my son.
Mon, 10/20/2014 - 03:10
I also would like to know the finished dimensions of your project. What is the hight, length, and depth?
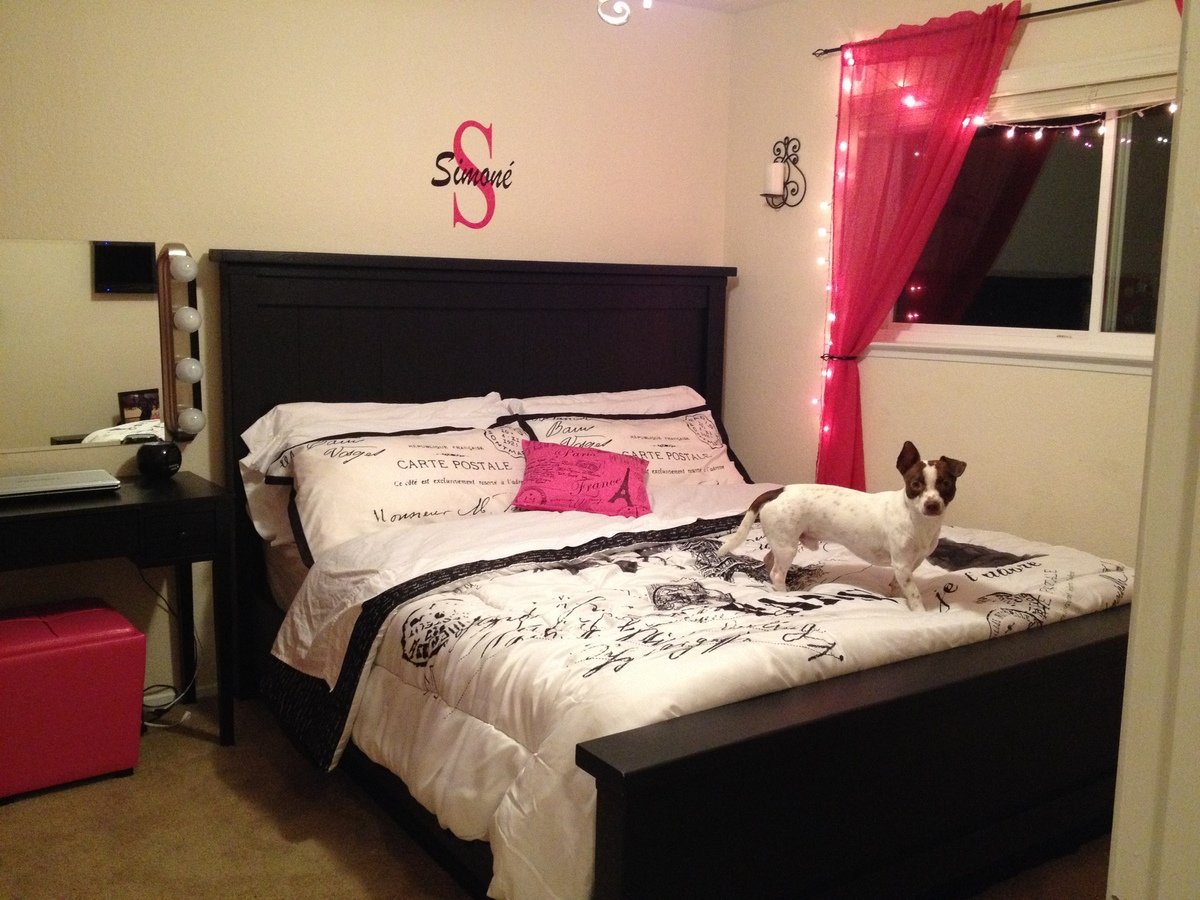
First big build with my boyfriend. We wanted to build this bed for his daughter's 14th birthday, so she would have something hand made from us to keep for a long time. This bed is solid and turned out amazing. The pictures don't do it justice as you cannot see the paneling on the head and foot boards. We used the kreg jig on the side panels attaching the head and foot board in order to make it easy to take apart and move when she goes away to college.
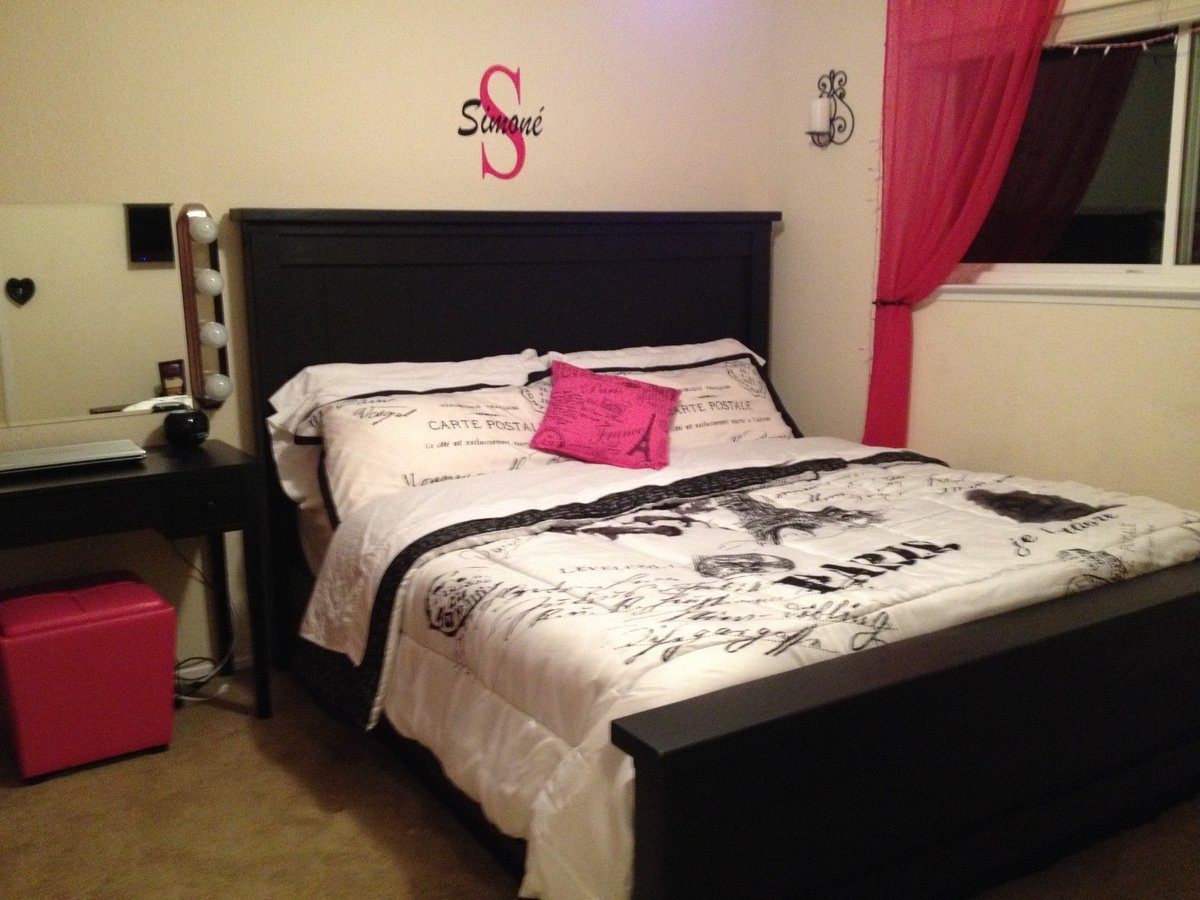
I've needed a console table for under the stairs but everything I've looked at has always been too long. l took the plans for the Rustic X Console table and modified them to fit the space perfectly. I love the look that I was able to get by adding the 1x2 Xs to the top.

i made 2 of these to stay in front of my garage
used old barn wood and scrap 2x4s
pain from my extra
bradnails
pocket holes
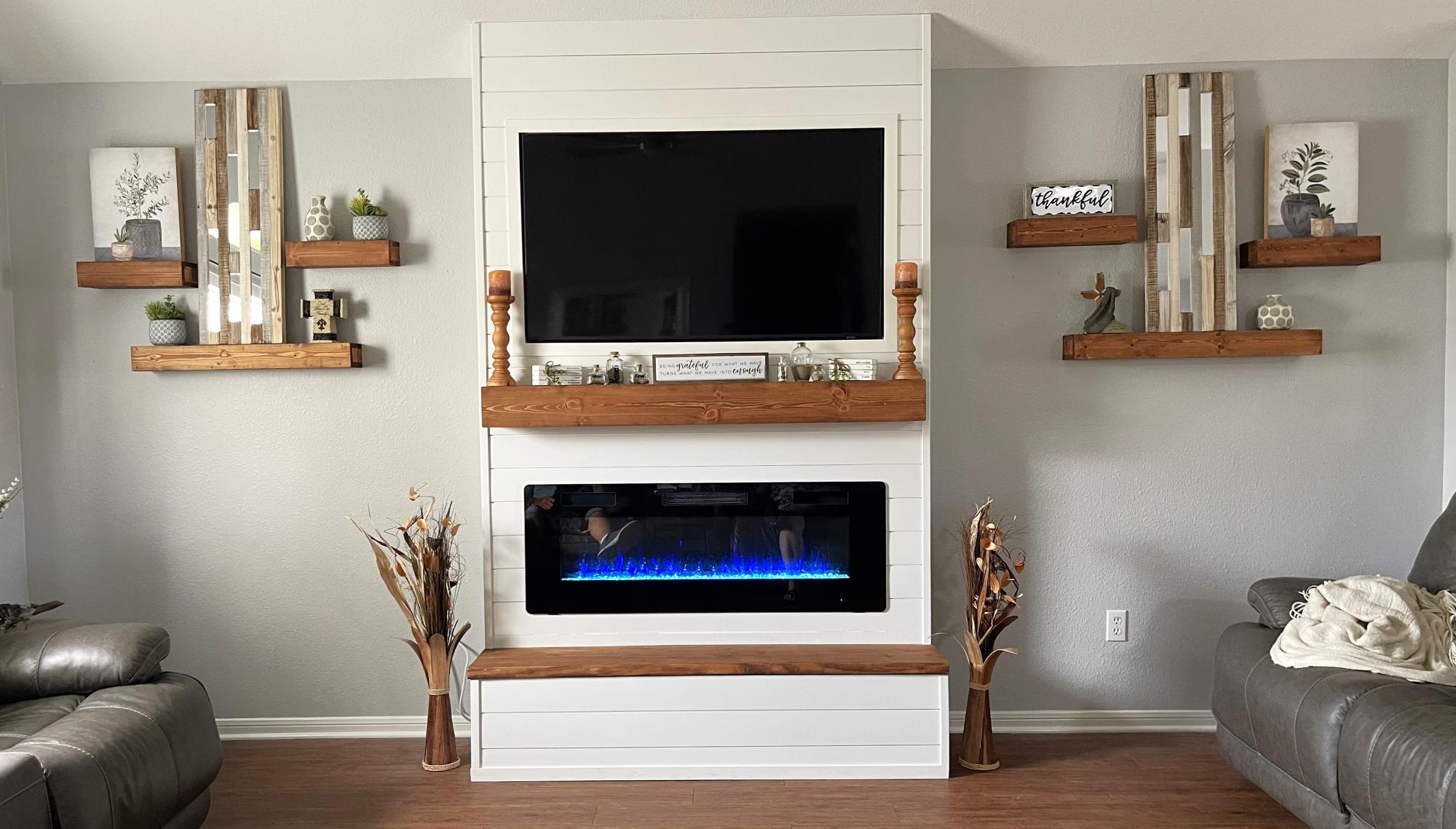
The fireplace wall and floating shelves I built for my sister.
Darla
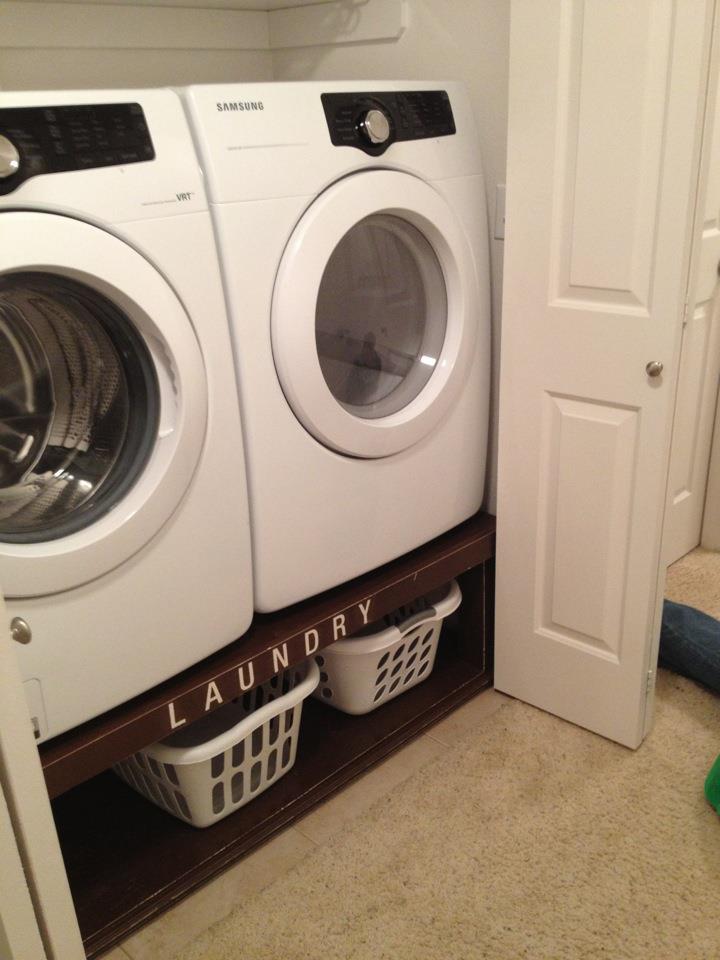
This is my version of the washer/ dryer pedestal. I changed a couple of things and made it smaller to fit in my closet but I am very pleased with the outcome. This is my very FIRST project to do in my home and although it brought tears a couple of times, it is very sturdy and extremely useful. It definitely makes a difference and my husband hasn't stopped doing laundry since we put it in so I am SUPER happy!
A few things about the project, it took me much longer because I am a beginner but it was definitely worth taking my time. It is not completely perfect but it goes in a closet and it for laundry so the main thing was sturdiness for me. I spent quite a bit of time painting it and researching and trying different techniques. I believe she used MDF cover for the final touch so hers looks more flawless. I need to go back and fill in a couple of scratches from where we knicked it with the dryer but it serves the purpose.
Fri, 11/09/2012 - 19:39
I too started my first project and hand many moments of sweat, tears, and soreness( mostly the day after) but we finished it an although its not perfect it slowly started to look better...lol I just had to give you some kudos because I think it looks great and its even better because you made it. Hope to see more!
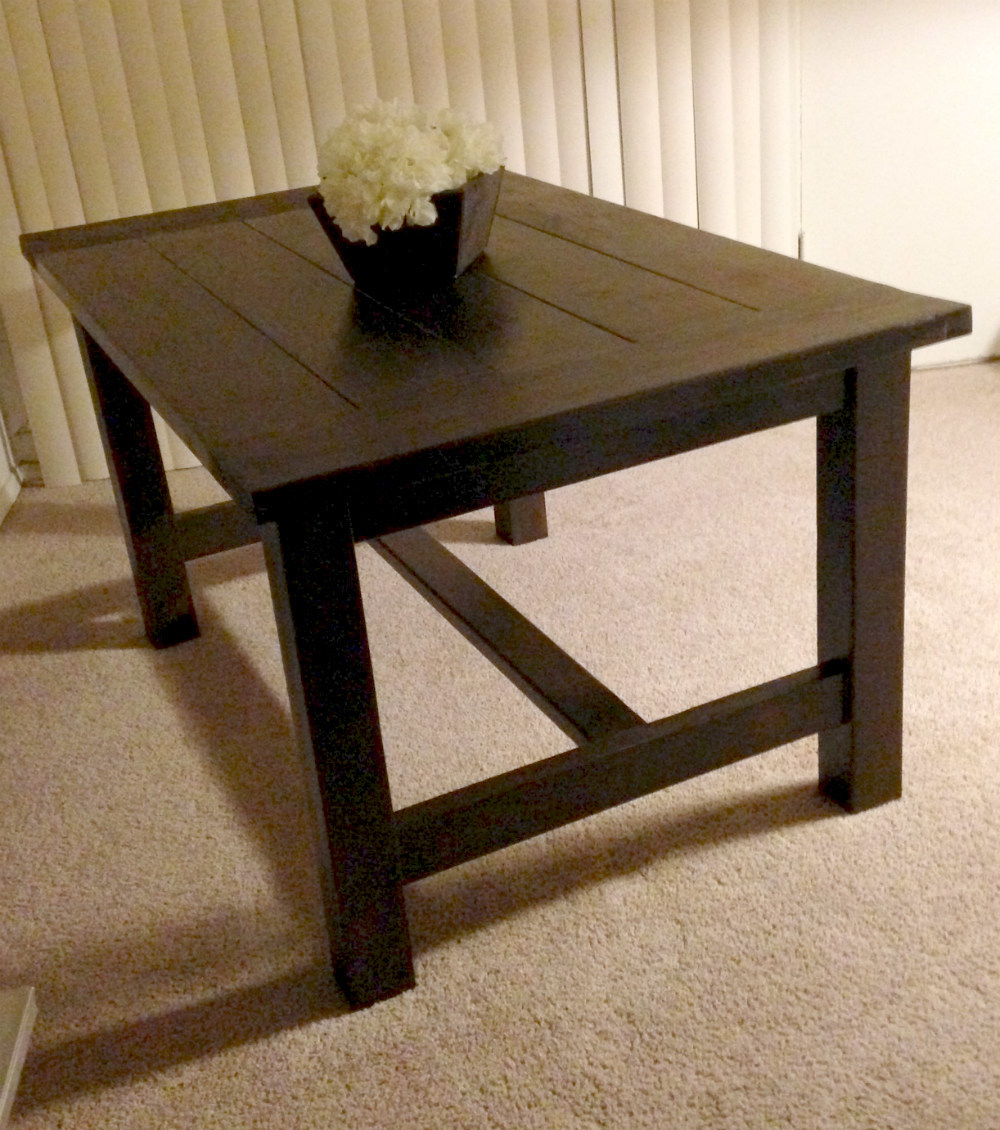
This was my first attempt at a bigger project. As with most, the finish took the most time. I modified the size of the table because I made it for my sister. It was also the first time I used a belt sander, and I loved it! It made the top nice and even. I did have a huge debacle when trying to fill the gaps of the table with clear silicone...that is definitely something that requires practice! I ended up removing all of the silicone and just allowing the top coat to sink in. Luckily, it just peels right out, although it did leave some clumps that took a little extra care to remove. But overall, I loved how it turned out, and my sister loves it too. I made the bench too.
Wed, 08/27/2014 - 15:12
What a nice table!!! I love the finish too, it is beautiful! Thanks so much for sharing!
We bought this house about a year ago and we finally got around to removing this pointless niche! The center divider and bottom were removed. The cabinet and hutch were assembled seperately.
This is still a work of progress. I am looking for a nice decorative molding face for the top. If anyone has any suggestions please let me know! We will most likely paint it white to match the fireplace mantle.
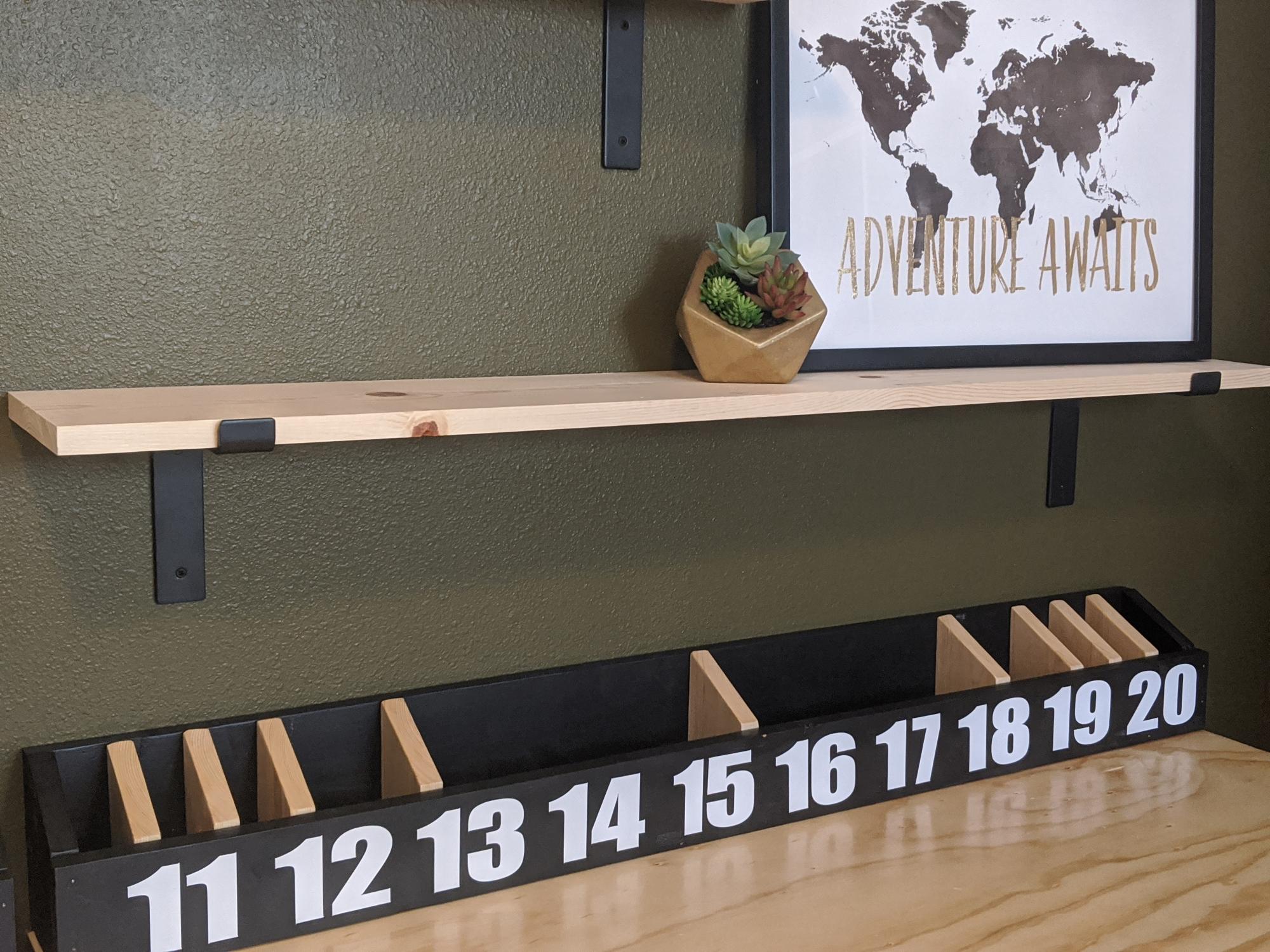
I loved the cubby storage idea from Ana. It was the perfect solution to help my family stay organized during virtual learning at home. I tweaked it a bit to match my more modern decor, but love it! Thanks for the inspiration!
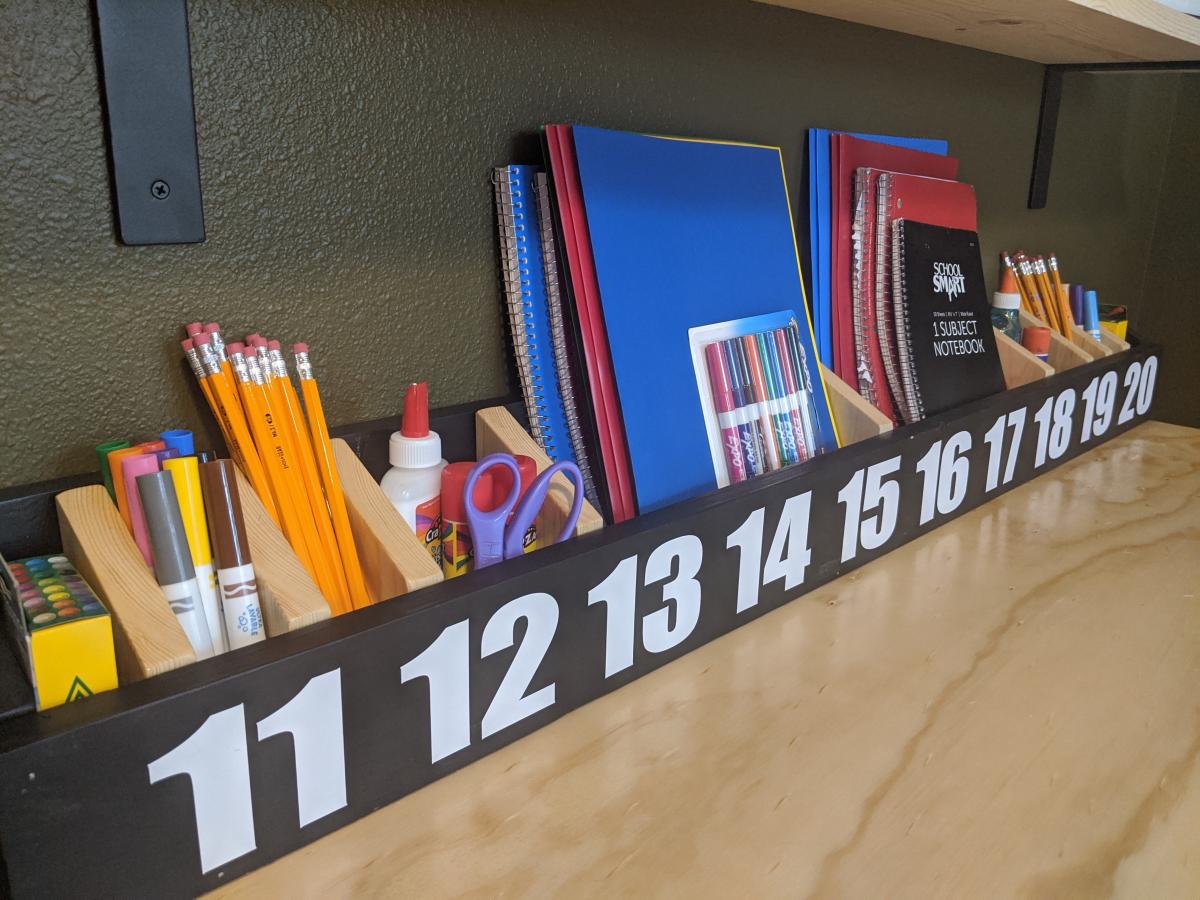
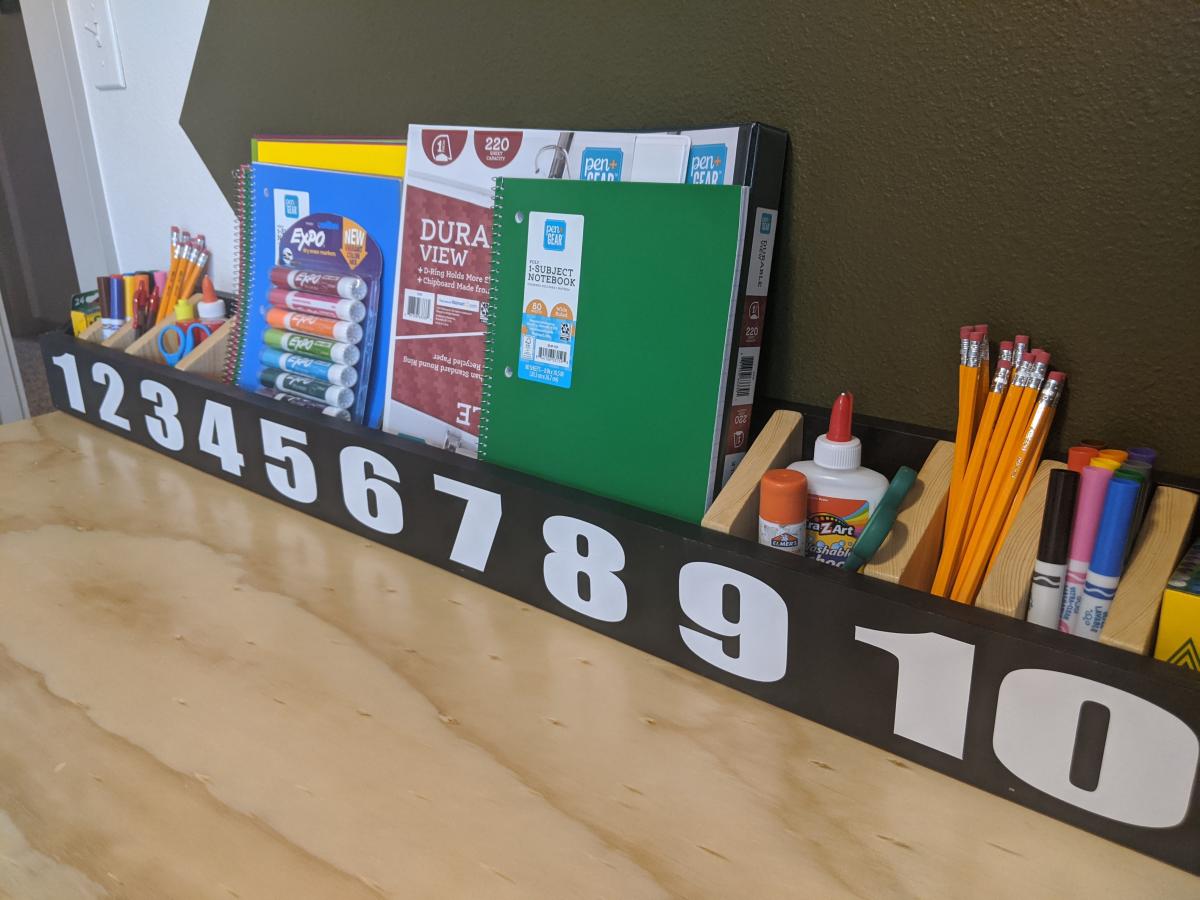
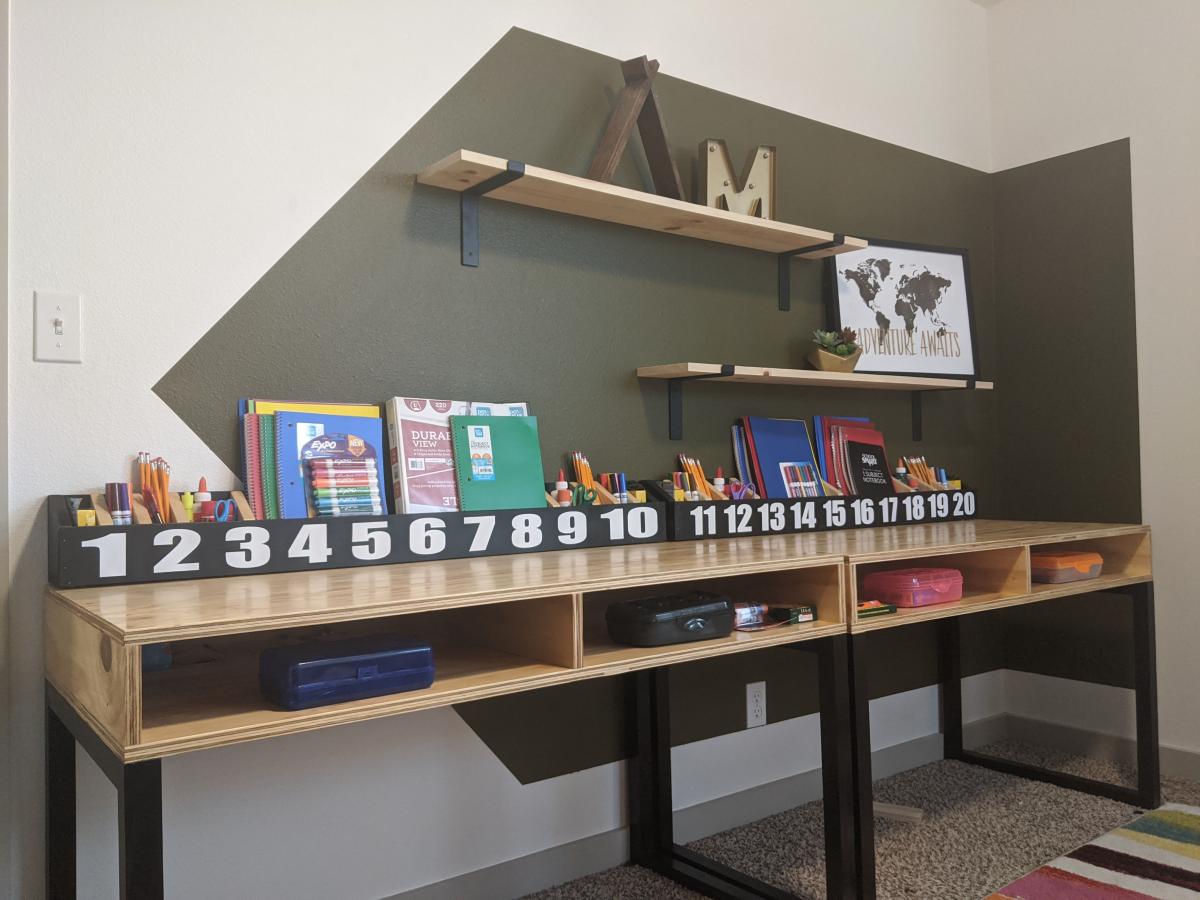
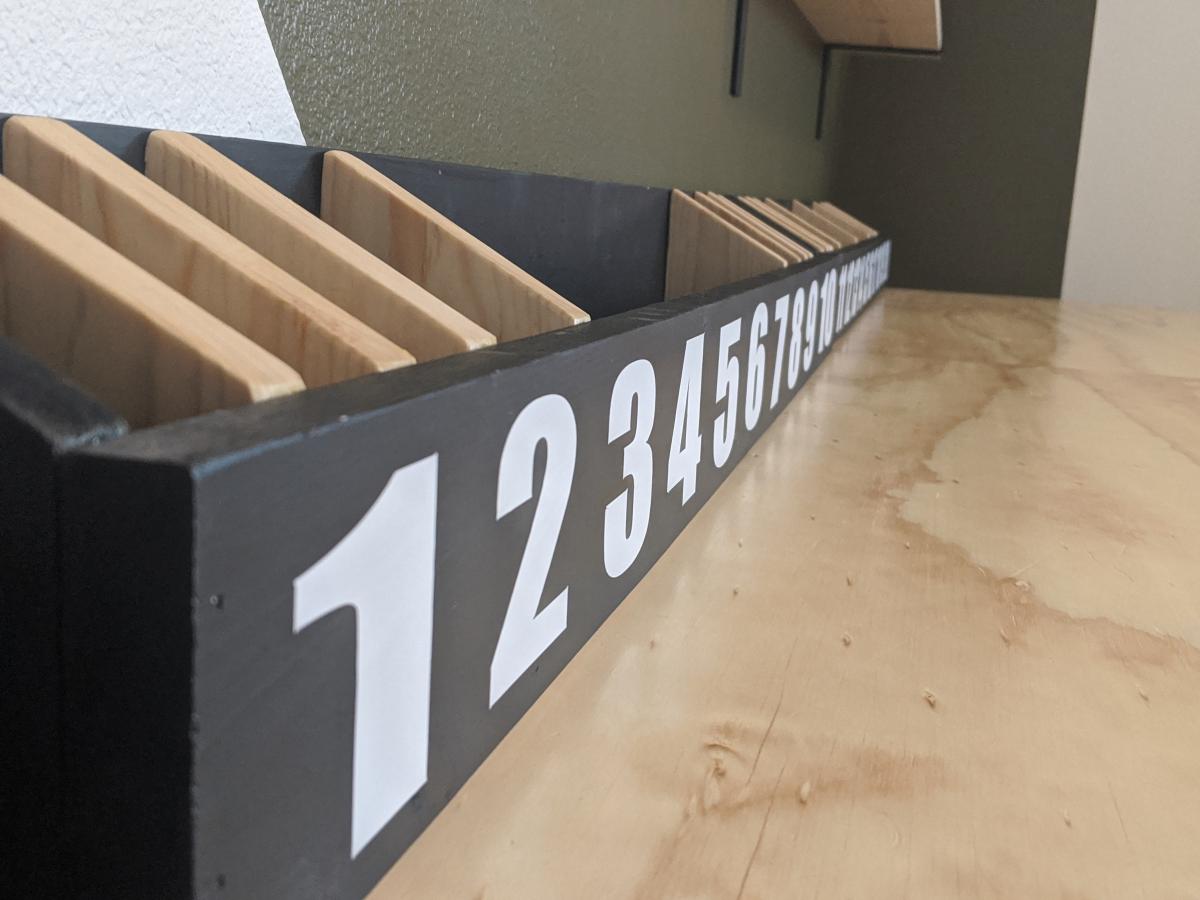
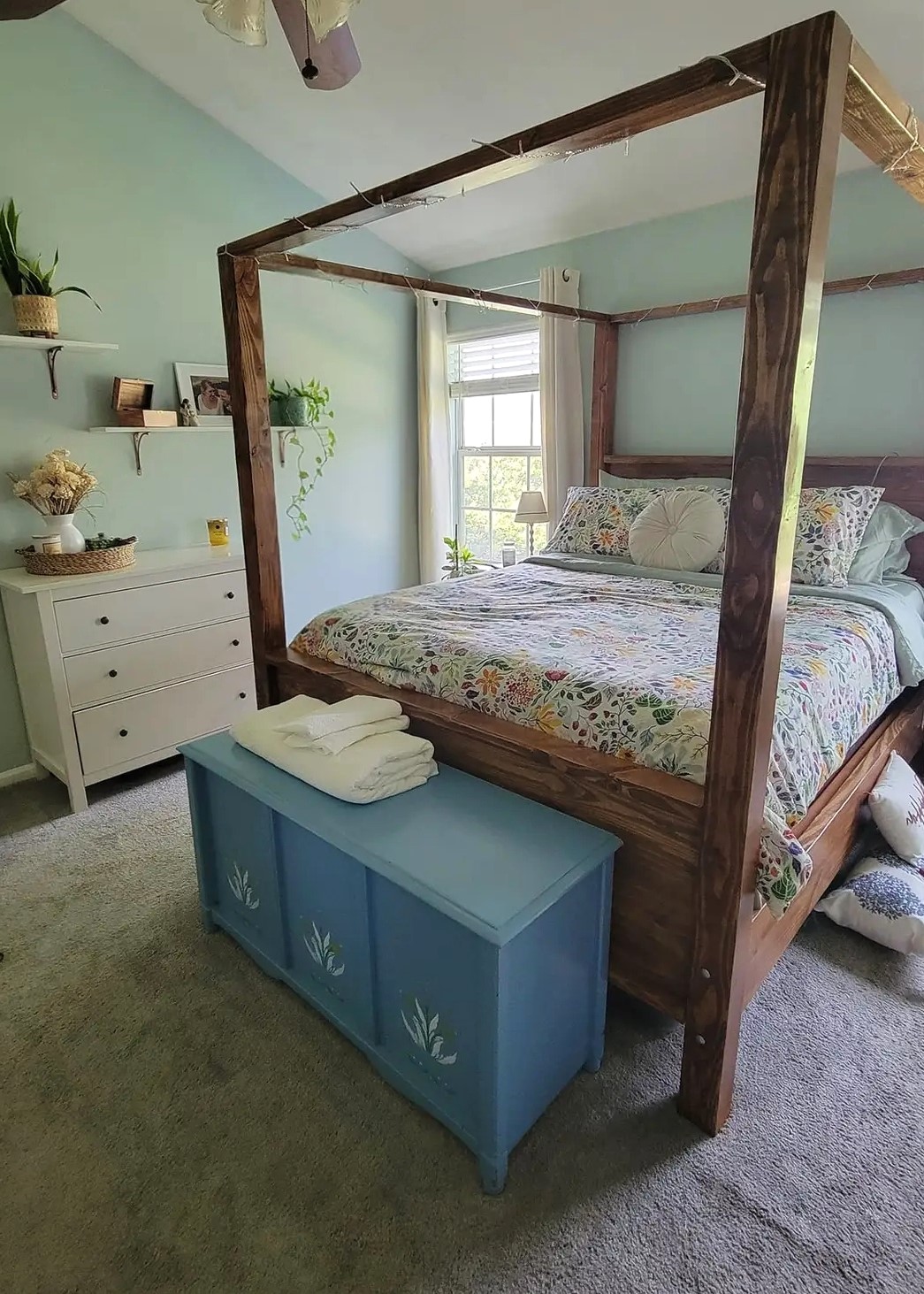
I built the queen sized version of this bed and love how it turned out! I decided to use two 6" bolts on each post to connect the side rails. The reasoning behind this is so that it would be sturdier and easier to disassemble/reassemble.
I also made the headboard larger than the plan. We may add finishing touches to it to make it more polished.
Daniel
