Big Ur Counter height bench
I have been wanting a bench for my counter for sooooo long! I loved the Big Ur bench and finally got up the nerve to adjust the plan to be a counter height bench.
Since I am so cheap, I like to collect wood from the free section on craigslist. And that is how this bench came about! I had these 4x4's (well actually they were a little small and had to adjust for that as well) And these great top boards, which were a little warped, I think it just adds a little character to the bench to not be totally perfect, like me! :) (that was a joke, I am FAR from perfect!)
I made it like the plan, and as you can see from the unfinished picture my little ones needed a stool to climb up on the bench. So I added some 1x2's to give them a ladder for climbing. I love how it turned out and the best part is that it fits at my table as well!
Now my husband thinks I should build a smaller one for the short side of the island. We have six kids and this bench only fits four....we'll see.....
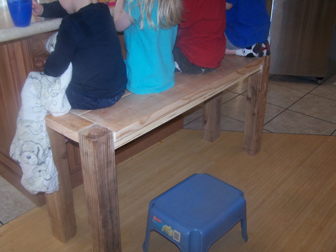
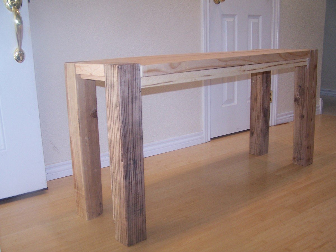
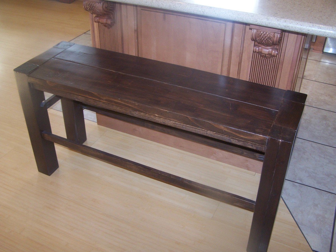
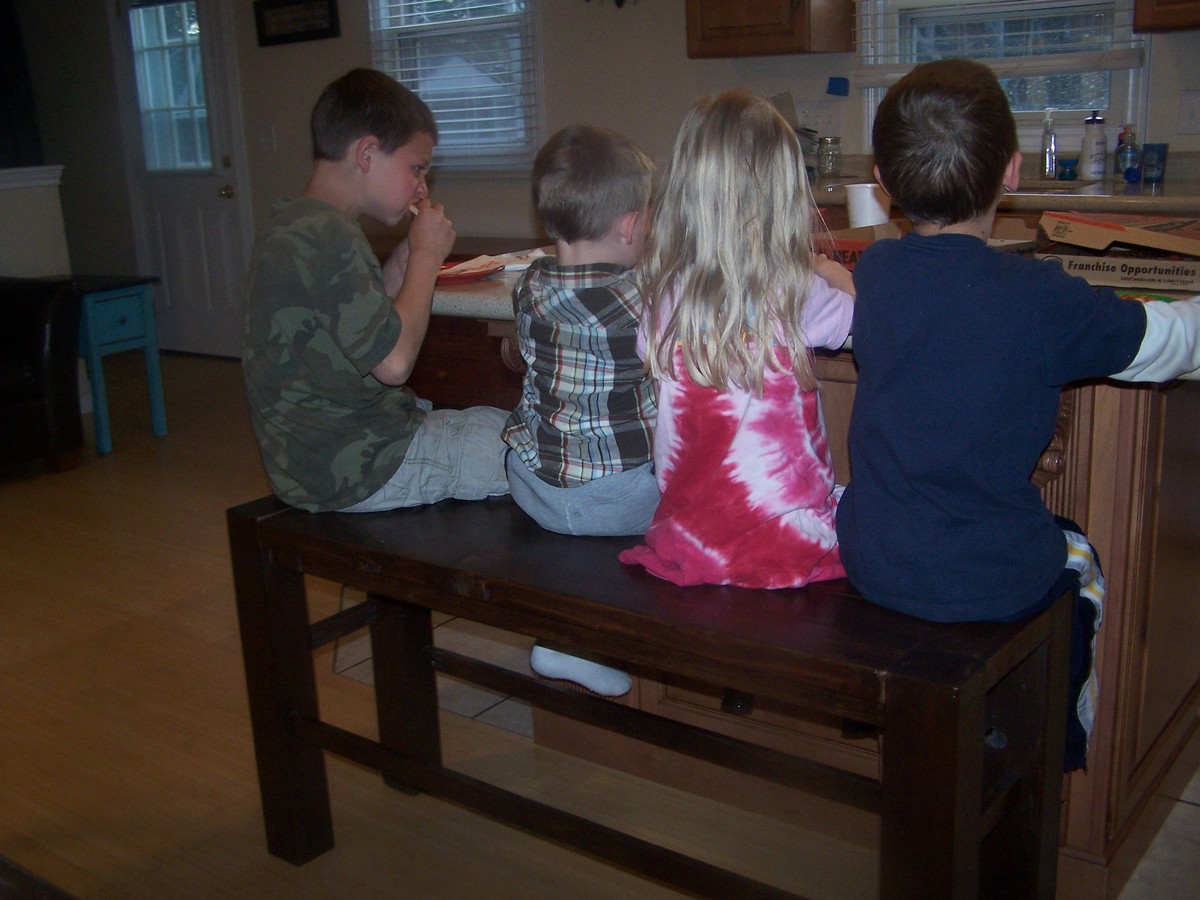
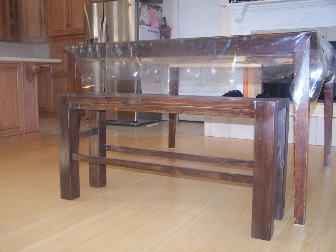
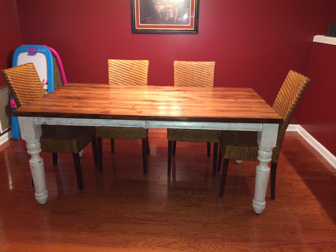
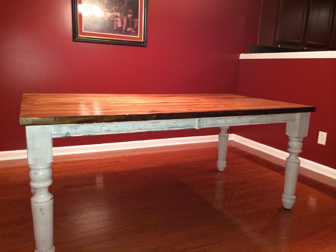
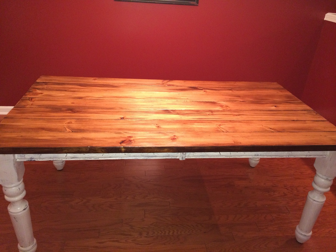

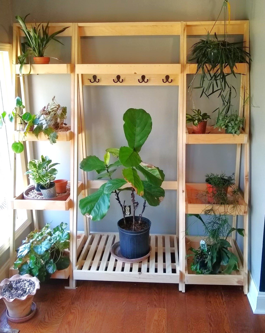
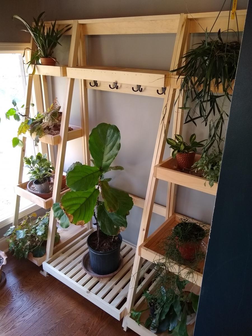
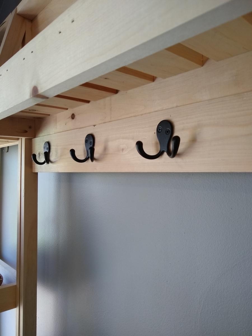
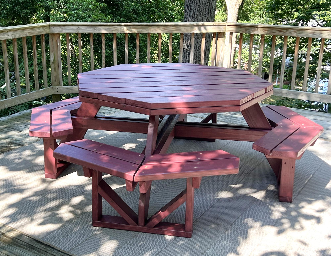
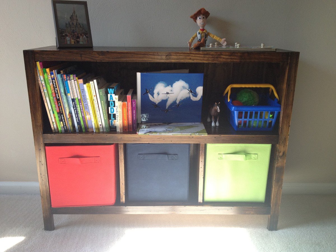
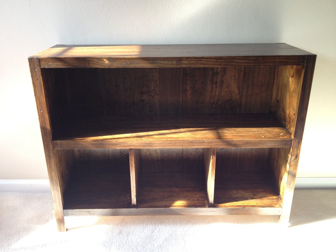
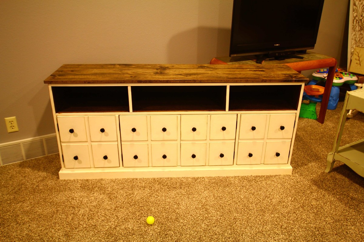
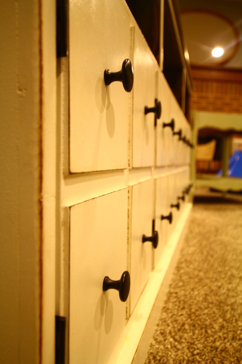
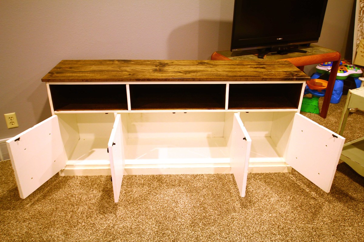

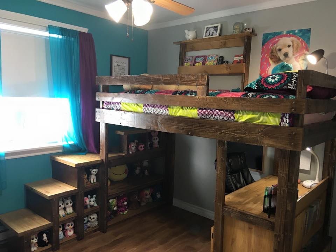
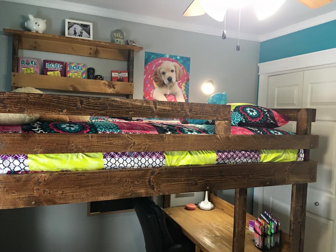
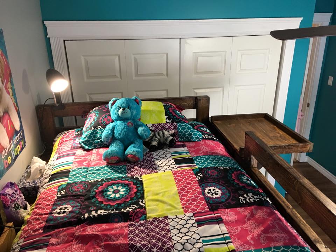
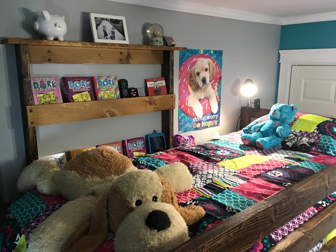
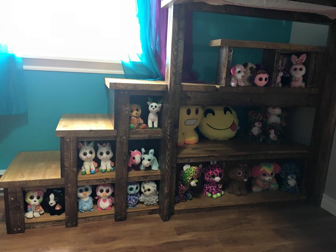
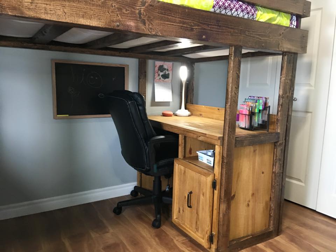
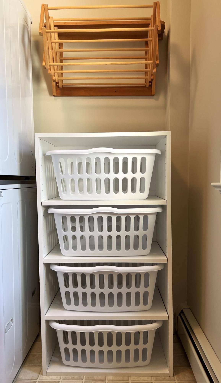
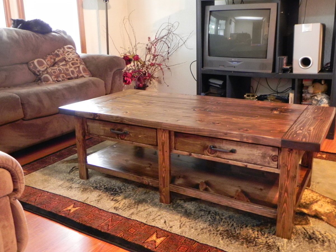
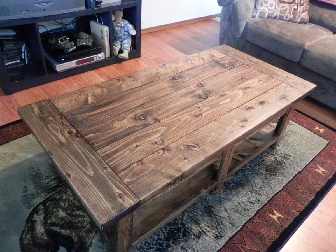
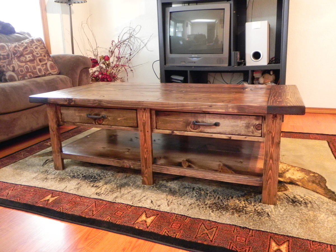










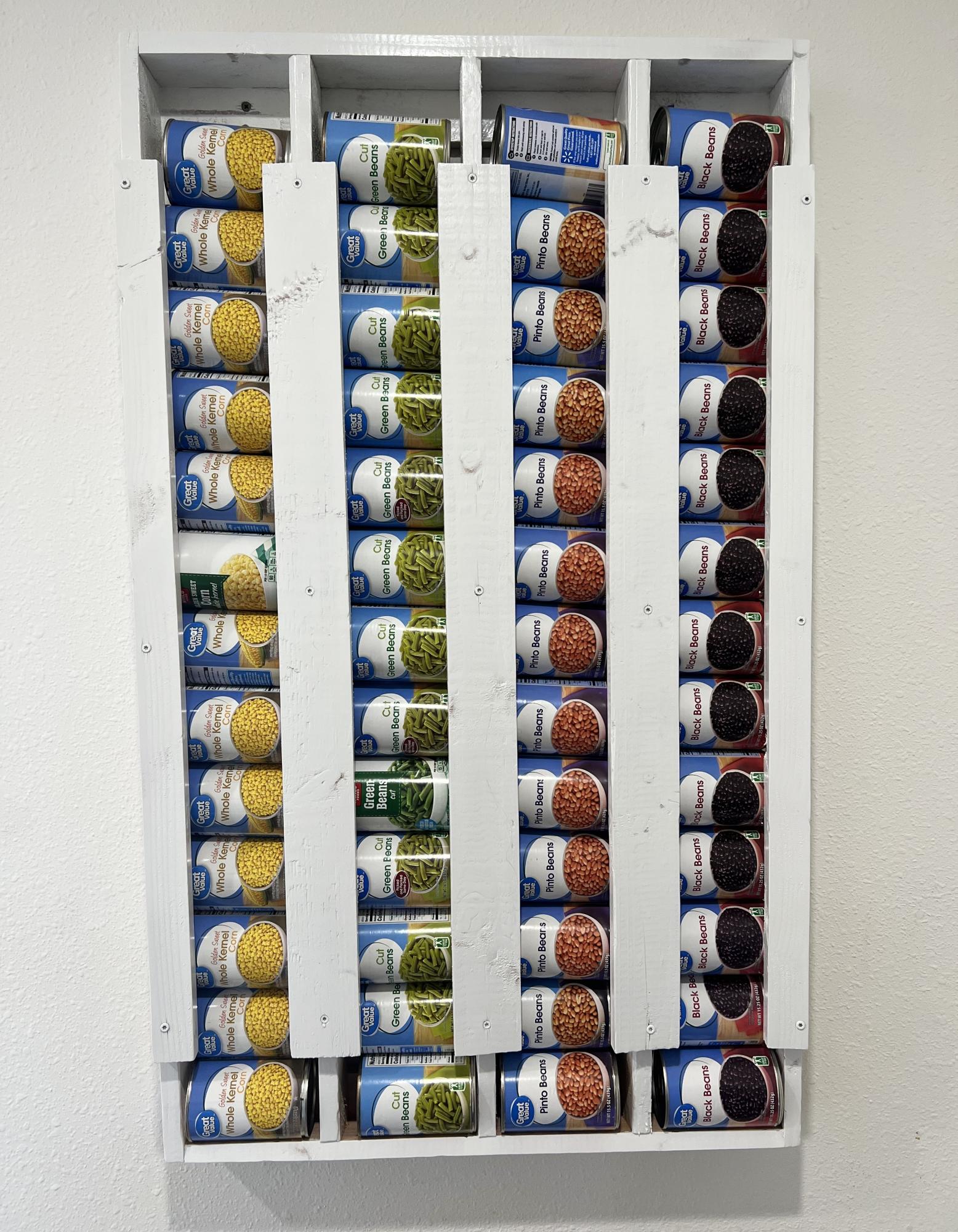
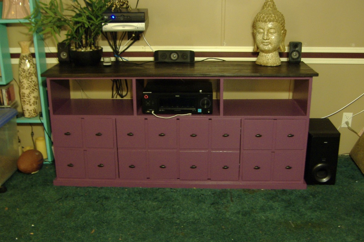
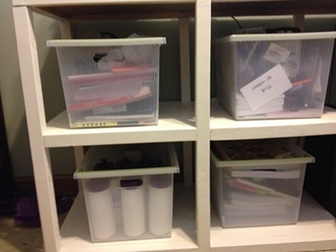
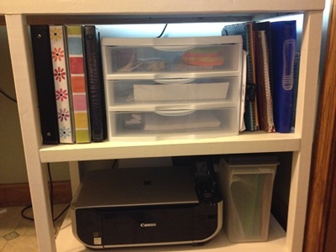
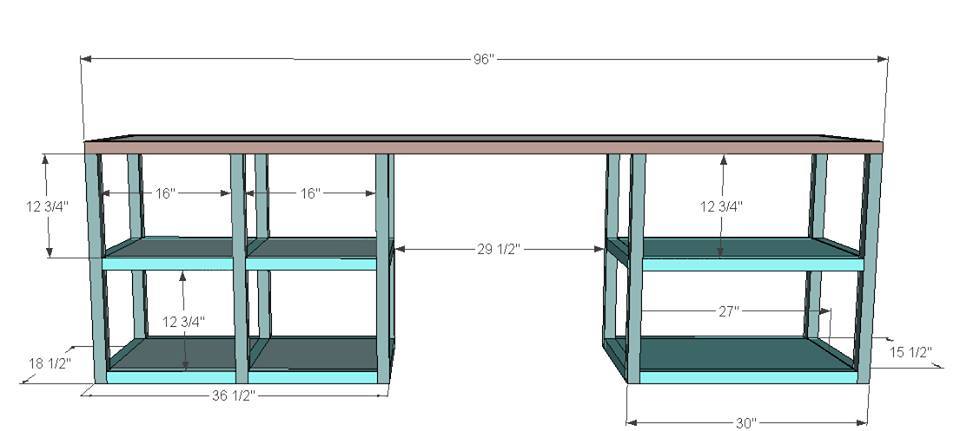
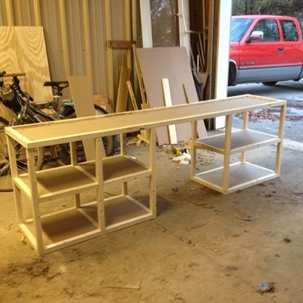
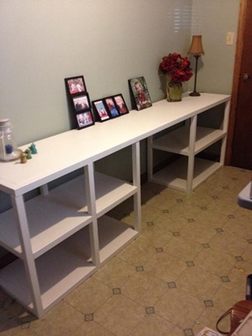
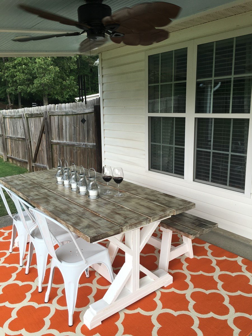
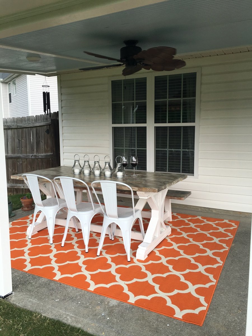
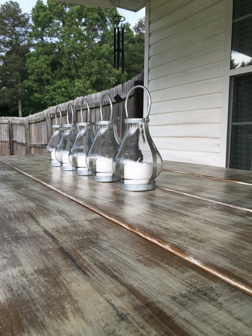
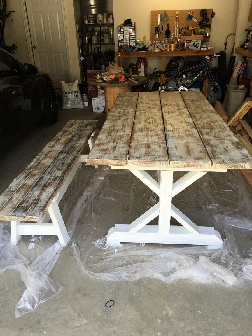
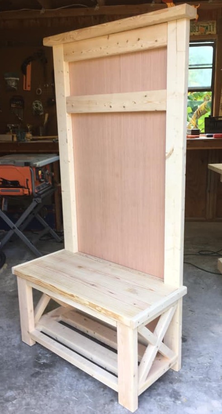
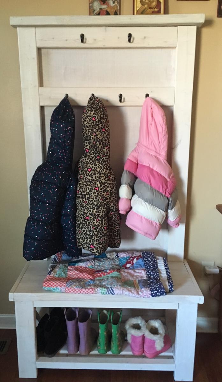


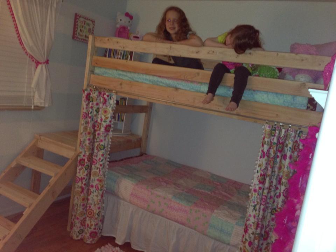
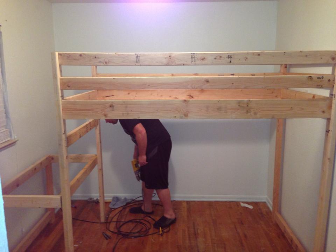
Comments
Bunnie1978
Thu, 04/12/2012 - 08:56
Well..
The bench looks great. But I think you must be crazy!! SIX kids??!?!? I can barely handle ONE!
In reply to Well.. by Bunnie1978
dmcarwin
Thu, 04/12/2012 - 13:12
Ha ha!
Yeah, you could say I am crazy, in a good way! I do feel like a chicken with it's head cut off sometimes, but I am not sure I have a handle on things, does anyone? It's fun though! Thanks for the comment on the bench, and I am WAY impressed with your son's playhouse loft bed, I am still trying to find courage to tackle a project that impressive, great job!
Leslie Is Ready
Thu, 01/21/2016 - 09:44
Awesome Job!
You did an excellent job on this! I'd love to build something similar, but with upholstery on top.
BTW, I adore large families, and know that your six little ones must be a great blessing!