West Elm Knockoff Rolling Cubby
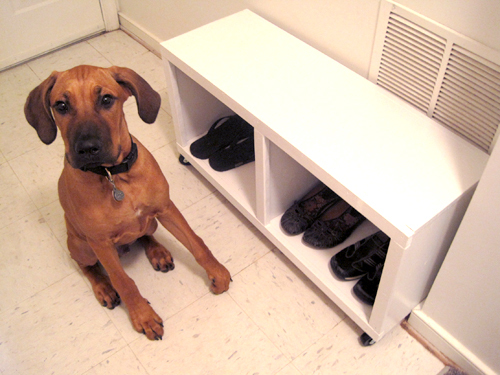
This was my very first build! I didn't even have a saw, so I had the lumber guys at Lowes cut my boards for me. Also, I altered the dimensions to fit my space.
Check out my blog link for more info!
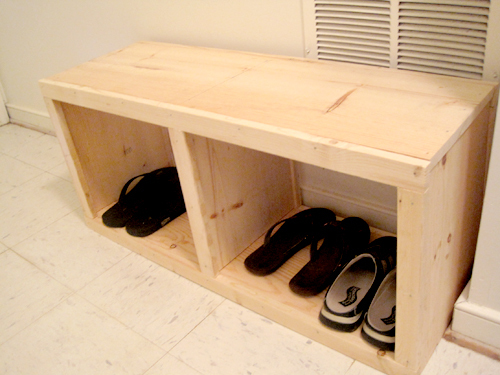

This was my very first build! I didn't even have a saw, so I had the lumber guys at Lowes cut my boards for me. Also, I altered the dimensions to fit my space.
Check out my blog link for more info!

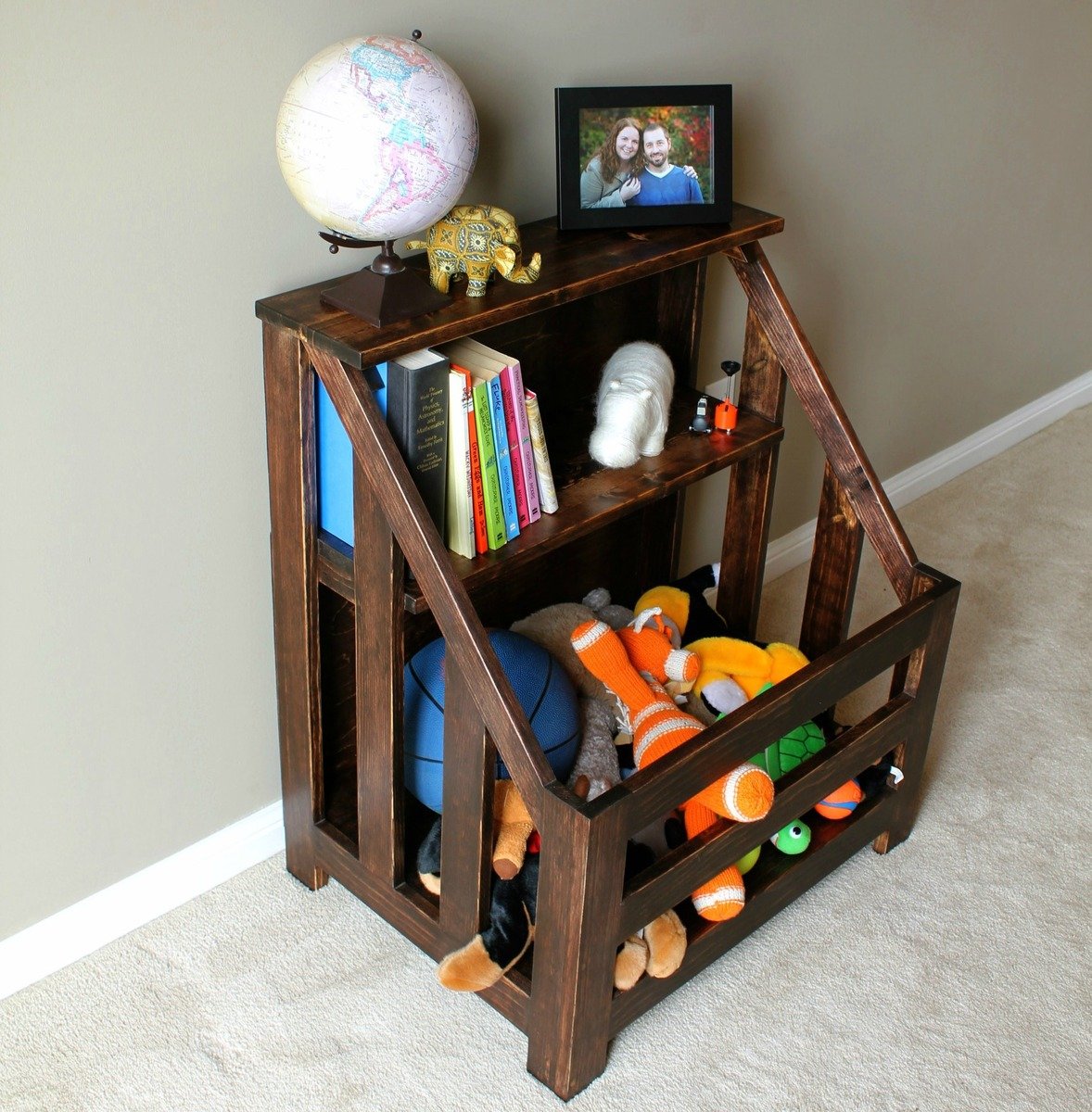
We built this bookshelf/toybox for our cousin's daughter - as a 1st birthday present. Overall, the project only took a weekend (including staining and waxing), and the cuts and assembly are pretty straight forward.
We wanted it to be larger than the one in the plans, so it took some time to figure out the dimensions before we started cutting. There was a bit of, "What do you think of this height?" and, "Is this too wide?"
My husband and I have built quite a few projects together so this one was fairly low on the difficulty scale. As long as you are comfortable with a mitre saw, you can do it. The kreg jig made it easier to drill pocket holes, but even with only different-sized drill bits and a steady hand you can make them.
This is one of my favourite builds - maybe because it was a gift for the sweetest little girl. Plus others have shown interest in it, so I might just have to start a side business!
More details on what we did can be found at:
http://turtlesandtails.blogspot.ca/2014/05/child-sized-bookshelf-toybox…
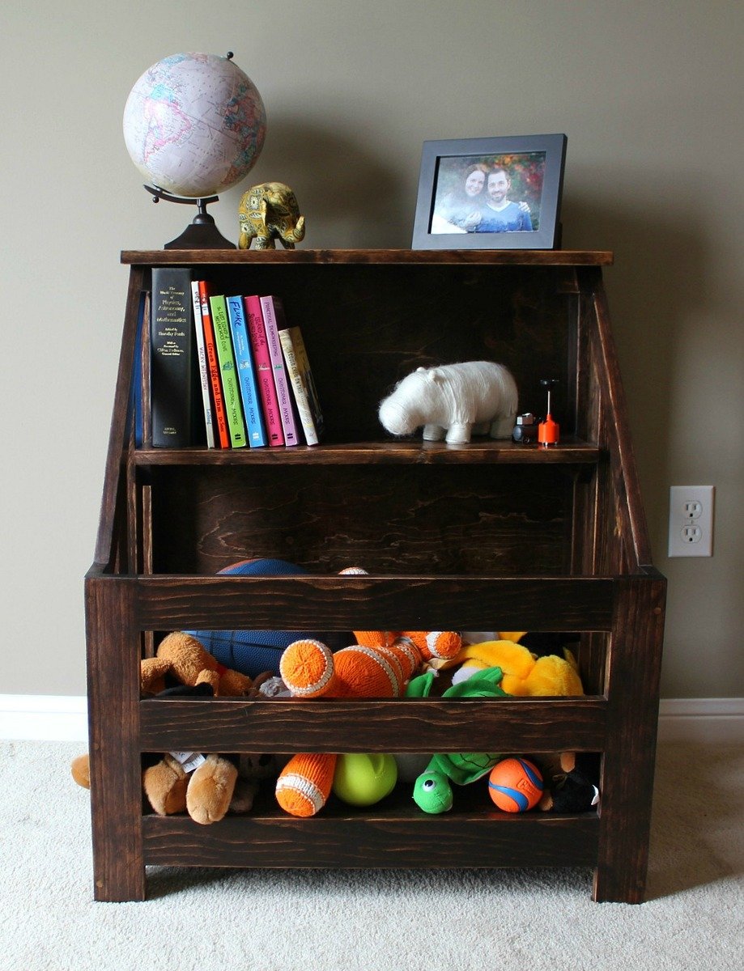
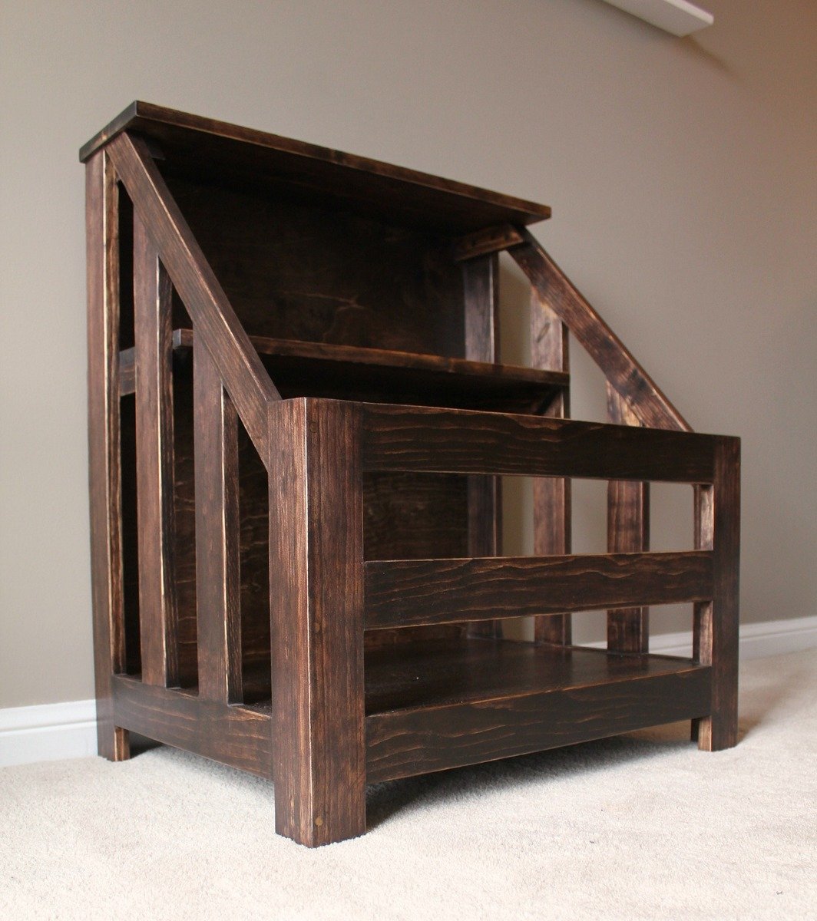
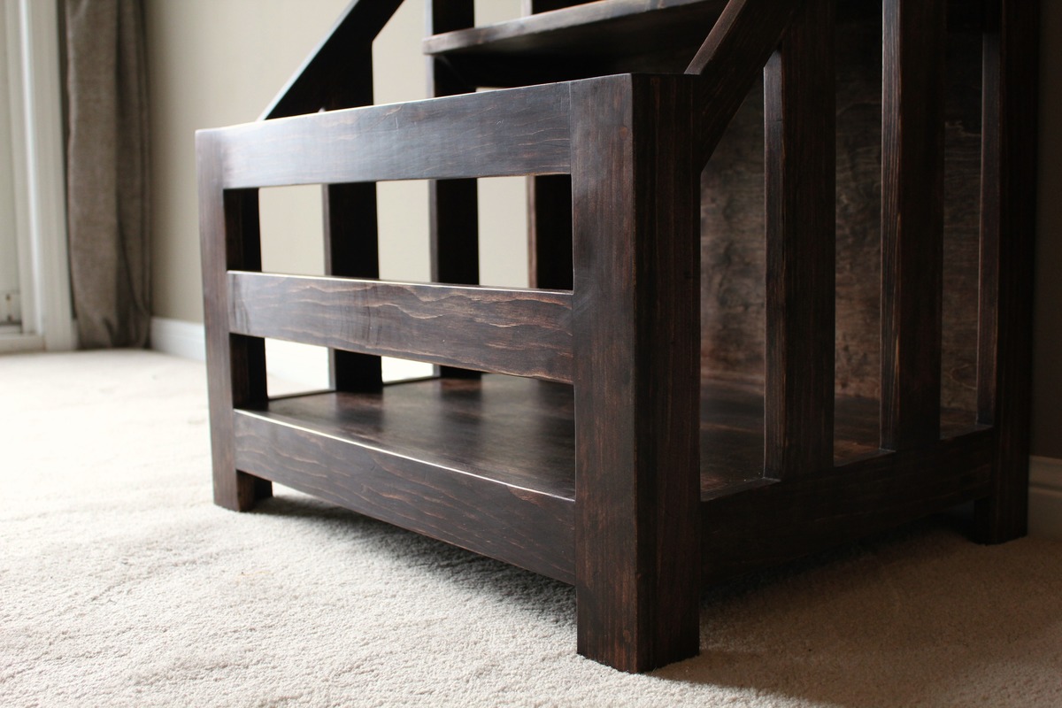
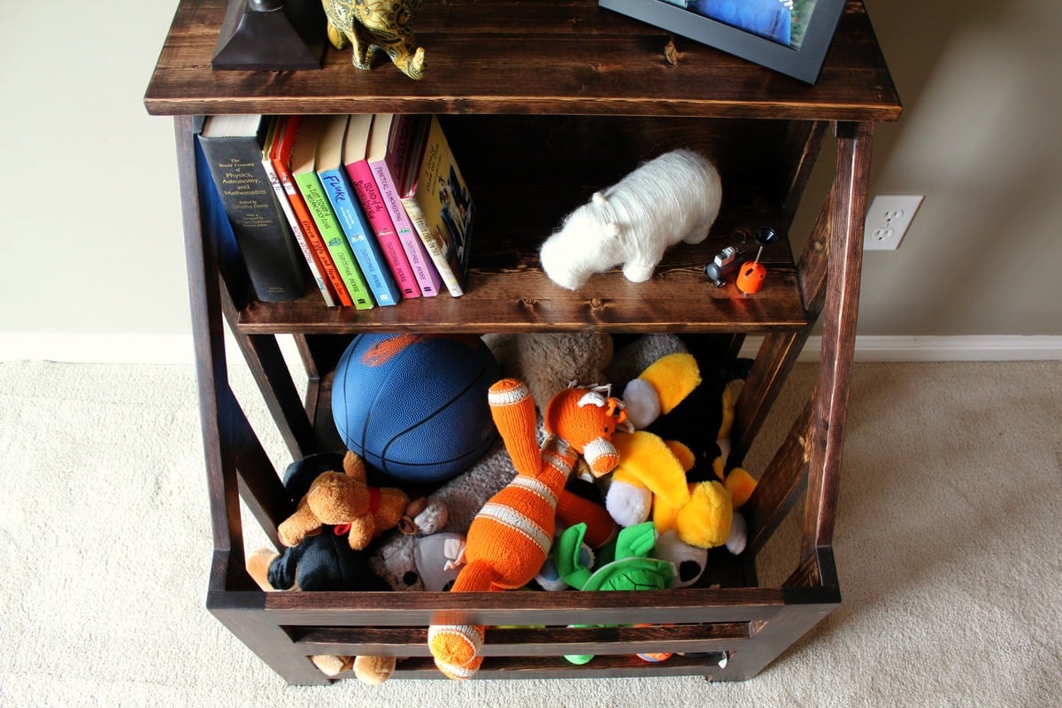
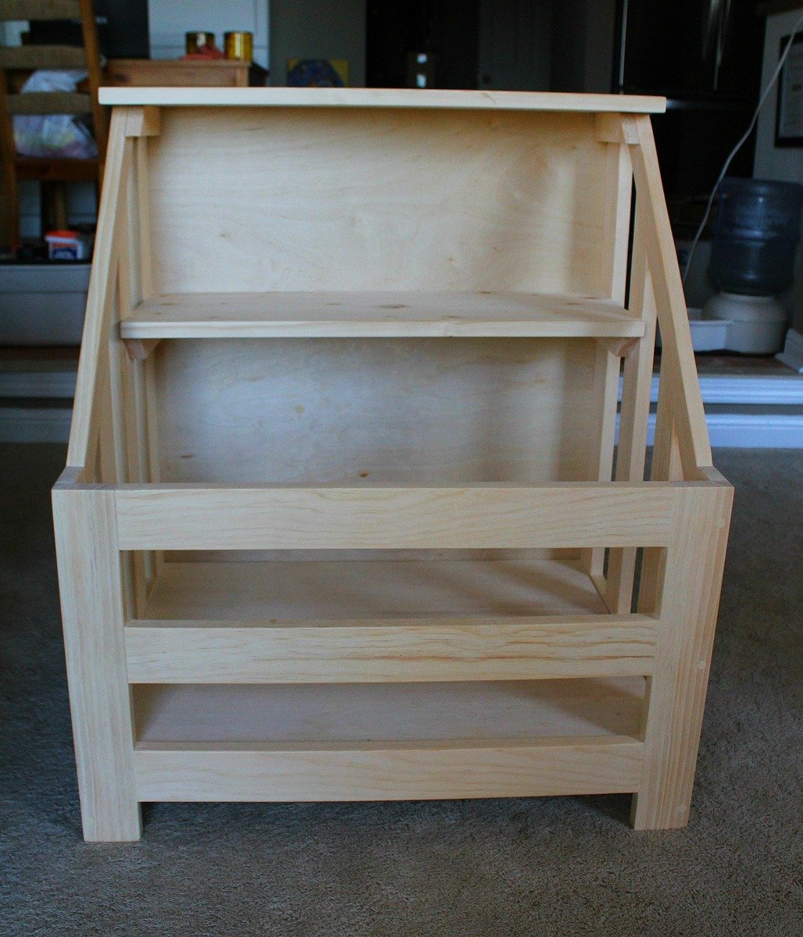
Wed, 09/10/2014 - 08:13
I was thinking the same thing when I saw the original design. I like it but the dementions are quite a bit smaller than I want to make for the toy box gift that I want. I am doing the same thing. It will be a 1st birthday present for a little girl I am thinking of making it 36 wide and at least 36 high and 24 deep. What would the dementions be and how much would that change the side angle cuts?
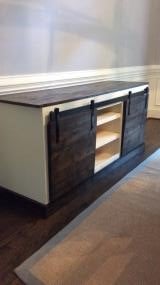
Sliding barn door console
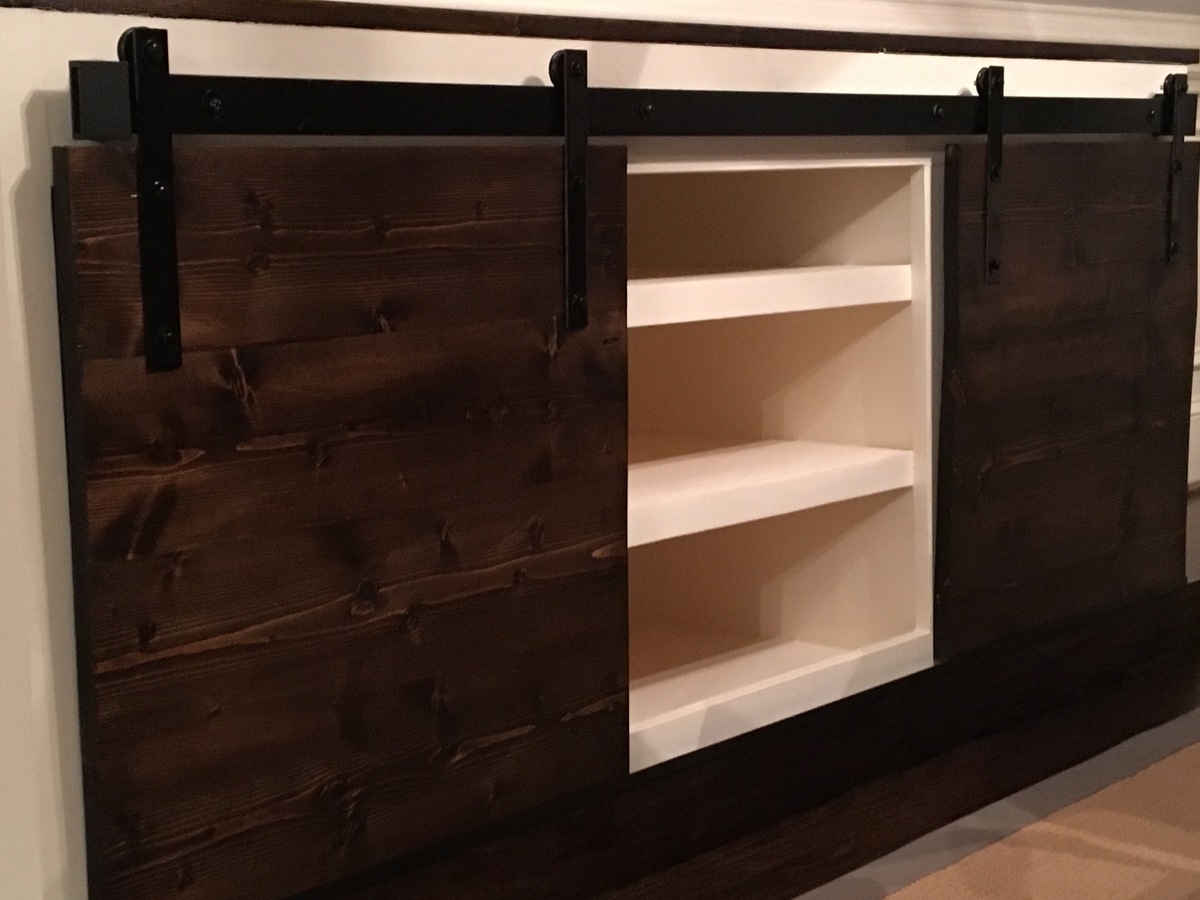
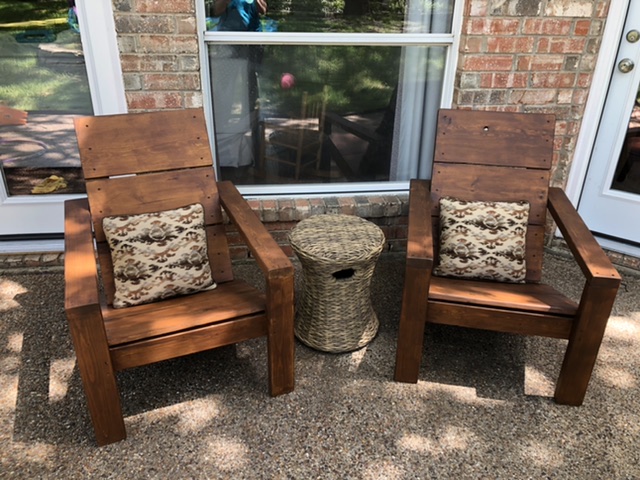
This was a fun project and the plans were perfect.
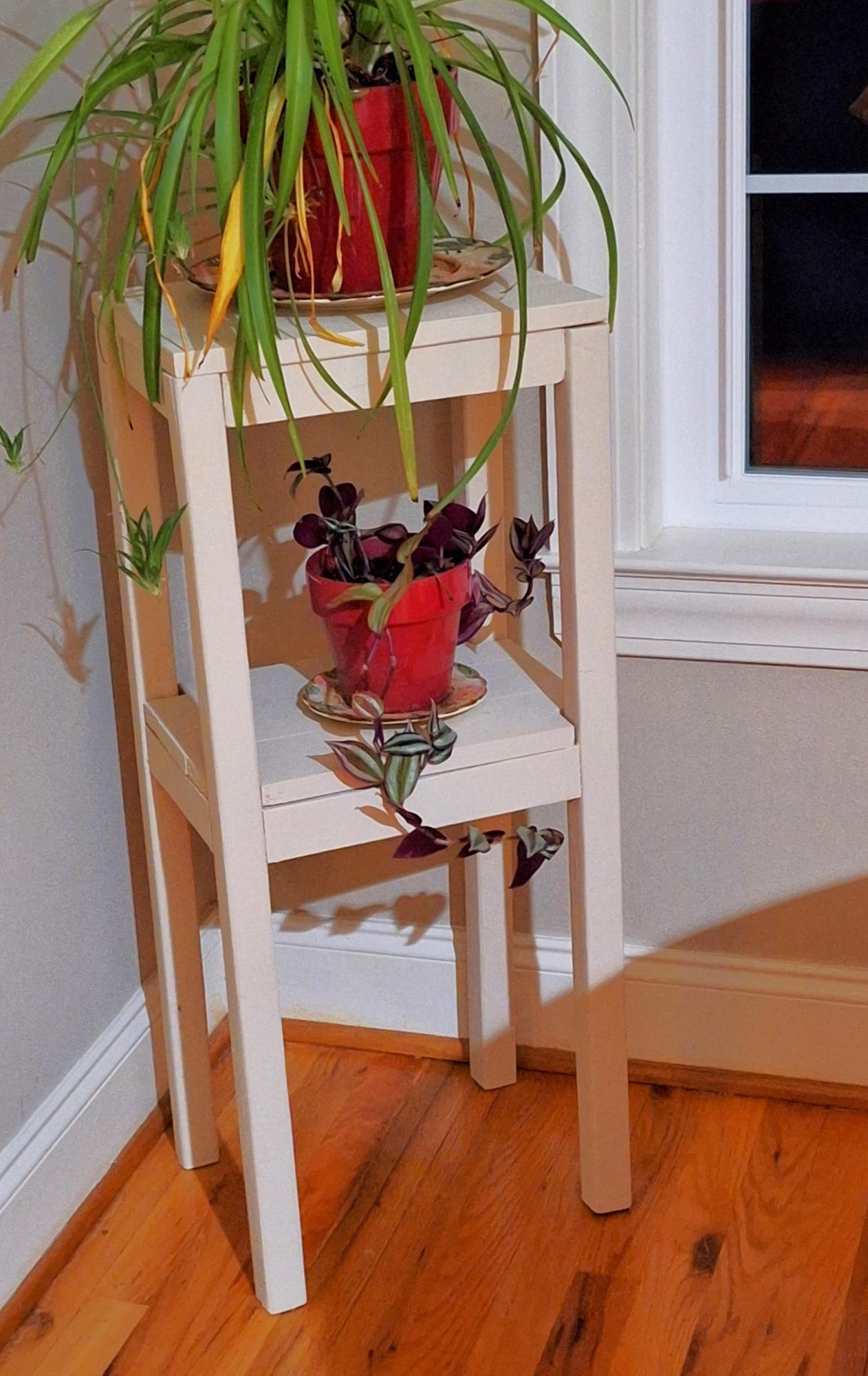
This is a revised kids table plan. I needed a plant stand. It is 36 inches tall and the top is made from 1 × 4's. The top is about 11 x 14. What did I learn from this?. The top is so small it was hard getting the kreg dill bit in to screw in the Kreg screws. I should have thought of that. Also learned that you dont get a tight fit if you have to take out the screws. 2nd time they dont grab and hold as tight. Overall I'm happy the way it turned out. But lots of room to improve.
Barb Runquist
We loved the storage of the Farmhouse bed, but loved the headboard and foot board of the Kentwood. We also wanted a twin size bed. Instead of trying to figure out the measurements to make the farmhouse to a twin size (which is shorter in length), we made it at the full size length and just bought XL twin size mattresses, which were not hard to find and now we can keep the beds even after our boys become teenagers :-)
We basically built the headboards and foot boards from the kentwood exactly as Ana's plans state. Then we built the Farmhouse storage drawers. We love them!!! Thank you so much Ana for MORE great bed plans (this is our second set of bed plans we have made!
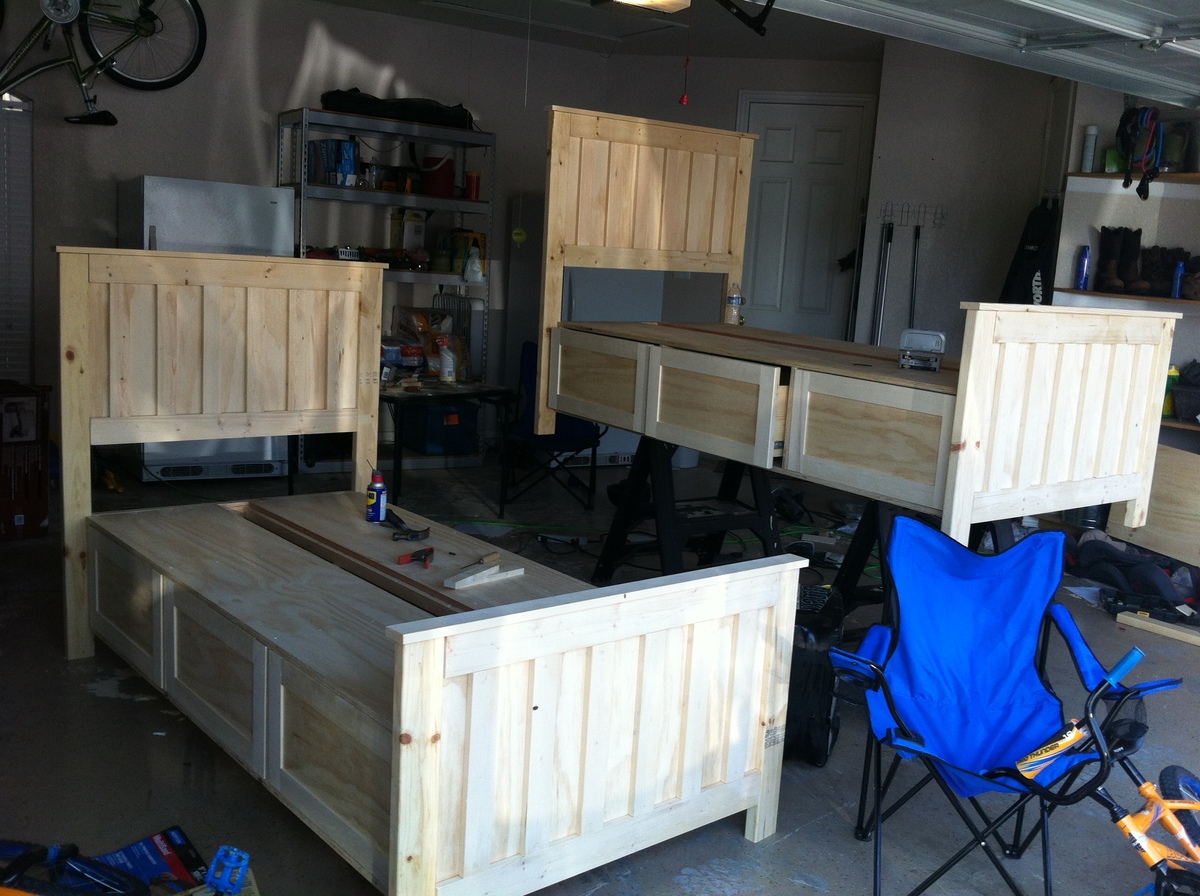
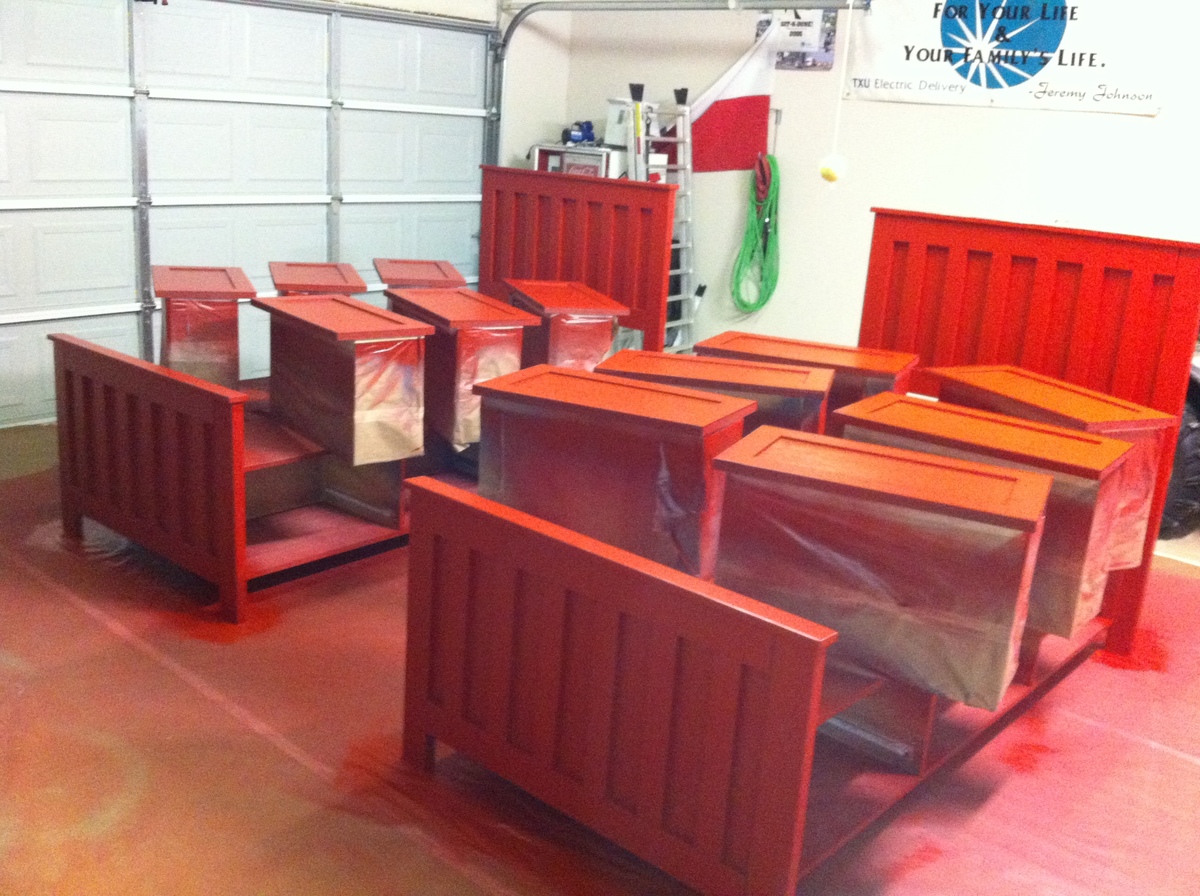
Tue, 07/24/2012 - 20:48
These look great. I'm sure your kids are thrilled with their beds, and how amazing that you made these for them. They'll probably take them with them when they move out - years from now!
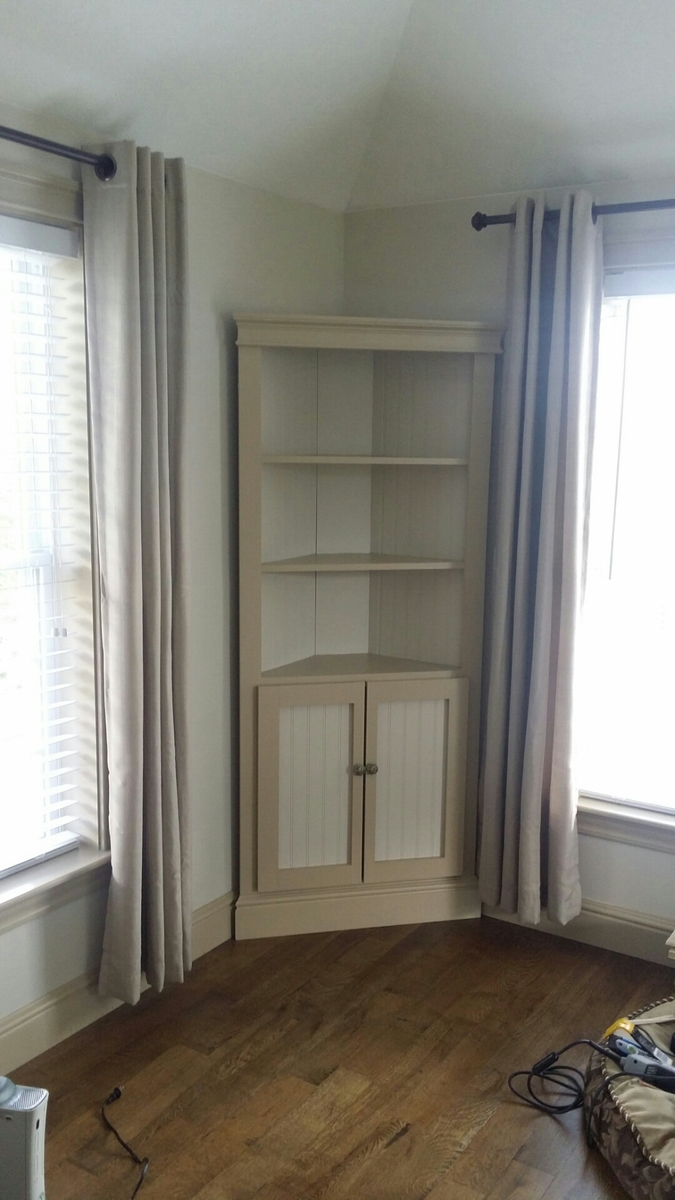
I did this project over the weekend. I love it. Makes the family room pop. I needed something to hide my cable box and this worked perfectly. I made two, one in each corner. I too purchased the creg jig and now that I know how to use it, I will be doing more diy projects. Thanks.
Mon, 05/19/2014 - 06:05
Excellent job, looks great. Where did you get the plans from? My wife bought one from a unfitted furniture store last year and stained it but it looks nothing like what you build. I would like to build one myself if I can get the plans.
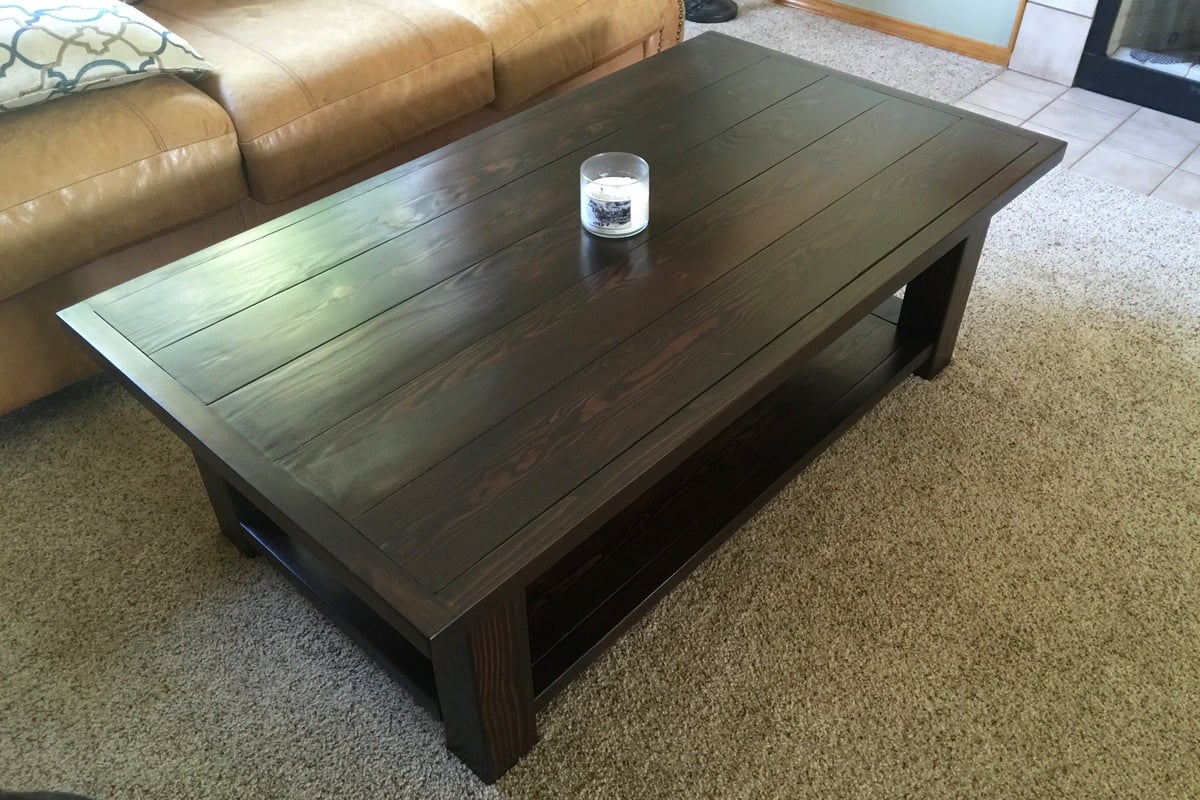
This was based on FatBob2Ks great design. I took iut the Xs used 4x4 legs and 2x6s fir the bottom shelf. I also put a furring strip around the edges to hide the end grain and add some surface area. I sanded starting with 89 grit, then 120 and finishing with 150. For stain I used a rag to rub on General Finishes Java Gel Stain for 2 coats. it's really forgiving on bare wood and you don't need conditioner. I sealed everything with Minwax satin poly wipe-on and did three coats.
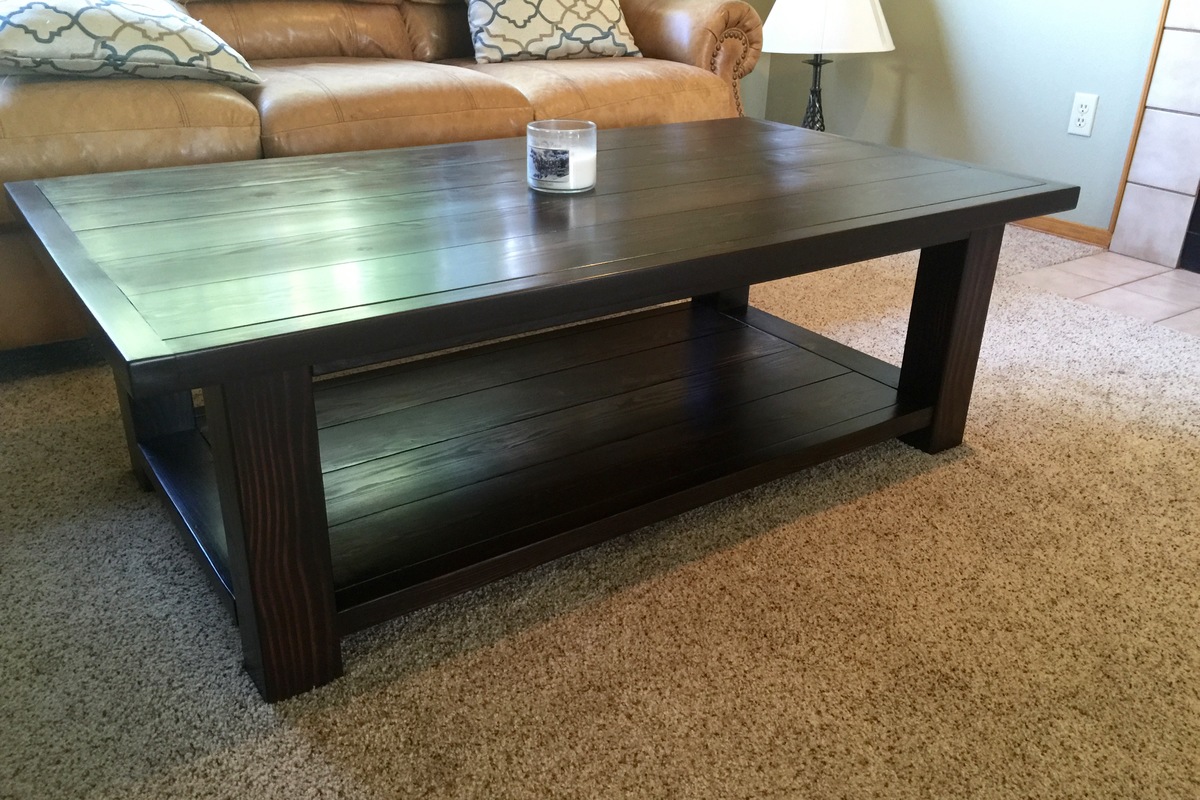
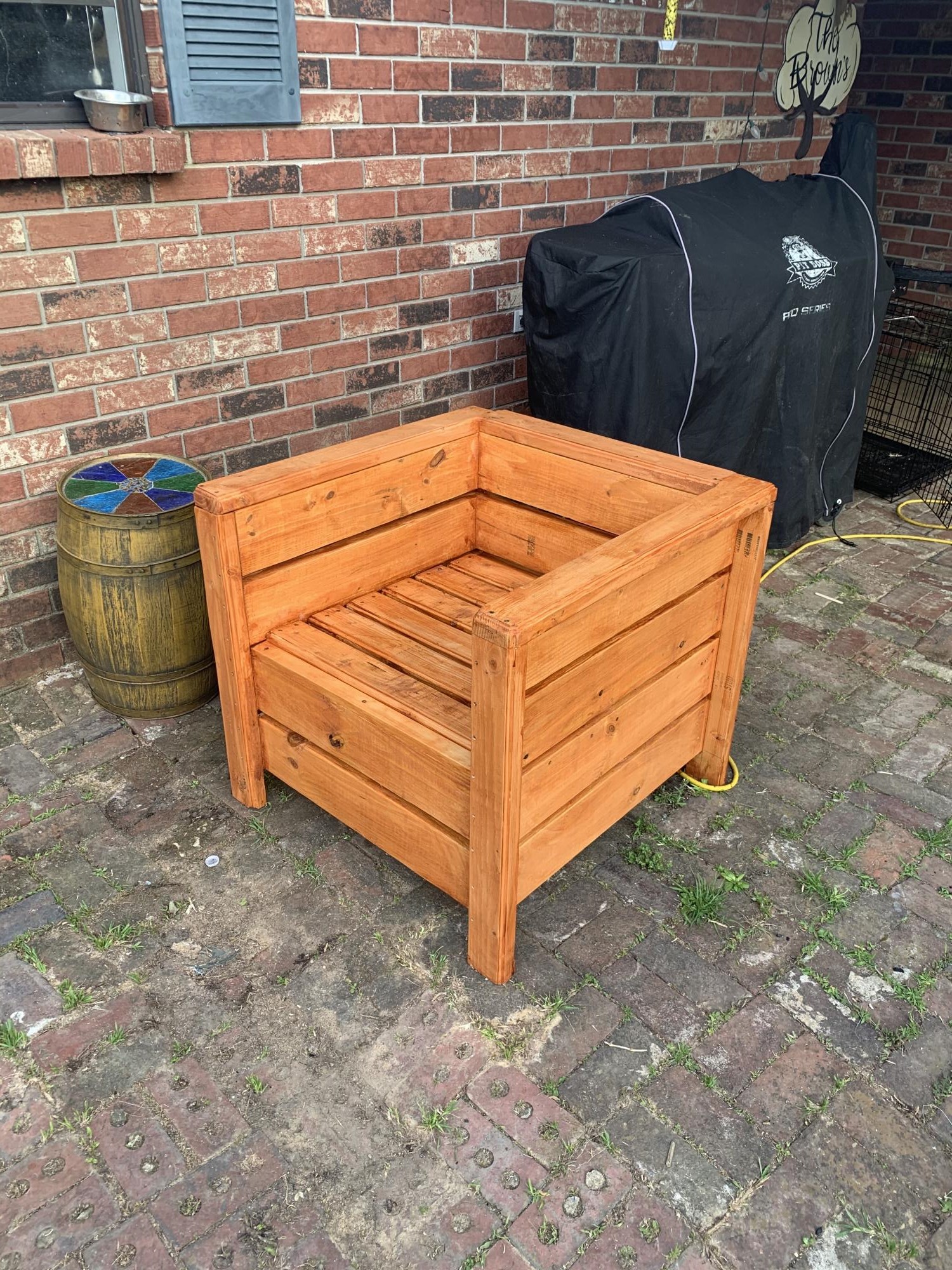
I made one of these chairs the the back hit me to low and was uncomfortable so this one I the legs 5 1/2” longer. This is my second project and took half a day but I am very happy with the outcome and started a second chair to match.
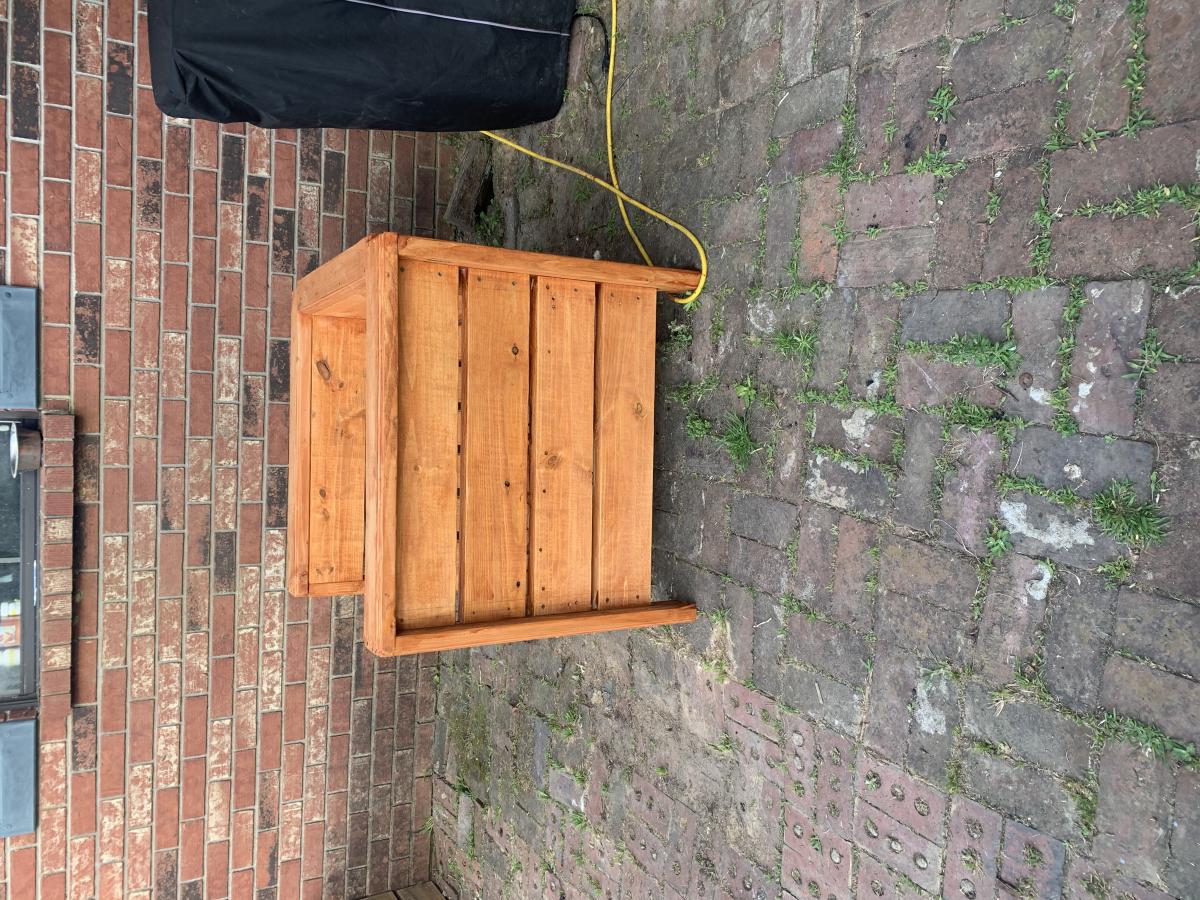
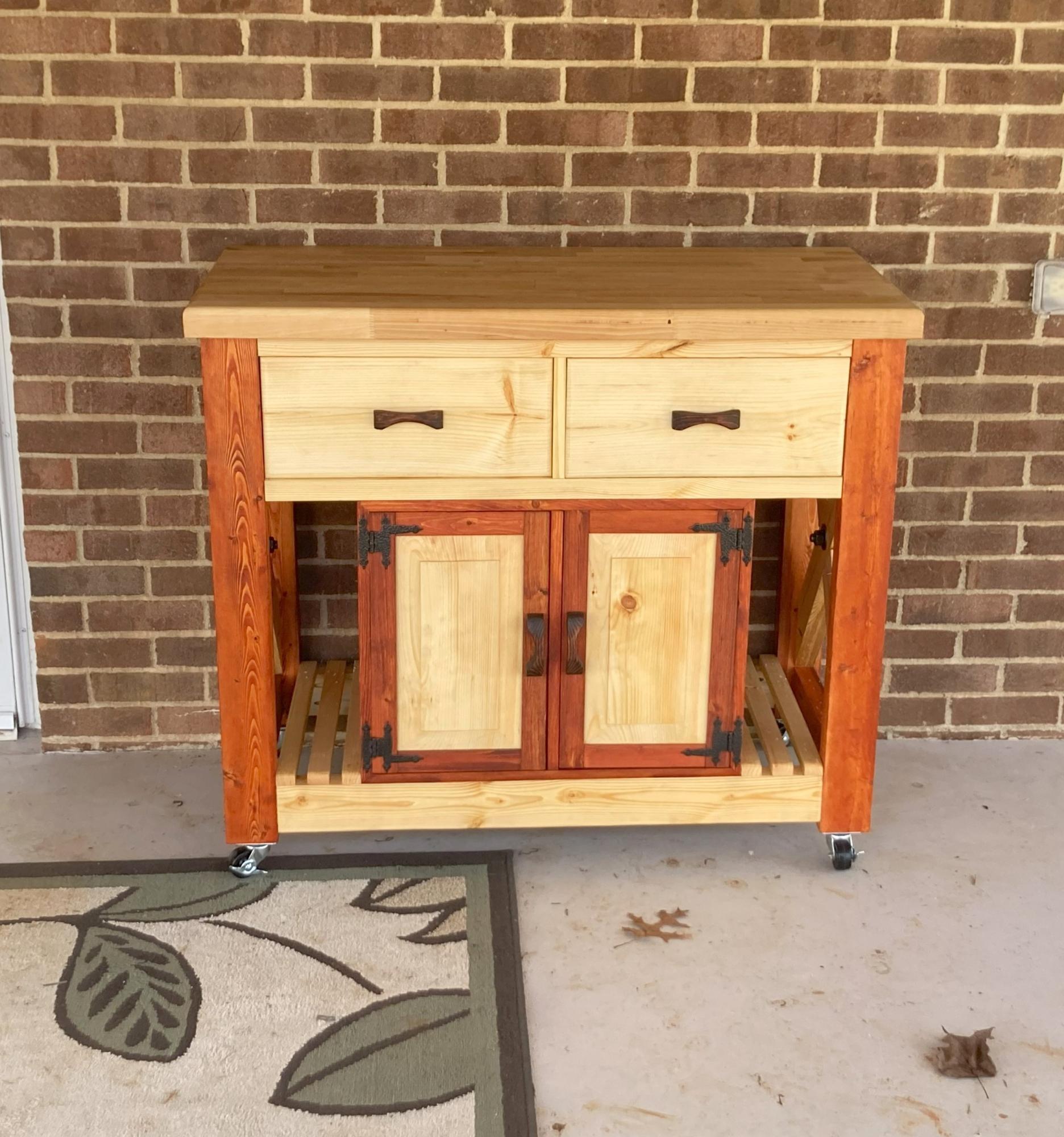
Hello - I am new to your projects post. I really like the projects that you post. I had been looking to make a "grill storage/prep" cart and came across your plans for the Rustic X Kitchen Island with drawers. I also saw a picture of another table and decided to merge the two. Attached are pictures of the finished project. I modified some of the dimensions to accommodate what I was trying to achieve. I used a half-lap on the X's on the sides. I also used center drawer slides so they would not be seen on my version. I would be happy to provide additional pictures, dimensions or project tips. Thanks for posting your projects. Keep 'em coming. I don't have a blog, Insta.
Tom Riley
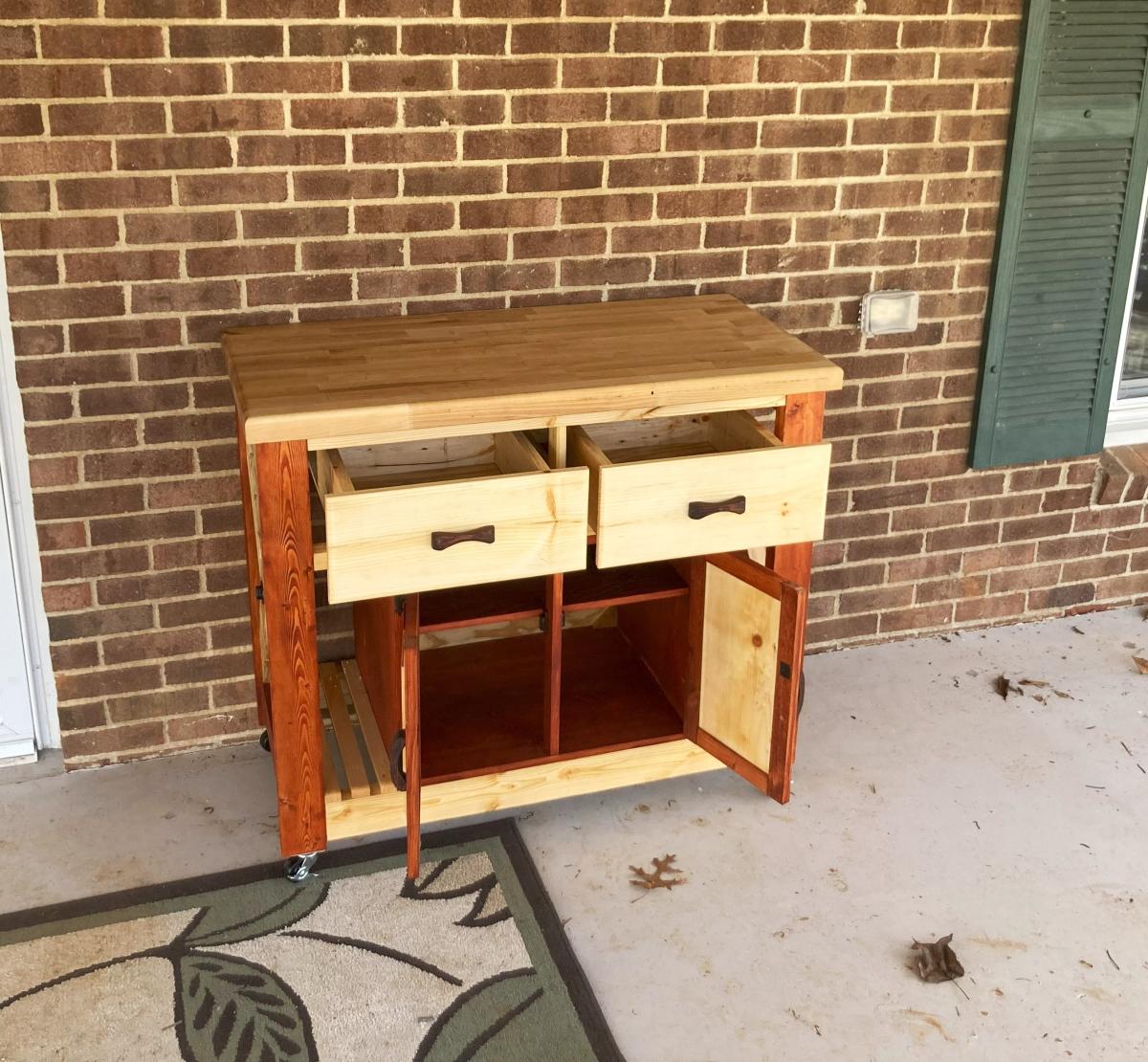
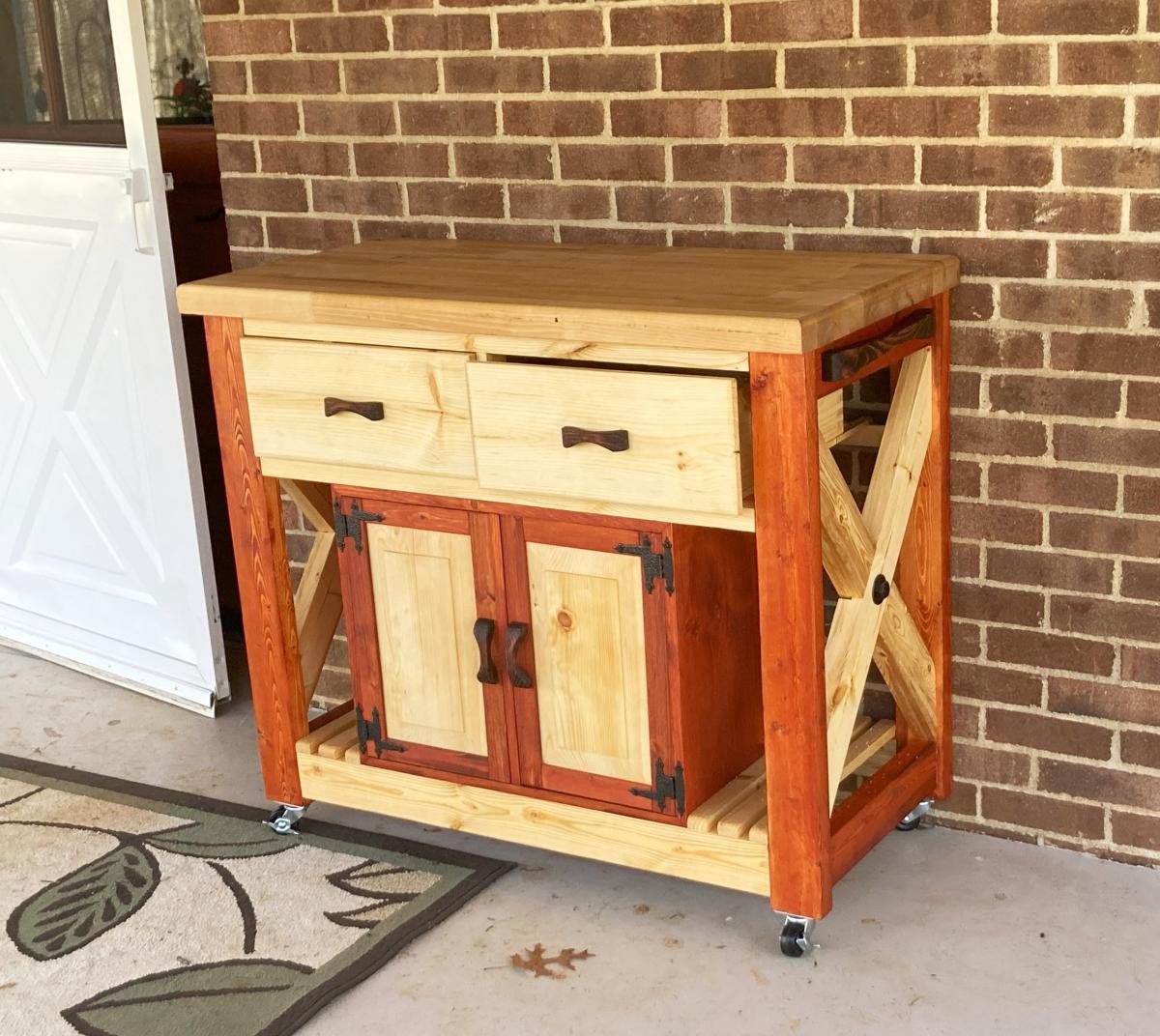
I made this table before the PB plans came out on the this site. I used gate hinges on the corners and 3/4" piece of all thread on the bottom. The top was poured with the High Gloss glaze from Lowes. It fits 8 all around and you could squeeze in 12 if you really needed to. All together this only cost $350.
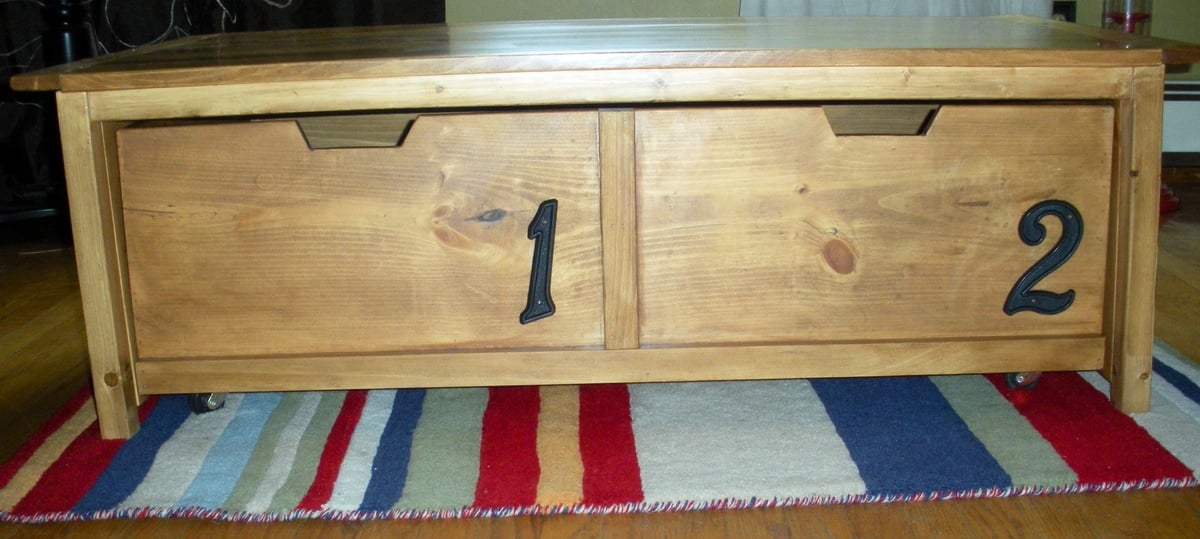
This was a fun simple project. I added some fabric to the bottom of the trundle. If you have questions when building please let me know. Thank you for viewing.
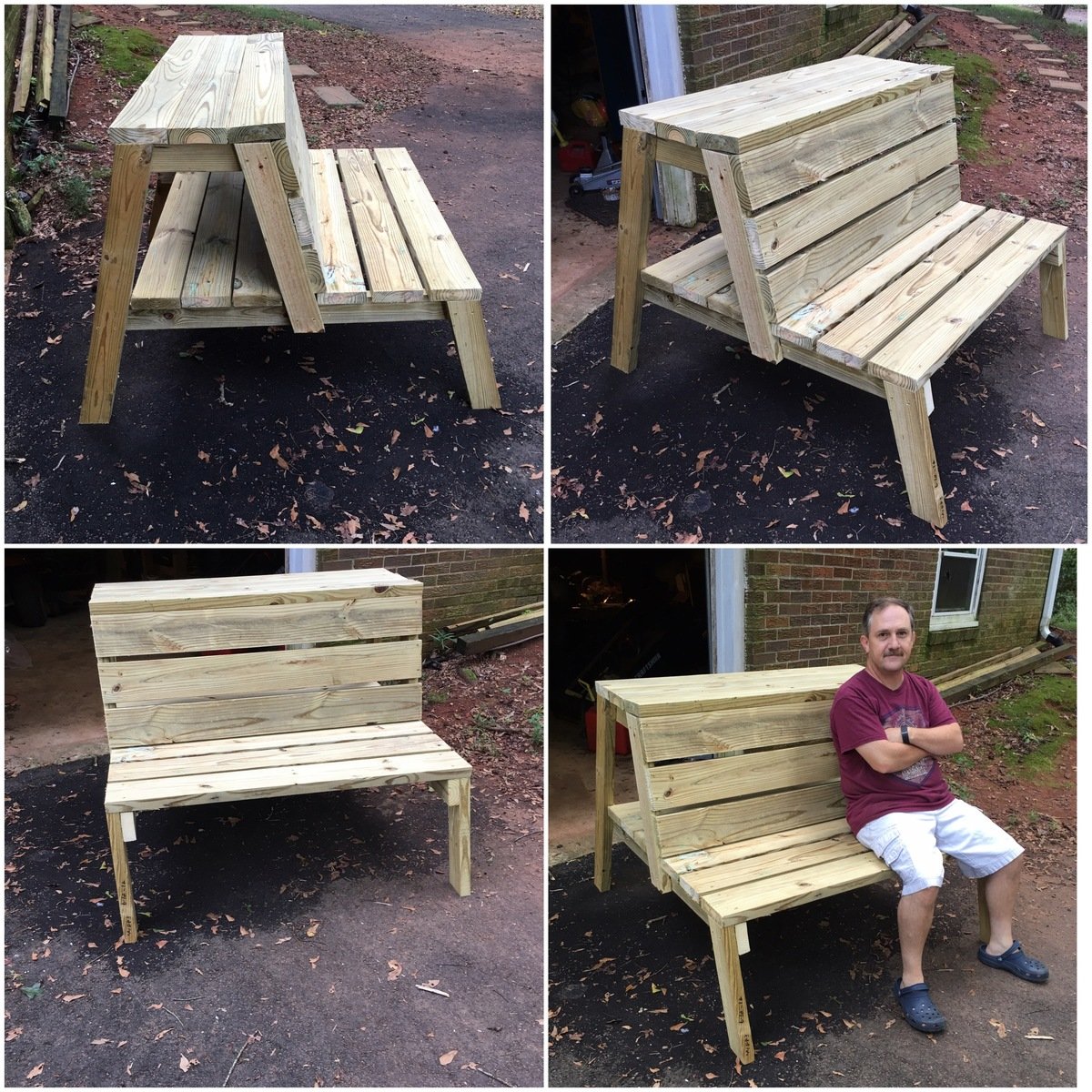
This was my first furniture build & it was very easy. I had to have a second pair of hands to help hold the ends up but other than that I did it by myself. Thank you Ana for making this build so simple.
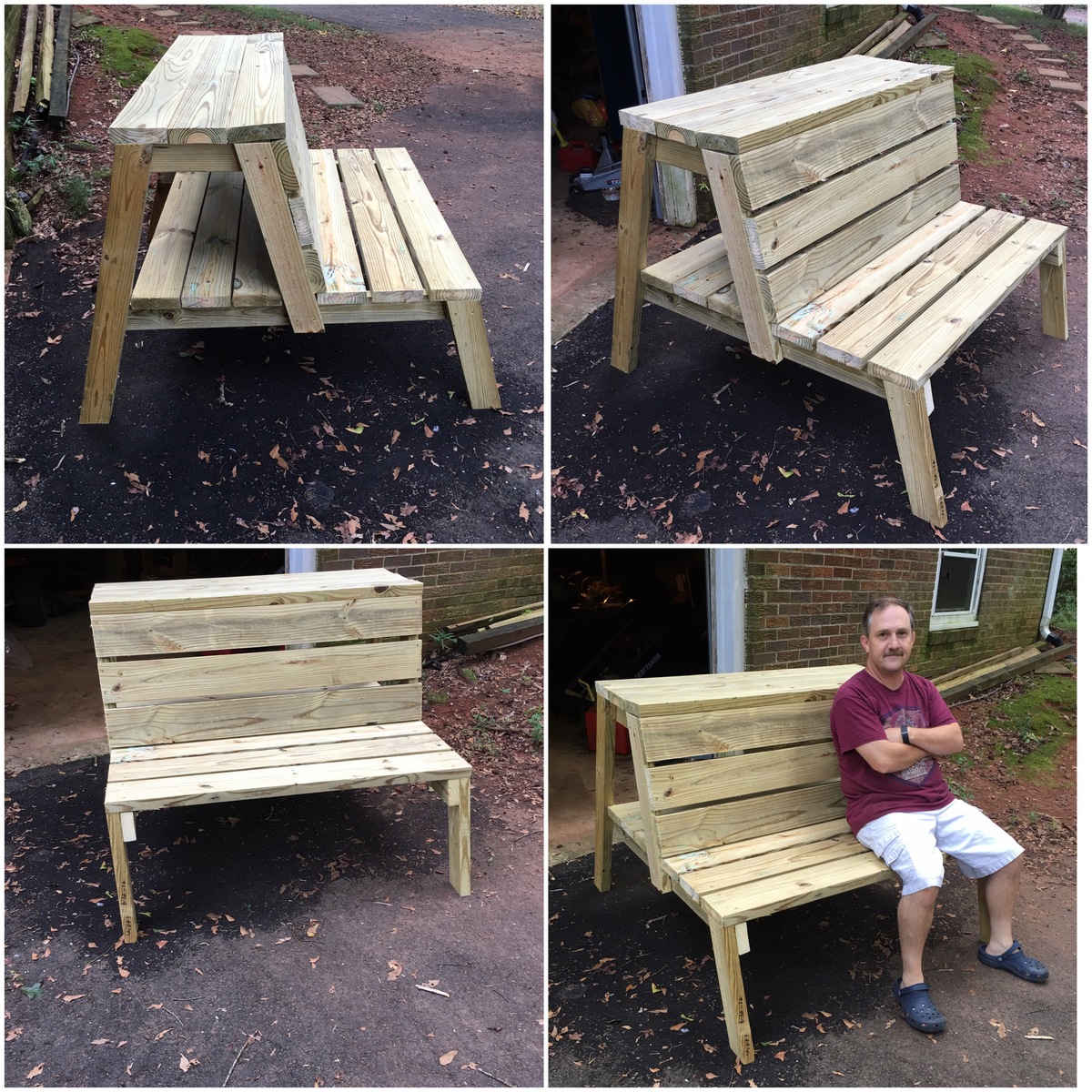
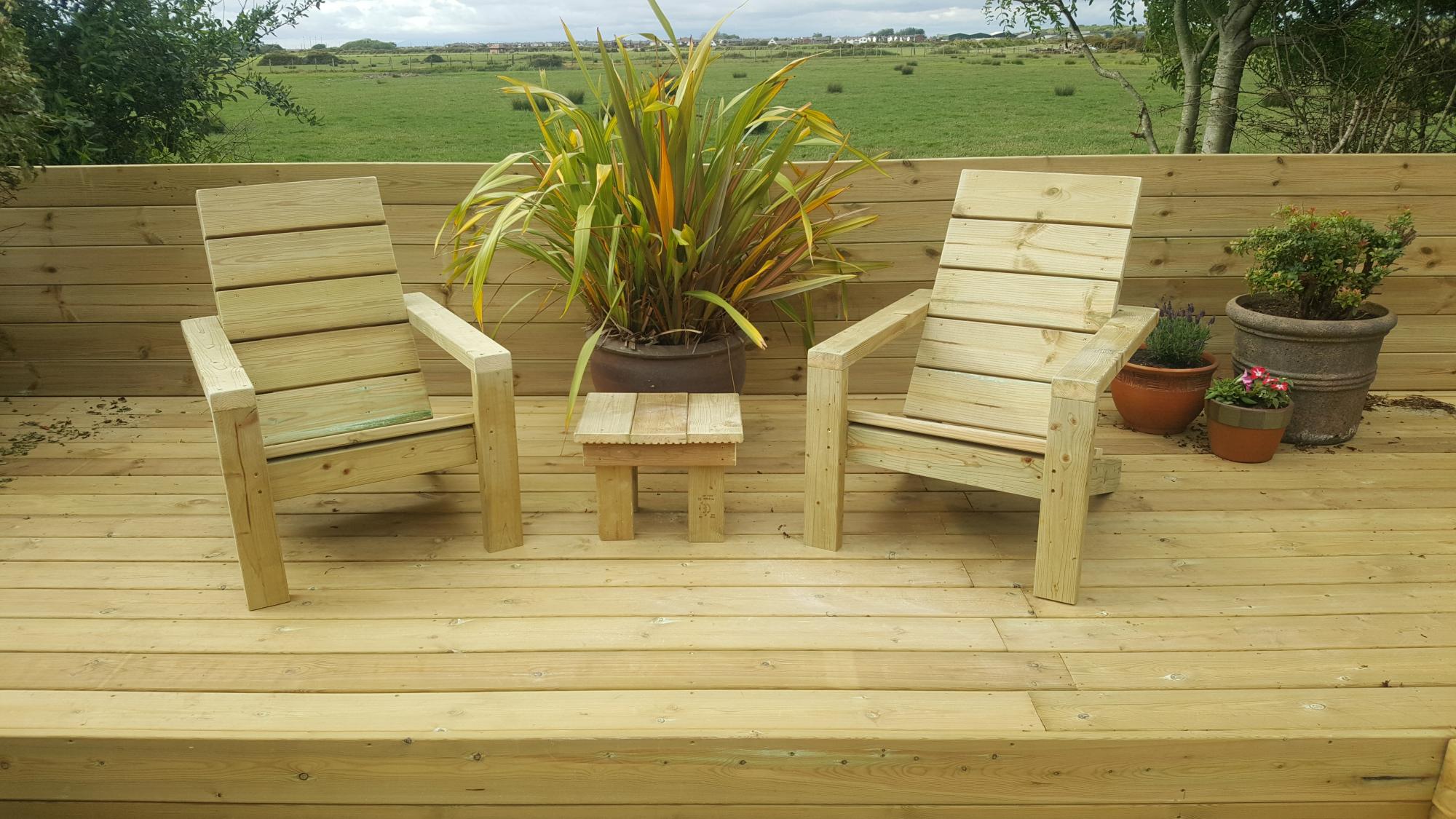
Hi Ana
Just wanted to say thanks for the plans. Here's how ours came out!
Ben.
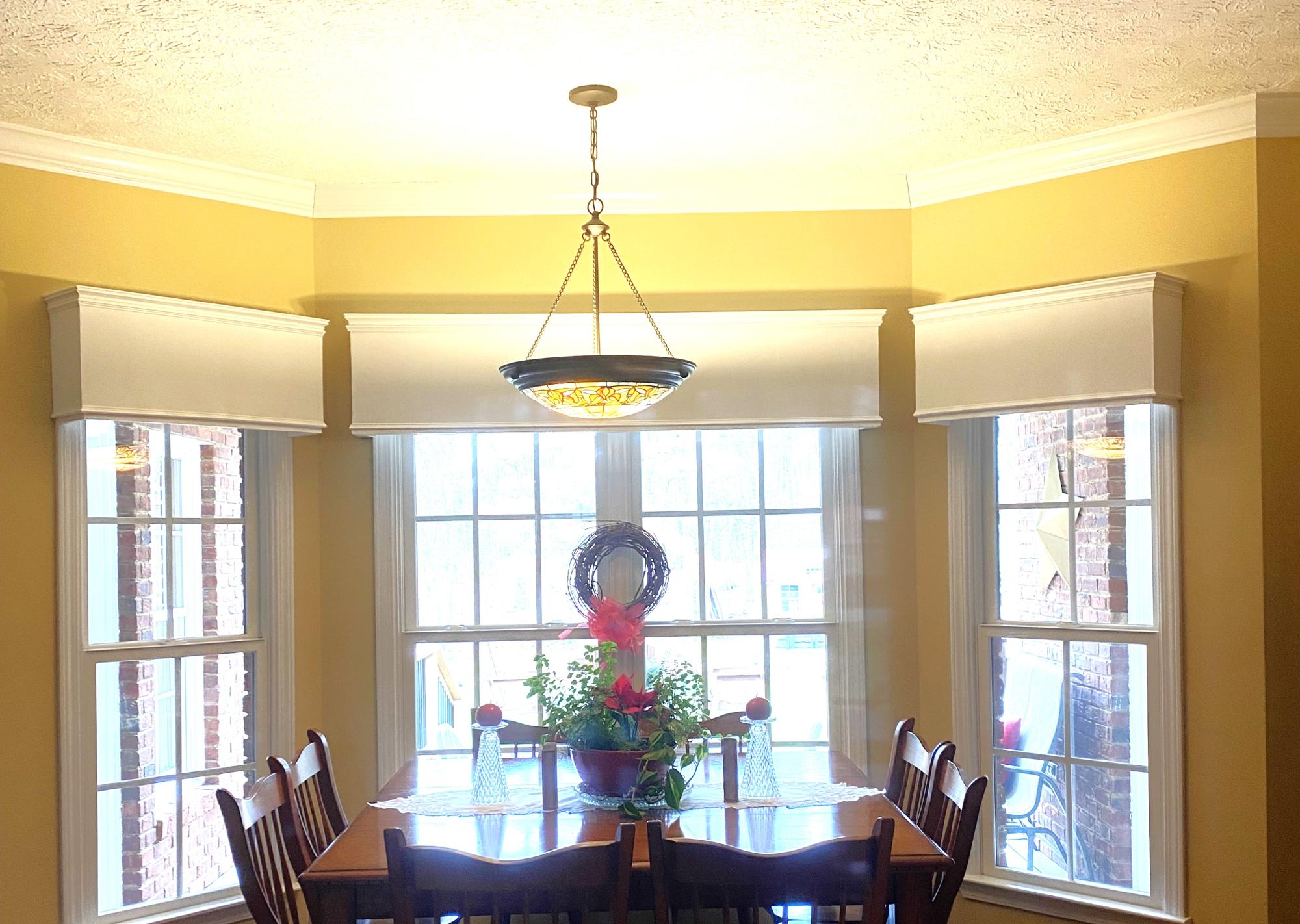
My has been wanting me to make some window treatments to replace aging Roman curtains on our bay windows. It was a challenge never made these before and she is well pleased with the results. The center window is 62 inches wide while the two side windows are 32 inches wide each. Each window treatment is 14 high.
Raymond Spears
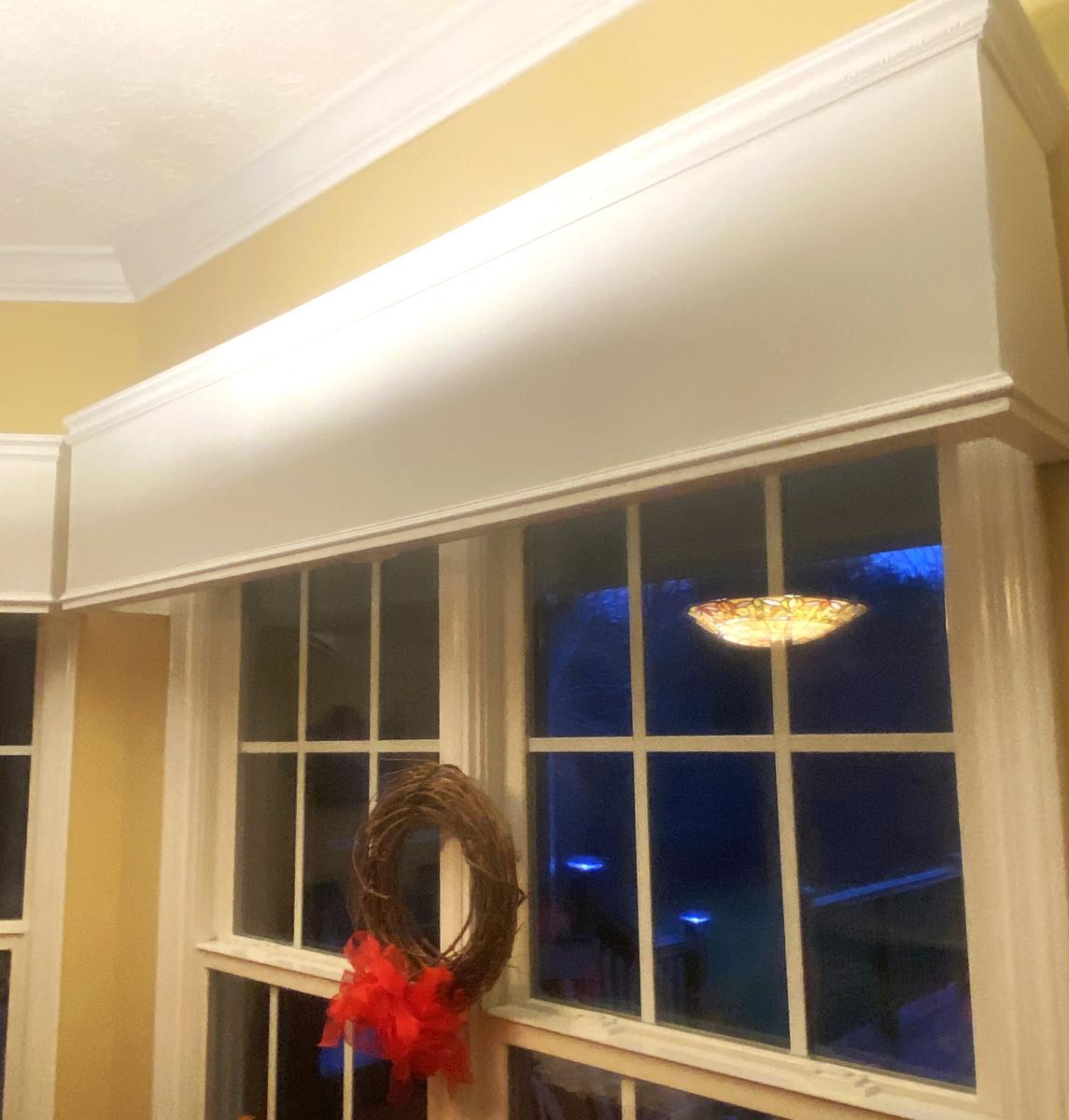
Shelves in garage
Wed, 08/22/2012 - 22:07
You are a genius! lol I have been complaining about my garage and how I need to organize the clutter so I can build more. All along I just needed to build this. Could you tell me an estimate of what it cost you?

I wanted to make something for my mom so she could have a place to grow her herbs this year on the balcony for easier access instead of planting in the backyard. The project was stretched over a few days. Cutting on day one, sanding on day two, painting on day three and drilling and putting it together on day four.
With the exception of the legs, the entire bench was put together using the Kreg Jig mini. I added extra 1x4s to the legs. Though, next time I will change to either 2x4s or 4x4s for extra stability when sitting. I really love how it turned out. I almost don't want to put it outside.
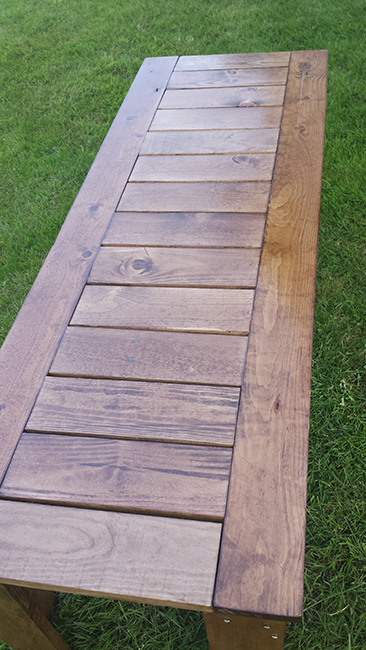
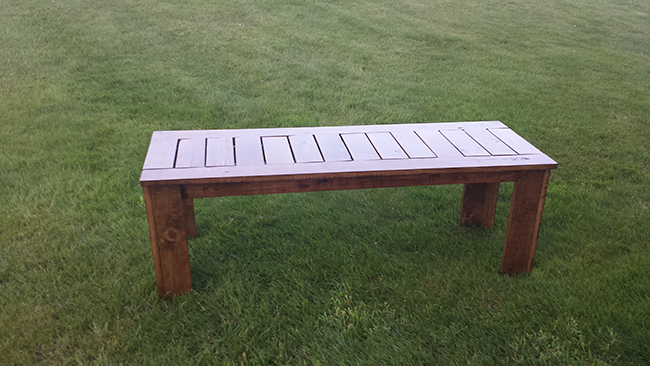
Wed, 11/25/2015 - 16:28
I love how your bench came out! I am looking at doing something similar - two in sectional arrangement to use as project/work space seating and convert to spillover sleeping area (the table will lower to bench height). I have a question about stability.Even with the additioanl 1x4 are you finding this bench not very stable?
thanks!
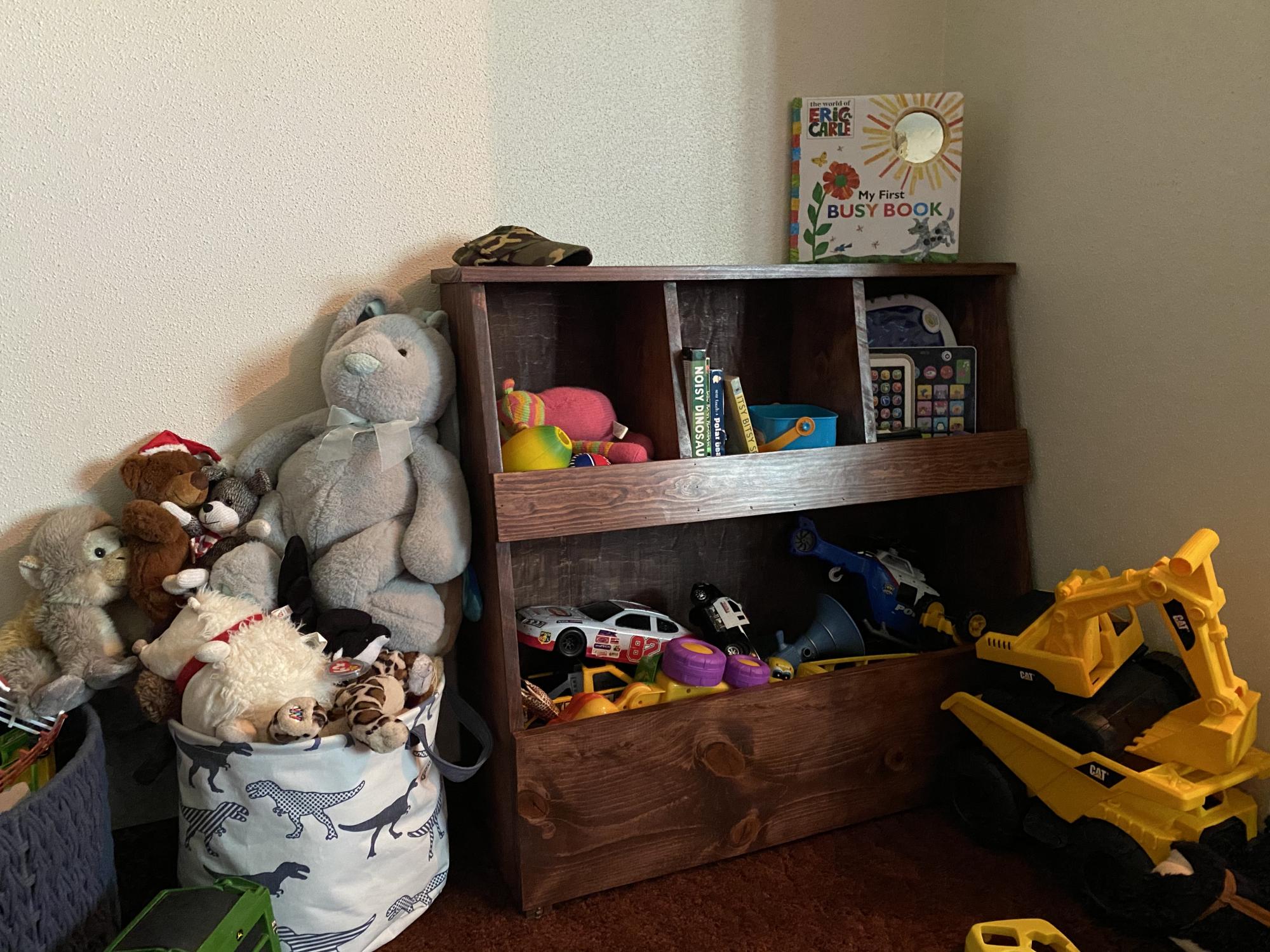
This design turned out to be perfect! It was super simple and easy to build! Easy to follow plans! Great beginner project!
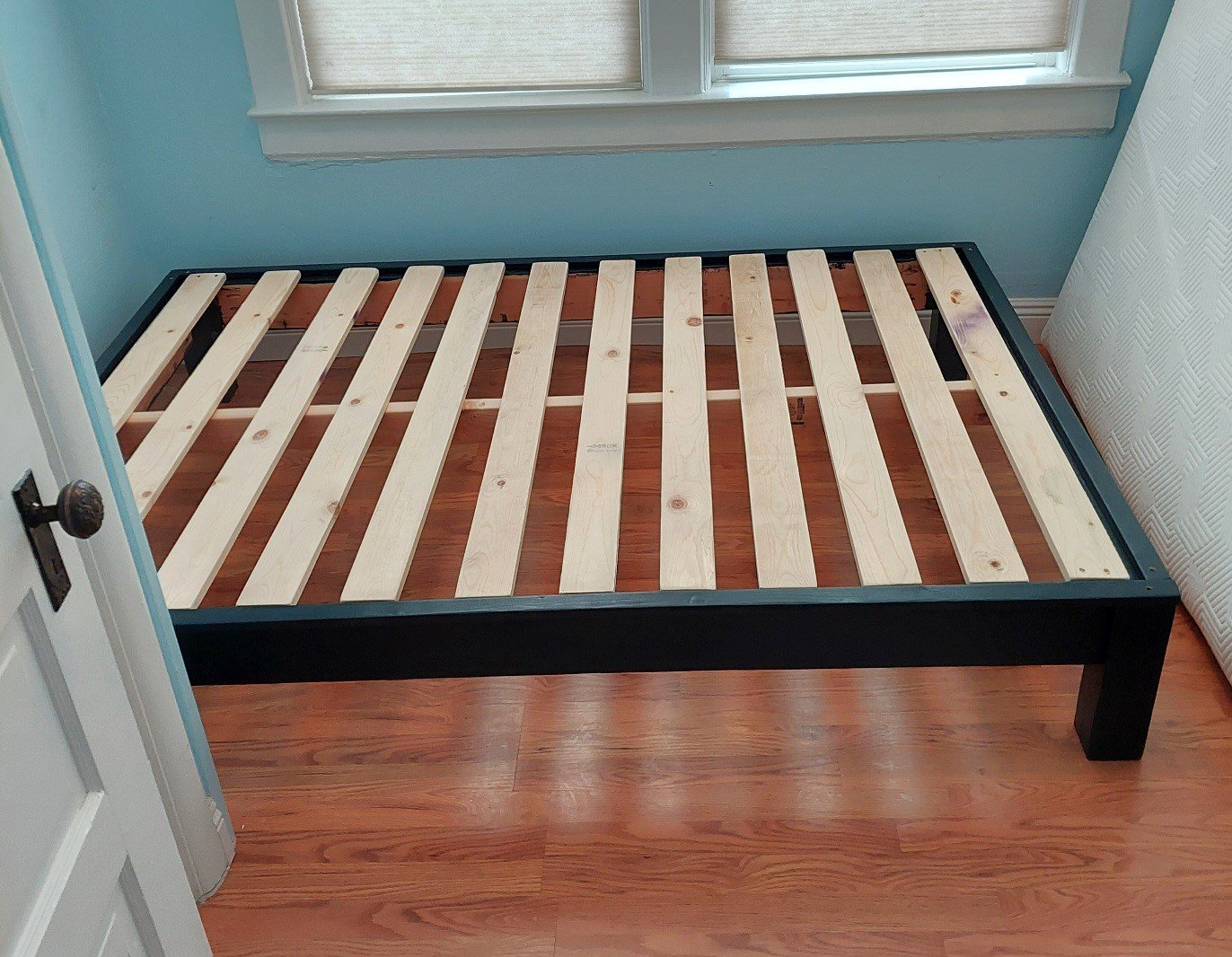
In my new house we have a small room that can fit a full but also have a tall family, so when I found out that there is a Full XL, I went on the hunt for bed frames and not many choices, so I turned to Ana's site and found/used the essential bed frame for all sizes plan and adjusted it for a FullXL. Our house theme is black and white so we painted it with Ink Black by Behr. Whole frame built for $50 as I already had the paint. My wife loves the frame.
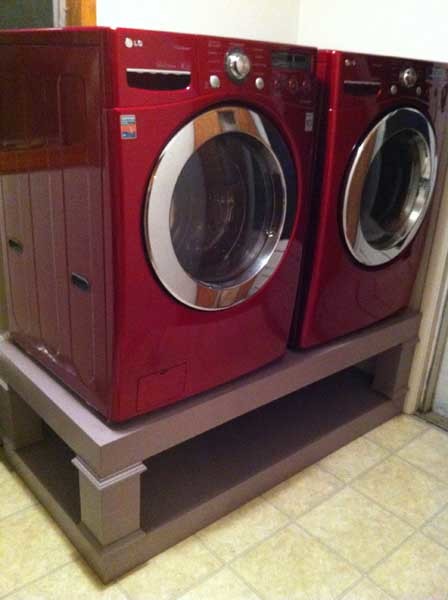
We've been talking about making this for quite some time now, probably close to 6 months. Mostly because we've never made anything before we kept putting it off. We had a free weekend and decided that we needed to complete this project that's been hanging out there for way too long. We'd researched where to get the wood, and what we wanted, but still did a little more planning. Thursday night we went to the big orange box and checked out their options for 2x4s, plywood and moulding. Friday I went to our local Ace lumber yard and looked at their options.
Friday night we decided to get the 2x4's and plywood from Home... the big orange box since their plywood was much more level. We paid a little more for the grade A plywood, but didn't want MDF as it will disintegrate when it gets wet. Not planning on getting things wet, but just want to be sure.
We got the moulding at the local supply store along with screws by the pound and corner brackets.
As you can see in one of the photos, we had the store cut the plywood for us as we didn't have access to a table saw. We borrowed and used a compound mitre chop saw for the rest of the cuts. Since we had so much leftover plywood and really liked the look of Sausha's wider pillars, we decided to go with facing out the front and left side (the only ones visible in our location) and columns and put moulding on the front and one back leg showing. For the moulding we only faced the back and right leg with two pieces. In hind sight as the pedestal doesn't go against the wall we could have gone all the way around, but that might have added another weekend.
Saturday we started out getting the rest of the necessary wood, laying out the boards and deciding how we wanted to proceed. We ended up following the directions and not making any changes to it. The only change I thought about making was to take the 2x4's all the way to the ground rather than mount them on the bottom decking. We decided since this has been made quite a few times and haven't seen any bad reports, we'd stick to the plan.
Saturday we worked about 9 hours total putting everything together, facing out the project and filling the screw holes with wood putty. My only regret at this point is that I didn't fill the top edge of the faced plywood all the way across with putty. In order to get a much cleaner look, if I were to do it again I'd have bought a tub of wood putty and filled the entire edge to eliminate any holes or spaces from the edge of the plywood and the seam between the face and decking.
Sunday we started out by sanding the wood putty down, reapplying where needed, sanding the rest of the rough edges flat, and then started on moulding. The moulding took a better part of the day to get the angles right, and thankfully we had the compound chop saw that would do greater than 45 degree angles. We glued and nailed the moulding down, and then took the project into the garage to paint as it was getting late on Sunday. Three coats of paint smoothed out all the edges. Be careful about drips on the corners. We decided to go with something other than 1)trying to match the washer/dryer and 2) black as it might attract too much lint and show. In the pictures it's actually a lot more purple than in real life, but it's a gray paint with a tint of color to it, Behr premium primer and paint in one.
We put the stand in place Monday evening, although the paint was still slightly tacky. The hardest part about the end was getting the washer and dryer up and hooked up. We needed to put the washer up first and connect it as the hookups were behind the dryer and no way we could have connected it with the dryer in place.
We love it! It's raised the washer and dryer up to a decent level, saved us at least $350, and now have room to put baskets underneath. The whole thing rattles quite a bit when the washer spins up, but so does the house and the TV stand 2 rooms away...
Due to a few bad cuts, we ended up having to get an additional strip of moulding. If you're not experienced in doing moulding, plan on a LOT of waste. ;)
Our next project needs to be a matching recycling center which will go right next to this.
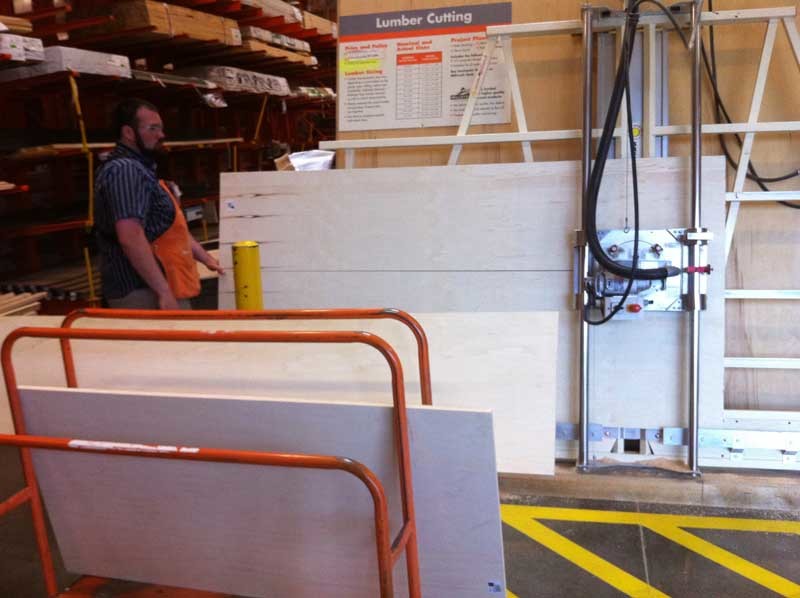
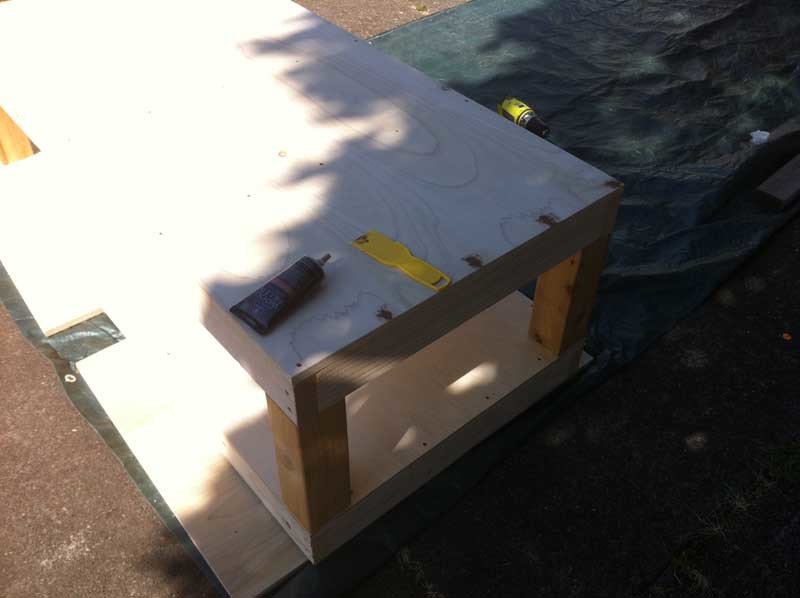
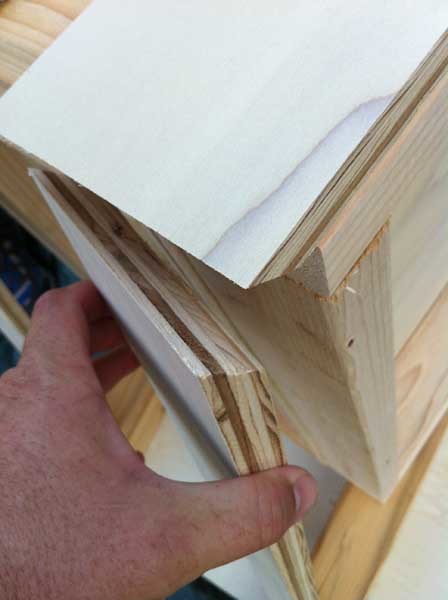
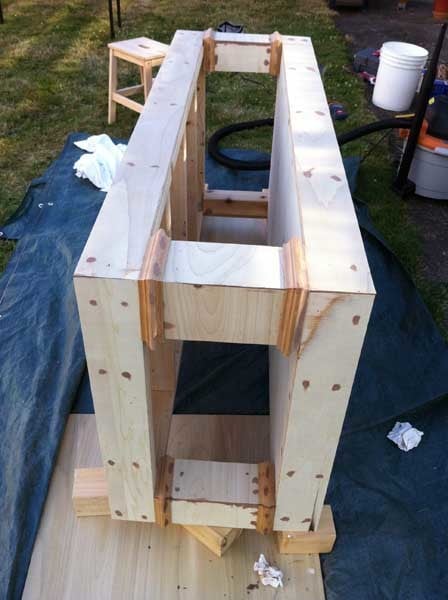
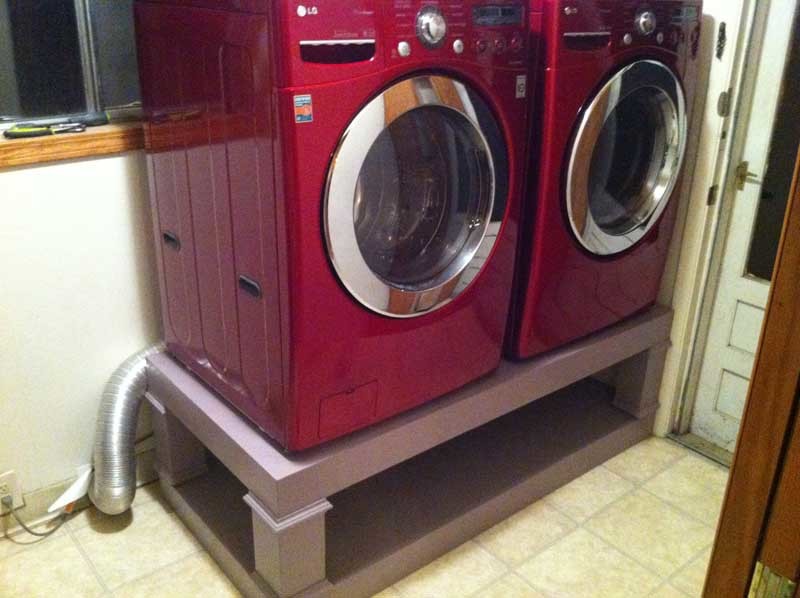
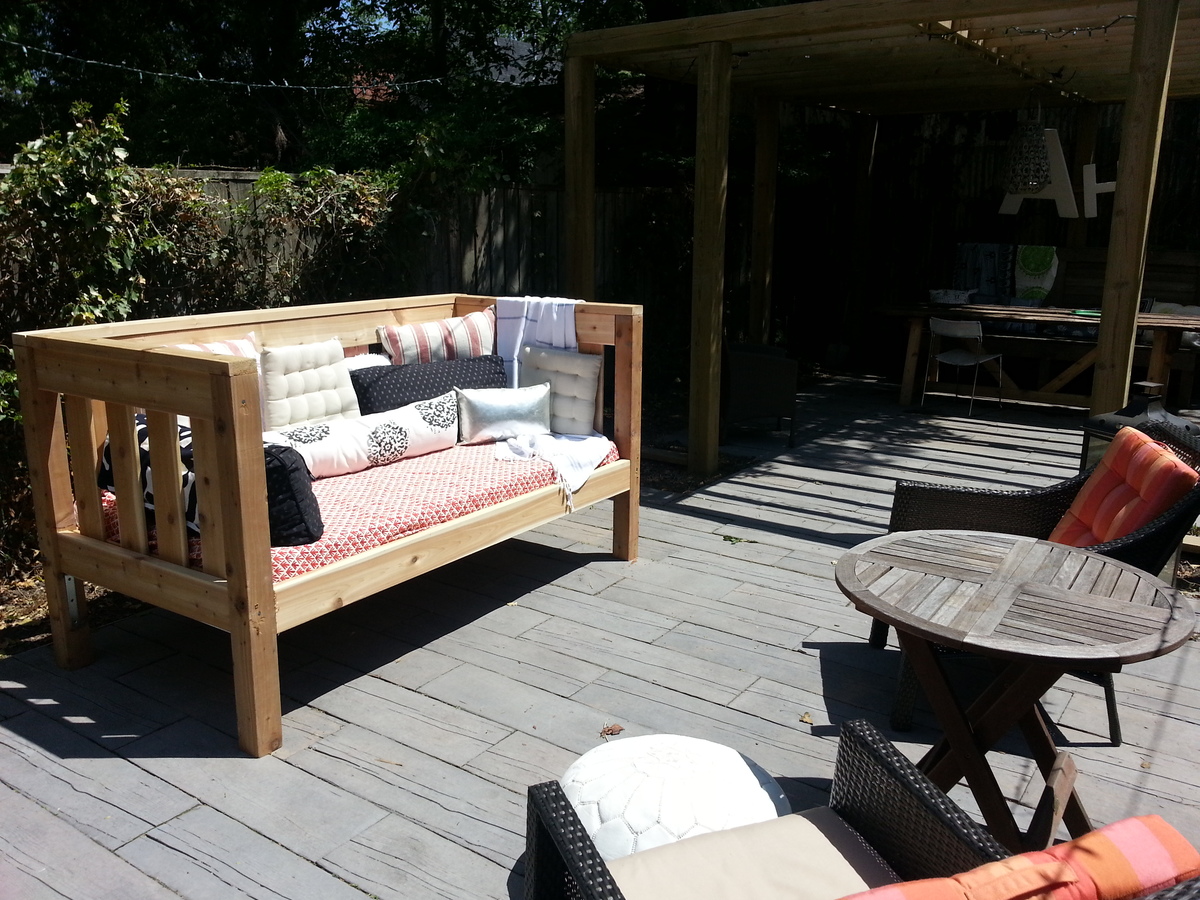
Modified from the plans for the simple day bed - link - http://ana-white.com/2009/12/plans-simple-daybed.html
Another visit from my friend Lisa and her miter saw - this time we were joined by my daughter Claudia. We changed the height of your indoor day bed from 31" posts to 44" posts in order to have enough height for people to lean back.
We used cedar so this can be left outside year round (I'm in Toronto, Canada). The lightweight foam single mattress can easily be removed.
Thanks for the plans!