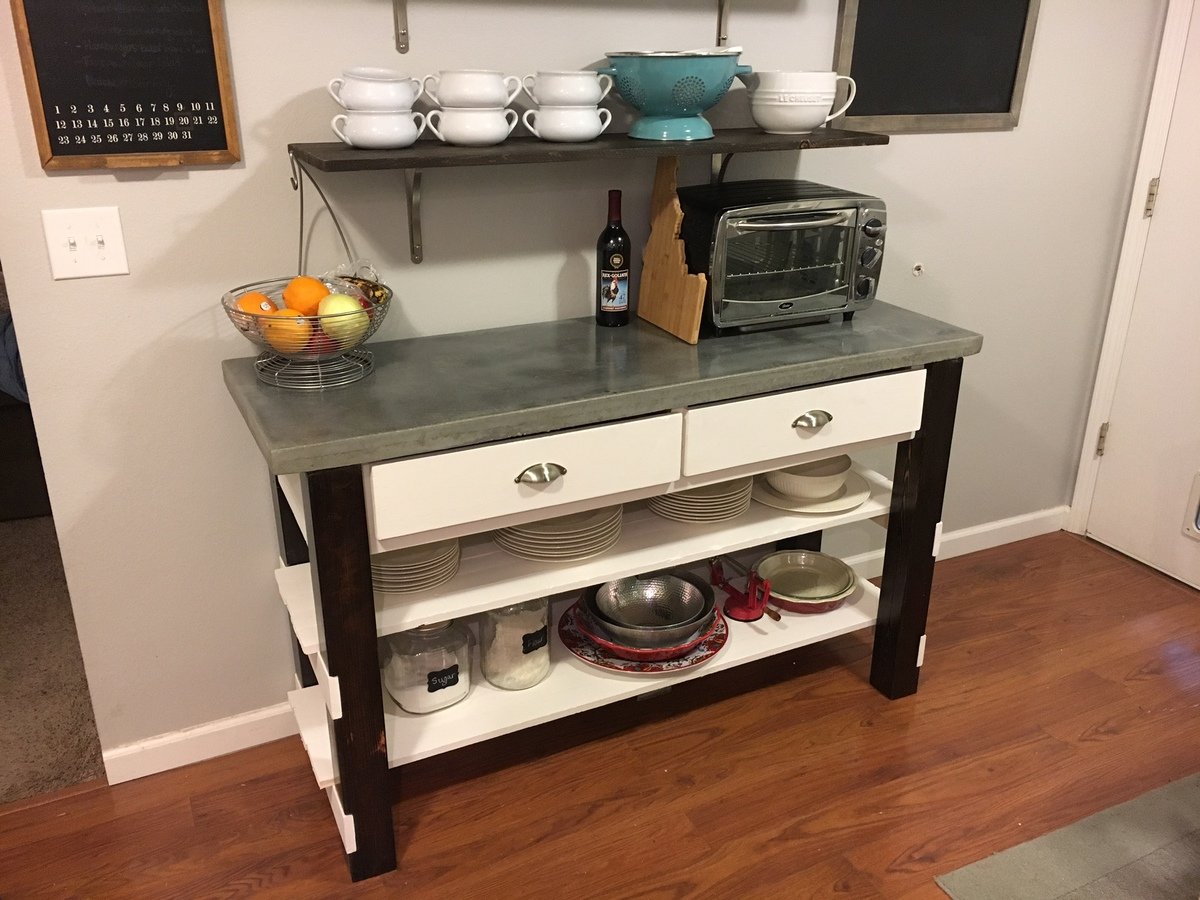Patio table
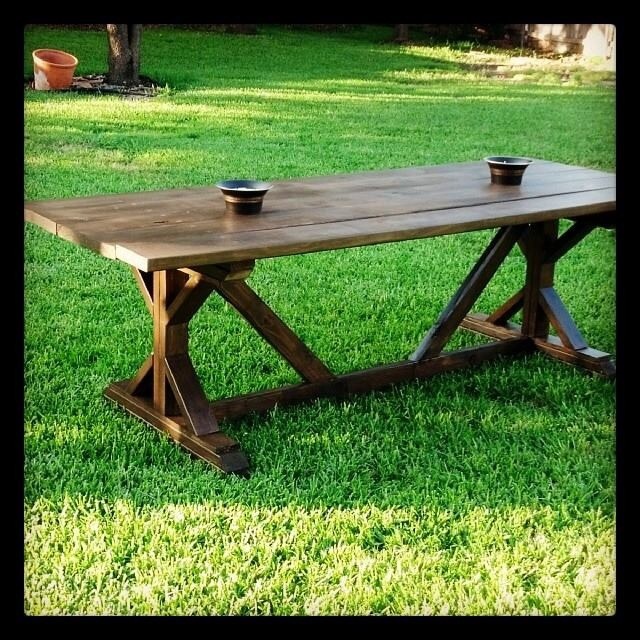
Needed a patio table for this space and decided on this plan. After the build portion, the stain finish really made it complete. Now time for some summer get togethers.
Color-Coffee (ST-103)
2 coats

Needed a patio table for this space and decided on this plan. After the build portion, the stain finish really made it complete. Now time for some summer get togethers.
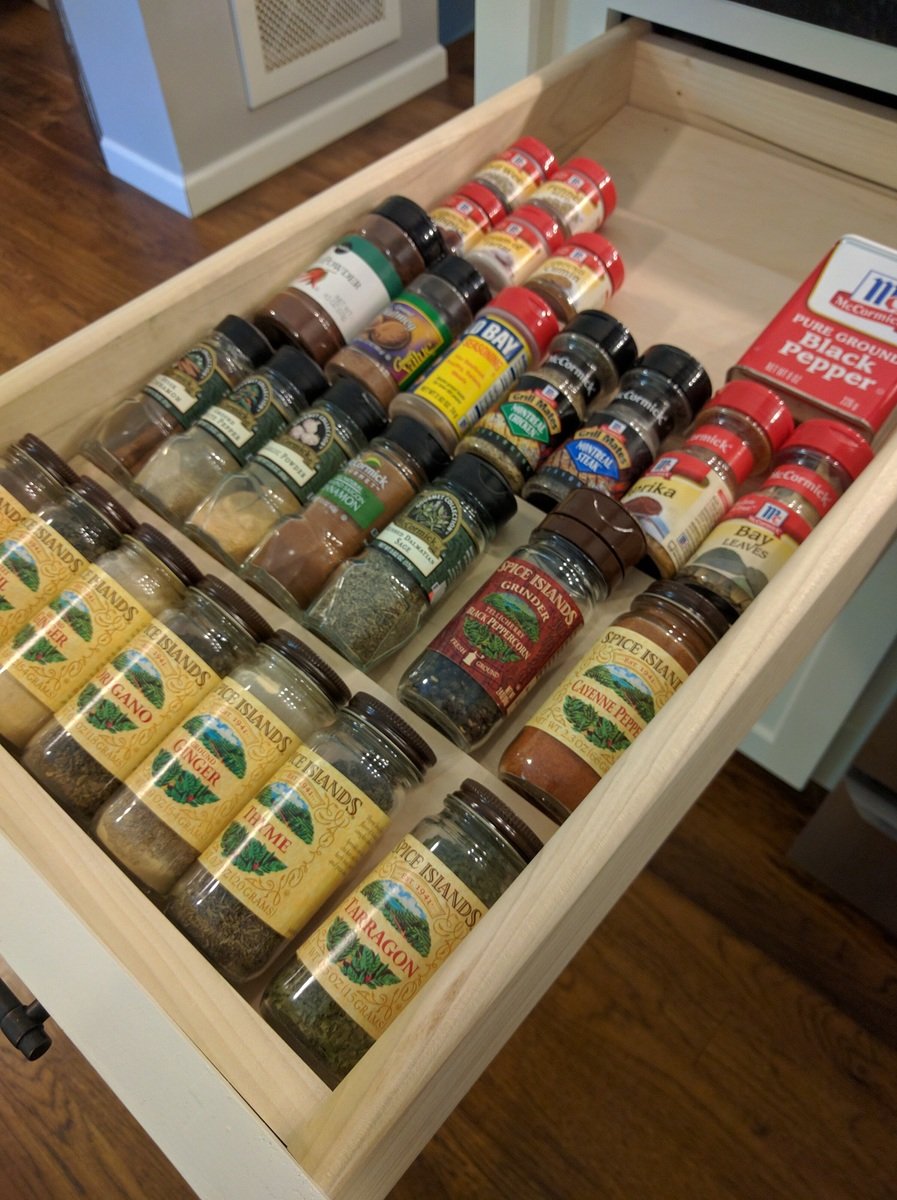
This project took 45 minutes, from measuring to filling up the drawer :)
I ripped some existing 1/4" plywood scrap down to 5" (that's how deep each divider is)
My bases are quite small: they were made from a 3/4" tall by 5/8" deep scrap piece. This made each shelf fairly shallow, but the incline is plenty so that the spices don't slide up and down.
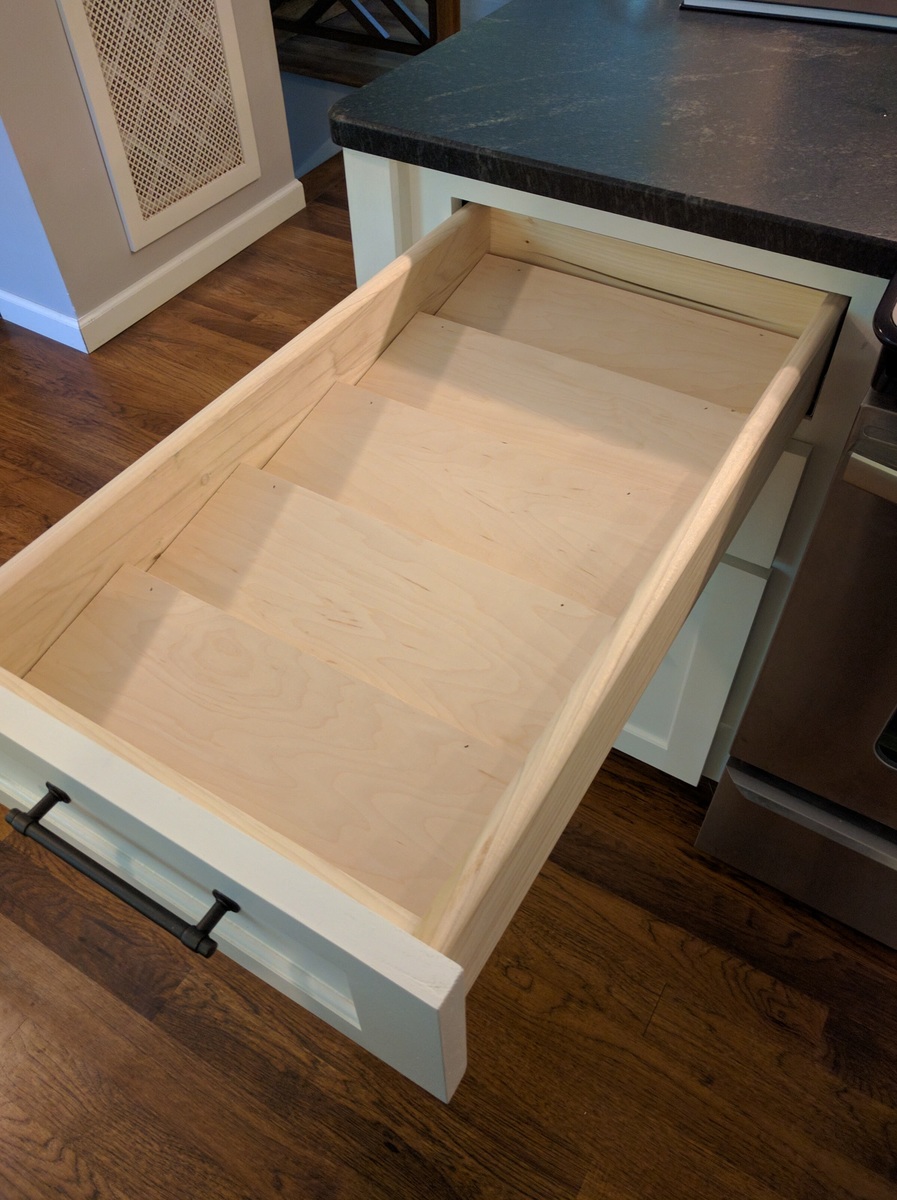
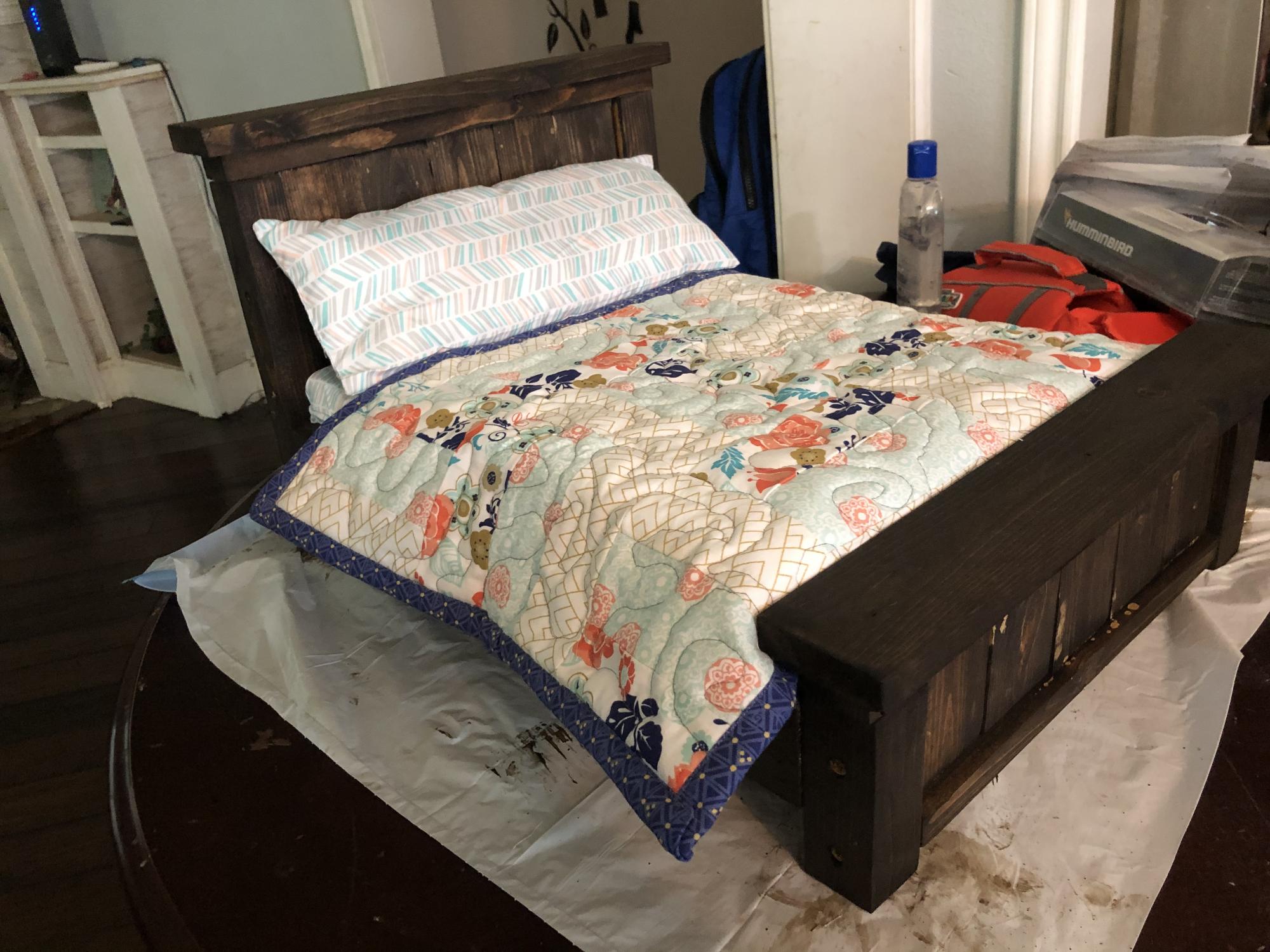
Followed the Farmhouse Doll Bed build! It worked out great! It’s the perfect size for my tiny pup. Cost and time to finish includes everything you see here. The bed frame, the sheets, pillow, and mini quilt all made by hand.
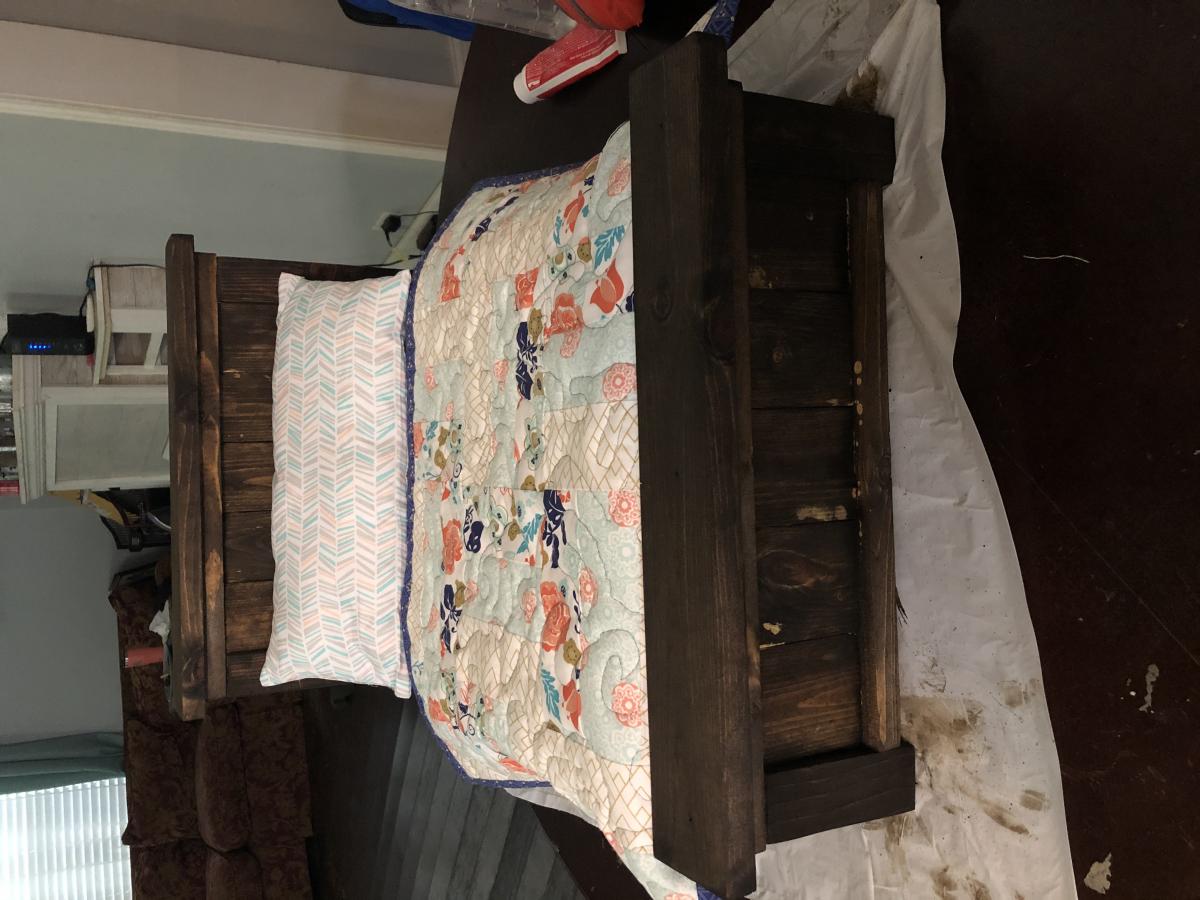
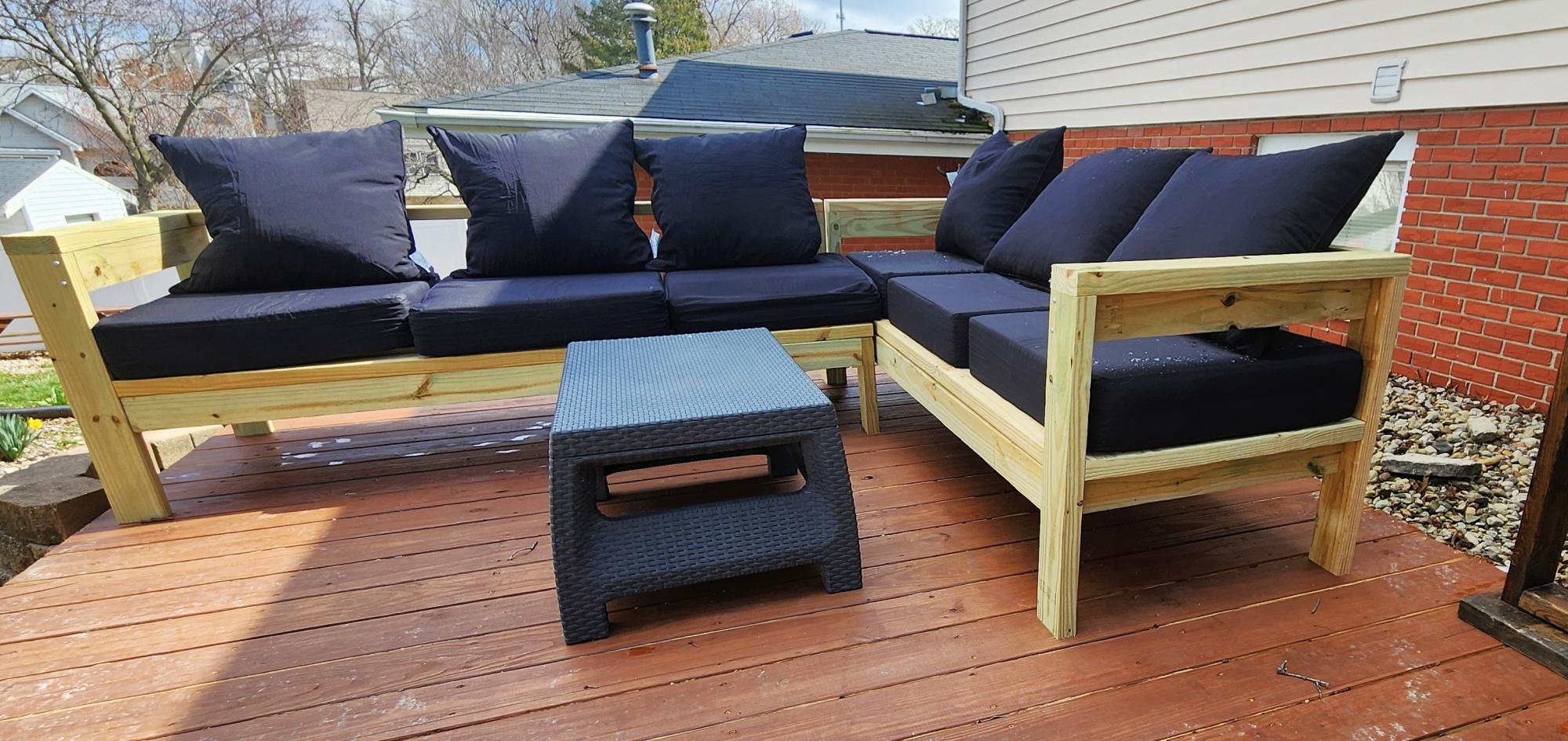
Thanks for the inspired design! Went together simple and quick. Your site rocks.
Garycates
My husband used the plans from this website to make a single Murphy bed. He didn't make any changes, save for building the frame out of solid poplar and using birch plywood for the flat surface the mattress sits on when it's unfolded. We trimmed it to mimic the the lines of a built-in in the same room, and stained it Jacobean to make it look dark. It's a solid piece of furniture and is saving us tons of space.
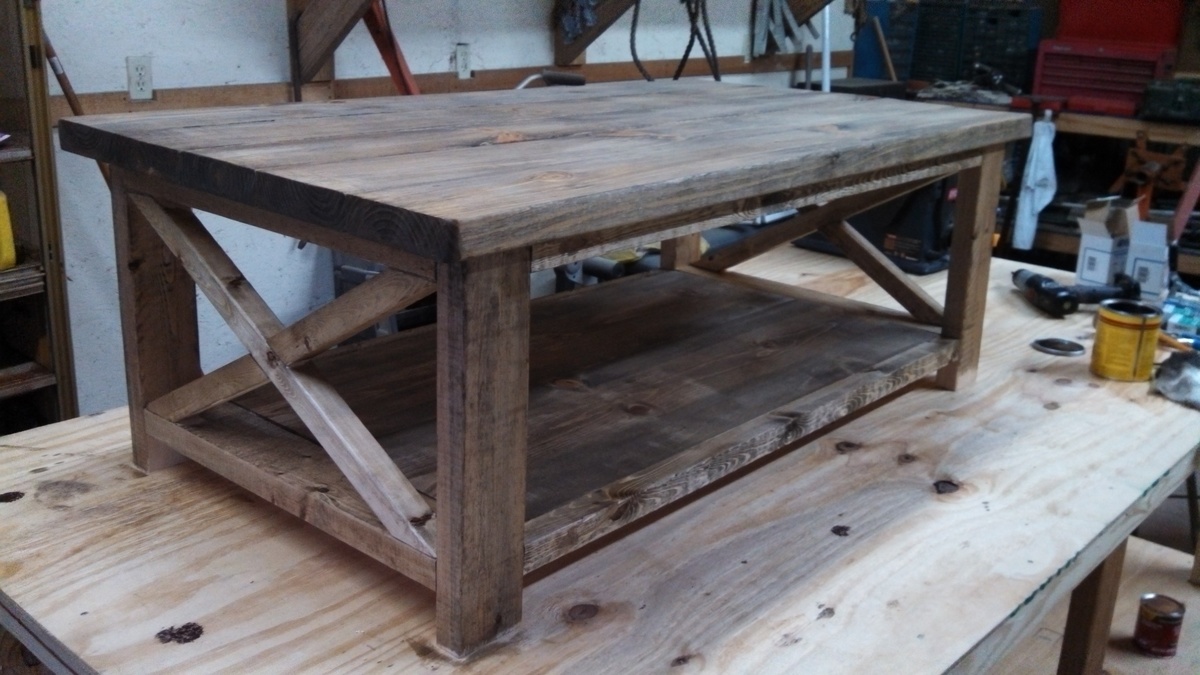
Table was built for my daughter, now she wants me to build the End table and Sofa table. LOL
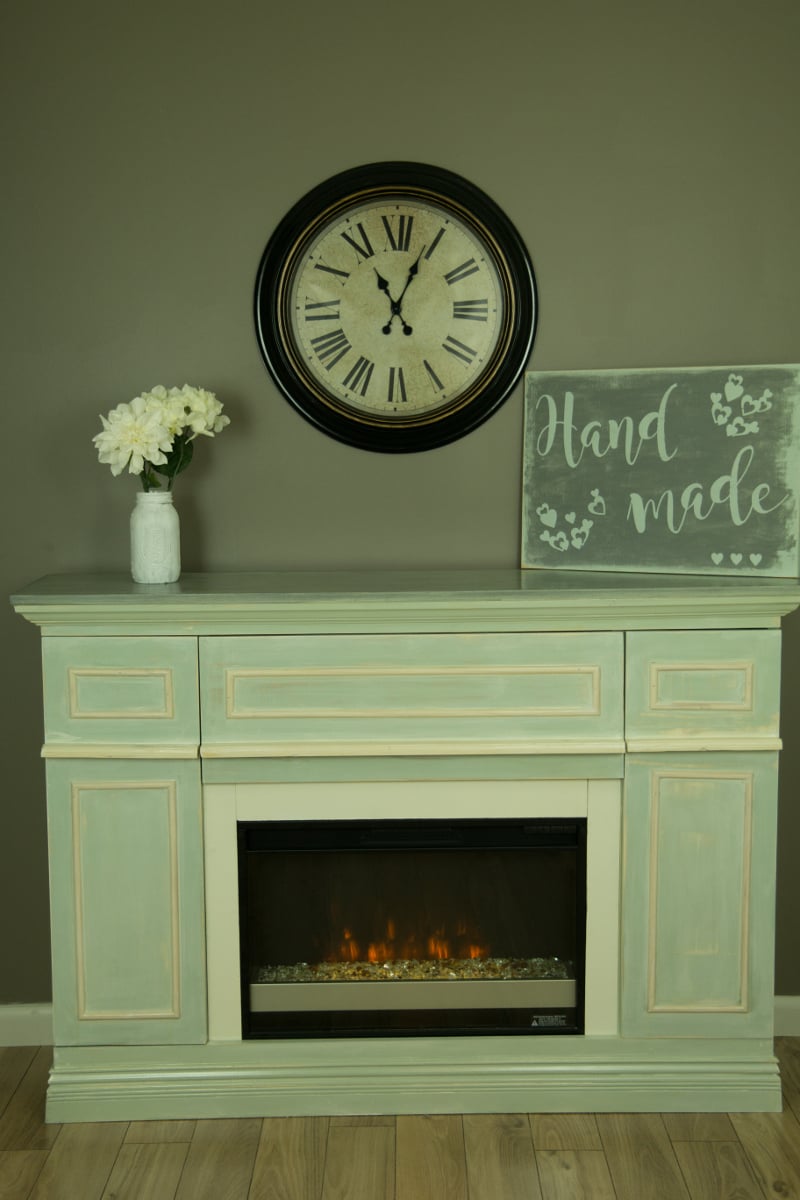
This was a fantastic project and I love the way it turned out. You can check out my blog post for more details how it all came together.
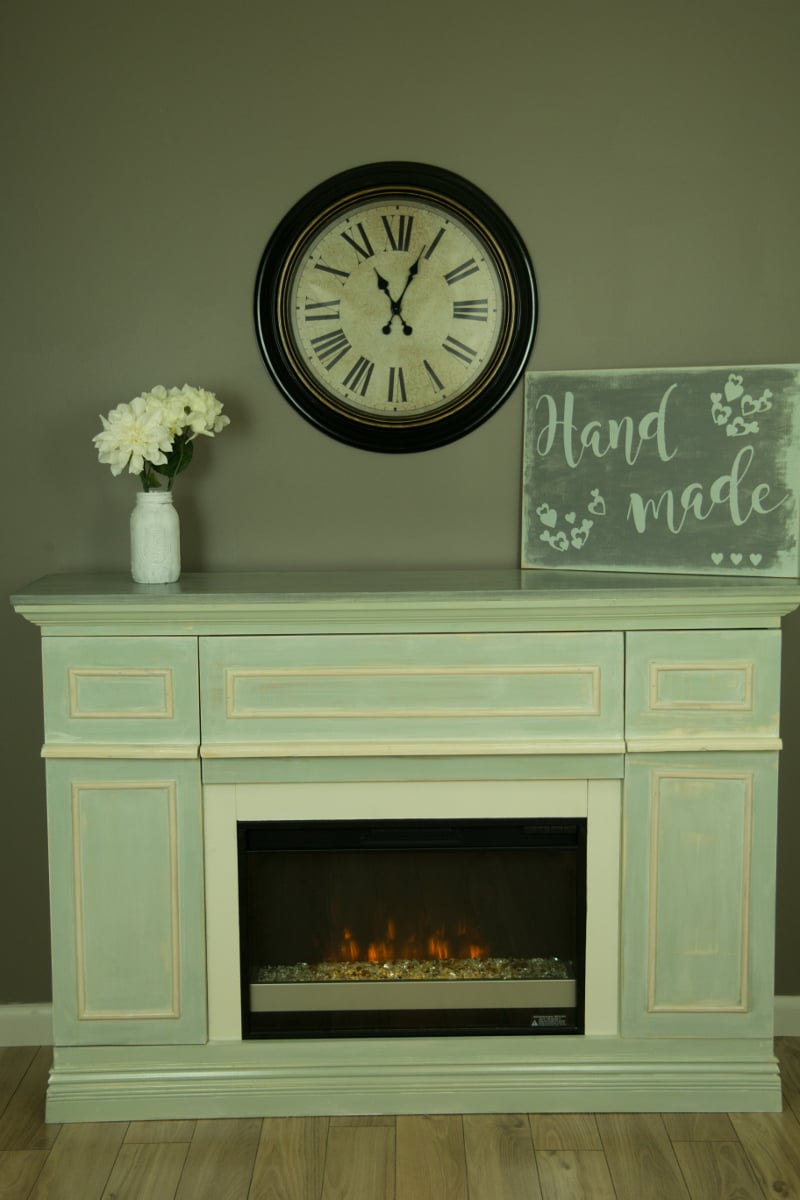
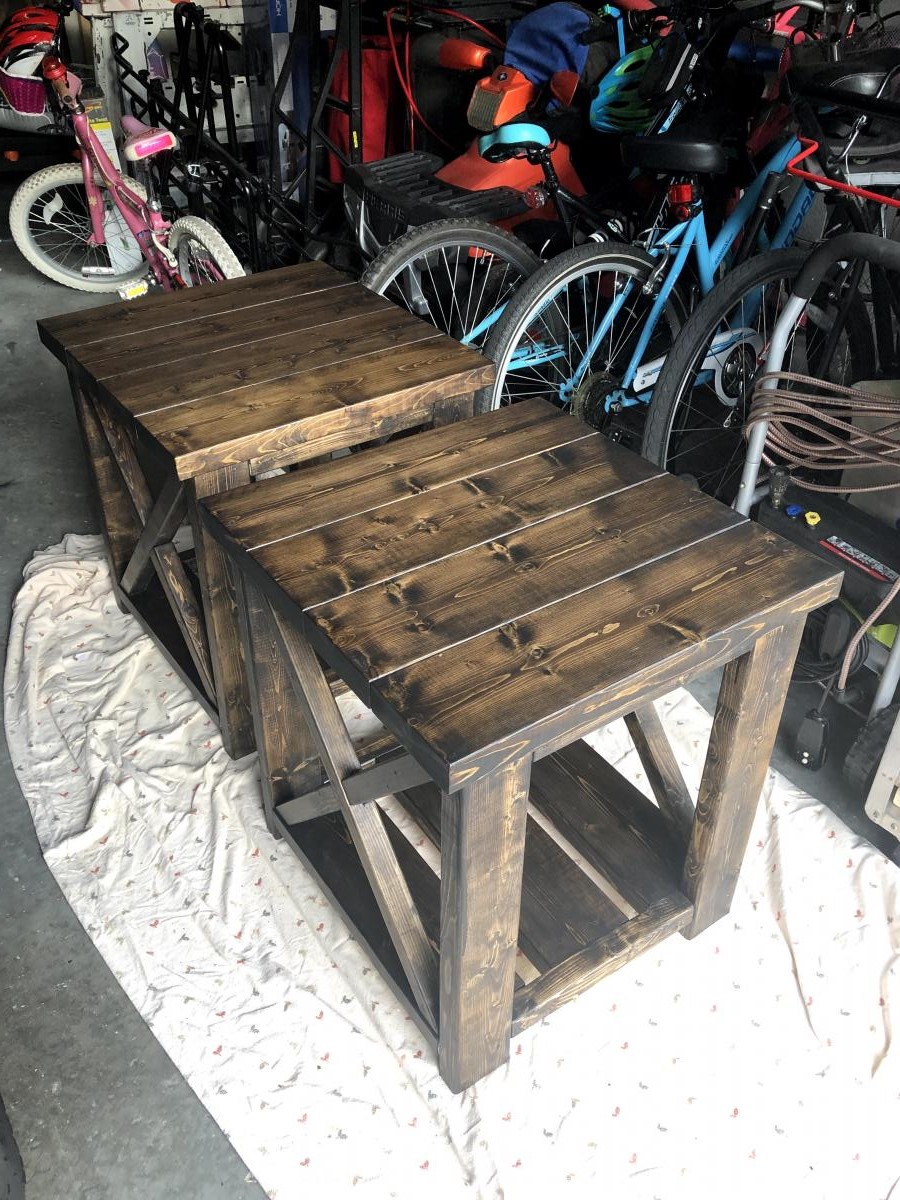
First it was the $40 Coffee Table, after it was finished my wife asked for the matching side tables see my other Brag Post. This time I built and used a proper miter saw stand, as well as purchased a new 60t saw blade for cleaner cuts. My wife didn't think they were tall enough so I increased the height by 2" with no need of additional wood. I took my time with these and even bought wood filler to even out and fill the knots. Ana does make it look easy having a workshop, but it wasn't that hard to build in my garage. I hated making the Xs on the Coffee Table and tried a different technique. I decided to notch them using my circular saw and my multi-tool as a plunge cutter. Sanded all the wood stained with Jacobean 2750 tint Minwax and sealed with Satin Polycrylic. See Photos for Details.
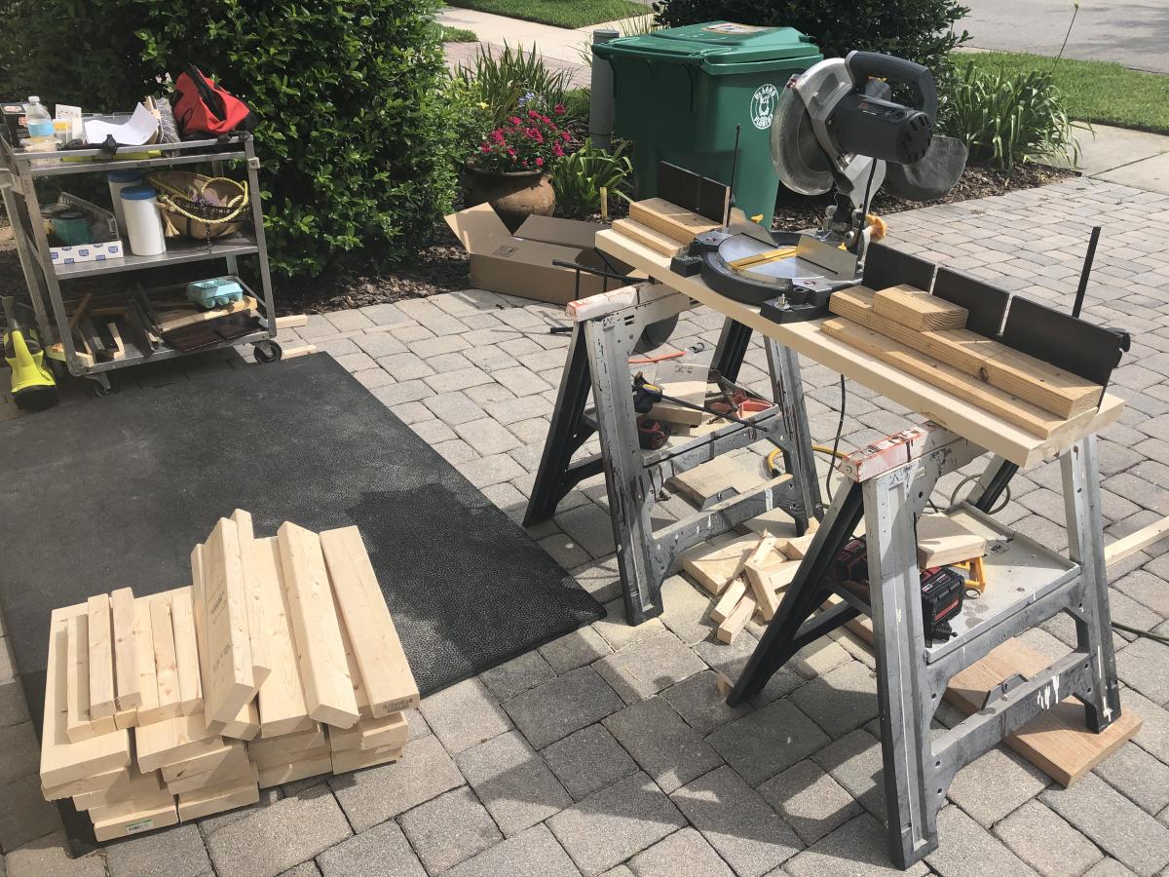
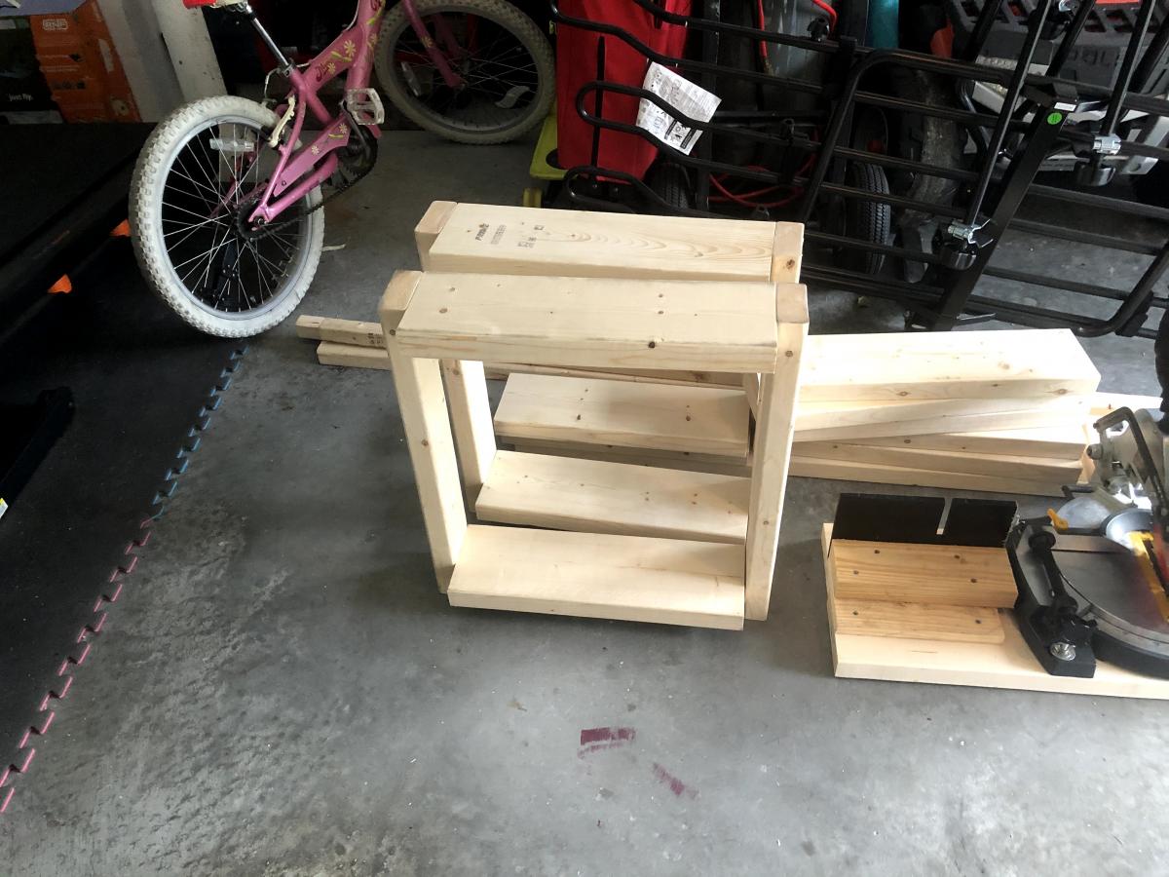
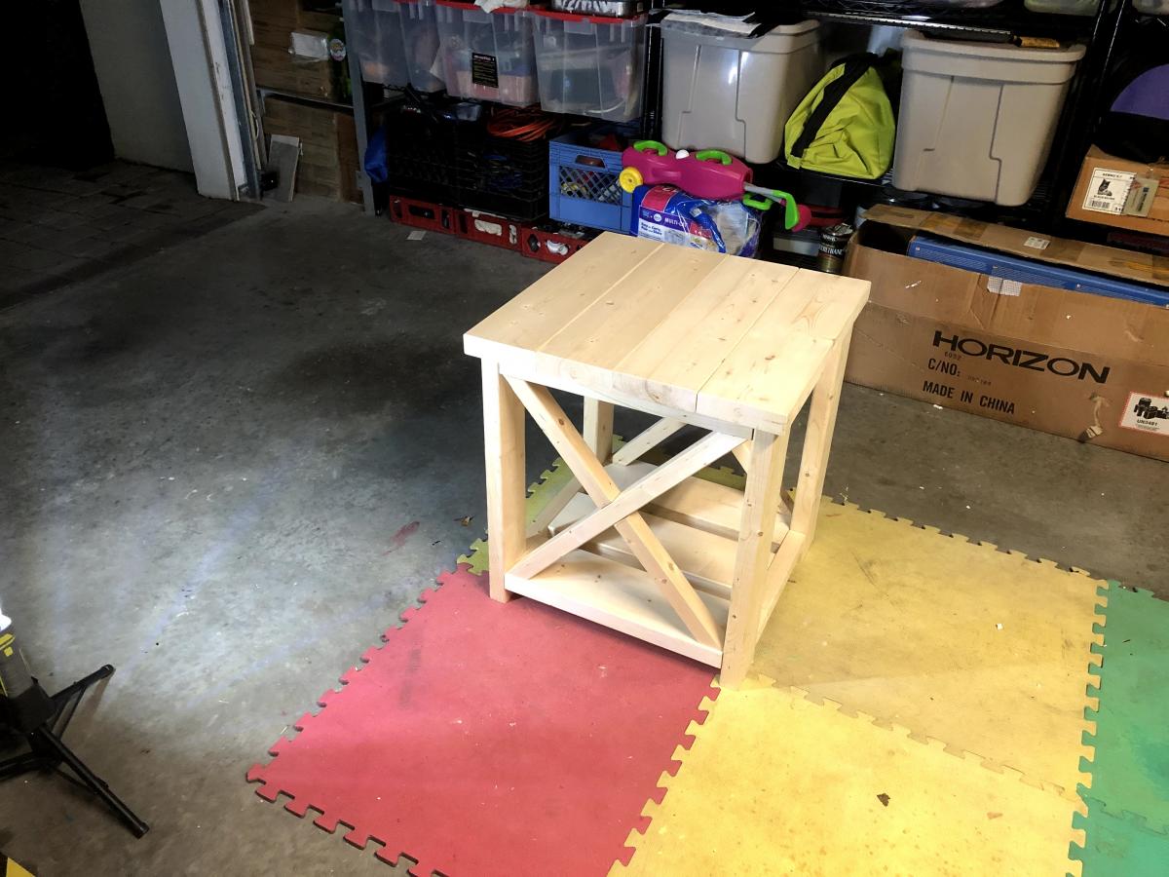
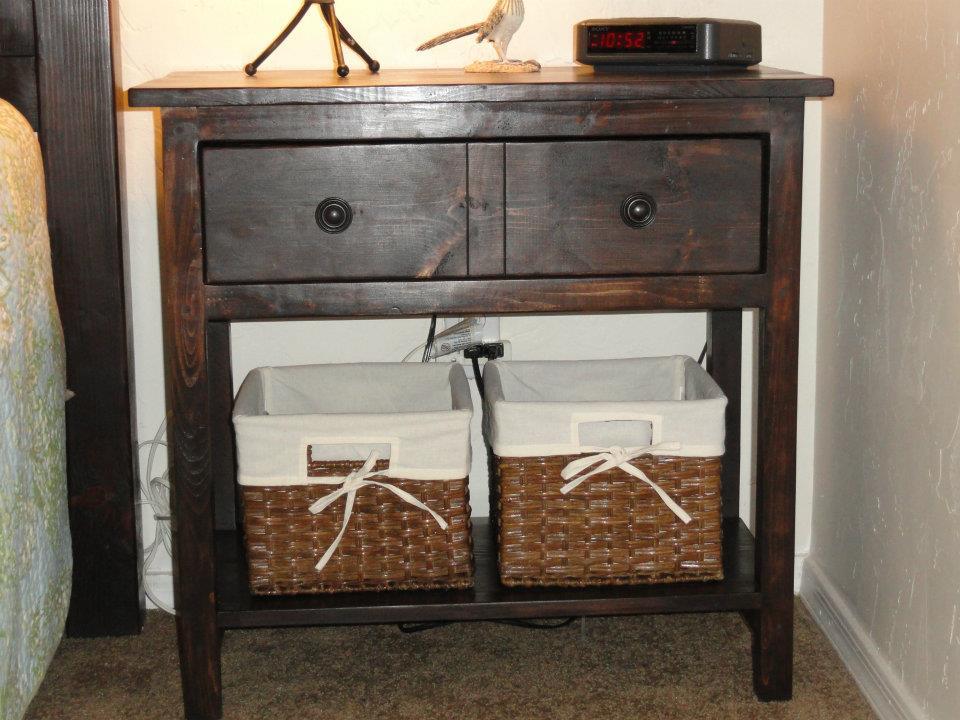
We made two of the Farmhouse Bedside Tables to go with the Farmhouse Queen Bed with Arch. The nighstands went together quickly and are beautiful! You just can't beat the quality for the cost to build them. My husband added a piece of wood behind the drawer to act as a stop so the drawer doesn't push in too far. We chose not to add drawer slides because the drawers are perfect without. Another great plan.

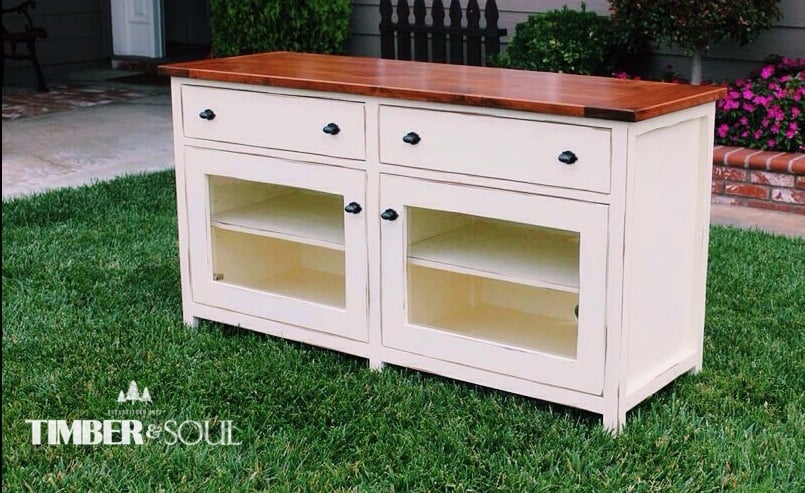
I altered the dimensions from the plans slightly to meet my needs. I added self-closing, heavy duty hinges for the doors because a basic euro- hinge from home depot would not hold the weight of the doors with glass. For the finish, I sanded the edges slightly after painting and used a minwax stain maker to stain the sanded areas giving a clean, distressed look. I used gel stain for the first time on this build. Softer woods such as pine or alder are prone to blotchy finishes when stained. I built the top out of Alder and stained it with gel stain from general finishes. I am very happy with how the top turned out after using the gel stain. I did not have to use a pre-stain conditioner either.
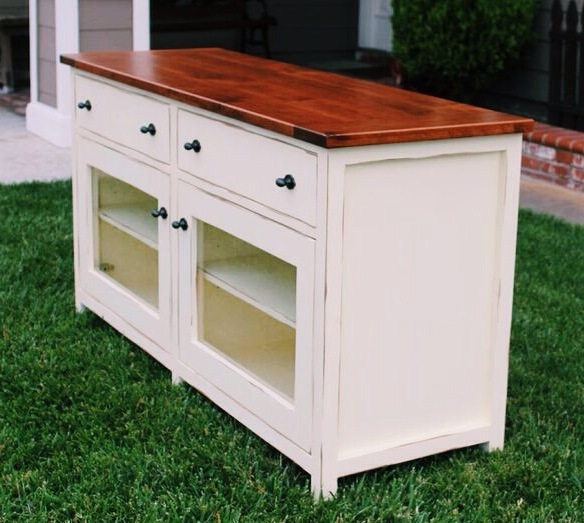
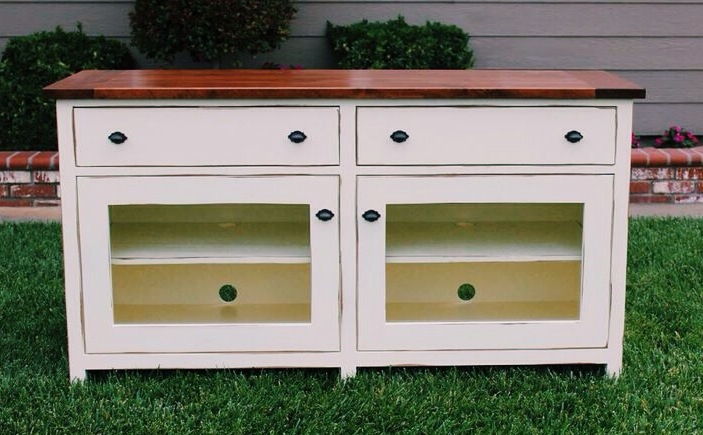
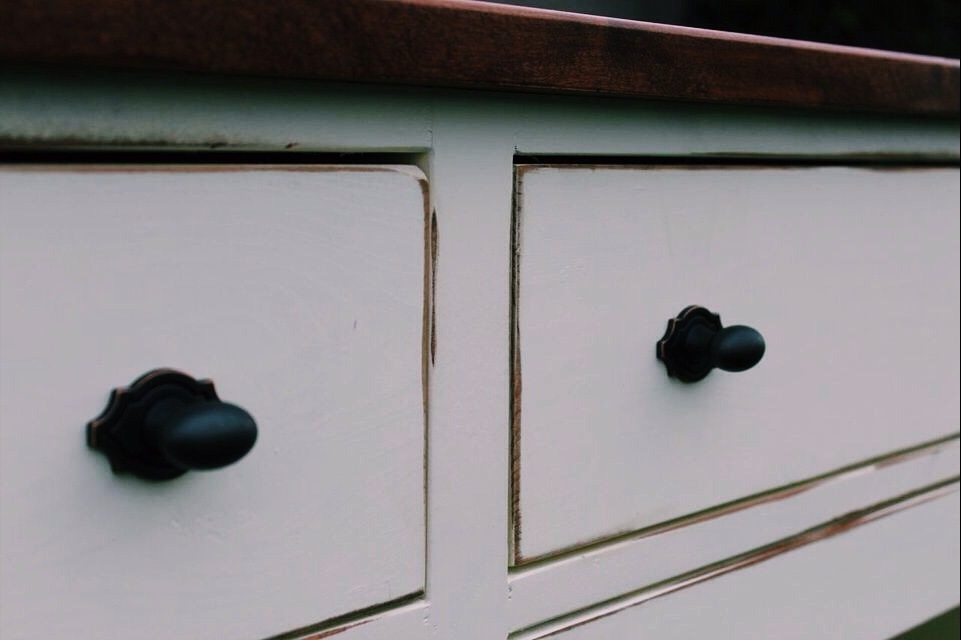
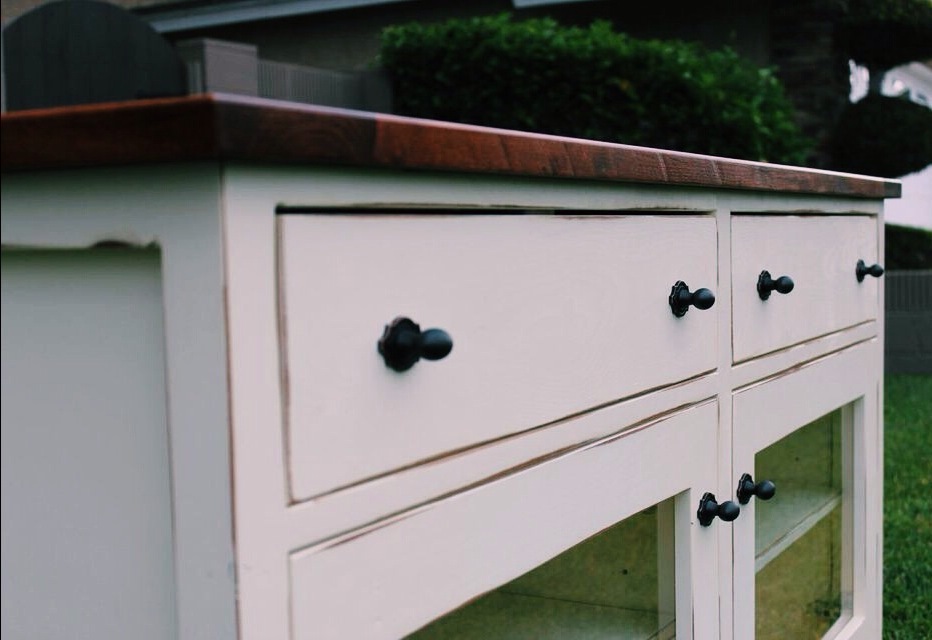
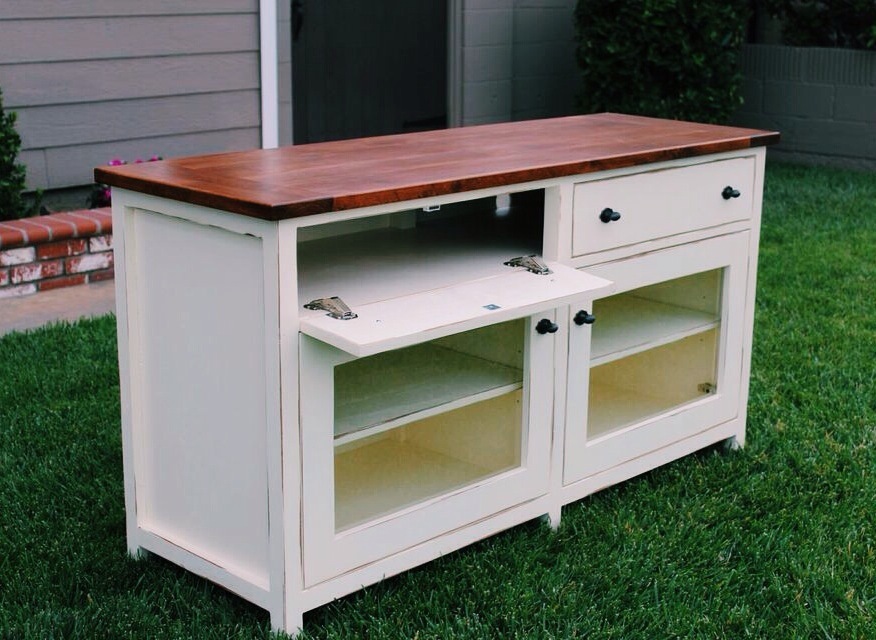
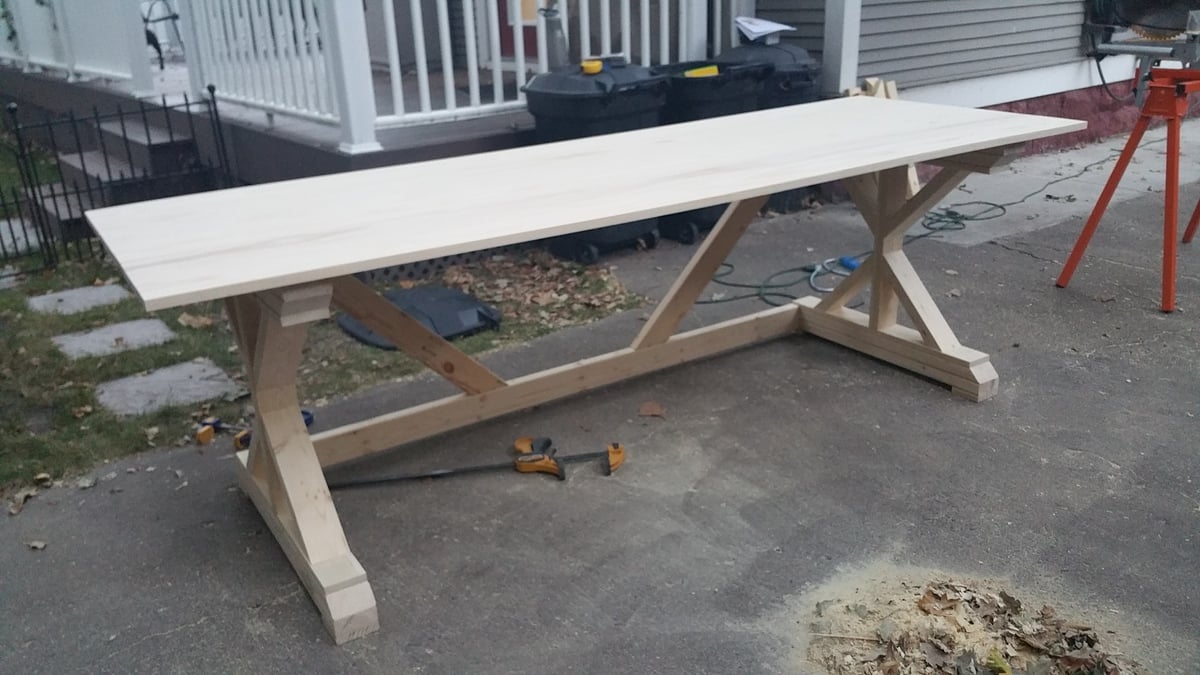
Needed a big desk. Made mine at 8' long.
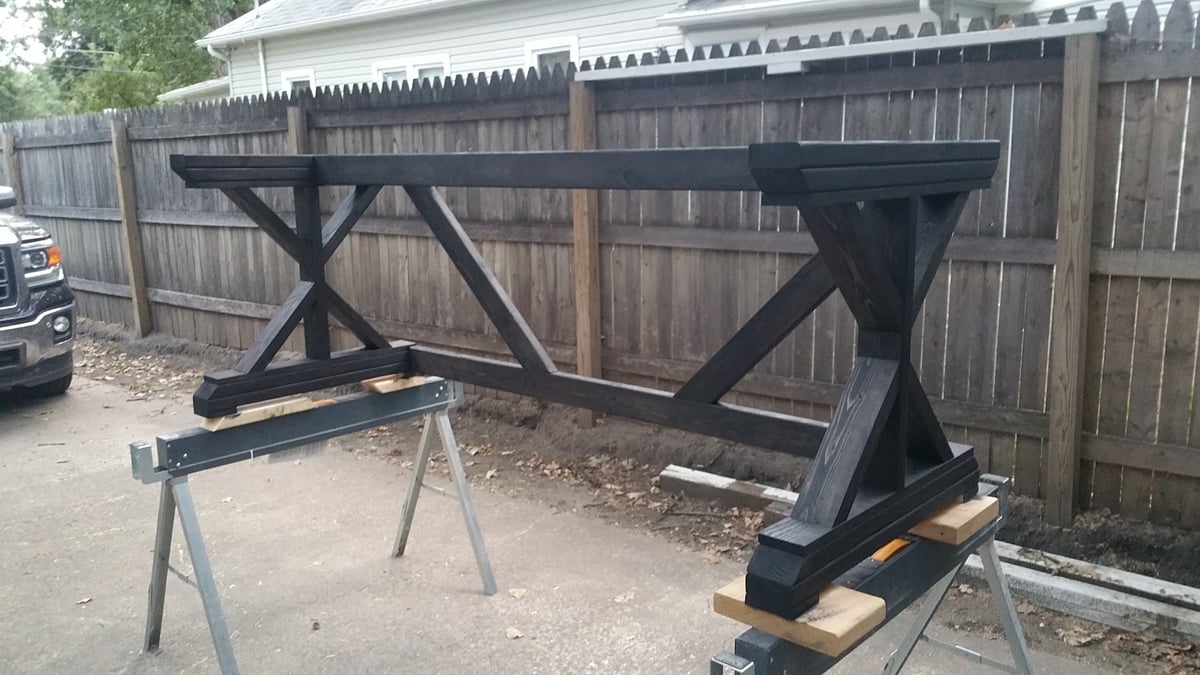
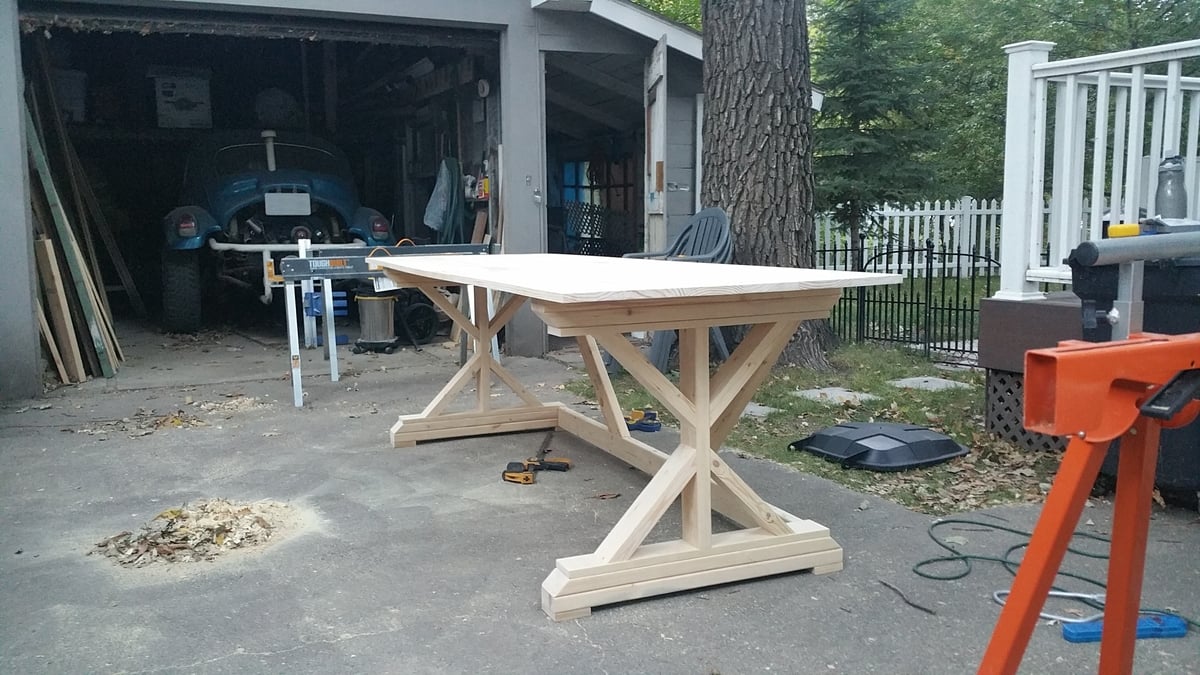
Tue, 10/04/2016 - 05:47
The desk came out great. I made the same desk, I went with the 2x12x6 dual board top. I like the look of the solid piece on top...will have to try it on the next one.
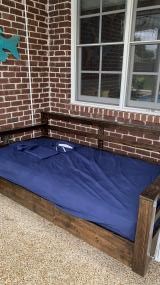
Utilized your plans for this porch bed swing! Looks great on the porch. Couldn’t find anything solid in the ceiling to hang it from so I installed my own joists with rafter hangers attached to the walls. Should hold long term.
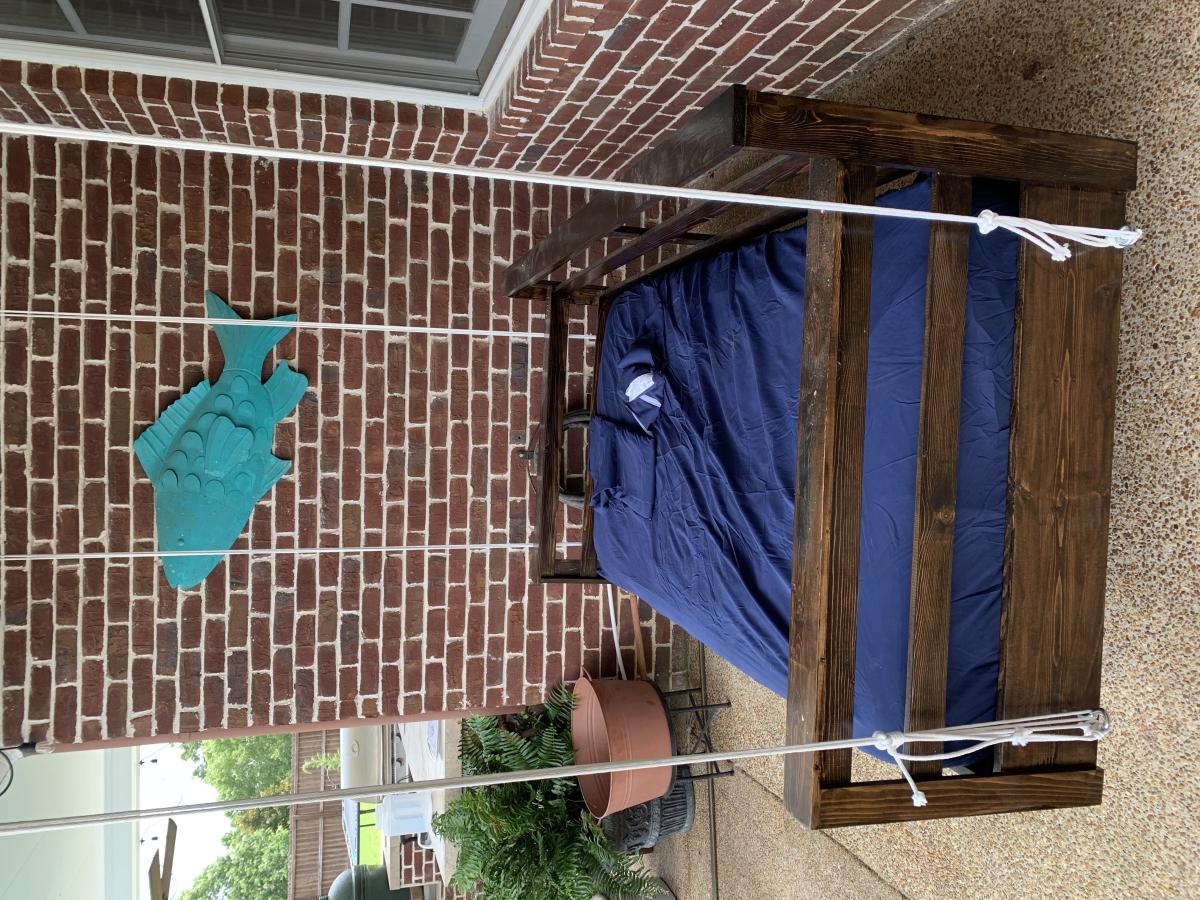
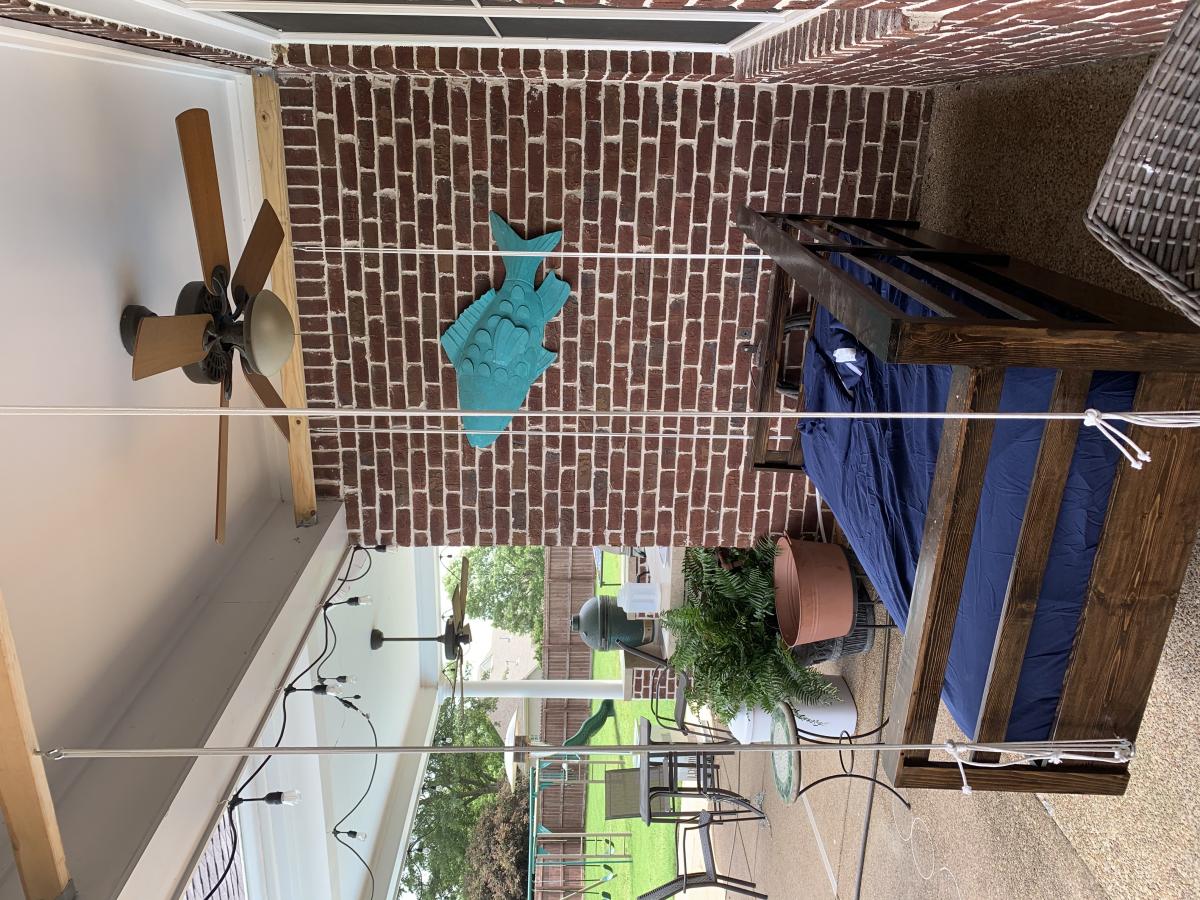
Make your own hanging coat / purse / bag rack with scrap woods and some inexpensive hooks. To see more details, please go to : http://mekhart.blogspot.com/2012/08/tutorial-hanging-purse-diaper-bag-r…
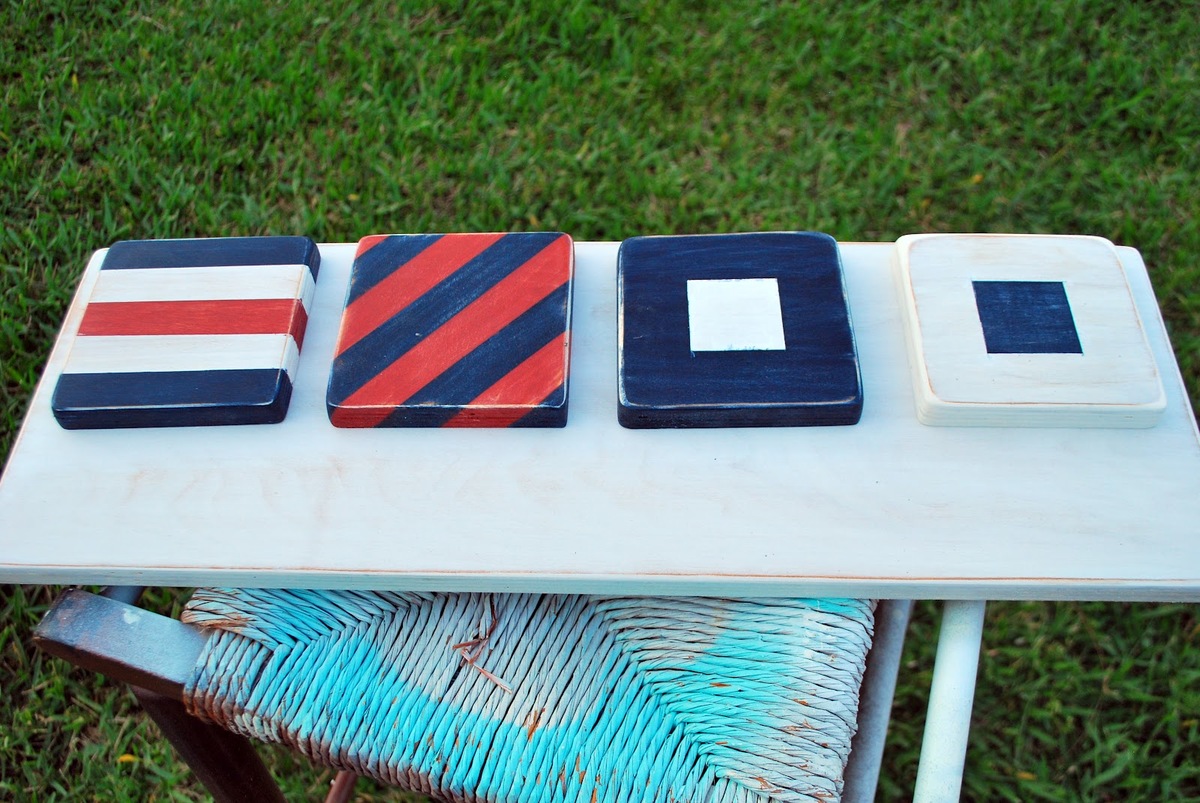
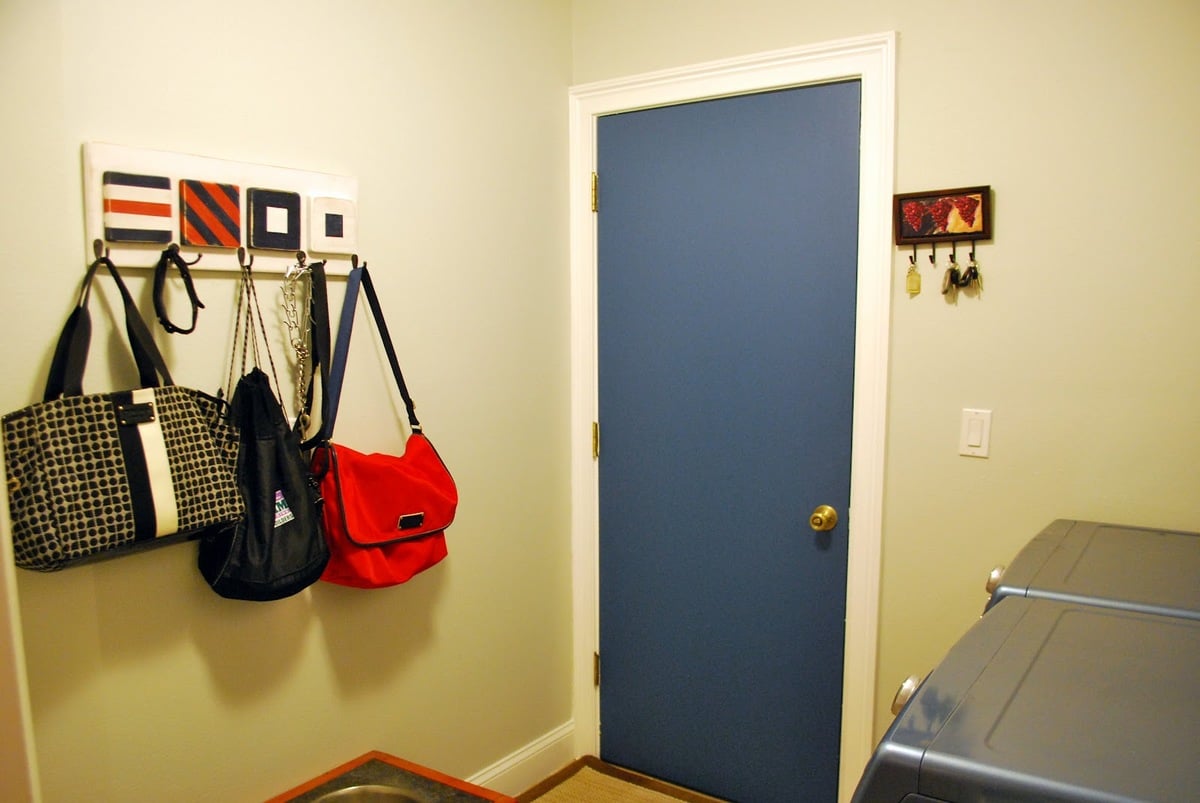
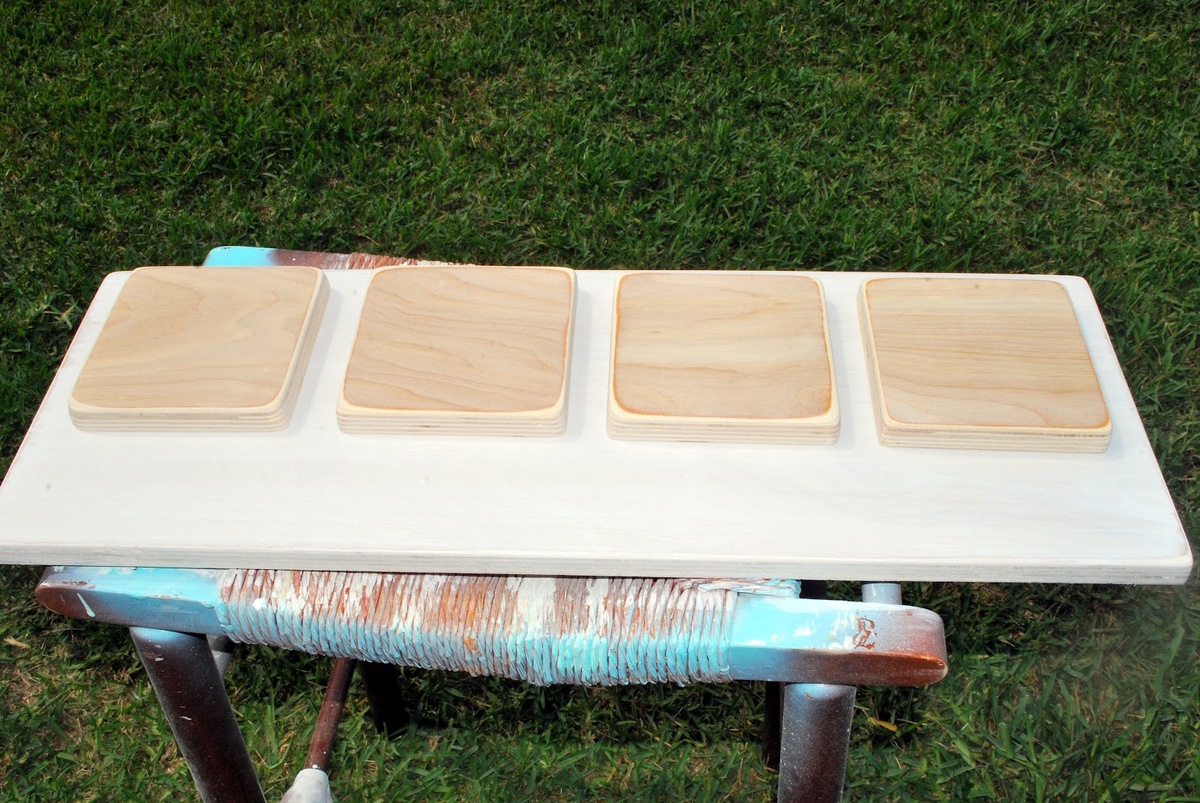
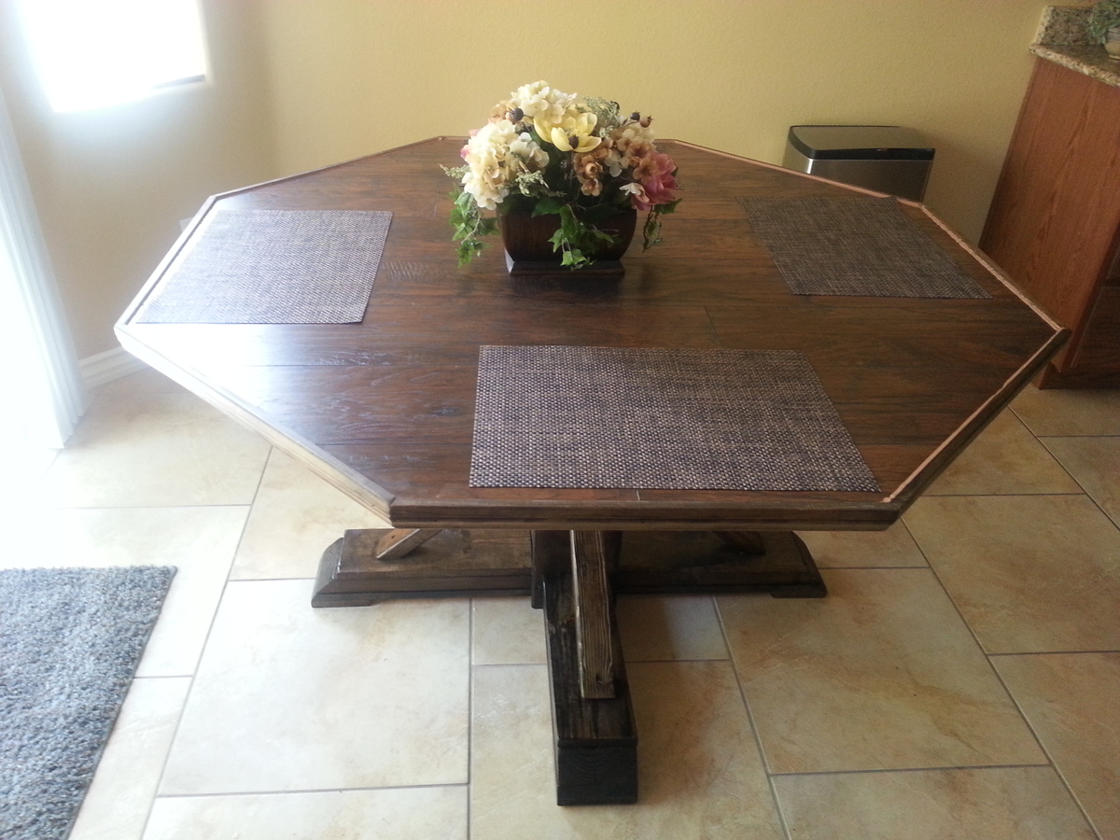
I used Ana's plans and modified the top, I used 3/4 MDF with hardwood flooring. I then used 2" door casing for edging.
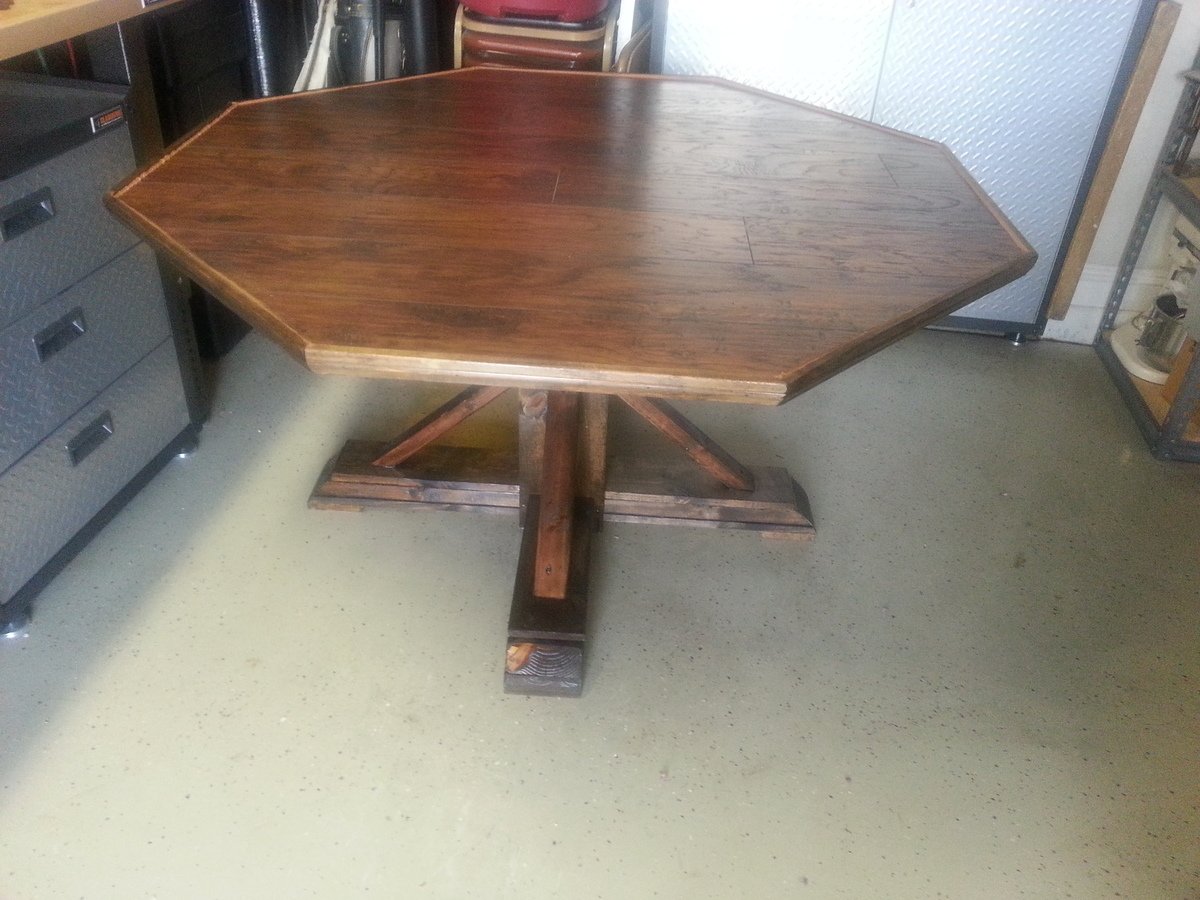
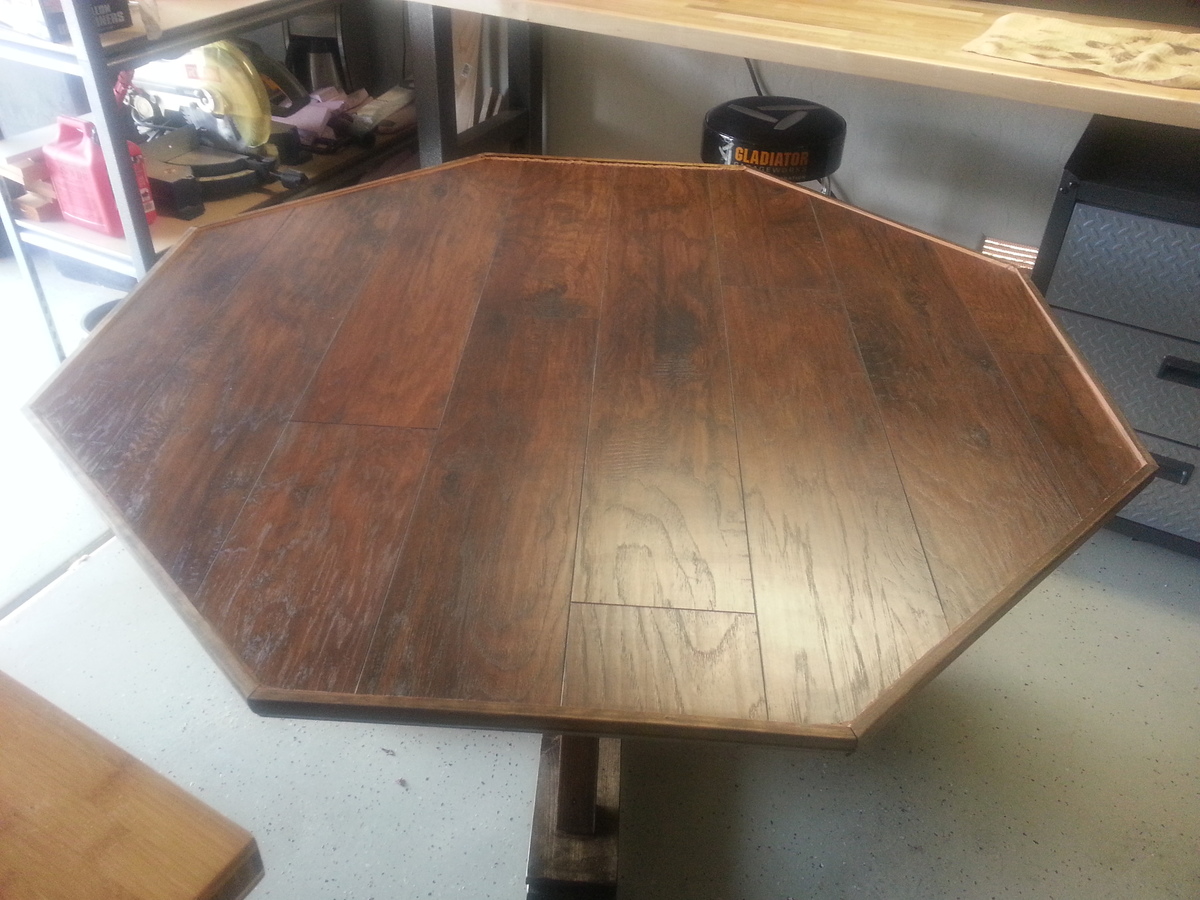
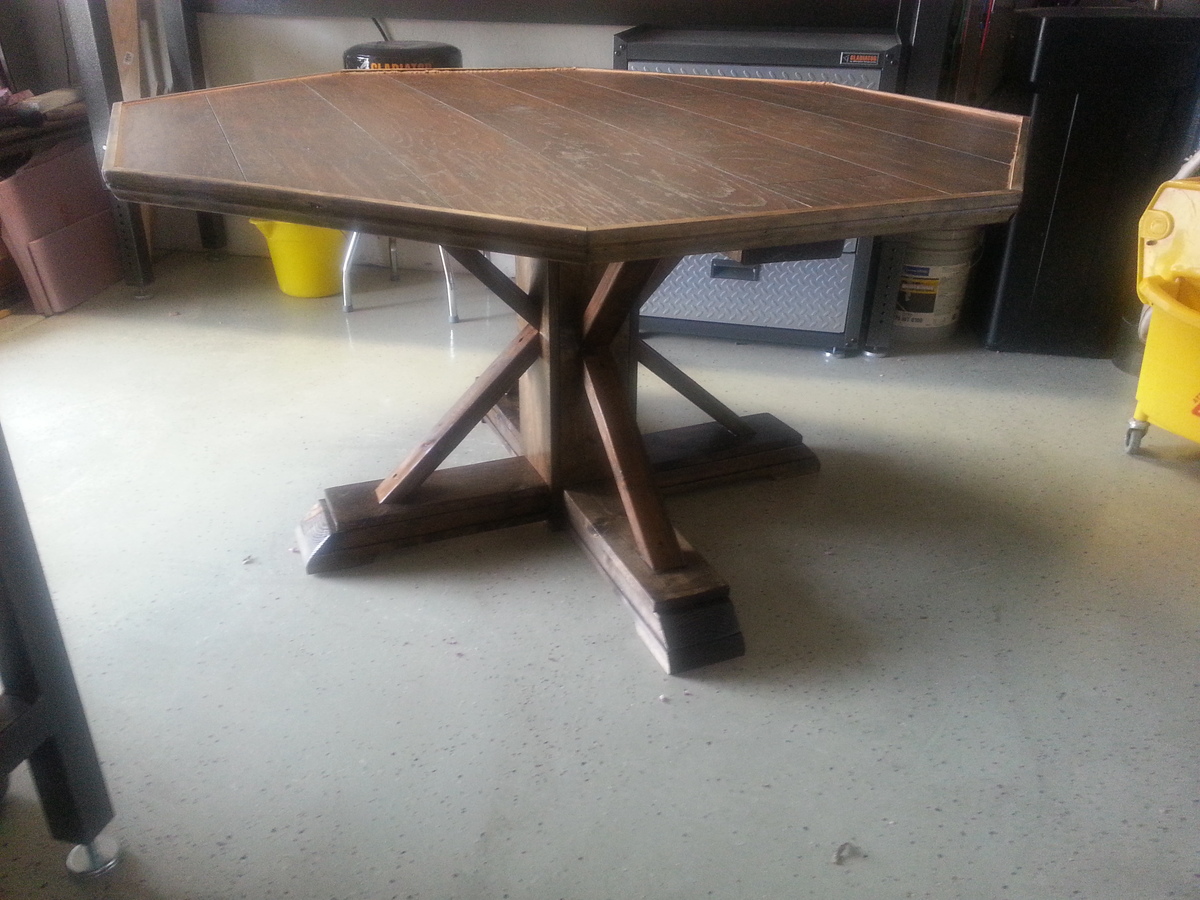
Thu, 06/19/2014 - 21:51
Beautiful! That's got to be an incredibly heavy table with the two layers of top.
I saw a post on Fixthisbuildthat.com about making wall art. It looked super cool so I thought i would give it a shot. My wife loved the first one so I made two more per her request. These are pretty easy to do if you have a table saw and a miter saw.
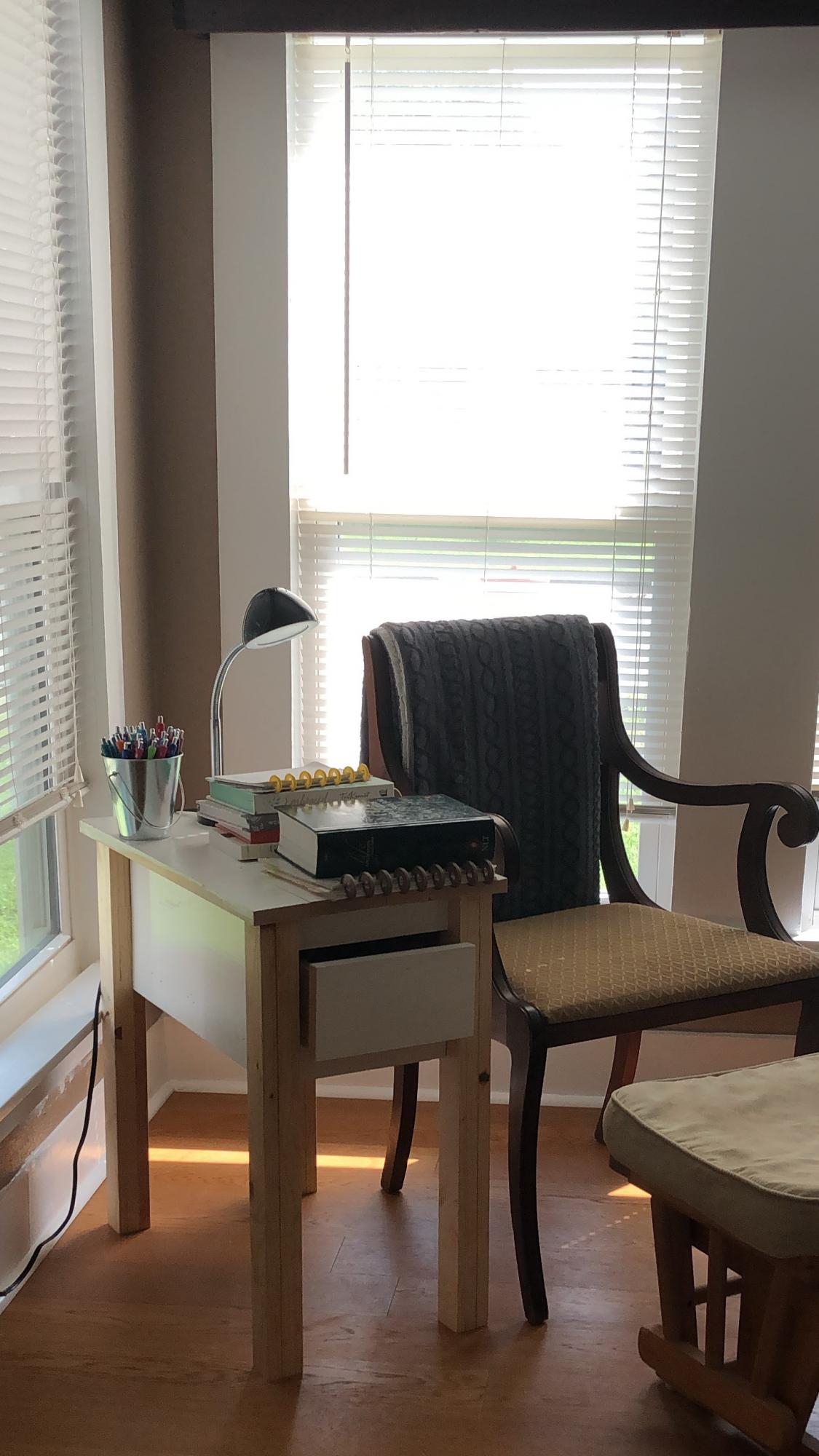
I loved this project so much!! The best part of it for me was I didn't spend any money! I literally used scrap boards I had from rehab projects I had completed around my little cozy cottage. Some of the boards were already painted in Polar Bear by Behr in gloss finish. The other boards are unfinished common boards. Including this room I finished 2 weeks ago!
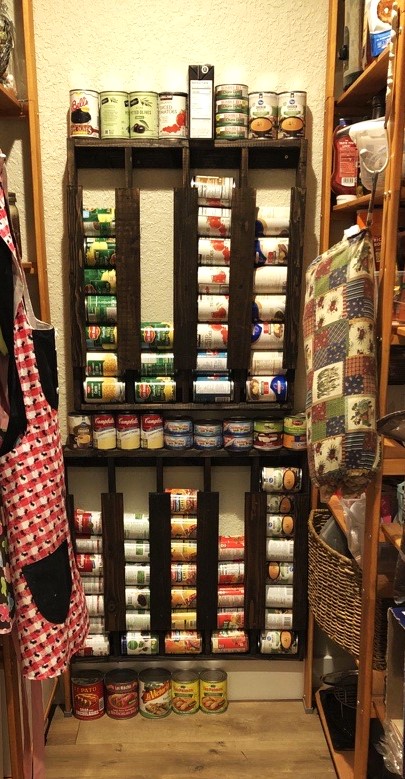
Loved these plans. Top unit was built exactly to specs. Bottom unit was built to accommodate one column of cans. I have also built one for my sis-in-law and will be building one more for this pantry. Love this project!
Leah
I followed the plan almost exactly, I just made it to fit the space that I had. It was super easy and I love the way it looks! And I used contact paper from target to decorate the drawer face and the shelf. I also made the shelf a pull-out shelf using the same type of drawer pulls as the drawer. i made that shelf the same width that I made the drawer and it fit perfectly!
The longest part of this project was drying time for stain and paint and such. I did not include that time in estimate for time to build.
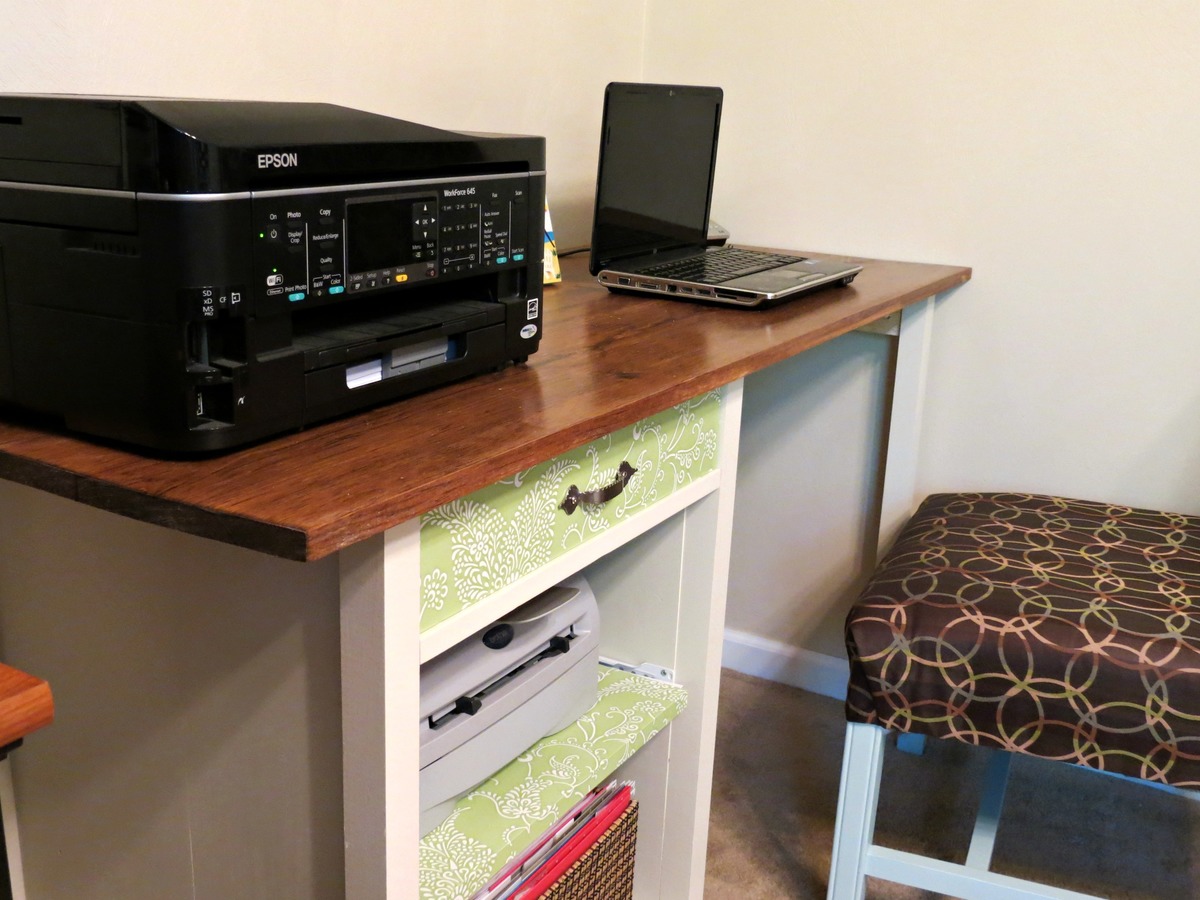
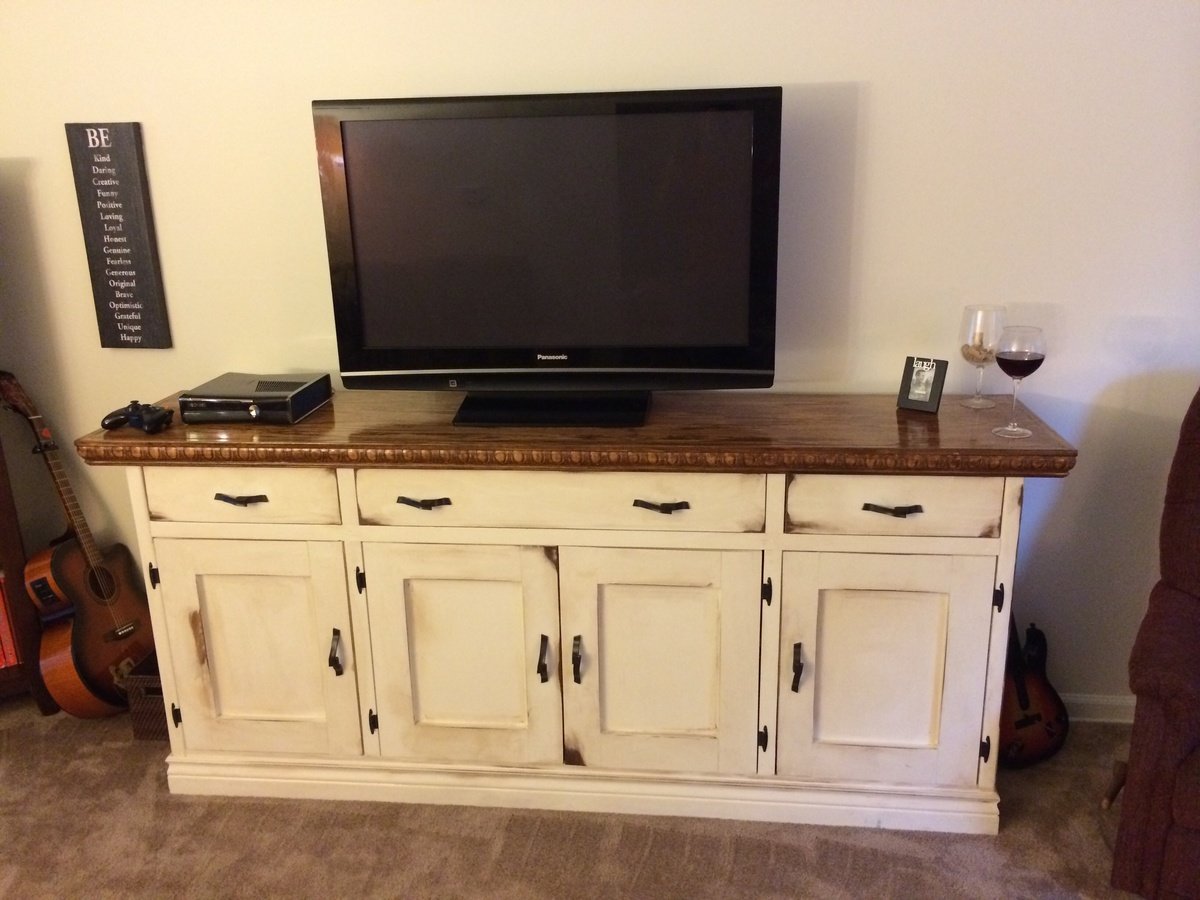
This project was nearly the emotional equivalent of pure hell. I began this as a buffet for someone who decided midway that they no longer wanted it. Secretly I was happy because I fell in love with it. The problem was it was started in late fall and this winter in ohio was more Ana's norm than ours. My I heated garage created a warped piece and an untenable workspace for a few months. I'm pretty happy all and all.
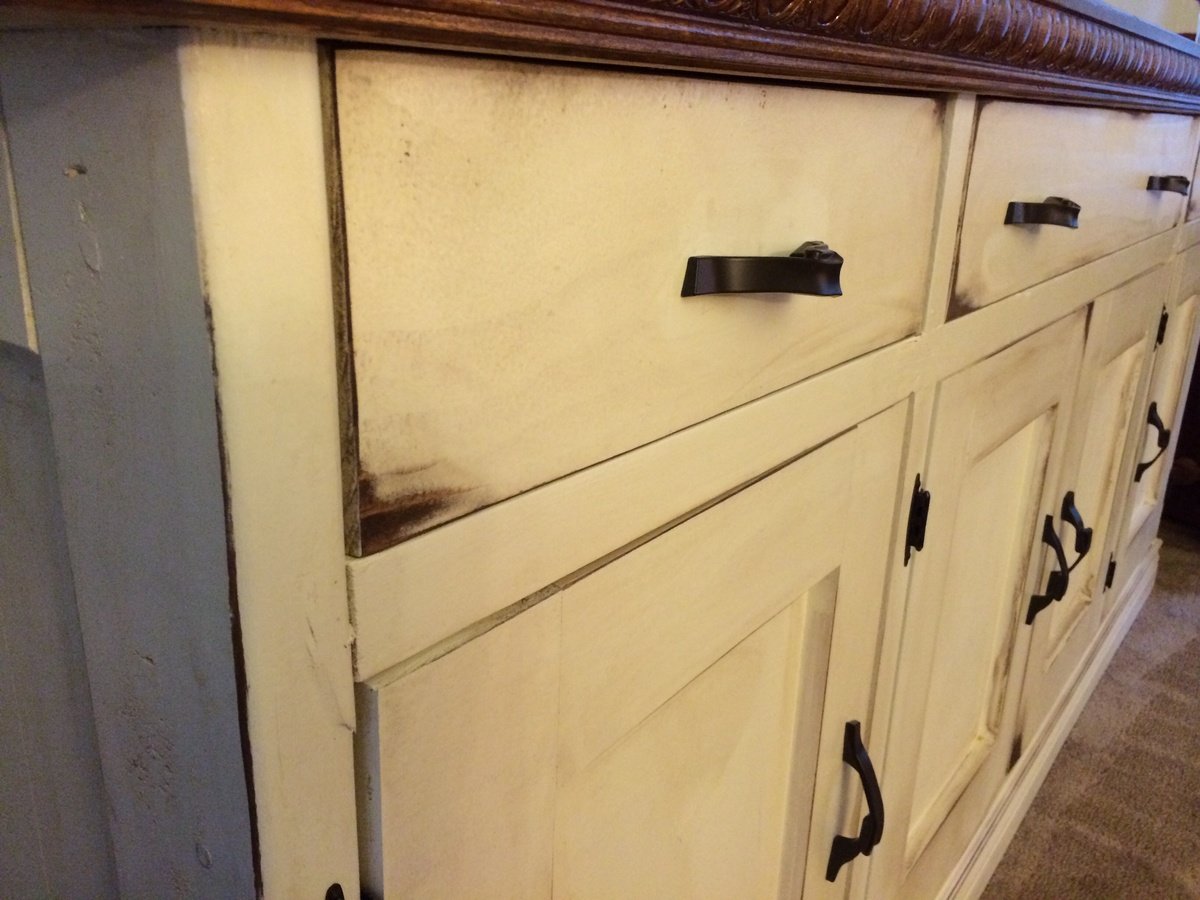
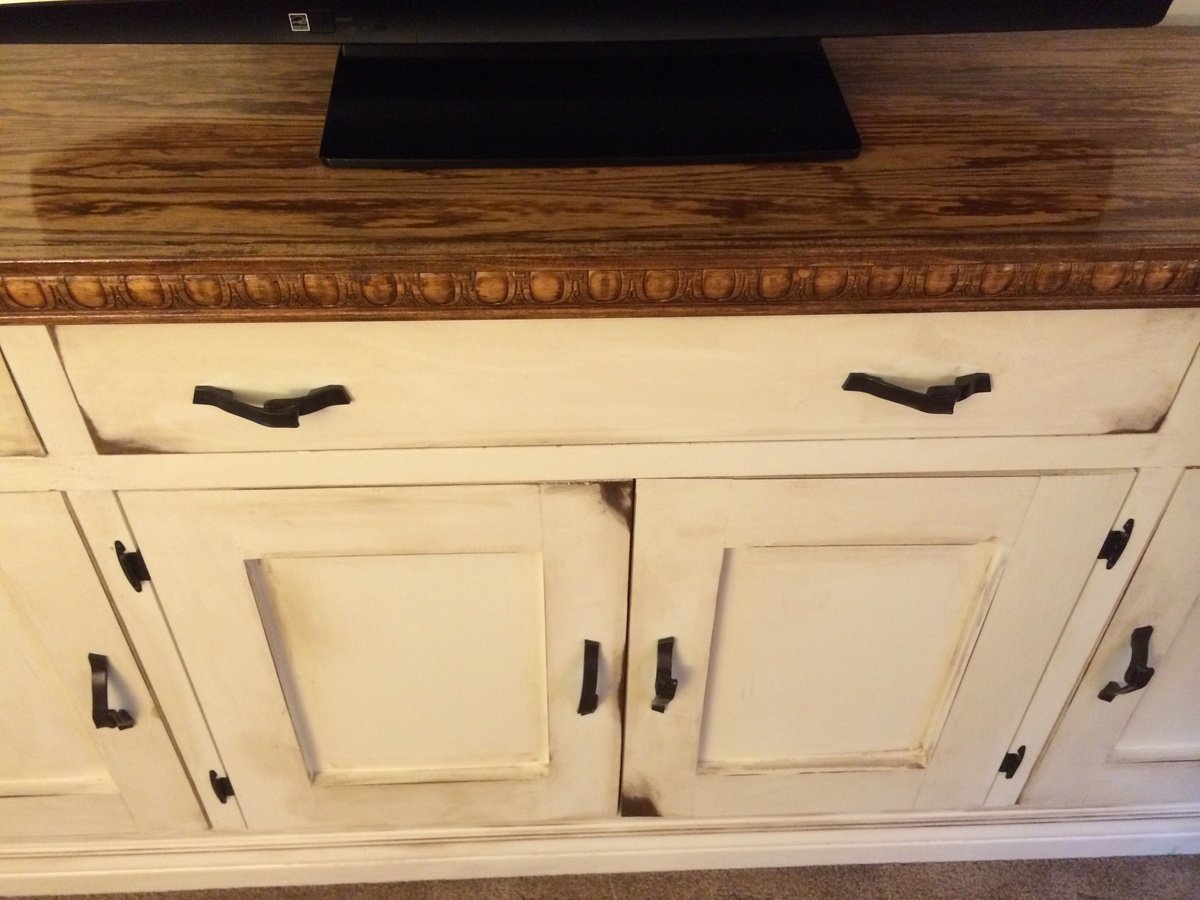
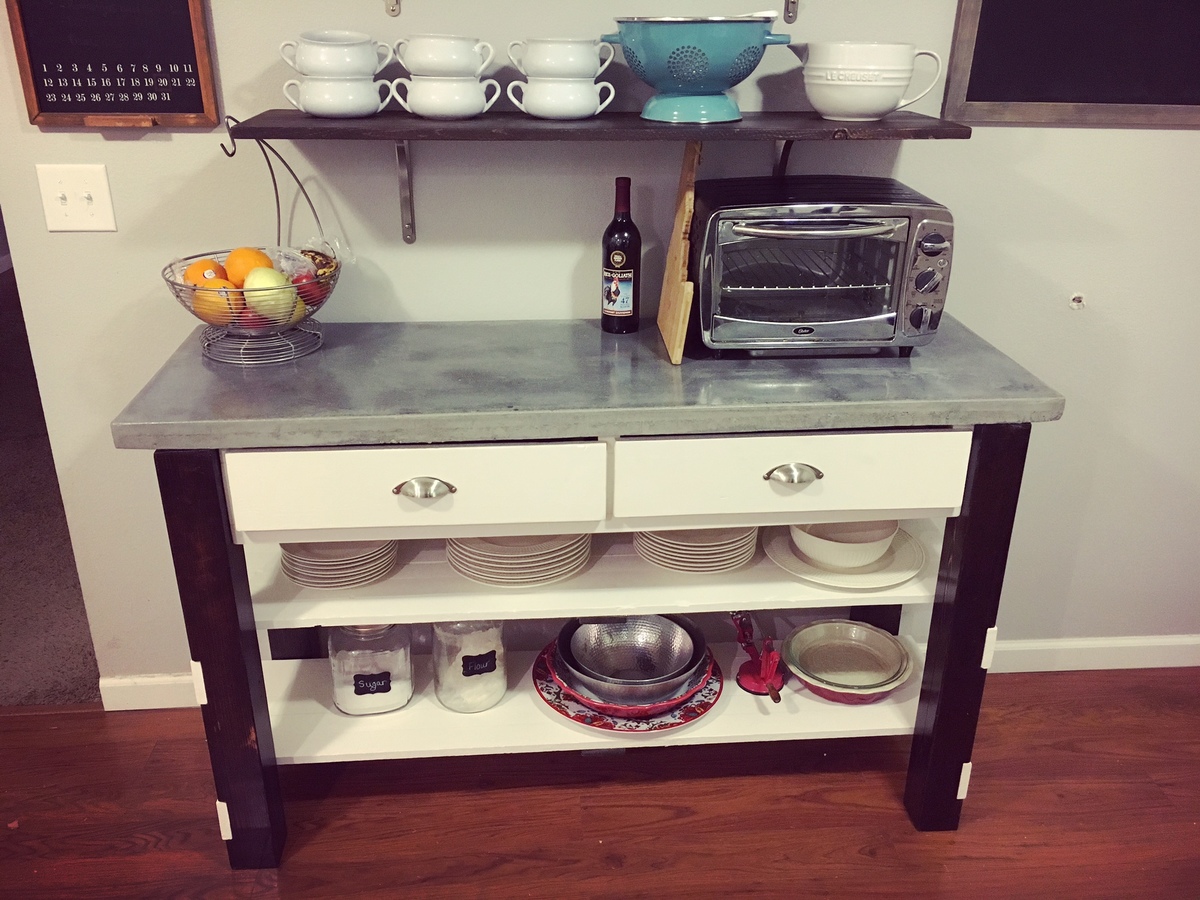
I used the plans to build my island, but I'm using it more like an extra counter. I reduced the depth by about 4 inches so it would fit in the space better. I did all my cuts with a circular saw, and I can recommend using a table saw and/or chop saw to get straighter cuts. The gem of the island is the concrete countertop. I poured 2 bags of concrete reinforced by rebar, darkened with a charcoal colorant. This was an experiment to see if concrete countertops would work for our whole kitchen. Success!
