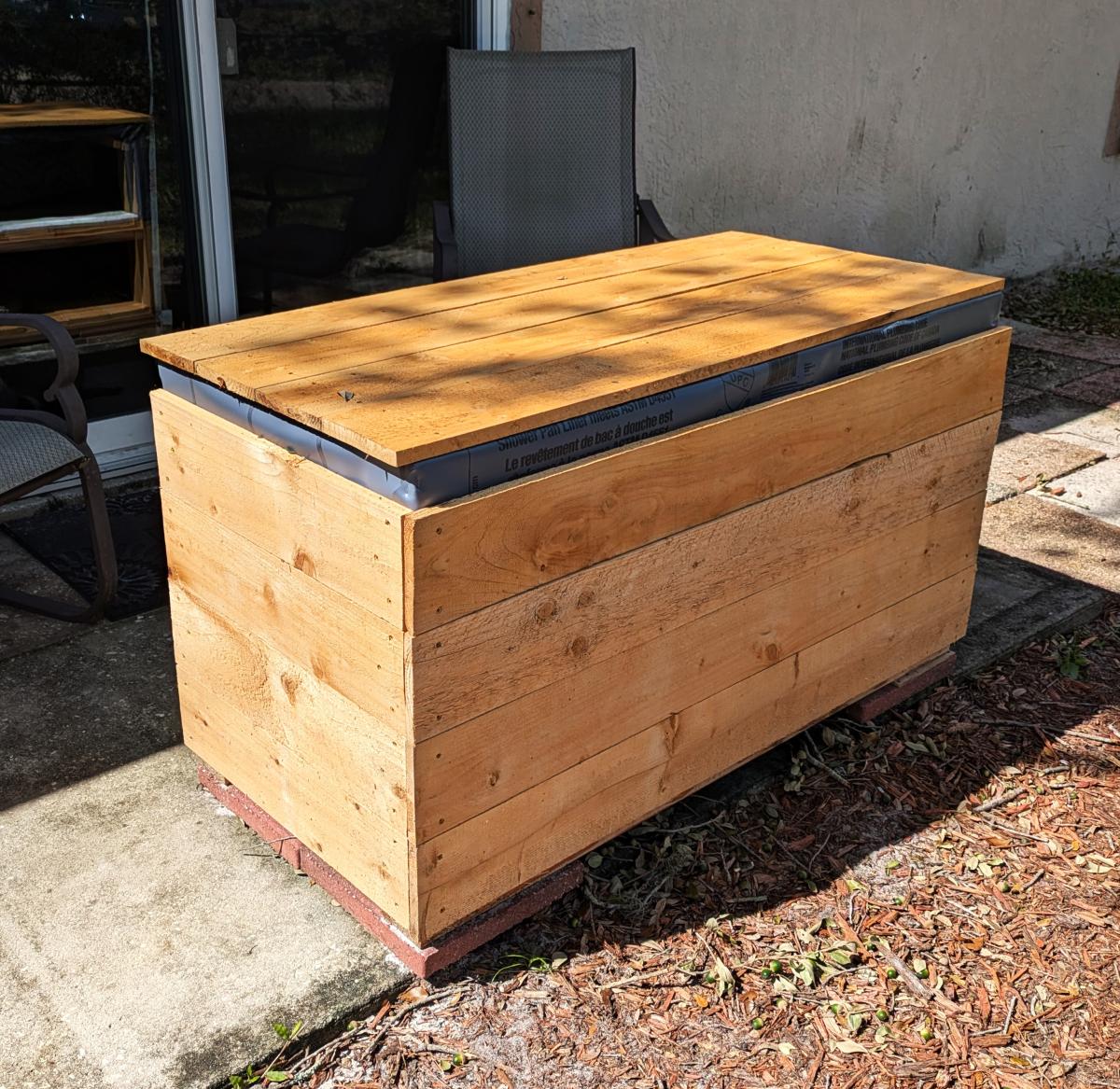Wood Pumpkin Fall Decor
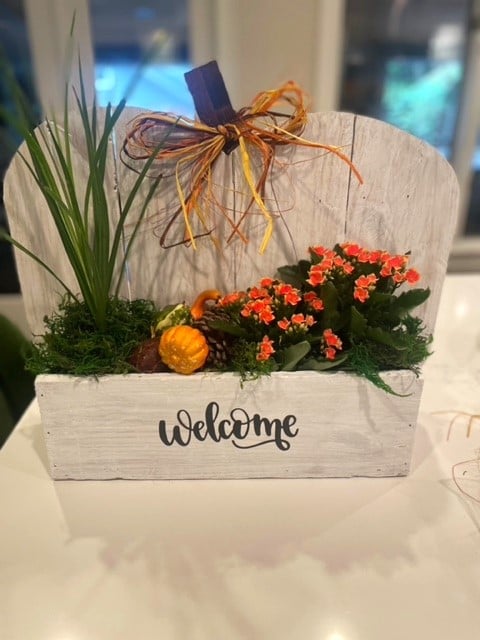
We had a pallet all summer that we wanted to something cool with. When I saw these plans I knew this was it. We had everything except what I placed in it. Total cost $17. Love it! - Erin and Dwight S.

We had a pallet all summer that we wanted to something cool with. When I saw these plans I knew this was it. We had everything except what I placed in it. Total cost $17. Love it! - Erin and Dwight S.
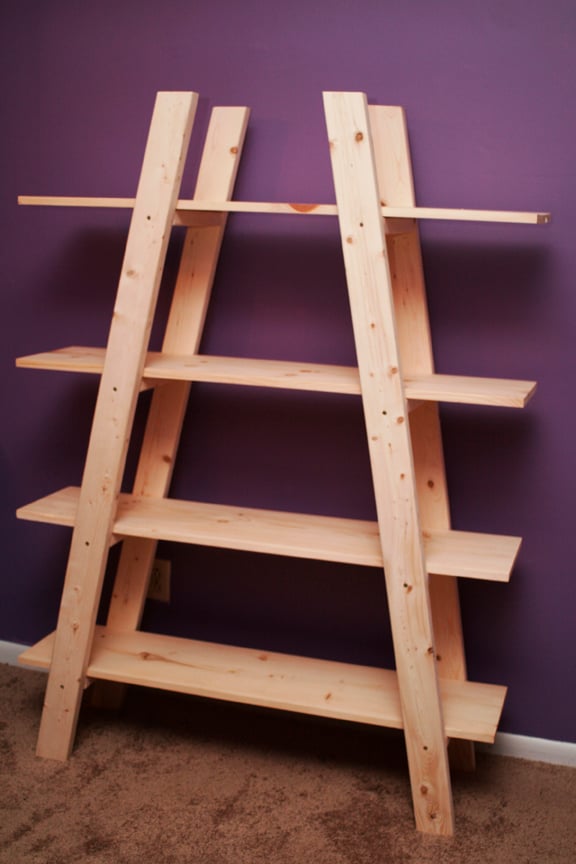
Not going to lie, as this was mine and my husband's first time building we did run across a few challenges BUT, nothing that we weren't able to figure out and correct. It came together beautifully and I can't wait til we purchase our first home in January so that I can figure out what color to stain it!
FYI- the angles were difficult to get perfect especially since we were using a makeshift work bench (ie: a pallet and the sidewalk) and a circular saw - we were also rather unfamiliar with some of the terminology used in the directions
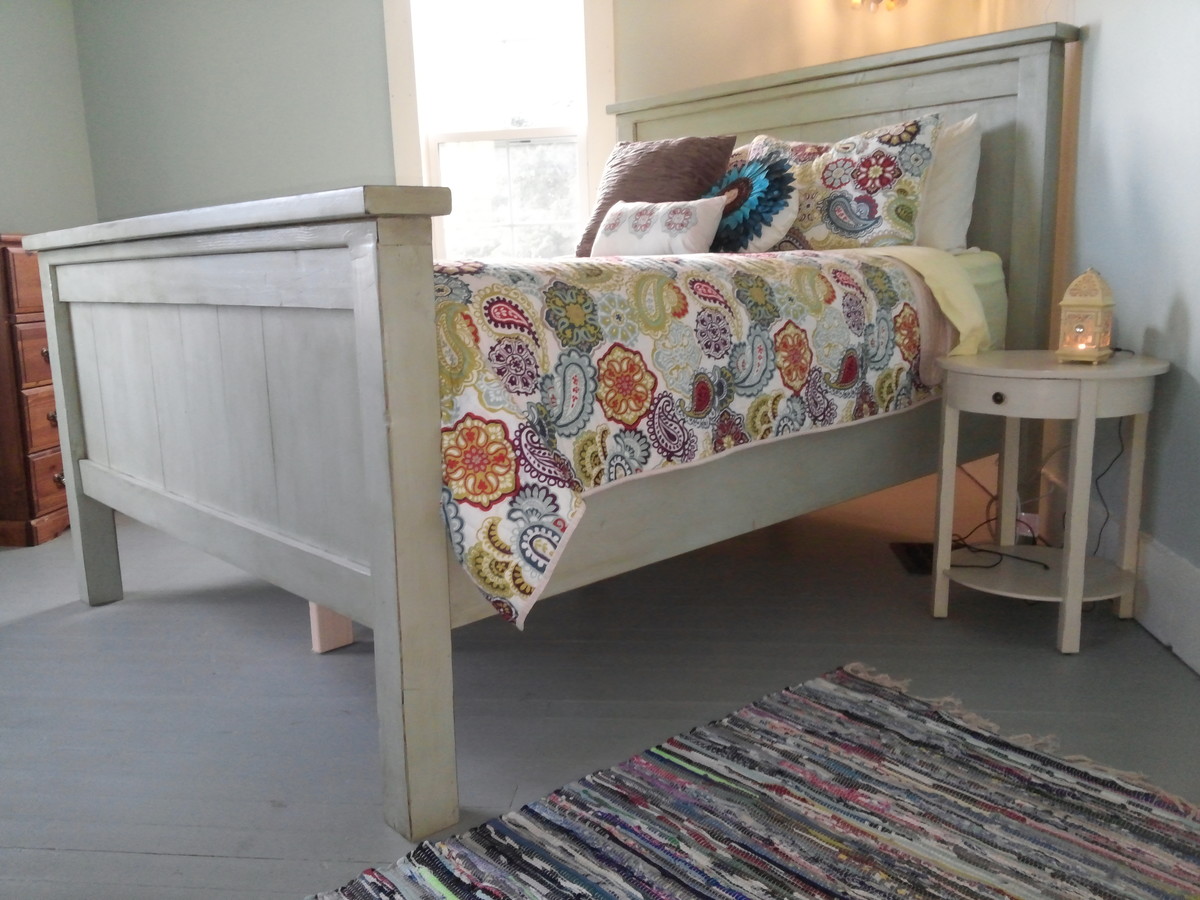
I'd been looking for plans to build a bed, since I wans't finding anything even remotely affordable that I liked in the stores, especially anything solid wood. I live in a renovated 4-square farmhouse, so the farmhouse bed plans seemed like an obvious choice. I absolutely loved the style, but I wanted to modify it a little. The original plans closely replicate the PB bed it is a knock off of, but I wanted a taller footboard that would come up above the mattress. I cut the footboard panels to 23" instead of 15", and the footboard posts to 35" instead of 21".
I scored on a gallon of oops paint at HD for $9, so total for this project was about $150 including the finish materials, $130 for just the lumber and hardware. This included adding an extra 1x8 to accomodate for the taller panels on the footboard. I did get 6' 1x4s instead of 8', which brought the cost and the material waste down some. Overall, my scrap pile was pretty tiny when I was done. It took me about a week to complete this project, but I worked slowly and a lot of time was spent watching paint/stain/urethane dry. It probably could have been done in a weekend if I was diligent.
Should I ever need to move this bed, I purchased knock down bed rail fasteners here and cut my 2x10 rails to 80", then mounted them to the posts with the fasteners 60" apart. I used 2x2s cut to 80" for "cleats" on the inside of each rail, glued and screwed about every 4" with 2.5" screws. Then I cut five 2x4 slats to 60" to sit on the cleats.
I measured from the floor to the top of the cleats and cut three "feet" from the 2x4 scrap to screw to the center of three of the slats to add center support (not shown in CAD drawing), as many mattress warranties require this. This sounds confusing, but I just used leftover chunks of 2x4 from the slats to make a "T" with three of the slats - top, middle, and bottom - so these slats rest on both the cleats and the floor. I have a split queen foundation, so I was worried about sagging. So far so good, feels super sturdy! The knock down fasteners are very secure, and there isn't a single wobble or squeak to be heard.
To get a good finish, I used a good wood filler. I think it was a JB brand wood repair product that was like a two part epoxy. I didn't just fill the screw holes, I filled any gaps and uneven places where joints didn't meet 100% exactly, like where the 4x4s meet the 2x4s. I didn't skimp on the sanding, either, even though I hate doing it, and even sanded lightly with 220 between coats of paint. The stain over the paint was totally experimental, but I loved the way it came out.
I'm super happy with the end result, but the taller footboard puts the bottom of my box spring around 13.5" off the floor - which gives me room to store stuff under there, but also makes for a very tall bed. Obviously you can adjust how high you want to hang the rails, I just wanted the bottom of the rails to line up with the bottom of the footboard panel, so it ended up tall.
Everyone who has seen this bed, or at least a picture of it, is absolutely in love with it. It's a showstopper in my bedroom, for sure.
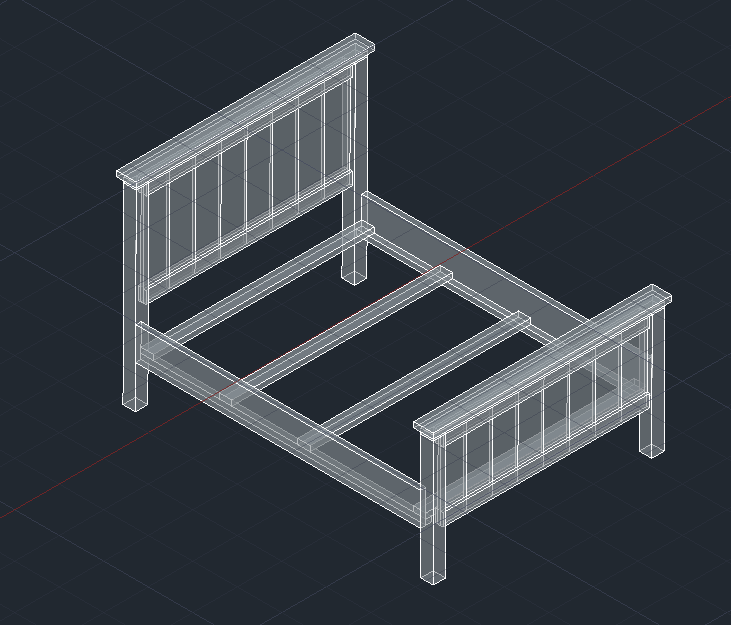
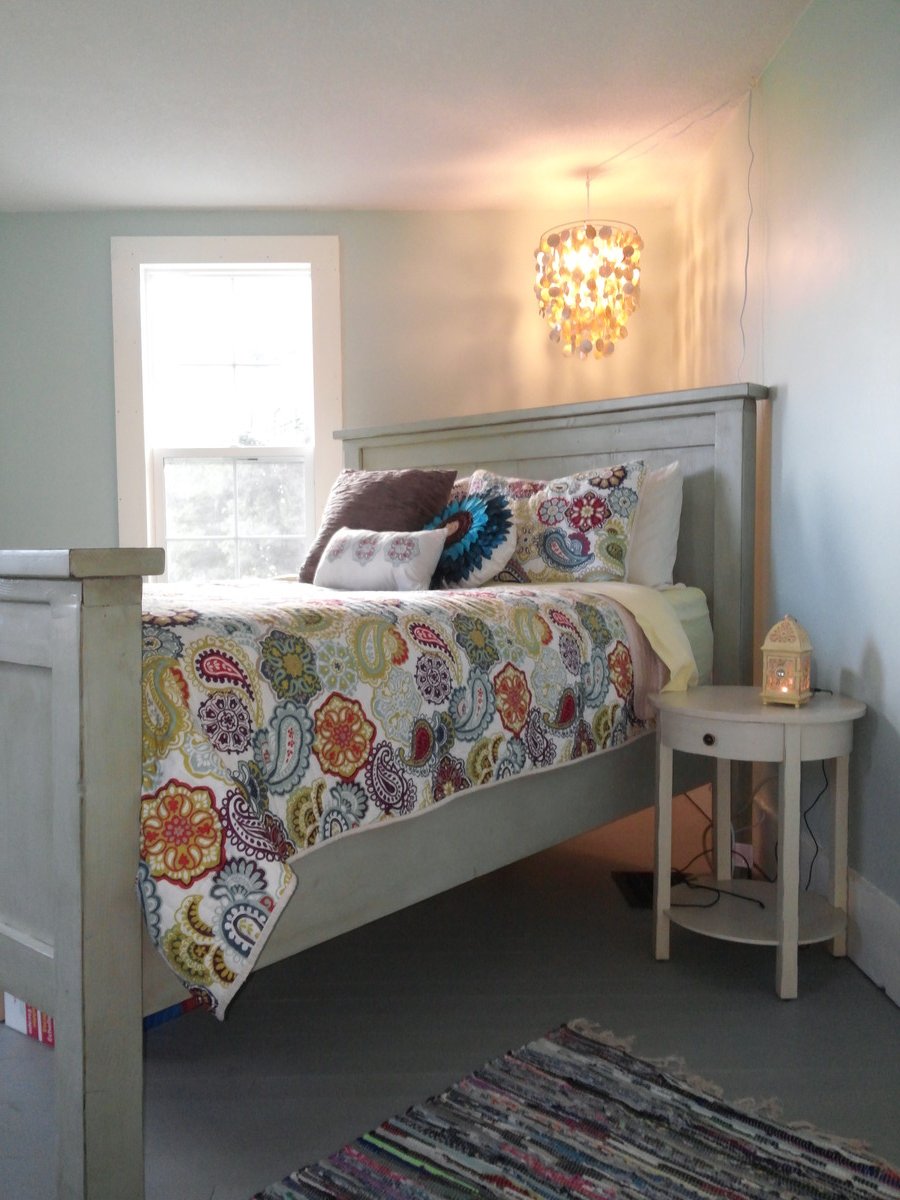
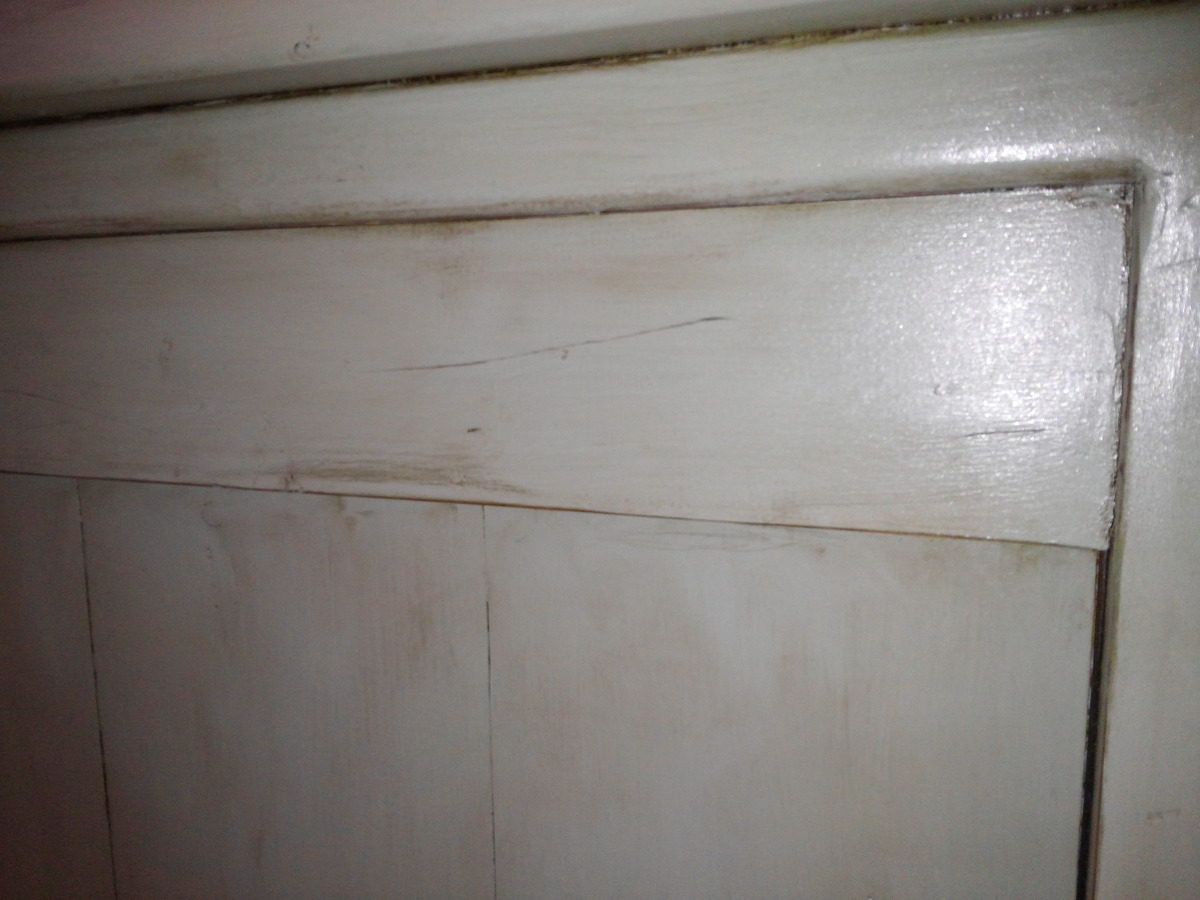
Used the Farmhouse King Bed plans to make this and made a few adjustments to make it fit my matress.
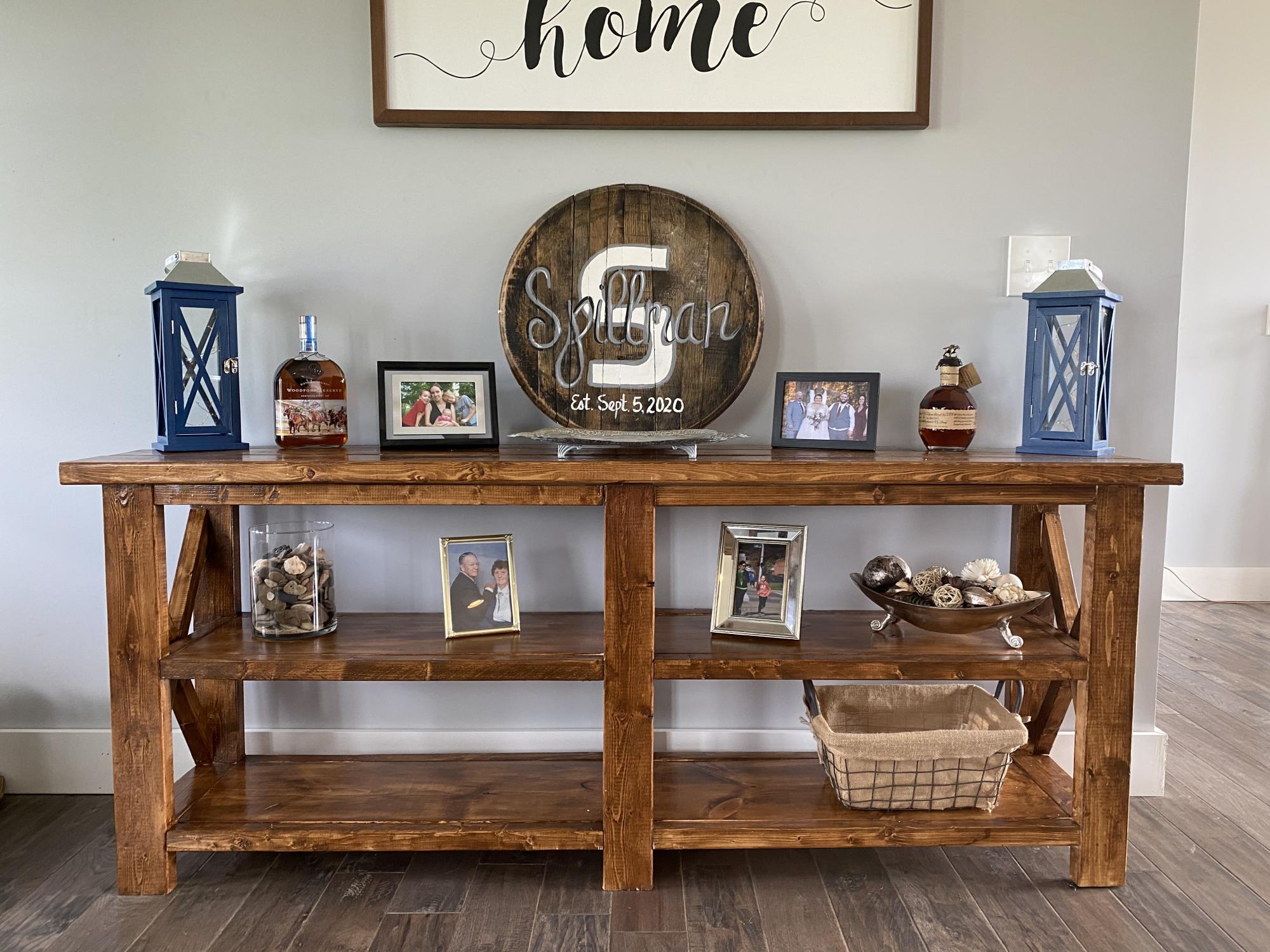
I built this to use as a dessert table for my wedding. Stained with Early American and finished with semi-gloss polyurethane. Can’t count how many complements I’ve received!
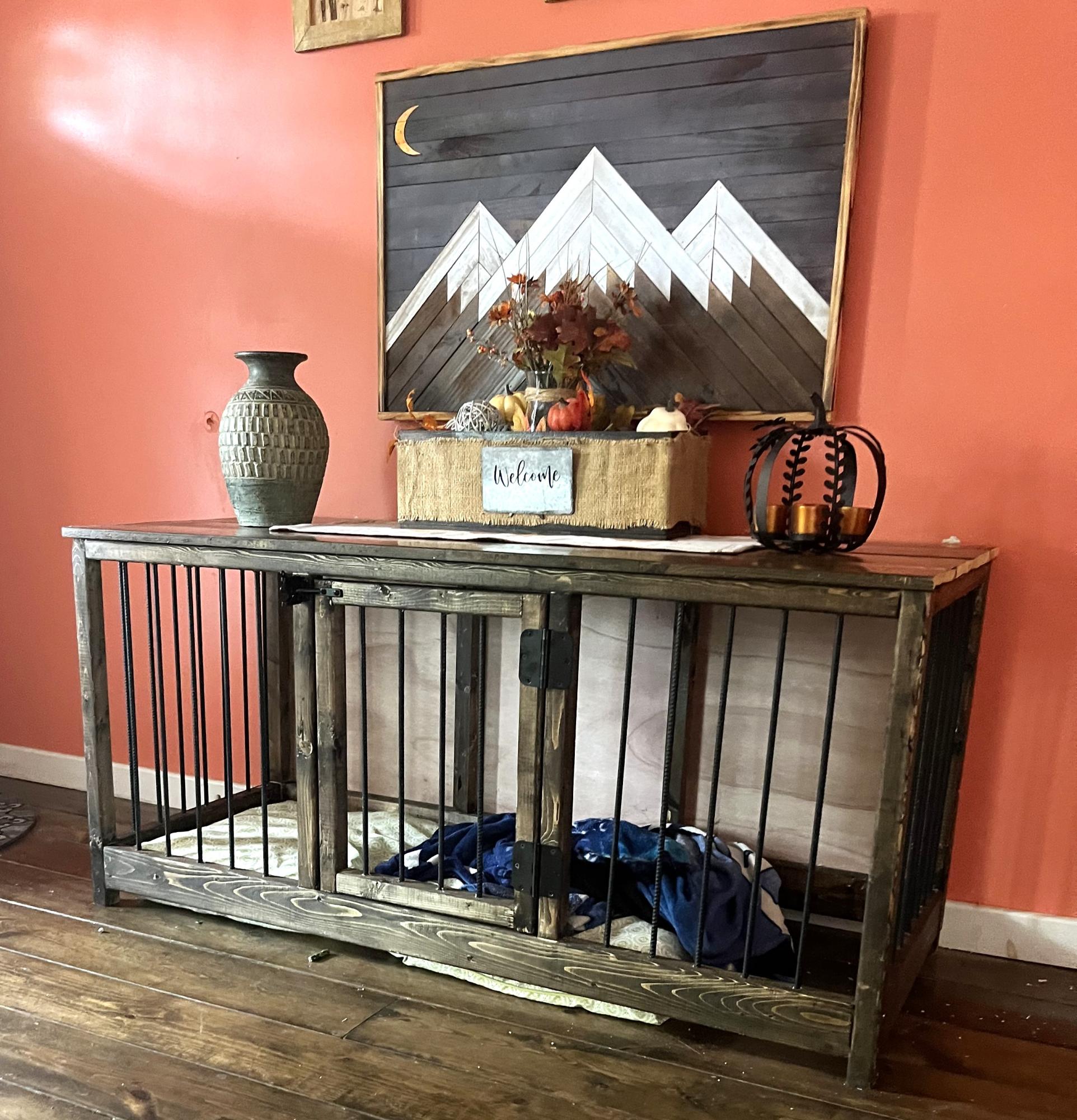
Thank you so much for sharing your tutorials, I find you projects easy to follow and have made some but we just got our 1st puppy in a while since our last past away a few years ago, her name is Maggie and she is a golden doodle, and she is adorable and only 12 weeks old. We needed something to put her in when we go to work so I took your double design and made it work for us. 60” wide with a single door in middle, plan on having a bed to left and eating to right and I left it open like your plans for a pan or mat for accident s as I’m sure will happen. I took the bars and spaced them 3” apart but 2 areas by the door are about 3.5” and she can slip through still need to add a few more bars so she don’t but again thanks love your projects
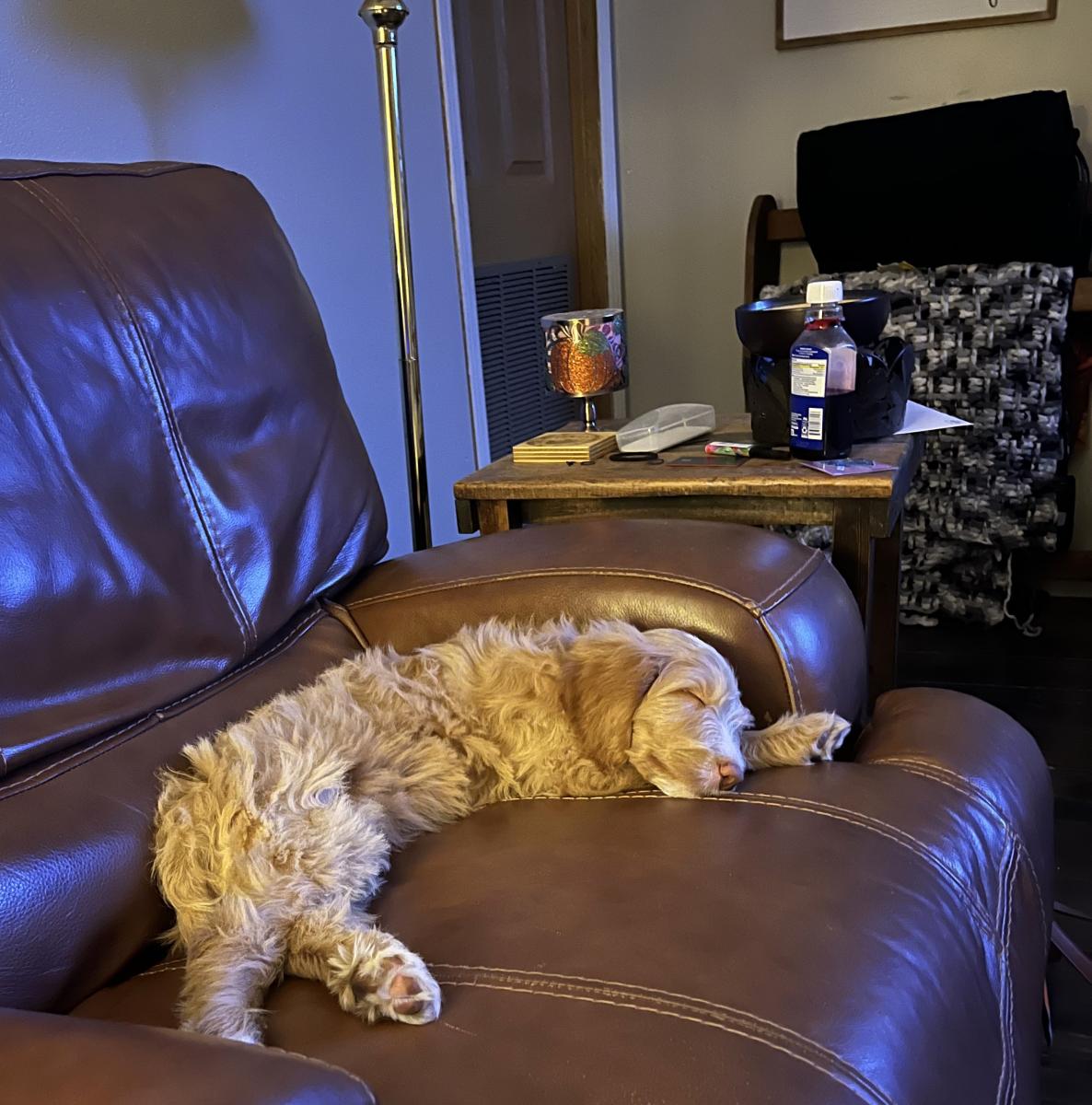
The standard play kitchen. The pine planks used were not a consistent 12 inches. I would recommend using plywood. Finished with hardware from IKEA ( blue handles) and lowes (flowers and hinges).
I used scrap wood and rope for this project. Its actually more of a serving tray/storage for remotes and etc. But I guess it could have multiple purposes. We're possibly going to use it as part of our centerpiece in our rustic-themed wedding next spring.
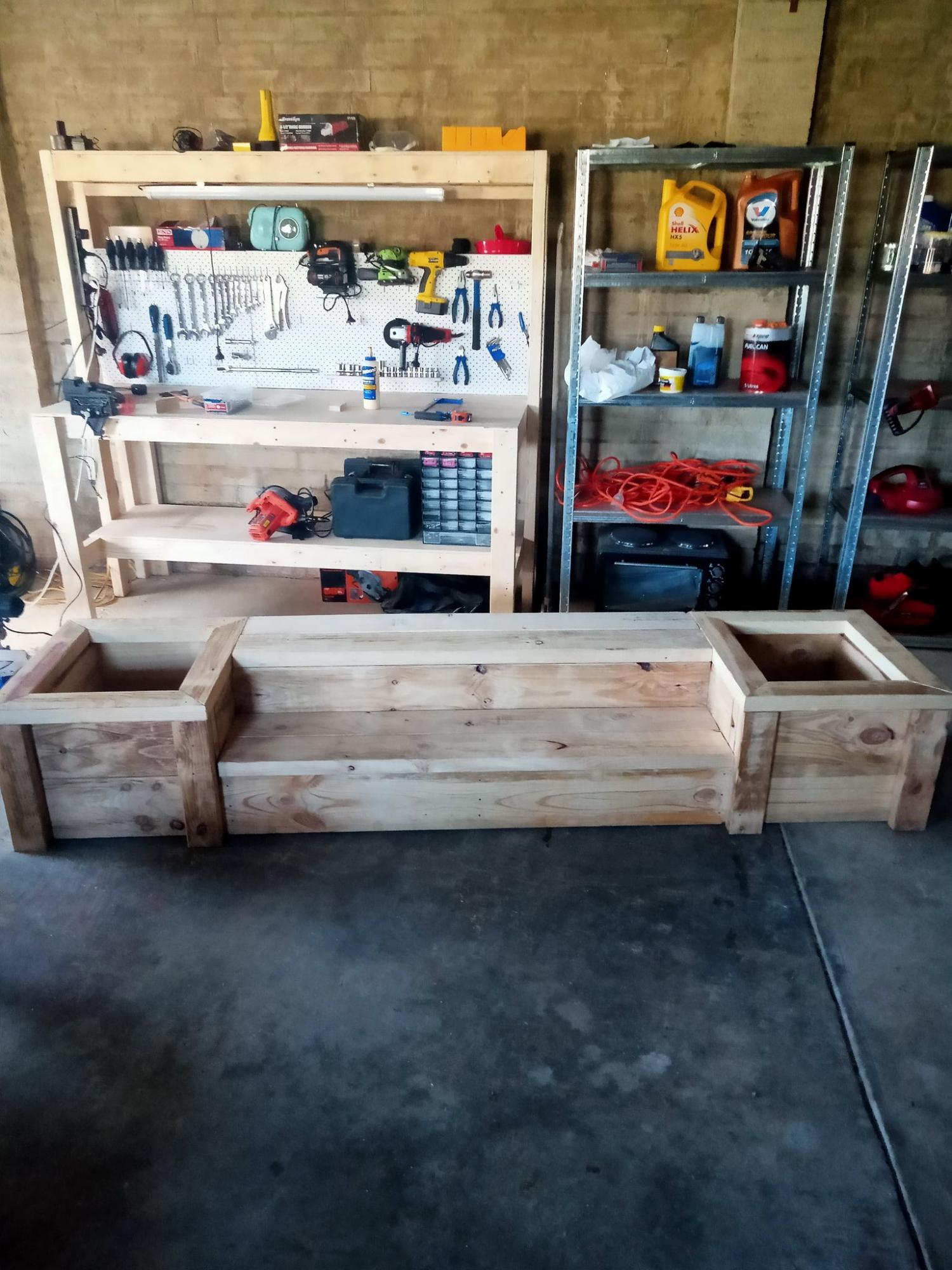
A very enjoyable project. I'm relatively new to diy woodworking projects but these plans make it so much easier.
Thanks.
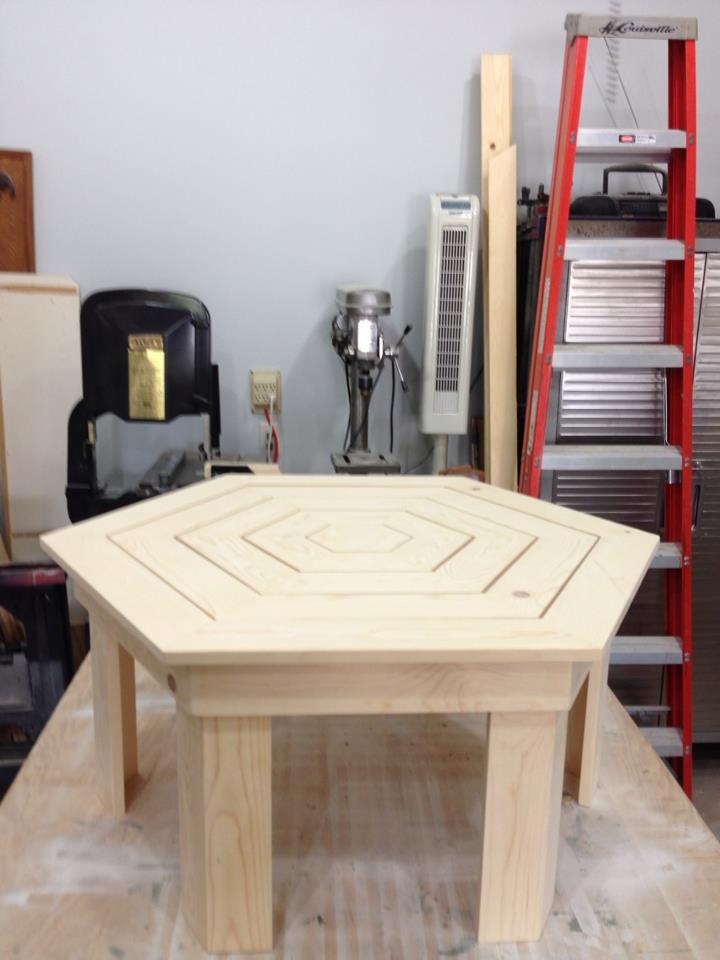
Ana, I borrowed the structure of your hexagon picnic table and created a coffee table to compliment my collection of Adirondack chairs on our patio. The rib structure using 30 degree angles is surperb, and with pocket screws on the joints plus Gorilla Glue, it is far stronger than I anticipated.
The table is first shown unpainted, then again on the patio in poor light (sorry for that.) I primed and then painted it brick red and am in the process of updating the paint on all of the chairs to match.
The 30 degree angles are probably the trickiest part. If your saw is off by even a tiny bit, the tolerance buildup will come back to bite you. For example, if each cut is off by 1/2 a degree, you have six cuts, which equals 3 degrees of error. My mistake was not calibrating the cuts made on my table saw or mitre saw. A professional woodworker buddy of mine suggested buying a cross-cut sled for my table saw. That's my next purchase.
Overall I am very happy with the final outcome despite the slight imperfections in the spacing between the slats. A little wood filler covers a multitude of sins!
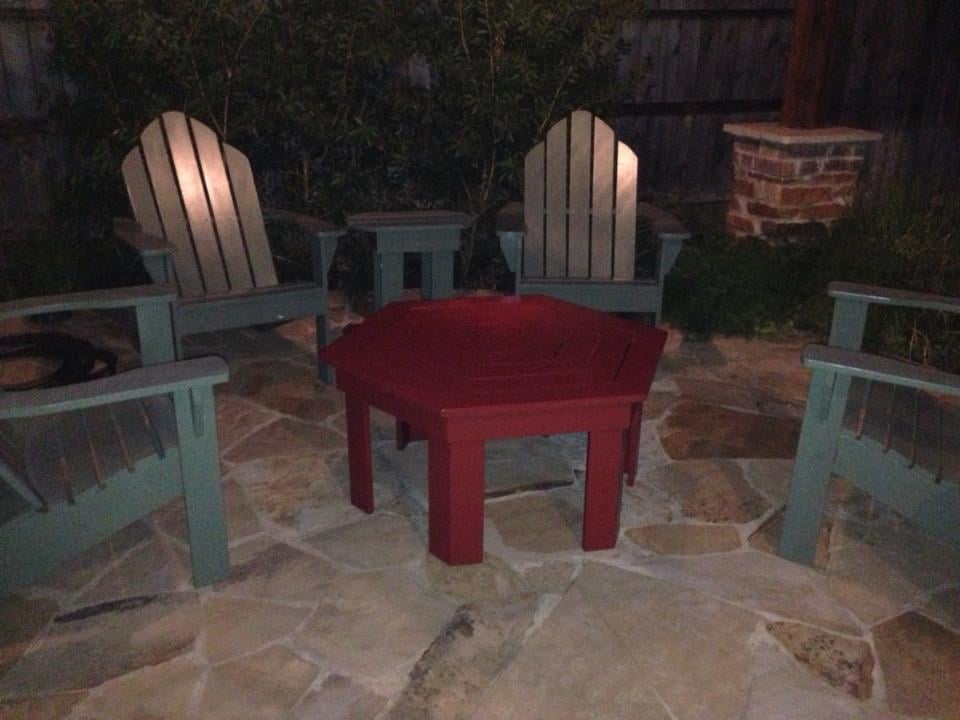
Wed, 05/15/2013 - 16:21
Really like this table. Besides a coffee table I think it would make a great picnic table for the little kids, where they could pull up their small chairs and I also think I might try building this out and up a little and use it as an addition table for dining on the deck. Now I just have to decide what kind of chairs to build to go with it. Thanks for all the additional ideas.
Tue, 05/21/2013 - 03:19
The best way to use folders for advertising is to modify them. They are rather simple to be modified and they have many variety to meet a variety of needs in style. Wholesale Pocket Folders Printing
I needed new bar stools for our new bar that we designed and built in our basement family/entertaining room. Regardless of where I was looking, these things are silly expensive. I also wanted a little more of a country/rustic look that would suit my husband and my likes. I used the Vintage Bar Stool plans but my husband isn't a small guy and we have friends that aren't classified under the small frame category either, I needed more structure. After thinking about it for a few days, I liked the rustic X look and used that from so many plans. I also am all about comfort and the padded upholstered seats was a must. Can't wait for my next project. BTW. The cabinets behind the bar also came from here I simply modified for what we needed. We get compliments on it all of the time. Love this website, thank you so much for making simple to read instructions for things I actually want to do.
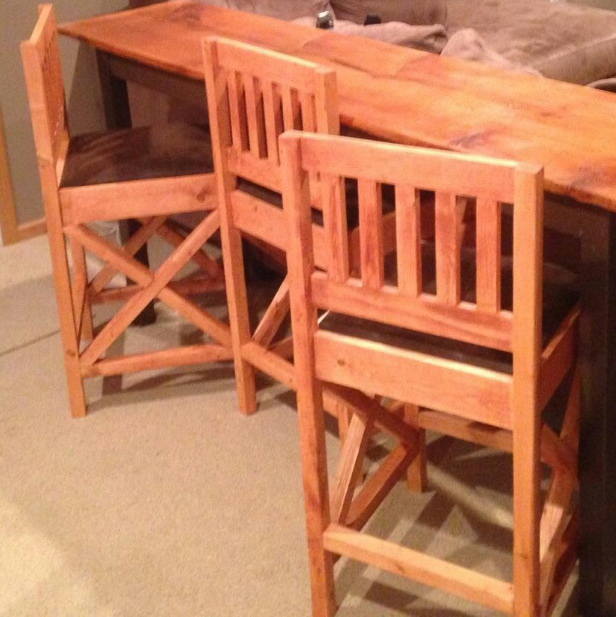
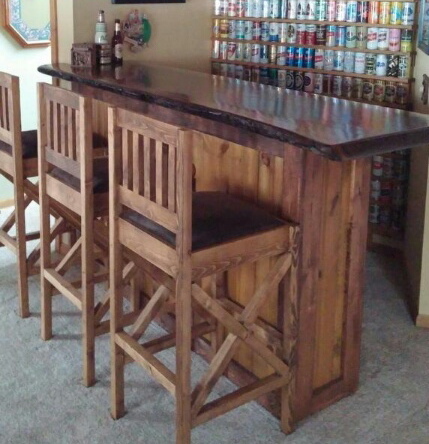
Mon, 06/26/2017 - 05:44
I need to build 24" bar stools with the rustic x look on the side. Do s anyone have plans to make them?
In reply to Rustix x bar stools by Daisypage
Sun, 07/01/2018 - 13:51
I am sorry. I just saw this. Honestly I don't make any plans, I kind of fly by the seat of my pants. The X's are measured out at the end.
Thu, 12/26/2019 - 03:49
These look great. I think that I'll add them to my build list that my wife seems to keep growing for me. How did you attach the back pieces? In the original design it showed pocket holes, but I don't see any on your work. Thanks for the help.
Tim
Sat, 06/06/2020 - 09:58
Could you please settle a discussion between myself and my husband? Are the legs notched out for the 1x4's to sink in , or are they just attached with pocket holes
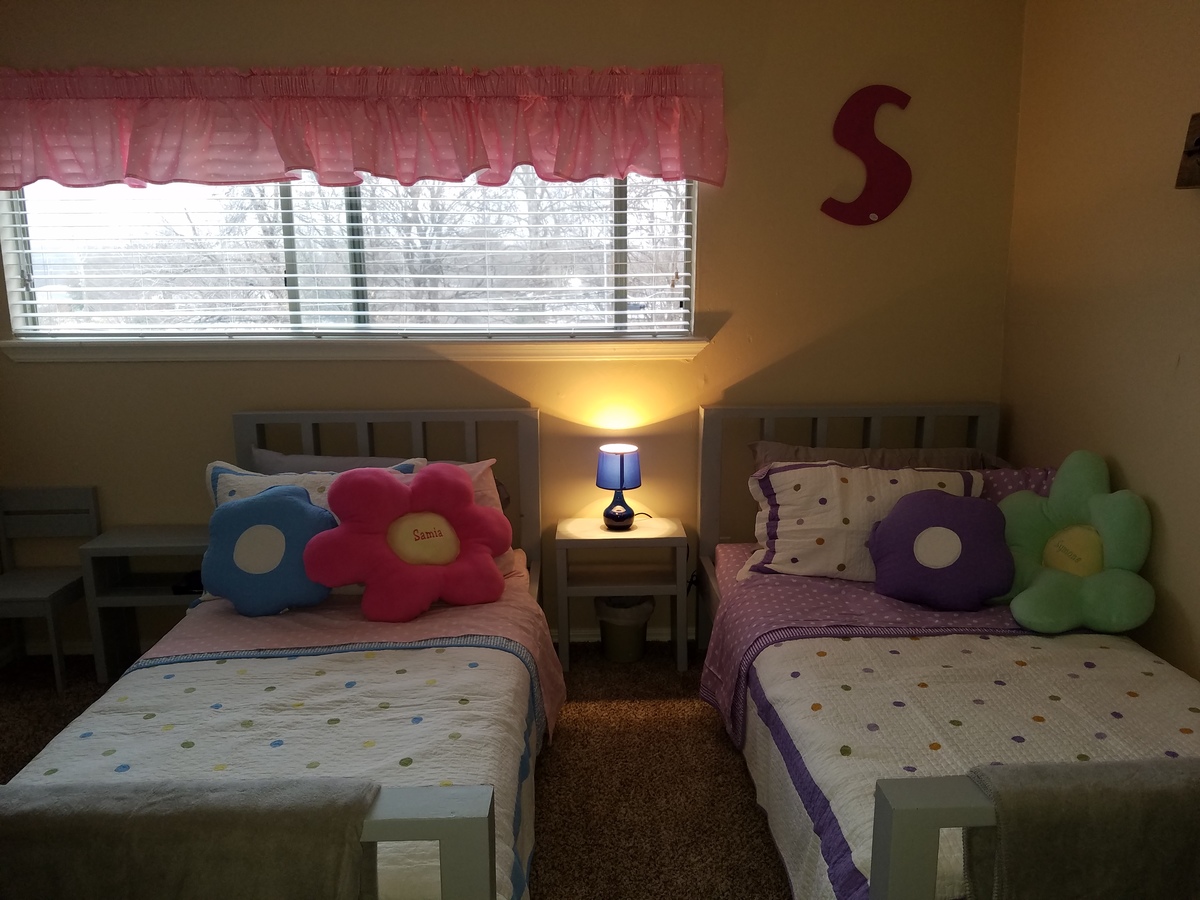
Twin beds, nightstands, play table and chairs all inspired by Ana White plans. I did a lot of improvising as I went along.
This was a Christmas gift for my granddaughter's and my second project.
My sister made the curtain, the personalized flower pillows and the bench cushion.
My daughter painted the flower art.
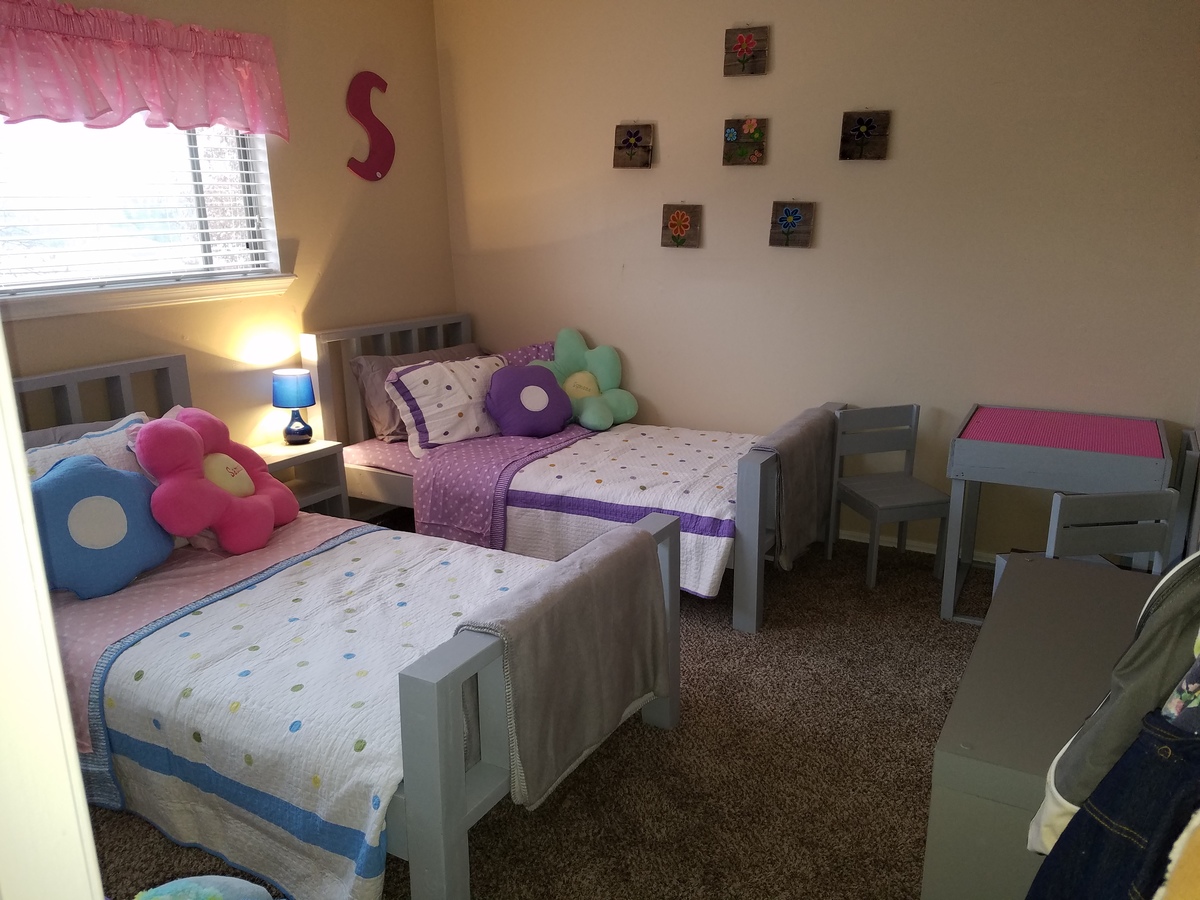
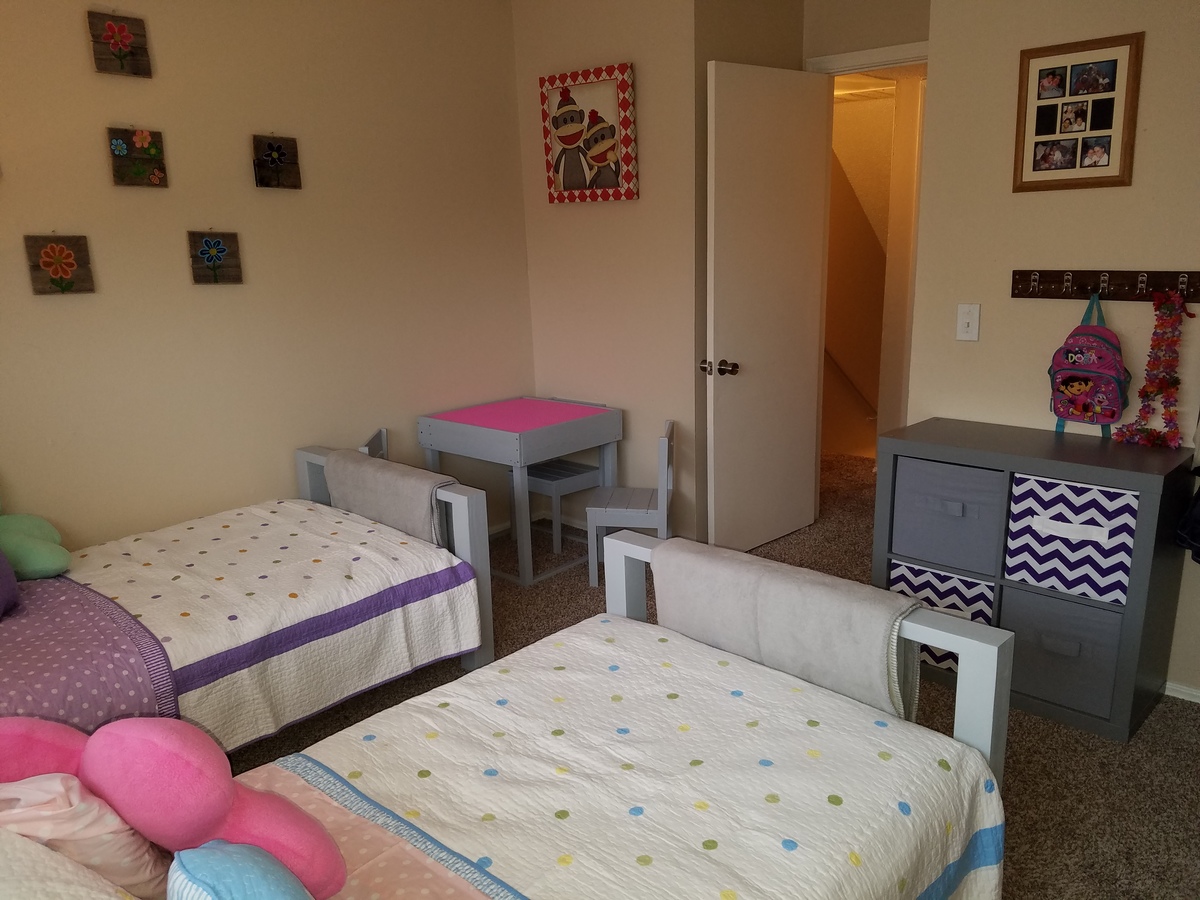
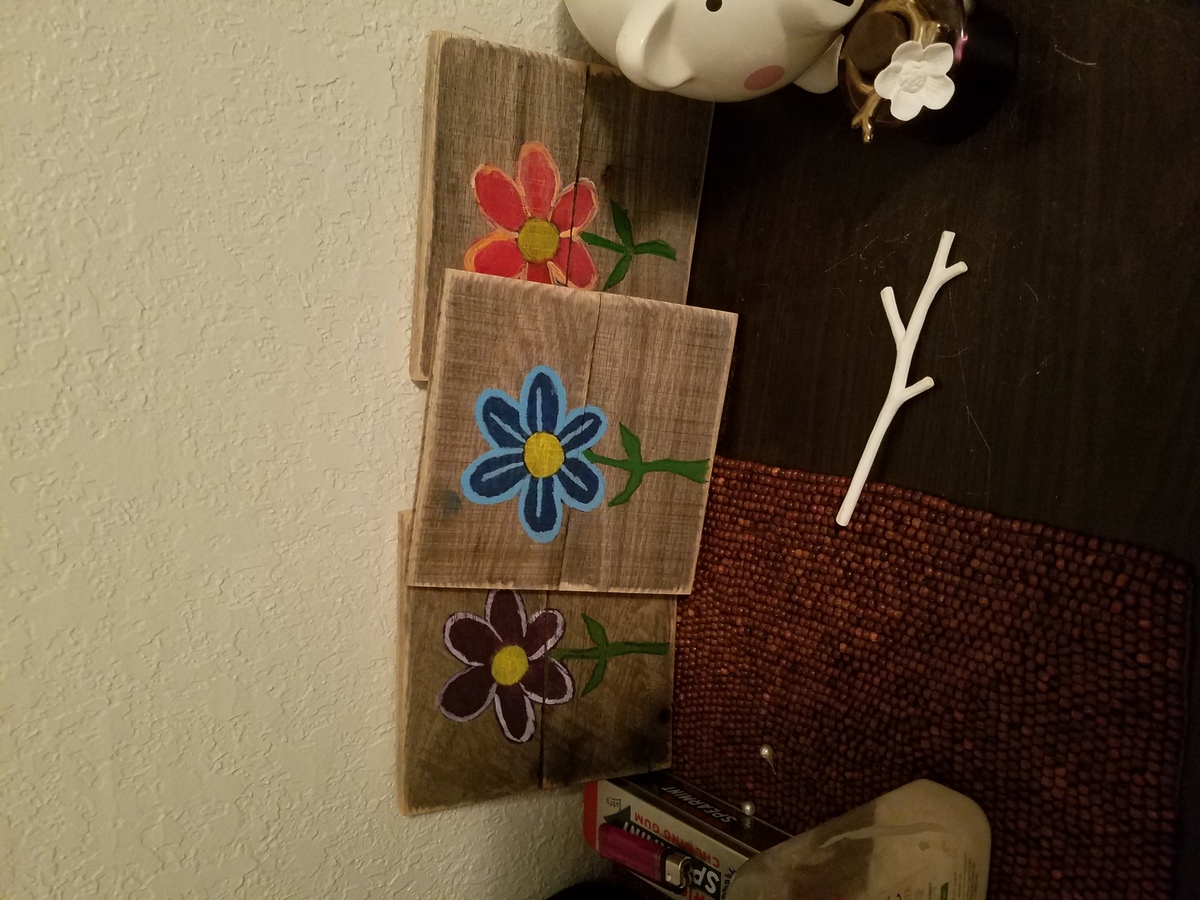
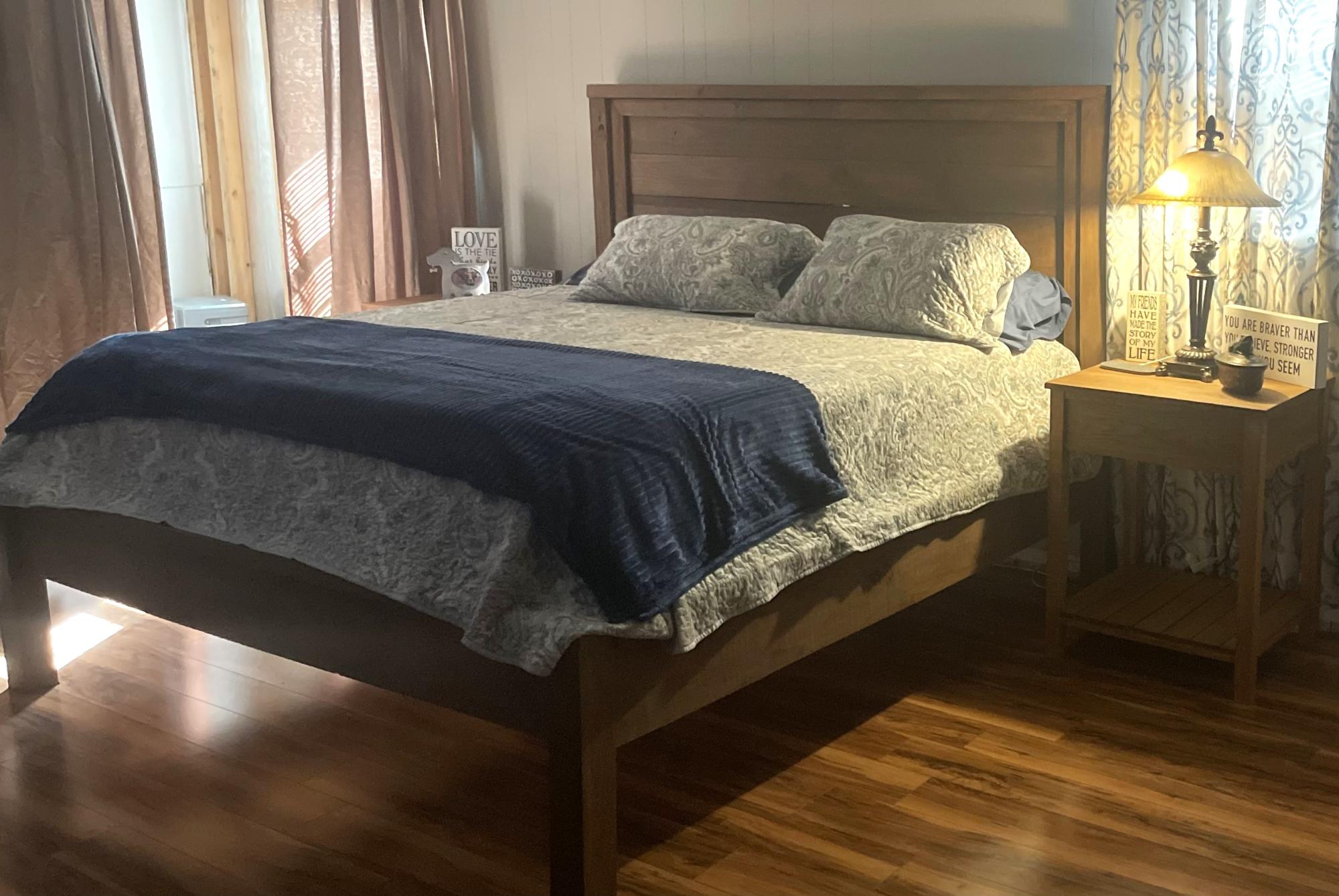
Needed a taller bed to match the tables so thought I would give it a try.
I modified the plans from the storage bed to create two benches according to the sizes I needed. The benches were arranged in an L formation and secured to the walls and to a base that I built from 2x4s. I made overlay (correct terminology?) drawers using accuride drawer slides that were super easy to install. Floor molding around the base and some 1x2s for the trim. Drawer handles from the depot. Custom cushions ordered online (I can't sew and yes this was the most expensive part of the project). Pillows from Kohl's with free ship and a 30% off coupon - whoo hoo!

Built from Garden Bench plans. Pretty much exactly as written. I modified the arms a bit.
The seat is a little deep, but it's really great to sit out and watch the ducks by the pond. It's really heavy, so I needed help from the hubs to move it down there. On the other hand I don't worry about it floating away during occasional high water through the flood way.
It's used almost every day!


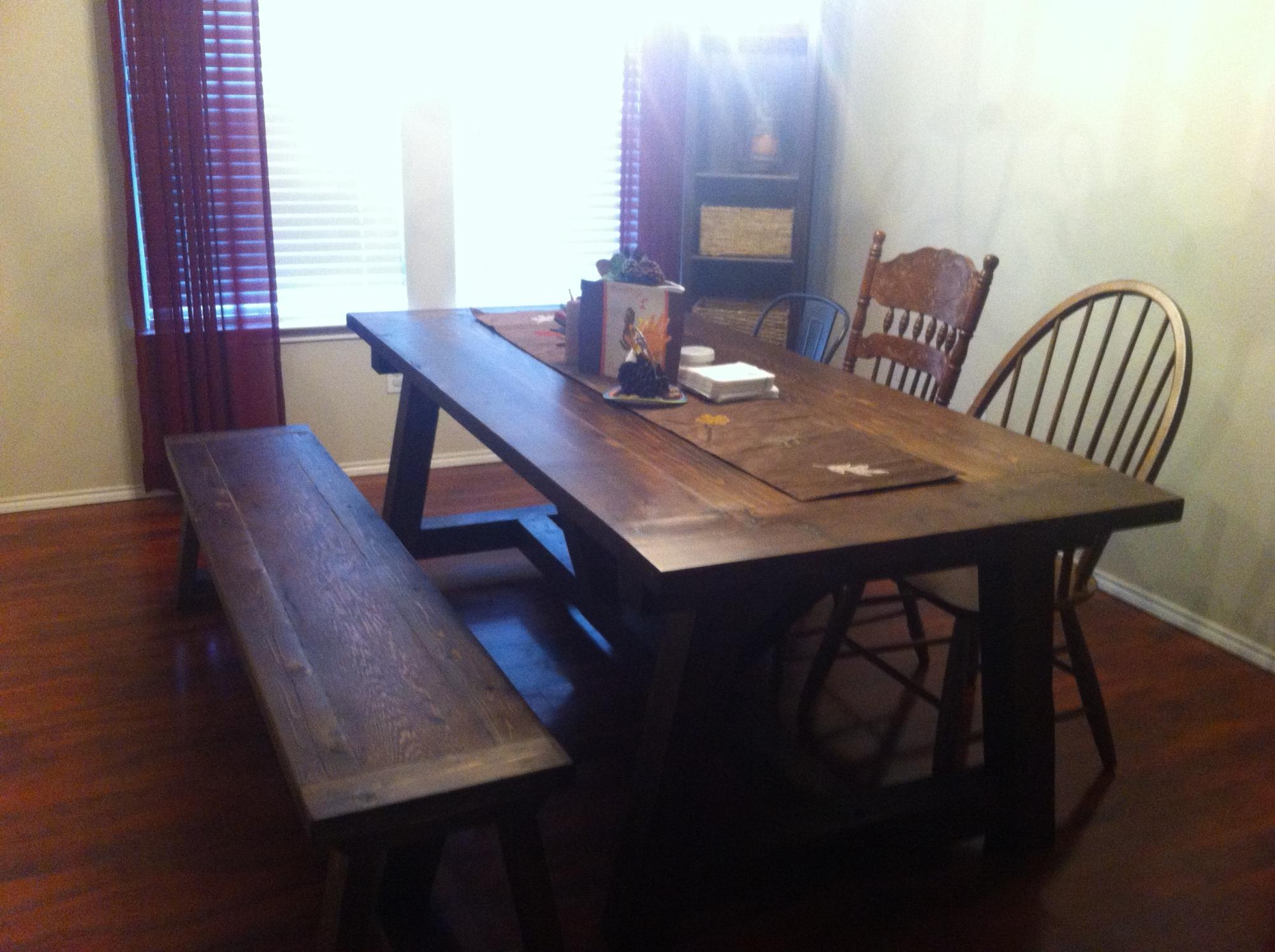
The plans provided for the table and bench were excellent. I also had help from people in the local Lowes lumber department who talked me in to using cedar. They also recommended using lag screws where possible so (for the table) I ended up using lag screws in some places where the pocket screws were recommended.
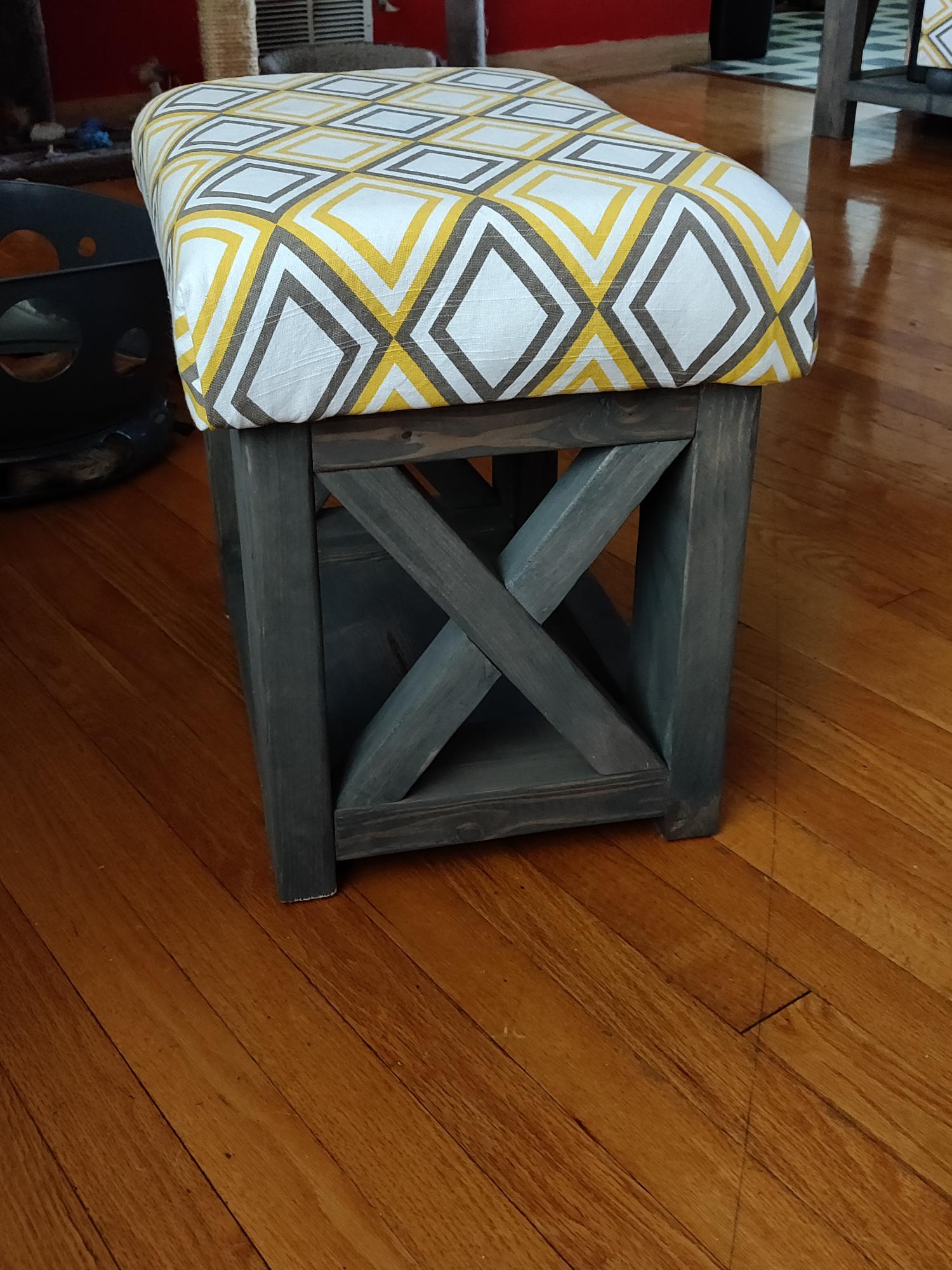
Made a footstool by modifying the rustic X end table plans. I used all scrap wood, foam, and fabric from my various stashes so this was free for me to make. Also, on all of my x tables, I use a dado blade so the exes are intact and not cut and screwed.
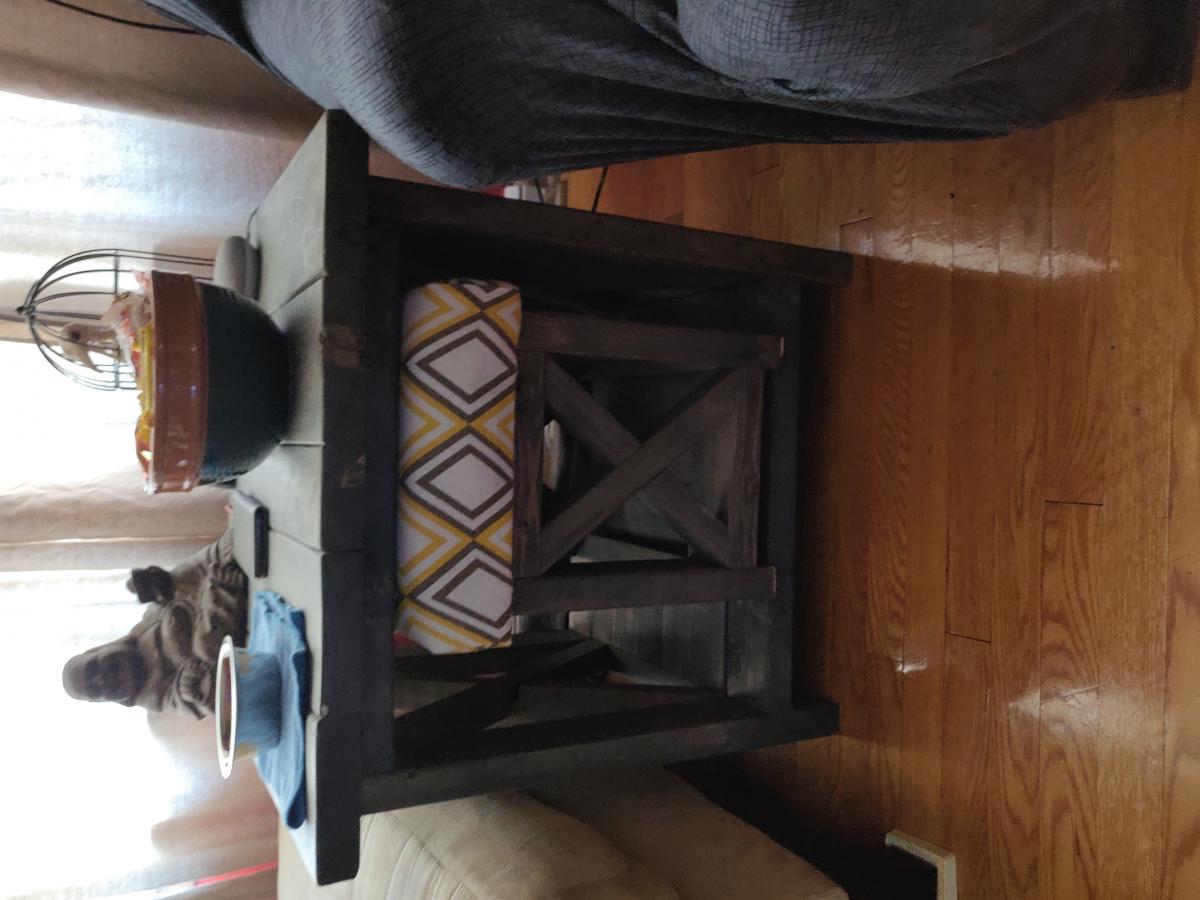
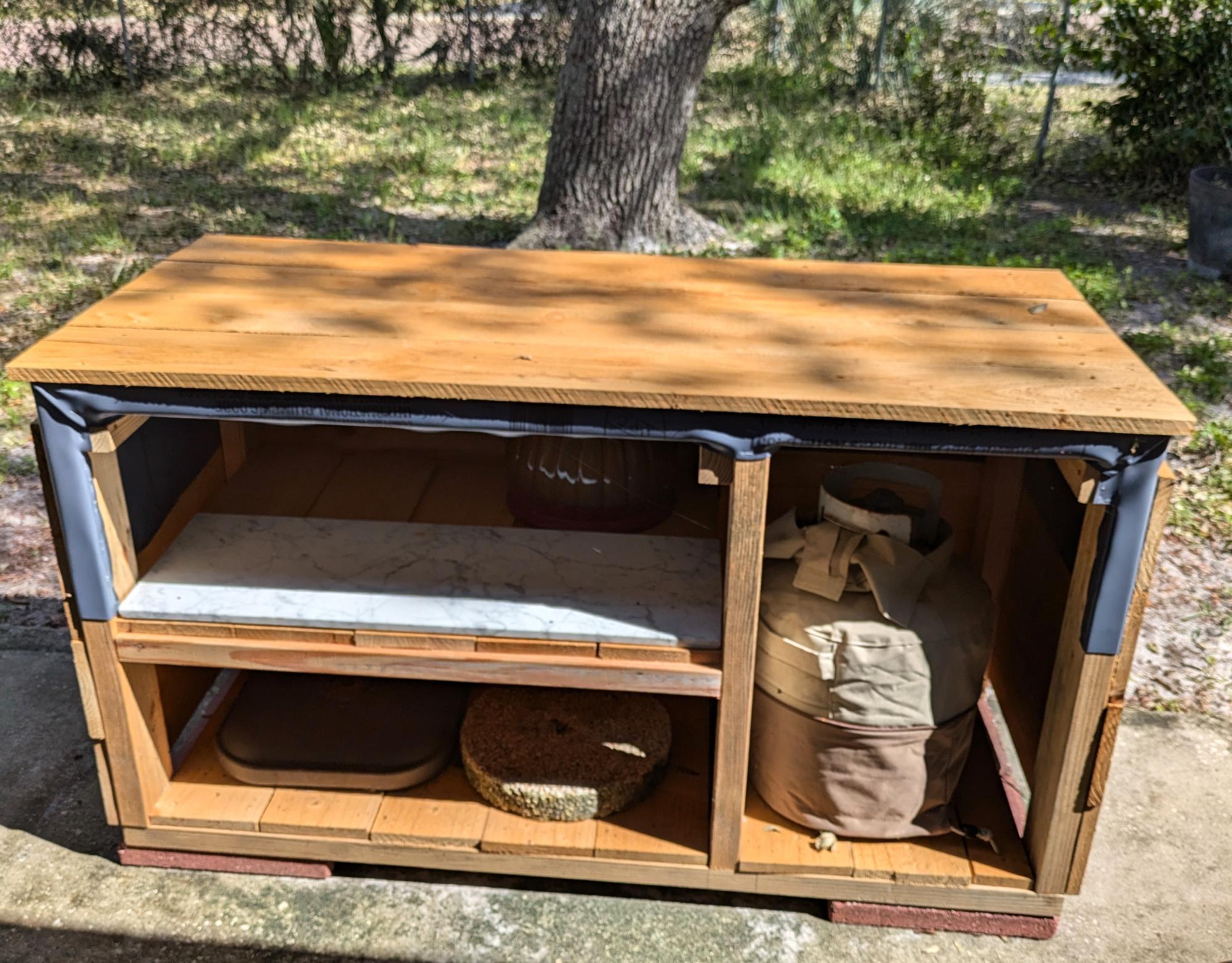
I bought a new Blackstone griddle earlier this summer and this was the perfect stand. The gray vinyl is the liner they put in when installing a new bathtub. I need a few pickets to do the final finish but the best part of this stand is it has been outside and survived hurricane Helene and Milton and did not move a inch. Well designed and built : ) - David, Tampa bay area, Florida
